Prompt: urban design plan of a community garden between mid-rise buildings of an urban block, zoning plan, enviromental design, blueprint, diagram


Prompt: an urban community garden inside of an atrium shaped urban residential block, brick buildings, greenhouse, high resolution, urban design


Prompt: site plan of a large city's central business district, modern buildings, linear roads, MVRDV, top view, markers drawing,


Prompt: eco-community, six floors residential buildings with many vertical greeney and edible plants in the window, and with a large area of restored farmland at the groundfoor of the public space
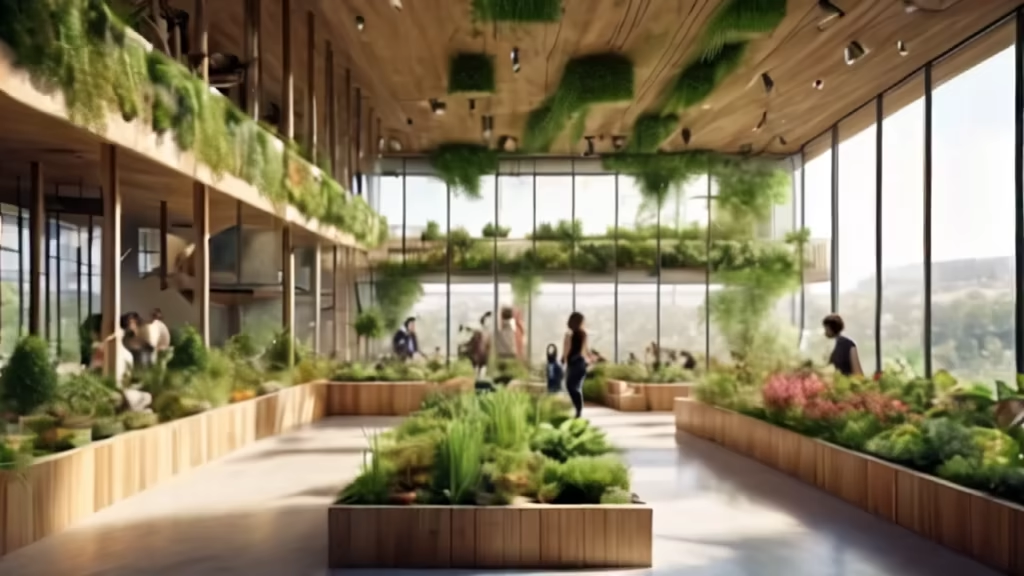
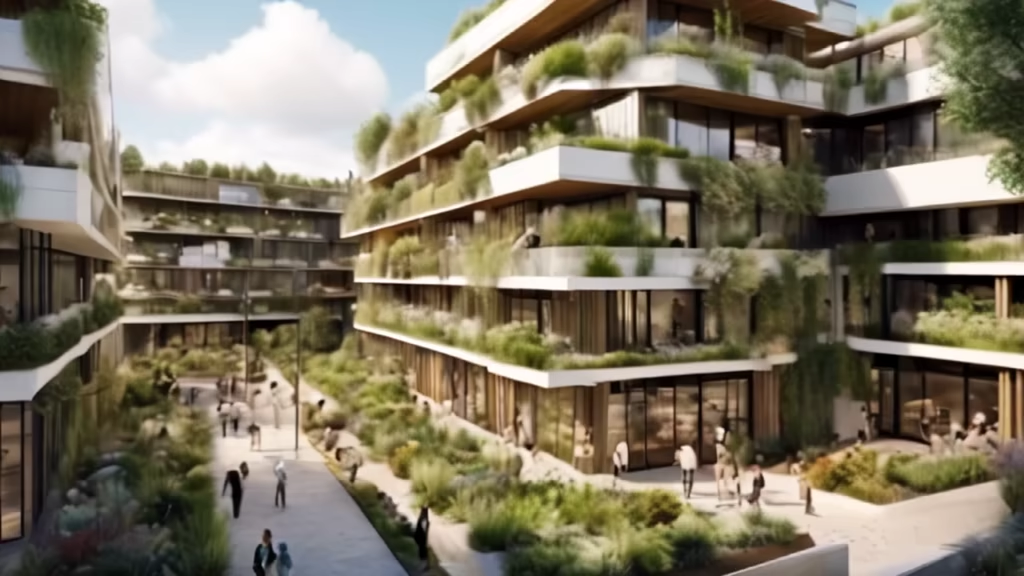
Prompt: We have a sketch of a city plan, which includes residential, commercial, and industrial land uses. We also have some information about the surrounding environment of the area, such as population density, traffic flow, and pollution levels. We can also provide some human directives, such as our desire to increase green space and reduce traffic congestion in the area.
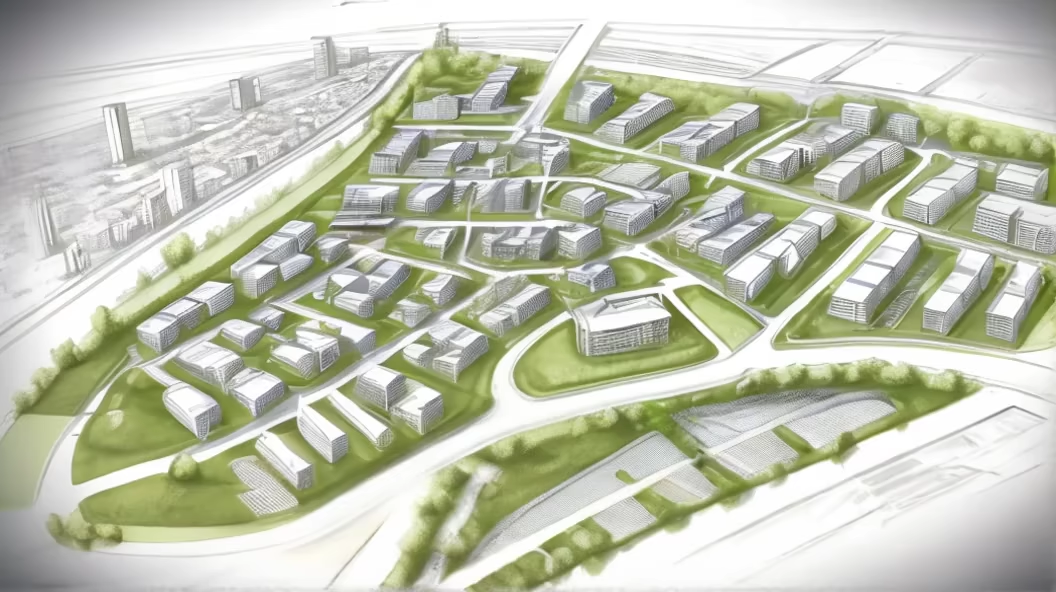
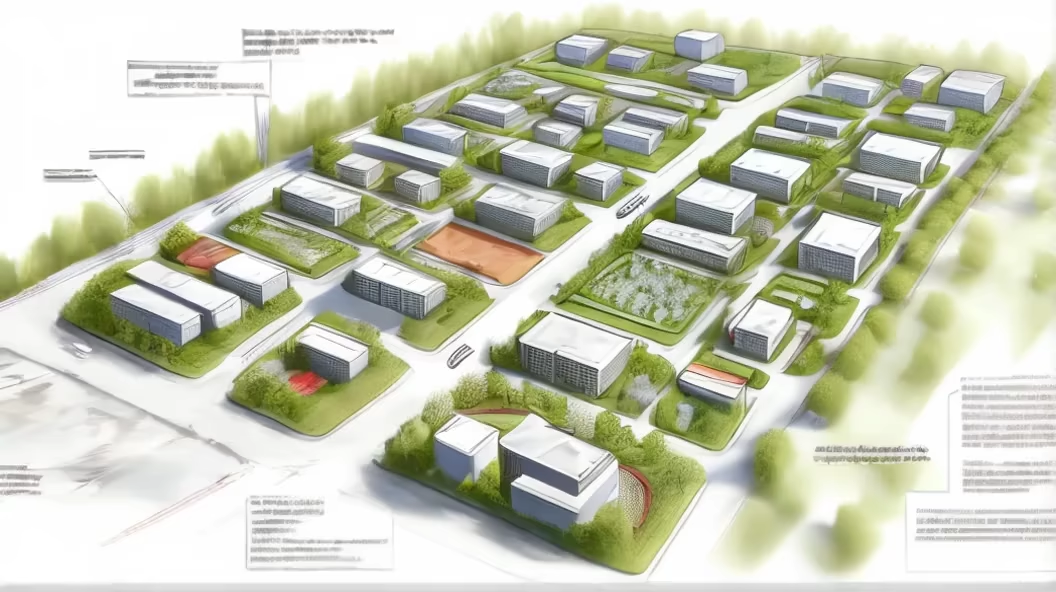












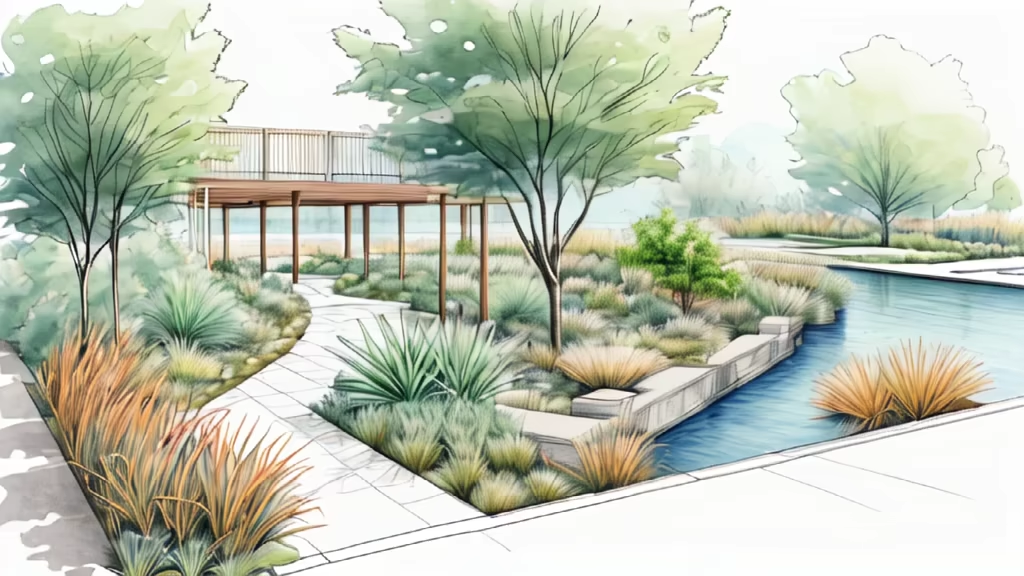
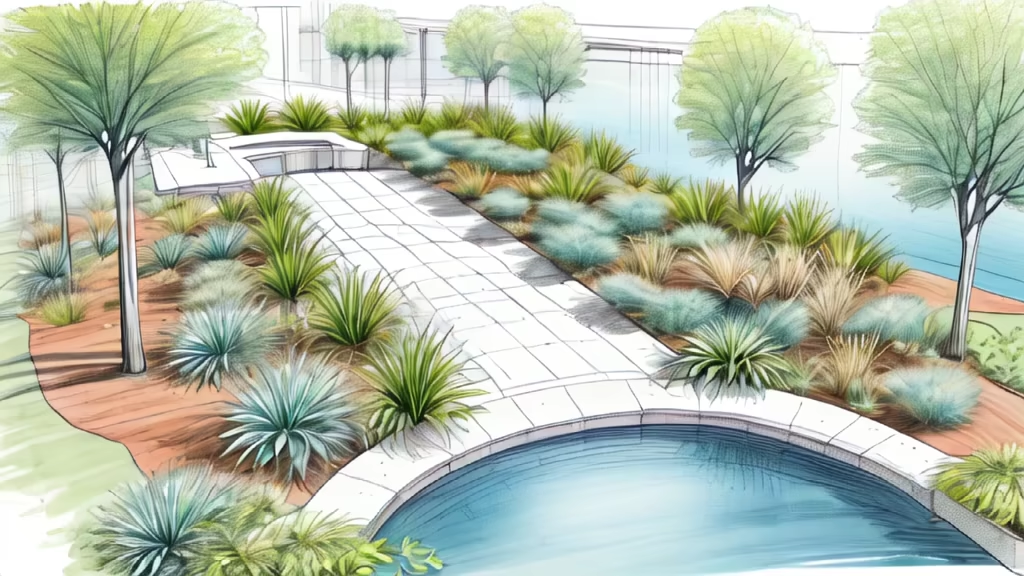
Prompt: urban architecture, realism, landscape, visualization, urban park, rectangular shape, large park, gazebos, recreation area, children's attractions, playground, festival, vegetation, people, trees, paths, bike paths, parking, cars, street

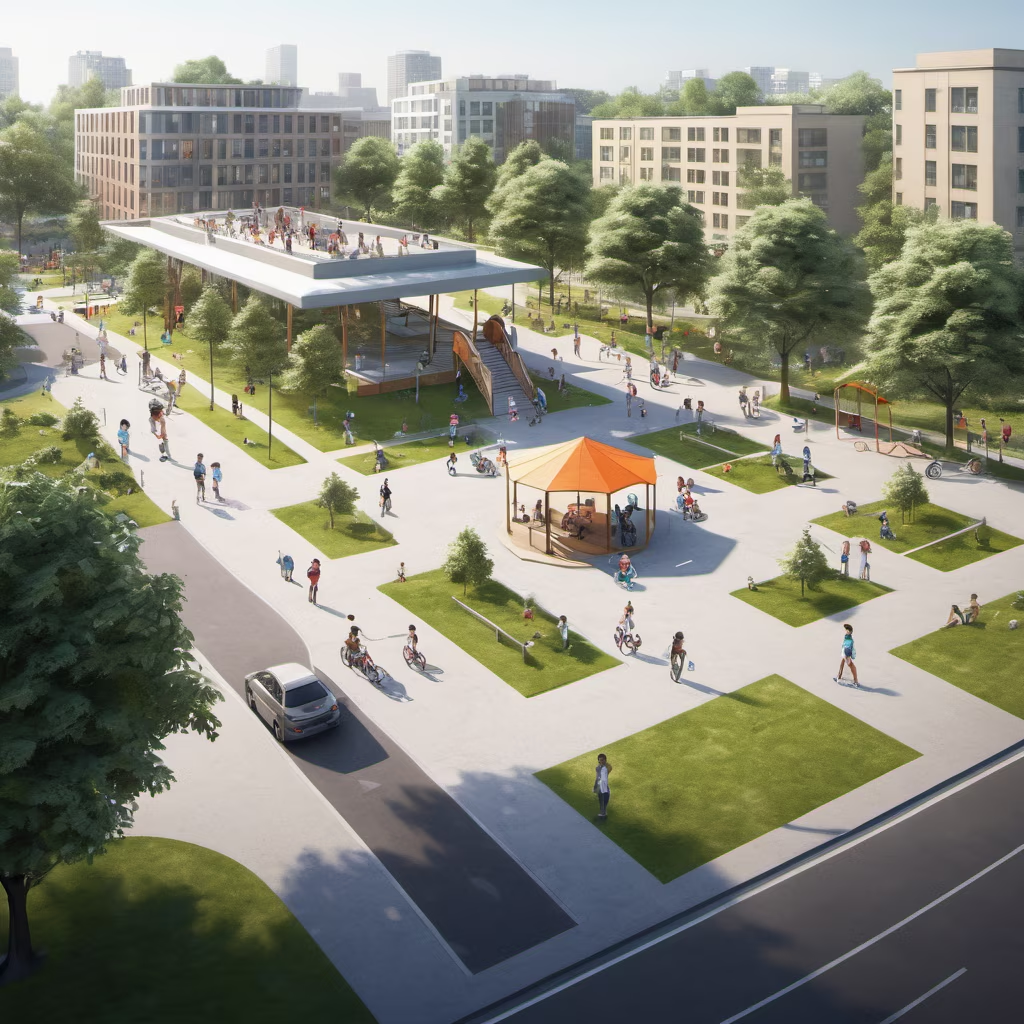




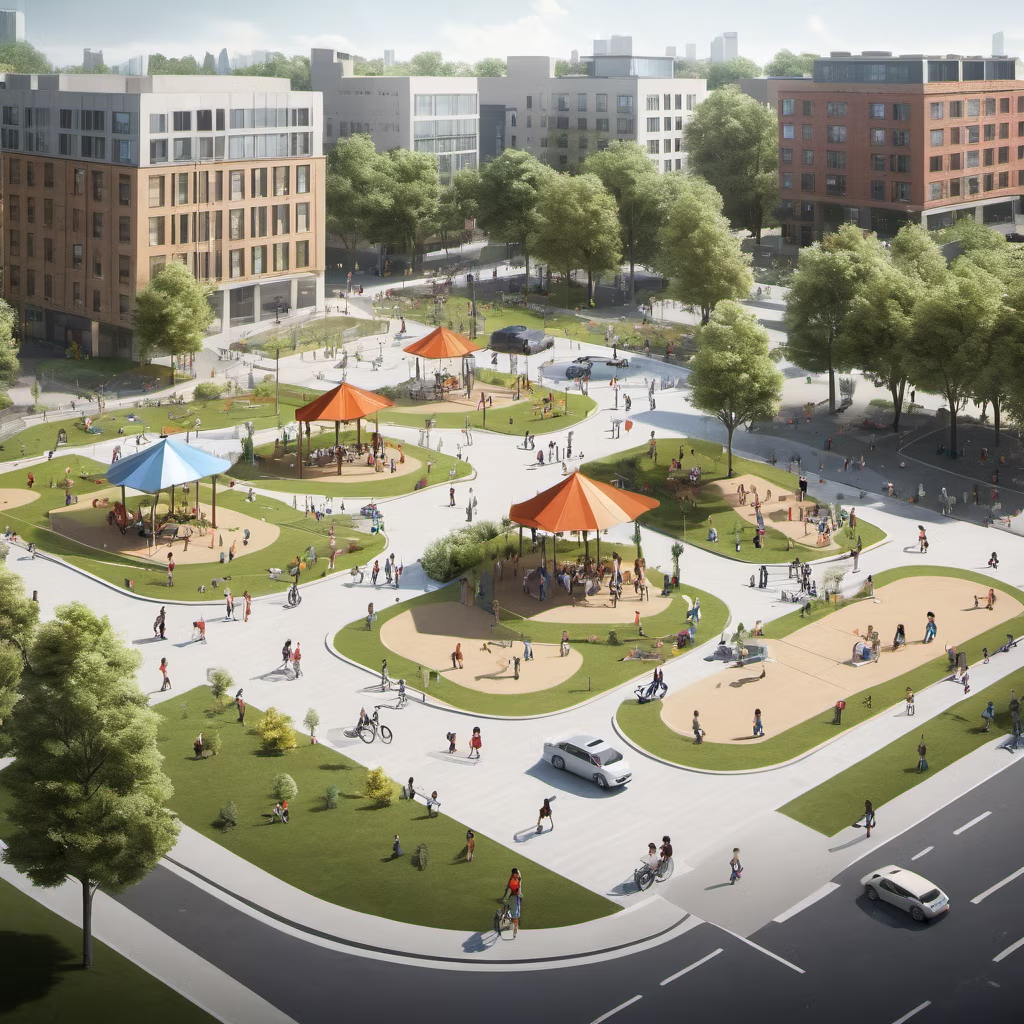







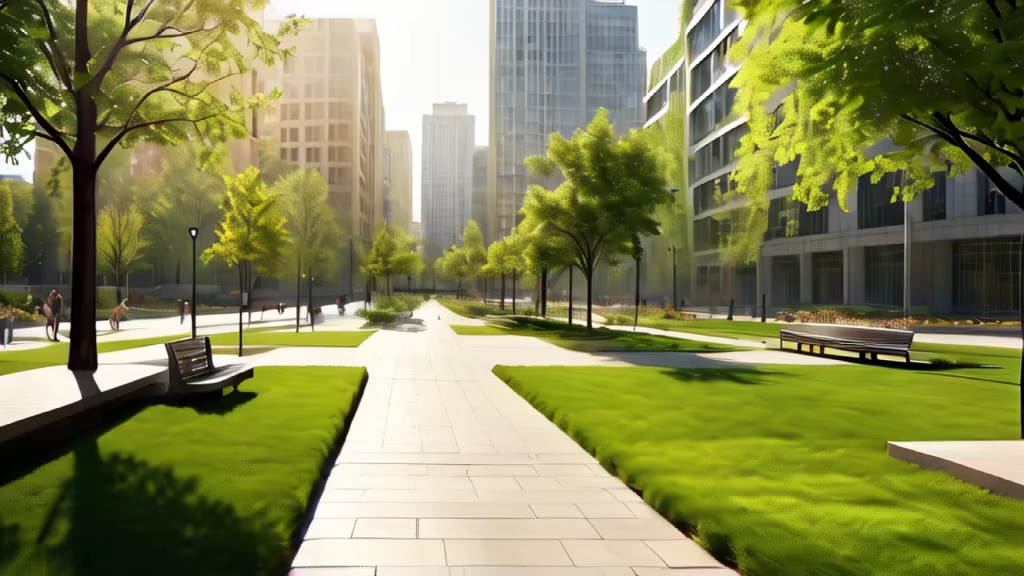
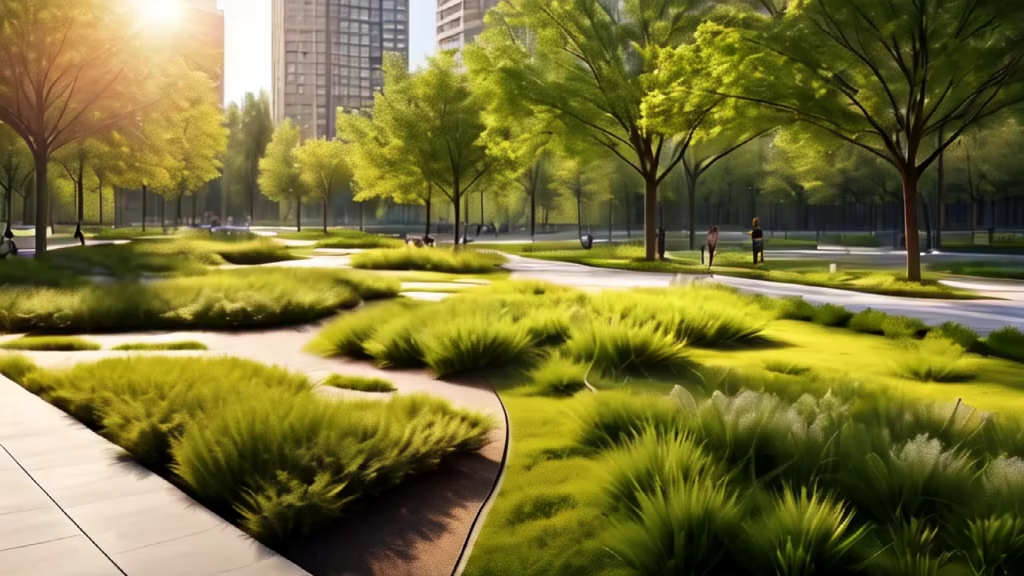
Prompt: urban architecture, realism, landscape, top view visualization, urban park, multifunctional park, rectangular shape, vegetation, attractions, people, trees, paths, bike paths, parking, cars, street
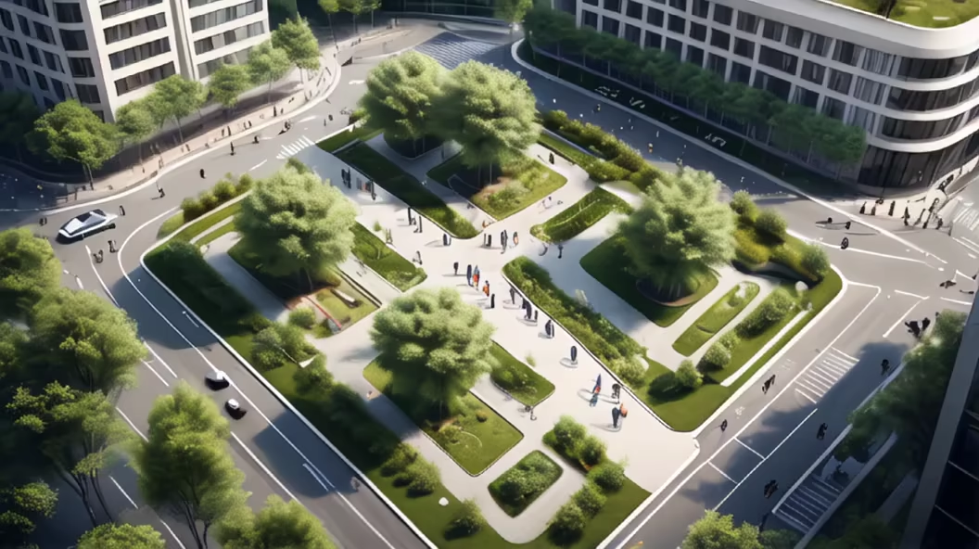
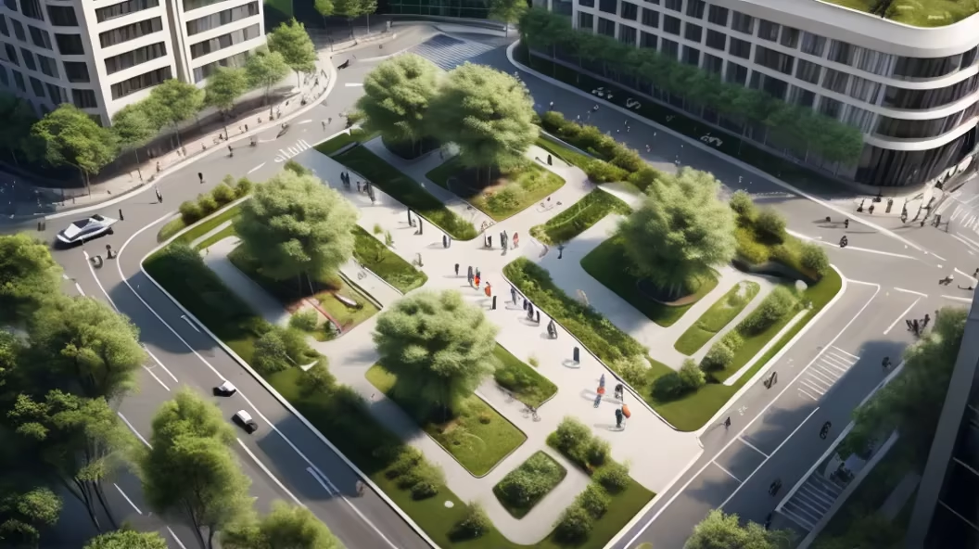


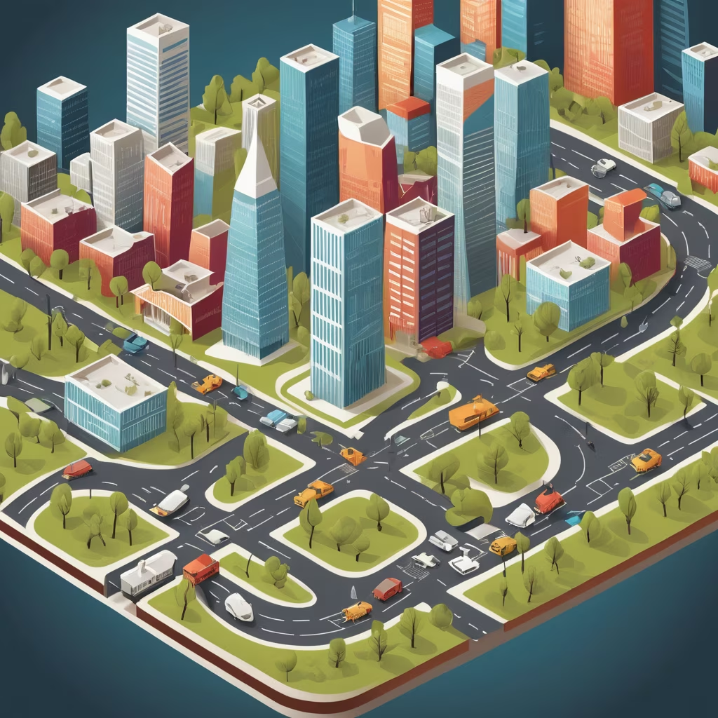

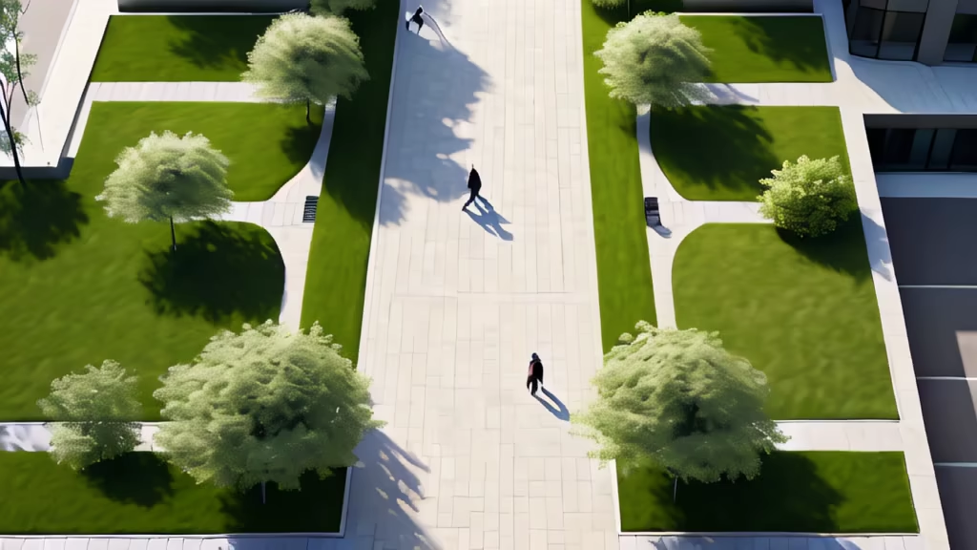
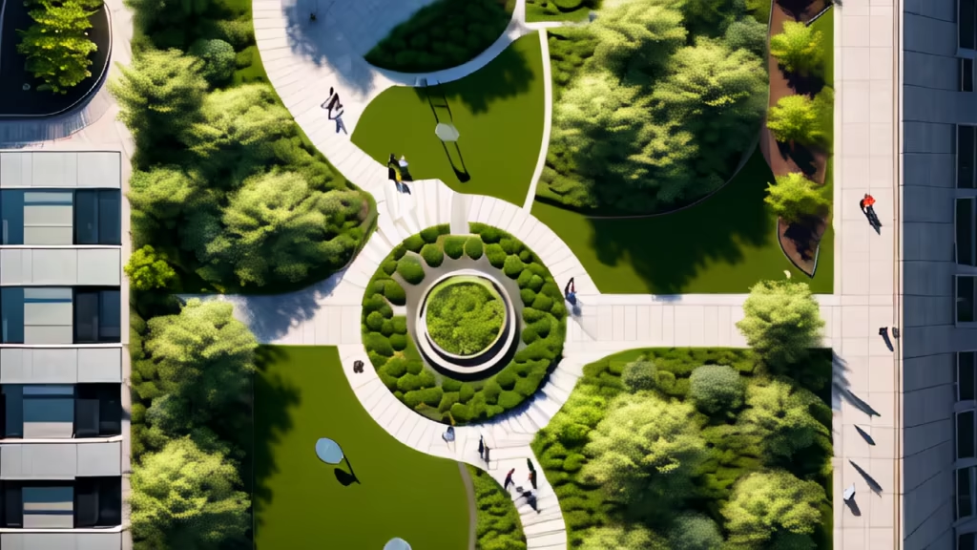
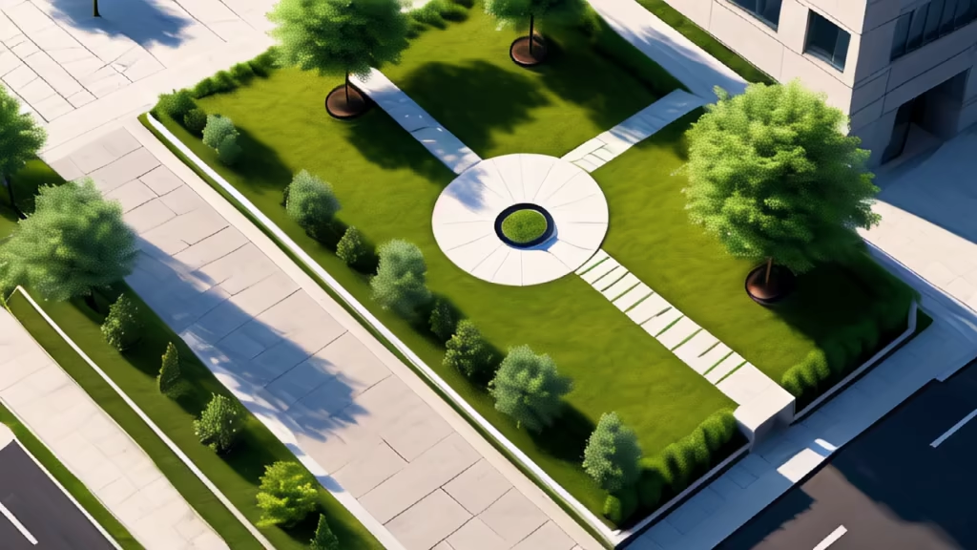
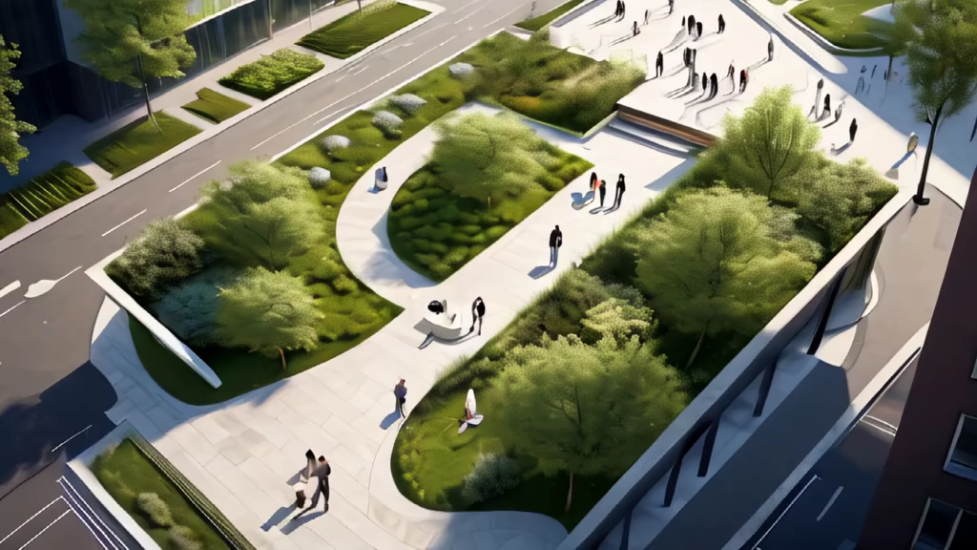
Prompt: visualization, top view, urban park layout, rectangular shape, architecture, landscape, drawing


Prompt: urban architecture, realism, landscape, visualization, city park, children's park, sports park, amusement park, modern park, multifunctional park, rectangular shape, large park, vegetation, attractions, people, trees, paths, bike paths, parking, cars, street



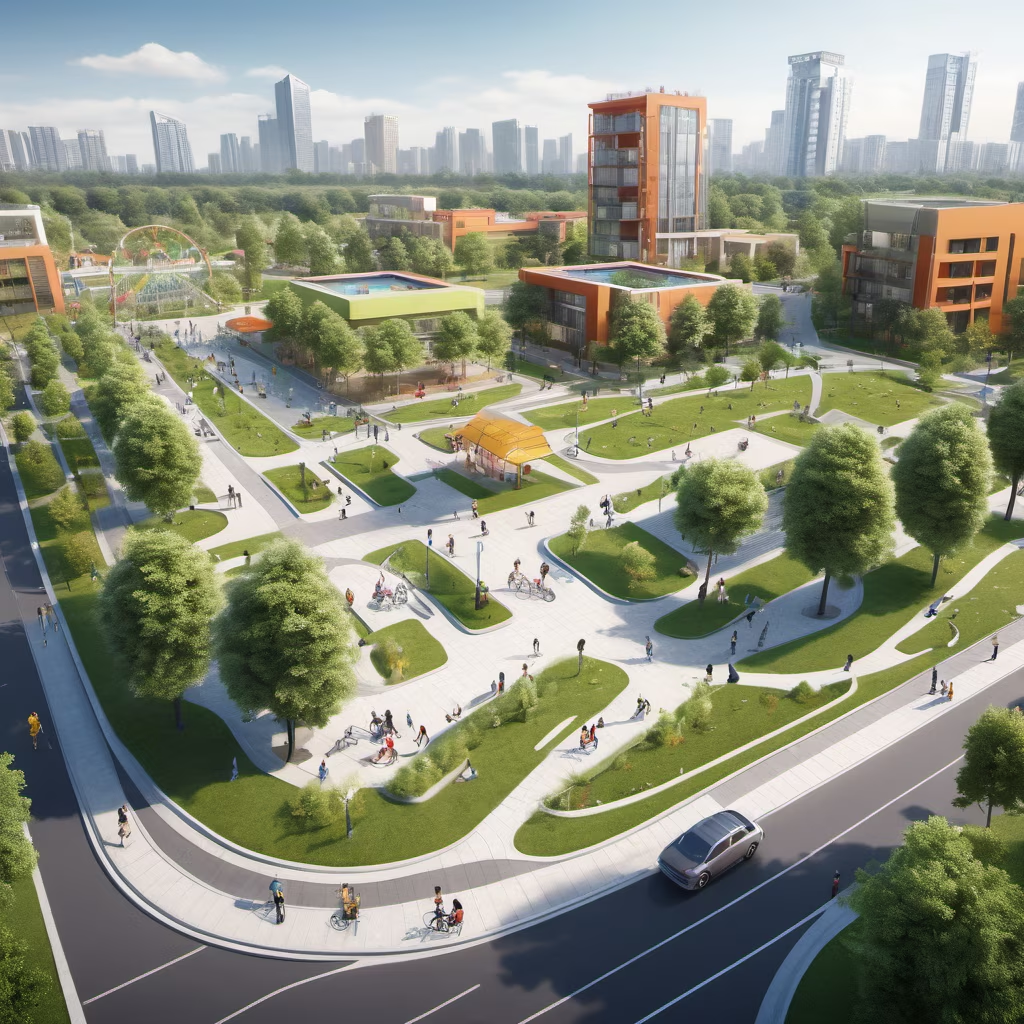
Prompt: Artificial landscape for urban farming, wooden construction on grid, mixture of open and semi open spaces, semi realistic architeure diagram
Style: Isometric


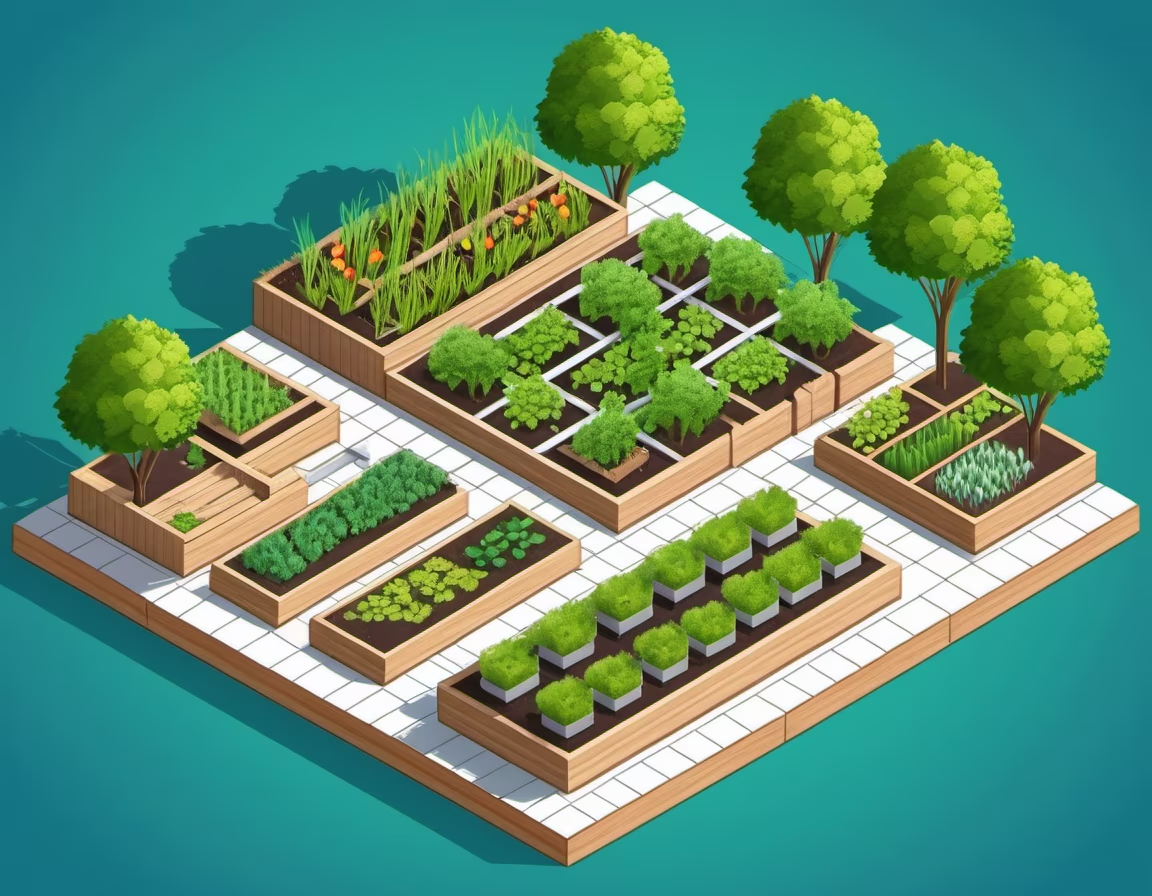

Prompt: motivational architecture scene, urban planning, photorealistic futuristic green environnement
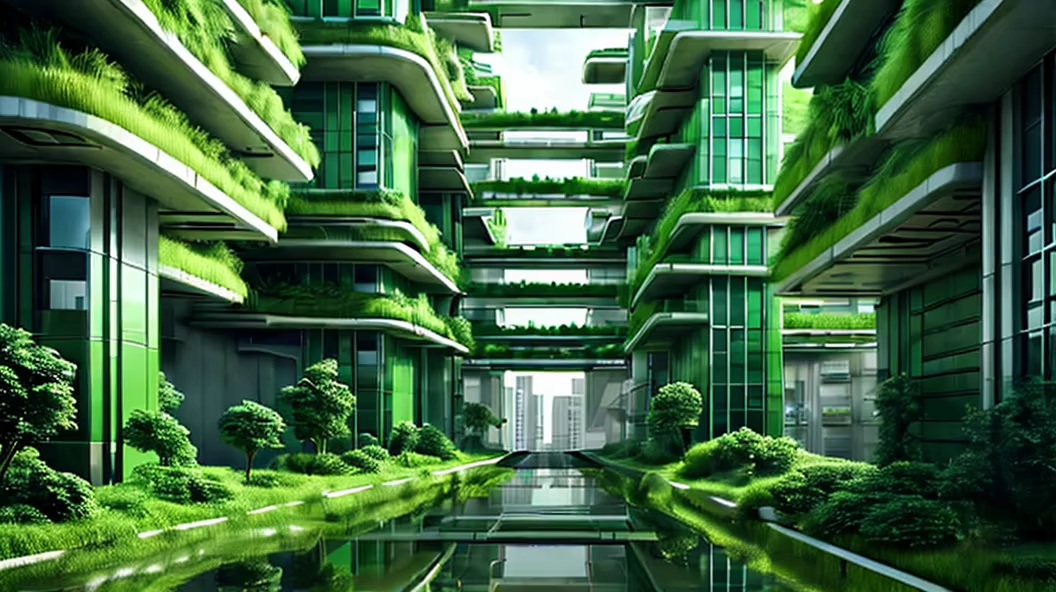
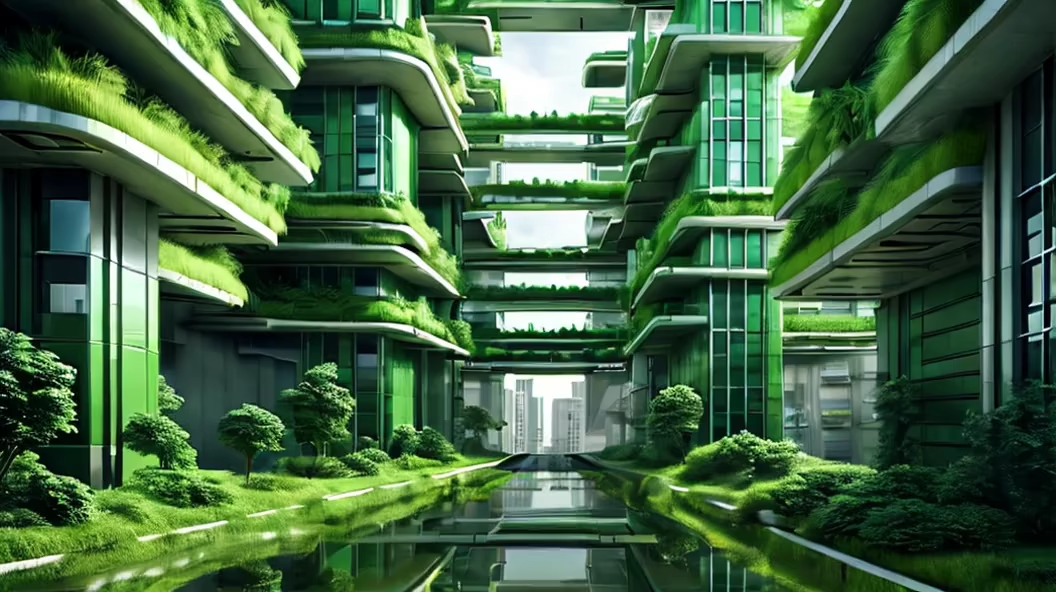
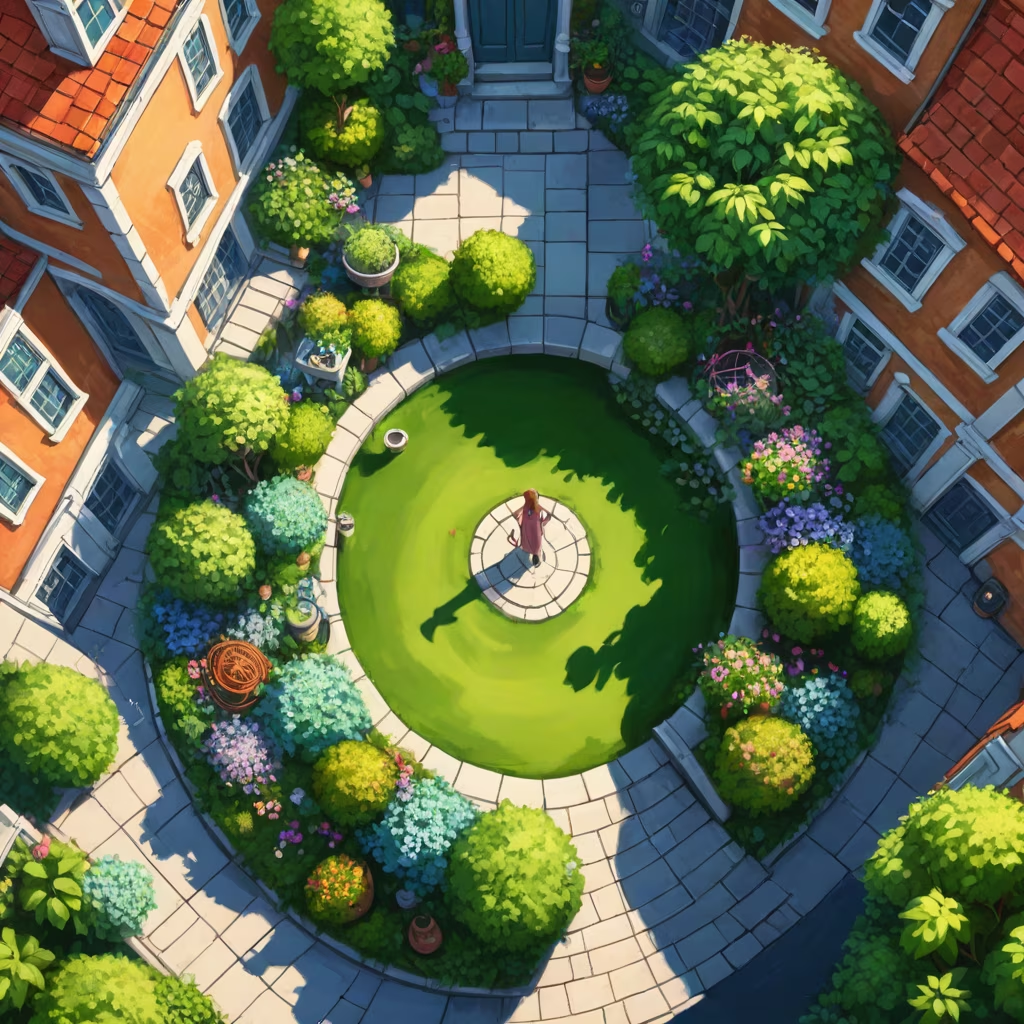



Prompt: illustration by moebius of a building on a college campus with parametricism architecture, futuristic, in an urban environment, solarpunk with plants and solar panels




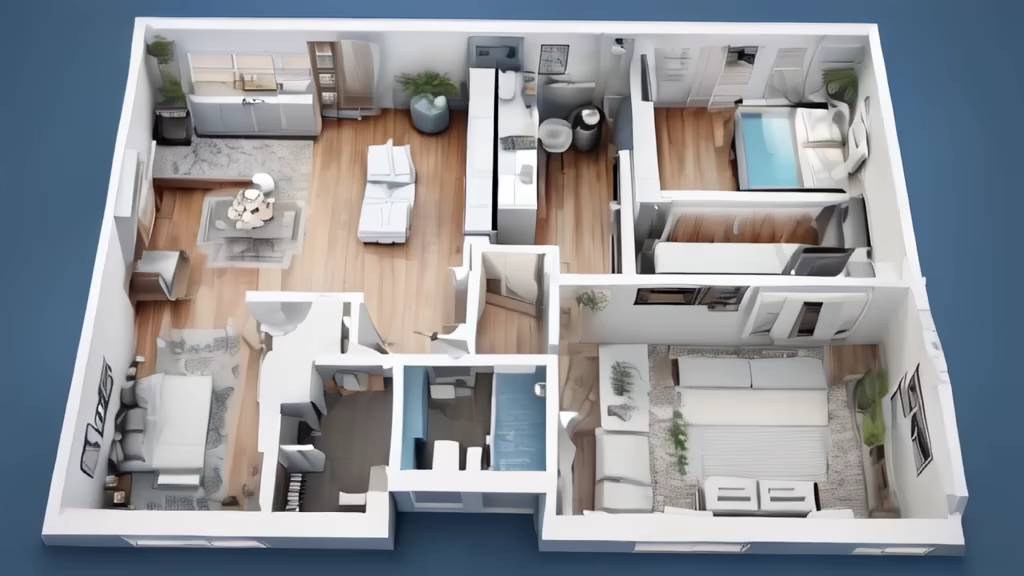
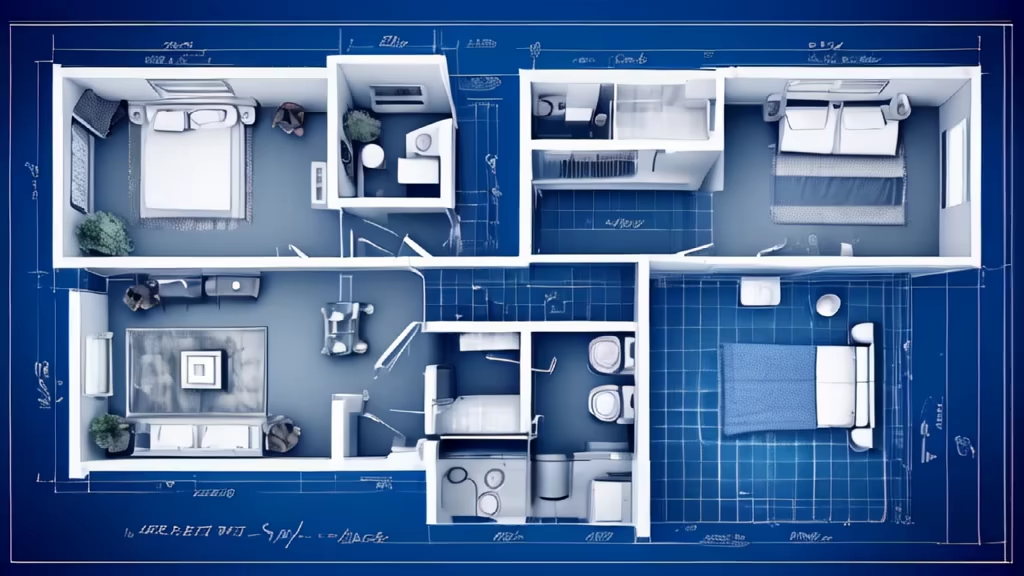
Prompt: In the future cities, the ideal cities integrating technology and green plant ecology. Perfect composition.
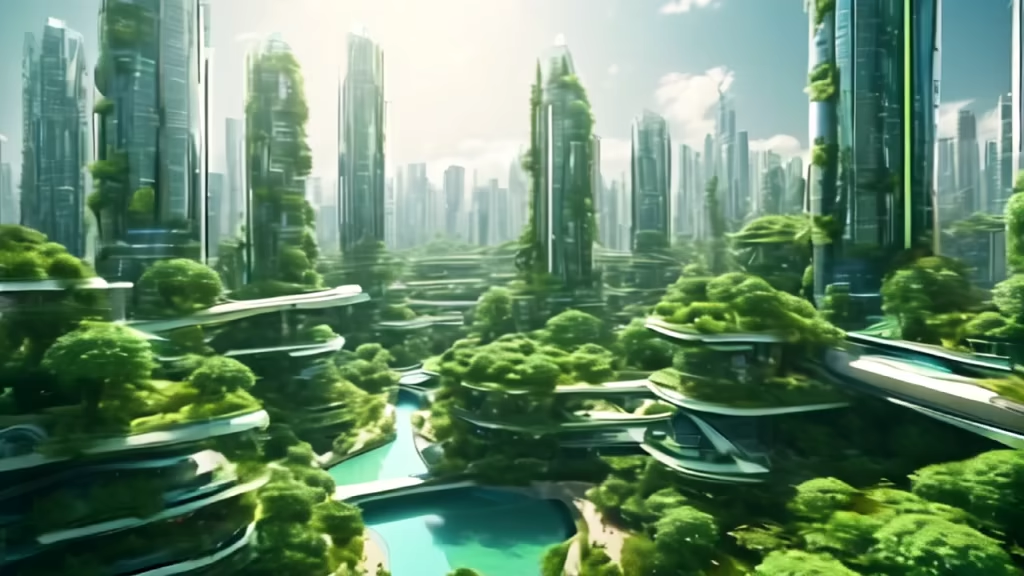
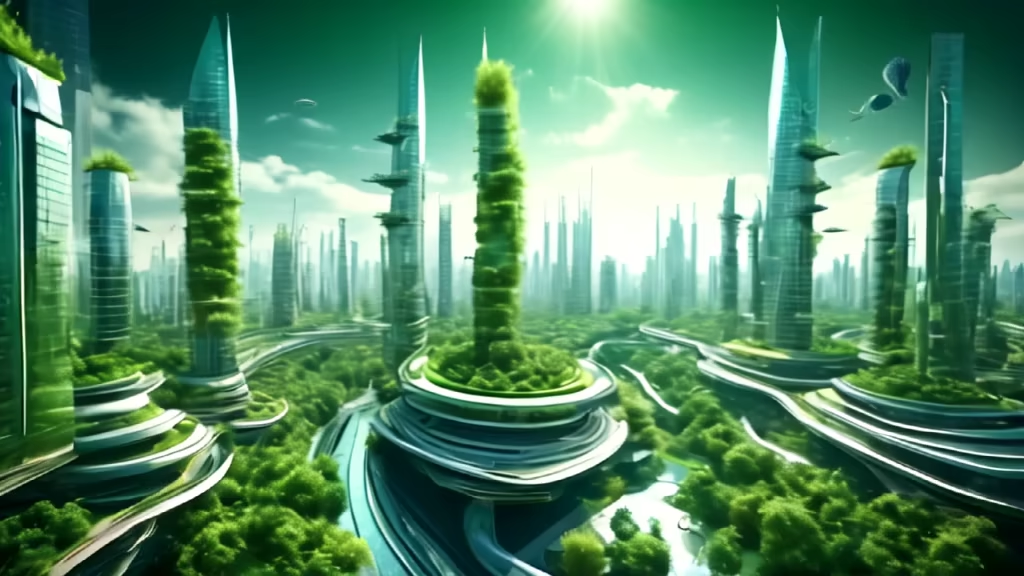
Prompt: artistic representation of Beirut terraces, architectural diagram, influence of diverse characters like the architect client resident enemy ally and politician


Prompt: an architectural orthogonal diagram of a big kids playground, with an open gym, roof garden design
Negative: perpective
Style: Line Art


Prompt: an architectural orthogonal diagram of a big kids playground, with an open gym, roof garden design
Negative: perpective
Style: Line Art


Prompt: Créez des illustrations de paysages futuristes urbains avec une architecture organique intégrée à des structures métropolitaines classiques. Les bâtiments devraient mélanger des formes géométriques traditionnelles avec des éléments organiques inspirés de la nature. Les couleurs doivent être vives, en mettant l'accent sur les contrastes entre l'artificiel et le naturel. L'atmosphère générale devrait être à la fois futuriste et harmonieuse, avec une interconnexion fluide entre la technologie avancée et les éléments organiques
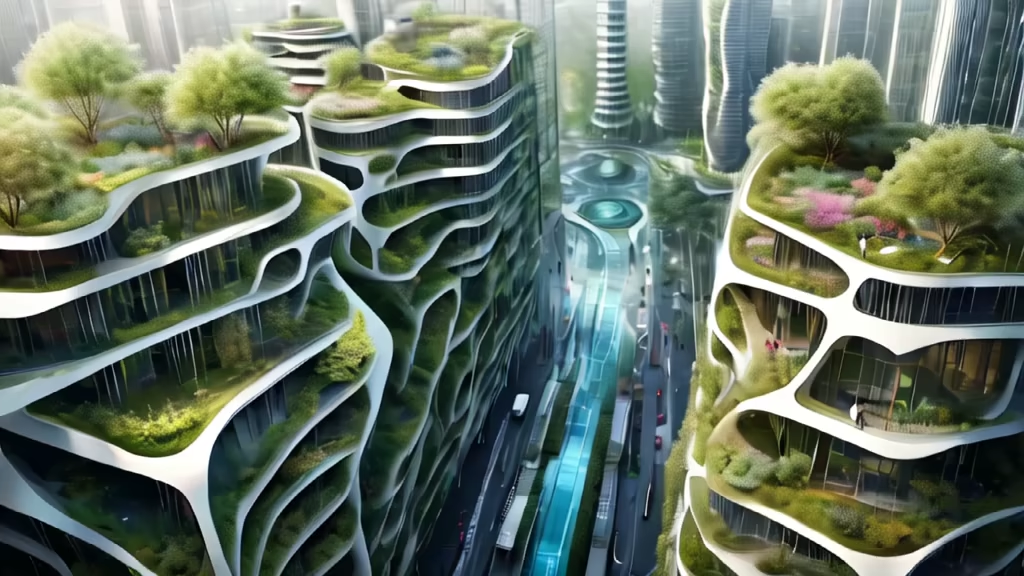
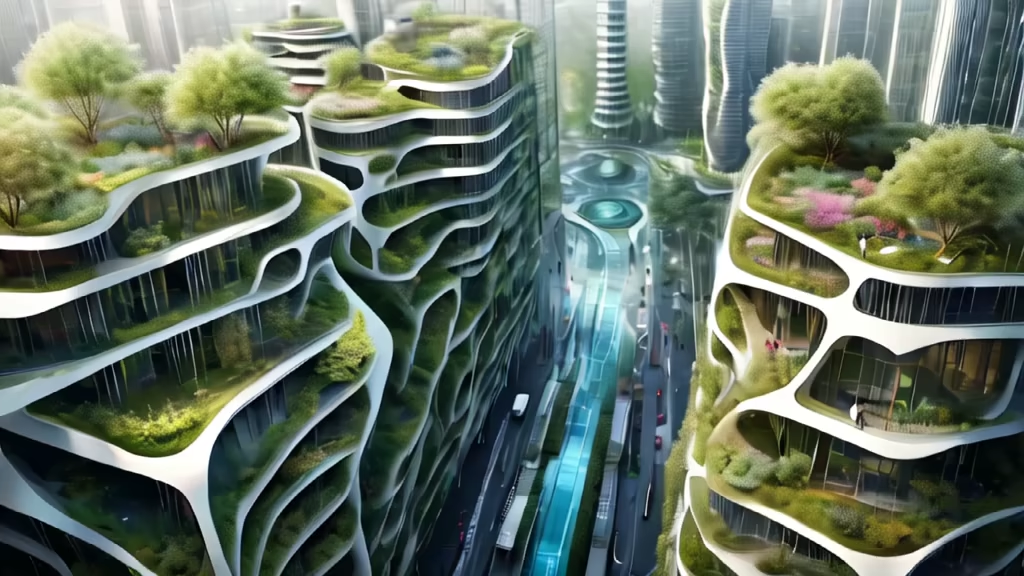
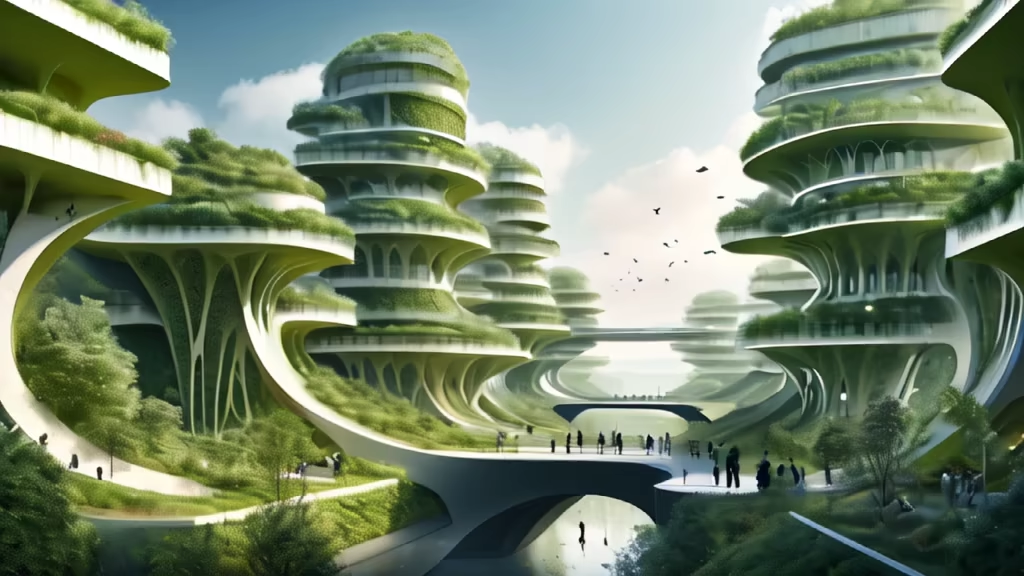
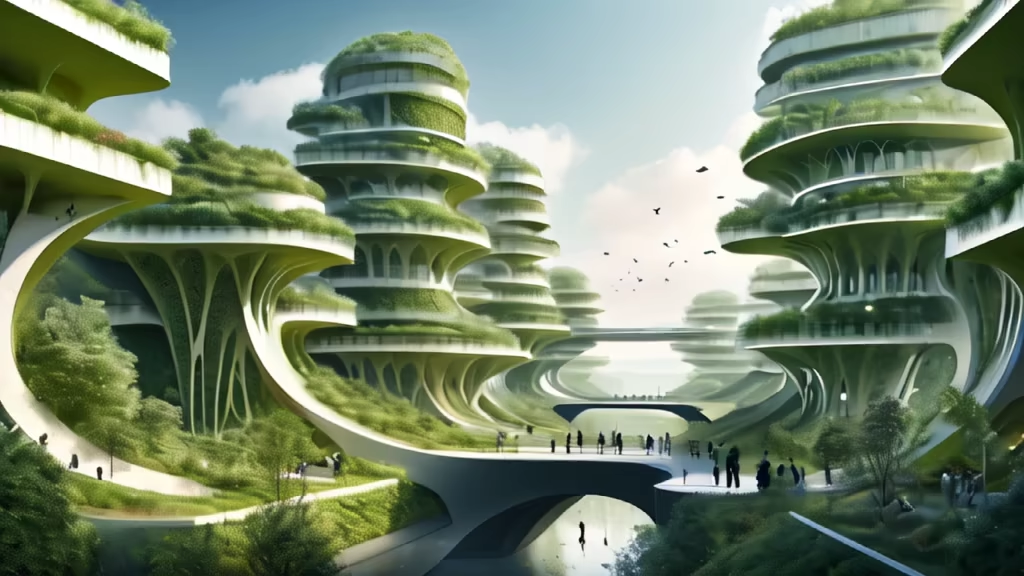
Prompt: street of the a city inspired by the sustainable management of a forest, buildings inspired by architect studio gang



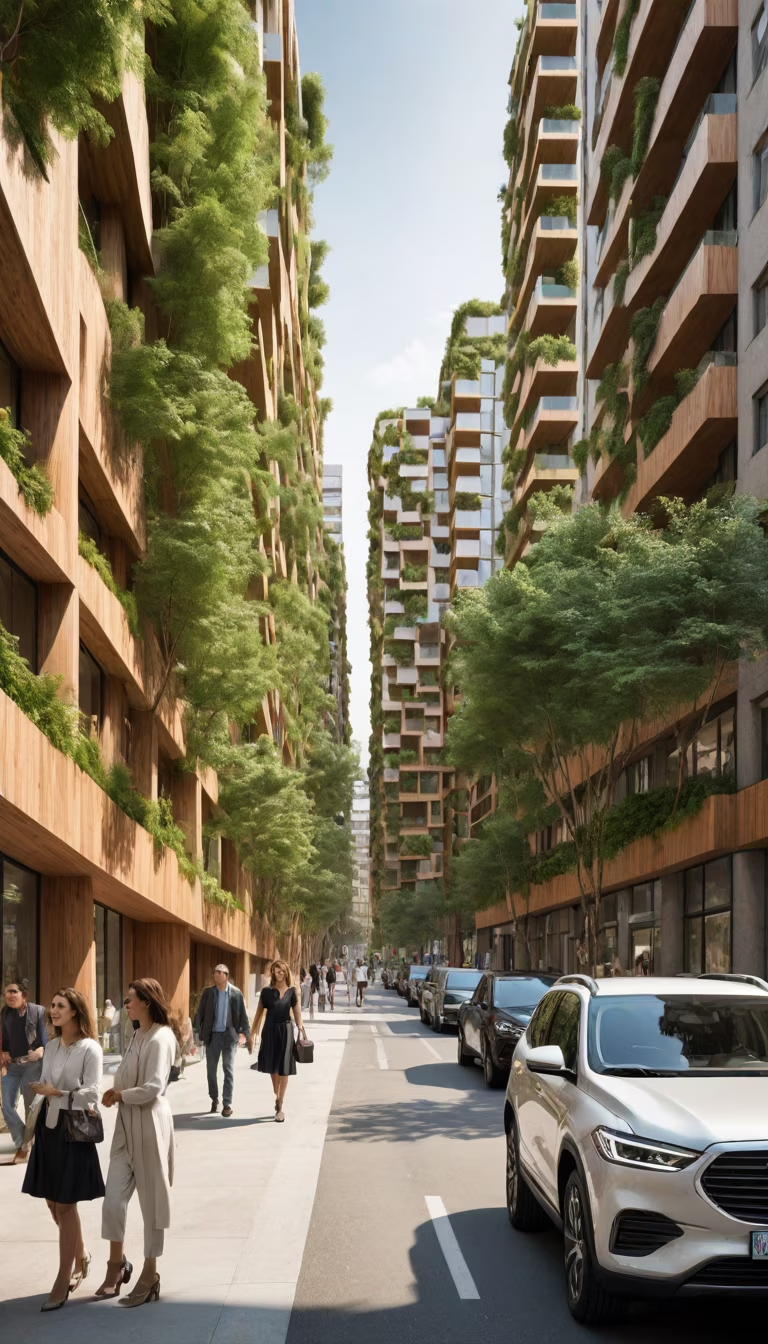
Prompt: street of the a city inspired by the sustainable management of a forest, buildings inspired by architect studio gang
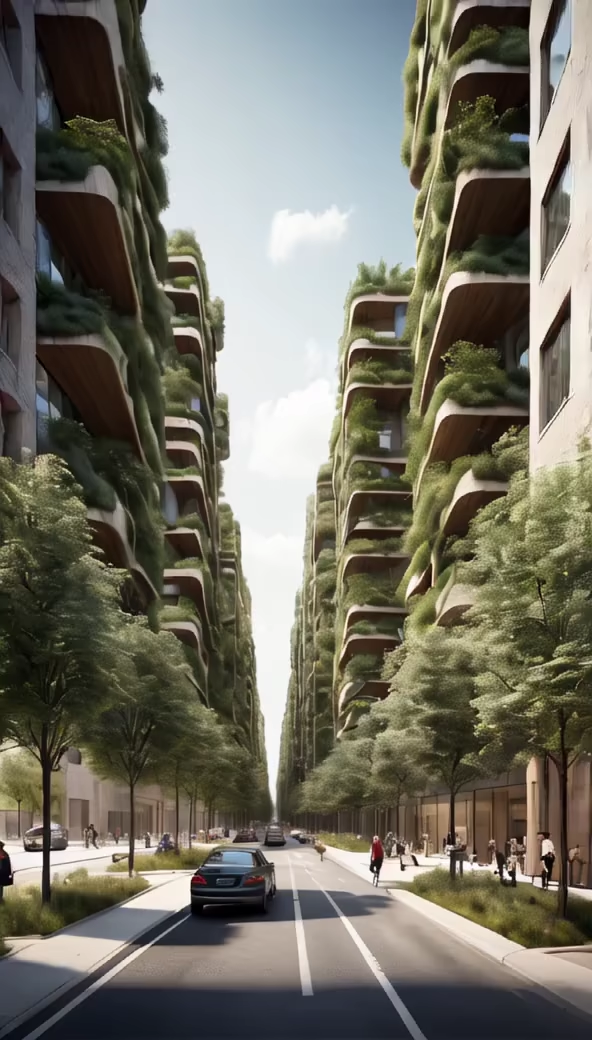
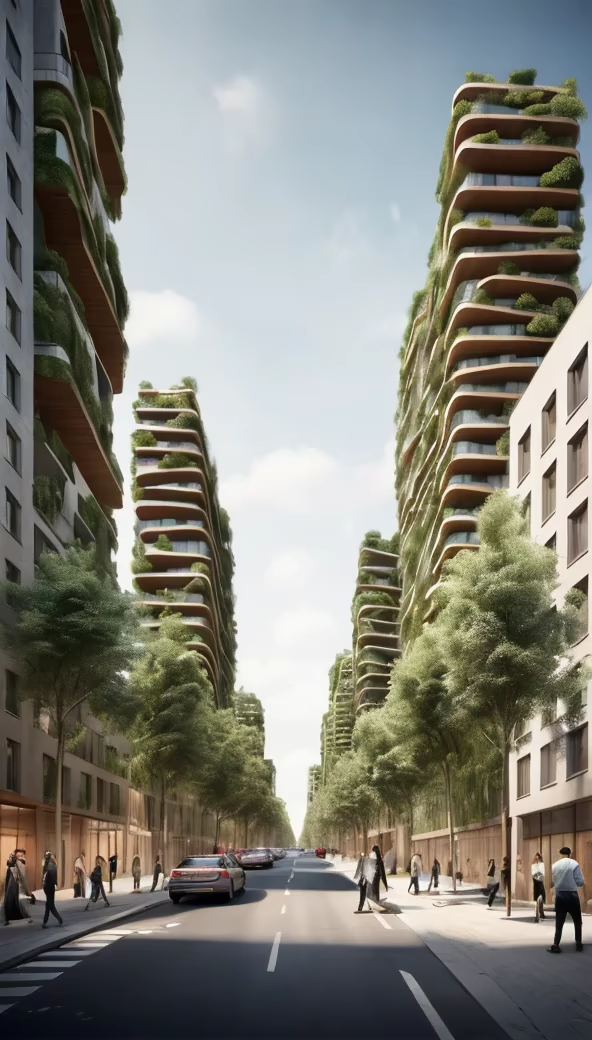
Prompt: an architectural diagram of a big kids playground, with an open gym, roof garden design
Style: Line Art


Prompt: street of the a city inspired by the sustainable management of a forest, buildings inspired by architect studio gang, insert in the forest




Prompt: an architectural diagram of a kids playground, with an open gym, urban diagram
Style: Line Art


Prompt: A low-carbon advertising image of a power-generating glass façade, multiple urban buildings and green gardens, combination of roads, linear composition, three-dimensional abstract pictorial expression, green and blue color tone
Style: Line Art


Prompt: prompt:minimalist design of large living room, John pawson design, modern style, grand spacious, metallic dark grey and white, fashionable design, delicate furnitures, sunset, evening
Style: Photographic

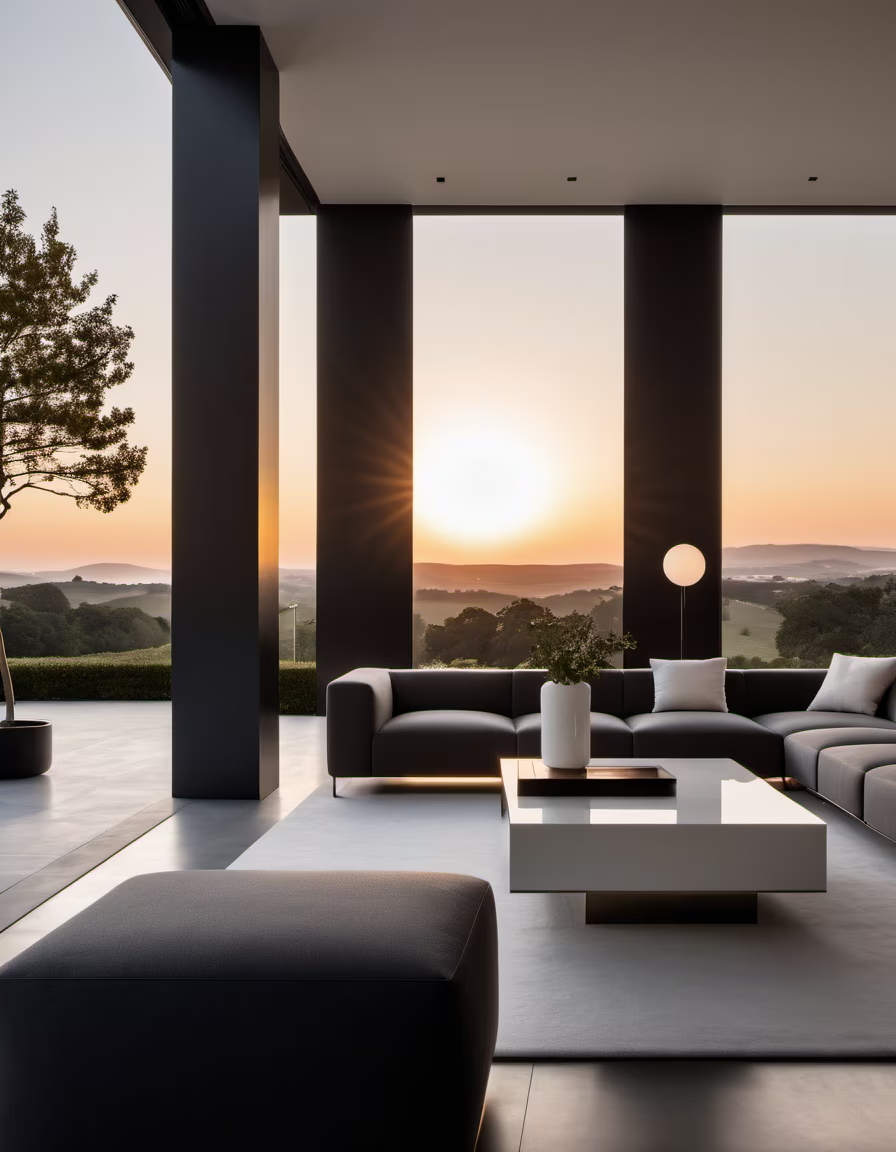

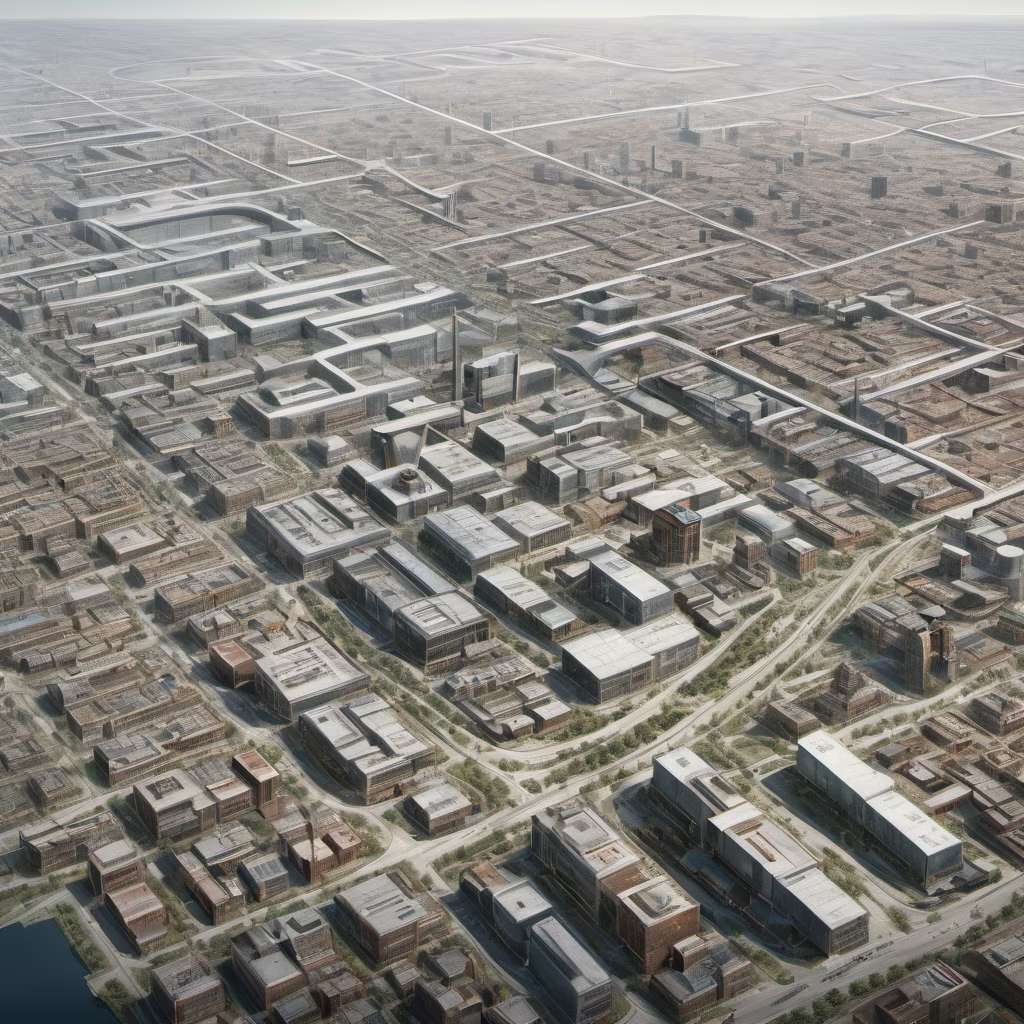
Prompt: Illustration style, (a modern European luxury villa area: 2), (there are more than 20 villas in the community: 1.5), with green roads on both sides of the villa area, and different building shapes in the villa area. Each villa has at least 2 floors, and each villa has its own independent courtyard (the courtyard is very spacious: 1.5), separated by shrubs between the courtyards
Style: Digital Art



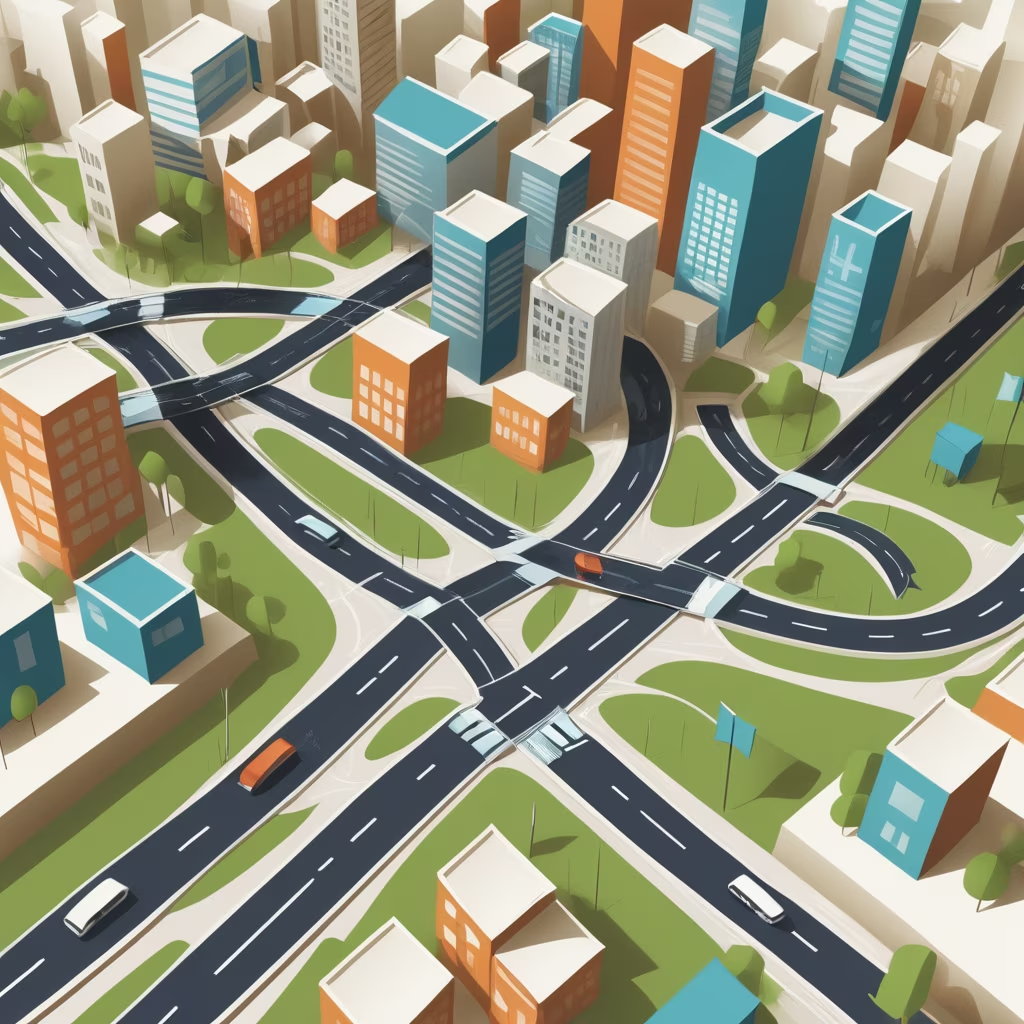


Prompt: Color map of urban planning and urban design, low carbon advertising image of a power generating glass façade, multiple urban buildings and green gardens, road assemblage, Danube genre style, naturalistic rendering, light sky blues and yellows, floating structures, flowing stripes with metallic fluorescence, playful caricature, linear composition for sustainable design, 3D abstract graphic representation.
Style: Anime
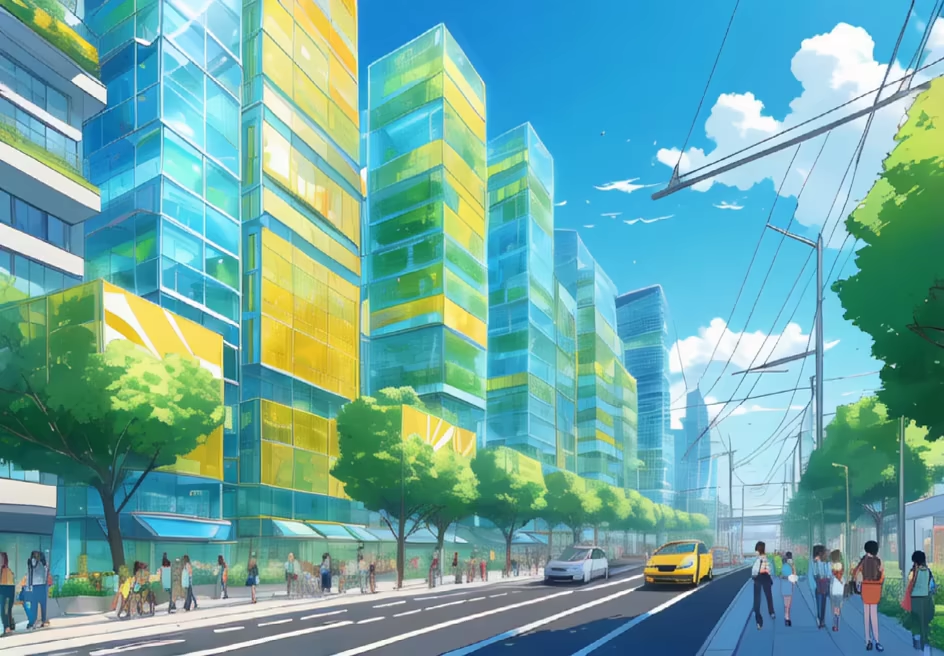
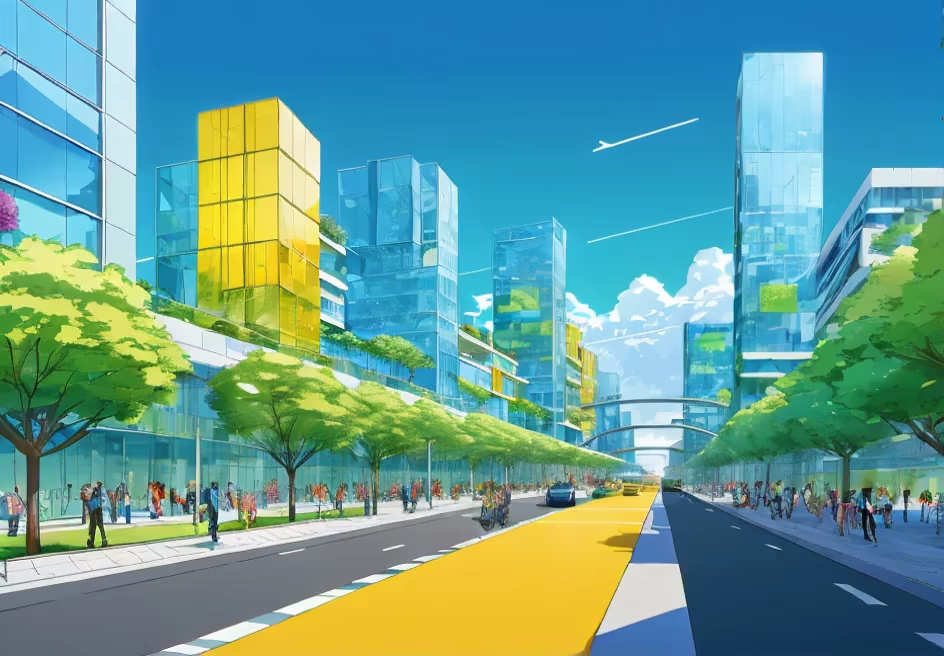
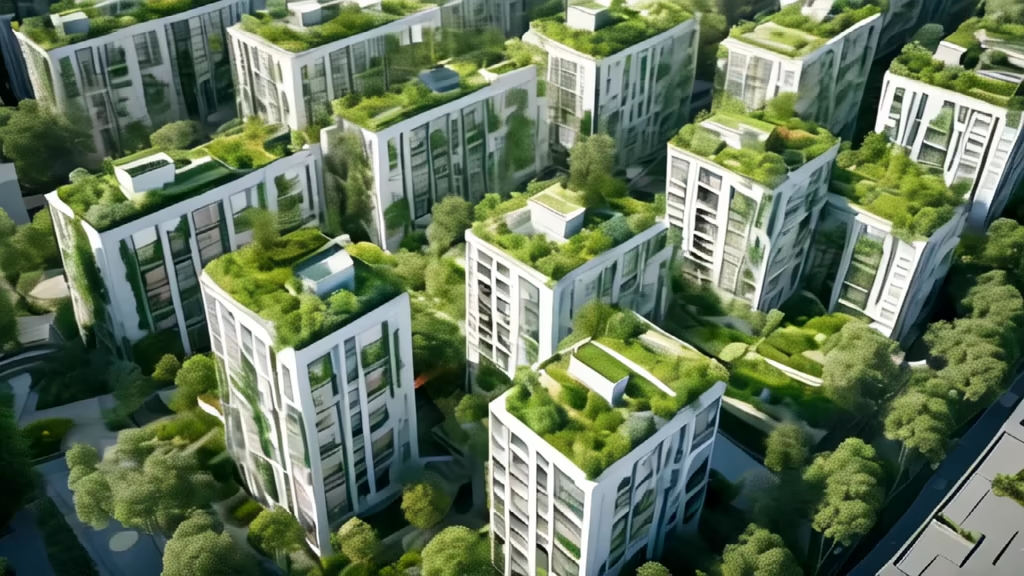
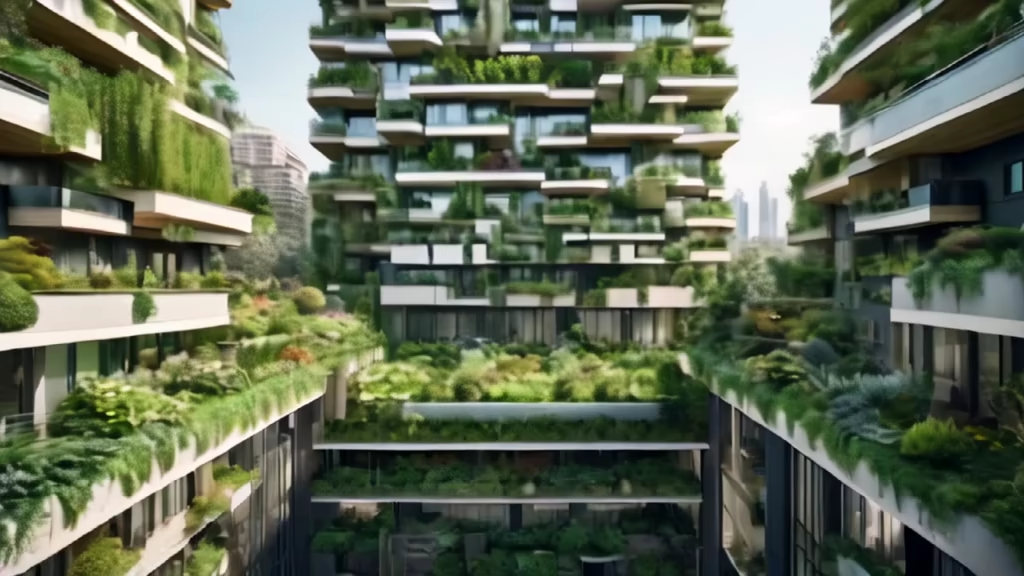
Prompt: Urban architectural background, technology sensitive lines, blue, futuristic, with a plethora of details




Prompt: Office, housing, education and research buildings. which are complex, standardized, centralized structures dependent on external systems, such as energy, water and transport. The office building is vulnerable to failures, interruptions and obsolescence, and cannot easily adjust or renew itself. Here the idea is that just like in agribusiness, buildings are closed cycle structures that eliminate external systems and make it a closed cycle. , from energy to water, from housing to employment. optimize time so that it can be used in other ways.








Prompt: Office, housing, education and research buildings. which are complex, standardized, centralized structures dependent on external systems, such as energy, water and transport. The office building is vulnerable to failures, interruptions and obsolescence, and cannot easily adjust or renew itself. Here the idea is that just like in agribusiness, buildings are closed cycle structures that eliminate external systems and make it a closed cycle. , from energy to water, from housing to employment. optimize time so that it can be used in other ways.
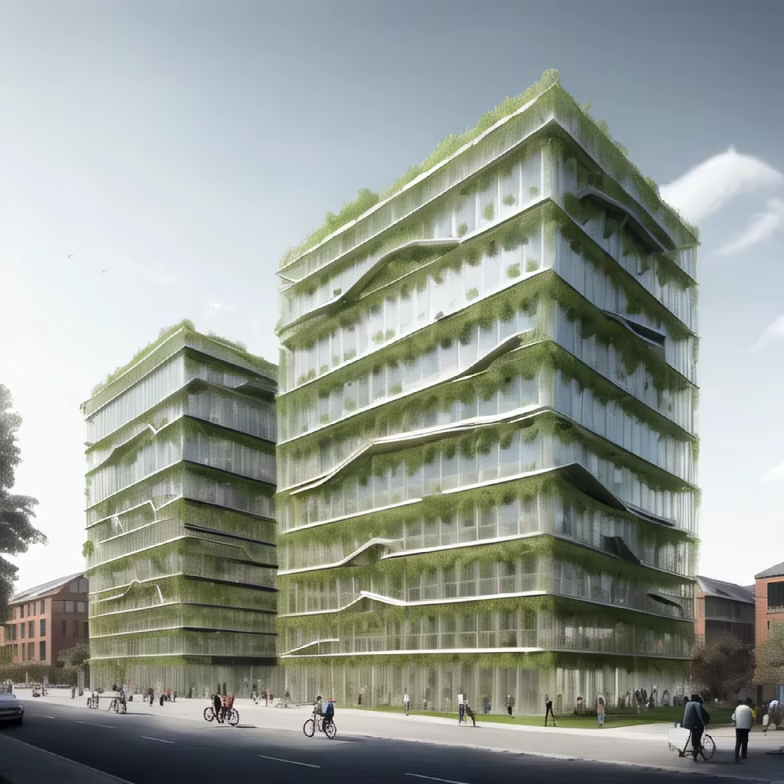
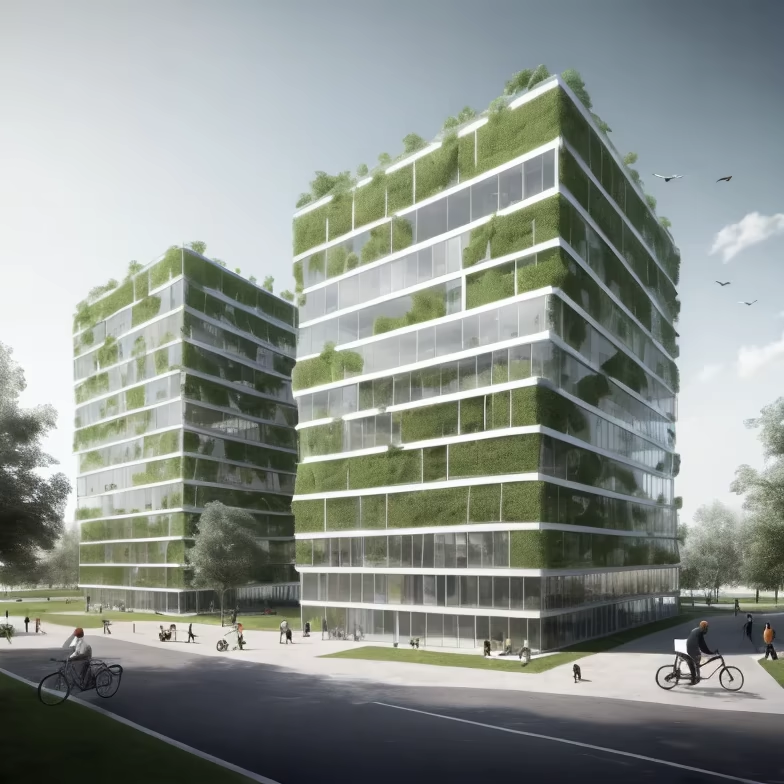
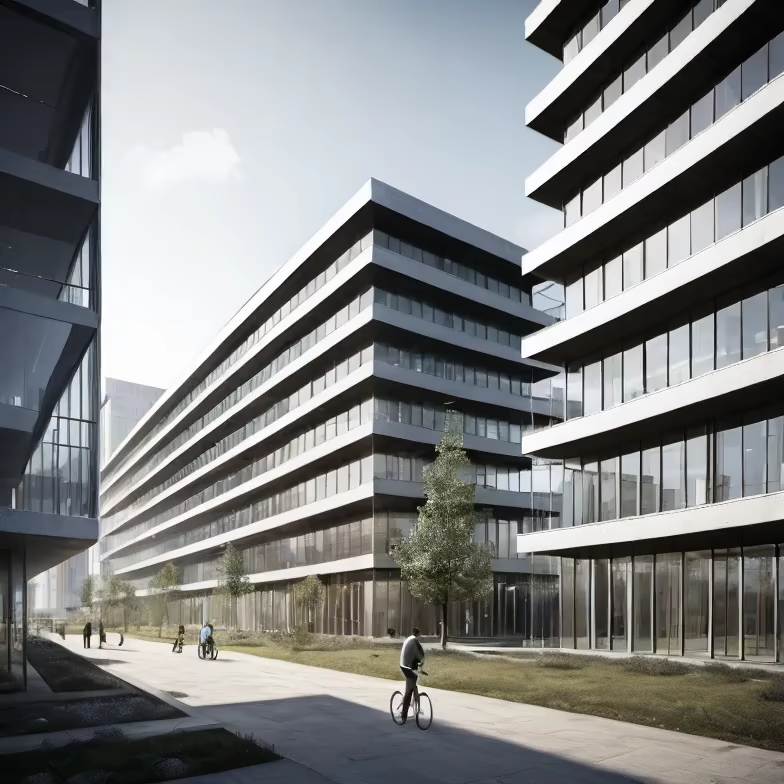
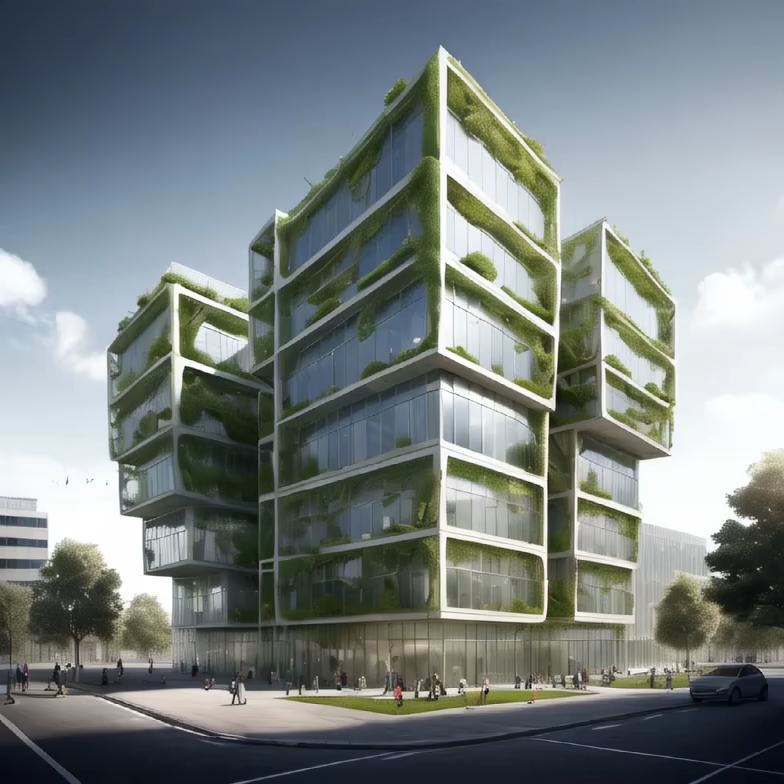
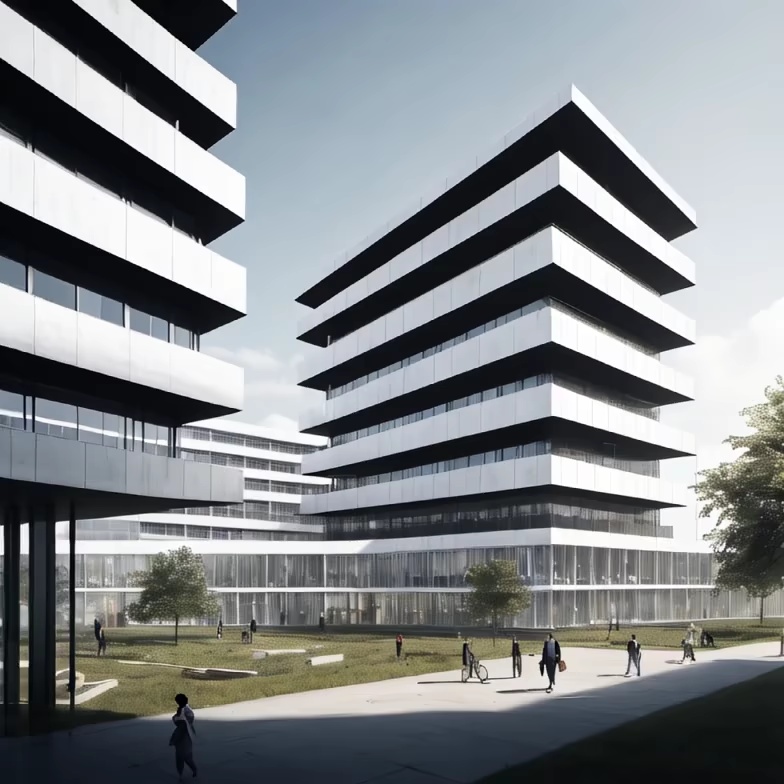
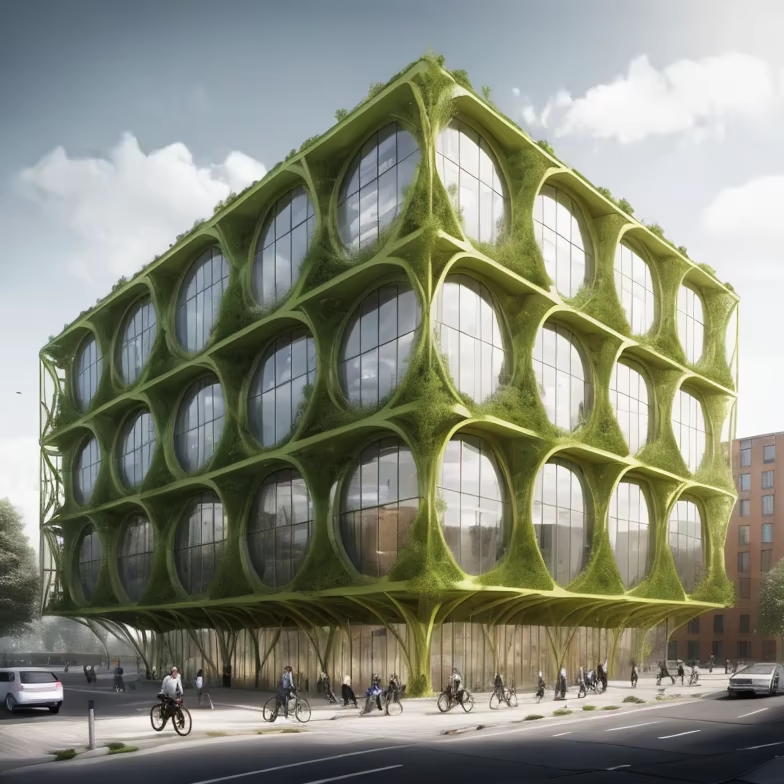
Prompt: an architectural orthogonal 45 degree diagram of a big kids playground, with an open gym, roof garden design for family gathering and kindergarden playground
Negative: perpective
Style: Line Art


Prompt: realism, architecture, urban planning, residential multi-storey block, colored tall houses, road, road signs, cars, street, trees, coffee shop sign on the 1st floor of the building








Prompt: map, landscape design, architectural design, preliminary analysis, road analysis, archdaily, fine texture, low saturation,


Prompt: The courtyard landscape design of the villa, the plane bird's-eye view view, the courtyard space is placed with green plants and other decorations, the building location is replaced by white squares, and the marker pen is hand-painted





