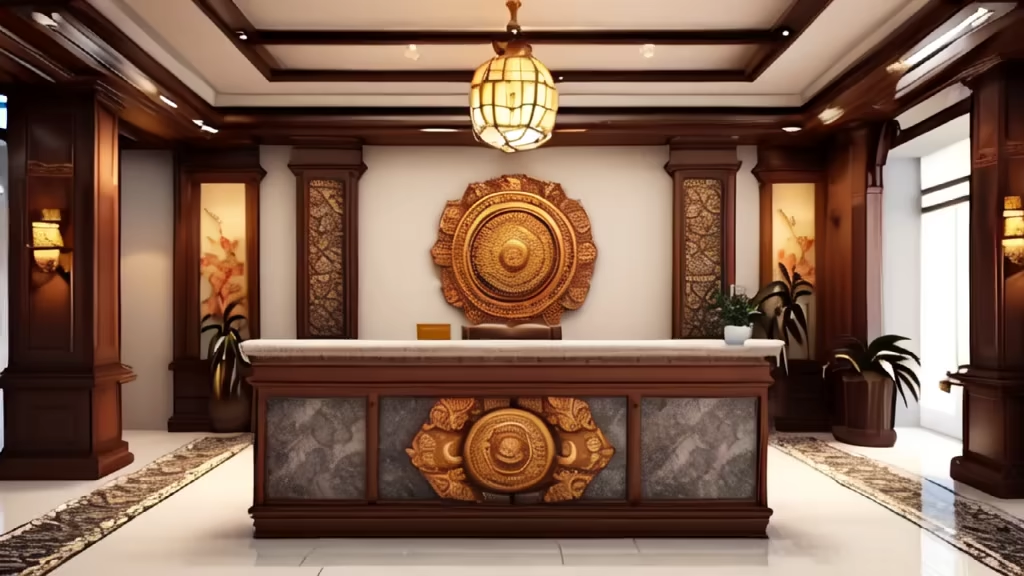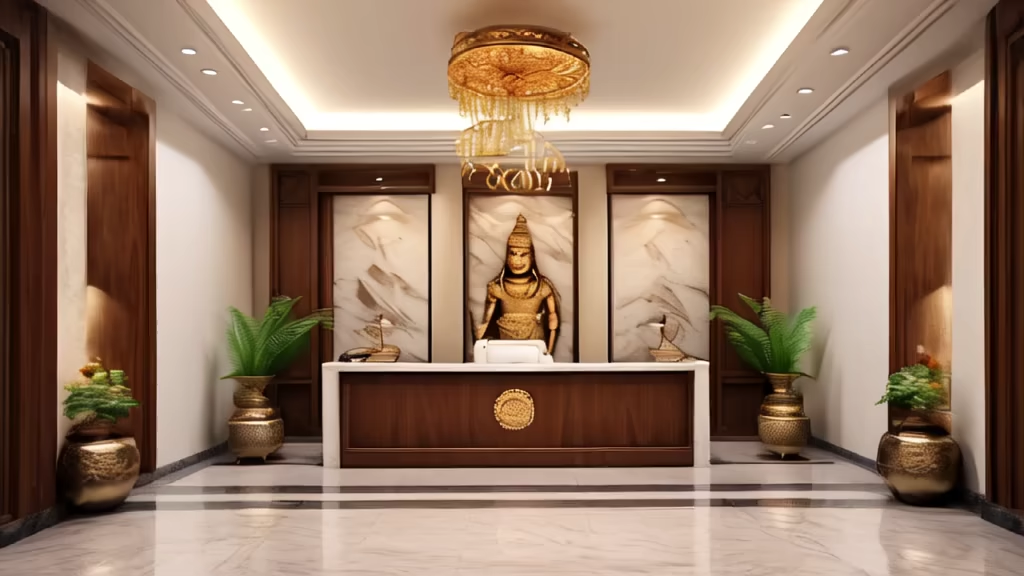Prompt: interior design, bank, modern, bank reception with wooden finish in open space, one dark green wall, bank NCB, a small touch of blue finish
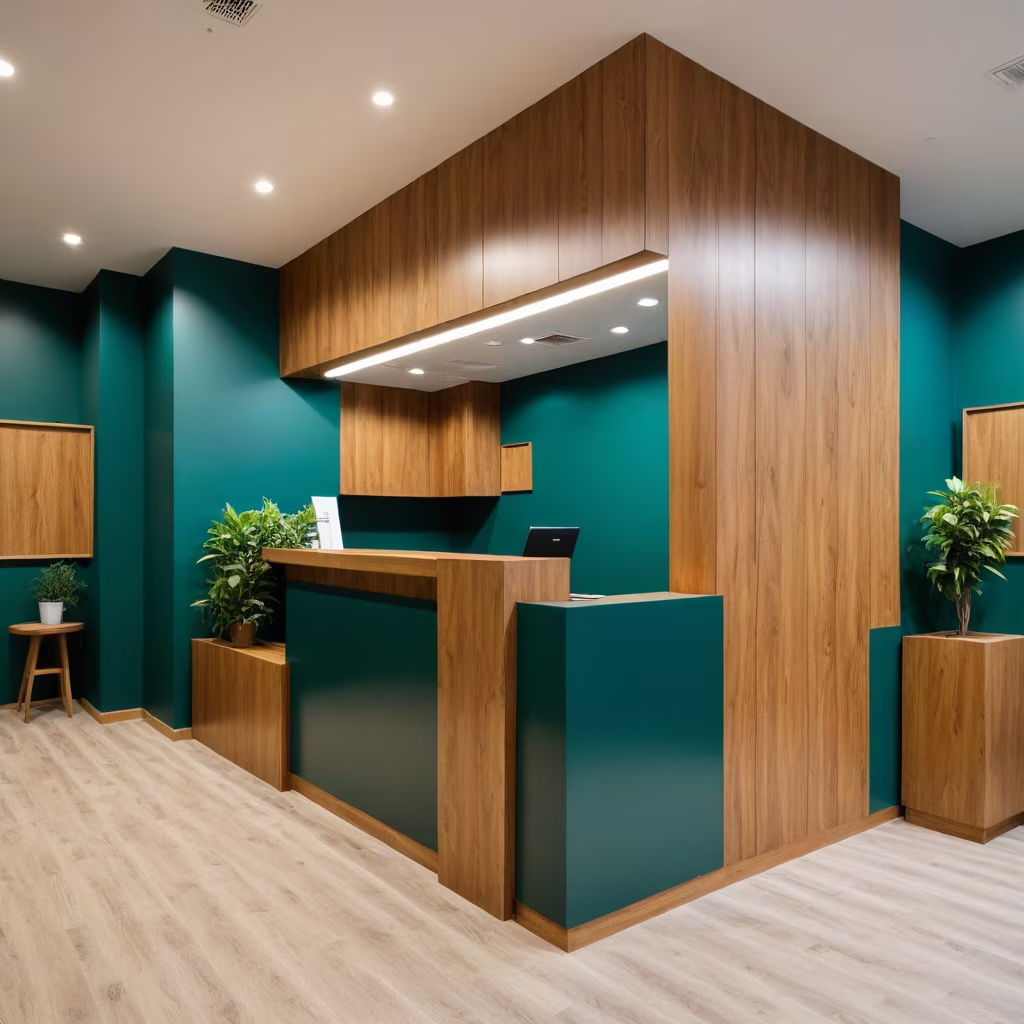

Prompt: interior design, bank, modern, bank reception with wooden finish, one dark green wall, bank name is National Commercial Bank , short cut NCB


Prompt: interior design, bank, modern, bank reception with wooden finish, one dark green wall, bank name is national commercial bank


Prompt: interior design, bank, modern, bank counter with wooden finish, one dark green wall, bank name is National Commercial Bank, short cut NCB




Prompt: interior design, bank, modern, bank counters with 4 counters wooden finish, one dark green wall, bank name is National Commercial Bank, short cut NCB


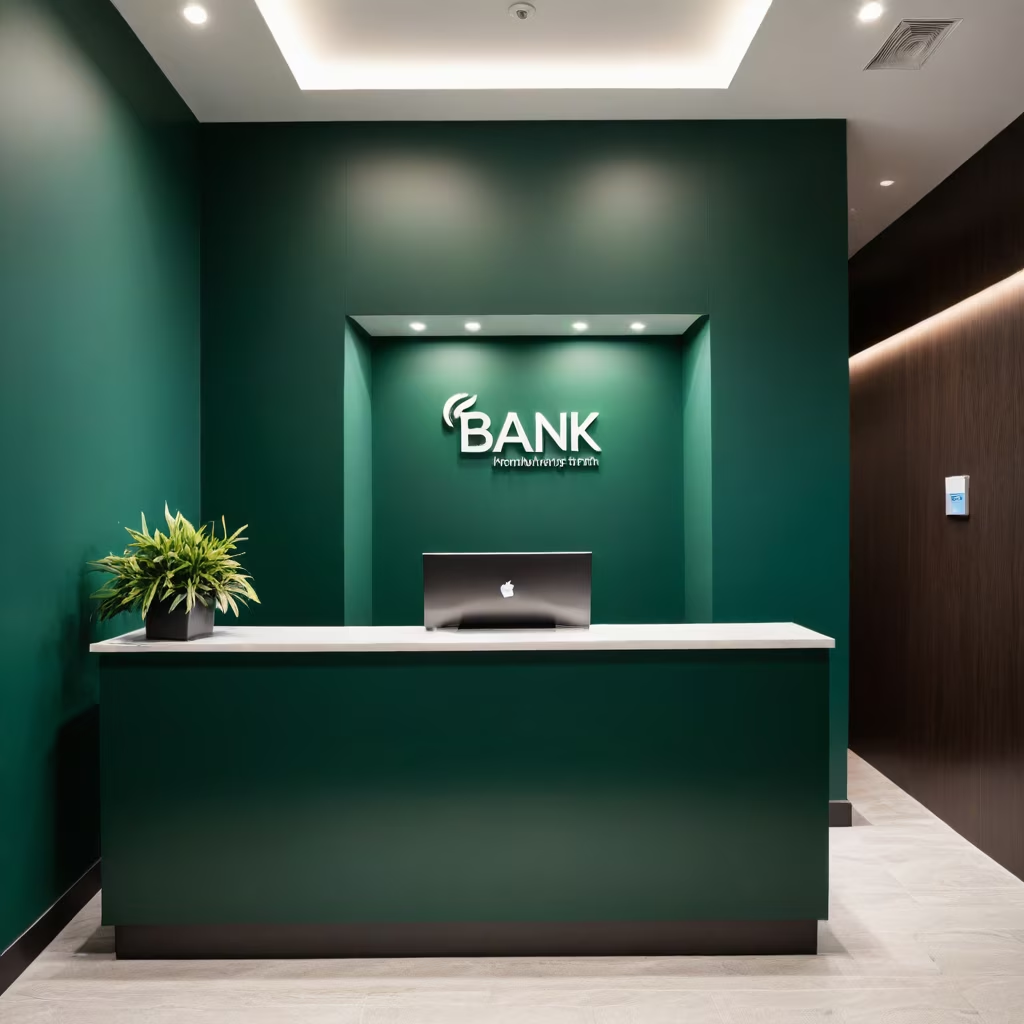

Prompt: bank counter, interior design, bank, modern, divided bank counter WINDOW service desk, one dark green wall, bank name NCB


Prompt: interior design, bank, modern,4 counterS customer service DESKS finish, one dark green wall, bank name NCB




Prompt: interior design, bank, modern,4 counterS WINDOW service DESKS finish, one dark green wall, bank name NCB




Prompt: interior design 4 modern bank counters windows with a dark gray finish and one dark green wall. LED lighting on the counter




Prompt: /dream prompt: interior design 4 modern bank counters separated by glass windows with a dark gray finish and one dark green wall. LED lighting on the counter


Prompt: /dream prompt:interior design 4 bank modern counter windows with dark gray finish and one dark green wall with hidden LED lighting on the counter.


Prompt: interior design 4 bank counters windows with dark wooden finish and one dark green wall
Style: Digital Art


Prompt: /dream prompt:interior design 4 bank modern counter windows with dark gray finish and one dark green wall with hidden LED lighting


Prompt: open hotel bar with sophisticated glass and wood details, connected to reception area of high end hotel lobby, light woods, open concept, warm, inviting, photorealistic, interior architecture magazine photo op, luxury materials, light woods, back lighting, bar shelves, detailed, Mediterranean foliage seed:849092829


Prompt: reception area where the interior style is contemporary and the interior fitout is in only matt black and white withoutany other colour in thefurniture with few landscape detailing inside the space and wooded vener claddingis done in some part of the space and where celing have modern detailed design with embosed wall textured design in the back drop of the reception table where the table is a moder furniture . cinematic detailing .24k ultra. realistic. extremely detailed


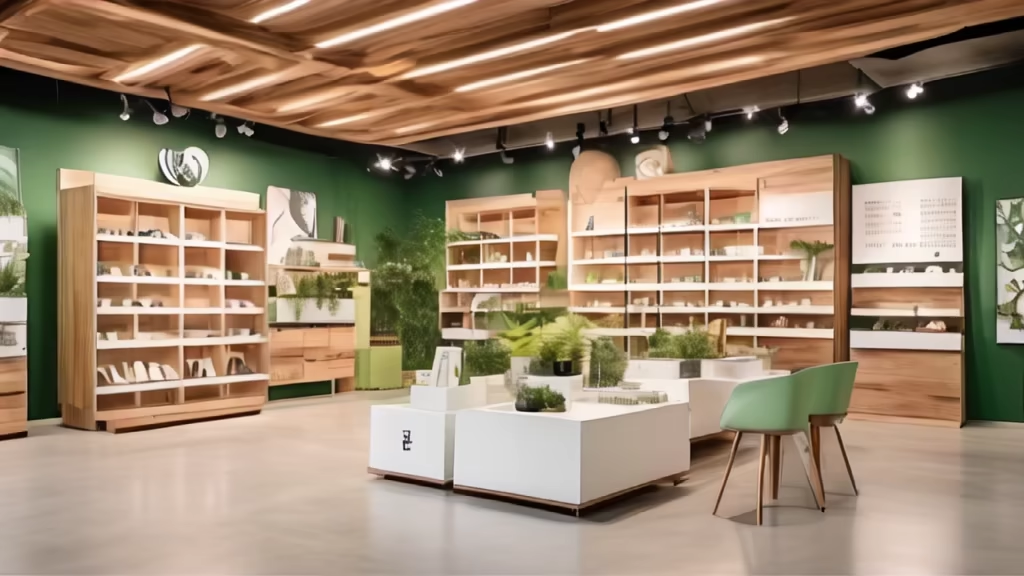
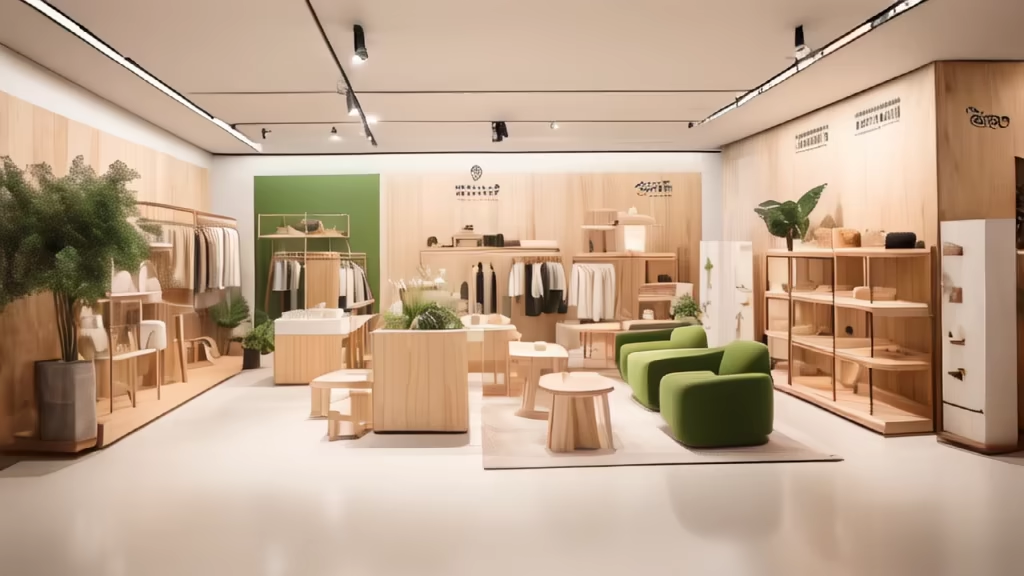
Prompt: Medium shot,Public Office reception area1:1.5,Modern Style,Large Glass,Perspective View,HD,High Quality,8K,natural and vibrant atmosphere,skylights,ample natural light,clean-lined furniture and decor,dark wood cling,tile flooring,plants,people standing on the bar,green leaves’ logo on the middle of the wall,text logo:GOL,(realistic1:1.2),photorealistic,architectural photography,highly detailed,(masterpiece),(high quality),best quality,super detail,full detail,4k,8k ,fully 3D rendered,\\\\u003clora:aarg_commercial-000018:1\\\\u003e,
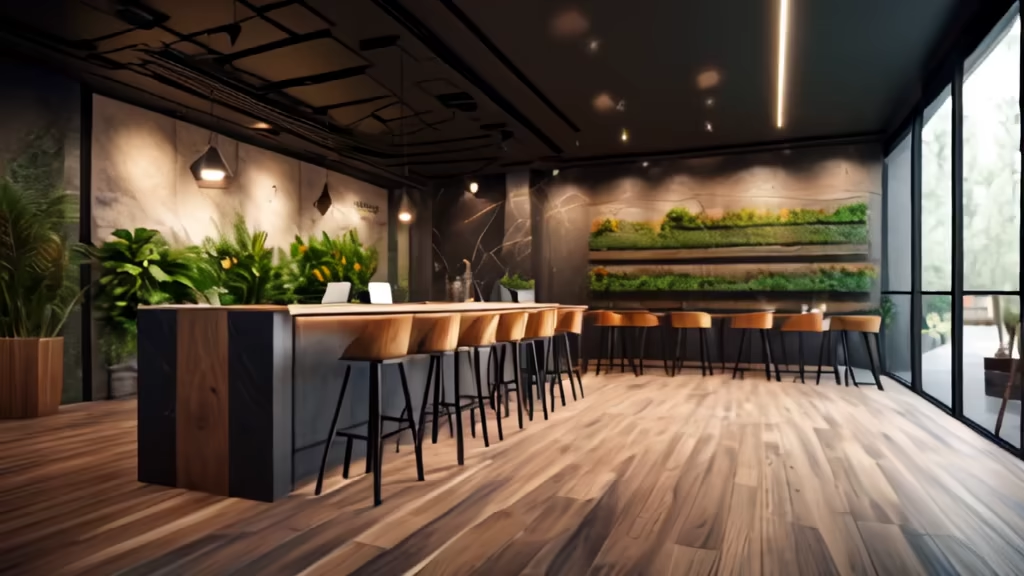
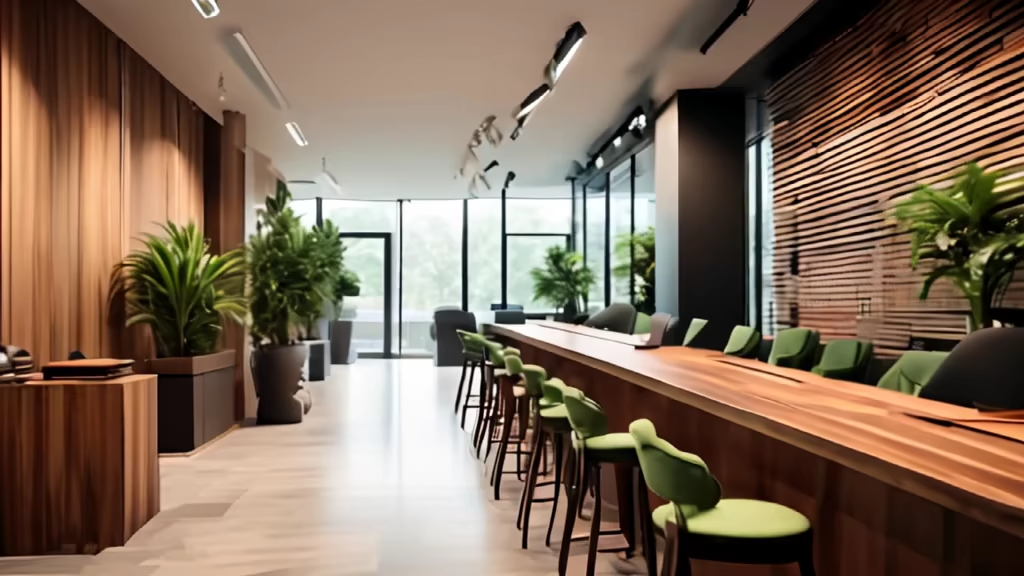
Prompt: Medium shot,Public Office reception area1:1.5,Modern Style,Large Glass,Perspective View,HD,High Quality,8K,natural and vibrant atmosphere,skylights,ample natural light,clean-lined furniture and decor,dark wood cling,tile flooring,plants,people standing on the bar,green leaves’ logo on the middle of the wall,text logo:GOL,(realistic1:1.2),photorealistic,architectural photography,highly detailed,(masterpiece),(high quality),best quality,super detail,full detail,4k,8k ,fully 3D rendered, 120 fps,aspect:16:9
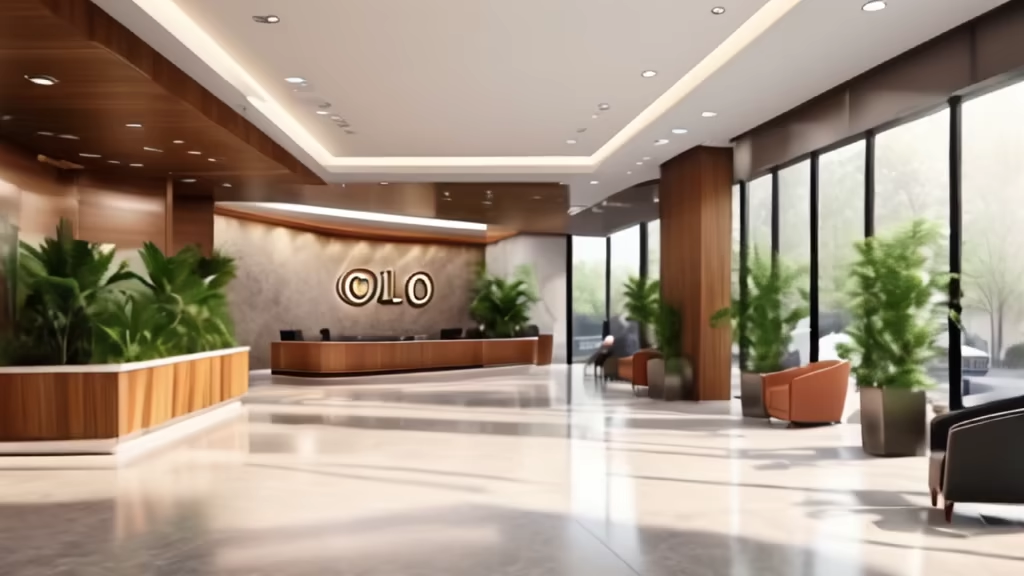
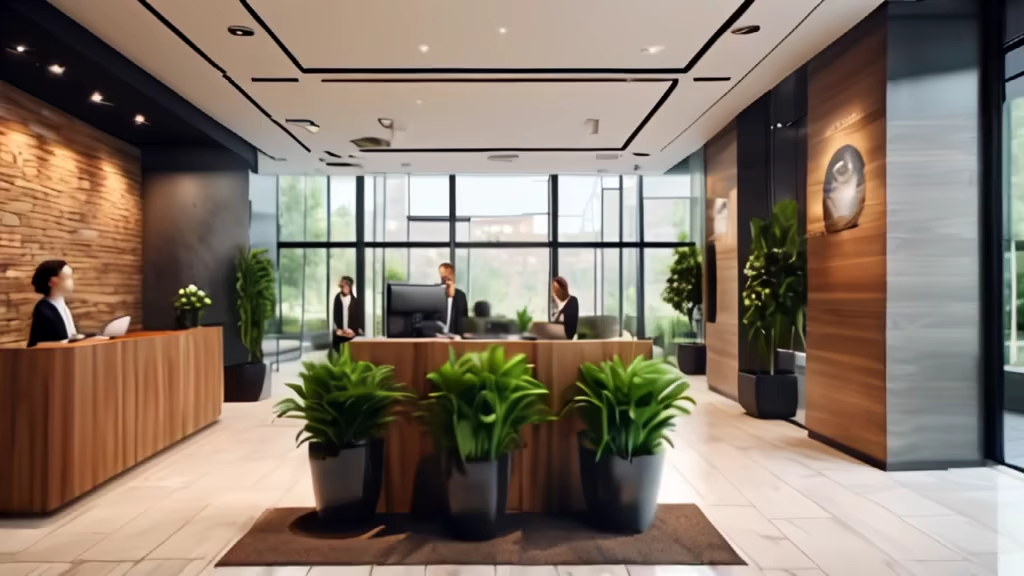
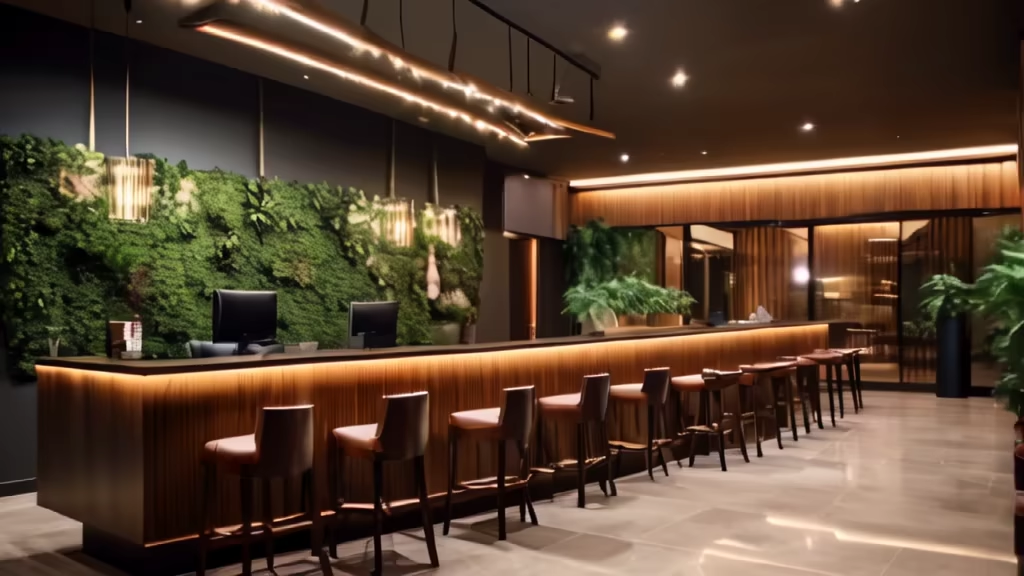
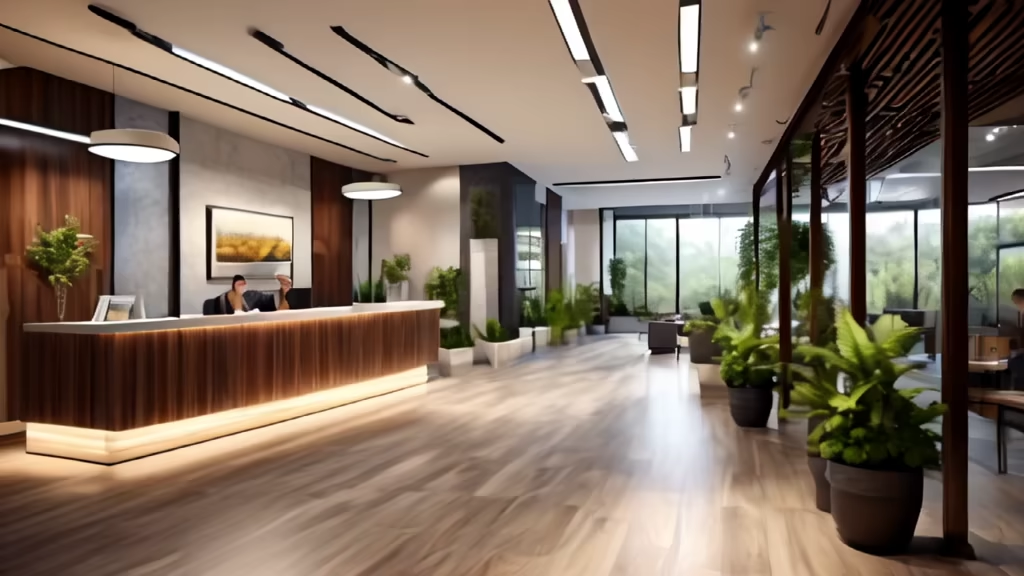
Prompt: Medium shot,Public Office reception area1:1.5,Modern Style,Large Glass,Perspective View,HD,High Quality,8K,natural and vibrant atmosphere,skylights,ample natural light,clean-lined furniture and decor,dark wood cling,tile flooring,plants,people standing on the bar,green leaves’ logo on the middle of the wall,text logo:GOL,(realistic1:1.2),photorealistic,architectural photography,highly detailed,(masterpiece),(high quality),best quality,super detail,full detail,4k,8k ,fully 3D rendered,\\u003clora:aarg_commercial-000018:1\\u003e,
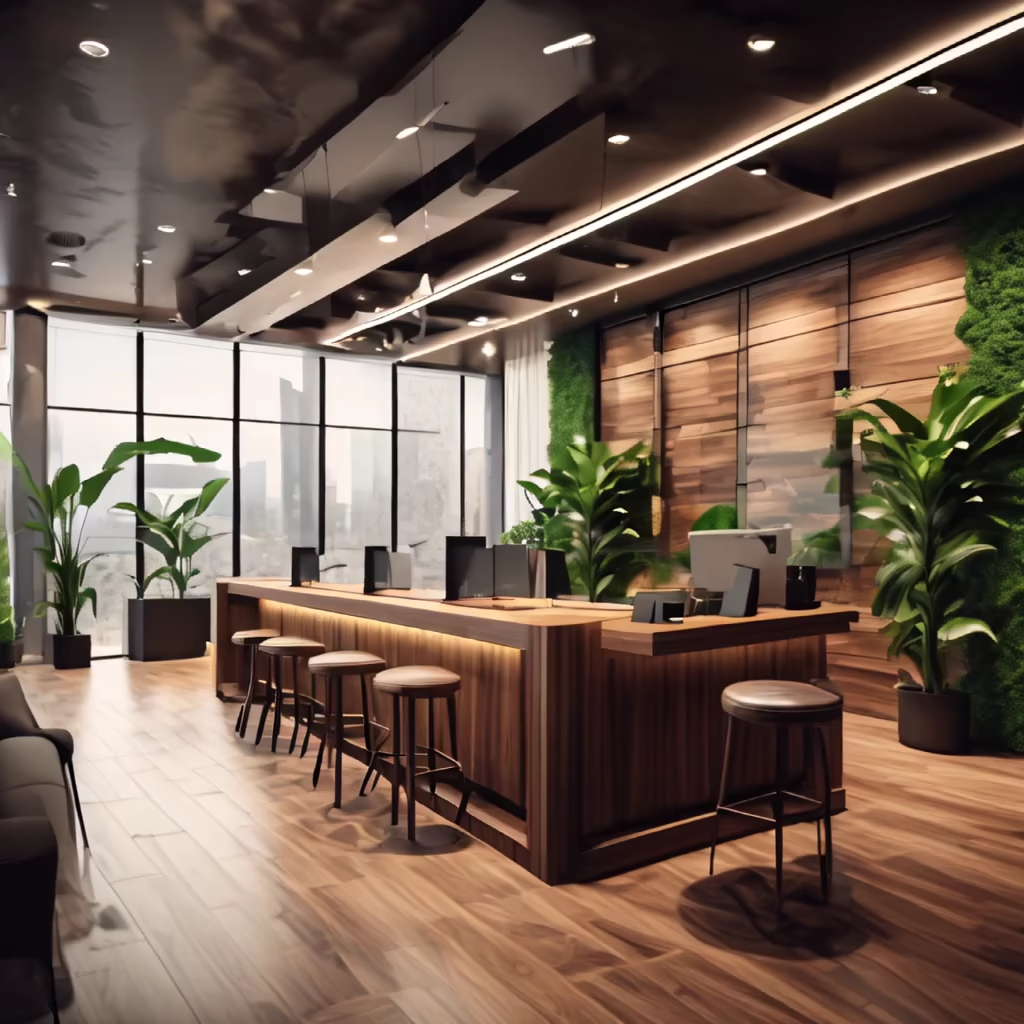


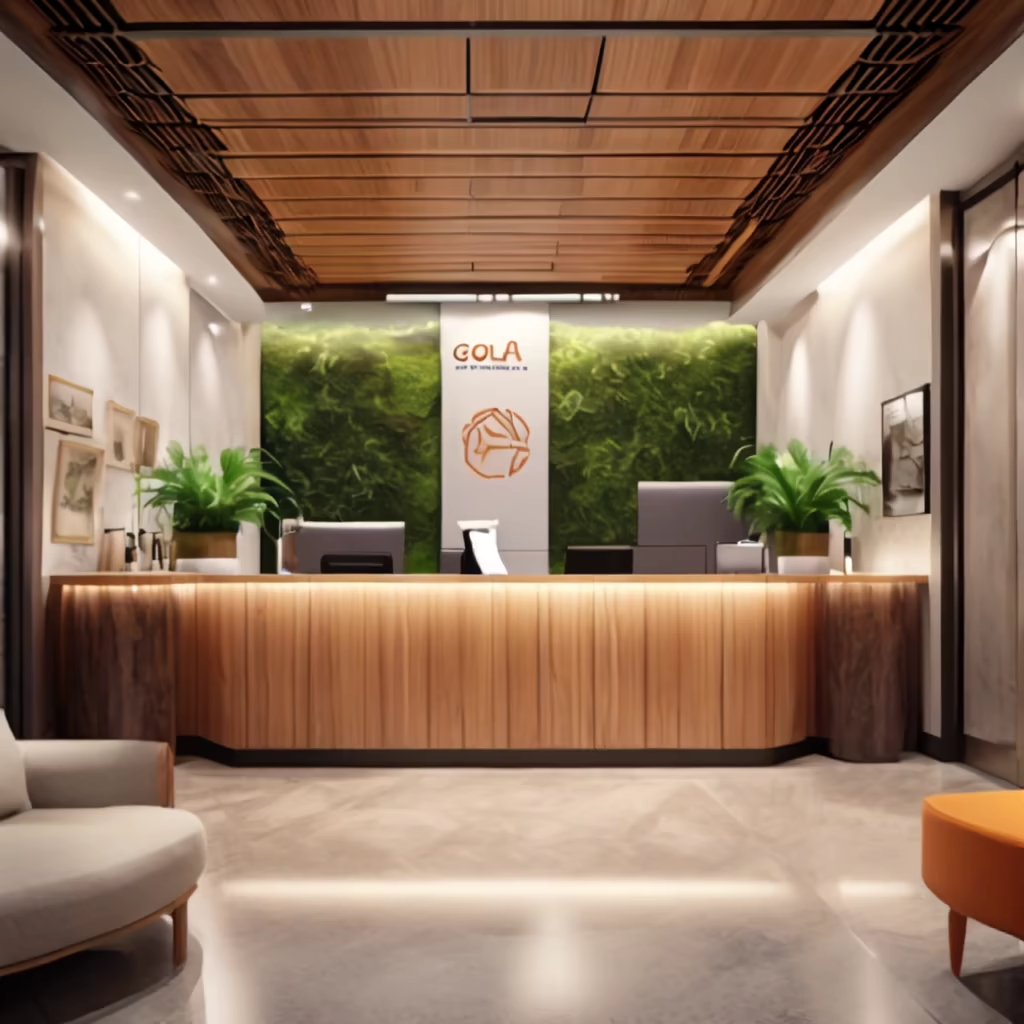
Prompt: Semi circular reception desk with overall Pandora stone, luxurious hotel lobby, dark tone
Negative: mental ,wood ,stool


Prompt: open hotel bar and lounge area with sophisticated glass and wood details, golden hour, connected to reception area of high end hotel lobby, light woods, open concept, warm, inviting, photorealistic, interior architecture magazine photo op, luxury materials, light woods, back lighting, bar shelves, detailed, Mediterranean foliage seed:2626405208
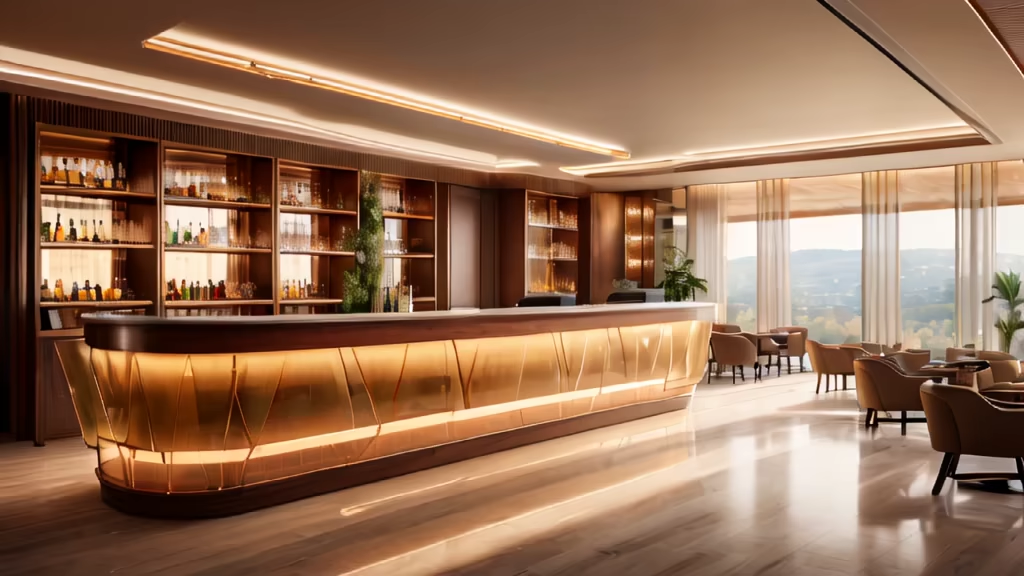
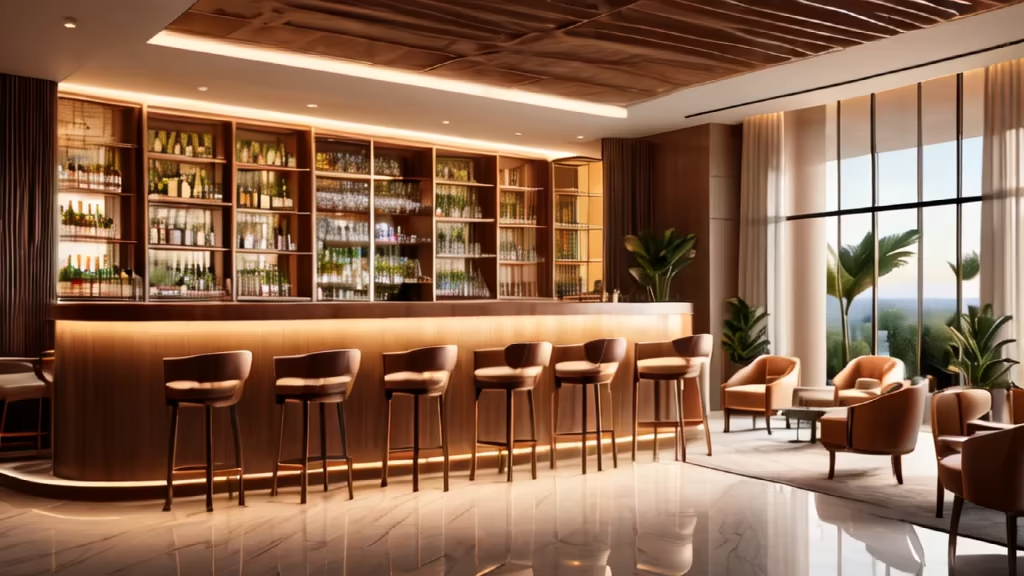
Prompt: hotel bar connecting to reception area of high end hotel lobby, warm, inviting, photorealistic, interior architecture magazine photo op, luxury materials, light woods, back lighting, bar shelves, detailed, Mediterranean foliage
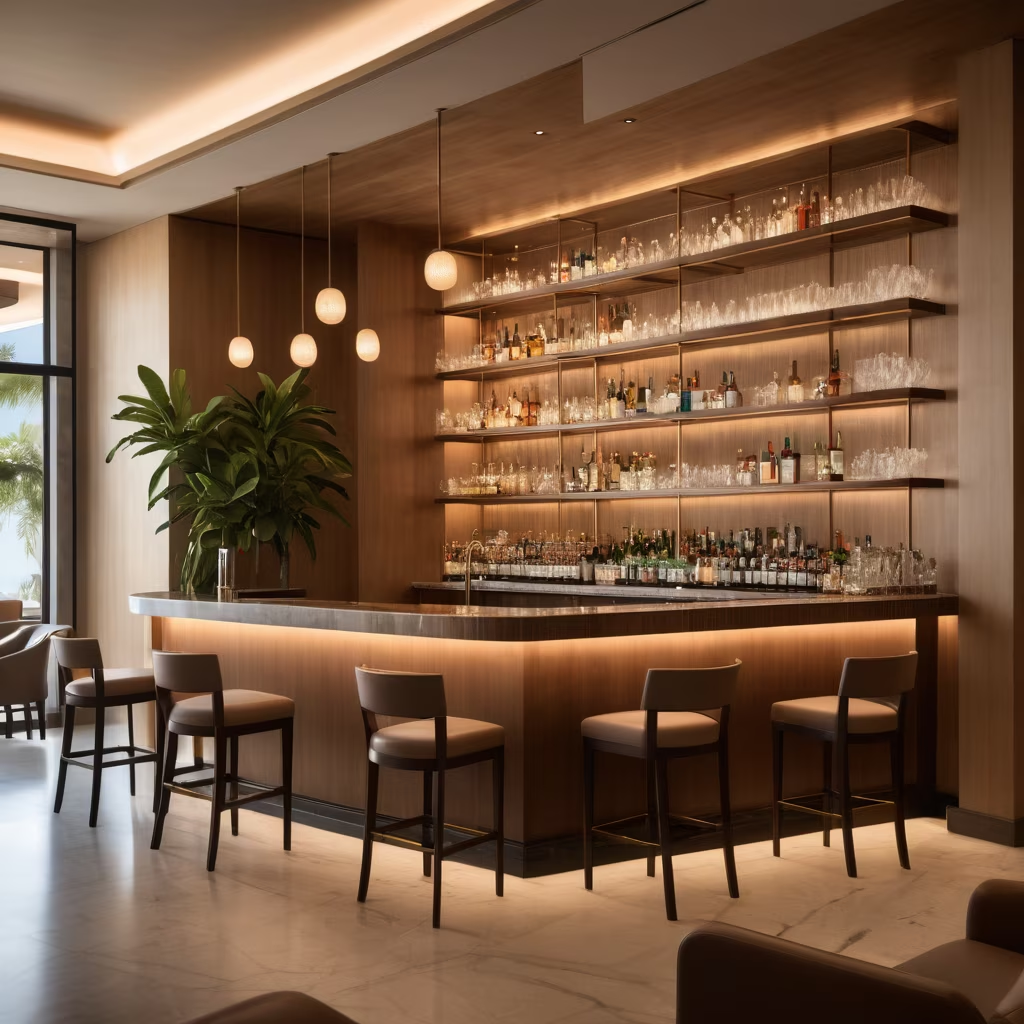





Prompt: hotel bar connecting to reception area of high end hotel lobby, light woods, open concept, warm, inviting, photorealistic, interior architecture magazine photo op, luxury materials, light woods, back lighting, bar shelves, detailed, Mediterranean foliage seed:38977251

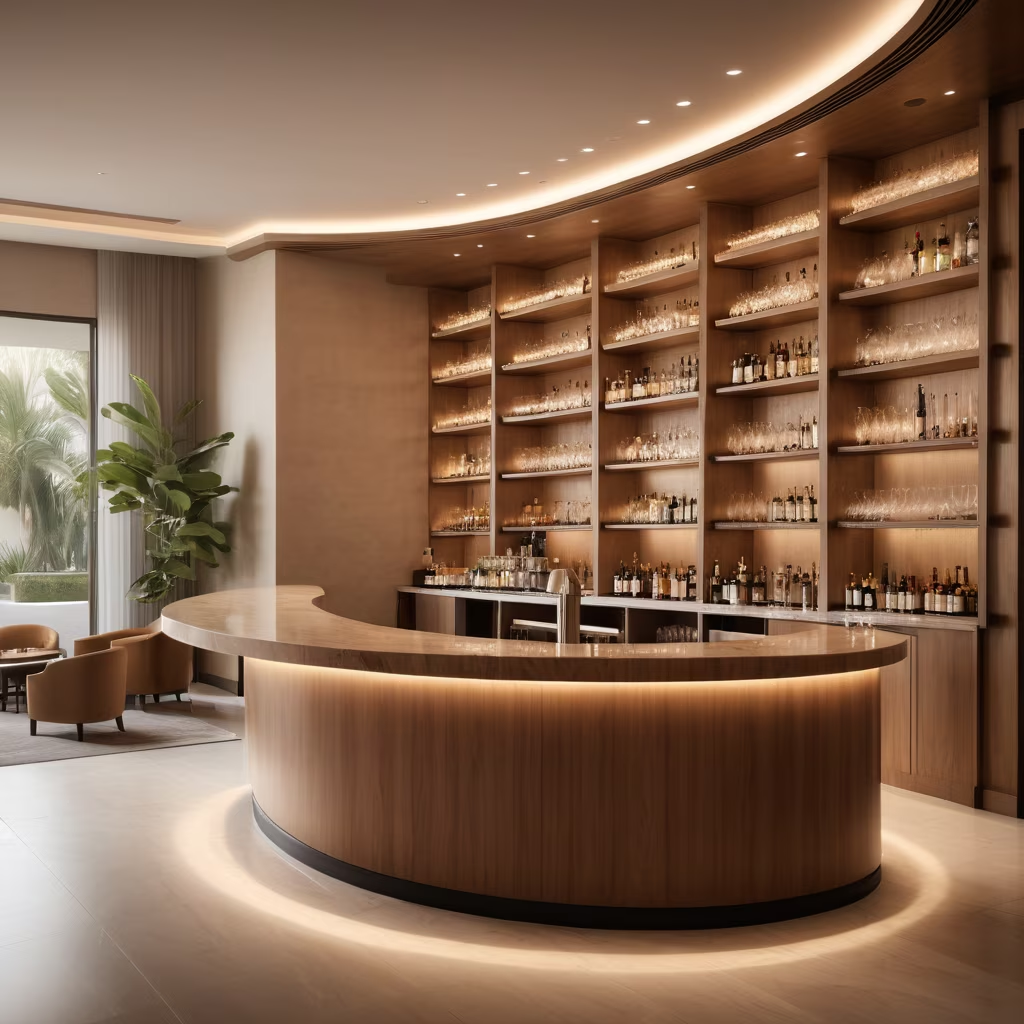


Prompt: Semi circular reception desk with overall Pandora stone, luxurious hotel lobby,face to me
Negative: mental,wood




Prompt: Semi circular reception desk with overall Pandora stone, luxurious hotel lobby,face to me
Negative: mental,wood


Prompt: The parametric hotel lobby is a sleek and modern space with plenty of natural light. The lobby is spacious and open with a variety of seating options. The front desk is a sleek white counter with a parametric design. The walls are a light blue color with parametric patterns. The floor is a light wood color with a parametric design. There are plenty of plants and flowers throughout the space. The overall effect is a calm and relaxing space. occlusion, moody, sunset, concept art, octane rendering, 8k, highly detailed, concept art, highly detailed, beautiful scenery, cinematic, beautiful light, hyperreal, octane render, hdr, long exposure, 8K, realistic, fog, moody, fire and explosions, smoke, 50mm f2.8


Prompt: hoysala temple style interior office lobby, photographic style, show traditional reception desk at centre
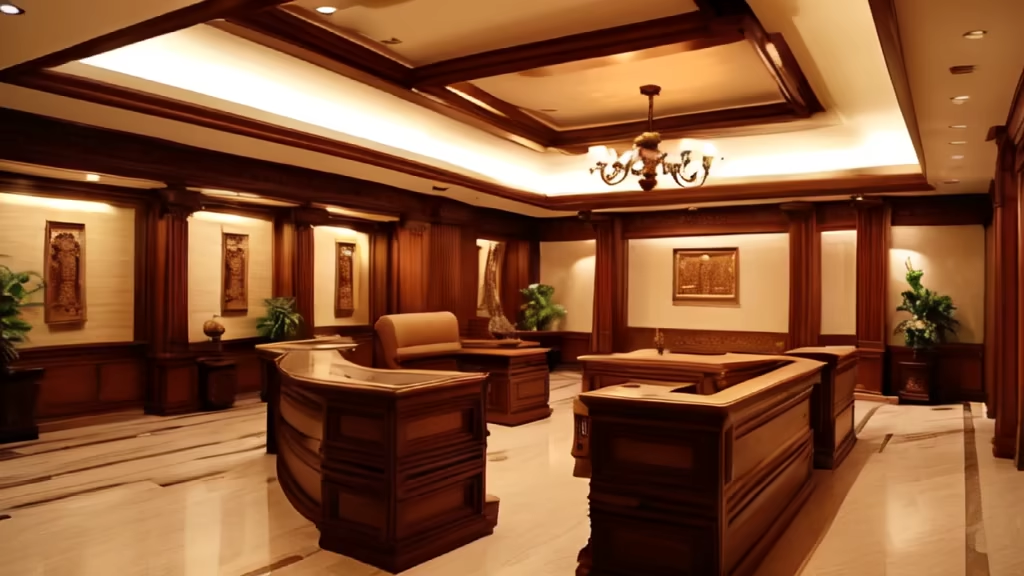
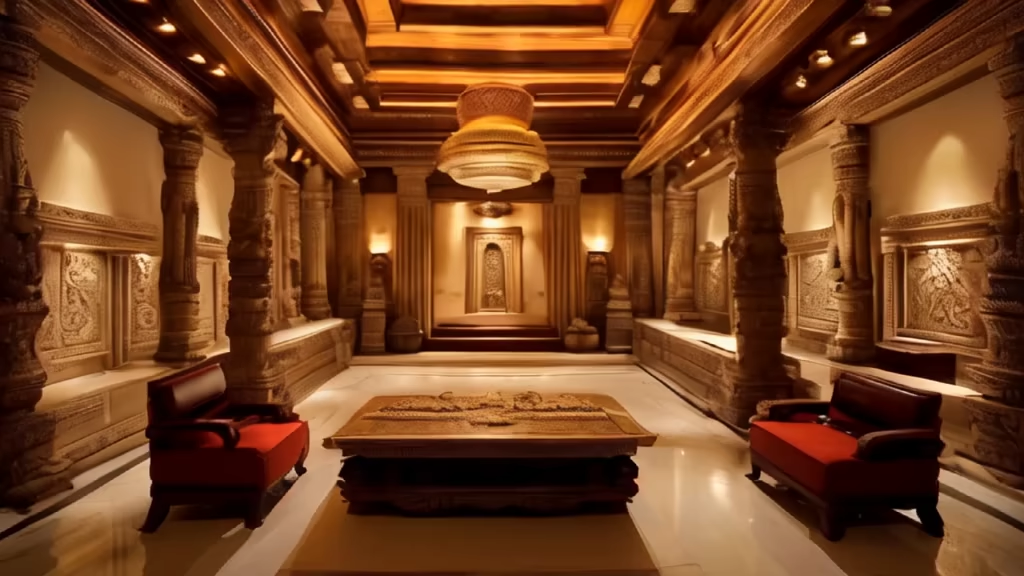
Prompt: cruise luxury spaceship casino with wooden walls and emerald green carpets, tables for poker and billiard
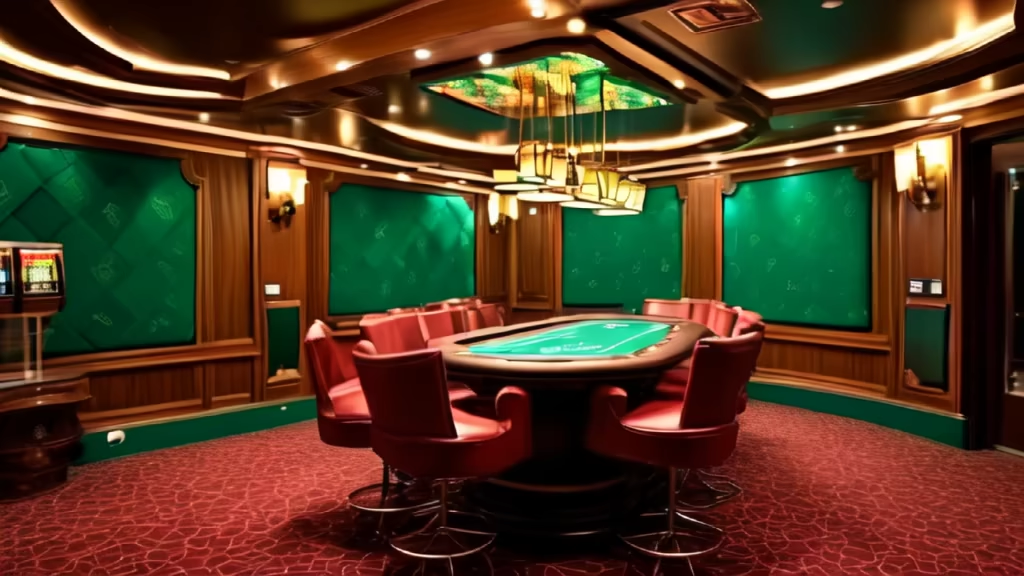
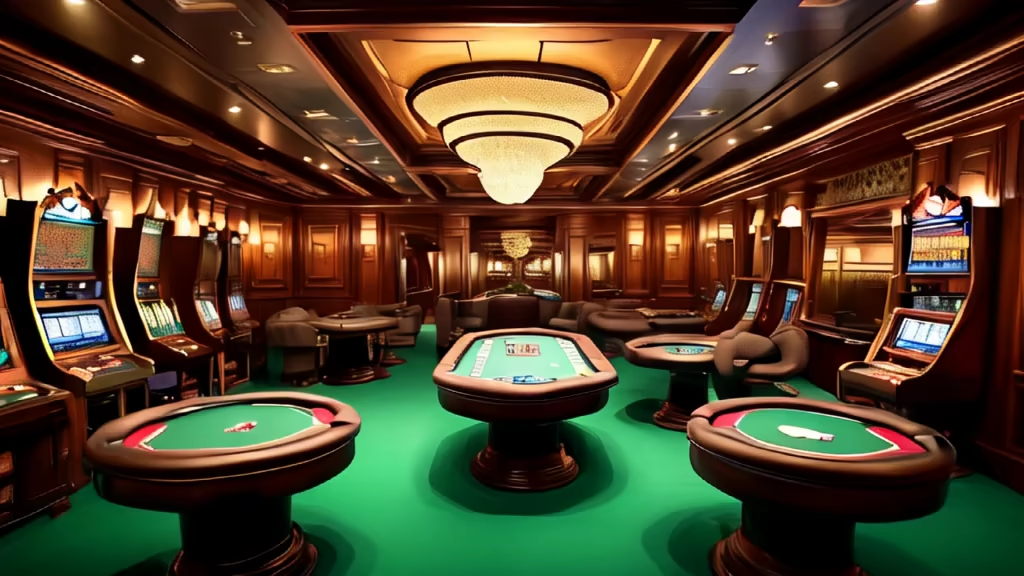
Prompt: Entrance to the food additive factory manager's office. The door, made of polished wood, stands in a subtle spotlight, exuding an air of authority. Brass fittings gleam in the ambient light, adding a touch of sophistication. Adjacent to the entrance, a potted plant adds a hint of greenery, contributing to a professional and welcoming atmosphere. The corridor leading to the office is lined with neutral-colored walls, devoid of any personal elements. Soft ambient lighting along the corridor guides the way to the manager's domain. A discreet nameplate on the door bears the manager's title, subtly signaling the importance of the space. The overall scene captures the essence of a high-level managerial area, emphasizing order, efficiency, and a tasteful aesthetic. The absence of individuals allows for a clear focus on the refined details of the entrance, maintaining an air of quiet authority
Style: Photographic






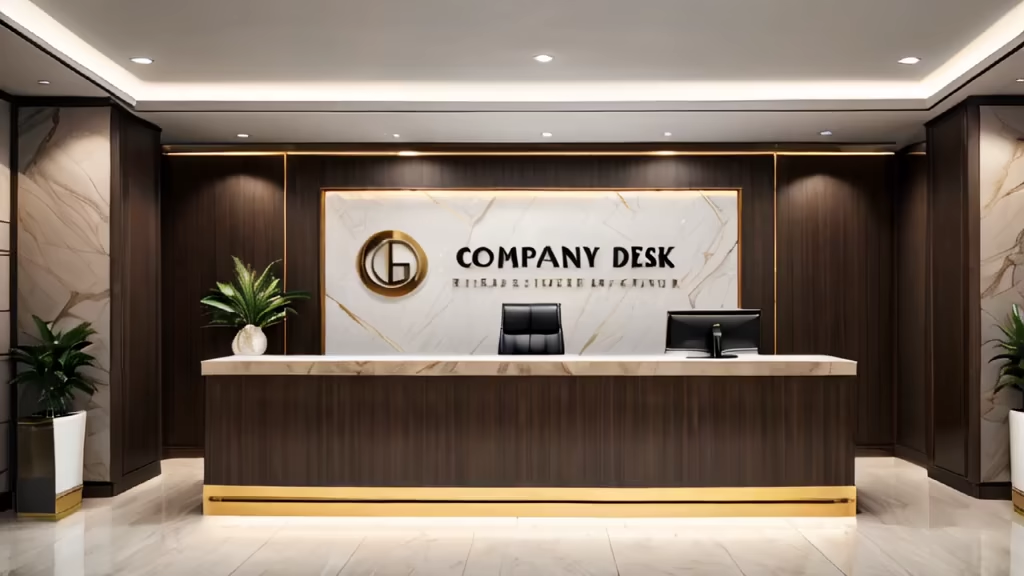
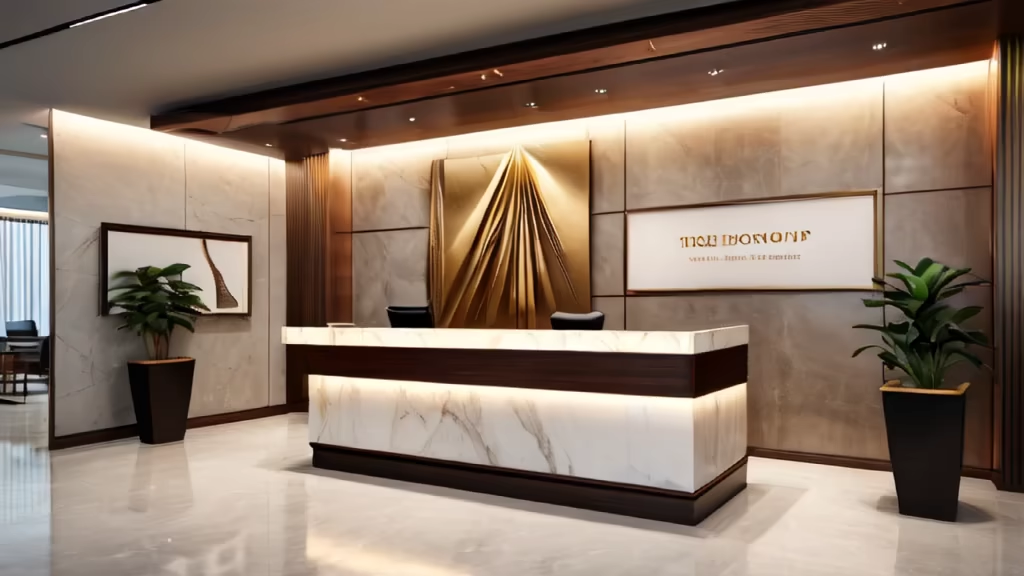
Prompt: This setting of a library in an office has a warm and cozy feel, with natural elements like wood and stone. The colour palette includes earthy tones like brown, beige and green mixed with pop ups of brigth warm colours like orange and yellow. The selection of materials includes wooden furniture with visible grain patterns, leather chairs with rustic designs like woven seats or distressed finishes, and natural fiber rugs. Lighting solutions include floor lamps with wooden bases or rustic-inspired designs like lantern shades or antique lampshades. Arrangements are comfortable yet stylishly arranged around the library area within the larger rustic-style space where the library is situated as part of a larger living or work area within the space's overall design concept while also incorporating storage solutions built into furniture pieces to maximize space efficiency within the library area itself while also blending seamlessly into the larger rustic-style space's overall design concept as part of an integrated design approach that ties everything together cohesively within the larger living or work area where the library is situated as part of a larger living or work area within the space's overall design concept while also providing ample seating for reading comfortably within the library area itself while also blending seamlessly into the larger rustic-style space's overall design concept as part of an integrated design approach that ties everything together cohesively within.
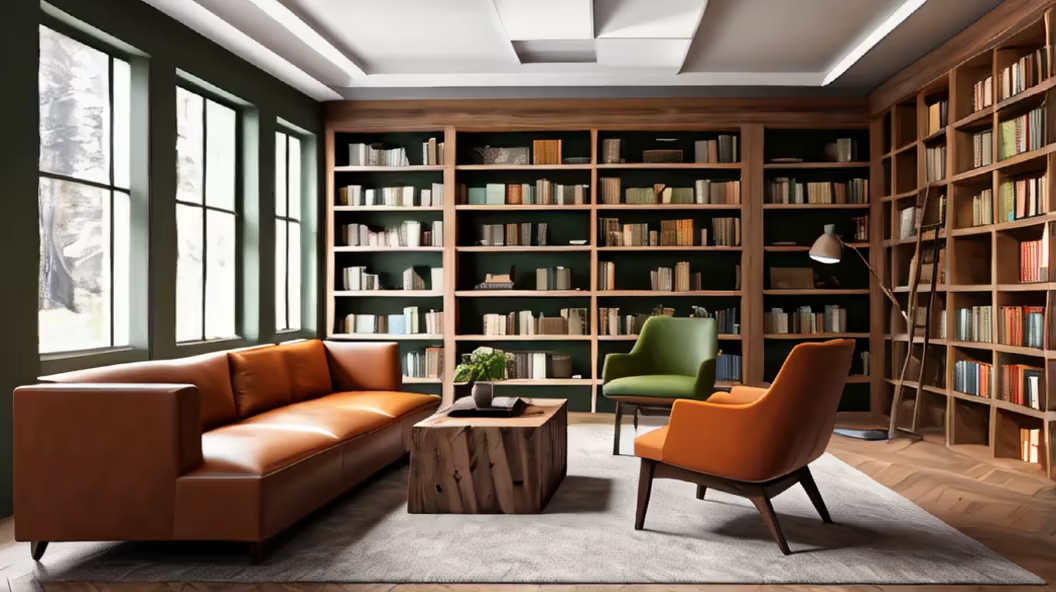
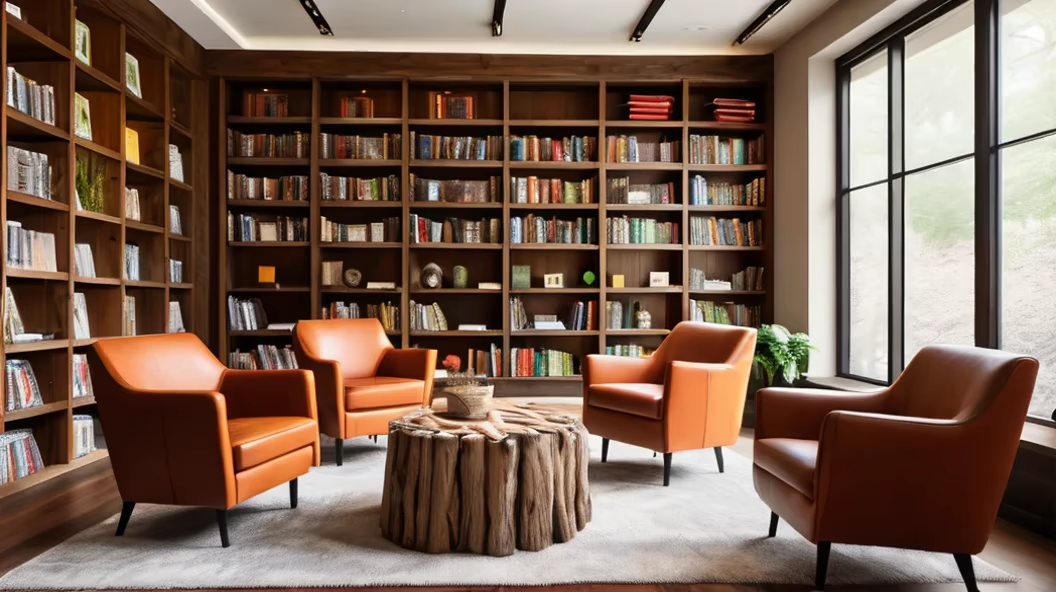
Prompt: This setting of a library in an office has a warm and cozy feel, with natural elements like wood and stone. The colour palette includes earthy tones like brown, beige and green mixed with pop ups of brigth warm colours like orange and yellow. The selection of materials includes wooden furniture with visible grain patterns, leather chairs with rustic designs like woven seats or distressed finishes, and natural fiber rugs. Lighting solutions include floor lamps with wooden bases or rustic-inspired designs like lantern shades or antique lampshades. Arrangements are comfortable yet stylishly arranged around the library area within the larger rustic-style space where the library is situated as part of a larger living or work area within the space's overall design concept while also incorporating storage solutions built into furniture pieces to maximize space efficiency within the library area itself while also blending seamlessly into the larger rustic-style space's overall design concept as part of an integrated design approach that ties everything together cohesively within the larger living or work area where the library is situated as part of a larger living or work area within the space's overall design concept while also providing ample seating for reading comfortably within the library area itself while also blending seamlessly into the larger rustic-style space's overall design concept as part of an integrated design approach that ties everything together cohesively within.
Style: Photographic


Prompt: This setting of a library in an office has a warm and cozy feel. It is publicly open and the warm and cozy feel must extend to be inviting for the newcomers to visit the library in the office space for architects. The feel is sustained with the help of natural elements like wood and stone. The colour palette is rather earthy. However, the interiors have pop up of colours and textures, such as patterned recycled plastic, navy bricks and bright red neon light. The selection of materials includes furniture made of plywood and comforting fabrics. Additionally, rustic designs like woven seats or distressed finishes, and natural fiber rugs. Lighting solutions include floor lamps and neon lights. Arrangements are comfortable yet stylishly arranged in the library area within the larger work area. Important to note are the storage solutions, they must be built into furniture pieces to maximize space efficiency within the library area. The space where the library area blends into cohesively, as background, is brick wall with a logo painted on it white and a neon light lettering right next to the logo on the wall. Also, couple of plants, grey concrete floors.
Style: 3D Model


Prompt: Medium shot,Public Office reception area1:1.5,Modern Style,Large Glass,Perspective View,HD,High Quality,8K,natural and vibrant atmosphere,skylights,ample natural light,clean-lined furniture and decor,dark wood cling,white desks,man in black suits,chanting together,tile flooring,plants,people standing on the bar,green leaves’ logo on the middle of the wall,text logo:GOL,(realistic1:1.2),photorealistic,architectural photography,highly detailed,(masterpiece),(high quality),best quality,super detail,full detail,4k,8k ,fully 3D rendered,120fps,
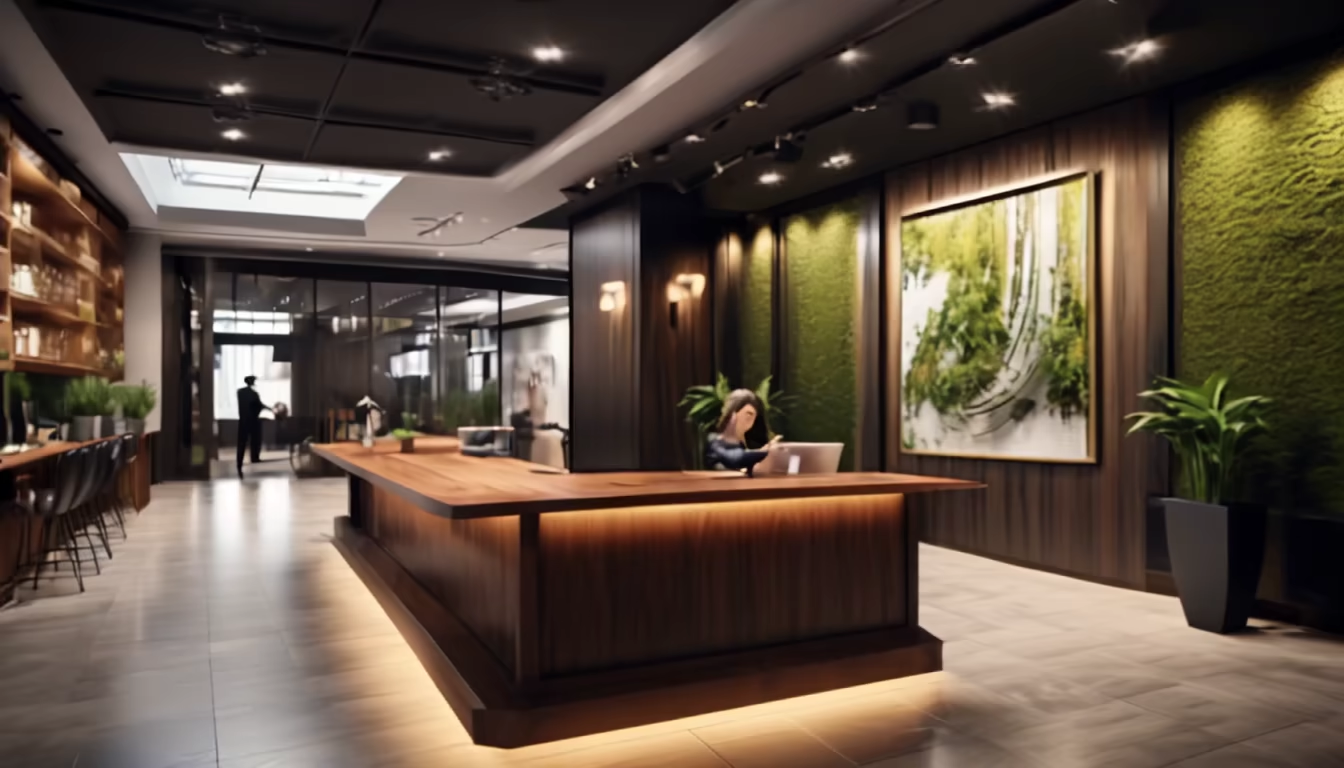
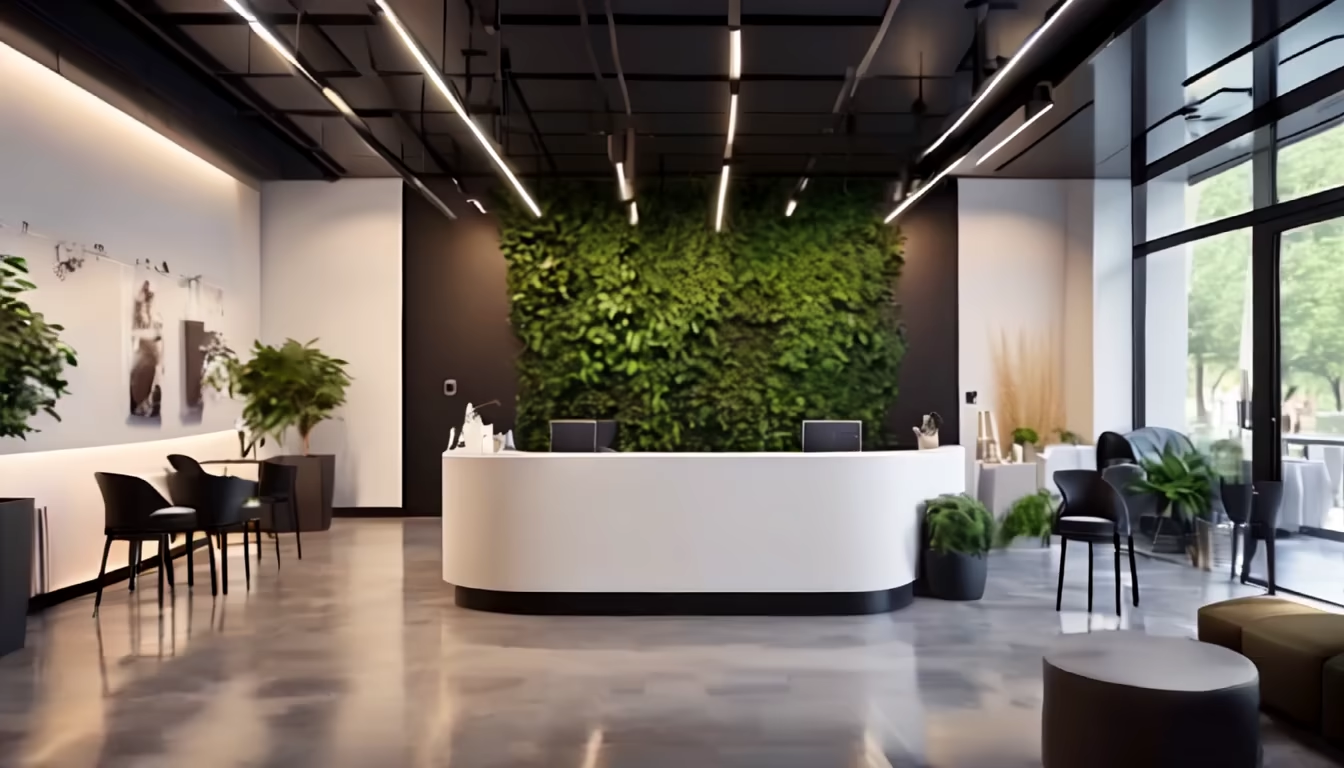
Prompt: open space that is bathed in natural light, pouring through expansive windows and accentuating the sustainable wooden elements that define the space. The layout seamlessly integrates various functionalities: envision dedicated workstations with modern computers on one side, a gaming zone with inviting seating and entertainment on the other, and a central area adorned with flexible wooden tables for meetings, collaboration, or leisurely gatherings. Image, ultra realistic, 4k
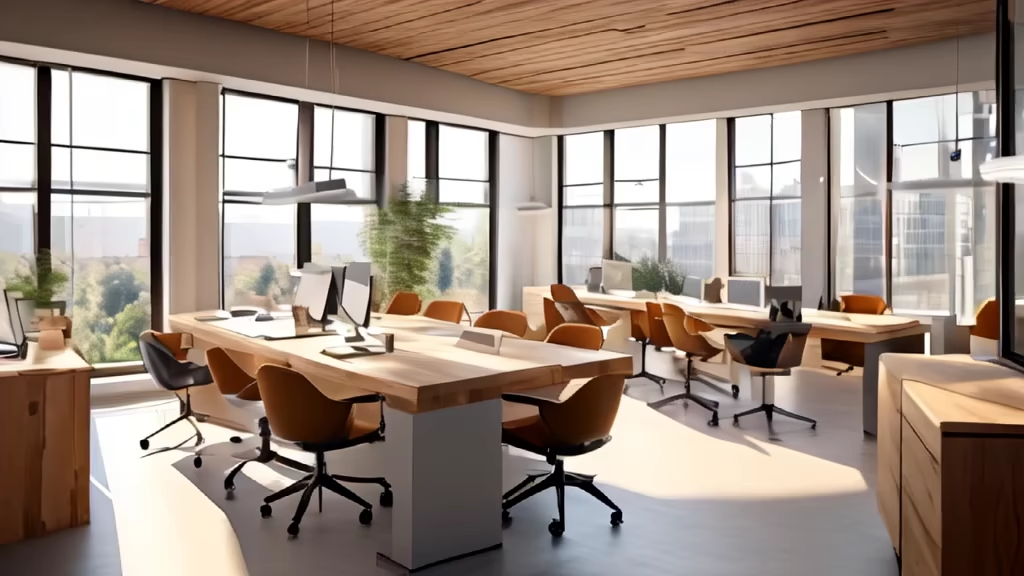
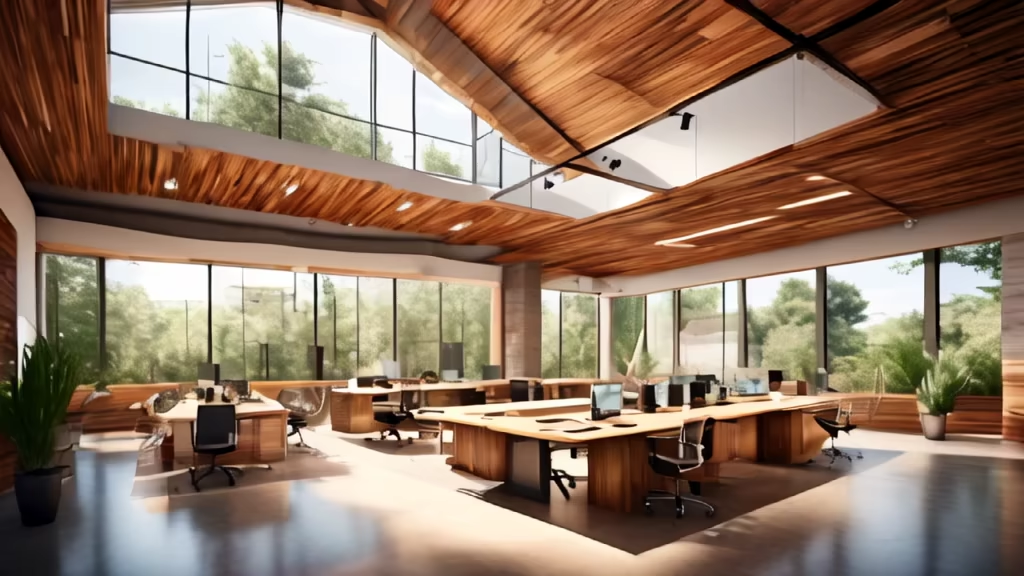
Prompt: hoysala temple style interior office lobby, 3d rendered, realistic, show traditional reception desk
