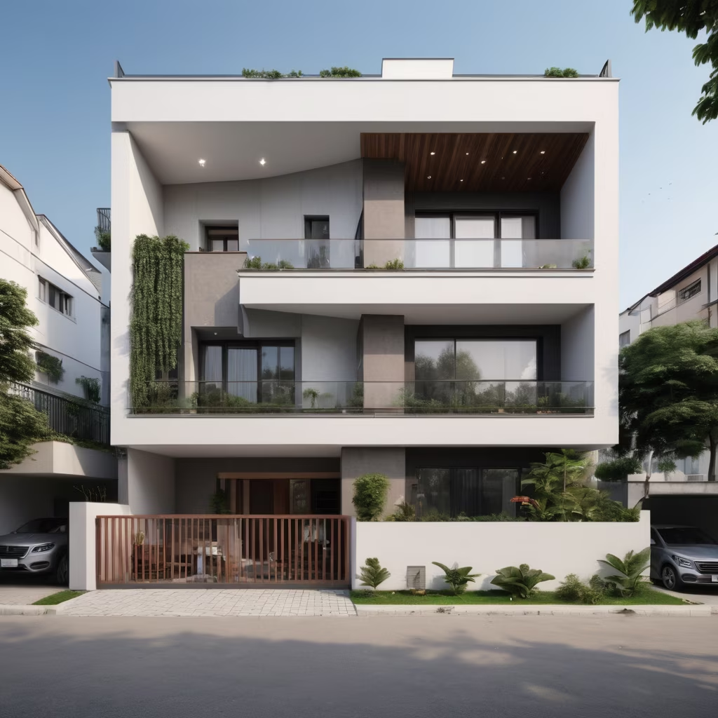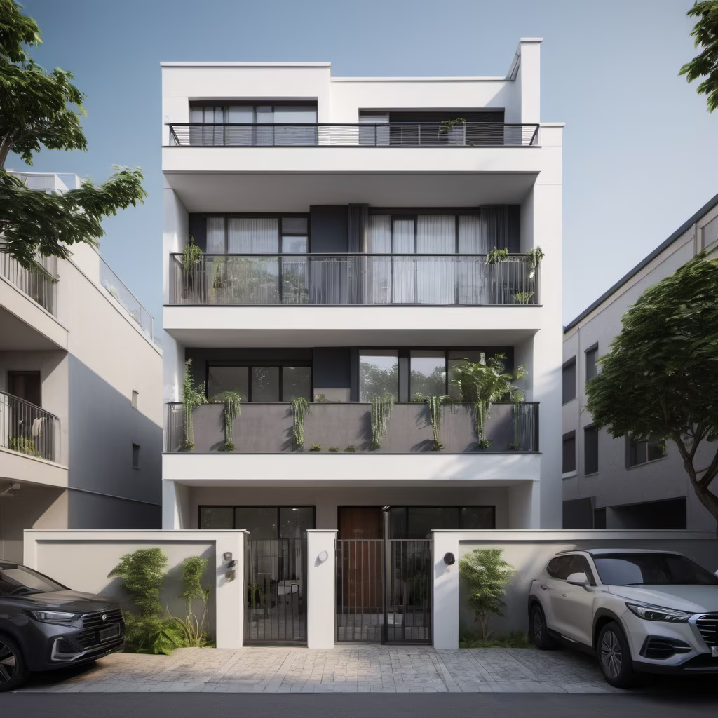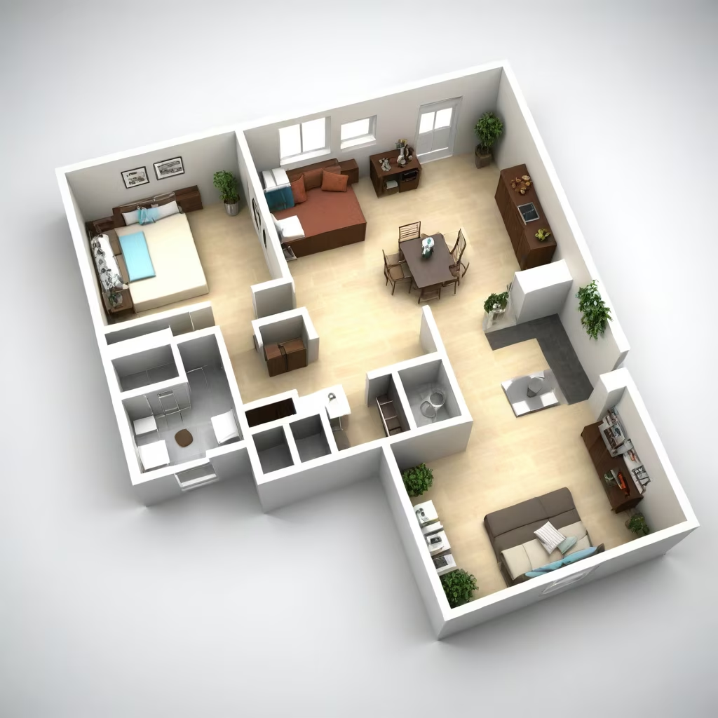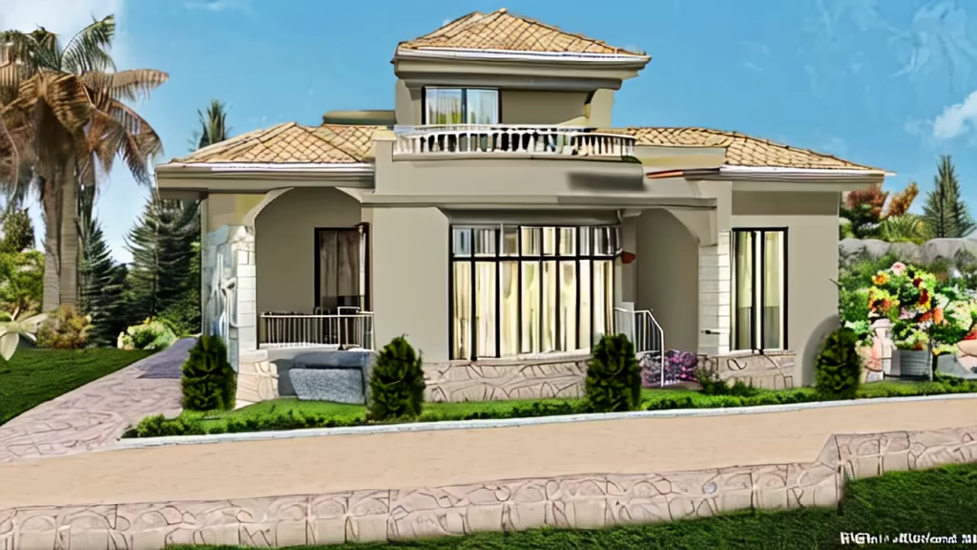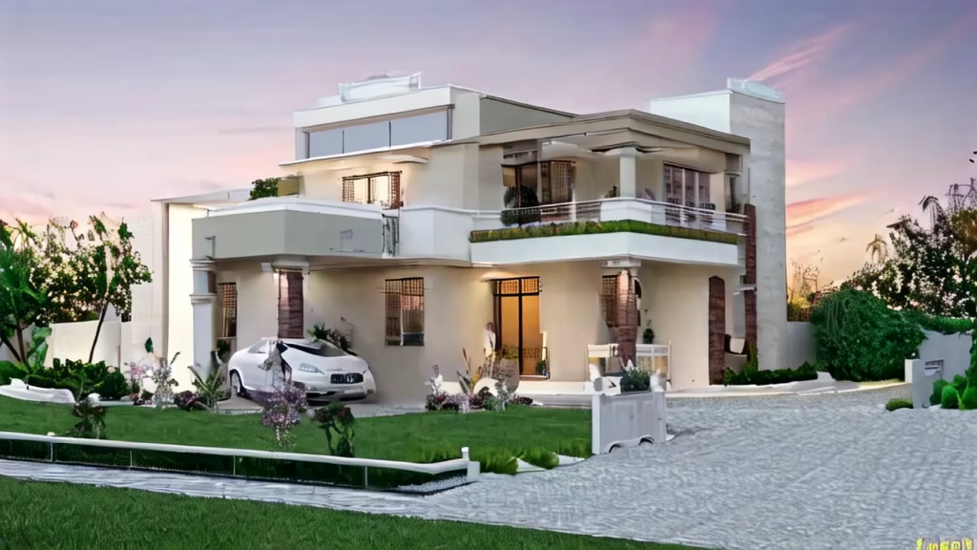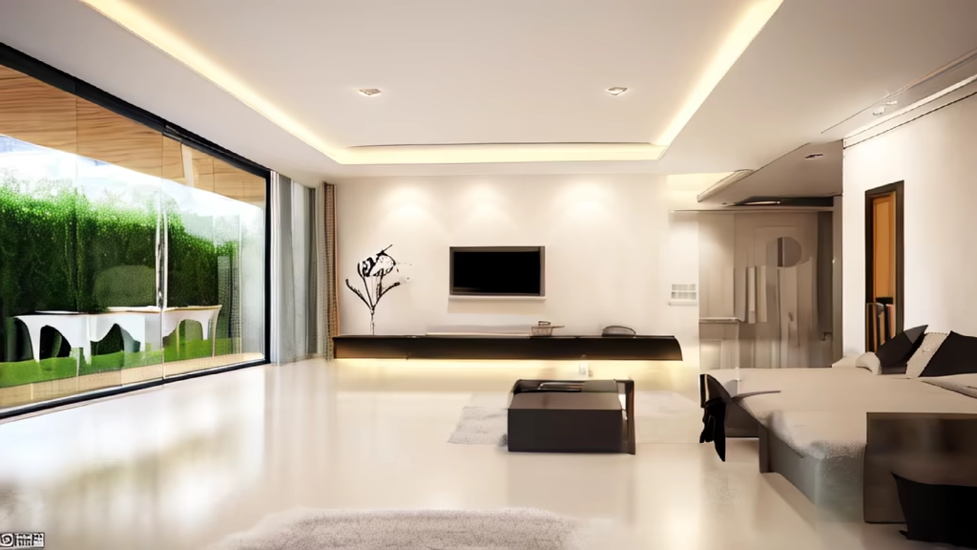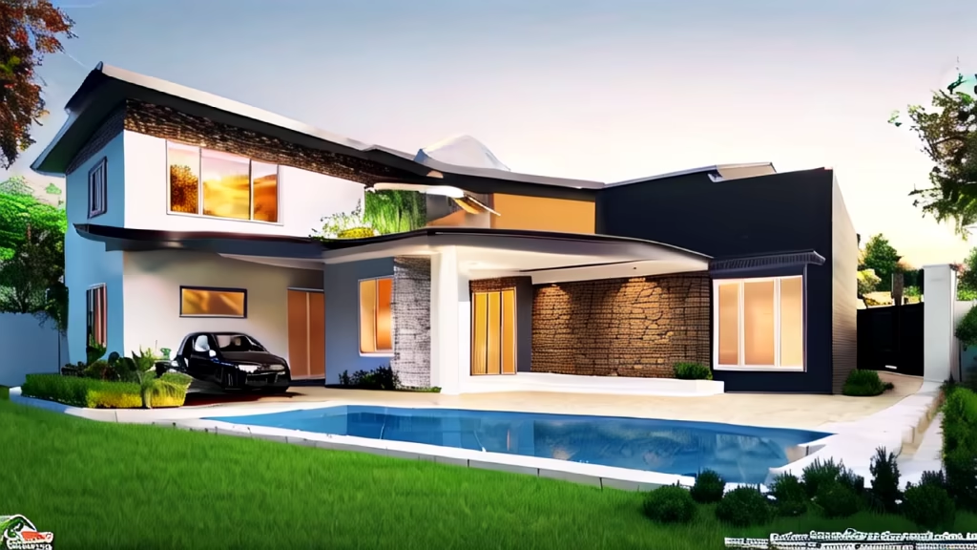Prompt: 10*10 house design, the main entrance is in a two-meter narrow alley, and a garage is required




Prompt: house with modern design that takes advantage of natural sunlight, architectural plan format
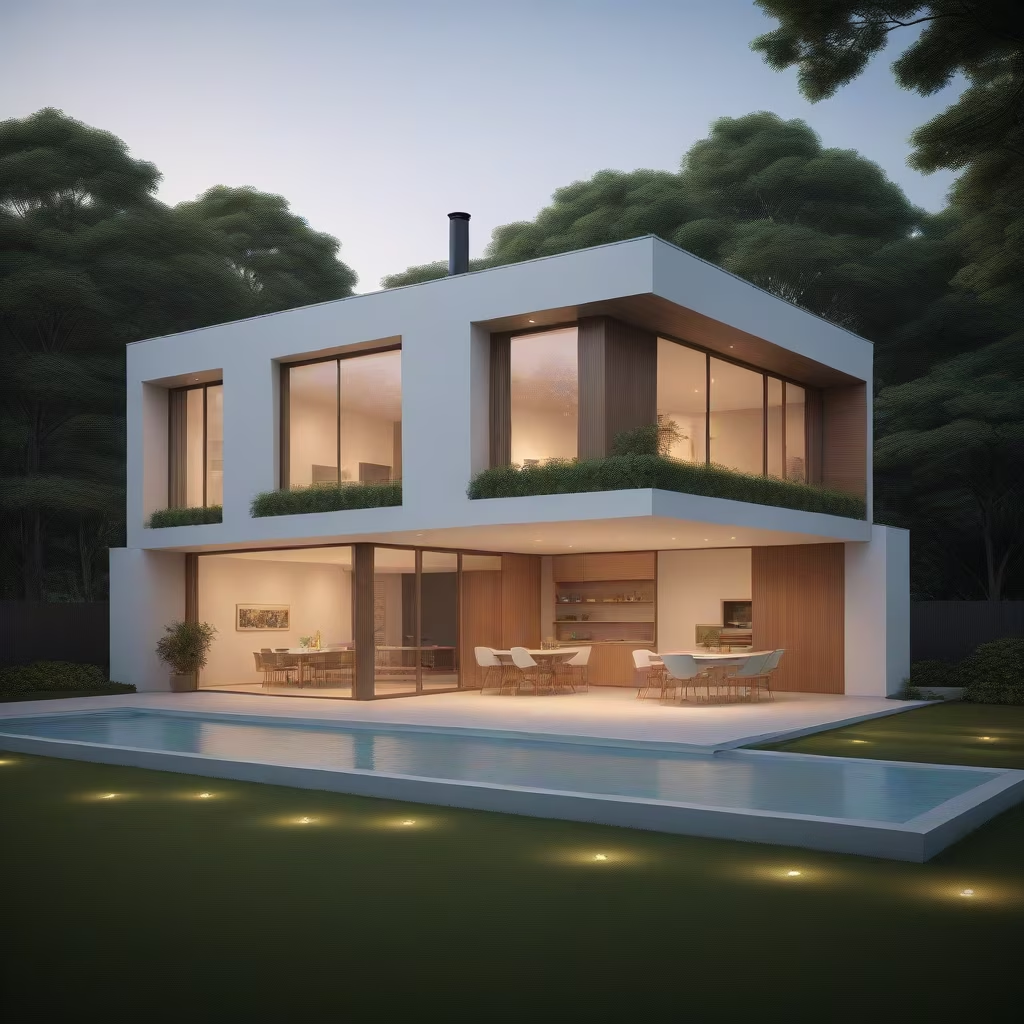

Prompt: house with modern design that takes advantage of natural sunlight, architectural plan format, urban environment
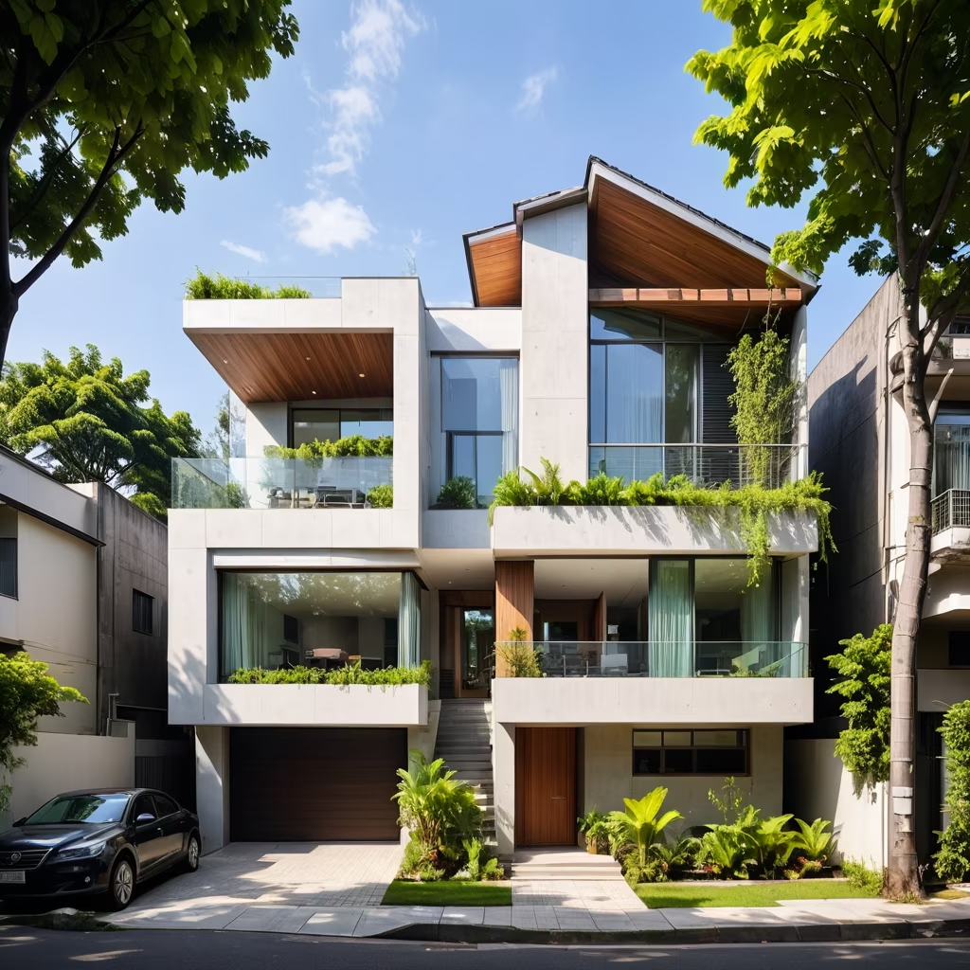




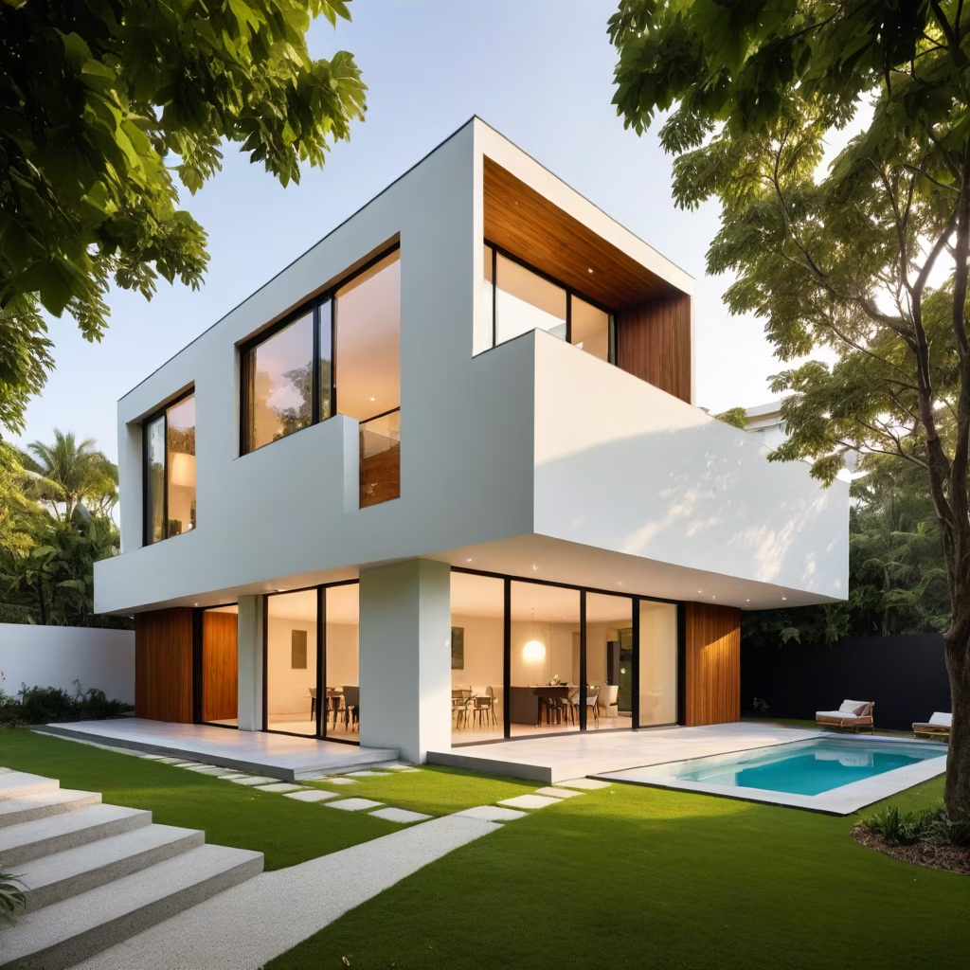
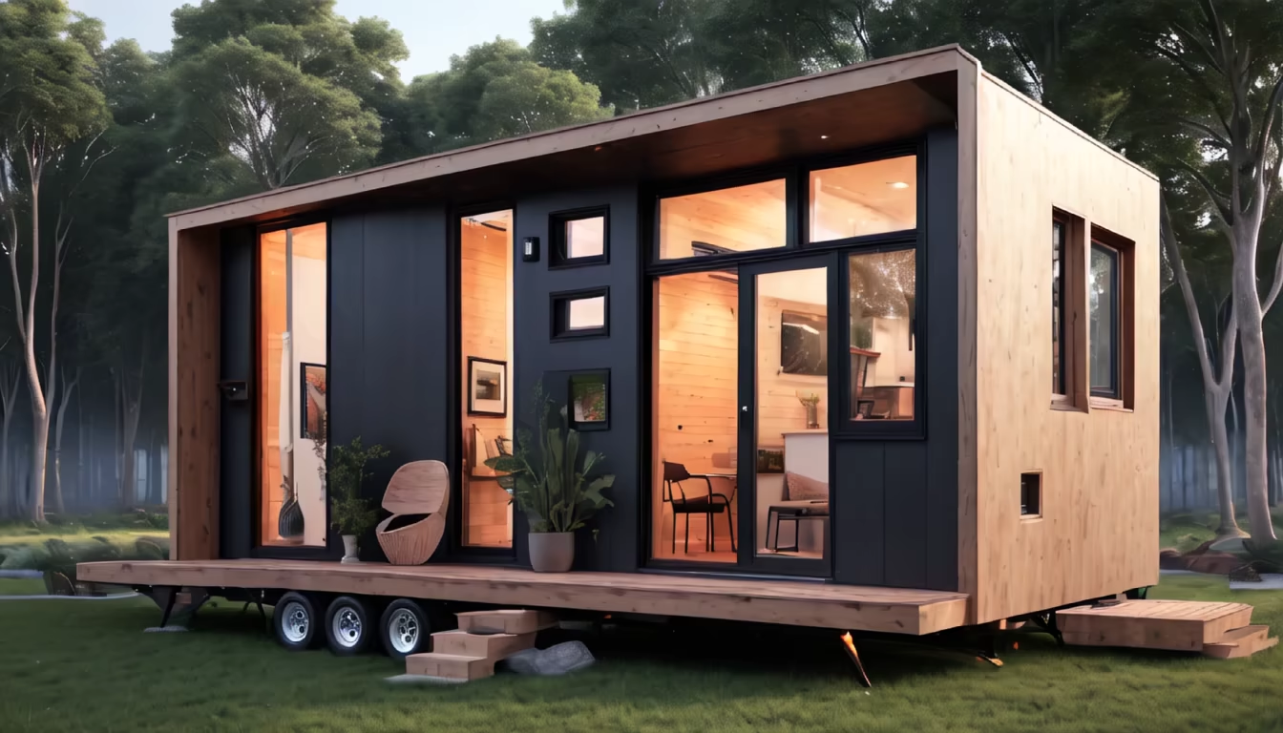
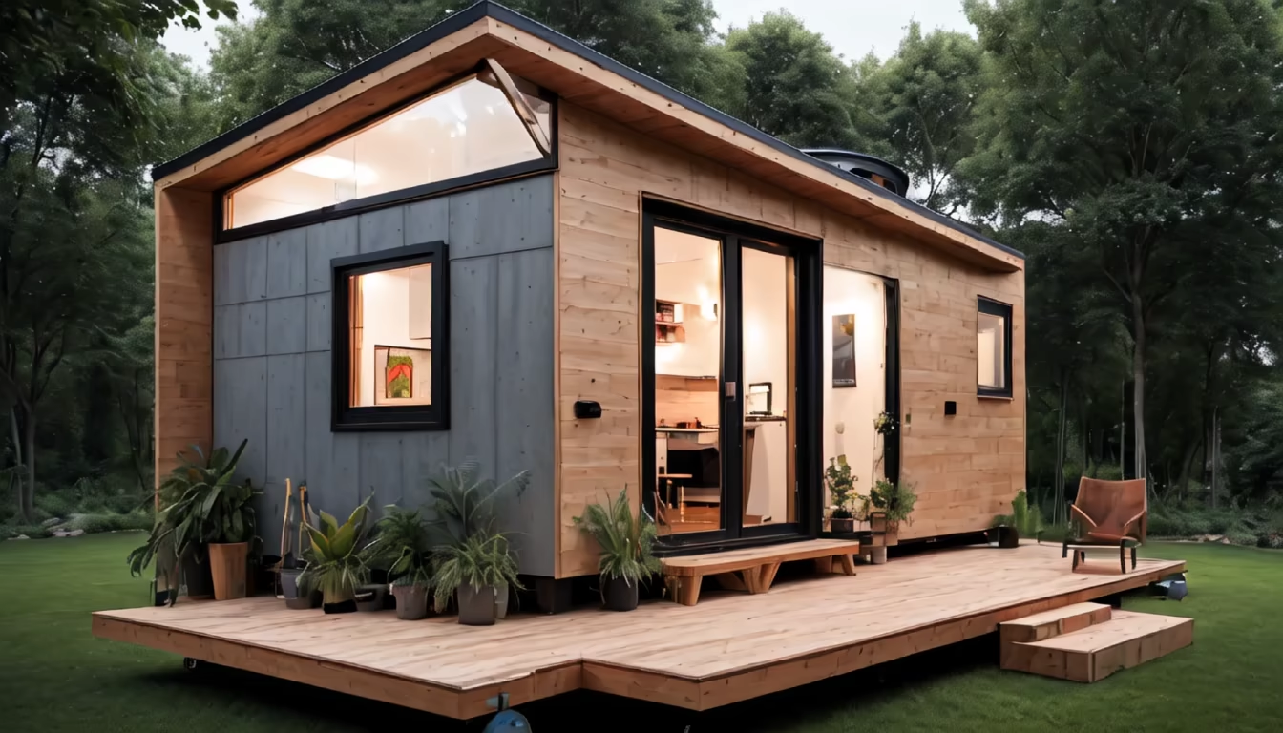




Prompt: design a floorplan for a house on a forest terrain, the site is in 1000 square meters, The hosue must have 2 bedrooms, a garden, and a pool.










Prompt: a beautyiful and elegant Eurasian's side face with a delicate hand on her face,side face, half body art shot, liquid light emulsion, fashion magazine work, clean abstract background of elegant champagne gold lines, super detail,HD,8k




Prompt: cyberpunk steampunkcore surreal ethereal planet with millions of aliens everywhere congestion packed planet standing room only wimmelbilder beautiful art photo reflective metal planet with metal people, pets, everything metal but functioning people walking around everywhere incredible design detail illustration award winning photo perfect
Negative: blurry, ugly, scary, minimalist
Style: Neon Punk


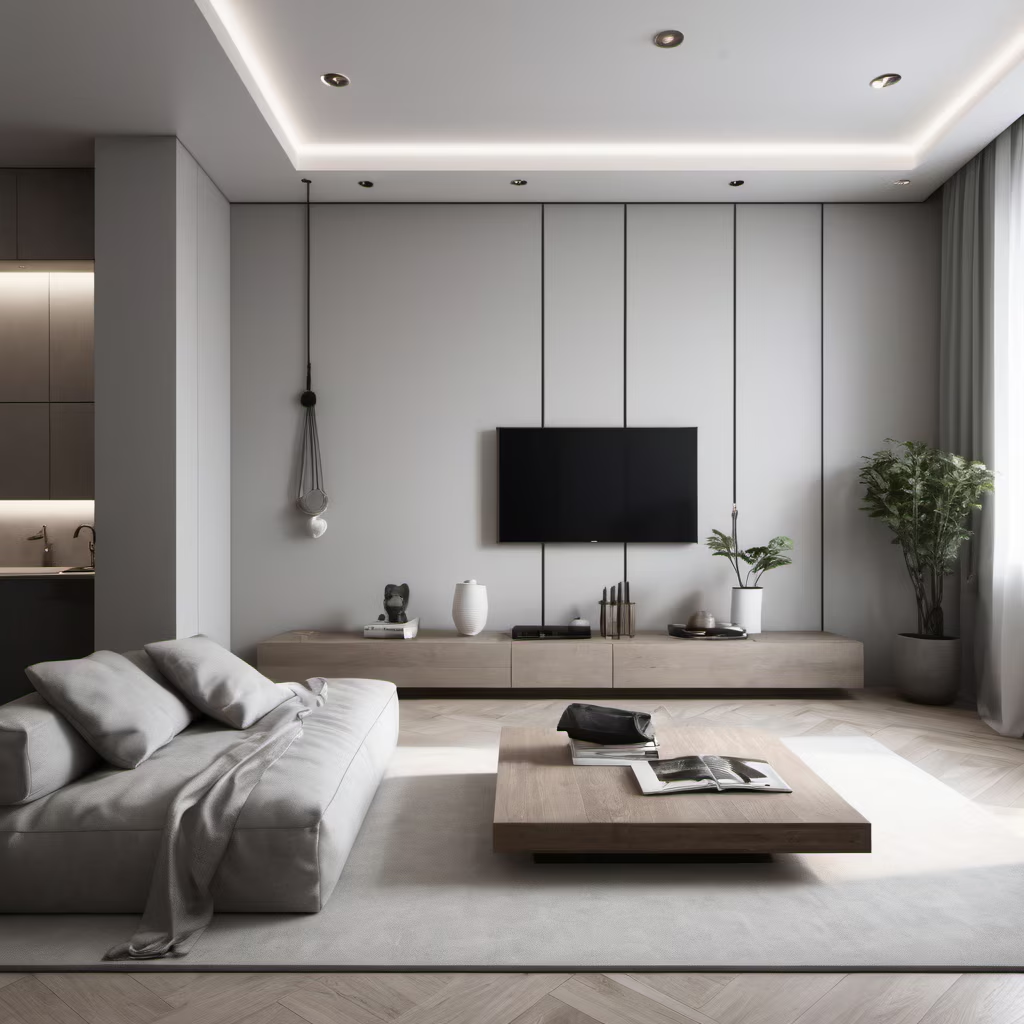

Prompt: House plan 85 kV, 7.7m3 by 12.4 m3 3 bedrooms, kitchen with common room, bathroom, boiler room
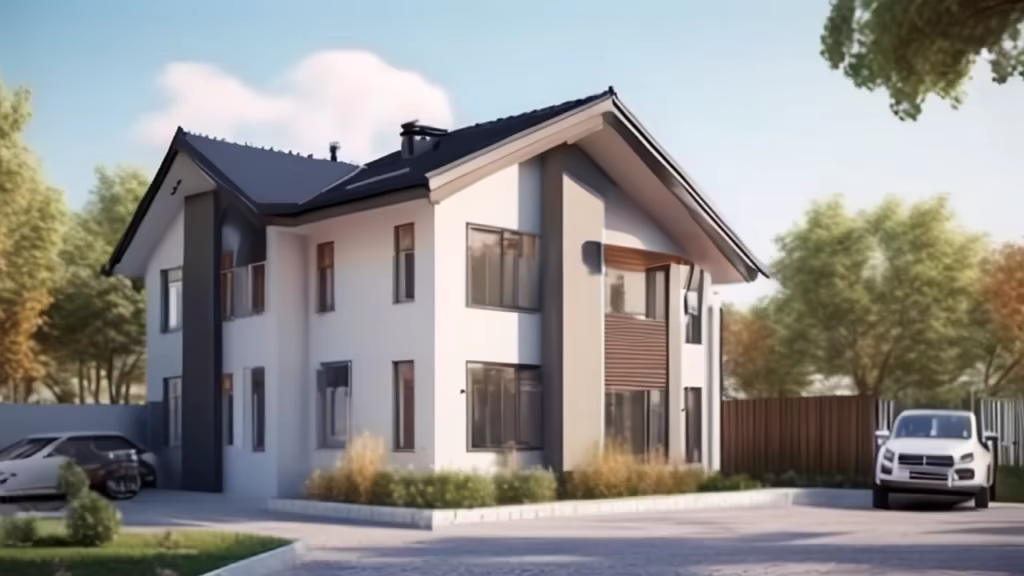
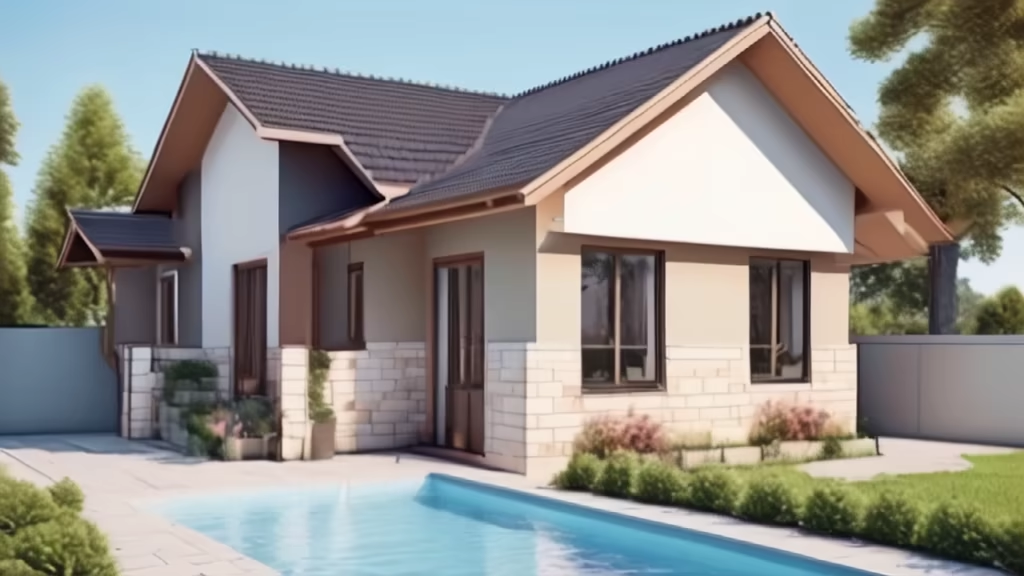






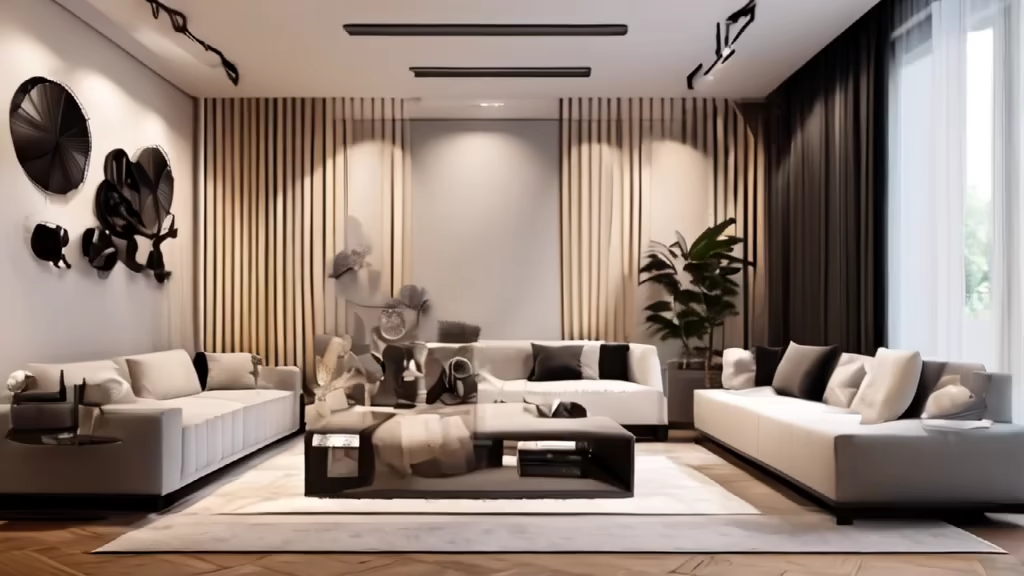
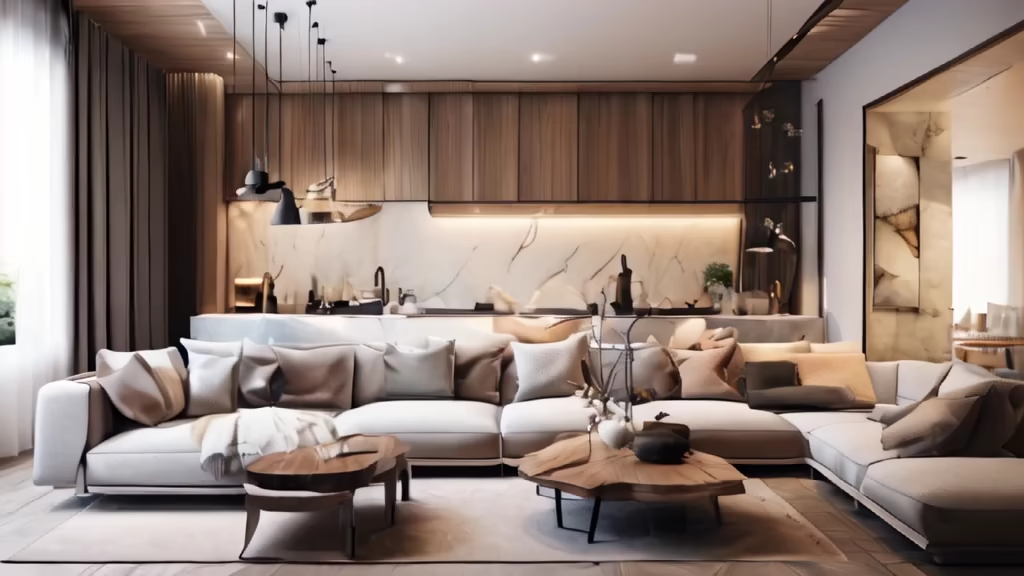
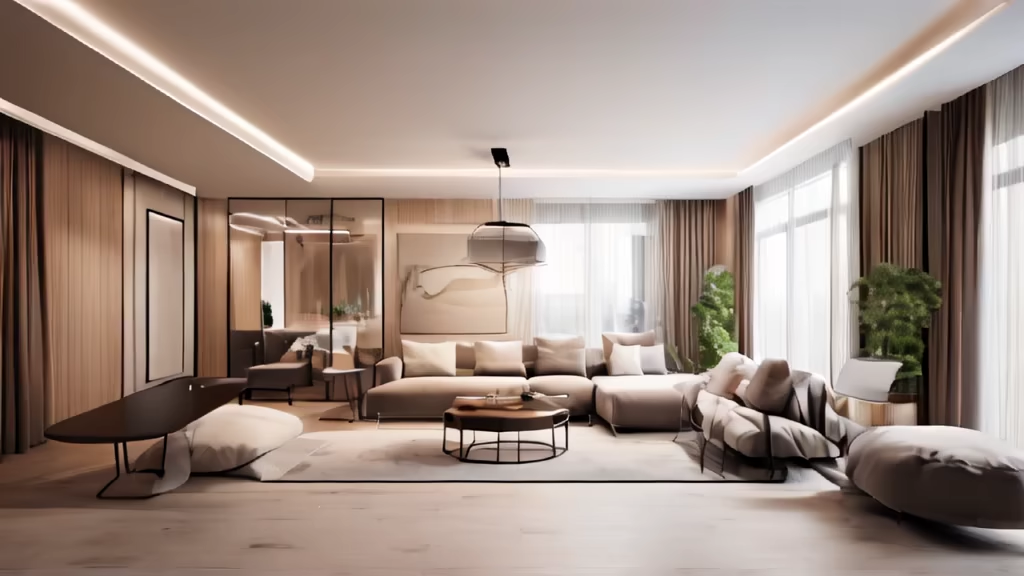
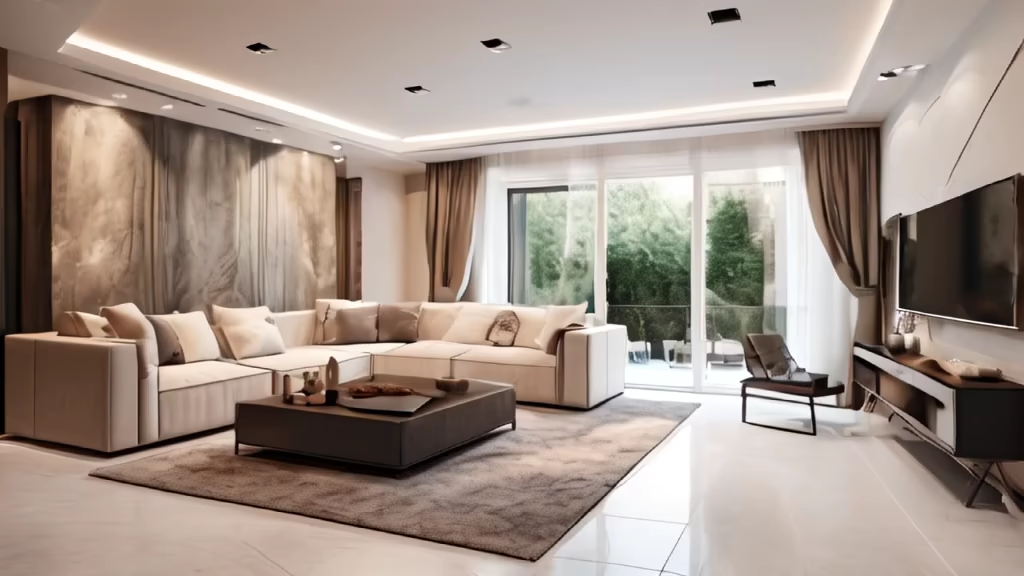
Prompt: interior house minimalist, the subdued dark interior integrates seamlessly with the expansive space


Prompt: interior house minimalist, the subdued dark interior integrates seamlessly with the expansive space
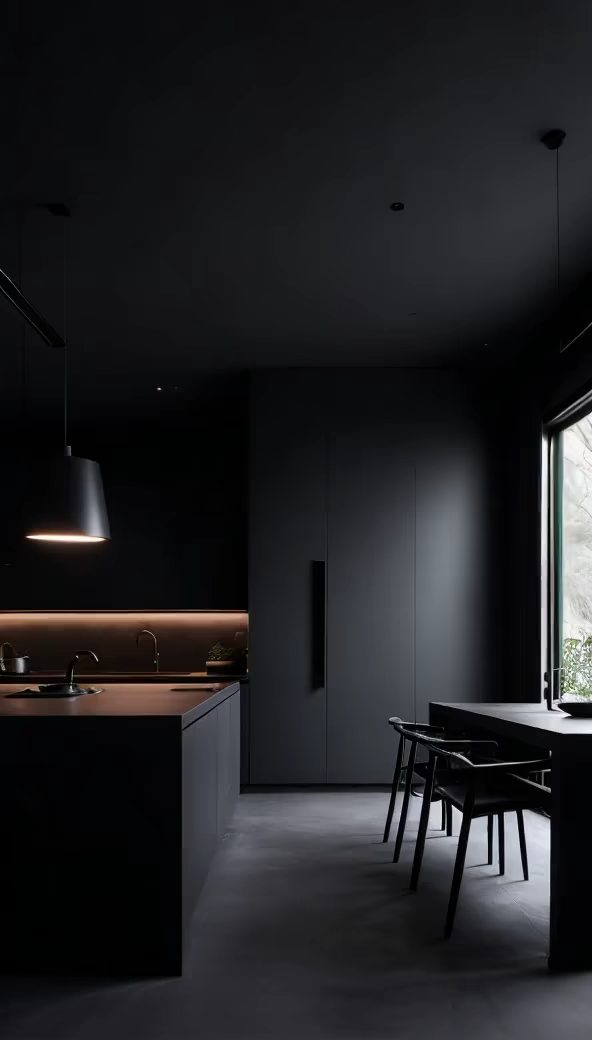
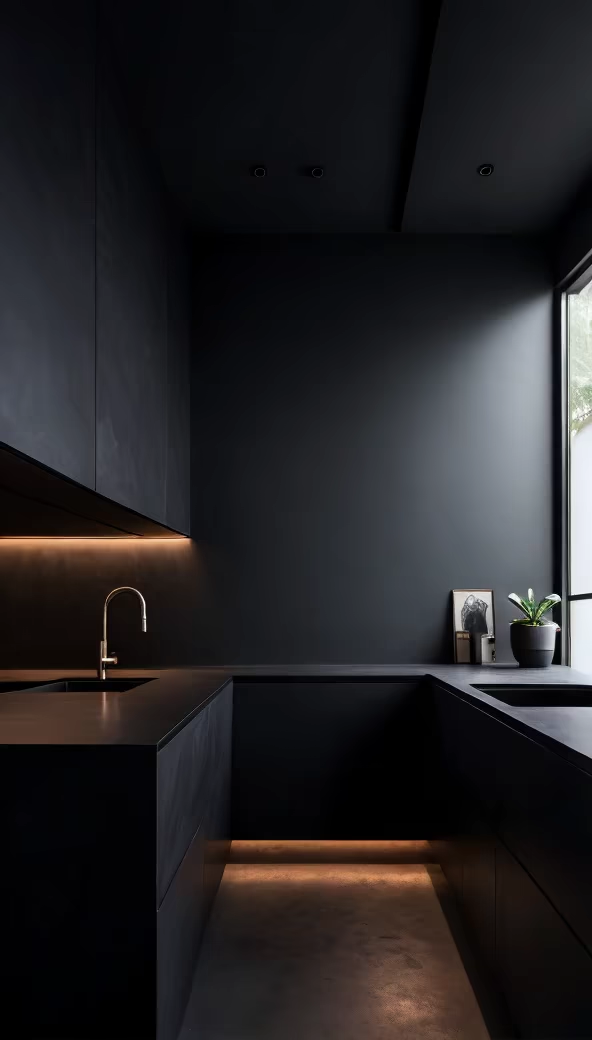
Prompt: interior house minimalist, the subdued dark interior integrates seamlessly with the expansive space






Prompt: interior house minimalist, the subdued dark interior integrates seamlessly with the expansive space
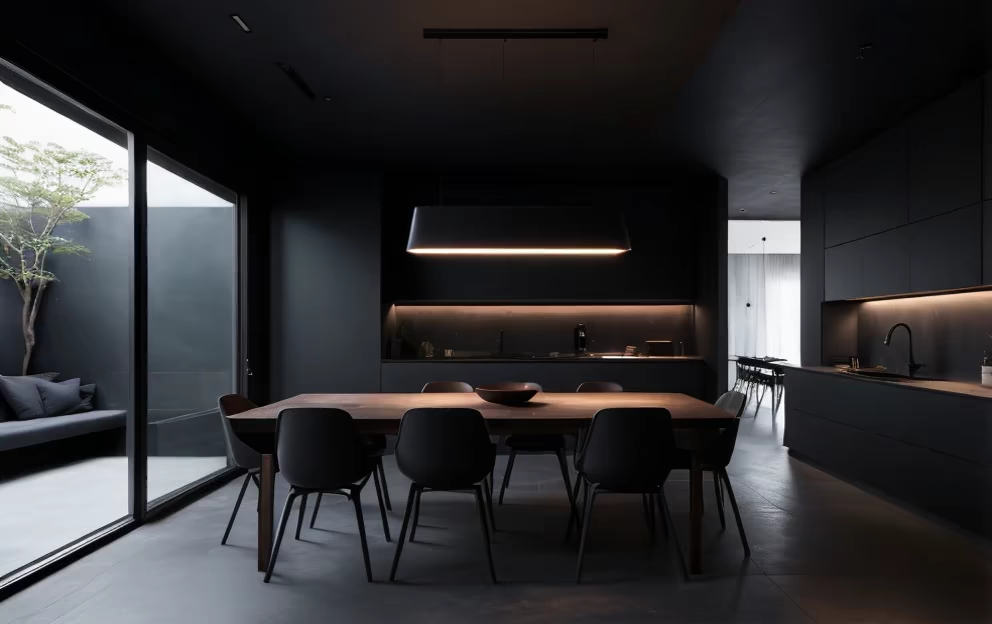
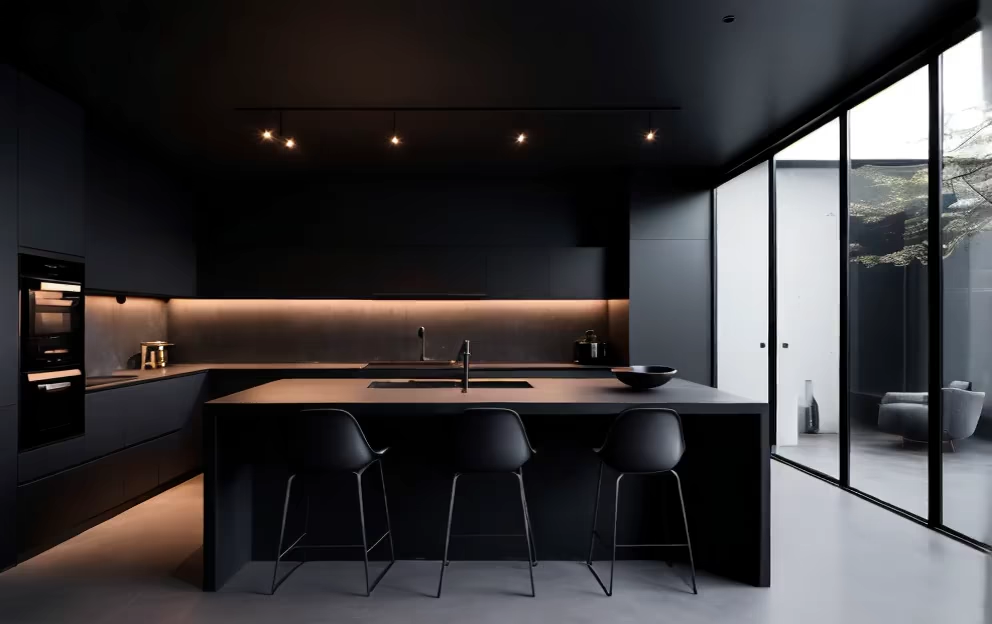
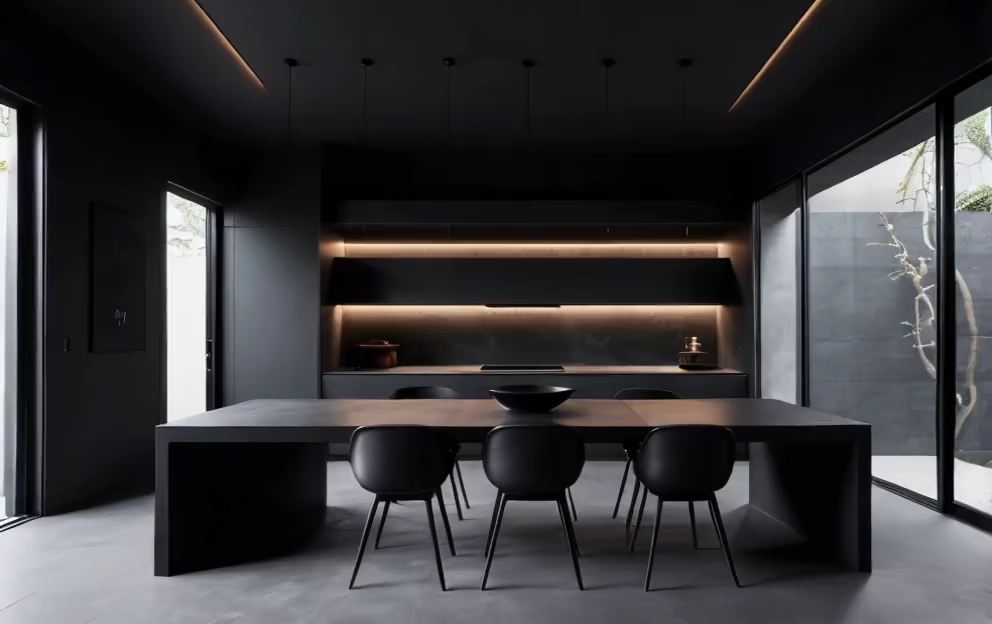
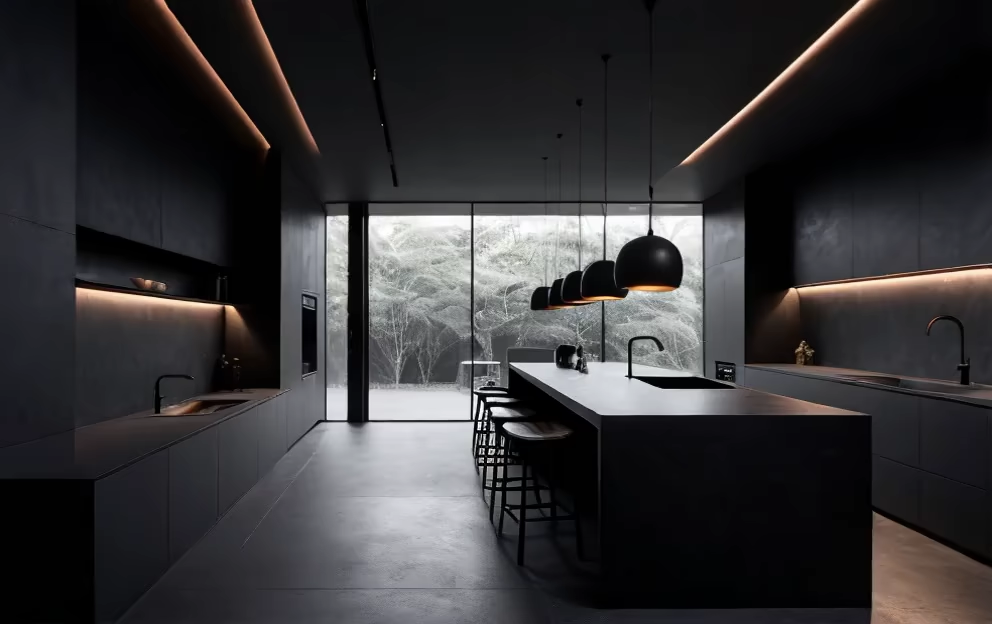
Prompt: interior house minimalist, the subdued dark interior integrates seamlessly with the expansive space


Prompt: interior house minimalist, the subdued dark interior integrates seamlessly with the expansive space
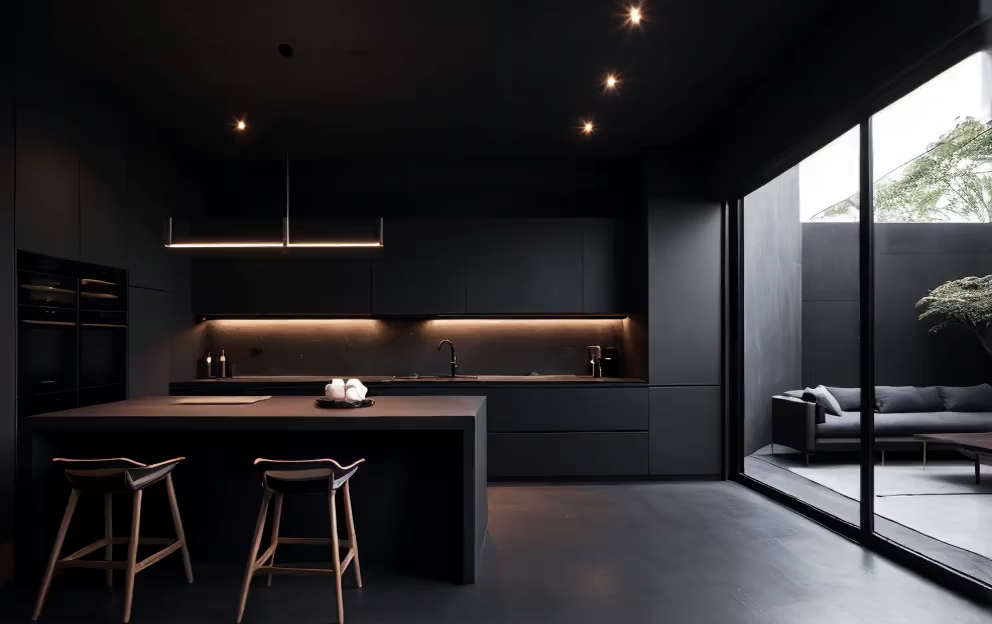
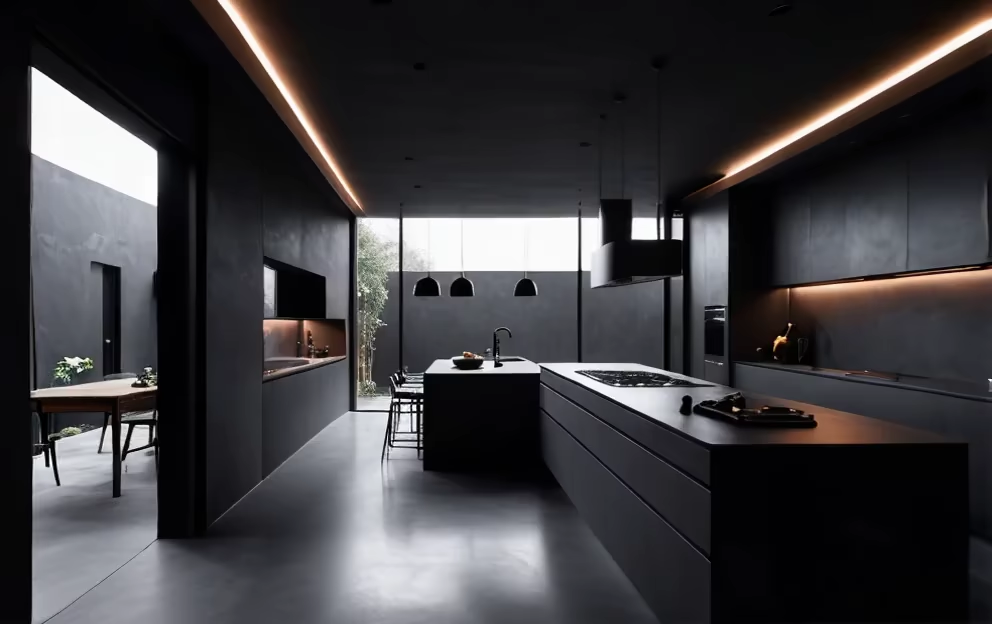
Prompt: Prompt: For a land Length: 20000mm,Width: 5000mm, design a house with front and backyard, living room, kitchen, and dining room, and generate a three-dimensional rendering




Prompt: modern 2 floor + terrace house (hexagonal themed) with most efficient routing with garage + backyard + swimming pool


Prompt: Generate realistic images of a small-scale residential construction site with a low budget. Showcase the construction of modest houses, paying attention to cost-effective materials, simple structural elements, and the use of local resources. Emphasize the efficient use of space and practicality in the construction process.
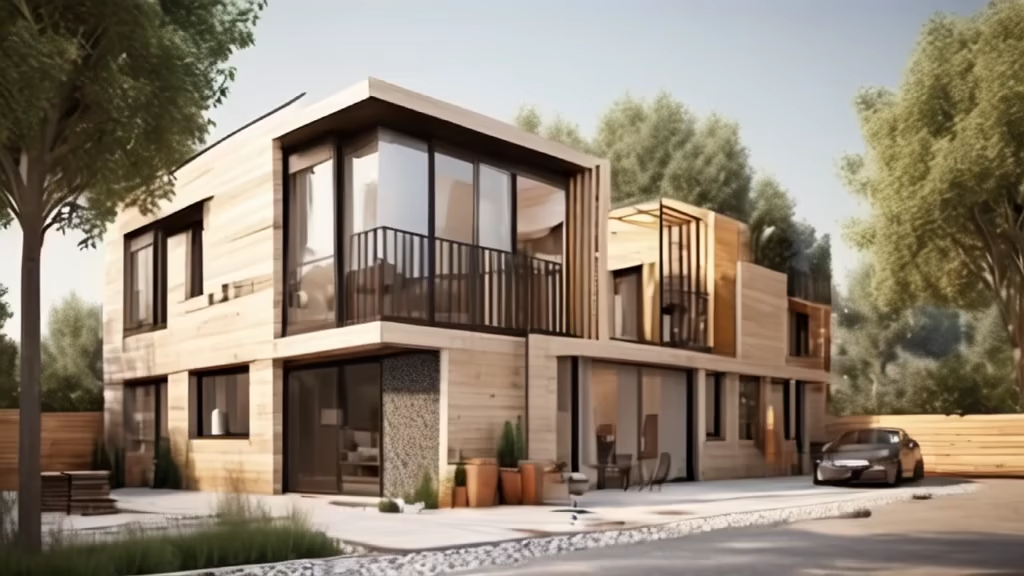
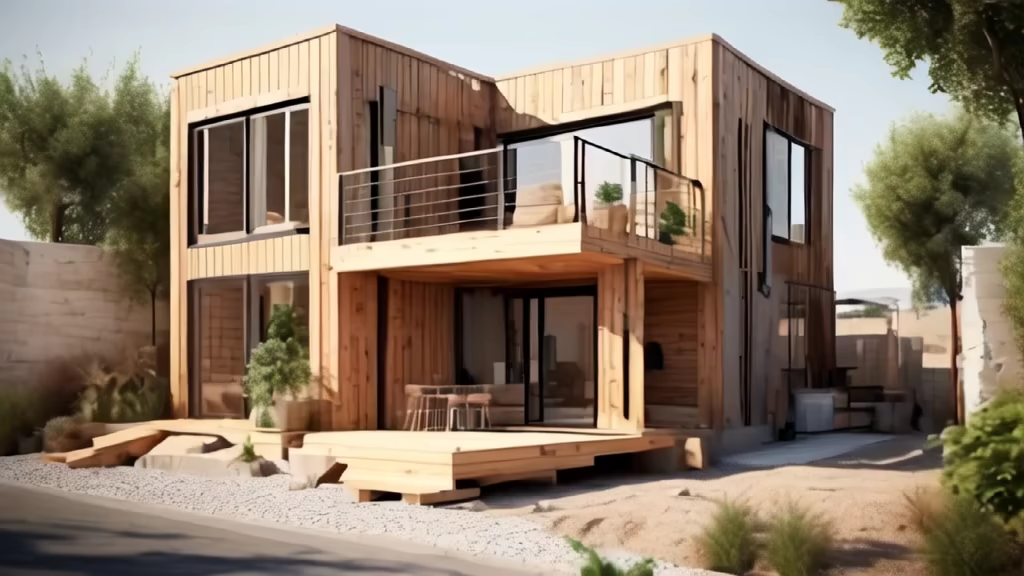
Prompt: Design a fresh style rural villa with three floors and a brick concrete structure, requiring good lighting, sturdy structure, and strong practicality.







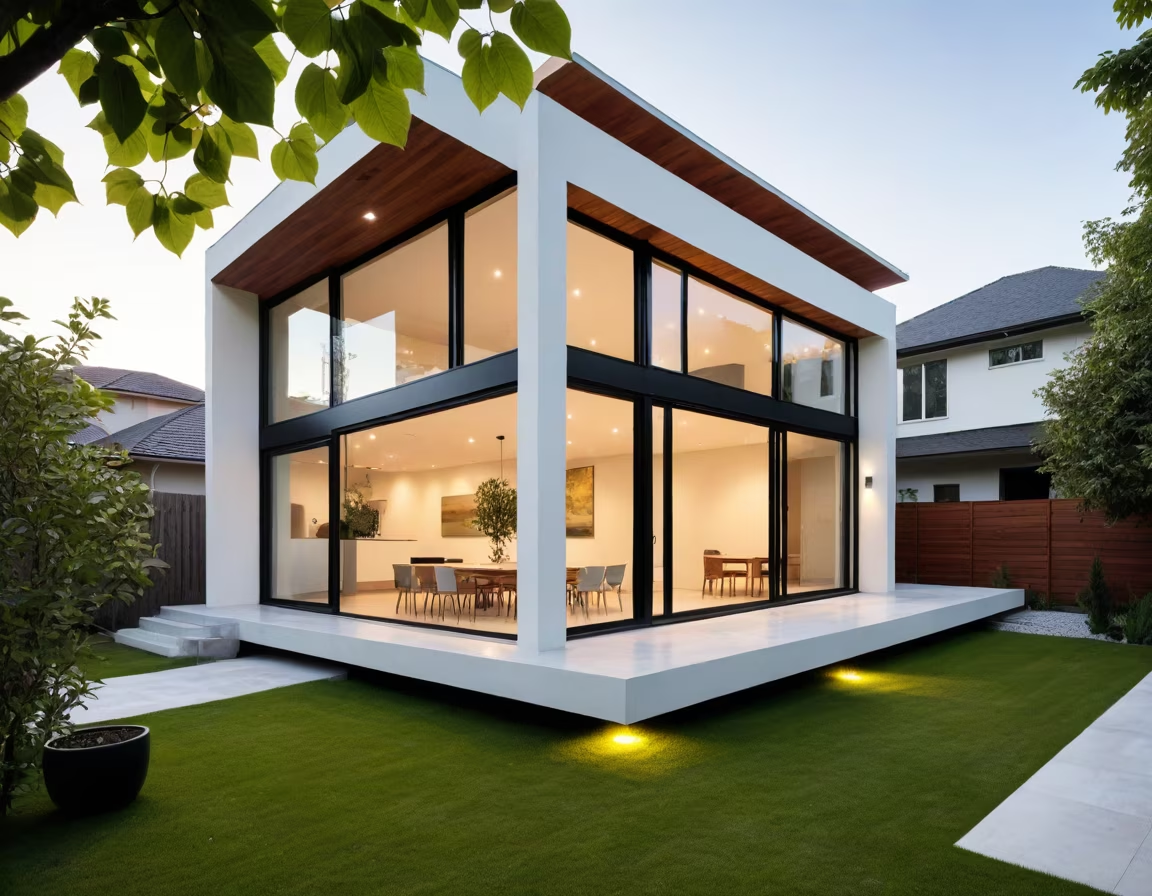




Prompt: The \"JINLAN\" company's plane is in the air and the cargo ship is on the sea
Style: 3D Model


Prompt: cyberpunk steampunkcore surreal ethereal planet with millions of aliens everywhere congestion packed planet standing room only wimmelbilder beautiful art photo reflective metal planet with metal people, pets, everything metal but functioning people walking around everywhere incredible design detail illustration award winning photo perfect
Negative: blurry, ugly, scary, minimalist
Style: Craft Clay


Prompt: modern 2 floor + terrace house with most efficient routing and 120 degree angles with garage + backyard + swimming pool


Prompt: Realistic illustration of digital marketing professionals collaborating in a meeting room. Each person is engaged in specific activities like SEO optimization, social media campaign management, and content creation. Computer screens display performance graphs. Room lighting is carefully adjusted for a professional and innovative ambiance


Prompt: The ancient Greek Architecture style of temple building facades includes large stone works or stone structures, symmetry, square or rectangular floor plans, praticoes , uniformity, simplicity, proportions and harmony, tall, classic columns, and a row of columns along the façade with decorative details of bronze or gold color, \u0026 sophisticated sculptures on slopped roofs, Around the temple building is a city and at the center of it Agora the central meeting place, and settlements around it and statues for a cult god with the stunning sunrise sky, White-tipped doves on the ground
Negative: stunning sunrise sky, White-tipped doves on the ground




Prompt: A three-story building with an area of 500cm wide and 2000cm long, modern style, with a front and back yard, living room, kitchen and dining room on the first floor; two bedrooms with balconies and a living room on the second floor
