Prompt: (museum render), (parametric brick rainscreen), (series of rooms one larger than the next), (realistic perspective view)
Negative: (wood blocks) (toy model)


Prompt: rectangular volumes extend horizontally in sequence from largest to smallest to form a building clad in brick, realistic architectural rendering
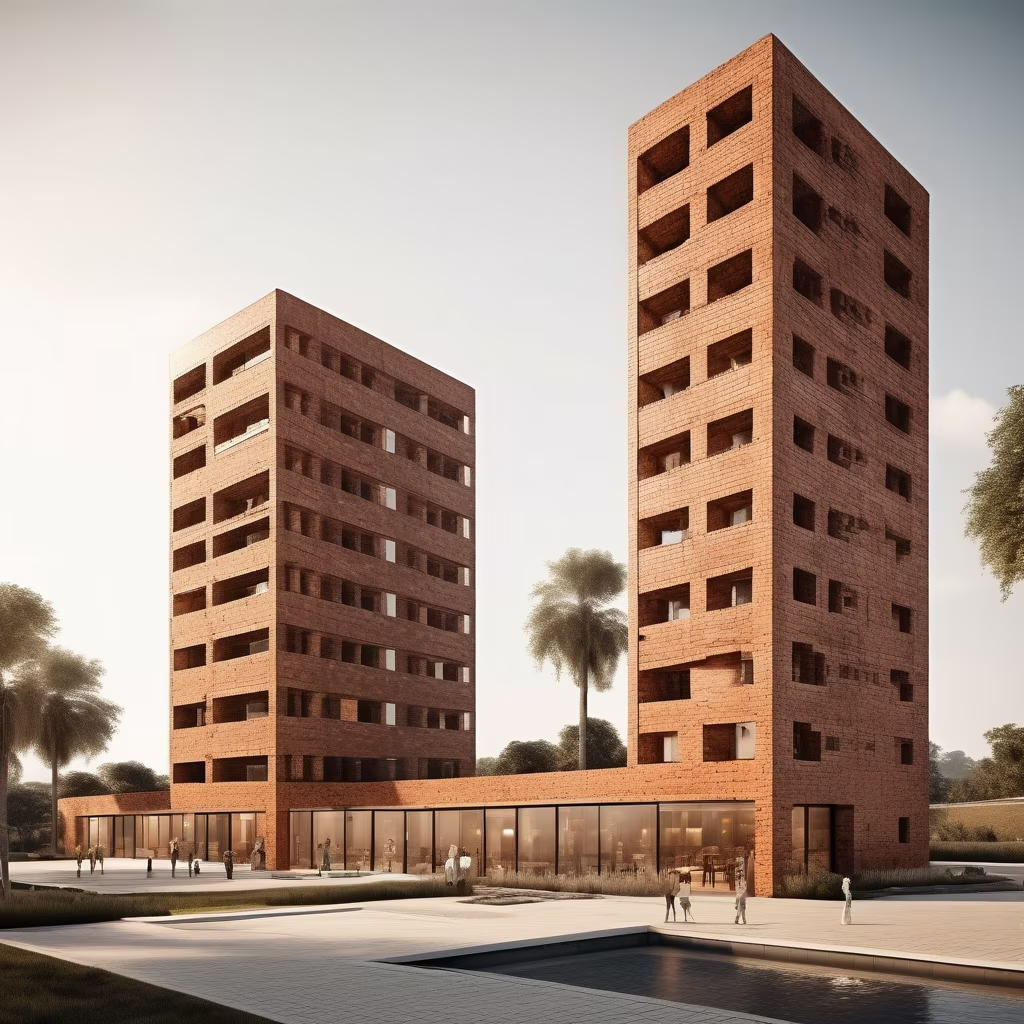



Prompt: concept sketch of a parametric building that breathes designed by Roth Architecture in monotone








Prompt: a view of a multi purpose hall, Mathmaticalled generated red concrete Shell roof, with rectangualr openings, Architectural concept rendering by Roman Vlasov




Prompt: The Canvas House facade by Partisans (see more here) is derived from a custom, square-shaped bond pattern inspired by the dot paintings of American artist Larry Poon. The bond features two different types of bricks in a repeating module of five, appearing square in elevation, but significant variation of the corbel of each brick within the modules brings dramatic undulations to the sculptural facade. The latter seems to swell and recede in response to the functional needs of its openings -swelling out to provide an overhang above the front door and receding for the second-floor window, which also acts as a skylight. These openings are 'draped' with custom-milled wood features, extending the whimsy of the building skin and making for dramatic entrances.








Prompt: The Canvas House facade by Partisans (see more here) is derived from a custom, square-shaped bond pattern inspired by the dot paintings of American artist Larry Poon. The bond features two different types of bricks in a repeating module of five, appearing square in elevation, but significant variation of the corbel of each brick within the modules brings dramatic undulations to the sculptural facade. The latter seems to swell and recede in response to the functional needs of its openings —swelling out to provide an overhang above the front door and receding for the second-floor window, which also acts as a skylight. These openings are ‘draped’ with custom-milled wood features, extending the whimsy of the building skin and making for dramatic entrances.






Prompt: a view of a multi purpose hall, Mathmaticalled generated concrete Shell roof, Architectural concept rendering by Roman Vlasov






Prompt: an exterior space inspired by abu dhabi performing art centre. perpestive view human view. That show ai generated exhibition


Prompt: Mathmaticalled generated concrete Shell structure, Architectural concept rendering by Roman Vlasov


Prompt: a view of a multi purpose hall, Mathmaticalled generated concrete Shell roof, with rectangualr openings, Architectural concept rendering by Roman Vlasov




Prompt: This is an image of a collective housing. The overall material composition is composed of red bricks on the lower wall, a mixed shape of steel mesh and plant walls in the middle, and a glass structure at the top. The curved slope goes up. Next to the slope is a large square with a performance space. On both sides of the picture are small commercial spaces. Above the picture is an ascending ramp made of bamboo slips. The overall picture is Composed of extremely clear outdoor light sources, extremely clear image photos, 4K, photography-level pictures
Style: Photographic




Prompt: Mathmaticalled generated concrete Shell roof, Architectural concept rendering by Roman Vlasov




Prompt: Mathmaticalled generated concrete Shell roof, Architectural concept rendering by Roman Vlasov







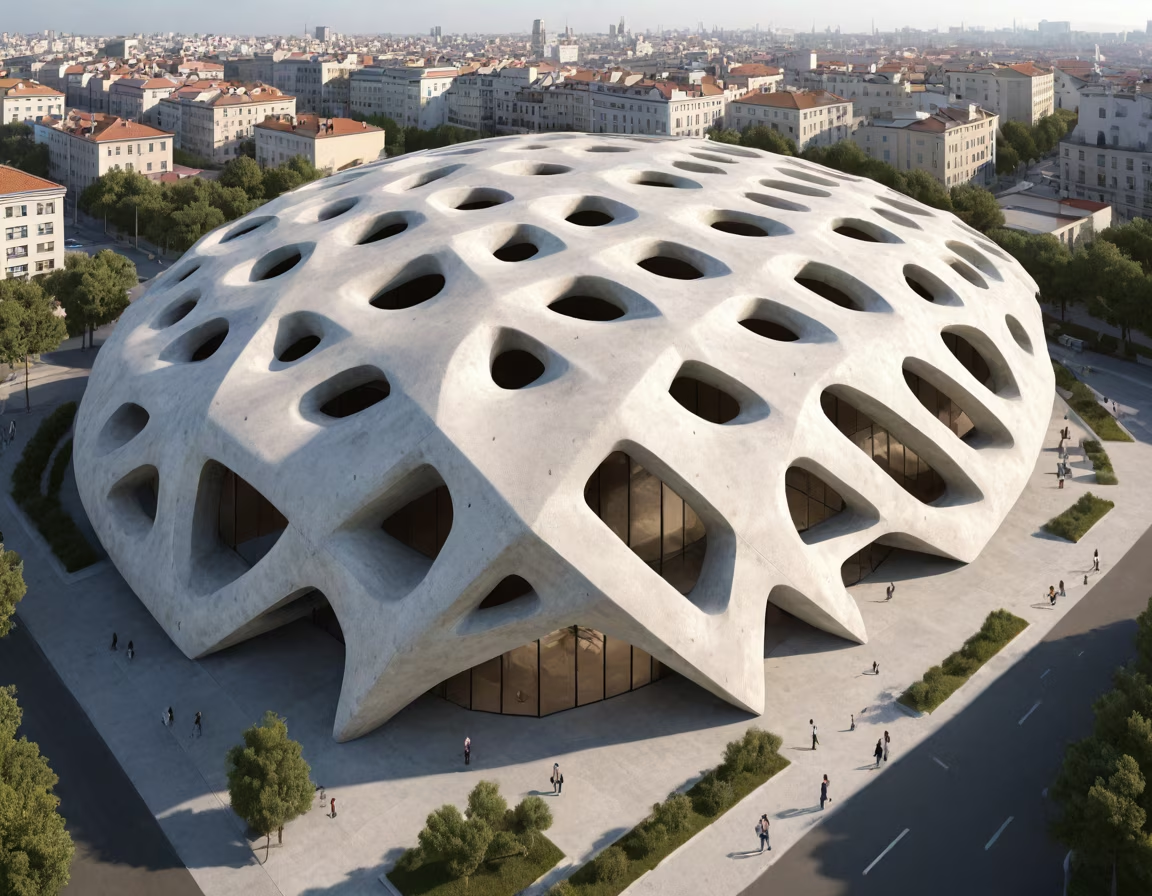
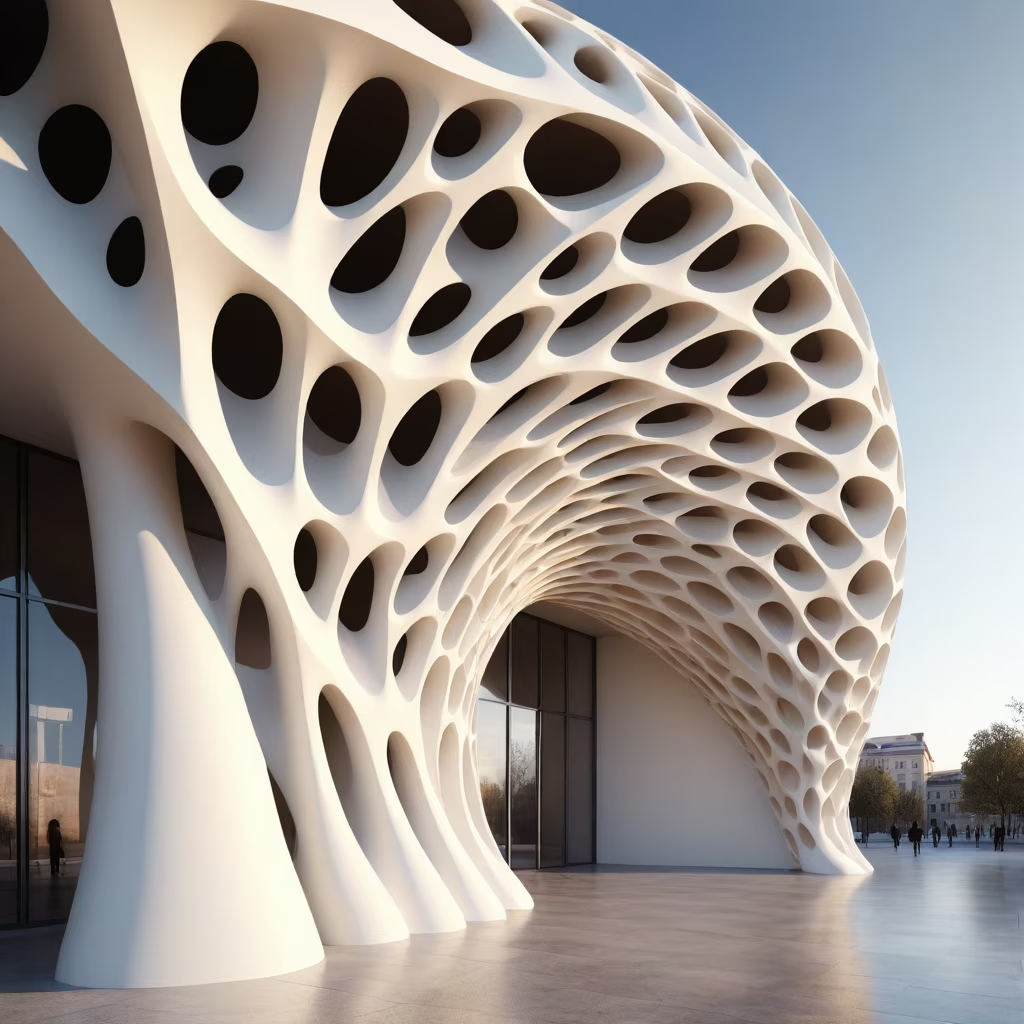

Prompt: architectural hyper-modern building that utilizes technological advancement sustainability growth and innovation to become a hub of the information age, industrial age, architectural design, architectural render, photography, depth of field, film grain, anamorphic bokeh




Prompt: 1 house architecture, perforated wall with small openings, lighthouse and cast shadows from openings, award winning, archviz, realistic


Prompt: 1 house architecture, perforated wall with small openings, lighthouse and cast shadows from openings, award winning, archviz, realistic
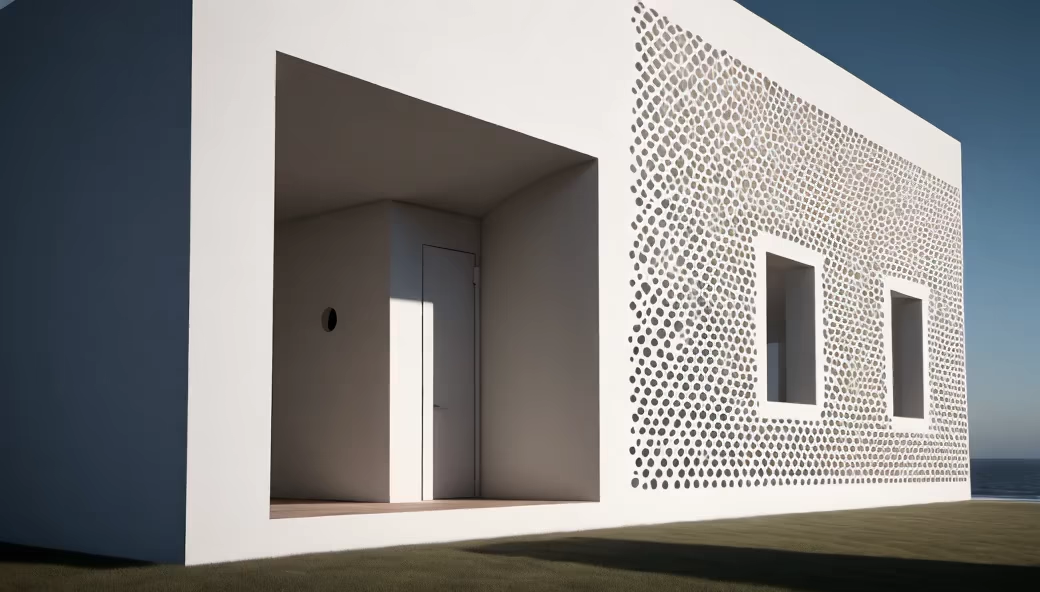
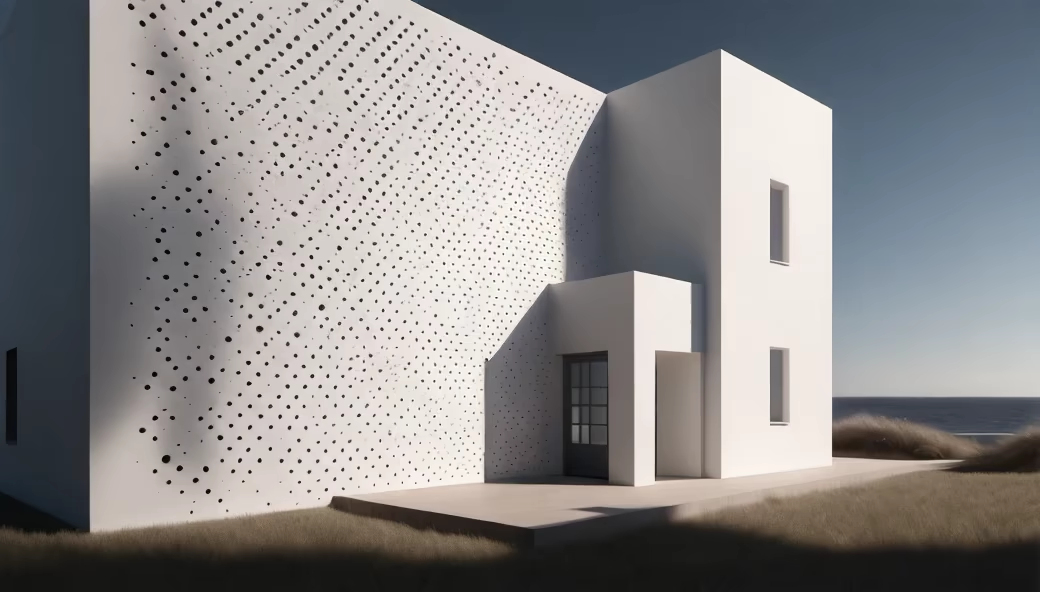
Prompt: Mathmaticalled generated concrete Shell roof, with rectangualr openings ,Architectural concept rendering by Roman Vlasov


Prompt: Mathmaticalled generated concrete Shell roof, with rectangualr openings ,Architectural concept rendering by Roman Vlasov


Prompt: Mathmaticalled generated concrete Shell roof, with rectangualr openings ,Architectural concept rendering by Roman Vlasov




Prompt: a house with a lot of windows on the side of it, a digital rendering by Matthias Weischer, featured on unsplash, modernism, vray tracing, vray, unreal engine 5

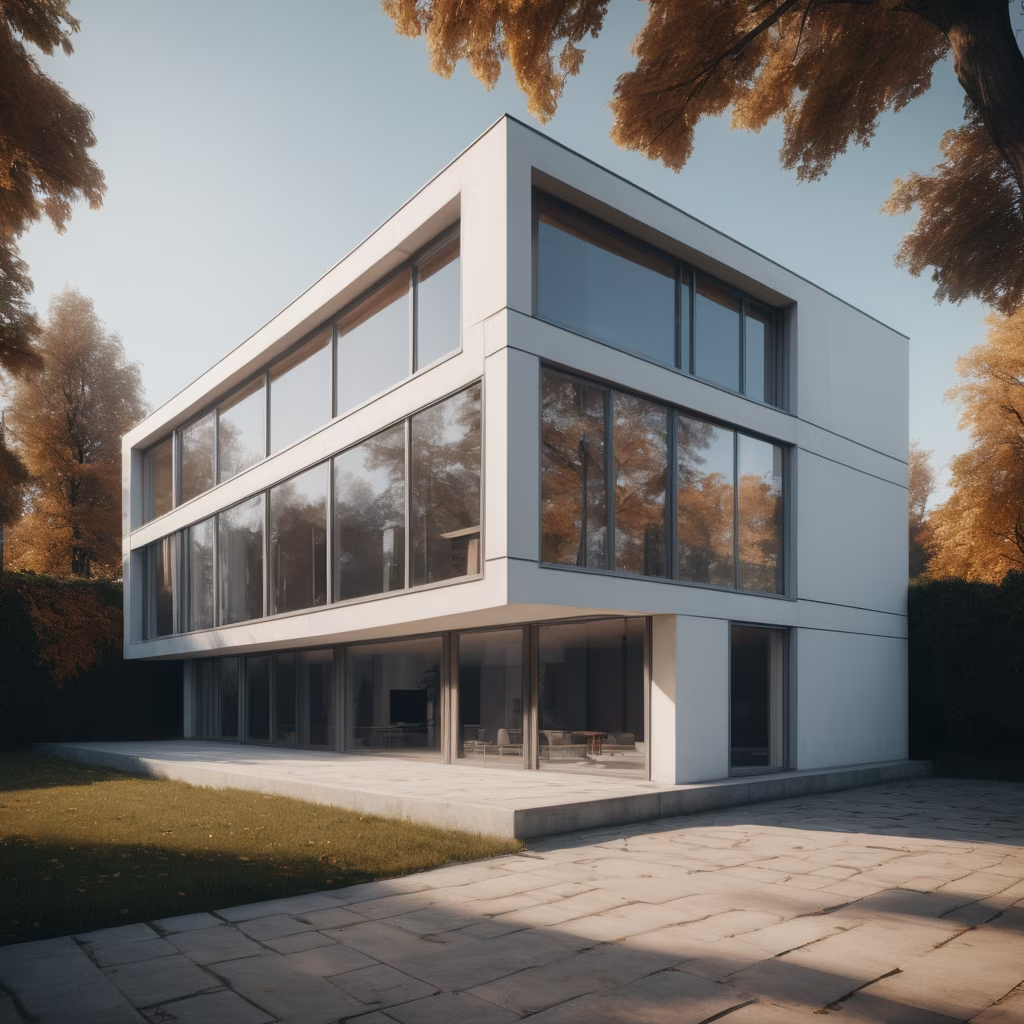
Prompt: architectural hyper-modern building that utilizes technological advancement sustainability growth and innovation to become a hub of the information age, steel and glass, concrete, brutalism, industrial age, architectural design, architectural render, photography, depth of field, film grain, anamorphic bokeh


Prompt: the brick wall of a suburban house from the outside with a large window. straight on angle
Style: 3D Model




Prompt: a tall building with a lot of windows on the side of it, a digital rendering by Zaha Hadid, featured on cg society, modernism, vray tracing, vray, full of details


Prompt: rectangular volumes extend horizontally in sequence from largest to smallest to form a large building, realistic architectural rendering
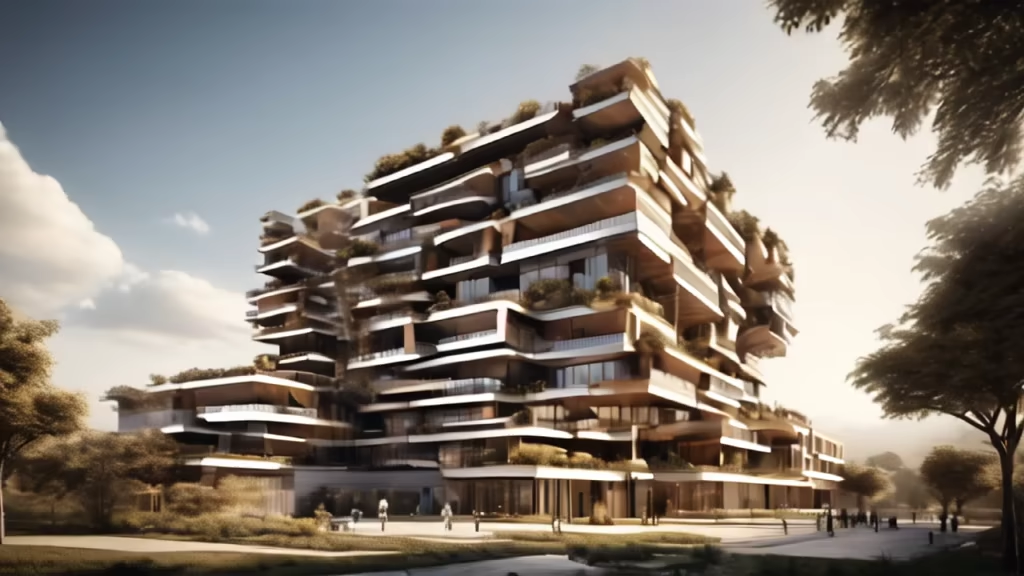
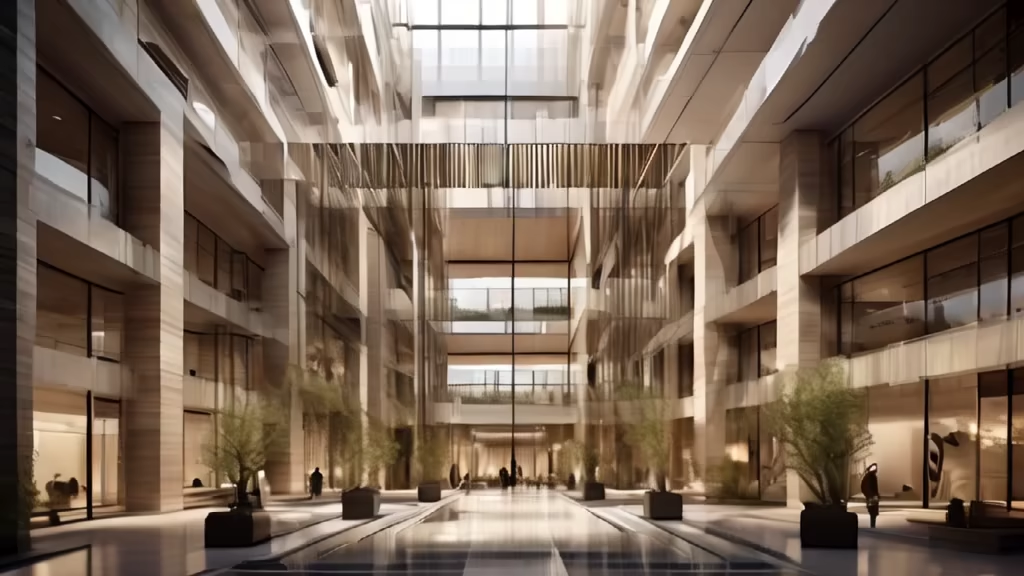
Prompt: architectural hyper-modern building built by the community, community oriented, vernacular architecture, utilizes technological advancement sustainability and innovation, steel and glass, concrete, brutalism, industrial age, architectural design, architectural render, photography, depth of field, film grain, anamorphic bokeh


Prompt: the brick wall of a suburban house from the outside with a large window. straight on
Style: 3D Model




Prompt: a flat brick wall of a suburban house from the outside with a large window. straight on
Style: 3D Model


Prompt: Realistic render od a shopping buildng between two Office buildings, the shopping buildings has Parametric facade of art nouveau style


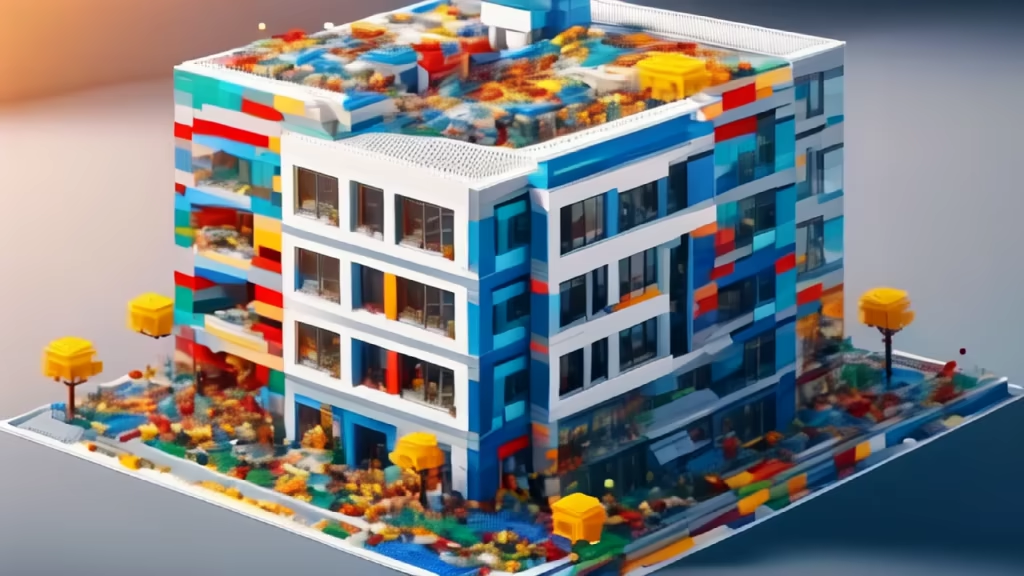
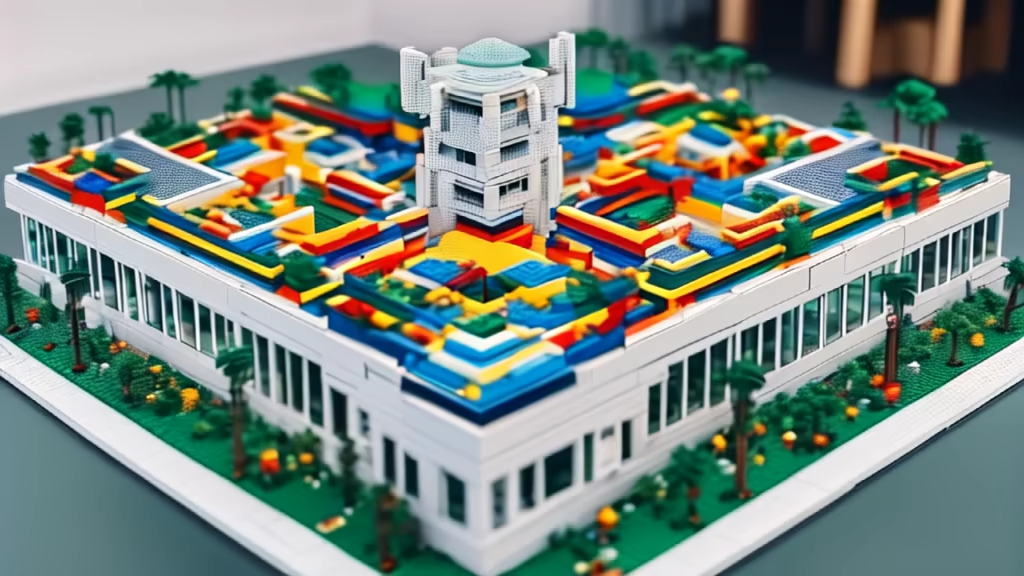
Prompt: a view of a multi purpose hall, Mathmaticalled generated concrete Shell roof, with rectangualr openings, Bright red colcrete, Architectural concept rendering by Roman Vlasov






Prompt: render an image of a classic house on a 25x30m plot with exposed brick exterior, high ceilings, underground garage on a sloped Terran, pitched roof with a chimney, and Italian landscaping, capturing the timeless charm and architectural details
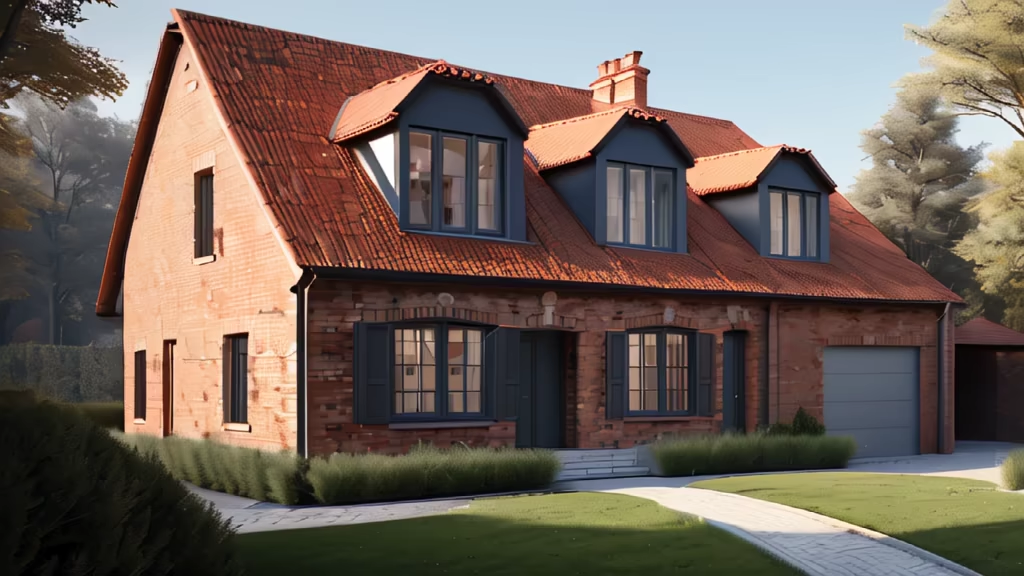
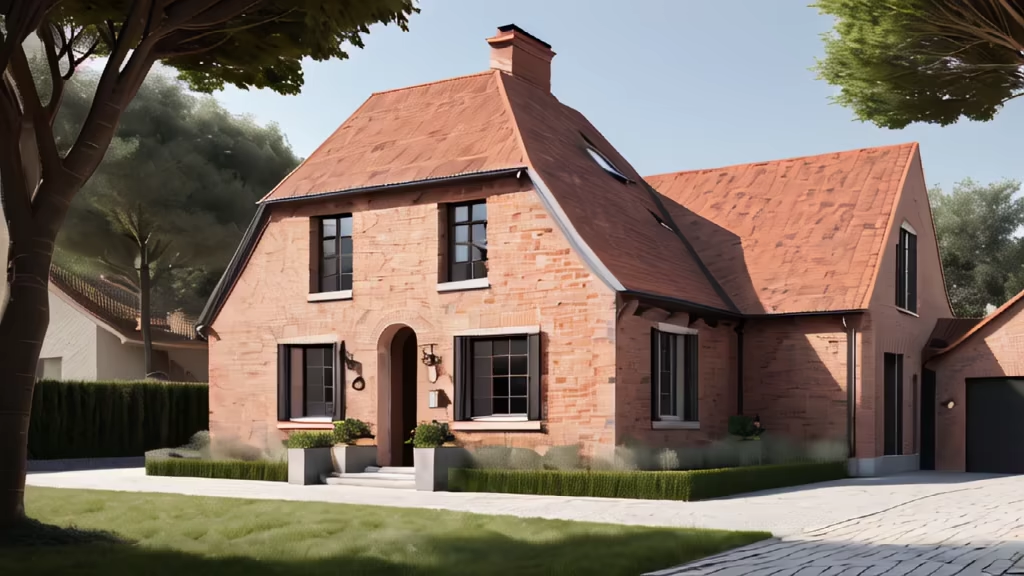
Prompt: a view of a multi purpose hall, Mathmaticalled generated concrete Shell roof, with rectangualr openings, Bright red concrete, Architectural concept rendering by Roman Vlasov


Prompt: architectural hyper-modern building built by the community, community oriented, utilizes technological advancement sustainability and innovation, steel and glass, concrete, brutalism, industrial age, architectural design, architectural render, photography, depth of field, film grain, anamorphic bokeh




Prompt: rectangular volumes extend horizontally in sequence from largest to smallest to form a building, realistic perspective view



