Prompt: Generate 3 3D renderings of beauty salon interior decoration, one lobby (with cashier), one rest area (with sofa), one workroom (with beauty bed), milky white


Prompt: A rendering of the interior decoration of the beauty salon hall: Elements include: Sofa coffee table seating area front desk Product Showcase Shoe changing cabinet Creamy white






Prompt: A hotel lobby, grand and luxurious decoration, with a reception desk, very exquisite and detailed, very high floor height, hollow chandeliers, minimalism, modern decor, and modern style decoration,




Prompt: A hotel lobby, grand and luxurious decoration, with a reception desk, very exquisite and detailed, very high floor height, hollow chandeliers, minimalism, modern decor, and modern style decoration,


Prompt: A hotel lobby, grand and luxurious decoration, with a reception desk, very exquisite and detailed, very high floor height, hollow chandeliers, minimalism, modern decor, and modern style decoration,


Prompt: This is a home decoration rendering, about 100 square meters, Chinese style, living room rendering, floor-to-ceiling windows, sofa, background wall, the background wall is a simple landscape painting, a large balcony
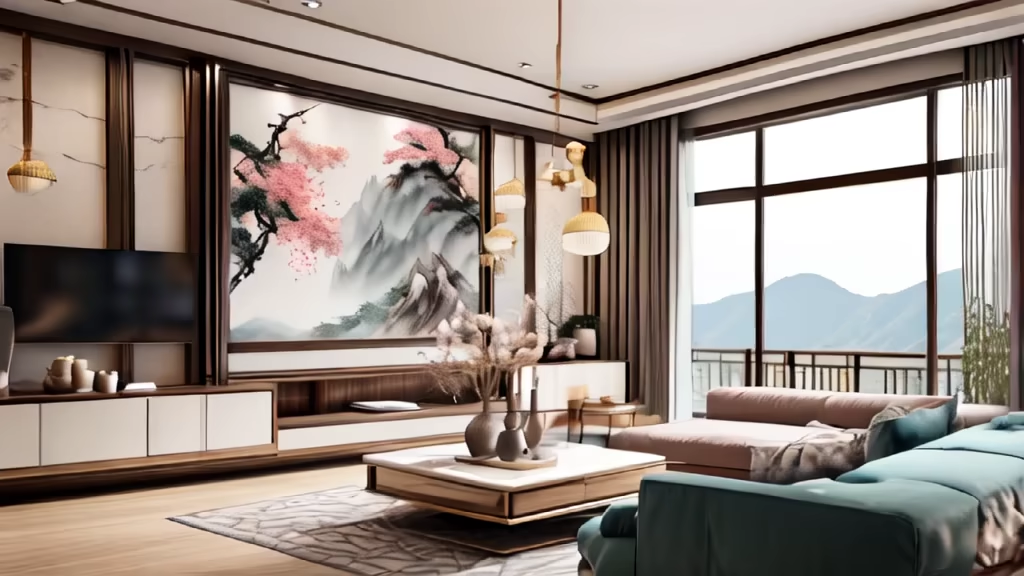
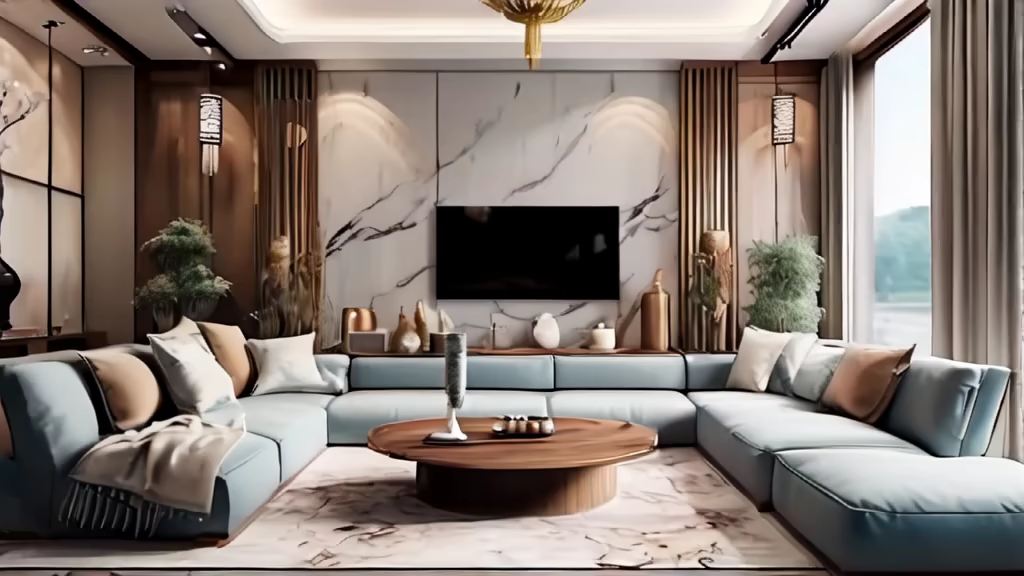
Prompt: \"(办公空间现代风) A modern-style office space design characterized by sleek lines, contemporary elements, and efficient workstations. Rendered in a photorealistic style, captured with a Sony A7 III and a 35mm lens to highlight the modernity and functionality of the workspace. Soft, ambient lighting enhances the productivity in the indoor setting.\"


Prompt: Milk tea shop with a block of floor-to-ceiling windows, white style, similar to the white ins style is very minimalist, shapeless soft sofas, no tables, lazy feeling.
Style: 3D Model




Prompt: The open shopping mall local specialty snack center is about 100 square meters. There is an orange shop sign. There is a smiling face cartoon display at the door of the store. The store is spacious and bright with appetite. There are various local specialty snacks such as flour food booth, steamed stuffed bun booth, breakfast, Chinese food, dinner and so on, creating a bright environment in the orange style,, Mint Green aerial high detail,
Style: 3D Model
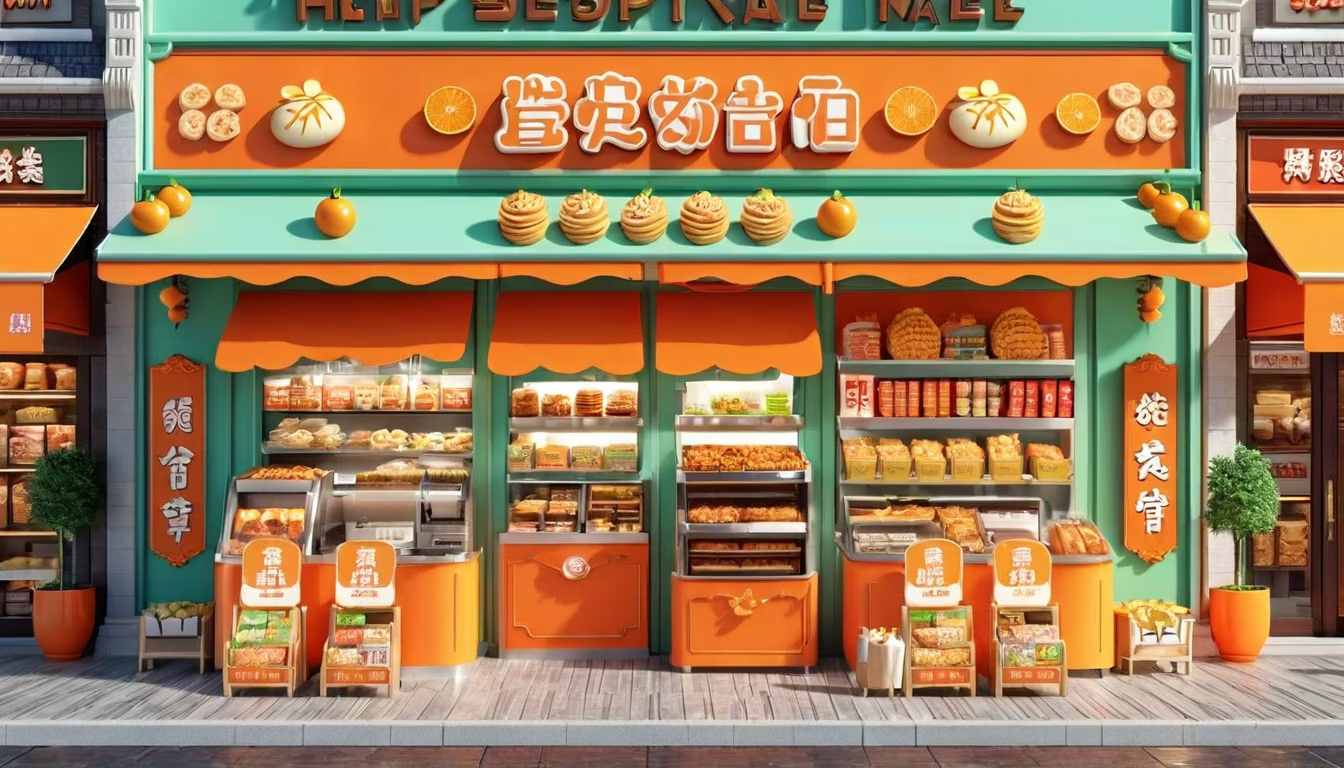

Prompt: Store name: Pig feed mandarin store, limited-time exhibition, must have a negotiation area, must have an area for selling goods, no money budget, overall retro configuration
Negative: pig
Style: 3D Model


Prompt: Store name: Pig Feed Ganzi Shop, participating in a special food exhibition, small space, must have a negotiation area, must have an area for selling goods, no money budget, overall retro configuration
Negative: pig
Style: 3D Model


Prompt: SPA reception area designed by inspired from shell designed by Thomas Heatherwick
Style: 3D Model


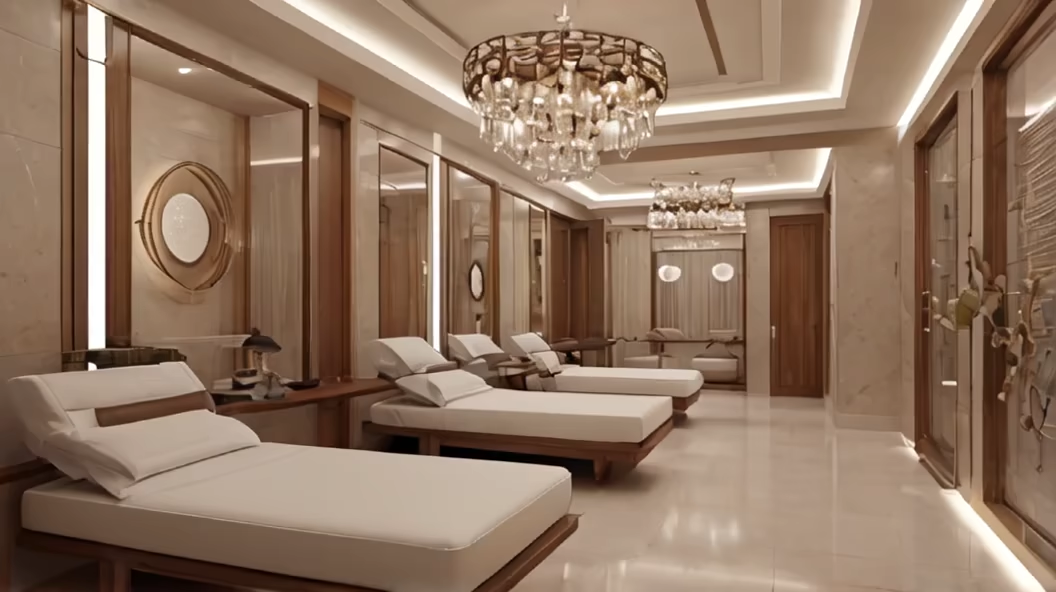
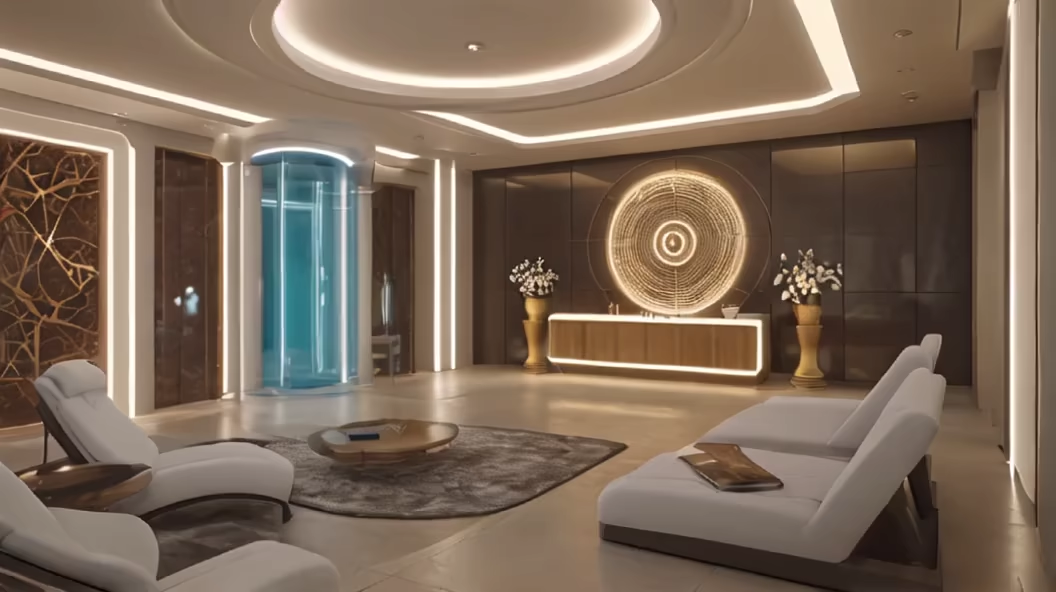
Prompt: Serviced apartment lobby design, Shanghai Shanghai modern minimalist style, floor height 3500mm


Prompt: special cultural exhibition design about genshin:impact,include characters,colorful,lightful,modern,indoor,new meterials,paint realistically
Style: 3D Model




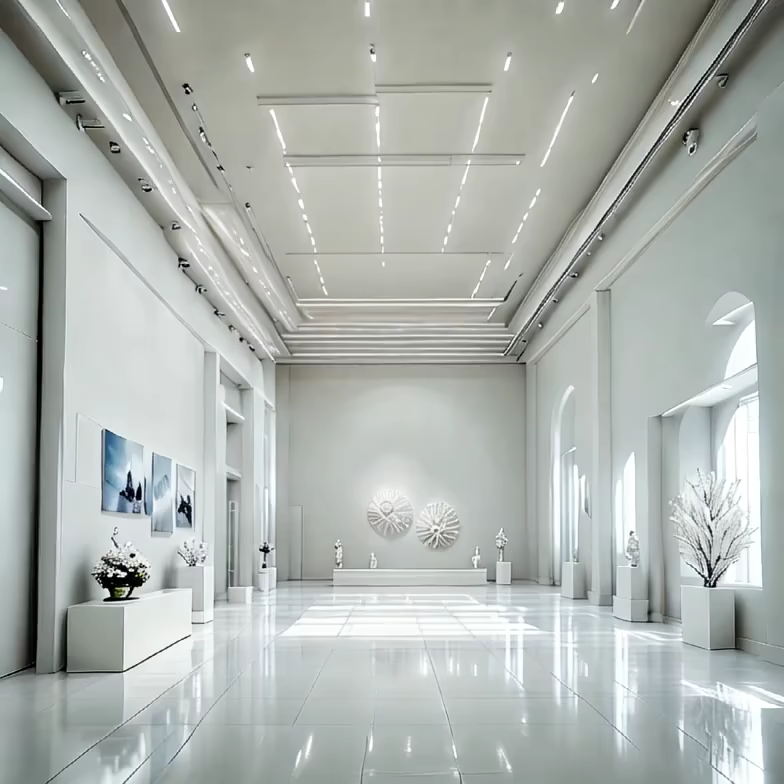
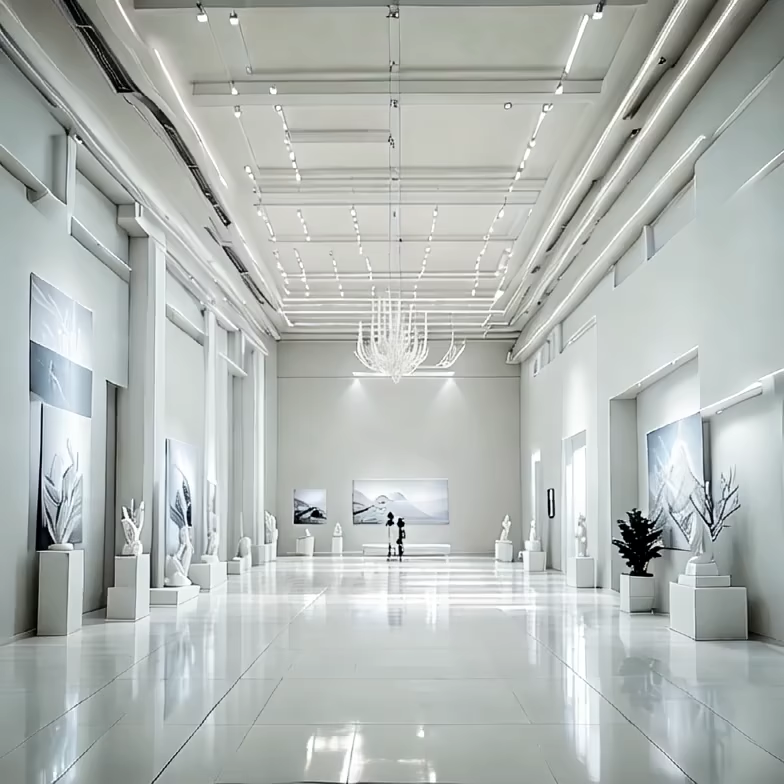




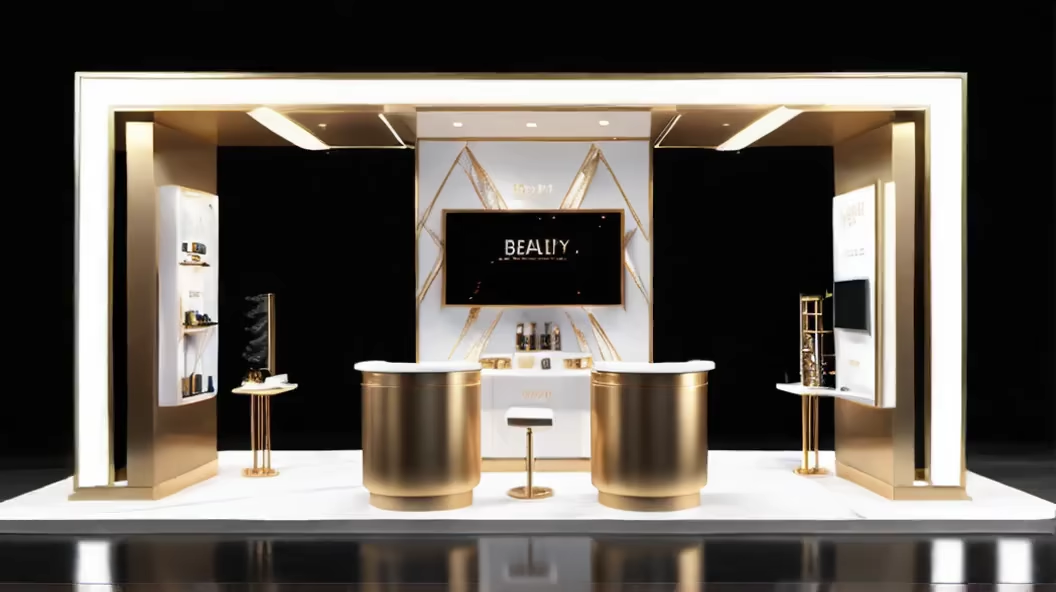
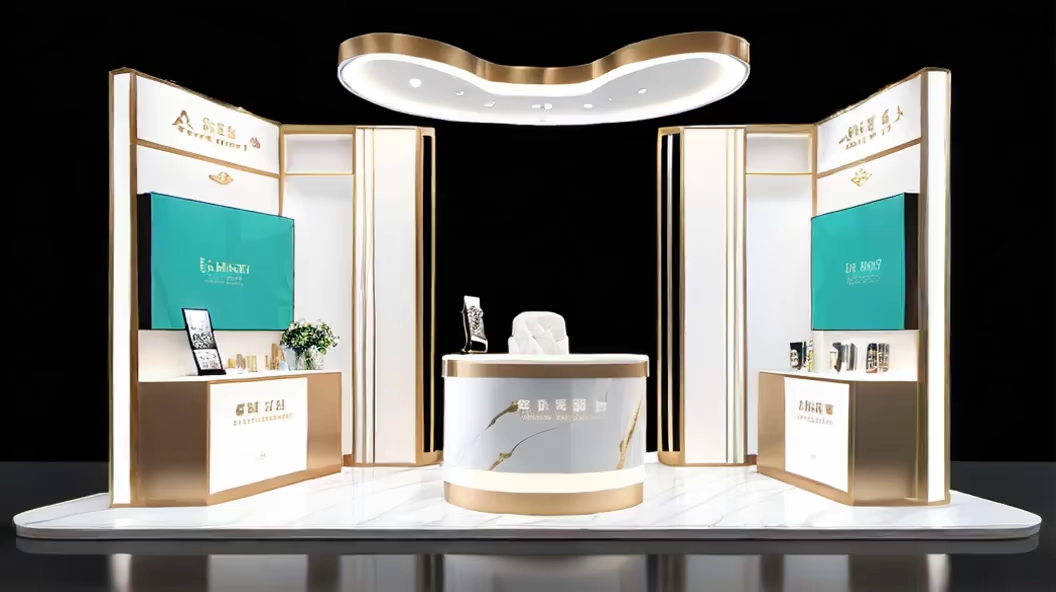
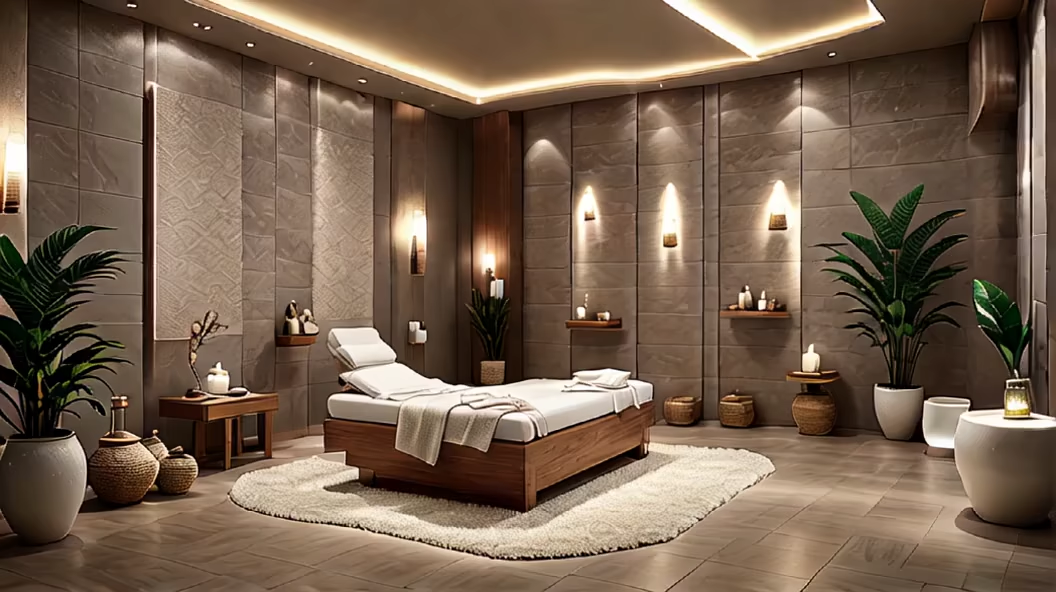
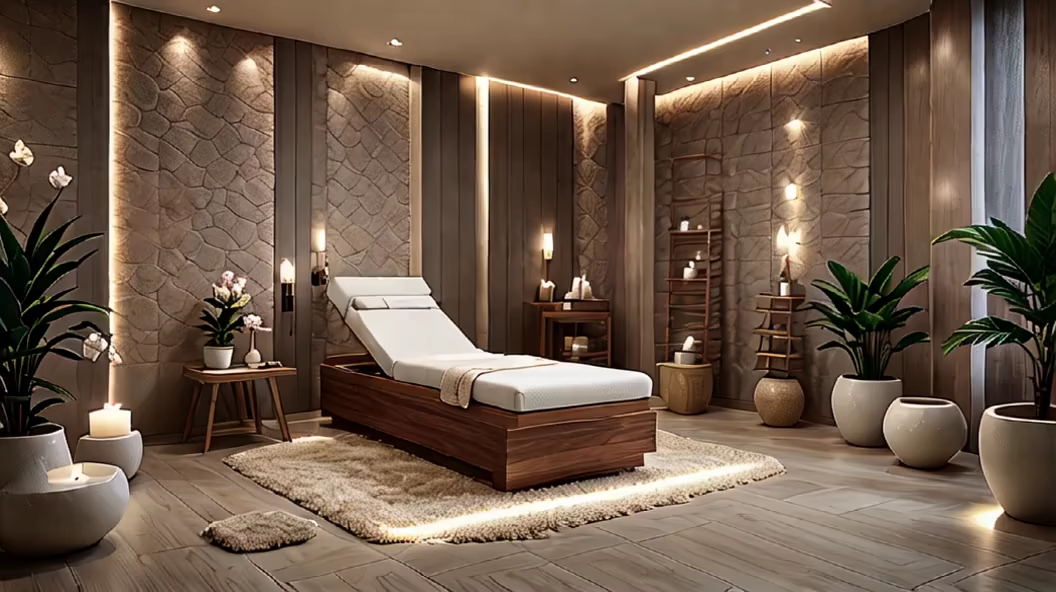
Prompt: ((best quality, 4k, 8k, highres, masterpiece:1.2), ultra-detailed, (realistic, photorealistic, photo-realistic:1.37)), interior photograph of a student lounge space, atmosphere for free movement and communication, non-oppressive, low lighting temperature, LED temperature around 3000K, warm and soft lighting, not monotonous interior design, space height approximately three meters, space width not exceeding 9 meters, scattered sofas and chairs throughout the space for relaxation, reading, and discussions, colorful and vibrant furniture, comfortable and inviting environment, cozy ambiance, vivid colors, studio lighting, (modern, contemporary) design, playful and lively atmosphere.
Negative: nsfw, (low quality, normal quality, worst quality, jpeg artifacts), cropped, monochrome, lowres, low saturation, ((watermark)), (white letters), skin spots, acnes, skin blemishes, age spots, mutated hands, mutated fingers, deformed, bad anatomy, disfigured, poorly drawn face, extra limb, ugly, poorly drawn hands, missing limb, floating limbs, disconnected limbs, out of focus, long neck, long body, extra fingers, fewer fingers, (multi nipples), bad hands, signature, username, bad feet, blurry, bad body.
Style: 3D Model


Prompt: ((best quality, 4k, 8k, highres, masterpiece:1.2), ultra-detailed, (realistic, photorealistic, photo-realistic:1.37)), interior photograph of a student lounge space, atmosphere for free movement and communication, non-oppressive, low lighting temperature, LED temperature around 3000K, warm and soft lighting, not monotonous interior design, space height approximately three meters, space width not exceeding 9 meters, scattered sofas and chairs throughout the space for relaxation, reading, and discussions, colorful and vibrant furniture, comfortable and inviting environment, cozy ambiance, vivid colors, studio lighting, (modern, contemporary) design, playful and lively atmosphere.
Negative: nsfw, (low quality, normal quality, worst quality, jpeg artifacts), cropped, monochrome, lowres, low saturation, ((watermark)), (white letters), skin spots, acnes, skin blemishes, age spots, mutated hands, mutated fingers, deformed, bad anatomy, disfigured, poorly drawn face, extra limb, ugly, poorly drawn hands, missing limb, floating limbs, disconnected limbs, out of focus, long neck, long body, extra fingers, fewer fingers, (multi nipples), bad hands, signature, username, bad feet, blurry, bad body.
Style: 3D Model


Prompt: Product display shelves, the bottom is a cabinet, there are multiple layers of storage layer above, inclined plane display, used to put small jewelry goods, spotlights, atmosphere lights, lighting, products, white background, advanced design, the best work, Unreal engine rendering, 3D, real light and shadow


Prompt: interior shot of living room with japandi style, masterpiece design, comfortable and light colour mood, daylight, full details, real, elegant materials and textures, high quality,Negative: classic, usual, uglyStyle: 3D Model










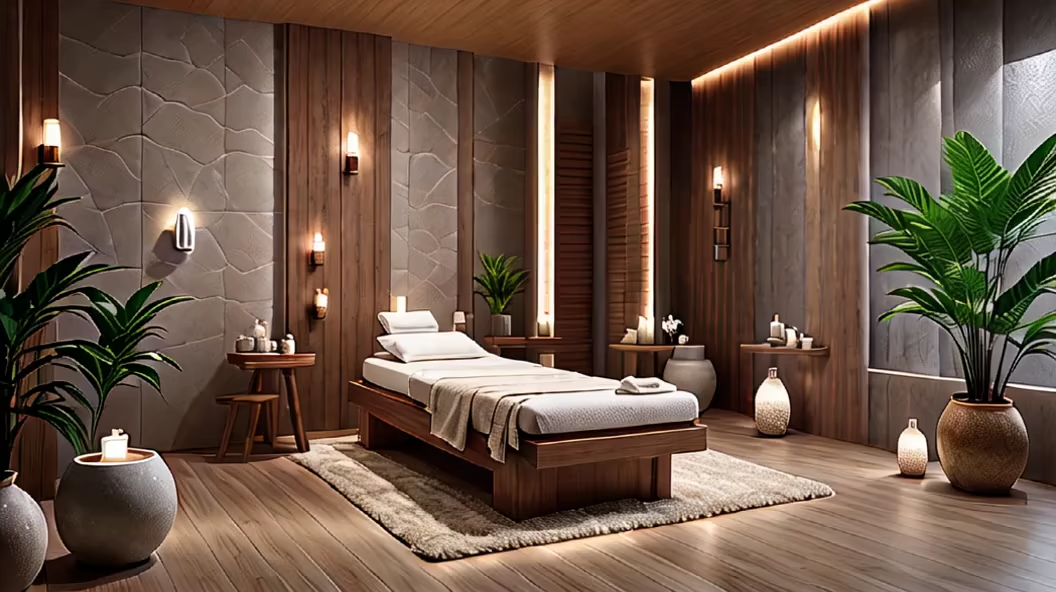
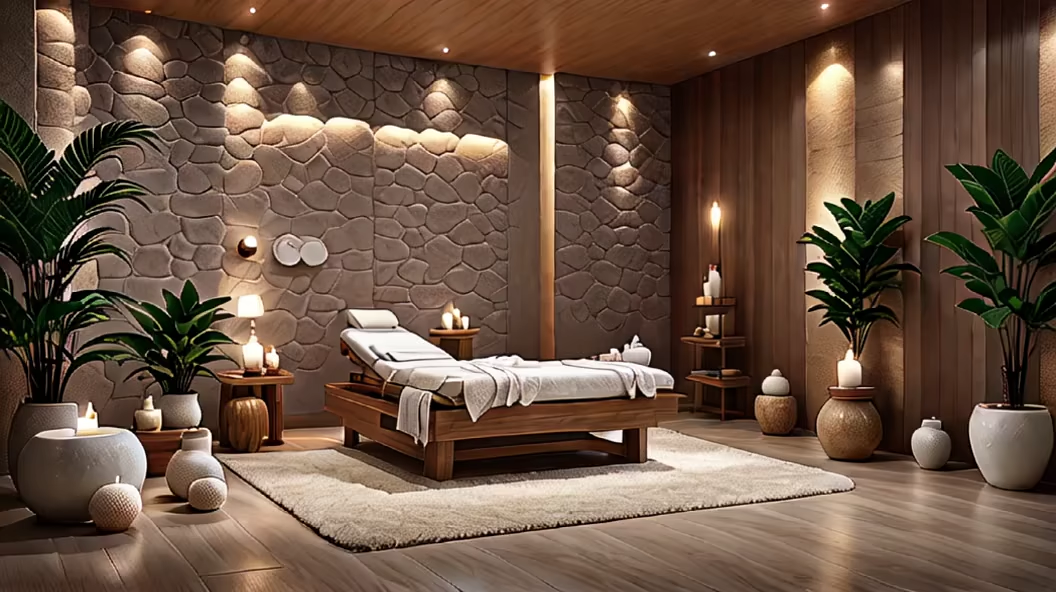




Prompt: \"(客厅设计极简风) A living room designed in a minimalist style, characterized by clean lines and simplicity. Rendered in a photorealistic style, captured with a Sony A7 III and a 35mm lens to accentuate the simplicity and elegance of the space. Soft, ambient lighting creates a serene atmosphere in the indoor setting.\"
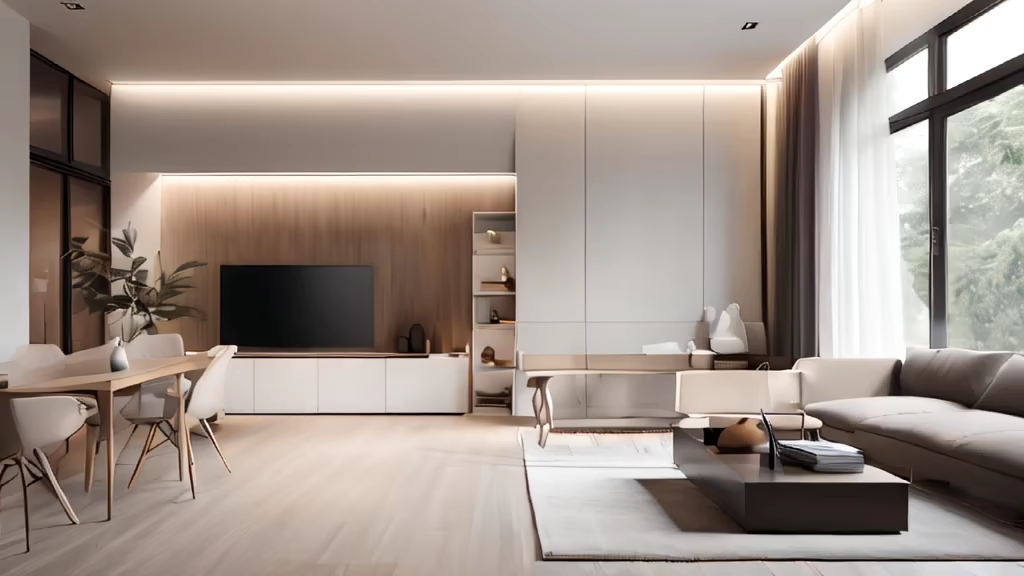
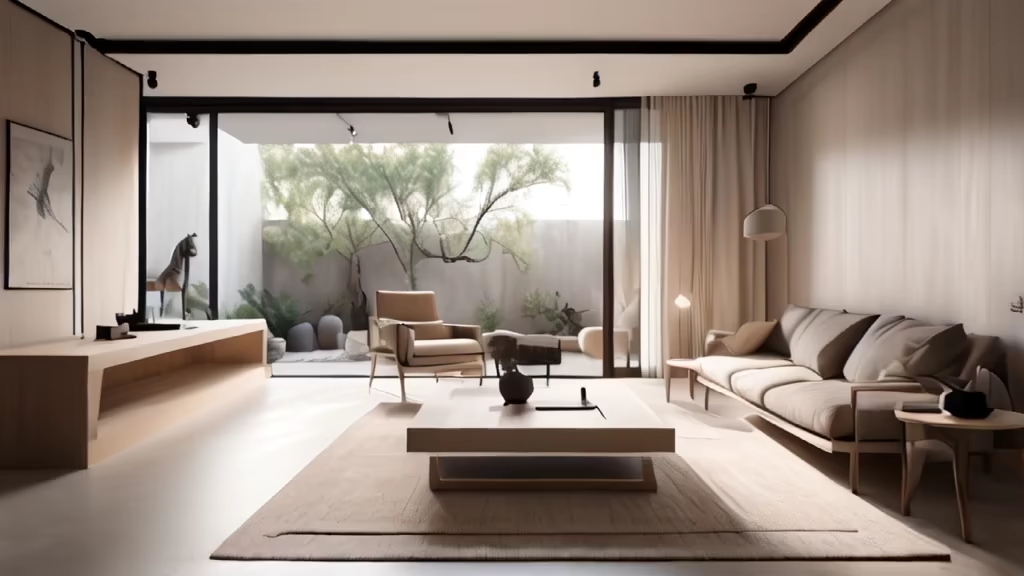
Prompt: Store name: Pig feed mandarin store, participating in gourmet exhibitions, must have a negotiation area, must have an area for selling goods, no money budget, overall retro configuration
Negative: pig
Style: 3D Model


Prompt: \"(客厅设计,明亮清晰) A living room design with a bright and clear aesthetic, featuring clean lines and a well-lit ambiance. Rendered in a photorealistic style, shot with a Sony A7 III and a 24mm lens to highlight the clarity and openness of the space. The lighting, soft and ambient, enhances the vividness in the indoor setting.\"
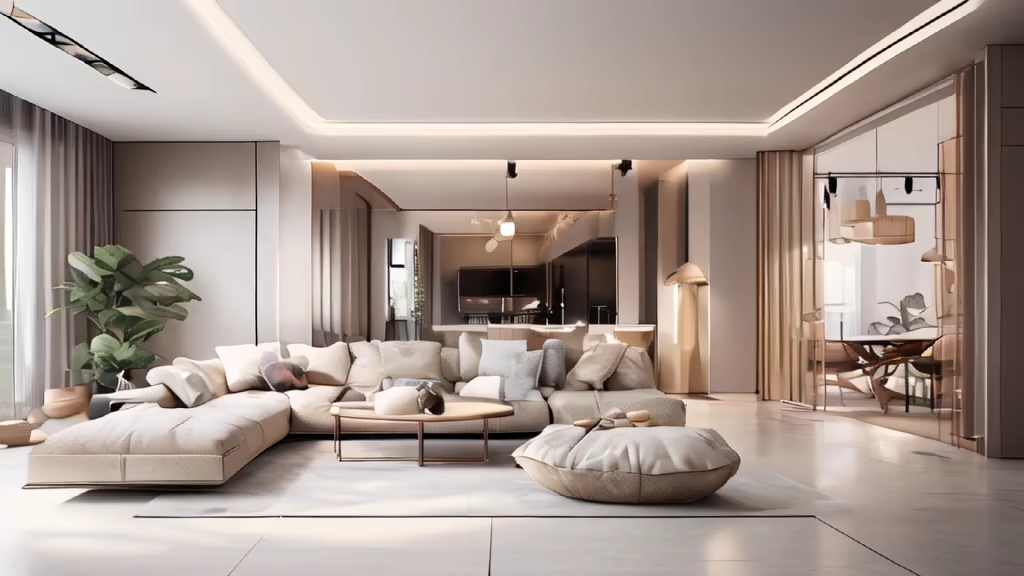
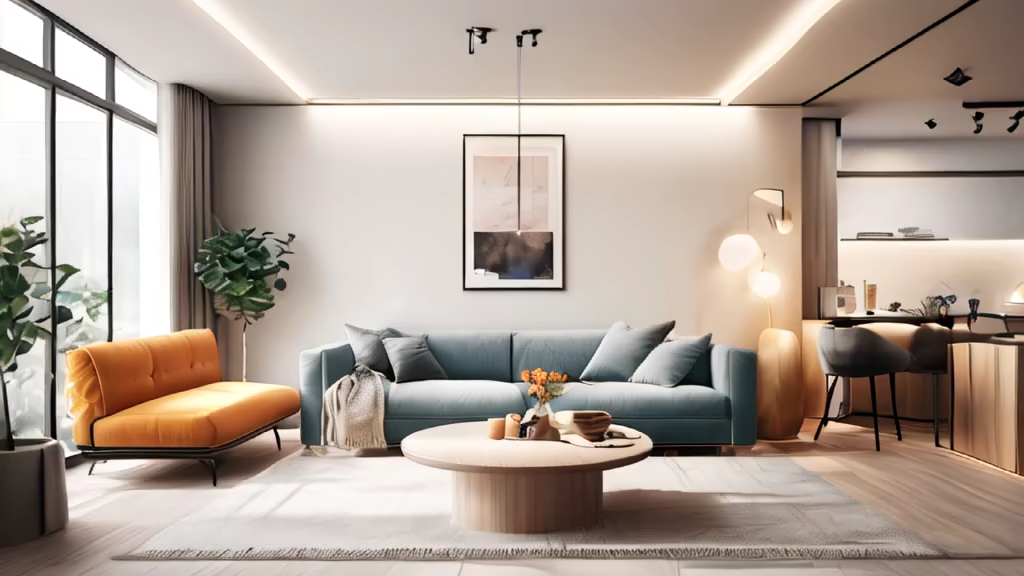
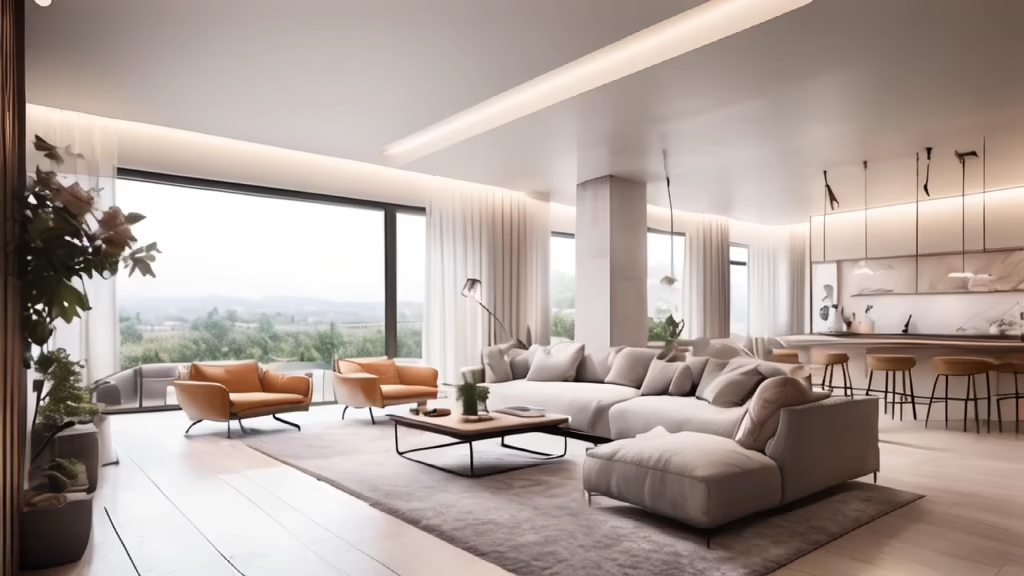
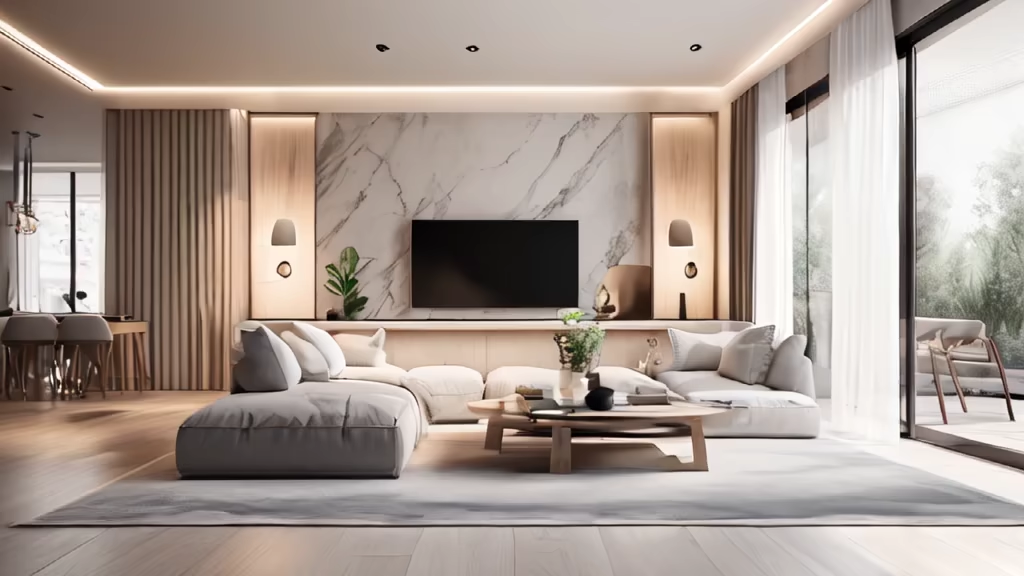
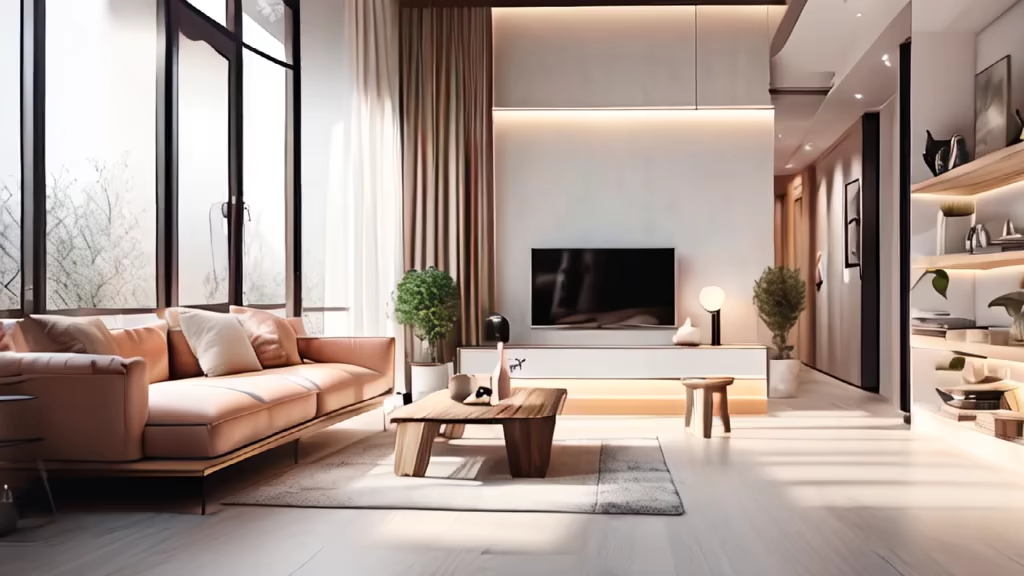
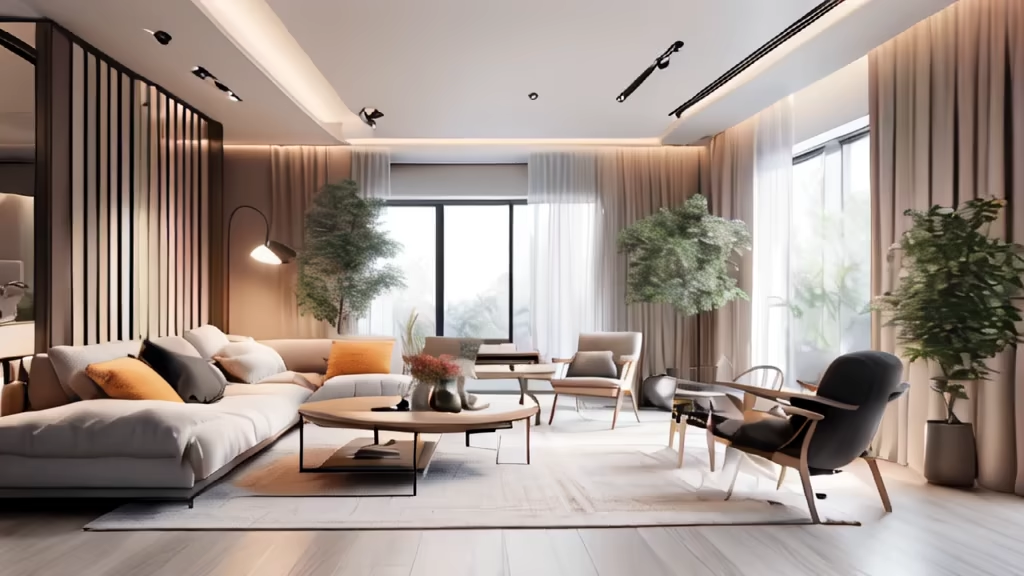
Prompt: Dining space, renderings, industrial style, retro style, 500 square meters, large space, bright light,


Prompt: 3D modeling realistic style of indoor TV background wall design, TV background wall design should reflect gorgeous wealth, harmony with the overall environment, highly restore the composition structure of photos; Ground debris removal


Prompt: By incorporating modern design, a beige color palette, and a bright atmosphere, we aim to create an open and comfortable space. This includes comfortable furniture, natural elements, and the integration of a smart home system, resulting in a stylish and livable modern interior environment.
Style: 3D Model








Prompt: High definition, best quality, wallpaper, authenticity, milk tea shop, bar, cash register, coffee machine, tables and chairs, cups, tall cups, knives and forks, servers, customers
Negative: ng_deepnegative_v1_75t,EasyNegative,(worst quality,low quality:1.4),(greyscale,monochrome:1.1),cropped,lowres,text,jpeg artifacts,signature,watermark,username,blurry,artist name,trademark,watermark,title,multiple view,Reference sheet,plump,fat,muscular female,strabismus,(More than two arms:1.4),(More than two legs:1.4),
Style: 3D Model
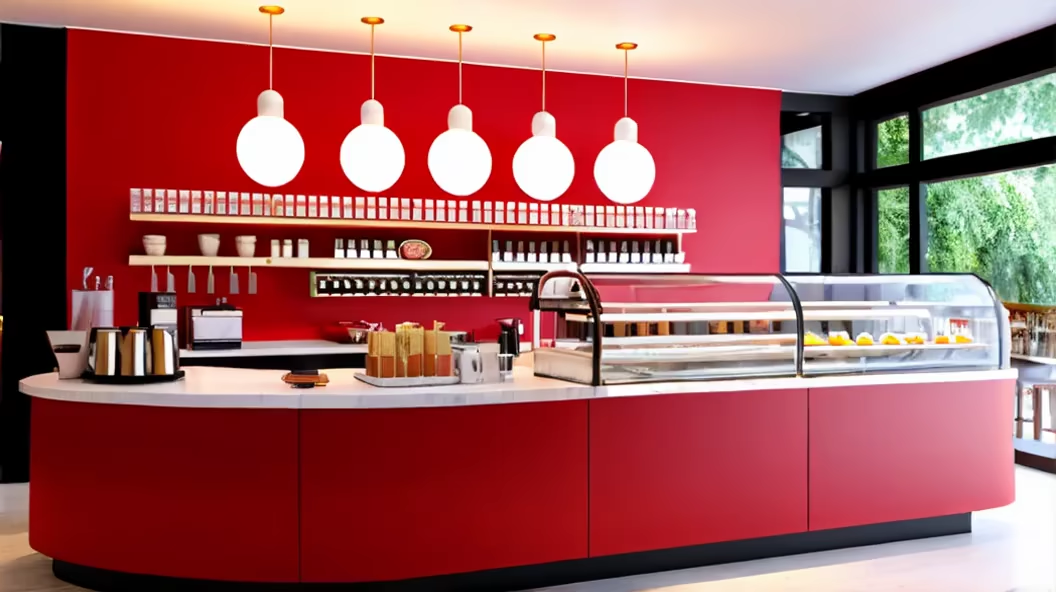
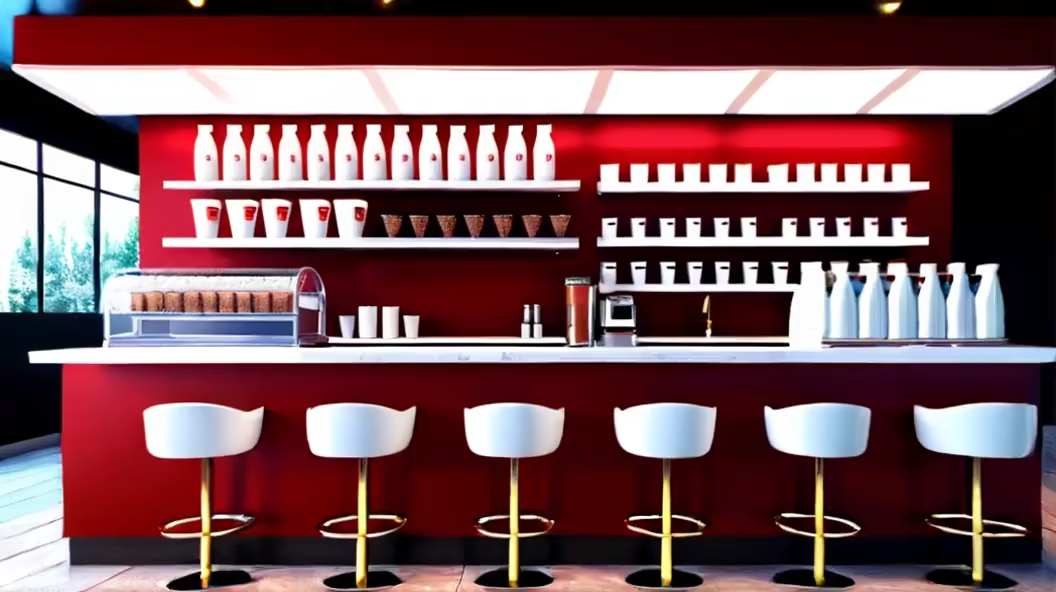
Prompt: The open local specialty snack booth in the mall is located in the center of the mall hall, with an area of about 100 square meters and an red circular surrounding booth signboard.There are tables, chairs and staff in the booth, and guests eating noodles, There is a smiling face cartoon decoration at the door. The store is spacious and bright, and has an appetite. There are pasta and various local specialty snacks, creating a bright orange style environment, 4k,
Style: 3D Model






Prompt: The open local specialty snack booth in the mall is located in the center of the mall hall, with an area of about 100 square meters and an red circular surrounding booth signboard.There are tables, chairs and staff in the booth, and guests eating noodles, There is a smiling face cartoon decoration at the door. The store is spacious and bright, and has an appetite. There are pasta and various local specialty snacks, creating a bright orange style environment, 4k,
Style: 3D Model
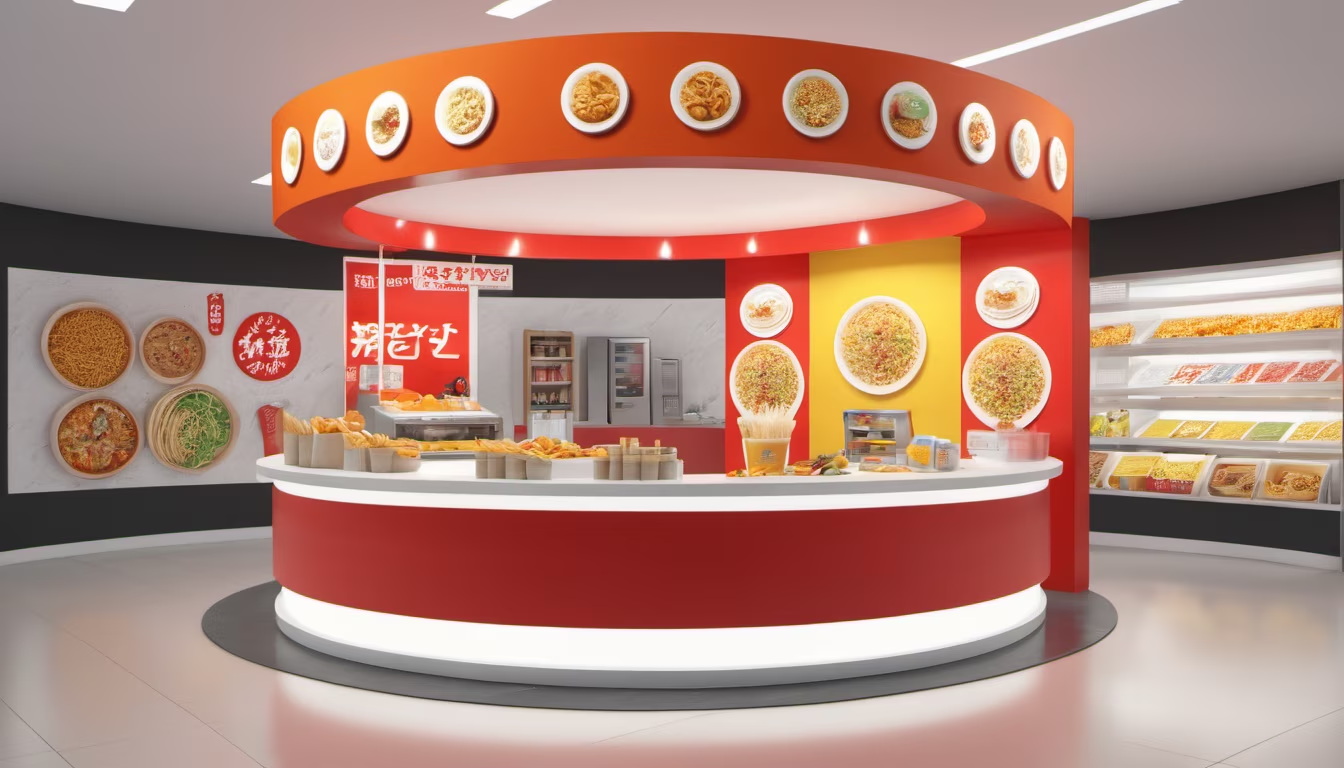





Prompt: Product display shelves, the bottom is a cabinet, the above inclined plane display, there are multiple layers of storage, used to put small jewelry goods, spotlights, atmosphere lights, lighting, products, white background, advanced design, the best work, Unreal engine rendering, 3D, real light and shadow


Prompt: architecture of the hospital of the future, technology integrated in the design of the hospital, machines and humans work together style: render width:1536 height:640 aspect:21:9


Prompt: hoysala temple style interior office lobby, 3d rendered, realistic, show traditional reception desk
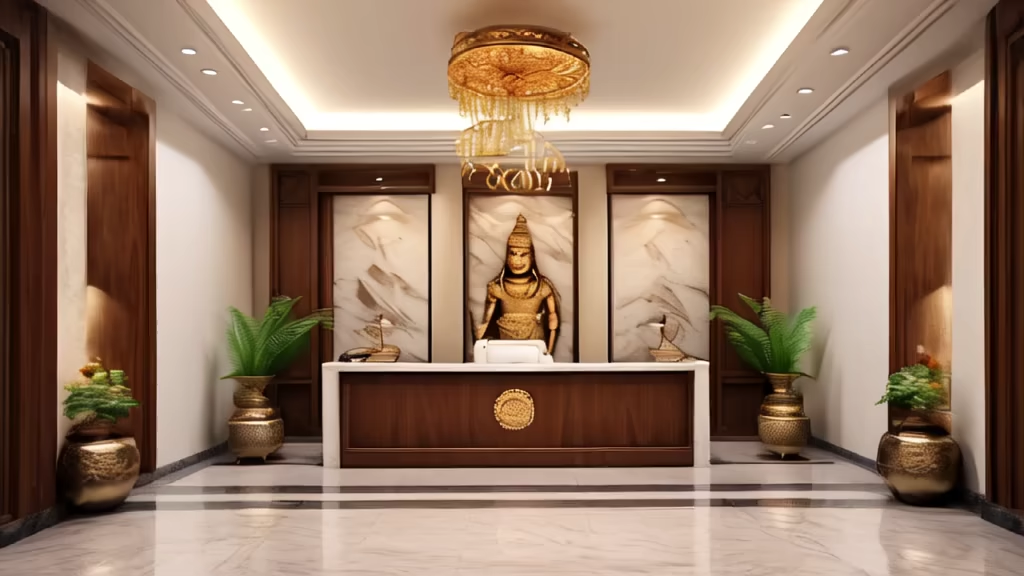
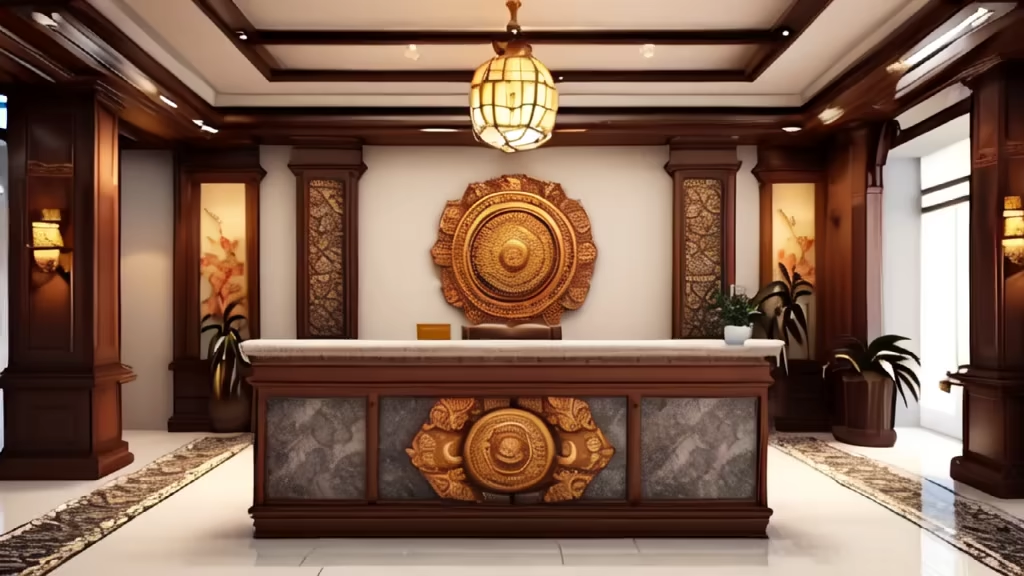


Prompt: \"(住宅设计,清晰明亮) A residential space design with a clear and bright aesthetic, characterized by well-defined lines and ample natural light. Rendered in a photorealistic style, captured with a Canon EOS R6 and a 35mm lens to accentuate the clarity and brightness of the design. Soft, ambient lighting enhances the luminosity in the indoor setting.\"


Prompt: \"(住宅设计,清晰明亮) A residential space design with a clear and bright aesthetic, characterized by well-defined lines and ample natural light. Rendered in a photorealistic style, captured with a Canon EOS R6 and a 35mm lens to accentuate the clarity and brightness of the design. Soft, ambient lighting enhances the luminosity in the indoor setting.\"
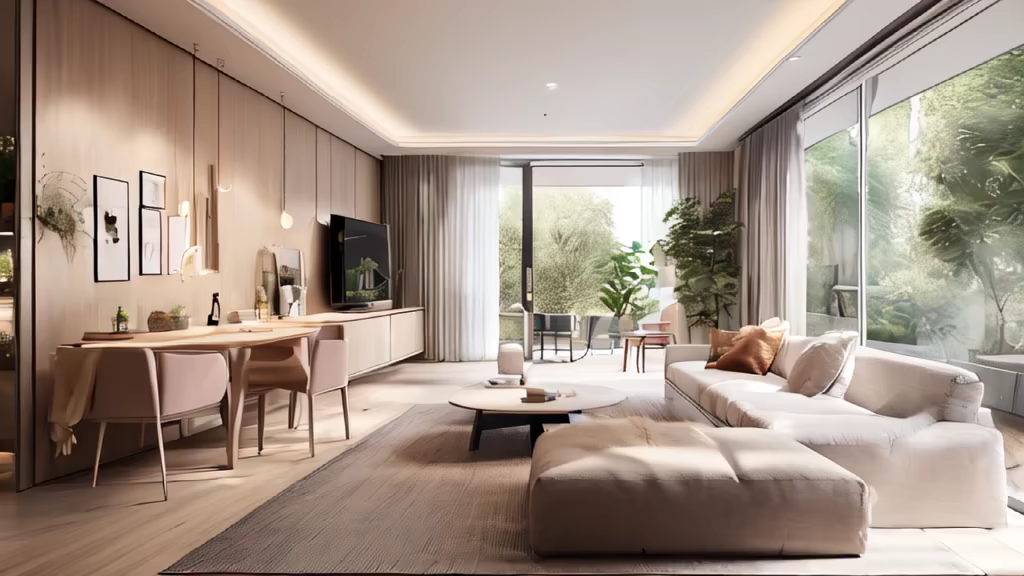
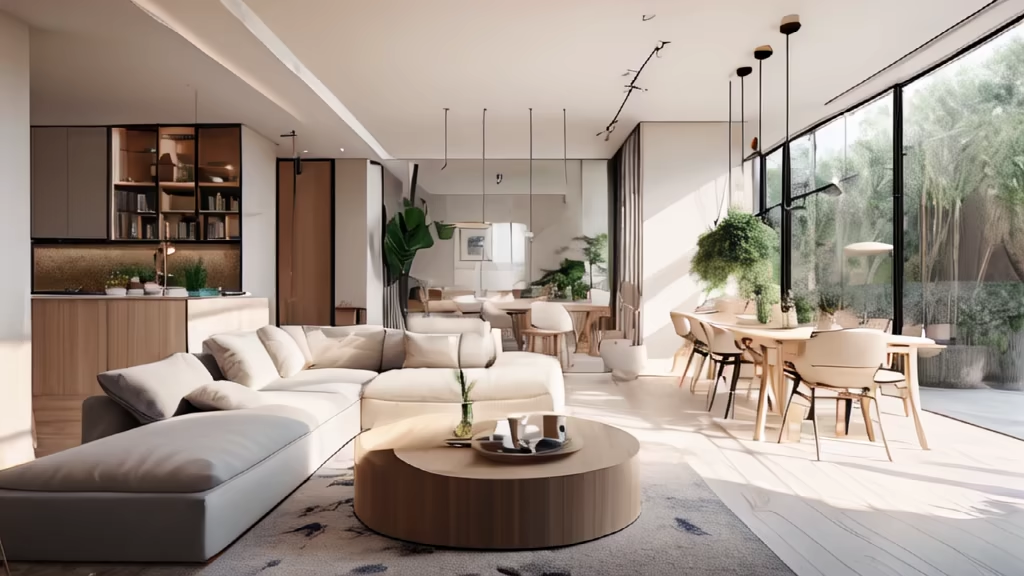
Prompt: A rendering of a video room, video room length width height 4*3*2.3 meters, the screen is 120 inches, the seat is three independent massage chairs, modern technology style, need to have linear light belt, dark color

