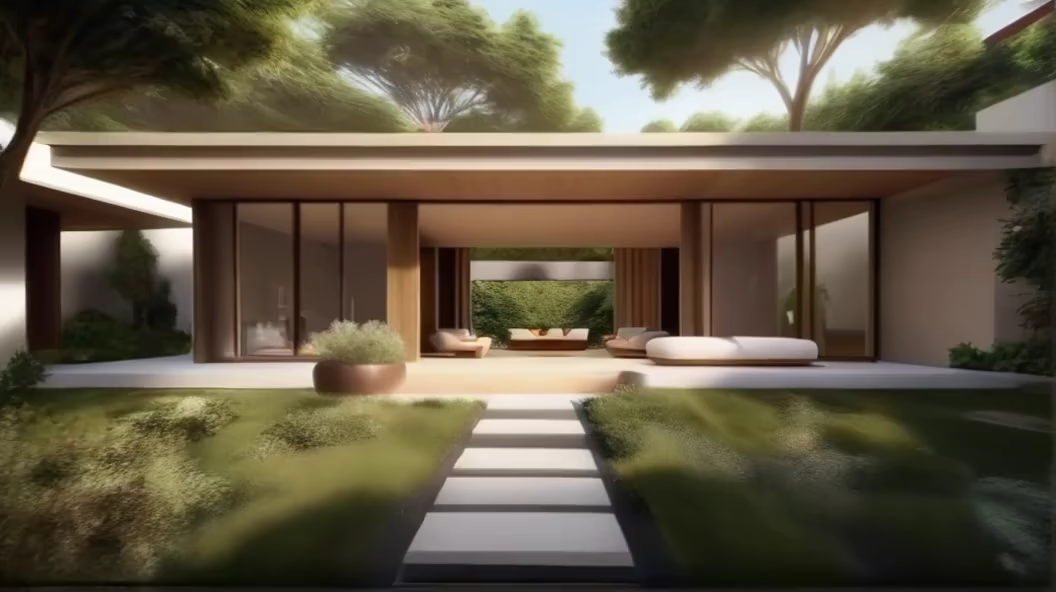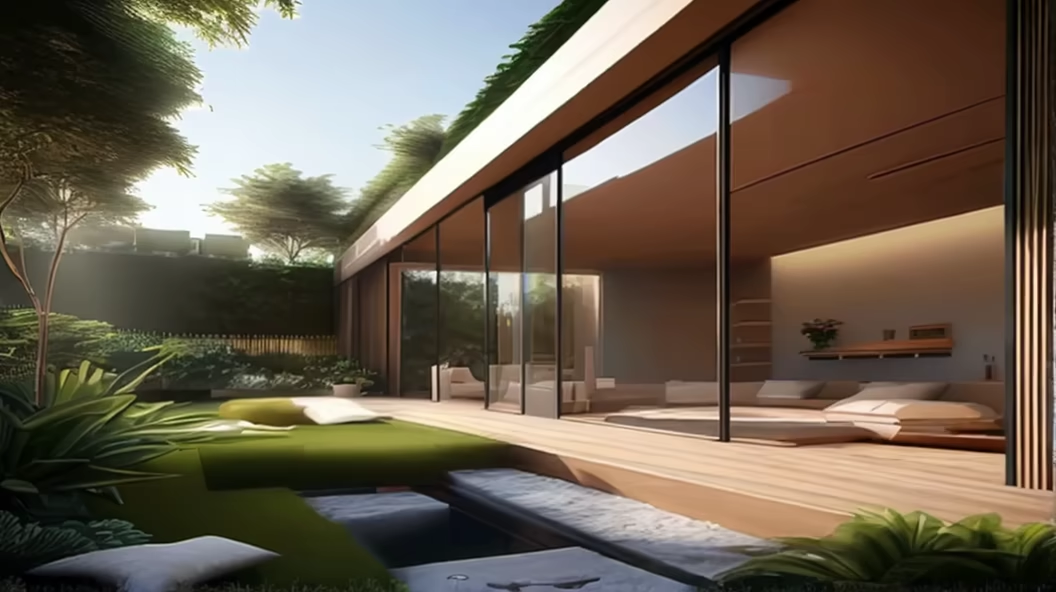Prompt: A modern house boldly perches on the sides of a canyon. The architecture features clean lines, expansive glass surfaces, and a minimalist design that cleverly integrates with the rugged canyon walls. The facade is constructed from materials like concrete, steel, and glass, harmonizing with the natural surroundings of the steep canyon. Floor-to-ceiling windows provide captivating views of the impressive canyon walls. A spacious terrace extends laterally from the house, creating a unique space to experience the dramatic beauty of the canyon landscape. Inside, an open floor plan and modern furnishings continue the luxurious living atmosphere, seamlessly blending with the spectacular canyon


Prompt: Envision a modern house gracefully positioned on a mountainside, its architecture adorned with clean lines, extensive glass surfaces, and a minimalist design. As the sun begins its descent, the facade, constructed from contemporary materials like concrete, steel, and glass, seamlessly melds with the natural surroundings. Through large panoramic windows, residents are treated to a mesmerizing display of colors as the sun sets over the mountain landscape. A capacious terrace, featuring stylish seating, becomes an intimate vantage point for occupants to bask in the breathtaking hues of the sunset. Inside, open floor plans and modern furnishings continue to create a luminous and inviting atmosphere, making this contemporary mountain retreat a serene haven in the fading light of the day.


Prompt: Visualize a modern house elegantly perched on a mountainside. The architecture features clean lines, extensive glass surfaces, and a minimalist design. The facade incorporates contemporary materials such as concrete, steel, and glass, seamlessly blending with the natural surroundings. Large panoramic windows offer breathtaking views of the surrounding mountain landscape. A spacious terrace extends along the house, adorned with stylish seating for residents to relish the majestic scenery. Inside, open floor plans and modern furnishings create a bright and airy ambiance. This contemporary mountain residence harmoniously combines luxury with the beauty of nature.




Prompt: high-tech mountain retreat, featuring minimalist design, energy-efficient construction, and panoramic windows overlooking rugged mountain landscapes
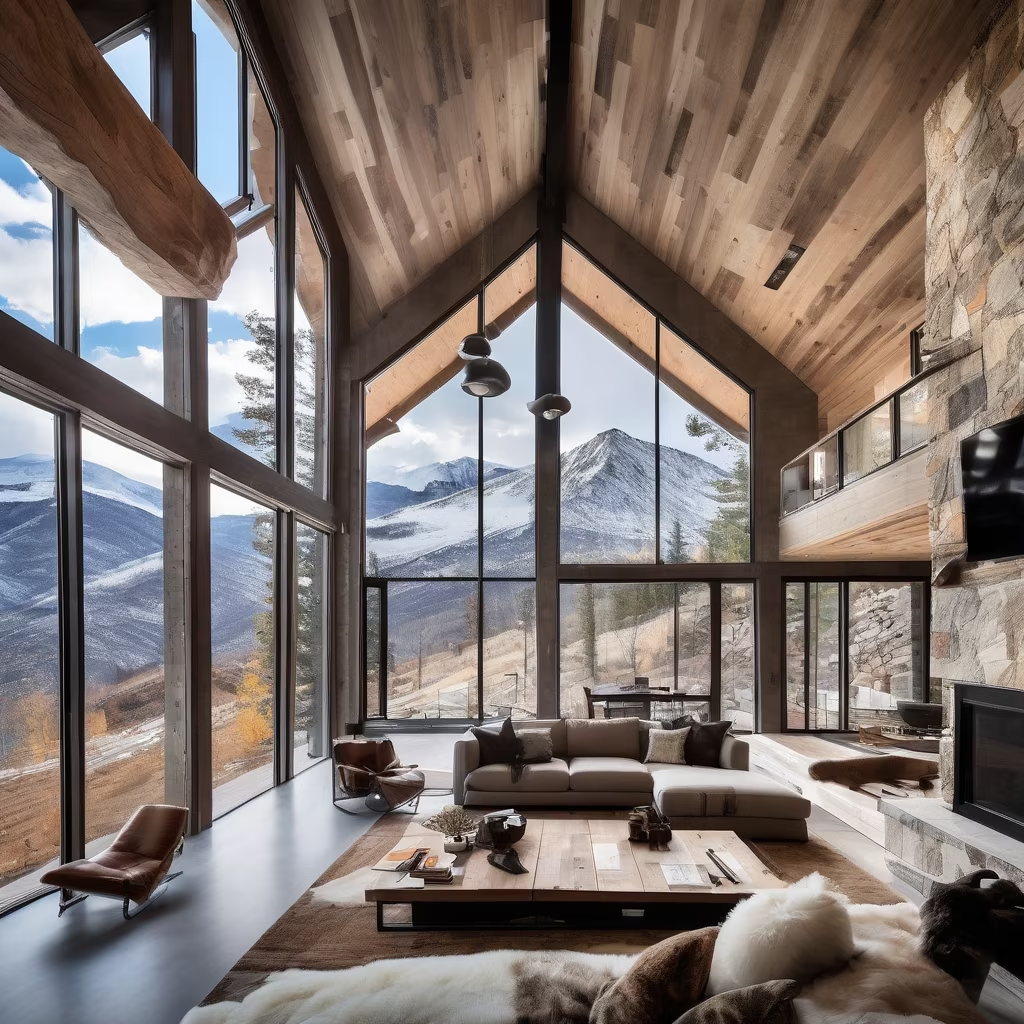
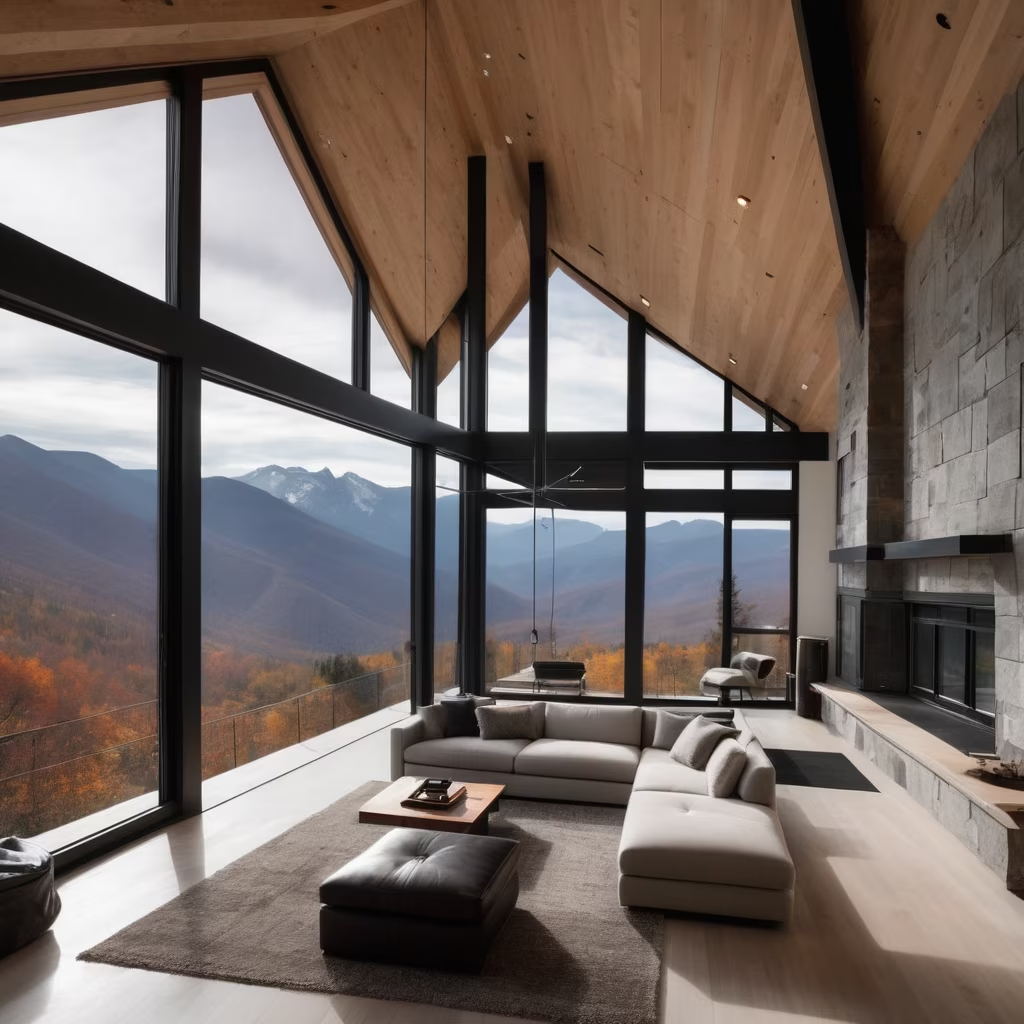
Prompt: high-tech desert retreat, outdoor view looking in, cantilevered balcony, beautiful negative edge pool, featuring minimalist design, energy-efficient construction, and panoramic windows overlooking rugged mountain landscapes


Prompt: editorial architecture photography, Generate an image of a futuristic home using an AI generative tool that is both visually striking and practical in its design. The house should have a unique shape and size that takes advantage of its stunning surroundings, such as a cliffside or mountaintop location with panoramic views. The home should also prioritize natural light, with large windows and skylights that allow for plenty of sunlight to illuminate the interior. Imagine a sleek, modern exterior with clean lines and minimalist features, using a mix of materials such as glass, steel, and concrete to create a distinctive look. Finally, consider how the home would integrate with its surroundings, using landscaping and other elements to seamlessly blend it into the natural environment


Prompt: Generate a very realistic image Contemporary Scandinavian house 1950s California style, Richard Neutra and Jensen \u0026 Skodvin style large windows, photorealistic, smooth limestone accents, light wood accents. CONTEMPORARY AND MINIMALIST STYLE HOUSE, in a diagonal perspective, three-quarter view. on the mountainside Conceptual art of the interior design of a luxurious house in the mountains, modern house with dark architecture, in the style of Stephen Tsymbaliuk
Style: Photographic


Prompt: This is a modern mansion, located on the top of the mountain by the beach, with large windows and infinity swimming pool, using minimalist design, open living area, floor-to-ceiling glass wall, smart home technology and roof platform, with charming views The sea view, designed by Zaha Hadid, Bihalk Ingalls or Frank Gehry, focuses on sustainability, natural materials and clean lines,close-up photo,Cartographic,architectural visualisation/Architectural rendering,V-Ray,high detail,hyper quality,high resolution,16K, --ar 3:2 --quality 1 --v 5 --s 750 --v 5
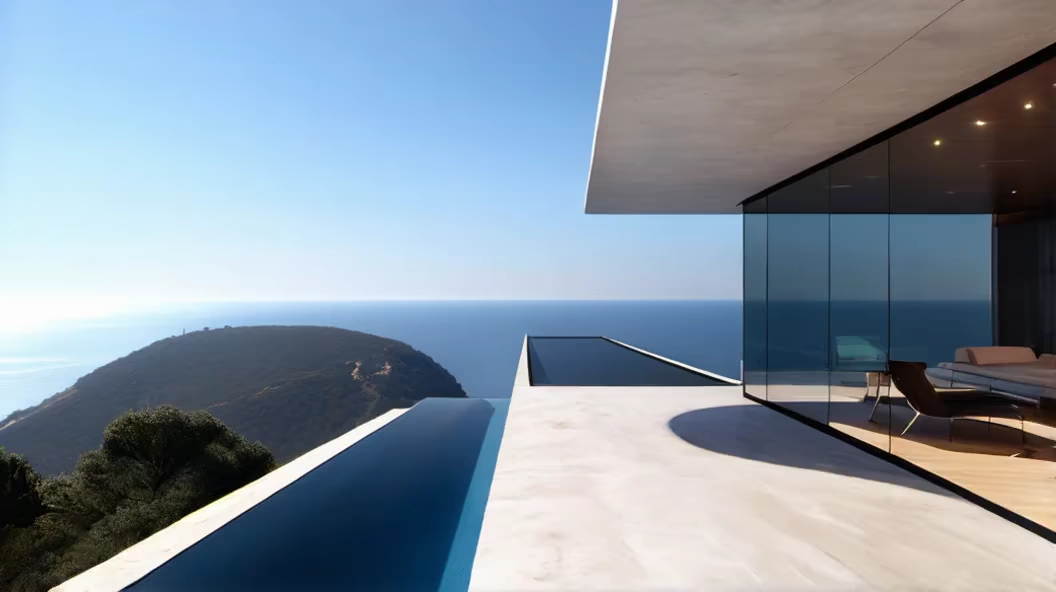
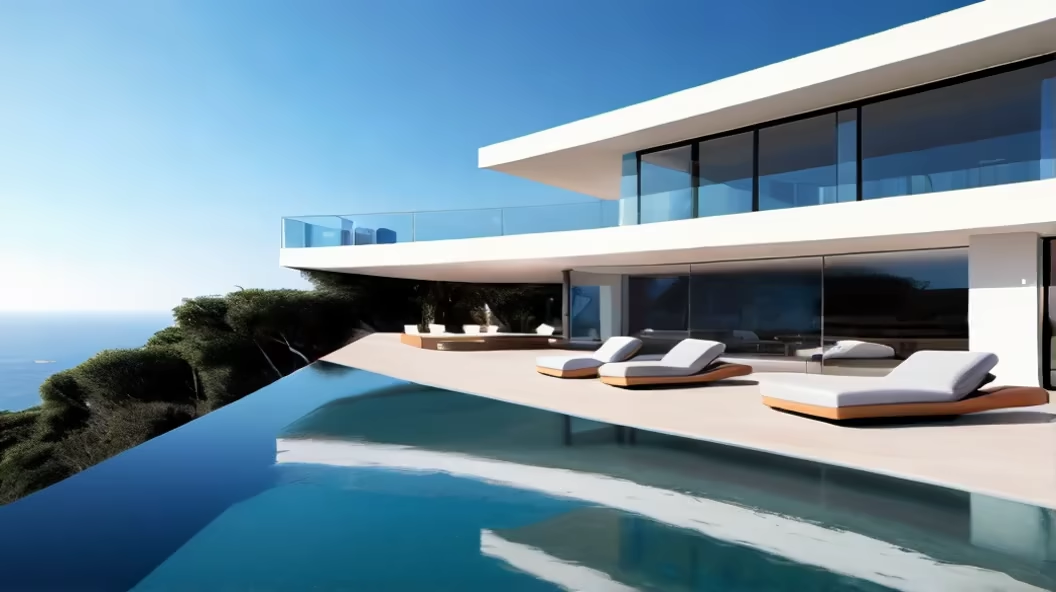
Prompt: This is a modern mansion, located on the top of the mountain by the beach, with large windows and infinity swimming pool, using minimalist design, open living area, floor-to-ceiling glass wall, smart home technology and roof platform, with charming views The sea view, designed by Zaha Hadid, Bihalk Ingalls or Frank Gehry, focuses on sustainability, natural materials and clean lines,close-up photo,Cartographic,architectural visualisation/Architectural rendering,V-Ray,high detail,hyper quality,high resolution,16K, --ar 3:2 --quality 1 --v 5 --s 750 --v
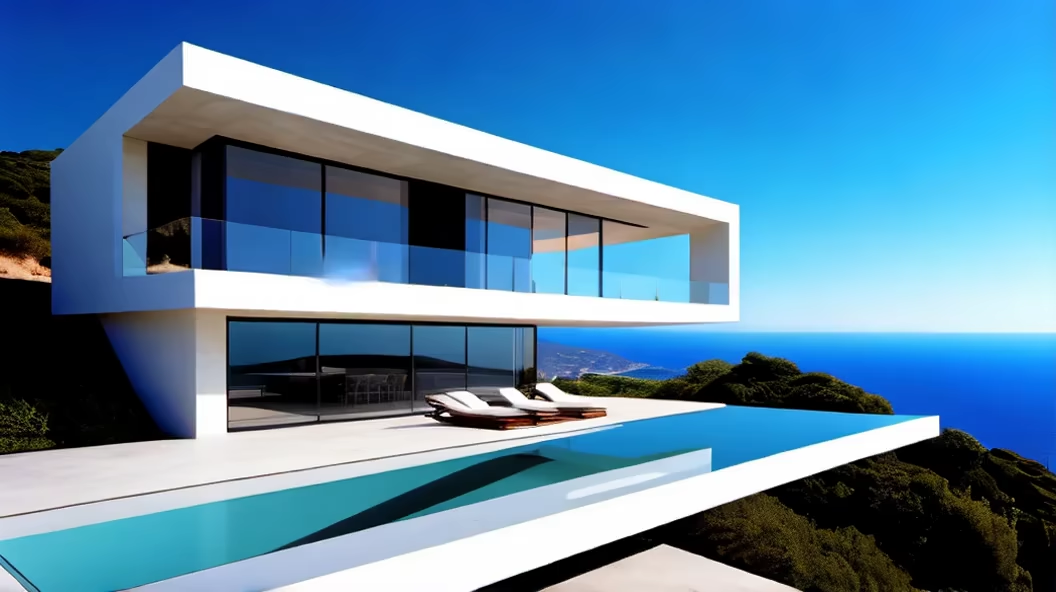
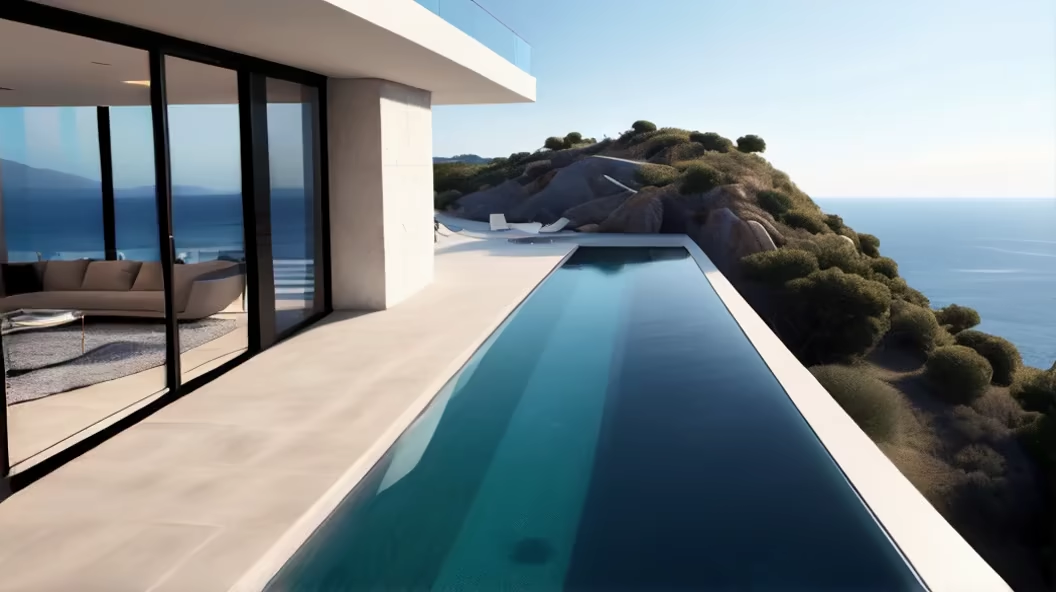
Prompt: This is a modern mansion, located on the top of the mountain by the beach, with large windows and infinity swimming pool, using minimalist design, open living area, floor-to-ceiling glass wall, smart home technology and roof platform, with charming views The sea view, designed by Zaha Hadid, Bihalk Ingalls or Frank Gehry, focuses on sustainability, natural materials and clean lines,close-up photo,Cartographic,architectural visualisation/Architectural rendering,V-Ray,high detail,hyper quality,high resolution,16K, --ar 3:2 --quality 1 --v 5 --s 750 --v




Prompt: Generate a highly realistic image of a 1950s California style home, like the Cullens' house in Twilight and large style windows and Jensen \u0026 Skodvin, photorealistic and smooth stone accents, light wood accents. CALIFORNIAN STYLE HOUSE 1950. on the mountainside Conceptual art of the interior design of a luxurious house in the mountains, modern house with dark architecture, in the style of Stephen Tsymbaliuk
Style: Photographic


Prompt: Generate a highly realistic image of a 1950s California style home, both modern and large Richard Neutra and Jensen \u0026 Skodvin style windows, photorealistic, smooth limestone accents, light wood accents. CONTEMPORARY AND MINIMALIST STYLE HOUSE, in diagonal perspective, three-quarter view. on the mountainside Conceptual art of the interior design of a luxurious house in the mountains, modern house with dark architecture, in the style of Stephen Tsymbaliuk
Style: Photographic


Prompt: editorial architecture photography, Generate an image of a futuristic home using an AI generative tool that is both visually striking and practical in its design. The house should have a unique shape and size that takes advantage of its stunning surroundings, such as a cliffside or mountaintop location with panoramic views. The home should also prioritize natural light, with large windows and skylights that allow for plenty of sunlight to illuminate the interior. Imagine a sleek, modern exterior with clean lines and minimalist features, using a mix of materials such as glass, steel, and concrete to create a distinctive look. Finally, consider how the home would integrate with its surroundings, using landscaping and other elements to seamlessly blend it into the natural environment
Style: Photographic


Prompt: editorial architecture photography, Generate an image of a futuristic home using an AI generative tool that is both visually striking and practical in its design. The house should have a unique shape and size that takes advantage of its stunning surroundings, such as a cliffside or mountaintop location with panoramic views. The home should also prioritize natural light, with large windows and skylights that allow for plenty of sunlight to illuminate the interior. Imagine a sleek, modern exterior with clean lines and minimalist features, using a mix of materials such as glass, steel, and concrete to create a distinctive look. Finally, consider how the home would integrate with its surroundings, using landscaping and other elements to seamlessly blend it into the natural environment
Style: Photographic


Prompt: Generate a highly realistic image of a 1950s California style home, large Jensen \u0026 Skodvin style windows, photorealistic and smooth stone accents, light wood accents. CALIFORNIAN STYLE HOUSE 1950. on the mountainside Conceptual art of the interior design of a luxurious house in the mountains, modern house with dark architecture, in the style of Stephen Tsymbaliuk
Style: Photographic


Prompt: a man with purple hair and a long beard, hung with dozens of gold chains, wearing a worn, dusty Hawaiian shirt and a military bulletproof vest on top of it. a man stands in the middle of a destroyed city with skyscrapers and holds an AR-10 in his hands

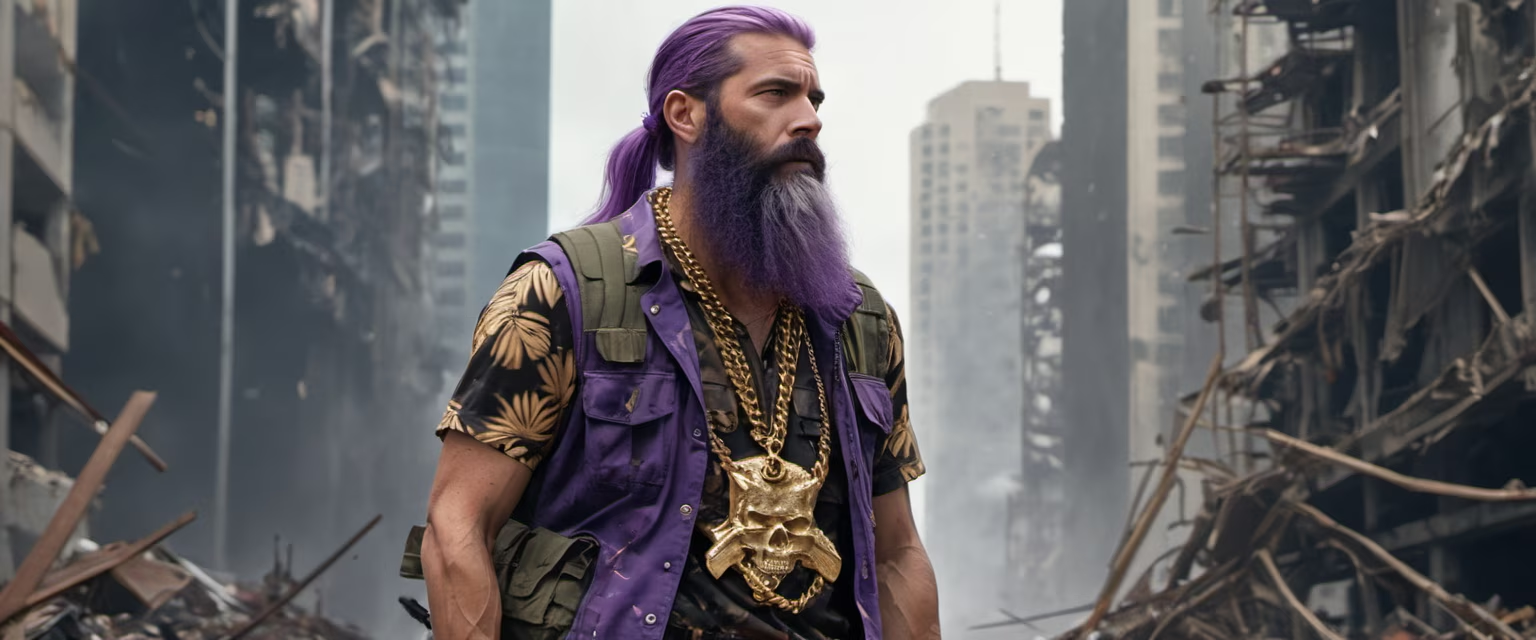
Prompt: The residential complex, nestled along the second line of the sea, boasts a captivating architectural design that seamlessly combines modernity with its natural surroundings. The sleek and contemporary façade of the buildings, featuring a harmonious blend of glass and concrete elements, creates a striking visual appeal. Large windows and spacious balconies provide residents with breathtaking panoramic views of the sea, allowing them to fully immerse themselves in the beauty of their coastal surroundings. The innovative architectural design of the residential complex also integrates phyllotactic towers, creating private gardens for each housing unit and maximizing solar heat gain and energy harvesting opportunities. This thoughtful approach not only enhances the aesthetic appeal of the buildings but also prioritizes sustainable and environmentally friendly living. Additionally, the multifunctional nature of the residential complex, complementing the residential structure with public and business functions, creates a vibrant and independent urban element. The architectural decisions reflect a high level of innovation and a focus on creating a new type of living environment that harmonizes with the historical protolith of the structure. The overall result is a residential complex that not only offers an aesthetically pleasing living space but also integrates seamlessly into the surrounding natural landscape, providing residents with a unique and enriching coastal living experience.
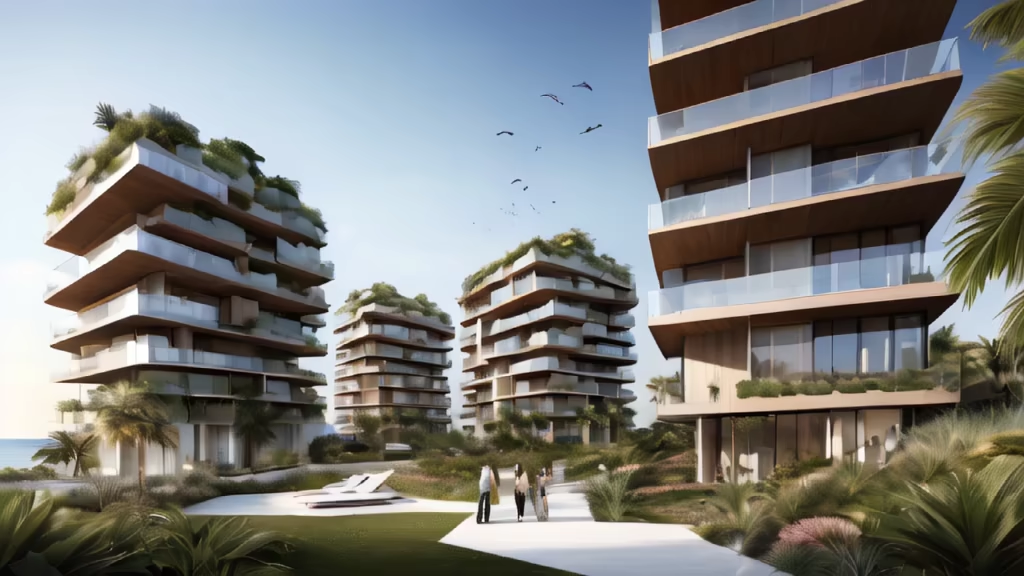
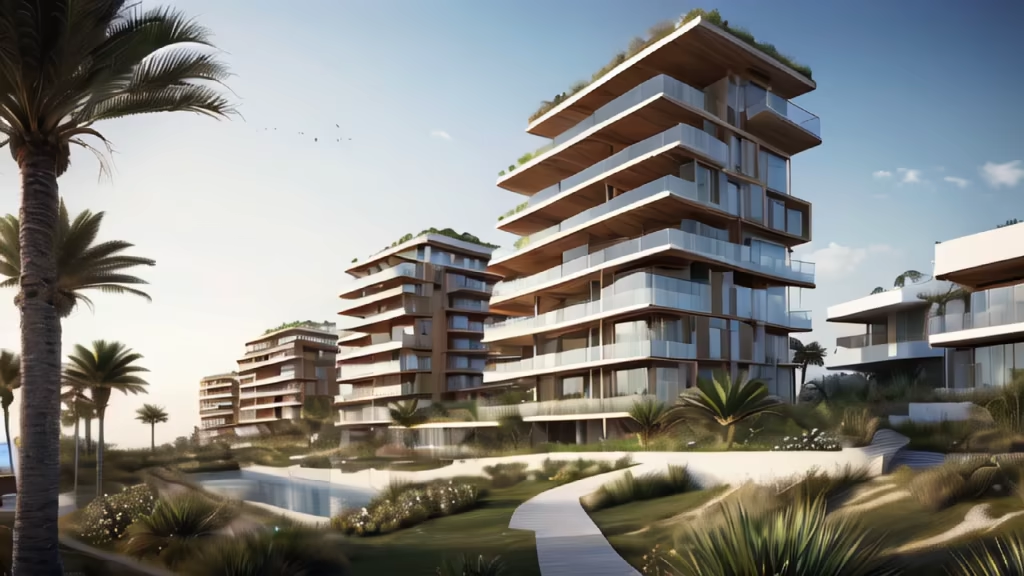
Prompt: [resort embed into a cliff designed by Kengo Kuma, architectural photography, modernist architecture|dusk lighting, neon glow, retrofuturism, sci-fi architecture, metallic surfaces, sleek designs, panoramic windows, cliffside views, hovering platforms, drones, VR interfaces, synthetic materials, lush indoor gardens, modernist interiors, vibrant colors, moody shadows, hi-def detail, cinematic quality, Vangelis-inspired, concept art visualization] ((((Cyberpunk))))


Prompt: [resort embed into a cliff designed by Kengo Kuma, architectural photography, modernist architecture|dusk lighting, neon glow, retrofuturism, sci-fi architecture, metallic surfaces, sleek designs, panoramic windows, cliffside views, hovering platforms, drones, VR interfaces, synthetic materials, lush indoor gardens, modernist interiors, vibrant colors, moody shadows, hi-def detail, cinematic quality, Vangelis-inspired, concept art visualization]


Prompt: [resort embed into a cliff designed by Kengo Kuma, architectural photography, modernist architecture|dusk lighting, neon glow, retrofuturism, sci-fi architecture, metallic surfaces, sleek designs, panoramic windows, cliffside views, hovering platforms, drones, VR interfaces, synthetic materials, lush indoor gardens, modernist interiors, vibrant colors, moody shadows, hi-def detail, cinematic quality, Vangelis-inspired, concept art visualization]


Prompt: [resort embed into a cliff designed by Kengo Kuma, architectural photography, modernist architecture|dusk lighting, neon glow, retrofuturism, sci-fi architecture, metallic surfaces, sleek designs, panoramic windows, cliffside views, hovering platforms, drones, VR interfaces, synthetic materials, lush indoor gardens, modernist interiors, vibrant colors, moody shadows, hi-def detail, cinematic quality, Vangelis-inspired, concept art visualization]


Prompt: [resort embed into a cliff designed by Kengo Kuma, architectural photography, modernist architecture|dusk lighting, neon glow, retrofuturism, sci-fi architecture, metallic surfaces, sleek designs, panoramic windows, cliffside views, hovering platforms, drones, VR interfaces, synthetic materials, lush indoor gardens, modernist interiors, vibrant colors, moody shadows, hi-def detail, cinematic quality, Vangelis-inspired, concept art visualization]


Prompt: An architectural concept of a modern concrete home. Building has one floor and a basement. The basement is partly underground. Minimalistic design . Land is sloping at a thirty degree angle. Glass windows. Well lit , 8k quality , nature surrounding




Prompt: An architectural concept of a modern concrete home. Building is two floors. The bottom floor is most underground. Minimalistic design . Land is sloping at a thirty degree angle. Windows are made of glass and are big. Well lit , 8k quality , nature surrounding




Prompt: Transport yourself to a mesmerizing fantasy realm where colossal canyon valleys stretch endlessly beneath the vast expanse of space. Imagine viewing this awe-inspiring landscape from a celestial vantage point, capturing the grandeur and magnitude of these immense formations. The AI should generate a seamless image that showcases the breathtaking scale of these canyon valleys, with towering cliffs and deep crevices that seem to defy the laws of nature. The valleys should be adorned with vibrant and fantastical elements, such as cascading waterfalls, lush vegetation, and mystical floating islands. The colors should evoke a sense of wonder, with hues of rich earth tones, ethereal blues, and vibrant greens. Let the image evoke a feeling of awe and adventure, drawing viewers into this fantastical world where the canyon valleys reign supreme.
Negative: Blurry Low resolution Noise Pixelation Overexposure Distorted proportions Inconsistent lighting Muddy colors Lack of detail
Style: Photographic


Prompt: 2d cartoon characters, full body, walker ED-209 hull as killer whales form, silver armor, halo, glow, sparks, radiance, power, strength, luminescence, midnight, moon, paving sidewalk, against a detailed background dark evil street Old Detroit city, cartoon scenes, futuristic, sci-fi, ready to use his power, his might and his weapons, dynamic action pose, dnd character, Marvel Comics style, 80s, animated TV series, dark light, colorful, vibrant color, high detailed background, high detail, best quality, by Jack Kirby, Giger, Frank Mille, Boris Vallejo
Negative: low quality, low-grade, twins, ugly, duplicate, deformity, ugliness, morbid, mutilated, fused finger, missing arm, missing leg, extra finger, poorly drawn hand, poorly drawn face, deformed, bad proportion, cloned face, disfigured, extra limb, bad anatomy, gross proportion, malformed limb,extra legs, extra arms, identical positions, duplicates, repeats, ultra realistic, no expression, blurry, 3d, ugly face, low detail, empty background, out of crop, nsfw, nude, anime, superman, ironman, star wars, batman, photorealism, edged weapon, sword, dagger, saber, animal
Style: Watercolor




Prompt: The architecture of ShineMaker embraces openness, offering sweeping views of mountain vistas, the Grand Tetons, natural fauna, forests, and meadows. The main house, with a rectilinear plan, seemingly anchors itself to surrounding trees, creating a dynamic quality. The charred shou sugi ban exterior enhances this effect, forming overhangs and openings. The interplay with the landscape continues through the use of light Atlantic cedar, subtle plaster, and floor-to-ceiling glass, blurring the boundaries between the interior and the postcard surroundings.










Prompt: Comprising a main house, guest house, and writer’s studio, CLB Architects designs its ShineMaker compound to unfold as a trio of simple boxes, each thoughtfully designed in response to its unique surroundings. The 6,000 square-foot main house, positioned on the edge between field and forest, mimics a ‘geologic remnant’ in the landscape. In contrast, the 1,577 square-foot guest house and 580 square-foot writer’s studio nestle intimately within the wooded environment. A fourth structure is planned for the future, which the architects plan to be ‘spiritually focused’ to enhance the retreat’s holistic nature.









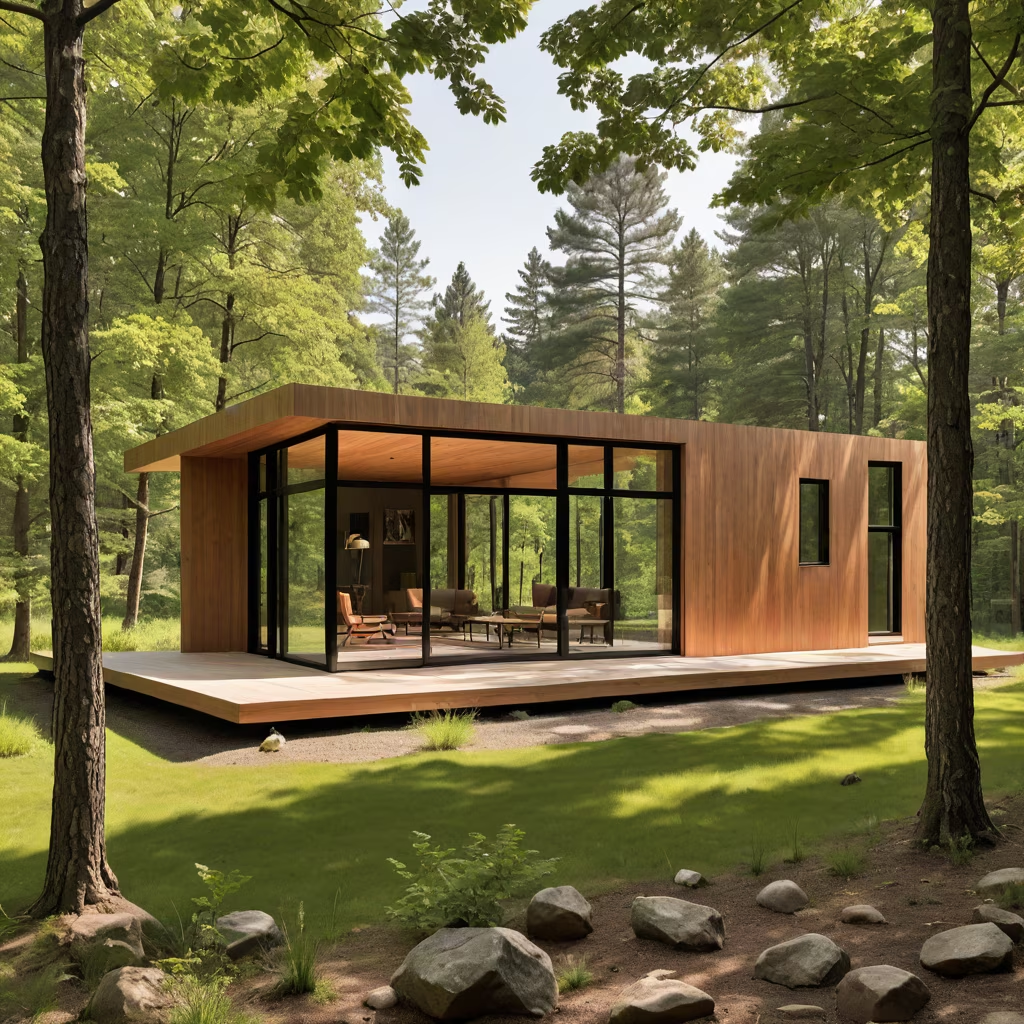


Prompt: The interior finishes are minimal, leveraging the poured-in-place concrete structure and polished concrete floors with exposed aggregate. Low-profile glass and metal serve as additional detailing. Large rectilinear skylights illuminate the bathrooms and the circulation spaces, where the repetitive concrete beams reappear.
Style: Photographic


Prompt: Unique house minimalist, The design focuses on the frame of modern and sometimes ascetic architecture. The eco-hotel offers a place of rest from the urban landscape aiming to concentrate the attention of visitors on the peaceful contact with nature. The buildings are situated on different terrain levels and at the proper distance from each other so that nothing blocks the view. Each cabin offers a panoramic view of the Dnipro River.
Negative: Blurred, deformed, irregular walls, ungly, drawing, watercolor
Style: 3D Model


Prompt: In a posh enclave of 20 modern villas, verdant roads accentuate diverse architectural elegance. Towering with at least two floors, each villa boasts panoramic views. Interconnected courtyards, spacious and private, foster tranquility and community. Wood separators add a touch of natural grace, defining boundaries with elegance. This exclusive community seamlessly blends contemporary design with lush surroundings, embodying sophisticated living.
Style: Digital Art


Prompt: Mansion in the Hills Live the high life in a palatial mansion nestled in the scenic hills, complete with breathtaking views, a personal chef, and an infinity pool overlooking the landscape.




Prompt: The B \u0026 B Hotel is located deep in the canyon, in a quiet setting, with a transparent marble interior that allows guests to experience a 360-degree panoramic view. Outside the window, heavy rain swirling, but the room has maintained a warm living room atmosphere, like a sheltered harbor, high-quality picture quality, ultra-high-definition resolution, Infinite detail.


Prompt: The B \u0026 B Hotel is located deep in the canyon, in a quiet setting, with a transparent marble interior that allows guests to experience a 360-degree panoramic view. Outside the window, heavy rain swirling, but the room has maintained a warm living room atmosphere, like a sheltered harbor, high-quality picture quality, ultra-high-definition resolution, Infinite detail.
















Prompt: The B \u0026 B Hotel is located deep in the canyon, in a quiet setting, with a transparent marble interior that allows guests to experience a 360-degree panoramic view. Outside the window, heavy rain swirling, but the room has maintained a warm living room atmosphere, like a sheltered harbor, high-quality picture quality, ultra-high-definition resolution, Infinite detail.
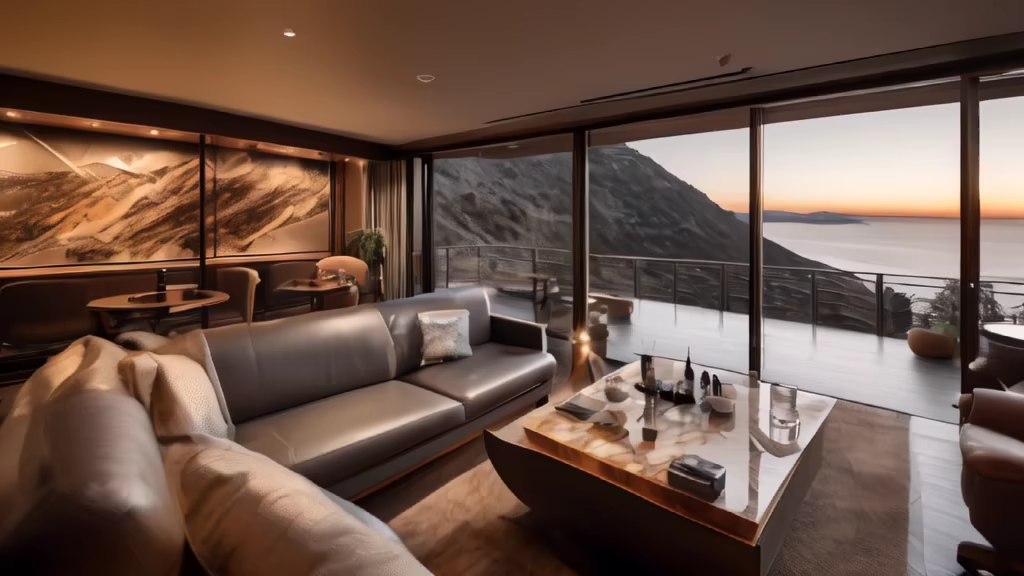
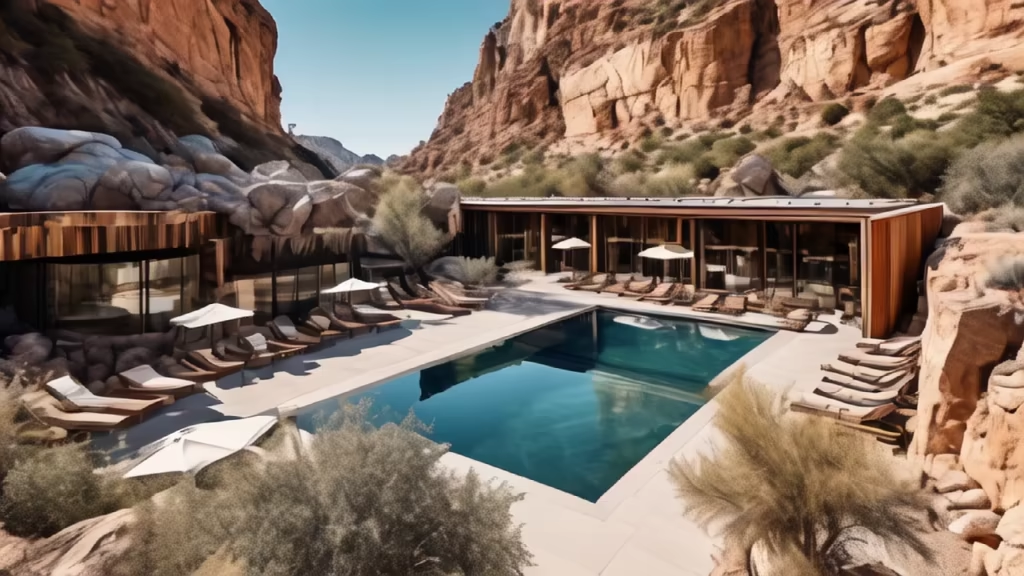
Prompt: Sci-fi, Blade Runner style::2 Towering, cylindrical glass structure exuding a futuristic ambiance, surrounded by a Californian forest::3 This imposing edifice rises majestically amidst the natural beauty of the forest, its glass facade reflecting the surrounding trees and sky. The structure's design is sleek and ultra-modern, with clean lines and a minimalist aesthetic. The contrast between the advanced architecture and the organic environment is striking, creating a visually compelling scene. The lighting is subtle yet impactful, highlighting the glass building's transparency against the forest's dense foliage, capturing the unique fusion of nature and futuristic design typical of Blade Runner's visual narrative
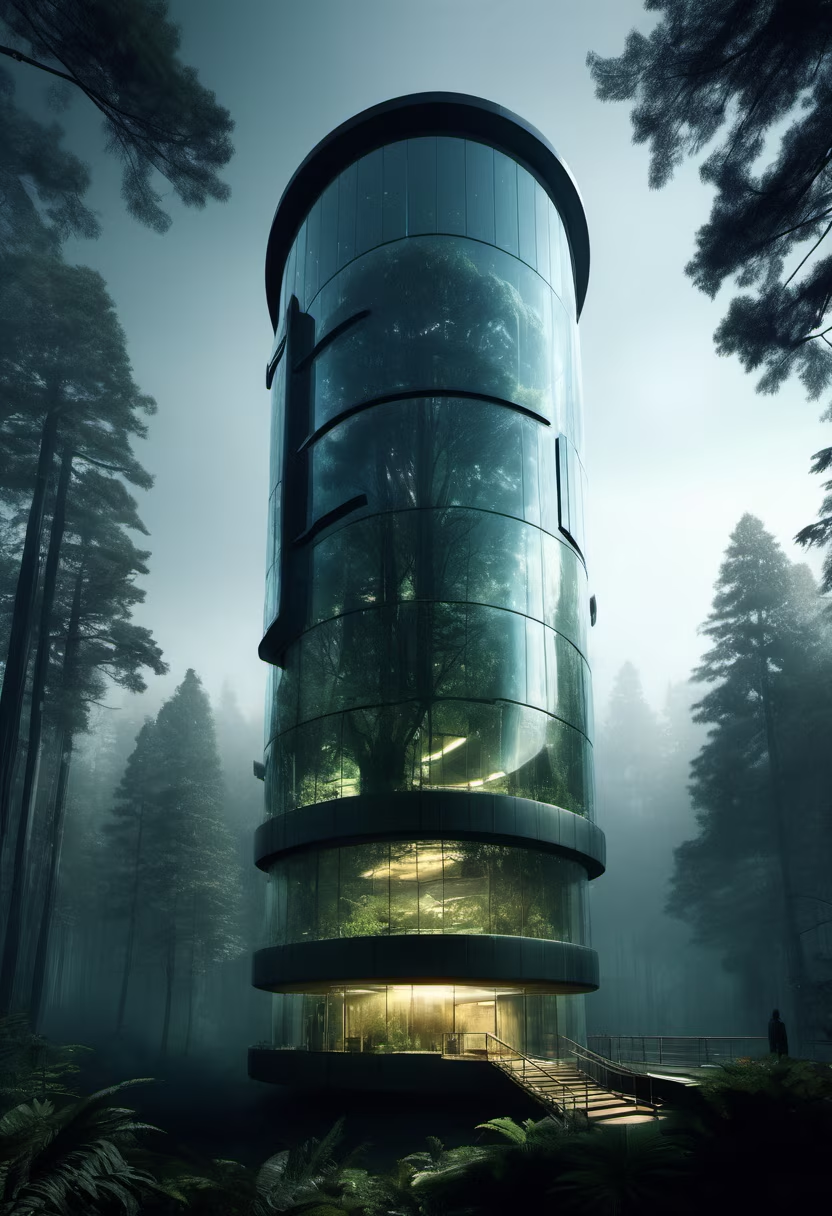

Prompt: resort embed into a cliff designed by Kengo Kuma, architectural photography, style of archillect, futurism, modernist architecture


Prompt: Nestled on a slope of the Allegheny Mountains in western Virginia, US, the Shenandoah House, designed by Schaum/Shieh, arranges its living spaces along a continuous line that follows the contours of its pitted terrain. This unconventional layout blends contemporary architecture with the natural topography, offering sweeping views of the rolling hills. The elongated plan, resembling irregular pods connected by a central corridor, creates pockets for gardens and outdoor nooks, erasing the boundary between the indoors and outdoors. The doubling of the ridgeline and the rounding of the peak add a gentle touch, reflecting the sloping surroundings. Designed as a 2.750-square-foot (255,5 square-meter) residence and writer’s retreat for a couple deeply connected to the local landscape, the project addresses the challenges posed by the steep site. As explained by Schaum/Shieh co-principal Rosalyne Shieh, they aimed for a subtle intervention in the landscape, seeking to create a house that fits organically without straightforwardly adopting local vernacular materials or solutions. ‘We focused on the hill, the seasons, the distant view, and the intimate life of the site.’
Negative: blur, blurred
Style: Photographic






Prompt: Nestled on a slope of the Allegheny Mountains in western Virginia, US, the Shenandoah House, designed by Schaum/Shieh, arranges its living spaces along a continuous line that follows the contours of its pitted terrain. This unconventional layout blends contemporary architecture with the natural topography, offering sweeping views of the rolling hills. The elongated plan, resembling irregular pods connected by a central corridor, creates pockets for gardens and outdoor nooks, erasing the boundary between the indoors and outdoors. The doubling of the ridgeline and the rounding of the peak add a gentle touch, reflecting the sloping surroundings. Designed as a 2.750-square-foot (255,5 square-meter) residence and writer’s retreat for a couple deeply connected to the local landscape, the project addresses the challenges posed by the steep site. As explained by Schaum/Shieh co-principal Rosalyne Shieh, they aimed for a subtle intervention in the landscape, seeking to create a house that fits organically without straightforwardly adopting local vernacular materials or solutions. ‘We focused on the hill, the seasons, the distant view, and the intimate life of the site.’
Style: Photographic


Prompt: he minimalist house that is the fusion between two monoliths carried by a plinth, perfectly divided not only in form but also in function, harmoniously intertwined through their simple forms and the purity of their materials. inserte the house in context street urban classic buildings






Prompt: Generate a highly realistic image of a 1950s California style home, both modern like the Cullens' house in Twilight and large Richard Neutra and Jensen \u0026 Skodvin style windows, photorealistic and smooth limestone accents, light wood accents. CONTEMPORARY AND MINIMALIST STYLE HOUSE, in diagonal perspective, three-quarter view. on the mountainside Conceptual art of the interior design of a luxurious house in the mountains, modern house with dark architecture, in the style of Stephen Tsymbaliuk
Style: Photographic


Prompt: young girl with medium white hair, smoking in the middle of the beach sunset, looking towards the sun
Negative: hands and distorted cigar
Style: Photographic
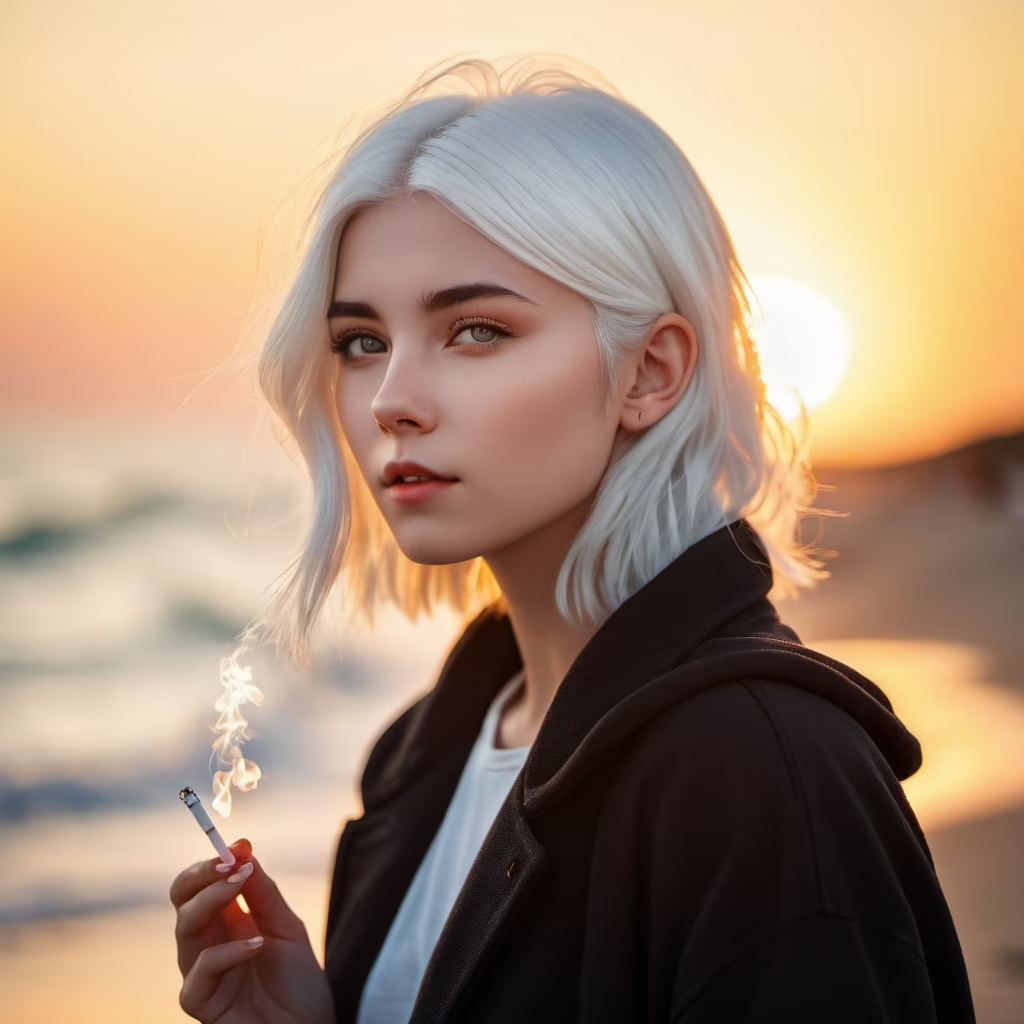

Prompt: Small computer lounge with high top computer stations and a printer. urban, industrial interior design.
Style: Photographic


Prompt: a shelter for practitioners of extreme sports, it is located in an abandoned mining area, the shelter is covered by an exposed concrete monolith, it is dropped onto the topography.
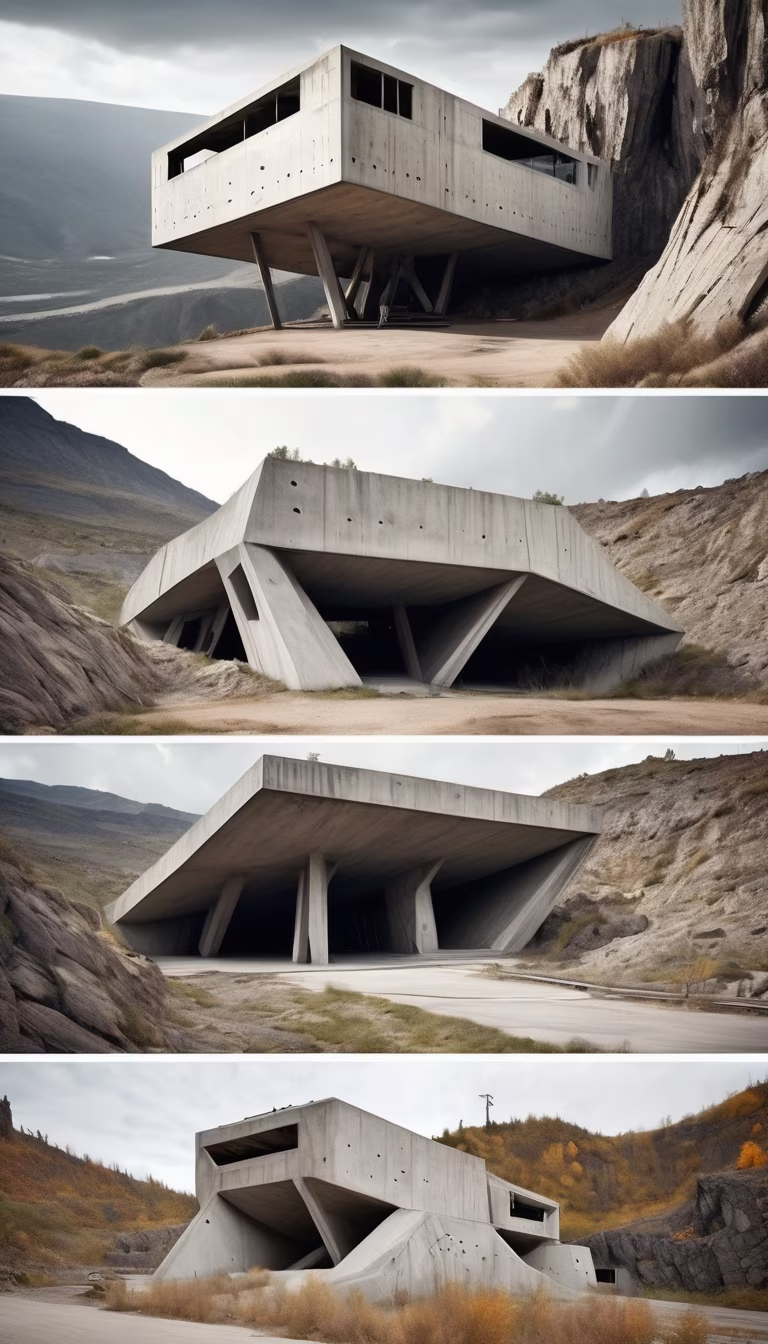

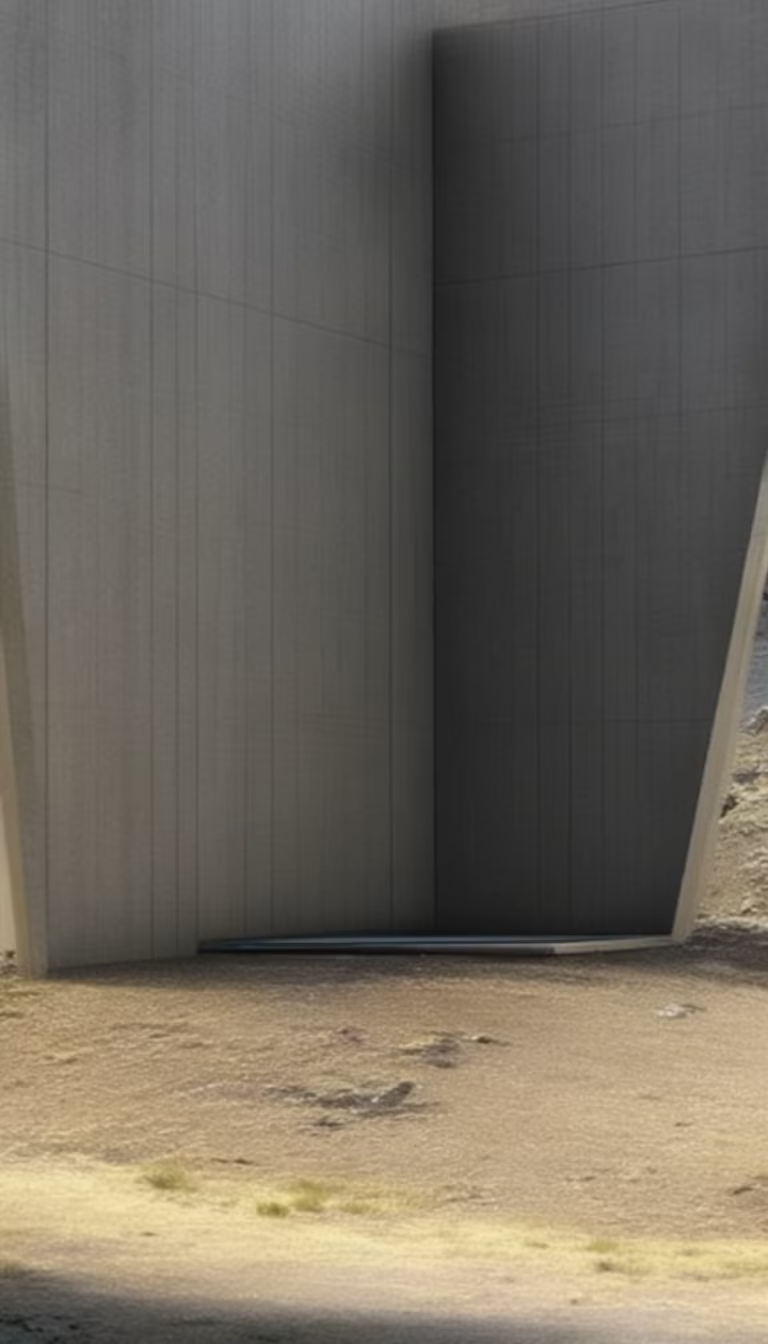

Prompt: house features light natural poplar plywood for an ‘ascetic’ and airy interior. Contrasting cians tons and concrete details harmonize with the dark facade, blending into the forest’s play of light and shadow, zoom extendes, lens 45mm, ultra wide, zoom out






Prompt: house features light natural poplar plywood for an ‘ascetic’ and airy interior. Contrasting cians tons and concrete details harmonize with the dark facade, blending into the forest’s play of light and shadow, zoom extendes, lens 45mm, ultra wide, zoom out
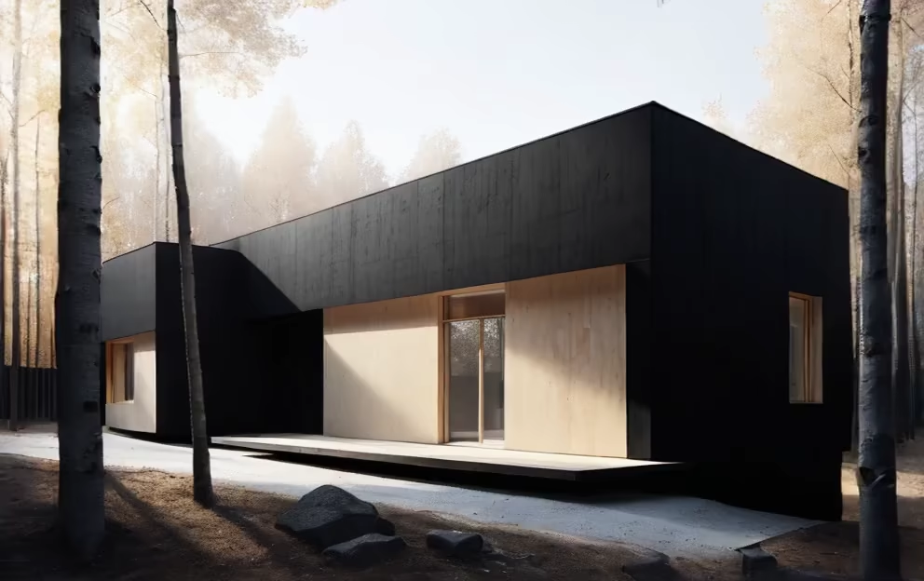
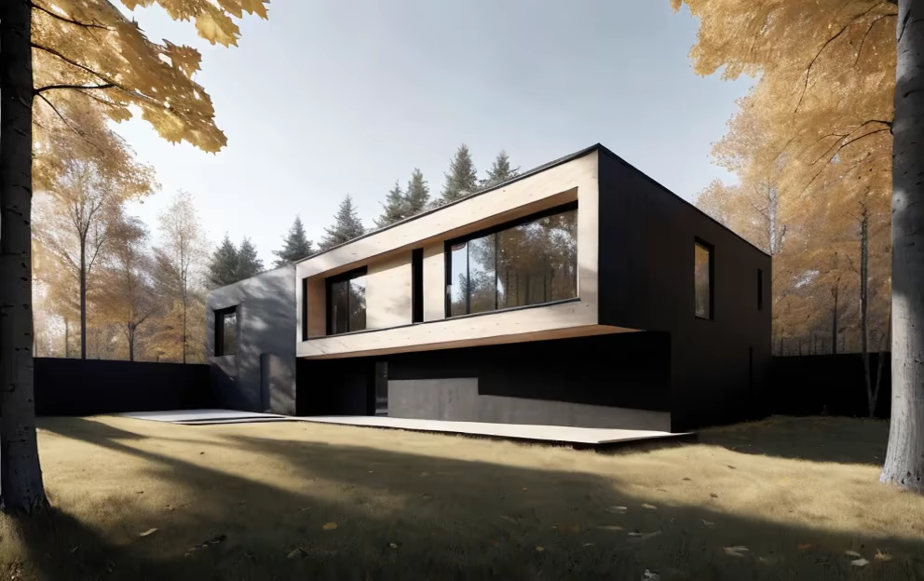
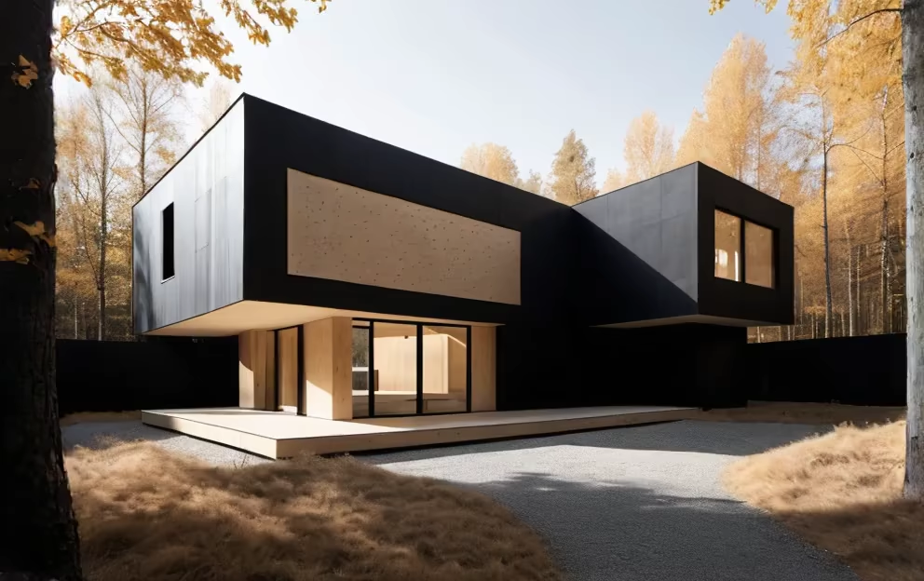
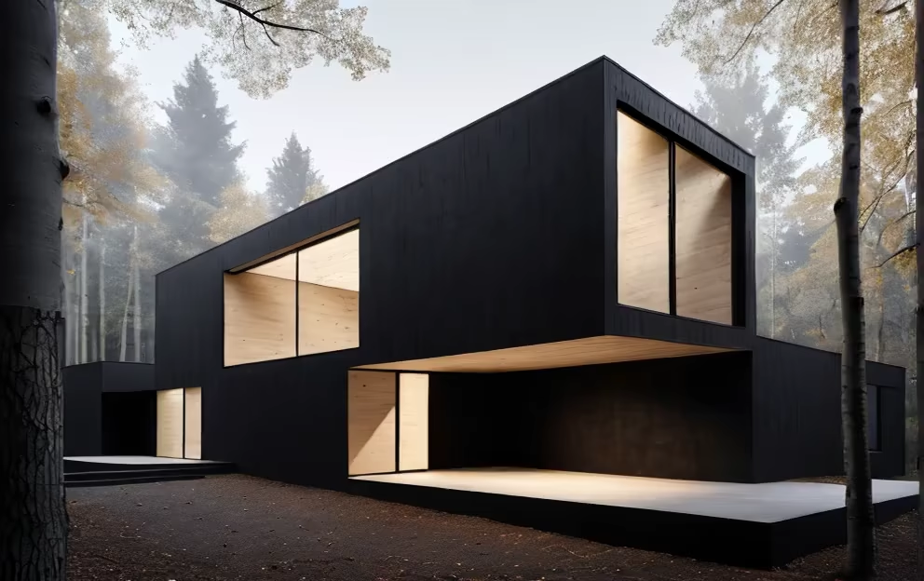
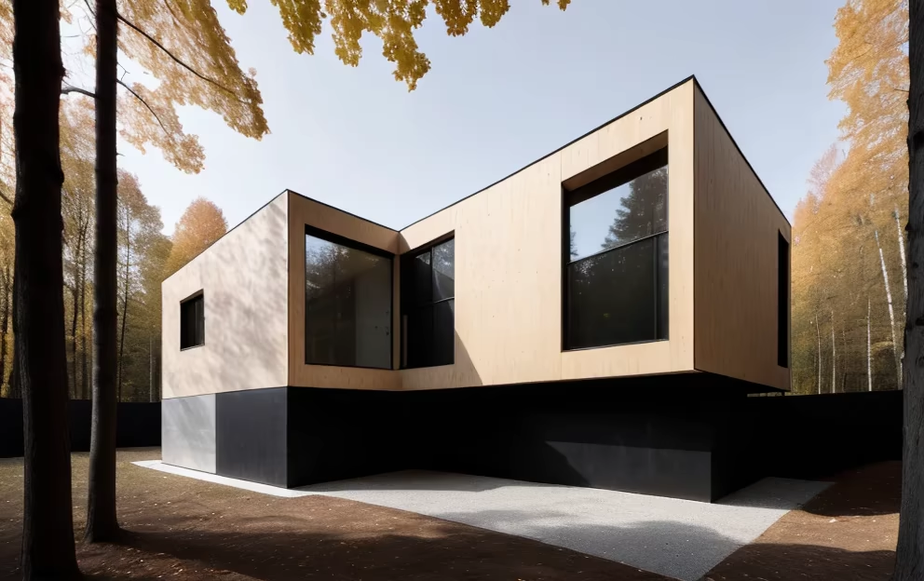
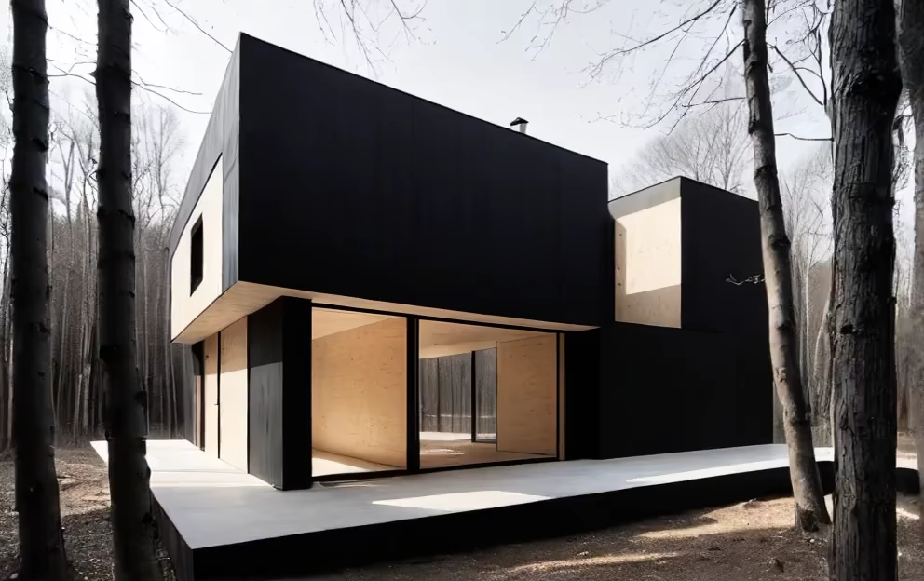

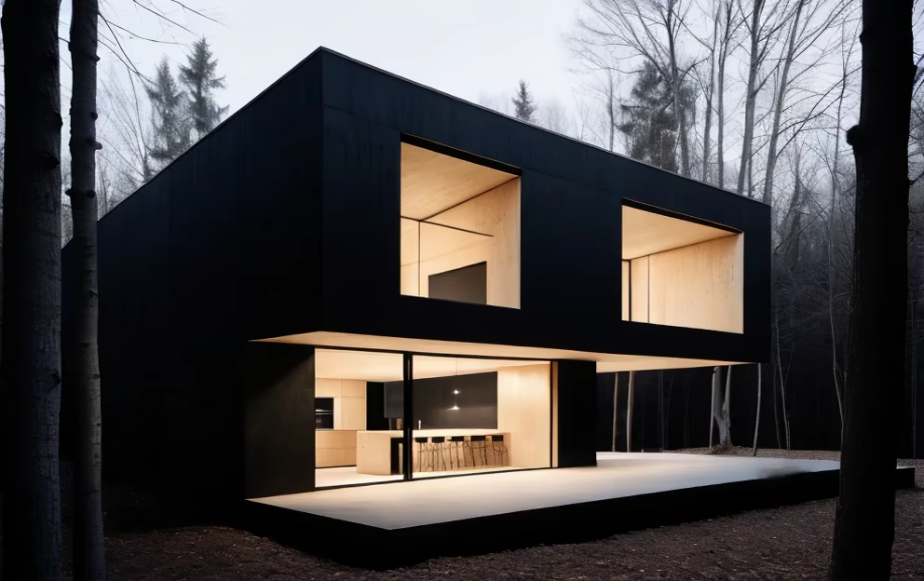
Prompt: A house on the banks of the parque nacional da serra dos órgãos in the Teresópolis, beautiful day, the house is minimalist, designed by japoneses architect, it is In black stone,
Negative: Blurred, deformed, watercolor, drawing, Blur, deformation, ungly, Deformed walls, mismatched walls




Prompt: ((masterpiece)),((best quality)), 8k, high detailed, ultra-detailed;A sustainable architectural style, built on eco-friendly materials and equipped with a self-sufficient energy system. The exterior seamlessly blends streamlined design with natural elements, creating a tranquil atmosphere. Internally, the focus is on comfort, incorporating natural light and intelligent systems. Dedicated recreational areas include garden terraces and meditation spaces, designed to enhance overall physical and mental well-being.
