Prompt: A small house in the countryside, ground floor only. The floor has a small elevation, 40cm. Style is a mix of modern and asiatic. Flat green roof.The windows are big facing the sun. The colors of the facade are a mix of white, black, wood and brick. There is a gentle slope back wards.
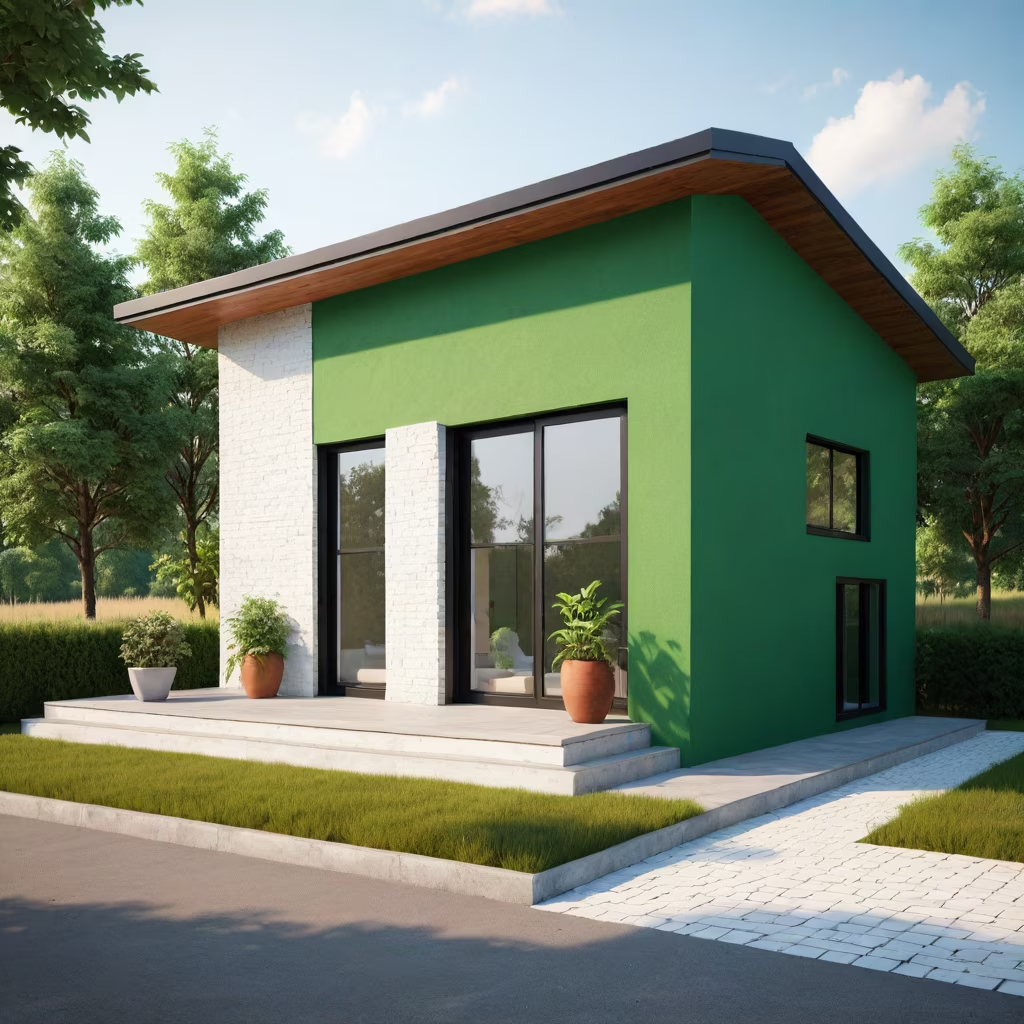

Prompt: A small house in the countryside, ground floor only. The floor has a small elevation, 40cm. Style is a mix of modern and asiatic. Flat green roof.The windows are big facing the sun. The colors of the facade are a mix of white, black, wood and brick. There is a gentle slope back wards.
Style: Photographic


Prompt: A house made of wood, its roof is made of grass, the door is made of metal, the windows are made of water bottles,the floor is made of bricks






Prompt: A house made of wood, its roof is made of grass, the door is made of metal, the windows are made of water bottles, the floor is made of bricks.
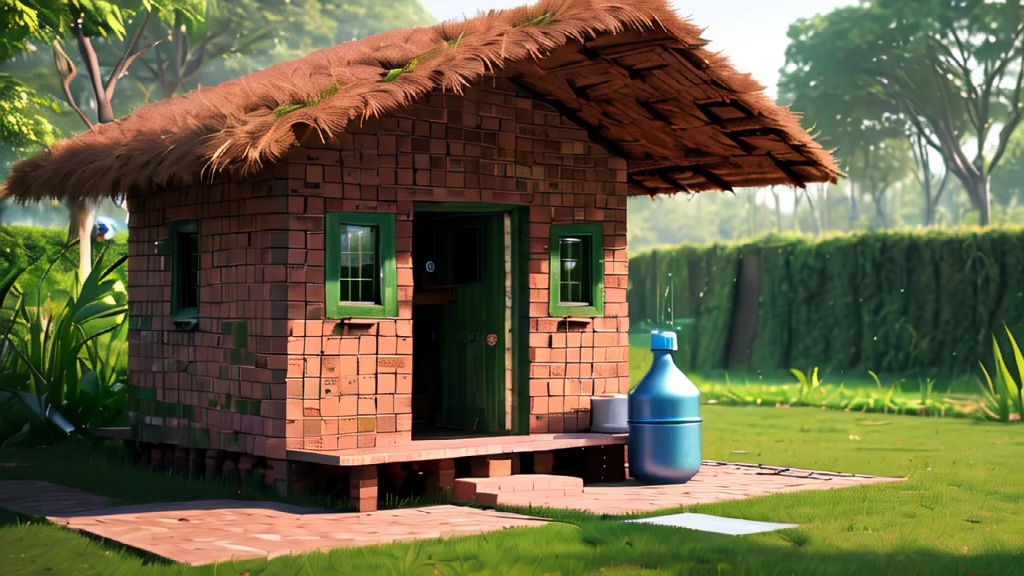
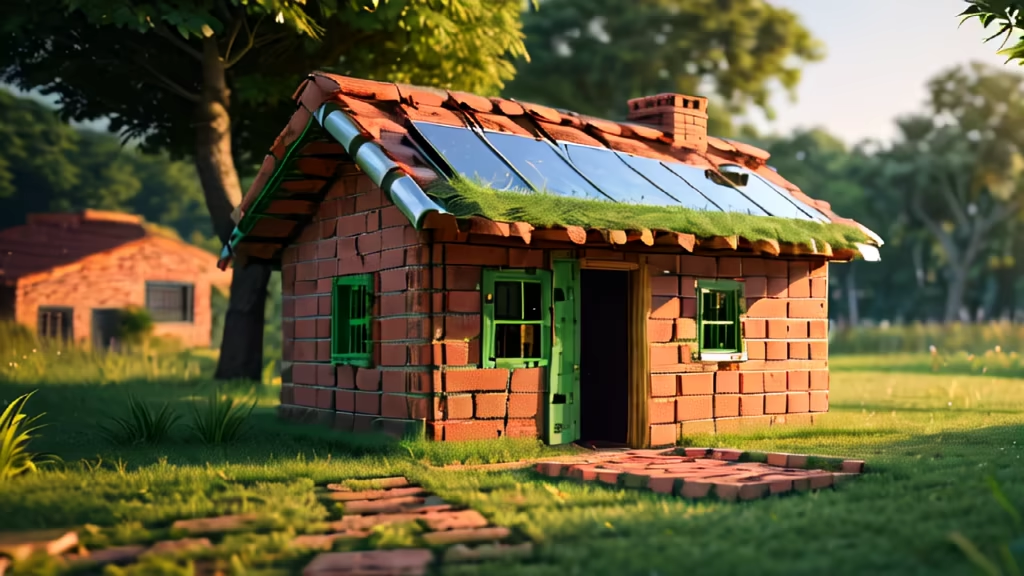
Prompt: photo realistic front view of an ecological house, surrounded by greenery ideal, the house is in theme black, white and yellow fibrous,


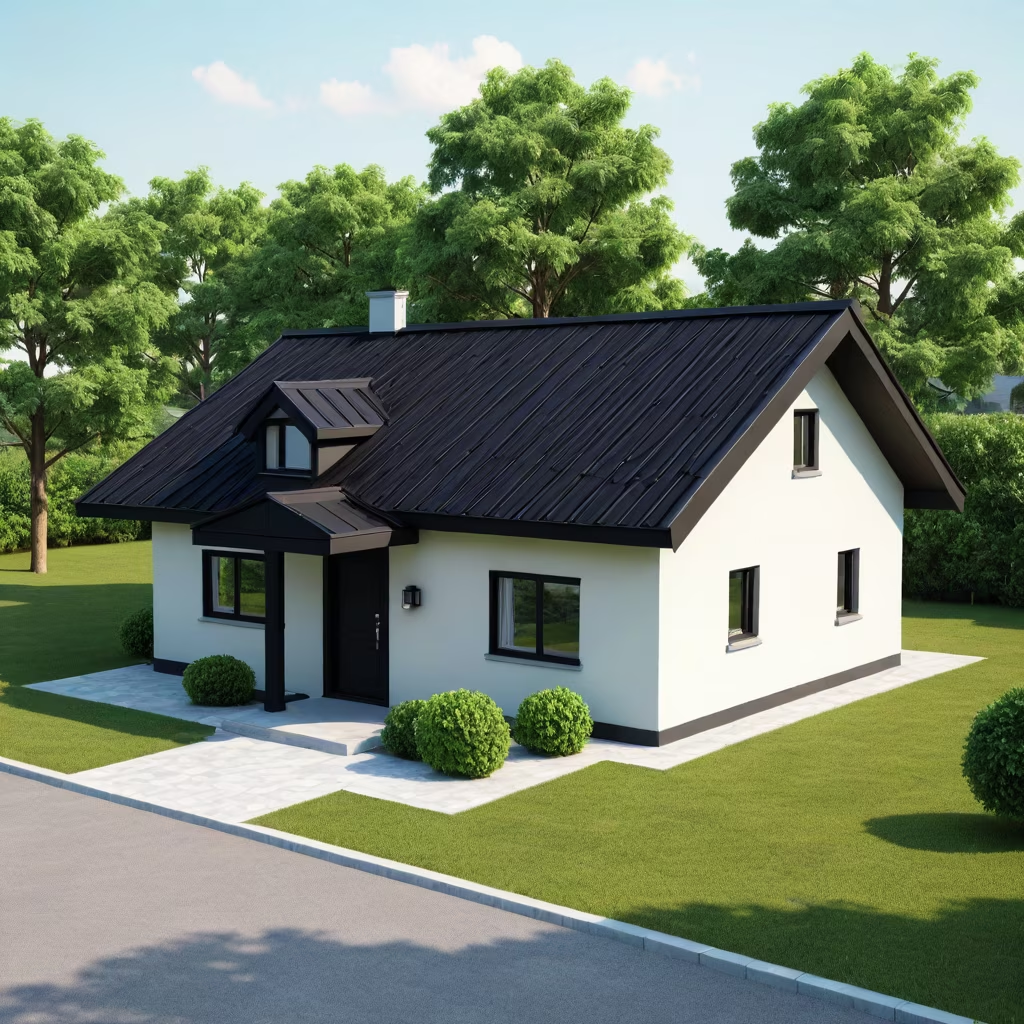



Prompt: Visualize a modern house elegantly perched on a mountainside. The architecture features clean lines, extensive glass surfaces, and a minimalist design. The facade incorporates contemporary materials such as concrete, steel, and glass, seamlessly blending with the natural surroundings. Large panoramic windows offer breathtaking views of the surrounding mountain landscape. A spacious terrace extends along the house, adorned with stylish seating for residents to relish the majestic scenery. Inside, open floor plans and modern furnishings create a bright and airy ambiance. This contemporary mountain residence harmoniously combines luxury with the beauty of nature.




Prompt: Design a fresh style rural villa with three floors and a brick concrete structure, requiring good lighting, sturdy structure, and strong practicality.




Prompt: large garden studio of 20 m2 habitable, in wood, design with lighting and terrace, a single large bay window, very realistic seed:2327836481
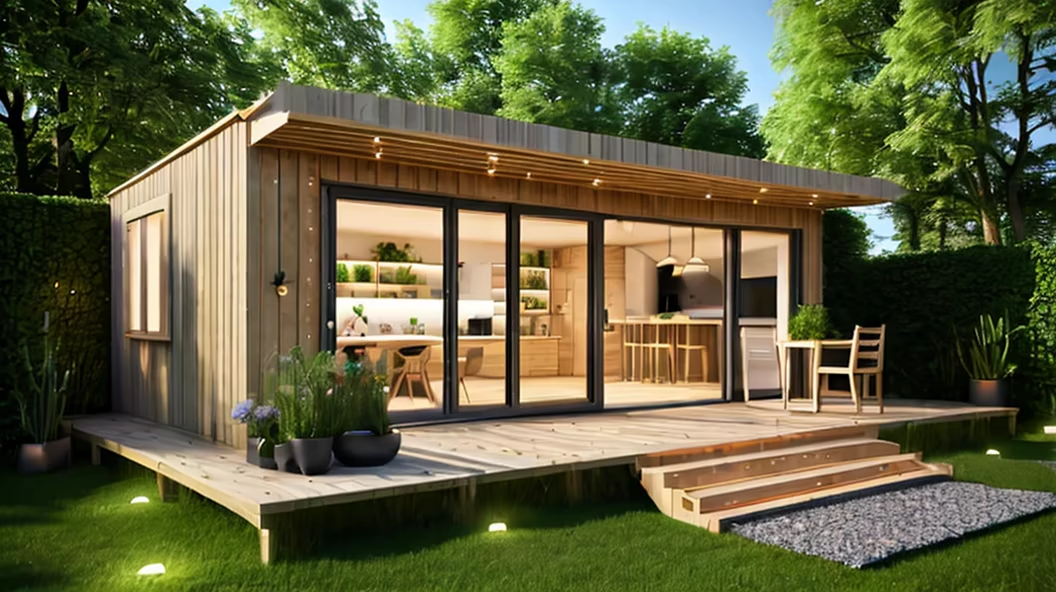
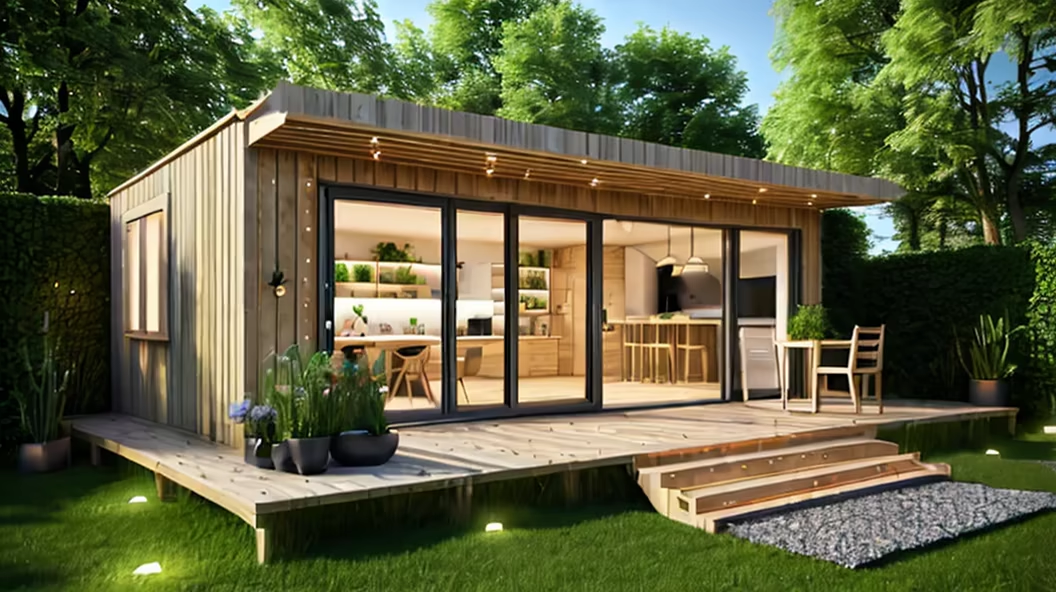




Prompt: Unique house minimalist, The design focuses on the frame of modern and sometimes ascetic architecture. The eco-hotel offers a place of rest from the urban landscape aiming to concentrate the attention of visitors on the peaceful contact with nature. The buildings are situated on different terrain levels and at the proper distance from each other so that nothing blocks the view. Each cabin offers a panoramic view of the Dnipro River.
Negative: Blurred, deformed, irregular walls, ungly, drawing, watercolor
Style: 3D Model


Prompt: garden offies of 20 m2 habitable, in wood, design with lighting and terrace, with a large bay window, very realistic
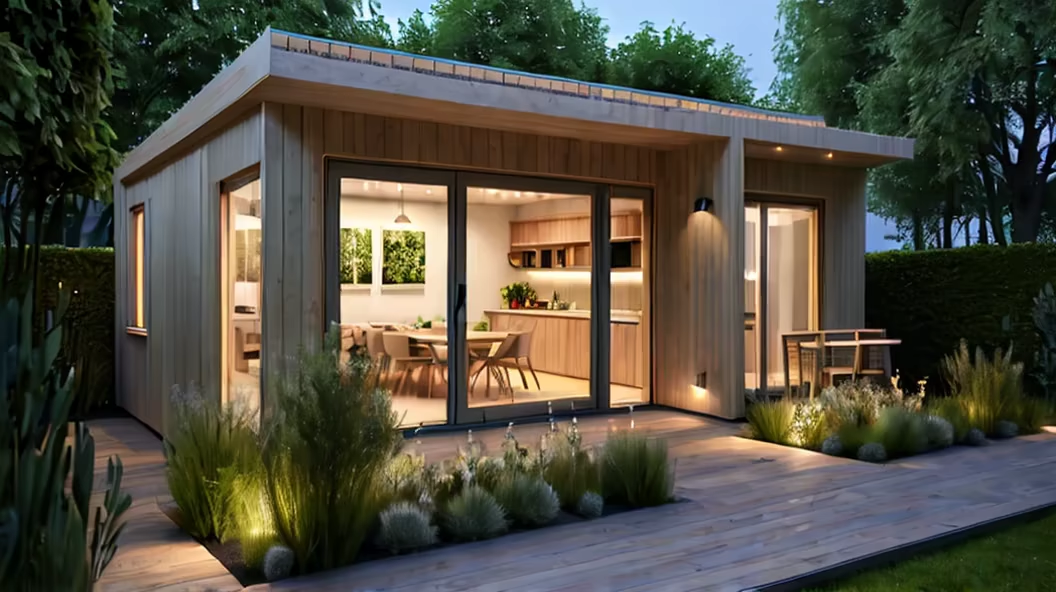
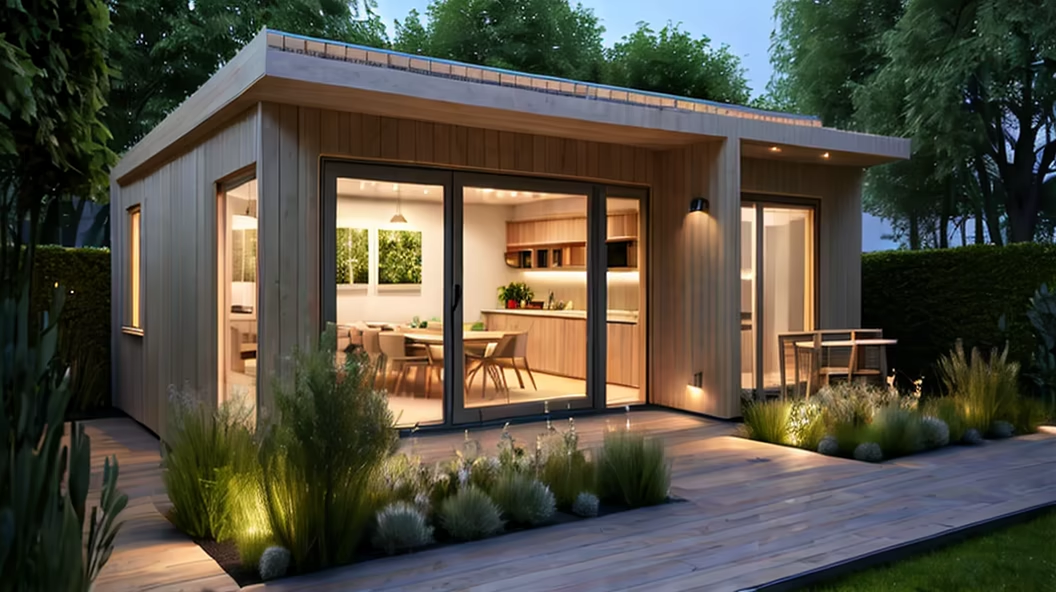
Prompt: One house minimalist, The design focuses on the frame of modern and sometimes ascetic architecture. The eco-hotel offers a place of rest from the urban landscape aiming to concentrate the attention of visitors on the peaceful contact with nature. The buildings are situated on different terrain levels and at the proper distance from each other so that nothing blocks the view. Each cabin offers a panoramic view of the Dnipro River.
Negative: Blurred, deformed, irregular walls, ungly, drawing, watercolor
Style: 3D Model
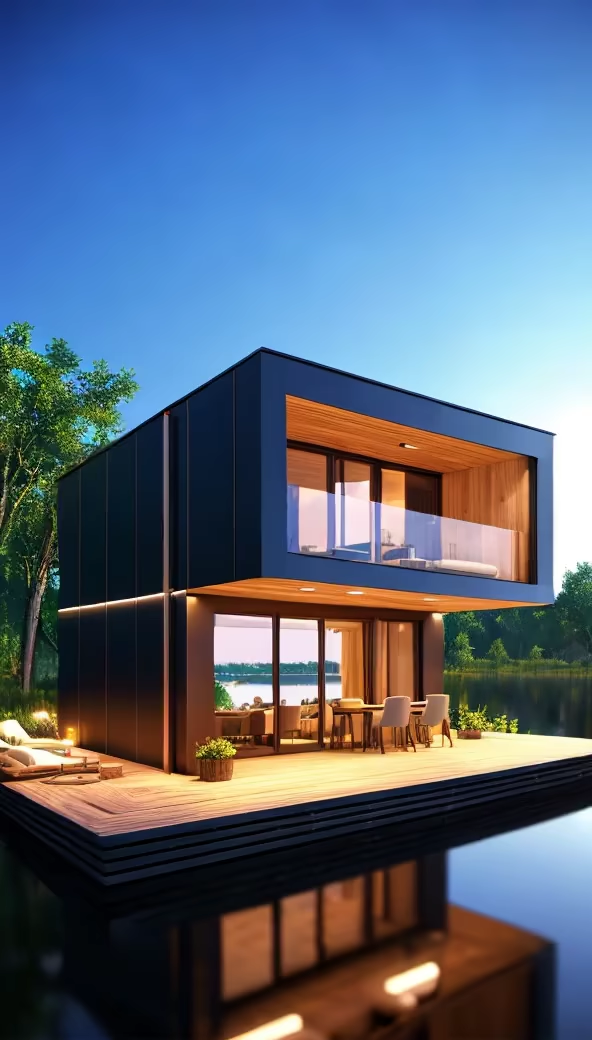
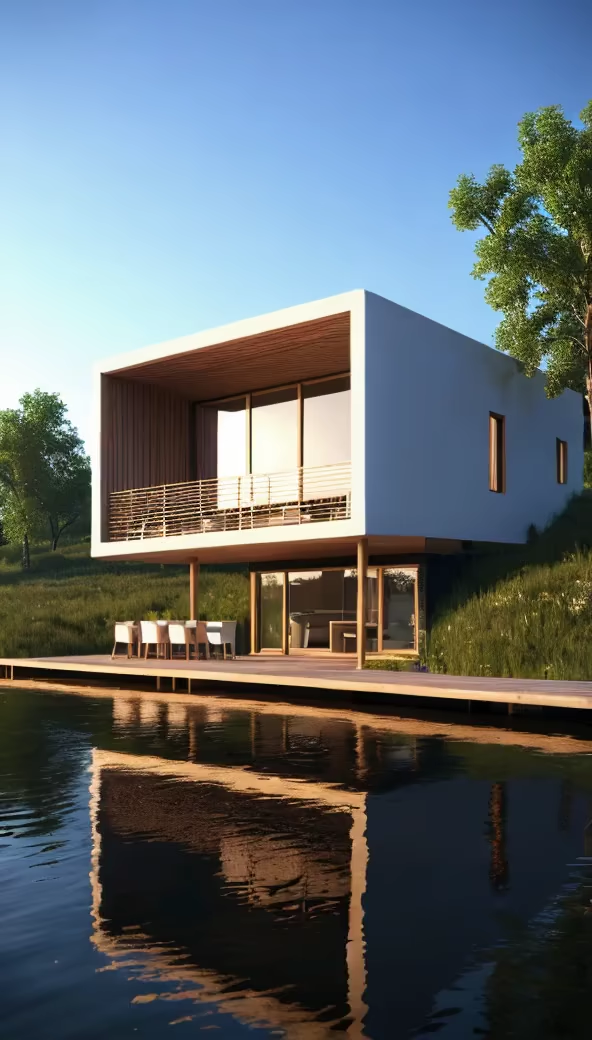
Prompt: One house minimalist, The design focuses on the frame of modern and sometimes ascetic architecture. The eco-hotel offers a place of rest from the urban landscape aiming to concentrate the attention of visitors on the peaceful contact with nature. The buildings are situated on different terrain levels and at the proper distance from each other so that nothing blocks the view. Each cabin offers a panoramic view of the Dnipro River.
Negative: Blurred, deformed, irregular walls, ungly, drawing, watercolor
Style: 3D Model



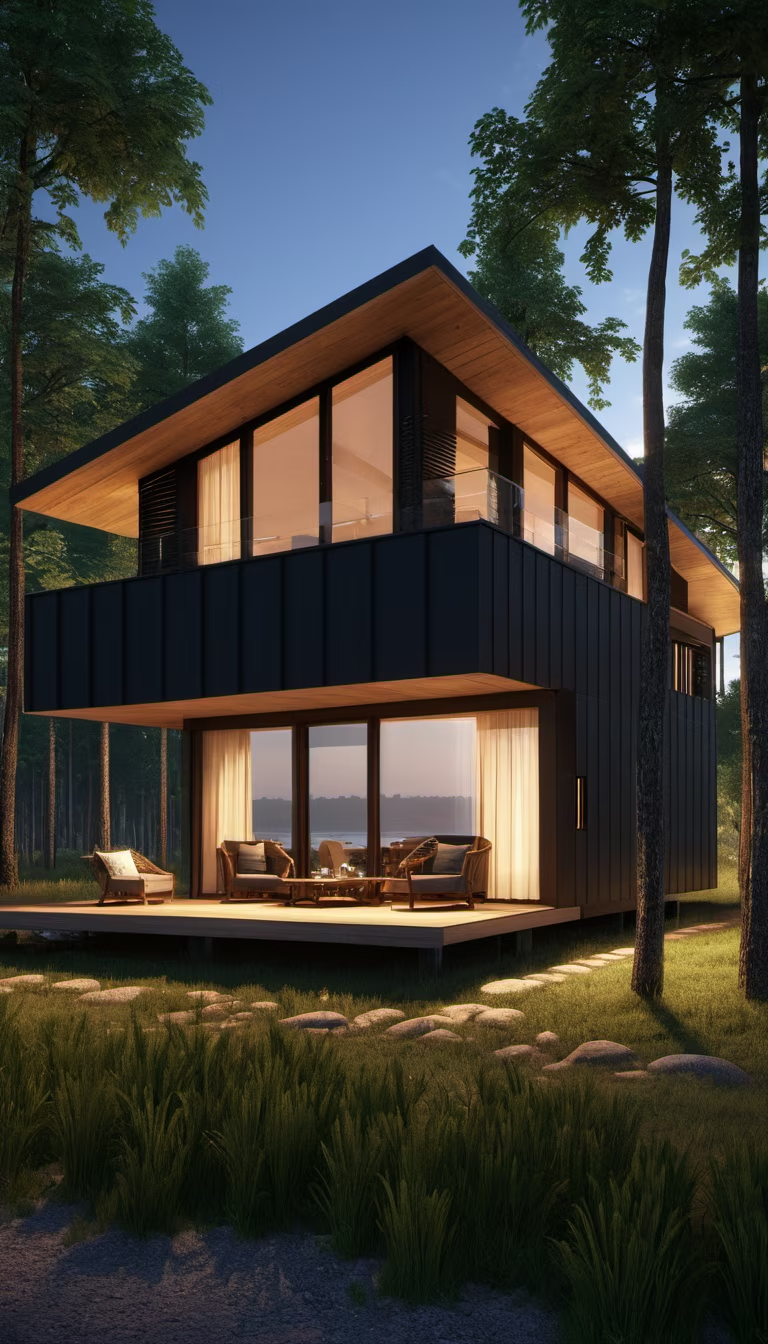



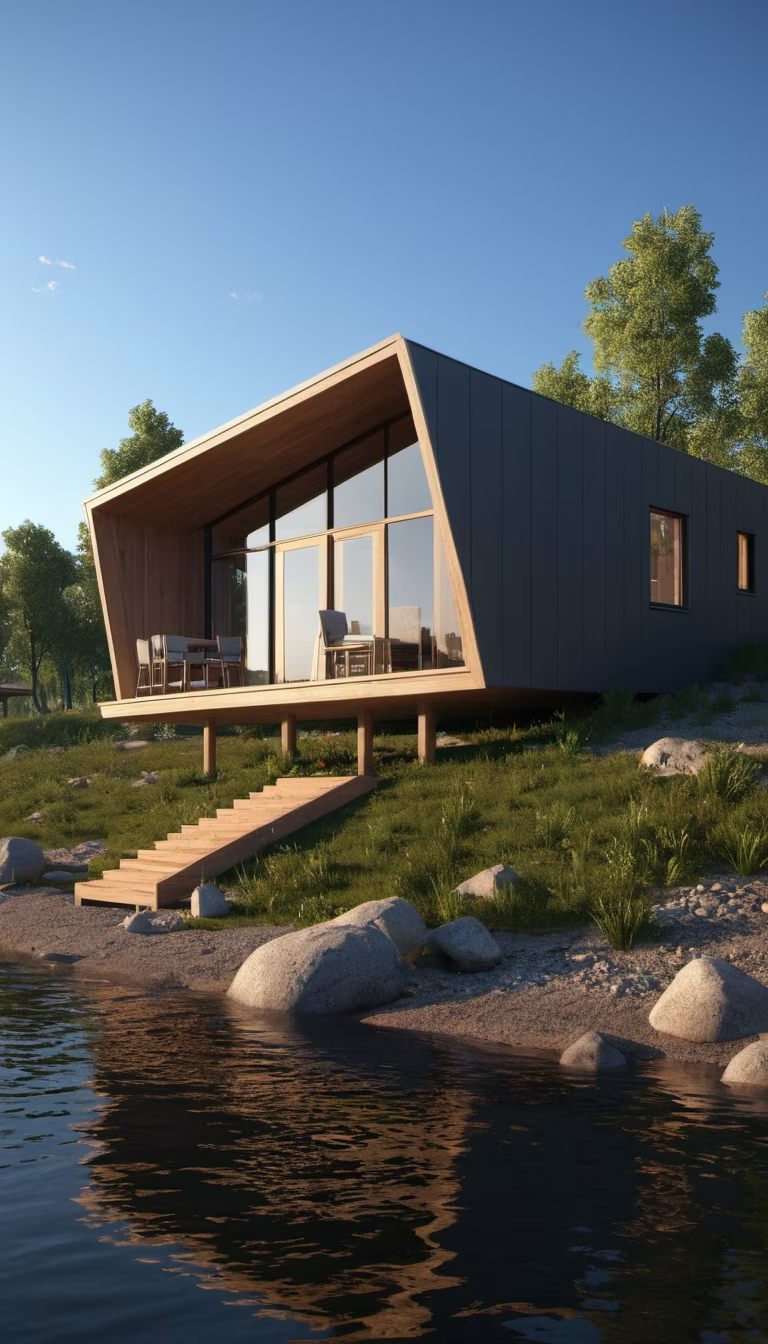
Prompt: design a floorplan for a house on a forest terrain, the site is in 1000 square meters, The hosue must have 2 bedrooms, a garden, and a pool.


Prompt: large garden studio of 20 m2 habitable with 2 rooms, in wood, design with lighting and terrace, a single large bay window, very realistic
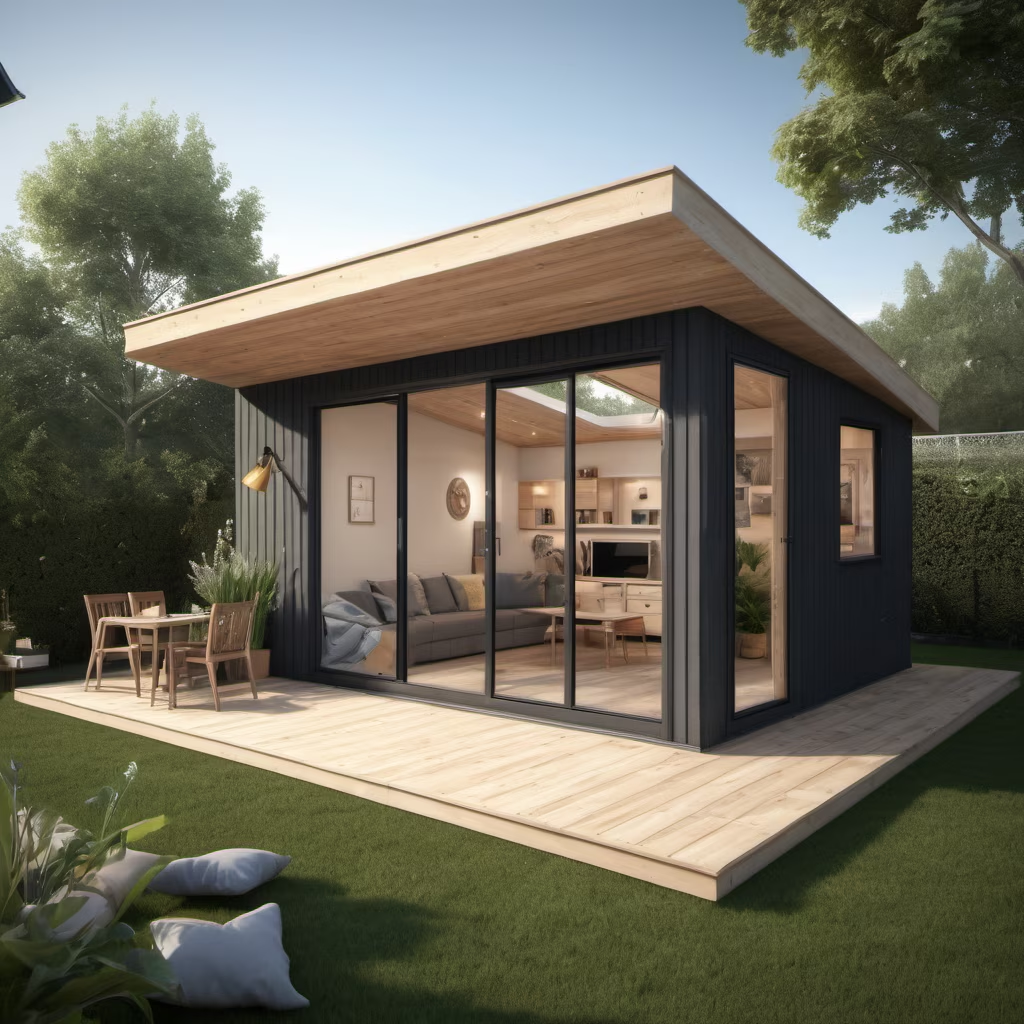

Prompt: Create a collective housing, green building, full of science fiction, made of wood, located in Asia, sunny day, realistic style
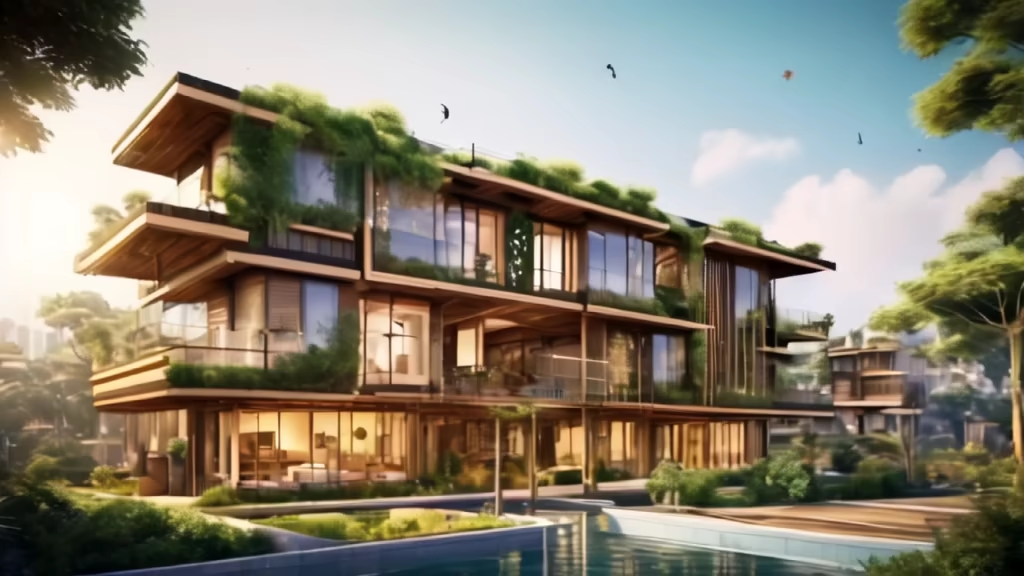
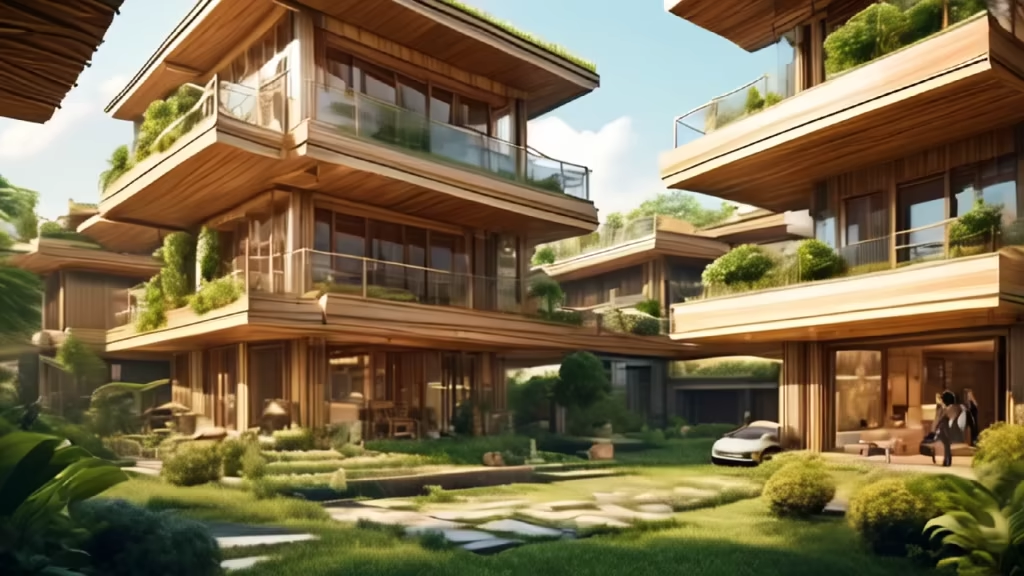
Prompt: absurd, fine-art micro photography, animontronic dragon head, of a dragon skull, ((highly detailed x-ray)), bright green mixed with red inner glowing wires and lighting, in the style of minimalism photography, studio photography
Style: Anime


Prompt: large garden studio of 20 m2 habitable, in wood, design with lighting and terrace, a single large bay window, very realistic


Prompt: Small vacation home by the lake in mnimalstic style. One floor. Square shape. Large windows. Facade of black vertical wooden slats. Window frames are black. Flat thin roof. Wright style roof overhangs.


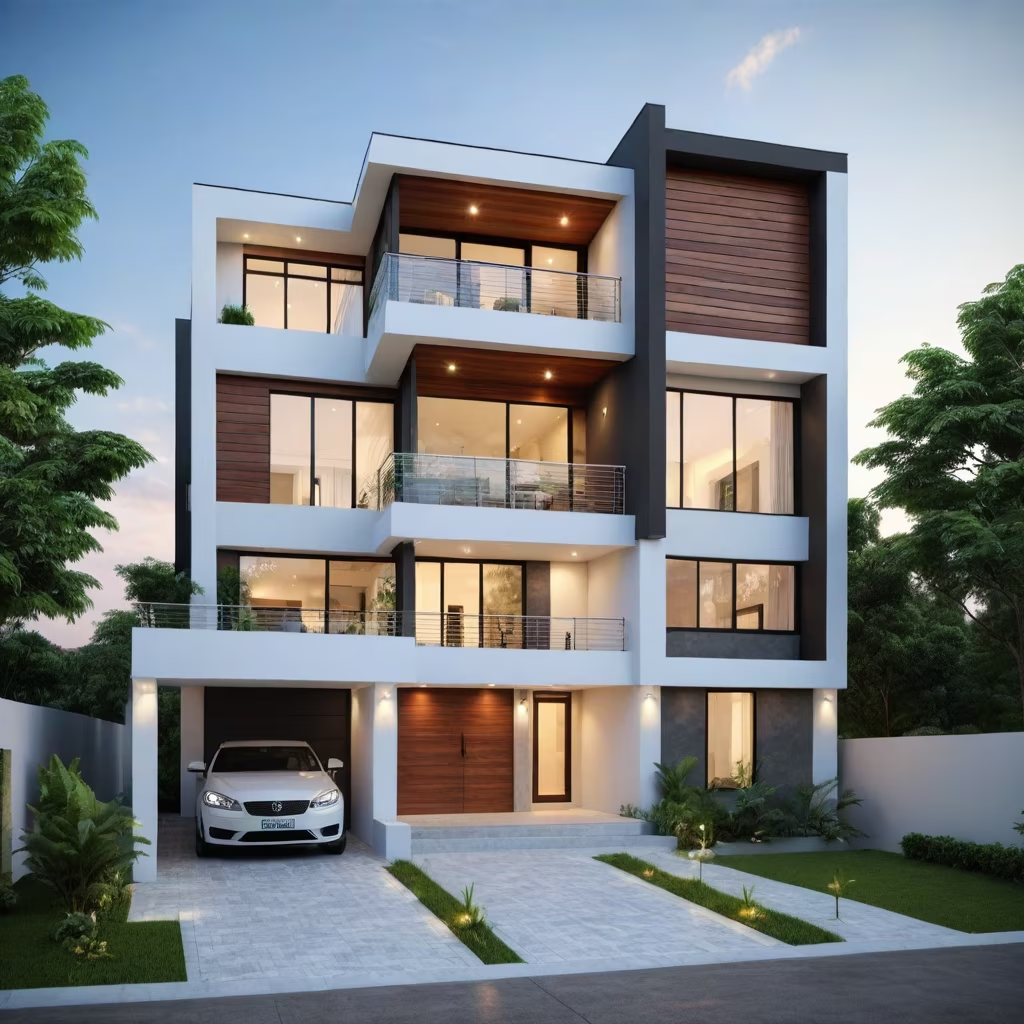

Prompt: garden studio of 20 m2 habitable, in wood, design with lighting and terrace, with a large bay window, very realistic






Prompt: Generate a highly realistic image of a CONTEMPORARY AND MINIMALIST STYLE HOUSE, in a VERY minimalist style WITH NO FURNITURE INSIDE, featuring minimalist design, with a diagonal perspective, three-quarter view.
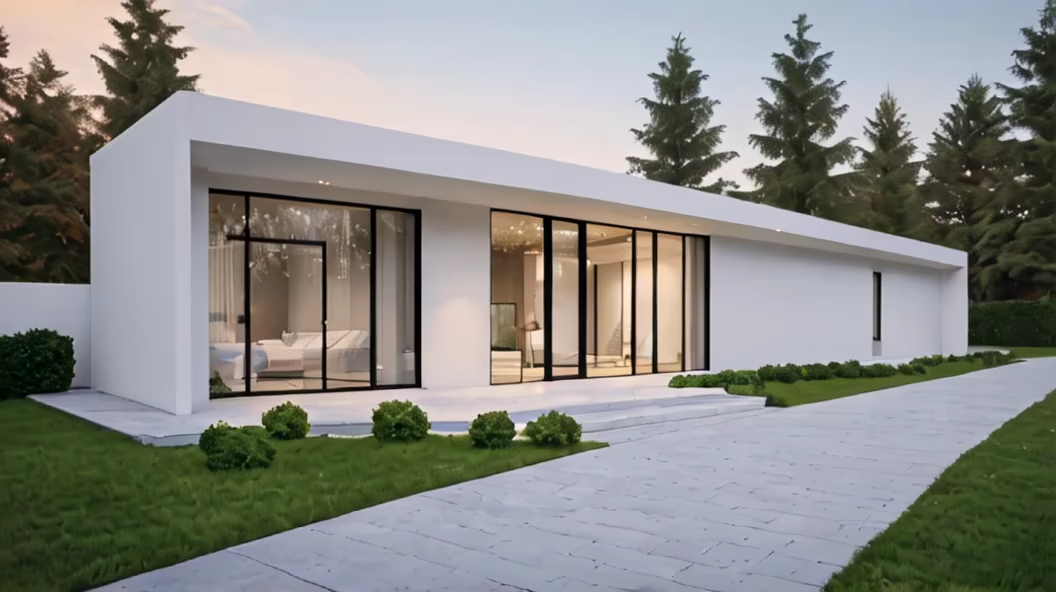
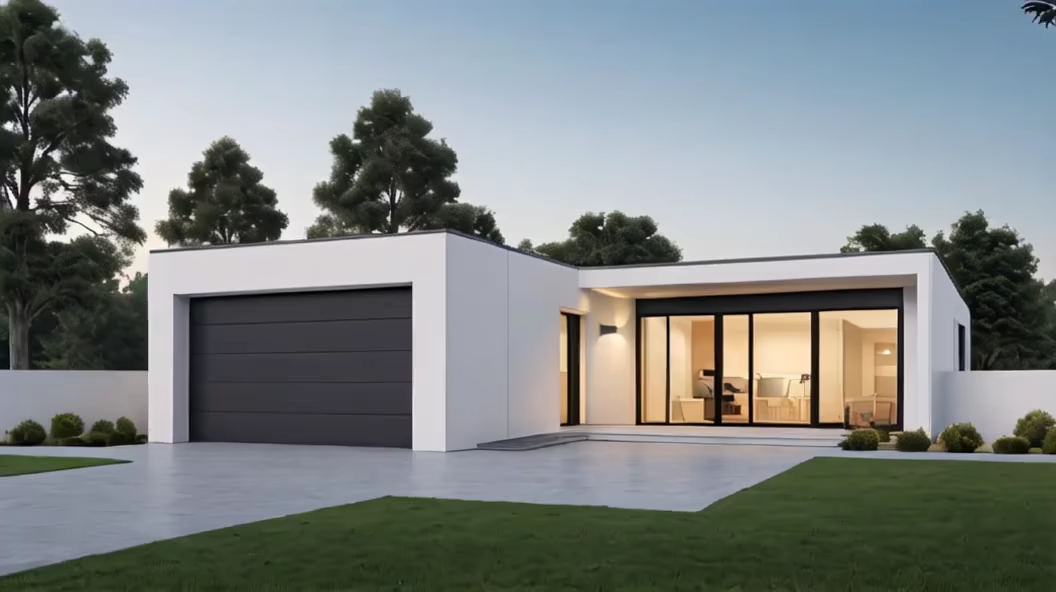
Prompt: A modest four-storey building, 30m wide, flat facade except the balconies and windows that are shaded from the sun, only has two elevation on the different directions, and two other elevation being solid walls, realistic, minimalist, no second skin, with a little bit of greenery, minimal material with mostly white roughcast wall, should explain an idea of unity in diversity


Prompt: design a real image of minimal architecture design of an eco resort in this town made by wooden materials. a small garden in backyard and a swimming pool in front of the building. landscape design is sustainable and use the concept of terraced rice paddy fields. there are plenty of vegetation inthe yard and afew parking lot. there is railway nearby the rice fields. this place is located in a small town near rasht city in Gilan province in Iran. a region 300 to 500 meter above sea level in the forest. local people are farmers work on rice paddy fields. most of the year is cloudy and rainy.



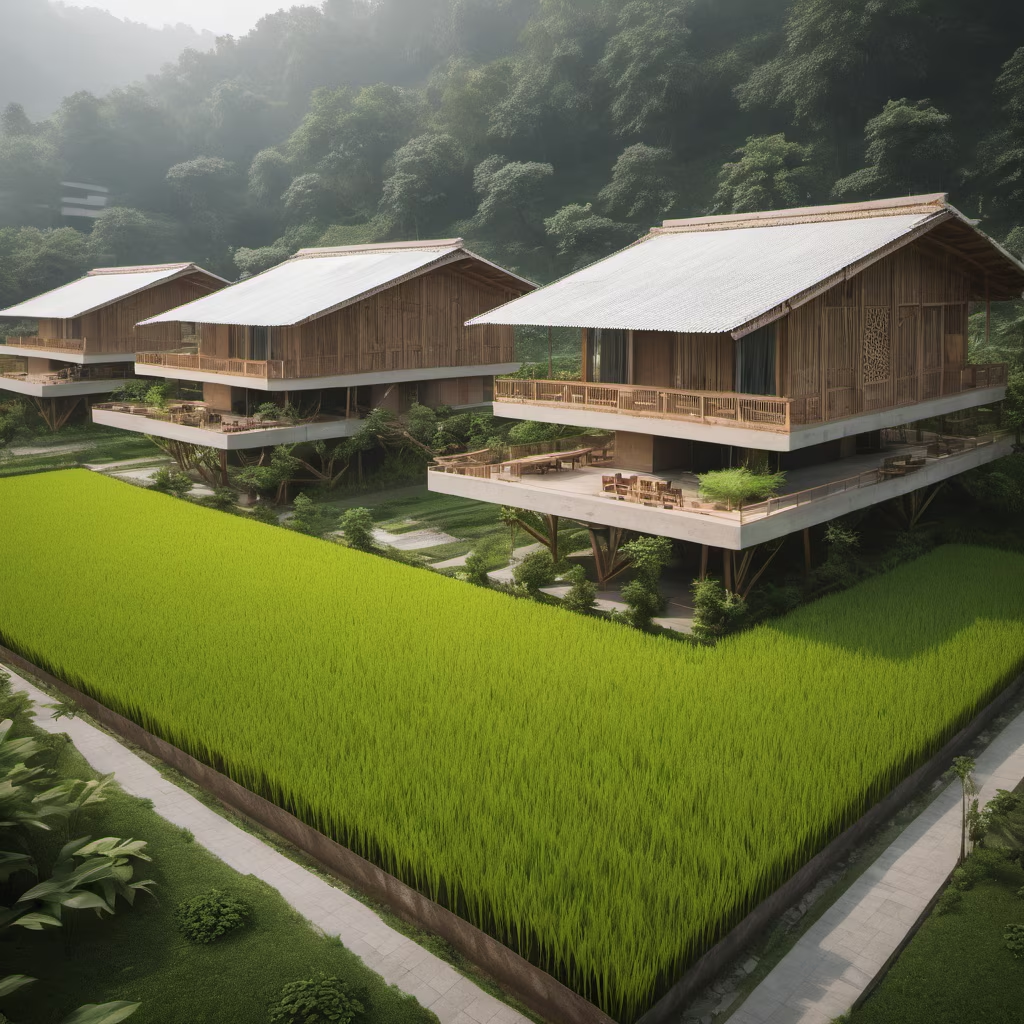
Prompt: design a real image of minimal architecture design of an eco resort in this town made by wooden materials. a small garden in backyard and a swimming pool in front of the building. landscape design is sustainable and use the concept of terraced rice paddy fields. there are plenty of vegetation inthe yard and afew parking lot. there is railway nearby the rice fields. this place is located in a small town near rasht city in Gilan province in Iran. a region 300 to 500 meter above sea level in the forest. local people are farmers work on rice paddy fields. most of the year is cloudy and rainy. make portrait of building from 20 meter distance.
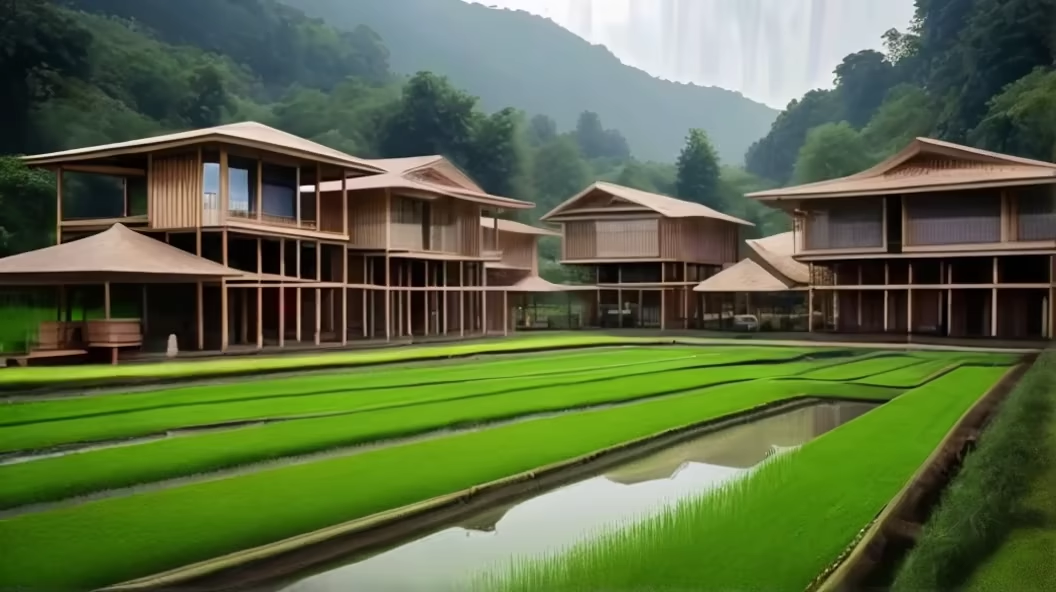
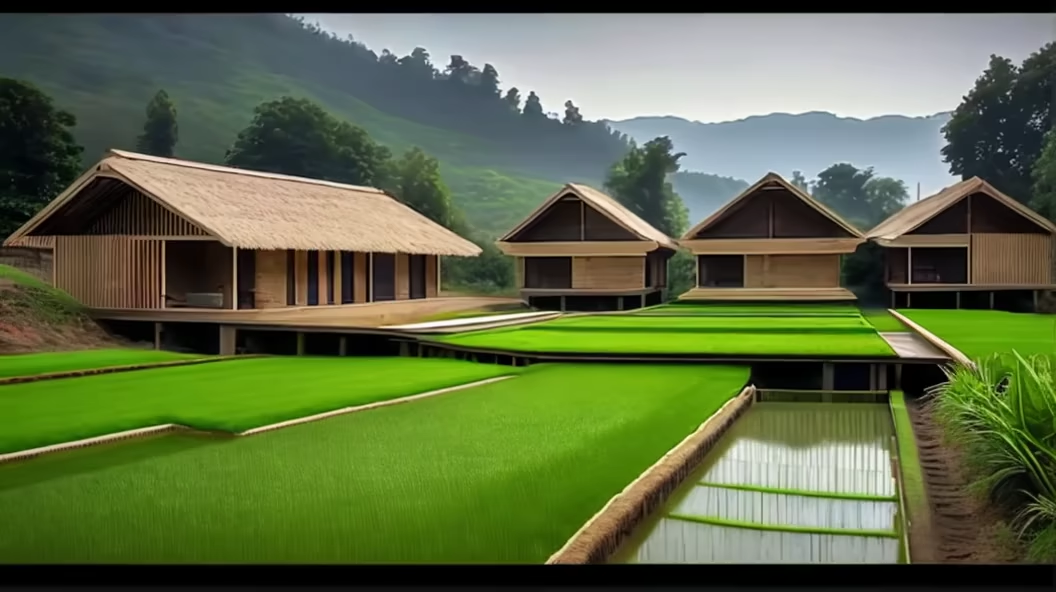
Prompt: A small house in rural style, with some small trees, grass, wheat fields, rapeseed flowers, big apples, and little boys and girls.


Prompt: a house with a warm and cozy design, situated at the edge of a forest with a backdrop of rain and a thin mist. The house design includes cozy elements like small lights illuminating the pathway leading to the entrance. Large windows provide beautiful views of the forest, while gentle rain falls from the ceiling. The color scheme should evoke a sense of calm and tranquility, and there's a lit fireplace inside the house to add to the coziness. Ensure natural elements such as trees and small stones adorn the house's surroundings. Use a combination of natural colors to create a warm and inviting atmosphere
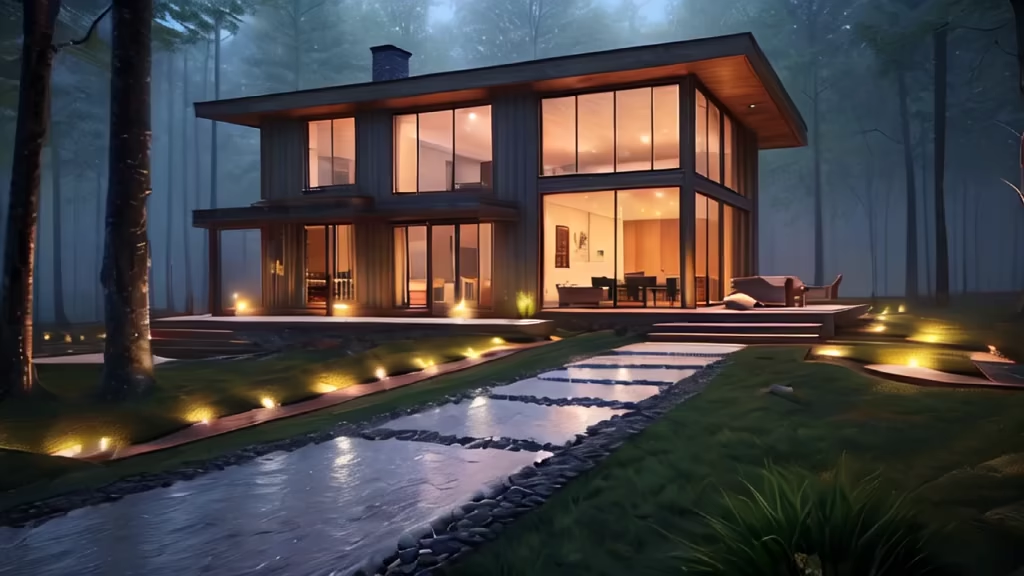
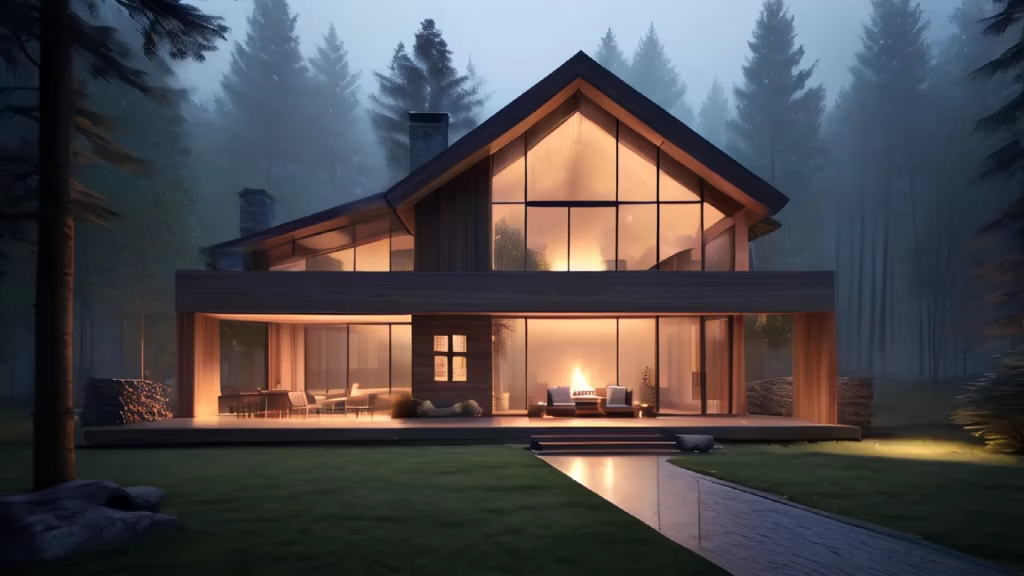
Prompt: Semi-detached house, green roof, solar panels, show neighbouring houses, aerial view, lots of plants, big balconies, furniture inside, blue sky, light inside the house, open modern glazing, pitched roof, bali style, natural materials, aerial view
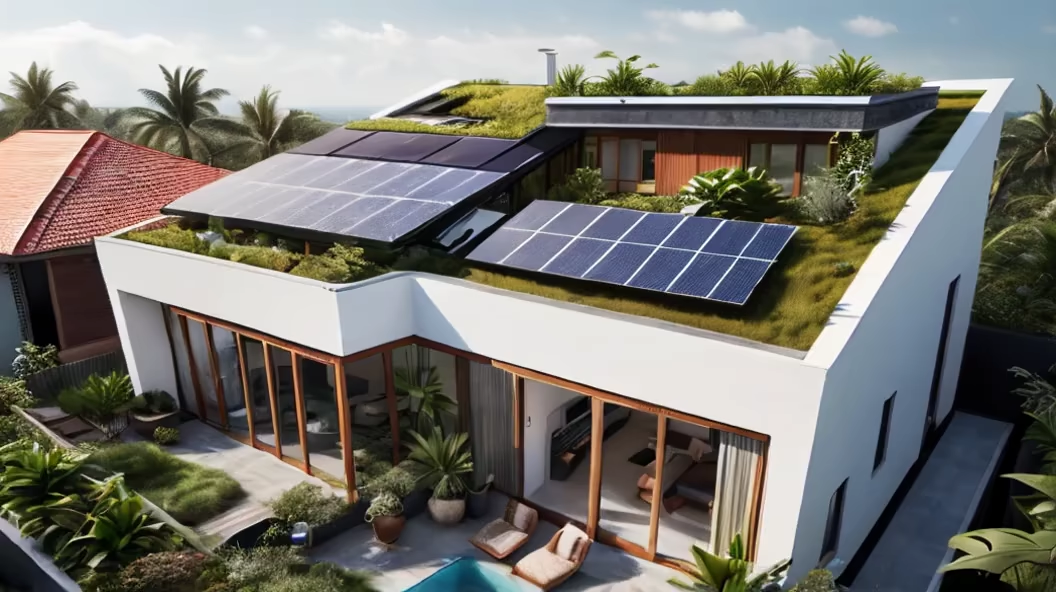
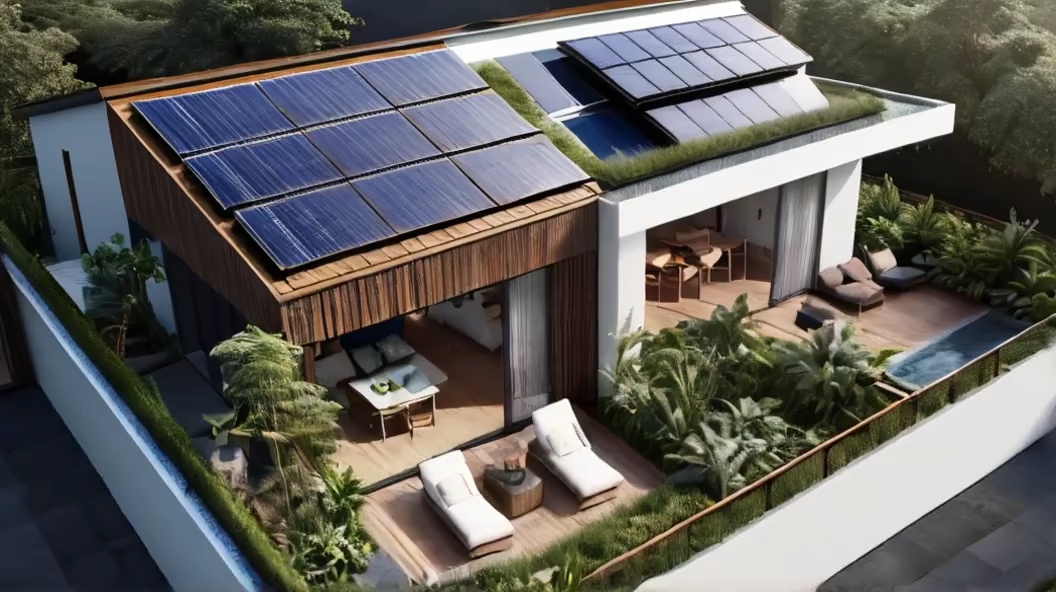
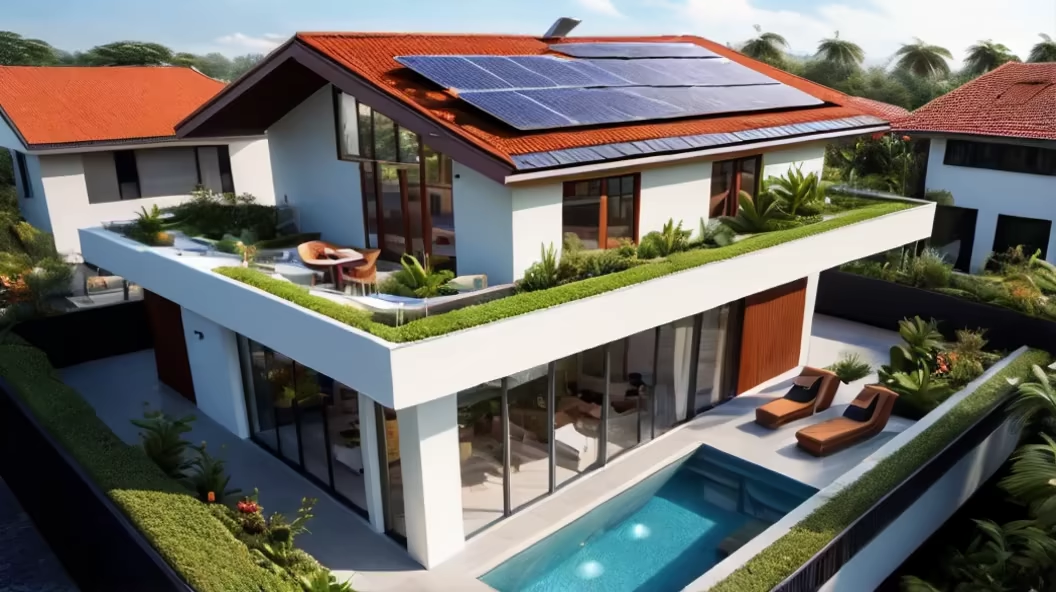
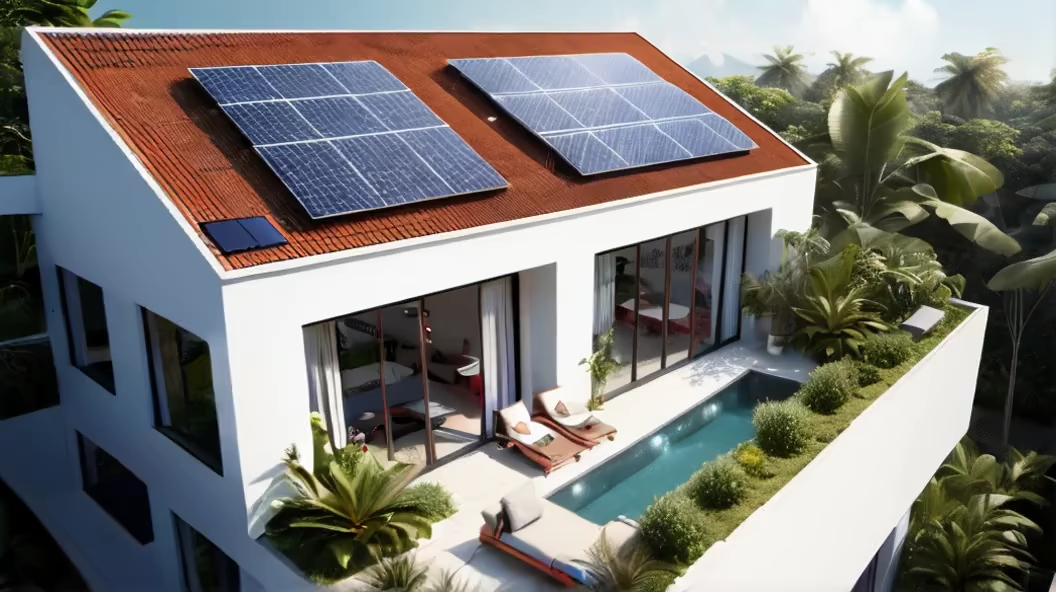
Prompt: A modest four-storey building, 30m wide, flat facade except the balconies and windows that are shaded from the sun, only has two elevation on the different directions, and two other elevation being solid walls, realistic, minimalist, no second skin, with a little bit of greenery, minimal material with mostly white roughcast wall, aspect ratio 3:2, 6 iterations


Prompt: design studio with flat roof, habitable, in matt wood, TV, interior sofa, exterior spot terrace



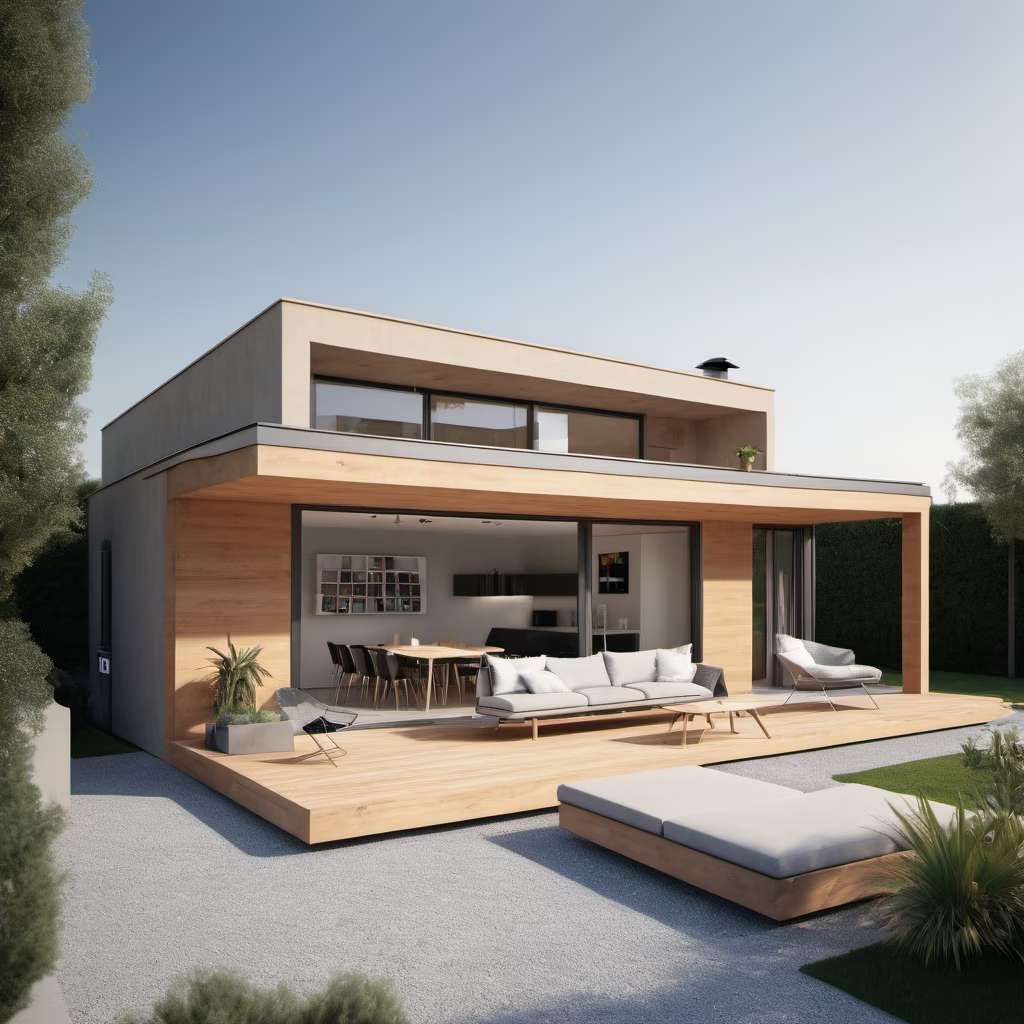




Prompt: a small Korean countryside house. Draw inspiration from the serene and picturesque scenes often found in k-dramas, particularly resembling the peaceful rural setting seen in series like 'Summer Strike.' Emphasize a cozy and inviting atmosphere, with good vibes and clear weather. Ensure the visuals reflect the authenticity of a genuine film excerpt rather than appearing as illustrations. Implement advanced AI techniques for stable video generation to capture the charm of a tranquil countryside dwelling. Pay attention to details such as subtle movements, natural lighting, and an overall aesthetic that transports viewers into the soothing ambiance of a Korean countryside home. The objective is to create a video that feels like a heartfelt glimpse into the simplicity and beauty of rural life, presenting a stable and immersive experience with the warmth characteristic of k-dramas.
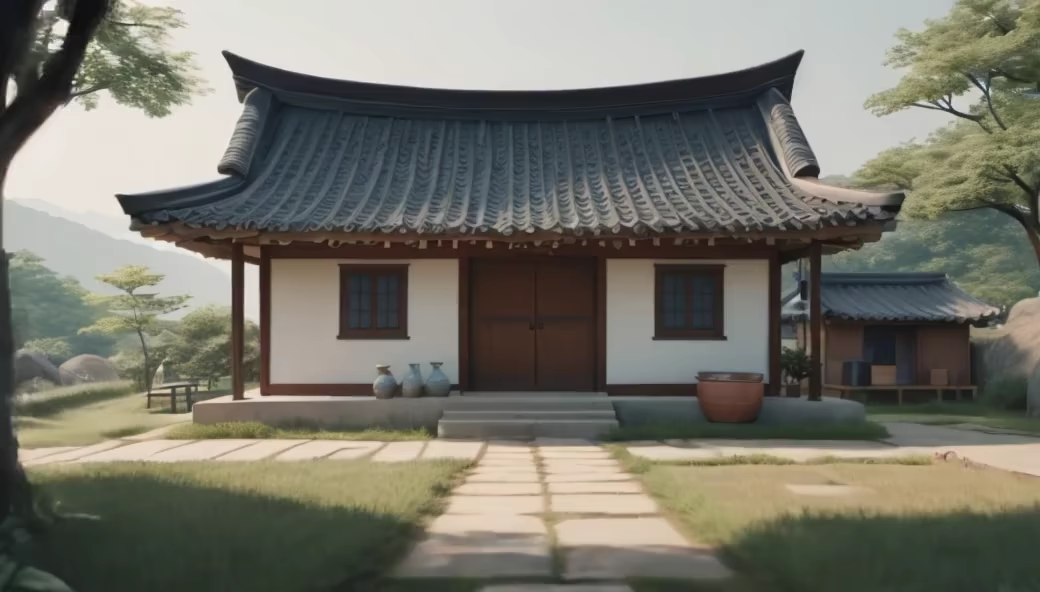
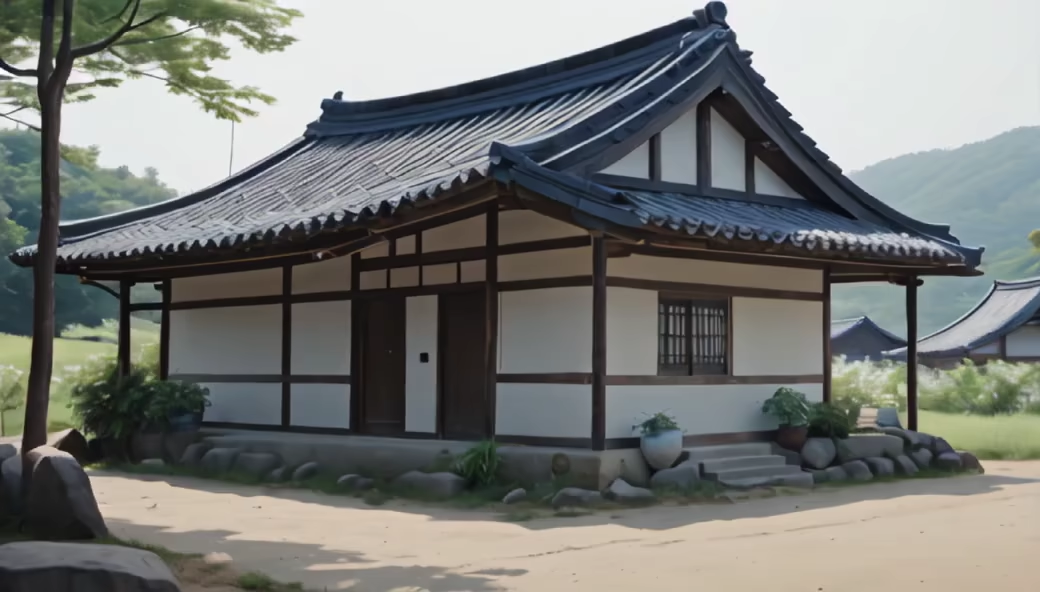
Prompt: a serene wooden ranch situated on top of a hill. Around the ranch, there is a fence delimiting the lush green fields, where a majestic Paint Horse breed calmly grazes. The wooden house, with its rustic architecture, dominates the landscape and offers a stunning panoramic view of the valley below. In this valley, brightly colored flowers and lush trees create a natural mosaic. The valley stretches as far as the eye can see, with imposing mountains and snow-capped peaks in the background, forming a grand backdrop like a wall. The soft smoke from the house's chimney rises calmly, mixing with the fresh air of nature. Details should convey the serenity of the ranch and the vastness of the valley, capturing the peace and beauty of this secluded retreat in nature. Oil Canva like Leonardo da Vince.



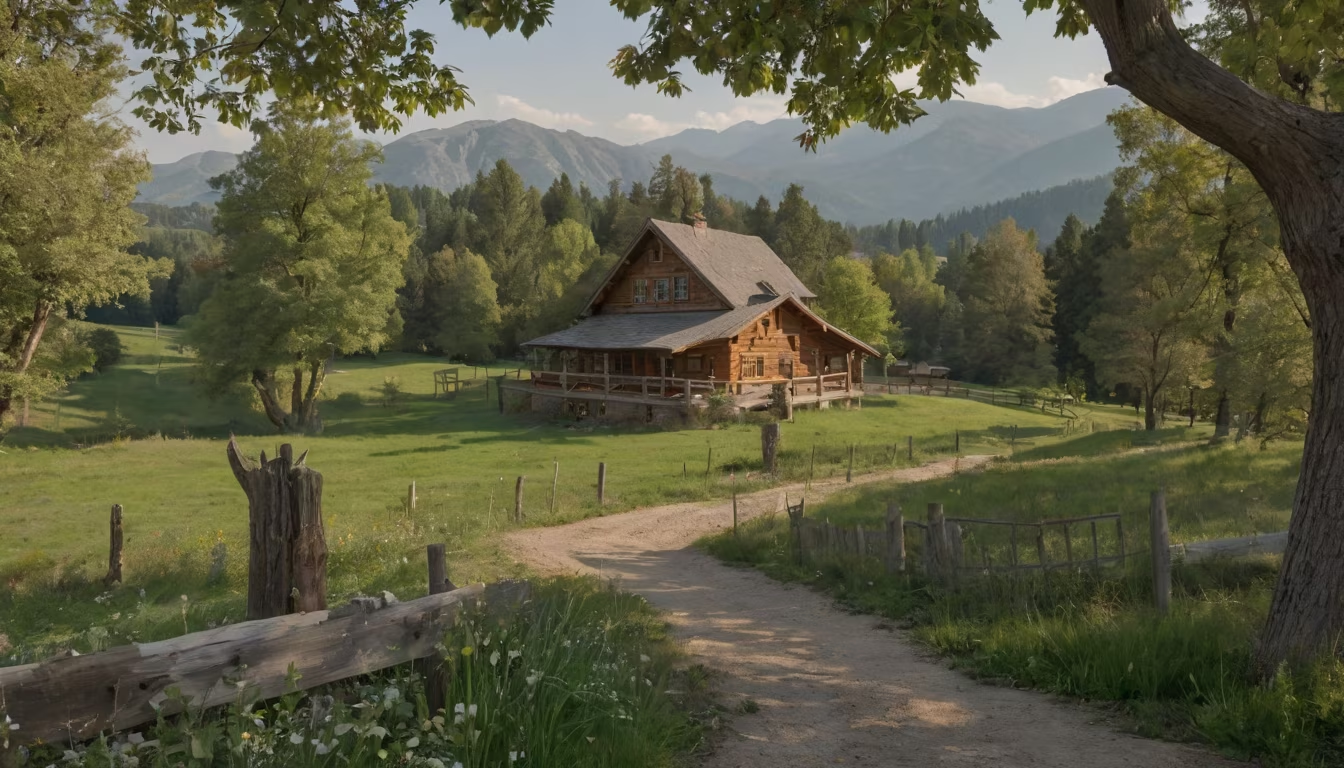
Prompt: Kung Lao wallpaper, Mortal Kombat, full body, dc comics, post-apocaliptic atmosphere, dynamic-striking-vibrant-heroic-cinematic, DSLR, wide-angle, twilight, superhero portraiture, high-resolution digital film, ultra-high realism, backlit with rim lighting




Prompt: An architectural concept of a modern concrete home. Building is two floors. The bottom floor is most underground. Minimalistic design . Land is sloping at a thirty degree angle. Windows are made of glass and are big. Well lit , 8k quality , nature surrounding




Prompt: An architectural concept of a modern concrete home. Building has one floor and a basement. The basement is partly underground. Minimalistic design . Land is sloping at a thirty degree angle. Glass windows. Well lit , 8k quality , nature surrounding




Prompt: a floorplan with top view for a house on a forest terrain, the site is in 1000 square meters, The hosue must have 2 bedrooms, a garden, and a pool.


Prompt: A high-definition picture shows a small wooden house deep in the mountains. In front of the wooden house is a green vegetable field, where various vegetables are grown. A group of chickens and ducks are foraging in the vegetable field, a man is busy in the vegetable field, and a woman is cooking in a wooden house, exuding the fragrance of vegetables.
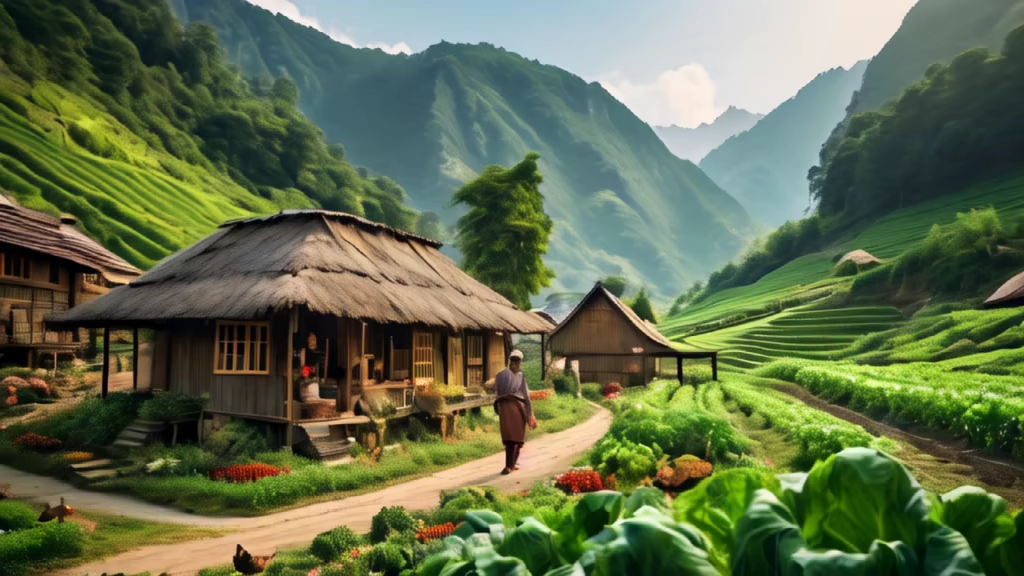
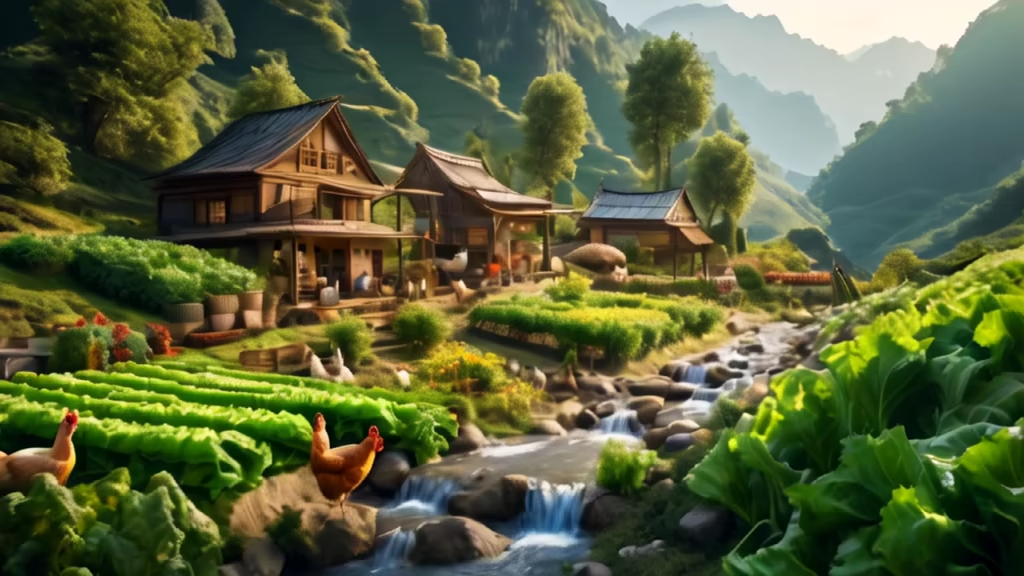
Prompt: Ellipse Public Office building1:1.5,Modern Style,green grass,Large Glass,Perspective View,HD,High Quality,8K,natural and vibrant atmosphere,skylights,ample natural light,clean-lined road and path,dark wood pillars,Open floor plan,different functional areas into one cohesive space,more personal space and fluidity,tile flooring,plants,people walking on the grass,blue sky,cloud,green leaves’ logo on the middle of the buildingreal,(realistic),photorealistic,architectural photography,highly detailed,(masterpiece),(high quality),best quality,super detail,full detail,4k,8k
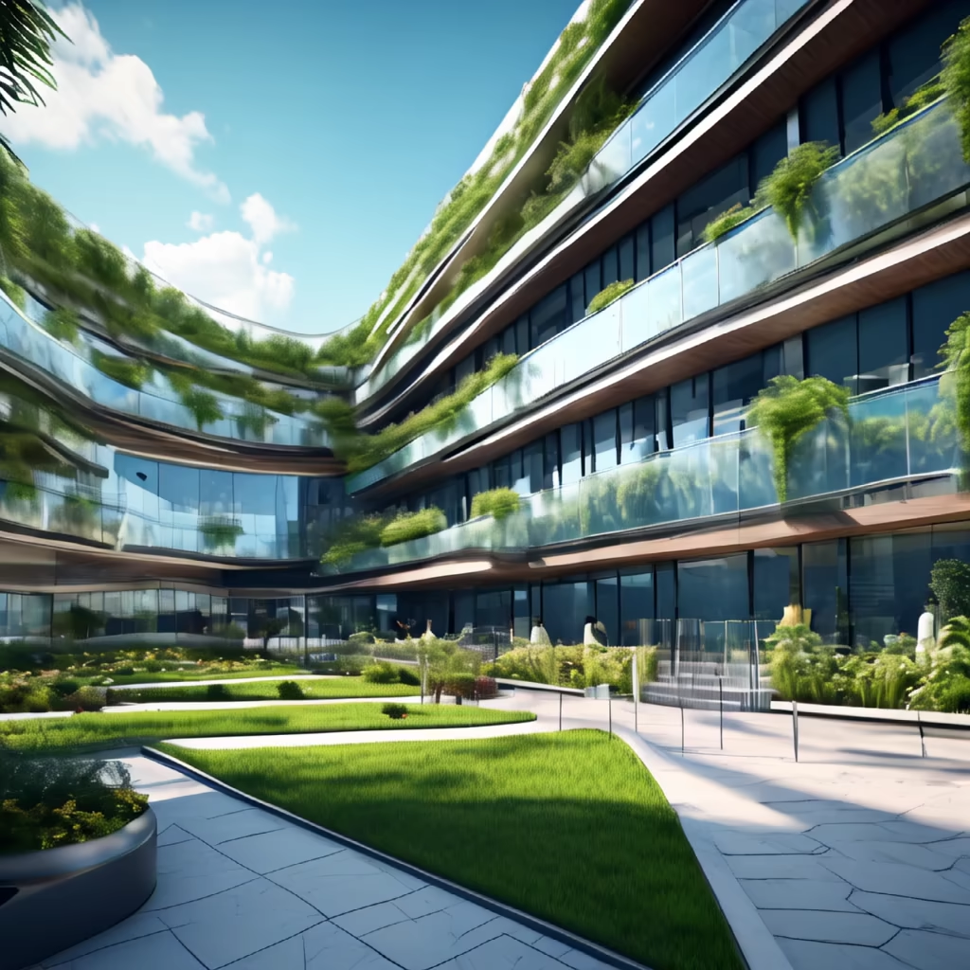
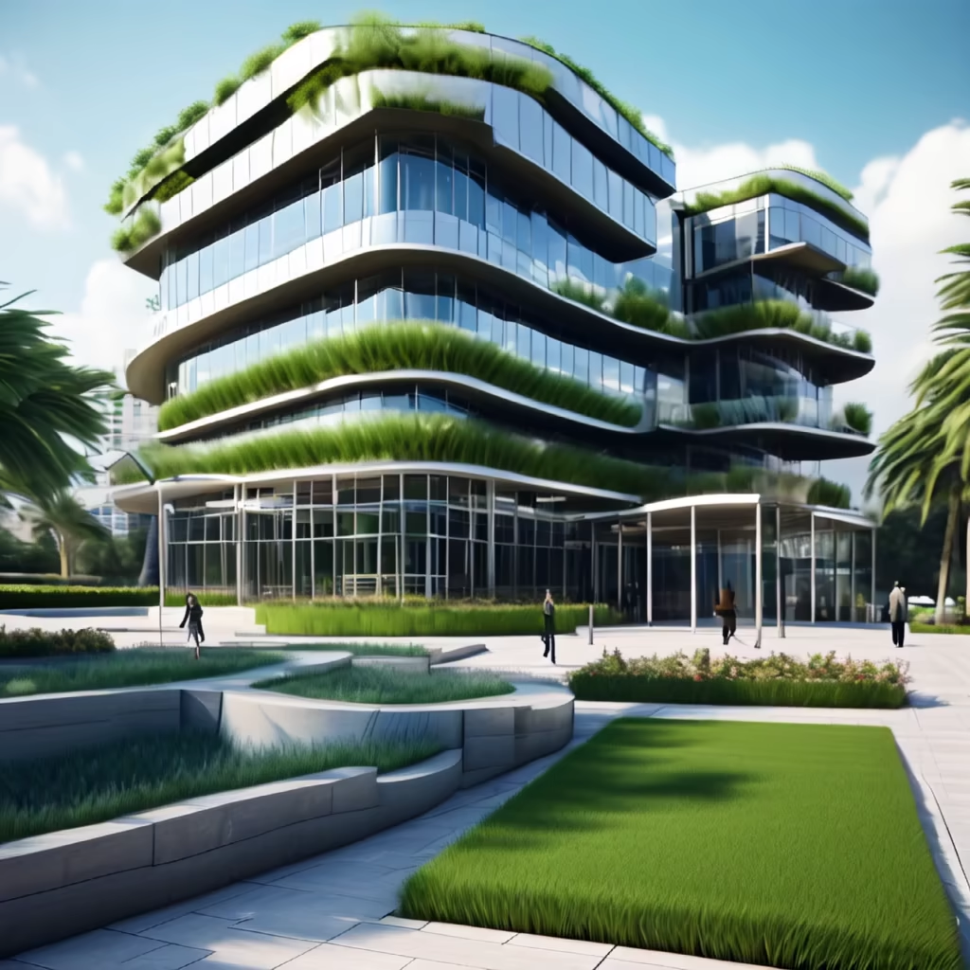


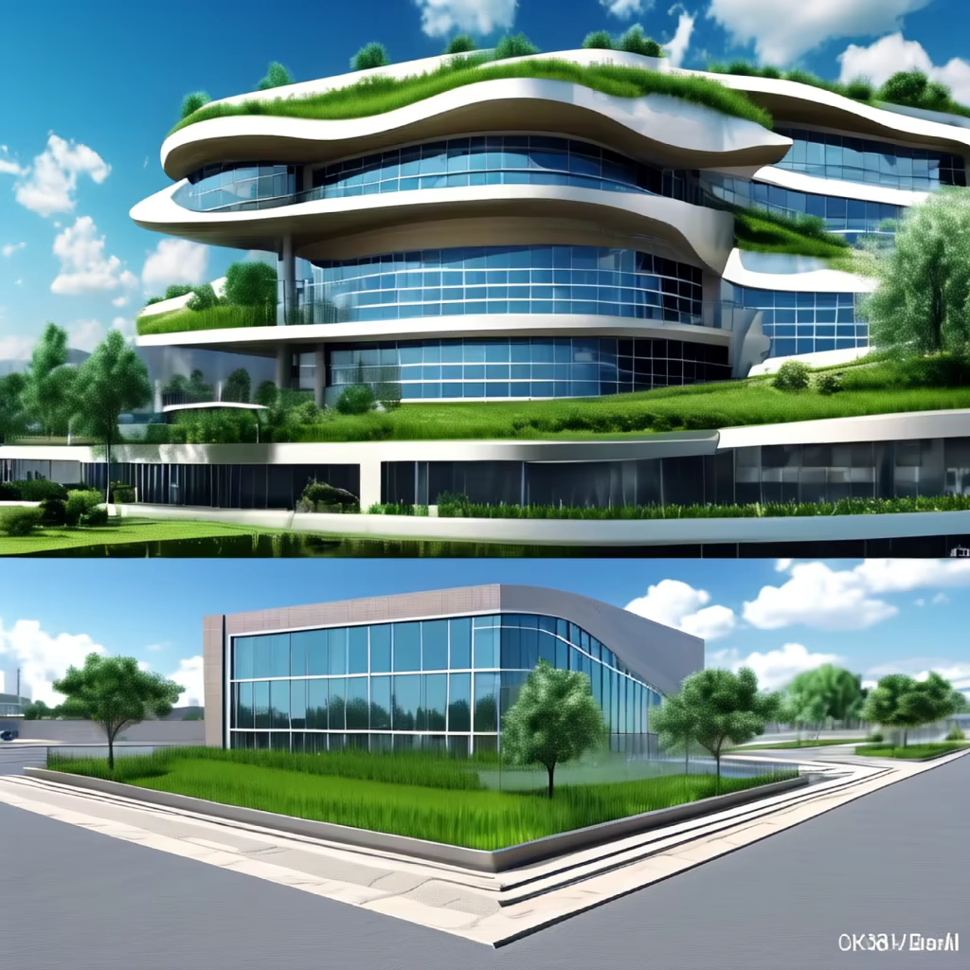
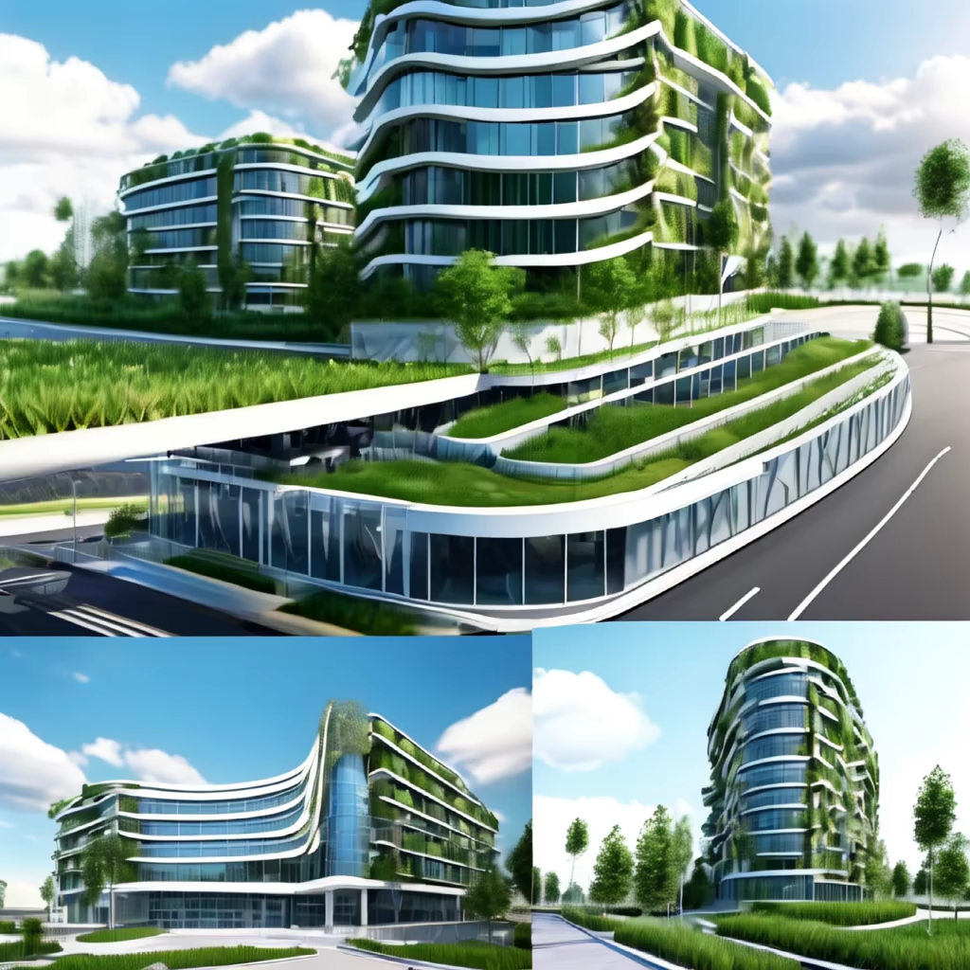
Prompt: Ellipse Public Office building1:1.5,Modern Style,green grass,Large Glass,Perspective View,HD,High Quality,8K,natural and vibrant atmosphere,skylights,ample natural light,clean-lined road and path,dark wood pillars,Open floor plan,different functional areas into one cohesive space,more personal space and fluidity,tile flooring,plants,people walking on the grass,blue sky,cloud,green leaves’ logo on the middle of the buildingreal,(realistic),photorealistic,architectural photography,highly detailed,(masterpiece),(high quality),best quality,super detail,full detail,4k,8k ,\u003clora:aarg_commercial-000018:1\u003e,
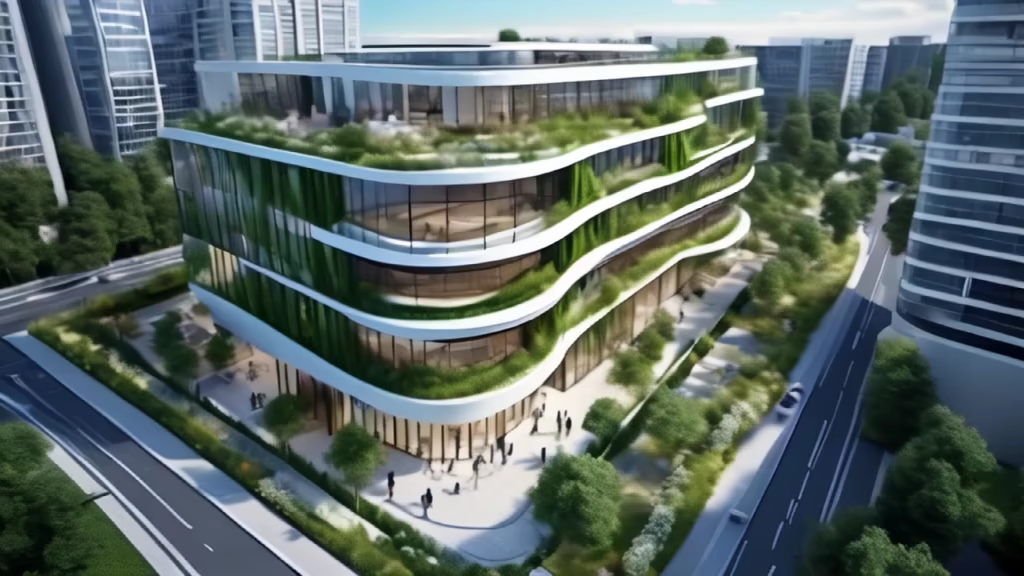
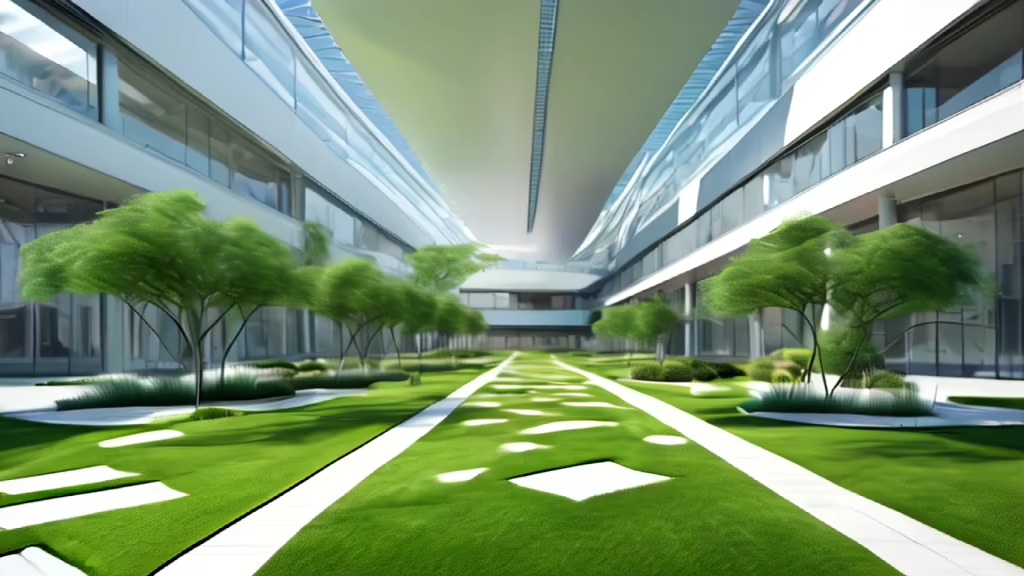


Prompt: The design focuses on the frame of modern and sometimes ascetic architecture. The eco-hotel offers a place of rest from the urban landscape aiming to concentrate the attention of visitors on the peaceful contact with nature. The buildings are situated on different terrain levels and at the proper distance from each other so that nothing blocks the view. Each cabin offers a panoramic view of the Dnipro River.
Negative: Blurred, deformed, irregular walls, ungly, drawing, watercolor
Style: 3D Model


Prompt: The design focuses on the frame of modern and sometimes ascetic architecture. The eco-hotel offers a place of rest from the urban landscape aiming to concentrate the attention of visitors on the peaceful contact with nature. The buildings are situated on different terrain levels and at the proper distance from each other so that nothing blocks the view. Each cabin offers a panoramic view of the Dnipro River.
Negative: Blurred, deformed, irregular walls, ungly, drawing, watercolor
Style: 3D Model


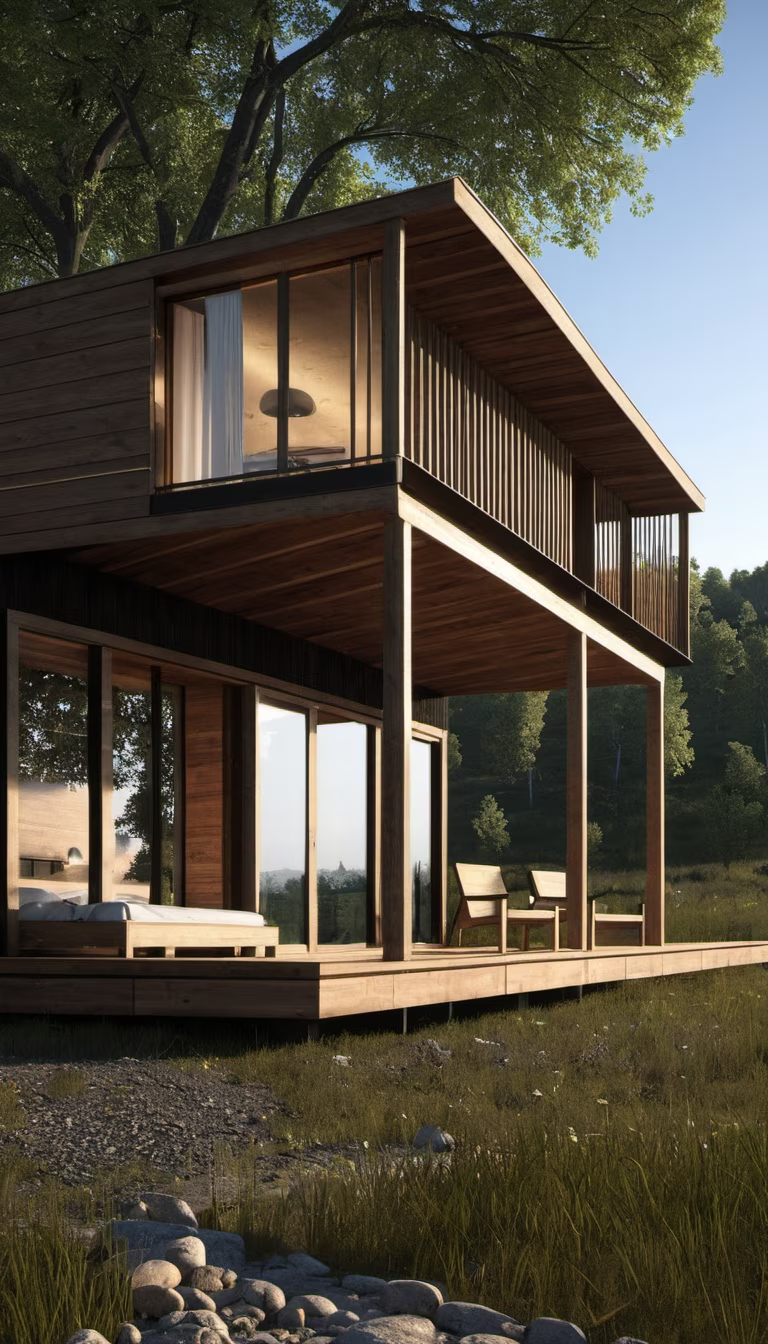
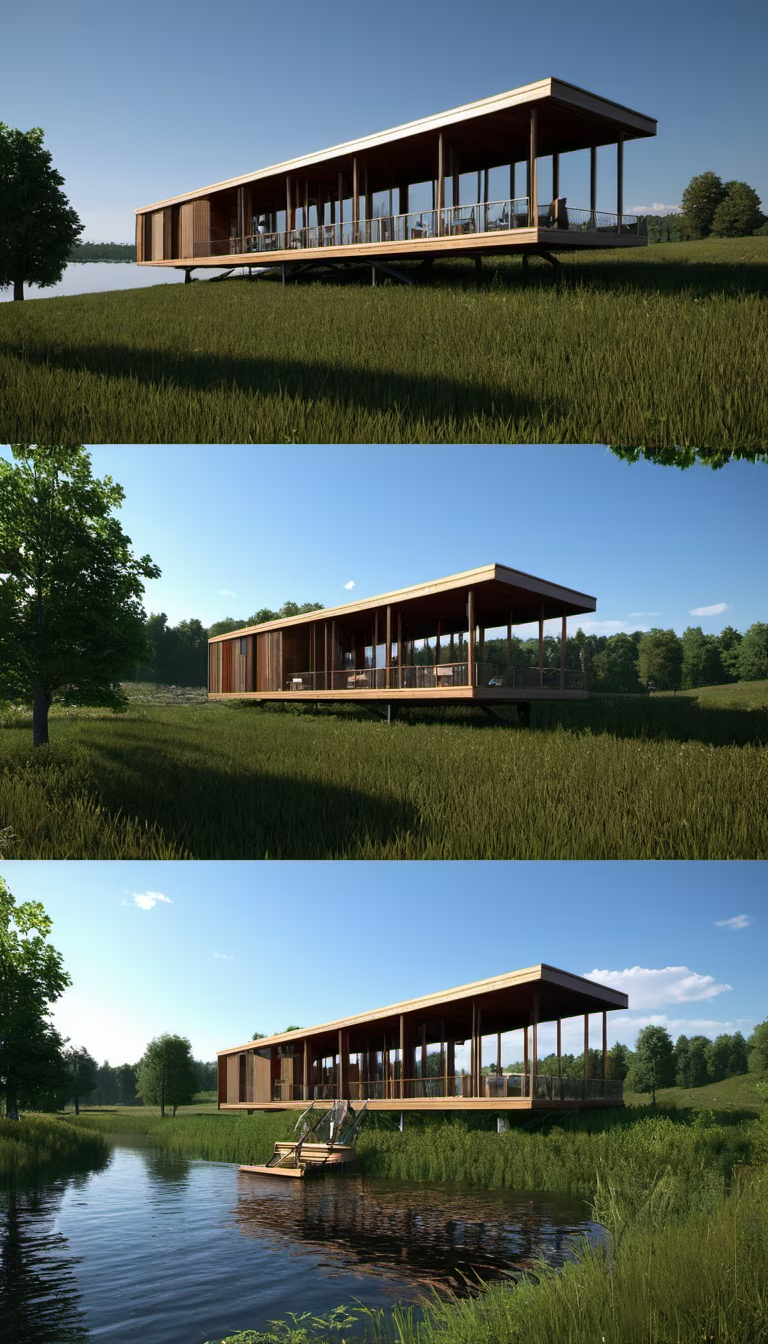



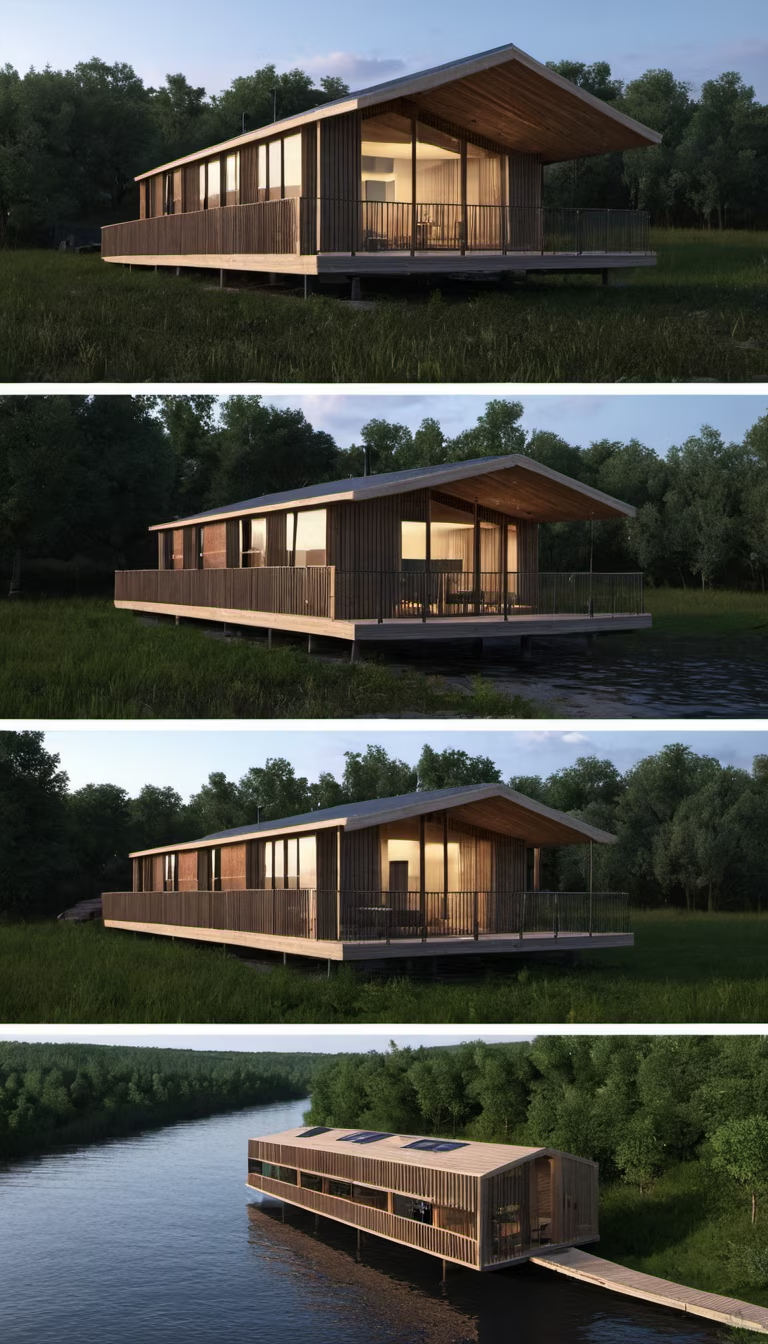
Prompt: design a real image of minimal architecture design of an eco resort in this town made by wooden materials. a small garden in backyard and a swimming pool in front of the building. landscape design is sustainable and use the concept of terraced rice paddy fields. there are plenty of vegetation inthe yard and afew parking lot. there is railway nearby the rice fields. this place is located in a small town near rasht city in Gilan province in Iran. a region 300 to 500 meter above sea level in the forest. local people are farmers work on rice paddy fields. most of the year is cloudy and rainy.
Style: Photographic

