Prompt: The architecture of ShineMaker embraces openness, offering sweeping views of mountain vistas, the Grand Tetons, natural fauna, forests, and meadows. The main house, with a rectilinear plan, seemingly anchors itself to surrounding trees, creating a dynamic quality. The charred shou sugi ban exterior enhances this effect, forming overhangs and openings. The interplay with the landscape continues through the use of light Atlantic cedar, subtle plaster, and floor-to-ceiling glass, blurring the boundaries between the interior and the postcard surroundings.










Prompt: Comprising a main house, guest house, and writer’s studio, CLB Architects designs its ShineMaker compound to unfold as a trio of simple boxes, each thoughtfully designed in response to its unique surroundings. The 6,000 square-foot main house, positioned on the edge between field and forest, mimics a ‘geologic remnant’ in the landscape. In contrast, the 1,577 square-foot guest house and 580 square-foot writer’s studio nestle intimately within the wooded environment. A fourth structure is planned for the future, which the architects plan to be ‘spiritually focused’ to enhance the retreat’s holistic nature.


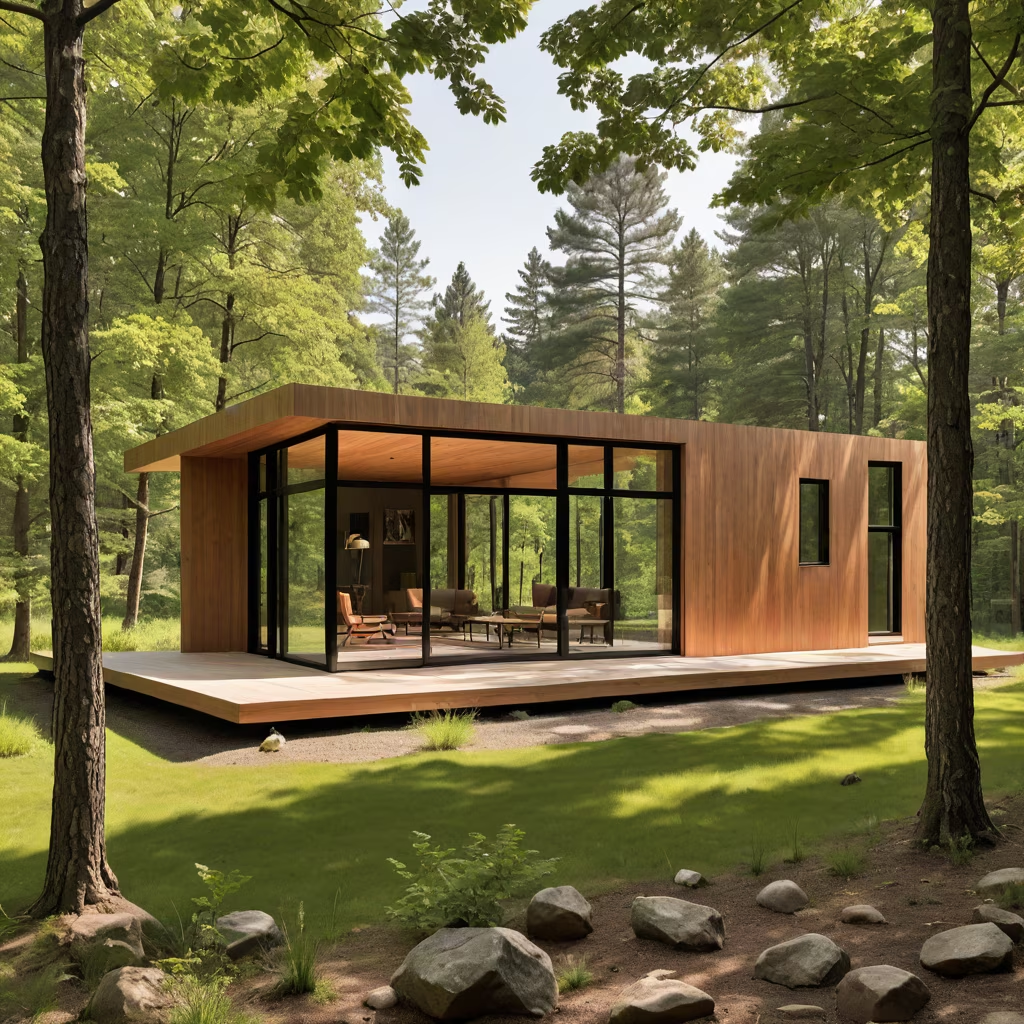









Prompt: a prefab cabin in norway , charred timber cladding, architecture,64k, high resolution, smooth, width:768 height:1344 aspect:9:16
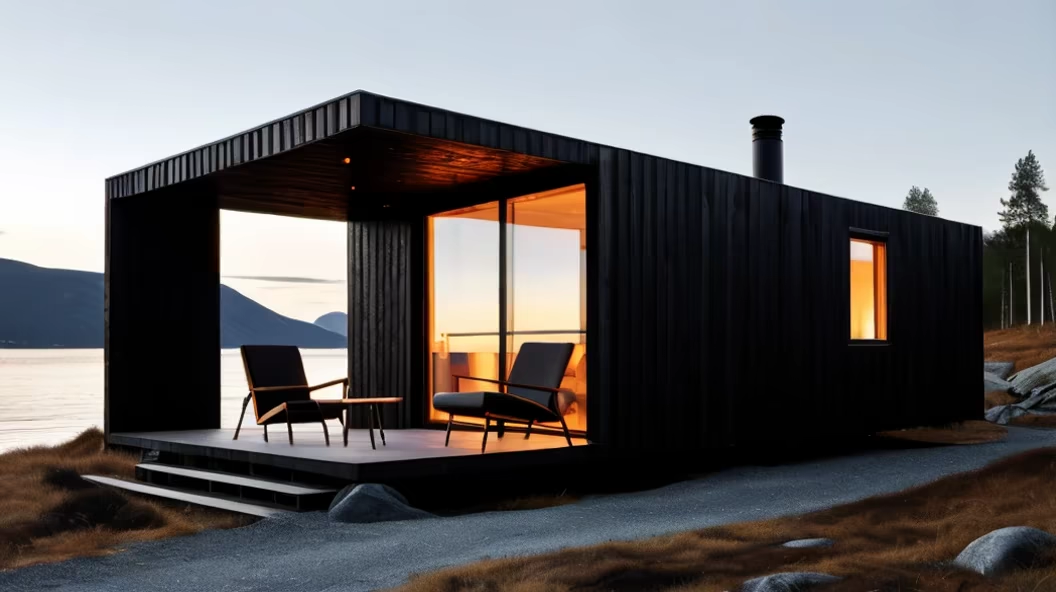
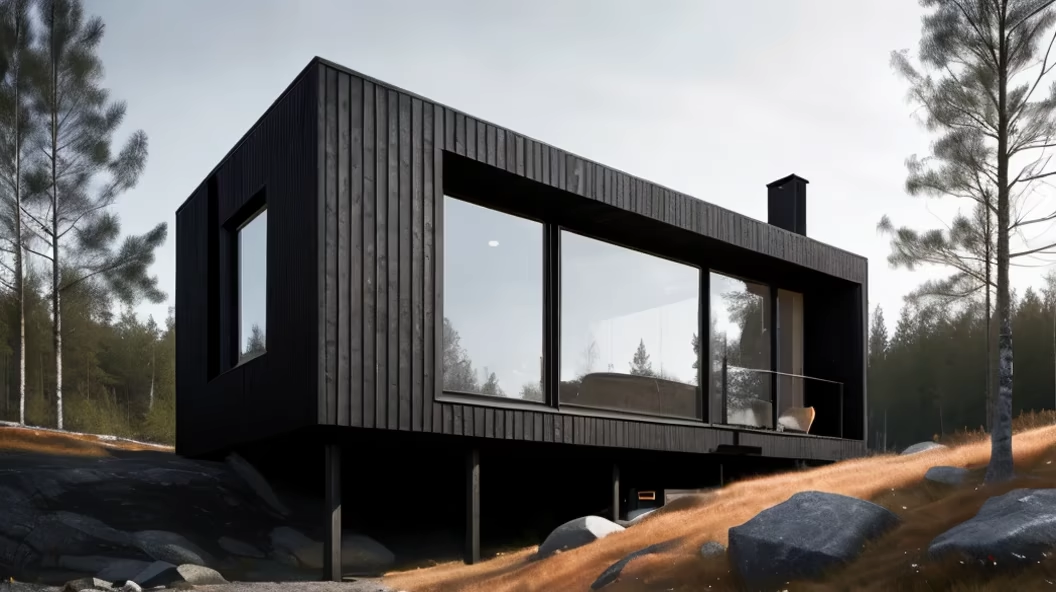
Prompt: high-tech mountain retreat, featuring minimalist design, energy-efficient construction, and panoramic windows overlooking rugged mountain landscapes
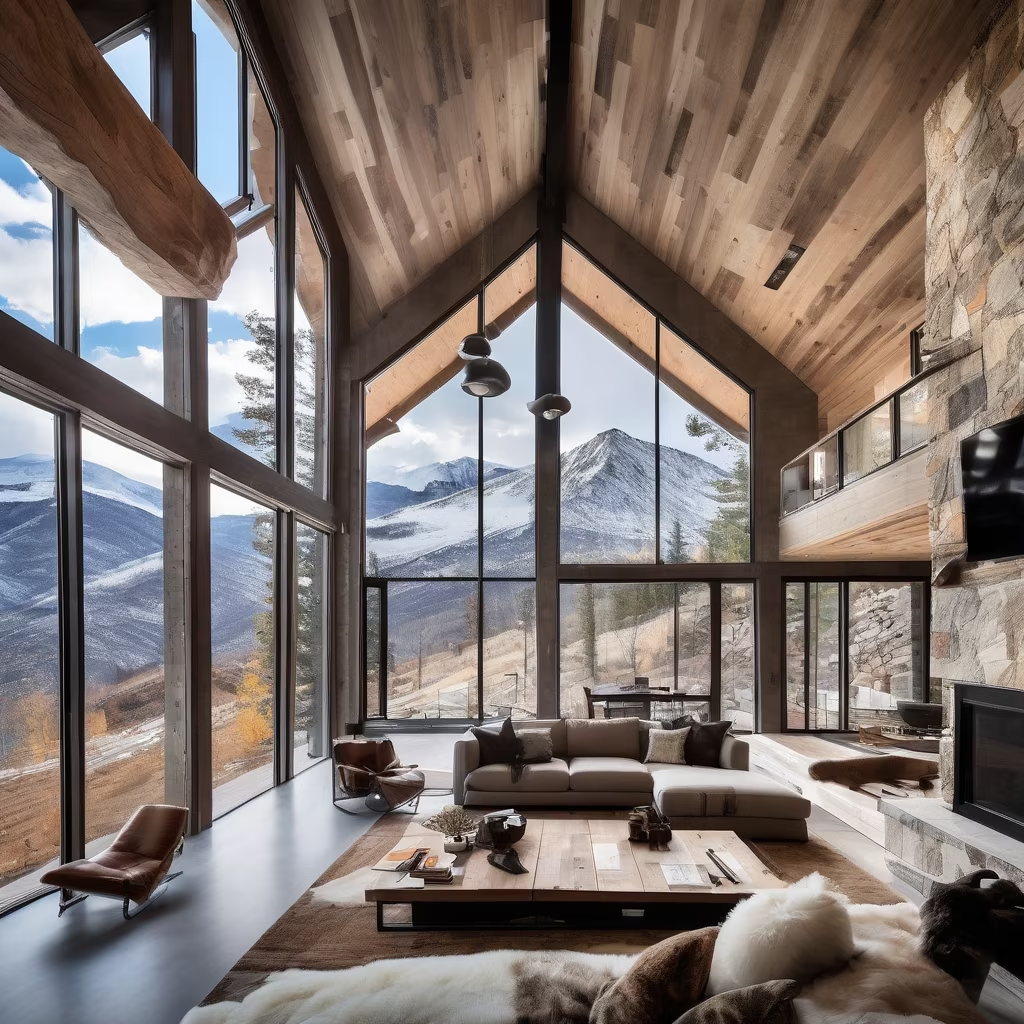
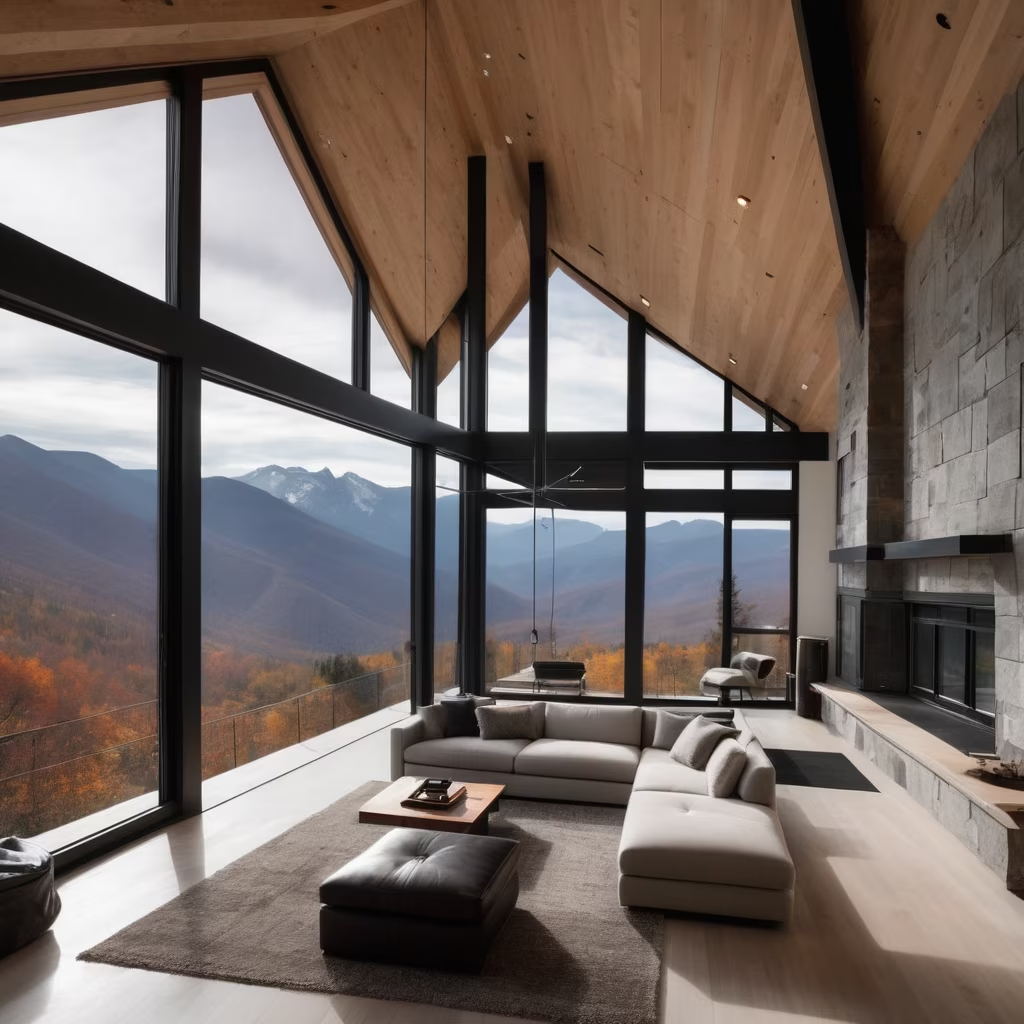
Prompt: Nestled on a slope of the Allegheny Mountains in western Virginia, US, the Shenandoah House, designed by Schaum/Shieh, arranges its living spaces along a continuous line that follows the contours of its pitted terrain. This unconventional layout blends contemporary architecture with the natural topography, offering sweeping views of the rolling hills. The elongated plan, resembling irregular pods connected by a central corridor, creates pockets for gardens and outdoor nooks, erasing the boundary between the indoors and outdoors. The doubling of the ridgeline and the rounding of the peak add a gentle touch, reflecting the sloping surroundings. Designed as a 2.750-square-foot (255,5 square-meter) residence and writer’s retreat for a couple deeply connected to the local landscape, the project addresses the challenges posed by the steep site. As explained by Schaum/Shieh co-principal Rosalyne Shieh, they aimed for a subtle intervention in the landscape, seeking to create a house that fits organically without straightforwardly adopting local vernacular materials or solutions. ‘We focused on the hill, the seasons, the distant view, and the intimate life of the site.’
Negative: blur, blurred
Style: Photographic






Prompt: Nestled on a slope of the Allegheny Mountains in western Virginia, US, the Shenandoah House, designed by Schaum/Shieh, arranges its living spaces along a continuous line that follows the contours of its pitted terrain. This unconventional layout blends contemporary architecture with the natural topography, offering sweeping views of the rolling hills. The elongated plan, resembling irregular pods connected by a central corridor, creates pockets for gardens and outdoor nooks, erasing the boundary between the indoors and outdoors. The doubling of the ridgeline and the rounding of the peak add a gentle touch, reflecting the sloping surroundings. Designed as a 2.750-square-foot (255,5 square-meter) residence and writer’s retreat for a couple deeply connected to the local landscape, the project addresses the challenges posed by the steep site. As explained by Schaum/Shieh co-principal Rosalyne Shieh, they aimed for a subtle intervention in the landscape, seeking to create a house that fits organically without straightforwardly adopting local vernacular materials or solutions. ‘We focused on the hill, the seasons, the distant view, and the intimate life of the site.’
Style: Photographic


Prompt: house features light natural poplar plywood for an ‘ascetic’ and airy interior. Contrasting black details harmonize with the dark facade, blending into the forest’s play of light and shadow




Prompt: house features light natural poplar plywood for an ‘ascetic’ and airy interior. Contrasting black details harmonize with the dark facade, blending into the forest’s play of light and shadow
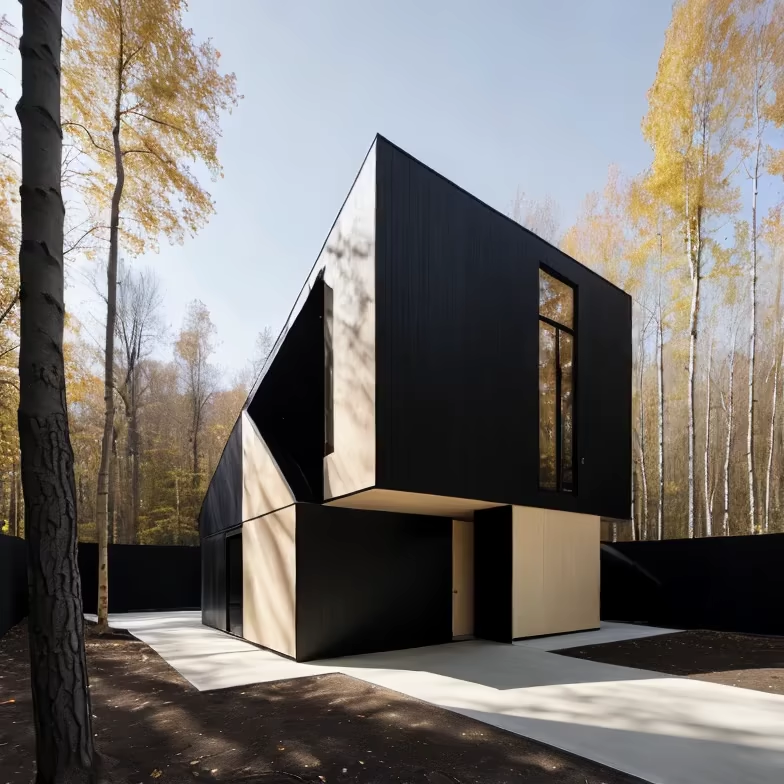
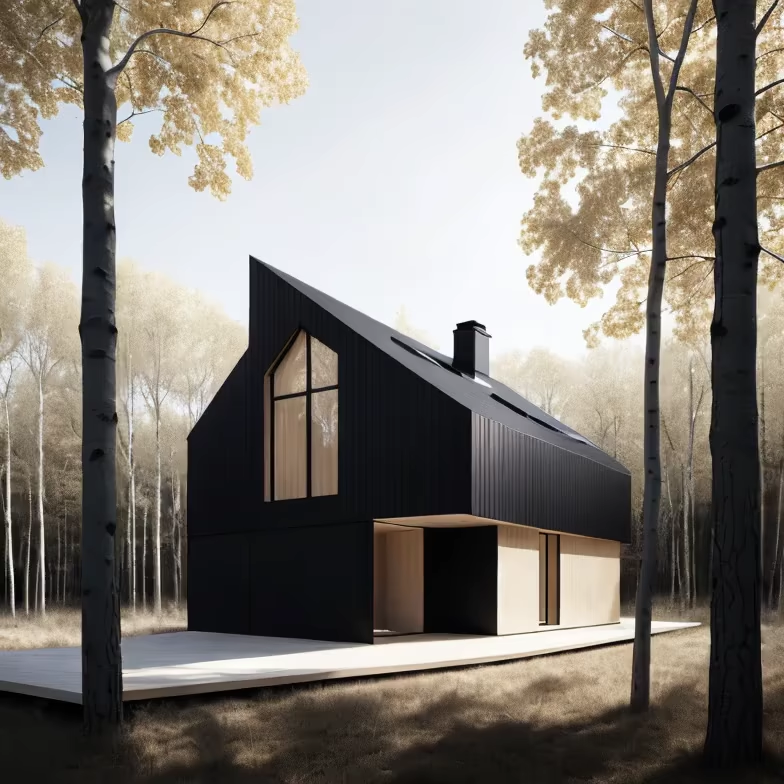
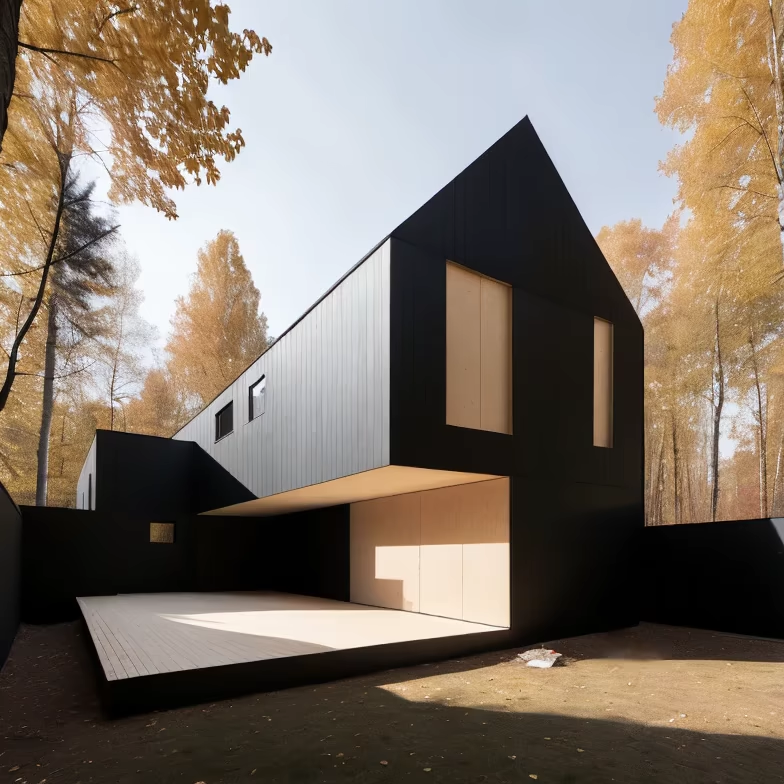
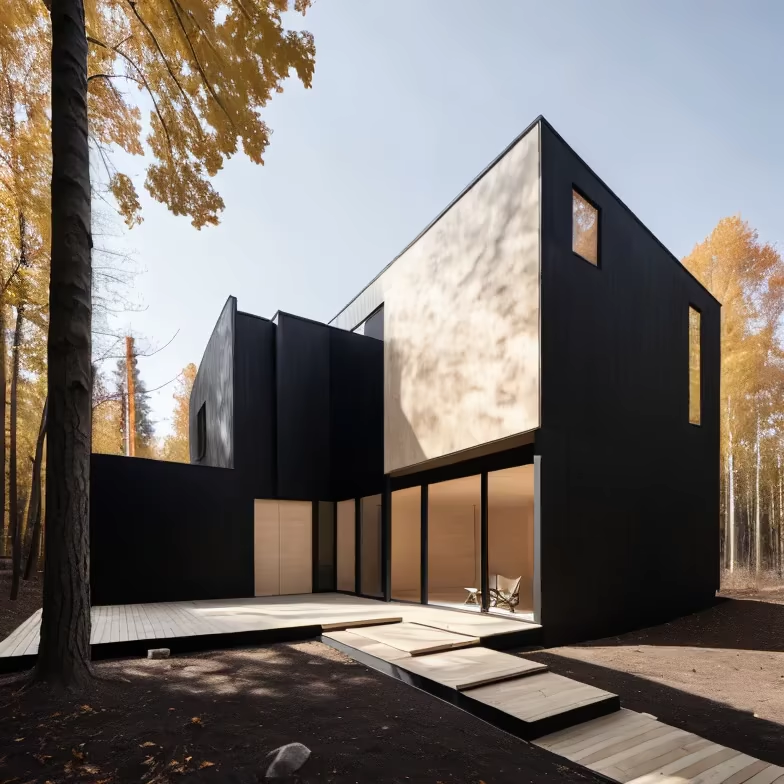
Prompt: Nestled on a slope of the Allegheny Mountains in western Virginia, US, the Shenandoah House, designed by Schaum/Shieh, arranges its living spaces along a continuous line that follows the contours of its pitted terrain. This unconventional layout blends contemporary architecture with the natural topography, offering sweeping views of the rolling hills. The elongated plan, resembling irregular pods connected by a central corridor, creates pockets for gardens and outdoor nooks, erasing the boundary between the indoors and outdoors. The doubling of the ridgeline and the rounding of the peak add a gentle touch, reflecting the sloping surroundings. Designed as a 2.750-square-foot (255,5 square-meter) residence and writer’s retreat for a couple deeply connected to the local landscape, the project addresses the challenges posed by the steep site. As explained by Schaum/Shieh co-principal Rosalyne Shieh, they aimed for a subtle intervention in the landscape, seeking to create a house that fits organically without straightforwardly adopting local vernacular materials or solutions. ‘We focused on the hill, the seasons, the distant view, and the intimate life of the site.’






Prompt: A modern house boldly perches on the sides of a canyon. The architecture features clean lines, expansive glass surfaces, and a minimalist design that cleverly integrates with the rugged canyon walls. The facade is constructed from materials like concrete, steel, and glass, harmonizing with the natural surroundings of the steep canyon. Floor-to-ceiling windows provide captivating views of the impressive canyon walls. A spacious terrace extends laterally from the house, creating a unique space to experience the dramatic beauty of the canyon landscape. Inside, an open floor plan and modern furnishings continue the luxurious living atmosphere, seamlessly blending with the spectacular canyon


Prompt: house features light natural poplar plywood for an ‘ascetic’ and airy interior. Contrasting cians tons and concrete details harmonize with the dark facade, blending into the forest’s play of light and shadow, zoom extendes, lens 45mm, ultra wide, zoom out






Prompt: house features light natural poplar plywood for an ‘ascetic’ and airy interior. Contrasting cians tons and concrete details harmonize with the dark facade, blending into the forest’s play of light and shadow, zoom extendes, lens 45mm, ultra wide, zoom out
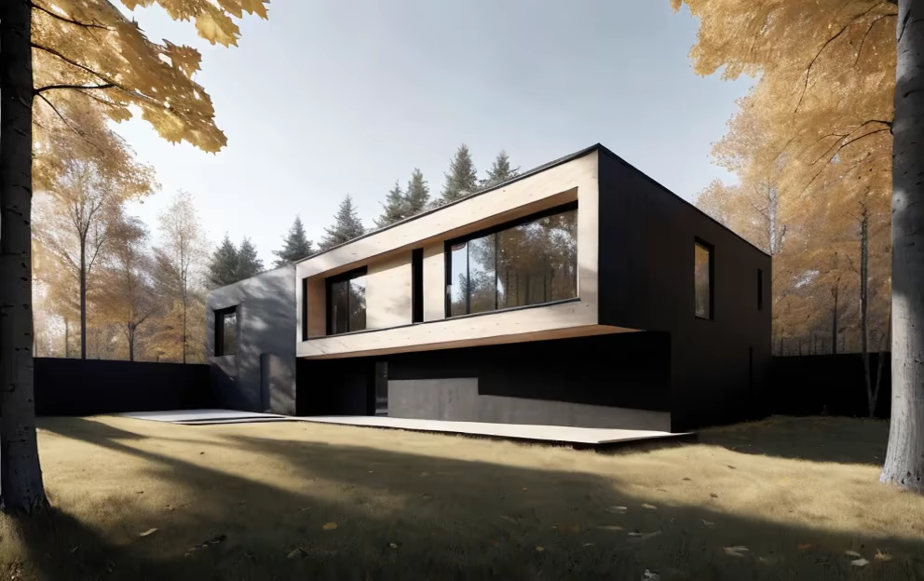

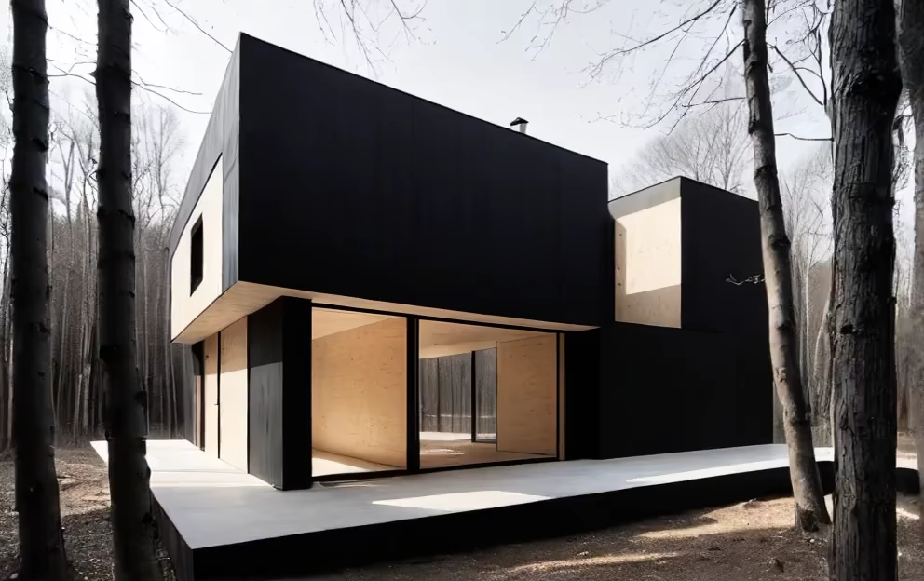
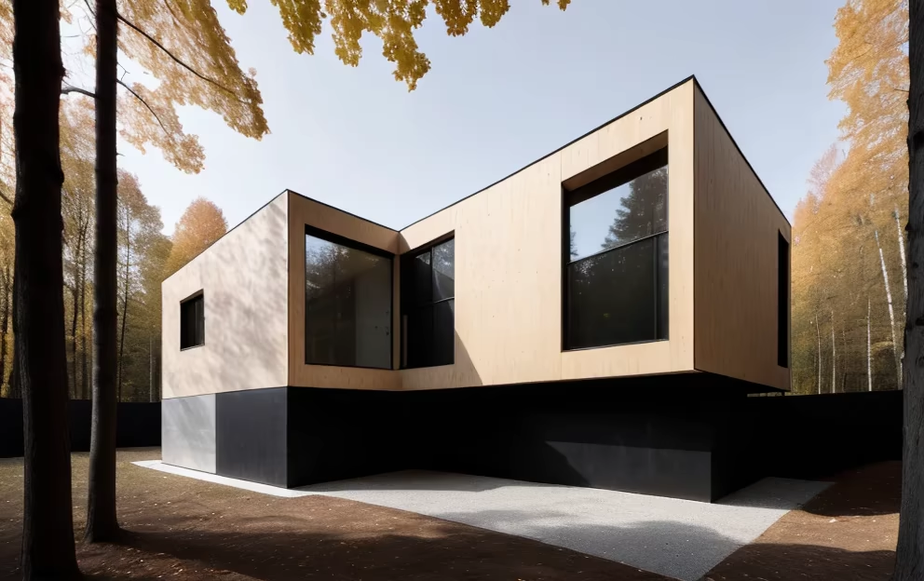
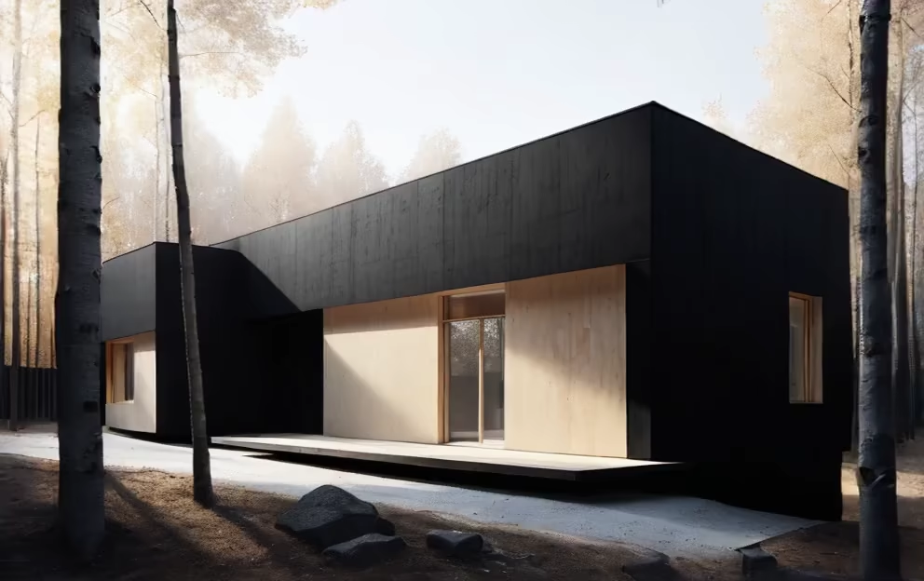
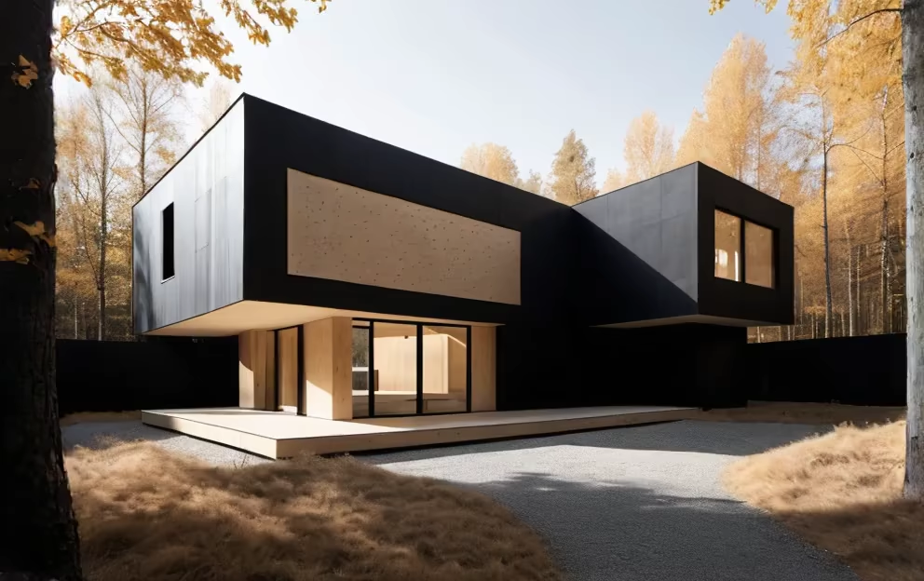
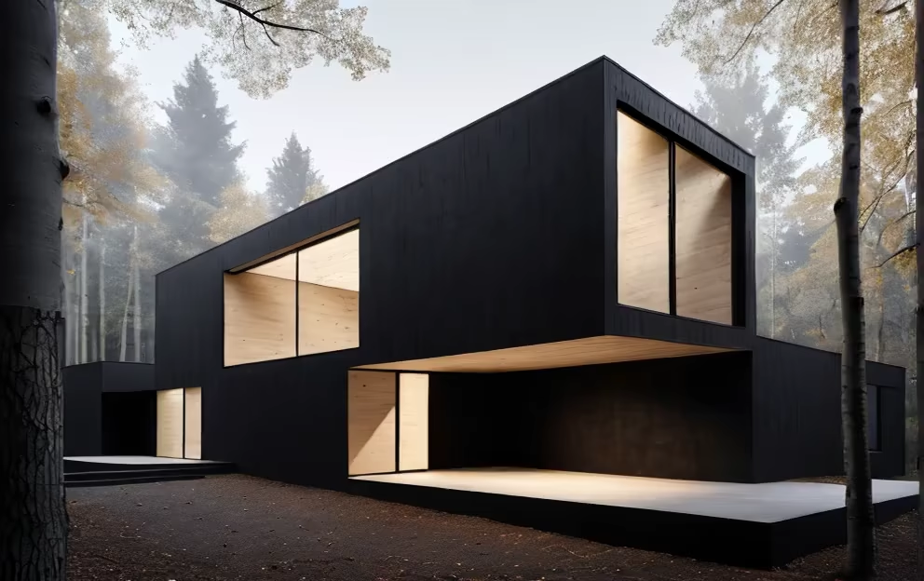
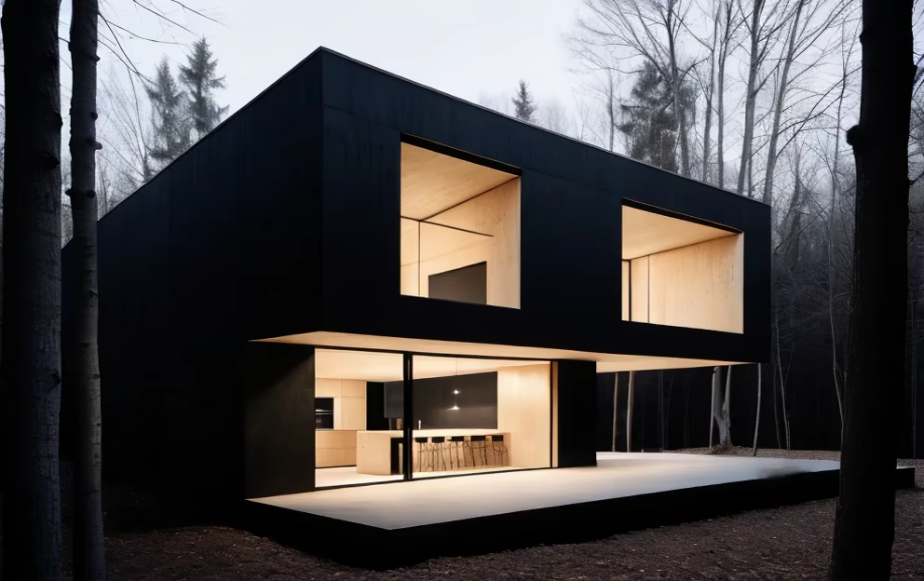
Prompt: high-tech desert retreat, outdoor view looking in, cantilevered balcony, beautiful negative edge pool, featuring minimalist design, energy-efficient construction, and panoramic windows overlooking rugged mountain landscapes


Prompt: Wood, steel, bronze, custom cast white concrete, bleached cedar, travertine, and onyx define the material palette of ShineMaker. Italian limestone takes center stage in the primary bath, serving as both flooring and a custom bathtub, intricately water jet cut from a single block. This selection of materials creates a harmonious fusion of natural elements, elevating the retreat’s aesthetic.


Prompt: The inception of the Shenandoah House can be traced back to a dinner party where the clients shared sketches of a home inspired by travels in Athens. This initial drawing guided the collaboration with Schaum/Shieh (see more here), resulting in a final design centered around a long, airy plan that playfully embeds into the topography. In contrast to common reactions to hilltop sites, such as cantilevers, the architects opted for a subtle and organic response. The design avoids flattening any part of the site, choosing to build along the natural contours. A gray metal roof ties the elements together, emphasizing the lines and volumes of the slopes, creating a harmonious connection between the Shenandoah House and its natural setting. Ultimately, the team has developed a residence that respects the landscape and caters to the practical needs of its inhabitants. ‘We didn’t have the inclination to make a dramatic use of the steepness with a cantilever, and we didn’t want to flatten any portion of the site to erase the slope, so we decided to build along the contours as much as we could,’ explains Shieh.
Negative: blur, blurred, deformed
Style: Photographic


Prompt: editorial architecture photography, Generate an image of a futuristic home using an AI generative tool that is both visually striking and practical in its design. The house should have a unique shape and size that takes advantage of its stunning surroundings, such as a cliffside or mountaintop location with panoramic views. The home should also prioritize natural light, with large windows and skylights that allow for plenty of sunlight to illuminate the interior. Imagine a sleek, modern exterior with clean lines and minimalist features, using a mix of materials such as glass, steel, and concrete to create a distinctive look. Finally, consider how the home would integrate with its surroundings, using landscaping and other elements to seamlessly blend it into the natural environment


Prompt: \"Master Kengo Kuma designs an ultra-luxurious modern villa with 800 square meters, three floors, 5 bedrooms, 5 bathrooms, a 1000-square-meter garden, a large swimming pool, and a fire pit. The master's masterpiece is exceptionally beautiful and practical.\"


Prompt: \"Master Kengo Kuma designs an ultra-luxurious modern villa with 800 square meters, three floors, 5 bedrooms, 5 bathrooms, a 1000-square-meter garden, a large swimming pool, and a fire pit. The master's masterpiece is exceptionally beautiful and practical.\"
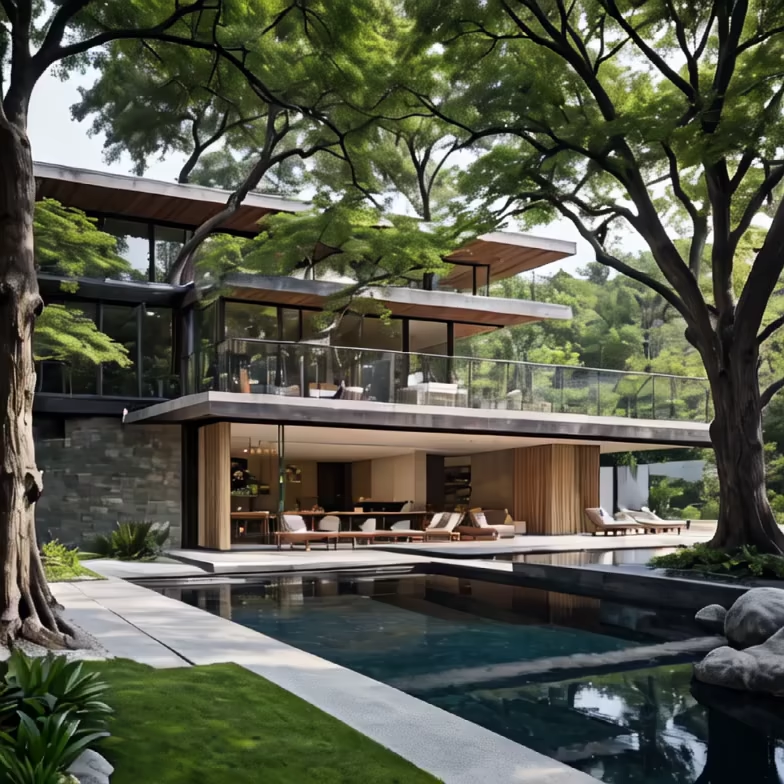
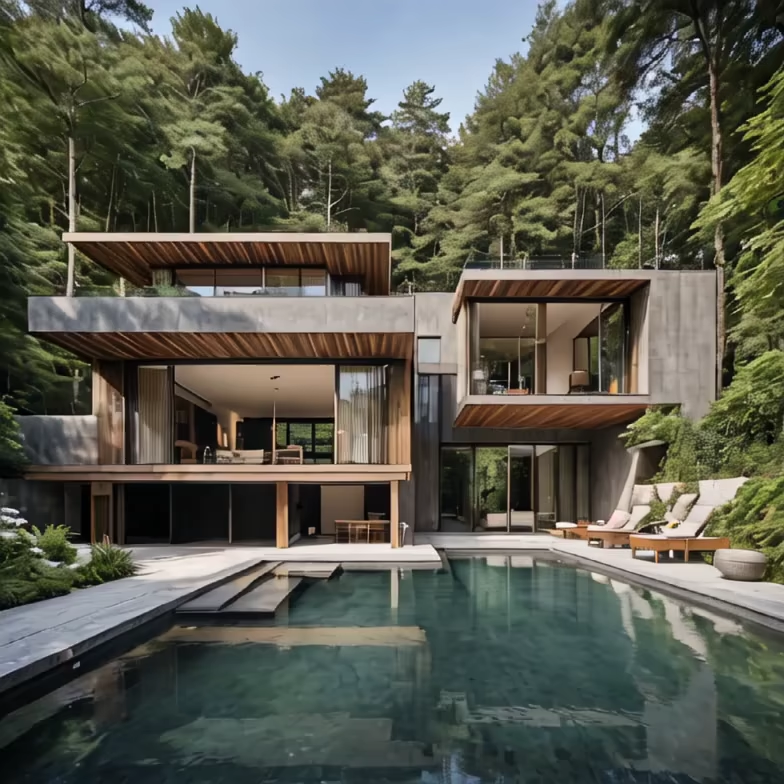
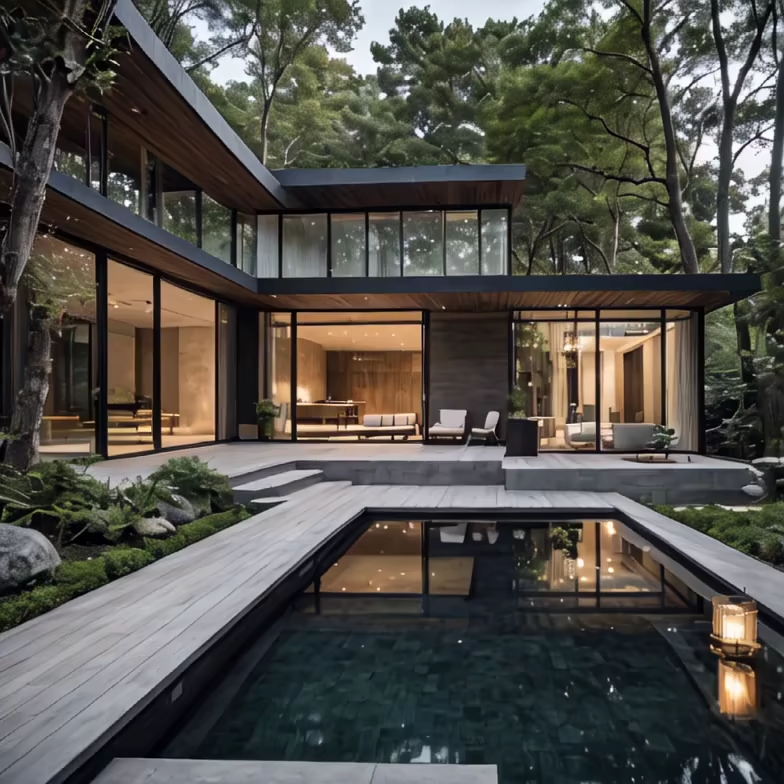
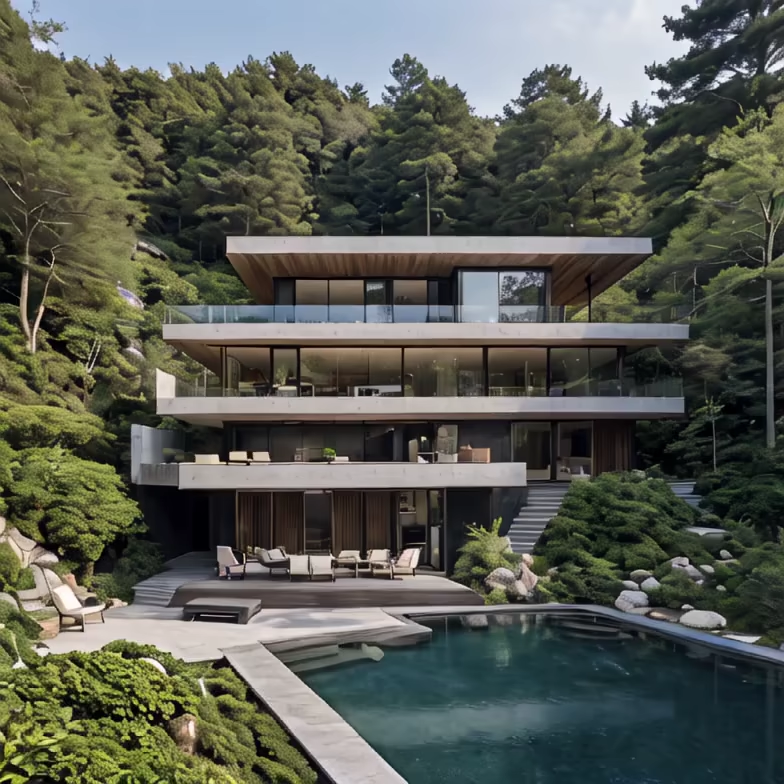
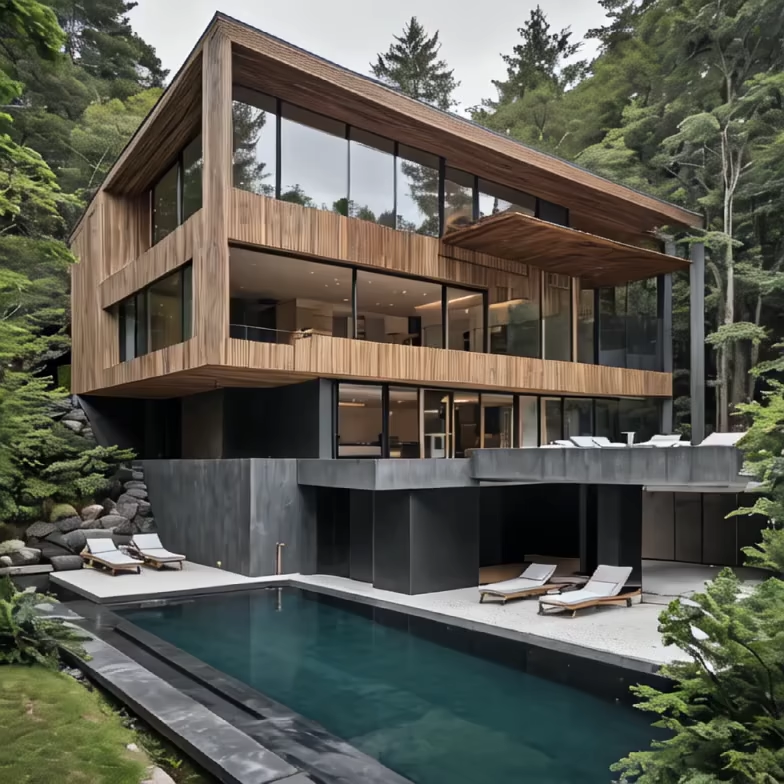
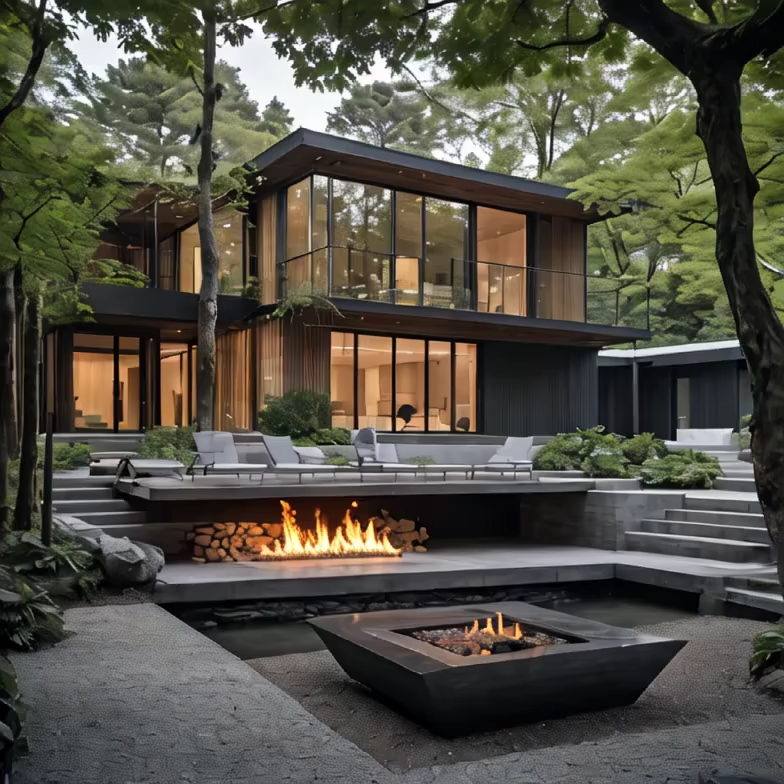
Prompt: Envision a modern house gracefully positioned on a mountainside, its architecture adorned with clean lines, extensive glass surfaces, and a minimalist design. As the sun begins its descent, the facade, constructed from contemporary materials like concrete, steel, and glass, seamlessly melds with the natural surroundings. Through large panoramic windows, residents are treated to a mesmerizing display of colors as the sun sets over the mountain landscape. A capacious terrace, featuring stylish seating, becomes an intimate vantage point for occupants to bask in the breathtaking hues of the sunset. Inside, open floor plans and modern furnishings continue to create a luminous and inviting atmosphere, making this contemporary mountain retreat a serene haven in the fading light of the day.


Prompt: Architect Kengo Kuma's villa in Arashiyama is a masterpiece. The villa spans 1000 square meters, consisting of three floors, each 6 meters high. It features a 300-square-meter swimming pool, surrounded by red maple trees.
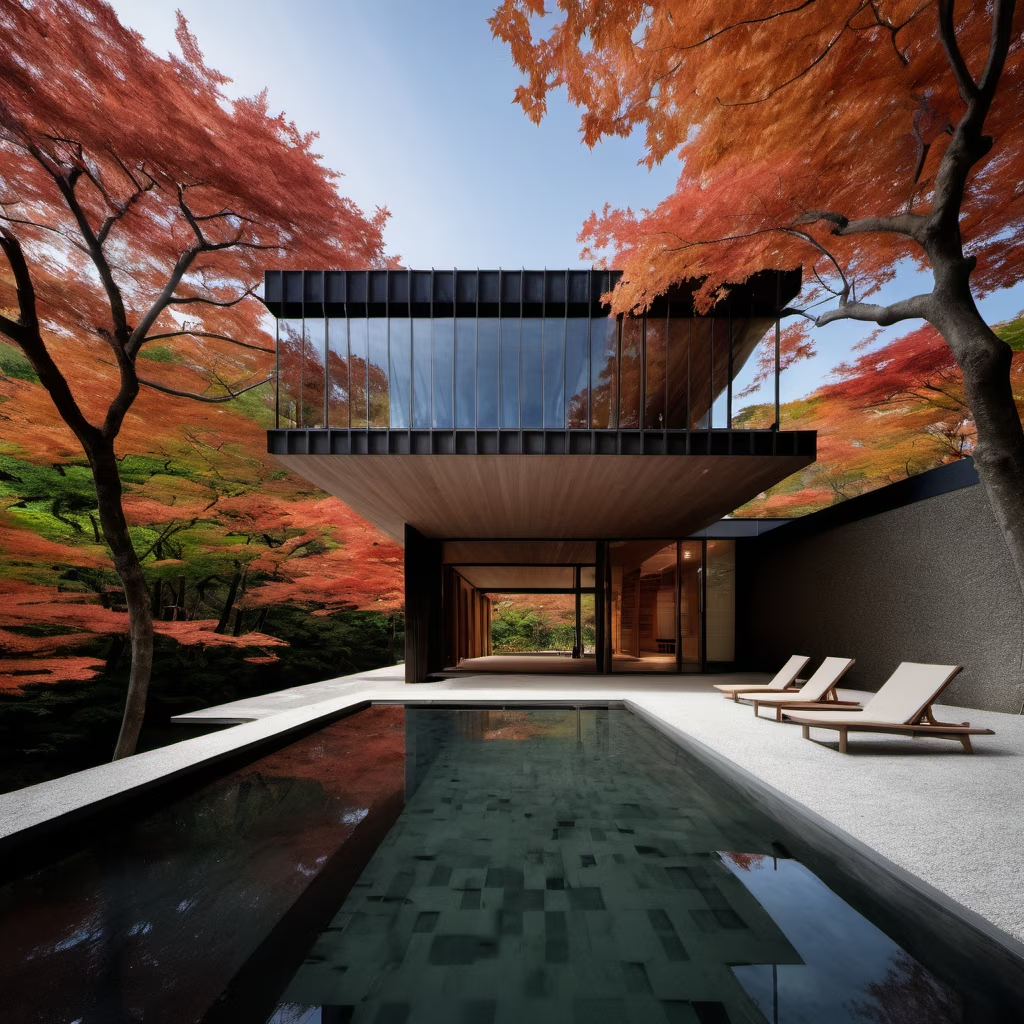

Prompt: Architect Kengo Kuma's villa in Arashiyama is a masterpiece. The villa spans 1000 square meters, consisting of three floors, each 6 meters high. It features a 300-square-meter swimming pool, surrounded by red maple trees.
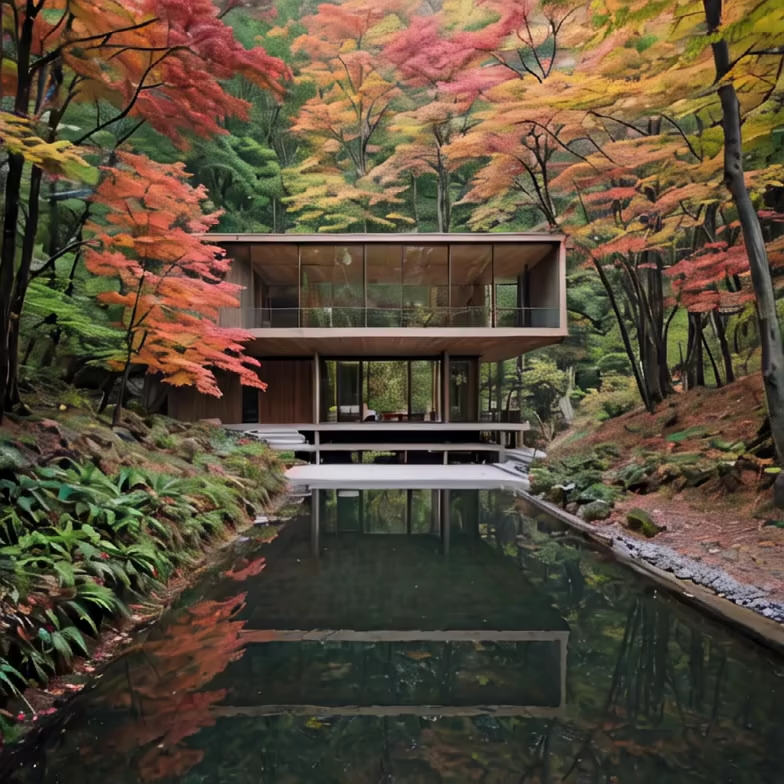
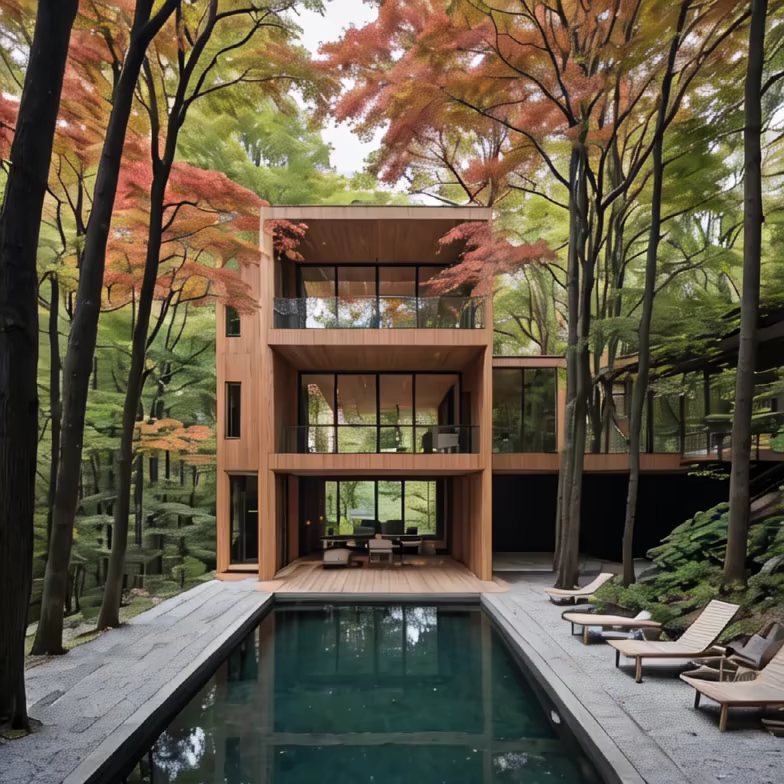
Prompt: A house on the banks of the parque nacional da serra dos órgãos in the Teresópolis, beautiful day, the house is minimalist, designed by Bernardes ARQUITETURA , it is In black stone,
Negative: Blurred, deformed, watercolor, drawing, Blur, deformation, ungly, Deformed walls, mismatched walls


Prompt: Visualize a modern house elegantly perched on a mountainside. The architecture features clean lines, extensive glass surfaces, and a minimalist design. The facade incorporates contemporary materials such as concrete, steel, and glass, seamlessly blending with the natural surroundings. Large panoramic windows offer breathtaking views of the surrounding mountain landscape. A spacious terrace extends along the house, adorned with stylish seating for residents to relish the majestic scenery. Inside, open floor plans and modern furnishings create a bright and airy ambiance. This contemporary mountain residence harmoniously combines luxury with the beauty of nature.




Prompt: In a posh enclave of 20 modern villas, verdant roads accentuate diverse architectural elegance. Towering with at least two floors, each villa boasts panoramic views. Interconnected courtyards, spacious and private, foster tranquility and community. Wood separators add a touch of natural grace, defining boundaries with elegance. This exclusive community seamlessly blends contemporary design with lush surroundings, embodying sophisticated living.
Style: Digital Art


Prompt: \"Master Kengo Kuma designs an ultra-luxurious modern villa with 800 square meters, three floors, 5 bedrooms, 5 bathrooms, a 1000-square-meter garden, and a large swimming pool. The master's masterpiece is exceptionally beautiful and practical.\"


Prompt: In collaboration with the team at HSH Interiors, the clients’ bohemian lifestyle and love for music, literature, and the great outdoors inspired the interior design. The three-bedroom guest house, located steps away from the main house, features a similar carved-away entry and rectilinear form. The writer’s studio, positioned as a two-story sentinel surrounded by aspens, provides a formal contrast to the other structures, offering a space for contemplation among the tree canopies.


Prompt: A house on the banks of the parque nacional da serra dos órgãos in the Teresópolis, beautiful day, the house is minimalist, designed by japoneses architect, it is In black stone,
Negative: Blurred, deformed, watercolor, drawing, Blur, deformation, ungly, Deformed walls, mismatched walls




Prompt: One house minimalist, The design focuses on the frame of modern and sometimes ascetic architecture. The eco-hotel offers a place of rest from the urban landscape aiming to concentrate the attention of visitors on the peaceful contact with nature. The buildings are situated on different terrain levels and at the proper distance from each other so that nothing blocks the view. Each cabin offers a panoramic view of the Dnipro River.
Negative: Blurred, deformed, irregular walls, ungly, drawing, watercolor
Style: 3D Model
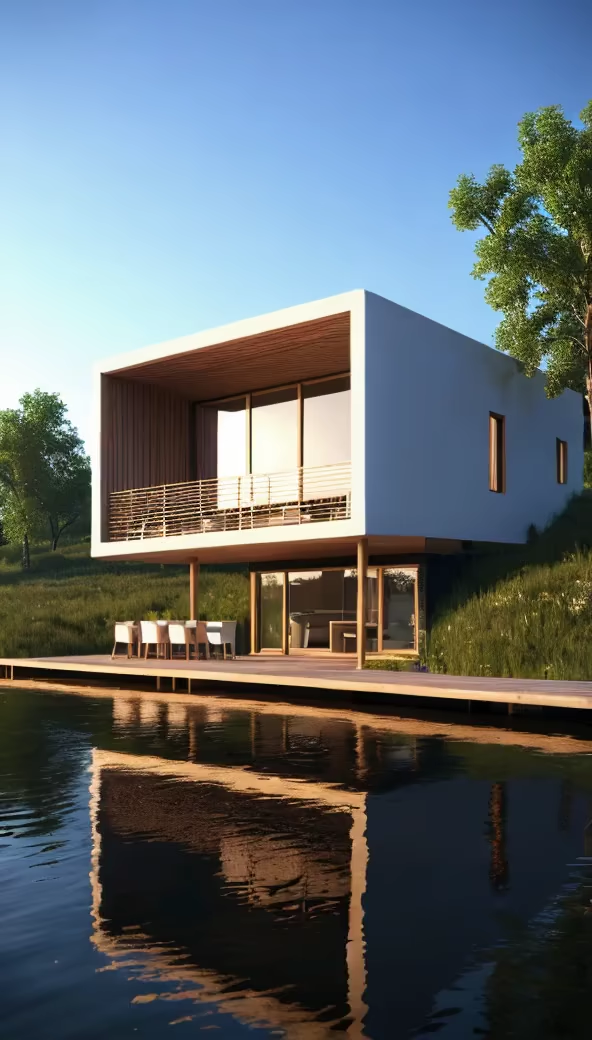
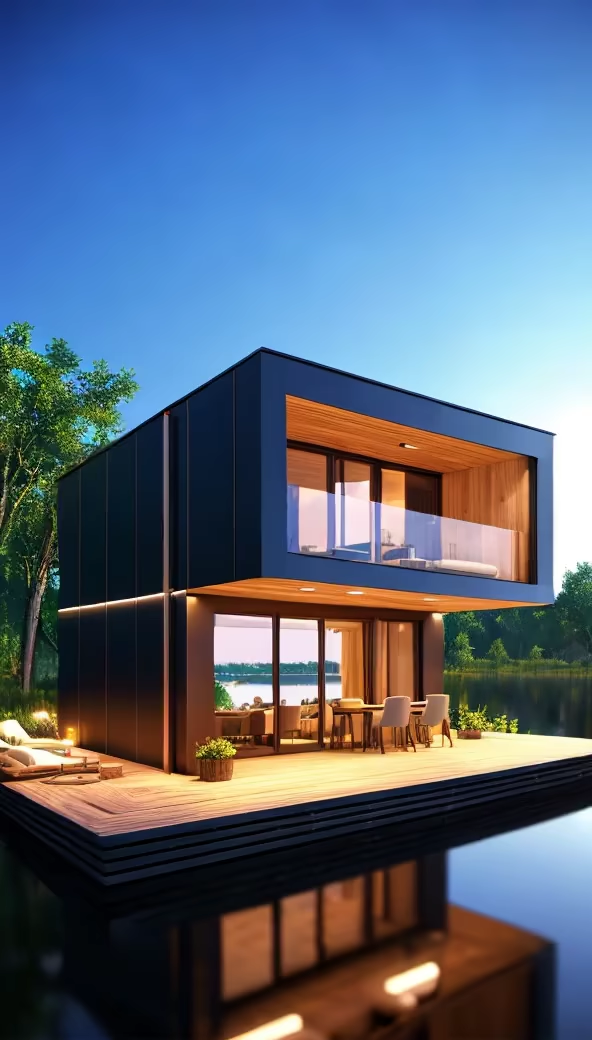
Prompt: One house minimalist, The design focuses on the frame of modern and sometimes ascetic architecture. The eco-hotel offers a place of rest from the urban landscape aiming to concentrate the attention of visitors on the peaceful contact with nature. The buildings are situated on different terrain levels and at the proper distance from each other so that nothing blocks the view. Each cabin offers a panoramic view of the Dnipro River.
Negative: Blurred, deformed, irregular walls, ungly, drawing, watercolor
Style: 3D Model

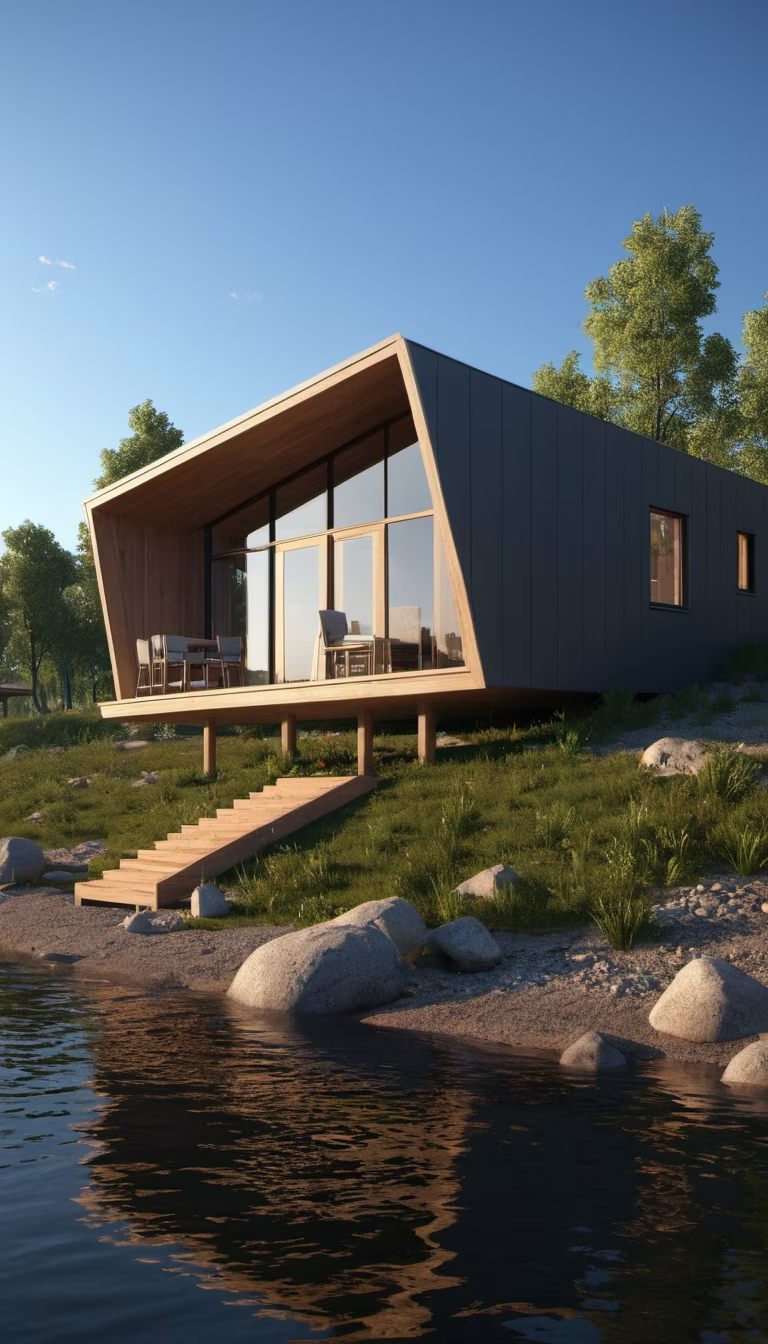



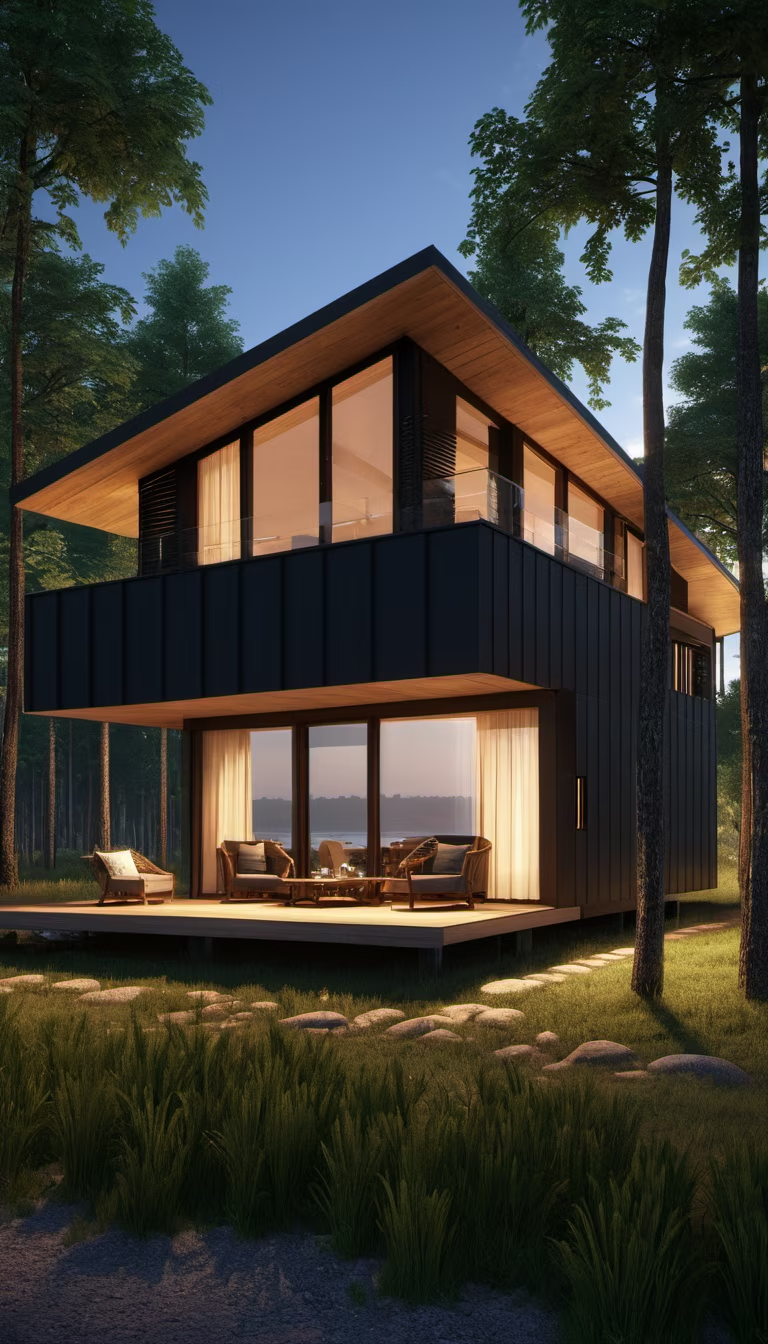


Prompt: \"Kengo Kuma designed a top-tier luxury private villa on a private island in the Maldives. The island features only one villa with 800 square meters, surrounded by pristine white sandy beaches, baby blue sea, and an 800-square-meter infinity pool.\"
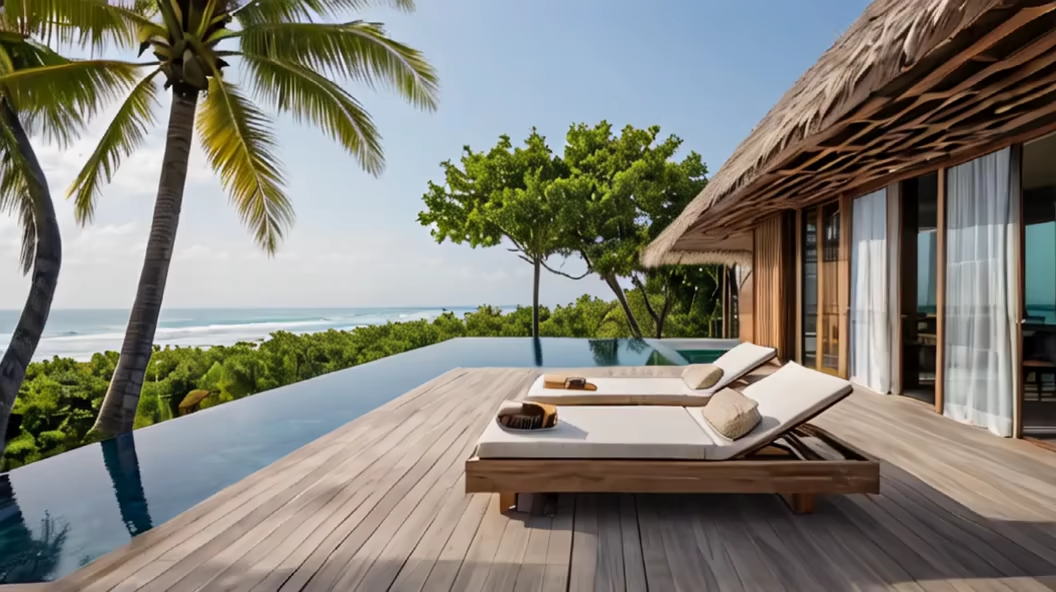
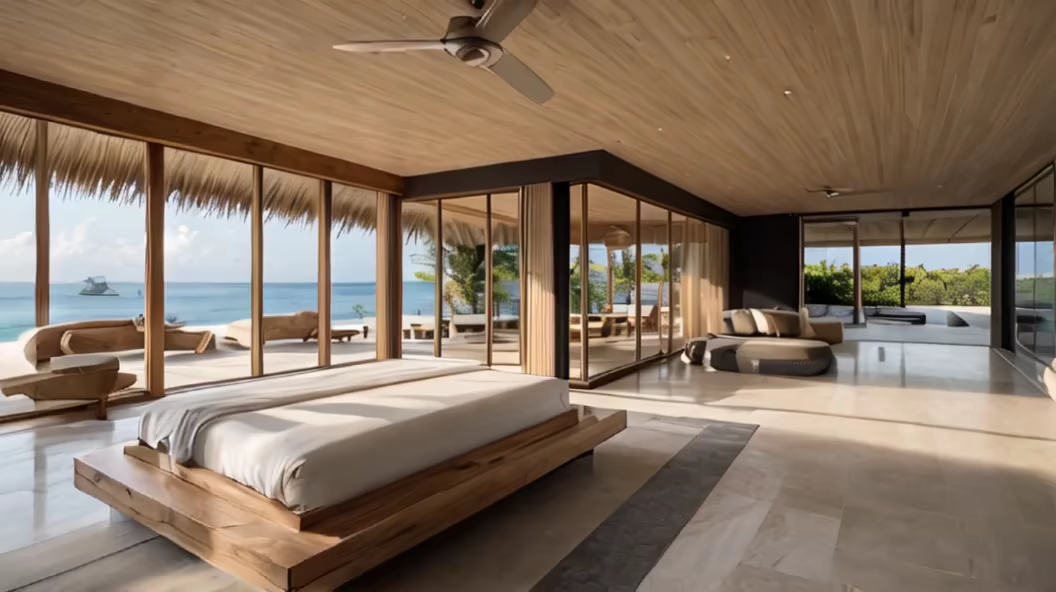
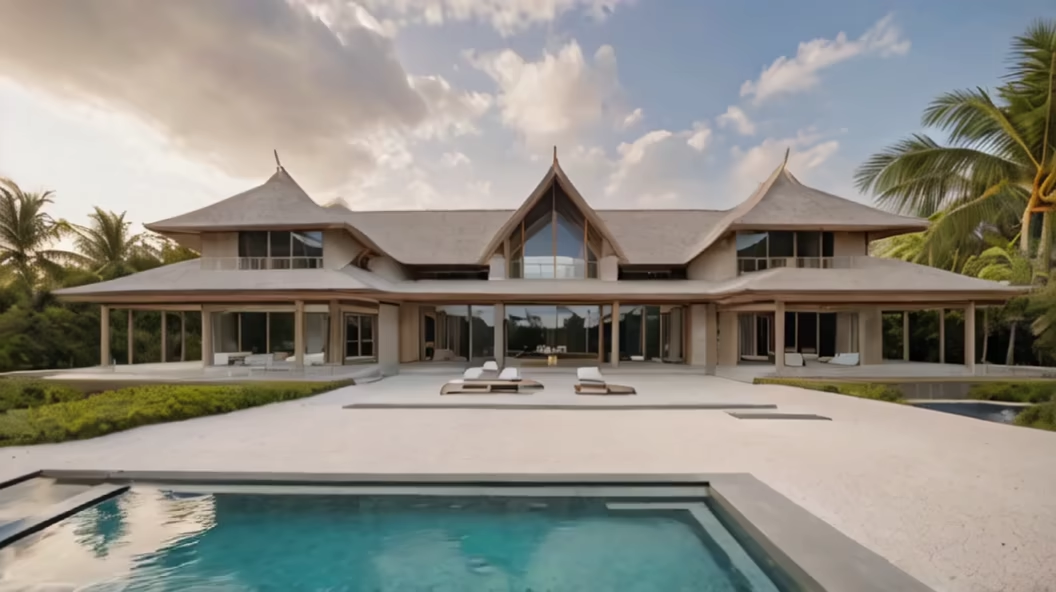
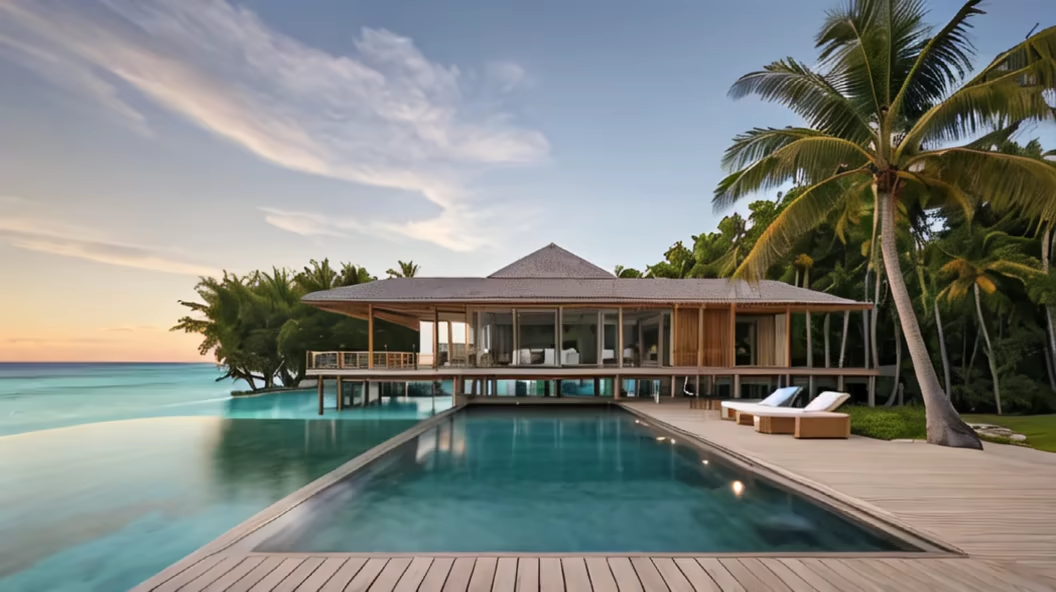
Prompt: Within an upscale enclave of 20 modern luxury villas, verdant roads flank each residence, showcasing diverse architectural splendor. Towering with a minimum of two floors, the villas offer panoramic views, while private courtyards, spacious and interconnected, evoke tranquility and community. Wood separators gracefully define boundaries, adding a touch of natural elegance. This exclusive community seamlessly blends contemporary design with lush surroundings, crafting an enclave of affluence that embodies the essence of sophisticated living.
Style: Digital Art




Prompt: On the gentle slope of a lush Norwegian forest, nestled amidst tall trees, stands a quaint wooden cabin. Its triangular structure is supported by four sturdy high wooden columns, weathered by the elements yet resilient. As you gaze towards its side, you're greeted by the rustic charm of its architecture, blending seamlessly with the natural surroundings, a serene retreat in the heart of nature's embrace.
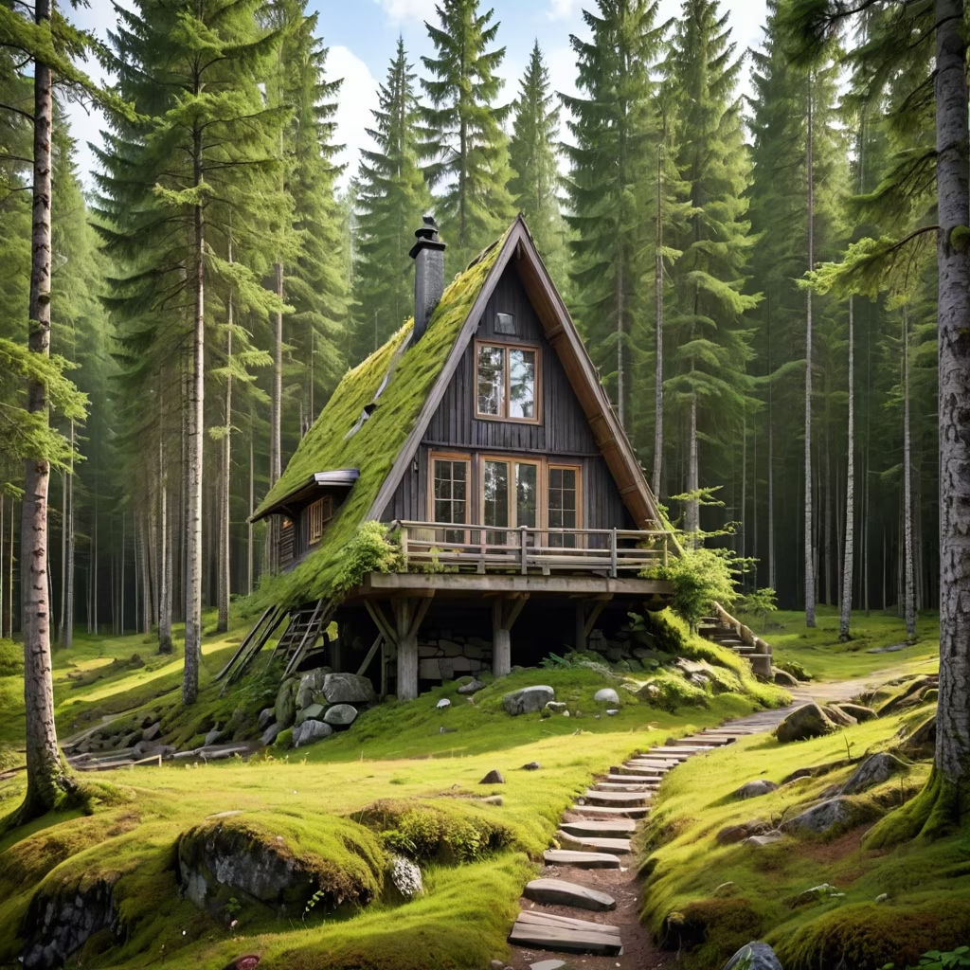
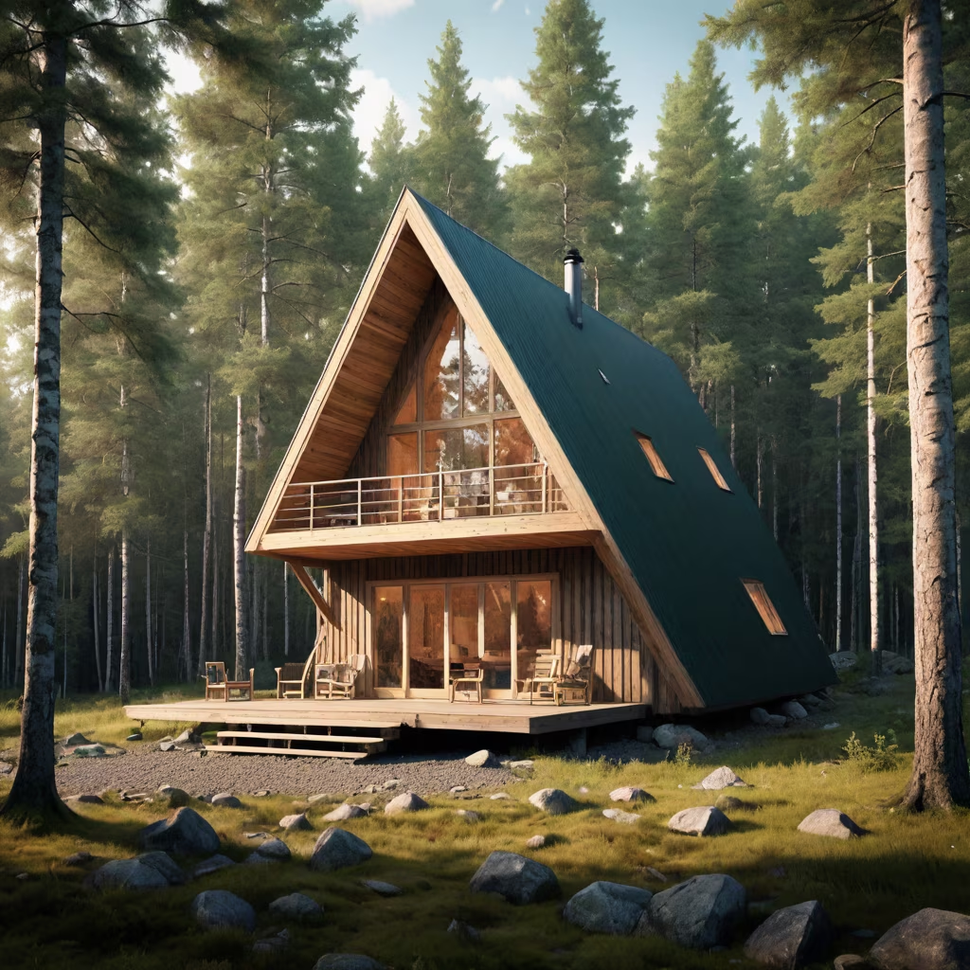
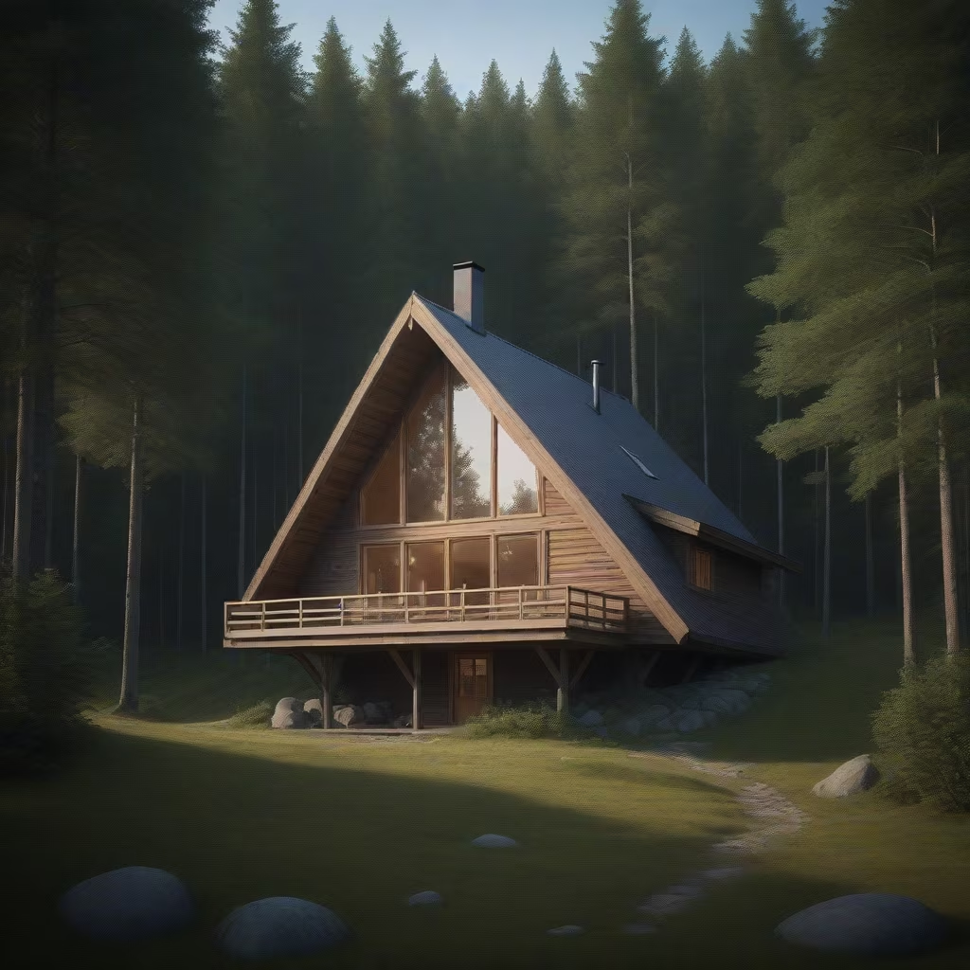
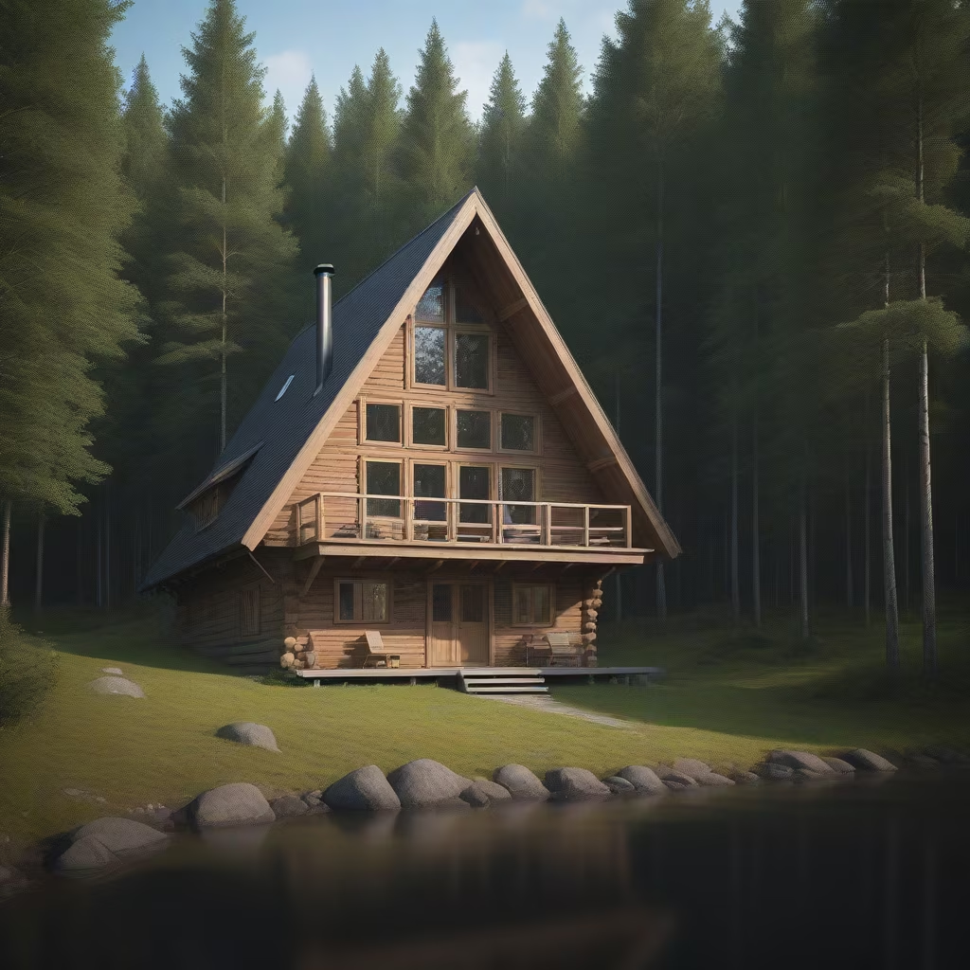
Prompt: an opaque volume, acoustically and thermally insulated, conceived as an integrated space that eliminates the proscenium, creating a continuous interior that opens up to the lake through a single window spanning its entire width. Towards the lake, a second square with floors, rocks, and water is proposed, welcoming the opening of the stage in the summer and connecting the theater with the outdoors
Negative: Deformed, watercolor, ungly, deformed walls
Style: Photographic


Prompt: The design focuses on the frame of modern and sometimes ascetic architecture. The eco-hotel offers a place of rest from the urban landscape aiming to concentrate the attention of visitors on the peaceful contact with nature. The buildings are situated on different terrain levels and at the proper distance from each other so that nothing blocks the view. Each cabin offers a panoramic view of the Dnipro River.
Negative: Blurred, deformed, irregular walls, ungly, drawing, watercolor
Style: 3D Model


Prompt: The design focuses on the frame of modern and sometimes ascetic architecture. The eco-hotel offers a place of rest from the urban landscape aiming to concentrate the attention of visitors on the peaceful contact with nature. The buildings are situated on different terrain levels and at the proper distance from each other so that nothing blocks the view. Each cabin offers a panoramic view of the Dnipro River.
Negative: Blurred, deformed, irregular walls, ungly, drawing, watercolor
Style: 3D Model
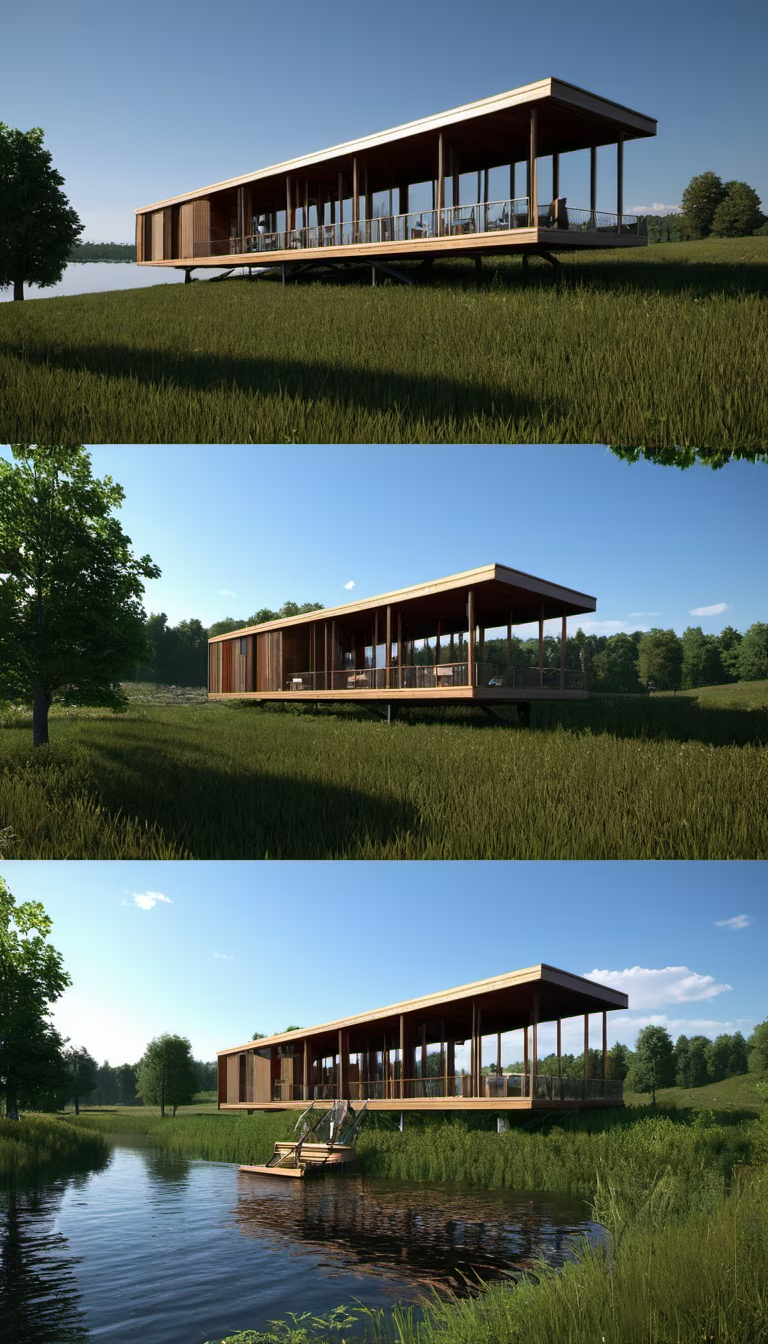



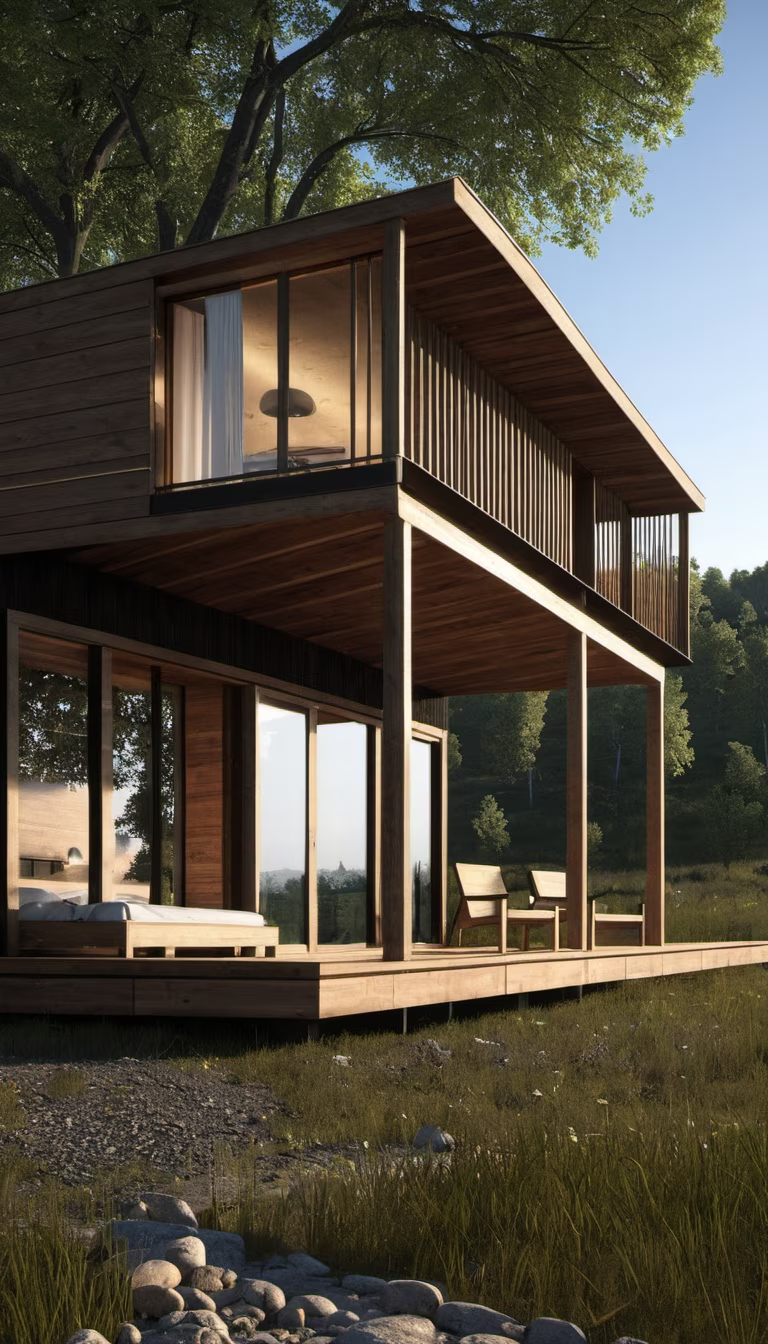


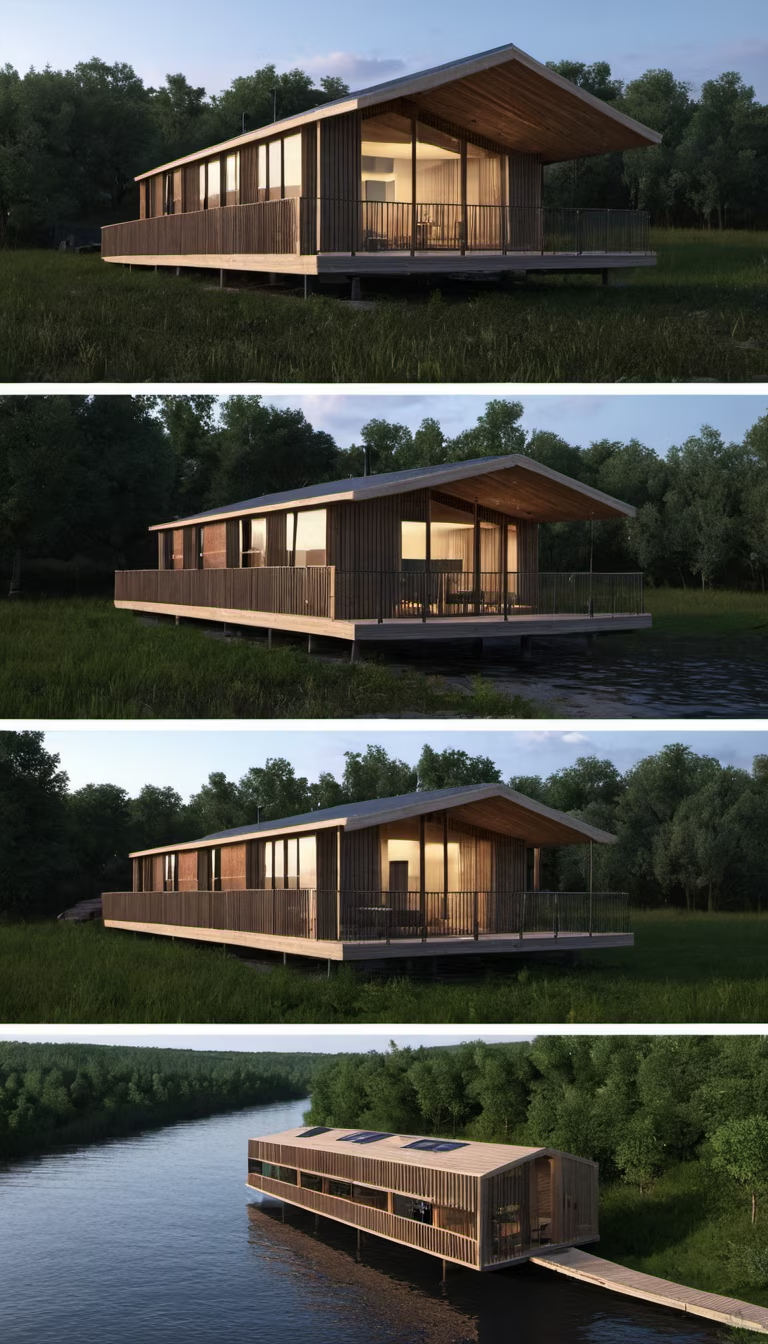
Prompt: Casa residencial interior futurista de alta gama, olson kundig::1 Diseño interior de Dorothy Draper, maison de verre, axel vervoordt::2 fotografía premiada de un espacio de biblioteca habitable interior-exterior, diseños modernos minimalistas::1 espacio residencial habitable interior-exterior de alta gama, renderizado en vray, renderizado en octane, renderizado en unreal engine, fotografía arquitectónica, fotorrealismo, destacado en dezeen, cristobal palma::2. 5 paisaje de chaparral en exterior, superficies/texturas negras para mobiliario en espacio exterior::1 -q 2 -ar 4:7


Prompt: Small vacation home by the lake in mnimalstic style. One floor. Square shape. Large windows. Facade of black vertical wooden slats. Window frames are black. Flat thin roof. Wright style roof overhangs.


Prompt: editorial architecture photography, Generate an image of a futuristic home using an AI generative tool that is both visually striking and practical in its design. The house should have a unique shape and size that takes advantage of its stunning surroundings, such as a cliffside or mountaintop location with panoramic views. The home should also prioritize natural light, with large windows and skylights that allow for plenty of sunlight to illuminate the interior. Imagine a sleek, modern exterior with clean lines and minimalist features, using a mix of materials such as glass, steel, and concrete to create a distinctive look. Finally, consider how the home would integrate with its surroundings, using landscaping and other elements to seamlessly blend it into the natural environment
Style: Photographic


Prompt: editorial architecture photography, Generate an image of a futuristic home using an AI generative tool that is both visually striking and practical in its design. The house should have a unique shape and size that takes advantage of its stunning surroundings, such as a cliffside or mountaintop location with panoramic views. The home should also prioritize natural light, with large windows and skylights that allow for plenty of sunlight to illuminate the interior. Imagine a sleek, modern exterior with clean lines and minimalist features, using a mix of materials such as glass, steel, and concrete to create a distinctive look. Finally, consider how the home would integrate with its surroundings, using landscaping and other elements to seamlessly blend it into the natural environment
Style: Photographic


Prompt: On the gentle slope of a lush Norwegian forest, nestled amidst tall trees, stands a quaint wooden cabin. Its triangular structure is supported by four sturdy wooden columns, weathered by the elements yet resilient. As you gaze towards its side, you're greeted by the rustic charm of its architecture, blending seamlessly with the natural surroundings, a serene retreat in the heart of nature's embrace
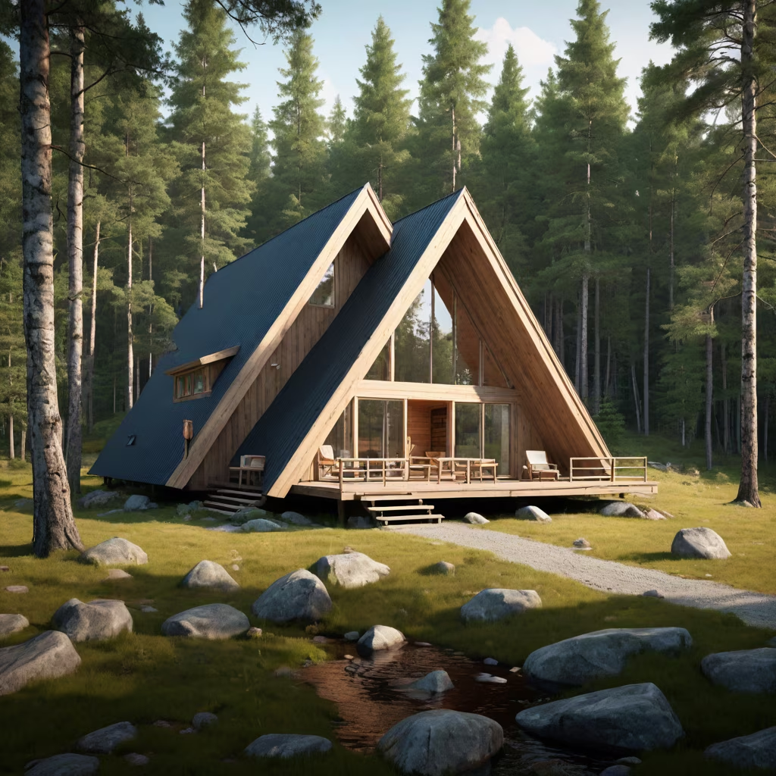
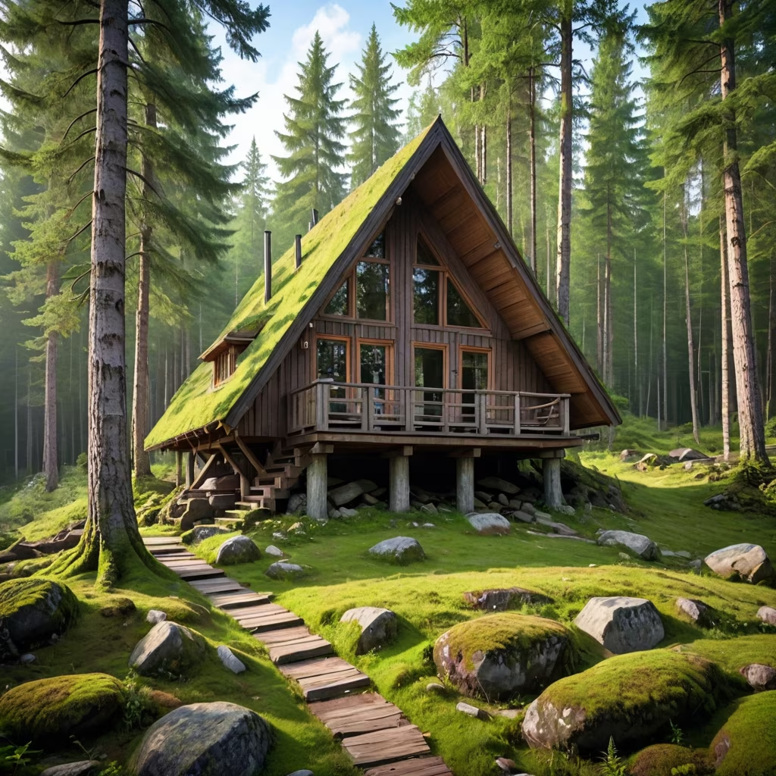
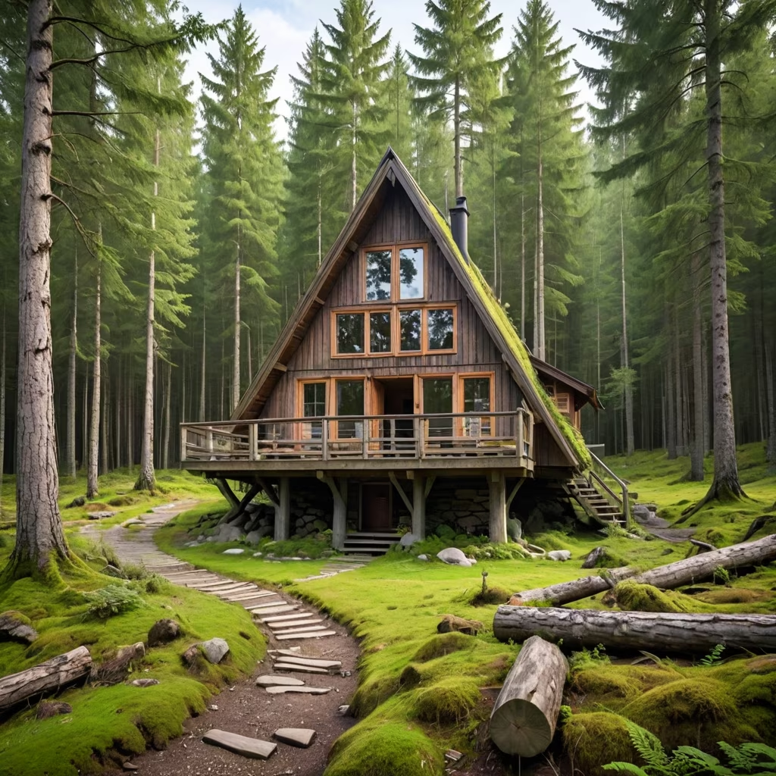
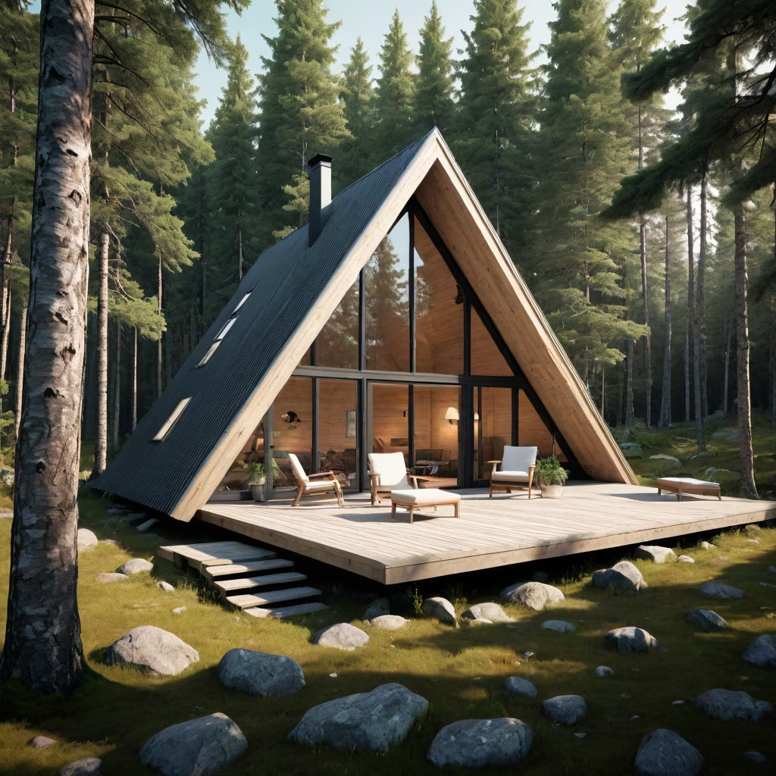
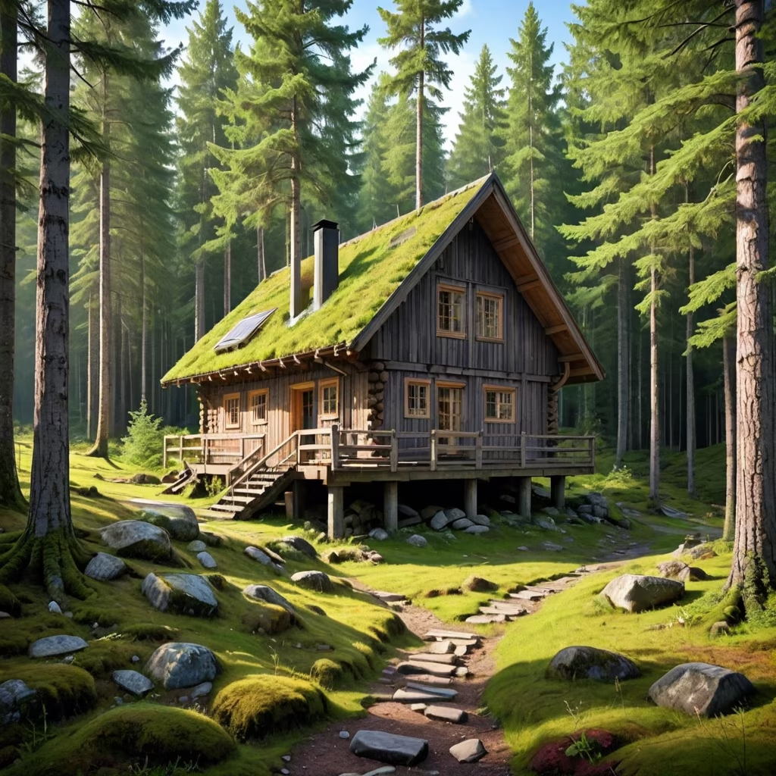
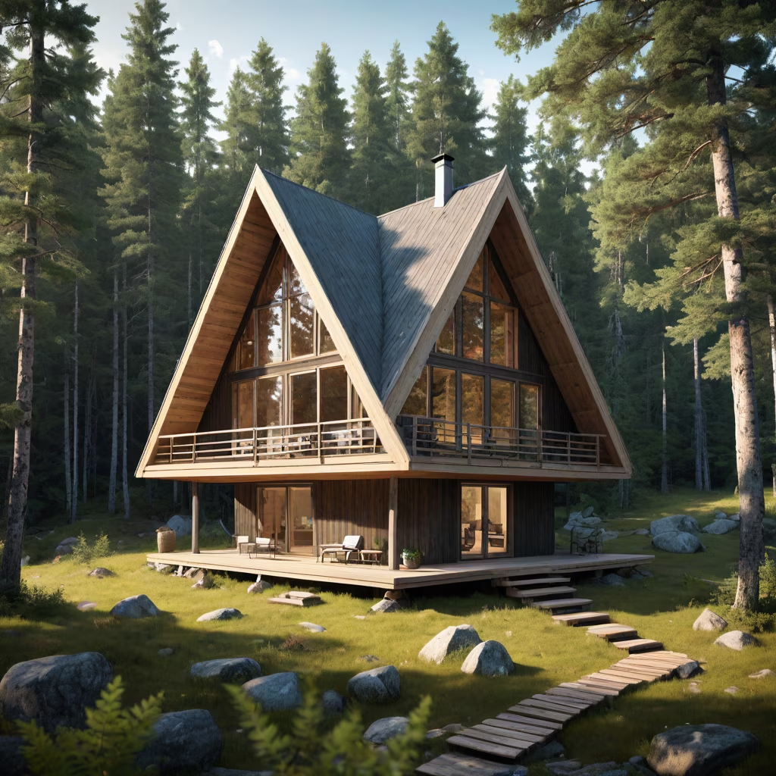
Prompt: an opaque volume, acoustically and thermally insulated, conceived as an integrated space that eliminates the proscenium, creating a continuous interior that opens up to the lake through a single window spanning its entire width. Towards the lake, a second square with floors, rocks, and water is proposed, welcoming the opening of the stage in the winter and connecting the theater with the outdoors, snow scene
Style: Photographic


Prompt: Una mujer está en una Casa residencial interior futurista de alta gama, olson kundig::1 Diseño interior de Dorothy Draper, maison de verre, axel vervoordt::2 fotografía premiada de un espacio de biblioteca habitable interior-exterior, diseños modernos minimalistas::1 espacio residencial habitable interior-exterior de alta gama, renderizado en vray, renderizado en octane, renderizado en unreal engine, fotografía arquitectónica, fotorrealismo, destacado en dezeen, cristobal palma::2. 5 paisaje de chaparral en exterior, superficies/texturas negras para mobiliario en espacio exterior::1 -q 2 -ar 4:7

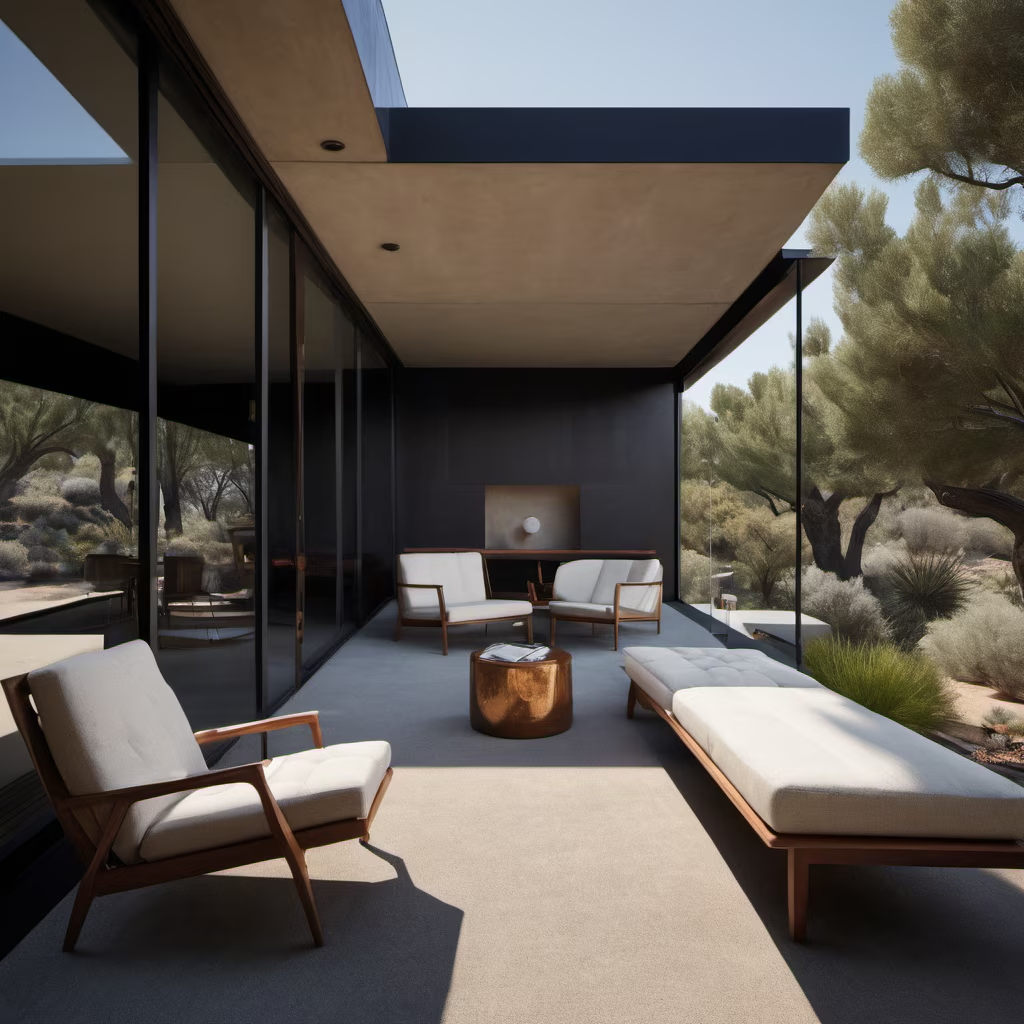
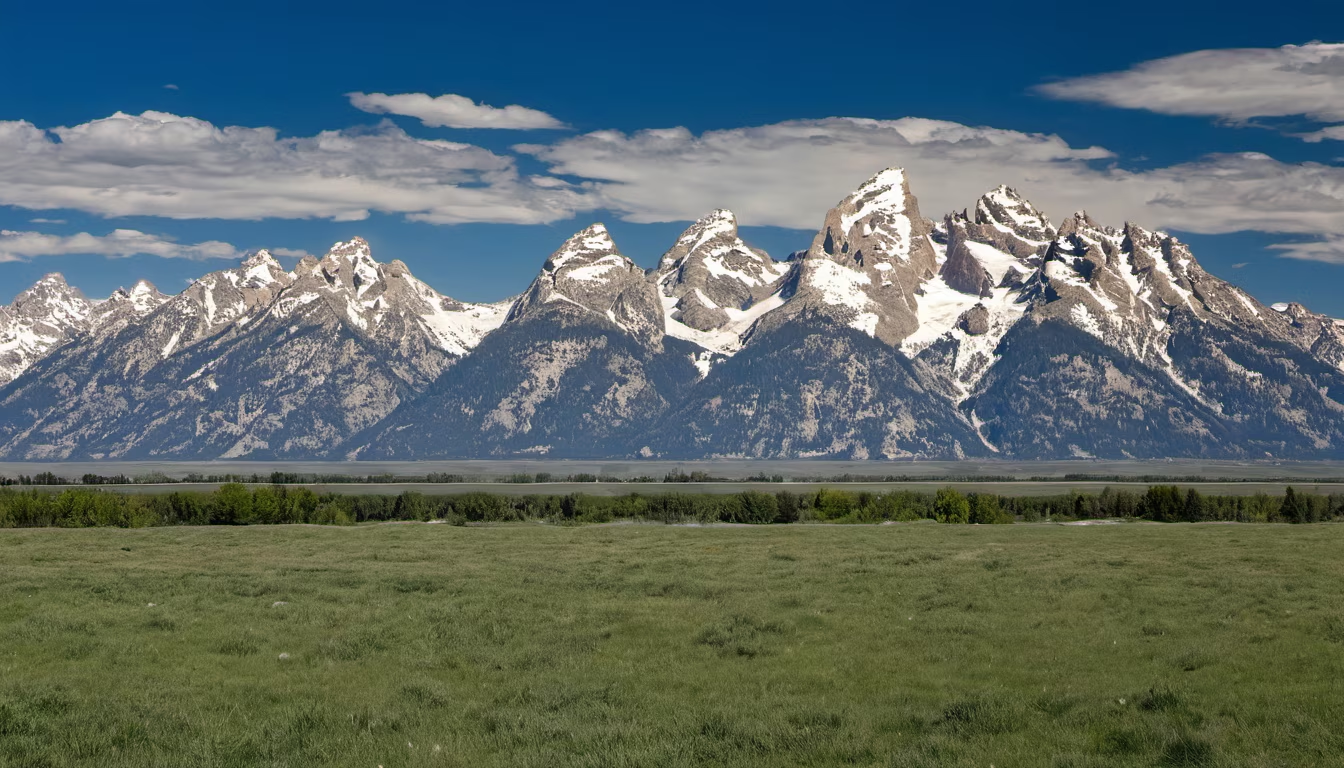

Prompt: This is a modern mansion, located on the top of the mountain by the beach, with large windows and infinity swimming pool, using minimalist design, open living area, floor-to-ceiling glass wall, smart home technology and roof platform, with charming views The sea view, designed by Zaha Hadid, Bihalk Ingalls or Frank Gehry, focuses on sustainability, natural materials and clean lines,close-up photo,Cartographic,architectural visualisation/Architectural rendering,V-Ray,high detail,hyper quality,high resolution,16K, --ar 3:2 --quality 1 --v 5 --s 750 --v 5
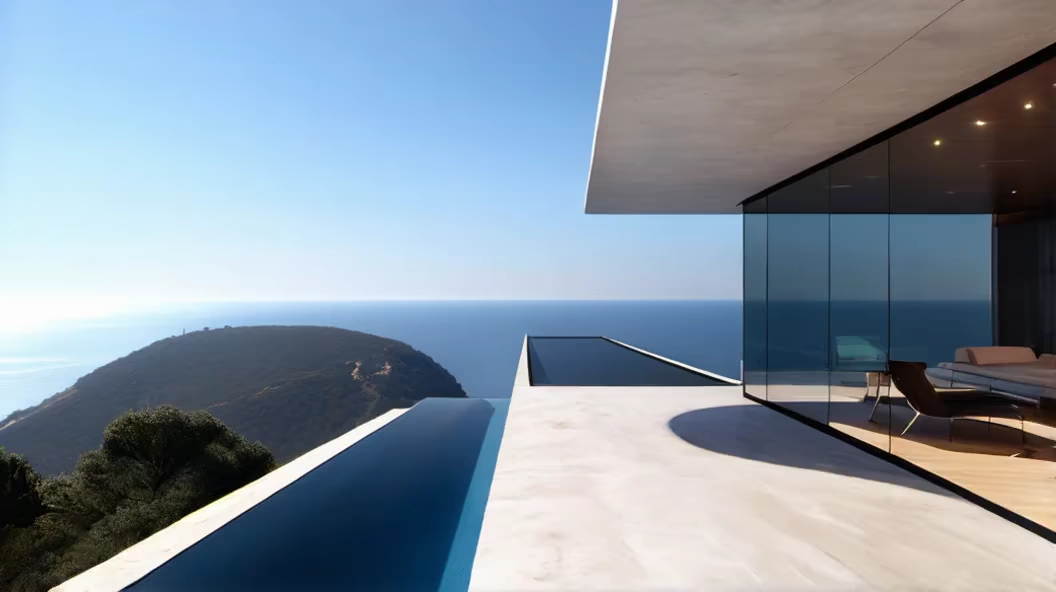
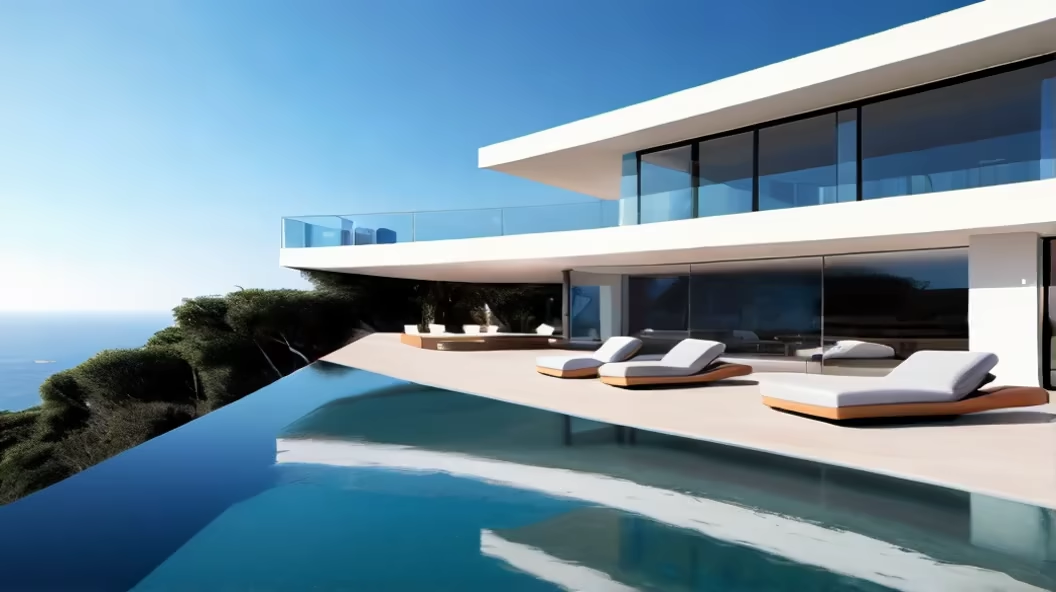
Prompt: This is a modern mansion, located on the top of the mountain by the beach, with large windows and infinity swimming pool, using minimalist design, open living area, floor-to-ceiling glass wall, smart home technology and roof platform, with charming views The sea view, designed by Zaha Hadid, Bihalk Ingalls or Frank Gehry, focuses on sustainability, natural materials and clean lines,close-up photo,Cartographic,architectural visualisation/Architectural rendering,V-Ray,high detail,hyper quality,high resolution,16K, --ar 3:2 --quality 1 --v 5 --s 750 --v
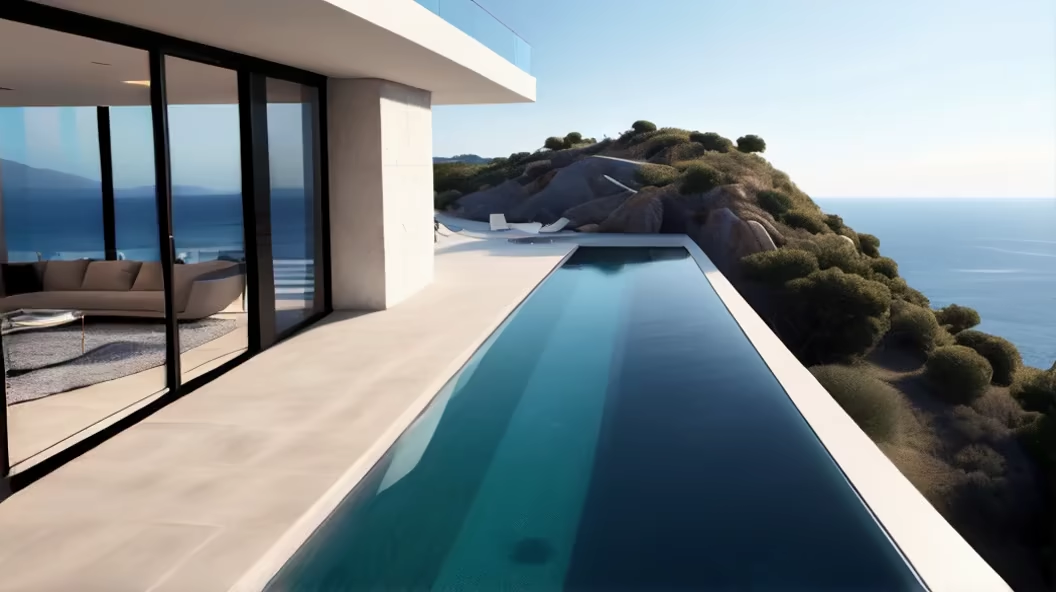
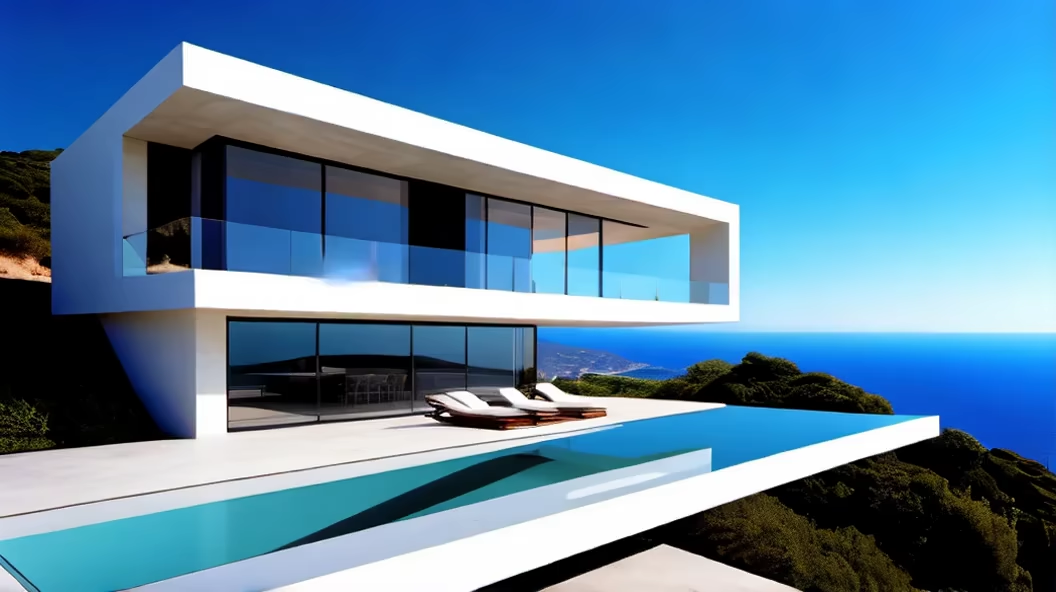
Prompt: This is a modern mansion, located on the top of the mountain by the beach, with large windows and infinity swimming pool, using minimalist design, open living area, floor-to-ceiling glass wall, smart home technology and roof platform, with charming views The sea view, designed by Zaha Hadid, Bihalk Ingalls or Frank Gehry, focuses on sustainability, natural materials and clean lines,close-up photo,Cartographic,architectural visualisation/Architectural rendering,V-Ray,high detail,hyper quality,high resolution,16K, --ar 3:2 --quality 1 --v 5 --s 750 --v




Prompt: Envision a Zaha Hadid-styled, environmentally-conscious villa nestled within the bustling modern architecture of Tulum, Quintana Roo. As you approach from the entrance, the street view reveals a facade adorned with a vertical bamboo lattice, gracefully contrasting with the stone finish. Large overhangs hint at the interior's coolness, and the surrounding trees whisper tales of nature's embrace.


Prompt: Generate a very realistic image Contemporary Scandinavian house 1950s California style, Richard Neutra and Jensen \u0026 Skodvin style large windows, photorealistic, smooth limestone accents, light wood accents. CONTEMPORARY AND MINIMALIST STYLE HOUSE, in a diagonal perspective, three-quarter view. on the mountainside Conceptual art of the interior design of a luxurious house in the mountains, modern house with dark architecture, in the style of Stephen Tsymbaliuk
Style: Photographic

