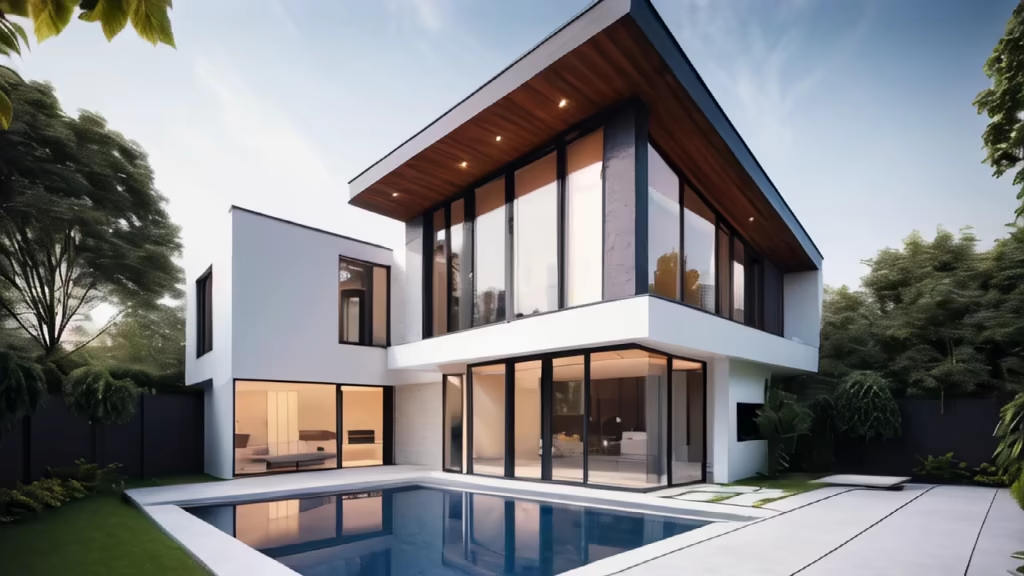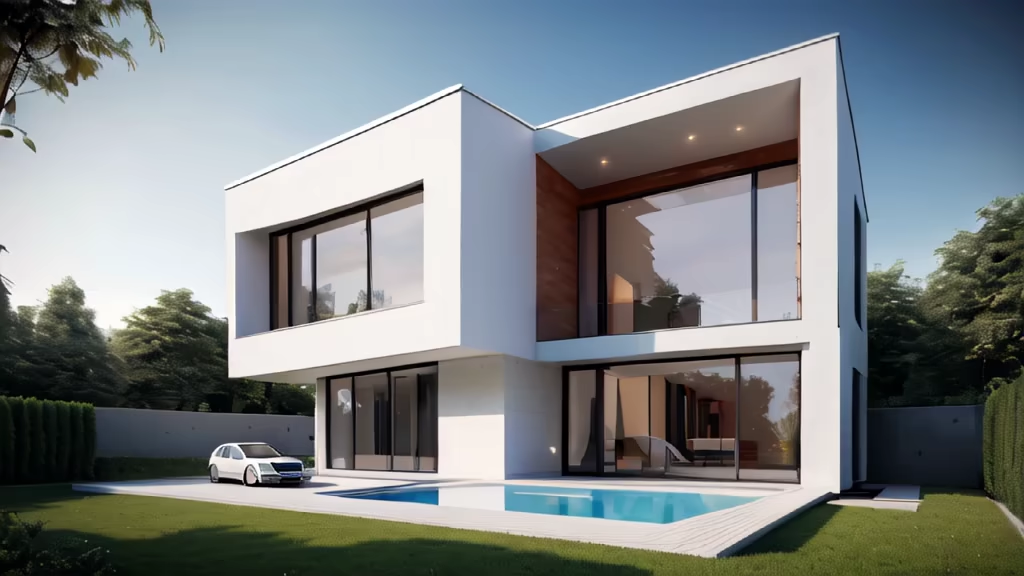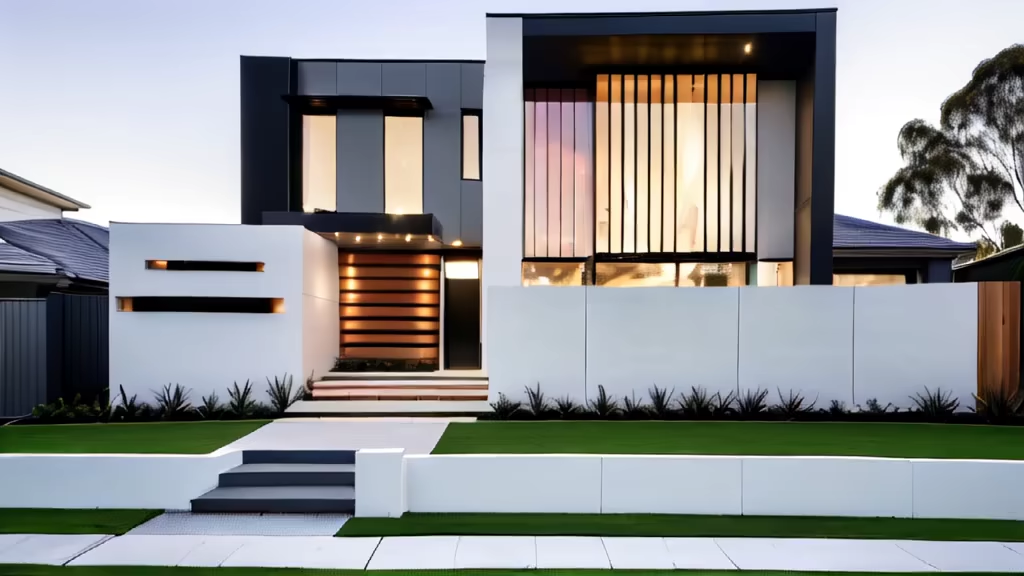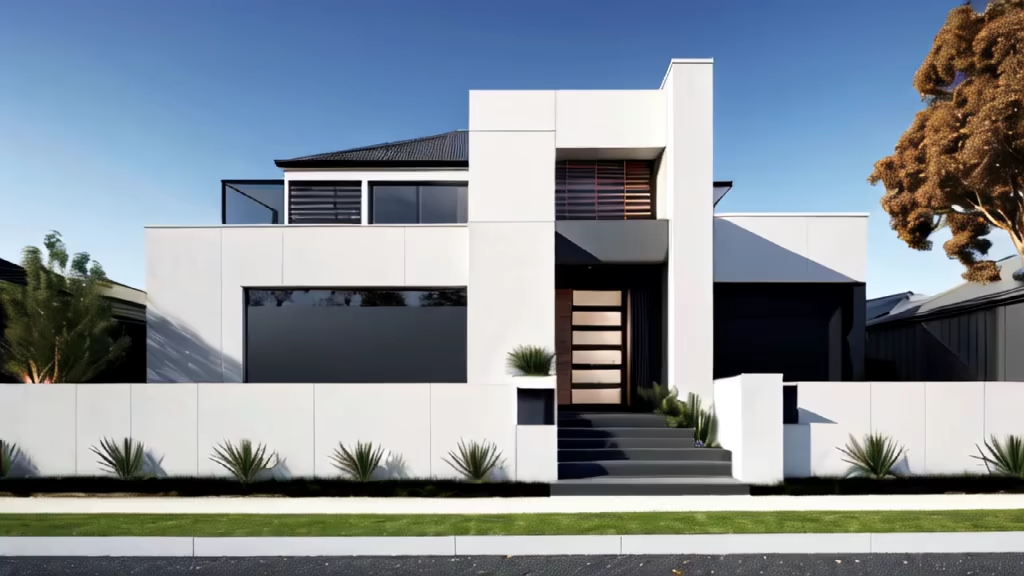Prompt: architectural plan of two story modern house with long windows in Kgokong Lempopo South Africa




Prompt: architectural plan of two story modern house with butterfly roof with long windows in Kgokong Lempopo South Africa
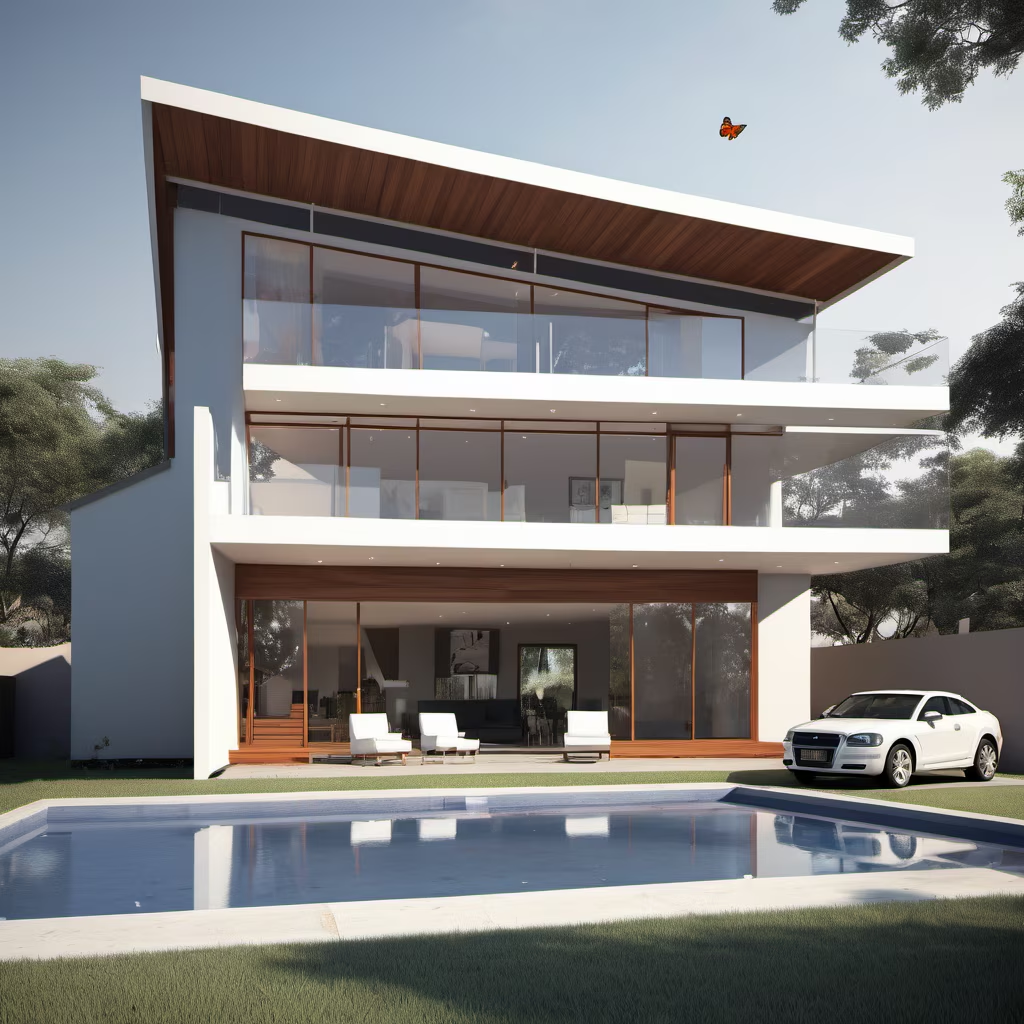





Prompt: architectural plan of two story butterfly ceiling modern house with long windows in Kgokong Lempopo South Africa












Prompt: Visualize a modern house elegantly perched on a mountainside. The architecture features clean lines, extensive glass surfaces, and a minimalist design. The facade incorporates contemporary materials such as concrete, steel, and glass, seamlessly blending with the natural surroundings. Large panoramic windows offer breathtaking views of the surrounding mountain landscape. A spacious terrace extends along the house, adorned with stylish seating for residents to relish the majestic scenery. Inside, open floor plans and modern furnishings create a bright and airy ambiance. This contemporary mountain residence harmoniously combines luxury with the beauty of nature.




Prompt: house with modern design that takes advantage of natural sunlight, architectural plan format
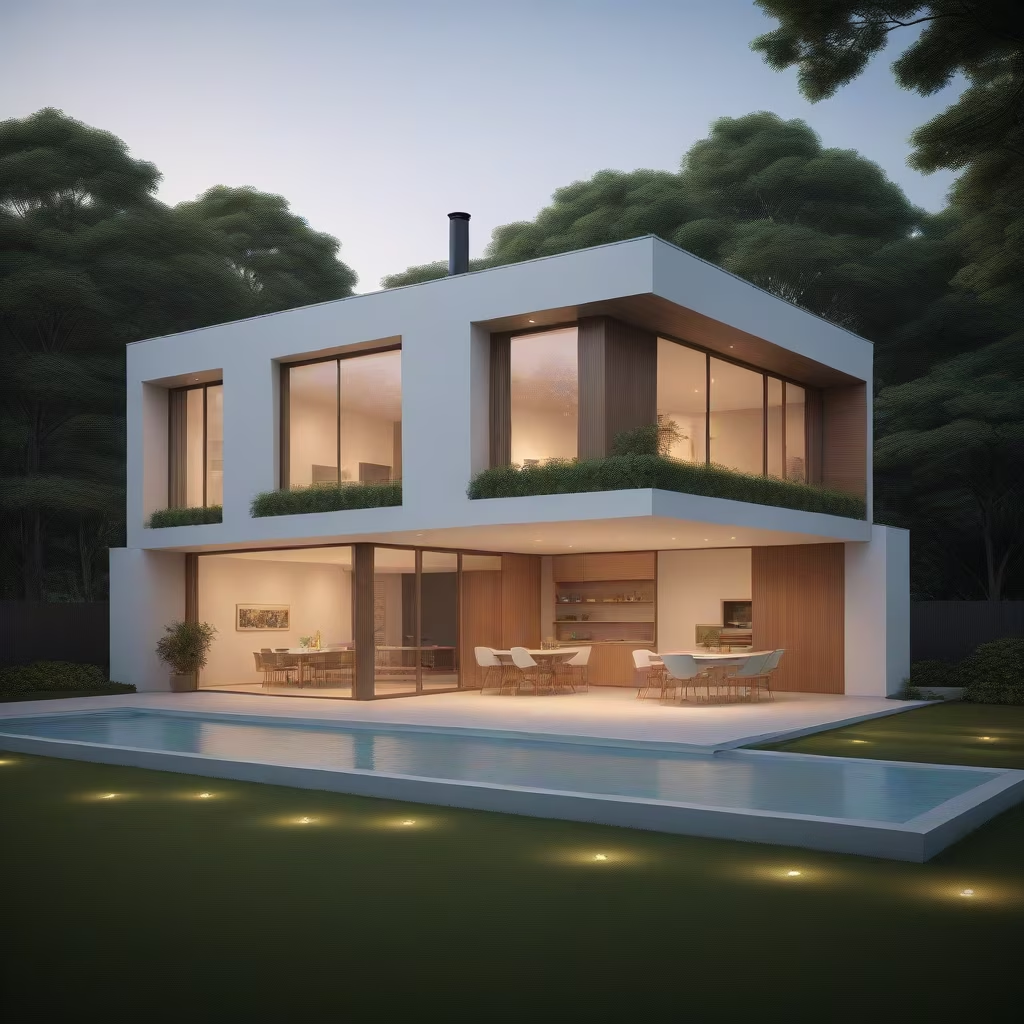








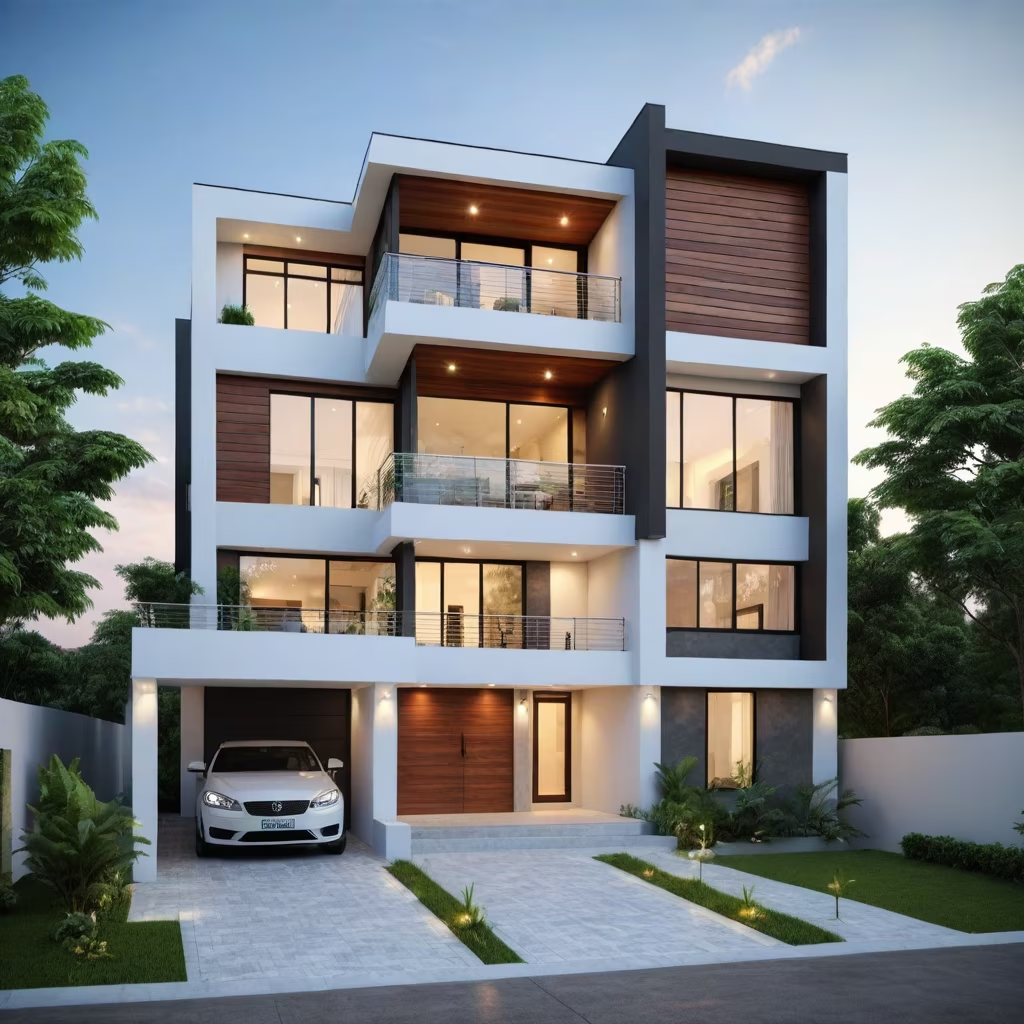


Prompt: house with modern design that takes advantage of natural sunlight, architectural plan format, urban environment
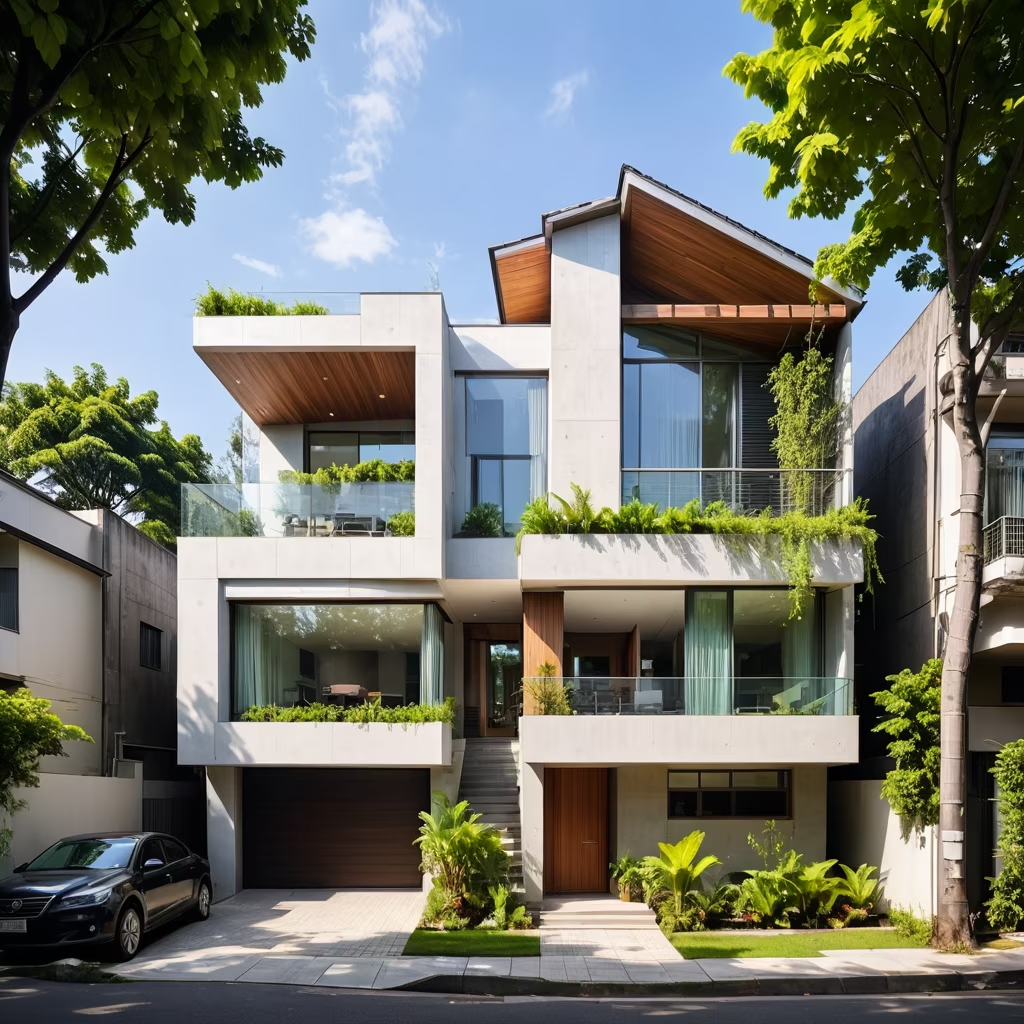

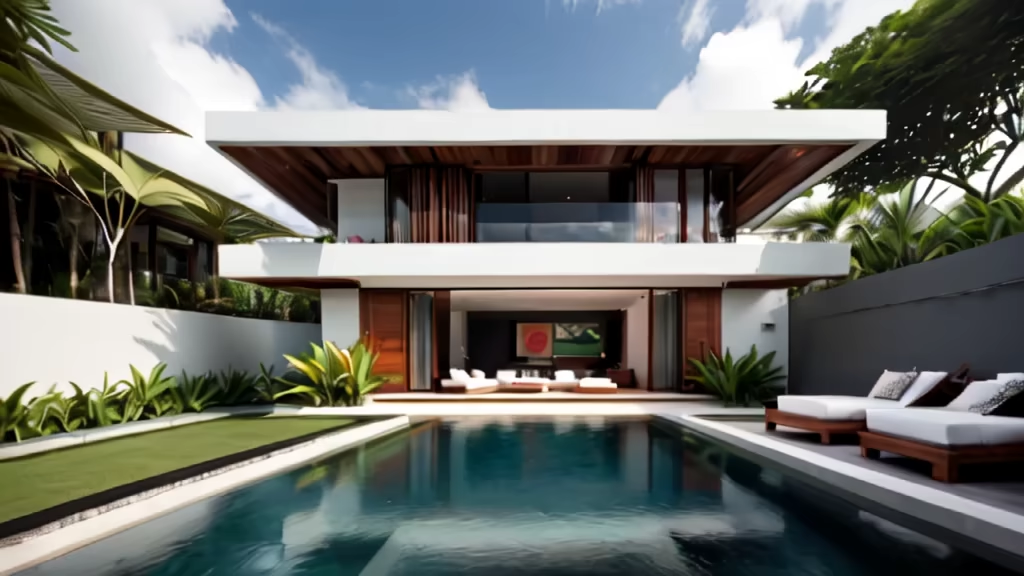
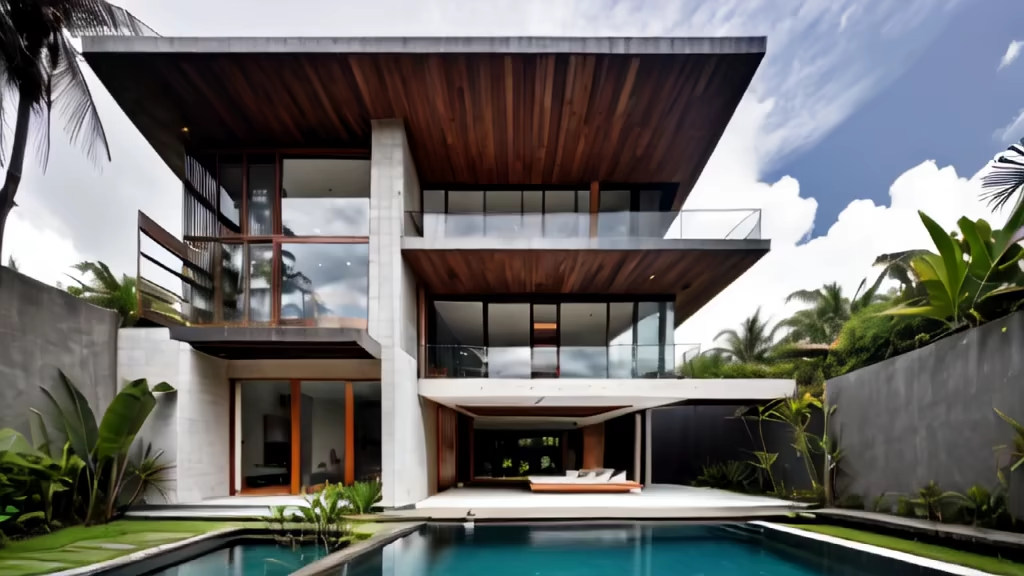
Prompt: minimalist text presentation layout, Architectural design presentation, Construction detail diagrams

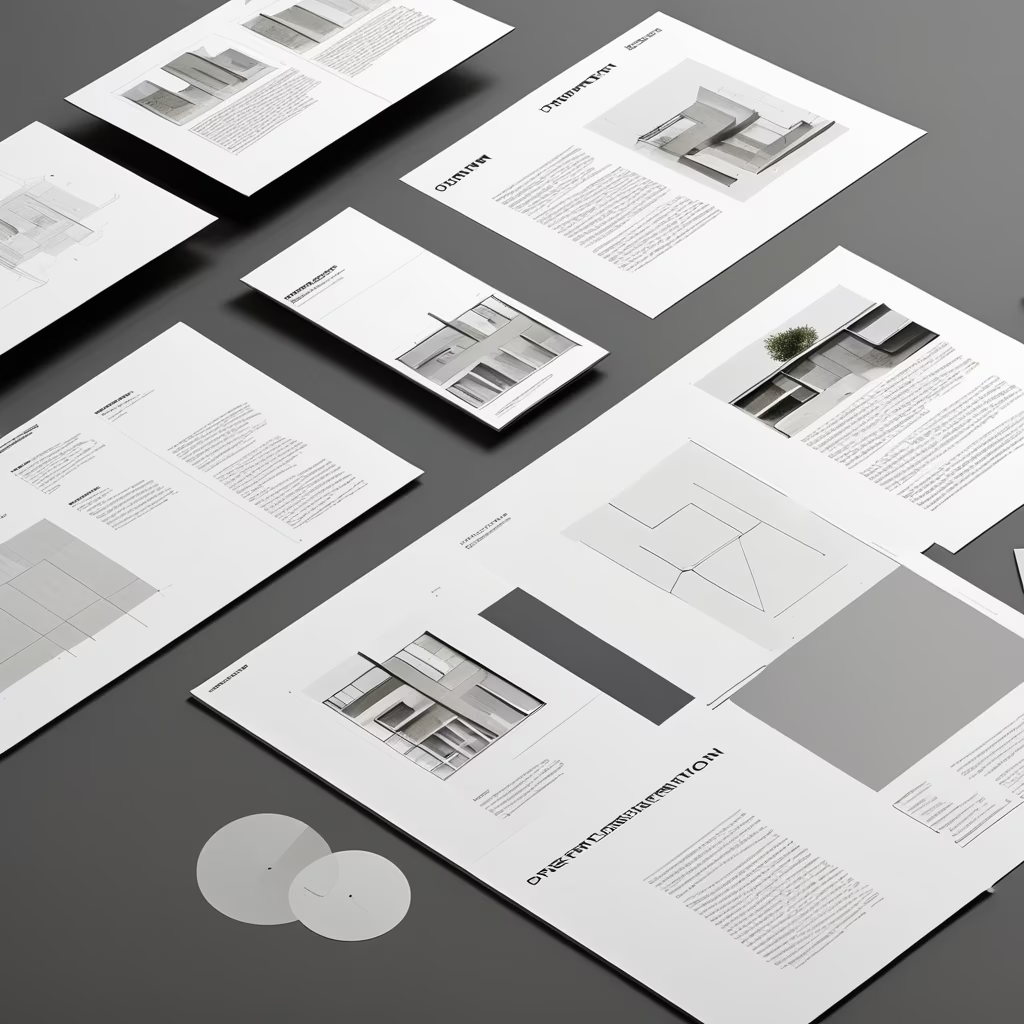
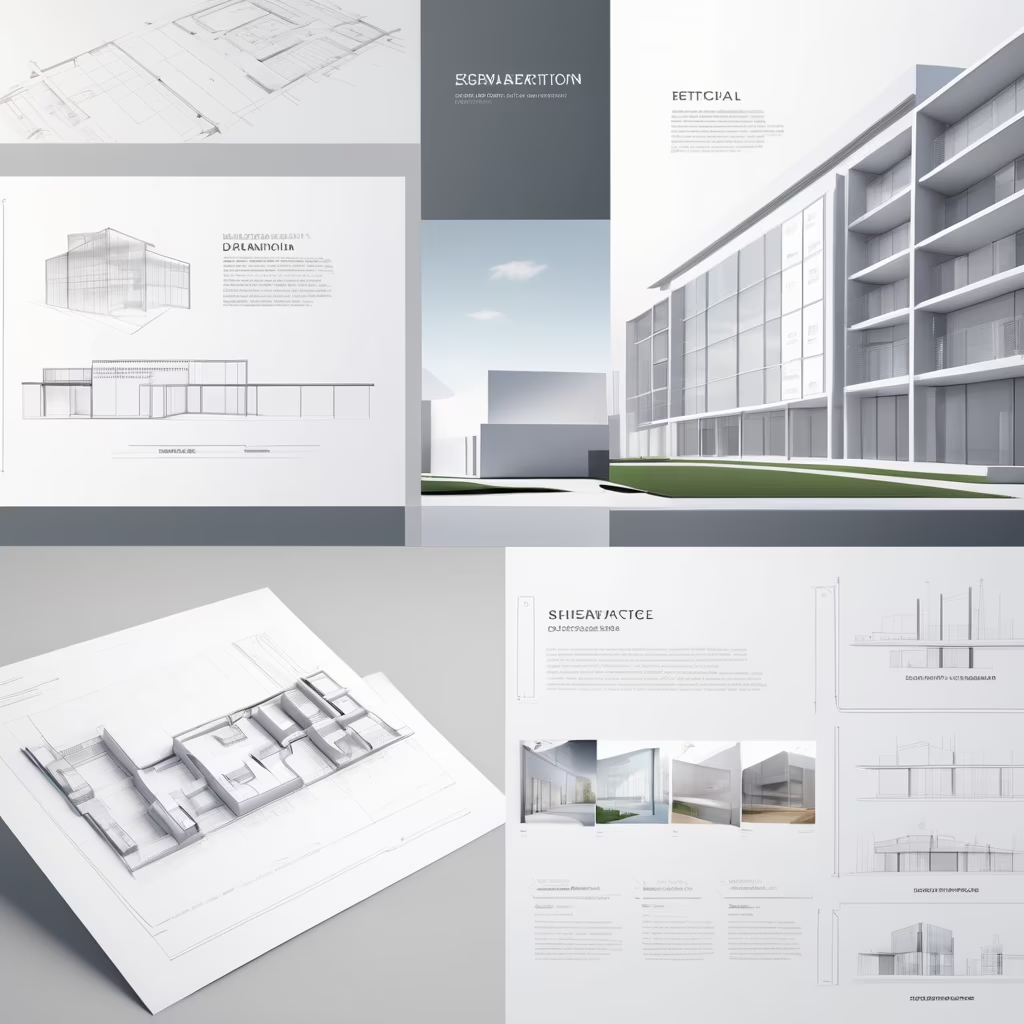

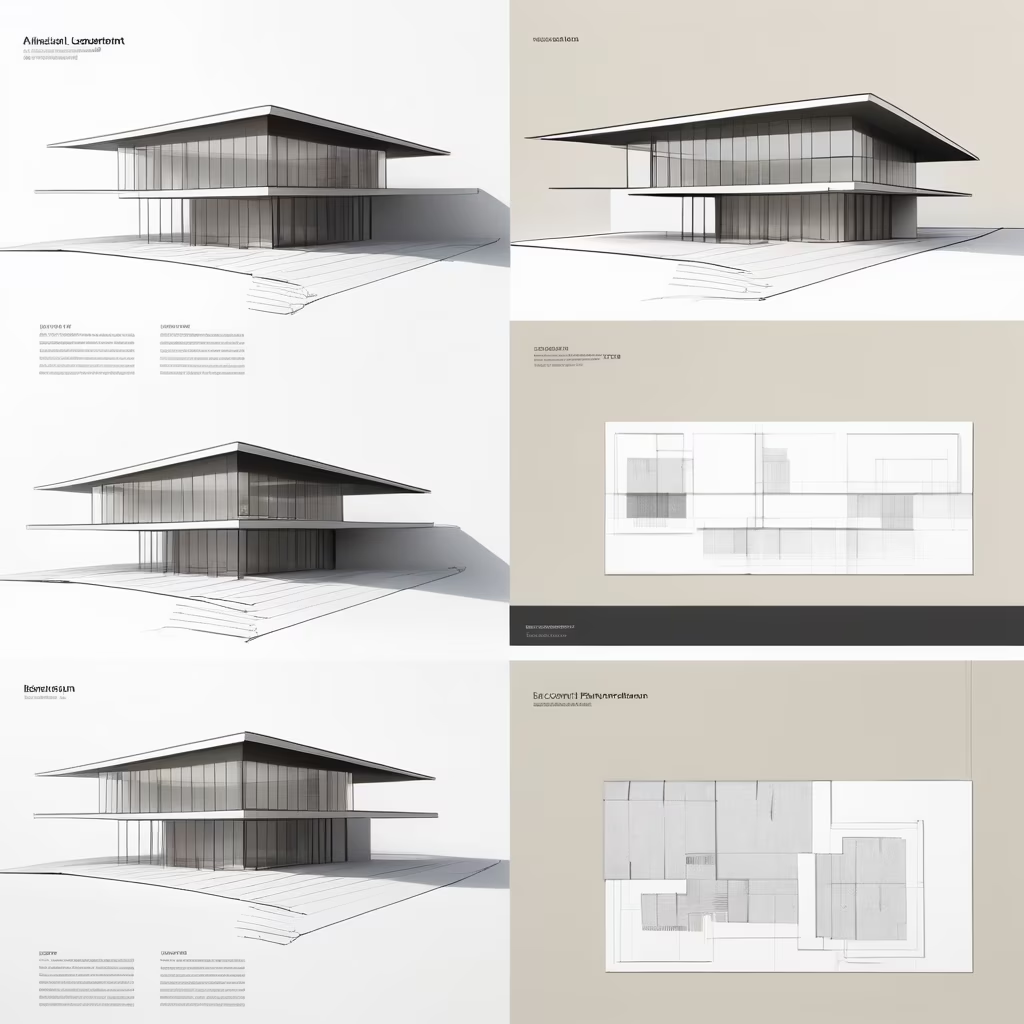
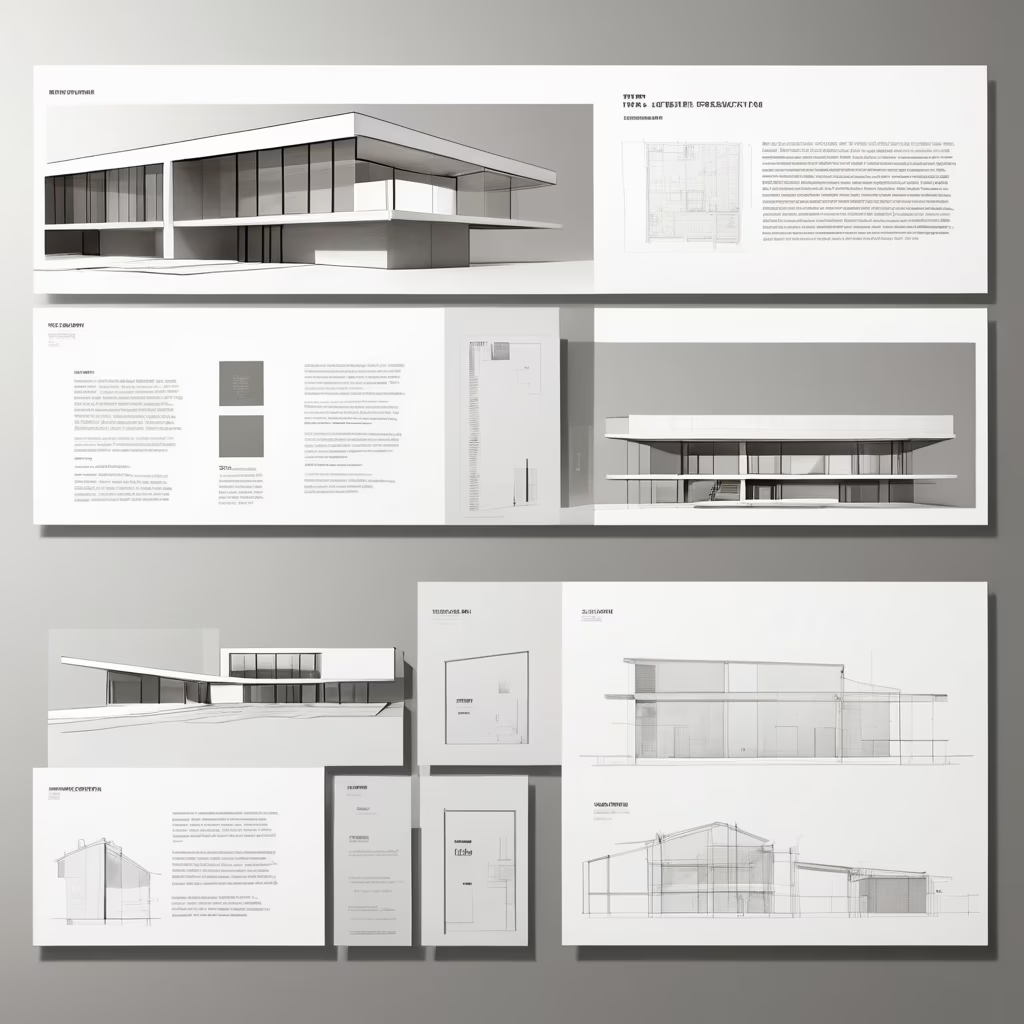


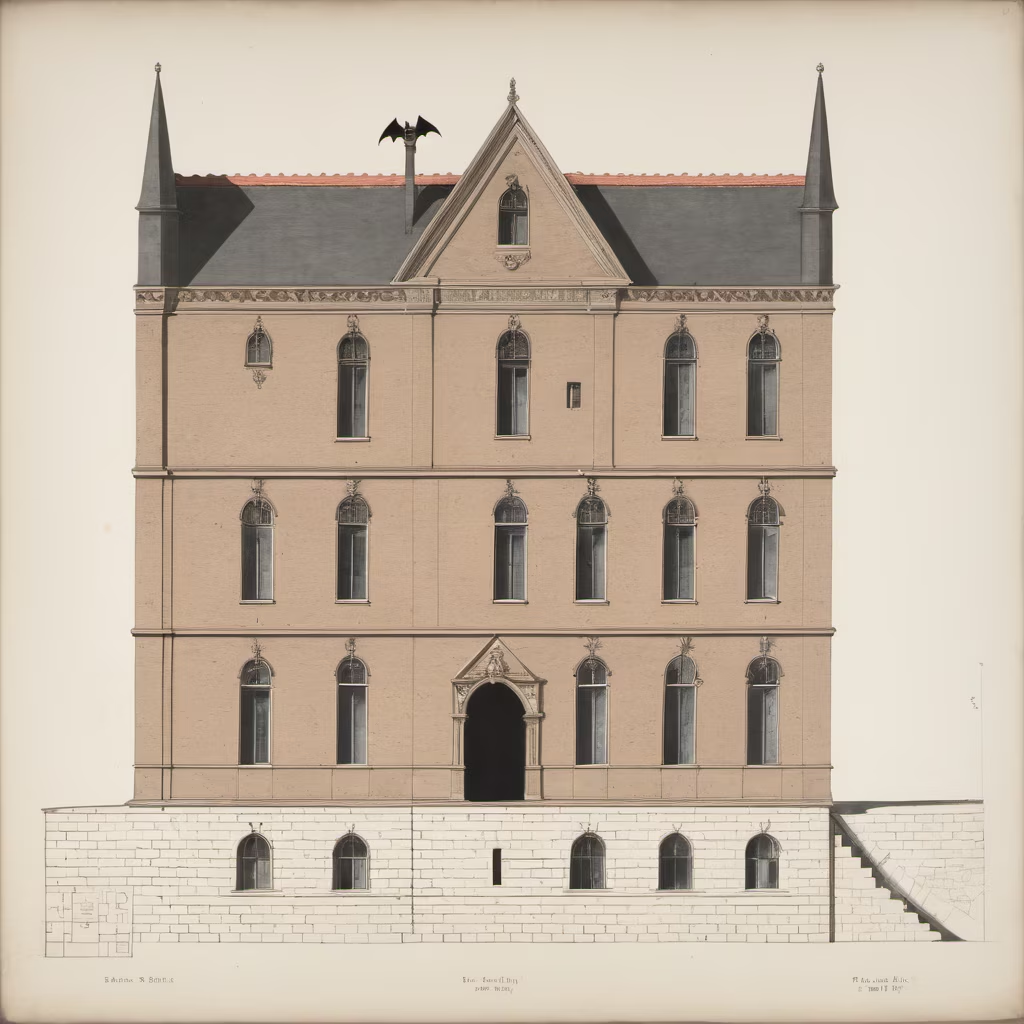

Prompt: An architectural concept of a modern concrete home. Building is two floors. The bottom floor is most underground. Minimalistic design . Land is sloping at a thirty degree angle. Windows are made of glass and are big. Well lit , 8k quality , nature surrounding




Prompt: I thought for a long time and was in doubt for a long time, What is there to look at the earth from above; Or does everything flow without order through blindness, And there is no providence from heaven in the entire universe. However, having looked at the harmony of the heavenly lights, Earth, seas and rivers kindness and decency, Change of days, nights, appearance of the moon, He recognized that we were created by divine power.


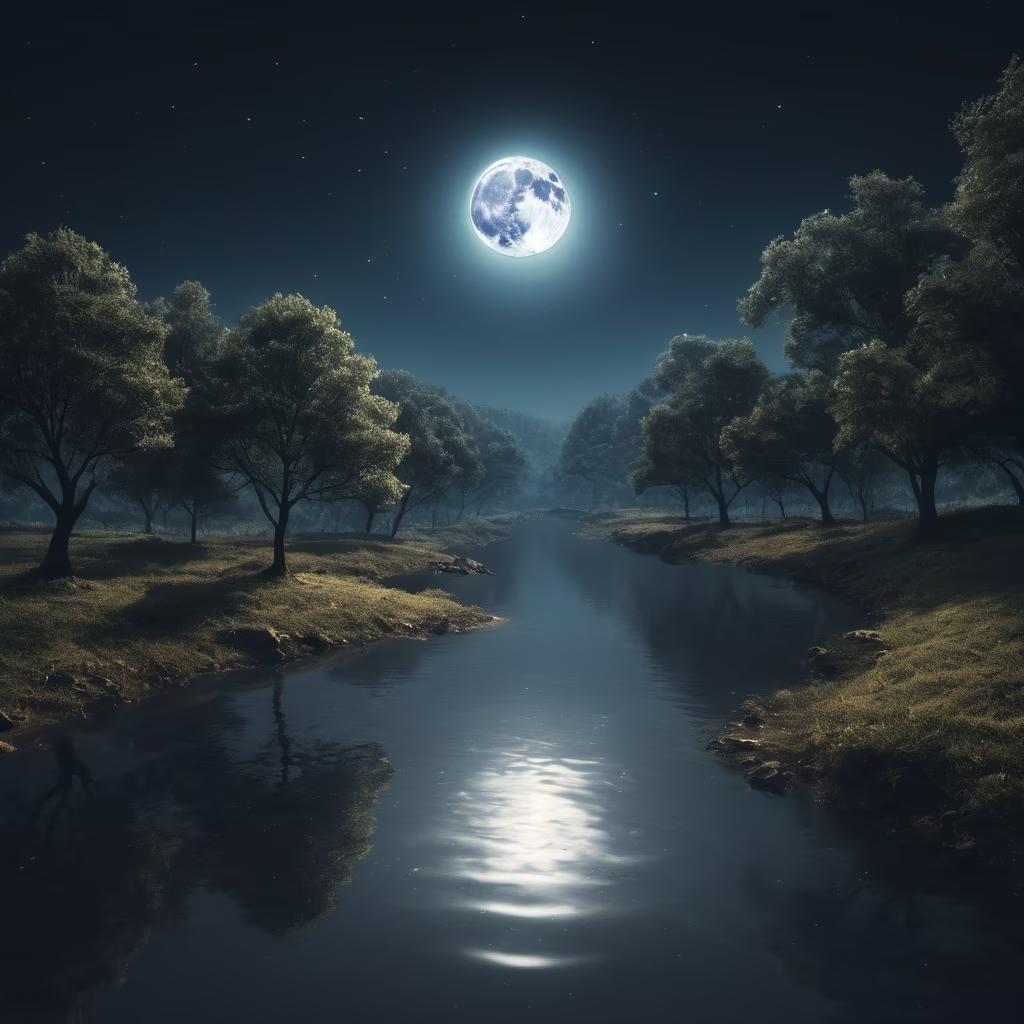

Prompt: Envision a modern house gracefully positioned on a mountainside, its architecture adorned with clean lines, extensive glass surfaces, and a minimalist design. As the sun begins its descent, the facade, constructed from contemporary materials like concrete, steel, and glass, seamlessly melds with the natural surroundings. Through large panoramic windows, residents are treated to a mesmerizing display of colors as the sun sets over the mountain landscape. A capacious terrace, featuring stylish seating, becomes an intimate vantage point for occupants to bask in the breathtaking hues of the sunset. Inside, open floor plans and modern furnishings continue to create a luminous and inviting atmosphere, making this contemporary mountain retreat a serene haven in the fading light of the day.


Prompt: House design section,Three bedrooms, two living rooms and two bathrooms,industrial design sketches,high angle view,scanned copy of


Prompt: House design section,Three bedrooms, two living rooms and two bathrooms,industrial design sketches,high angle view


Prompt: design a floorplan for a house on a forest terrain, the site is in 1000 square meters, The hosue must have 2 bedrooms, a garden, and a pool.
Style: Line Art


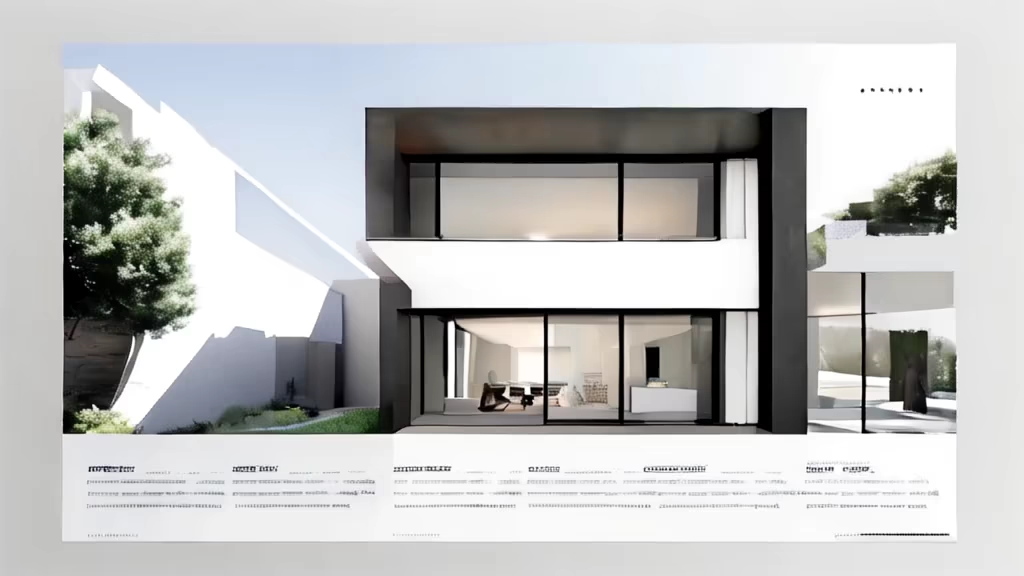
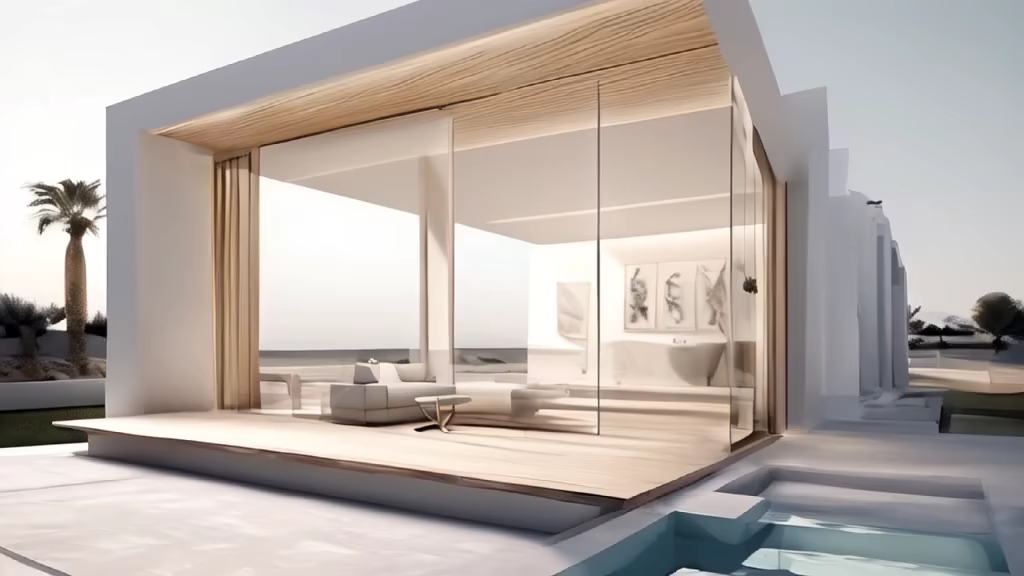
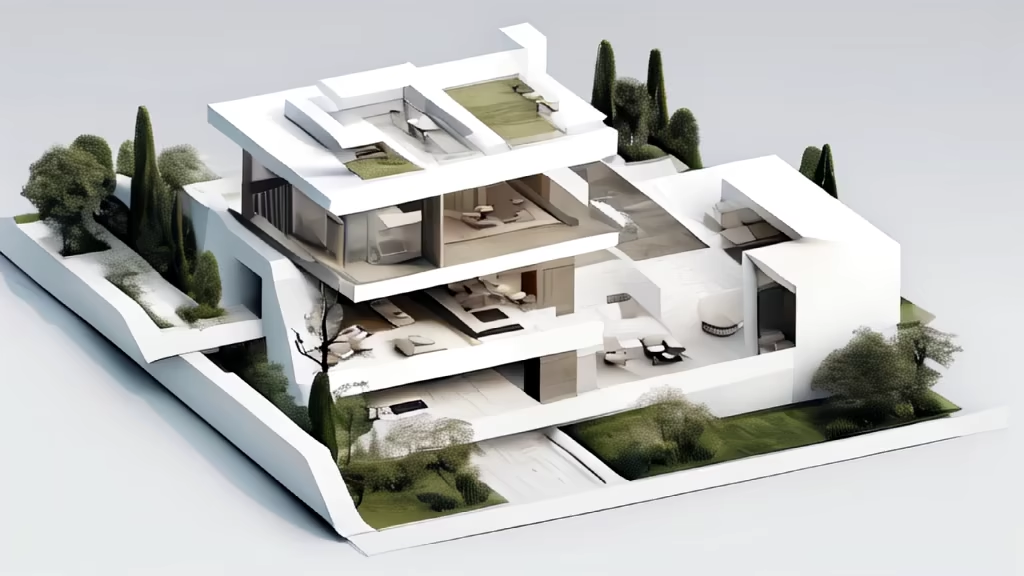
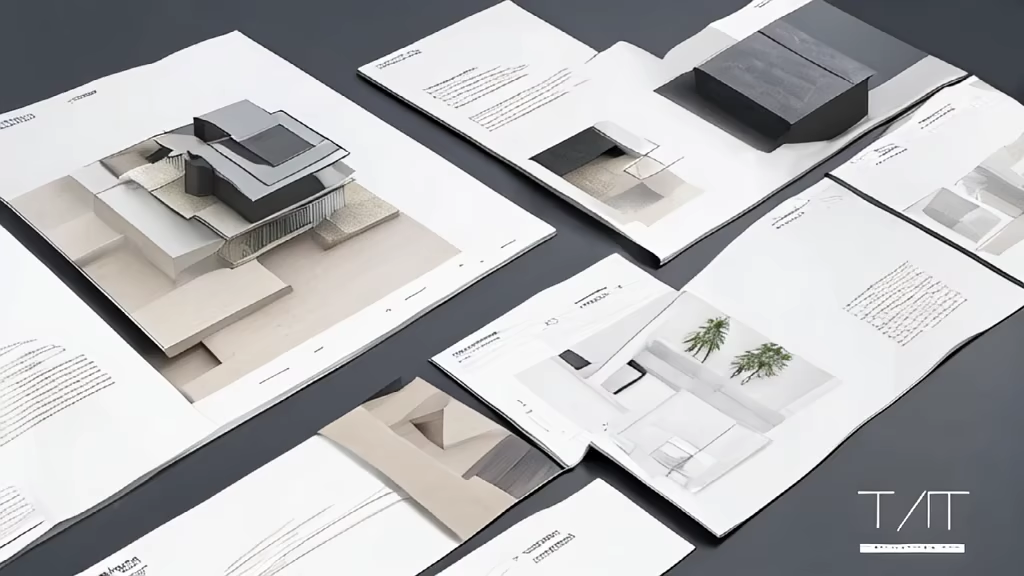
Prompt: \"Design an ultra-luxurious modern villa with 800 square meters, three floors, 5 bedrooms, 5 bathrooms, a 1000-square-meter garden, and a large swimming pool.\"
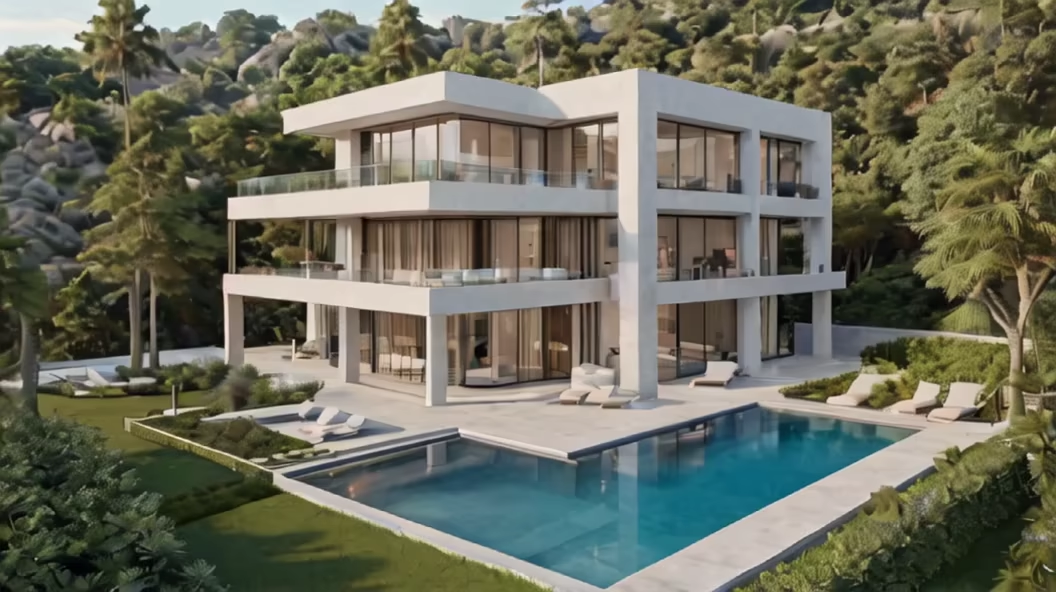
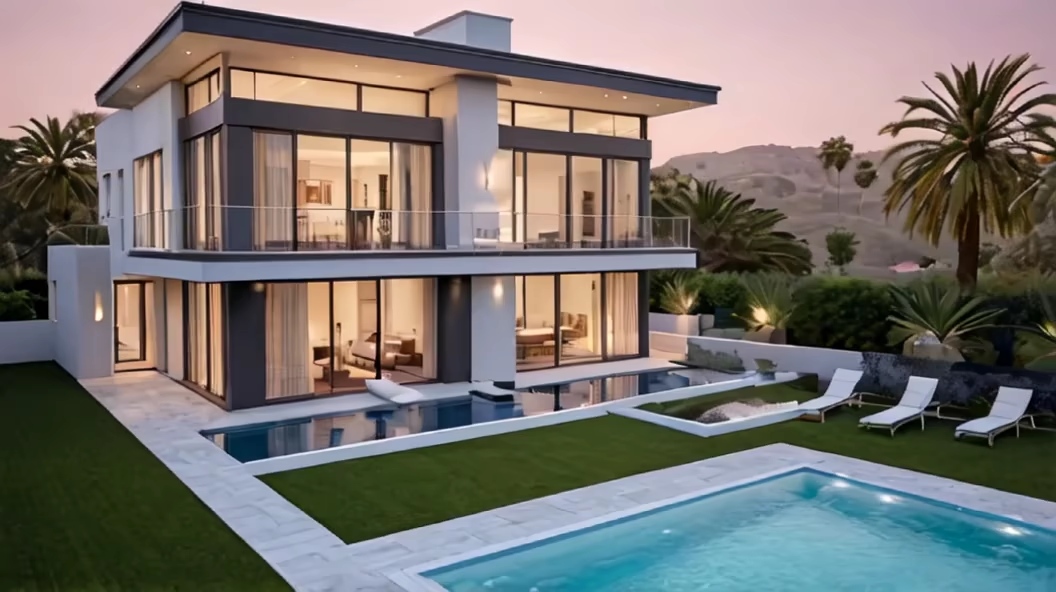
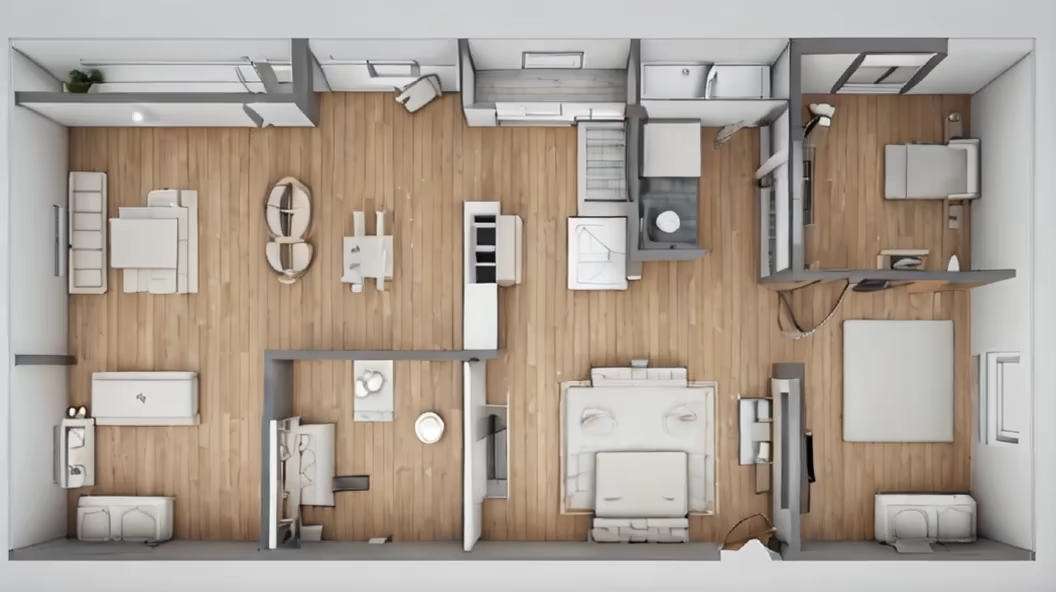
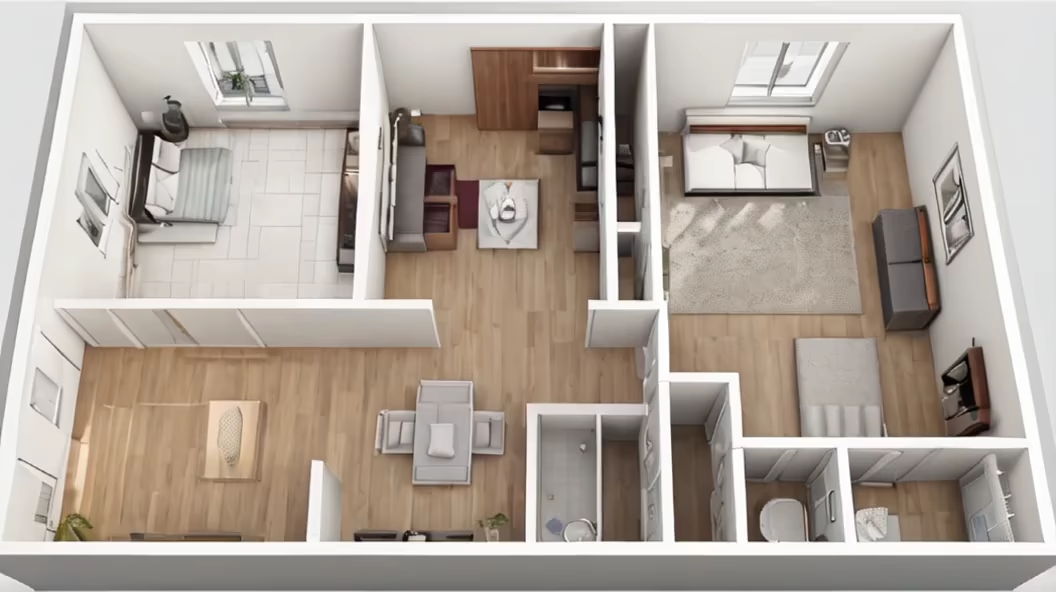
Prompt: house inspired by a butterfly, that is, a house that is shaped like a butterfly that is as if it had been made by an architect the house plans architectural plans






Prompt: A modern house boldly perches on the sides of a canyon. The architecture features clean lines, expansive glass surfaces, and a minimalist design that cleverly integrates with the rugged canyon walls. The facade is constructed from materials like concrete, steel, and glass, harmonizing with the natural surroundings of the steep canyon. Floor-to-ceiling windows provide captivating views of the impressive canyon walls. A spacious terrace extends laterally from the house, creating a unique space to experience the dramatic beauty of the canyon landscape. Inside, an open floor plan and modern furnishings continue the luxurious living atmosphere, seamlessly blending with the spectacular canyon


Prompt: A house designed by Artigas, exposed reinforced concrete, large glass planes, in an urban context, A single floor
Negative: Blur, deformation, blurred, deformed, watercolor, drawing, watercolor



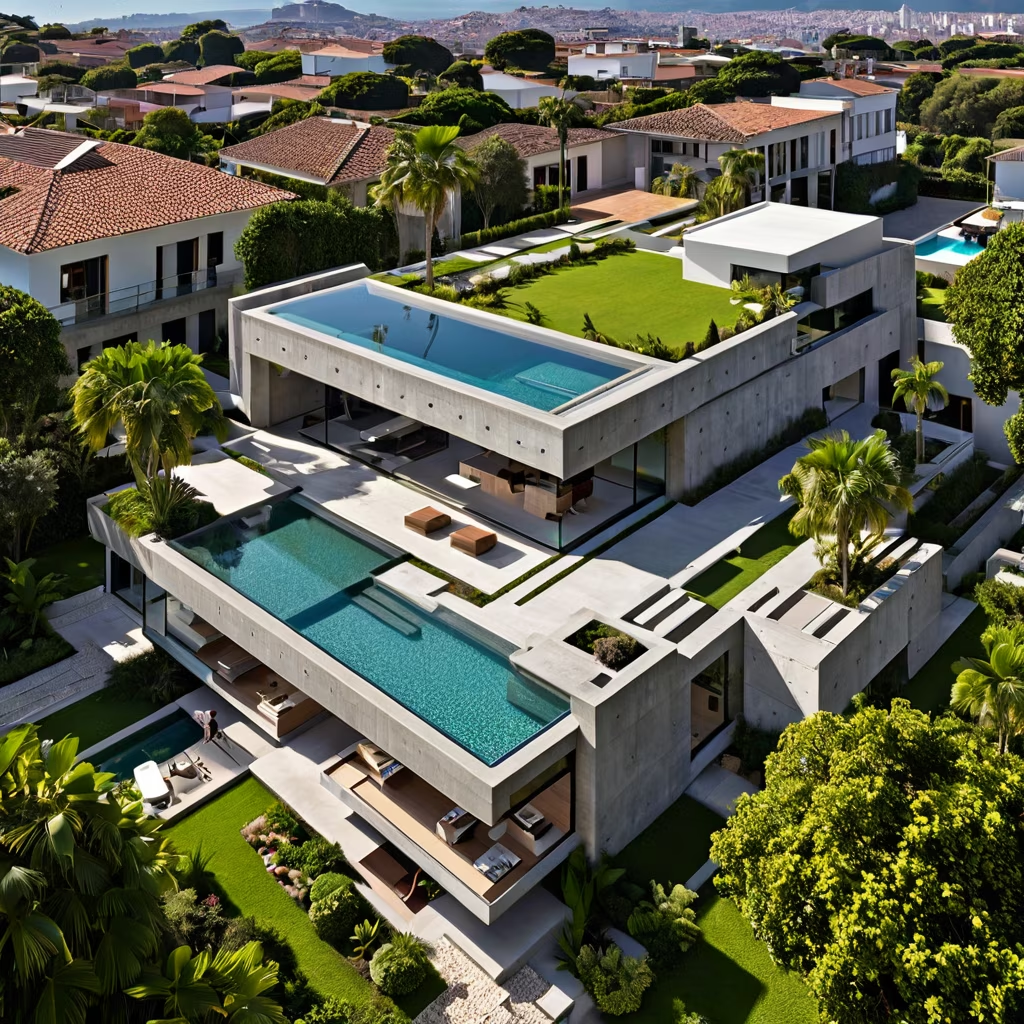


Prompt: Modern architecture, architectural photography, two-story villa, panoramic, high-definition, 8K, masterpiece
Negative: NSFW, (worst quality:2), (low quality:2), (normal quality:2), lowres, (monochrome), (grayscale), blurry, signature, drawing, sketch, text, word, logo, cropped, out of frame












Prompt: design a floorplan for a house on a forest terrain, the site is in 1000 square meters, The hosue must have 2 bedrooms, a garden, and a pool.


Prompt: A woman kissing a werewolf. They're standing at the edge of a forest, with full moon behind them.
Style: Watercolor


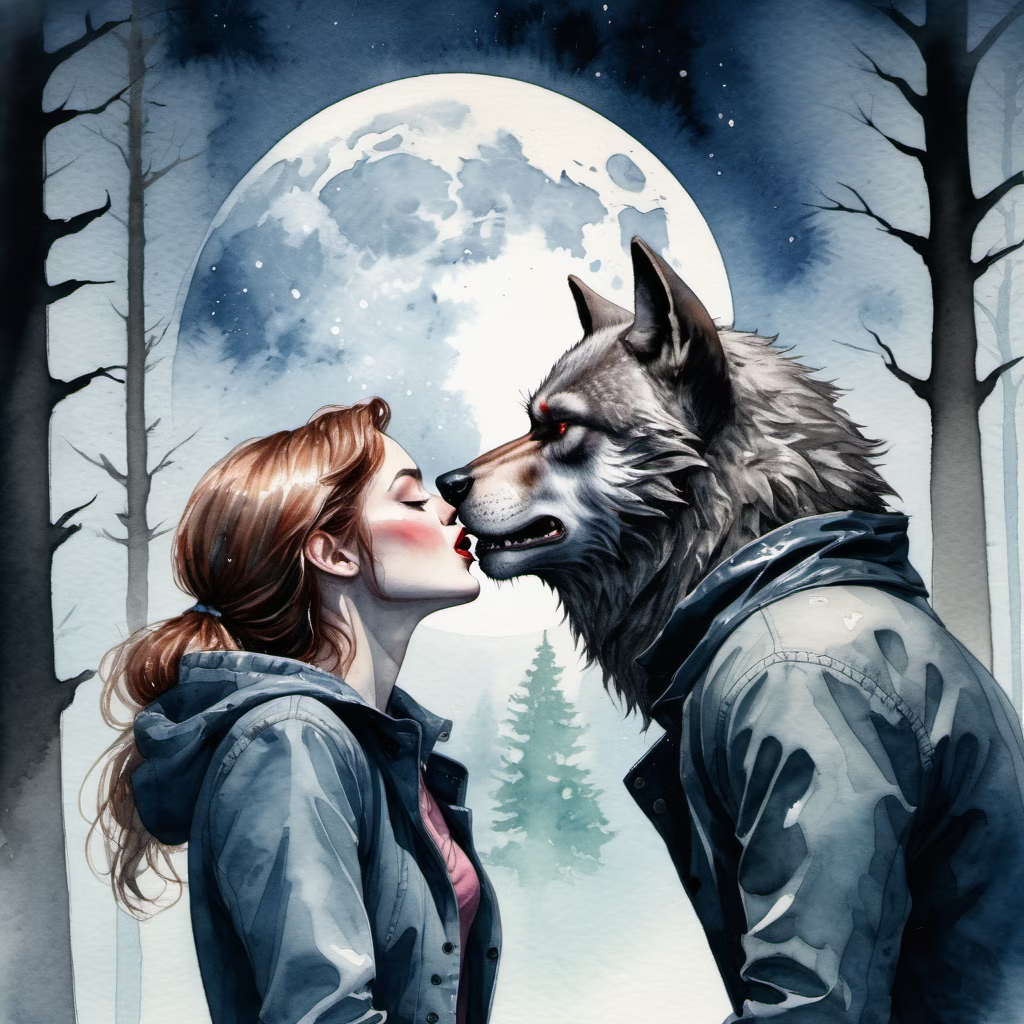


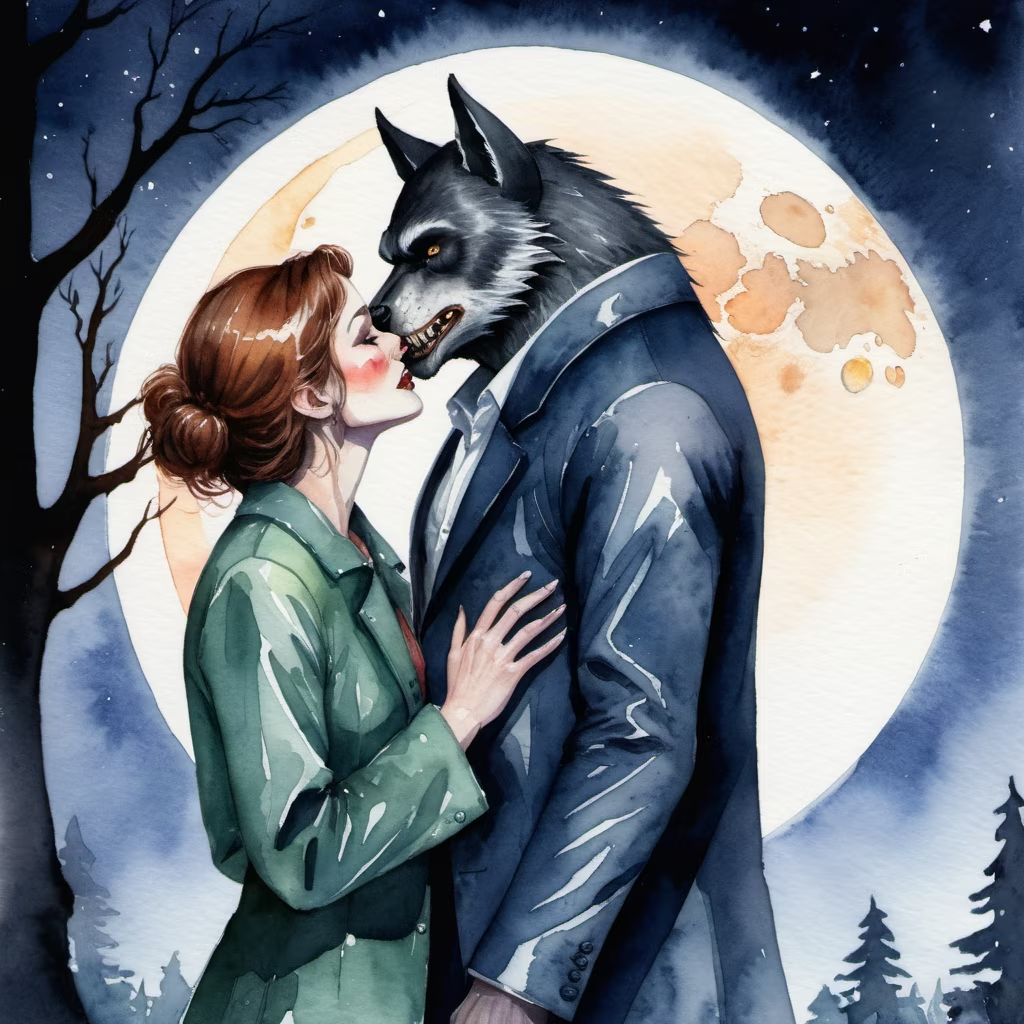


Prompt: modern 2 floor + terrace house with most efficient routing and 120 degree angles with garage + backyard + swimming pool


Prompt: A photo of a modern house plan that is designed to be energy efficient. The house has a large living room, a kitchen, and a dining room. There is also a master bedroom and two guest bedrooms. The house is surrounded by trees and a garden.


Prompt: Content: Modern residential designMedium: Graphic renderingStyle: Blending minimalist modern and futuristic elements, emphasizing clean lines and geometric shapesLighting: Warm lighting highlighting the architectural beautyColors: Primarily neutral tones with a few pops of fresh, bright colors as accentsComposition: Perspective view emphasizing the outline and volume of the house

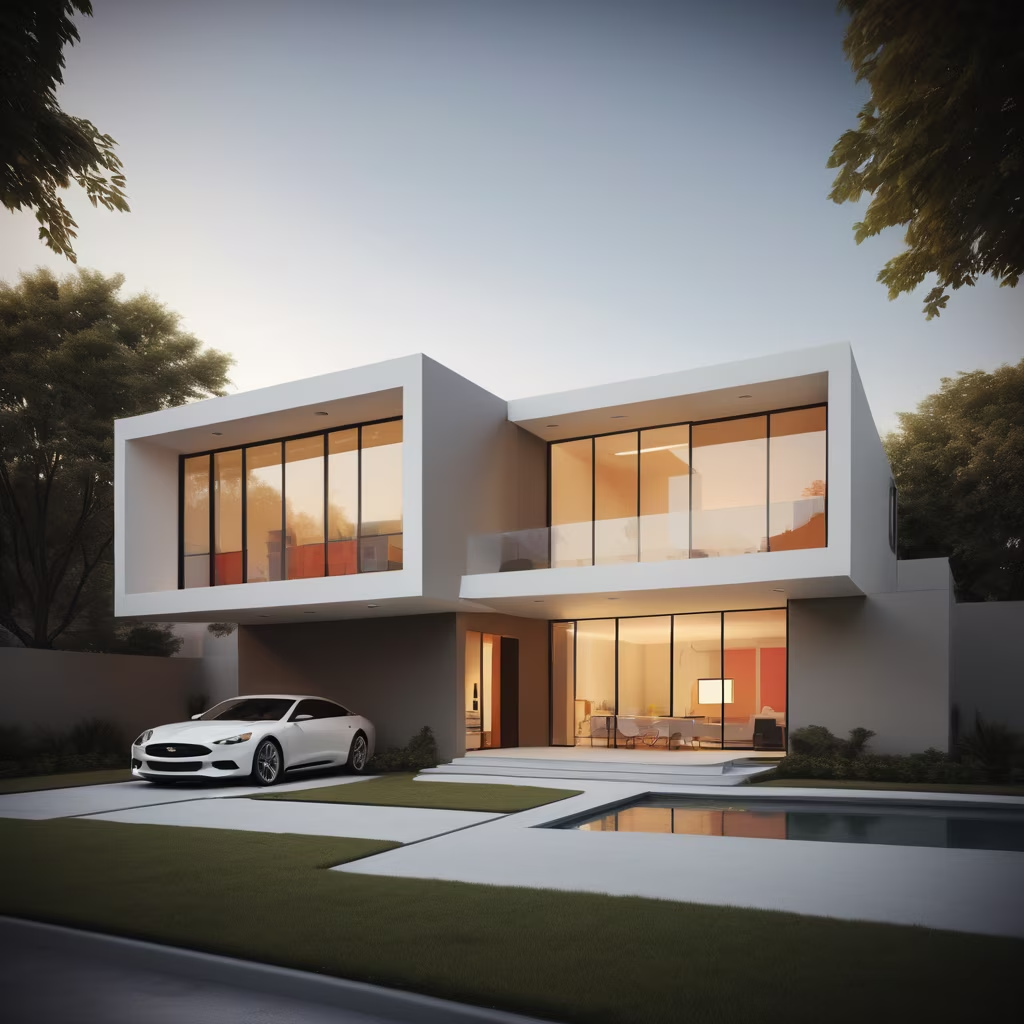
Prompt: colorful martin luther king, digital art print, black history month movement, martin luther king motivational quote , many people around
Style: Digital Art


Prompt: A house designed by Artigas, exposed reinforced concrete, large glass planes, in an urban context
Negative: Blur, deformation, blurred, deformed, watercolor, drawing, watercolor







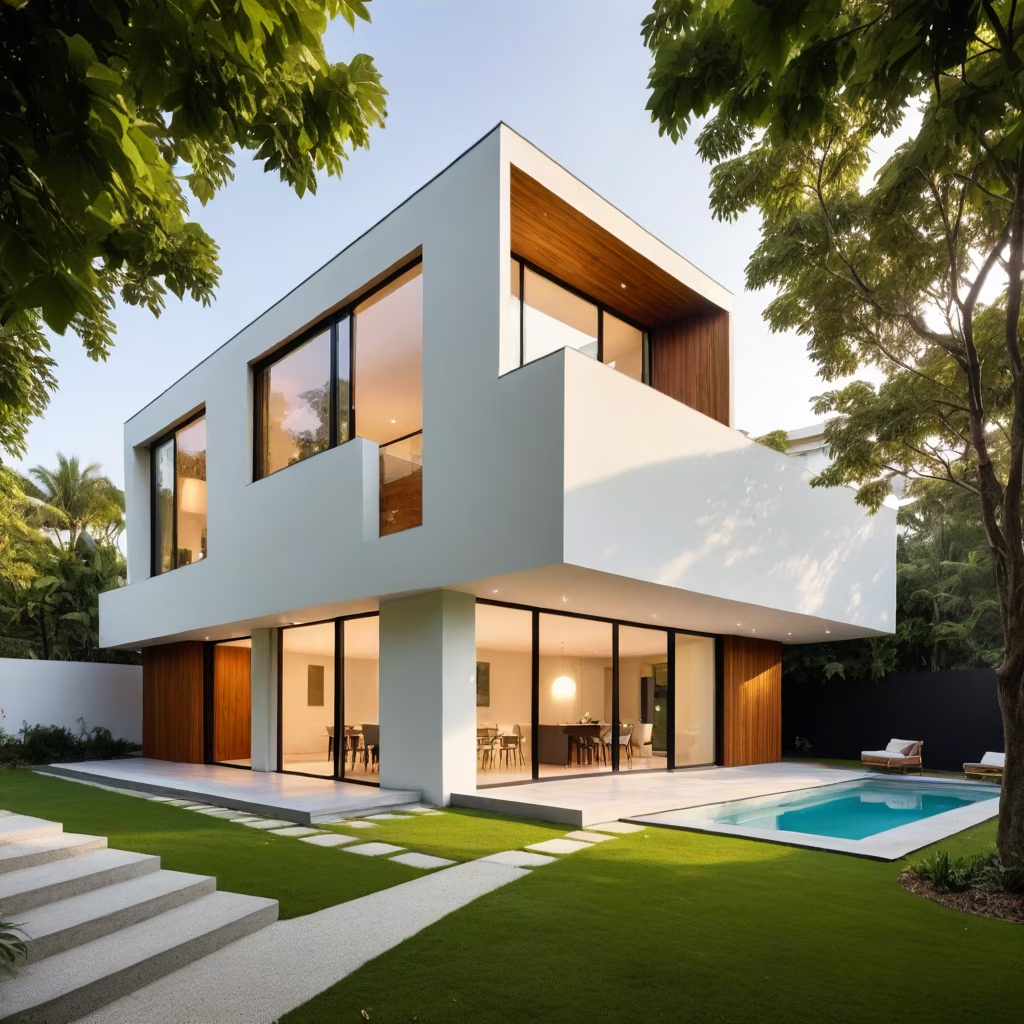


Prompt: House design section,Three bedrooms, two living rooms and two bathrooms,industrial design sketches,high angle view,scanned copy of,Hyperrealism


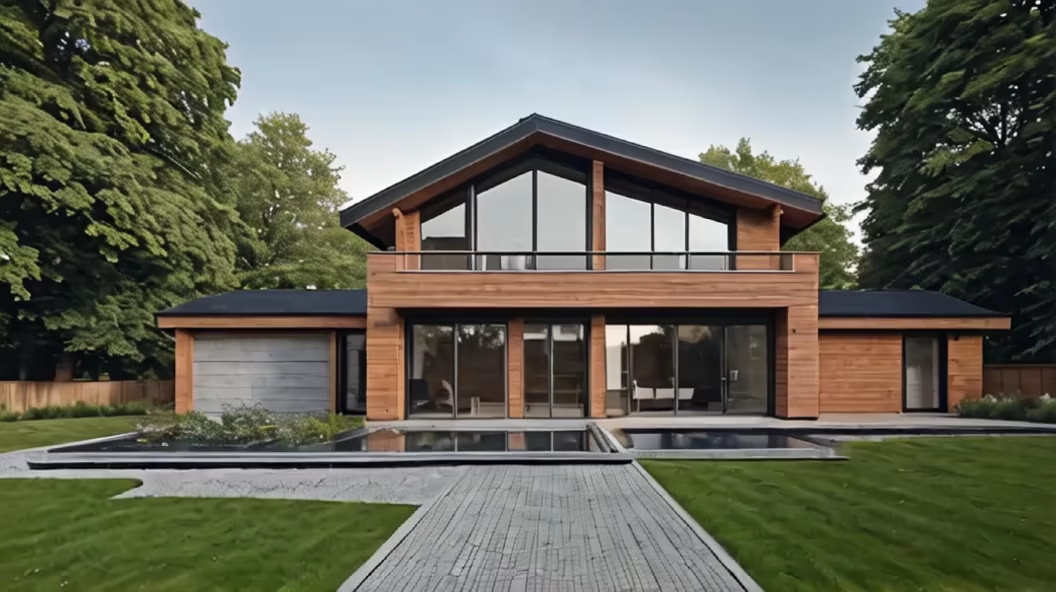
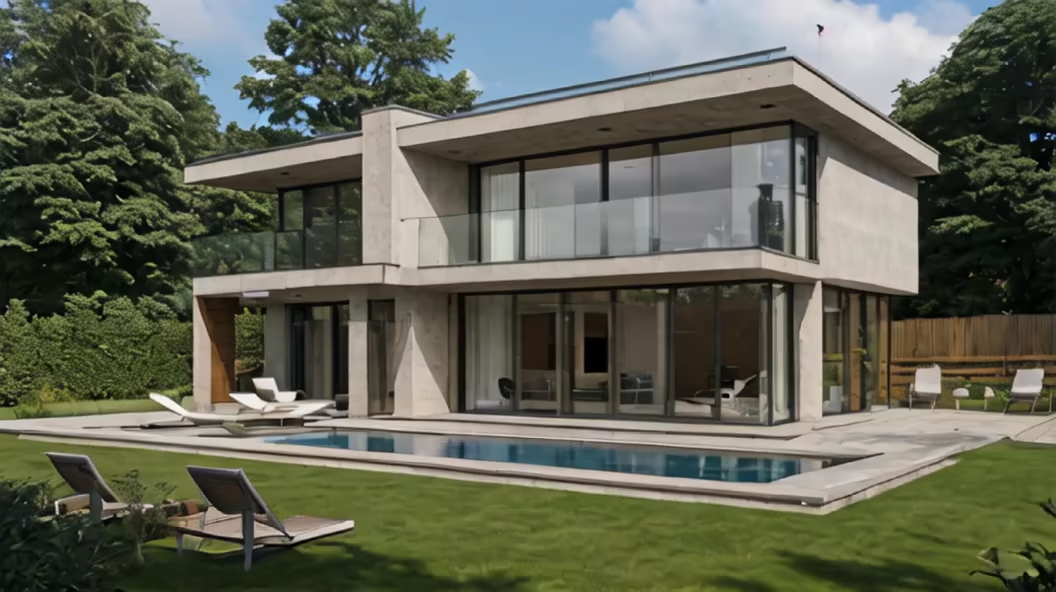
Prompt: Generate a highly realistic image of a CONTEMPORARY AND MINIMALIST STYLE HOUSE, in a VERY minimalist style WITH NO FURNITURE INSIDE, featuring minimalist design, with a diagonal perspective, three-quarter view.
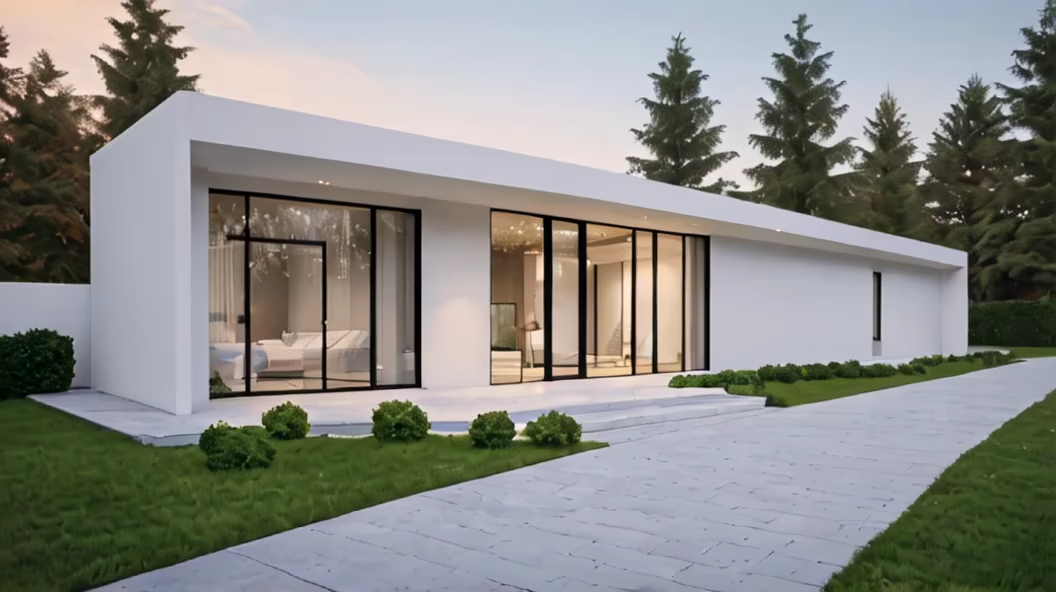
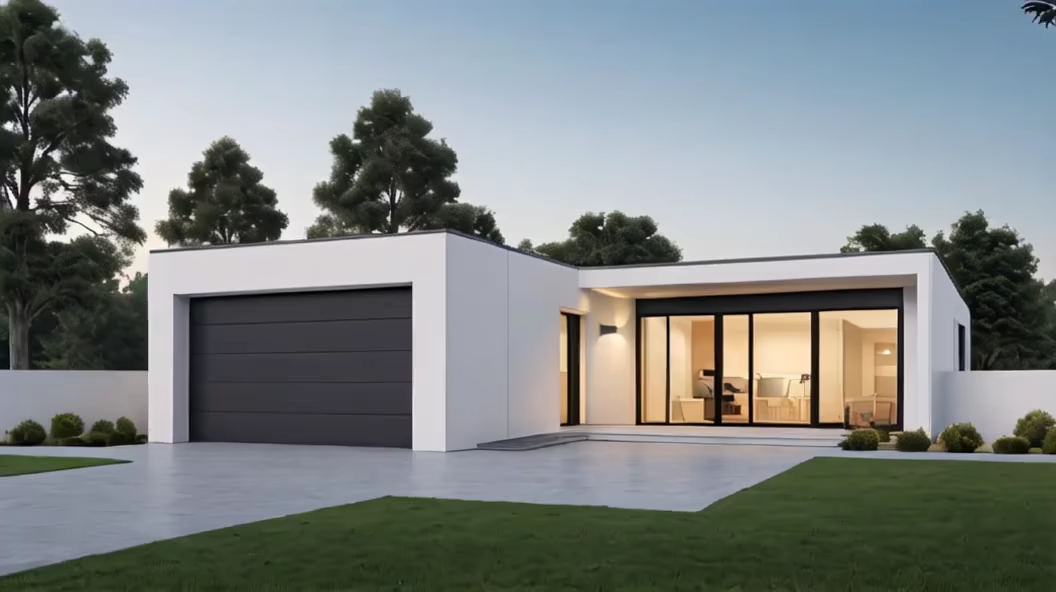
Prompt: House design part, one bedroom and one living room flat floor, 68 square meters, industrial design sketches, high angles, scans, surrealism


