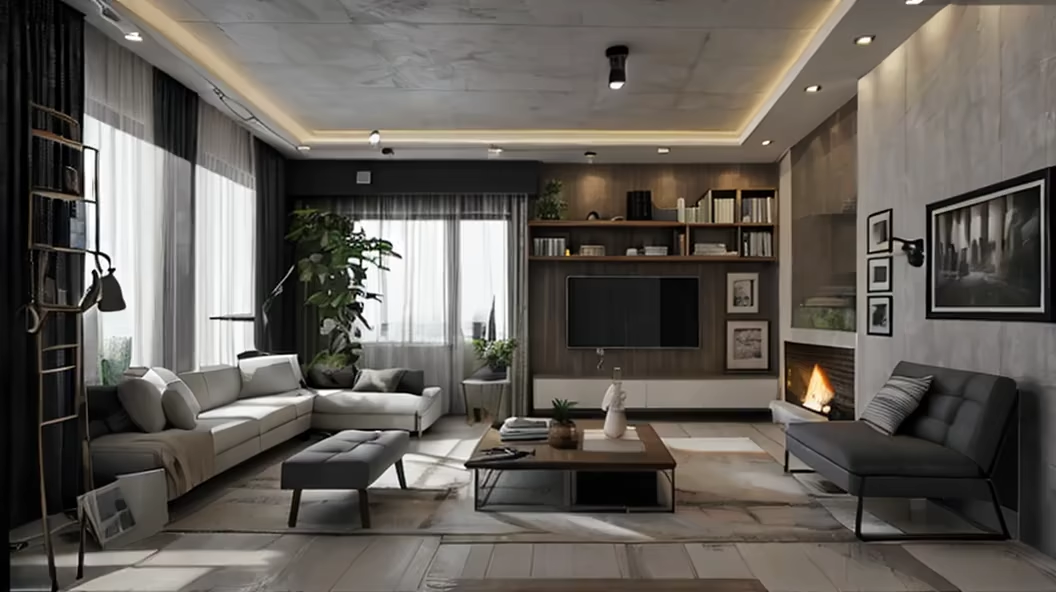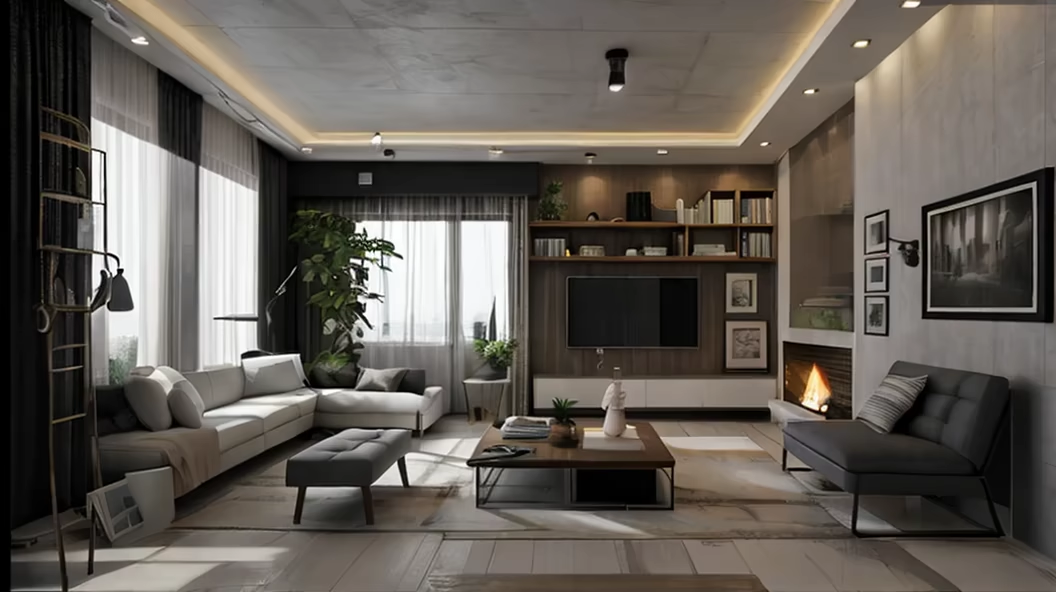Prompt: Generate realistic images of a small-scale residential construction site with a low budget. Showcase the construction of modest houses, paying attention to cost-effective materials, simple structural elements, and the use of local resources. Emphasize the efficient use of space and practicality in the construction process.
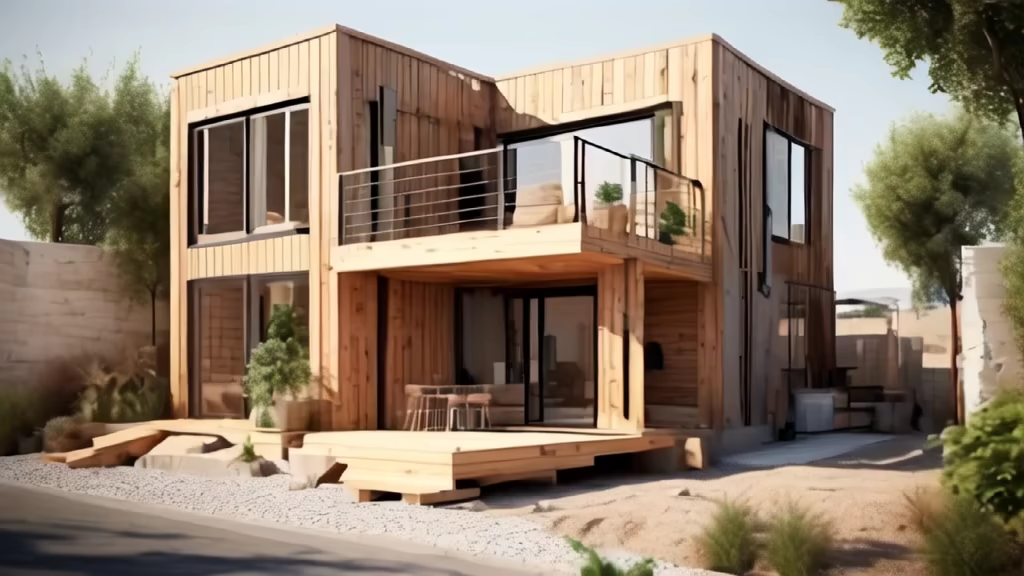
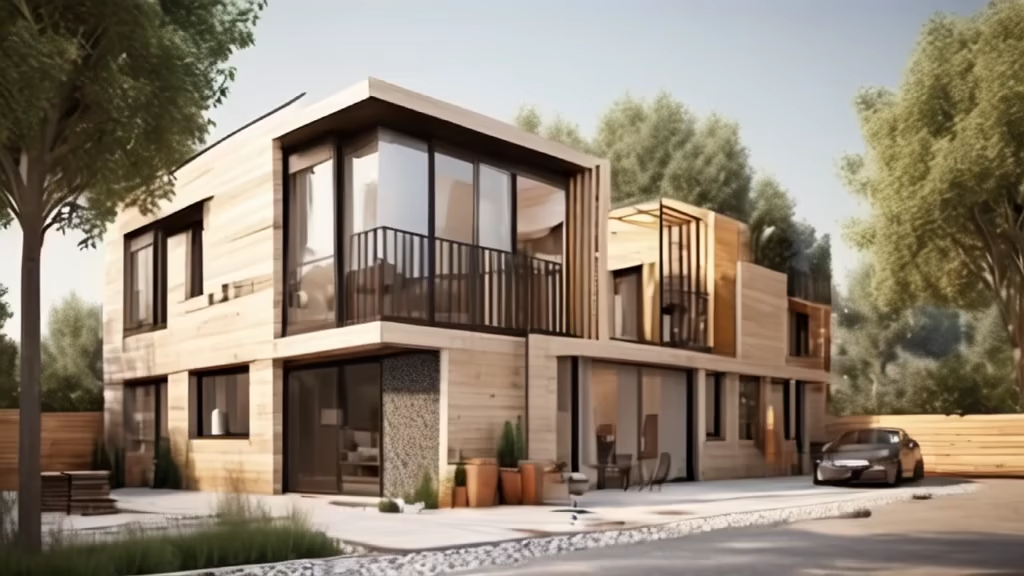
Prompt: Generate realistic indian images of a small-scale residential construction site with a low budget. Showcase the construction of modest houses, paying attention to cost-effective materials, simple structural elements, and the use of local resources. Emphasize the efficient use of space and practicality in the construction process.


Prompt: Create a budget-friendly 3D rendering of an affordable housing project. Showcase the construction of simple yet functional residential units. Pay attention to cost-effective building materials, minimalistic landscaping, and realistic lighting to convey the practicality and affordability of the construction.
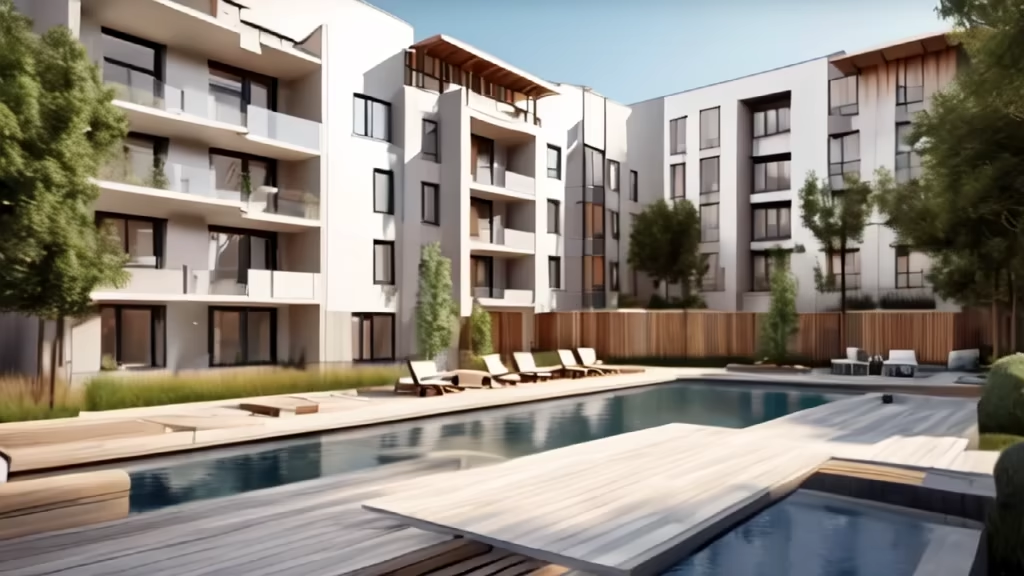
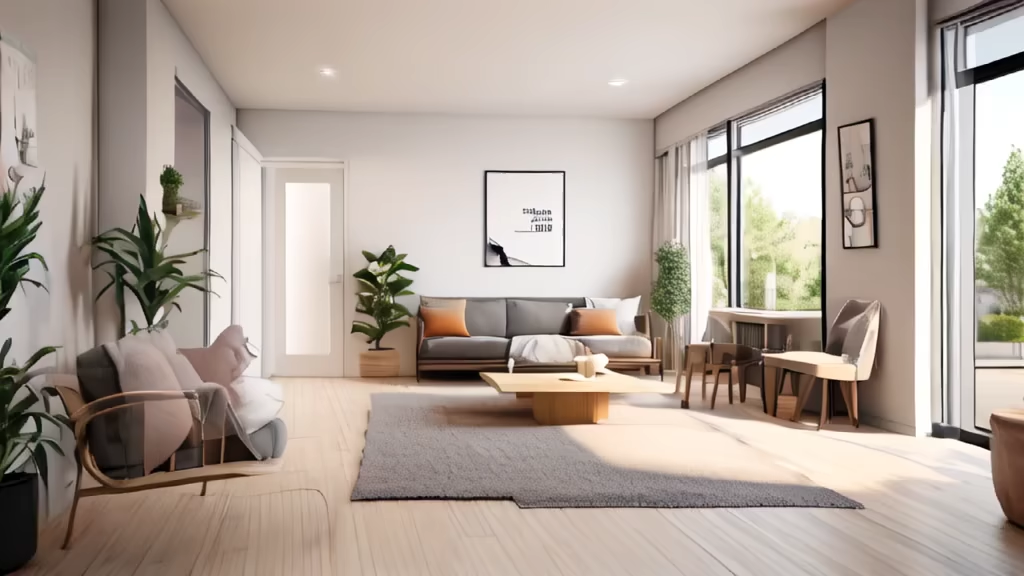
Prompt: Generate a realistic image of a small-scale commercial building under construction on a tight budget. Highlight the simplicity and efficiency of the construction process, emphasizing cost-effective design elements. Showcase the integration of basic infrastructure, signage, and minimalistic landscaping.


Prompt: Create a detailed 3D visualization for a 5-marla plot, portraying an innovative and modern house design. Emphasize the latest architectural trends and incorporate features that optimize space utilization, natural light, and energy efficiency. Include key elements such as a contemporary façade, well-planned rooms, and an aesthetically pleasing outdoor area. Ensure the design aligns with your preferences and lifestyle needs, providing a harmonious blend of functionality and style. Let the visualization showcase a welcoming home that reflects your vision for comfortable and modern living


Prompt: Prompt: For a land Length: 20000mm,Width: 5000mm, design a house with front and backyard, living room, kitchen, and dining room, and generate a three-dimensional rendering


Prompt: One house minimalist, The design focuses on the frame of modern and sometimes ascetic architecture. The eco-hotel offers a place of rest from the urban landscape aiming to concentrate the attention of visitors on the peaceful contact with nature. The buildings are situated on different terrain levels and at the proper distance from each other so that nothing blocks the view. Each cabin offers a panoramic view of the Dnipro River.
Negative: Blurred, deformed, irregular walls, ungly, drawing, watercolor
Style: 3D Model
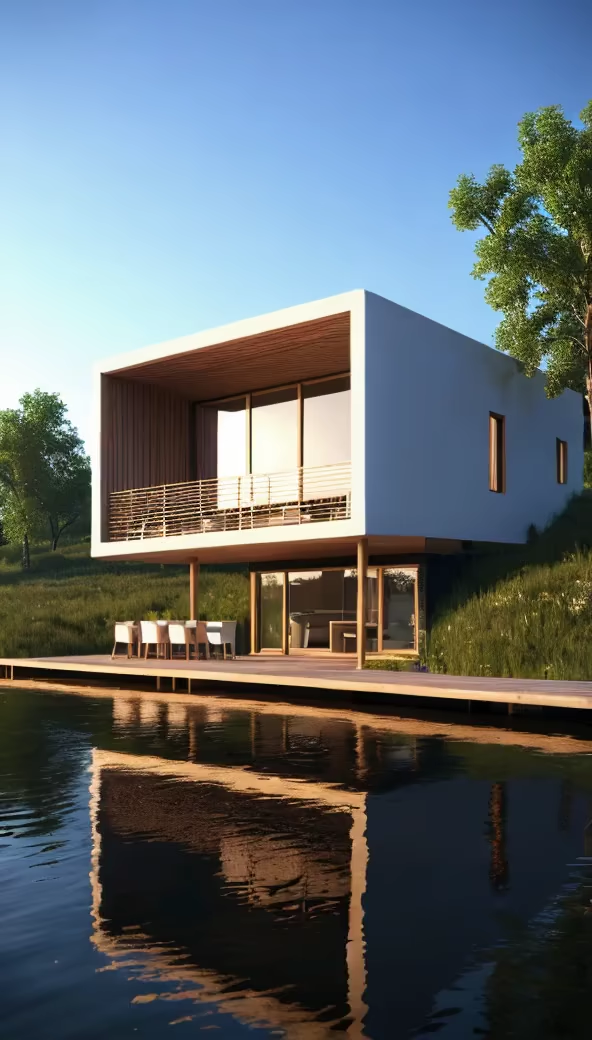
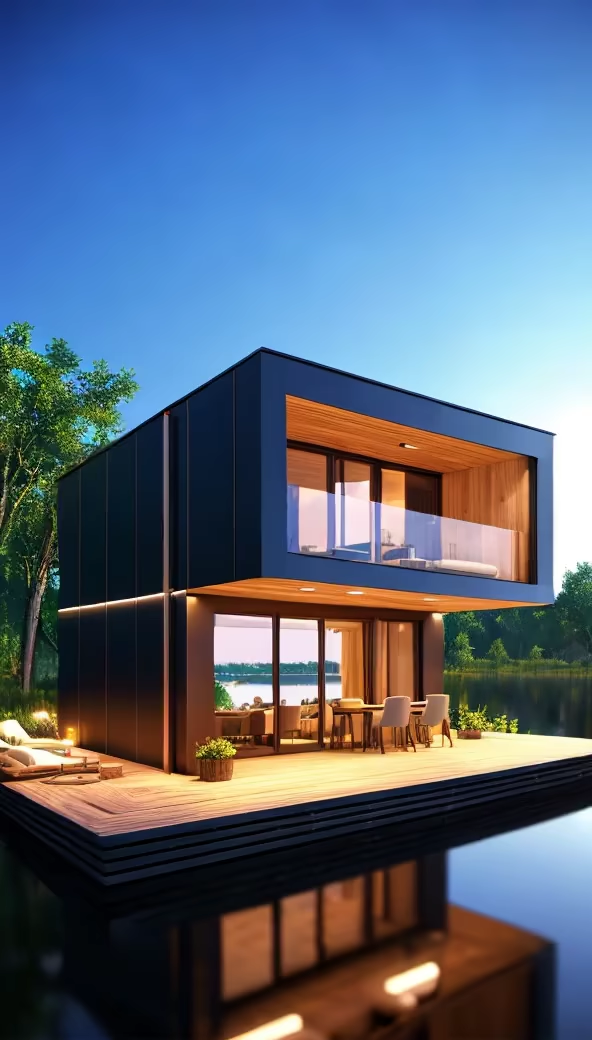
Prompt: One house minimalist, The design focuses on the frame of modern and sometimes ascetic architecture. The eco-hotel offers a place of rest from the urban landscape aiming to concentrate the attention of visitors on the peaceful contact with nature. The buildings are situated on different terrain levels and at the proper distance from each other so that nothing blocks the view. Each cabin offers a panoramic view of the Dnipro River.
Negative: Blurred, deformed, irregular walls, ungly, drawing, watercolor
Style: 3D Model
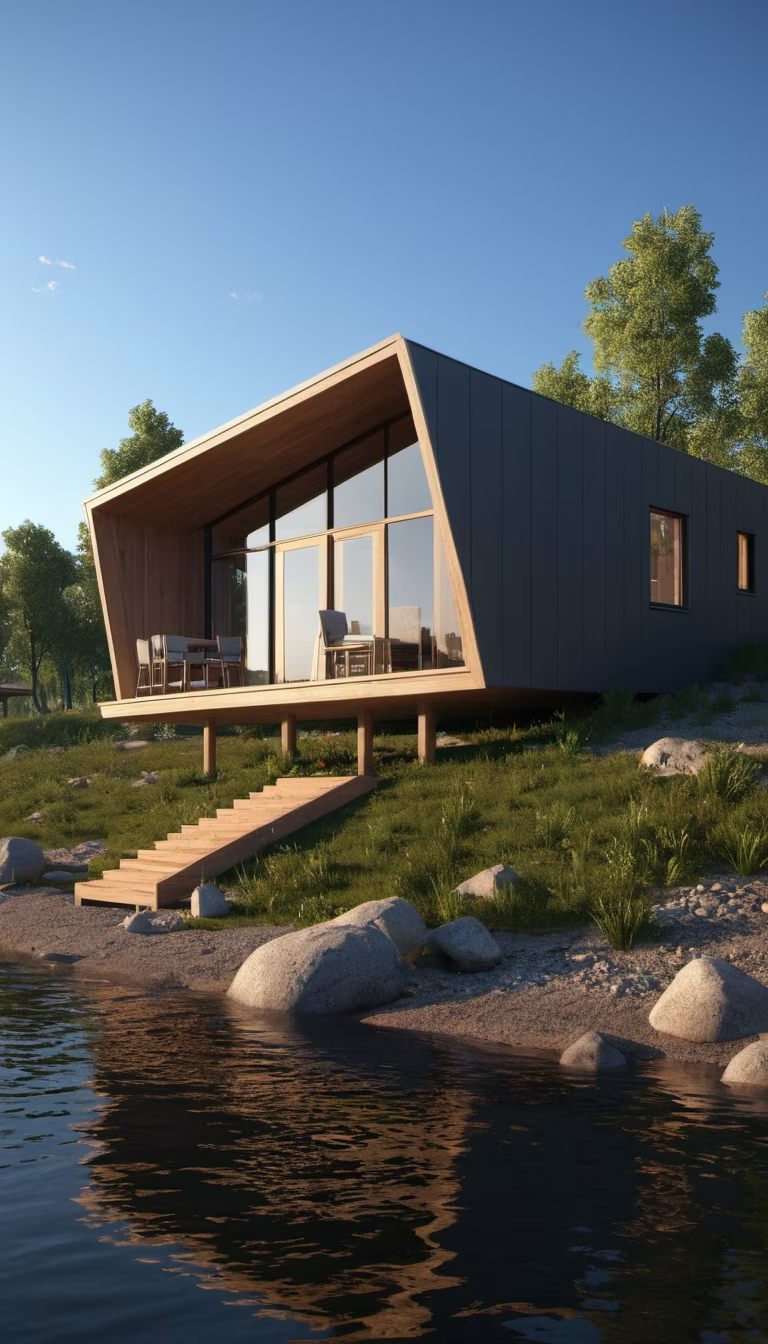




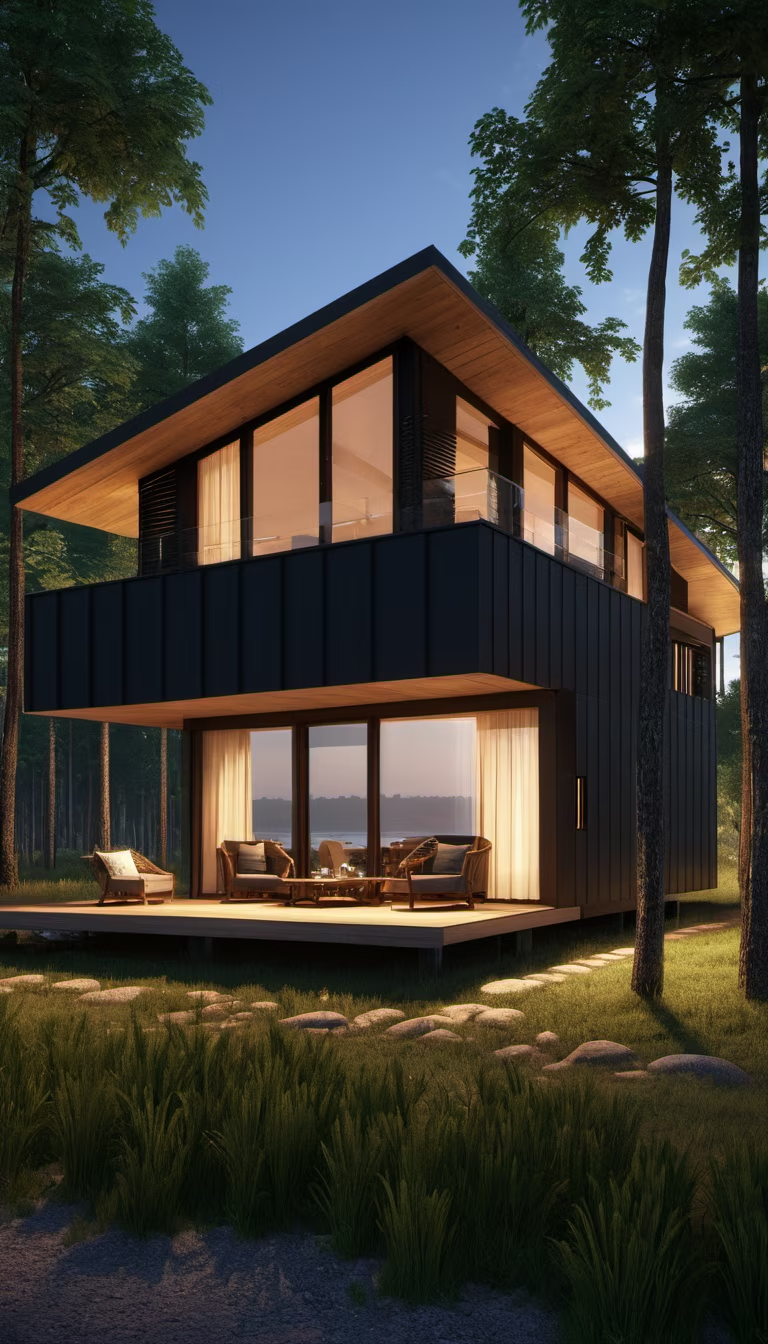


Prompt: Generate a highly realistic image of a CONTEMPORARY AND MINIMALIST STYLE HOUSE, in a VERY minimalist style WITH NO FURNITURE INSIDE, featuring minimalist design, with a diagonal perspective, three-quarter view.
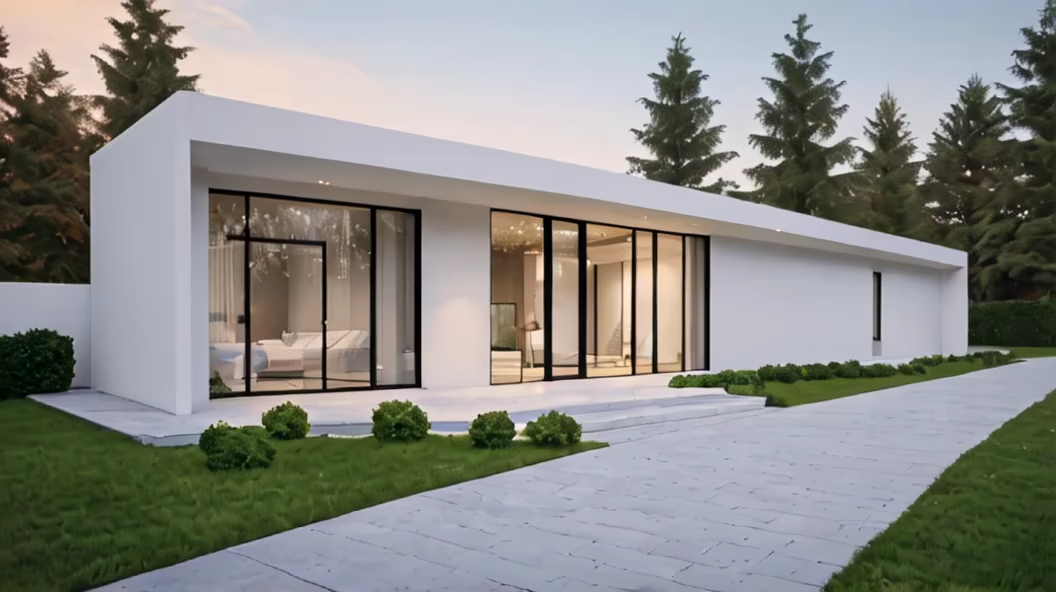
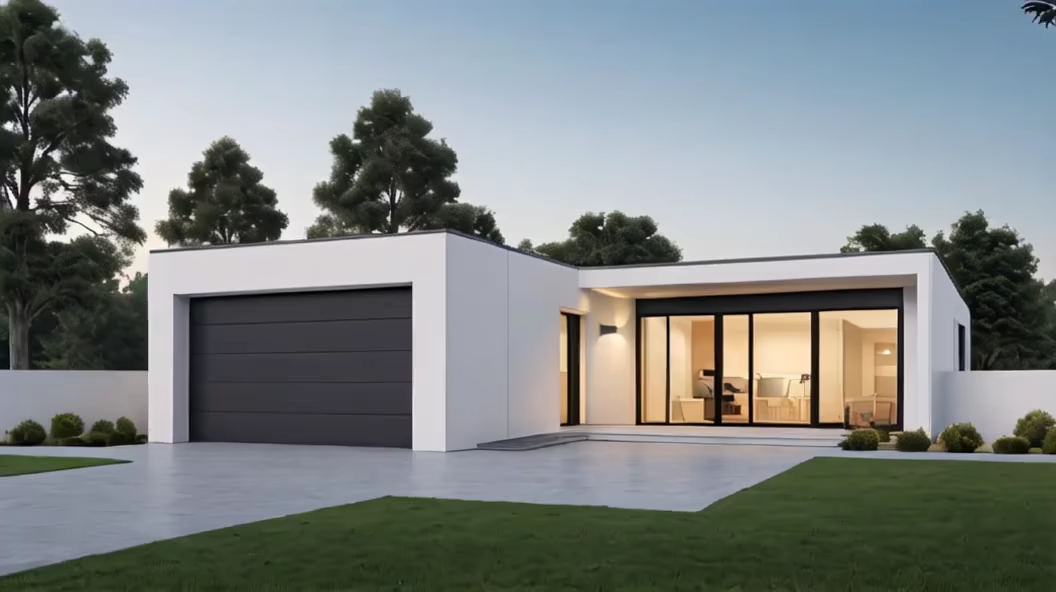
Prompt: Unique house minimalist, The design focuses on the frame of modern and sometimes ascetic architecture. The eco-hotel offers a place of rest from the urban landscape aiming to concentrate the attention of visitors on the peaceful contact with nature. The buildings are situated on different terrain levels and at the proper distance from each other so that nothing blocks the view. Each cabin offers a panoramic view of the Dnipro River.
Negative: Blurred, deformed, irregular walls, ungly, drawing, watercolor
Style: 3D Model


Prompt: he minimalist house that is the fusion between two monoliths carried by a plinth, perfectly divided not only in form but also in function, harmoniously intertwined through their simple forms and the purity of their materials. inserte the house in context street urban classic buildings






Prompt: The design focuses on the frame of modern and sometimes ascetic architecture. The eco-hotel offers a place of rest from the urban landscape aiming to concentrate the attention of visitors on the peaceful contact with nature. The buildings are situated on different terrain levels and at the proper distance from each other so that nothing blocks the view. Each cabin offers a panoramic view of the Dnipro River.
Negative: Blurred, deformed, irregular walls, ungly, drawing, watercolor
Style: 3D Model


Prompt: The design focuses on the frame of modern and sometimes ascetic architecture. The eco-hotel offers a place of rest from the urban landscape aiming to concentrate the attention of visitors on the peaceful contact with nature. The buildings are situated on different terrain levels and at the proper distance from each other so that nothing blocks the view. Each cabin offers a panoramic view of the Dnipro River.
Negative: Blurred, deformed, irregular walls, ungly, drawing, watercolor
Style: 3D Model
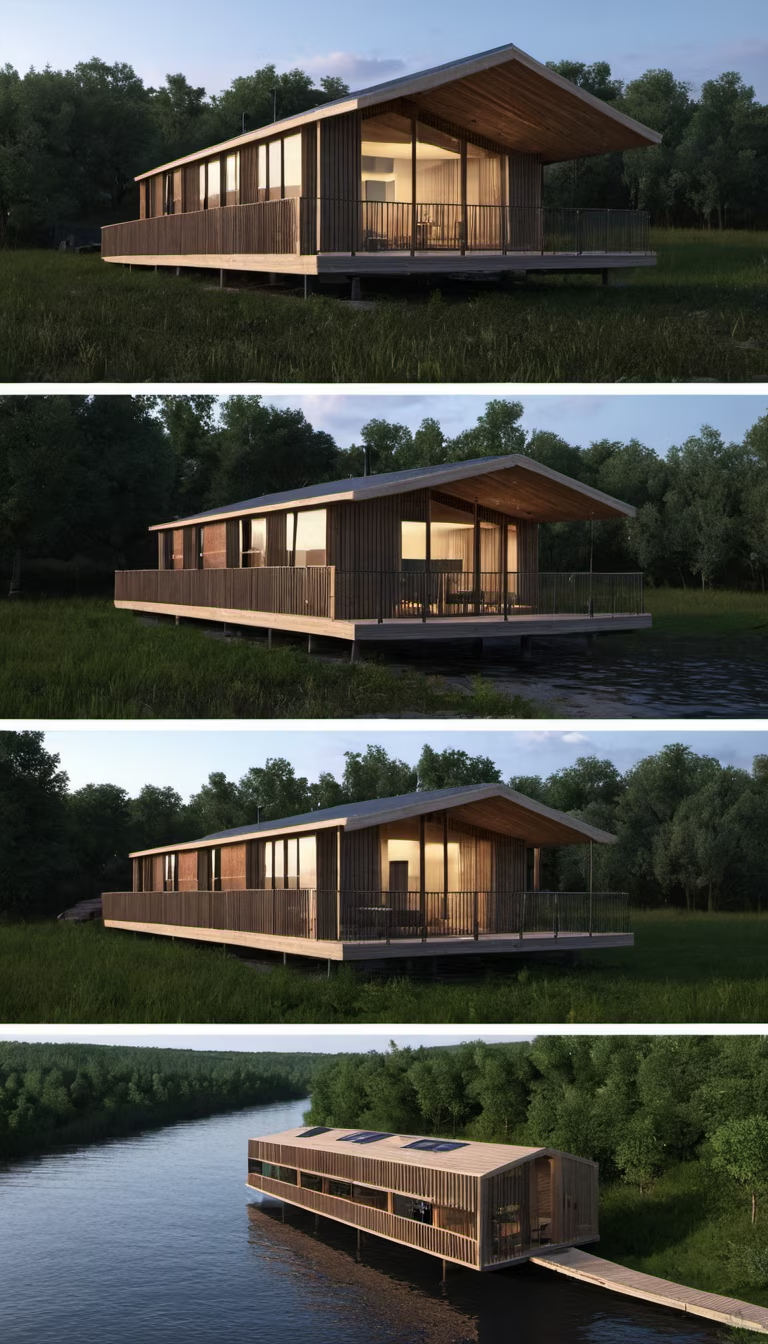

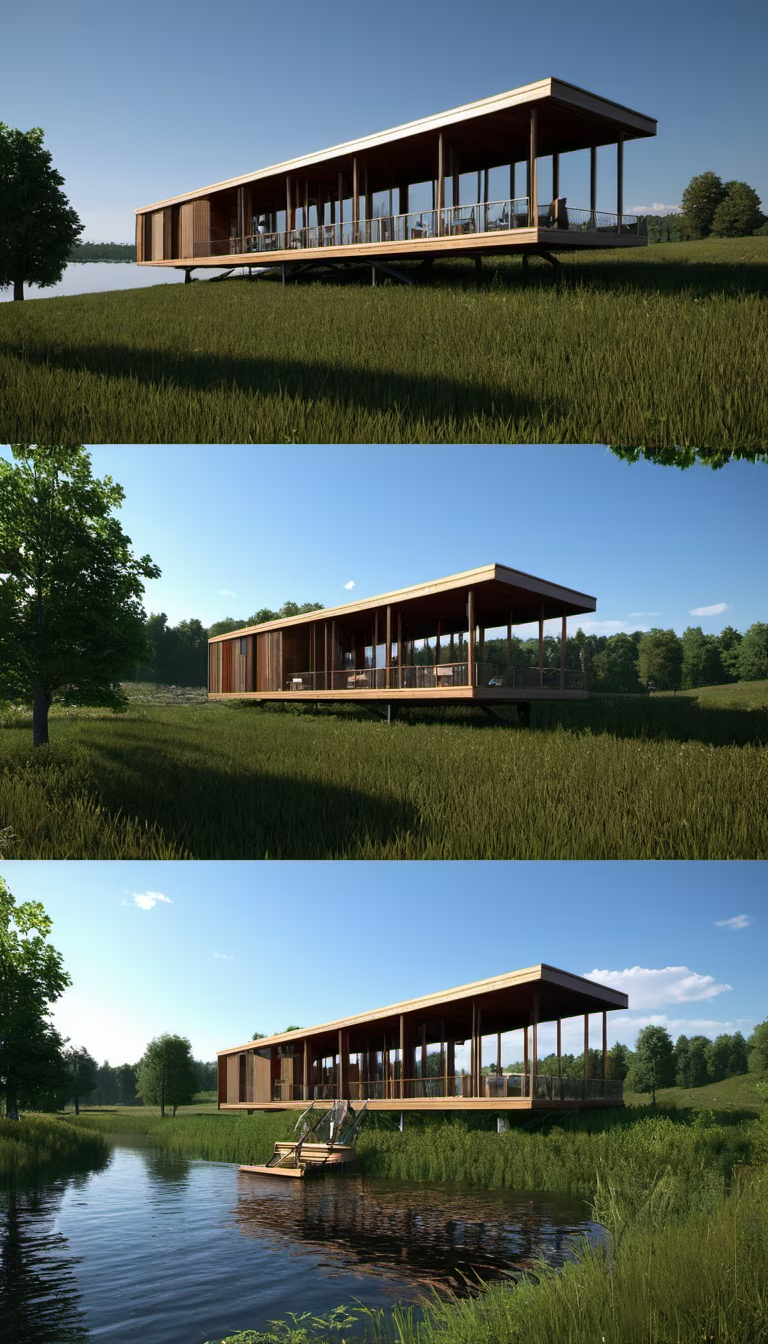




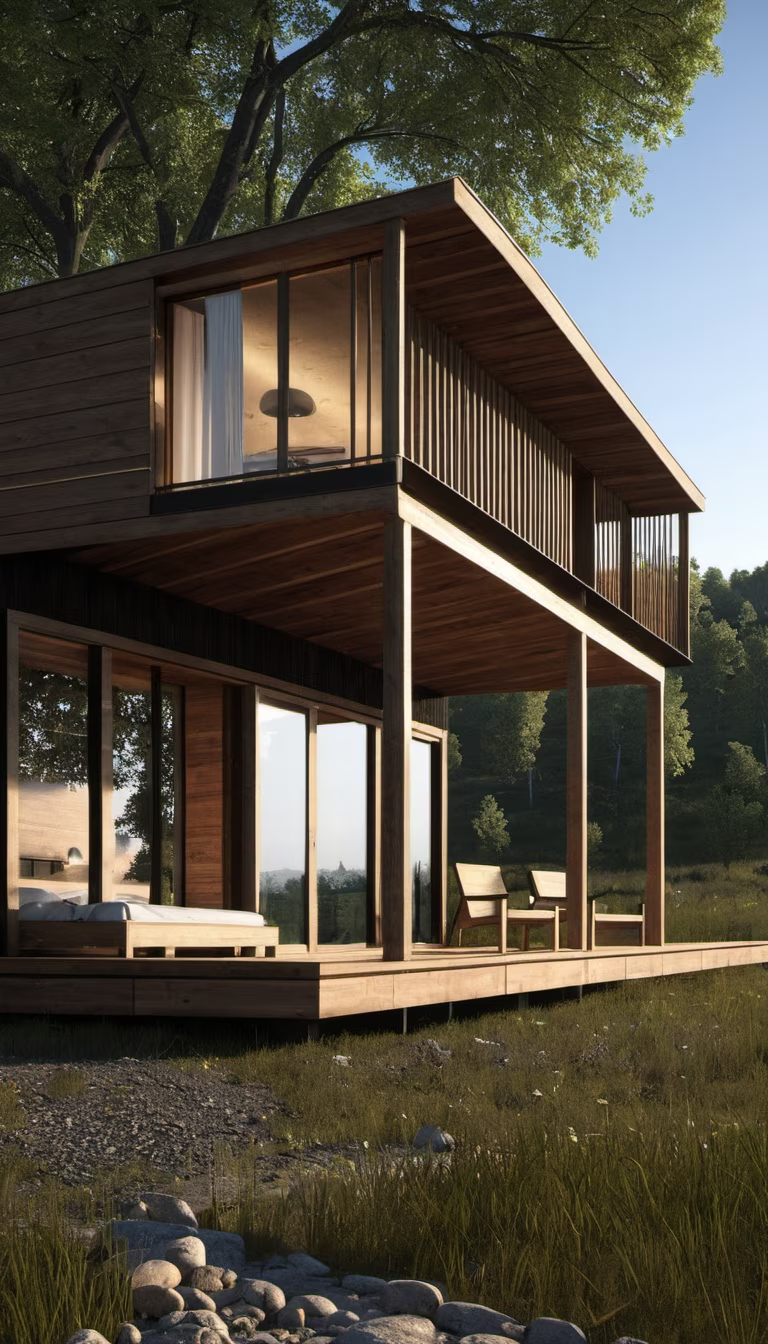
Prompt: generate blueprints for a cabbin with one kitchen, social area, one bedroom and one bathroom, minimalist, archicad style
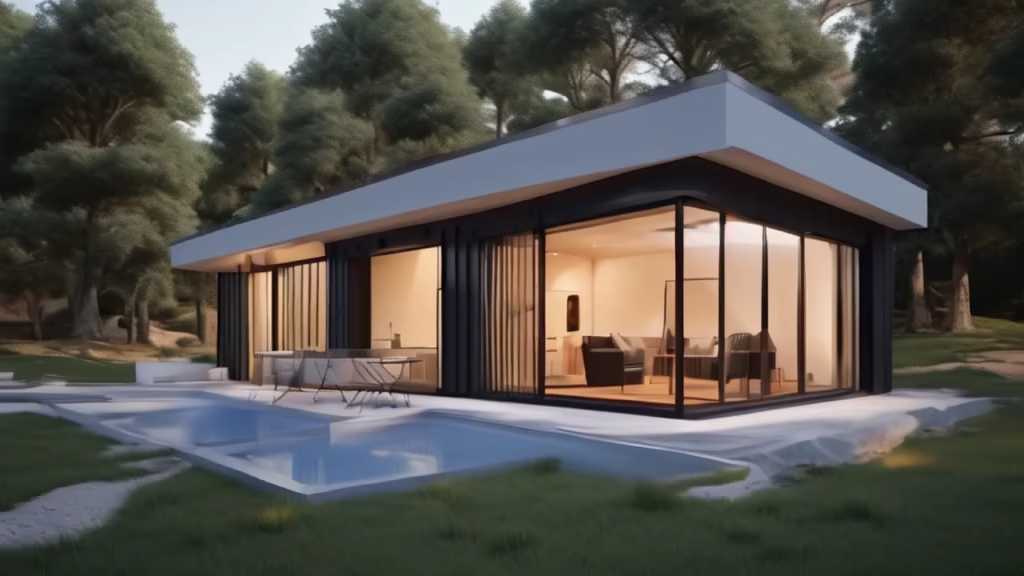
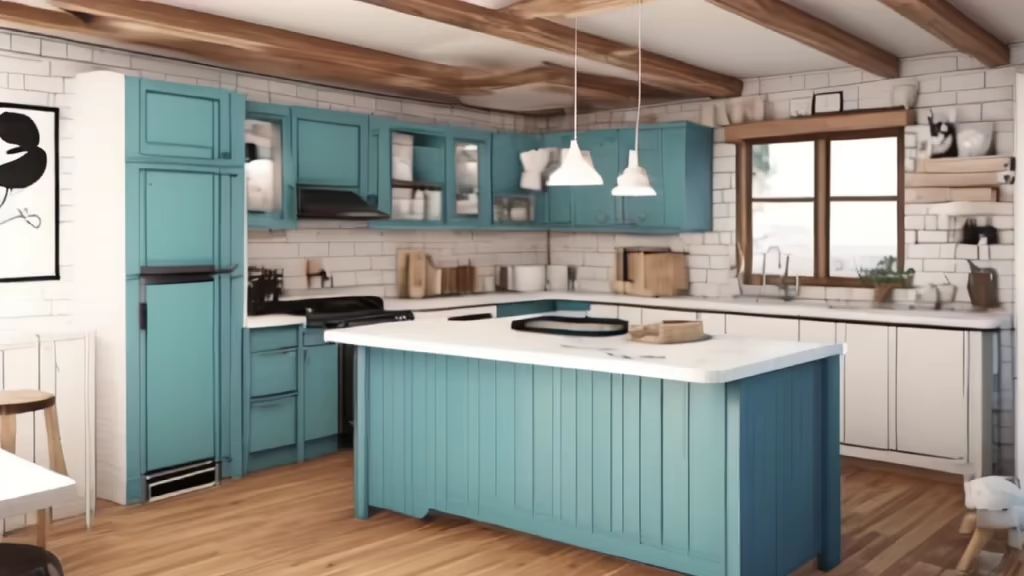
Prompt: Content: Modern residential designMedium: Graphic renderingStyle: Blending minimalist modern and futuristic elements, emphasizing clean lines and geometric shapesLighting: Warm lighting highlighting the architectural beautyColors: Primarily neutral tones with a few pops of fresh, bright colors as accentsComposition: Perspective view emphasizing the outline and volume of the house
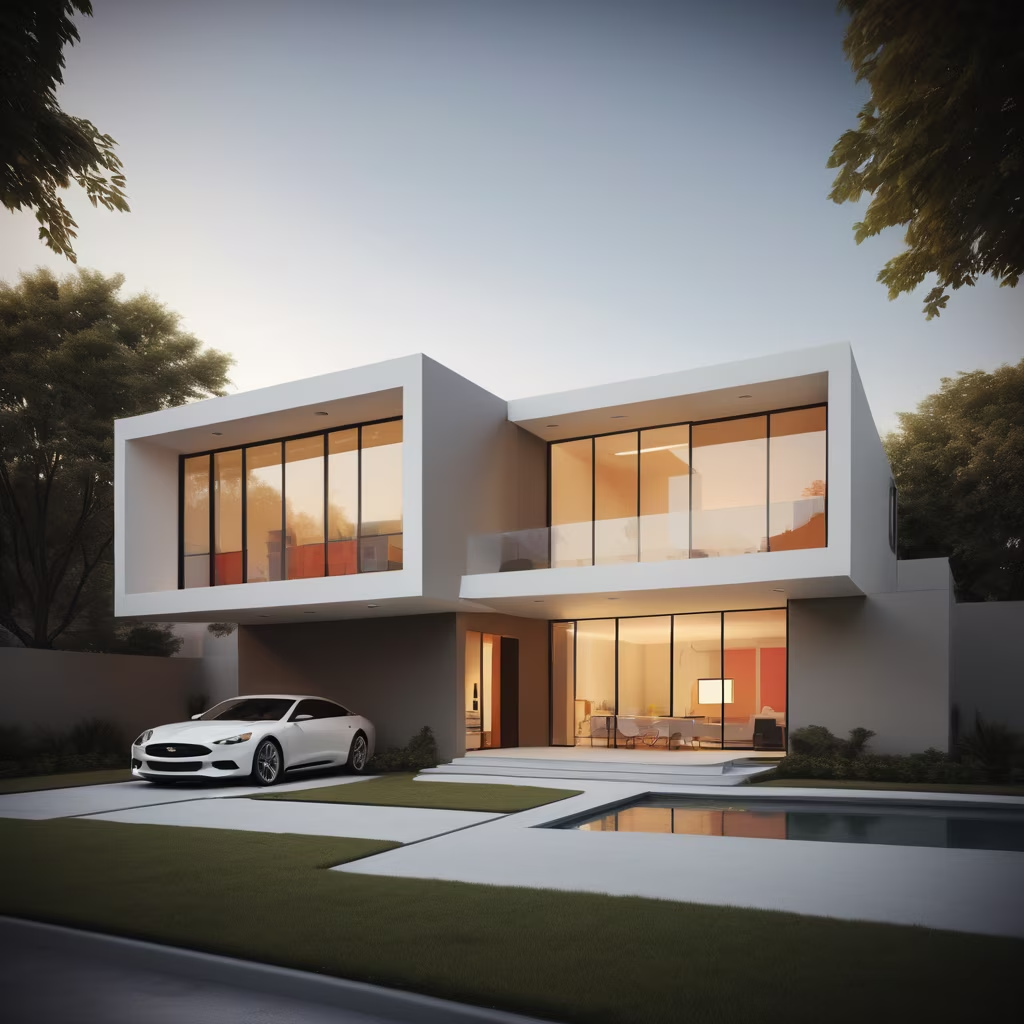

Prompt: Generate a photo of the construction of a sewage treatment plant, set during the daytime. The main body of the sewage treatment equipment is clean and orderly, in a realistic style, resembling an actual photograph.


Prompt: Panoramic view of spaceship, futuristic controls, in the pilot's chair a woman with very long wavy red hair, space armor tight, kevlar fiber t-shirt, dark jacket is sitting in a confident position, with a blaster gun in her hand, Scarlett Johansson observes the viewer with an ominous, dangerous, warning expression, an aura of power, an aura of danger. Movement: blinks.
Style: Comic Book
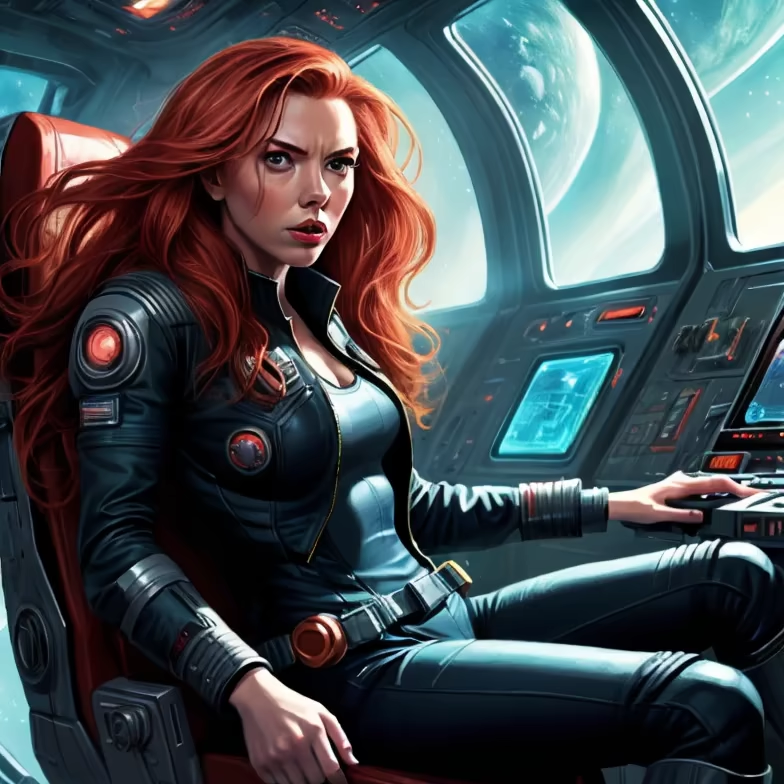
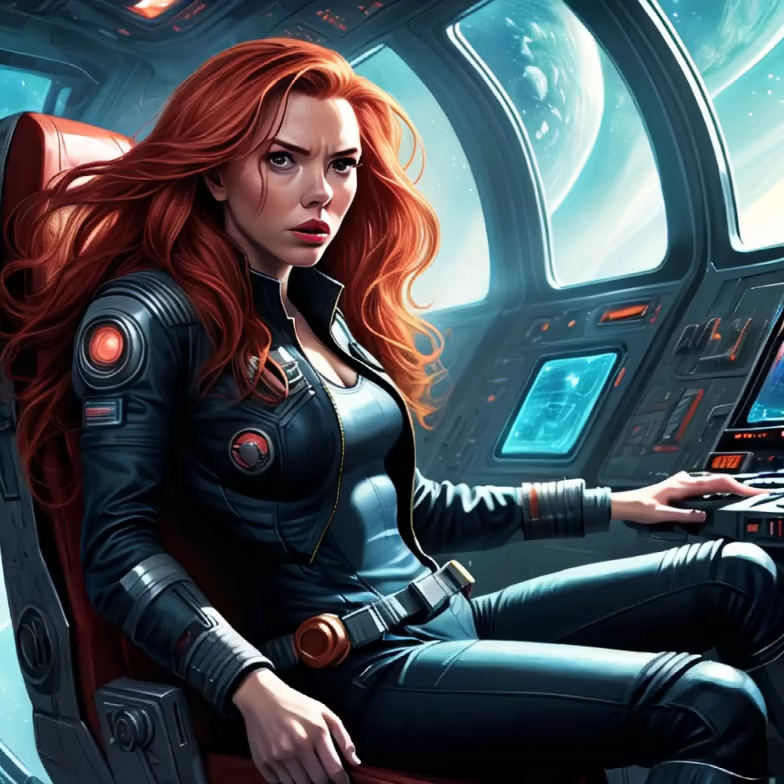


Prompt: generate a large city of 16 km2 , made out of 26000 buildings that have a maximum of 2 floors. The city is located within a squarish site boundary . Take the image of the city from a top view or aerial view .


Prompt: It was a sunny day. A young white man in a bright jersey rested on his elbows in the corner of a basketball court, a mobile phone standing on the ground in front of him
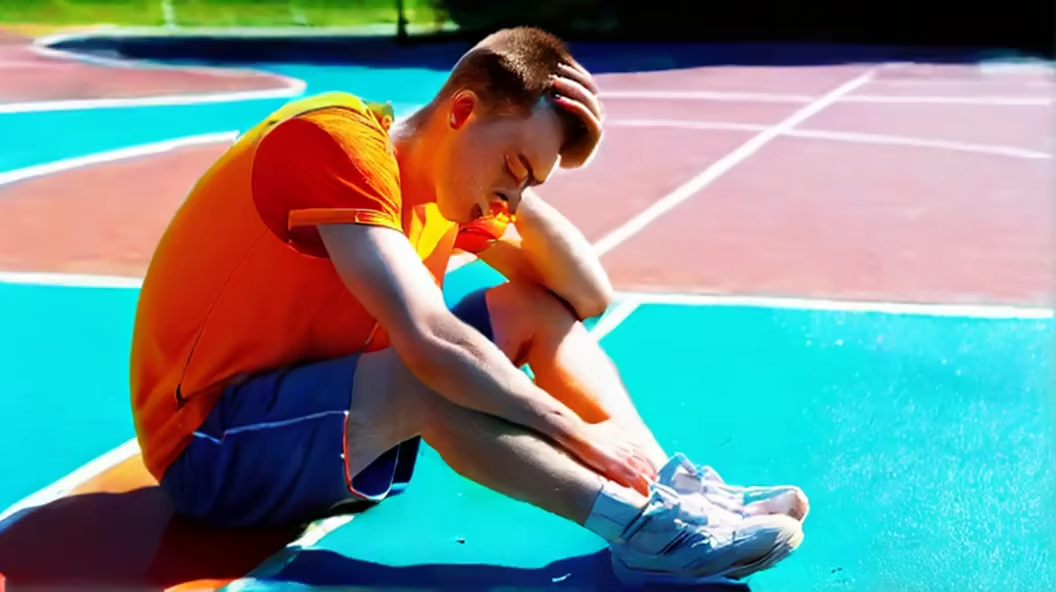
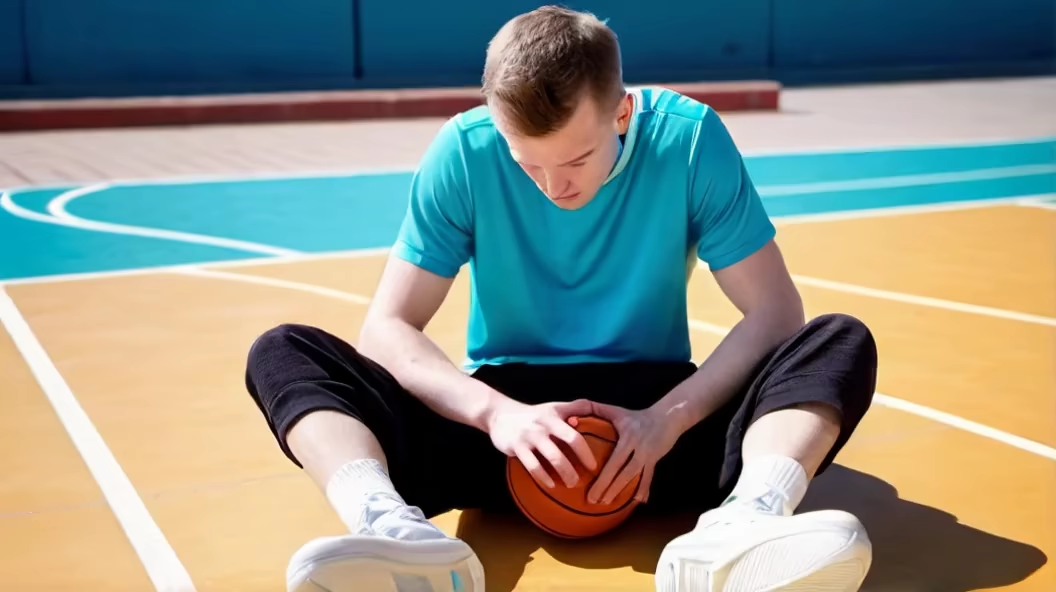
Prompt: victorias secret model in a ancient ice covered ruined city, cleavage, thigh high stockings, long legs, ice, snow, ruins, moon, UHD, HDR, ultra realistic, ultra detailed, ultra intricate, beauty.
Negative: ugly
Style: Analog Film
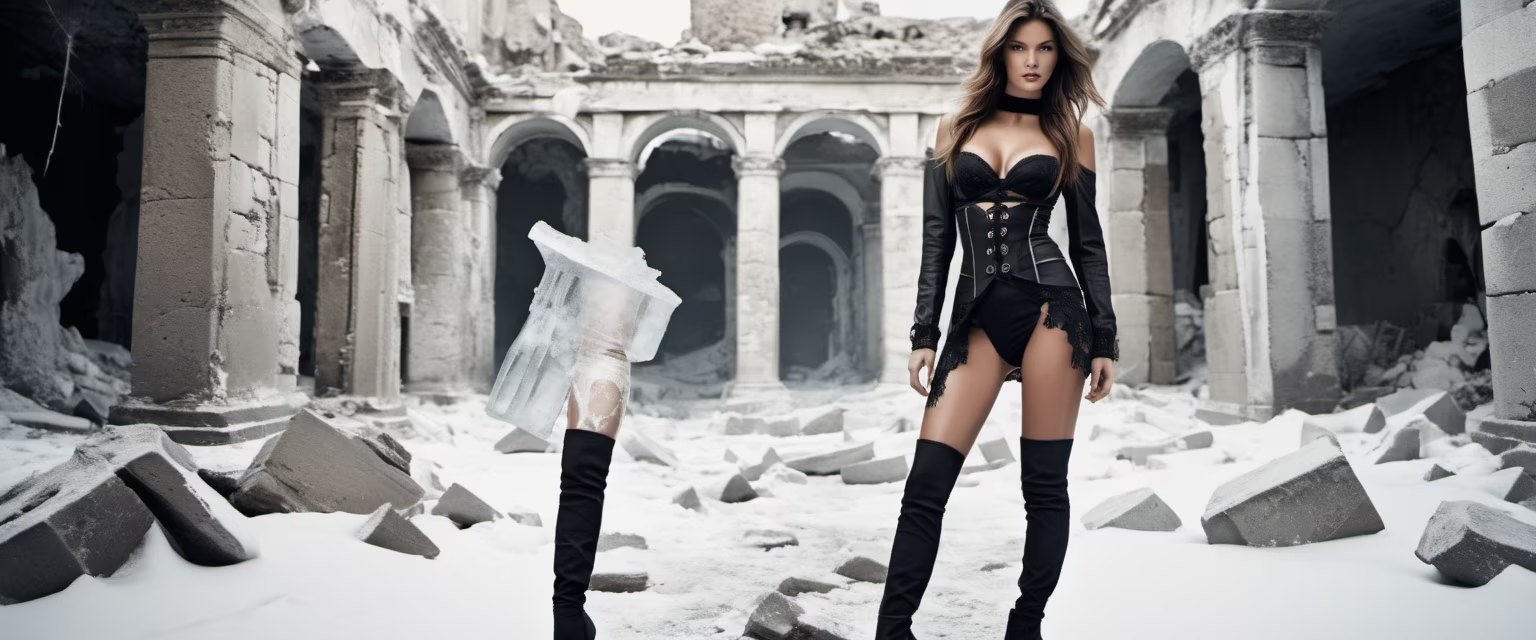

Prompt: Generate a photo of the construction of a sewage treatment plant, set in daytime. The main body of the sewage treatment equipment is clean and orderly, depicted in a realistic style.


Prompt: a cat named \"street style kitty\" wearing overalls with a basket,against an urban street backdrop, featuring light white and light brown hues with a transparent/translucent effect,adorned with Mori style stripes, portraying a street life scene with a hip-hop flair.
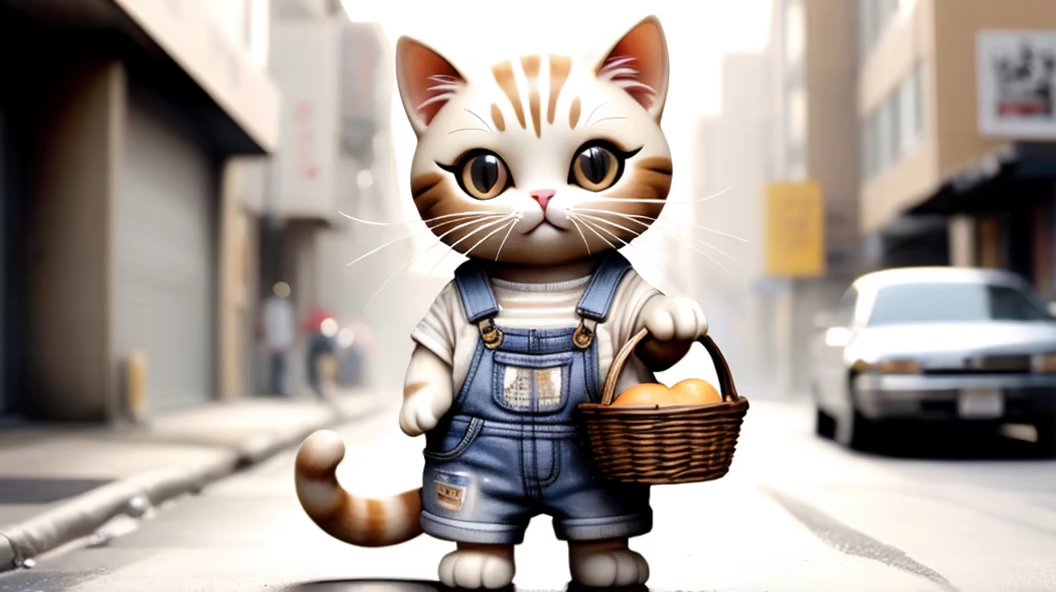
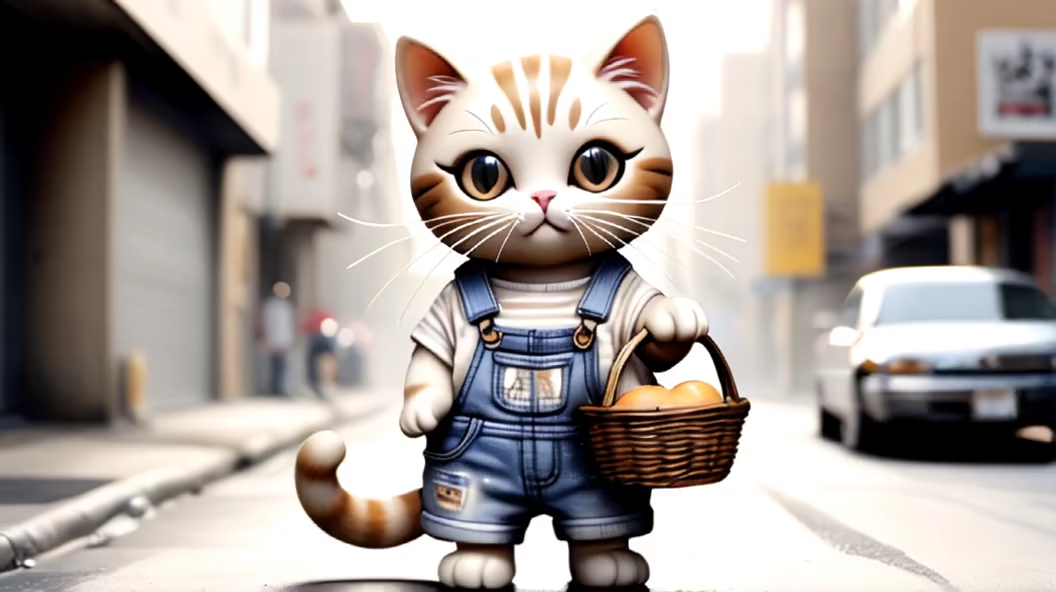
Prompt: generate a background image which consists of all the house designs and can blend with different images.
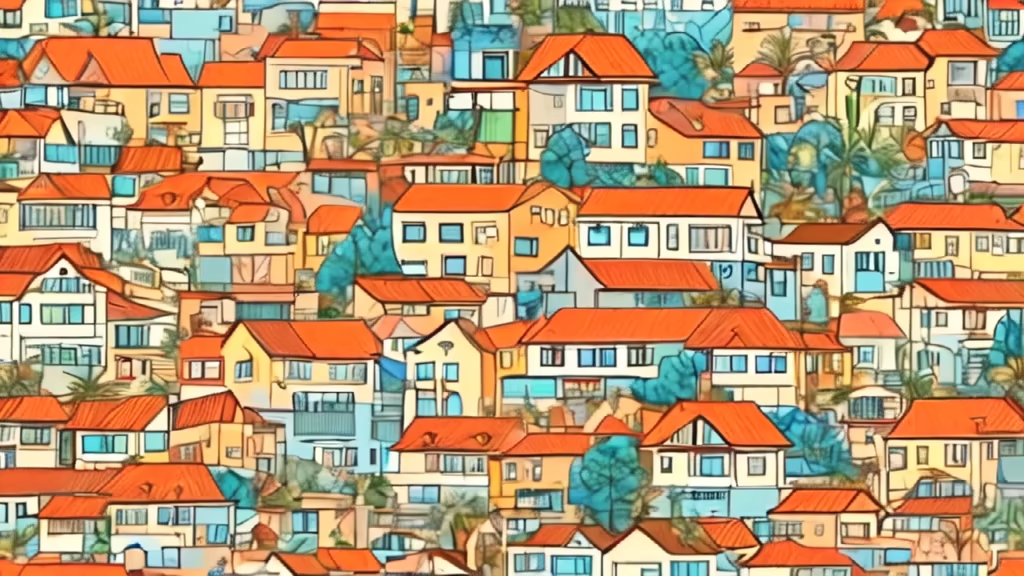
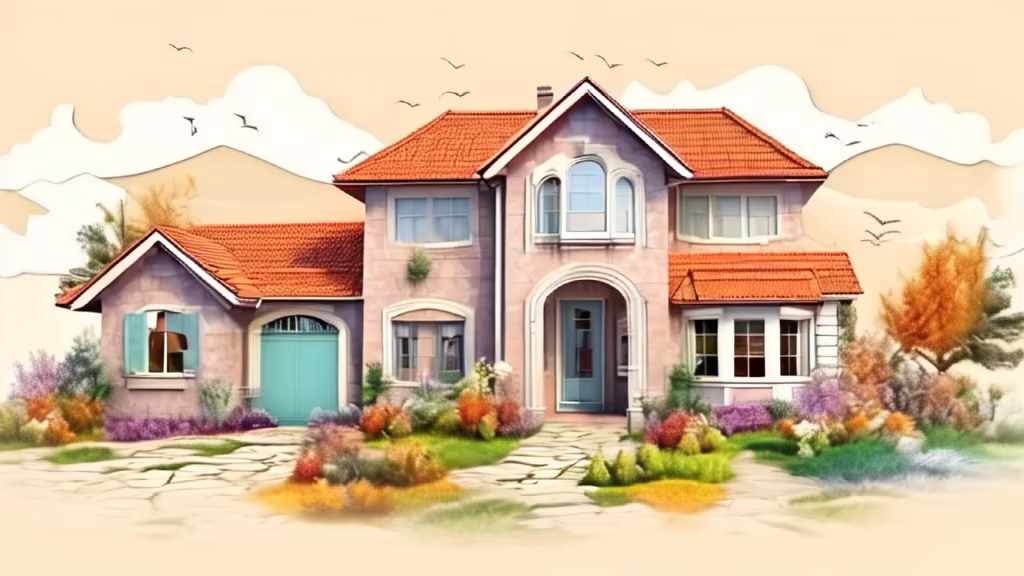
Prompt: design a floorplan for a house on a forest terrain, the site is in 1000 square meters, The hosue must have 2 bedrooms, a garden, and a pool.


Prompt: Create a 3D Rendering for a Low-Cost, Fire-Safe Landscape Design with a 5:6 Rectangle View. Enforce a Clear Perspective from the Street, Ensuring No Plants or Wooden Elements within 0-5 Feet of the House. Incorporate Native Californian, Fire-Resistant Plants Beyond the 5-Foot Zone. Feature a Large Backyard, Right-side Garage, Pathway, Small Well, and a Meditating Buddha. Surround the House with Step Stones for a Defined Path. Enhance the View from the Front Door for an Inviting Entryway.
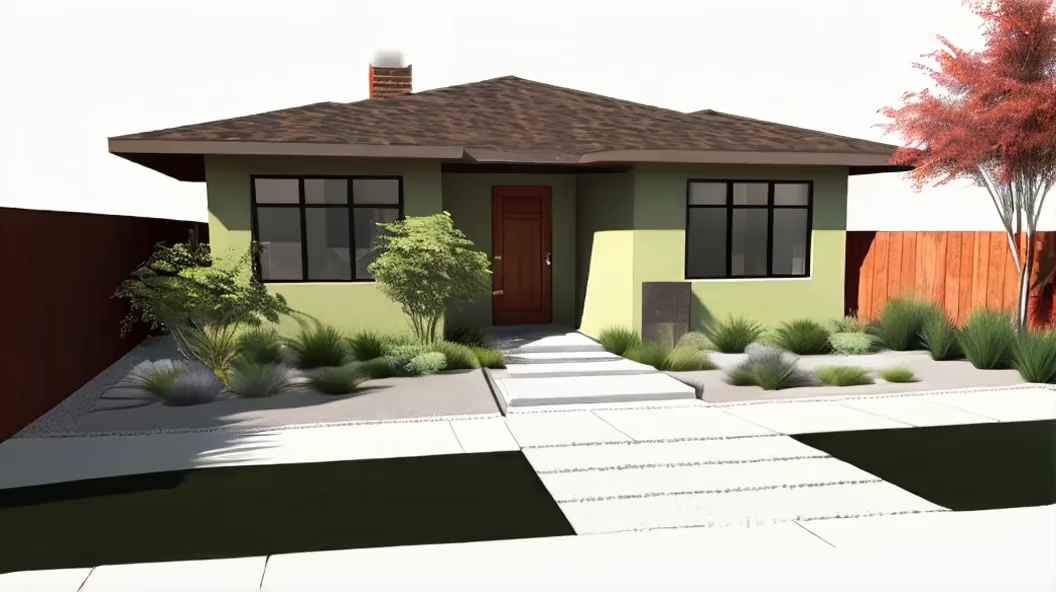
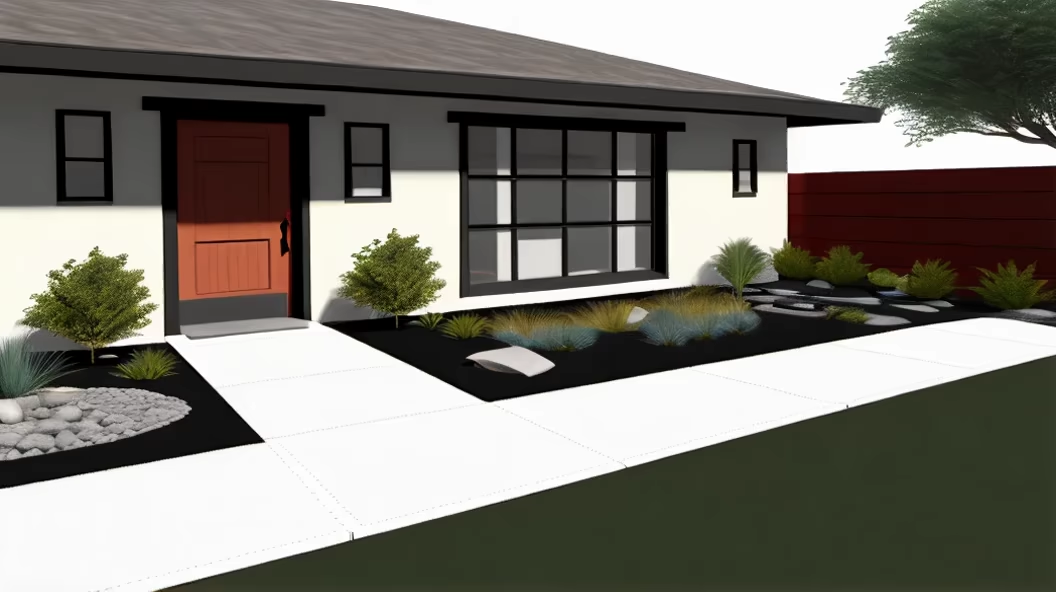
Prompt: tiny house layout, tiny house, 5m2, (kitchen, bedroom, bathroom):1.5 , layout, designer contest winner, behance contest winner, rich color palette, space saving, ergonomics, space saving ideas




Prompt: A vertical illustration, in the middle of the picture is a round table, the table is full of Chinese dishes, the family is very happy around the round table, a dragon is on the table, there is a cartoon IP man sitting on the head looking at the table, black and white line draft
Style: Anime


Prompt: An image that starts with a technical drawing and then transforms into a real image, is a section of a construction




Prompt: An image that starts with a technical drawing and then transforms into a real image, is a section of a construction
Negative: drawing, watercolor, drawing, deformation
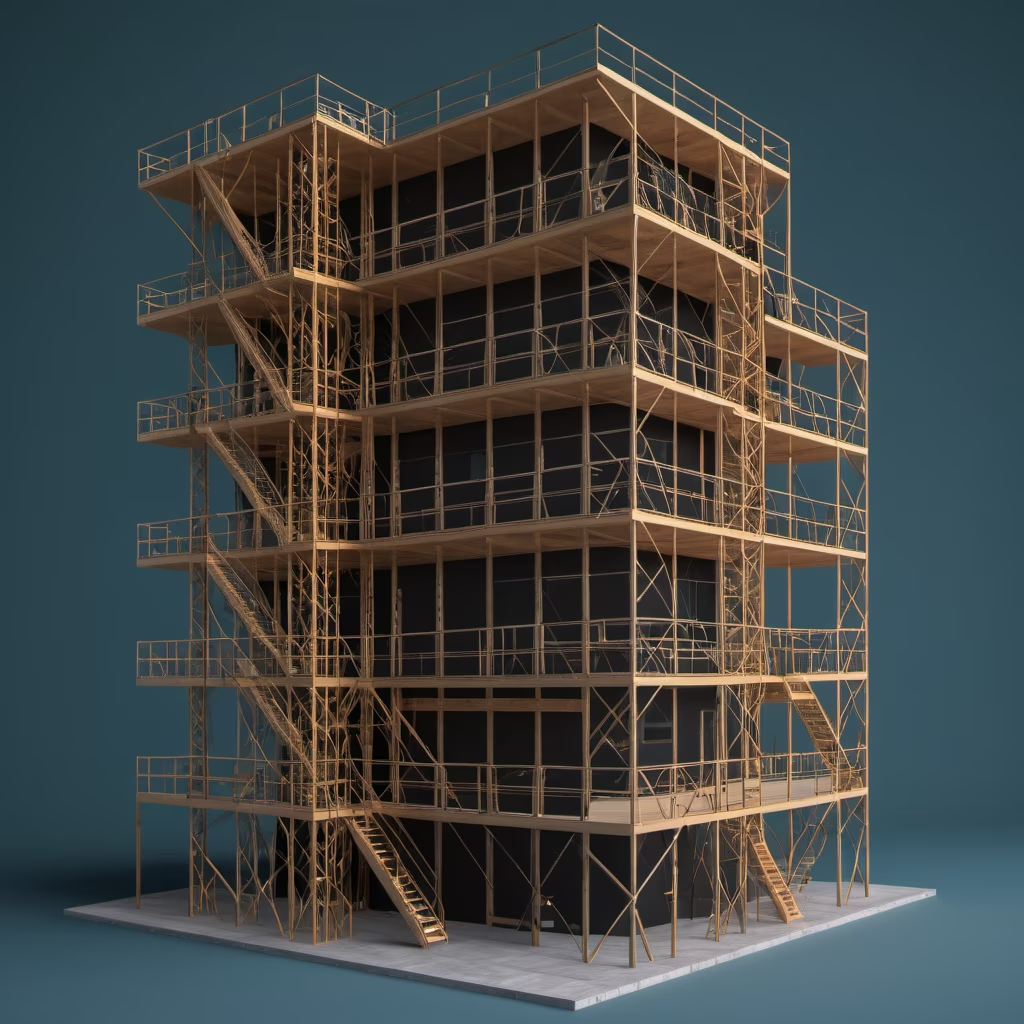
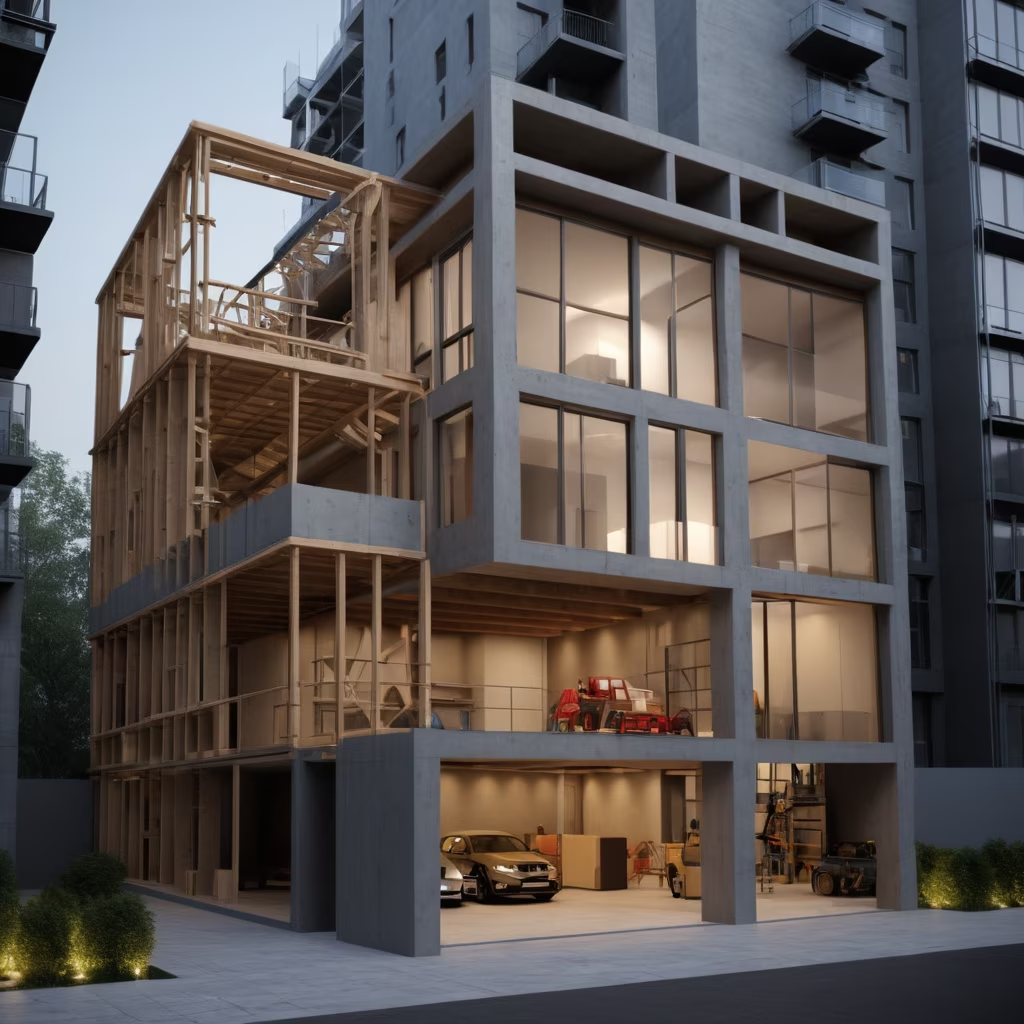




Prompt: Create a 3D picture for a Low-Cost, Fire-Safe Landscape Design with a 5:6 Rectangle View. Enforce a Clear Perspective from the Street, Ensuring No Plants or Wooden Elements within 0-5 Feet of the House. Incorporate Native Californian, Fire-Resistant Plants Beyond the 5-Foot Zone. Feature a Large Backyard, Right-side Garage, Pathway, Small Well, and a Meditating Buddha. Surround the House with Step Stones for a Defined Path. Enhance the View from the Front Door for an Inviting Entryway.

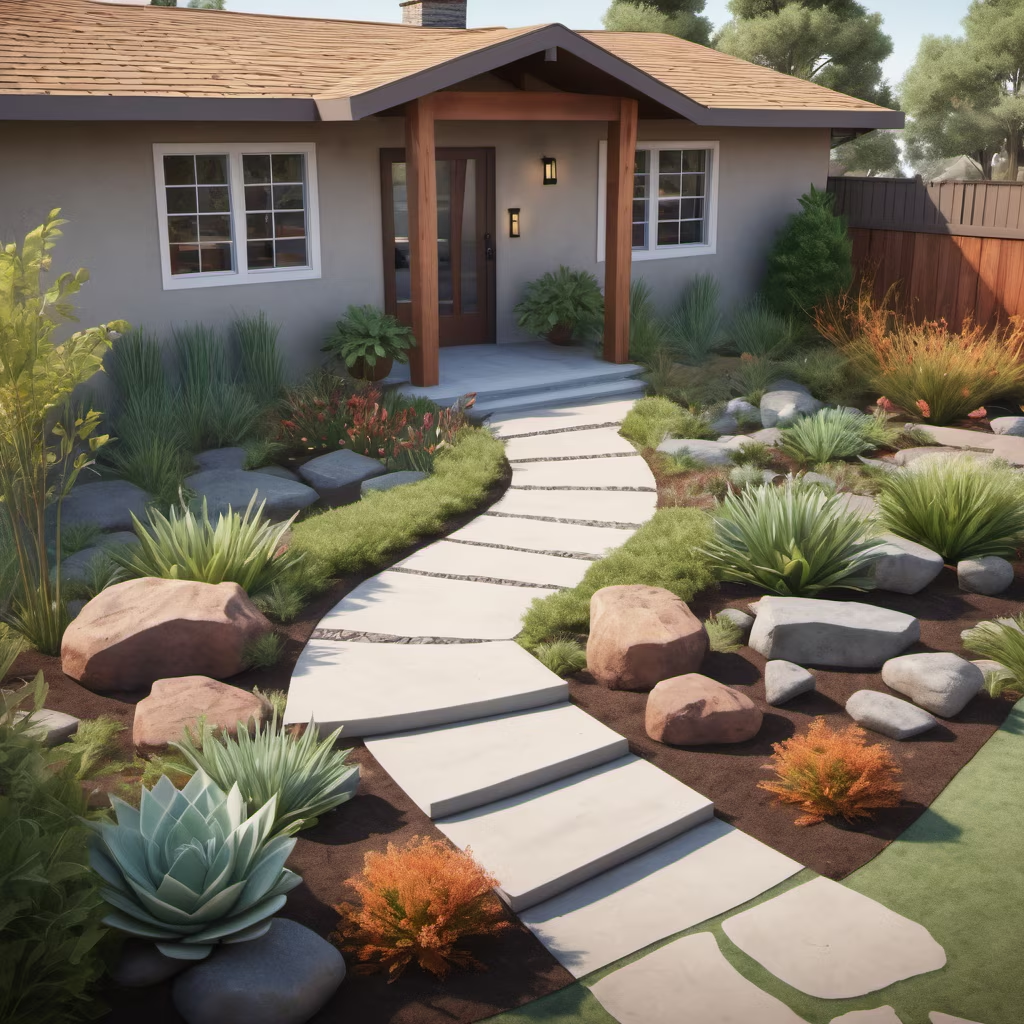
Prompt: Design a fresh style rural villa with three floors and a brick concrete structure, requiring good lighting, sturdy structure, and strong practicality.




Prompt: Design a cutting-edge architectural building that serves as a climate shelter, prioritizing key aspects such as mass, air, and light. Consider incorporating features like efficient storage mass and inertia to regulate temperature, harnessing natural thermals and optimizing air movement for ventilation, and implementing strategic shading solutions to control exposure to sunlight. Explore innovative design elements that seamlessly blend sustainability and functionality to create a structure that not only withstands environmental challenges but also promotes a comfortable and environmentally conscious space.


Prompt: Design a cutting-edge architectural building that serves as a climate shelter, prioritizing key aspects such as mass, air, and light. Consider incorporating features like efficient storage mass and inertia to regulate temperature, harnessing natural thermals and optimizing air movement for ventilation, and implementing strategic shading solutions to control exposure to sunlight. Explore innovative design elements that seamlessly blend sustainability and functionality to create a structure that not only withstands environmental challenges but also promotes a comfortable and environmentally conscious space.






Prompt: Type: Photographic Work Subject: Construction of the event venue Detail Keywords: Blueprint, Workers in intense work, Completion of construction Environment: Construction site Lighting Effect: Construction lighting Composition: Panoramic composition Artistic Style: Realistic landscape


Prompt: Illustrate a cityscape where buildings are alive, adapting to the emotions and desires of its inhabitants. The architecture shifts and transforms based on the collective mood, creating a dynamic and visually stunning urban environment that reflects the pulse of the community.
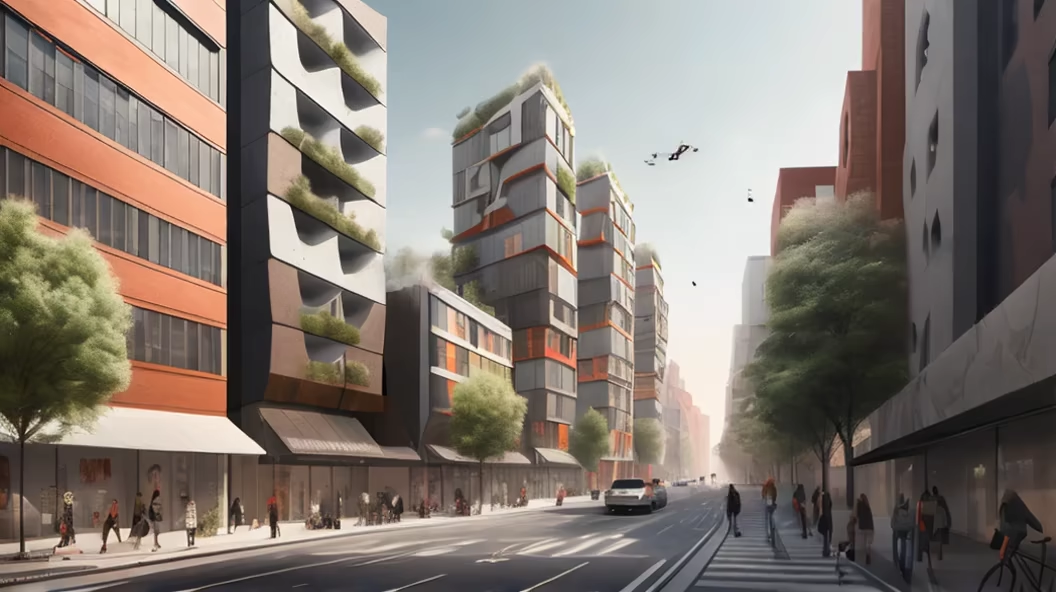
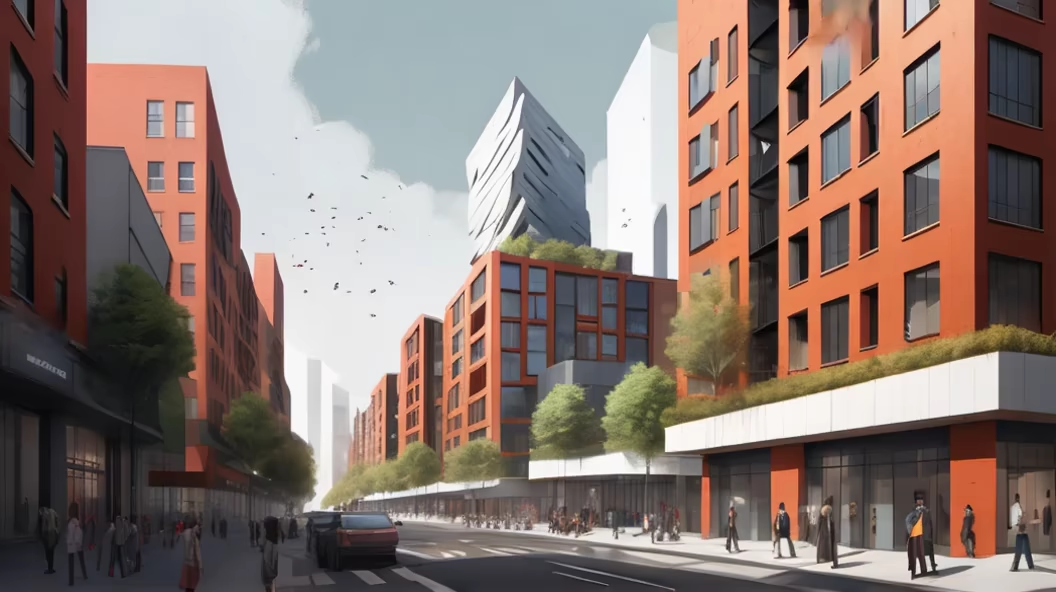




Prompt: generate a 3D-rendered image exclusively featuring a minimalist desk made from bio materials, adhering to an industrial design style. This rendering should exclusively showcase the desk without any extraneous elements around it. Prioritize simplicity, functionality, and eco-conscious design, incorporating bio materials like sustainable woods, recycled metals, or bio-composites. Ensure that the render highlights the desk's clean lines, practical features, and the innovative use of bio materials. Pay meticulous attention to detail, emphasizing seamless joints and sleek surfaces. The objective is to produce a visually impactful rendering of the desk as a standalone piece, exemplifying modern aesthetics, minimalism, and sustainability within the realm of industrial design.


Prompt: (Ink wash style), ((minimalism:1)), (late at night:1.5), (pitch black:1.5), white smoke backlighting and Blurred figure, a person wearing a large red hat and dark red Chinese opera costume, ((Eerie)),with white fabric,art style for Jeremy mann,Anne Bachelier
Negative: ugly,cute,face:1.4
Style: Pixel Art






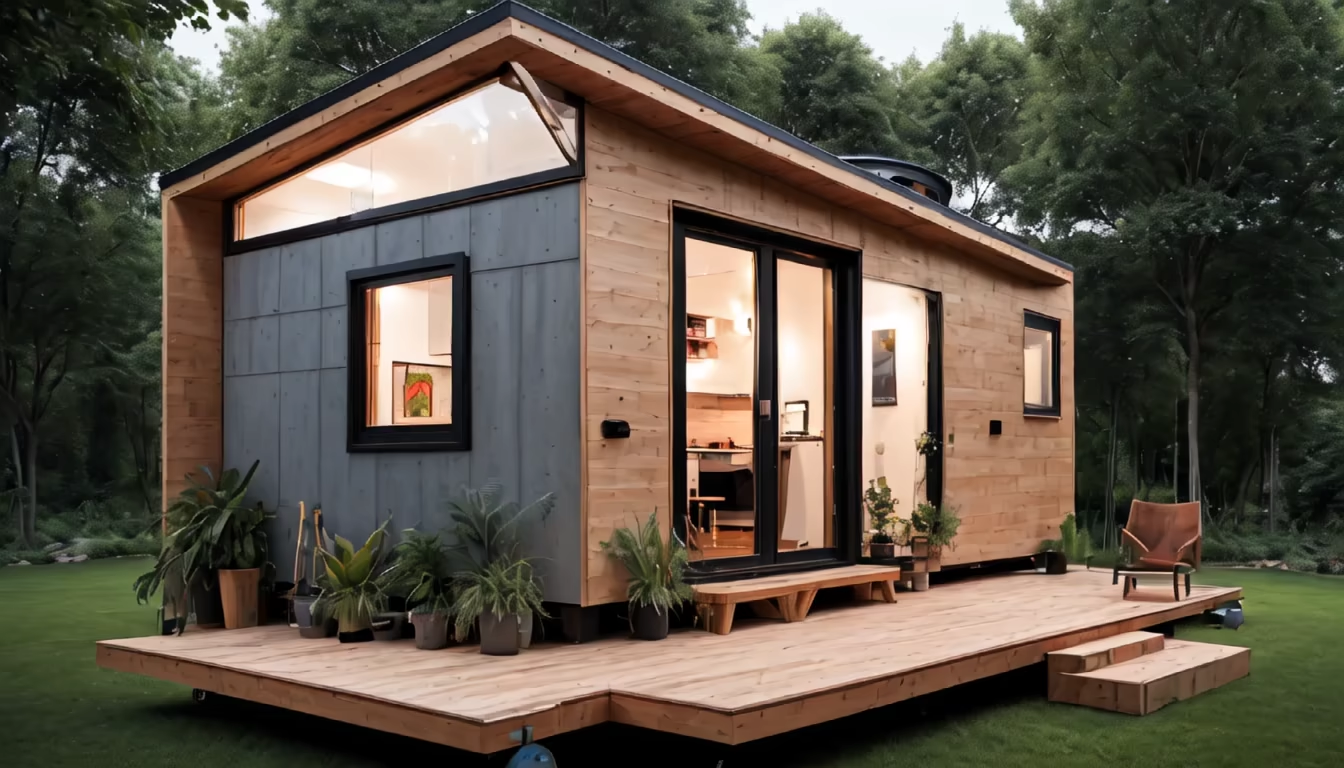
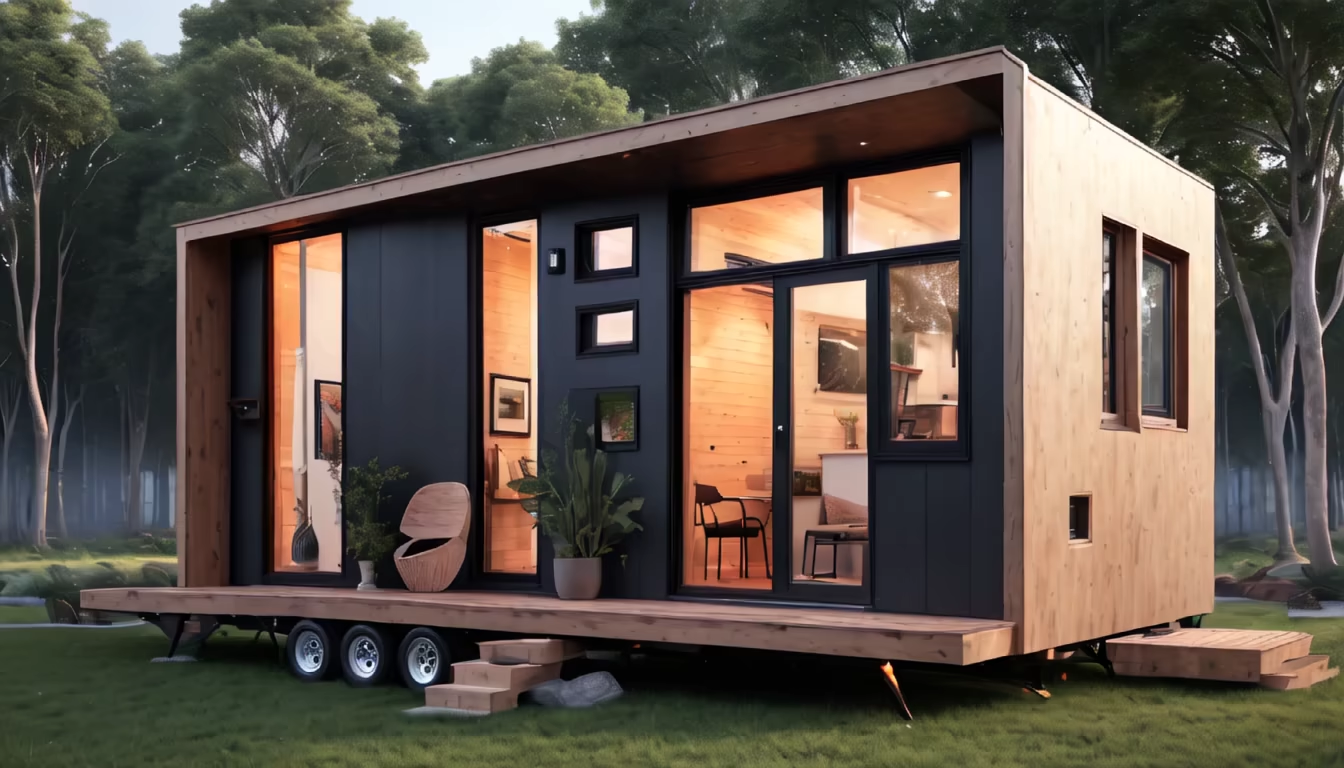
Prompt: As I navigate through this virtual space, I encounter structures that defy conventional architecture. Futuristic cityscapes rise from the digital ground, their sleek lines and shimmering surfaces reflecting the light in mesmerizing ways. These structures seem to pulse with energy, hinting at the immense power of the virtual realm.
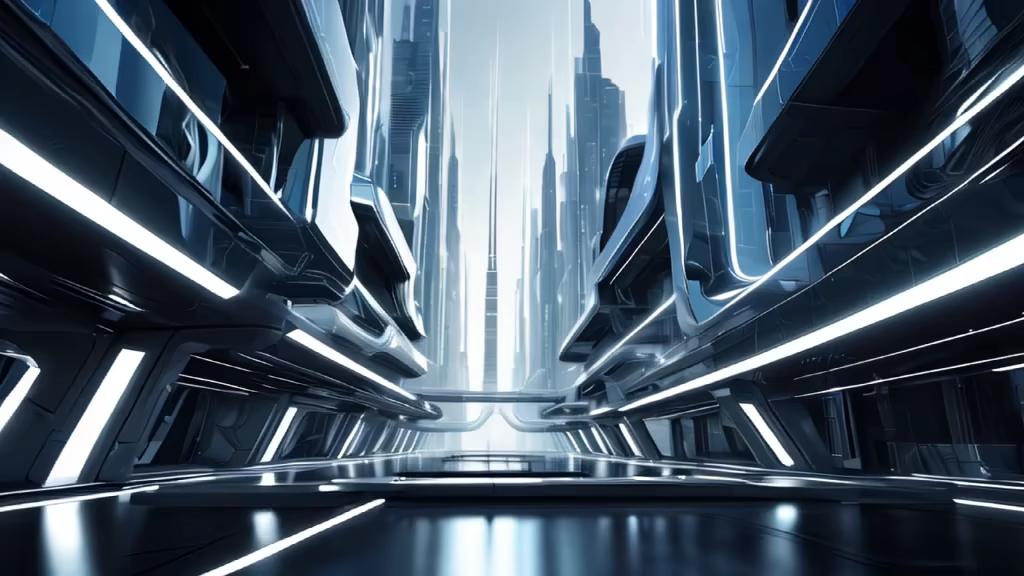
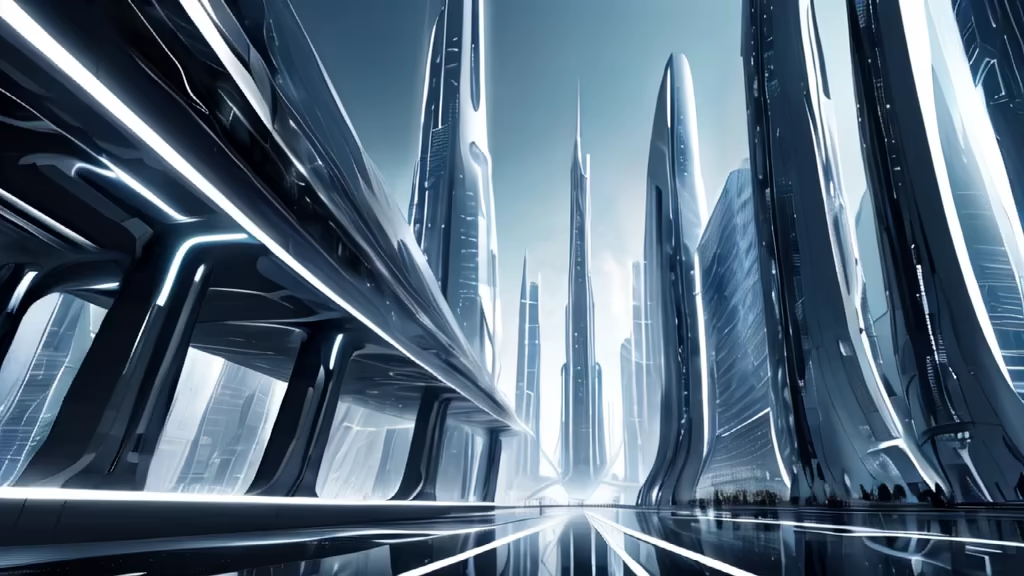
Prompt: Create a compelling image for a Climate Shelter and Community Center, providing protection from extreme weather conditions while autonomously regulating its climate through cleverly implemented, sustainable building techniques. Visualize innovative architectural elements centered around renewable energy sources, highlighting the integration of green technologies into the overall design. Emphasize in your image the social spaces and community facilities intended to strengthen the neighborhood. Consider the aesthetics and harmony between human and environment in your depiction.








