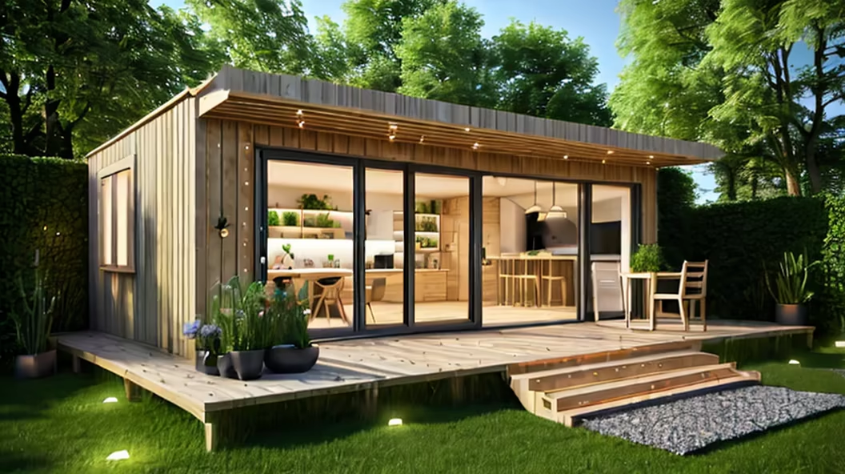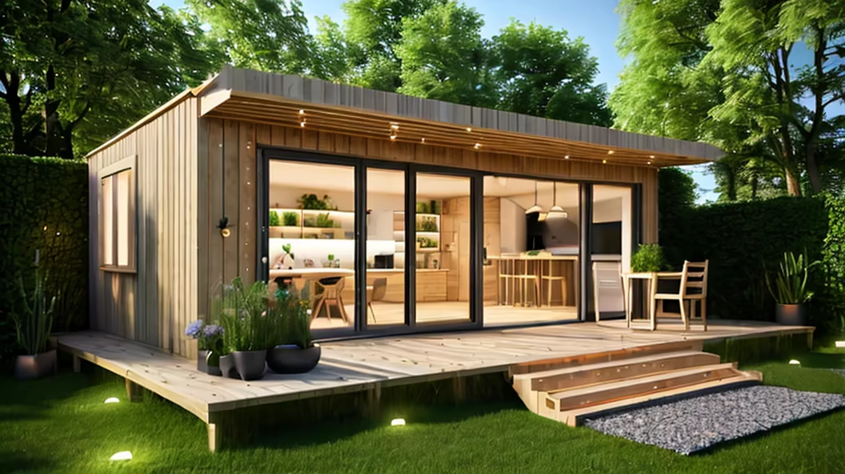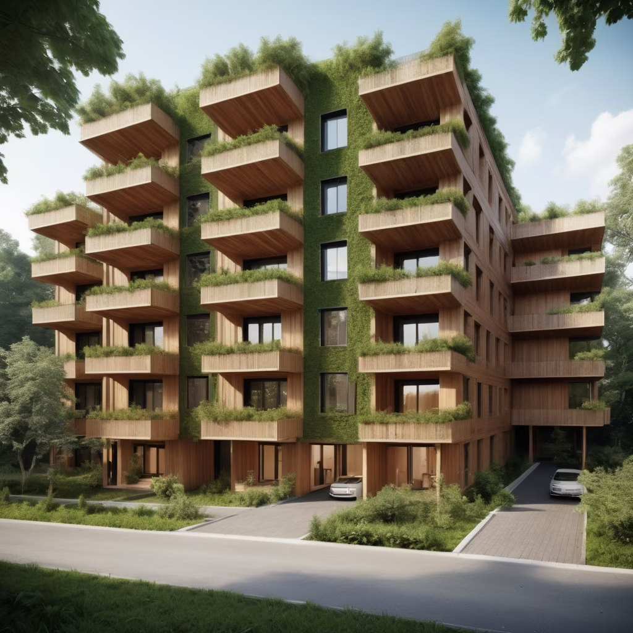

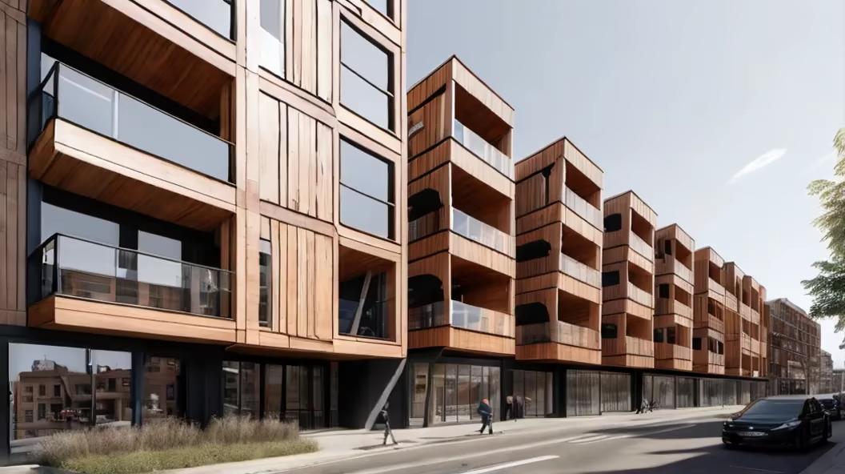
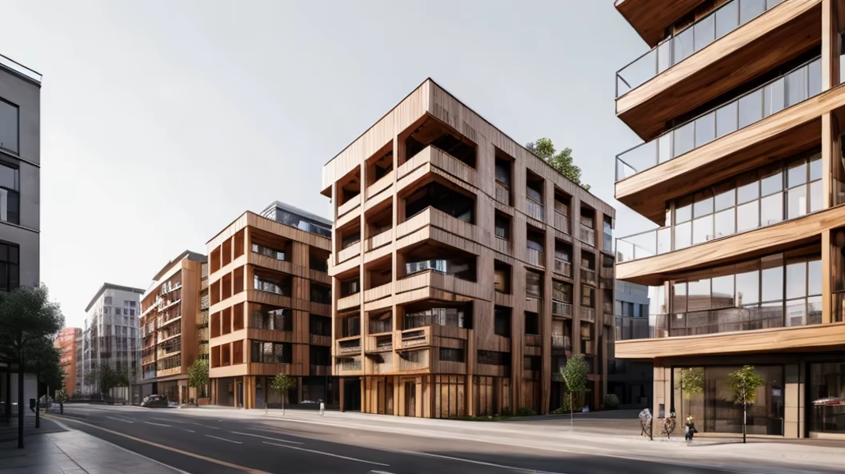
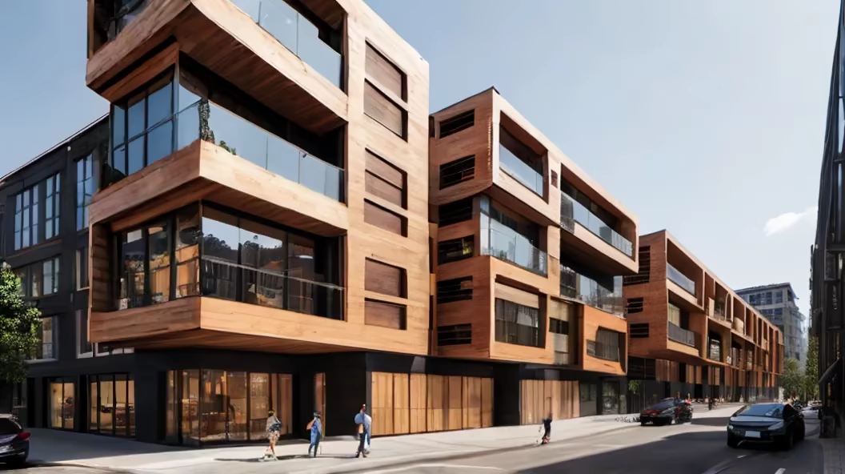
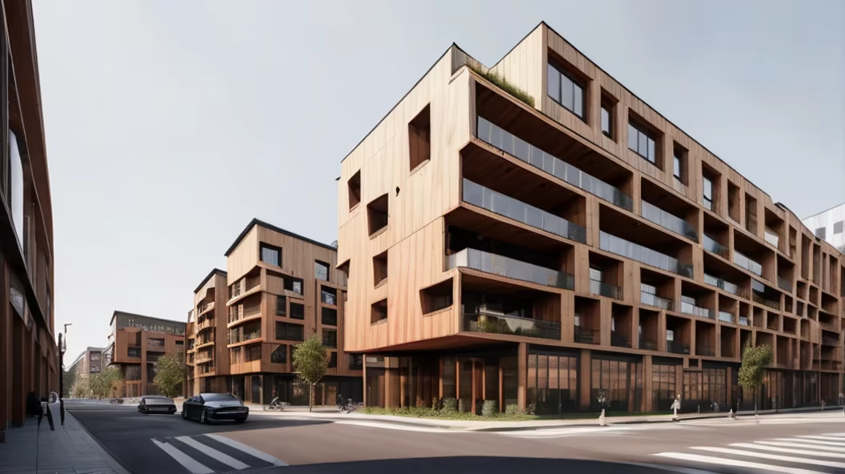
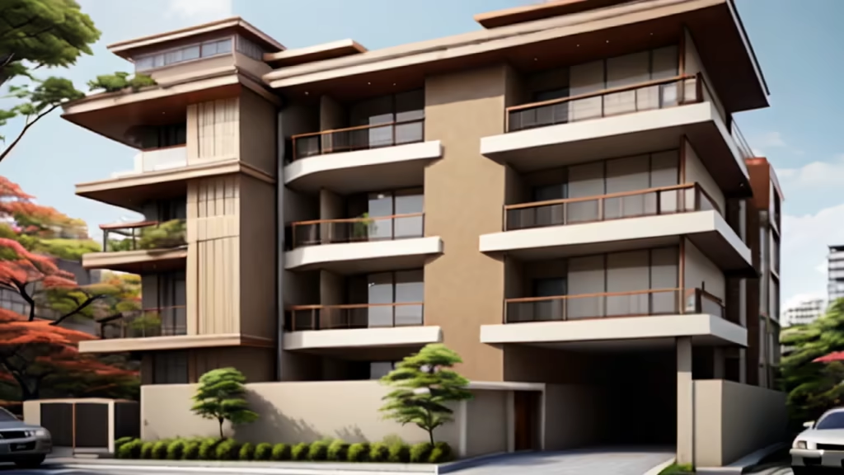
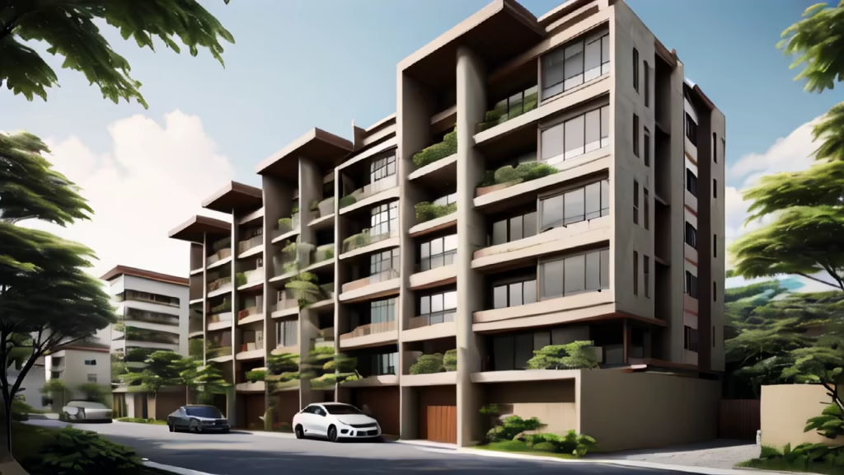
Prompt: emphasis on plant life, vertical gardens, open spaces, bamboo and reclaimed wood, earthy tones, natural fibers, ergonomic design, solar panels, water-saving fixtures, climate control, green roof, wellness areas, relaxation zones, abstract and conceptual sketches














Prompt: A water buffalo toy is walking, on the side, with movable joints and patterns on the body, 8K, RAW
Style: Low Poly


Prompt: This snow rescue mission showcased the adaptability of the Paw Patrol in various environments and brought everyone a courageous and teamwork-filled adventure.
Style: Anime


Prompt: eco-community, six floors residential buildings with many vertical greeney and edible plants in the window, and with a large area of restored farmland at the groundfoor of the public space
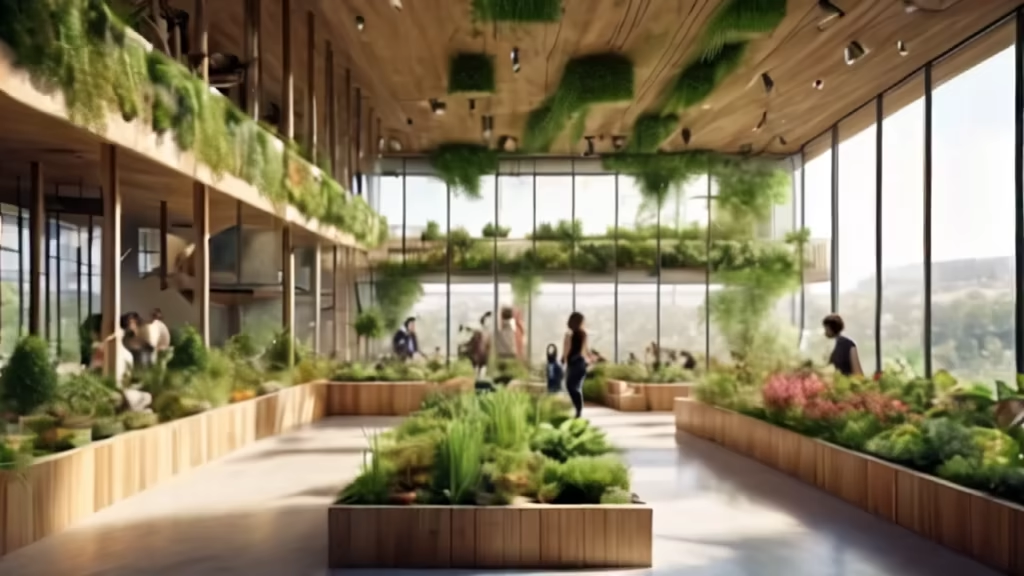
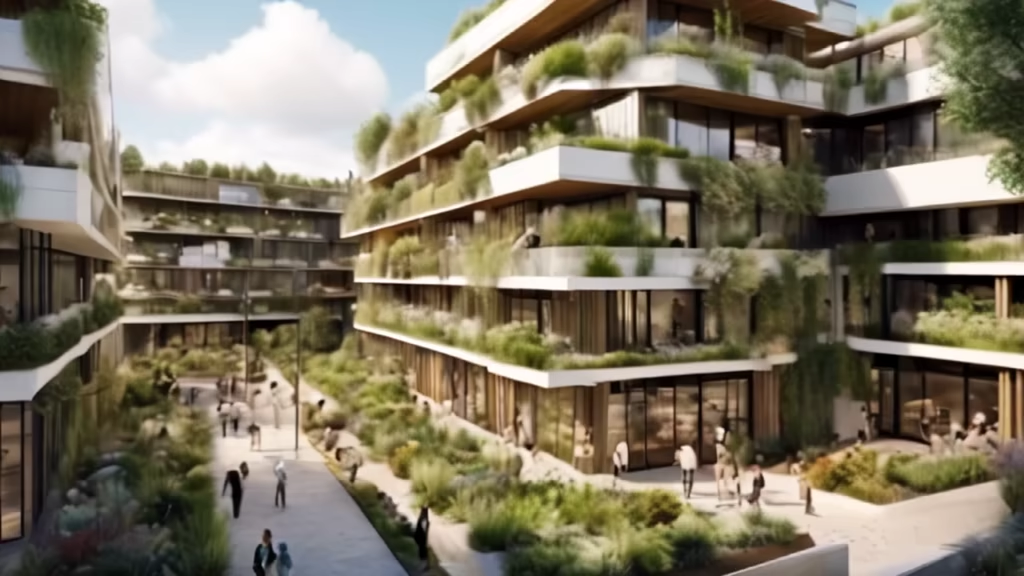






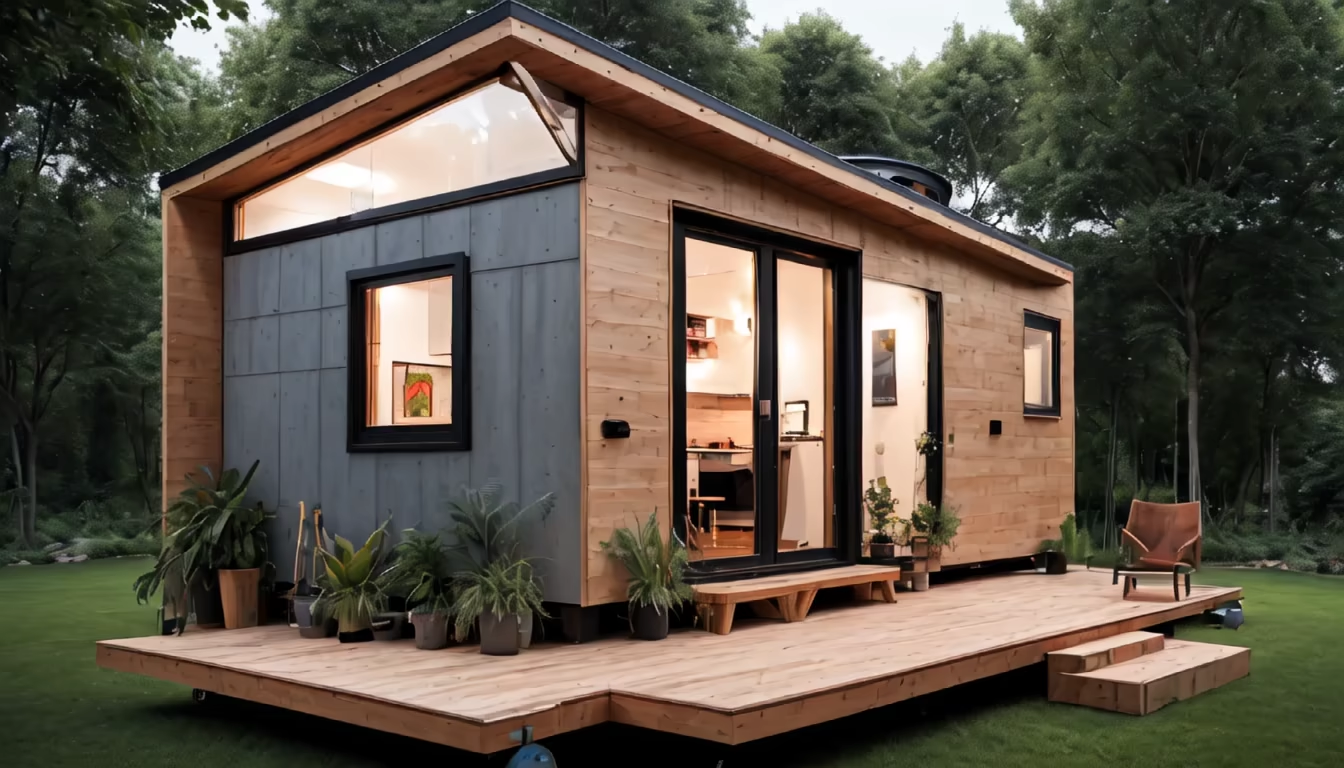
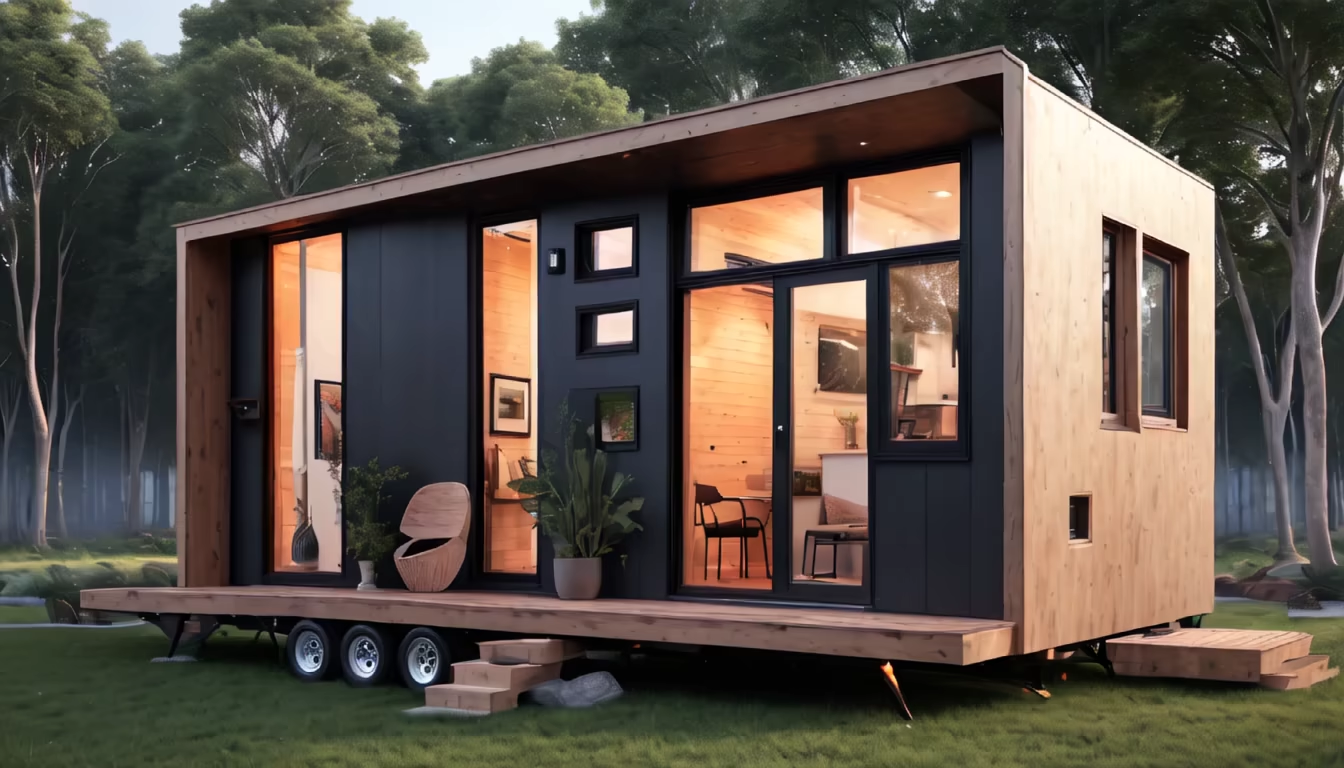
Prompt: the forest of the a city inspired by the sustainable management of a forest, buildings inspired by architect studio gang





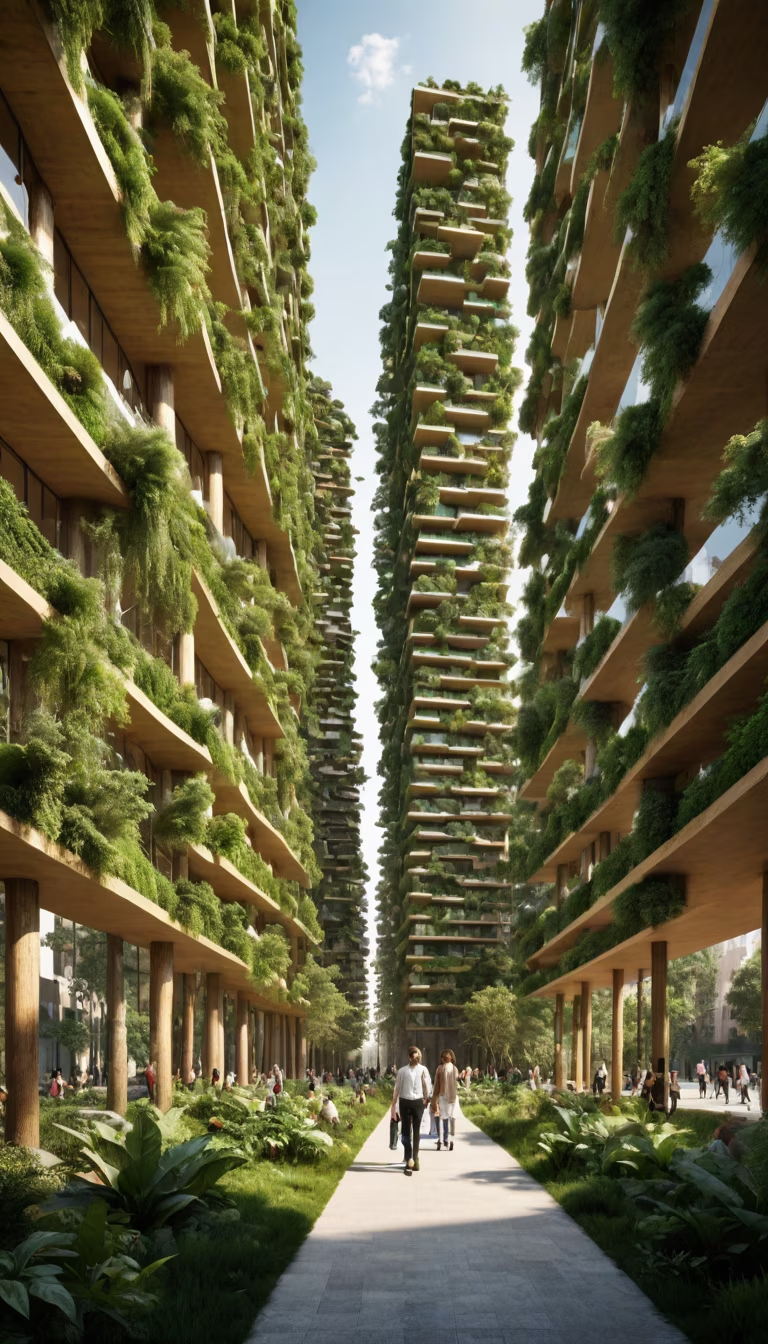


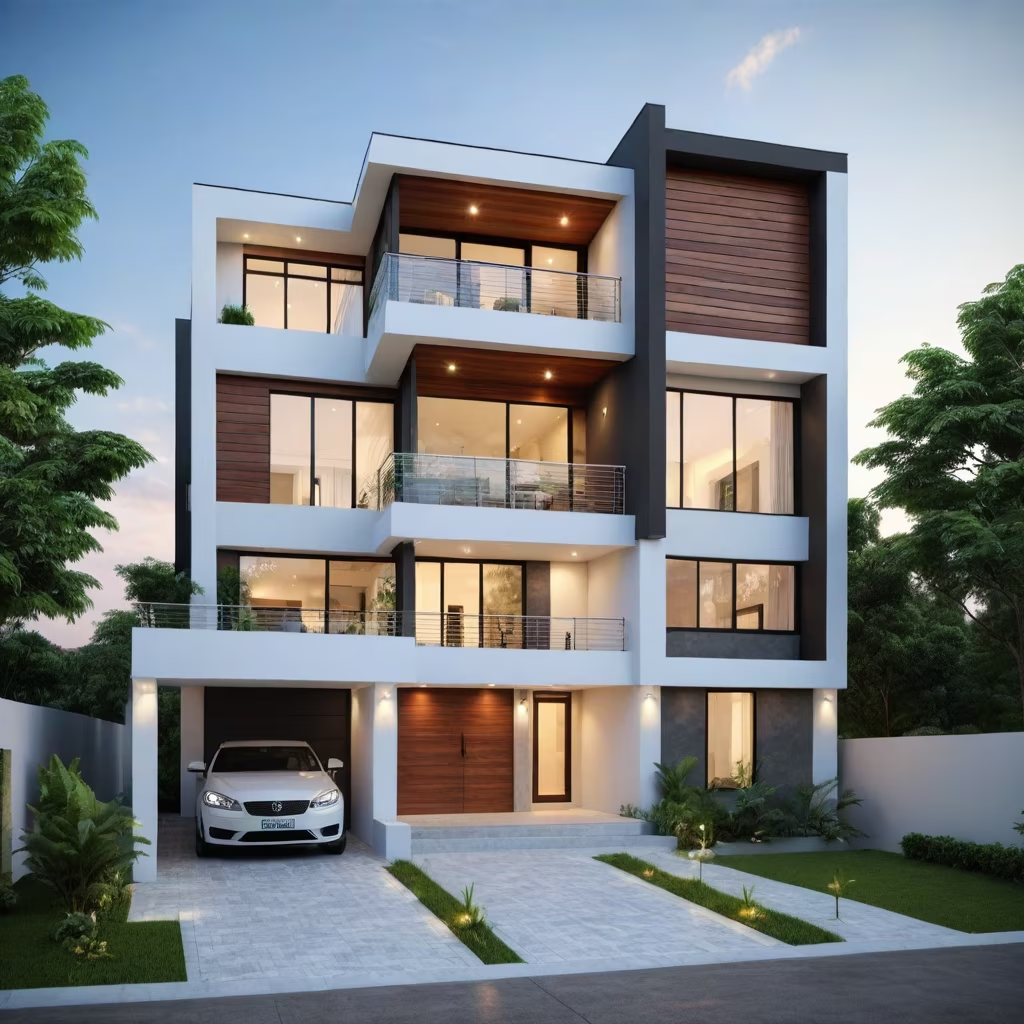

Prompt: wooden architecture scandinavian style north city urban landscape with a lot of trees and greenery
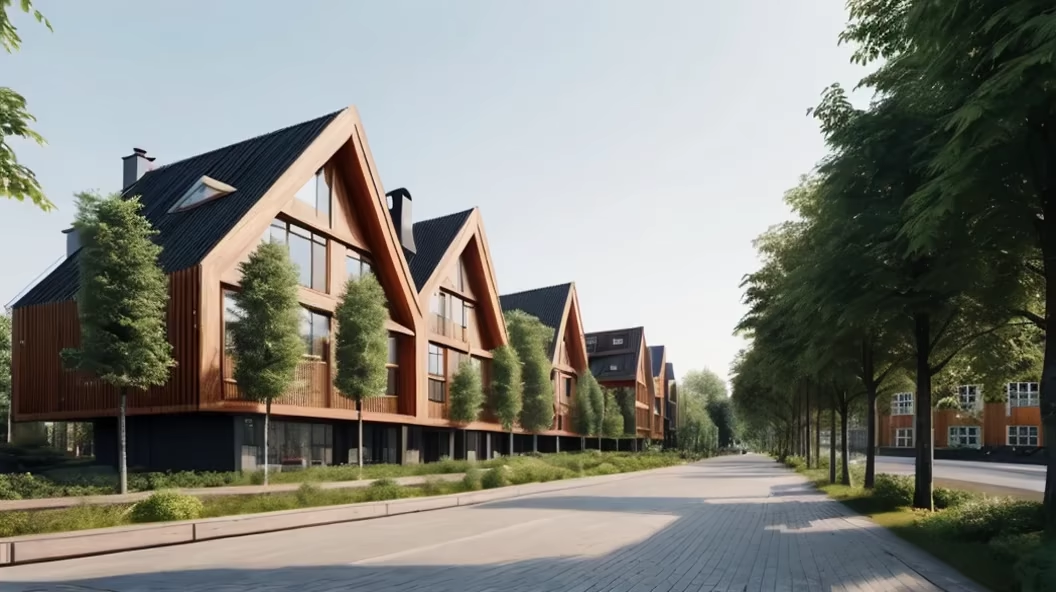
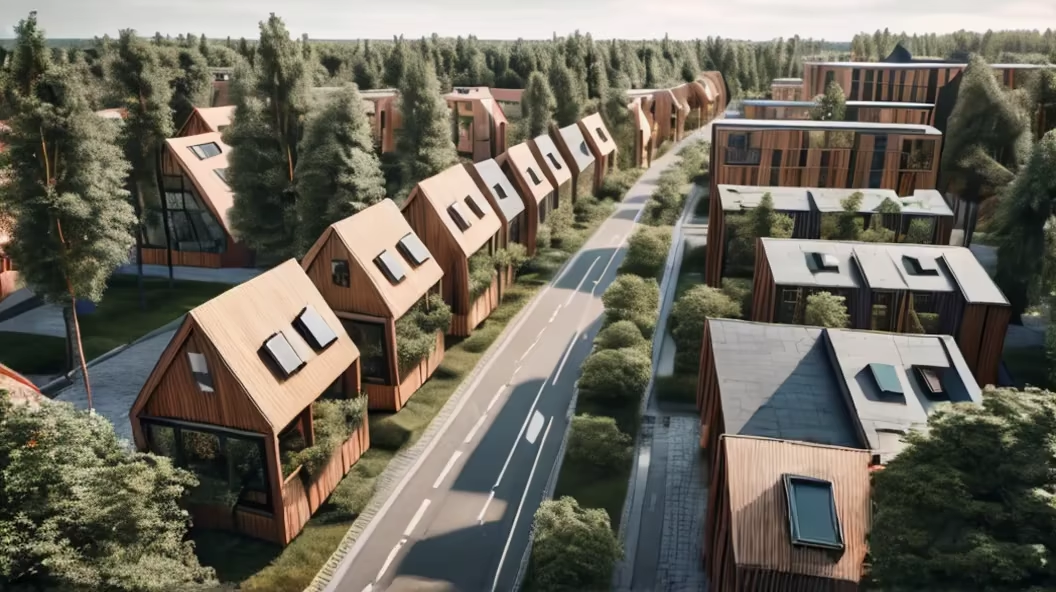
Prompt: wooden architecture scandinavian style north city urban landscape with a lot of trees and greenery
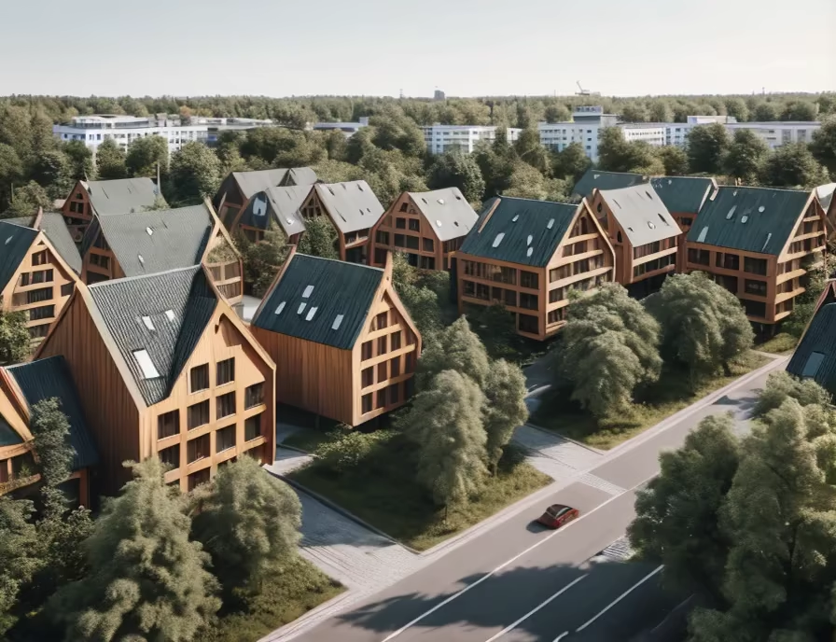
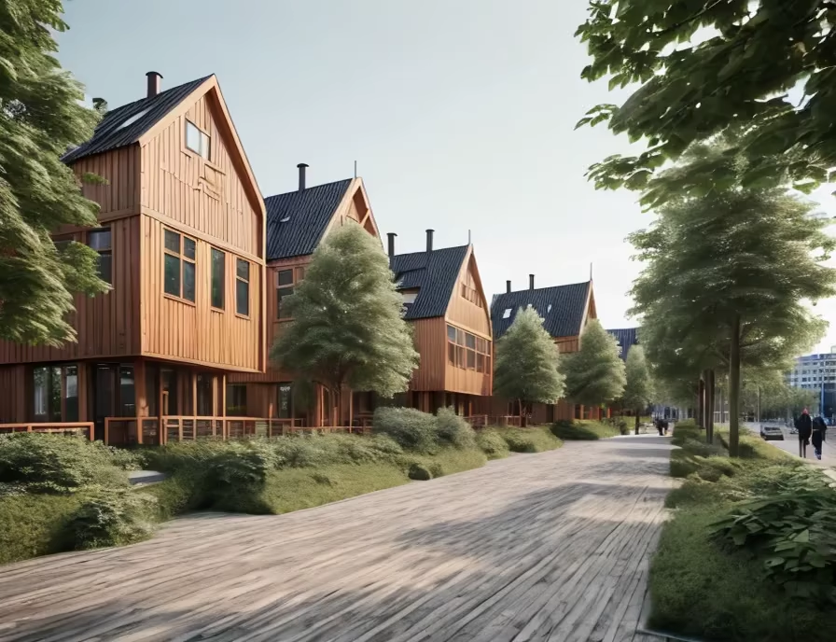
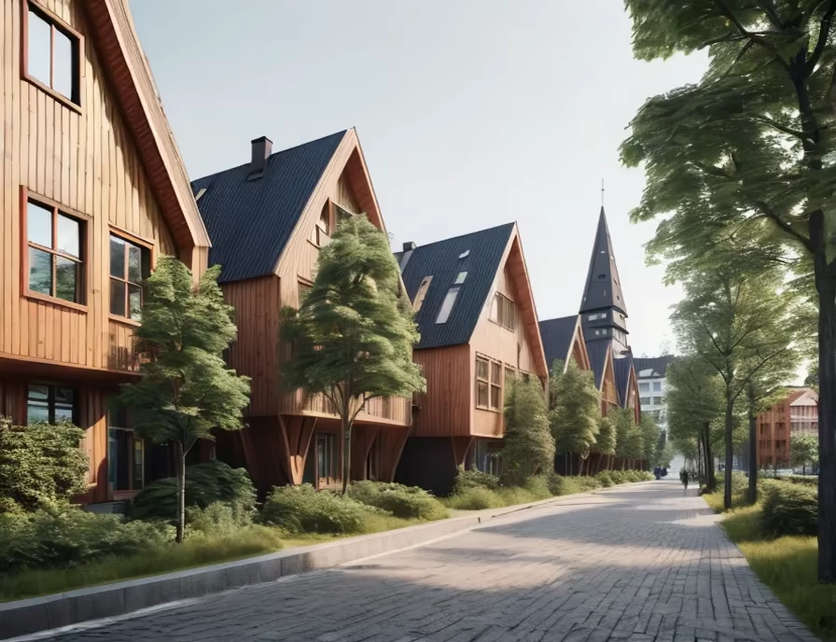
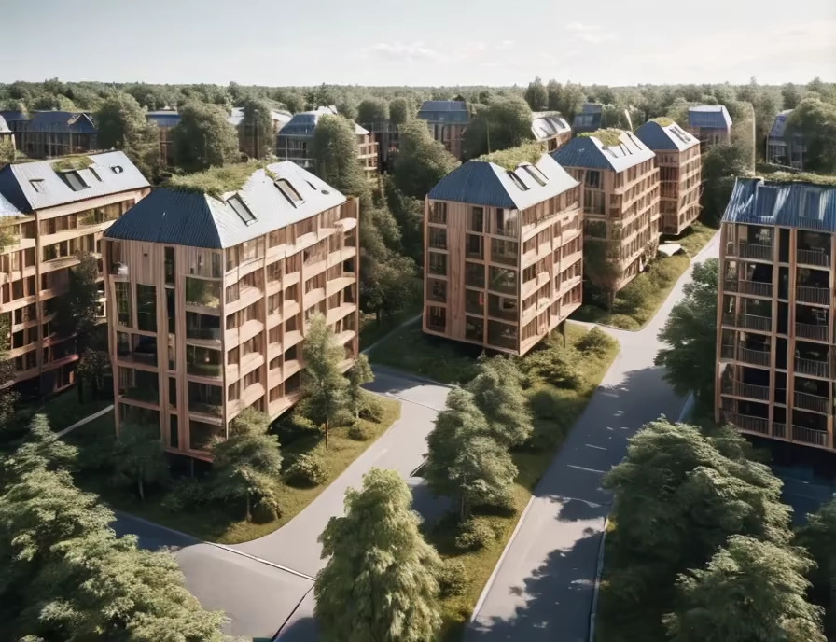
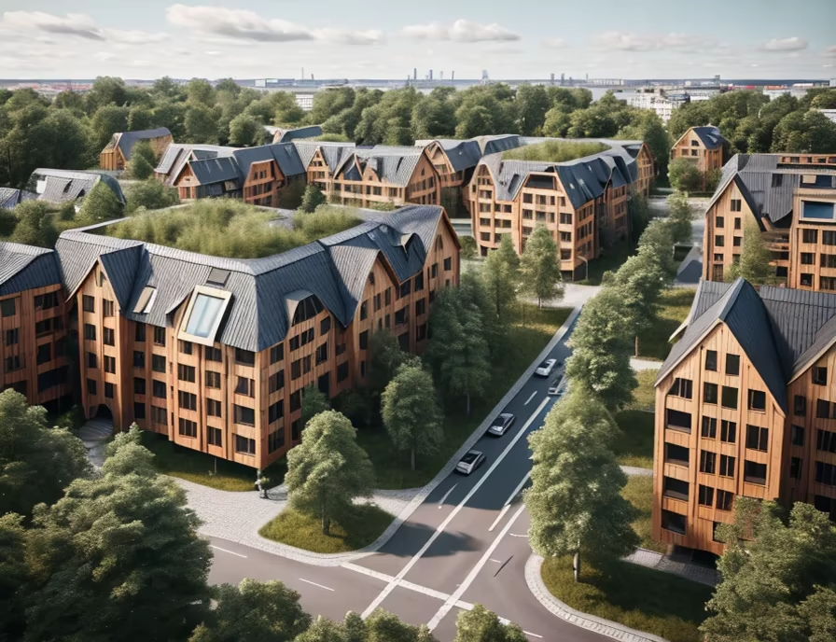
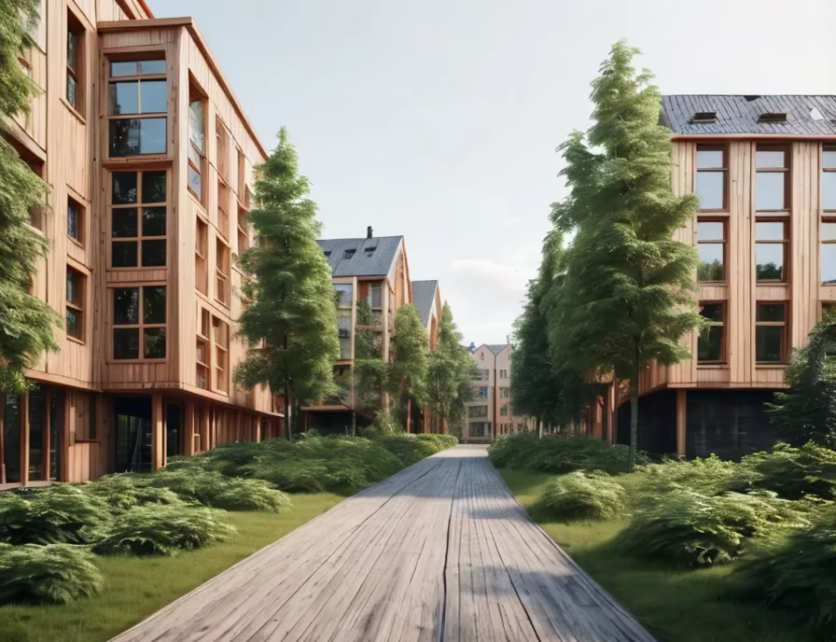





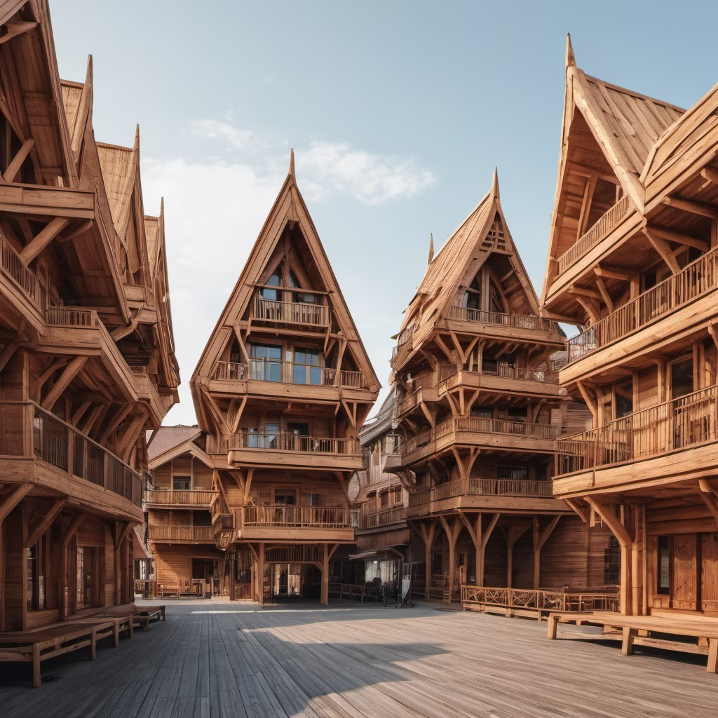








Prompt: street of the a city inspired by the sustainable management of a forest, buildings inspired by architect studio gang, insert in the forest






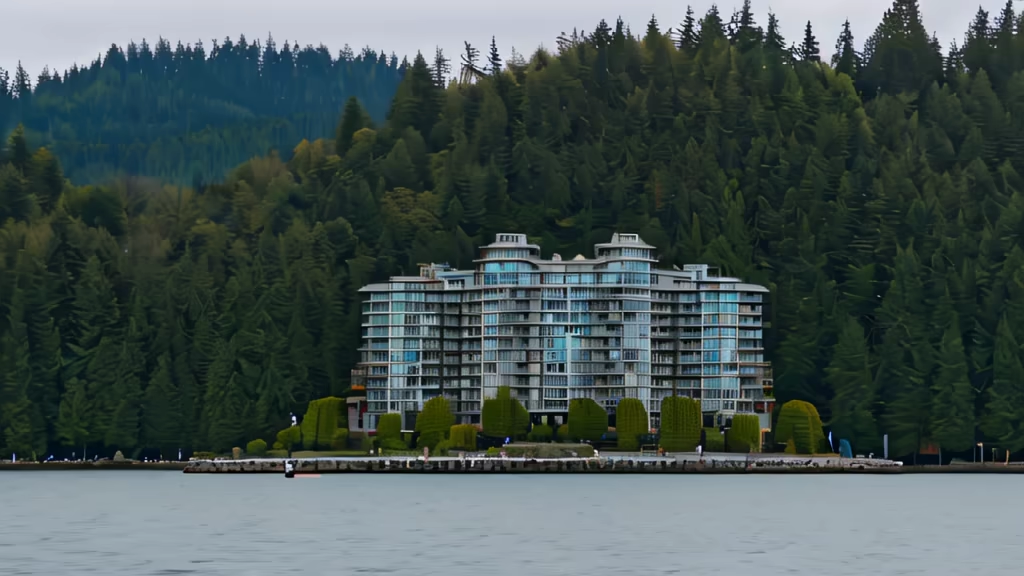
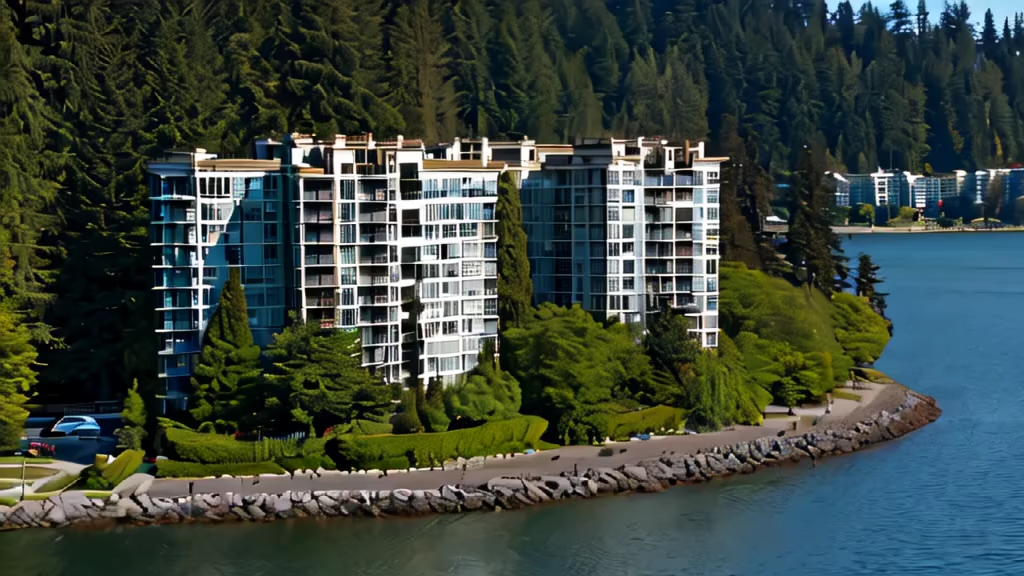
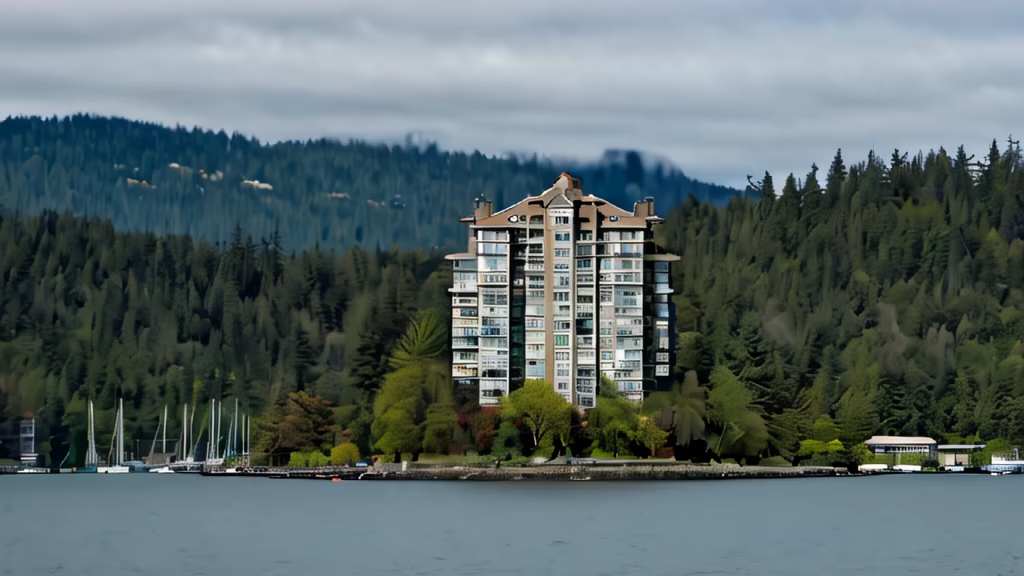
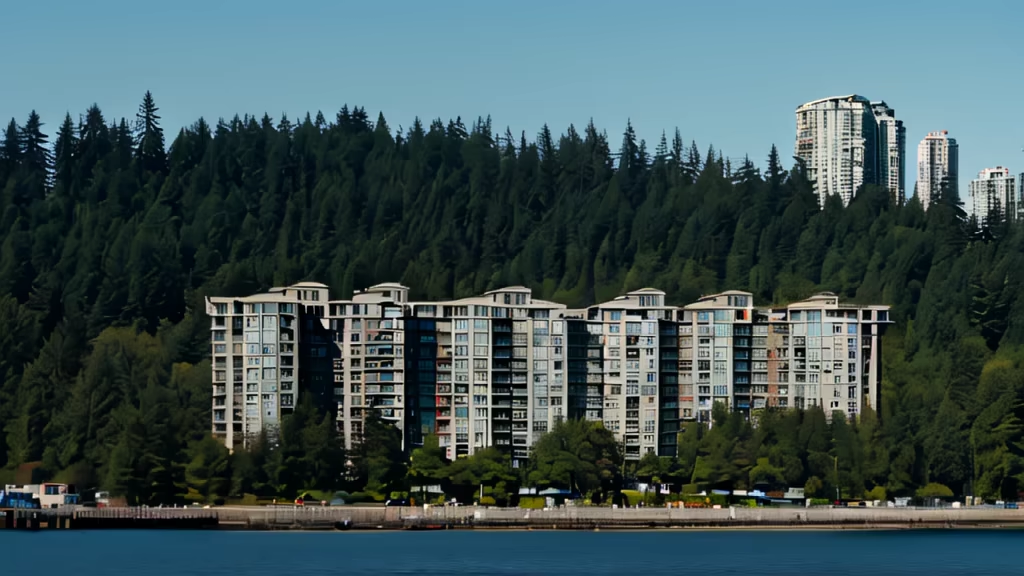




Prompt: Create a collective housing, green building, full of science fiction, made of wood, located in Asia, sunny day, realistic style
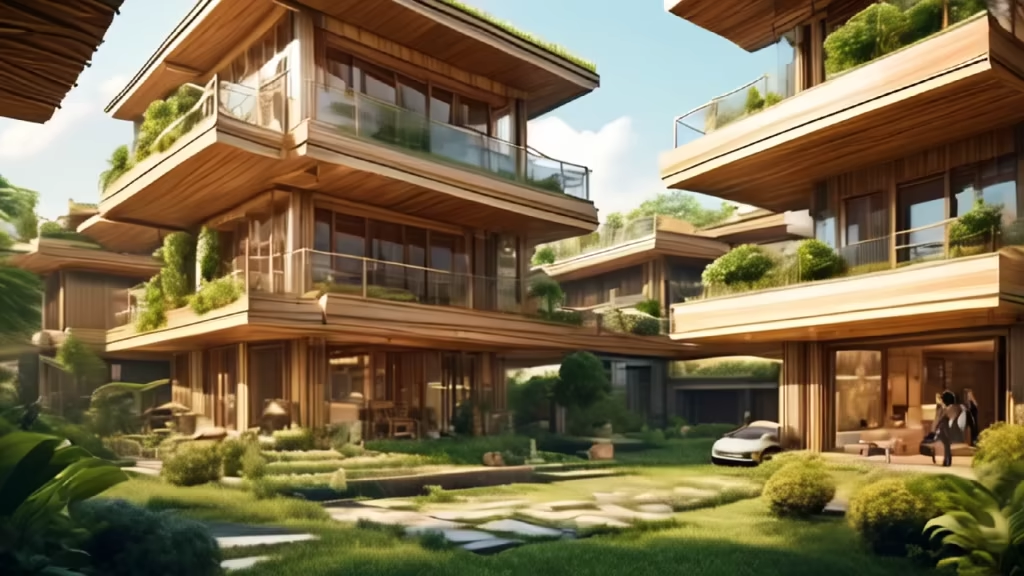
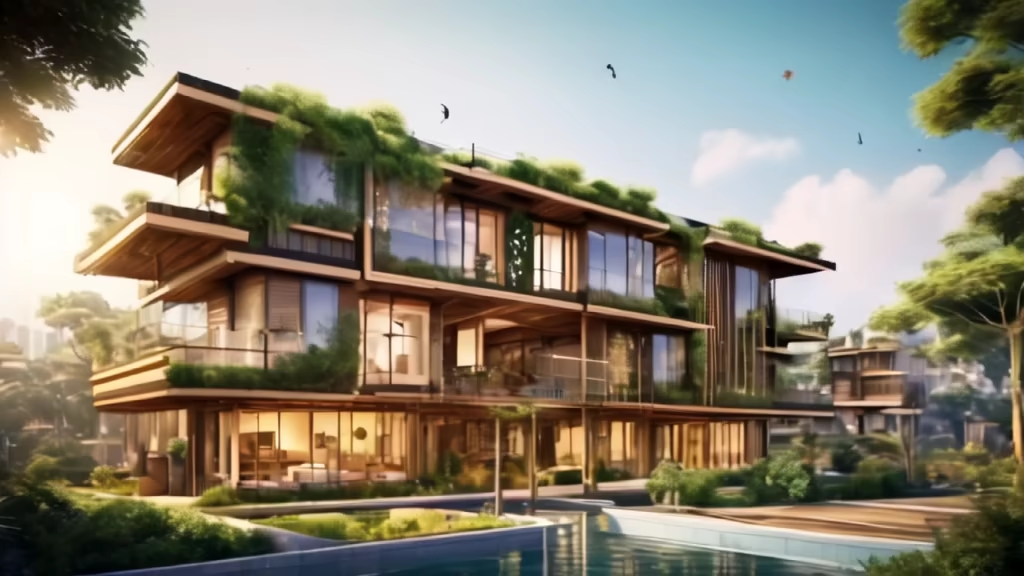
Prompt: large garden studio of 20 m2 habitable, in wood, design with lighting and terrace, a single large bay window, very realistic


Prompt: insert in the forest the street of the a city inspired by the sustainable management of a forest, buildings inspired by architect studio gang


Prompt: streeet of the a city inspired by the sustainable management of a forest, organically shaped buildings,
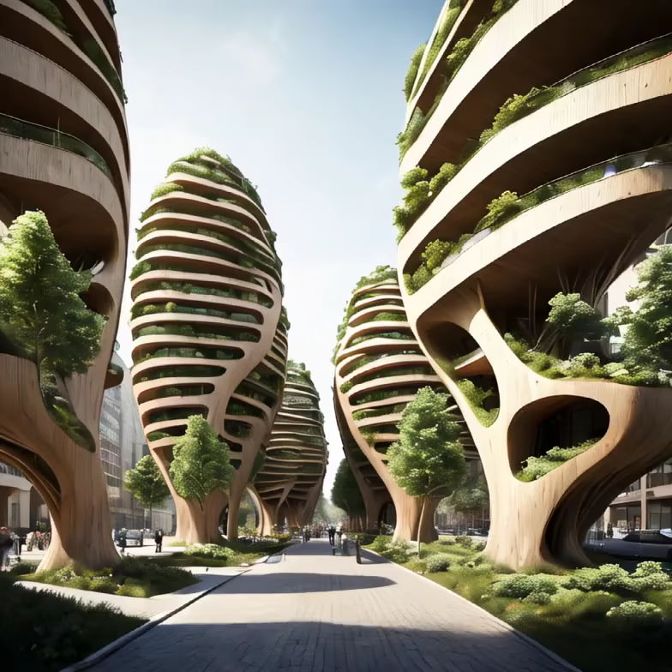
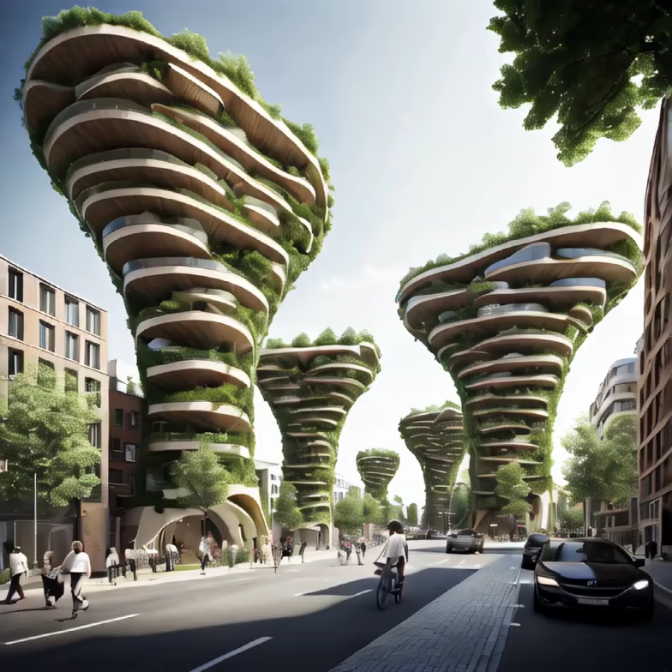
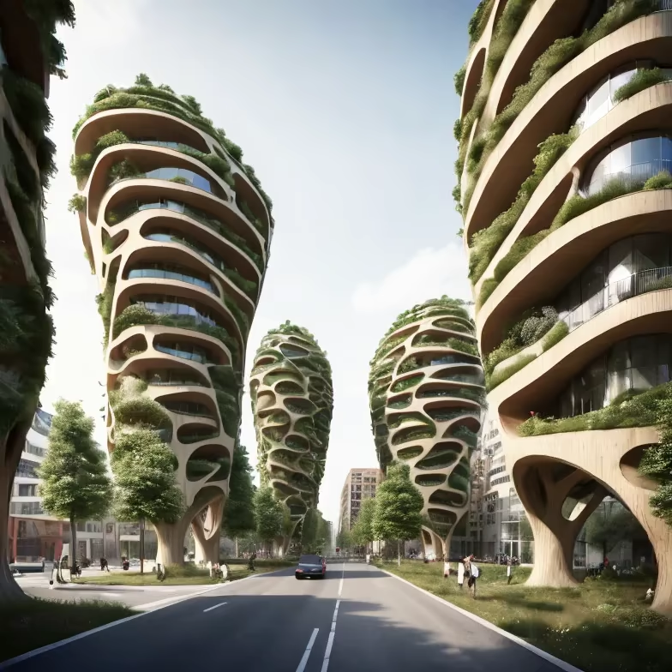
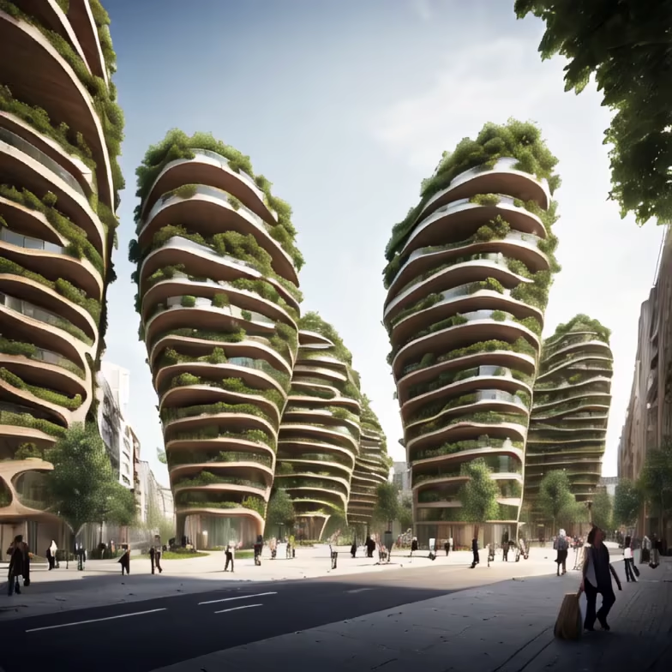
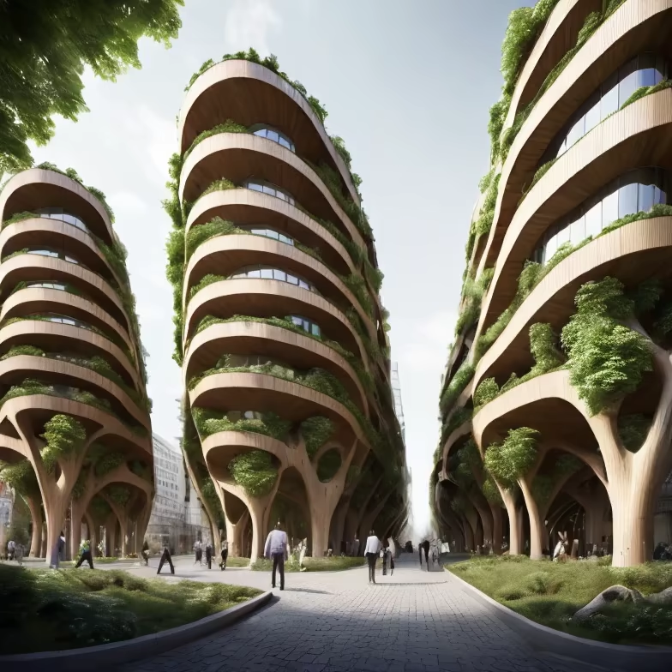
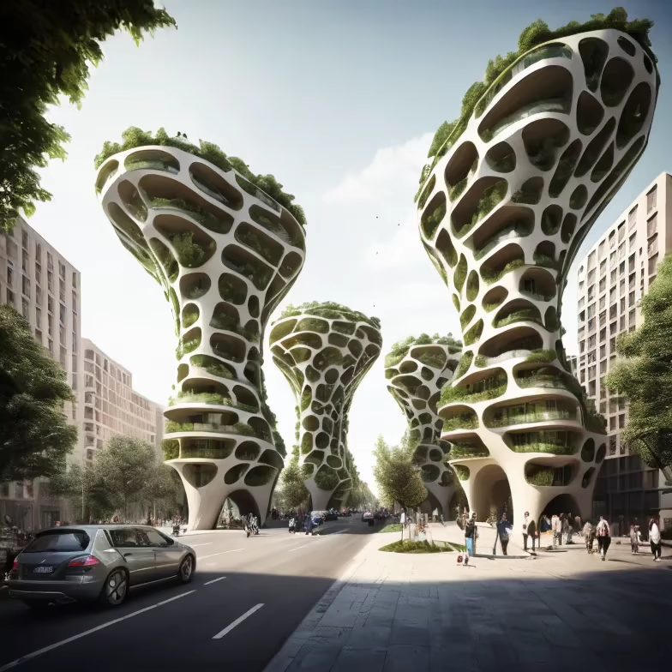
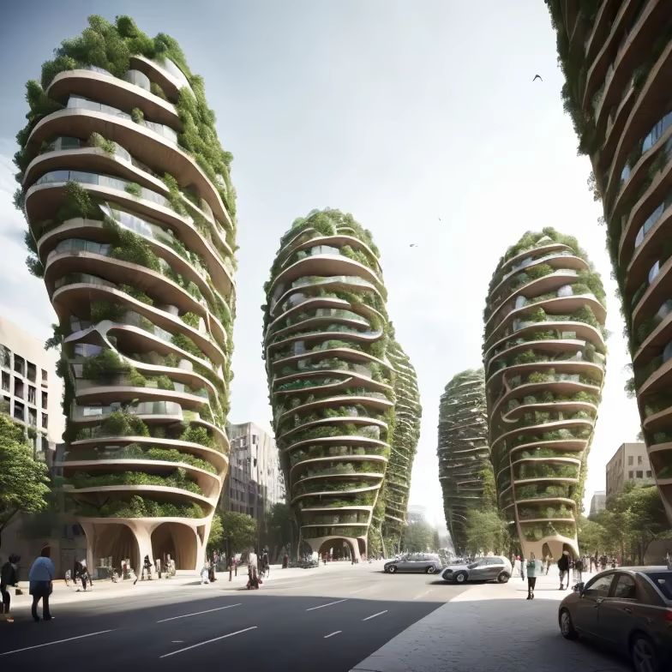
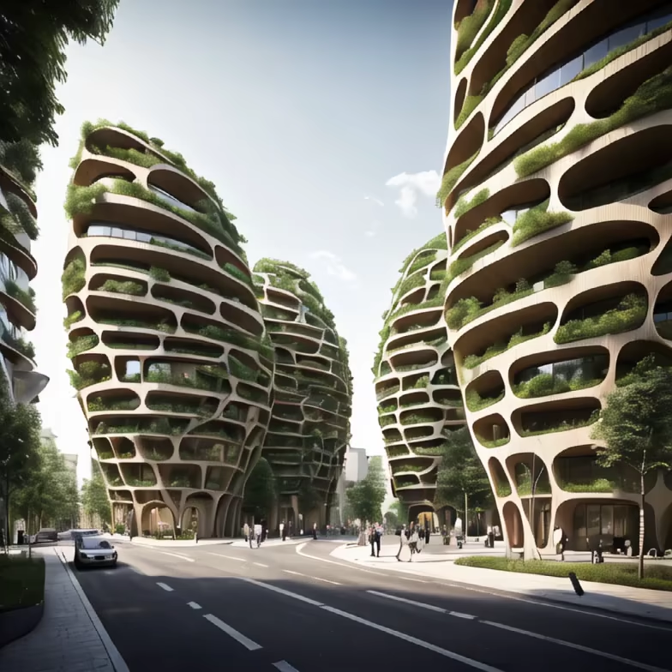
Prompt: streeet of the a city inspired by the sustainable management of a forest, organically shaped buildings,








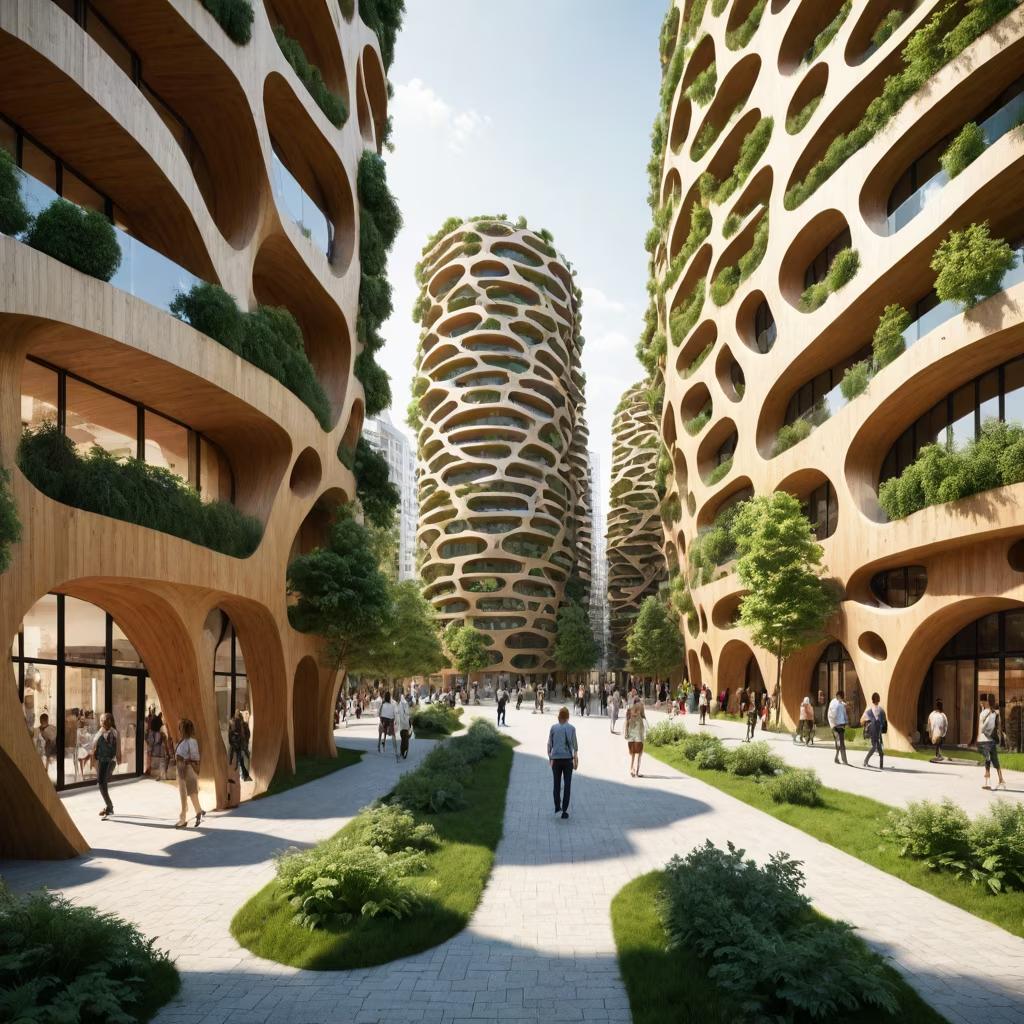






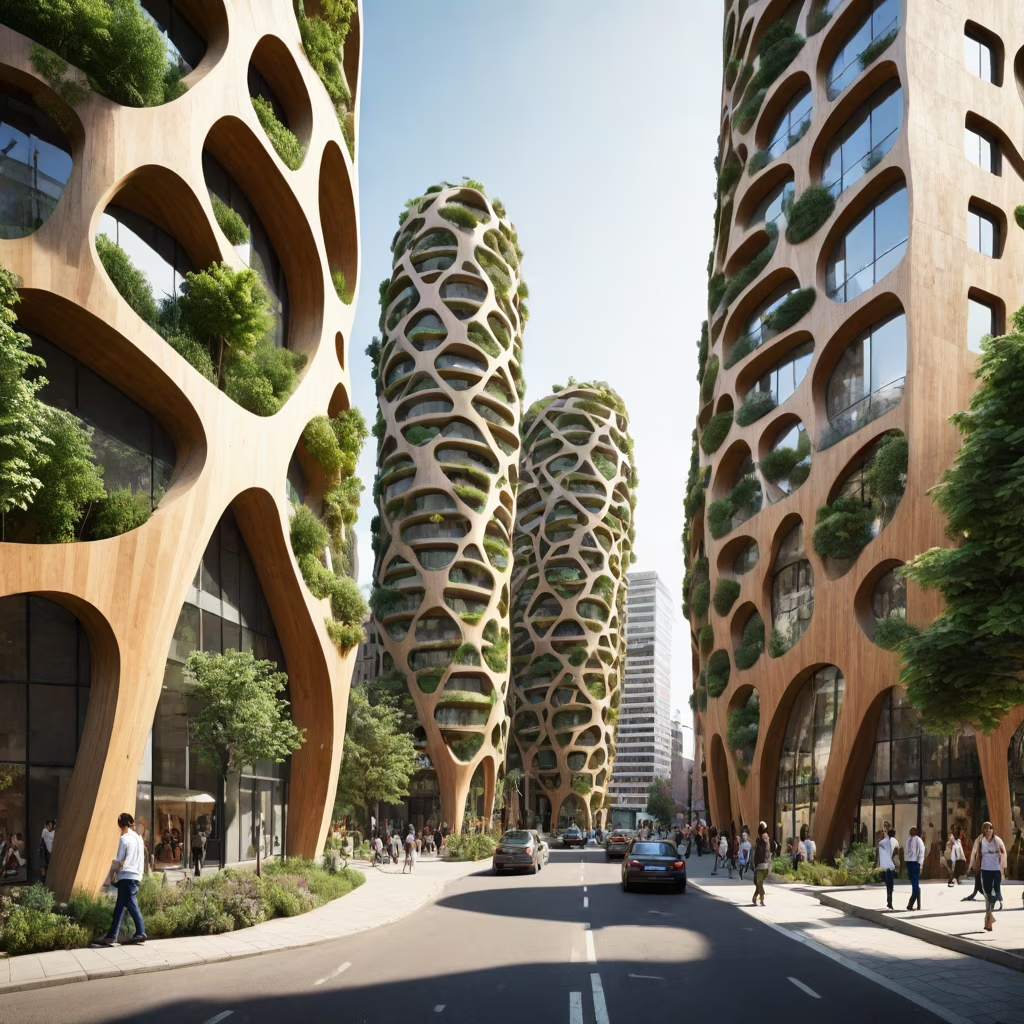
Prompt: imagine a vibrant and sustainable community hub that embodies the spirit of eco-friendliness and communal warmth. The building structure, ingeniously crafted from repurposed shipping containers, forms a modern and dynamic architectural design. The exterior showcases a seamless blend of recycled materials and sustainable wood, creating an inviting and earth-friendly facade. The hub is adorned with lush greenery, featuring an abundance of plants cascading from vertical gardens and strategically placed throughout the space. A rooftop garden crowns the structure, providing both aesthetic appeal and an eco-friendly oasis. Large windows and open spaces flood the interior with natural light, creating an airy and comfortable atmosphere. The communal areas are furnished with cozy seating made from sustainable materials, encouraging a sense of togetherness and relaxation. Wooden tables and benches, crafted with a commitment to responsible resourcing, are scattered throughout the hub, inviting people to gather, work, and connect. The aroma of fresh coffee wafts from the cafeteria, enticing visitors to enjoy a moment of respite. Every detail is carefully considered to evoke a sense of community, sustainability, and comfort. Imagine a place where individuals are drawn to gather, collaborate, and enjoy the harmonious blend of nature and thoughtful design. This is ReLeaf's hub — a vision of an ideal, sustainable, and inviting space for the community to thrive.
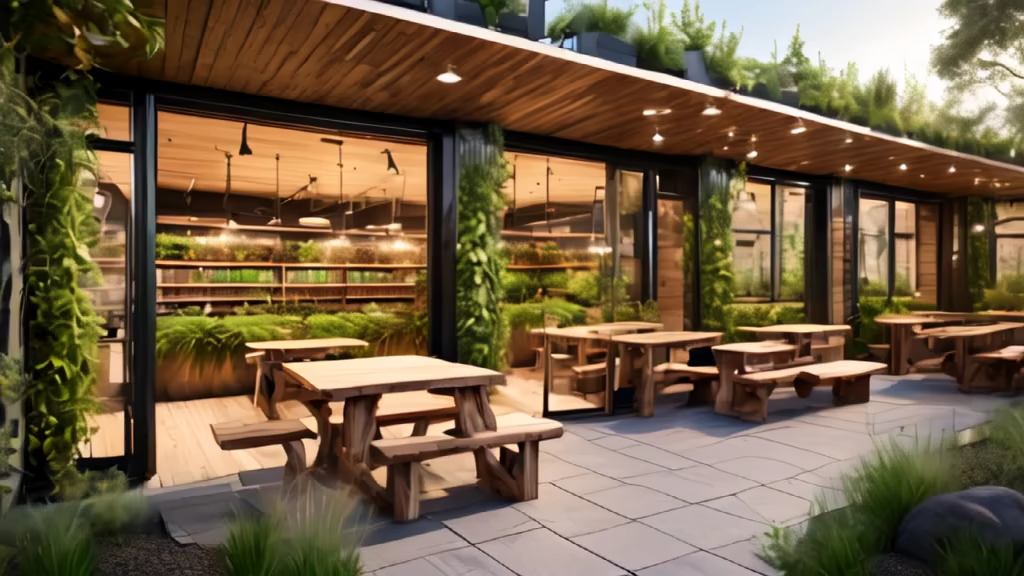
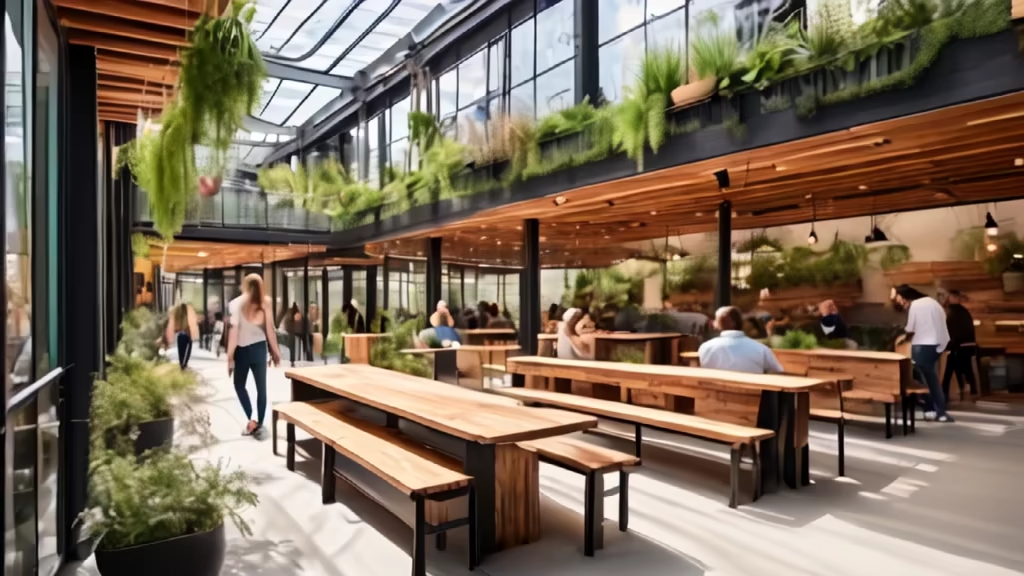
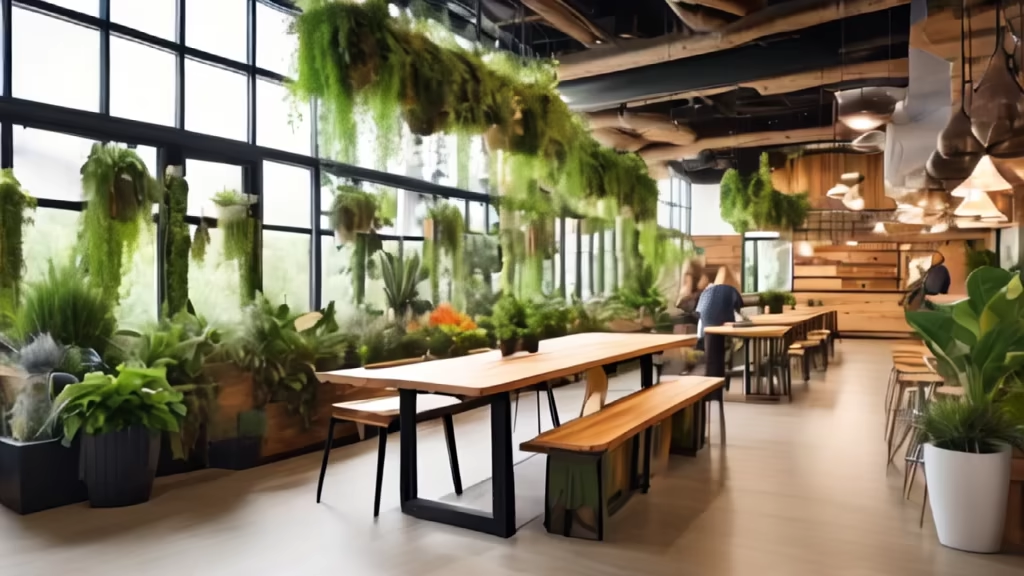
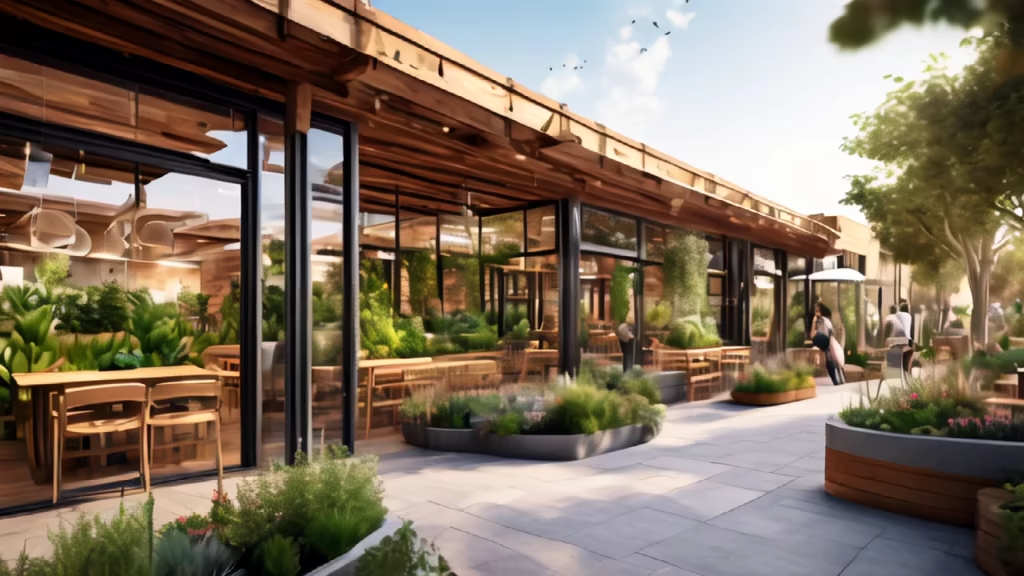
Prompt: imagine a vibrant and sustainable community hub that embodies the spirit of eco-friendliness and communal warmth. The building structure, ingeniously crafted from repurposed shipping containers, forms a modern and dynamic architectural design. The exterior showcases a seamless blend of recycled materials and sustainable wood, creating an inviting and earth-friendly facade. The hub is adorned with lush greenery, featuring an abundance of plants cascading from vertical gardens and strategically placed throughout the space. A rooftop garden crowns the structure, providing both aesthetic appeal and an eco-friendly oasis. Large windows and open spaces flood the interior with natural light, creating an airy and comfortable atmosphere. The communal areas are furnished with cozy seating made from sustainable materials, encouraging a sense of togetherness and relaxation. Wooden tables and benches, crafted with a commitment to responsible resourcing, are scattered throughout the hub, inviting people to gather, work, and connect. The aroma of fresh coffee wafts from the cafeteria, enticing visitors to enjoy a moment of respite. Every detail is carefully considered to evoke a sense of community, sustainability, and comfort. Imagine a place where individuals are drawn to gather, collaborate, and enjoy the harmonious blend of nature and thoughtful design. This is ReLeaf's hub — a vision of an ideal, sustainable, and inviting space for the community to thrive.
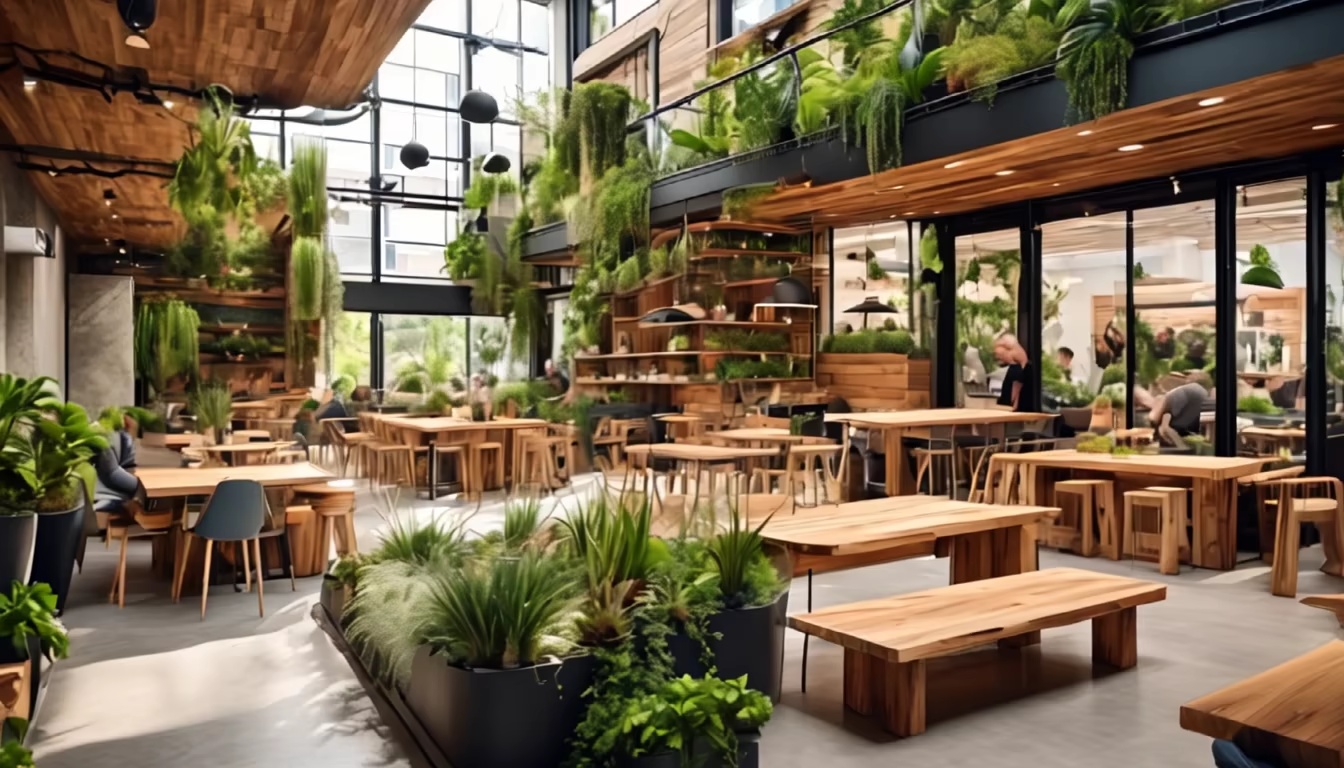
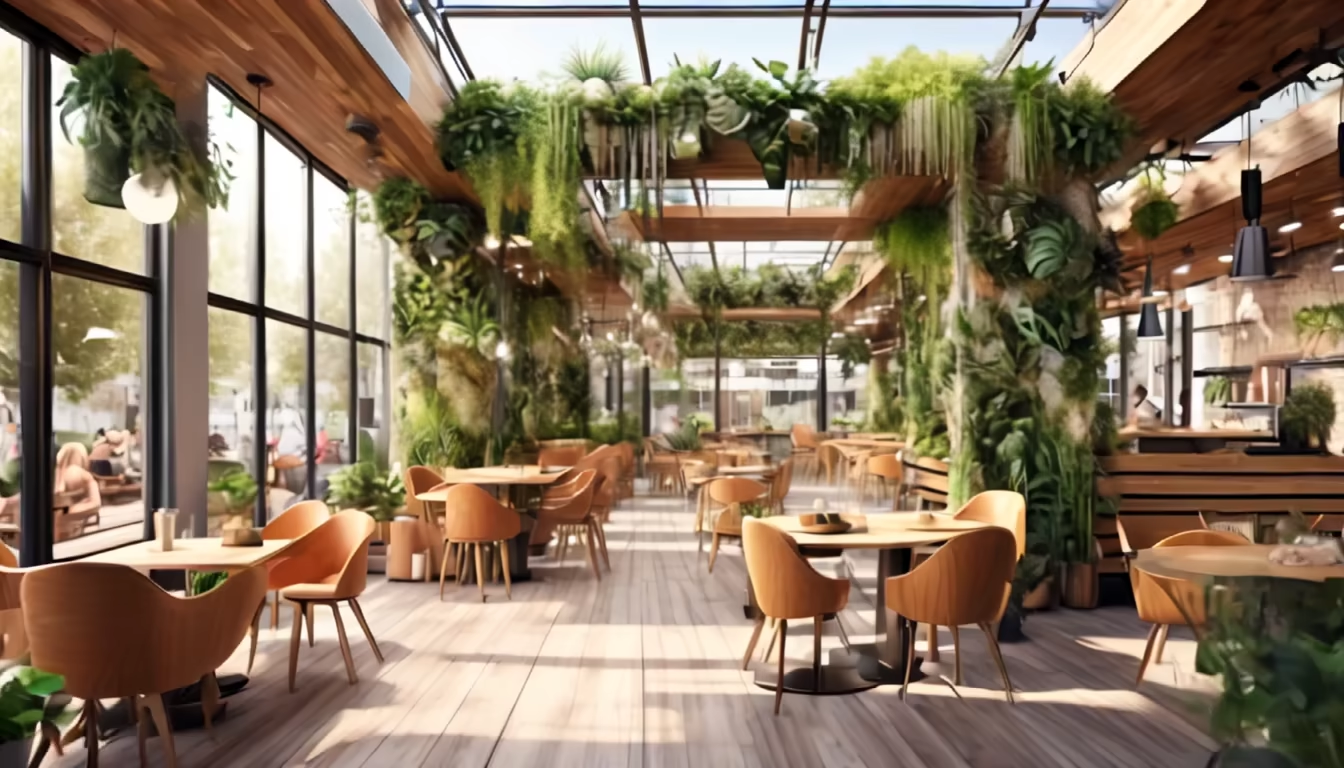
Prompt: garden offies of 20 m2 habitable, in wood, design with lighting and terrace, with a large bay window, very realistic
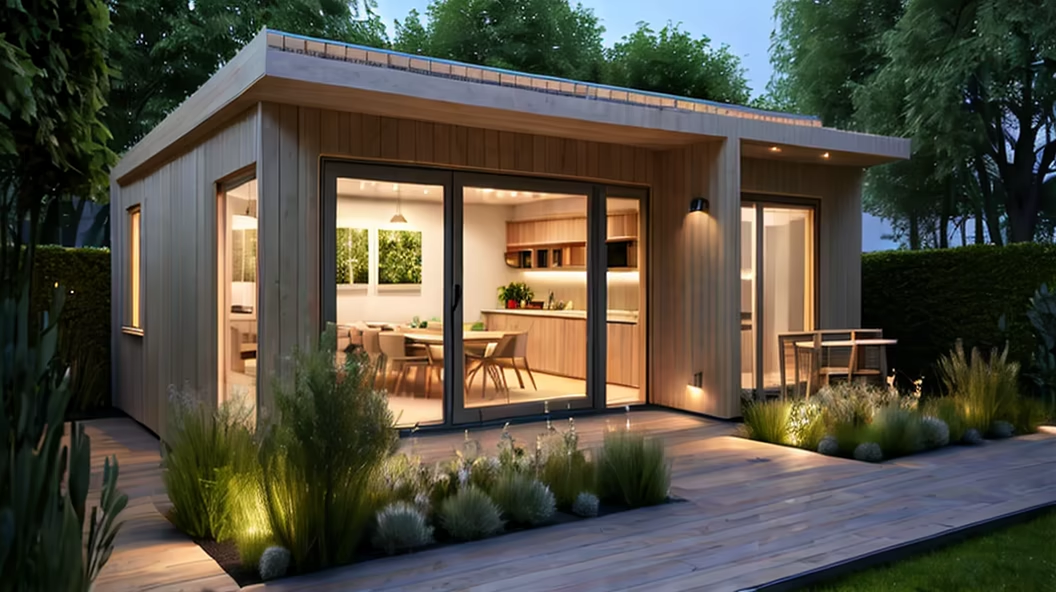
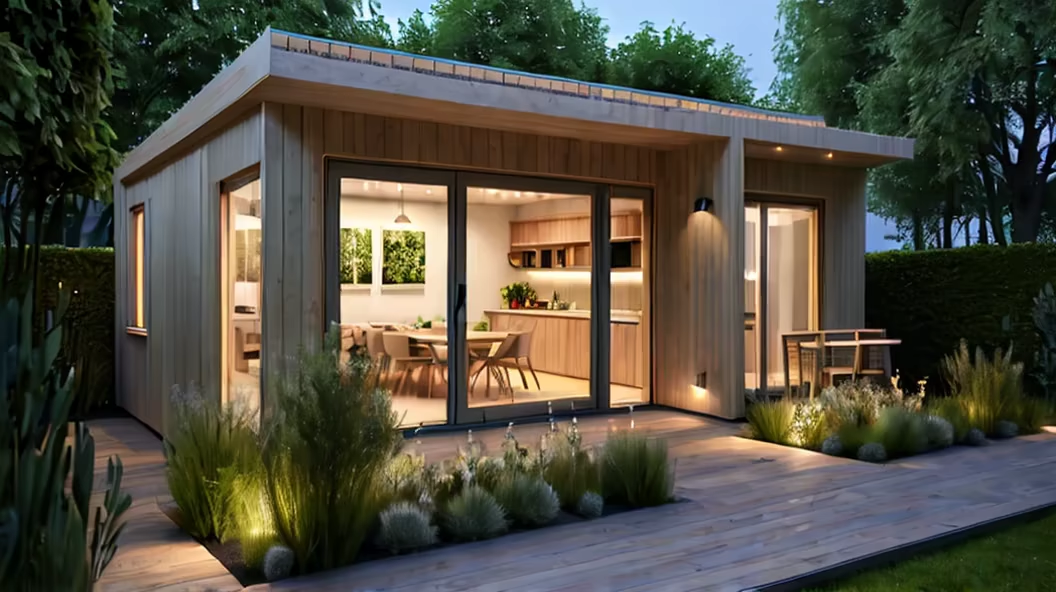


Prompt: large garden studio of 20 m2 habitable with 2 rooms, in wood, design with lighting and terrace, a single large bay window, very realistic

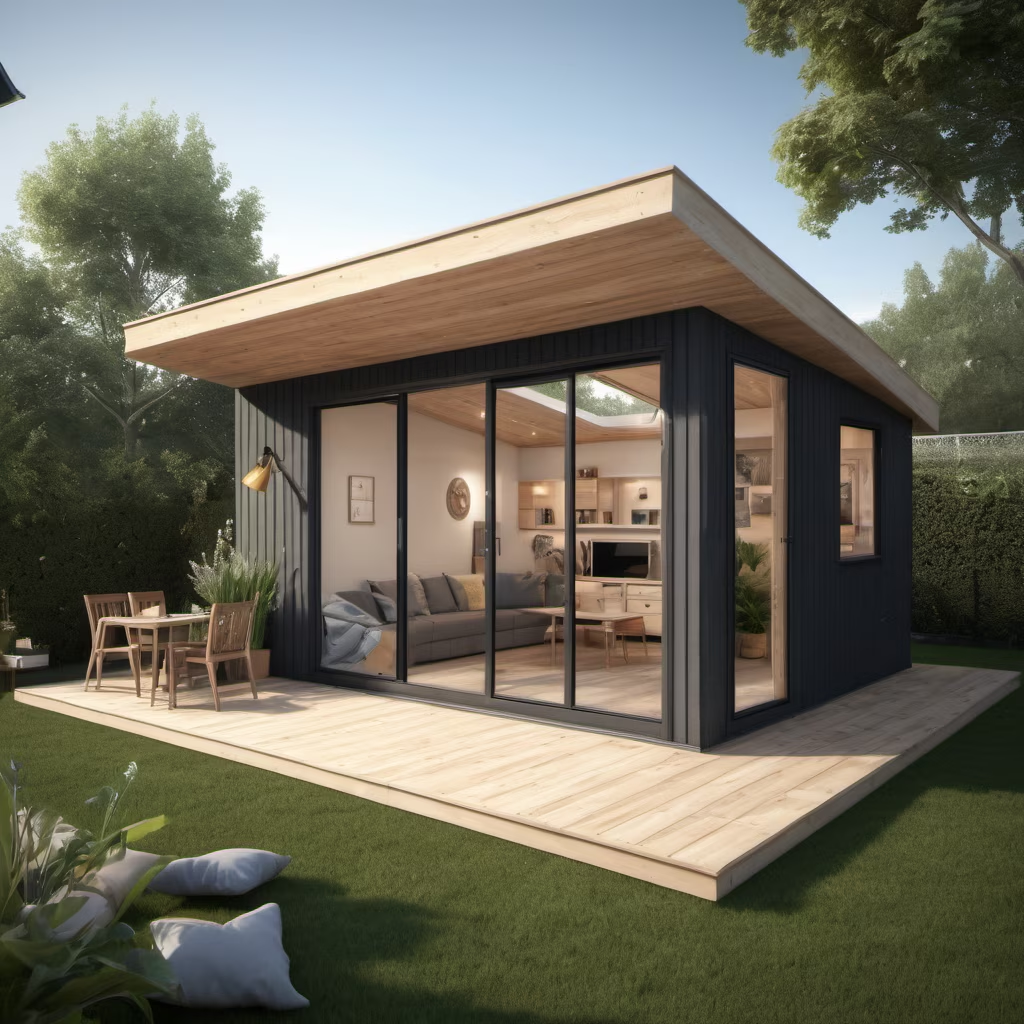
Prompt: street of the a city inspired by the sustainable management of a forest, buildings inspired by architect BIG










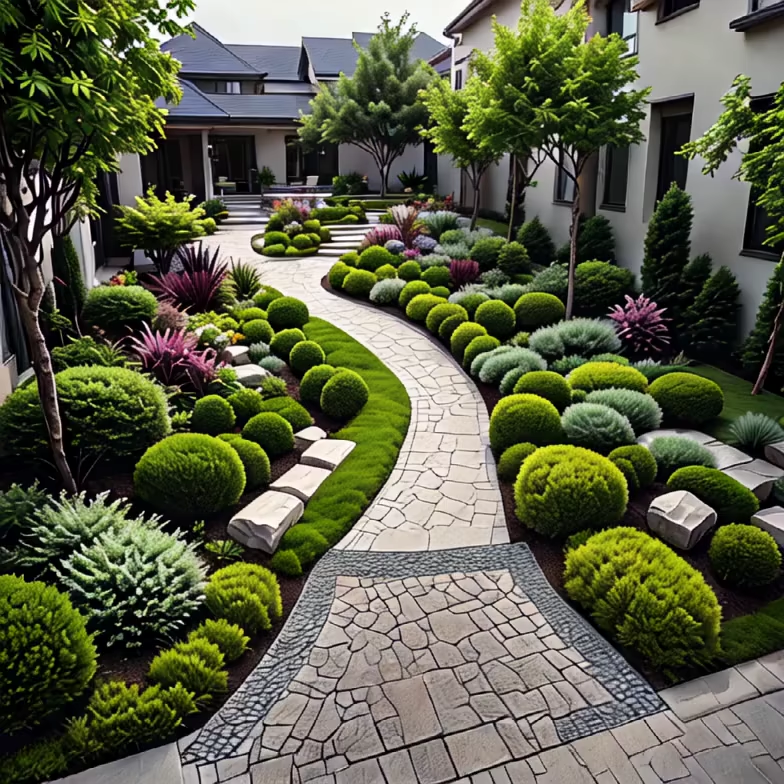
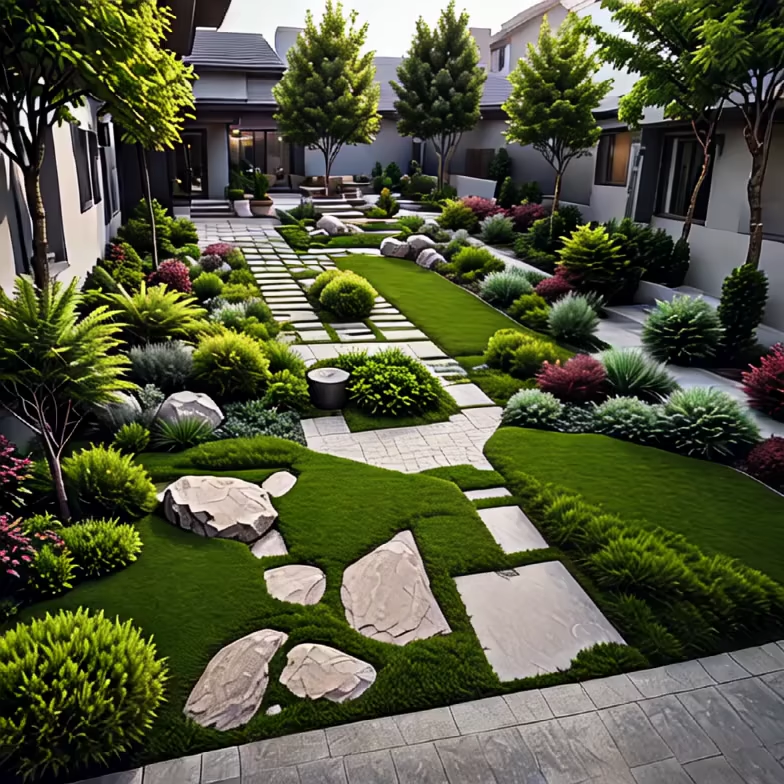


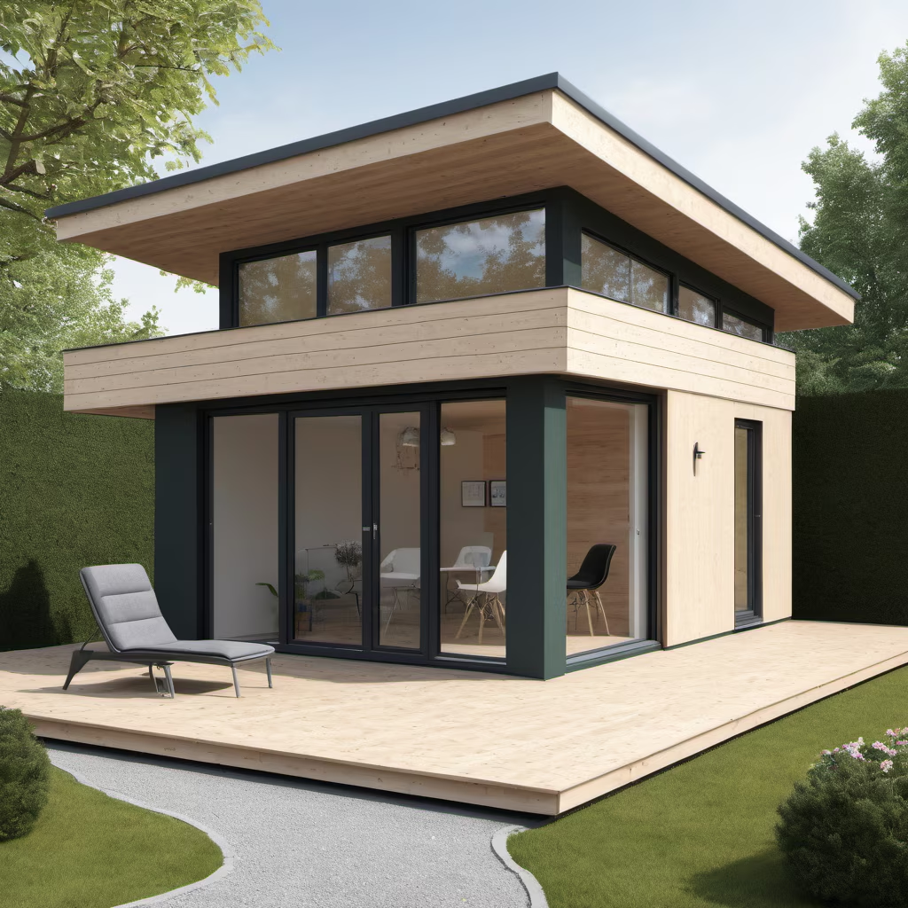







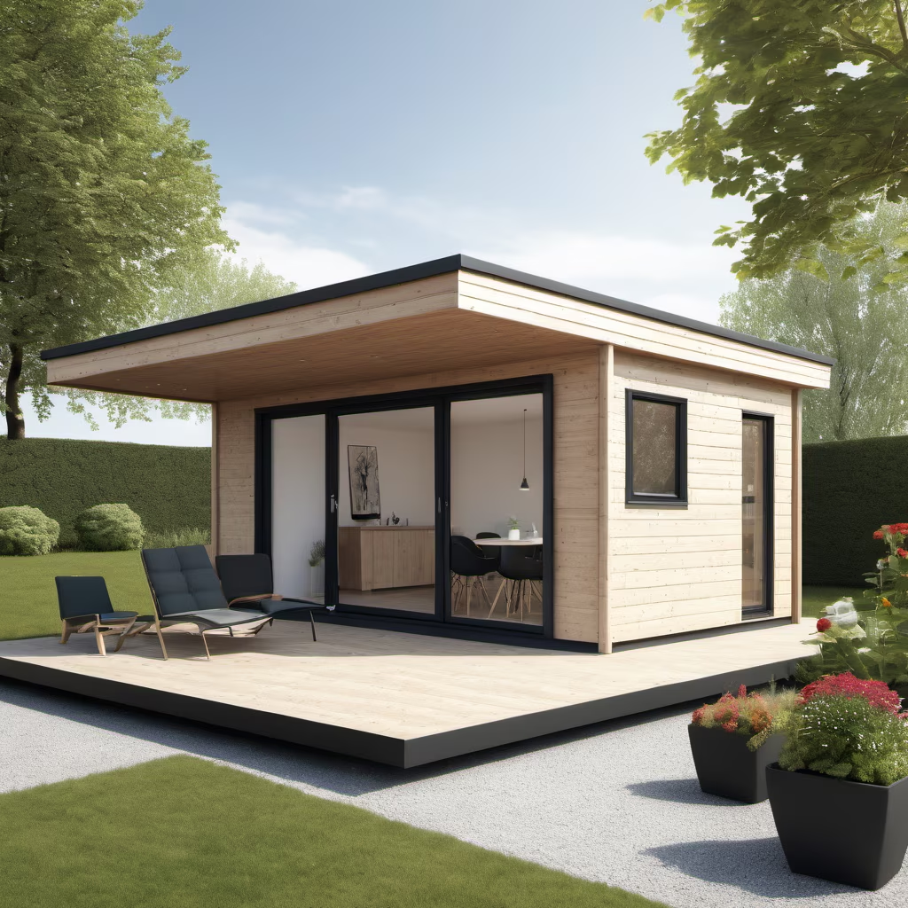
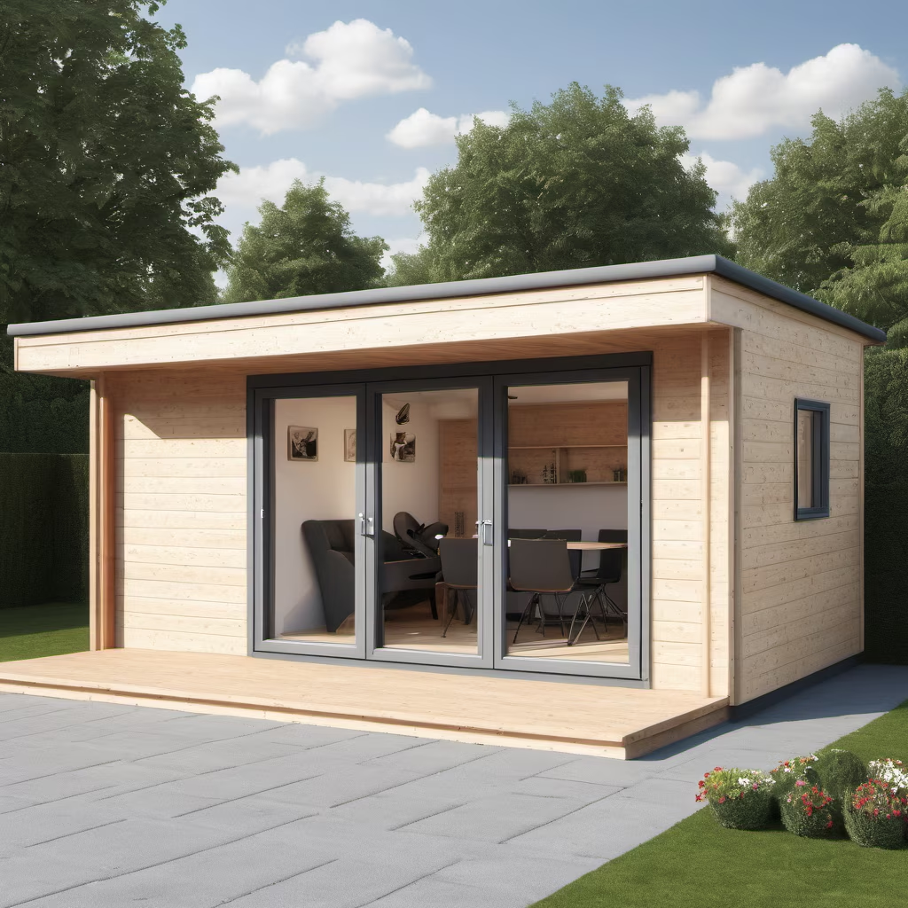
Prompt: design studio with flat roof, habitable, in matt wood, TV, interior sofa, exterior spot terrace





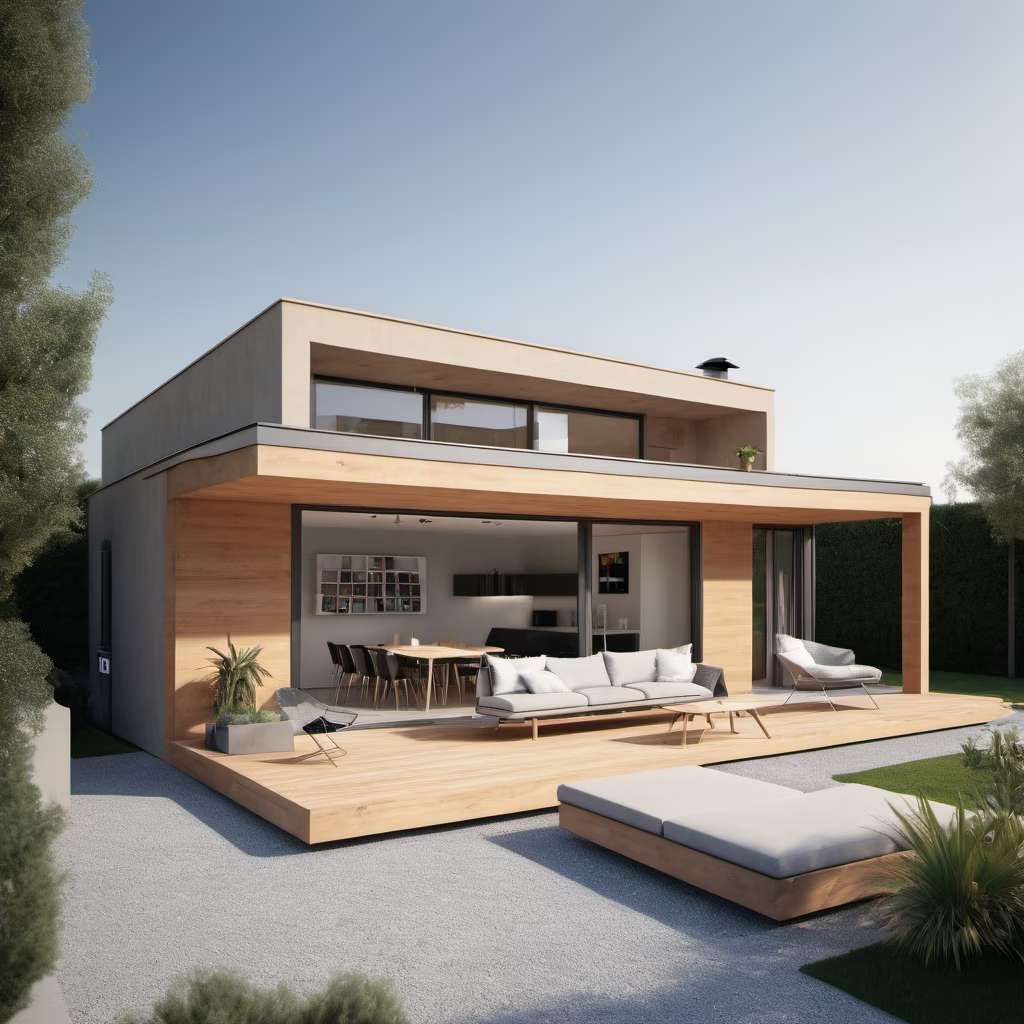


Prompt: street of insert in forest ambience, the a city inspired by the sustainable management of a forest, buildings inspired by architect studio gang


Prompt: garden studio of 20 m2 habitable, in wood, design with lighting and terrace, with a large bay window, very realistic






Prompt: design a floorplan for a house on a forest terrain, the site is in 1000 square meters, The hosue must have 2 bedrooms, a garden, and a pool.




Prompt: large garden studio of 20 m2 habitable, in wood, design with lighting and terrace, a single large bay window, very realistic seed:2327836481
