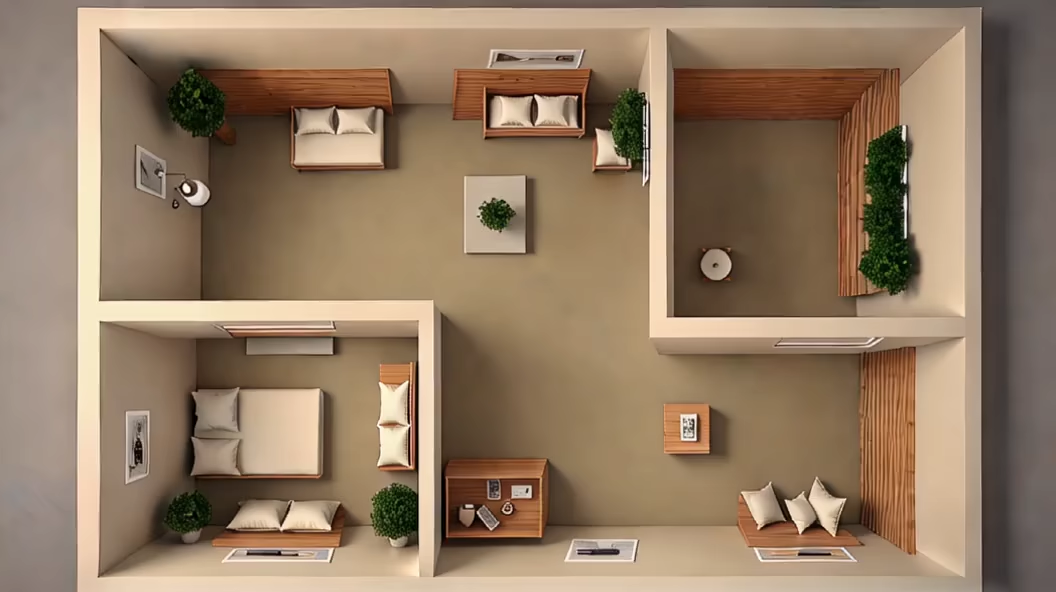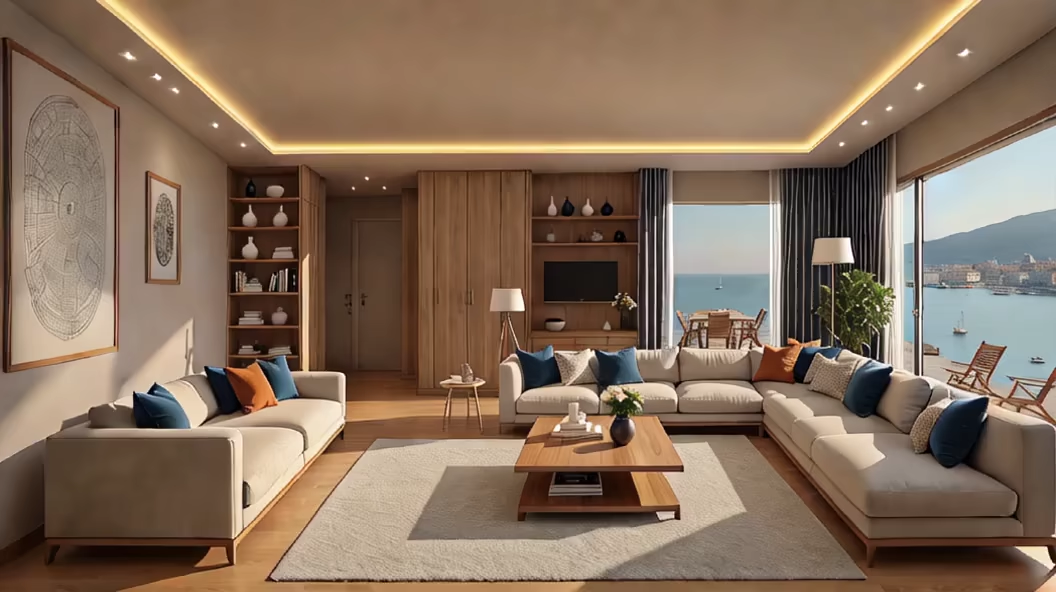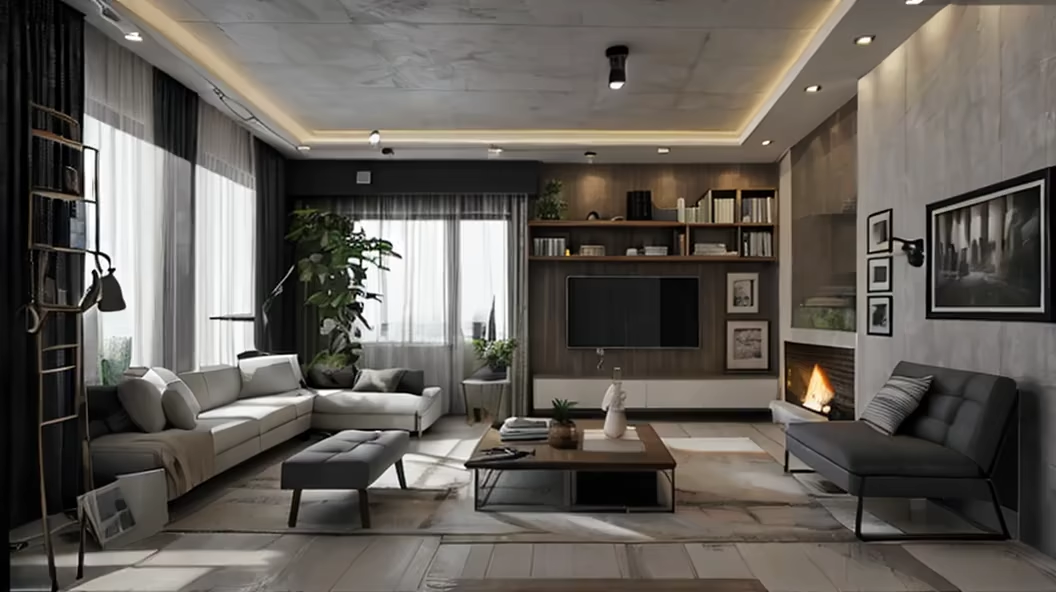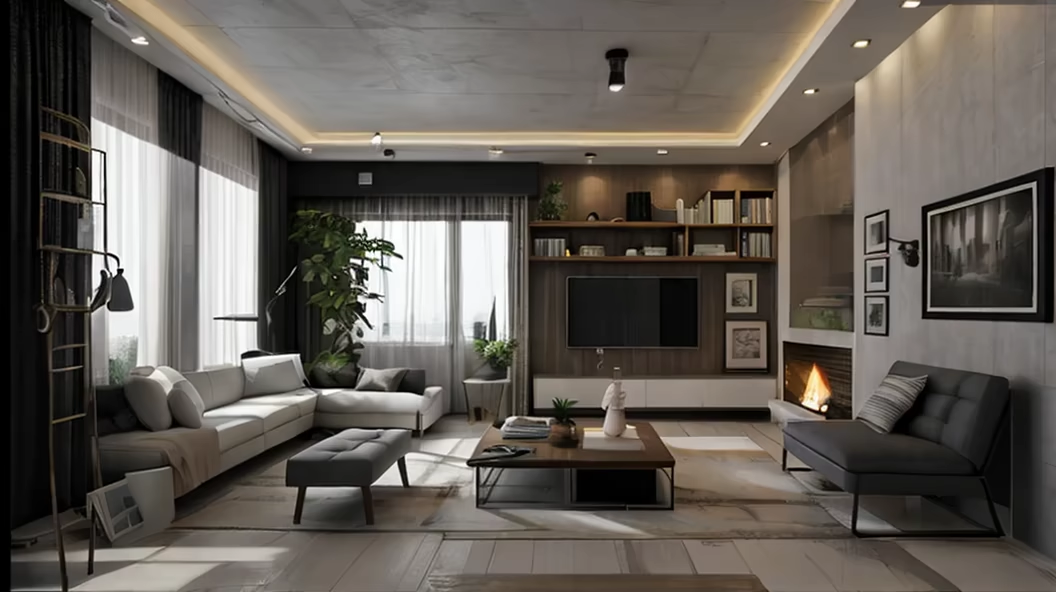Prompt: House design section,Three bedrooms, two living rooms and two bathrooms,industrial design sketches,high angle view,scanned copy of


Prompt: House design section,Three bedrooms, two living rooms and two bathrooms,industrial design sketches,high angle view,scanned copy of,Hyperrealism


Prompt: House design section,Three bedrooms, two living rooms and two bathrooms,industrial design sketches,high angle view


Prompt: House design part, one bedroom and one living room flat floor, industrial design sketches, high angle, scanned parts, surrealism




Prompt: House design part, one bedroom and one living room flat floor, 68 square meters, industrial design sketches, high angles, scans, surrealism




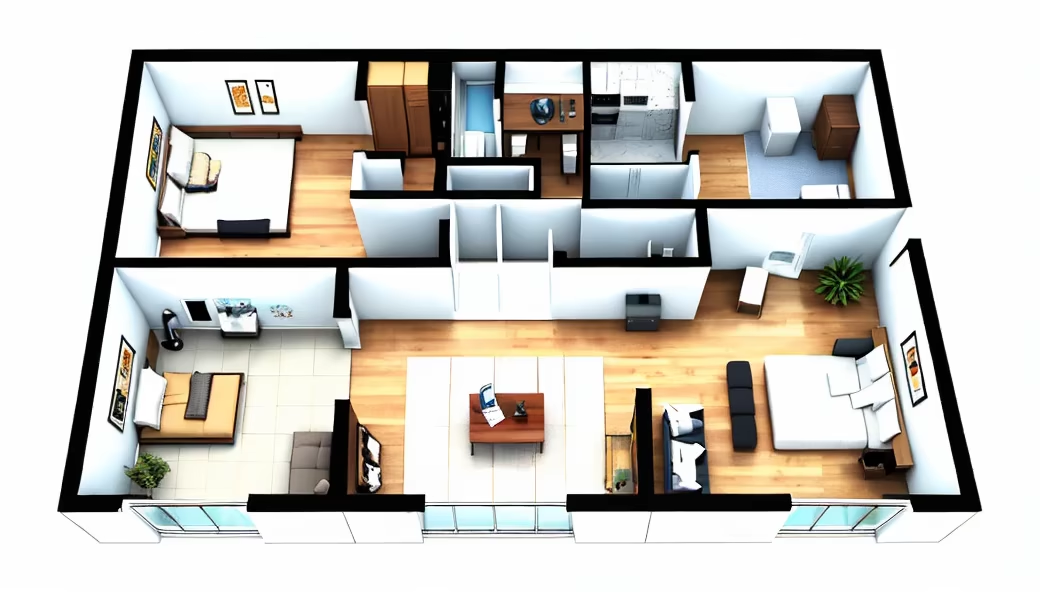
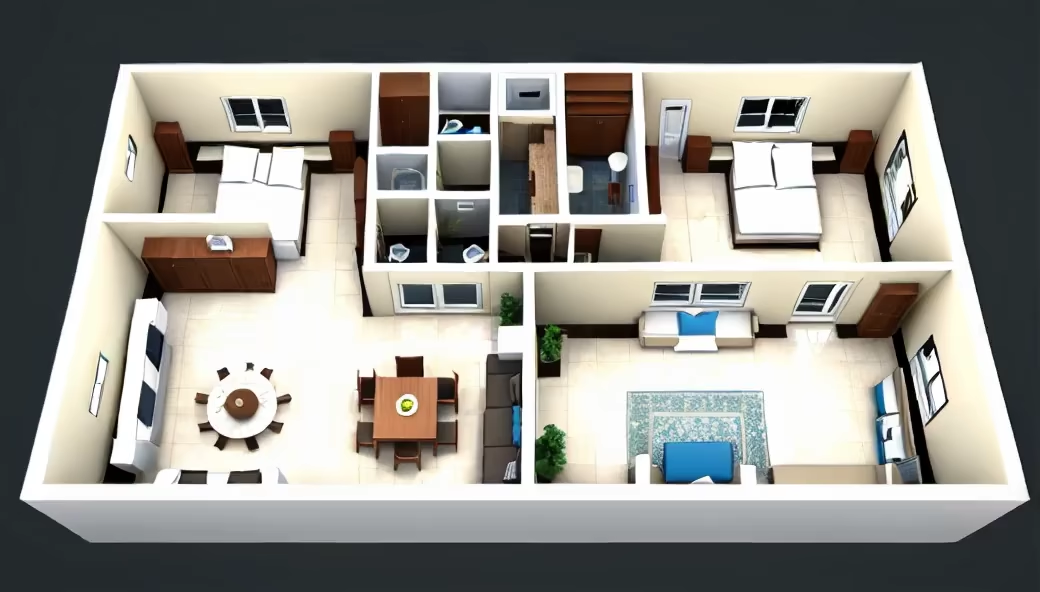
Prompt: Panoramic view of spaceship, futuristic controls, in the pilot's chair a woman with very long wavy red hair, space armor tight, kevlar fiber t-shirt, dark jacket is sitting in a confident position, with a blaster gun in her hand, Scarlett Johansson observes the viewer with an ominous, dangerous, warning expression, an aura of power, an aura of danger. Movement: blinks.
Style: Comic Book






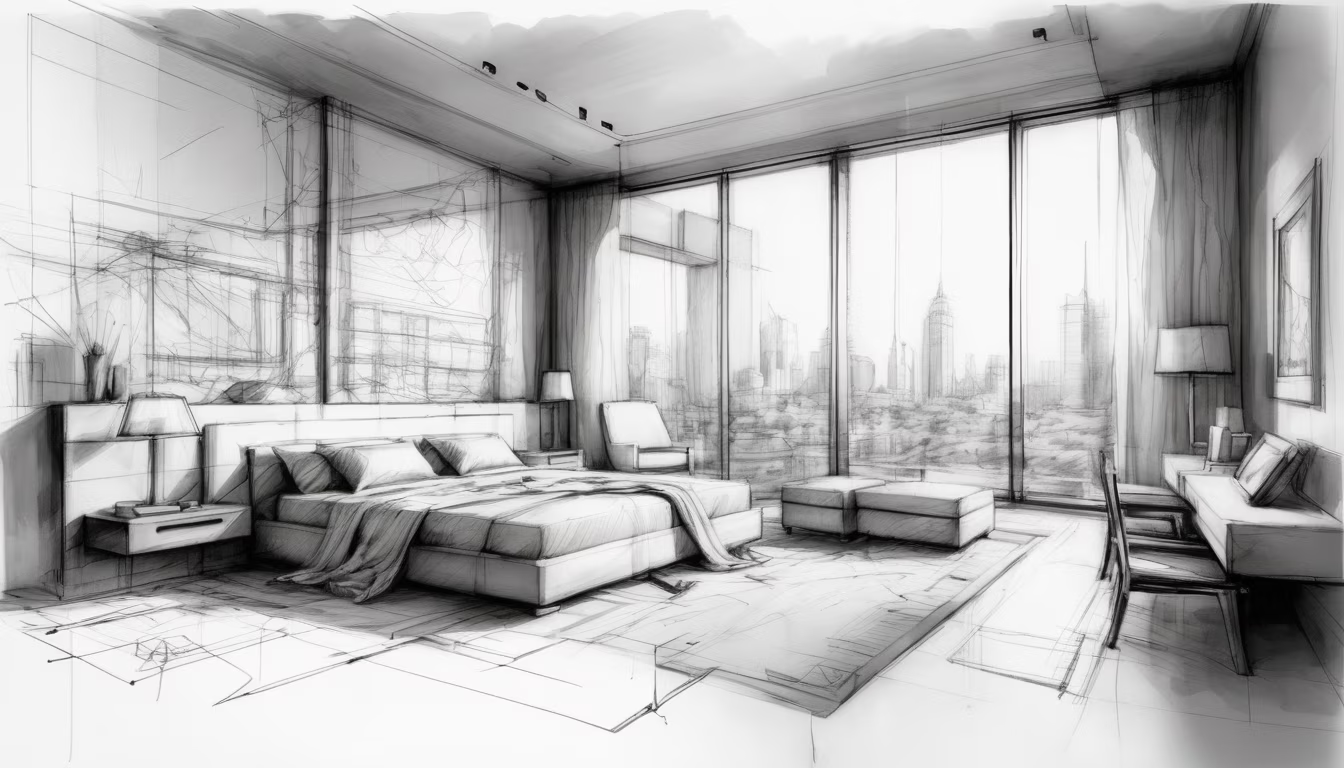

Prompt: A woman kissing a werewolf. They're standing at the edge of a forest, with full moon behind them.
Style: Watercolor

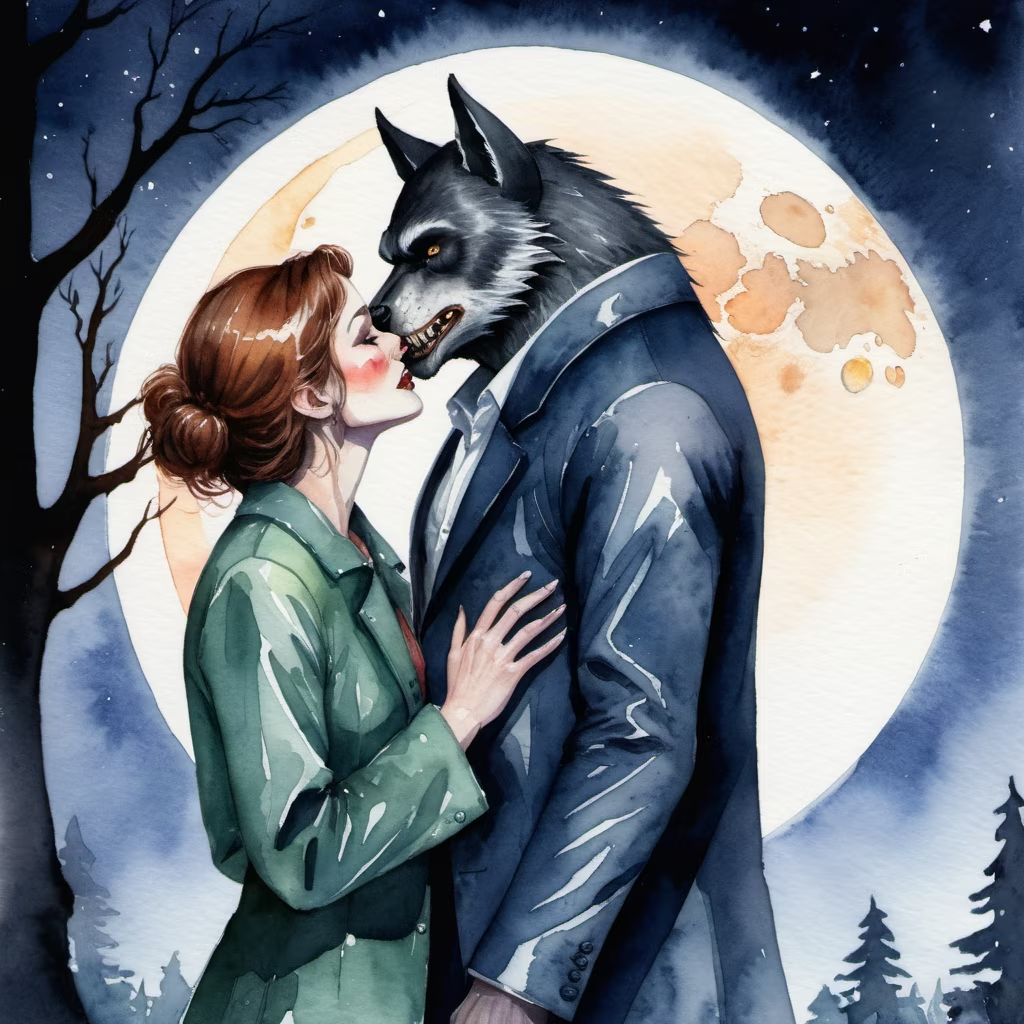


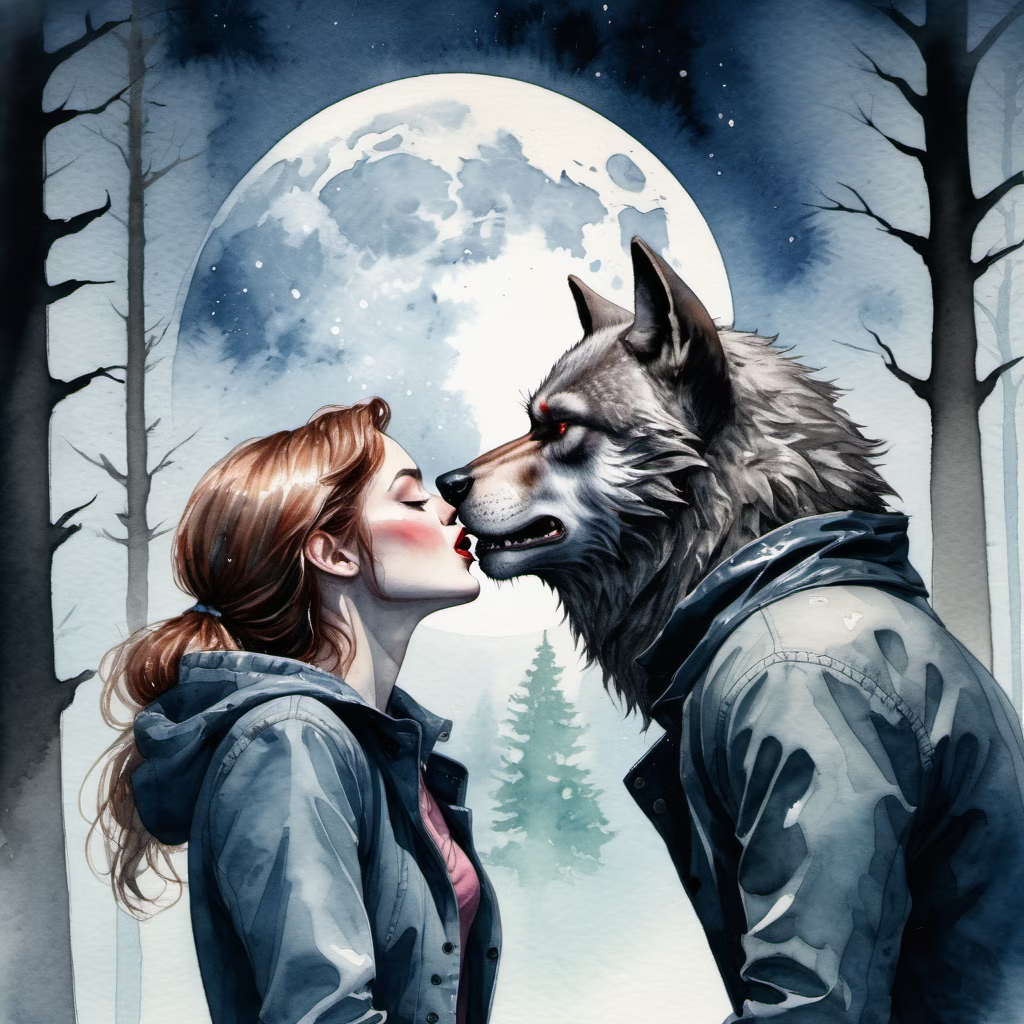

Prompt: minimalist text presentation layout, Architectural design presentation, Construction detail diagrams

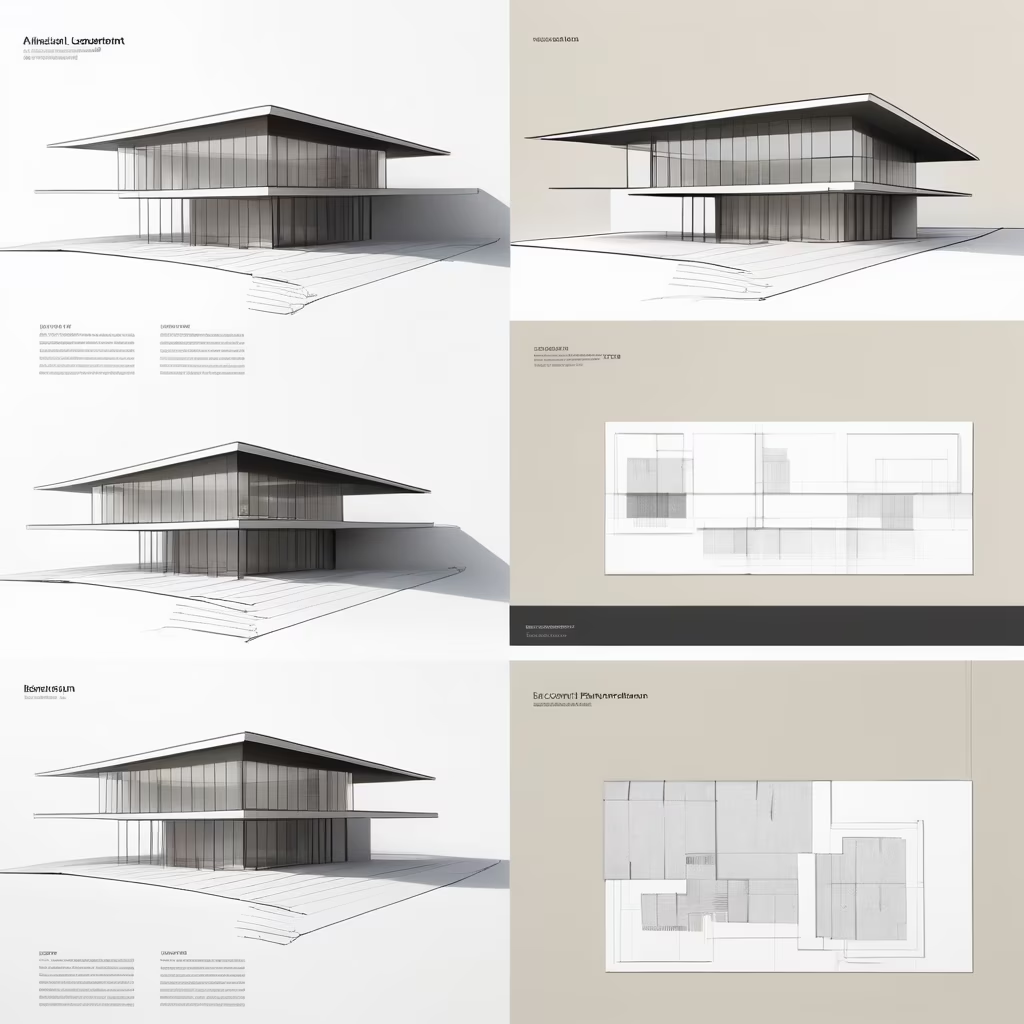



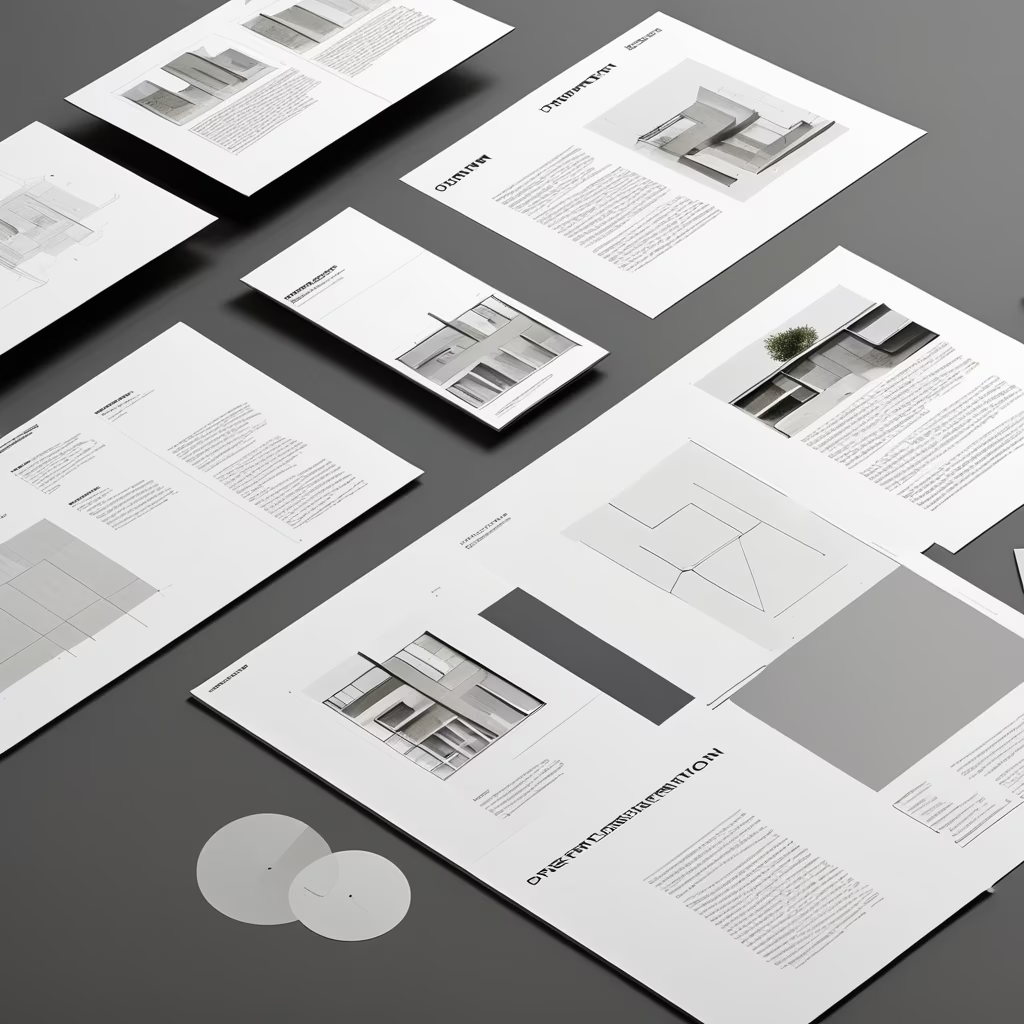
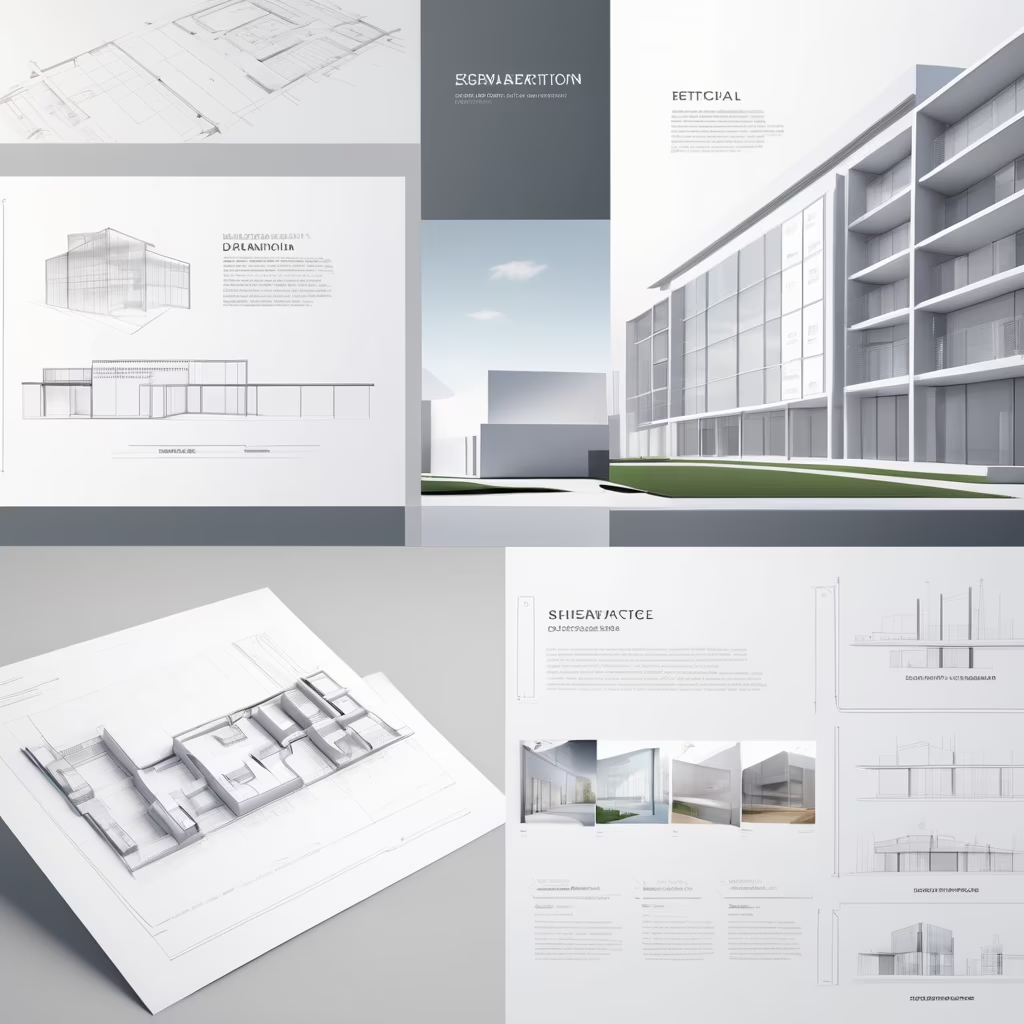
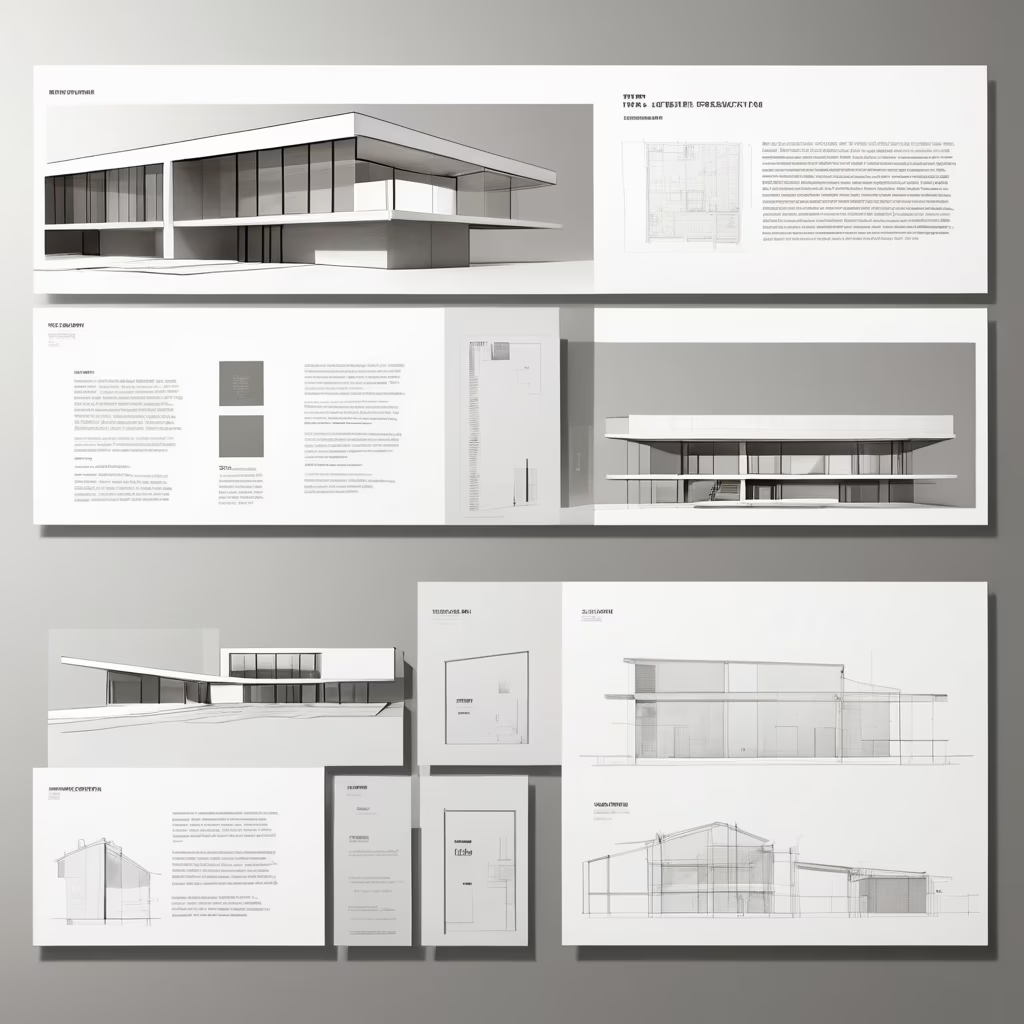

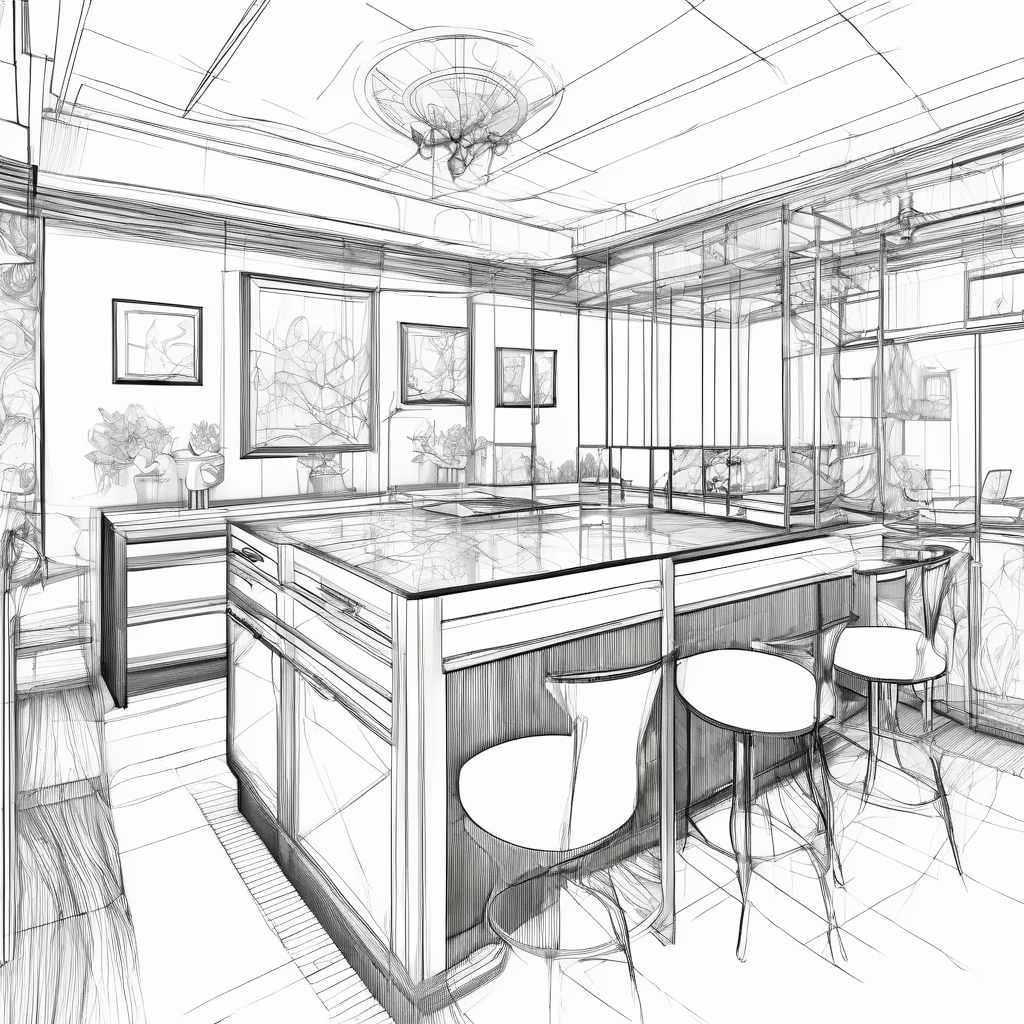


Prompt: Generate a blueprint-style illustration of a small private residence. Emphasize the architectural details and layout of the house, paying attention to key features such as rooms, windows, and landscaping. Present the illustration on a black background in a technical drawing style to achieve a cohesive and aesthetically pleasing visual representation.
Style: Line Art


Prompt: Environment design Interior design drawing, antique design, interior area of 200 square meters

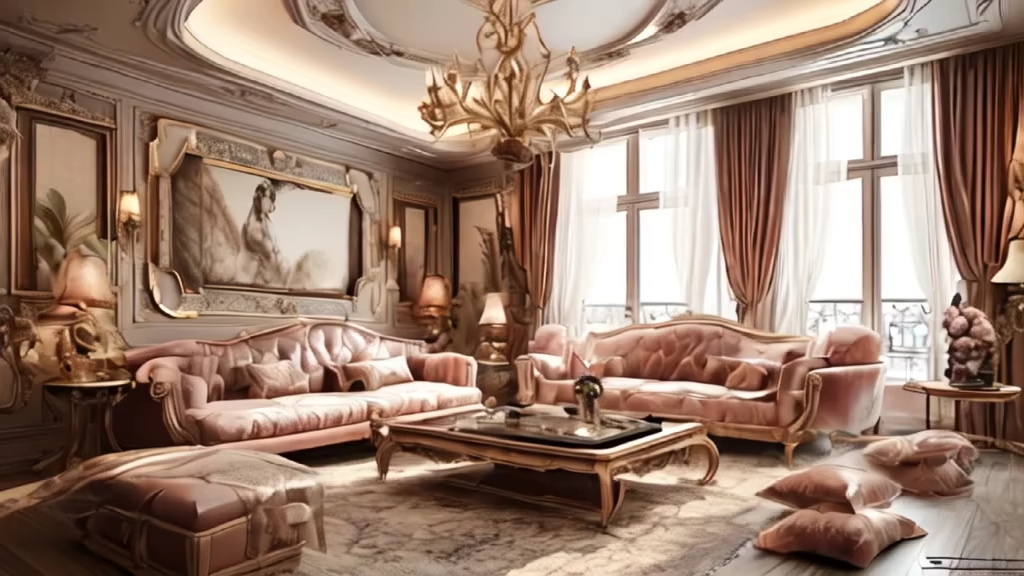
Prompt: design a floorplan for a house on a forest terrain, the site is in 1000 square meters, The hosue must have 2 bedrooms, a garden, and a pool.


Prompt: a floorplan with top view for a house on a forest terrain, the site is in 1000 square meters, The hosue must have 2 bedrooms, a garden, and a pool.


Prompt: draw a interior design for bedroom room , living room , a kitchen , balcony , white muji style , format :still image
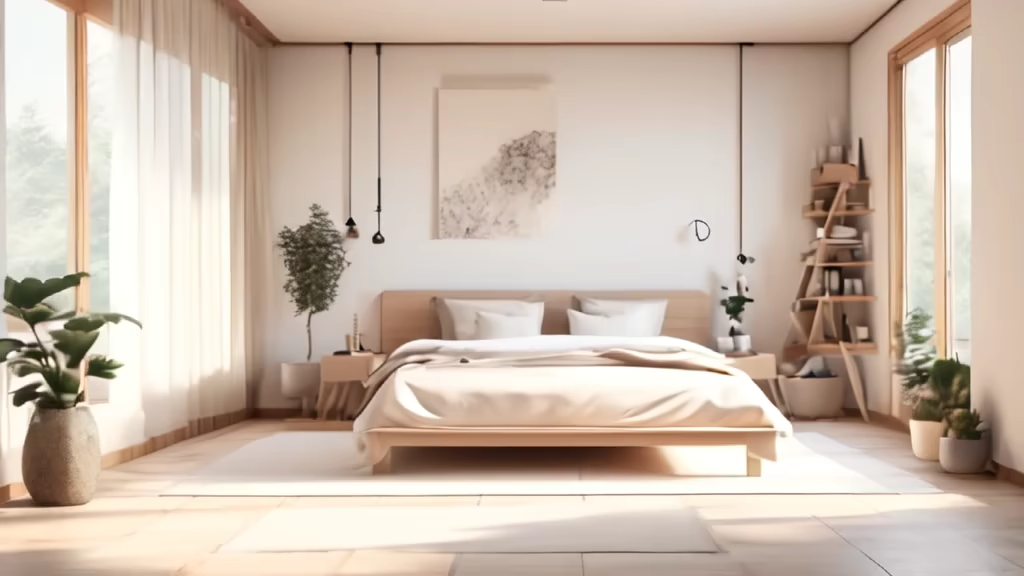
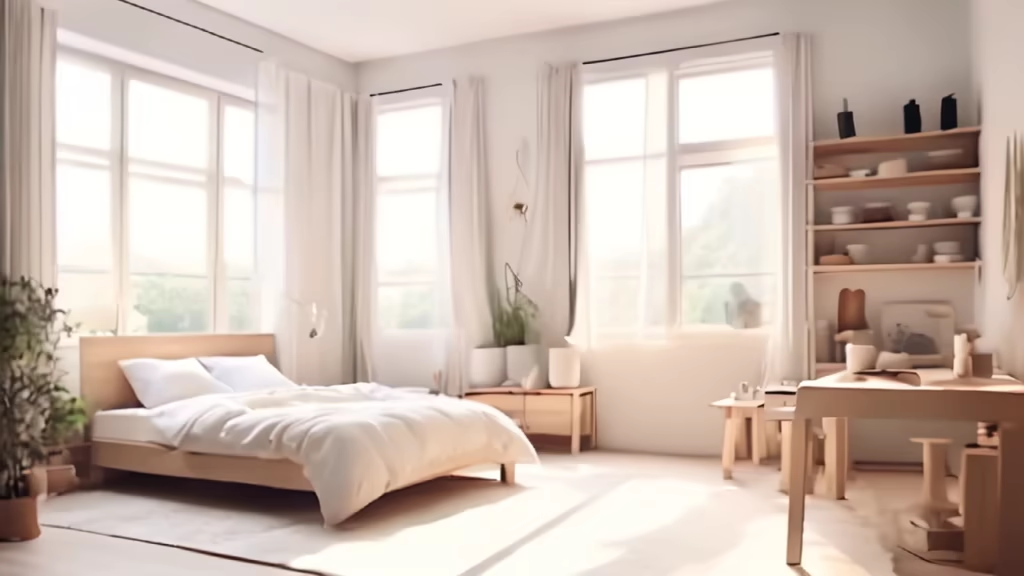
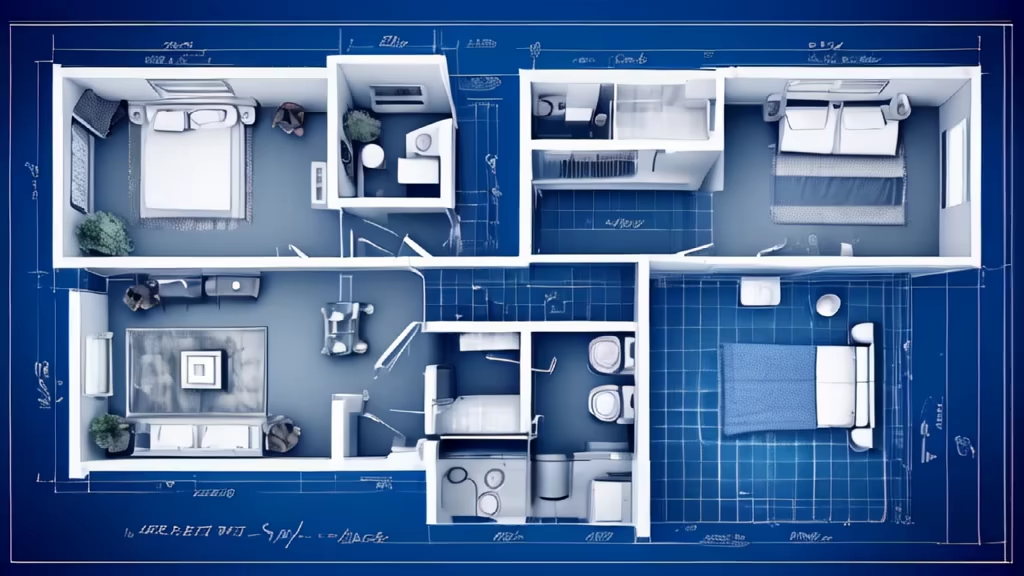
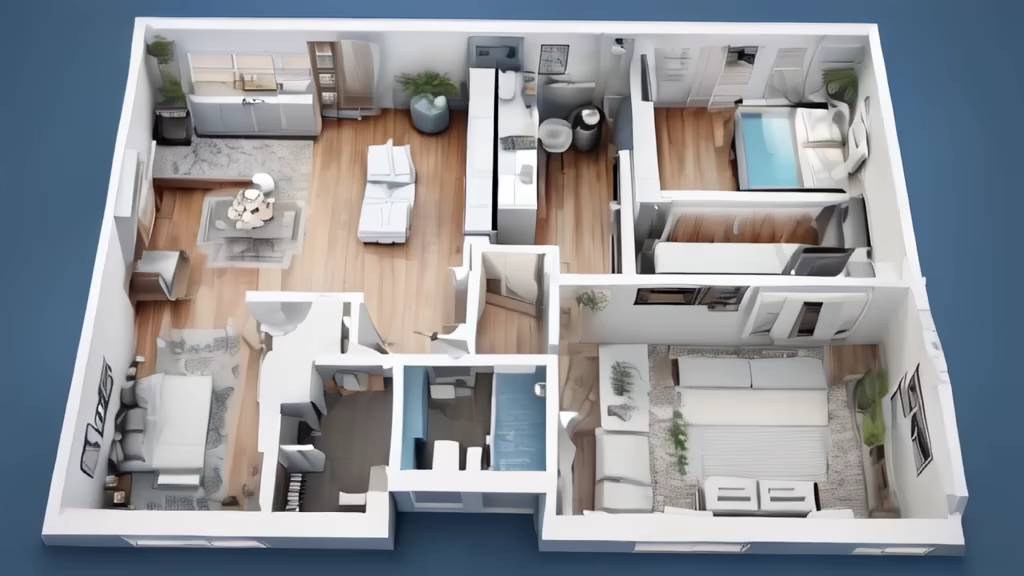


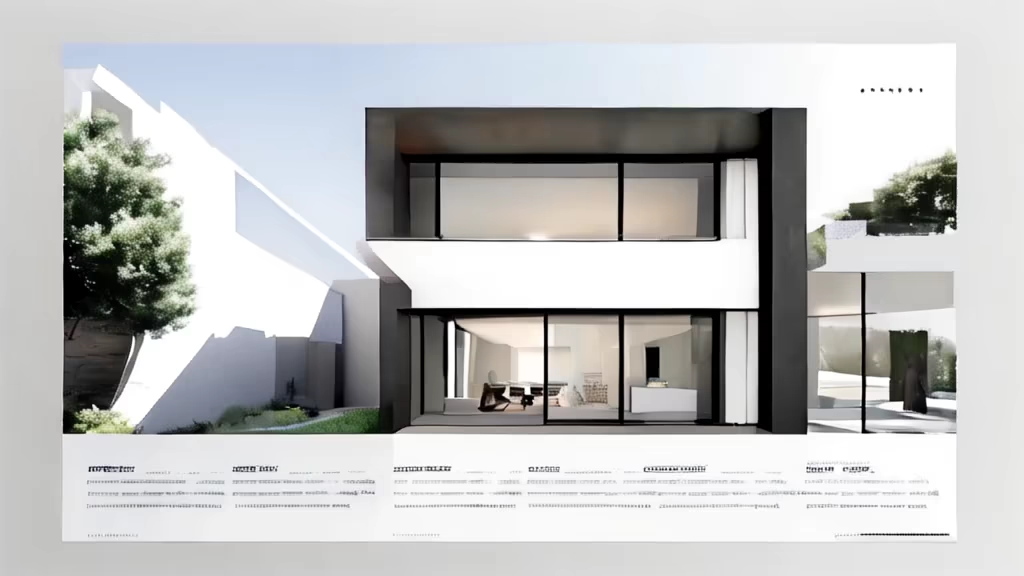
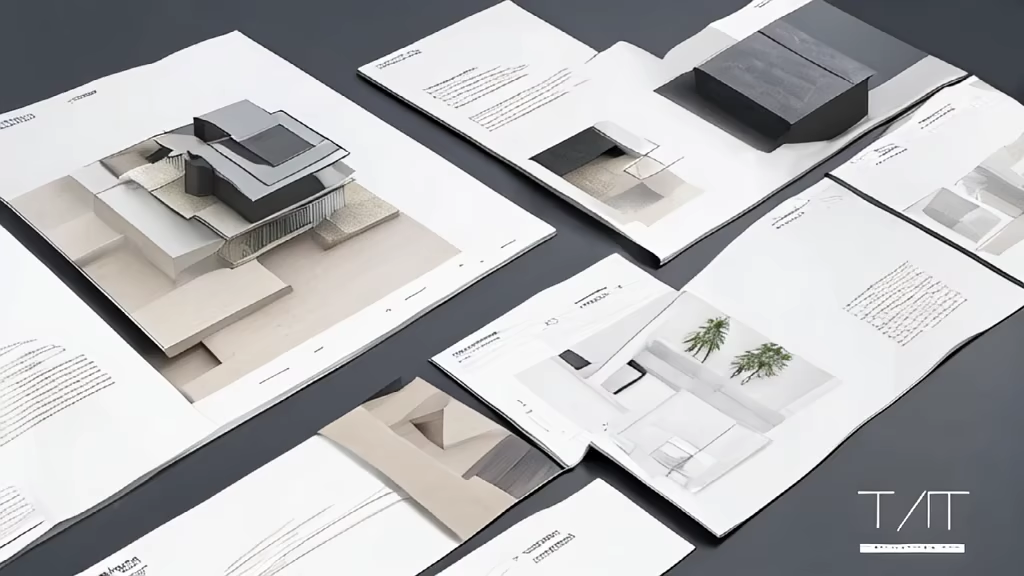
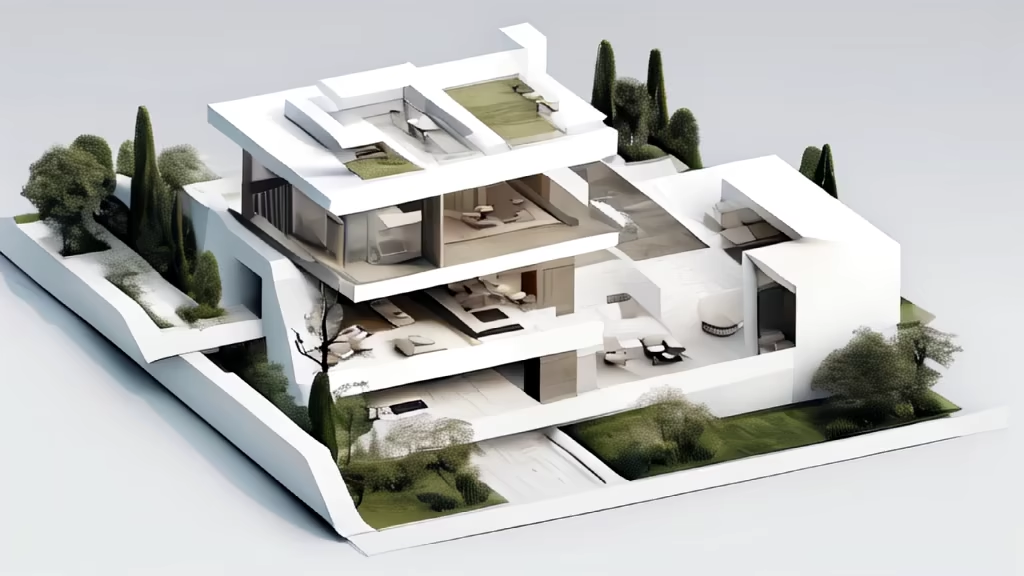
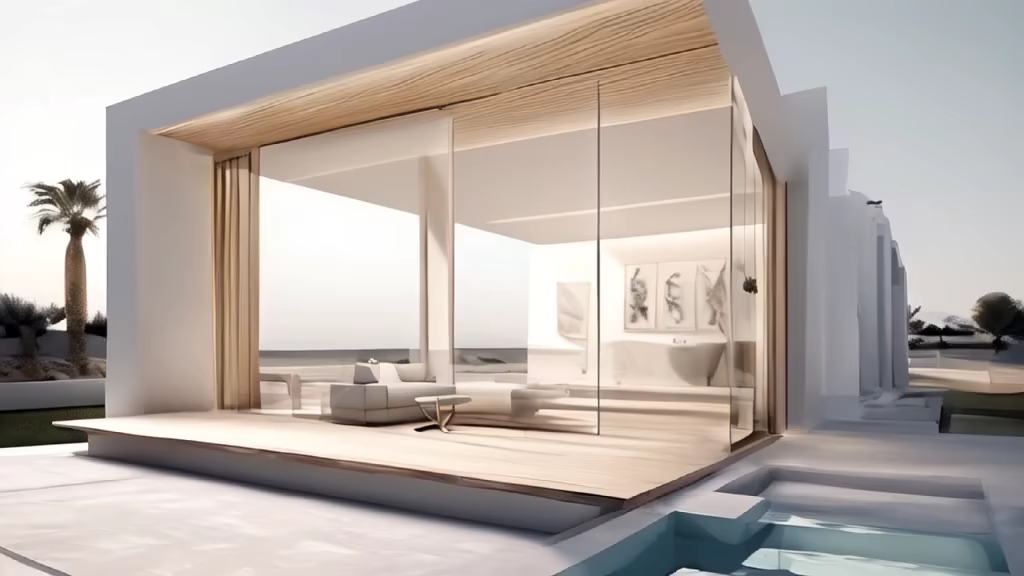
Prompt: A little white-haired kitten named \\\\\\\\\\\\\\\"Cute Cat\\\\\\\\\\\\\\\" is wearing a cute school fit and carrying a bag on her back. She is riding a bicycle in an anthropomorphic state in the schoool. On the road, herss expression is very happy. The background is the school. The overall tone is refreshing white and warm colors. The transparent/translucent effect gives the picture a more contemporary feel. The cat has cute markings on its body, and this outfit shows off a cute style. her eyes are beautiful color, cat size takes up half of the frame
Style: Comic Book

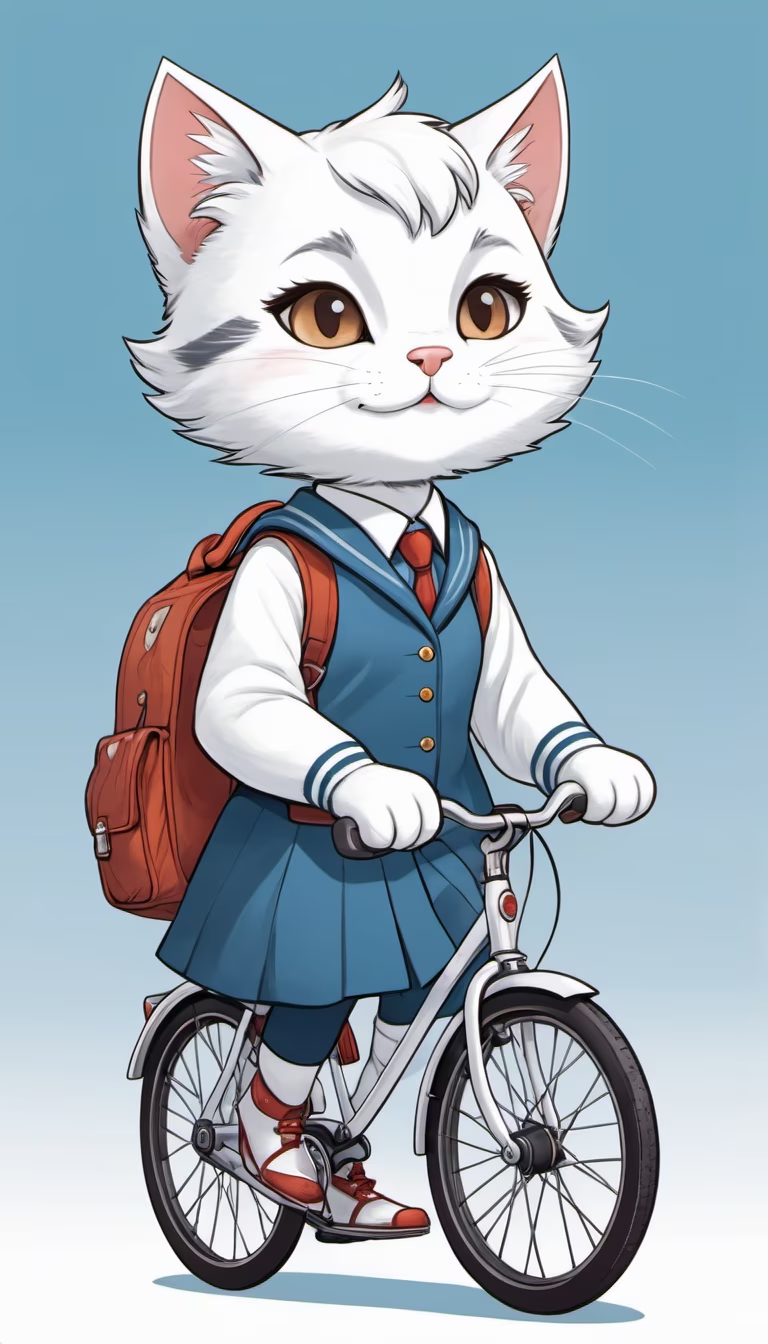
Prompt: Graphic representation in drawings is a powerful way to communicate ideas and concepts. It allows you to visualize complex information in a way that is easy to understand and interpret. Drawings can be used in a variety of fields, including architecture, engineering, graphic design, and art. They can be done by hand or using digital drawing software.








Prompt: An interior with peculiar hand-drawn line architectural renderings, artistic, intricate, interior design, hand-drawn line renderings, creative detailing, artistic ambiance


Prompt: Interior design,living room,eye-catching, professional, highly detailed,award-winning, professional, highly detailed


Prompt: Prompt: For a land Length: 20000mm,Width: 5000mm, design a house with front and backyard, living room, kitchen, and dining room, and generate a three-dimensional rendering





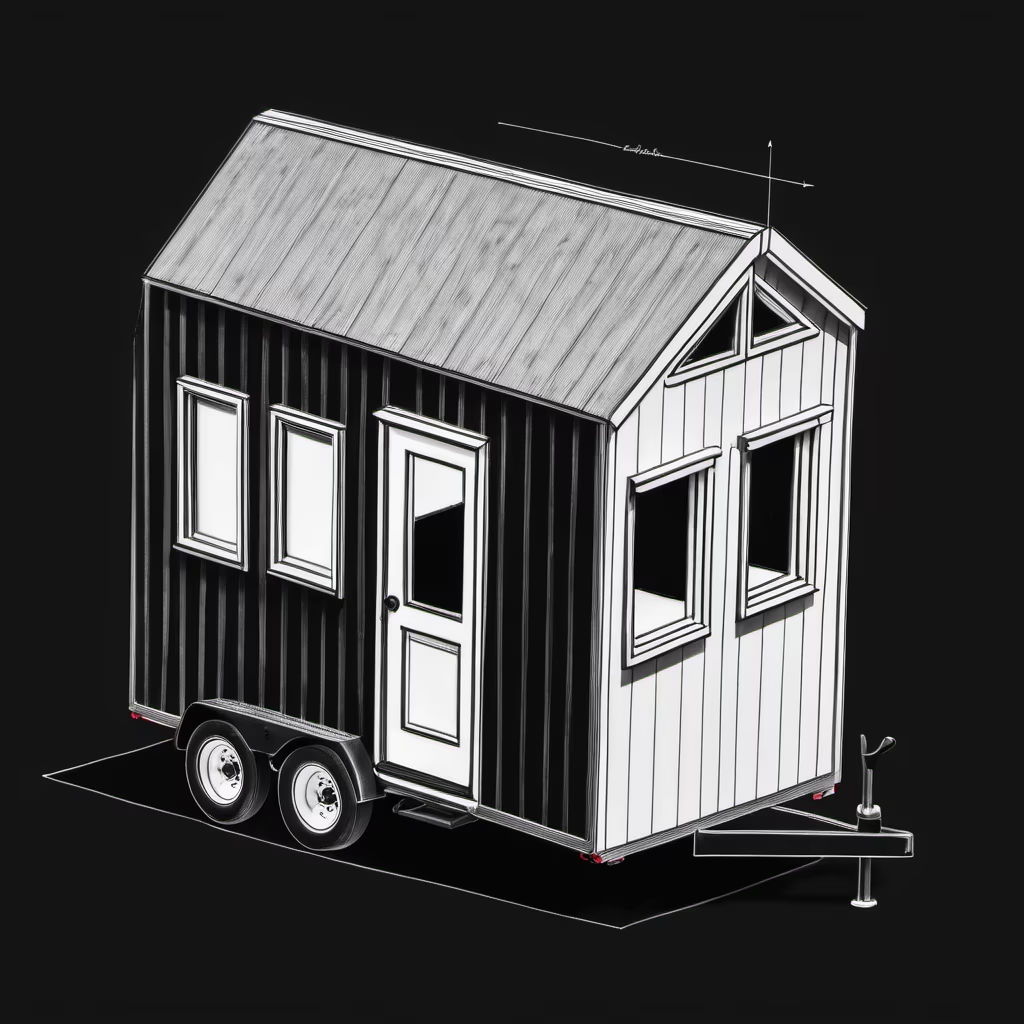




Prompt: house with modern design that takes advantage of natural sunlight, architectural plan format

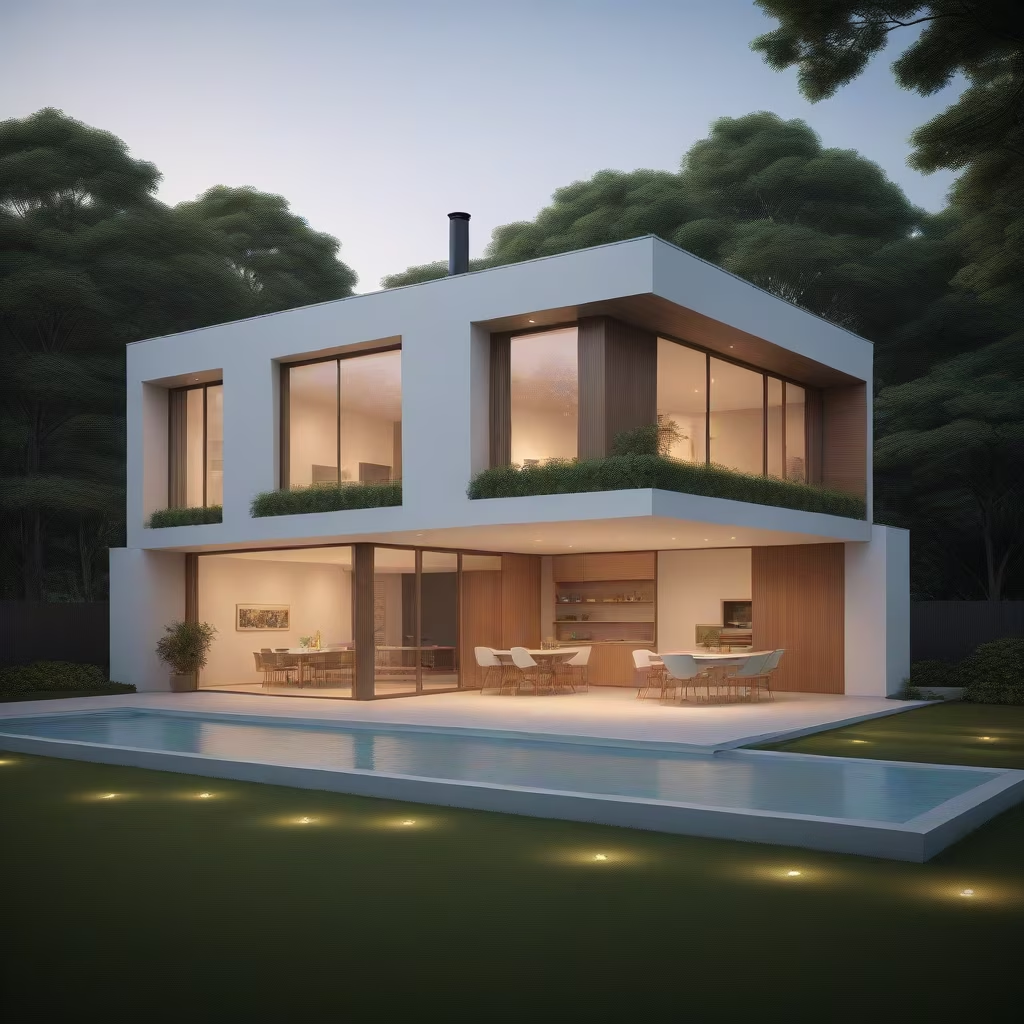
Prompt: An image that starts with a technical drawing and then transforms into a real image, is a section of a construction




Prompt: An image that starts with a technical drawing and then transforms into a real image, is a section of a construction
Negative: drawing, watercolor, drawing, deformation
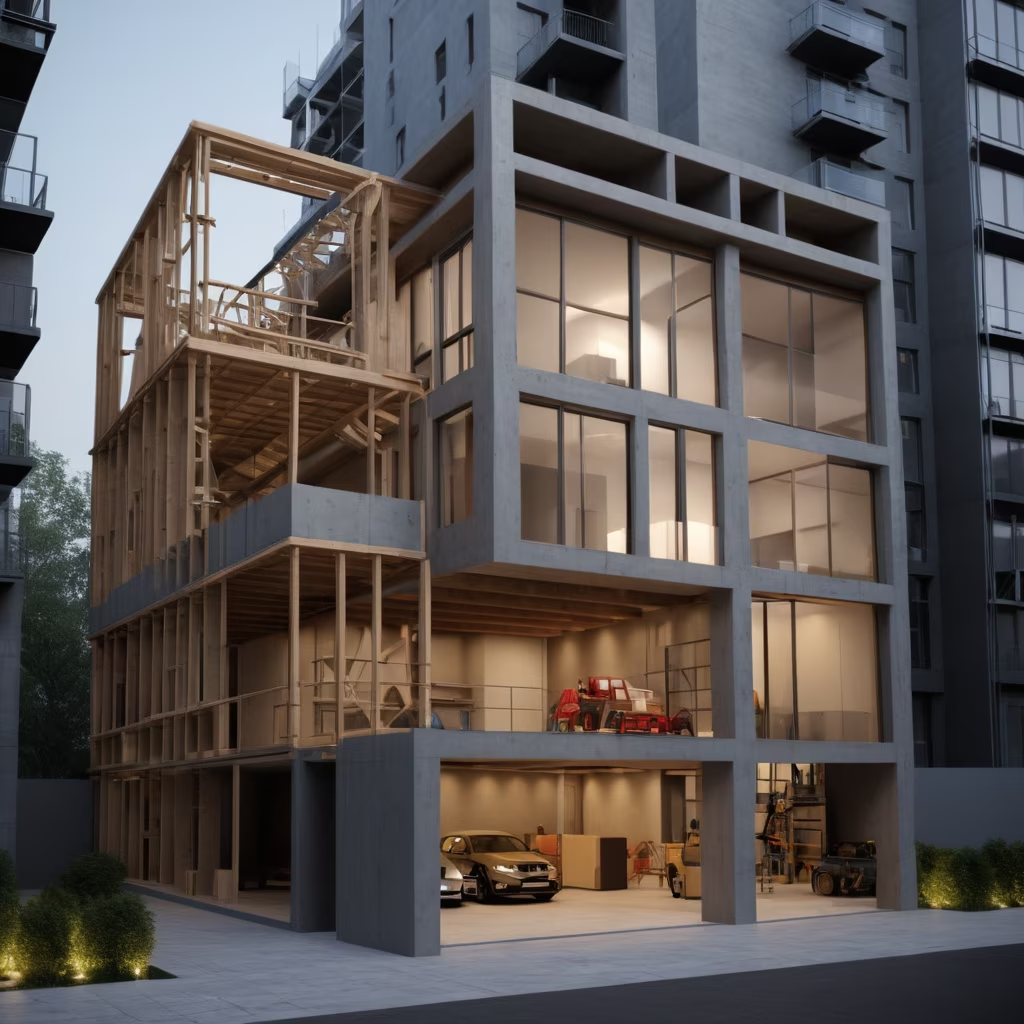

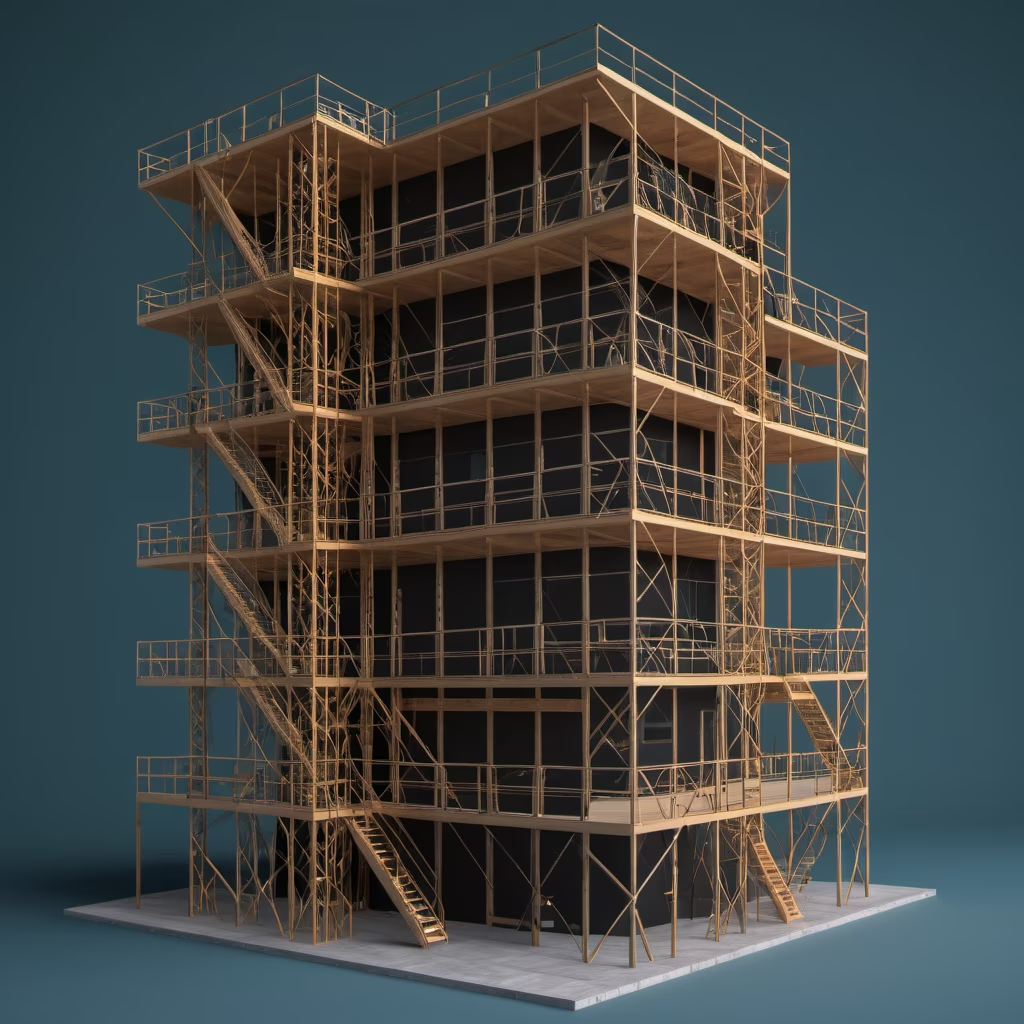





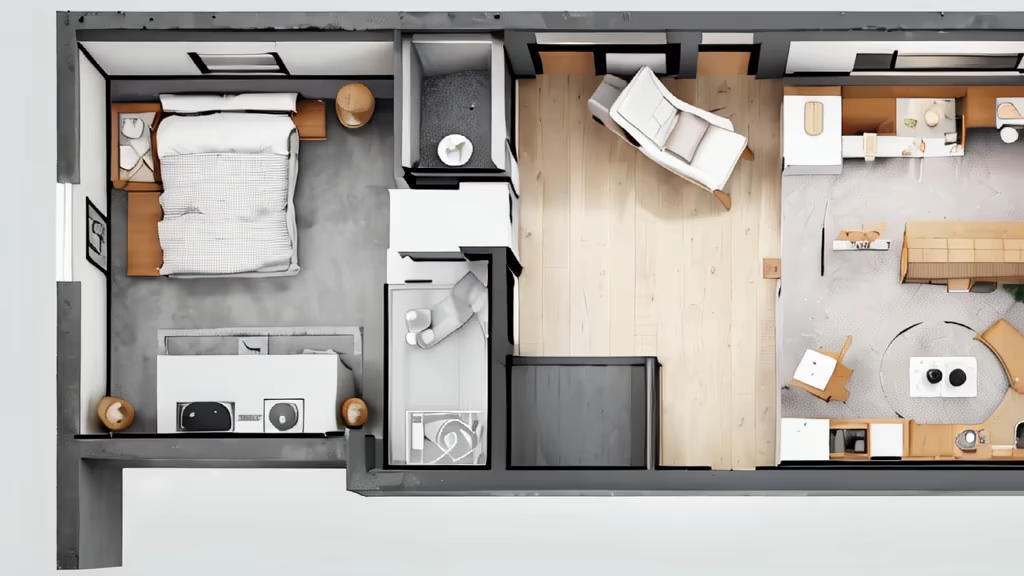
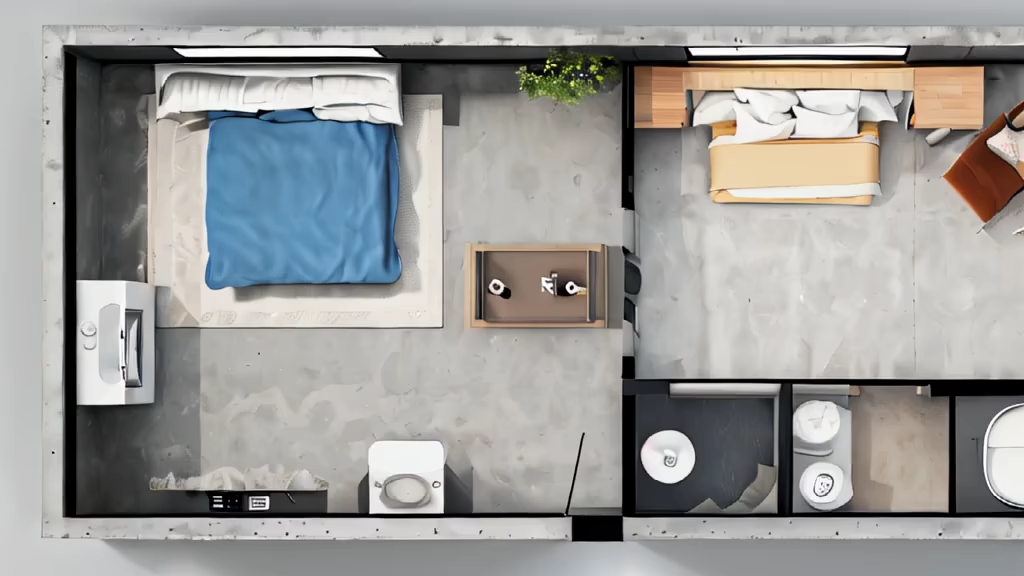
Prompt: draw a interior design for a condo ,3 room , and a living room , a kitchen , balcony , white muji style , format :still image
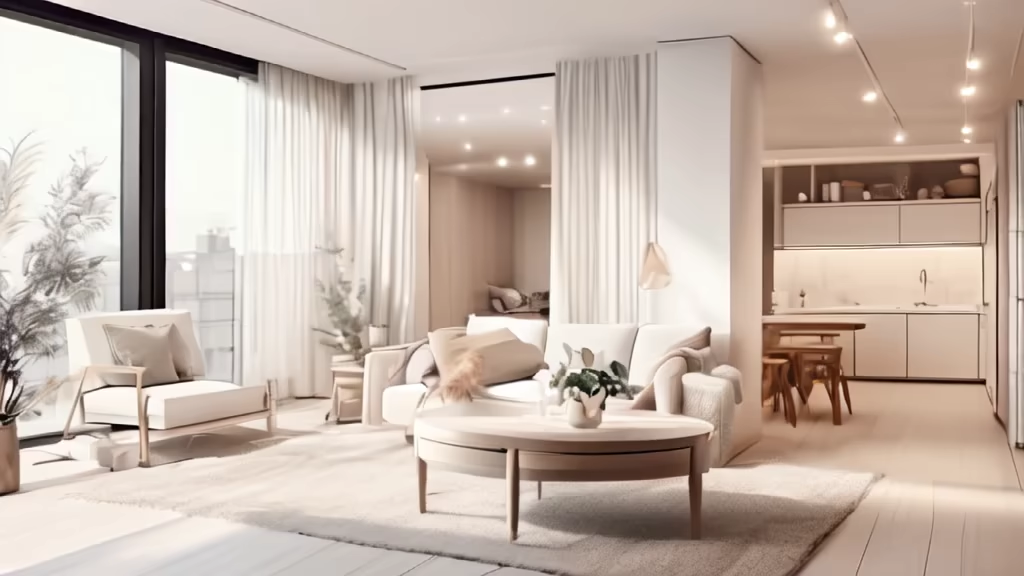
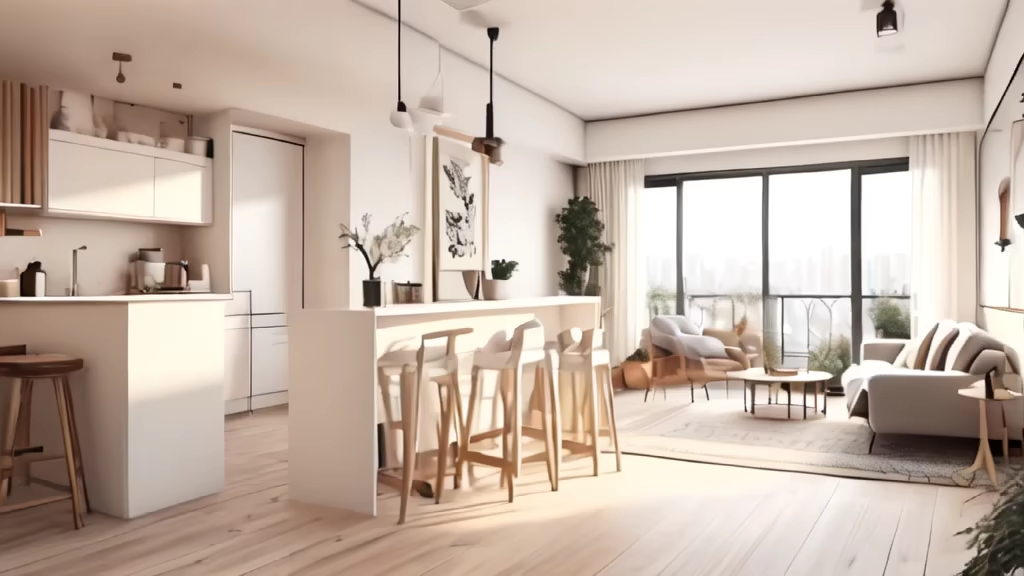
Prompt: draw a interior design for a condo ,3 room , and a living room , a kitchen , balcony , white muji style , format :still image


Prompt: draw a interior design for a condo ,3 room , and a living room , a kitchen , balcony , white muji style , format :still image
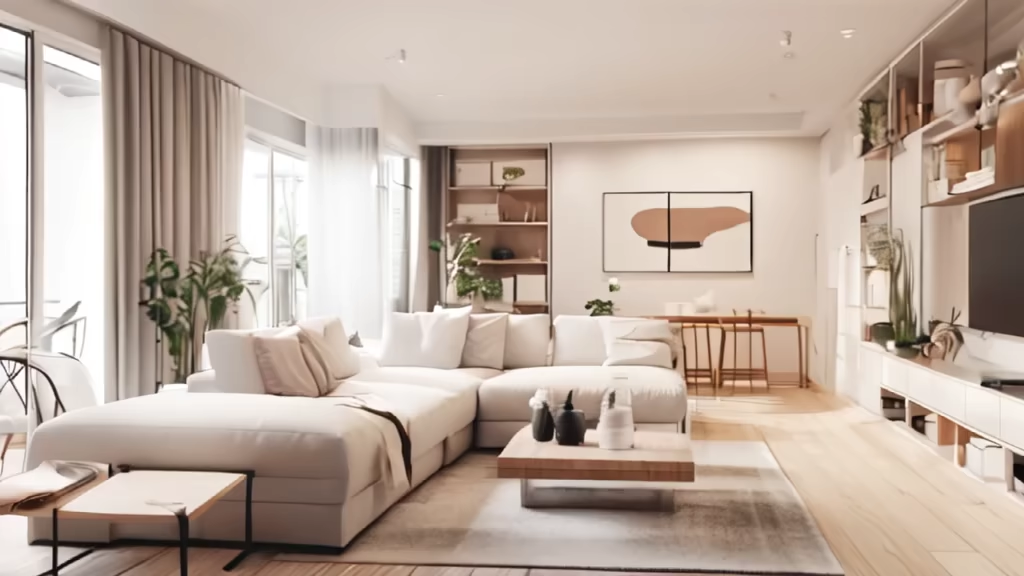
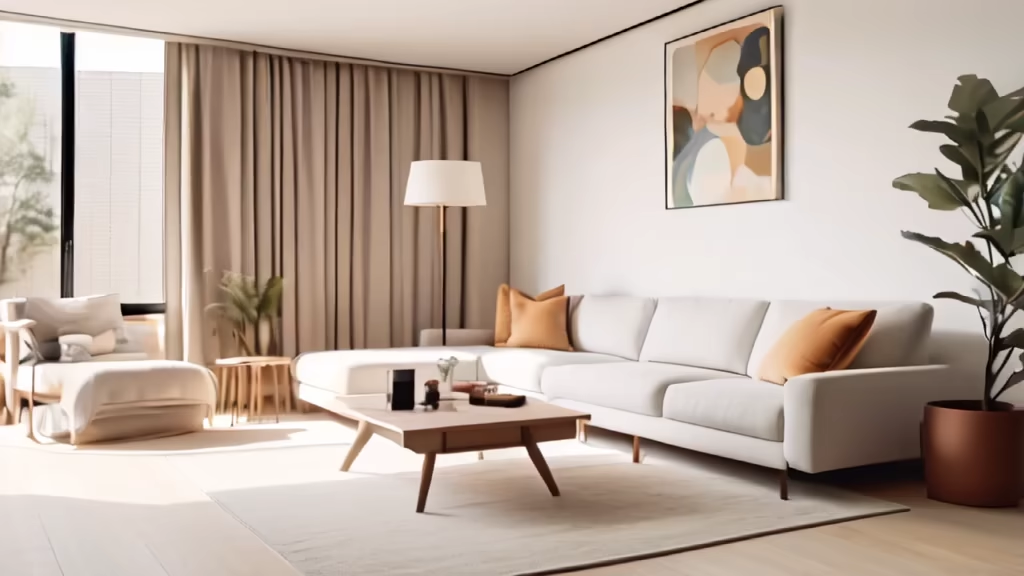


Prompt: A photo of a modern house plan that is designed to be energy efficient. The house has a large living room, a kitchen, and a dining room. There is also a master bedroom and two guest bedrooms. The house is surrounded by trees and a garden.




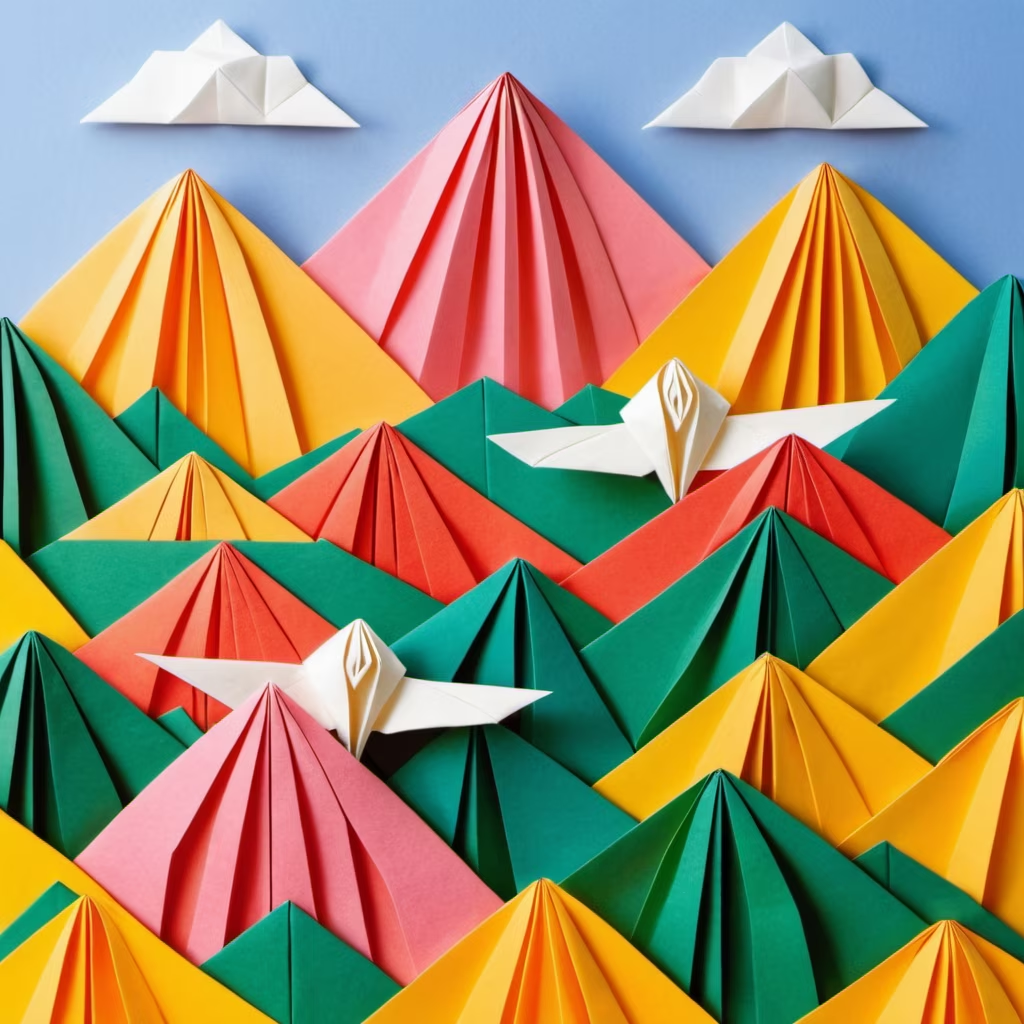
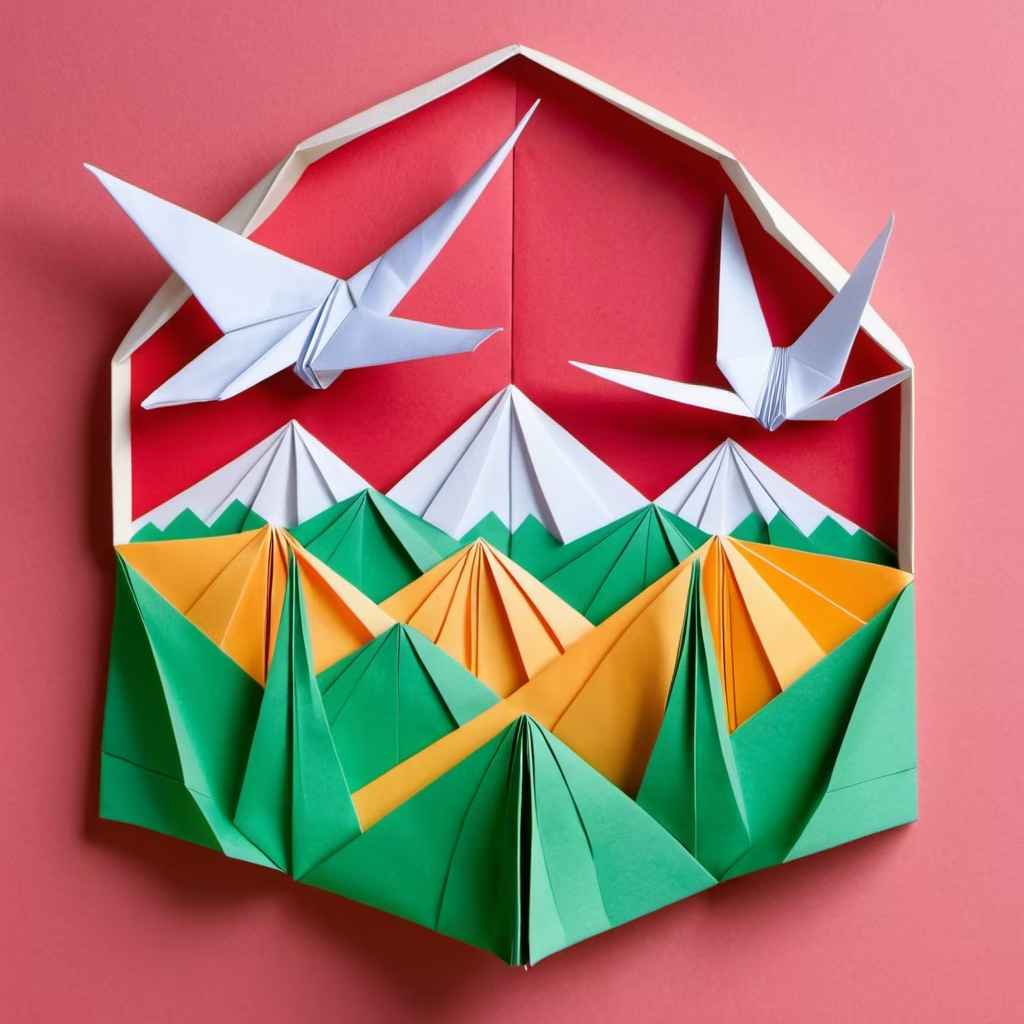
Prompt: isometric view of floor plan of an office in modern building
Negative: people
Style: Isometric






















































