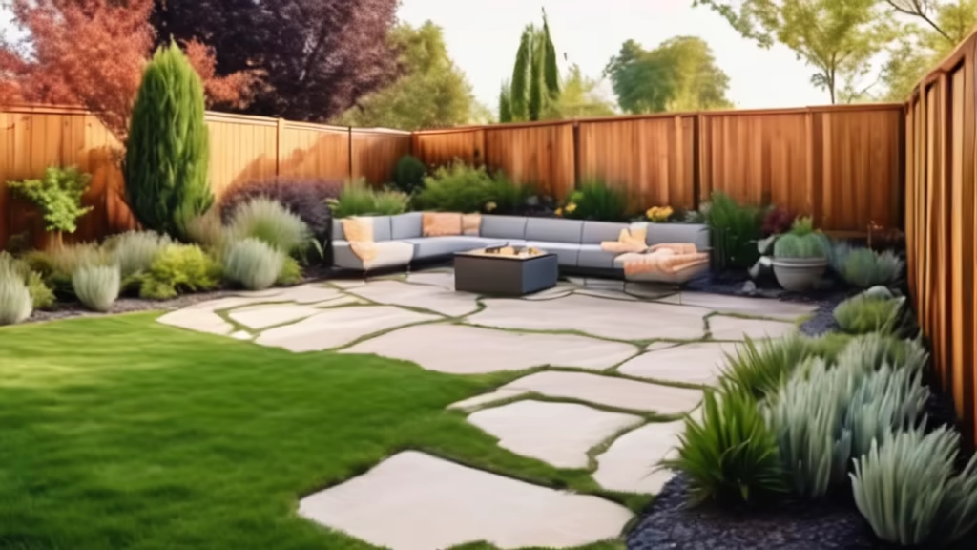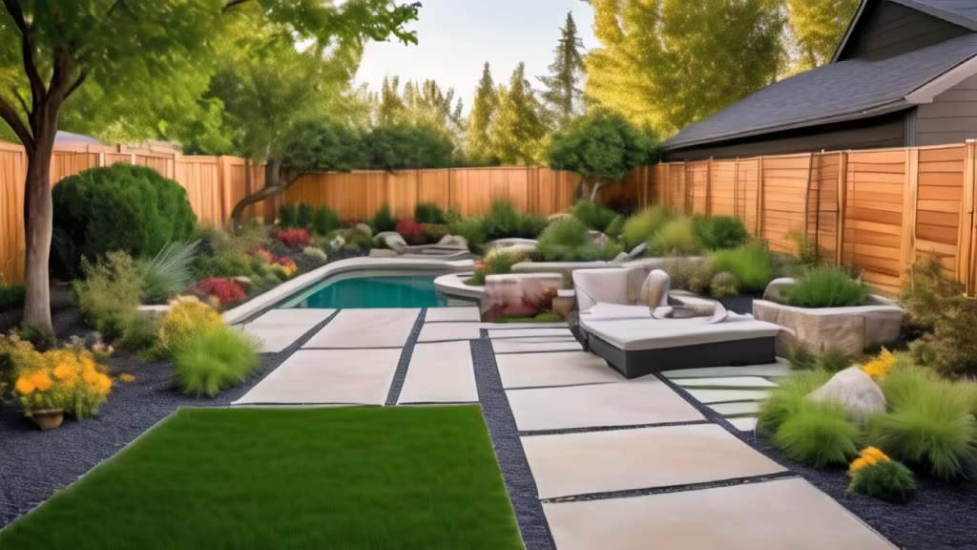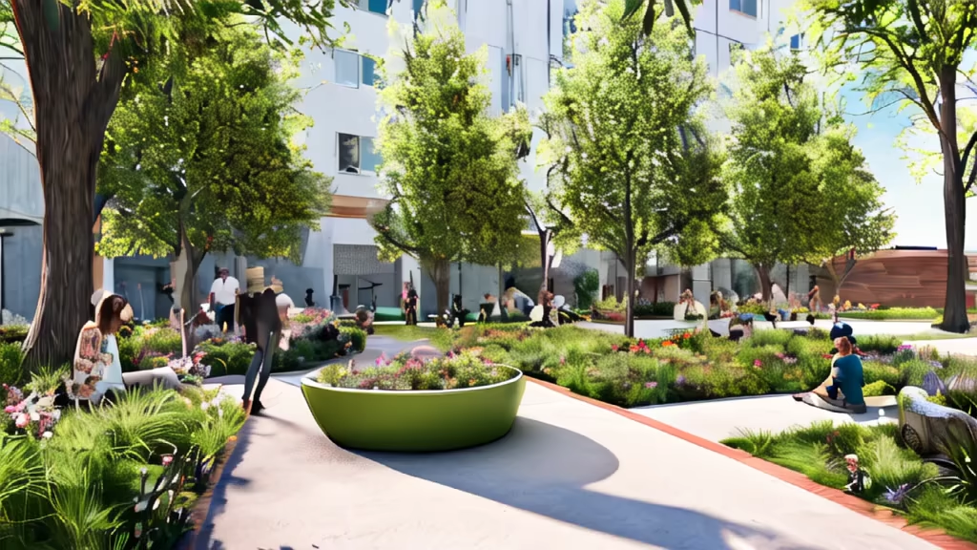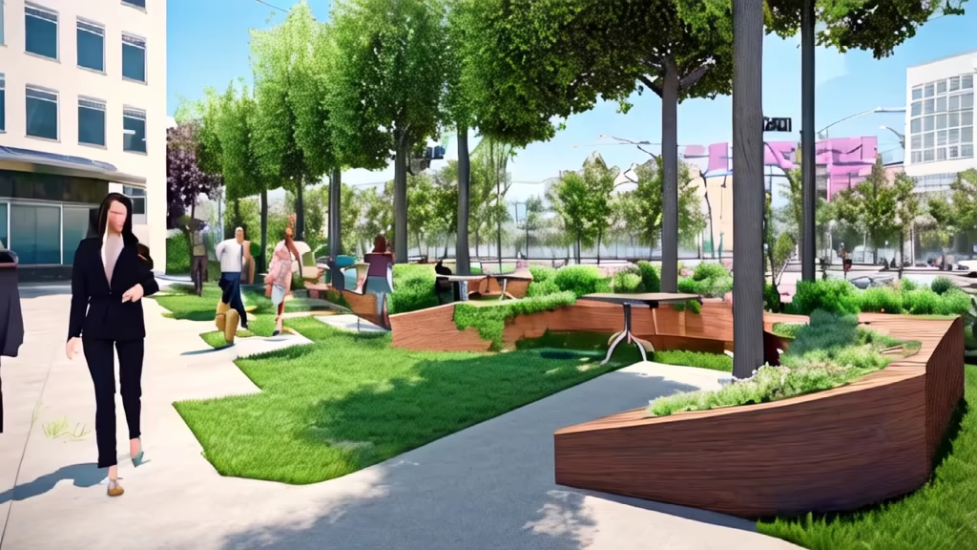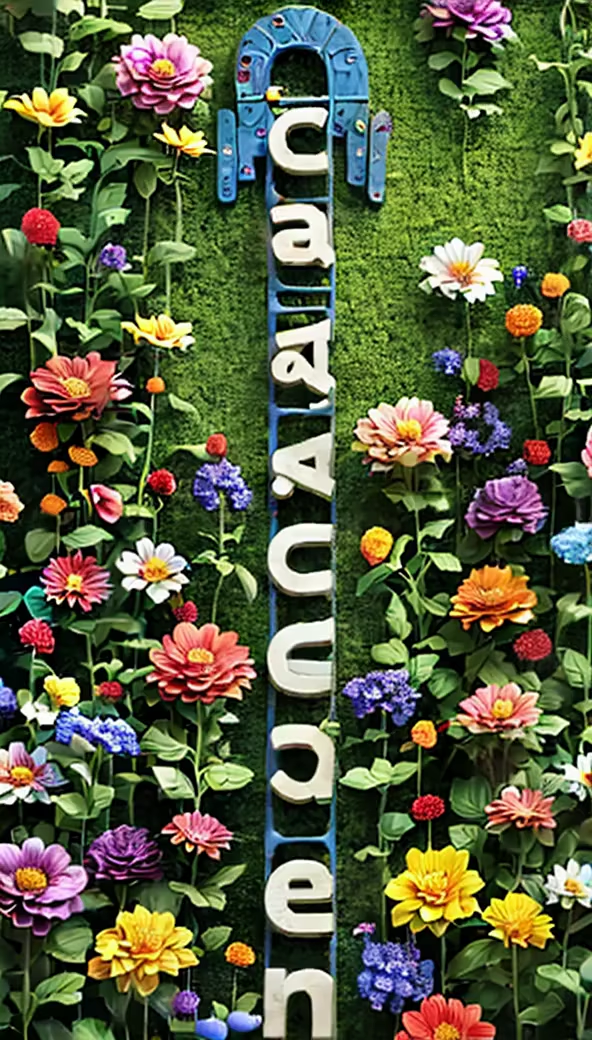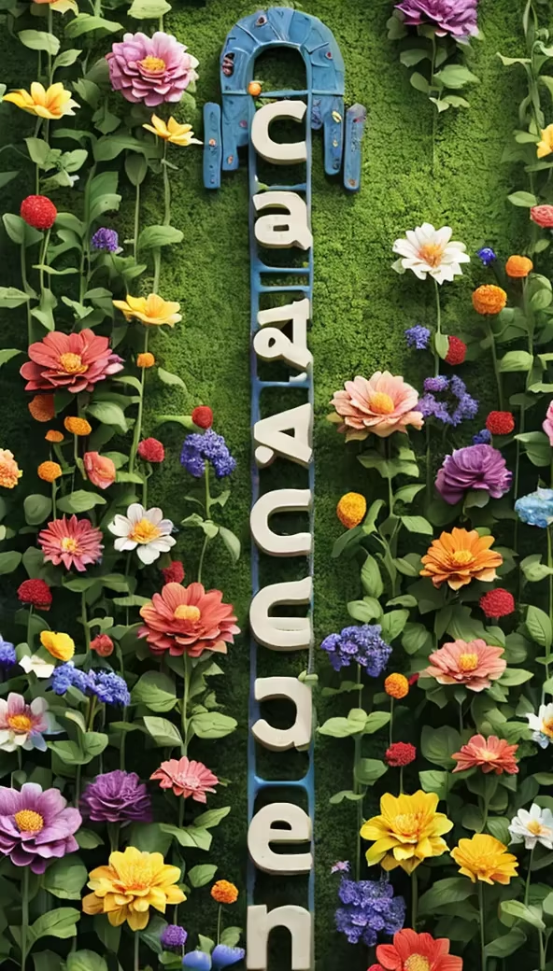





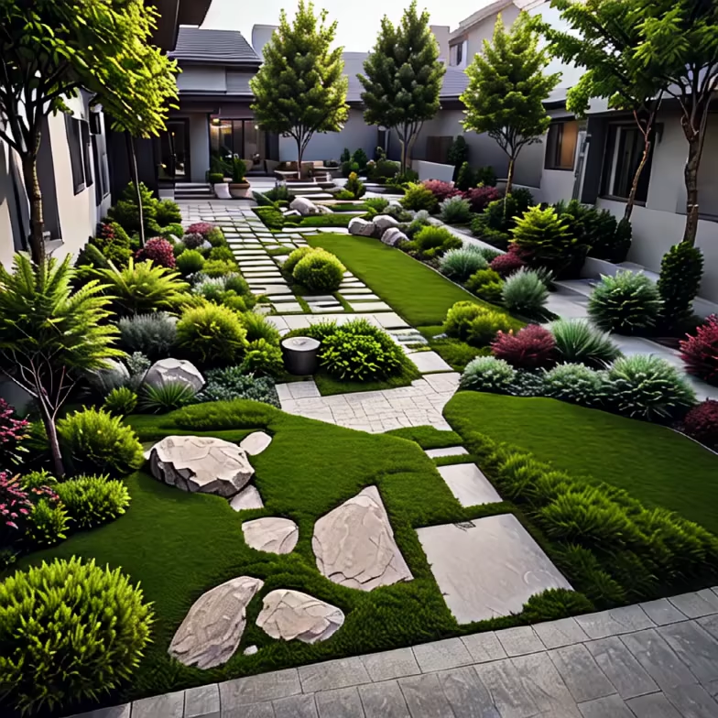
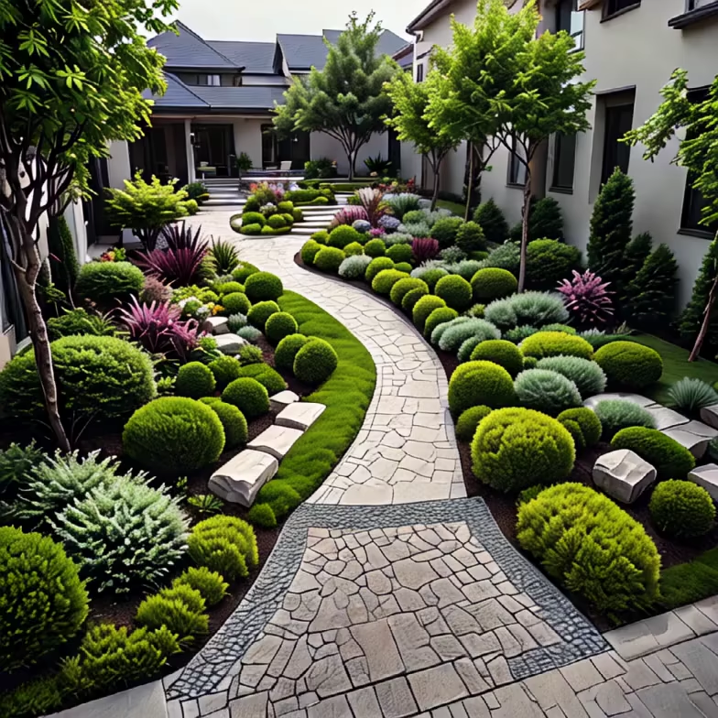




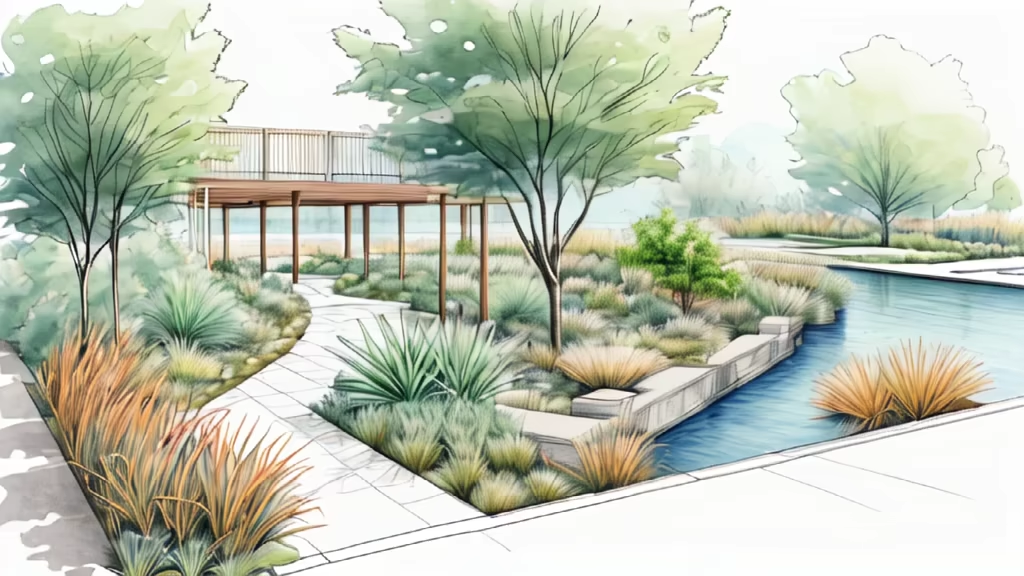
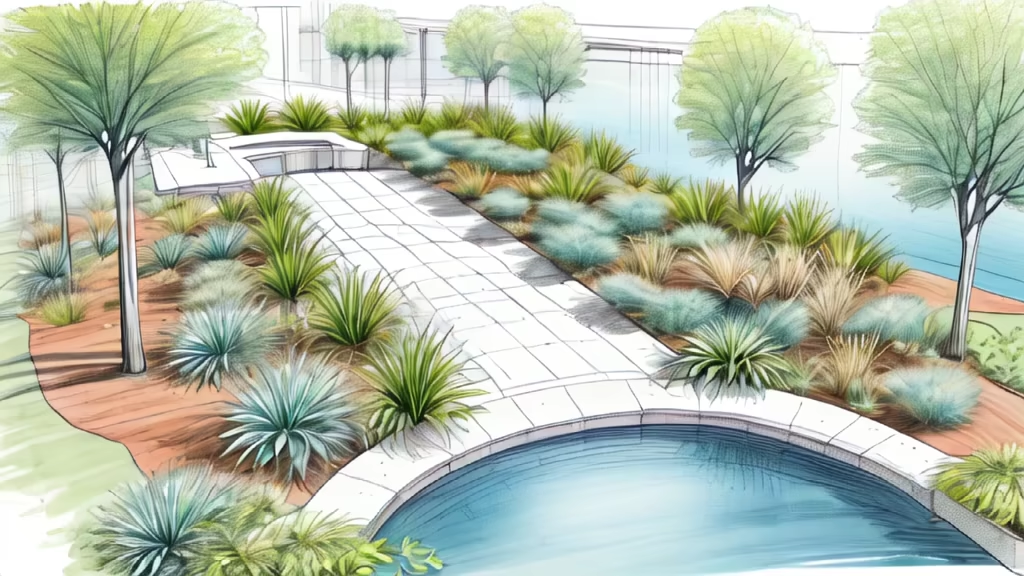
Prompt: thin man, thin muscle, elegant, vampire, castlevania, castle room, body and face covered in blood, castlevania style
Style: Digital Art


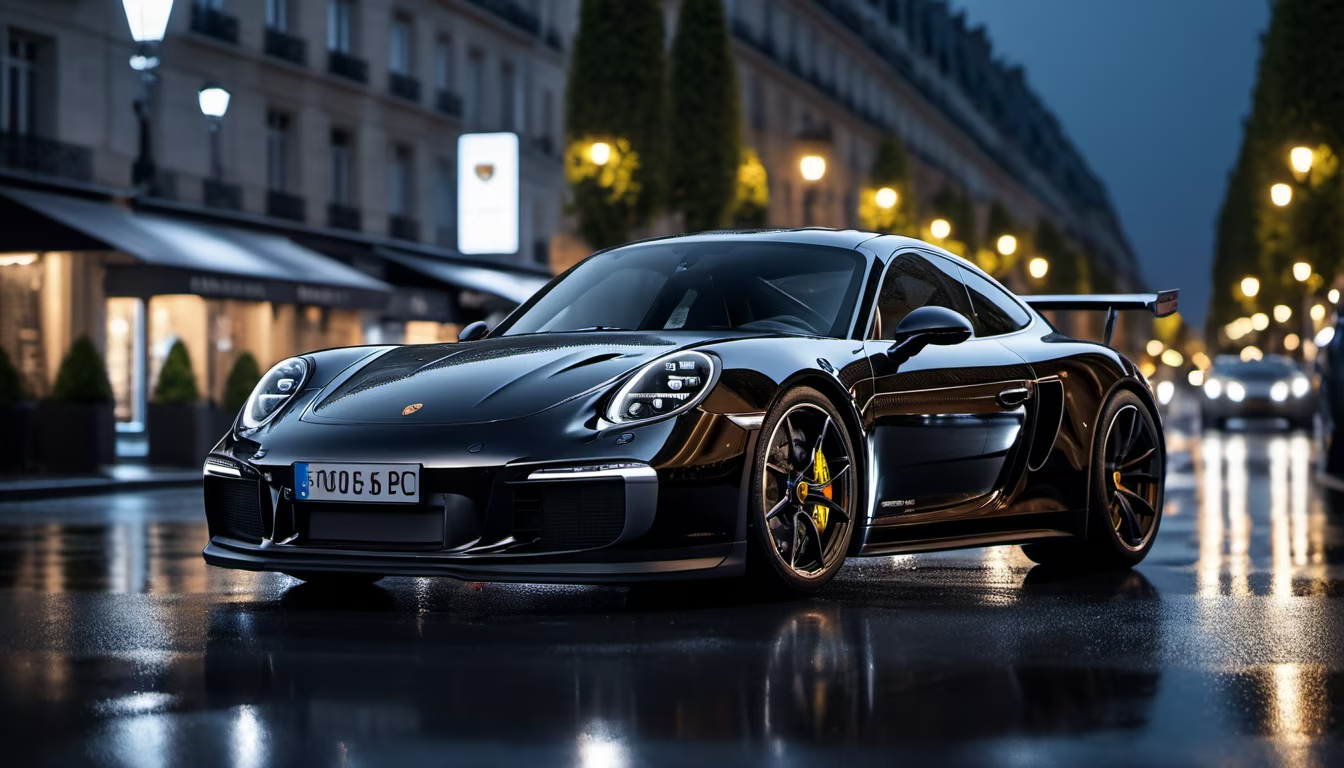





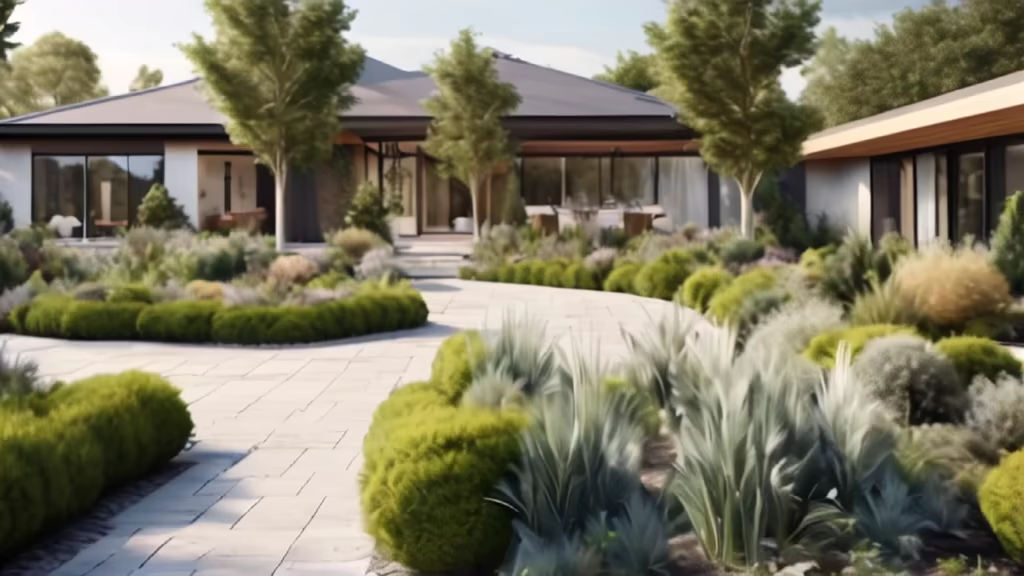
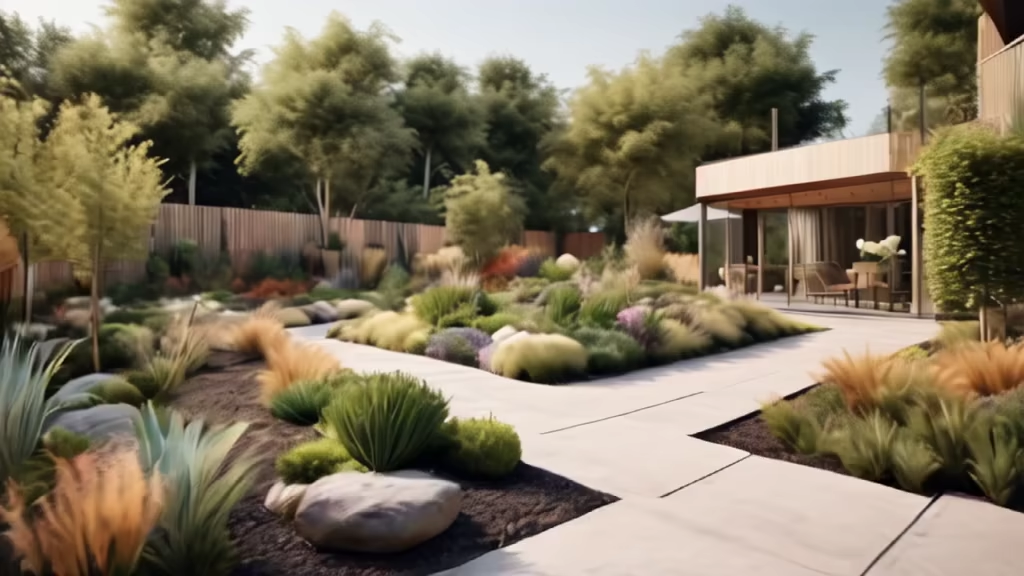
Prompt: A logo about a cute pig's feet with a smiling expression, minimalism, low details, white background
Negative: black& white, outline
Style: Anime






Prompt: map, landscape design, architectural design, preliminary analysis, road analysis, archdaily, fine texture, low saturation,


Prompt: Begin by using a bold marker to delineate the overall boundary of the courtyard, defining its shape and size
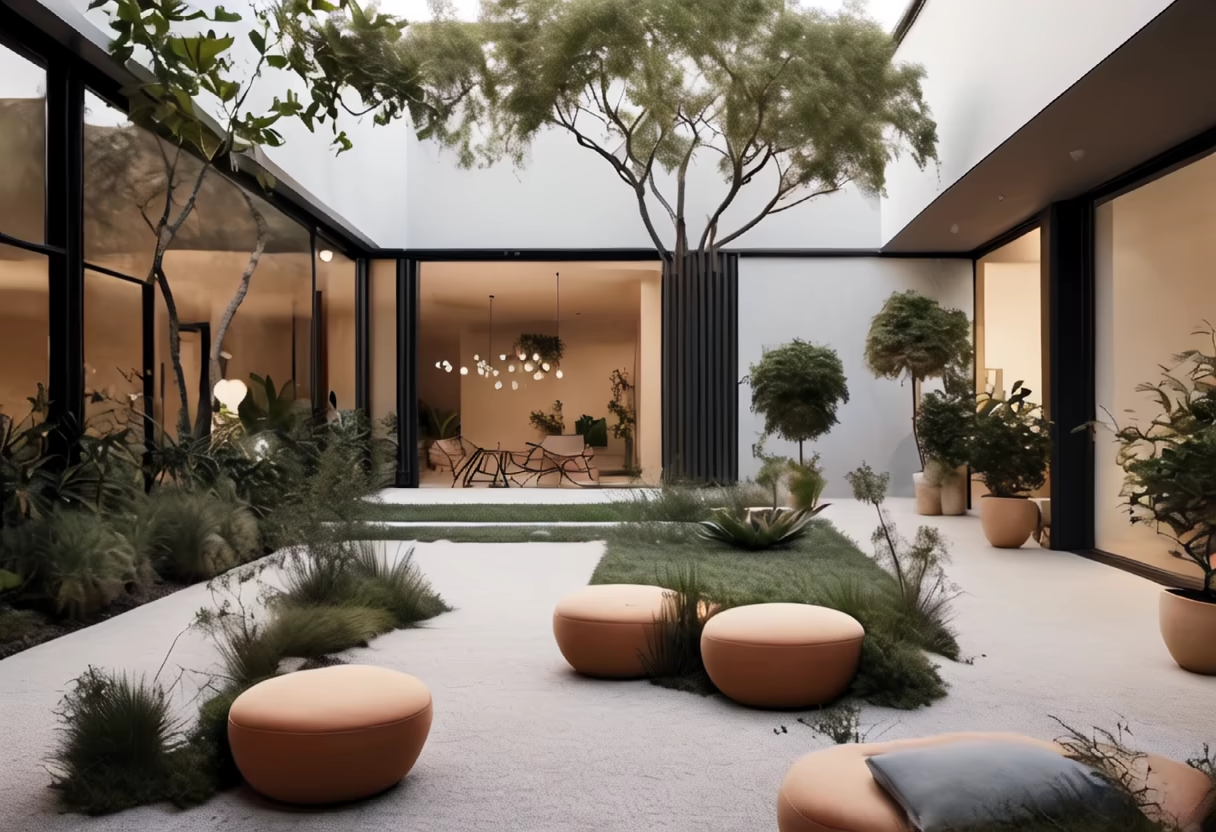
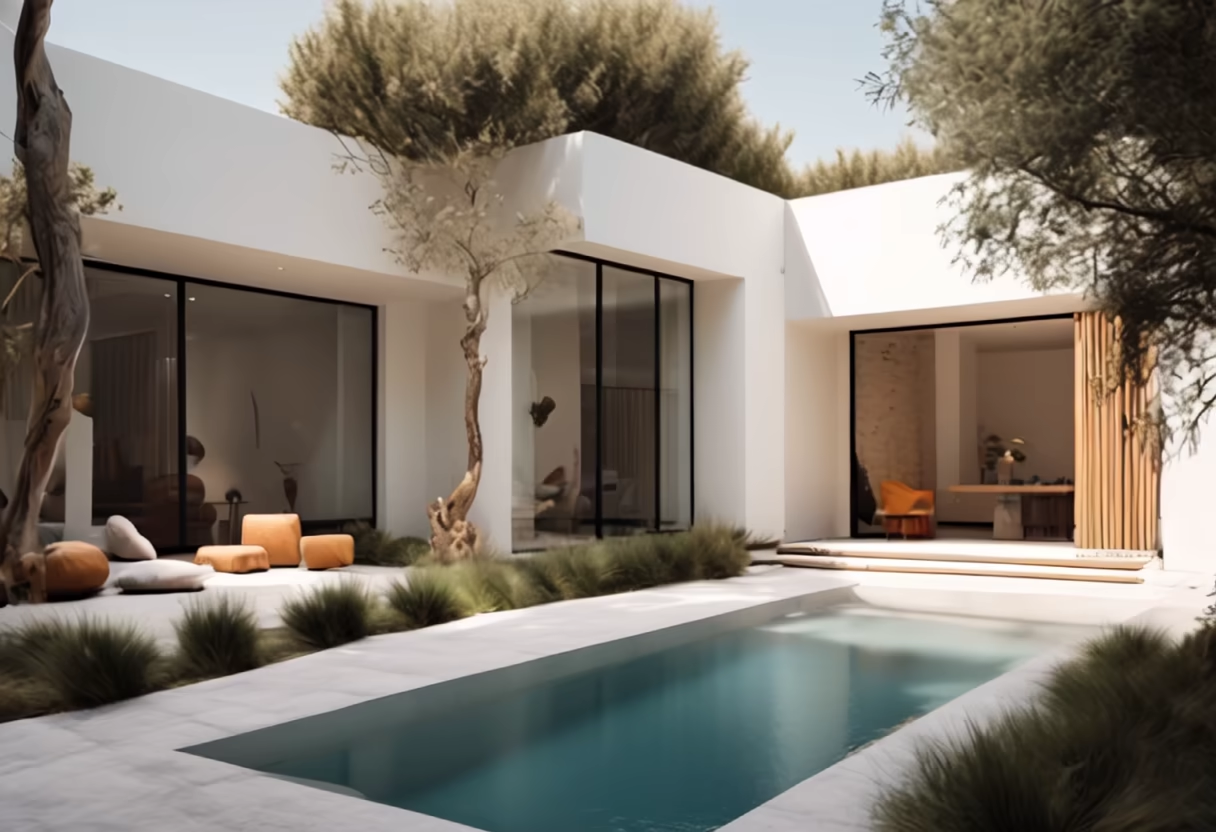
Prompt: Begin by using a bold marker to delineate the overall boundary of the courtyard, defining its shape and size
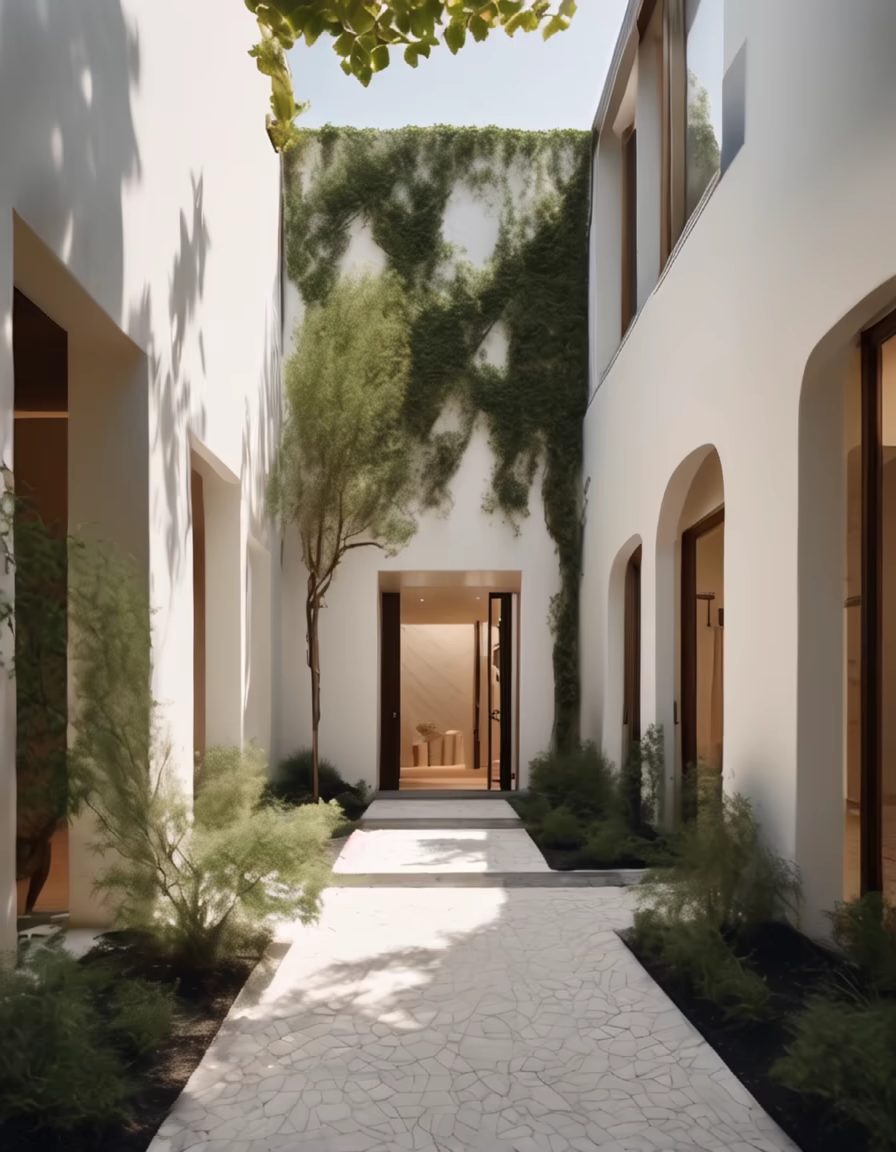
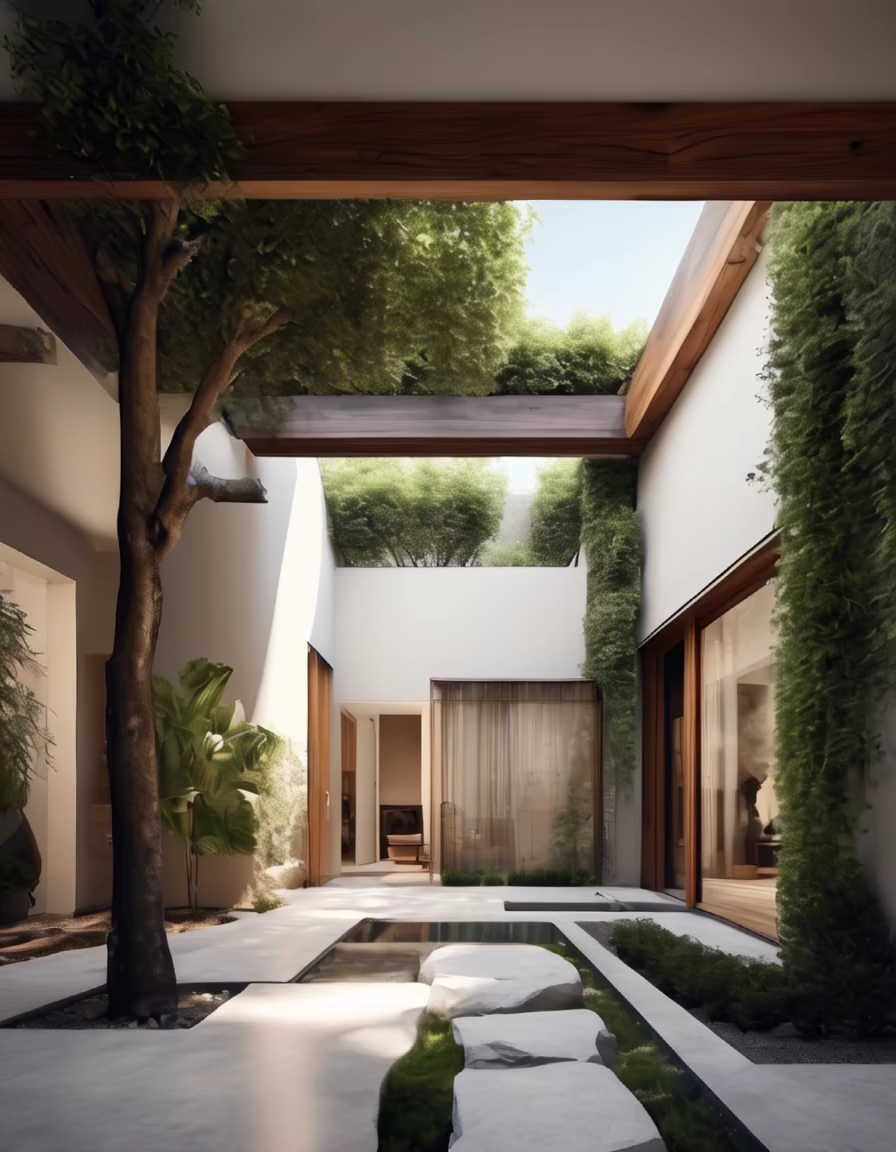
Prompt: Begin by using a bold marker to delineate the overall boundary of the courtyard, defining its shape and size




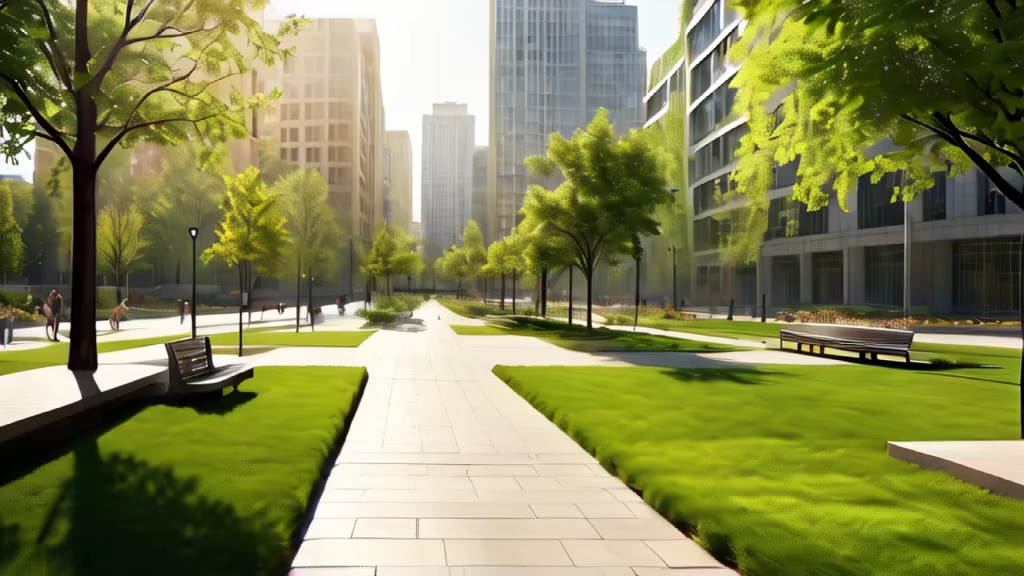
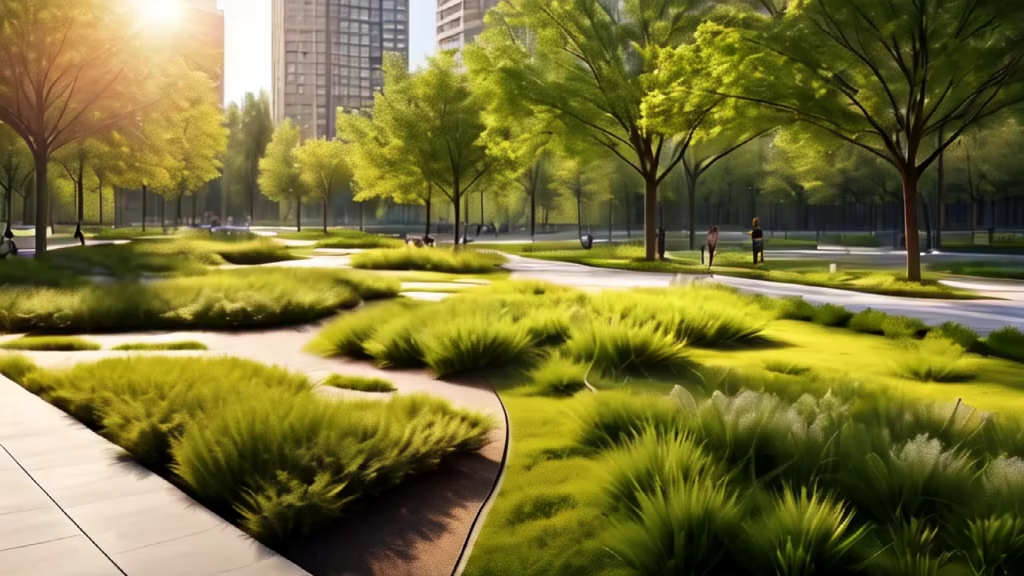
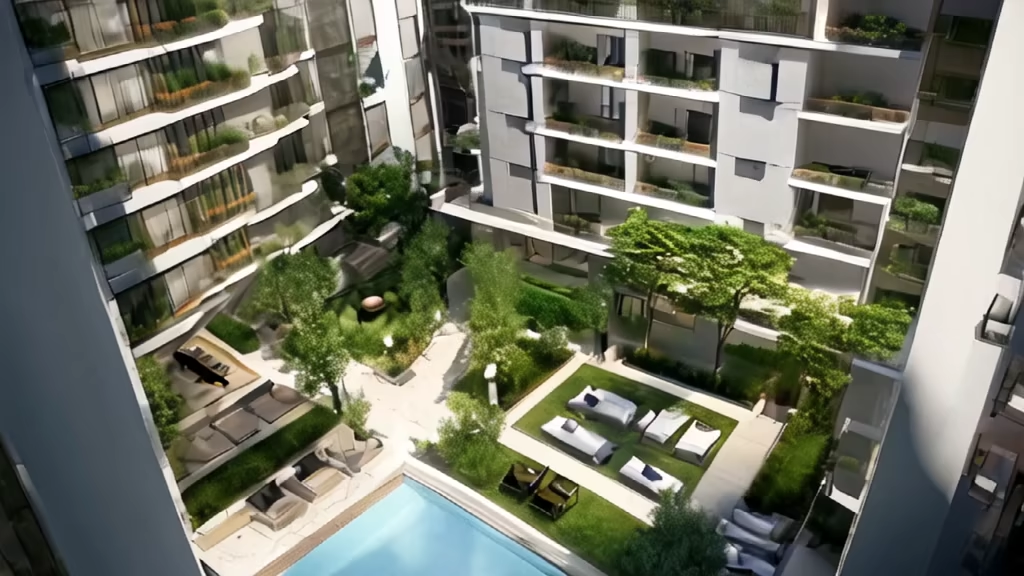
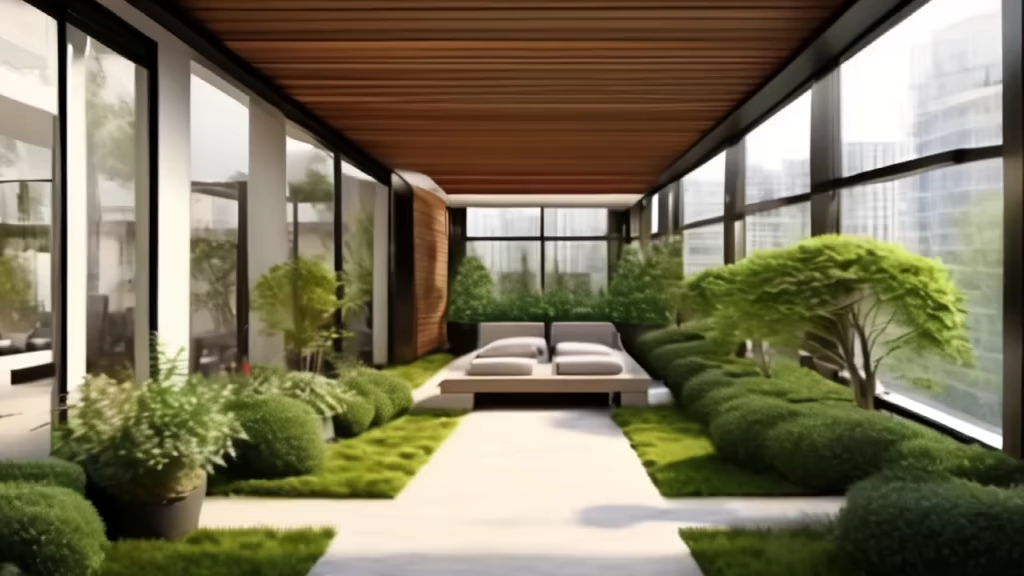
Prompt: The courtyard landscape design of the villa, the plane bird's-eye view view, the courtyard space is placed with green plants and other decorations, the building location is replaced by white squares, and the marker pen is hand-painted





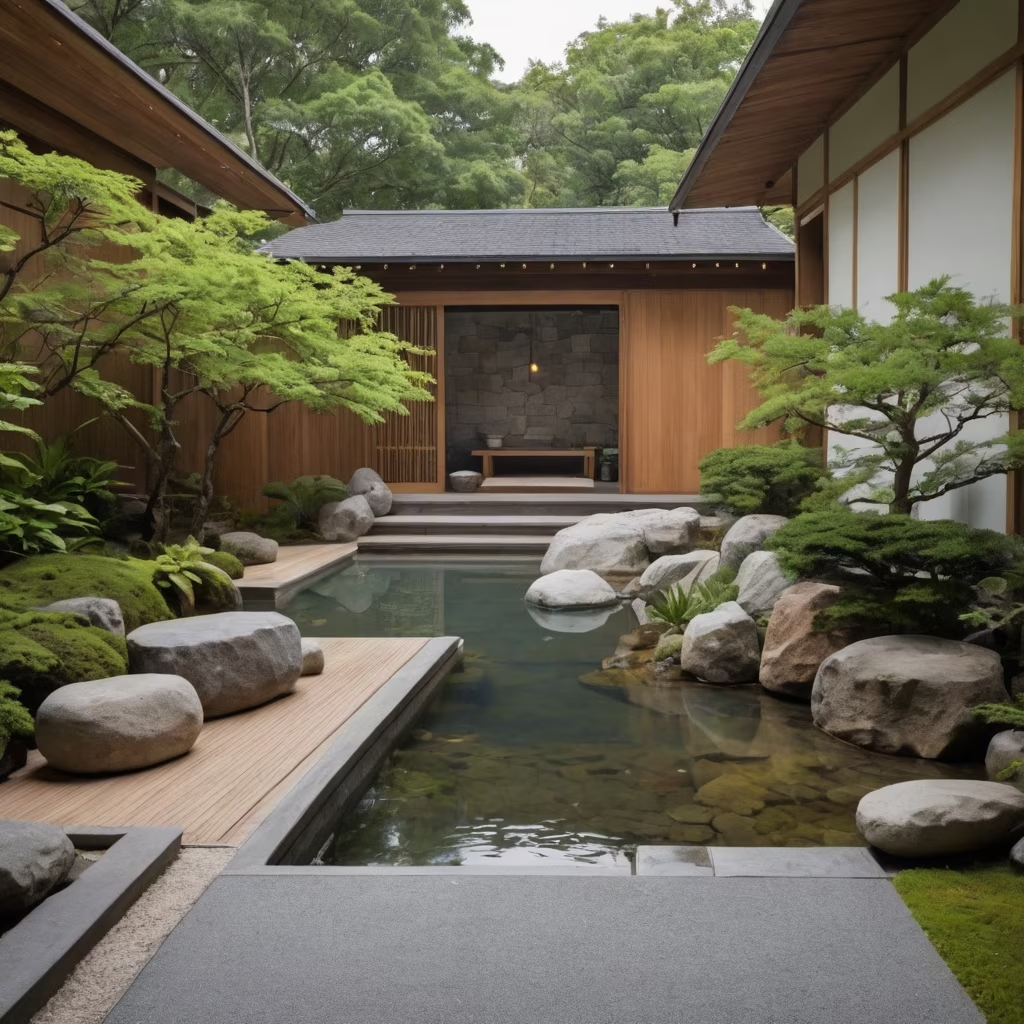





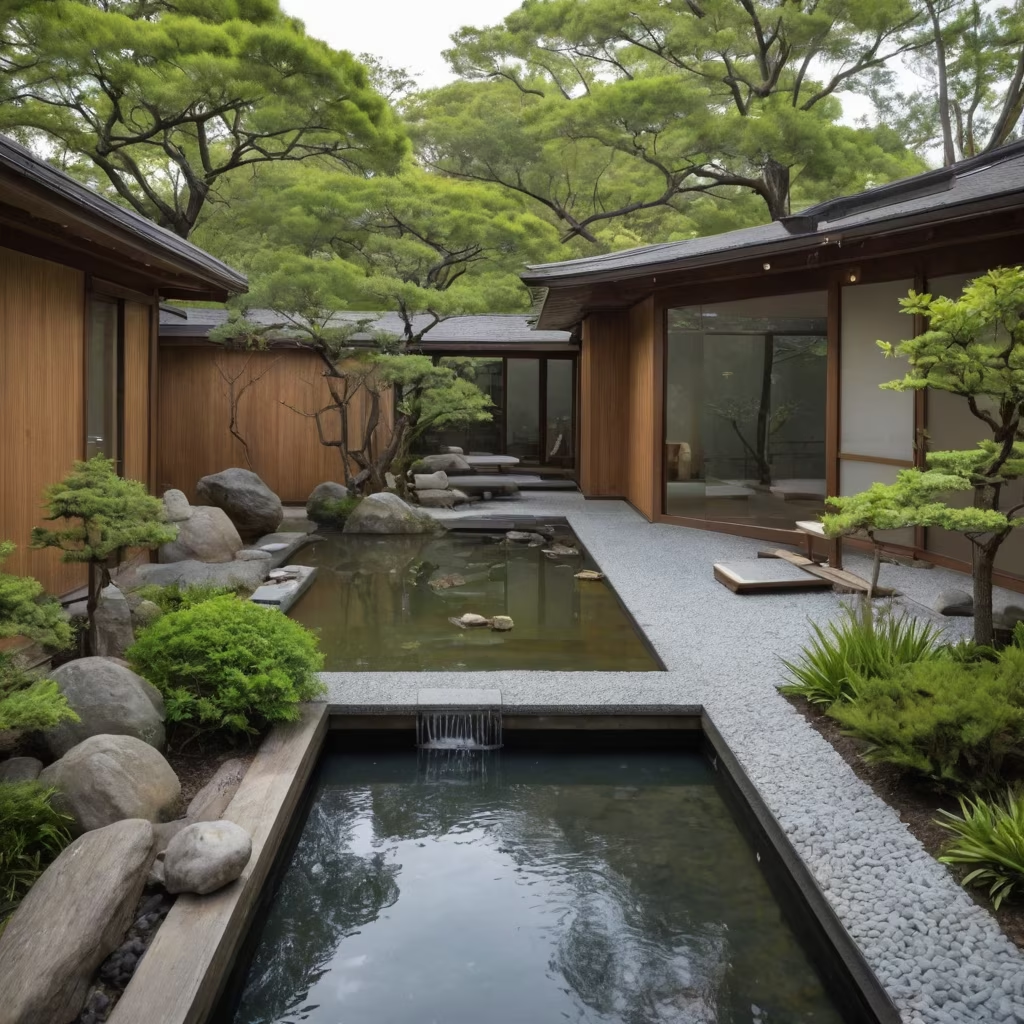


Prompt: Create a 3D Rendering for a Low-Cost, Fire-Safe Landscape Design with a 5:6 Rectangle View. Enforce a Clear Perspective from the Street, Ensuring No Plants or Wooden Elements within 0-5 Feet of the House. Incorporate Native Californian, Fire-Resistant Plants Beyond the 5-Foot Zone. Feature a Large Backyard, Right-side Garage, Pathway, Small Well, and a Meditating Buddha. Surround the House with Step Stones for a Defined Path. Enhance the View from the Front Door for an Inviting Entryway.
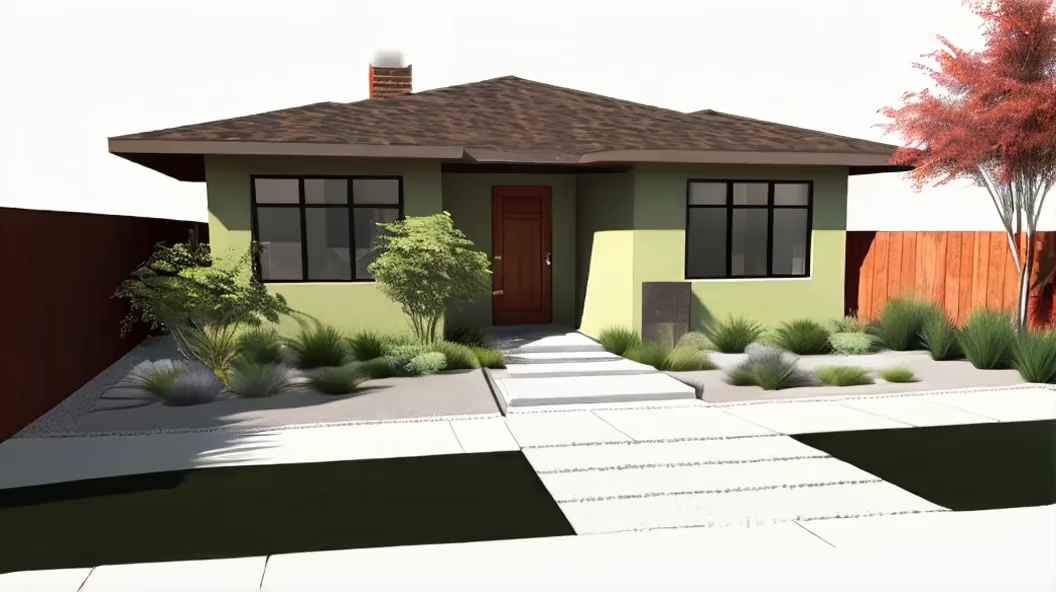
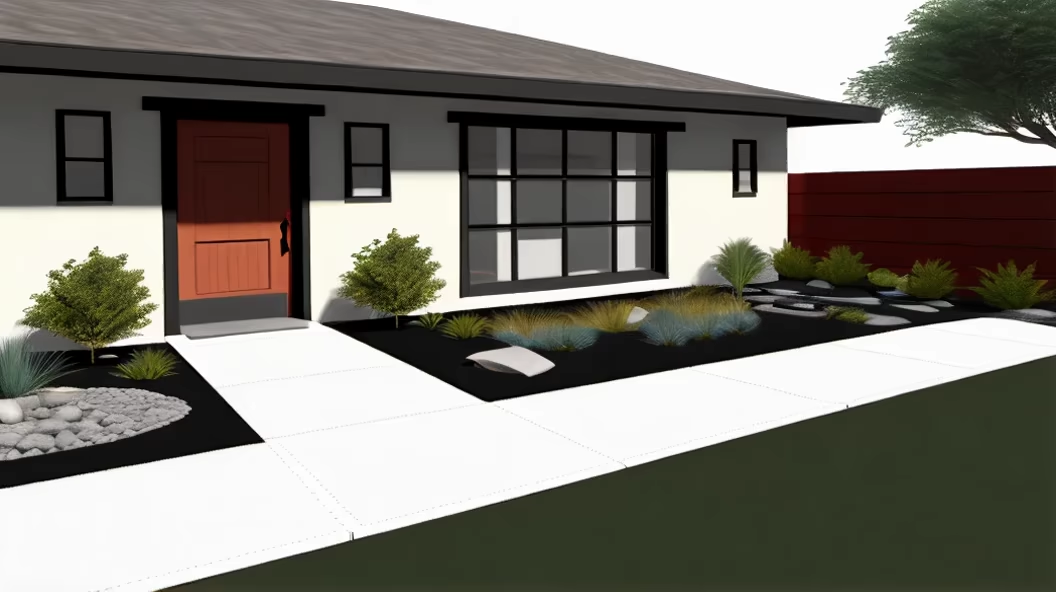

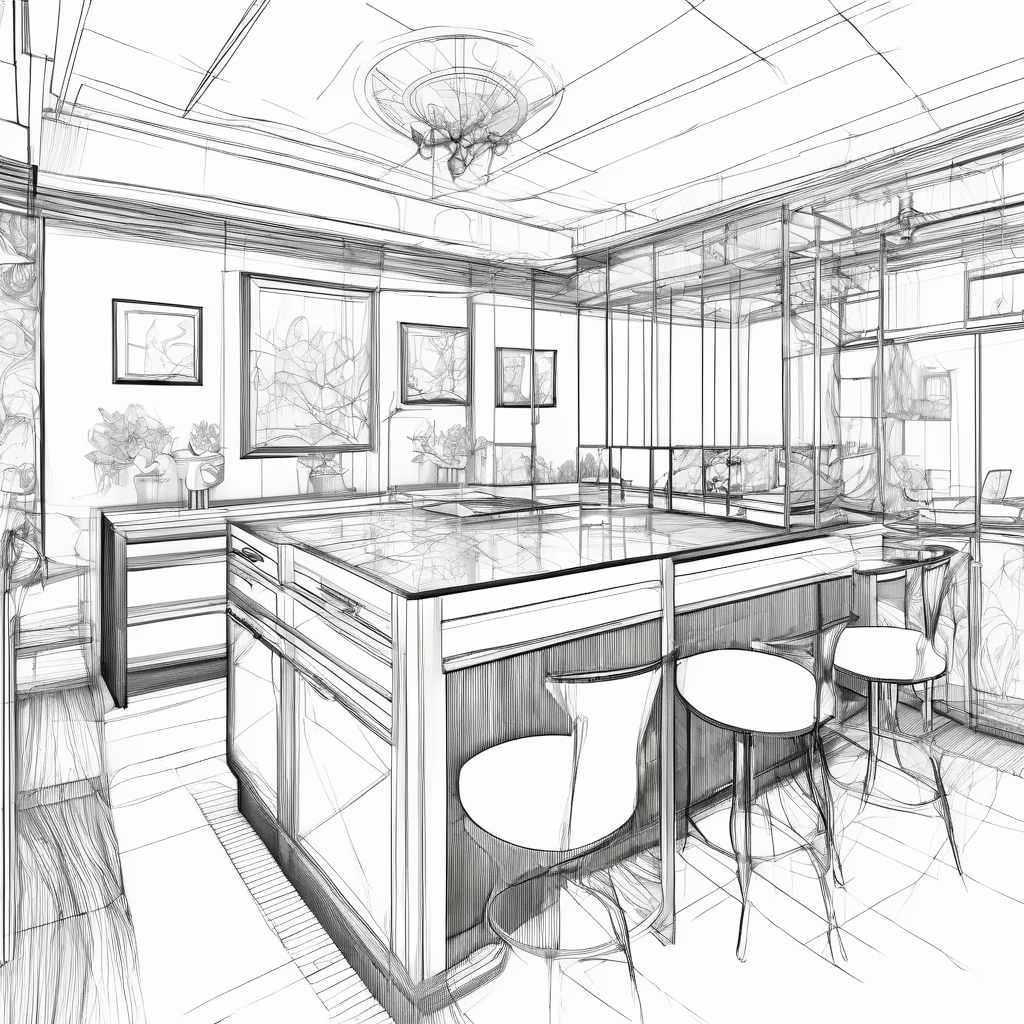


Prompt: A plane window where you can see clouds when looking out from the cabin. The chroma is lowered and the color is matched with a warm tone. The watercolor is biased towards the style of computer graphics. The painting style is Gao Yan, a Taiwanese artist living in Japan. Front view, 4K , high-definition images, high quality, low saturation, amazing picture quality like photocopying
Style: Isometric


Prompt: Screenshot from a movie, cinematic wide shot, view from large building surrounded by a futuristic city which is surrounded by an endless desert of red and brown sand, chill, relaxing, hazy atmosphere, dim lighting
Negative: reflections
Style: Photographic




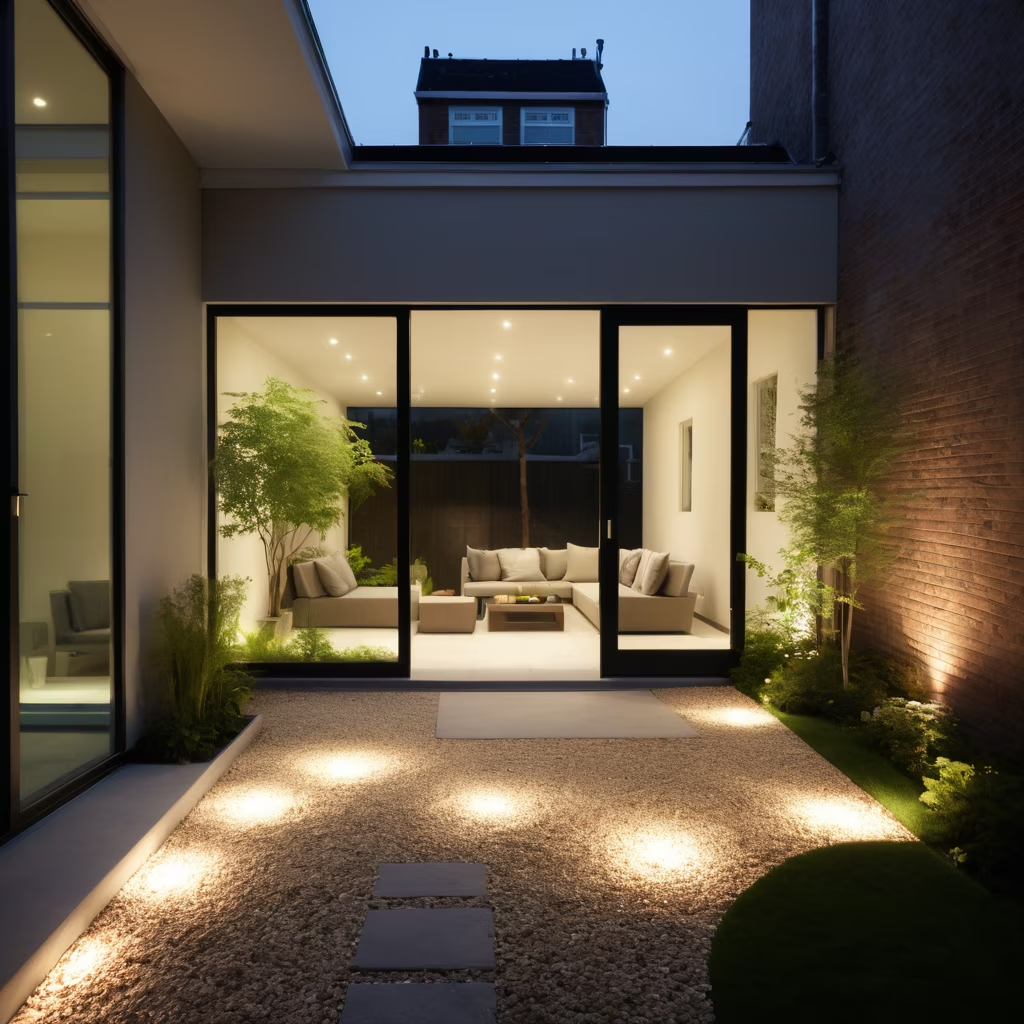



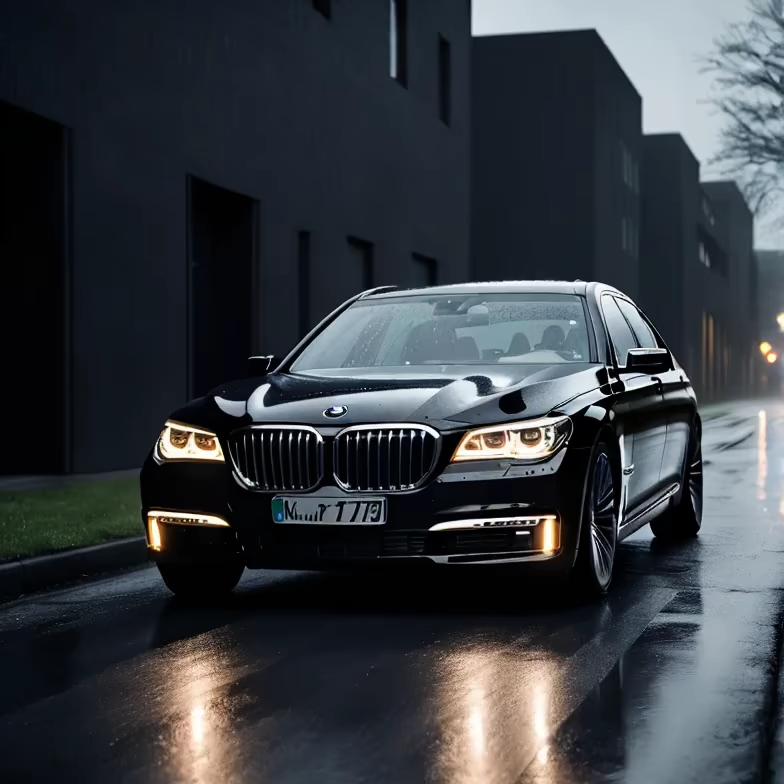
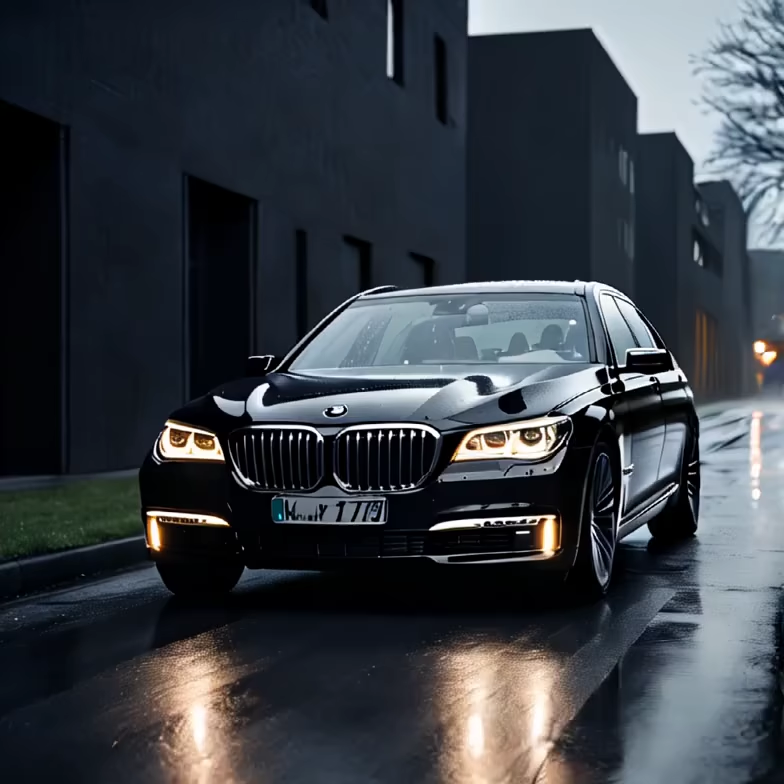
Prompt: A modern Chinese courtyard residence with a blend of traditional and contemporary elements, a central water feature, and lush greenery, cultural fusion, contemporary living, three-dimensional interior architecture, Nikon Z6 with 35mm lens, soft ambient lighting, indoors
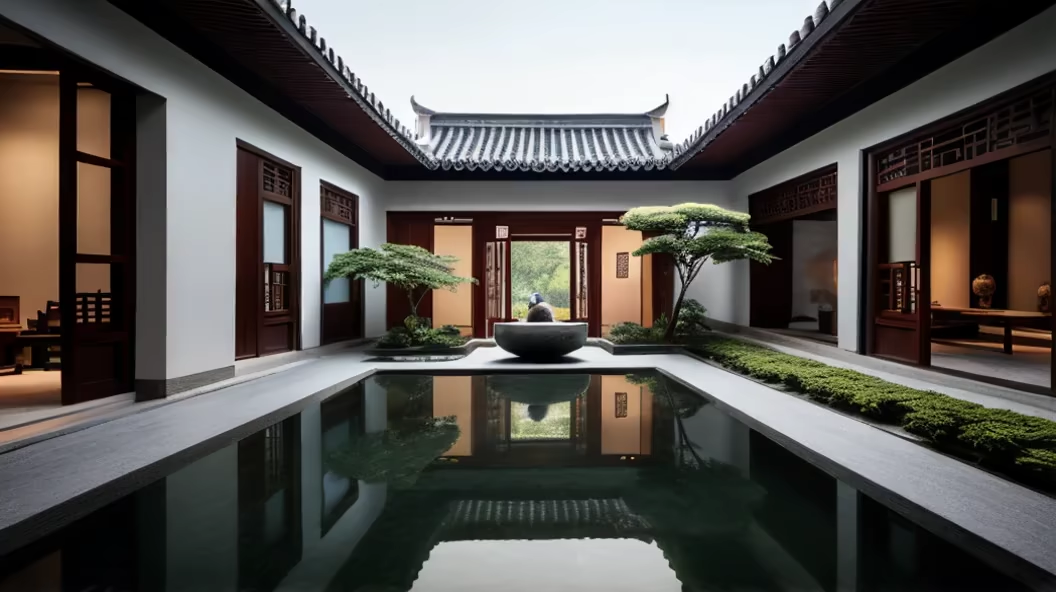
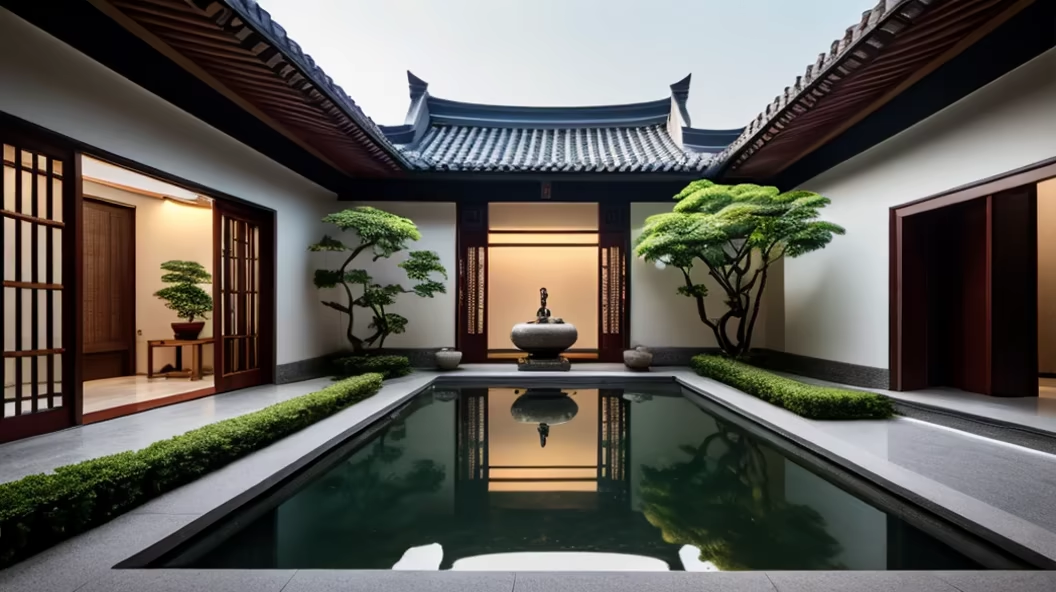
Prompt: Environment design Interior design drawing, antique design, interior area of 200 square meters
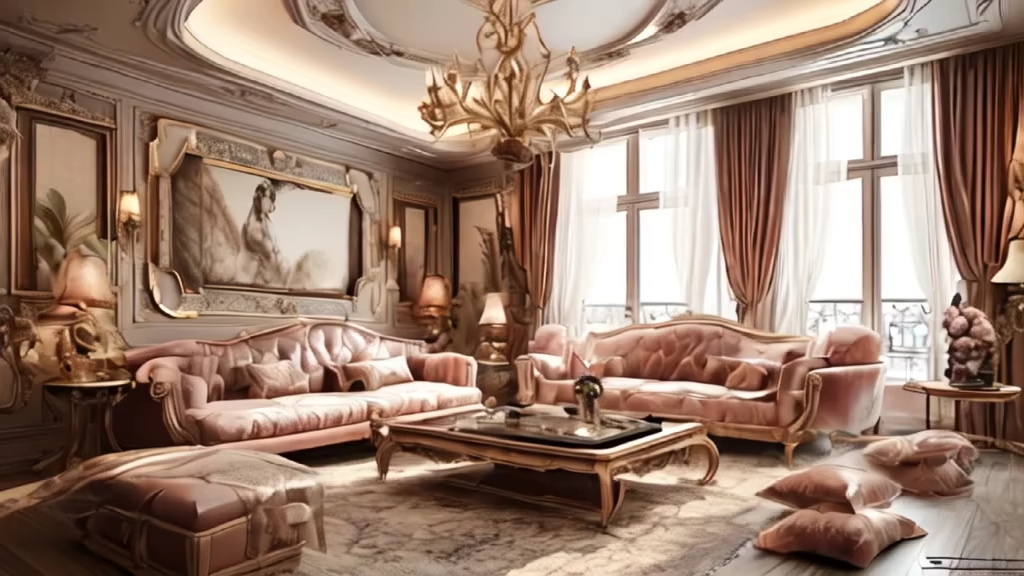

Prompt: Year:1972. Formal portrait. High detail, Canon EOS DSLR photograph. UHD, 8K resolution, sharp focus, full color, intimate, intricately detailed and extremely close up facial portrait of a fashionable age 29 wife in 1972, showcasing her generously and profusely highlighted shoulder-length dark brunette hair. She shyly smiles at the camera. Her very thick, softly textured hair fills the viewing frame and is delicately styled in a very large, loose, very tall, very lofty, very highly voluminous flared bouffant. She has subtle, elegant makeup. Solid, light colored background. Accurate 1972 styling.
Negative: (earrings: 1.6) outdoors, outdoor setting, loose tendrils of hair, jewelry, hair beyond camera view, cropped hair, tiara, orange colors, black and white image, nudity, NSFW,
Style: Photographic




Prompt: For a land area of 5 meters wide and 20 meters long, design a house with front and backyard, living room, kitchen, and dining room, and generate a three-dimensional rendering.
Style: Digital Art


Prompt: For a land area of 5 meters wide and 20 meters long, design a house with front and backyard, living room, kitchen, and dining room, and generate a three-dimensional rendering.
Style: Digital Art
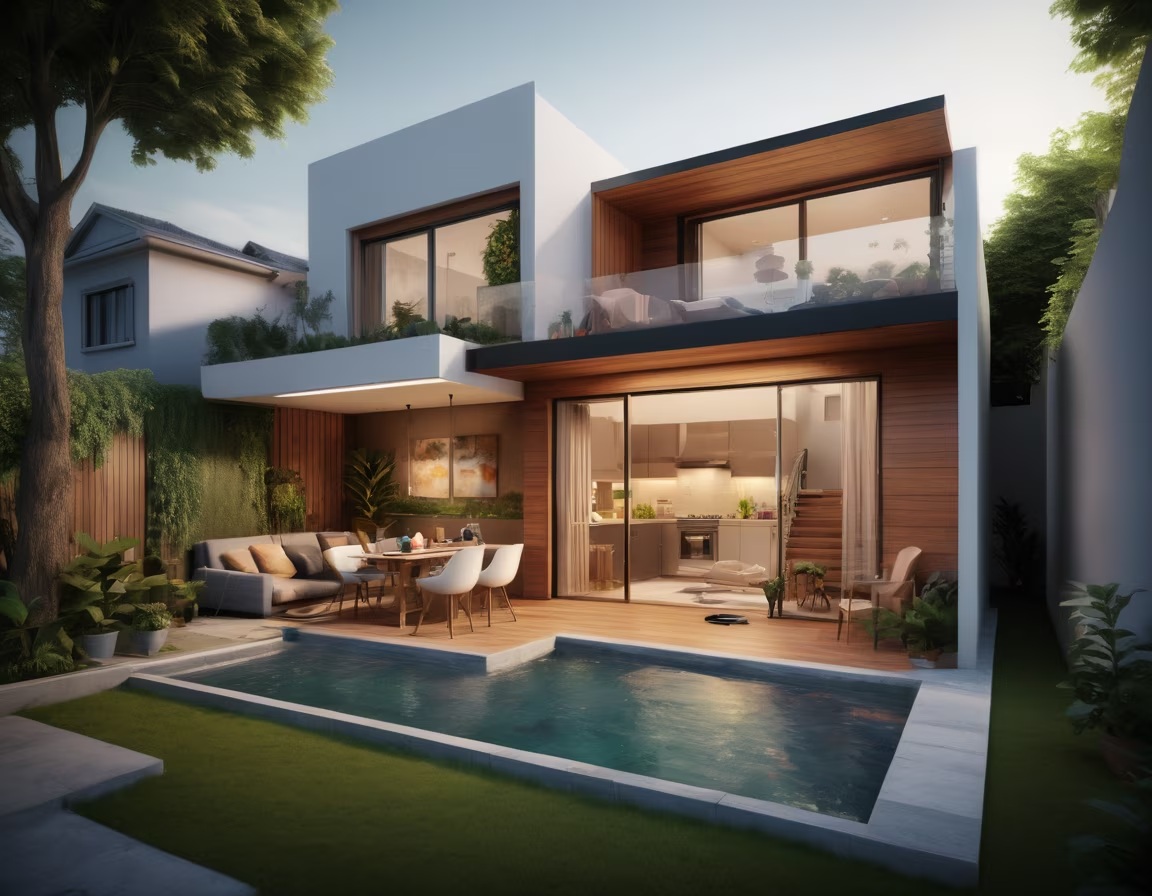

Prompt: For a land area of 5 meters wide and 20 meters long, design a house with front and backyard, living room, kitchen, and dining room, and generate a three-dimensional rendering.
Style: Digital Art
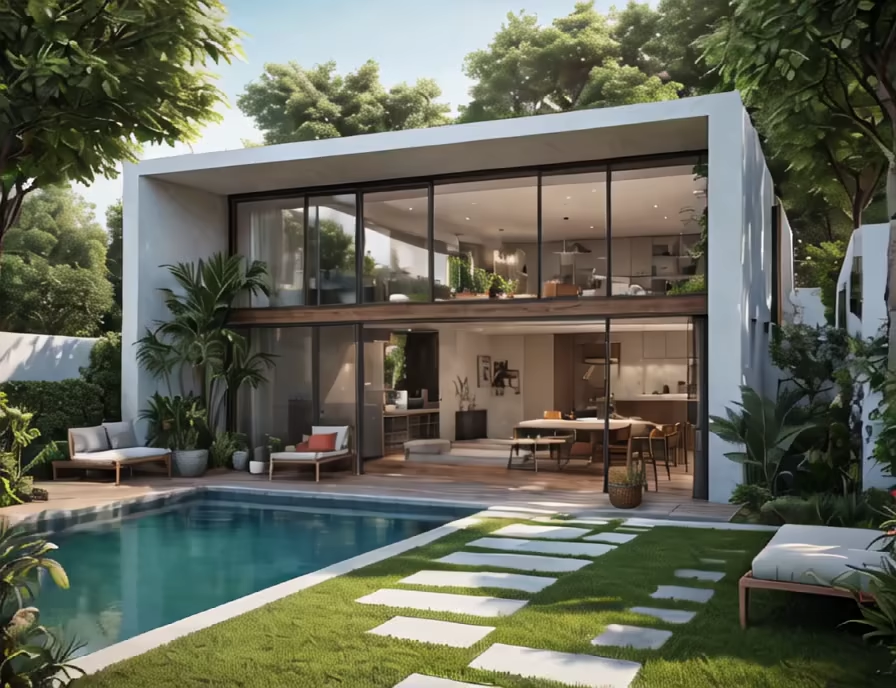
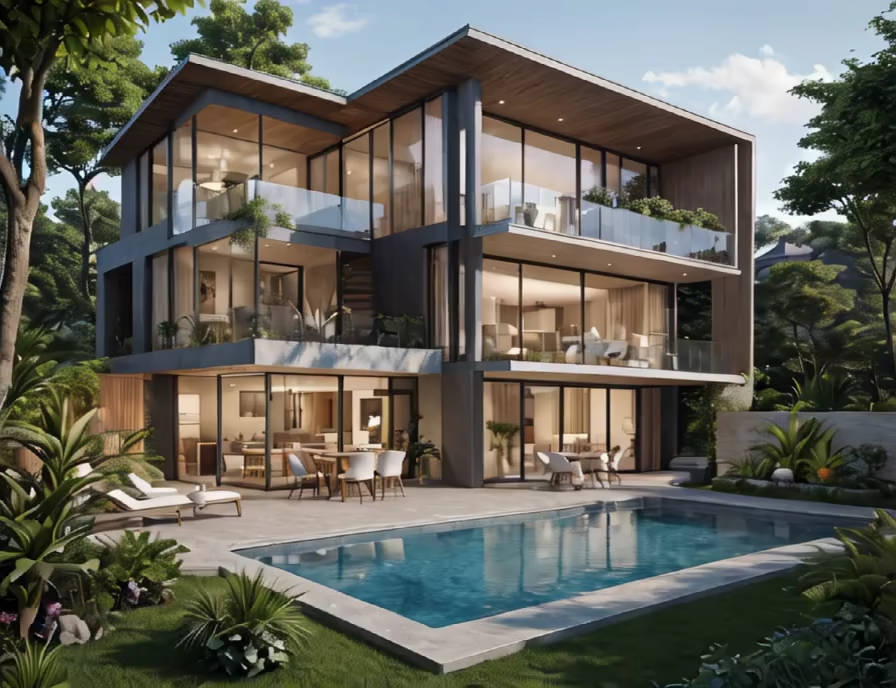


Prompt: landscape design preliminary analysis diagram, road analysis, land use attribute analysis, only two colors, reasonable design, comfortable color matching, exquisite material,


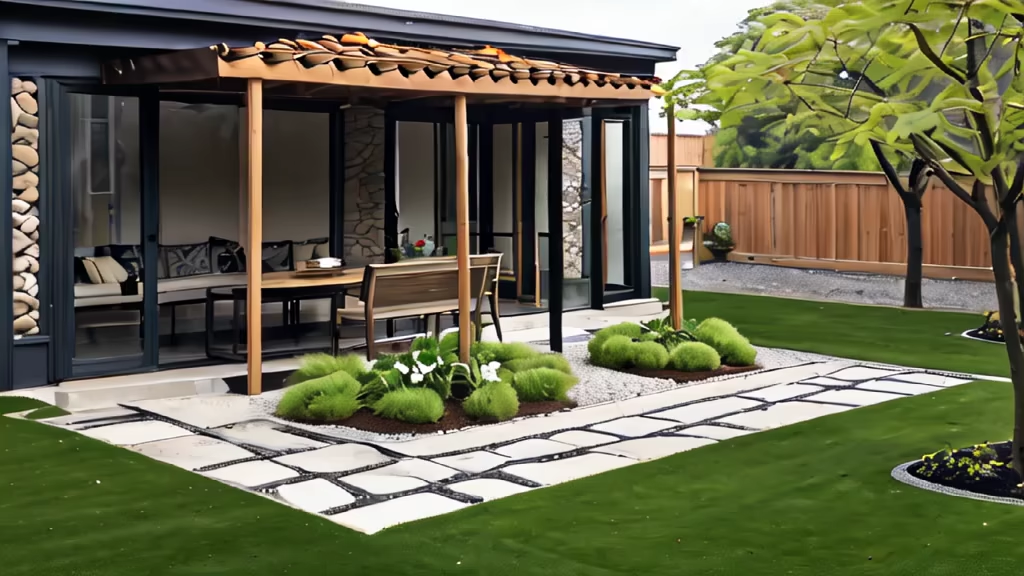
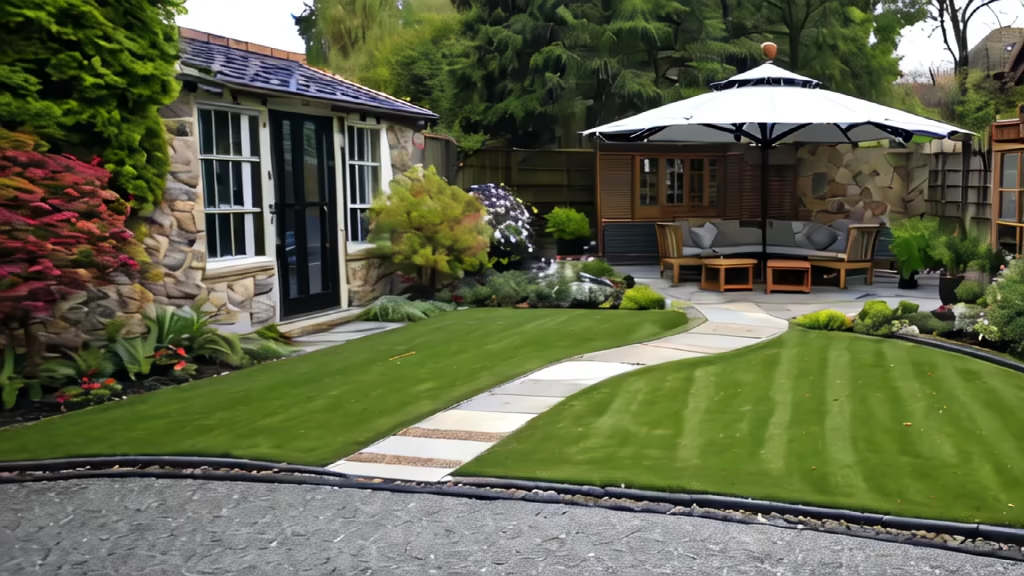
Prompt: Modern estate design Embracing layout Progressive arrangement Low-profile planar landscape Aerial perspective Realistic architectural style Estate architectural details Vegetation layout Landscape design elements Lighting and shadow effects Building materials Color coordination Spatial proportions Architectural contours Water feature design (if applicable, such as a pond or fountain) Pathway planning Outdoor furniture and decor Window and door design Surrounding environment (mountains, lakes, etc.) Detail expression (textures, floral details, etc.)
Style: Photographic


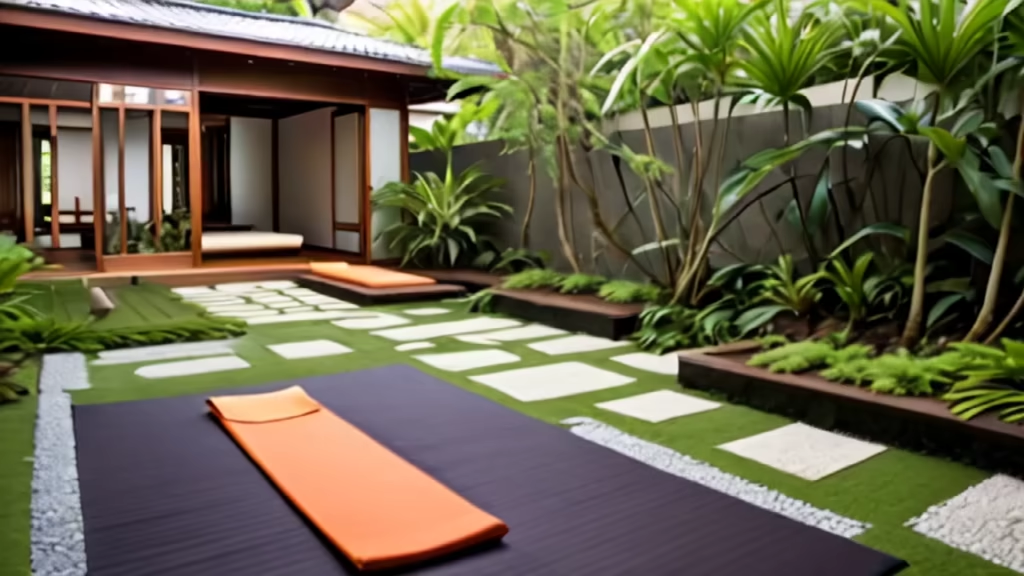
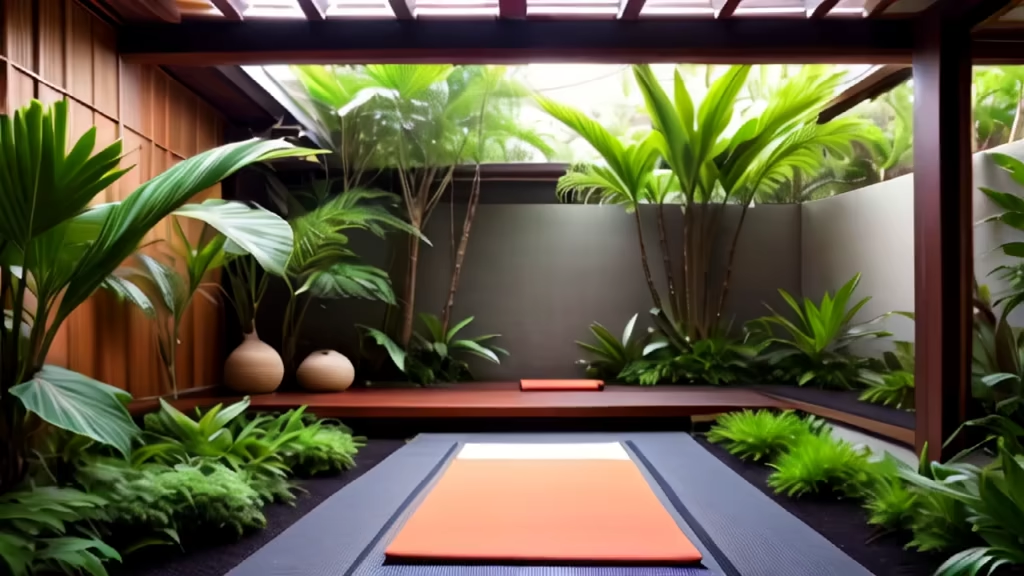
Prompt: visualization, top view, urban park layout, rectangular shape, architecture, landscape, drawing




