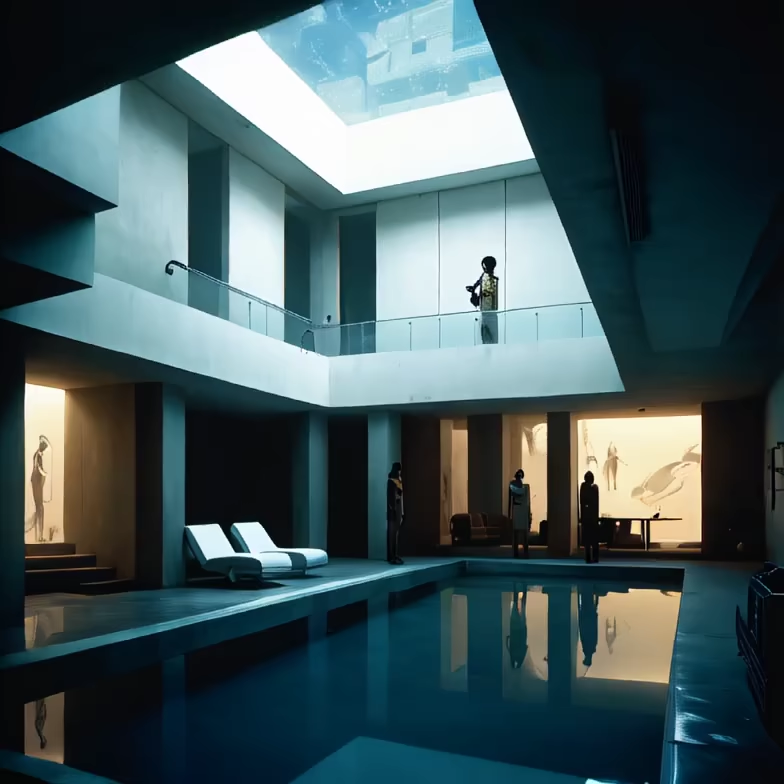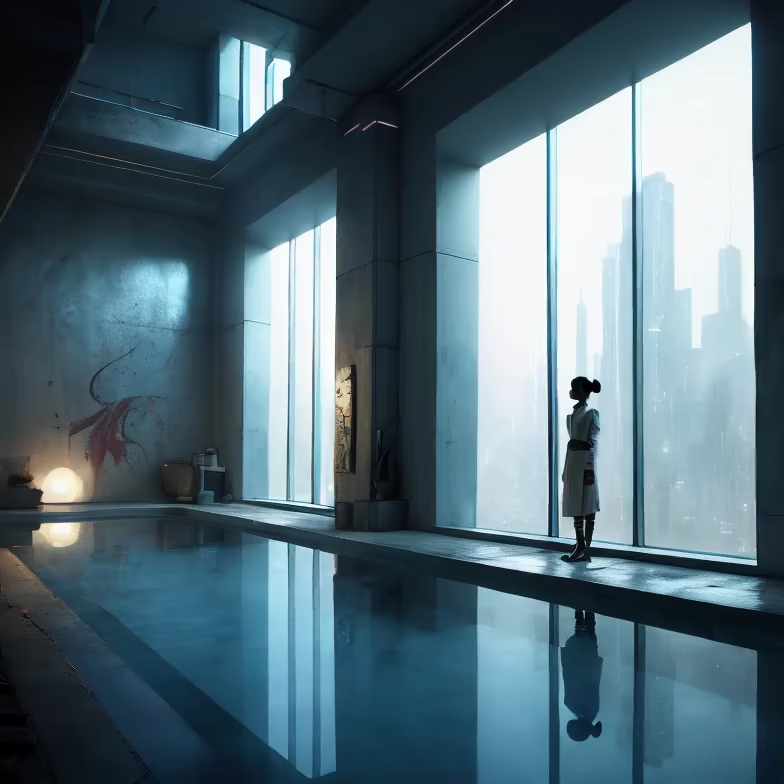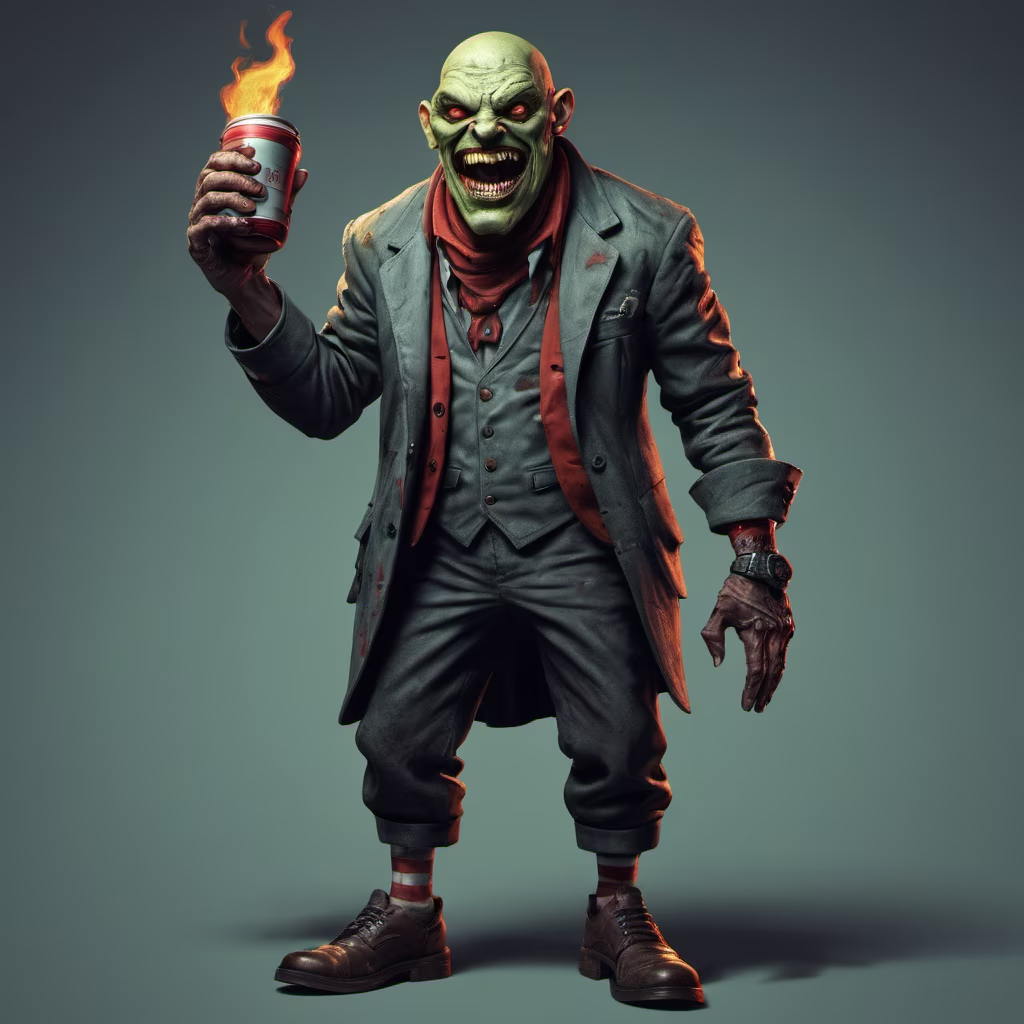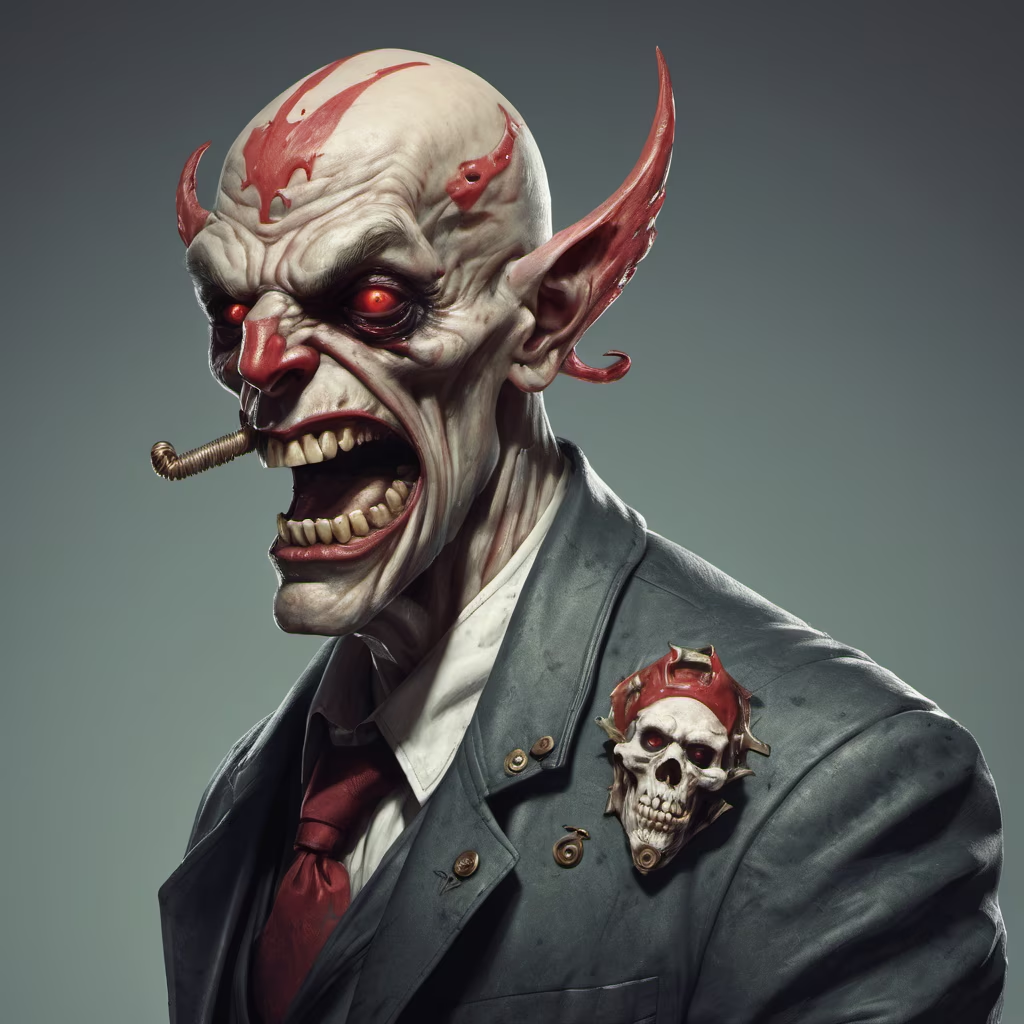Prompt: :A 20-meter deep elevator hall with a ceiling height of 3 meters. The walls feature light-colored wooden veneer with a grid pattern, providing a modern and minimalist touch. The ceiling is contemporary and straightforward, illuminated by bright spotlights with a color temperature of 3500K. Decorative paintings adorn the walls every meter, contributing to an elegantly simple composition. The space is enriched with green plants, creating an overall style that is minimalist and modern. The realistic rendering showcases a sophisticated material ambiance.


Prompt: A 20-meter deep elevator hall with a ceiling height of 3 meters. The walls feature a light-colored wooden veneer that approaches white, adorned with a grid pattern. The ceiling is modern and minimalist, illuminated by bright spotlights with a color temperature of 3500K. The floor is made of marble. Decorative paintings grace the walls every meter, and an elegantly simple composition is complemented by a framed oil painting as a focal point. Green plants enhance the space, contributing to an overall style that is minimalist and modern. The realistic rendering showcases a sophisticated material ambiance.


Prompt: A 30-meter deep elevator hall with a ceiling height of 3 meters. The left wall features a beige wooden veneer with a grid pattern. On the right wall, there are white decorative panels and a set of three card seats. The ceiling is modern and minimalist, brightly lit by spotlights with a color temperature of 3500K. The floor is made of marble. Decorative paintings adorn the walls every meter, and an elegantly simple composition is enhanced by a framed oil painting as a focal point. Green plants contribute to the space, creating an overall style that is minimalist and modern. The realistic rendering showcases a sophisticated material ambiance.


Prompt: A 20-meter deep elevator hall with a ceiling height of 3 meters. The walls are adorned with wooden veneer, and the ceiling is curved. Decorative paintings are spaced every meter along the walls, presenting an elegantly simple and refined composition. The space is complemented with green plants, creating an overall style that is minimalist and modern. The realistic rendering showcases exquisite material ambiance.


Prompt: A 20-meter deep elevator hall with wooden veneer on the walls, a curved suspended ceiling, decorative paintings on the walls every meter, and a central view with Chinese-style elements. The space is adorned with green plants,serene and peaceful ambiance, lifelike renderings

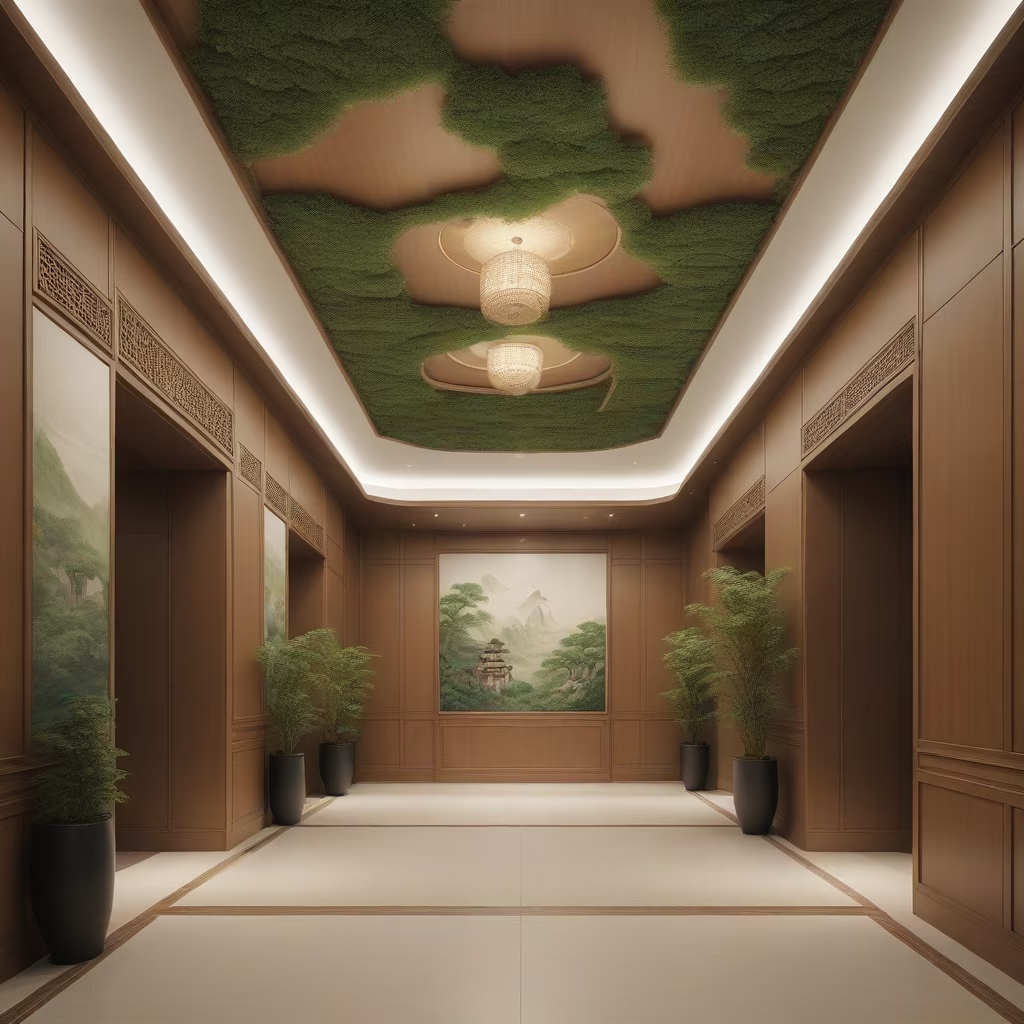
Prompt: The designers opened up the interior and bathed it in light, using light tones and a palette of natural, neutral colours and materials. This minimalist architecture is complemented by accents such as a mural in the main circulation space, carefully selected works of art and a bespoke kitchen enhanced by the use of white marble. In addition, wooden flooring anchors the ensemble to the floor, providing a soft, organic backdrop to everyday life.
Style: Cinematic
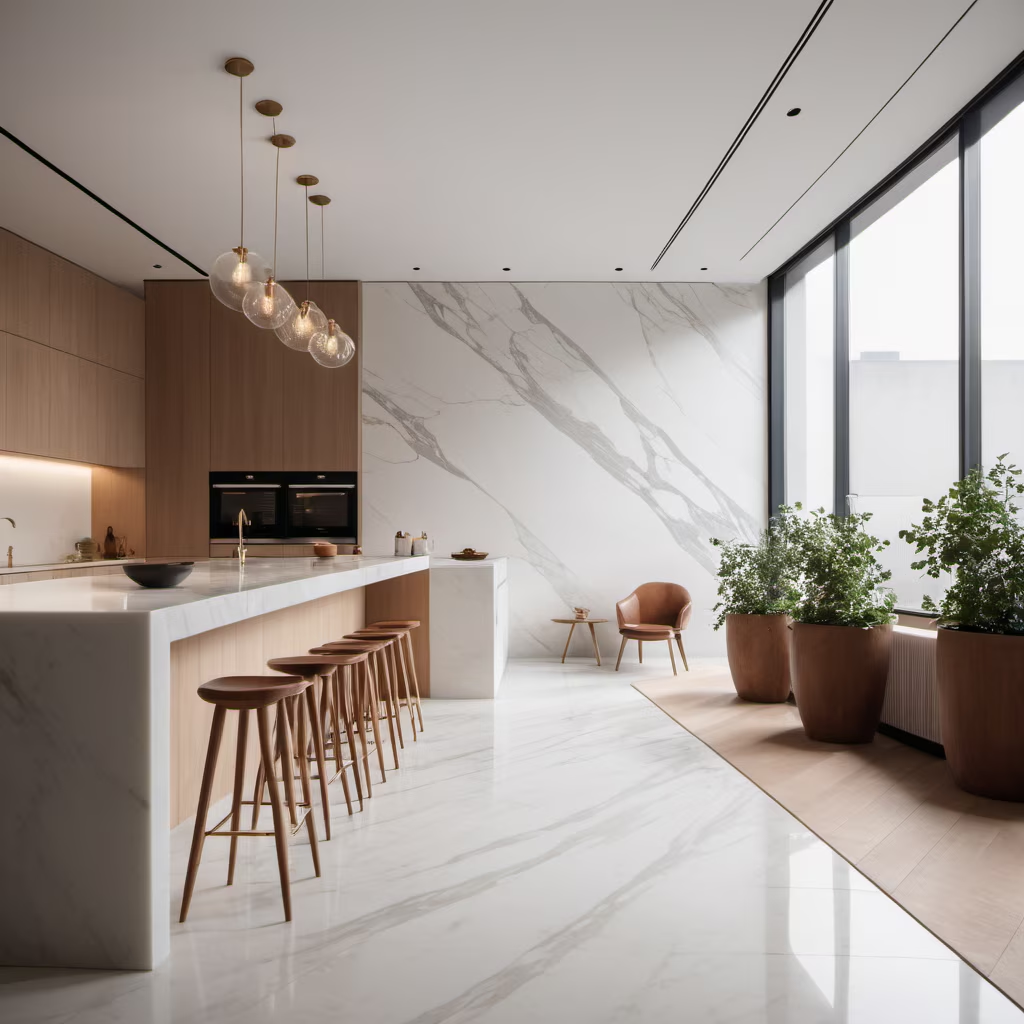

Prompt: Mike Pence as a Italian mobster, holding a machine gun, walking in New York, powerfully, in the middle of a mafia war, bloodshed
Negative: bad fingers, badly drawn fingers, bad face
Style: Cinematic


Prompt: an indoor hall covered with an 8K screen for all the walls/ceiling, floor, one unified one-piece screen, an integrated screen showing completely immersive video, communal space, social gathering hub vibe with minimal furniture, futuristic tech, huge 8K screen for walls, sophisticated, future communities, 8K quality, a professional photo, clean, symmetric, proportionate, people gathered for experiences, liminal lightening, liminal furniture, communal hubs, immersive technology, immersive naked-eye 3D screen
Negative: , more than one screen, multiple screens, separated screen, separated image, exposed walls, ugly, fuzzy, vague, weird shapes, cutoffs, incorrect proportions, amateur, low-quality
Style: Watercolor
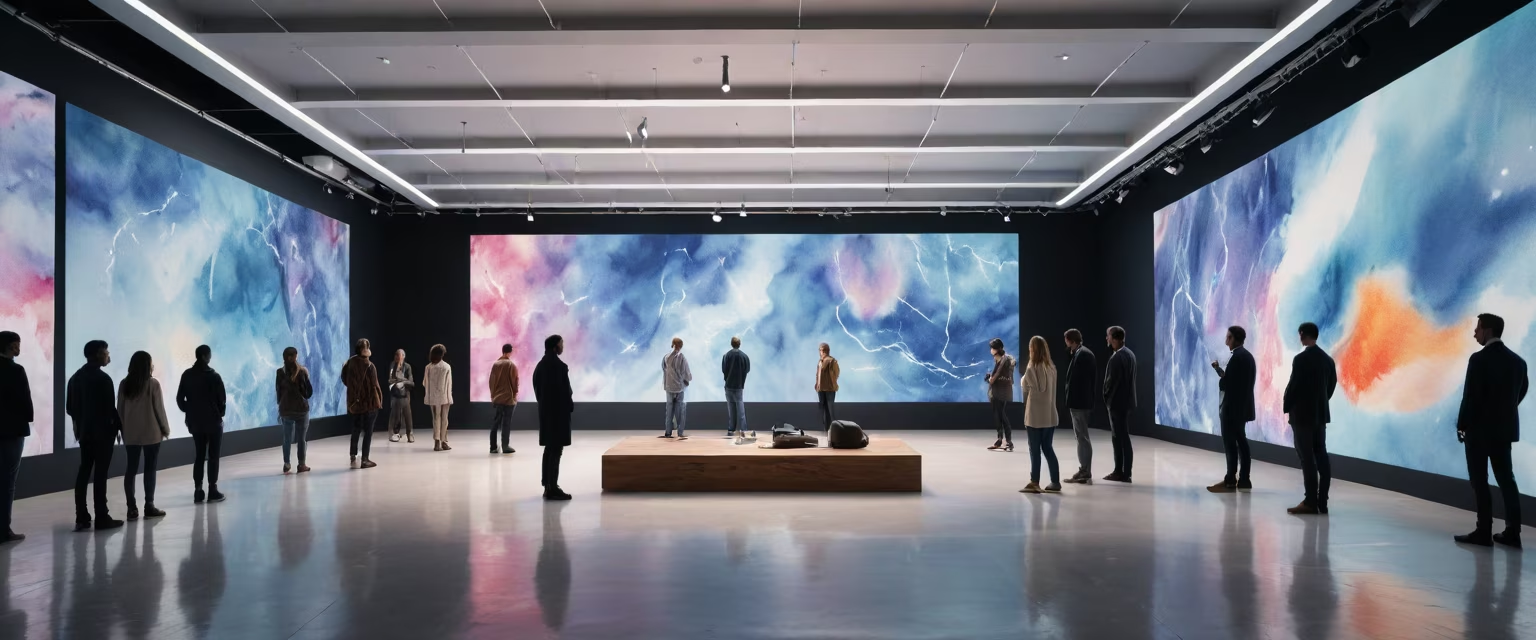

Prompt: an indoor hall covered with a naked-eye 3D technology 8K screen for all the walls/ceiling, floor, integrated screen showing completely immersive video, communal space, social gathering hub vibe with minimal furniture, futuristic tech, huge 8K screen for walls, sophisticated, future communities, 8K quality, a professional photo, clean, symmetric, proportionate, people gathered for experiences, liminal lightening, liminal furniture, communal hubs, immersive technology, immersive naked-eye 3D screen
Negative: exposed walls, ugly, fuzzy, vague, weird shapes, cutoffs, incorrect proportions, amateur, low-quality
Style: Photographic


Prompt: Refer to this picture and design an exhibition hall space design drawing that is very similar to it. 1. The height of the exhibition hall is 3 meters, the left and right width is 8 meters, and the front and rear depth is 8 meters. 2. The main color of the background on the left and right sides of the exhibition hall is yellow. 3. The background color in the middle of the exhibition hall is red, and there is a monitor in the middle. The size of the monitor is 2 meters in height and 5 meters in width. The picture on the monitor is Tiananmen Square. 4. There is only one picture and text poster on the left and right sides of the exhibition hall. The size of the poster is 1.5 meters high and 2 meters wide. The floor of the exhibition hall is made of gray floor tiles, and the ceiling of the exhibition hall is made of light strips. The light strips radiate from the central dot to the surrounding areas. 5. Does not include any furniture. Does not include any isolation fence or safety fence. 6. The entire exhibition hall is simple and solemn. 7. The spotlights illuminate the graphic posters on the left and right sides.\"C:\\Users\\75186\\Desktop\\2023年12月未整理桌面\\图片3.png\"
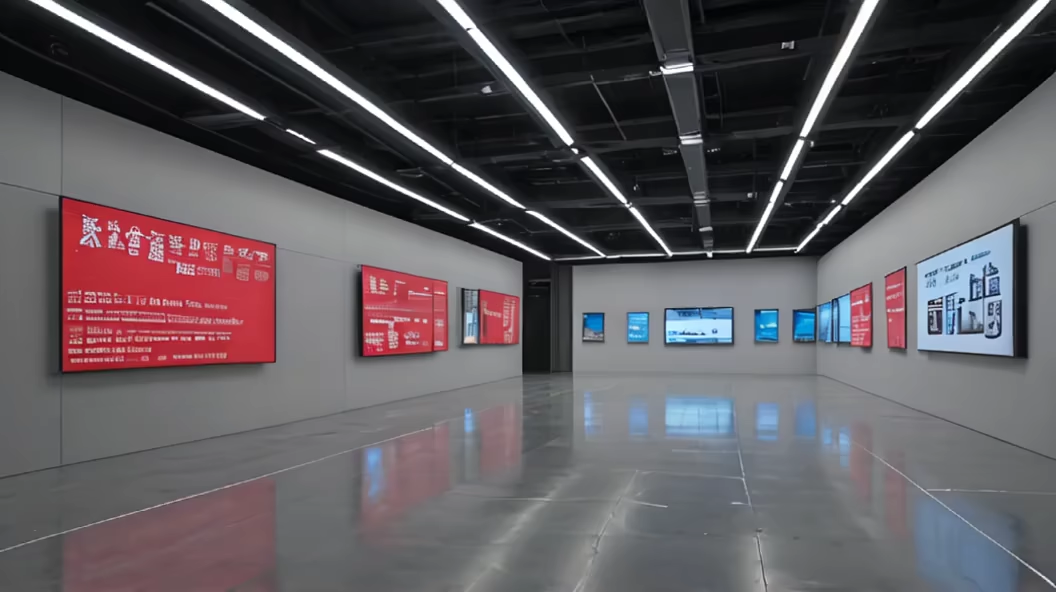
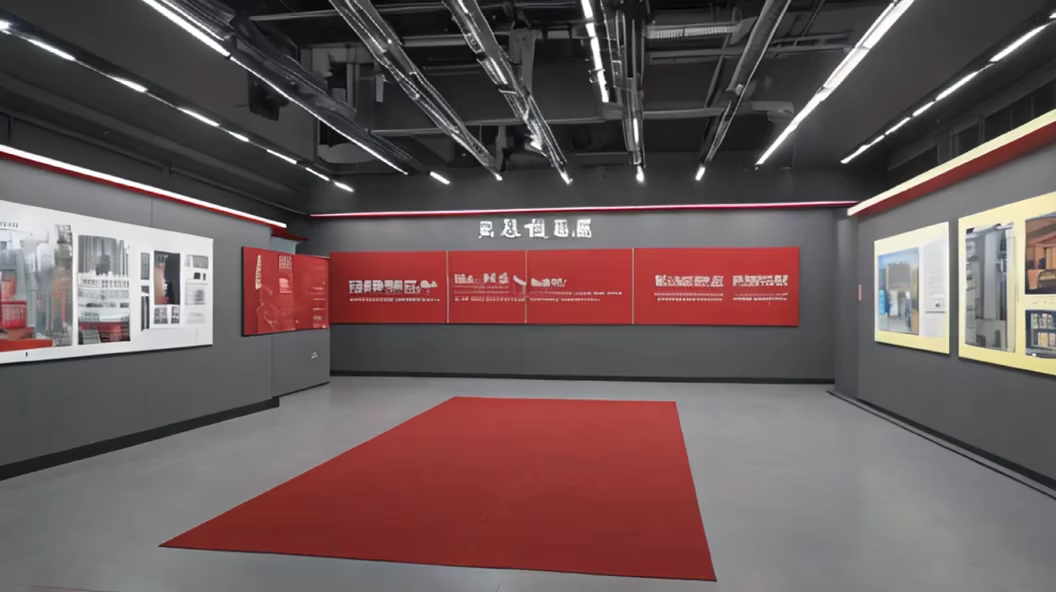
Prompt: an indoor hall covered with an 8K screen for all the walls/ceiling, floor, one unified one-piece screen, an integrated screen showing completely immersive video, communal space, social gathering hub vibe with minimal furniture, futuristic tech, huge 8K screen for walls, sophisticated, future communities, 8K quality, a professional photo, clean, symmetric, proportionate, people gathered for experiences, liminal lightening, liminal furniture, communal hubs, immersive technology, immersive naked-eye 3D screen
Negative: , more than one screen, multiple screens, separated screen, separated image, exposed walls, ugly, fuzzy, vague, weird shapes, cutoffs, incorrect proportions, amateur, low-quality
Style: Photographic
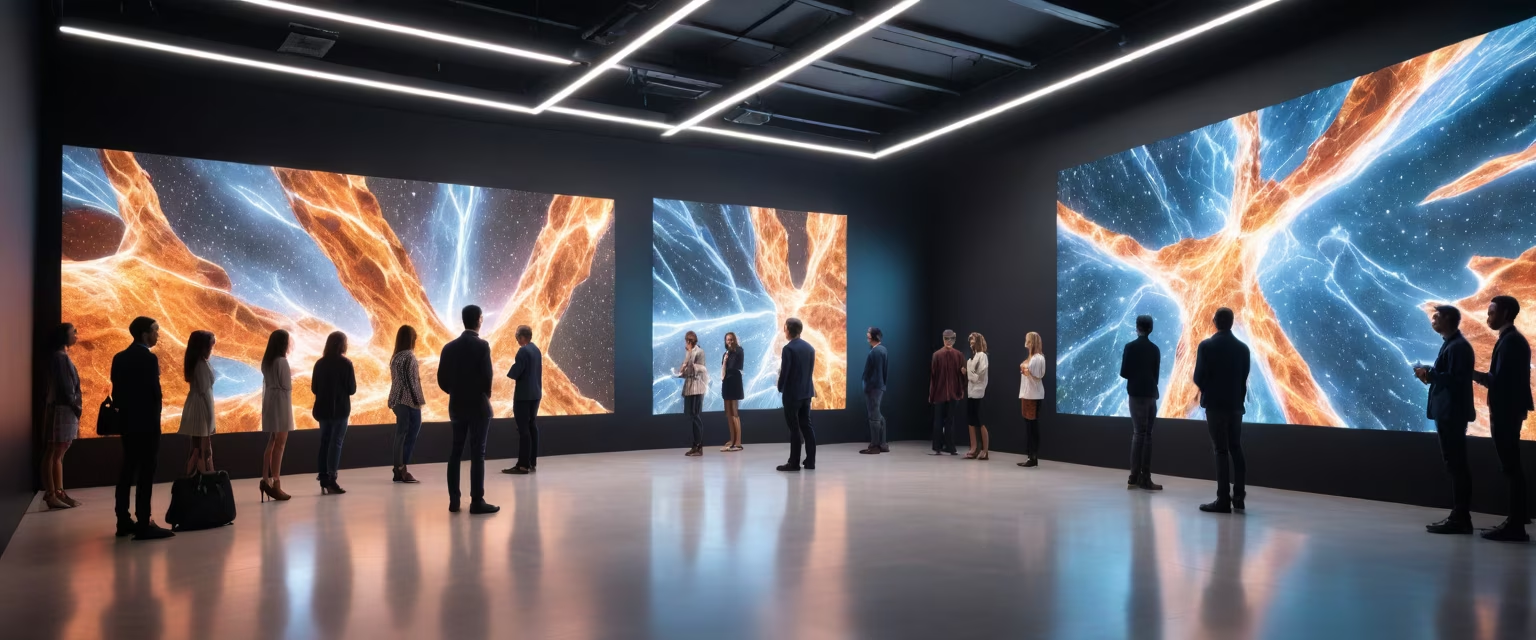

Prompt: an indoor hall covered with an 8K screen for all the walls/ceiling, floor, one unified one-piece screen, an integrated screen showing completely immersive video, communal space, social gathering hub vibe with minimal furniture, futuristic tech, huge 8K screen for walls, sophisticated, future communities, 8K quality, a professional photo, clean, symmetric, proportionate, people gathered for experiences, liminal lightening, liminal furniture, communal hubs, immersive technology, immersive naked-eye 3D screen
Negative: , more than one screen, multiple screens, separated screen, separated image, exposed walls, ugly, fuzzy, vague, weird shapes, cutoffs, incorrect proportions, amateur, low-quality
Style: Photographic


Prompt: In the opulence of Maria Theresa Duchess Palace, weathered yet regal exterior walls encircle, opening to a vast hall. The hall's ceiling intricately decorated, with a dazzling crystal chandelier radiating a luminous brilliance across the space. Maria Theresa Duchess, donned in resplendent aristocratic garb, engages in conversation with nobles within the hall. Gracefully positioned on one side, she wields a fan adorned with exquisite carvings. This scene captures a royal banquet, intertwining Maria Theresa Duchess, the palace, and the chandelier's unique radiance, showcasing their grandeur.
Style: Digital Art


Prompt: The ceiling features an innovative design assembled by curved lines, creating a sense of fluidity and modernity. These lines might form geometric patterns or abstract shapes, all in a consistent manner, giving the room a cohesive and visually appealing look. LED lights embedded along the curves could provide a soft, indirect illumination, adding to the room's ambiance.This modern and simple meeting room combines functionality with aesthetics, providing a space where creativity and productivity can thrive.
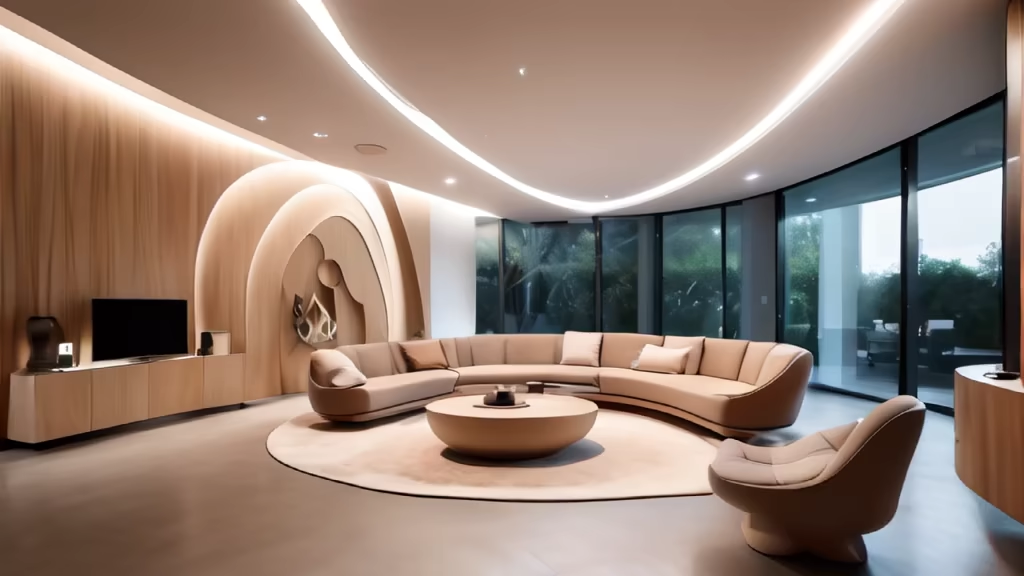



Prompt: A little boy is happily running in an enchanted forest, surrounded by magical flowers, 8k
Style: Fantasy Art


Prompt: Perfect hand drawn Architectural concept of a boutique Metaverse-themed cafe designed for intimate gatherings and socializing. The space is divided into two halves: one side is fully furnished with cutting-edge LED technology. The LED-adorned half creates an immersive, futuristic atmosphere, with dynamic digital art and virtual elements that transport visitors to another realm, Contrastingly, the other half is dedicated to a cozy and stylish gathering area, prioritizing comfort and relaxation. Omit the bar from the customer's view, focusing on the welcoming gathering space instead. This half of the cafe should exude a sense of warmth and community, Ensure the seamless integration of the two halves, allowing patrons in the gathering area to visually experience the metaverse theme. Cafe Counter with Straight lines and cutting edge design made from quartz, 32K, Highly Detailed, Brushed,
Negative: ugly, low contrast, bad details, bad anatomy, bad limbs, bad face details, deformed body parts, blurry, logo, bad face details.


Prompt: A sophisticated and fashion room. Triplex high ceilings and swimming pool. Néon lights. Luxe. Chic. Cristals. Gold glitters. Very clean walls. [characterized by chiaroscuro lighting, dramatic backlighting, and ethereal translucent bioluminescence. Cultivate an authentic style, art by odd Nerdrum and Masashi Wakui. Infuse the atmosphere with a deep, unsettling tone. Channel the dystopian aesthetics of Enki Bilal and Luc Besson's 5th Element to craft an eerie and foreboding futuristic world. Add a touch of something truly special, a unique element that sets this scene apart in its cyberpunk authenticity.]


Prompt: Enveloped within Maria Theresa Duchess Palace, ancient yet stately exterior walls form a backdrop, unveiling a spacious hall through ornate gates. The hall's ceiling, a masterpiece of intricate design, boasts a radiant crystal chandelier casting a brilliant glow, illuminating the entire area. Maria Theresa Duchess, draped in lavish noble attire, engages in conversation with aristocrats within the hall. Poised gracefully on one side, she holds a finely carved folding fan. This tableau depicts a courtly feast, melding Maria Theresa Duchess, the palace, and the resplendence of her chandelier in a display of opulence.
Style: Digital Art


Prompt: open space that is bathed in natural light, pouring through expansive windows and accentuating the sustainable wooden elements that define the space. The layout seamlessly integrates various functionalities: envision dedicated workstations with modern computers on one side, a gaming zone with inviting seating and entertainment on the other, and a central area adorned with flexible wooden tables for meetings, collaboration, or leisurely gatherings. Image, ultra realistic, 4k
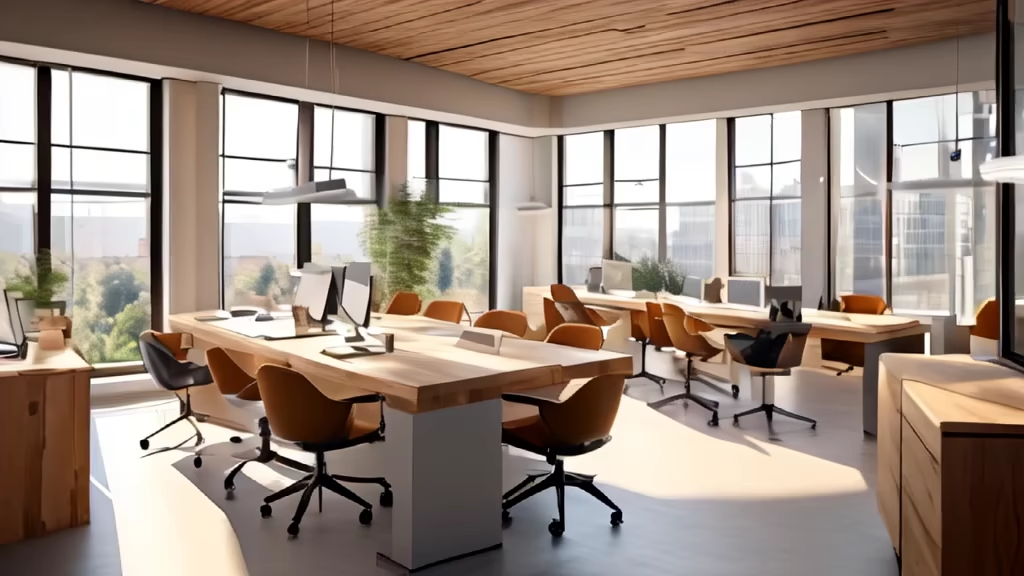
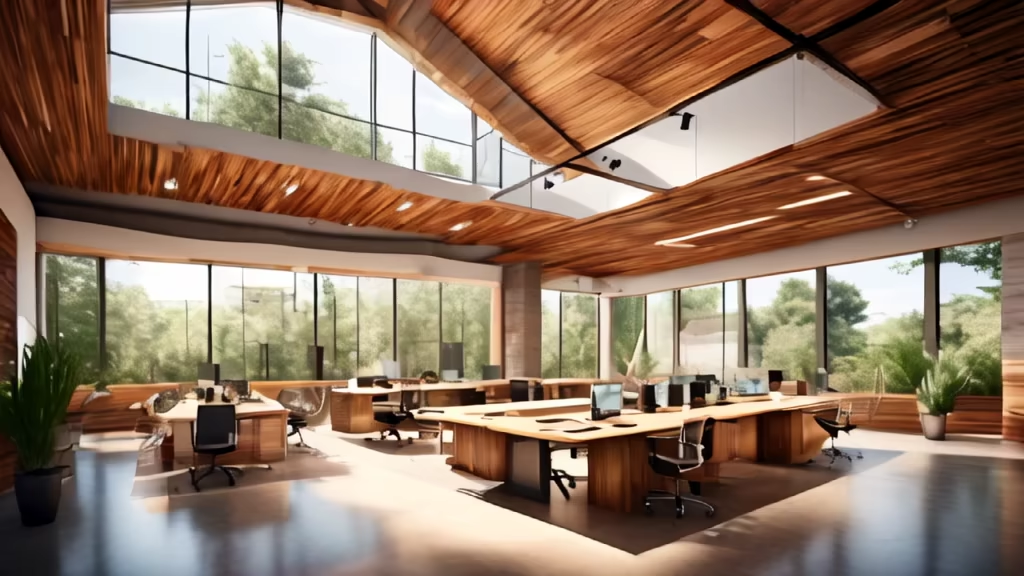
Prompt: the entrance hall of a glass palace, inspired by the luminous aesthetic of \"The Fifth Element.\" Envision an opulent space with pastel tones, intricate glasswork, and dynamic lighting, creating a sophisticated and enchanting atmosphere. Transport the viewer into a visually stunning world that captures the fusion of beauty, technology, and fantasy in the grand entrance of this glass palace.
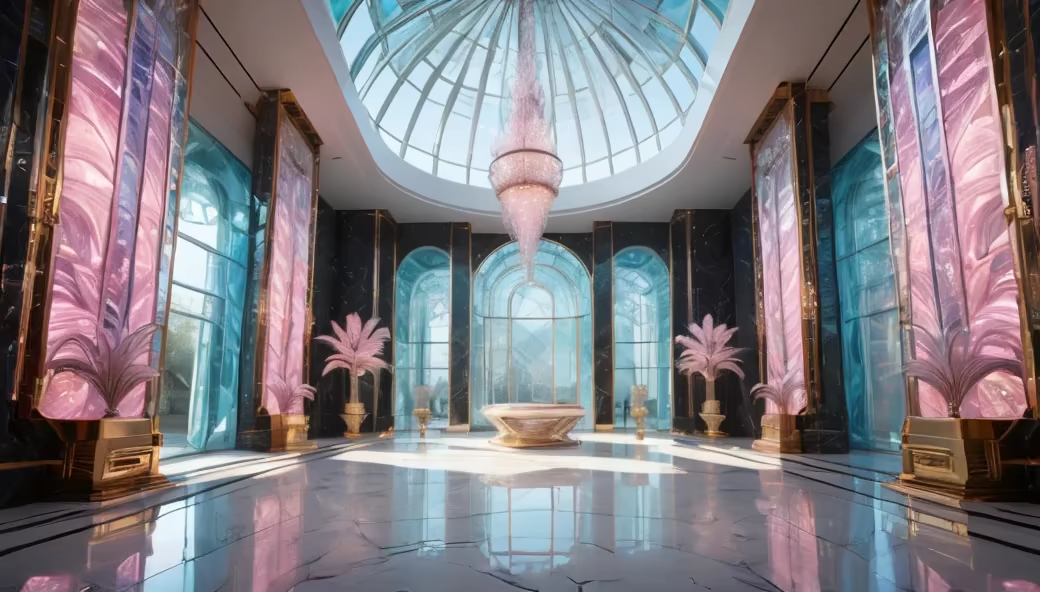
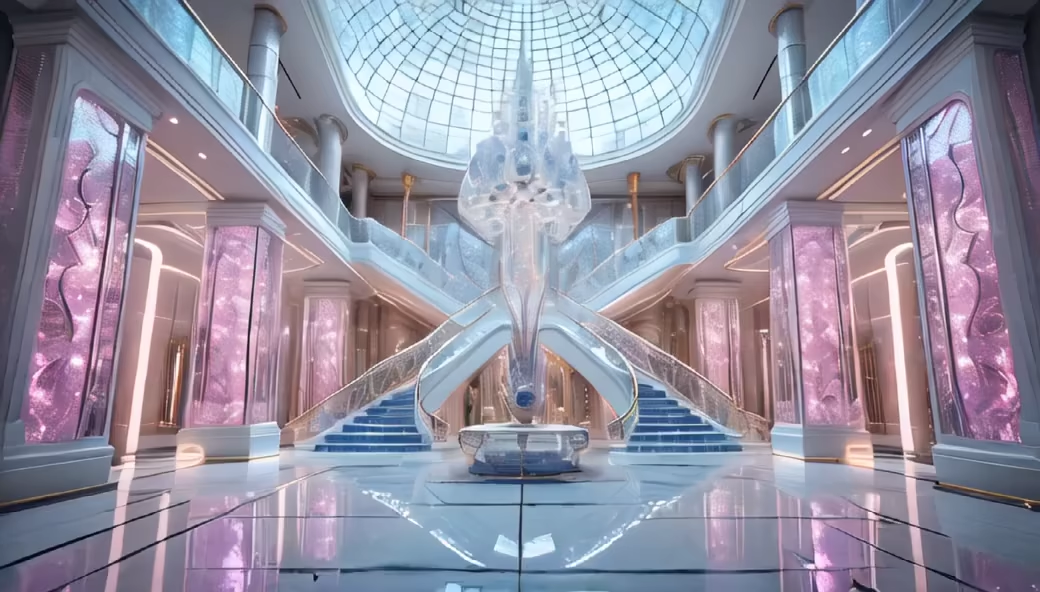
Prompt: At night a man stands in front of the bus stop,looks inside the bus stop, the bus stop amber light shines,cars light trails behind him,cinematic long exposure, amber streetlamps, red paper lanterns, nightscape, depth of field, oil painting style, Greg Rutkowski lighting, 4K resolution, by Masamune Shirow, Atey Ghailan
Style: Cinematic
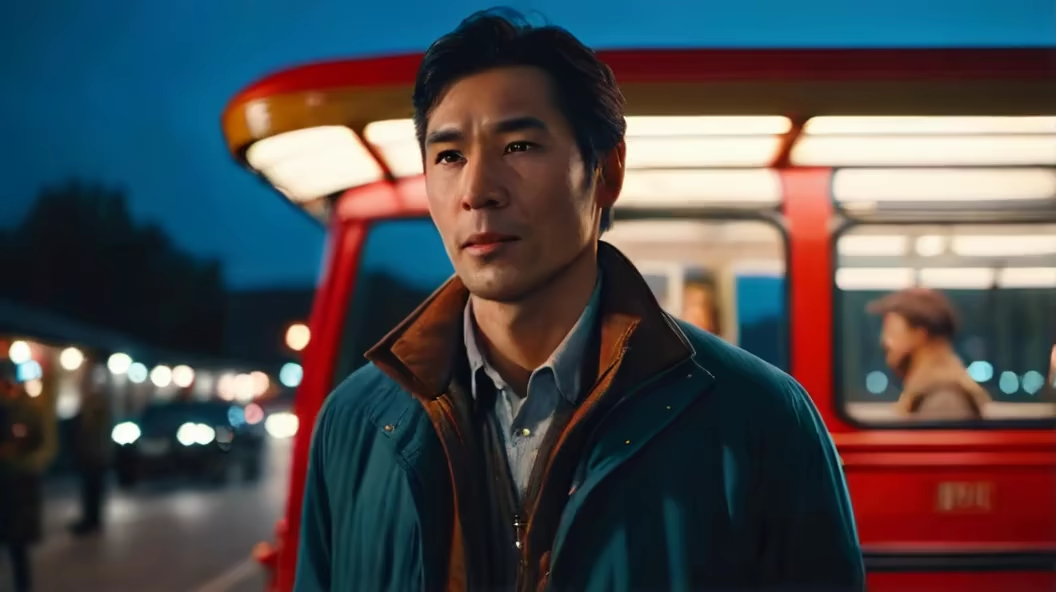
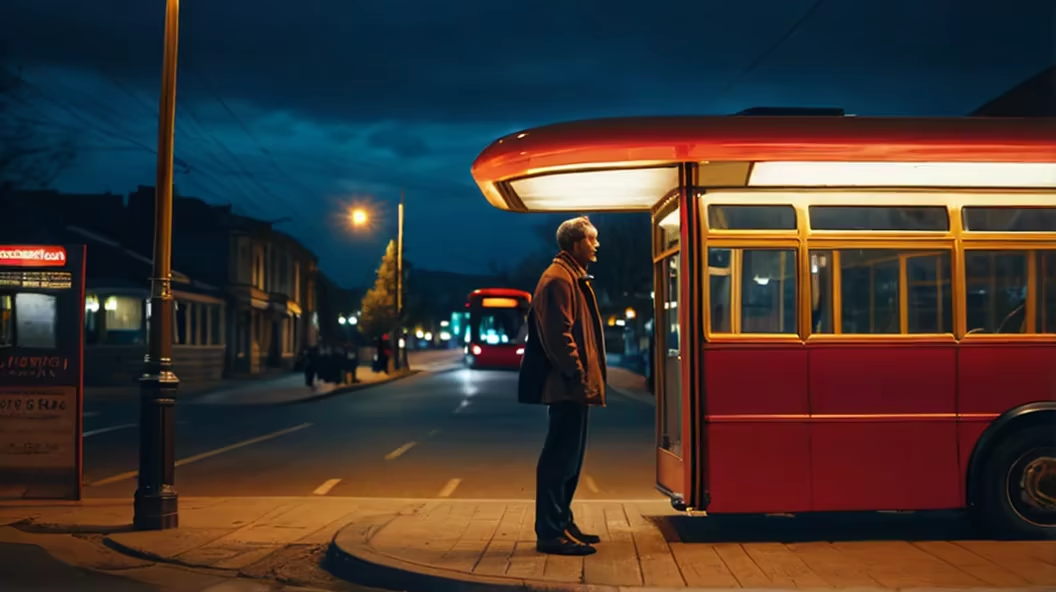
Prompt: A logo, featuring a pinecone, combined with a mountain peak, black and white line drawings, simple lines that
Style: Low Poly




Prompt: Office area,Open layout, spacious and well-lit, modern furniture, comfortable workstations, natural light, high-speed internet, silent air conditioning, adjustable lighting, green plant decor, conference room facilities, social areas, leisure corners
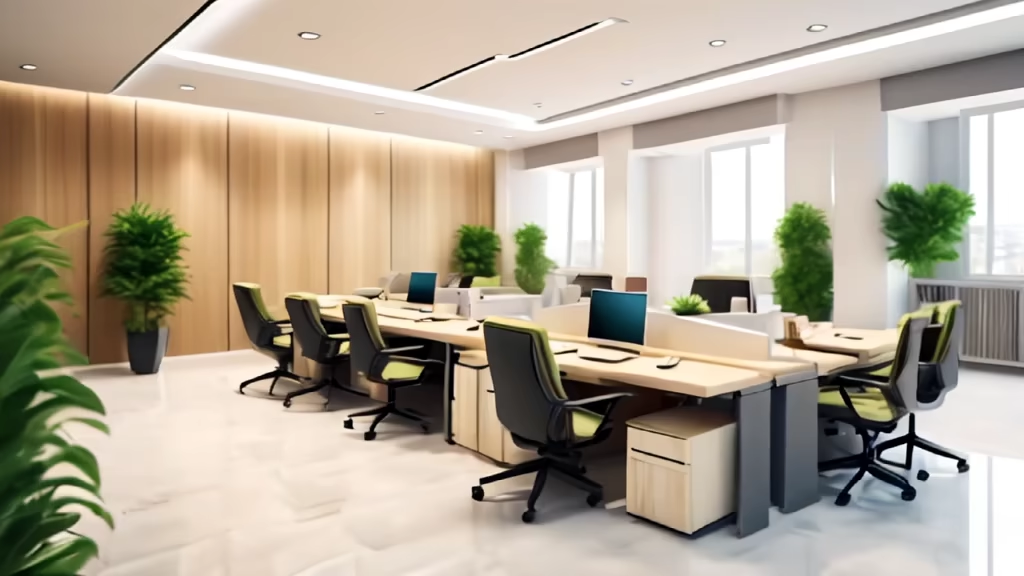
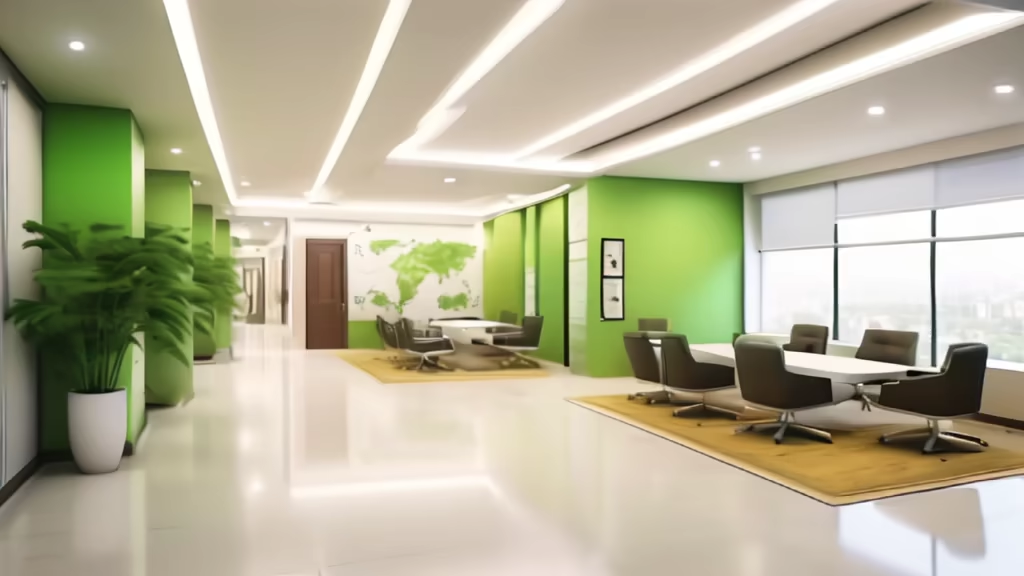
Prompt: Office area,Open layout, spacious and well-lit, modern furniture, comfortable workstations, natural light, high-speed internet, silent air conditioning, adjustable lighting, green plant decor, conference room facilities, social areas, leisure corners


Prompt: 'a superb restaurant'very rich and luxurious space world. futuristic design. Very high ceilings. Huge window, view of the galaxy. [characterized by chiaroscuro lighting, dramatic backlighting, and ethereal translucent bioluminescence. Cultivate an authentic style, drawing inspiration from the distinctive works of Odd Nerdrum and the gritty urban nightscapes of Masashi Wakui. Infuse the atmosphere with a deep, unsettling tone. Channel the dystopian aesthetics of Enki Bilal and the atmospheric allure of Luc Besson's 5th Element to craft an eerie and foreboding futuristic world. Add a touch of something truly special, a unique element that sets this scene apart in its cyberpunk authenticity.]


Prompt: Museum Design,A modern building with clean lines and minimalistic design,the interior is filled with natural materials,such as wood and stone,creating a sense of warmth and comfort,the exhibits are arranged in a grid-like pattern,with each section highlighting a different theme or topic,the atmosphere is one of education and exploration,with interactive displays and hands-on activities,Style: Digital Illustration,the illustration will use a brght color plaette and bold lines to convey the building is modernity and simplicity,the use of negative space will add depth and interest to the image --ar 3:2




Prompt: Museum Design,A modern building with clean lines and minimalistic design,the interior is filled with natural materials,such as wood and stone,creating a sense of warmth and comfort,the exhibits are arranged in a grid-like pattern,with each section highlighting a different theme or topic,the atmosphere is one of education and exploration,with interactive displays and hands-on activities,Style: Digital Illustration,the illustration will use a brght color plaette and bold lines to convey the building is modernity and simplicity,the use of negative space will add depth and interest to the image --ar 3:2
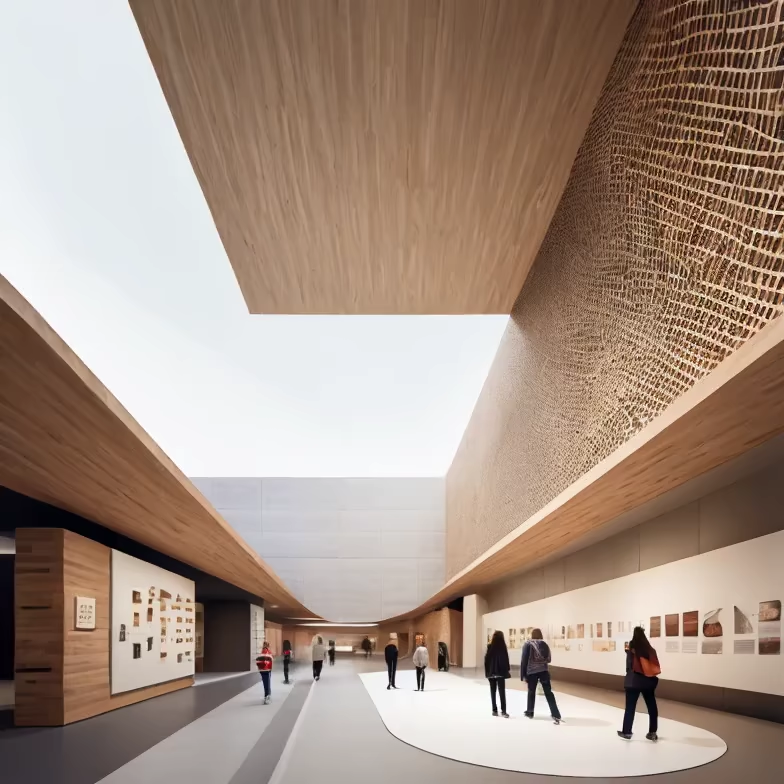
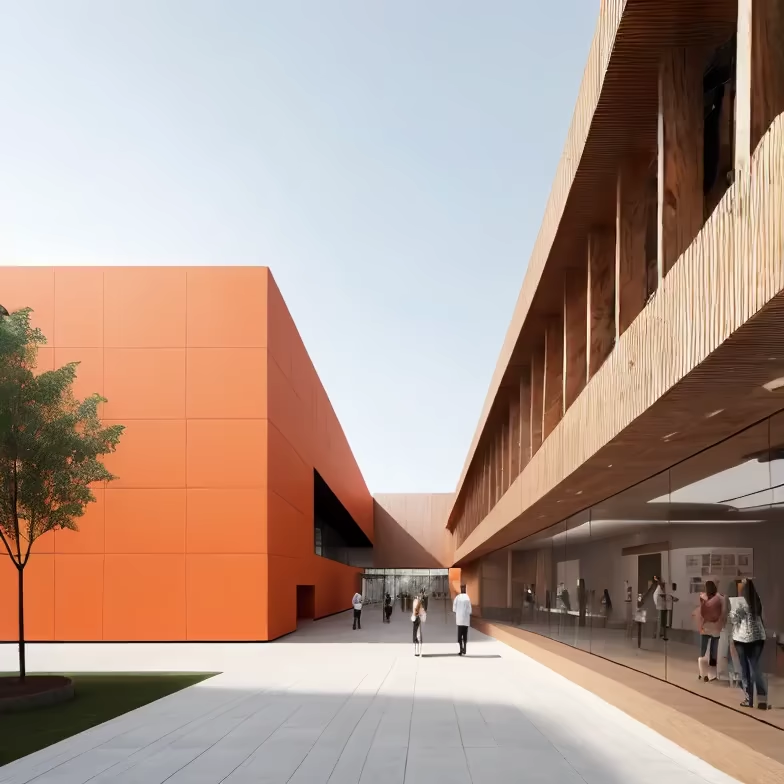
Prompt: The lights at night were dim. There is an automatic escalator in the indoor hall of the house
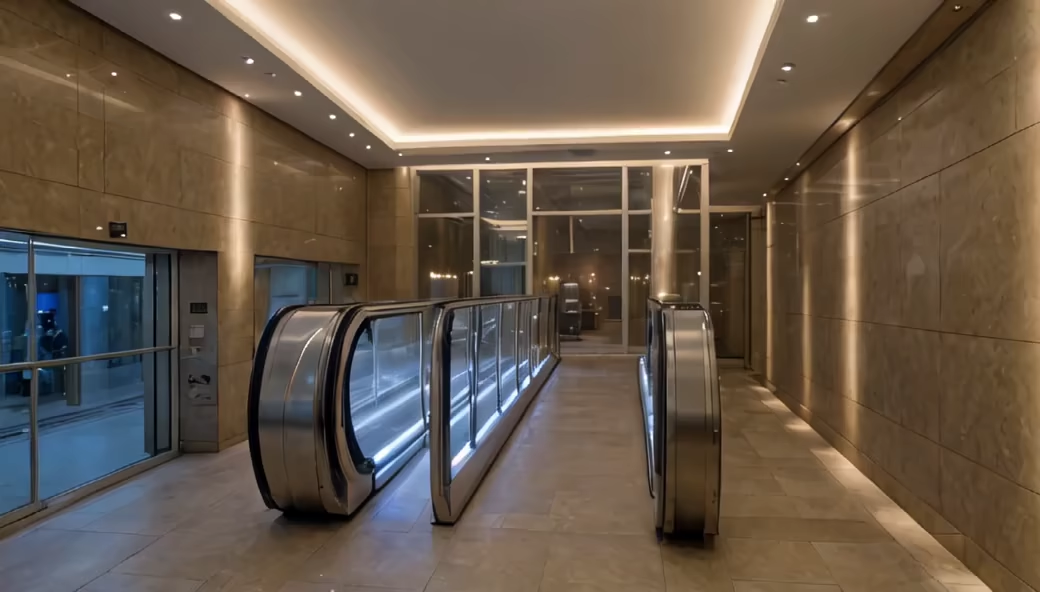
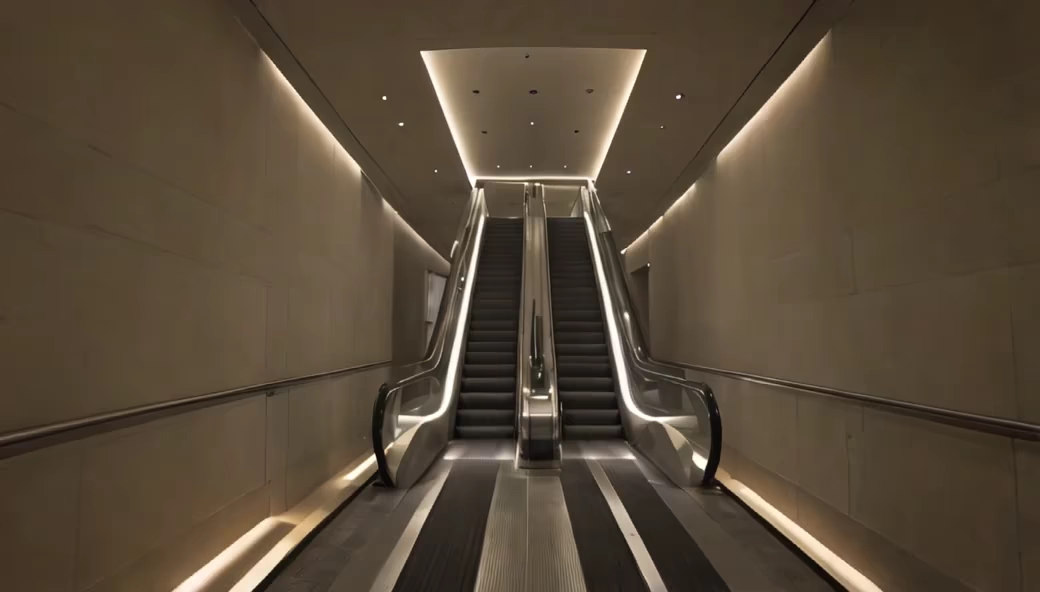
Prompt: Minimalist design of large hallway, John Pawson design, modern style, grand spacious, wardrobe, shoe closet, decoration handdrawings, Ceiling recessed light strip, beige color, clean and simple lines
Negative: watermark
Style: Photographic


Prompt: Physical Appearance Height: Adjustable (160-180 cm). Upper Body Size: Similar to Hitomi Tanaka (120 cm). Head: Graceful, expressive eyes. Hair: Dynamic, color-changing strands. Torso: Responsive, emotion reactors, adaptive material. Arms/Hands: Articulate fingers, adaptable gestures. Legs: Graceful, agile, seamless movement. Skin Texture: Smooth, luminescent, emotion-adaptive.
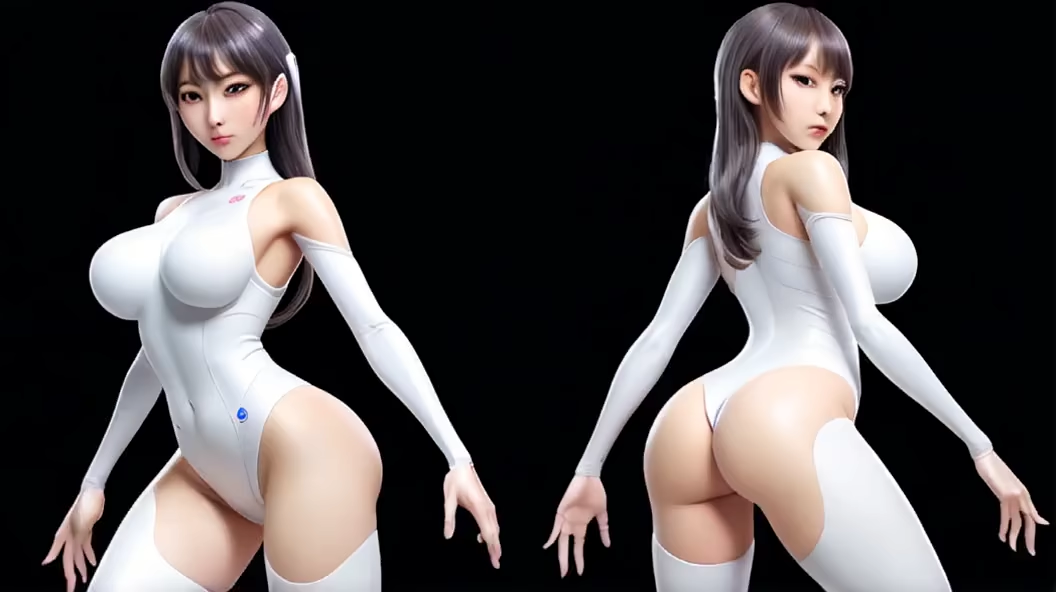
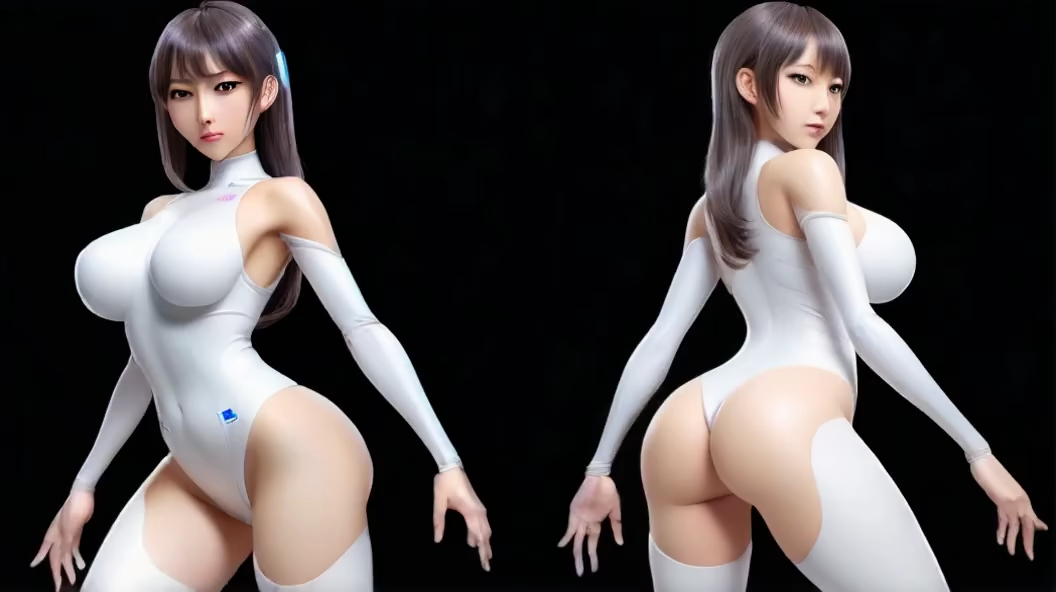
Prompt: In a softly lit room during the daytime, there is a background wall covered with wooden grids, each grid measuring approximately 30cm x 20cm. The depth is about 10cm, and each grid holds an illuminated bottle of essential oil. The overall scene should depict a daytime environment, and despite the presence of lighting, the atmosphere should feel like daytime. Please create a high-quality realistic image of this scene. The image dimensions should be 1300 pixels wide by 2200 pixels high, achieving an 8k resolution. Additionally, place some green plant decorations on both sides of the cabinet. The image should be in portrait orientation. Exclude any other elements.


Prompt: In a softly lit room during the daytime, there is a background wall covered with wooden grids, each grid measuring approximately 30cm x 20cm. The depth is about 10cm, and each grid holds an illuminated bottle of essential oil. The overall scene should depict a daytime environment, and despite the presence of lighting, the atmosphere should feel like daytime. Please create a high-quality realistic image of this scene. The image dimensions should be 1300 pixels wide by 2200 pixels high, achieving an 8k resolution. Additionally, place some green plant decorations on both sides of the cabinet. The image should be in portrait orientation. Exclude any other elements.


Prompt: Detailed illustration of corgi face,multiple poses and expressions,100% white background,cter children's book illustration style,simple,cute,full,3d model,light and shadow,high-top shoes,white hooded dress,black shorts,flat color,high image quality,8K ultra high definition,high detail,slfocus,octane rendering,3D,perfect face,detailed face,delicate face,perfect sharp lips,detailed eyes
Negative: mutple arrows,nude,nsfw,to may fet,to many fingers,long neck,2 heads,dupicate,disfigured,deformed,toy,disfigured,bad art,deformed,poorly drawn,extra limbs,werdolors 2 heads,elongated body,cropped image,out of frame,deformed hands,twisted fingers,maformed hands,multple heads extra imb,ugly,poory drawn hands,mising limb,cutof loweres bad anatomy,pory draw ace,mutaton,mutated,foating lmbs,discomnected imbs,out of focus,ong body,disoustng,extra ingers,groos prooortons,mising arms,mutated hands,cloned face,missing legs,2 noses,two noses,big snecker,not size fit shoes
Style: 3D Model




Prompt: devious looking man with a pointy black goatee and black mustahe and very bush eyebrows with a mafia suit on, black slick hair, realistic, goofy and somewhat funny looking
Style: Cinematic


Prompt: a monochrome logo of a cricket team called super kings, hyper realistic, high quality, cricket team, kings of superiority
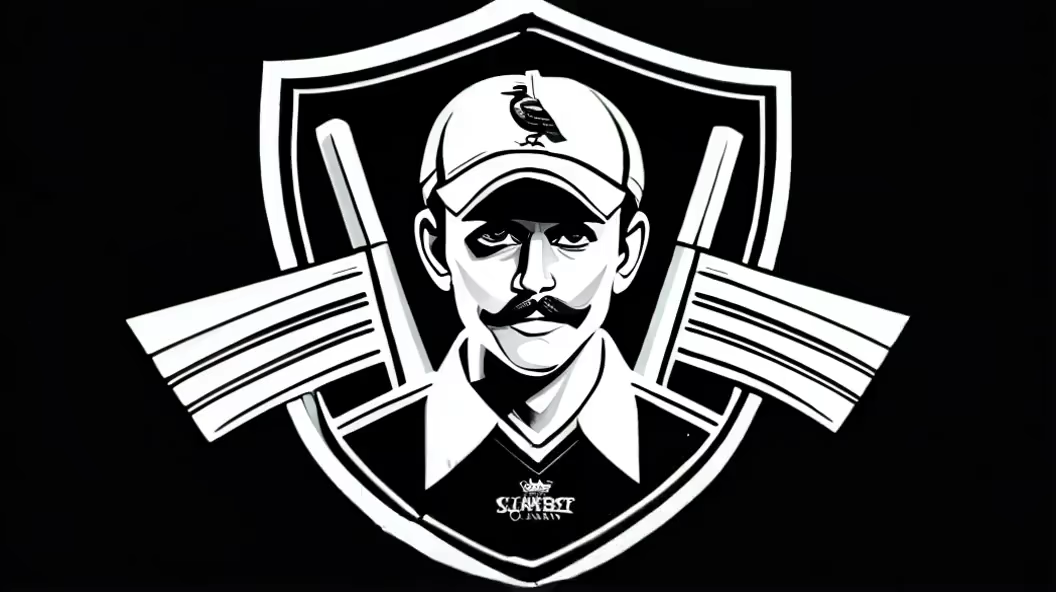
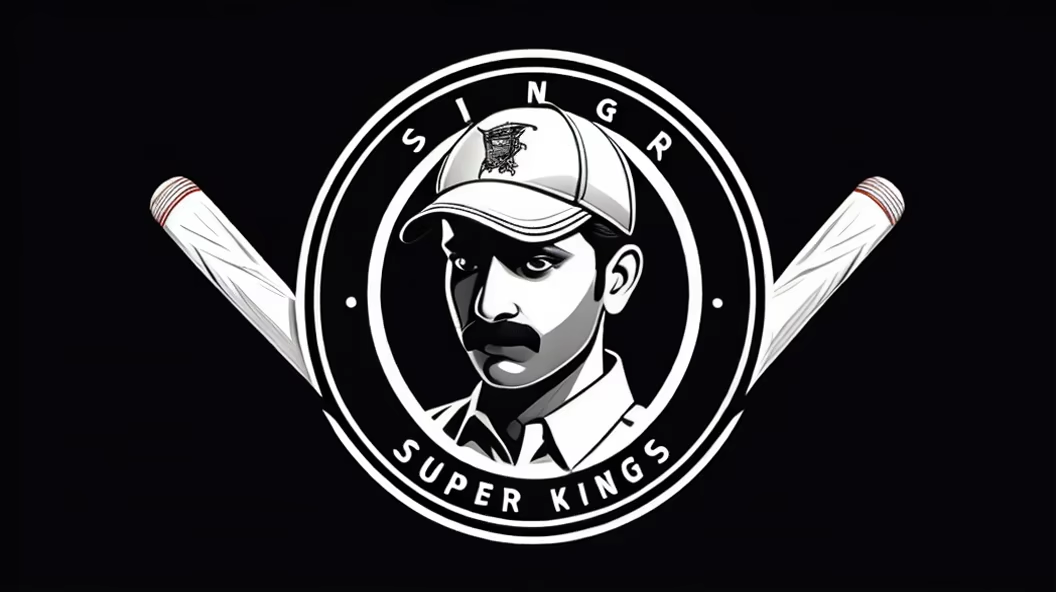
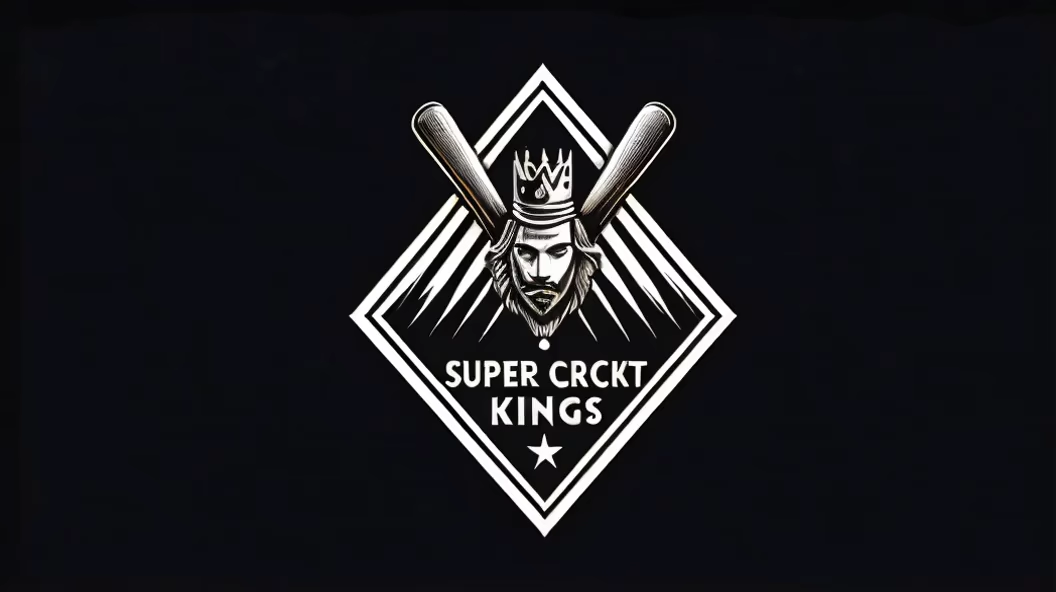
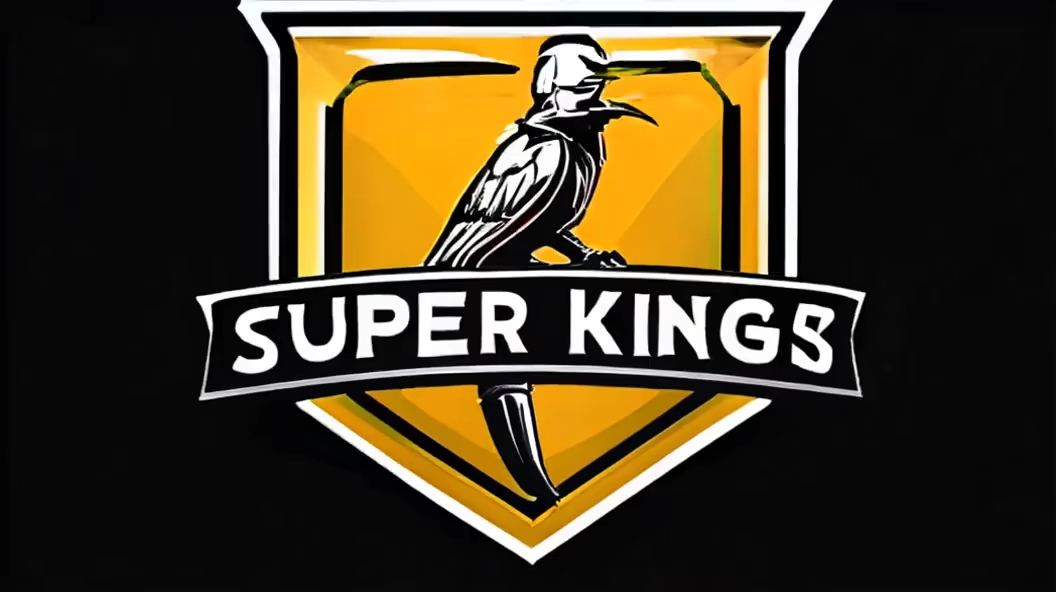
Prompt: The ceiling is decorated with curved lines to form regular lines, and the overall bright lecture theatre.
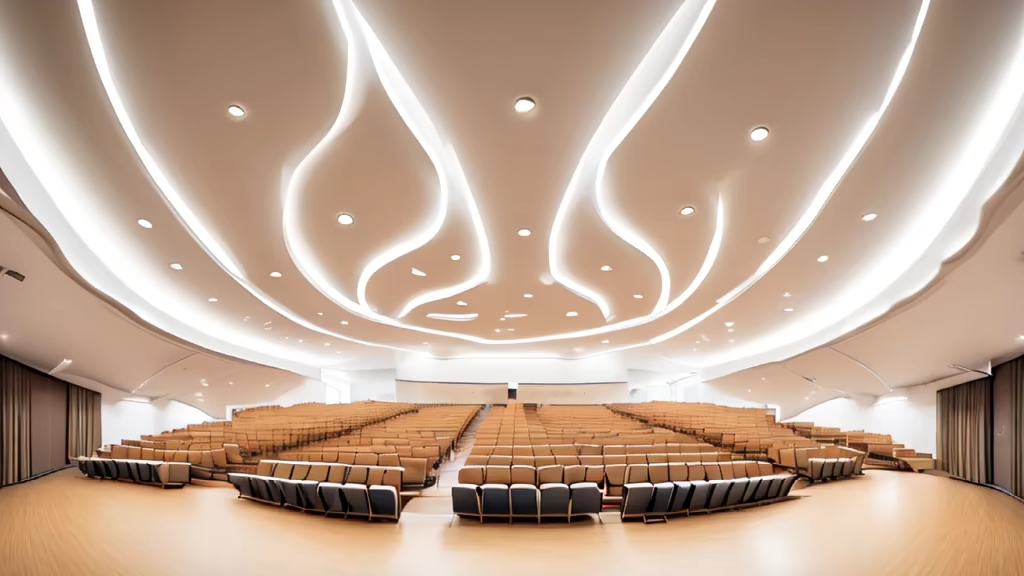
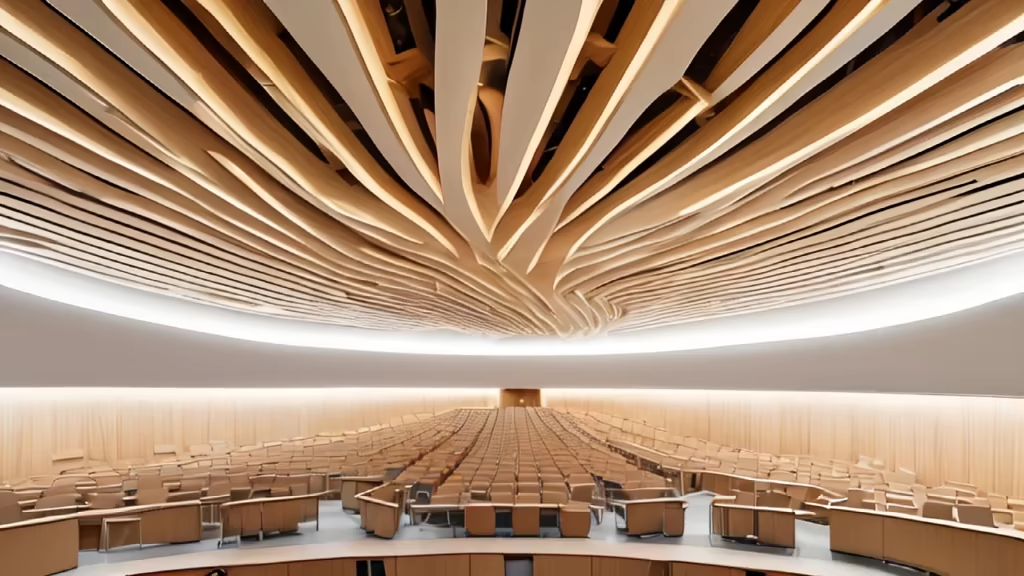
Prompt: Office area,Open layout, spacious and well-lit, modern furniture, comfortable workstations, natural light, high-speed internet, silent air conditioning, adjustable lighting, conference room facilities, social areas, leisure corners
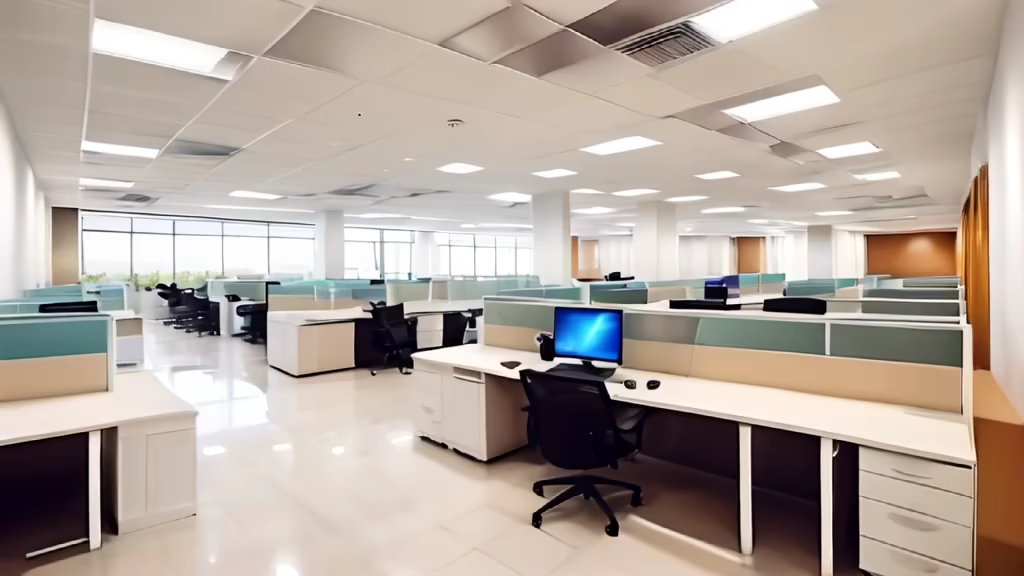
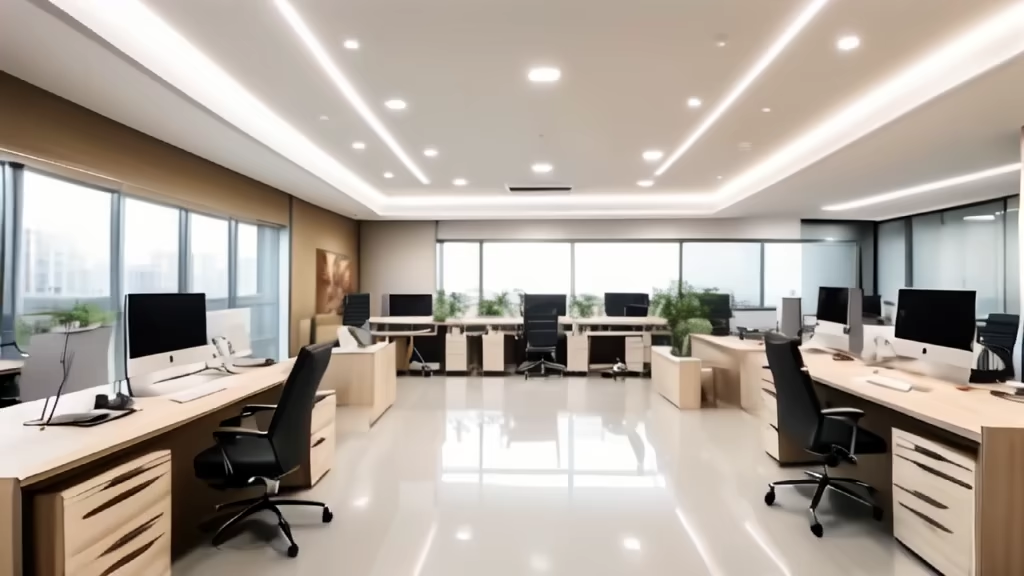
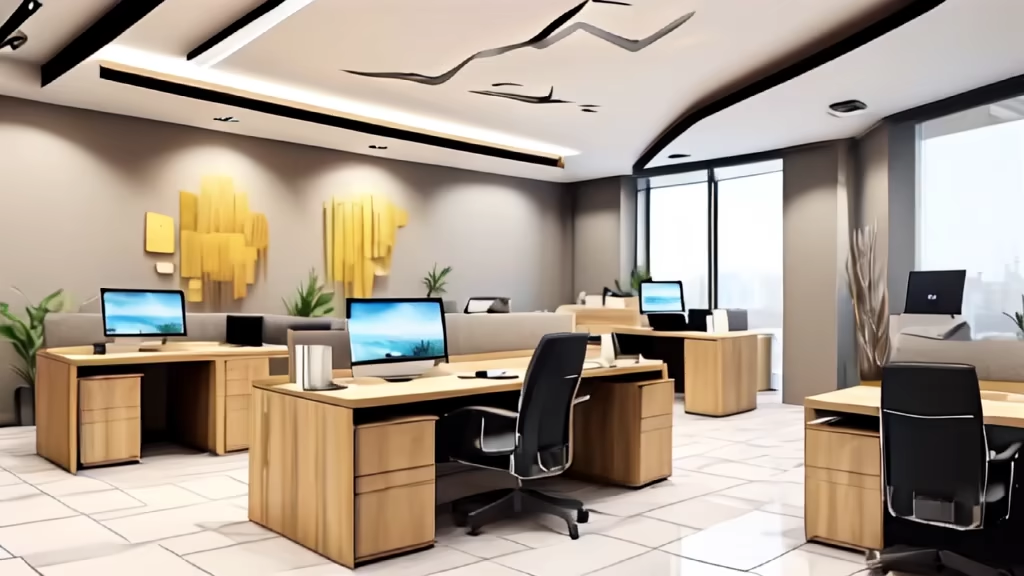
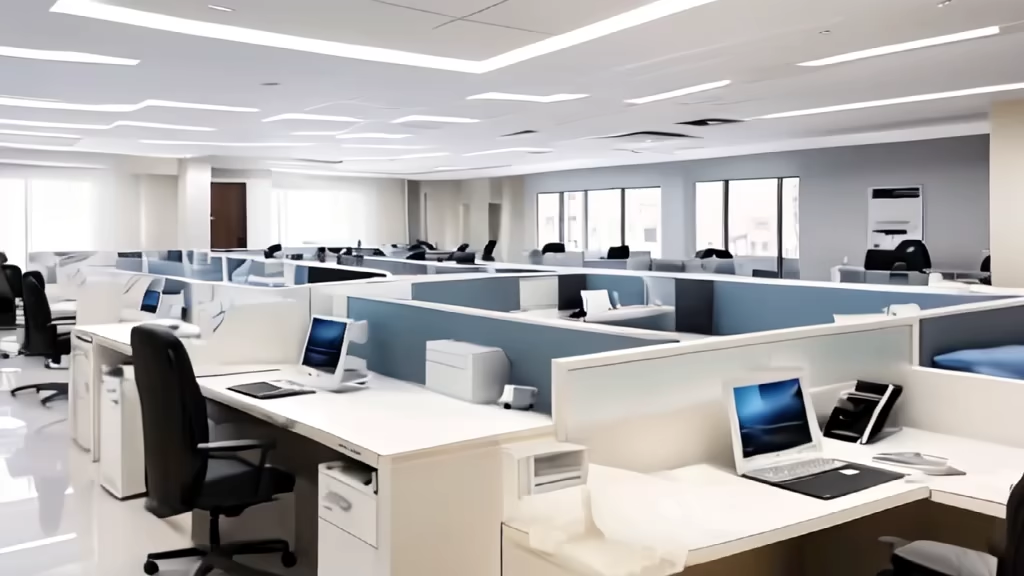
Prompt: A cute 6 monthes old rough collie lies alone on the floor before a couch, indoor. keywords, lonely, downhearted, spiritless, sick-looking.


Prompt: Conference room,Spacious and well-lit,Modern facilities,Comfortable seating,Versatile,High-definition projection,Wireless connectivity,Surround sound system,Whiteboard and markers,Well-ventilated,Well-ventilated,Professional ambiance,Meeting recording equipment,Video conferencing facilities,Interactive screen,Quiet environment,Conference table and chairs
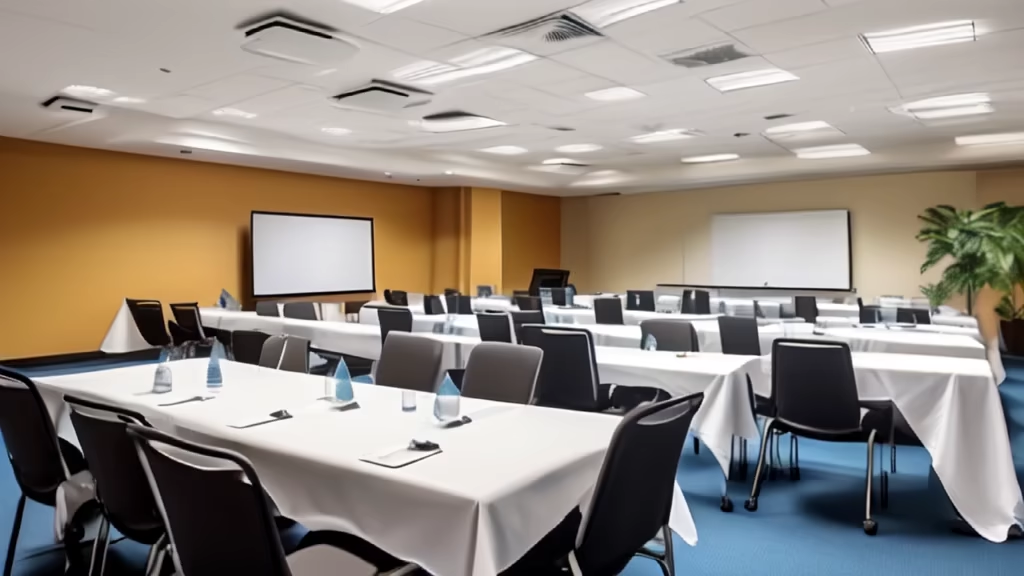
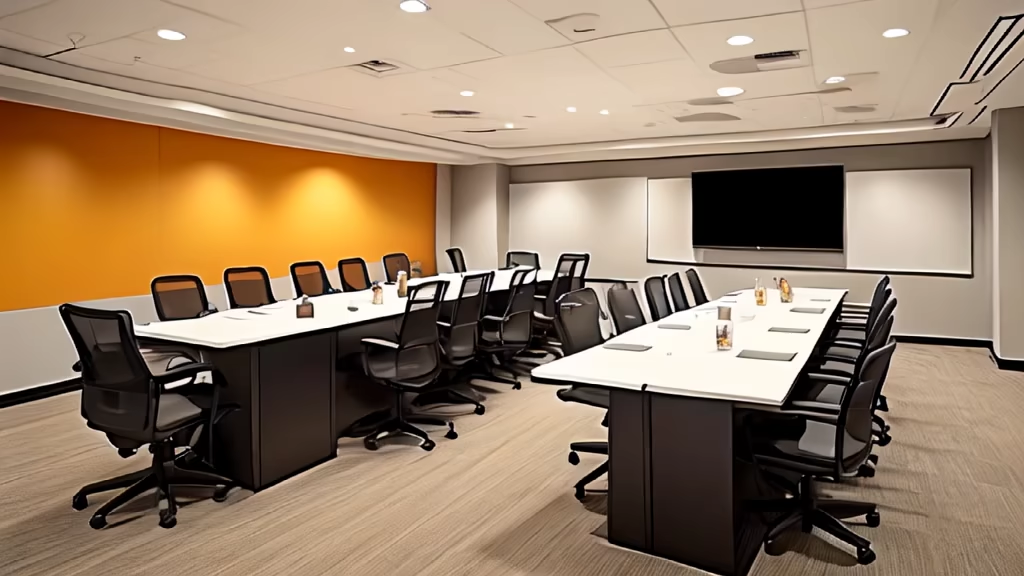
Prompt: Roses sprouting from skin, book cover, side profile, man gazing beyond, ilya kuvshinov style, mixed media collage, botanical tattoos blooming across bare back, delicate petals emerging, inked stems twisting, jaime jones intricate details, victor moscoso inspired colors, bridget riley overlapping geometric patterns, mark fielding textures, zwy studio collage elements, conceptual art, illustrated style, metaphorical, masterpiece, UHD scan


Prompt: a grand glass hall of a manor within the enchanting world. Picture a luminous space filled with pastel colors, adorned with glass and crystal architecture, featuring a magnificent staircase and an enormous, brilliantly illuminated chandelier. Utilize advanced AI techniques to authentically capture the opulence of the glass and crystal elements, emphasizing the enchanting pastel colors, the gleaming staircase, and the radiance of the grand chandelier. The goal is to produce a video that immerses viewers in the magical and luxurious atmosphere of this glass mansion hall, offering a visually stunning and emotionally resonant experience within this dreamlike and fantastical realm.
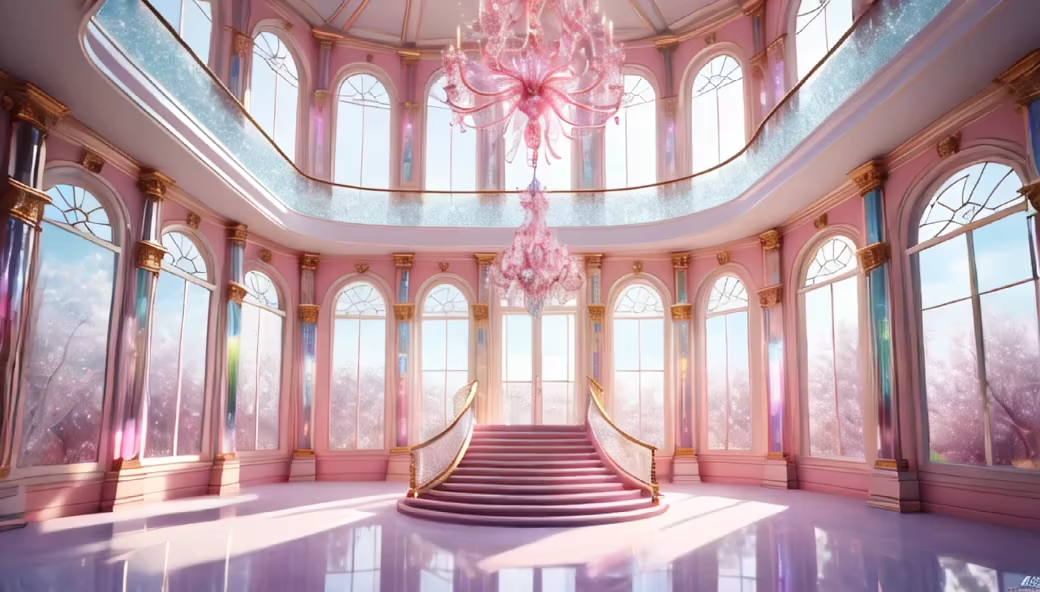
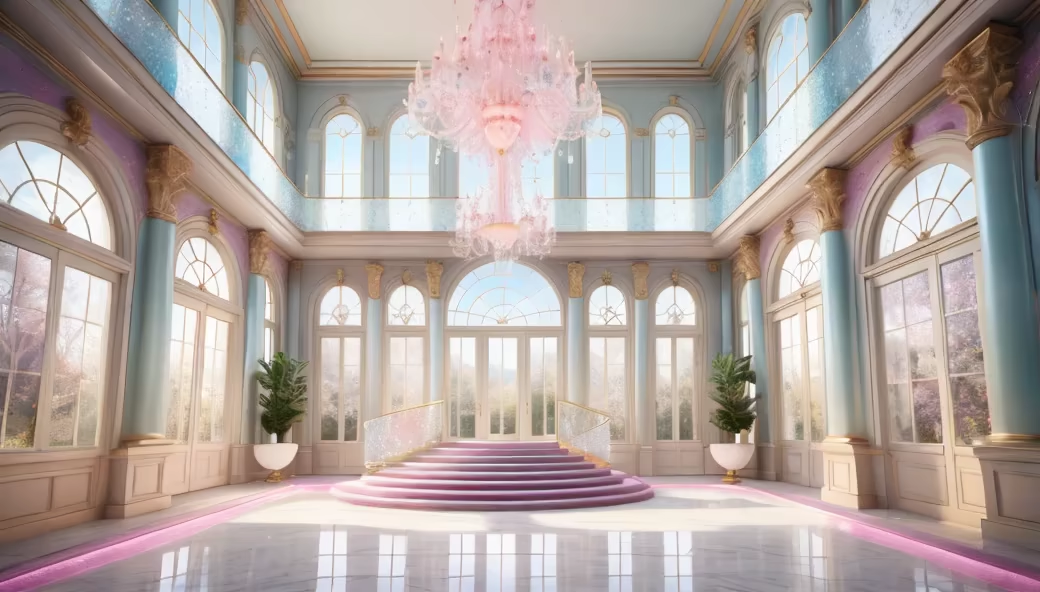
Prompt: On the late night streets of the city, an abandoned shopping mall stands tall and a gloomy elevator catches the eye. The elevator door was half open, emitting a dim light, while the mirror inside the elevator reflected the frightened expression of a young man. The eerie events that hint at the ghostly women and elevators in the story make people shudder.


Prompt: 75 square meters of peaked box space, dining table and chairs on the left, sofa reception area on the right, high-end reception area, warm colors, ambient lighting,Steps: 50, Sampler: DPM++ 2S a Karras, CFG scale: 5, Seed: 2622728528, Size: 1024x680, Model hash: c35782bad8, Model: realisticVisionV13_v13




Prompt: A sophifsticated room. Triplex high ceilings ane swimming pool. Néon lights. Luxe. Chic. Pure white design. Cristals. [characterized by chiaroscuro lighting, dramatic backlighting, and ethereal translucent bioluminescence. Cultivate an authentic style, art by odd Nerdrum and Masashi Wakui. Infuse the atmosphere with a deep, unsettling tone. Channel the dystopian aesthetics of Enki Bilal and Luc Besson's 5th Element to craft an eerie and foreboding futuristic world. Add a touch of something truly special, a unique element that sets this scene apart in its cyberpunk authenticity.]




Prompt: A sophifsticated room. Triplex high ceilings ane swimming pool. Néon lights. Luxe. Chic. Pure white design. Cristals. [characterized by chiaroscuro lighting, dramatic backlighting, and ethereal translucent bioluminescence. Cultivate an authentic style, art by odd Nerdrum and Masashi Wakui. Infuse the atmosphere with a deep, unsettling tone. Channel the dystopian aesthetics of Enki Bilal and Luc Besson's 5th Element to craft an eerie and foreboding futuristic world. Add a touch of something truly special, a unique element that sets this scene apart in its cyberpunk authenticity.]
