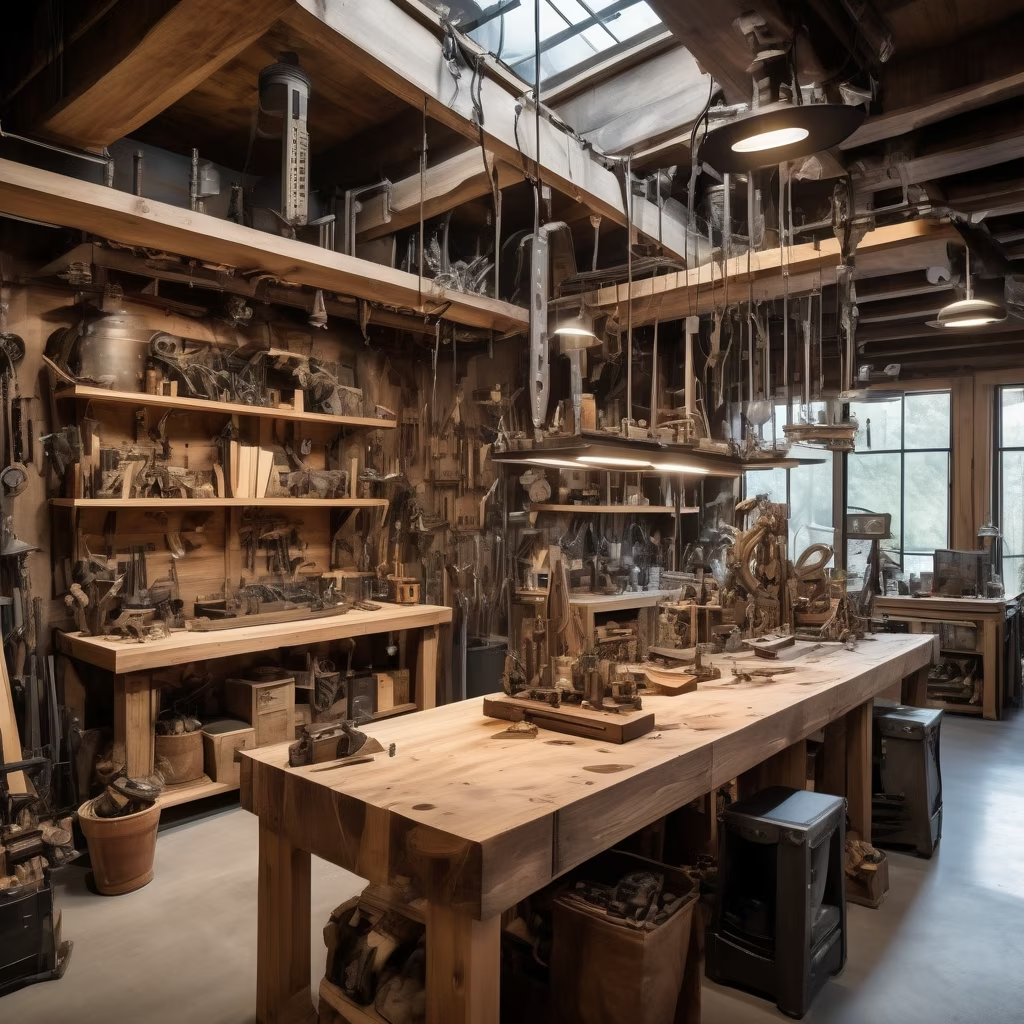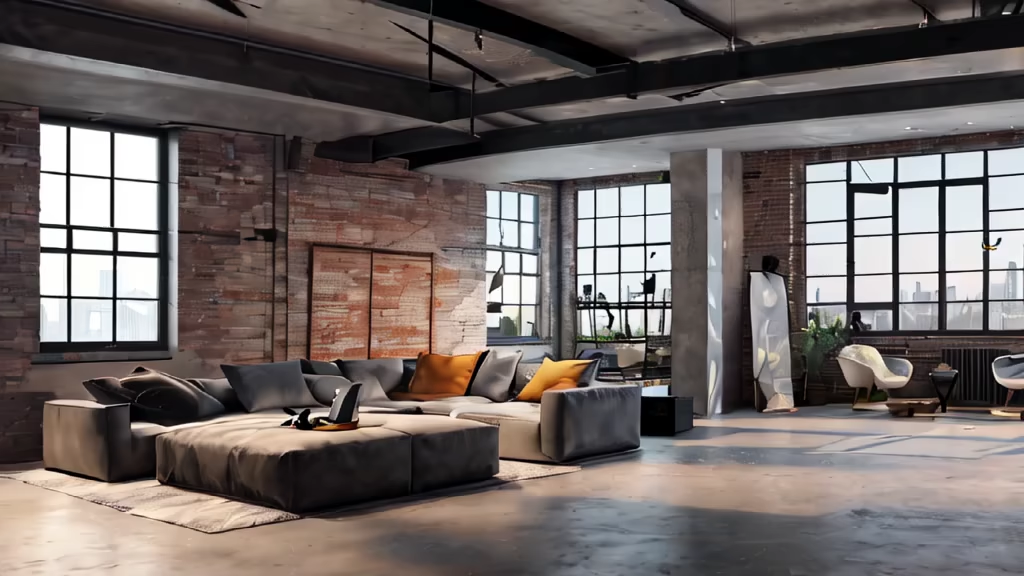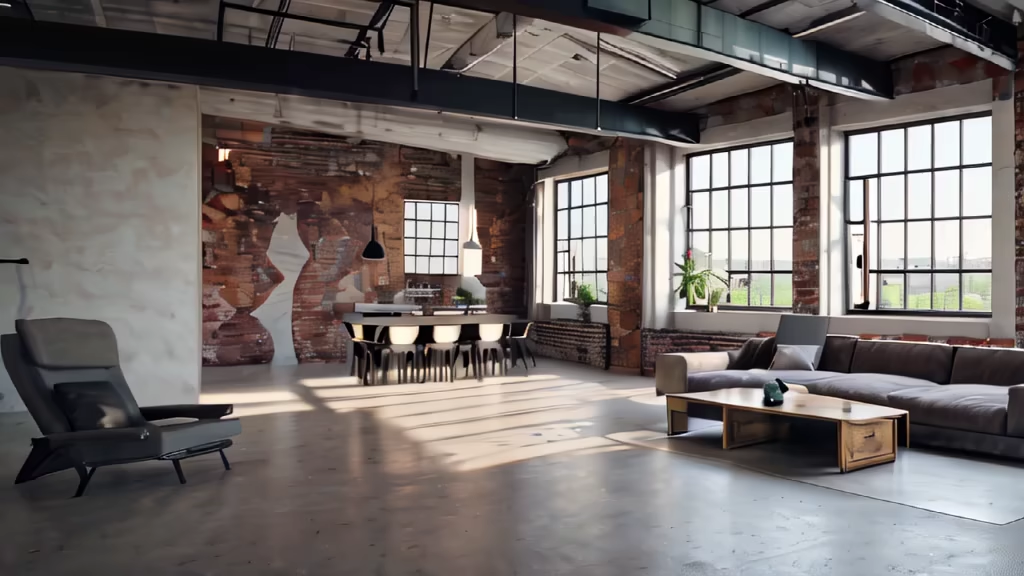Prompt: A loft with a rustic style, the first floor consists of a kitchen, a desk, and a sofa, while the second floor houses a bed, a bookshelf, and a wardrobe
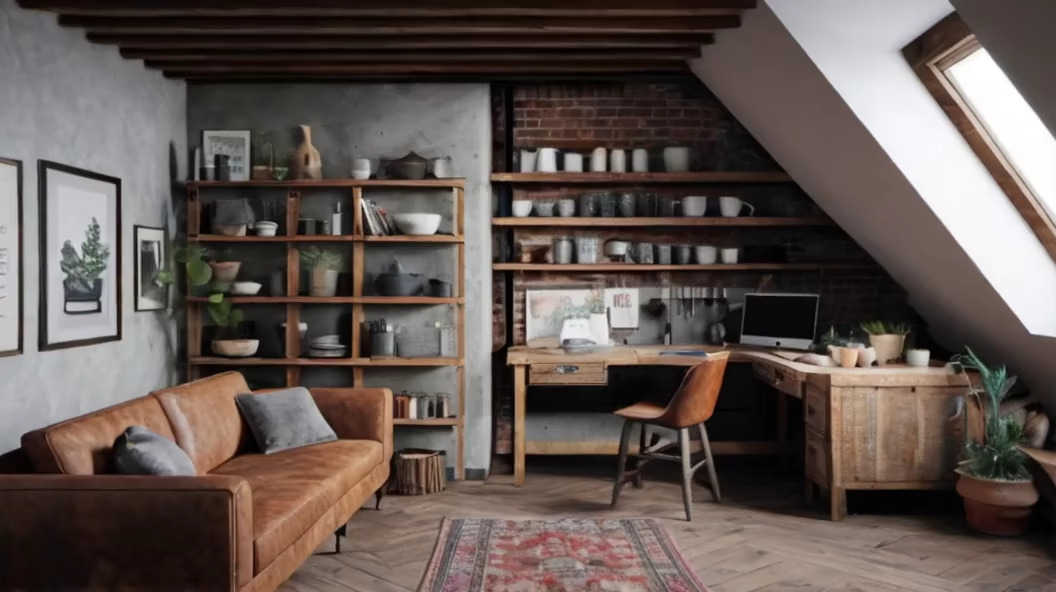
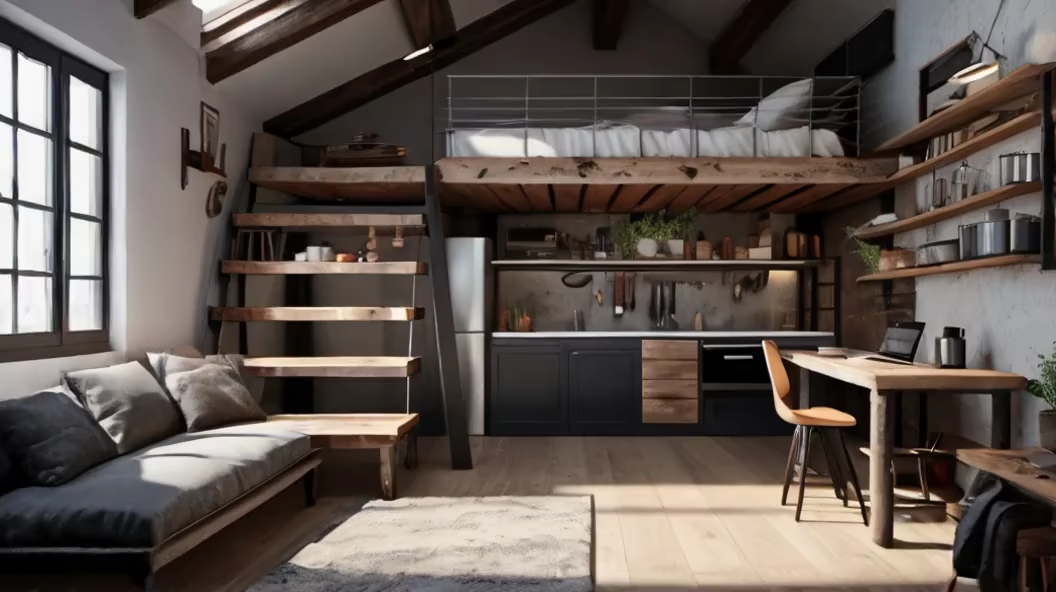
Prompt: There is a cabinet in the study with various decorative artworks, and the style of the study is simple and solid wood
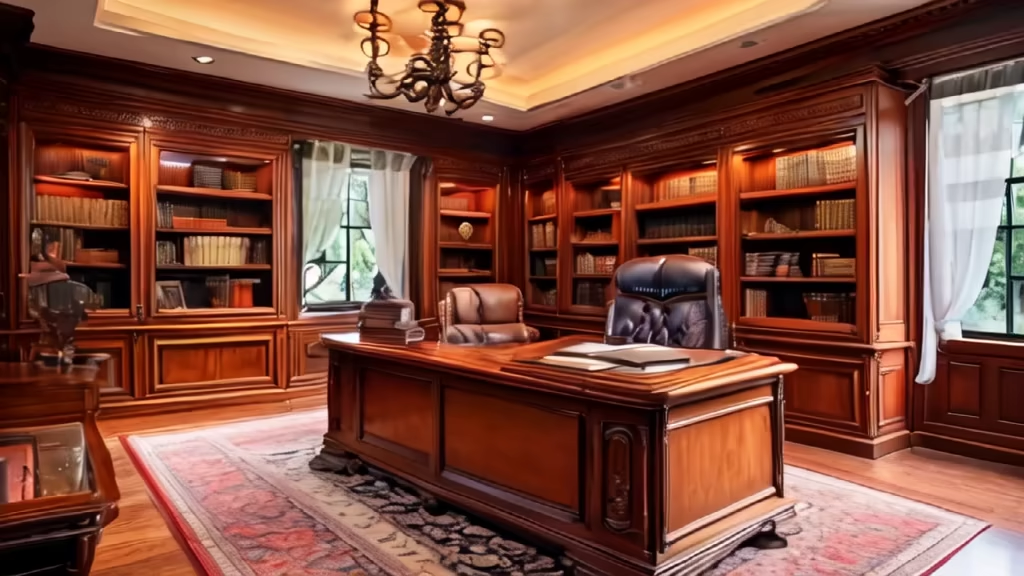
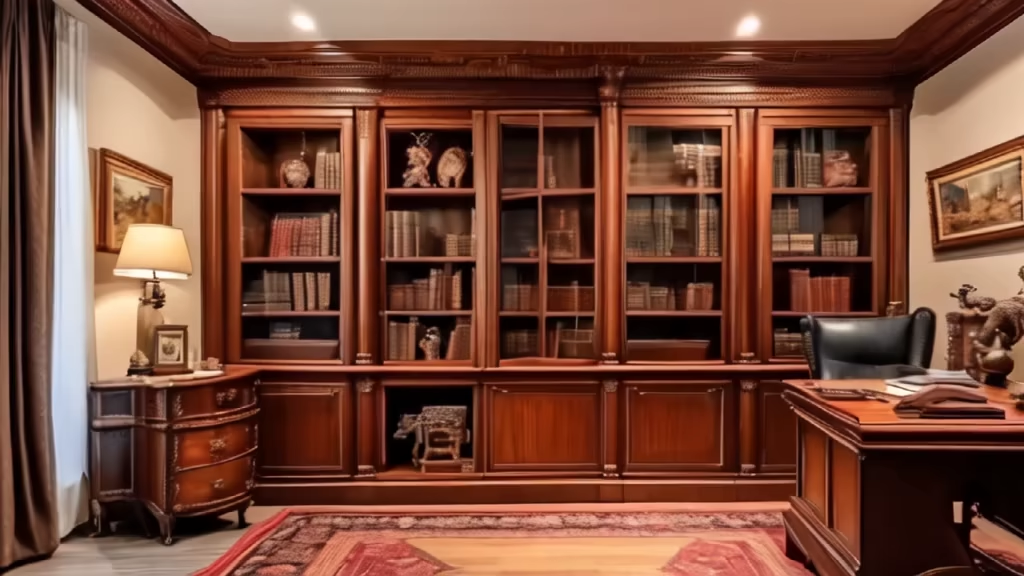
Prompt: Generate some multifunctional, modern and minimalist pictures of college dormitory beds, with bunks on top and a study area below


Prompt: Generate some multifunctional, modern and minimalist pictures of college dormitory beds, with bunks on top and a study area below
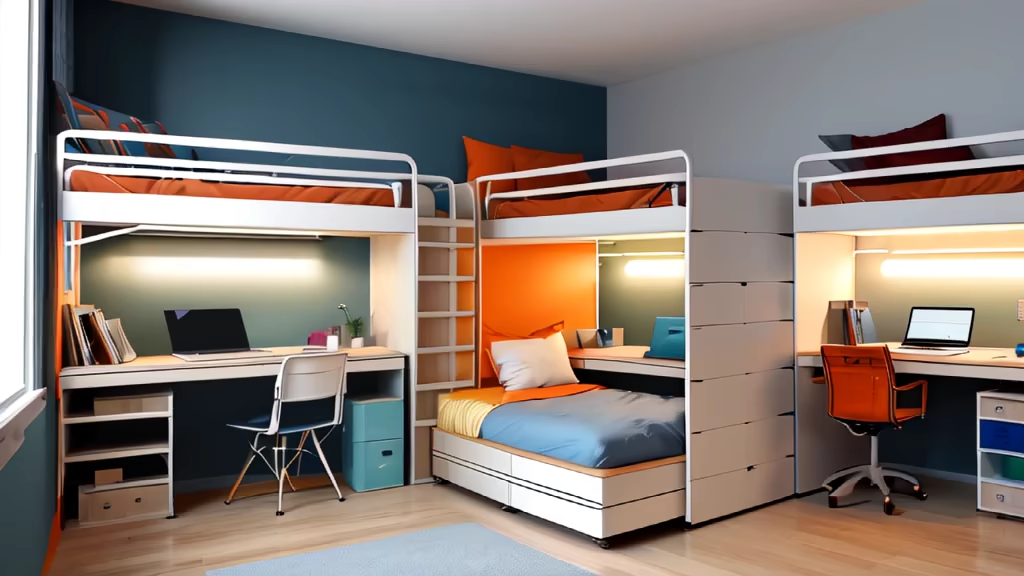
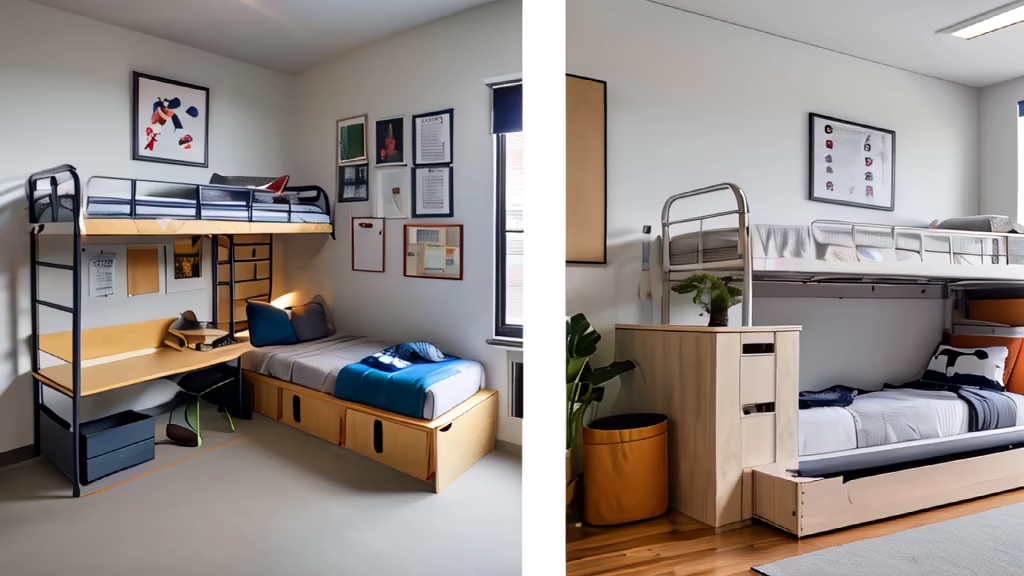
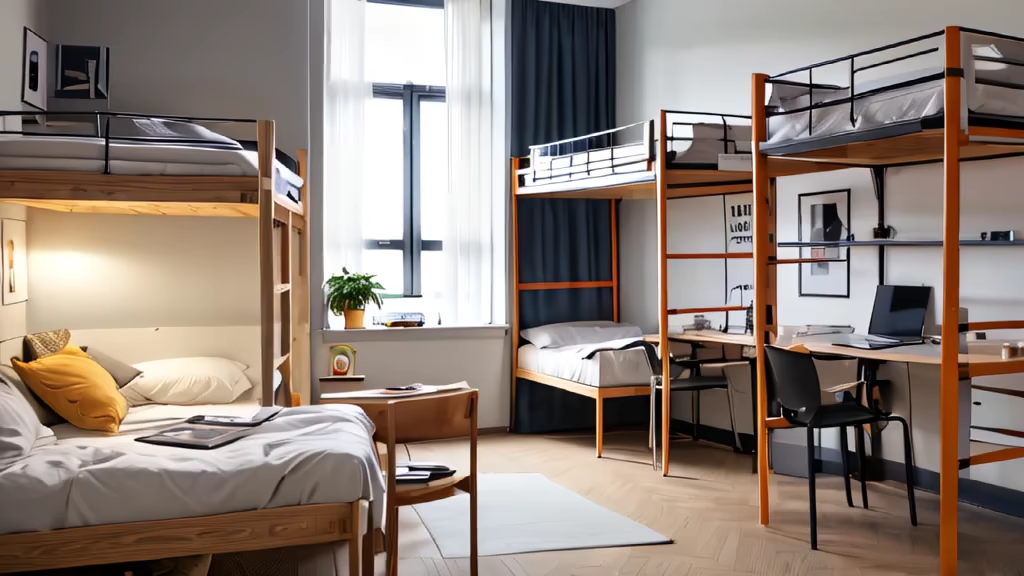
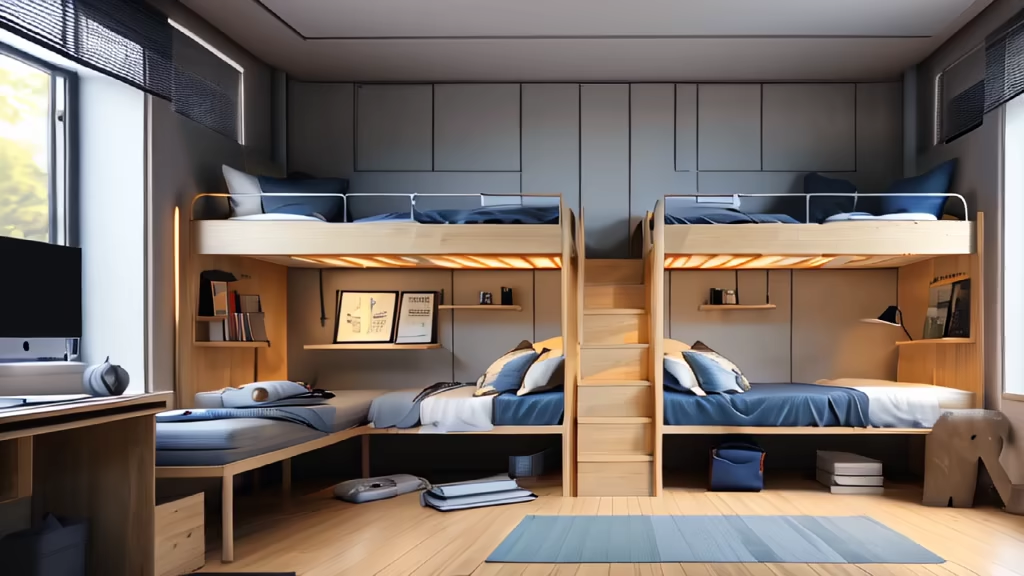
Prompt: A three-story building with an area of 500cm wide and 2000cm long, modern style, with a front and back yard, living room, kitchen and dining room on the first floor; two bedrooms with balconies and a living room on the second floor
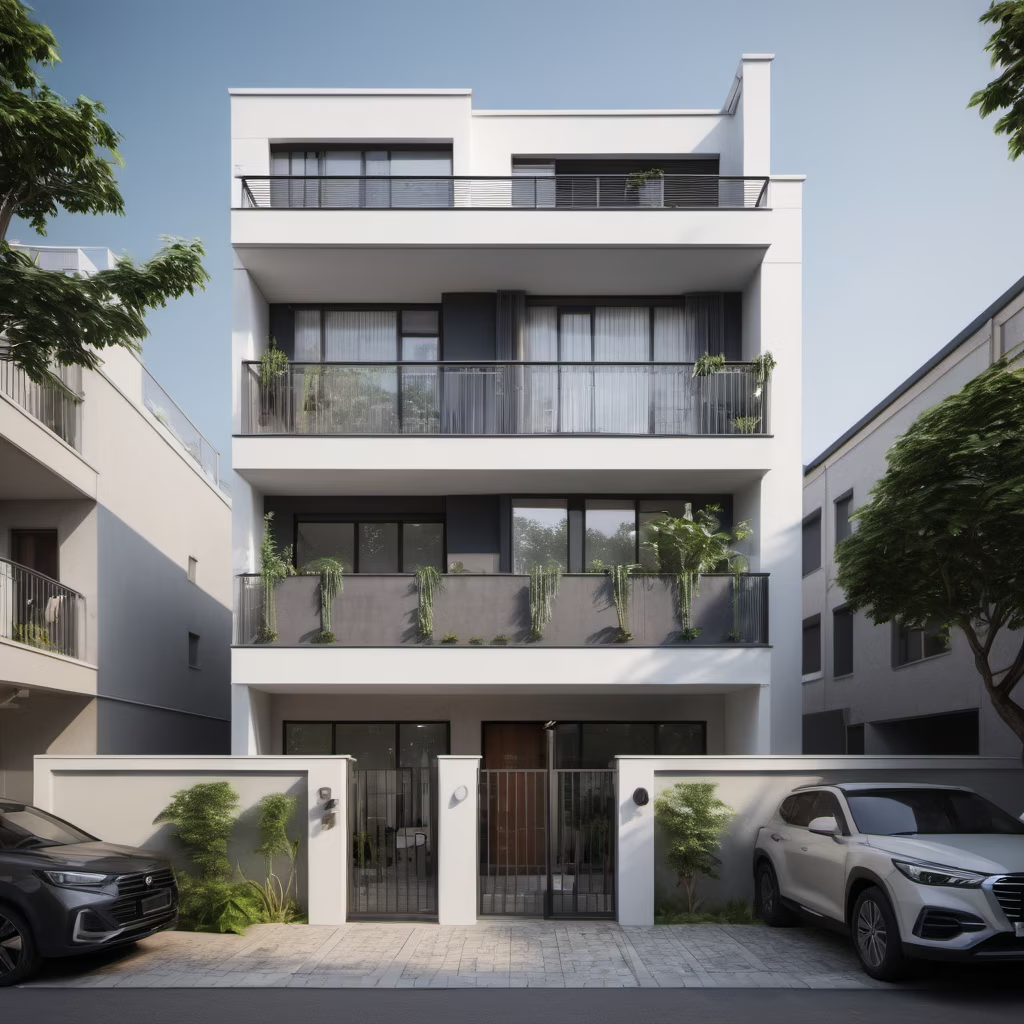
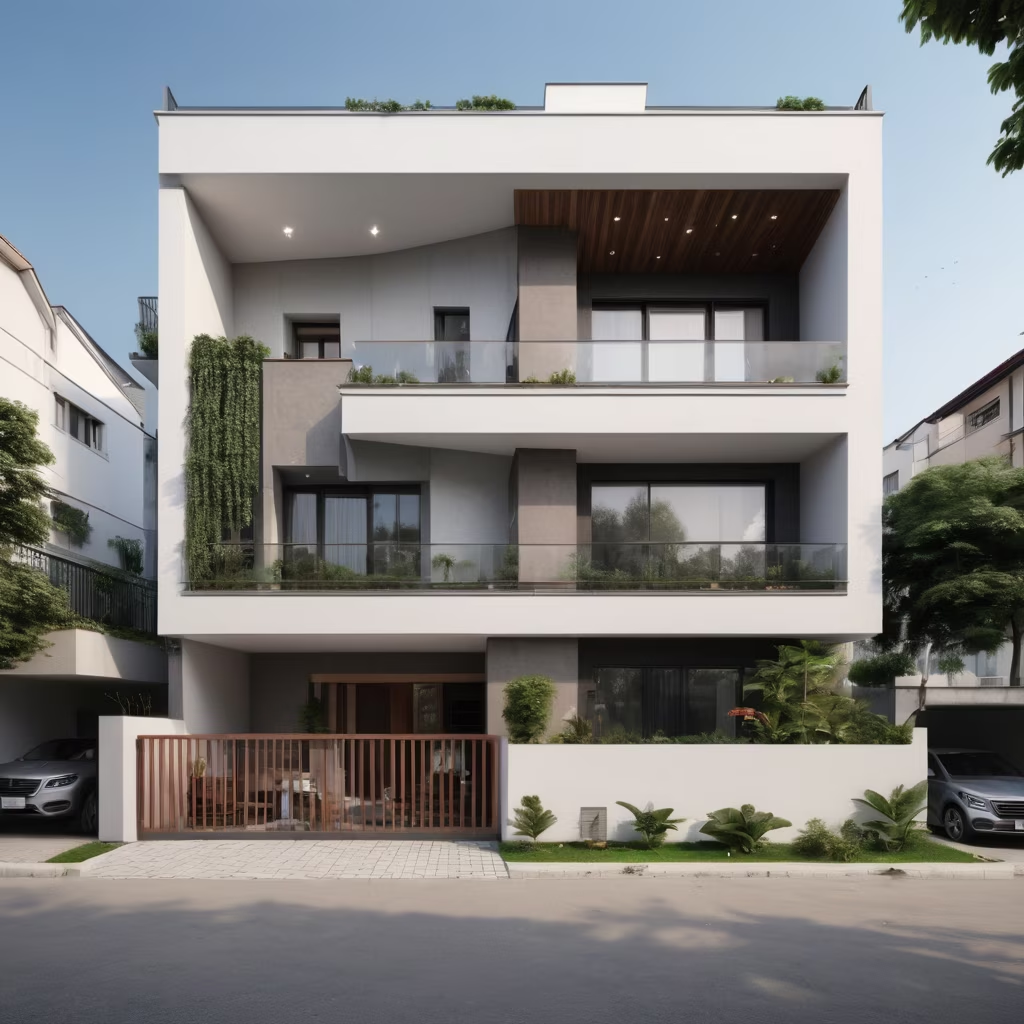
Prompt: A three-story building with an area of 500cm wide and 2000cm long, modern style, with a front and back yard, living room, kitchen and dining room on the first floor; two bedrooms with balconies and a living room on the second floor


Prompt: A three-story building with an area of 500cm wide and 2000cm long, modern style, with a front and back yard, living room, kitchen and dining room on the first floor; two bedrooms with balconies and a living room on the second floor


Prompt: A three-story building with an area of 500cm wide and 2000cm long, modern style, with a front and back yard, living room, kitchen and dining room on the first floor; two bedrooms with balconies and a living room on the second floor


Prompt: A three-story building with an area of 500cm wide and 2000cm long, modern style, with a front and back yard, living room, kitchen and dining room on the first floor; two bedrooms with balconies and a living room on the second floor


Prompt: a kitchen of a 500 square-foot which is functional and aesthetically pleasing, with a logical layout, well-equipped cooking and baking areas, and ample storage.
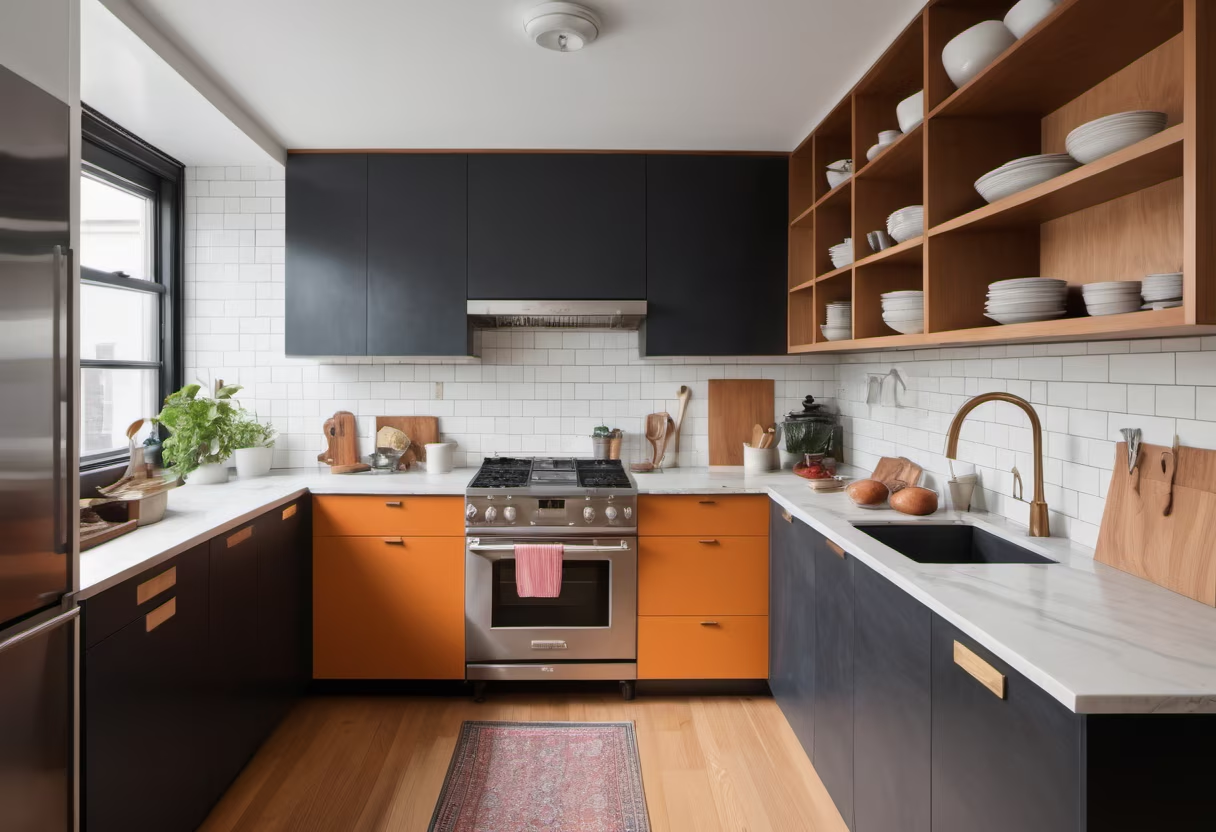

Prompt: a kitchen of a 500 square-foot which is functional and aesthetically pleasing, with a logical layout, well-equipped cooking and baking areas, and ample storage.


Prompt: Design a fresh style rural villa with three floors and a brick concrete structure, requiring good lighting, sturdy structure, and strong practicality.






Prompt: a space that seamlessly blends carpentry (raw, rustic ) with a mechanical (greasy, tool-laden) workshop on the ground floor. on the first floor, there is a robotics laboratory (futuristic, high-tech). then there is a swordsmith or bladesmith workshop (artistic, historic), tucked away on the ground floor near the backyard, distinct from the other areas.


Prompt: Generate some multifunctional, modern and minimalist pictures of college dormitory beds, with bunks on top and a study area below.
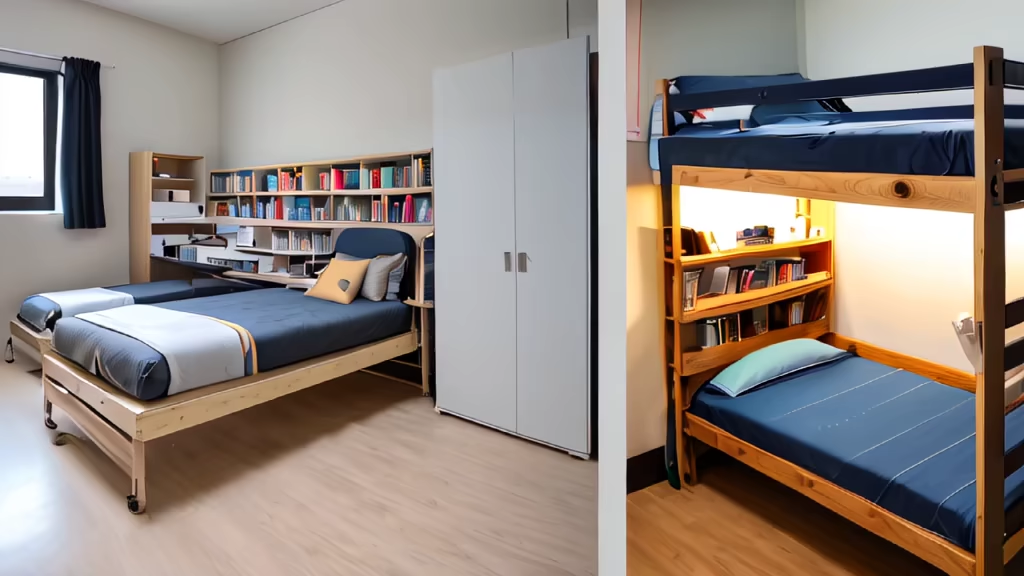
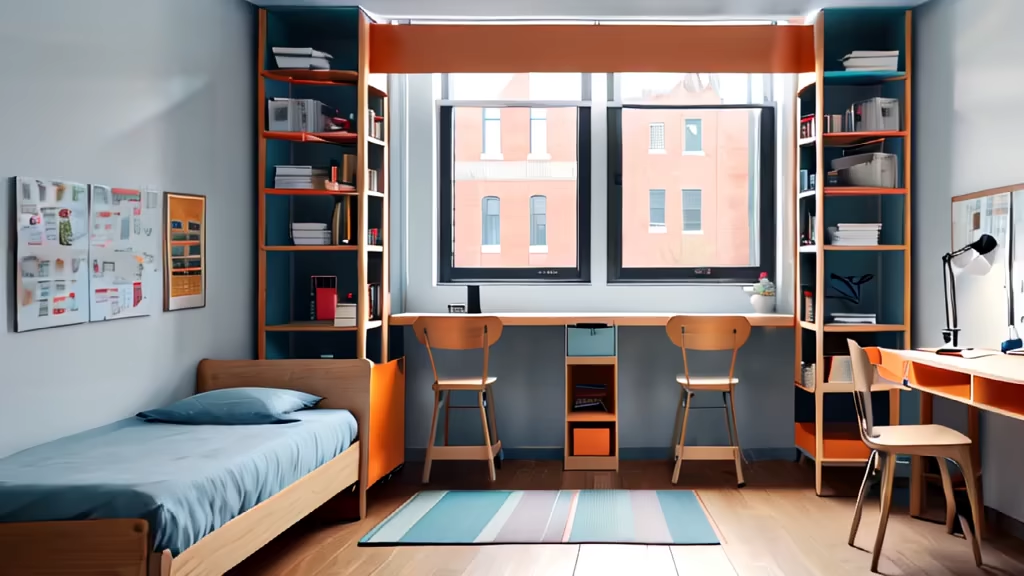
Prompt: In the study, facing the bookcase, the screen occupied by the bookcase should be larger, with soft lighting and no windows
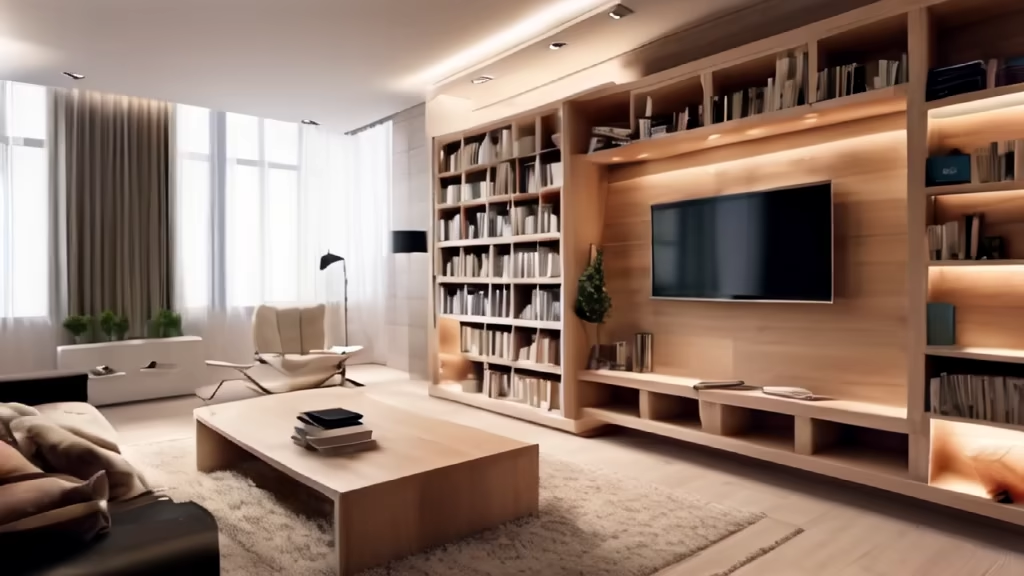
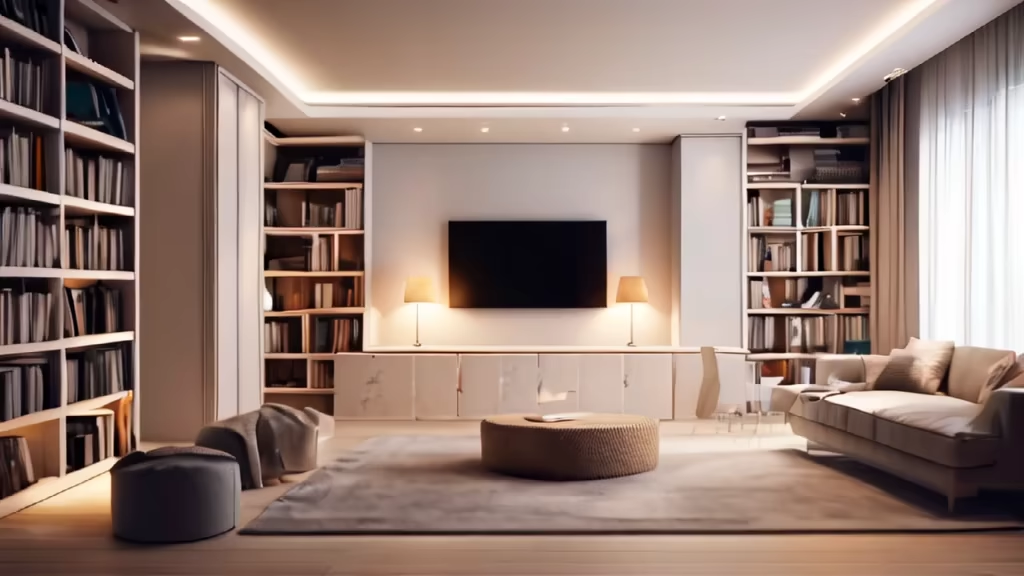
Prompt: Industrial Style: Showcases raw, rough elements like exposed brick walls, metal furniture, and pipes. Creates a unique and personality-rich space.


Prompt: Industrial Style: Showcases raw, rough elements like exposed brick walls, metal furniture, and pipes. Creates a unique and personality-rich space.
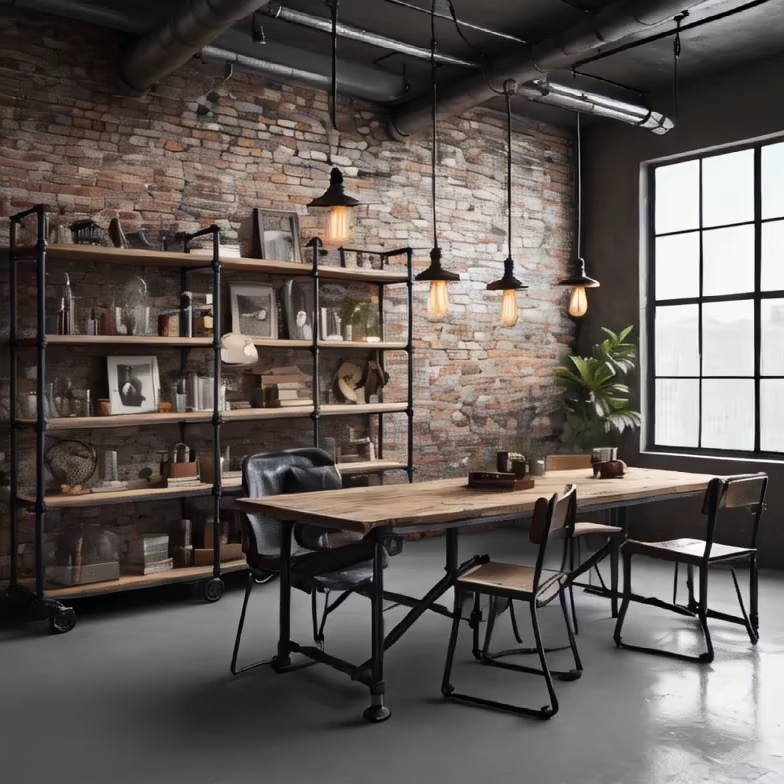
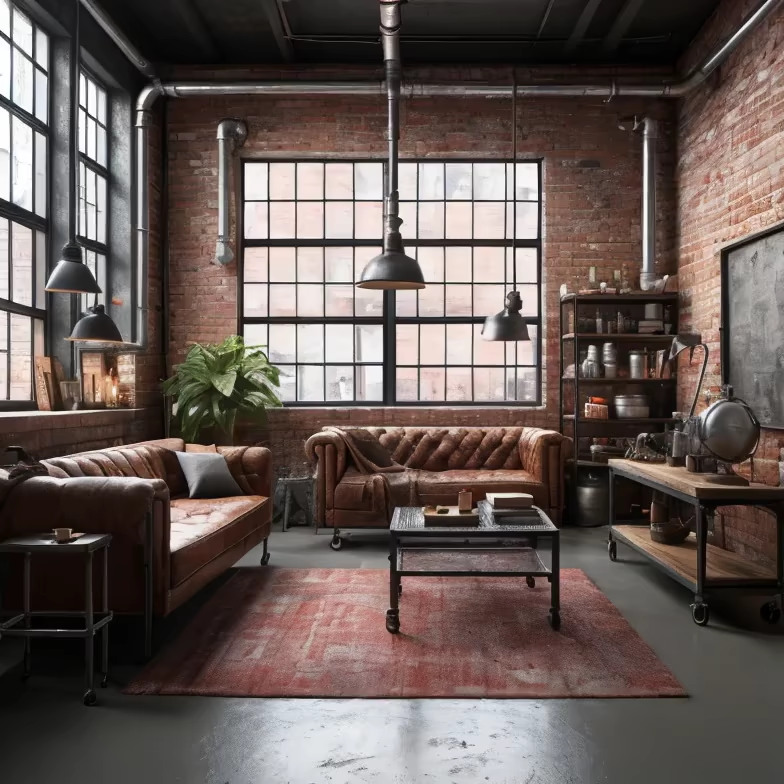


Prompt: a beautyiful and elegant Eurasian's side face with a delicate hand on her face,side face, half body art shot, liquid light emulsion, fashion magazine work, clean abstract background of elegant champagne gold lines, super detail,HD,8k




Prompt: Generate some multifunctional, modern pictures of college dormitory beds, with bunks on top and a study area below.
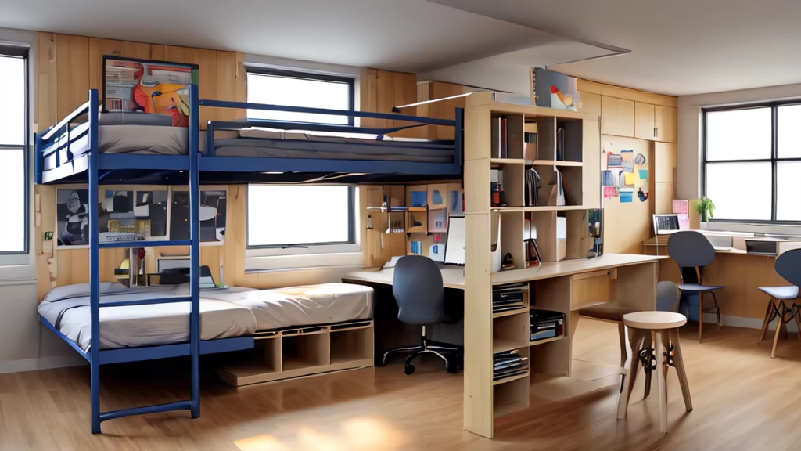
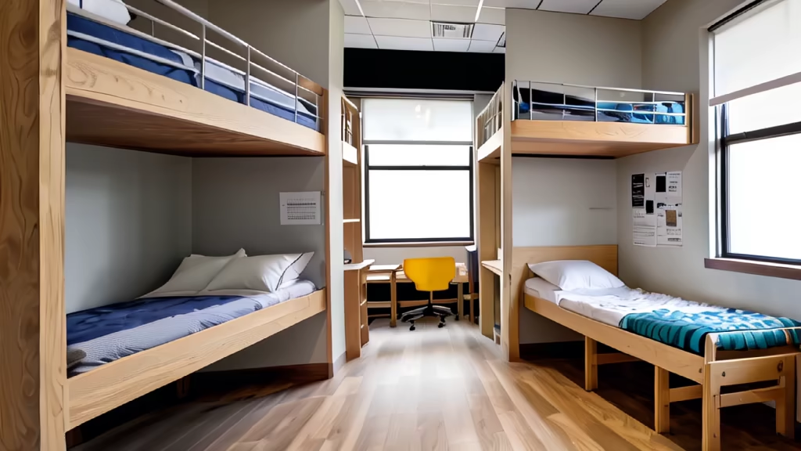
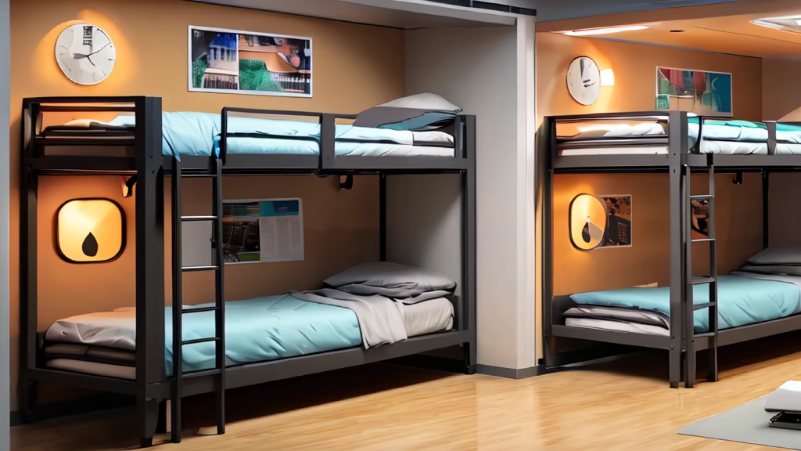
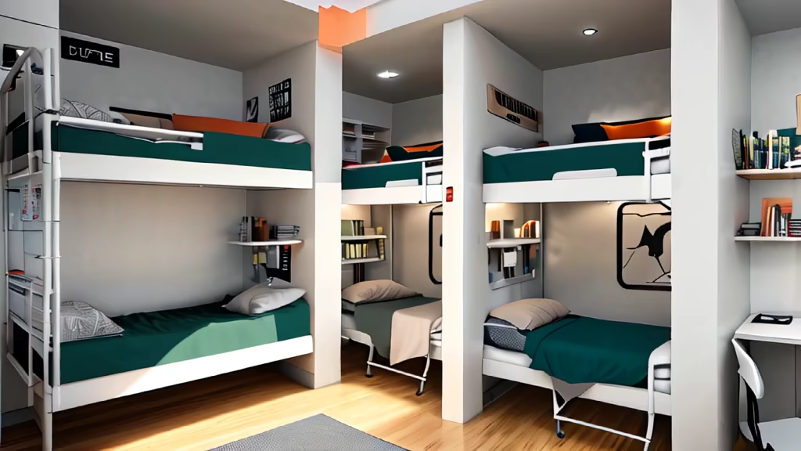
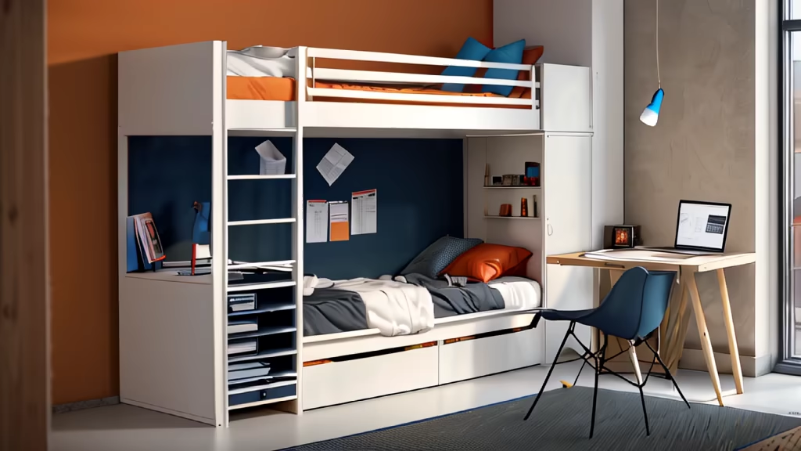
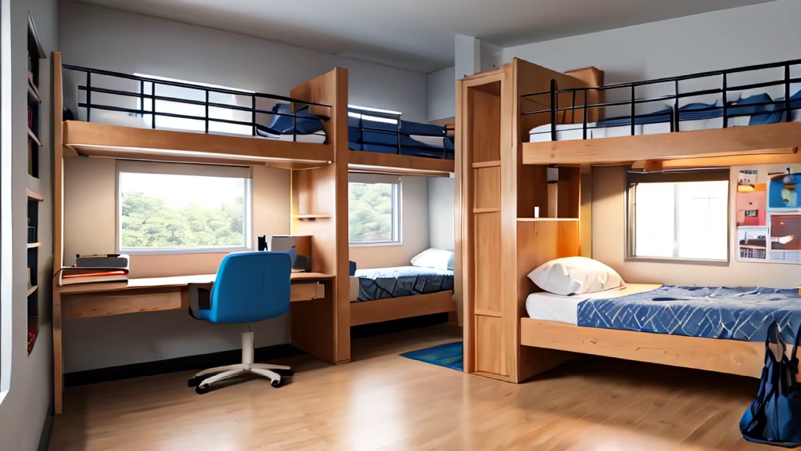
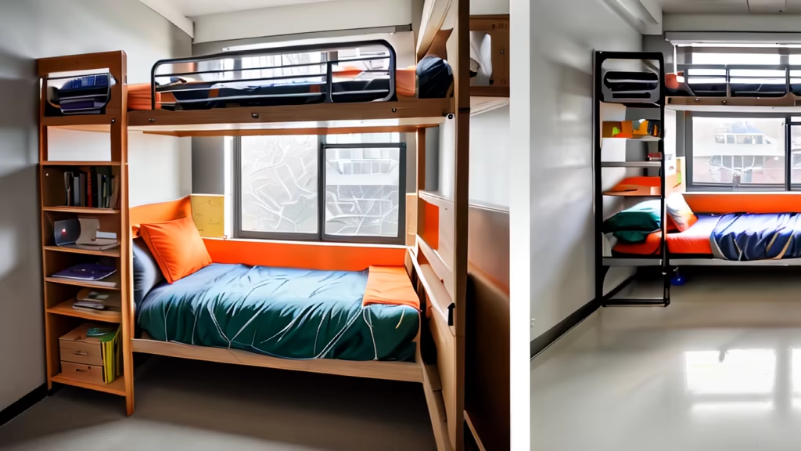
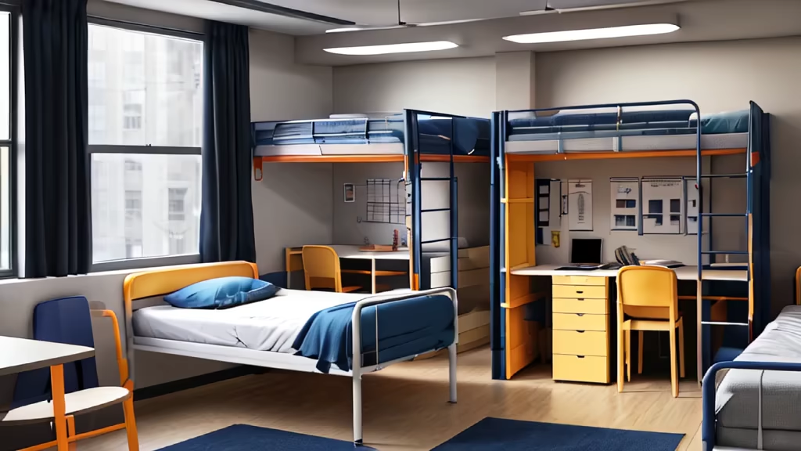
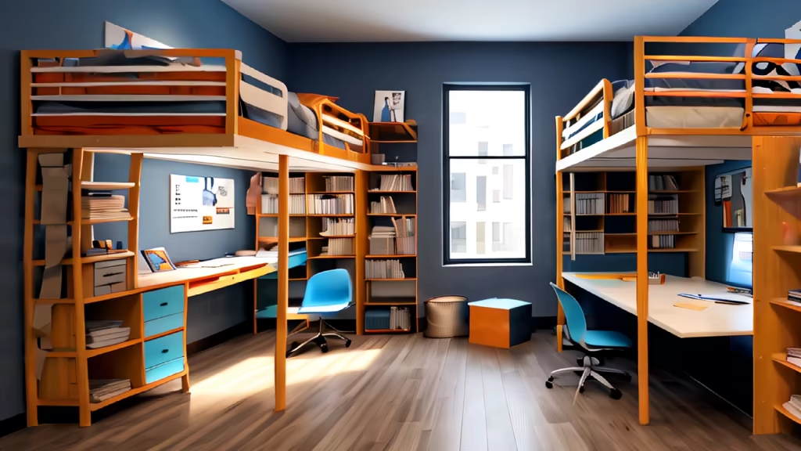
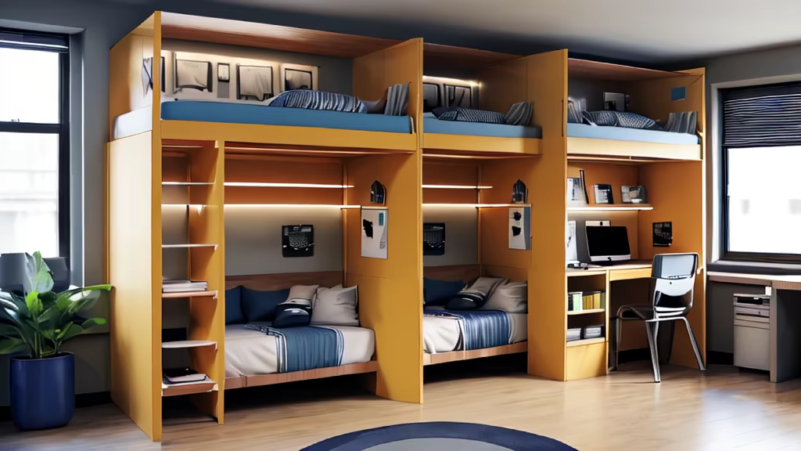
Prompt: a kitchen which is functional and aesthetically pleasing, with a logical layout, well-equipped cooking and baking areas, and ample storage.
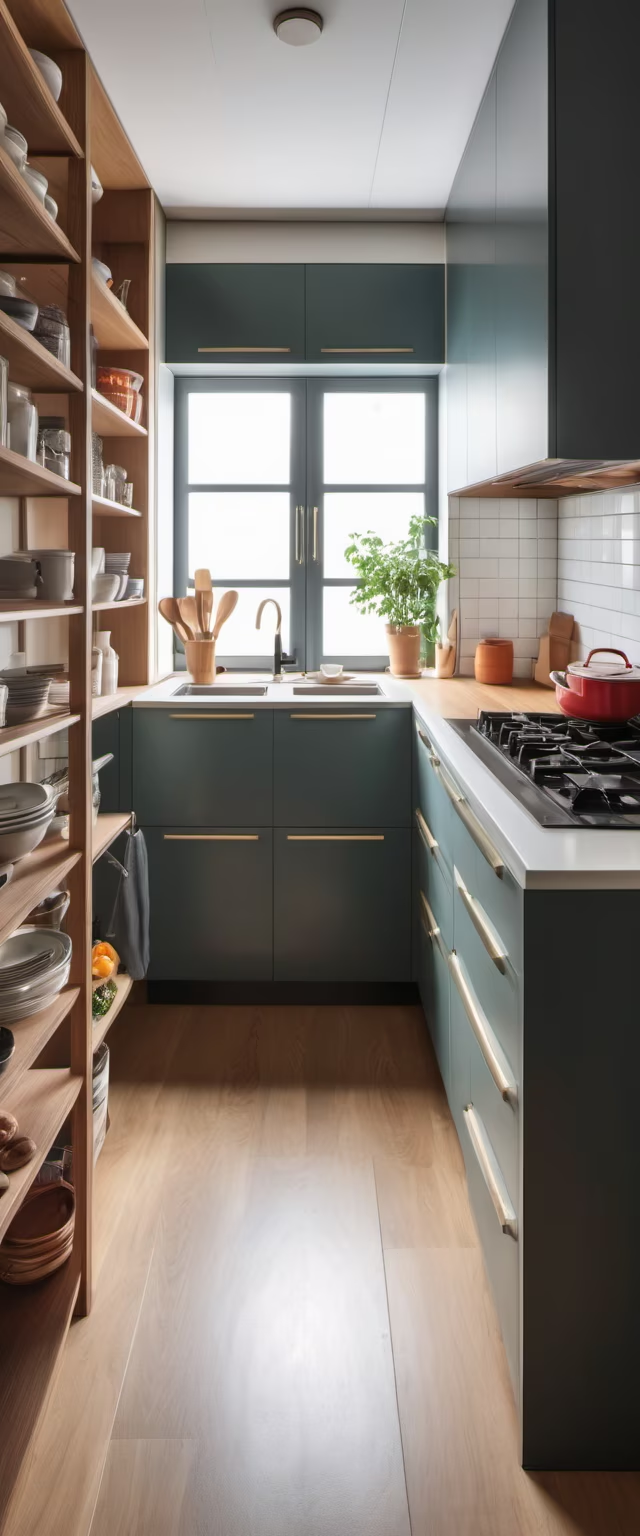

Prompt: a kitchen which is functional and aesthetically pleasing, with a logical layout, well-equipped cooking and baking areas, and ample storage.


Prompt: create a picture of a flat with this description: \"\"The apartment is located on the second floor of a new building and includes a balcony and terrace. It is simple, comfortable, modern and bright. Upon entering the apartment, you can find an open kitchen with all the necessary appliances, a table, 4 wooden chairs and a 32-inch PLASMA TV. The living room has a comfortable double sofa bed and large windows. The bathroom includes a washing machine and shower. This apartment is perfect for up to four people in a modern and functional environment.\"\"


Prompt: Industrial Style: Features raw, rough elements like exposed brick walls, metal furniture, and pipes. Creates a unique and personality-rich space.


Prompt: The inspiration for industrial design comes from ancient factories and industrial spaces. It usually contains exposed raw materials such as bricks, concrete, and metal. This style showcases a combination of ruggedness and refinement, emphasizing practical items and open spaces
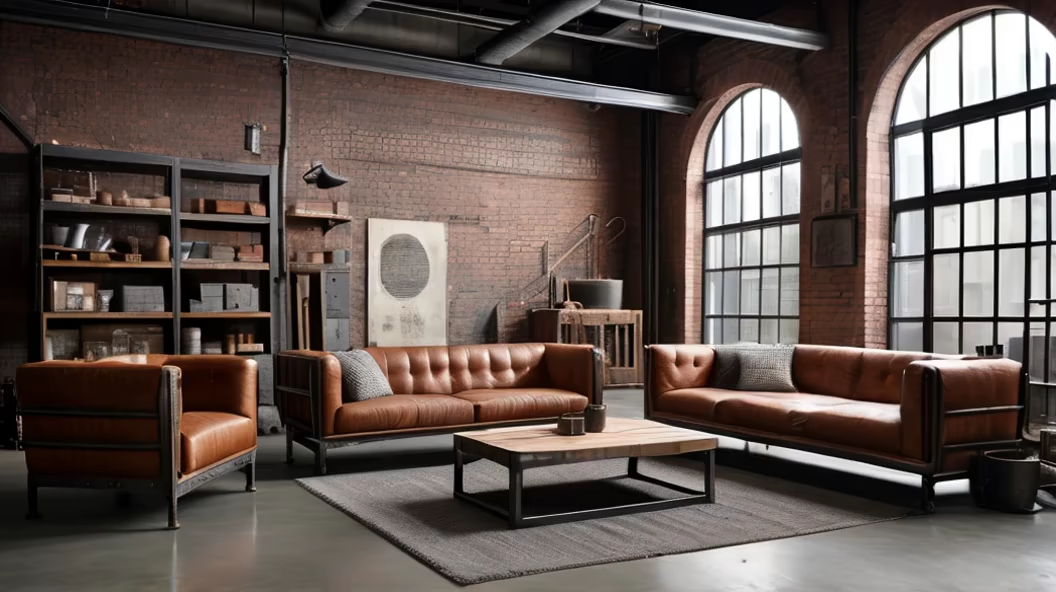
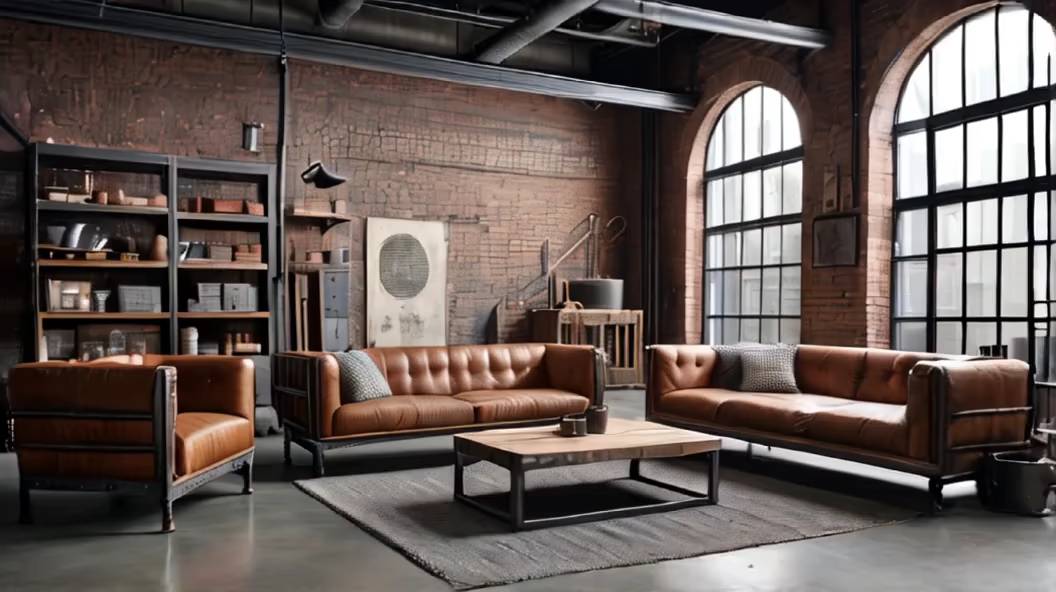
Prompt: The inspiration for industrial design comes from ancient factories and industrial spaces. It usually contains exposed raw materials such as bricks, concrete, and metal. This style showcases a combination of ruggedness and refinement, emphasizing practical items and open spaces
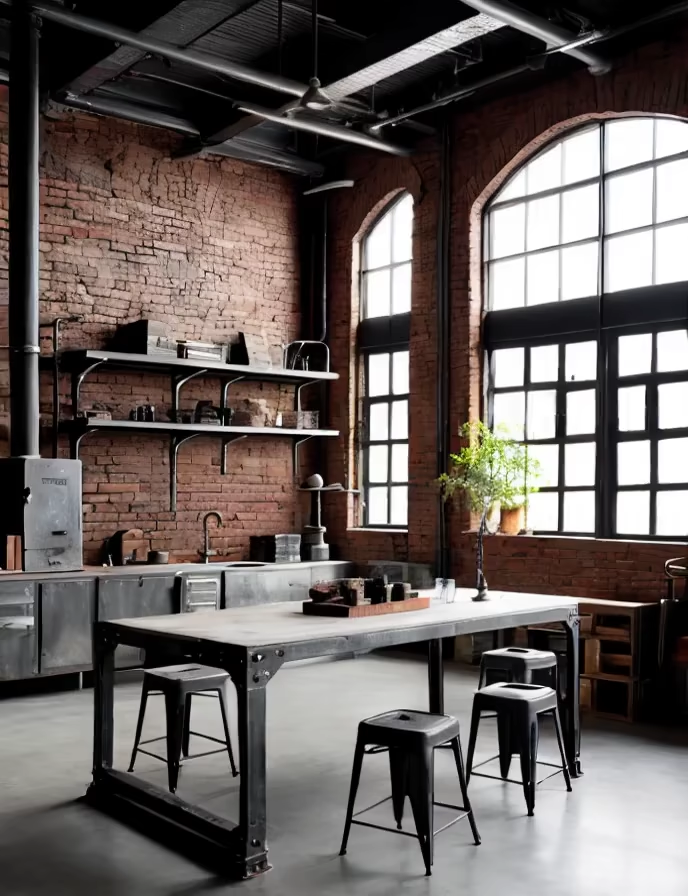
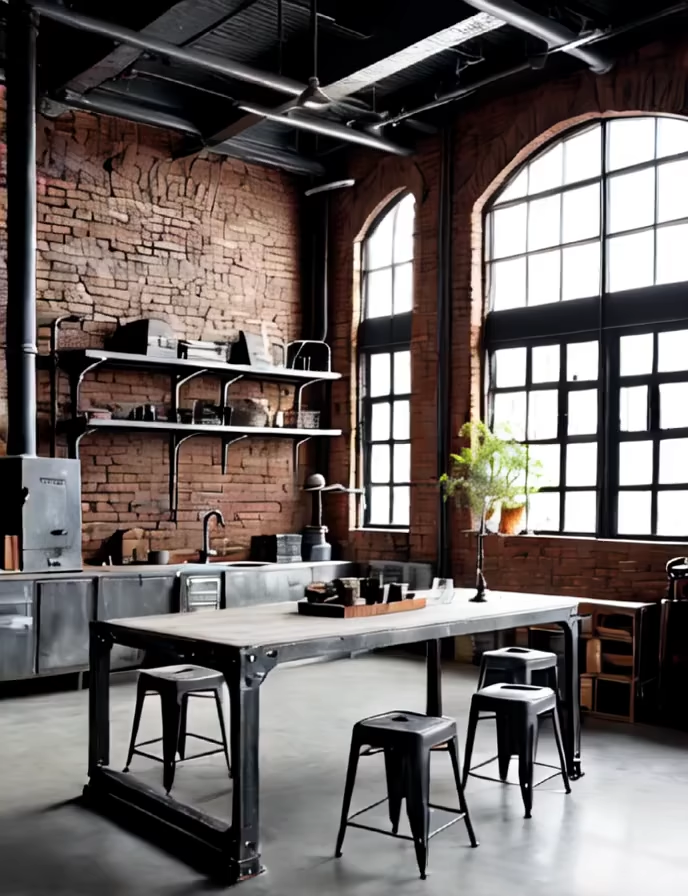
Prompt: ((Envision)) a cozy wooden interior with a bed that exudes a magical tan warmth, giving the room an unreal yet comforting ambiance. Gaze out the window onto an enchanted tundra, where the fro


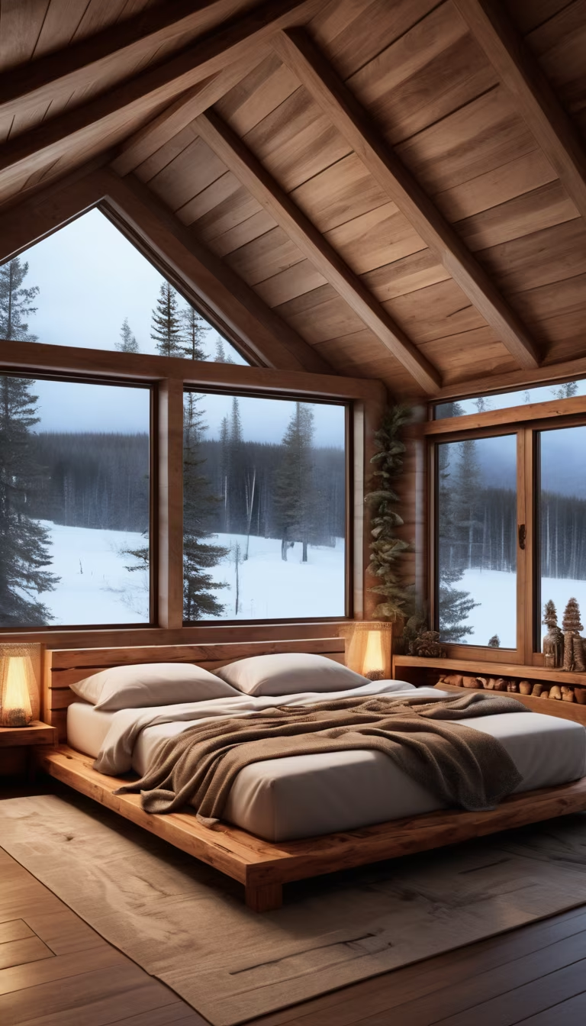


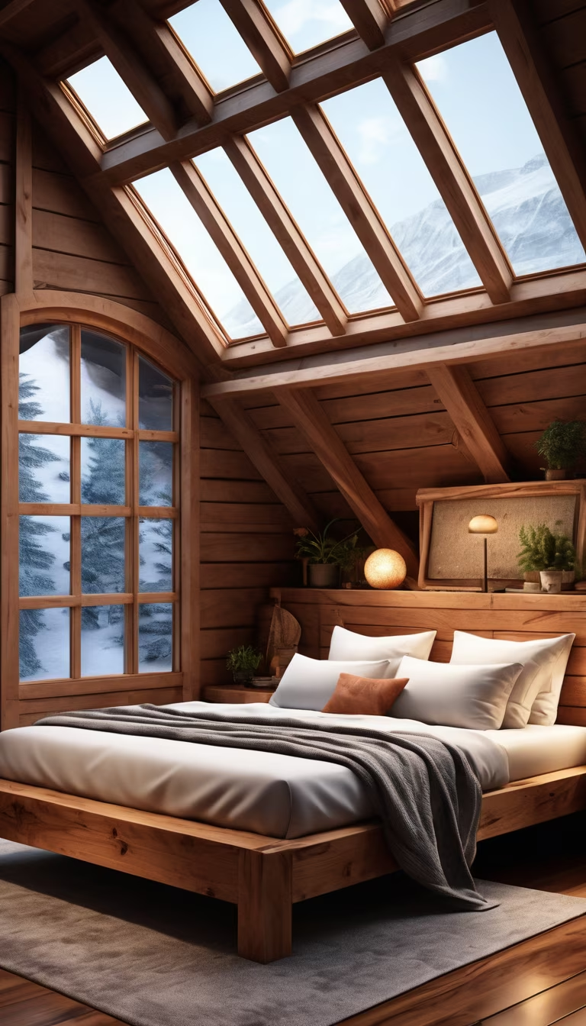


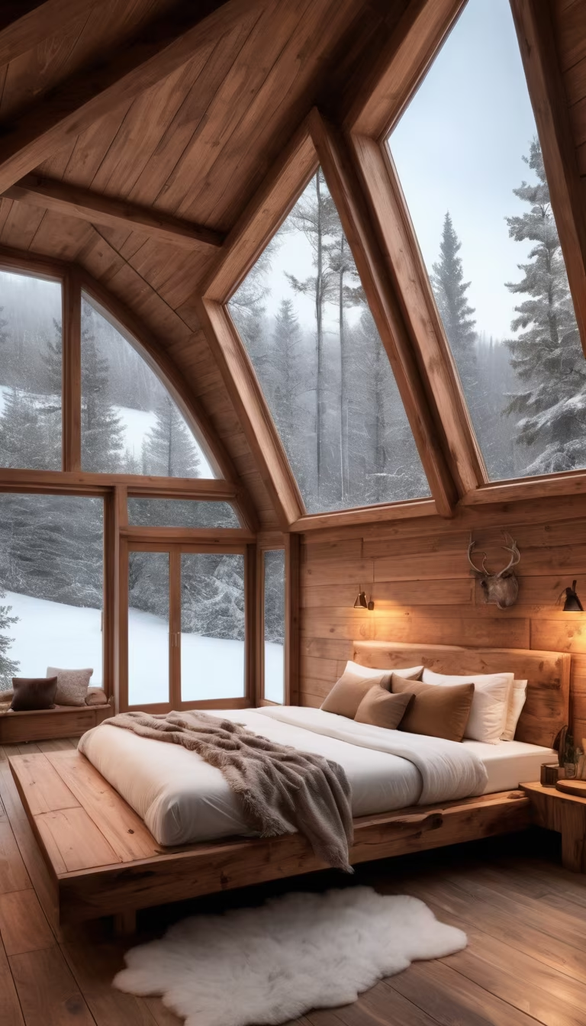
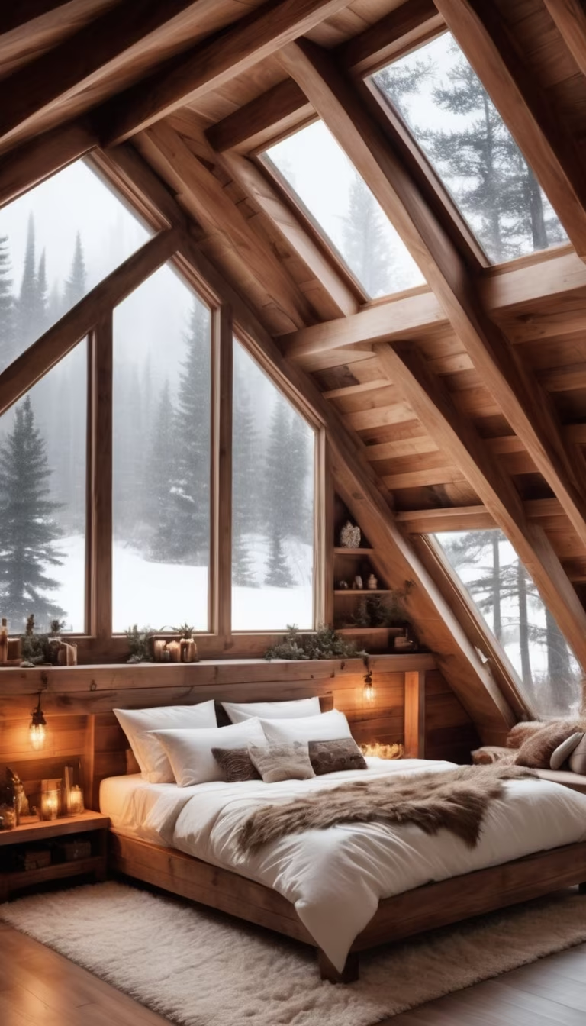

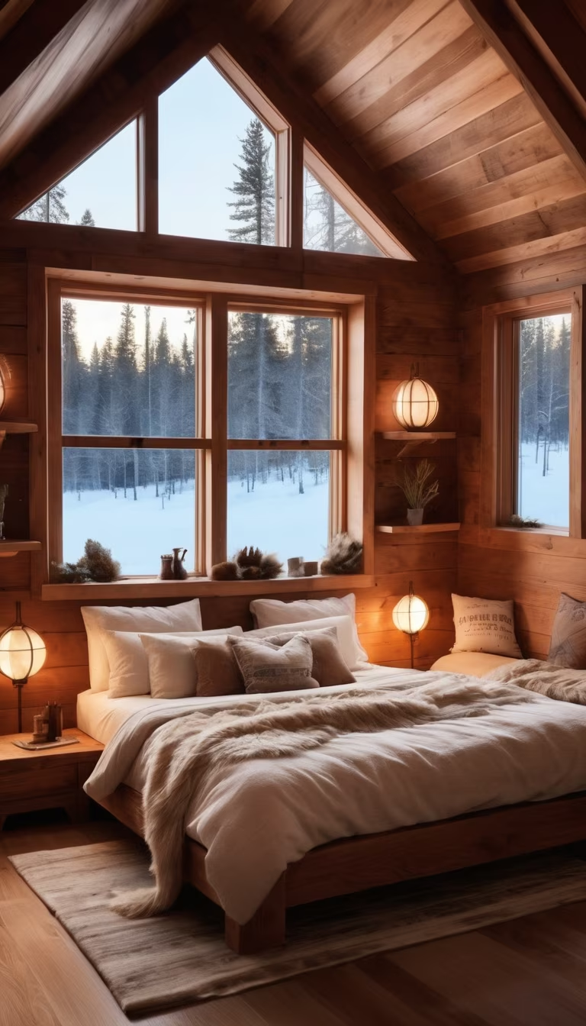
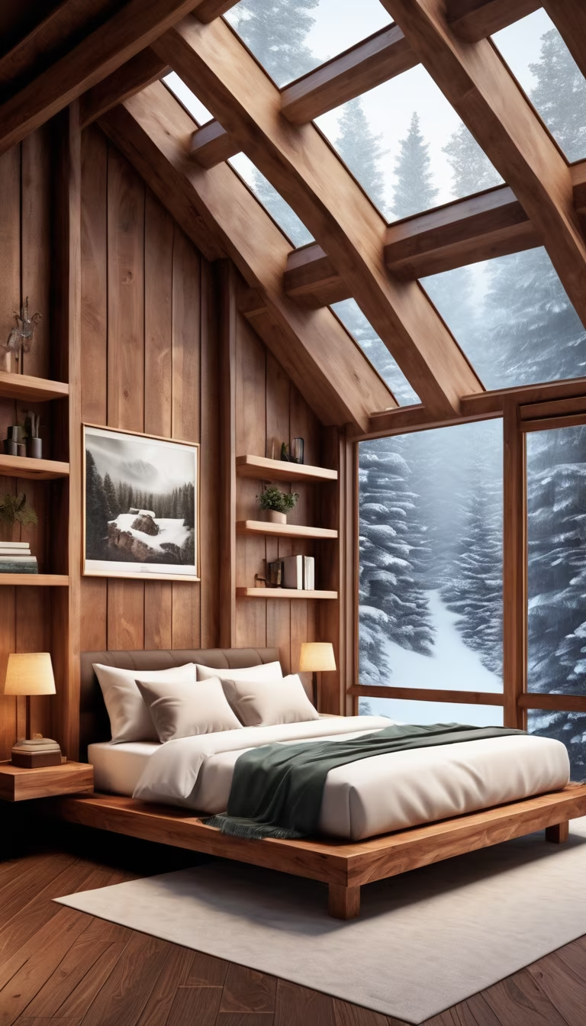

Prompt: painting of Doraemon, a blue cat-like robot from the future, made of glass. The scene is set in a bright and colorful room, where Doraemon’s best friend Nobita lives. Doraemon stands on a wooden desk, next to a lamp and some books. He smiles and holds his magic pocket, where he keeps his amazing gadgets. He looks transparent and shiny, reflecting the light from the lamp and the window. The painting shows Doraemon’s friendly and helpful personality, as well as his futuristic and magical features.


Prompt: interior design, fusion between a medieval fantasy dungeon and a post-modern architectural genius loft


Prompt: You're going to clean your home, plan from the bedroom to the living room, then to the kitchen, and finally to the toilet, in such a sequence
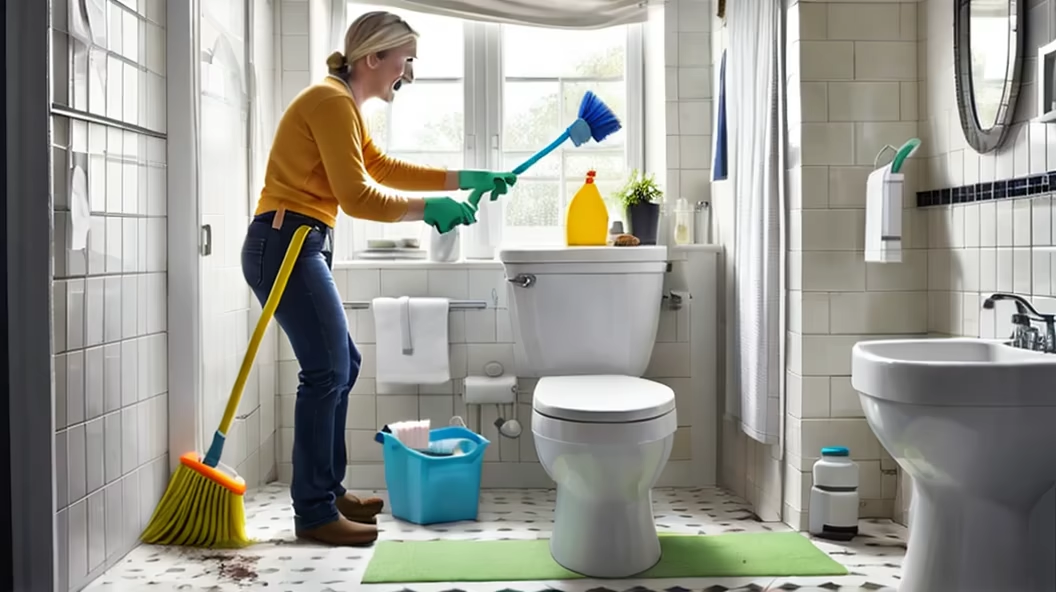
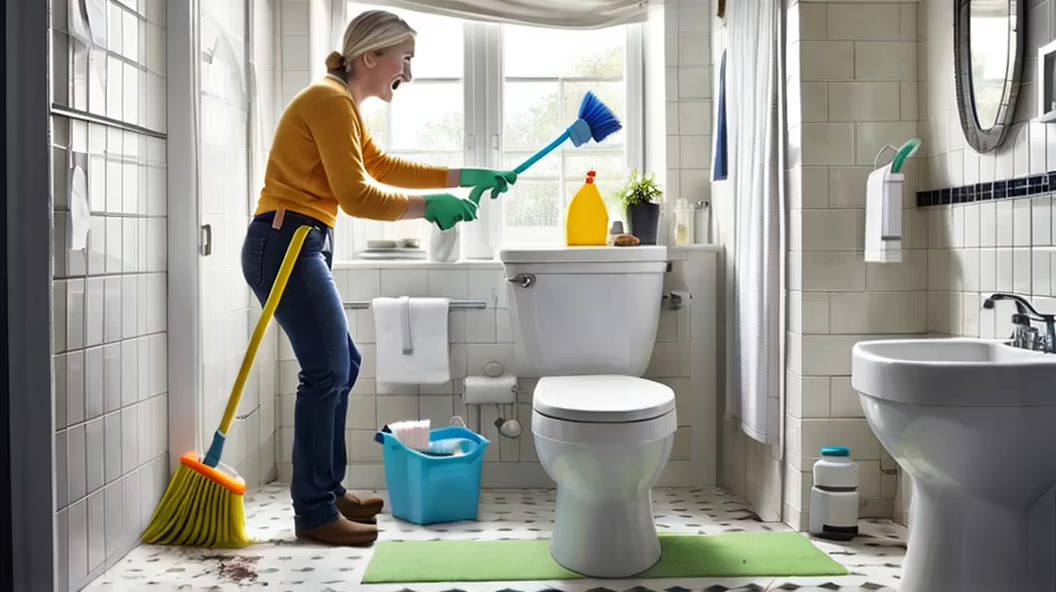


Prompt: elegant penthouse loft apartment, open floor plan, harbourside view, natural wood, industrial


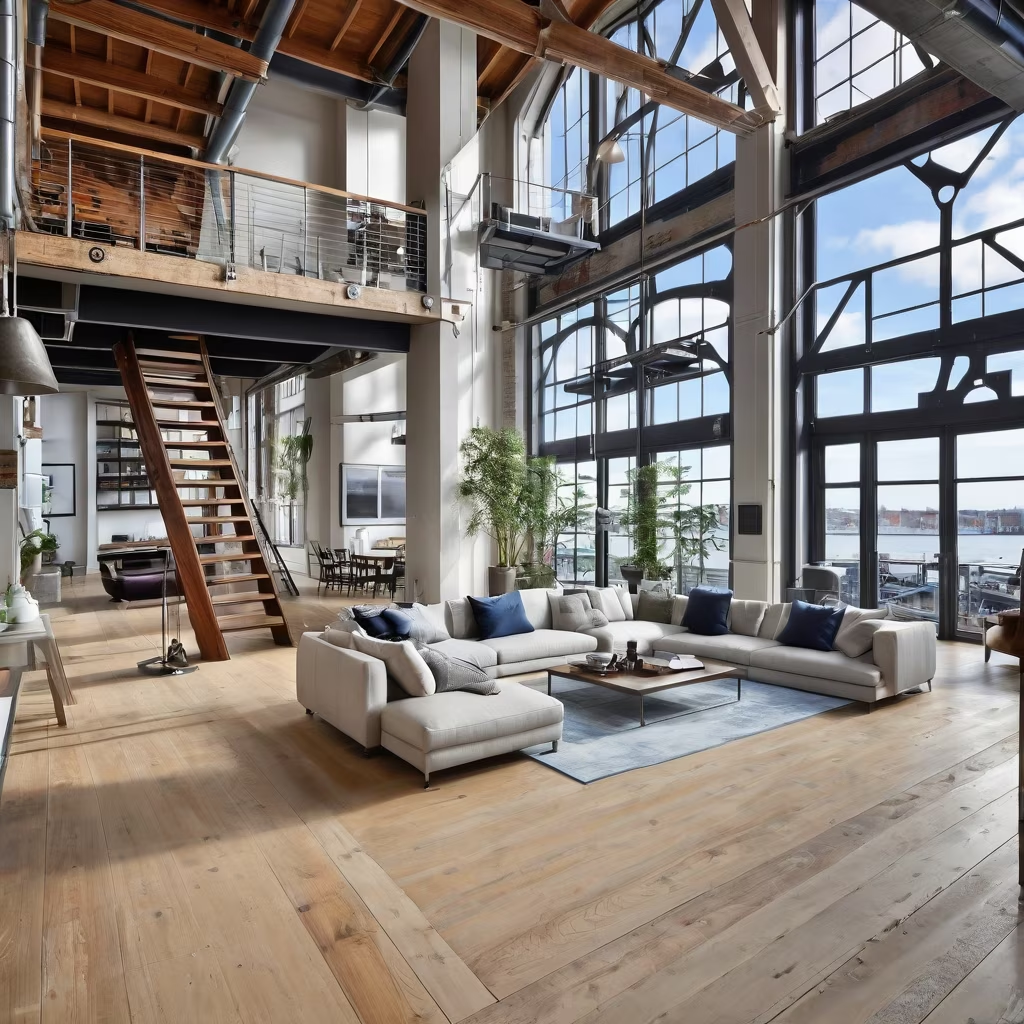


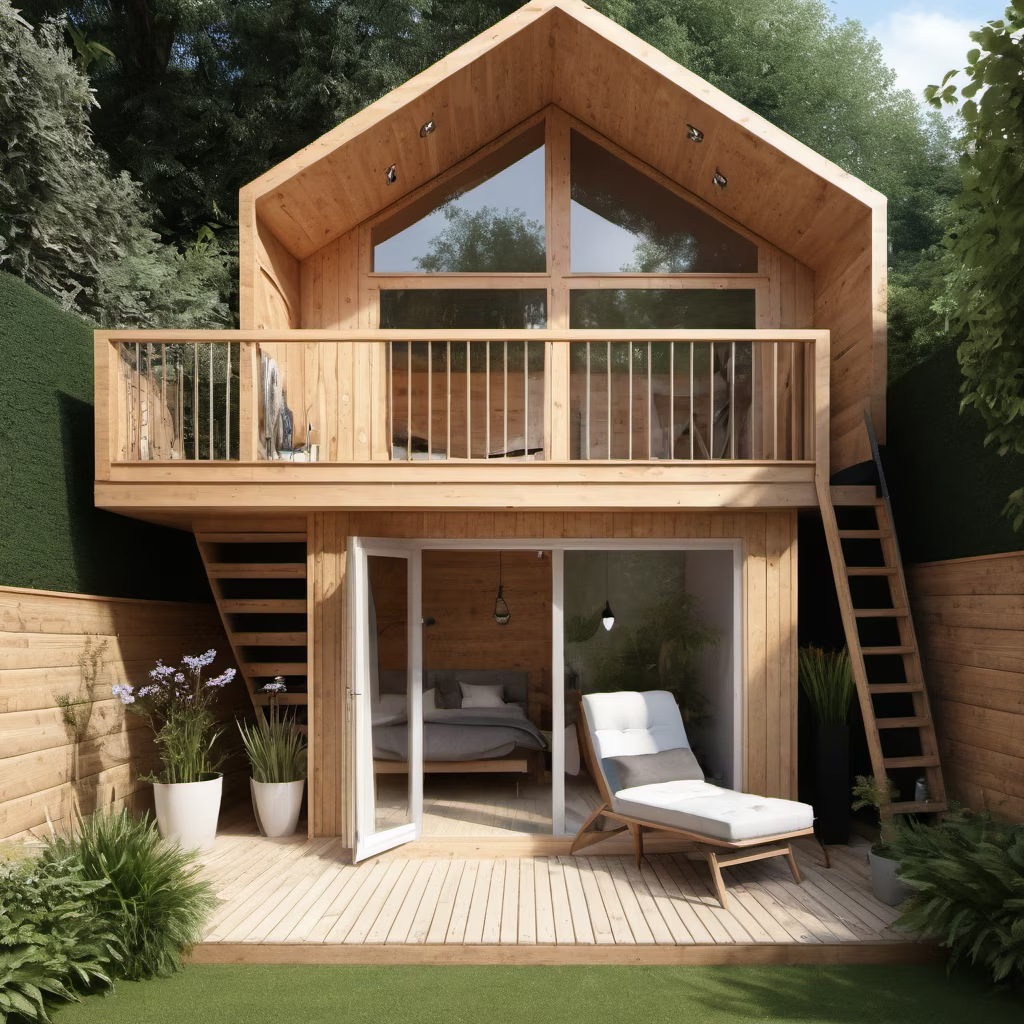
Prompt: 10*10 house design, the main entrance is in a two-meter narrow alley, and a garage is required




Prompt: mix between rustic and modern style kitchen cupboards, Cupboard doors must be a cappuccino light coffee color, the tops a darker chocolate color


Prompt: A house made of wood, its roof is made of grass, the door is made of metal, the windows are made of water bottles, the floor is made of bricks.
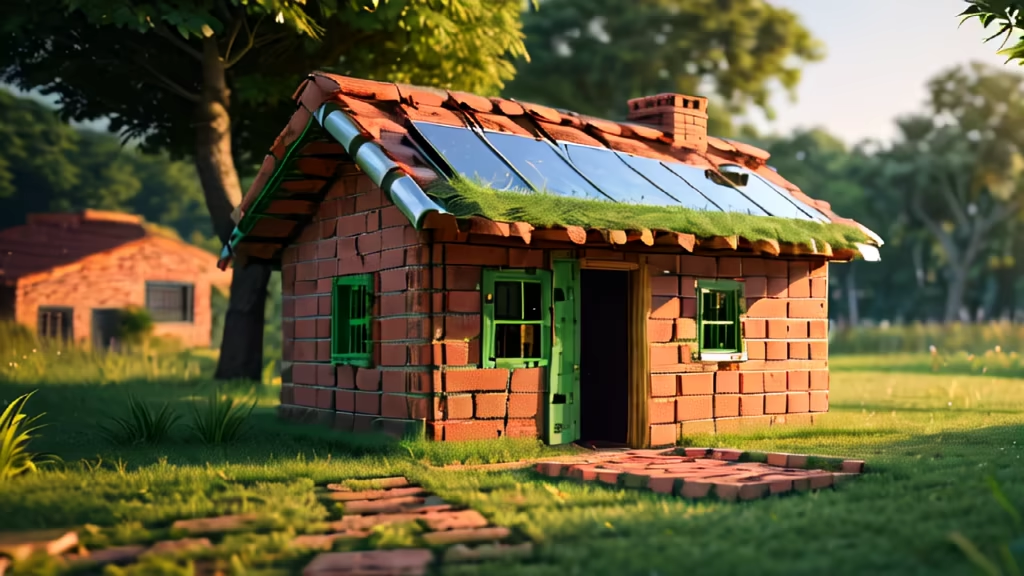
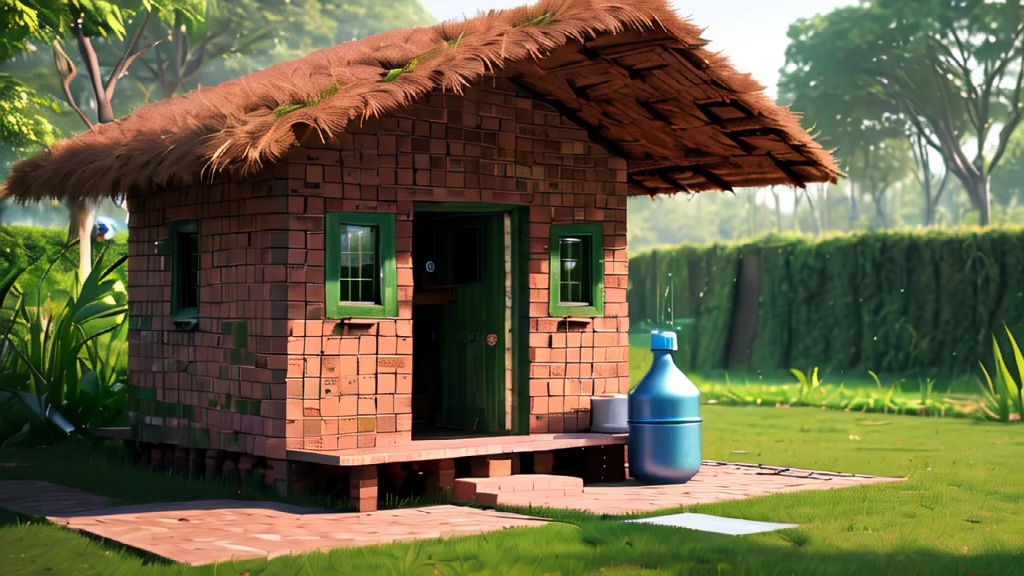
Prompt: This is a photo, in line with the Australian country style, of a cozy home and its living room


Prompt: interior kitchen minimalist, the subdued dark interior integrates seamlessly with the expansive space
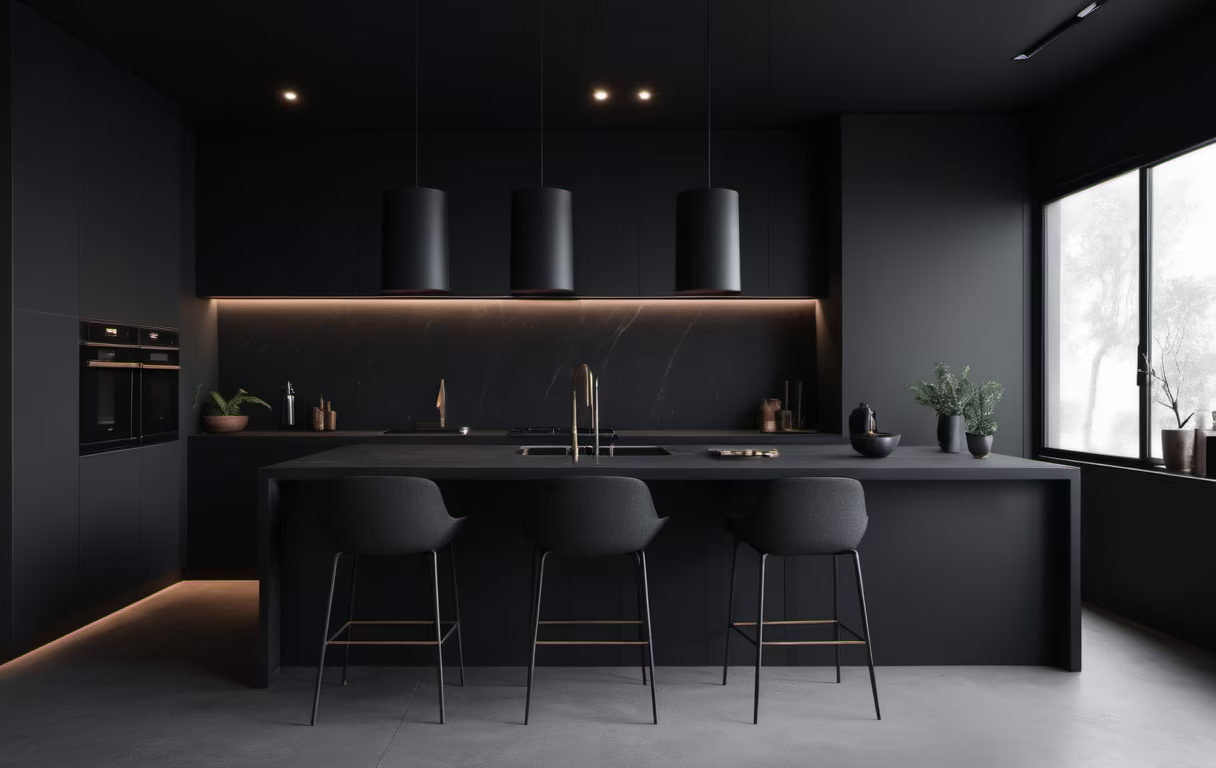

Prompt: A 29 year old Chinese girl wearing a necklace, inspired by Sim Sa jeong, Azure. Fine hair, winter princess, ice princess, plump, antique style artwork, 8K), fantasy aesthetics Guvez, Ice and Snow Queen, 8K high-quality/detailed art, sweet smile, full body shot, snow scene, action shot, super realistic --ar 16:9 --v 6.0


Prompt: cyberpunk steampunkcore surreal ethereal planet with millions of aliens everywhere congestion packed planet standing room only wimmelbilder beautiful art photo reflective metal planet with metal people, pets, everything metal but functioning people walking around everywhere incredible design detail illustration award winning photo perfect
Negative: blurry, ugly, scary, minimalist
Style: Neon Punk




Prompt: generate a image, Eye-Level with a Slight Upward Angle - A Well-Lit Kitchen with a Minimalistic Ambiance


Prompt: big houseminimalist, the subdued light interior integrates seamless with the expansive space
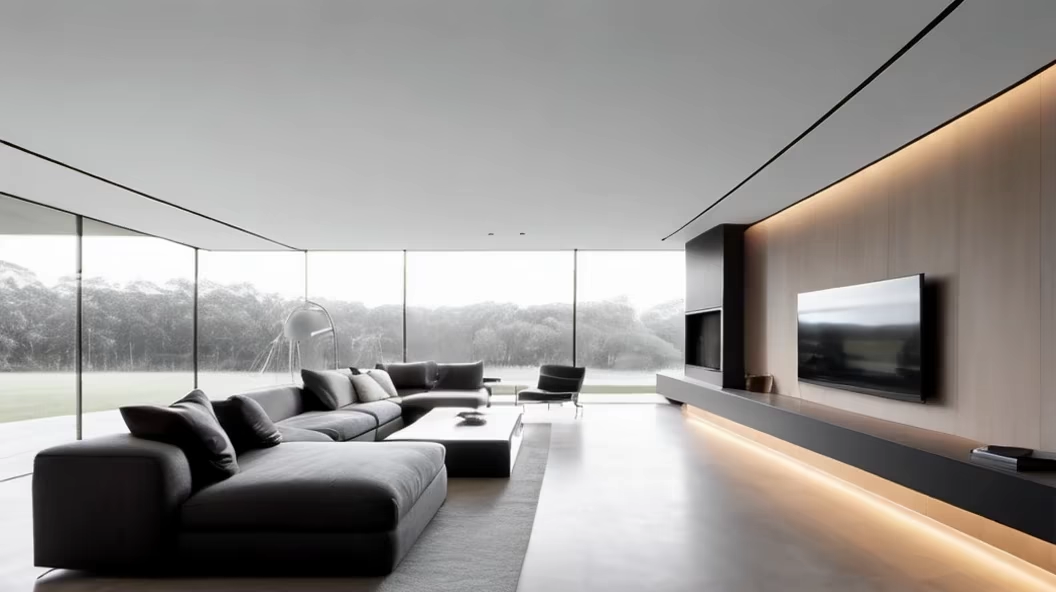
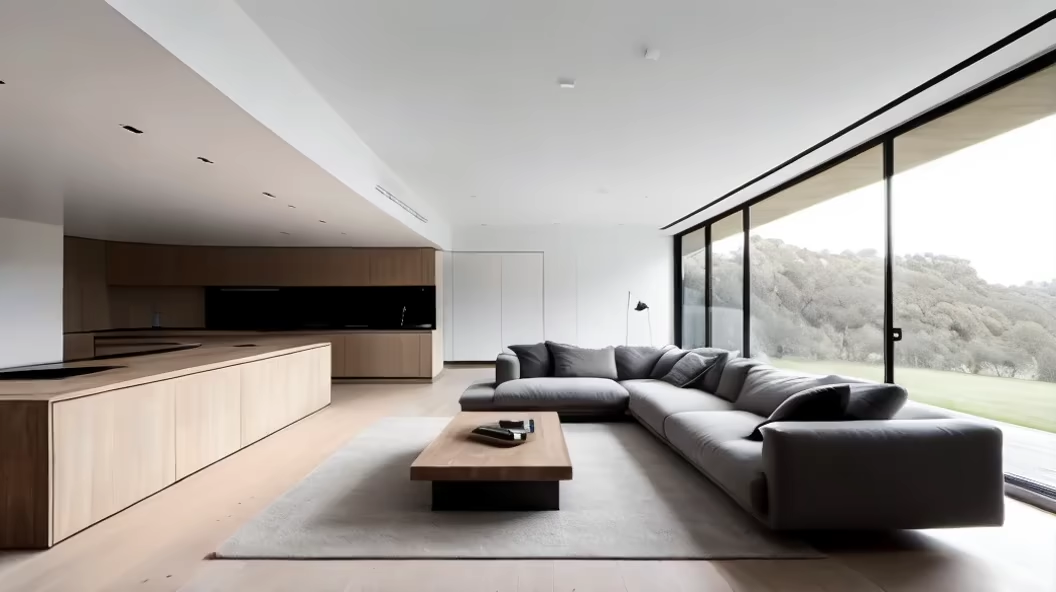
Prompt: design a floorplan for a house on a forest terrain, the site is in 1000 square meters, The hosue must have 2 bedrooms, a garden, and a pool.


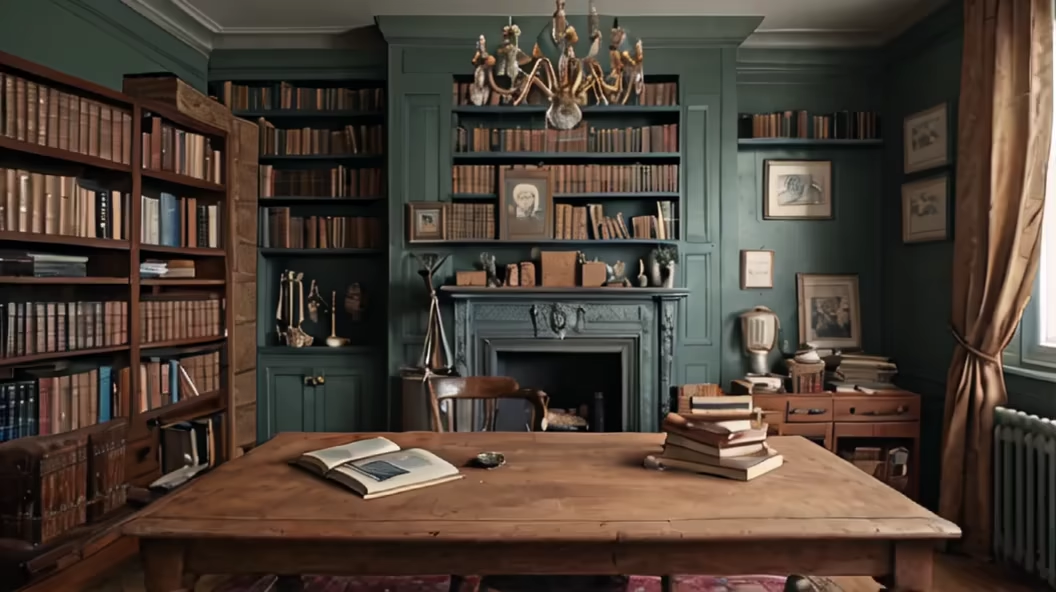
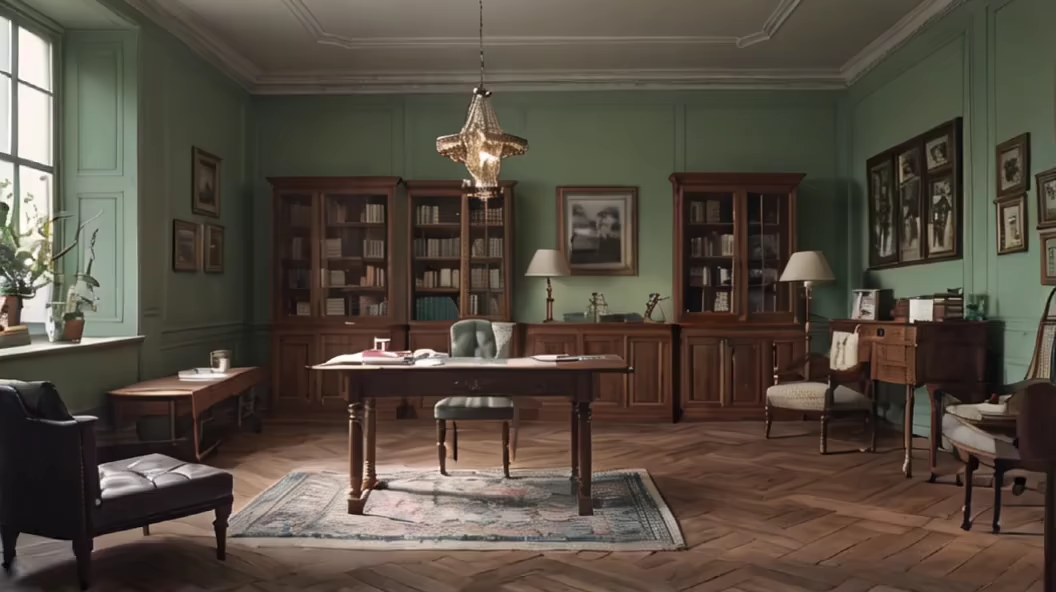
Prompt: Imagine a space that seamlessly blends raw, rustic carpentry with a greasy, tool-laden mechanical workshop on the ground floor. ascend to the first floor, where a futuristic, high-tech robotics laboratory awaits. and don’t forget the artistic, historic swordsmith or bladesmith workshop, tucked away on the ground floor near the backyard, distinct from the other areas.
