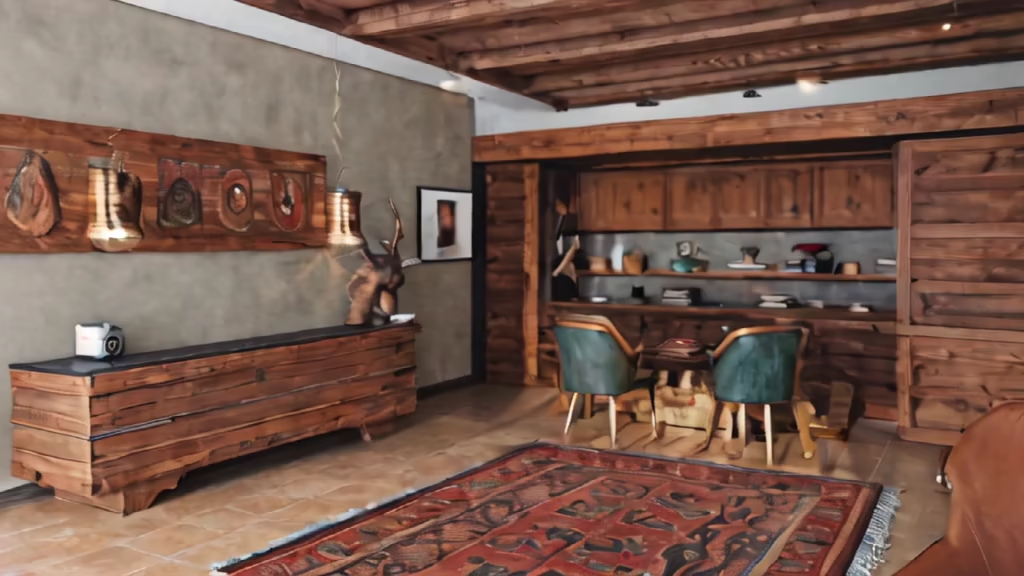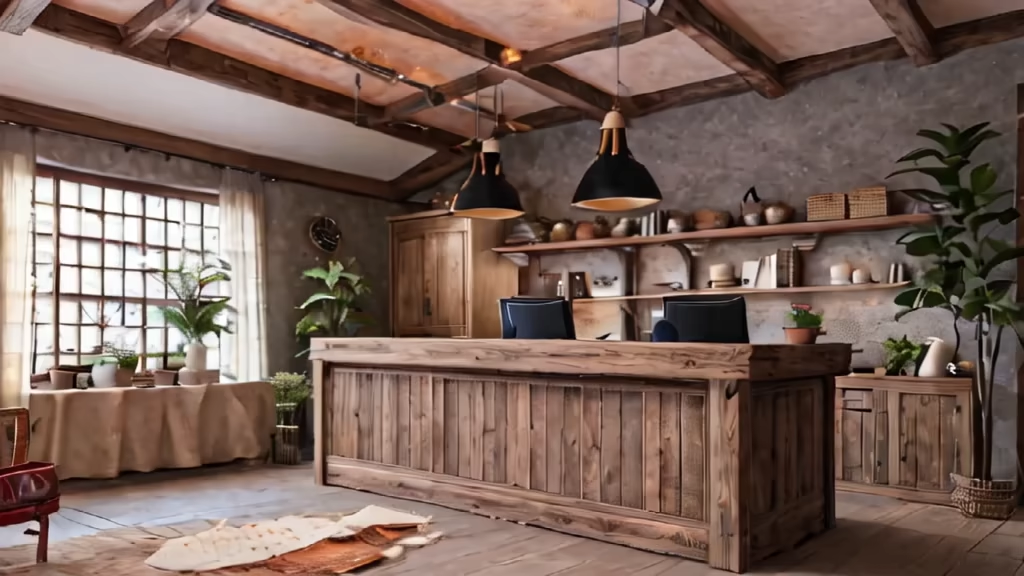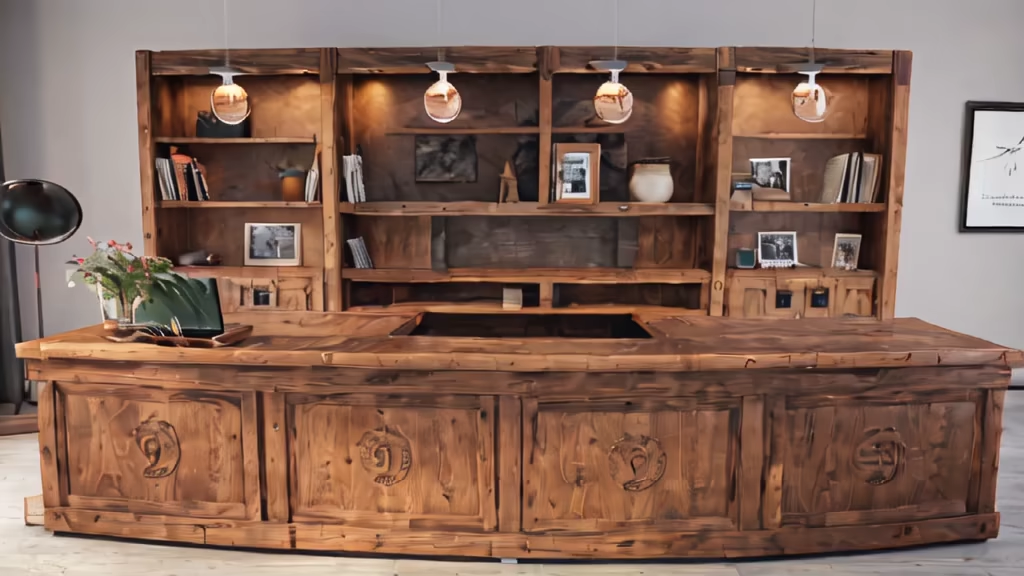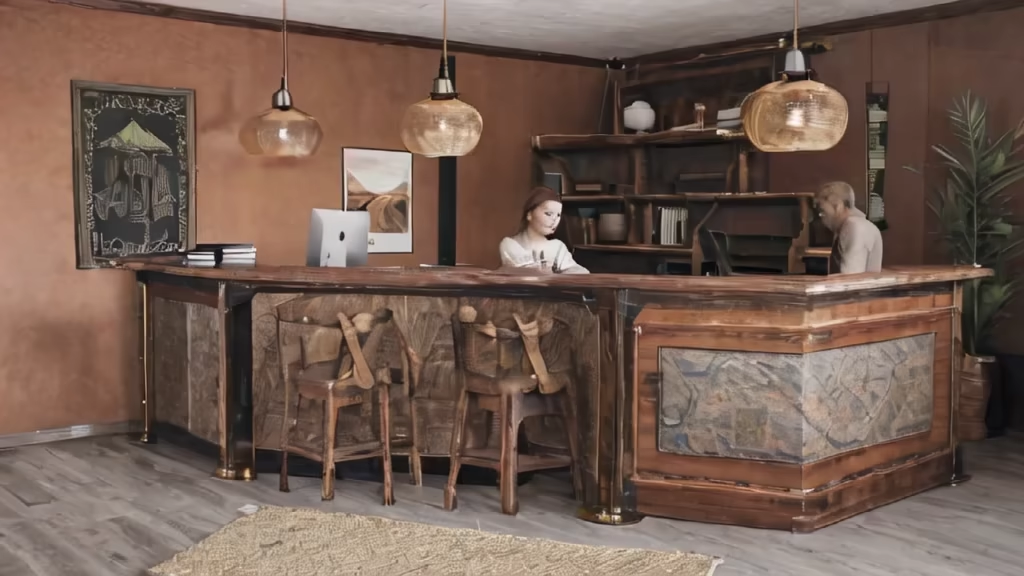Prompt: a dermatological clinic in Unites Arab Emirates, reception lounge with the image of Shaik zaid, Muhammed etc hd reception table in centre right and left seating, left side toilet for gents and ladies,right side entrance with glass windows French type and landscape can visible
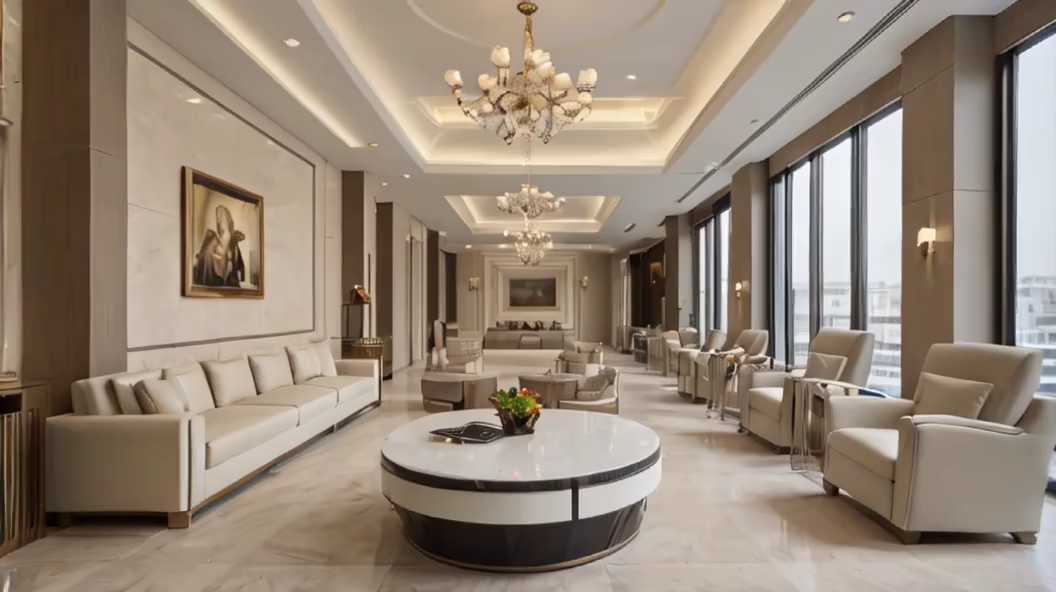
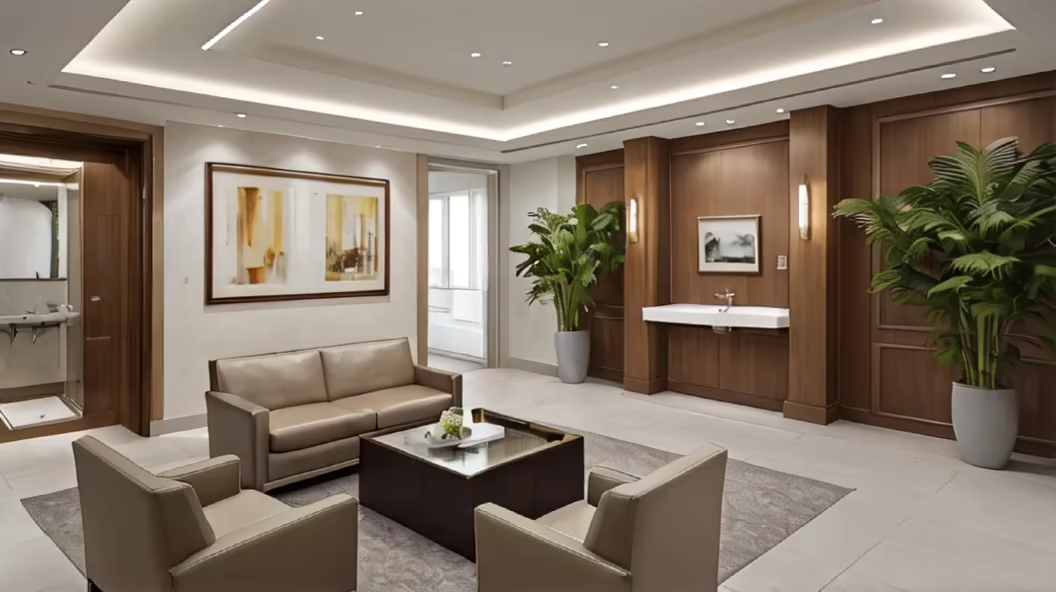
Prompt: A rendering of the interior decoration of the beauty salon hall: Elements include: Sofa coffee table seating area front desk Product Showcase Shoe changing cabinet Creamy white


Prompt: reception area where the interior style is contemporary and the interior fitout is in only matt black and white withoutany other colour in thefurniture with few landscape detailing inside the space and wooded vener claddingis done in some part of the space and where celing have modern detailed design with embosed wall textured design in the back drop of the reception table where the table is a moder furniture . cinematic detailing .24k ultra. realistic. extremely detailed


Prompt: hoysala temple style interior office lobby, photographic style, show traditional reception desk at centre
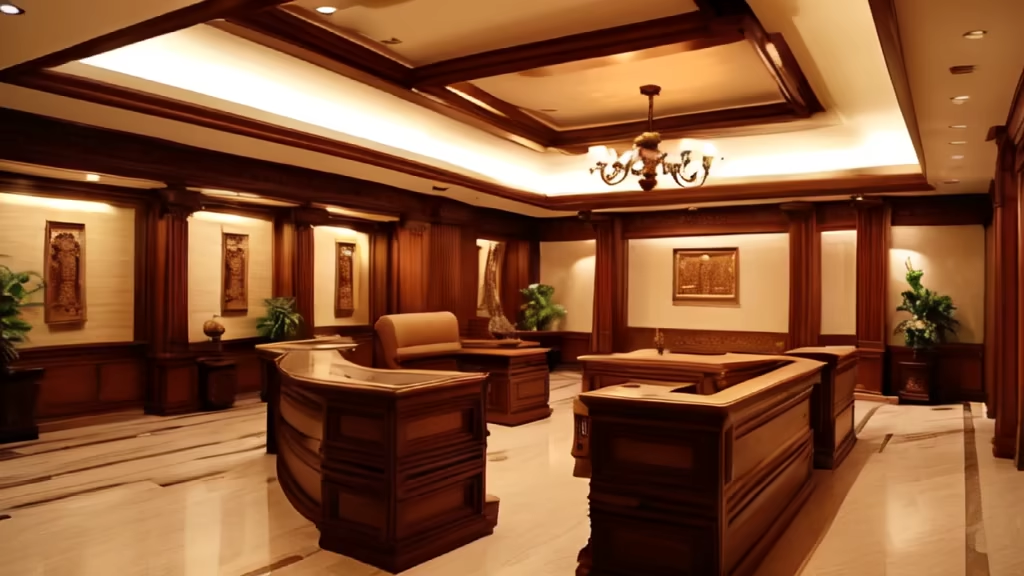
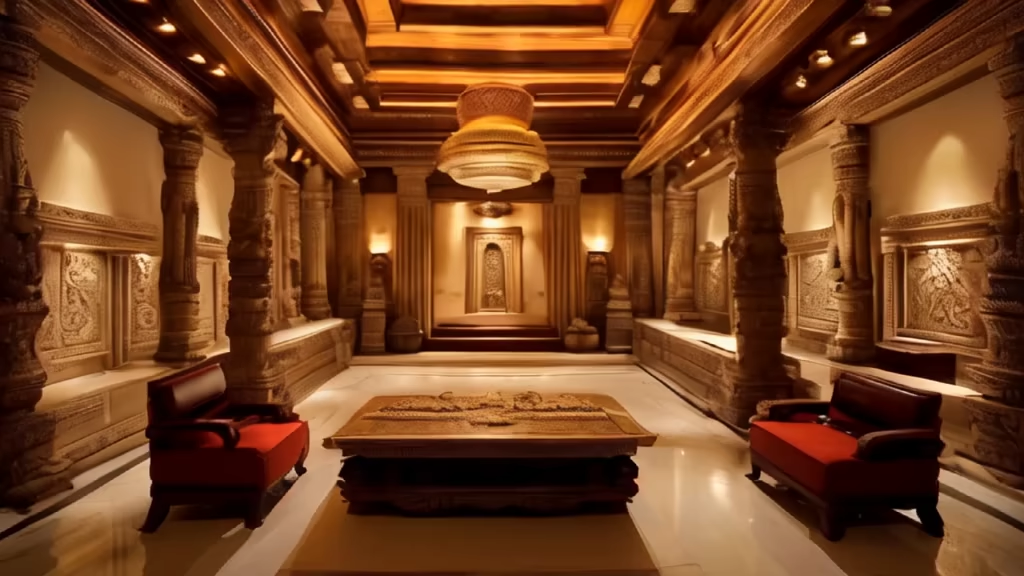


Prompt: hoysala temple style interior office lobby, 3d rendered, realistic, show traditional reception desk
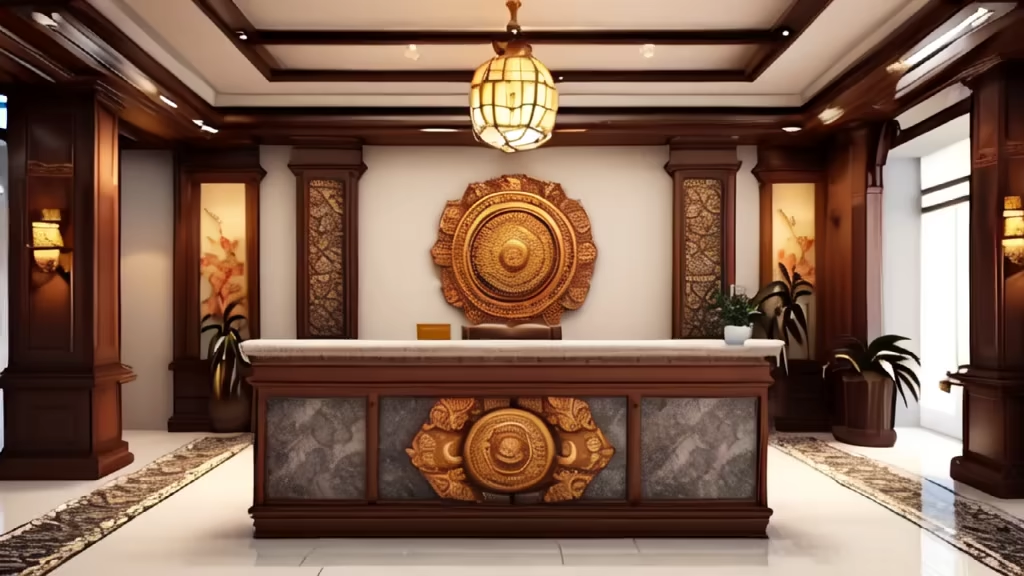
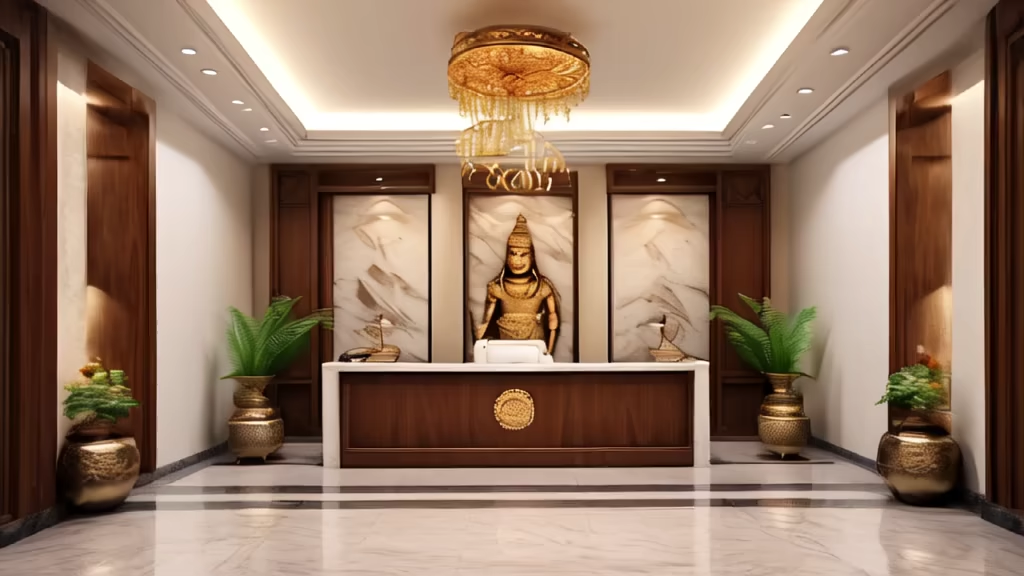
Prompt: open hotel bar with sophisticated glass and wood details, connected to reception area of high end hotel lobby, light woods, open concept, warm, inviting, photorealistic, interior architecture magazine photo op, luxury materials, light woods, back lighting, bar shelves, detailed, Mediterranean foliage seed:849092829




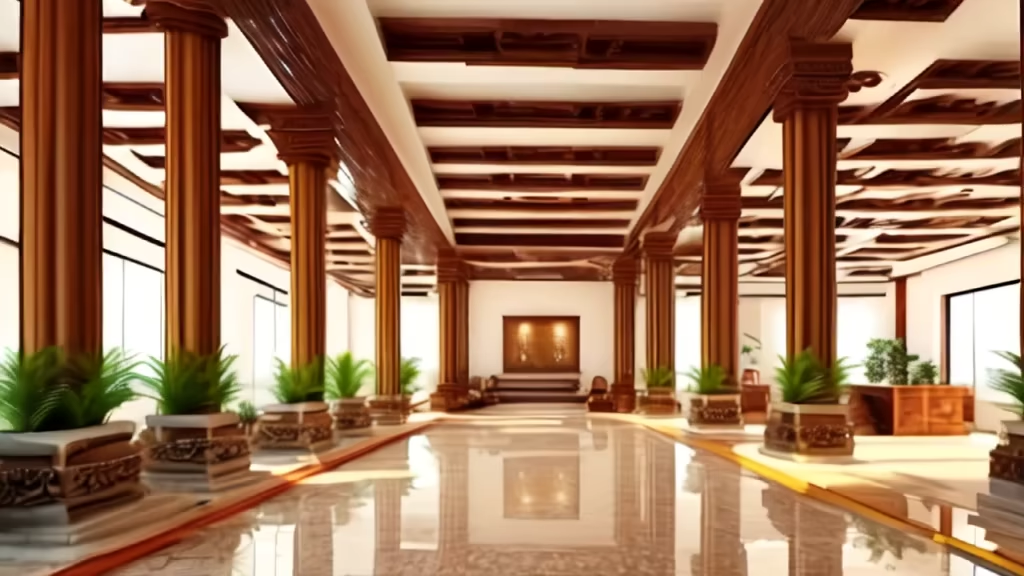
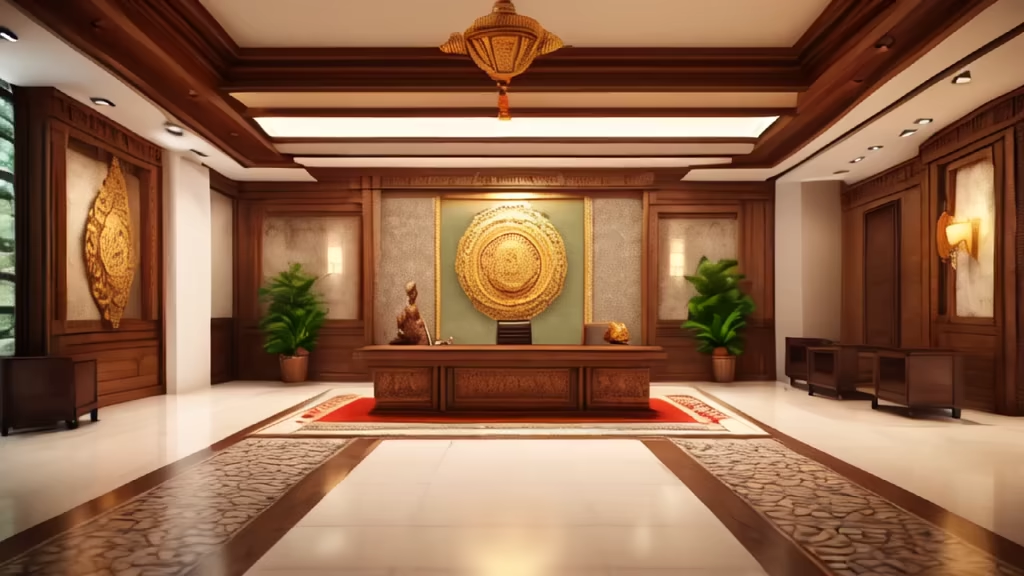
Prompt: Medium shot,Public Office reception area1:1.5,Modern Style,Large Glass,Perspective View,HD,High Quality,8K,natural and vibrant atmosphere,skylights,ample natural light,clean-lined furniture and decor,dark wood cling,tile flooring,plants,people standing on the bar,green leaves’ logo on the middle of the wall,text logo:GOL,(realistic1:1.2),photorealistic,architectural photography,highly detailed,(masterpiece),(high quality),best quality,super detail,full detail,4k,8k ,fully 3D rendered,\\\\u003clora:aarg_commercial-000018:1\\\\u003e,
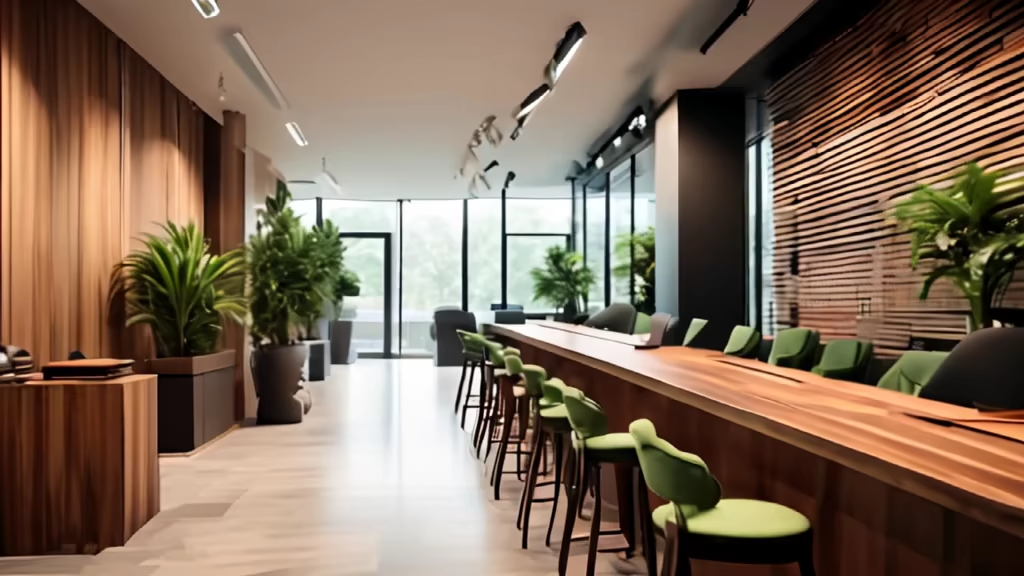
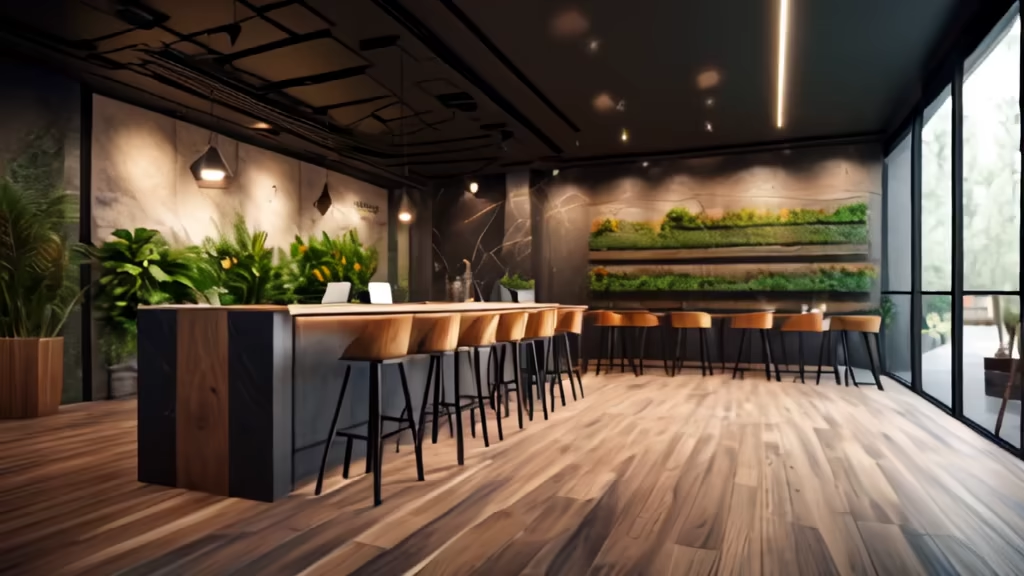
Prompt: Medium shot,Public Office reception area1:1.5,Modern Style,Large Glass,Perspective View,HD,High Quality,8K,natural and vibrant atmosphere,skylights,ample natural light,clean-lined furniture and decor,dark wood cling,tile flooring,plants,people standing on the bar,green leaves’ logo on the middle of the wall,text logo:GOL,(realistic1:1.2),photorealistic,architectural photography,highly detailed,(masterpiece),(high quality),best quality,super detail,full detail,4k,8k ,fully 3D rendered, 120 fps,aspect:16:9
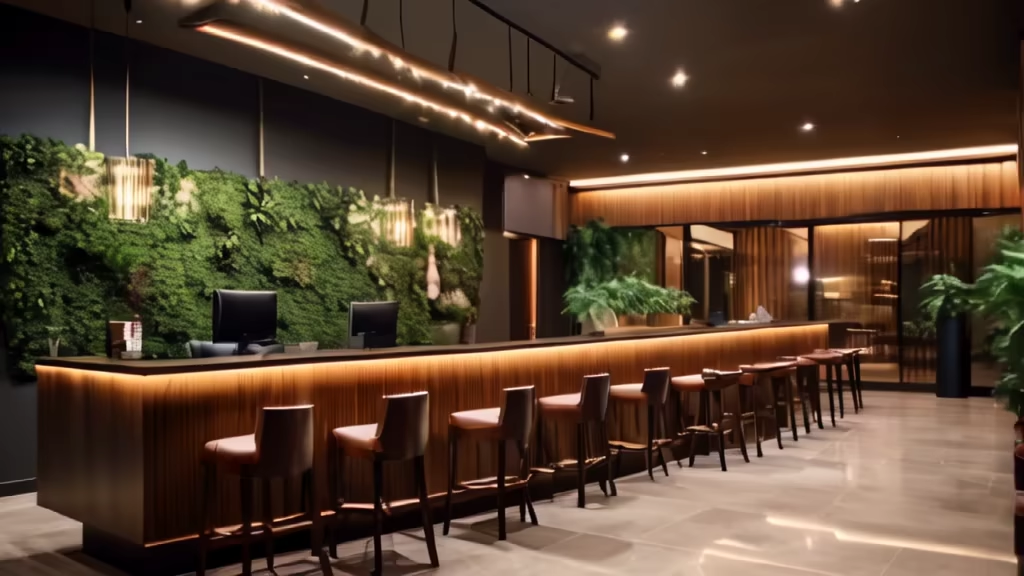
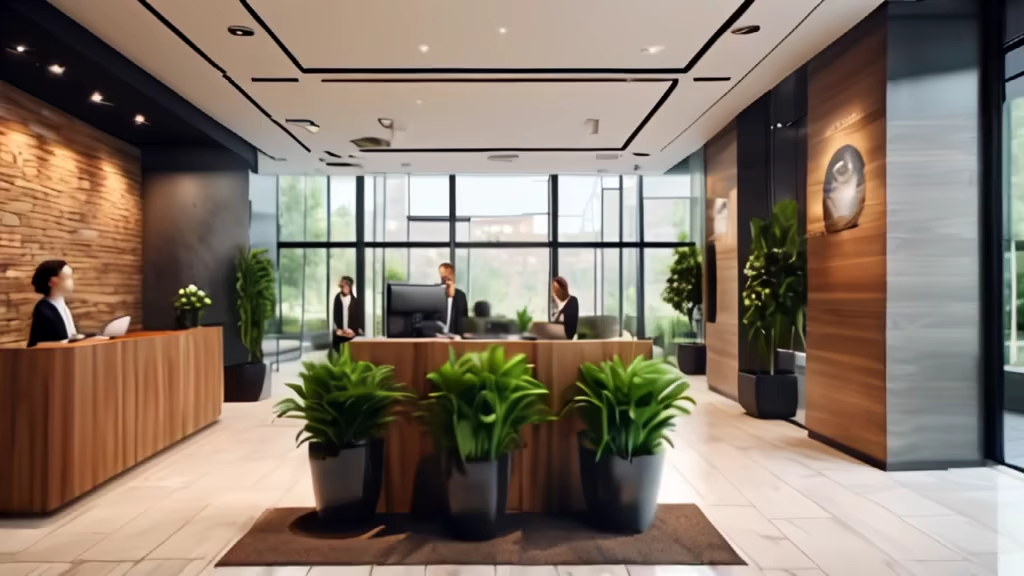
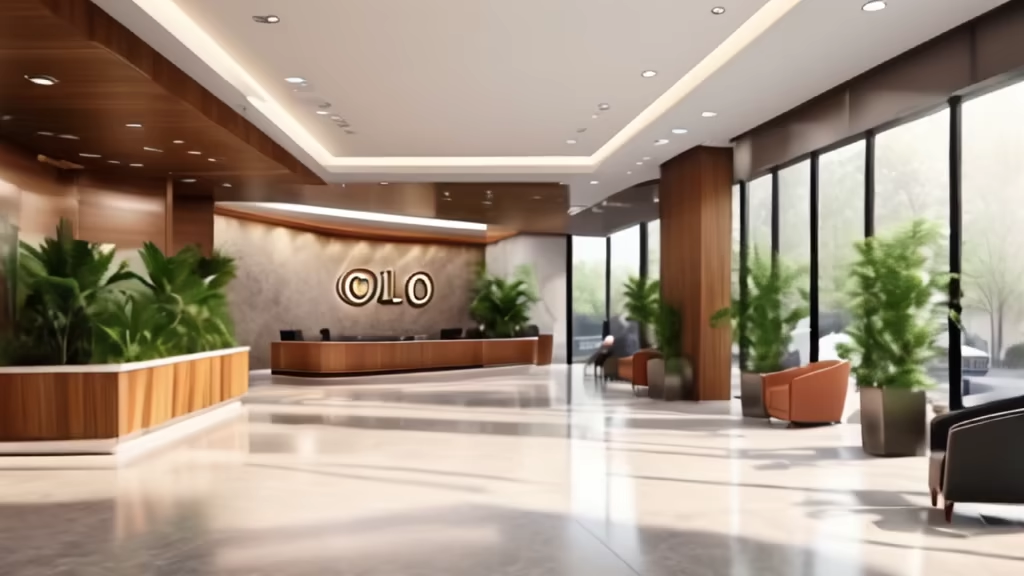
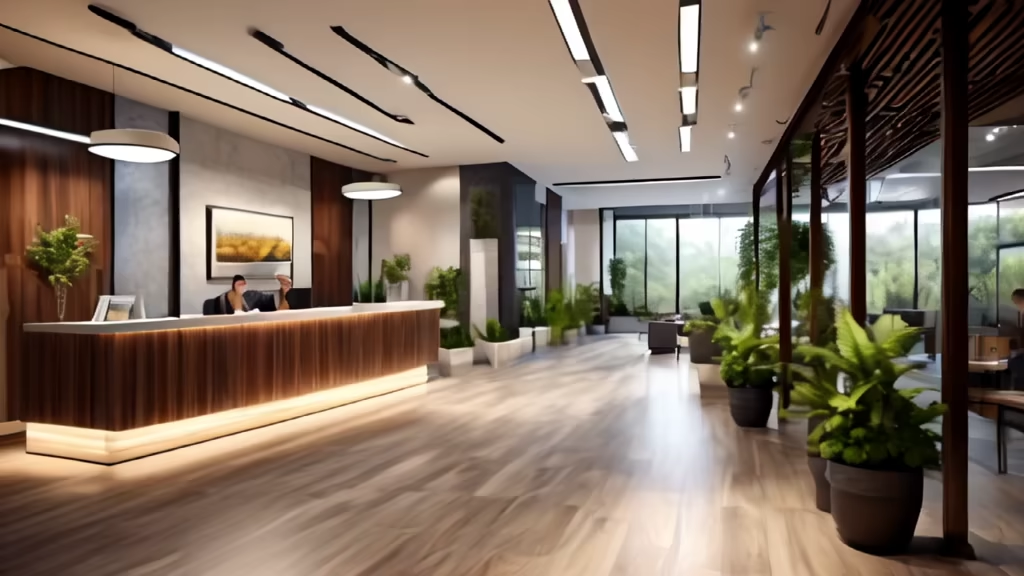
Prompt: Medium shot,Public Office reception area1:1.5,Modern Style,Large Glass,Perspective View,HD,High Quality,8K,natural and vibrant atmosphere,skylights,ample natural light,clean-lined furniture and decor,dark wood cling,tile flooring,plants,people standing on the bar,green leaves’ logo on the middle of the wall,text logo:GOL,(realistic1:1.2),photorealistic,architectural photography,highly detailed,(masterpiece),(high quality),best quality,super detail,full detail,4k,8k ,fully 3D rendered,\\u003clora:aarg_commercial-000018:1\\u003e,
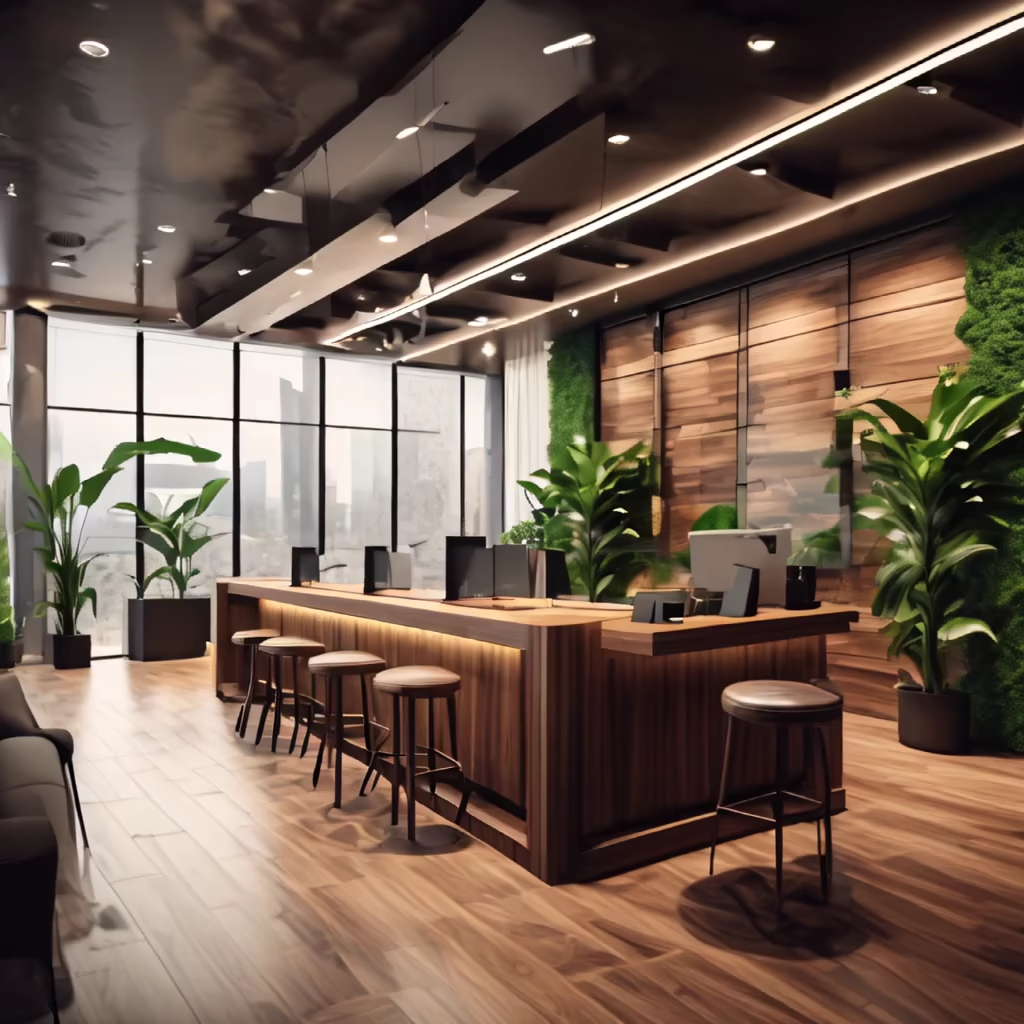


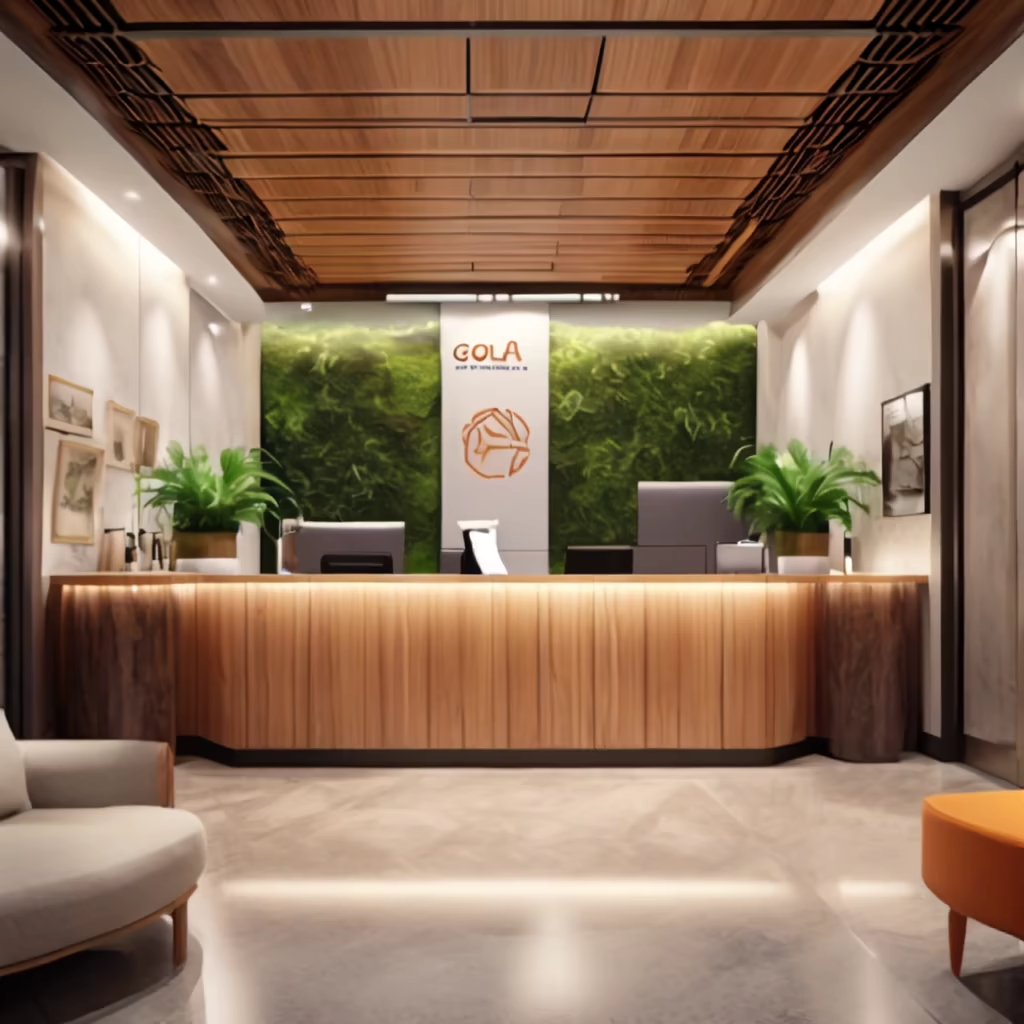


Prompt: The walls of the hotel lobby with a light luxury style have a table in front of the wall, and there are artworks on the table




Prompt: hoysala temple style interior office lobby, escalator on either side, show traditional reception desk at centre


Prompt: Generate 3 3D renderings of beauty salon interior decoration, one lobby (with cashier), one rest area (with sofa), one workroom (with beauty bed), milky white


Prompt: Physical Appearance Height: Adjustable (160-180 cm). Upper Body Size: Similar to Hitomi Tanaka (120 cm). Head: Graceful, expressive eyes. Hair: Dynamic, color-changing strands. Torso: Responsive, emotion reactors, adaptive material. Arms/Hands: Articulate fingers, adaptable gestures. Legs: Graceful, agile, seamless movement. Skin Texture: Smooth, luminescent, emotion-adaptive.
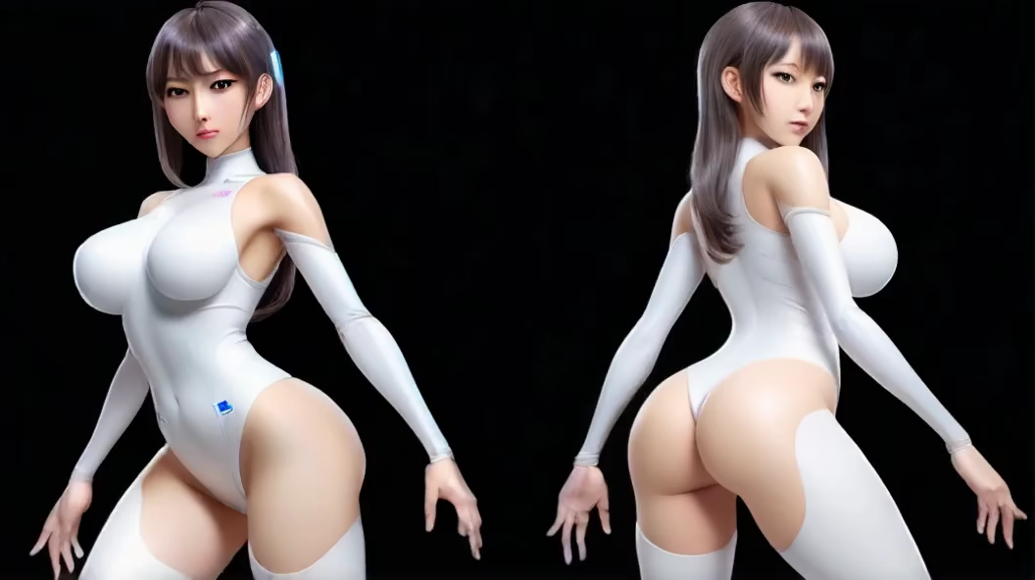
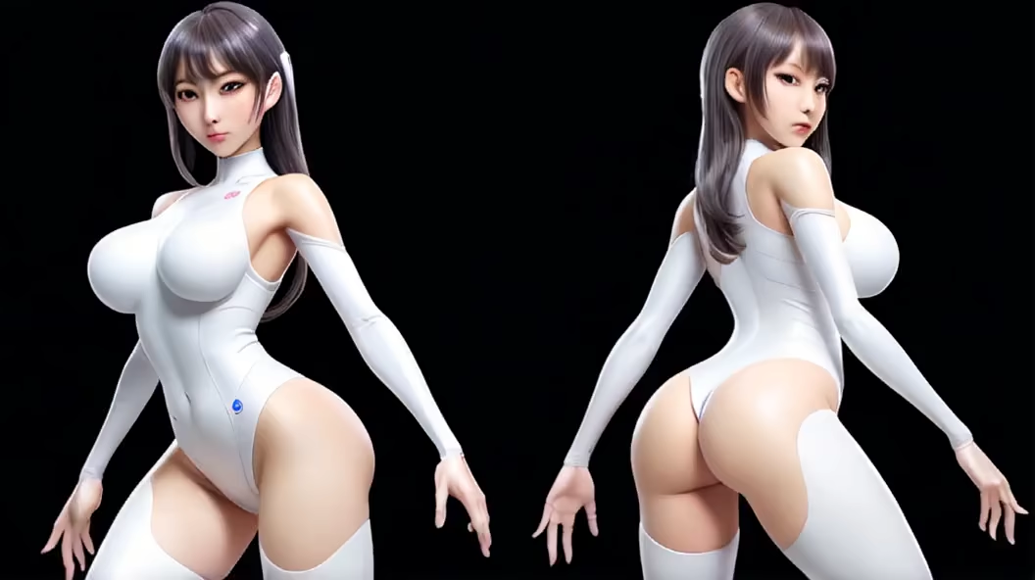
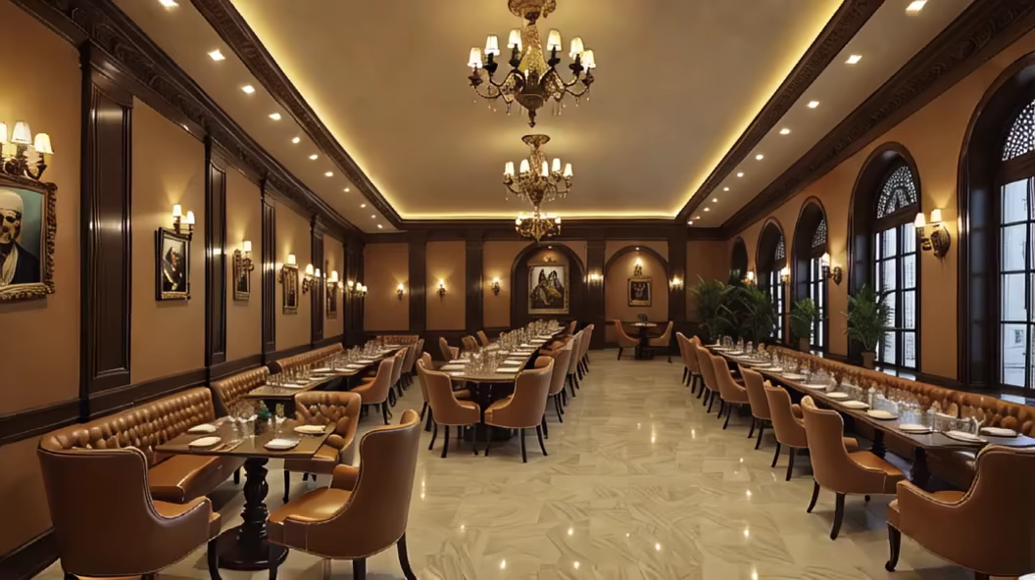
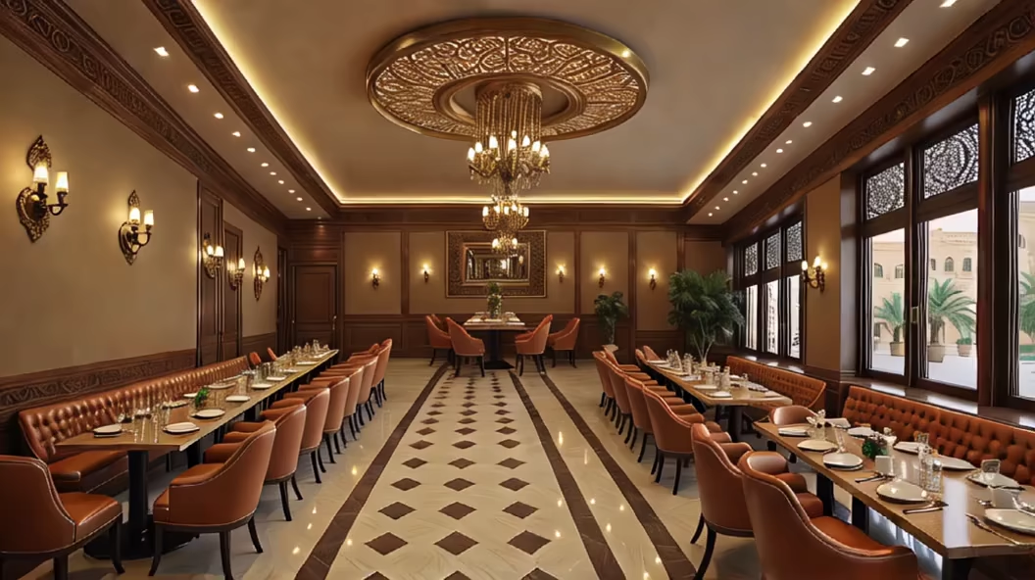
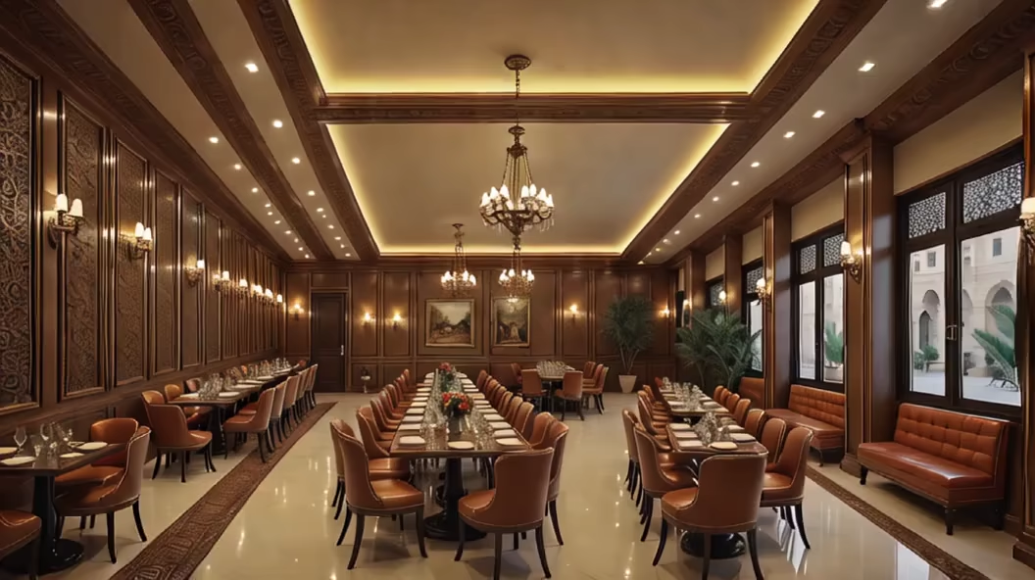
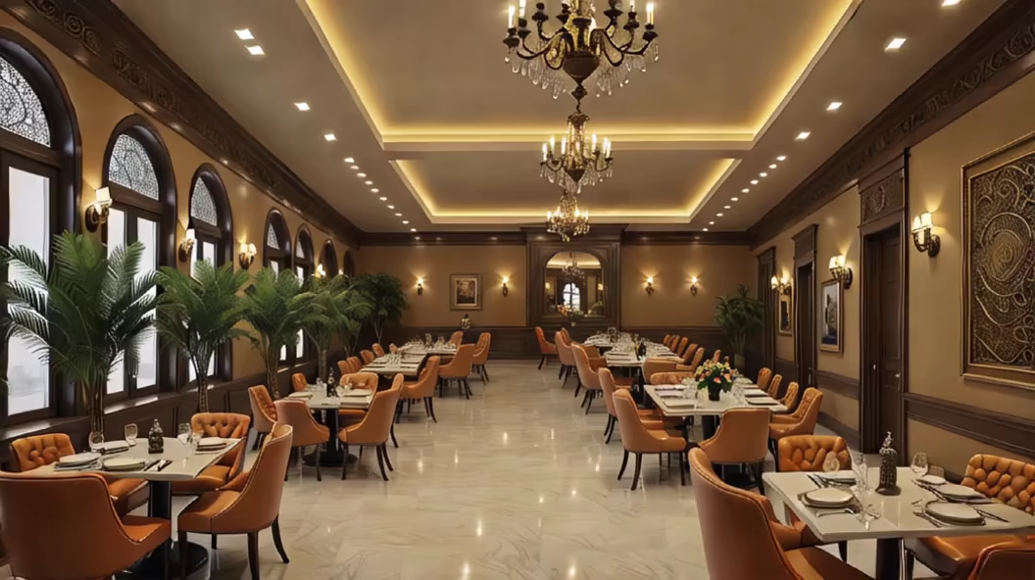
Prompt: open hotel bar and lounge area with sophisticated glass and wood details, golden hour, connected to reception area of high end hotel lobby, light woods, open concept, warm, inviting, photorealistic, interior architecture magazine photo op, luxury materials, light woods, back lighting, bar shelves, detailed, Mediterranean foliage seed:2626405208
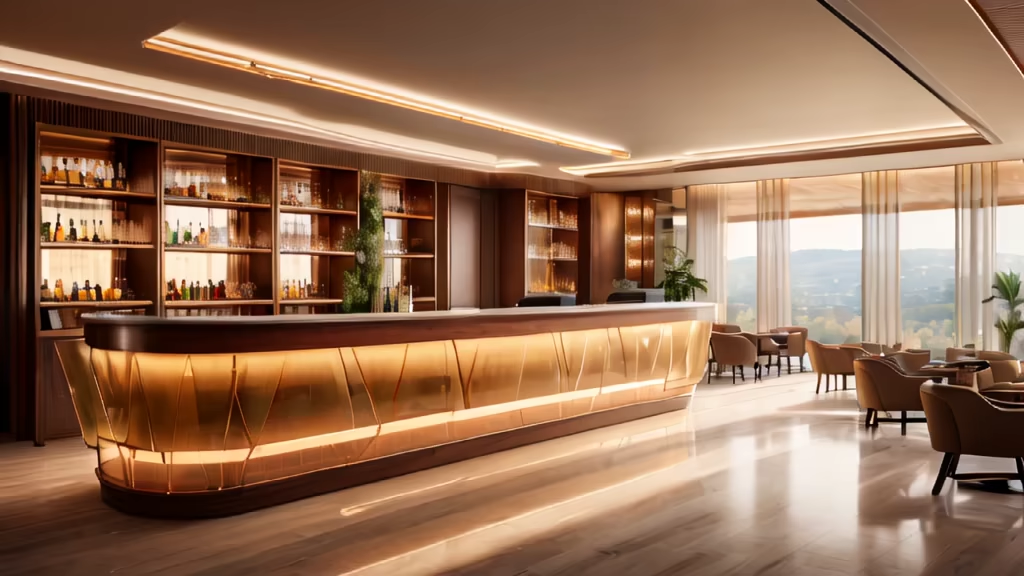
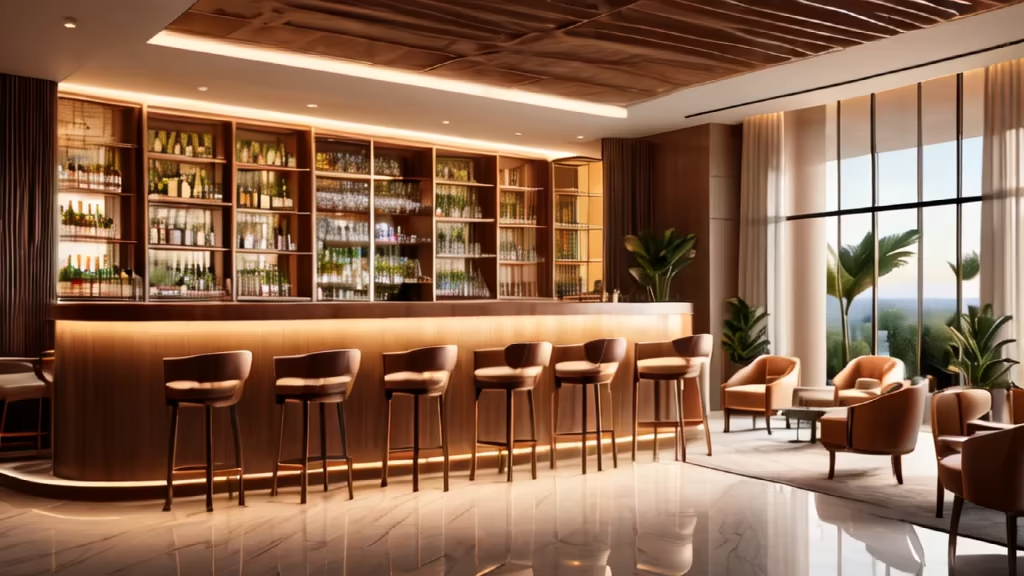




Prompt: confference room where there is 18 seat table and chair for the people and the finishes od the wall and the interior fitout is in matt black and white with few landscape detailing inside and woodend cladding in some part of the space and where celing have beautiful design. cinematic detailing .24k ultra. realistic .


Prompt: SPA reception area designed by inspired from shell designed by Thomas Heatherwick
Style: 3D Model


Prompt: 3 part wide exhibition stall design of sanitaryware, luxurious sinks, modern faucet, smart technology used in closet, reach environment, reception area, entrance with greenery plants


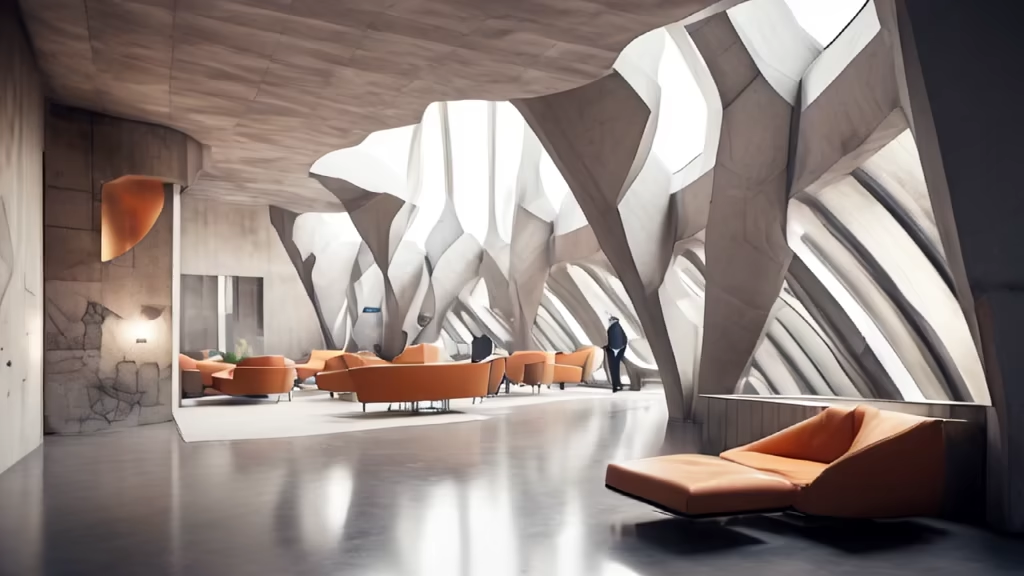
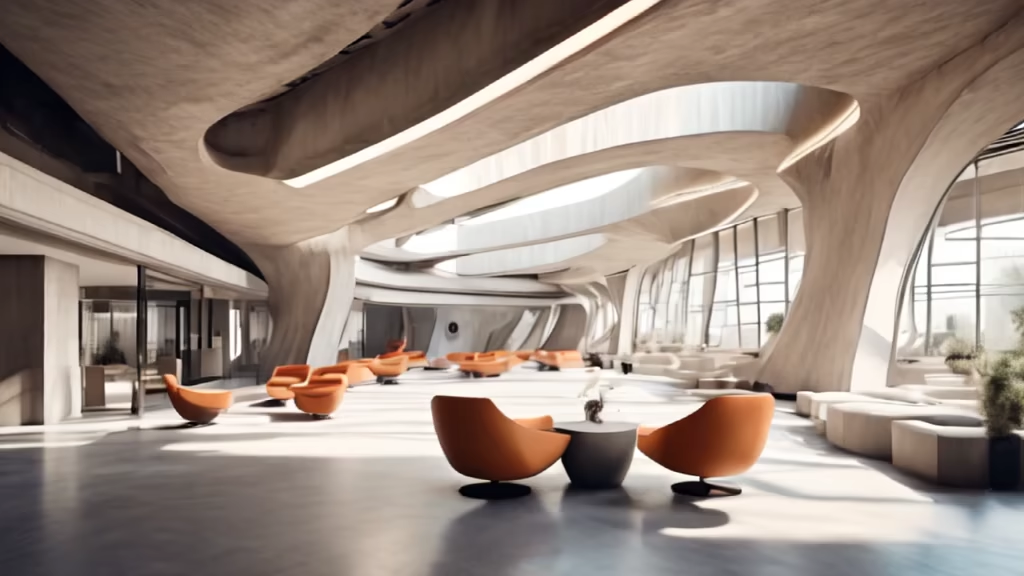
Prompt: Medium shot,Public Office reception area1:1.5,Modern Style,Large Glass,Perspective View,HD,High Quality,8K,natural and vibrant atmosphere,skylights,ample natural light,clean-lined furniture and decor,dark wood cling,white desks,man in black suits,chanting together,tile flooring,plants,people standing on the bar,green leaves’ logo on the middle of the wall,text logo:GOL,(realistic1:1.2),photorealistic,architectural photography,highly detailed,(masterpiece),(high quality),best quality,super detail,full detail,4k,8k ,fully 3D rendered,120fps,
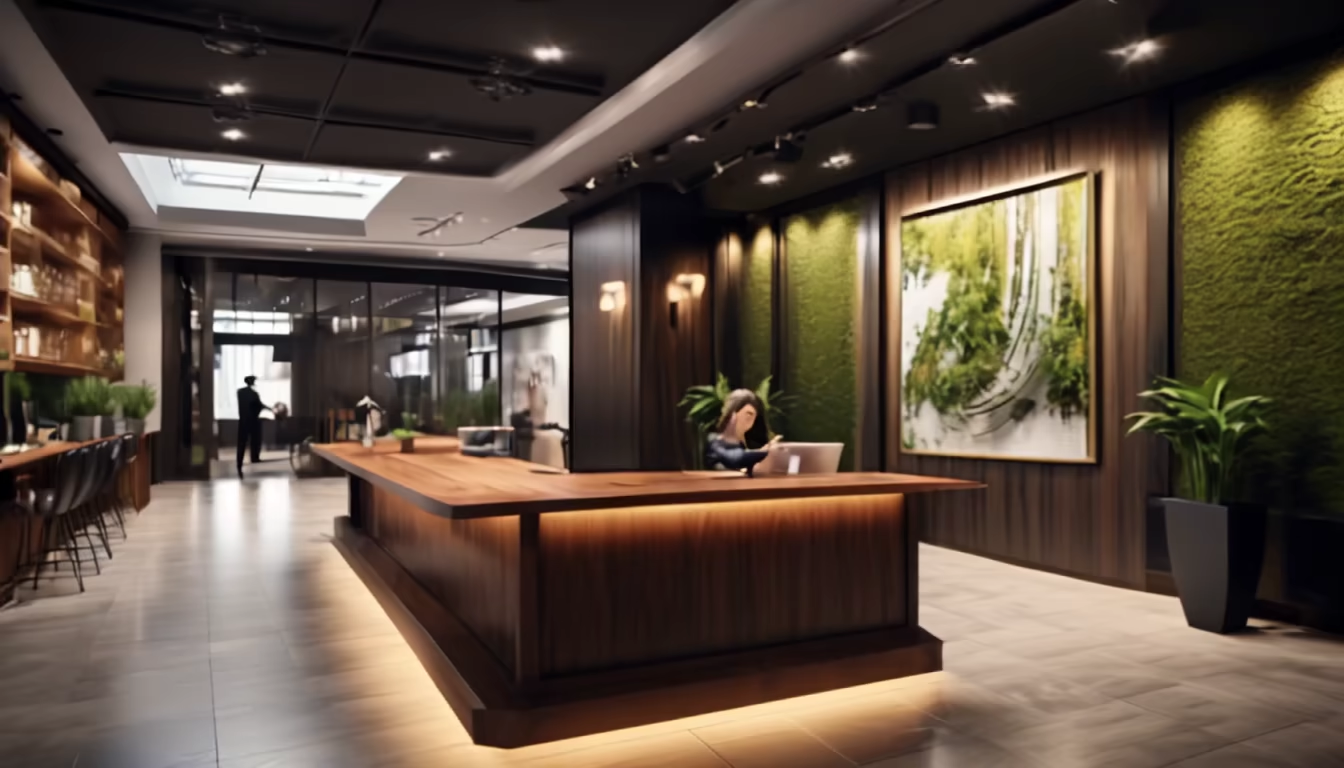
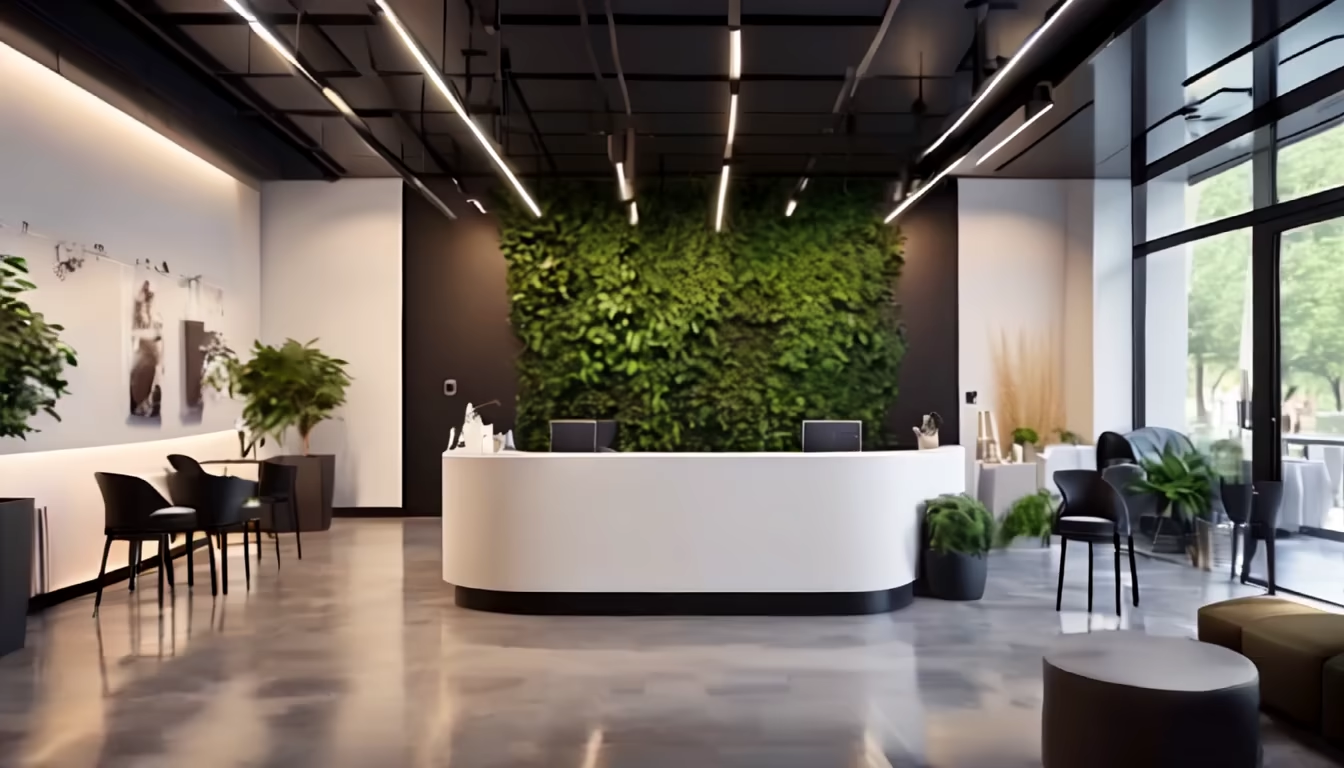
Prompt: Italian modern style a living room filled with furniture and a large window, armani, inspired by Emilio Grau Sala, cold metallic atmosphere, an ultrafine detailed painting, the panorama, raffaelle monti, panoramic anamorphic, highly detailed soft lighting, flat grey, freman, inspired by Eduardo Lefebvre Scovell
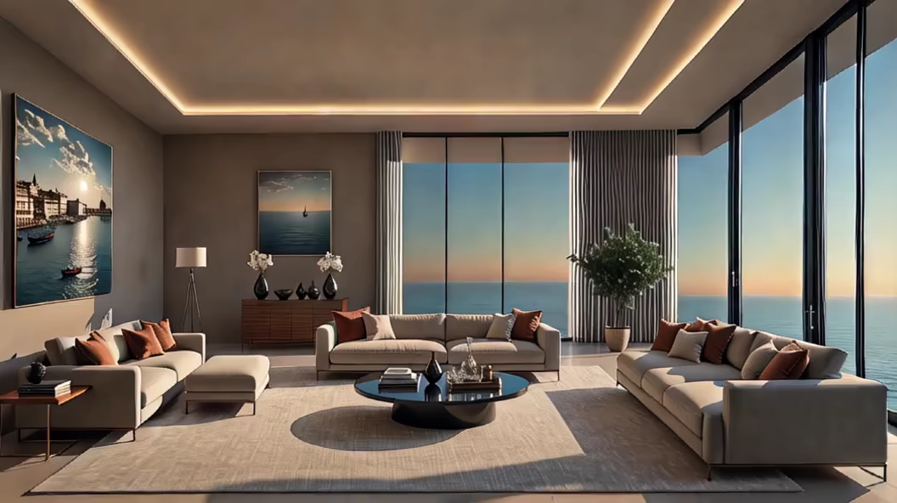
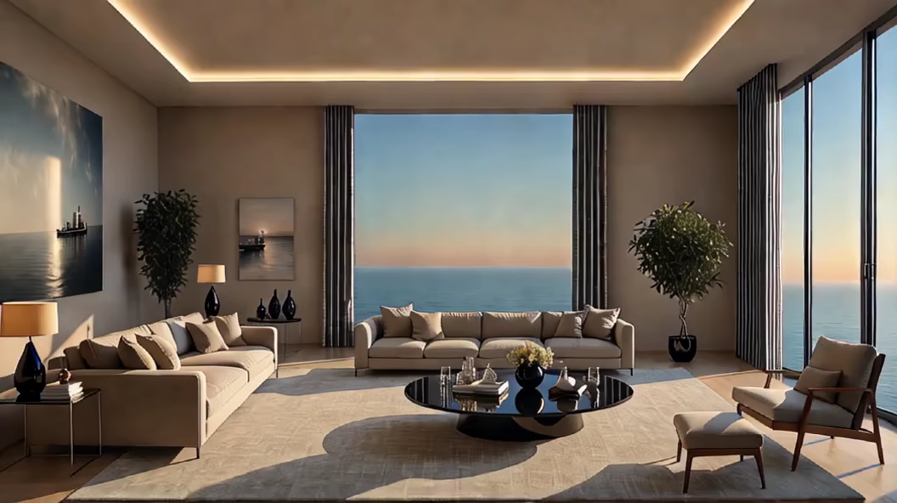
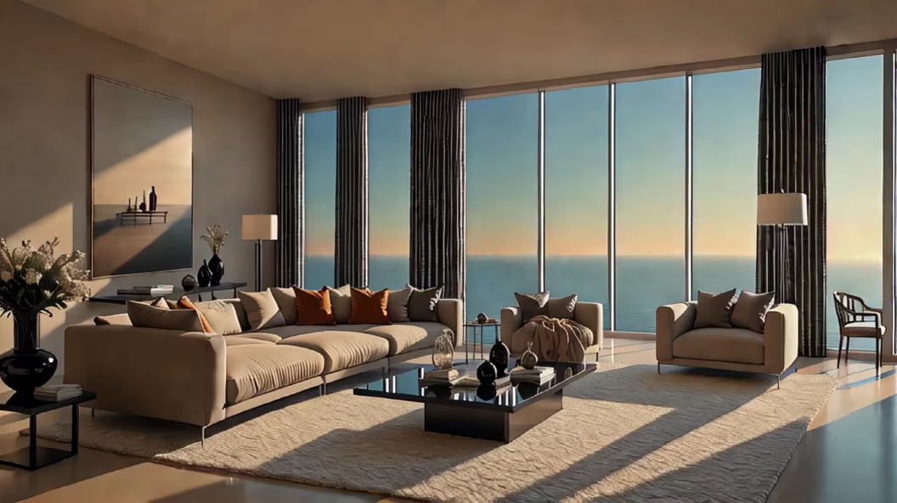
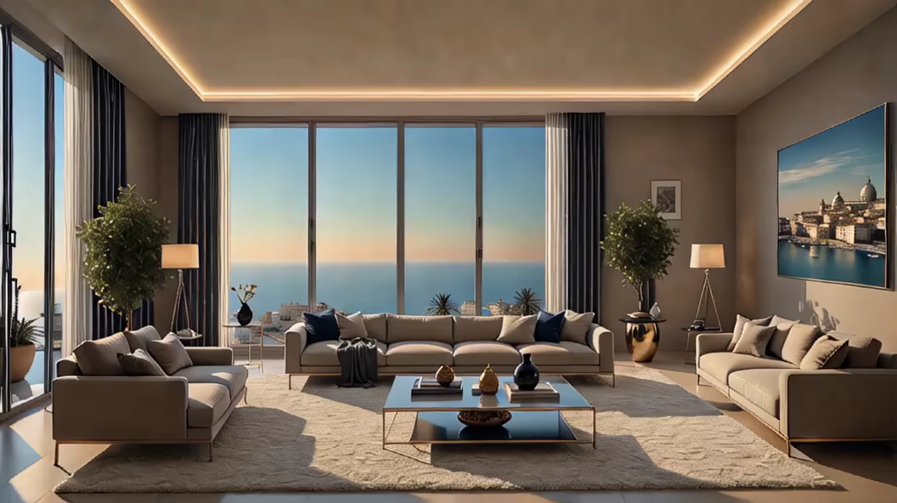
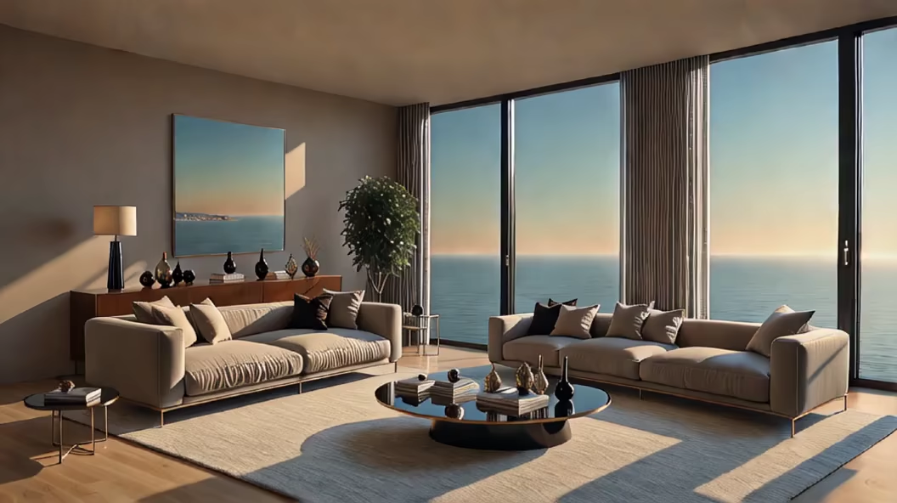
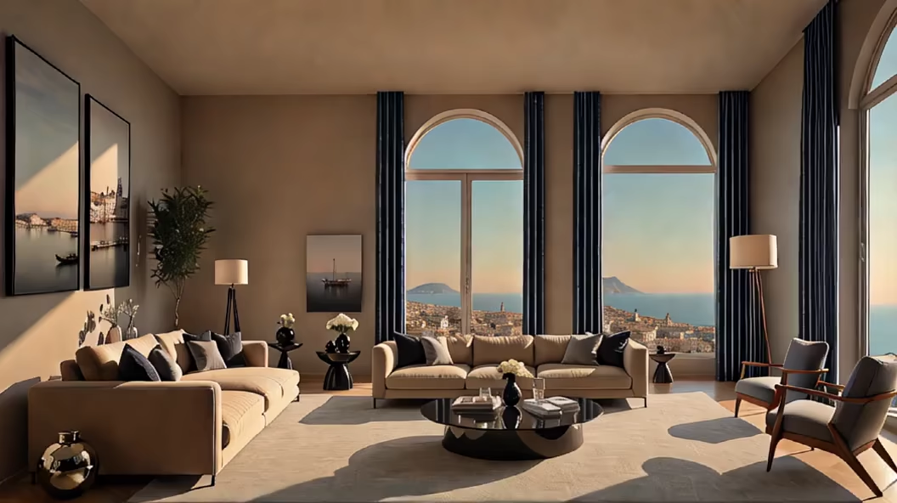


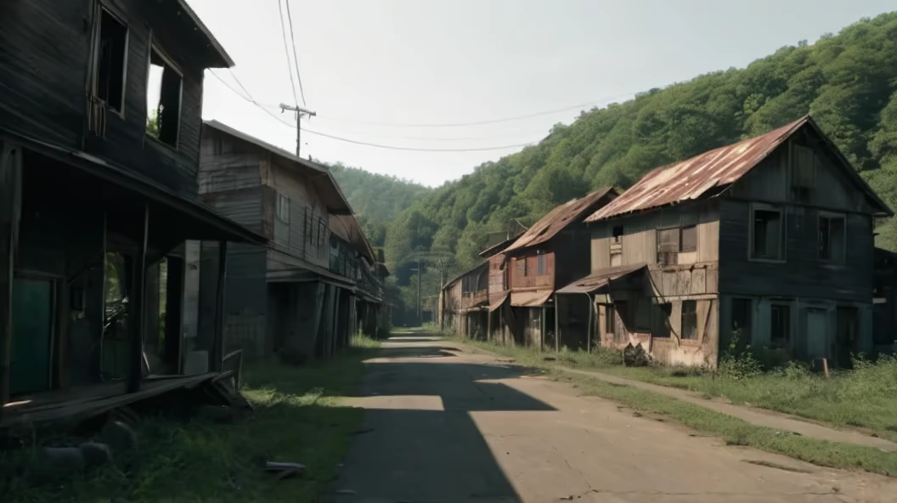
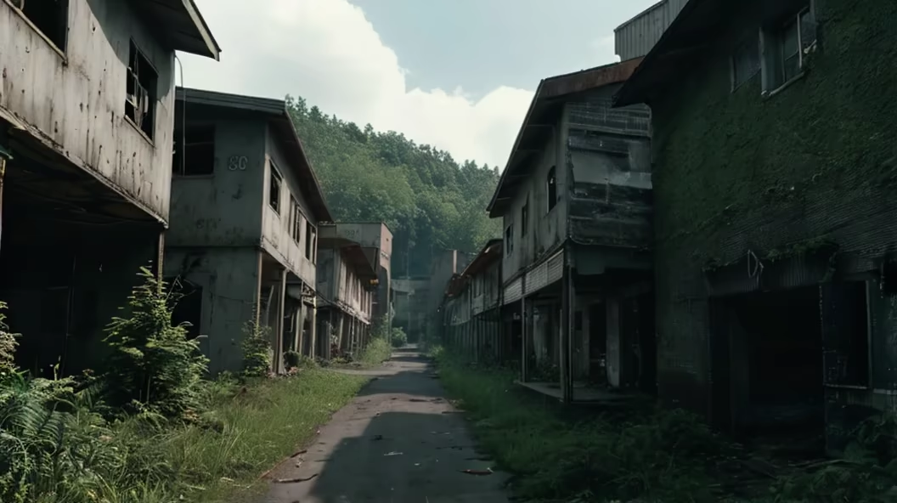




Prompt: devious looking man with a pointy black goatee and black mustahe and very bush eyebrows with a mafia suit on, black slick hair, realistic, goofy and somewhat funny looking
Style: Cinematic


Prompt: a monochrome logo of a cricket team called super kings, hyper realistic, high quality, cricket team, kings of superiority
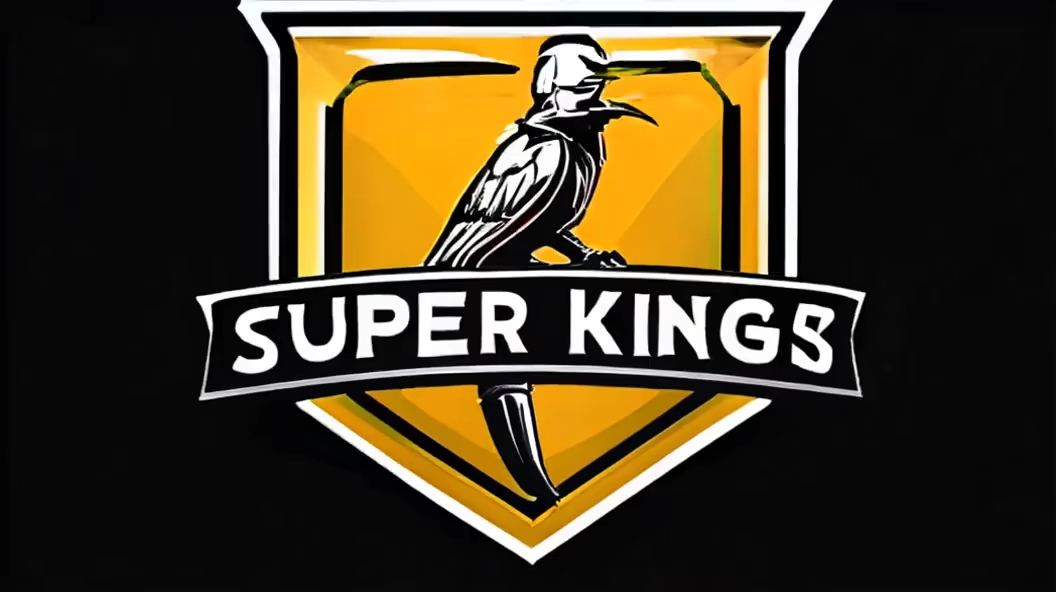
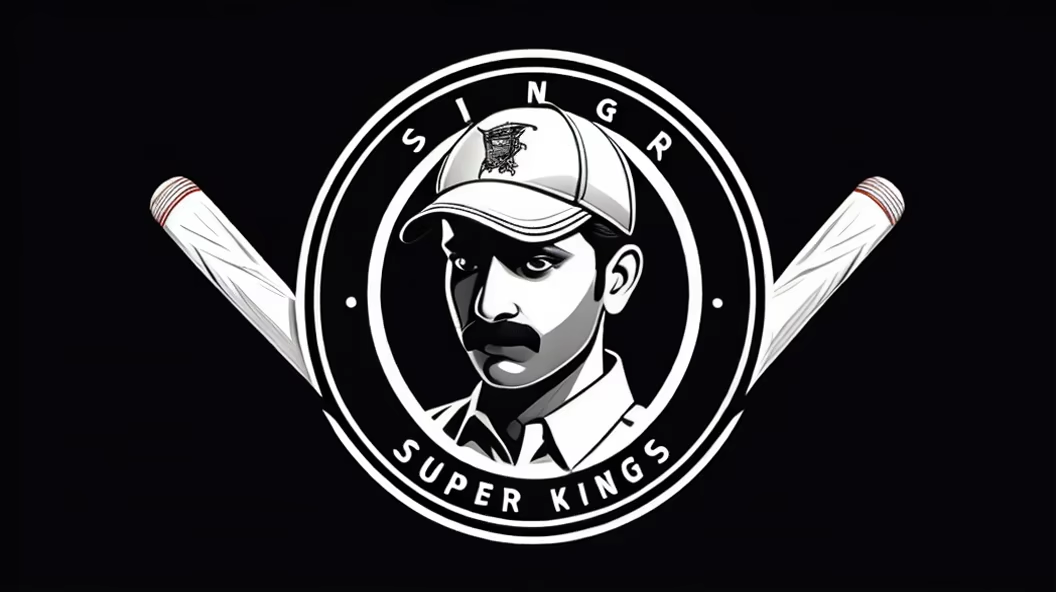
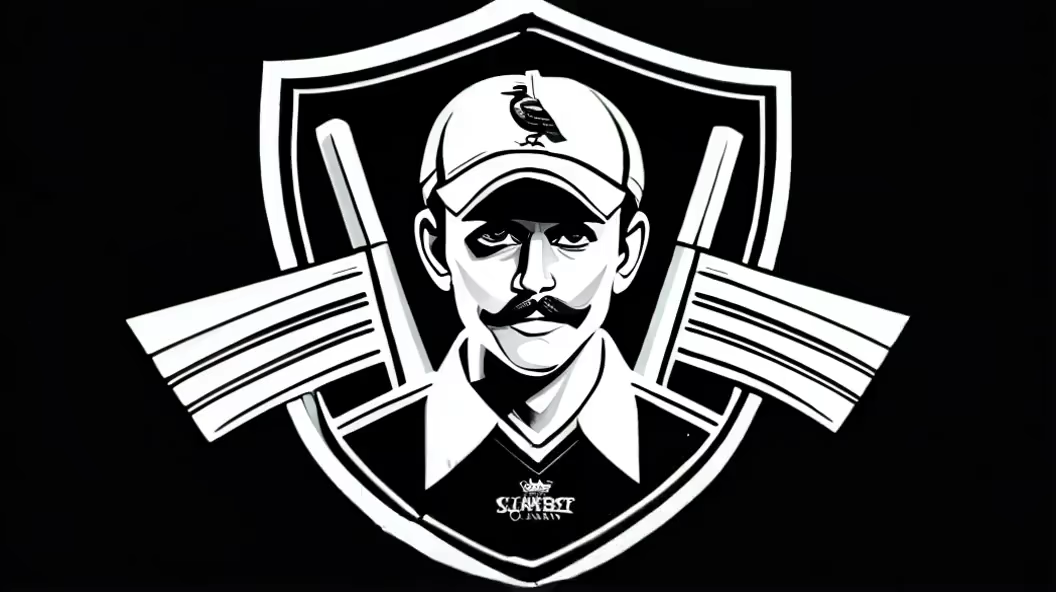
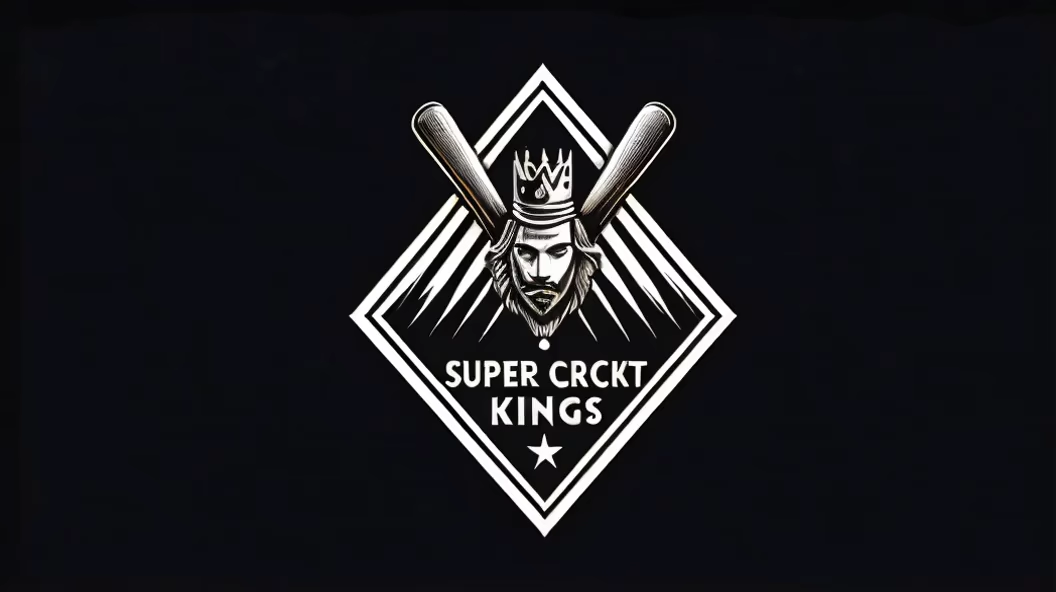


Prompt: Semi circular reception desk with overall Pandora stone, luxurious hotel lobby,face to me
Negative: mental,wood




Prompt: Semi circular reception desk with overall Pandora stone, luxurious hotel lobby,face to me
Negative: mental,wood


Prompt: miniature scene, people forming a reverted human tower, V-shaped, young child at the bottom, old people at the top
Style: Cinematic


Prompt: illustration inspired by a Pixiv masterpiece, specifically by the studio Madhouse. The artwork should emulate the style of manga artist Tite Kubo. The central figure is a powerful woman, reminiscent of a timeless warrior, transcending eras from ancient samurai battles to futuristic cyberpunk skirmishes. Her attire is a fusion of traditional armor and high-tech gear, adorned with intricate patterns and glowing elements. In the midst of a fierce battle, she wields a weapon that's a blend of old and new - perhaps a sword with a glowing edge or a spear that emits energy. The scene around her is chaotic, with adversaries blurred in motion, hinting at their futile attempts to challenge her. Her body language exudes confidence and mastery, her eyes locked onto her next target, while her posture is both graceful and menacing. The lighting should incorporate RTX techniques, with focal hard light highlighting her and diffused ambient light capturing the surrounding action. The angle is from overhead, presenting a dynamic view of her in the heart of the battle. The style should be expressive, with subsurface scattering, stable diffusion, glows, sparkles, and iridescence. The contrast should be high, with finer hair details, darker shadows, and well-defined pupils and iris.
Style: Origami


Prompt: office building lobby from the 80s is a spacious area, clean and tidy, featuring a water dispenser and two or three trash bins. There is a large reception desk
Style: Comic Book


Prompt: 75 square meters of spire box space, dining table and chairs on the left, sofa reception area on the right, high-end reception area, ambient lighting, natural scenery outside the window,Steps: 50, Sampler: DPM++ 2S a Karras, CFG scale: 5, Seed: 2622728528, Size: 1024x680, Model hash: c35782bad8, Model: realisticVisionV13_v13


Prompt: A minimalist hotel lobby wall with a table in front of the wall and artworks on the table, with a screen




Prompt: A minimalist hotel lobby wall with a table in front of the wall and artworks on the table, with a screen




Prompt: A minimalist hotel lobby wall with a table in front of the wall and artworks on the table, with a screen


Prompt: Contemporary office interior with a strong design aesthetic, Chic, sophisticated, curated, modern, elegant, Photorealistic style, Fujifilm GFX 100S with a 23mm lens, Artistic and directional lighting creating dynamic shadows, Upscale urban setting with a mix of natural and artificial light sources. Chinese Translation:



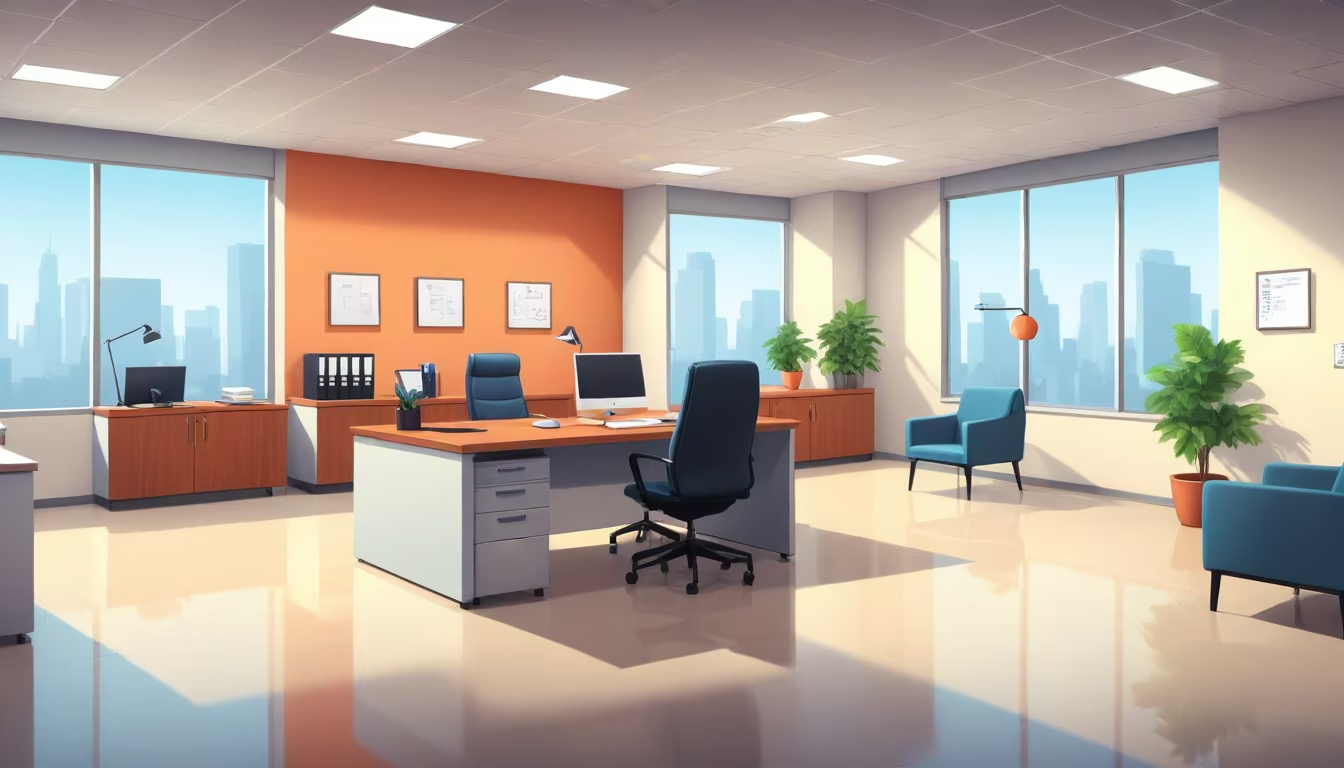
Prompt: hotel bar connecting to reception area of high end hotel lobby, light woods, open concept, warm, inviting, photorealistic, interior architecture magazine photo op, luxury materials, light woods, back lighting, bar shelves, detailed, Mediterranean foliage seed:38977251
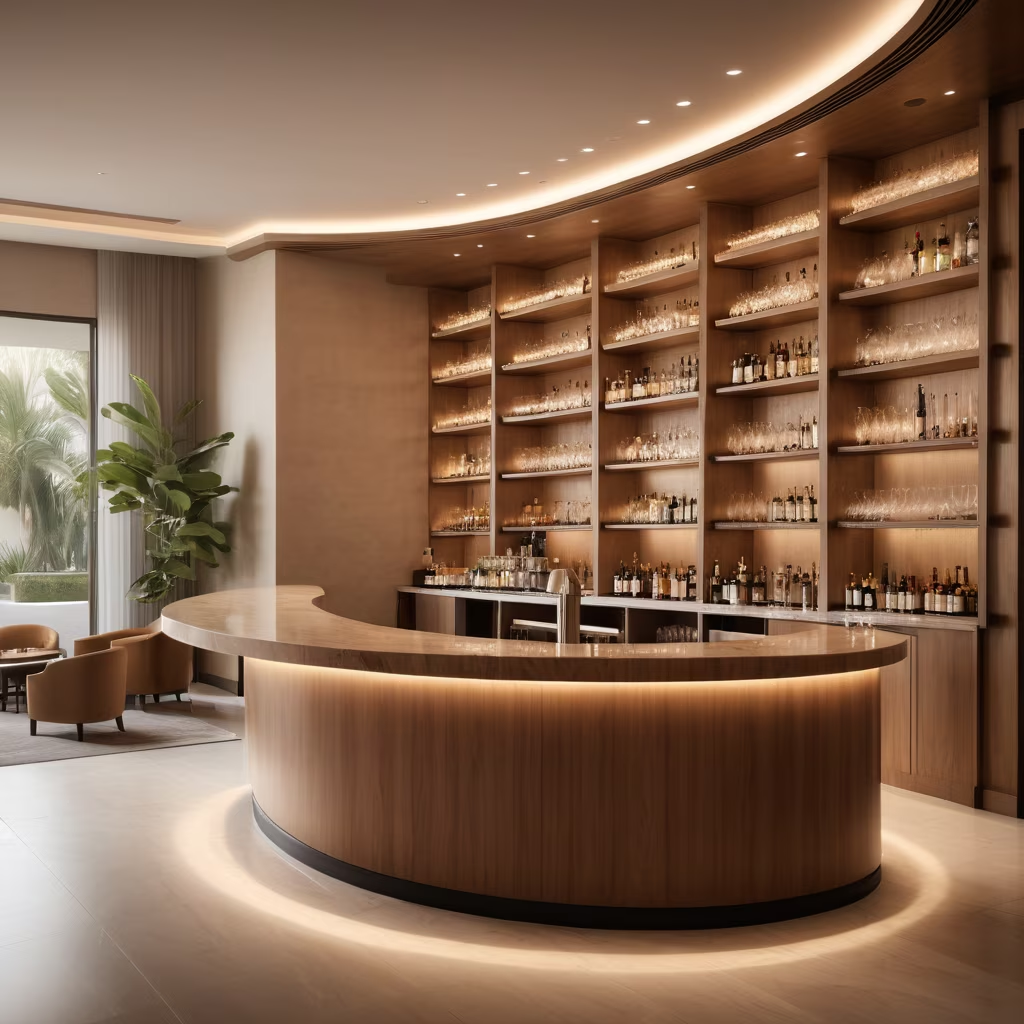



Prompt: Design a multifunctional interior space for the reception lounge of a guesthouse, incorporating a reception desk, lounge area, and a bar space. Infuse the design with authentic Tibetan ethnic style while catering to the functional needs of each area. Utilize strategic lighting to highlight specific zones while preserving the ethnic ambiance. Employ earthy tones and traditional Tibetan ethnic colors for authenticity. Ensure a high-quality design output with attention to both ethnic motifs and functional coherence.
Negative: Exclude design elements that disrupt the functionality of the reception, lounge, or bar spaces. Avoid overly dominant lighting that detracts from the ethnic ambiance or compromises the functionality of the areas. Exclude design aspects that deviate significantly from the traditional Tibetan ethnic style or distort the functionality of the multifunctional space.
