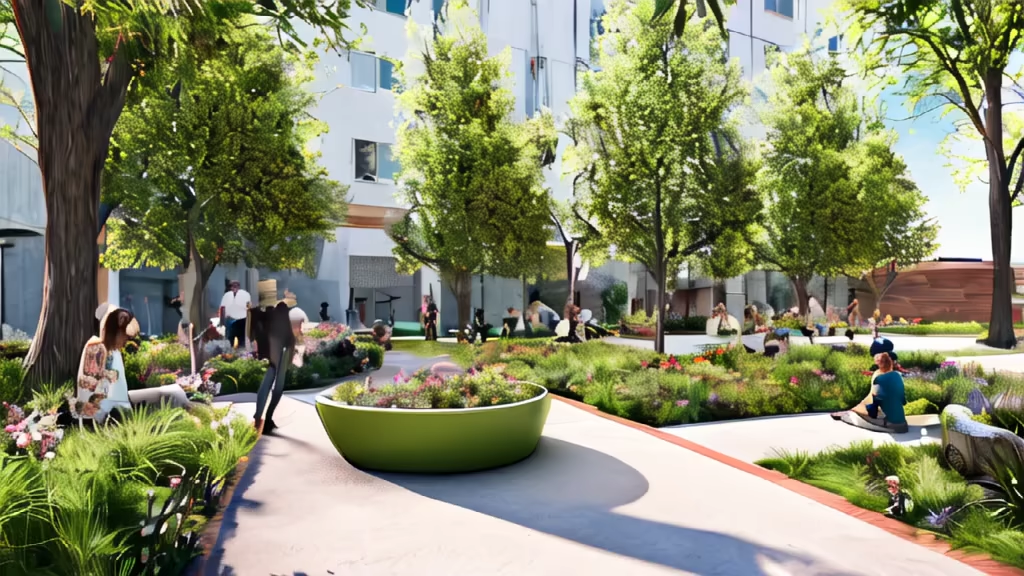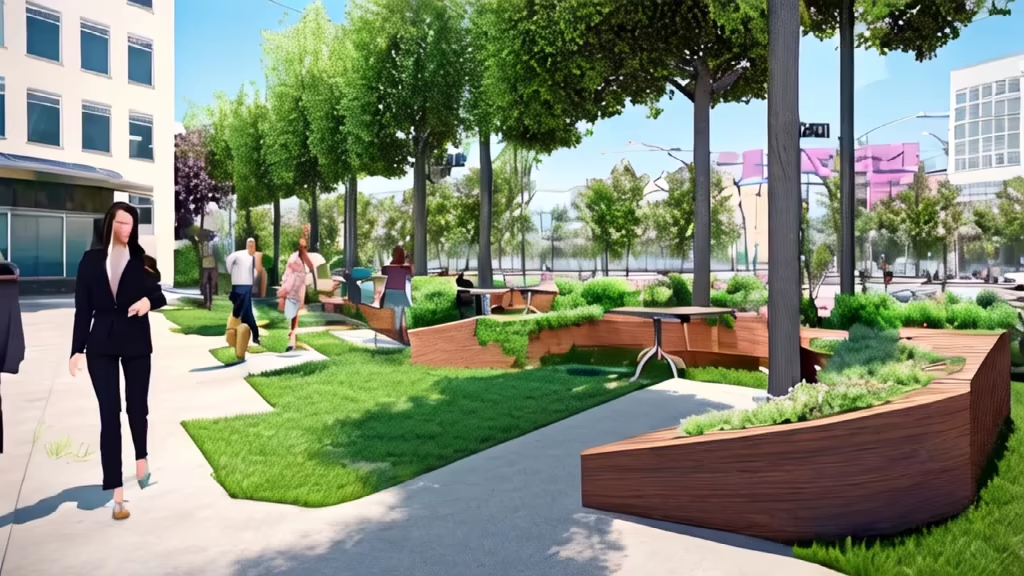Prompt: Craft a 3D Rendering Showcasing the True Street View and the Landscape Beyond. Ensure Compliance with Fire Safety by Keeping Plants and Wooden Elements 0-5 Feet Away from the House. Utilize Native Californian, Fire-Resistant Plants Beyond the 5-Foot Zone. Feature a 5:6 Rectangle Layout with a Large Backyard, Right-side Garage, Pathway, Small Well, and a Thoughtful Placement of Green Gem Boxwood Shrub, Incrediball Smooth Hydrangea, and a Meditating Buddha. Emphasize a Clear Perspective from the Street.
Style: Digital Art


Prompt: Craft a 3D Rendering Showcasing the True Street View and the Landscape Beyond. Ensure Compliance with Fire Safety by Keeping Plants and Wooden Elements 0-5 Feet Away from the House. Utilize Native Californian, Fire-Resistant Plants Beyond the 5-Foot Zone. Feature a 5:6 Rectangle Layout with a Large Backyard, Right-side Garage, Pathway, Small Well, and a Thoughtful Placement of Green Gem Boxwood Shrub, Incrediball Smooth Hydrangea, and a Meditating Buddha. Emphasize a Clear Perspective from the Street.


Prompt: Create a 3D Rendering for a Low-Cost, Fire-Safe Landscape Design with a 5:6 Rectangle View. Enforce a Clear Perspective from the Street, Ensuring No Plants or Wooden Elements within 0-5 Feet of the House. Incorporate Native Californian, Fire-Resistant Plants Beyond the 5-Foot Zone. Feature a Large Backyard, Right-side Garage, Pathway, Small Well, and a Meditating Buddha. Surround the House with Step Stones for a Defined Path. Enhance the View from the Front Door for an Inviting Entryway.
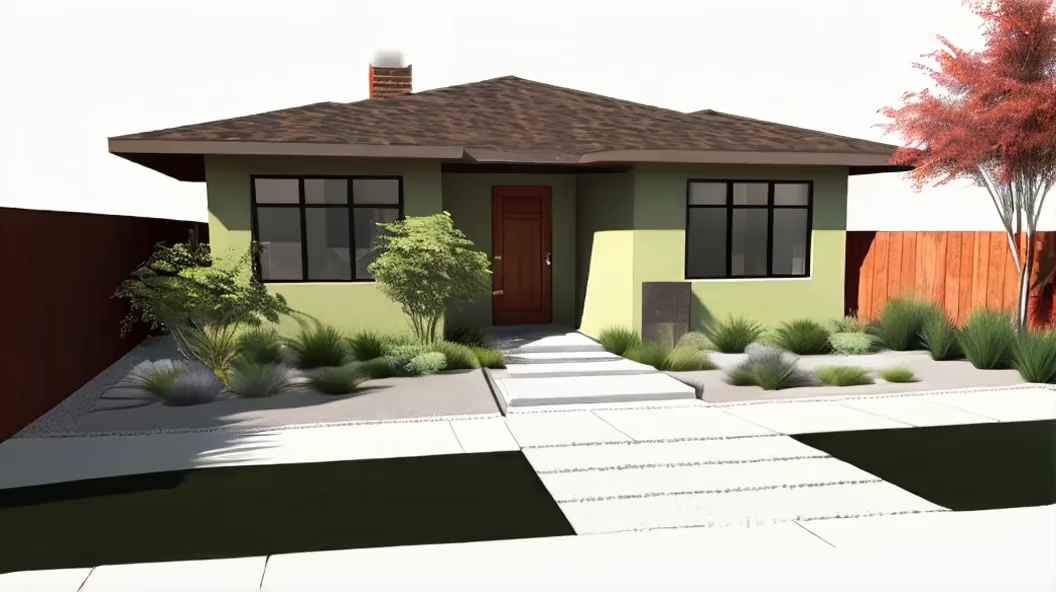
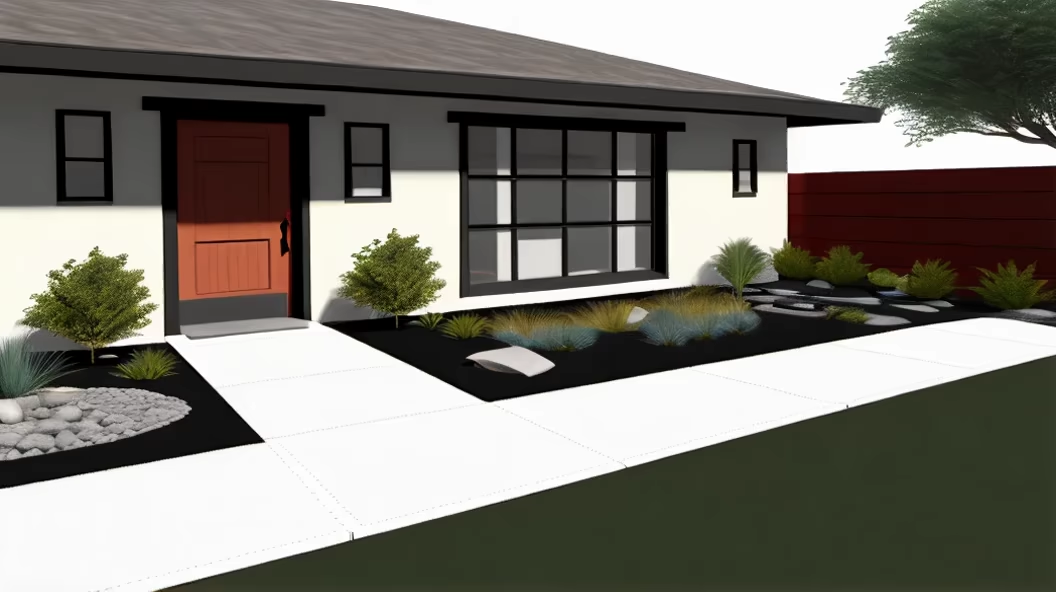
Prompt: Create a 3D picture for a Low-Cost, Fire-Safe Landscape Design with a 5:6 Rectangle View. Enforce a Clear Perspective from the Street, Ensuring No Plants or Wooden Elements within 0-5 Feet of the House. Incorporate Native Californian, Fire-Resistant Plants Beyond the 5-Foot Zone. Feature a Large Backyard, Right-side Garage, Pathway, Small Well, and a Meditating Buddha. Surround the House with Step Stones for a Defined Path. Enhance the View from the Front Door for an Inviting Entryway.

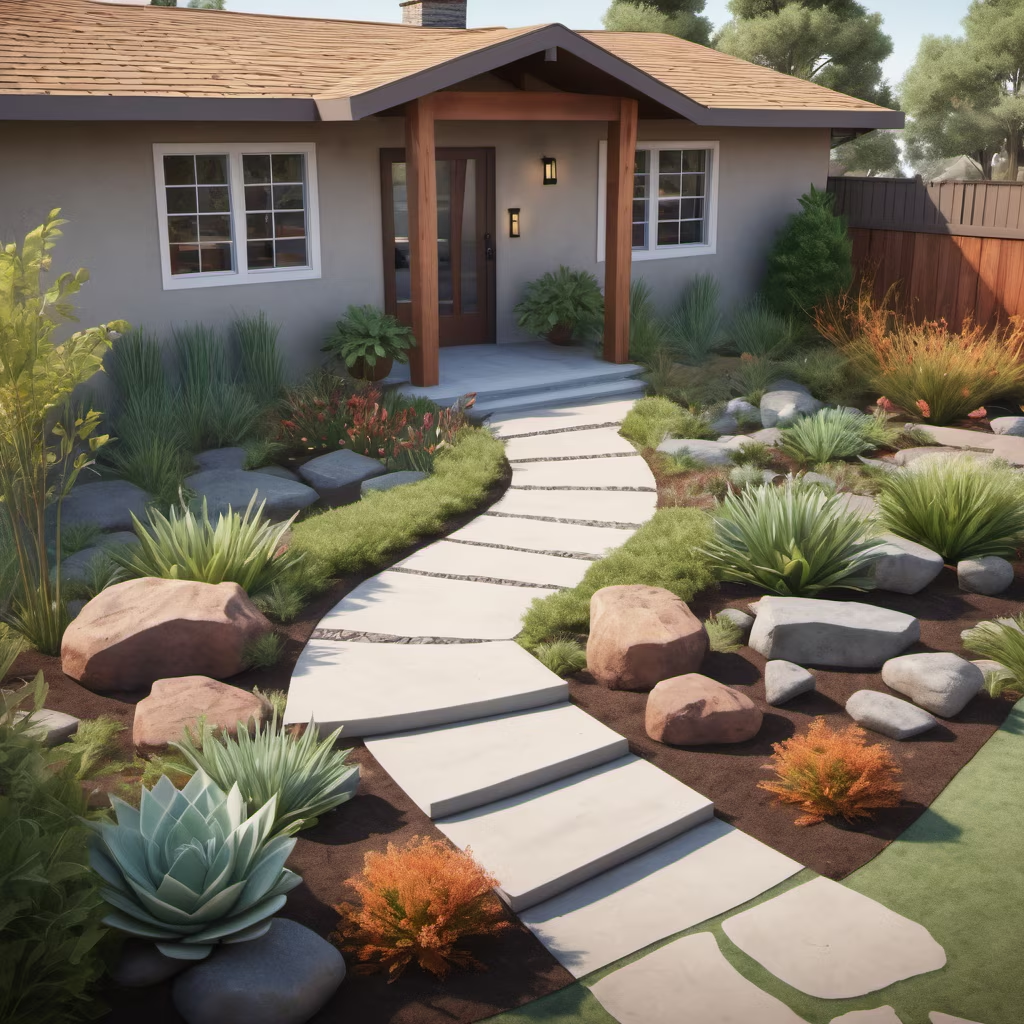
Prompt: Create a 3D picture for a Low-Cost, Fire-Safe Landscape Design with a 5:6 Rectangle View. Enforce a Clear Perspective from and showing what’s behind that view, either with closer views or by “tilting” the plan up 45 degrees to reveal what’s behind it with a birds eye perspective. Incorporate Native Californian, Fire-Resistant Plants Beyond the 5-Foot Zone. Feature a Large Backyard, Right-side Garage, Small Well, and a small Meditating Buddha. Surround the House with Step Stones for a Defined Path.
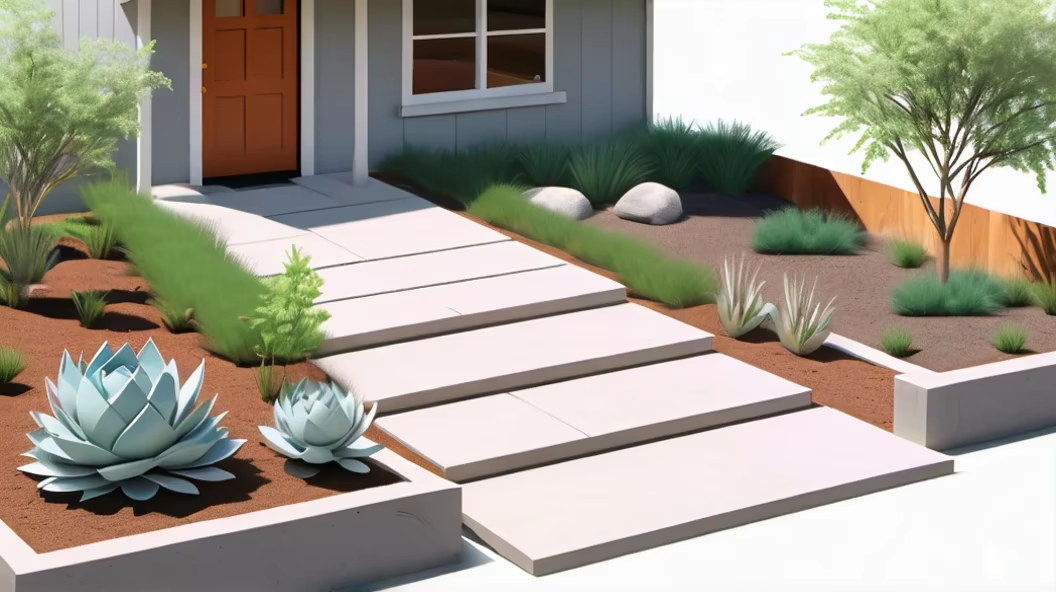
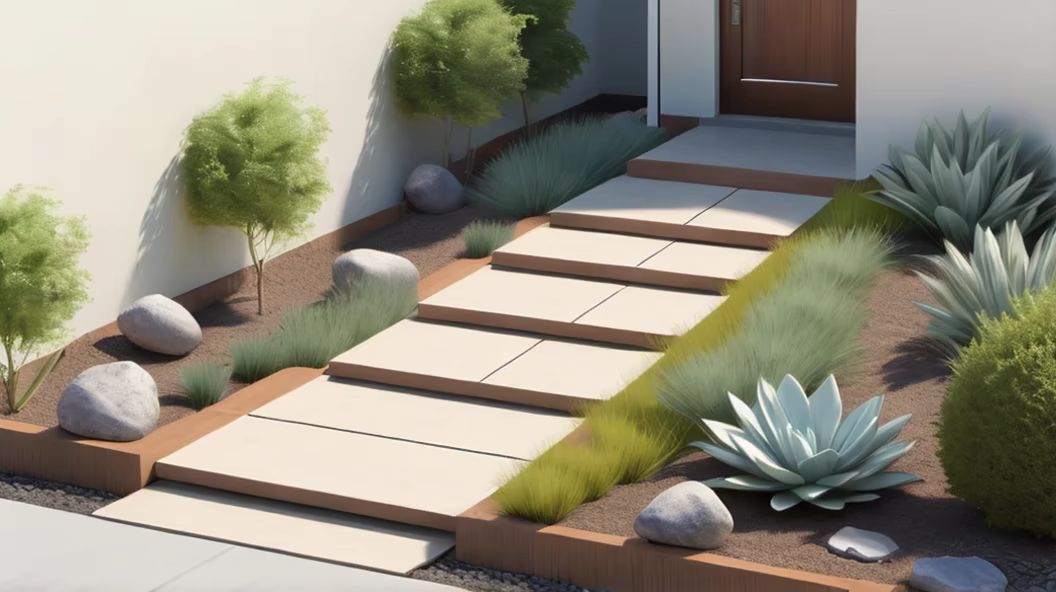
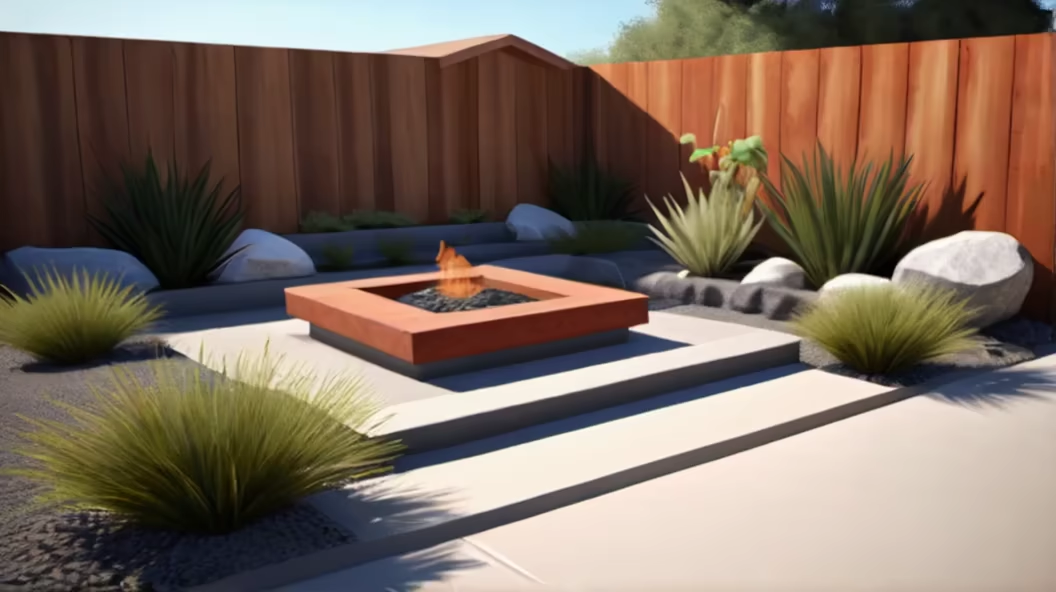
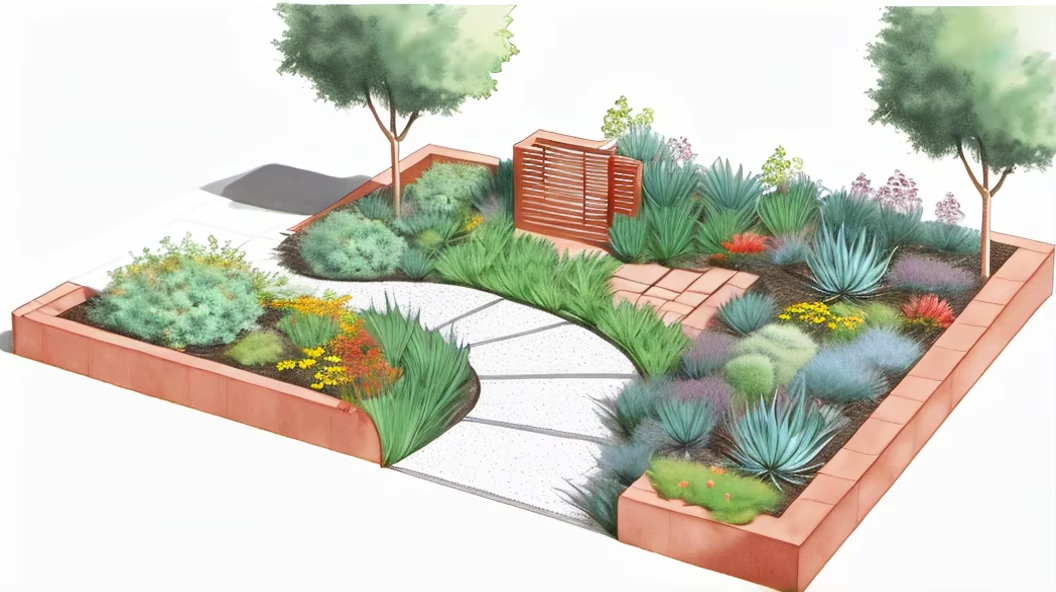
Prompt: Create a 3D picture for a Low-Cost, Fire-Safe Landscape Design with a 5:6 Rectangle View. Enforce a Clear Perspective from and showing what’s behind that view, either with closer views or by “tilting” the plan up 45 degrees to reveal what’s behind it with a birds eye perspective. Incorporate Native Californian, Fire-Resistant Plants Beyond the 5-Foot Zone. Feature a Large Backyard, Right-side Garage, Small Well, and a small Meditating Buddha. Surround the House with Step Stones for a Defined Path.


Prompt: (A modern European luxury villa area: 2), (more than 20 villas in the community: 1.5), with flowers on both sides of the roads in the villa area, and different architectural shapes in the villa area. Each villa has at least 2 floors, and each villa has its own independent courtyard (the courtyard is very spacious: 1.5), separated by shrubs between the courtyards
Style: Digital Art
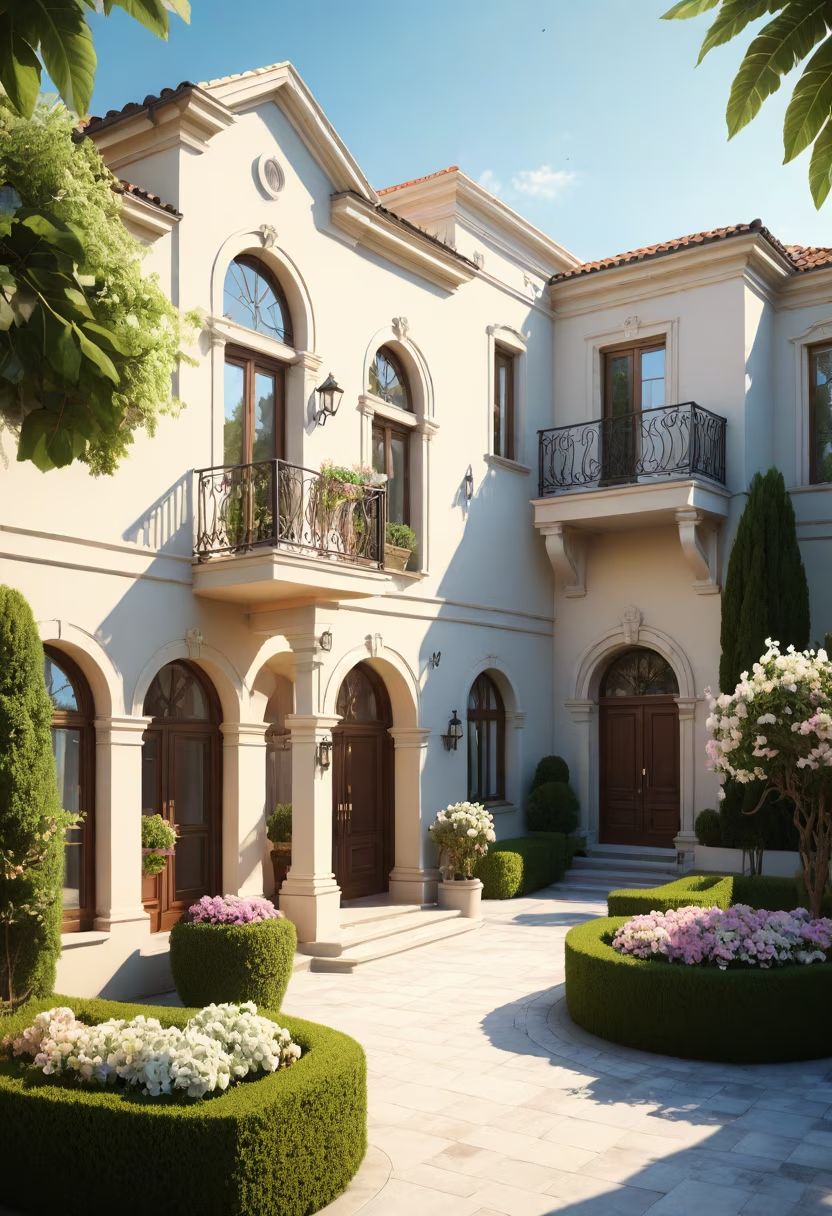

Prompt: Illustration style, (a modern European luxury villa area: 2), (there are more than 20 villas in the community: 1.5), with green roads on both sides of the villa area, and different building shapes in the villa area. Each villa has at least 2 floors, and each villa has its own independent courtyard (the courtyard is very spacious: 1.5), separated by shrubs between the courtyards
Style: Digital Art


Prompt: Panoramic shot: In modern cities, there is a European style luxury villa area (with over 20 villas in the community: 1.5). The roads in the villa area are lined with flowers, and the buildings in the villa area have the same appearance. Each villa has its own independent courtyard, separated by shrubs between the courtyards
Style: Digital Art


Prompt: For a land area of 5 meters wide and 20 meters long, design a house with front and backyard, living room, kitchen, and dining room, and generate a three-dimensional rendering.
Style: Digital Art


Prompt: For a land area of 5 meters wide and 20 meters long, design a house with front and backyard, living room, kitchen, and dining room, and generate a three-dimensional rendering.
Style: Digital Art

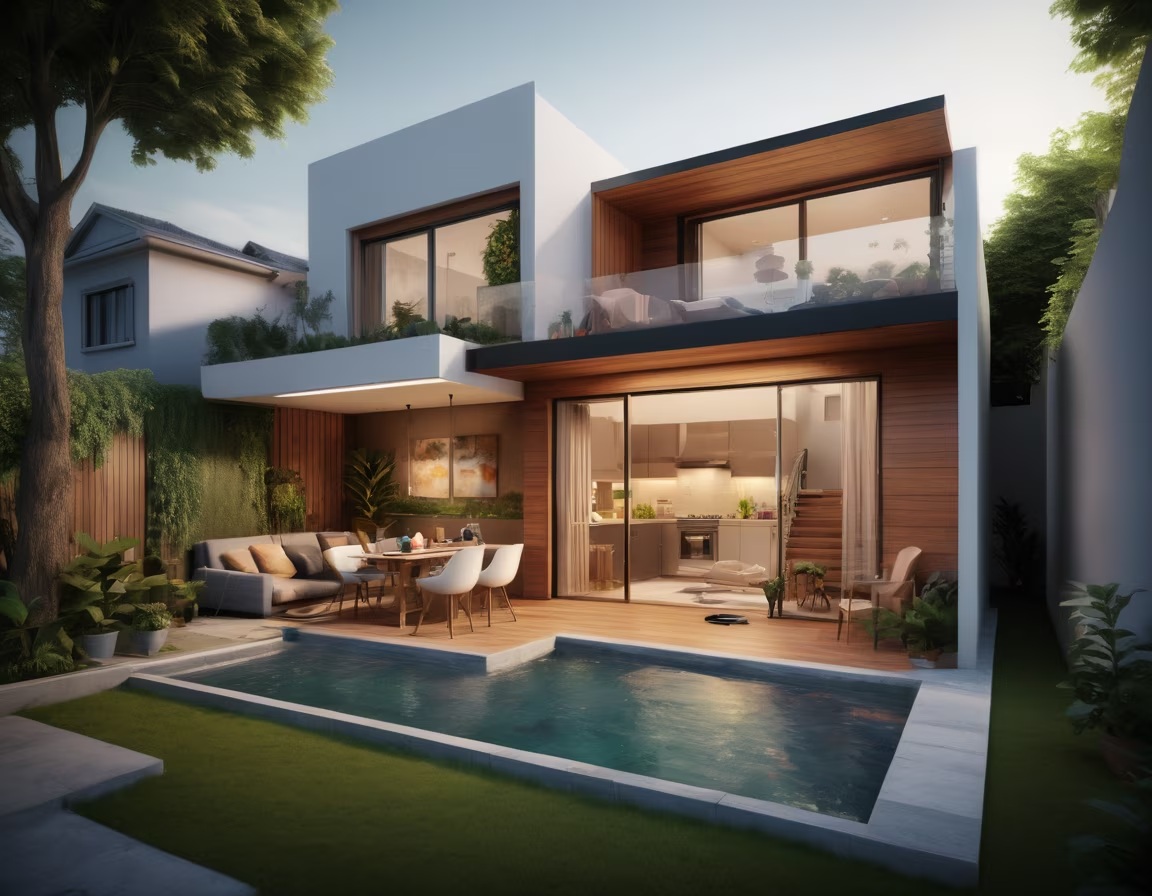
Prompt: For a land area of 5 meters wide and 20 meters long, design a house with front and backyard, living room, kitchen, and dining room, and generate a three-dimensional rendering.
Style: Digital Art
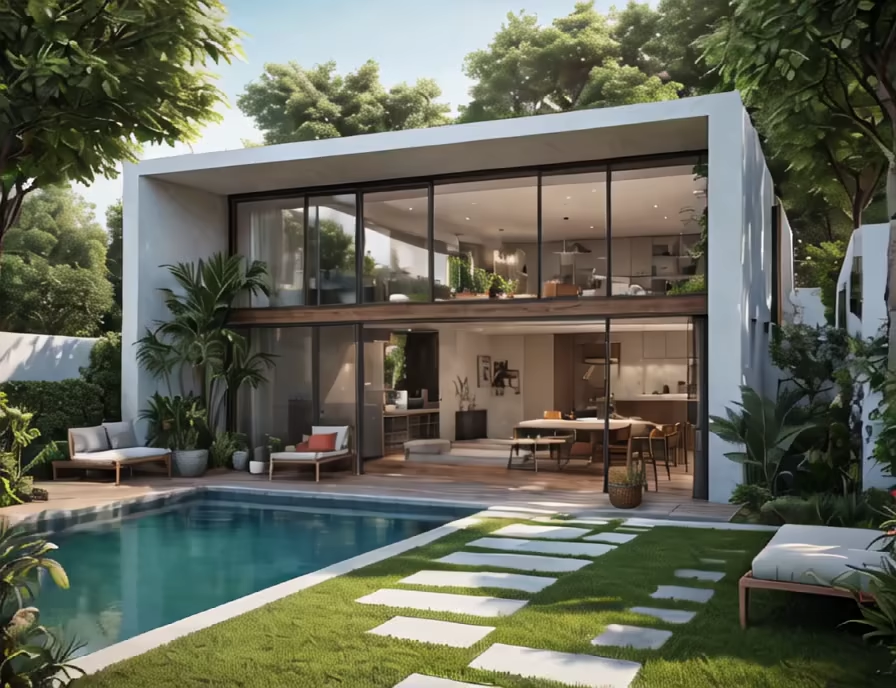
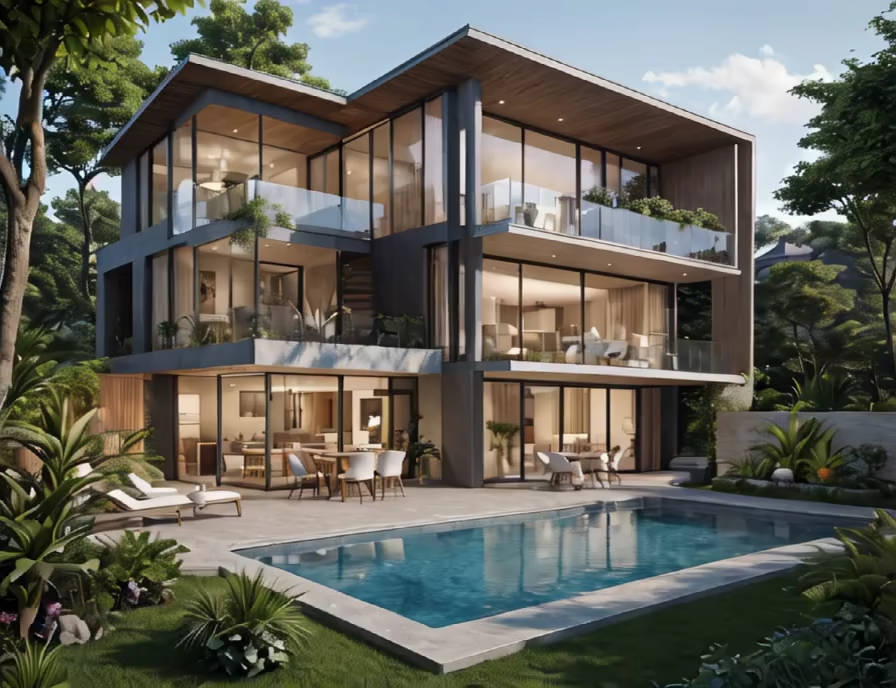
Prompt: Create a budget-friendly 3D rendering of an affordable housing project. Showcase the construction of simple yet functional residential units. Pay attention to cost-effective building materials, minimalistic landscaping, and realistic lighting to convey the practicality and affordability of the construction.
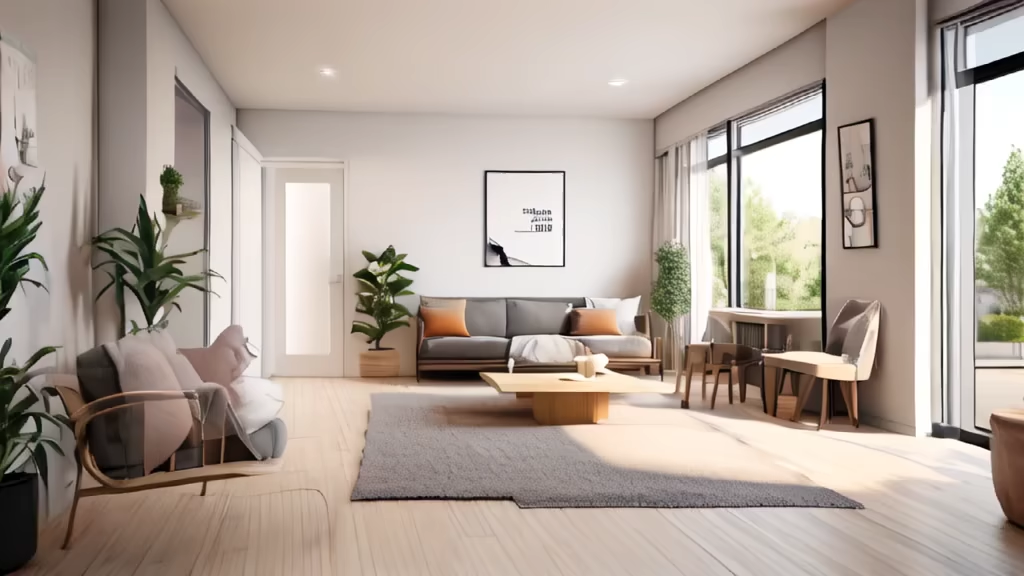
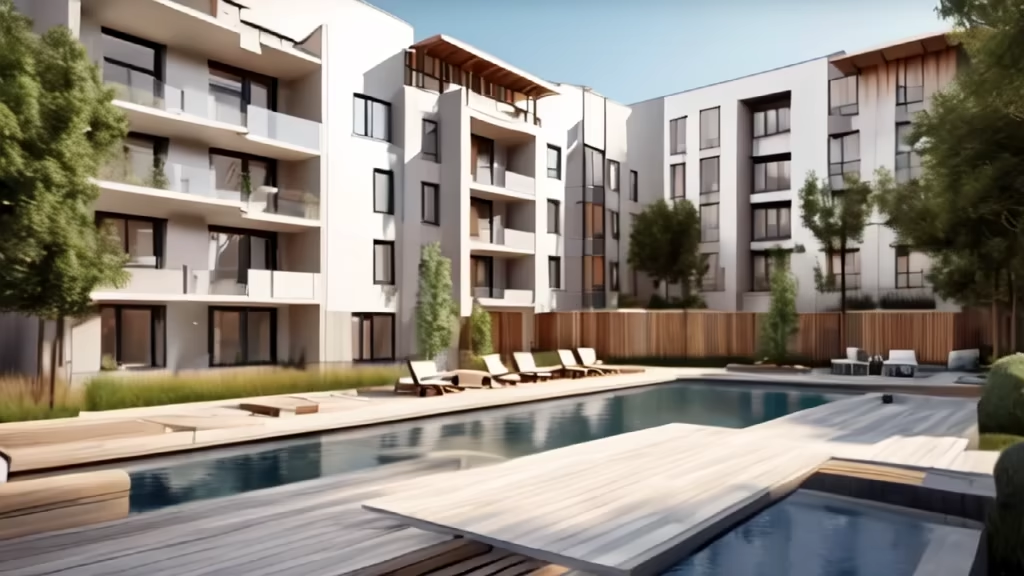
Prompt: Panoramic shot: In modern cities, there is a European style luxury villa area (with over 20 villas in the community: 1.5). The roads in the villa area are lined with flowers, and the buildings in the villa area have the same appearance. Each villa has its own independent courtyard (with a very spacious courtyard: 1.5), separated by shrubs between the courtyards
Style: Digital Art


Prompt: Illustration style, (1 modern luxury villa area: 2), (there are a total of 20 villas in the community: 1.5), with green roads on both sides of the community and different villa appearances. Each villa has at least 3 floors and has its own independent courtyard (the courtyard is very spacious: 1.5), separated by shrubs between the courtyards
Style: Digital Art




Prompt: Panoramic shot: In modern cities, there is a small villa area with over twenty buildings. The roads in the villa area run through the flowers, and the buildings in the villa area have the same appearance. Each villa has its own independent yard, which is separated by shrubs
Style: Digital Art

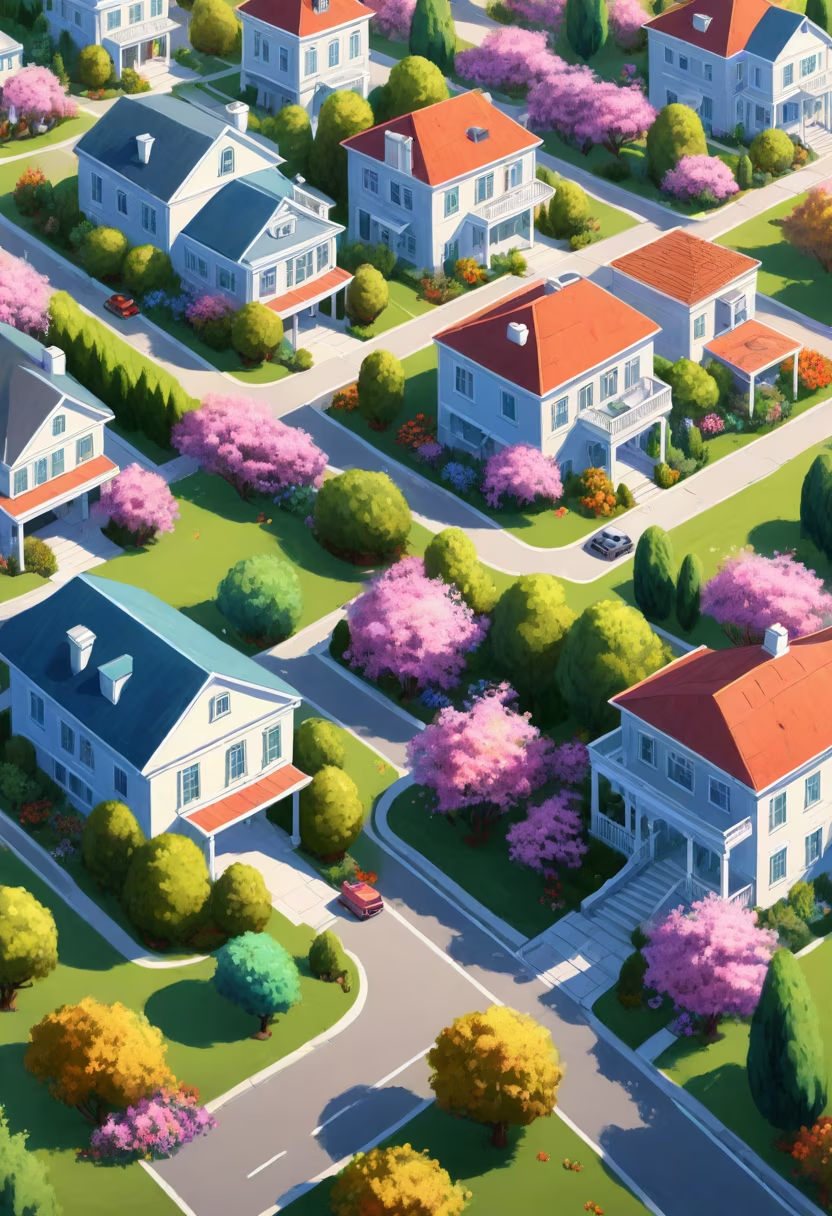
Prompt: a cat named \"street style kitty\" wearing overalls with a basket,against an urban street backdrop, featuring light white and light brown hues with a transparent/translucent effect,adorned with Mori style stripes, portraying a street life scene with a hip-hop flair.
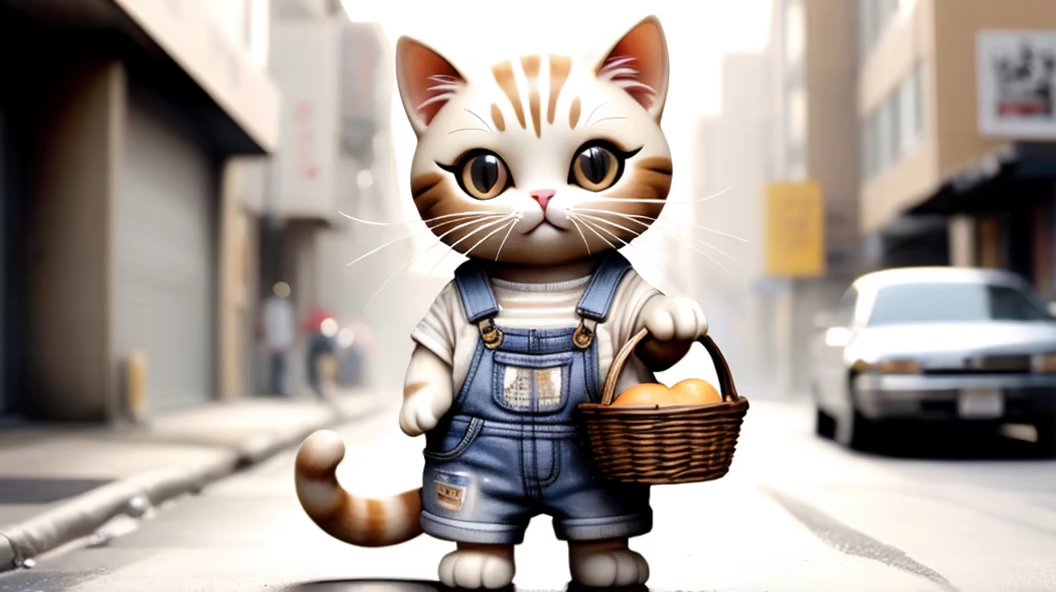
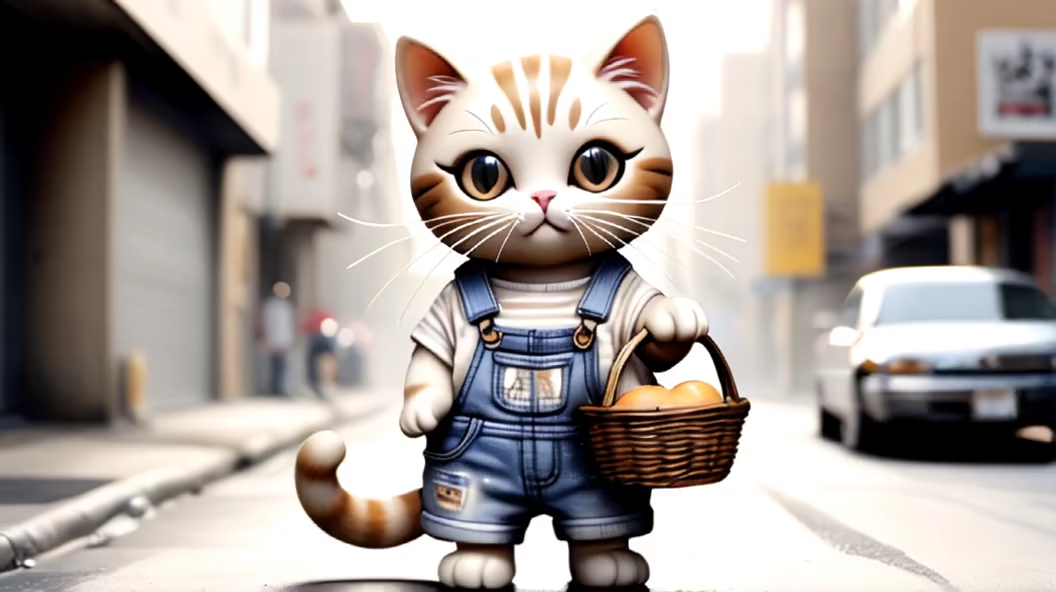
Prompt: Create a detailed 3D visualization for a 5-marla plot, portraying an innovative and modern house design. Emphasize the latest architectural trends and incorporate features that optimize space utilization, natural light, and energy efficiency. Include key elements such as a contemporary façade, well-planned rooms, and an aesthetically pleasing outdoor area. Ensure the design aligns with your preferences and lifestyle needs, providing a harmonious blend of functionality and style. Let the visualization showcase a welcoming home that reflects your vision for comfortable and modern living


Prompt: Panoramic lens, overhead view, a modern European luxury villa area (with more than 20 villas in the community: 1.5), with flower clusters on both sides of the roads in the villa area. The buildings in the villa area have the same appearance, and each villa has its own independent courtyard (the courtyard is very spacious: 1.5), separated by shrubs between the courtyards
Style: Digital Art


Prompt: Create a compelling image for a Climate Shelter and Community Center, providing protection from extreme weather conditions while autonomously regulating its climate through cleverly implemented, sustainable building techniques. Visualize innovative architectural elements centered around renewable energy sources, highlighting the integration of green technologies into the overall design. Emphasize in your image the social spaces and community facilities intended to strengthen the neighborhood. Consider the aesthetics and harmony between human and environment in your depiction.



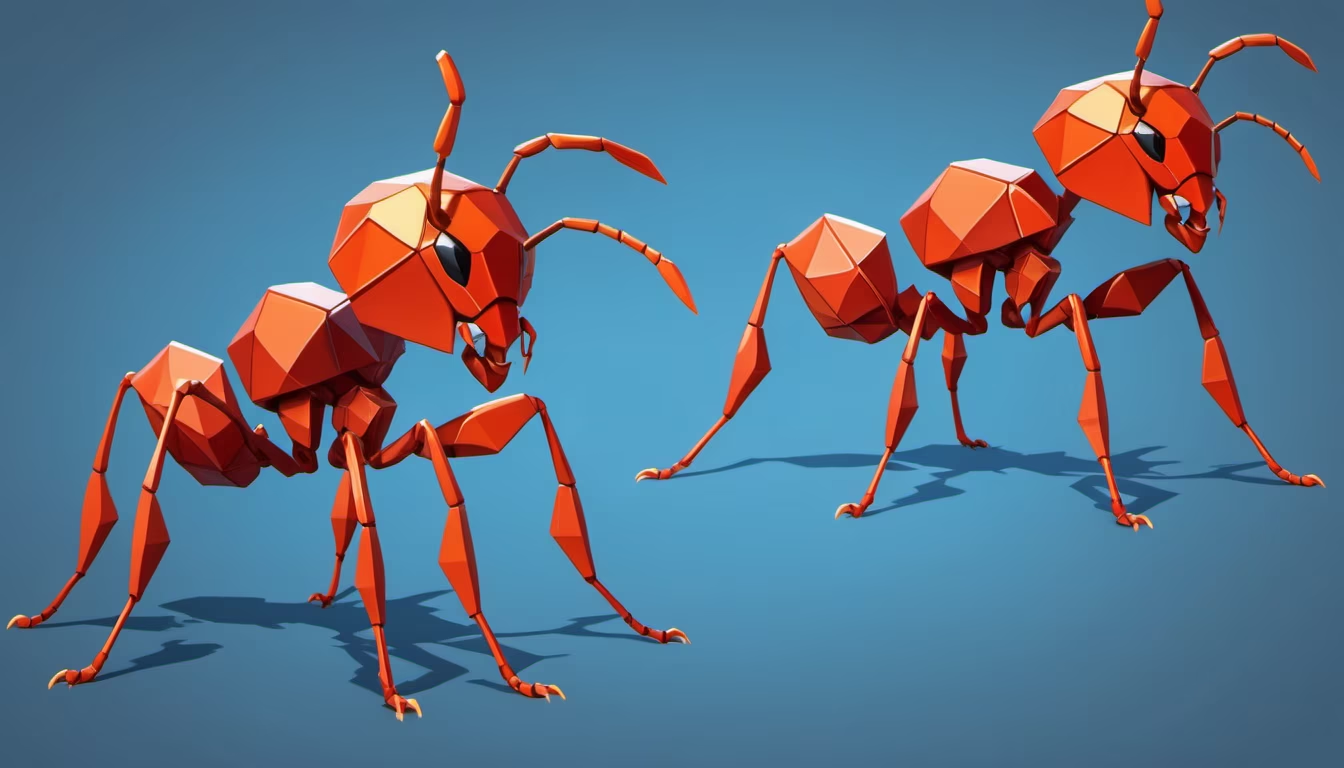
Prompt: Generate a highly realistic image of a 1950s California style home, like the Cullens' house in Twilight and large style windows and Jensen \u0026 Skodvin, photorealistic and smooth stone accents, light wood accents. CALIFORNIAN STYLE HOUSE 1950. on the mountainside Conceptual art of the interior design of a luxurious house in the mountains, modern house with dark architecture, in the style of Stephen Tsymbaliuk
Style: Photographic


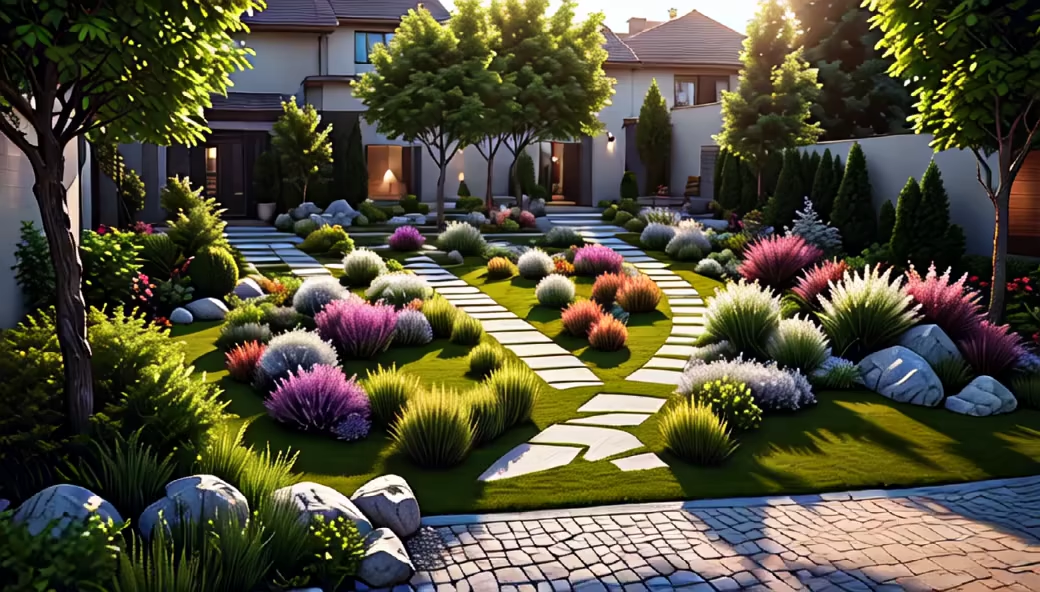
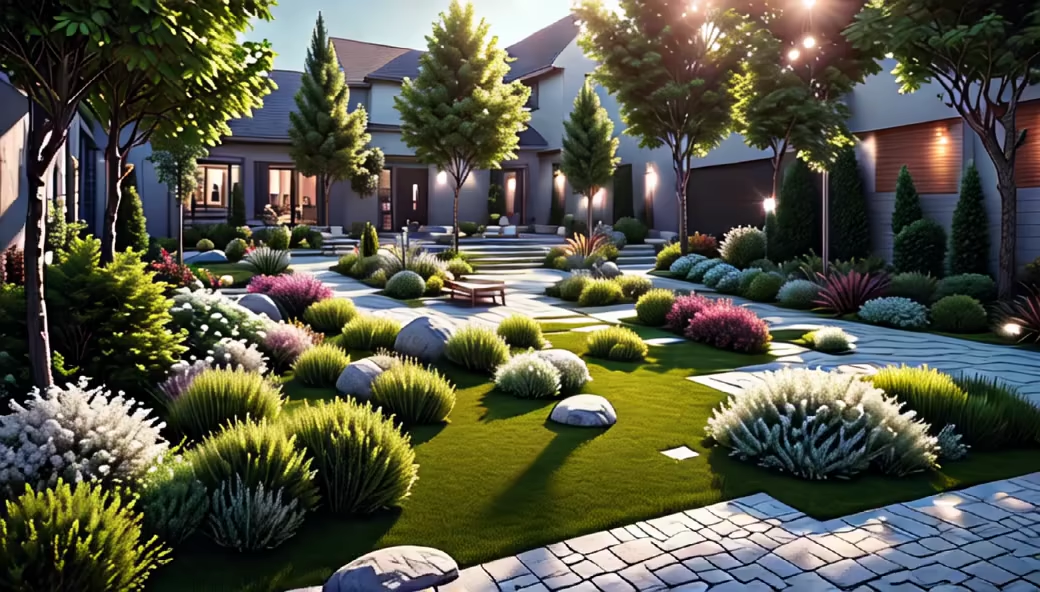




Prompt: Generate images portraying traditional villages and diverse dwellings found across the Isle of Azural. Include various architectural styles, vibrant colors, communal spaces, and cultural elements reflecting the island's unique lifestyle and connection with nature. Show houses built with local materials, such as wood or thatch, decorated with intricate designs or patterns. Capture the essence of community life, showcasing everyday activities, local craftsmanship, and the harmonious blend of people and nature
Style: Digital Art




Prompt: /dream prompt:enchanting atmosphere, small house with wooden fence, flower garden, torch, soft light, soft focus, painting by Thomas Kinkade, highly detailed, dark light
Negative: ugly ,deformed, mutated, amputated, bad drawn, blurred, bad quality, mutated, amputated, inscriptions, watermarks
Style: Digital Art


Prompt: Within an upscale enclave of 20 modern luxury villas, verdant roads flank each residence, showcasing diverse architectural splendor. Towering with a minimum of two floors, the villas offer panoramic views, while private courtyards, spacious and interconnected, evoke tranquility and community. Wood separators gracefully define boundaries, adding a touch of natural elegance. This exclusive community seamlessly blends contemporary design with lush surroundings, crafting an enclave of affluence that embodies the essence of sophisticated living.
Style: Digital Art






Prompt: Unique house minimalist, The design focuses on the frame of modern and sometimes ascetic architecture. The eco-hotel offers a place of rest from the urban landscape aiming to concentrate the attention of visitors on the peaceful contact with nature. The buildings are situated on different terrain levels and at the proper distance from each other so that nothing blocks the view. Each cabin offers a panoramic view of the Dnipro River.
Negative: Blurred, deformed, irregular walls, ungly, drawing, watercolor
Style: 3D Model


Prompt: Create an image that envisions a futuristic world where humanity has embraced sustainability, inclusivity, and respect for the environment. In this world, the landscape is a harmonious blend of advanced green technologies and lush natural beauty. Solar-paneled rooftops and wind turbines dot the skylines of eco-friendly smart cities, with vertical gardens climbing the sides of buildings and clean, efficient public transport systems weaving through the streets. Showcase a society where the wealth gap has narrowed, with diverse communities living in energy-efficient homes, benefiting from equal access to quality education and healthcare. Public spaces are filled with people of all backgrounds interacting in a spirit of community and cooperation, with community gardens, recycling stations, and water conservation systems prominently featured. Illustrate a shift in consumption patterns, with marketplaces offering products made from sustainable materials and citizens engaging in circular economy practices. Emphasize a world where technology is used to enhance well-being rather than just economic growth, with AI and robots assisting in sustainable farming and maintenance of the global commons. The natural environment thrives, with reforested areas, protected wildlife reserves, and clean rivers that reflect a commitment to preserving the planet for future generations. The image should inspire a sense of hope and demonstrate a world where human progress is in balance with nature's limits. dont create a video\"


Prompt: boho inspired house front facade lake travis lake view, garden walkway 3d rendering, 32k photorealistic








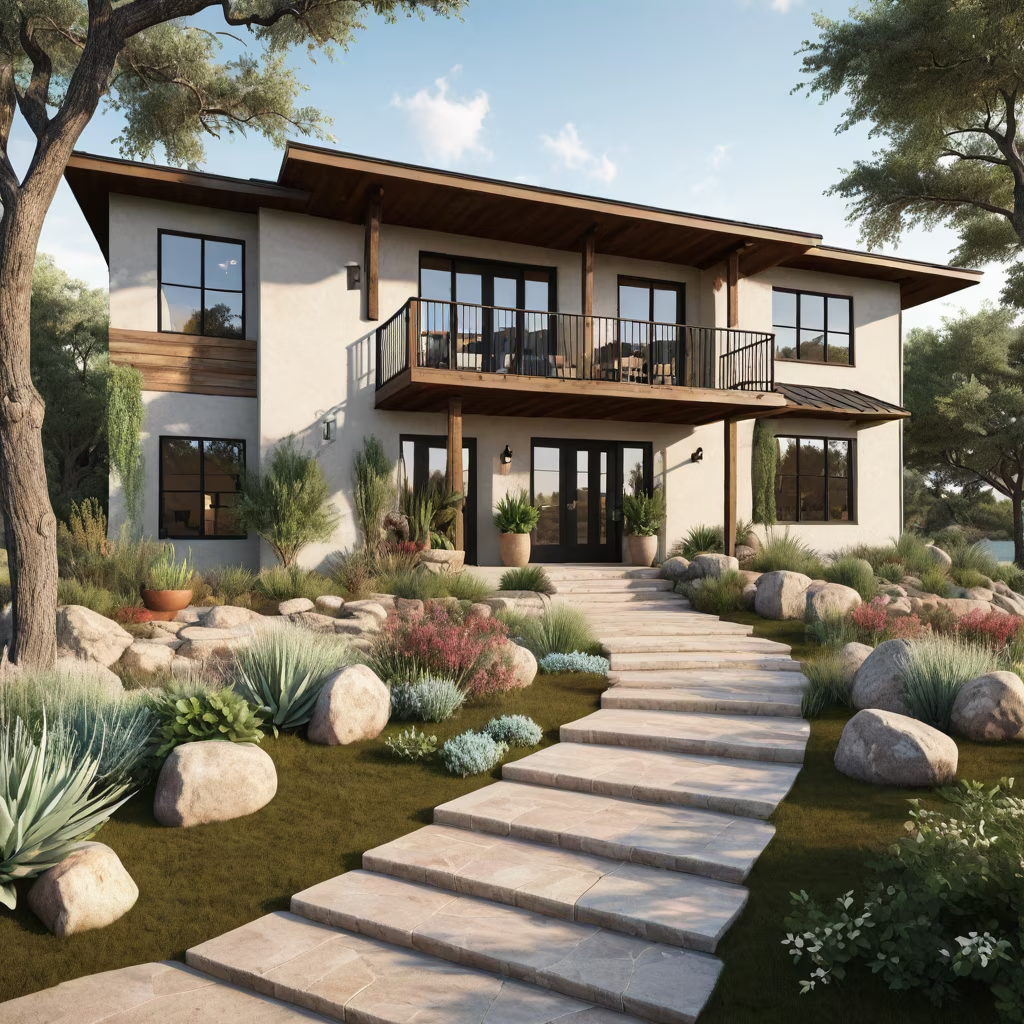





Prompt: Content: Modern residential designMedium: Graphic renderingStyle: Blending minimalist modern and futuristic elements, emphasizing clean lines and geometric shapesLighting: Warm lighting highlighting the architectural beautyColors: Primarily neutral tones with a few pops of fresh, bright colors as accentsComposition: Perspective view emphasizing the outline and volume of the house
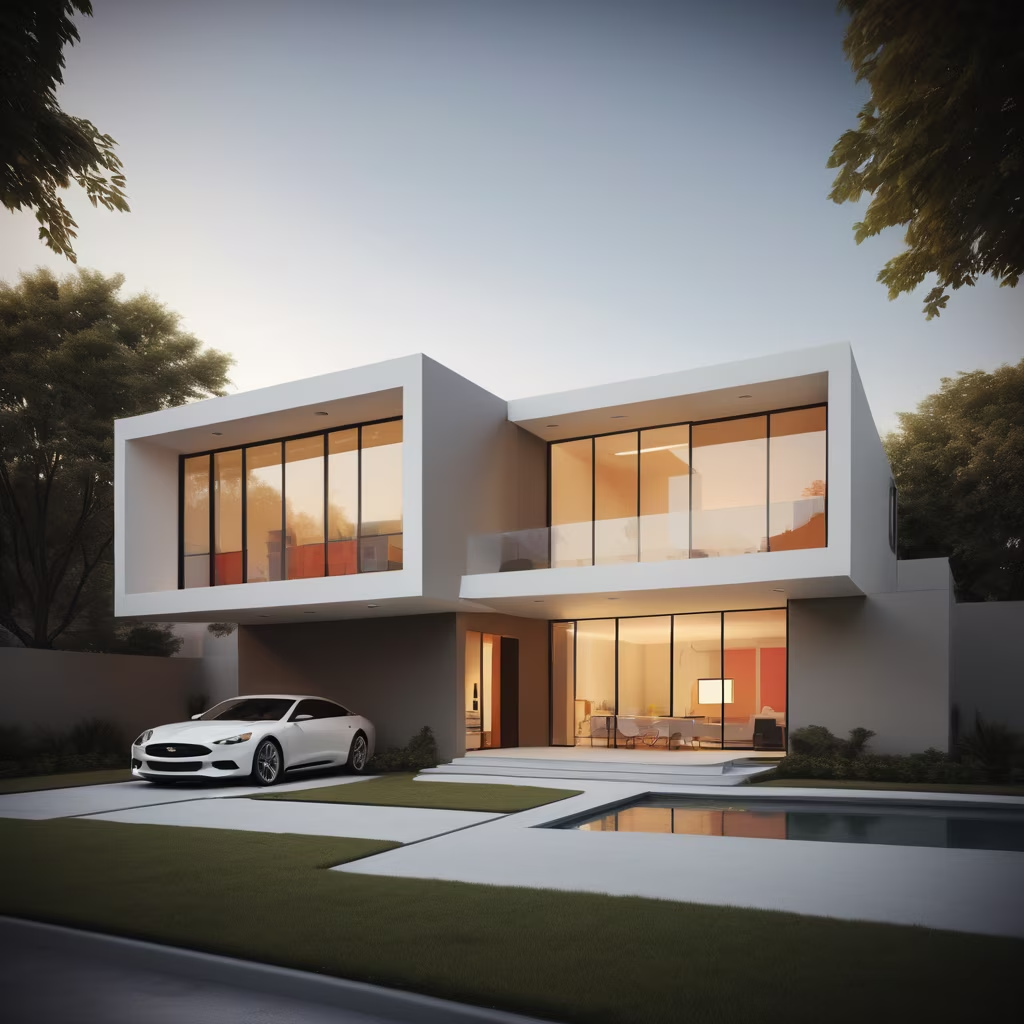

Prompt: We have a sketch of a city plan, which includes residential, commercial, and industrial land uses. We also have some information about the surrounding environment of the area, such as population density, traffic flow, and pollution levels. We can also provide some human directives, such as our desire to increase green space and reduce traffic congestion in the area.
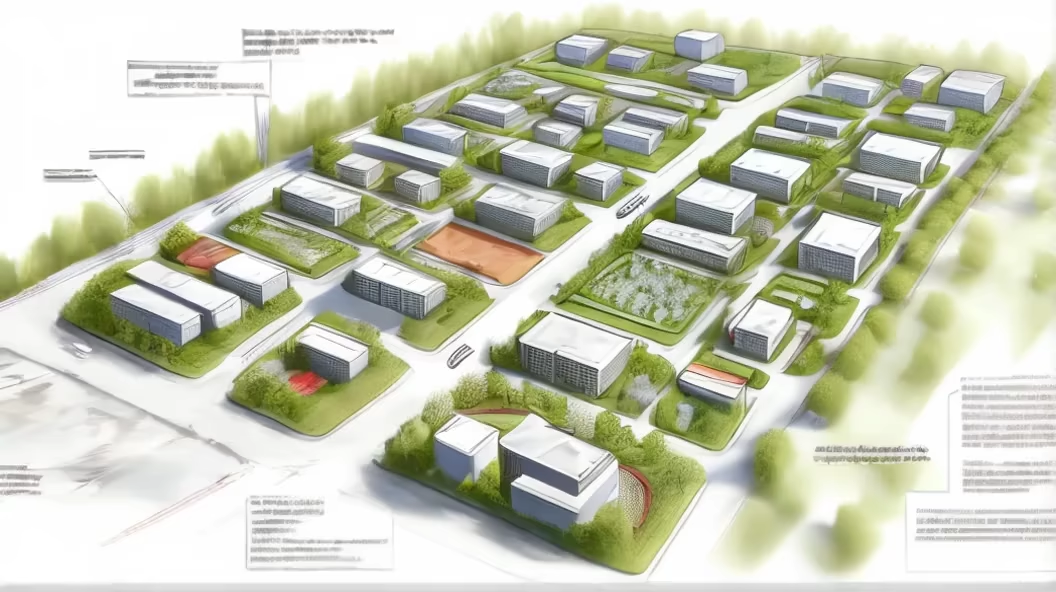
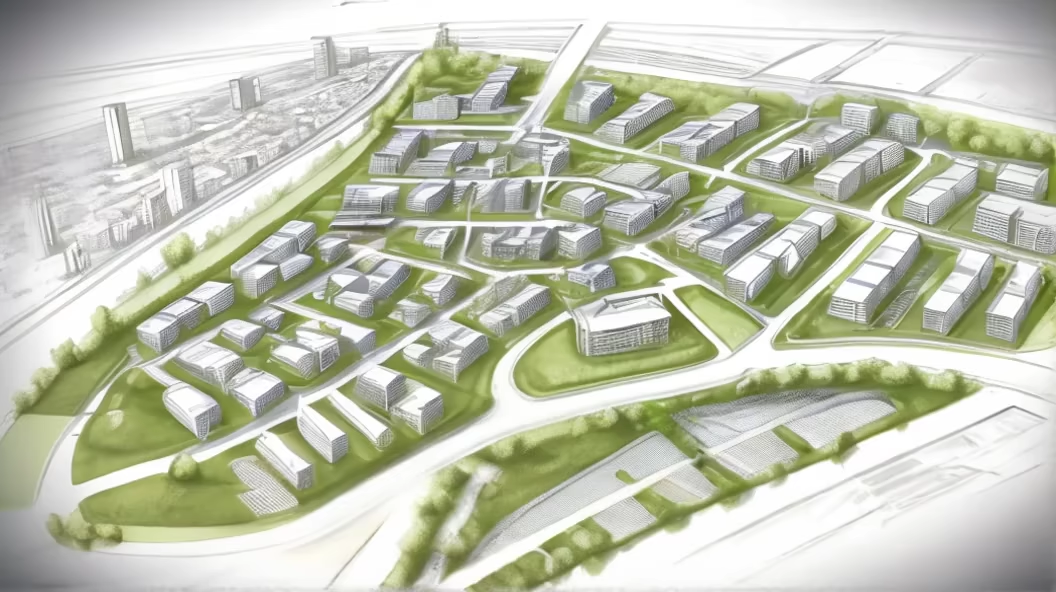


Prompt: One house minimalist, The design focuses on the frame of modern and sometimes ascetic architecture. The eco-hotel offers a place of rest from the urban landscape aiming to concentrate the attention of visitors on the peaceful contact with nature. The buildings are situated on different terrain levels and at the proper distance from each other so that nothing blocks the view. Each cabin offers a panoramic view of the Dnipro River.
Negative: Blurred, deformed, irregular walls, ungly, drawing, watercolor
Style: 3D Model
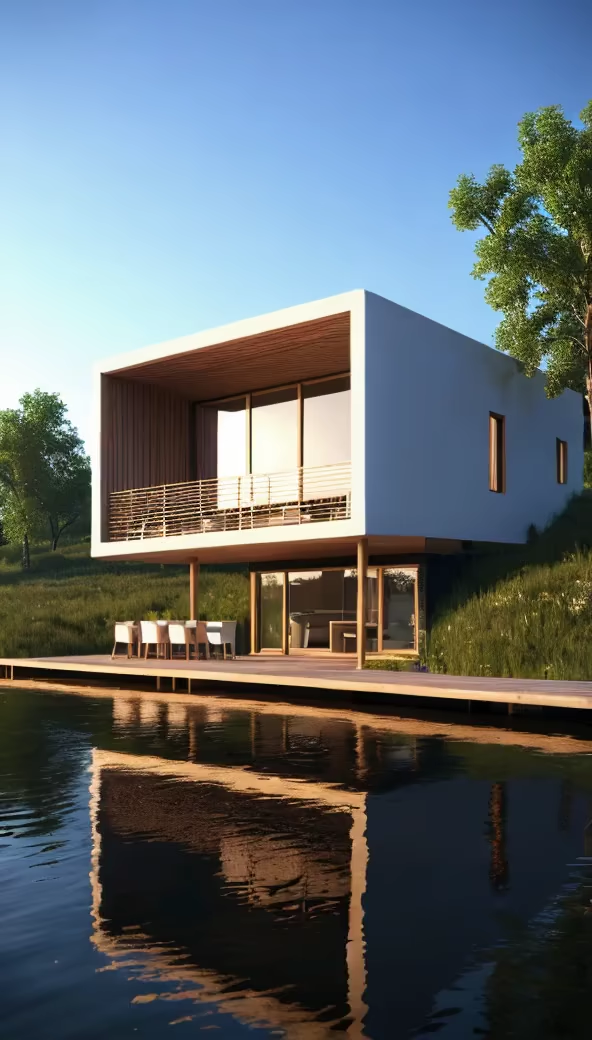
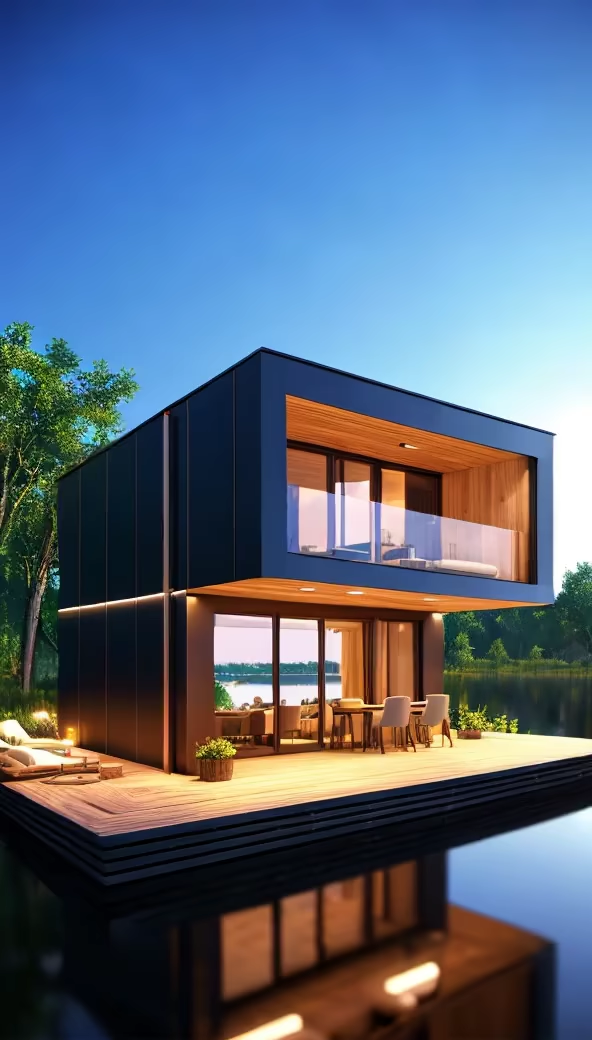
Prompt: One house minimalist, The design focuses on the frame of modern and sometimes ascetic architecture. The eco-hotel offers a place of rest from the urban landscape aiming to concentrate the attention of visitors on the peaceful contact with nature. The buildings are situated on different terrain levels and at the proper distance from each other so that nothing blocks the view. Each cabin offers a panoramic view of the Dnipro River.
Negative: Blurred, deformed, irregular walls, ungly, drawing, watercolor
Style: 3D Model
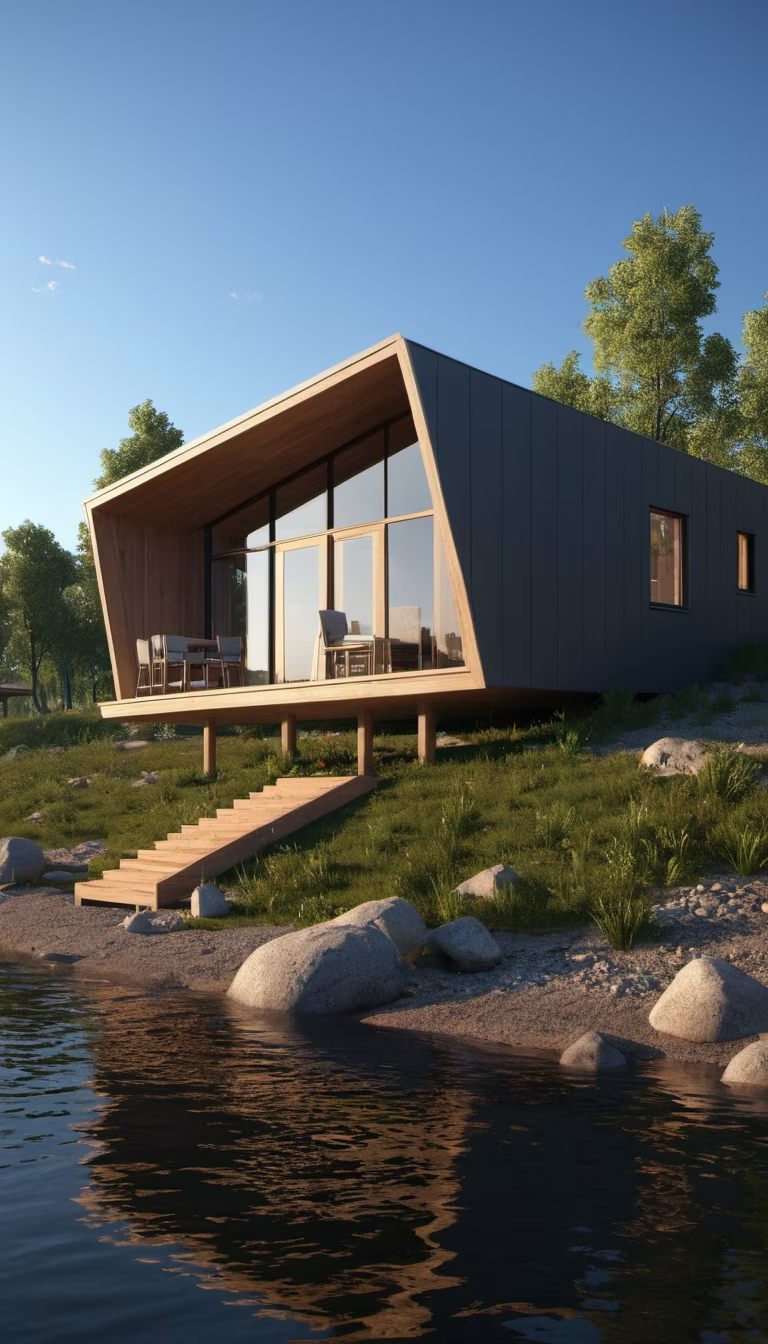



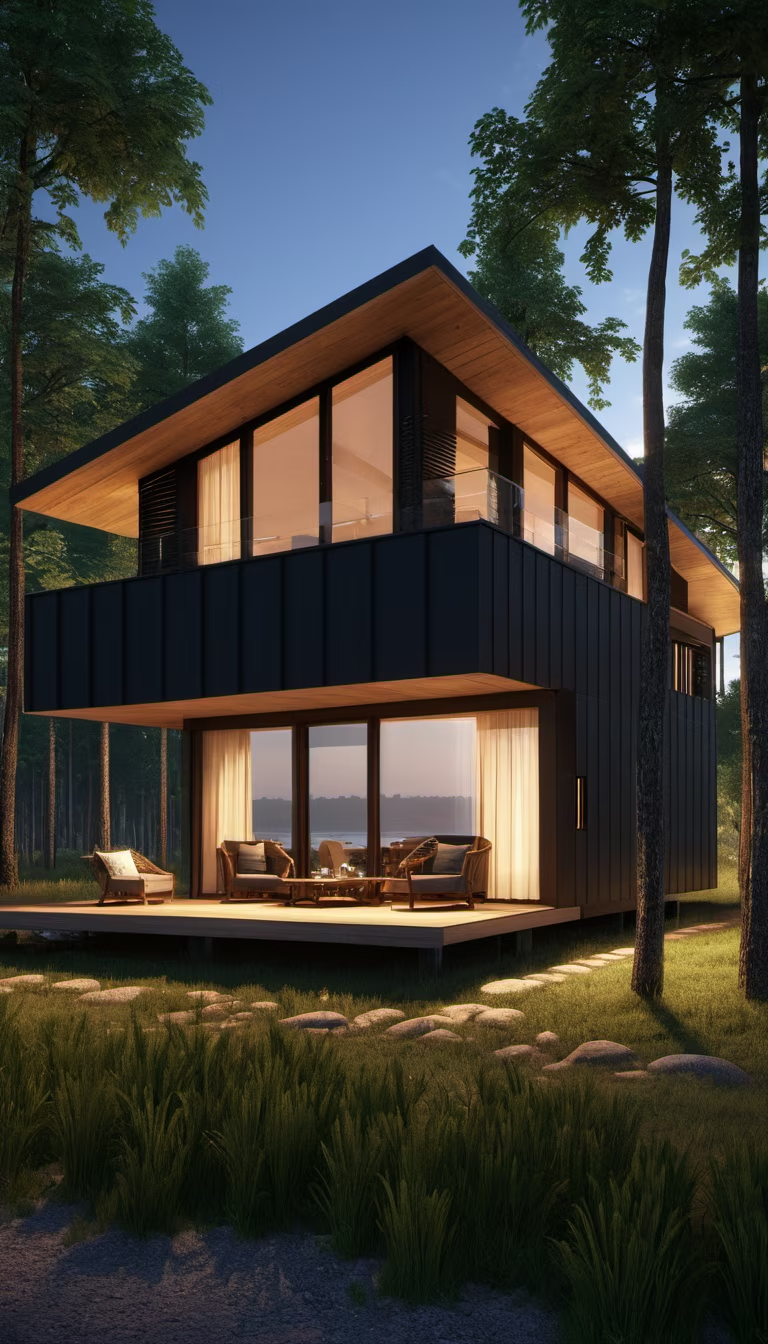



Prompt: Generate a very realistic image Contemporary Scandinavian house 1950s California style, Richard Neutra and Jensen \u0026 Skodvin style large windows, photorealistic, smooth limestone accents, light wood accents. CONTEMPORARY AND MINIMALIST STYLE HOUSE, in a diagonal perspective, three-quarter view. on the mountainside Conceptual art of the interior design of a luxurious house in the mountains, modern house with dark architecture, in the style of Stephen Tsymbaliuk
Style: Photographic


Prompt: In a posh enclave of 20 modern villas, verdant roads accentuate diverse architectural elegance. Towering with at least two floors, each villa boasts panoramic views. Interconnected courtyards, spacious and private, foster tranquility and community. Wood separators add a touch of natural grace, defining boundaries with elegance. This exclusive community seamlessly blends contemporary design with lush surroundings, embodying sophisticated living.
Style: Digital Art


Prompt: render an image of a classic house on a 25x30m plot with exposed brick exterior, high ceilings, underground garage on a sloped Terran, pitched roof with a chimney, and Italian landscaping, capturing the timeless charm and architectural details
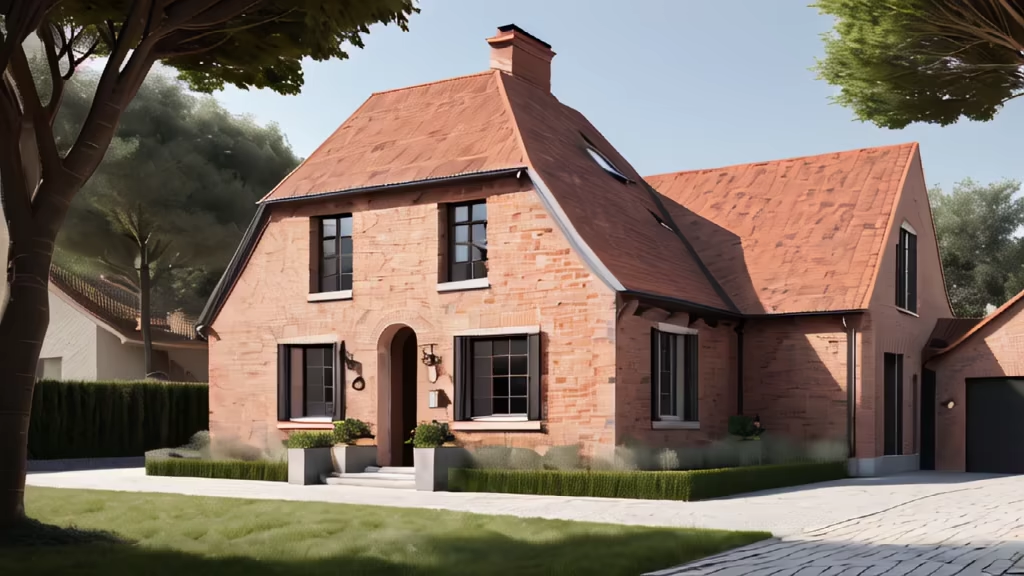
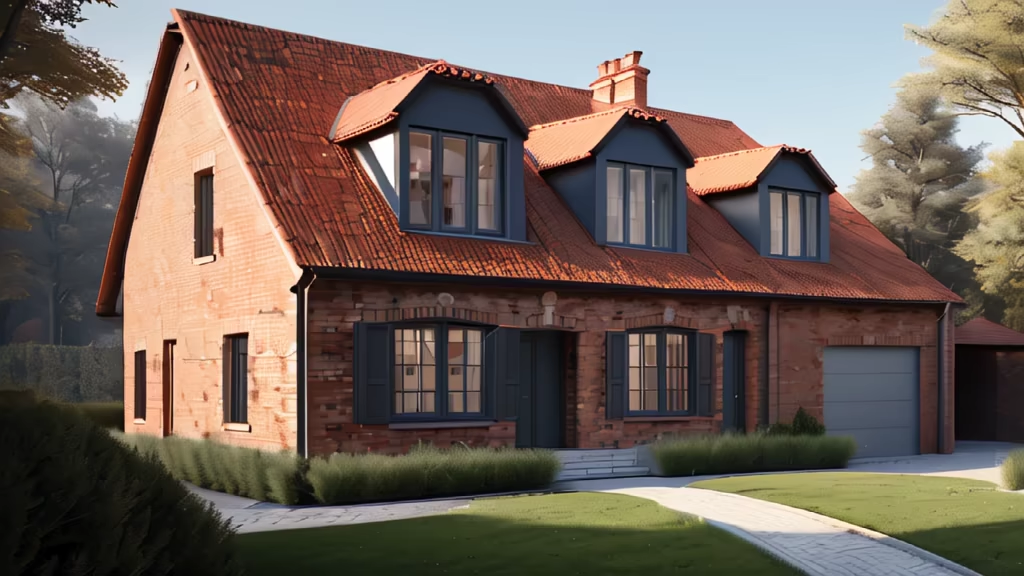


Prompt: Generate a realistic image of a small-scale commercial building under construction on a tight budget. Highlight the simplicity and efficiency of the construction process, emphasizing cost-effective design elements. Showcase the integration of basic infrastructure, signage, and minimalistic landscaping.


Prompt: Generate a captivating 3D scene that showcases a surreal landscape with vibrant colors and fantastical elements. Incorporate depth and perspective to maximize the immersive experience when viewed through 3D artificial intelligence glasses. Consider adding futuristic elements or abstract shapes to enhance the visual appeal. The final image should evoke a sense of wonder and exploration, making it an engaging experience for viewers using 3D glasses.
Style: Digital Art


Prompt: an illustration by jean ghel, urban design, street in context Buenos aire
Negative: drawing black and white, drawing, deformed
Style: Digital Art




Prompt: Modern estate design Embracing layout Progressive arrangement Low-profile planar landscape Aerial perspective Realistic architectural style Estate architectural details Vegetation layout Landscape design elements Lighting and shadow effects Building materials Color coordination Spatial proportions Architectural contours Water feature design (if applicable, such as a pond or fountain) Pathway planning Outdoor furniture and decor Window and door design Surrounding environment (mountains, lakes, etc.) Detail expression (textures, floral details, etc.)
Style: Photographic


Prompt: sustainable green buildings, eco-friendly architecture, energy-efficient designs, green roofs, solar panels, 4K resolution, high-detail architectural photography, best quality
Negative: non-environmentally friendly structures, lack of eco-conscious features, traditional architecture
Style: Digital Art


