Prompt: The Metropolitan Village consists of volumes that share a central services core. The volumes - each with a distinctive façade - interlock with each other to create more than 30 different living unit types that support various post-pandemic lifestyles. The building has shared facilities on different floors, which create layers of social spaces in Taipei.The building site is defined by the front and back sides that are distinctive in scale and character: the front side faces a 40m wide main road of the Xinyi commercial area; the back side is a 6m wide street within the Wenchang district infused with local daily activities. The volumes forming the Metropolitan Village respond to the different proportions of the buildings in Xinyi and Wenchang.The main façade is composed of a curtain wall system and aluminum panels that form a durable skin for the machine for living in. Where the living spaces that require minimal privacy are located, patterned glass - commonly used in the interior of old Taiwanese apartments as partitions - has been used for the balustrades. Activities behind the patterned glass become a mosaic indicative of domesticity.
Negative: blurred, deformed, watercolor, drawing








Prompt: white background, silvery, blue, purple, yellowish, indigo, orange glares, dynamic pose full body, young man in beautifully ornate royal medieval armor with an ornate mask covering his face, fantasy lineart style
Style: Comic Book


Prompt: (Masterpiece), (Best quality), (Ultra HD), (Super detail), (Whole body :1.2), 1 girl, Chibi, cute, smile, flowers, outdoors, holding the camera, sitting on the roof looking out into the distance, with mountains in the background, amber, warm yellow, sunset, artistic sense, Quadratic style, white clothes,
Style: Cinematic


Prompt: stone age, a fat busty female wizard with wings casting a spell, art by Clyde Caldwell, art by Frank Frazetta, art by Borris Vallejo, art by Julie Bell


Prompt: white background, silvery, blue, purple, yellowish, indigo, orange glares, dynamic pose full body, young man in beautifully ornate royal medieval armor with an ornate mask covering his face, fantasy lineart style
Style: Comic Book


Prompt: Design the conceptual image of a compact and convenient comprehensive market in the old city of Xinghualing District, Taiyuan, to maximize the commercial value while reflecting the folk style of Shanxi merchants. This is a daily consumption place that integrates retail, catering and leisure spaces, and cultural experiences. Instead of traditional eaves, you can use a modern minimalist architectural style. The space should be suitable for shopping and socializing, with areas for displaying local intangible cultural products or cultural activities, creating a vibrant market atmosphere. Beautiful night lighting can enhance the commercial atmosphere without a large amount of open space, or directly cancel the enclosed square, without any water system landscape and greening, and set back the second floor of the building to express the external leisure space. The overall design aims to be efficient, commercially viable, culturally rich, and reflect the traditional entrepreneurial spirit of Shanxi merchants. -ar16:9
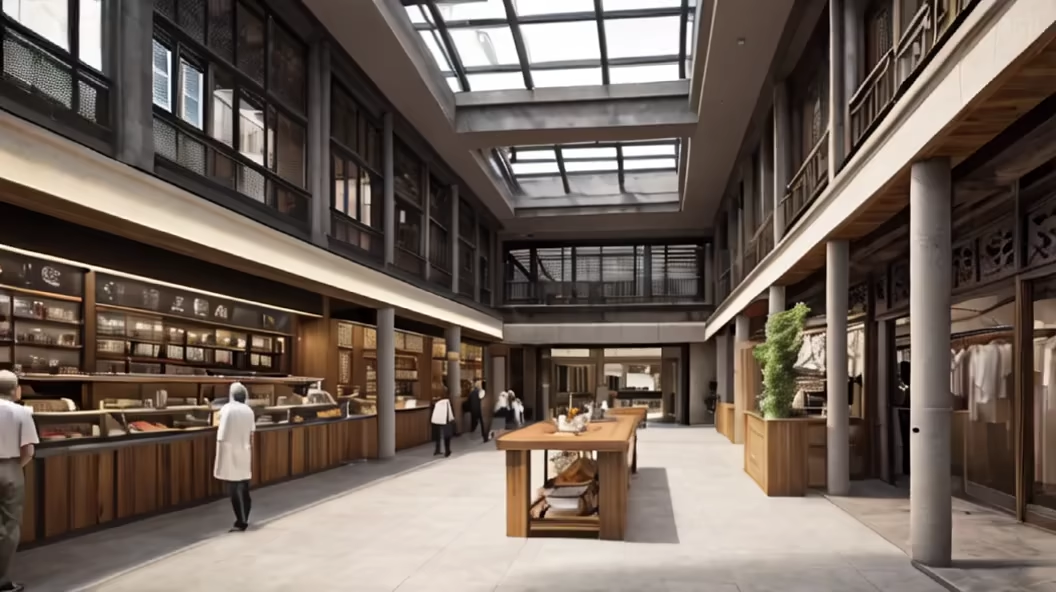
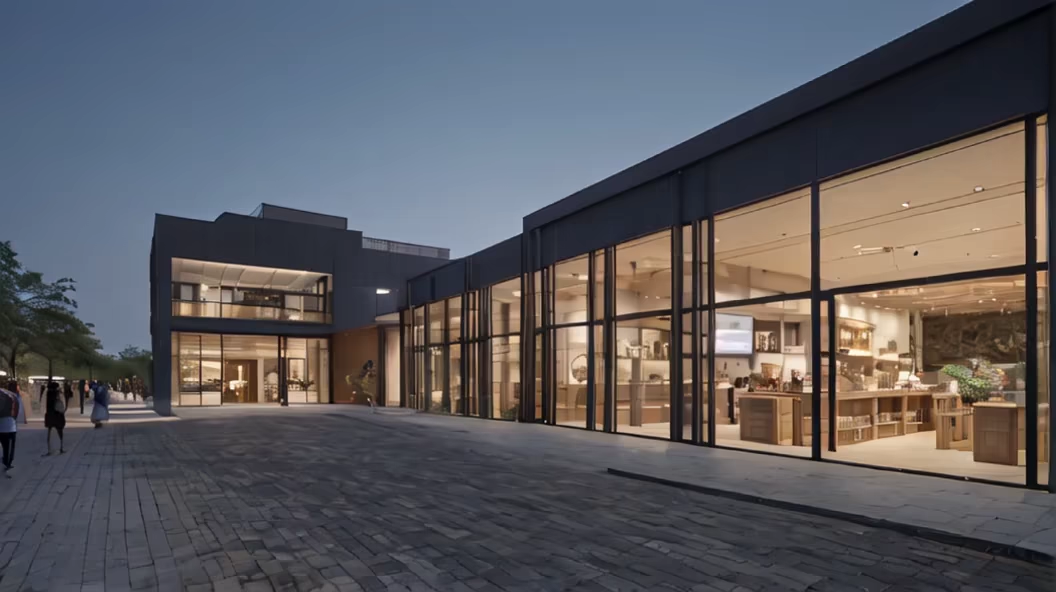
Prompt: The envisioned office park seamlessly melds the classical charm of the Chinese Han Dynasty with a contemporary architectural approach, creating a distinctive and harmonious fusion. Drawing inspiration from the Han Dynasty, the exterior of the buildings will showcase traditional elements such as gracefully upturned eaves and intricately interwoven brackets, emphasizing the rich cultural heritage of ancient China. The overall layout and structure of the buildings will embody modern design principles, aiming to enhance efficiency and provide a comfortable working environment. Modern building materials and technologies will be integrated with traditional elements, ensuring that the architecture not only exudes a sense of tradition but also reflects a stylish and practical ethos. Thoughtfully designed courtyards and landscapes within the park will take cues from Han Dynasty gardens, crafting pleasant spaces for relaxation. Classical garden features like ponds and artificial hills will seamlessly coalesce with modern landscape design, resulting in a unified and harmonious park environment. Internally, office spaces will feature modern furniture and equipment, complemented by artistic elements inspired by the aesthetics of the Han Dynasty, such as murals and carvings. This blend of modern functionality with cultural elements will create an office environment that is not only practical but also imbued with a cultural atmosphere. In essence, this office park will showcase a unique blend of historical and modern aesthetics, allowing employees to experience the allure of traditional Chinese culture within a contemporary workspace. The design philosophy aims to create a space that honors historical legacies while fostering a modern atmosphere, providing a distinctive setting for work and innovation.
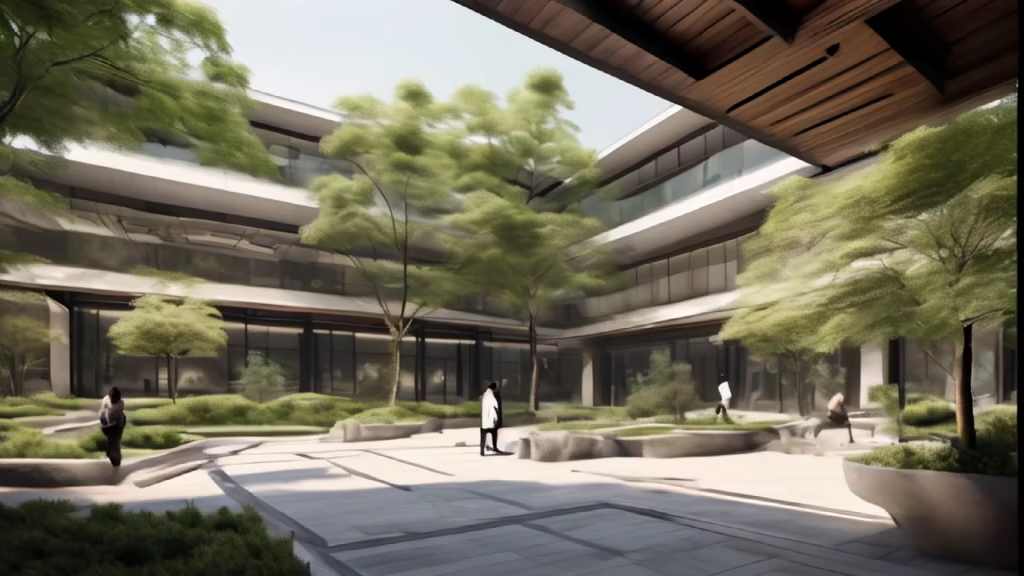
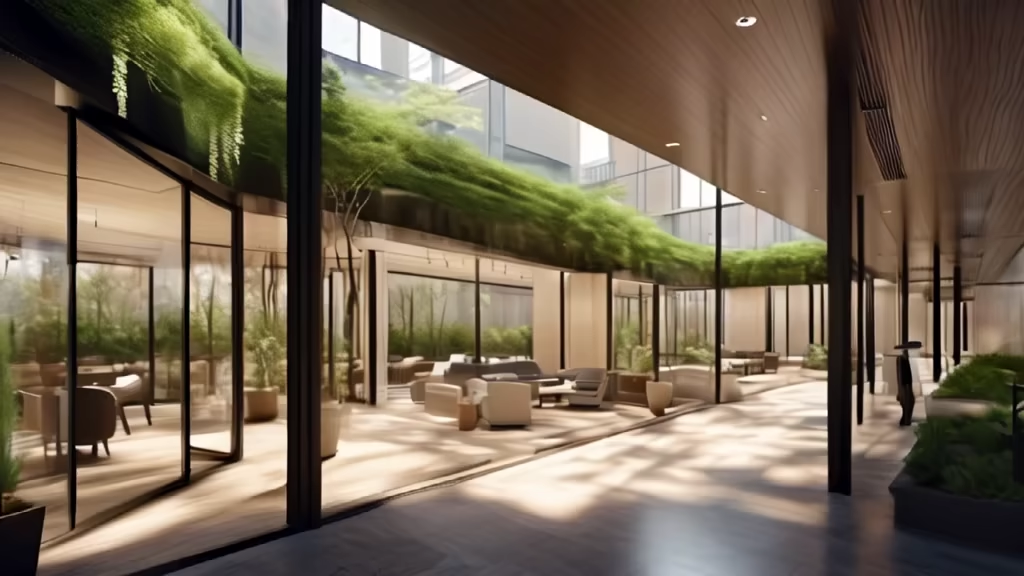
Prompt: Taipei Songshan Tobacco Factory/Xinnan Village/Granary/Si Beast Mountain/Fenfenpu Business District/Scene
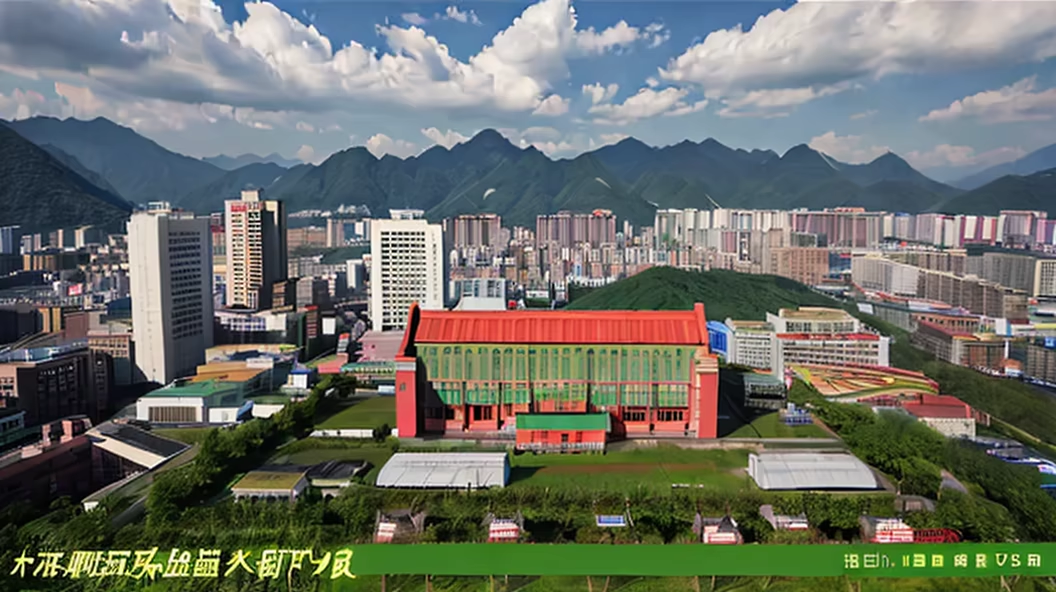
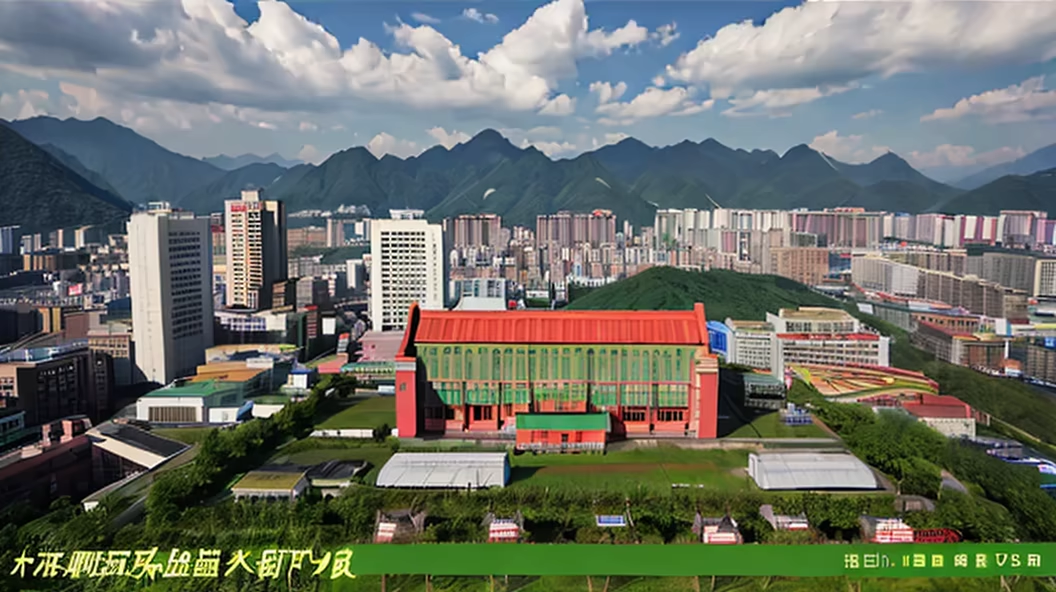
Prompt: The residential complex, nestled along the second line of the sea, boasts a captivating architectural design that seamlessly combines modernity with its natural surroundings. The sleek and contemporary façade of the buildings, featuring a harmonious blend of glass and concrete elements, creates a striking visual appeal. Large windows and spacious balconies provide residents with breathtaking panoramic views of the sea, allowing them to fully immerse themselves in the beauty of their coastal surroundings. The innovative architectural design of the residential complex also integrates phyllotactic towers, creating private gardens for each housing unit and maximizing solar heat gain and energy harvesting opportunities. This thoughtful approach not only enhances the aesthetic appeal of the buildings but also prioritizes sustainable and environmentally friendly living. Additionally, the multifunctional nature of the residential complex, complementing the residential structure with public and business functions, creates a vibrant and independent urban element. The architectural decisions reflect a high level of innovation and a focus on creating a new type of living environment that harmonizes with the historical protolith of the structure. The overall result is a residential complex that not only offers an aesthetically pleasing living space but also integrates seamlessly into the surrounding natural landscape, providing residents with a unique and enriching coastal living experience.
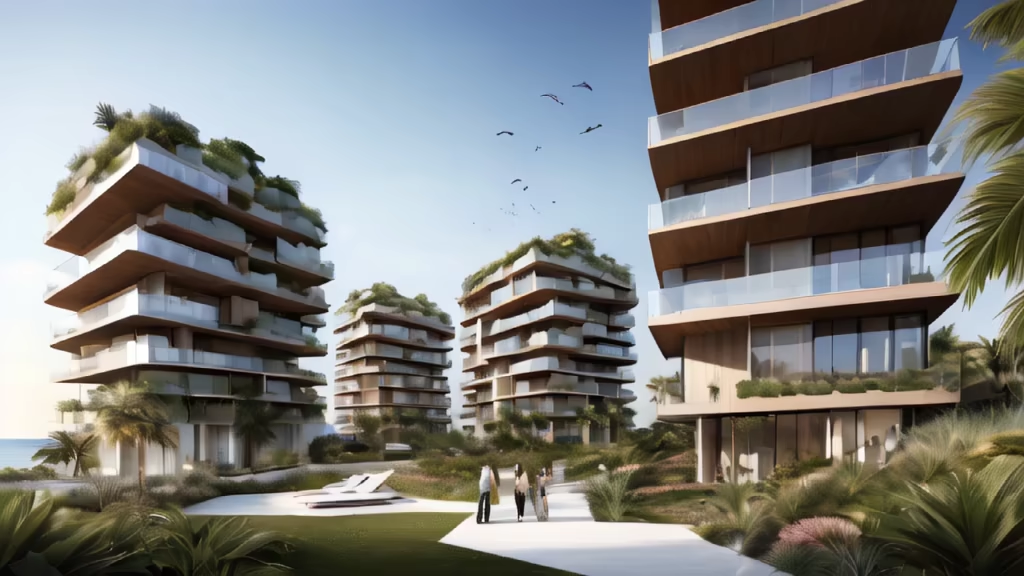
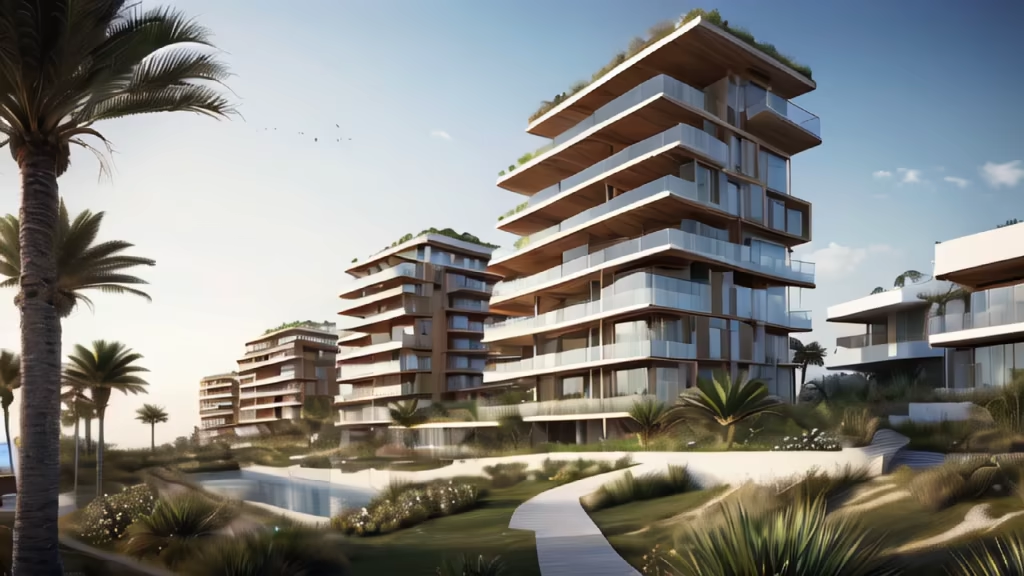
Prompt: The skyscraper designed by Marshall Strabala in Shanghai stands at approximately 1500 meters. The building is highly futuristic, characterized by a spiral structure that is exceptionally streamlined, aiming to minimize wind resistance.
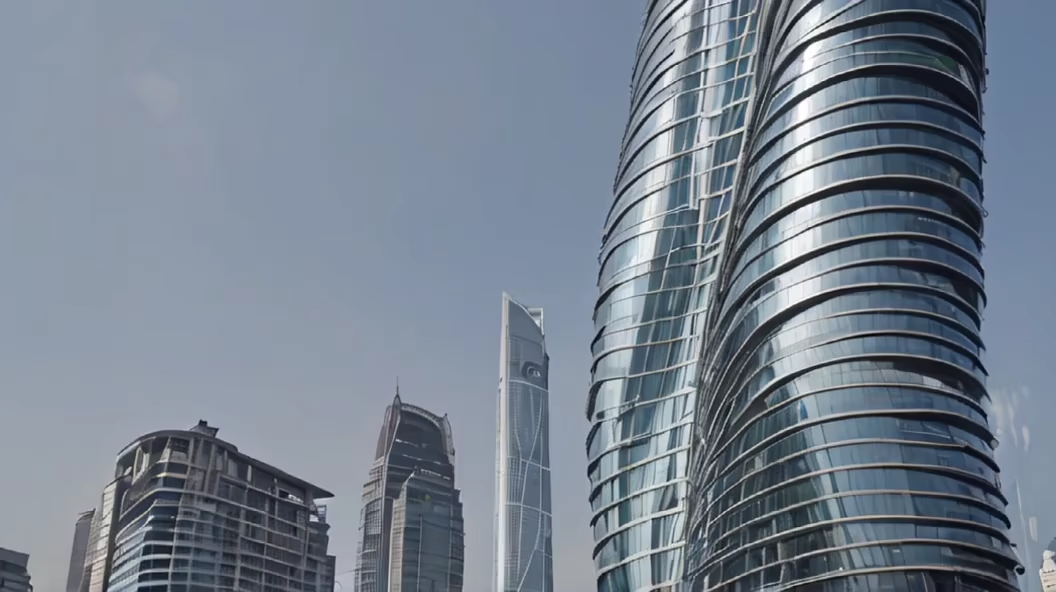
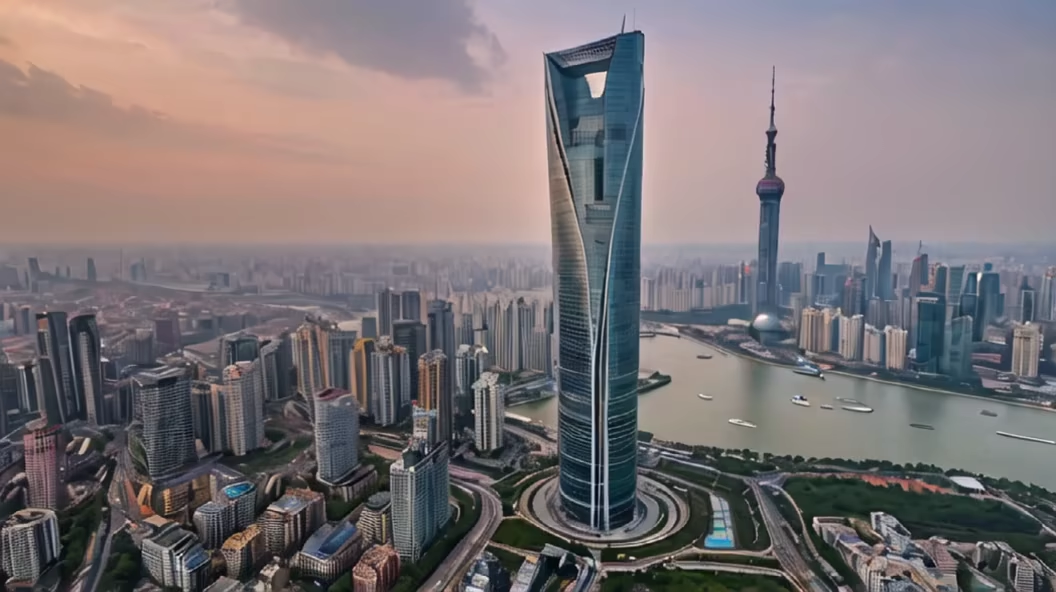


Prompt: A modern Chinese apartment with a blend of minimalistic and traditional decor, open living spaces, and ample natural light, urban chic, cultural fusion, three-dimensional interior architecture, Panasonic Lumix S5 with 16-35mm lens, soft ambient lighting, indoors
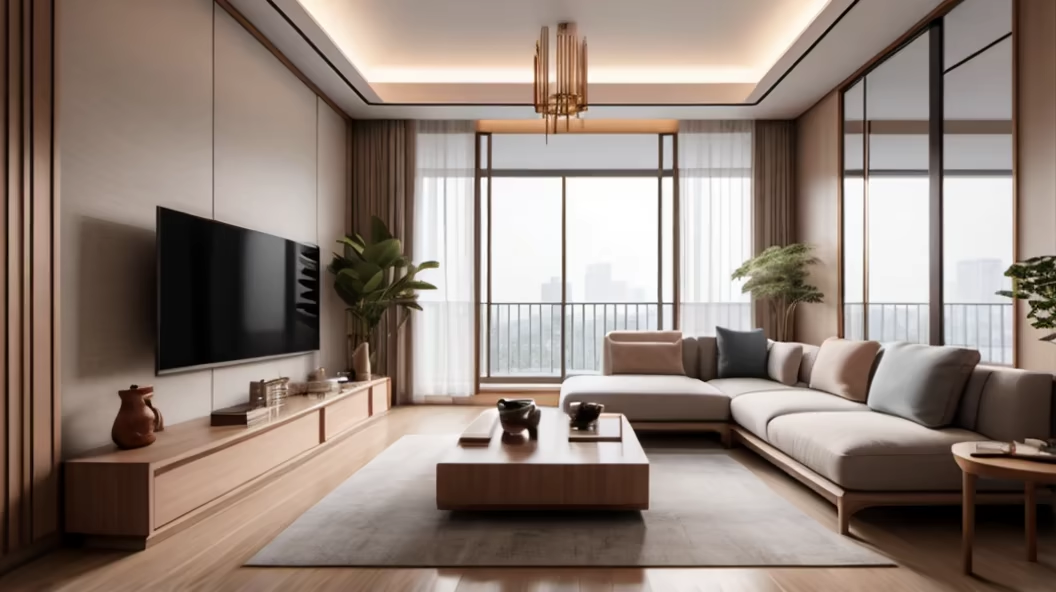
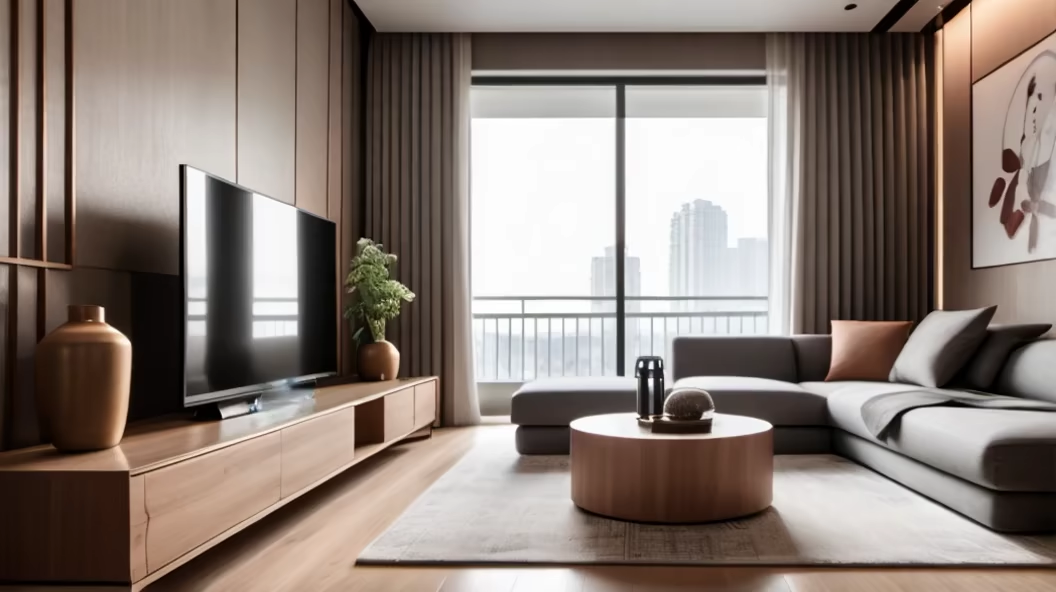
Prompt: Xinhe Yuan, Building 17 at Wuhan Business and Trade Vocational College, is a true masterpiece that captivates the hearts of all who behold it. This designated residence for male students stands tall and proud, showcasing its distinctive configuration in the shape of a square-shaped H. Its seven stories reach towards the heavens, as if aspiring to touch the sky. The exterior of Xinhe Yuan is adorned with a captivating blend of terracotta red and off-white tiles, creating a visual symphony of colors that is both striking and elegant. These colors are further enhanced by the encircling verdant tapestry that embraces the building, as if nature itself has woven a frame around this architectural marvel. But Xinhe Yuan is not merely a structure of concrete and tiles; it is a living testament to the power of artistic expression. Within its walls, an artistic community thrives, each resident contributing their unique vision to transform the environment into a living masterpiece. The corridors are adorned with vibrant paintings, reflecting the creativity and passion of its inhabitants. Sculptures and installations dot the landscape, breathing life into every nook and cranny. As you step inside Xinhe Yuan, you are immediately greeted by an explosion of greenery. A lush garden fills the central courtyard, a vibrant oasis amidst the bustling campus. Here, students gather to find solace and inspiration, surrounded by a symphony of colors and textures. The leaves rustle in the gentle breeze, creating a soothing melody that resonates with the souls of those who walk these hallowed halls. The interior of Xinhe Yuan is a testament to the harmonious coexistence of nature and architecture. Sunlight pours through large windows, casting a warm glow upon the polished floors. The walls are adorned with murals depicting scenes of nature and the human experience, blurring the boundaries between art and life. Every inch of the building is infused with a sense of vitality and creativity, nourishing the spirits of those who call this place home. In the evenings, as the sun begins its descent, Xinhe Yuan takes on a different aura. The warm hues of the terracotta tiles are bathed in a soft golden light, creating a scene straight out of a dream. Shadows dance along the corridors, imbuing the atmosphere with a sense of mystery and enchantment. It is during this magical time that the true essence of Xinhe Yuan is revealed, a place where imagination knows no bounds and artistic expression flourishes. If Xinhe Yuan were to be captured in a photograph, it would be through the lens of a wide-angle camera, capturing the grandeur and scale of the building. The photograph would exude a timeless quality, with a touch of vintage charm. The film used would be one that enhances the vibrant colors and adds a hint of nostalgia, reminiscent of an era where art and creativity reigned supreme. Xinhe Yuan, Building 17 at Wuhan Business and Trade Vocational College, is not just a residence for male students. It is a sanctuary for creativity, a haven for artistic souls to come together and create something truly extraordinary. It stands as a testament to the power of art to transform spaces and touch the hearts of all who encounter it.


Prompt: A modern Chinese apartment with a fusion of Eastern and Western elements, contemporary furnishings, and smart home features, cultural blend, modern living, three-dimensional interior architecture, DJI Phantom 4 Pro drone, aerial perspective, soft celestial lighting, urban environment
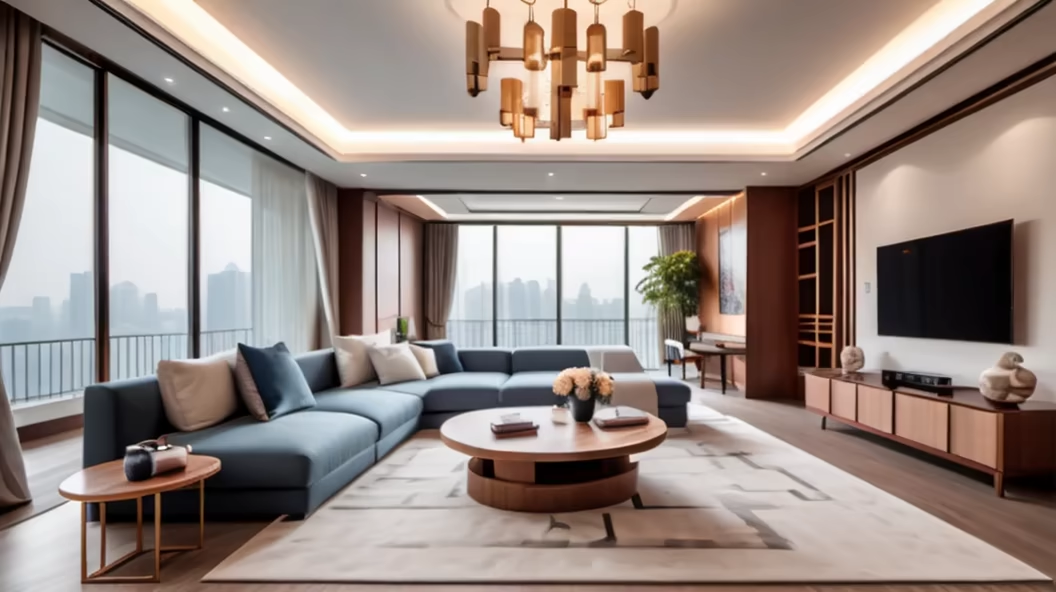
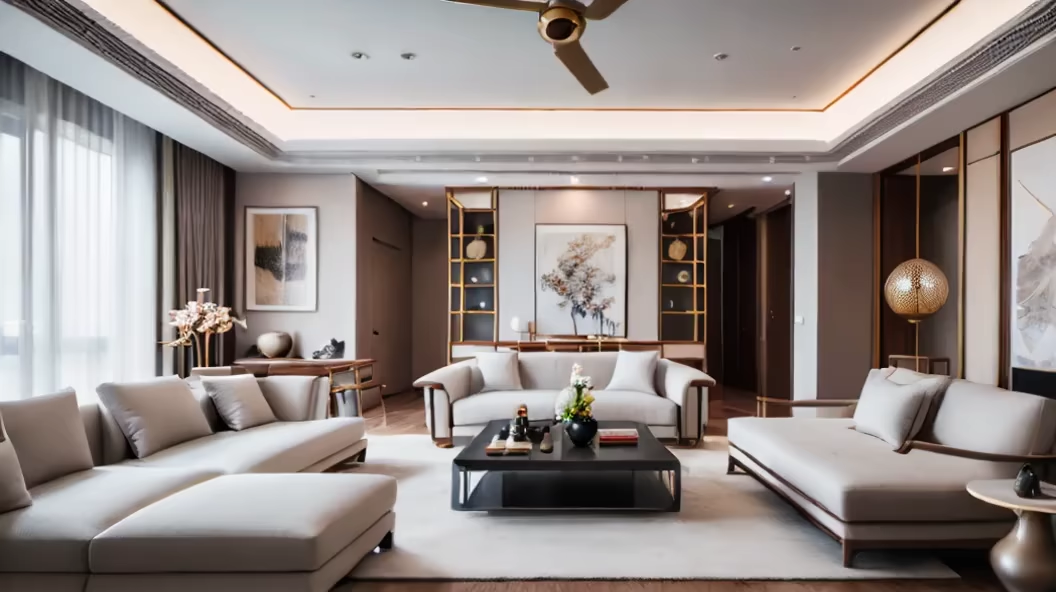
Prompt: \"(极简风格住宅) A minimalist-style residence featuring clean lines, open spaces, and minimalistic architecture. Shot in a photorealistic style with a Nikon Z7 and a 35mm lens to emphasize simplicity and spaciousness. The lighting, soft and ambient, enhances the serene atmosphere of the indoor setting.\"


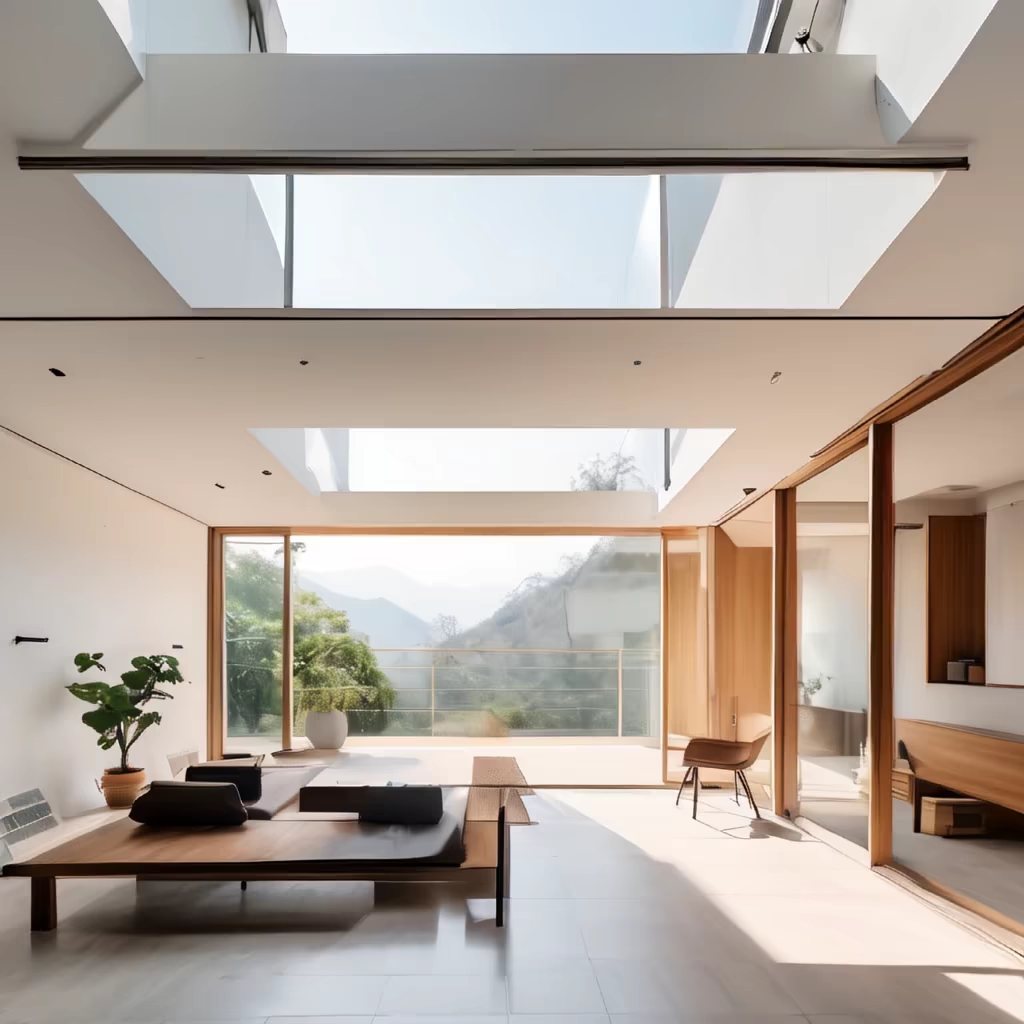
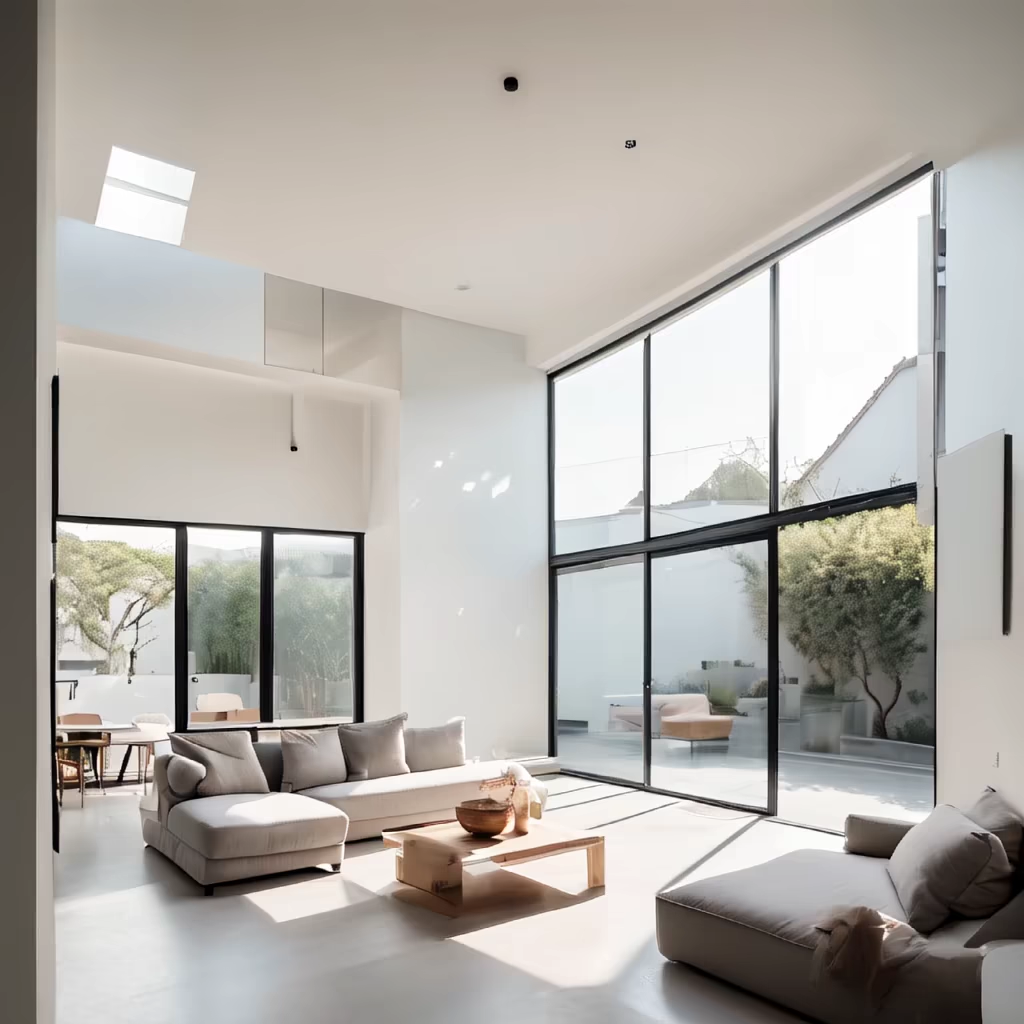
Prompt: A modern Chinese courtyard residence with a blend of traditional and contemporary elements, a central water feature, and lush greenery, cultural fusion, contemporary living, three-dimensional interior architecture, Nikon Z6 with 35mm lens, soft ambient lighting, indoors
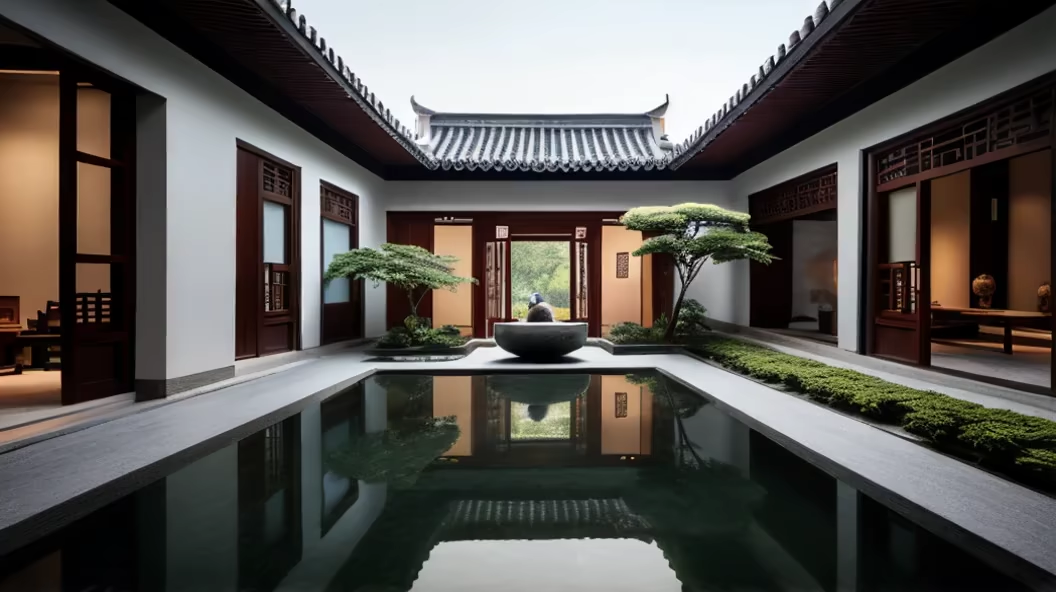
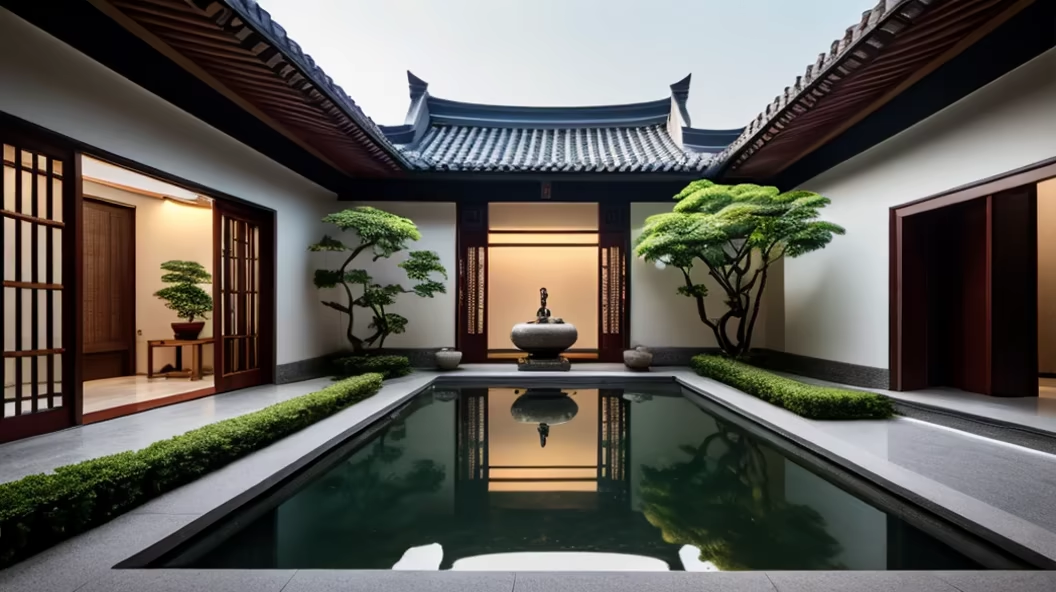
Prompt: A practitioner in the news industry transformed the old house where he once lived into an exhibition venue. It needed some newspaper elements and the architectural style of an old Chinese house.

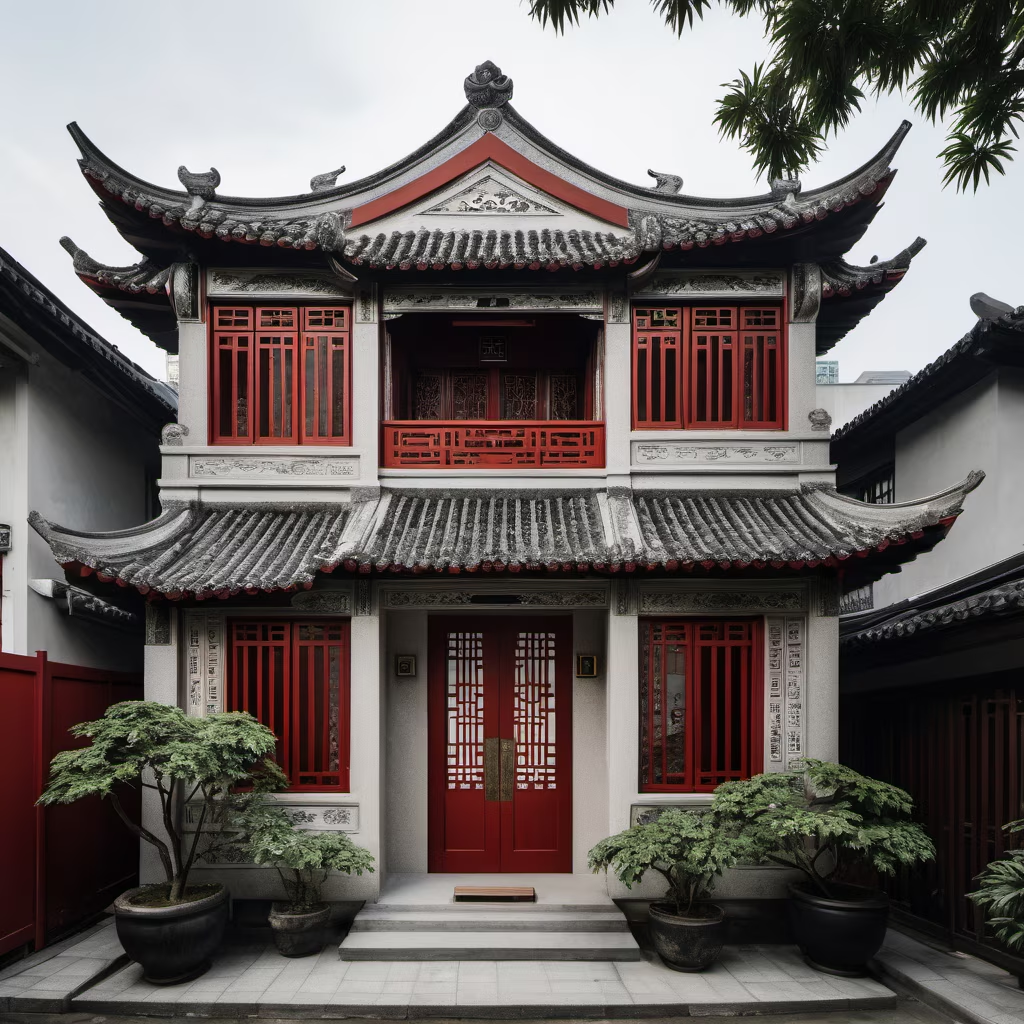
Prompt: a photo of a modern-style , aiming for authenticity and clarity. Highlight local cultural elements, including furniture, decor, and house layout. Ensure the appropriate use of natural lighting to convey the genuine modern home atmosphere in Malaysia. photographic
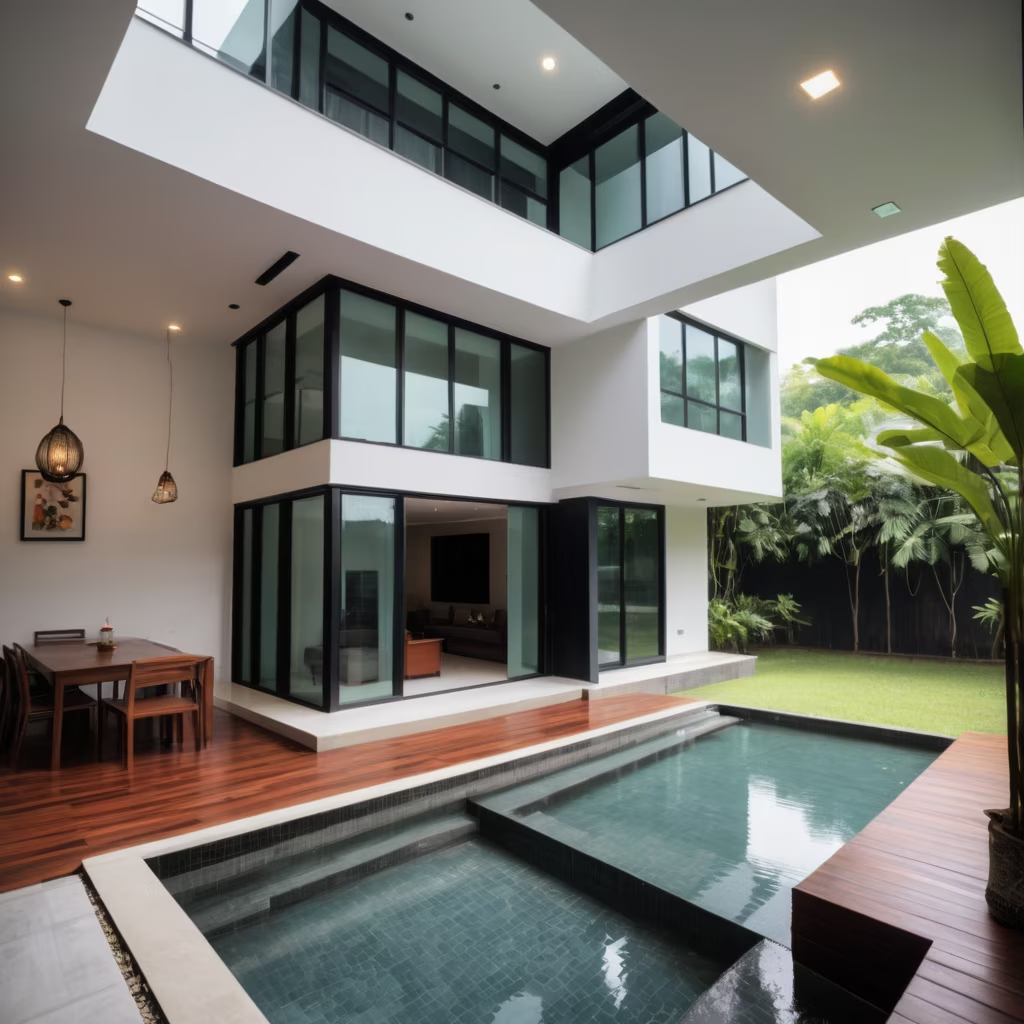



Prompt: Taipei Songshan Tobacco Factory Xinnan Village Granary Si Beast Mountain Fenfenpu Business District Scene


Prompt: the city of the future that seamlessly integrates futuristic design and lush nature. Innovative skyscrapers feature facades adorned with vertical gardens and eco-friendly structures, creating an engaging urban atmosphere. Among the buildings, extensive urban forests form a lush landscape, connecting inhabitants to nature. Arboropolis is a testament to the symbiosis between advanced architecture and green spaces, offering a futuristic vision where the city and nature coexist in perfect harmony.




Prompt: In a forward-facing continuous horizontal sequence, from left to right, focus on Taipei's Xinyi District in Taiwan, showcasing the changing landscapes over different historical periods: 1. Qing Dynasty: - In the leftmost section, depict Taipei's Xinyi District during the Qing Dynasty, emphasizing natural landscapes and rural features such as fields and water buffaloes. - Highlight the architectural style of the Qing Dynasty, creating an atmosphere of ancient tranquility with features like traditional courtyard houses, rural structures, and temples. 2. Japanese Colonial Period: - In the left-central section, present the Xinyi District during the Japanese colonial era, emphasizing potential Japanese architectural styles and street scenes, such as the Matsuyama Tobacco Factory, granaries, and Baroque-style buildings. - Highlight the modernization brought during the Japanese colonial period, including changes in transportation, architecture, and culture, for instance, the introduction of railways. 3. Early Taiwanese Republic: - In the right-central section, describe the Xinyi District during the early years of the Taiwanese Republic, particularly in the 1920s to 1940s, featuring elements like military dependents' villages. - Emphasize the revival of Taiwanese indigenous culture and the evolution of architectural styles, showcasing a unique social landscape with a blend of traditional and modern influences. 4. Modern Landmarks: - In the rightmost section, showcase the modern urban landscape of contemporary Xinyi District, featuring skyscrapers, commercial areas, and modern architecture, including landmarks like Taipei 101. - Highlight contemporary cultural features such as art, shopping districts, and entertainment venues, such as the Da Dao Cheng Plaza.
Negative: peaple
Style: 3D Model




Prompt: In a forward-facing continuous horizontal sequence, from left to right, focus on Taipei's Xinyi District in Taiwan, showcasing the changing landscapes over different historical periods: 1. Qing Dynasty: - In the leftmost section, depict Taipei's Xinyi District during the Qing Dynasty, emphasizing natural landscapes and rural features such as fields and water buffaloes. - Highlight the architectural style of the Qing Dynasty, creating an atmosphere of ancient tranquility with features like traditional courtyard houses, rural structures, and temples. 2. Japanese Colonial Period: - In the left-central section, present the Xinyi District during the Japanese colonial era, emphasizing potential Japanese architectural styles and street scenes, such as the Matsuyama Tobacco Factory, granaries, and Baroque-style buildings. - Highlight the modernization brought during the Japanese colonial period, including changes in transportation, architecture, and culture, for instance, the introduction of railways. 3. Early Taiwanese Republic: - In the right-central section, describe the Xinyi District during the early years of the Taiwanese Republic, particularly in the 1920s to 1940s, featuring elements like military dependents' villages. - Emphasize the revival of Taiwanese indigenous culture and the evolution of architectural styles, showcasing a unique social landscape with a blend of traditional and modern influences. 4. Modern Landmarks: - In the rightmost section, showcase the modern urban landscape of contemporary Xinyi District, featuring skyscrapers, commercial areas, and modern architecture, including landmarks like Taipei 101. - Highlight contemporary cultural features such as art, shopping districts, and entertainment venues, such as the Da Dao Cheng Plaza.
Negative: peaple
Style: 3D Model


Prompt: Design the conceptual image of a compact and convenient comprehensive market in the old city of Xinghualing District, Taiyuan, to maximize the commercial value while reflecting the folk style of Shanxi merchants. This is a daily consumption place that integrates retail, catering and leisure spaces, and cultural experiences. Instead of traditional eaves, you can use a modern minimalist architectural style. The space should be suitable for shopping and socializing, with areas for displaying local intangible cultural products or cultural activities, creating a vibrant market atmosphere. Beautiful night lighting can enhance the commercial atmosphere without a large amount of open space, or directly cancel the enclosed square, without any water system landscape and greening, and set back the second floor of the building to express the external leisure space. The overall design aims to be efficient, commercially viable, culturally rich, and reflect the traditional entrepreneurial spirit of Shanxi merchants.
Negative: 89
Style: Photographic
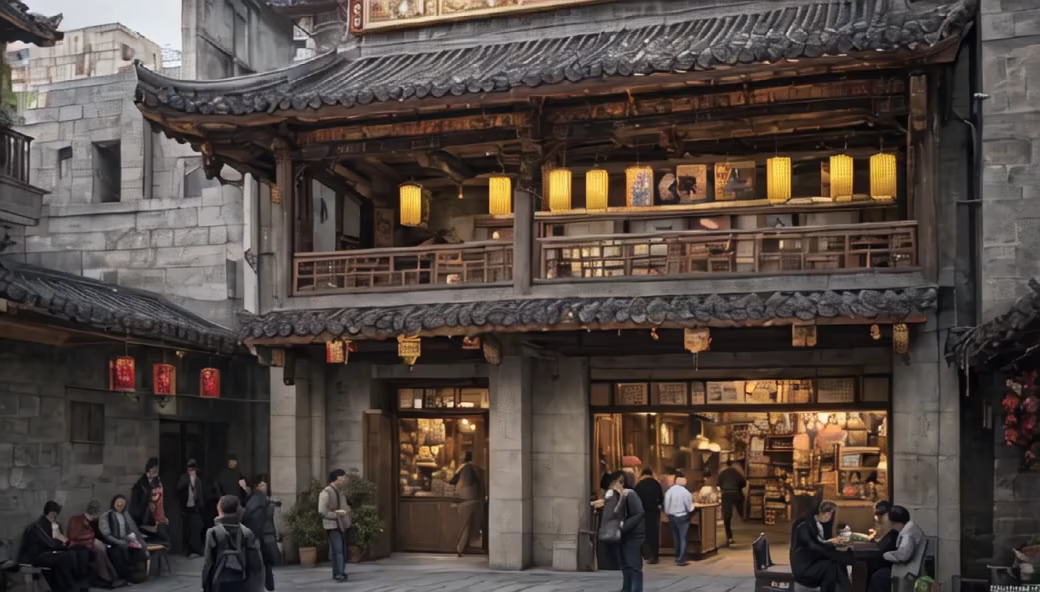
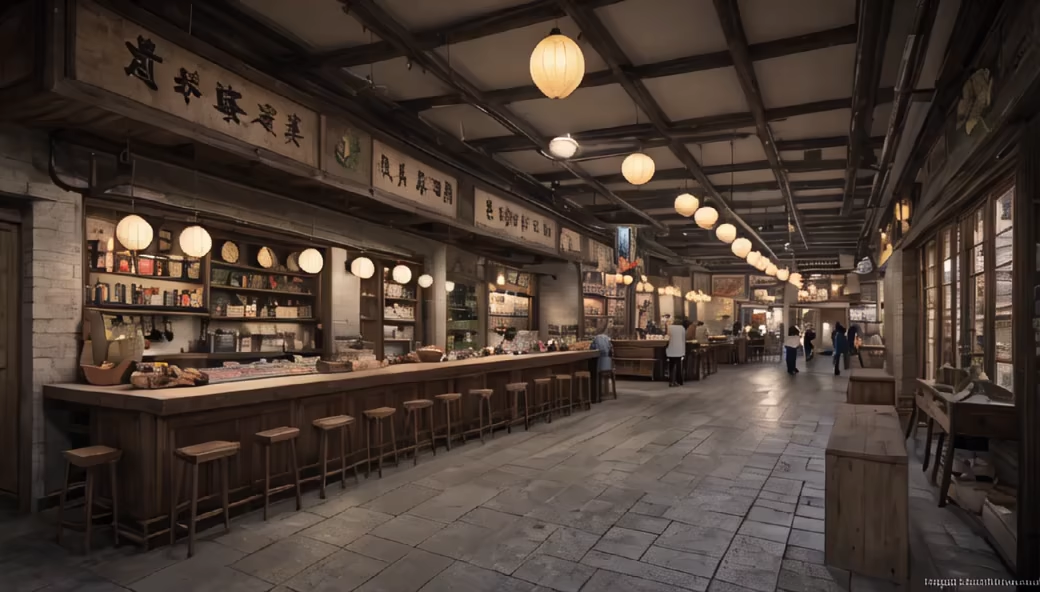
Prompt: The tea house is located in Chengdu, Sichuan, with a total area of approximately 150 square meters, including 86 square meters indoors and 44 square meters outdoors. The ceiling height is 4500mm, with a usable height of 4100mm. Space Layout: Indoor Design: Theme: New Chinese style, emphasizing tea culture. Number of Tables: At least six dining tables, with each table measuring 1000mm1000mm750mm. Layering: A layout with a sense of staggered levels, creating depth through furniture and decorations. Performance Stage: Design a small performance stage for activities such as tea ceremonies. Along the Wall: A movable single-act stage for traditional Chinese comic dialogue. Lighting: An intricate matrix of various Chinese folding fans or palm-leaf fans as fixtures. Outdoor Design: Chinese Landscape: Create a Chinese courtyard in the outdoor space to represent tea culture. Open Feeling: Ensure a broad visual perspective in the outdoor space, complementing the indoor design. Entrance Sign: The entrance should have a design with a sense of popularity. Space Parameters: Indoor Space: Depth: 13650mm, Width: 6240mm. Consider the reasonable placement of tables and the performance stage to ensure a smooth and comfortable space. Outdoor Space: Depth: 6525mm, Width: 6240mm. The layout of the Chinese landscape in the outdoor space needs to consider the usability. Artistic Elements: In Stable Diffusion, generate the painting with the following elements: Style of indoor furniture, decorations, and tables and chairs. Design elements of the outdoor Chinese landscape. Shape and style of the indoor performance stage and comic dialogue stage. Overall ambiance and color coordination of the New Chinese style. Additional Requirements: Ensure the painting includes six dining tables, with each table adorned with tea sets and related items. Props for tea ceremonies can be placed on the performance stage. In the Chinese landscape, include traditional courtyard elements such as bonsai, rocks, and trees.




Prompt: ma wan tin liu village house with wide inner street and use the street as the place for community garden and ride a bike


Prompt: one skyscreper insert i remote forest in teresopolis, inspired by the sustainable management of a forest, buildings inspired by architect studio gang




Prompt: High-rise residential as the background, the architectural style is French walking commercial inner street, on both sides of the commercial 2~3 floors, and the street overpass
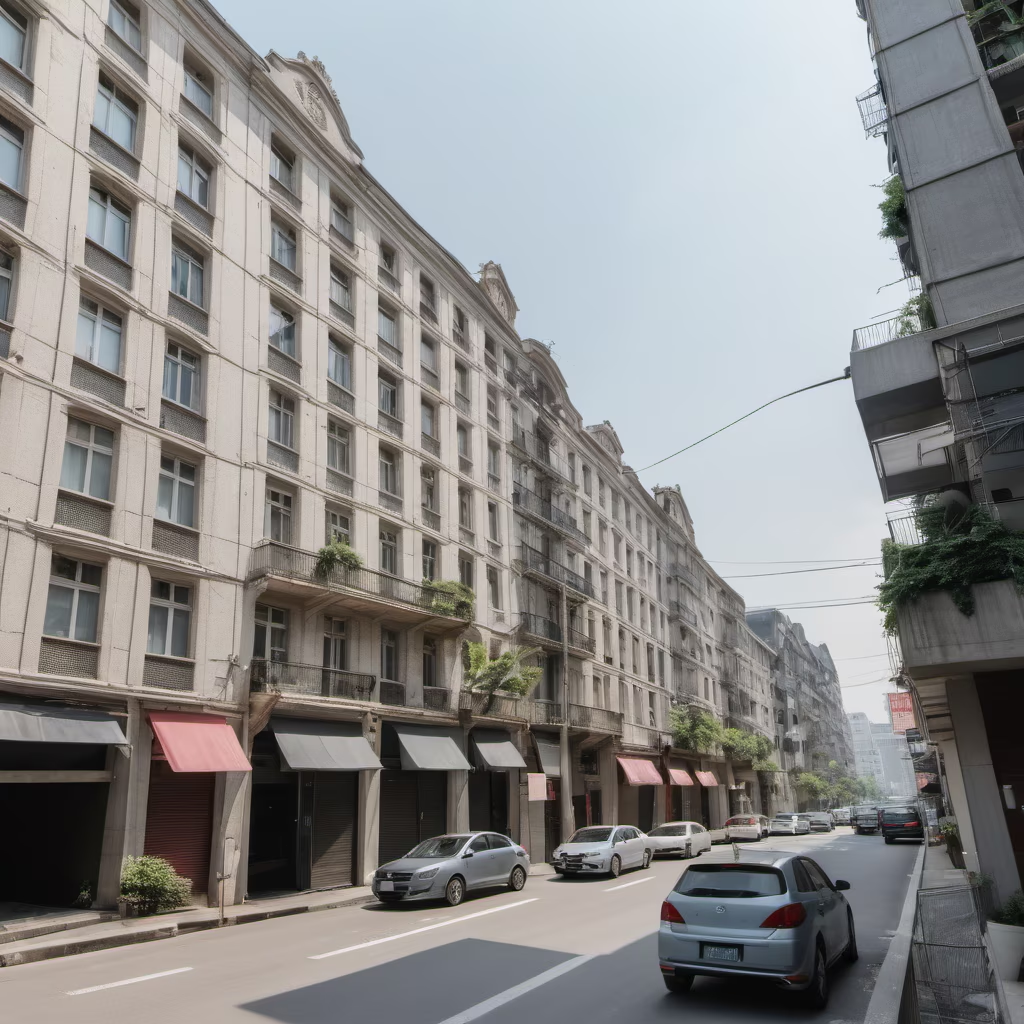

Prompt: An artistic Chinese penthouse with gallery walls, contemporary sculptures, and a rooftop garden, artistic living, vibrant creativity, three-dimensional interior architecture, Sony A7R III with 24-70mm lens, dynamic lighting, urban environment
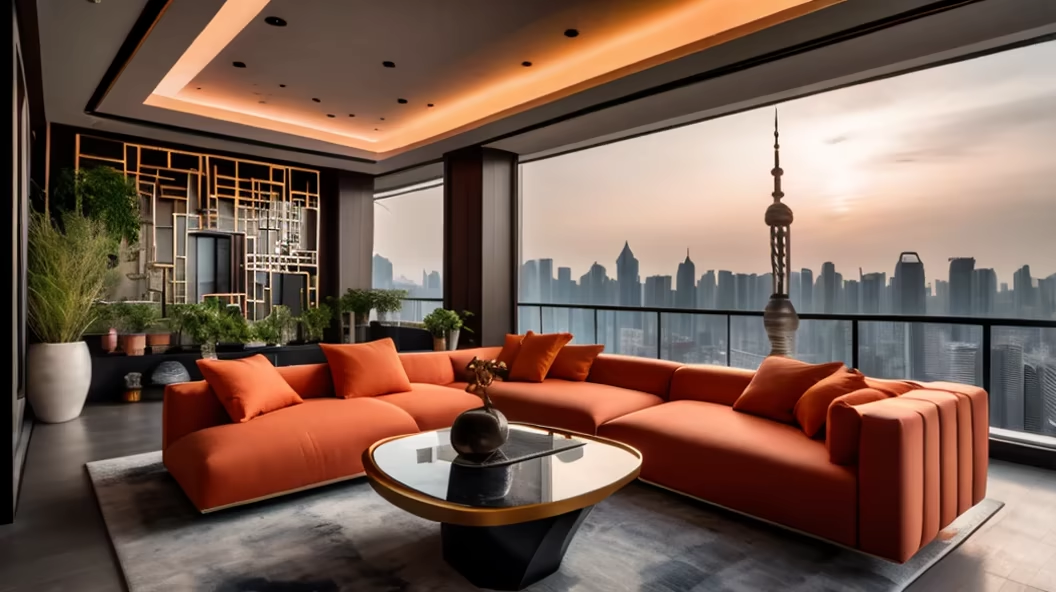
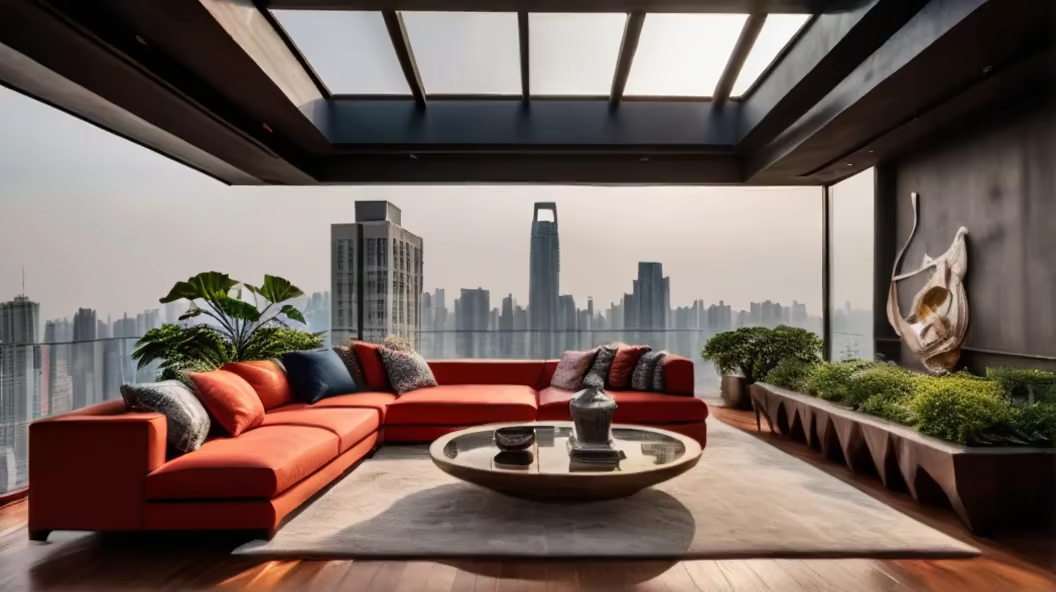
Prompt: Contemporary Chinese-style living model room, highlighting modern concepts with innovative design elements. The design cleverly incorporates profound traditional cultural influences, evident in furniture, decorations, and overall layout, emphasizing the inheritance and display of traditional Chinese culture. The spatial layout is rich in layers, with a captivating atmosphere created through the skillful combination of lines and shapes. In the clever fusion of modern and classic aesthetics, the focus is on accentuating modern elements such as high-tech appliances and unique lighting designs, showcasing the space's fashion and quality. Simultaneously, classic elements are reflected in the furniture style, choice of decorations, and the overall color palette, giving the space depth and significance. Captured through the Canon EOS R5 camera equipped with a 24-70mm lens, the model highlights a rich, bright, and detailed portrayal of the space. The soft natural lighting accentuates the warmth of the entire space, creating a cozy and pleasant living atmosphere. This model fully embodies the modern urban dweller's pursuit of living quality and cultural richness, making it an ideal residence that seamlessly blends the modern and the traditional.


Prompt: white background, attack pose, full body dynamic attack pose, shout a battle cry, a 16 year old boy with short blond hair, dressed as a medieval minstrel in a burlap jacket and pants with pockets, Ian Somerhalder, Dante's inferno style, points at the spectator with a dagger, vivid colors, aura of destruction, tragedy, lineart style
Style: Line Art


Prompt: Serviced apartment lobby design, Shanghai Shanghai modern minimalist style, floor height 3500mm


Prompt: \"The city's toponymic font design in Shanwei is characterized by a minimalist and refined style, blending seamlessly with the urban traditional features.\"


Prompt: Design a scene that seamlessly blends Chinese aesthetics, grandeur, science fiction, and elements of the anime style (二次元, Er Ci Yuan). Envision a futuristic cityscape with towering buildings inspired by traditional Chinese architecture, adorned with neon signs and holographic displays. Incorporate elements of nature, such as floating gardens or bonsai trees, to fuse the futuristic with the classical. Use a color palette that combines traditional Chinese colors like red and gold with futuristic blues and holographic iridescence. Include characters in an anime style wearing futuristic yet culturally influenced attire. Imagine them traversing the scene on hoverboards or futuristic transportation devices. The atmosphere should be both awe-inspiring and harmoniously blended between the traditional and the futuristic, creating a visually stunning and immersive experience. If you have specific preferences or details in mind, please provide more information for a more tailored design.


Prompt: Create an isometric view of a 3-floor trans-modernist tower that serves as a cultural nexus. Integrate symbolic elements from various cultures into the building's design, emphasizing a harmonious coexistence. The structure should provoke contemplation on the interconnectedness of global societies.


Prompt: Office, housing, education and research buildings. which are complex, standardized, centralized structures dependent on external systems, such as energy, water and transport. The office building is vulnerable to failures, interruptions and obsolescence, and cannot easily adjust or renew itself. Here the idea is that just like in agribusiness, buildings are closed cycle structures that eliminate external systems and make it a closed cycle. , from energy to water, from housing to employment. optimize time so that it can be used in other ways.








Prompt: Office, housing, education and research buildings. which are complex, standardized, centralized structures dependent on external systems, such as energy, water and transport. The office building is vulnerable to failures, interruptions and obsolescence, and cannot easily adjust or renew itself. Here the idea is that just like in agribusiness, buildings are closed cycle structures that eliminate external systems and make it a closed cycle. , from energy to water, from housing to employment. optimize time so that it can be used in other ways.
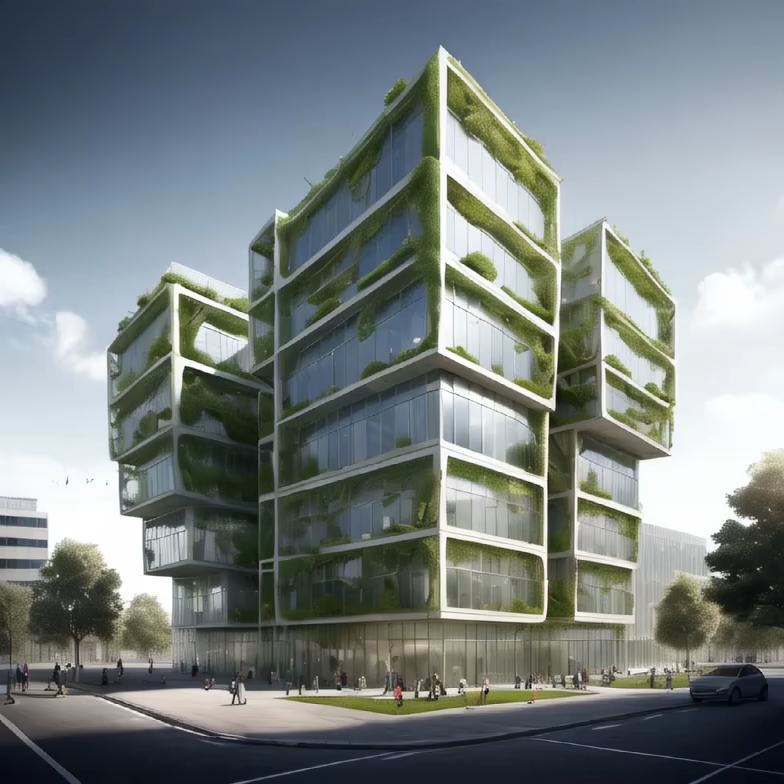
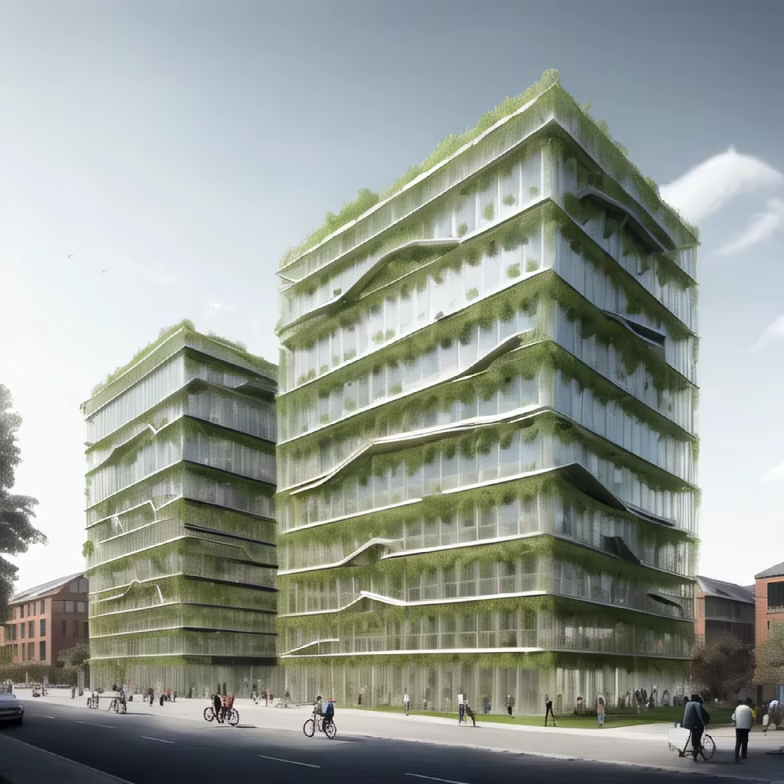
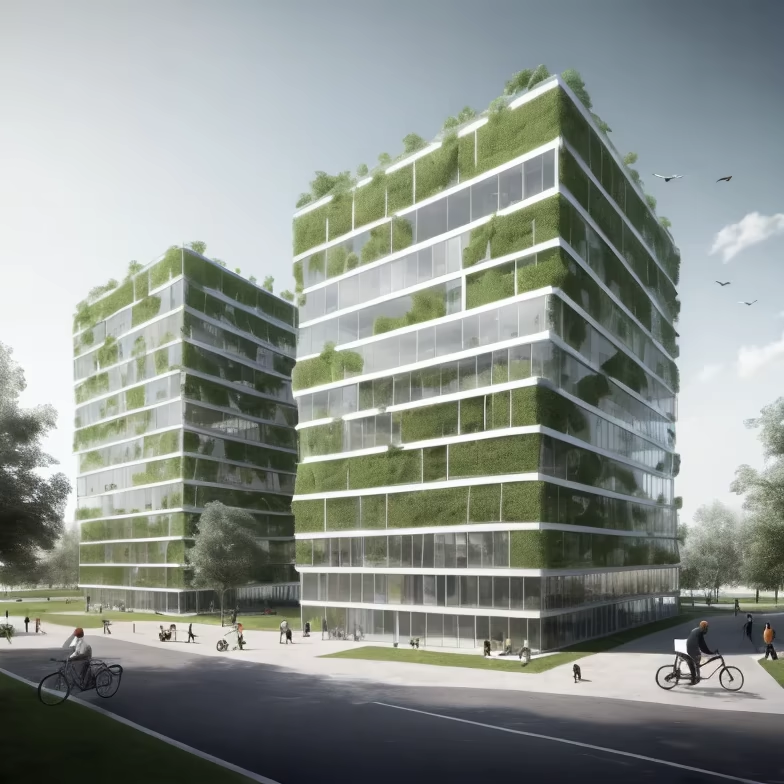
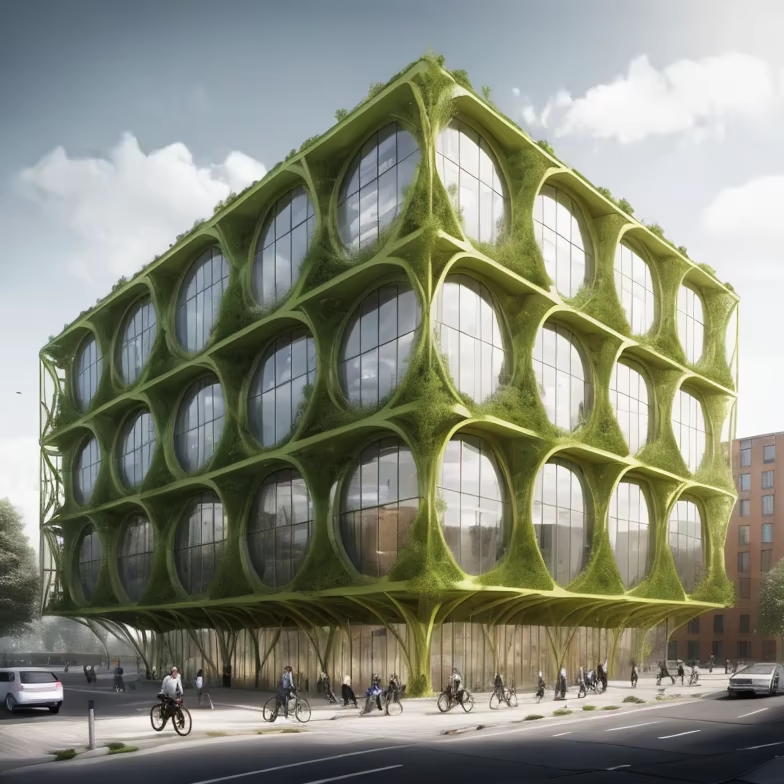
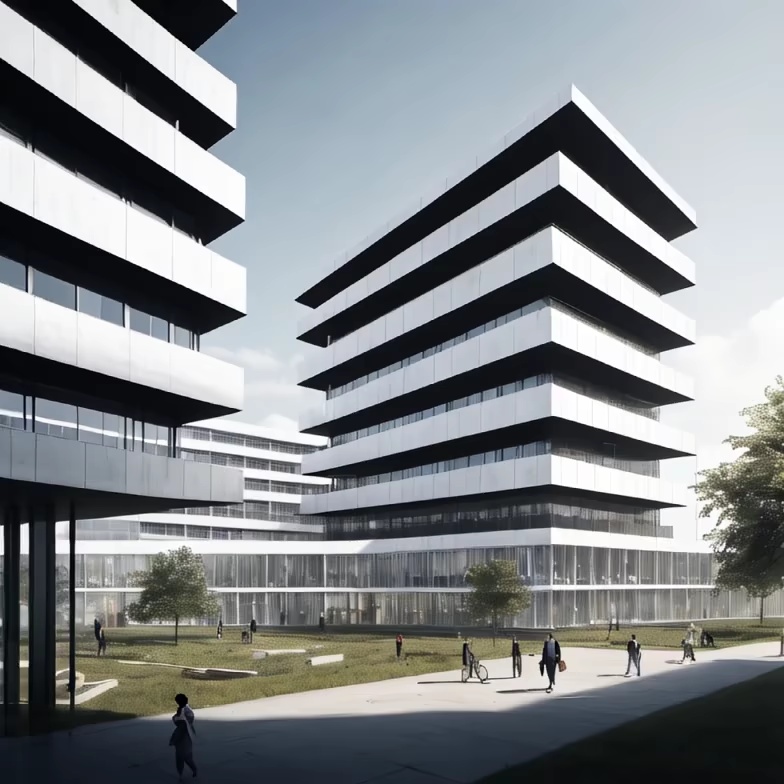
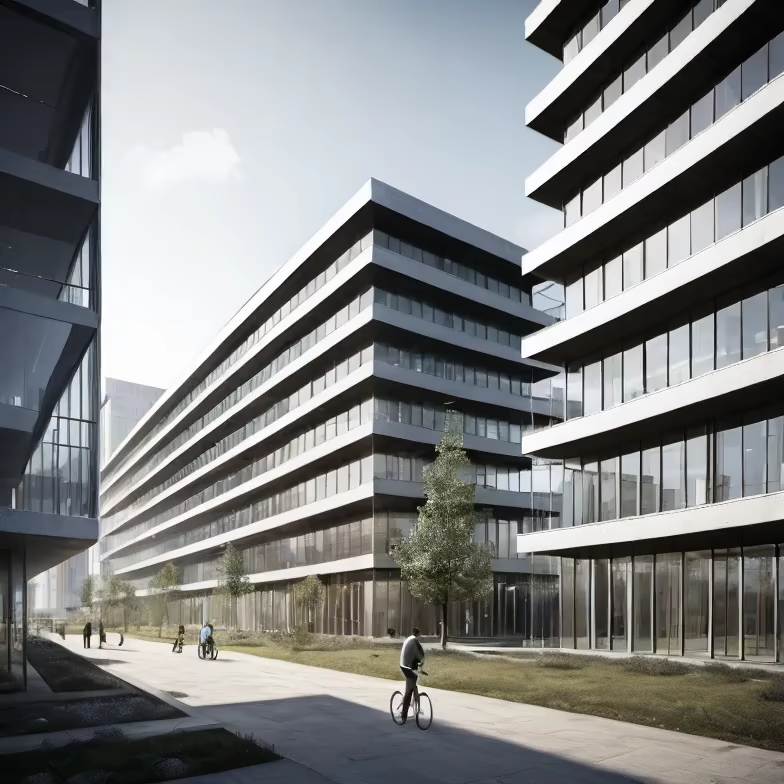
Prompt: The architectural style is French pedestrian commercial inner street, the two sides of the commercial buildings for 2 floors, a street overpass in the middle, the back of the commercial street is high-rise residential buildings


Prompt: Building 17 at Wuhan Business and Trade Vocational College, affectionately referred to as \"Xinhe Yuan,\" stands as the designated residence for male students. Designed in the distinctive configuration of a square-shaped H, this seven-story architectural marvel showcases a harmonious blend of terracotta red and off-white tiles, accentuated by an encircling verdant tapestry. The integration of lush greenery, both within and around the structure, elevates the overall aesthetic. Xinhe Yuan not only serves as a dwelling but also as a canvas for the collaborative artistic expression of its inhabitants, transforming the environment into a living masterpiece reminiscent of a vibrant and welcoming artistic community.There must be three words \"信和苑\" in the picture
Style: Fantasy Art


Prompt: Building 17 at Wuhan Business and Trade Vocational College, affectionately referred to as \"Xinhe Yuan,\" stands as the designated residence for male students. Designed in the distinctive configuration of a square-shaped H, this seven-story architectural marvel showcases a harmonious blend of terracotta red and off-white tiles, accentuated by an encircling verdant tapestry. The integration of lush greenery, both within and around the structure, elevates the overall aesthetic. Xinhe Yuan not only serves as a dwelling but also as a canvas for the collaborative artistic expression of its inhabitants, transforming the environment into a living masterpiece reminiscent of a vibrant and welcoming artistic community.There must be three Chinese characters for \"Xinheyuan\" in the picture
Style: Fantasy Art


Prompt: Building 17 at Wuhan Business and Trade Vocational College, affectionately referred to as \"Xinhe Yuan,\" stands as the designated residence for male students. Designed in the distinctive configuration of a square-shaped H, this seven-story architectural marvel showcases a harmonious blend of terracotta red and off-white tiles, accentuated by an encircling verdant tapestry. The integration of lush greenery, both within and around the structure, elevates the overall aesthetic. Xinhe Yuan not only serves as a dwelling but also as a canvas for the collaborative artistic expression of its inhabitants, transforming the environment into a living masterpiece reminiscent of a vibrant and welcoming artistic community.There must be three Chinese characters for \"信和苑\" in the picture
Style: Fantasy Art


Prompt: Adopting green, intelligent, and innovative design concepts, we aim to create a cloud computing and big data base that is energy-efficient, environmentally friendly, automated, and digitized, showcasing the charm of industrial design.Integrating the regional characteristics and cultural connotations of Sichuan, reflecting the spirit of openness, inclusiveness, innovation and progress, and harmonious coexistence in Sichuan, and inheriting the heritage of industrial culture.Connect to the cloud and open up the future!


Prompt: Building 17 at Wuhan Business and Trade Vocational College, affectionately referred to as \"Xinhe Yuan,\" stands as the designated residence for male students. Designed in the distinctive configuration of a square-shaped H, this seven-story architectural marvel showcases a harmonious blend of terracotta red and off-white tiles, accentuated by an encircling verdant tapestry. The integration of lush greenery, both within and around the structure, elevates the overall aesthetic. Xinhe Yuan not only serves as a dwelling but also as a canvas for the collaborative artistic expression of its inhabitants, transforming the environment into a living masterpiece reminiscent of a vibrant and welcoming artistic community.
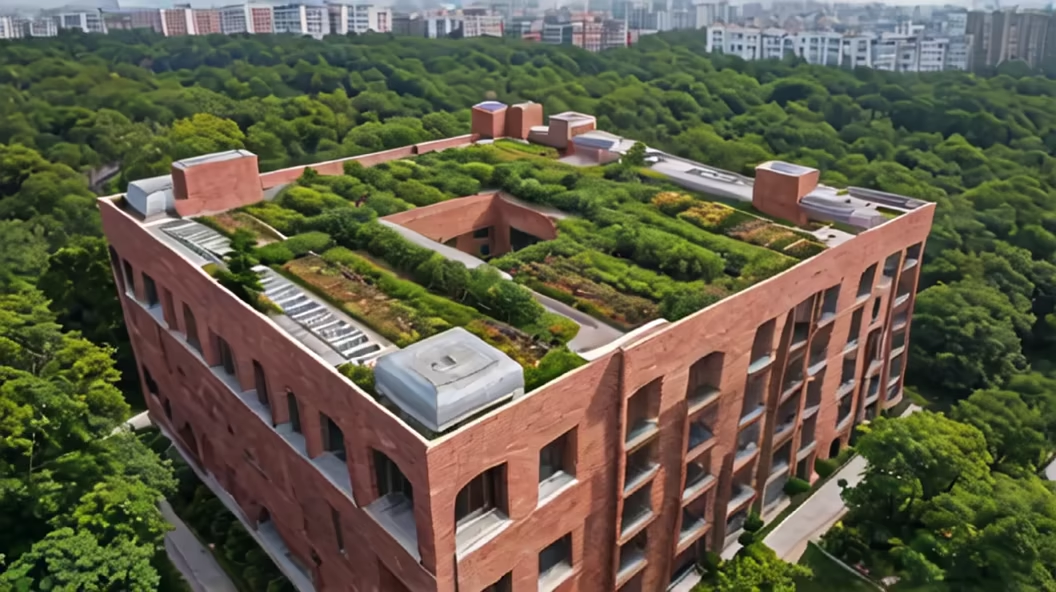
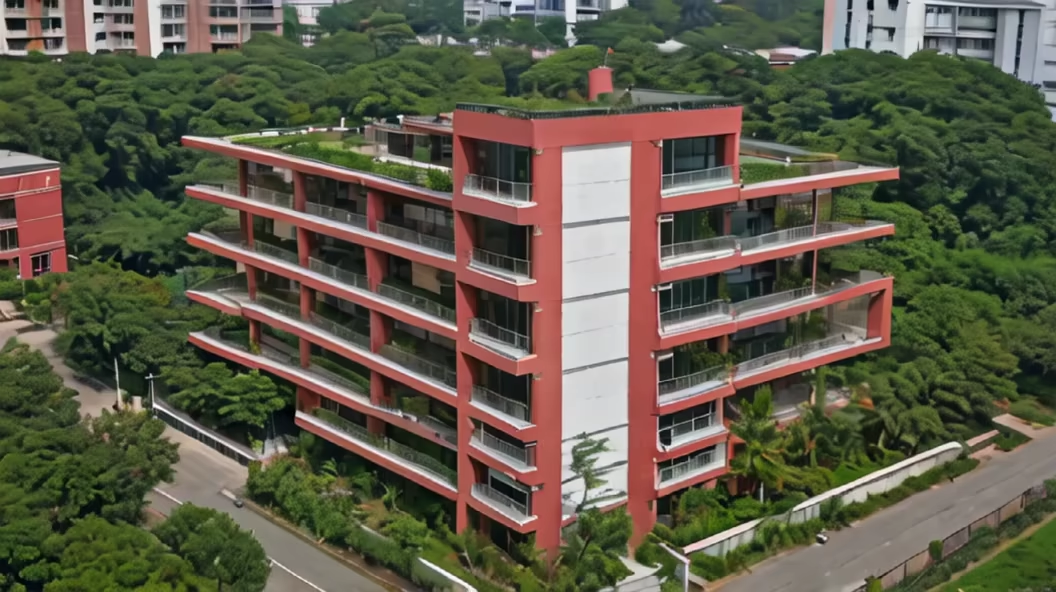
Prompt: Building 17 at Wuhan Business and Trade Vocational College, affectionately referred to as \"Xinhe Yuan,\" stands as the designated residence for male students. Designed in the distinctive configuration of a square-shaped H, this seven-story architectural marvel showcases a harmonious blend of terracotta red and off-white tiles, accentuated by an encircling verdant tapestry. The integration of lush greenery, both within and around the structure, elevates the overall aesthetic. Xinhe Yuan not only serves as a dwelling but also as a canvas for the collaborative artistic expression of its inhabitants, transforming the environment into a living masterpiece reminiscent of a vibrant and welcoming artistic community.


Prompt: In a forward-view continuous horizontal sequence, focus on Taipei's Xinyi District in Taiwan, depicting the evolving landscape across different time periods in four segments: 1. Qing Dynasty Period: - Illustrate Taipei's Xinyi District during the Qing Dynasty, emphasizing the natural scenery and rural features of that era, such as fields, water buffaloes. - Highlight the architectural style of the Qing Dynasty, creating an atmosphere rich in ancient and tranquil elements, including features like traditional courtyards, rural outskirts, and temples. 2. Japanese Colonial Period: - Present the Xinyi District during the Japanese colonial era, emphasizing potential Japanese-style architecture and street scenes, such as the Matsuyama Tobacco Factory, granaries, and Baroque-style buildings. - Spotlight the modernization brought about during the Japanese colonial period, showcasing changes in transportation, architecture, and culture, including the introduction of railways. 3. Early Taiwanese Republic: - Describe the Xinyi District during the early years of the Taiwanese Republic, especially in the 1920s to 1940s, featuring aspects like military dependents' villages. - Emphasize the revival of indigenous Taiwanese culture during this time and the evolution of architectural styles, showcasing unique social characteristics such as a blend of classical or Sino-Western architectural styles. 4. Modern Landmarks: - Showcase the modern urban landscape of Xinyi District, including skyscrapers, commercial areas, and contemporary architecture like the iconic Taipei 101. - Highlight contemporary cultural features such as art, shopping districts, and entertainment venues, such as the Da Dao Cheng Plaza.
Negative: people
Style: 3D Model


Prompt: Xiong'an New Area, featuring a dominant red color scheme, embodies simplicity and minimalism in its sports facilities and buildings, drawing inspiration from paper-cut art. It incorporates original, aesthetically pleasing, and practical designs that stand the test of time.


Prompt: Create a scene that showcases both the ancient Hutong lifestyle and the modern street view, such as the bustling Sanlitun or Wangfujing.
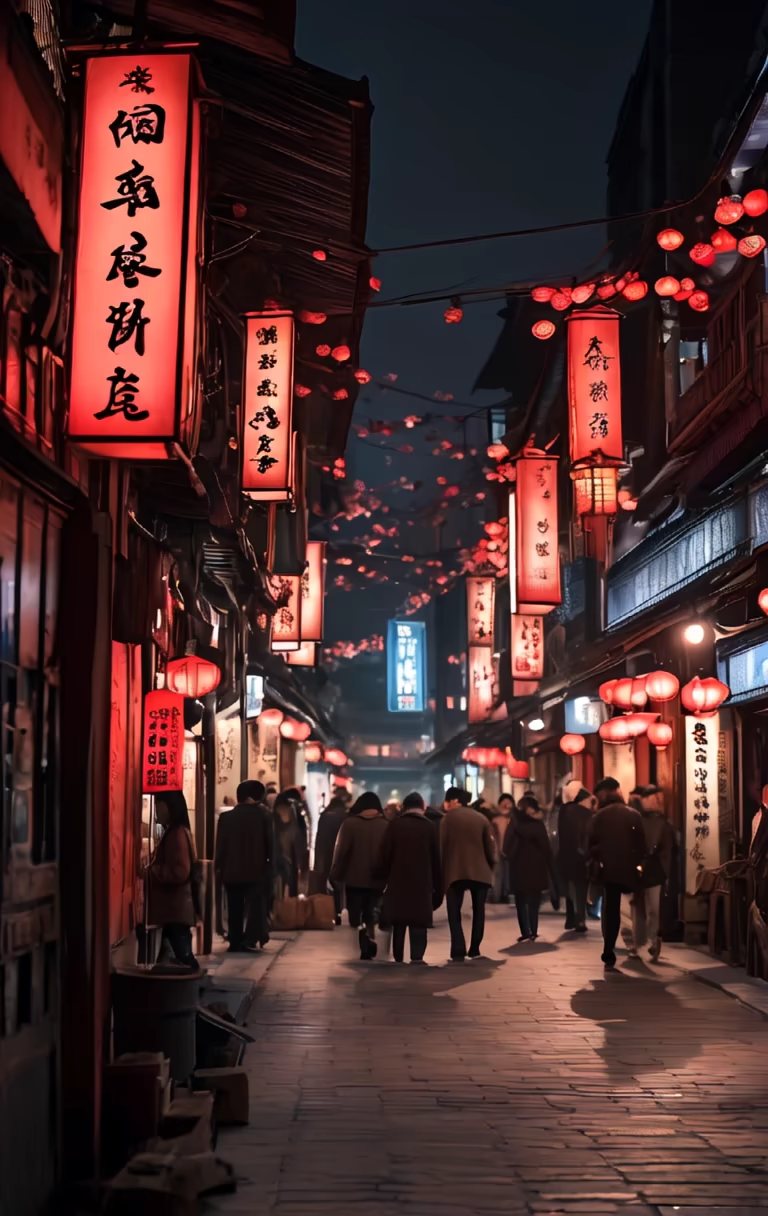
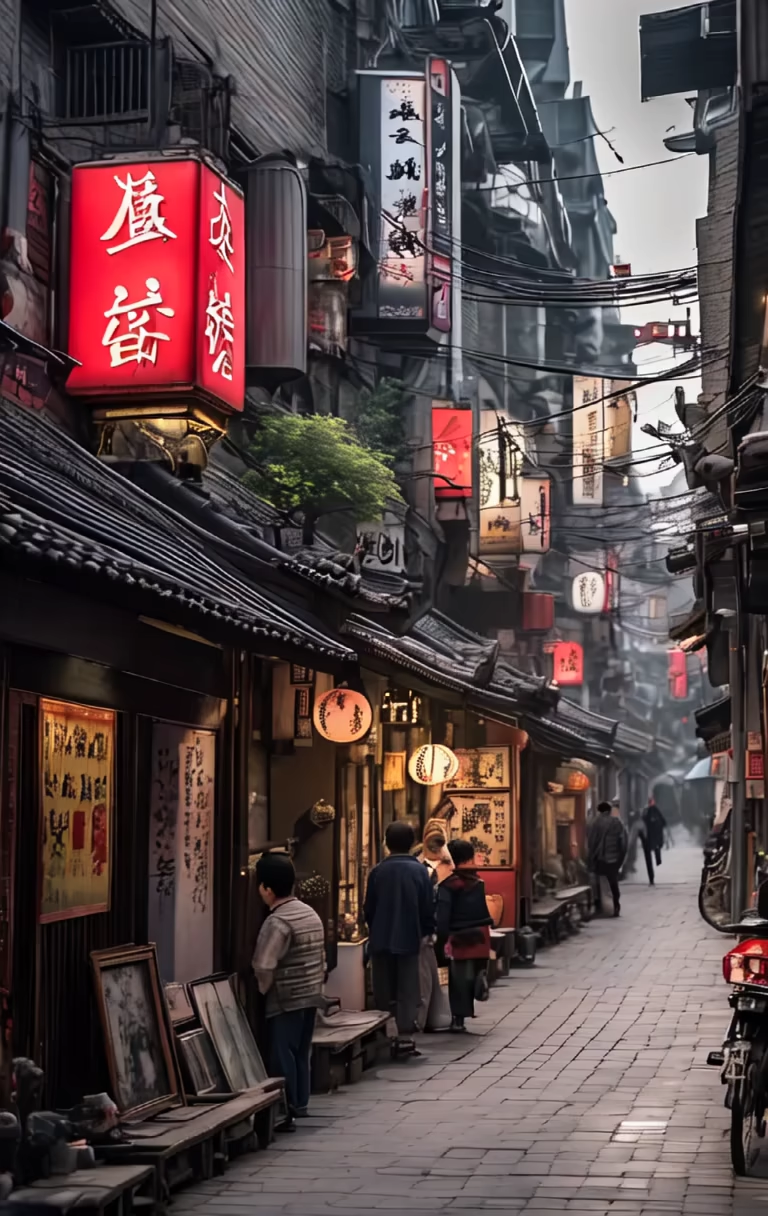
Prompt: Create a scene that showcases both the ancient Hutong lifestyle and the modern street view, such as the bustling Sanlitun or Wangfujing.
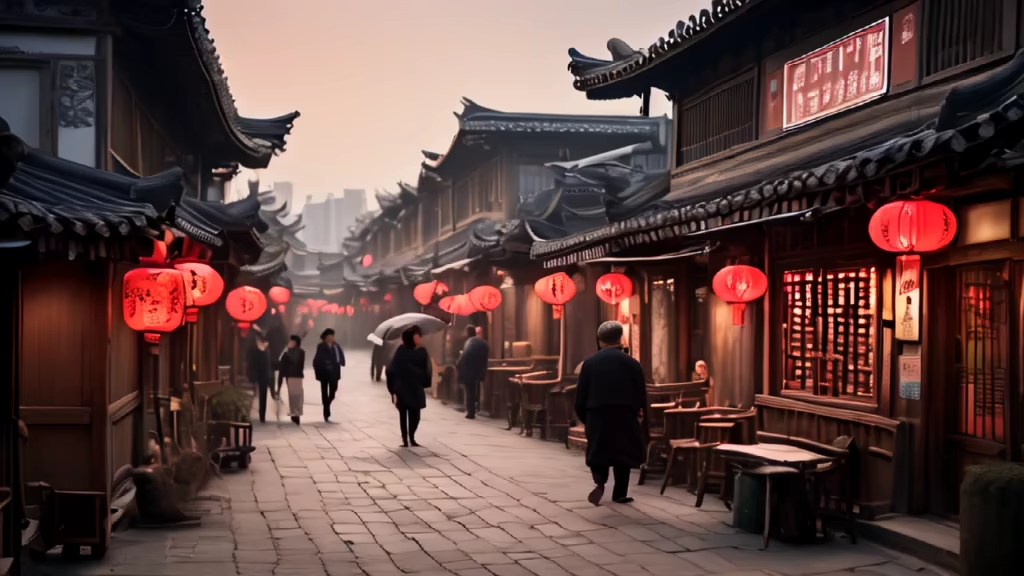
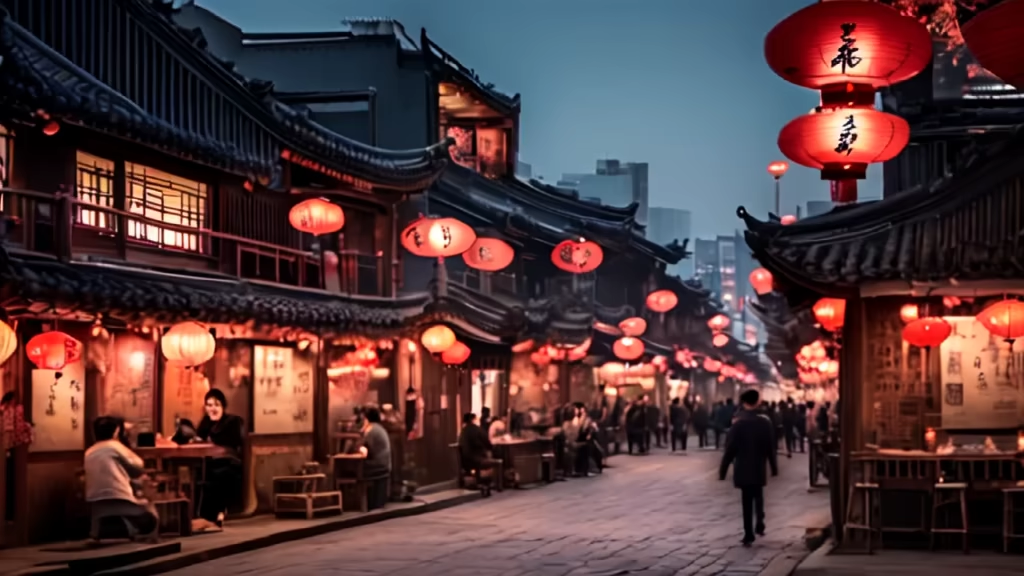
Prompt: Create a visual representation from a forward perspective, using Taipei's Xinyi District in Taiwan as the backdrop. Divide the scene into four segments, showcasing the changing landscapes across different historical periods. Include the Qing Dynasty era, Japanese colonial period, early days of Taiwan's independence, and modern iconic features. 1. Qing Dynasty: - Emphasize traditional aspects with old streets and architecture, depicting the cultural and religious elements of the Qing era. 2. Japanese Colonial Period: - Illustrate the architectural styles of the Japanese rule, potentially featuring government structures, schools, and commercial areas, highlighting the influence of Japanese culture. 3. Early Days of Taiwan's Independence: - Capture the transitional period with political buildings, markets, and residences, showcasing the unique features and societal changes during this time. 4. Modern Iconic Features: - Include contemporary skyscrapers, business districts, shopping centers, and other modern structures. Highlight the prosperity and urban sophistication of modern-day Xinyi District, Taipei.
Style: Comic Book



