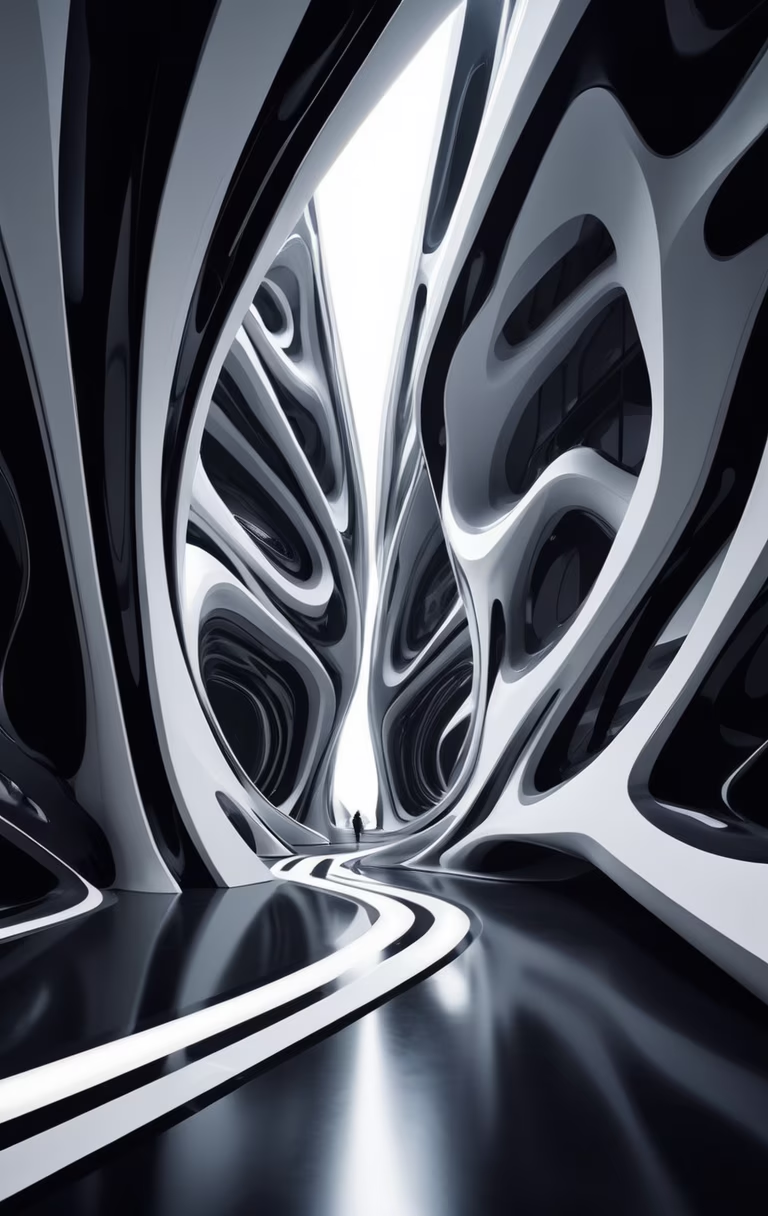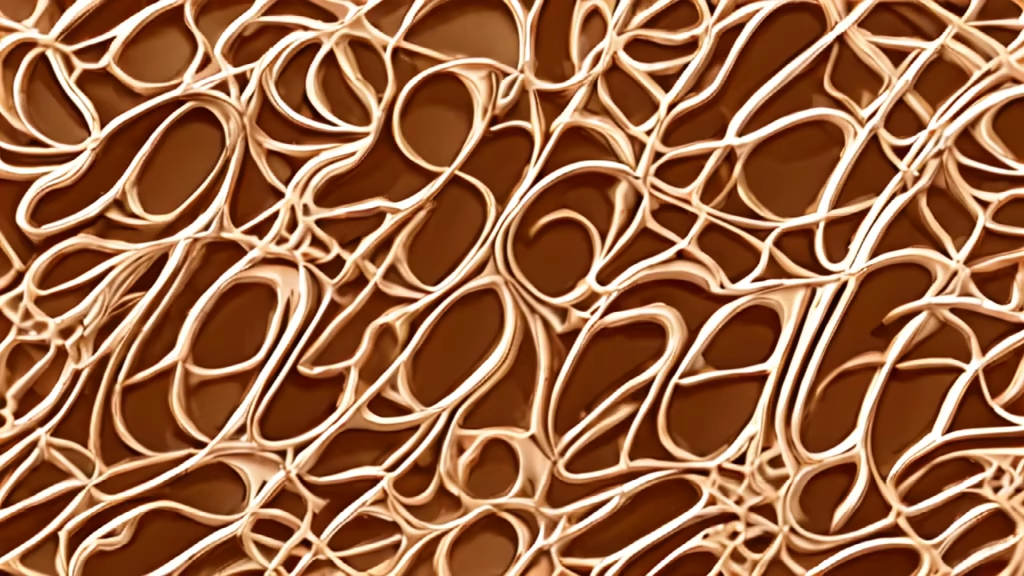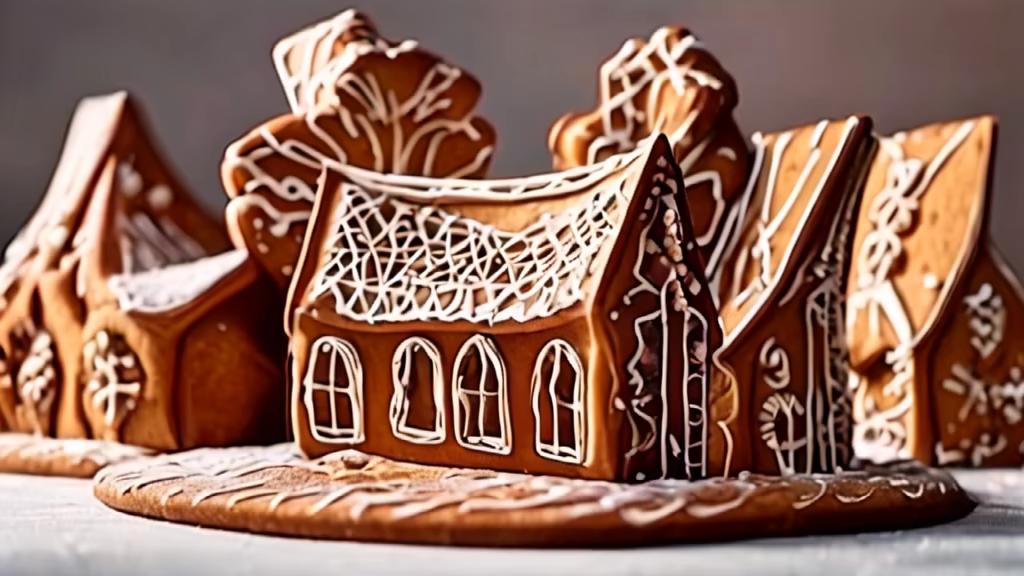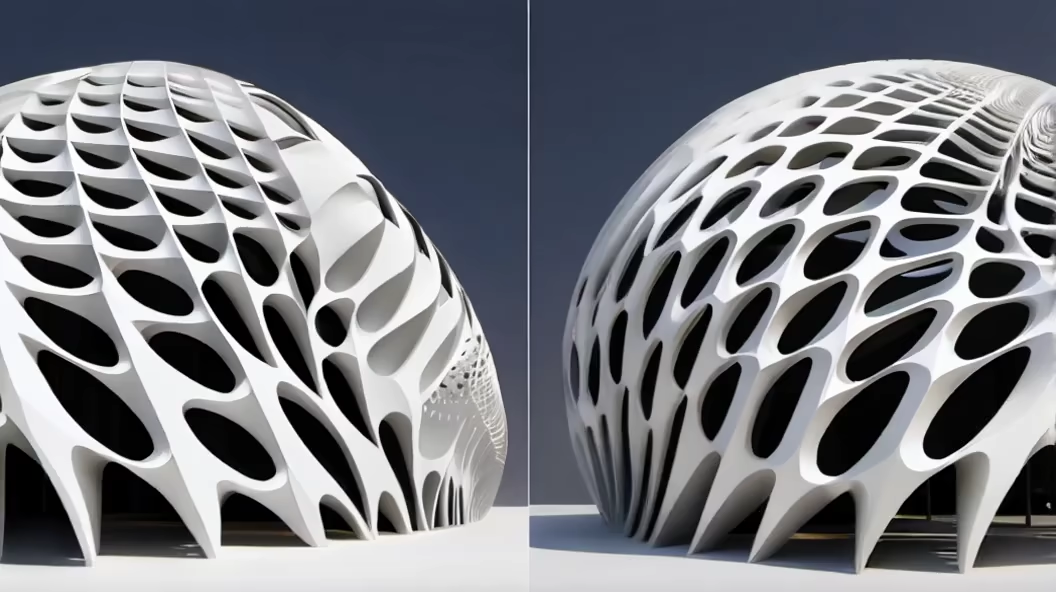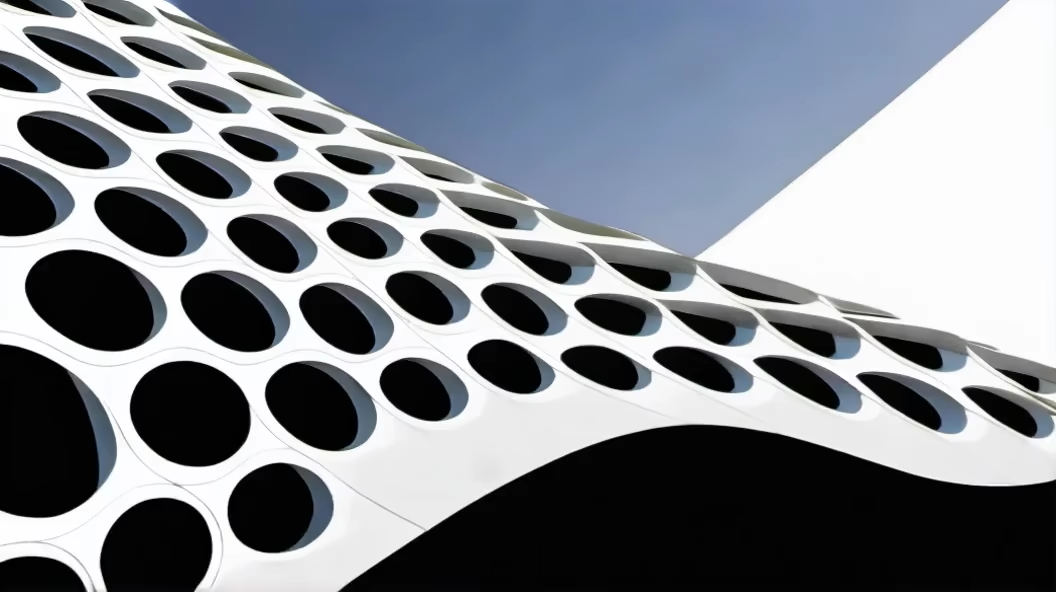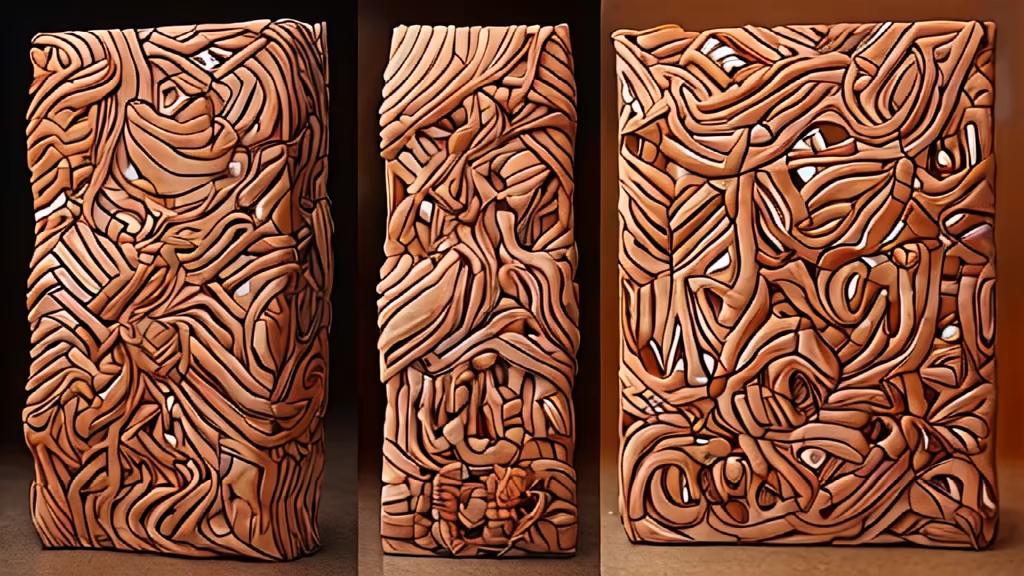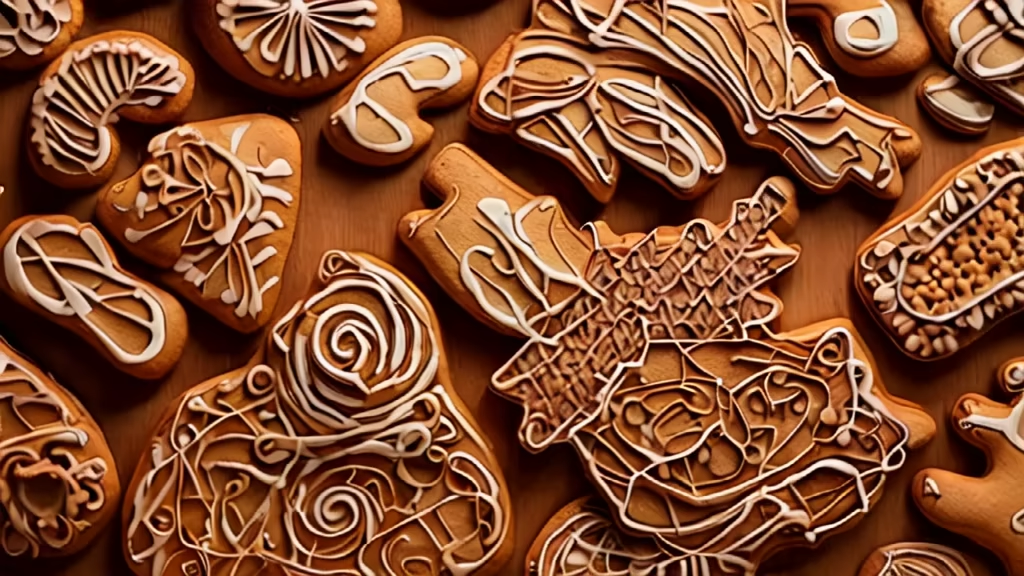






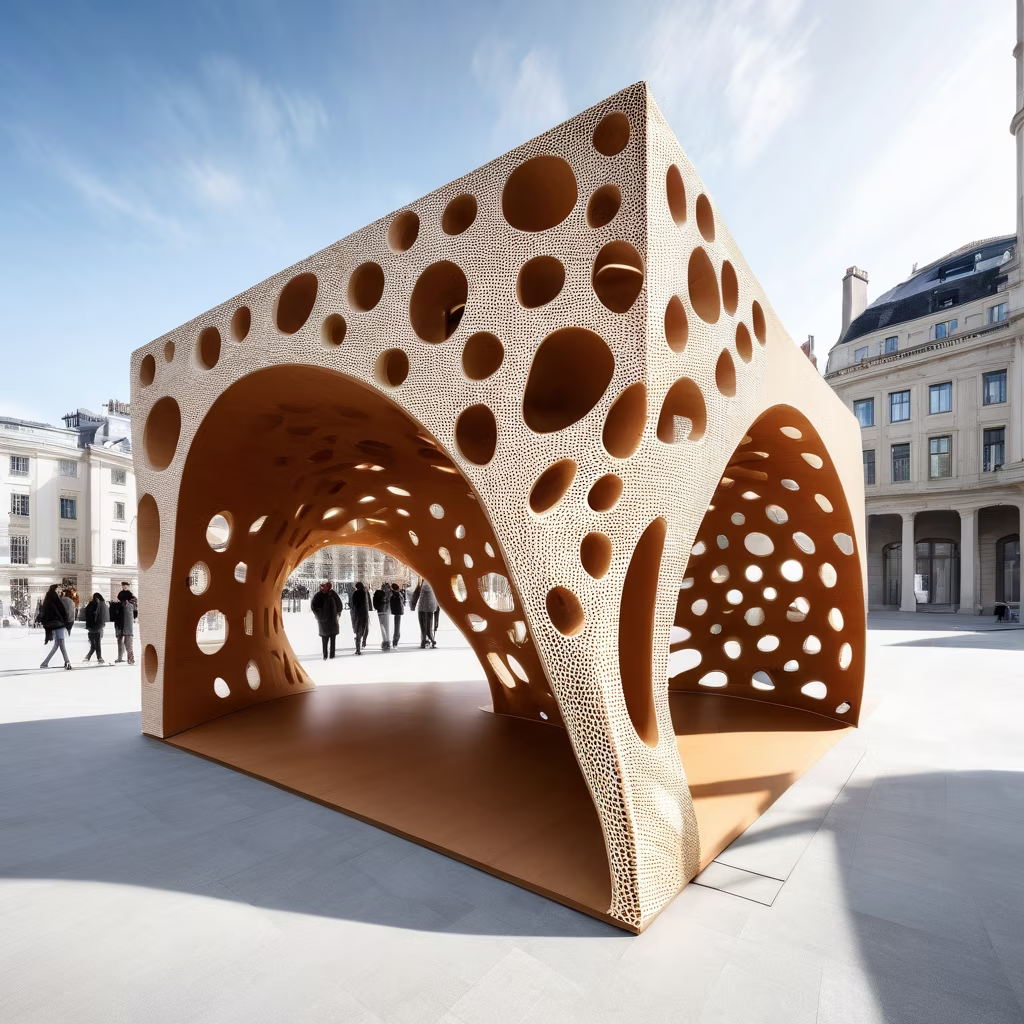
















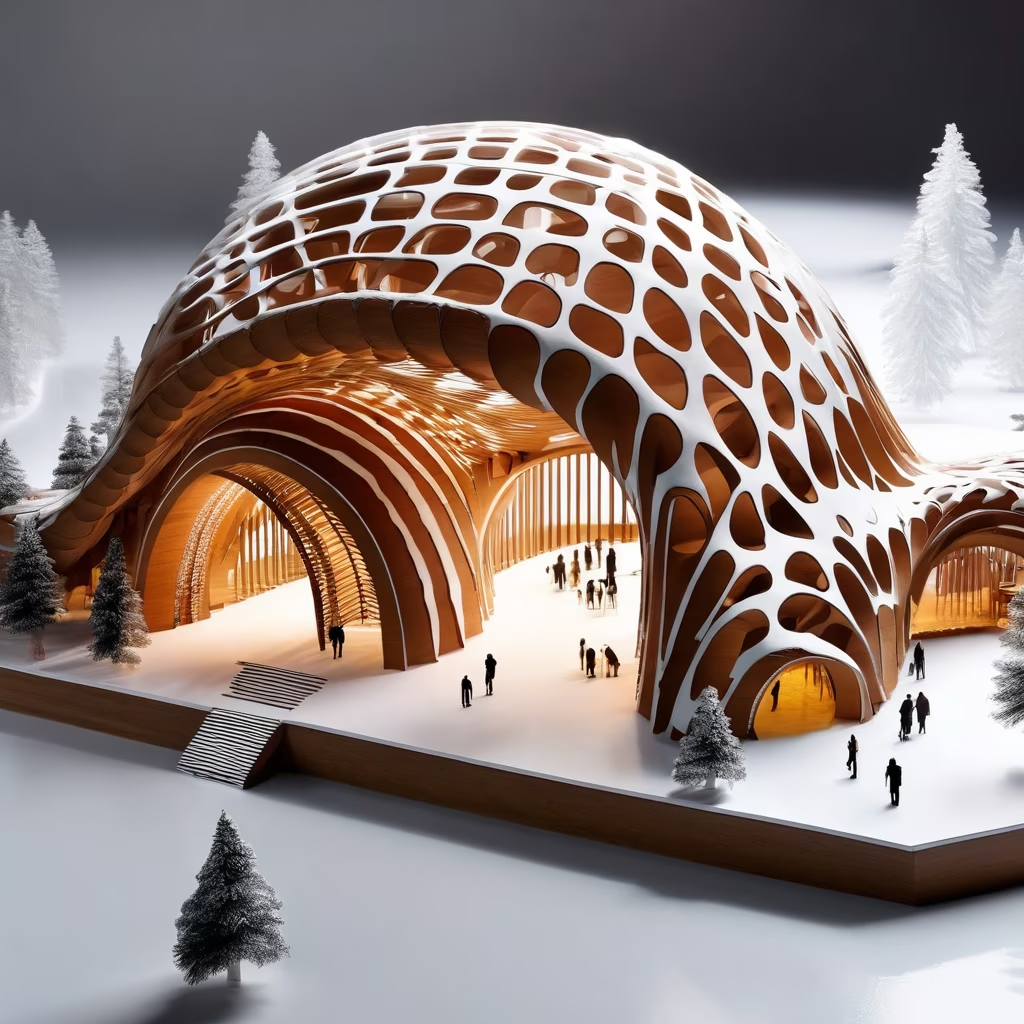







Prompt: Pavilion Parametric design from Ginger Bread,Voronoi pattern
Negative: Zaha, Curve lines, Trypophobia


Prompt: Parametric Pavilion design from Ginger Bread, Organic design, Architrecture model, student of Architecture, Competition
Negative: floral pattern
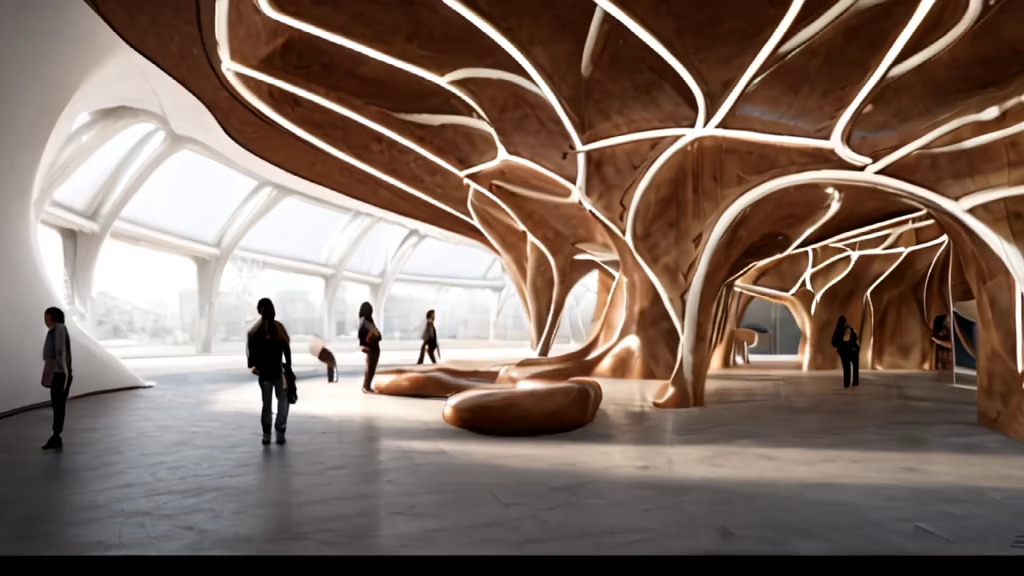
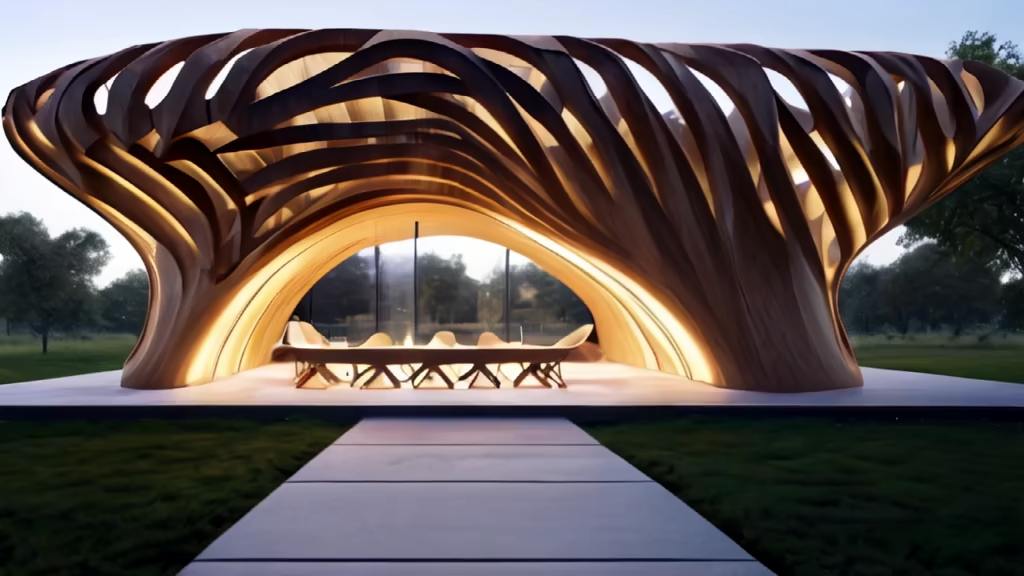
Prompt: Parametric Pavilion design from Ginger Bread, Organic design, Architrecture model, student of Architecture, Competition
Negative: floral pattern





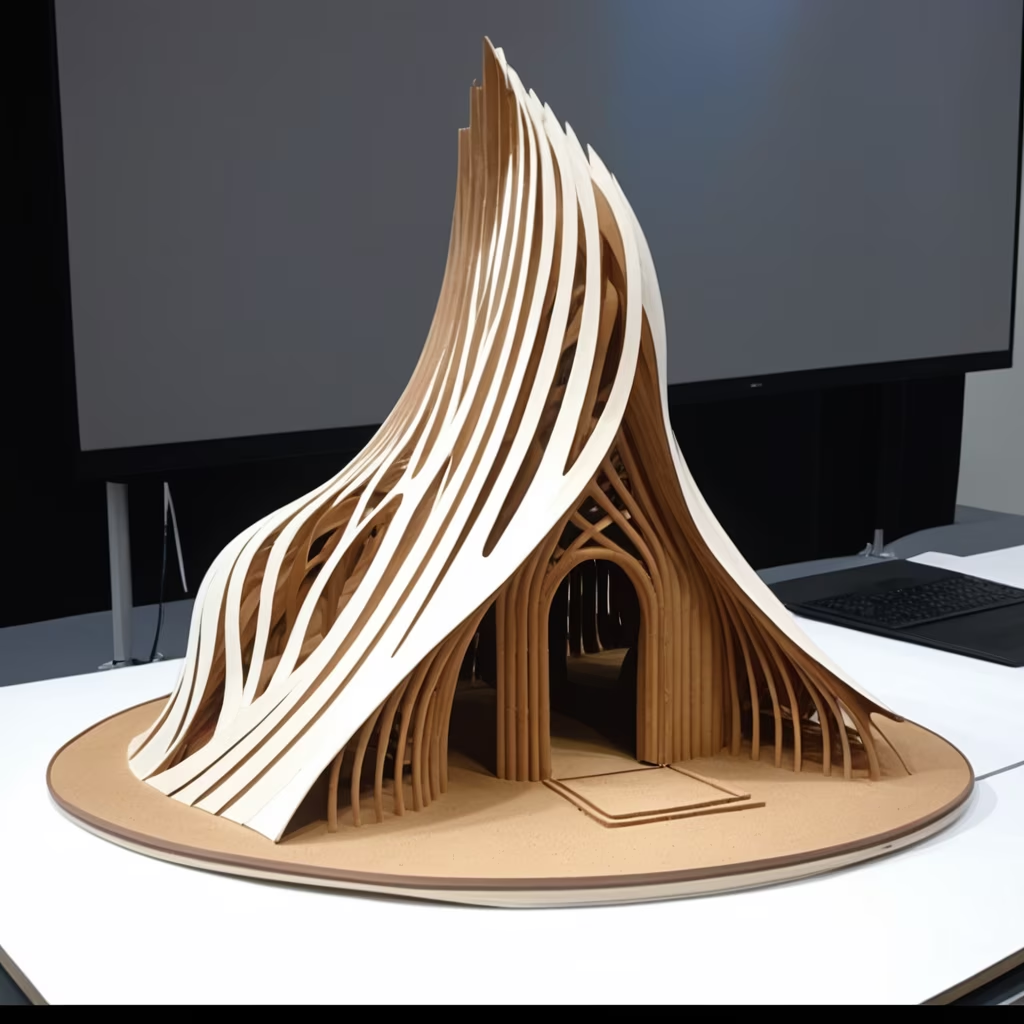
Prompt: Parametric Pavilion design from Ginger Bread, Architrecture model, Competition
Negative: floral pattern


Prompt: Parametric Pavilion design from Ginger Bread, Architrecture model, student of Architecture, Competition
Negative: floral pattern


Prompt: Parametric Pavilion design from Ginger Bread, Architrecture model, Competition, House of cards
Negative: floral pattern






Prompt: Pavilion Parametric design from Ginger Bread,Voronoi pattern, Architecture model
Negative: Zaha, Curve lines, Trypophobia


Prompt: Pavilion Parametric design from Ginger Bread, Voronoi pattern, Architecture model, minimalist
Negative: Zaha, Curve lines, Trypophobia


Prompt: Pavilion Parametric design from Ginger Bread, Voronoi pattern, Architecture model, minimalist
Negative: Zaha, Curve lines, Trypophobia, Maximalism


Prompt: Parametric geometric design from Ginger Bread, Organic design, Architrecture model, student of Architecture, Competition
Negative: floral pattern






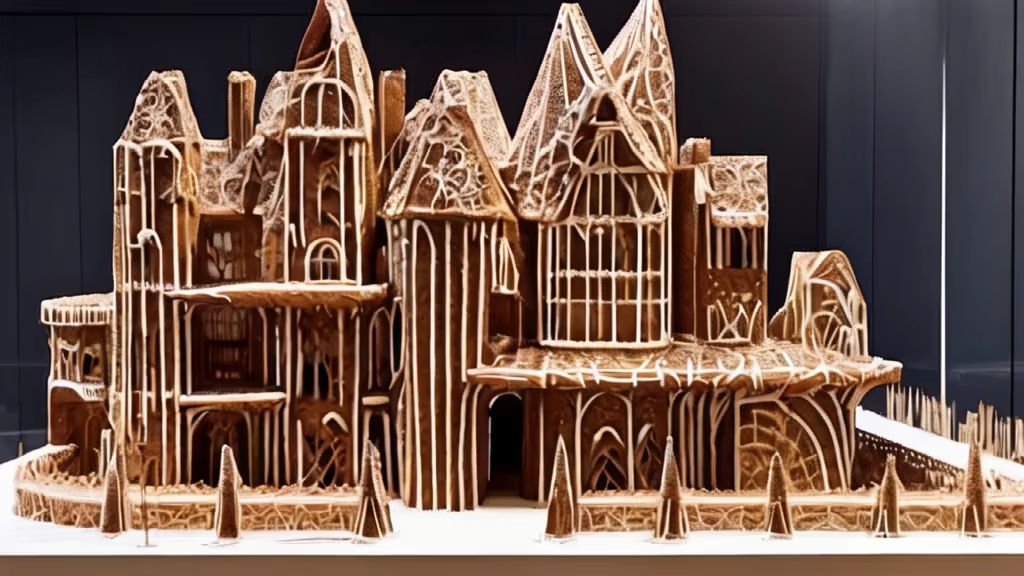
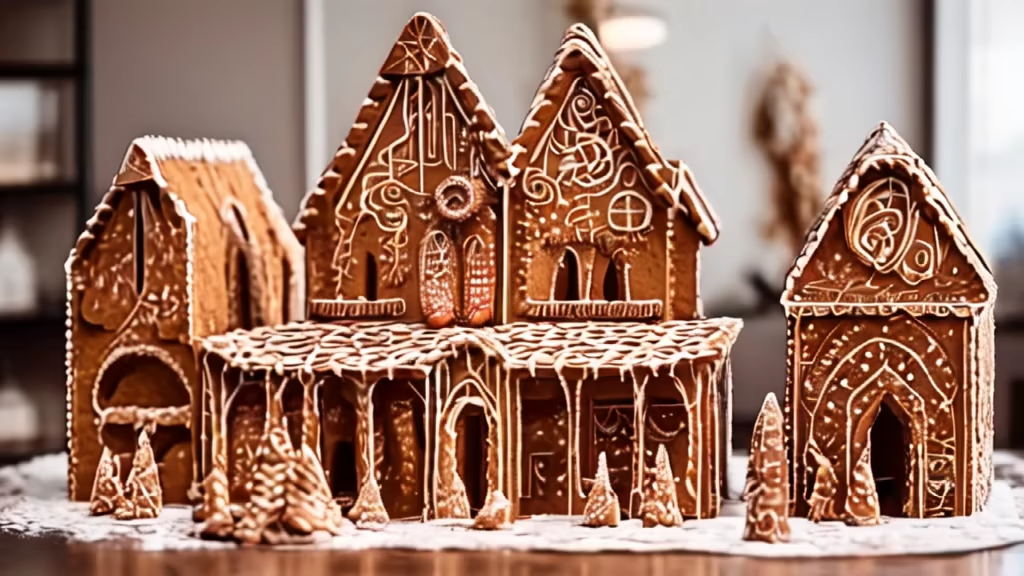














Prompt: Parametric geometric design from Ginger Bread, Organic Grasshopper design
Negative: floral pattern


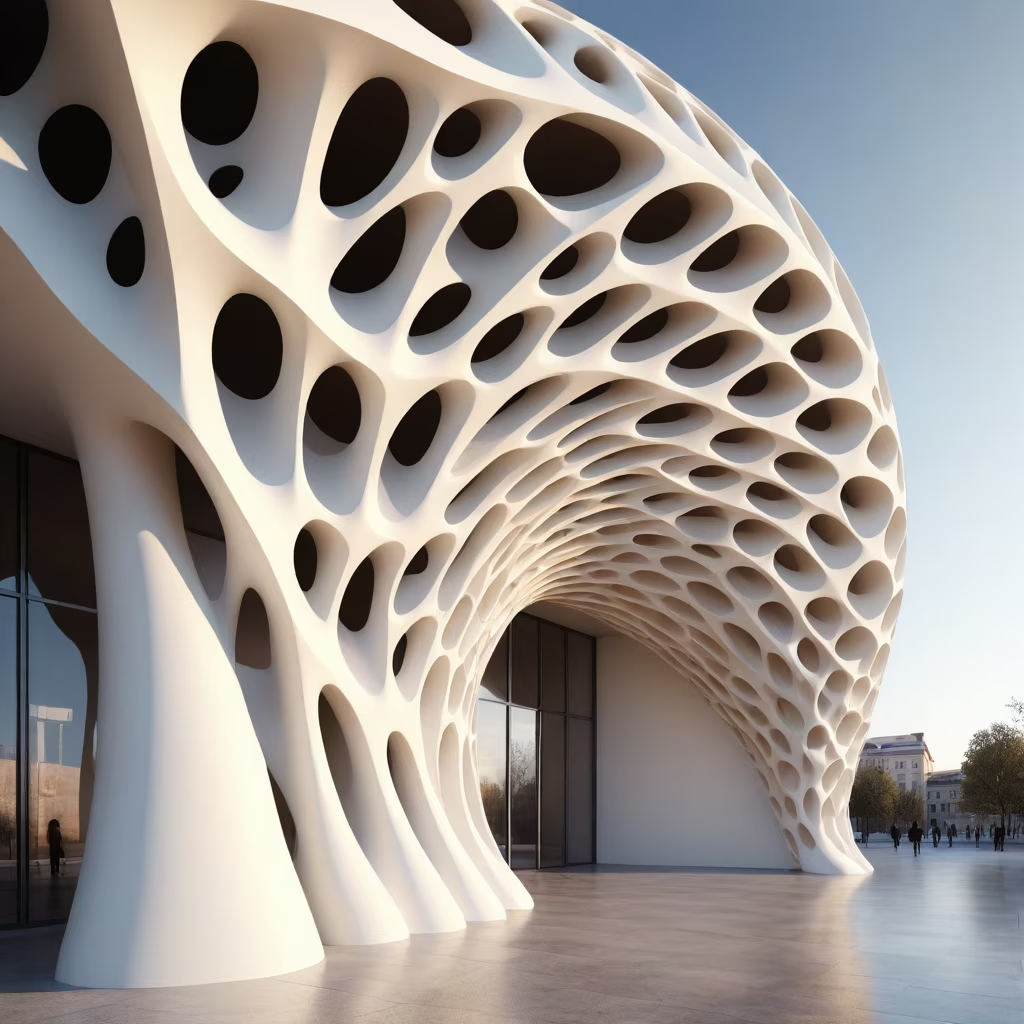



Prompt: A peculiarly shaped futuristic interior, sleek, innovative, interior design, futuristic aesthetics, unconventional materials, cutting-edge spatial concepts
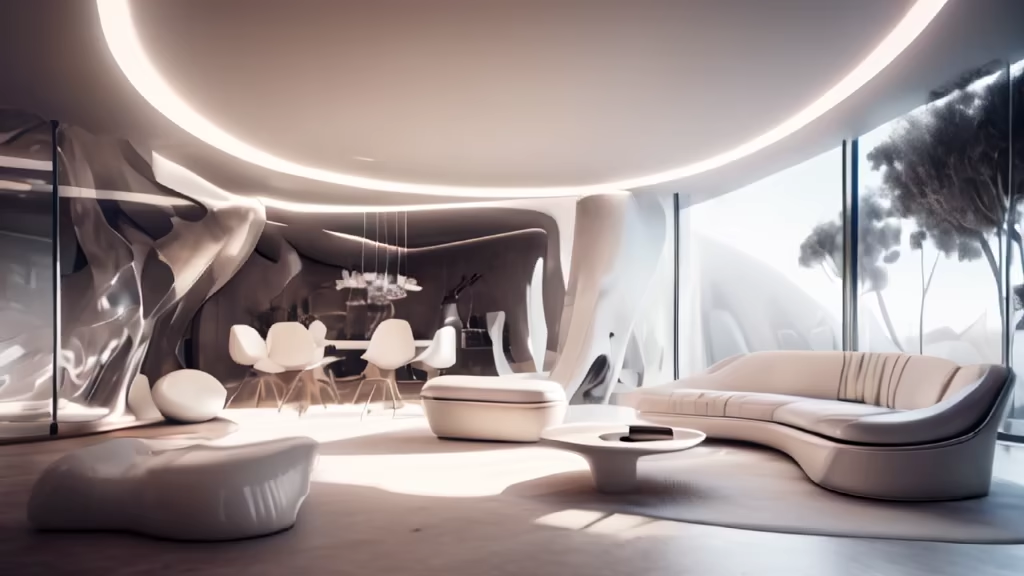
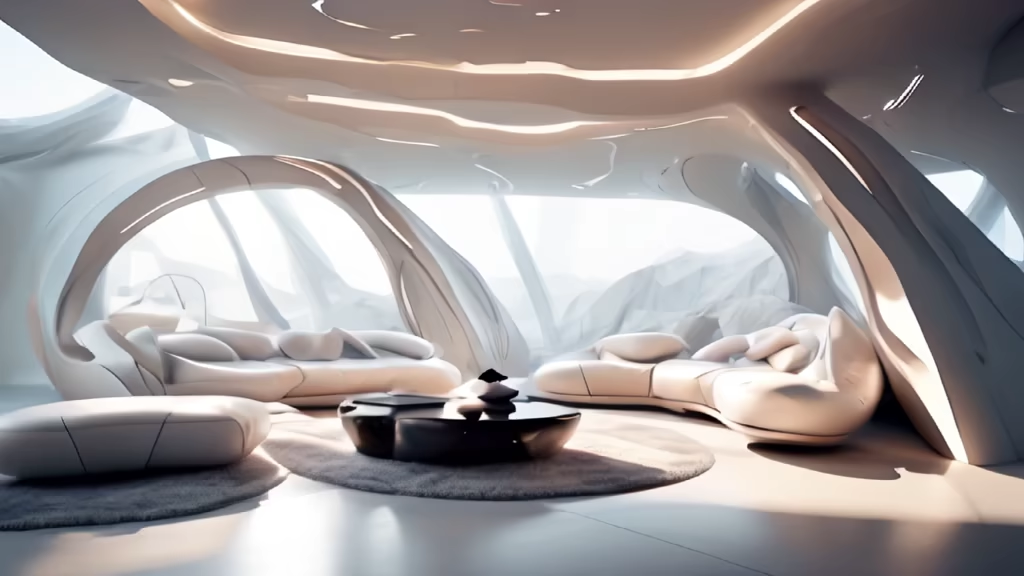
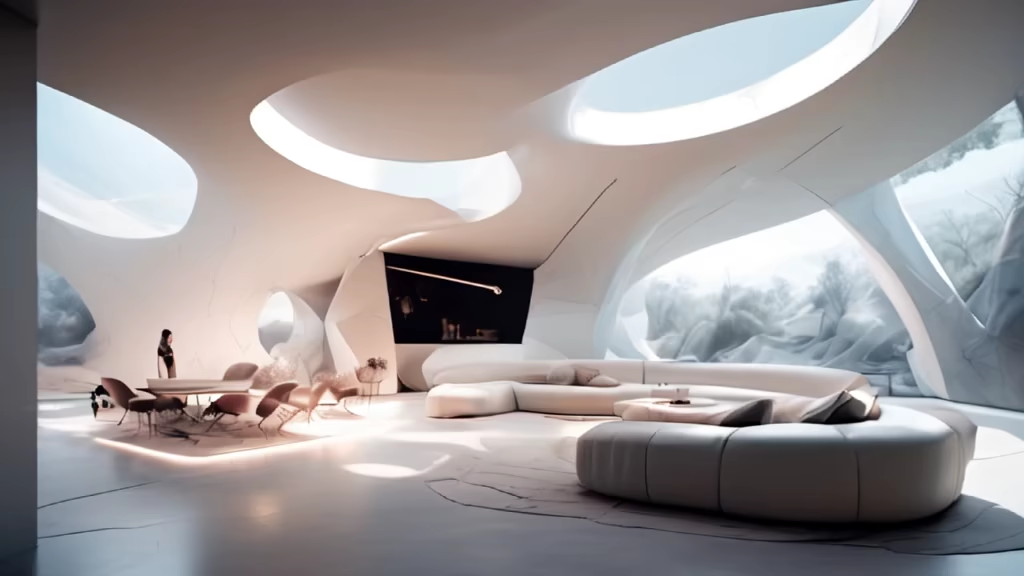
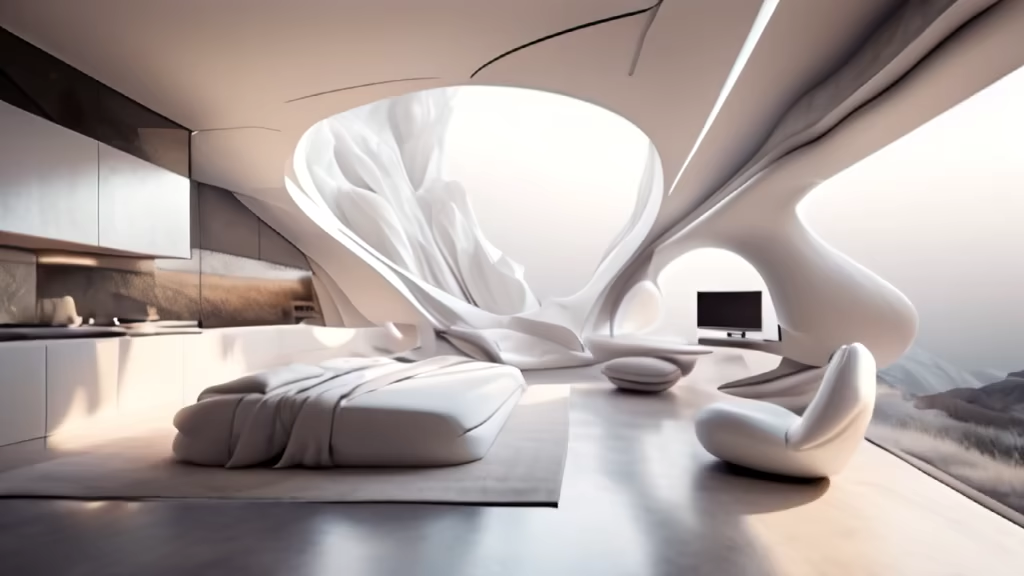
Prompt: concept sketch of a parametric building that breathes designed by Roth Architecture in monotone


Prompt: Mathmaticalled generated concrete Shell structure, Architectural concept rendering by Roman Vlasov


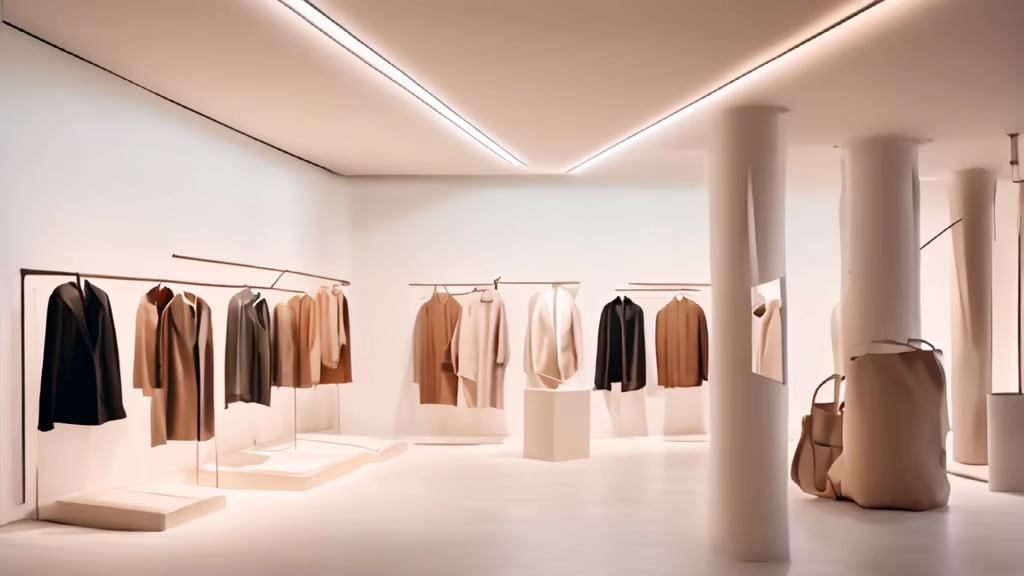
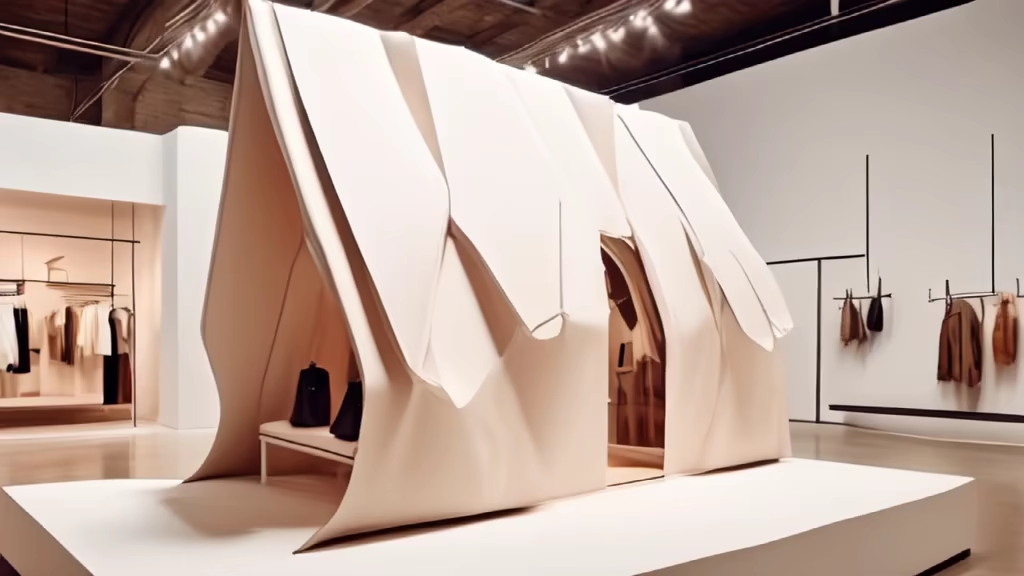


Prompt: Visitor Center Building, Integration with nature, Organic Architecture, soft light, Street level perspective, Zaha Hadid, Information and services, Welcoming atmosphere



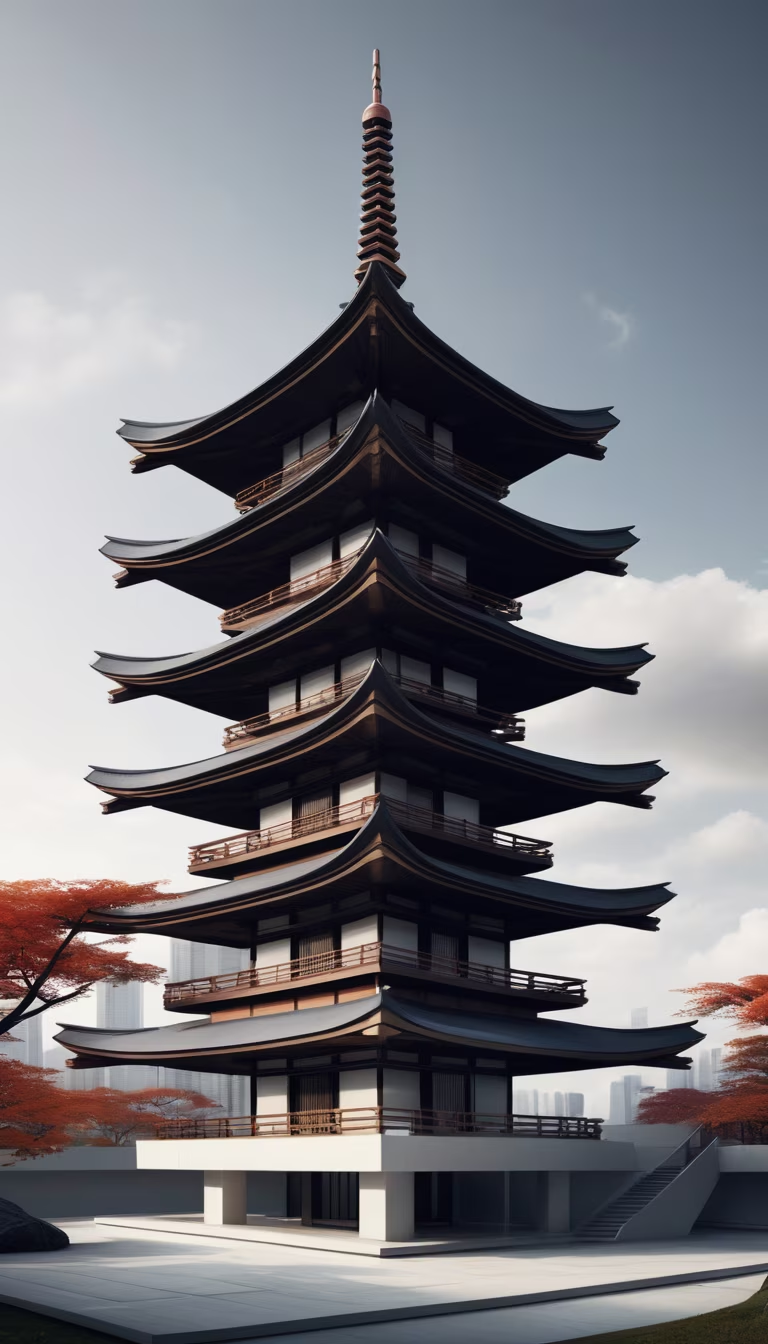
Prompt: (museum render), (parametric brick rainscreen), (series of rooms one larger than the next), (realistic perspective view)
Negative: (wood blocks) (toy model)






Prompt: Building design by Neri Oxman, in Auraucaria Forest context
Negative: blurred, deformed, ungly, drawing, watercolor, deformed people
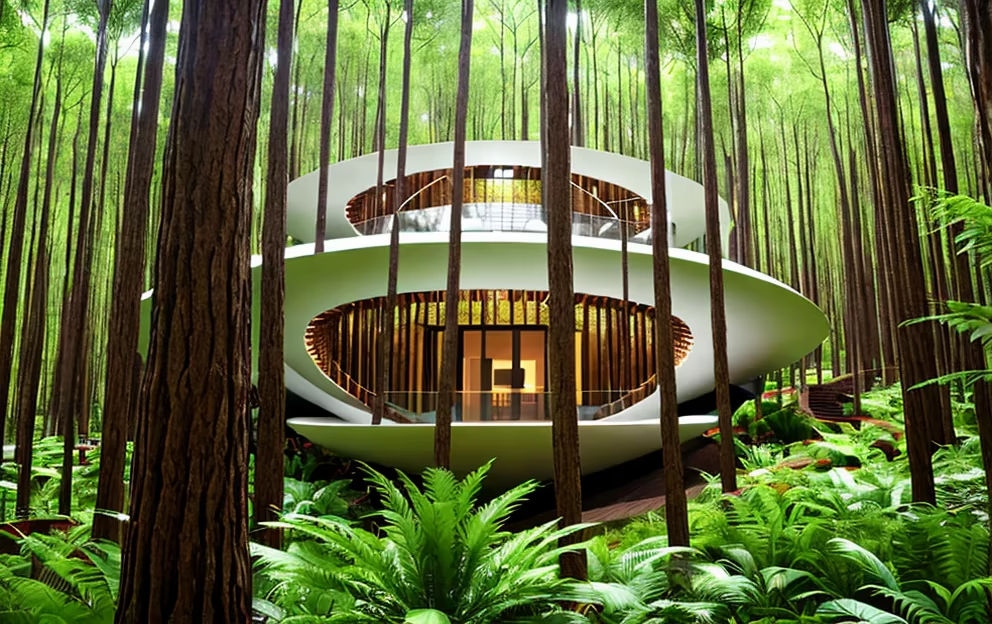
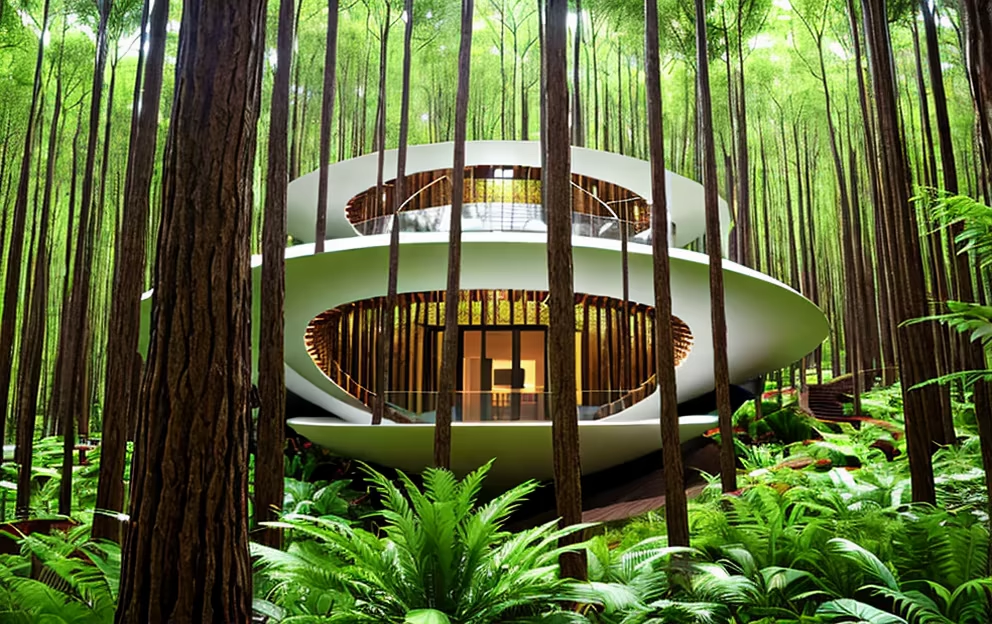
Prompt: Building design by Neri Oxman, in Auraucaria Forest context
Negative: blurred, deformed, ungly, drawing, watercolor, deformed people








Prompt: Visitor Center Building, Integration with nature, Organic Architecture, soft light, Zaha Hadid, Information and services, Welcoming atmosphere, Architectural detail
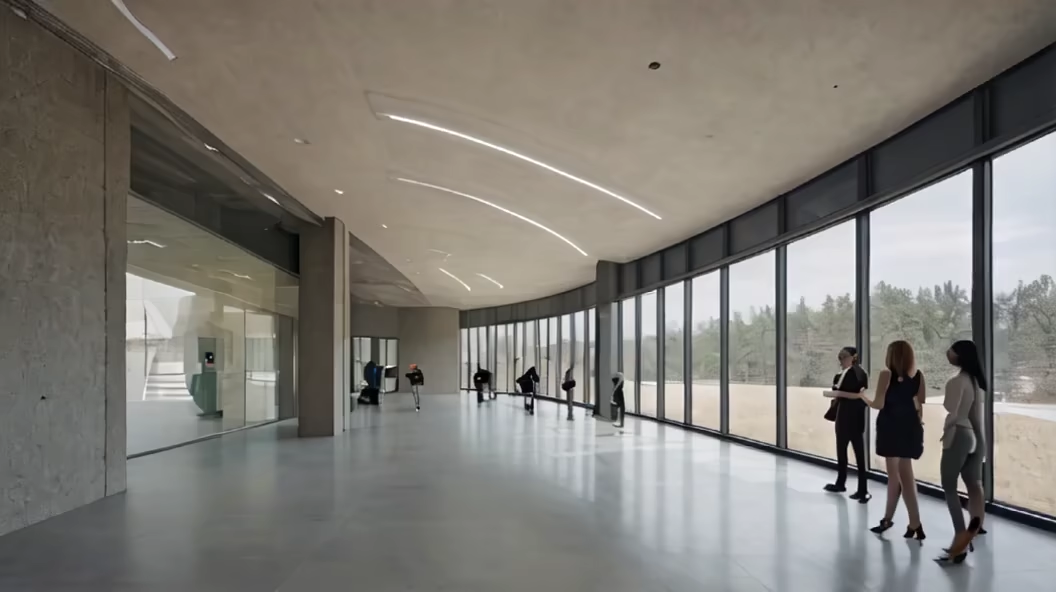
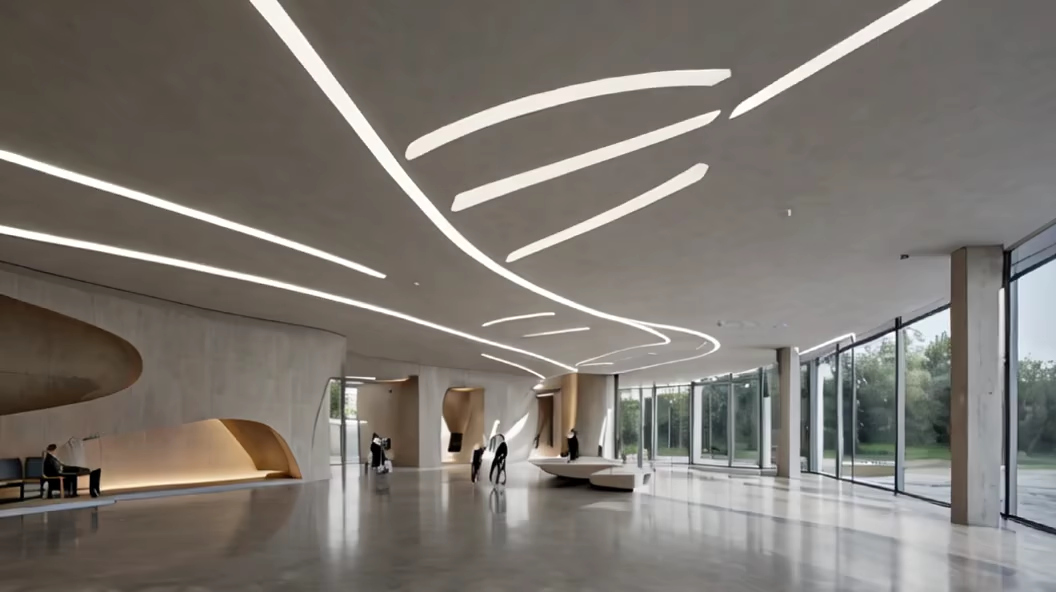


Prompt: 3\tCreate a modern visitor pavilion on the square in Harbin, providing warmth and comfort to visitors. The pavilion should feature a glass and metal structure with a sleek and contemporary appearance. The interior should be decorated with bright colors and comfortable furniture, equipped with heating facilities to ensure visitors can feel warm even in outdoor settings. The pavilion should offer free hot beverages, including a variety of coffee, tea, and hot chocolate flavors, catering to the taste preferences of the visitors. Additionally, the pavilion should have a cozy seating area and a children's play area, allowing the whole family to enjoy a pleasant time.
Negative: [Modern design:1.5], [Sleek and contemporary:1.3], [Bright colors:1.2], [Comfortable furniture:1.2], [Free hot beverages:1.2], [Seating area:1.2], [Children's play area:1.2]
Style: Photographic


Prompt: The Canvas House facade by Partisans (see more here) is derived from a custom, square-shaped bond pattern inspired by the dot paintings of American artist Larry Poon. The bond features two different types of bricks in a repeating module of five, appearing square in elevation, but significant variation of the corbel of each brick within the modules brings dramatic undulations to the sculptural facade. The latter seems to swell and recede in response to the functional needs of its openings -swelling out to provide an overhang above the front door and receding for the second-floor window, which also acts as a skylight. These openings are 'draped' with custom-milled wood features, extending the whimsy of the building skin and making for dramatic entrances.








Prompt: The Canvas House facade by Partisans (see more here) is derived from a custom, square-shaped bond pattern inspired by the dot paintings of American artist Larry Poon. The bond features two different types of bricks in a repeating module of five, appearing square in elevation, but significant variation of the corbel of each brick within the modules brings dramatic undulations to the sculptural facade. The latter seems to swell and recede in response to the functional needs of its openings —swelling out to provide an overhang above the front door and receding for the second-floor window, which also acts as a skylight. These openings are ‘draped’ with custom-milled wood features, extending the whimsy of the building skin and making for dramatic entrances.










