Prompt: covered square called Piazza Egizia and a series of connected urban rooms within the existing museum, opening the cultural space to everyone. Piazza Egizia is a double-height multifunctional square that showcases the museum's original architecture and the traces of interventions over time. Urban rooms are characterized by different scales, functions and qualities. A central spine connects the rooms to each other and to the museum's two entrances, on Via Accademia and Via Duse. Additionally, new openings will be introduced into the current façade along Via Duse, further inviting entry into the museum. Construction work will begin in March 2024, on the occasion of the museum's bicentenary.
Negative: Blurred, deformde, watercolor, drawing
Style: 3D Model




Prompt: Architecture by OMA architects, covered square called Piazza Egizia and a series of connected urban rooms within the existing museum, opening the cultural space to everyone. Piazza Egizia is a double-height multifunctional square that showcases the museum's original architecture and the traces of interventions over time. Urban rooms are characterized by different scales, functions and qualities. A central spine connects the rooms to each other and to the museum's two entrances, on Via Accademia and Via Duse. Additionally, new openings will be introduced into the current façade along Via Duse, further inviting entry into the museum. Construction work will begin in March 2024, on the occasion of the museum's bicentenary.
Negative: Blurred, deformde, watercolor, drawing
Style: 3D Model
















Prompt: Interior architecture by OMA architects, covered square called Piazza Egizia and a series of connected urban rooms within the existing museum, opening the cultural space to everyone. Piazza Egizia is a double-height multifunctional square that showcases the museum's original architecture and the traces of interventions over time. Urban rooms are characterized by different scales, functions and qualities. A central spine connects the rooms to each other and to the museum's two entrances, on Via Accademia and Via Duse. Additionally, new openings will be introduced into the current façade along Via Duse, further inviting entry into the museum. Construction work will begin in March 2024, on the occasion of the museum's bicentenary.
Negative: Blurred, deformde, watercolor, drawing
Style: 3D Model




Prompt: The solemn anti-war museum indoor display planning and design has a space area of 6,700 square meters, a floor height of 5 meters, a solemn ceiling design, and a bird's-eye view of 8 exhibition areas. The interior color combination is 50% white, 30% red, and 15% gold. .Light gray 5%, requires photos, sculptures, physical objects and digital images to be combined and displayed
Style: 3D Model






Prompt: The interactive exhibition area in the museum gallery covers an area of approximately 50 square meters, featuring a combination of touchscreen and projection interactivity. It showcases a vibrant and high-quality exhibition on the 100th anniversary of the Communist Party of China, with lively and bright colors.
Negative: tree or other plant
Style: 3D Model


Prompt: A minimalist house inserted in a context of historic houses being restored, respecting their design, is a harmonious fusion of old and new. The minimalist home, with its clean lines and streamlined design, contrasts but at the same time complements the historic homes around it. Respecting the template of historic houses, the minimalist house does not overlap, but integrates into the existing urban landscape. It's a way to celebrate history and tradition while embracing modernity and innovation.
Negative: Blurred, defomed, watercolor, drawing
Style: 3D Model


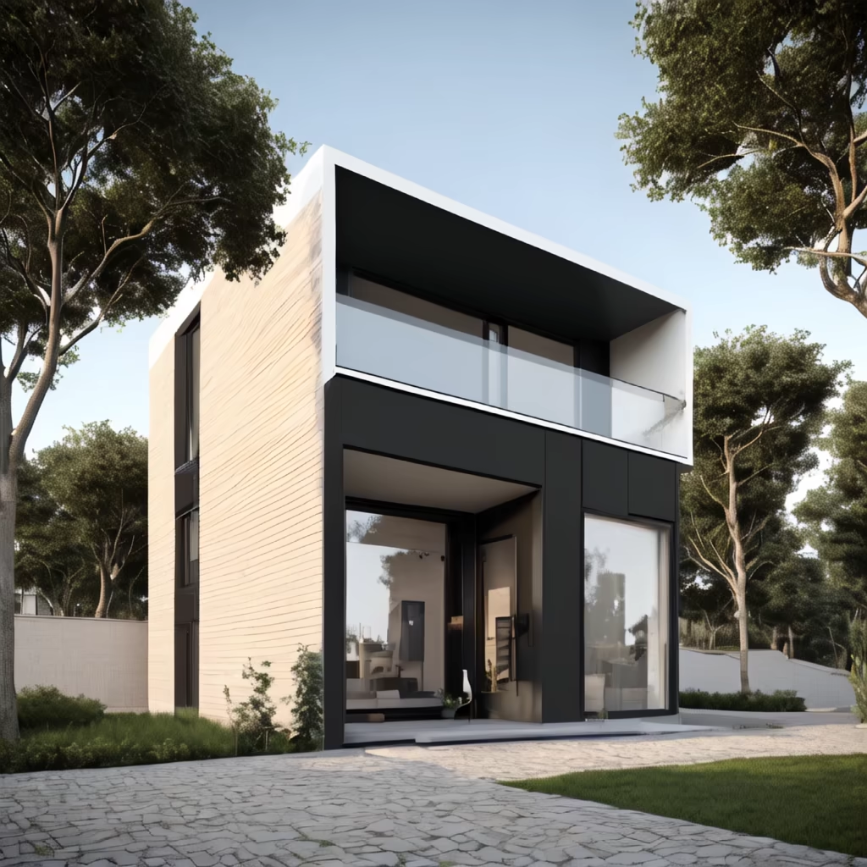






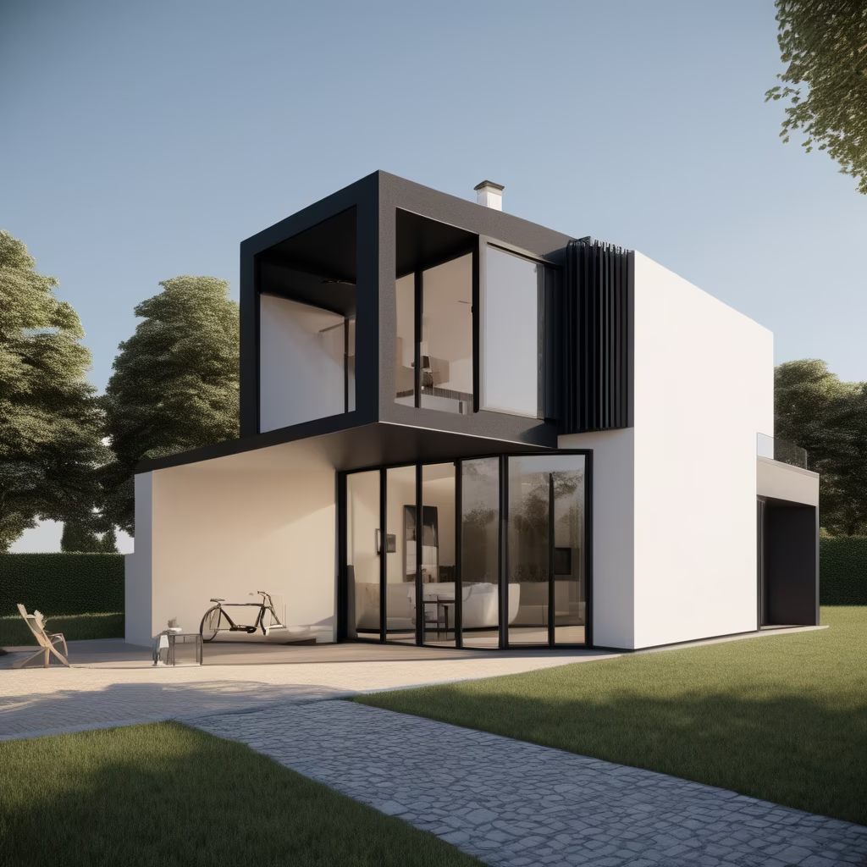

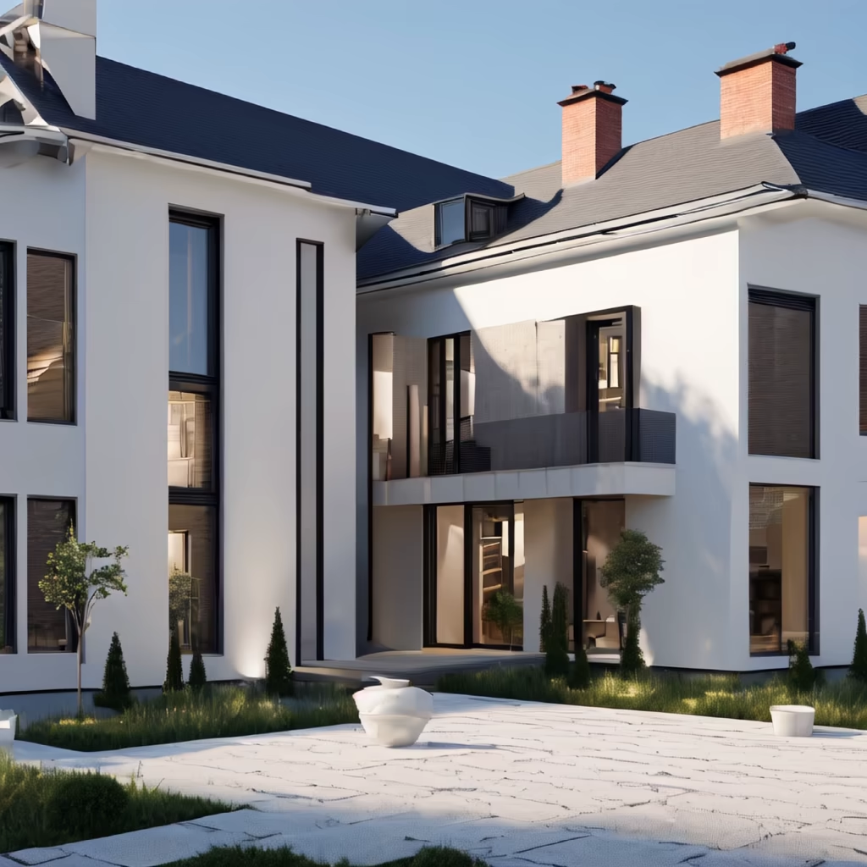
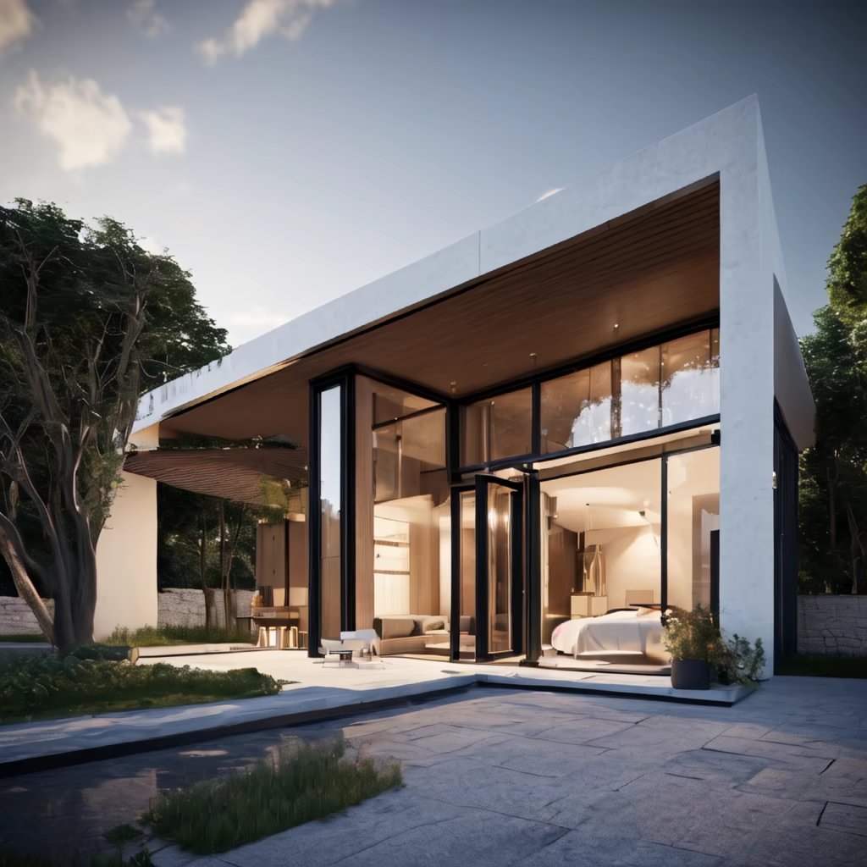
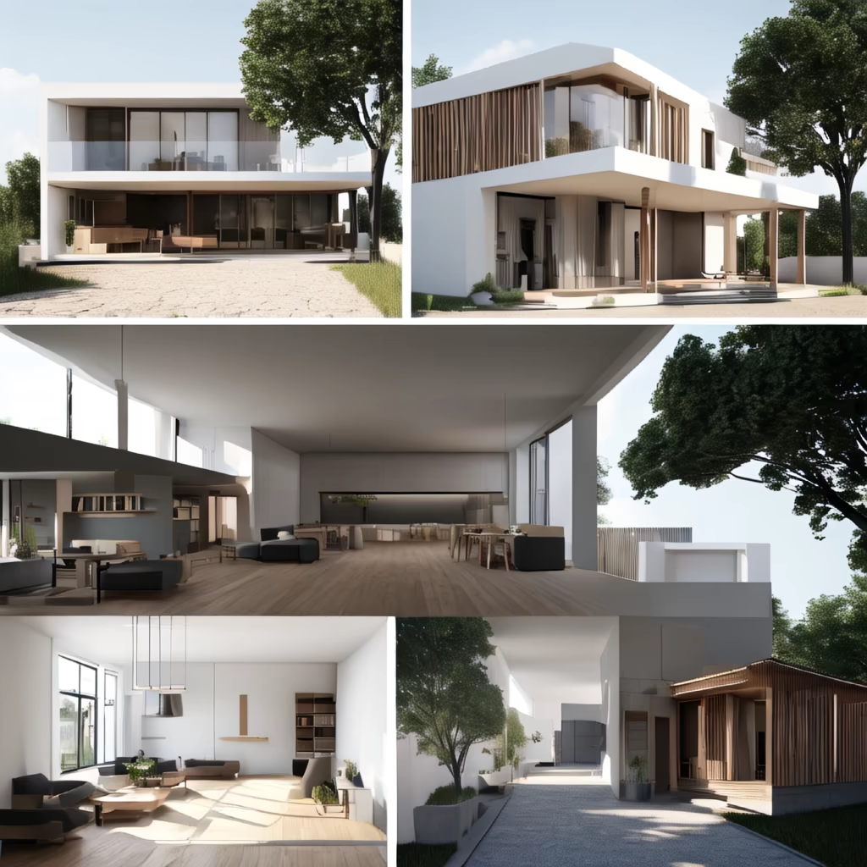
Prompt: Visualize a cityscape from a bird’s eye view, showcasing the city’s architectural diversity and urban layout. The image should capture the city’s sprawling expanse, the variety of buildings, and the intricate network of streets. Use a high-resolution 16k camera with a 16:9 aspect ratio, a raw style, and a quality setting of 2 to capture this panoramic view. –ar 16:9 –v 5.2 –style raw –q 2 –s 750
Style: 3D Model


Prompt: he indoor display planning and design of the solemn anti-war museum has a space area of 6,000 square meters, a floor height of 4.5 meters, and 8 exhibition areas. The interior color combination is 40% white, 25% red, 15% gold, and 20% light gray. Guns are required. , cannons, documents, photos, sculptures and other physical displays
Style: 3D Model










Prompt: Ancient Egyptian architecture building features post and lintel construction, massive walls with hieroglyphic carvings, flat roofs, and structures like mastaba, obelisk, pylon, and pyramids. The facades use large columns, stone, hieroglyphs, and colors. The floor is alabaster, and the roof is supported by red granite pillars. The architecture also features pylon gateways, hypostyle halls, obelisks, and hieroglyphic decorations.
Negative: Sunset sky detailed matte painting, deep color, fantastical, intricate detail, splash screen, complementary colors, fantasy concept art, 8k resolution trending on Artstation Unreal Engine 5
Style: 3D Model


Prompt: A small cube house in the style of KAZUYO SEJIMA, light, thin, and transparent. The house is divided into three floors, with glass embedded in the southeast corner. There is an entrance on the south and north facades, and high balconies on the second and third floors of the north facades.
Style: 3D Model
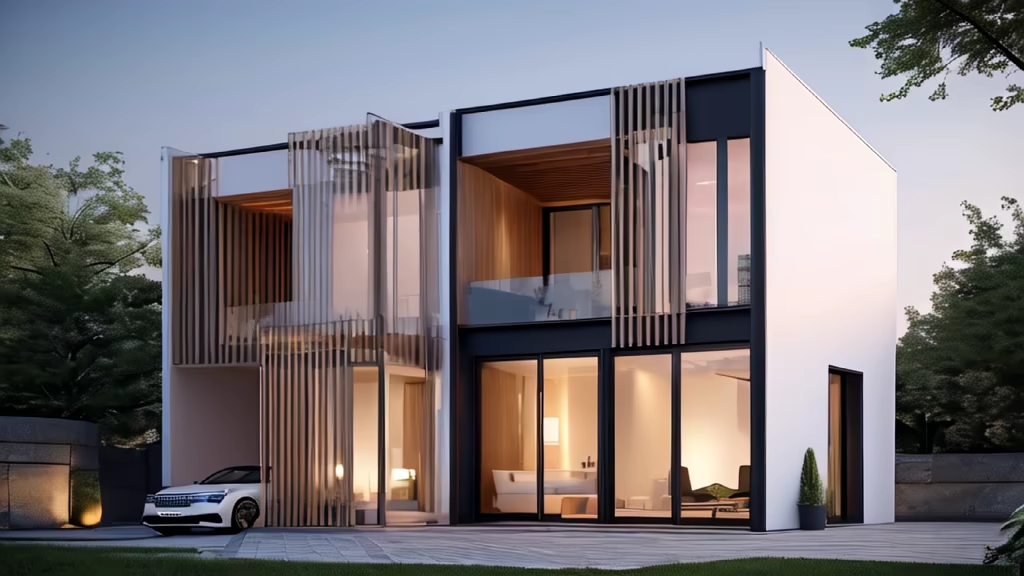
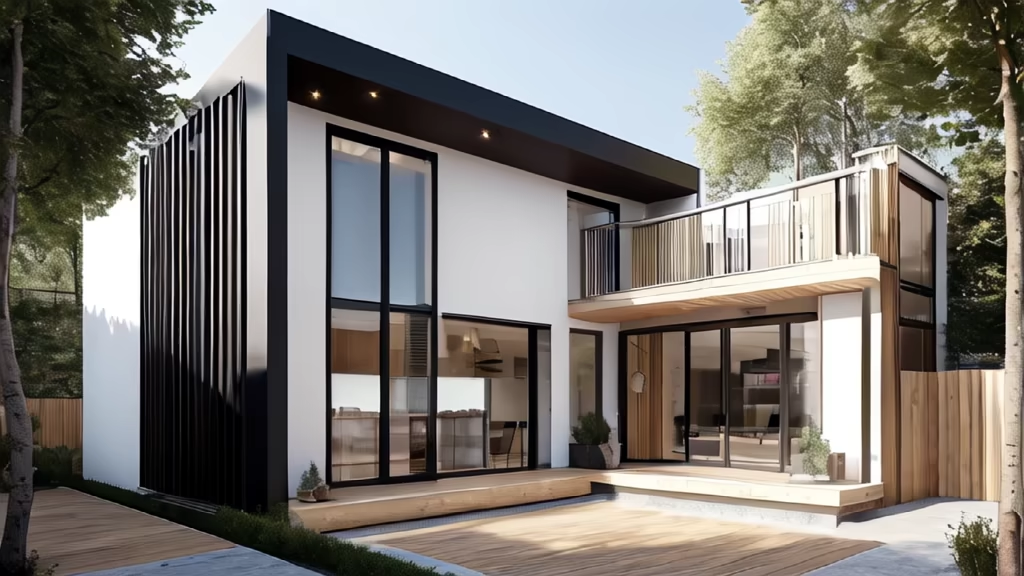
Prompt: A small cube house in the style of KAZUYO SEJIMA, light, thin, and transparent. The house is divided into three floors, with glass embedded in the southeast corner. There is an entrance on the south and north facades, and high balconies on the second and third floors of the north facades.
Style: 3D Model
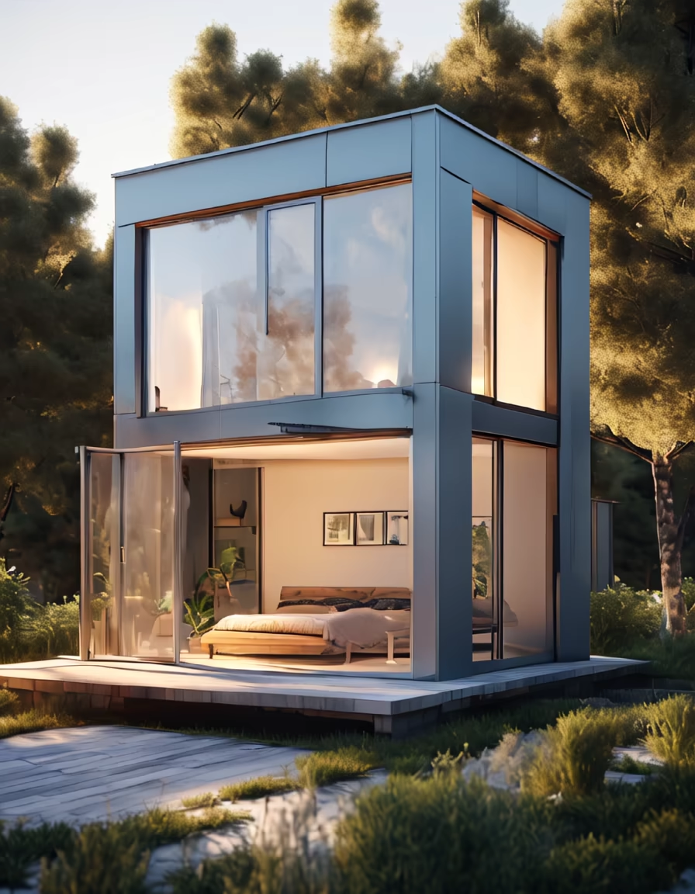
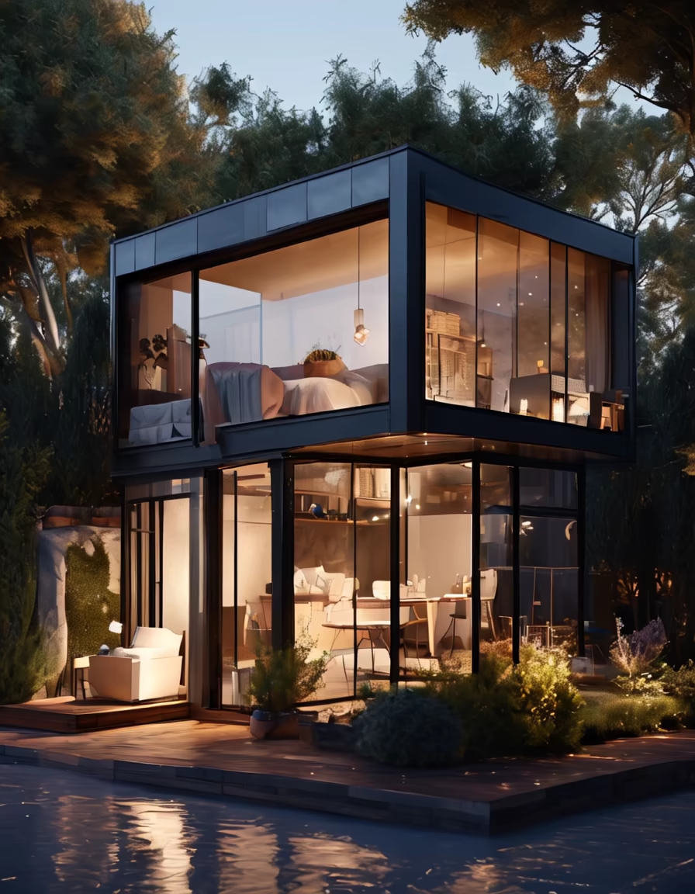
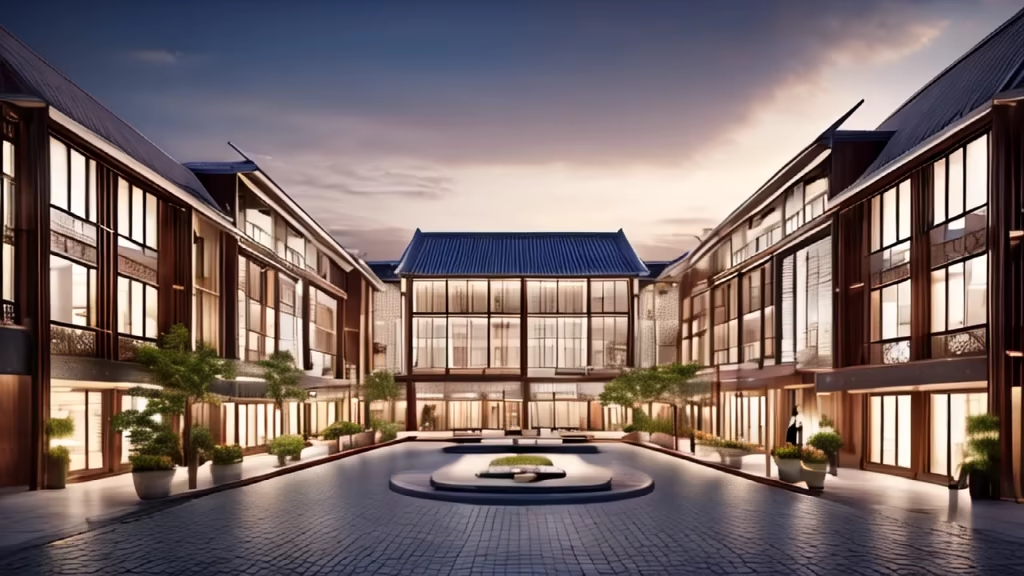
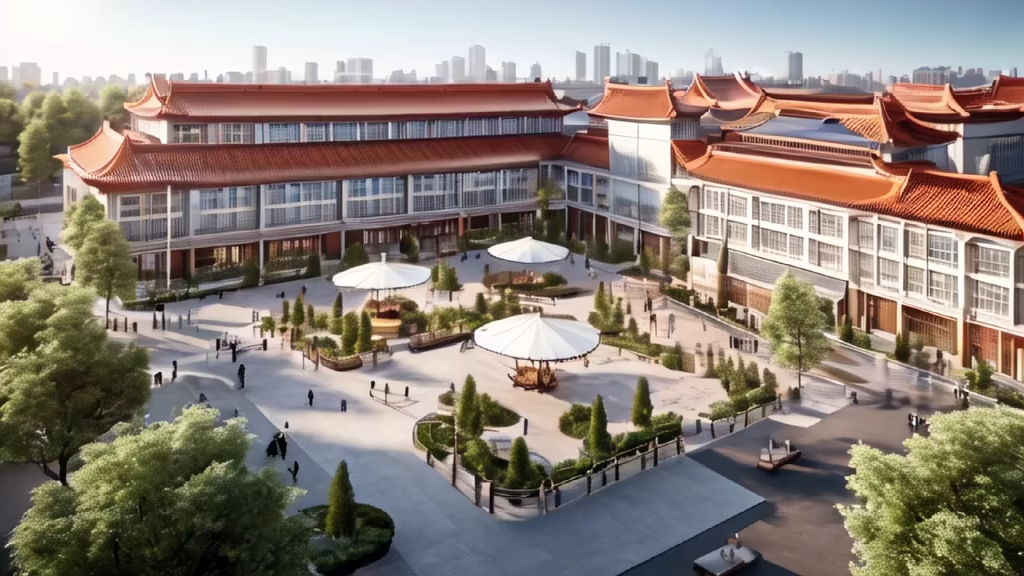
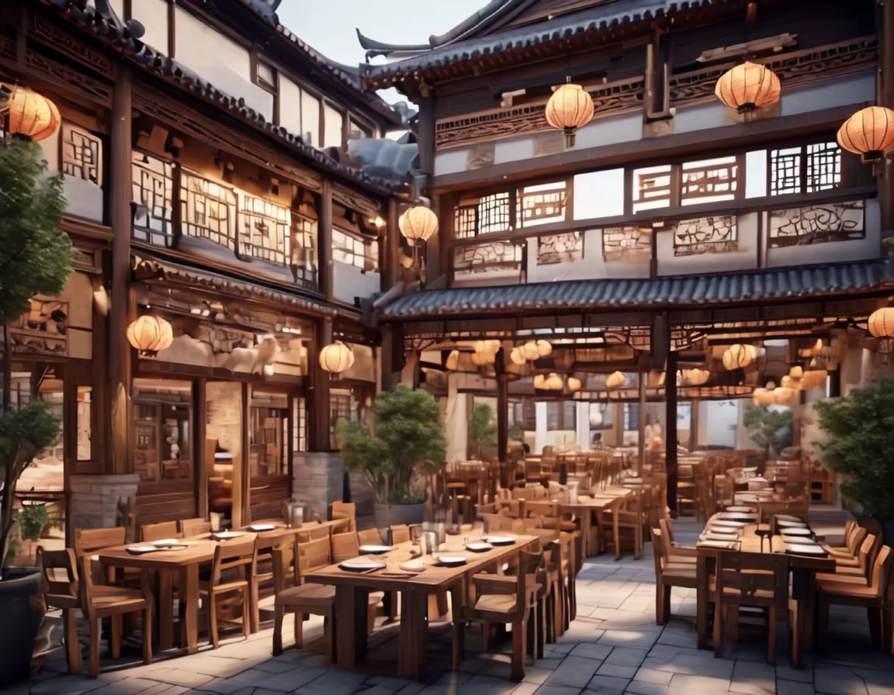
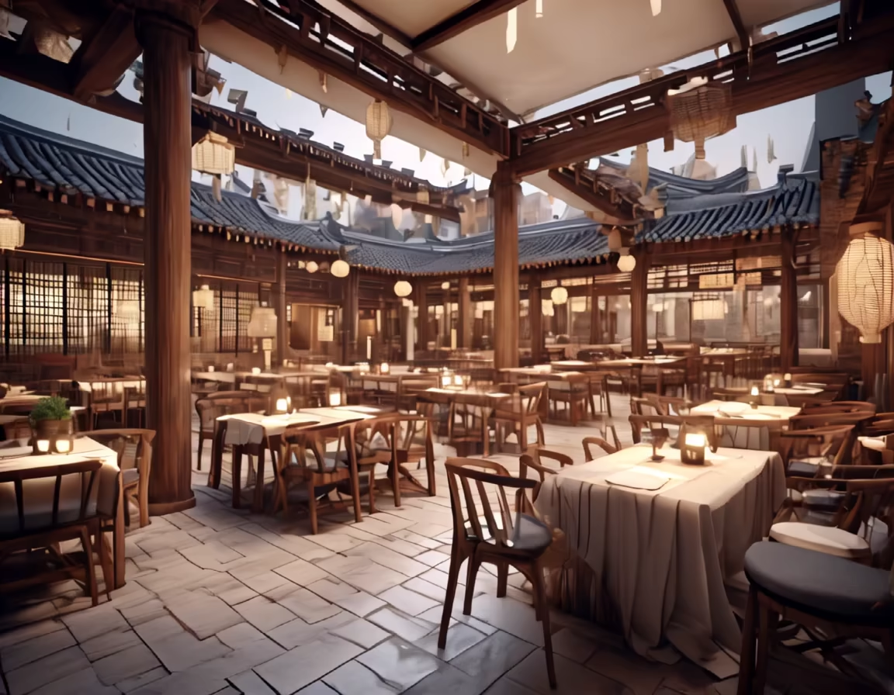
Prompt: A three storeys cube small residence in the style of Kazuyo Sejima, light, thin, and transparent, made of plain concrete, with glass embedded in the southeast corner. There are entrances on the south and north facades, and high balconies on the second and third floors of the north facades.
Style: 3D Model


Prompt: A three storeys cube small residence in the style of Kazuyo Sejima, light, thin, and transparent, made of plain concrete, with glass embedded in the southeast corner. There are entrances on the south and north facades, and high balconies on the second and third floors of the north facades.
Style: 3D Model


Prompt: Create an interior environment museum. Luminous intense. Translucent inserts with lighting coming out of some of them, Museum lights on. Design minimalist at Herzog \u0026 de Meuron architects. vivid lights, people walking. Climate festive, A gigantic art installation by Ernesto Neto
Style: 3D Model

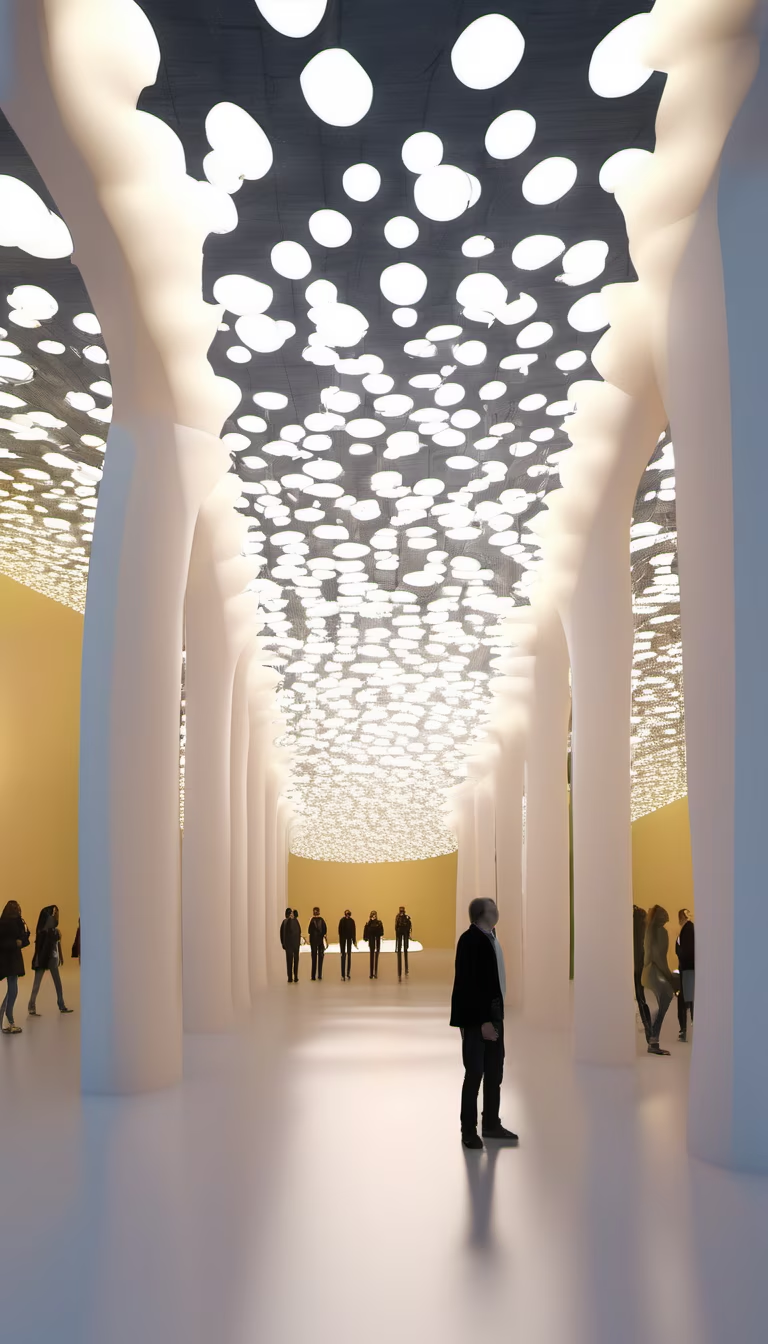


Prompt: A 200-square-meter Chinese-style cultural exhibition hall. The wall materials are KT board and canvas, which are used as exhibition boards. The lighting atmosphere of the exhibition hall highlights the layers. There is a shield when you first enter.
Style: 3D Model




Prompt: A time traveler in ancient Egypt, Ancient Egyptian Architecture Building in a desert land and the parting in the Red Sea or Yam Suph crossing people through it, Ancient Egyptian architecture features massive structures with large columns, stone, hieroglyphs, and color. The building facade is characterized by alabaster floors and red granite pillars, with a mortuary temple adjacent to the pyramid. The floor is made of alabaster, while the roof is supported by red granite pillars. The walls are carved from rock, providing fine settings for painted mural decorations, pylon gateways, hypostyle halls, obelisks, and hieroglyphic decorations.
Negative: The artwork features sunset sky detailed matte painting, deep color, fantastical, intricate detail, splash screen, complementary colors, and fantasy concept art in 8k resolution, trending on Artstation Unreal Engine 5
Style: 3D Model






Prompt: Generate an image of a futuristic low-tech smelter set in a high-tech, advanced society. Envision a scene where traditional smelting methods coexist with cutting-edge technology. Highlight the juxtaposition of primitive machinery against a backdrop of sleek, futuristic architecture. Consider incorporating elements like glowing molten metal, workers using manual tools alongside automated processes, and a blend of industrial and sci-fi aesthetics. Capture the essence of a society that embraces both its technological advancements and the craftsmanship of the past in the creation of raw materials
Style: 3D Model


Prompt: Modern architecture, wide angle shot, square building, glass material, street, front view, close shot, blue background, natural light, masterpiece, high quality, V-ray rendering, best rendering, panoramic, technological sense, high quality, office building, 4k , photography, installation art, aerial view, architecture
Style: 3D Model


Prompt: The entrance of a commercial building, from the outside, looks like the works of Wright and Le Corbusier. It is very architectural, with exquisite details and realistic materials.
Style: 3D Model
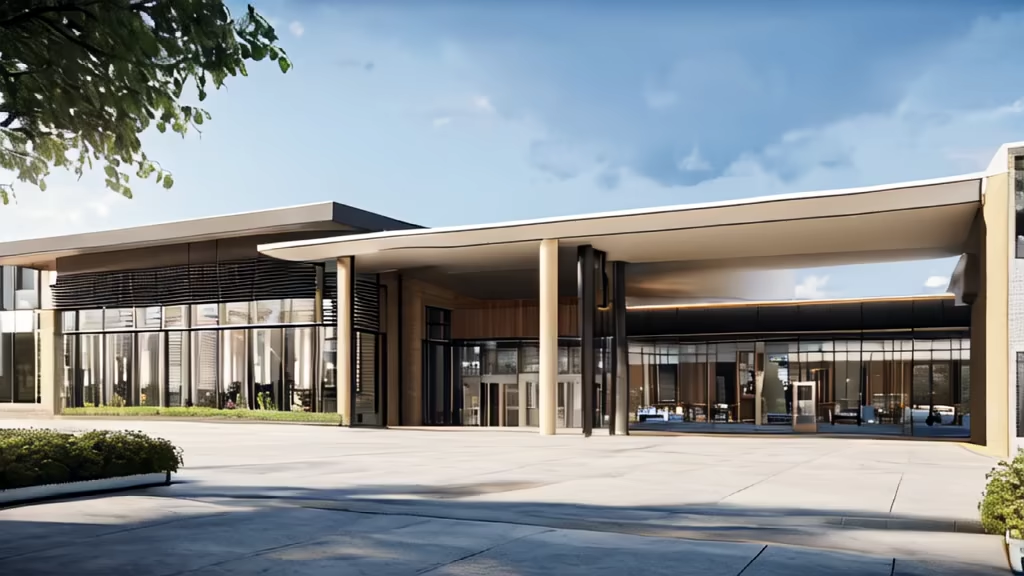
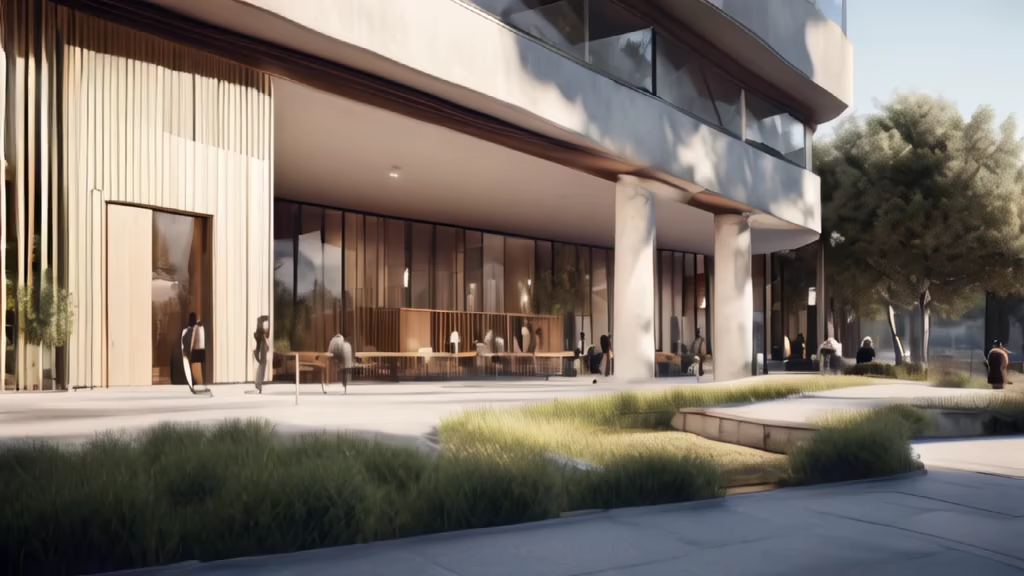
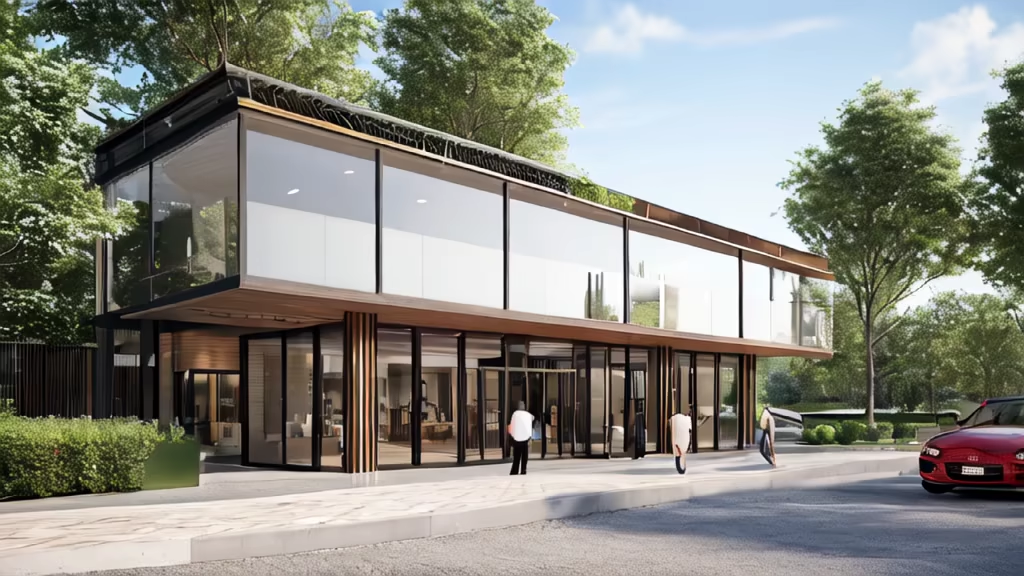
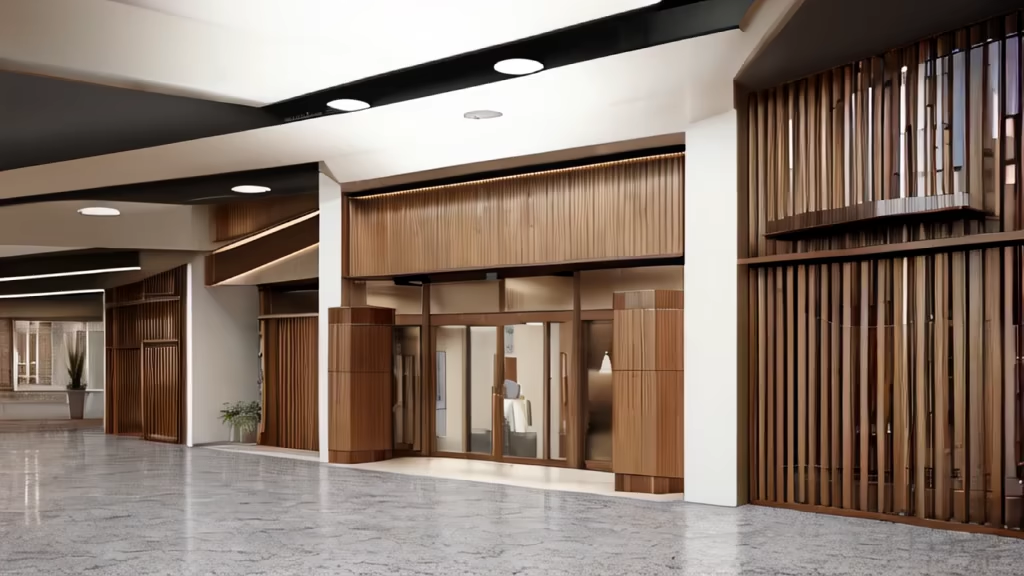
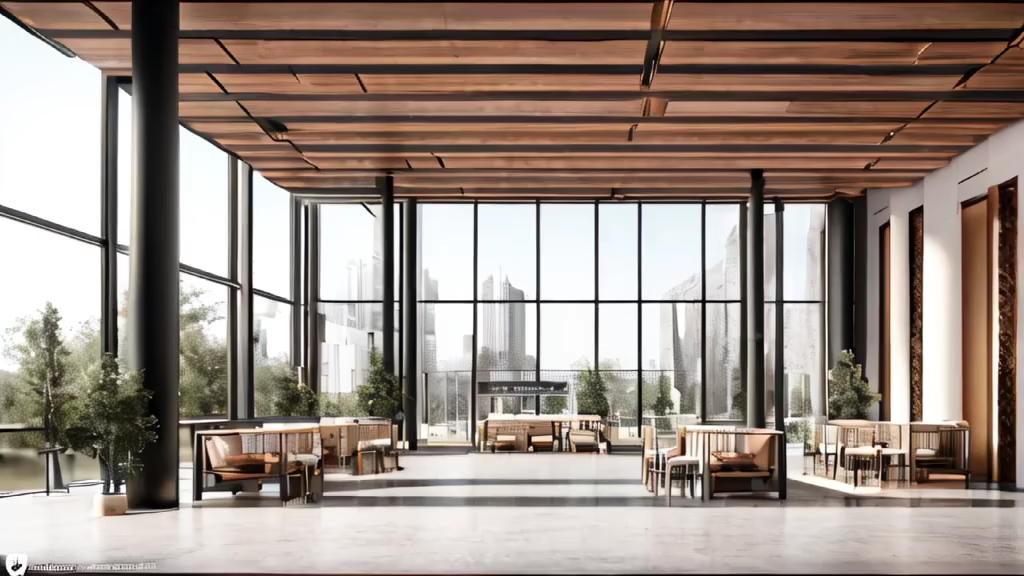
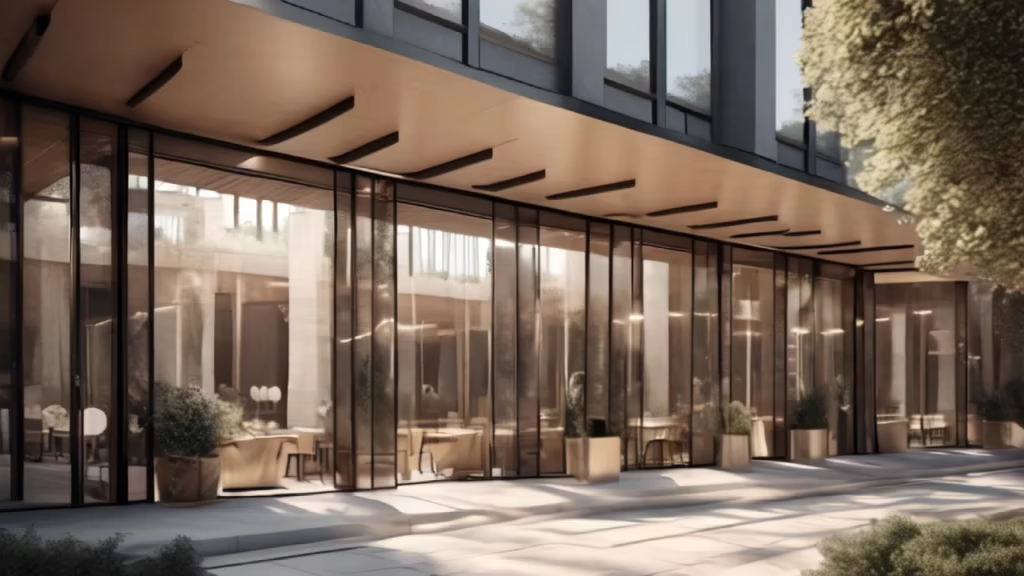
Prompt: The entrance of a commercial building, from the outside, looks like the works of Wright and Le Corbusier. It is very architectural, with exquisite details and realistic materials.
Style: 3D Model




Prompt: The entrance of a commercial building, from the outside, looks like the works of Wright and Le Corbusier. It is very architectural, with exquisite details and realistic materials.
Style: 3D Model




Prompt: Piet Mondrian buildings using Neoplasticism squares and rectangles, use only red, blue, yellow, white and black colours, sharp lines, detailed, artistic representation
Style: 3D Model




Prompt: To create a post-war world where people do not have a stable place to live, and everyone lives collectively in underground shelters. The buildings on the ground were shattered by shells, but the world underneath was bright. The architectural style of the underground is technological and advanced, and people leave the ground to live underground. Negative: words
Style: 3D Model


Prompt: A 3d render of a square made by jean gehl urban design , Camera at street level, people walking, festive atmosphere and street market
Negative: blurred, deformed, watercolor, drawing, deformation,ungly, Irregular


Prompt: /imagine prompt: color photo of: \"The Leaning Tower of Pisa in Italy, a detailed architectural elevation, showcasing the clear internal structure\" —c 10 —ar 2:3
Style: 3D Model
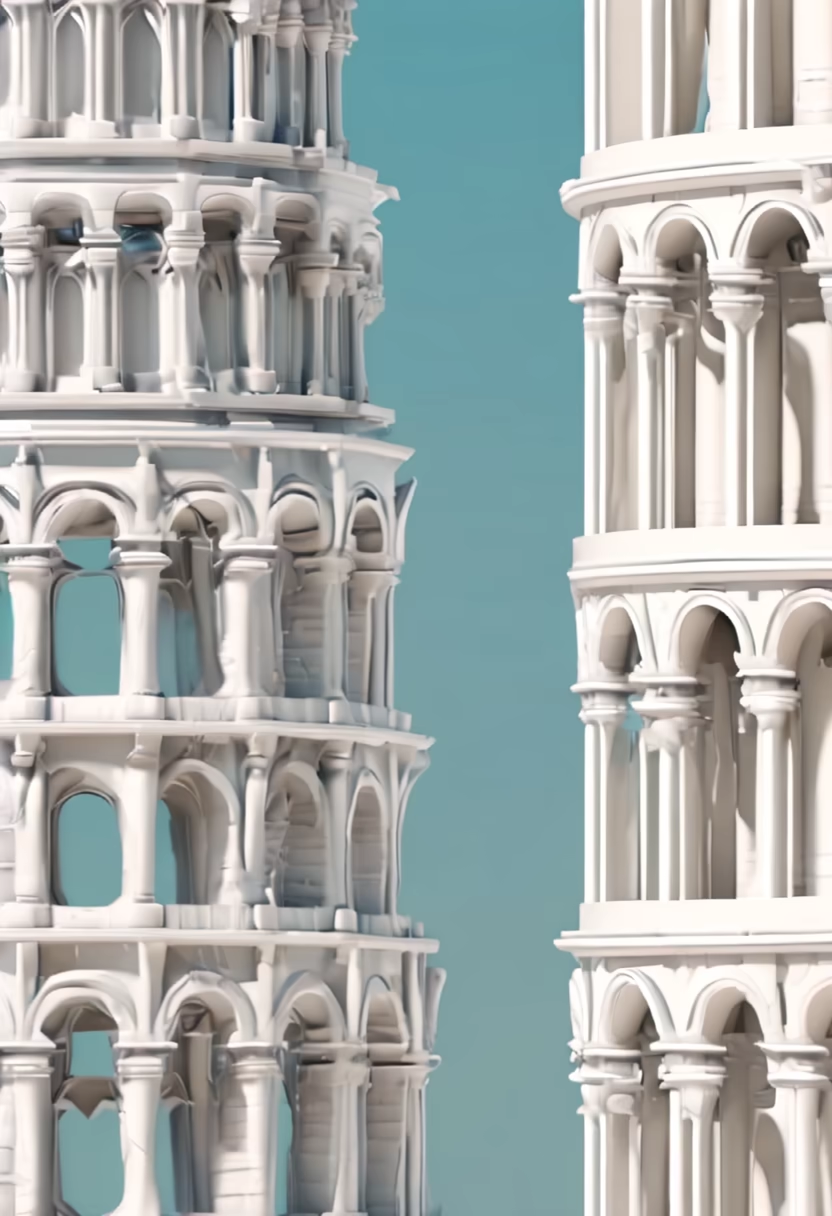
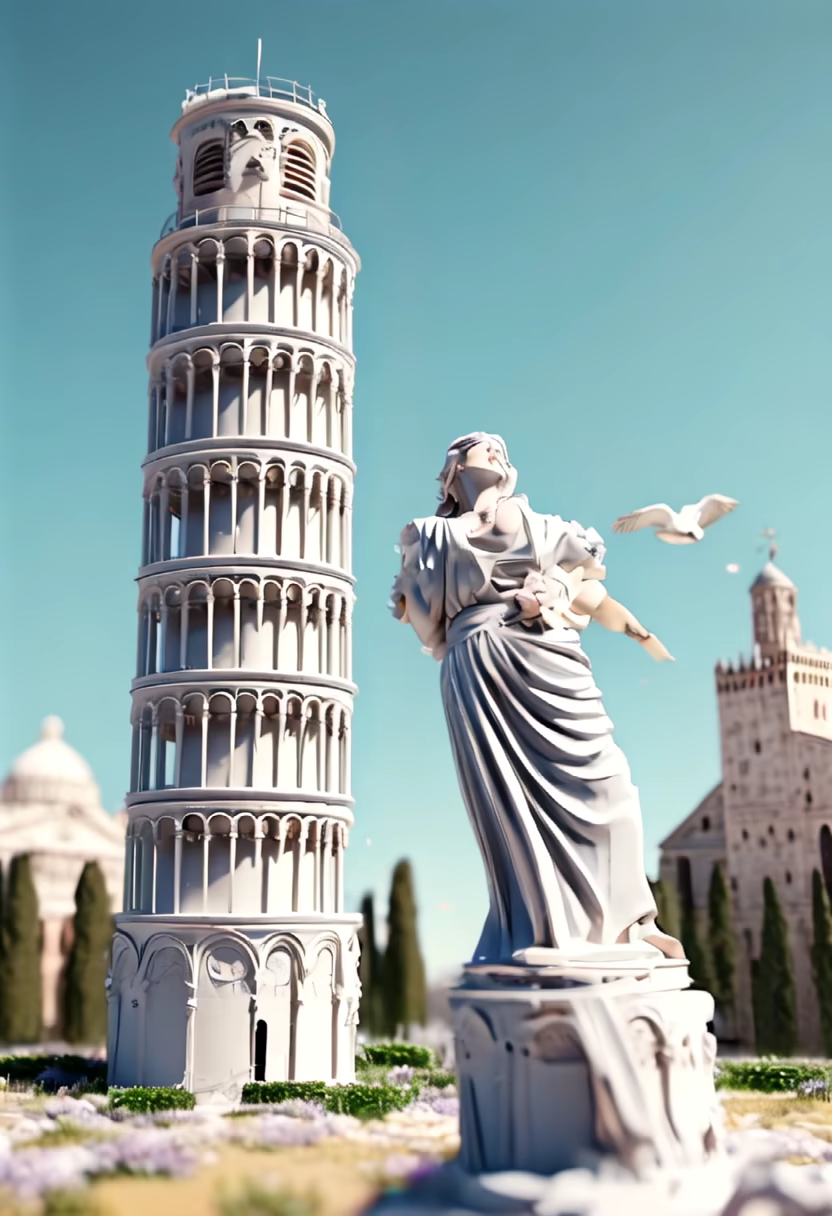
Prompt: /imagine prompt: color photo of: \"The Leaning Tower of Pisa in Italy, a detailed architectural elevation, showcasing the clear internal structure\" —c 10 —ar 2:3
Style: 3D Model
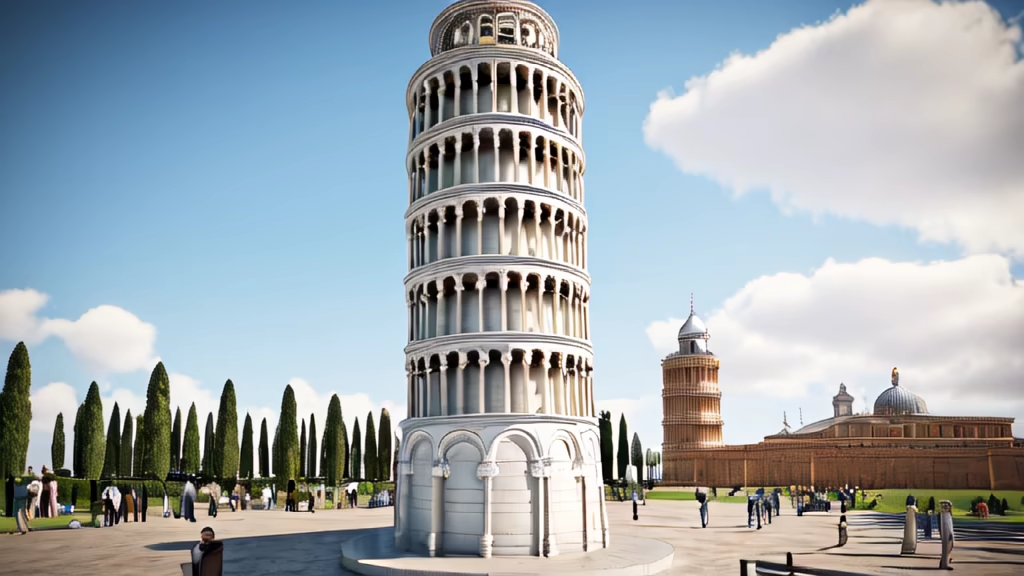
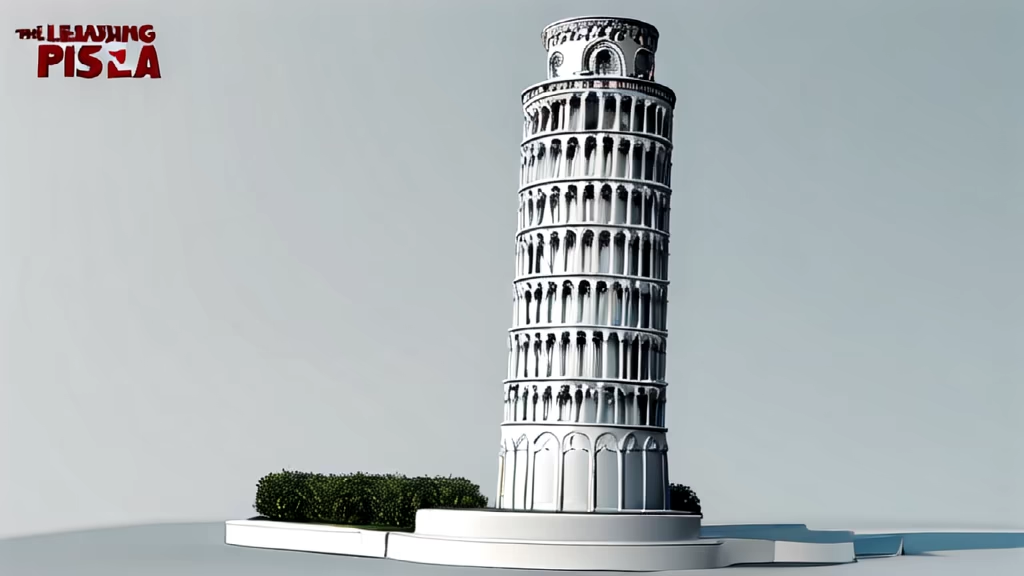
Prompt: A CGI Urban render, Render group, People walking, Magnificent buildings, glorious atmosphere, public space, Design By aires mateus architects, Urban design by jean gehl
Negative: BLured, deformed, watercolor, drawing, irregular forms
Style: 3D Model




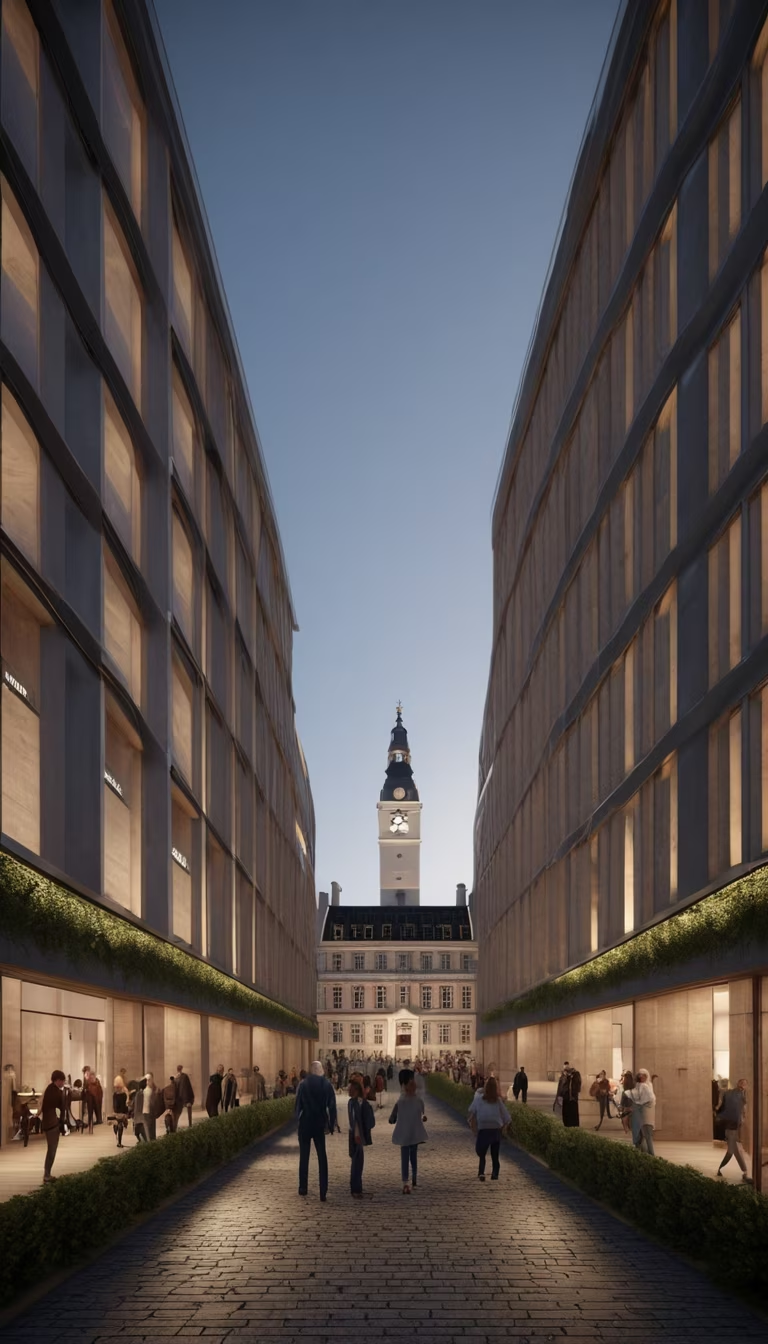
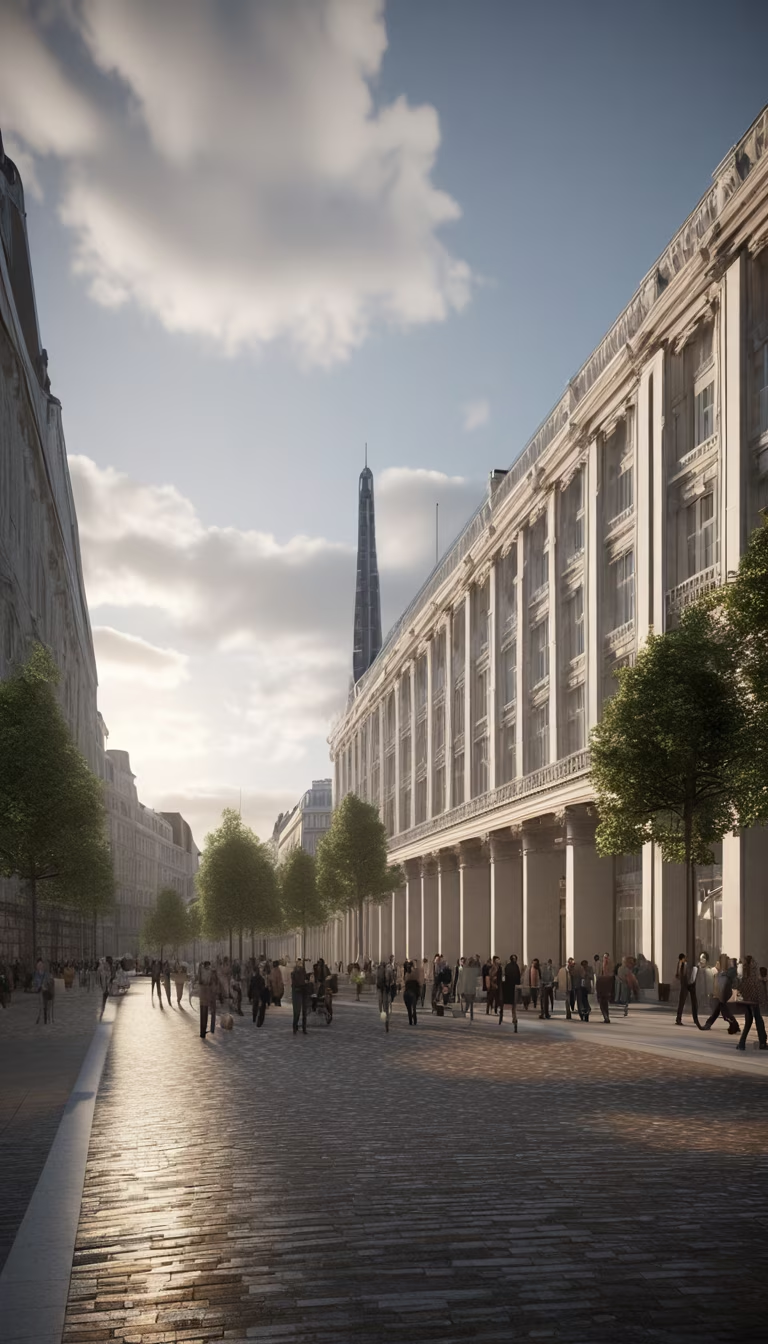
Prompt: An aviation academy with a distinctive architectural design that appears to be designed by Zaha Hadid, with a building area of twenty thousand square meters, one runway for aircraft, hangars for small training aircraft, and a skydiving arena.
Style: 3D Model
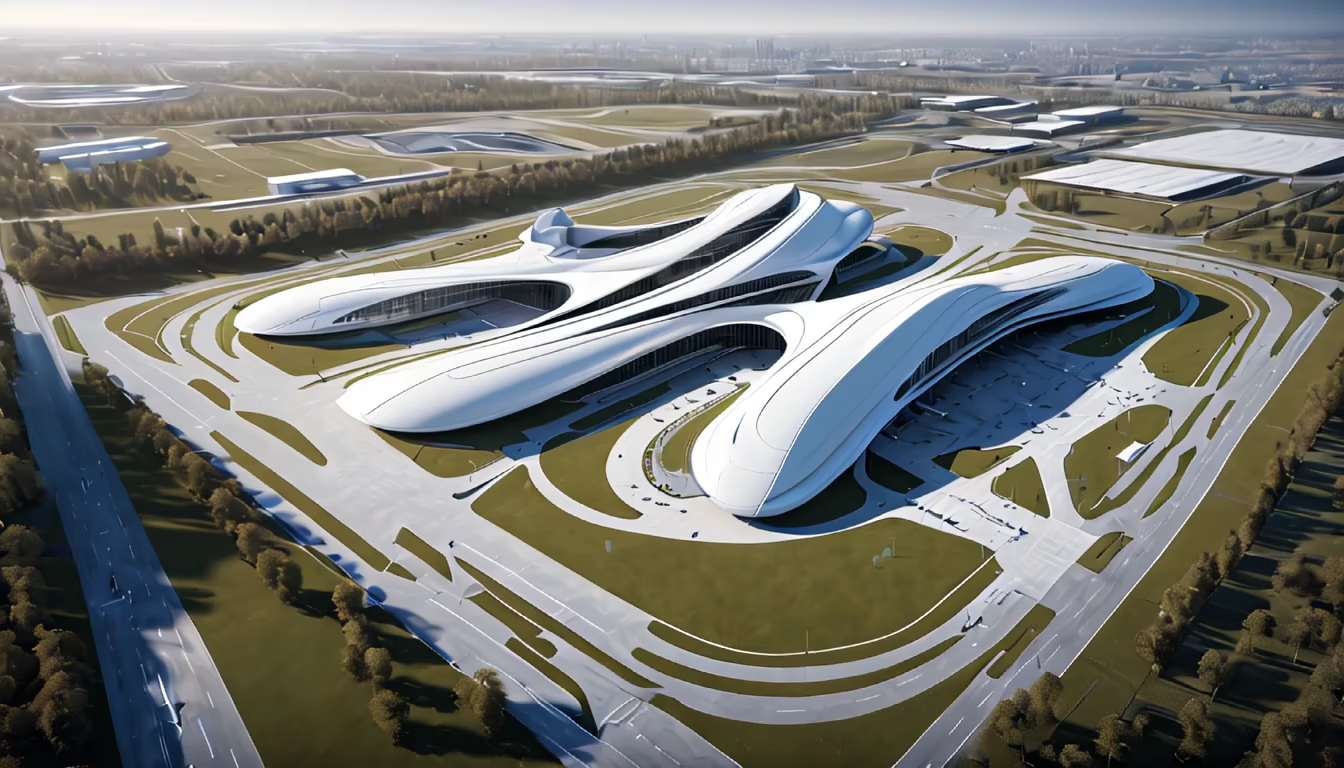
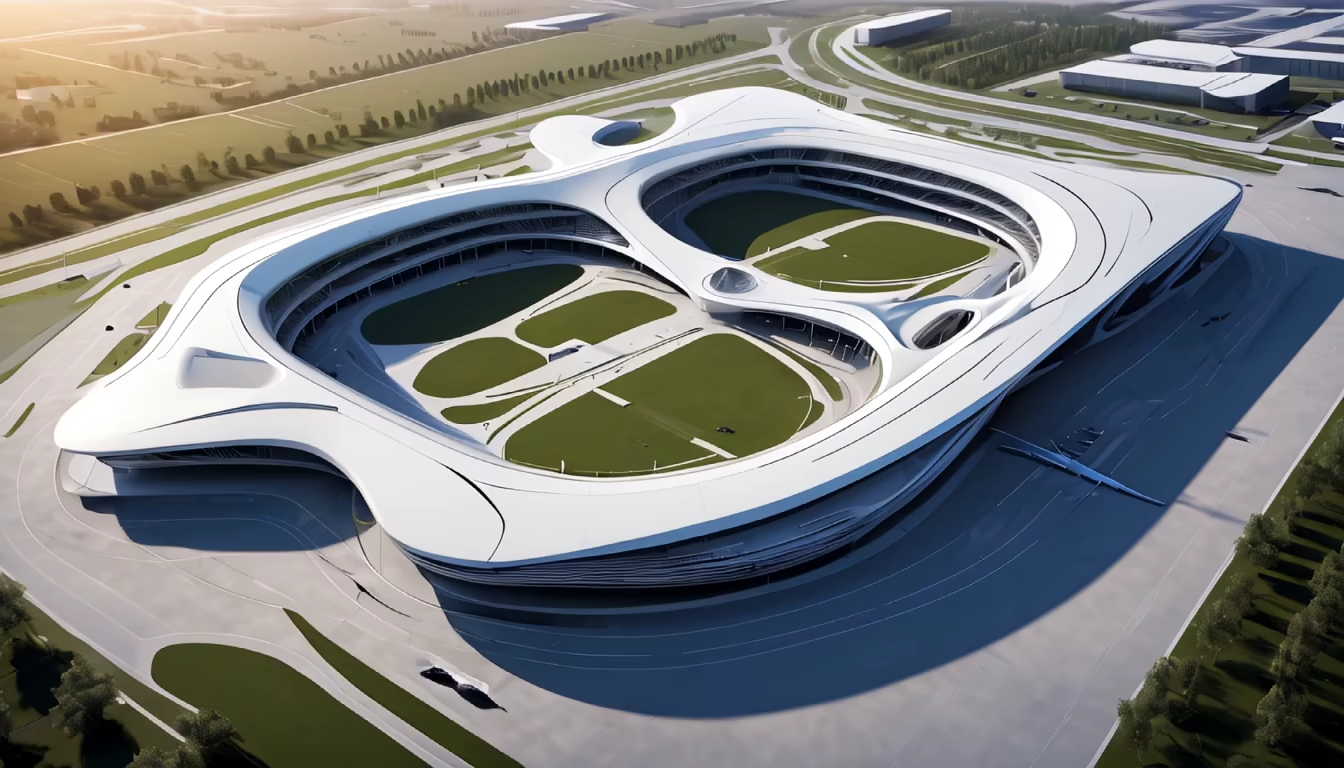
Prompt: An aviation academy with a distinctive architectural design that appears to be designed by Zaha Hadid, with a building area of twenty thousand square meters, one runway for aircraft, hangars for small training aircraft, and a skydiving arena.
Style: 3D Model
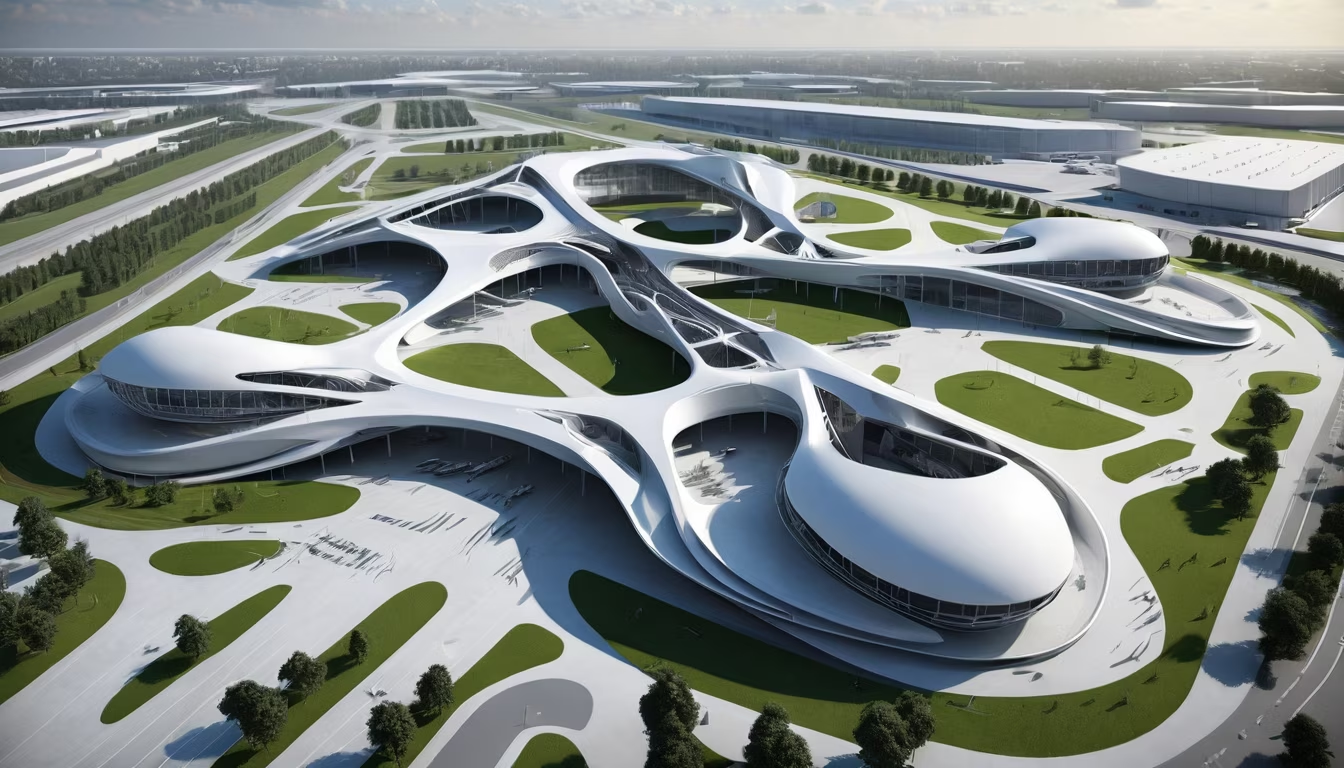









Prompt: Piet Mondrian realistic building using Neoplasticism squares and rectangles, use only red, blue, yellow, white and black colours, sharp lines, detailed, artistic representation
Style: 3D Model


Prompt: A contemporary house, insert Urban Content, between two neoclassical buildings, minimalist with a design inspired by Aires Mateus,
Style: 3D Model


Prompt: A contemporary house, insert Urban Content, between two neoclassical buildings, minimalist with a design inspired by Aires Mateus,
Negative: Drawing, watercolor, blurred, deformed
Style: 3D Model






Prompt: A contemporary house, insert Urban Context, between two neoclassical buildings, minimalist with a design inspired by Aires Mateus,
Negative: Blurred, deformed, watercolor, drawing
Style: 3D Model
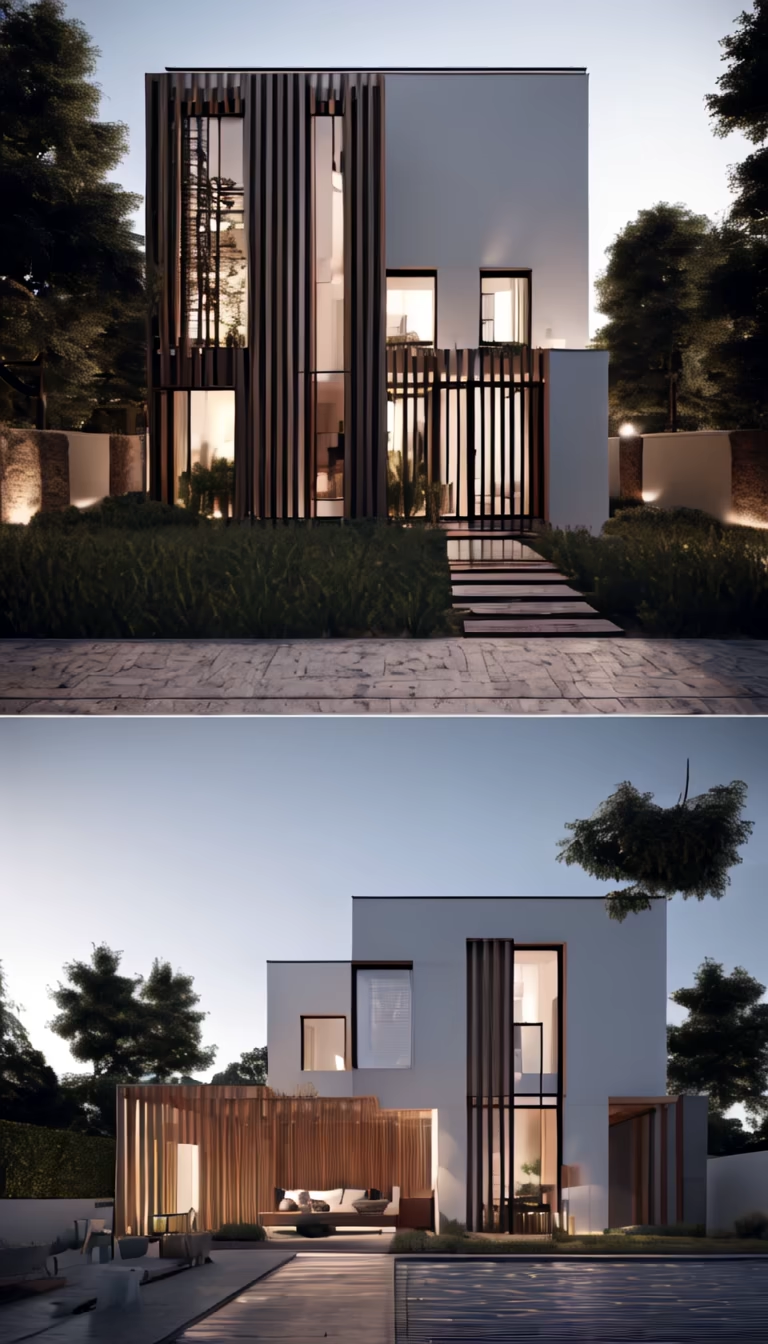
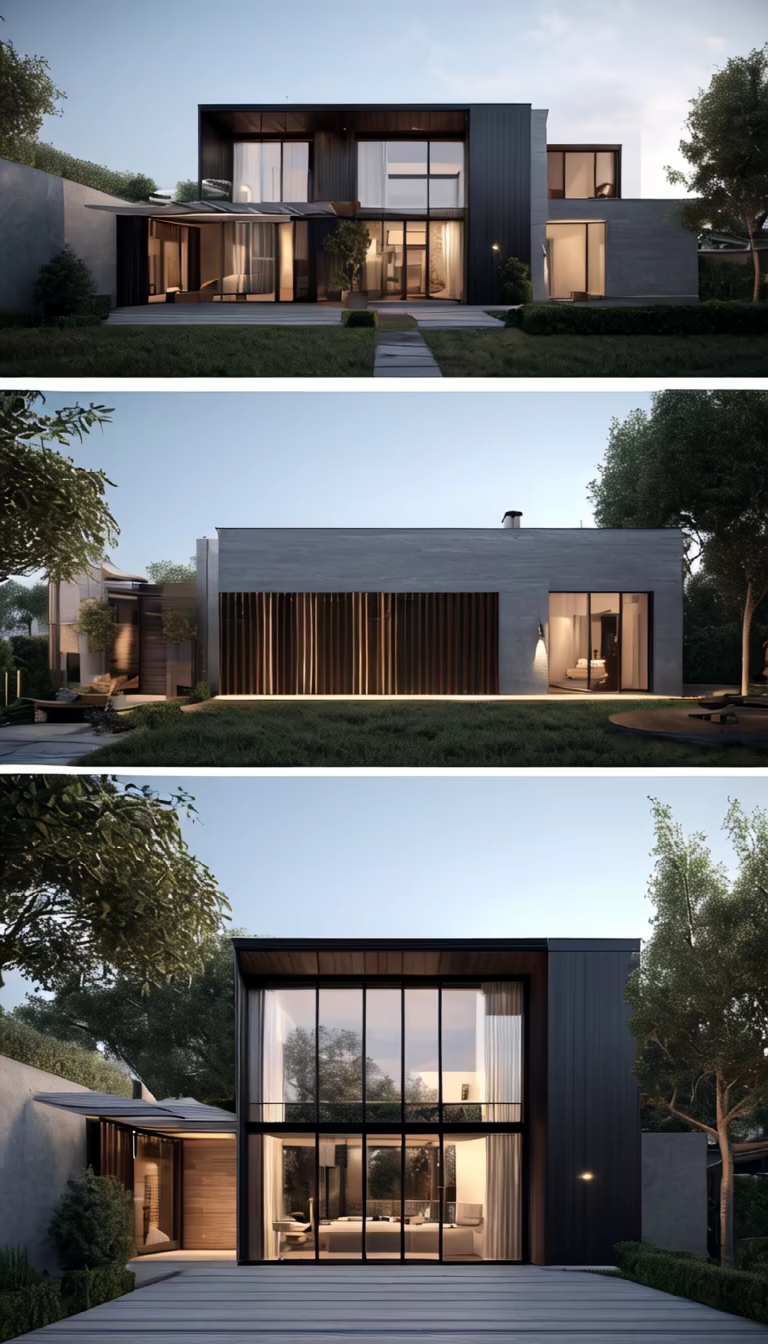







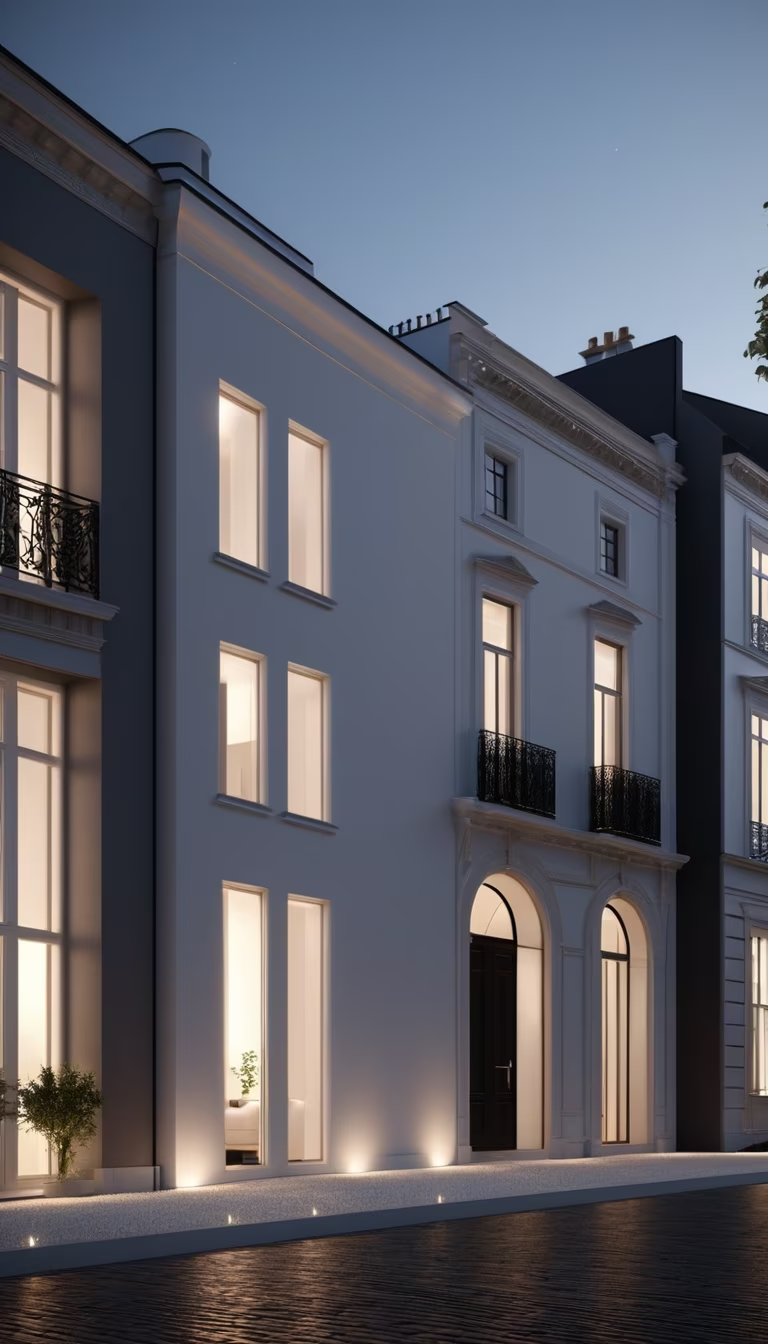
Prompt: The landscape forest in background is the concept of the city as a single structure. COntainers marine , COncrete and wooden. The main mesh ensured that all infrastructure and housing modules would remain stable within the composition. The Plug-in City project consisted of a regular mesh of technical installations and services to which housing would be connected and disconnected. Plug-in City is one of Archigram's most famous projects and influenced works of High Tech architecture
Style: 3D Model




Prompt: The landscape forest in background is the concept of the city as a single structure. COntainers marine , COncrete and wooden. The main mesh ensured that all infrastructure and housing modules would remain stable within the composition. The Plug-in City project consisted of a regular mesh of technical installations and services to which housing would be connected and disconnected. Plug-in City is one of Archigram's most famous projects and influenced works of High Tech architecture, people walking in foreground
Negative: Blurred, deformed, drawing, watercolor, blur
Style: 3D Model
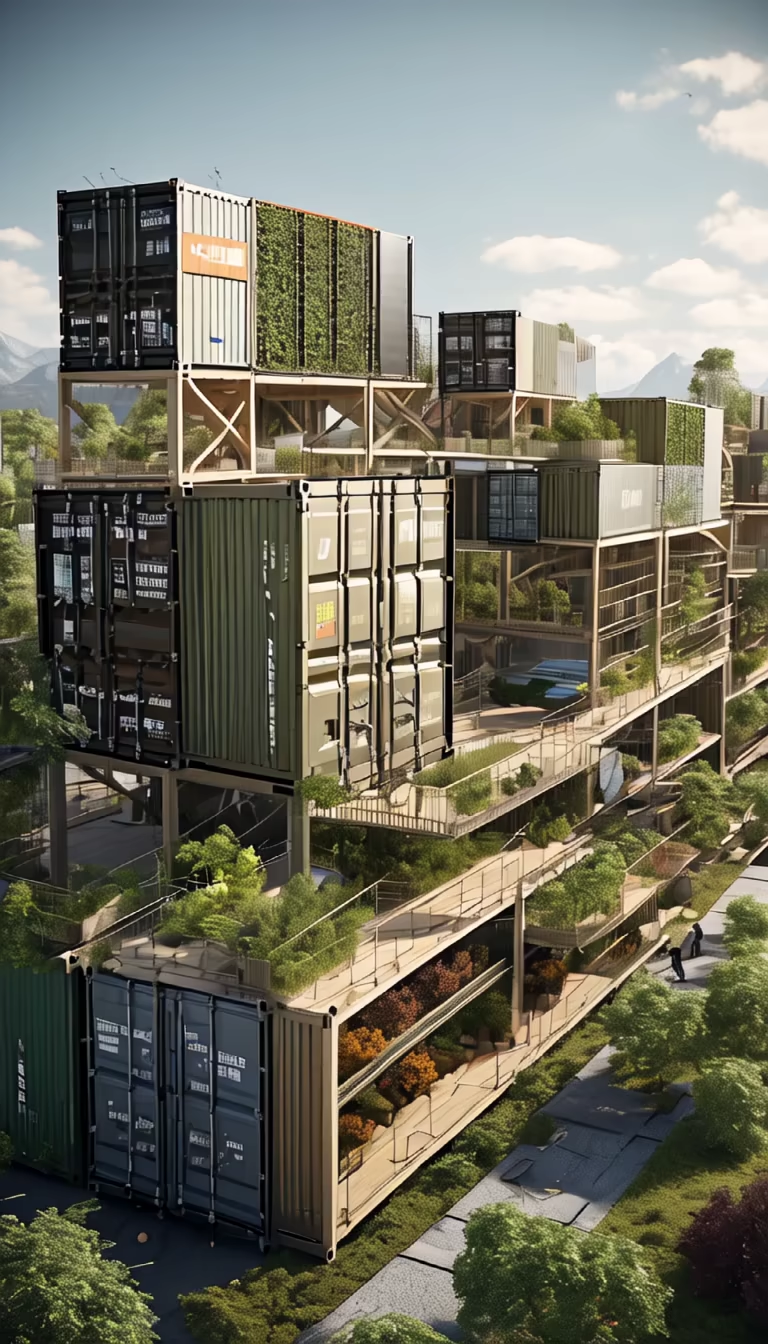
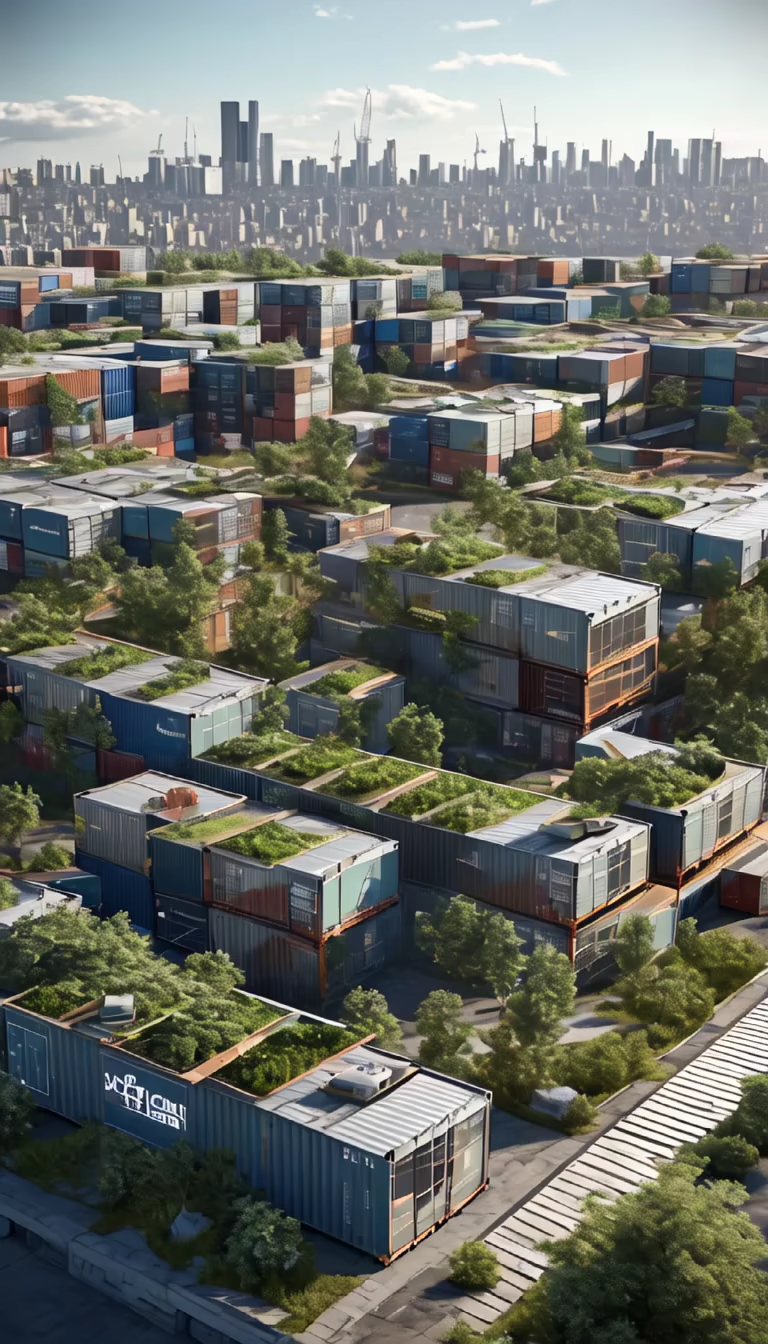
Prompt: The landscape forest in background is the concept of the city as a single structure. COntainers marine , COncrete and wooden. The main mesh ensured that all infrastructure and housing modules would remain stable within the composition. The Plug-in City project consisted of a regular mesh of technical installations and services to which housing would be connected and disconnected. Plug-in City is one of Archigram's most famous projects and influenced works of High Tech architecture, people walking in foreground
Negative: Blurred, deformed, drawing, watercolor, blur
Style: 3D Model


Prompt: A large aviation academy with an interesting architectural design with a short runway for aircraft and containing three aircraft hangars , Islamic architect
Style: 3D Model
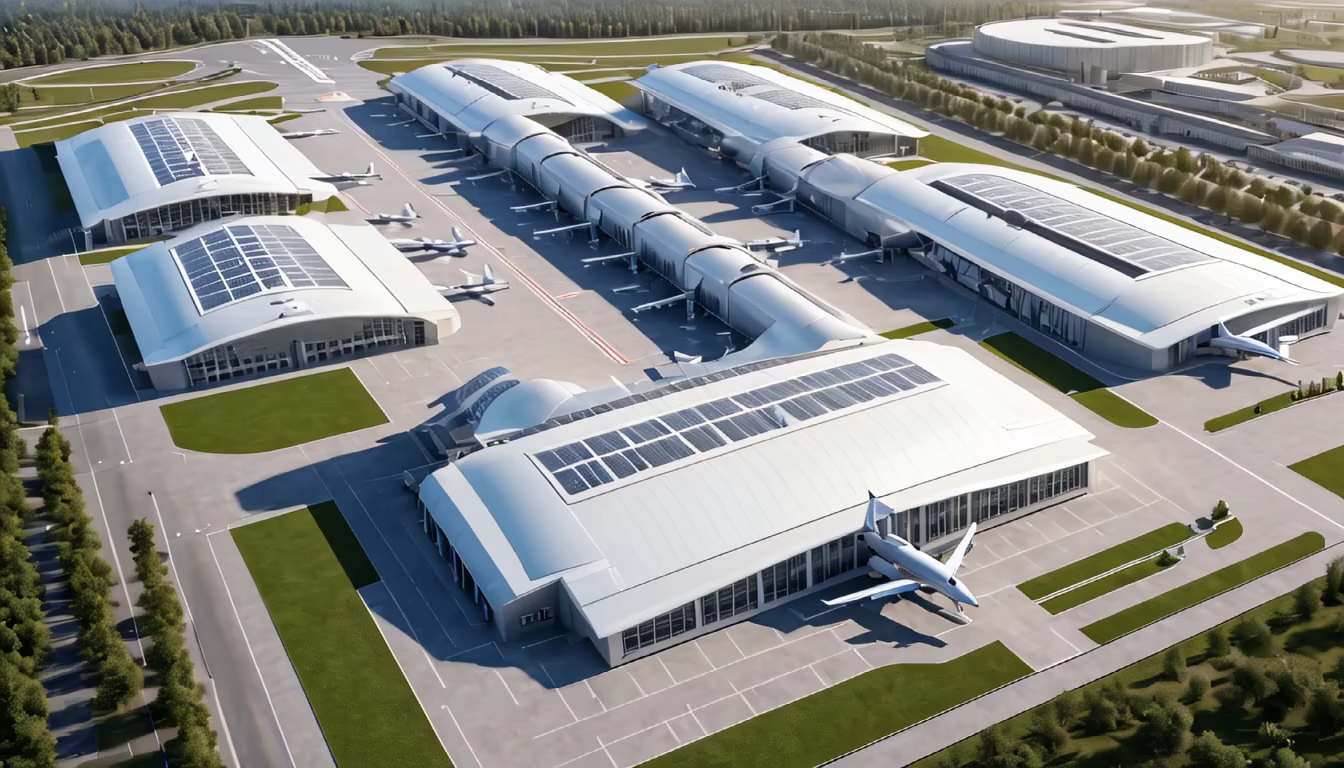
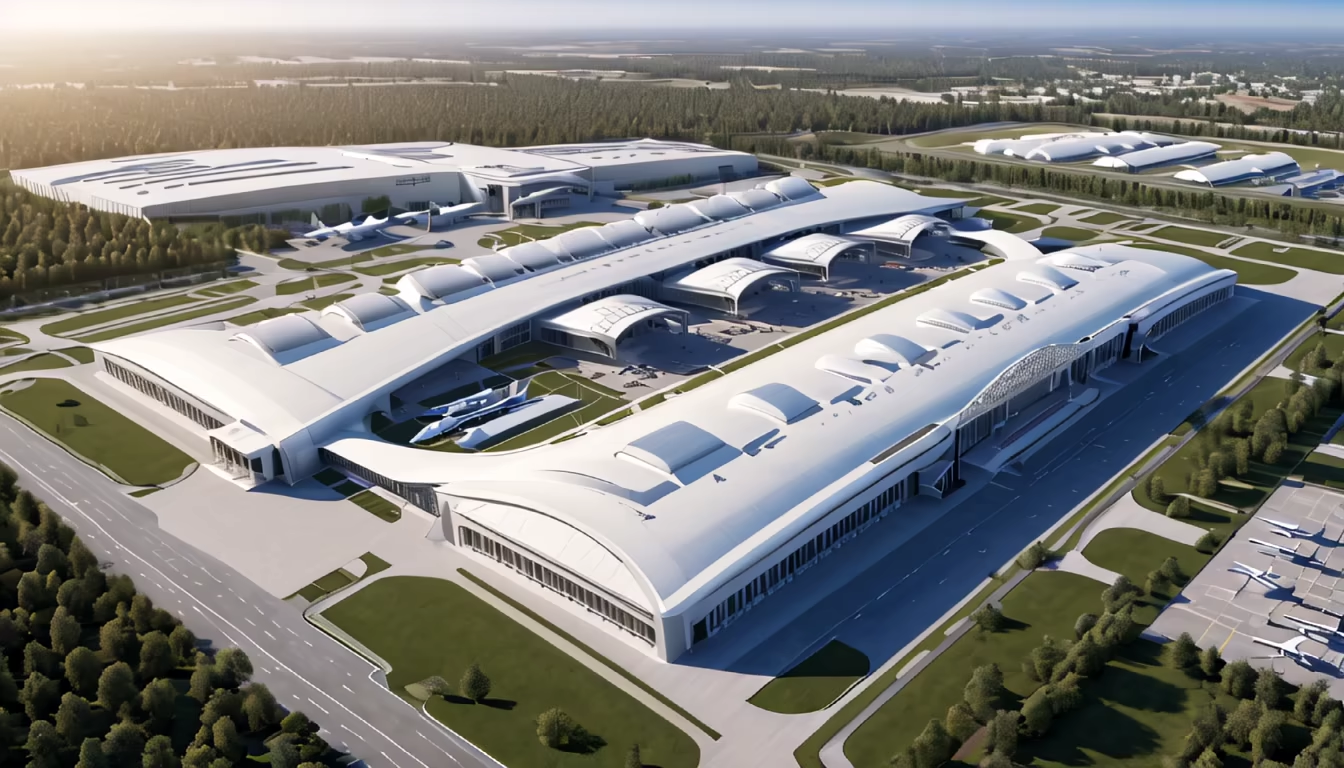








Prompt: Host a porcelain-themed exhibition in a modern museum venue. Create a dark ambiance with ample lighting to diffuse a stable and warm atmosphere. Embrace contemporary design with sleek exhibition layouts, integrating technology for interactive digital displays. Highlight the delicate beauty of porcelain using modern aesthetics. Incorporate interactive digital exhibits for a deeper understanding. Ensure the overall design aligns with the porcelain theme, crafting a stunning and captivating environment in this contemporary museum setting.style:Postmodernism
Style: 3D Model
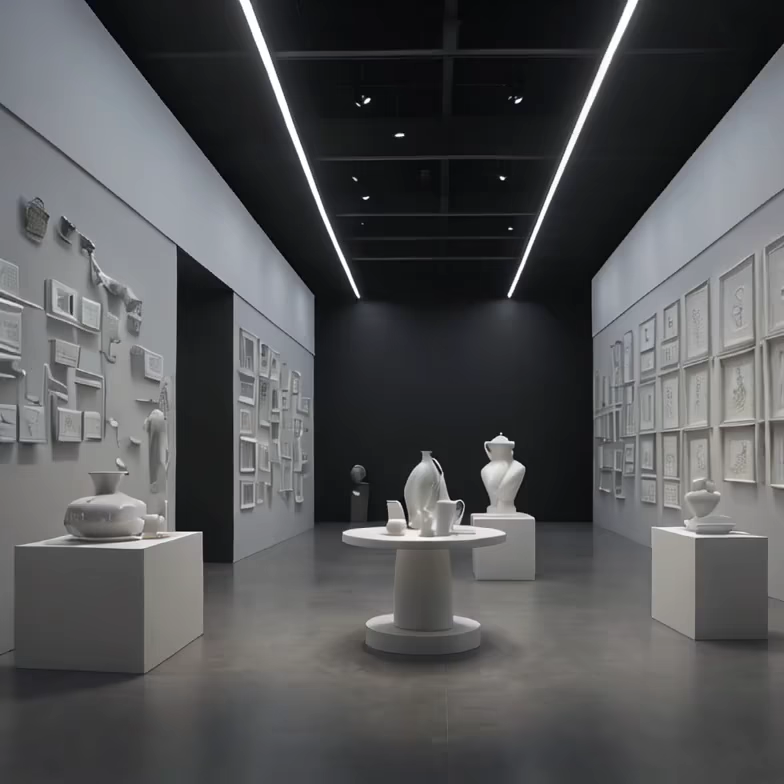
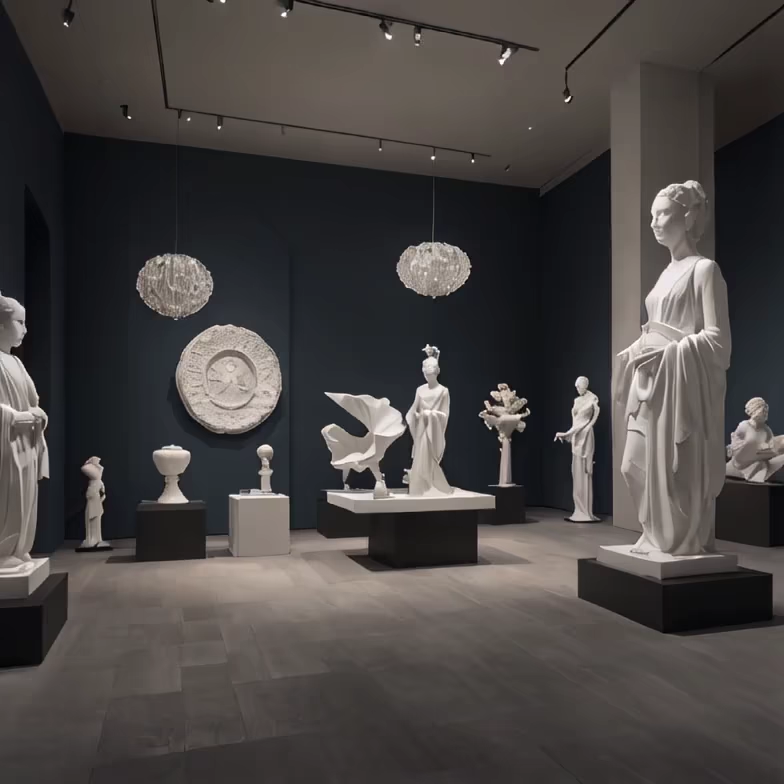
Prompt: A minimalist house inserted in the context of the historic center of Minas Gerais - Brazil, design inspired by architect aIRES mATEUS
Negative: blurred, deformed, watercolor, drawing, deformation,ungly, Irregular
Style: 3D Model




Prompt: A minimalist house inserted in the context of the historic center of Minas Gerais - Brazil, design inspired by architect aIRES mATEUS
Negative: blurred, deformed, watercolor, drawing, deformation,ungly, Irregular
Style: 3D Model
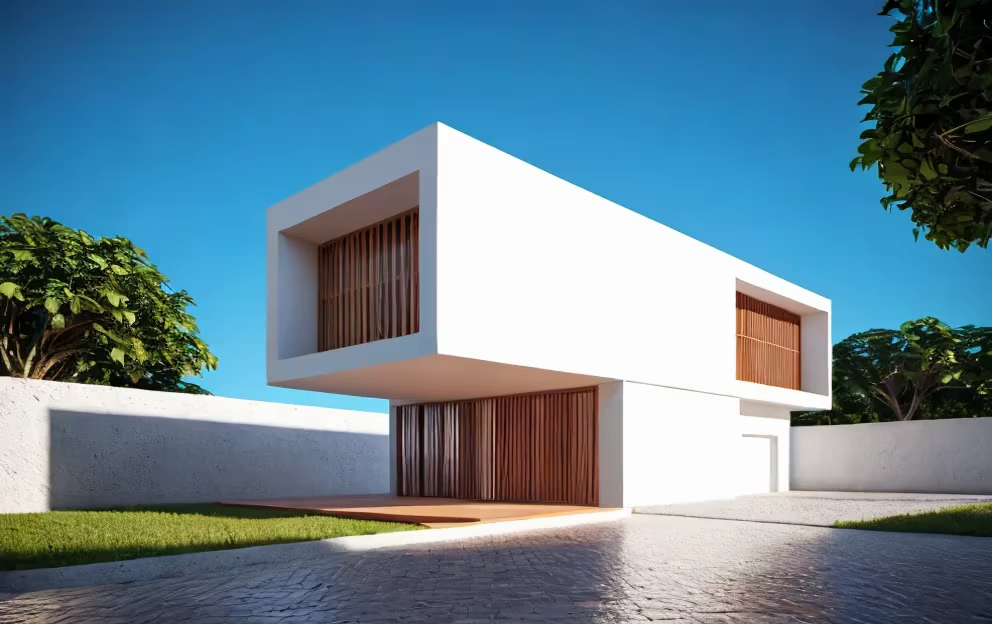
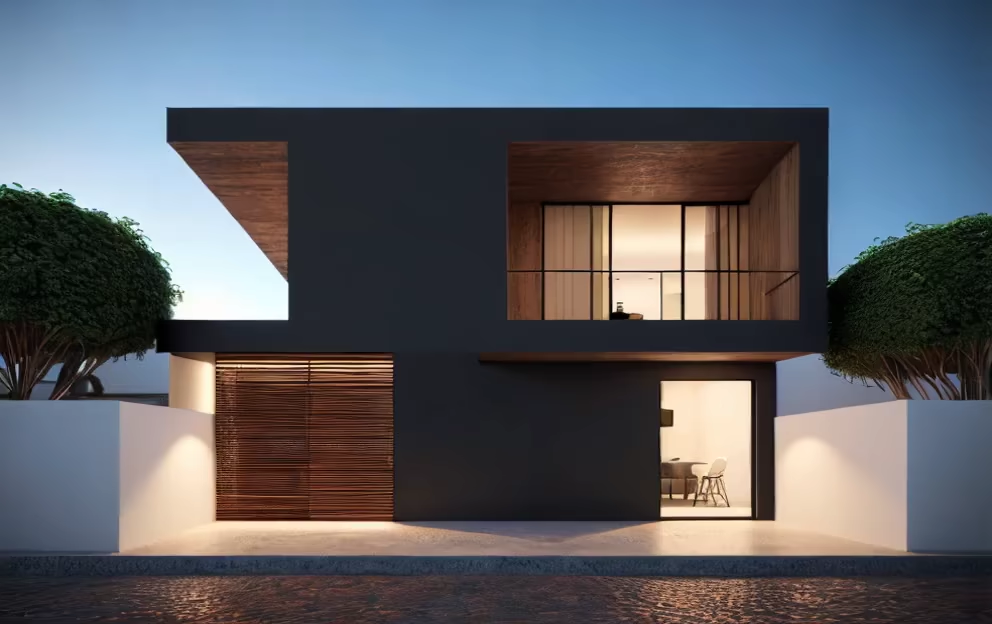
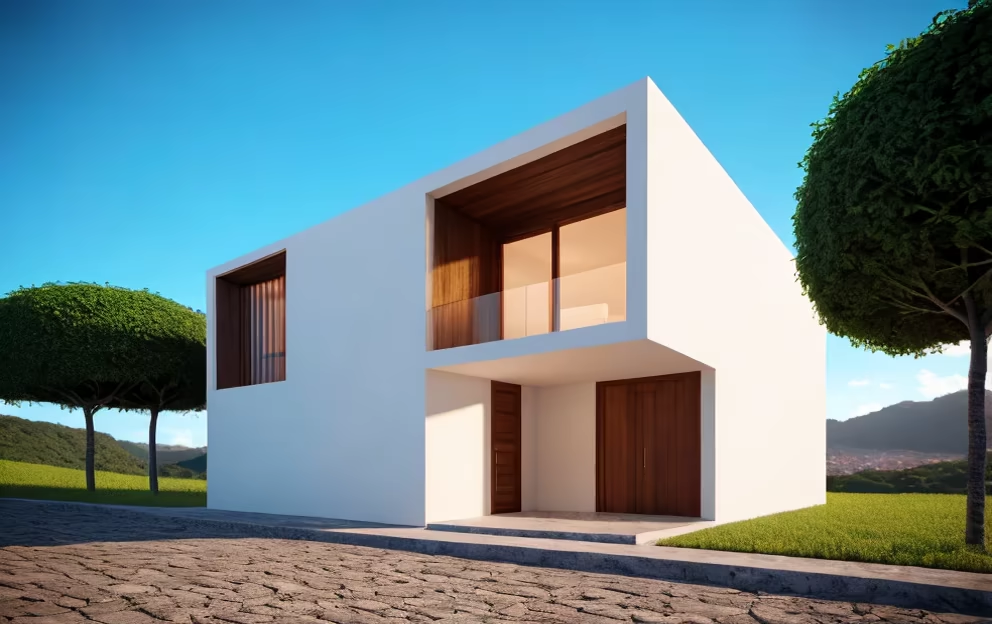
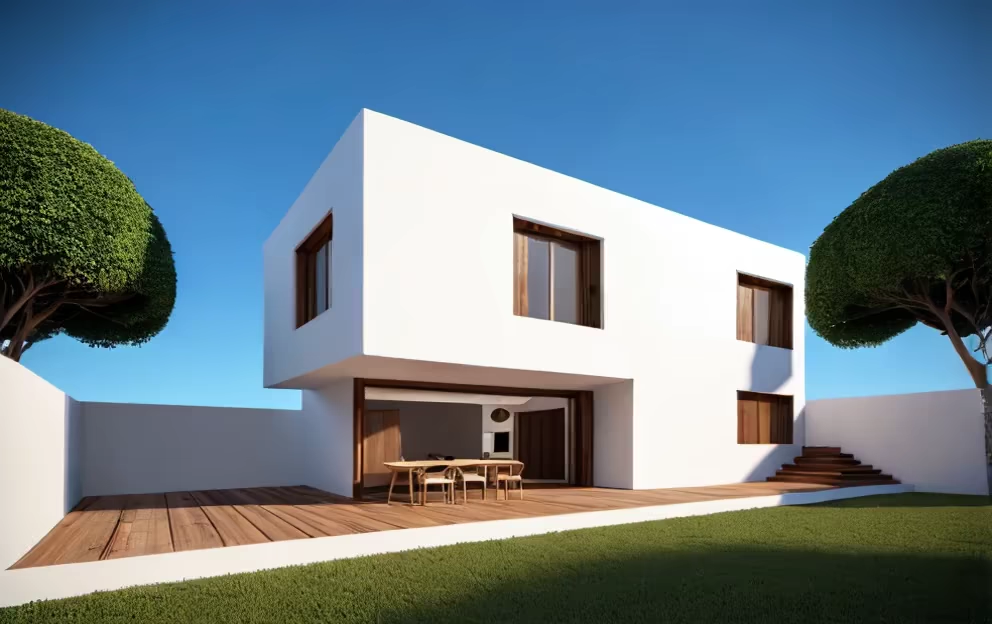
Prompt: a large museum space with lighted towers and stairs, in the style of subtle ink application, suspended/hanging, dark white and white, calligraphy-inspired, functional design, use of paper, curved mirrors --ar 102:101 --style raw --v 5.2
Style: 3D Model
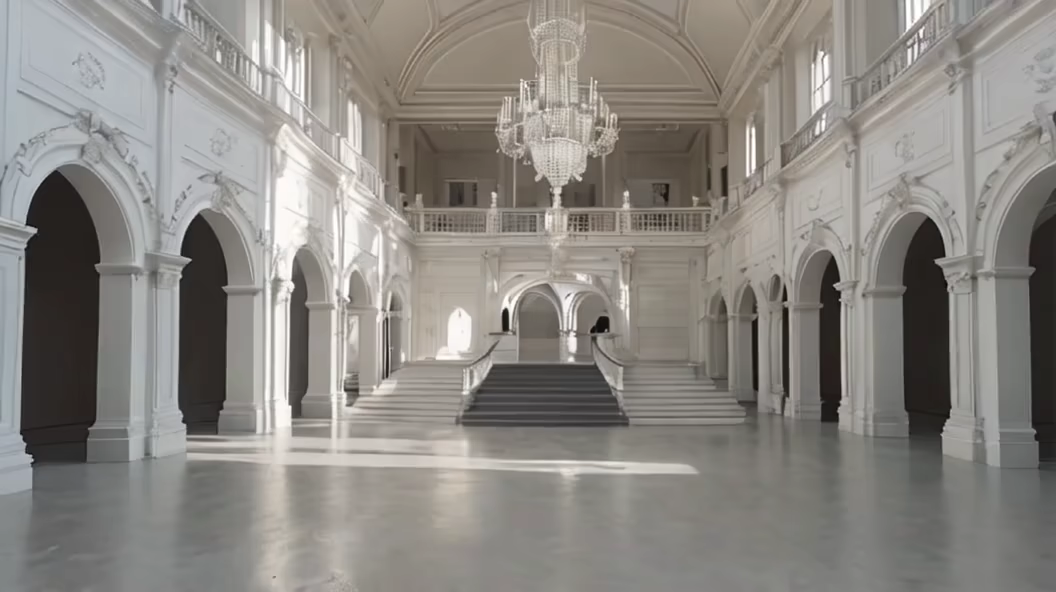
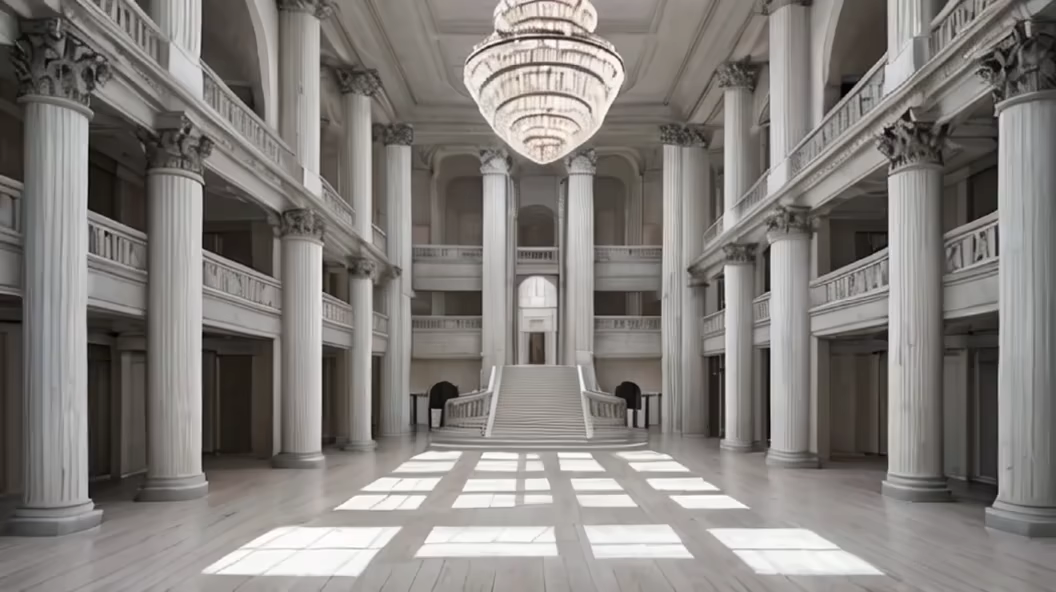
Prompt: The interior of a baroque church in Minas Gerais redesigned with Futuristic aspects, the decorations will be like clouds, the paintings will be interactive sculptures in gold, and a celestial aura.
Style: 3D Model






Prompt: huge old warehouse in the actual architectural style of China in the 19th century was transformed into an exhibition hall, full of industrial heritage displayed inside, A modern building with clean lines and minimalistic design.The exhibits are arranged in a grid-like pattern, with each section highlighting a different theme or topic.CONCIERZ design,8m high, The atmosphere is one of education and exploration, with interactive displays and hands-on activities. Style: Digital Illustration. The illustration will use a bright color palette and bold lines to convey the building's modernity and simplicity. The use of negative space will add depth and interest to the image.hyper realistic, 8K, intricate detail, hight resolution, rich colors, high quality, bright colors, ultrawide shot
Style: Photographic

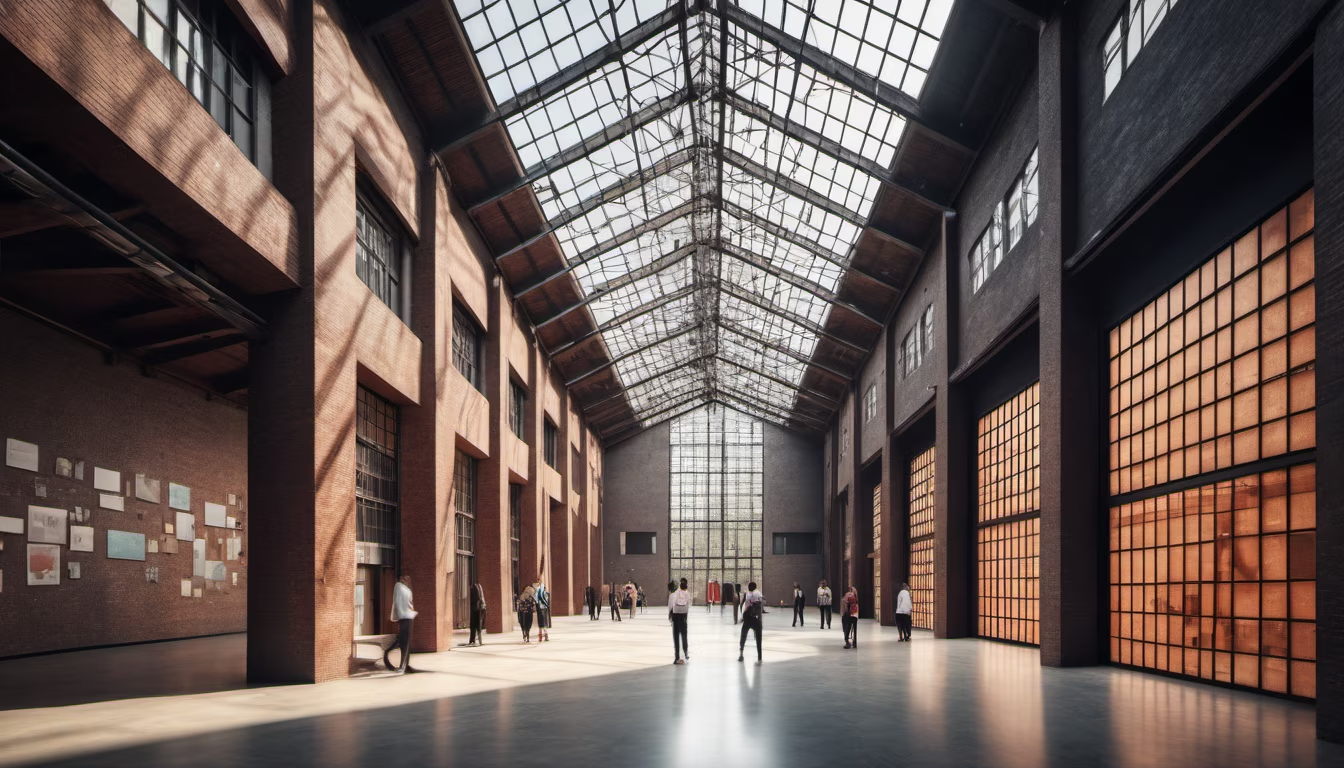


Prompt: A 3d render of a square, cobacabana context, made by jean gehl urban design , Camera at street level, people walking, festive atmosphere and street market
Negative: blurred, deformed, watercolor, drawing, deformation,ungly, Irregular



