Prompt: The design of the sales office is mainly based on curves, covering an area of about 1000 square meters, sketch, Möbius strip, exterior view
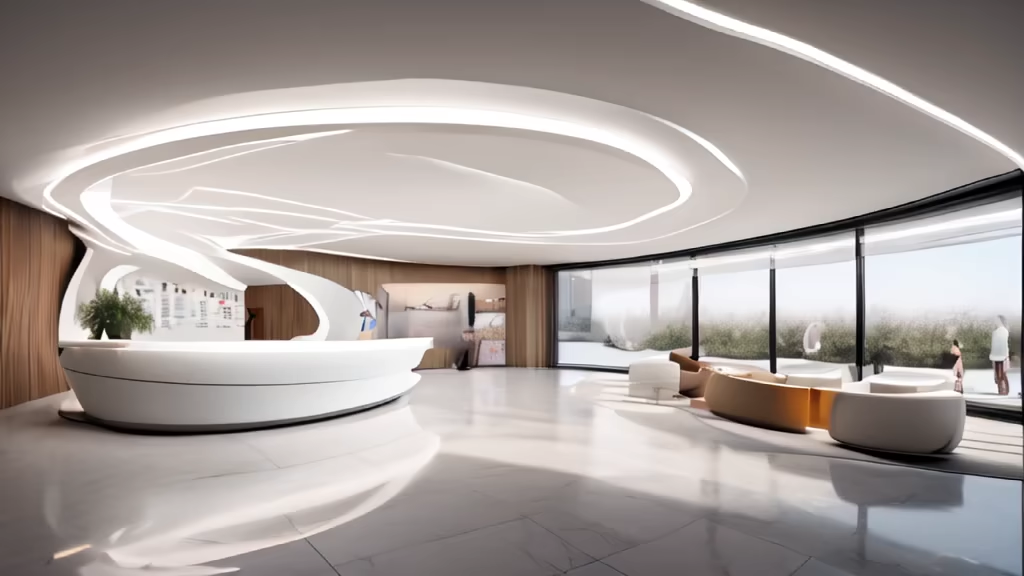
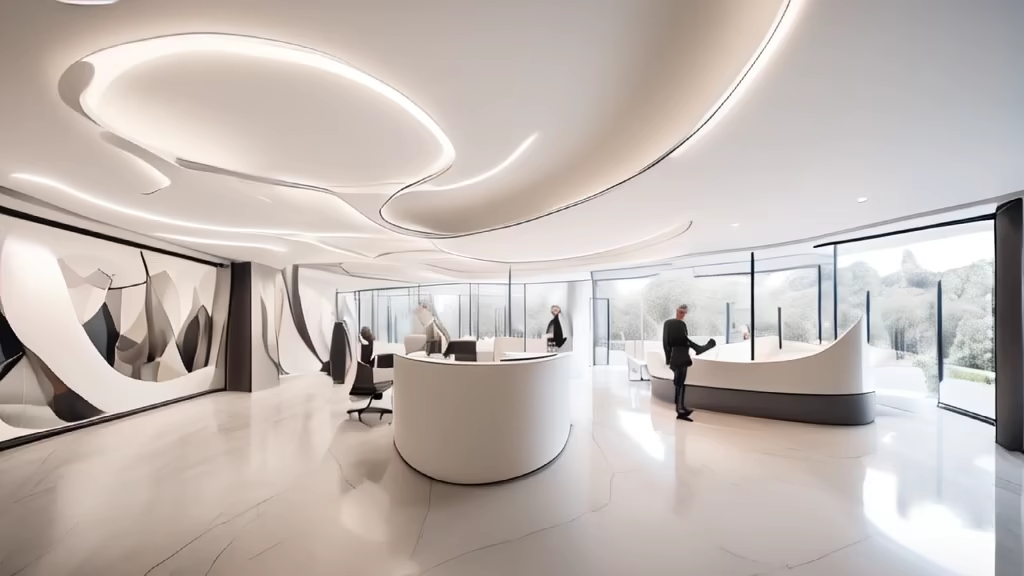
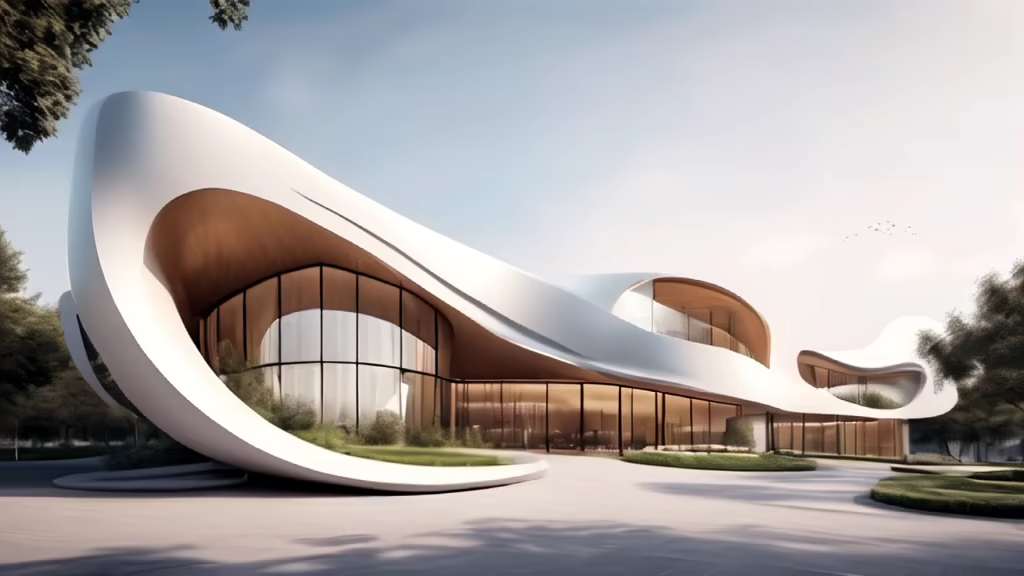
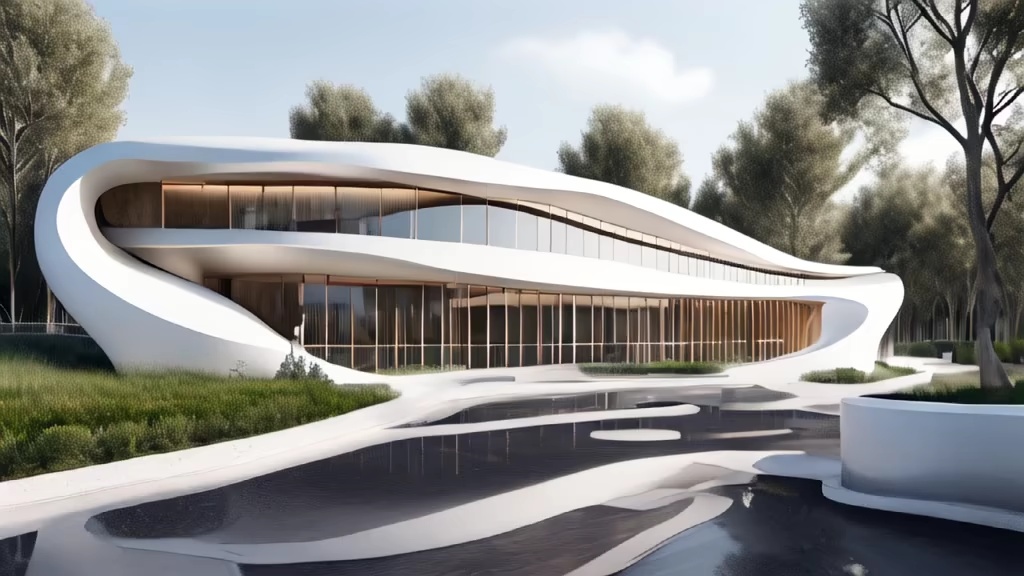
Prompt: The design of the sales office is mainly based on curves, covering an area of about 1,000 square meters, sketch
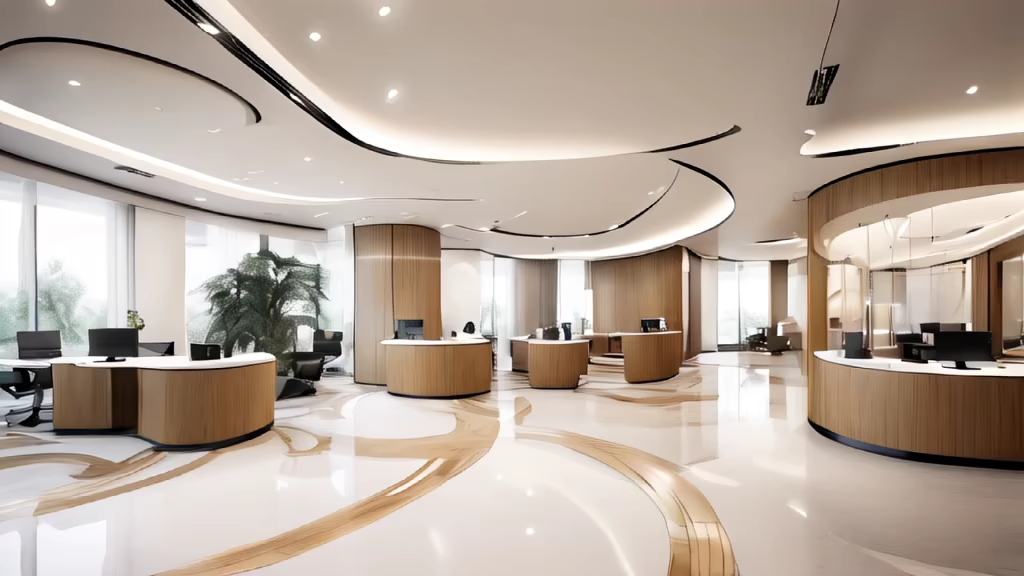
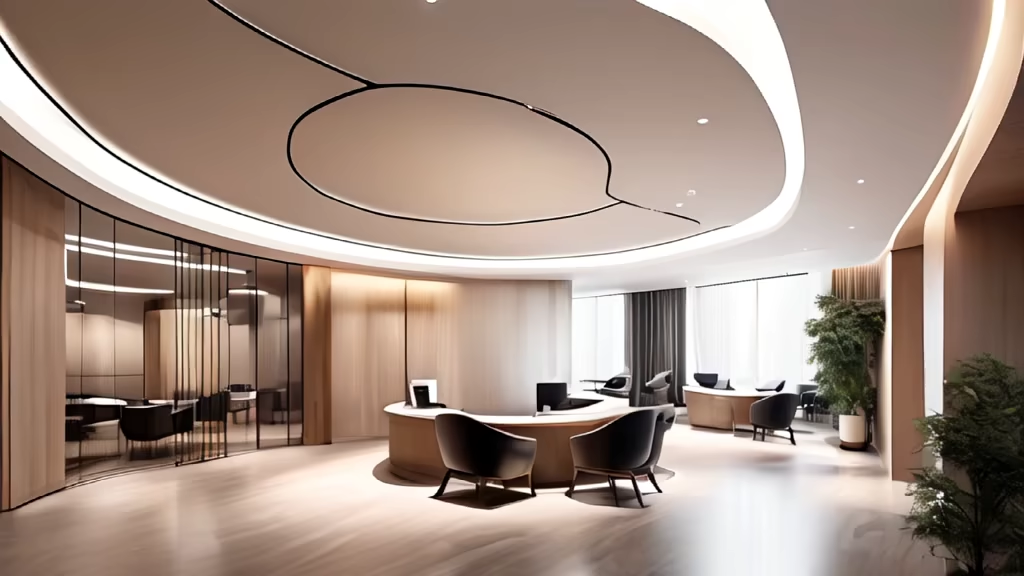
Prompt: Visitor Center Building, Integration with nature, Organic Architecture, soft light, Street level perspective, Zaha Hadid, Information and services, Welcoming atmosphere


Prompt: Visitor Center Building, Integration with nature, Organic Architecture, soft light, Zaha Hadid, Information and services, Welcoming atmosphere, Architectural detail
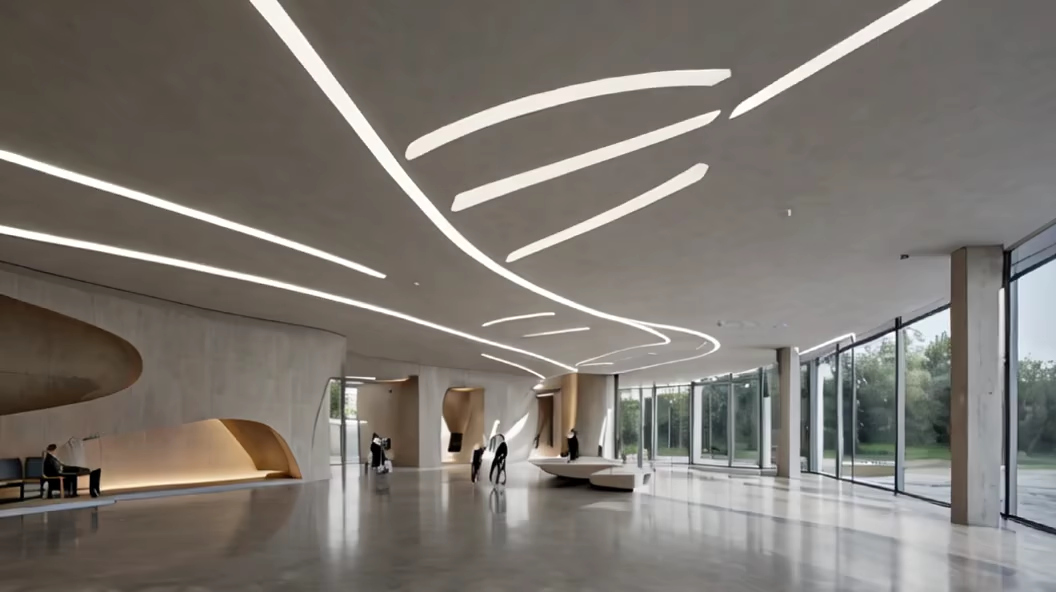
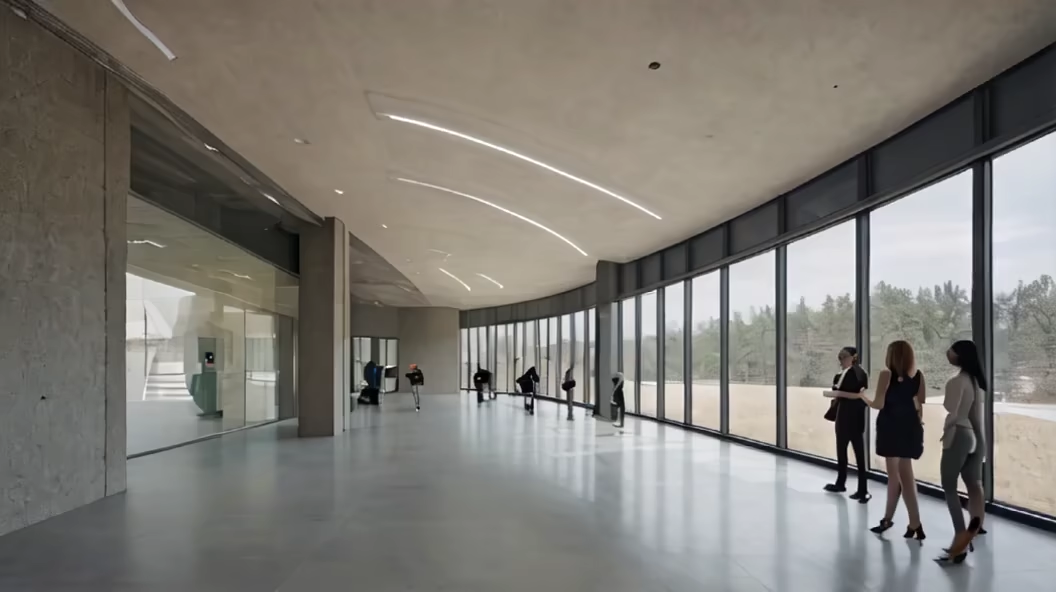
Prompt: concept sketch of a parametric building that breathes designed by Roth Architecture in monotone


Prompt: [Zaha style office space design], futuristic architecture, minimalist,sleek curves, reflective surfaces, avant-garde,photorealistic style, CanonEOS R5,24mm lens, softnatural light, indoors.
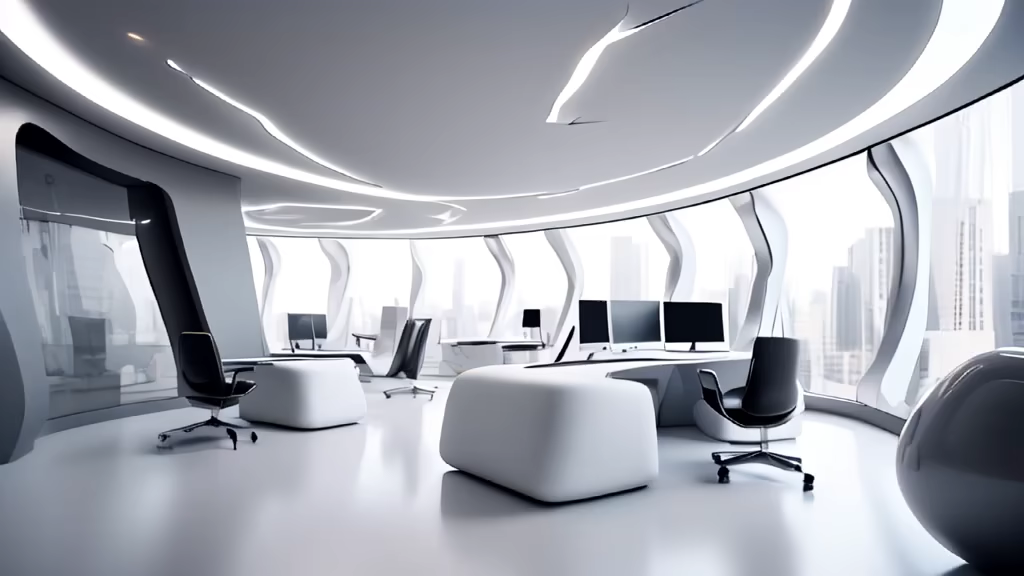
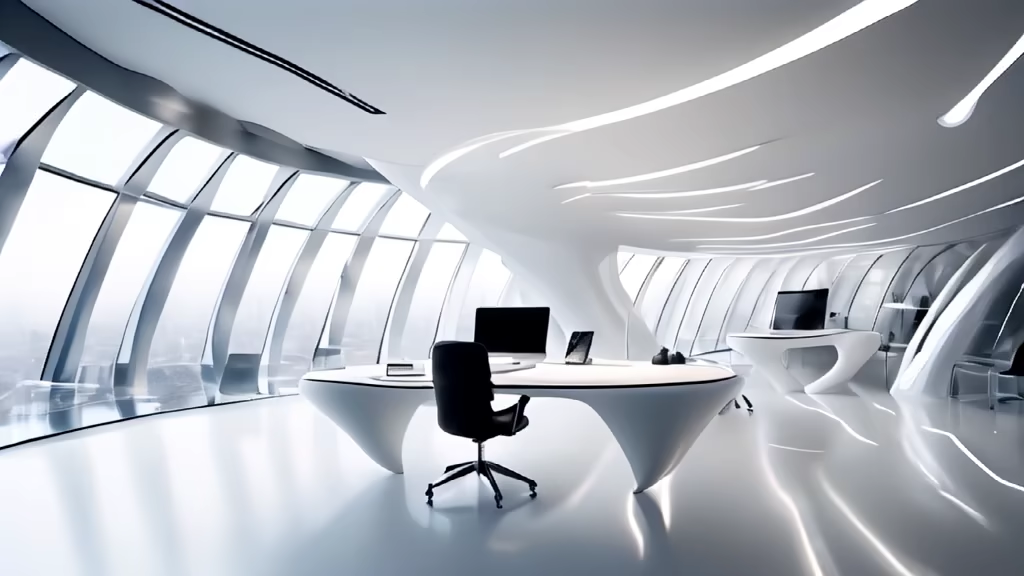
Prompt: [Zaha style office space design], futuristic architecture, minimalist,sleek curves, reflective surfaces, avant-garde,photorealistic style, CanonEOS R5,24mm lens, softnatural light, indoors.
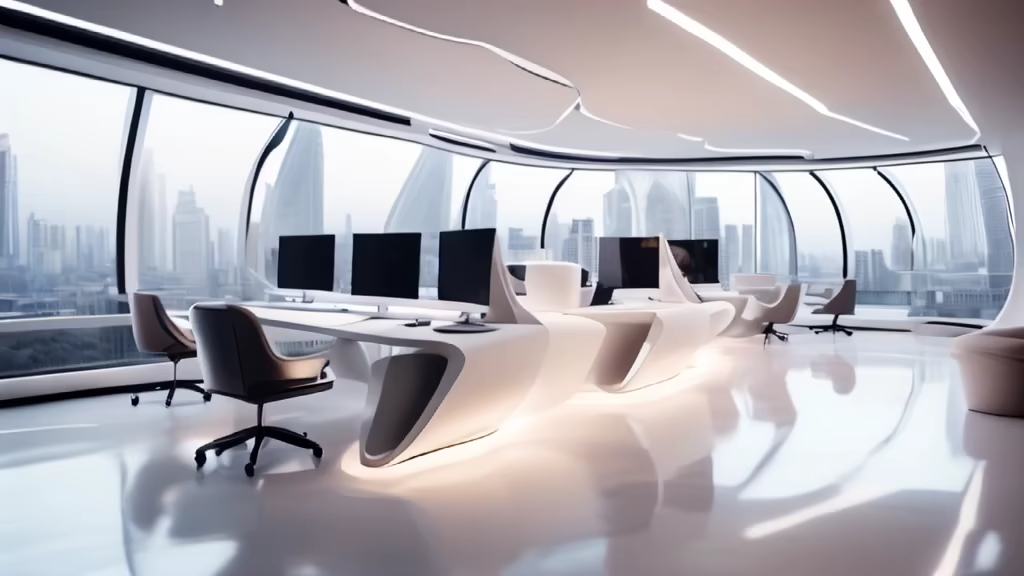
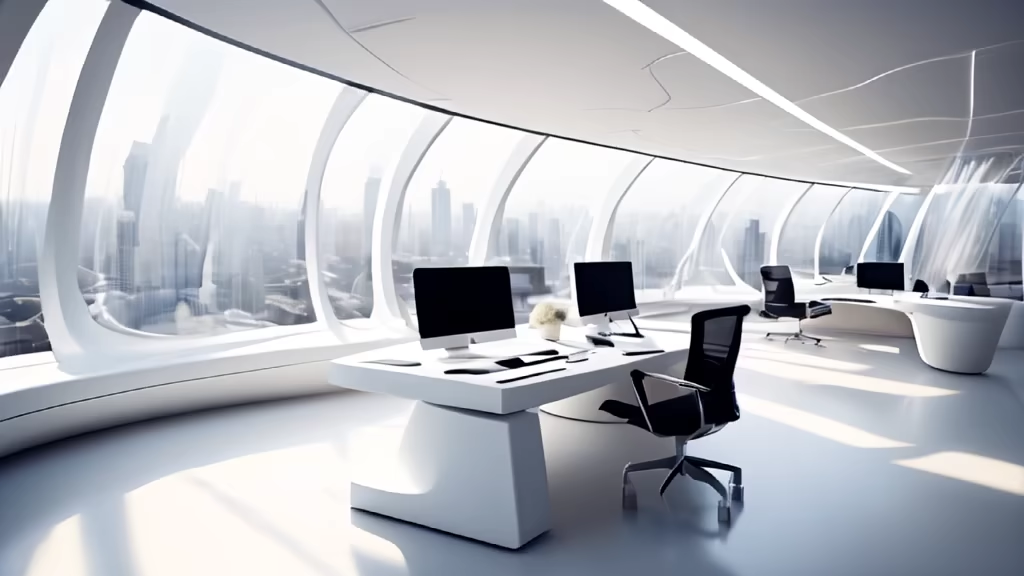
Prompt: a public building,curves like waves,Located by the sea seed .Give it a wide view from a distance to encapsulate the full grandeur of the structure.




Prompt: threestorey tall building proposed by ito design studio, in the style of sinuous lines, futuristic glam, uhd image, hurufiyya, spiral group, futuristic organic, cobra


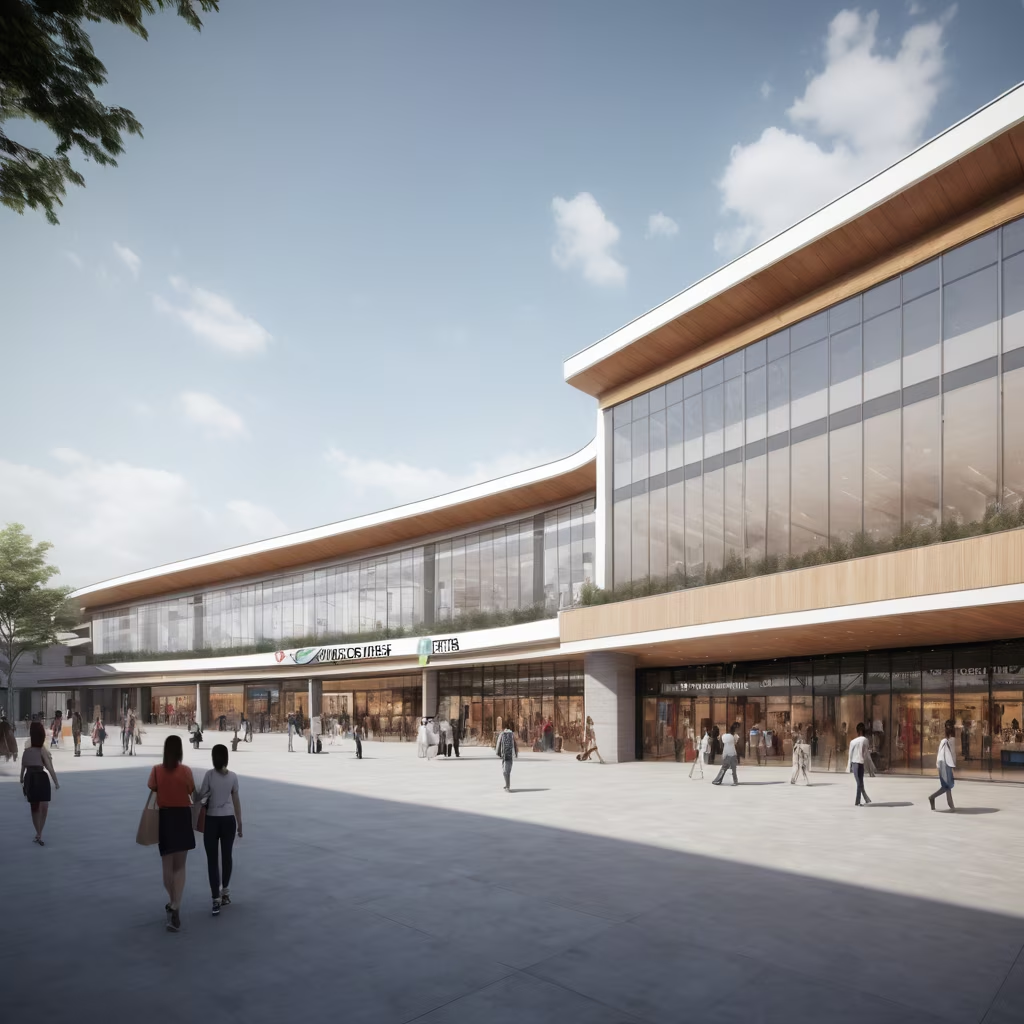



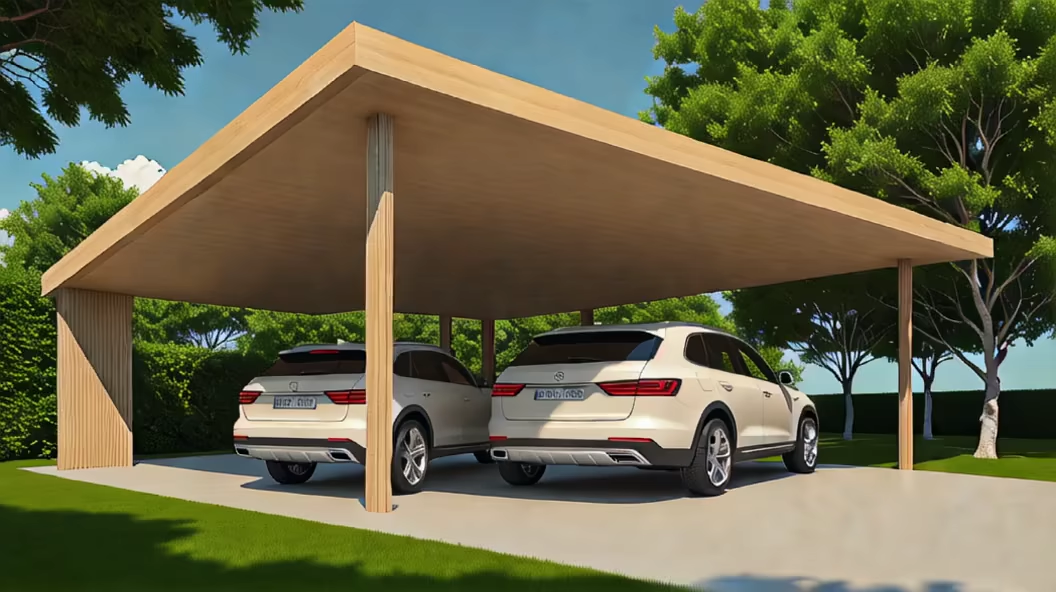
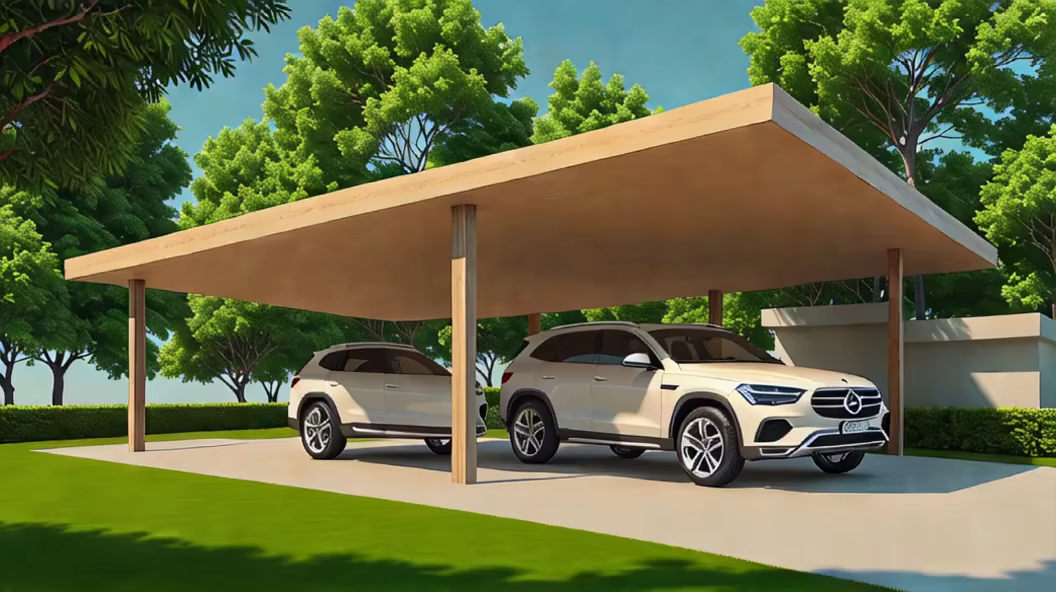
Prompt: Zaha style office space design], futuristic architecture, minimalist, sleek curves, reflective surfaces, avant-garde, photorealistic style, Canon EOS R5, 24mm lens, soft natural light, indoors.


Prompt: The entrance appearance of a teaching building has a sense of design, reality and the future.




Prompt: The ceiling features an innovative design assembled by curved lines, creating a sense of fluidity and modernity. These lines might form geometric patterns or abstract shapes, all in a consistent manner, giving the room a cohesive and visually appealing look. LED lights embedded along the curves could provide a soft, indirect illumination, adding to the room's ambiance.This modern and simple meeting room combines functionality with aesthetics, providing a space where creativity and productivity can thrive.
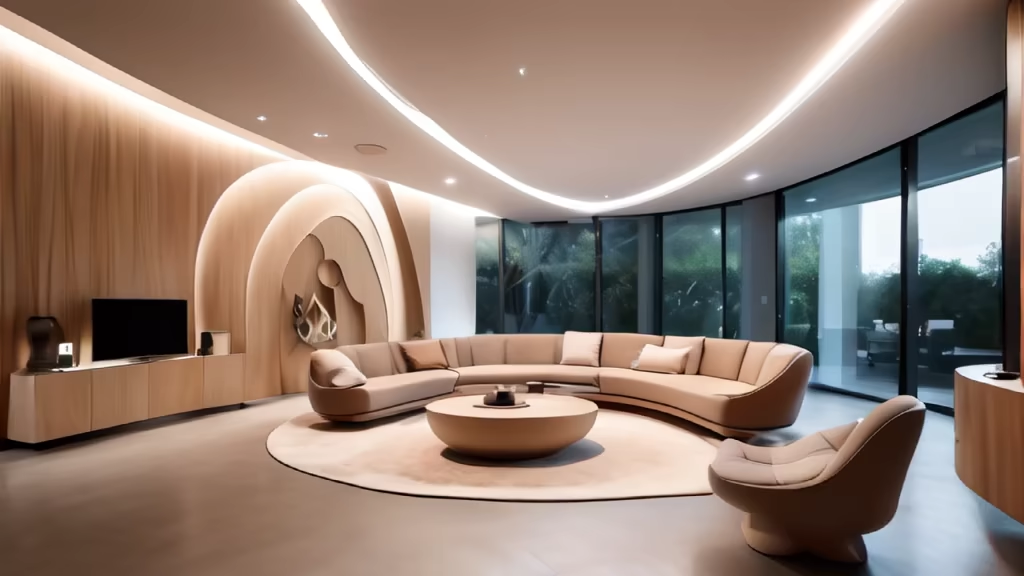

Prompt: [Zaha style office space design], futuristic architecture, minimalist, sleek curves, reflective surfaces, avant-garde, photorealistic style, Canon EOS R5, 24mm lens, soft natural light, indoors.




Prompt: [Zaha style office space design], futuristic architecture, minimalist, sleek curves, reflective surfaces, avant-garde, photorealistic style, Canon EOS R5, 24mm lens, soft natural light, indoors.


Prompt: [Zaha style office space design], futuristic architecture, minimalist, sleek curves, reflective surfaces, avant-garde, photorealistic style, Canon EOS R5, 24mm lens, soft natural light, indoors.
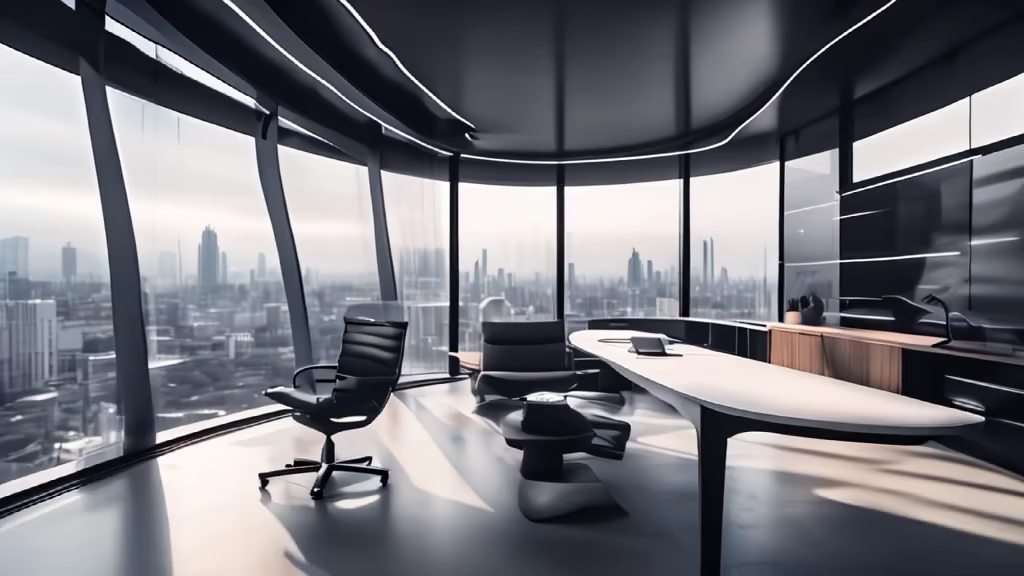
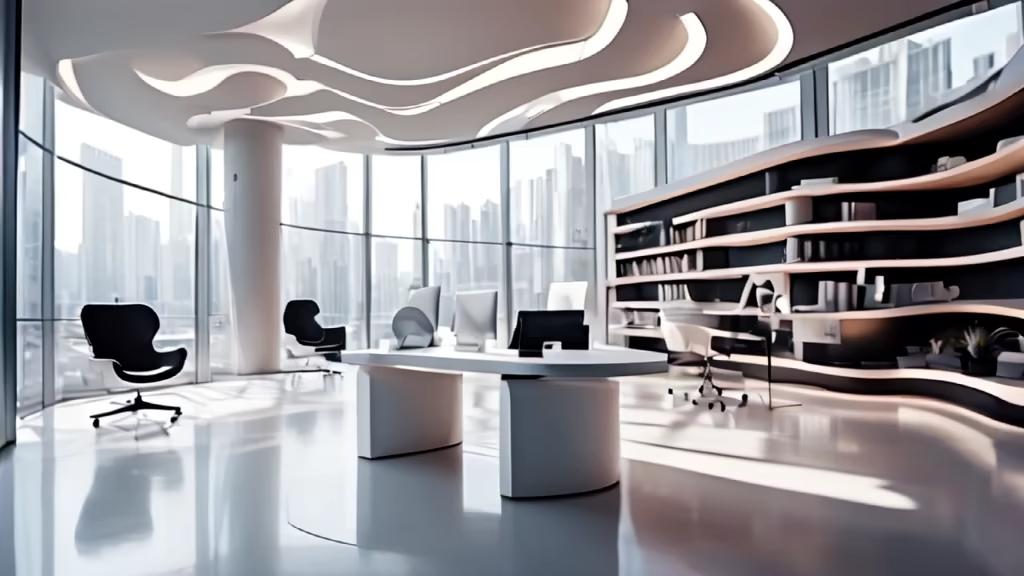
Prompt: Using the shape of a whale tail as an element, draw a reception desk with a single color tone


Prompt: by Shigeru Ban architectural style, sketch art of a jewelry ring with large curved gemstones


Prompt: Create a collective housing, green building, curved surface, made of wood, located in Asia, sunny day, zaha hadid, Detailed Ultra, Realistic, Wide view, Far view
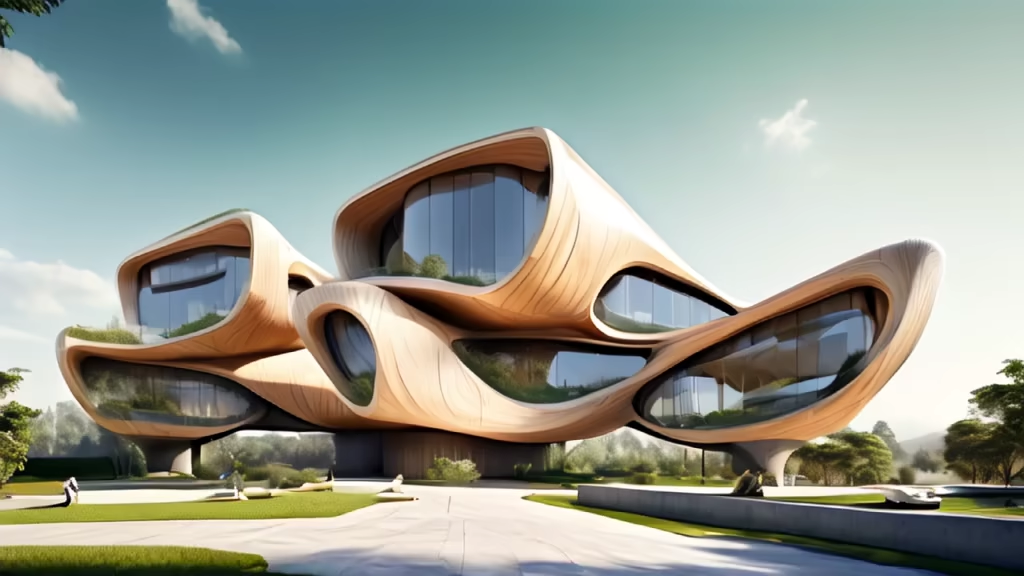
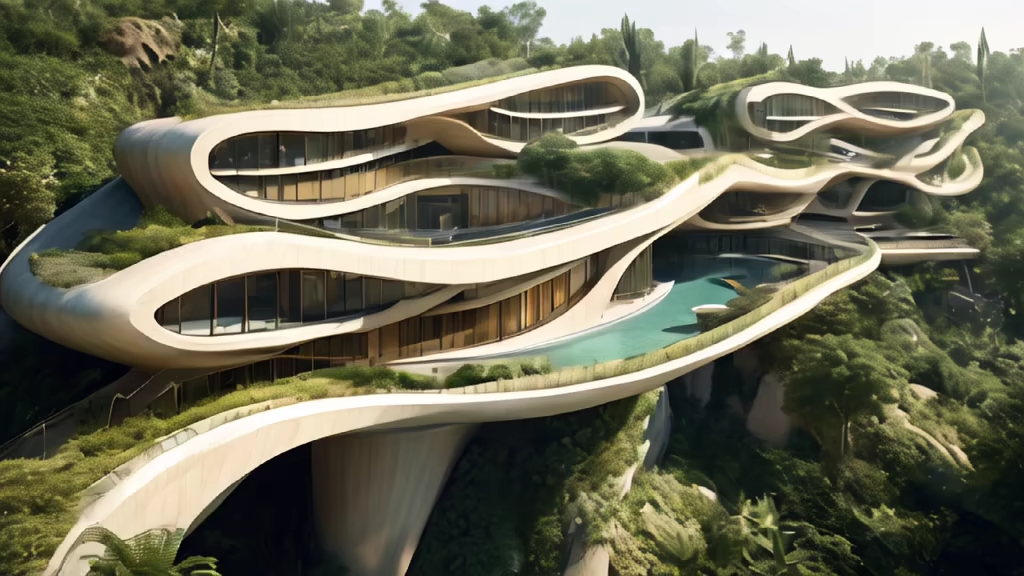
Prompt: Generate a parametric design for the building facade, where the curvature of the balconies follows a dynamic gradation from the bottom to the top. Each balcony should have a curvature that is a percentage increase or decrease from the curvature of the previous one. Ensure that the curvature reaches its climax at the rooftop, creating a visually striking and cohesive design
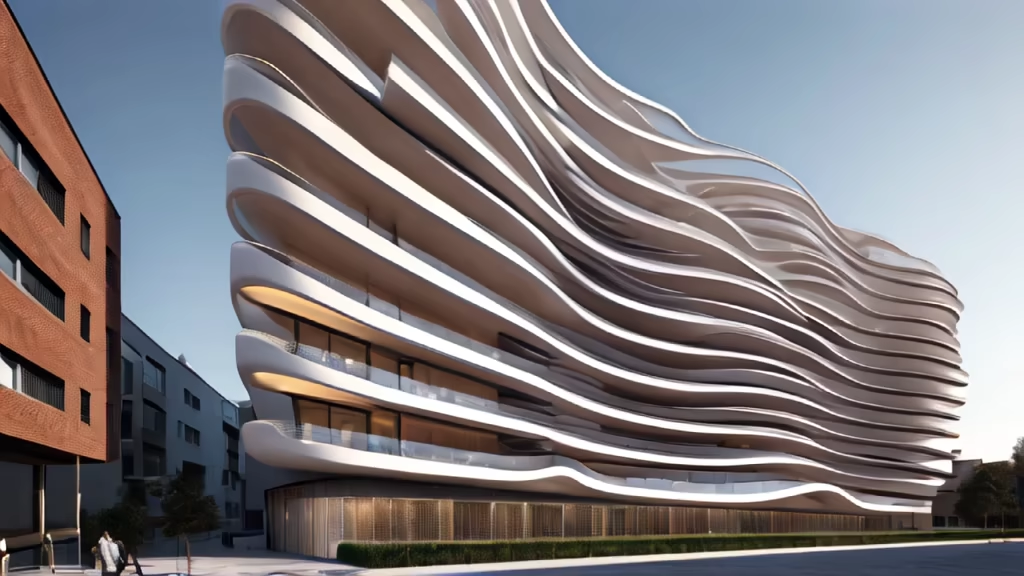
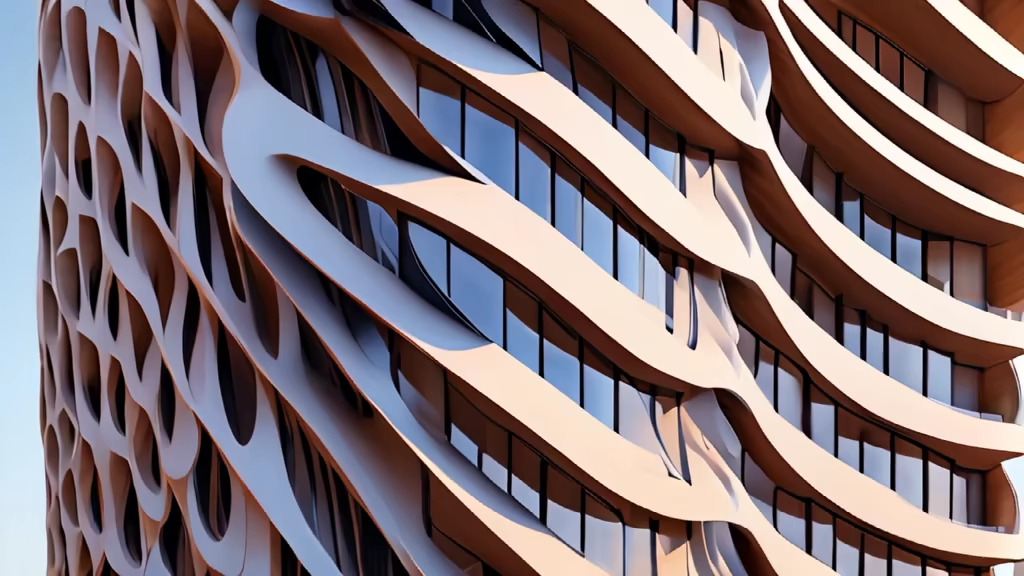
Prompt: a building inspired by yayoi kusama, it is a minimalist building made by Zaha hadid, it is located in an urban context and has two floors




Prompt: a building inspired by yayoi kusama, it is a minimalist building made by Zaha hadid, it is located in an urban context and has two floors




Prompt: a building inspired by yayoi kusama, it is a minimalist building made by Zaha hadid, it is located in an urban context and has two floors








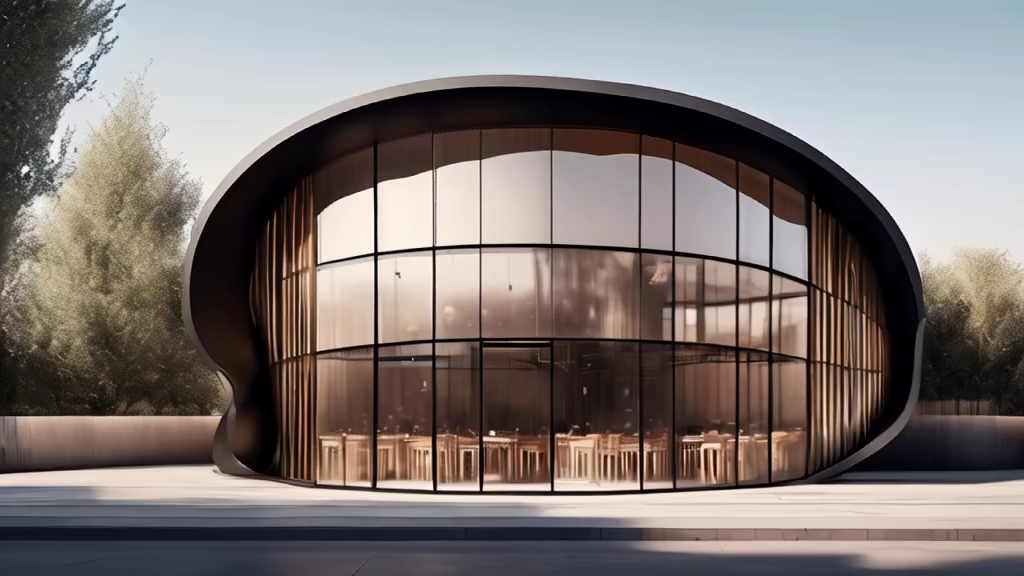
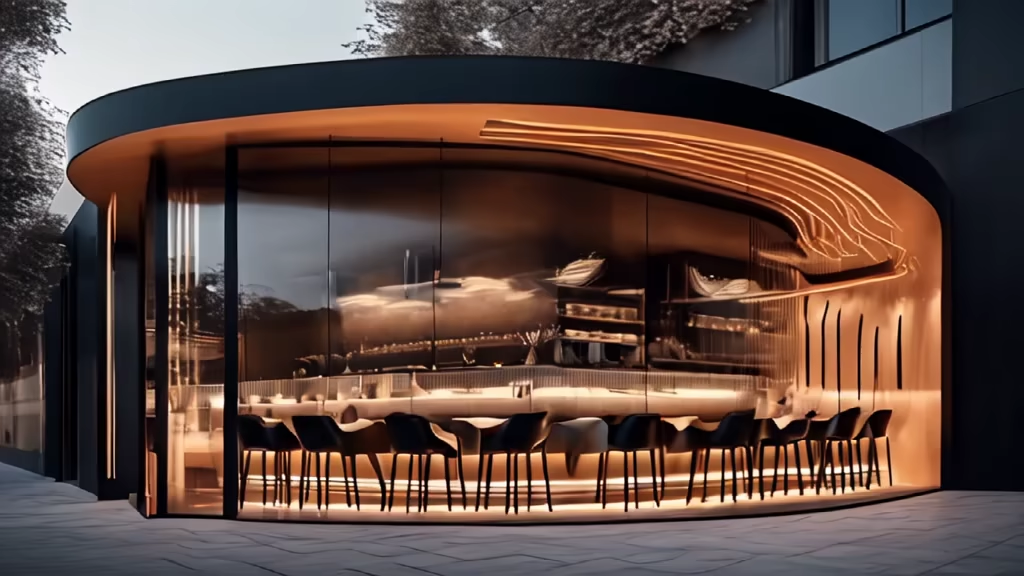
Prompt: The entrance of a commercial building, from the outside, looks like a work by Zaha Hadid, with very architectural features, exquisite details and realistic materials.


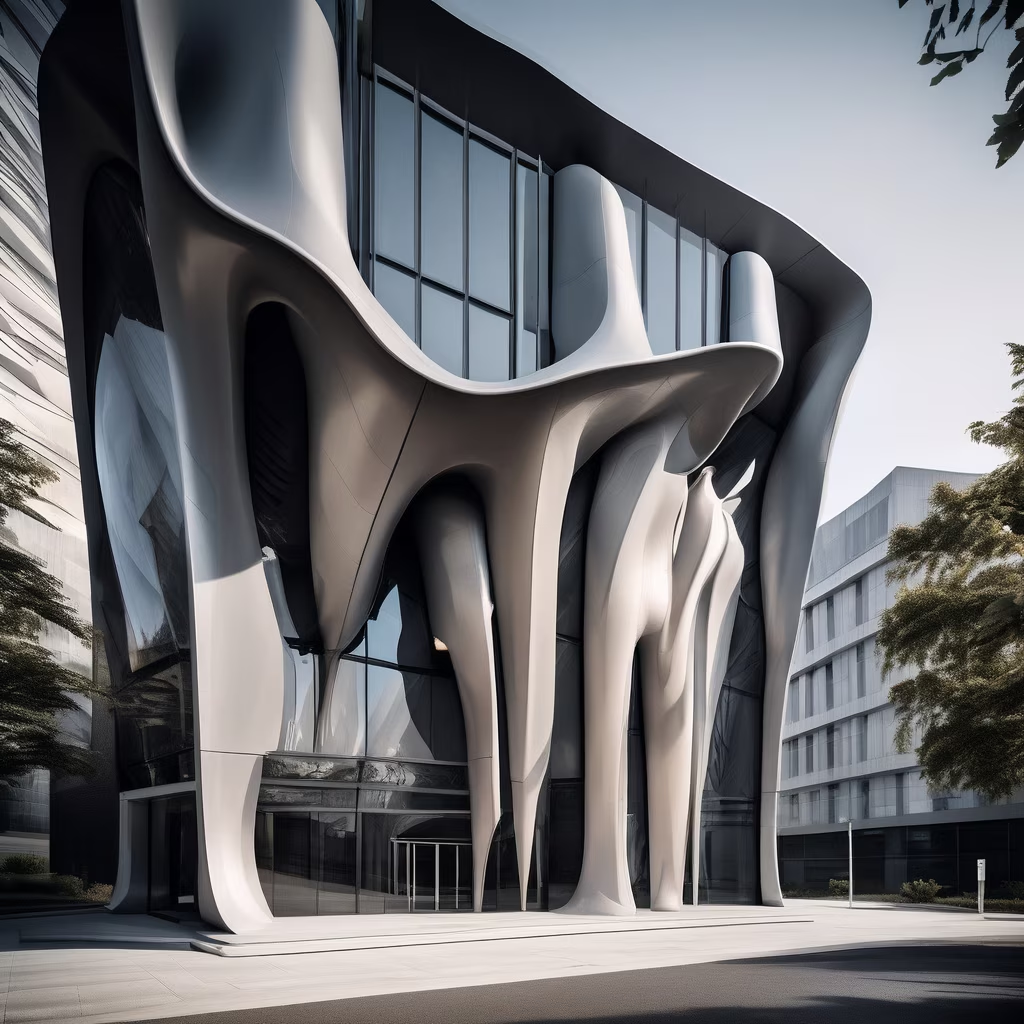









Prompt: Dreaming for \u003c@917991998907093002\u003e... `/dream prompt:interior desinging of reception with brutalism and futurism style style:3D Model seed:2933572130`
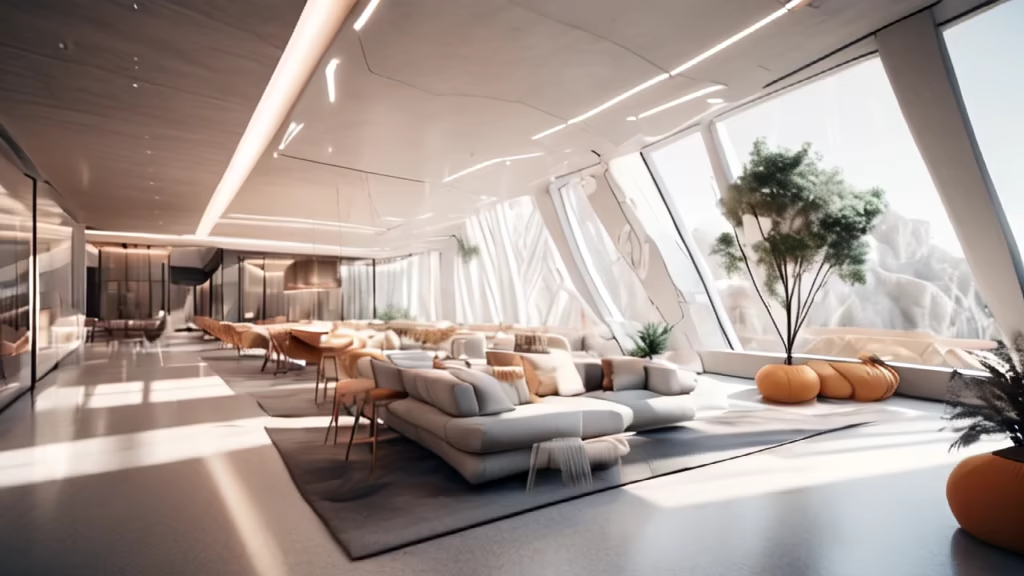
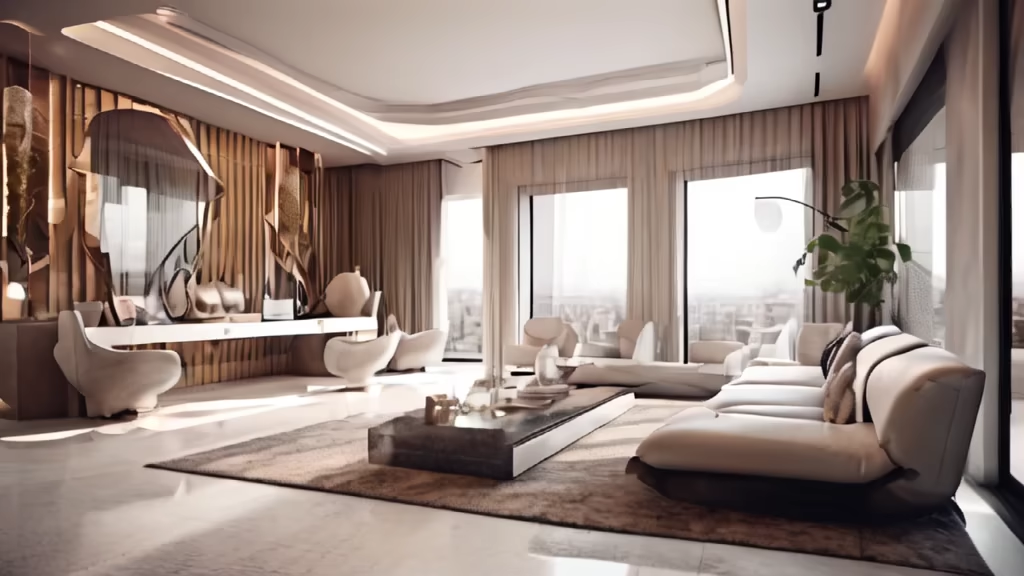
Prompt: Create a collective housing, green building, curved surface, made of wood, located in Asia, sunny day, zaha hadid, realistic style
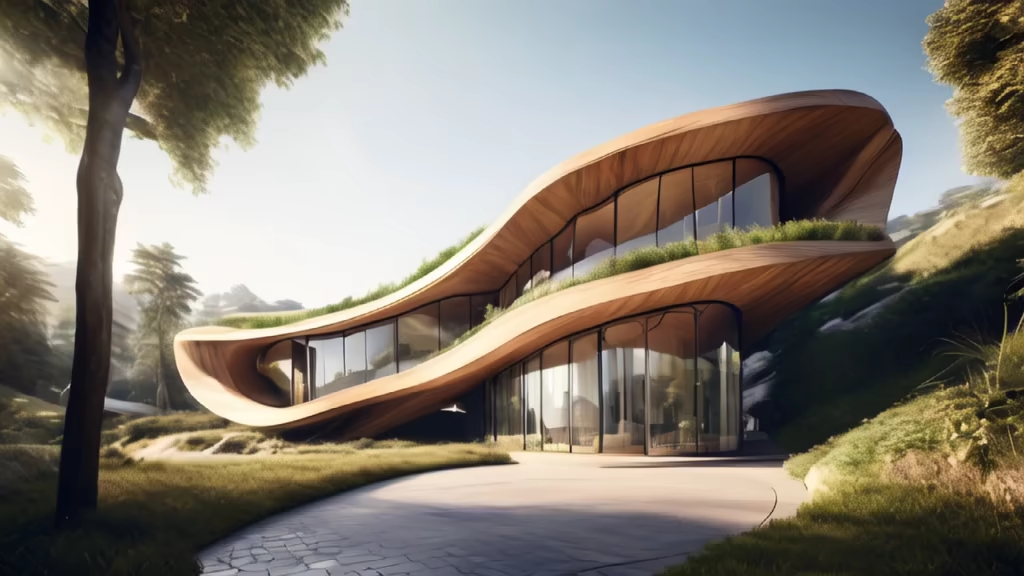
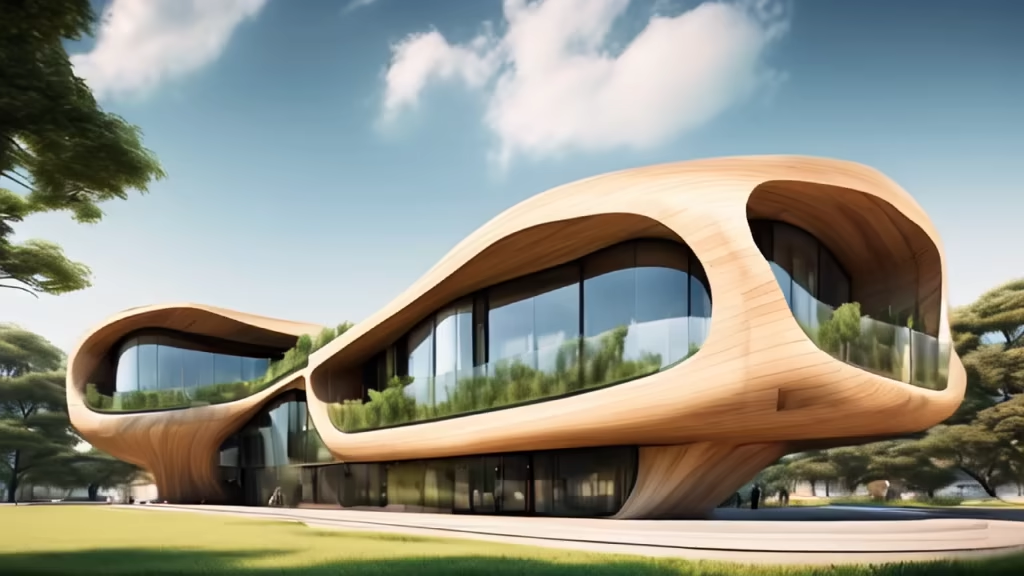
Prompt: Create a collective housing, green building, curved surface, made of wood, located in Asia, sunny day, zaha hadid, realistic style
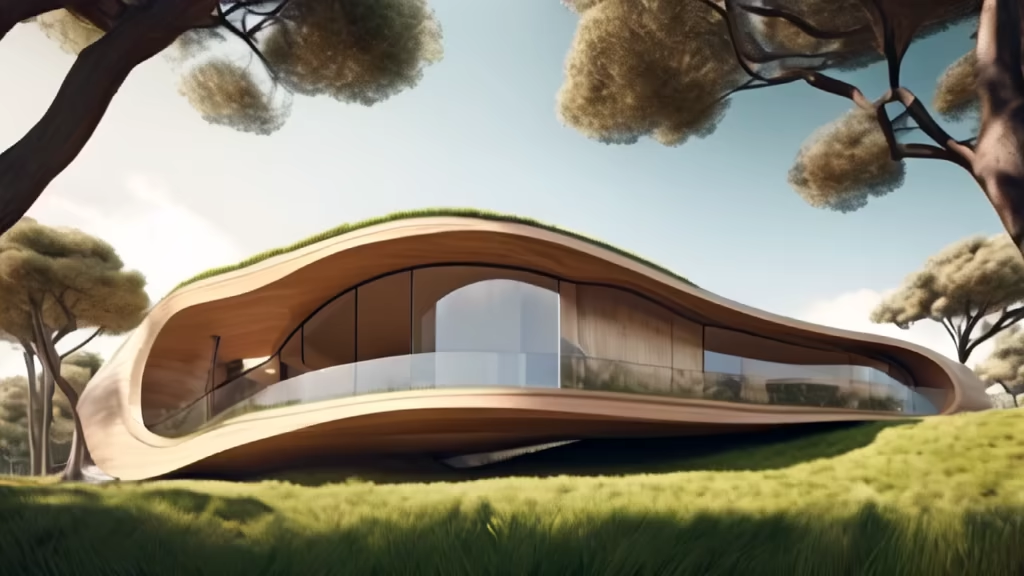
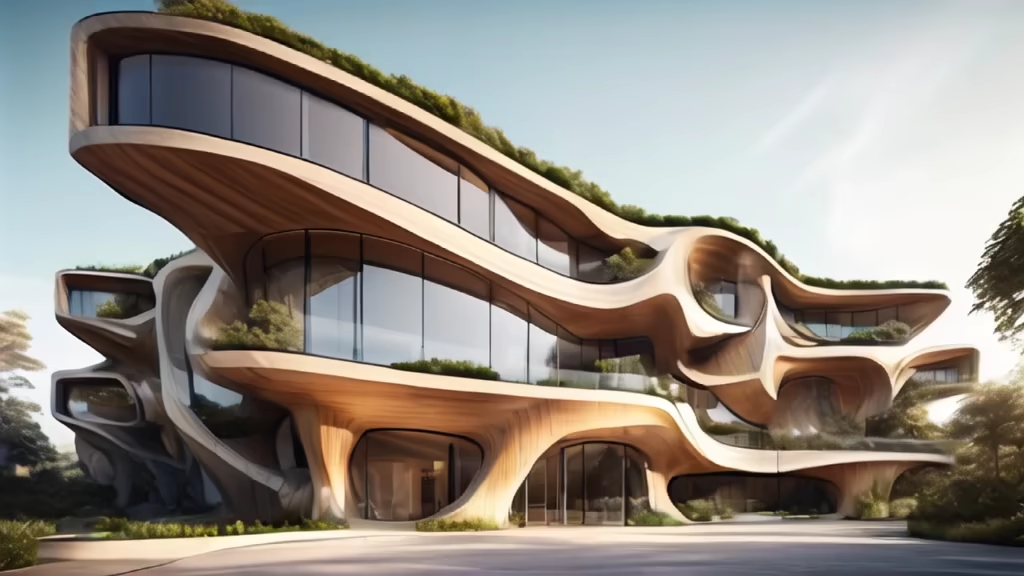
Prompt: Iconic, curvilinear super skyscraper office headquarters with a large, contemporary landscaped green space rendered in a realistic style.
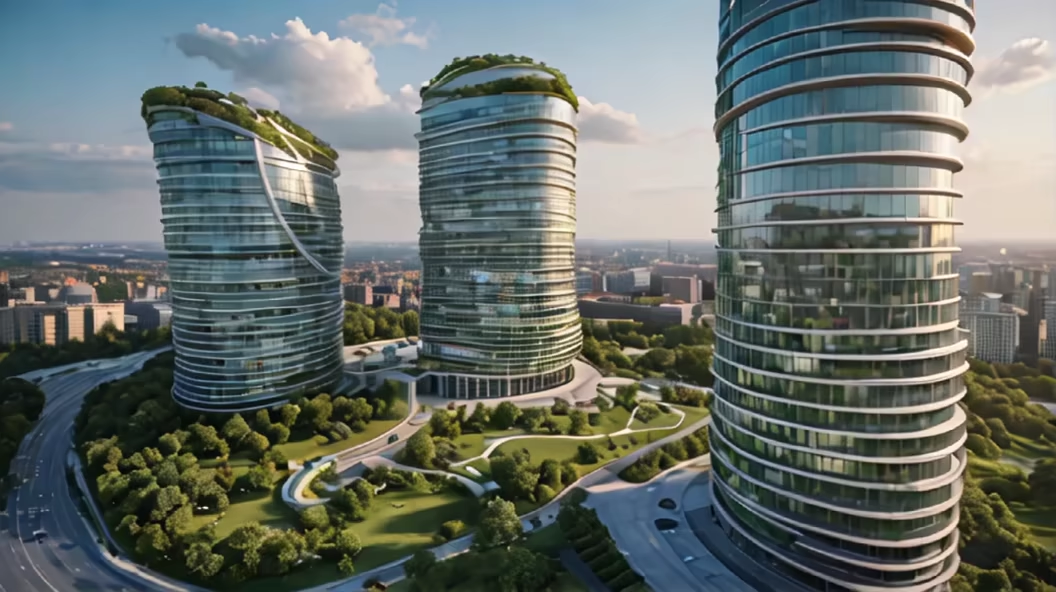
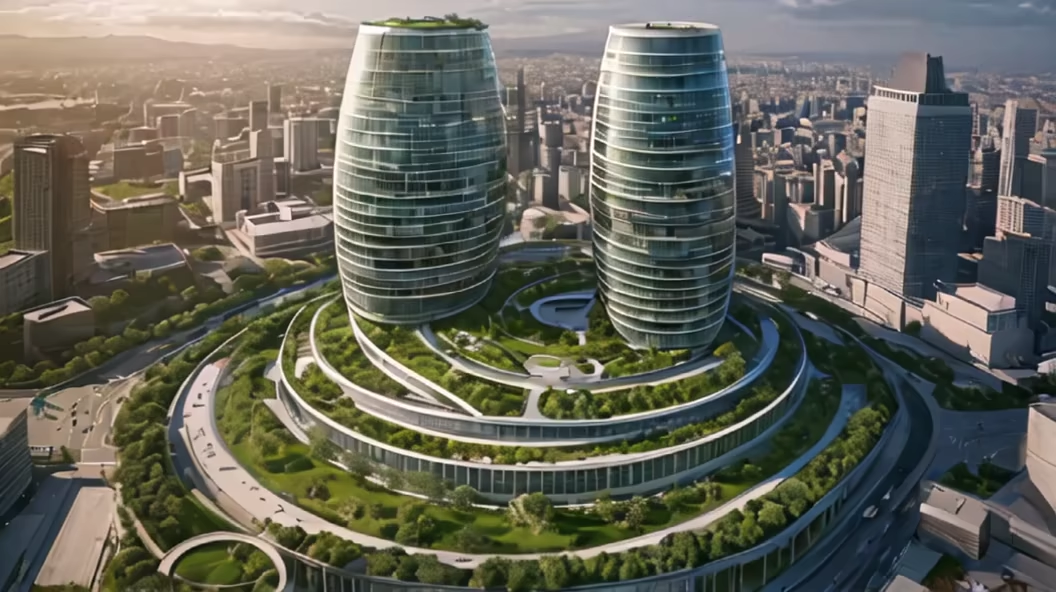
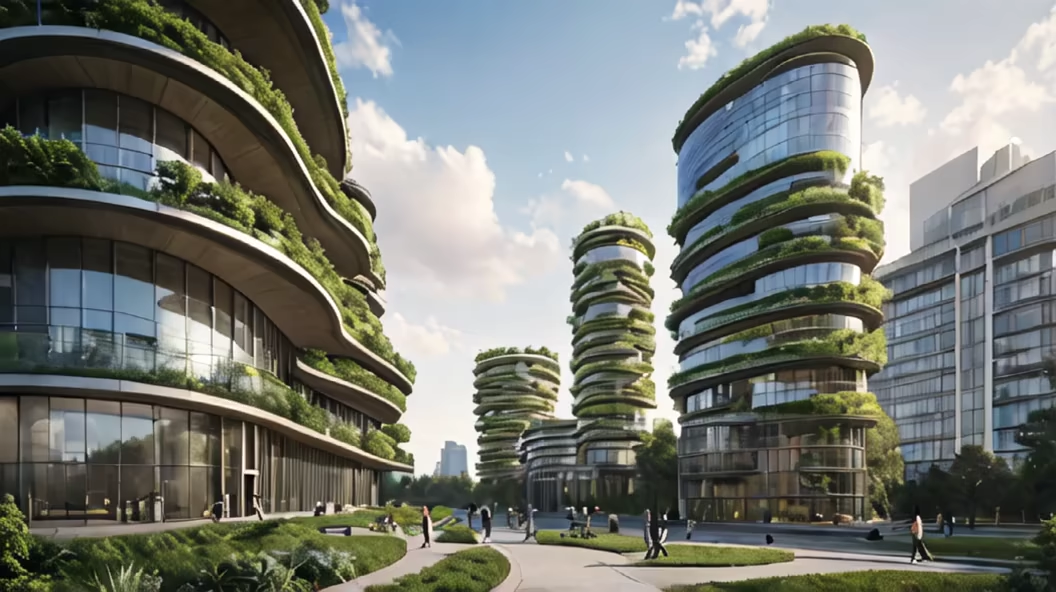
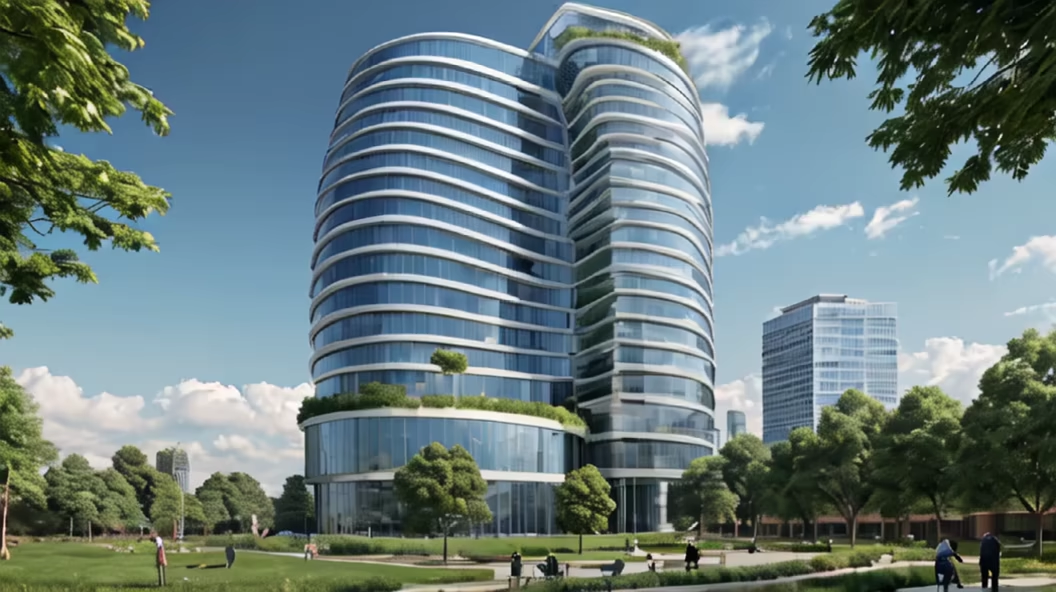
Prompt: A modern art style architectural complex located by the seaside, with a unique and peculiar appearance, resembling an abstract painting. It adopts streamlined design and unique shaped architectural elements, highlighting the dynamic and modern feel of the building through bright colors and strong light and shadow contrast. The rendering effect adopts abstract painting techniques commonly used in the field of digital art, with bright and rich colors, showcasing the artistic and innovative nature of the building.


Prompt: Perfect hand drawn Architectural concept of a boutique Metaverse-themed cafe designed for intimate gatherings and socializing. The space is divided into two halves: one side is fully furnished with cutting-edge LED technology. The LED-adorned half creates an immersive, futuristic atmosphere, with dynamic digital art and virtual elements that transport visitors to another realm, Contrastingly, the other half is dedicated to a cozy and stylish gathering area, prioritizing comfort and relaxation. Omit the bar from the customer's view, focusing on the welcoming gathering space instead. This half of the cafe should exude a sense of warmth and community, Ensure the seamless integration of the two halves, allowing patrons in the gathering area to visually experience the metaverse theme. Cafe Counter with Straight lines and cutting edge design made from quartz, 32K, Highly Detailed, Brushed,
Negative: ugly, low contrast, bad details, bad anatomy, bad limbs, bad face details, deformed body parts, blurry, logo, bad face details.


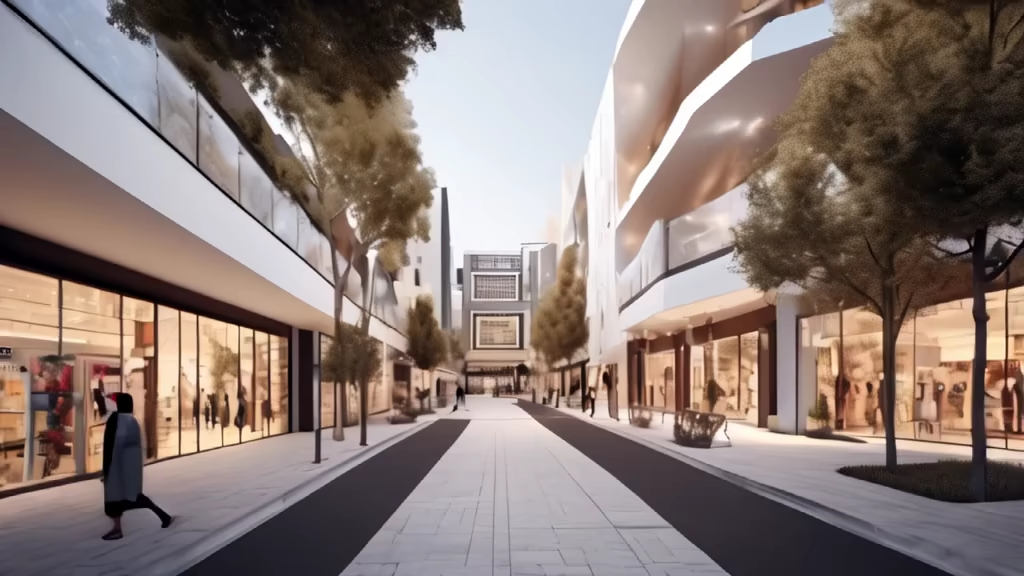
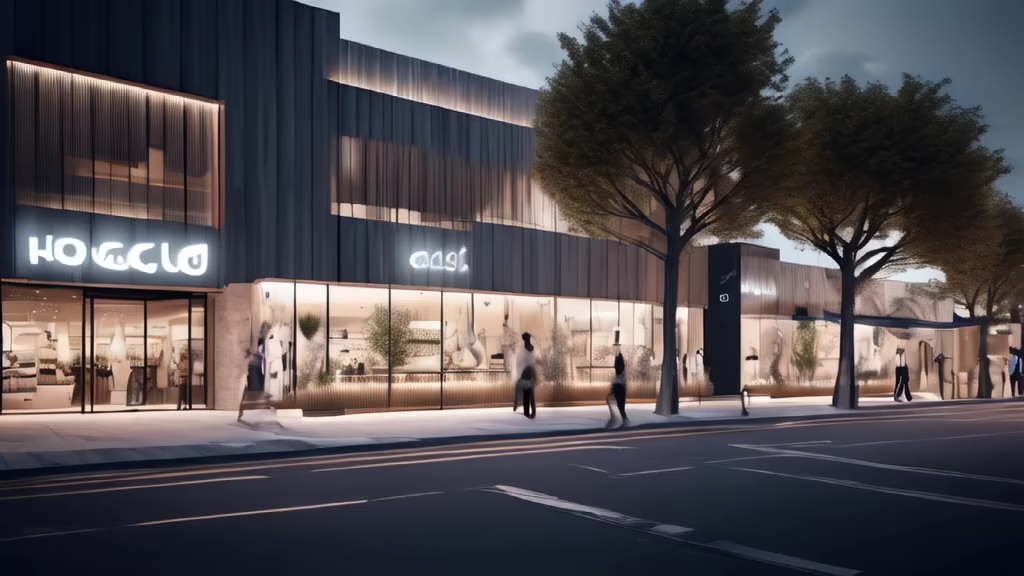
Prompt: by Marcel Breurer architectural style, sketch art of a jewelry ring with large curved gemstones


Prompt: future mobility hub, futuristic vehicles, e-charging on the left hand sid, eco-inspired building in the middle of the picture, view-point from within the building, food court, style of architectural inspired drawing
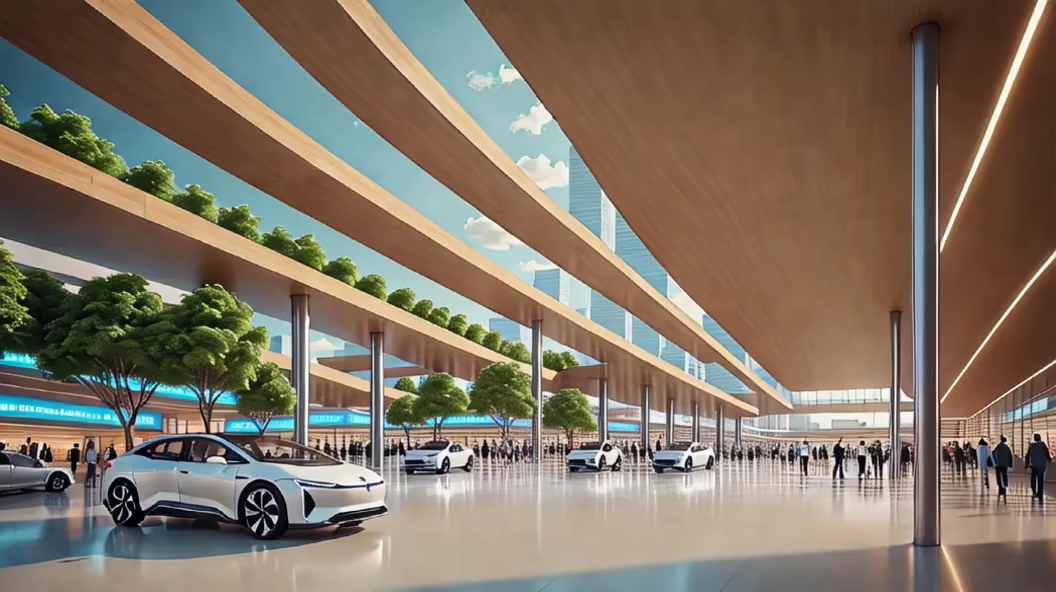
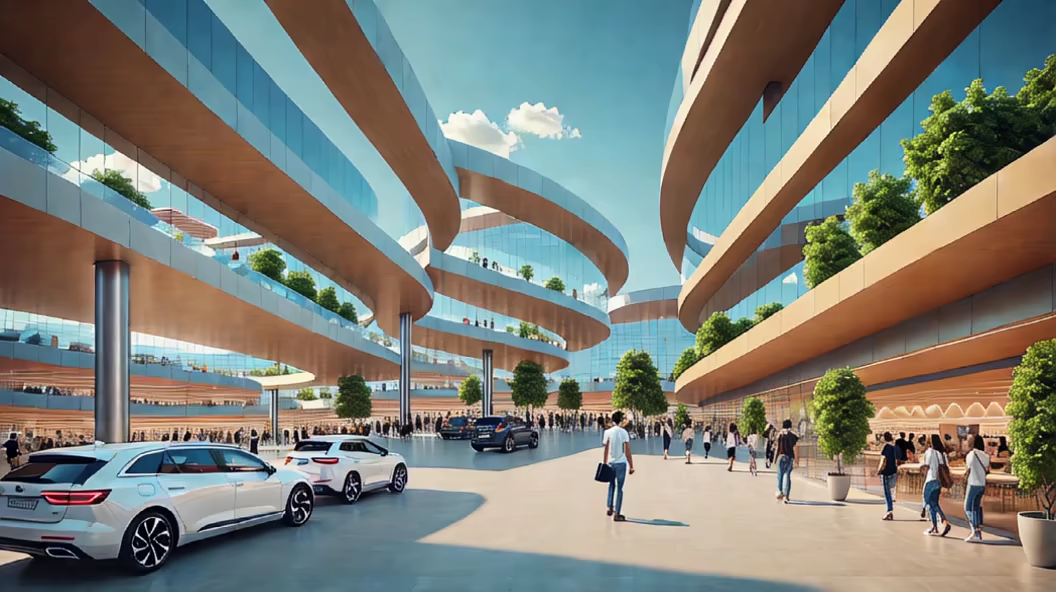
Prompt: Create an innovative and sustainable exterior facade design in Perspective view for a Art Gallery featuring a Organic style, constructed primarily with Recycled Materials and incorporating highly specific details such as Hanging Gardens all set in a In the Heart of a Rainforest with Dappled Morning Sunlight environment, and optionally credited to Starchitect Santiago Calatrava for added inspiration. Ensure you specify only the essential design elements for the perfect visual representation of the exterior of the building.










Prompt: Create an innovative and sustainable exterior facade design in Interior view for a Sports Arena featuring a Organic style, constructed primarily with Recycled Materials and incorporating highly specific details such as Dynamic Sunshades all set in a In the Morning Sunlight environment. Ensure you specify only the essential design elements for the perfect visual representation of the exterior of the building.


Prompt: Create an innovative and sustainable exterior facade design in Interior view for a Sports Arena featuring a Organic style, constructed primarily with Recycled Materials and incorporating highly specific details such as Dynamic Sunshades all set in a In the Morning Sunlight environment. Ensure you specify only the essential design elements for the perfect visual representation of the exterior of the building.
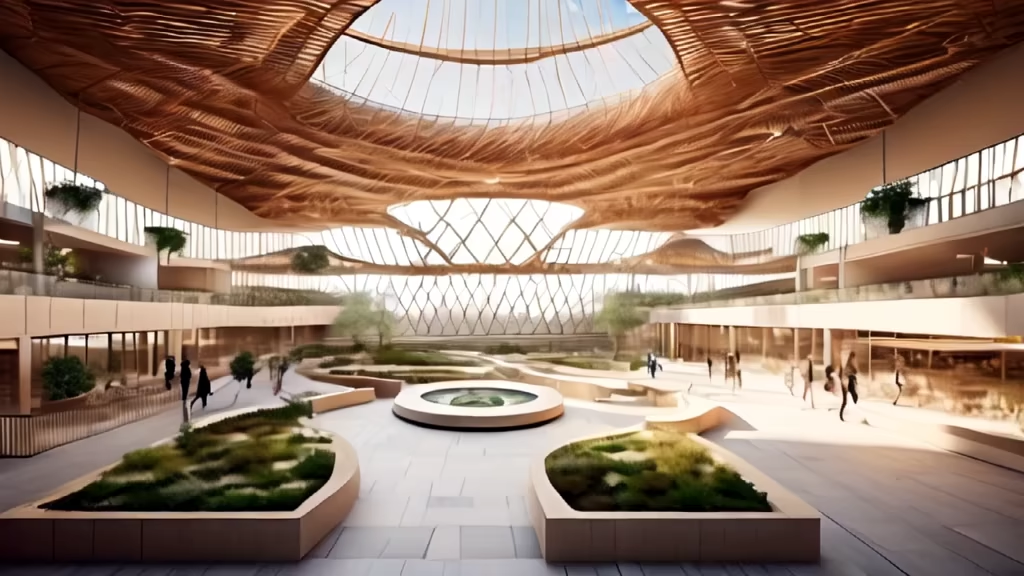
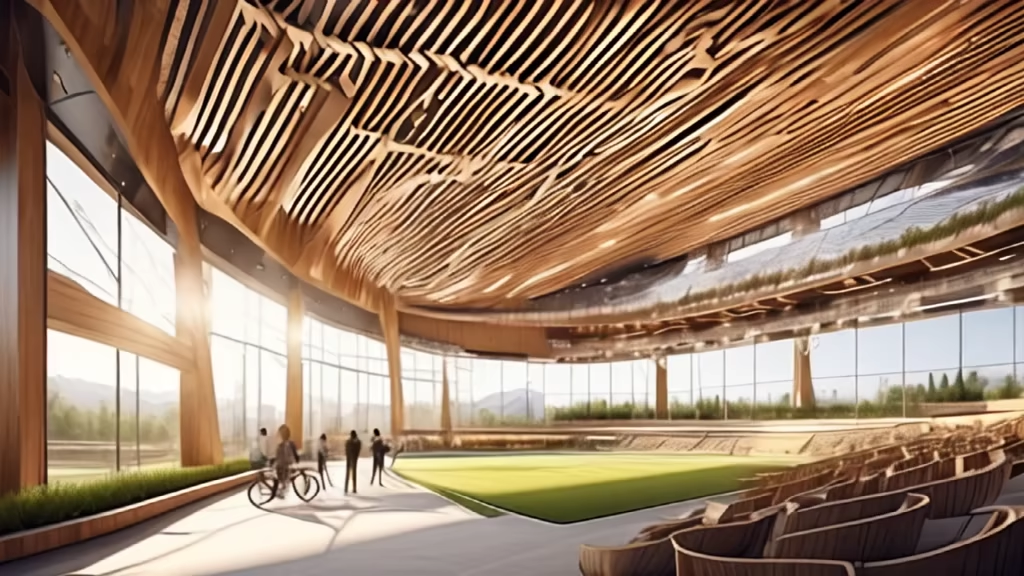
Prompt: The semi-circular reception desk is made of Italian large white stone, with a thicker countertop


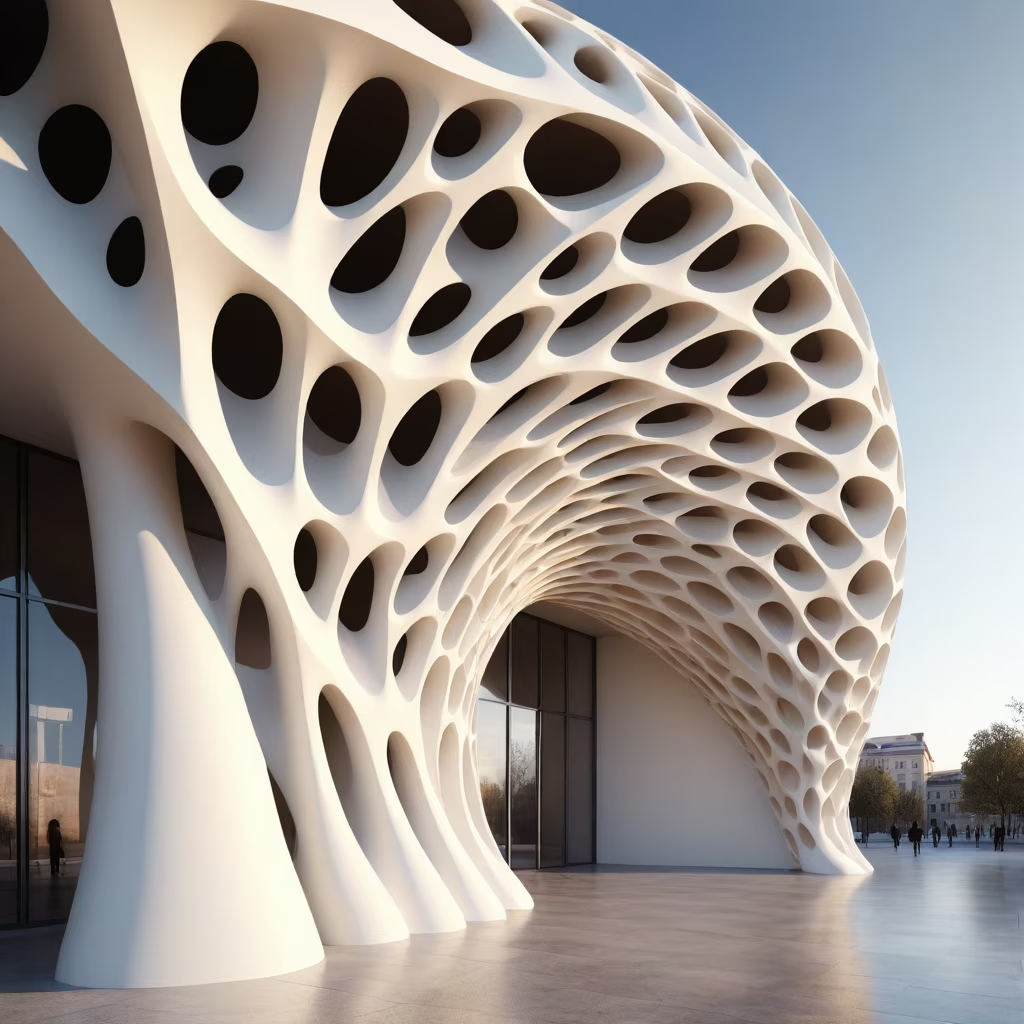

Prompt: 3\tCreate a modern visitor pavilion on the square in Harbin, providing warmth and comfort to visitors. The pavilion should feature a glass and metal structure with a sleek and contemporary appearance. The interior should be decorated with bright colors and comfortable furniture, equipped with heating facilities to ensure visitors can feel warm even in outdoor settings. The pavilion should offer free hot beverages, including a variety of coffee, tea, and hot chocolate flavors, catering to the taste preferences of the visitors. Additionally, the pavilion should have a cozy seating area and a children's play area, allowing the whole family to enjoy a pleasant time.
Negative: [Modern design:1.5], [Sleek and contemporary:1.3], [Bright colors:1.2], [Comfortable furniture:1.2], [Free hot beverages:1.2], [Seating area:1.2], [Children's play area:1.2]
Style: Photographic





