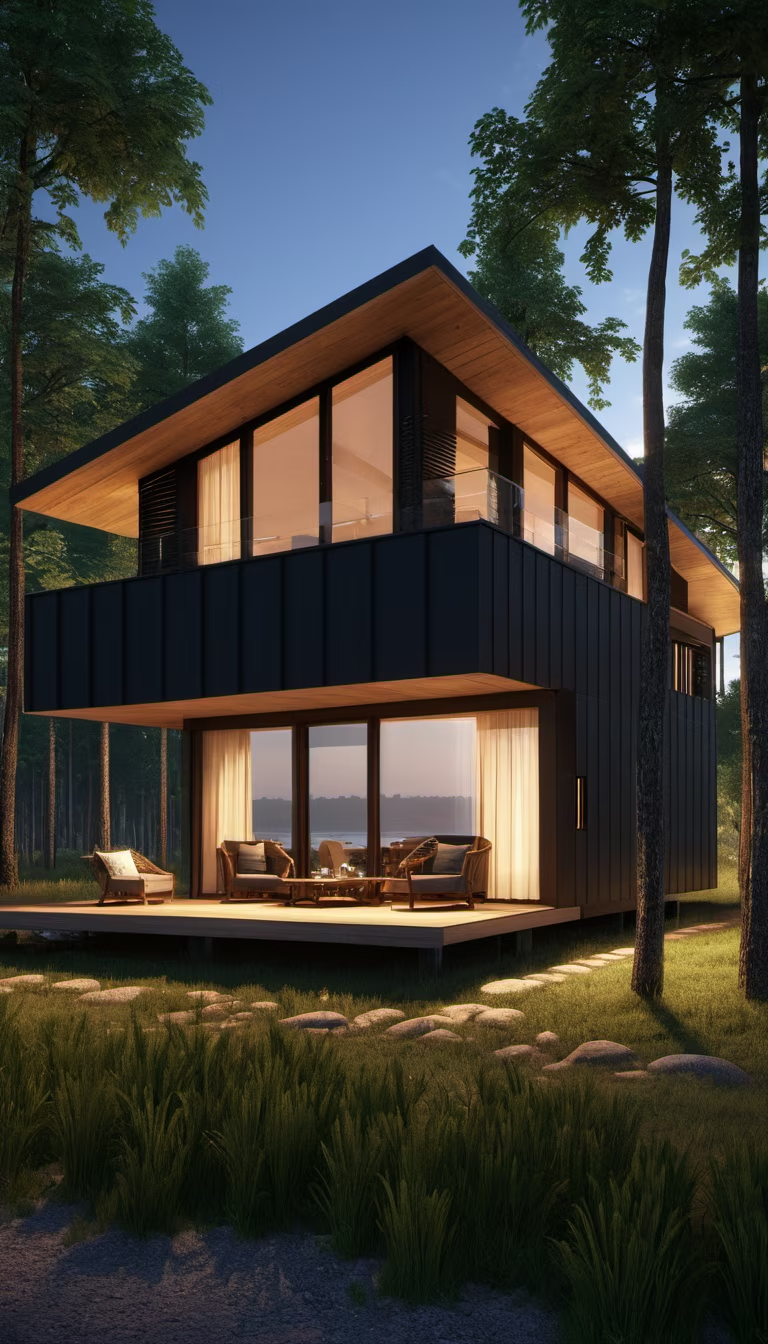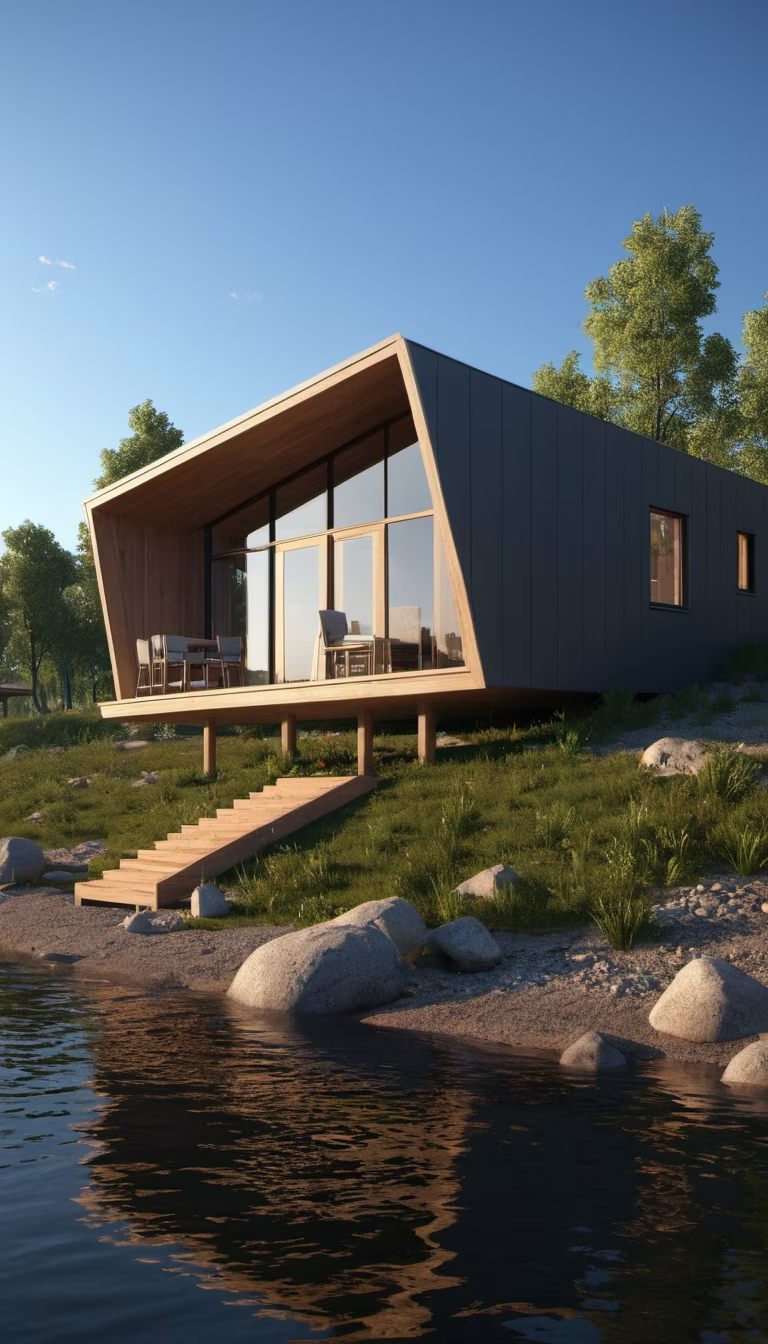Prompt: ((masterpiece)),((best quality)), 8k, high detailed, ultra-detailed;A sustainable architectural style grounded in eco-friendly materials and featuring a self-sufficient energy system. The exterior seamlessly combines streamlined design with natural elements, cultivating a serene atmosphere. Internally, emphasis is placed on comfort, with the incorporation of natural light and intelligent systems. Dedicated relaxation areas include garden terraces and meditation spaces, fostering holistic well-being and practical applicability.Style:3D Model


Prompt: ((masterpiece)),((best quality)), 8k, high detailed, ultra-detailed;A sustainable architectural style, built on eco-friendly materials and equipped with a self-sufficient energy system. The exterior seamlessly blends streamlined design with natural elements, creating a tranquil atmosphere. Internally, the focus is on comfort, incorporating natural light and intelligent systems. Dedicated recreational areas include garden terraces and meditation spaces, designed to enhance overall physical and mental well-being.
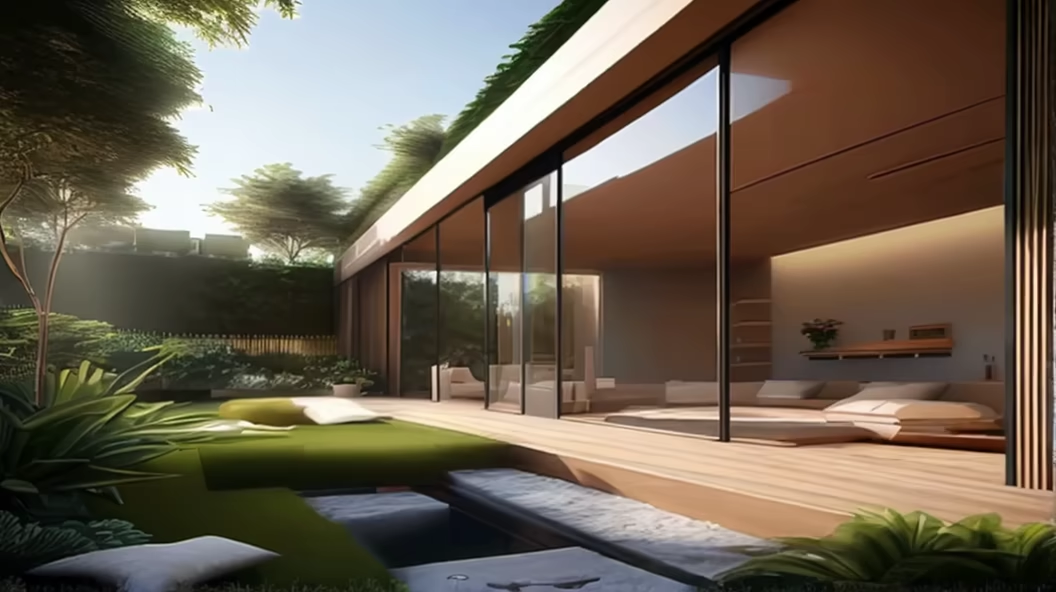
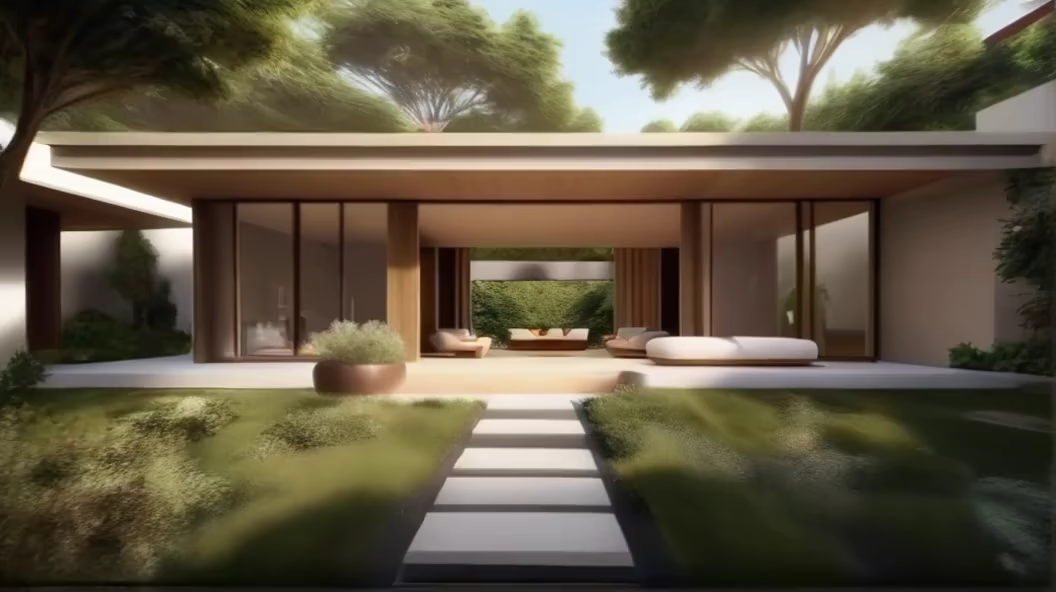
Prompt: emphasis on plant life, vertical gardens, open spaces, bamboo and reclaimed wood, earthy tones, natural fibers, ergonomic design, solar panels, water-saving fixtures, climate control, green roof, wellness areas, relaxation zones, abstract and conceptual sketches


Prompt: Visualize a modern house elegantly perched on a mountainside. The architecture features clean lines, extensive glass surfaces, and a minimalist design. The facade incorporates contemporary materials such as concrete, steel, and glass, seamlessly blending with the natural surroundings. Large panoramic windows offer breathtaking views of the surrounding mountain landscape. A spacious terrace extends along the house, adorned with stylish seating for residents to relish the majestic scenery. Inside, open floor plans and modern furnishings create a bright and airy ambiance. This contemporary mountain residence harmoniously combines luxury with the beauty of nature.




Prompt: Design a cutting-edge architectural building that serves as a climate shelter, prioritizing key aspects such as mass, air, and light. Consider incorporating features like efficient storage mass and inertia to regulate temperature, harnessing natural thermals and optimizing air movement for ventilation, and implementing strategic shading solutions to control exposure to sunlight. Explore innovative design elements that seamlessly blend sustainability and functionality to create a structure that not only withstands environmental challenges but also promotes a comfortable and environmentally conscious space.


Prompt: Design a cutting-edge architectural building that serves as a climate shelter, prioritizing key aspects such as mass, air, and light. Consider incorporating features like efficient storage mass and inertia to regulate temperature, harnessing natural thermals and optimizing air movement for ventilation, and implementing strategic shading solutions to control exposure to sunlight. Explore innovative design elements that seamlessly blend sustainability and functionality to create a structure that not only withstands environmental challenges but also promotes a comfortable and environmentally conscious space.






Prompt: Small computer lounge with high top computer stations and a printer. urban, industrial interior design.
Style: Photographic


Prompt: Within an upscale enclave of 20 modern luxury villas, verdant roads flank each residence, showcasing diverse architectural splendor. Towering with a minimum of two floors, the villas offer panoramic views, while private courtyards, spacious and interconnected, evoke tranquility and community. Wood separators gracefully define boundaries, adding a touch of natural elegance. This exclusive community seamlessly blends contemporary design with lush surroundings, crafting an enclave of affluence that embodies the essence of sophisticated living.
Style: Digital Art




Prompt: In a posh enclave of 20 modern villas, verdant roads accentuate diverse architectural elegance. Towering with at least two floors, each villa boasts panoramic views. Interconnected courtyards, spacious and private, foster tranquility and community. Wood separators add a touch of natural grace, defining boundaries with elegance. This exclusive community seamlessly blends contemporary design with lush surroundings, embodying sophisticated living.
Style: Digital Art


Prompt: Create an innovative and sustainable exterior facade design in Perspective view for a Art Gallery featuring a Organic style, constructed primarily with Recycled Materials and incorporating highly specific details such as Hanging Gardens all set in a In the Heart of a Rainforest with Dappled Morning Sunlight environment, and optionally credited to Starchitect Santiago Calatrava for added inspiration. Ensure you specify only the essential design elements for the perfect visual representation of the exterior of the building.


Prompt: \"Design an ultra-luxurious modern villa with 800 square meters, three floors, 5 bedrooms, 5 bathrooms, a 1000-square-meter garden, and a large swimming pool.\"
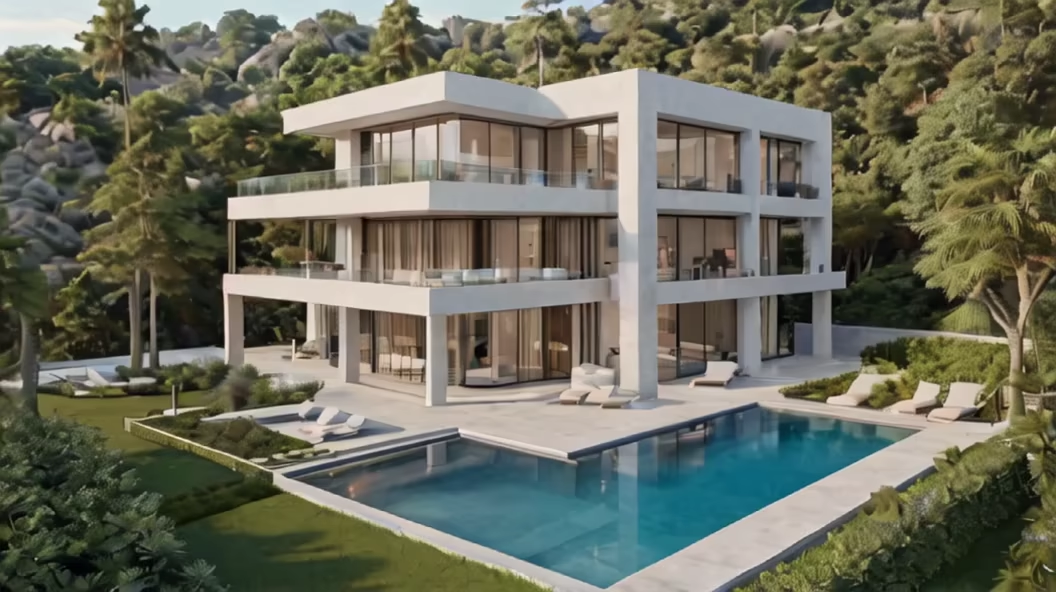
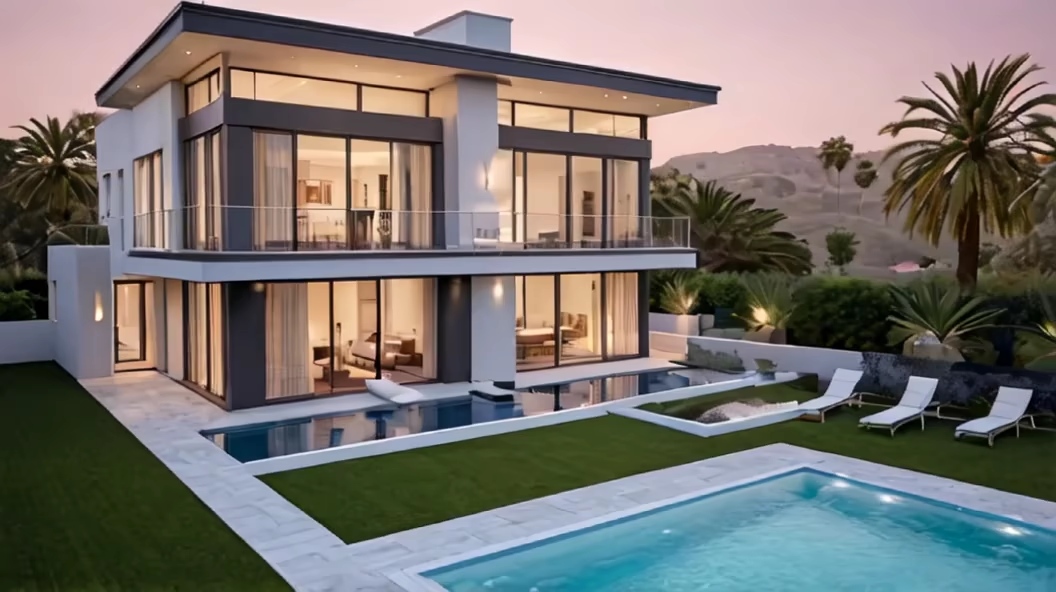
Prompt: Imagine an infinitely futuristic residence, a cosmic marvel beyond human comprehension, seamlessly integrated into the fabric of the universe itself. Detail the structure: an amalgamation of living synthetics and dynamic crystalline forms, constantly adapting to cosmic energies, radiating bioluminescent hues that mirror celestial rhythms. Within, envision an ever-evolving realm of consciousness: neural networks and quantum connectivity shaping living spaces instantaneously, materializing personalized realities through conscious intent. Bedrooms synchronize with cosmic vibrations, utilizing neural interfaces for immersive experiences spanning celestial dimensions, providing rest beyond terrestrial confines. Bathrooms transcend molecular rejuvenation, employing boundless quantum fusion to recalibrate and invigorate the body across cosmic scales. The backyard transforms with cosmic terraforming, sentient energies crafting ethereal panoramas, beckoning exploration of cosmic wonders. Evoke an essence of perpetual cosmic wonder and limitless futurism, where technology and cosmic consciousness converge to redefine living in a cosmos without bounds or limitations.


Prompt: Create an image of a dwelling that defies the limits of human imagination, standing as an epitome of futuristic evolution. Picture this abode as an otherworldly marvel nestled within a cosmic metropolis, where celestial bodies form a mesmerizing ballet and cosmic energies interlace in an enigmatic tapestry. Detail the exterior as an embodiment of metamorphosing architecture, constructed from hyper-advanced quantum materials capable of reshaping at the whim of inhabitants' thoughts, seamlessly blending into the cosmic milieu. Envision its outer shell as a pulsating entity, emitting bioluminescent hues in sync with the cosmic rhythms. Describe the interior as an ever-fluid expanse of consciousness, transcending conventional physicality. Envision living spaces adapting to occupants' emotions, morphing into personalized realms guided by neural interfaces and quantum-aware environments. Highlight bedrooms as ethereal sanctuaries integrated with inhabitants' consciousness, offering rejuvenation through symbiotic neural connections and dreamlike experiences that traverse cosmic realms. Portray bathrooms as centers of bio-quantum renewal, where molecular reconstitution transcends physical boundaries, revitalizing at the subatomic level. Illustrate the backyard as a quantum utopia, where sentient terraforming systems craft surreal landscapes, blurring the lines between time and space, inviting immersive experiences that challenge reality's boundaries. Convey an essence of ethereal wonder and cosmic futurism, where the amalgamation of sentient tech and cosmic consciousness redefines habitation in an epoch spanning beyond millennia, traversing the unfathomable vastness of the cosmos.


Prompt: Create an abstract masterpiece that captures the serene beauty of a tranquil landscape. Envision a scene where nature unfolds in harmonious splendor – imagine lush, vibrant trees with foliage that dances in the gentle breeze. Picture the ebb and flow of a meandering stream, its waters reflecting the play of sunlight. Embrace the essence of the landscape, allowing the colors to evoke the emotions of a peaceful retreat. Use your brushstrokes to convey the fluidity of the water, the majesty of the trees, and the overall sense of tranquility. Engage with the canvas as if nature's poetry is unfolding, and let the abstract composition breathe life into a captivating, serene landscape





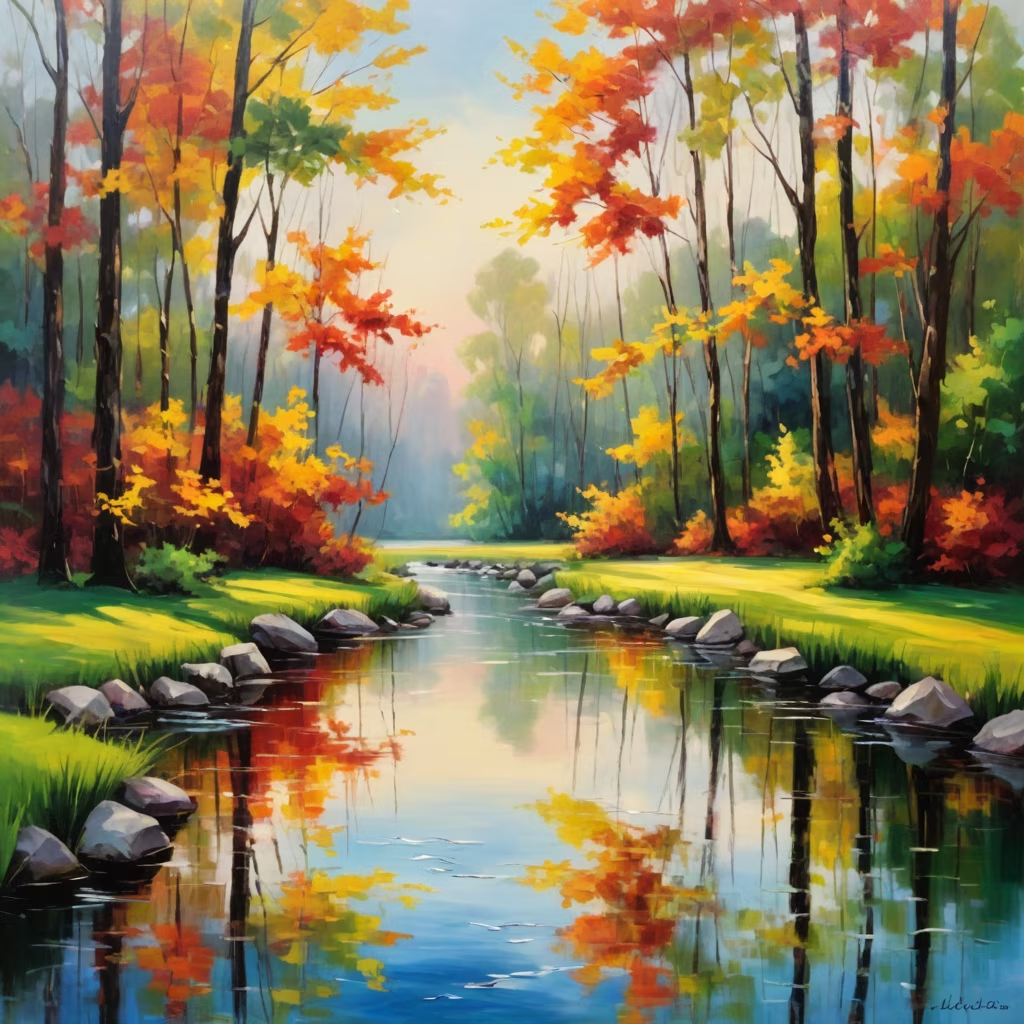
Prompt: A reimagined historical landmark, blending its traditional elements with audacious contemporary extensions, Modular living units seamlessly transforming to accommodate diverse needs and desires, Immersive multimedia displays projected onto the exterior walls, responding to real-time environmental data


Prompt: Envision a modern house gracefully positioned on a mountainside, its architecture adorned with clean lines, extensive glass surfaces, and a minimalist design. As the sun begins its descent, the facade, constructed from contemporary materials like concrete, steel, and glass, seamlessly melds with the natural surroundings. Through large panoramic windows, residents are treated to a mesmerizing display of colors as the sun sets over the mountain landscape. A capacious terrace, featuring stylish seating, becomes an intimate vantage point for occupants to bask in the breathtaking hues of the sunset. Inside, open floor plans and modern furnishings continue to create a luminous and inviting atmosphere, making this contemporary mountain retreat a serene haven in the fading light of the day.


Prompt: ((masterpiece)), ((best quality)), 8k, high detailed, ultra-detailed, a state-of-the-art futuristic aircraft, with a partially transparent body, showcasing intricate details and revealing complex internal structures, illuminated by soft, diffused light that adds depth and dimension. The aircraft is equipped with massive engines, propelling it through the skies with incredible power and speed. This depiction captures the awe-inspiring beauty and advanced technology of the aircraft as it soars through the air, leaving a trail of wonder in its wake.


Prompt: best quality:1.5), (intricate emotional details:1.5), (sharpen details), (ultra detailed), (cinematic lighting), huge expansive living room, (grand central staircase:1.4), the living room has the resemblance of an art gallery, works from various artists adorn the walls, the artwork is eccentric in nature, windows looking outside, outside of the windows we see an (infinite ocean:1.4) in the background, a sailboat off in the distance, the ocean surrounds, ocean touches the bottom of the windows as if the room is floating in the middle of the sea, (piano in the corner:1.3), cozy aesthetics, sunlight, anime style, line art, 8k, UHD, realistic


Prompt: the city of the future that seamlessly integrates futuristic design and lush nature. Innovative skyscrapers feature facades adorned with vertical gardens and eco-friendly structures, creating an engaging urban atmosphere. Among the buildings, extensive urban forests form a lush landscape, connecting inhabitants to nature. Arboropolis is a testament to the symbiosis between advanced architecture and green spaces, offering a futuristic vision where the city and nature coexist in perfect harmony.




Prompt: A futuristic landscape where nature coexists harmoniously with advanced technologies. Highlight elements such as ecological skyscrapers, silent flying vehicles, and cybernetic flora integrated into the urban environment. Ensure to convey a serene and progressive atmosphere, balancing modernity with environmental preservation.


Prompt: Imagine an architectural wonder that exists beyond the horizons of human imagination, a dwelling transcending the limits of time and perception. Envision this structure as a cosmic anomaly nestled within a tapestry of celestial bodies, a testament to the evolution of sentient existence. Detail the exterior as an enigmatic structure crafted from an amalgamation of living synthetics and crystalline formations that shift in hues according to cosmic energies. Picture it seamlessly integrating with the cosmic fabric, pulsating with bioluminescent patterns that respond to the cosmic dance. Describe the interior as a fluid continuum of consciousness, where physical boundaries dissolve into a convergence of neural networks and quantum interconnectivity. Envision living spaces adapting instantaneously to inhabitants' thoughts, shaping personalized realms manifested through consciousness. Highlight bedrooms as chambers synchronized with cosmic rhythms, employing sentient neural interfaces for rejuvenation and immersive experiences that traverse cosmic dimensions, offering transcendental rest. Portray bathrooms as chambers of bio-cosmic rejuvenation, employing quantum-molecular fusion to revitalize and recalibrate the body at an interstellar level. Illustrate the backyard as a nexus of cosmic terraforming, where sentient energies sculpt ethereal landscapes, transcending the known bounds of reality, inviting inhabitants to traverse cosmic vistas and experience celestial wonders. Convey an essence of boundless cosmic wonder and transcendent futurism, where the fusion of sentient technology and cosmic consciousness redefines the very essence of habitation in an epoch that surpasses the confines of imagination and traverses the infinite expanse of the cosmos.


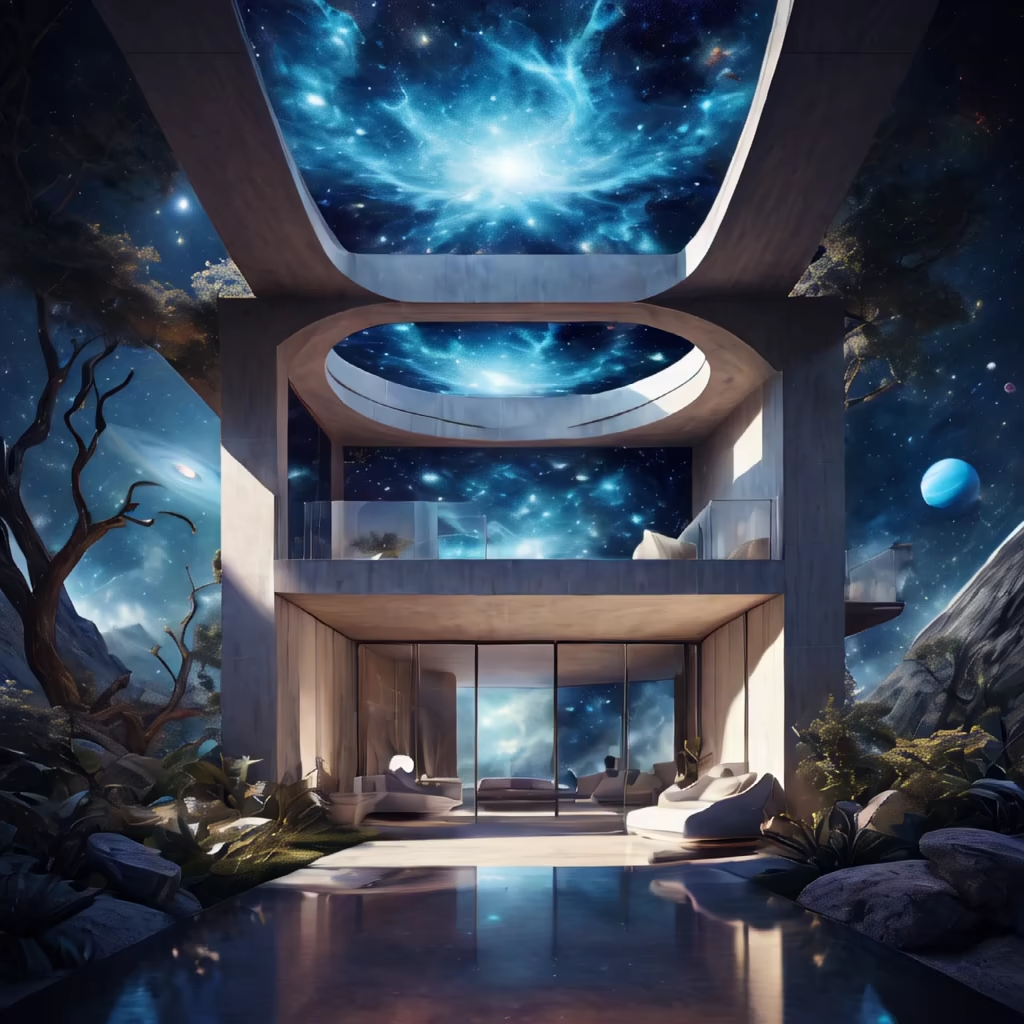
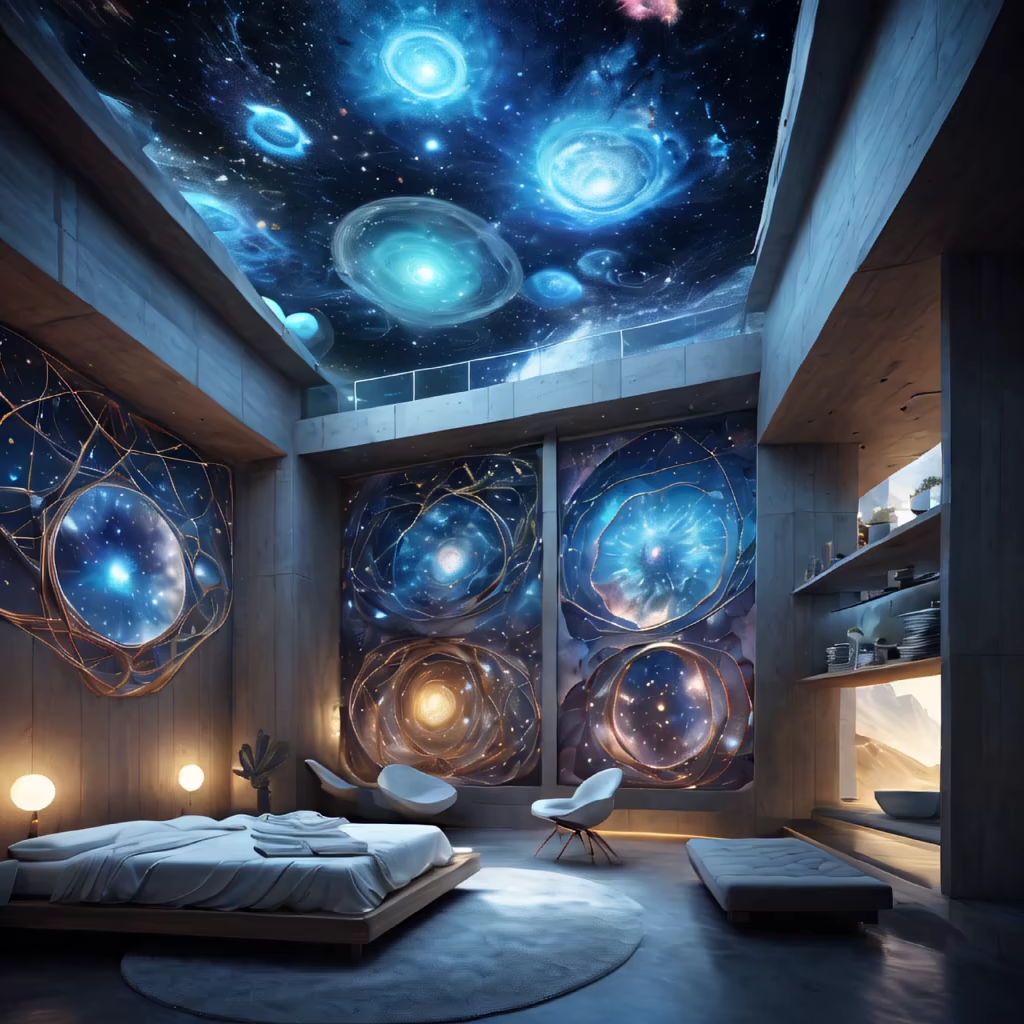
Prompt: Modern Architecture: Sleek design, clean lines, and innovative structures. High-Tech Atmosphere: Cutting-edge technology, advanced machinery, and futuristic elements. Bright and Spacious: Well-lit environment with natural light or futuristic lighting. Silver Glow: Incorporate a gentle silver glow to represent the high-tech ambiance. Digital Displays: Large digital screens or holographic displays showcasing information. Smart Cars: Include intelligent and futuristic-looking vehicles on the production line. Innovation Hub: Capture the essence of a hub where technological advancements are created. Dynamic Energy: Illustrate the dynamic and lively energy of a bustling smart car factory.




Prompt: The residential complex, nestled along the second line of the sea, boasts a captivating architectural design that seamlessly combines modernity with its natural surroundings. The sleek and contemporary façade of the buildings, featuring a harmonious blend of glass and concrete elements, creates a striking visual appeal. Large windows and spacious balconies provide residents with breathtaking panoramic views of the sea, allowing them to fully immerse themselves in the beauty of their coastal surroundings. The innovative architectural design of the residential complex also integrates phyllotactic towers, creating private gardens for each housing unit and maximizing solar heat gain and energy harvesting opportunities. This thoughtful approach not only enhances the aesthetic appeal of the buildings but also prioritizes sustainable and environmentally friendly living. Additionally, the multifunctional nature of the residential complex, complementing the residential structure with public and business functions, creates a vibrant and independent urban element. The architectural decisions reflect a high level of innovation and a focus on creating a new type of living environment that harmonizes with the historical protolith of the structure. The overall result is a residential complex that not only offers an aesthetically pleasing living space but also integrates seamlessly into the surrounding natural landscape, providing residents with a unique and enriching coastal living experience.
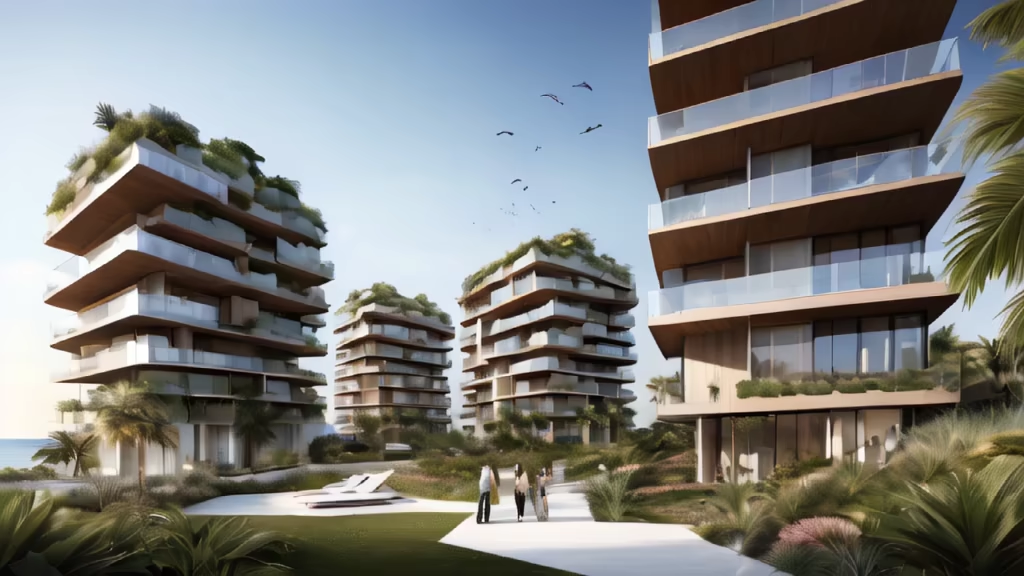
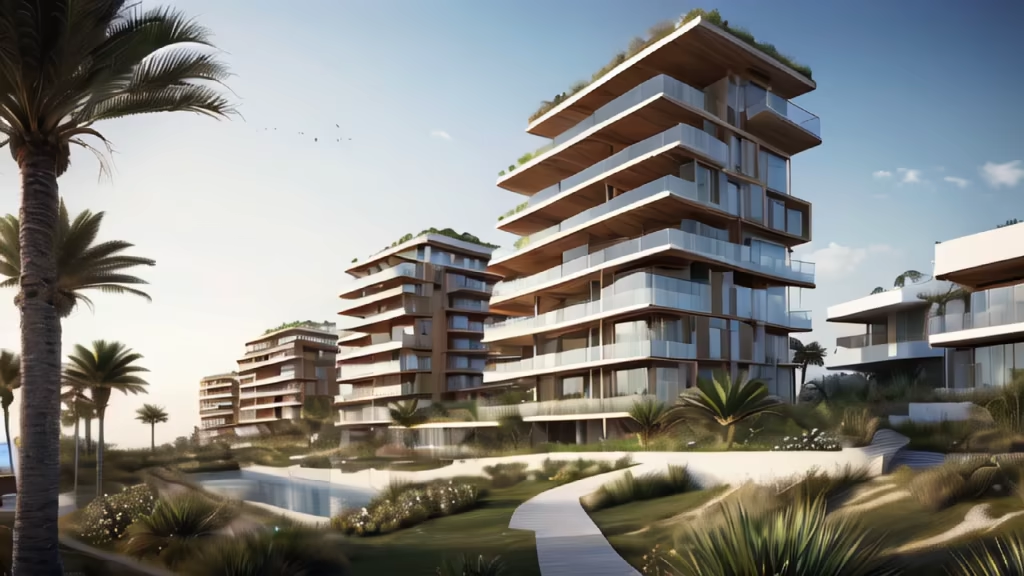
Prompt: high-tech mountain retreat, featuring minimalist design, energy-efficient construction, and panoramic windows overlooking rugged mountain landscapes
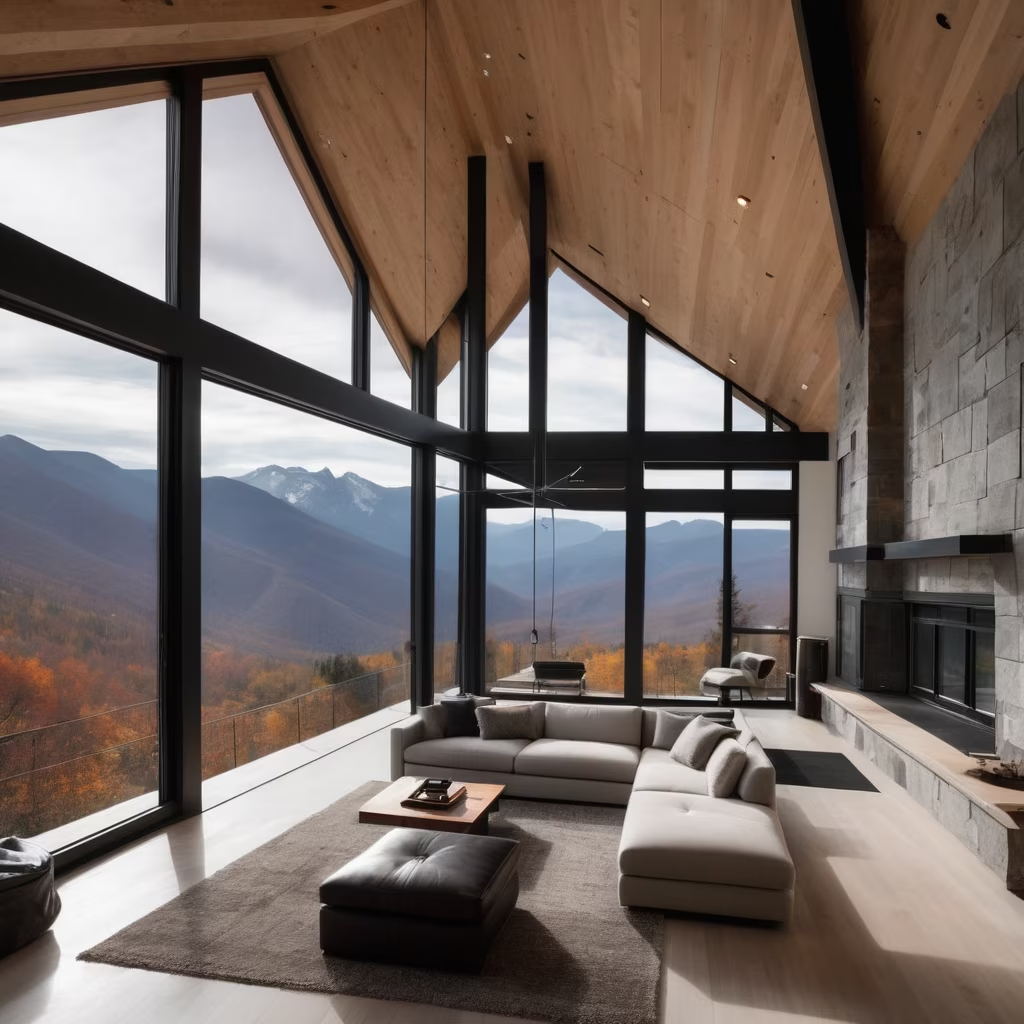
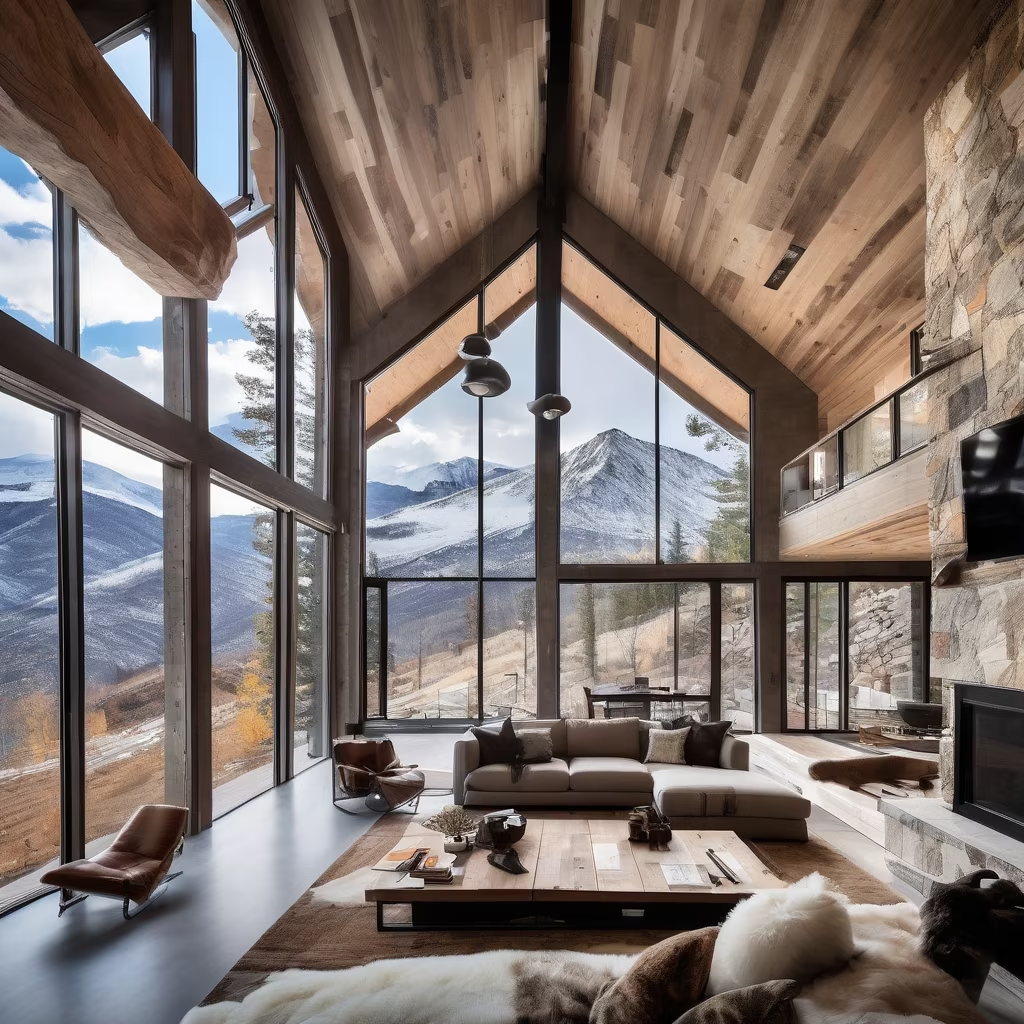
Prompt: Create an image that envisions a futuristic world where humanity has embraced sustainability, inclusivity, and respect for the environment. In this world, the landscape is a harmonious blend of advanced green technologies and lush natural beauty. Solar-paneled rooftops and wind turbines dot the skylines of eco-friendly smart cities, with vertical gardens climbing the sides of buildings and clean, efficient public transport systems weaving through the streets. Showcase a society where the wealth gap has narrowed, with diverse communities living in energy-efficient homes, benefiting from equal access to quality education and healthcare. Public spaces are filled with people of all backgrounds interacting in a spirit of community and cooperation, with community gardens, recycling stations, and water conservation systems prominently featured. Illustrate a shift in consumption patterns, with marketplaces offering products made from sustainable materials and citizens engaging in circular economy practices. Emphasize a world where technology is used to enhance well-being rather than just economic growth, with AI and robots assisting in sustainable farming and maintenance of the global commons. The natural environment thrives, with reforested areas, protected wildlife reserves, and clean rivers that reflect a commitment to preserving the planet for future generations. The image should inspire a sense of hope and demonstrate a world where human progress is in balance with nature's limits. dont create a video\"


Prompt: Modern architecture, architectural photography, two-story villa, panoramic, high-definition, 8K, masterpiece
Negative: NSFW, (worst quality:2), (low quality:2), (normal quality:2), lowres, (monochrome), (grayscale), blurry, signature, drawing, sketch, text, word, logo, cropped, out of frame




Prompt: structures harmoniously integrated into the nature that surrounded them. Their homes were built using natural materials such as wood, woven leaves and local stones, creating buildings that blended seamlessly into the landscape. Houses were often built high, with wooden platforms supported by artistically carved pillars. Zephyrian dwellings were designed to take full advantage of natural light, with large openings to allow the ocean breeze to flow freely through the rooms. Roofs were often covered with woven palm fronds, providing protection from tropical downpours while allowing optimal ventilation.
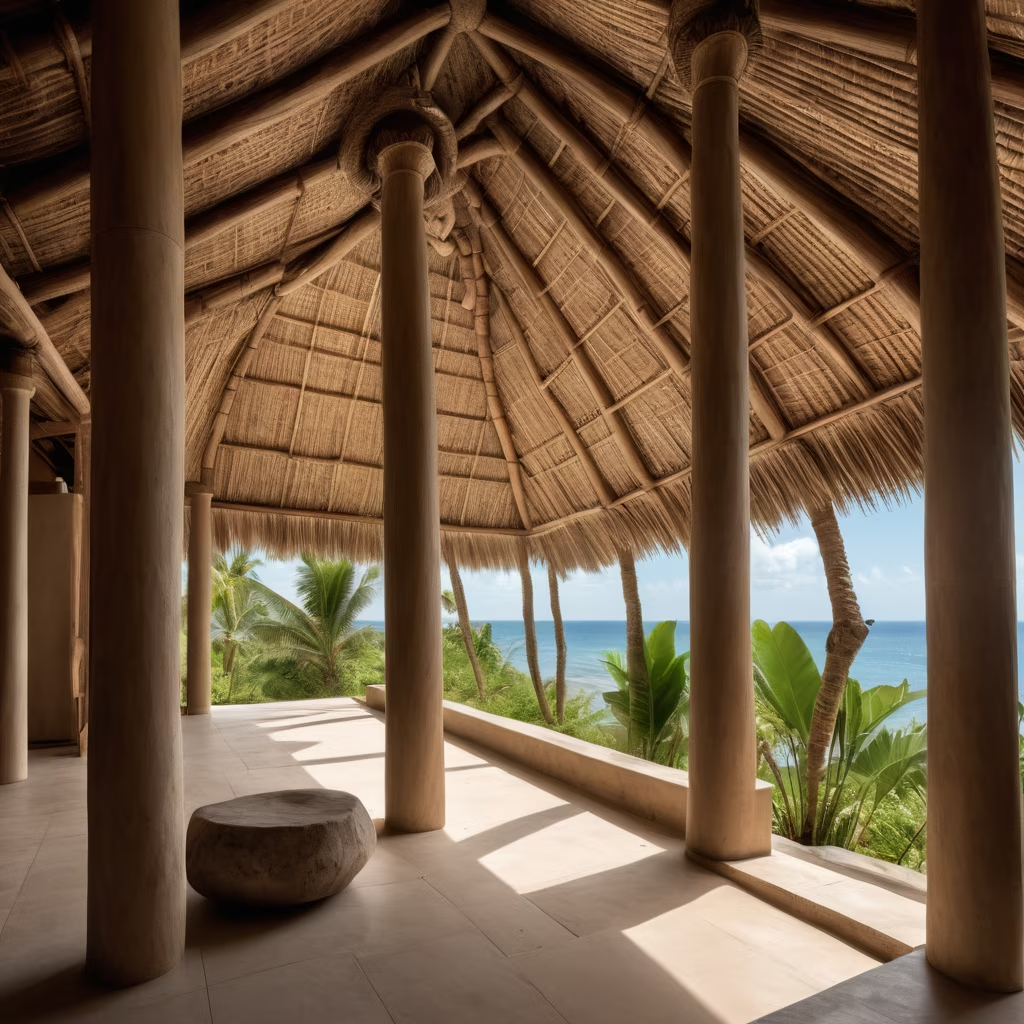

Prompt: structures harmoniously integrated into the nature that surrounded them. Their homes were built using natural materials such as wood, woven leaves and local stones, creating buildings that blended seamlessly into the landscape. Houses were often built high, with wooden platforms supported by artistically carved pillars. Zephyrian dwellings were designed to take full advantage of natural light, with large openings to allow the ocean breeze to flow freely through the rooms. Roofs were often covered with woven palm fronds, providing protection from tropical downpours while allowing optimal ventilation.
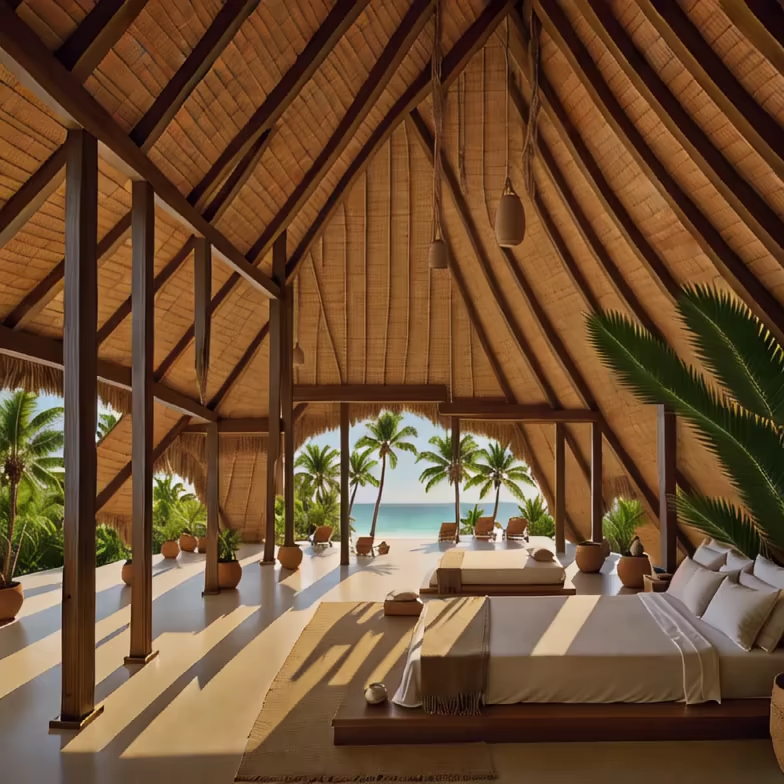
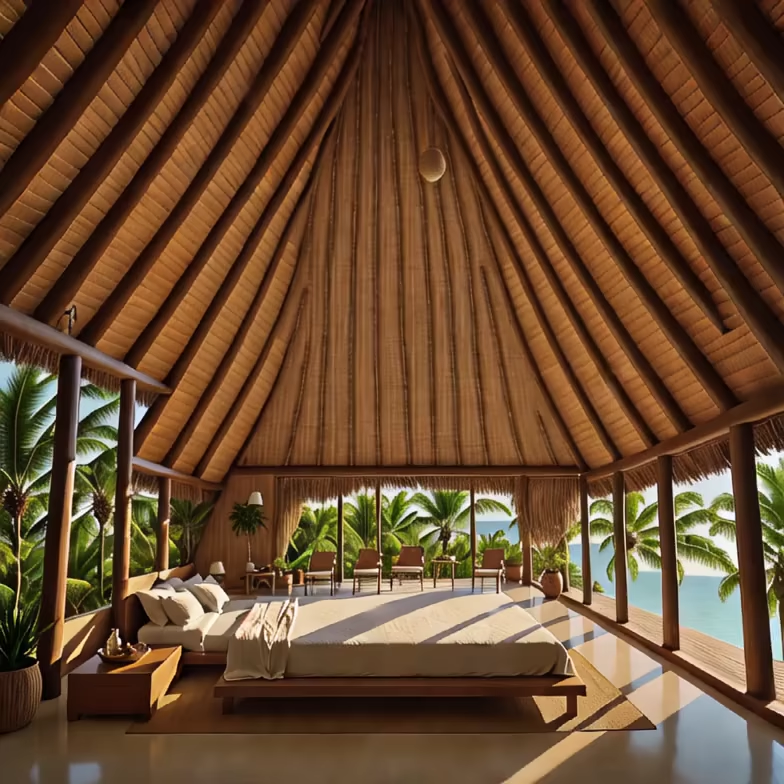
Prompt: contemporary coastal resort, featuring eco-friendly architecture, water sports facilities, and numerous dining options
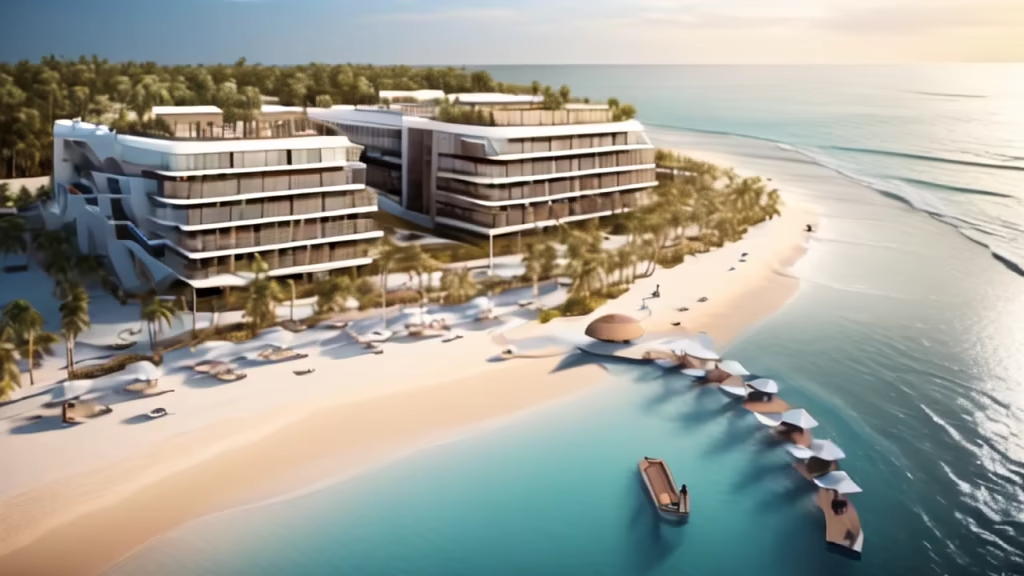
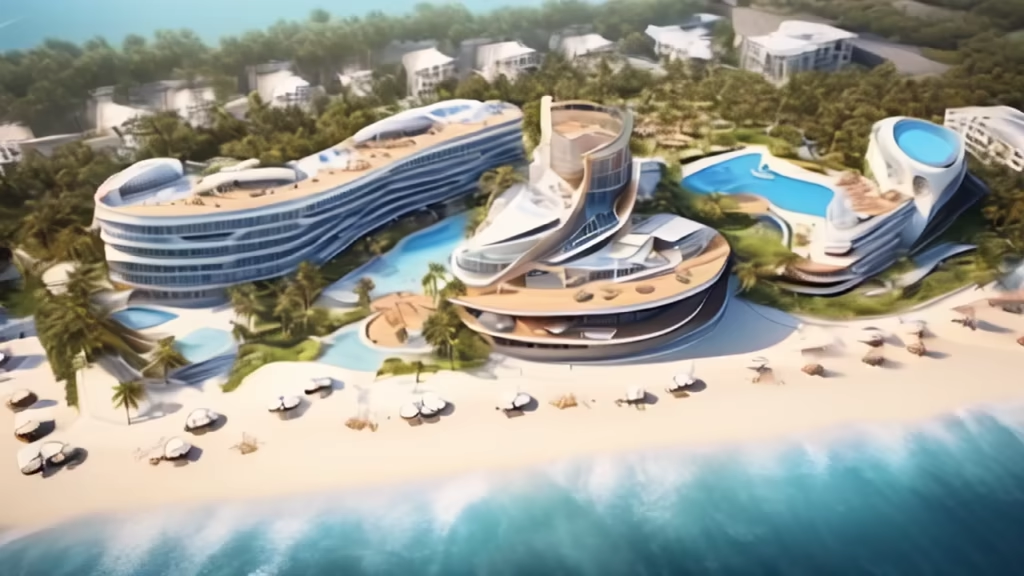
Prompt: Interior design,living room,eye-catching, professional, highly detailed,award-winning, professional, highly detailed


Prompt: Unique house minimalist, The design focuses on the frame of modern and sometimes ascetic architecture. The eco-hotel offers a place of rest from the urban landscape aiming to concentrate the attention of visitors on the peaceful contact with nature. The buildings are situated on different terrain levels and at the proper distance from each other so that nothing blocks the view. Each cabin offers a panoramic view of the Dnipro River.
Negative: Blurred, deformed, irregular walls, ungly, drawing, watercolor
Style: 3D Model


Prompt: Create a detailed 3D visualization for a 5-marla plot, portraying an innovative and modern house design. Emphasize the latest architectural trends and incorporate features that optimize space utilization, natural light, and energy efficiency. Include key elements such as a contemporary façade, well-planned rooms, and an aesthetically pleasing outdoor area. Ensure the design aligns with your preferences and lifestyle needs, providing a harmonious blend of functionality and style. Let the visualization showcase a welcoming home that reflects your vision for comfortable and modern living


Prompt: Architecture comes to life. Organic forms and biology merge with design and engineering, Creating an innovation ecosystem. insert in amazonia forest
Negative: blurred, deformed, ungly
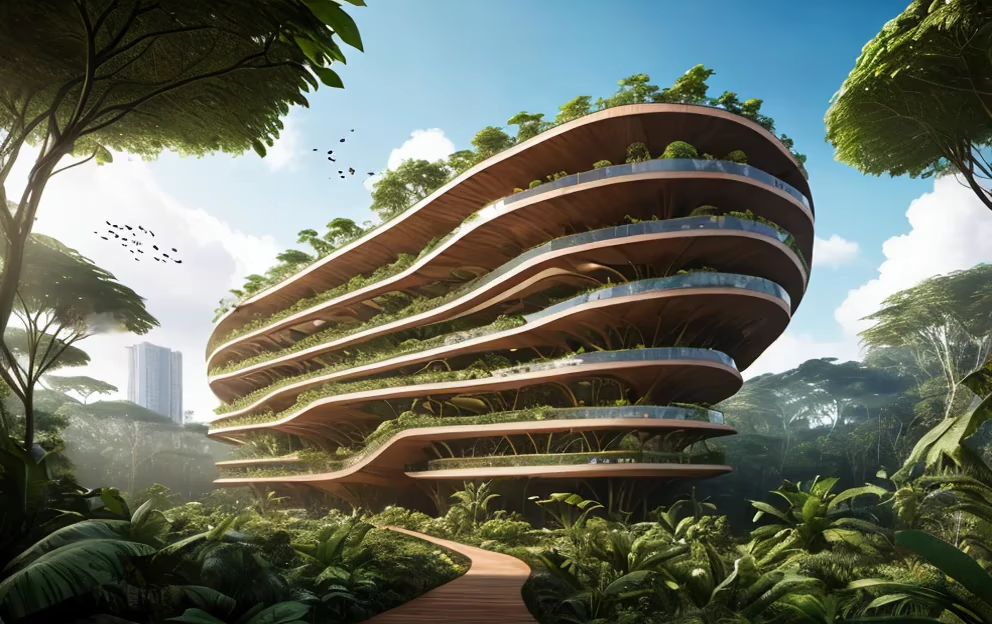
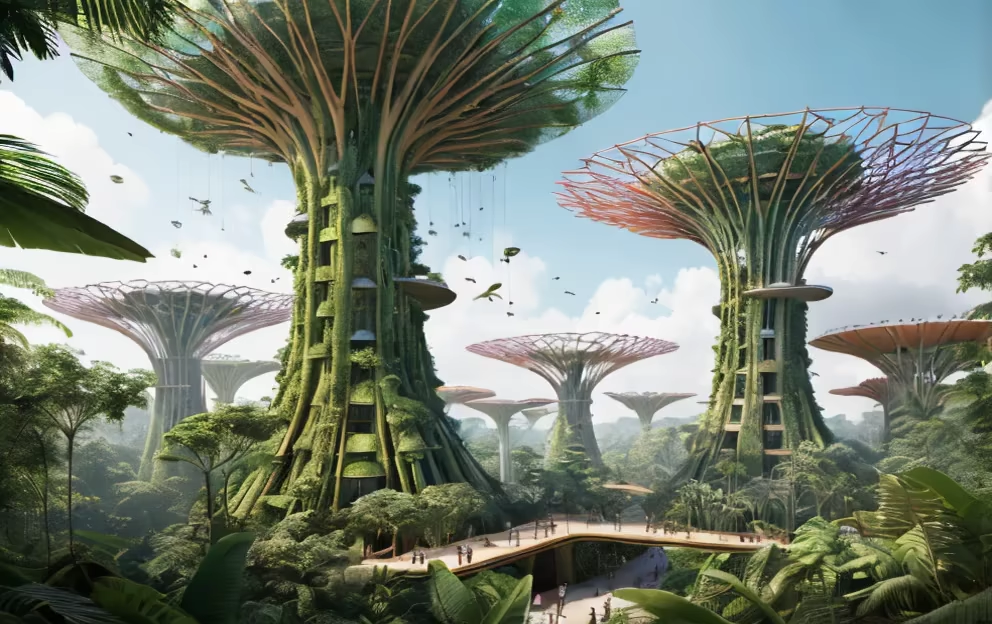
Prompt: Architecture comes to life. Organic forms and biology merge with design and engineering, Creating an innovation ecosystem. insert in amazonia forest
Negative: blurred, deformed, ungly
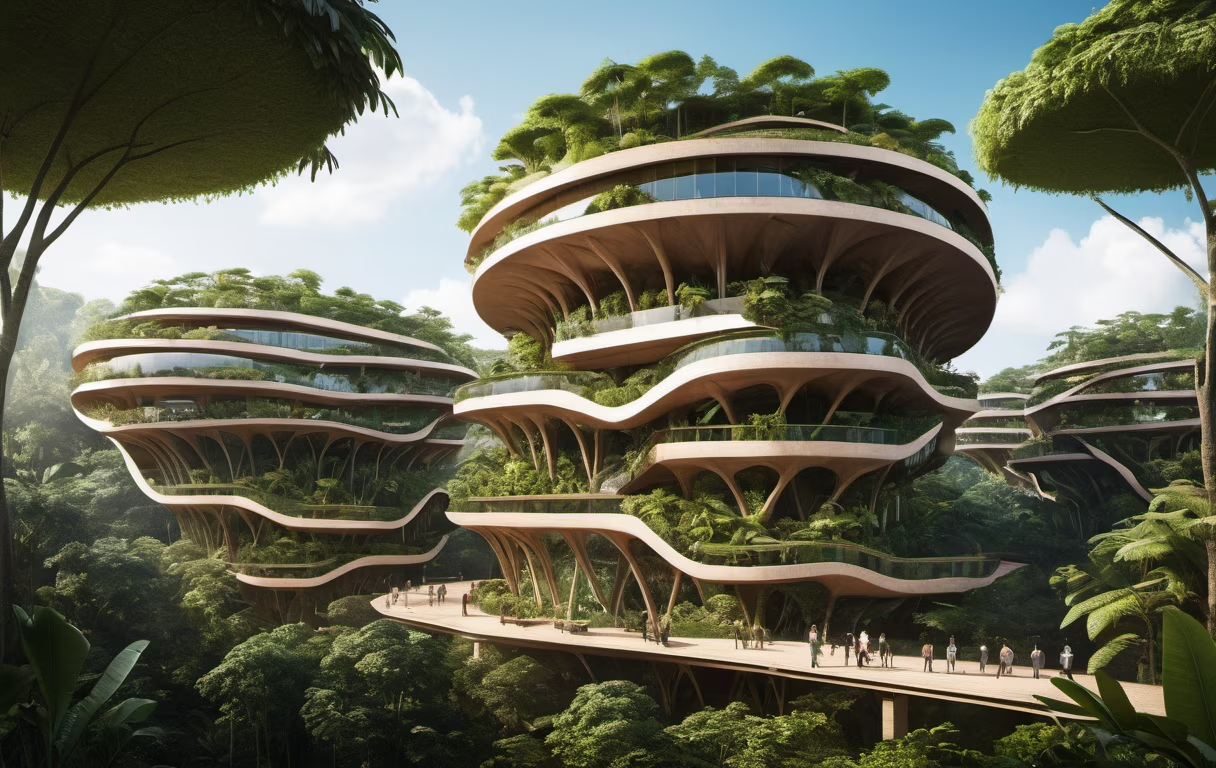

Prompt: Architecture comes to life. Organic forms and biology merge with design and engineering, Creating an innovation ecosystem. insert in amazonia forest
Negative: blurred, deformed, ungly, vegetation in buildings
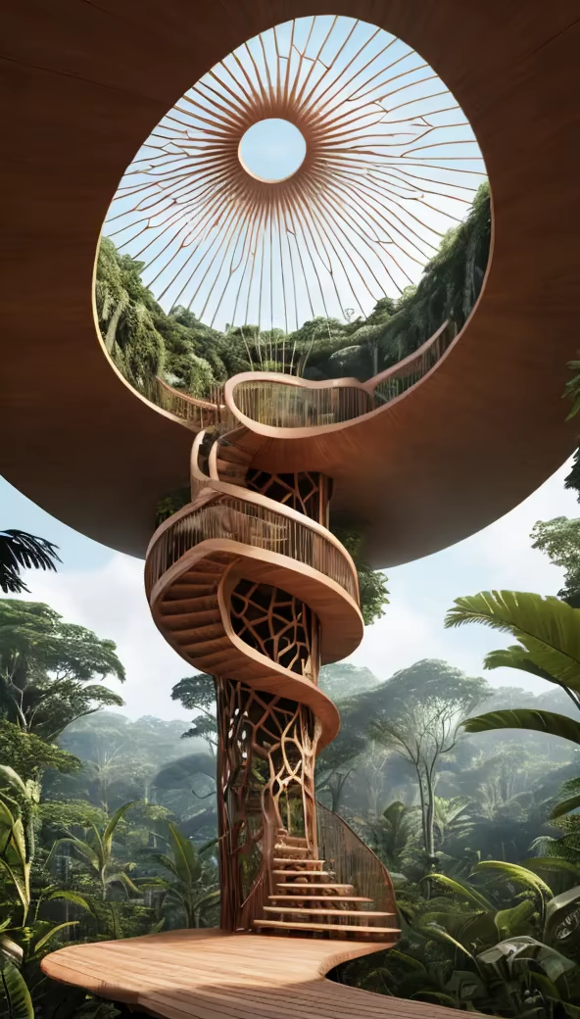
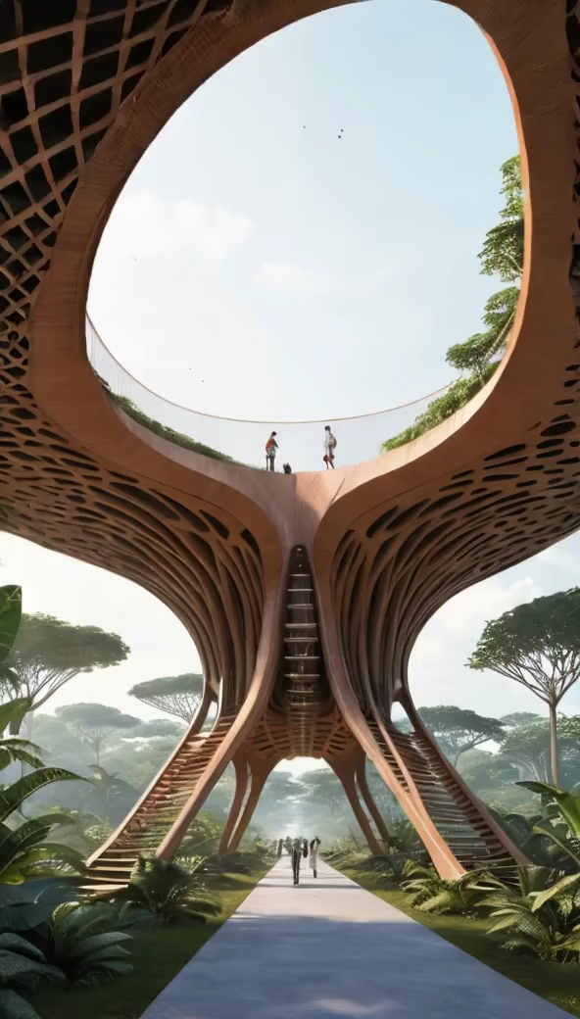
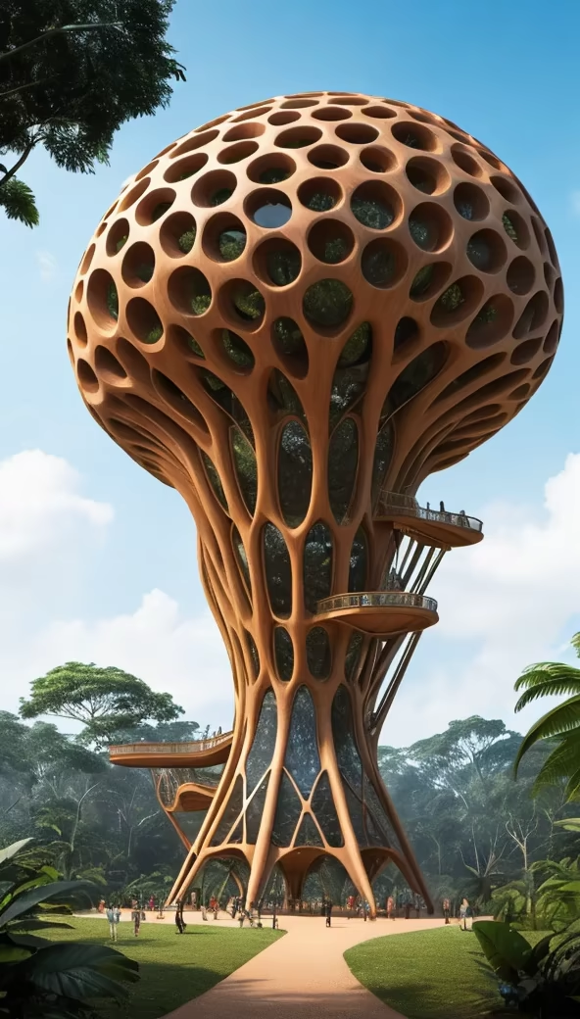
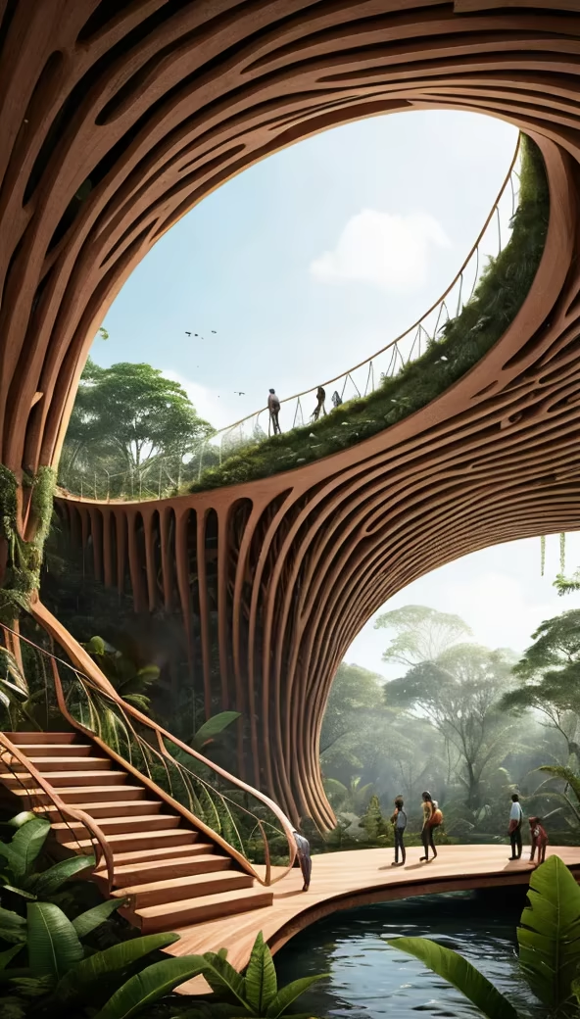
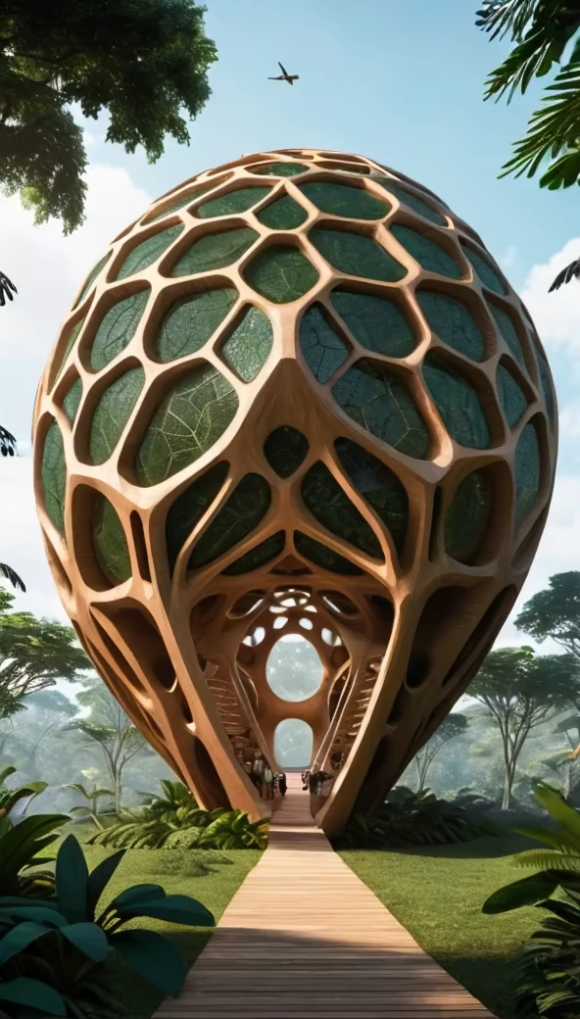
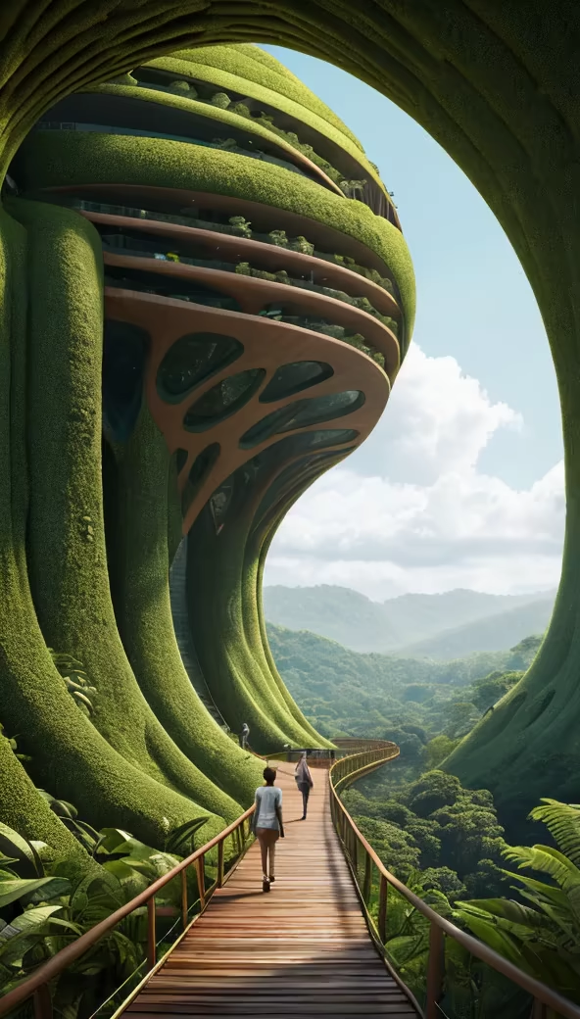
Prompt: Architecture comes to life. Organic forms and biology merge with design and engineering, Creating an innovation ecosystem. insert in amazonia forest
Negative: blurred, deformed, ungly, vegetation in buildings





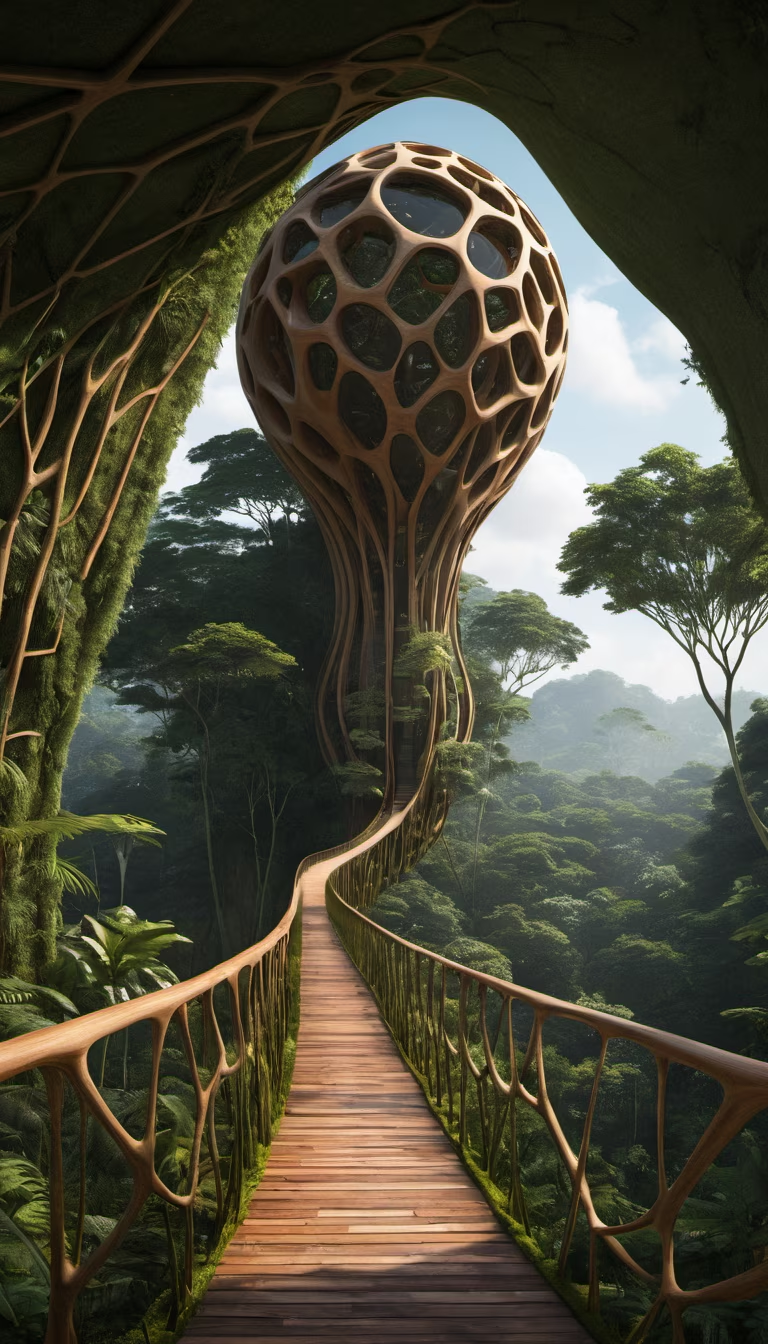


Prompt: a photo of a modern-style home interior, aiming for a realistic feel and sharp image clarity. Emphasize the modern elements of the interior, including furniture, decor, and overall layout. Ensure natural lighting and shadows to convey a contemporary and stylish atmosphere.


Prompt: some of the best residential designs, the best andmost important, in the style of technologicalfusion, realistic scenery, uhd image, spiral group,dansaekhwa, secessionist style, high-angle --ar 9:16
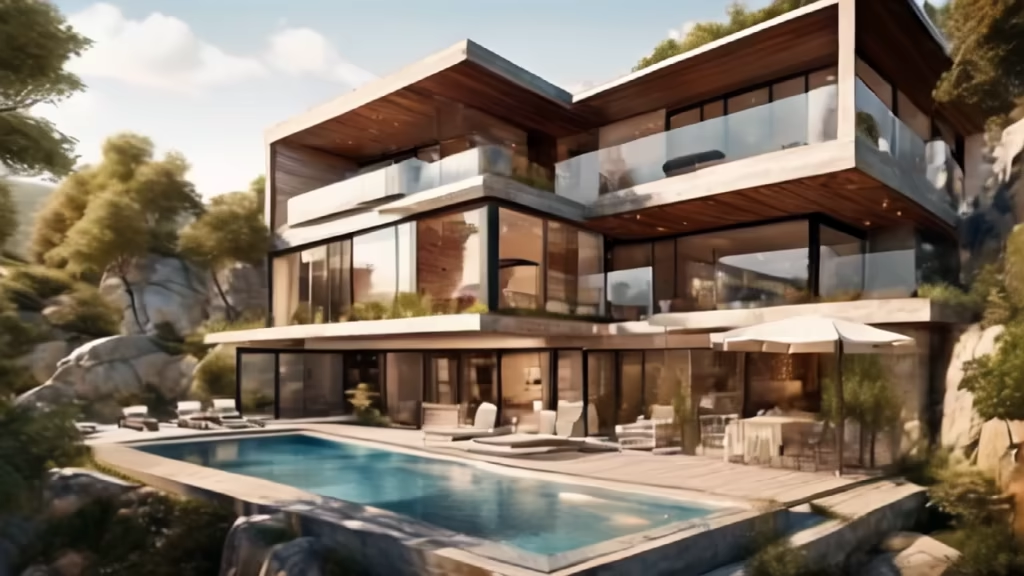
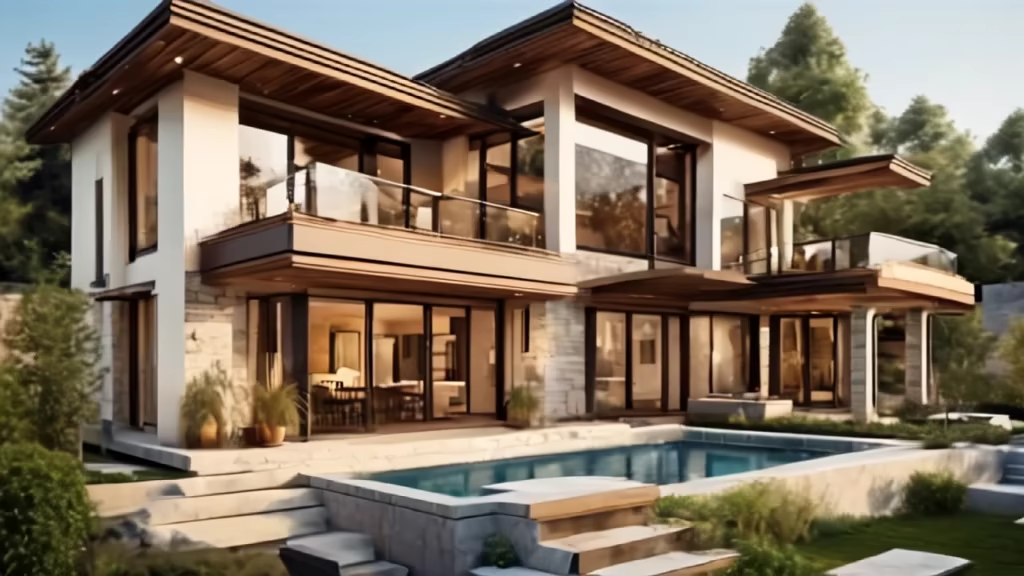
Prompt: some of the best residential designs, the best andmost important, in the style of technologicalfusion, realistic scenery, uhd image, spiral group,dansaekhwa, secessionist style, high-angle --ar 9:16


Prompt: Modern estate design Embracing layout Progressive arrangement Low-profile planar landscape Aerial perspective Realistic architectural style Estate architectural details Vegetation layout Landscape design elements Lighting and shadow effects Building materials Color coordination Spatial proportions Architectural contours Water feature design (if applicable, such as a pond or fountain) Pathway planning Outdoor furniture and decor Window and door design Surrounding environment (mountains, lakes, etc.) Detail expression (textures, floral details, etc.)
Style: Photographic


Prompt: Content: Contemporary interior designMedium: Graphic renderingStyle: Blending modern aesthetics with elements of sophistication, focusing on clean lines and sleek designsLighting: Soft ambient lighting to accentuate the interior's elegance and warmthColors: Neutral tones dominating the palette, possibly with occasional vibrant accents for visual interestComposition: Multiple perspectives showcasing the spatial arrangement and functional aspects of the interior structure


Prompt: house, precise architectural rendering, architectural visualization, realistic architecture, inter dimensional villa, modern architecture design, high quality rendering, sleek utopian design, modern architecture, overall architectural design, ultra modern, architectural rendering, concept house, architectural render, realistic render, modern house, architectural 3 d render, modern style, architectural design Try another image
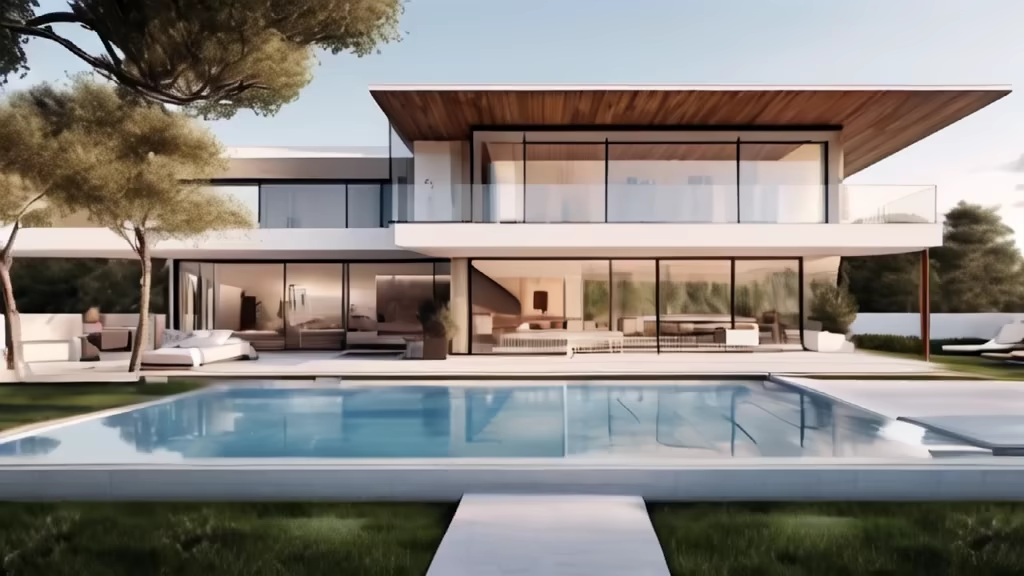
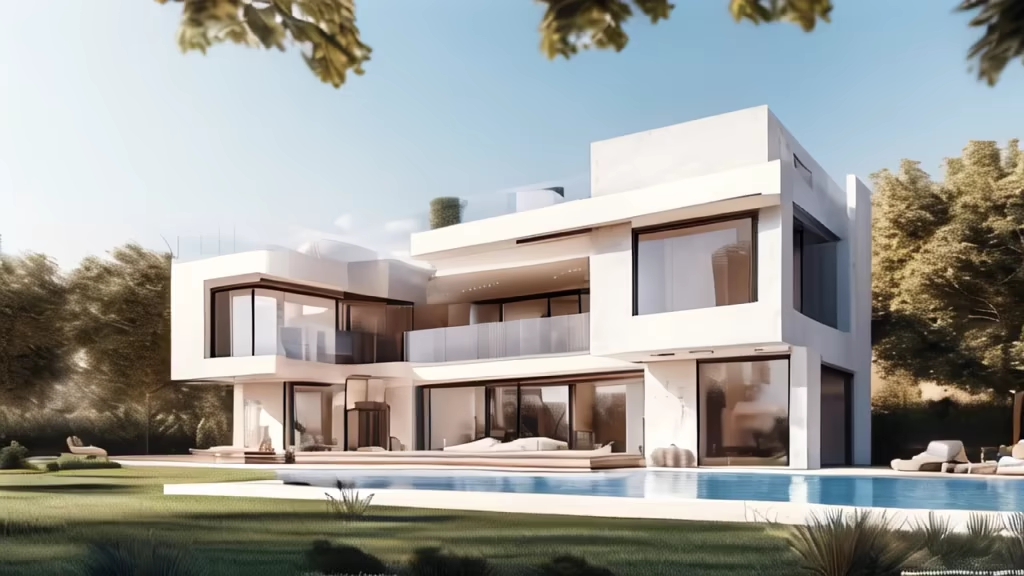
Prompt: The design focuses on the frame of modern and sometimes ascetic architecture. The eco-hotel offers a place of rest from the urban landscape aiming to concentrate the attention of visitors on the peaceful contact with nature. The buildings are situated on different terrain levels and at the proper distance from each other so that nothing blocks the view. Each cabin offers a panoramic view of the Dnipro River.
Negative: Blurred, deformed, irregular walls, ungly, drawing, watercolor
Style: 3D Model


Prompt: The design focuses on the frame of modern and sometimes ascetic architecture. The eco-hotel offers a place of rest from the urban landscape aiming to concentrate the attention of visitors on the peaceful contact with nature. The buildings are situated on different terrain levels and at the proper distance from each other so that nothing blocks the view. Each cabin offers a panoramic view of the Dnipro River.
Negative: Blurred, deformed, irregular walls, ungly, drawing, watercolor
Style: 3D Model
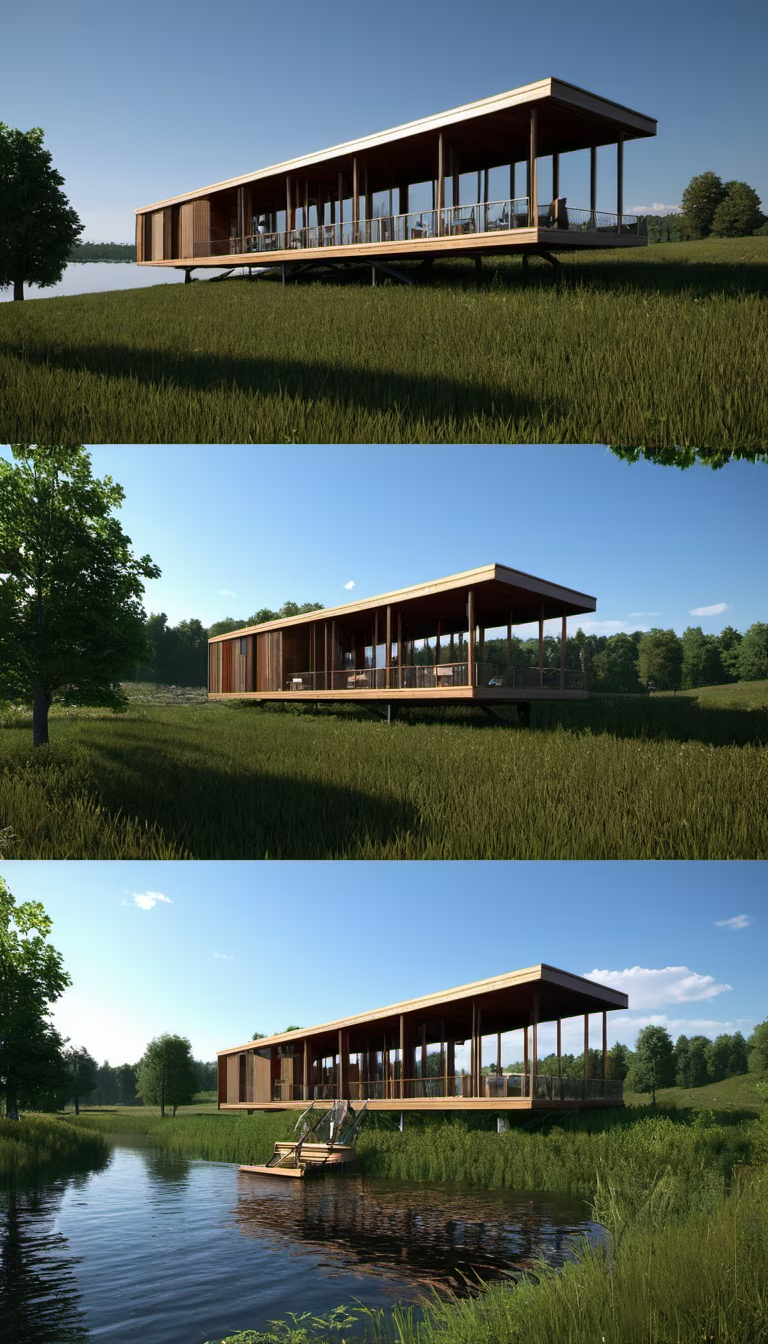


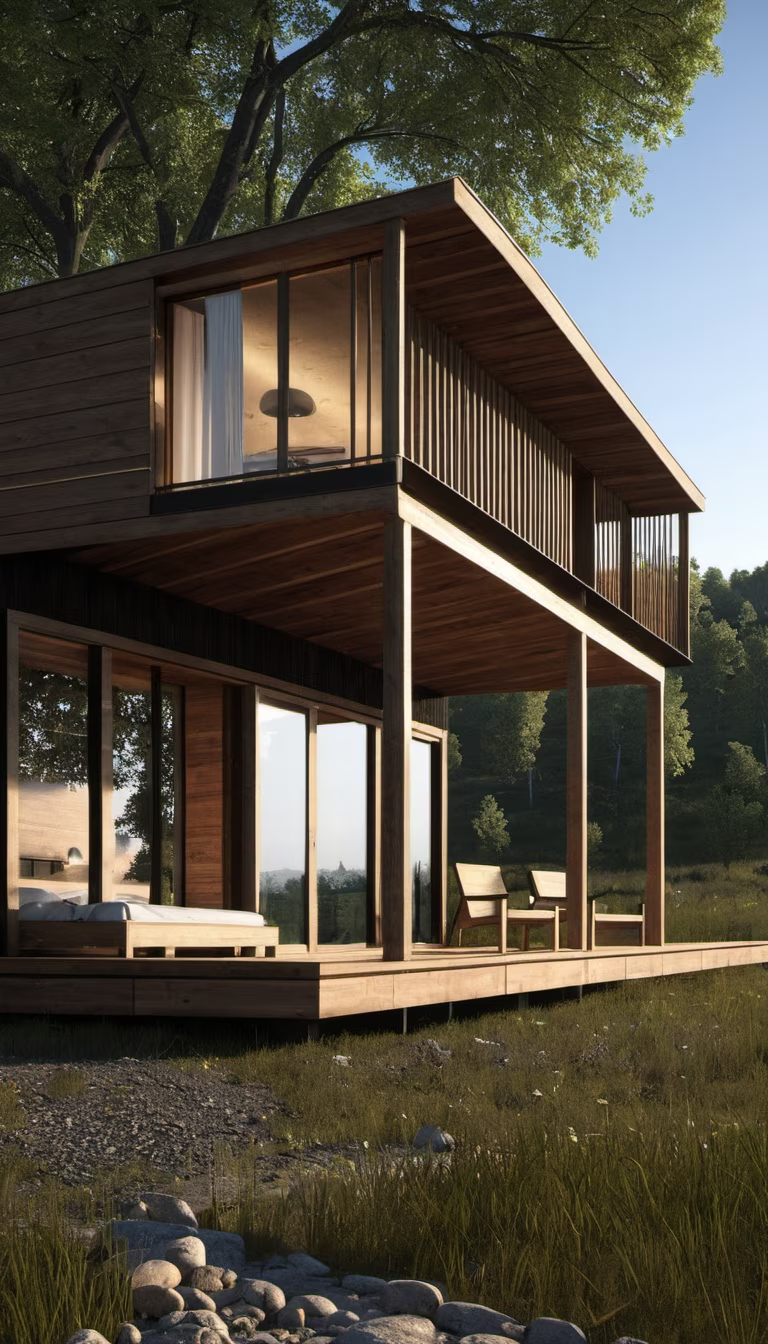



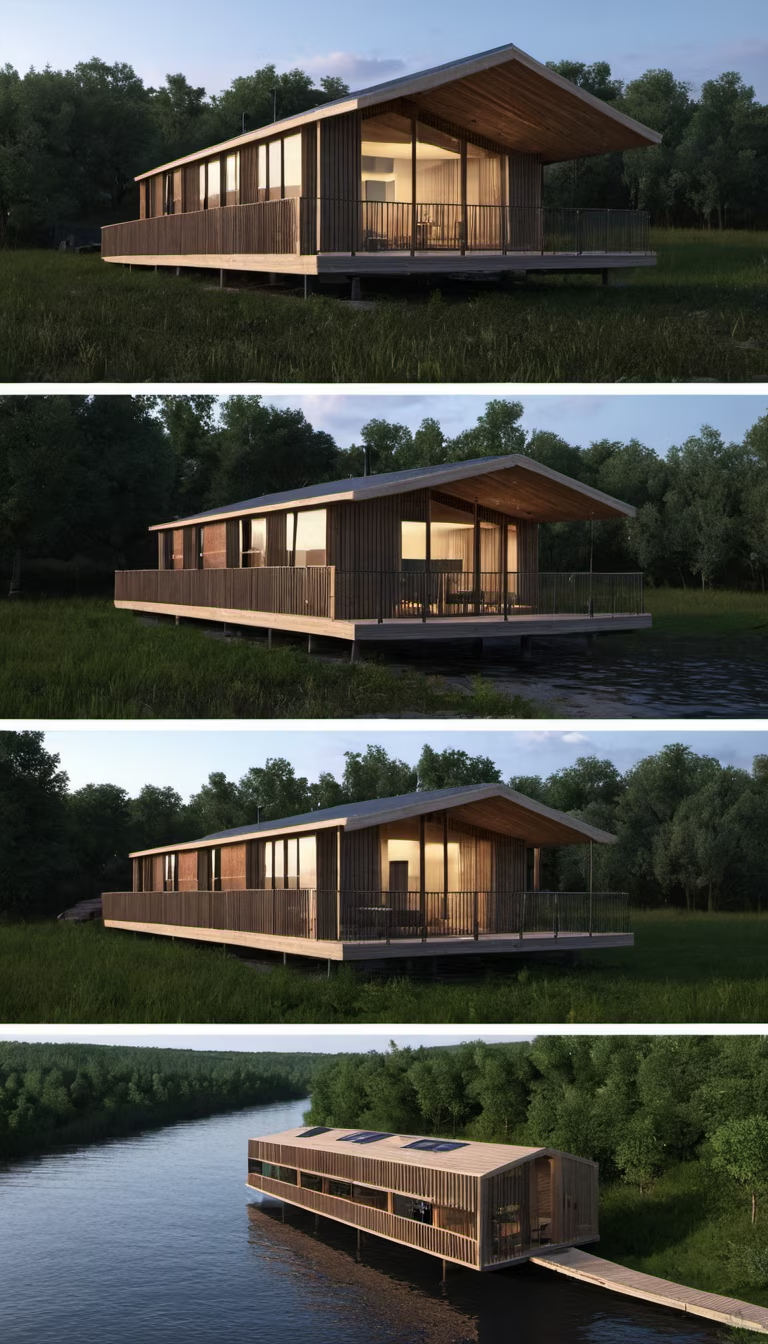
Prompt: Emphasize a minimalist and sleek design language, incorporating elements inspired by modern architecture and high-end furniture. Focus on the interplay of textures, colors, and lighting to create a visually stimulating and aesthetically pleasing ambiance. Think about the practical aspects as well, such as ample storage solutions, adaptable seating configurations, and seamless connectivity options.
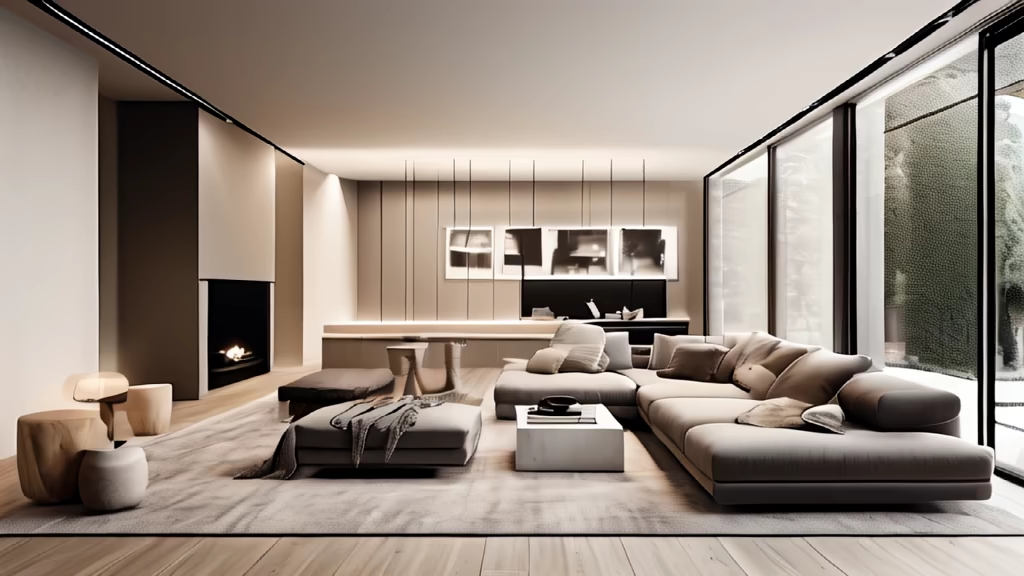
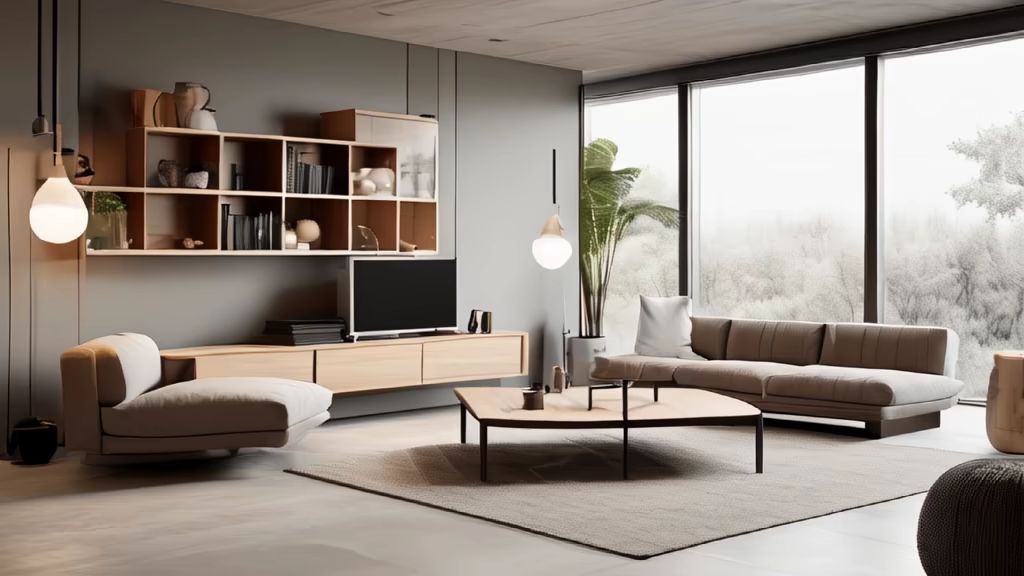
Prompt: Generate an image of a lush natural landscape, paying special attention to elements like the sky, trees, and bodies of water. Ensure that sunlight is well-represented, with realistic shadows and a variety of vegetation. Convey a sense of serenity and authenticity in the scene.


Prompt: One house minimalist, The design focuses on the frame of modern and sometimes ascetic architecture. The eco-hotel offers a place of rest from the urban landscape aiming to concentrate the attention of visitors on the peaceful contact with nature. The buildings are situated on different terrain levels and at the proper distance from each other so that nothing blocks the view. Each cabin offers a panoramic view of the Dnipro River.
Negative: Blurred, deformed, irregular walls, ungly, drawing, watercolor
Style: 3D Model
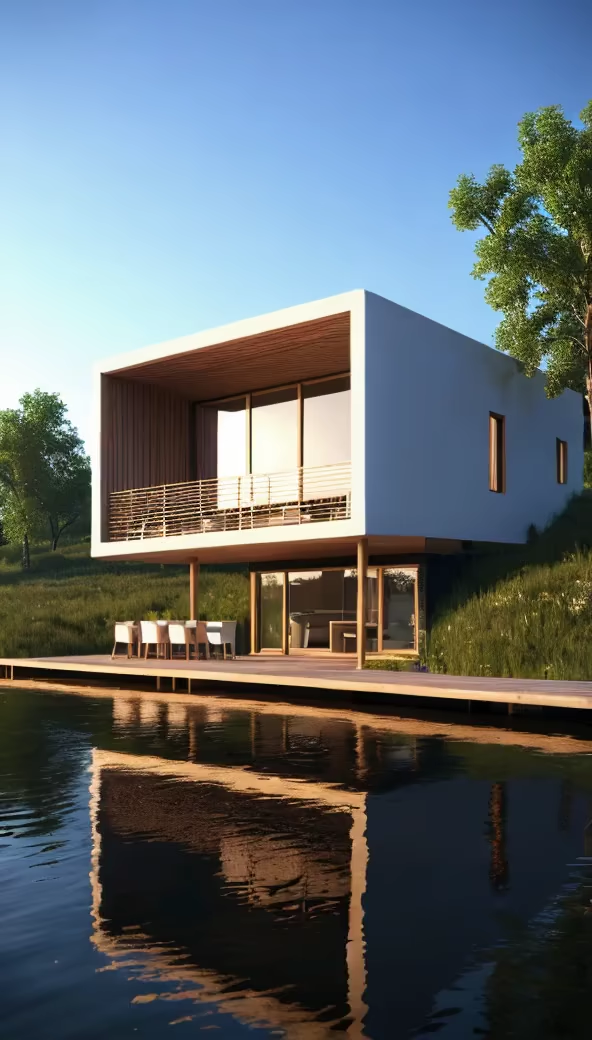
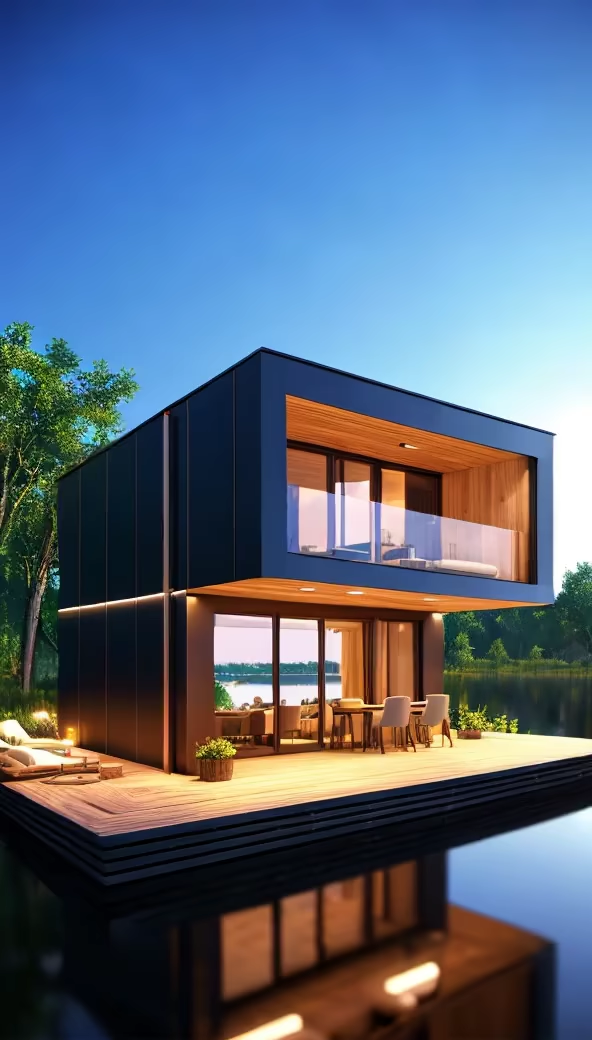
Prompt: One house minimalist, The design focuses on the frame of modern and sometimes ascetic architecture. The eco-hotel offers a place of rest from the urban landscape aiming to concentrate the attention of visitors on the peaceful contact with nature. The buildings are situated on different terrain levels and at the proper distance from each other so that nothing blocks the view. Each cabin offers a panoramic view of the Dnipro River.
Negative: Blurred, deformed, irregular walls, ungly, drawing, watercolor
Style: 3D Model
