Prompt: Create a concrete architectural structure designed as a climate shelter, emphasizing essential factors like mass, air, and light. Integrate concrete elements for effective storage mass and inertia, allowing for temperature regulation and stability. Employ smart ventilation systems that capitalize on natural thermals and promote efficient air movement within the structure. Utilize concrete for shading elements, strategically positioned to control exposure to sunlight and enhance energy efficiency. Craft a concrete building that not only withstands climatic challenges but also embodies a sustainable and functional design, providing a resilient and comfortable environment for occupants.






Prompt: Design a cutting-edge architectural building that serves as a climate shelter, prioritizing key aspects such as mass, air, and light. Consider incorporating features like efficient storage mass and inertia to regulate temperature, harnessing natural thermals and optimizing air movement for ventilation, and implementing strategic shading solutions to control exposure to sunlight. Explore innovative design elements that seamlessly blend sustainability and functionality to create a structure that not only withstands environmental challenges but also promotes a comfortable and environmentally conscious space.


Prompt: Design a cutting-edge architectural building that serves as a climate shelter, prioritizing key aspects such as mass, air, and light. Consider incorporating features like efficient storage mass and inertia to regulate temperature, harnessing natural thermals and optimizing air movement for ventilation, and implementing strategic shading solutions to control exposure to sunlight. Explore innovative design elements that seamlessly blend sustainability and functionality to create a structure that not only withstands environmental challenges but also promotes a comfortable and environmentally conscious space.






Prompt: Create a compelling image for a Climate Shelter and Community Center, providing protection from extreme weather conditions while autonomously regulating its climate through cleverly implemented, sustainable building techniques. Visualize innovative architectural elements centered around renewable energy sources, highlighting the integration of green technologies into the overall design. Emphasize in your image the social spaces and community facilities intended to strengthen the neighborhood. Consider the aesthetics and harmony between human and environment in your depiction.


Prompt: Mathmaticalled generated concrete Shell structure, Architectural concept rendering by Roman Vlasov


Prompt: Mathmaticalled generated concrete Shell roof, Architectural concept rendering by Roman Vlasov




Prompt: Mathmaticalled generated concrete Shell roof, Architectural concept rendering by Roman Vlasov






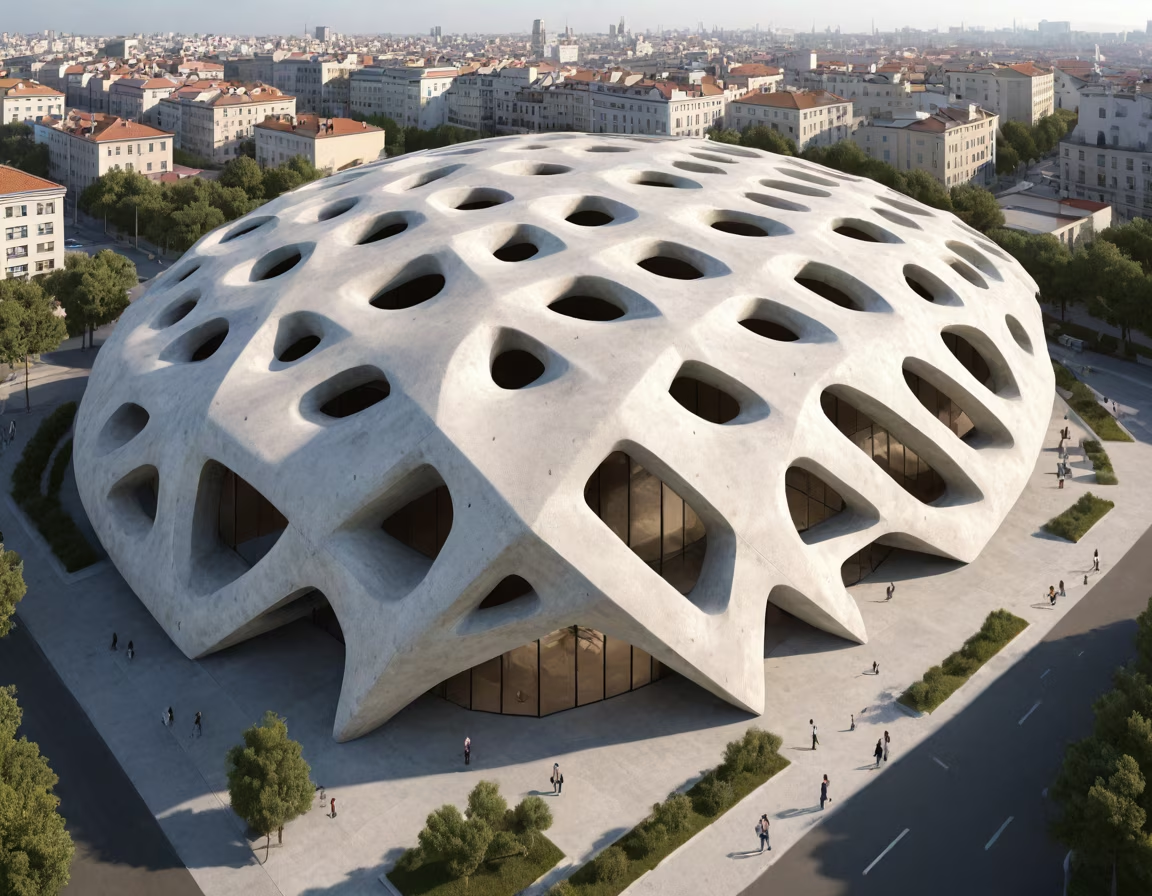

Prompt: Mathmaticalled generated concrete Shell roof, with rectangualr openings ,Architectural concept rendering by Roman Vlasov


Prompt: Mathmaticalled generated concrete Shell roof, with rectangualr openings ,Architectural concept rendering by Roman Vlasov


Prompt: Mathmaticalled generated concrete Shell roof, with rectangualr openings ,Architectural concept rendering by Roman Vlasov


Prompt: a view of a multi purpose hall, Mathmaticalled generated concrete Shell roof, Architectural concept rendering by Roman Vlasov




Prompt: a shelter for practitioners of extreme sports, it is located in an abandoned mining area, the shelter is covered by an exposed concrete monolith, it is dropped onto the topography.
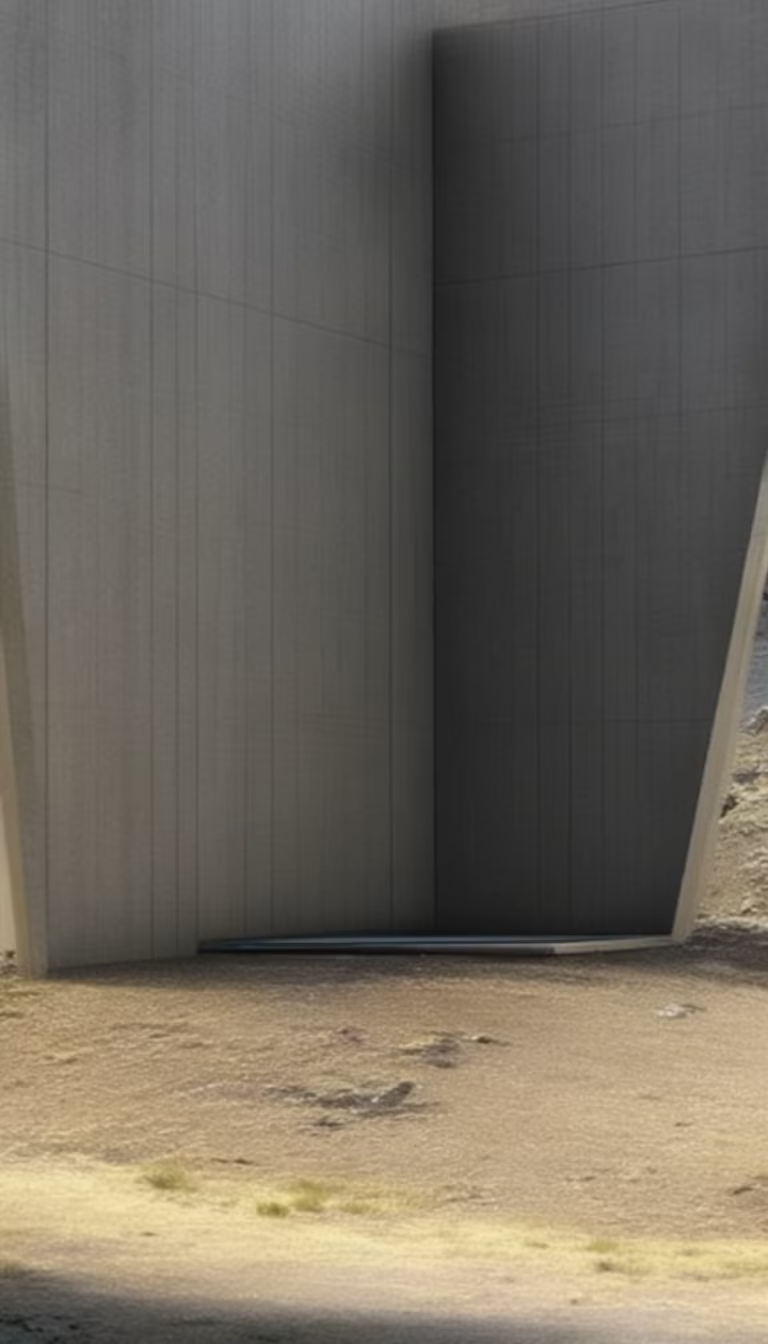

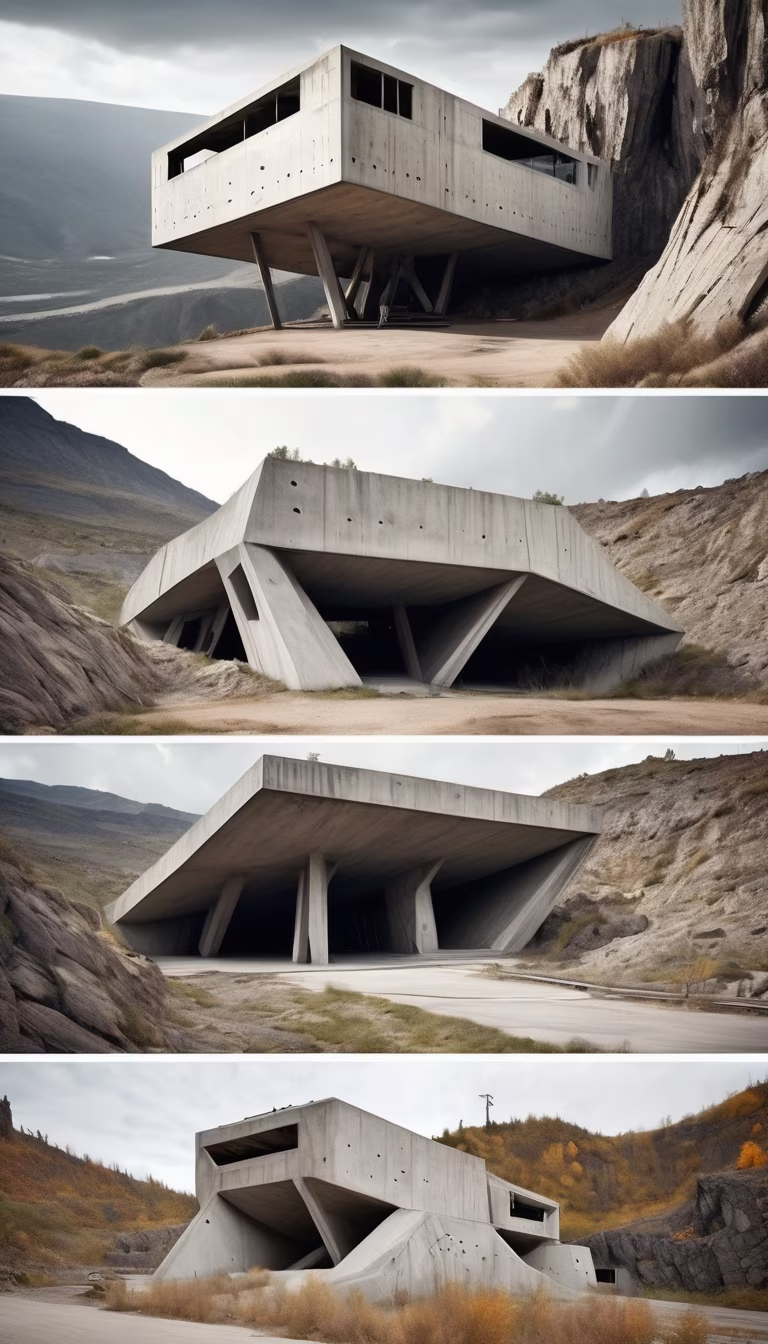

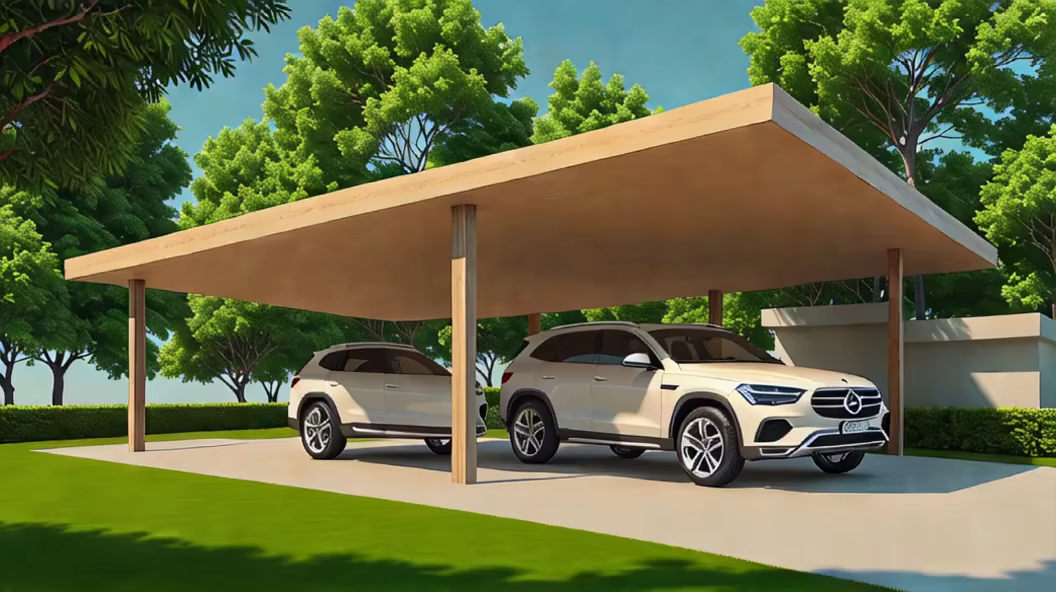
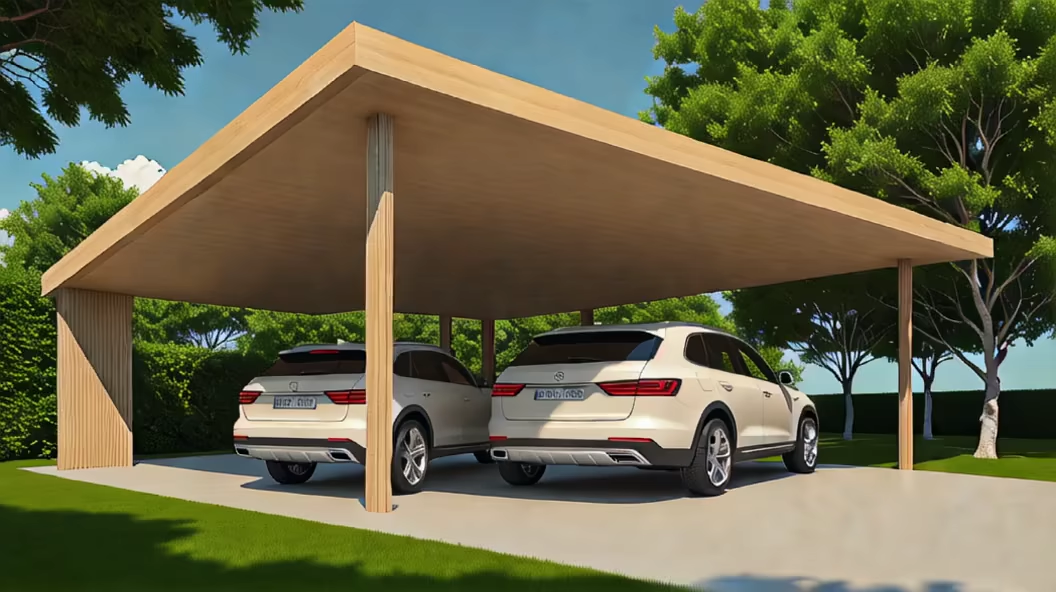
Prompt: a view of a multi purpose hall, Mathmaticalled generated concrete Shell roof, with rectangualr openings, Architectural concept rendering by Roman Vlasov




Prompt: Office, housing, education and research buildings. which are complex, standardized, centralized structures dependent on external systems, such as energy, water and transport. The office building is vulnerable to failures, interruptions and obsolescence, and cannot easily adjust or renew itself. Here the idea is that just like in agribusiness, buildings are closed cycle structures that eliminate external systems and make it a closed cycle. , from energy to water, from housing to employment. optimize time so that it can be used in other ways.








Prompt: Office, housing, education and research buildings. which are complex, standardized, centralized structures dependent on external systems, such as energy, water and transport. The office building is vulnerable to failures, interruptions and obsolescence, and cannot easily adjust or renew itself. Here the idea is that just like in agribusiness, buildings are closed cycle structures that eliminate external systems and make it a closed cycle. , from energy to water, from housing to employment. optimize time so that it can be used in other ways.
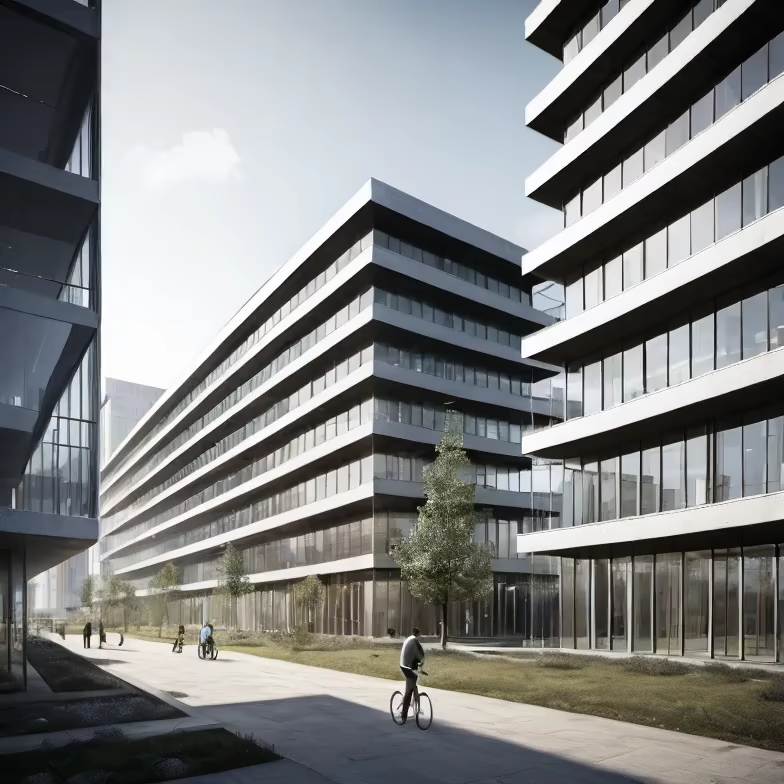
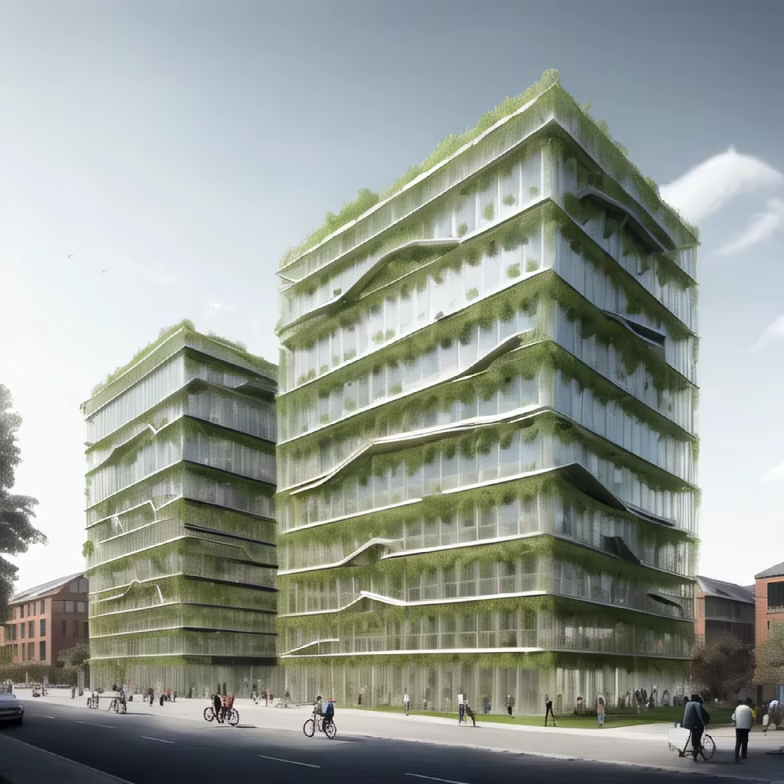
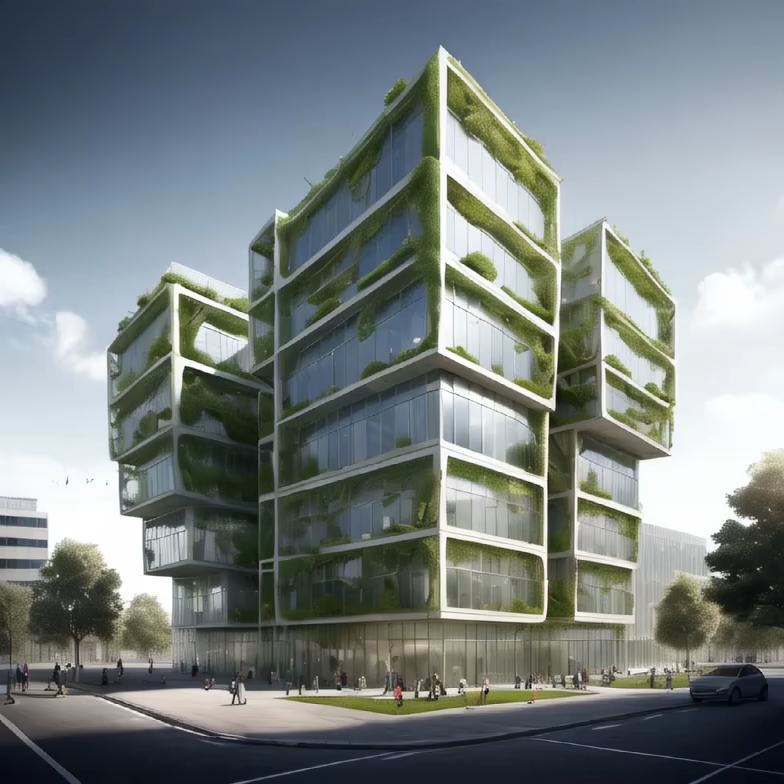
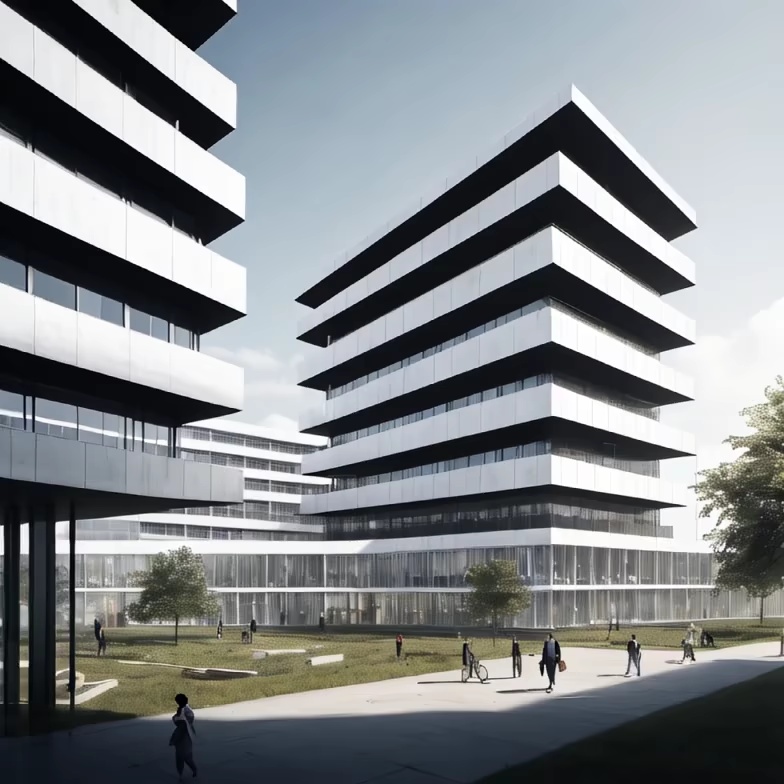
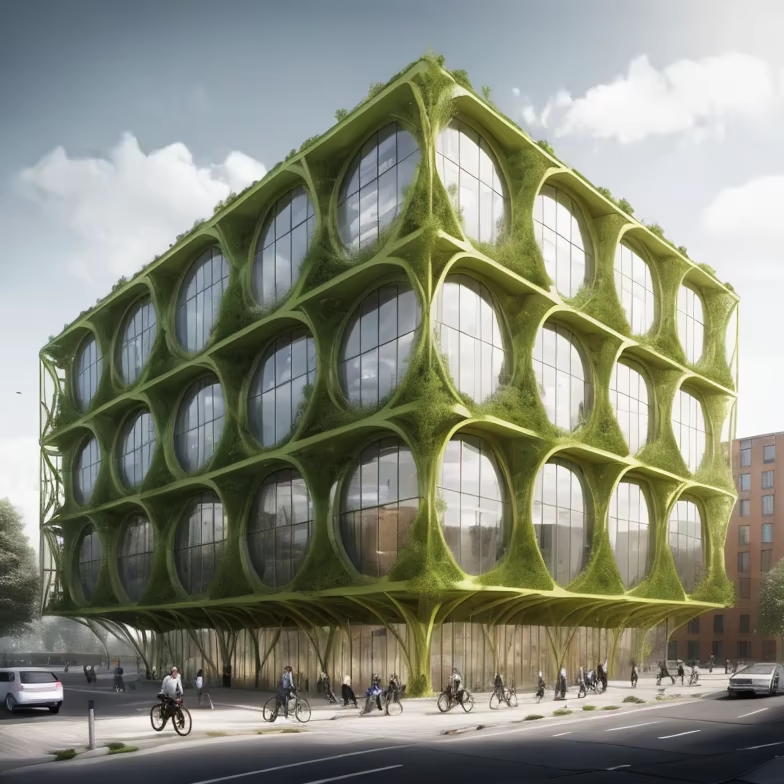
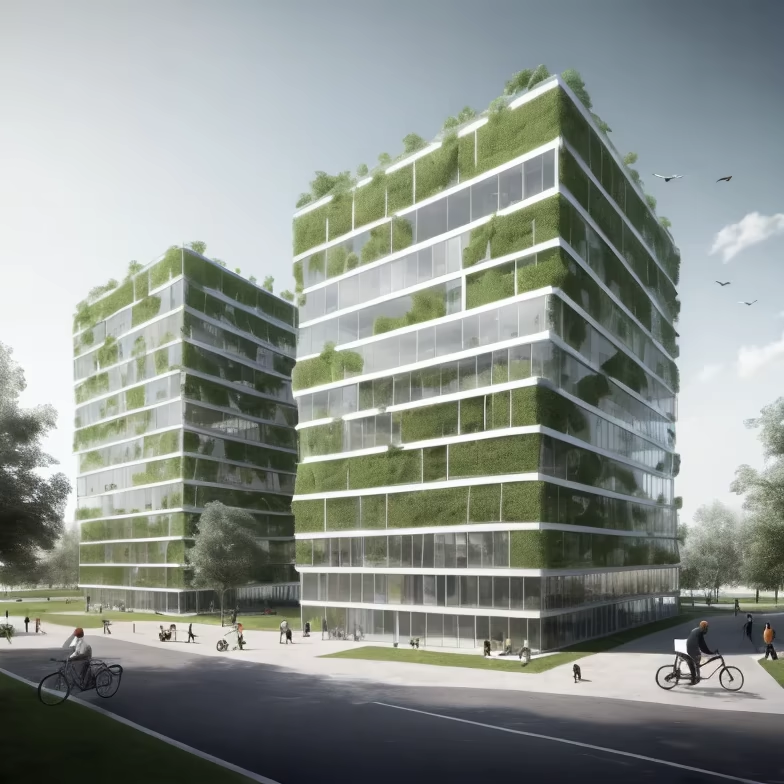
Prompt: Generate a highly realistic 3D render of an astronaut floating in the vastness of space, as if modeled and rendered in Blender. The astronaut should be centered, with a detailed space suit that includes intricate textures and materials that show reflections and subtle metallic finishes. Surrounding the astronaut are various Bitcoins, each modeled with a glossy, reflective gold finish, creating gleaming lights and specular highlights. The Bitcoins should appear to be flying in multiple directions, with some closer and others further from the viewer, giving a dynamic sense of three-dimensional space. The environment should have a deep space feel with a sense of the void and distant stars, utilizing Blender-like lighting techniques that mimic a realistic sun source casting hard shadows and providing a sense of depth in the void of space
Style: 3D Model


Prompt: Architecture comes to life. Organic forms and biology merge with design and engineering, Creating an innovation ecosystem.
Negative: blurred, deformed, ungly
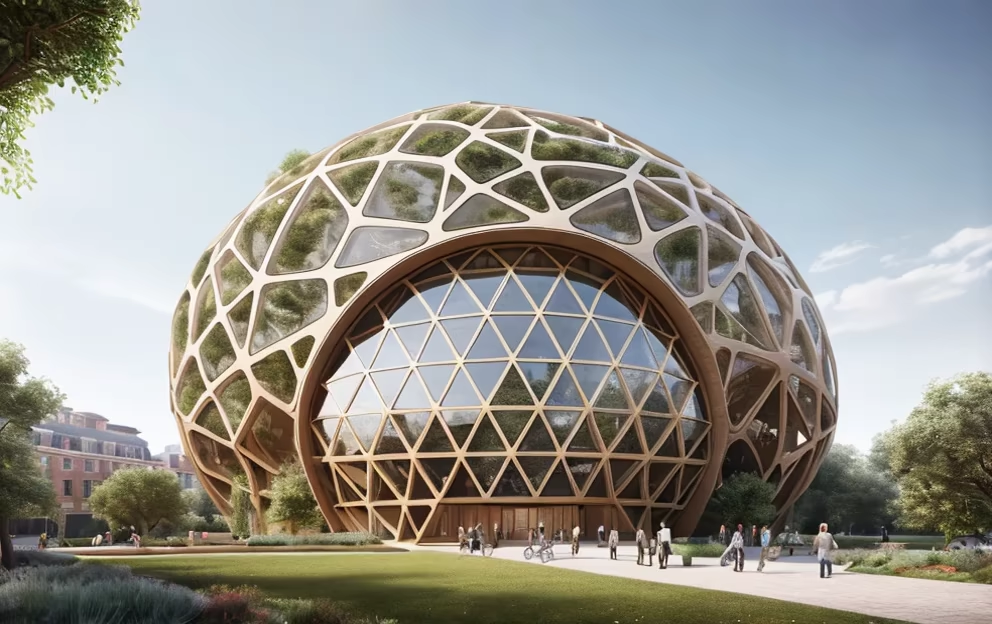
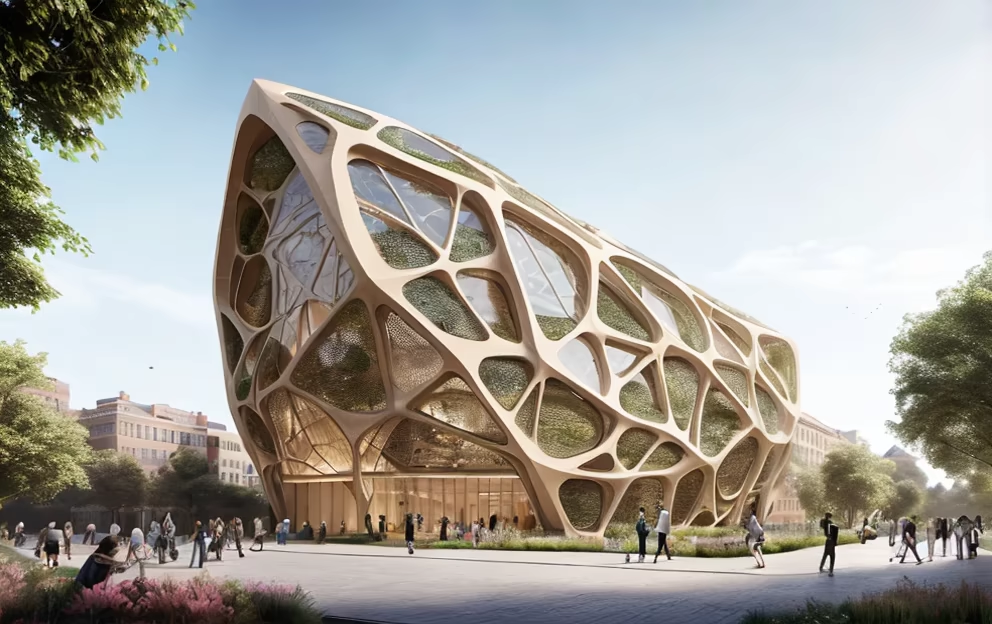
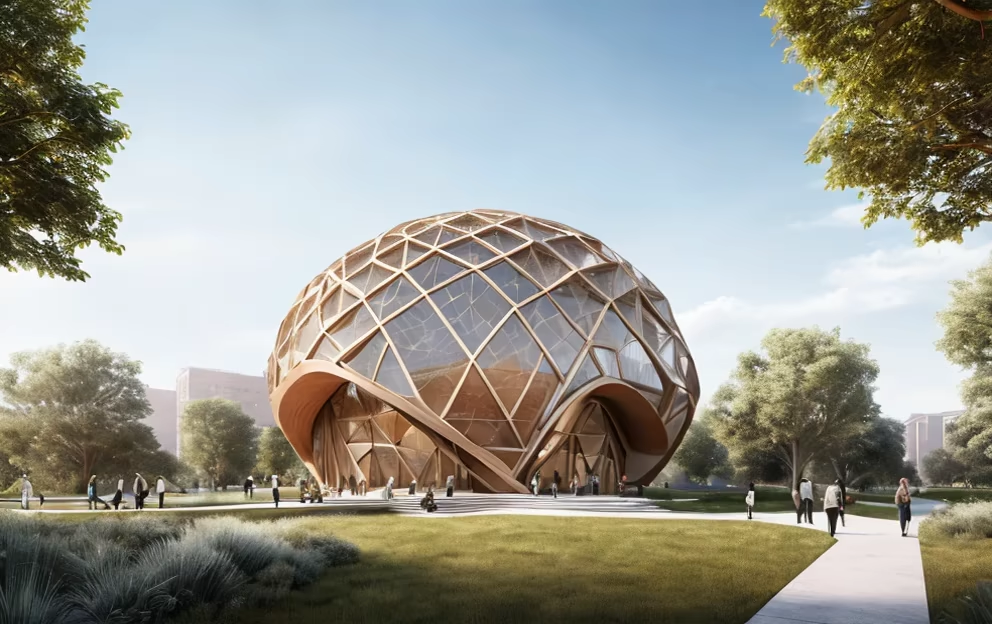
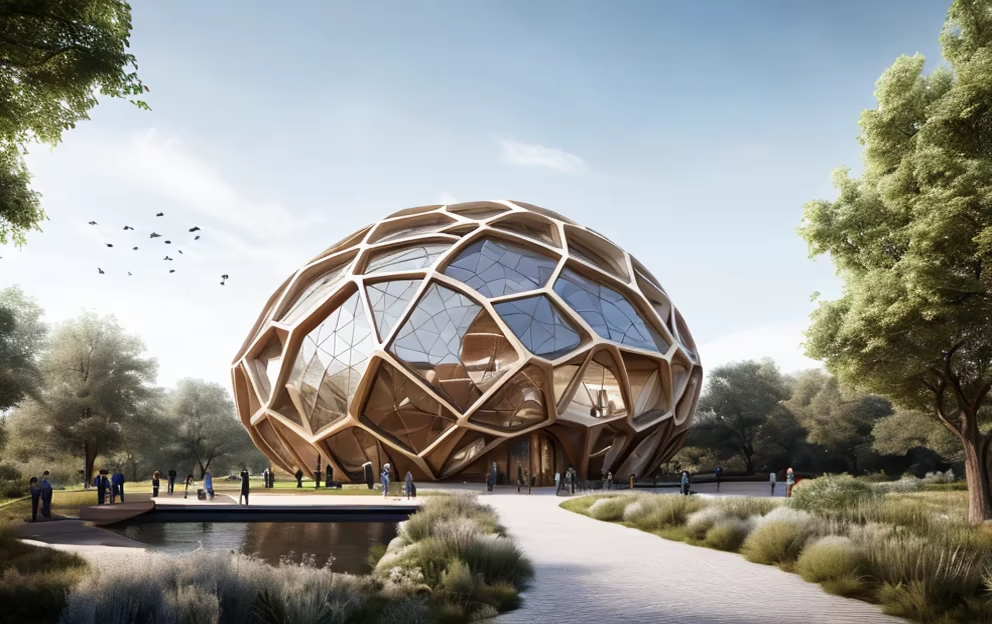
Prompt: Architecture comes to life. Organic forms and biology merge with design and engineering, Creating an innovation ecosystem.
Negative: blurred, deformed, ungly










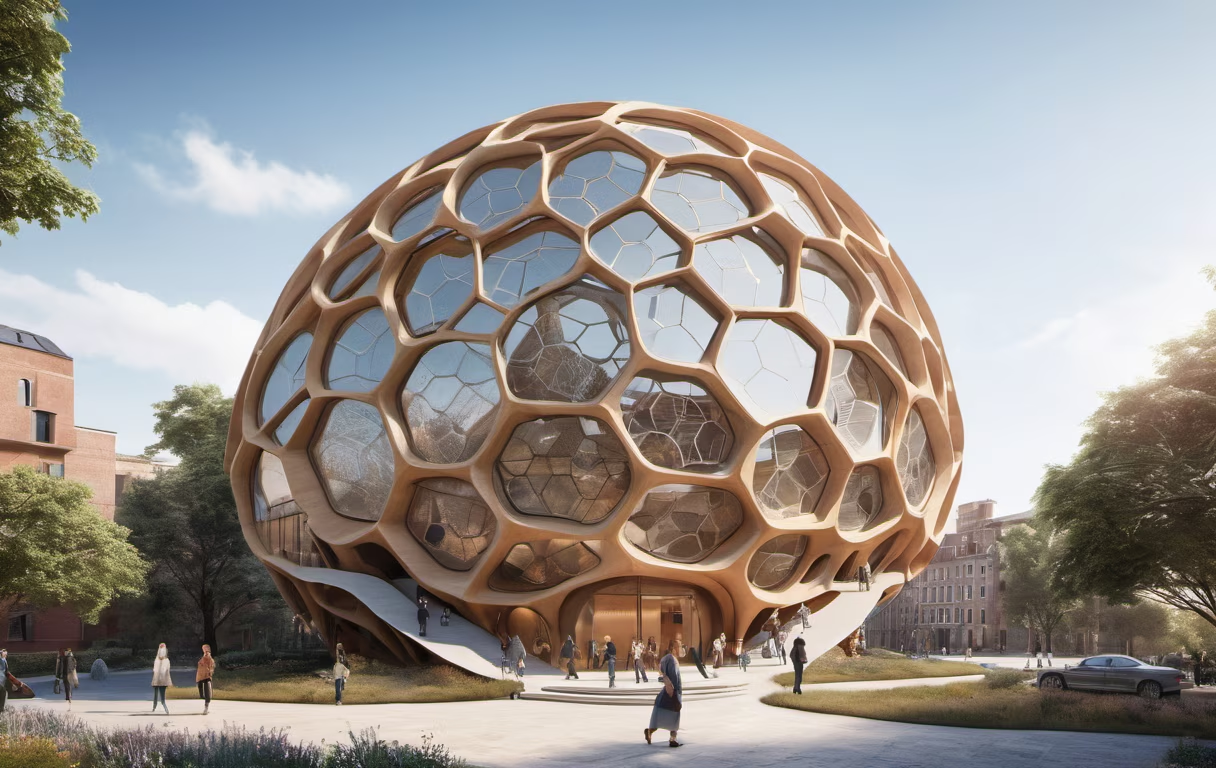








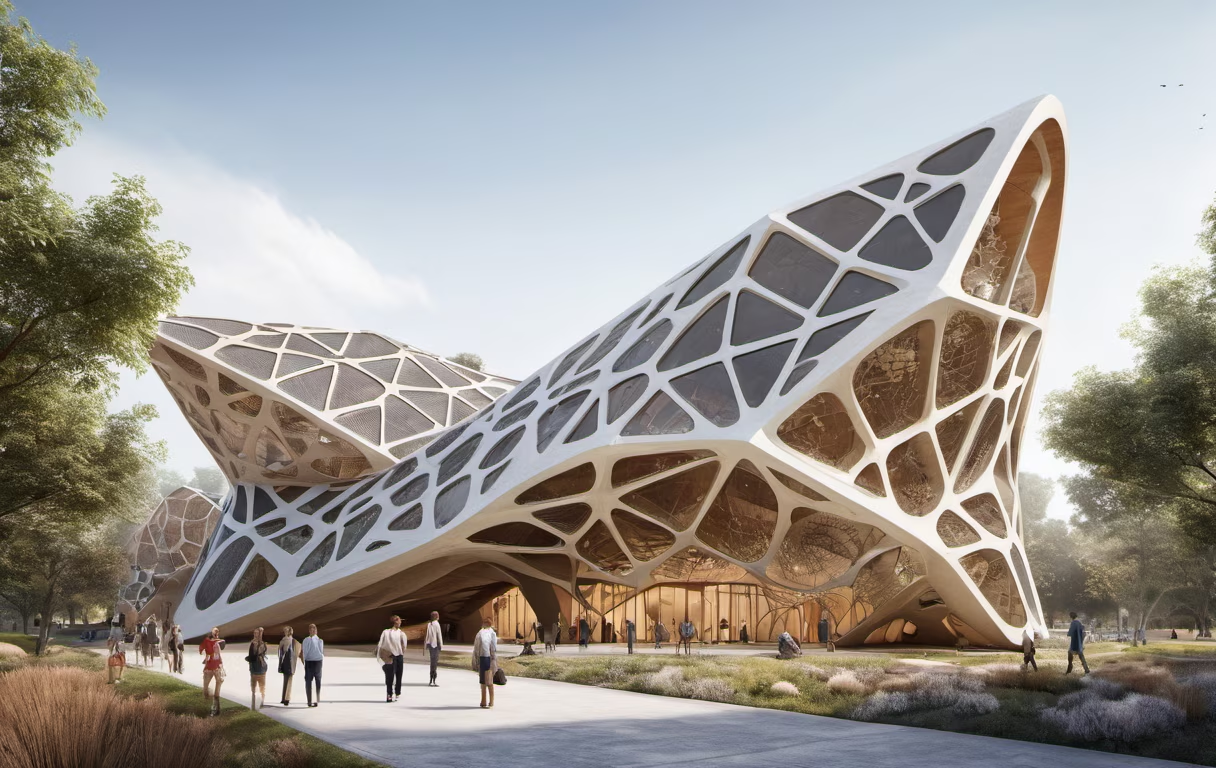
Prompt: Architecture comes to life. Organic forms and biology merge with design and engineering, Creating an innovation ecosystem.
Negative: blurred, deformed, ungly


Prompt: Architecture comes to life. Organic forms and biology merge with design and engineering, Creating an innovation ecosystem.
Negative: blurred, deformed, ungly
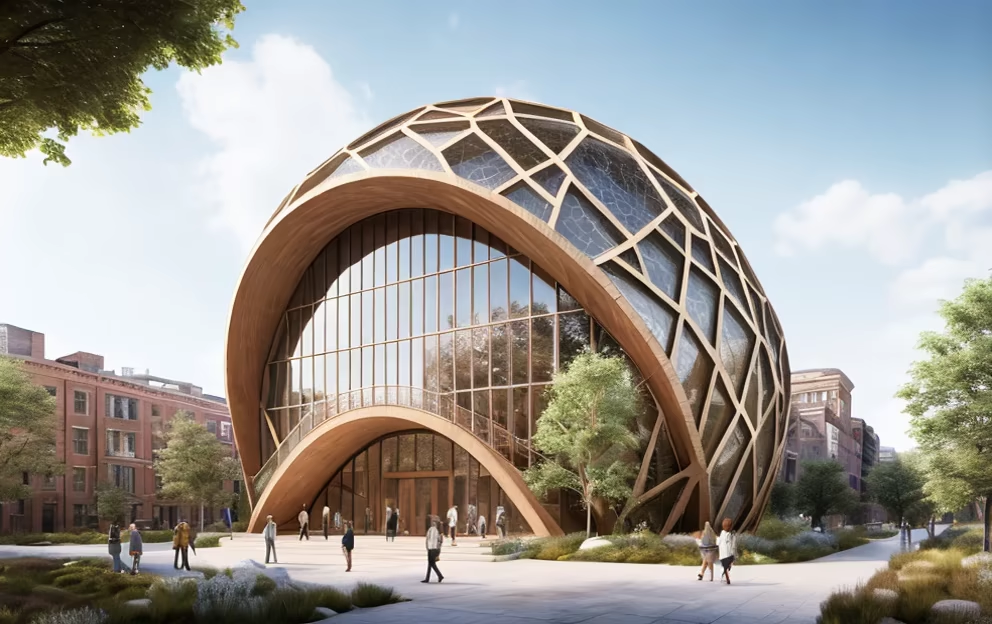
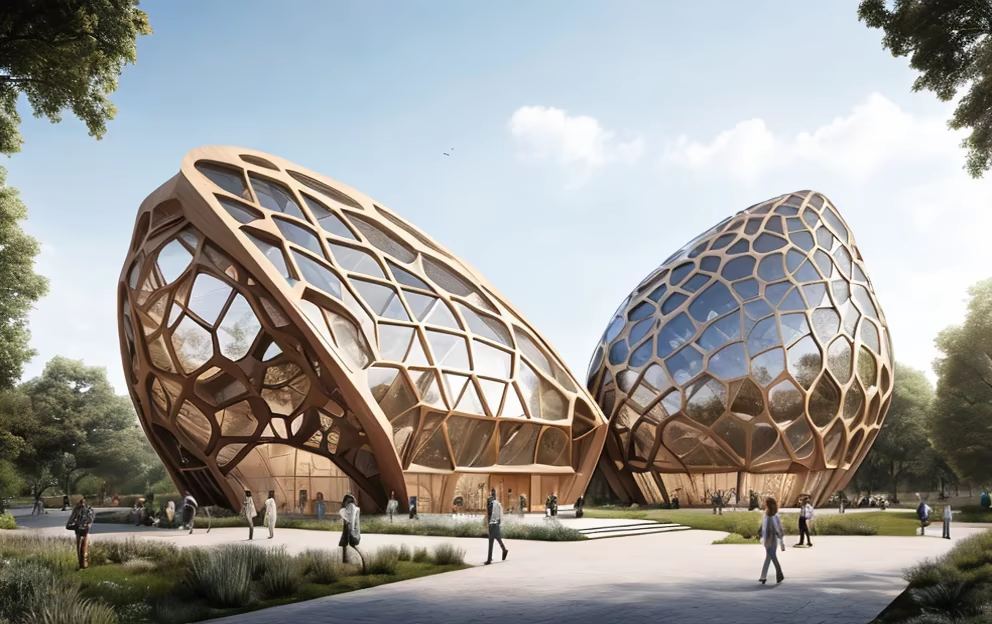

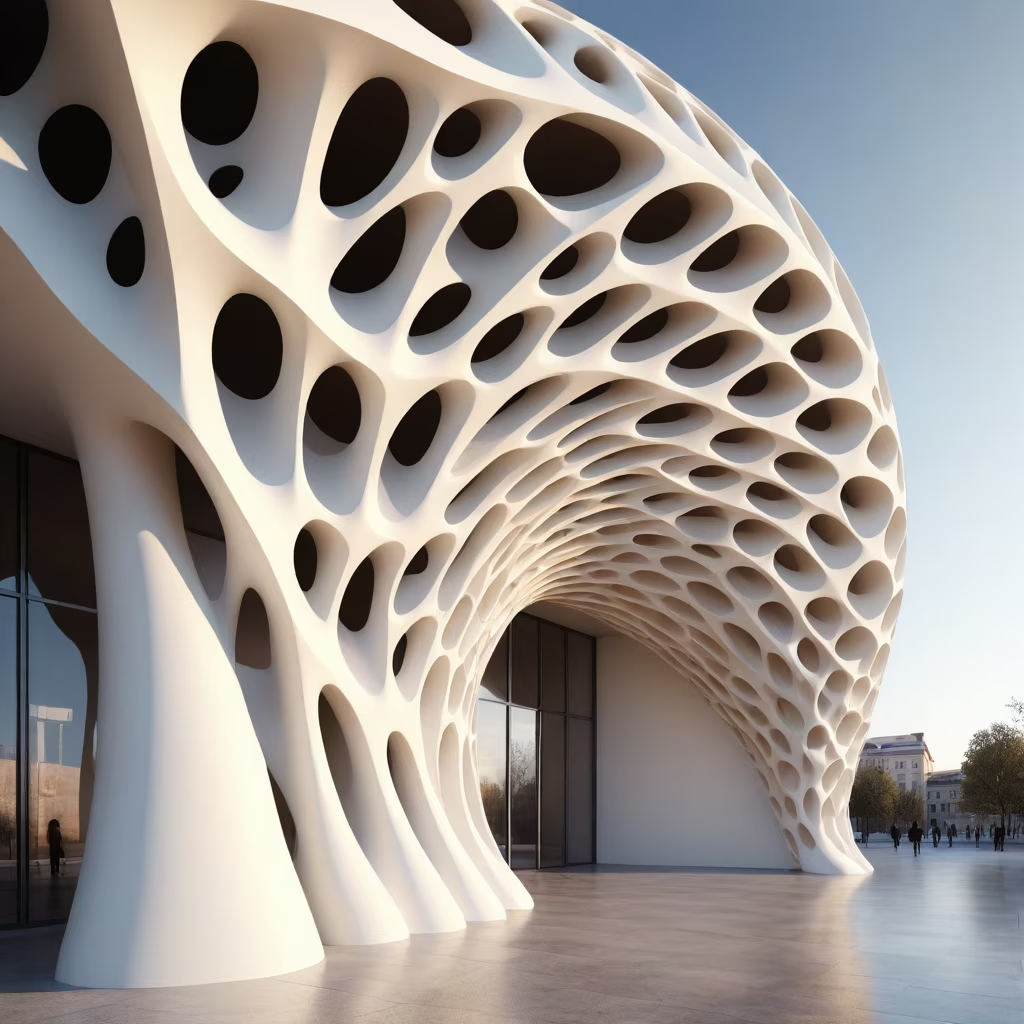
Prompt: An expansive horizontal sports field, originally designated for track and field events. Descending from an altitude of 10 meters to ground level, the field undergoes a vertical upheaval, creating a unique terrain where individuals must navigate a climb rather than walk directly on the altered surface. At the base of this altitude-altered section, a sturdy cement platform emerges, providing a secure and accessible area for a variety of activities within the transformed landscape.


Prompt: To create a post-war world where people do not have a stable place to live, and everyone lives collectively in underground shelters. The buildings on the ground were shattered by shells, but the world underneath was bright. The architectural style of the underground is technological and advanced, and people leave the ground to live underground.


Prompt: To create a post-war world where people do not have a stable place to live, and everyone lives collectively in underground shelters. The buildings on the ground were shattered by shells, but the world underneath was bright. The architectural style of the underground is technological and advanced, and people leave the ground to live underground.
Negative: words


Prompt: The furniture is made from the brand's patented concrete material, Acron, which is designed to weather over time, creating characterful marks with continued use, according to Pulkra. The table and stool from the Multiplo collection are designed to be versatile and can be used in outdoor and indoor spaces – whether used as a coordinated set or individually.
Style: Photographic


Prompt: The interior finishes are minimal, leveraging the poured-in-place concrete structure and polished concrete floors with exposed aggregate. Low-profile glass and metal serve as additional detailing. Large rectilinear skylights illuminate the bathrooms and the circulation spaces, where the repetitive concrete beams reappear.
Style: Photographic


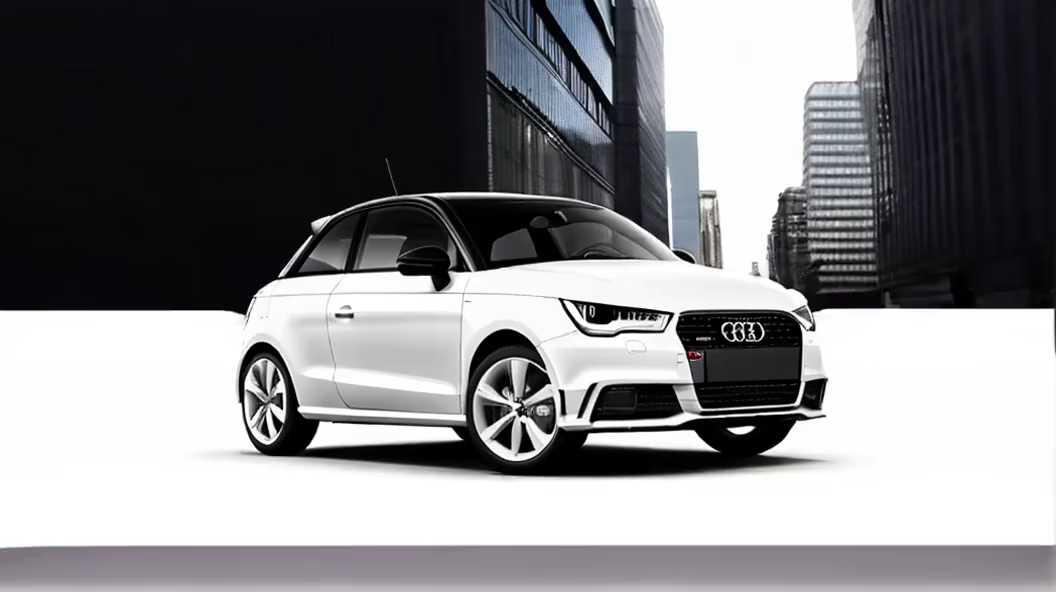
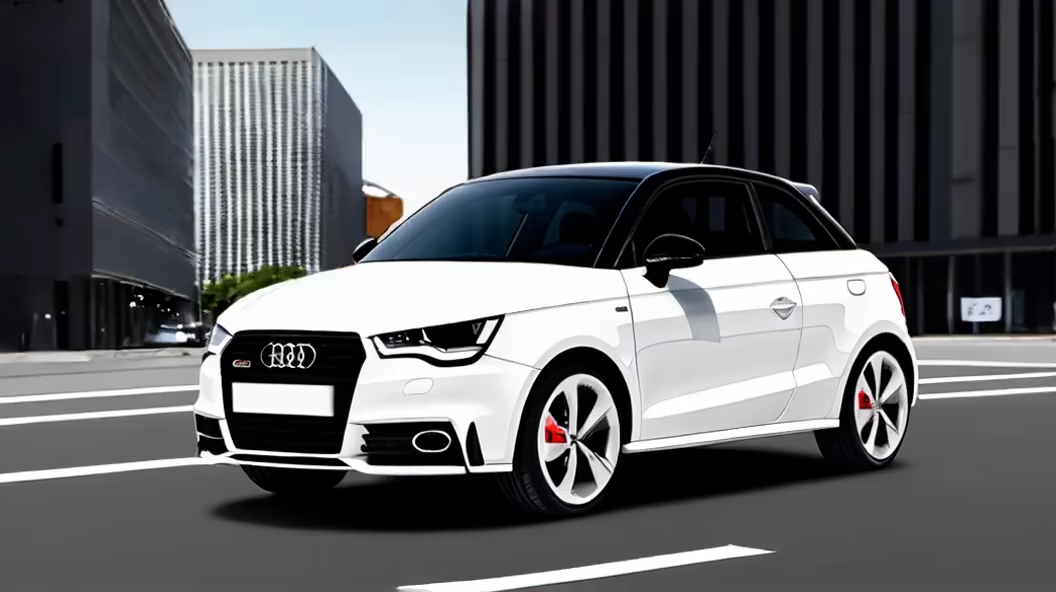
Prompt: To create a post-war world where people do not have a stable place to live, and people collectively live in underground evacuation spaces. The buildings on the ground were shattered by shells, but the world underneath was bright. The architectural style of the underground is technological and advanced, and people leave the ground to live underground.


Prompt: To create a post-war world where people do not have a stable place to live, and people collectively live in underground evacuation spaces. The buildings on the ground were shattered by shells, but the world underneath was bright. The architectural style of the underground is technological and advanced, and people leave the ground to live underground.




Prompt: a view of a multi purpose hall, Mathmaticalled generated concrete Shell roof, with rectangualr openings, Bright red colcrete, Architectural concept rendering by Roman Vlasov




Prompt: Imagine an architectural wonder that exists beyond the horizons of human imagination, a dwelling transcending the limits of time and perception. Envision this structure as a cosmic anomaly nestled within a tapestry of celestial bodies, a testament to the evolution of sentient existence. Detail the exterior as an enigmatic structure crafted from an amalgamation of living synthetics and crystalline formations that shift in hues according to cosmic energies. Picture it seamlessly integrating with the cosmic fabric, pulsating with bioluminescent patterns that respond to the cosmic dance. Describe the interior as a fluid continuum of consciousness, where physical boundaries dissolve into a convergence of neural networks and quantum interconnectivity. Envision living spaces adapting instantaneously to inhabitants' thoughts, shaping personalized realms manifested through consciousness. Highlight bedrooms as chambers synchronized with cosmic rhythms, employing sentient neural interfaces for rejuvenation and immersive experiences that traverse cosmic dimensions, offering transcendental rest. Portray bathrooms as chambers of bio-cosmic rejuvenation, employing quantum-molecular fusion to revitalize and recalibrate the body at an interstellar level. Illustrate the backyard as a nexus of cosmic terraforming, where sentient energies sculpt ethereal landscapes, transcending the known bounds of reality, inviting inhabitants to traverse cosmic vistas and experience celestial wonders. Convey an essence of boundless cosmic wonder and transcendent futurism, where the fusion of sentient technology and cosmic consciousness redefines the very essence of habitation in an epoch that surpasses the confines of imagination and traverses the infinite expanse of the cosmos.


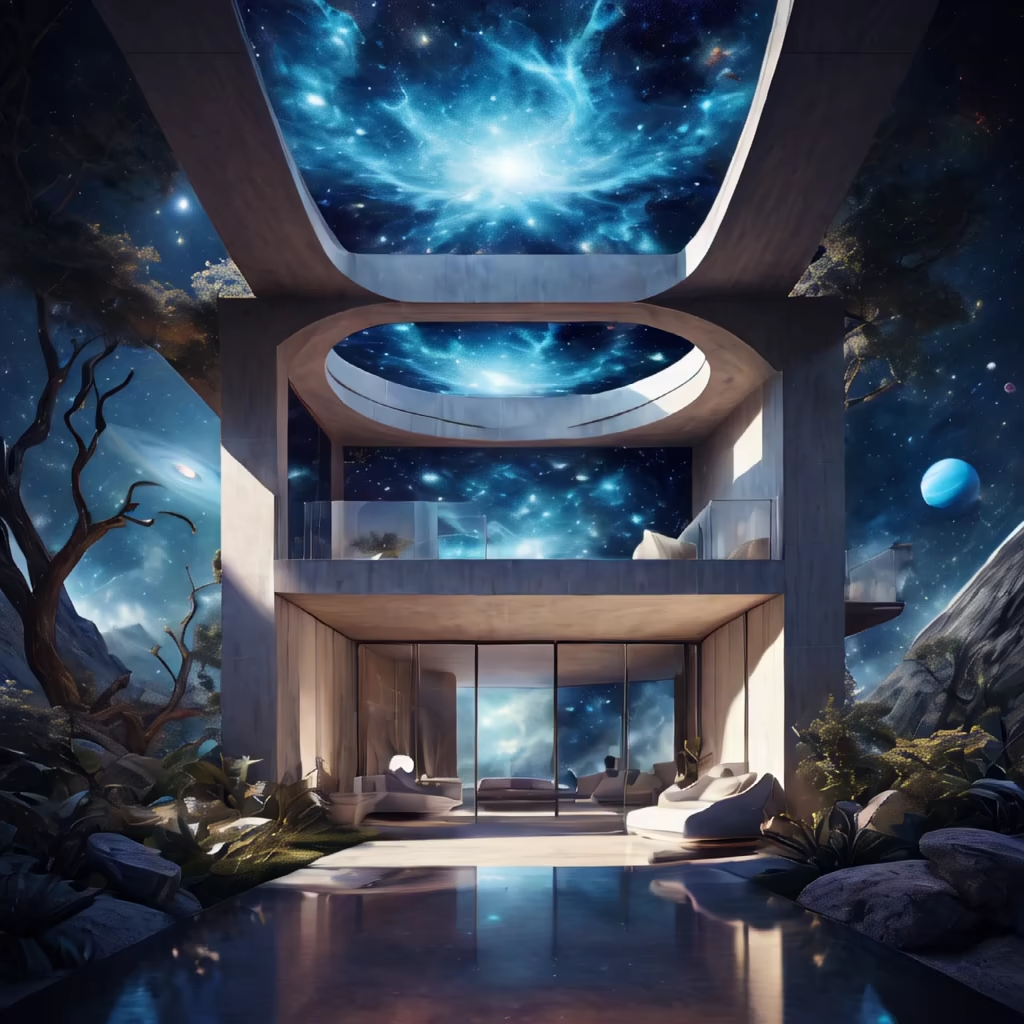
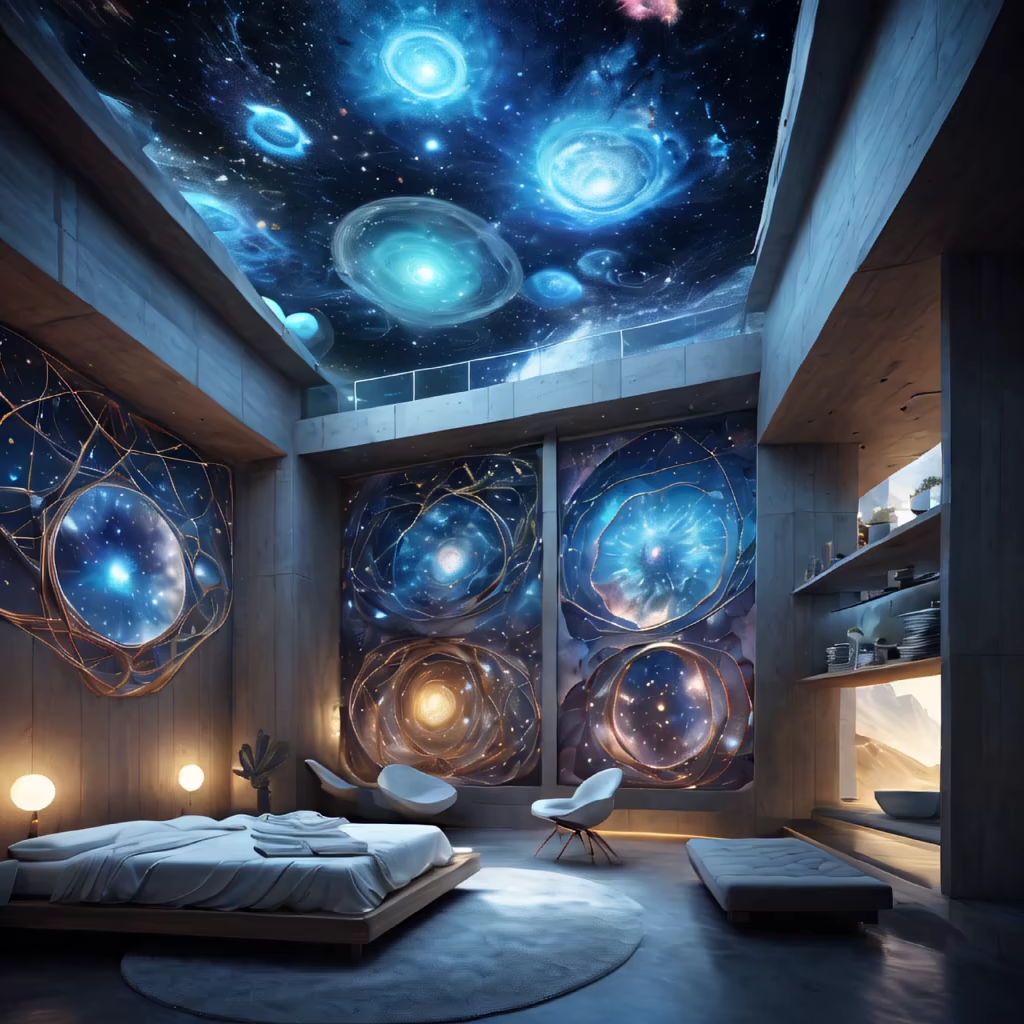
Prompt: Create an image that envisions a futuristic world where humanity has embraced sustainability, inclusivity, and respect for the environment. In this world, the landscape is a harmonious blend of advanced green technologies and lush natural beauty. Solar-paneled rooftops and wind turbines dot the skylines of eco-friendly smart cities, with vertical gardens climbing the sides of buildings and clean, efficient public transport systems weaving through the streets. Showcase a society where the wealth gap has narrowed, with diverse communities living in energy-efficient homes, benefiting from equal access to quality education and healthcare. Public spaces are filled with people of all backgrounds interacting in a spirit of community and cooperation, with community gardens, recycling stations, and water conservation systems prominently featured. Illustrate a shift in consumption patterns, with marketplaces offering products made from sustainable materials and citizens engaging in circular economy practices. Emphasize a world where technology is used to enhance well-being rather than just economic growth, with AI and robots assisting in sustainable farming and maintenance of the global commons. The natural environment thrives, with reforested areas, protected wildlife reserves, and clean rivers that reflect a commitment to preserving the planet for future generations. The image should inspire a sense of hope and demonstrate a world where human progress is in balance with nature's limits. dont create a video\"


Prompt: To create a post-war world where people do not have a stable place to live. The buildings on the ground were damaged by the shells, and only seawater, ruins, and a small number of plants were left on the ground, so people left the ground and turned to live underground, collectively living in underground shelter spaces, and began to build cities underground, and the underground world was bright, with cement buildings, steel structures, glass curtain buildings, green spaces, clean water sources, etc., like the scene of the movie \"Inception\", to build a fully developed city
Negative: old,cars,shabby,Underdeveloped cities






Prompt: To create a post-war world where people do not have a stable place to live. The buildings on the ground were damaged by the shells, and only seawater, ruins, and a small number of plants were left on the ground, so people left the ground and turned to live underground, collectively living in underground shelter spaces, and began to build cities underground, and the underground world was bright, with cement buildings, steel structures, glass curtain buildings, green spaces, clean water sources, etc., like the scene of the movie \\\"Inception\\\", to build a fully developed city Negative: old, cars, shabby, Underdeveloped cities


Prompt: To create a post-war world where people do not have a stable place to live. The buildings on the ground were damaged by the shells, and only seawater, ruins, and a small number of plants were left on the ground, so people left the ground and turned to live underground, collectively living in underground shelter spaces, and began to build cities underground, and the underground world was bright, with cement buildings, steel structures, glass curtain buildings, green spaces, clean water sources, etc., like the scene of the movie \\\"Inception\\\", to build a fully developed city Negative: old, cars, shabby, Underdeveloped cities
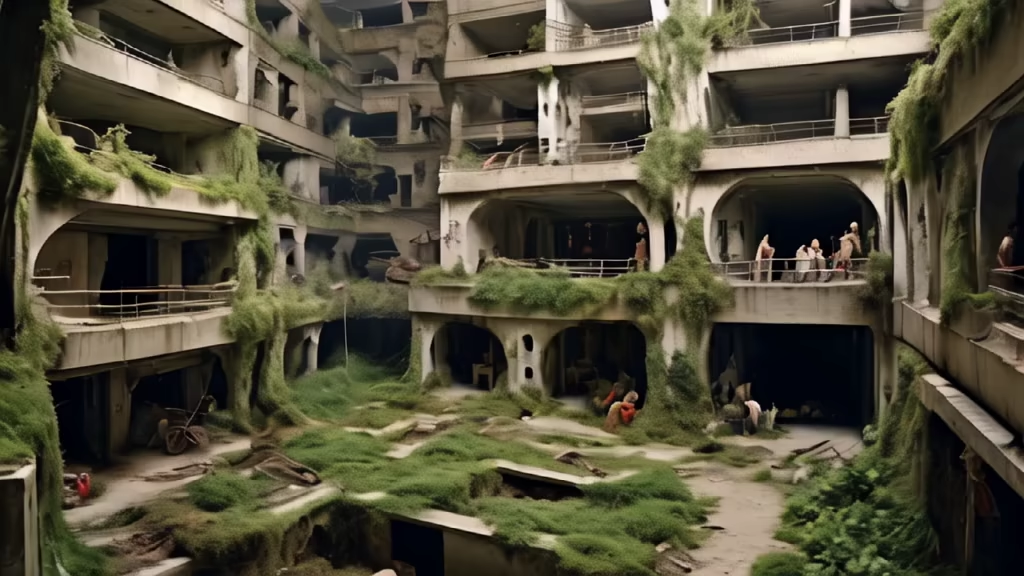
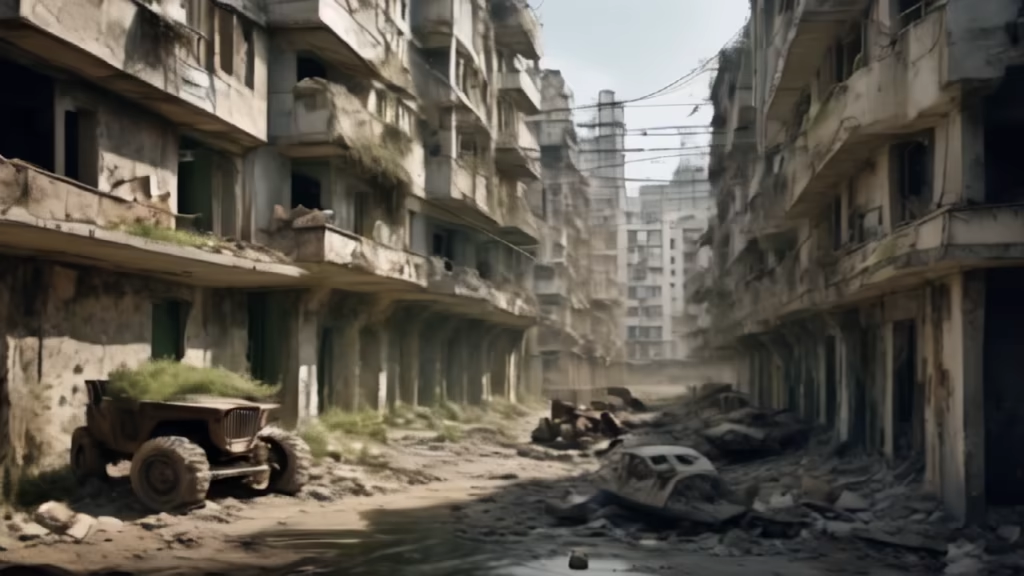
Prompt: Generate realistic images of a small-scale residential construction site with a low budget. Showcase the construction of modest houses, paying attention to cost-effective materials, simple structural elements, and the use of local resources. Emphasize the efficient use of space and practicality in the construction process.
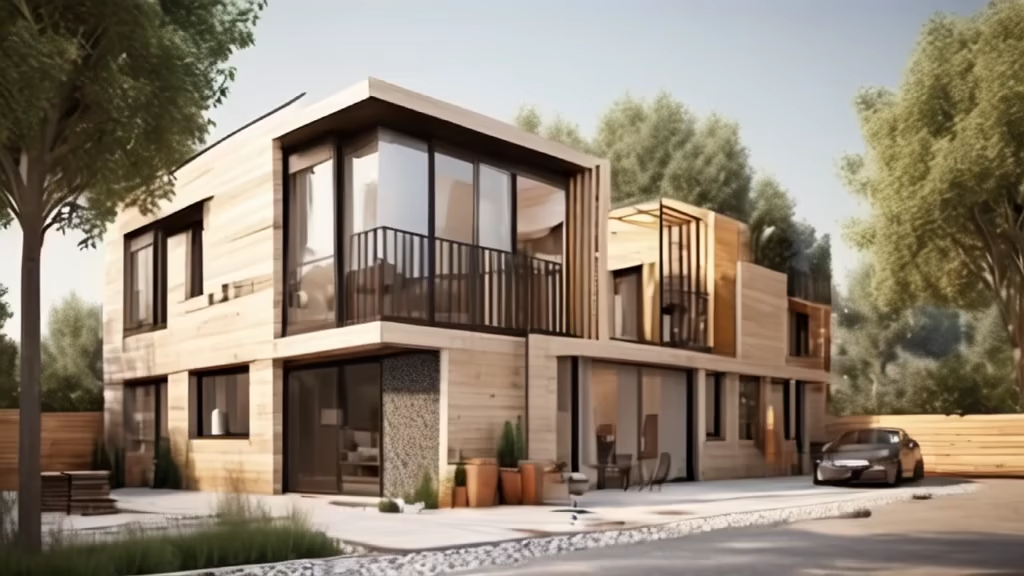
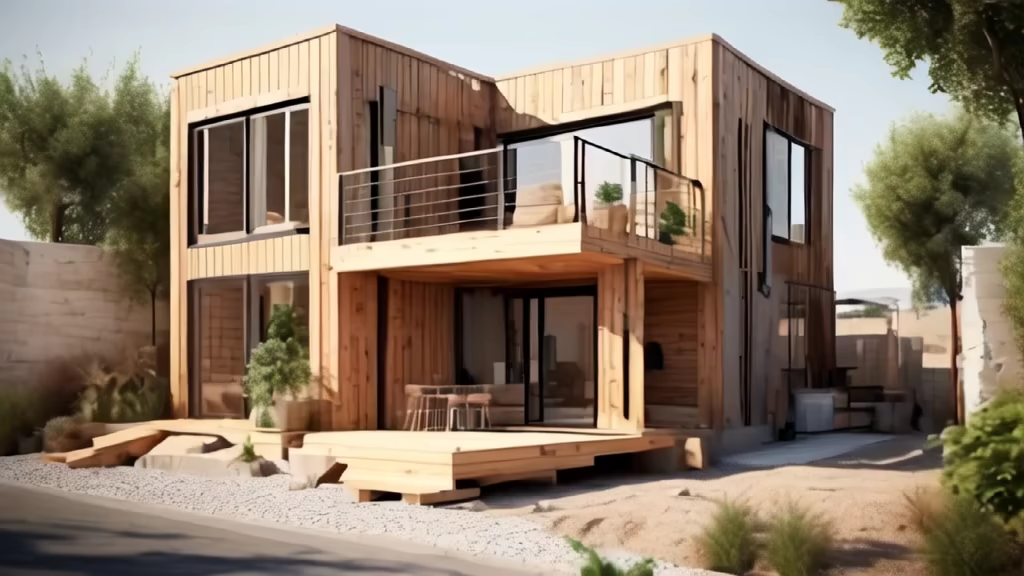
Prompt: Create an innovative and sustainable exterior facade design in Interior view for a Sports Arena featuring a Organic style, constructed primarily with Recycled Materials and incorporating highly specific details such as Dynamic Sunshades all set in a In the Morning Sunlight environment. Ensure you specify only the essential design elements for the perfect visual representation of the exterior of the building.


Prompt: Create an innovative and sustainable exterior facade design in Interior view for a Sports Arena featuring a Organic style, constructed primarily with Recycled Materials and incorporating highly specific details such as Dynamic Sunshades all set in a In the Morning Sunlight environment. Ensure you specify only the essential design elements for the perfect visual representation of the exterior of the building.
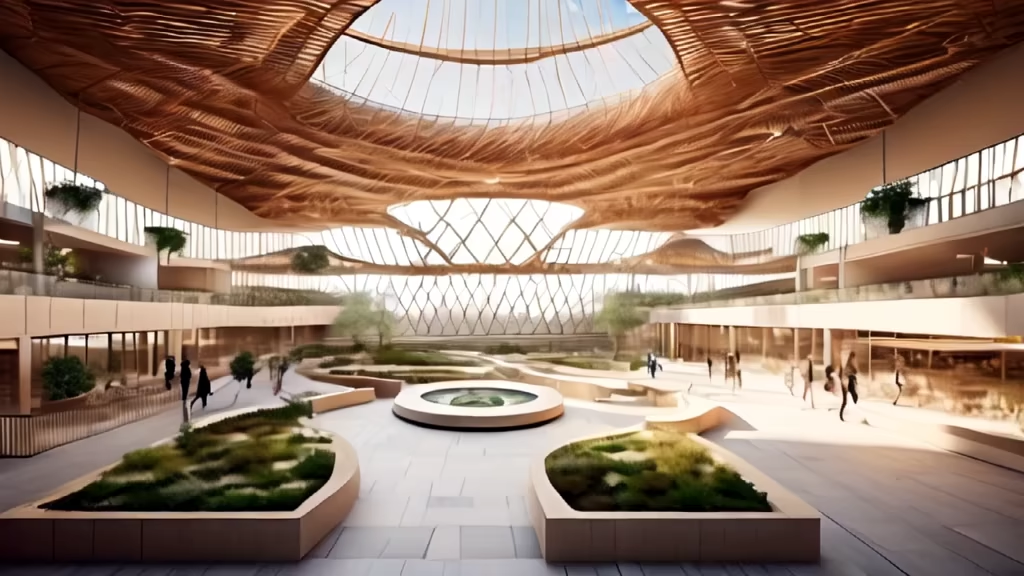
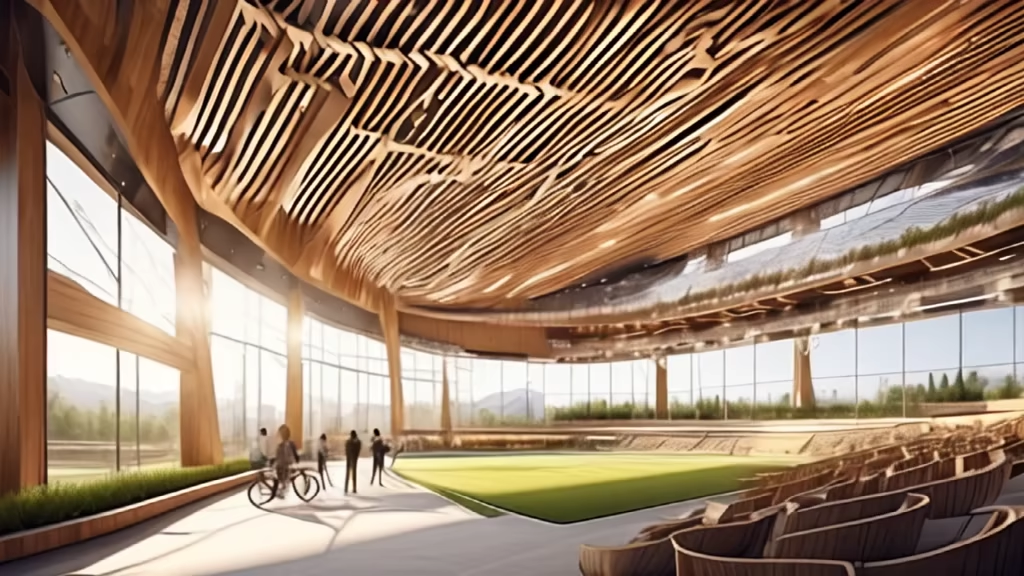
Prompt: A house in an artificially arid environment, such as a large terrace, is quite a challenge. Architecture needs to be designed to deal with extreme environmental conditions, such as the lack of shade
Negative: ugly, deformed, watercolor, drawing, Blur


Prompt: To create a post-war world where people do not have a stable place to live, and everyone lives collectively in underground evacuation spaces. The buildings on the ground were shattered by shells, but the world underneath was bright. The architectural style of the underground is technological and advanced, and people leave the ground to live underground.


Prompt: concept sketch of a parametric building that breathes designed by Roth Architecture in monotone




Prompt: structures harmoniously integrated into the nature that surrounded them. Their homes were built using natural materials such as wood, woven leaves and local stones, creating buildings that blended seamlessly into the landscape. Houses were often built high, with wooden platforms supported by artistically carved pillars. Zephyrian dwellings were designed to take full advantage of natural light, with large openings to allow the ocean breeze to flow freely through the rooms. Roofs were often covered with woven palm fronds, providing protection from tropical downpours while allowing optimal ventilation.

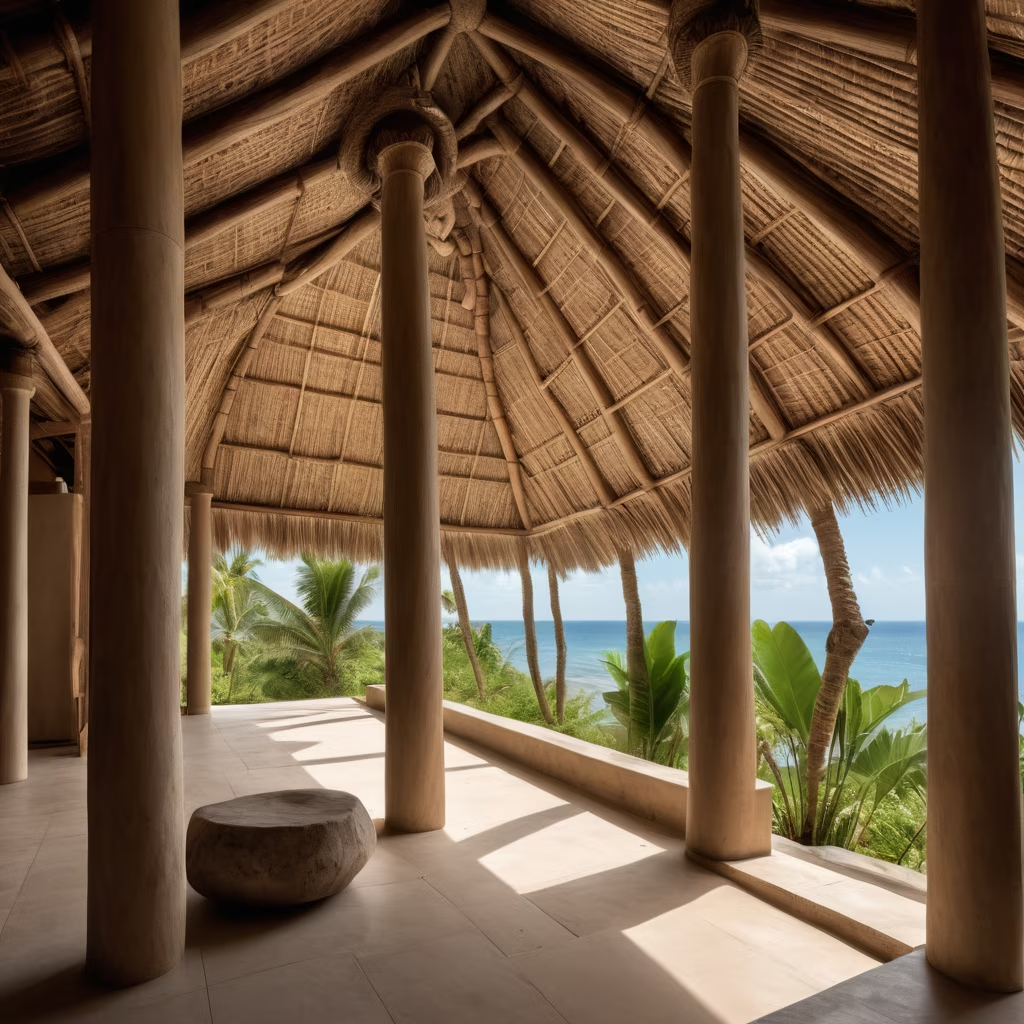
Prompt: structures harmoniously integrated into the nature that surrounded them. Their homes were built using natural materials such as wood, woven leaves and local stones, creating buildings that blended seamlessly into the landscape. Houses were often built high, with wooden platforms supported by artistically carved pillars. Zephyrian dwellings were designed to take full advantage of natural light, with large openings to allow the ocean breeze to flow freely through the rooms. Roofs were often covered with woven palm fronds, providing protection from tropical downpours while allowing optimal ventilation.
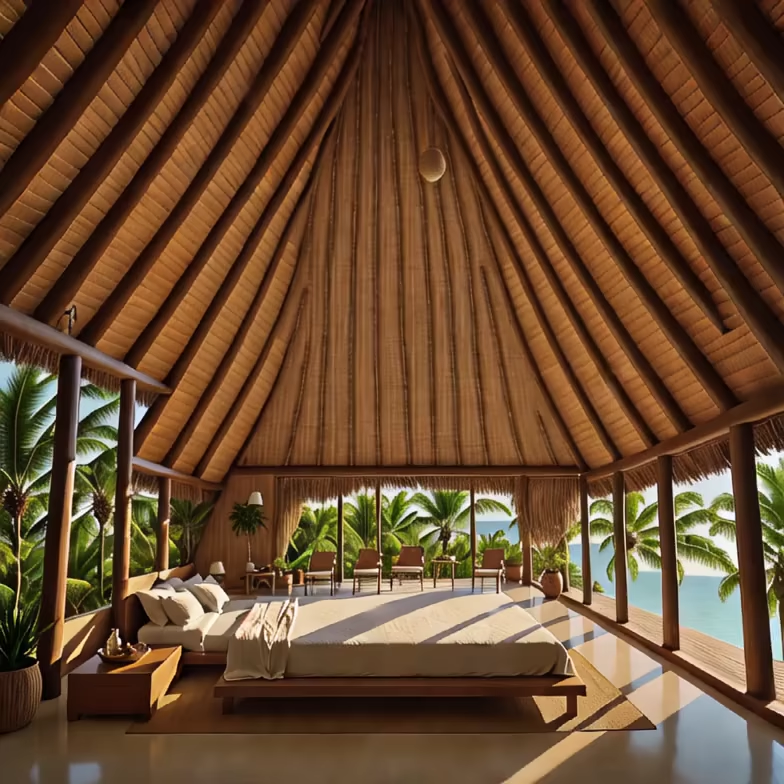
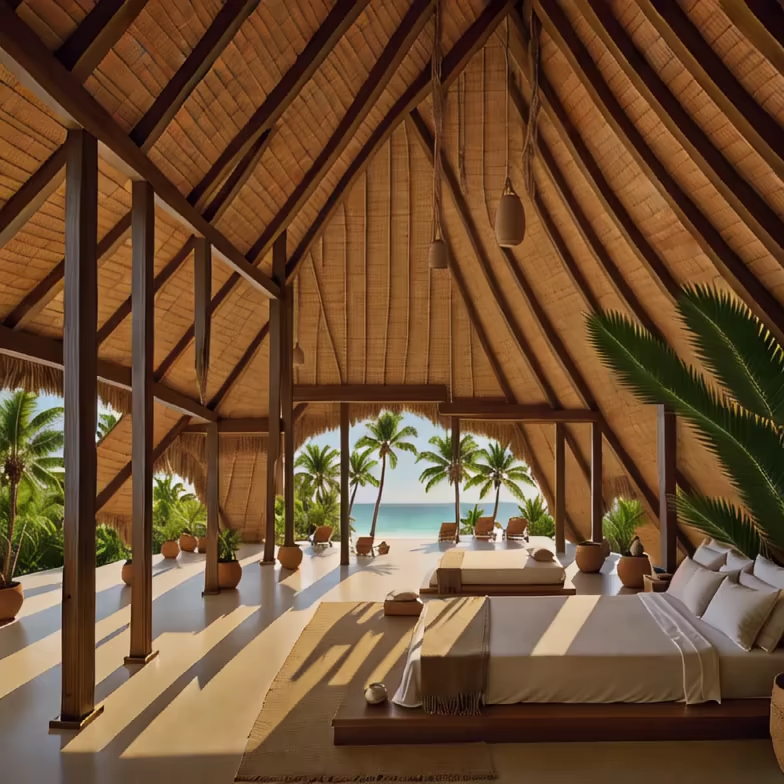
Prompt: generate a rendering of a contemporary house facade with an underground garage, Italian cypress roof, and exposed concrete finish, emphasizing architectural details and the harmonious integration of elements
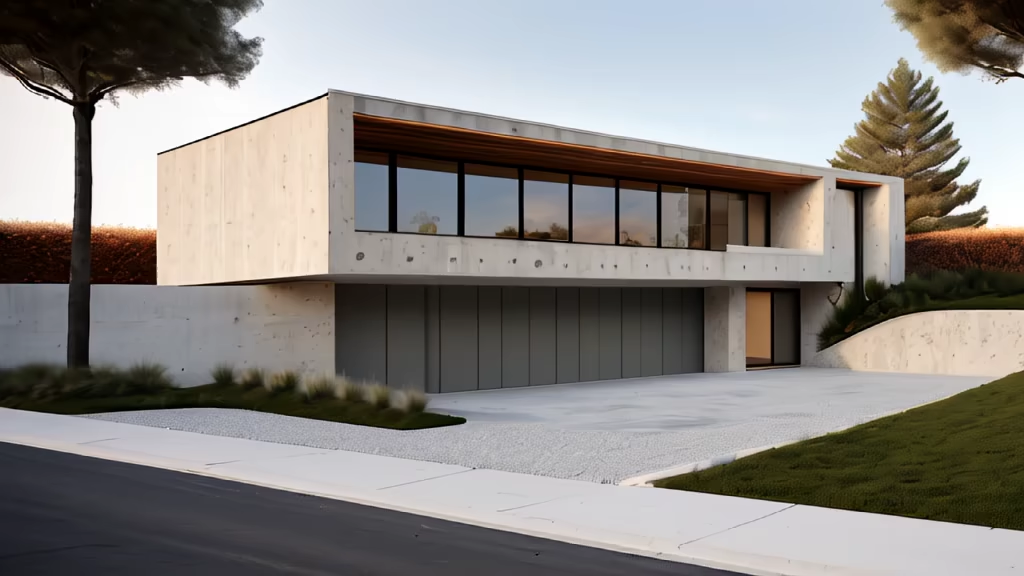
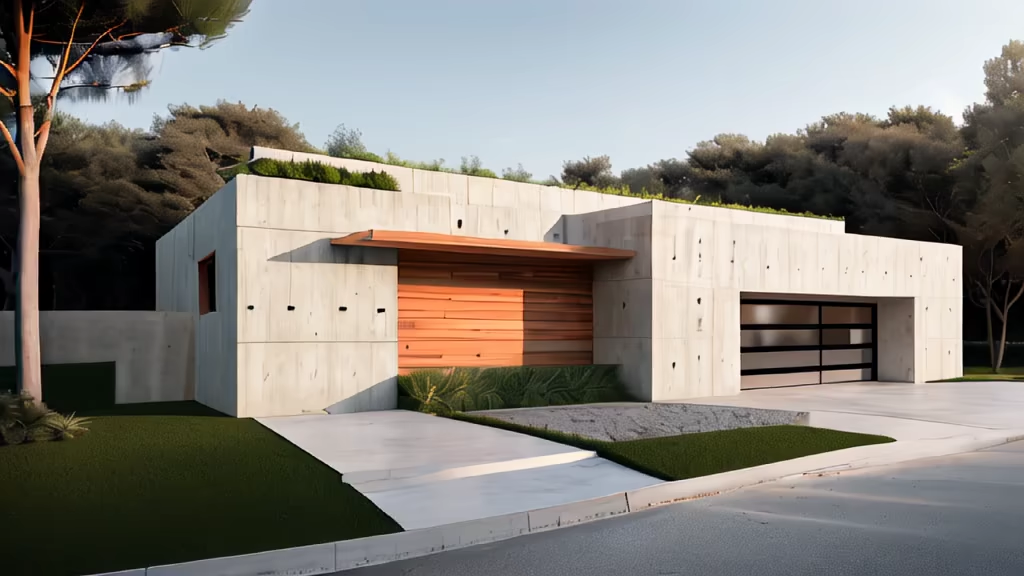
Prompt: generate a rendering of a contemporary house facade with an underground garage, Italian cypress roof, and exposed concrete finish, emphasizing architectural details and the harmonious integration of elements

