Prompt: The building's exterior design features include modern, clean and geometric elements. The building uses a lot of straight lines and angles to create a contemporary and minimalist feel. The balcony section is irregularly shaped, adding visual interest. Vertical wooden slats on the balcony The building's facade features a white and black color scheme with wooden elements added to create a balanced and harmonious appearance. The building has three visible levels; the ground floor has two garage doors and a main entrance with wooden door. The first and second floors have irregularly shaped balconies that add visual interest to the building's exterior. Each balcony is equipped with glass railings to allow people to enjoy unobstructed views


Prompt: Generate a parametric design for the building facade, where the curvature of the balconies follows a dynamic gradation from the bottom to the top. Each balcony should have a curvature that is a percentage increase or decrease from the curvature of the previous one. Ensure that the curvature reaches its climax at the rooftop, creating a visually striking and cohesive design
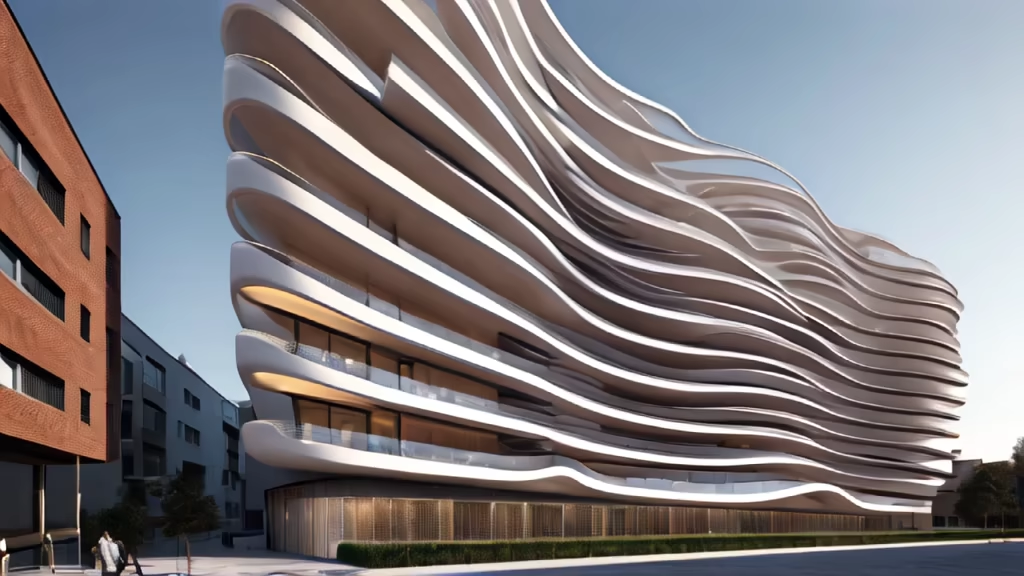
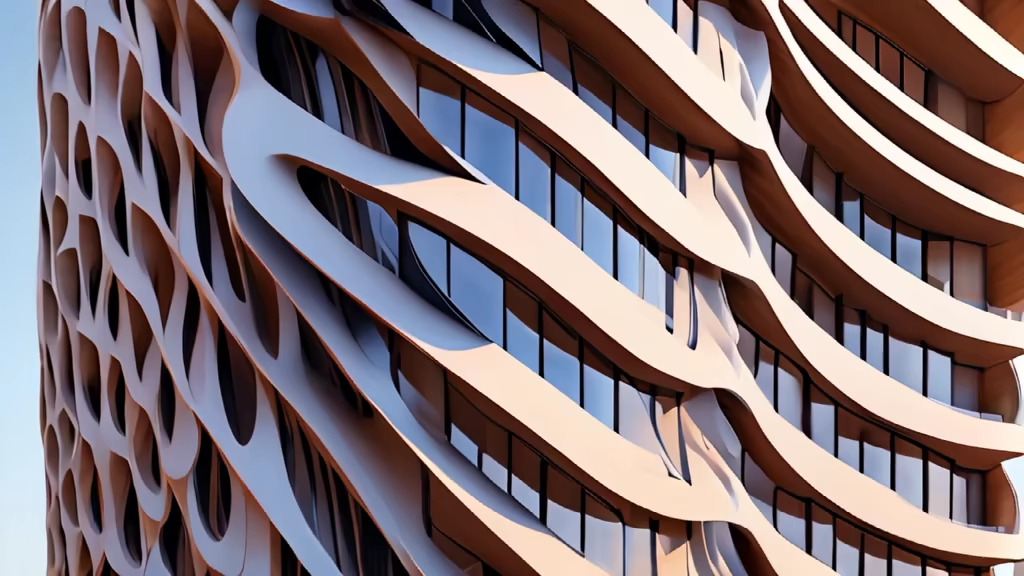
Prompt: A modest four-storey building, 30m wide, flat facade except the balconies and windows that are shaded from the sun, only has two elevation on the different directions, and two other elevation being solid walls, realistic, minimalist, no second skin, with a little bit of greenery, minimal material with mostly white roughcast wall, should explain an idea of unity in diversity






Prompt: The residential complex, nestled along the second line of the sea, boasts a captivating architectural design that seamlessly combines modernity with its natural surroundings. The sleek and contemporary façade of the buildings, featuring a harmonious blend of glass and concrete elements, creates a striking visual appeal. Large windows and spacious balconies provide residents with breathtaking panoramic views of the sea, allowing them to fully immerse themselves in the beauty of their coastal surroundings. The innovative architectural design of the residential complex also integrates phyllotactic towers, creating private gardens for each housing unit and maximizing solar heat gain and energy harvesting opportunities. This thoughtful approach not only enhances the aesthetic appeal of the buildings but also prioritizes sustainable and environmentally friendly living. Additionally, the multifunctional nature of the residential complex, complementing the residential structure with public and business functions, creates a vibrant and independent urban element. The architectural decisions reflect a high level of innovation and a focus on creating a new type of living environment that harmonizes with the historical protolith of the structure. The overall result is a residential complex that not only offers an aesthetically pleasing living space but also integrates seamlessly into the surrounding natural landscape, providing residents with a unique and enriching coastal living experience.
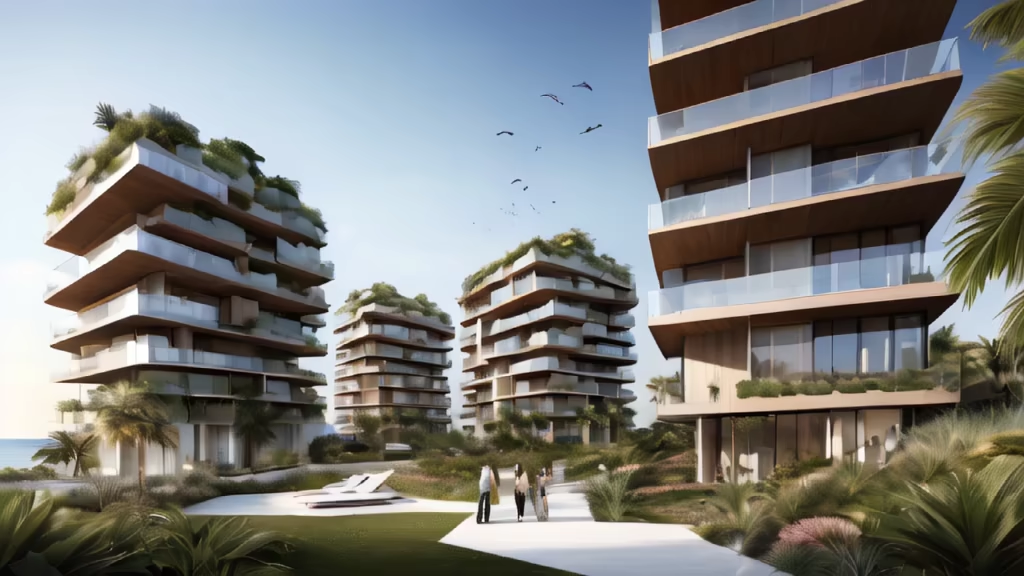
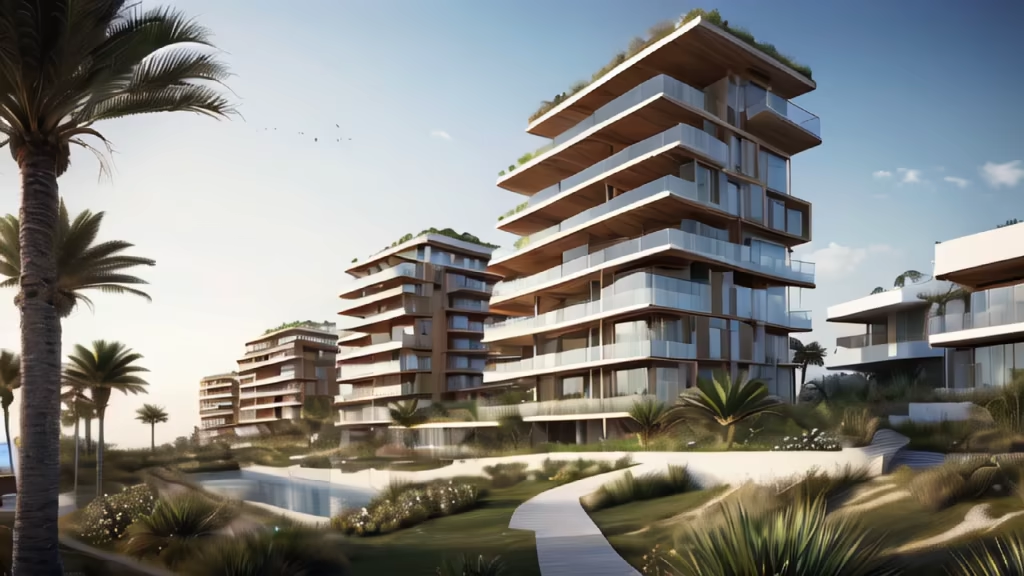
Prompt: A modest four-storey building, 30m wide, flat facade except the balconies and windows that are shaded from the sun, only has two elevation on the different directions, and two other elevation being solid walls, realistic, minimalist, no second skin, with a little bit of greenery, minimal material with mostly white roughcast wall, aspect ratio 3:2, 6 iterations


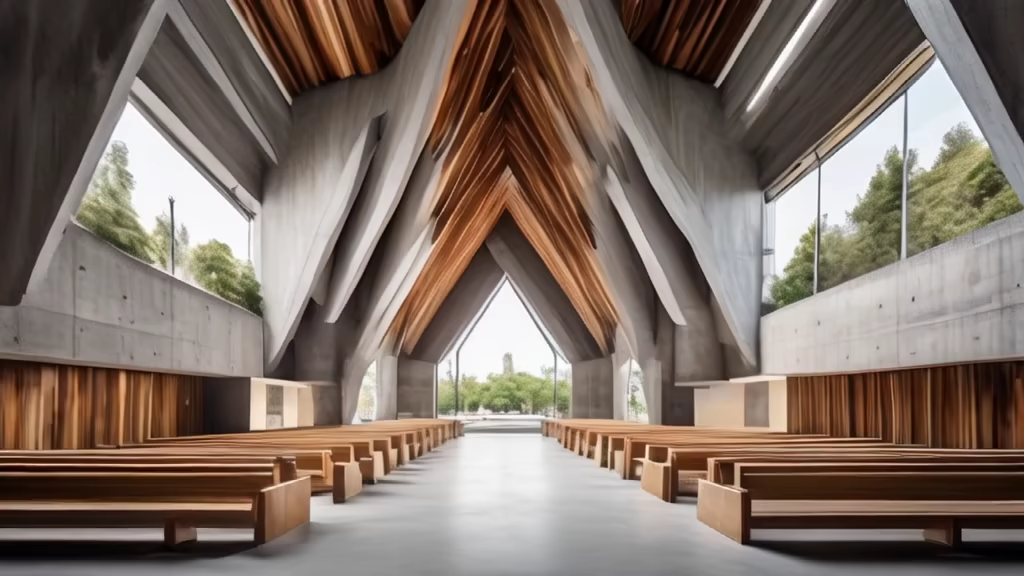
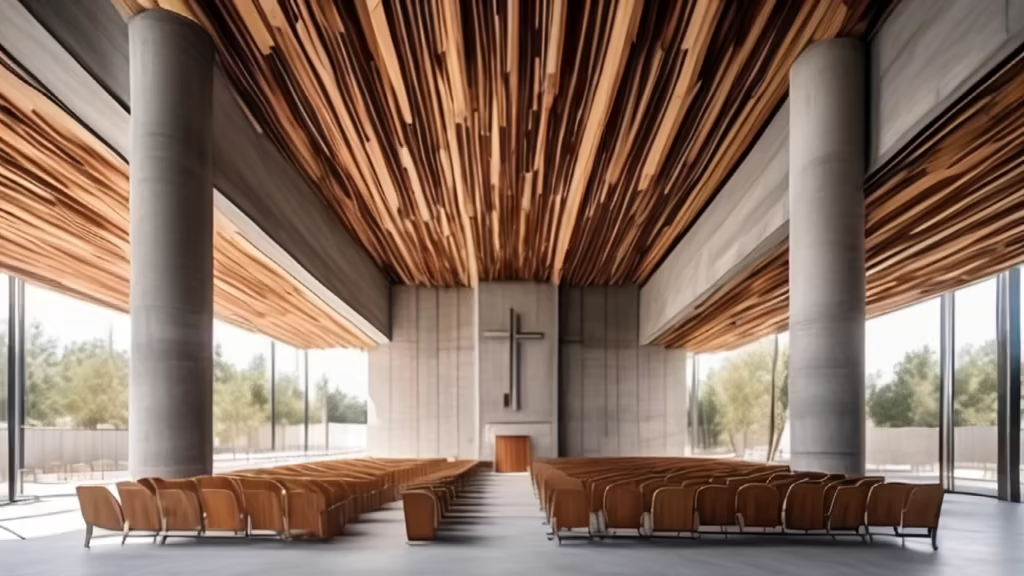
Prompt: Exterior and Facade Design: Simple and modern appearance, emphasizing brand personality Large glass windows for an open and inviting atmosphere Compact and eye-catching signage, highlighting café uniqueness Bar Counter Design: Solid wood bar counter for a natural feel Combination of dark wood and metallic elements Decorative LED strips to enhance the bar's stylishness Lighting Design: Warm-toned pendant lights to create a cozy ambiance Adjustable wall lights for layered lighting LED strips beneath the bar counter for ambient lighting Flooring Selection: Medium to dark wood-patterned flooring, coordinating with the bar counter Use slip-resistant and easy-to-clean materials Extensive floor coverage for a clean overall look Wall Decor: One wall adorned with brick-patterned wallpaper for a cozy café atmosphere Another wall suitable for hanging artwork or brand logos Maintain bright wall colors to enhance the sense of space Coffee Table and Seating Design: Small round coffee table with a wood or faux wood finish Single-person square tables, keeping surfaces neat and easy to clean Chairs in a modern and minimalist design, with added comfort from cushions Sofa Area Design: Leather sofas in dark or neutral tones Comfortable seating arrangement for a relaxed atmosphere Small coffee tables for additional cup space Greenery and Decorations: Place small potted plants in corners for added vitality and freshness Hang baskets or decorative plants above the counter Wall-mounted racks or decorative items to accentuate the space Curtain Selection: Gray or coffee-colored curtains for warmth Opt for materials with good light-blocking properties to protect customer privacy Coordinate curtain colors with the overall design style Sound System and Ambient Music: Concealed sound system to provide background music Choose a relaxing and pleasant music style Consider acoustics for clear sound quality




Prompt: Create an innovative and sustainable exterior facade design in Perspective view for a Art Gallery featuring a Organic style, constructed primarily with Recycled Materials and incorporating highly specific details such as Hanging Gardens all set in a In the Heart of a Rainforest with Dappled Morning Sunlight environment, and optionally credited to Starchitect Santiago Calatrava for added inspiration. Ensure you specify only the essential design elements for the perfect visual representation of the exterior of the building.


Prompt: Museum Design,A modern building with clean lines and minimalistic design,the interior is filled with natural materials,such as wood and stone,creating a sense of warmth and comfort,the exhibits are arranged in a grid-like pattern,with each section highlighting a different theme or topic,the atmosphere is one of education and exploration,with interactive displays and hands-on activities,Style: Digital Illustration,the illustration will use a brght color plaette and bold lines to convey the building is modernity and simplicity,the use of negative space will add depth and interest to the image --ar 3:2




Prompt: Museum Design,A modern building with clean lines and minimalistic design,the interior is filled with natural materials,such as wood and stone,creating a sense of warmth and comfort,the exhibits are arranged in a grid-like pattern,with each section highlighting a different theme or topic,the atmosphere is one of education and exploration,with interactive displays and hands-on activities,Style: Digital Illustration,the illustration will use a brght color plaette and bold lines to convey the building is modernity and simplicity,the use of negative space will add depth and interest to the image --ar 3:2
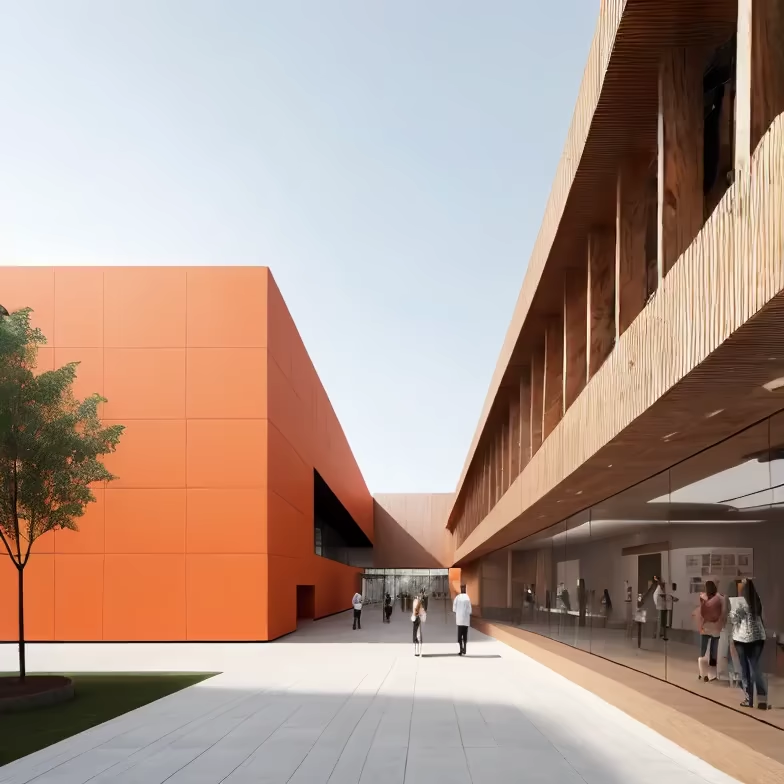
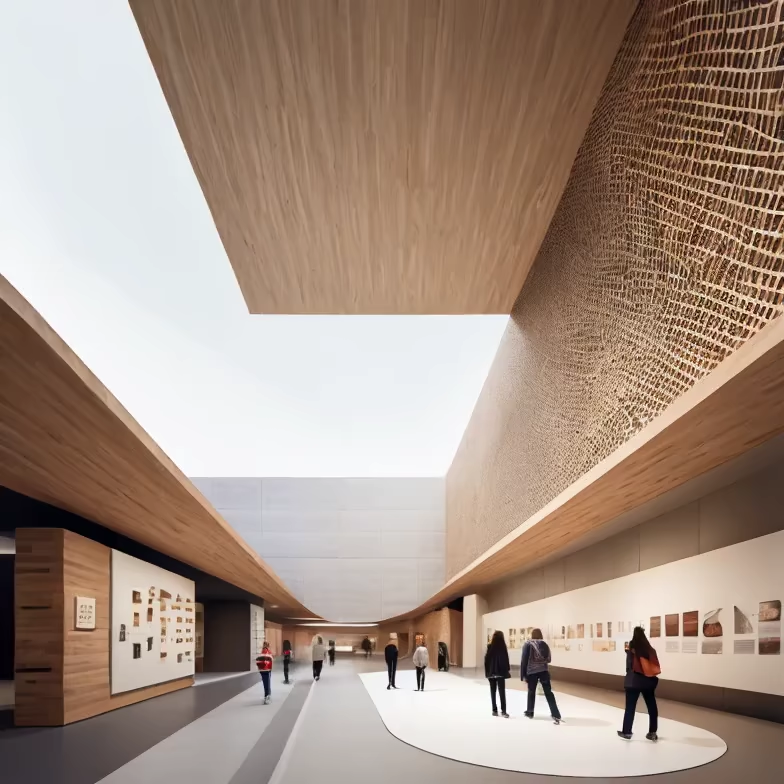
Prompt: 5-storey building: 1.5, (residential building exterior: 1.3), rectangular, best quality, best shadow, human view, glass, stone, stainless steel, marble, modern style, combination of virtual and real shapes, doors, windows, balconies, stairs, railings, roofs, floor slabs, columns, walls, ceilings, beams, cube shapes, blocks interspersed to form a setback, lakeside, sunny, early morning, light, Tyndall effect, Gehry style, evening, light, tall roof trusses, modernist architecture, 8k, architectural photography, a photograph of a building
Style: Photographic


Prompt: imagine a vibrant and sustainable community hub that embodies the spirit of eco-friendliness and communal warmth. The building structure, ingeniously crafted from repurposed shipping containers, forms a modern and dynamic architectural design. The exterior showcases a seamless blend of recycled materials and sustainable wood, creating an inviting and earth-friendly facade. The hub is adorned with lush greenery, featuring an abundance of plants cascading from vertical gardens and strategically placed throughout the space. A rooftop garden crowns the structure, providing both aesthetic appeal and an eco-friendly oasis. Large windows and open spaces flood the interior with natural light, creating an airy and comfortable atmosphere. The communal areas are furnished with cozy seating made from sustainable materials, encouraging a sense of togetherness and relaxation. Wooden tables and benches, crafted with a commitment to responsible resourcing, are scattered throughout the hub, inviting people to gather, work, and connect. The aroma of fresh coffee wafts from the cafeteria, enticing visitors to enjoy a moment of respite. Every detail is carefully considered to evoke a sense of community, sustainability, and comfort. Imagine a place where individuals are drawn to gather, collaborate, and enjoy the harmonious blend of nature and thoughtful design. This is ReLeaf's hub — a vision of an ideal, sustainable, and inviting space for the community to thrive.
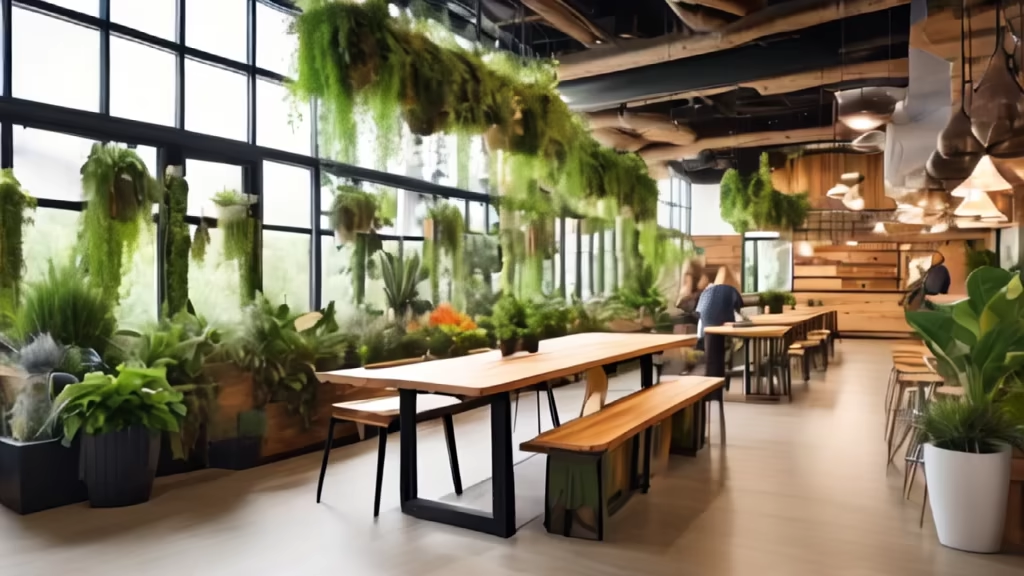
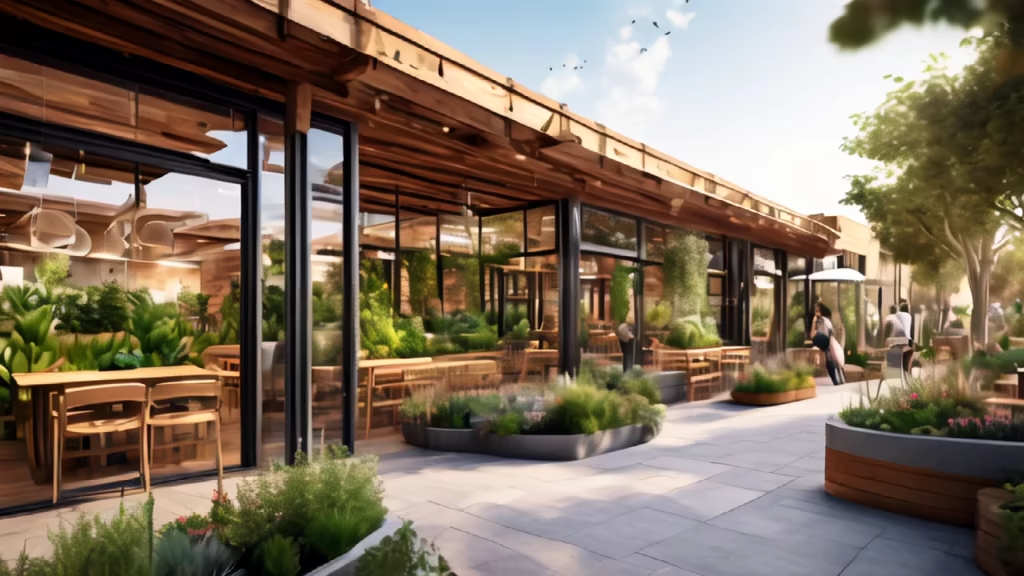
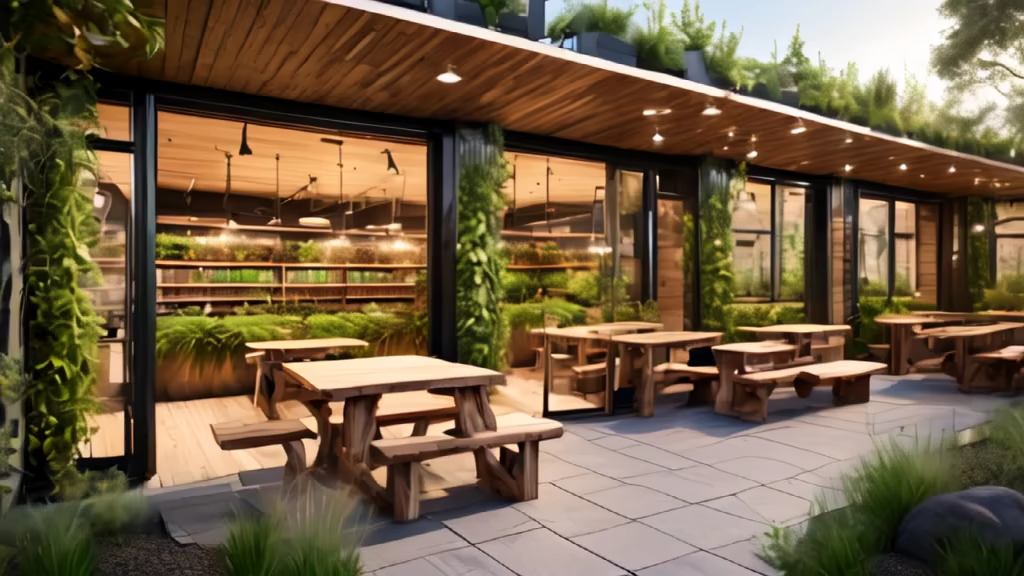
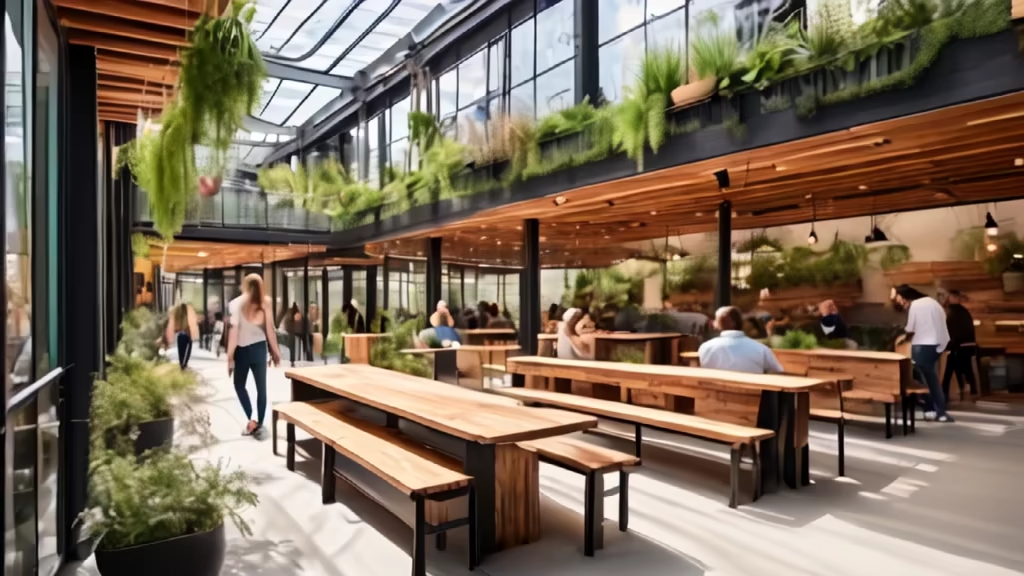
Prompt: imagine a vibrant and sustainable community hub that embodies the spirit of eco-friendliness and communal warmth. The building structure, ingeniously crafted from repurposed shipping containers, forms a modern and dynamic architectural design. The exterior showcases a seamless blend of recycled materials and sustainable wood, creating an inviting and earth-friendly facade. The hub is adorned with lush greenery, featuring an abundance of plants cascading from vertical gardens and strategically placed throughout the space. A rooftop garden crowns the structure, providing both aesthetic appeal and an eco-friendly oasis. Large windows and open spaces flood the interior with natural light, creating an airy and comfortable atmosphere. The communal areas are furnished with cozy seating made from sustainable materials, encouraging a sense of togetherness and relaxation. Wooden tables and benches, crafted with a commitment to responsible resourcing, are scattered throughout the hub, inviting people to gather, work, and connect. The aroma of fresh coffee wafts from the cafeteria, enticing visitors to enjoy a moment of respite. Every detail is carefully considered to evoke a sense of community, sustainability, and comfort. Imagine a place where individuals are drawn to gather, collaborate, and enjoy the harmonious blend of nature and thoughtful design. This is ReLeaf's hub — a vision of an ideal, sustainable, and inviting space for the community to thrive.
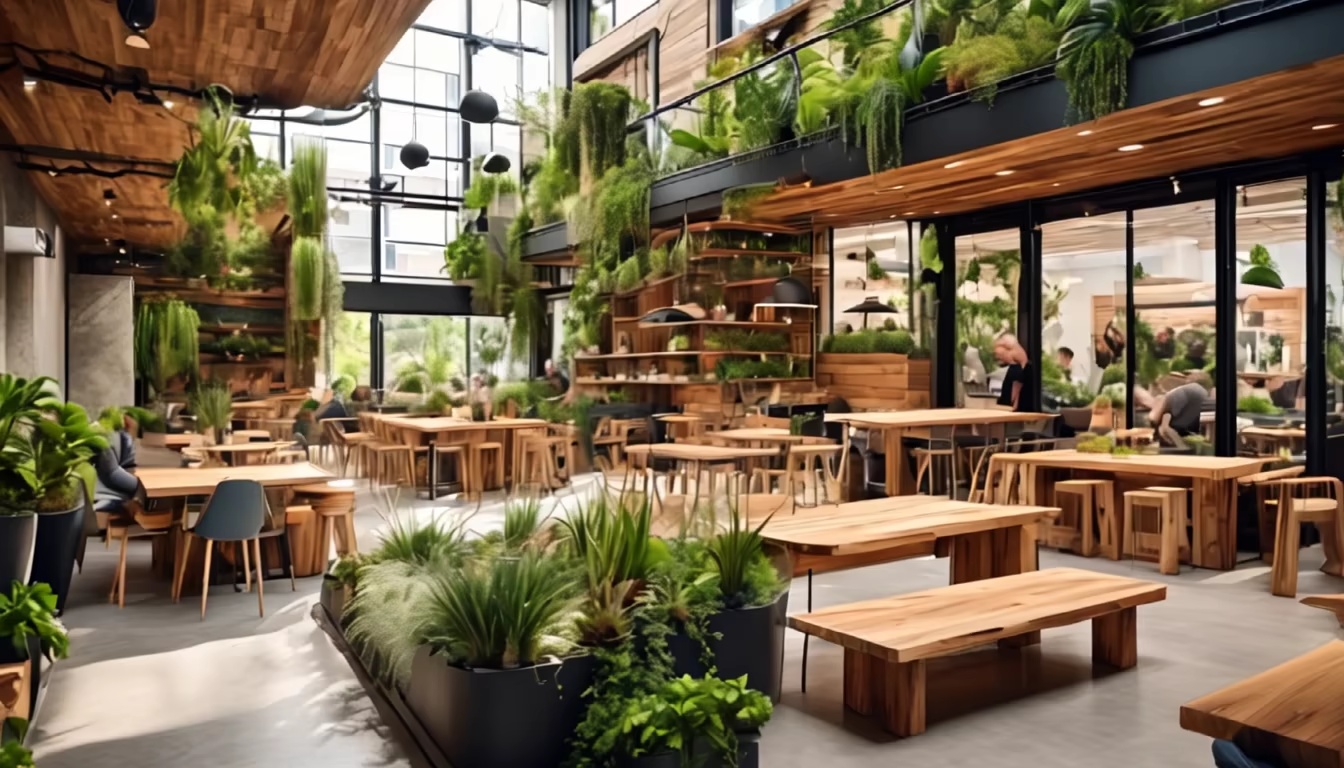
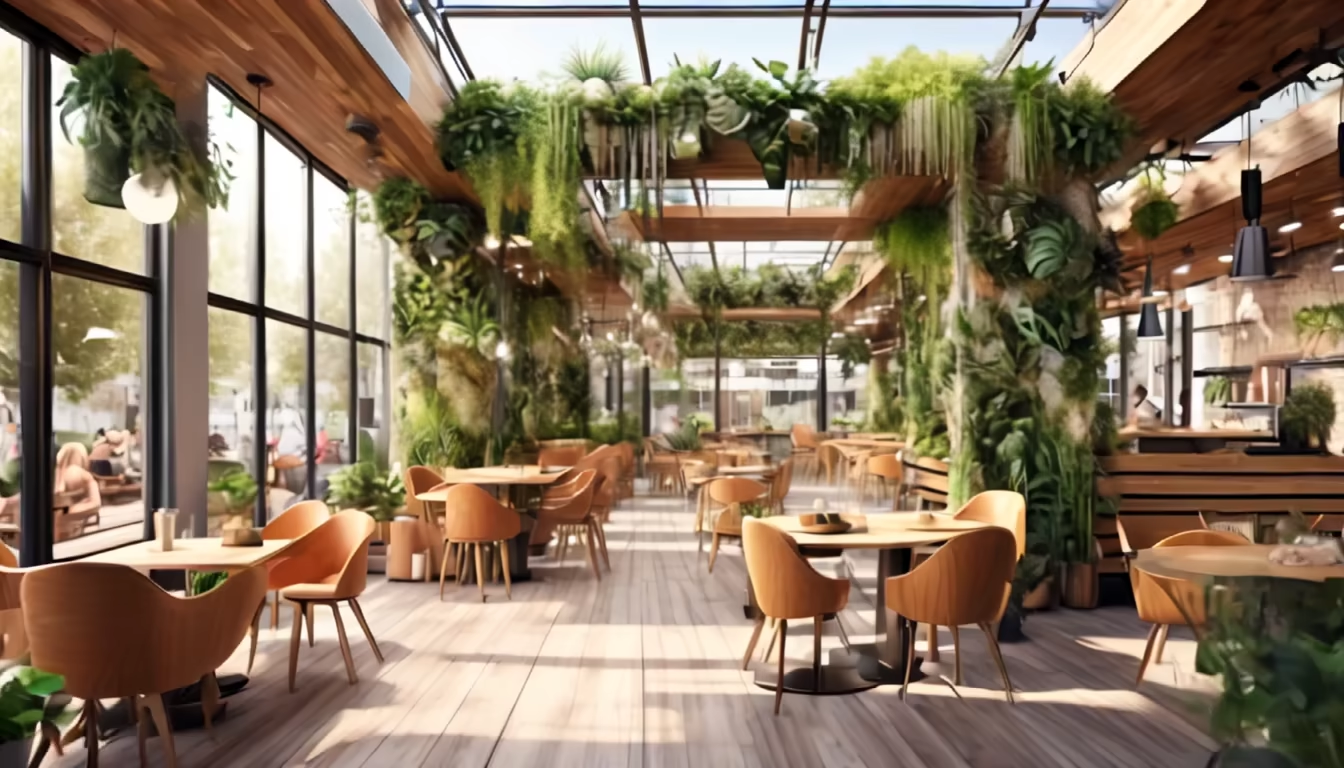
Prompt: open space that is bathed in natural light, pouring through expansive windows and accentuating the sustainable wooden elements that define the space. The layout seamlessly integrates various functionalities: envision dedicated workstations with modern computers on one side, a gaming zone with inviting seating and entertainment on the other, and a central area adorned with flexible wooden tables for meetings, collaboration, or leisurely gatherings. Image, ultra realistic, 4k
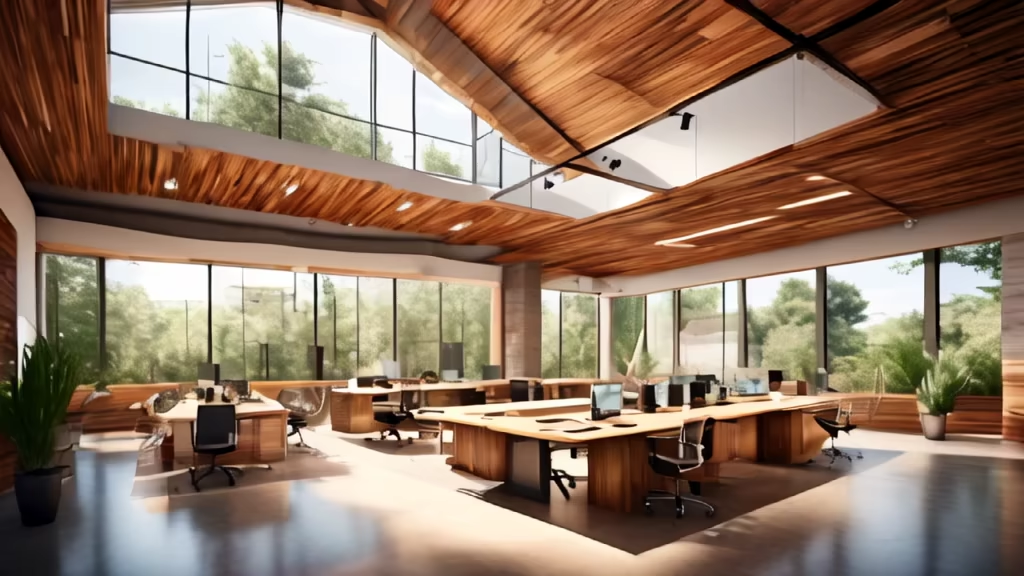
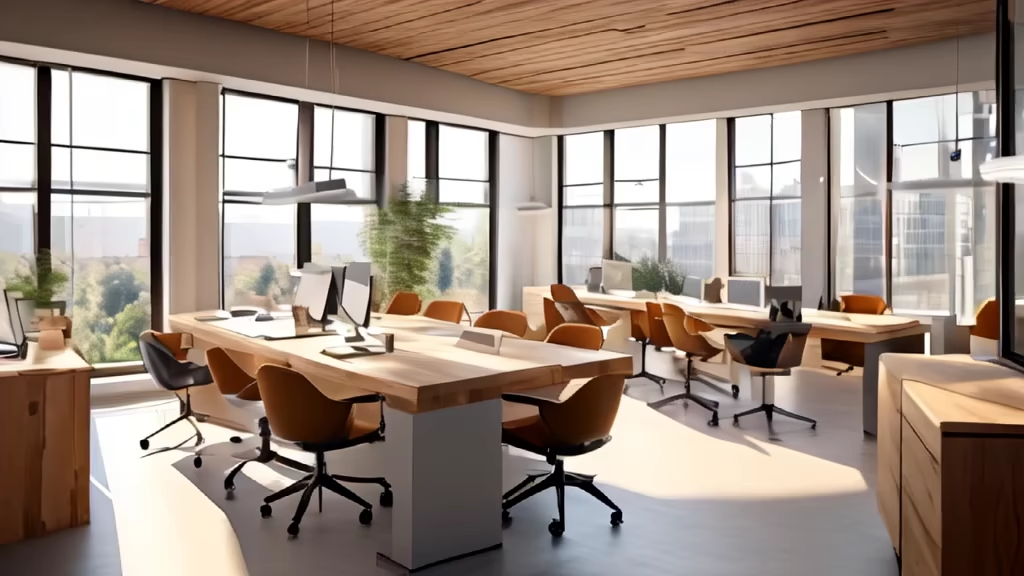
Prompt: A boutique that sells materials for making handbooks, cylindrical double-Storey wooden building, the first floor is a library, and the second floor is a craft workshop, axonometric view, cube, city dominated by thin lines, Warm and simple, Bright light.
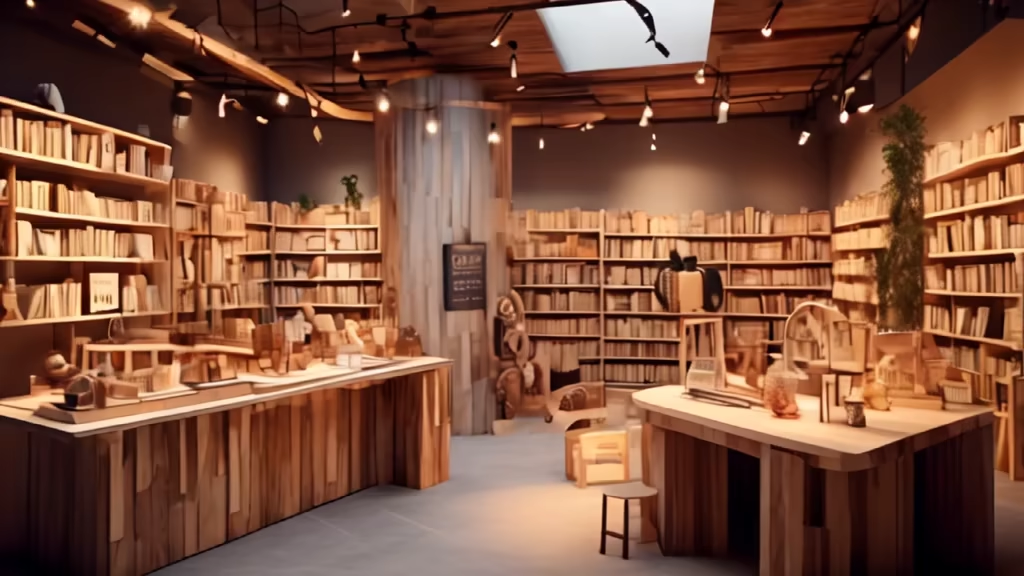
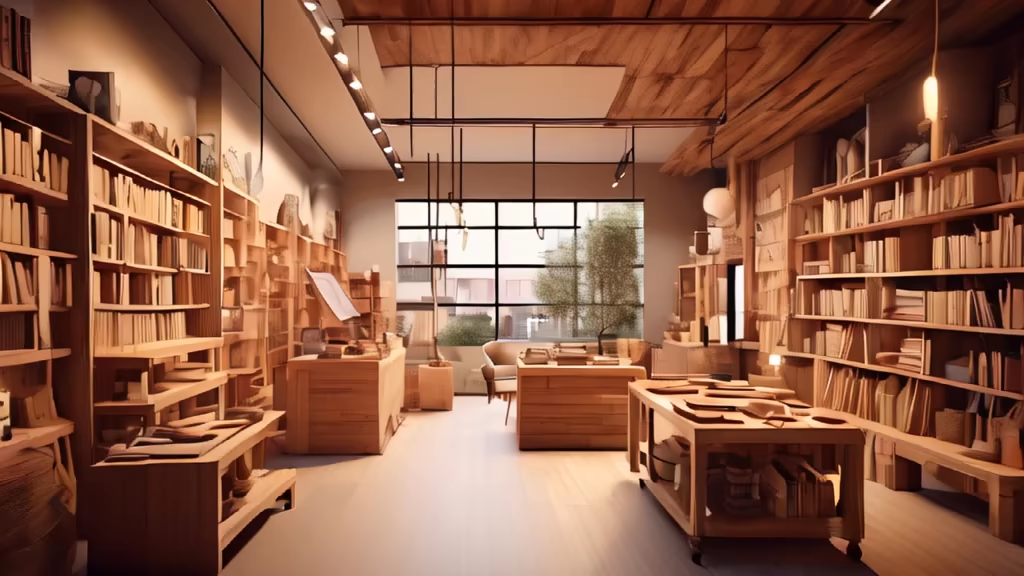
Prompt: A cutting-edge architectural masterpiece shaped like a PlayStation 5 console, seamlessly integrated into a cityscape with its sleek black and white design, LED accents, and signature details, creating a visual marvel that stands as a symbol of modernity and innovation, Photography, capturing the building's dynamic angles and reflections, --ar 16:9








Prompt: (5-storey single-family villa building: 1.5), (residential building exterior: 1.3), rectangular, best quality, best shadow, human view, glass, stone, stainless steel, marble, modern style, combination of virtual and real shapes, doors, windows, balconies, stairs, railings, roofs, floors, columns, walls, ceilings, beams, cube shapes, blocks interspersed to form a setback, lakeside, sunny, early morning, light, Tyndall effect, Gehry style, daytime, light, tall roof trusses, Modernist architecture 8k architectural photography with a photograph of a building
Style: Photographic


Prompt: El edificio está ubicado en la cima de una montaña, en un lugar remoto y tranquilo. El edificio es de color blanco y tiene una forma rectangular. La torre es más alta que el resto del edificio y tiene ventanas en todas sus caras. El techo de la torre es puntiagudo y está hecho de piedra. El edificio está rodeado de árboles altos. Los árboles son de diferentes tipos, pero la mayoría son de hoja caduca. Las hojas de los árboles son de color verde oscuro y están empezando a cambiar a color amarillo y naranja. Los árboles crean una sensación de privacidad y protección alrededor del edificio. En el fondo de la imagen, se puede ver una cadena de montañas. Las montañas son de color marrón y están cubiertas de nieve. El cielo es de color azul claro y hay algunas nubes blancas. Las montañas crean una sensación de grandeza y majestuosidad. La imagen crea una sensación de paz y tranquilidad. El edificio es hermoso y elegante, y los árboles proporcionan una sensación de seguridad y protección. Las montañas agregan un toque de contraste y belleza a la imagen.

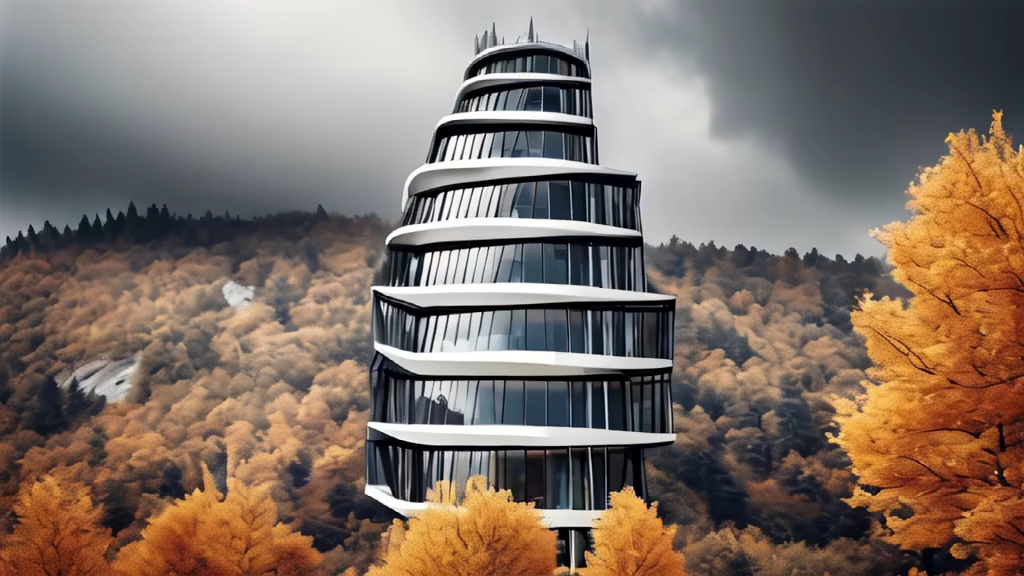
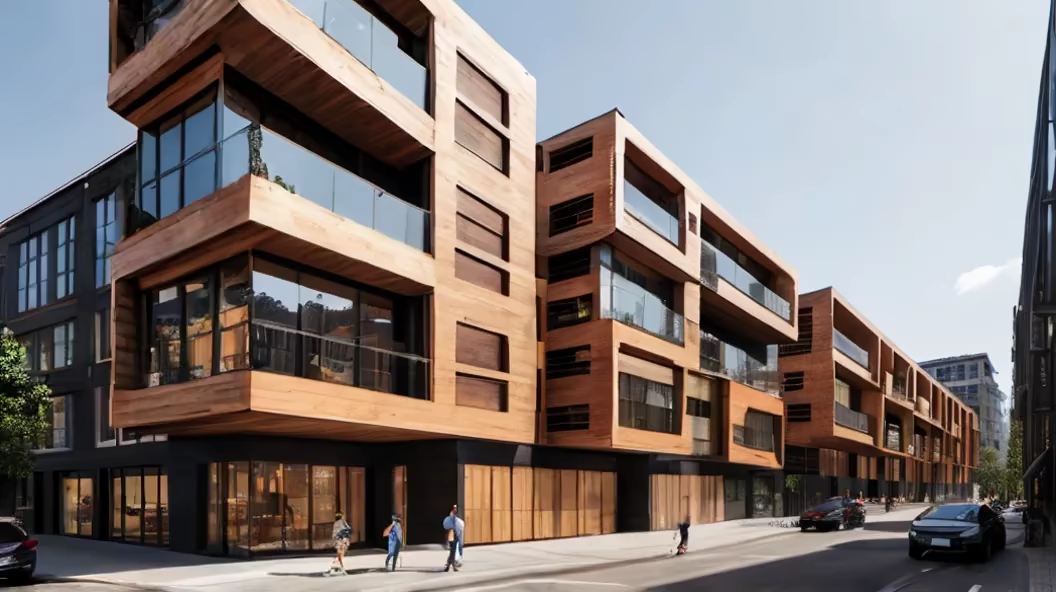
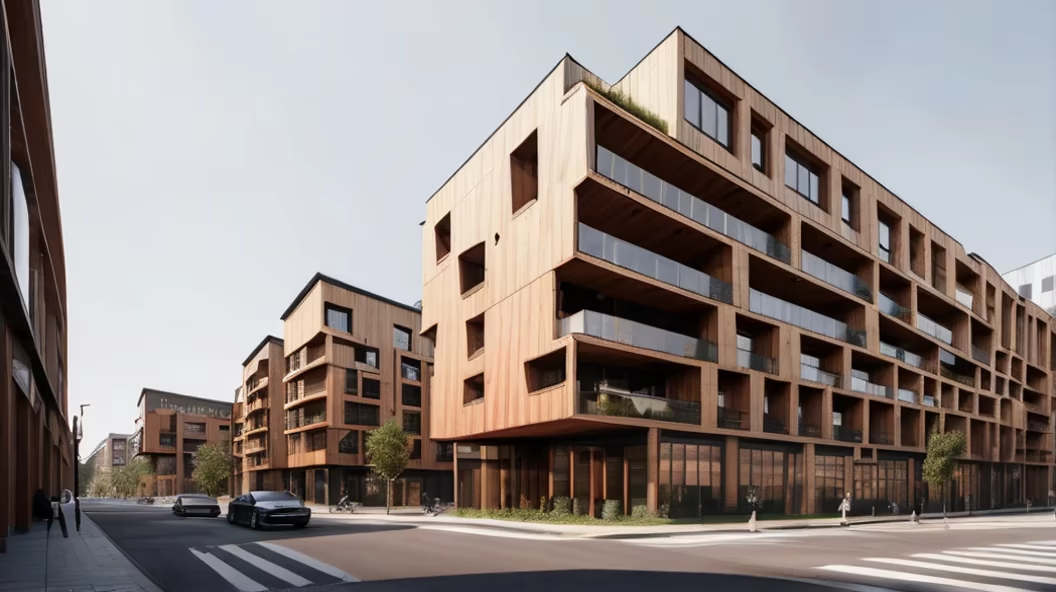
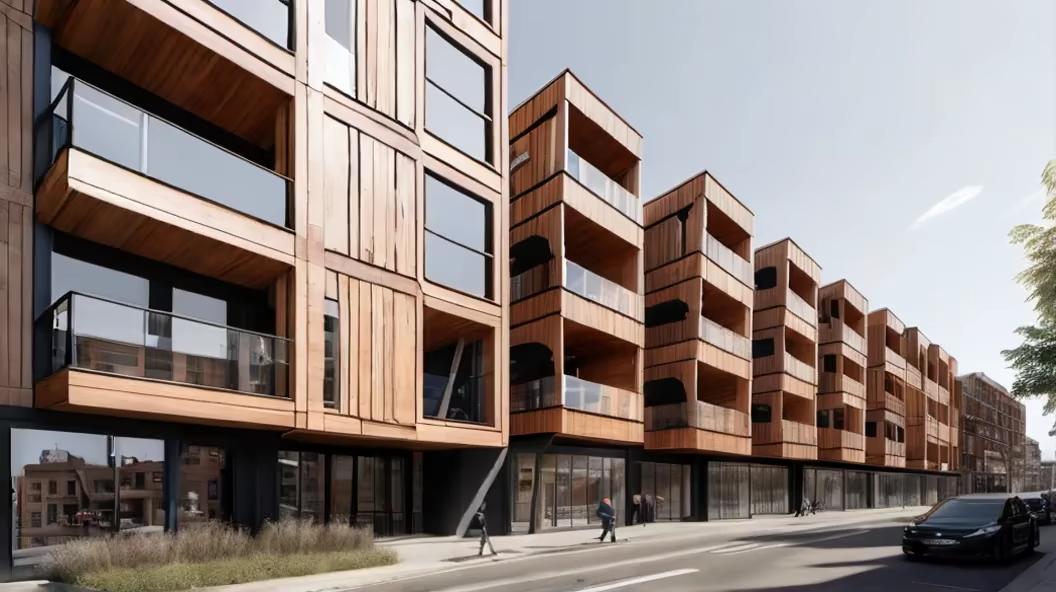
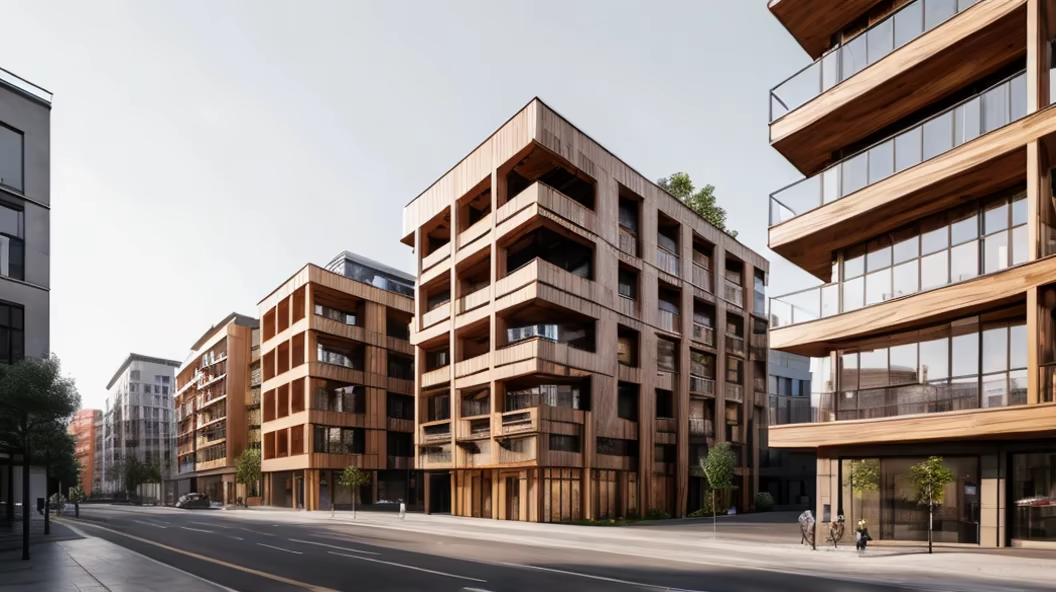
Prompt: Visualize a modern house elegantly perched on a mountainside. The architecture features clean lines, extensive glass surfaces, and a minimalist design. The facade incorporates contemporary materials such as concrete, steel, and glass, seamlessly blending with the natural surroundings. Large panoramic windows offer breathtaking views of the surrounding mountain landscape. A spacious terrace extends along the house, adorned with stylish seating for residents to relish the majestic scenery. Inside, open floor plans and modern furnishings create a bright and airy ambiance. This contemporary mountain residence harmoniously combines luxury with the beauty of nature.




Prompt: A modest four-storey building, 30m wide, flat facade except the balconies and windows that are shaded from the sun, only has two elevation on the different directions, and two other elevation being solid walls, realistic, minimalist, no second skin, with a little bit of greenery, minimal material with mostly white roughcast wall, 4k resolution, hd, architectural render vray style
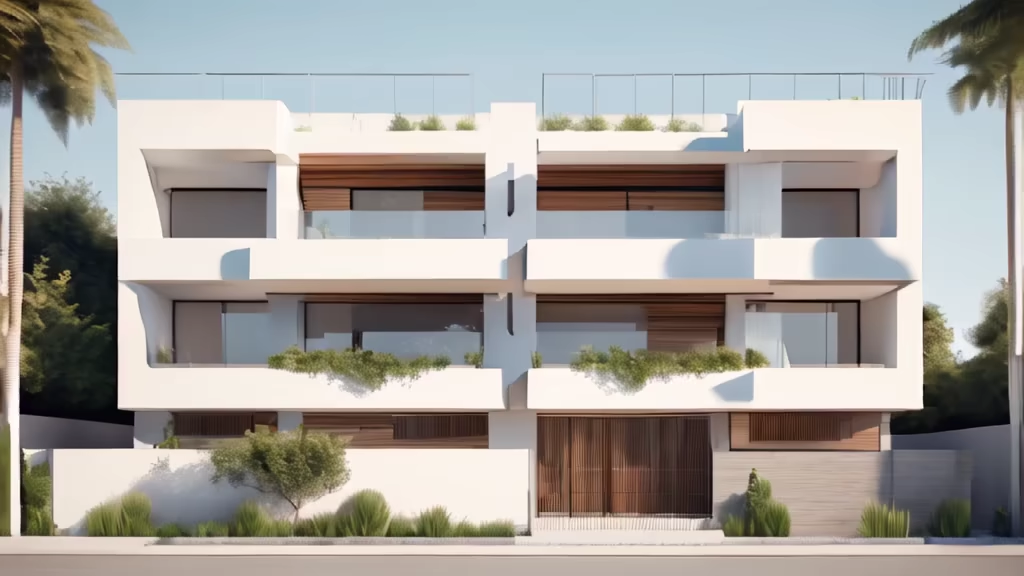
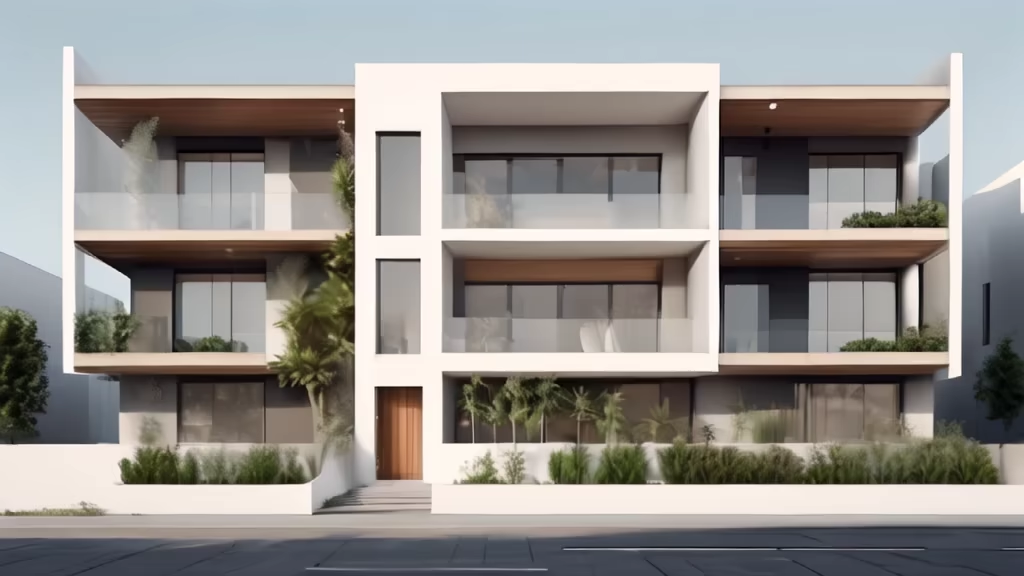
Prompt: a building inspired by yayoi kusama, it is a minimalist building made by Mies Van de Rohe, it is located in an urban context and has two floors


Prompt: house features light natural poplar plywood for an ‘ascetic’ and airy interior. Contrasting black details harmonize with the dark facade, blending into the forest’s play of light and shadow




Prompt: house features light natural poplar plywood for an ‘ascetic’ and airy interior. Contrasting black details harmonize with the dark facade, blending into the forest’s play of light and shadow
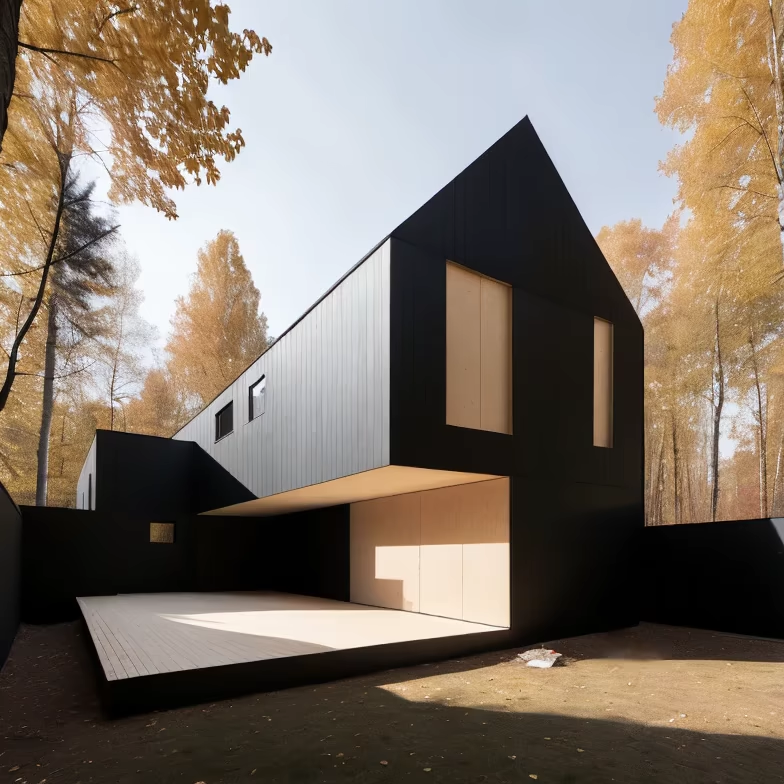
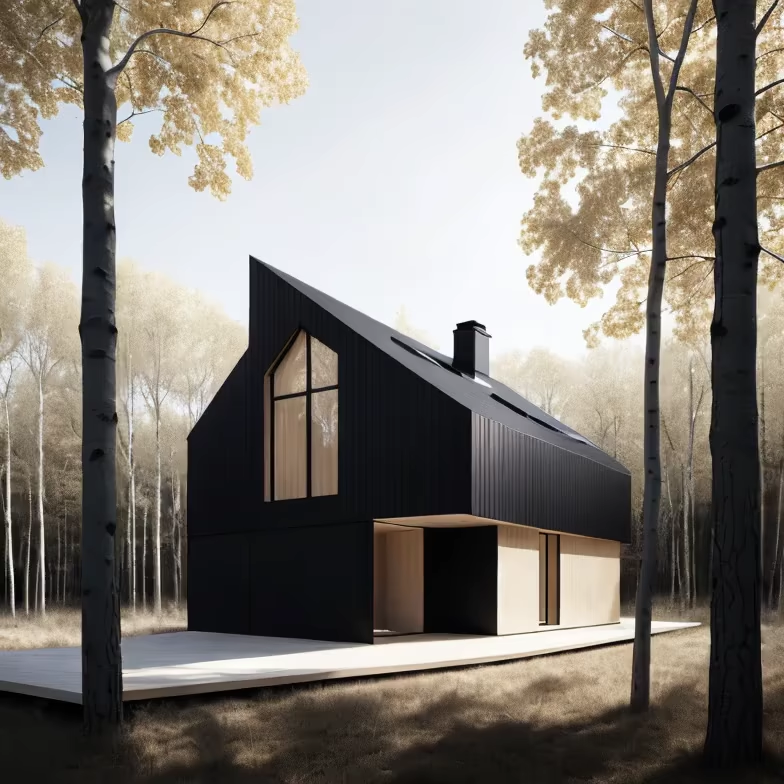
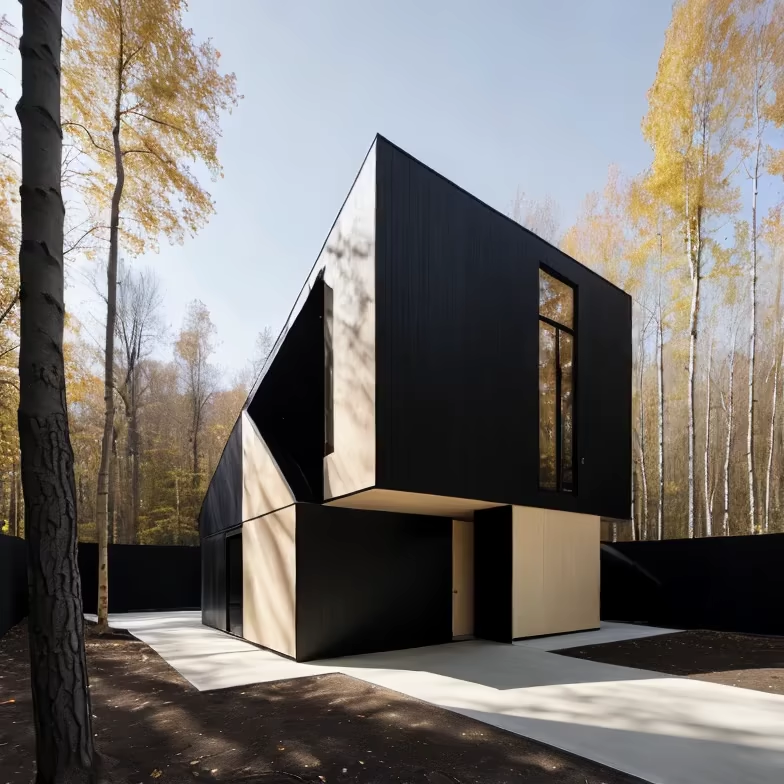
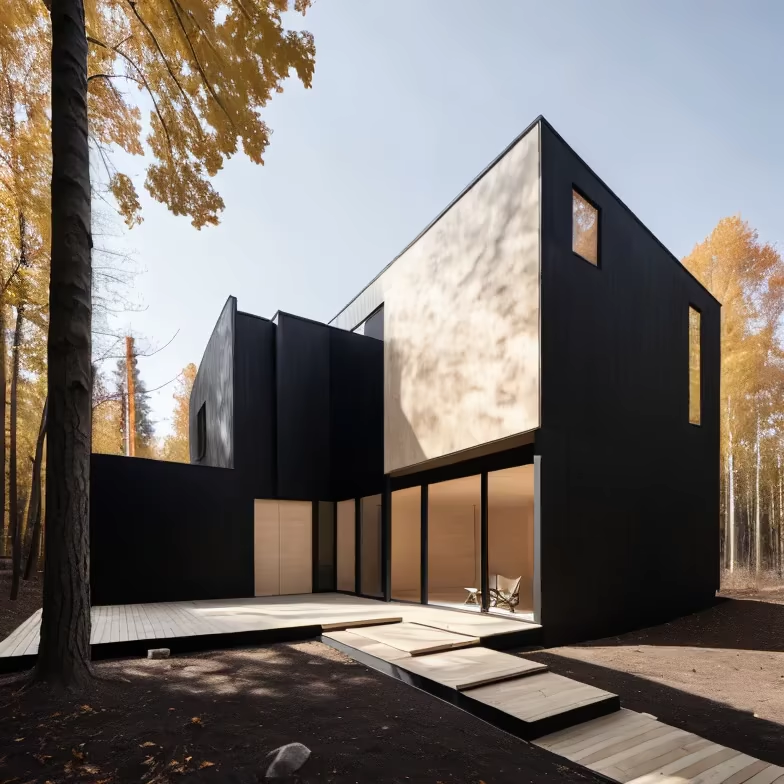
Prompt: Create an innovative and sustainable exterior facade design in Interior view for a Sports Arena featuring a Organic style, constructed primarily with Recycled Materials and incorporating highly specific details such as Dynamic Sunshades all set in a In the Morning Sunlight environment. Ensure you specify only the essential design elements for the perfect visual representation of the exterior of the building.


Prompt: Create an innovative and sustainable exterior facade design in Interior view for a Sports Arena featuring a Organic style, constructed primarily with Recycled Materials and incorporating highly specific details such as Dynamic Sunshades all set in a In the Morning Sunlight environment. Ensure you specify only the essential design elements for the perfect visual representation of the exterior of the building.
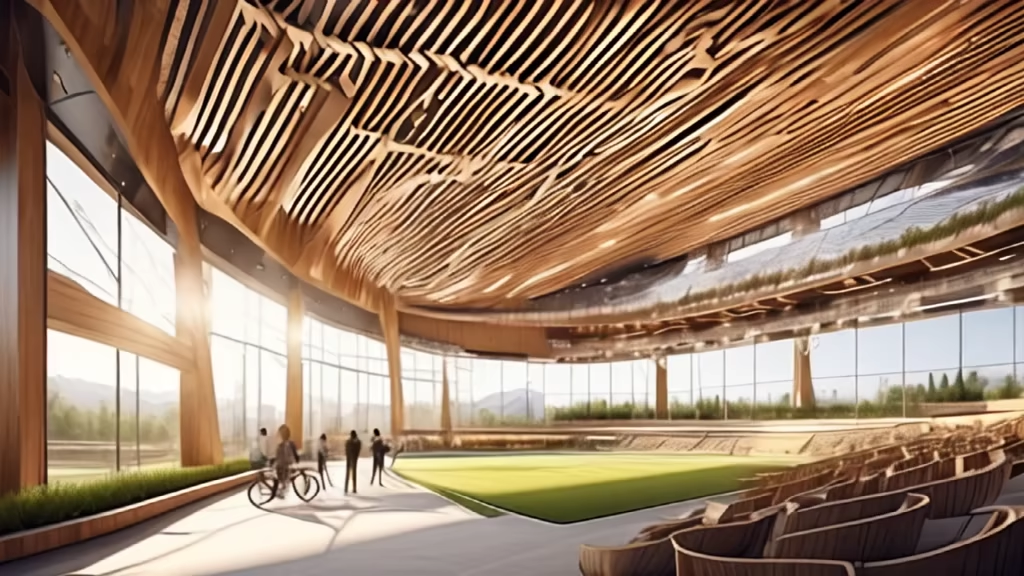
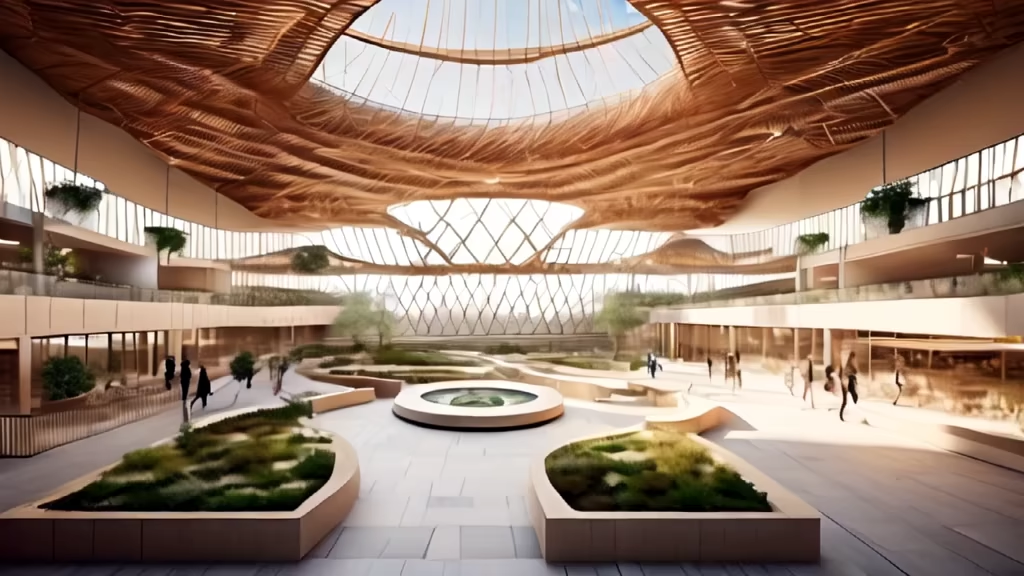
Prompt: a building inspired by yayoi kusama, it is a minimalist building made by Zaha hadid, it is located in an urban context and has two floors




Prompt: a building inspired by yayoi kusama, it is a minimalist building made by Zaha hadid, it is located in an urban context and has two floors




Prompt: a building inspired by yayoi kusama, it is a minimalist building made by Zaha hadid, it is located in an urban context and has two floors


Prompt: confference room where there is 18 seat table and chair for the people and the finishes od the wall and the interior fitout is in matt black and white with few landscape detailing inside and woodend cladding in some part of the space and where celing have beautiful design. cinematic detailing .24k ultra. realistic .


Prompt: A modern art style architectural complex located by the seaside, with a unique and peculiar appearance, resembling an abstract painting. It adopts streamlined design and unique shaped architectural elements, highlighting the dynamic and modern feel of the building through bright colors and strong light and shadow contrast. The rendering effect adopts abstract painting techniques commonly used in the field of digital art, with bright and rich colors, showcasing the artistic and innovative nature of the building.


Prompt: photo realistic front view of an ecological house, surrounded by greenery ideal, the house is in theme black, white and yellow fibrous,


Prompt: a building inspired by yayoi kusama, it is a minimalist building made by Kengo Kuma, it is located in an urban context and has two floors






Prompt: a building inspired by yayoi kusama, it is a minimalist building made by Kengo Kuma, it is located in an urban context and has two floors


Prompt: emphasis on plant life, vertical gardens, open spaces, bamboo and reclaimed wood, earthy tones, natural fibers, ergonomic design, solar panels, water-saving fixtures, climate control, green roof, wellness areas, relaxation zones, abstract and conceptual sketches


Prompt: Create an isometric view of a 3-floor trans-modernist tower that serves as a cultural nexus. Integrate symbolic elements from various cultures into the building's design, emphasizing a harmonious coexistence. The structure should provoke contemplation on the interconnectedness of global societies.


Prompt: house features light natural poplar plywood for an ‘ascetic’ and airy interior. Contrasting cians tons and concrete details harmonize with the dark facade, blending into the forest’s play of light and shadow, zoom extendes, lens 45mm, ultra wide, zoom out






Prompt: house features light natural poplar plywood for an ‘ascetic’ and airy interior. Contrasting cians tons and concrete details harmonize with the dark facade, blending into the forest’s play of light and shadow, zoom extendes, lens 45mm, ultra wide, zoom out
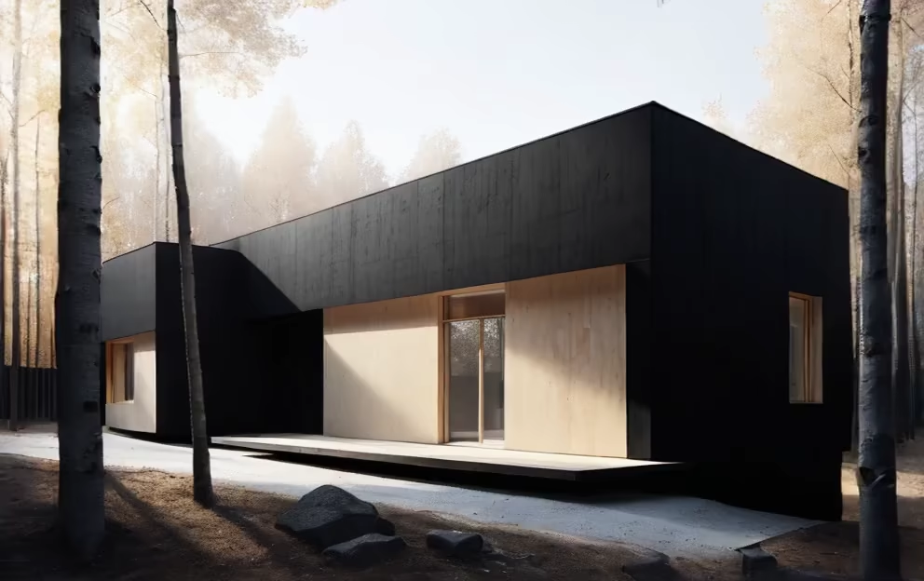
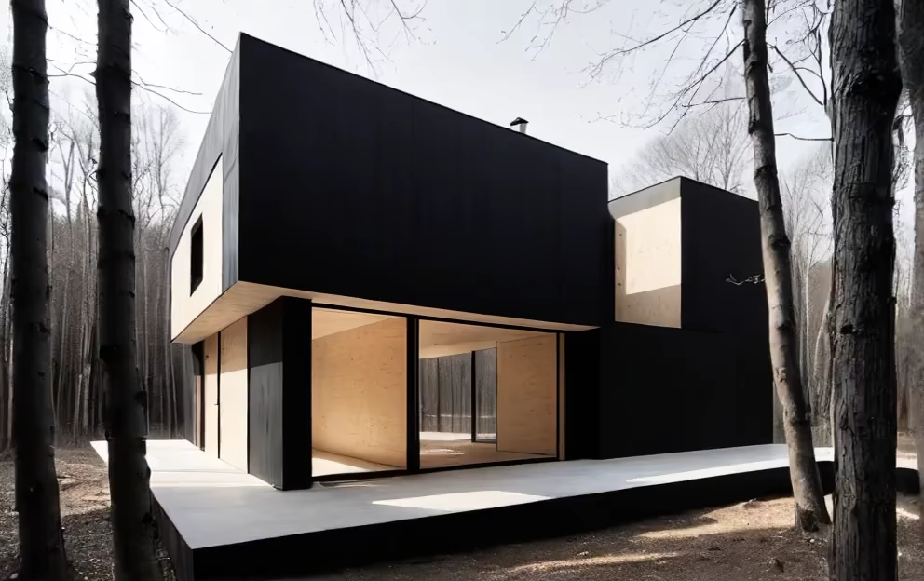
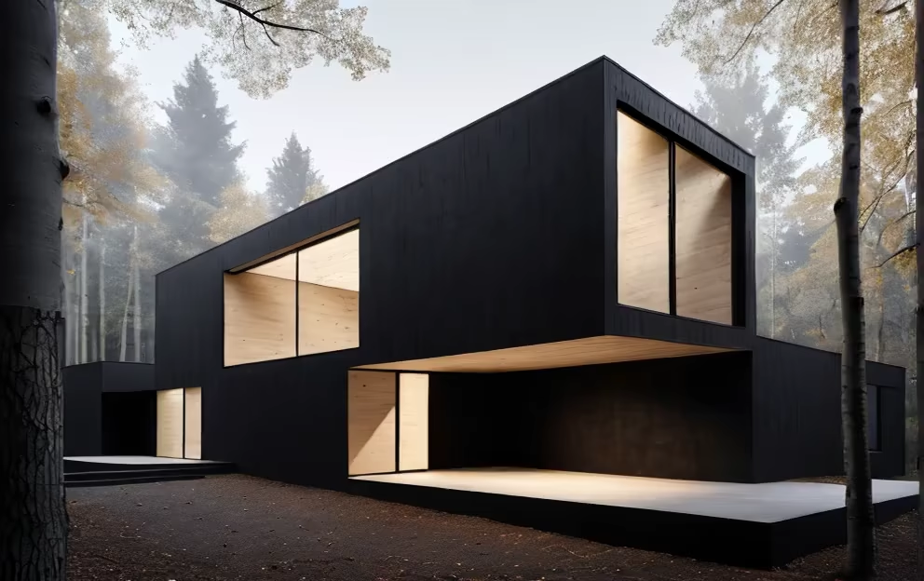
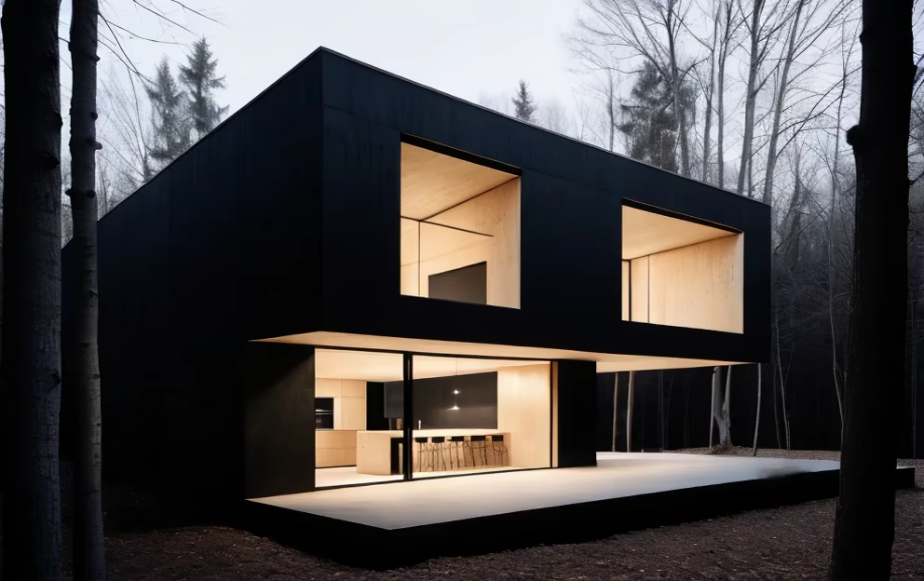

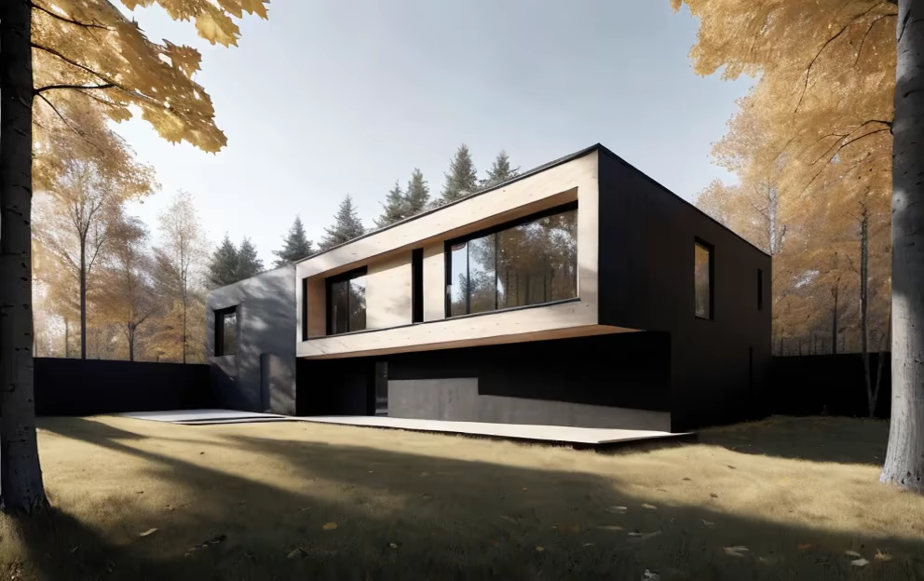
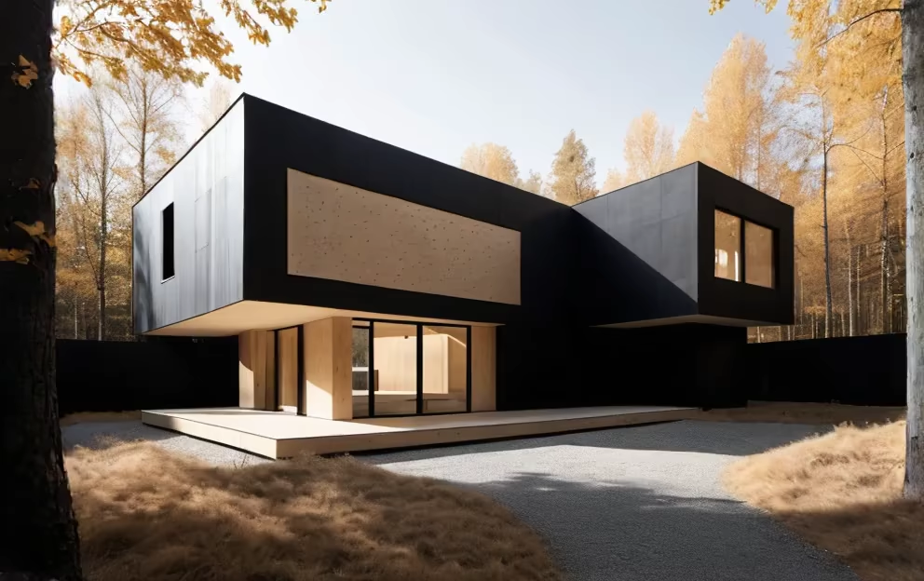
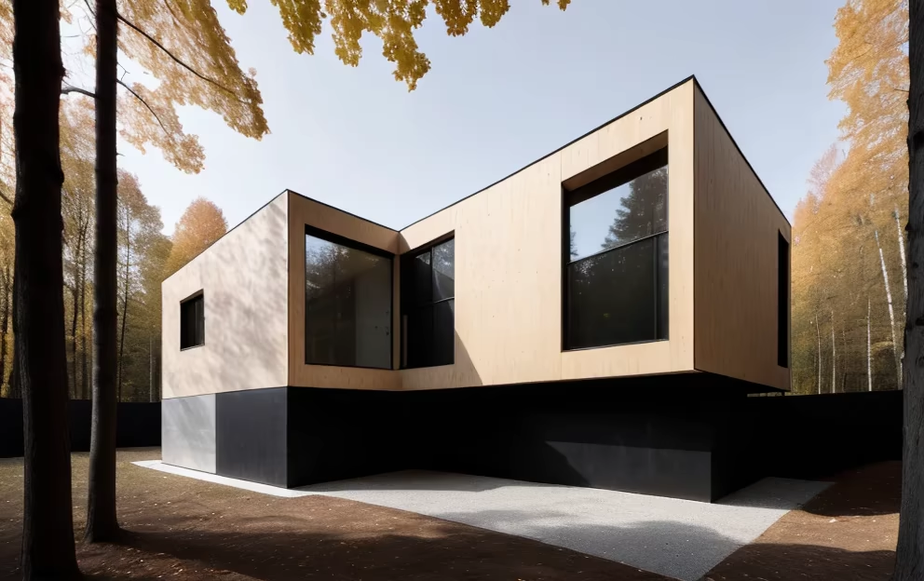
Prompt: building architectural diagram, black and white, diagram, isometric, arabic signs, shops on the street level, gemmayze lebanon, hamra lebanon, ouzai lebanon, hyper realistic, cinematic, film grain, photography, AC unit on the exterior concrete wall, balconies, Lebanese railings, small planters on balconies, lots of electric wires, overcast day, water tanks on rooftops, arabic billboards, people walking around, messy, photo, hyper realistic, realistic materials,depth of field, anamorphic bokeh


Prompt: building architectural diagram, black and white, diagram, isometric, arabic signs, shops on the street level, gemmayze lebanon, hamra lebanon, ouzai lebanon, hyper realistic, cinematic, film grain, photography, AC unit on the exterior concrete wall, balconies, Lebanese railings, small planters on balconies, lots of electric wires, overcast day, water tanks on rooftops, arabic billboards, people walking around, messy, photo, hyper realistic, realistic materials,depth of field, anamorphic bokeh


Prompt: The Canvas House facade by Partisans (see more here) is derived from a custom, square-shaped bond pattern inspired by the dot paintings of American artist Larry Poon. The bond features two different types of bricks in a repeating module of five, appearing square in elevation, but significant variation of the corbel of each brick within the modules brings dramatic undulations to the sculptural facade. The latter seems to swell and recede in response to the functional needs of its openings -swelling out to provide an overhang above the front door and receding for the second-floor window, which also acts as a skylight. These openings are 'draped' with custom-milled wood features, extending the whimsy of the building skin and making for dramatic entrances.








Prompt: The Canvas House facade by Partisans (see more here) is derived from a custom, square-shaped bond pattern inspired by the dot paintings of American artist Larry Poon. The bond features two different types of bricks in a repeating module of five, appearing square in elevation, but significant variation of the corbel of each brick within the modules brings dramatic undulations to the sculptural facade. The latter seems to swell and recede in response to the functional needs of its openings —swelling out to provide an overhang above the front door and receding for the second-floor window, which also acts as a skylight. These openings are ‘draped’ with custom-milled wood features, extending the whimsy of the building skin and making for dramatic entrances.






Prompt: A boutique that sells materials for making handbooks, Cylindrical hollowed-out double-storey wooden building,Monument Valley style, axonometric view, cube, city dominated by thin lines, Warm and simple
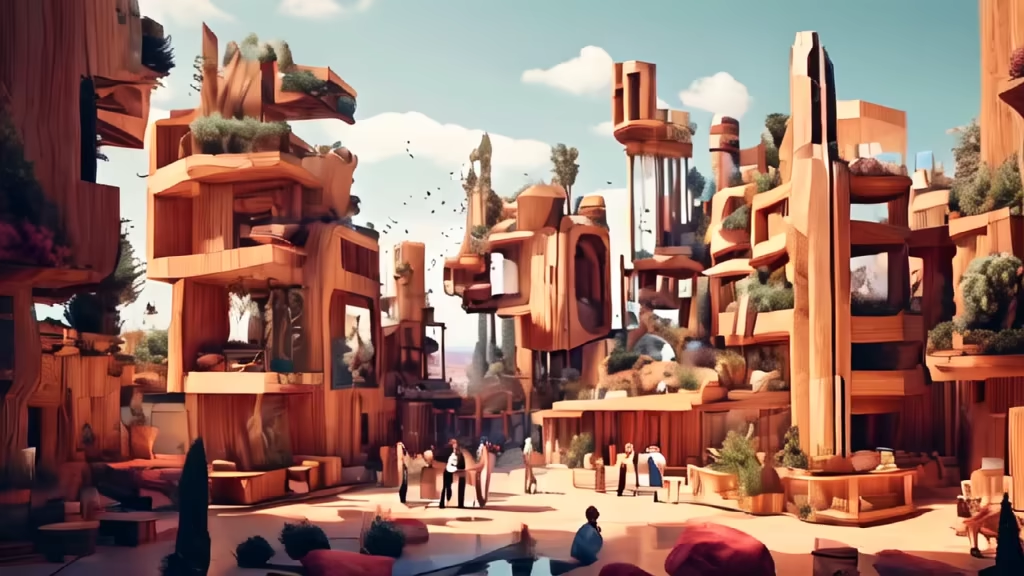
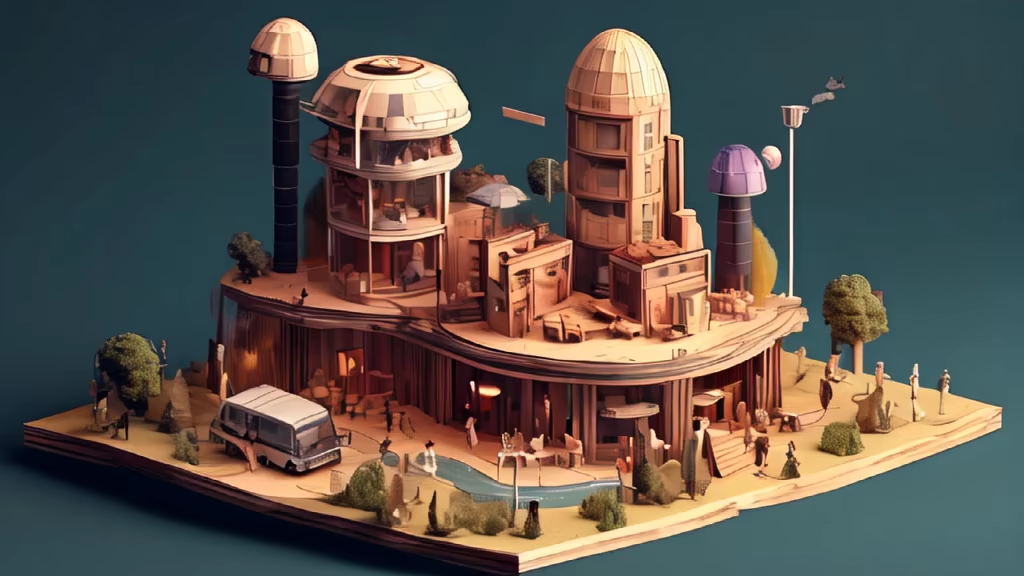
Prompt: A boutique that sells materials for making handbooks, Cylindrical hollowed-out double-storey wooden building,Monument Valley style, axonometric view, cube, city dominated by thin lines, Warm and simple
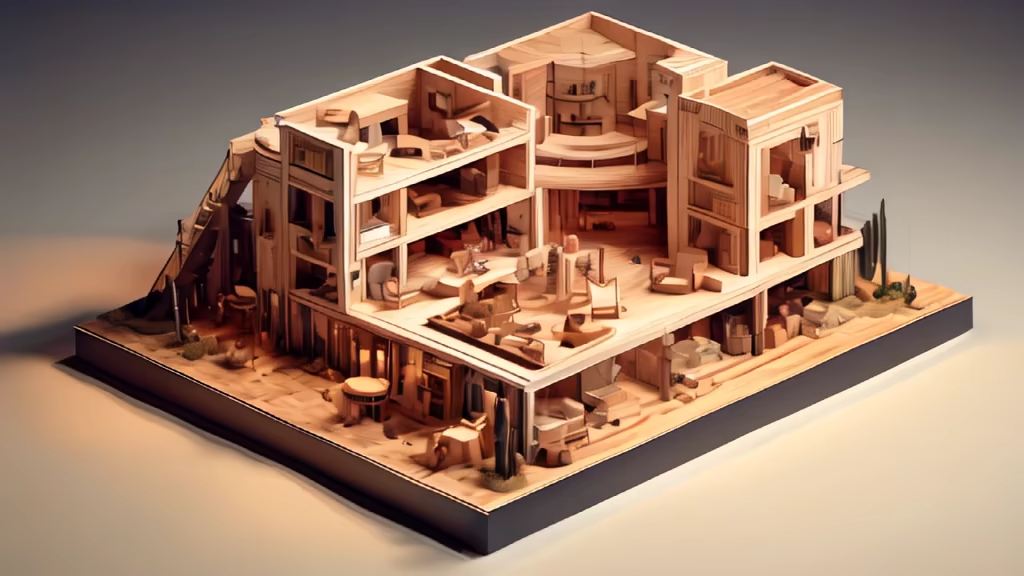
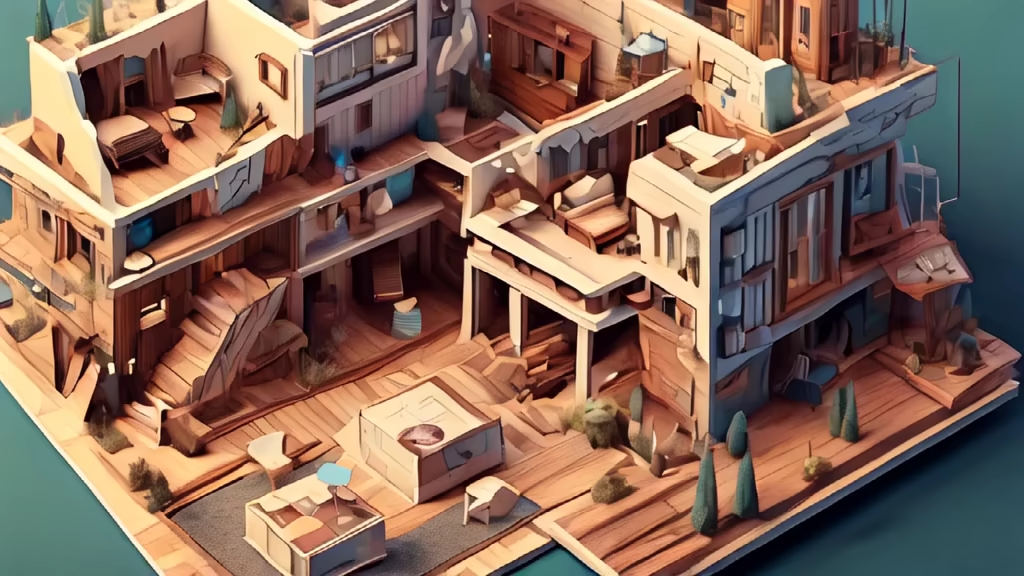
Prompt: Daytime sky, outdoor, (residential building exterior: 1.3), a 5-storey building, dominant, rectangular building, best quality, best shadow, human view, glass, stone, stainless steel, marble, modern style, physical relationship of virtual and real, doors, windows, balconies with shape changes, stairs, railings, roofs, floor slabs, columns, walls, ceilings, beams, cube shapes, blocks interspersed to form a setback, lakeside, sunny, early morning, light, daytime, tall roof trusses, modernist building, 8k, DSLR, soft light, high quality, film grain, Fujifilm XT3
Style: Photographic


Prompt: confference room where there is 18 seat table and chair for the people where the interior style is contemporary and the interior fitout is in matt black and white with few landscape detailing inside the space and red wood vener woodend cladding in some part of the space and where celing have modern design with modern hanging lights. cinematic detailing .24k ultra. realistic




Prompt: confference room where there is 18 seat table and chair for the people where the interior style is contemporary and the interior fitout is in only matt black and white withoutany other colour in thefurniture with few landscape detailing inside the space and wooded vener claddingis done in some part of the space and where celing have modern design with recent trending modern hanging lights. cinematic detailing .24k ultra. realistic. extremely detailed.


Prompt: A boutique that sells materials for making handbooks, Cylindrical double-storey wooden building,The first floor is a library, and the second floor is a craft workshop, Monument Valley style, axonometric view, cube, city dominated by thin lines, Warm and simple, Bright light



