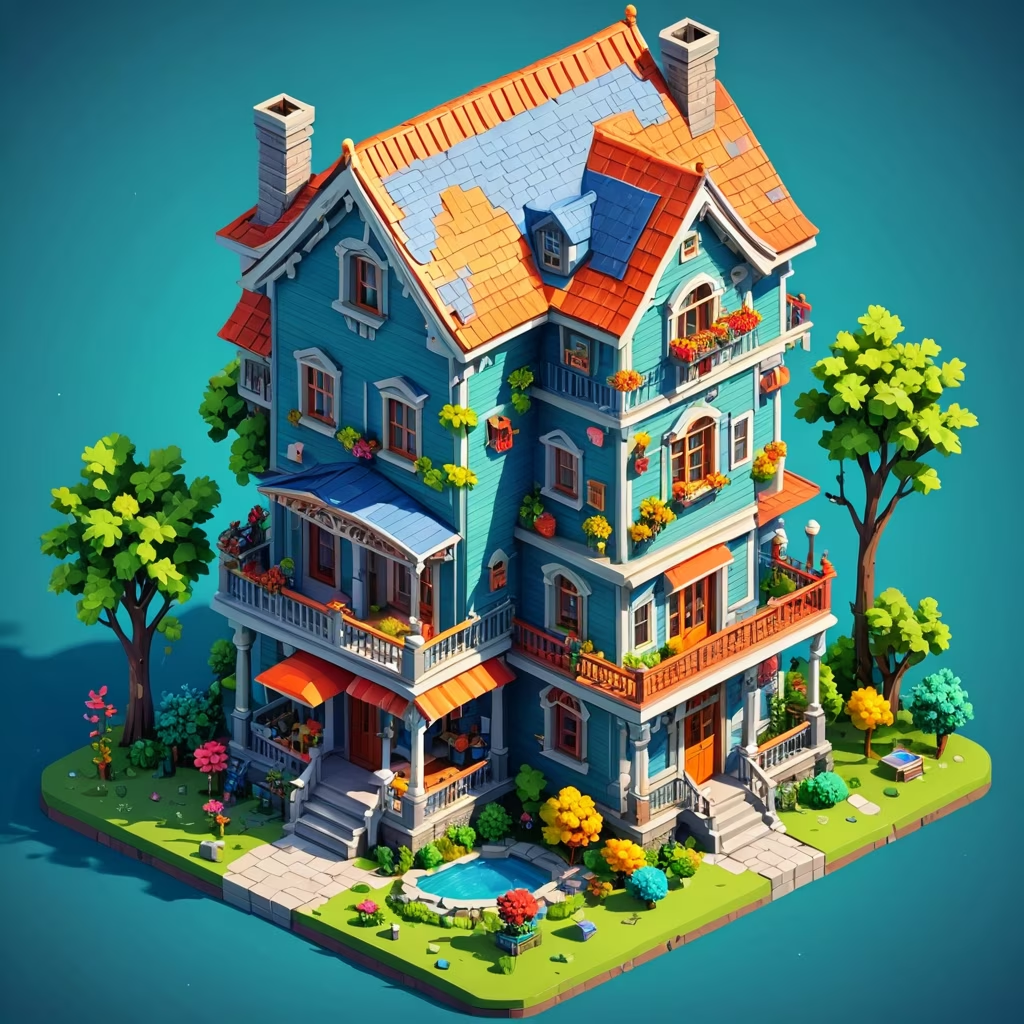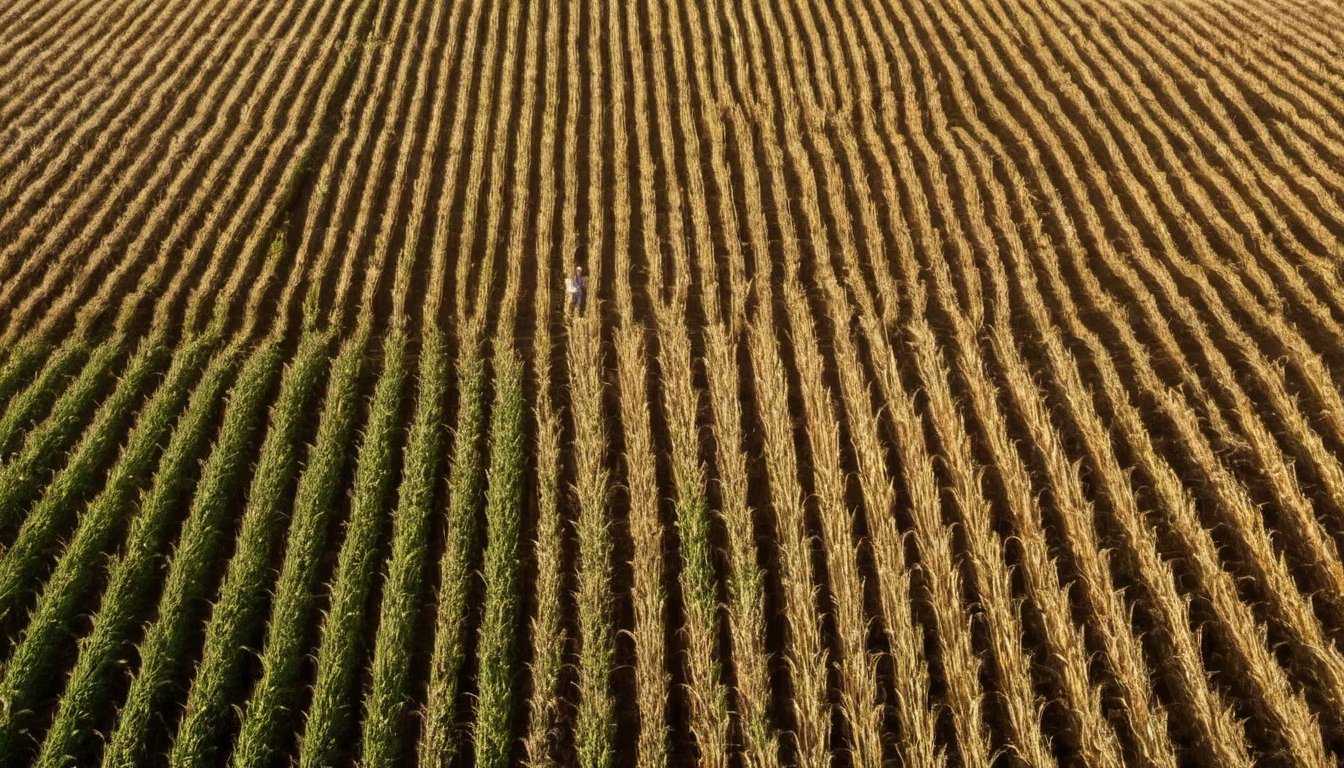Prompt: House design section,Three bedrooms, two living rooms and two bathrooms,industrial design sketches,high angle view


Prompt: House design section,Three bedrooms, two living rooms and two bathrooms,industrial design sketches,high angle view,scanned copy of,Hyperrealism


Prompt: House design section,Three bedrooms, two living rooms and two bathrooms,industrial design sketches,high angle view,scanned copy of


Prompt: House design part, one bedroom and one living room flat floor, industrial design sketches, high angle, scanned parts, surrealism




Prompt: House design part, one bedroom and one living room flat floor, 68 square meters, industrial design sketches, high angles, scans, surrealism




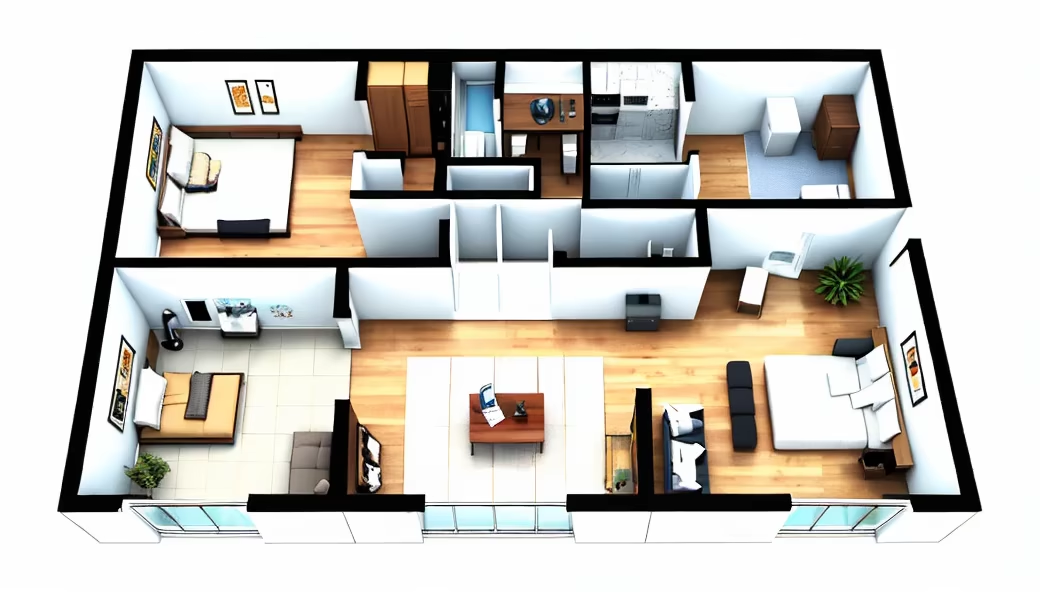
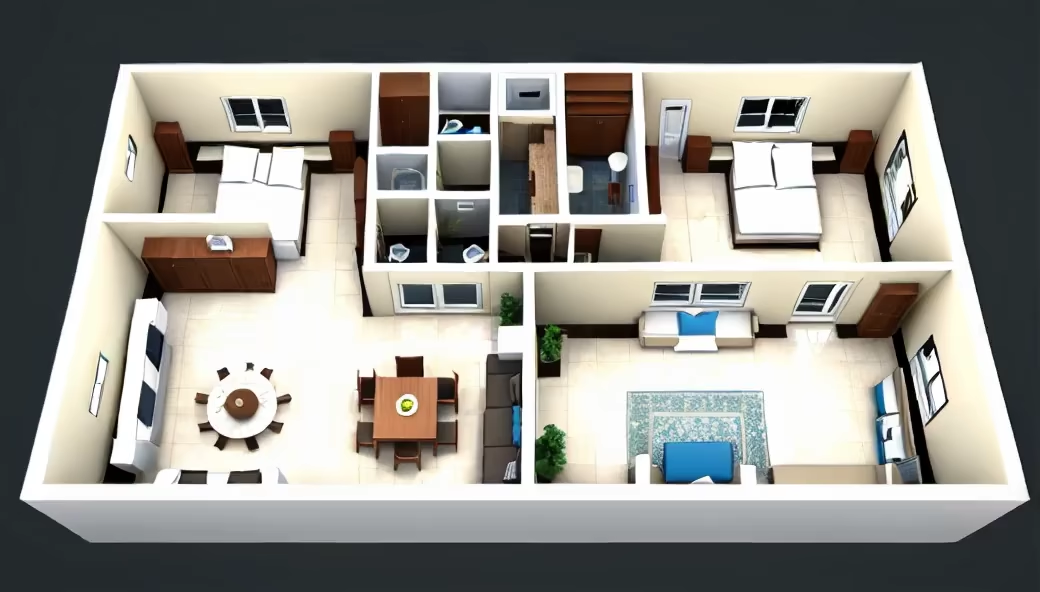
Prompt: A woman kissing a werewolf. They're standing at the edge of a forest, with full moon behind them.
Style: Watercolor



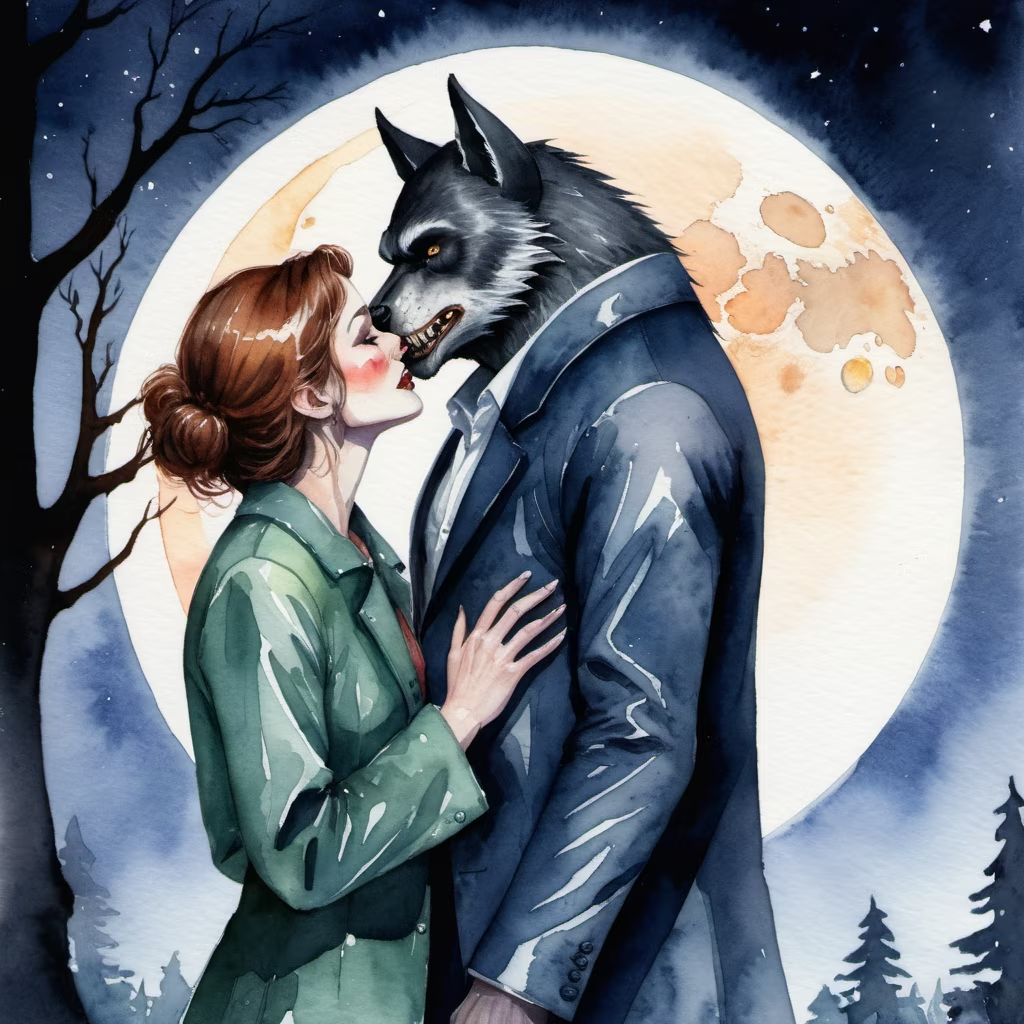

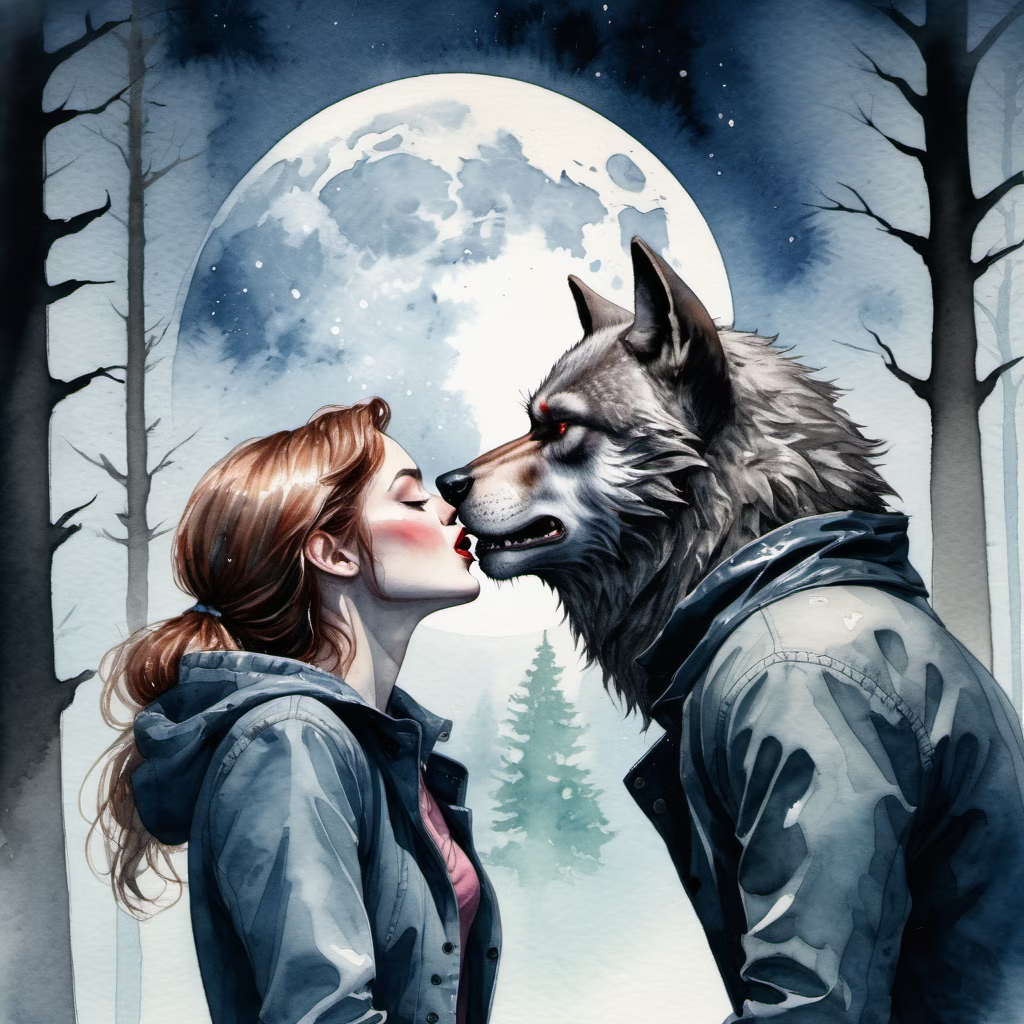
Prompt: Panoramic view of spaceship, futuristic controls, in the pilot's chair a woman with very long wavy red hair, space armor tight, kevlar fiber t-shirt, dark jacket is sitting in a confident position, with a blaster gun in her hand, Scarlett Johansson observes the viewer with an ominous, dangerous, warning expression, an aura of power, an aura of danger. Movement: blinks.
Style: Comic Book
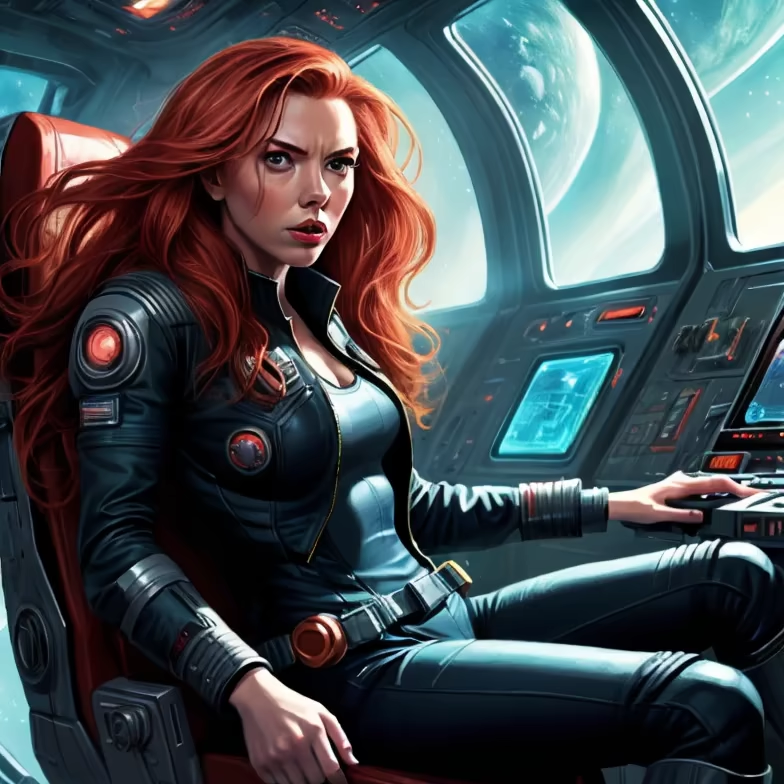
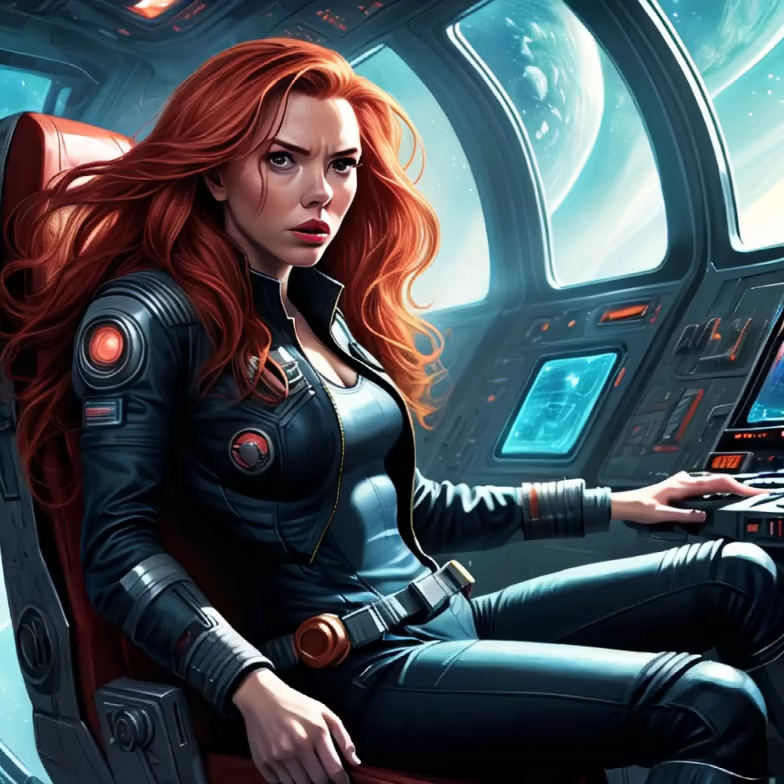


Prompt: a floorplan with top view for a house on a forest terrain, the site is in 1000 square meters, The hosue must have 2 bedrooms, a garden, and a pool.


Prompt: minimalist text presentation layout, Architectural design presentation, Construction detail diagrams
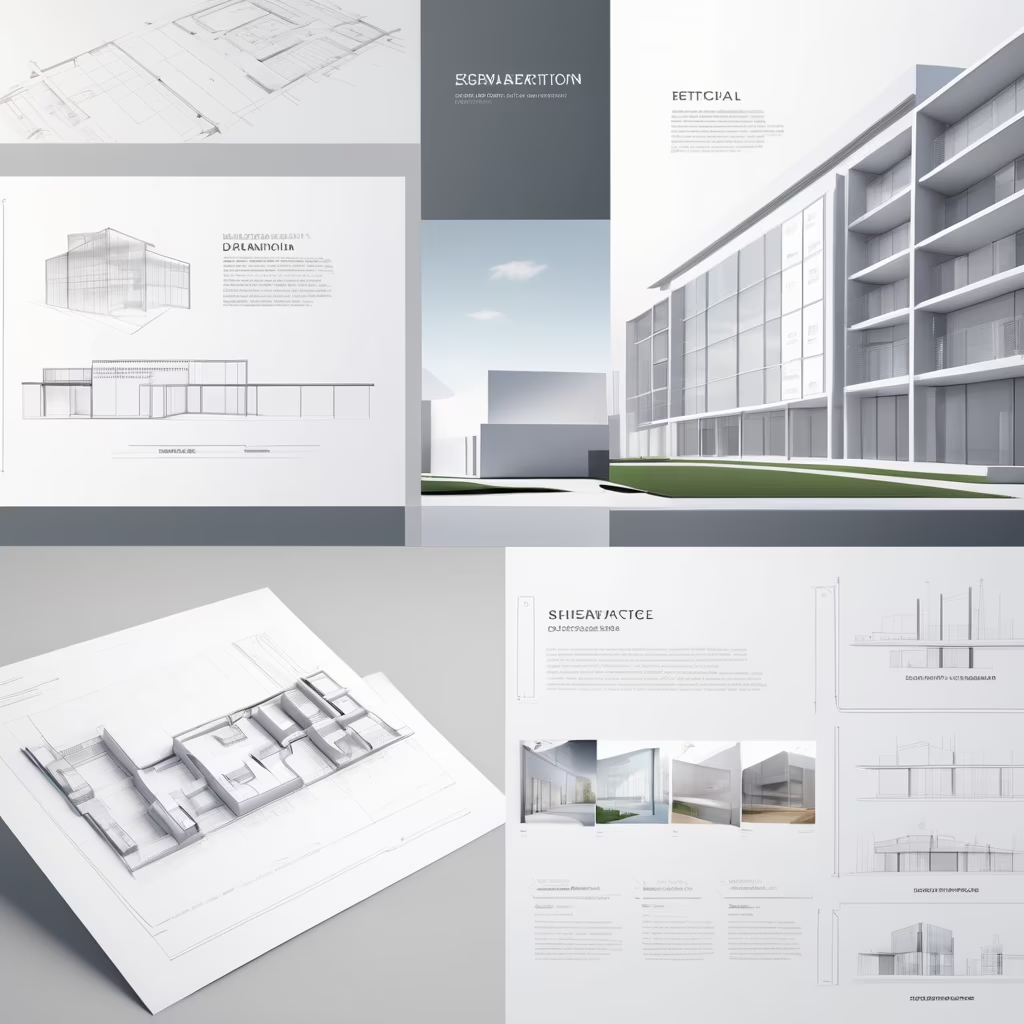
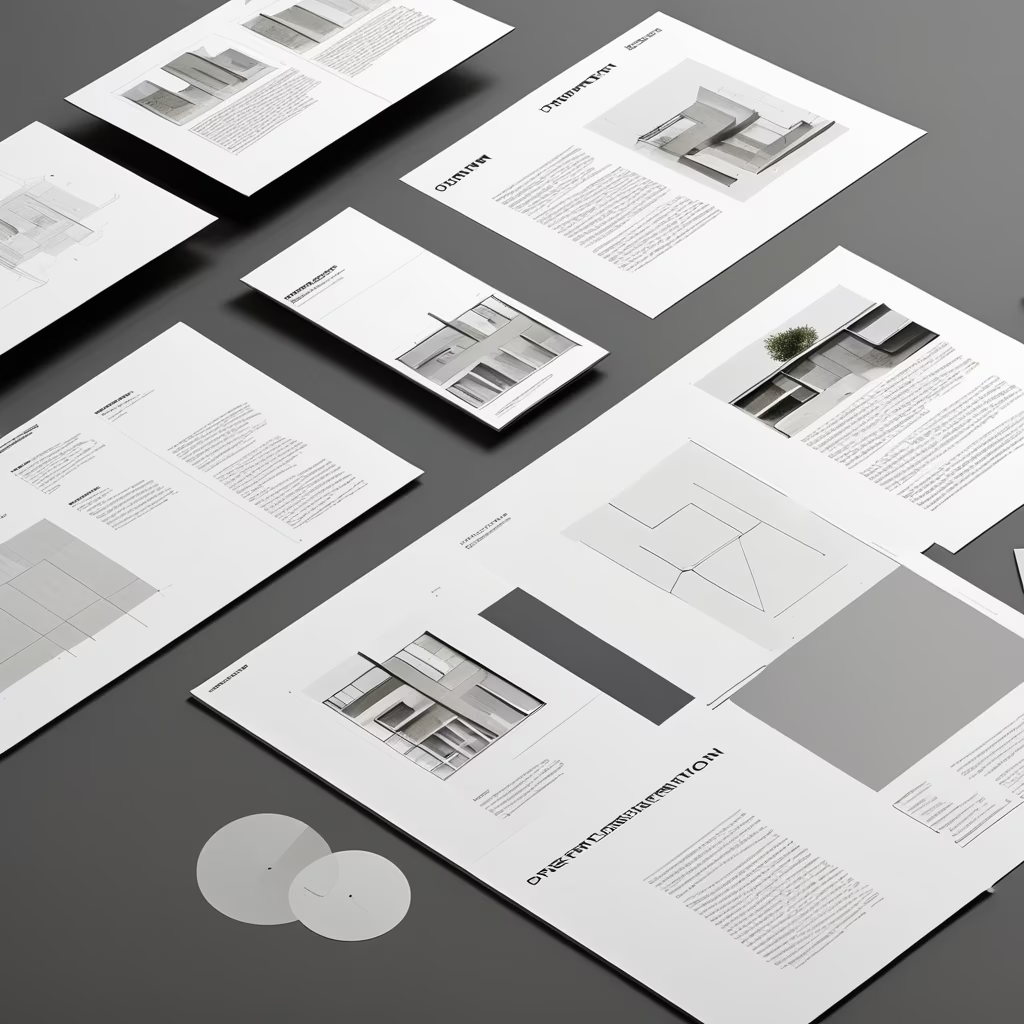



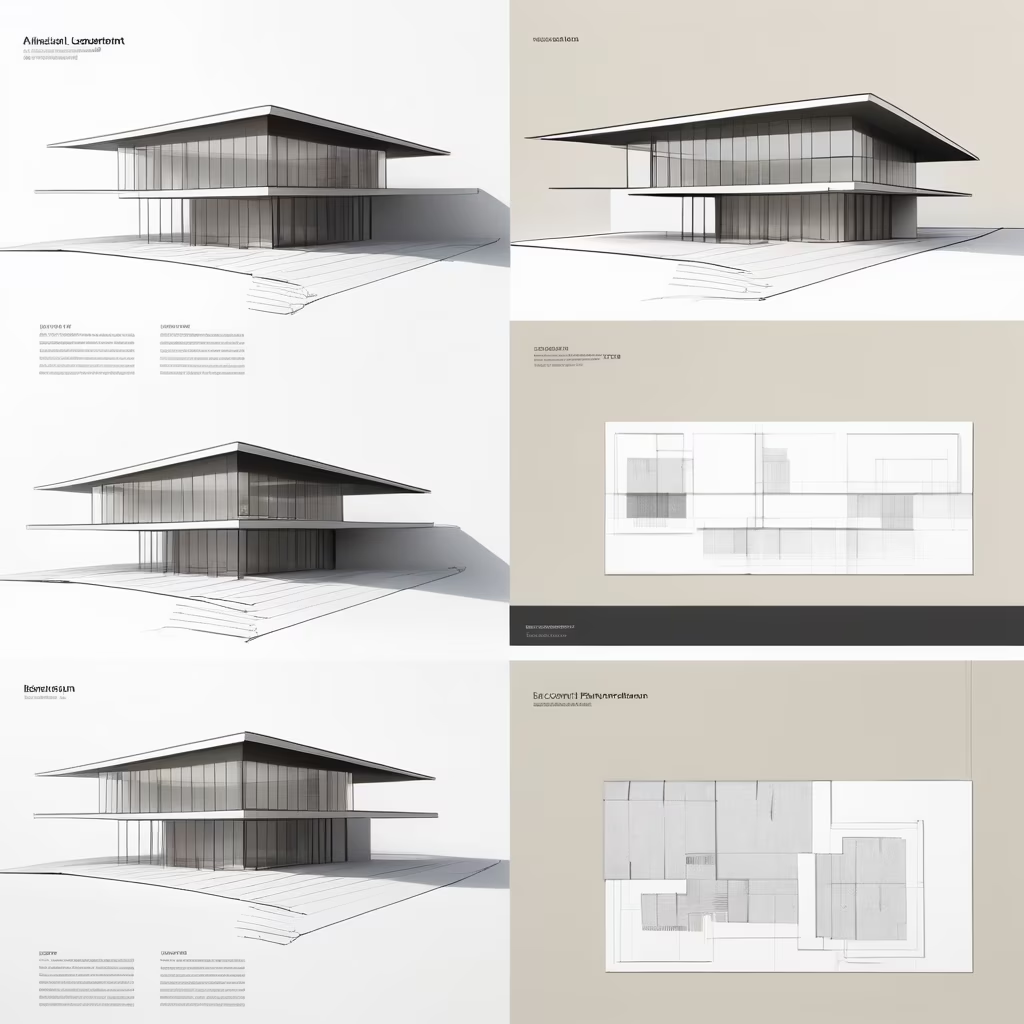

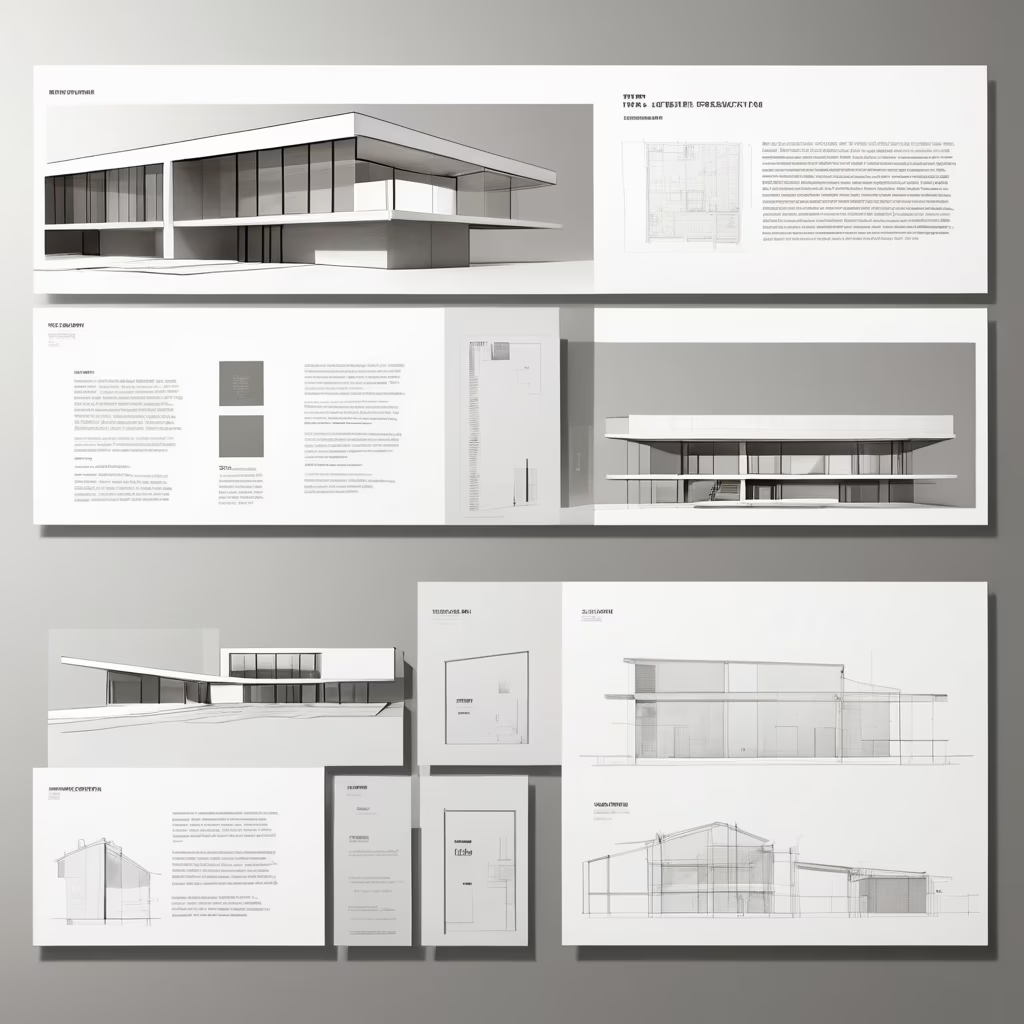
Prompt: Generate a sketch deduction , industrial design sketch, design sketch, no background, front view, side view, rear view, wireframe, no text, sketches from different angles, no use of any color, pencil linework


Prompt: For a land area of 5 meters wide and 20 meters long, design a house with front and backyard, living room, kitchen, and dining room, and generate a three-dimensional rendering.
Style: Digital Art


Prompt: For a land area of 5 meters wide and 20 meters long, design a house with front and backyard, living room, kitchen, and dining room, and generate a three-dimensional rendering.
Style: Digital Art

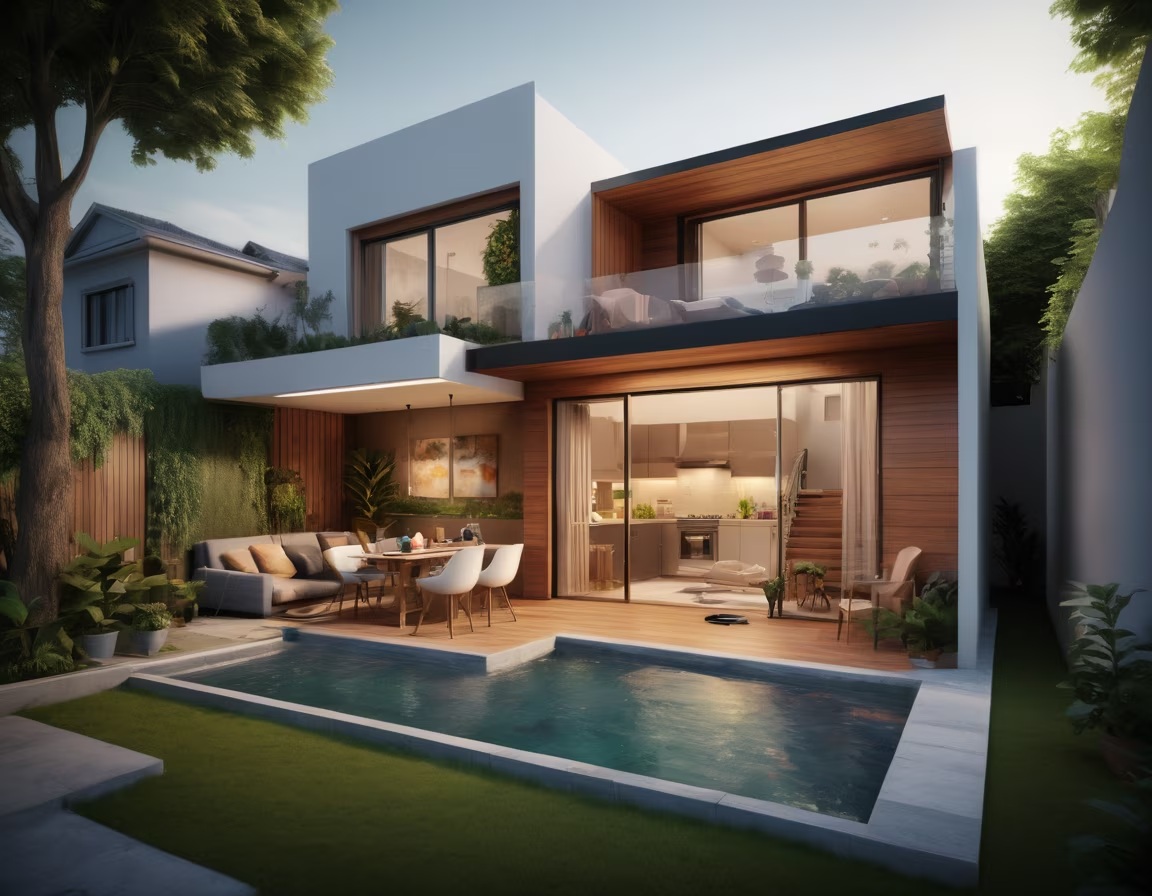
Prompt: For a land area of 5 meters wide and 20 meters long, design a house with front and backyard, living room, kitchen, and dining room, and generate a three-dimensional rendering.
Style: Digital Art
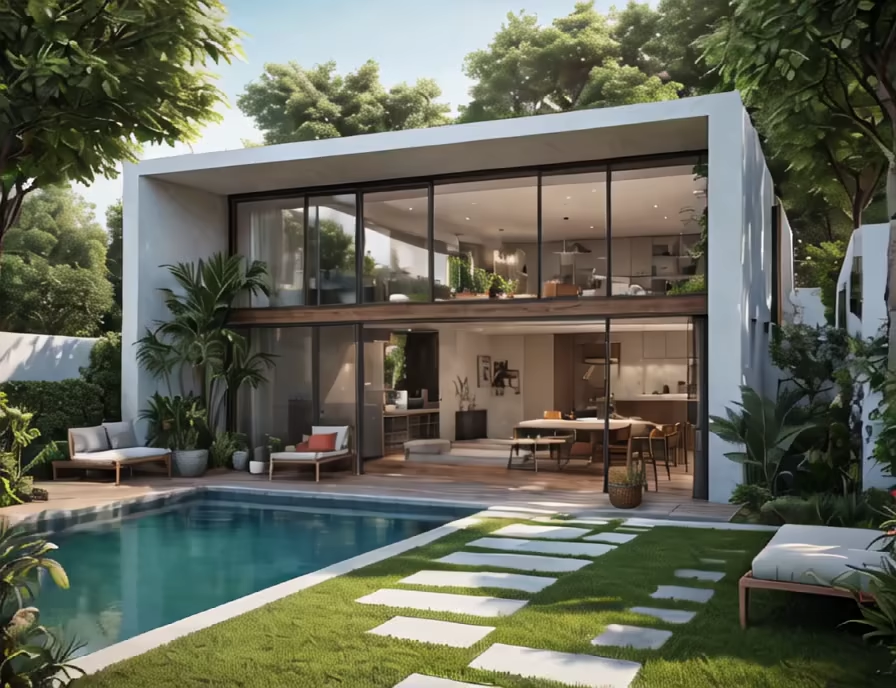
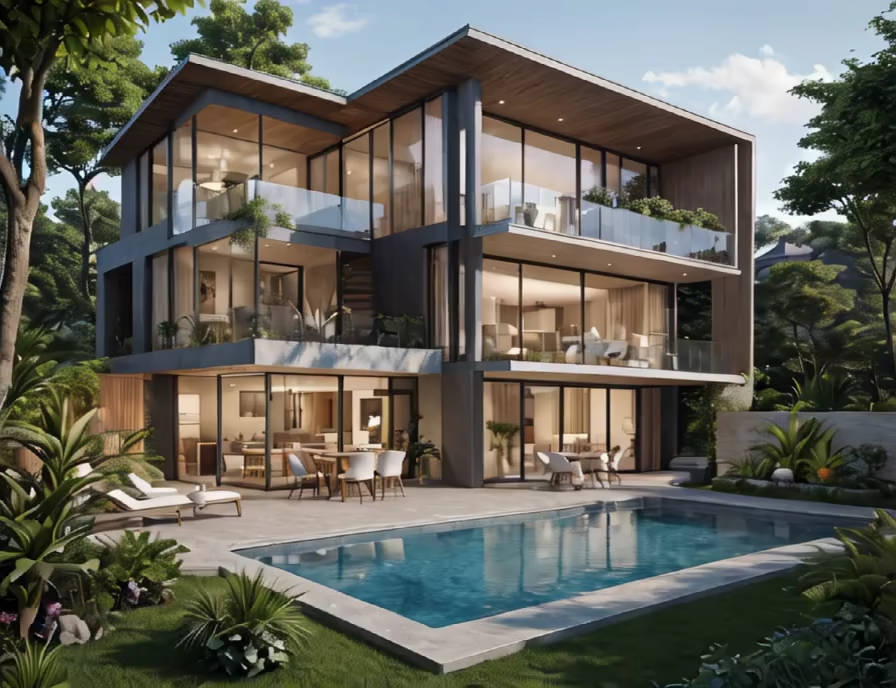


Prompt: An image that starts with a technical drawing and then transforms into a real image, is a section of a construction




Prompt: An image that starts with a technical drawing and then transforms into a real image, is a section of a construction
Negative: drawing, watercolor, drawing, deformation



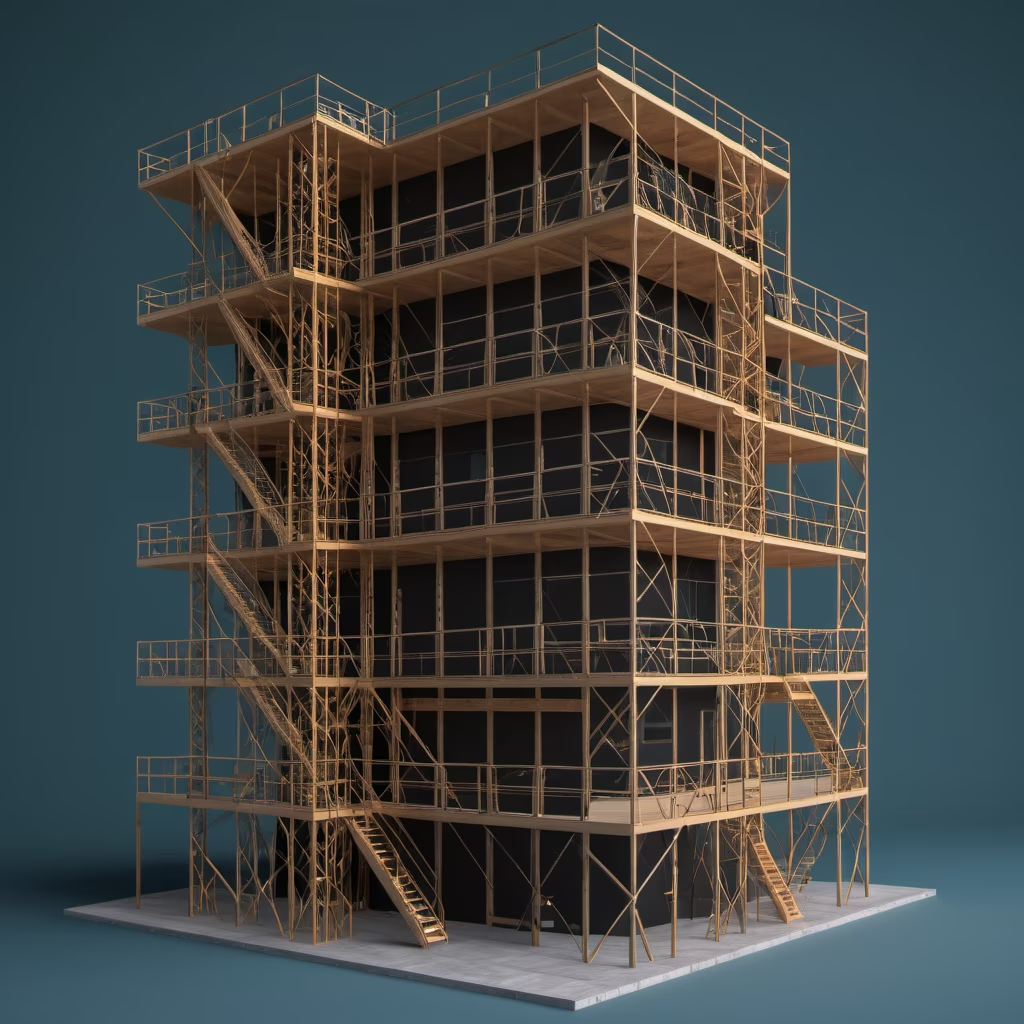
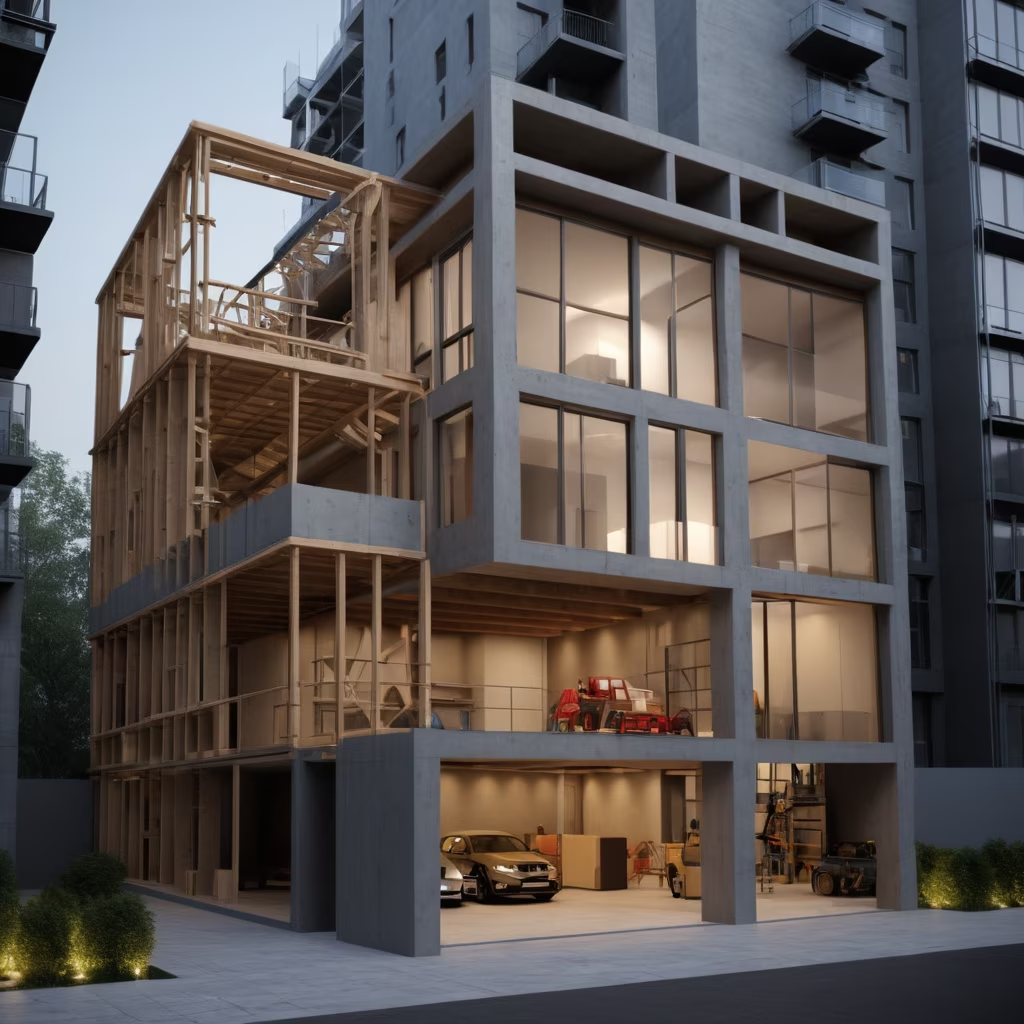

Prompt: house with modern design that takes advantage of natural sunlight, architectural plan format
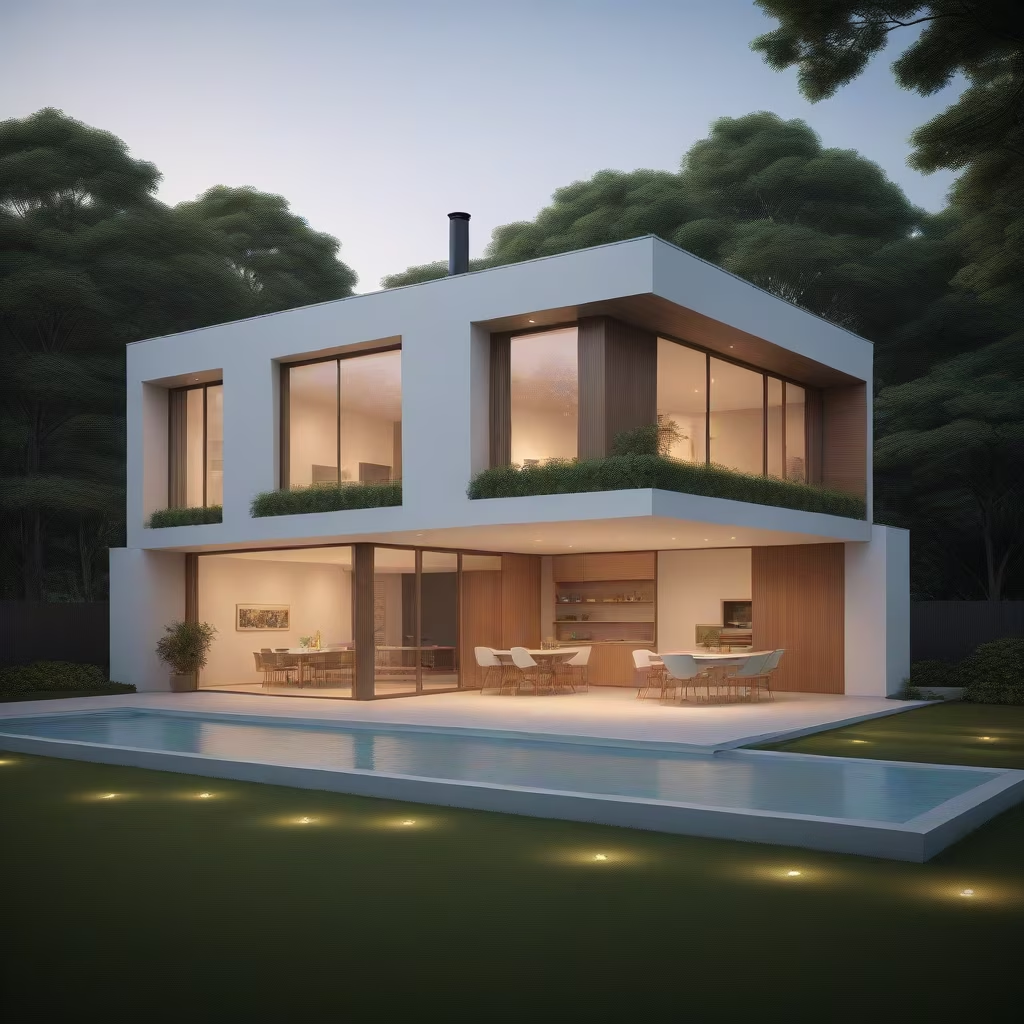

Prompt: isometric view of floor plan of an office in modern building
Negative: people
Style: Isometric


Prompt: design a floorplan for a house on a forest terrain, the site is in 1000 square meters, The hosue must have 2 bedrooms, a garden, and a pool.






Prompt: Zelensky in a barrel with the wings of an airplane and the blades of a swivel, a yellow-gold transparent liquid is pouring out of the barrel, from bullet holes, the flag of Ukraine, against the background of ruins of buildings, debris, a destroyed road
Style: Photographic

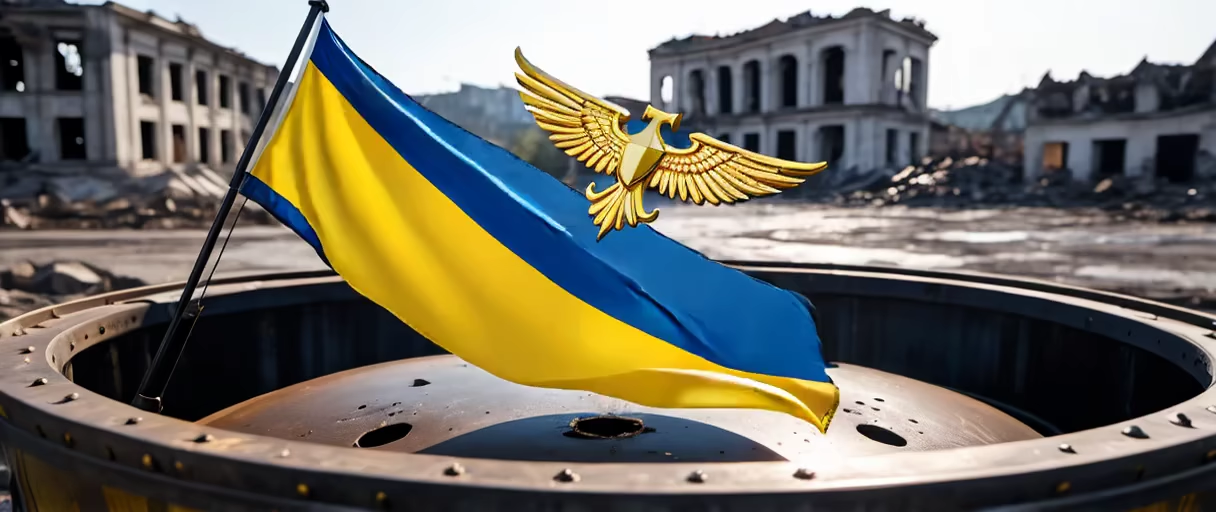
Prompt: An interior with peculiar hand-drawn line architectural renderings, artistic, intricate, interior design, hand-drawn line renderings, creative detailing, artistic ambiance


Prompt: isometric blueprint-style illustration for a small private residence. Emphasize the architectural details and three-dimensional layout of the house, with attention to key features like rooms, windows, and landscaping. Present the illustration on a black background in an isometric perspective to achieve a cohesive and visually engaging representation.
Style: Line Art




Prompt: isometric blueprint-style illustration for a small private residence. Emphasize the architectural details and three-dimensional layout of the house, with attention to key features like rooms, windows, and landscaping. Present the illustration on a black background in an isometric perspective to achieve a cohesive and visually engaging representation.
Style: Line Art


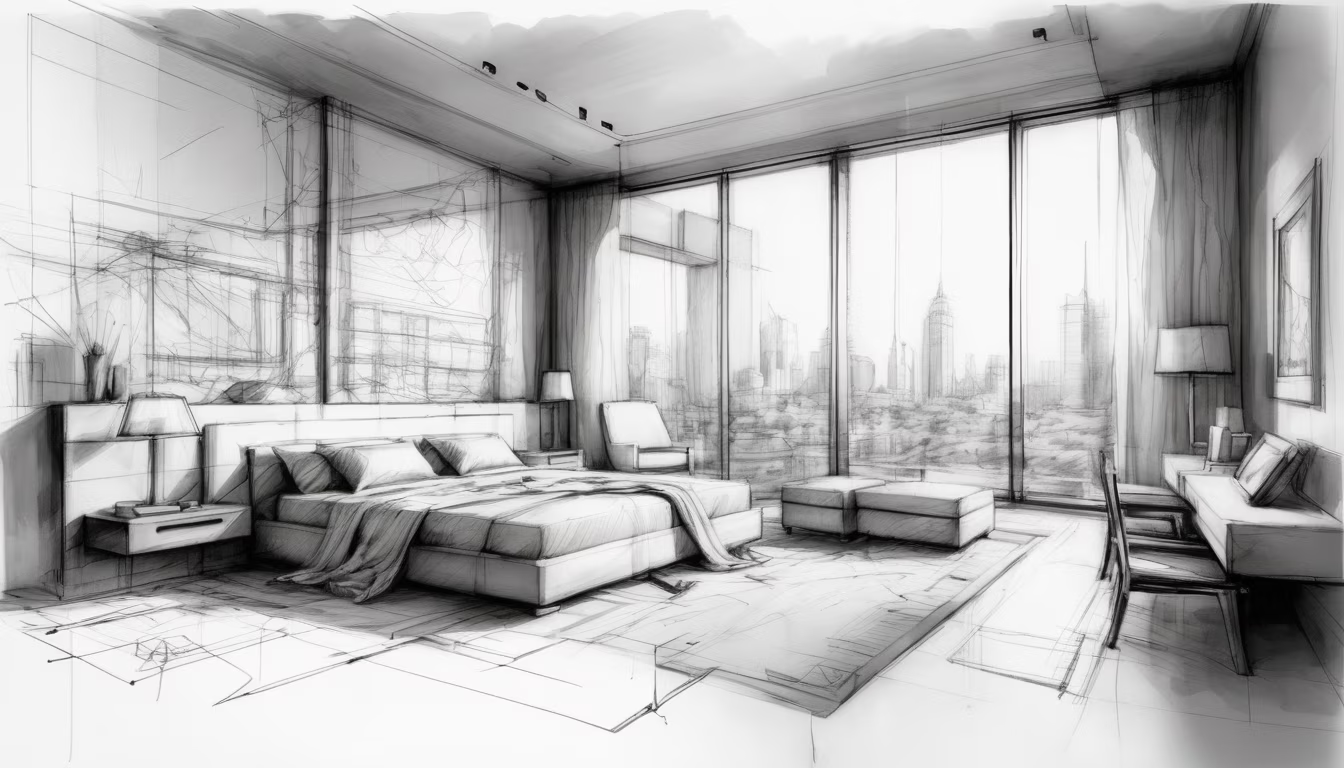

Prompt: Generate a blueprint-style illustration of a small private residence. Emphasize the architectural details and layout of the house, paying attention to key features such as rooms, windows, and landscaping. Present the illustration on a black background in a technical drawing style to achieve a cohesive and aesthetically pleasing visual representation.
Style: Line Art



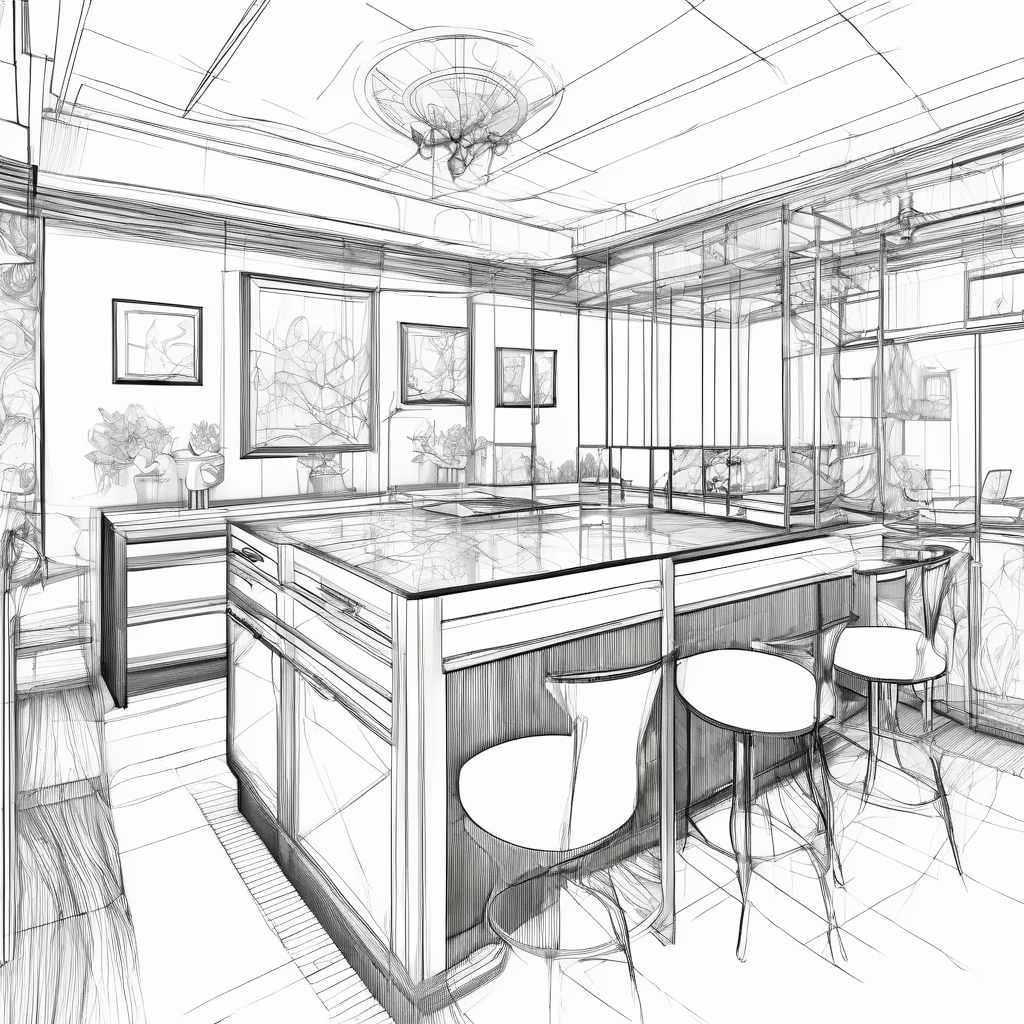


Prompt: Rich in detail, three cute 9-year-old girls, wearing a beautiful long modest dress, long sleeves, wearing tights, each looking different, smiling, each with a baby carriage, holding a small baby in their hands, full body, pink blue yellow and white, vibes, style Digital art illustration, white background, clean and tidy, Disney style, HD, 4K, cartoon, Pixar style without arguments
Style: Fantasy Art






Prompt: house with modern design that takes advantage of natural sunlight, architectural plan format, urban environment
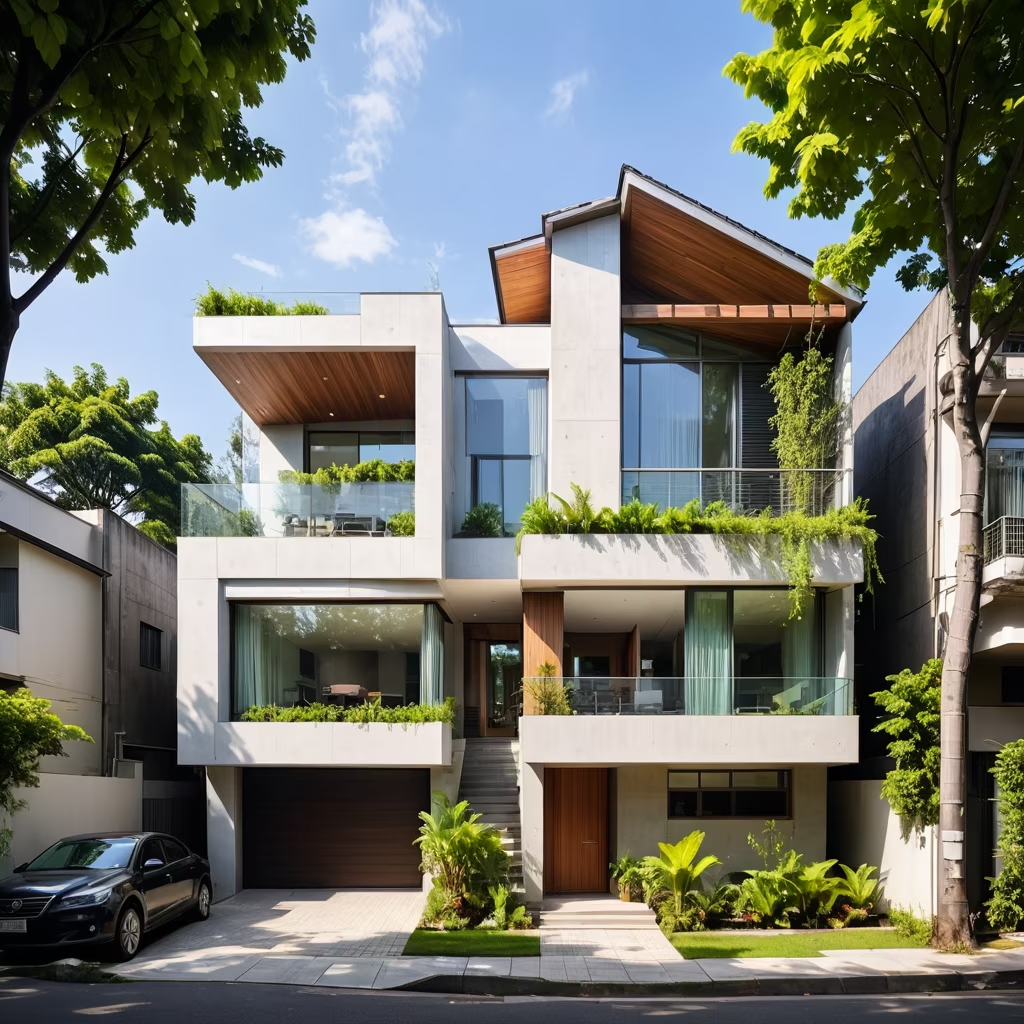



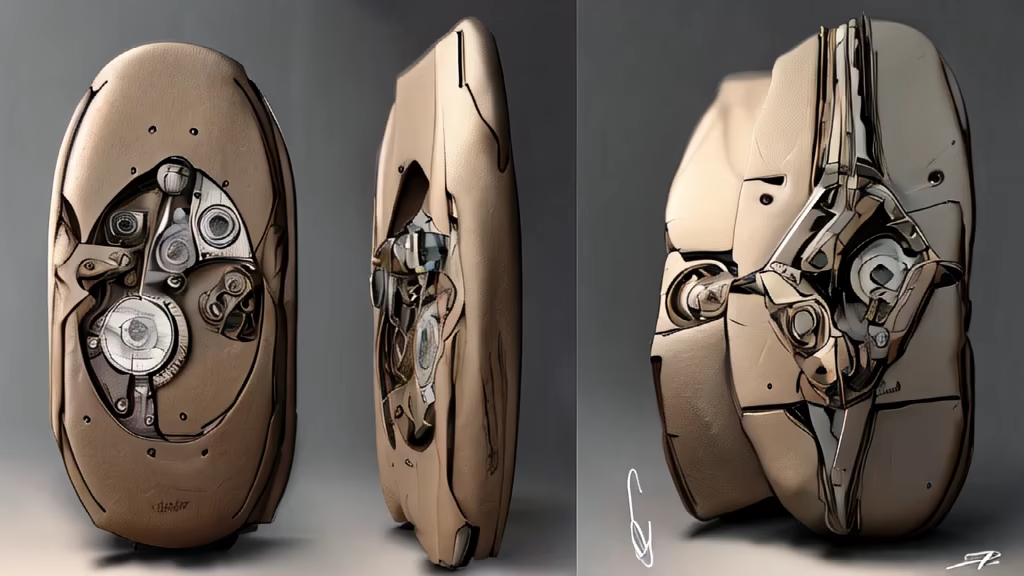
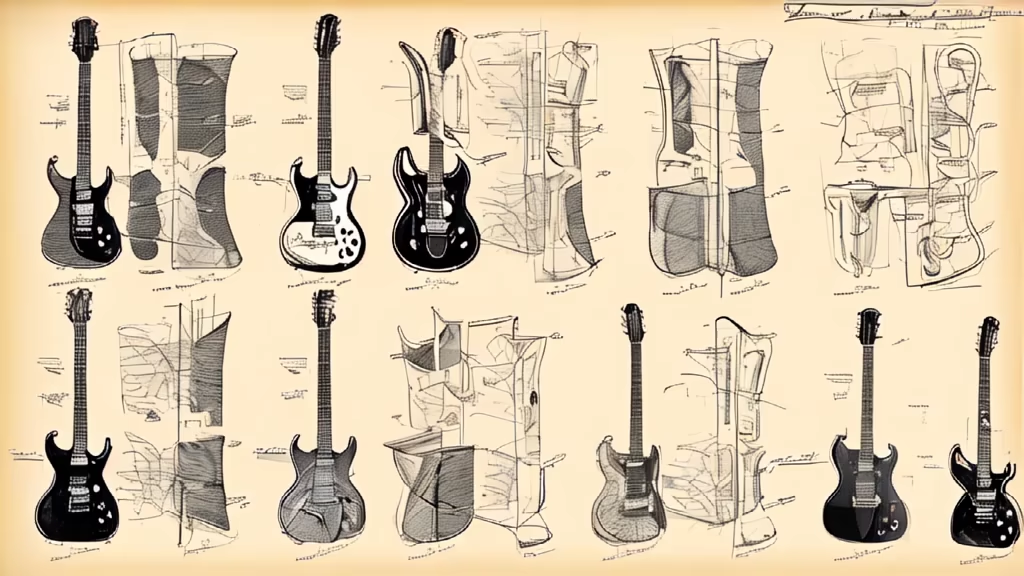
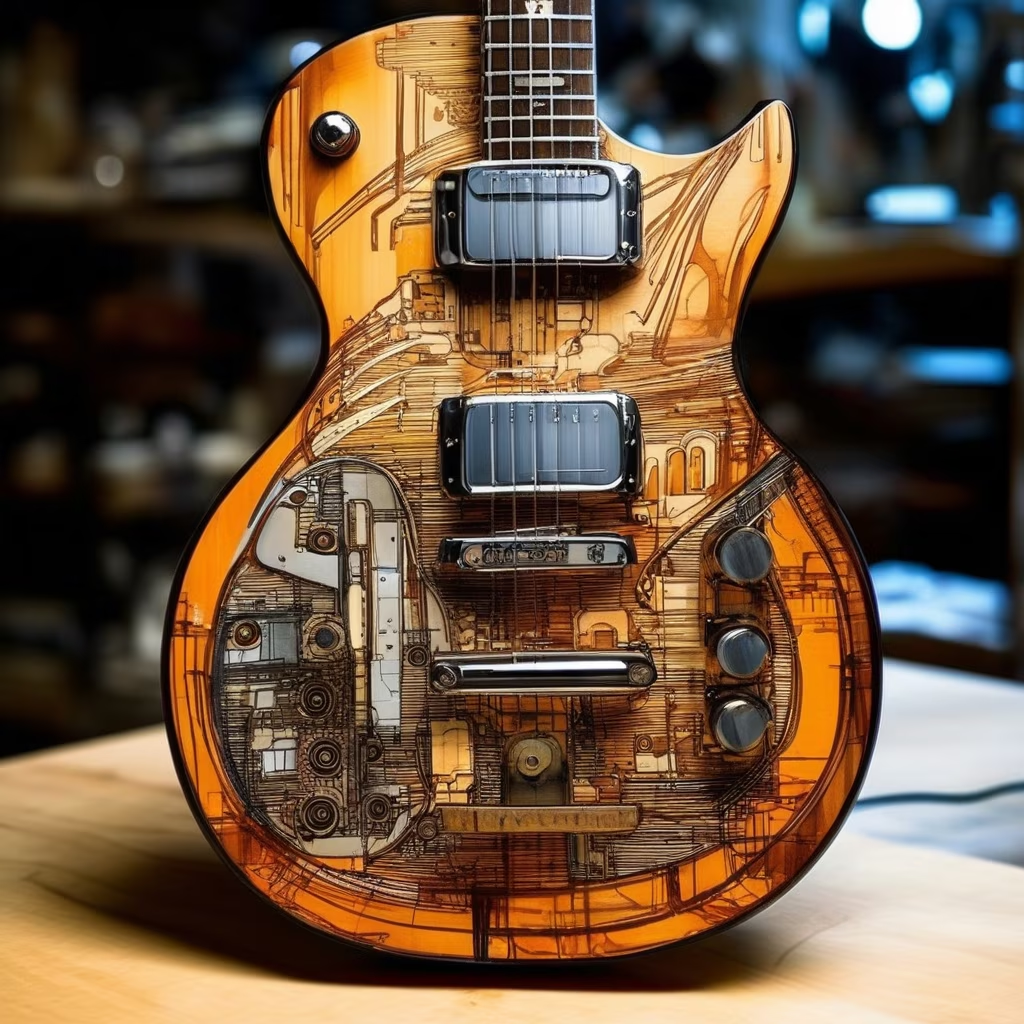

Prompt: cyberpunk steampunkcore surreal ethereal planet with millions of aliens everywhere congestion packed planet standing room only wimmelbilder beautiful art photo reflective metal planet with metal people, pets, everything metal but functioning people walking around everywhere incredible design detail illustration award winning photo perfect
Negative: blurry, ugly, scary, minimalist
Style: Craft Clay


Prompt: Environment design Interior design drawing, antique design, interior area of 200 square meters
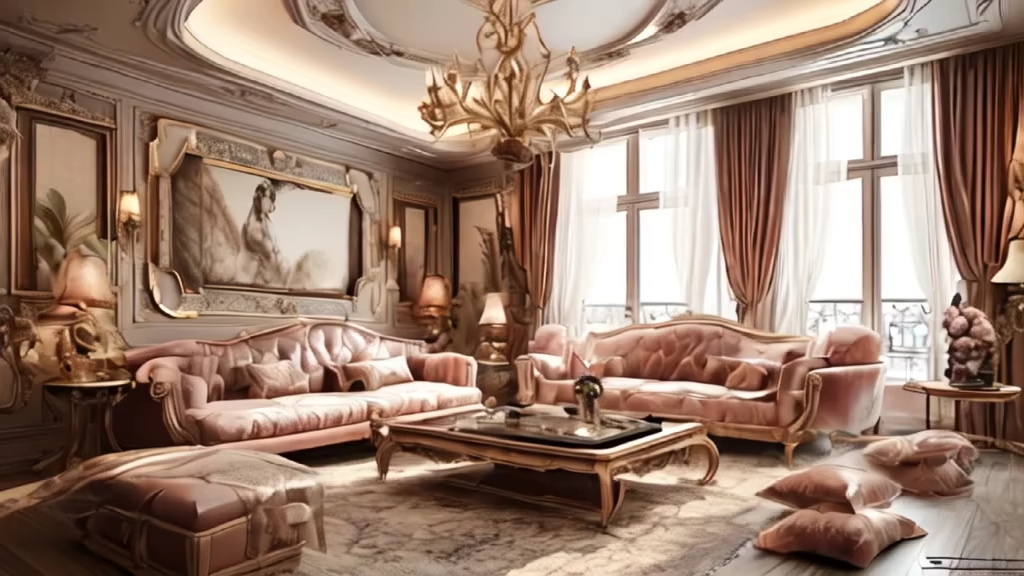

Prompt: Draw an midclass living room with eclectic interior design style, white house and one tone colour furnitures, with all the windows closed, night time, draw in detailed webtoon style
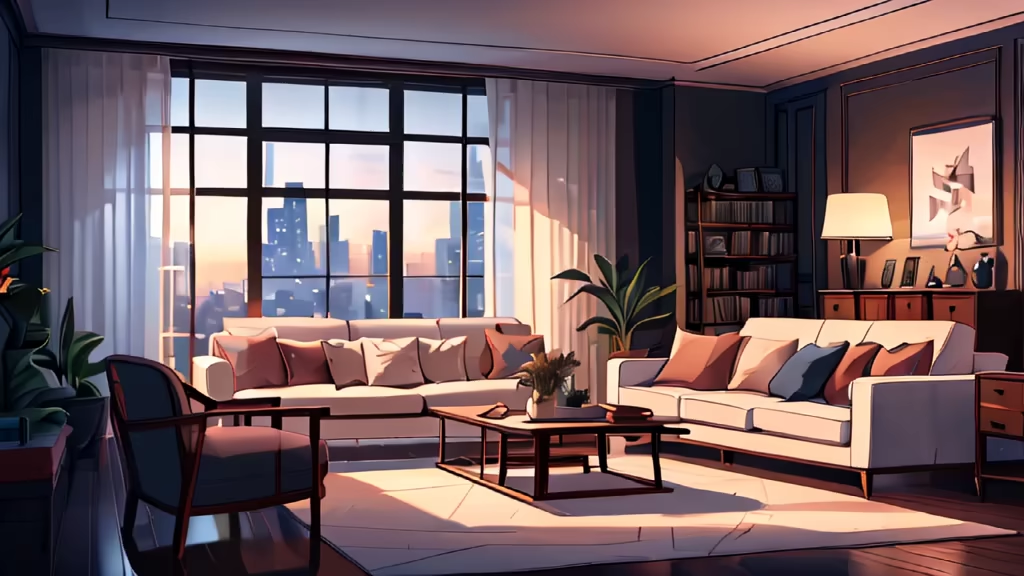
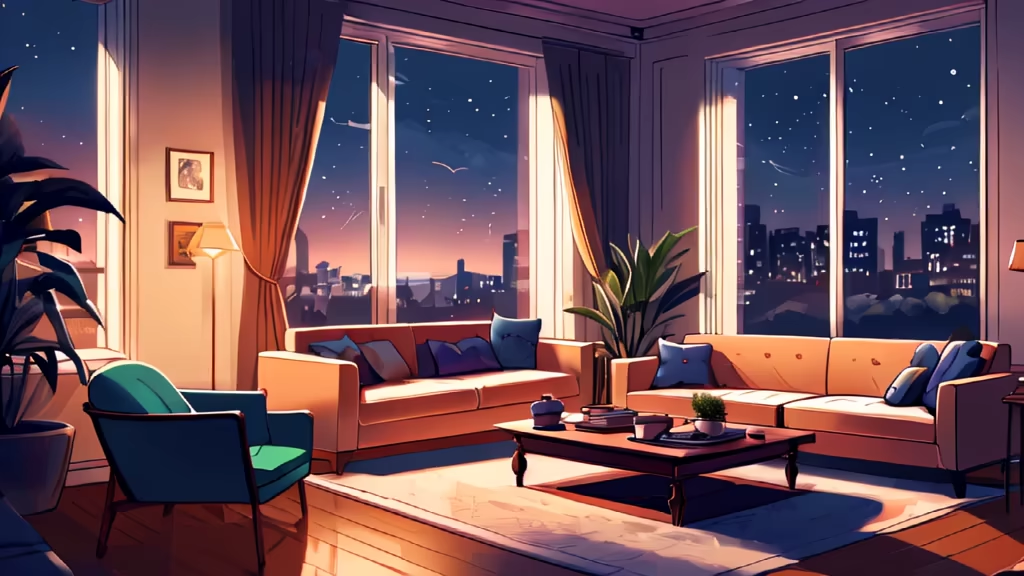


Prompt: Generate a sketch deduction based on router , industrial design sketch, design sketch, no background, front view, side view, rear view, wireframe, no text, sketches from different angles, no use of any color, pencil linework


Prompt: A total of three floors, floor plan H-shape, outdoor three-story floor three-dimensional drawing, SU modeling, three-quarter top view angle
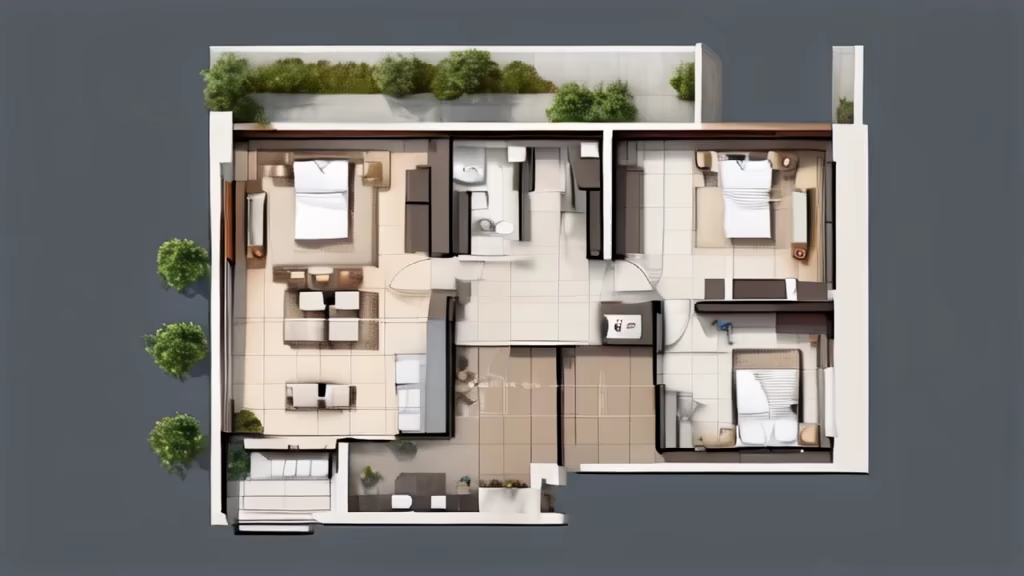
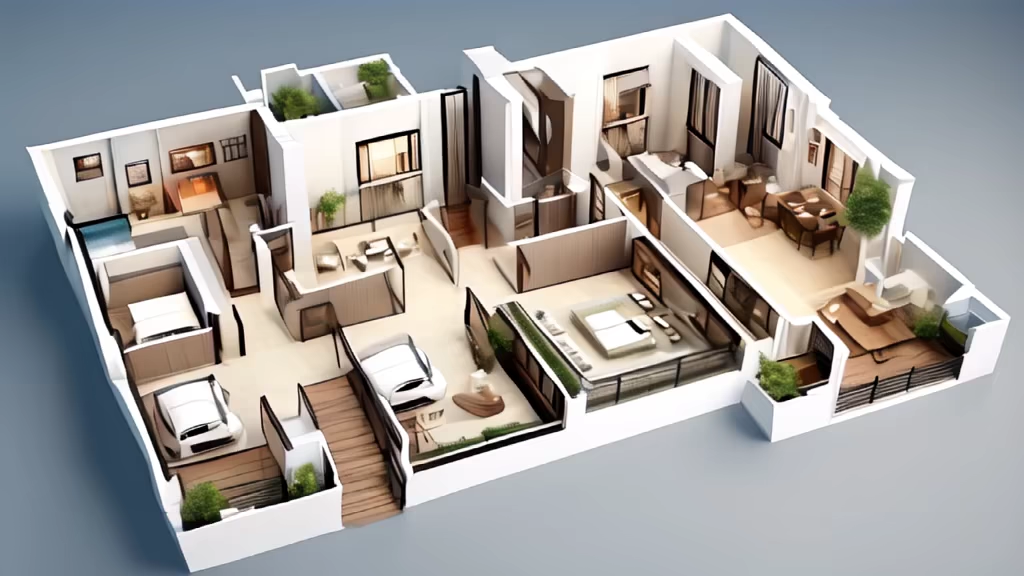


Prompt: multisory umbrella house, crossection showing design details, very detailed, high definition




Prompt: Concept art of interior design forest house, dark modern architecture house, interior design style, winter, snow, mountain cabin, interior design
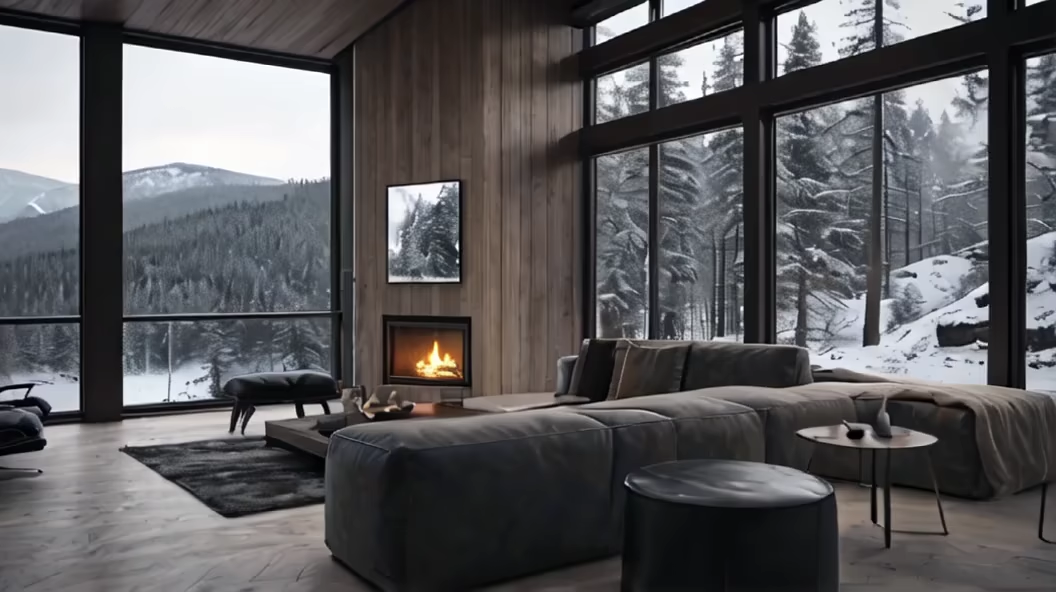
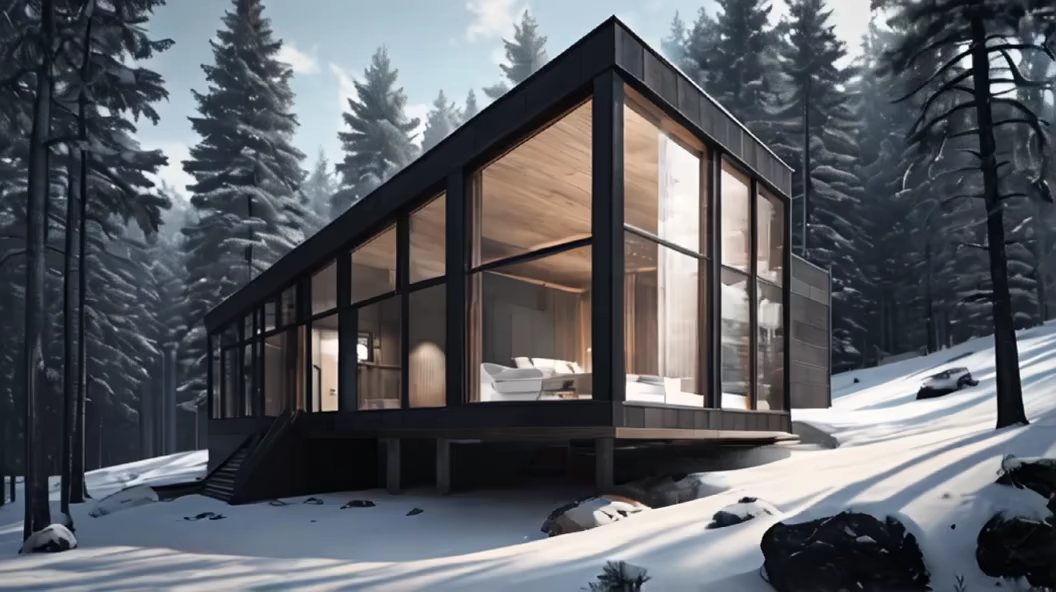
Prompt: Interior design,living room,eye-catching, professional, highly detailed,award-winning, professional, highly detailed





