Prompt: Draw me a picture of the highway kilometers and highway service areas. The pictures should be realistic. 1. There is a parking shed in the service area, there are charging piles under the shed, and there are solar photovoltaic panels on the shed. 2. There are three floors of services, and there are solar photovoltaic panels on the roof of the building.


Prompt: Draw me a picture of the highway kilometers and highway service areas. The pictures should be realistic. 1. There is a parking shed in the service area, there are charging piles under the shed, and there are solar photovoltaic panels on the shed. 2. There is an office building in the service area with solar photovoltaic panels on the roof of the building.




Prompt: Draw me a picture of the highway kilometers and highway service areas. The pictures should be realistic. 1. There is a parking shed in the service area, there are charging piles under the shed, and there are solar photovoltaic panels on the shed. 2. There is an office building in the service area with solar photovoltaic panels on the roof of the building.


Prompt: Draw me a picture of the highway kilometers and highway service areas. The pictures should be realistic. 1. There is a parking shed in the service area, there are charging piles under the shed, and there are solar photovoltaic panels on the shed. 2. There is an office building in the service area with solar photovoltaic panels on the roof of the building.


Prompt: Draw me a picture of the highway kilometers and highway service areas. The pictures should be realistic. 1. There is a parking shed inside, with charging piles under the shed and solar photovoltaic panels on the shed. 2. There is a service area building with solar photovoltaic panels on the roof. 3. There is a highway. There are solar photovoltaic panels on the slope of the highway roadbed and solar photovoltaic panels under the slope.


Prompt: Draw me a picture of the highway kilometers and highway service areas. The pictures should be realistic. 1. There is a parking shed inside, with charging piles under the shed and solar photovoltaic panels on the shed. 2. There is a service area building with solar photovoltaic panels on the roof. 3. There is a highway. There are solar photovoltaic panels on the slope of the highway roadbed and solar photovoltaic panels under the slope.

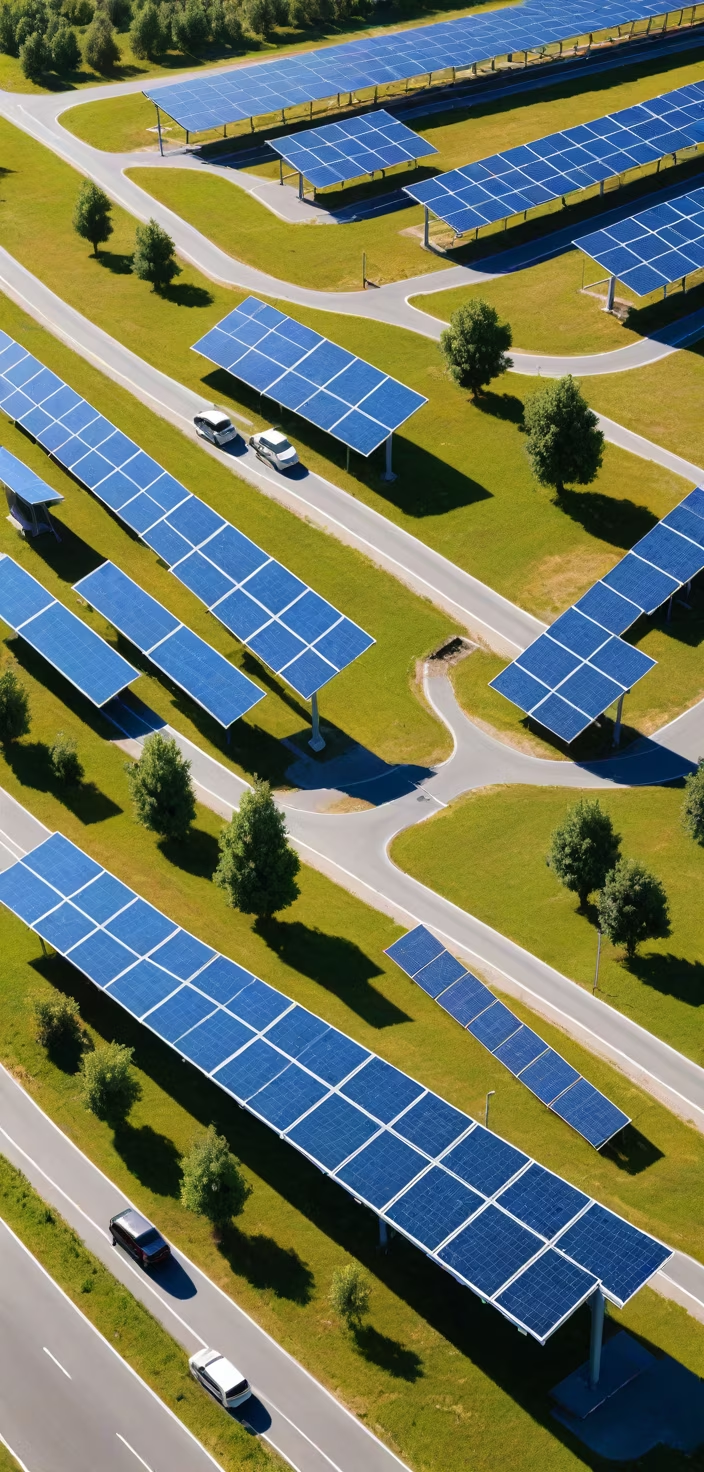
Prompt: Draw me a picture of the highway kilometers and highway service areas. The pictures should be realistic. 1. There is a parking shed inside, with charging piles under the shed and solar photovoltaic panels on the shed. 2. There is a service area building with solar photovoltaic panels on the roof. 3. There is a highway. There are solar photovoltaic panels on the slope of the highway roadbed and solar photovoltaic panels under the slope.


Prompt: Draw me a picture of the highway kilometers and highway service areas. The pictures should be realistic. 1. There is a parking shed inside, with charging piles under the shed and solar photovoltaic panels on the shed. 2. There is a service area building with solar photovoltaic panels on the roof. 3. There is a highway. There are solar photovoltaic panels on the slope of the highway roadbed and solar photovoltaic panels under the slope.




Prompt: Draw me a picture of the highway kilometers and highway service areas. The pictures should be realistic. 1. There is a car parking shed in the service area. There are charging piles and charging bicycles under the shed. There are solar photovoltaic panels on the shed. 2. There is an office building in the service area with solar photovoltaic panels on the roof of the building.


Prompt: future mobility hub, futuristic vehicles, e-charging on the left hand sid, eco-inspired building in the middle of the picture, view-point from within the building, food court, style of architectural inspired drawing
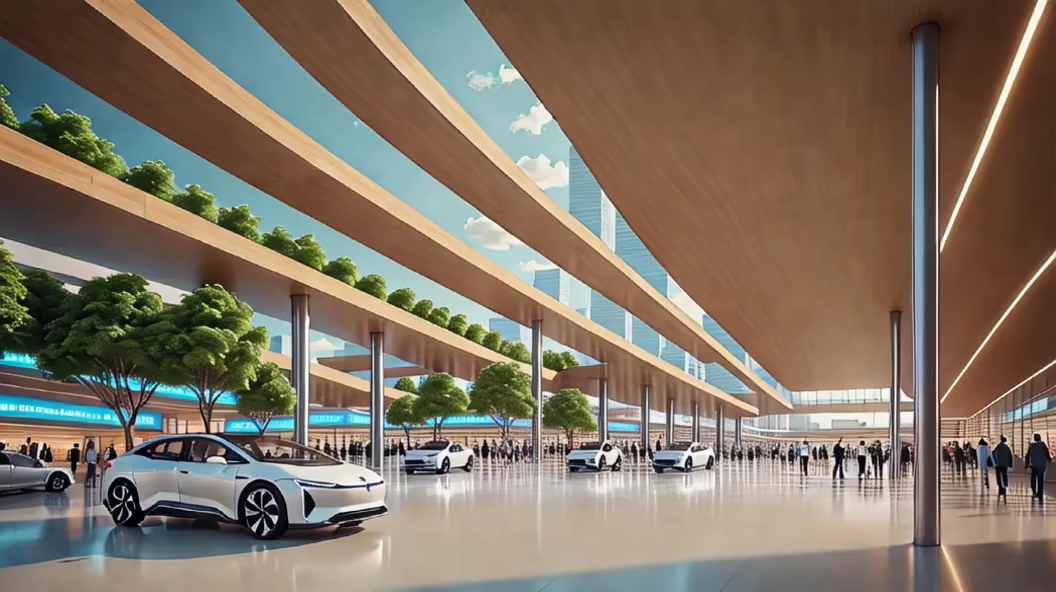
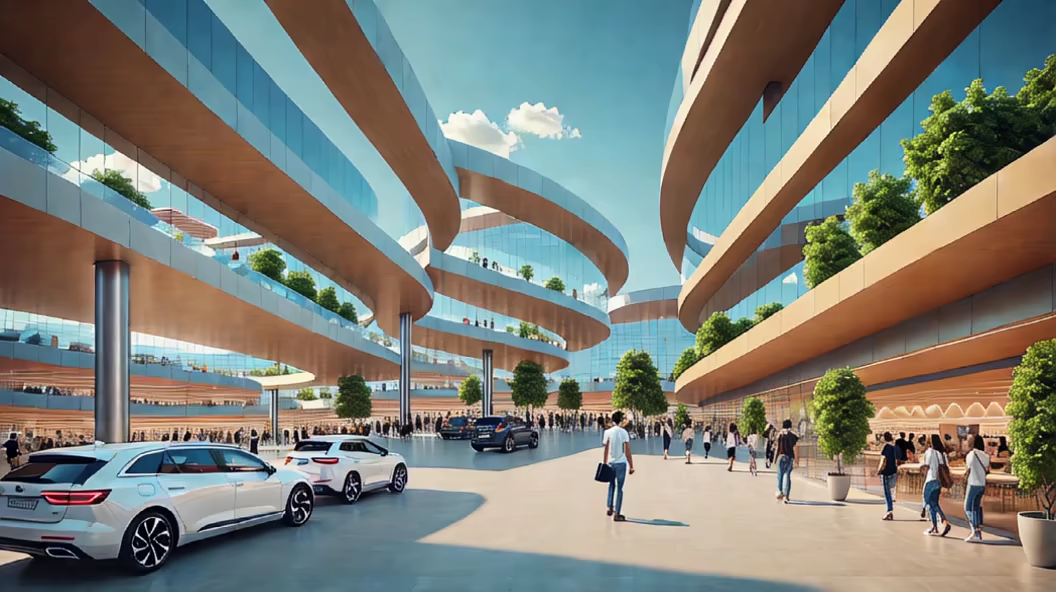
Prompt: /dream prompt:aereal view of a modern pig farm, with buildings and solar panels on the roof. high definition, 45°


Prompt: design a cartoon-based or clipart future with lots of solar PVs and wind turbines , green environment, electric vehicle charging stations. the image should look like something befitting for academic paper
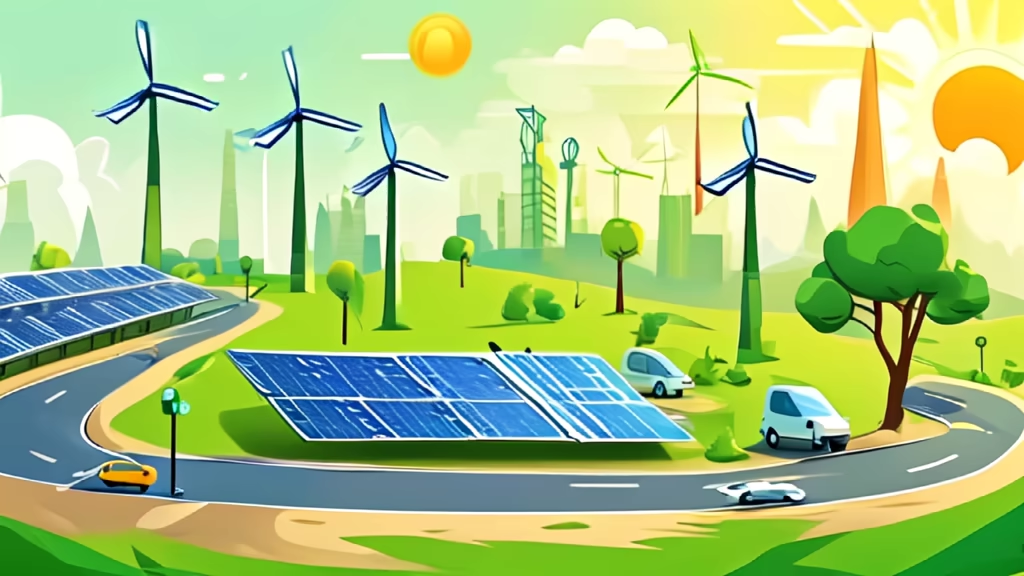
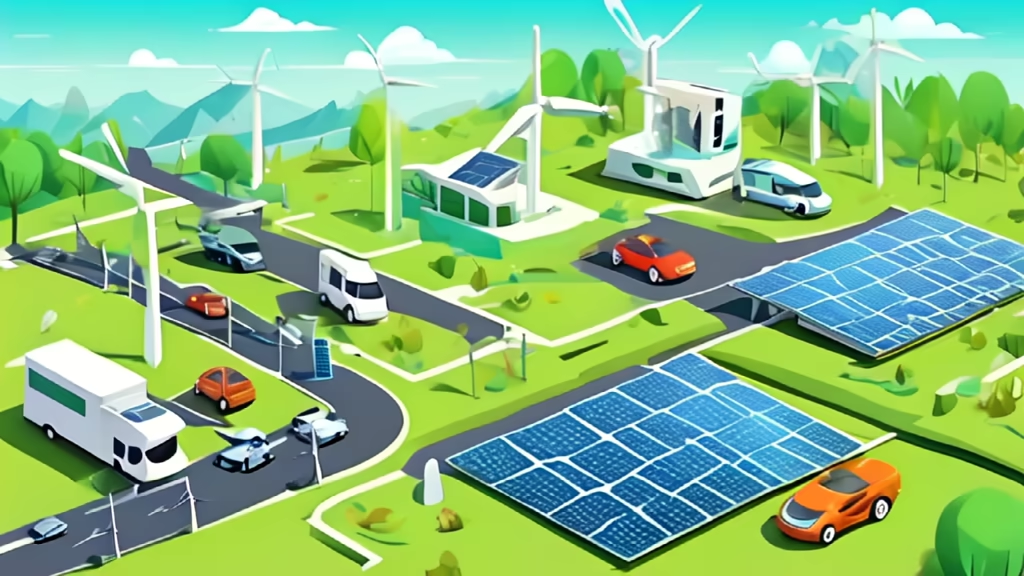
Prompt: design a cartoon-based or clipart future with lots of solar PVs and wind turbines , green environment, electric vehicle charging stations. the image should look like something befitting for academic paper
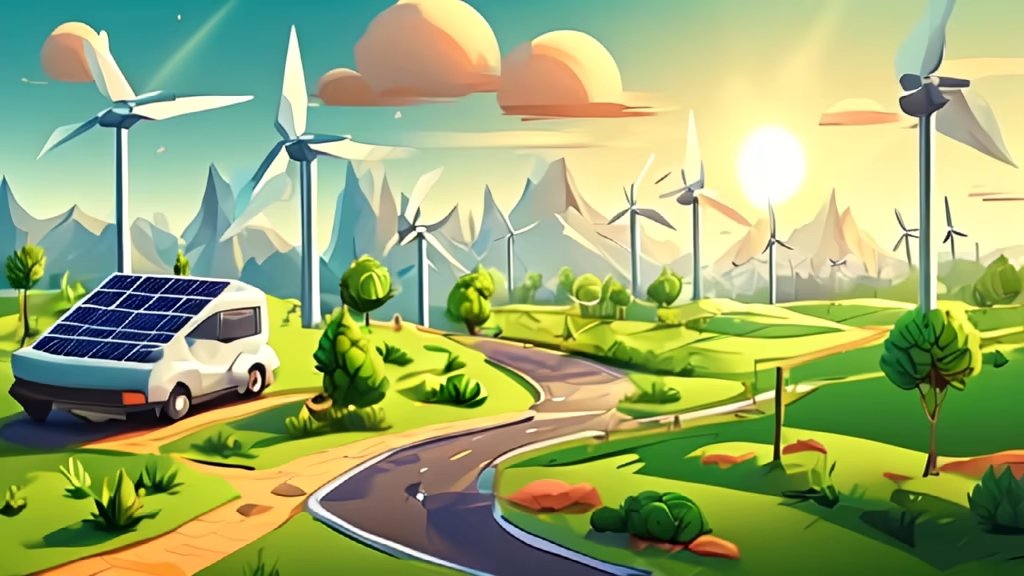
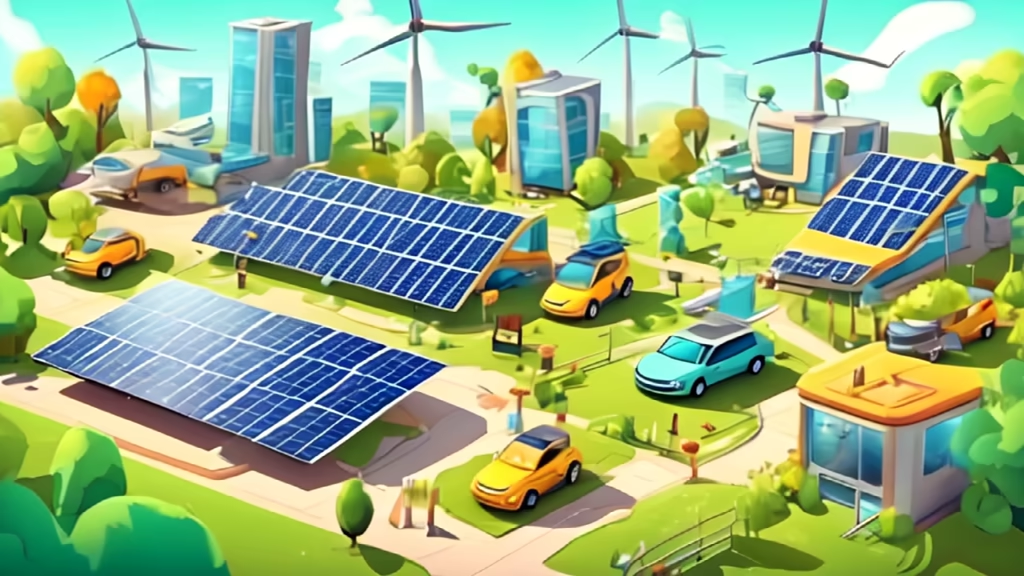
Prompt: Solar power generation system: sustainable energy sharing E-CUBE is equipped with a high-efficiency green energy system to provide the necessary power for your store. The remaining energy generated by the solar power generation system is shared with other areas of the business district, promoting energy sharing and sustainable development.
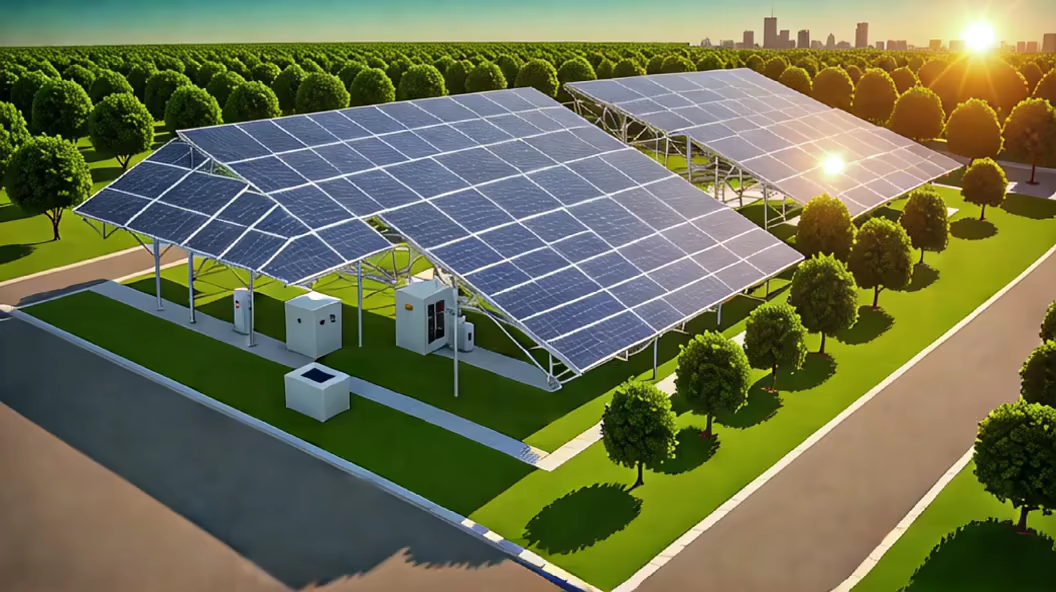
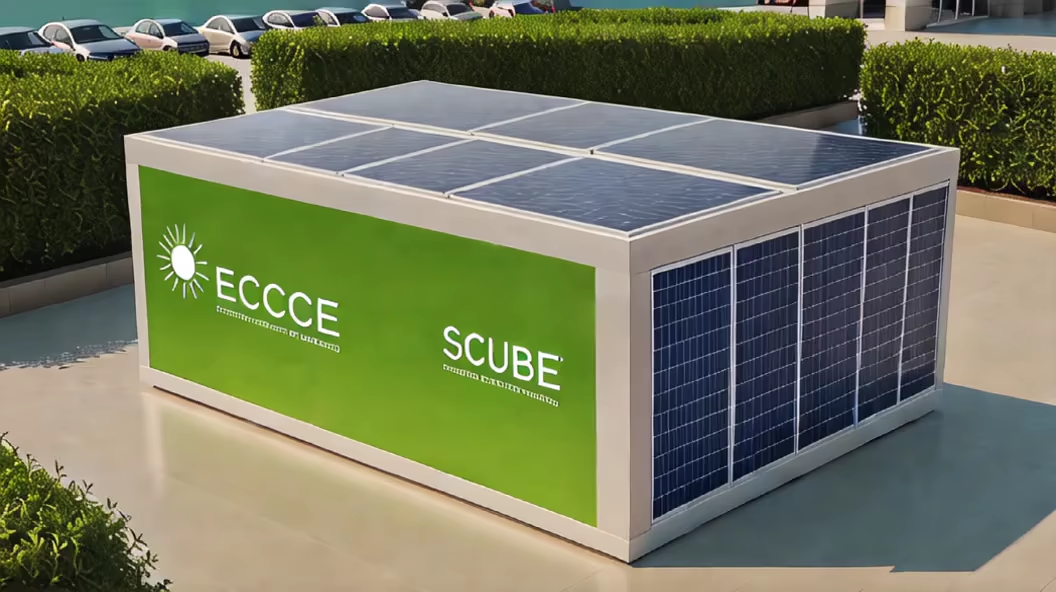


Prompt: an architectural diagram of a kids playground, with an open gym, urban diagram
Style: Line Art


Prompt: We have a sketch of a city plan, which includes residential, commercial, and industrial land uses. We also have some information about the surrounding environment of the area, such as population density, traffic flow, and pollution levels. We can also provide some human directives, such as our desire to increase green space and reduce traffic congestion in the area.
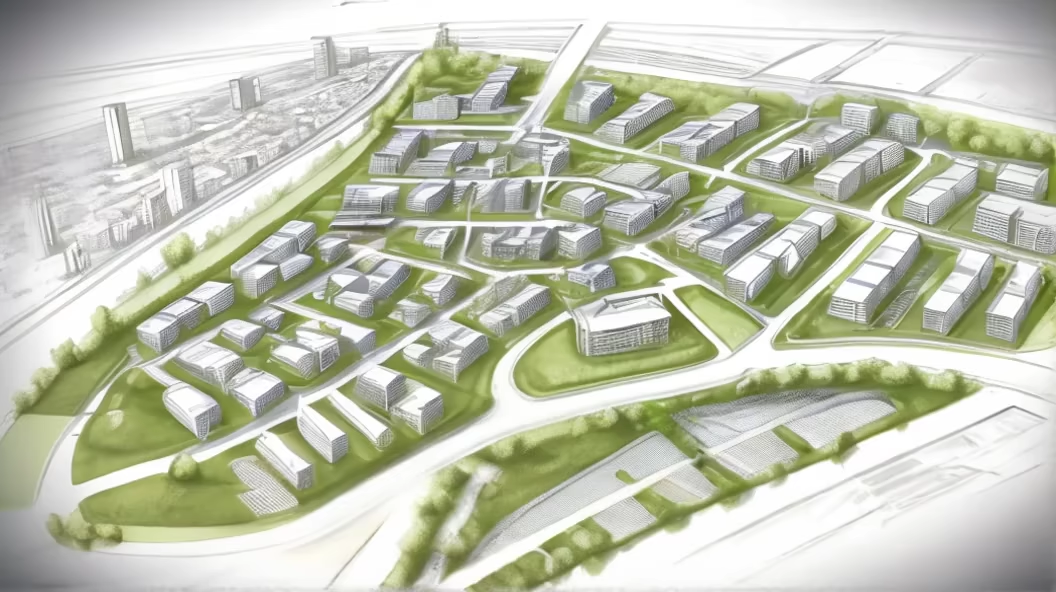
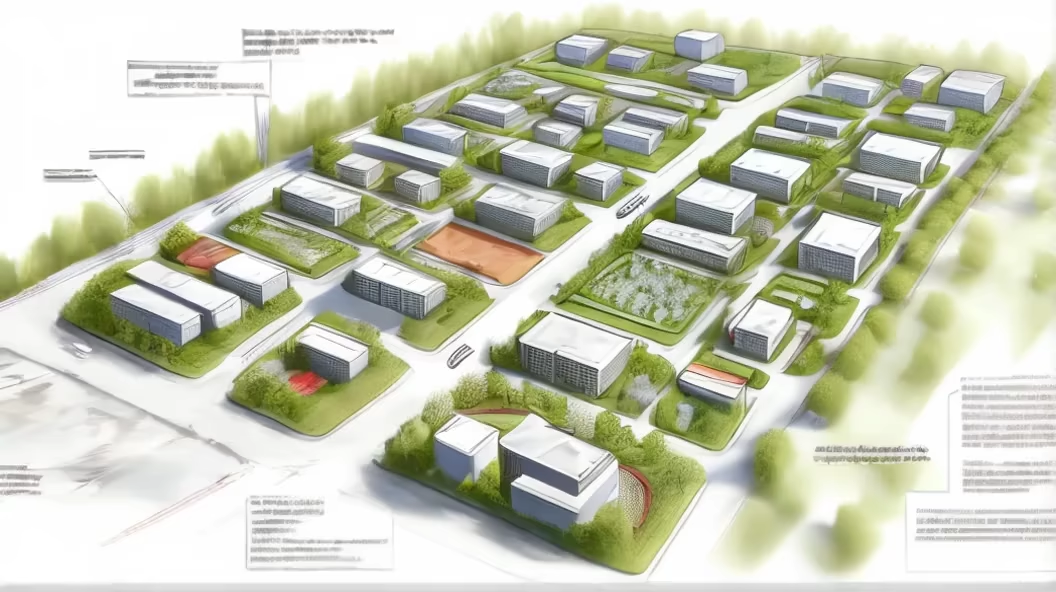
Prompt: A beautifully done and extremely detailed and stylish oil painting of a beach stretching for miles, with the reflection of the setting sun on the wet sand. In the distance, we can see the ocean, still dark blue but with some traces of reddish yellow coming from the setting sun.








Prompt: electric unicycle with a man rider with a helmet
Negative: handlebar, offroad, motocross helmet
Style: Photographic


Prompt: design a future with lots of solar PVs and wind turbines, green environment, electric vehicle charging stations. the image should befit a scientific academic paper
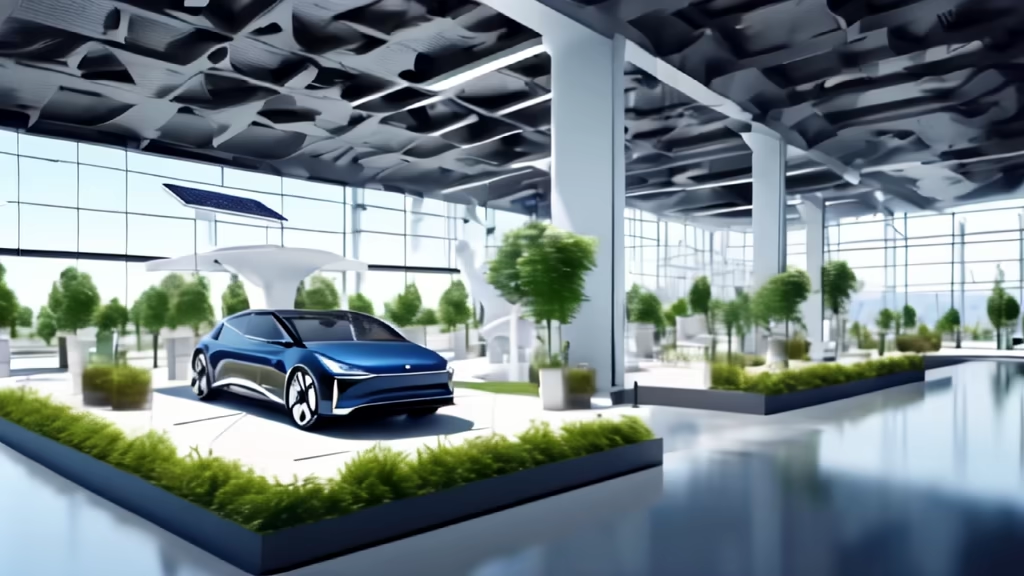
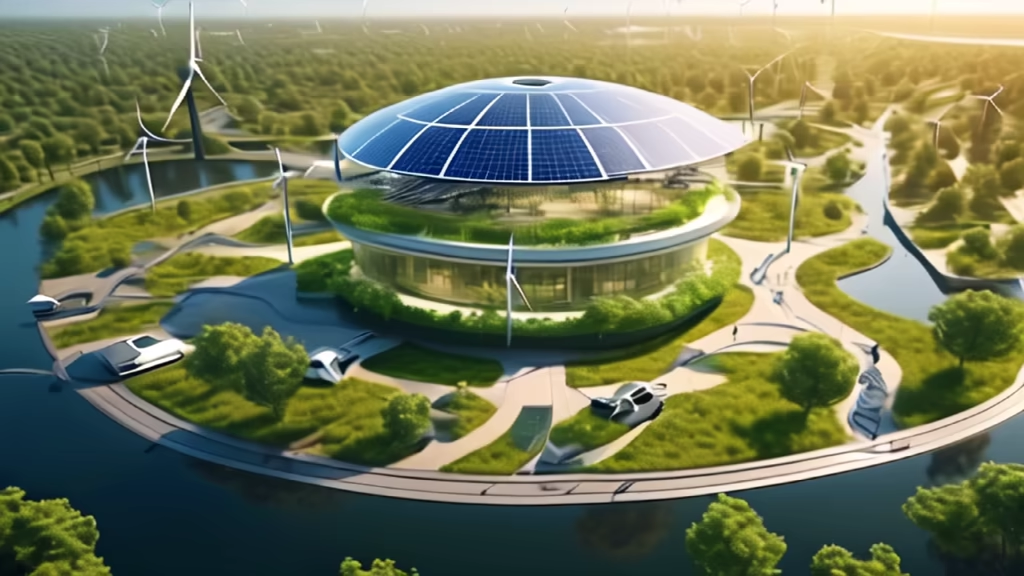
Prompt: Designing a cost-effective and functional one-floor Police Barrack situated near a railway station. The primary emphasis is on the front elevation, ensuring it aligns with the aesthetics of the surroundings and creates a welcoming atmosphere. Additionally, incorporate a designated playing area within the compound for recreational purposes. Consider the integration of the Barrack with the adjacent railway facilities, ensuring practicality, safety, and a seamless connection. The design should prioritize efficiency, cost-effectiveness, and a harmonious blend with the surrounding environment.
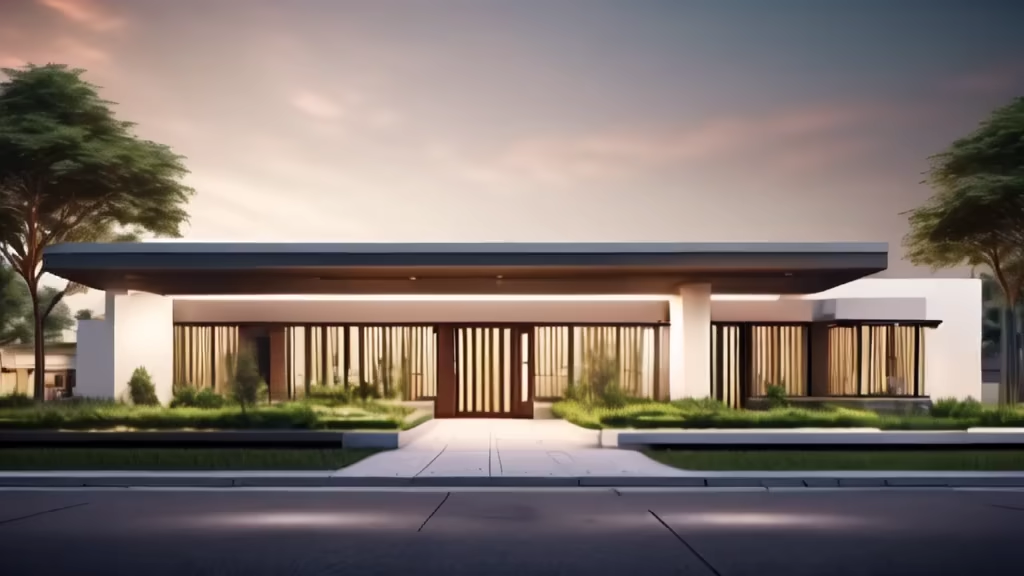
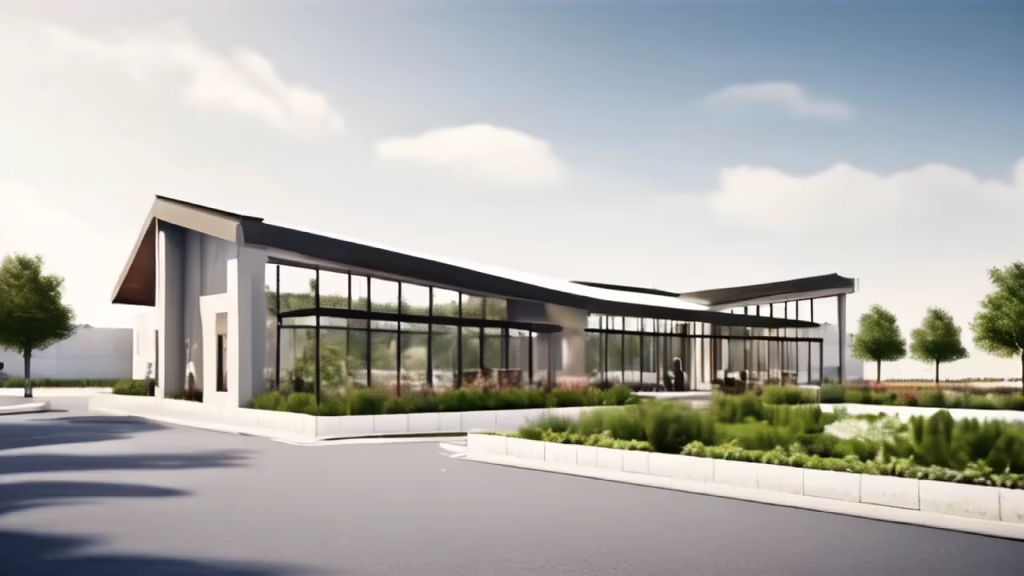


Prompt: Image a cost-effective and functional one-floor Police Barrack situated near a railway station. The primary emphasis is on the front elevation, ensuring it aligns with the aesthetics of the surroundings and creates a welcoming atmosphere. Additionally, incorporate a designated playing area within the compound for recreational purposes. Consider the integration of the Barrack with the adjacent railway facilities, ensuring practicality, safety, and a seamless connection. The design should prioritize efficiency, cost-effectiveness, and a harmonious blend with the surrounding environment.
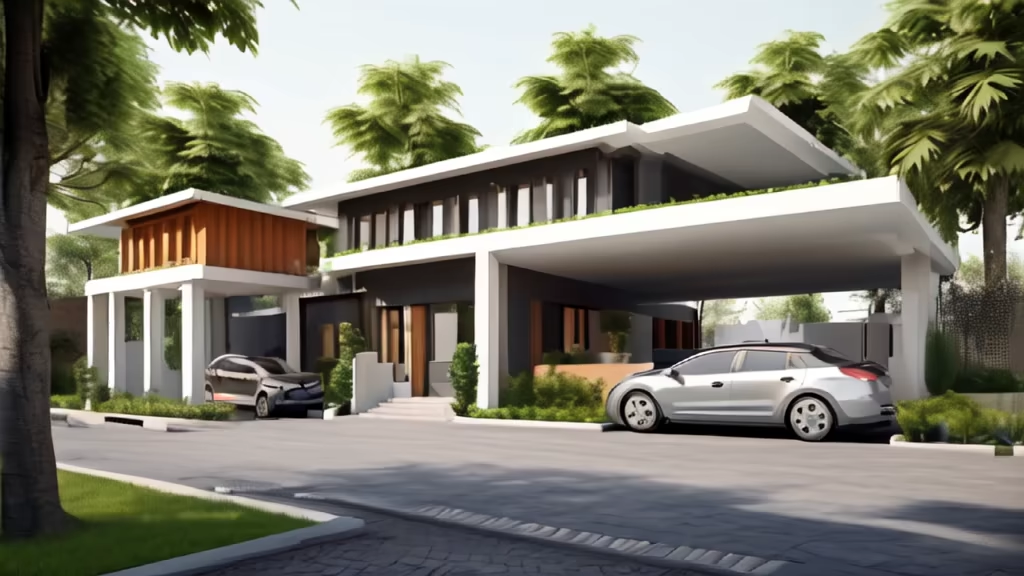
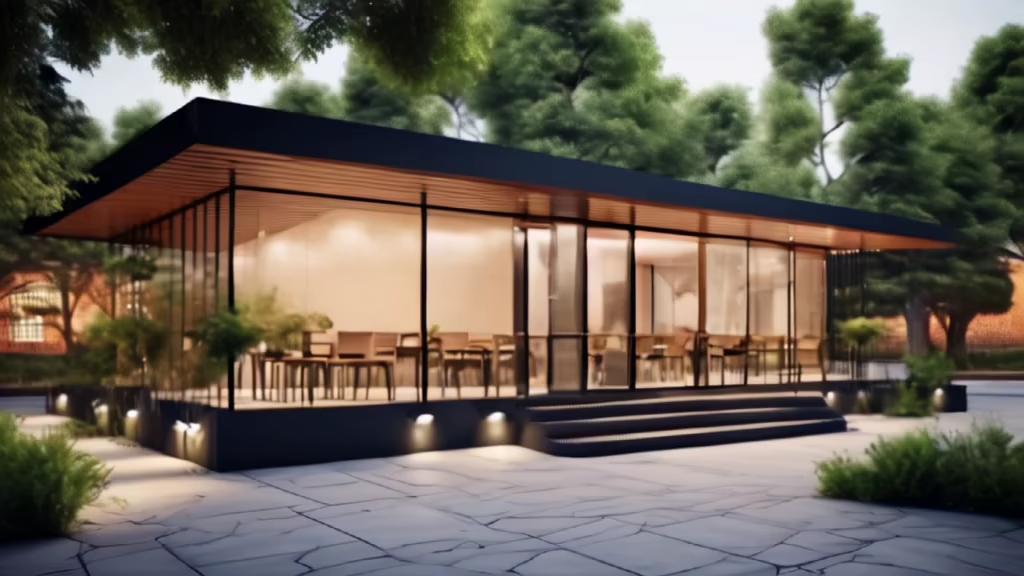
Prompt: Building height: 6 floors Image angle: 45 degrees tilted above, bird's eye view Coverage: Showing the whole building and surroundings Composition: Emphasize overall building shape Surrounding elements: Partial nearby roads, vegetation etc. Light and shade: Long shadows to highlight 3D feel Image size: High-res widescreen horizontal Style: Elaborate, precise, neat image
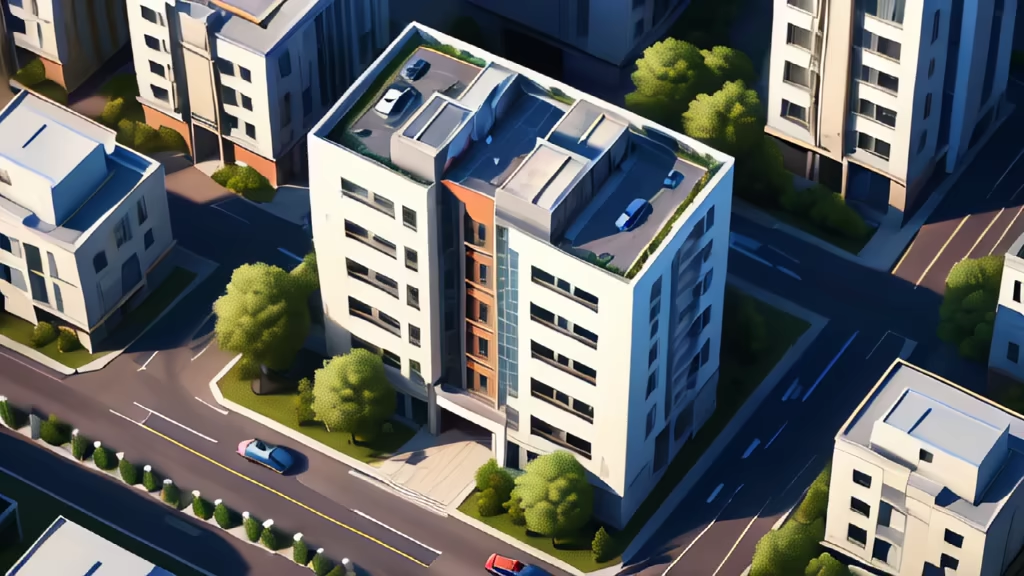
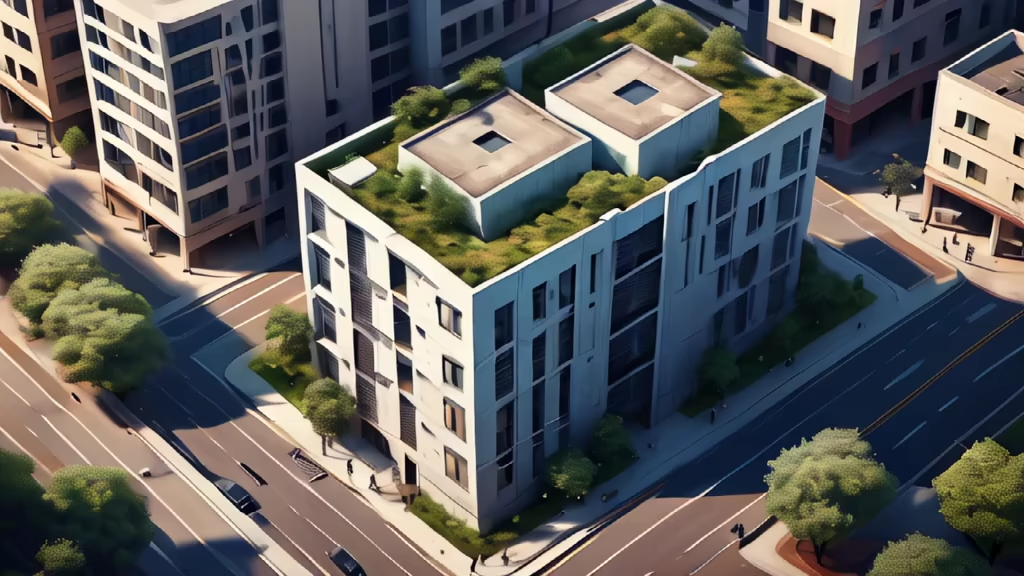
Prompt: Office, housing, education and research buildings. which are complex, standardized, centralized structures dependent on external systems, such as energy, water and transport. The office building is vulnerable to failures, interruptions and obsolescence, and cannot easily adjust or renew itself. Here the idea is that just like in agribusiness, buildings are closed cycle structures that eliminate external systems and make it a closed cycle. , from energy to water, from housing to employment. optimize time so that it can be used in other ways.








Prompt: Office, housing, education and research buildings. which are complex, standardized, centralized structures dependent on external systems, such as energy, water and transport. The office building is vulnerable to failures, interruptions and obsolescence, and cannot easily adjust or renew itself. Here the idea is that just like in agribusiness, buildings are closed cycle structures that eliminate external systems and make it a closed cycle. , from energy to water, from housing to employment. optimize time so that it can be used in other ways.
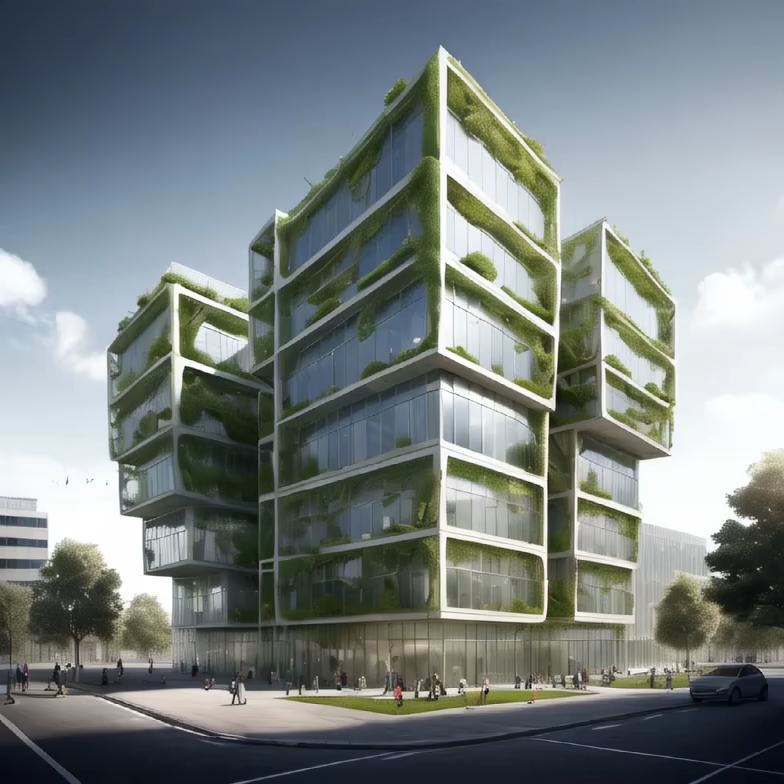
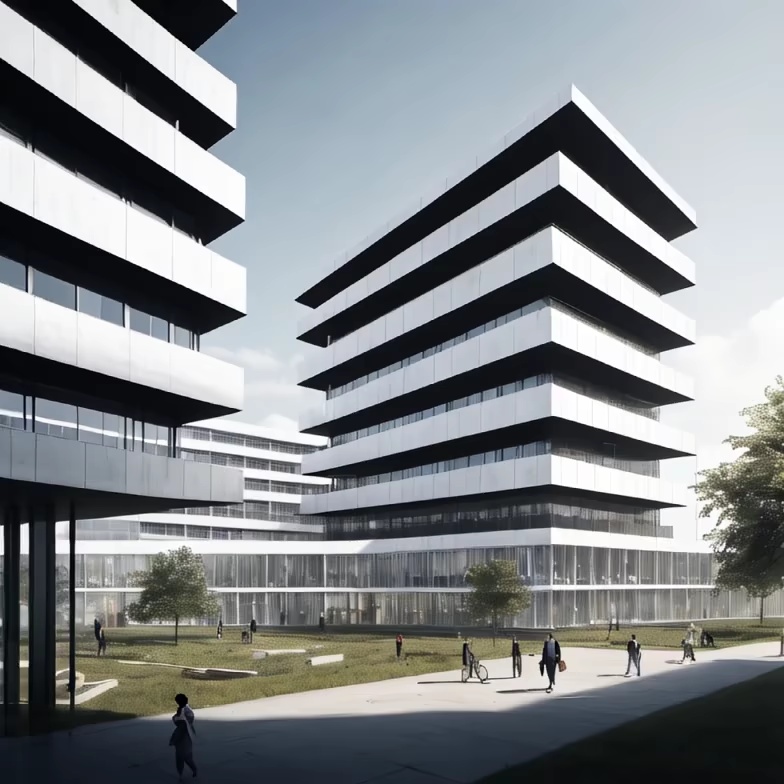
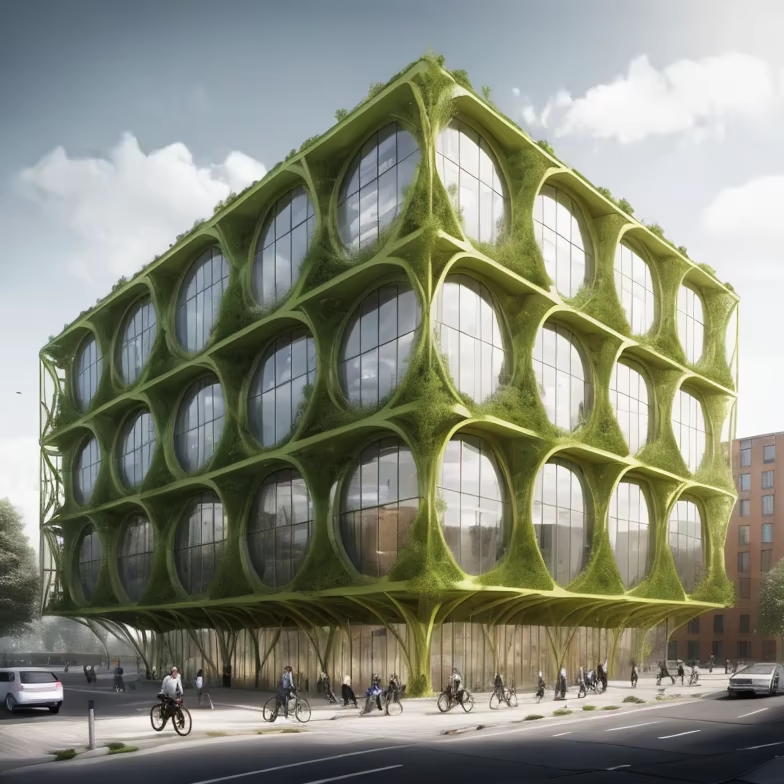
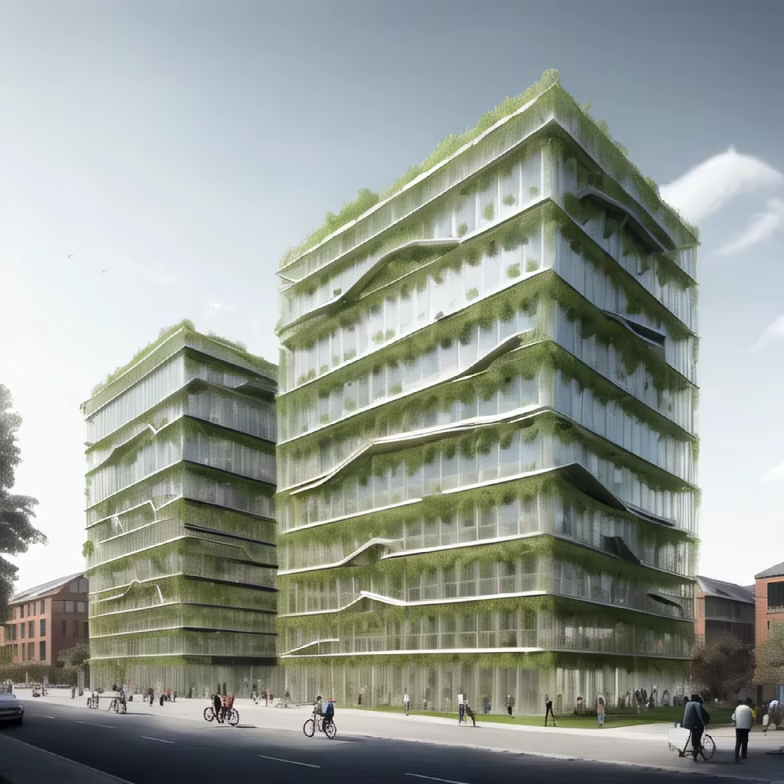
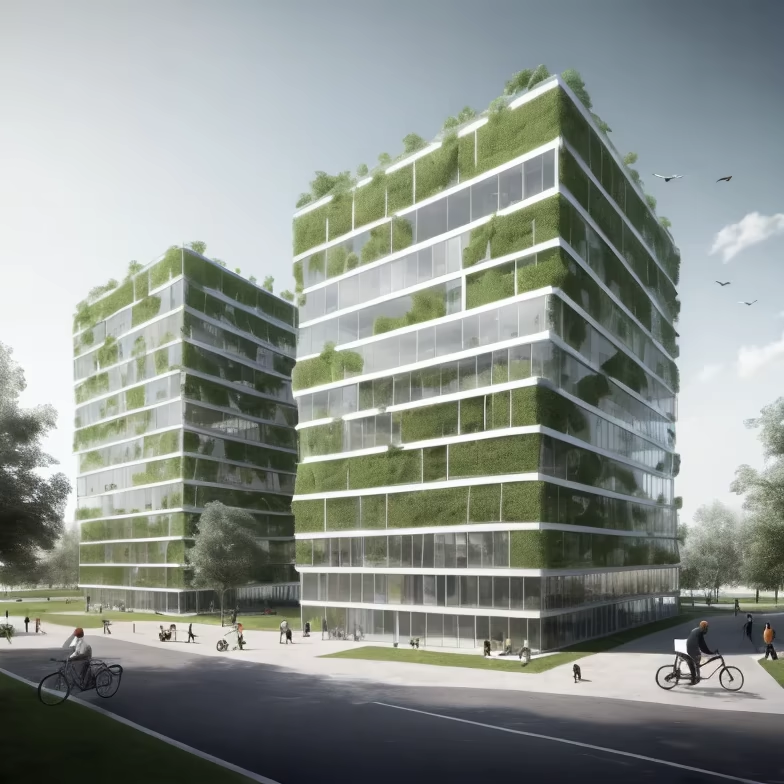
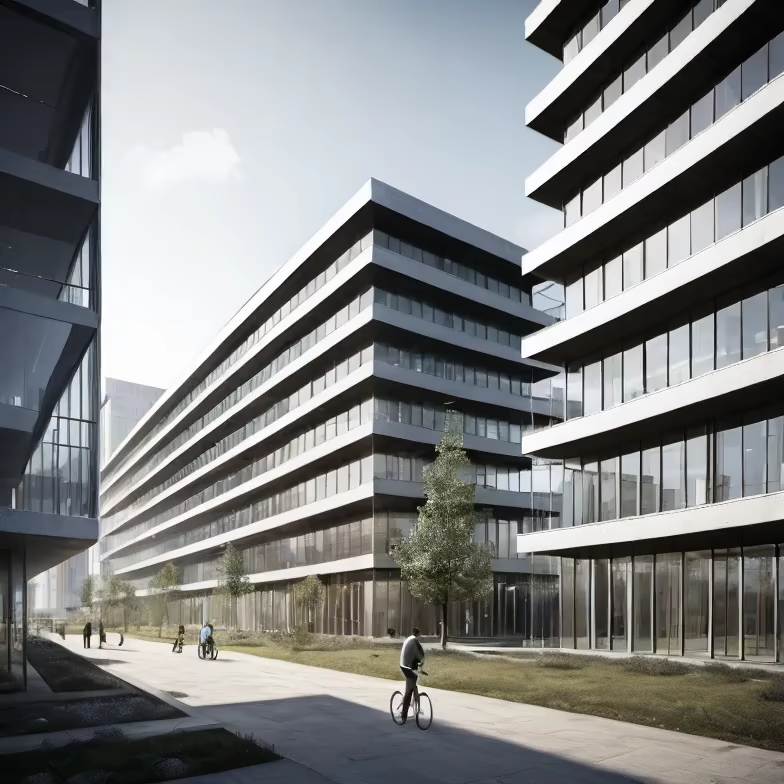
Prompt: Create a compelling image for a Climate Shelter and Community Center, providing protection from extreme weather conditions while autonomously regulating its climate through cleverly implemented, sustainable building techniques. Visualize innovative architectural elements centered around renewable energy sources, highlighting the integration of green technologies into the overall design. Emphasize in your image the social spaces and community facilities intended to strengthen the neighborhood. Consider the aesthetics and harmony between human and environment in your depiction.


Prompt: Generate a concrete motorball circuit in top view, the circuit must be circular, the track must be asphalt and it must be surrounded by obstacles such as walls , ramps and pylons, the obstacles must be arranged in such a way as to create a difficult and fangerous course, the circuit must be approximately 2500 meters in diameter and must include a jump zone, a tight turn zone or a combat zone, the circuit must include at least one looping and a railing zone to pass over pikes, the image must be in high resolution, the image must have plenty of detail drawing, cyberpunk comic, art by Gunmm, Goro Fujita, in the style of , DC comics Star wars, fluorescent, Motorball, Gunmm, race, HDR Octane Unreal Engine post-processing intricate scenery cinematic fine details complex picture
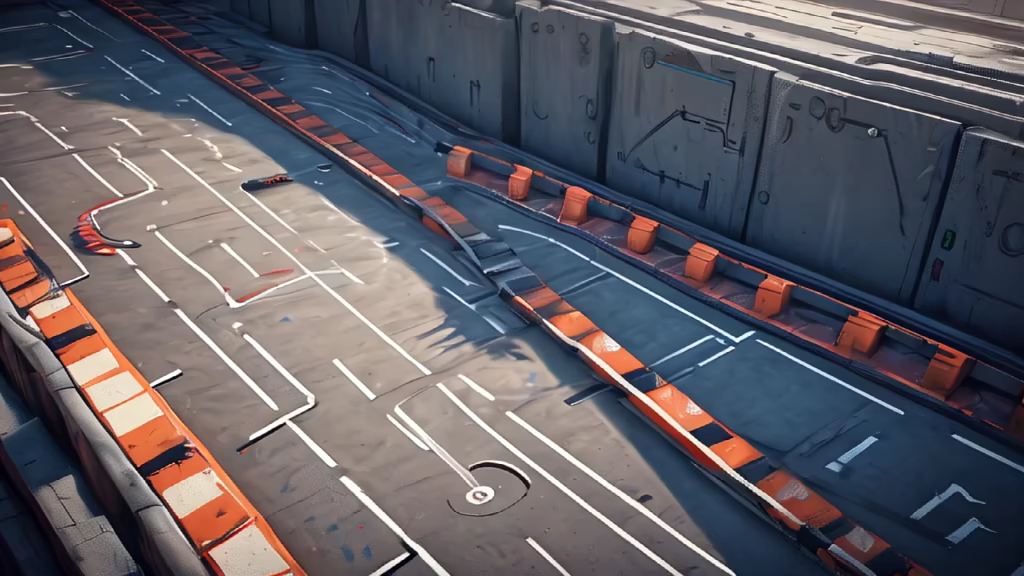
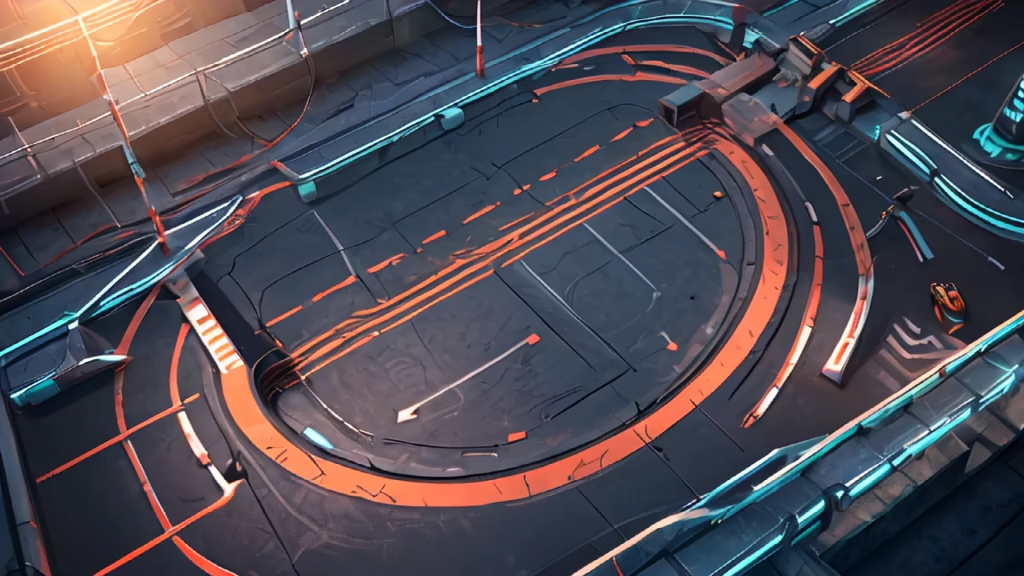
Prompt: Generate a concrete motorball circuit in top view, the circuit must be circular, the track must be asphalt and it must be surrounded by obstacles such as walls , ramps and pylons, the obstacles must be arranged in such a way as to create a difficult and fangerous course, the circuit must be approximately 2500 meters in diameter and must include a jump zone, a tight turn zone or a combat zone, the circuit must include at least one looping and a railing zone to pass over pikes, the image must be in high resolution, the image must have plenty of detail drawing, cyberpunk comic, art by Gunmm, Goro Fujita, in the style of , DC comics Star wars, fluorescent, Motorball, Gunmm, race, HDR Octane Unreal Engine post-processing intricate scenery cinematic fine details complex picture


Prompt: A two-storey kindergarten building, with the same floor plan on each floor, with a total of one class, one classroom and one lounge for each class, and a toilet on each floor. So that the people live in peace and contentment, with the virtue of peace, with the virtue of peace, Make it, make it happen. Its text also. It also plays a role in making the room safe, stable and stable.\" Builders, not either.\" At the entrance of the building there is a foyer, followed by a reception room, an infirmary and a health center to provide convenient protection for the toddler soup and parents. The building was followed by a kitchen, a hall and a storage room to provide the children with the necessary supplies for health and nutrition. One day, there is no adult,


Prompt: A two-storey kindergarten building, with the same floor plan on each floor, with a total of one class, one classroom and one lounge for each class, and a toilet on each floor. So that the people live in peace and contentment, with the virtue of peace, with the virtue of peace, Make it, make it happen. Its text also. It also plays a role in making the room safe, stable and stable.\" Builders, not either.\" At the entrance of the building there is a foyer, followed by a reception room, an infirmary and a health center to provide convenient protection for the toddler soup and parents. The building was followed by a kitchen, a hall and a storage room to provide the children with the necessary supplies for health and nutrition. One day, there is no adult。Show the actual style


Prompt: Refer to this picture and design an exhibition hall space design drawing that is very similar to it. 1. The height of the exhibition hall is 3 meters, the left and right width is 8 meters, and the front and rear depth is 8 meters. 2. The main color of the background on the left and right sides of the exhibition hall is yellow. 3. The background color in the middle of the exhibition hall is red, and there is a monitor in the middle. The size of the monitor is 2 meters in height and 5 meters in width. The picture on the monitor is Tiananmen Square. 4. There is only one picture and text poster on the left and right sides of the exhibition hall. The size of the poster is 1.5 meters high and 2 meters wide. The floor of the exhibition hall is made of gray floor tiles, and the ceiling of the exhibition hall is made of light strips. The light strips radiate from the central dot to the surrounding areas. 5. Does not include any furniture. Does not include any isolation fence or safety fence. 6. The entire exhibition hall is simple and solemn. 7. The spotlights illuminate the graphic posters on the left and right sides.\"C:\\Users\\75186\\Desktop\\2023年12月未整理桌面\\图片3.png\"
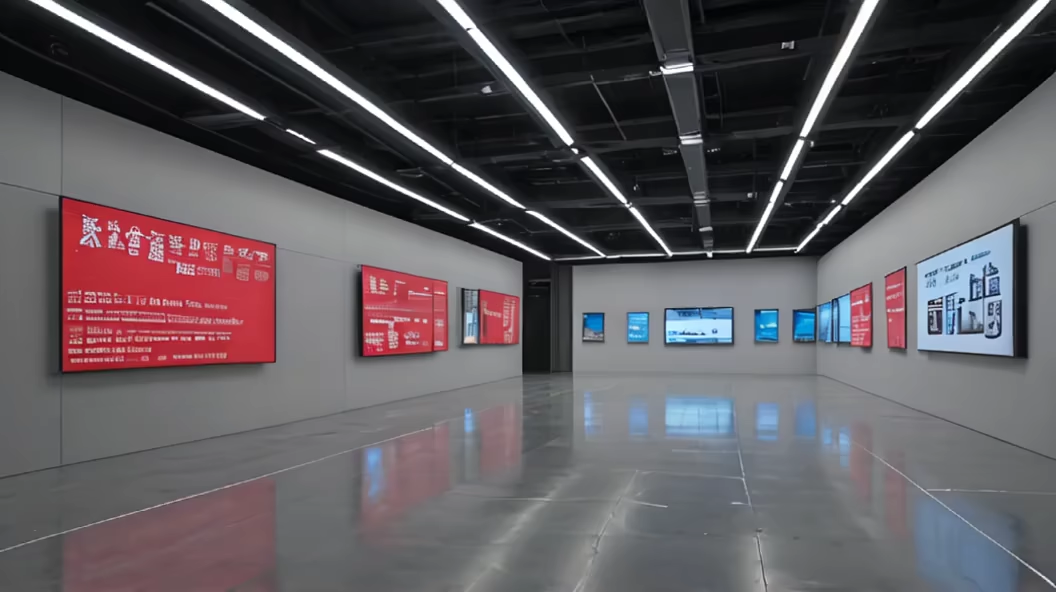
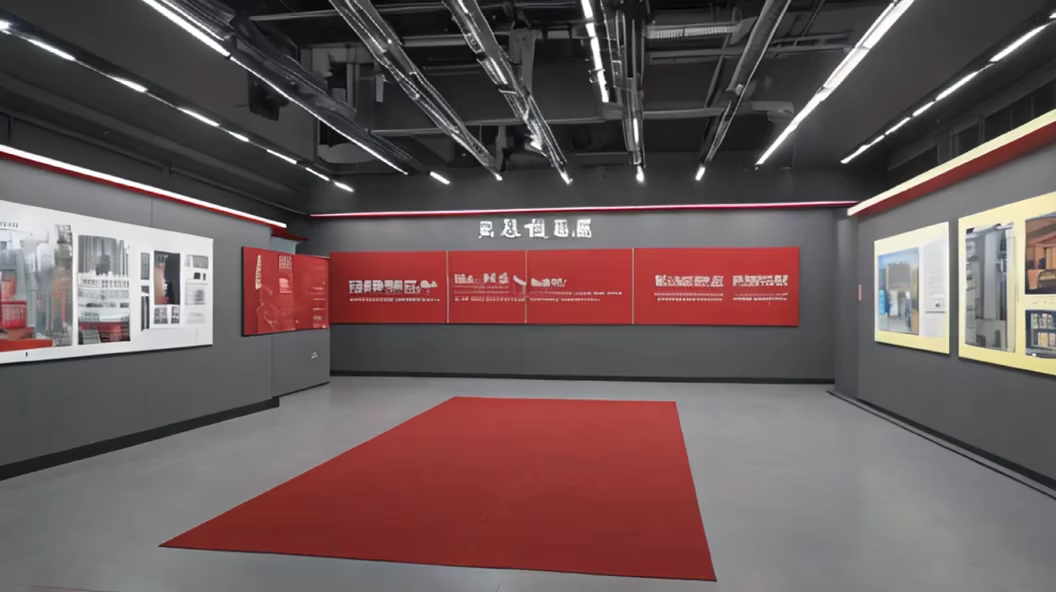
Prompt: I need a realistic photo of a square mobile hookah shop surrounded by solar panels in an open lawn. The building is full of futuristic and technological sense.
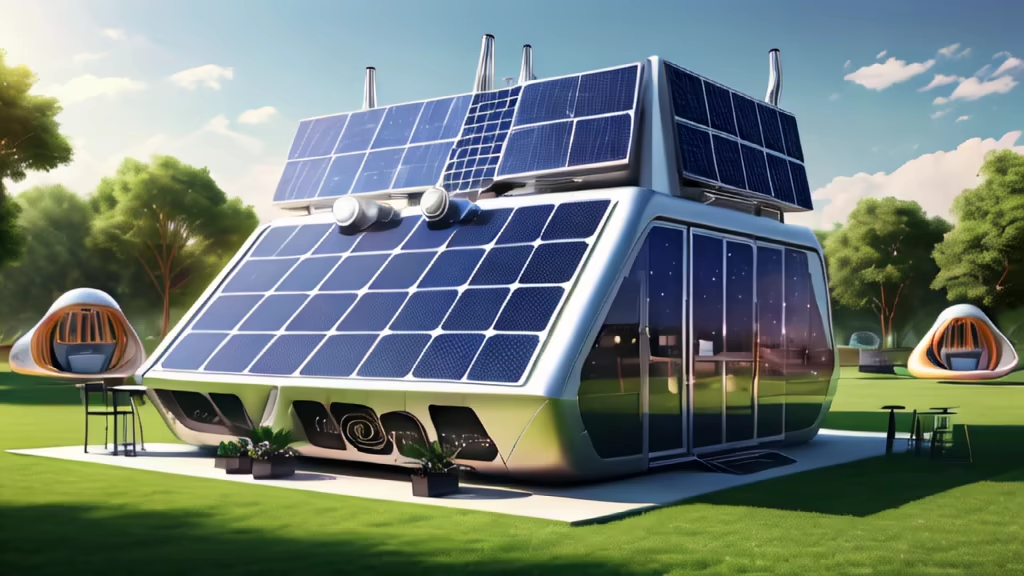
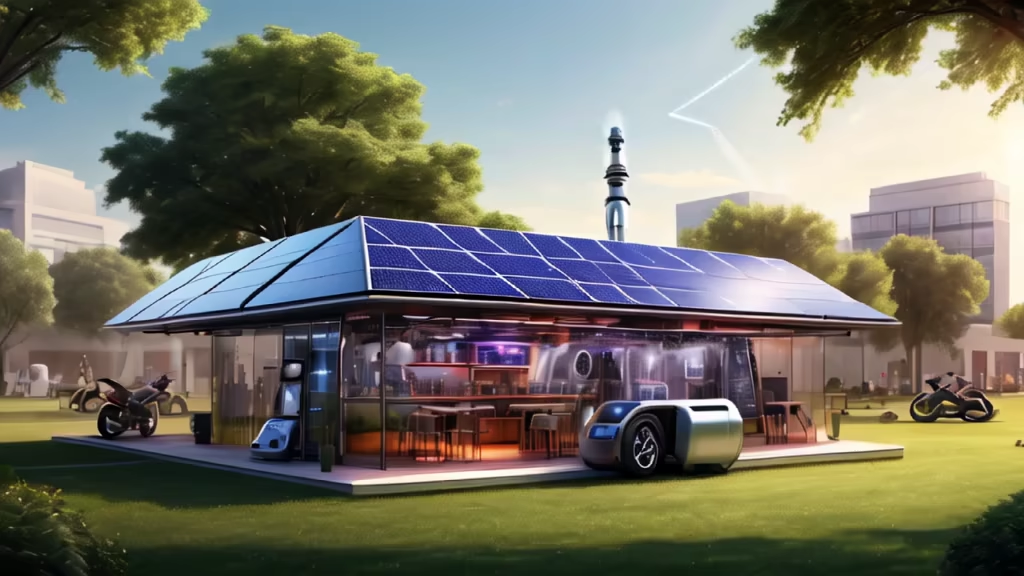
Prompt: driving monitoring assistant system. We are planning to make a regression model for driver drowsiness detection and there after applying brakes in the vehicle. Make a simple system of architecture for the project which will give exact flow of my project. Make simple and use English language


Prompt: The lonely highway, surrounded by withered yellow grass, the lonely atmosphere, the highway is endless, the road signs and speed limit signs, the guardrails on the side of the highway, the flat grass on both sides of the highway, the blue sky and white clouds, isometric scene modeling, cute little scenes


Prompt: Advanced charging carport with a sense of science and technology, taking into account intelligence and innovation at the same time.
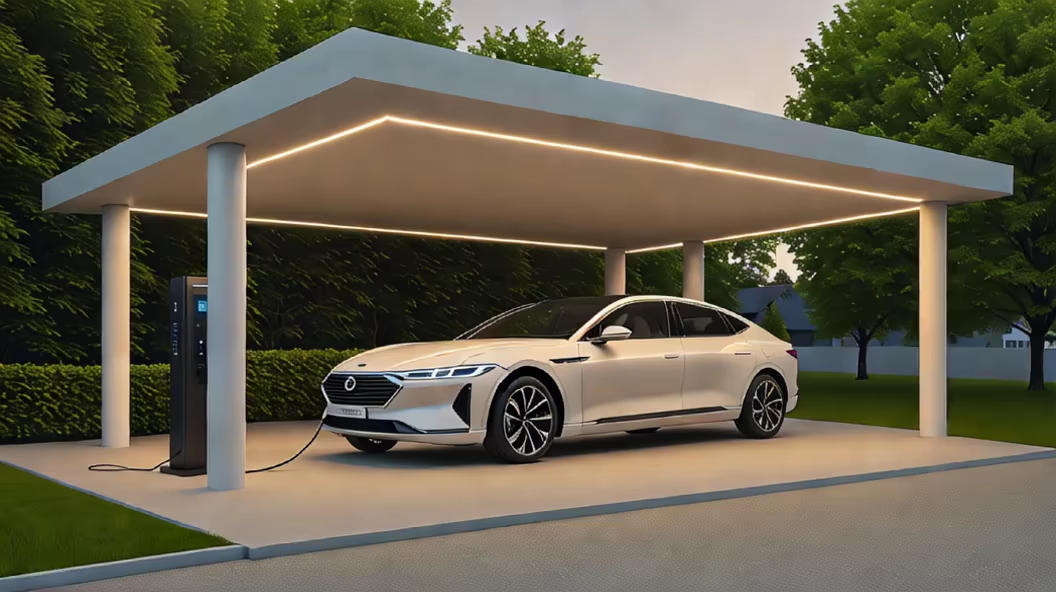
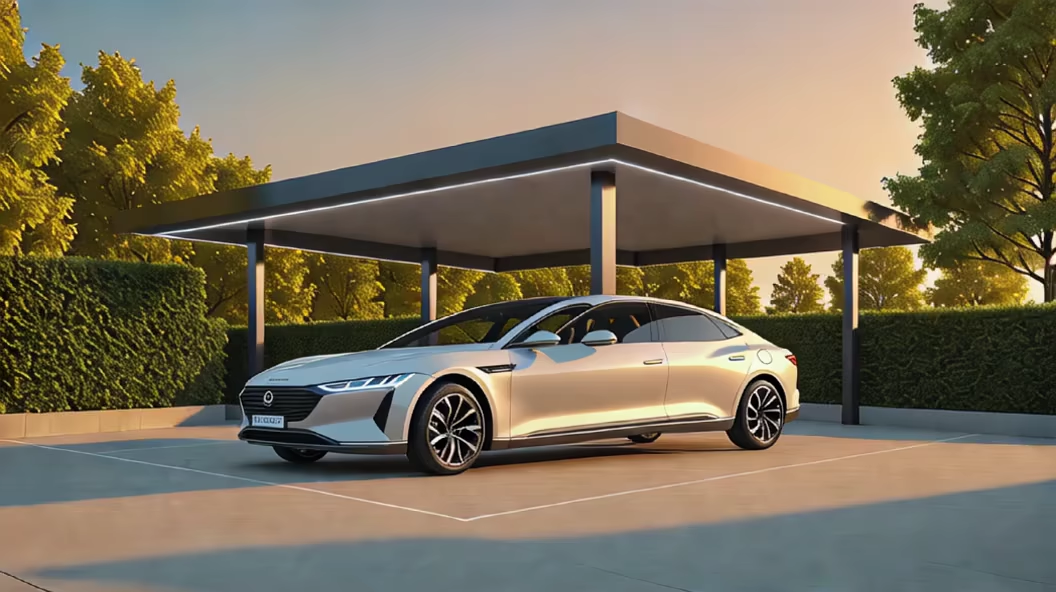
Prompt: dream prompt:The racing circuit asphalt with AI generated style:Photographic width:1536 height:640 aspect:21:9 seed:1557398414 [10:26]


Prompt: realism, architecture, urban planning, residential area, cars, street, people, parking, trees, 1-storey building, sports complex with basketball section
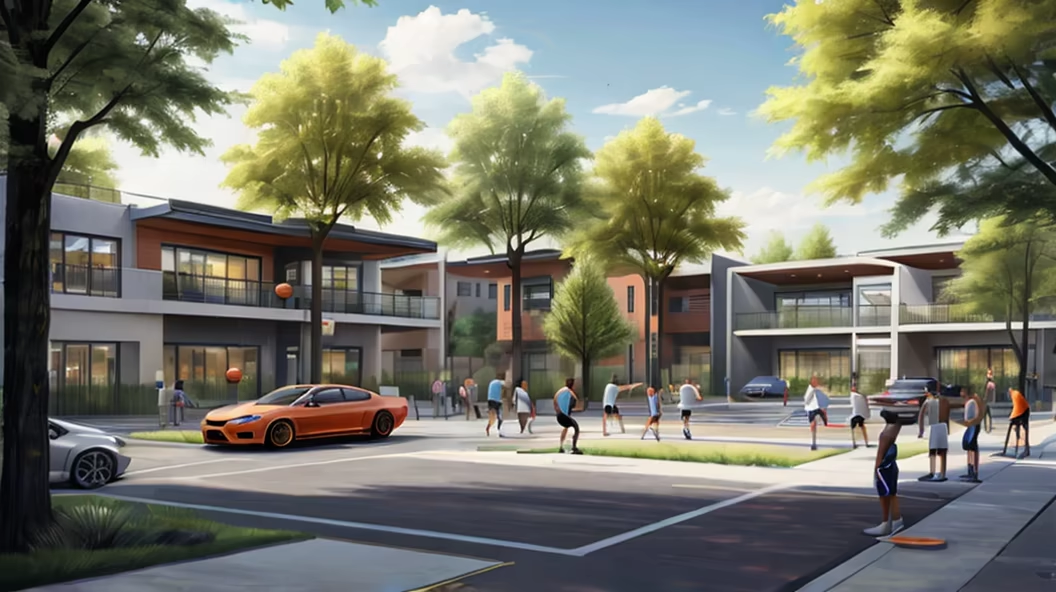
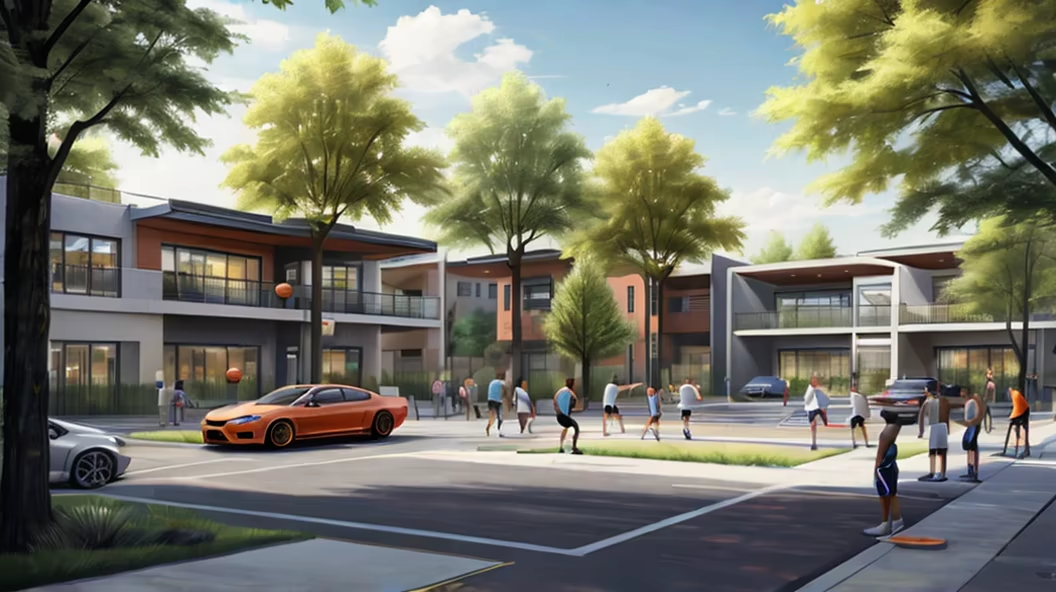
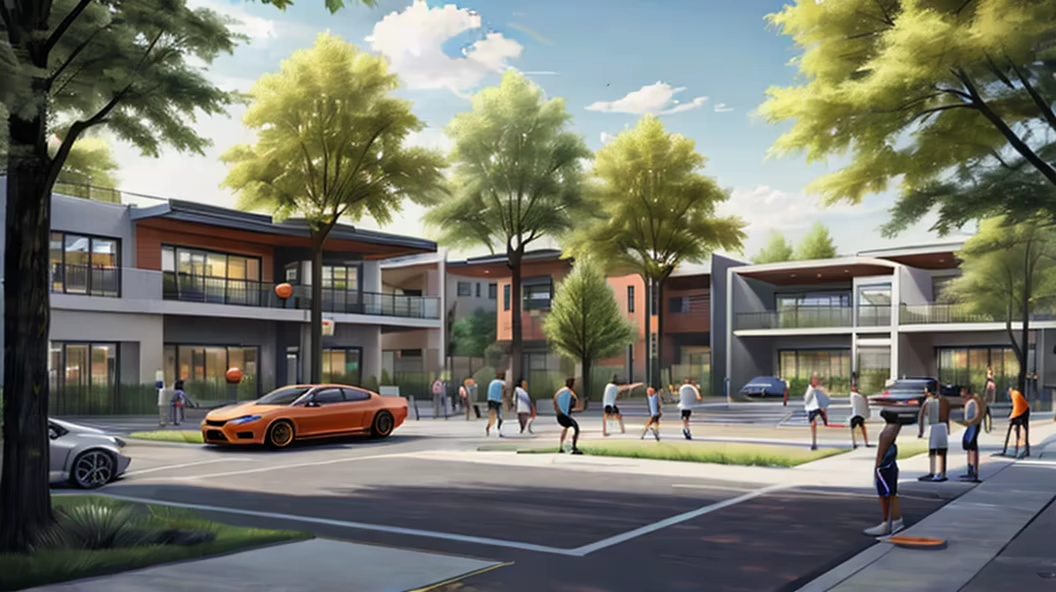
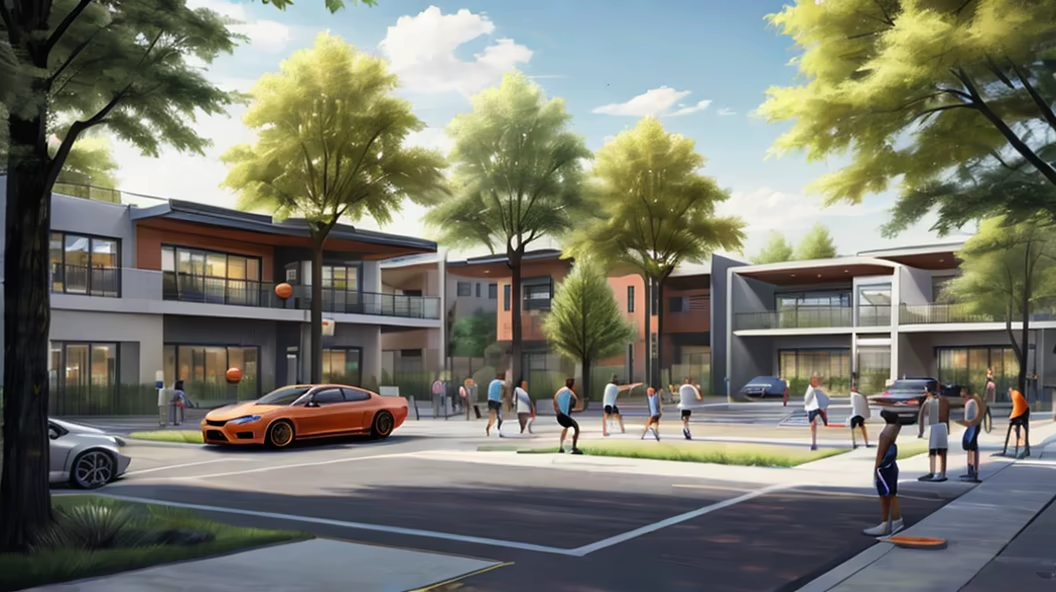
Prompt: Please generate a map that visually depicts the following schedule in detail: On Monday, we will visit the art museum in the morning, have lunch at the cafe, and then go on a boat tour in the afternoon. On Tuesday, we will go hiking in the state park in the morning, have a picnic lunch at the park, and then visit the history museum in the afternoon. On Wednesday, we will tour the botanical gardens in the morning, have lunch at the brewery's restaurant, and then attend a cooking class in the evening. Please include the key locations, routes, and timing for each activity on the map.


Prompt: Depict a modern warehouse building in the picture, there may be iconic appearance, such as the door, truck aisle, etc., global map, depict neat and orderly shelves in the warehouse interior, on top of a variety of commodities, displaying a diversity of products, add some logistical equipment in the scene, such as forklift trucks and handling tools, highlighting the efficient operation of the interior of the warehouse, means of transportation, holographic technology elements, bright light and shadow effects, brand logos, multicultural elements, ultra-detailed, 8k, high-definition




Prompt: This is a bird’s eye view of a modern school campus. The campus is surrounded by greenery and trees. The buildings are modern and angular in design. There is a sports field with a red track and a soccer field. The campus is bordered by a road with cars. The image appears to be a rendering or illustration.
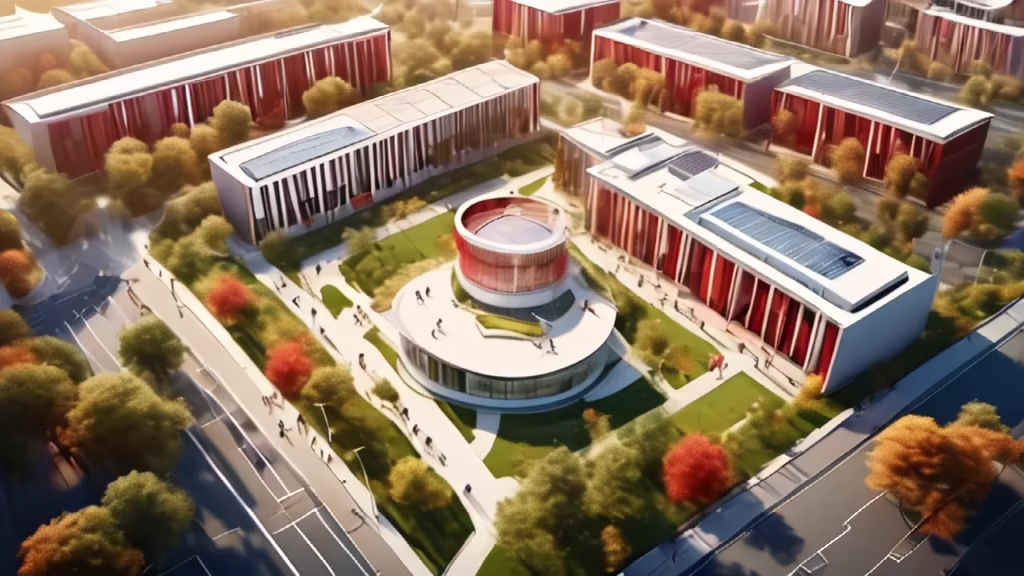
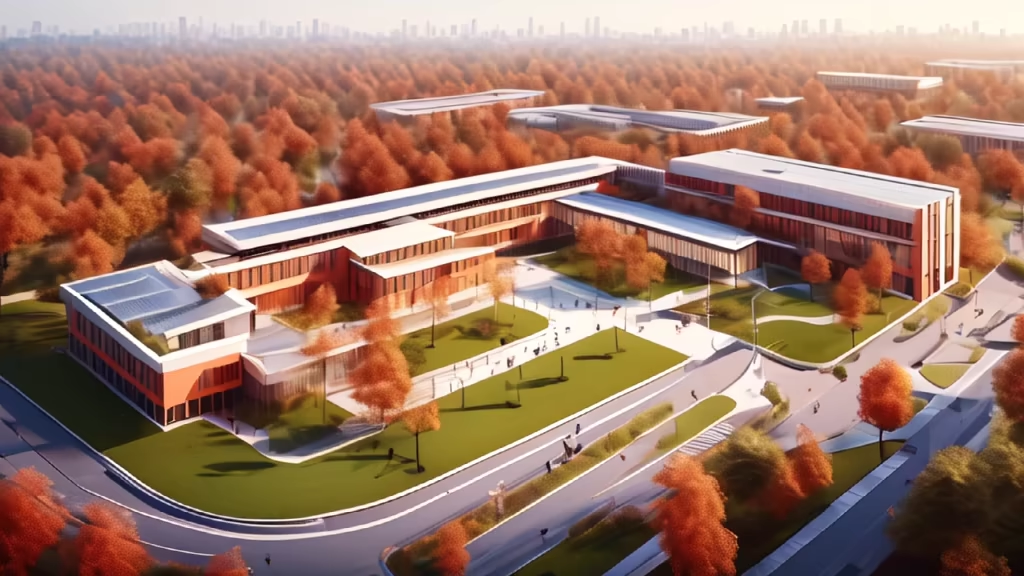
Prompt: A new energy car is equipped with solar panels and has an automatic sun tracking device. The solar panels face the direction of the sun. The car is driving in an environment full of technology.




Prompt: A 200-square-meter garden with flowers and shrubs, a pool pavilion, a clear plan for the road network, a modern style, and a bird's-eye view




Prompt: A modest four-storey building, 30m wide, flat facade except the balconies and windows that are shaded from the sun, only has two elevation on the different directions, and two other elevation being solid walls, realistic, minimalist, no second skin, with a little bit of greenery, minimal material with mostly white roughcast wall, should explain an idea of unity in diversity


Prompt: \"A tranquil Buddha statue, with a cyan background, in Chinese style, emoji pack,16 emotions, emoji sheet, multiple poses and expressions --ar 1:1 --niji 5 --s 400\"


Prompt: 1. Hospital 2. Elderly individuals 3. Asking for directions 4. Nurse 5. Students 6. Communication 7. Assistance


Prompt: The lovely town has shopping malls, amusement parks, fruit shops, barbecue shops, and dessert shops. There are also streets and parks, with vehicles and fences along the way, in a 3D style
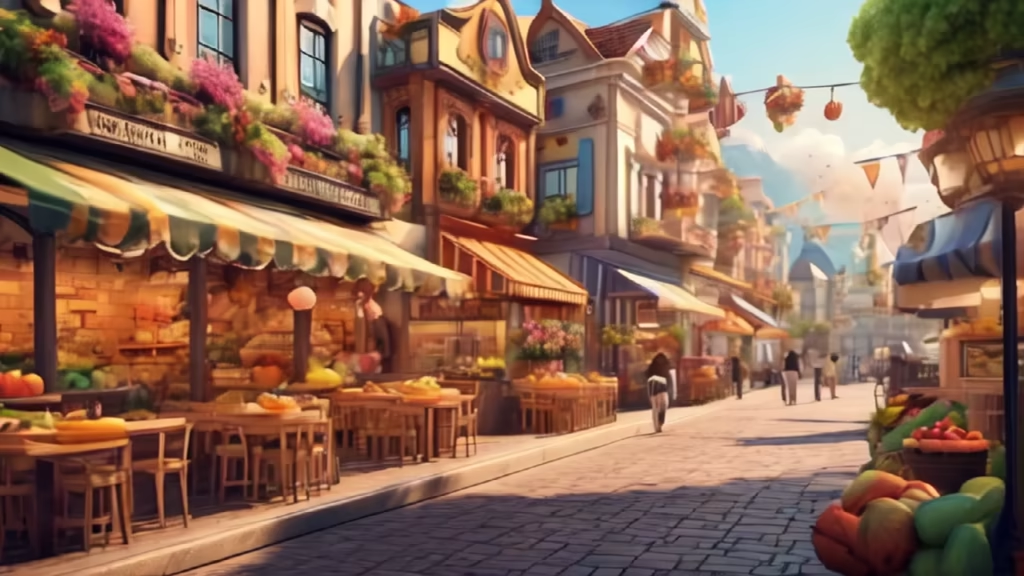
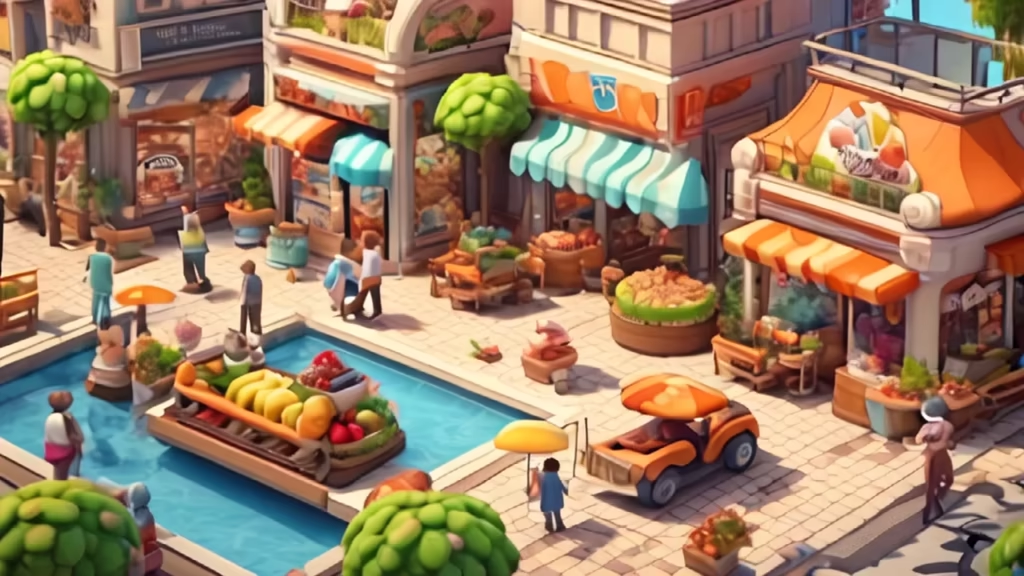
Prompt: Draw a rover that has infrared sensors in front of the rover. And it also has wheels with suspension. And it also has solar panels on the top of the rover. And the rover also has a high-resolution camera. And it also has infrared thermometers on the back of the rover. And it also has a mechanical sample-collecting arm on the upper front left side. And he also has mobile drills and drills on the upper front part on the right.



