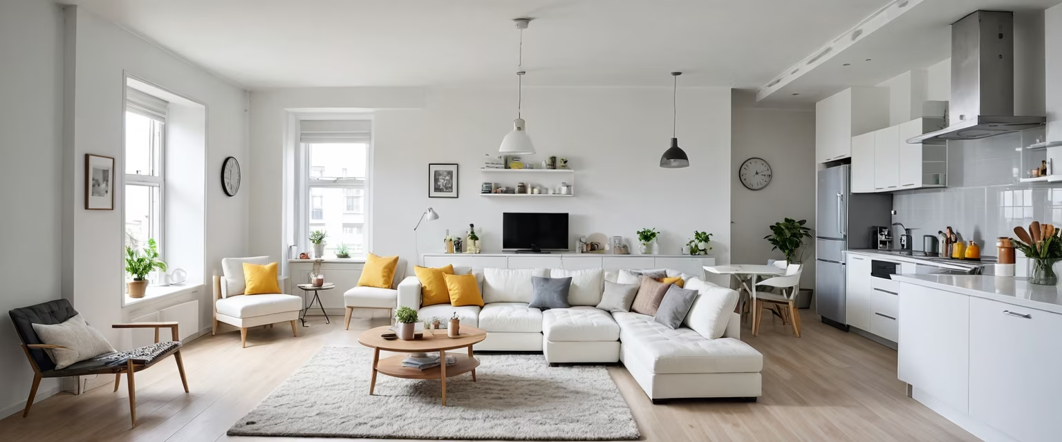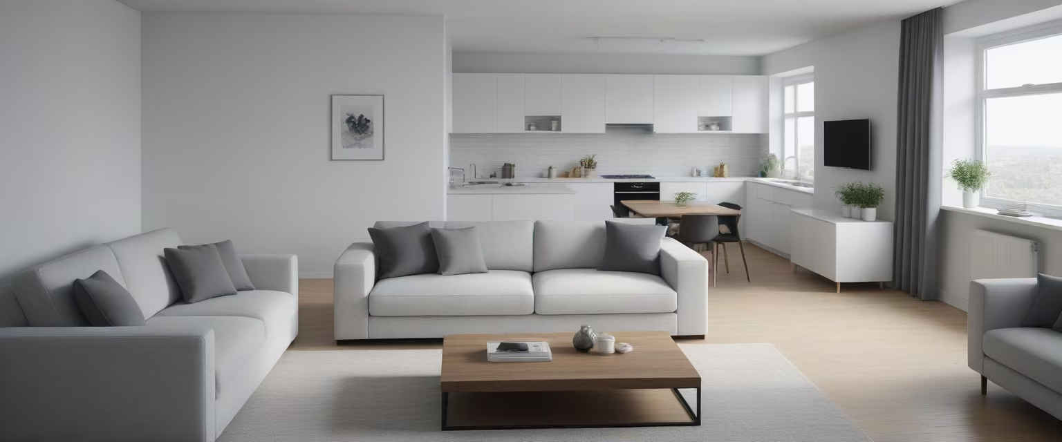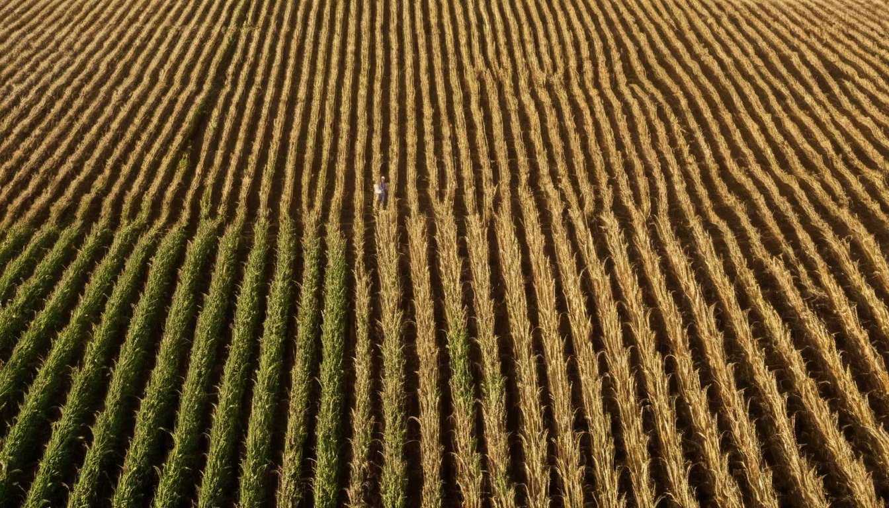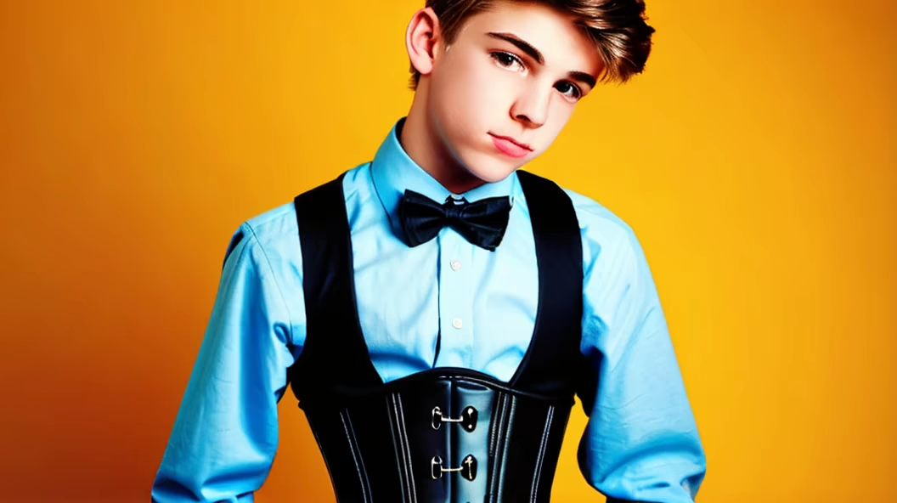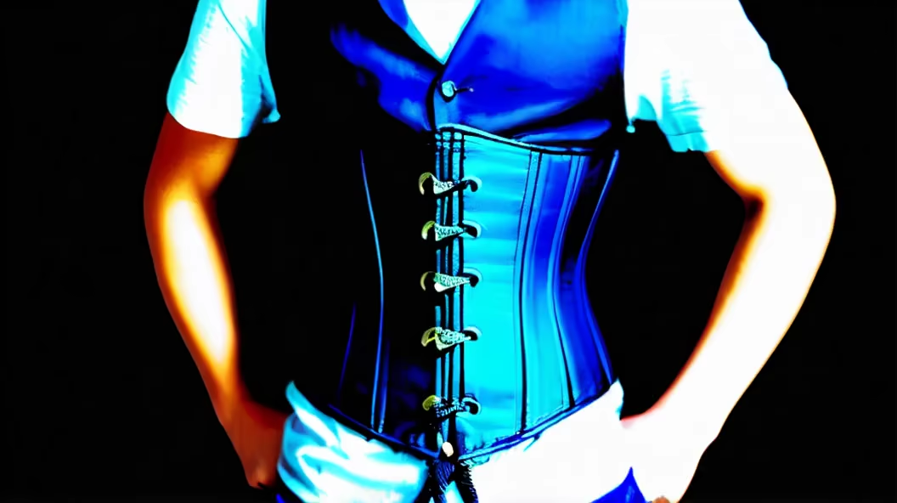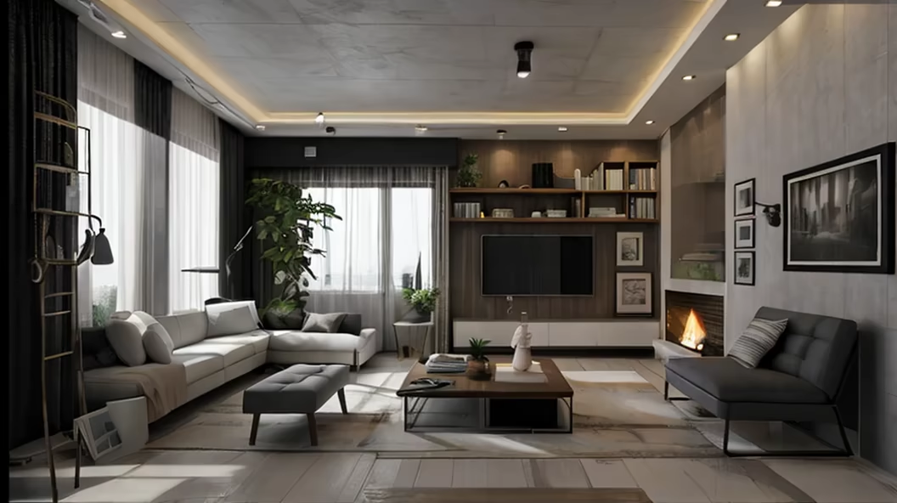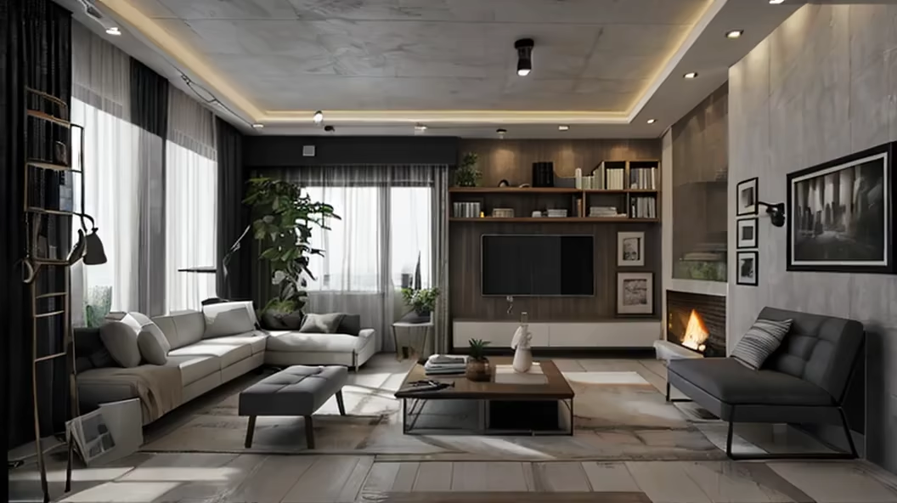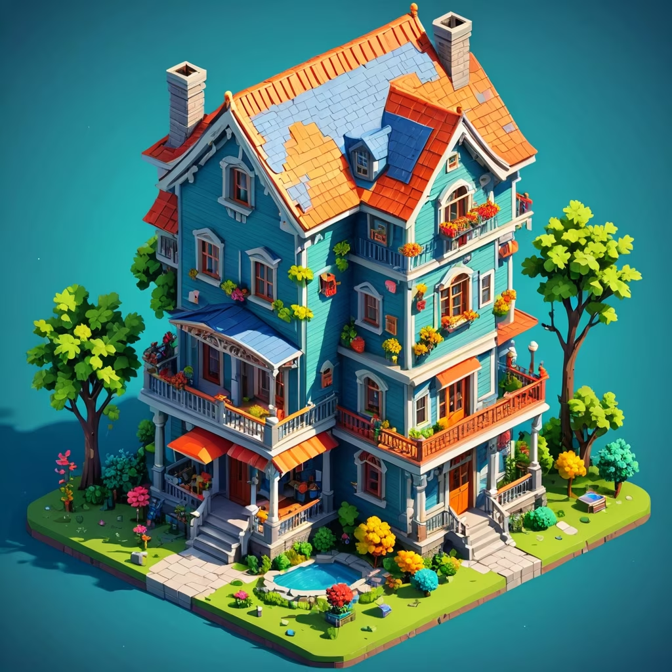Prompt: House design section,Three bedrooms, two living rooms and two bathrooms,industrial design sketches,high angle view,scanned copy of,Hyperrealism


Prompt: House design section,Three bedrooms, two living rooms and two bathrooms,industrial design sketches,high angle view,scanned copy of


Prompt: House design section,Three bedrooms, two living rooms and two bathrooms,industrial design sketches,high angle view


Prompt: House design part, one bedroom and one living room flat floor, industrial design sketches, high angle, scanned parts, surrealism


Prompt: House design part, one bedroom and one living room flat floor, 68 square meters, industrial design sketches, high angles, scans, surrealism






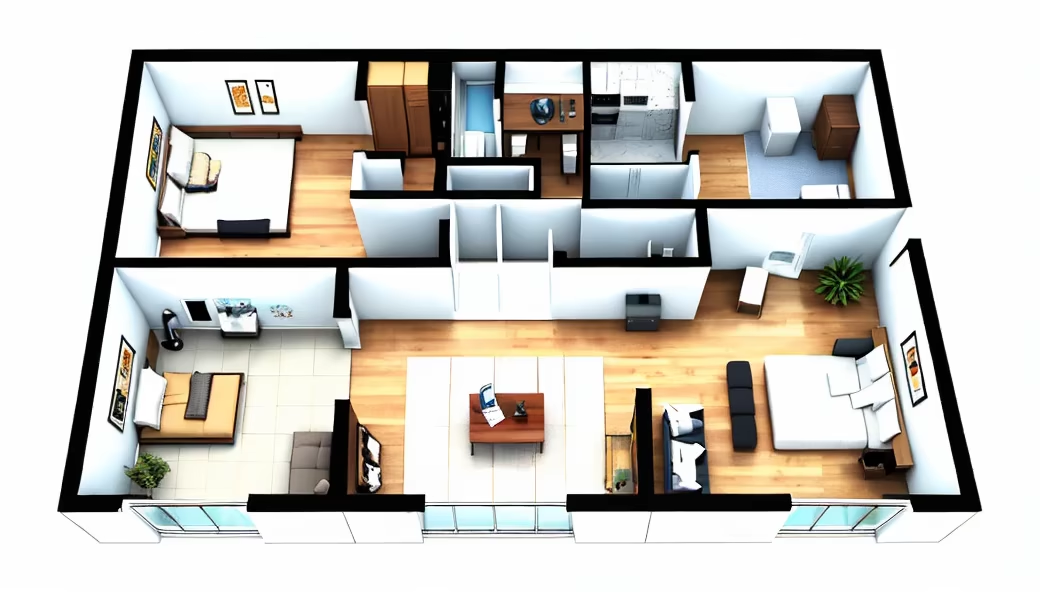
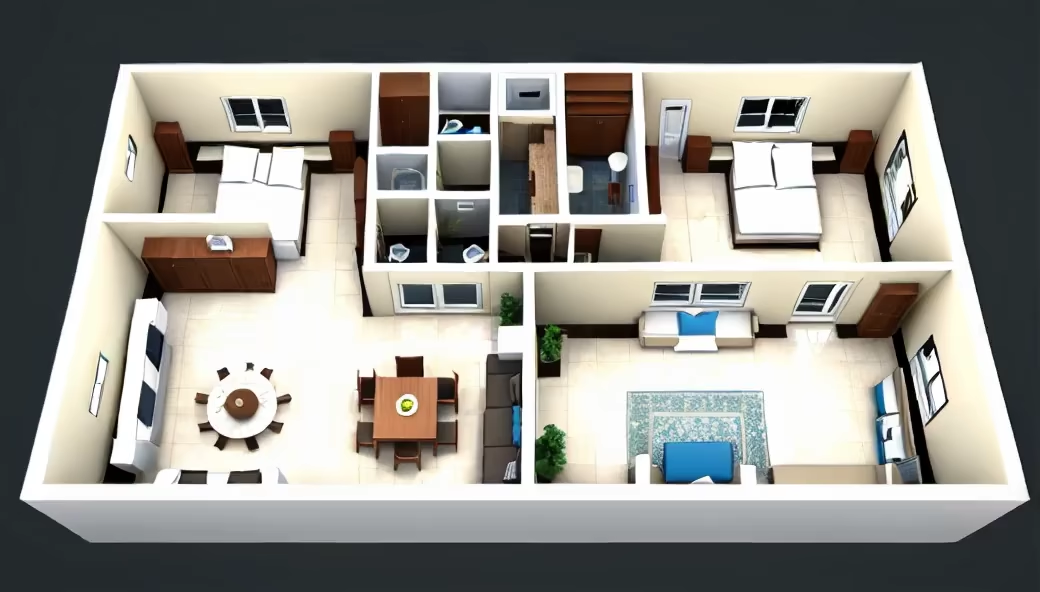
Prompt: For a land area of 5 meters wide and 20 meters long, design a house with front and backyard, living room, kitchen, and dining room, and generate a three-dimensional rendering.
Style: Digital Art


Prompt: For a land area of 5 meters wide and 20 meters long, design a house with front and backyard, living room, kitchen, and dining room, and generate a three-dimensional rendering.
Style: Digital Art
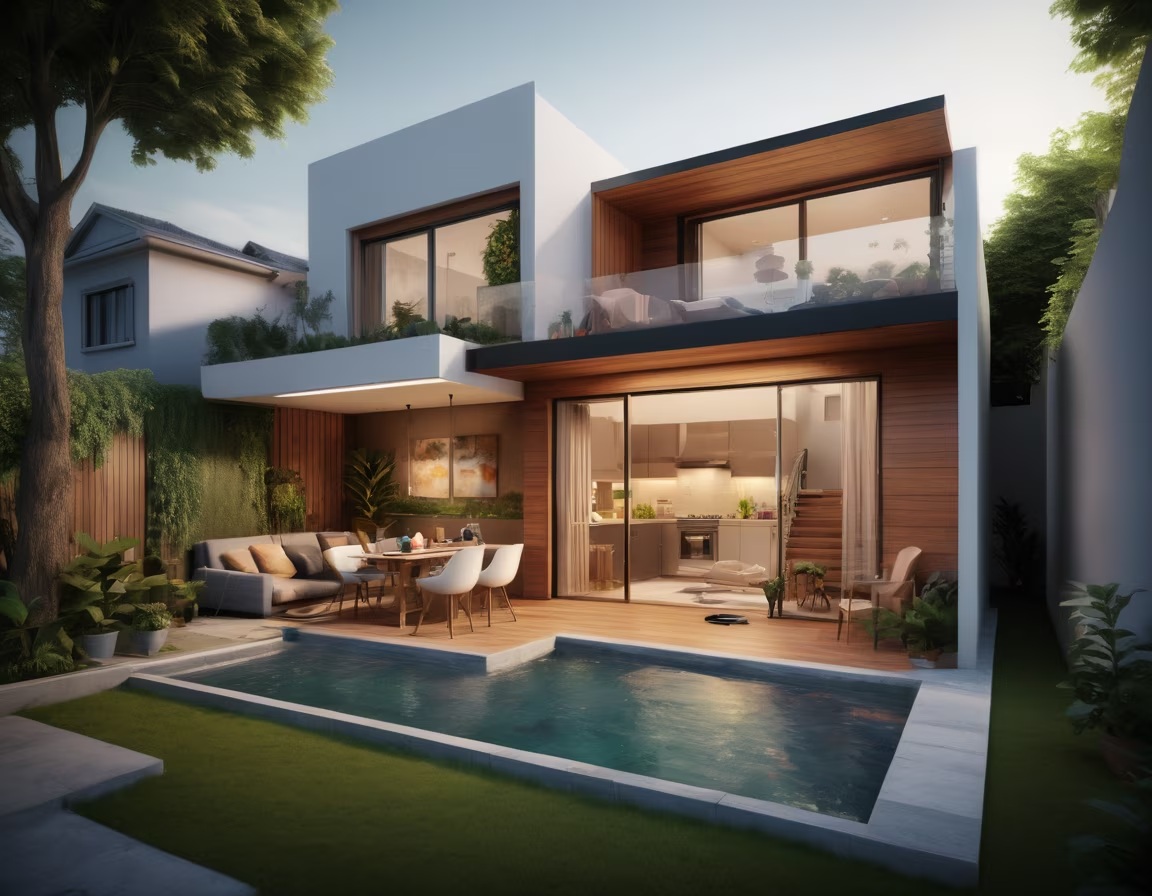

Prompt: For a land area of 5 meters wide and 20 meters long, design a house with front and backyard, living room, kitchen, and dining room, and generate a three-dimensional rendering.
Style: Digital Art
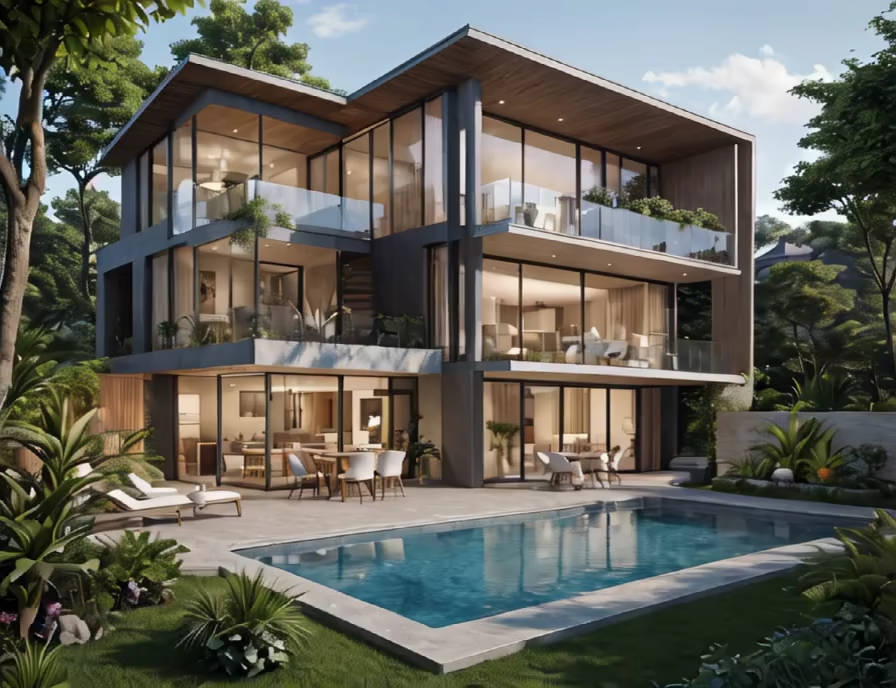
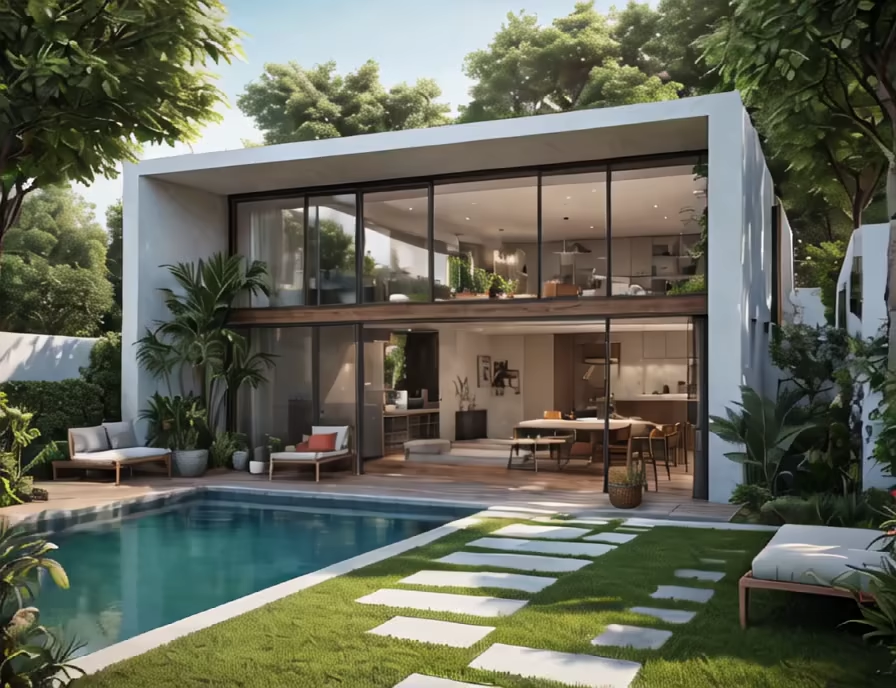
Prompt: Panoramic view of spaceship, futuristic controls, in the pilot's chair a woman with very long wavy red hair, space armor tight, kevlar fiber t-shirt, dark jacket is sitting in a confident position, with a blaster gun in her hand, Scarlett Johansson observes the viewer with an ominous, dangerous, warning expression, an aura of power, an aura of danger. Movement: blinks.
Style: Comic Book

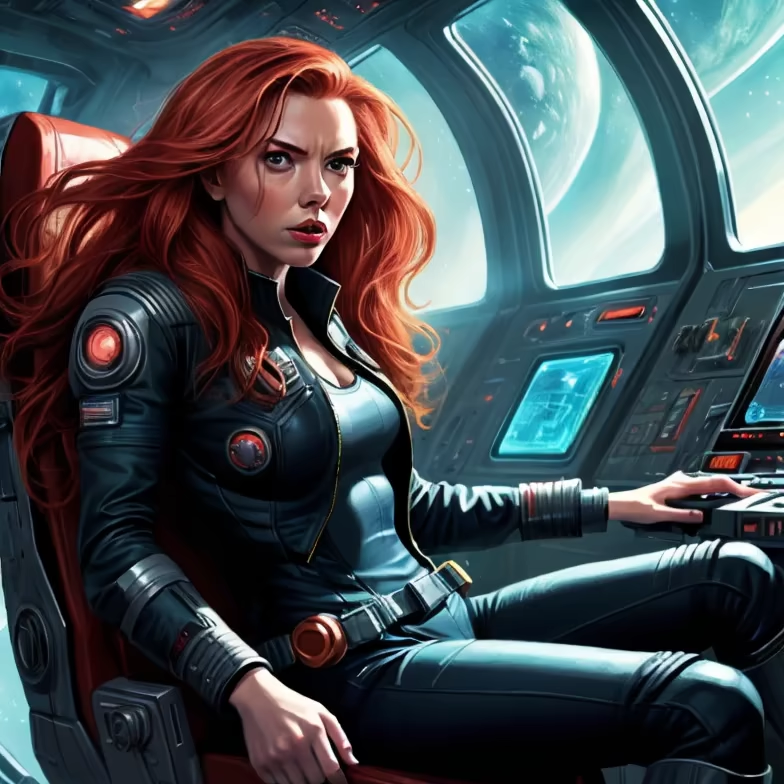


Prompt: isometric blueprint-style illustration for a small private residence. Emphasize the architectural details and three-dimensional layout of the house, with attention to key features like rooms, windows, and landscaping. Present the illustration on a black background in an isometric perspective to achieve a cohesive and visually engaging representation.
Style: Line Art




Prompt: isometric blueprint-style illustration for a small private residence. Emphasize the architectural details and three-dimensional layout of the house, with attention to key features like rooms, windows, and landscaping. Present the illustration on a black background in an isometric perspective to achieve a cohesive and visually engaging representation.
Style: Line Art


Prompt: Zelensky in a barrel with the wings of an airplane and the blades of a swivel, a yellow-gold transparent liquid is pouring out of the barrel, from bullet holes, the flag of Ukraine, against the background of ruins of buildings, debris, a destroyed road
Style: Photographic
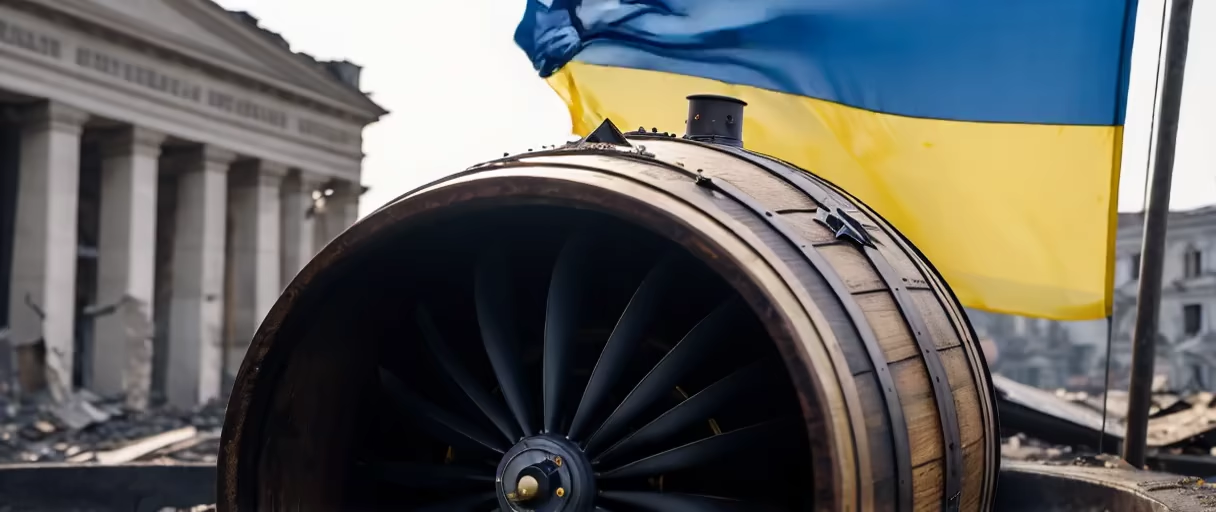
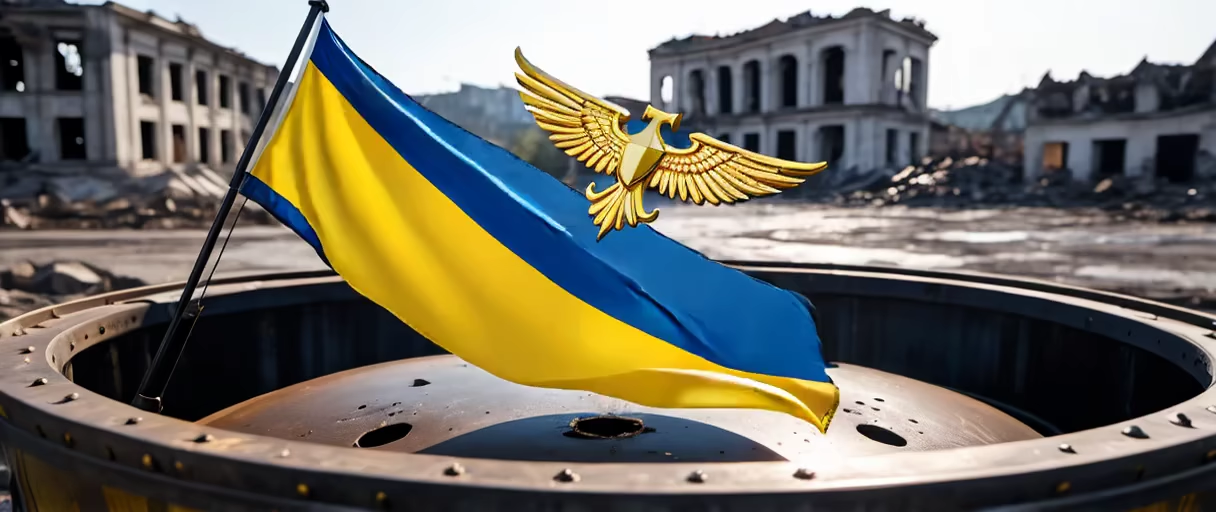
Prompt: Generate a blueprint-style illustration of a small private residence. Emphasize the architectural details and layout of the house, paying attention to key features such as rooms, windows, and landscaping. Present the illustration on a black background in a technical drawing style to achieve a cohesive and aesthetically pleasing visual representation.
Style: Line Art


Prompt: A woman kissing a werewolf. They're standing at the edge of a forest, with full moon behind them.
Style: Watercolor
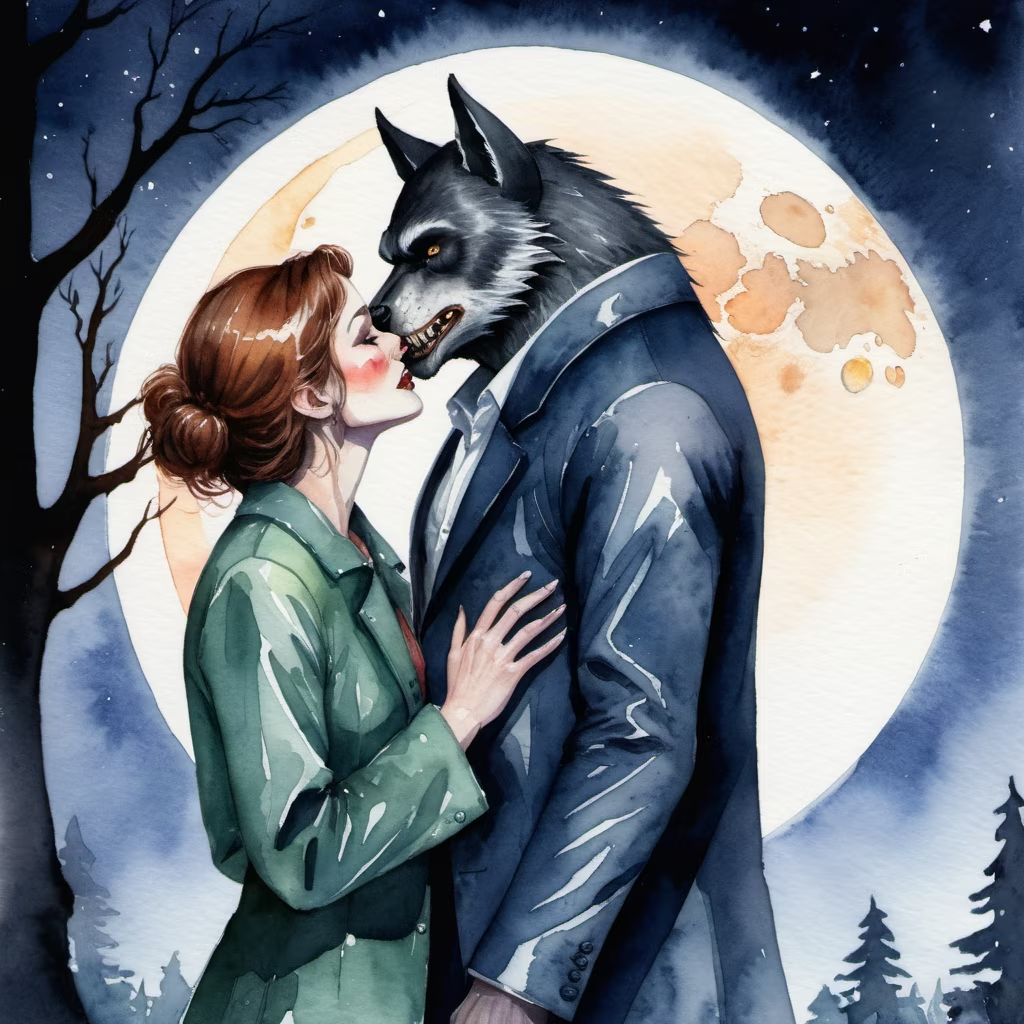


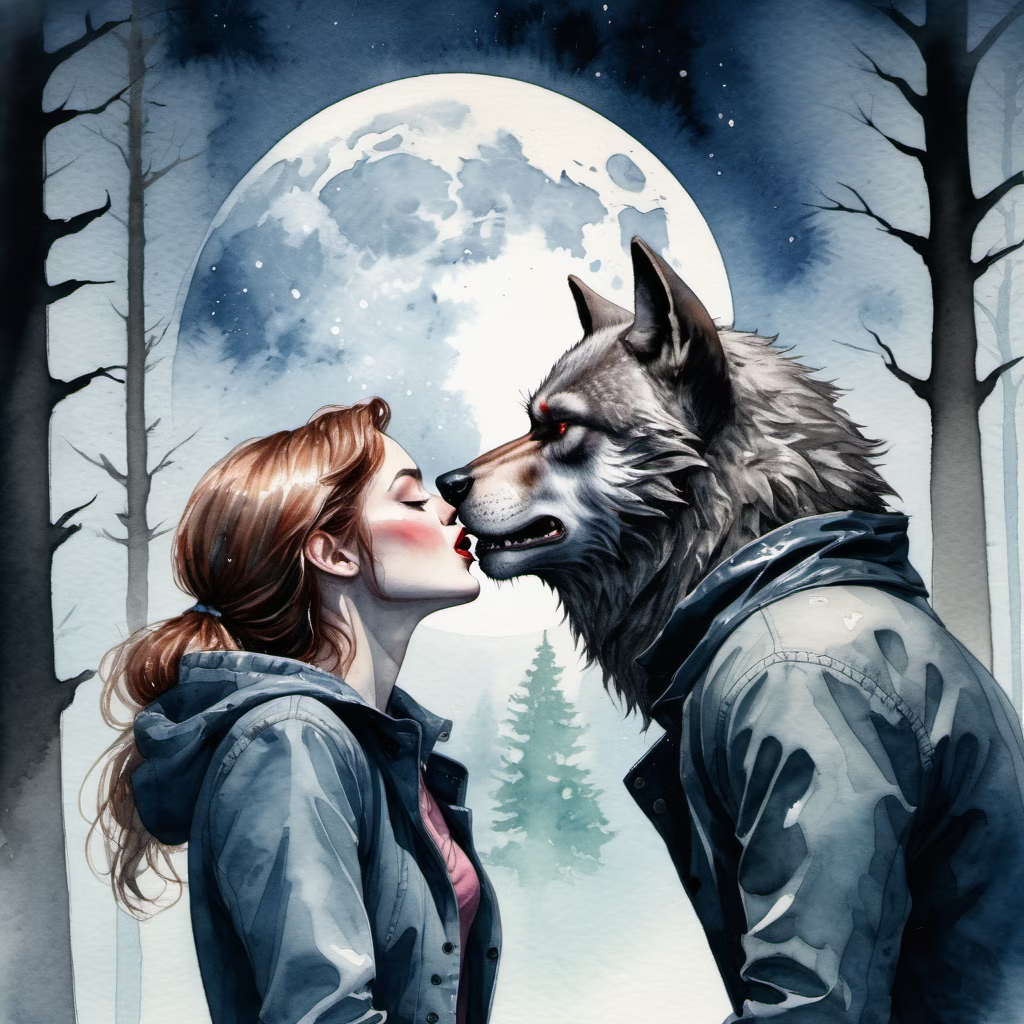


Prompt: house, precise architectural rendering, architectural visualization, realistic architecture, inter dimensional villa, modern architecture design, high quality rendering, sleek utopian design, modern architecture, overall architectural design, ultra modern, architectural rendering, concept house, architectural render, realistic render, modern house, architectural 3 d render, modern style, architectural design Try another image
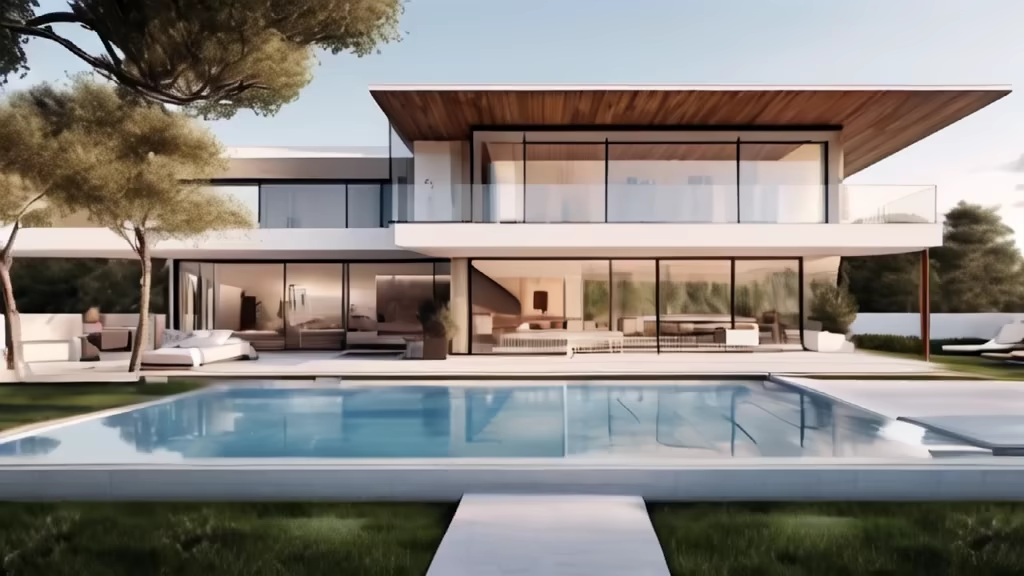
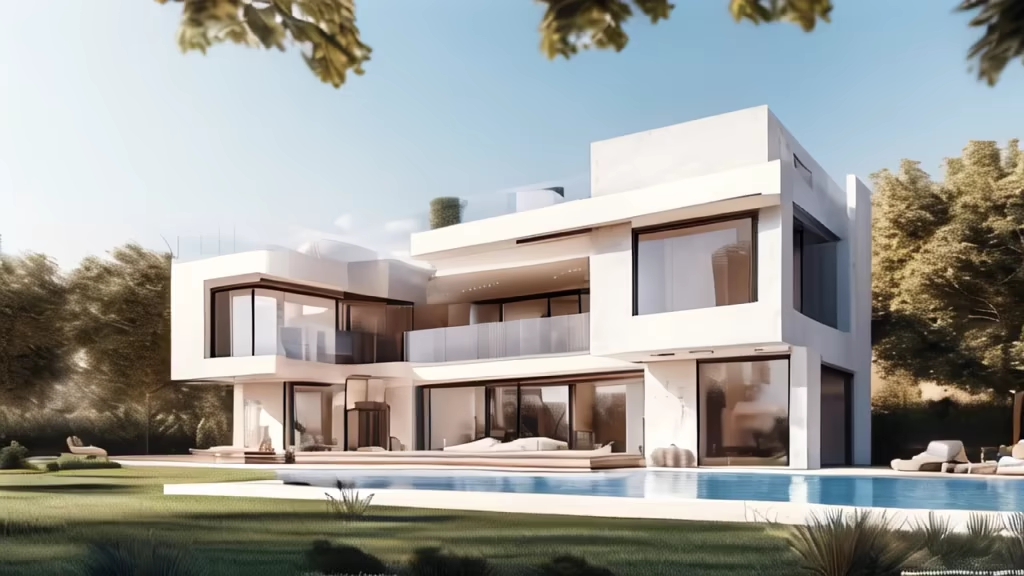

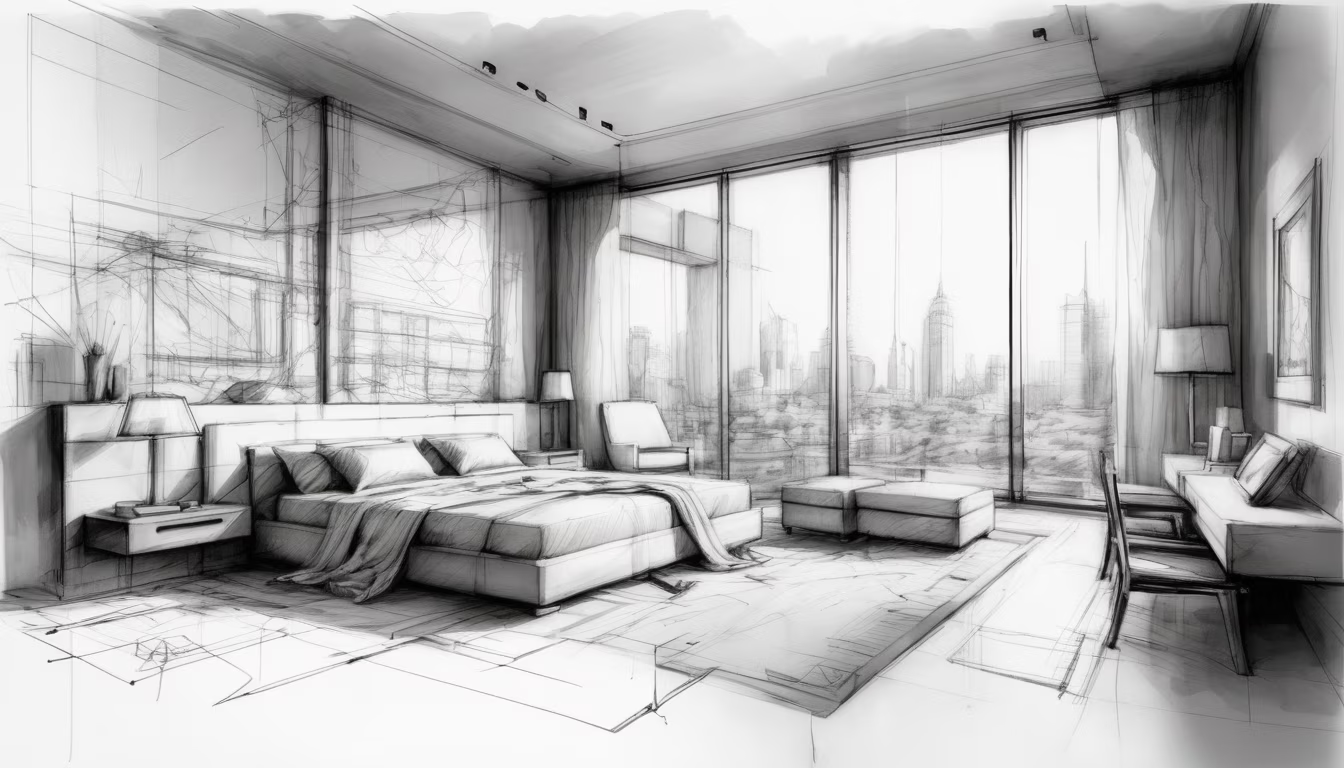


Prompt: Generate a sketch deduction , industrial design sketch, design sketch, no background, front view, side view, rear view, wireframe, no text, sketches from different angles, no use of any color, pencil linework


Prompt: Magnificent buildings, factory buildings going up, visual impact, line drawings, design sketches
Style: Digital Art


Prompt: [A technical sketch for a futuristic medieval mansion, architectural blueprint intricate, highly detailed, medieval:splattering ink, expressive brushwork, colorful splatters, comic book panels, graphic novel pages, lining detail Banksy murals, Blek le Rat tags, stencil street art low lighting, moody atmosphere, gritty realism crisp lines, clean render, high resolution Impressionist techniques, Post-Impressionist styles, expressive strokes Van Gogh starry nights, Monet water lilies, Degas dancers Picasso portraits, cubist figures, stylized shapes urban landscapes, city scenes, architectural details surreal fantasies, dreamlike worlds, imagined realities fine art reproductions, museum quality, photographic textures animated movement, flowing forms, implied motion illustrated concepts, poetic visions, imaginative designs:10]


Prompt: minimalist text presentation layout, Architectural design presentation, Construction detail diagrams



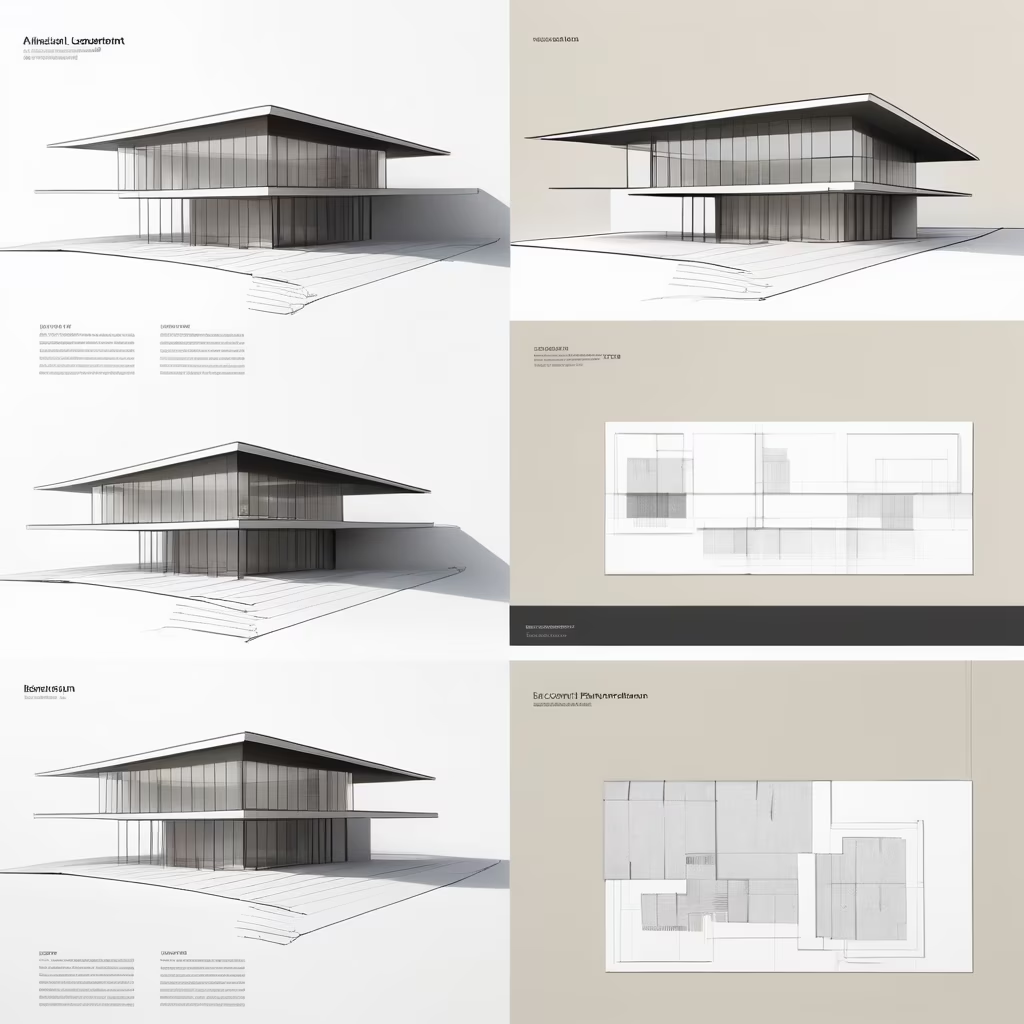

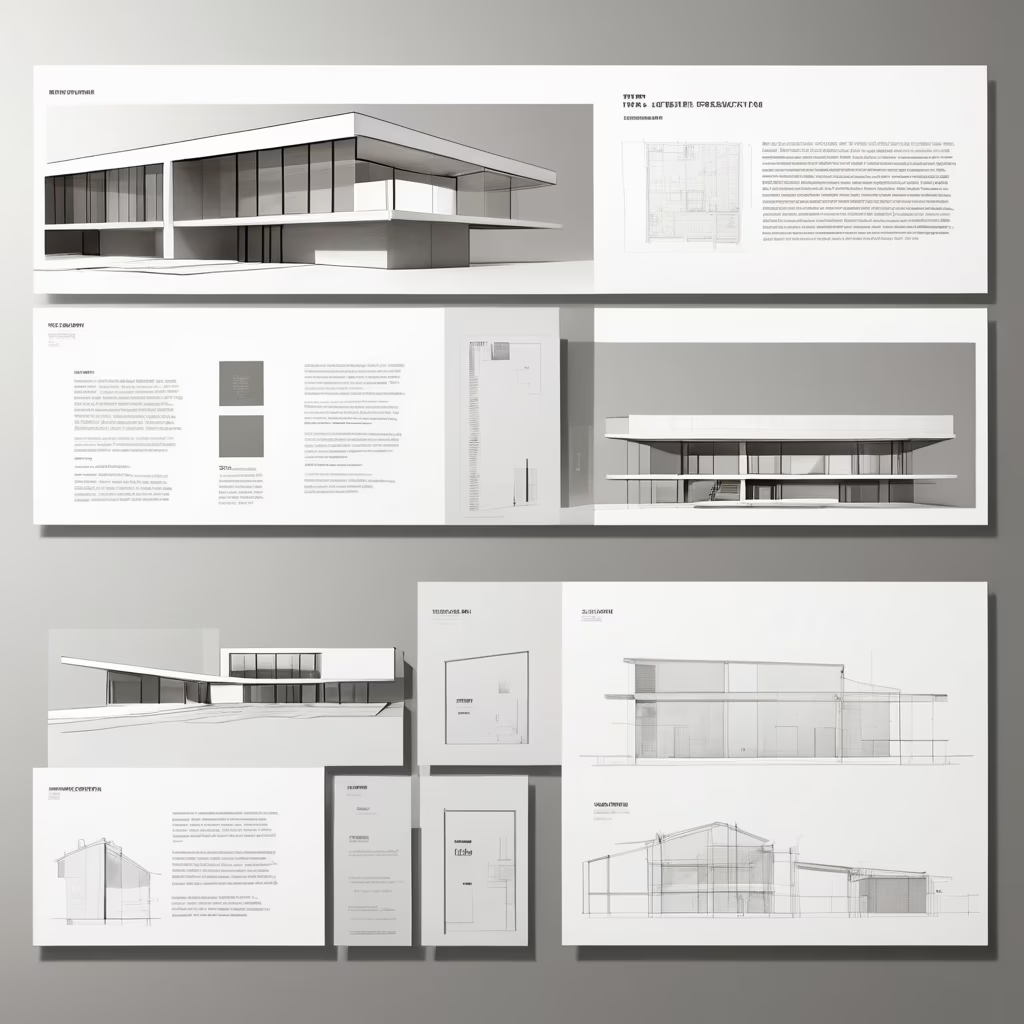
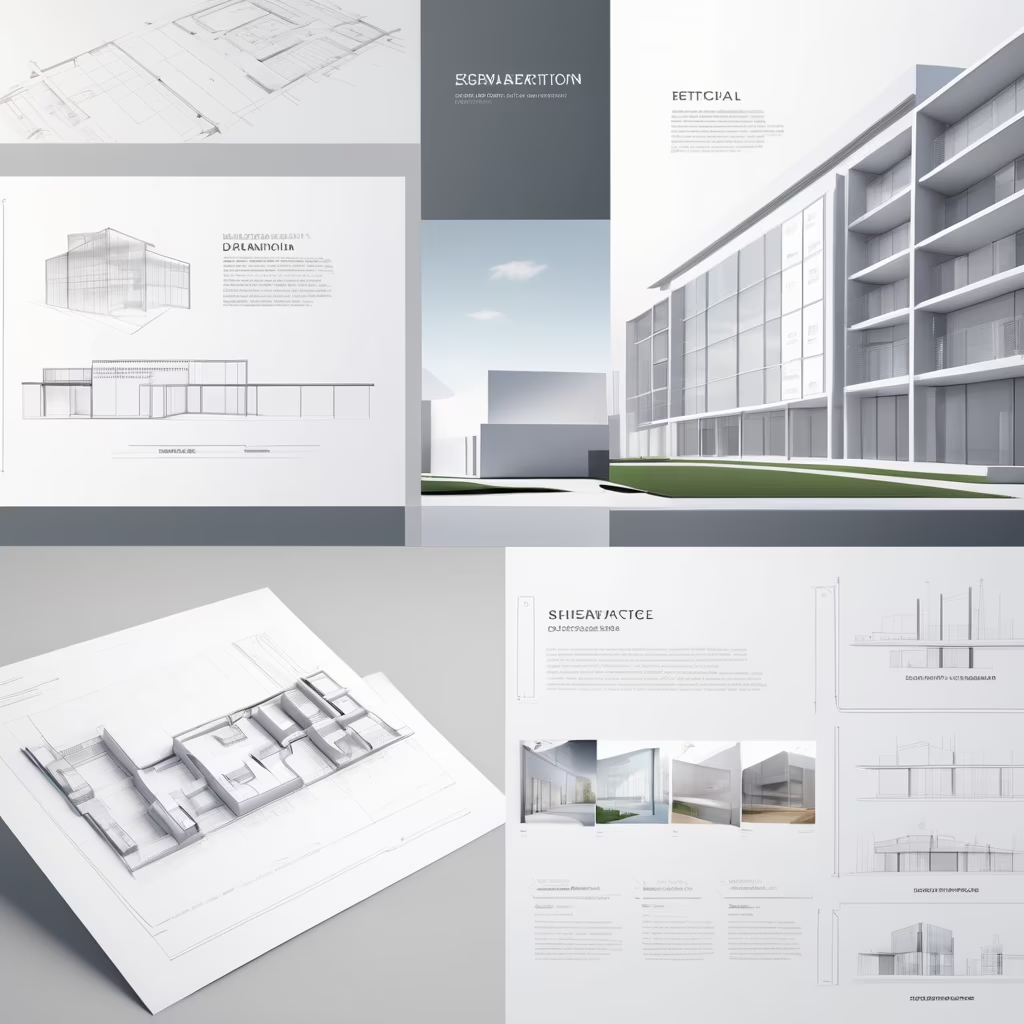
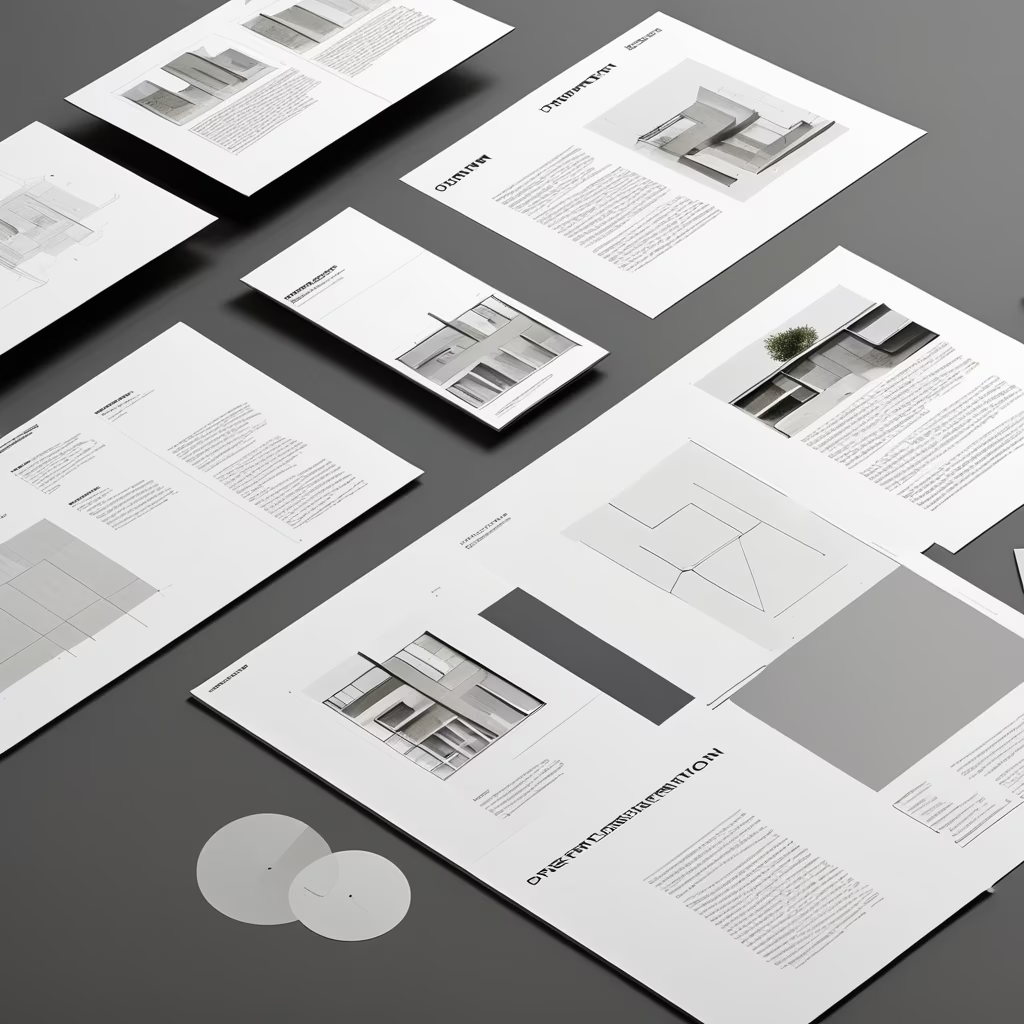
Prompt: multisory umbrella house, crossection showing design details, very detailed, high definition




Prompt: Concise interior architectural rendering with hand-drawn lines, capturing modern simplicity, artistic, interior design, hand-drawn architectural lines, clean and sophisticated
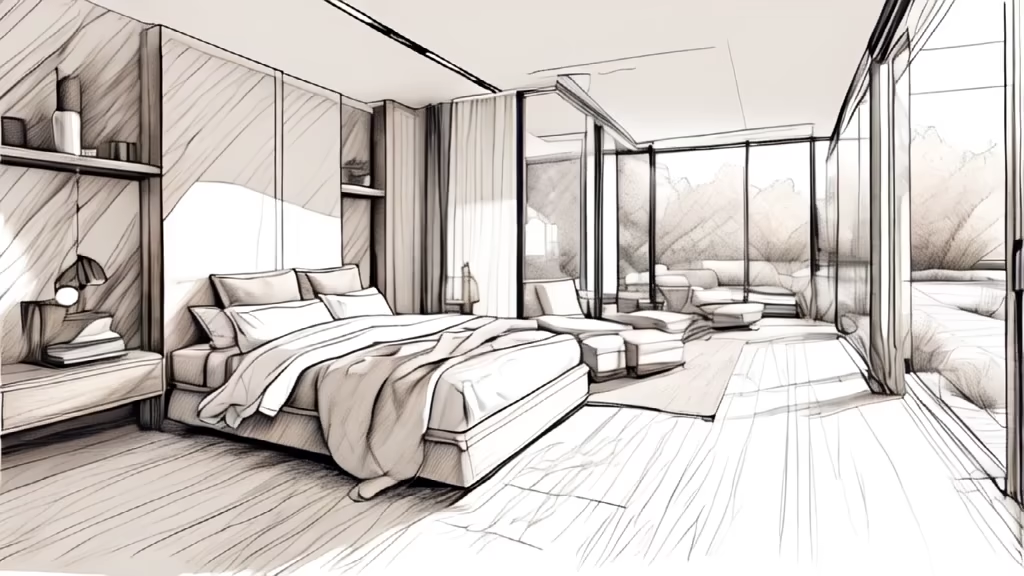
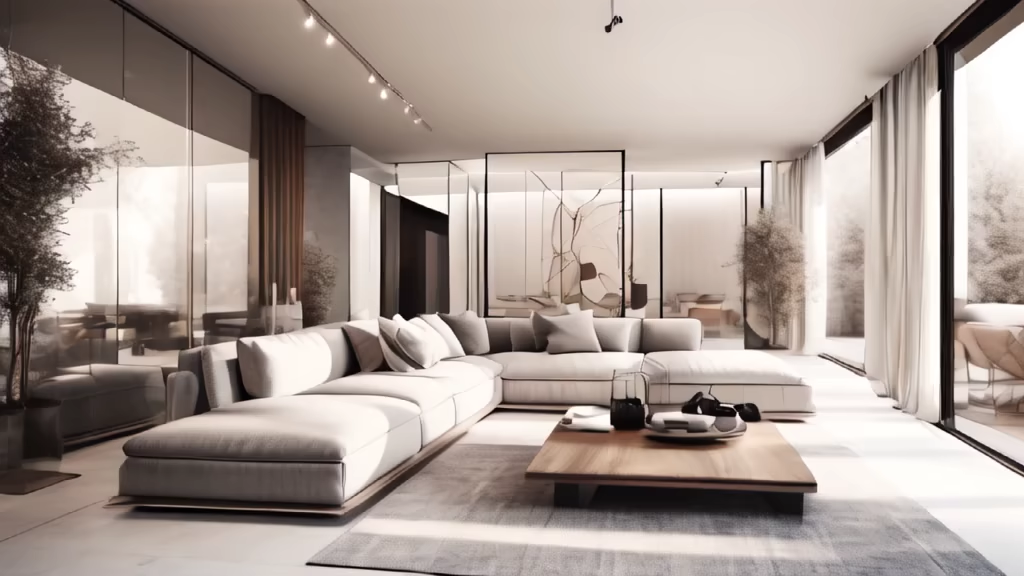
Prompt: An interior with peculiar hand-drawn line architectural renderings, artistic, intricate, interior design, hand-drawn line renderings, creative detailing, artistic ambiance


Prompt: Cool living room, modern minimalist style, sofa, blue and white, HD, bright, a wall-mounted white air conditioner on the wall, 3D rendering, OC renderer,...
Style: 3D Model


Prompt: isometric view of floor plan of an office in modern building
Negative: people
Style: Isometric




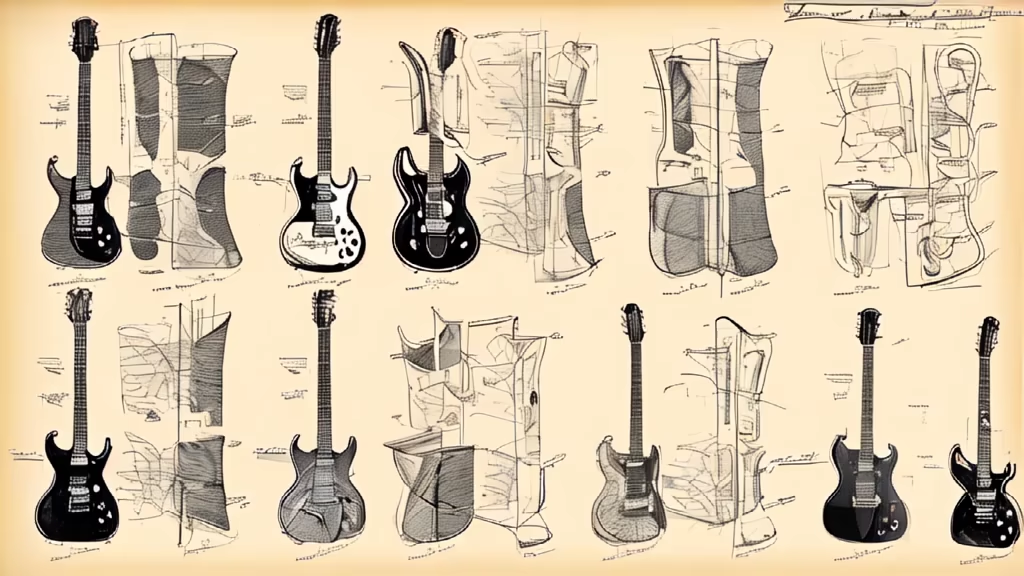
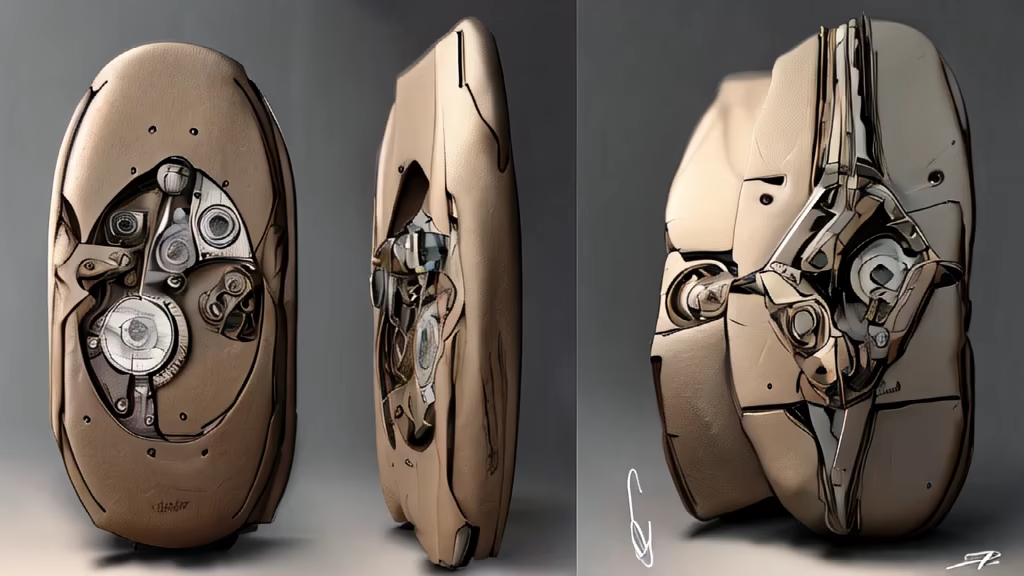

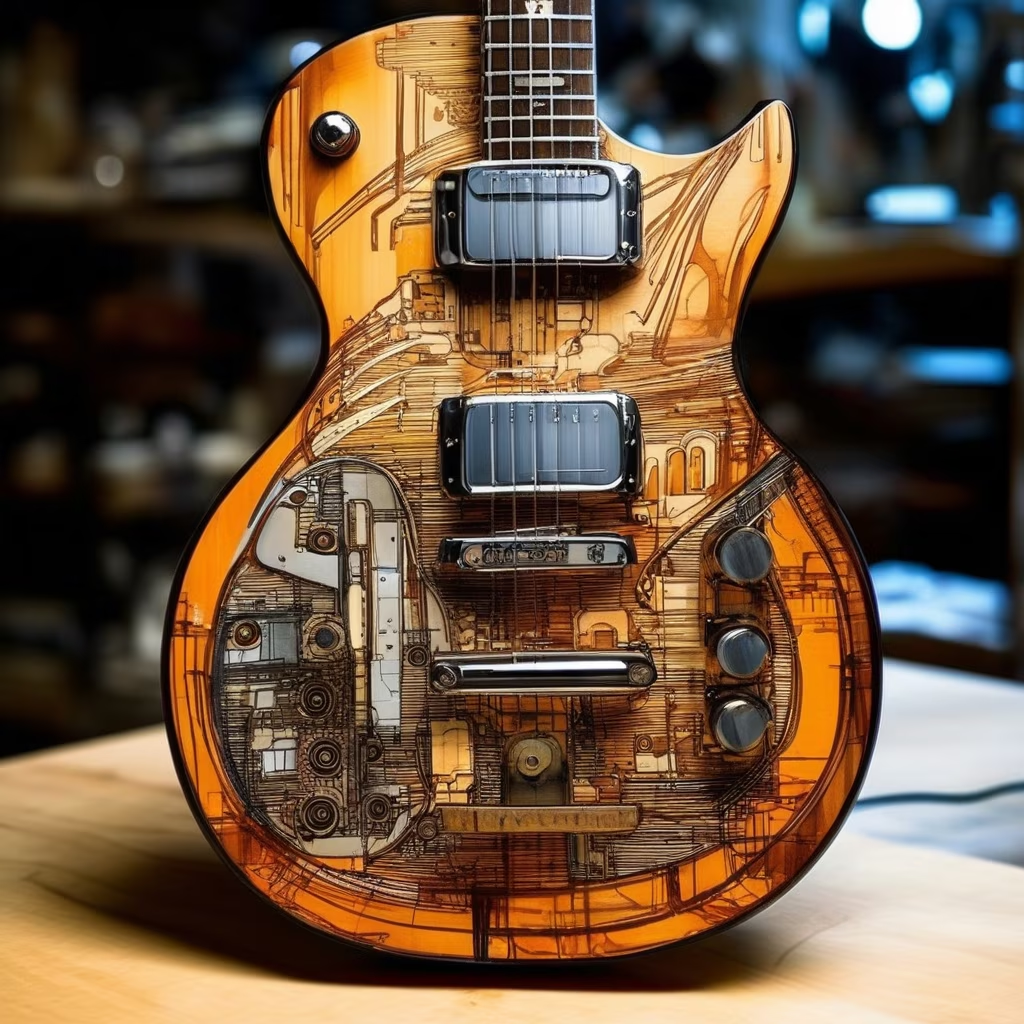
Prompt: Hand-drawn lines forming concise architectural elements in interior renderings, minimalist, detailed, interior design, hand-drawn architectural lines, simplicity, modern elegance.
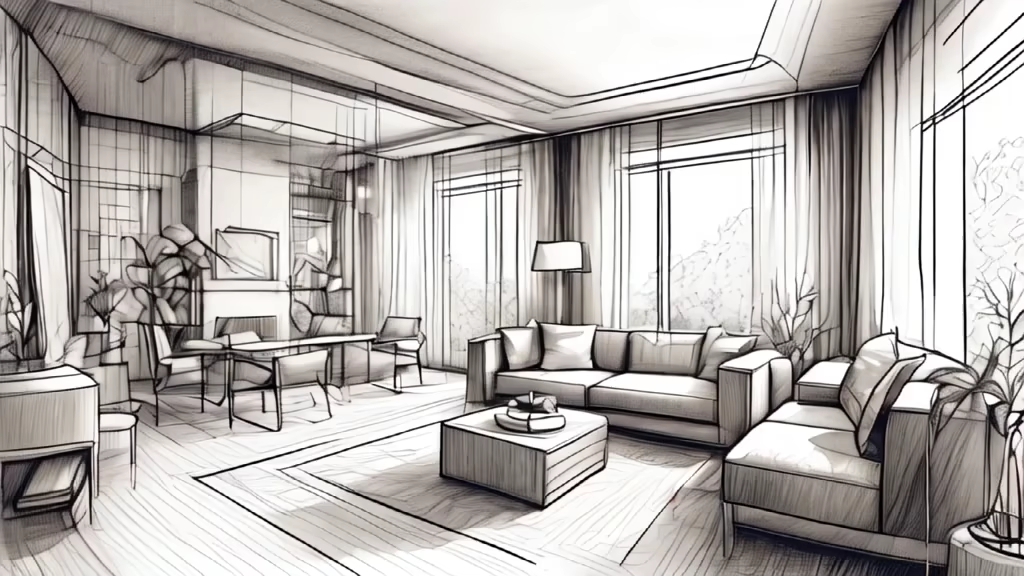
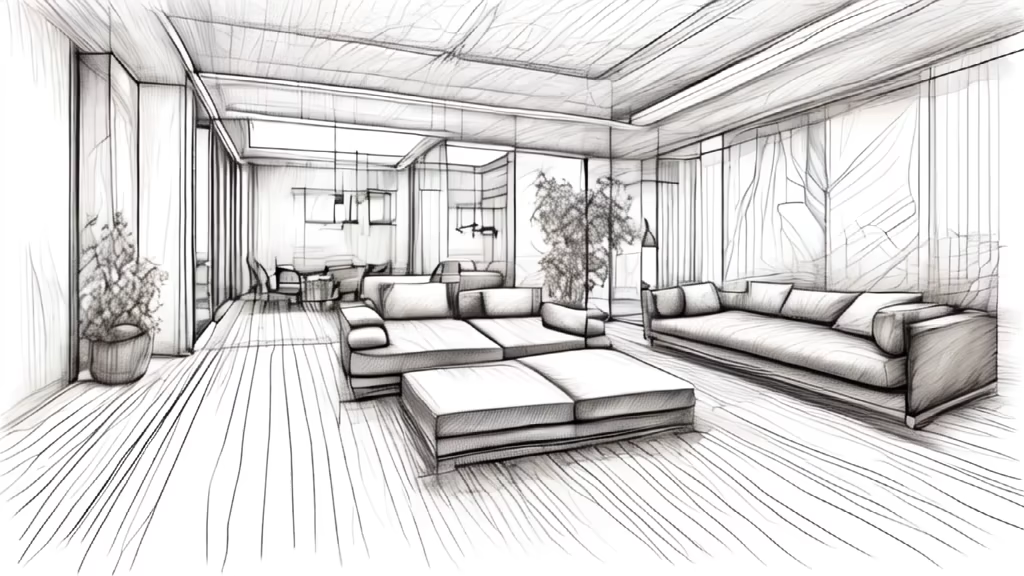
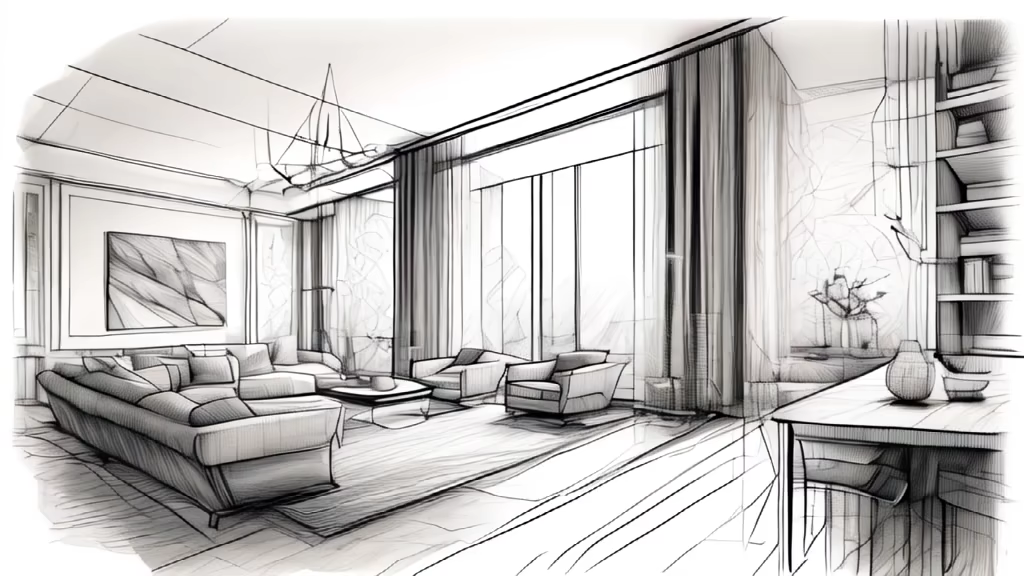
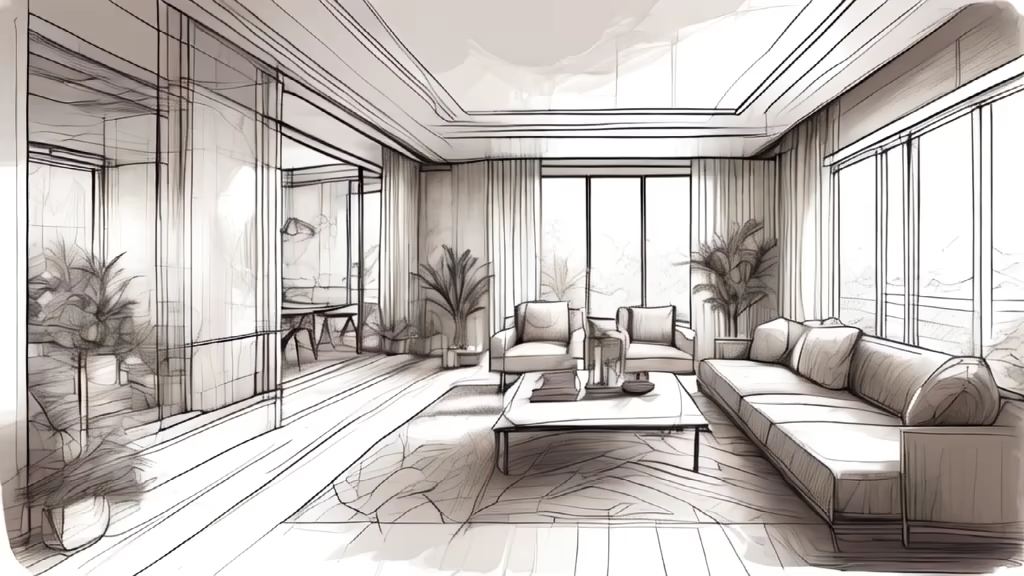
Prompt: Generate a sketch deduction based on router , industrial design sketch, design sketch, no background, front view, side view, rear view, wireframe, no text, sketches from different angles, no use of any color, pencil linework


Prompt: a floorplan with top view for a house on a forest terrain, the site is in 1000 square meters, The hosue must have 2 bedrooms, a garden, and a pool.


Prompt: Generate an isometric image of a 4-floor trans-modernist building designed as a global fusion hub, Embrace the blending of diverse cultures and architectural elements, incorporating innovative shapes and materials, The building should inspire curiosity and cross-cultural dialogue
Style: Isometric


Prompt: Graphic representation in drawings is a powerful way to communicate ideas and concepts. It allows you to visualize complex information in a way that is easy to understand and interpret. Drawings can be used in a variety of fields, including architecture, engineering, graphic design, and art. They can be done by hand or using digital drawing software.




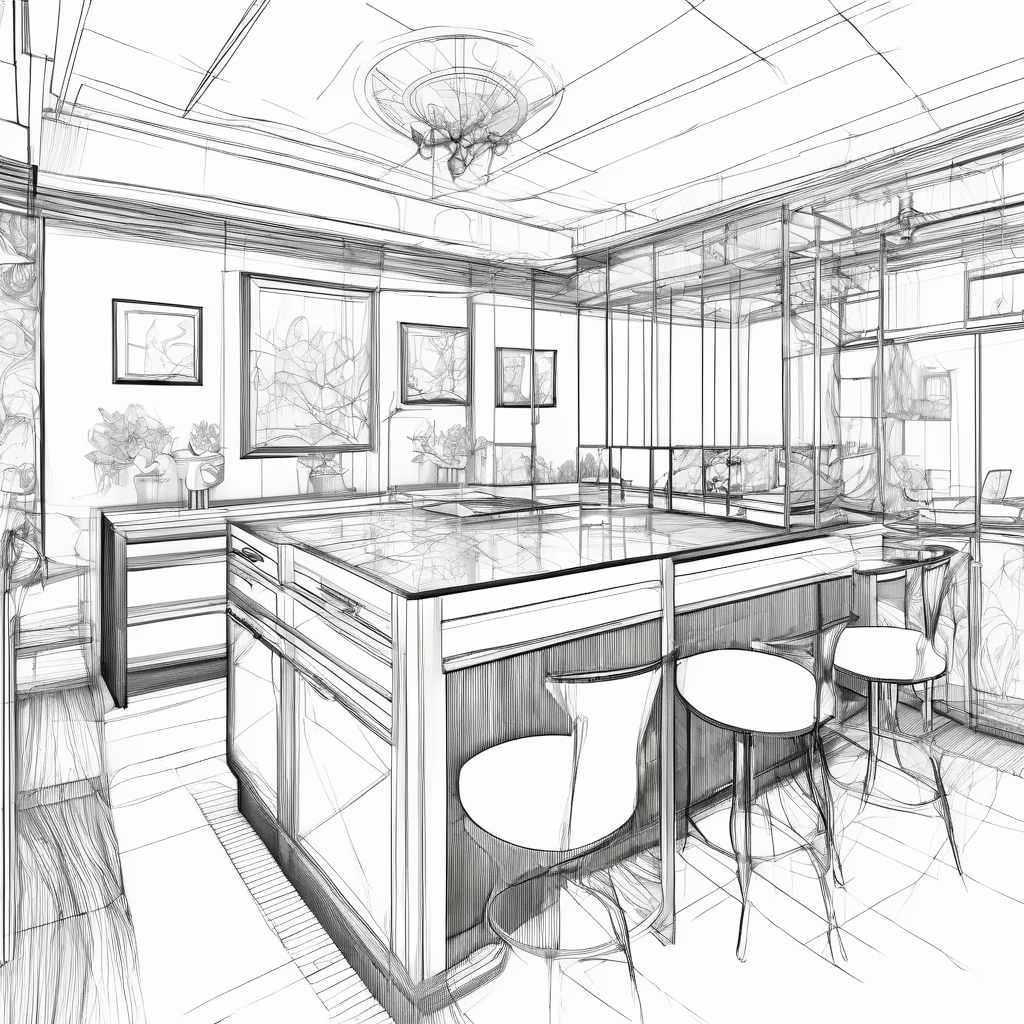

Prompt: Environment design Interior design drawing, antique design, interior area of 200 square meters
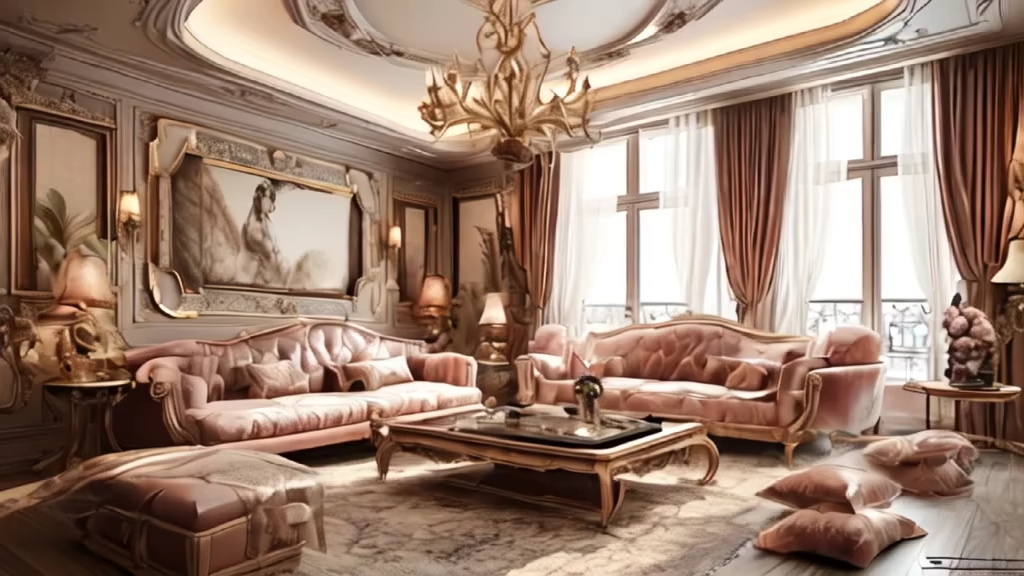

Prompt: draw a interior design for bedroom room , living room , a kitchen , balcony , white muji style , format :still image
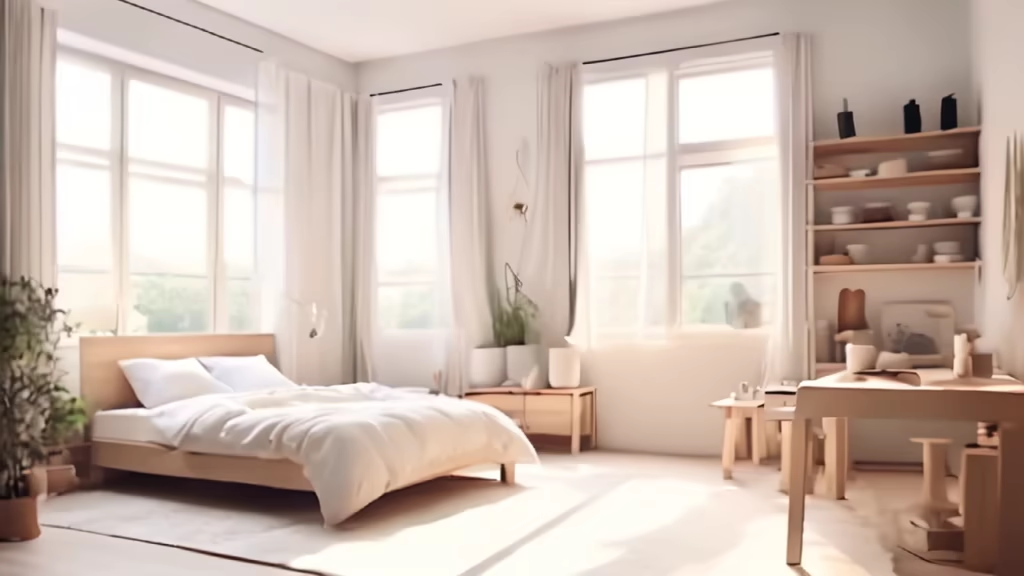
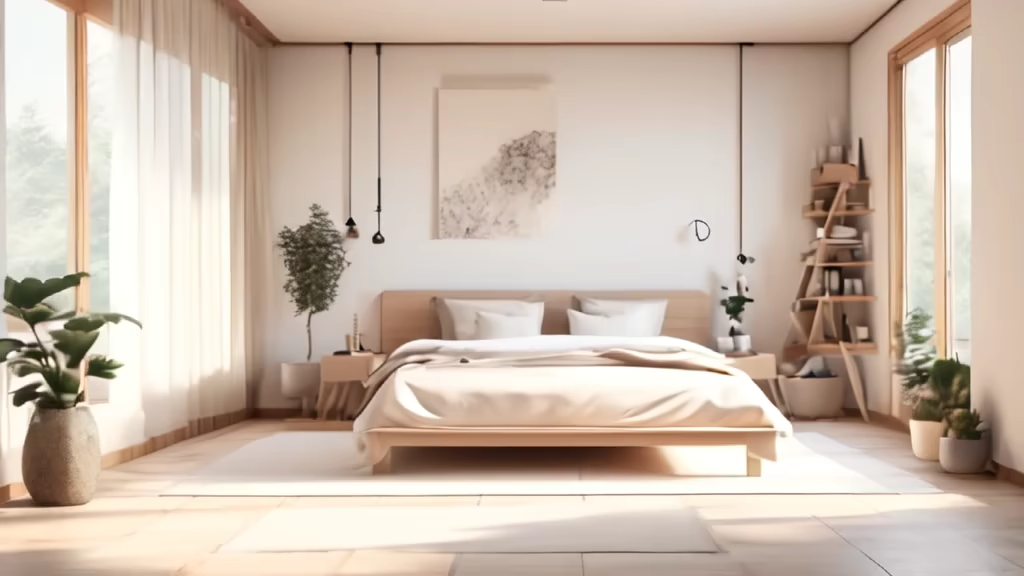


Prompt: the interior of the apartment has a sofa on it pillows next to chairs on the right side a kitchen combined with a living room a 12 o'clock angle white walls on which I will place information
Style: Tile Texture


