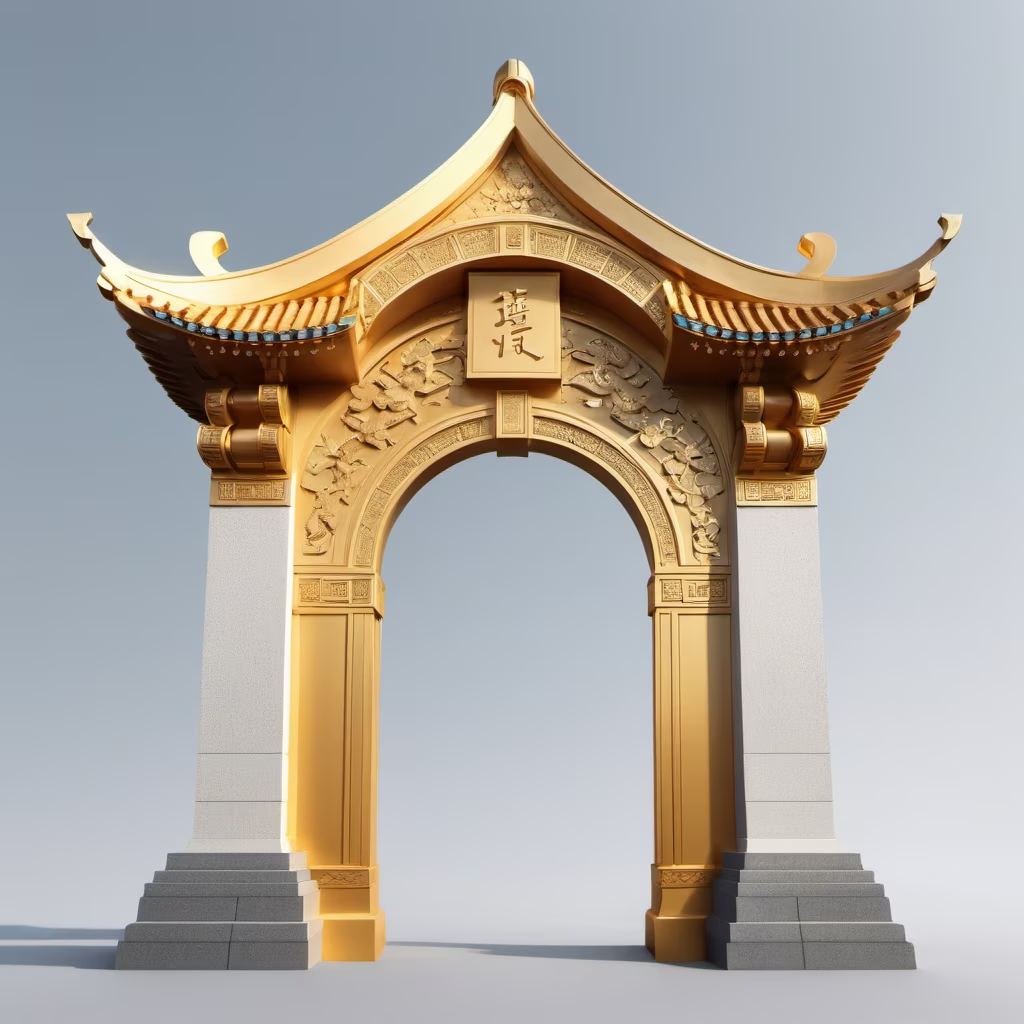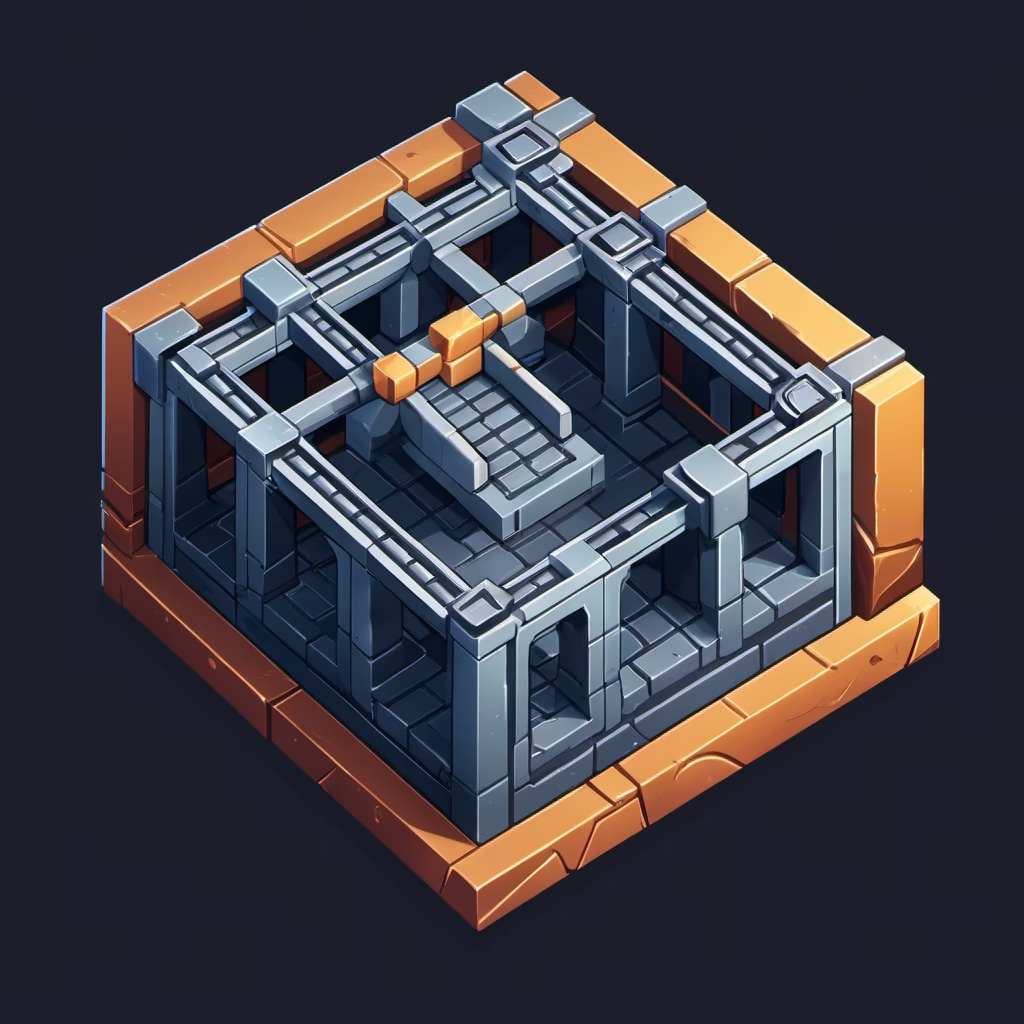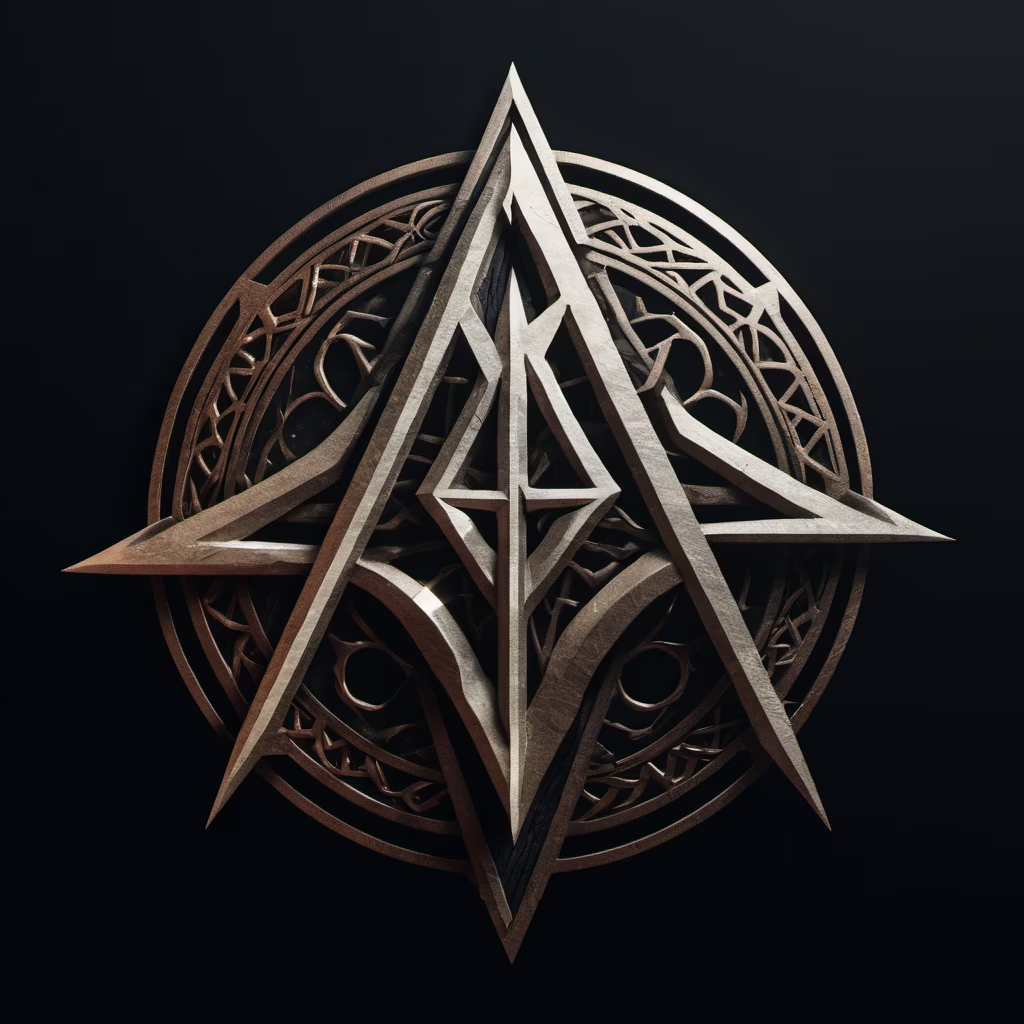Prompt: Concrete T-beam construction diagram of the bridge, flange, steel reinforcement at the bottom of the web plate, diaphragm, simple stroke, concise, high-definition, speculative, global view


Prompt: T-beam construction diagram, flange, steel reinforcement at the bottom of the web plate, diaphragm, simple stroke, concise, high-definition, speculative, global view


Prompt: Concrete T-beam construction diagram of the bridge, horizontal partition, simple strokes, concise, high-definition, speculative, global diagram


Prompt: Concrete T-beam construction diagram, Transverse partition, simple strokes, concise, high-definition, speculative


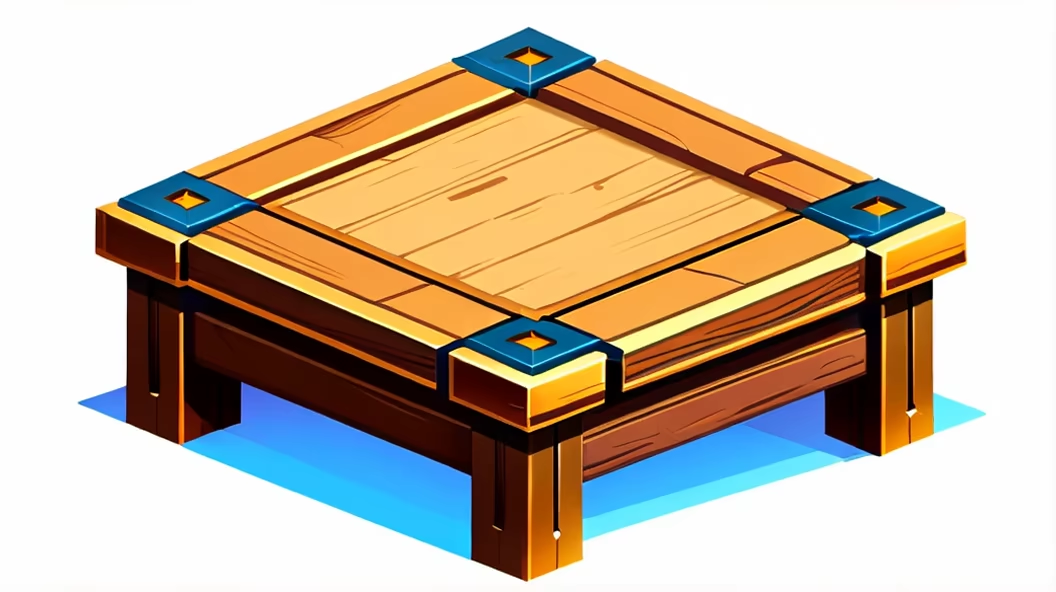
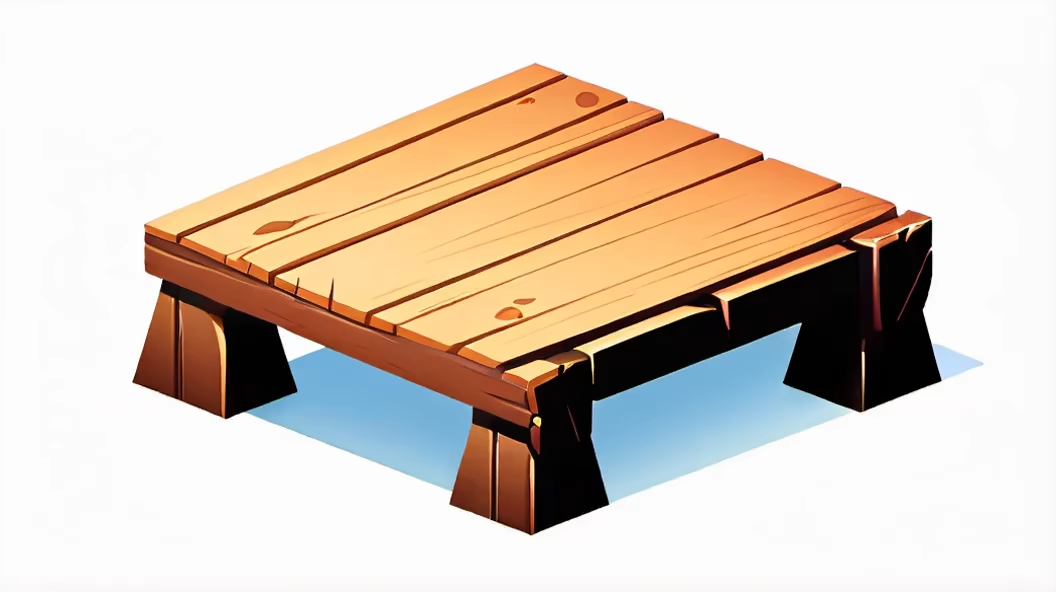
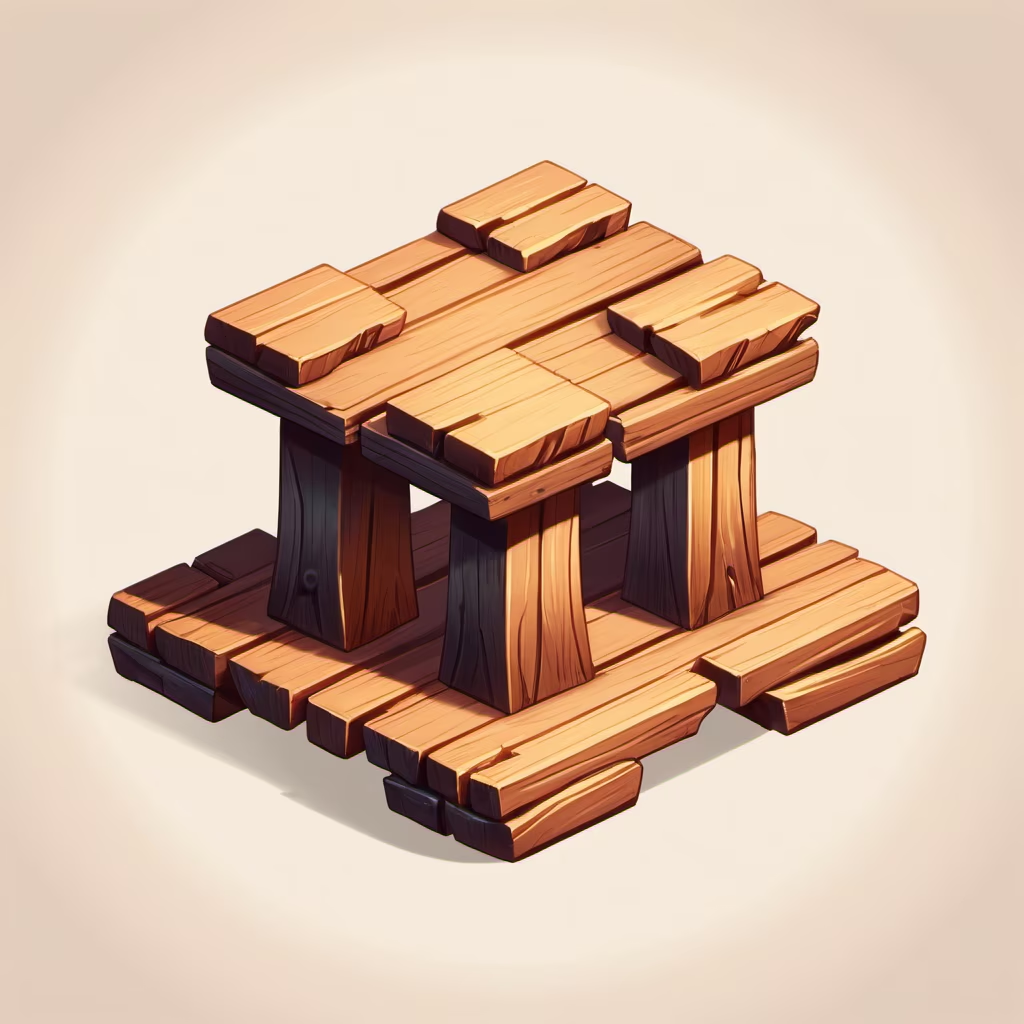


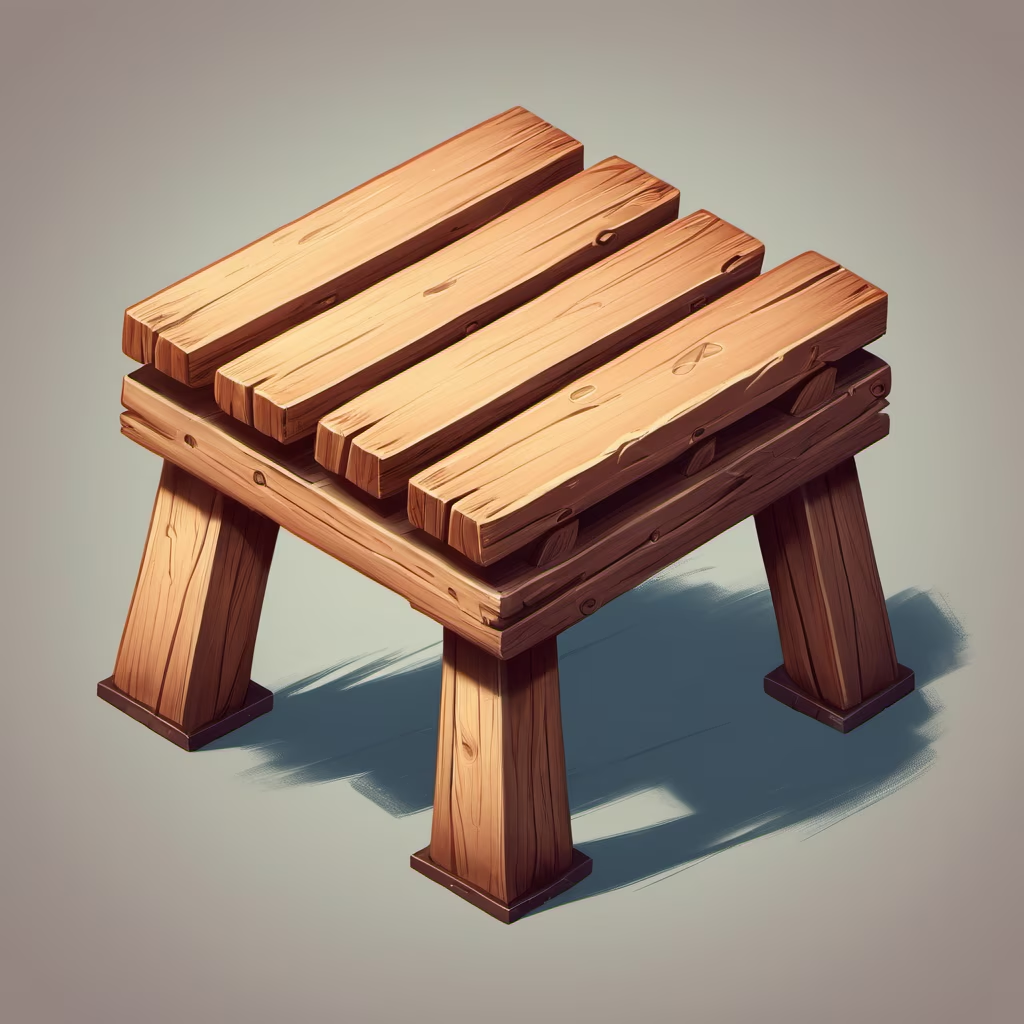






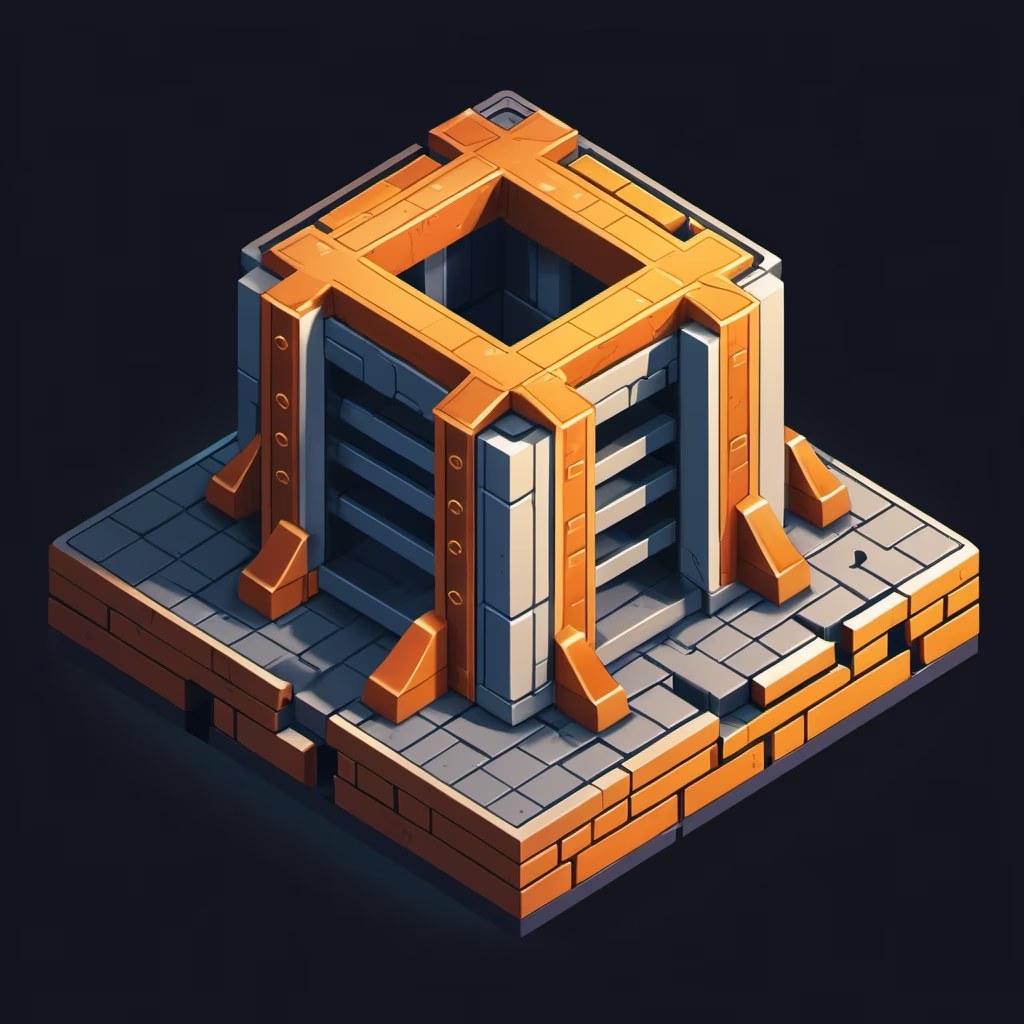



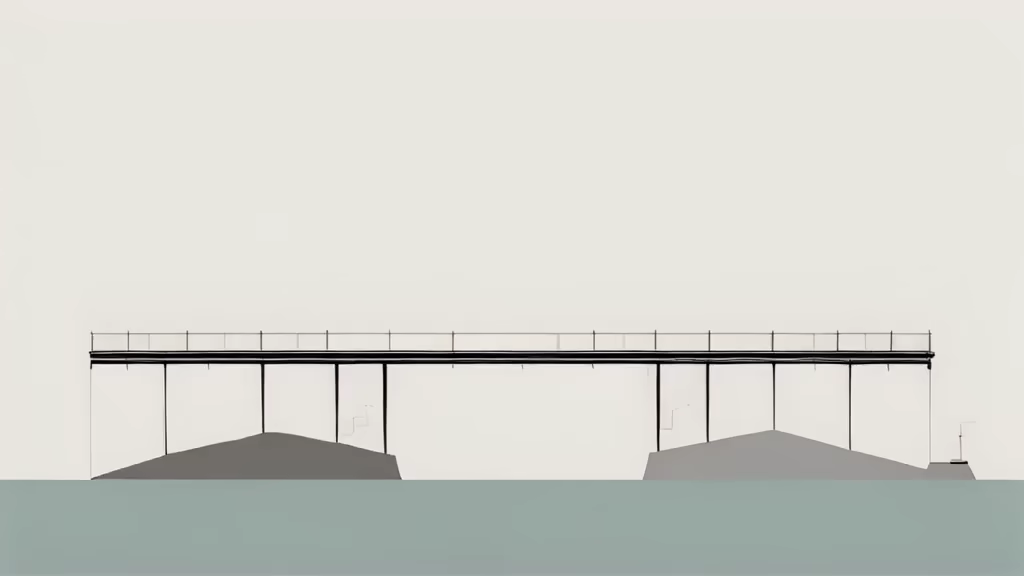
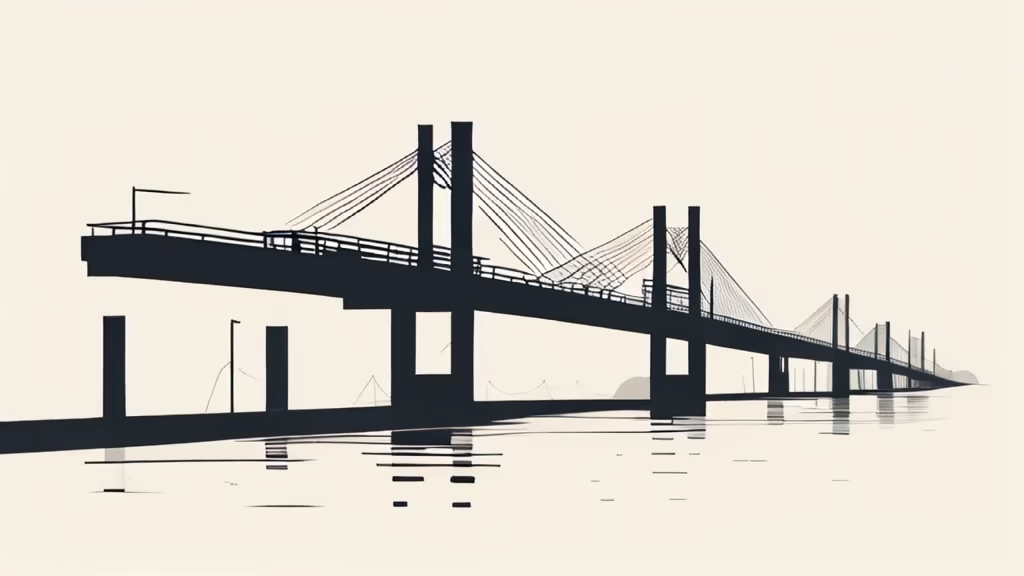




Prompt: The beam frame structure diagram of ancient Chinese Jin Dian architecture is sketched with a pen and sketch, with smooth lines, rich layers, and a strong artistic sense




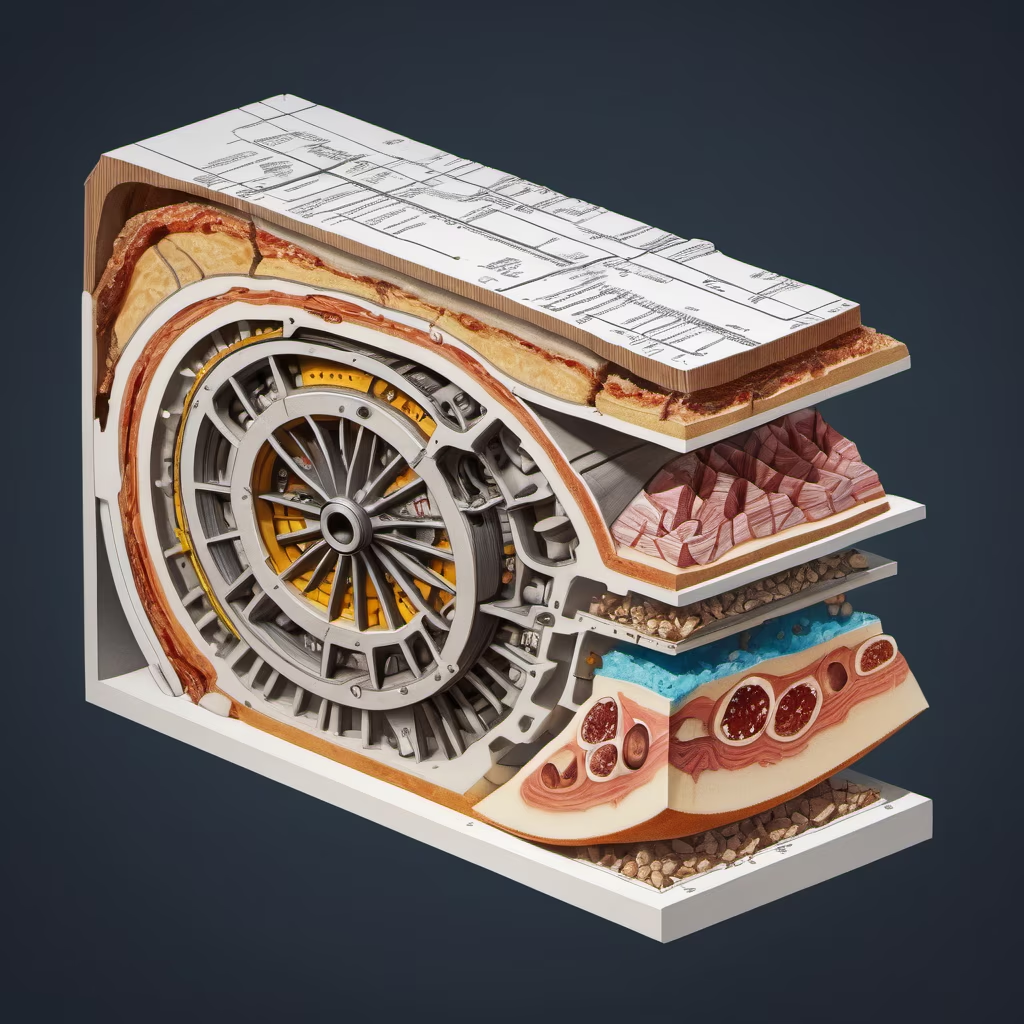

Prompt: high quality,The beam frame structure diagram of ancient Chinese Jin Dian architecture, with a line pen sketch and a line draft, has smooth lines, rich layers, and is extremely creative


Prompt: Layered Illustration of Sub-Base Construction: The graphic should depict a cross-sectional view of the ground where paving stones are to be laid. It should show distinct layers: the bottom layer of stabilized aggregates (cement or concrete), the compacting layer, and the top layer of paving stones. Labels and Descriptions: Each layer should be labeled: \"Stabilized Aggregate Base,\" \"Compacting Layer,\" and \"Paving Stones.\" A brief description next to each layer explaining its purpose, like \"Stabilized aggregates ensure stability and prevent shifting of paving stones\" and \"Compacting for even pressure distribution and longevity.\" Step-by-Step Process Icons: Small icons or figures showing the process of laying and compacting each layer. These could include a figure spreading the aggregate, another using a compactor on the base, and finally, the placement of paving stones. Visual Indicators of Depth and Density: The graphic should visually indicate the appropriate depth and density of each layer, perhaps with rulers or depth markers on the side of the sectional view.


Prompt: The beam frame structure diagram of ancient Chinese Jin Dian architecture uses black thin lines as elements to create the shape of the Jin Dian. It is modern and abstract, with a sense of space and imagination, and a white background
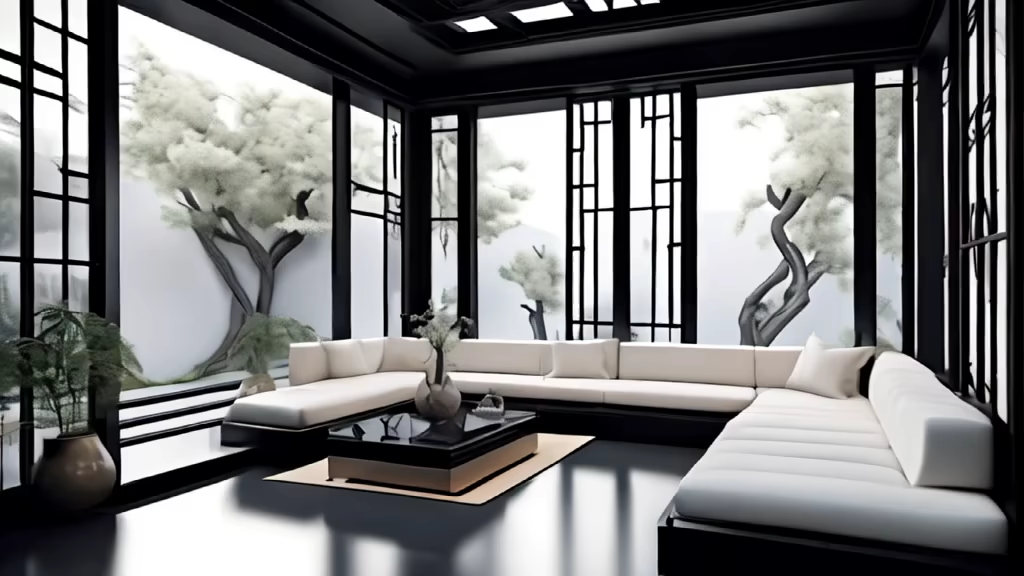
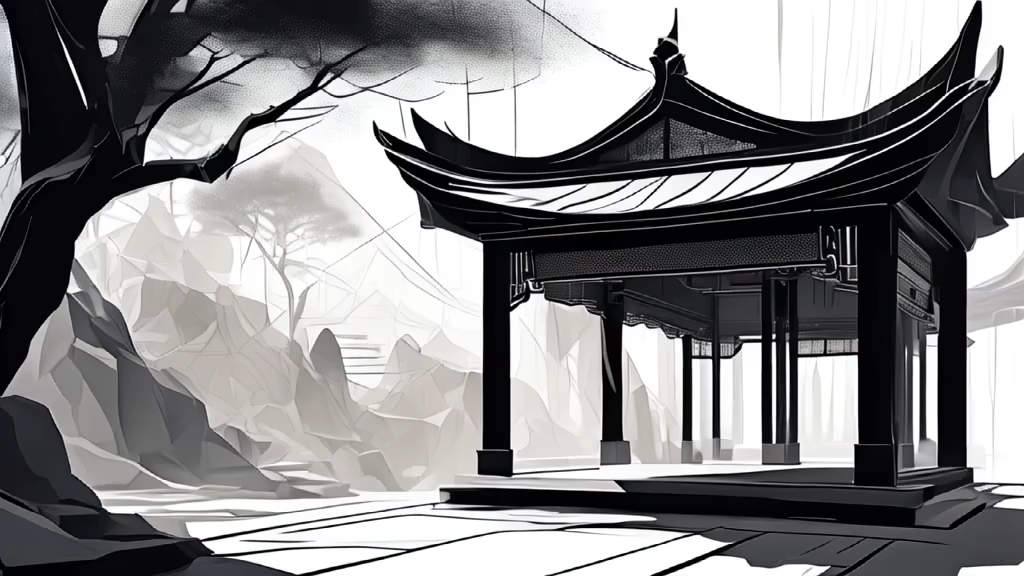
Prompt: A cross-sea bridge, cable-stayed, steel structure, the bridge deck is full of people, only densely packed heads of people can be seen, extending into the distance, high-definition, looking down from the air





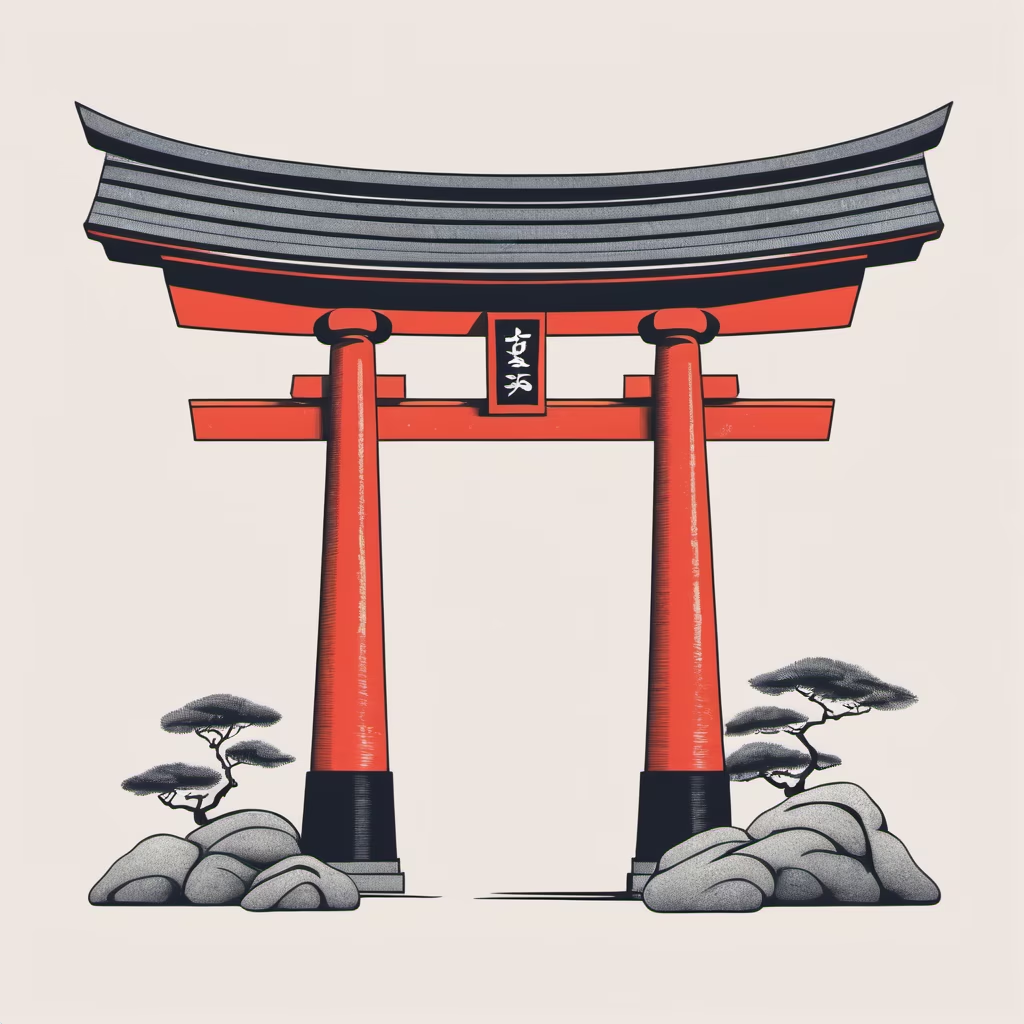





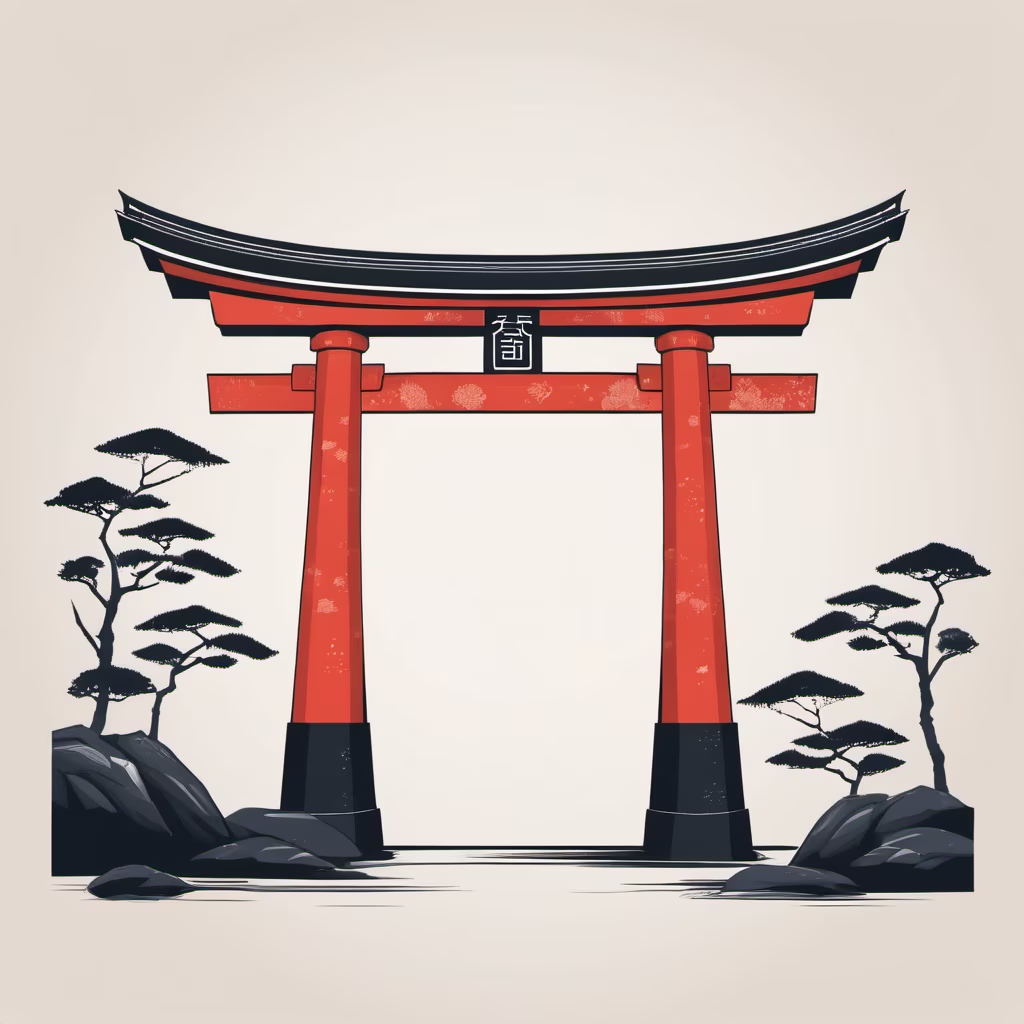


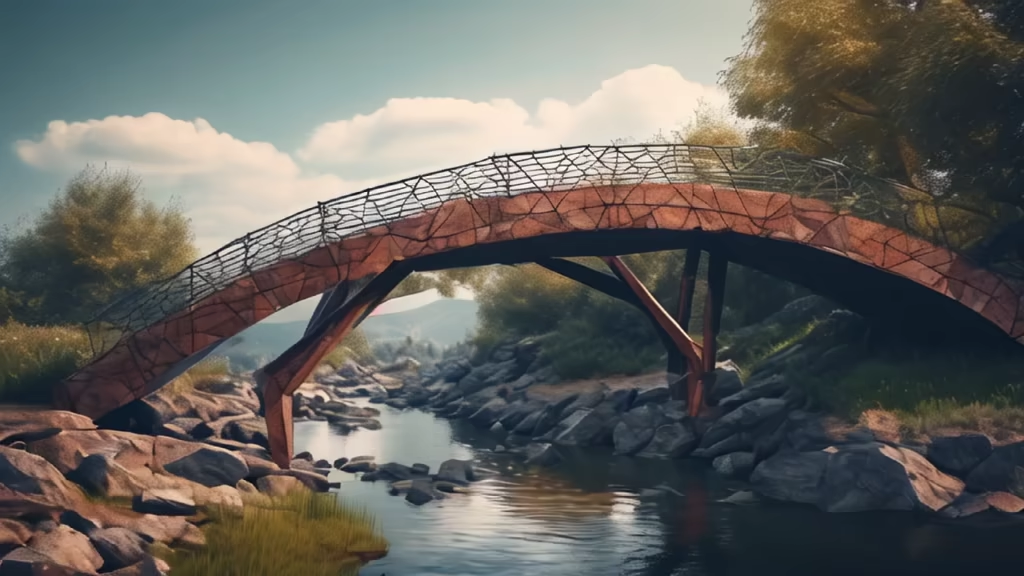
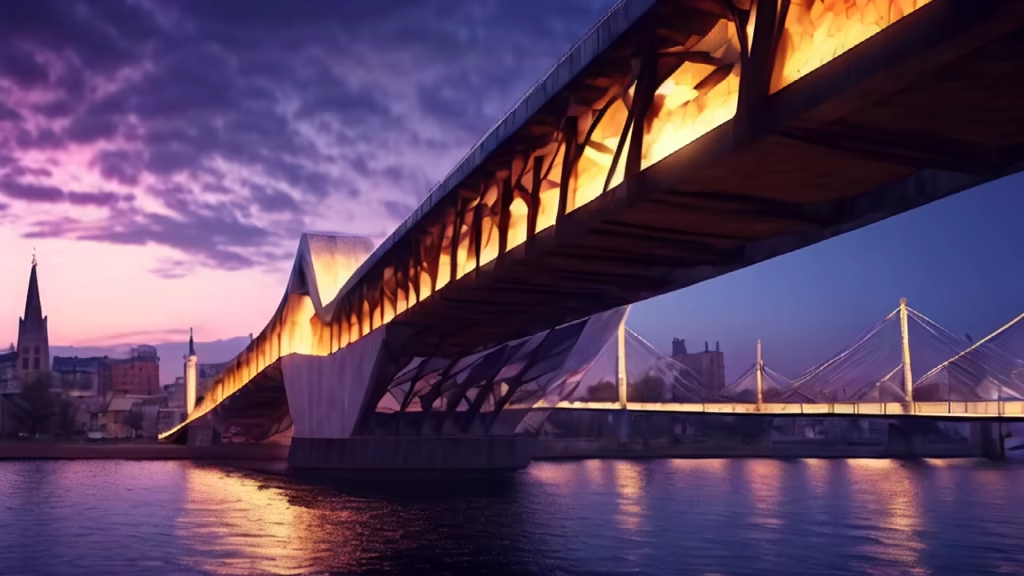
Prompt: The beam frame structure of ancient Chinese Jin Dian architecture only uses black thin lines as elements, reflecting modern abstract concepts, spatial sense, and imagination, with a white background
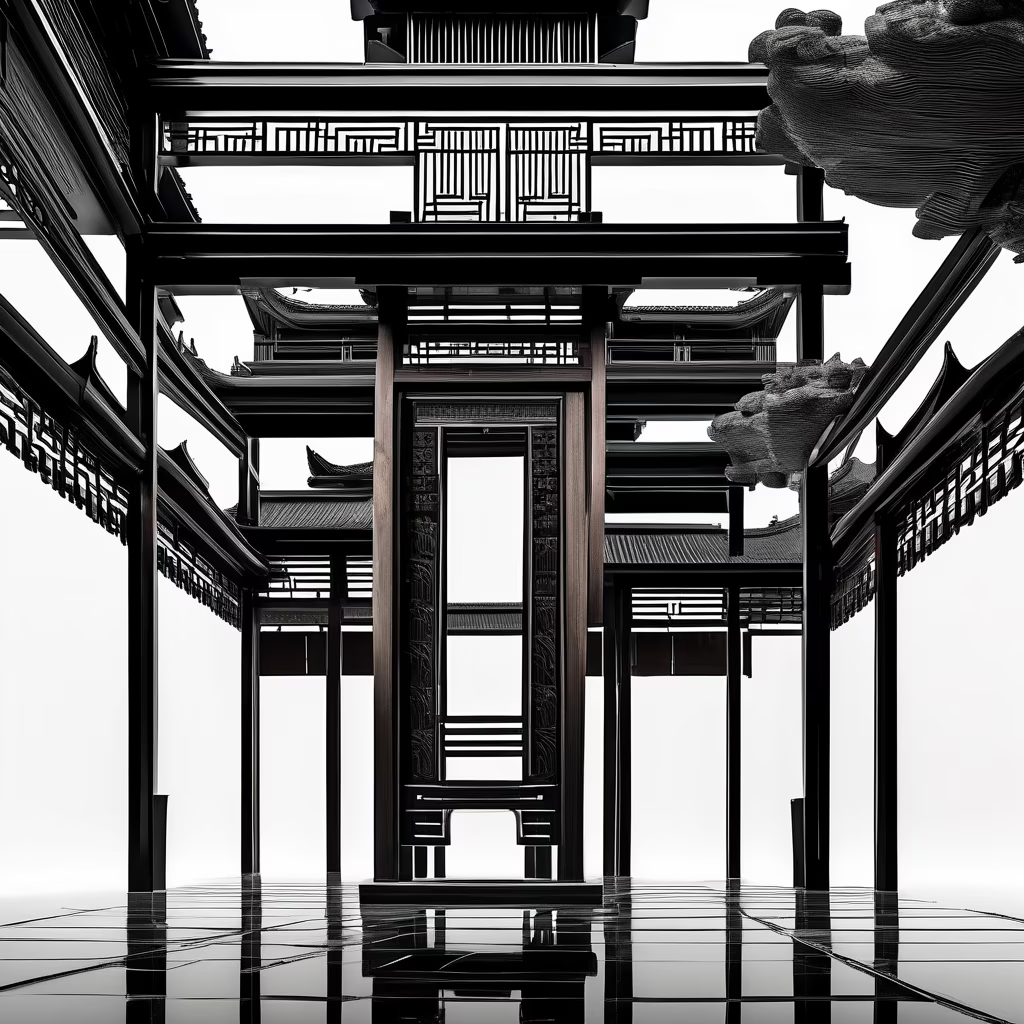



Prompt: The beam and column structure diagram of the ancient Chinese Golden Palace, with a golden roof, has a texture and a heavy and authoritative feeling
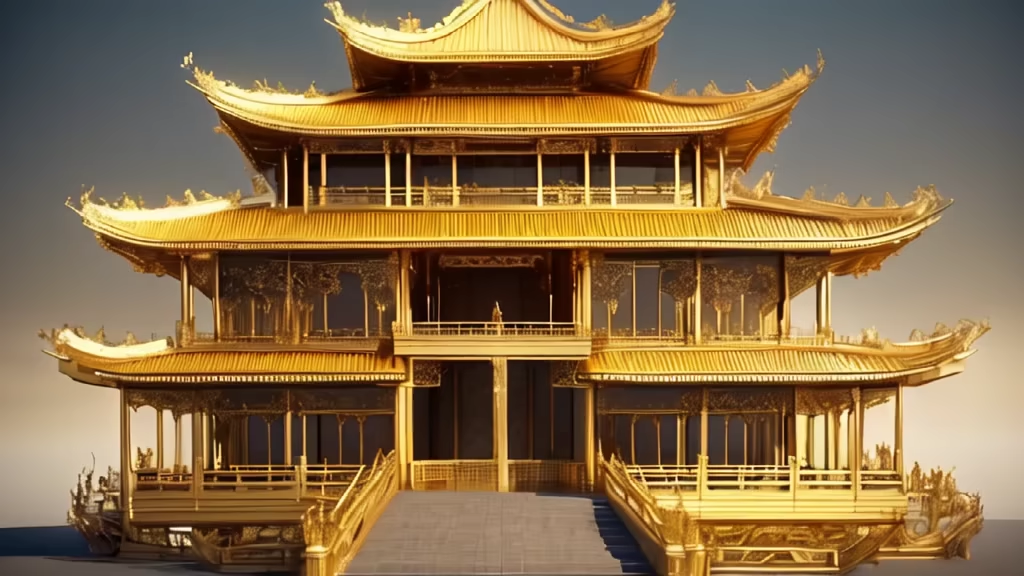
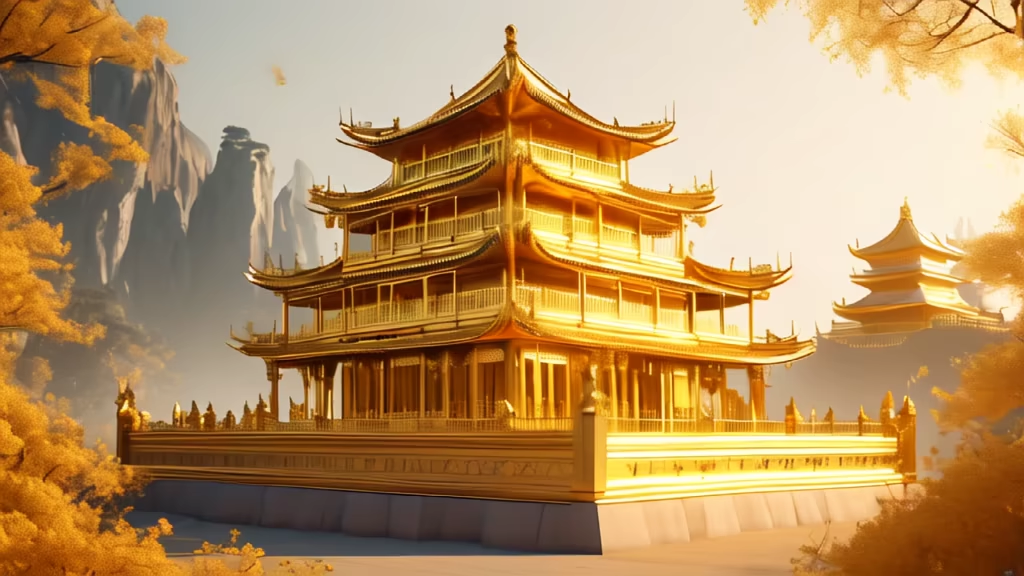


Prompt: A light abstract undetalized rectangular support is located at the bottom of the drawing. background with a beautiful gentle gradient
Negative: dark color, detalaized
Style: 3D Model



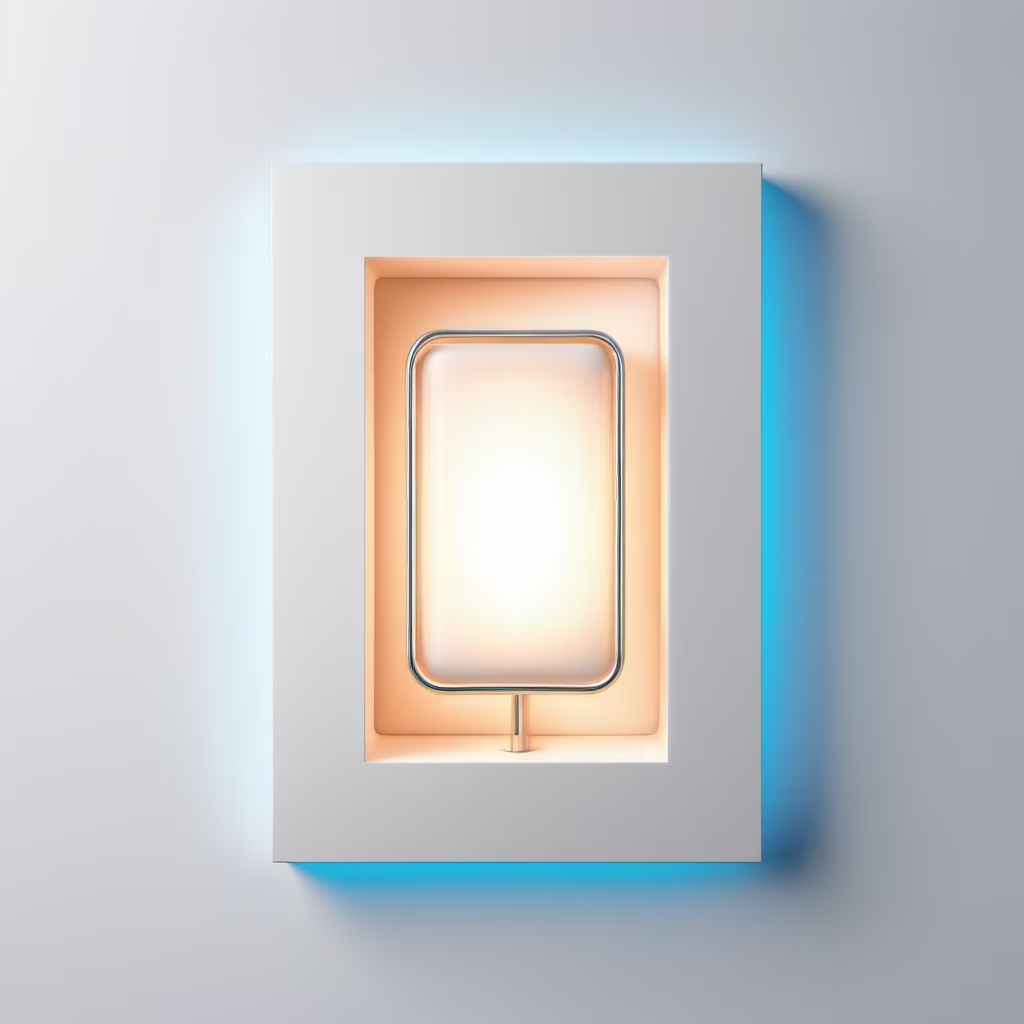
Prompt: A light abstract undetalized rectangular support is located at the bottom of the drawing. background with a beautiful gentle gradient
Negative: bright color, dark color, detalaized
Style: 3D Model


Prompt: https://s.mj.run/iWeNuOwKplA Viking woman and man standing on the seashore. scandinavian nature. beautiful rich clothes. . Photo at Nikon D7500 Kit AF-S DX NIKKOR, f/22, ISO 1000
Style: Analog Film
















Prompt: architectural diagram, Roman aqueduct, isometric view, hellenic, furniture, urban, sketch style, architect drawing
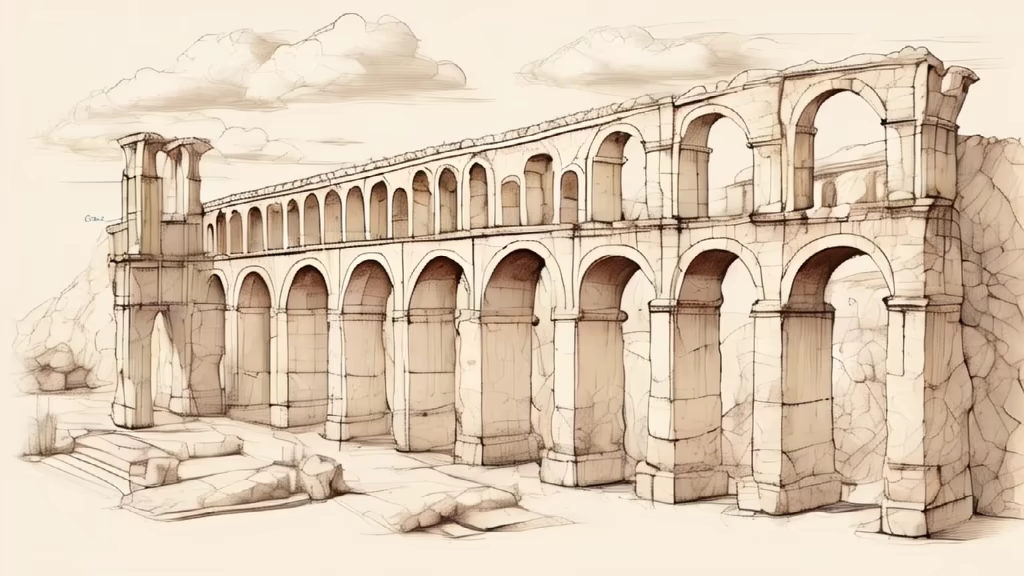
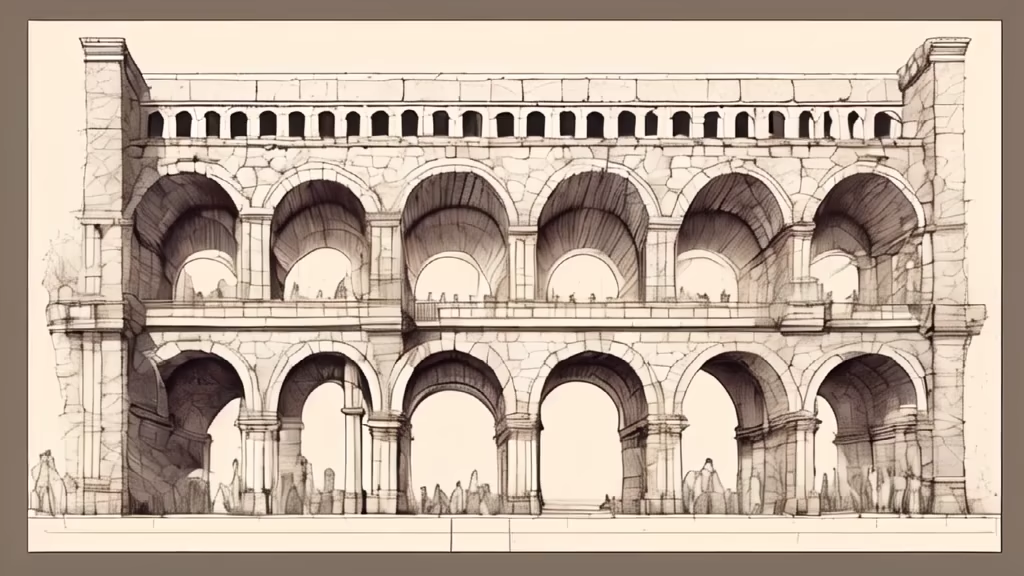
Prompt: triangular megastructure made of steel, giant, architechture render, premium design, clean background, frontal angle









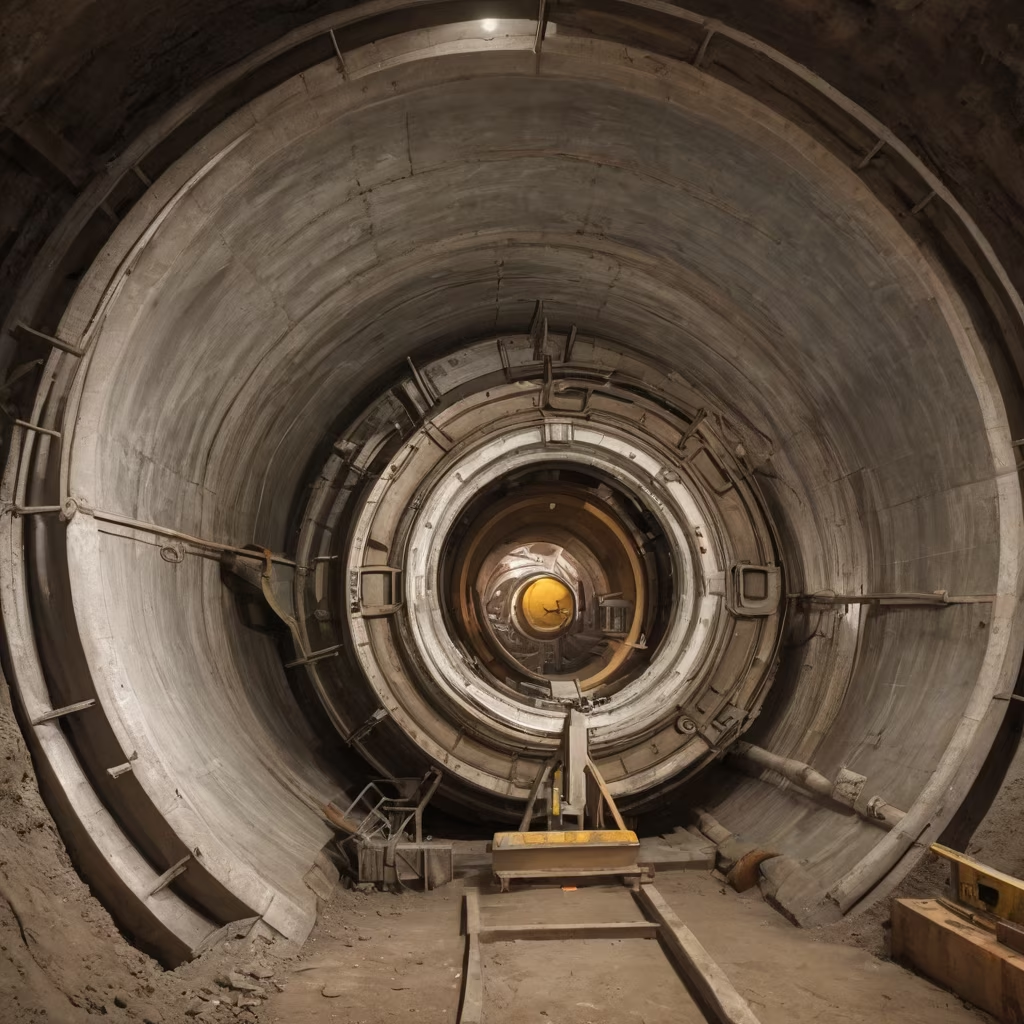
Prompt: design plan of a semi-mordern semi classic concrete home, Minimalistic, one floor and a basement, basement is semi underground. Background rainforest, windows are glass and doors too. High resolution 12k high definition


Prompt: a concept architectural design of a modern concrete minimalistic basement apartment, Open concept, spacious smart home,


Prompt: triangular megastructure made of steel, giant, architechture render, premium design, clean background, shot from above, frontal angle,*k





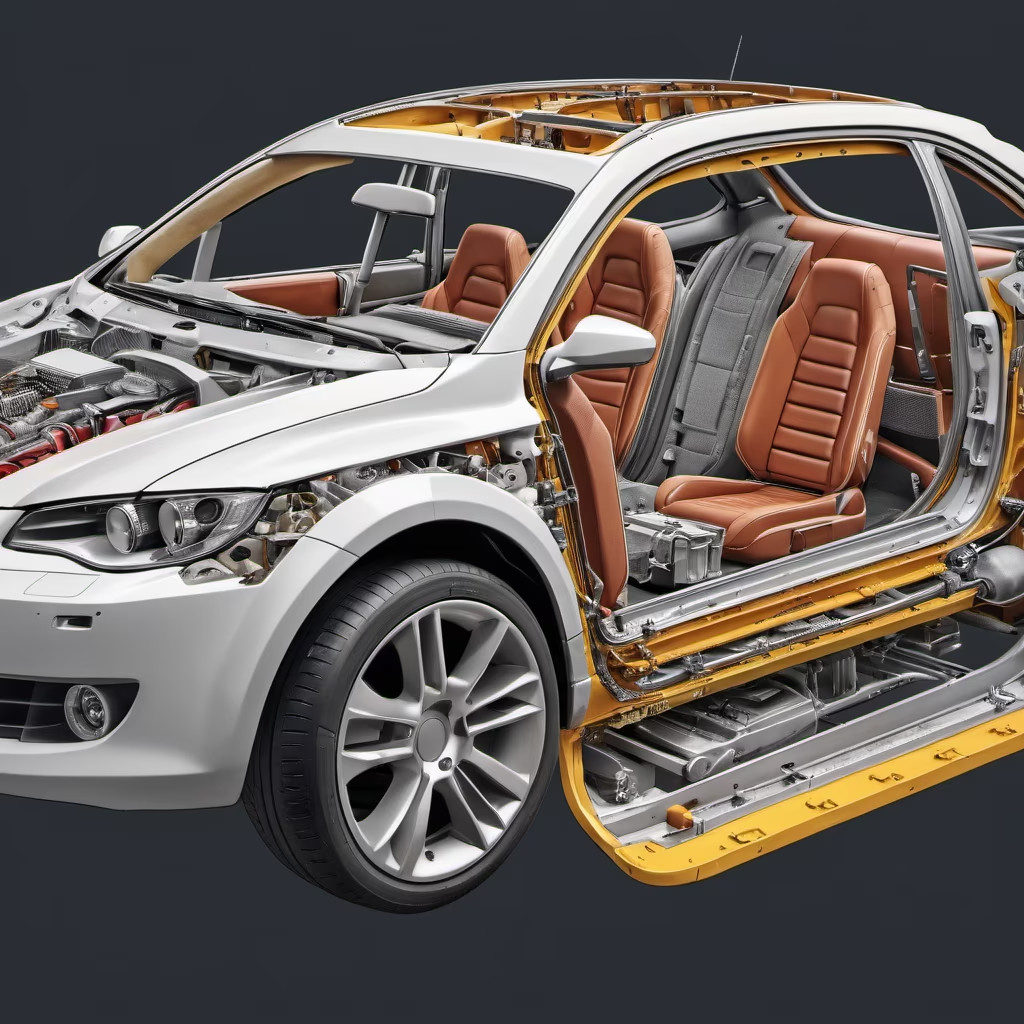








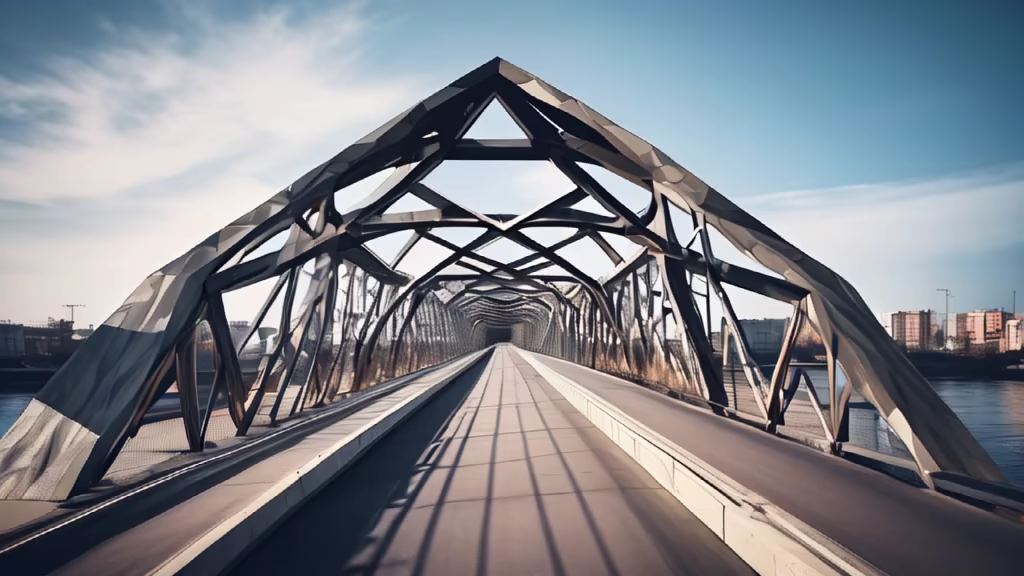
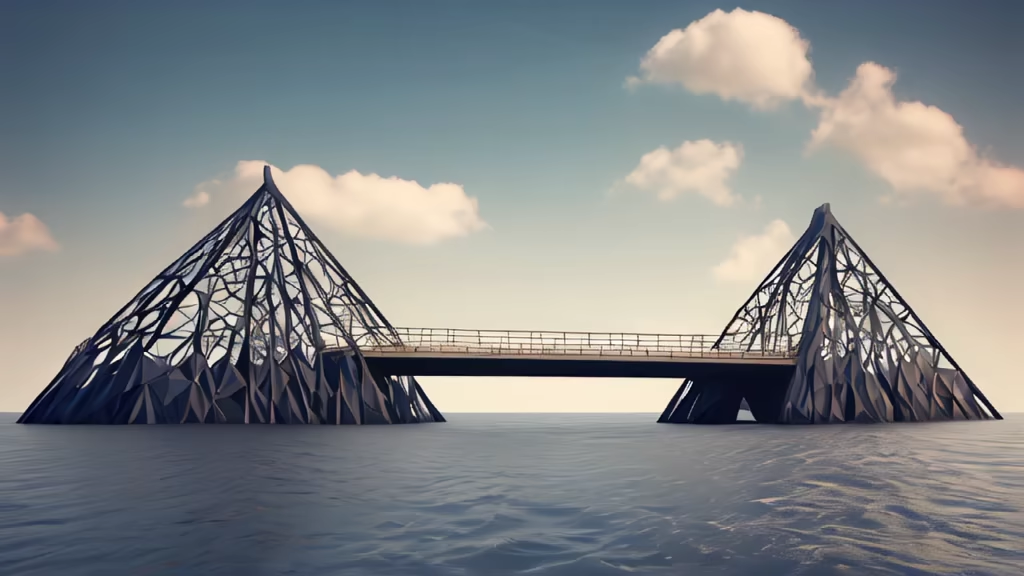
Prompt: Generate a photo of the construction of a sewage treatment plant, set during the daytime. The main body of the sewage treatment equipment is clean and orderly, in a realistic style, resembling an actual photograph.
Style: Digital Art


Prompt: multisory umbrella house, crossection showing design details, very detailed, high definition




Prompt: A giant watermelon explodes over New York, people are screaming, screaming and bleeding
Style: Cinematic






Prompt: Drawing of a waist-high brick curb, semi-darkness, full-face view from the front, random strokes, 2D, high detail HD, 8K, digital art
Style: Digital Art


Prompt: urban design plan of a community garden between mid-rise buildings of an urban block, zoning plan, enviromental design, blueprint, diagram


Prompt: the car goes through the city, GTA 5, bridge over the river, the car goes under the bridge, around the bridge the city, comic style, art, 3d render


Prompt: A straight cross-sea bridge with stay cables and steel structure. The bridge deck is full of people. Only the densely packed heads of people can be seen but not the bridge deck. It extends into the distance. High-definition, looking down from the air.
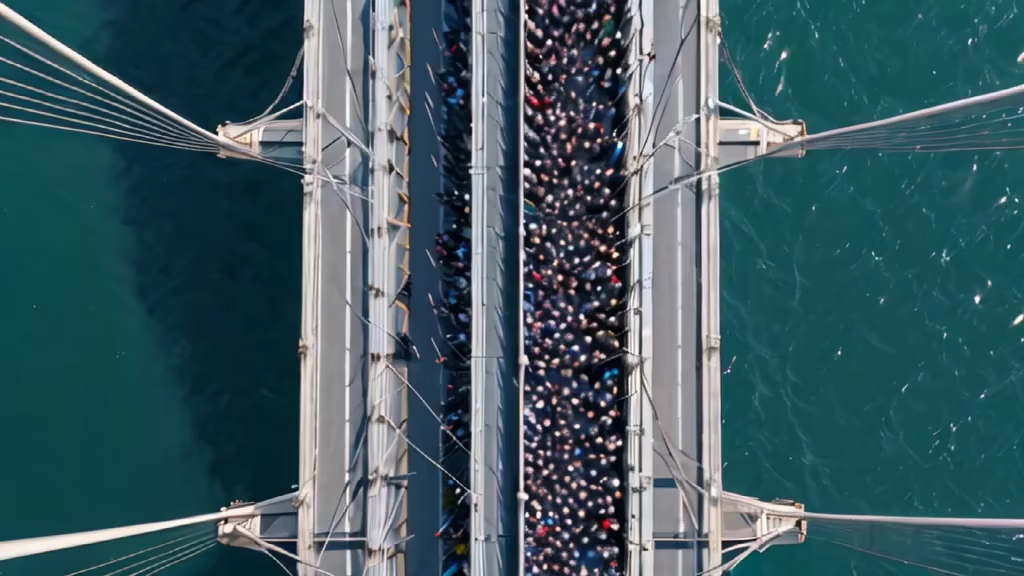

Prompt: Material drawing of Chinese architecture memorial archway, simple and clear, golden, brilliant, spectacular, surrealist, realistic, detailed, 8k smooth, illusory engine, movie light/drama light, full of sunshine, clean background






