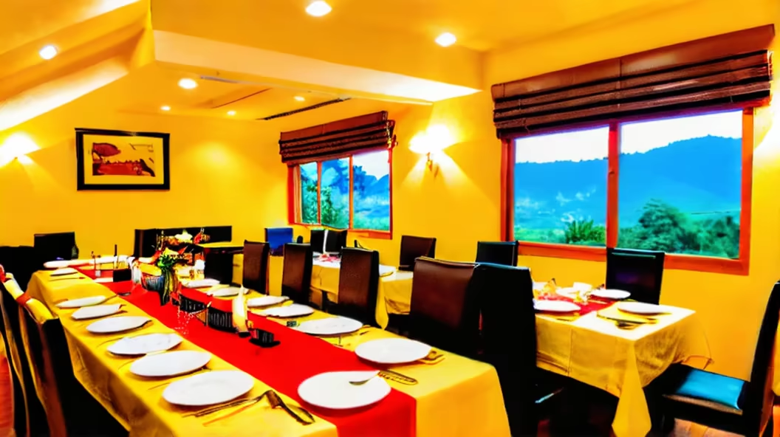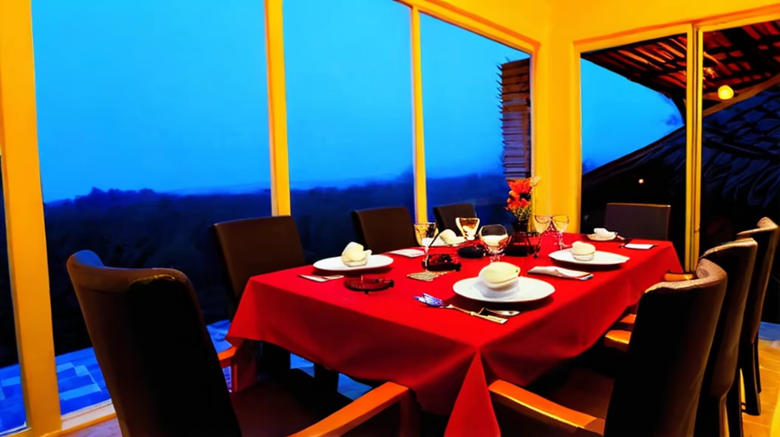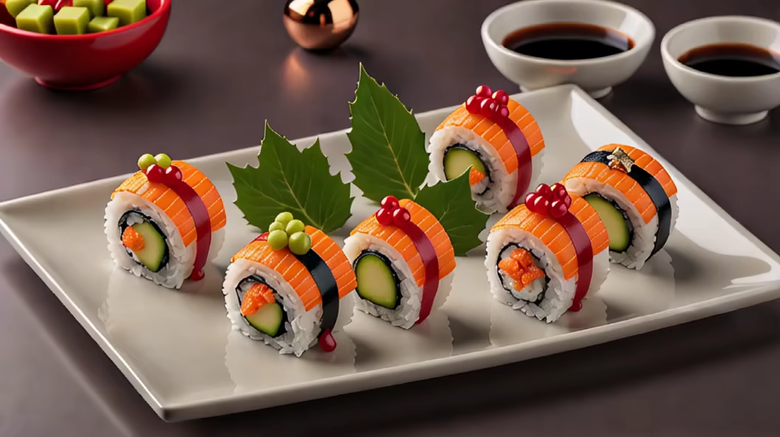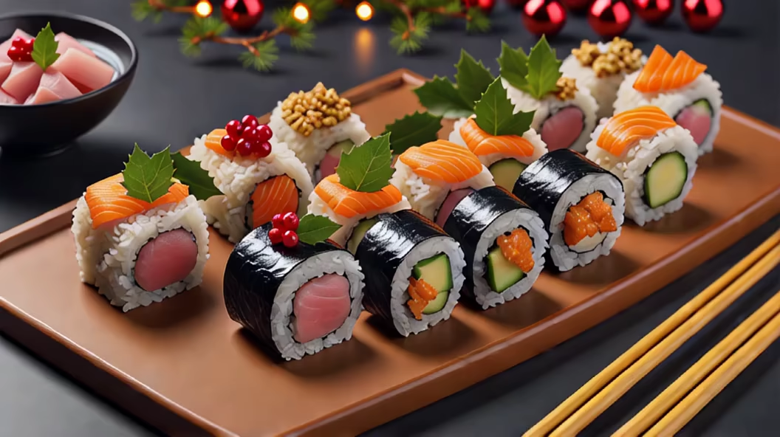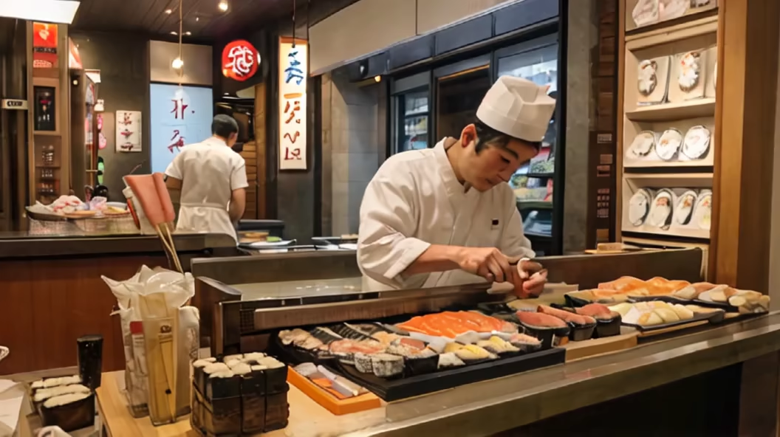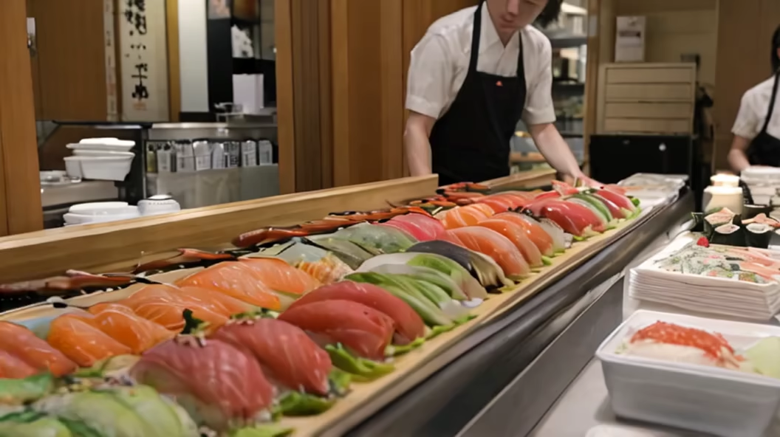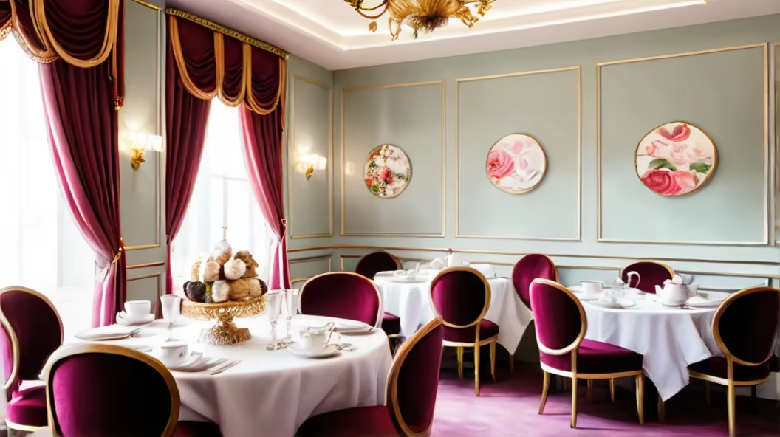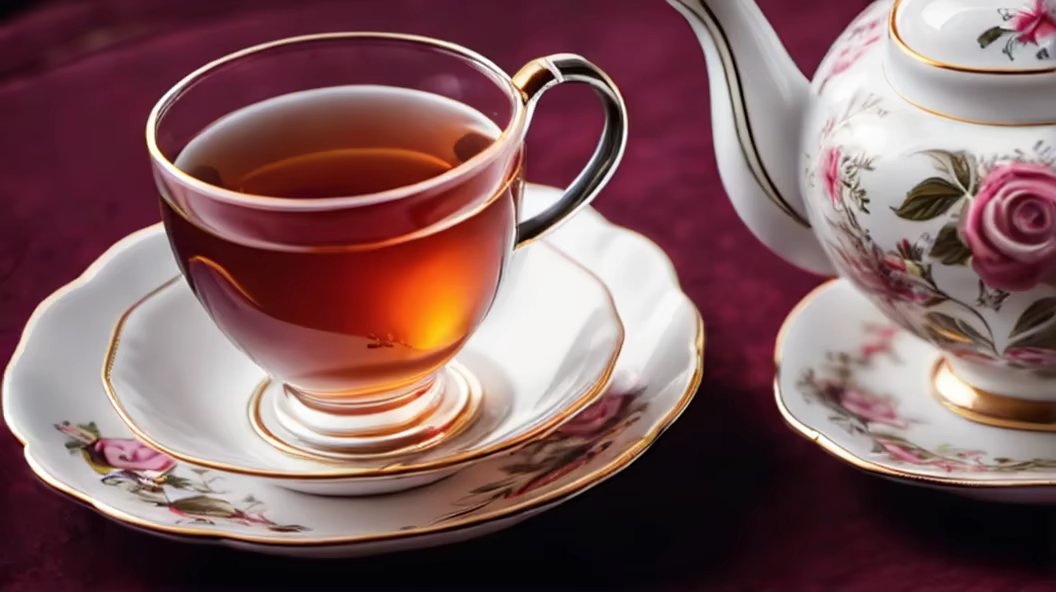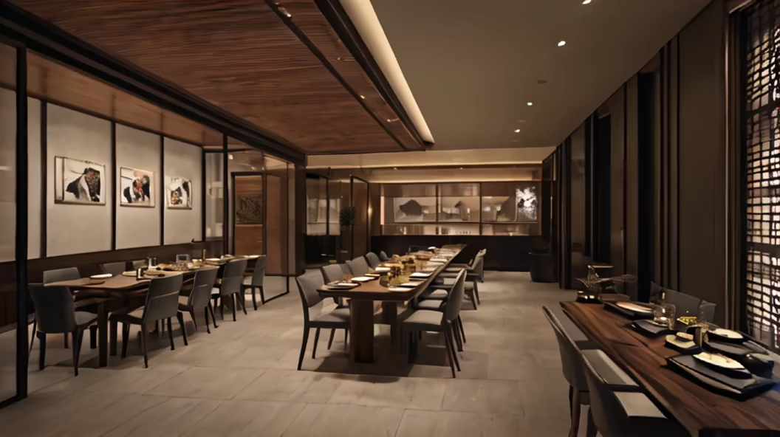
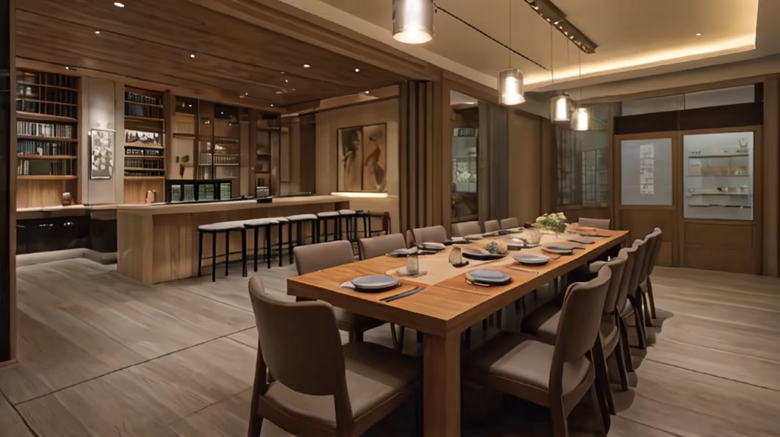
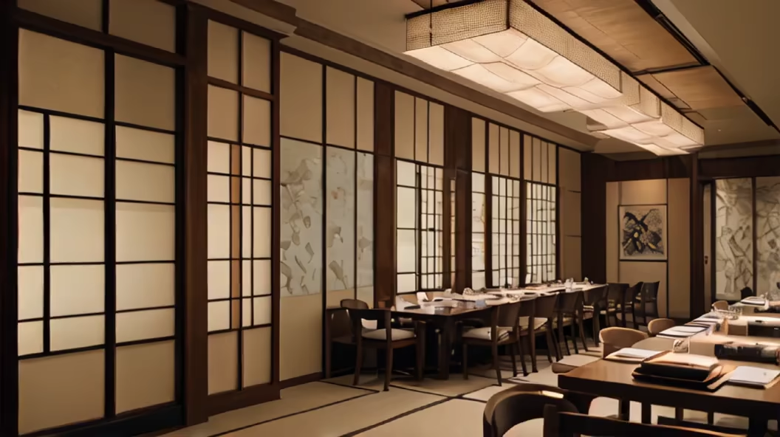
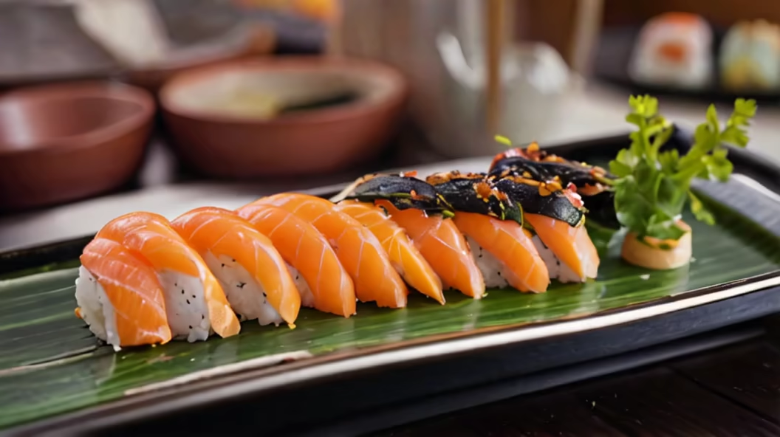
Prompt: \"Design a sushi restaurant with a Japanese aesthetic—wabi-sabi, simple elegance, featuring cypress wood, a natural ambiance, and seating for seven people at a time.\"


Prompt: \"Design a sushi restaurant with white diatomaceous earth walls and cypress wood. The entire establishment features a single 20-meter sushi counter with no additional seating. The cypress wood sushi counter accommodates only 8 people, with the sushi chef on one side and 8 customers on the other. The wall decor reflects a Japanese floral arrangement aesthetic.\"




Prompt: \"Design a sushi restaurant with white diatomaceous earth walls and cypress wood. The entire establishment features a single 20-meter sushi counter with no additional seating. The cypress wood sushi counter accommodates only 8 people, and the wall decor reflects a Japanese floral arrangement aesthetic.\"
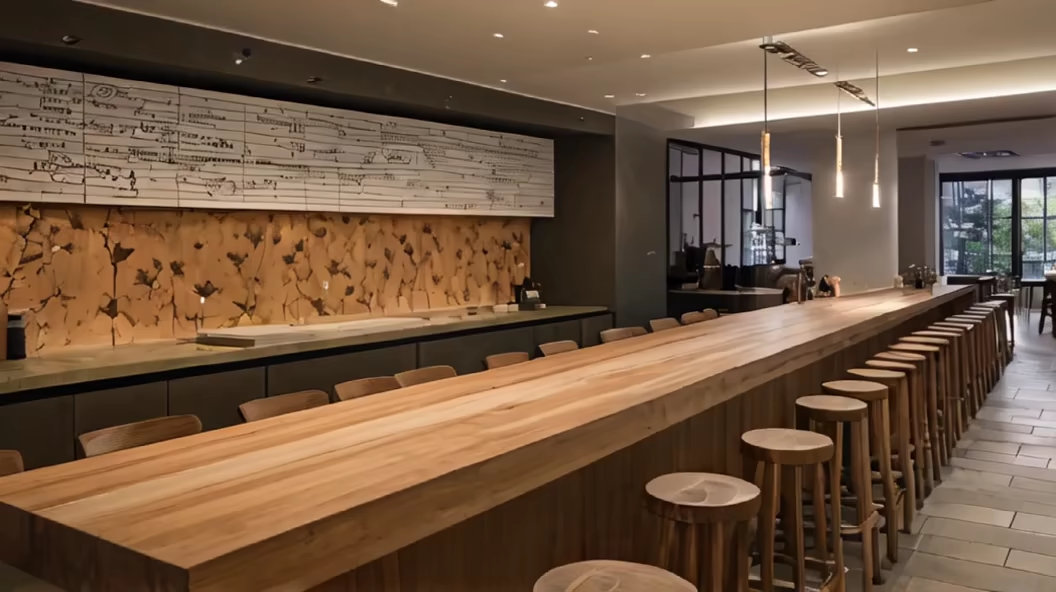
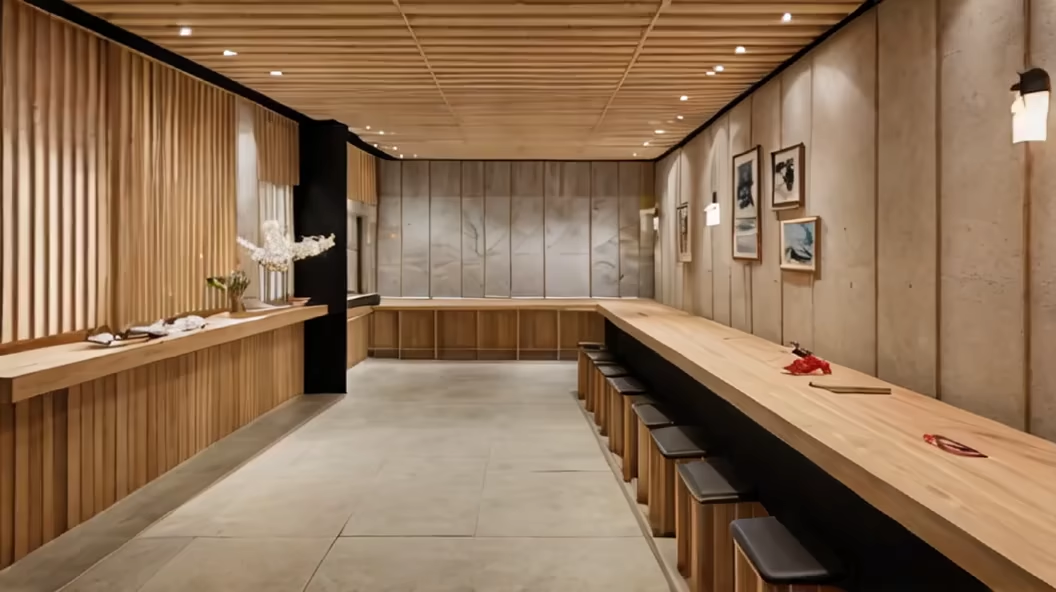
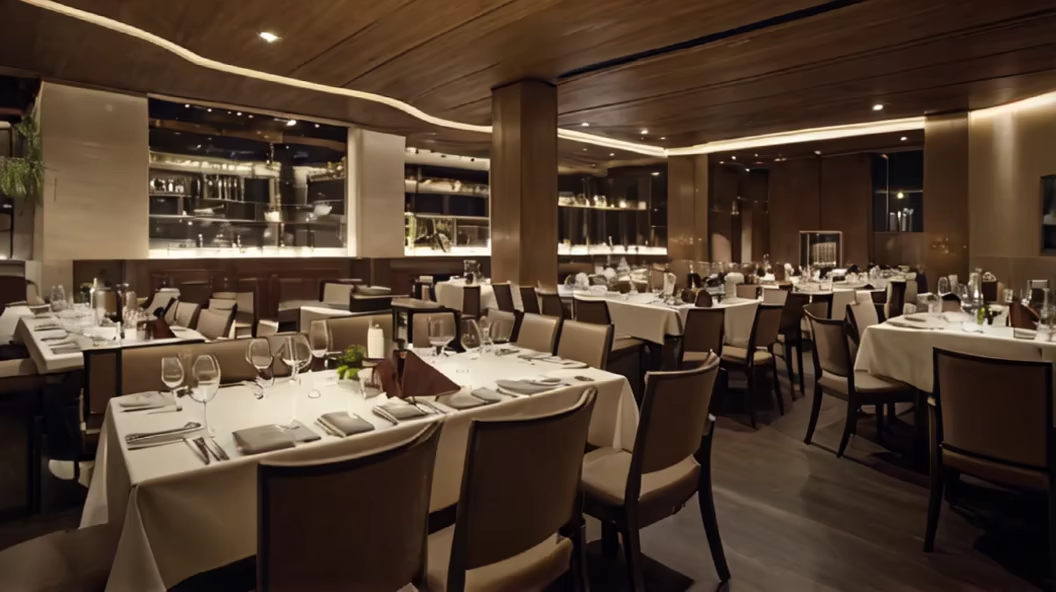
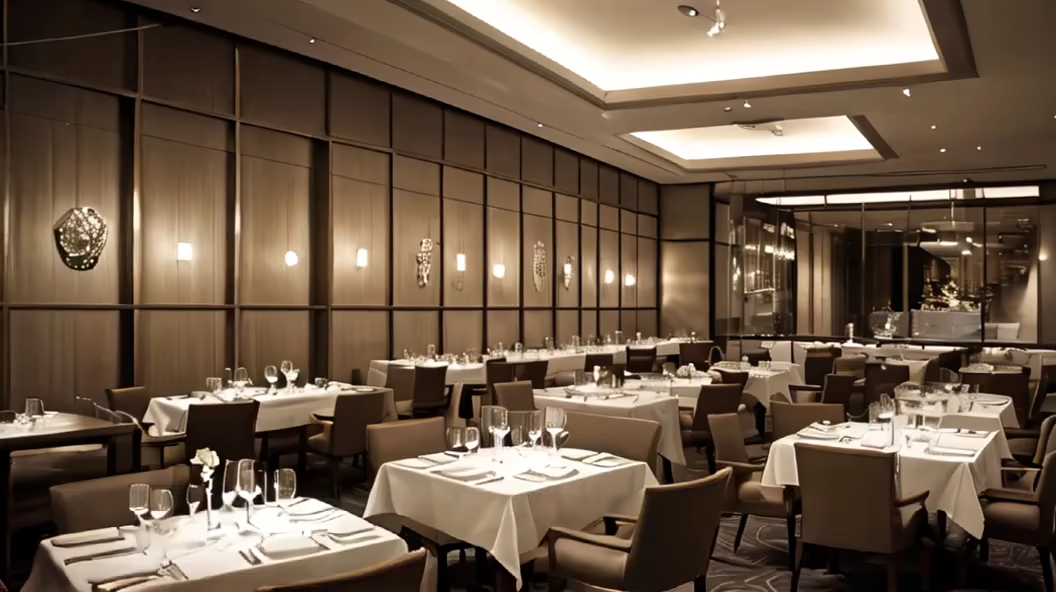
Prompt: the artistry and elegance of sashimi, creating an exquisite and feminine visual experience. Envision each slice of fresh fish as a delicate masterpiece, arranged with precision and finesse. Utilize visually pleasing effects to accentuate the vibrant colors and textures, highlighting the pristine quality of the ingredients. Infuse the scene with a serene and sophisticated ambiance, accompanied by a gentle soundtrack that complements the refined aesthetics. Craft a visual symphony that not only appeals to the senses but also evokes a desire to savor the sophisticated beauty of these delectable sashimi creations.\"
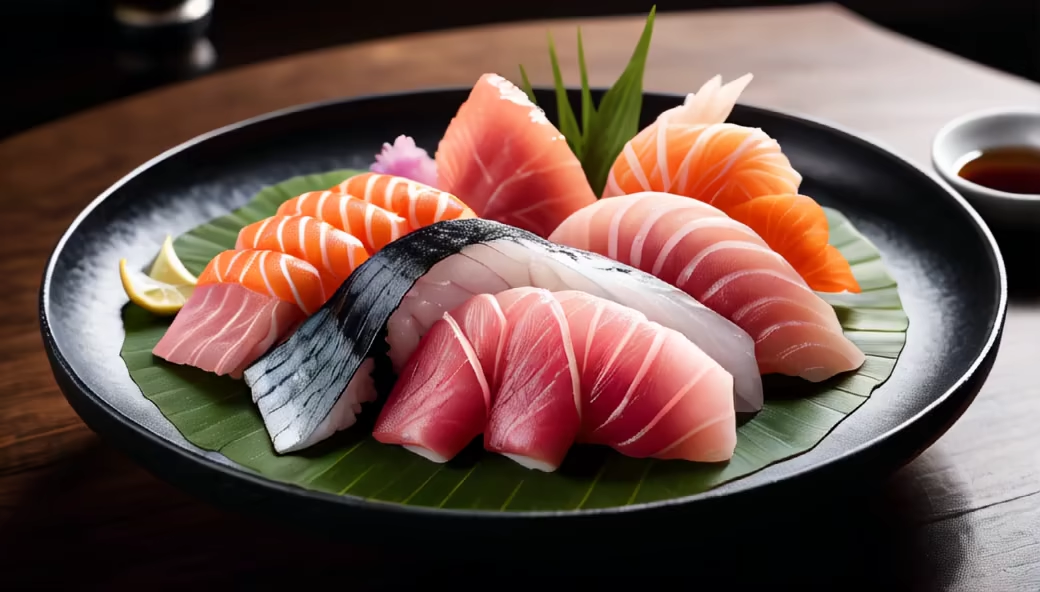
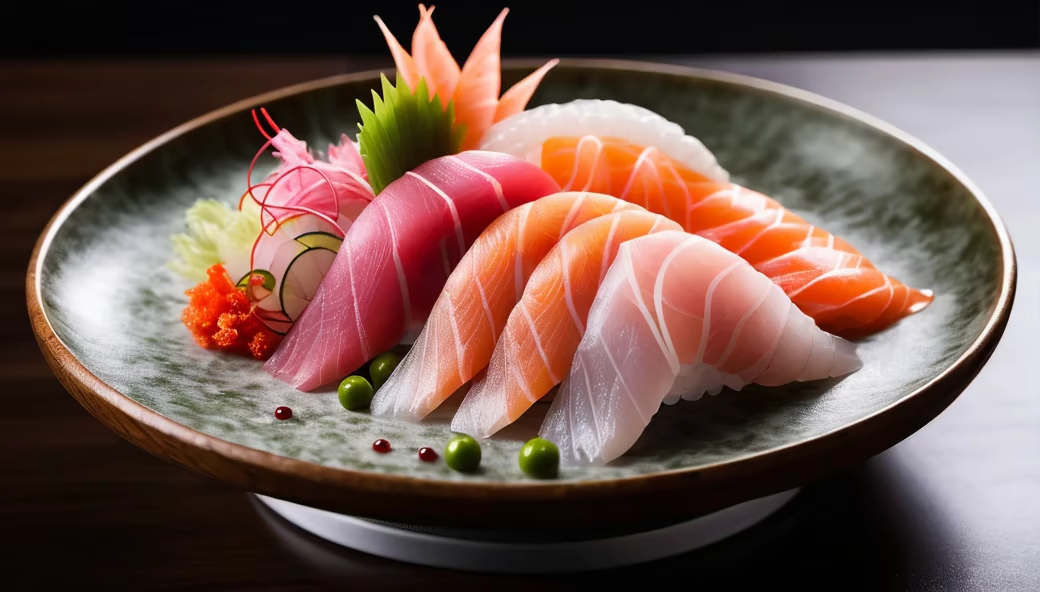
Prompt: \"Design a sushi restaurant with white diatomaceous earth walls and cypress wood. The entire establishment features a single sushi counter, with no additional seating. The cypress wood sushi counter accommodates only 8 people, and the wall decor reflects a Japanese floral arrangement aesthetic.\"

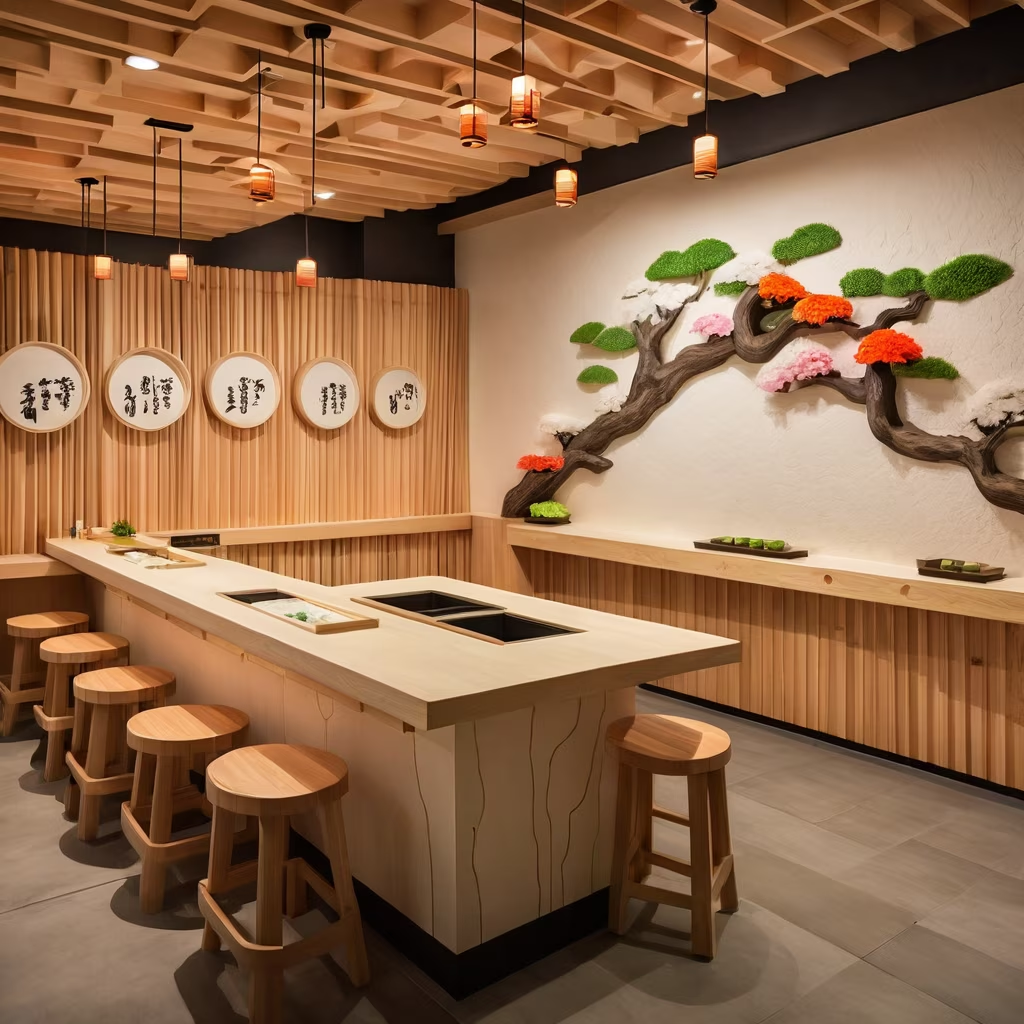
Prompt: \"Design a Japanese-style sushi restaurant named 'Matomi,' exclusively serving 8 guests. The 20-meter cypress wood counter can only seat 8 people, with a 2-meter gap between seats.\"
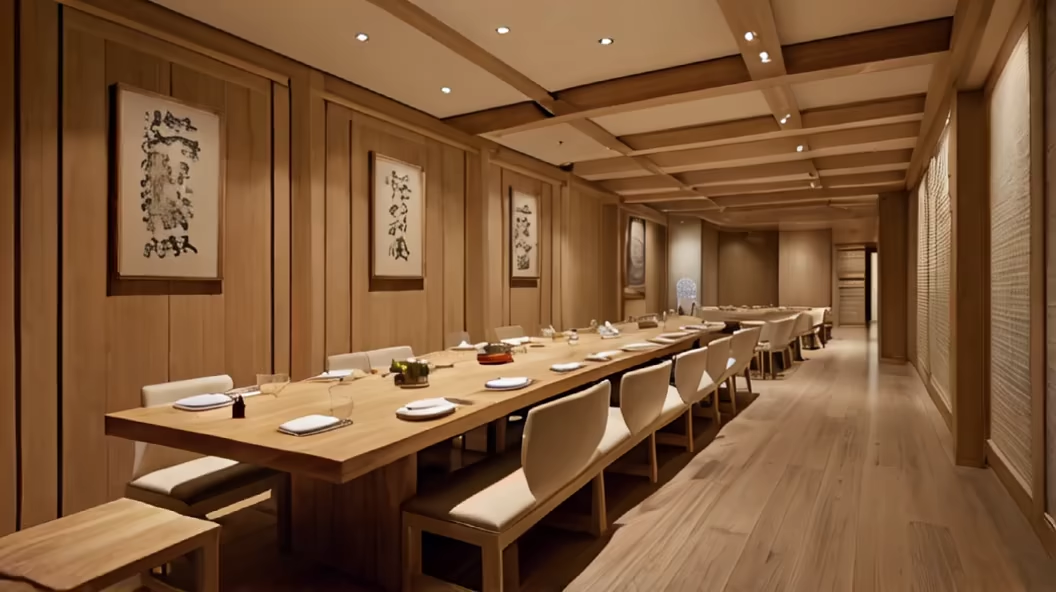
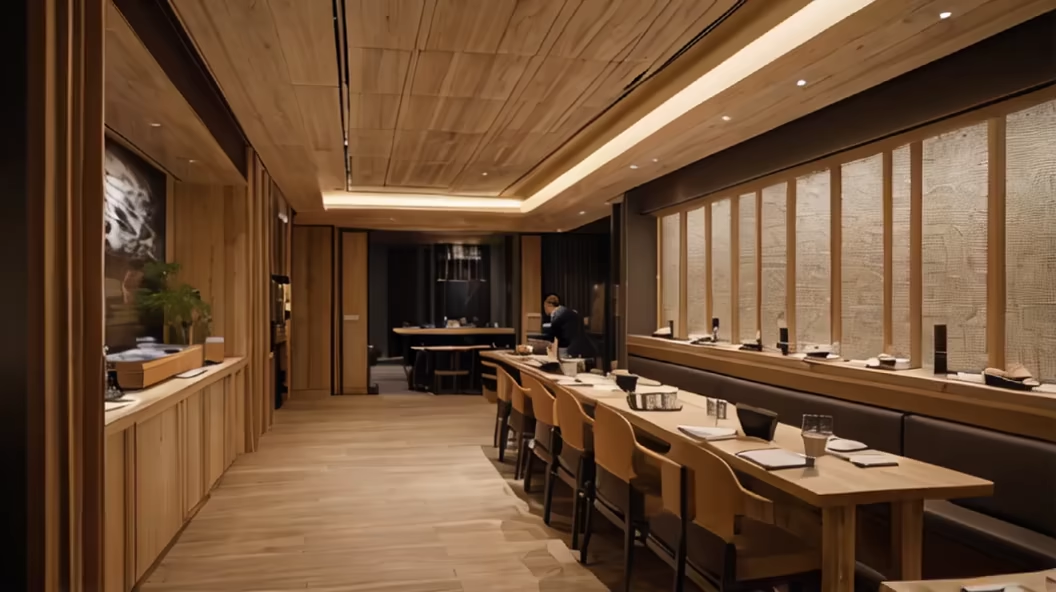
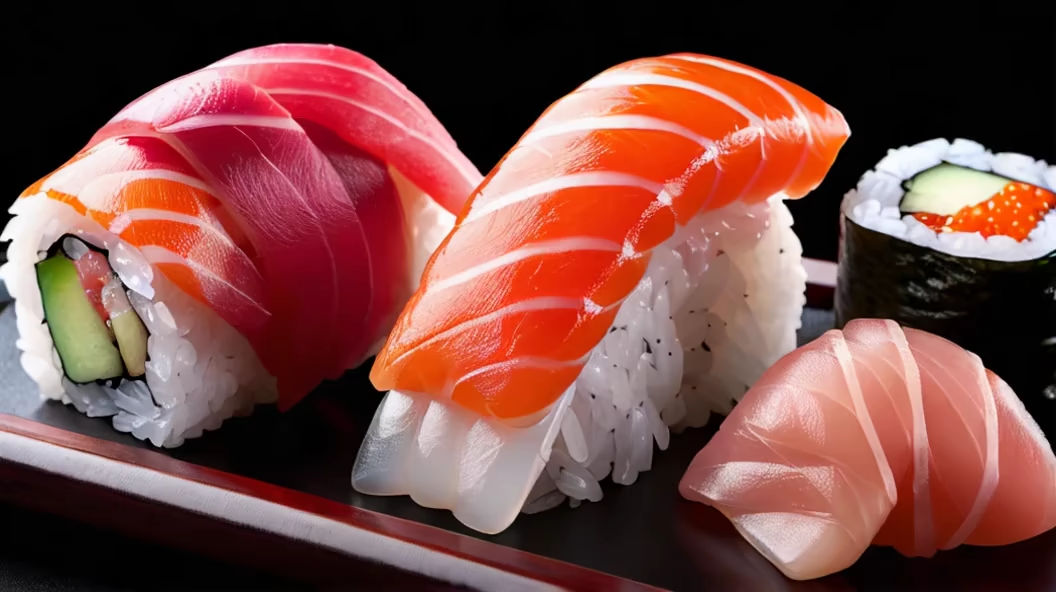
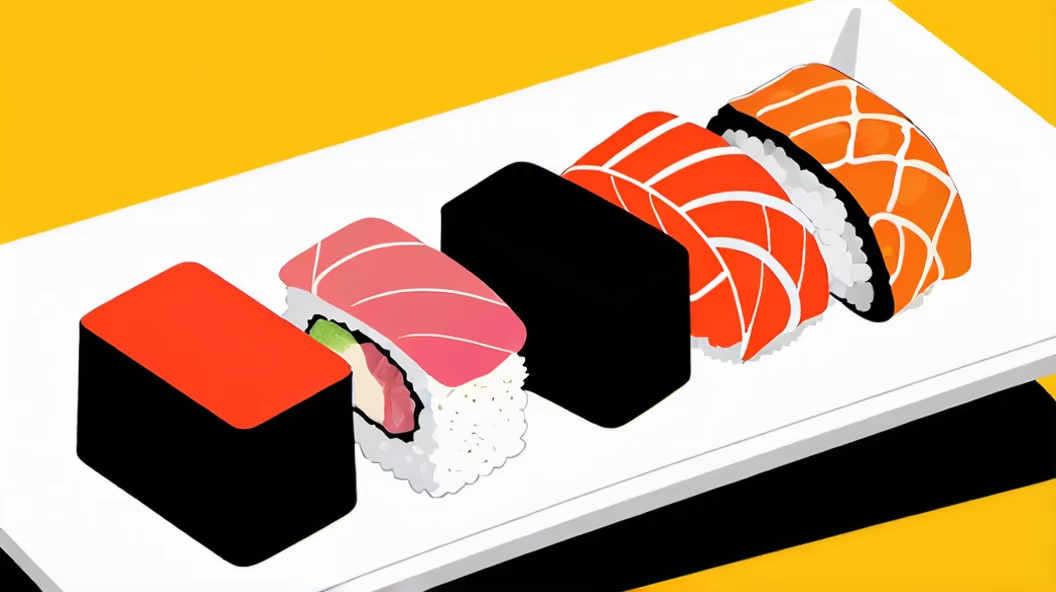
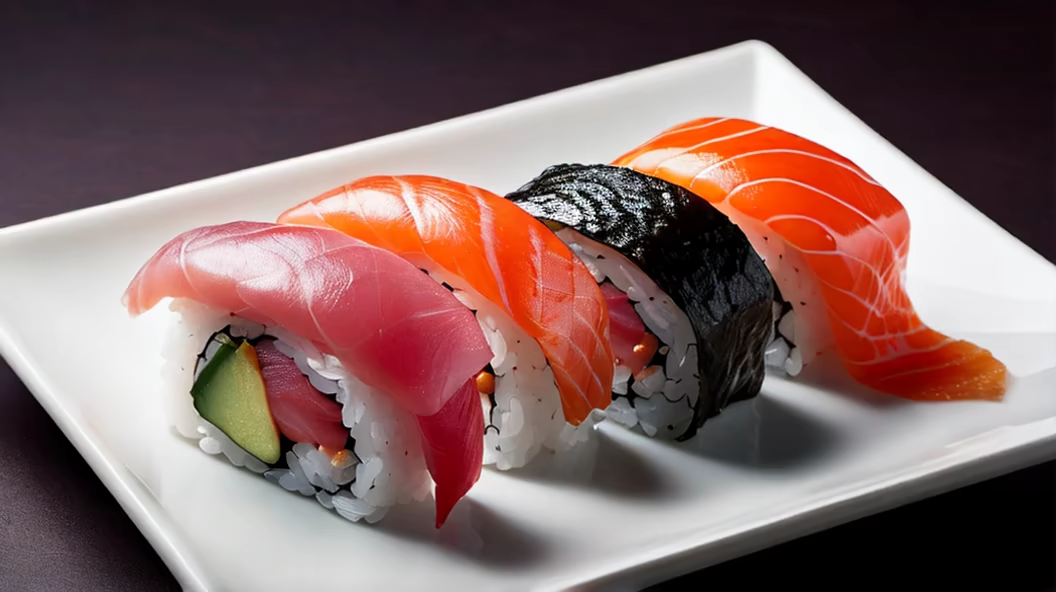
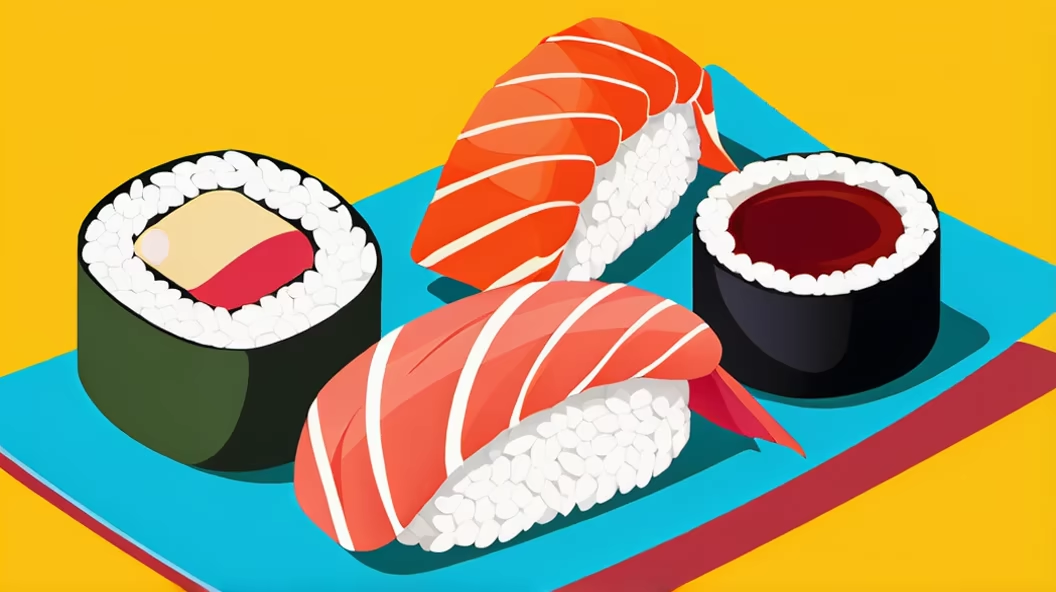
Prompt: \"Design an ultra-luxurious Michelin three-star restaurant with a Nordic theme. Each table is spaced 2 meters apart, and there are only 7 tables.\"
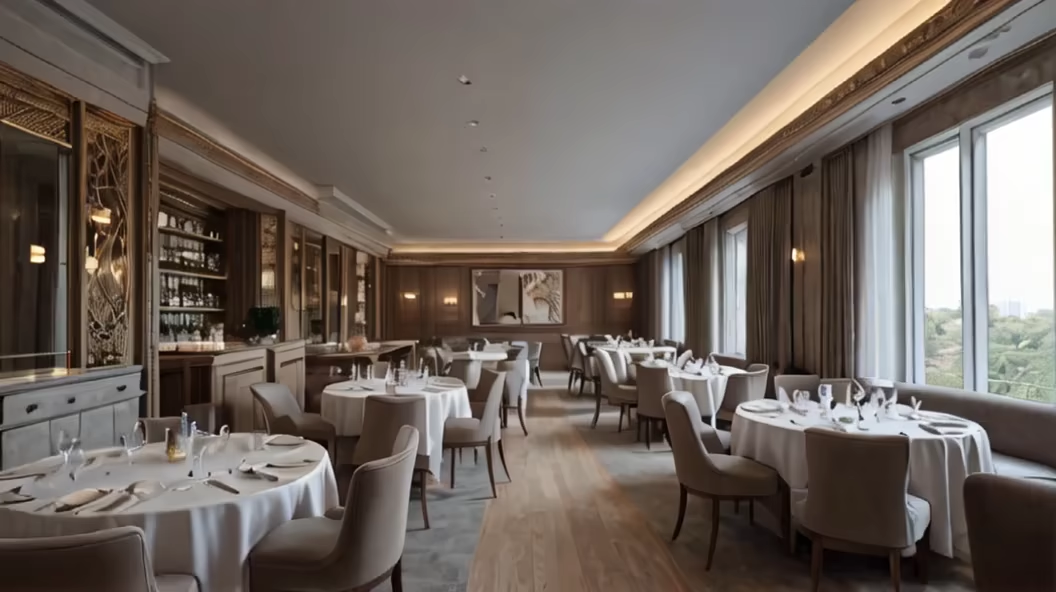
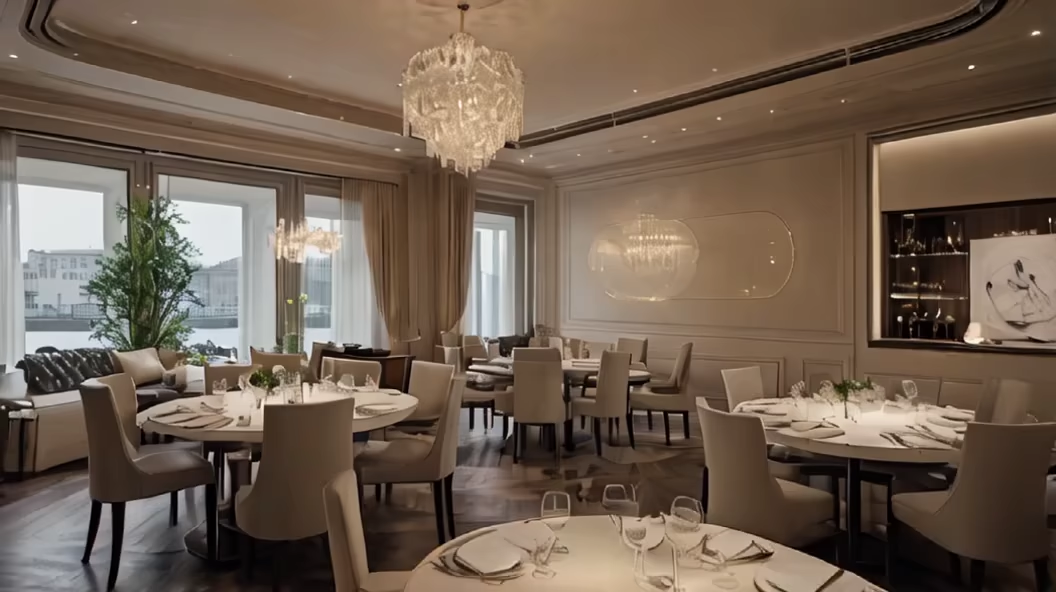
Prompt: \"Design an ultra-luxurious Michelin three-star restaurant with a Nordic theme. Each table is spaced 2 meters apart, and there are only 7 tables, with a ceiling height exceeding 30 meters.\"
Negative: more than 7 tables
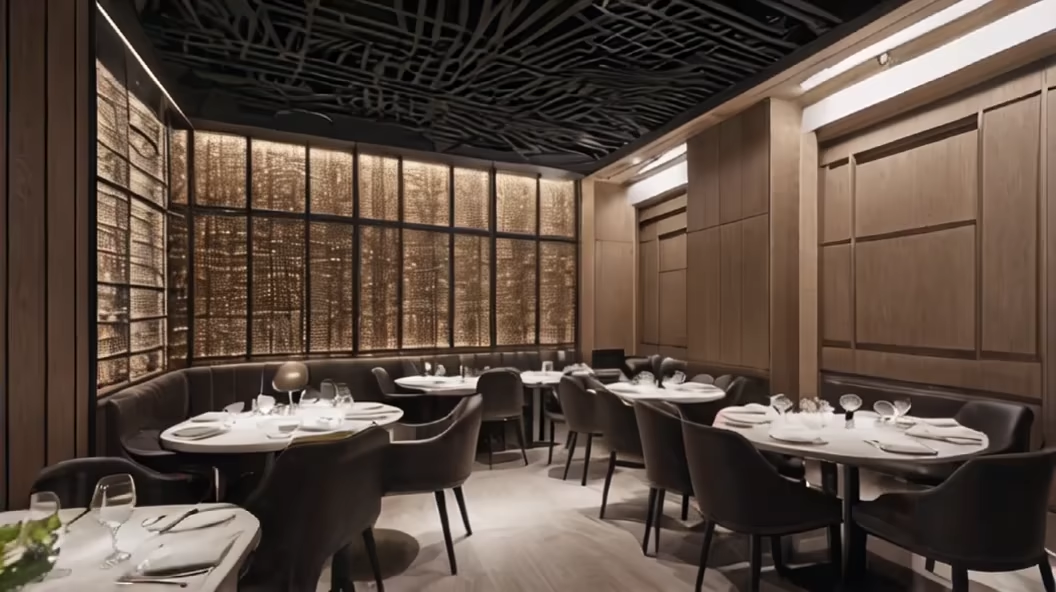
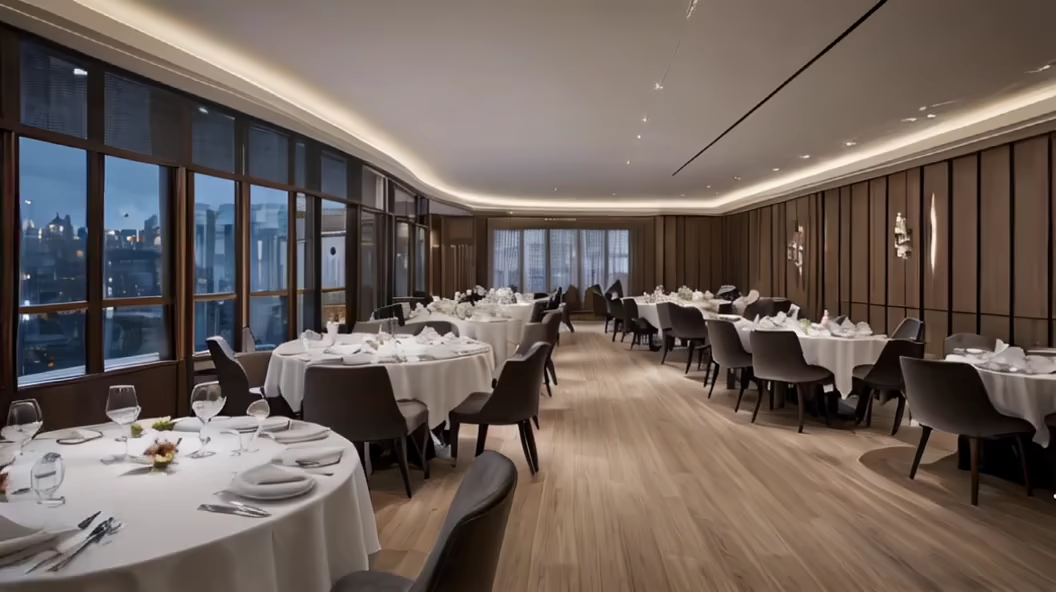
Prompt: \"Design an ultra-luxurious Michelin three-star restaurant with a Nordic theme. Each table is spaced 2 meters apart, and there are only 7 tables, with a ceiling height exceeding 30meters.\"
Negative: more than 20 guests
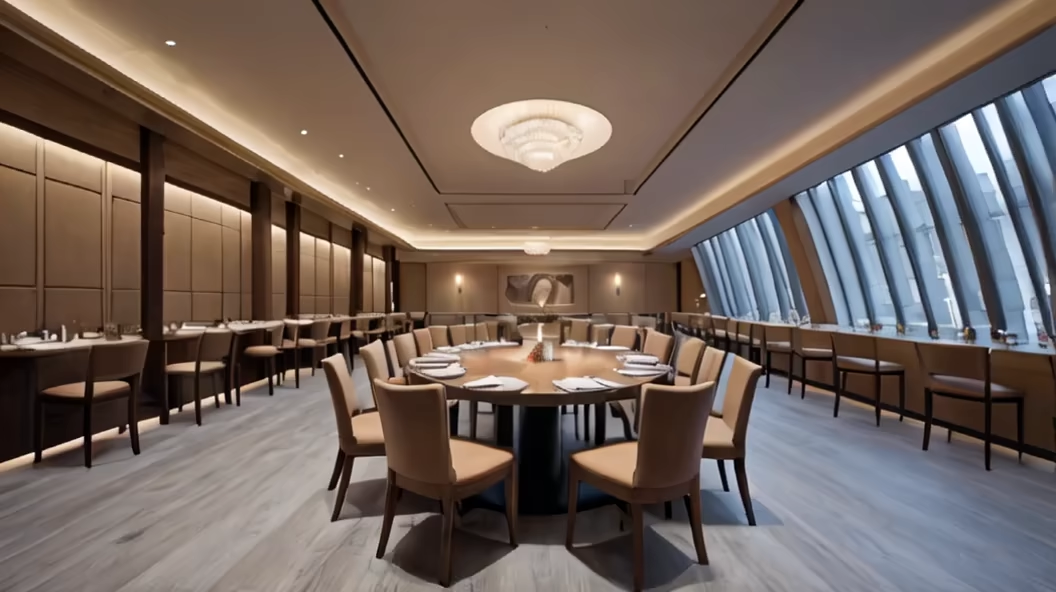
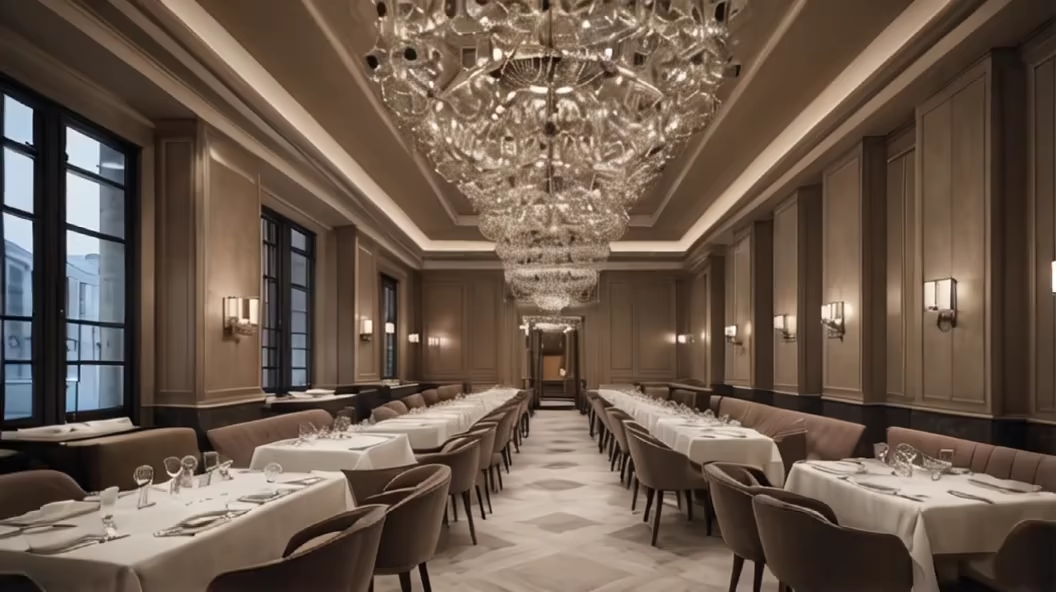
Prompt: \"Design an ultra-luxurious Michelin three-star restaurant with a Nordic theme. Each table is spaced 2 meters apart, and there are only 7 tables, with a ceiling height exceeding 20 meters.\"
Negative: more than 20 guests






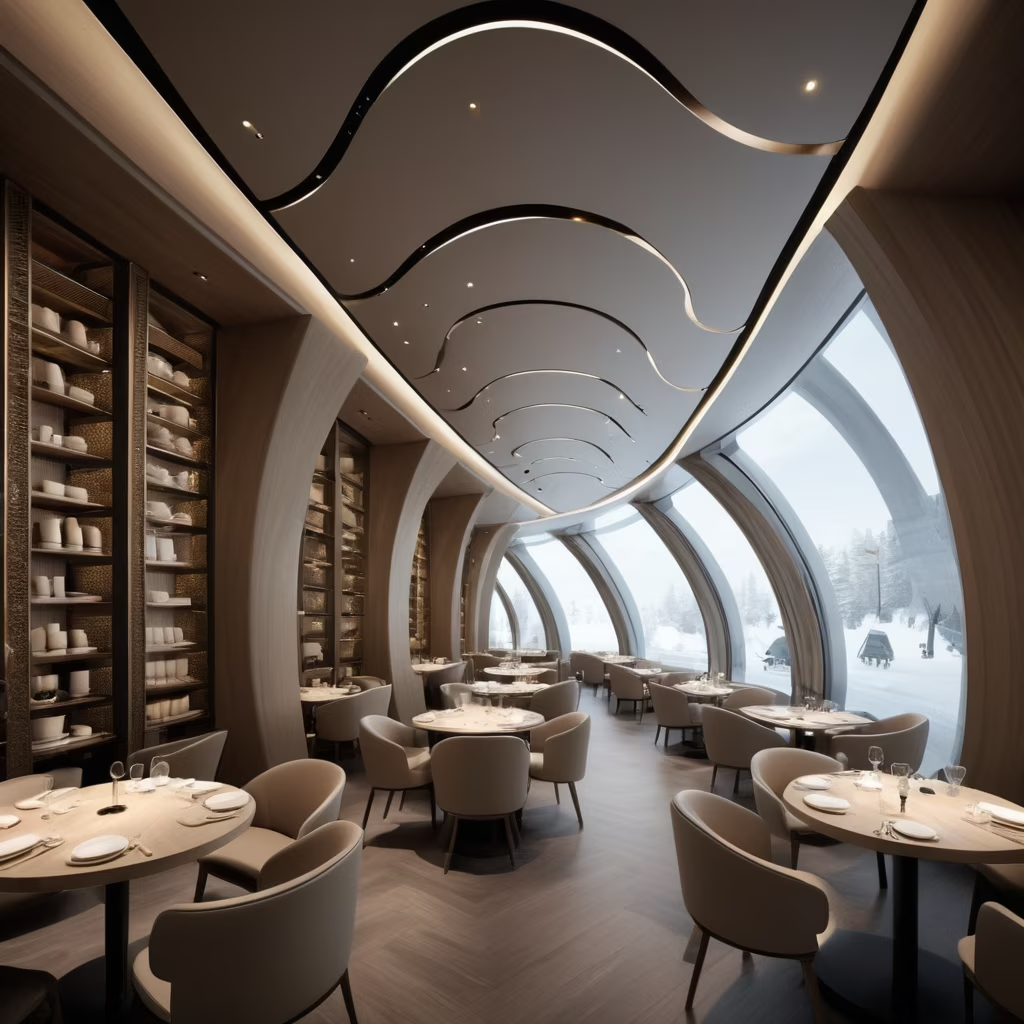


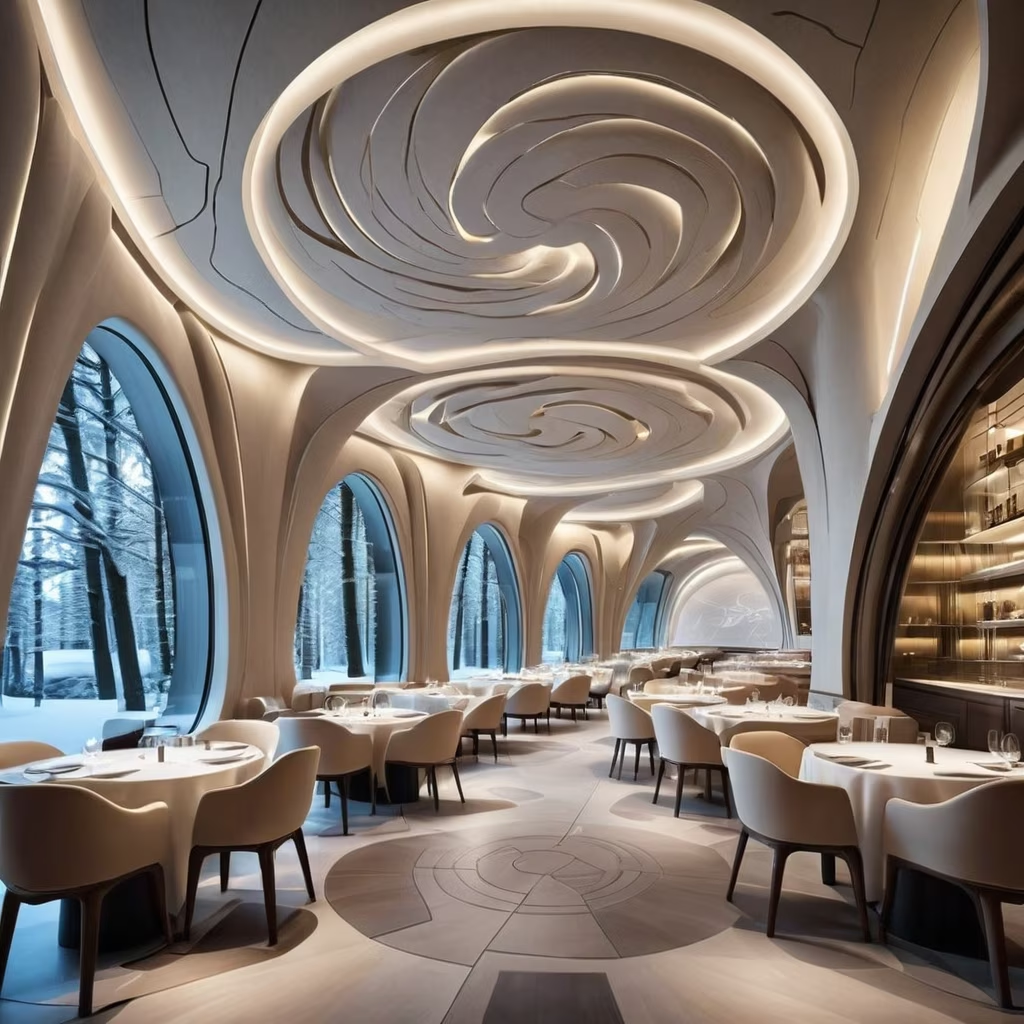


Prompt: \"Design an ultra-luxurious Michelin three-star restaurant with a Nordic theme. Each table is spaced 2 meters apart, and there are only 7 tables, with a ceiling height exceeding 20 meters.\"
Negative: more than 20 guests
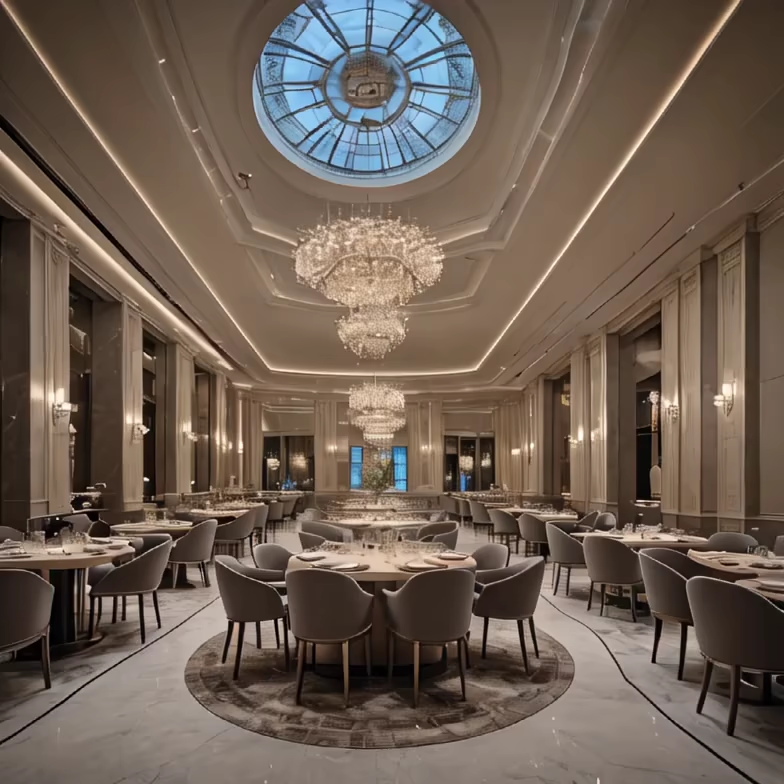
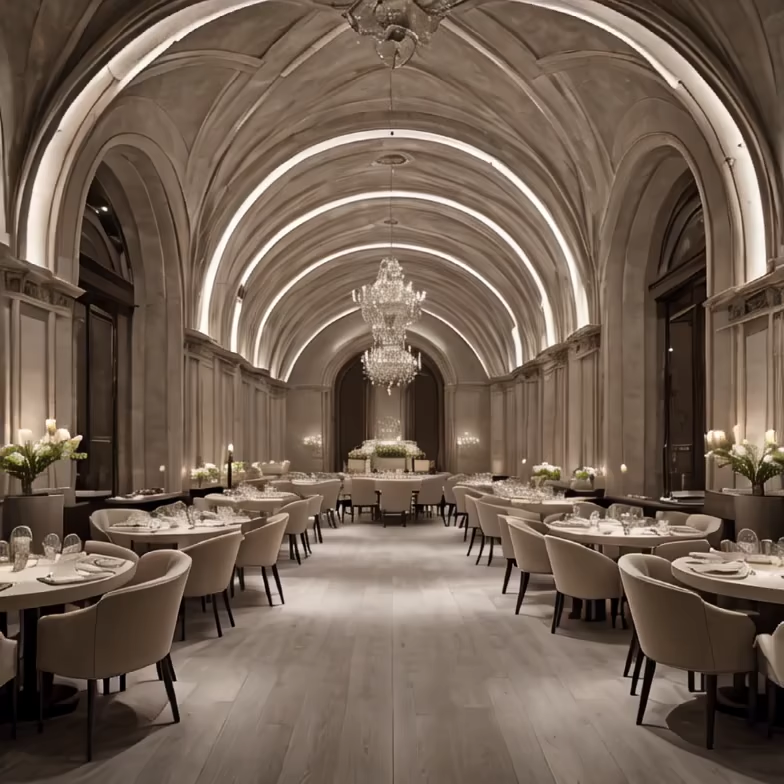


Prompt: \"Design a Japanese-style sushi restaurant called 'Matomi.' The 20-meter cypress wood counter can only accommodate 8 people, with a 1-meter gap between seats.\"
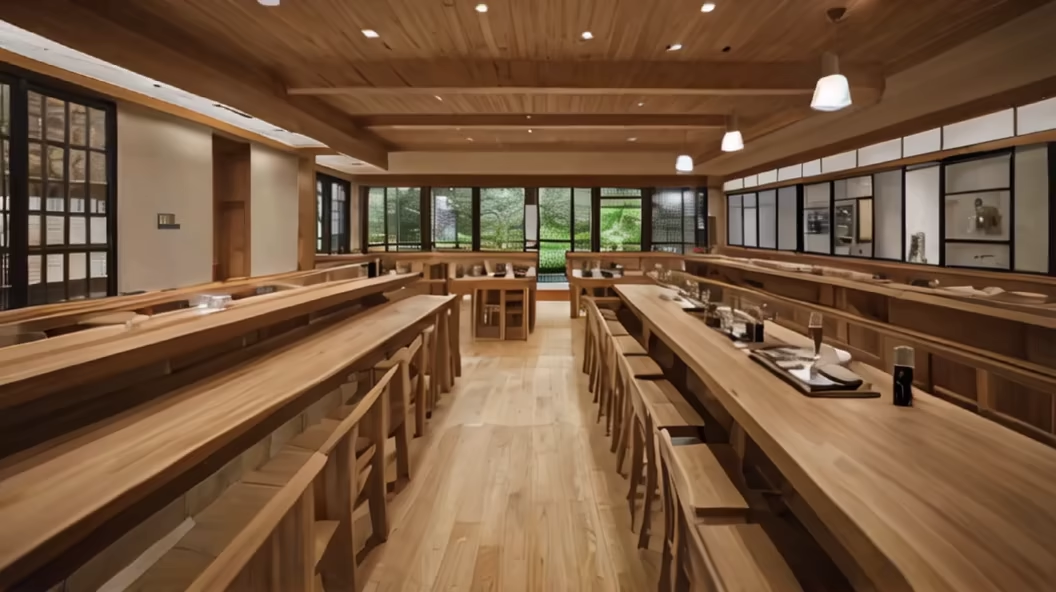
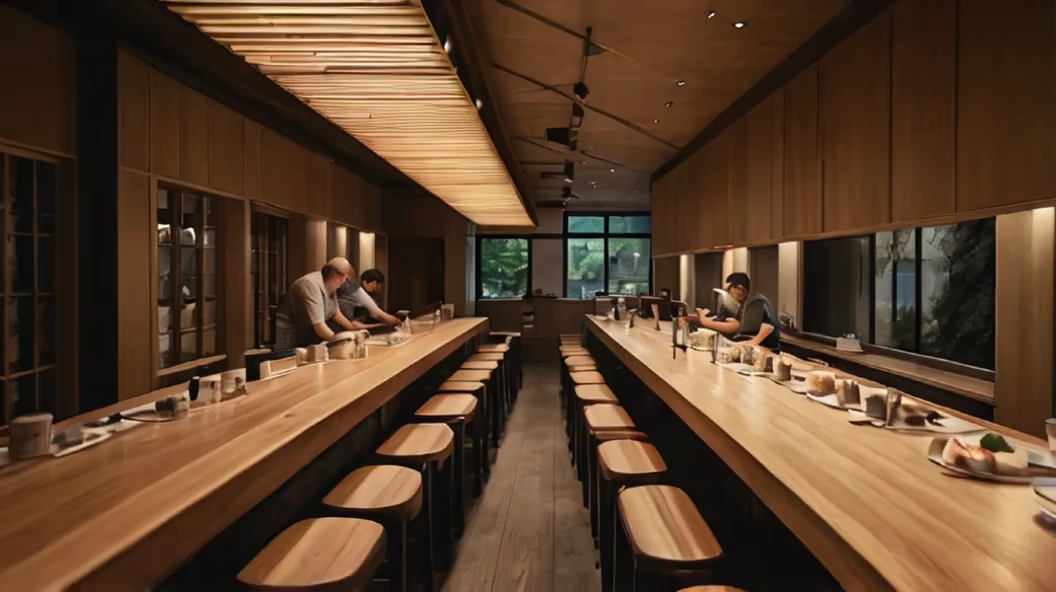
Prompt: \"Master Kengo Kuma designs a sushi restaurant with 200 square meters. The entire restaurant features only a single 20-meter sushi counter. On one side of the counter is the head chef, and on the other side are 8 chairs. There are no other tables in the restaurant.\"
Negative: table


Prompt: \"Design an ultra-luxurious Kyoto Michelin three-star kaiseki restaurant. There are only 5 private dining rooms, each accommodating 6 guests.\"




Prompt: \"Design an ultra-luxurious Kyoto Michelin three-star kaiseki restaurant. There are only 5 private dining rooms, each with a single dining table, accommodating only 6 guests per room.\"
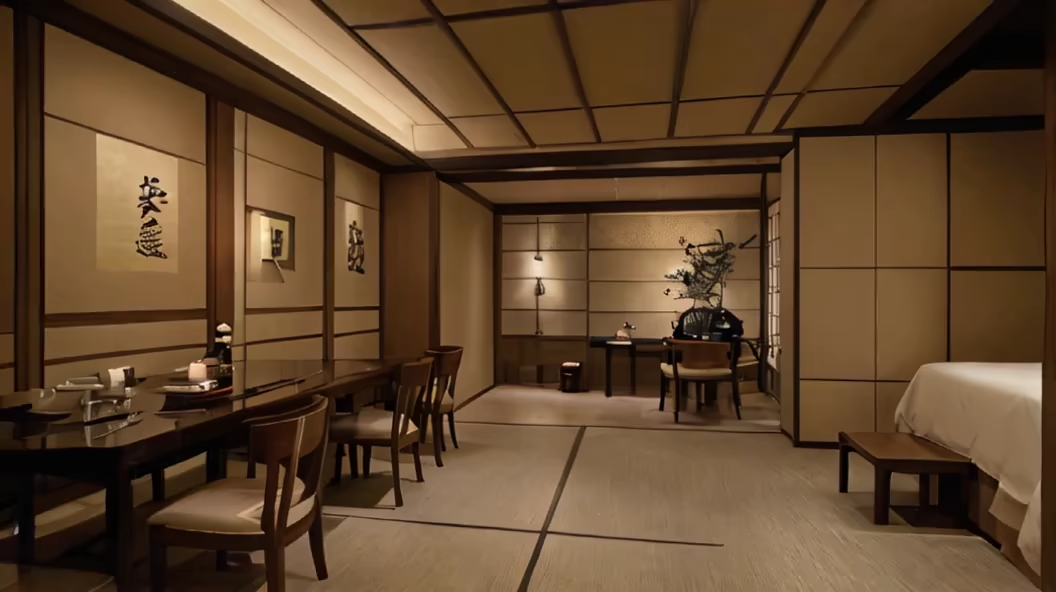
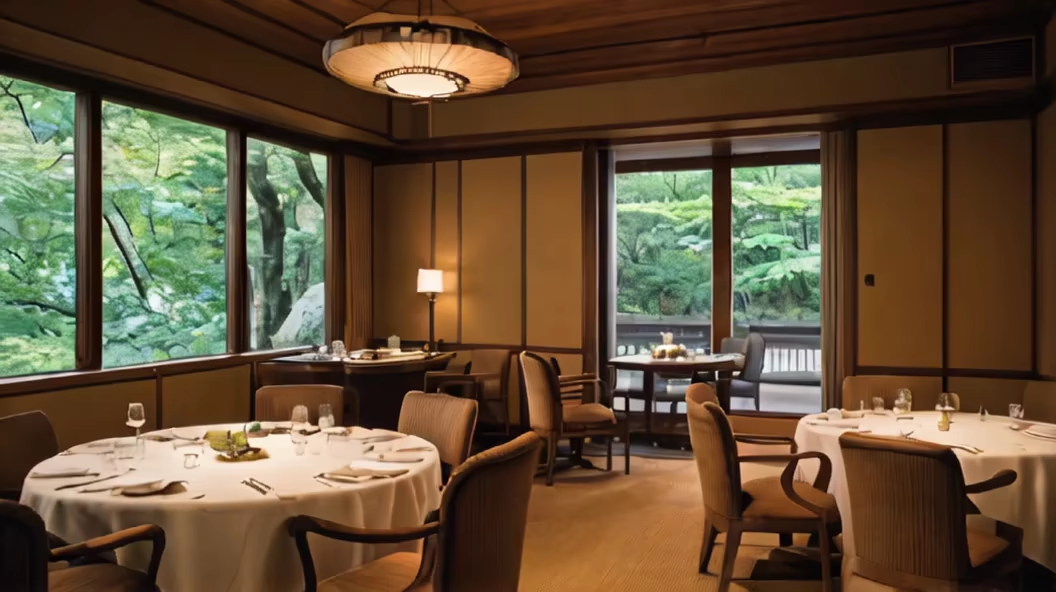


Prompt: \"Design an ultra-luxurious modern villa with 800 square meters, three floors, 5 bedrooms, 5 bathrooms, a 1000-square-meter garden, and a large swimming pool.\"
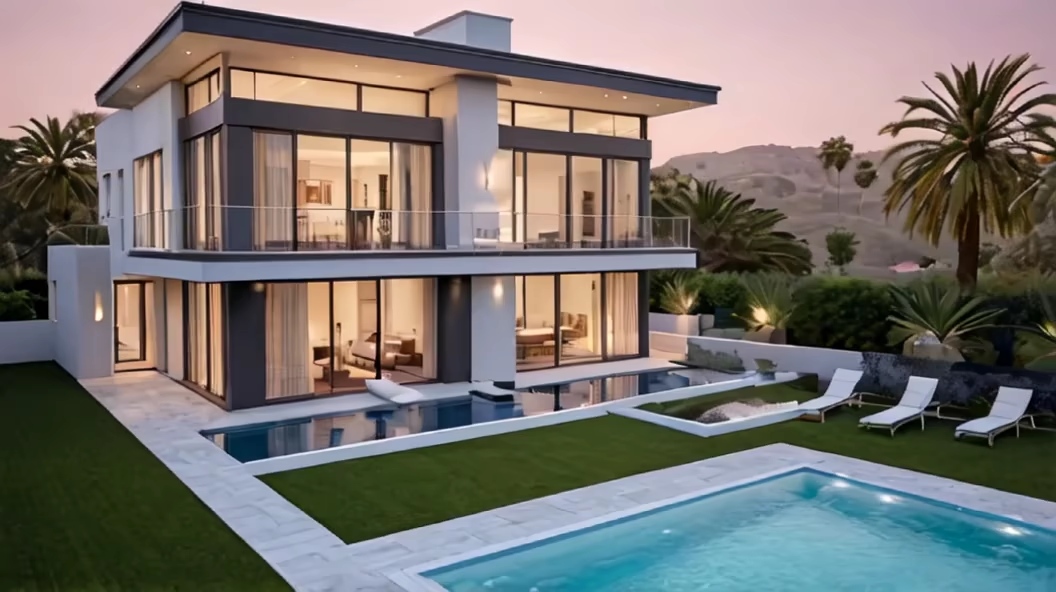
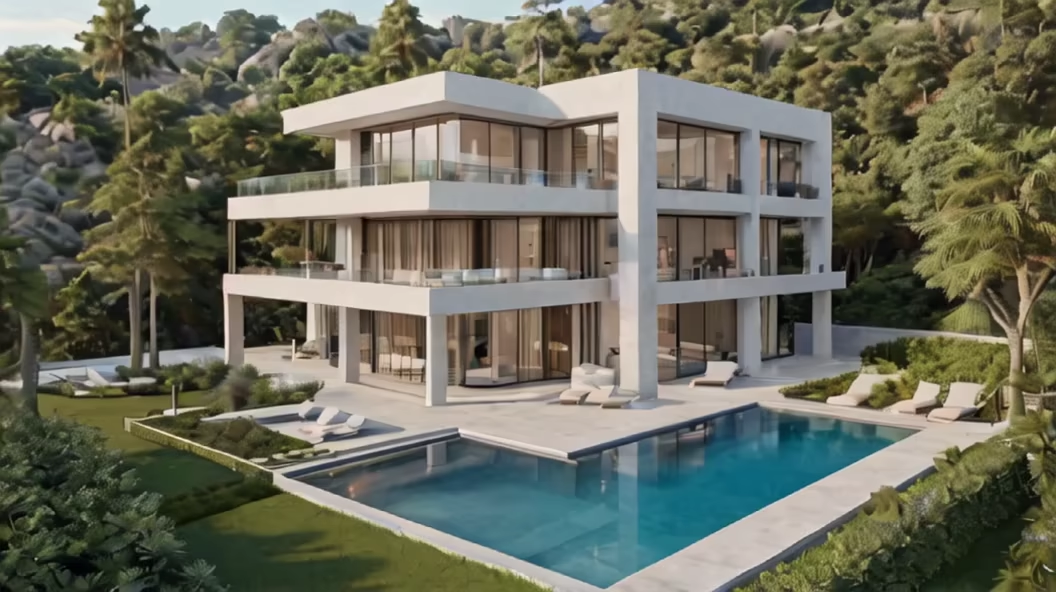


Prompt: \"Design an ultra-luxurious Kyoto Michelin three-star kaiseki restaurant with only one private dining room. The room features a single dining table, accommodating only 8 guests, and includes a premium 200-square-meter Japanese-style courtyard.\"
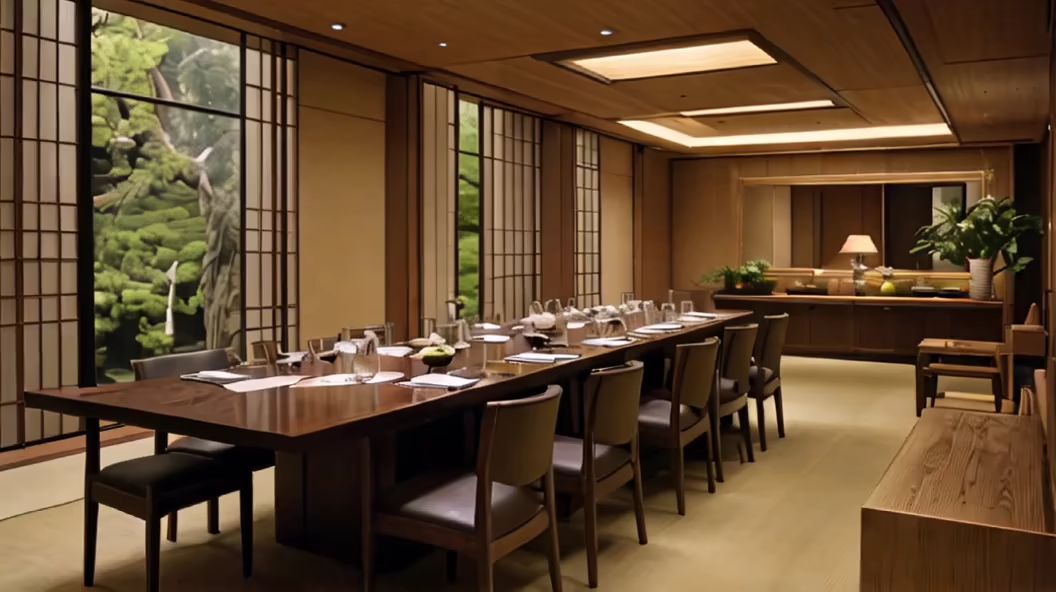
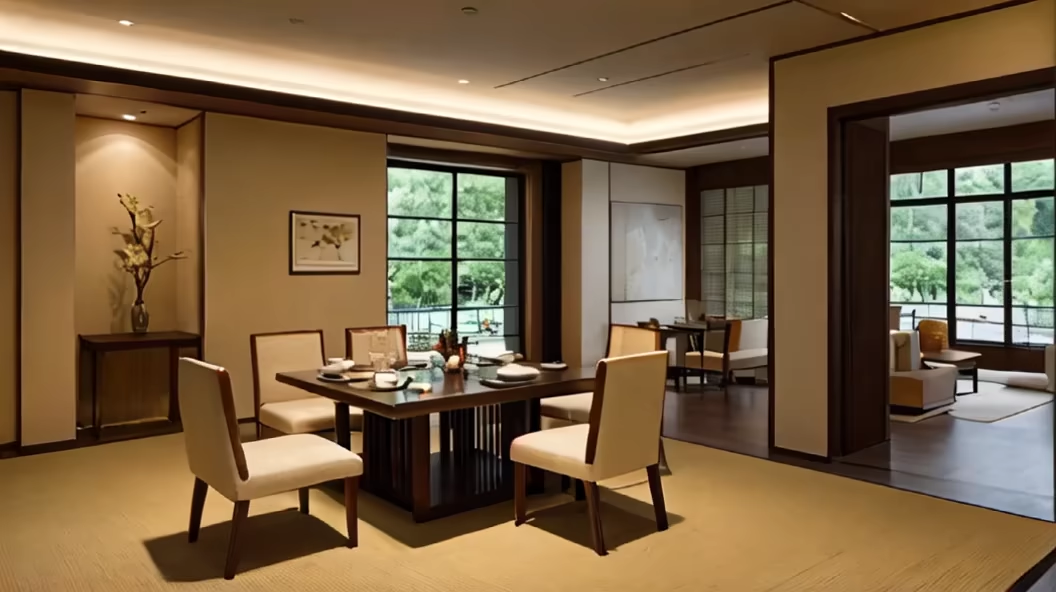
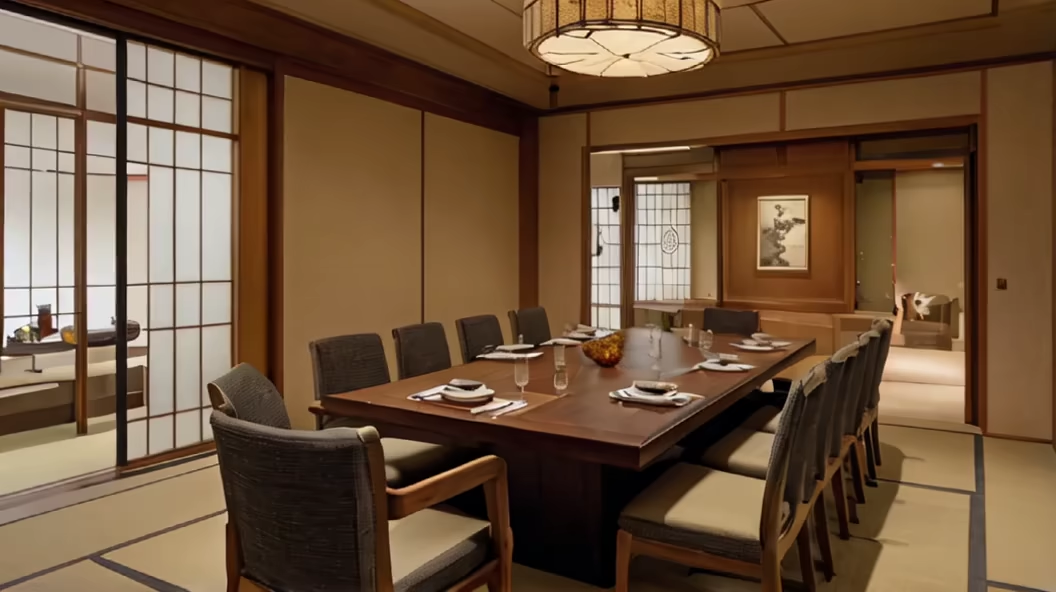
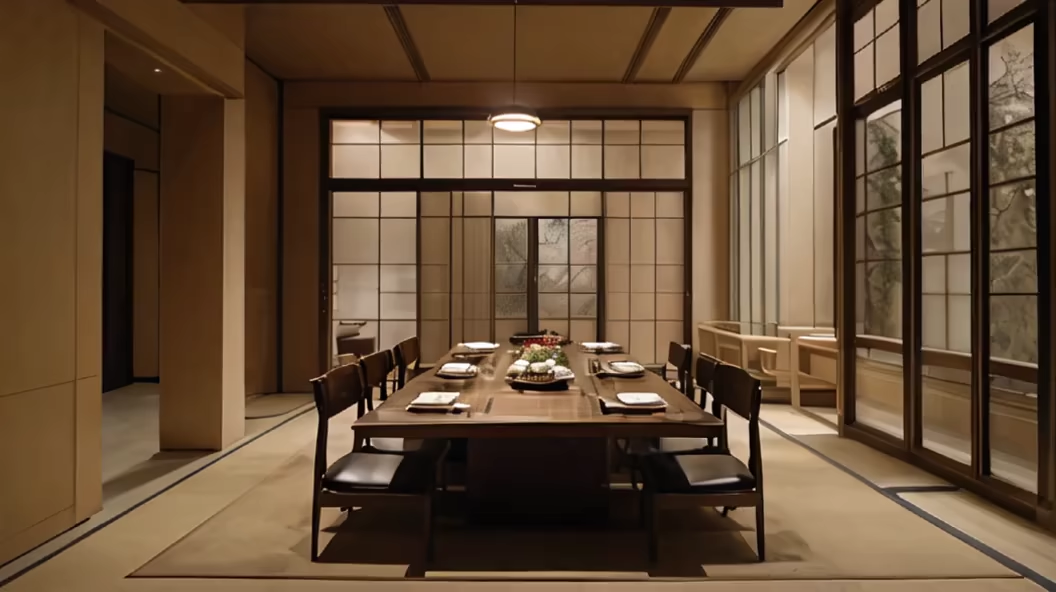
Prompt: render a roof top restaurant with natural furniture, lighting, and hydroponics, and a fish tank for the use of the restaurant


Prompt: Generate a vibrant and dynamic logo for 'ApexAnimeAura.' minimalist, Combine elements of futuristic aesthetics with anime-inspired design. Incorporate energetic colors, sharp lines, and a sense of motion. Include subtle aura effects to evoke a futuristic and captivating feel. The logo should reflect the fusion of cutting-edge technology and the captivating world of anime.
Style: Digital Art


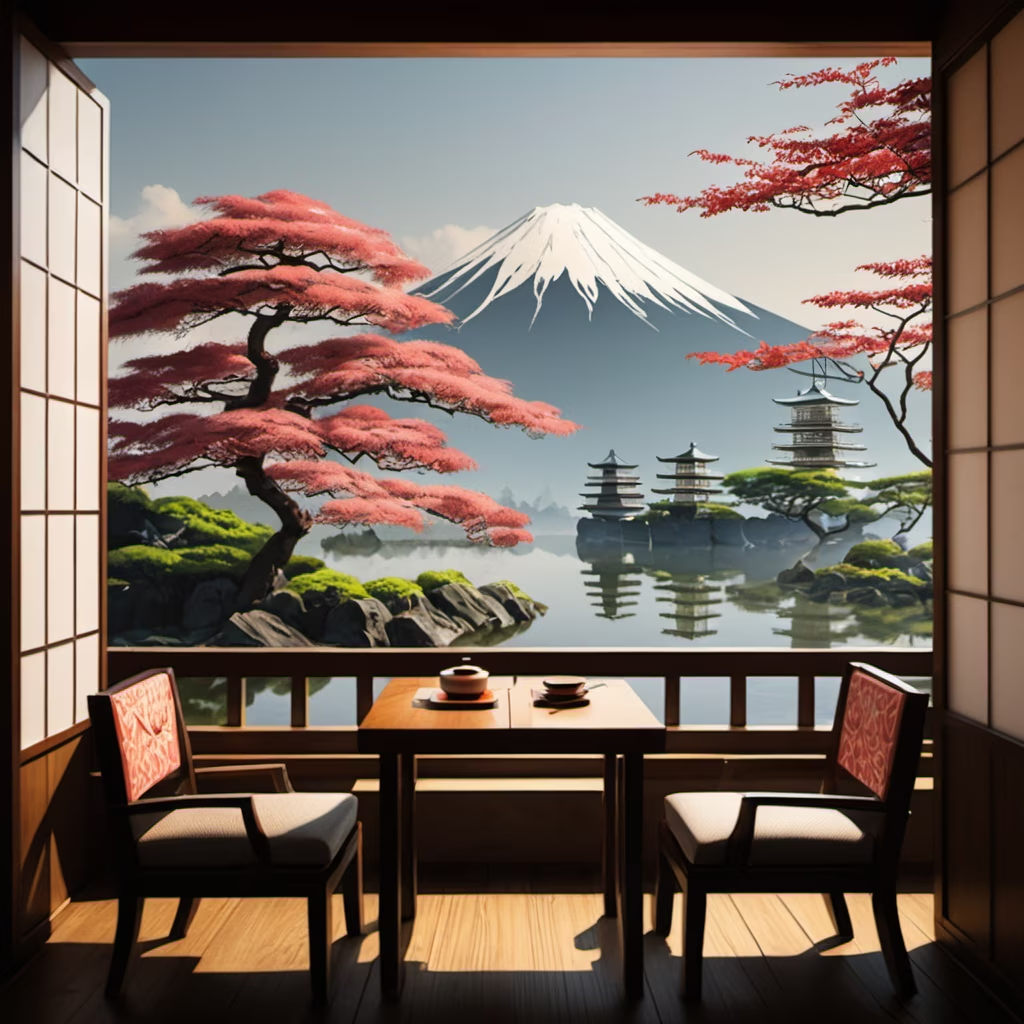

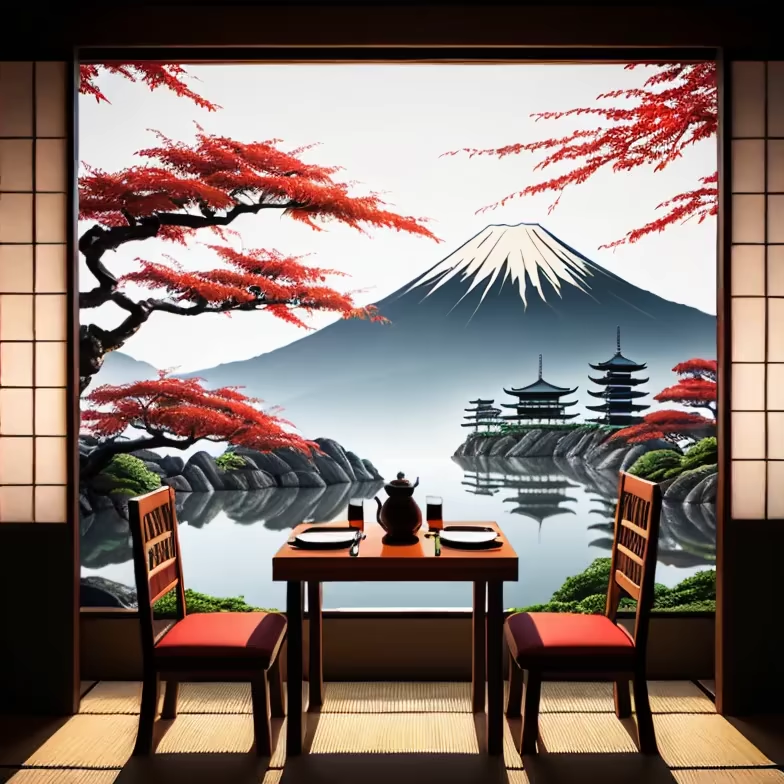
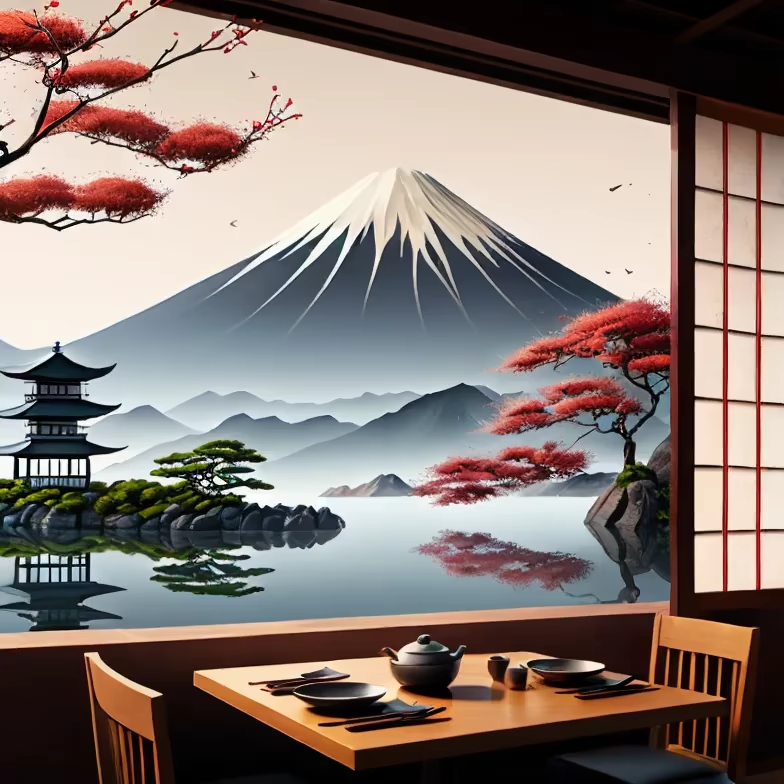


Prompt: A mouthwatering and exquisite presentation of perfect Sashimi, featuring thin slices of fresh, high-quality fish, such as salmon, tuna, and yellowtail, arranged on a bed of shredded daikon radish. The Sashimi is expertly cut with a very sharp knife, following the natural grain and texture of the fish, to ensure a smooth and tender bite. The Sashimi is served with a variety of fresh and flavorful accompaniments, such as lemon slices, pickled ginger, wasabi, and soy sauce, to enhance the delicate taste of the fish. The image is skillfully taken using a Canon EOS R6 mirrorless camera, with a RF 35mm f/1.8 Macro IS STM lens, known for its sharpness and macro capabilities. The camera settings include an aperture of f/2.8, ISO 100, and a shutter speed of 1/125 sec, creating a shallow depth of field that isolates the Sashimi from the background and draws attention to its vibrant colors and textures. The scene is illuminated by a soft, natural light, which casts a gentle glow on the Sashimi and highlights the details and freshness of the fish. --ar 3:4 --q 2


Prompt: \"Design a cutting-edge and luxurious 6-seater Lexus car interior with innovative sofa-type lounge seating, incorporating futuristic elements and advanced technology. The interior should exude elegance, comfort, and functionality, providing passengers with an unparalleled driving experience. Envision a space where form seamlessly meets function, integrating next-generation materials, lighting, and interactive interfaces.
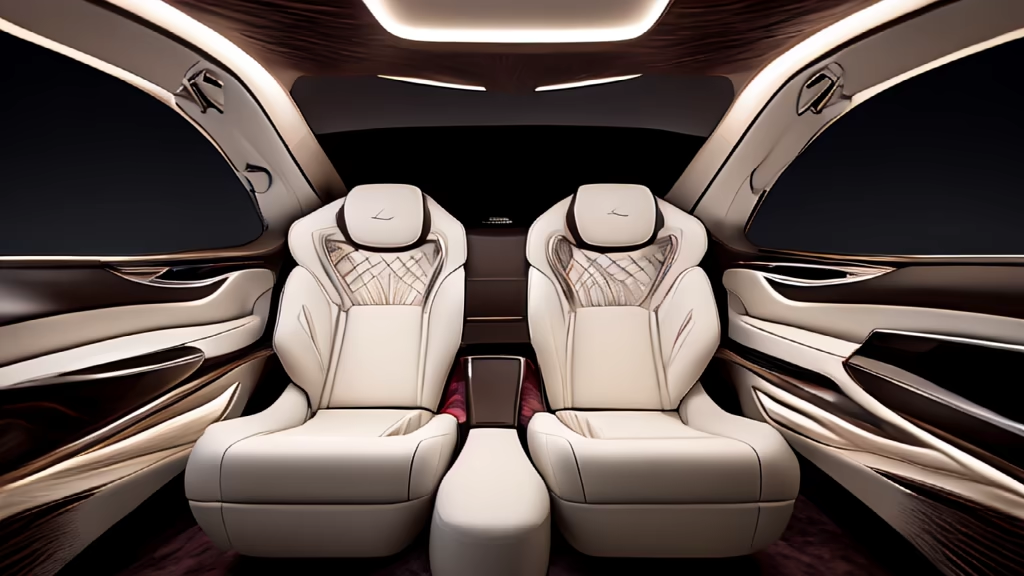
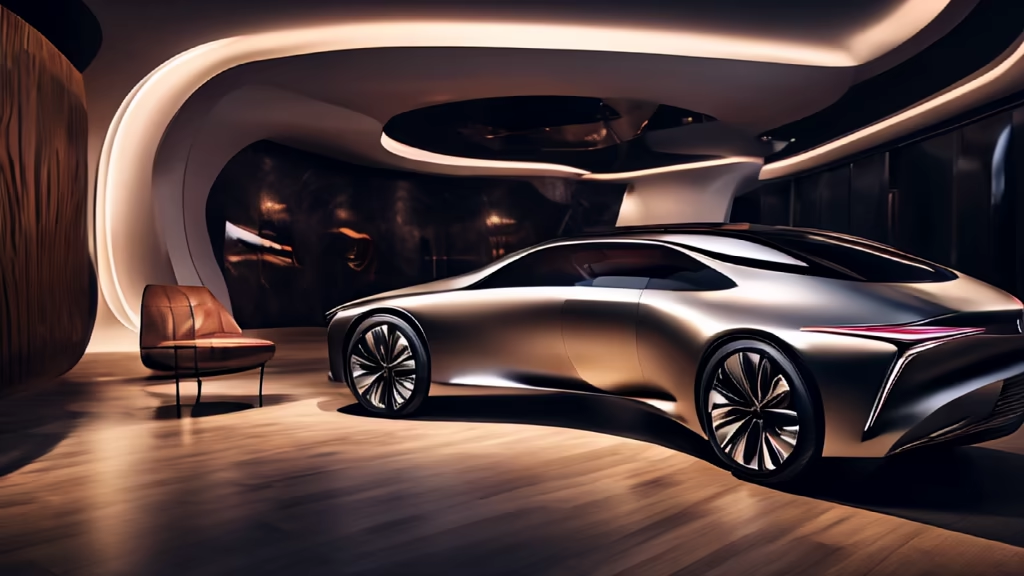
Prompt: (Masterpiece), (Best quality), (Ultra HD), (Super detail), (A rich seafood feast), western restaurant, Beautiful and noble banquet room, beautiful dining table Seats for 10 people, luxury, Outside the bright windows is the bustling city scenery, bright lights.


Prompt: Hotel, Exterior Architecture, SU Design, Chinese Wedding Banquet: Infused with understated luxury and festivity.


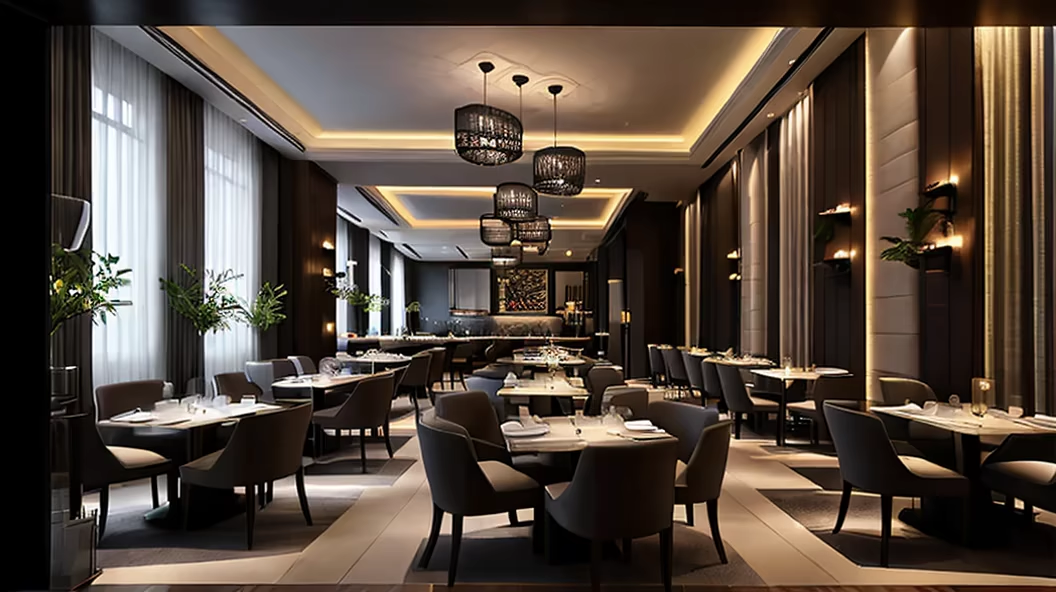
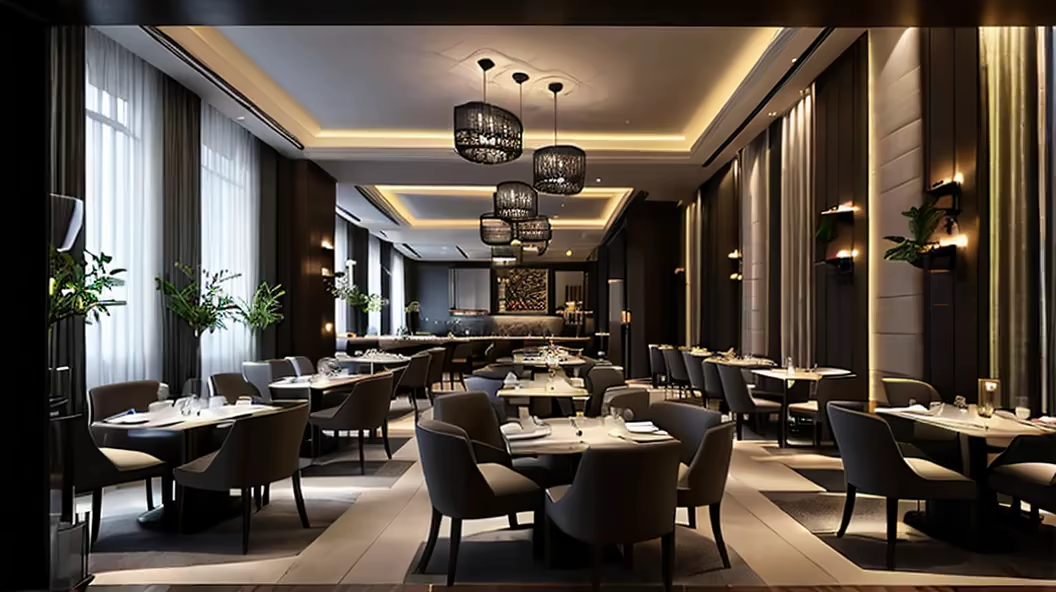
Prompt: Create an image of restaurant space with a visual focus on the dining sideboard. The style should be modern minimalist, exuding warmth and coziness. Deliver the image in 4K high definition resolution.
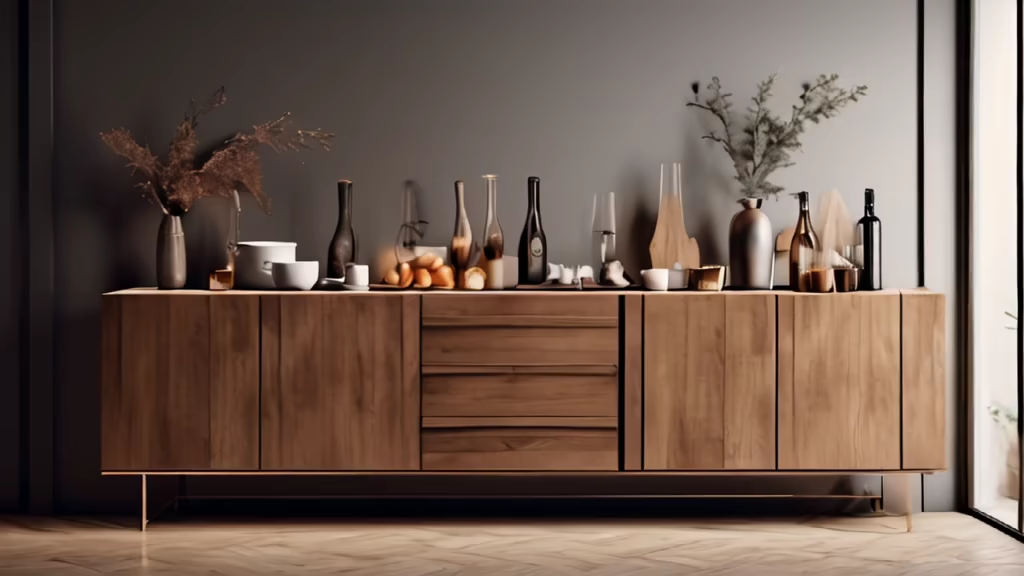
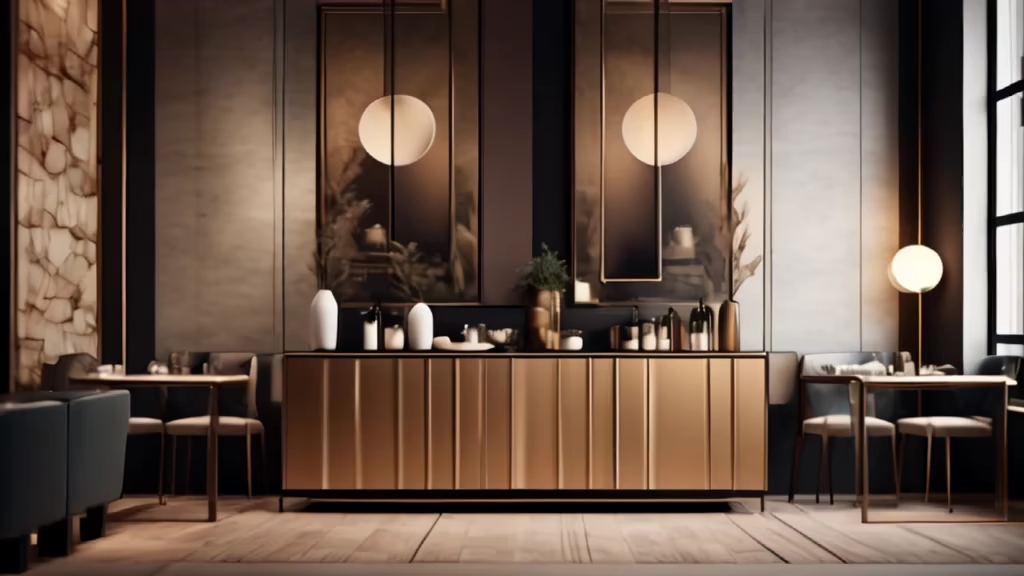
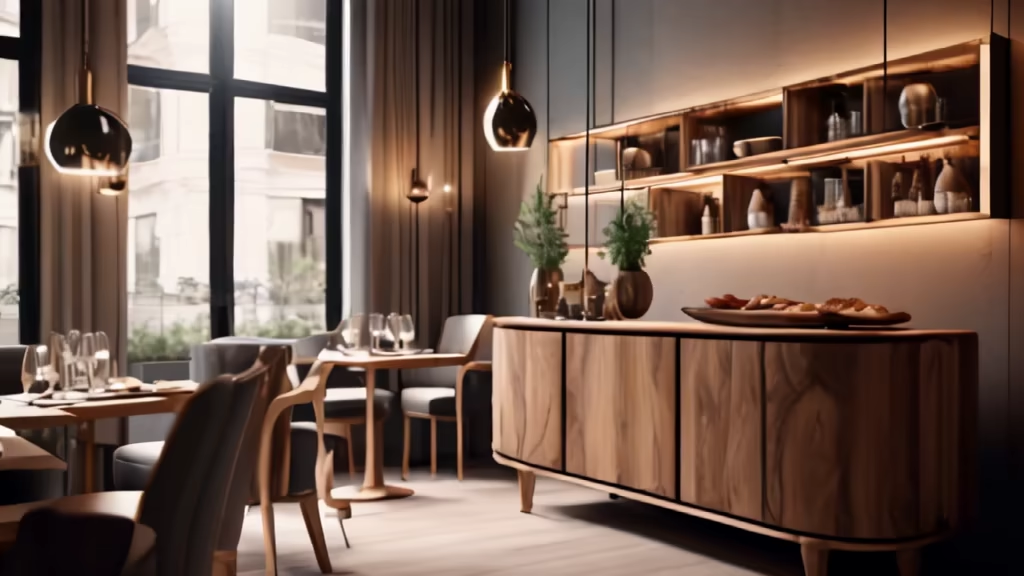
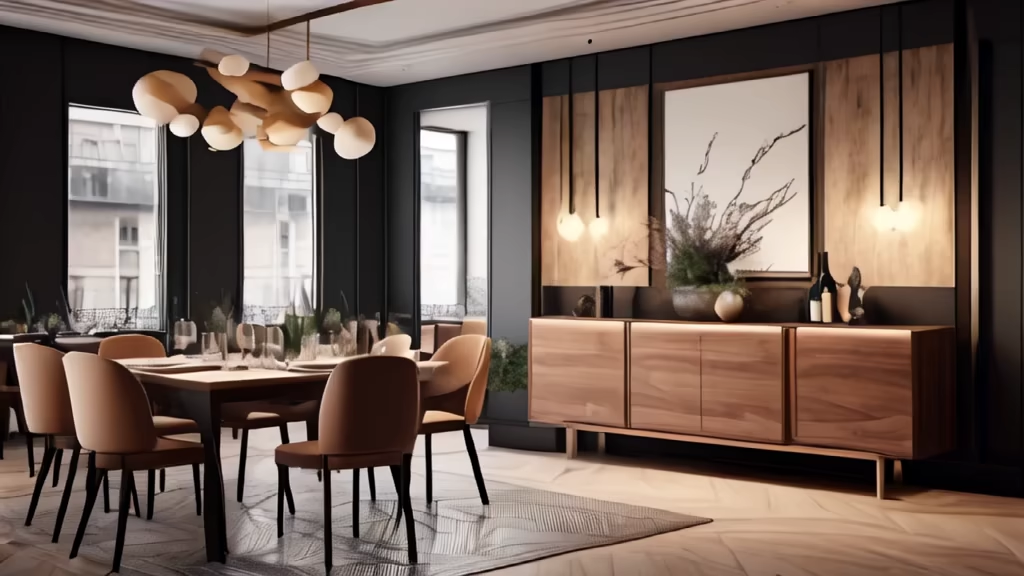
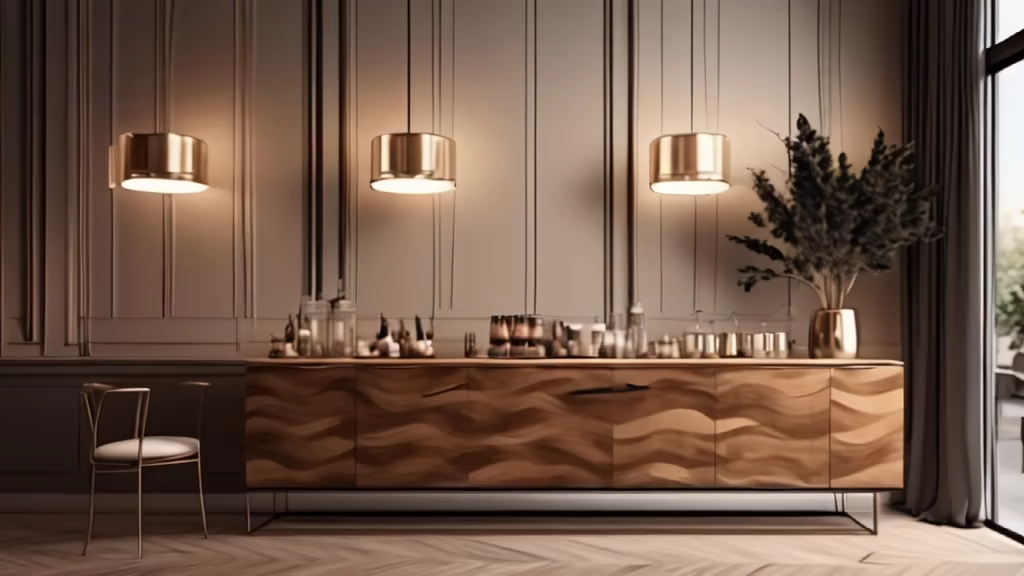
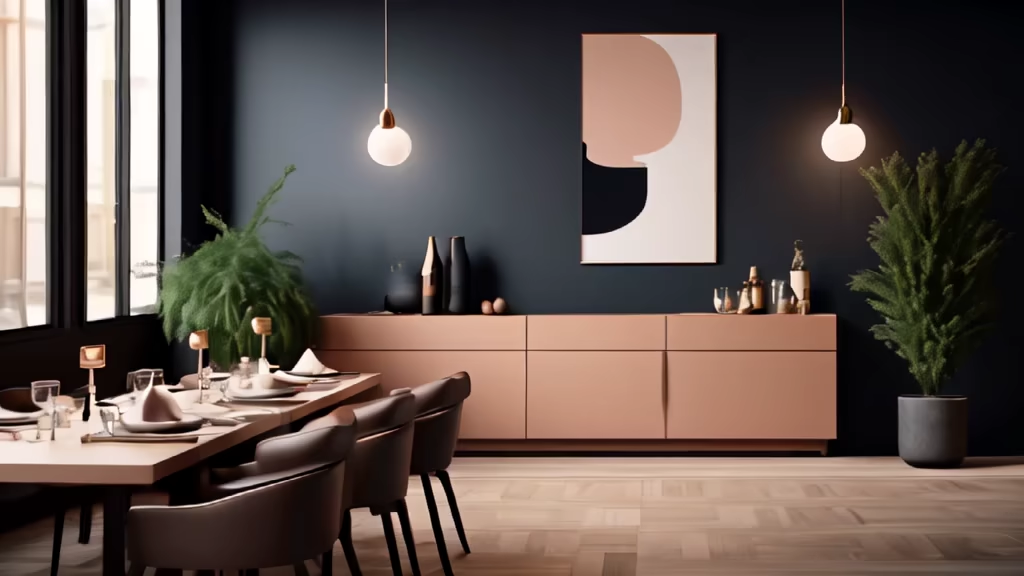
Prompt: Create an image of restaurant space with a visual focus on the dining sideboard. The style should be modern minimalist, exuding warmth and coziness. Deliver the image in 4K high definition resolution.


Prompt: Hotel, Architecture, SU Design, Chinese Wedding Banquet: Blending understated luxury, lighting, warmth, and festive ambiance.
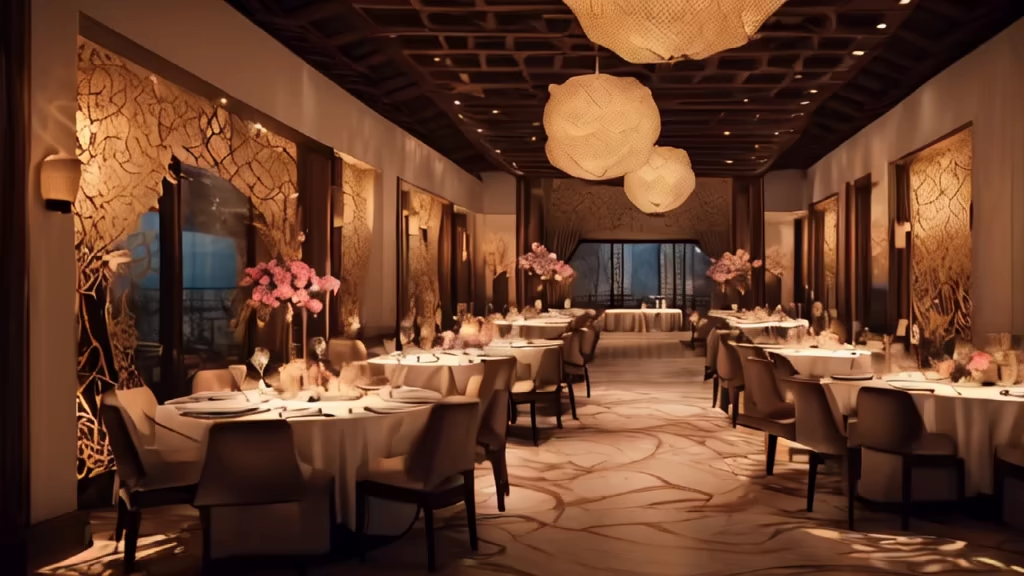
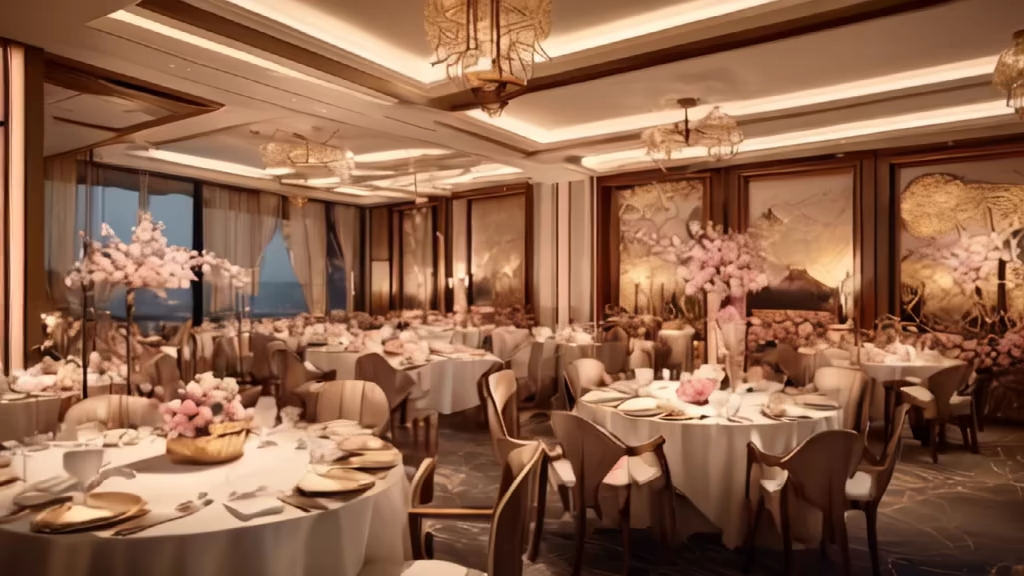
Prompt: :A terrifying mafia restaurant owner beat up A food critic ,sushi rice is unappetizing.
Negative: food only


Prompt: Dreaming for \u003c@!1035599741632925777\u003e... `/dream prompt:The Chinese-style wooden house features a delicate tea room inside. The fireplace emanates a warm ambience while the whole place is decorated with sofas and carpets. The floor-to-ceiling glass windows overlook the surrounding bamboo groves and the misty tea mountains. During winter, the picturesque snow scenes create numerous opportunities for photography enthusiasts to capture stunning shots. The photographs reveal intricate details through a realistic technique, leaving a profound impression on viewers. --v 5.2 --ar 3:4 seed:4018403730`


Prompt: food critic brutally attacked by a Japanese restaurant owner for declaring that sushi rice is unappetizing.




