Prompt: emphasis on plant life, vertical gardens, open spaces, bamboo and reclaimed wood, earthy tones, natural fibers, ergonomic design, solar panels, water-saving fixtures, climate control, green roof, wellness areas, relaxation zones, abstract and conceptual sketches


Prompt: the city of the future that seamlessly integrates futuristic design and lush nature. Innovative skyscrapers feature facades adorned with vertical gardens and eco-friendly structures, creating an engaging urban atmosphere. Among the buildings, extensive urban forests form a lush landscape, connecting inhabitants to nature. Arboropolis is a testament to the symbiosis between advanced architecture and green spaces, offering a futuristic vision where the city and nature coexist in perfect harmony.




Prompt: Create an image that envisions a futuristic world where humanity has embraced sustainability, inclusivity, and respect for the environment. In this world, the landscape is a harmonious blend of advanced green technologies and lush natural beauty. Solar-paneled rooftops and wind turbines dot the skylines of eco-friendly smart cities, with vertical gardens climbing the sides of buildings and clean, efficient public transport systems weaving through the streets. Showcase a society where the wealth gap has narrowed, with diverse communities living in energy-efficient homes, benefiting from equal access to quality education and healthcare. Public spaces are filled with people of all backgrounds interacting in a spirit of community and cooperation, with community gardens, recycling stations, and water conservation systems prominently featured. Illustrate a shift in consumption patterns, with marketplaces offering products made from sustainable materials and citizens engaging in circular economy practices. Emphasize a world where technology is used to enhance well-being rather than just economic growth, with AI and robots assisting in sustainable farming and maintenance of the global commons. The natural environment thrives, with reforested areas, protected wildlife reserves, and clean rivers that reflect a commitment to preserving the planet for future generations. The image should inspire a sense of hope and demonstrate a world where human progress is in balance with nature's limits. dont create a video\"


Prompt: ((masterpiece)),((best quality)), 8k, high detailed, ultra-detailed;A sustainable architectural style grounded in eco-friendly materials and featuring a self-sufficient energy system. The exterior seamlessly combines streamlined design with natural elements, cultivating a serene atmosphere. Internally, emphasis is placed on comfort, with the incorporation of natural light and intelligent systems. Dedicated relaxation areas include garden terraces and meditation spaces, fostering holistic well-being and practical applicability.Style:3D Model


Prompt: ((masterpiece)),((best quality)), 8k, high detailed, ultra-detailed;A sustainable architectural style, built on eco-friendly materials and equipped with a self-sufficient energy system. The exterior seamlessly blends streamlined design with natural elements, creating a tranquil atmosphere. Internally, the focus is on comfort, incorporating natural light and intelligent systems. Dedicated recreational areas include garden terraces and meditation spaces, designed to enhance overall physical and mental well-being.
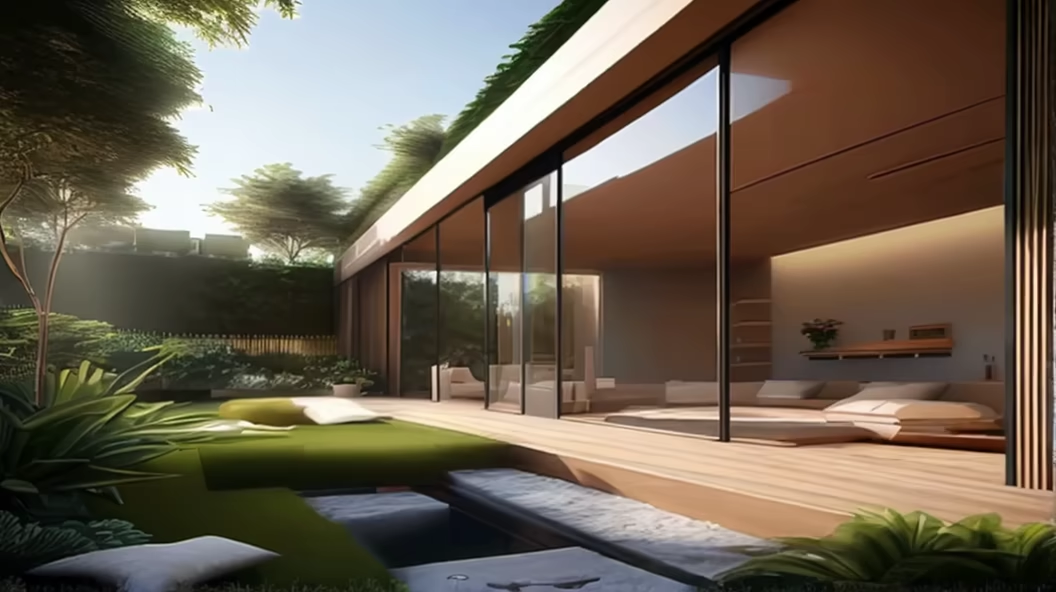
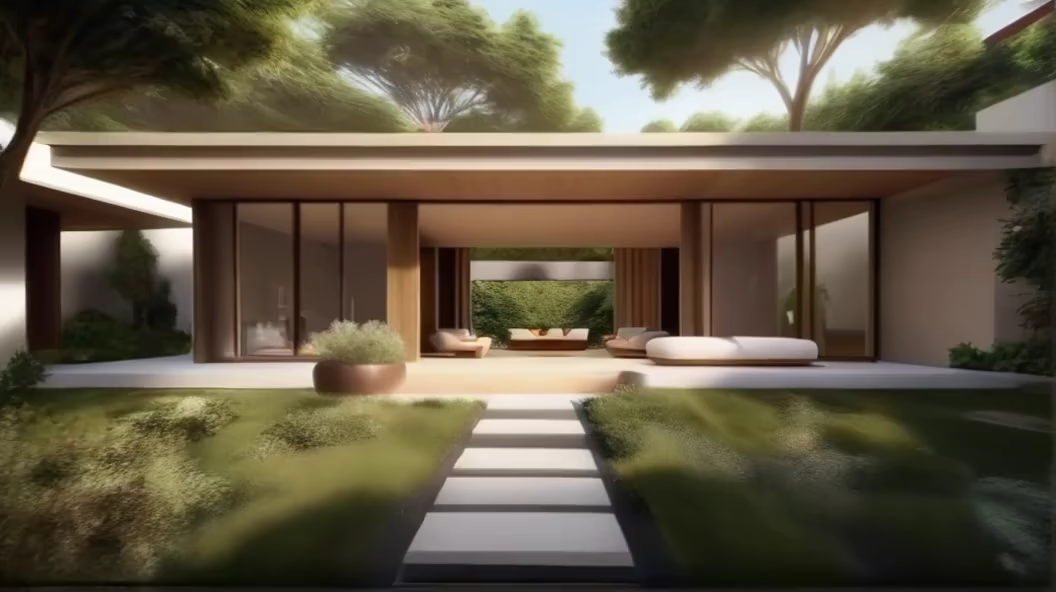
Prompt: Office area,Open layout, spacious and well-lit, modern furniture, comfortable workstations, natural light, high-speed internet, silent air conditioning, adjustable lighting, green plant decor, conference room facilities, social areas, leisure corners
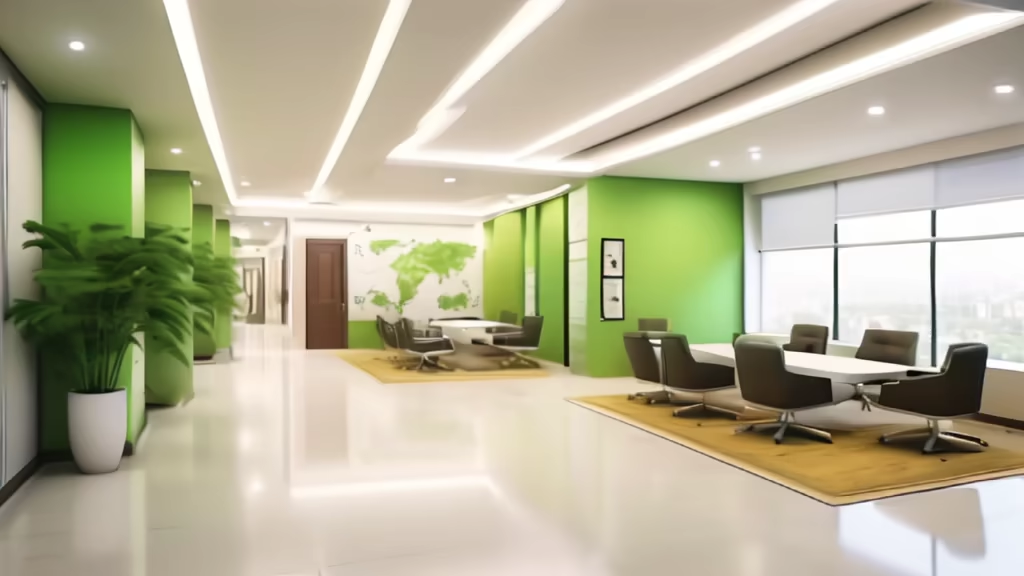
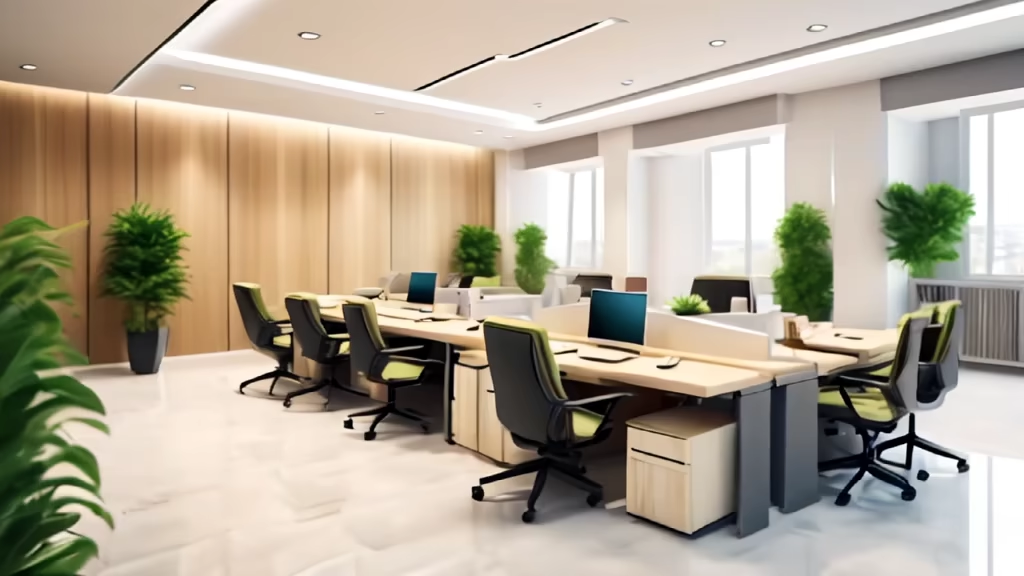
Prompt: Office area,Open layout, spacious and well-lit, modern furniture, comfortable workstations, natural light, high-speed internet, silent air conditioning, adjustable lighting, green plant decor, conference room facilities, social areas, leisure corners


Prompt: Architecture comes to life. Organic forms and biology merge with design and engineering, Creating an innovation ecosystem. insert in amazonia forest
Negative: blurred, deformed, ungly
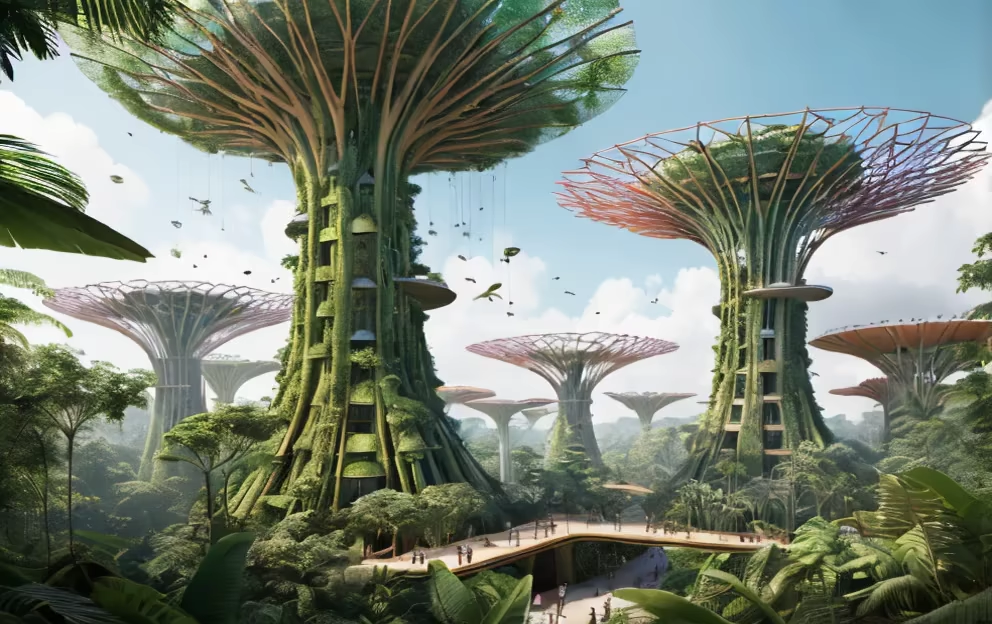
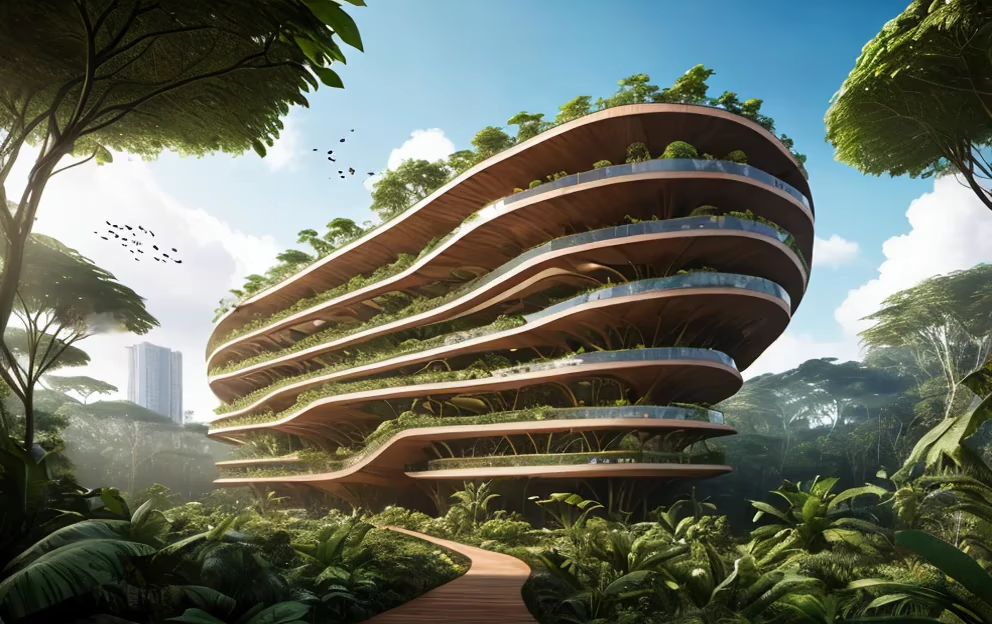
Prompt: Architecture comes to life. Organic forms and biology merge with design and engineering, Creating an innovation ecosystem. insert in amazonia forest
Negative: blurred, deformed, ungly

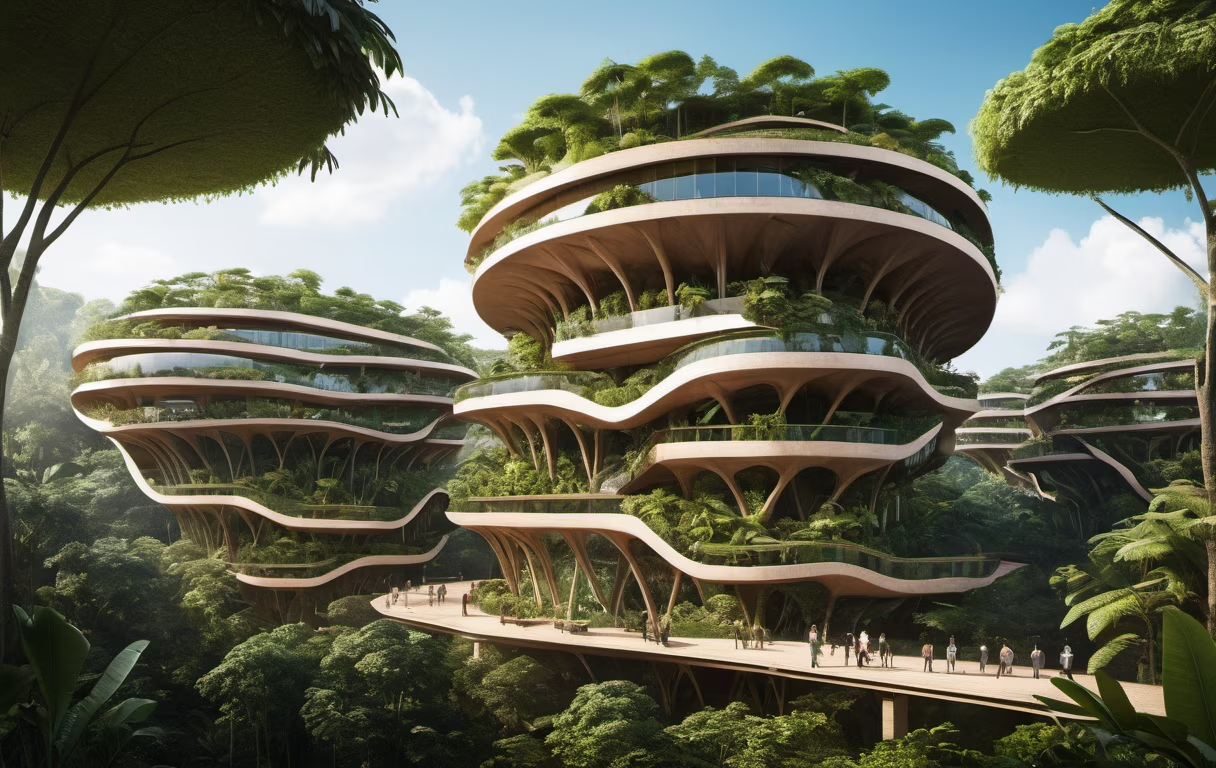
Prompt: Architecture comes to life. Organic forms and biology merge with design and engineering, Creating an innovation ecosystem. insert in amazonia forest
Negative: blurred, deformed, ungly, vegetation in buildings
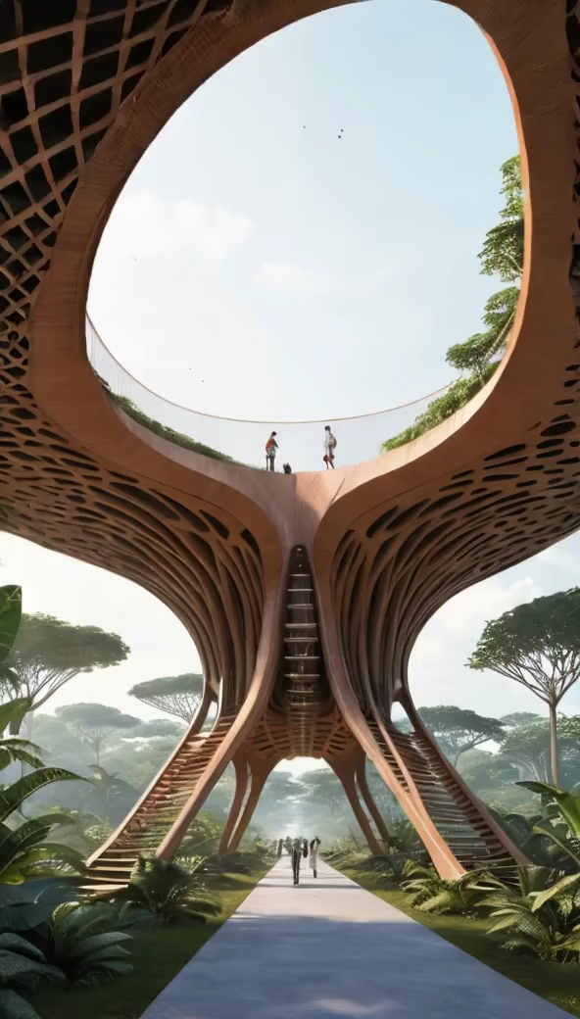
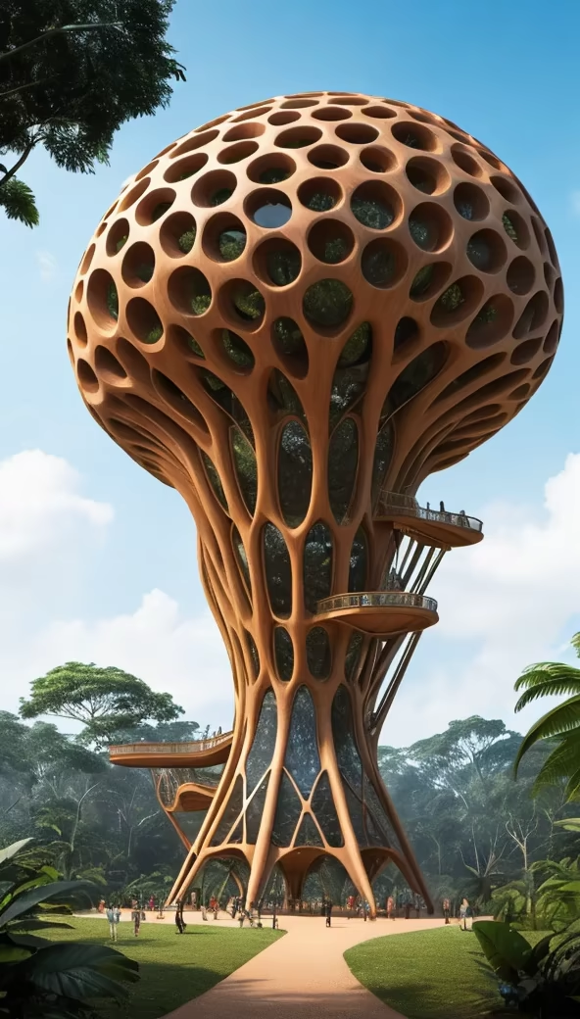
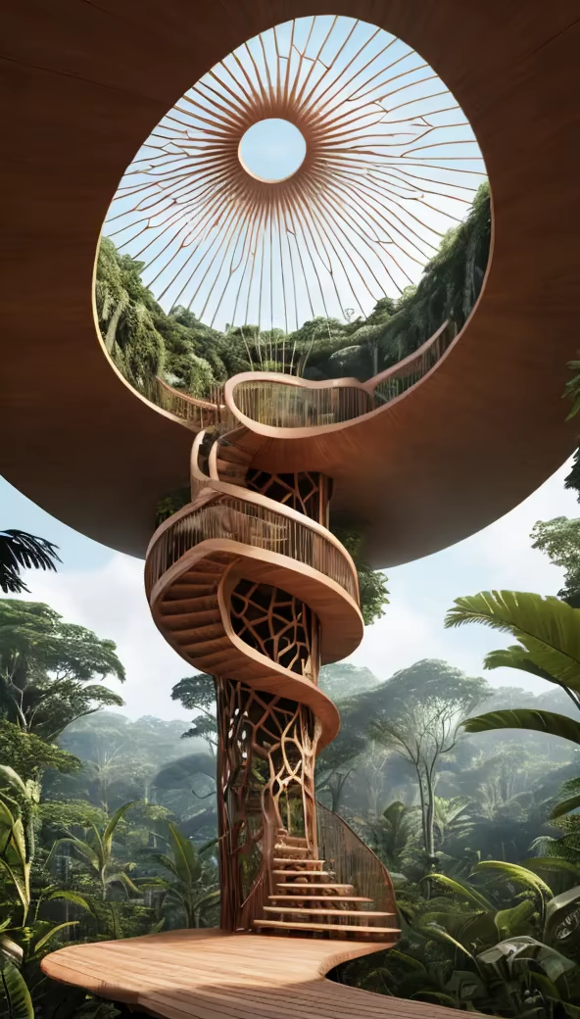
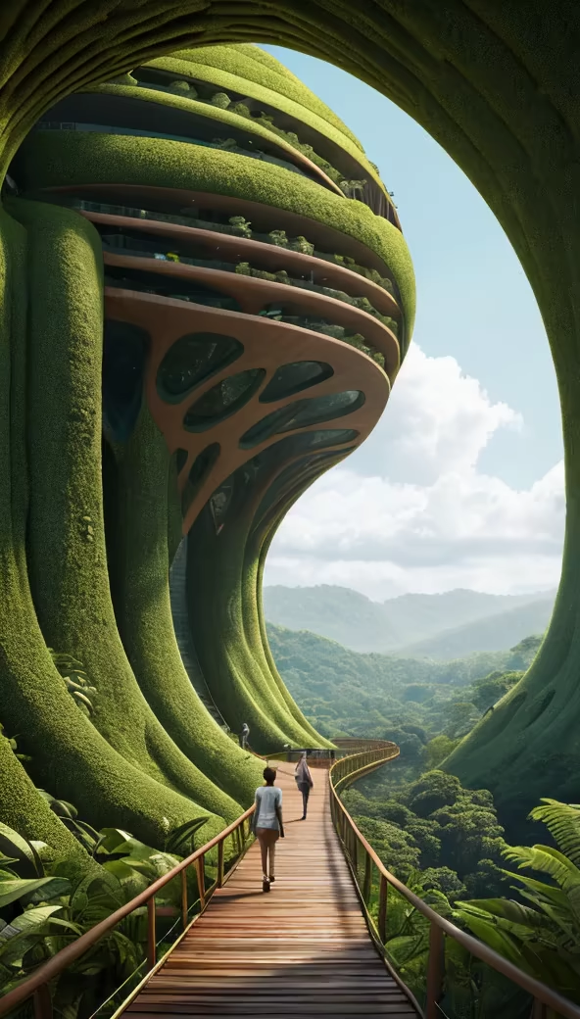
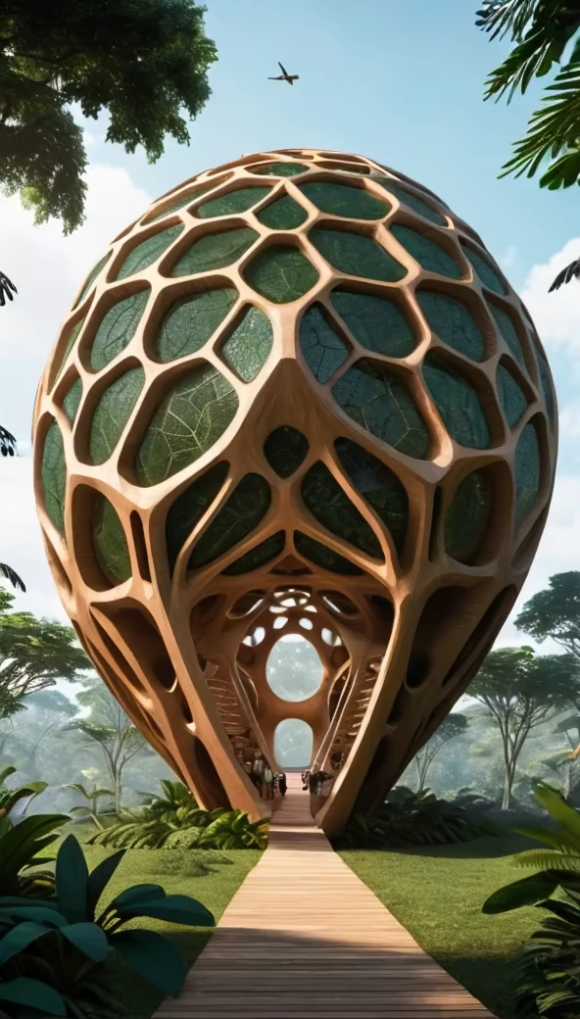
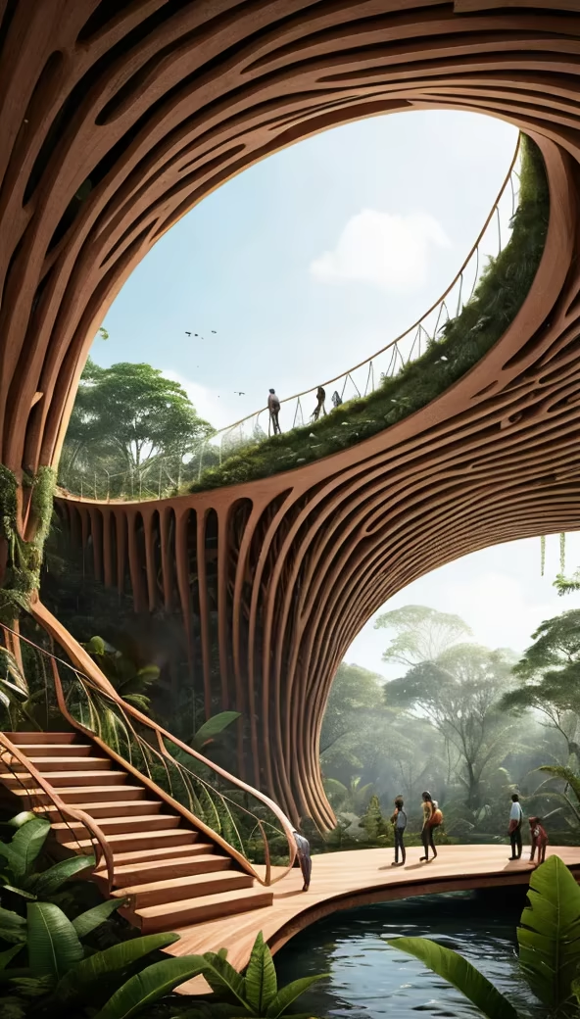
Prompt: Architecture comes to life. Organic forms and biology merge with design and engineering, Creating an innovation ecosystem. insert in amazonia forest
Negative: blurred, deformed, ungly, vegetation in buildings

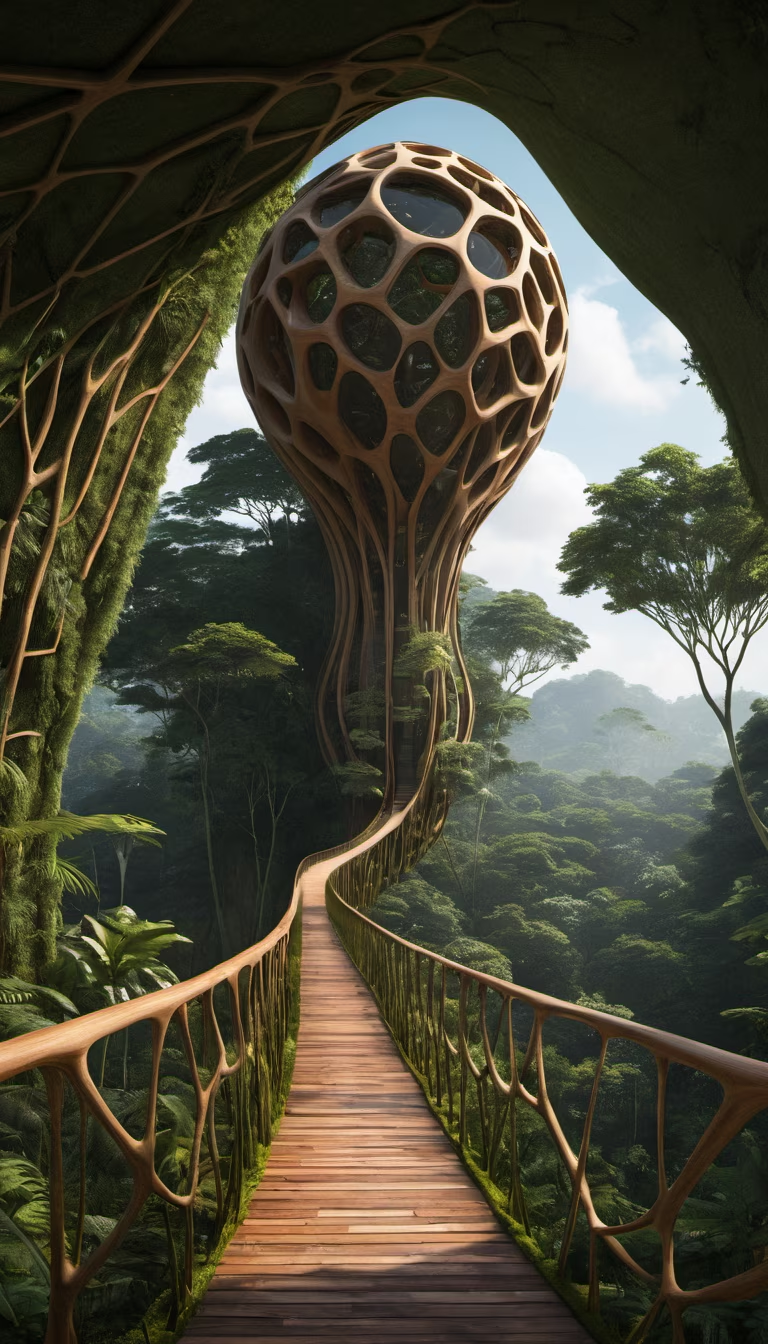






Prompt: imagine a vibrant and sustainable community hub that embodies the spirit of eco-friendliness and communal warmth. The building structure, ingeniously crafted from repurposed shipping containers, forms a modern and dynamic architectural design. The exterior showcases a seamless blend of recycled materials and sustainable wood, creating an inviting and earth-friendly facade. The hub is adorned with lush greenery, featuring an abundance of plants cascading from vertical gardens and strategically placed throughout the space. A rooftop garden crowns the structure, providing both aesthetic appeal and an eco-friendly oasis. Large windows and open spaces flood the interior with natural light, creating an airy and comfortable atmosphere. The communal areas are furnished with cozy seating made from sustainable materials, encouraging a sense of togetherness and relaxation. Wooden tables and benches, crafted with a commitment to responsible resourcing, are scattered throughout the hub, inviting people to gather, work, and connect. The aroma of fresh coffee wafts from the cafeteria, enticing visitors to enjoy a moment of respite. Every detail is carefully considered to evoke a sense of community, sustainability, and comfort. Imagine a place where individuals are drawn to gather, collaborate, and enjoy the harmonious blend of nature and thoughtful design. This is ReLeaf's hub — a vision of an ideal, sustainable, and inviting space for the community to thrive.
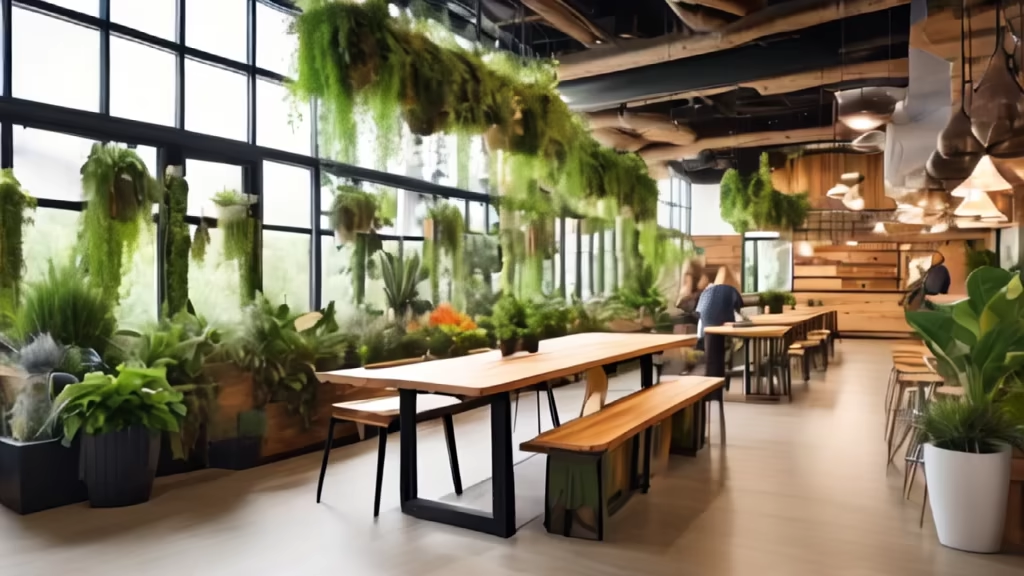
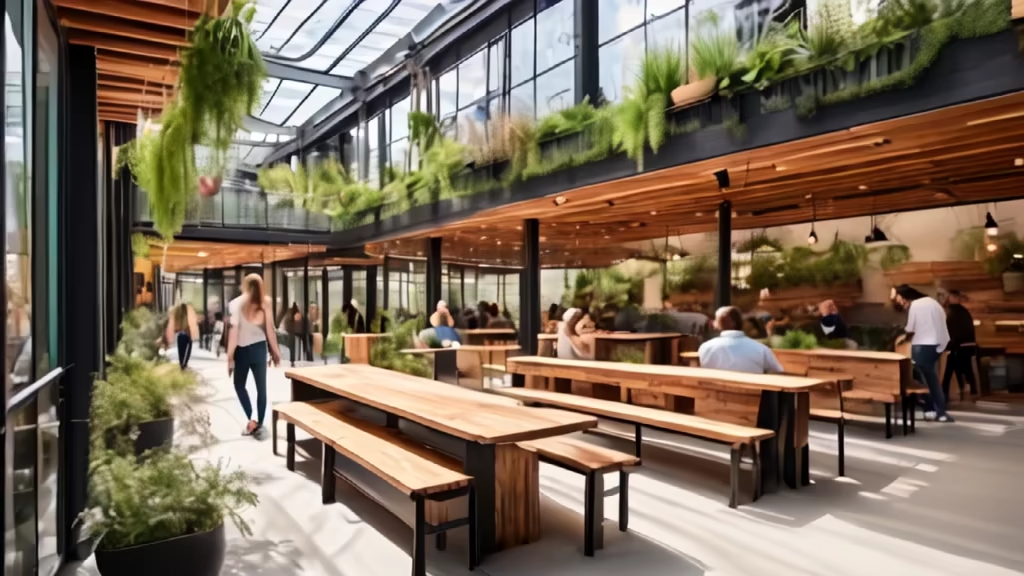
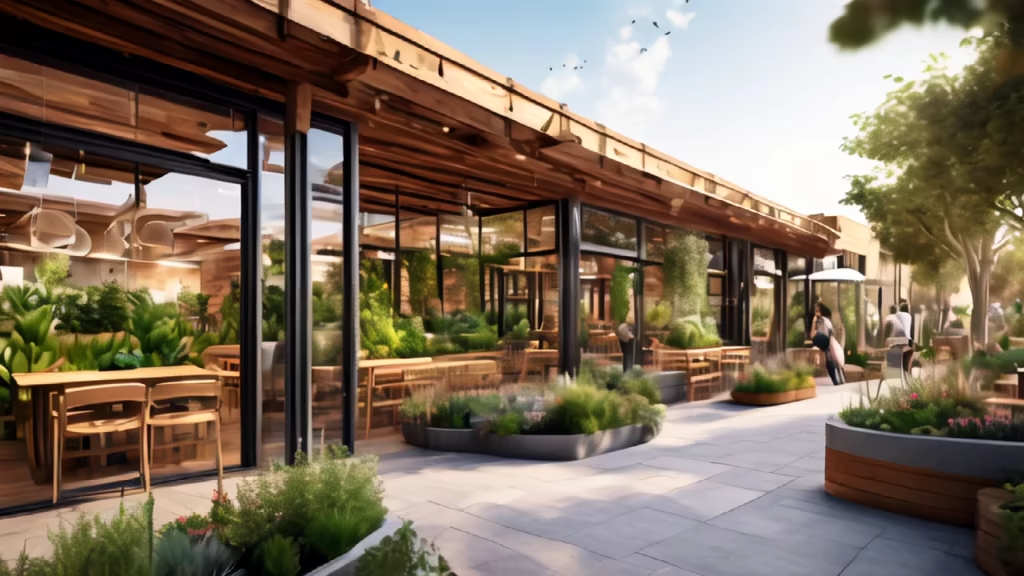
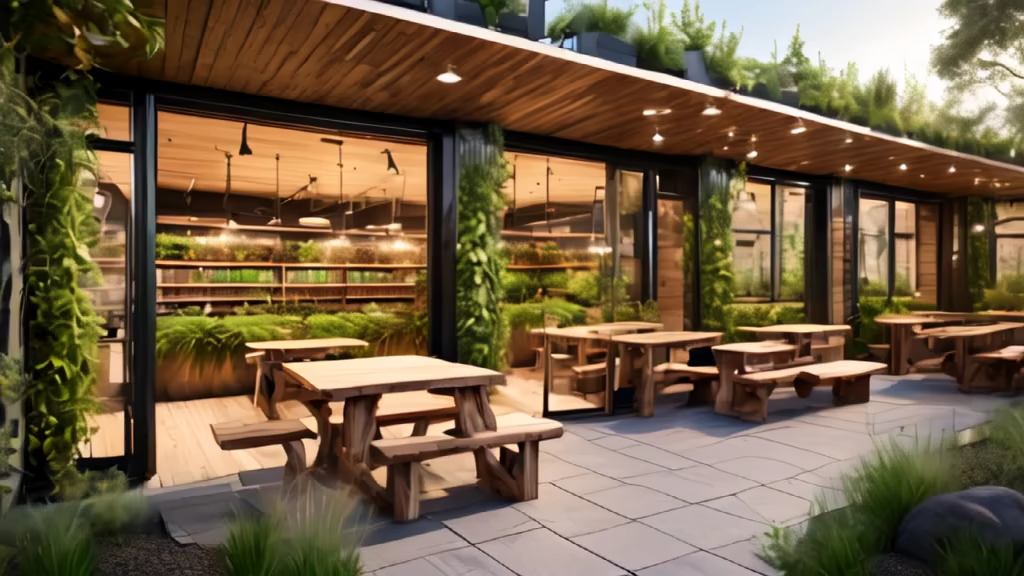
Prompt: imagine a vibrant and sustainable community hub that embodies the spirit of eco-friendliness and communal warmth. The building structure, ingeniously crafted from repurposed shipping containers, forms a modern and dynamic architectural design. The exterior showcases a seamless blend of recycled materials and sustainable wood, creating an inviting and earth-friendly facade. The hub is adorned with lush greenery, featuring an abundance of plants cascading from vertical gardens and strategically placed throughout the space. A rooftop garden crowns the structure, providing both aesthetic appeal and an eco-friendly oasis. Large windows and open spaces flood the interior with natural light, creating an airy and comfortable atmosphere. The communal areas are furnished with cozy seating made from sustainable materials, encouraging a sense of togetherness and relaxation. Wooden tables and benches, crafted with a commitment to responsible resourcing, are scattered throughout the hub, inviting people to gather, work, and connect. The aroma of fresh coffee wafts from the cafeteria, enticing visitors to enjoy a moment of respite. Every detail is carefully considered to evoke a sense of community, sustainability, and comfort. Imagine a place where individuals are drawn to gather, collaborate, and enjoy the harmonious blend of nature and thoughtful design. This is ReLeaf's hub — a vision of an ideal, sustainable, and inviting space for the community to thrive.
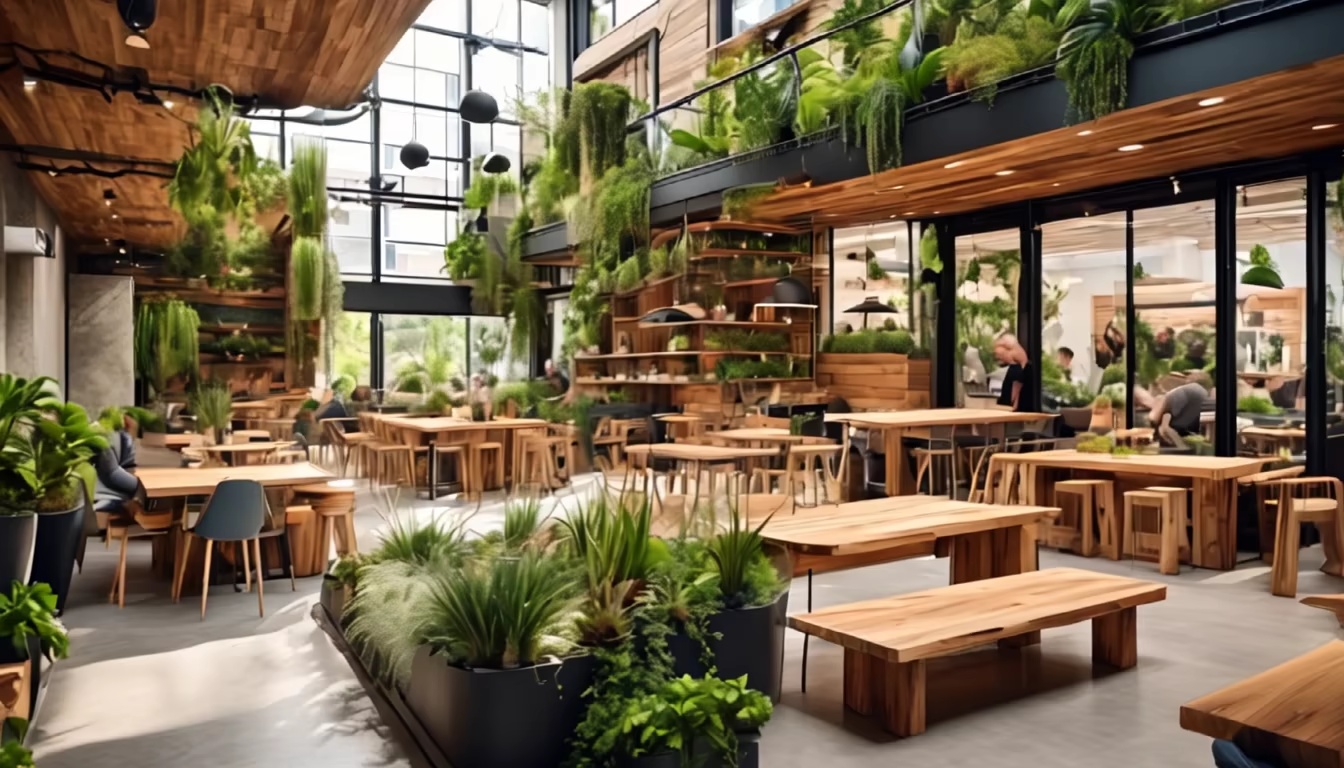
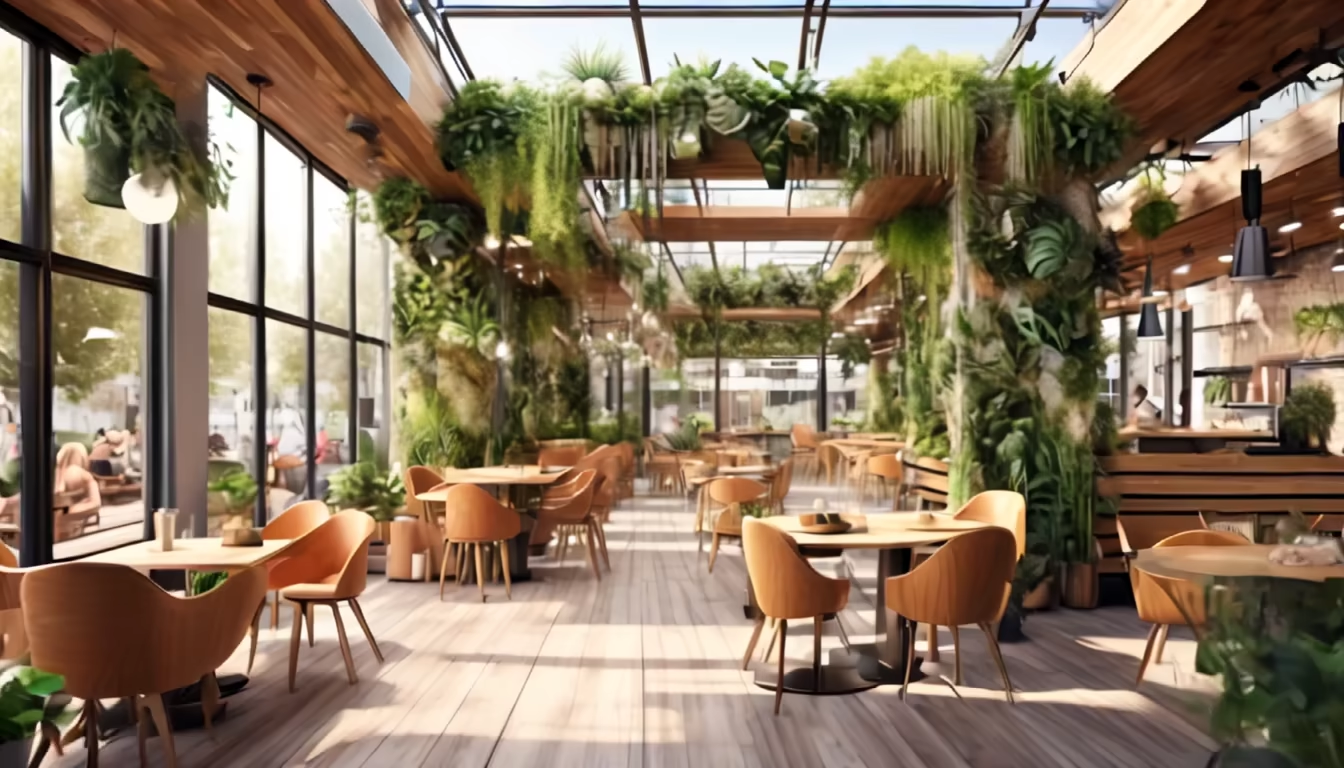
Prompt: A futuristic landscape where nature coexists harmoniously with advanced technologies. Highlight elements such as ecological skyscrapers, silent flying vehicles, and cybernetic flora integrated into the urban environment. Ensure to convey a serene and progressive atmosphere, balancing modernity with environmental preservation.


Prompt: Design a cutting-edge architectural building that serves as a climate shelter, prioritizing key aspects such as mass, air, and light. Consider incorporating features like efficient storage mass and inertia to regulate temperature, harnessing natural thermals and optimizing air movement for ventilation, and implementing strategic shading solutions to control exposure to sunlight. Explore innovative design elements that seamlessly blend sustainability and functionality to create a structure that not only withstands environmental challenges but also promotes a comfortable and environmentally conscious space.


Prompt: Design a cutting-edge architectural building that serves as a climate shelter, prioritizing key aspects such as mass, air, and light. Consider incorporating features like efficient storage mass and inertia to regulate temperature, harnessing natural thermals and optimizing air movement for ventilation, and implementing strategic shading solutions to control exposure to sunlight. Explore innovative design elements that seamlessly blend sustainability and functionality to create a structure that not only withstands environmental challenges but also promotes a comfortable and environmentally conscious space.






Prompt: the forest of the a city inspired by the sustainable management of a forest, buildings inspired by architect studio gang






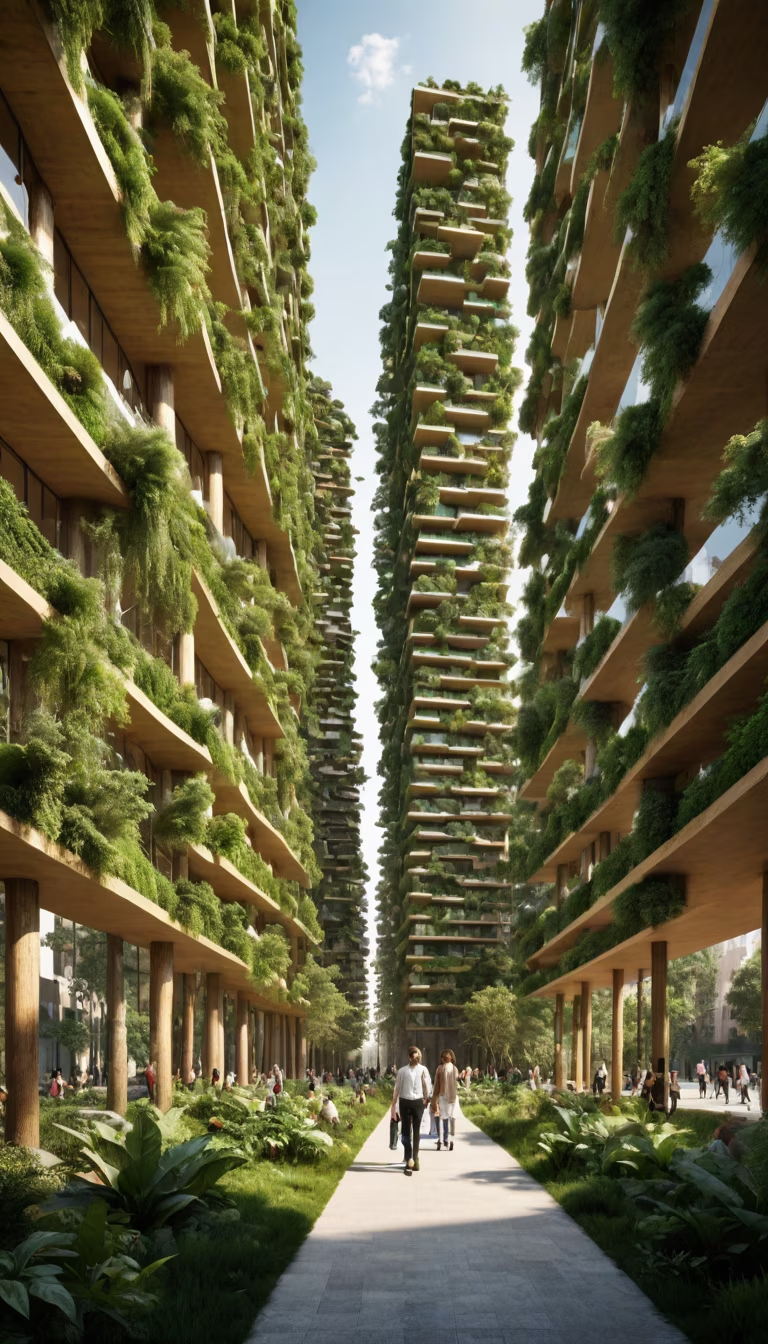

Prompt: Within an upscale enclave of 20 modern luxury villas, verdant roads flank each residence, showcasing diverse architectural splendor. Towering with a minimum of two floors, the villas offer panoramic views, while private courtyards, spacious and interconnected, evoke tranquility and community. Wood separators gracefully define boundaries, adding a touch of natural elegance. This exclusive community seamlessly blends contemporary design with lush surroundings, crafting an enclave of affluence that embodies the essence of sophisticated living.
Style: Digital Art




Prompt: Create an innovative and sustainable exterior facade design in Perspective view for a Art Gallery featuring a Organic style, constructed primarily with Recycled Materials and incorporating highly specific details such as Hanging Gardens all set in a In the Heart of a Rainforest with Dappled Morning Sunlight environment, and optionally credited to Starchitect Santiago Calatrava for added inspiration. Ensure you specify only the essential design elements for the perfect visual representation of the exterior of the building.


Prompt: urban roof top farming with a resturant with furniture and small bar furniture should be natural metirial and natural lighting with pipe of Hydroponics in the ceilling and around the resturant with vegetable grouwing on it and making it privet each setting.






Prompt: a futuristic cityscape where nature has seamlessly integrated with technology. Buildings are adorned with living gardens, and holographic trees coexist with real ones
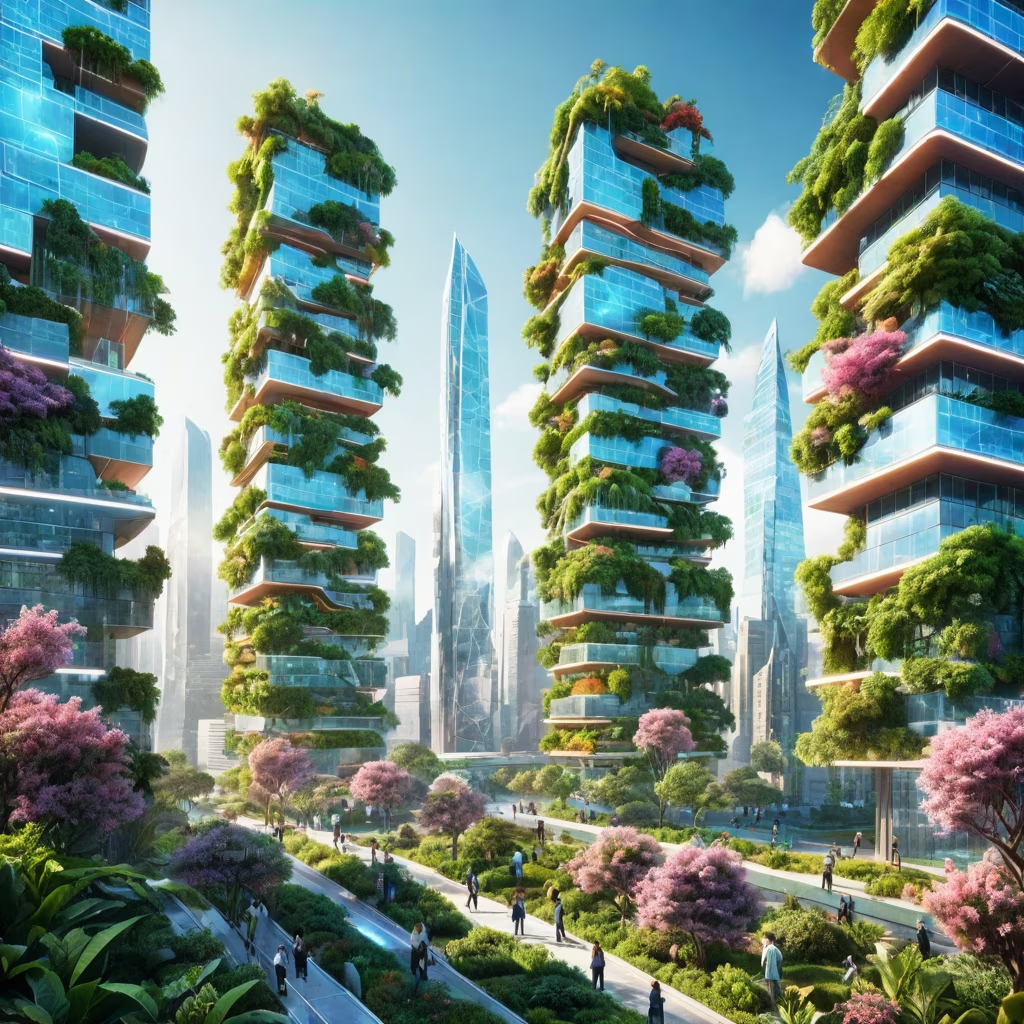

Prompt: a futuristic cityscape where nature has seamlessly integrated with technology. Buildings are adorned with living gardens, and holographic trees coexist with real ones
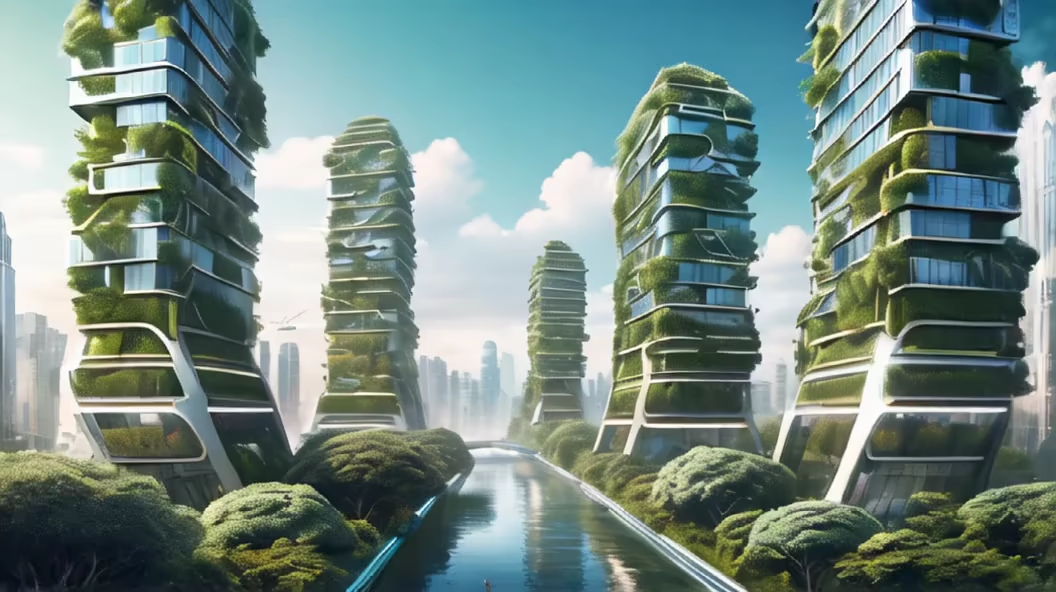
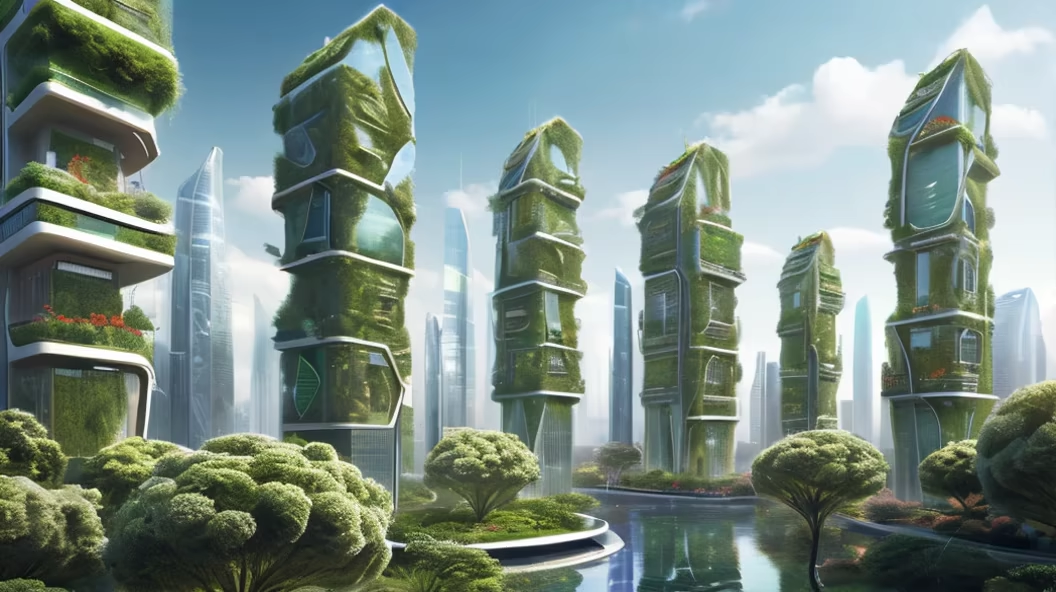
Prompt: Create a garden landscape structure that is based on bamboo Bamboo cotter and made of bamboo material::


Prompt: Paranoia, a state of intense or irrational fear of persecution or threat, Distrust and suspicion ,Hypervigilance: Constantly on guard, Obsessive thoughts, Isolation and withdrawal: Fearing betrayal and persecution,
Style: Analog Film







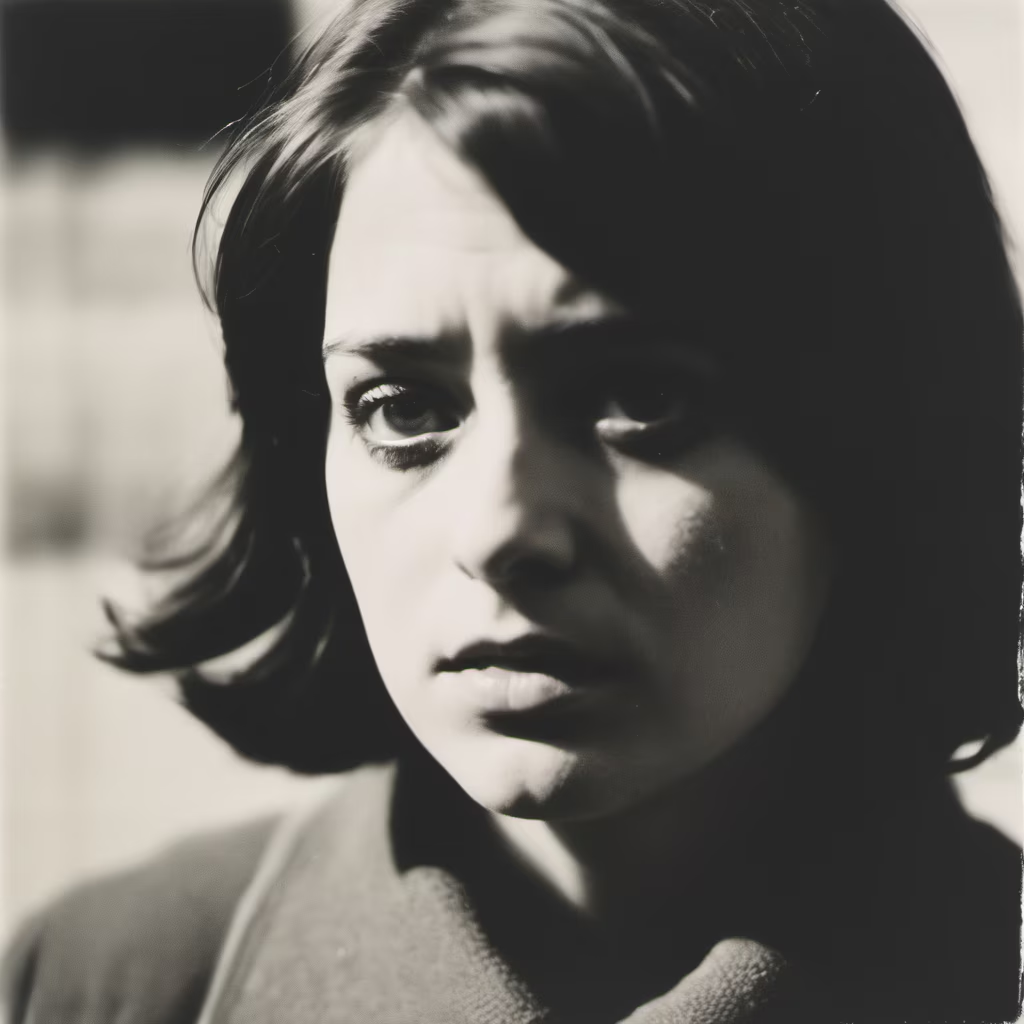
Prompt: To build an open restaurant with the theme of coexistence between plants and humans, it is necessary to have a modern and technological local space, and the main colors are green and gold


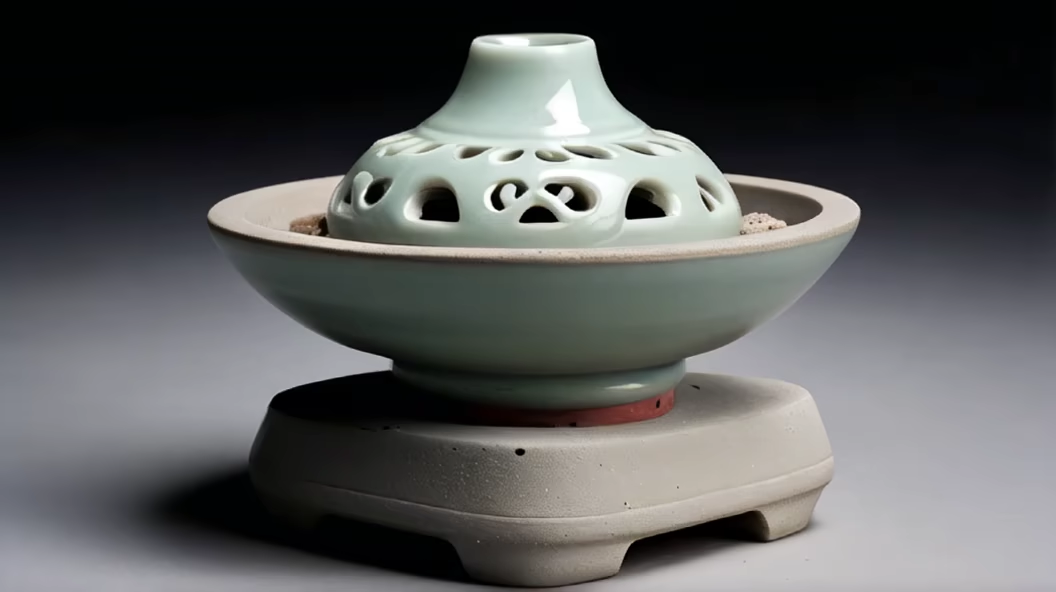
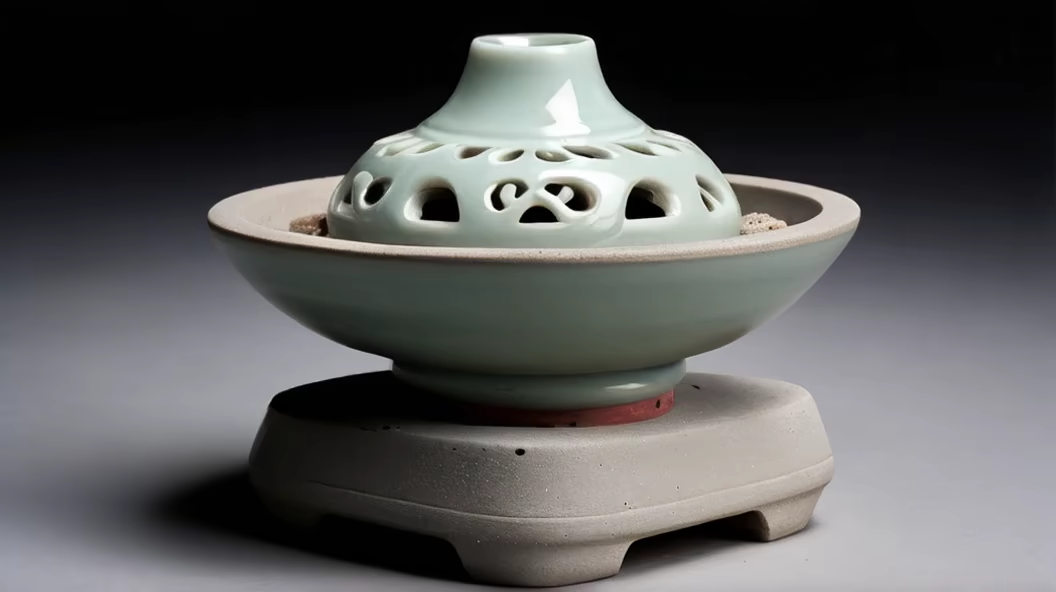
Prompt: In the urban landscape of the United States, a century from now, the cities have transformed into interconnected, sustainable hubs of innovation. Skyscrapers are towering marvels, equipped with vertical gardens and smart glass facades that harness solar energy. Advanced nanotechnology ensures self-repairing infrastructure, while hyperloop transportation networks whisk passengers at lightning speeds between cities. Autonomous drones and flying vehicles crisscross the sky, ensuring efficient logistics and commuting,--ar16:9


Prompt: Interesting, design, environmental art design, industrial style restaurant, large space, large environment,




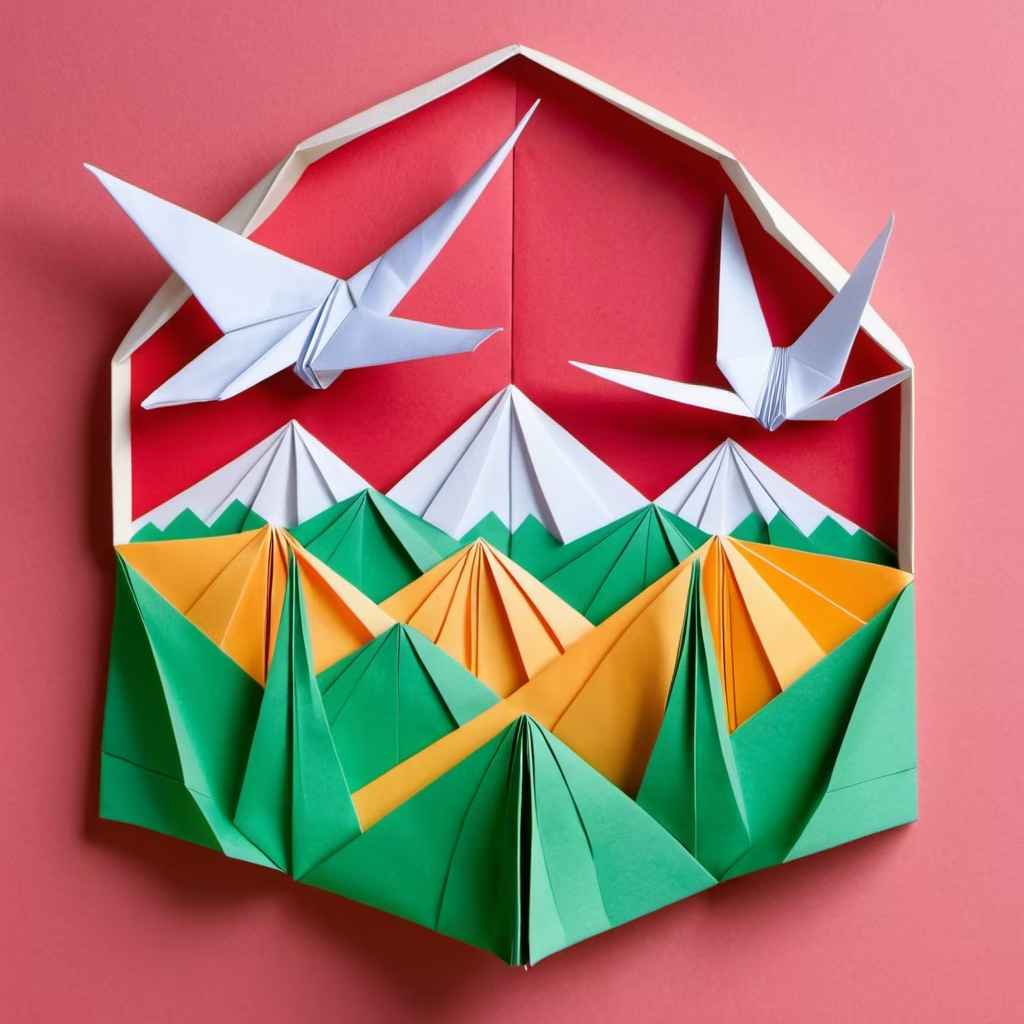
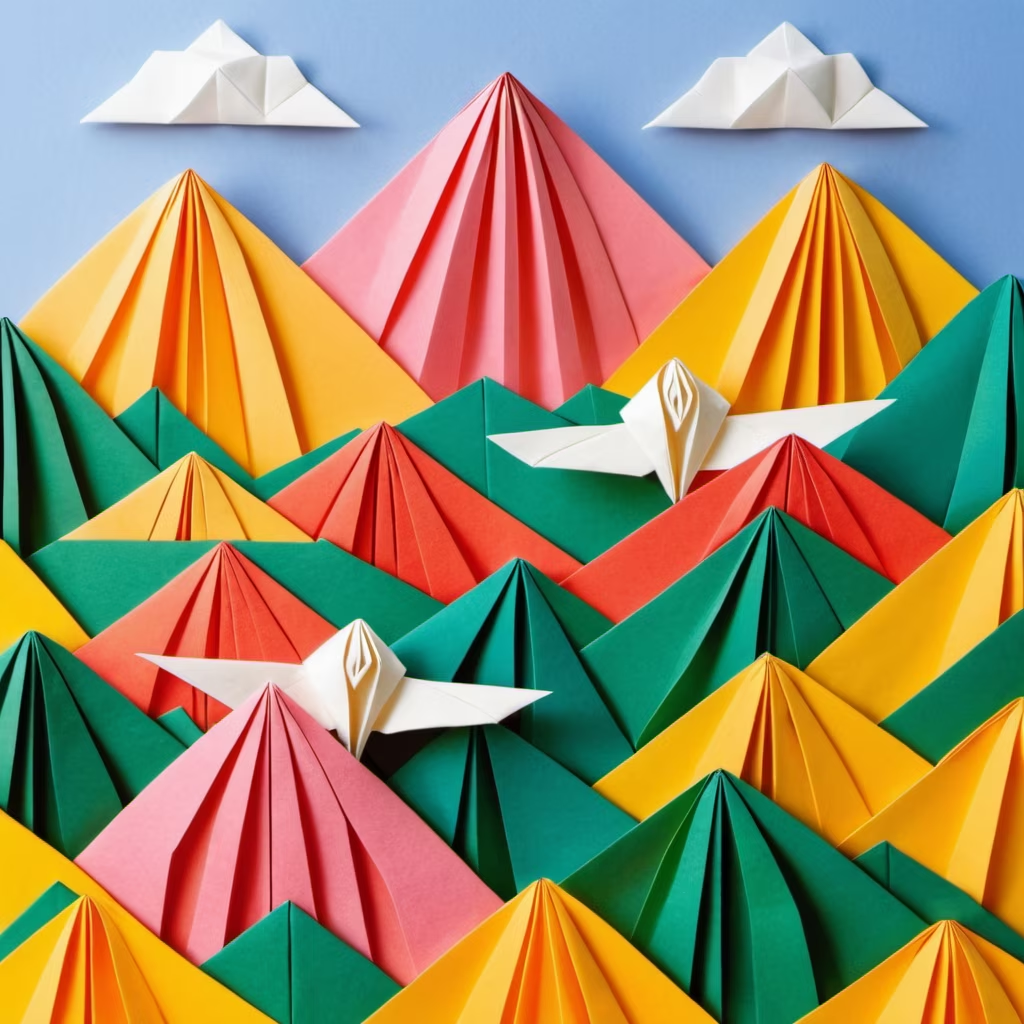
Prompt: Office area,Open layout, spacious and well-lit, modern furniture, comfortable workstations, natural light, high-speed internet, silent air conditioning, adjustable lighting, conference room facilities, social areas, leisure corners
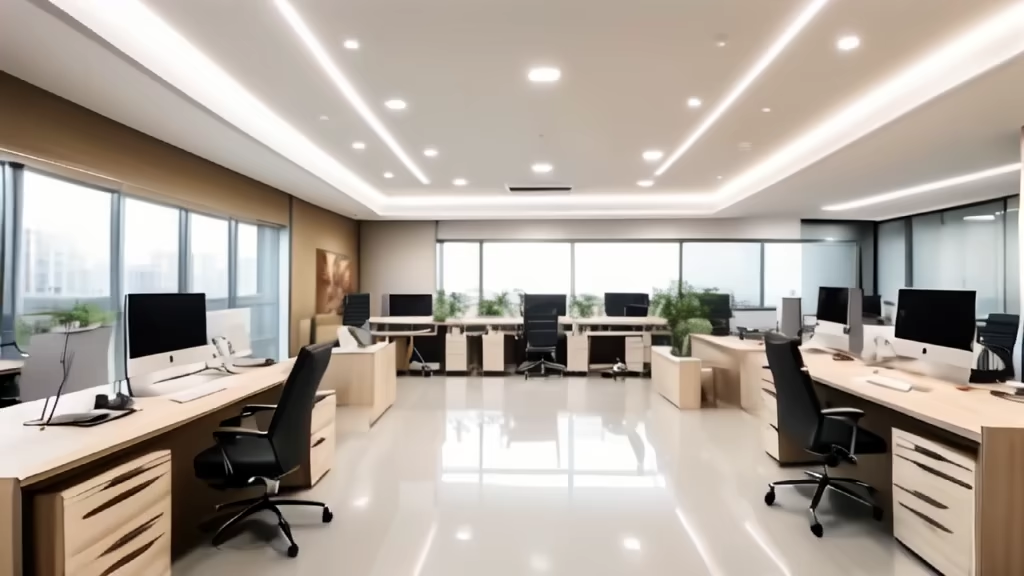
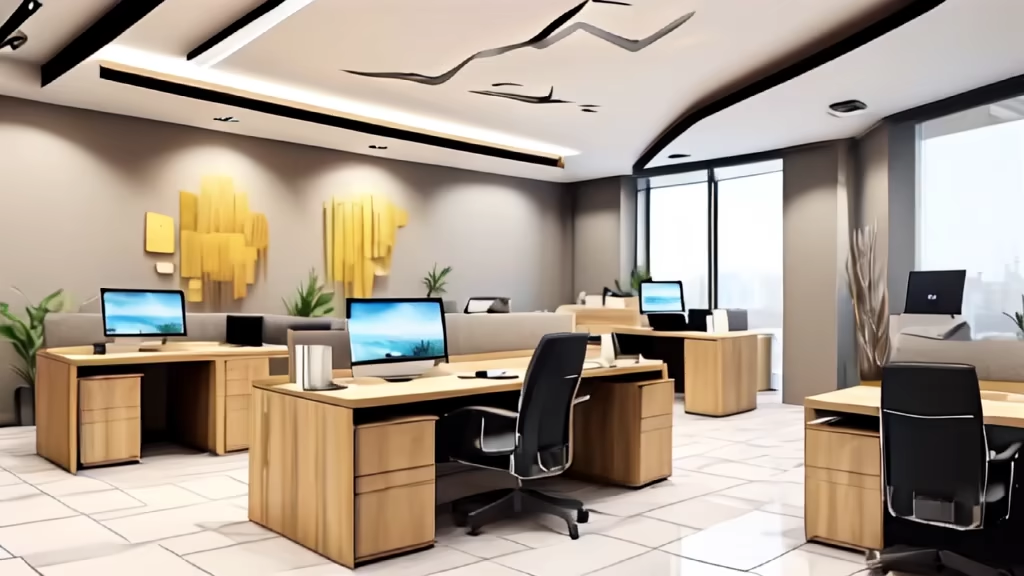
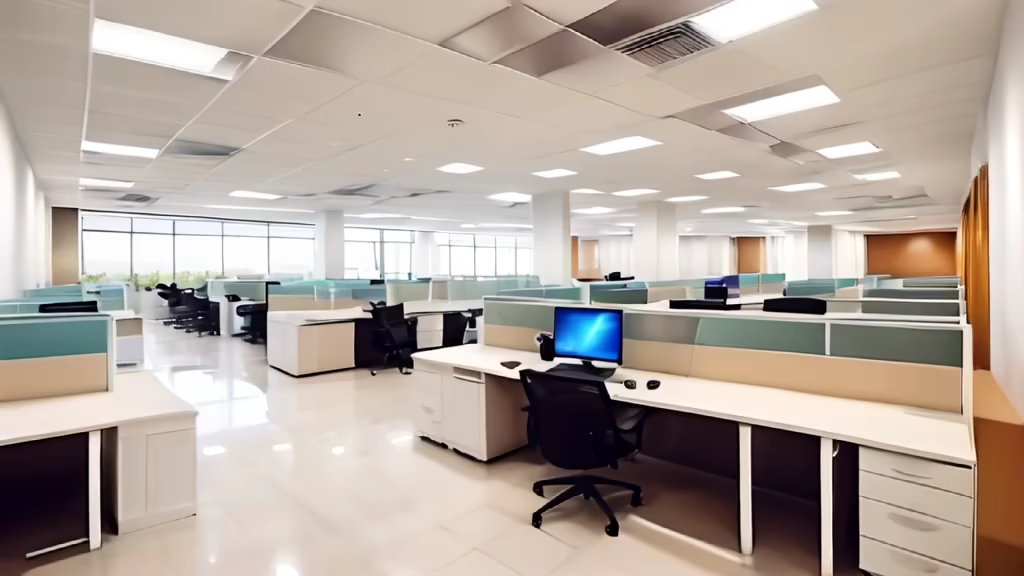
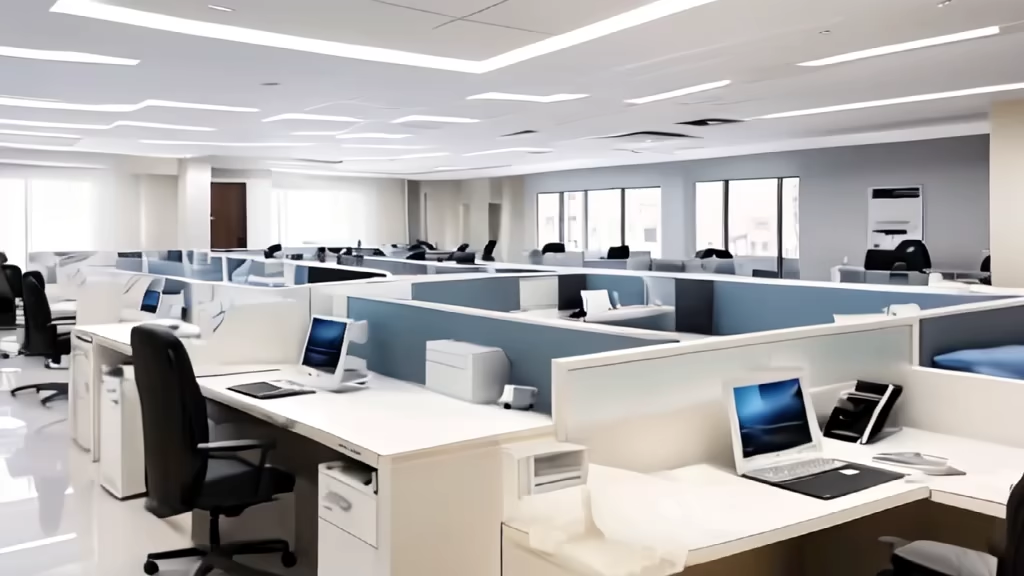
Prompt: Créez des illustrations de paysages futuristes urbains avec une architecture organique intégrée à des structures métropolitaines classiques. Les bâtiments devraient mélanger des formes géométriques traditionnelles avec des éléments organiques inspirés de la nature. Les couleurs doivent être vives, en mettant l'accent sur les contrastes entre l'artificiel et le naturel. L'atmosphère générale devrait être à la fois futuriste et harmonieuse, avec une interconnexion fluide entre la technologie avancée et les éléments organiques
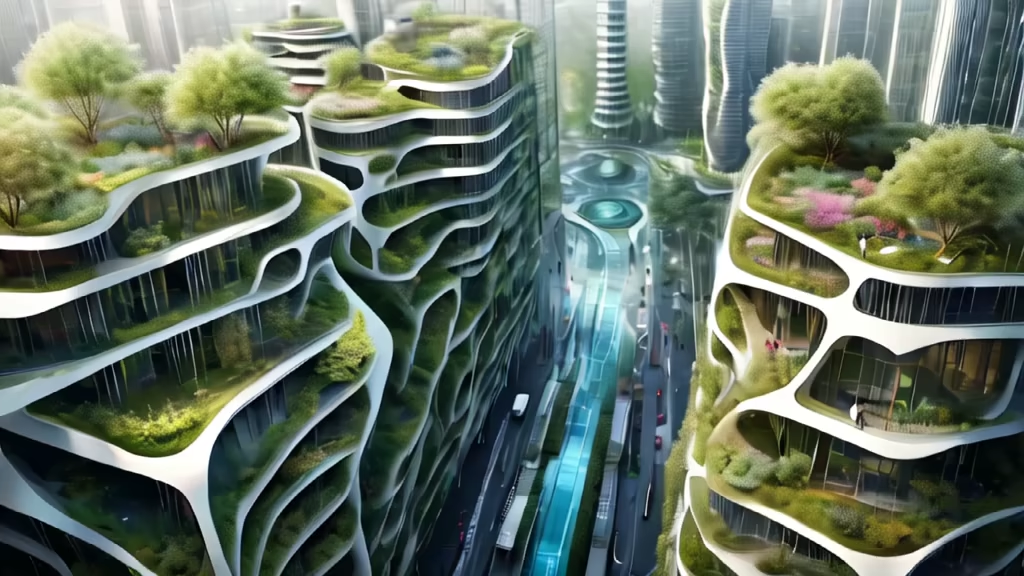
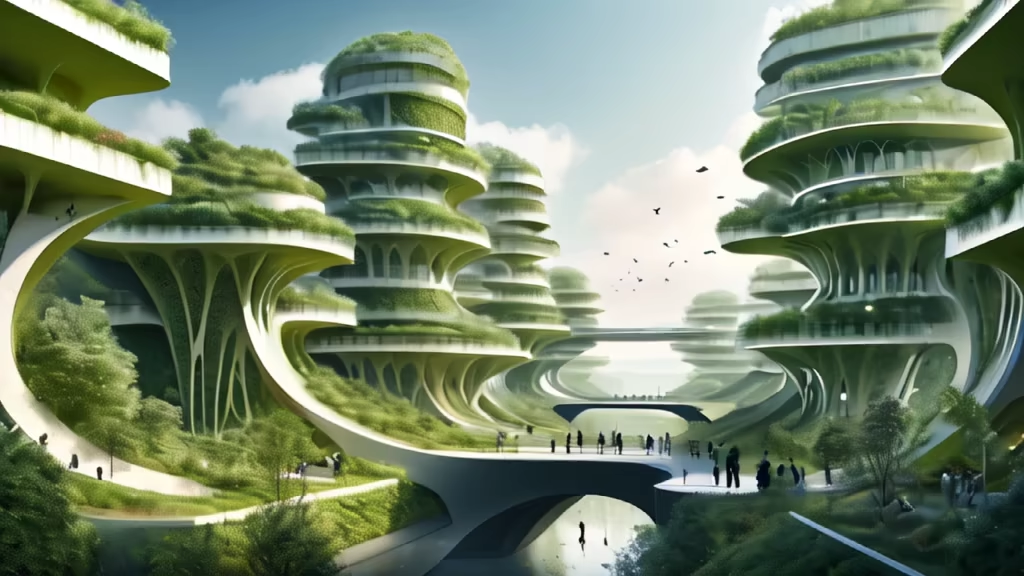
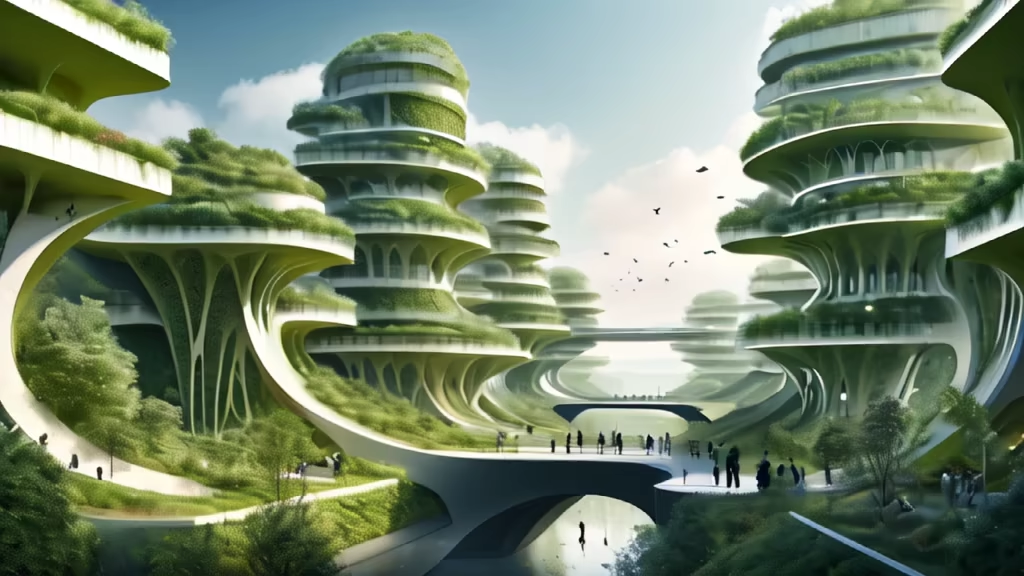
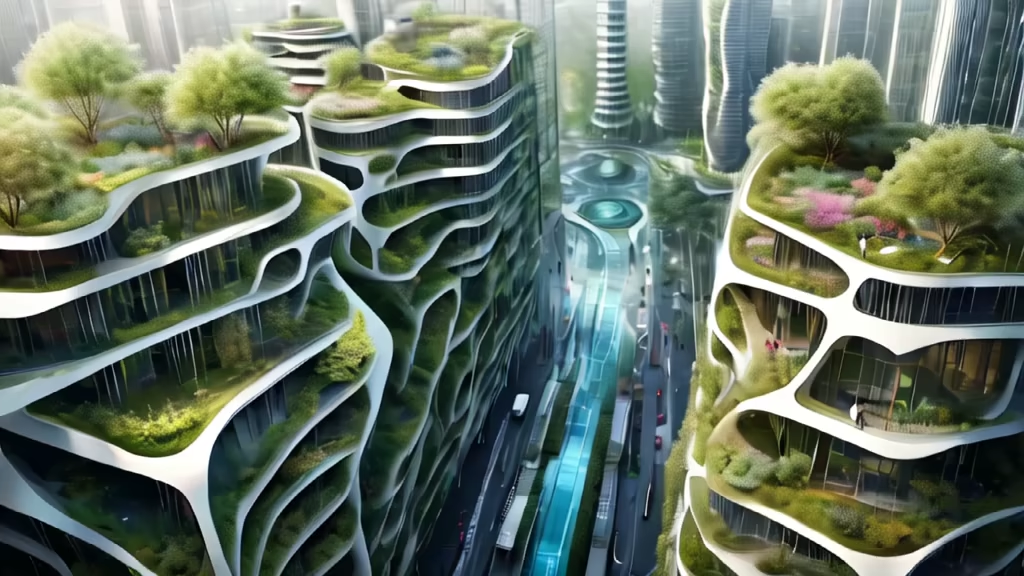
Prompt: Content: Contemporary interior designMedium: Graphic renderingStyle: Blending modern aesthetics with elements of sophistication, focusing on clean lines and sleek designsLighting: Soft ambient lighting to accentuate the interior's elegance and warmthColors: Neutral tones dominating the palette, possibly with occasional vibrant accents for visual interestComposition: Multiple perspectives showcasing the spatial arrangement and functional aspects of the interior structure


Prompt: Design a garden landscape structure based on bamboo dragonflies, requiring bamboo material::


Prompt: Design a garden landscape structure based on bamboo dragonflies, requiring bamboo material::



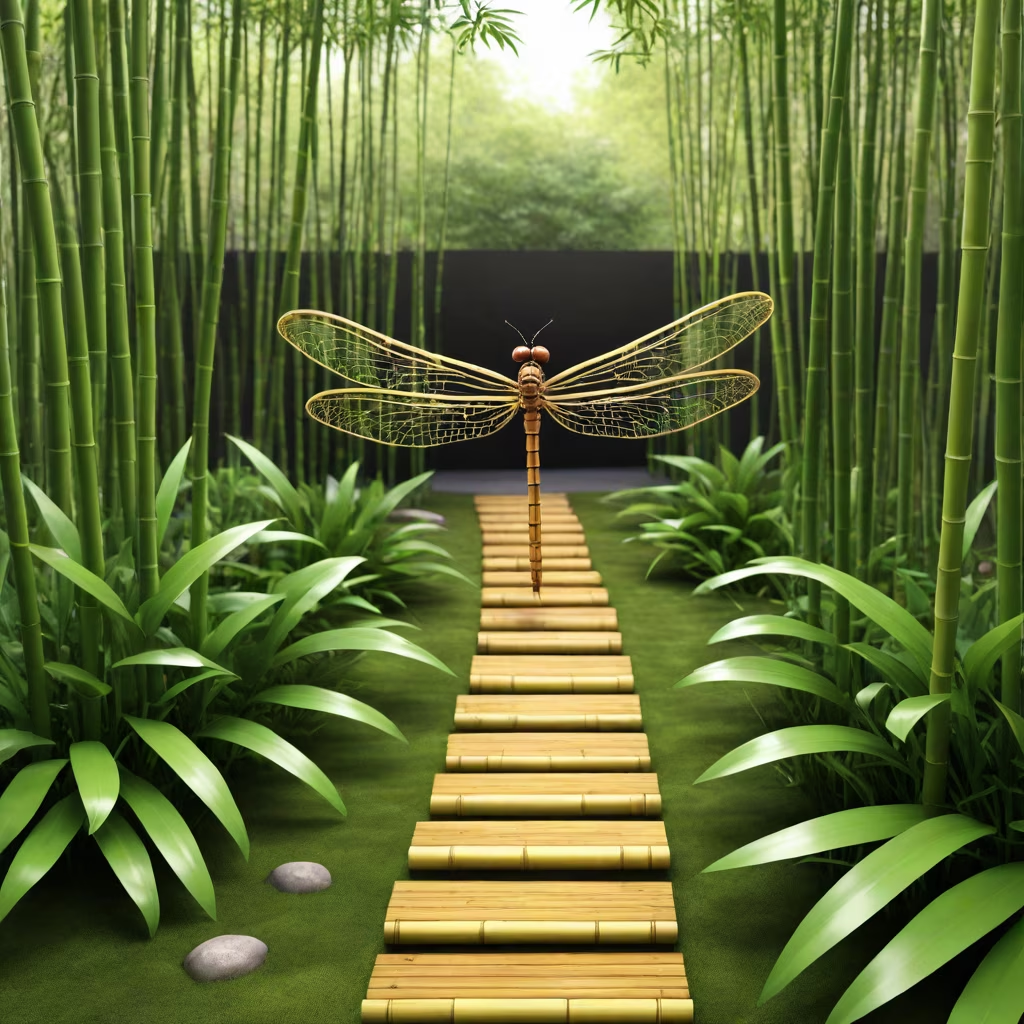
Prompt: open space that is bathed in natural light, pouring through expansive windows and accentuating the sustainable wooden elements that define the space. The layout seamlessly integrates various functionalities: envision dedicated workstations with modern computers on one side, a gaming zone with inviting seating and entertainment on the other, and a central area adorned with flexible wooden tables for meetings, collaboration, or leisurely gatherings. Image, ultra realistic, 4k
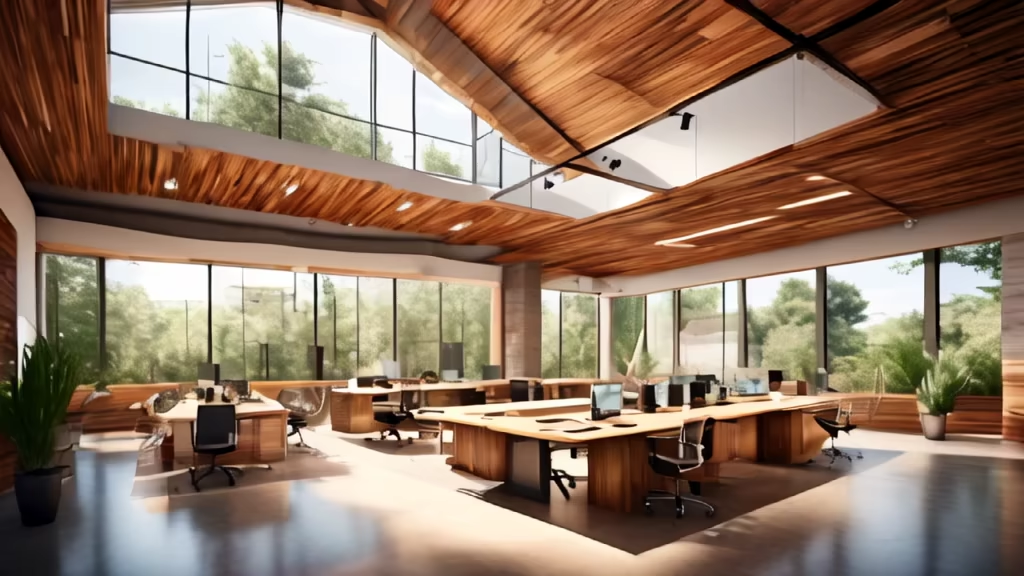
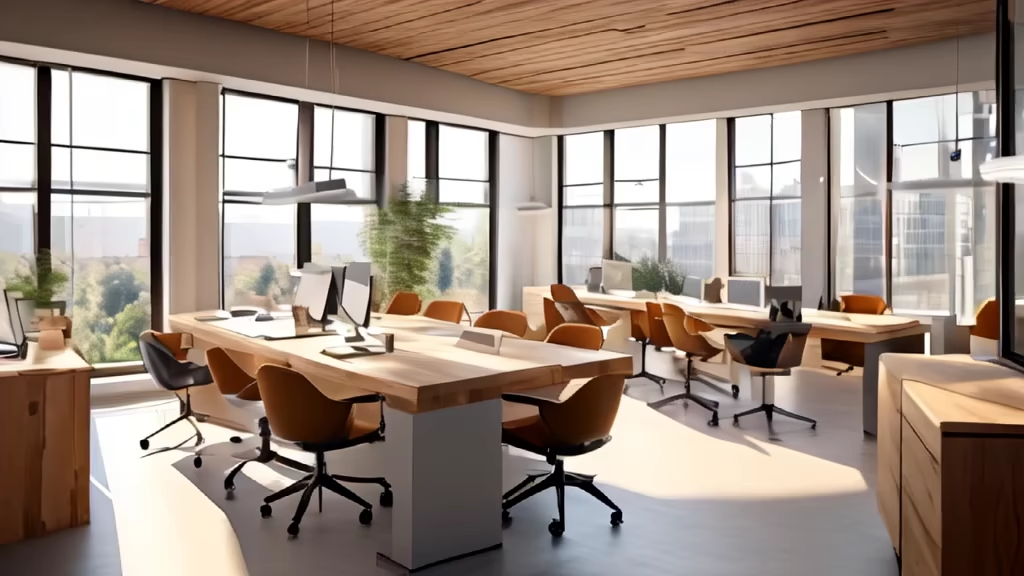
Prompt: We have a sketch of a city plan, which includes residential, commercial, and industrial land uses. We also have some information about the surrounding environment of the area, such as population density, traffic flow, and pollution levels. We can also provide some human directives, such as our desire to increase green space and reduce traffic congestion in the area.
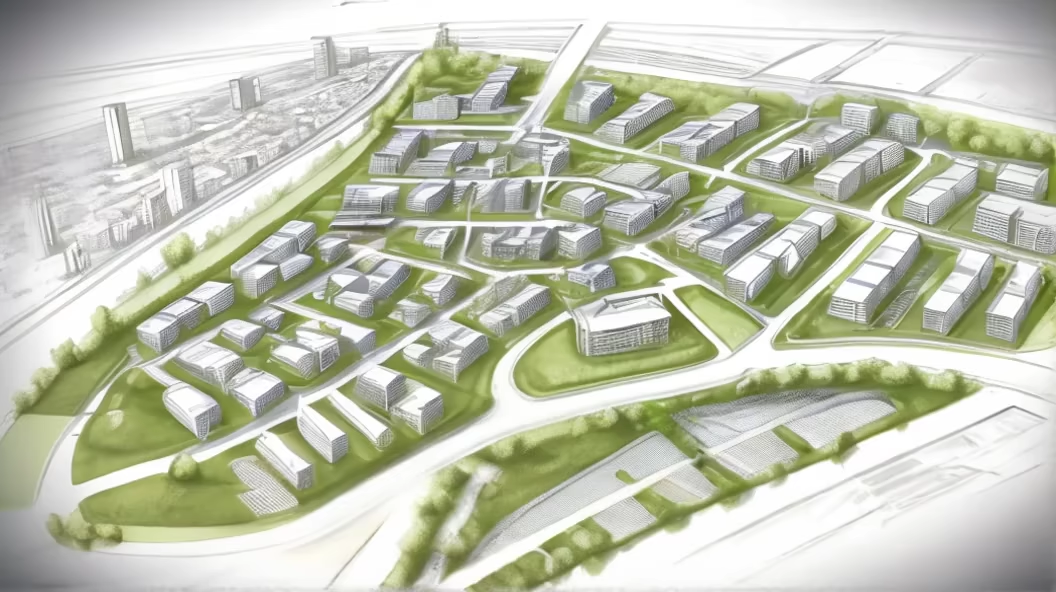
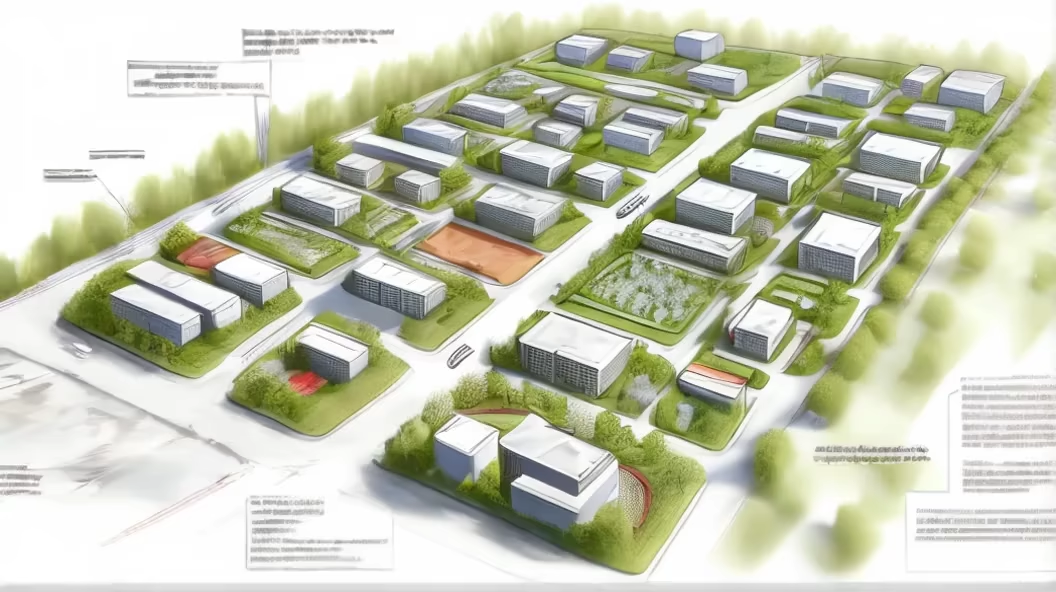












Prompt: Rich in detail, three cute 9-year-old girls, wearing a beautiful long modest dress, long sleeves, wearing tights, each looking different, smiling, each with a baby carriage, holding a small baby in their hands, full body, pink blue yellow and white, vibes, style Digital art illustration, white background, clean and tidy, Disney style, HD, 4K, cartoon, Pixar style without arguments
Style: Fantasy Art






Prompt: In a posh enclave of 20 modern villas, verdant roads accentuate diverse architectural elegance. Towering with at least two floors, each villa boasts panoramic views. Interconnected courtyards, spacious and private, foster tranquility and community. Wood separators add a touch of natural grace, defining boundaries with elegance. This exclusive community seamlessly blends contemporary design with lush surroundings, embodying sophisticated living.
Style: Digital Art


Prompt: render a roof top restaurant with natural furniture, lighting, and hydroponics, and a fish tank for the use of the restaurant


Prompt: \"Design an ultra-luxurious modern villa with 800 square meters, three floors, 5 bedrooms, 5 bathrooms, a 1000-square-meter garden, and a large swimming pool.\"
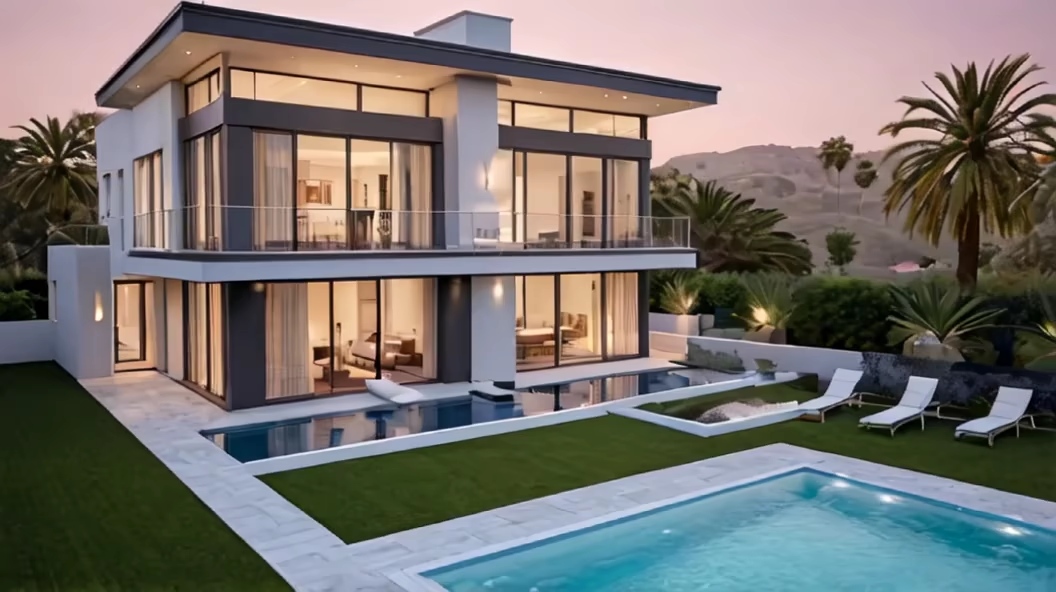
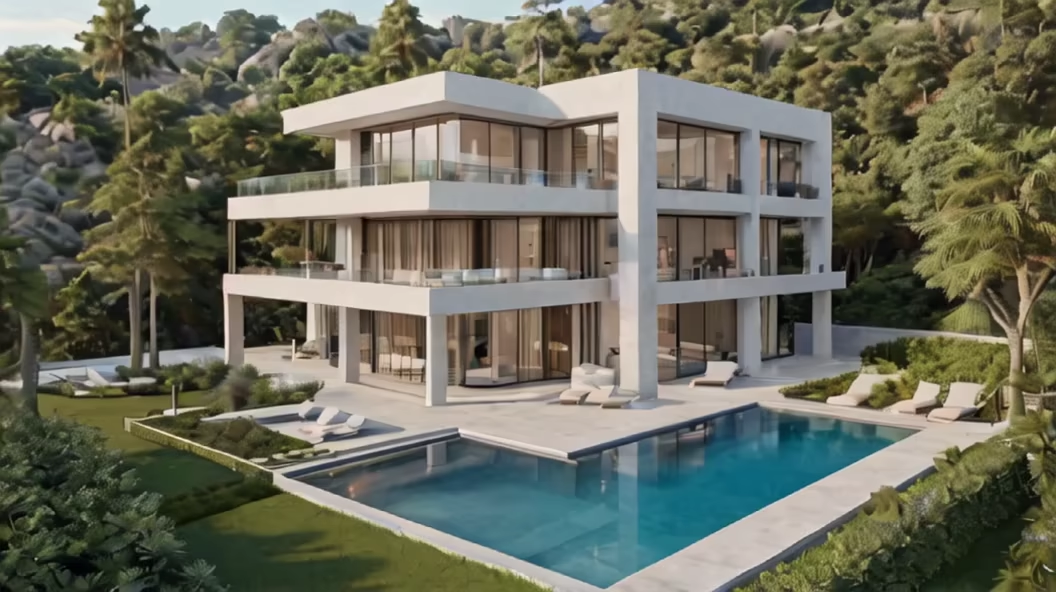
Prompt: Candy box, mainly in brown and white color, with a flat illustration style and a high-end look that is expensive. It can be opened in a cardboard box with line patterns, 4k, can be split, minimalist


Prompt: \\\" in a village poor house, A 40-year-old women, wear full black dress, black hair, goon, show her little smile face, second is a younger girl with sorrow face, also black hair, wear simple dress, third one is a younger boy who 12-year-old boy, wear pant shirt, fourth one is a little girl, they are sitting around the open stove at home, poor home, show poverty shows everywhere, sky lighting on their room, poor home,
Style: Digital Art





