Prompt: multisory umbrella house, crossection showing design details, very detailed, high definition




Prompt: multisory umbrella hideout underground, crossection showing design details, very detailed, high definition




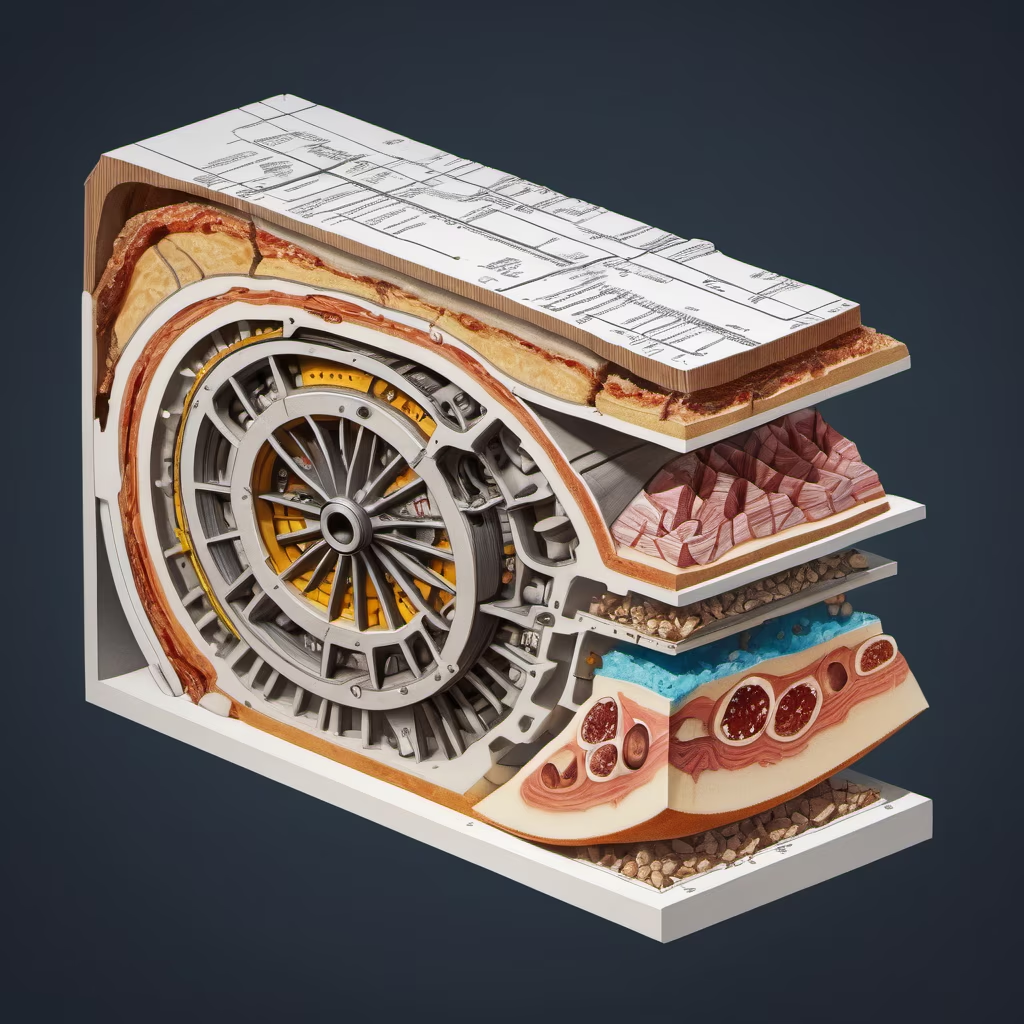





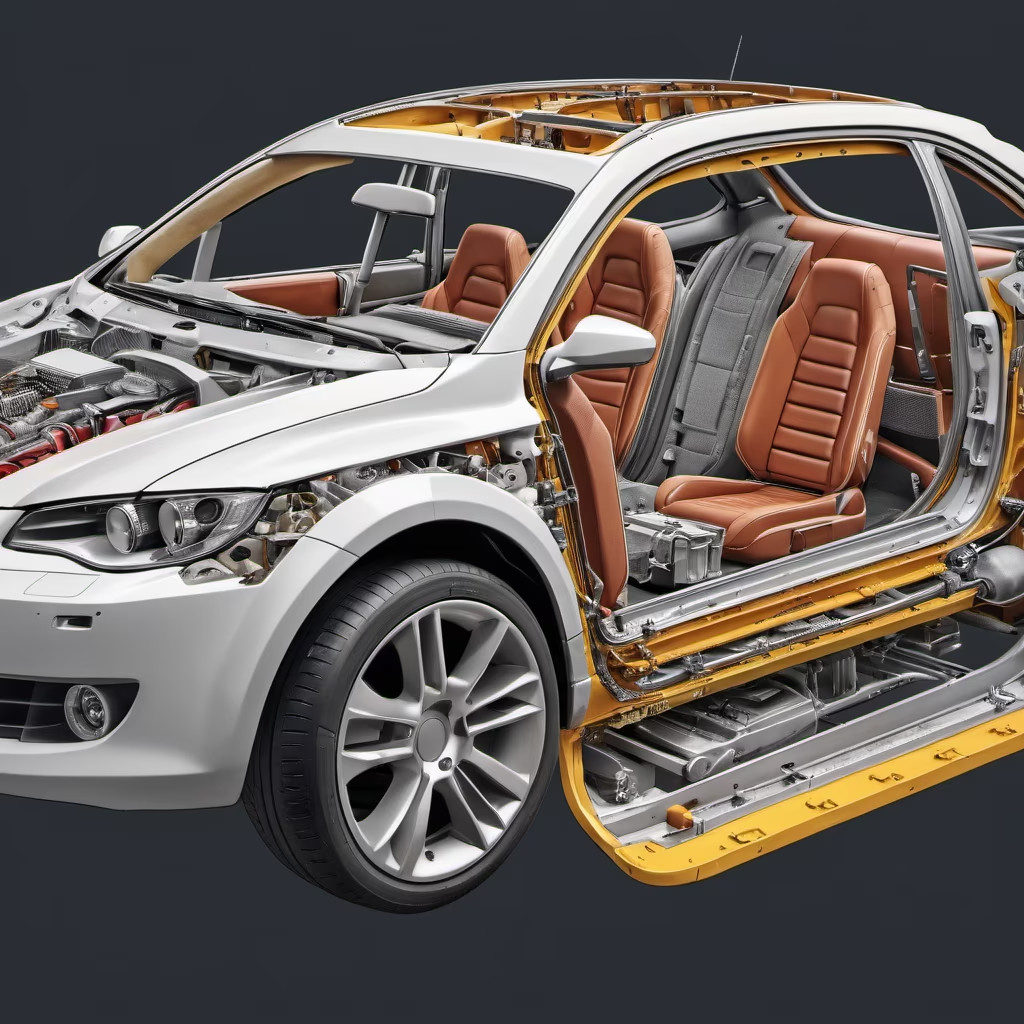



Prompt: House design section,Three bedrooms, two living rooms and two bathrooms,industrial design sketches,high angle view,scanned copy of,Hyperrealism








Prompt: House design section,Three bedrooms, two living rooms and two bathrooms,industrial design sketches,high angle view,scanned copy of


Prompt: House design section,Three bedrooms, two living rooms and two bathrooms,industrial design sketches,high angle view










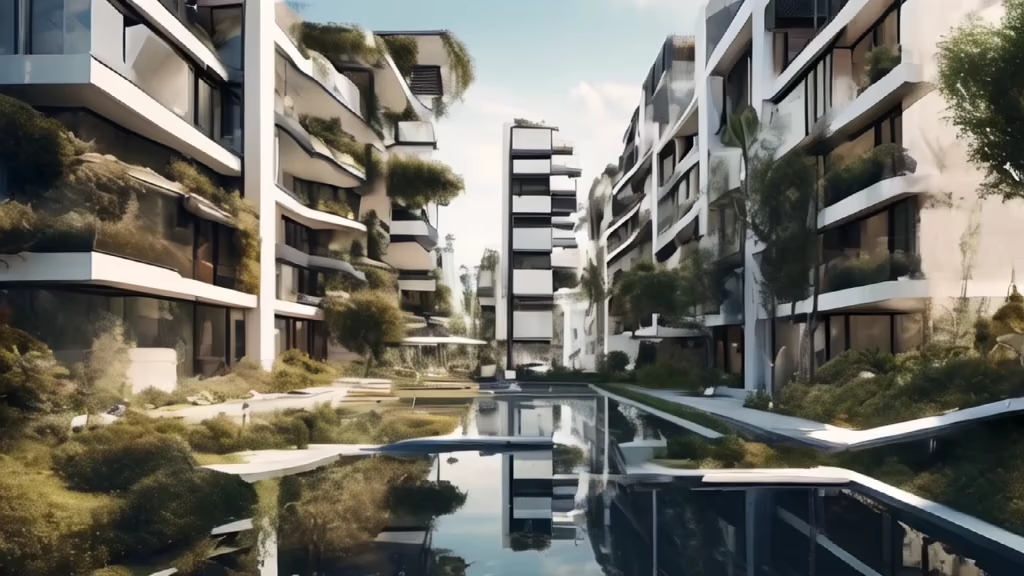
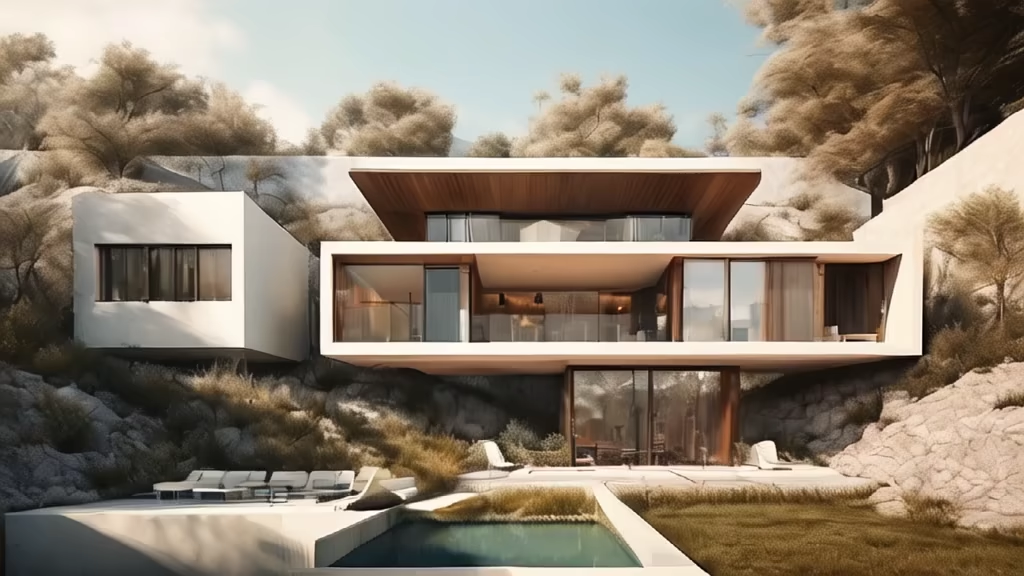
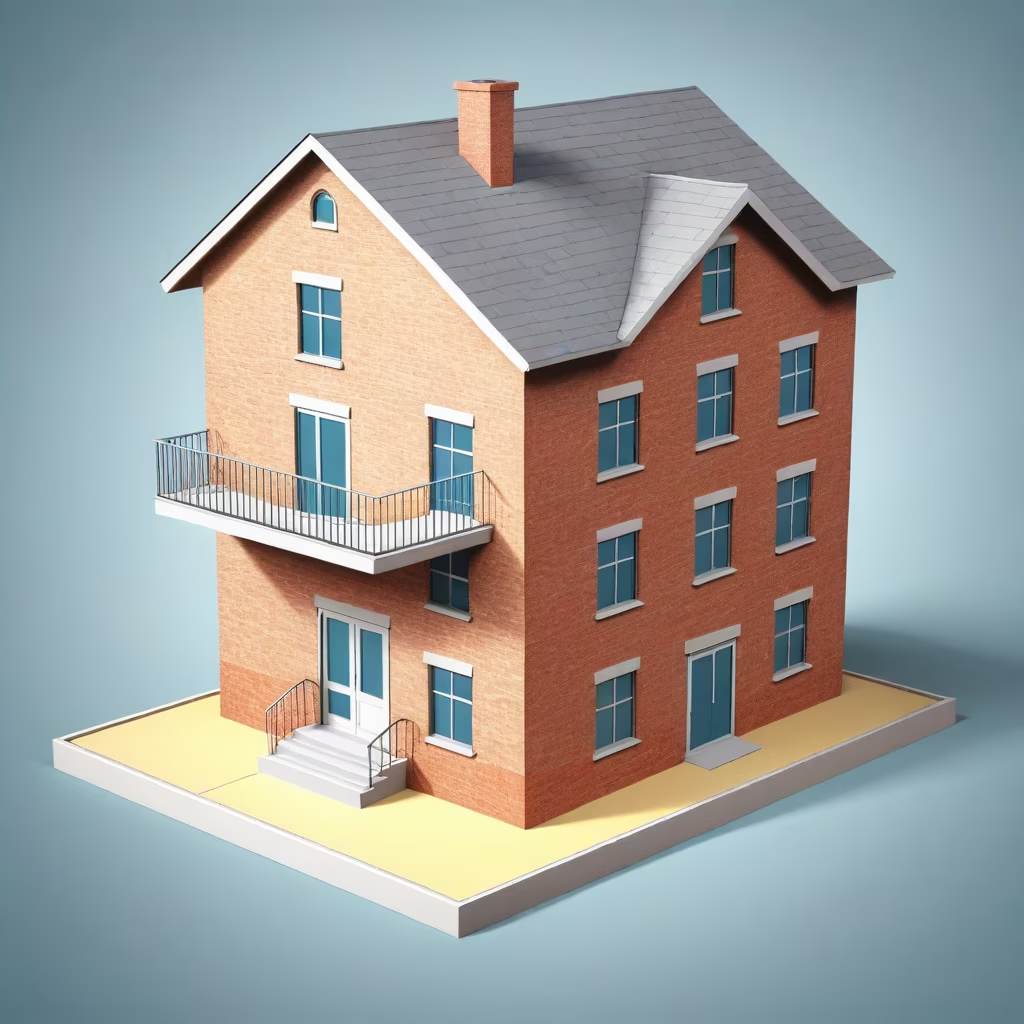





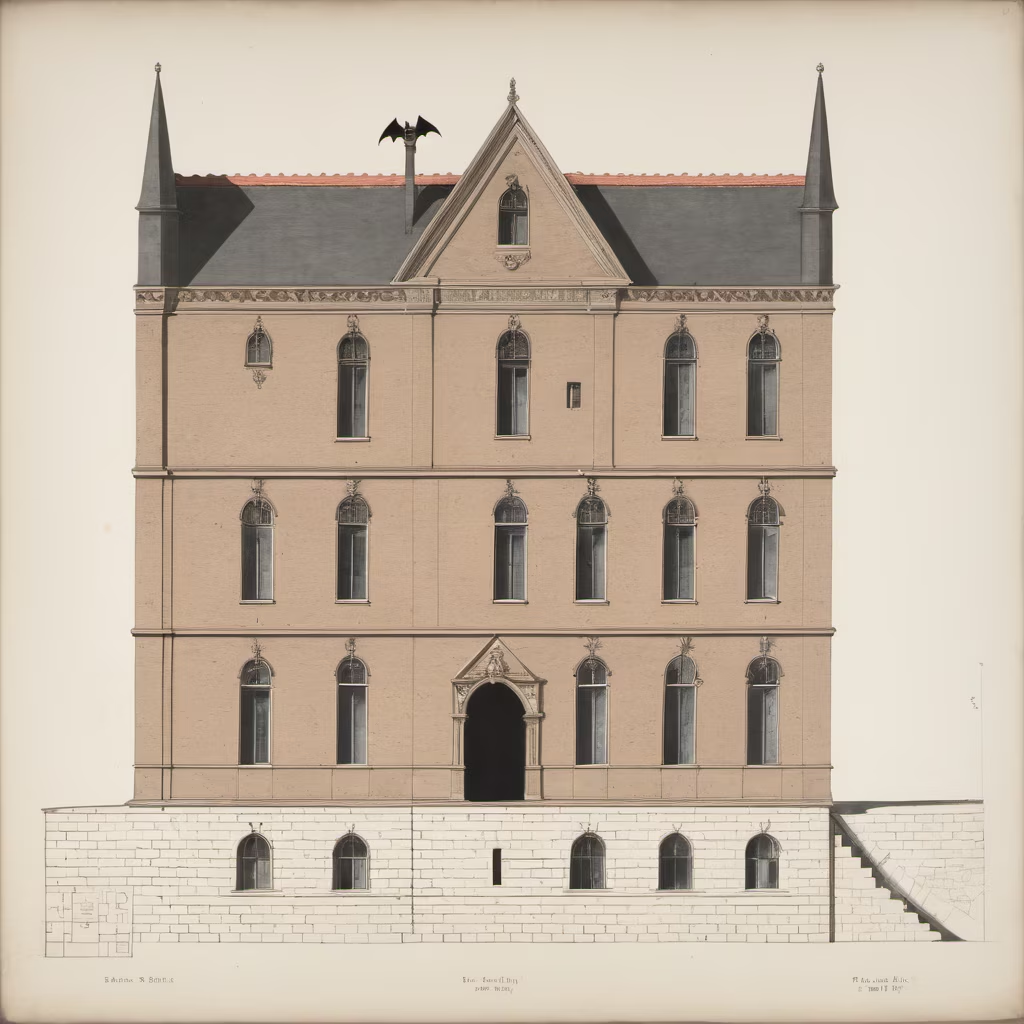

Prompt: Cross-section view of a skyscraper with windows. There's a lot of space in the building , there are also many people living in it. They can grow vegetables, work, exercise, and go shopping in the building, creating a small city in the building.
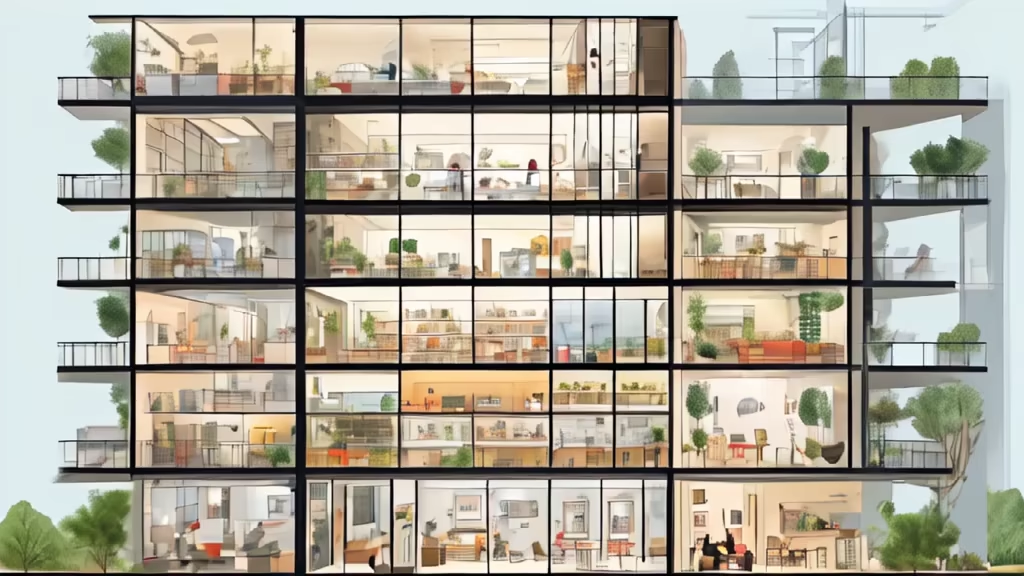
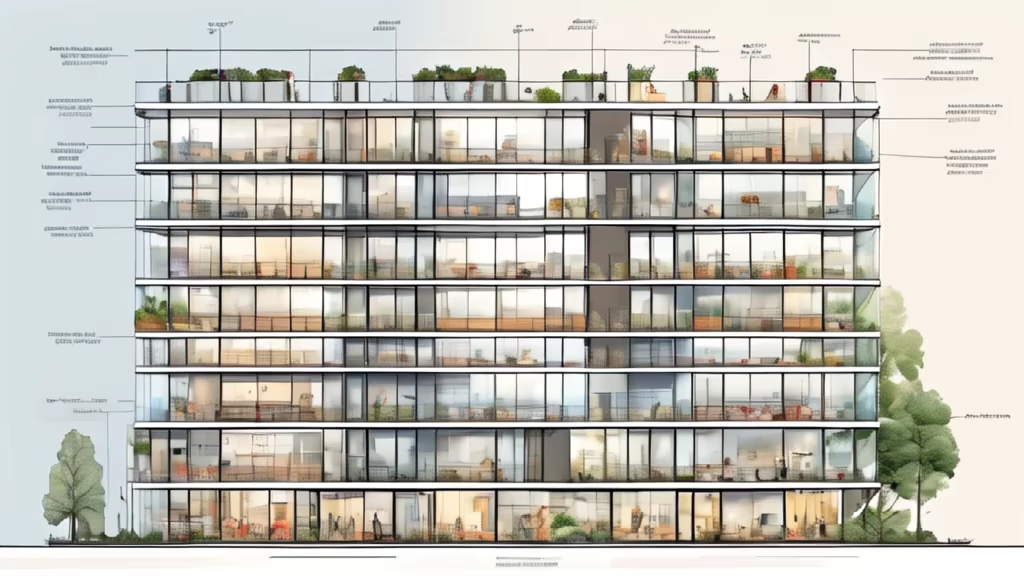





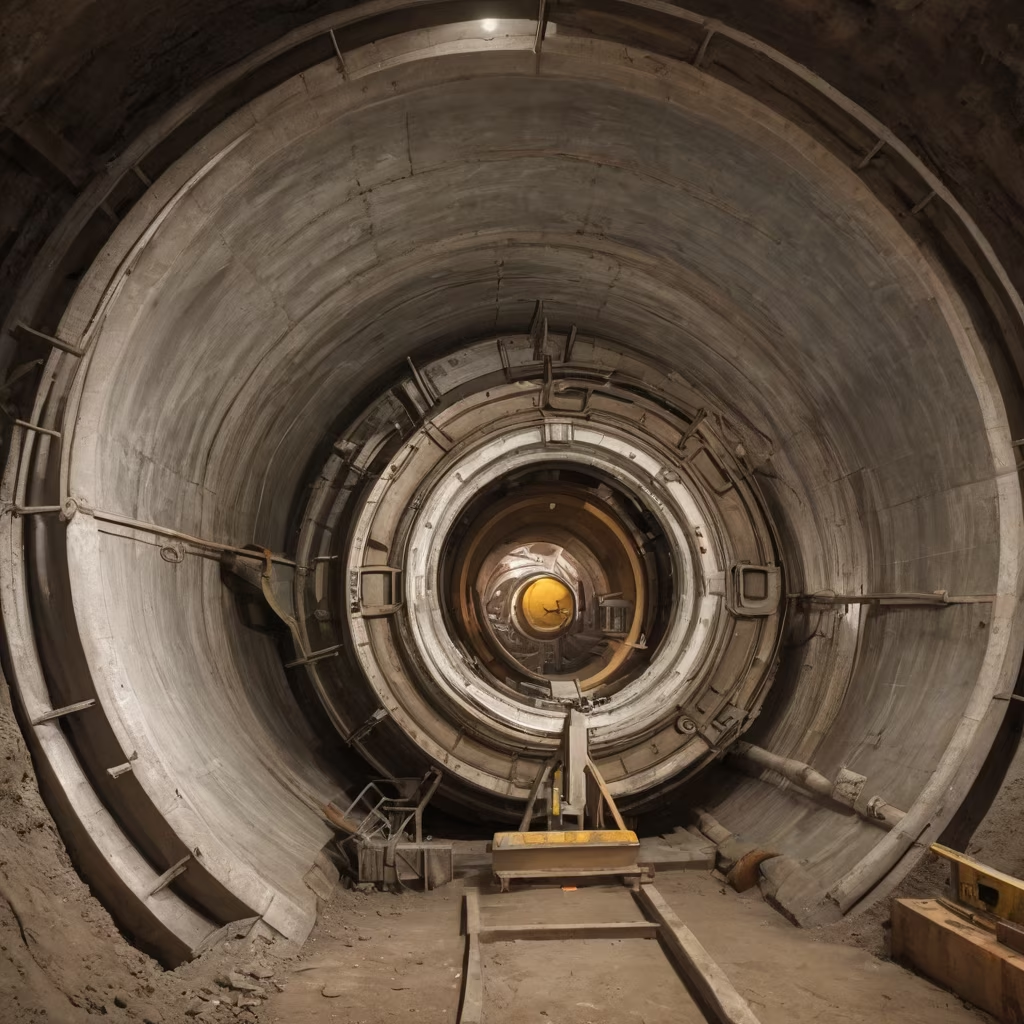




Prompt: A high tech tunnel boring machine excavates under a city with cross sectional view, GIF format. Style: Anime






Prompt: A futuristic artwork depicting the cross-section of a space hotel. The hotel is designed as a spaceship and features multiple rooms with different functionalities. The image showcases some of the rooms, including cozy guest rooms, a fully-equipped gym, a modern restaurant, and a lounge area with large panoramic windows. The artwork is of high quality and captures the essence of futuristic space travel.
Negative: Blurry, low-quality, pixelated, outdated, unrealistic, poorly designed, cramped rooms, generic, uninteresting, unappealing color palette, messy, cluttered, lacking detail, unattractive furniture, poor lighting, bad composition, distorted proportions, unfinished, incomplete, unnatural perspective, distorted perspective, poor craftsmanship, low-res, amateurish, (extra limbs), (extra heads), (extra eyes), (extra noses), (extra mouths), (extra hands), (extra feet), (extra objects), (out of frame), (poorly photoshopped), (bad color grading), (unrealistic scale), (poorly drawn), (unprofessional), (bad anatomy), (bad proportions)


























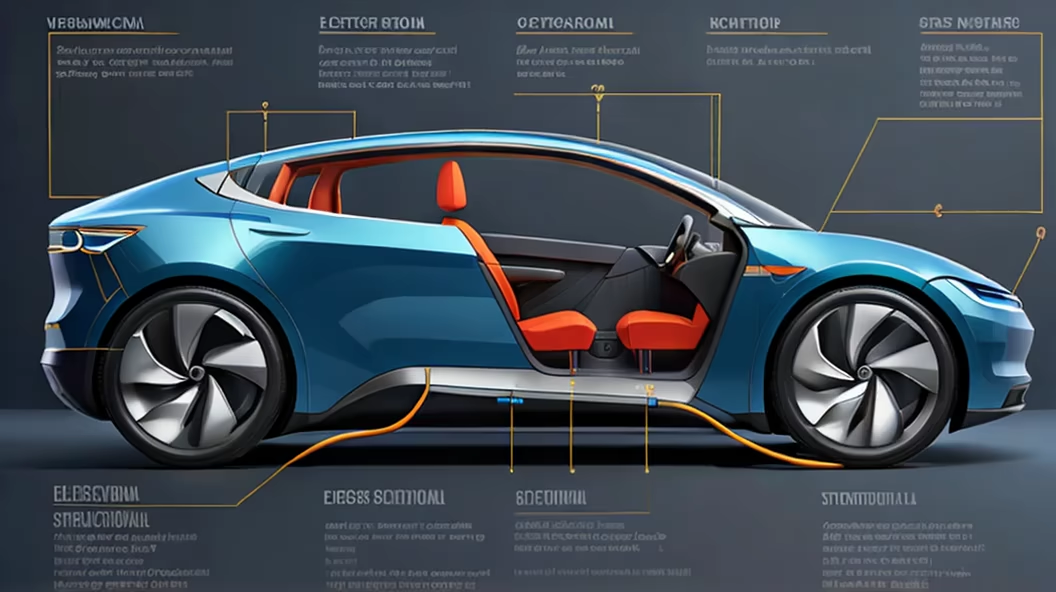
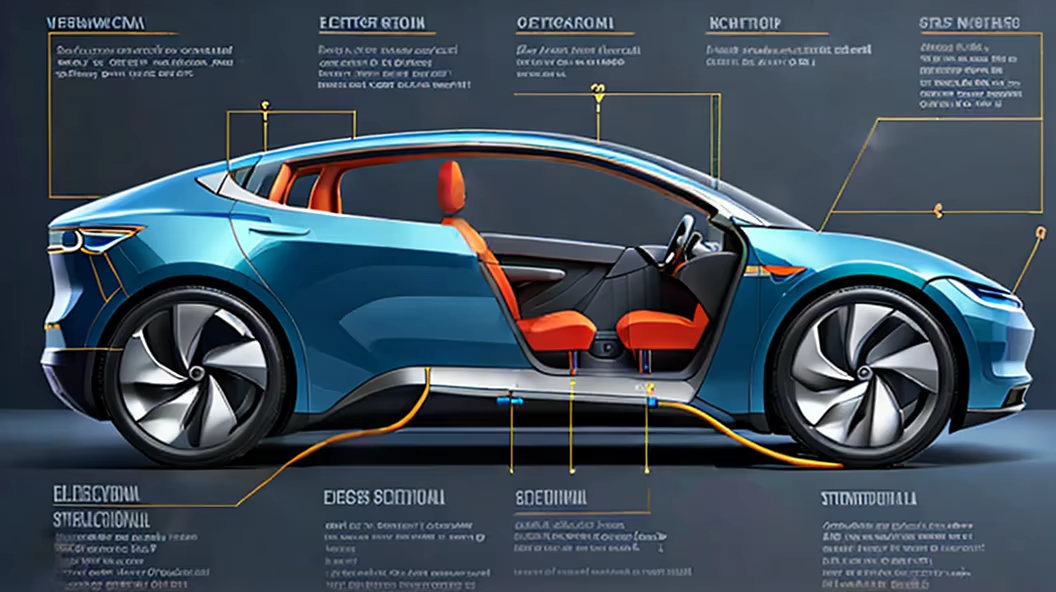
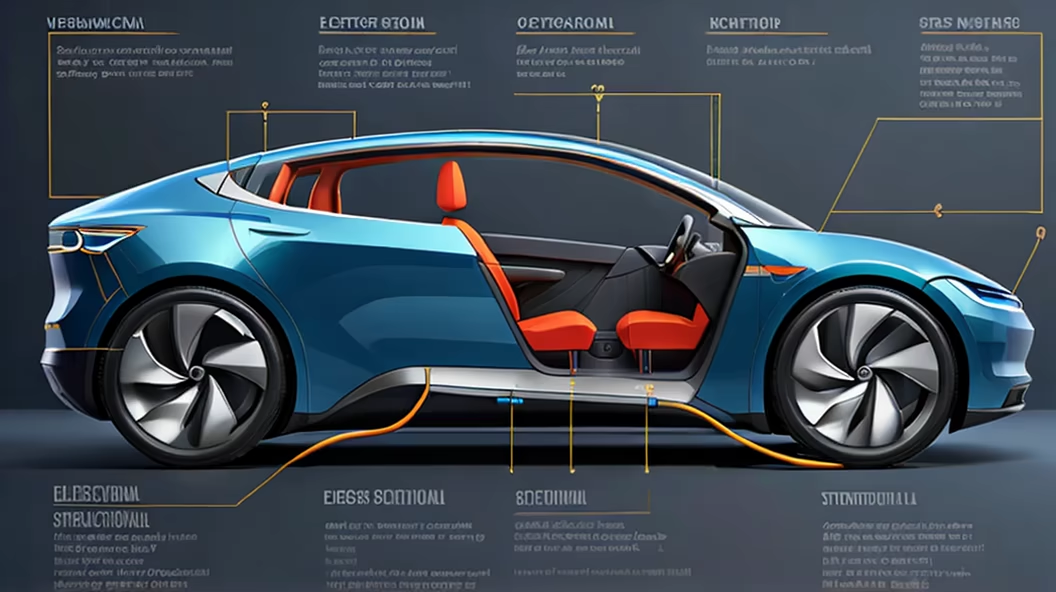
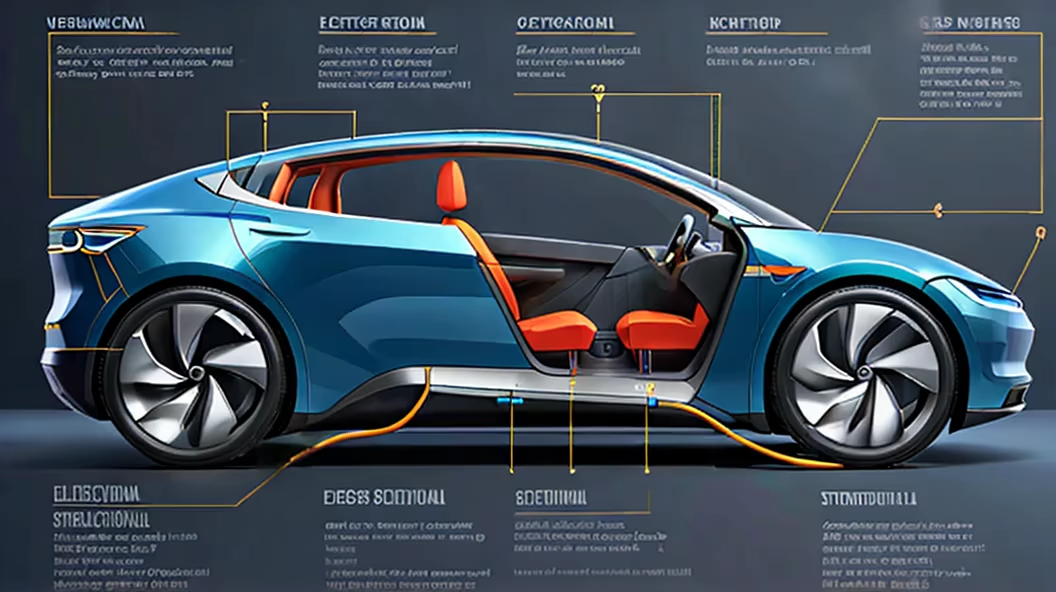
Prompt: House design part, one bedroom and one living room flat floor, industrial design sketches, high angle, scanned parts, surrealism




Prompt: 1 degree orthographic view of a colonial spanish arquitecture house with colonial, RPG videogame asset and clay tile 2-pitched roof, white limbo background,


Prompt: chacha chaudhary reimagined as a young 25 year old indian boy on the streets of jaipur, rajasthan
Style: Cinematic


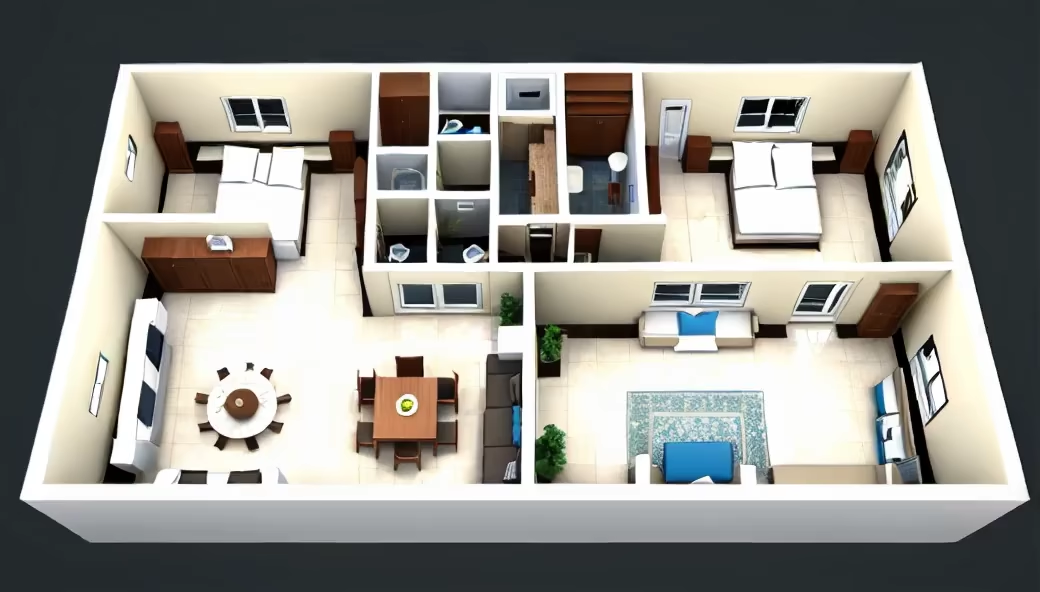
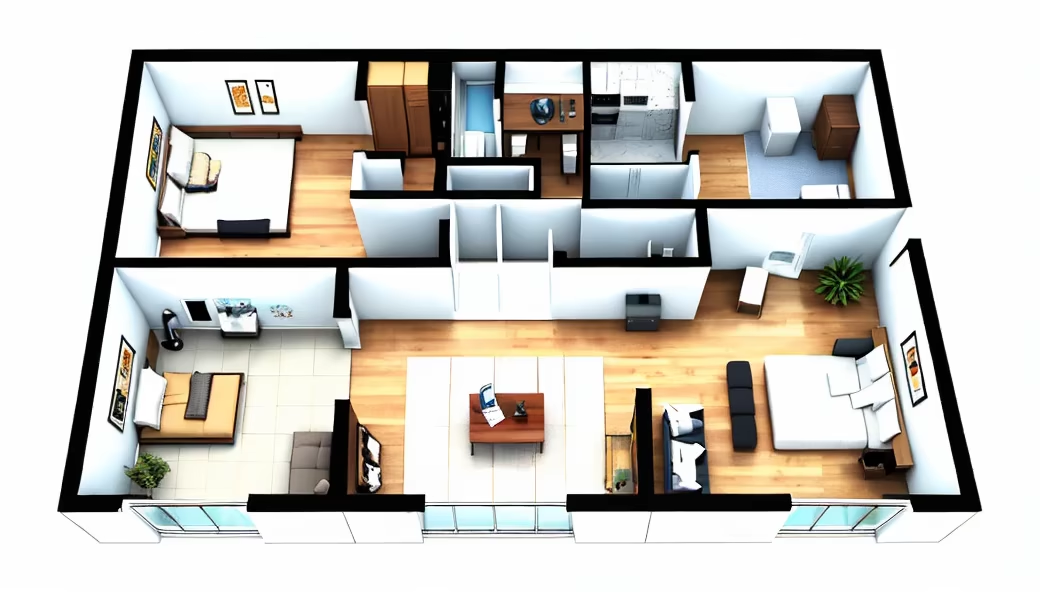
Prompt: picture of a cross-section of intel's next generation CPU, engineered with micro germanium-gold-ion steampunk 1 nanometer wide steam valves, and hydrosteam gated transistor arrays


Prompt: exploded view cross-section of intel's next generation CPU, engineered with micro germanium-gold-ion steampunk 1 nanometer wide steam valves, and hydrosteam gated transistor arrays
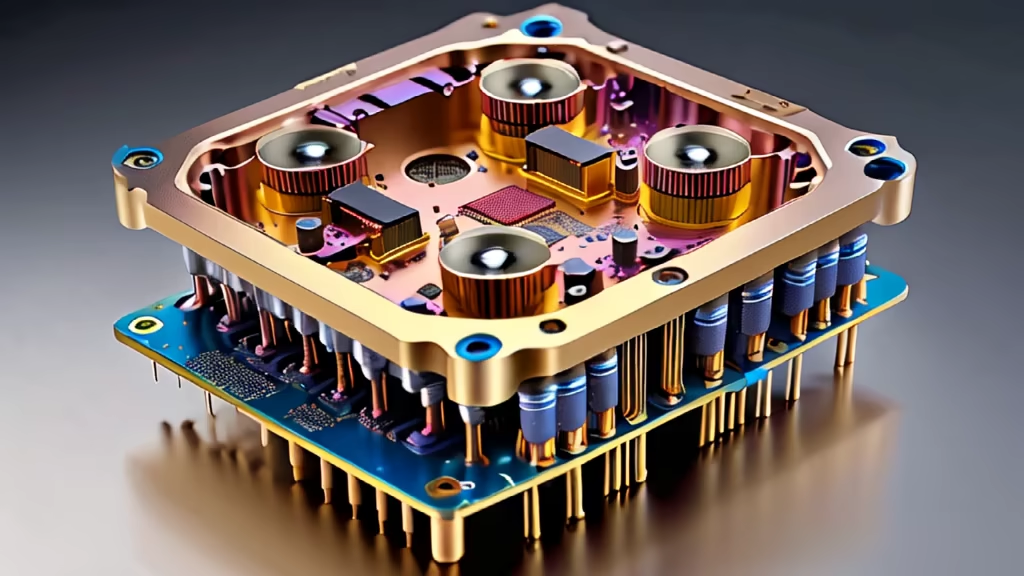

Prompt: Overall Rendering: The streamlined enclosure has 24 tapered sound holes on the lower half, with dimensions of 30cm in length and 20cm in height. The enclosure utilizes a Brazilian Walnut real wood veneer surface treatment. Cross-Section Diagram: The interior is divided into 3 modules. The audio module has 2 x 2.5-inch composite cone tweeters and a 6.5-inch subwoofer driver, with support structures crafted from rosewood inlays. The power module houses a lithium-ion battery pack and audio signal control board. Assembly Diagram: The 3 modules are interconnected via rails, with speaker positioning rails 10cm in length and subwoofer driver rails 15cm in length. The connection module is located at the rear panel with interfaces arranged linearly. Detailed View 1: A close-up of the audio module speakers shows a naturally smooth and curved contours resembling birds' wings. The fine details of the support structures can be clearly seen. Detailed View 2: Underneath the subwoofer driver, the signal control board displays parameters and function keys. Material Rendering: The enclosure utilizes an aged real wood veneer surface with deep yet fine textures, faithfully presenting the genuine tactile feel of craftsmanship.
Style: Cinematic


Prompt: Concrete T-beam construction diagram, Transverse partition, simple strokes, concise, high-definition, speculative

























