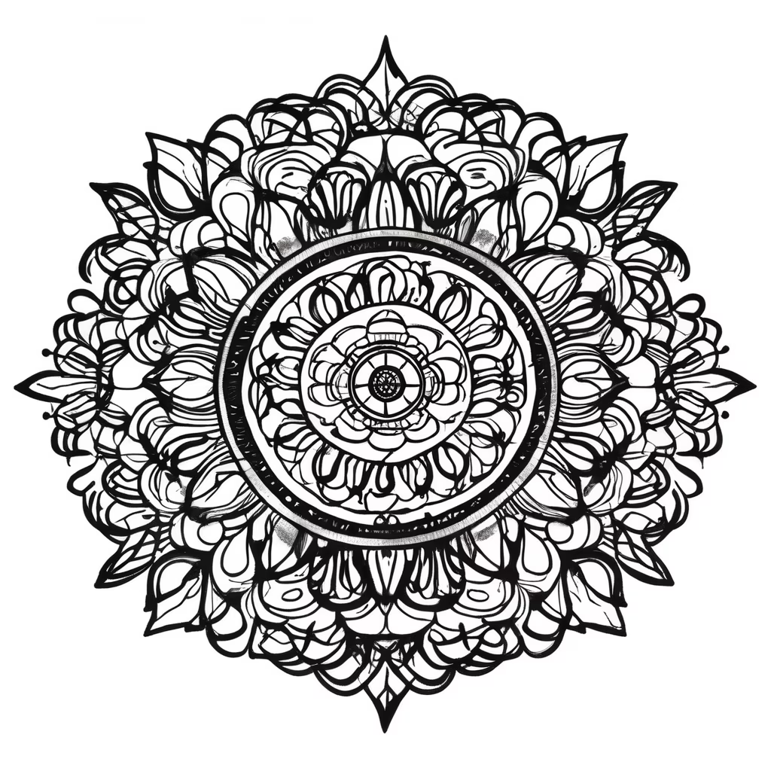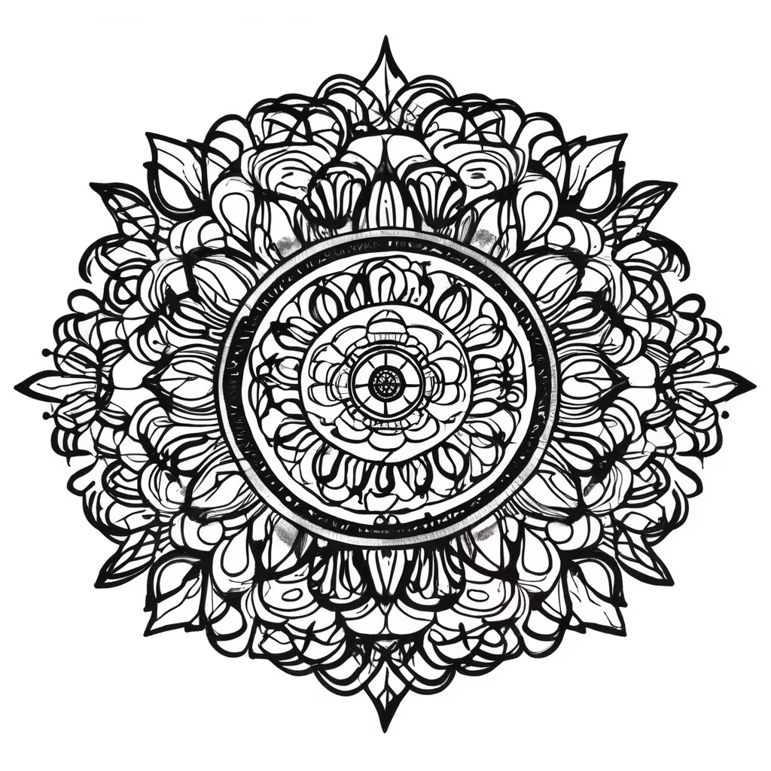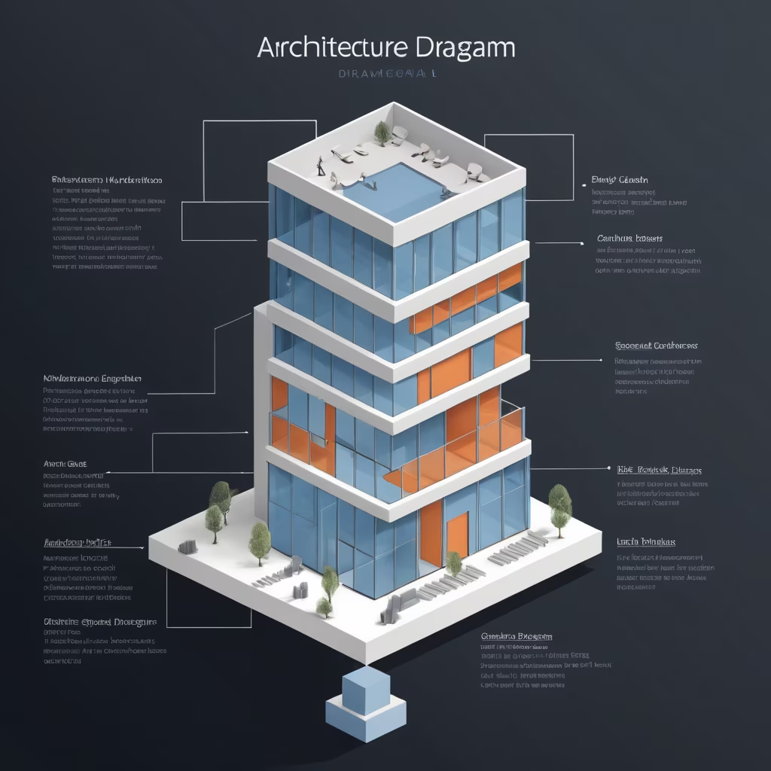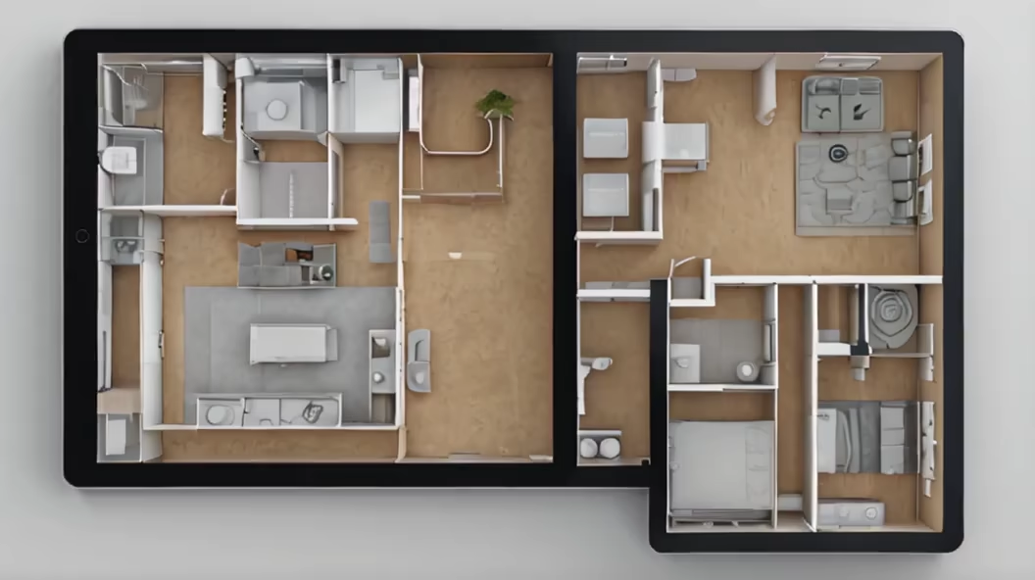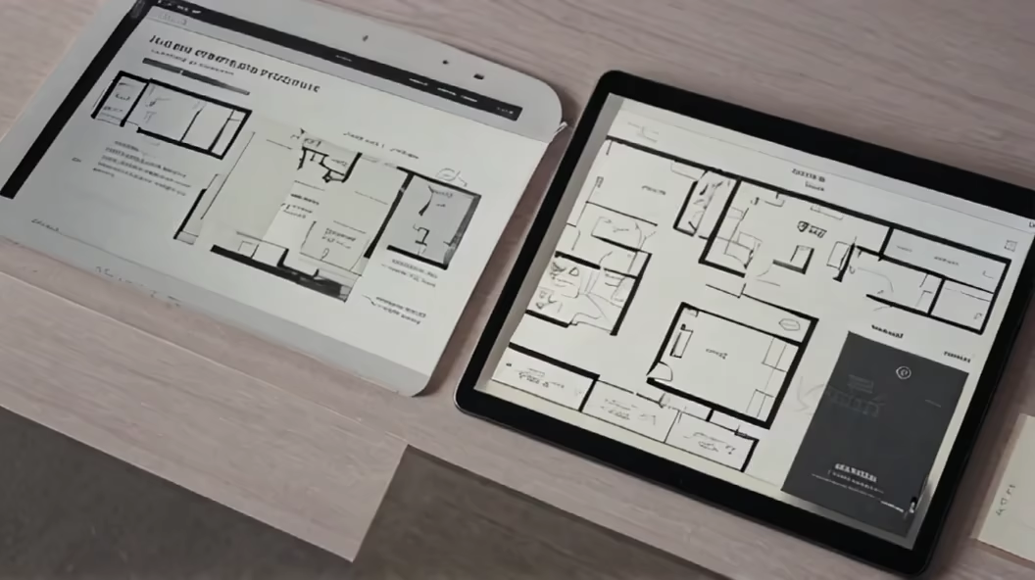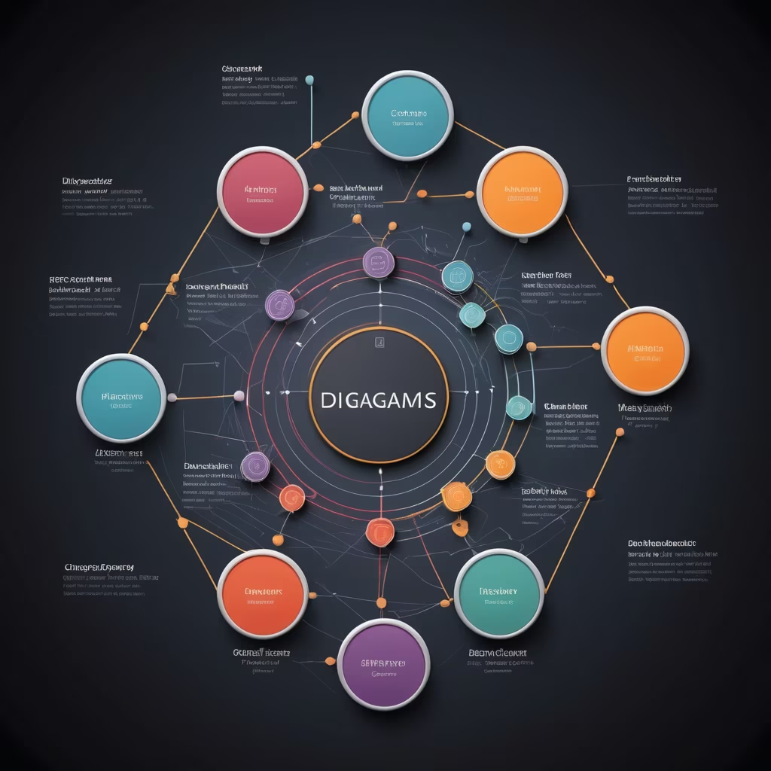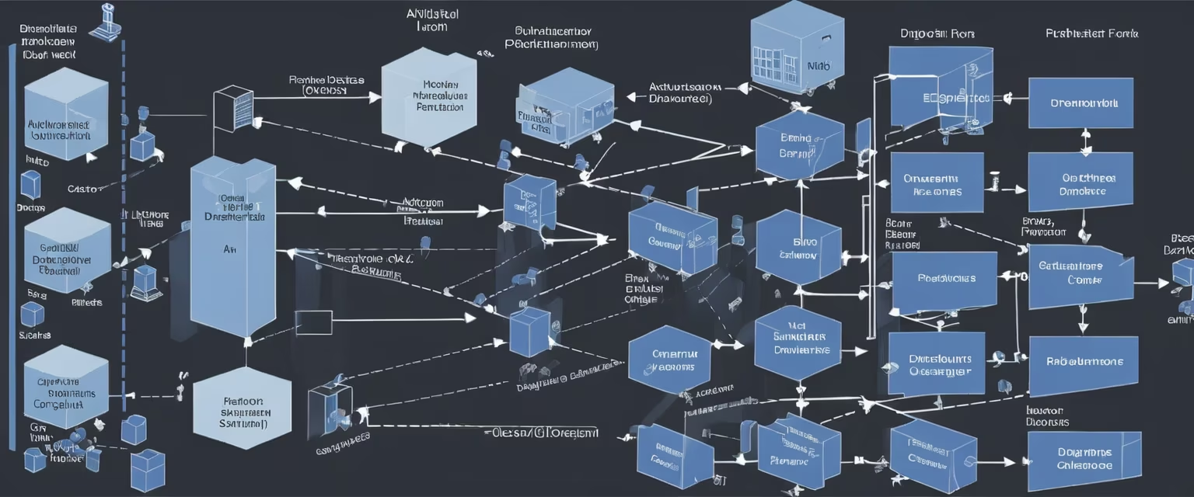



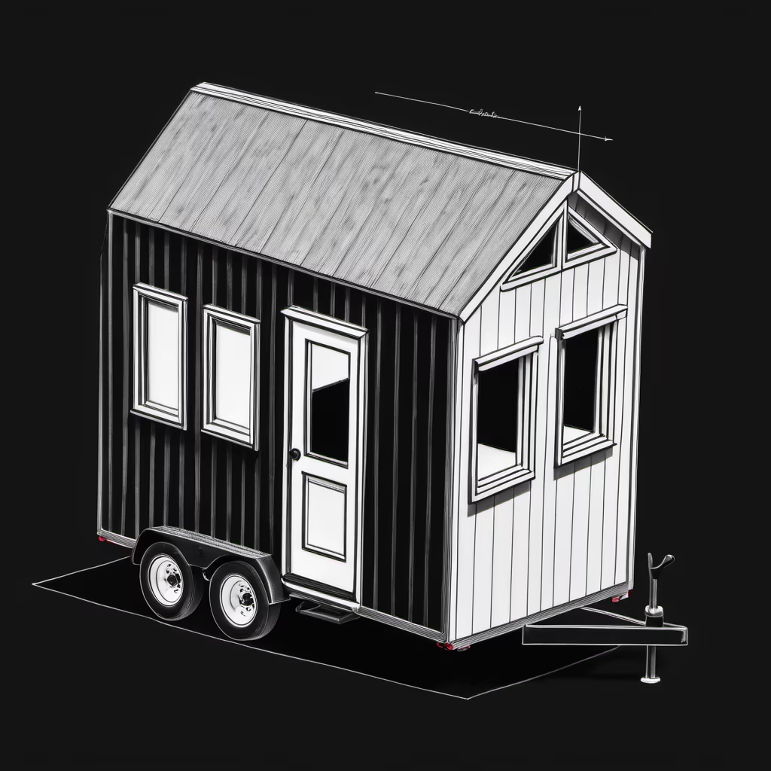









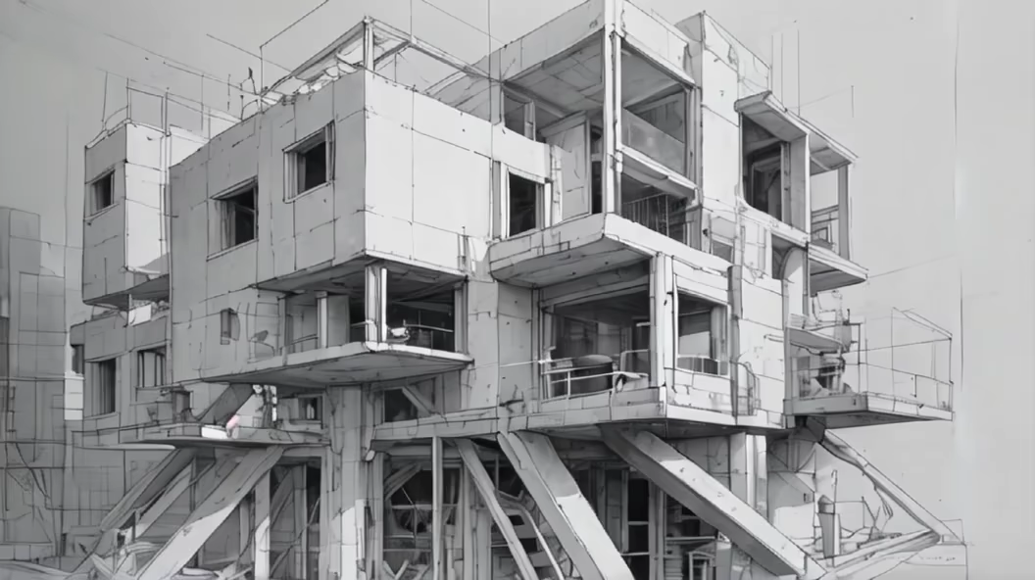
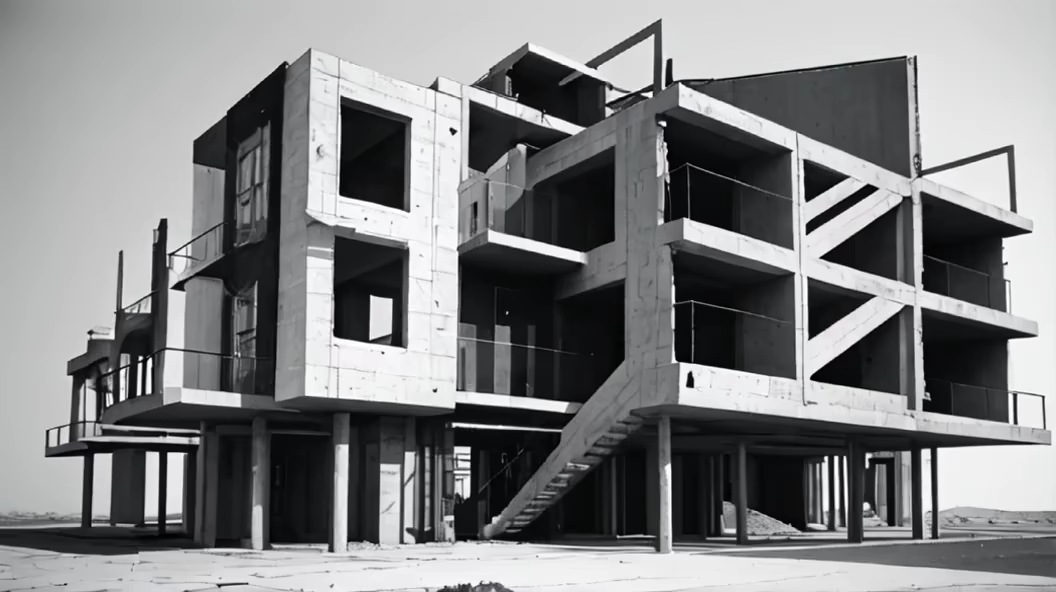











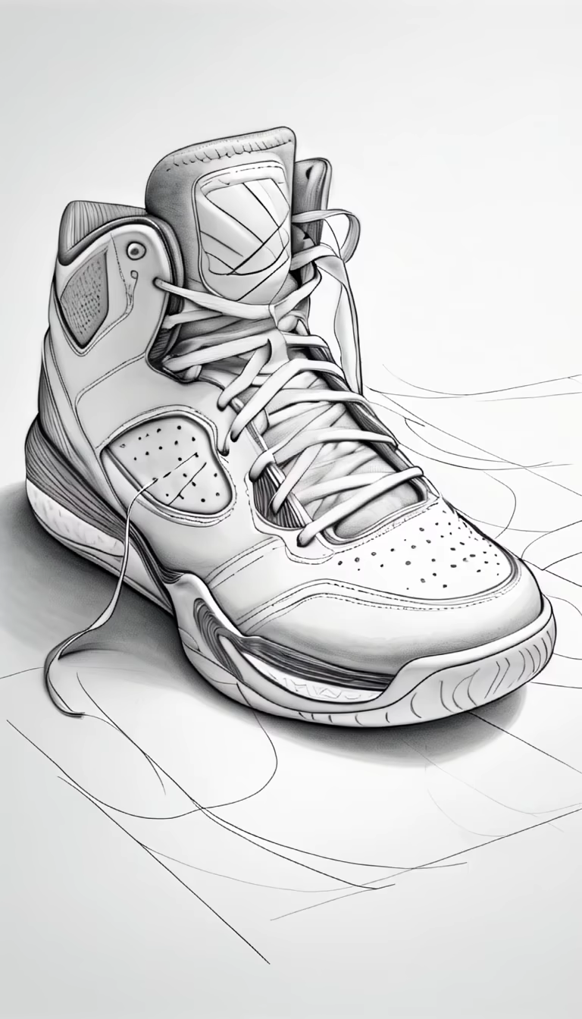

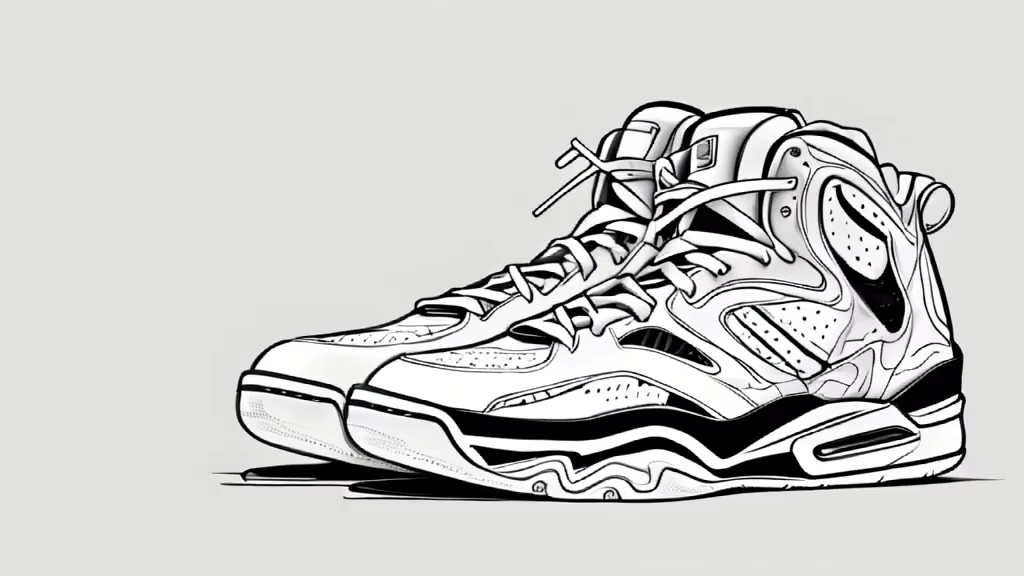






Prompt: Generate a blueprint-style illustration of a small private residence. Emphasize the architectural details and layout of the house, paying attention to key features such as rooms, windows, and landscaping. Present the illustration on a black background in a technical drawing style to achieve a cohesive and aesthetically pleasing visual representation.
Style: Line Art


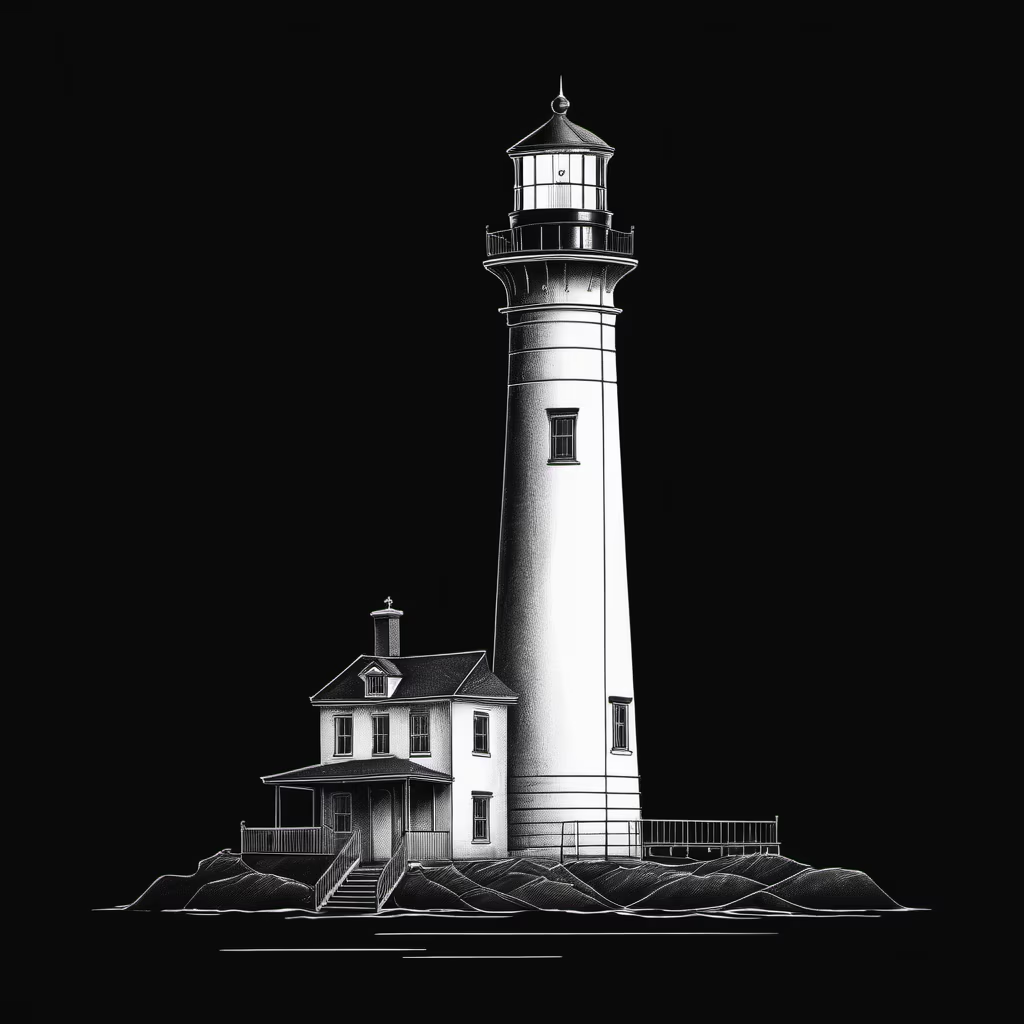





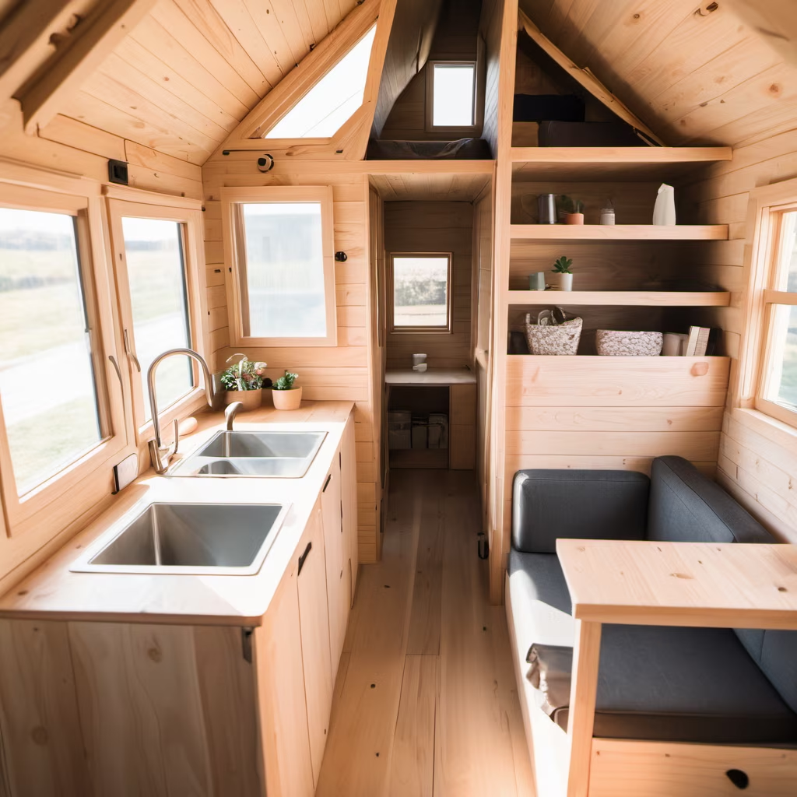
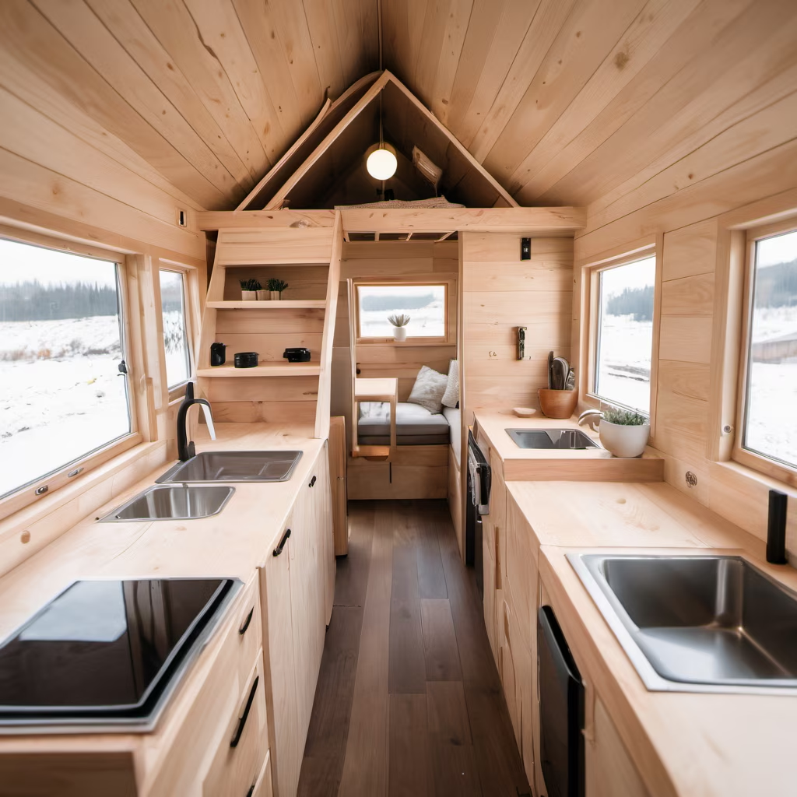

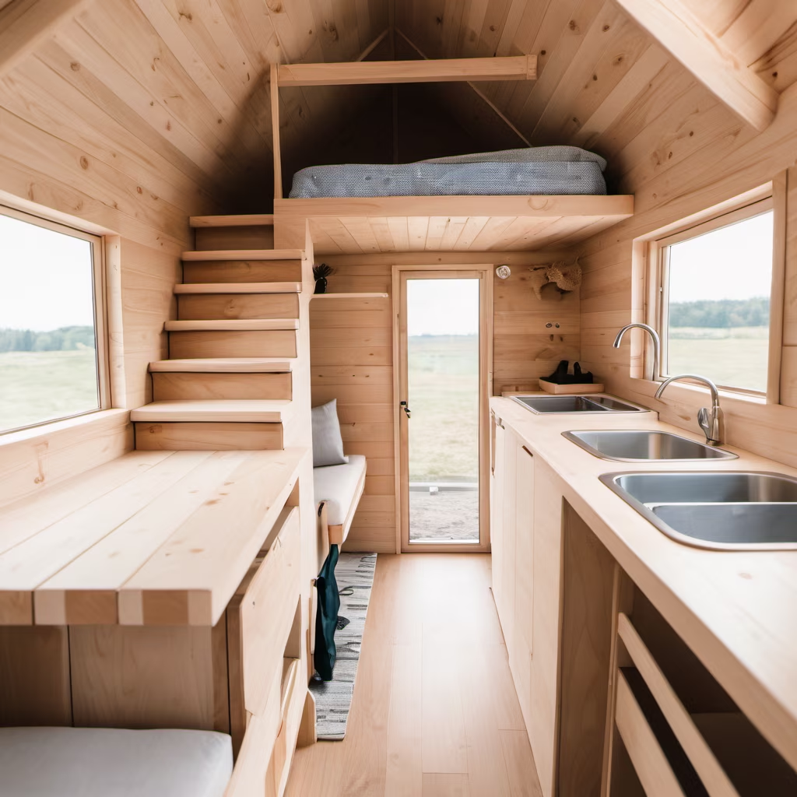

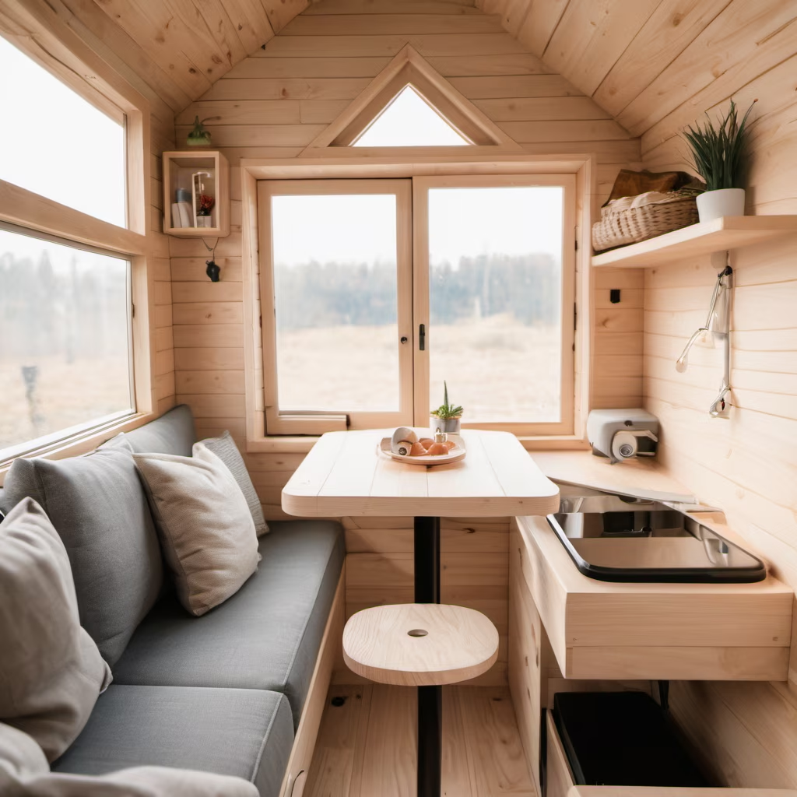
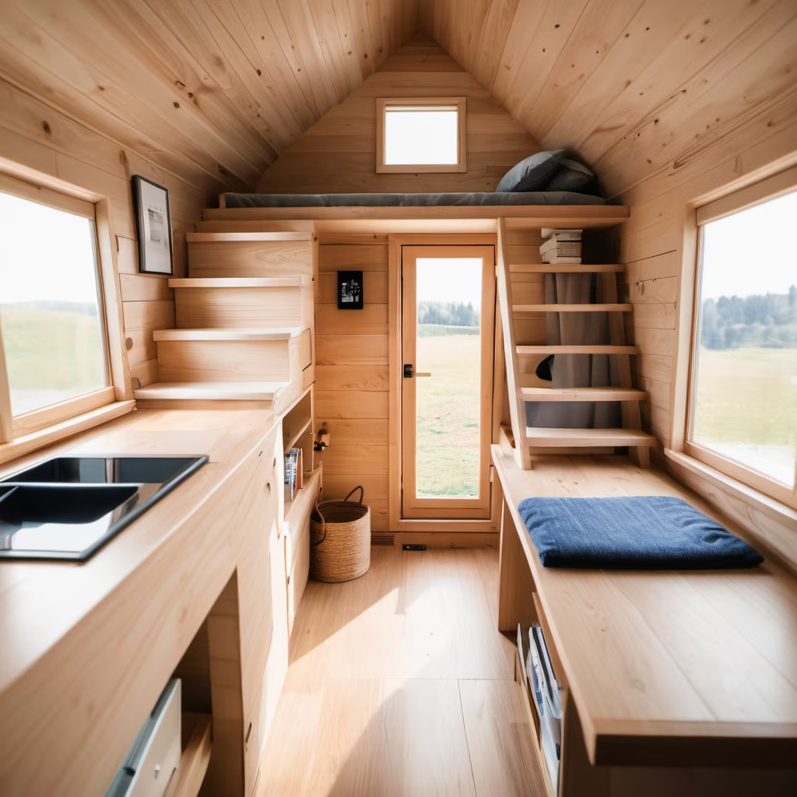

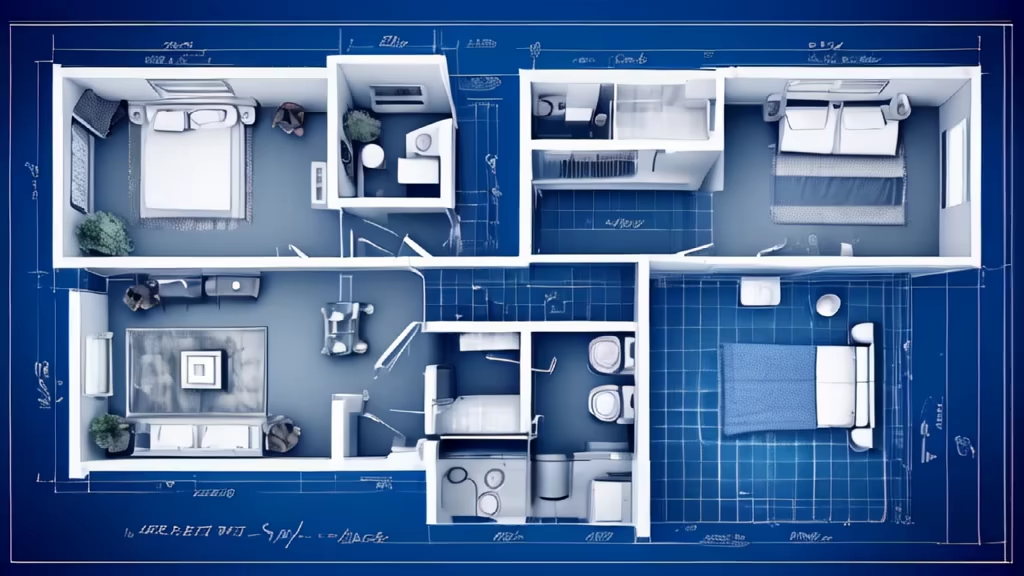
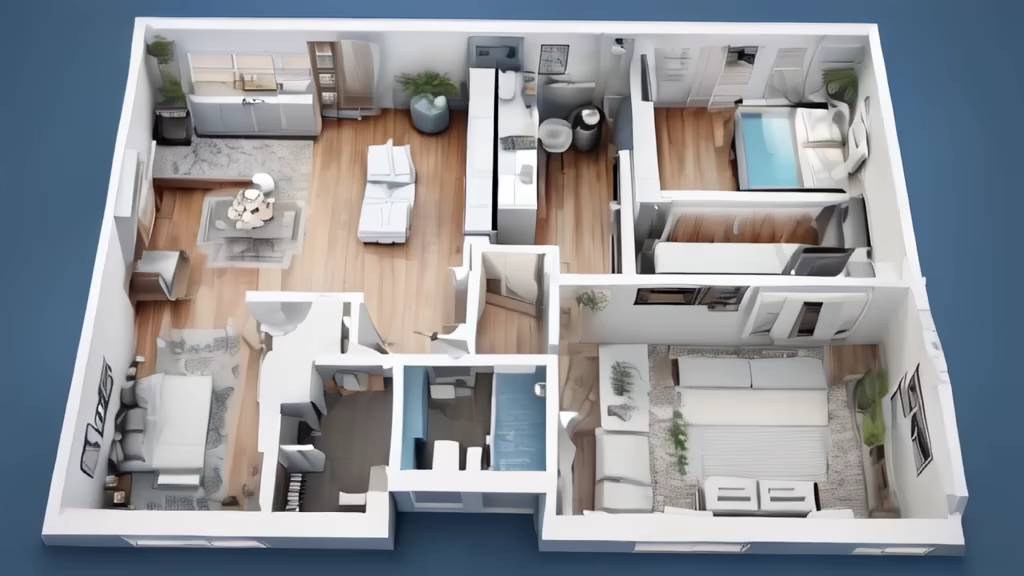
Prompt: House design part, one bedroom and one living room flat floor, industrial design sketches, high angle, scanned parts, surrealism
















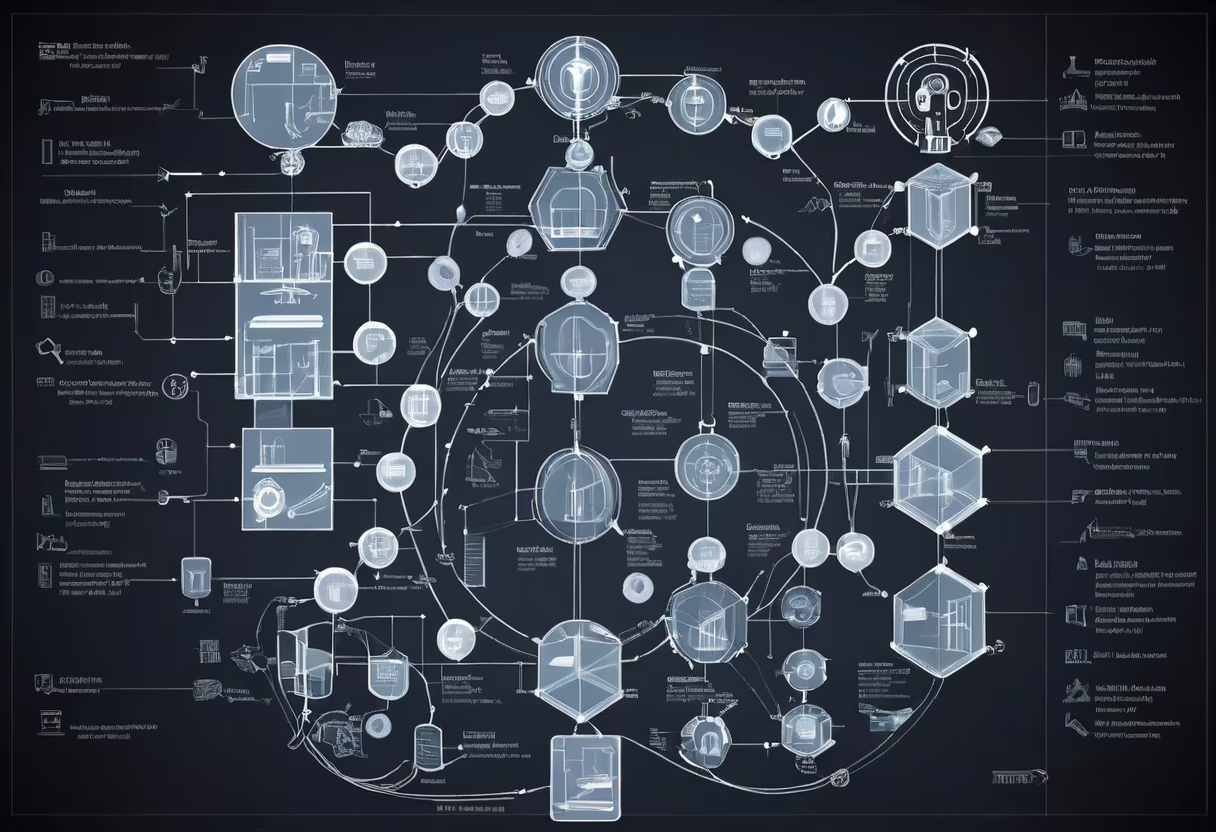



























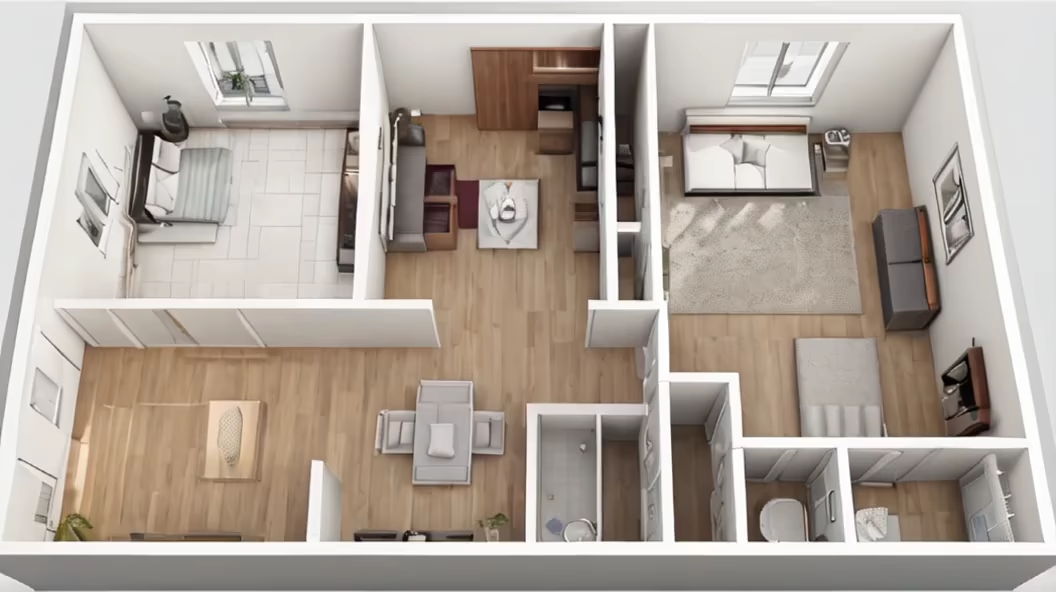
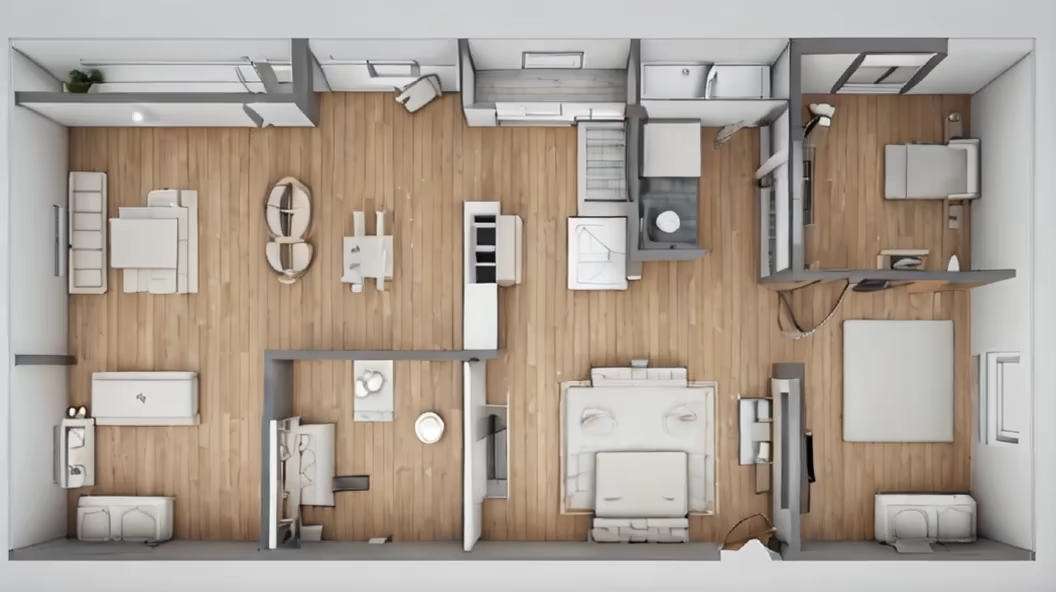
Prompt: design a floorplan for a house on a forest terrain, the site is in 1000 square meters, The hosue must have 2 bedrooms, a garden, and a pool.
Style: Line Art


Prompt: **office chair sketch, industrial design , concept , minimalistc ,white background,black and white
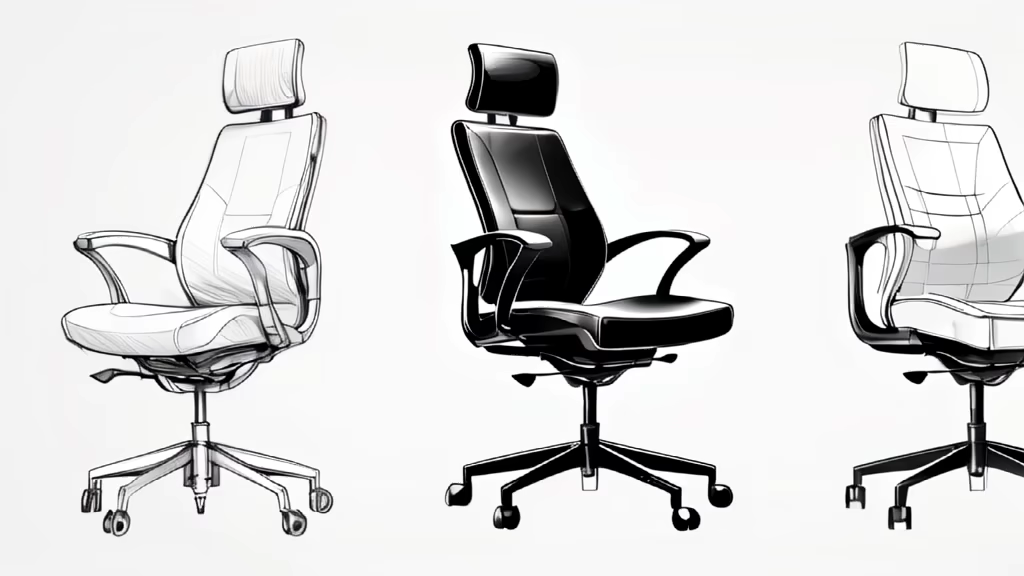
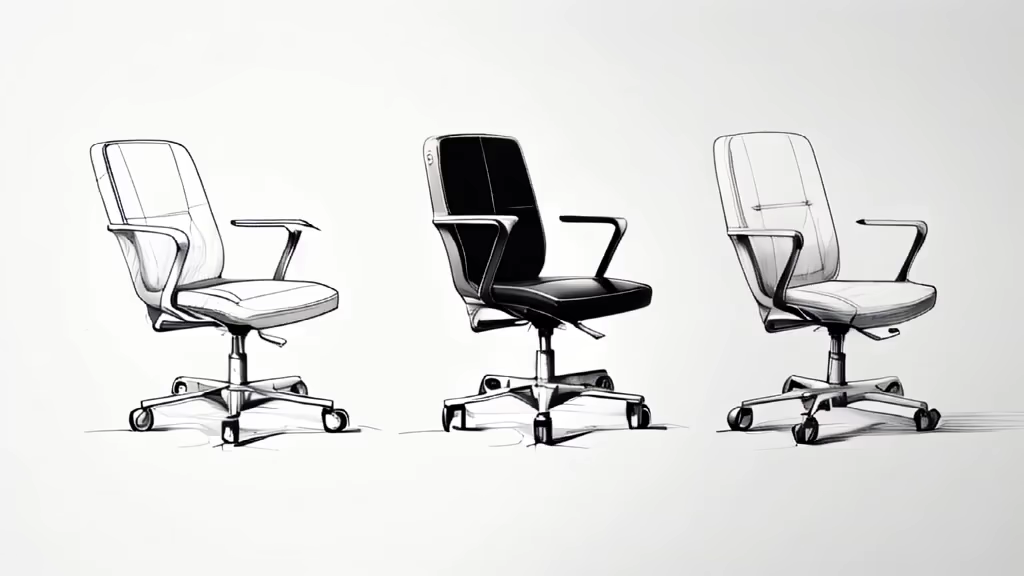
Prompt: House design part, one bedroom and one living room flat floor, 68 square meters, industrial design sketches, high angles, scans, surrealism






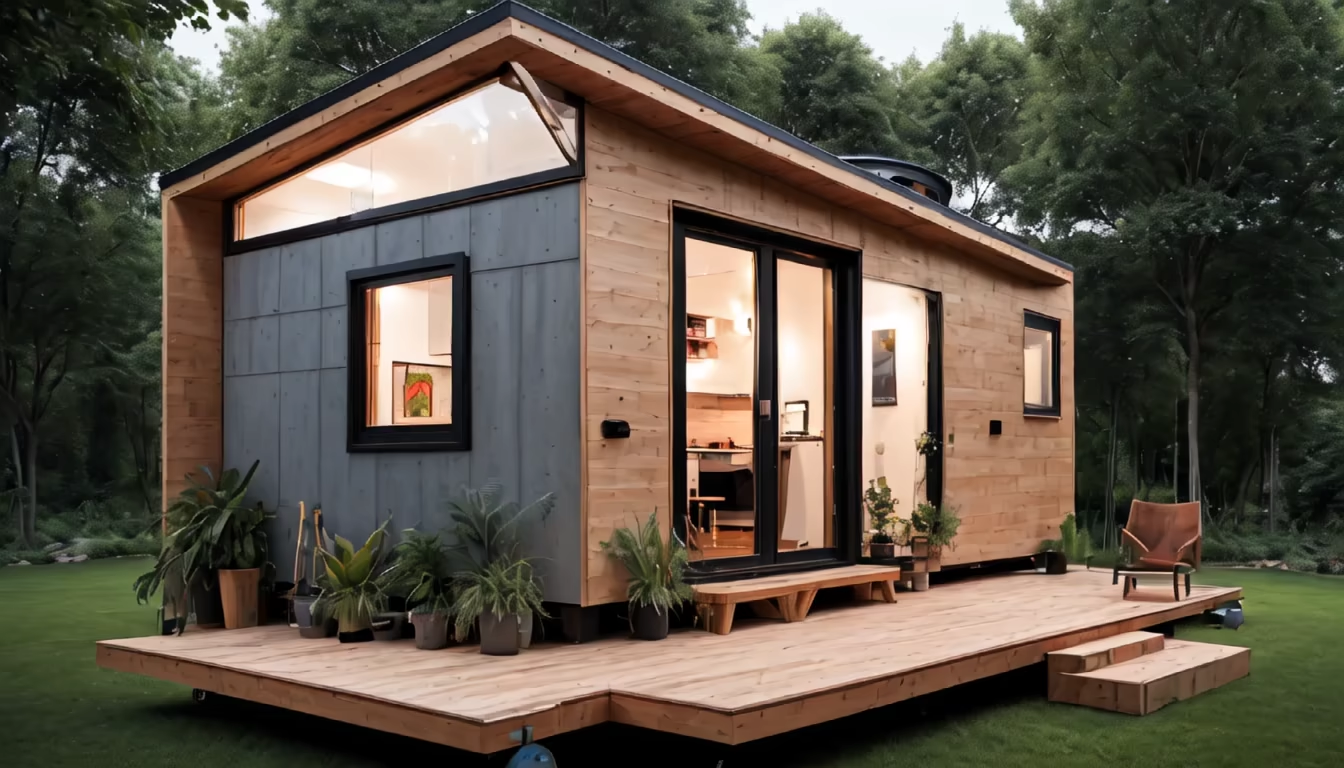
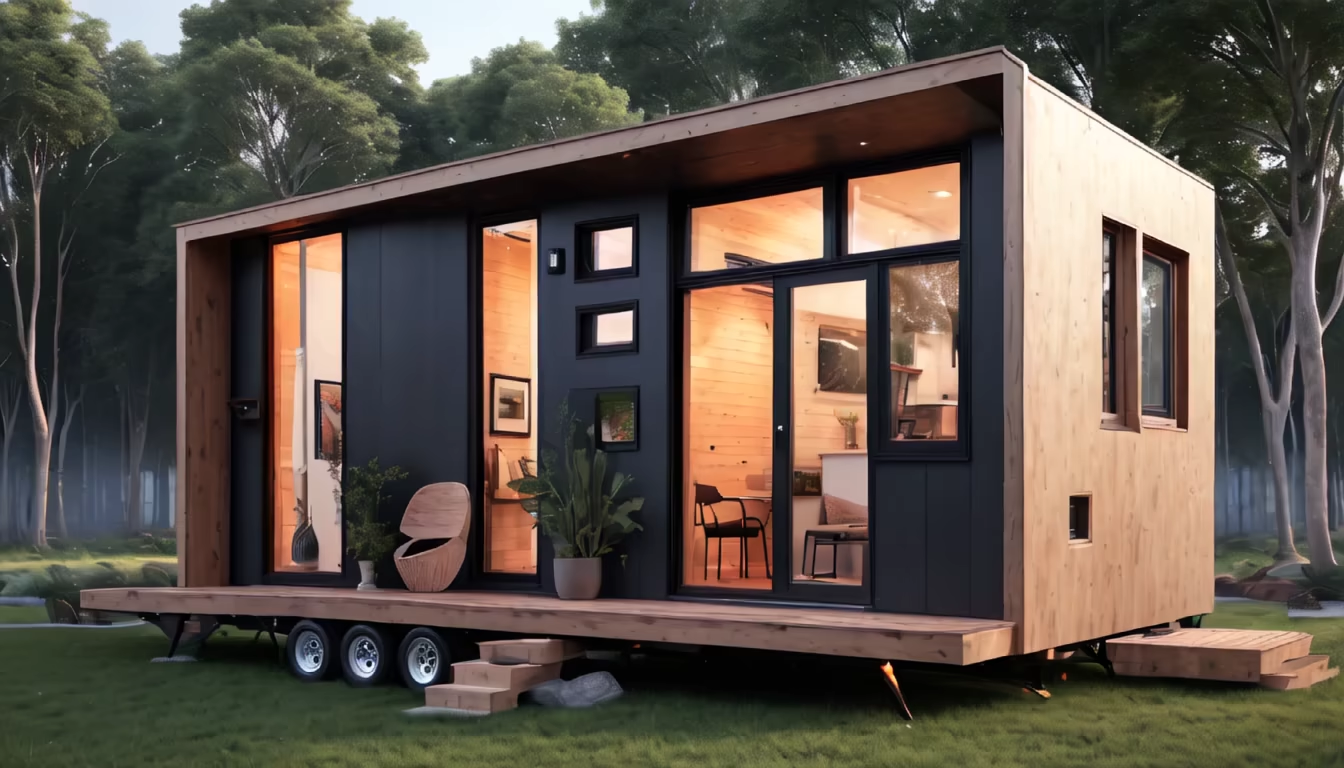
















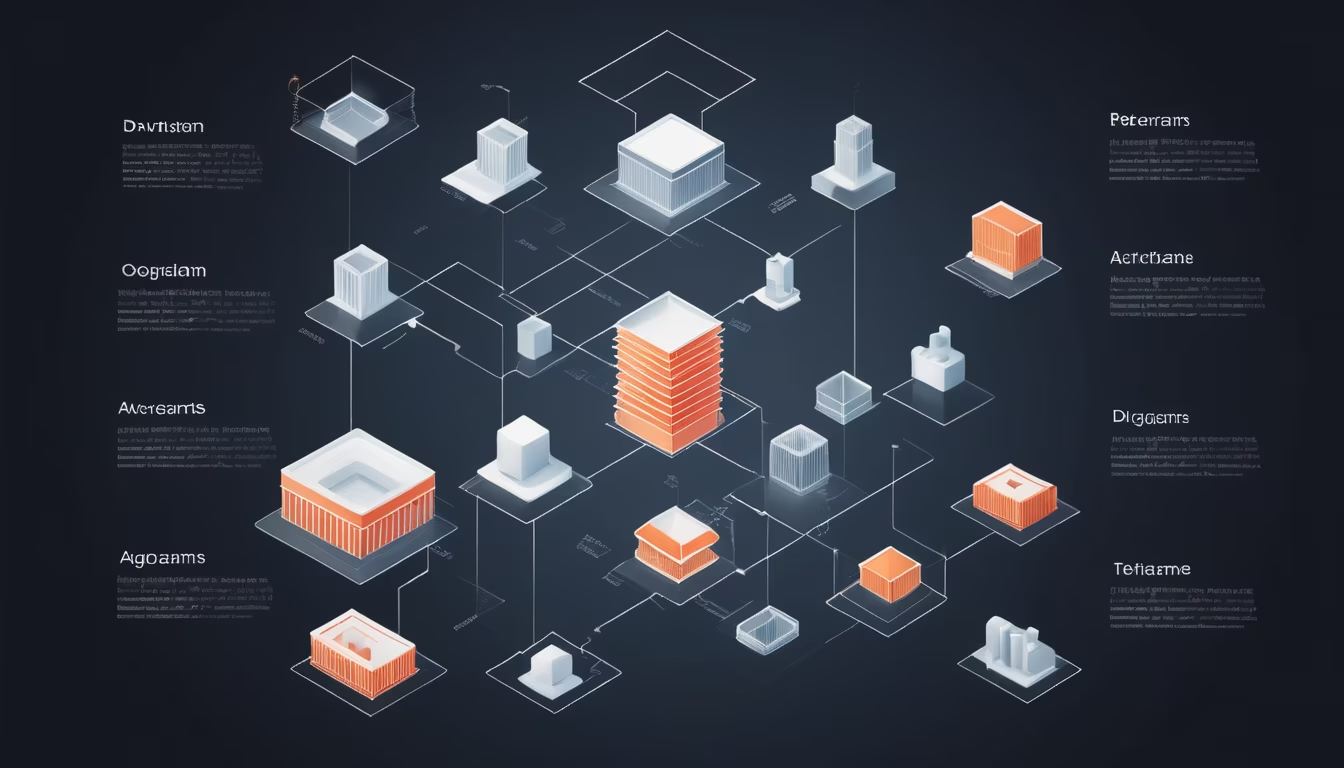



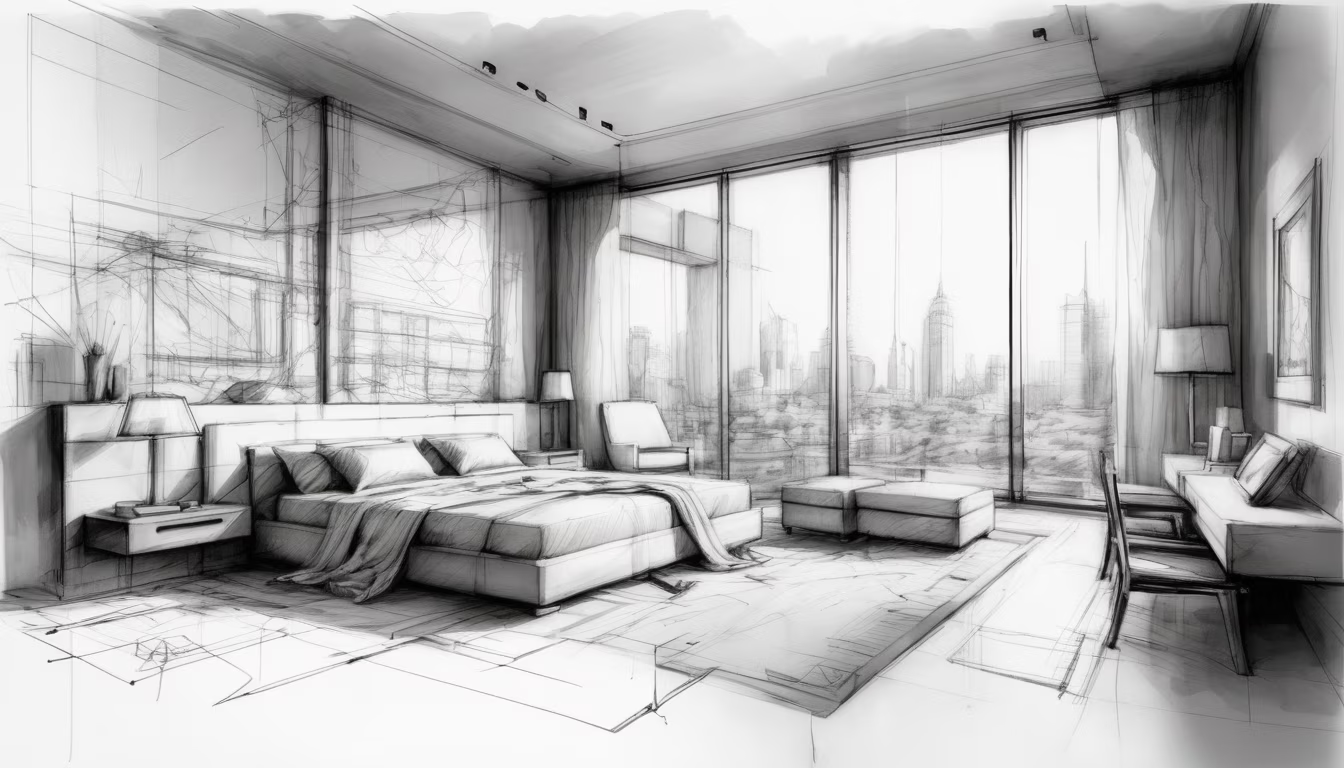

Prompt: A girl wearing a white long dress, white hair and white wings, anime style
Negative: ugly hands, ugly face, ugly eyes, ugly fingers, ugly anatomy, 3D, realistic
Style: Fantasy Art




