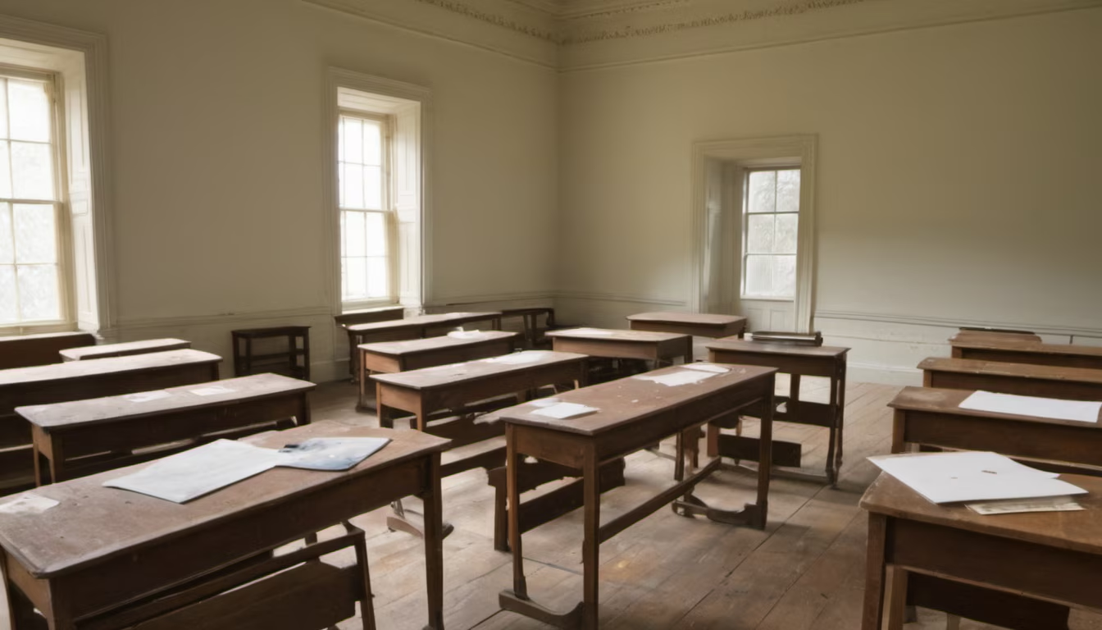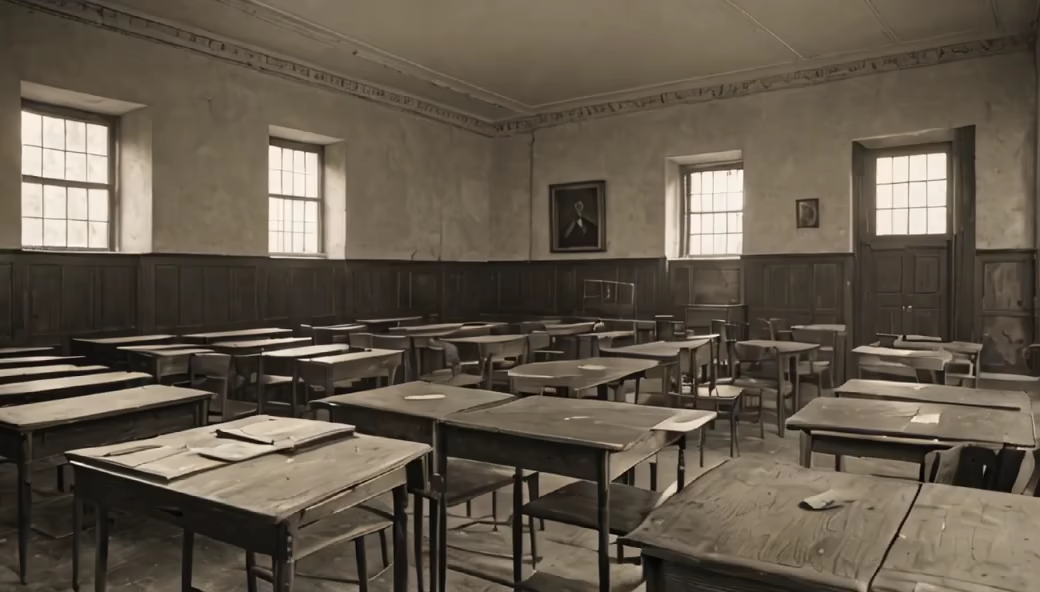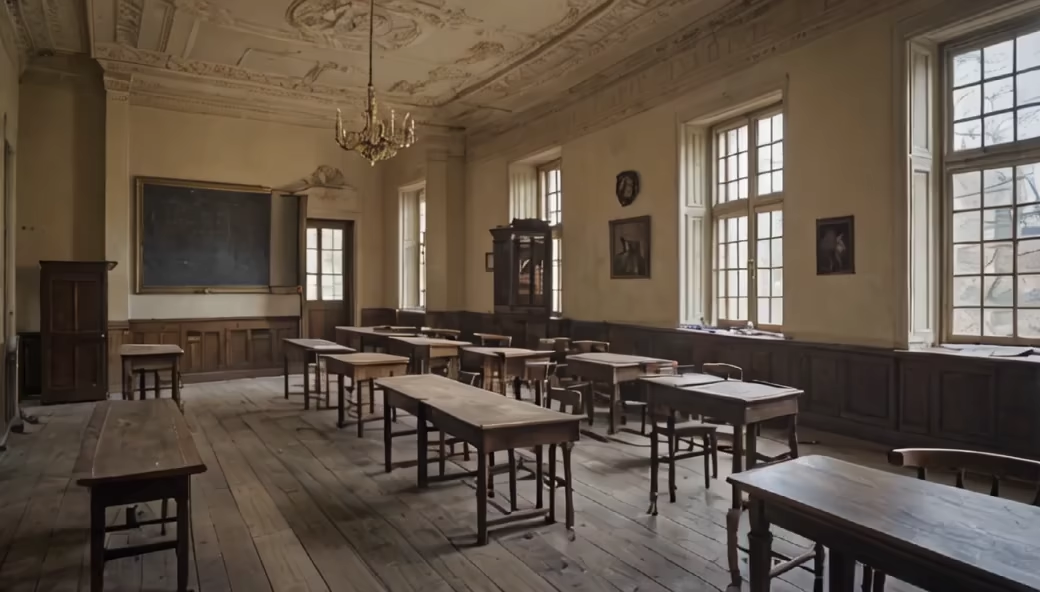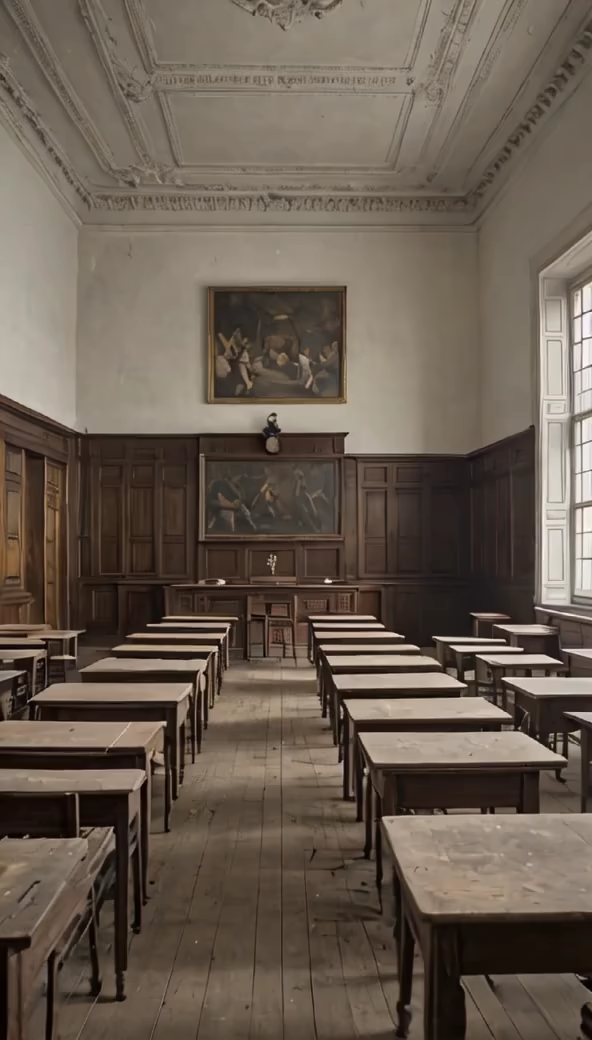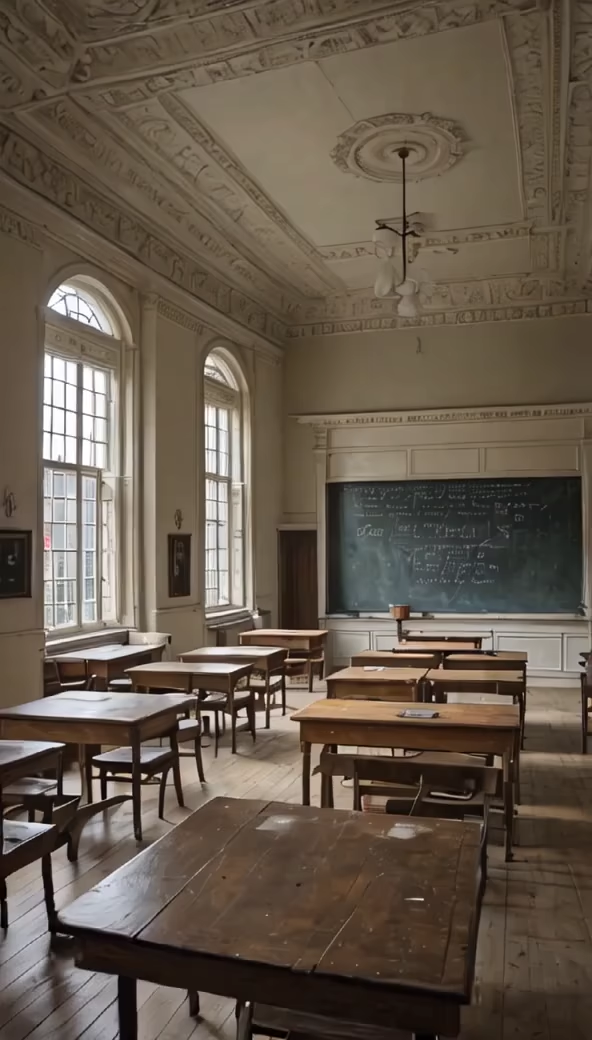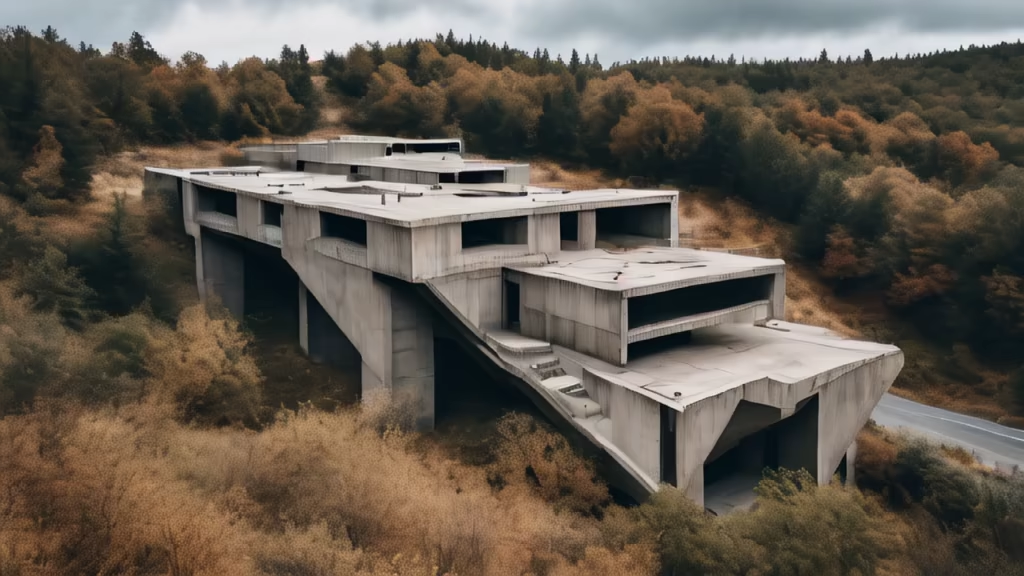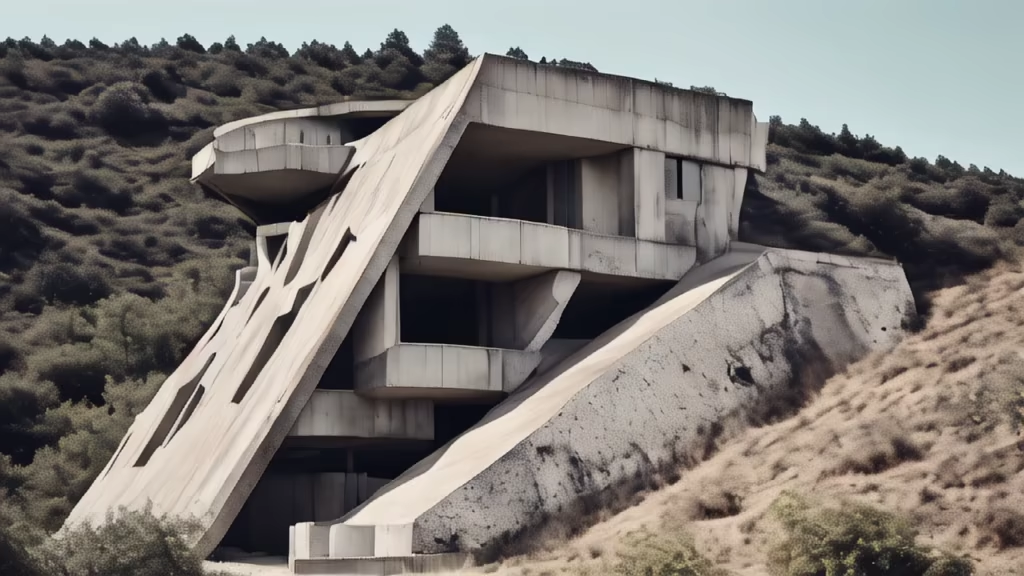Prompt: A retro mathematics institute, converted from a cement factory, currently has 100 students discussing problems in classrooms


















Prompt: It was an Internet cafe with 19 computers in a room with two Windows, a private room with 12 computers placed back to back under the first window, 12 in the middle of the house, six in groups of two back to back, and a bar against the wall with two large cabinets behind the bar containing snacks and drinks








Prompt: It was an Internet cafe with 19 computers in a room with two Windows, a private room with 12 computers placed back to back under the first window, 12 in the middle of the house, six in groups of two back to back, and a bar against the wall with two large cabinets behind the bar containing snacks and drinks
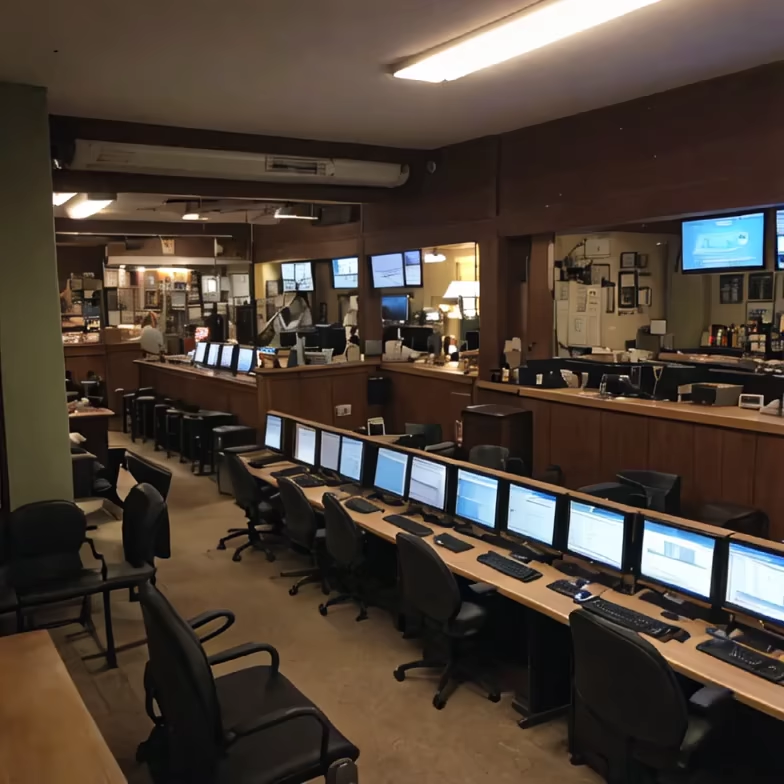
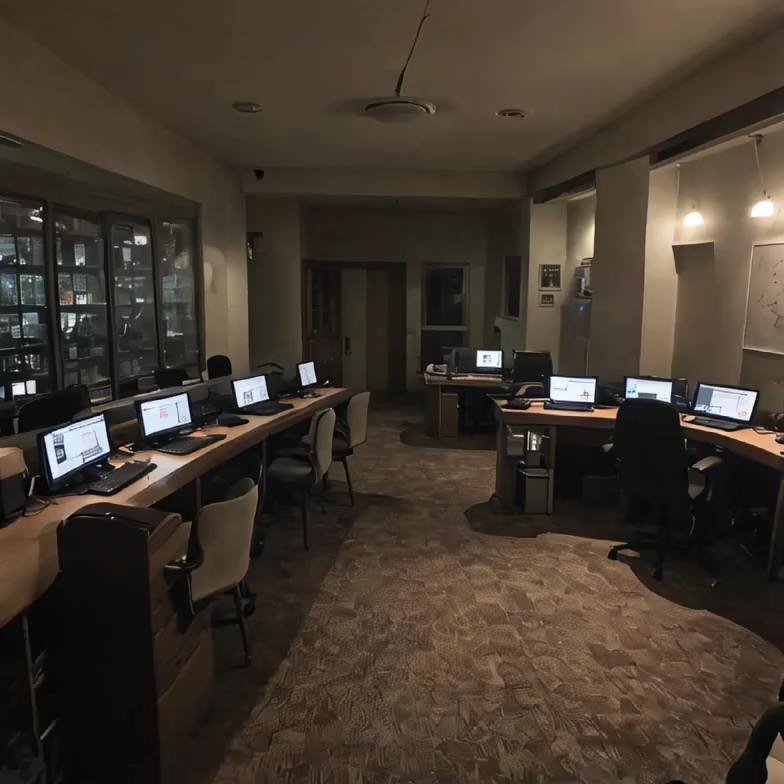
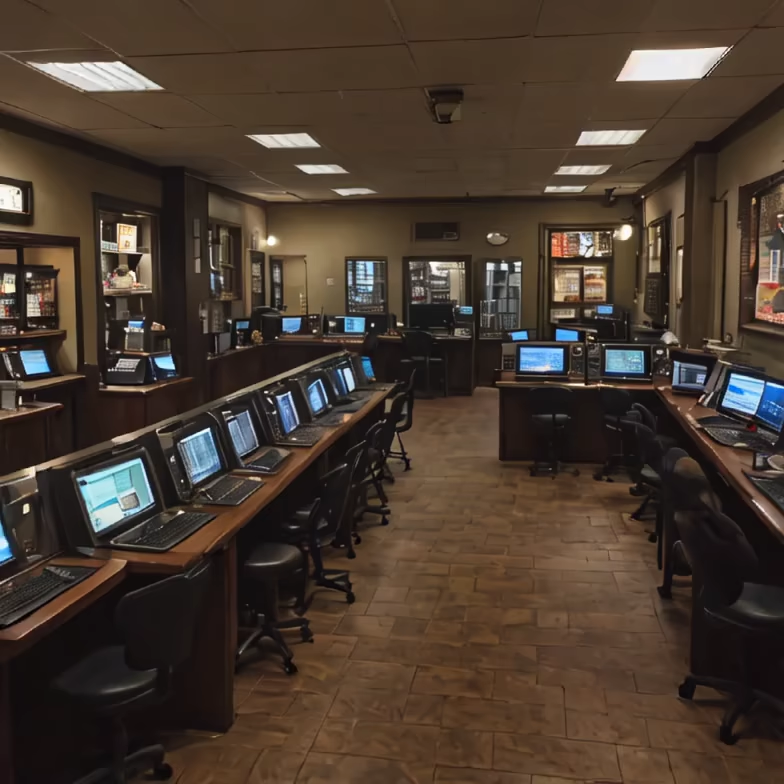
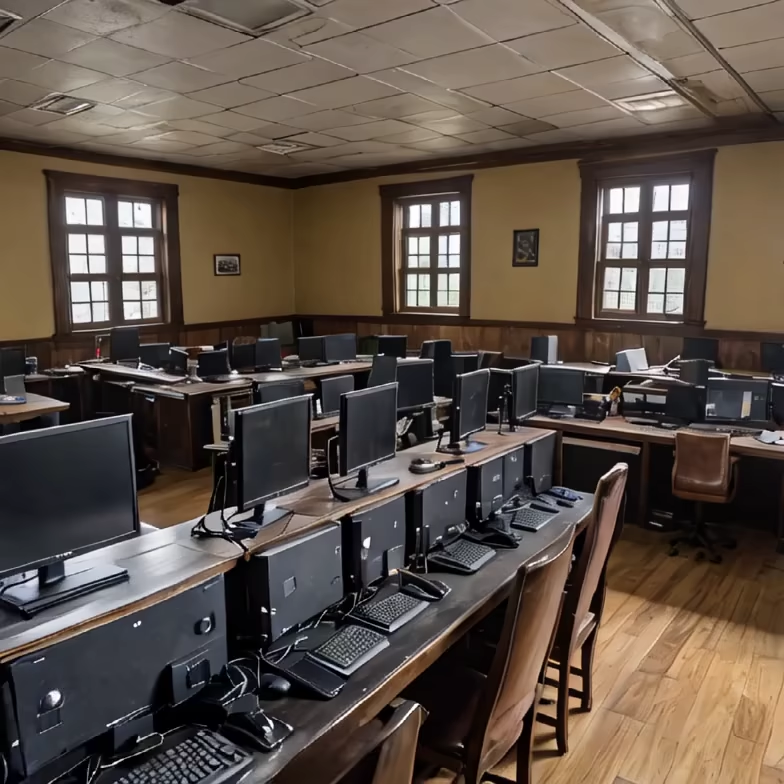
Prompt: a space that seamlessly blends carpentry (raw, rustic ) with a mechanical (greasy, tool-laden) workshop on the ground floor. on the first floor, there is a robotics laboratory (futuristic, high-tech). then there is a swordsmith or bladesmith workshop (artistic, historic), tucked away on the ground floor near the backyard, distinct from the other areas.




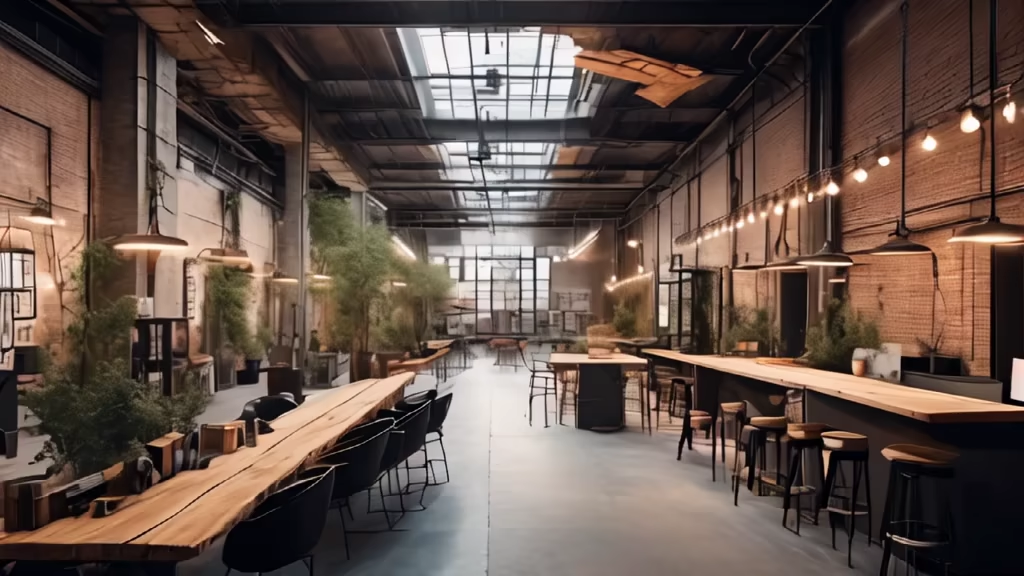
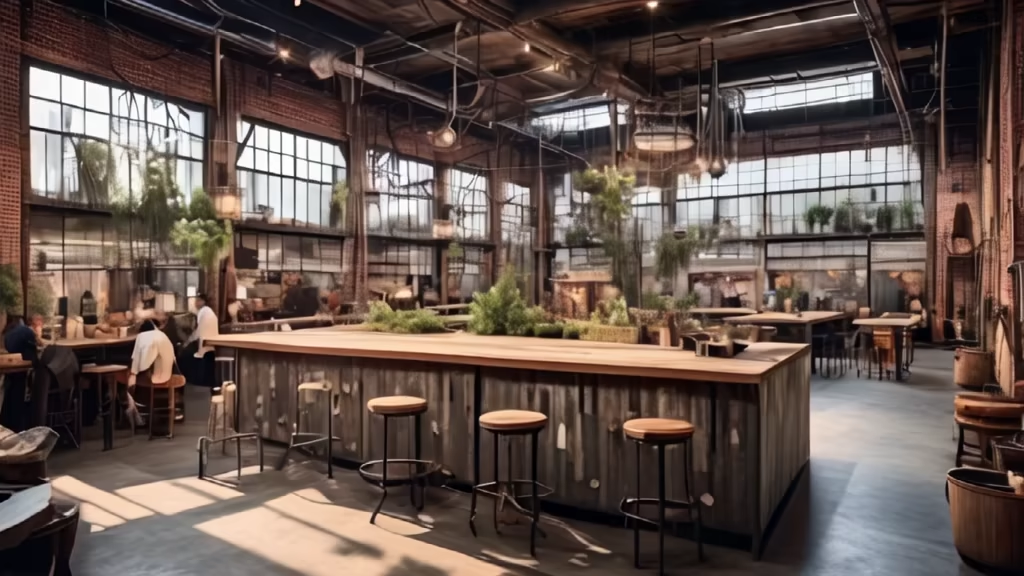


Prompt: A pan-Gothic building that is not constrained by conventional frameworks, is extravagant and imaginative
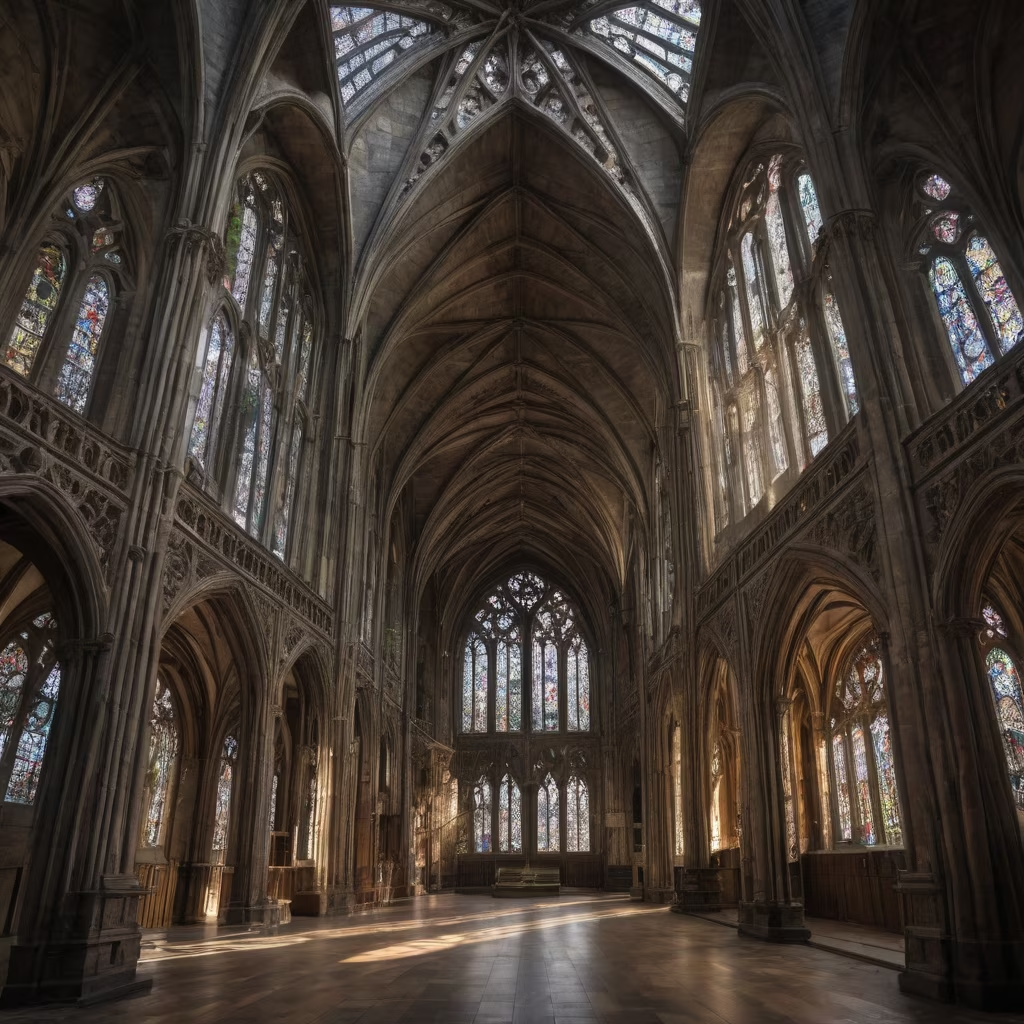



Prompt: Imagine a space that seamlessly blends raw, rustic carpentry with a greasy, tool-laden mechanical workshop on the ground floor. ascend to the first floor, where a futuristic, high-tech robotics laboratory awaits. and don’t forget the artistic, historic swordsmith or bladesmith workshop, tucked away on the ground floor near the backyard, distinct from the other areas.
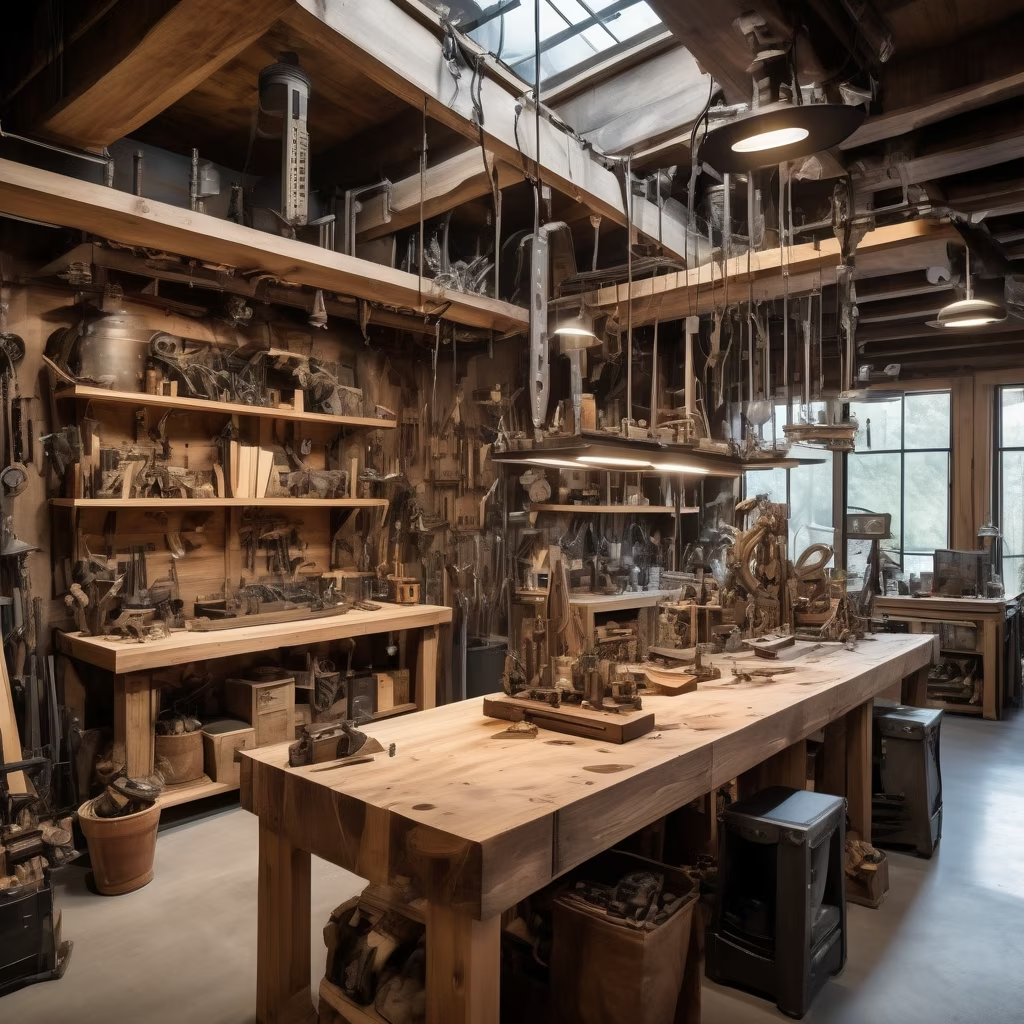

Prompt: The scene of the college, a small atrium in the afternoon, two or three leaders sitting and chatting under a big tree, and not far away is a large glass studio, with mechanical equipment in the studio, in which students shuttle to make furniture




Prompt: in a large future fancy classroom, IT professors teaching hundreds of intelligent students AI photography
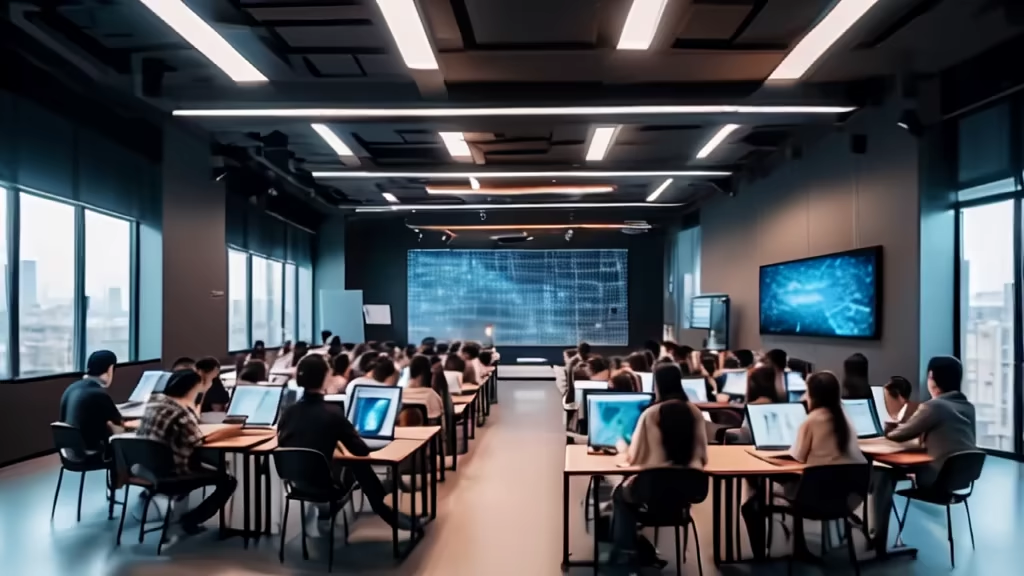
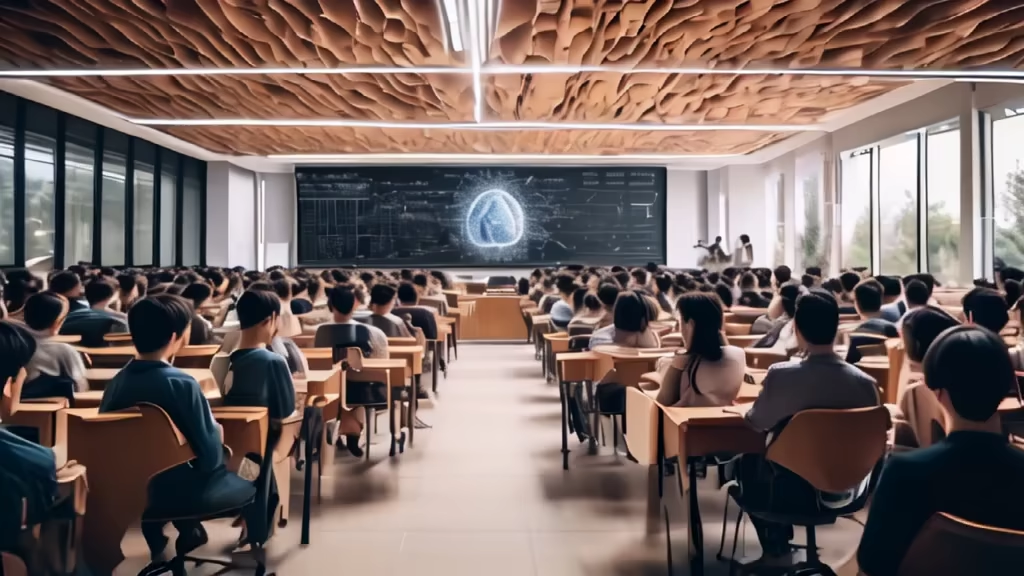
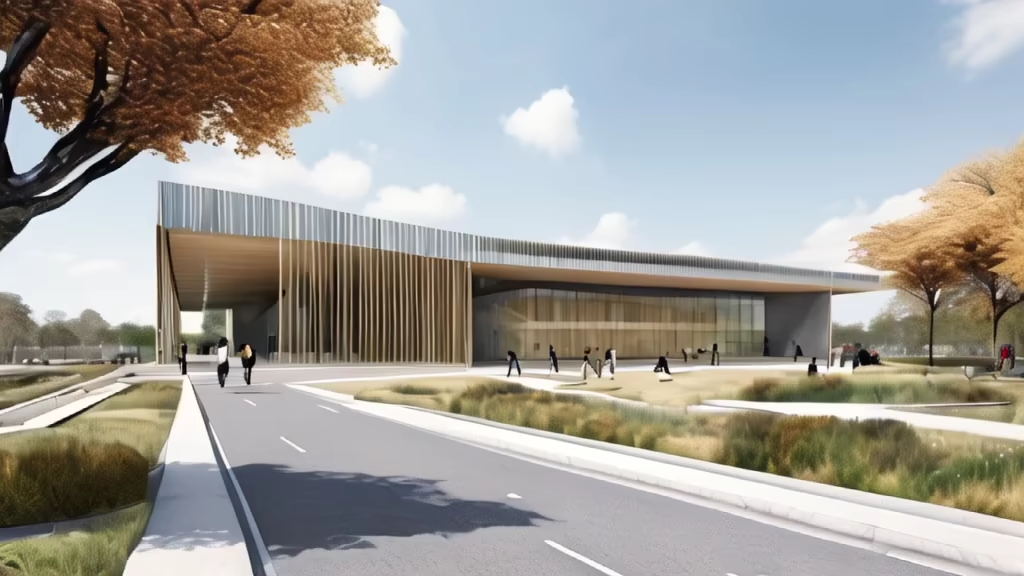
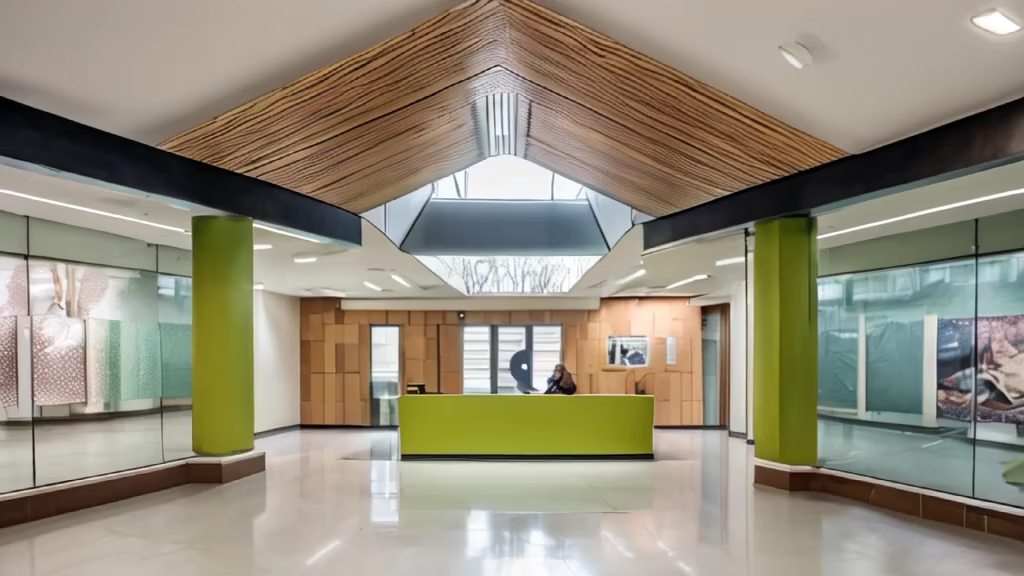
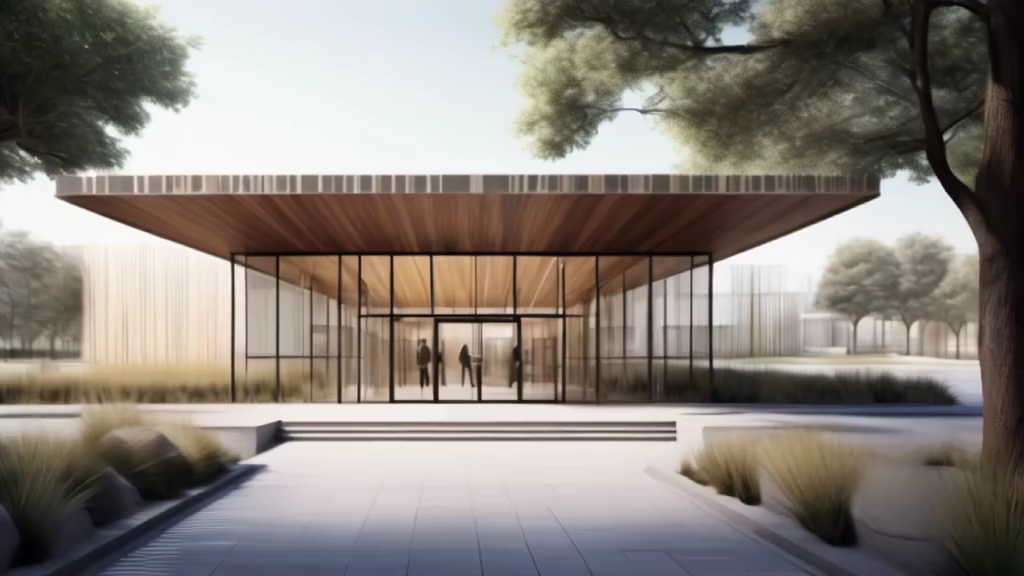
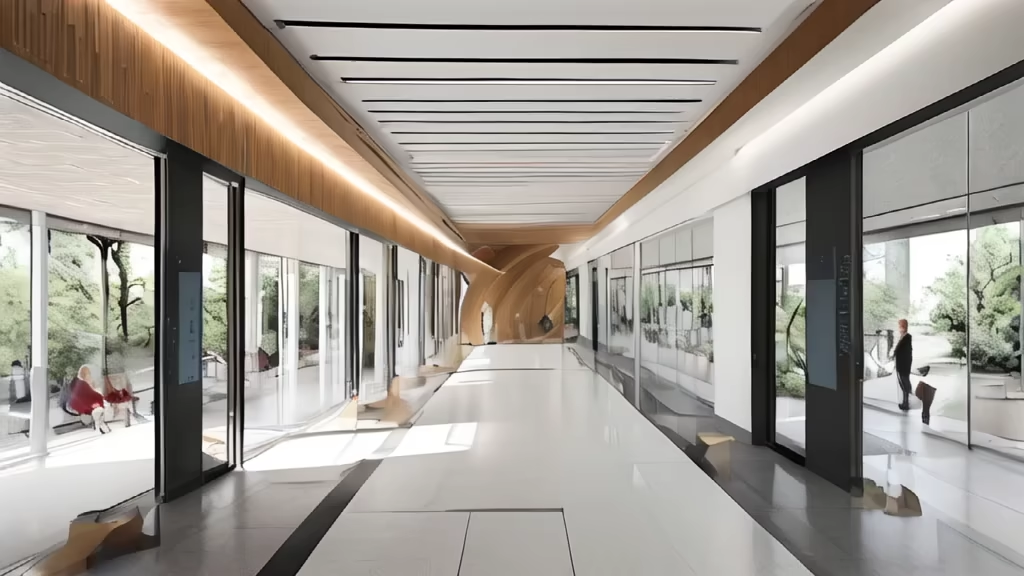
Prompt: Generate a highly realistic 3D render of an astronaut floating in the vastness of space, as if modeled and rendered in Blender. The astronaut should be centered, with a detailed space suit that includes intricate textures and materials that show reflections and subtle metallic finishes. Surrounding the astronaut are various Bitcoins, each modeled with a glossy, reflective gold finish, creating gleaming lights and specular highlights. The Bitcoins should appear to be flying in multiple directions, with some closer and others further from the viewer, giving a dynamic sense of three-dimensional space. The environment should have a deep space feel with a sense of the void and distant stars, utilizing Blender-like lighting techniques that mimic a realistic sun source casting hard shadows and providing a sense of depth in the void of space
Style: 3D Model


Prompt: The entrance appearance of a teaching building has a sense of design, reality and the future.




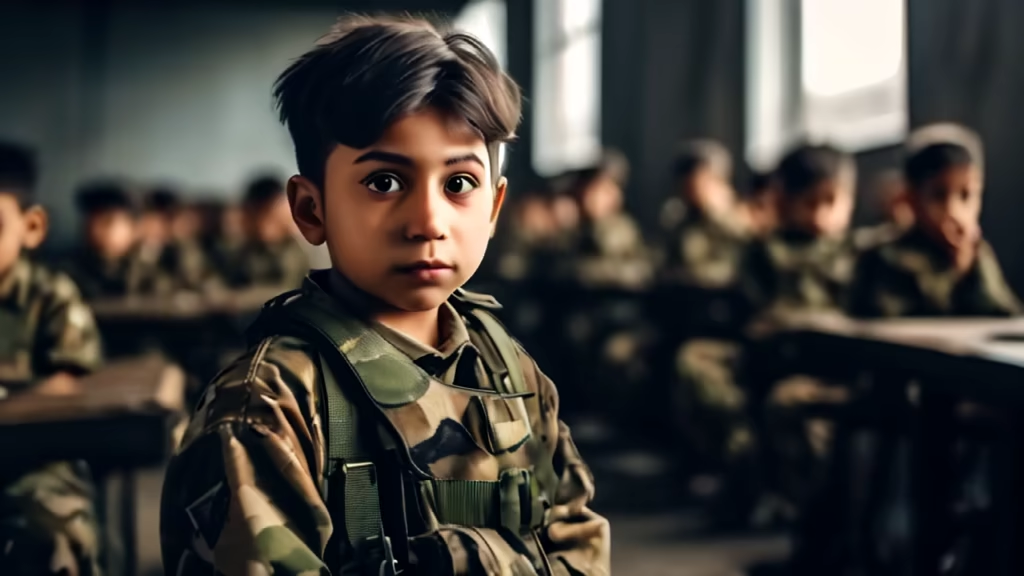
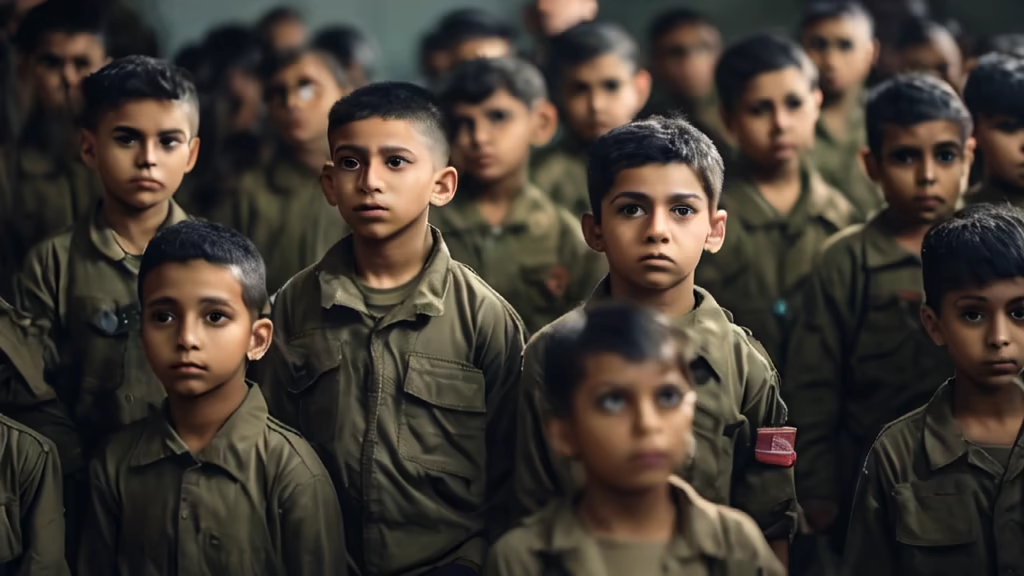




Prompt: The nurse entered the corridor in the basement of the hospital, and the lights on the walls were even darker. Looking at the storage room and equipment warehouse, there is a depressing and damp atmosphere
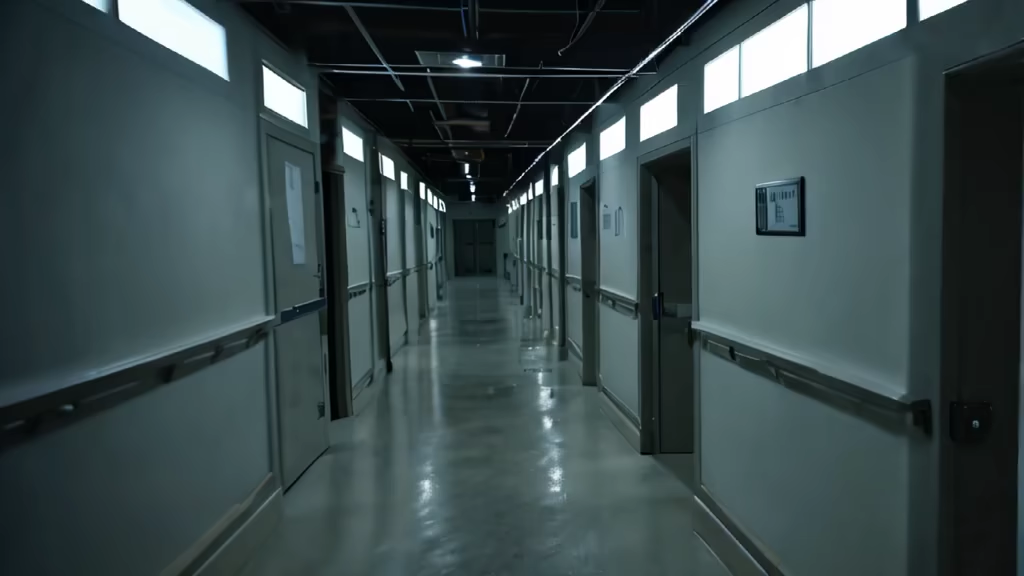
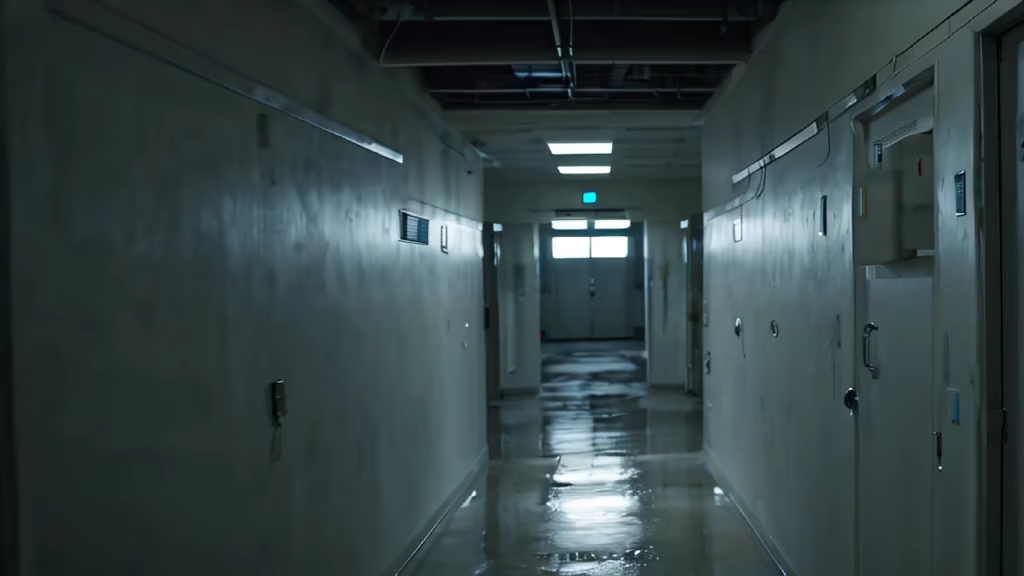
Prompt: the imposing command centre in the capital of a futuristic intergalactic empire, brutalist architecture


Prompt: A two-storey kindergarten building, with the same floor plan on each floor, with a total of one class, one classroom and one lounge for each class, and a toilet on each floor. So that the people live in peace and contentment, with the virtue of peace, with the virtue of peace, Make it, make it happen. Its text also. It also plays a role in making the room safe, stable and stable.\" Builders, not either.\" At the entrance of the building there is a foyer, followed by a reception room, an infirmary and a health center to provide convenient protection for the toddler soup and parents. The building was followed by a kitchen, a hall and a storage room to provide the children with the necessary supplies for health and nutrition. One day, there is no adult,


Prompt: A two-storey kindergarten building, with the same floor plan on each floor, with a total of one class, one classroom and one lounge for each class, and a toilet on each floor. So that the people live in peace and contentment, with the virtue of peace, with the virtue of peace, Make it, make it happen. Its text also. It also plays a role in making the room safe, stable and stable.\" Builders, not either.\" At the entrance of the building there is a foyer, followed by a reception room, an infirmary and a health center to provide convenient protection for the toddler soup and parents. The building was followed by a kitchen, a hall and a storage room to provide the children with the necessary supplies for health and nutrition. One day, there is no adult。Show the actual style


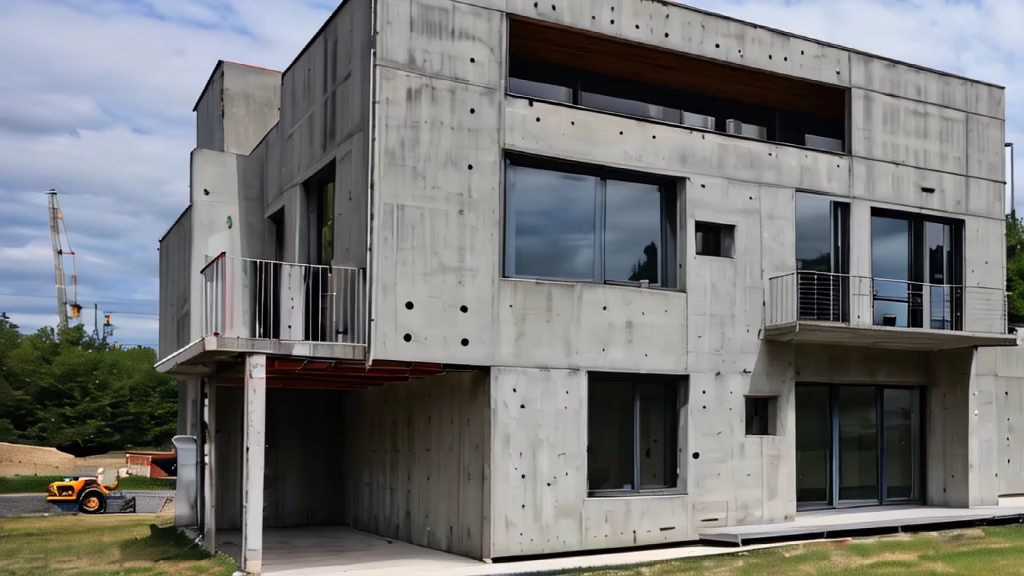
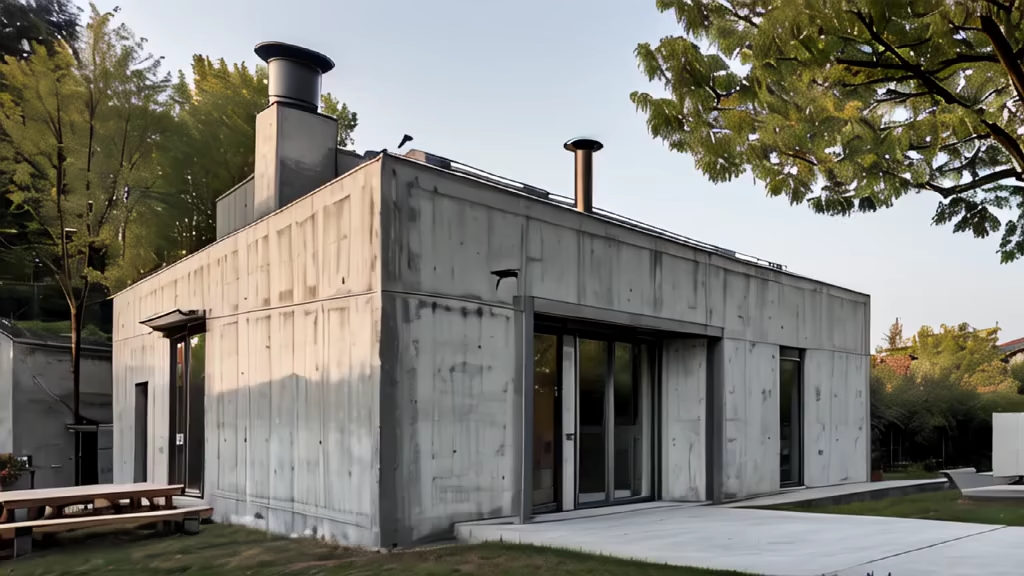
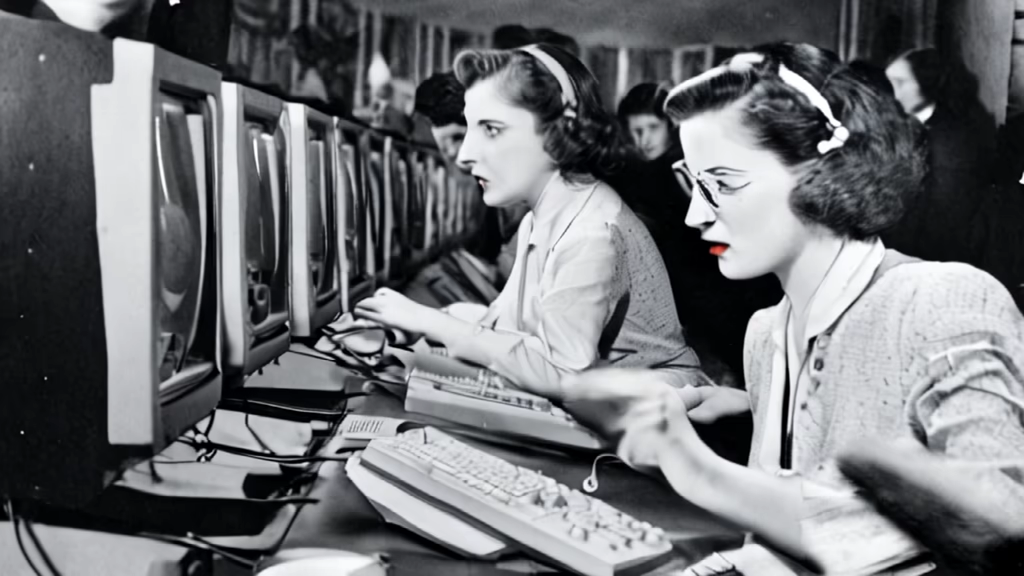
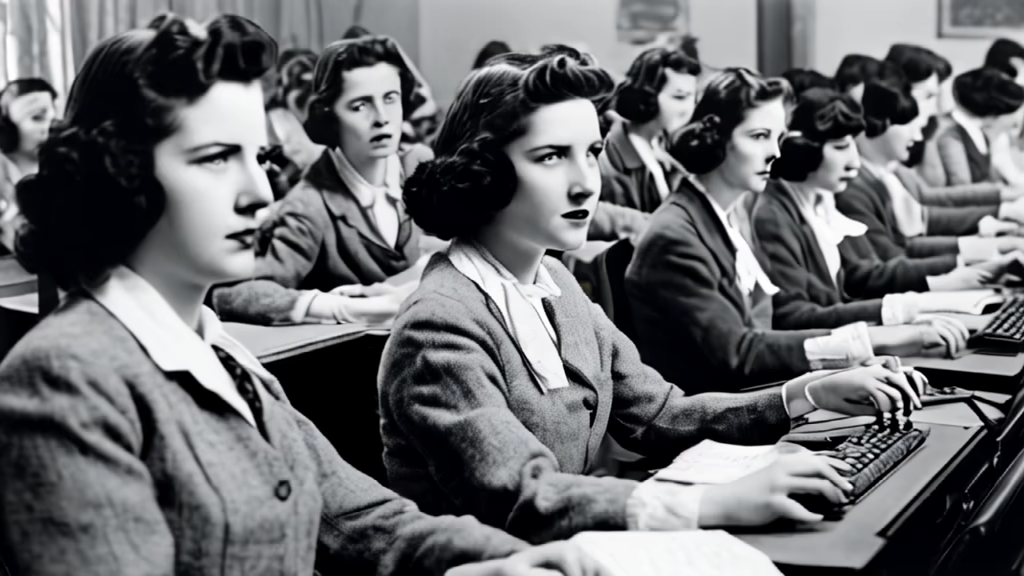


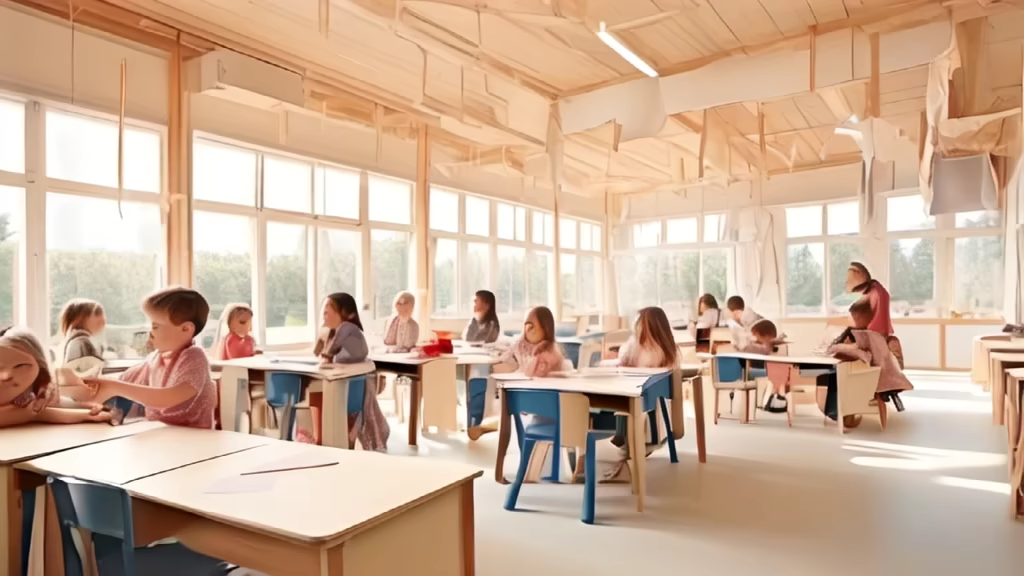
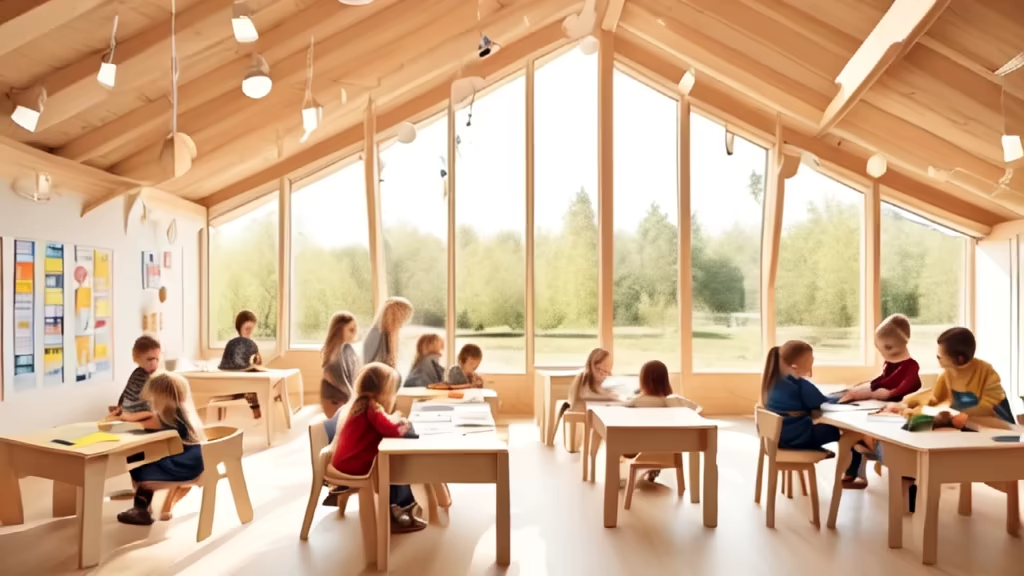
Prompt: Leila Rahman is an Architect from South Asia. she is a volunteer to rebuild homes in a war zone, she is in a devastated area


Prompt: You are studying at a modern school of magic where the curriculum includes harnessing the power of large language models to enhance magical abilities. One day, your professor mentions a mysterious spellbook said to contain ancient and potent magic.
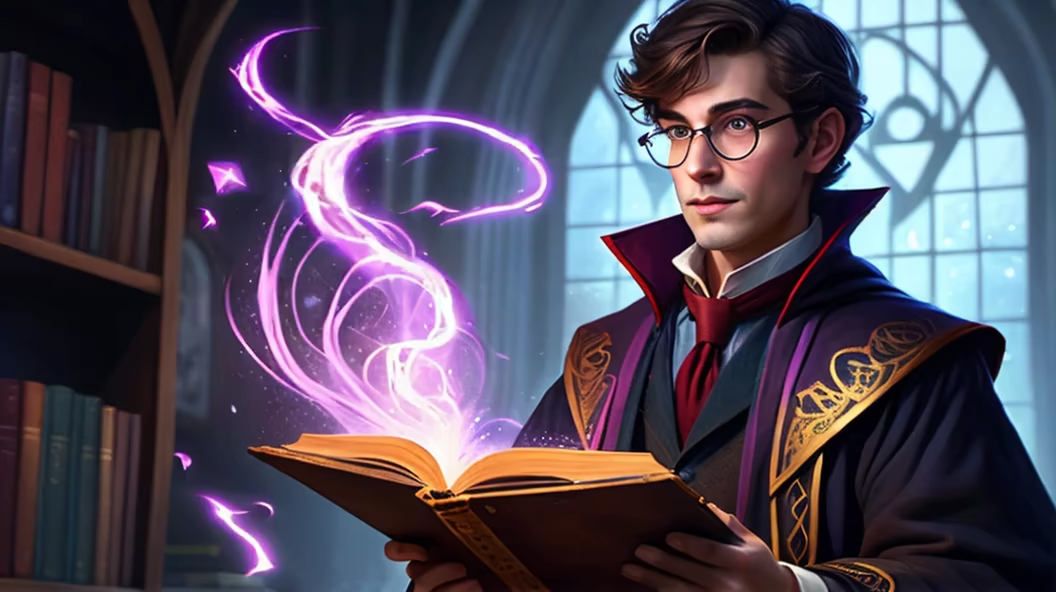
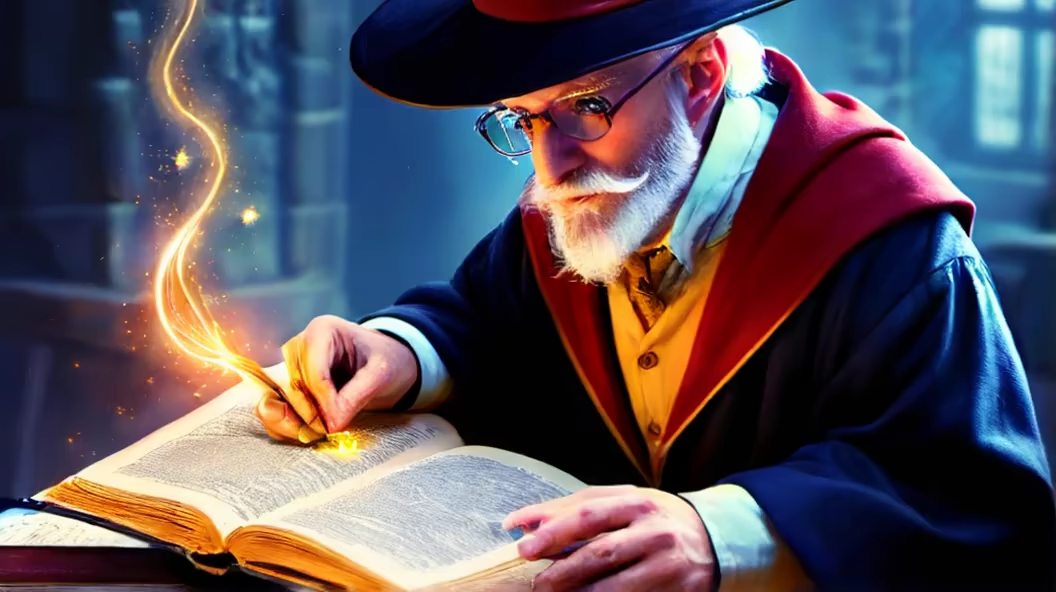

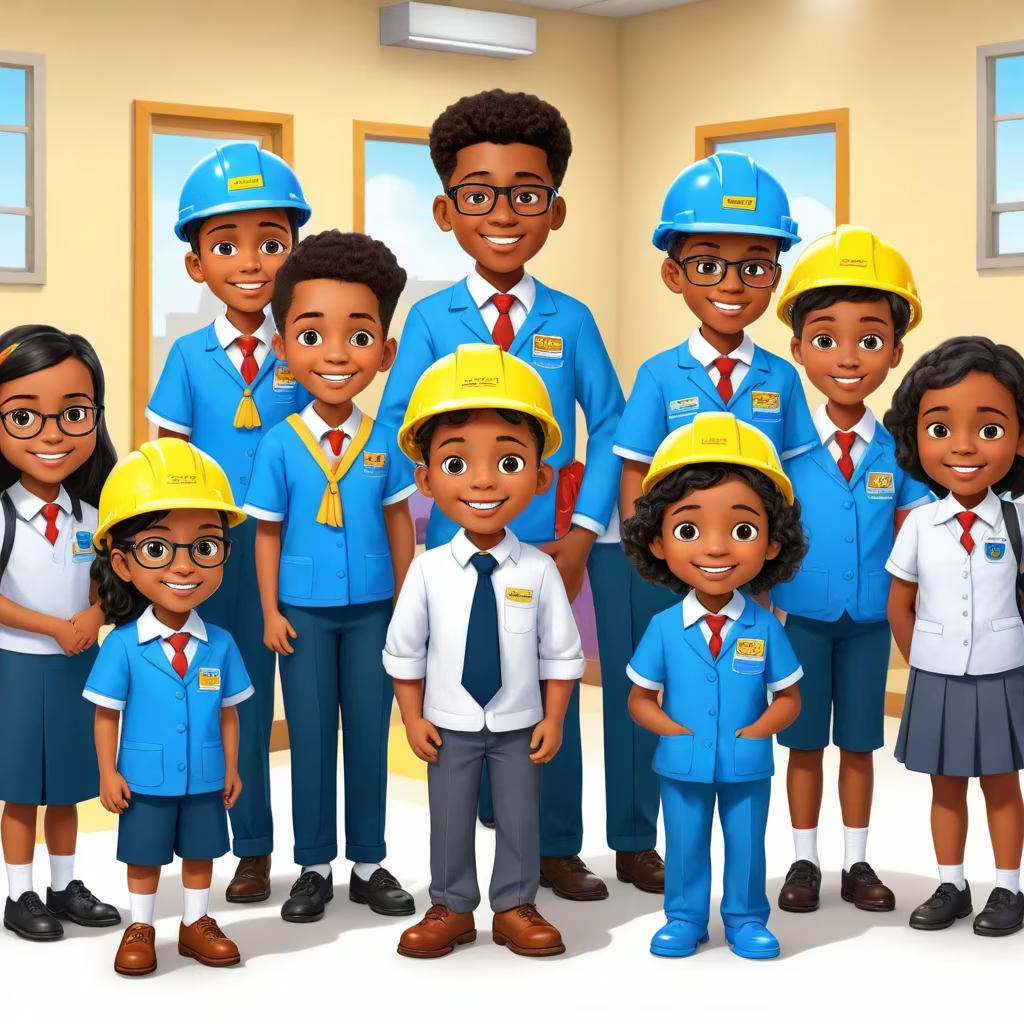
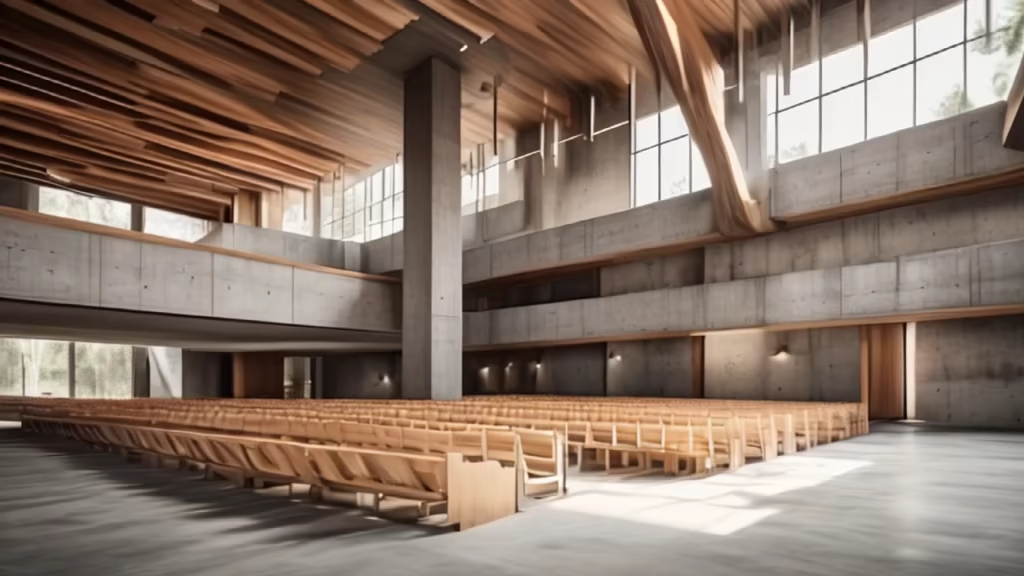

Prompt: Interesting, design, environmental art design, industrial style restaurant, large space, large environment, add a little retro style,


Prompt: To create a post-war world where people do not have a stable place to live, and people collectively live in underground evacuation spaces. The buildings on the ground were shattered by shells, but the world underneath was bright. The architectural style of the underground is technological and advanced, and people leave the ground to live underground.




