Prompt: Design a cutting-edge architectural building that serves as a climate shelter, prioritizing key aspects such as mass, air, and light. Consider incorporating features like efficient storage mass and inertia to regulate temperature, harnessing natural thermals and optimizing air movement for ventilation, and implementing strategic shading solutions to control exposure to sunlight. Explore innovative design elements that seamlessly blend sustainability and functionality to create a structure that not only withstands environmental challenges but also promotes a comfortable and environmentally conscious space.


Prompt: Design a cutting-edge architectural building that serves as a climate shelter, prioritizing key aspects such as mass, air, and light. Consider incorporating features like efficient storage mass and inertia to regulate temperature, harnessing natural thermals and optimizing air movement for ventilation, and implementing strategic shading solutions to control exposure to sunlight. Explore innovative design elements that seamlessly blend sustainability and functionality to create a structure that not only withstands environmental challenges but also promotes a comfortable and environmentally conscious space.






Prompt: Create a compelling image for a Climate Shelter and Community Center, providing protection from extreme weather conditions while autonomously regulating its climate through cleverly implemented, sustainable building techniques. Visualize innovative architectural elements centered around renewable energy sources, highlighting the integration of green technologies into the overall design. Emphasize in your image the social spaces and community facilities intended to strengthen the neighborhood. Consider the aesthetics and harmony between human and environment in your depiction.


Prompt: Create a concrete architectural structure designed as a climate shelter, emphasizing essential factors like mass, air, and light. Integrate concrete elements for effective storage mass and inertia, allowing for temperature regulation and stability. Employ smart ventilation systems that capitalize on natural thermals and promote efficient air movement within the structure. Utilize concrete for shading elements, strategically positioned to control exposure to sunlight and enhance energy efficiency. Craft a concrete building that not only withstands climatic challenges but also embodies a sustainable and functional design, providing a resilient and comfortable environment for occupants.






Prompt: Create an innovative and sustainable exterior facade design in Interior view for a Sports Arena featuring a Organic style, constructed primarily with Recycled Materials and incorporating highly specific details such as Dynamic Sunshades all set in a In the Morning Sunlight environment. Ensure you specify only the essential design elements for the perfect visual representation of the exterior of the building.


Prompt: Create an innovative and sustainable exterior facade design in Interior view for a Sports Arena featuring a Organic style, constructed primarily with Recycled Materials and incorporating highly specific details such as Dynamic Sunshades all set in a In the Morning Sunlight environment. Ensure you specify only the essential design elements for the perfect visual representation of the exterior of the building.
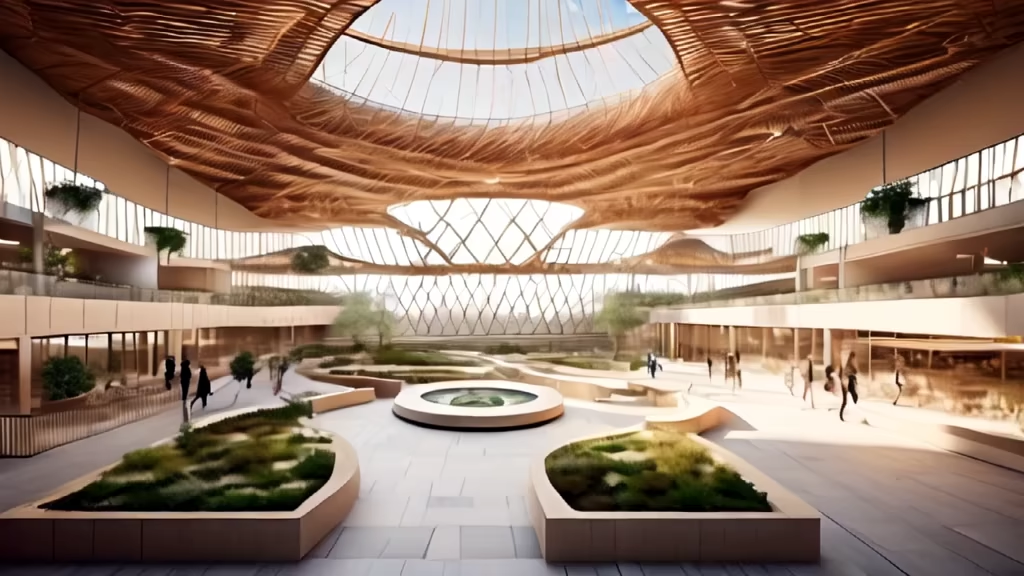
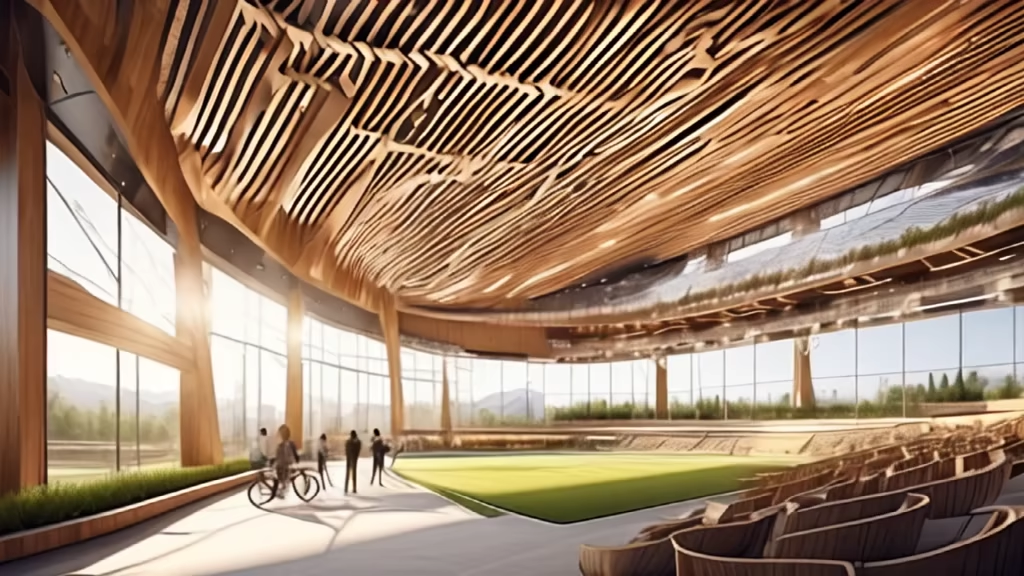
Prompt: Create an image that envisions a futuristic world where humanity has embraced sustainability, inclusivity, and respect for the environment. In this world, the landscape is a harmonious blend of advanced green technologies and lush natural beauty. Solar-paneled rooftops and wind turbines dot the skylines of eco-friendly smart cities, with vertical gardens climbing the sides of buildings and clean, efficient public transport systems weaving through the streets. Showcase a society where the wealth gap has narrowed, with diverse communities living in energy-efficient homes, benefiting from equal access to quality education and healthcare. Public spaces are filled with people of all backgrounds interacting in a spirit of community and cooperation, with community gardens, recycling stations, and water conservation systems prominently featured. Illustrate a shift in consumption patterns, with marketplaces offering products made from sustainable materials and citizens engaging in circular economy practices. Emphasize a world where technology is used to enhance well-being rather than just economic growth, with AI and robots assisting in sustainable farming and maintenance of the global commons. The natural environment thrives, with reforested areas, protected wildlife reserves, and clean rivers that reflect a commitment to preserving the planet for future generations. The image should inspire a sense of hope and demonstrate a world where human progress is in balance with nature's limits. dont create a video\"


Prompt: Office, housing, education and research buildings. which are complex, standardized, centralized structures dependent on external systems, such as energy, water and transport. The office building is vulnerable to failures, interruptions and obsolescence, and cannot easily adjust or renew itself. Here the idea is that just like in agribusiness, buildings are closed cycle structures that eliminate external systems and make it a closed cycle. , from energy to water, from housing to employment. optimize time so that it can be used in other ways.








Prompt: Office, housing, education and research buildings. which are complex, standardized, centralized structures dependent on external systems, such as energy, water and transport. The office building is vulnerable to failures, interruptions and obsolescence, and cannot easily adjust or renew itself. Here the idea is that just like in agribusiness, buildings are closed cycle structures that eliminate external systems and make it a closed cycle. , from energy to water, from housing to employment. optimize time so that it can be used in other ways.
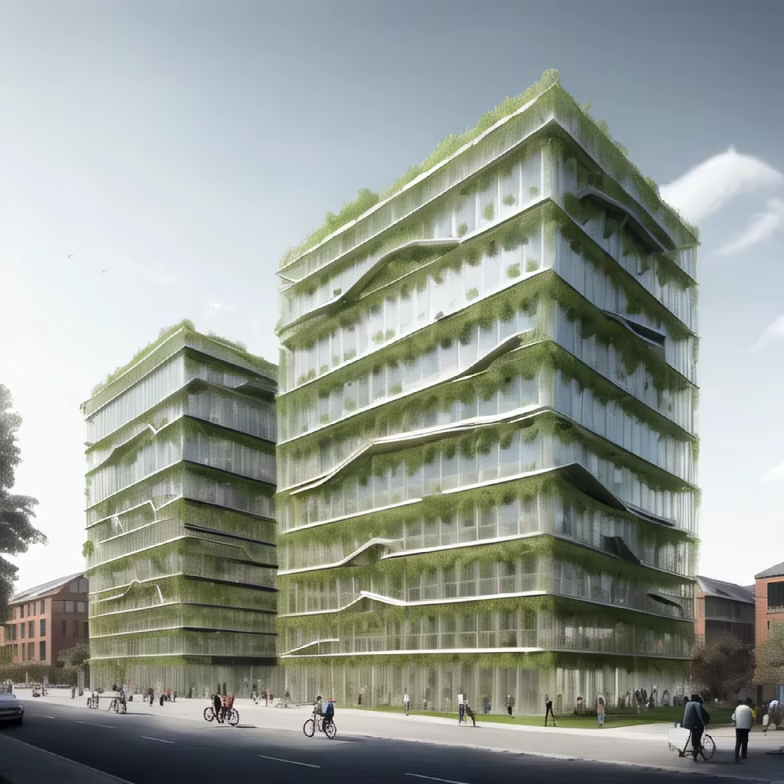
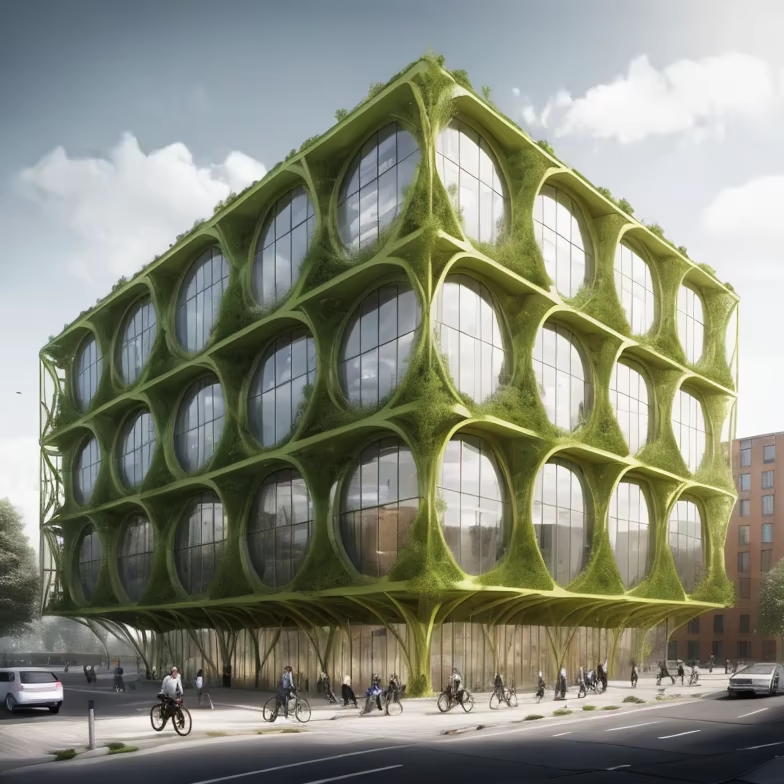
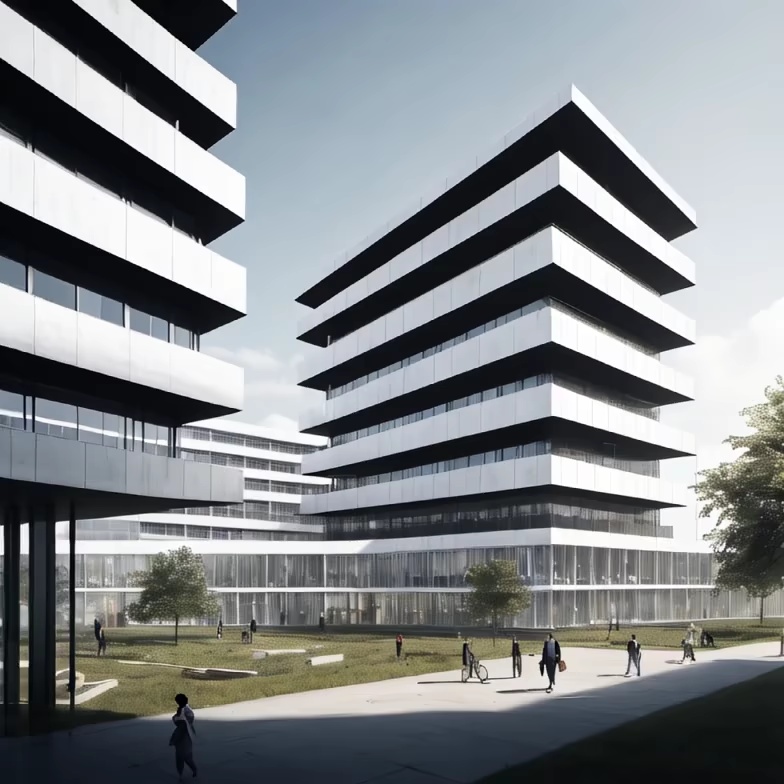
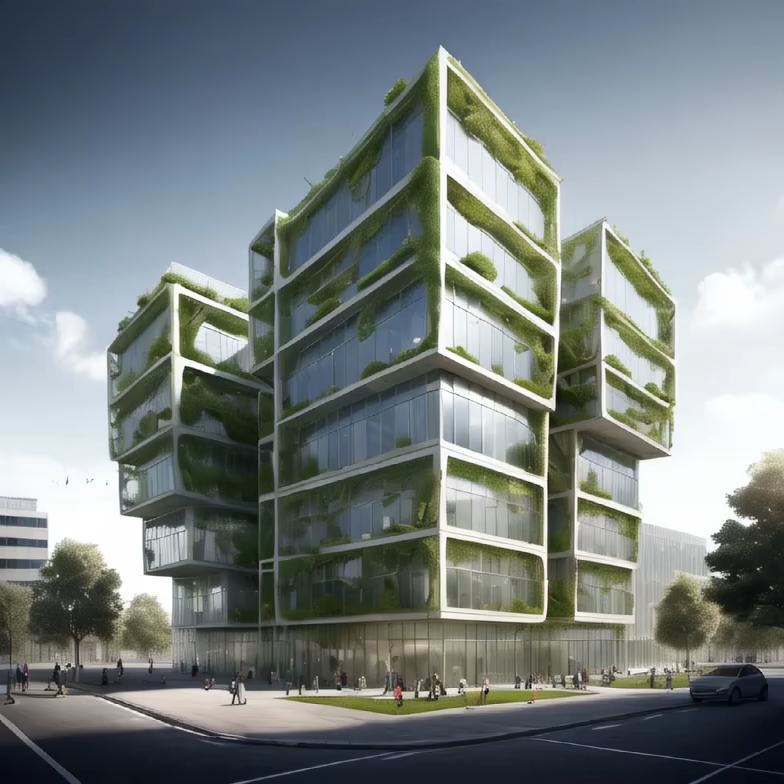
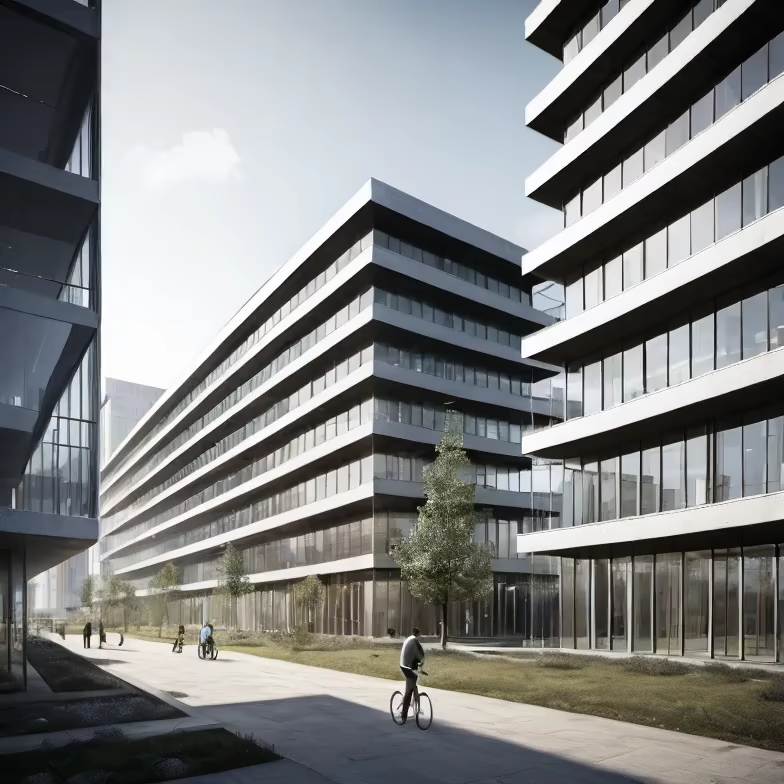
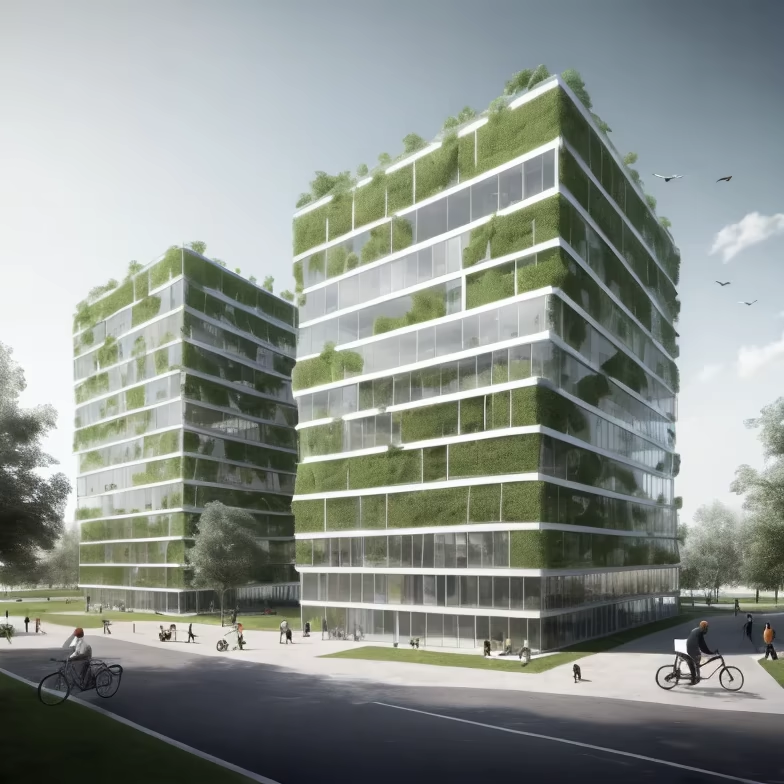
Prompt: Create an innovative and sustainable exterior facade design in Perspective view for a Art Gallery featuring a Organic style, constructed primarily with Recycled Materials and incorporating highly specific details such as Hanging Gardens all set in a In the Heart of a Rainforest with Dappled Morning Sunlight environment, and optionally credited to Starchitect Santiago Calatrava for added inspiration. Ensure you specify only the essential design elements for the perfect visual representation of the exterior of the building.


Prompt: Architecture comes to life. Organic forms and biology merge with design and engineering, Creating an innovation ecosystem.
Negative: blurred, deformed, ungly
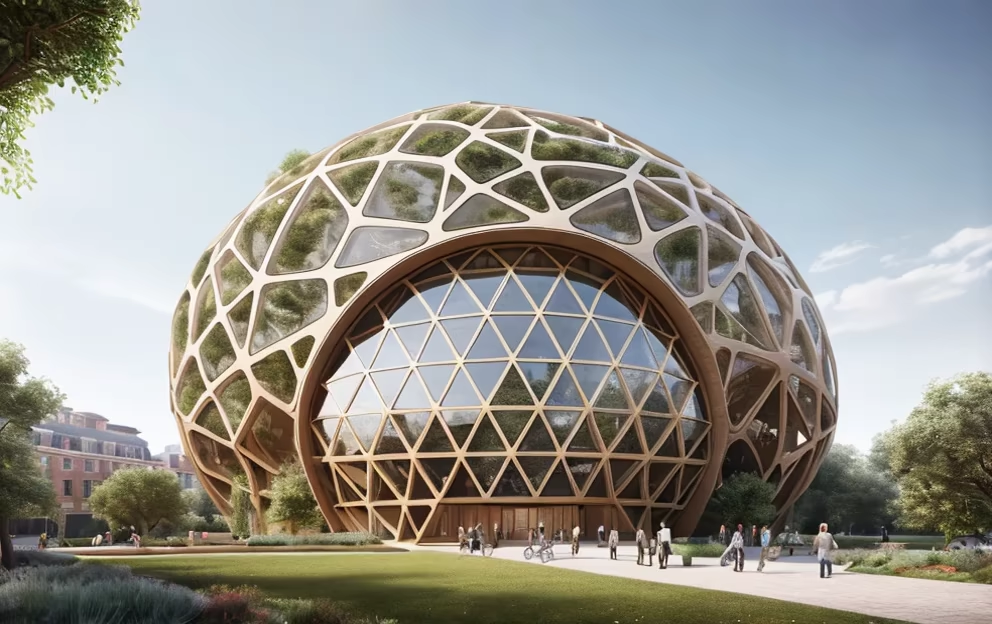
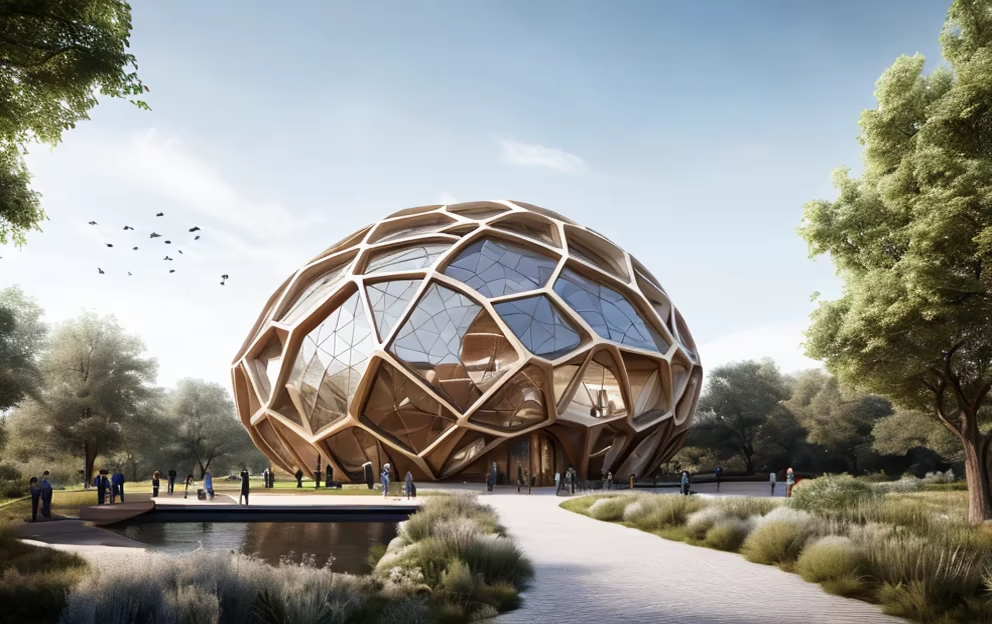
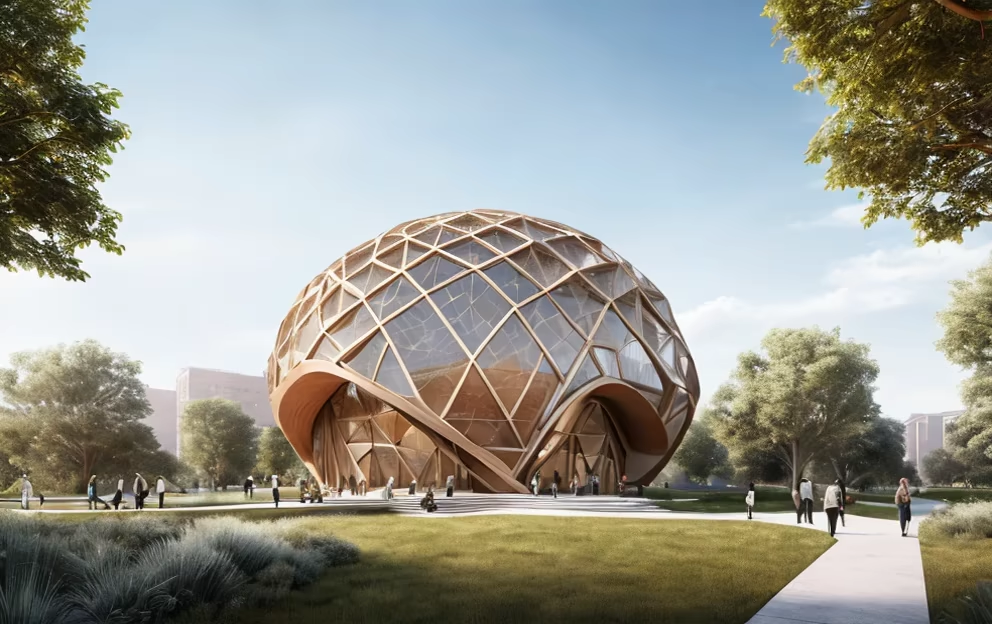
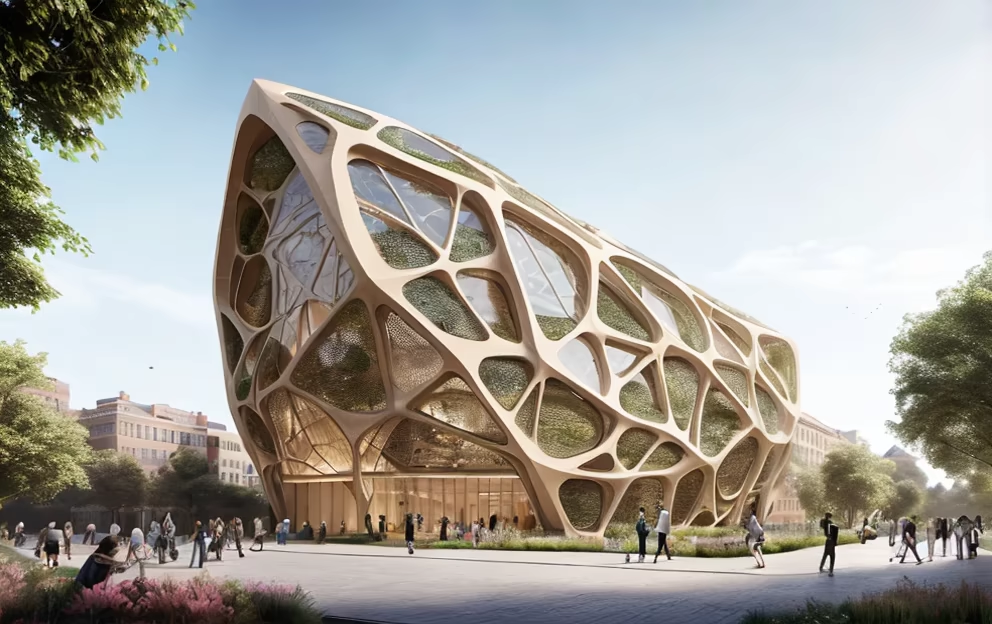
Prompt: Architecture comes to life. Organic forms and biology merge with design and engineering, Creating an innovation ecosystem.
Negative: blurred, deformed, ungly











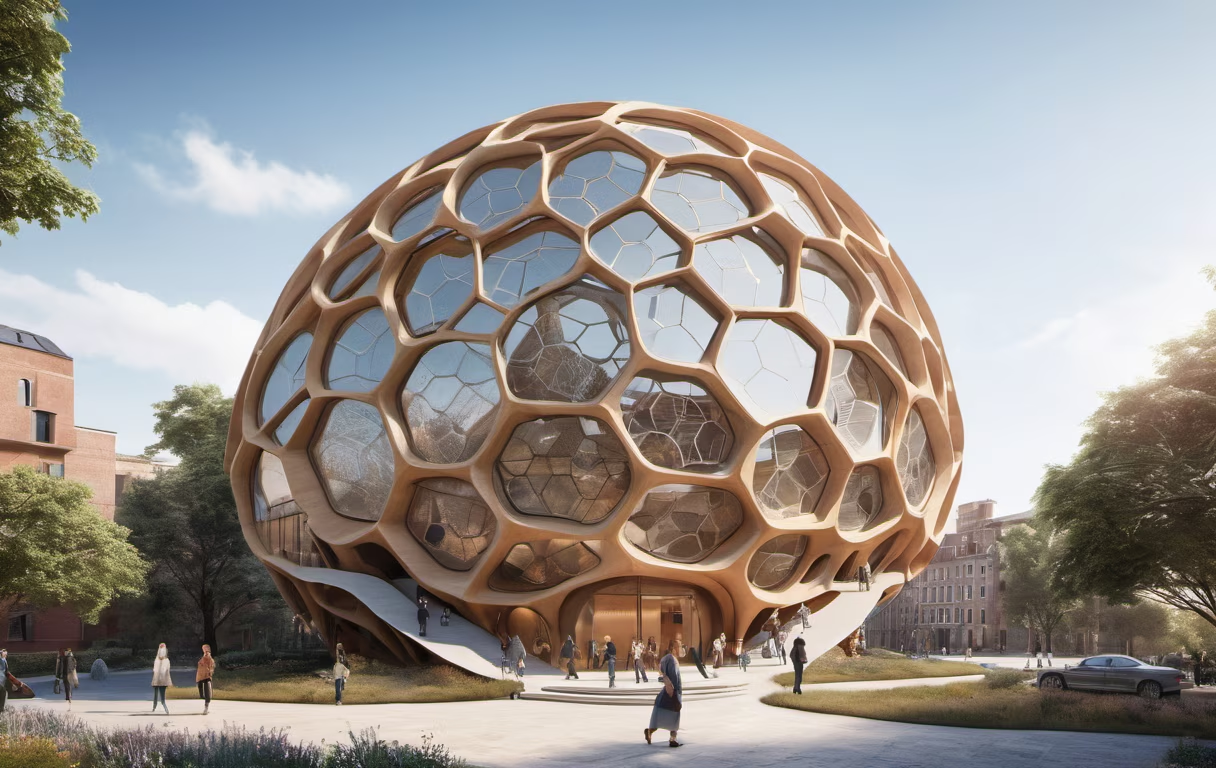






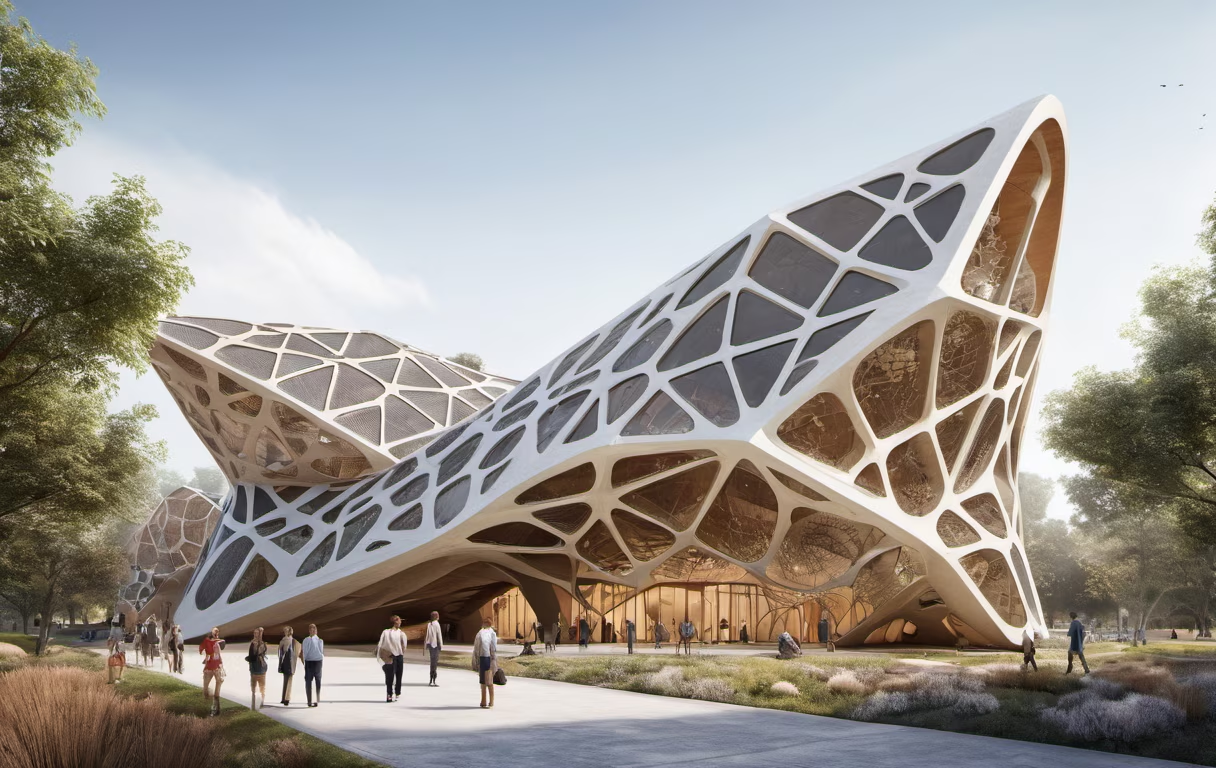

Prompt: Architecture comes to life. Organic forms and biology merge with design and engineering, Creating an innovation ecosystem.
Negative: blurred, deformed, ungly


Prompt: Architecture comes to life. Organic forms and biology merge with design and engineering, Creating an innovation ecosystem.
Negative: blurred, deformed, ungly
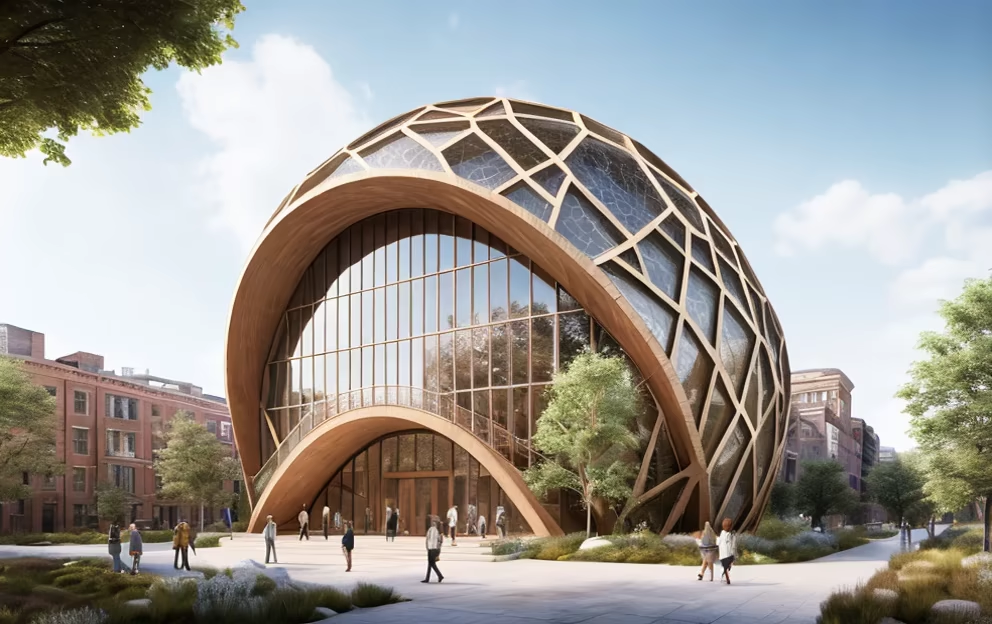
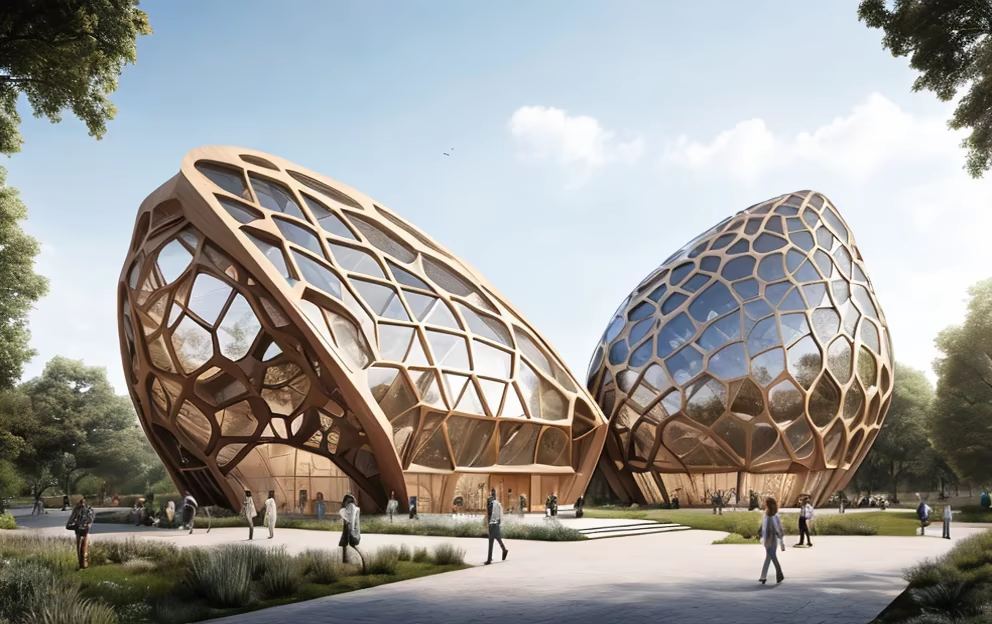
Prompt: Modern Architecture: Sleek design, clean lines, and innovative structures. High-Tech Atmosphere: Cutting-edge technology, advanced machinery, and futuristic elements. Bright and Spacious: Well-lit environment with natural light or futuristic lighting. Silver Glow: Incorporate a gentle silver glow to represent the high-tech ambiance. Digital Displays: Large digital screens or holographic displays showcasing information. Smart Cars: Include intelligent and futuristic-looking vehicles on the production line. Innovation Hub: Capture the essence of a hub where technological advancements are created. Dynamic Energy: Illustrate the dynamic and lively energy of a bustling smart car factory.




Prompt: ((masterpiece)),((best quality)), 8k, high detailed, ultra-detailed;A sustainable architectural style grounded in eco-friendly materials and featuring a self-sufficient energy system. The exterior seamlessly combines streamlined design with natural elements, cultivating a serene atmosphere. Internally, emphasis is placed on comfort, with the incorporation of natural light and intelligent systems. Dedicated relaxation areas include garden terraces and meditation spaces, fostering holistic well-being and practical applicability.Style:3D Model


Prompt: Diving Cat alovelycat,white body,blacklimbs ,underwater ,floating hair,realistic,painting, cartoons, sketch, tooth, open mouth
Negative: ugly,tiling, poorly drawn hands. poorly drawn feet, poorly drawn face. out of frame. extra limbs. disfieured, deformed, body out of frame
Style: Digital Art


Prompt: Imagine an architectural wonder that exists beyond the horizons of human imagination, a dwelling transcending the limits of time and perception. Envision this structure as a cosmic anomaly nestled within a tapestry of celestial bodies, a testament to the evolution of sentient existence. Detail the exterior as an enigmatic structure crafted from an amalgamation of living synthetics and crystalline formations that shift in hues according to cosmic energies. Picture it seamlessly integrating with the cosmic fabric, pulsating with bioluminescent patterns that respond to the cosmic dance. Describe the interior as a fluid continuum of consciousness, where physical boundaries dissolve into a convergence of neural networks and quantum interconnectivity. Envision living spaces adapting instantaneously to inhabitants' thoughts, shaping personalized realms manifested through consciousness. Highlight bedrooms as chambers synchronized with cosmic rhythms, employing sentient neural interfaces for rejuvenation and immersive experiences that traverse cosmic dimensions, offering transcendental rest. Portray bathrooms as chambers of bio-cosmic rejuvenation, employing quantum-molecular fusion to revitalize and recalibrate the body at an interstellar level. Illustrate the backyard as a nexus of cosmic terraforming, where sentient energies sculpt ethereal landscapes, transcending the known bounds of reality, inviting inhabitants to traverse cosmic vistas and experience celestial wonders. Convey an essence of boundless cosmic wonder and transcendent futurism, where the fusion of sentient technology and cosmic consciousness redefines the very essence of habitation in an epoch that surpasses the confines of imagination and traverses the infinite expanse of the cosmos.
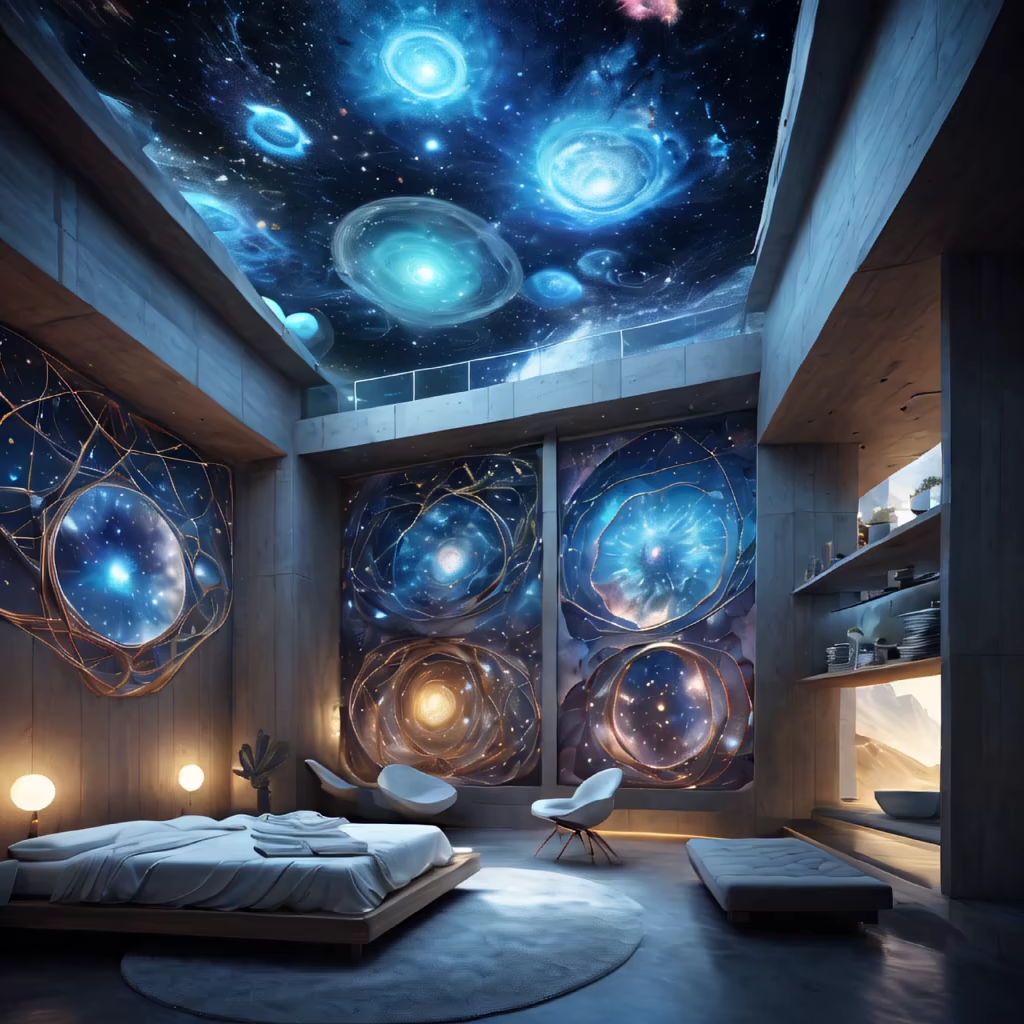


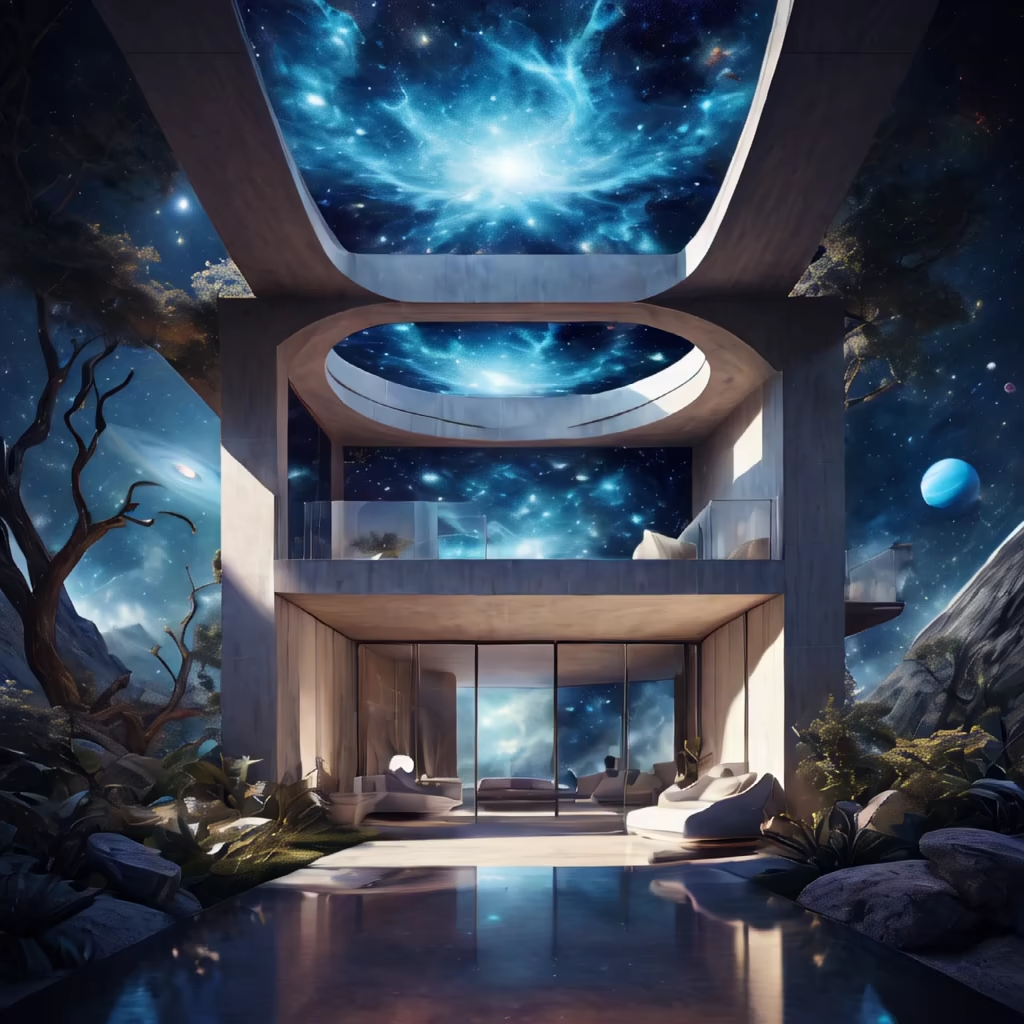
Prompt: In the urban landscape of the United States, a century from now, the cities have transformed into interconnected, sustainable hubs of innovation. Skyscrapers are towering marvels, equipped with vertical gardens and smart glass facades that harness solar energy. Advanced nanotechnology ensures self-repairing infrastructure, while hyperloop transportation networks whisk passengers at lightning speeds between cities. Autonomous drones and flying vehicles crisscross the sky, ensuring efficient logistics and commuting,--ar16:9


Prompt: Imagine an infinitely futuristic residence, a cosmic marvel beyond human comprehension, seamlessly integrated into the fabric of the universe itself. Detail the structure: an amalgamation of living synthetics and dynamic crystalline forms, constantly adapting to cosmic energies, radiating bioluminescent hues that mirror celestial rhythms. Within, envision an ever-evolving realm of consciousness: neural networks and quantum connectivity shaping living spaces instantaneously, materializing personalized realities through conscious intent. Bedrooms synchronize with cosmic vibrations, utilizing neural interfaces for immersive experiences spanning celestial dimensions, providing rest beyond terrestrial confines. Bathrooms transcend molecular rejuvenation, employing boundless quantum fusion to recalibrate and invigorate the body across cosmic scales. The backyard transforms with cosmic terraforming, sentient energies crafting ethereal panoramas, beckoning exploration of cosmic wonders. Evoke an essence of perpetual cosmic wonder and limitless futurism, where technology and cosmic consciousness converge to redefine living in a cosmos without bounds or limitations.


Prompt: Create a modern architectural design emphasizing glass materials to represent transparency and openness.

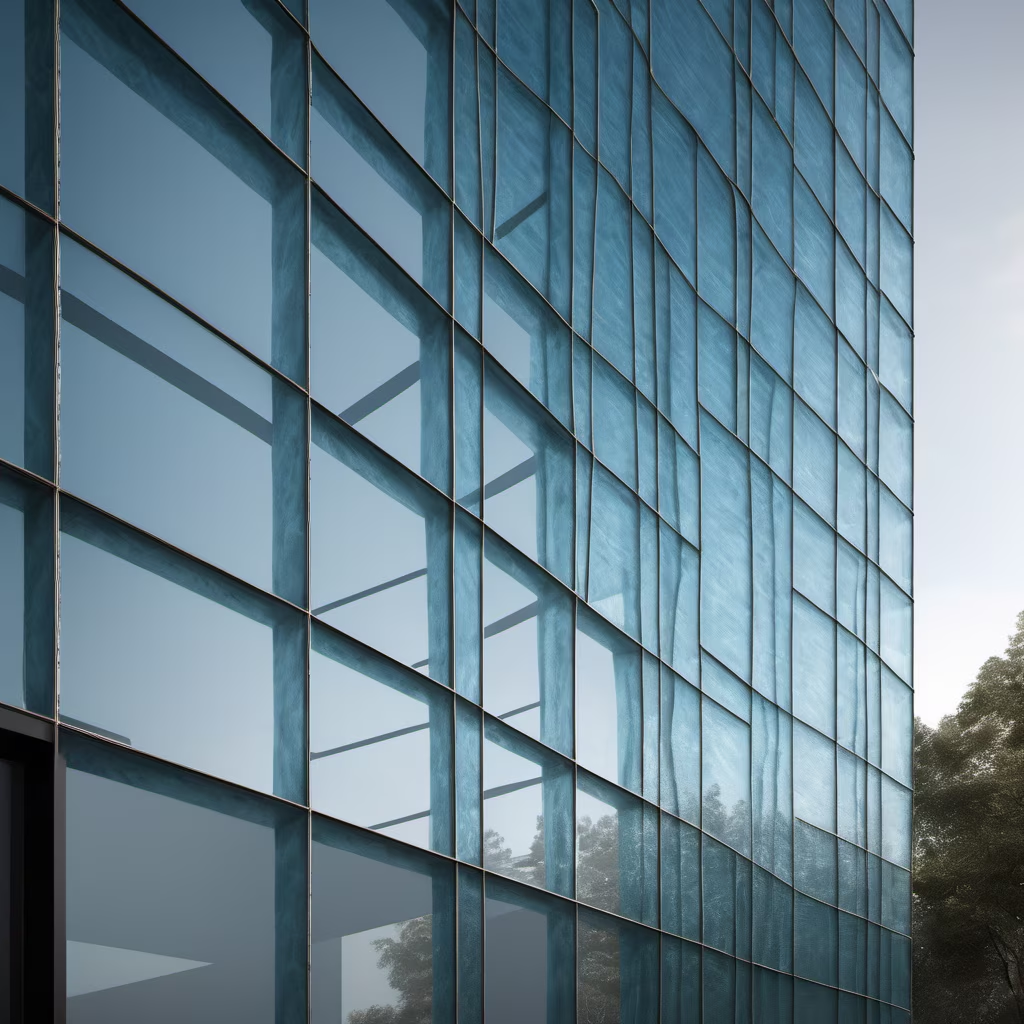
Prompt: emphasis on plant life, vertical gardens, open spaces, bamboo and reclaimed wood, earthy tones, natural fibers, ergonomic design, solar panels, water-saving fixtures, climate control, green roof, wellness areas, relaxation zones, abstract and conceptual sketches


Prompt: A futuristic landscape where nature coexists harmoniously with advanced technologies. Highlight elements such as ecological skyscrapers, silent flying vehicles, and cybernetic flora integrated into the urban environment. Ensure to convey a serene and progressive atmosphere, balancing modernity with environmental preservation.


Prompt: ((masterpiece)),((best quality)), 8k, high detailed, ultra-detailed;A sustainable architectural style, built on eco-friendly materials and equipped with a self-sufficient energy system. The exterior seamlessly blends streamlined design with natural elements, creating a tranquil atmosphere. Internally, the focus is on comfort, incorporating natural light and intelligent systems. Dedicated recreational areas include garden terraces and meditation spaces, designed to enhance overall physical and mental well-being.
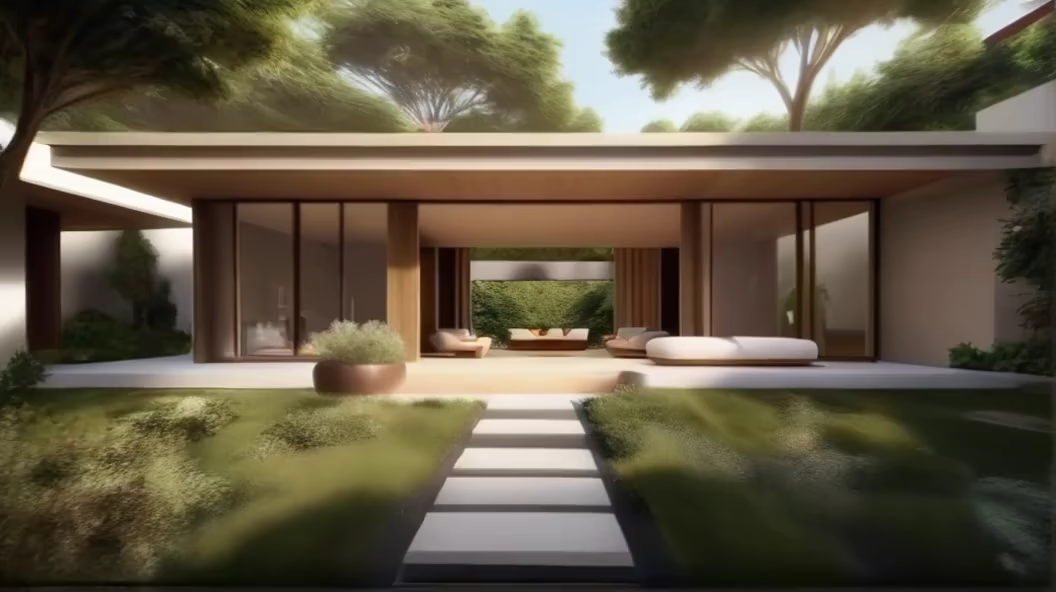
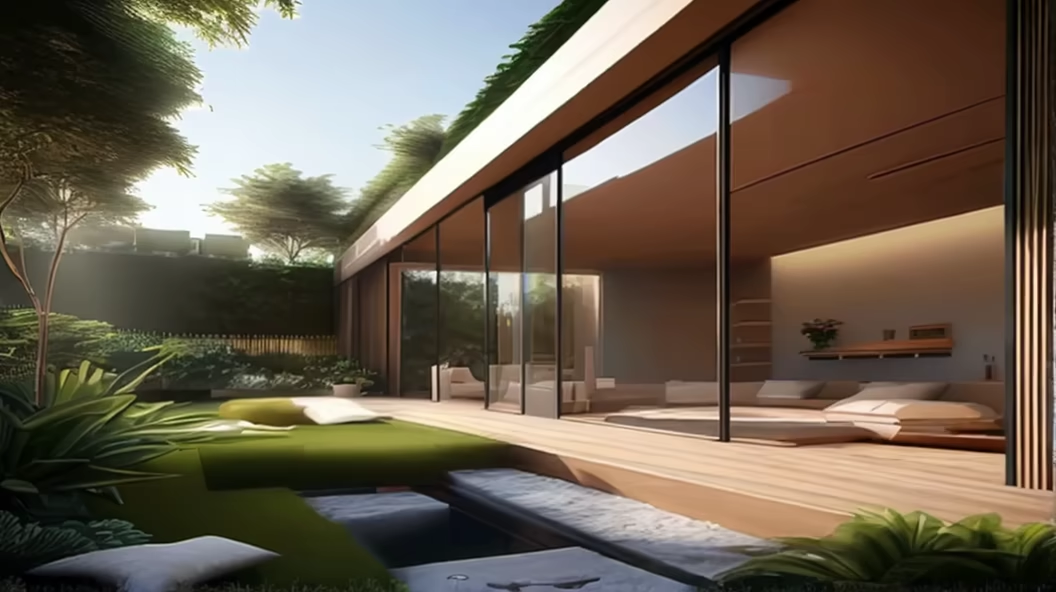
Prompt: Create an image of a dwelling that defies the limits of human imagination, standing as an epitome of futuristic evolution. Picture this abode as an otherworldly marvel nestled within a cosmic metropolis, where celestial bodies form a mesmerizing ballet and cosmic energies interlace in an enigmatic tapestry. Detail the exterior as an embodiment of metamorphosing architecture, constructed from hyper-advanced quantum materials capable of reshaping at the whim of inhabitants' thoughts, seamlessly blending into the cosmic milieu. Envision its outer shell as a pulsating entity, emitting bioluminescent hues in sync with the cosmic rhythms. Describe the interior as an ever-fluid expanse of consciousness, transcending conventional physicality. Envision living spaces adapting to occupants' emotions, morphing into personalized realms guided by neural interfaces and quantum-aware environments. Highlight bedrooms as ethereal sanctuaries integrated with inhabitants' consciousness, offering rejuvenation through symbiotic neural connections and dreamlike experiences that traverse cosmic realms. Portray bathrooms as centers of bio-quantum renewal, where molecular reconstitution transcends physical boundaries, revitalizing at the subatomic level. Illustrate the backyard as a quantum utopia, where sentient terraforming systems craft surreal landscapes, blurring the lines between time and space, inviting immersive experiences that challenge reality's boundaries. Convey an essence of ethereal wonder and cosmic futurism, where the amalgamation of sentient tech and cosmic consciousness redefines habitation in an epoch spanning beyond millennia, traversing the unfathomable vastness of the cosmos.


Prompt: As I navigate through this virtual space, I encounter structures that defy conventional architecture. Futuristic cityscapes rise from the digital ground, their sleek lines and shimmering surfaces reflecting the light in mesmerizing ways. These structures seem to pulse with energy, hinting at the immense power of the virtual realm.
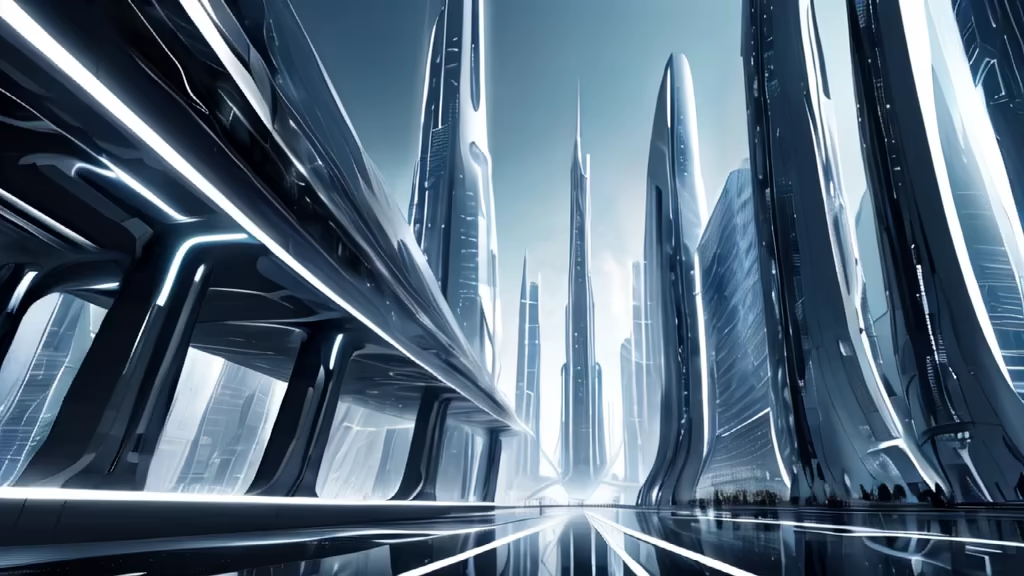
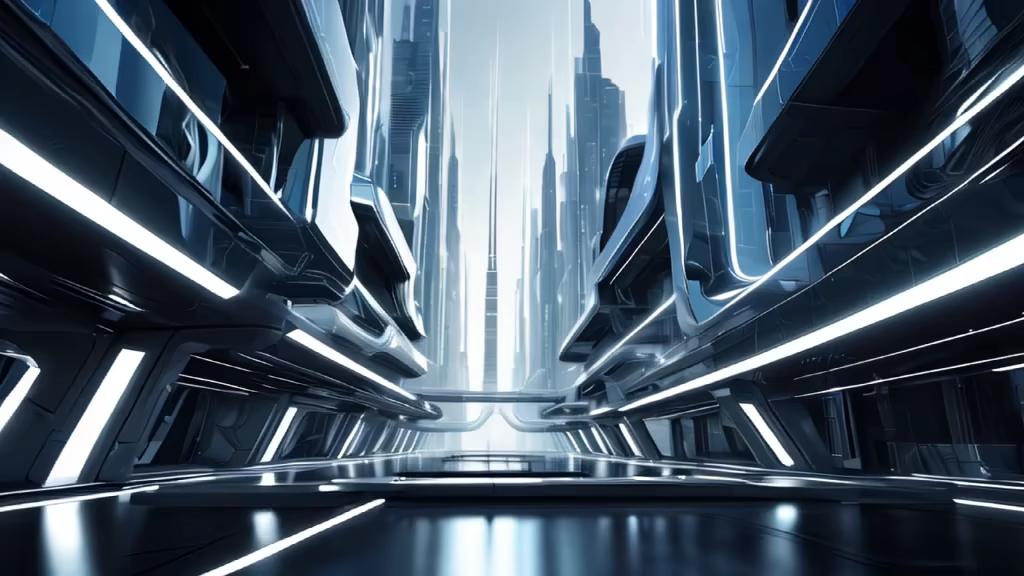
Prompt: A reimagined historical landmark, blending its traditional elements with audacious contemporary extensions, Modular living units seamlessly transforming to accommodate diverse needs and desires, Immersive multimedia displays projected onto the exterior walls, responding to real-time environmental data


Prompt: Architecture comes to life. Organic forms and biology merge with design and engineering, Creating an innovation ecosystem. insert in amazonia forest
Negative: blurred, deformed, ungly
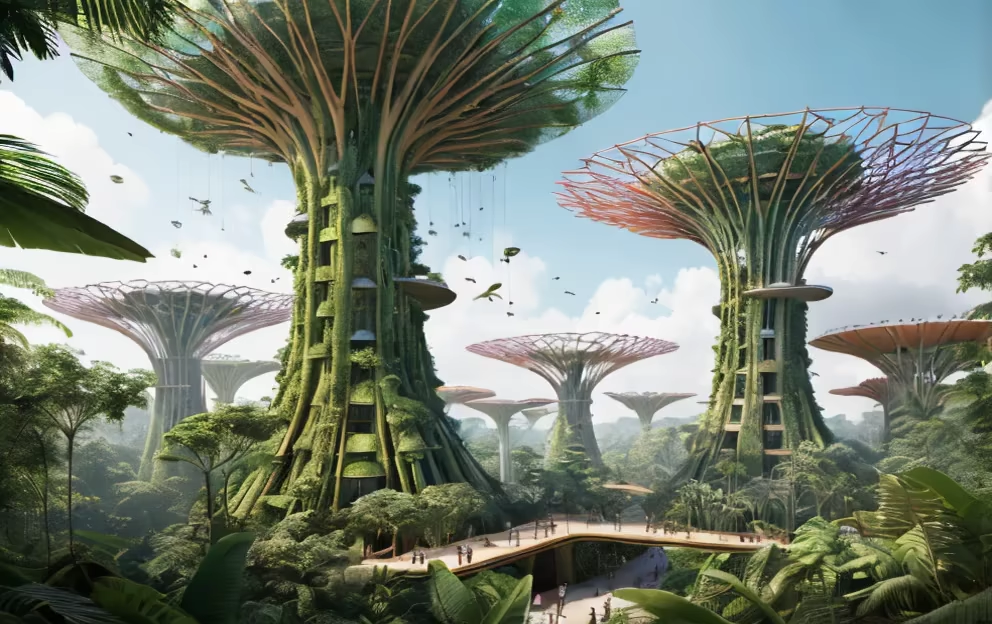
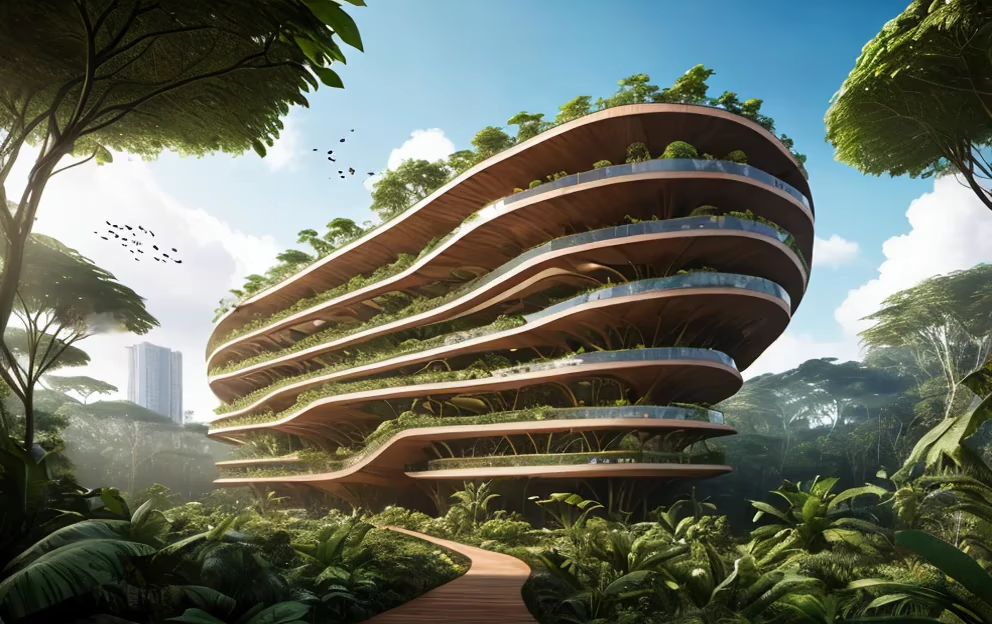
Prompt: Architecture comes to life. Organic forms and biology merge with design and engineering, Creating an innovation ecosystem. insert in amazonia forest
Negative: blurred, deformed, ungly

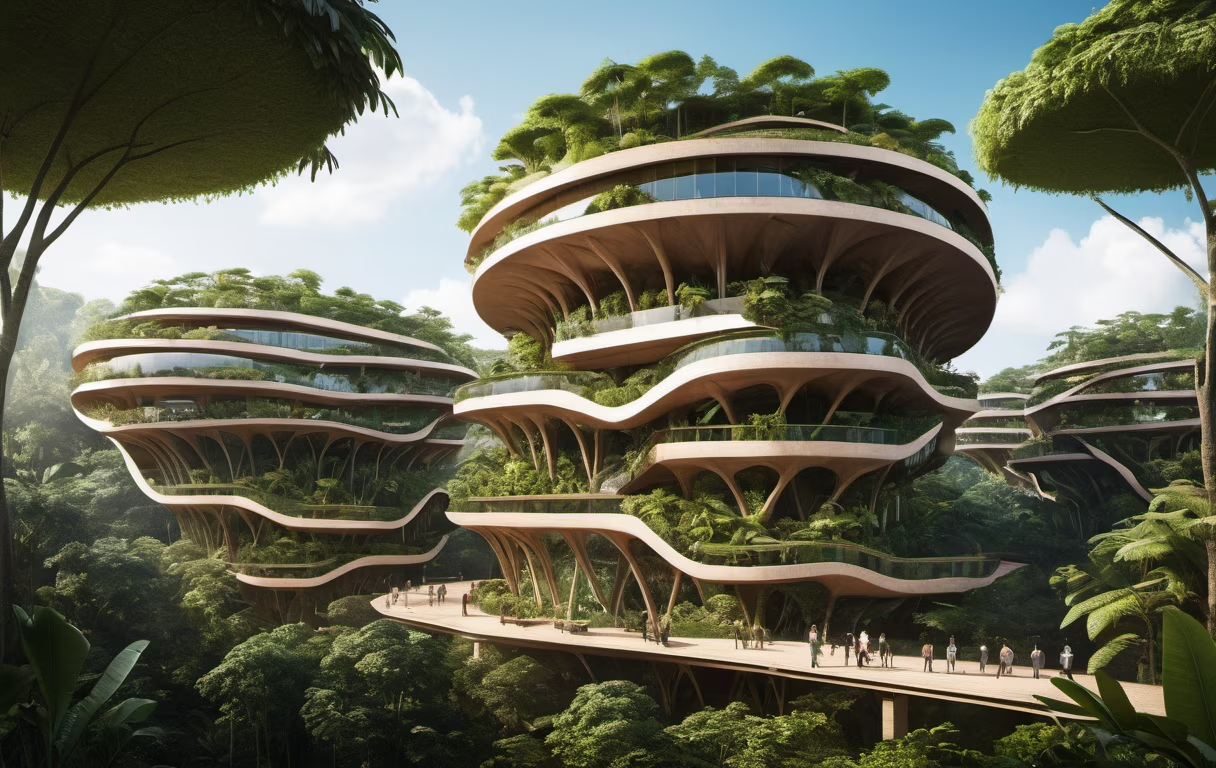
Prompt: Architecture comes to life. Organic forms and biology merge with design and engineering, Creating an innovation ecosystem. insert in amazonia forest
Negative: blurred, deformed, ungly, vegetation in buildings
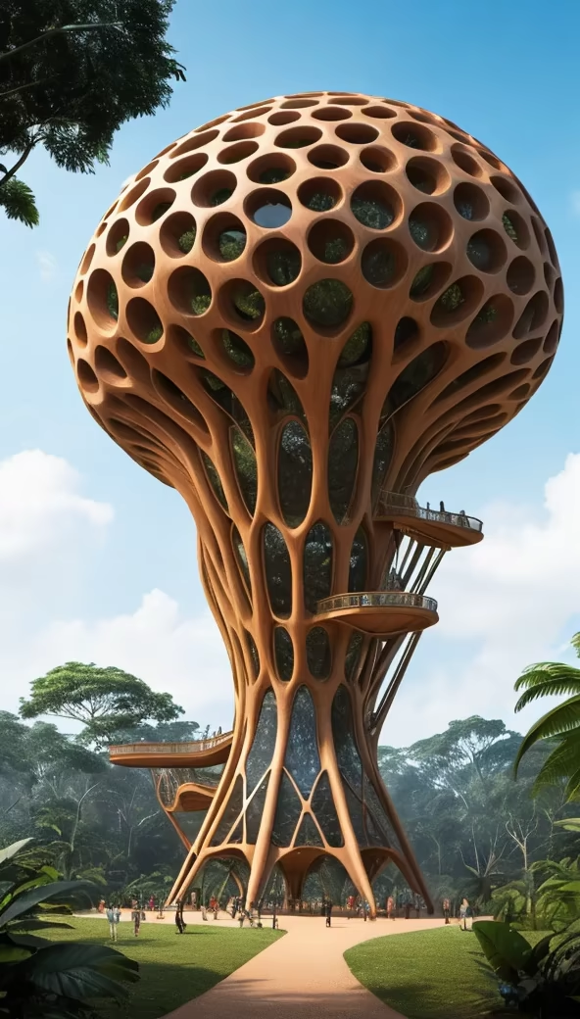
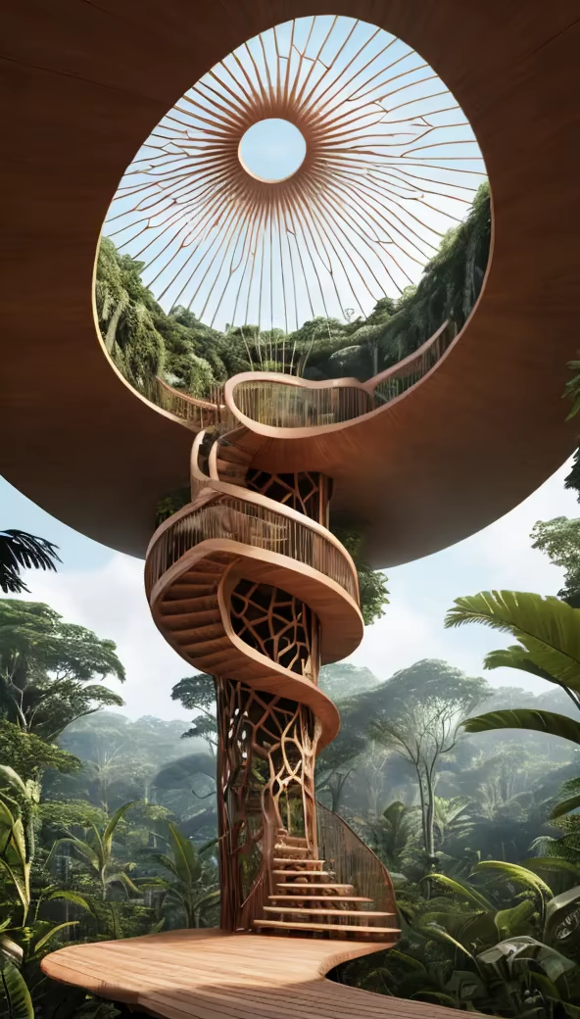
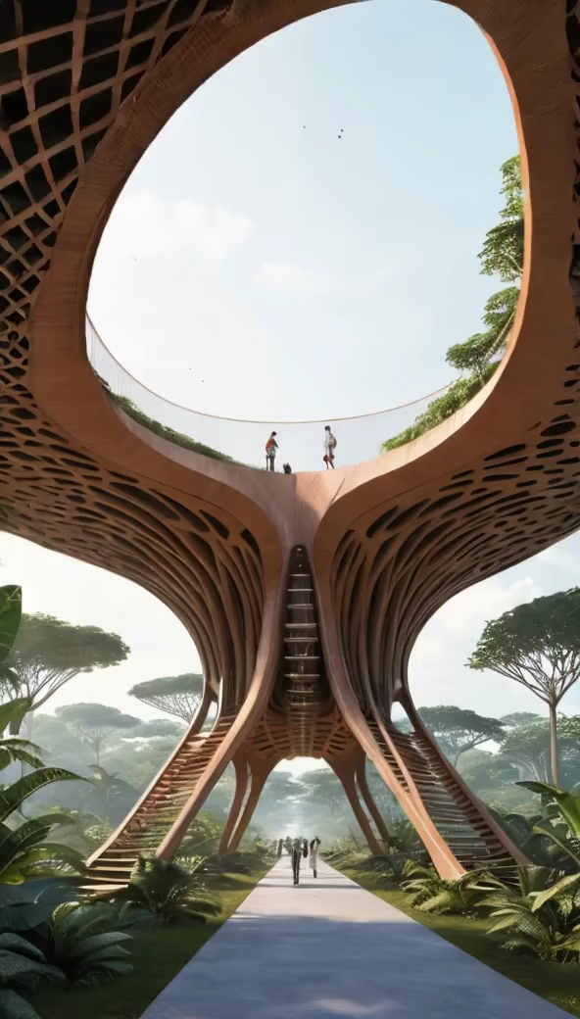
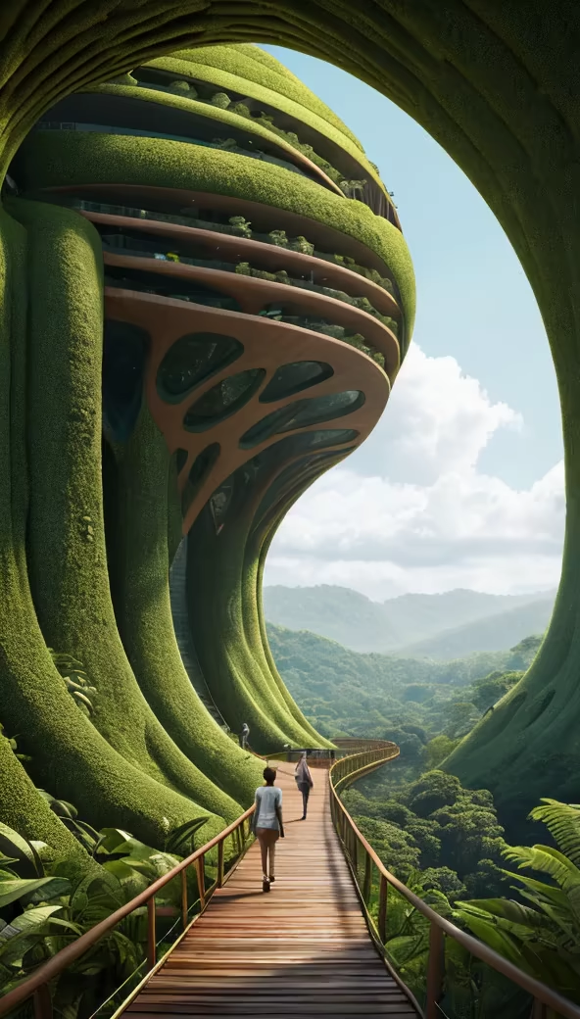
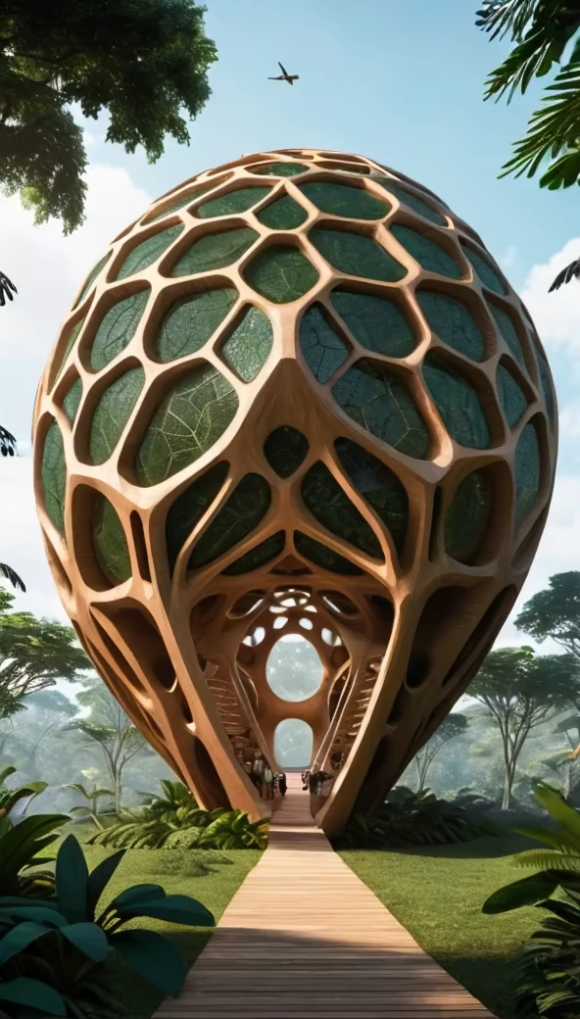
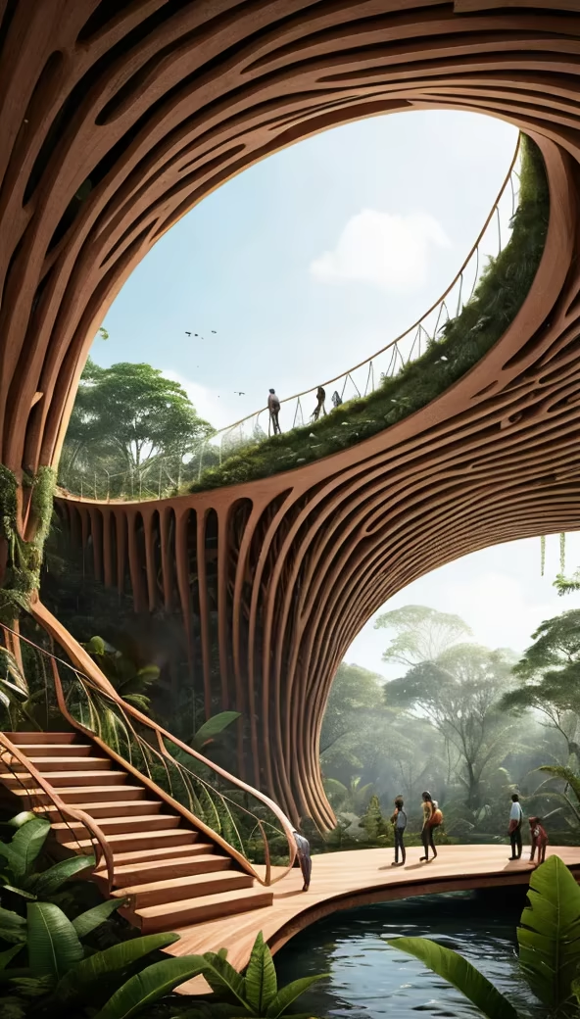
Prompt: Architecture comes to life. Organic forms and biology merge with design and engineering, Creating an innovation ecosystem. insert in amazonia forest
Negative: blurred, deformed, ungly, vegetation in buildings





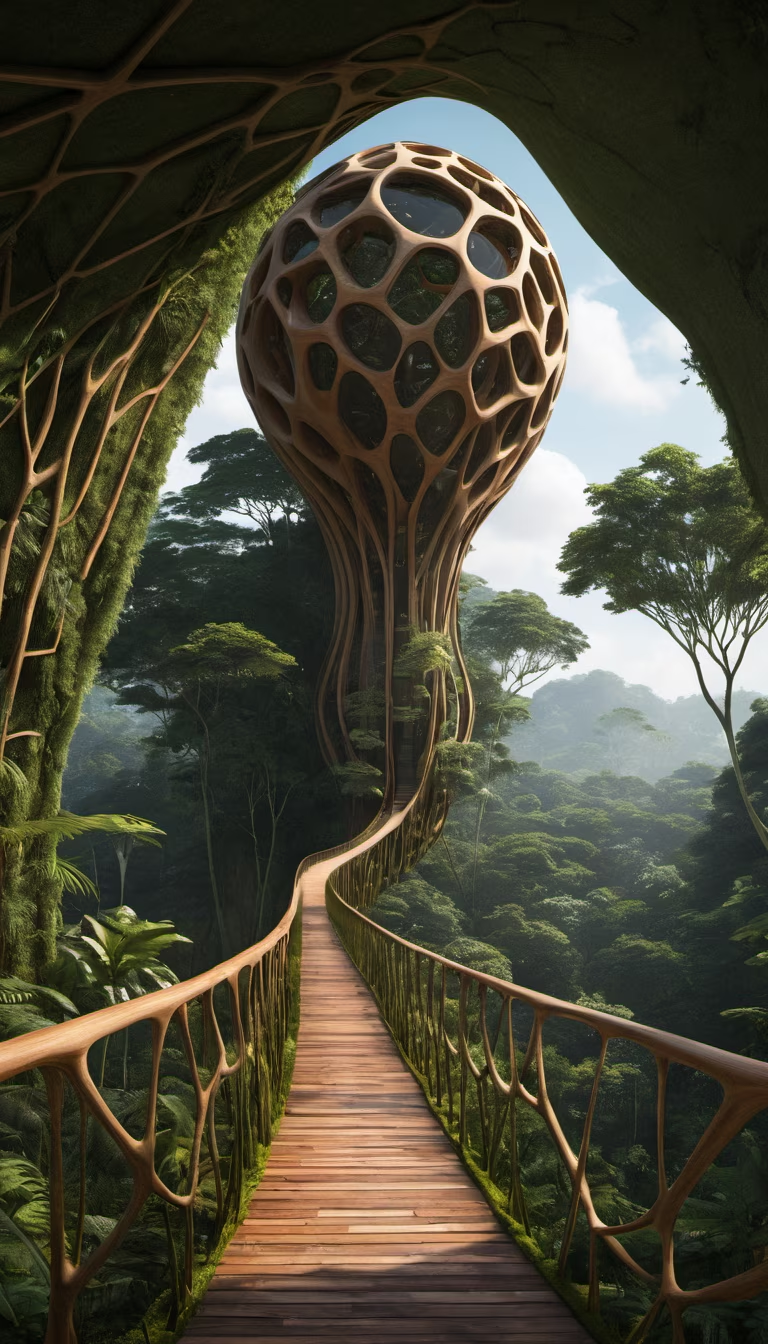


Prompt: Portray a future scenario where multiple businesses and research institutions join forces to tackle climate change through innovative renewable energy technologies such as solar, wind, and bioenergy. Emphasize the sustainability, environmental friendliness, and reduction in carbon emissions achieved by these technologies. Highlight the expertise of each organization and how they collaborate to drive research and application of new energy technologies. Describe the positive impact of this collaboration on the environment, economy, and society, as well as its crucial role in addressing global climate change challenges
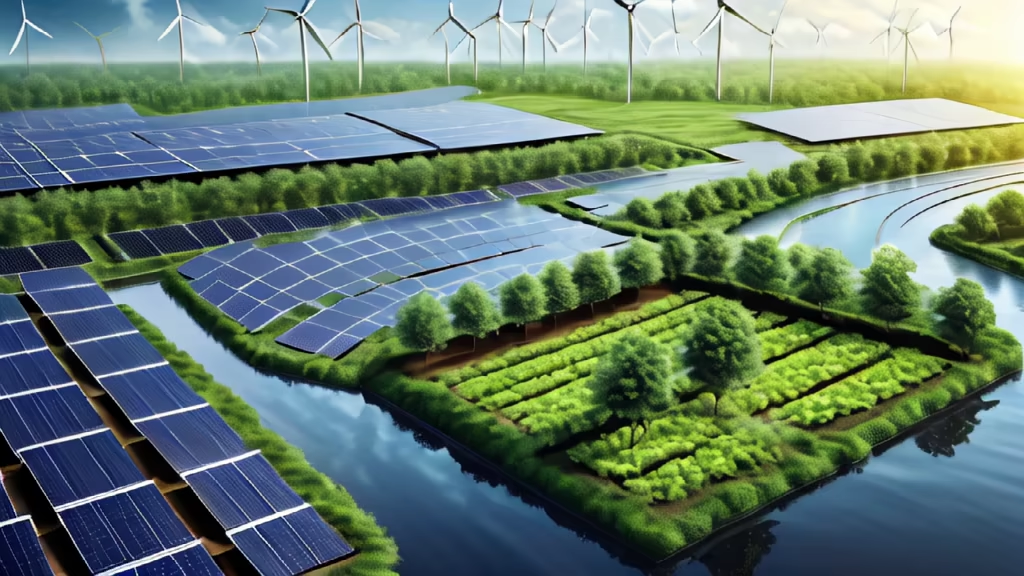
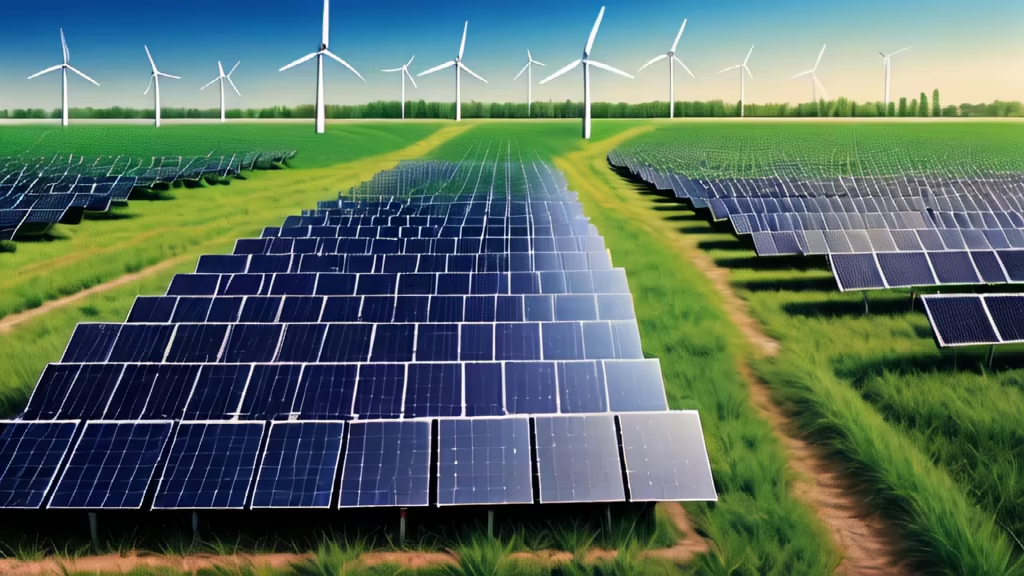
Prompt: imagine a vibrant and sustainable community hub that embodies the spirit of eco-friendliness and communal warmth. The building structure, ingeniously crafted from repurposed shipping containers, forms a modern and dynamic architectural design. The exterior showcases a seamless blend of recycled materials and sustainable wood, creating an inviting and earth-friendly facade. The hub is adorned with lush greenery, featuring an abundance of plants cascading from vertical gardens and strategically placed throughout the space. A rooftop garden crowns the structure, providing both aesthetic appeal and an eco-friendly oasis. Large windows and open spaces flood the interior with natural light, creating an airy and comfortable atmosphere. The communal areas are furnished with cozy seating made from sustainable materials, encouraging a sense of togetherness and relaxation. Wooden tables and benches, crafted with a commitment to responsible resourcing, are scattered throughout the hub, inviting people to gather, work, and connect. The aroma of fresh coffee wafts from the cafeteria, enticing visitors to enjoy a moment of respite. Every detail is carefully considered to evoke a sense of community, sustainability, and comfort. Imagine a place where individuals are drawn to gather, collaborate, and enjoy the harmonious blend of nature and thoughtful design. This is ReLeaf's hub — a vision of an ideal, sustainable, and inviting space for the community to thrive.
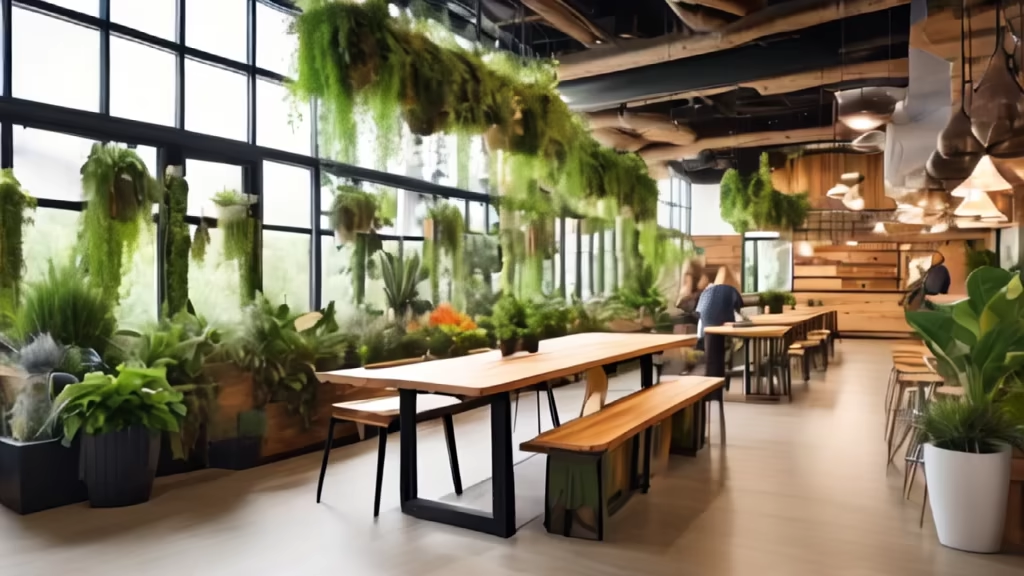
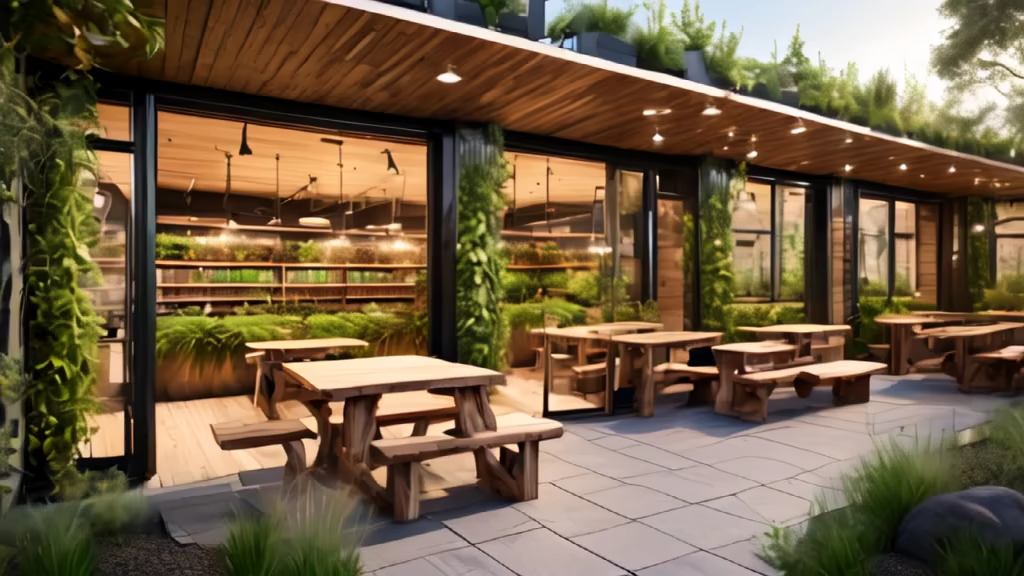
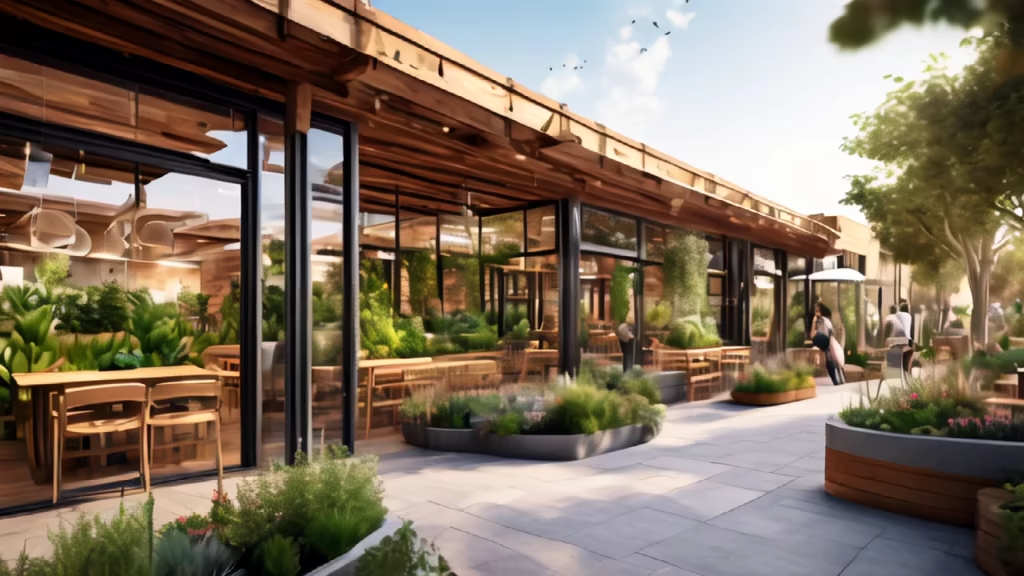
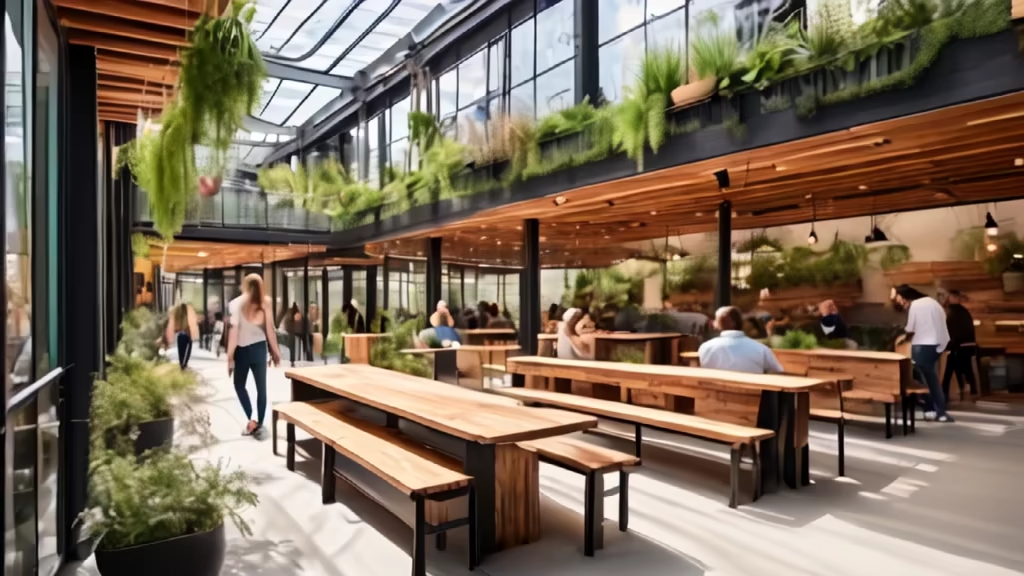
Prompt: imagine a vibrant and sustainable community hub that embodies the spirit of eco-friendliness and communal warmth. The building structure, ingeniously crafted from repurposed shipping containers, forms a modern and dynamic architectural design. The exterior showcases a seamless blend of recycled materials and sustainable wood, creating an inviting and earth-friendly facade. The hub is adorned with lush greenery, featuring an abundance of plants cascading from vertical gardens and strategically placed throughout the space. A rooftop garden crowns the structure, providing both aesthetic appeal and an eco-friendly oasis. Large windows and open spaces flood the interior with natural light, creating an airy and comfortable atmosphere. The communal areas are furnished with cozy seating made from sustainable materials, encouraging a sense of togetherness and relaxation. Wooden tables and benches, crafted with a commitment to responsible resourcing, are scattered throughout the hub, inviting people to gather, work, and connect. The aroma of fresh coffee wafts from the cafeteria, enticing visitors to enjoy a moment of respite. Every detail is carefully considered to evoke a sense of community, sustainability, and comfort. Imagine a place where individuals are drawn to gather, collaborate, and enjoy the harmonious blend of nature and thoughtful design. This is ReLeaf's hub — a vision of an ideal, sustainable, and inviting space for the community to thrive.
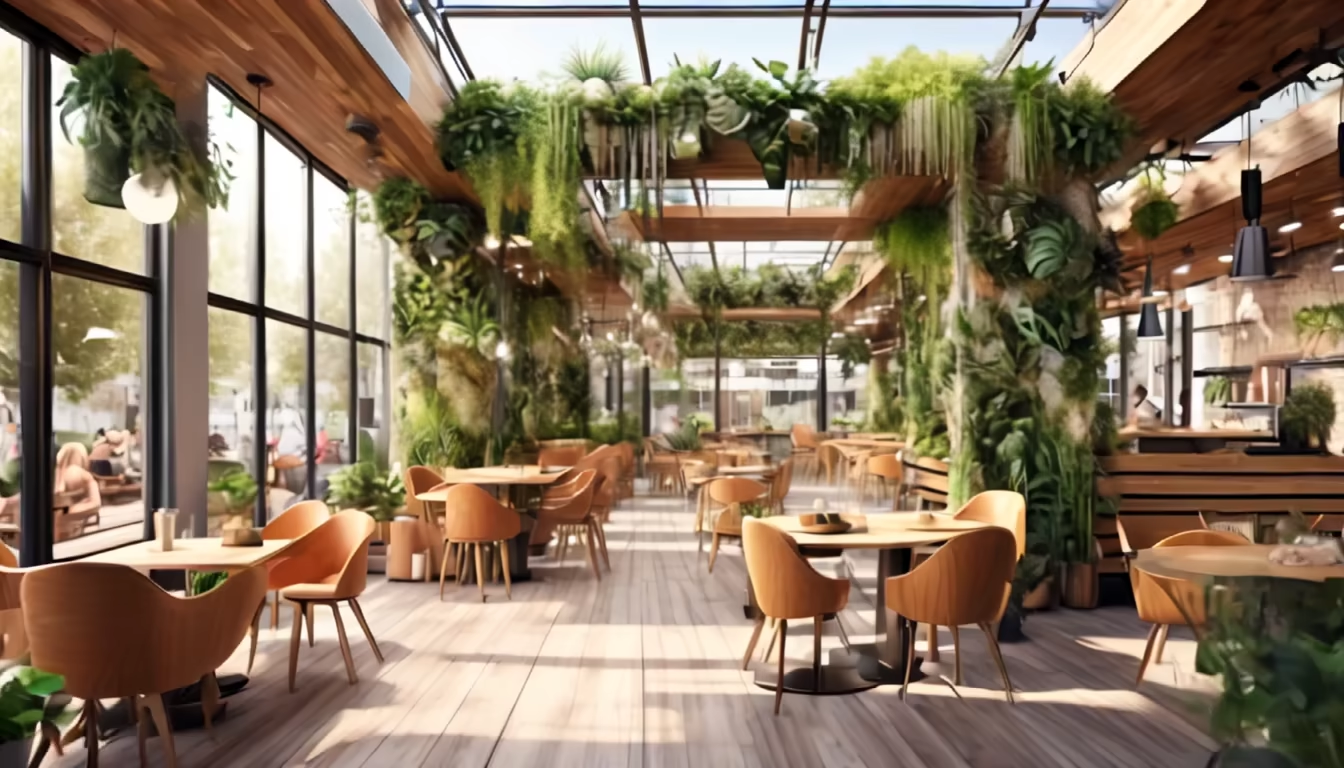
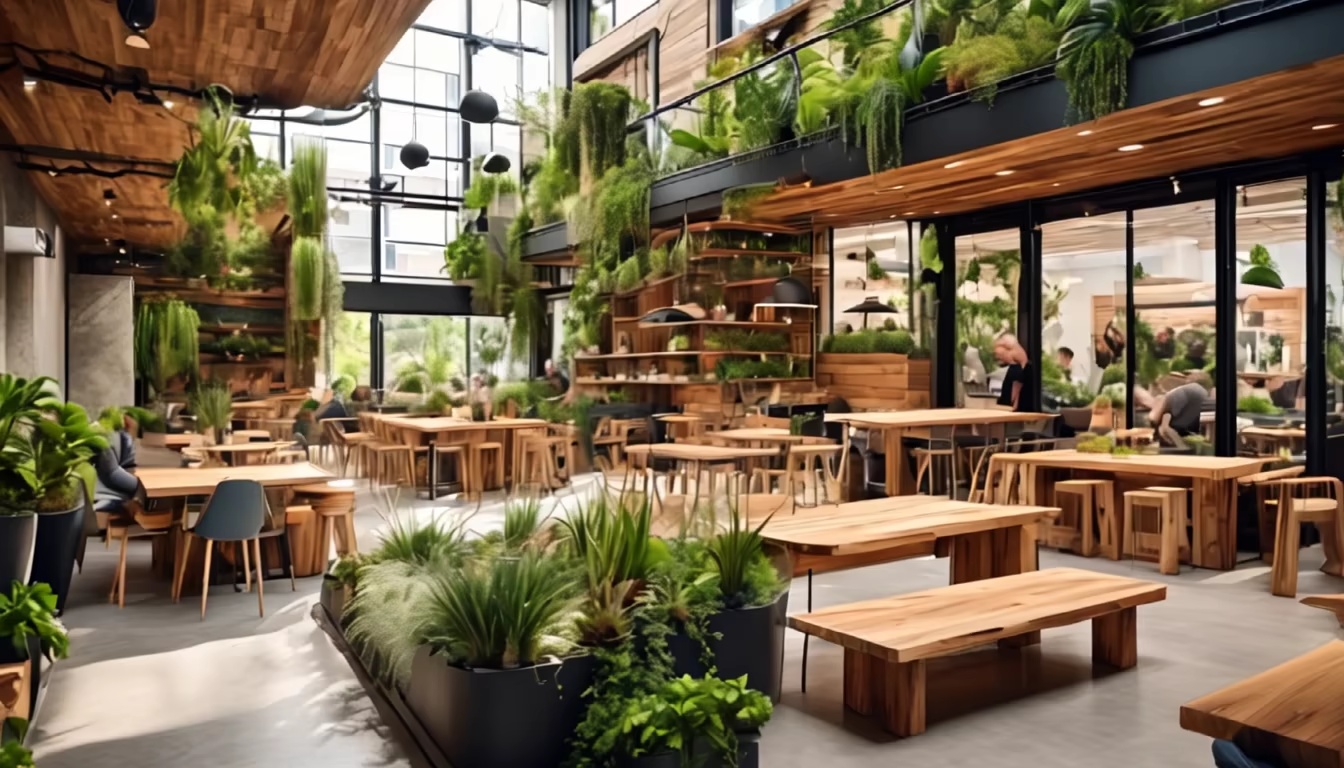
Prompt: Generate a parametric design for the building facade, where the curvature of the balconies follows a dynamic gradation from the bottom to the top. Each balcony should have a curvature that is a percentage increase or decrease from the curvature of the previous one. Ensure that the curvature reaches its climax at the rooftop, creating a visually striking and cohesive design
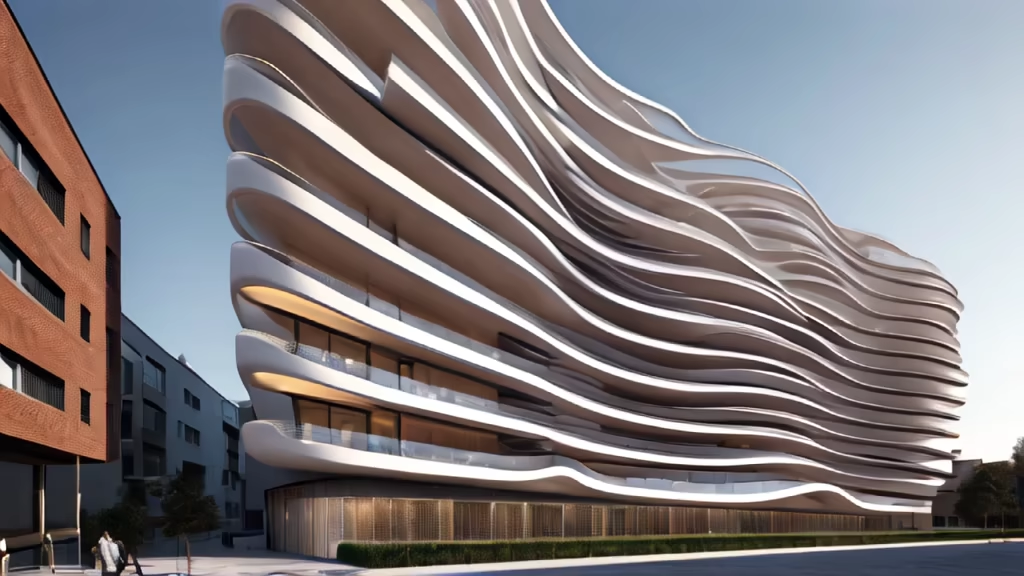
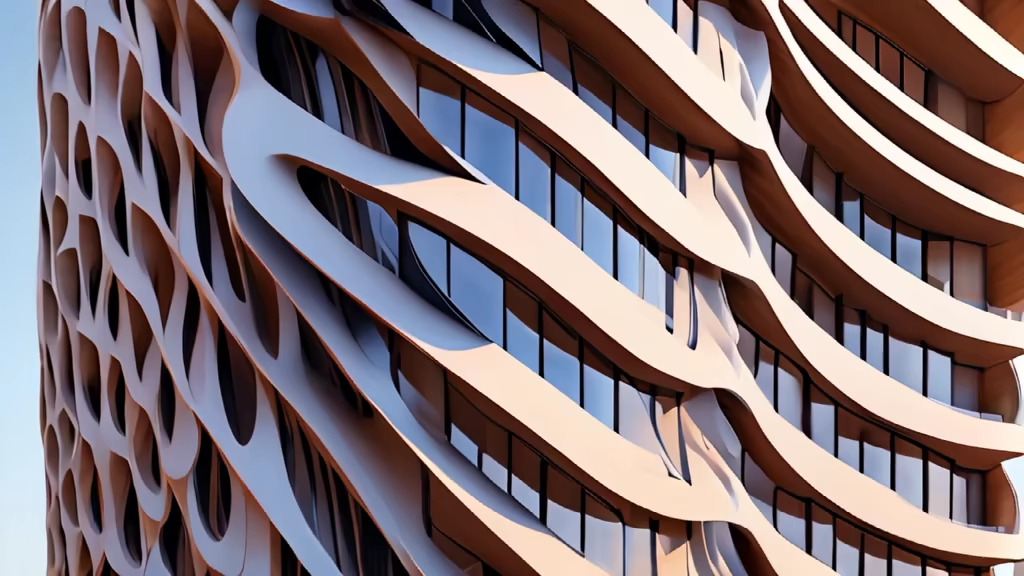
Prompt: Create a detailed 3D visualization for a 5-marla plot, portraying an innovative and modern house design. Emphasize the latest architectural trends and incorporate features that optimize space utilization, natural light, and energy efficiency. Include key elements such as a contemporary façade, well-planned rooms, and an aesthetically pleasing outdoor area. Ensure the design aligns with your preferences and lifestyle needs, providing a harmonious blend of functionality and style. Let the visualization showcase a welcoming home that reflects your vision for comfortable and modern living


Prompt: Design an artwork that explores the seamless integration of organic and technological elements. Use captivating visuals, interactive components, and immersive audio to engage viewers. Incorporate augmented reality, generative visuals, and data-driven interactions to create a multi-sensory experience. Encourage reflection on the evolving relationship between technology, humanity, and the natural world, evoking a sense of wonder and interconnectedness


Prompt: Design an artwork that explores the seamless integration of organic and technological elements. Use captivating visuals, interactive components, and immersive audio to engage viewers. Incorporate augmented reality, generative visuals, and data-driven interactions to create a multi-sensory experience. Encourage reflection on the evolving relationship between technology, humanity, and the natural world, evoking a sense of wonder and interconnectedness
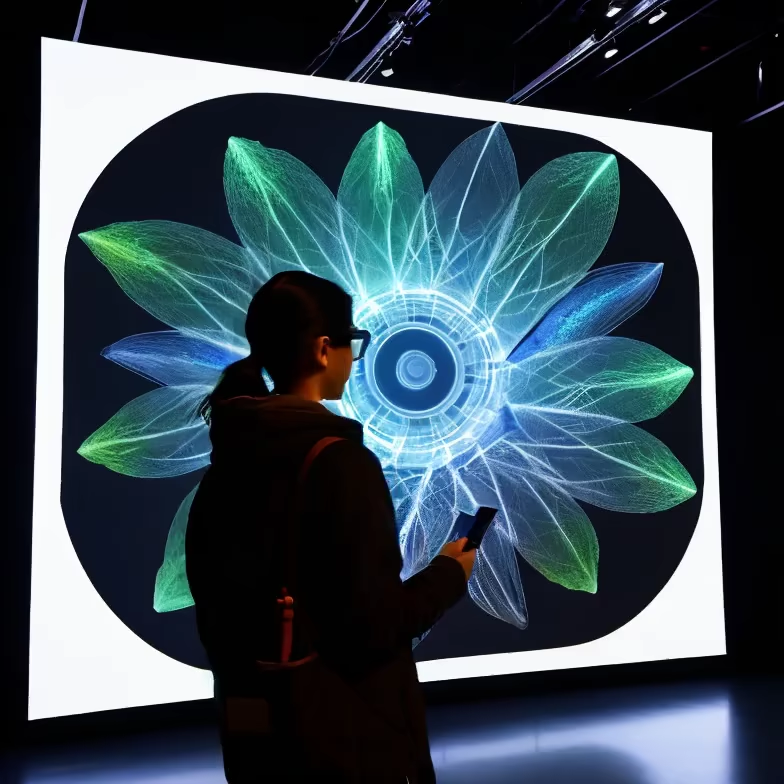
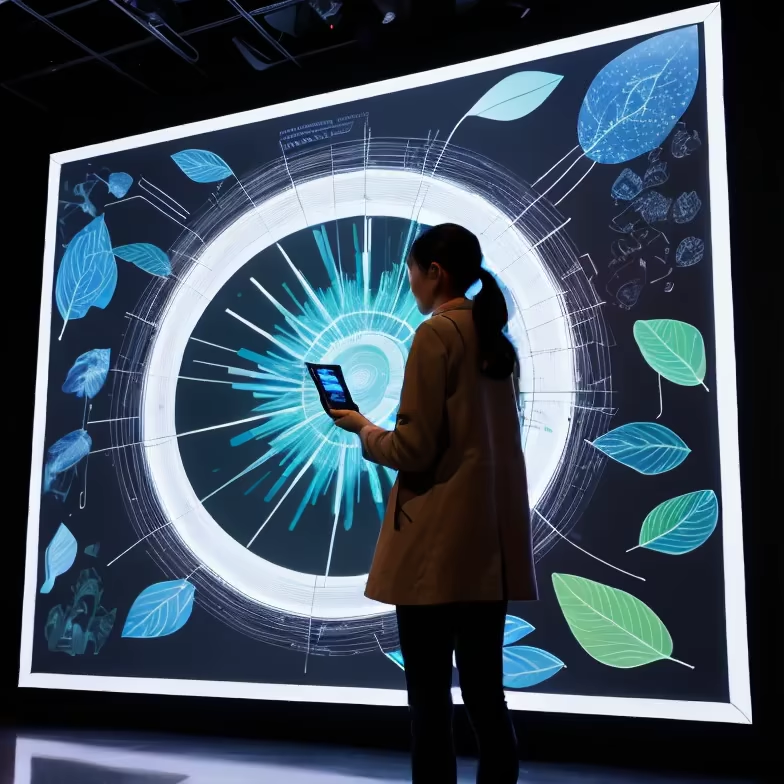
Prompt: the city of the future that seamlessly integrates futuristic design and lush nature. Innovative skyscrapers feature facades adorned with vertical gardens and eco-friendly structures, creating an engaging urban atmosphere. Among the buildings, extensive urban forests form a lush landscape, connecting inhabitants to nature. Arboropolis is a testament to the symbiosis between advanced architecture and green spaces, offering a futuristic vision where the city and nature coexist in perfect harmony.




Prompt: Illustrate a cityscape where buildings are alive, adapting to the emotions and desires of its inhabitants. The architecture shifts and transforms based on the collective mood, creating a dynamic and visually stunning urban environment that reflects the pulse of the community.
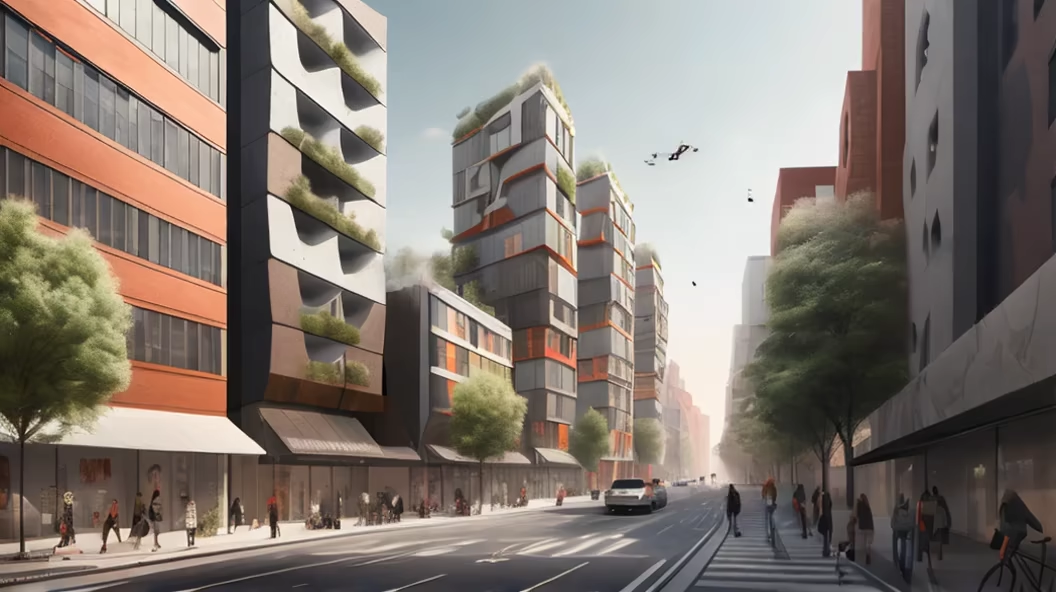
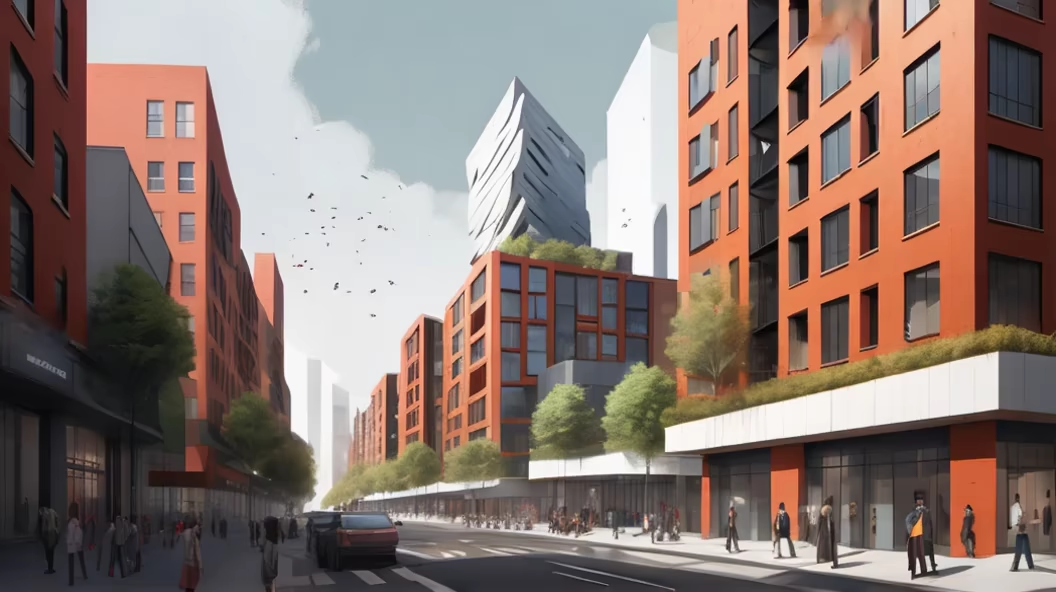
Prompt: Museum Design,A modern building with clean lines and minimalistic design,the interior is filled with natural materials,such as wood and stone,creating a sense of warmth and comfort,the exhibits are arranged in a grid-like pattern,with each section highlighting a different theme or topic,the atmosphere is one of education and exploration,with interactive displays and hands-on activities,Style: Digital Illustration,the illustration will use a brght color plaette and bold lines to convey the building is modernity and simplicity,the use of negative space will add depth and interest to the image --ar 3:2




Prompt: Museum Design,A modern building with clean lines and minimalistic design,the interior is filled with natural materials,such as wood and stone,creating a sense of warmth and comfort,the exhibits are arranged in a grid-like pattern,with each section highlighting a different theme or topic,the atmosphere is one of education and exploration,with interactive displays and hands-on activities,Style: Digital Illustration,the illustration will use a brght color plaette and bold lines to convey the building is modernity and simplicity,the use of negative space will add depth and interest to the image --ar 3:2
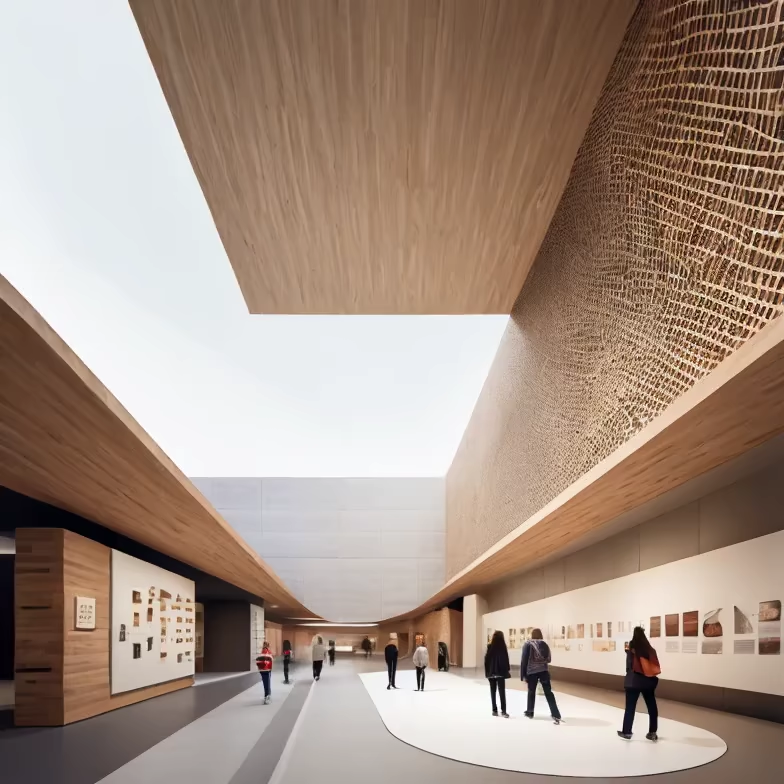
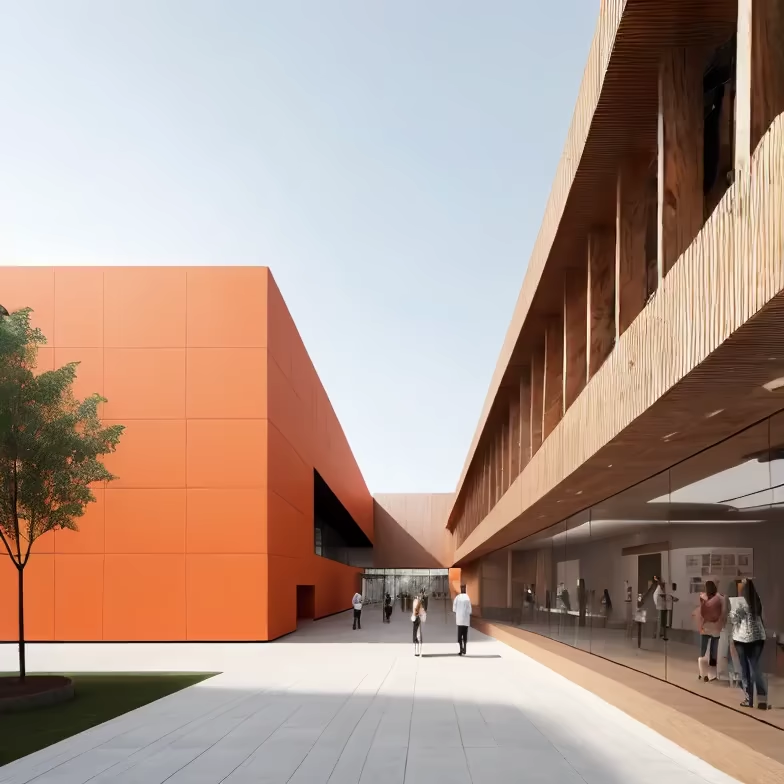
Prompt: Three Armenian beautiful sensitive happiness women, 450 BC, dressed in as an ancient, Armenian smile women, Armenian petroglyphs, Armenian happy womens, armenian old doors background, Armenian beautiful Fashion looks for a stylish and chic woman, colourful, intricate details, natural fabrics, voluminous, creative silhouette, pintuck, jacquard, linen, felting textured


Prompt: editorial architecture photography, Generate an image of a futuristic home using an AI generative tool that is both visually striking and practical in its design. The house should have a unique shape and size that takes advantage of its stunning surroundings, such as a cliffside or mountaintop location with panoramic views. The home should also prioritize natural light, with large windows and skylights that allow for plenty of sunlight to illuminate the interior. Imagine a sleek, modern exterior with clean lines and minimalist features, using a mix of materials such as glass, steel, and concrete to create a distinctive look. Finally, consider how the home would integrate with its surroundings, using landscaping and other elements to seamlessly blend it into the natural environment


Prompt: open space that is bathed in natural light, pouring through expansive windows and accentuating the sustainable wooden elements that define the space. The layout seamlessly integrates various functionalities: envision dedicated workstations with modern computers on one side, a gaming zone with inviting seating and entertainment on the other, and a central area adorned with flexible wooden tables for meetings, collaboration, or leisurely gatherings. Image, ultra realistic, 4k
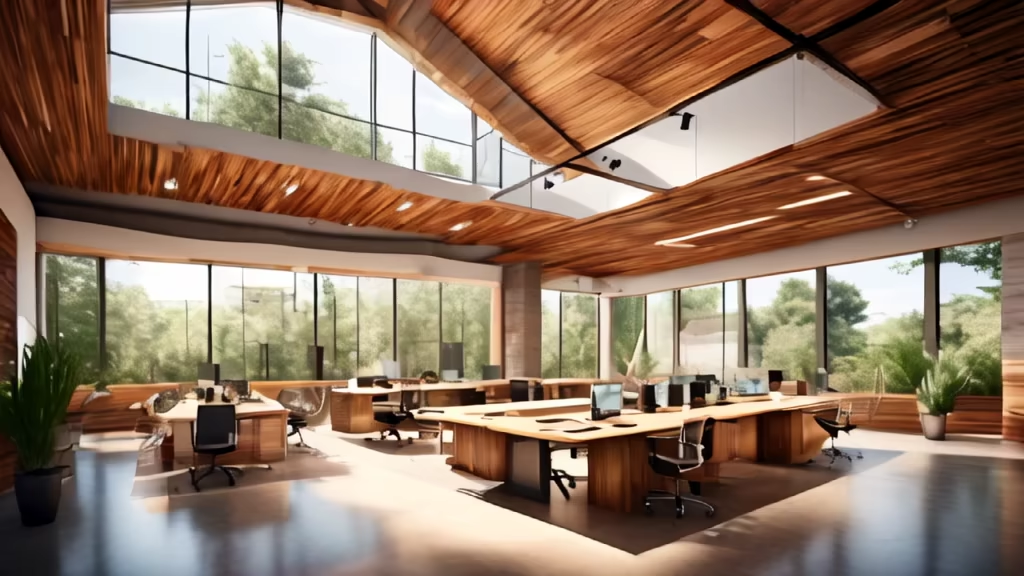
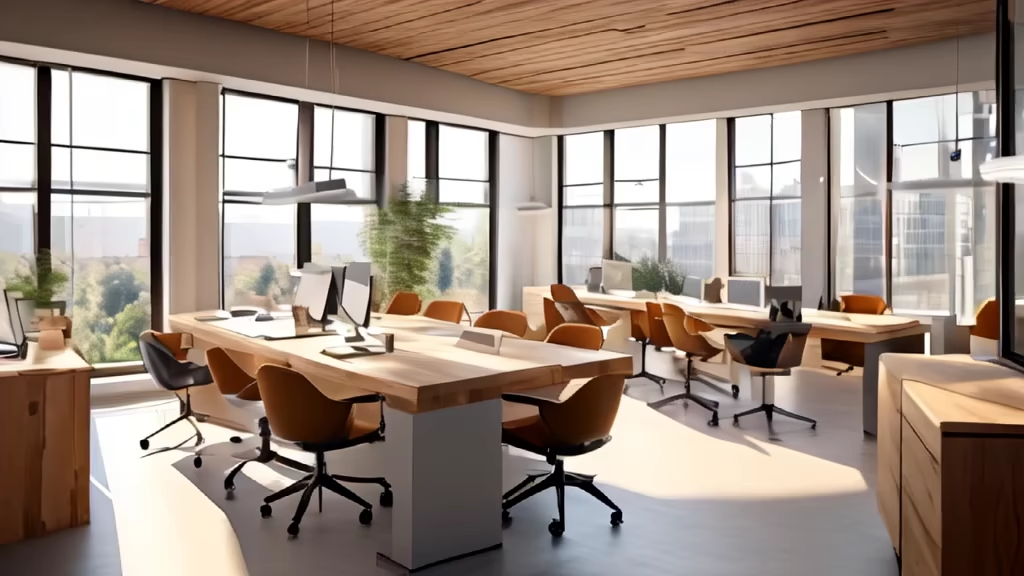
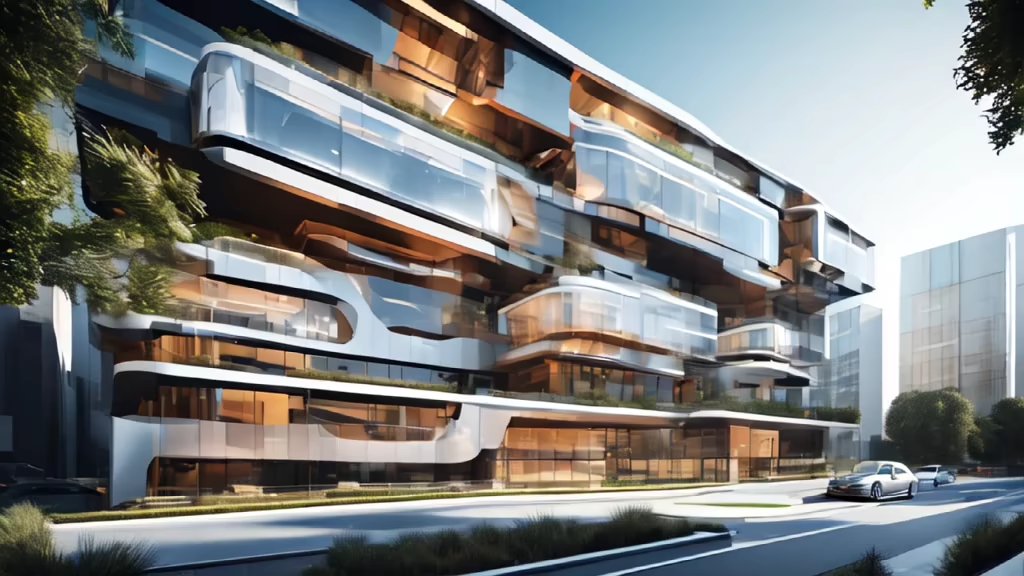
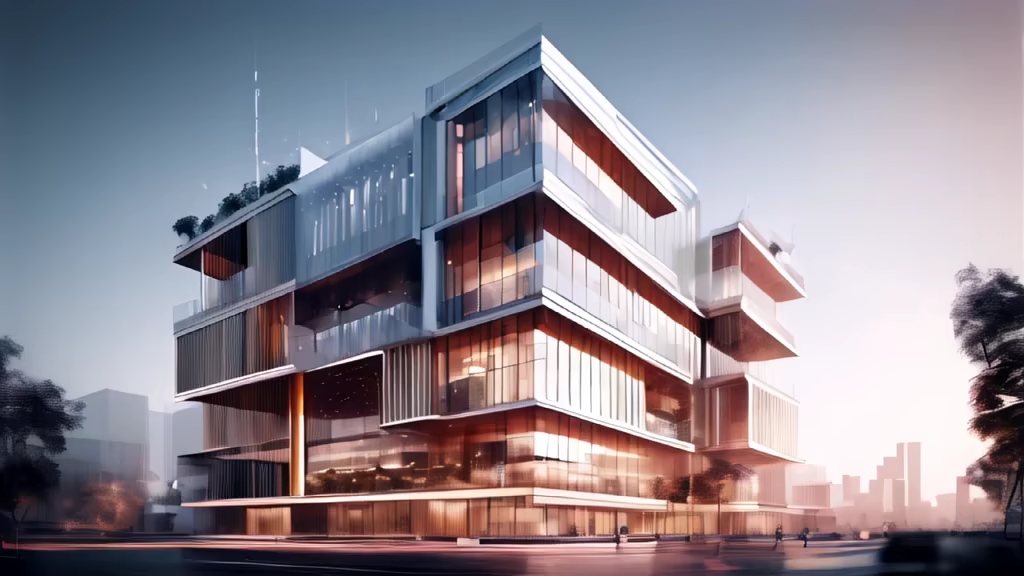


Prompt: Craft a singularly futuristic vision of a dwelling—an avant-garde marvel seamlessly woven into the cosmic tapestry, transcending conventional human perception and understanding. Envision the structure: a fusion of sentient materials and dynamic crystalline compositions, in a perpetual dance with cosmic energies, emitting bioluminescent hues in sync with celestial harmonies. Within, imagine an ever-adapting realm: neural connectivity and quantum configurations shaping spaces instantly, manifesting personalized realities guided by conscious intent. Bedrooms resonate with cosmic symphonies, utilizing neural interfaces for immersive voyages through celestial realms, offering rest beyond terrestrial norms. Bathrooms transcend molecular revitalization, harnessing infinite quantum fusion to renew and elevate the body across cosmic dimensions. The backyard transforms through cosmic terraforming, as sentient energies sculpt cosmic vistas, inviting exploration of unimaginable wonders. Evoke an essence of cosmic singularity and boundless futurism, where the fusion of technology and cosmic consciousness redefines habitation in a realm beyond the confines of imagination or limitation.


Prompt: concept sketch of a parametric building that breathes designed by Roth Architecture in monotone


Prompt: Modern Architecture: Sleek design, clean lines, and innovative structures. High-Tech Atmosphere: Cutting-edge technology, advanced machinery, and futuristic elements. Bright and Spacious: Well-lit environment with natural light or futuristic lighting. Silver Glow: Incorporate a gentle silver glow to represent the high-tech ambiance. Digital Displays: Large digital screens or holographic displays showcasing information. Smart Cars: Include intelligent and futuristic-looking vehicles on the production line. Innovation Hub: Capture the essence of a hub where technological advancements are created. Dynamic Energy: Illustrate the dynamic and lively energy of a bustling smart car factory.
Style: Cinematic



