Prompt: A modest four-storey building, 30m wide, flat facade except the balconies and windows that are shaded from the sun, only has two elevation on the different directions, and two other elevation being solid walls, realistic, minimalist, no second skin, with a little bit of greenery, minimal material with mostly white roughcast wall, should explain an idea of unity in diversity


Prompt: A modest four-storey building, 30m wide, flat facade except the balconies and windows that are shaded from the sun, only has two elevation on the different directions, and two other elevation being solid walls, realistic, minimalist, no second skin, with a little bit of greenery, minimal material with mostly white roughcast wall, aspect ratio 3:2, 6 iterations


Prompt: A modest four-storey building, 30m wide, flat facade except the balconies and windows that are shaded from the sun, only has two elevation on the different directions, and two other elevation being solid walls, realistic, minimalist, no second skin, with a little bit of greenery, minimal material with mostly white roughcast wall, 4k resolution, hd, architectural render vray style
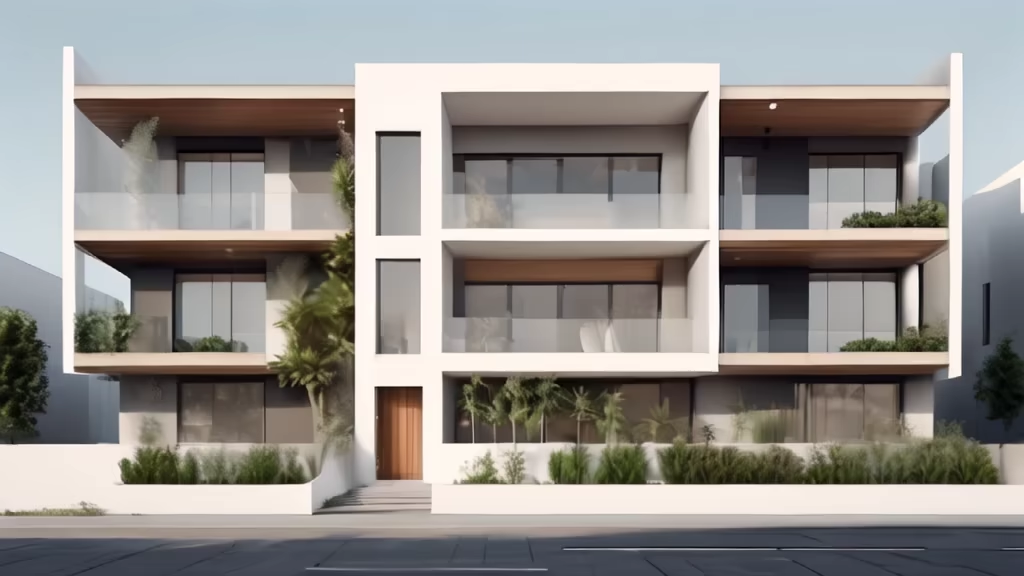
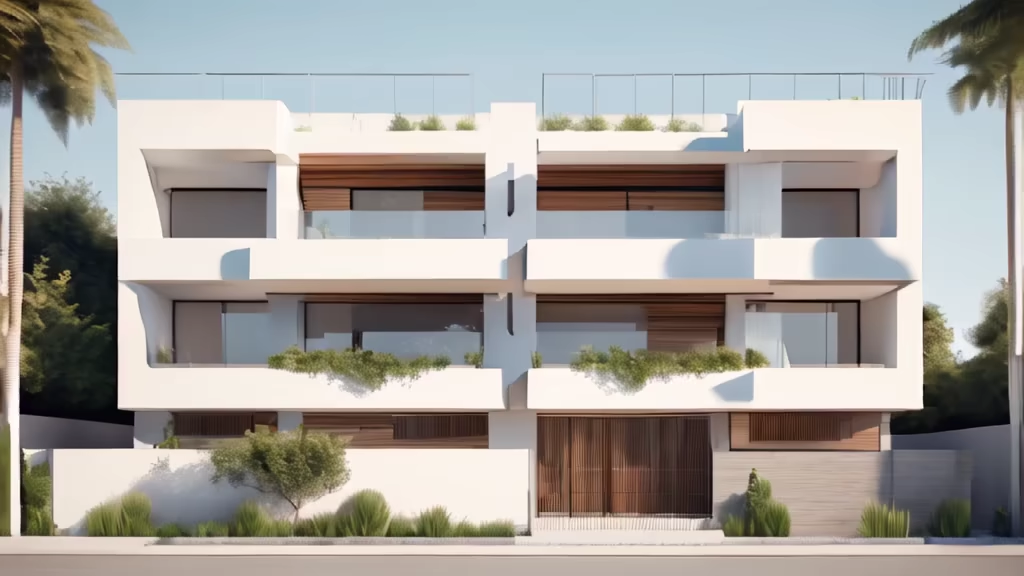
Prompt: A modest four-storey building, 30m wide, flat facade except the balconies and windows that are shaded from the sun, only has two elevation on the different directions, and two other elevation being solid walls, realistic, minimalist, no second skin, with a little bit of greenery, minimal material with mostly white roughcast wall, 4k resolution, hd, architectural render vray
Style: Photographic
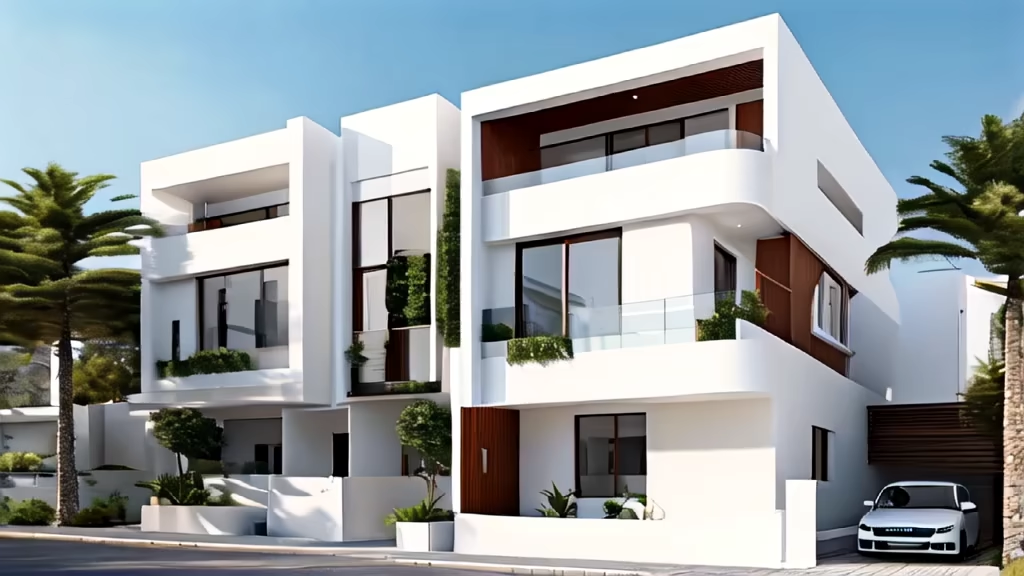
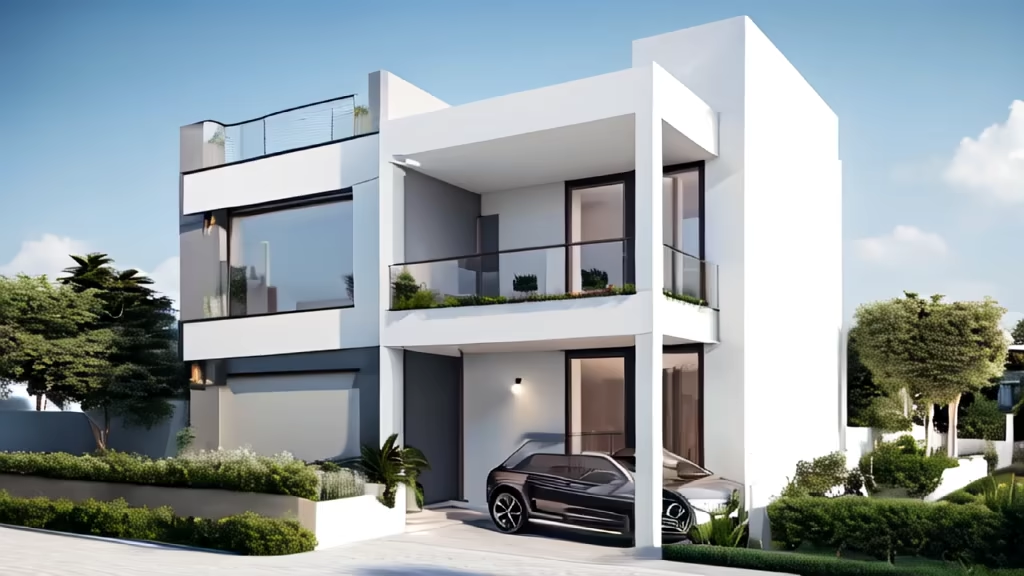
Prompt: a suite of ugly, fade and identical buildings, one different building stands in the middle like an intruder with Corbusier's style, realistic aspect


Prompt: An architectural concept of a modern concrete home. Building is two floors. The bottom floor is most underground. Minimalistic design . Land is sloping at a thirty degree angle. Windows are made of glass and are big. Well lit , 8k quality , nature surrounding




Prompt: rectangular volumes extend horizontally in sequence from largest to smallest to form a building with exterior terraces, realistic perspective view
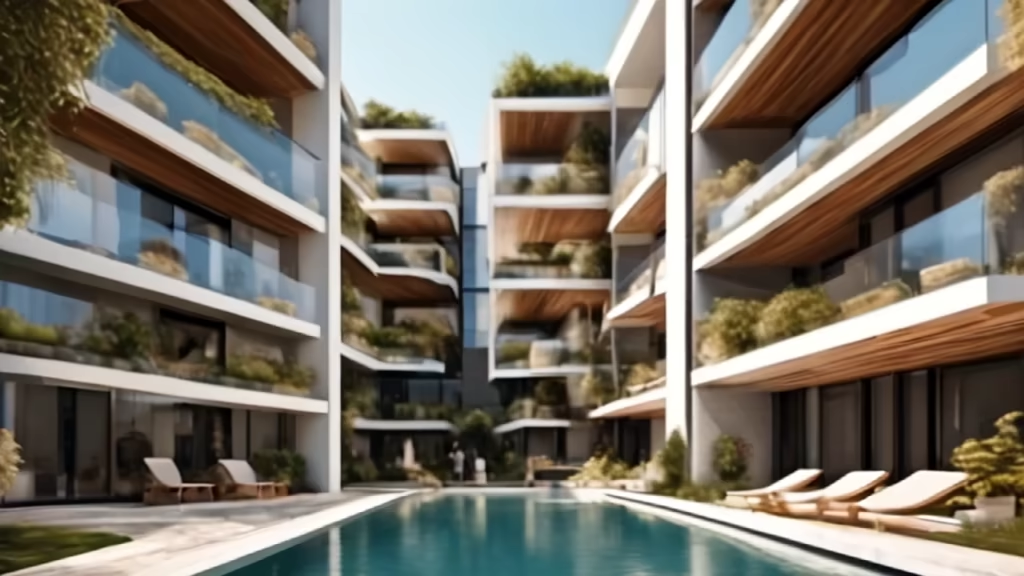
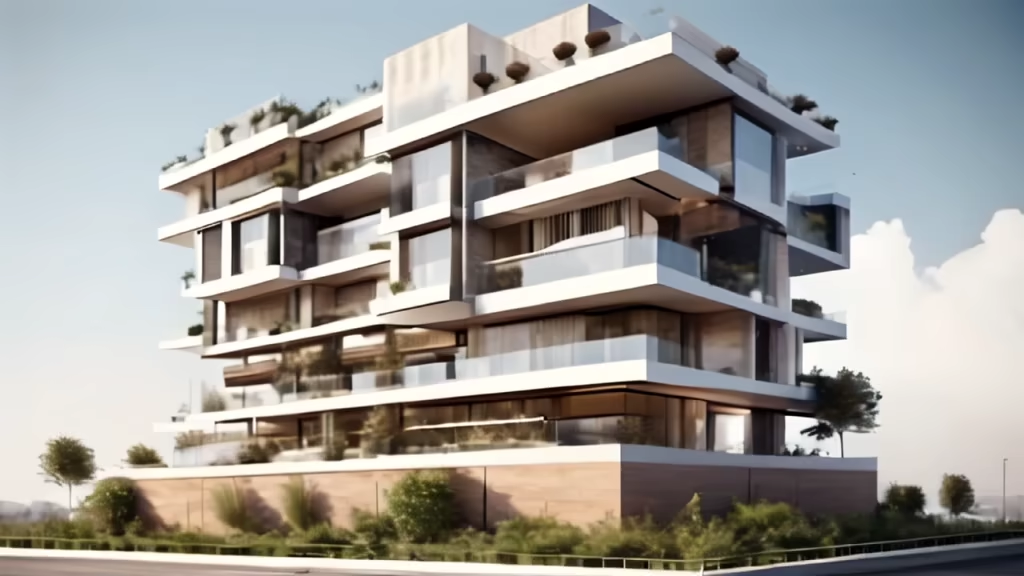
Prompt: A three-story building with an area of 500cm wide and 2000cm long, modern style, with a front and back yard, living room, kitchen and dining room on the first floor; two bedrooms with balconies and a living room on the second floor
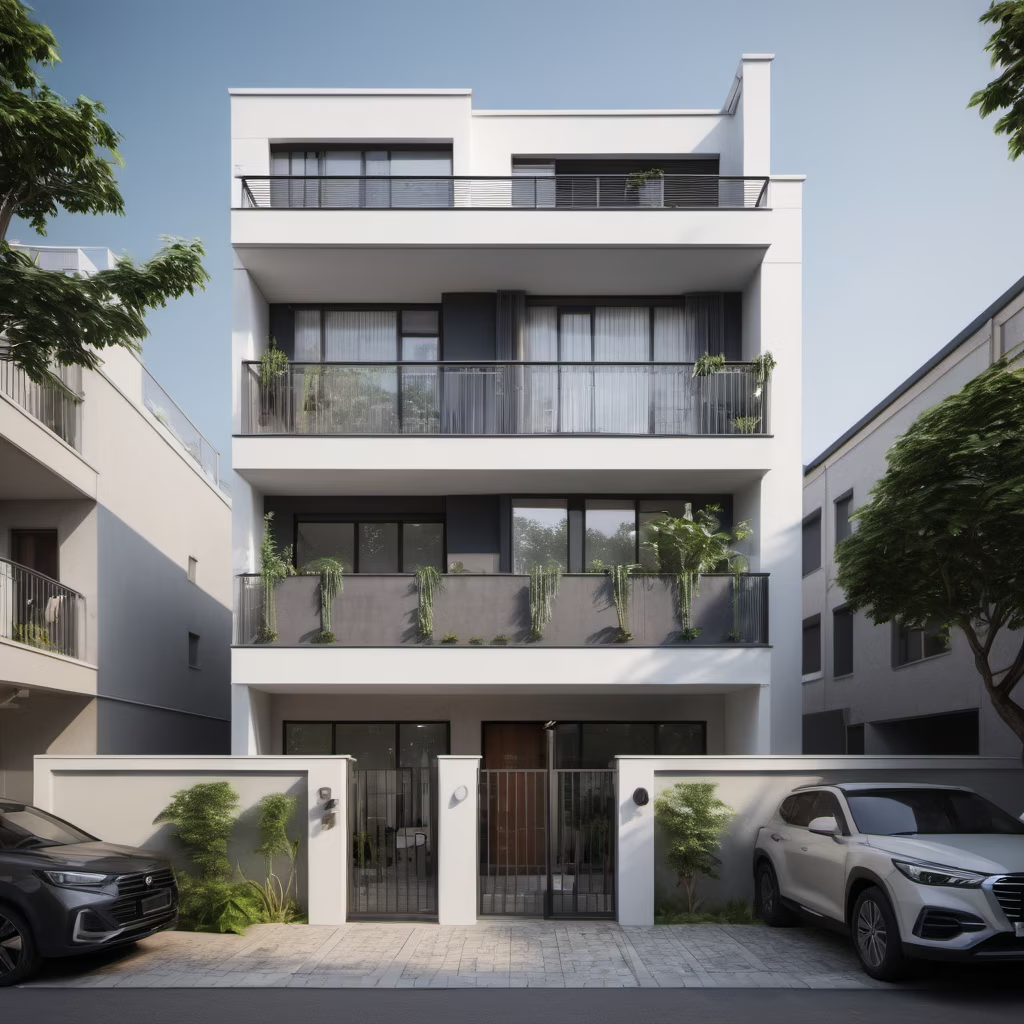
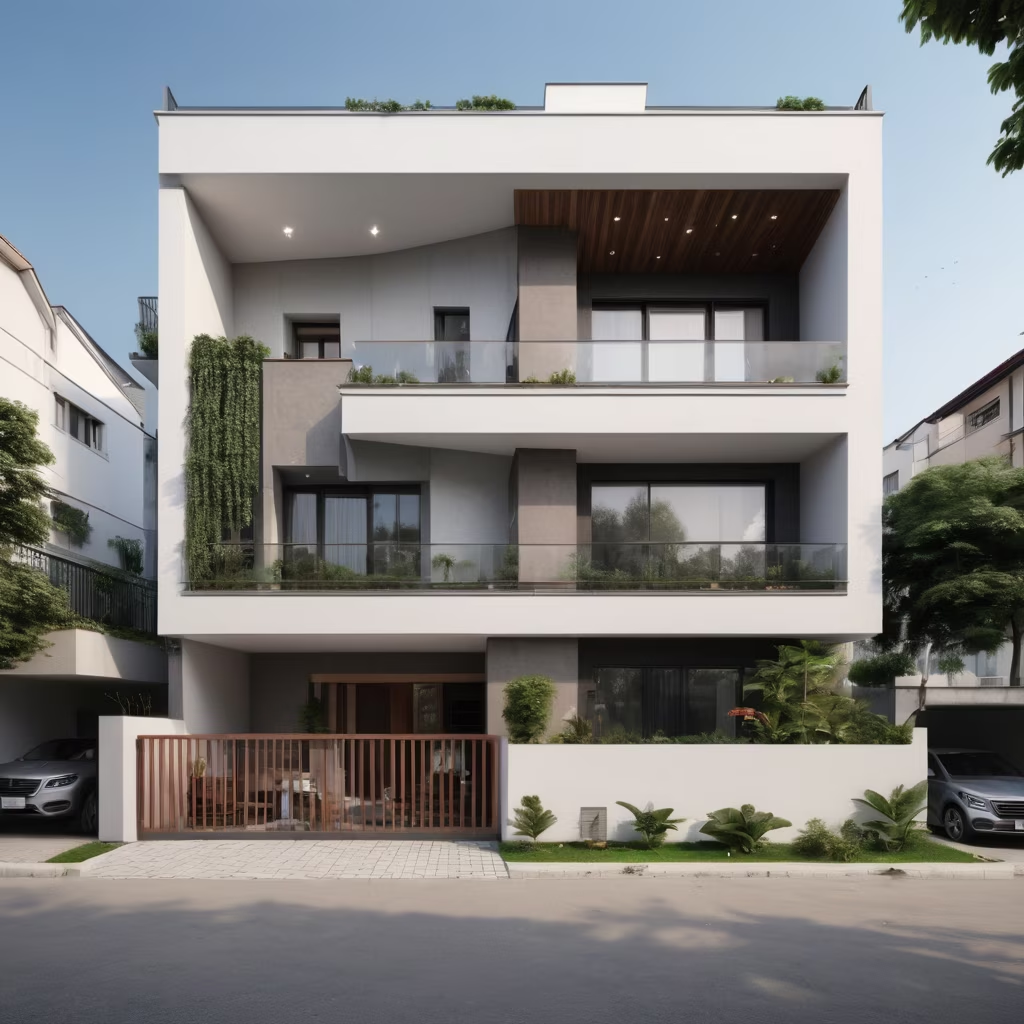
Prompt: A three-story building with an area of 500cm wide and 2000cm long, modern style, with a front and back yard, living room, kitchen and dining room on the first floor; two bedrooms with balconies and a living room on the second floor


Prompt: A three-story building with an area of 500cm wide and 2000cm long, modern style, with a front and back yard, living room, kitchen and dining room on the first floor; two bedrooms with balconies and a living room on the second floor


Prompt: A three-story building with an area of 500cm wide and 2000cm long, modern style, with a front and back yard, living room, kitchen and dining room on the first floor; two bedrooms with balconies and a living room on the second floor


Prompt: A three-story building with an area of 500cm wide and 2000cm long, modern style, with a front and back yard, living room, kitchen and dining room on the first floor; two bedrooms with balconies and a living room on the second floor


Prompt: young woman, short, petite, very curly hair, hairlocks, dark blond hair, freckles, face made of wood, realistic
Style: Photographic



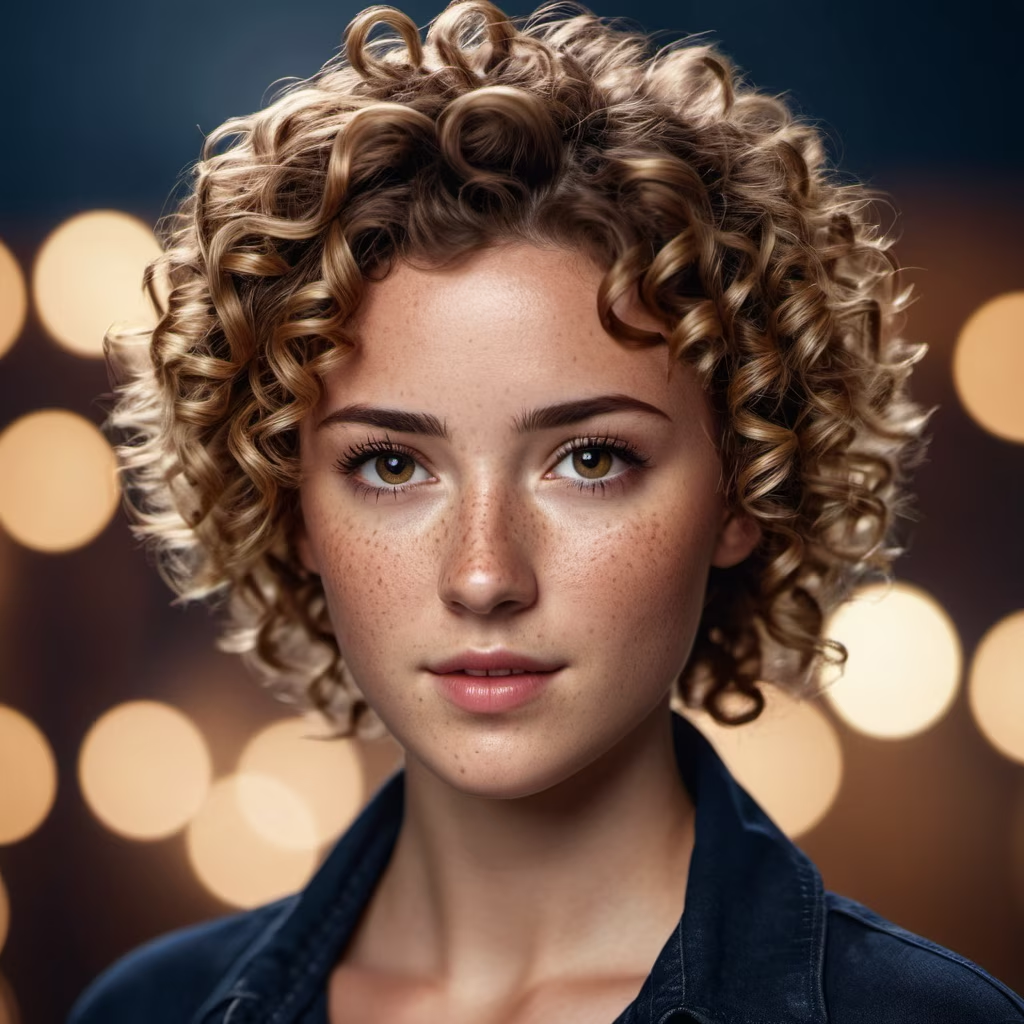


Prompt: 5-storey building: 1.5, (residential building exterior: 1.3), rectangular, best quality, best shadow, human view, glass, stone, stainless steel, marble, modern style, combination of virtual and real shapes, doors, windows, balconies, stairs, railings, roofs, floor slabs, columns, walls, ceilings, beams, cube shapes, blocks interspersed to form a setback, lakeside, sunny, early morning, light, Tyndall effect, Gehry style, evening, light, tall roof trusses, modernist architecture, 8k, architectural photography, a photograph of a building
Style: Photographic


Prompt: A two-storey kindergarten building, with the same floor plan on each floor, with a total of one class, one classroom and one lounge for each class, and a toilet on each floor. So that the people live in peace and contentment, with the virtue of peace, with the virtue of peace, Make it, make it happen. Its text also. It also plays a role in making the room safe, stable and stable.\" Builders, not either.\" At the entrance of the building there is a foyer, followed by a reception room, an infirmary and a health center to provide convenient protection for the toddler soup and parents. The building was followed by a kitchen, a hall and a storage room to provide the children with the necessary supplies for health and nutrition. One day, there is no adult,


Prompt: A two-storey kindergarten building, with the same floor plan on each floor, with a total of one class, one classroom and one lounge for each class, and a toilet on each floor. So that the people live in peace and contentment, with the virtue of peace, with the virtue of peace, Make it, make it happen. Its text also. It also plays a role in making the room safe, stable and stable.\" Builders, not either.\" At the entrance of the building there is a foyer, followed by a reception room, an infirmary and a health center to provide convenient protection for the toddler soup and parents. The building was followed by a kitchen, a hall and a storage room to provide the children with the necessary supplies for health and nutrition. One day, there is no adult。Show the actual style


Prompt: The building's exterior design features include modern, clean and geometric elements. The building uses a lot of straight lines and angles to create a contemporary and minimalist feel. The balcony section is irregularly shaped, adding visual interest. Vertical wooden slats on the balcony The building's facade features a white and black color scheme with wooden elements added to create a balanced and harmonious appearance. The building has three visible levels; the ground floor has two garage doors and a main entrance with wooden door. The first and second floors have irregularly shaped balconies that add visual interest to the building's exterior. Each balcony is equipped with glass railings to allow people to enjoy unobstructed views


Prompt: Generate a highly realistic image of a CONTEMPORARY AND MINIMALIST STYLE HOUSE, in a VERY minimalist style WITH NO FURNITURE INSIDE, featuring minimalist design, with a diagonal perspective, three-quarter view.
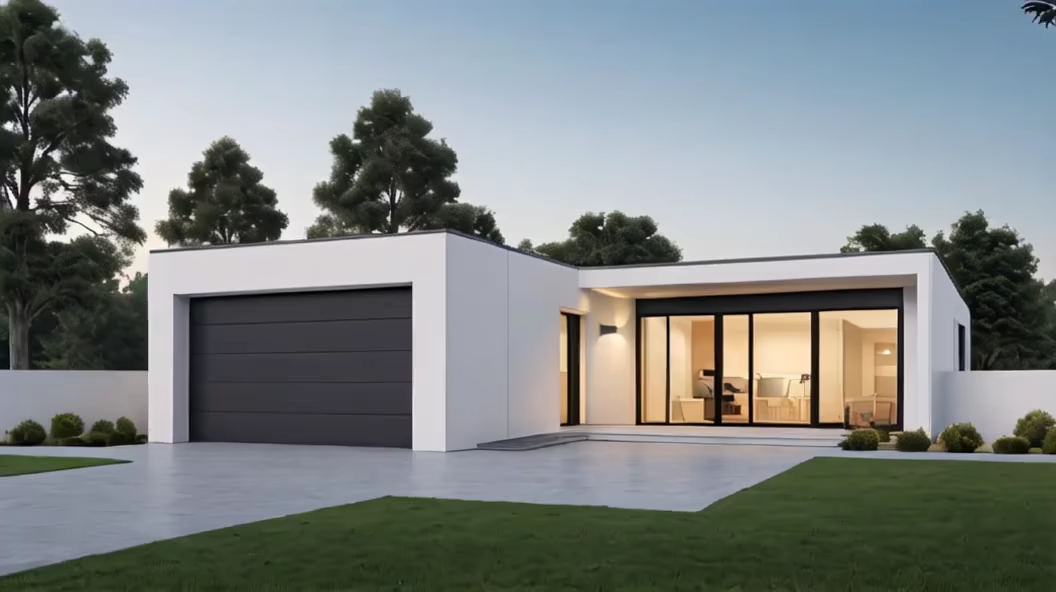
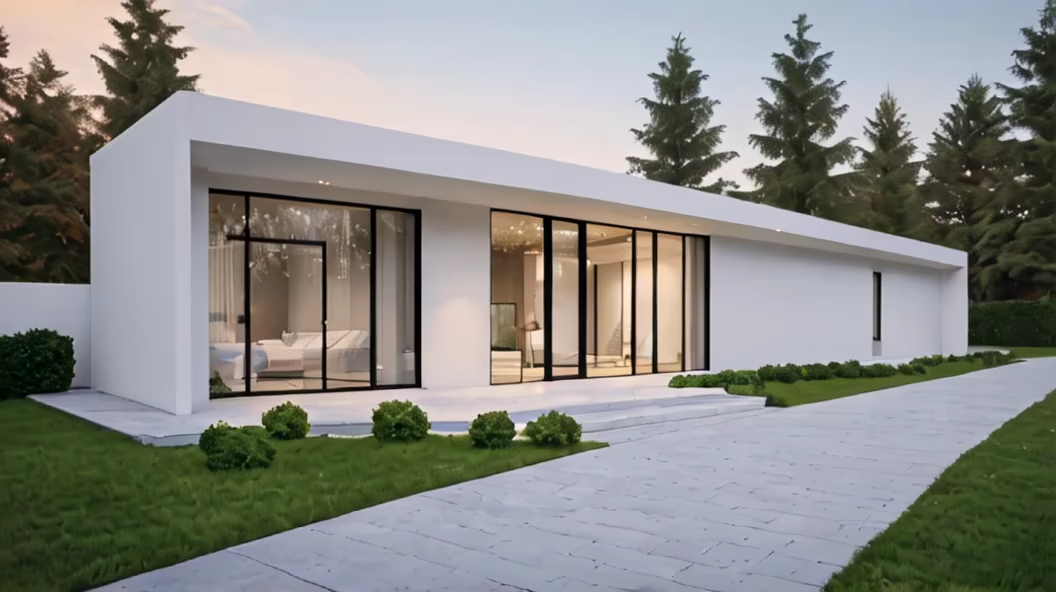
Prompt: eco-community, six floors residential buildings with many vertical greeney and edible plants in the window, and with a large area of restored farmland at the groundfoor of the public space
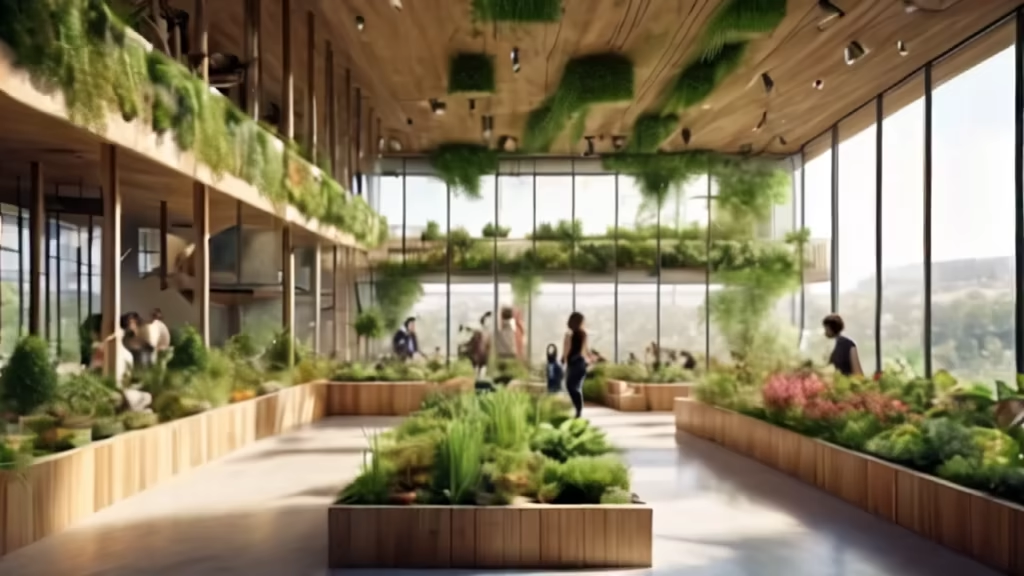
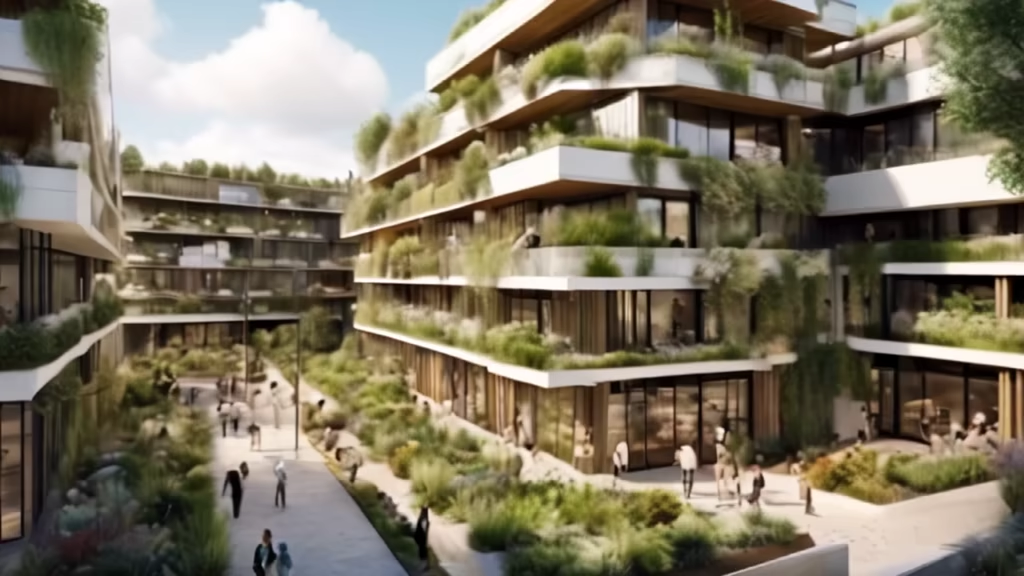
Prompt: rectangular volumes extend horizontally in sequence from largest to smallest to form a large building, realistic architectural rendering
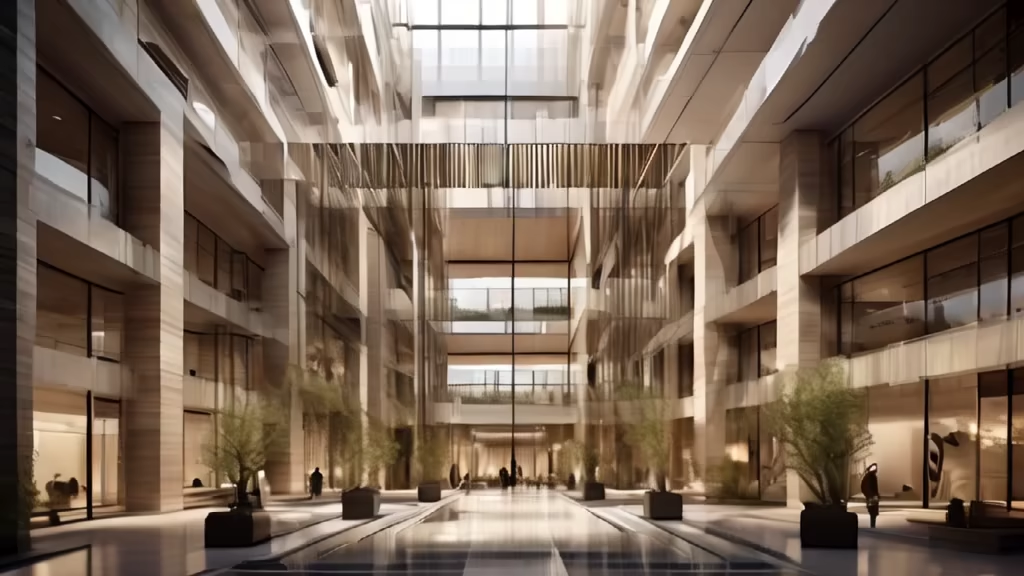
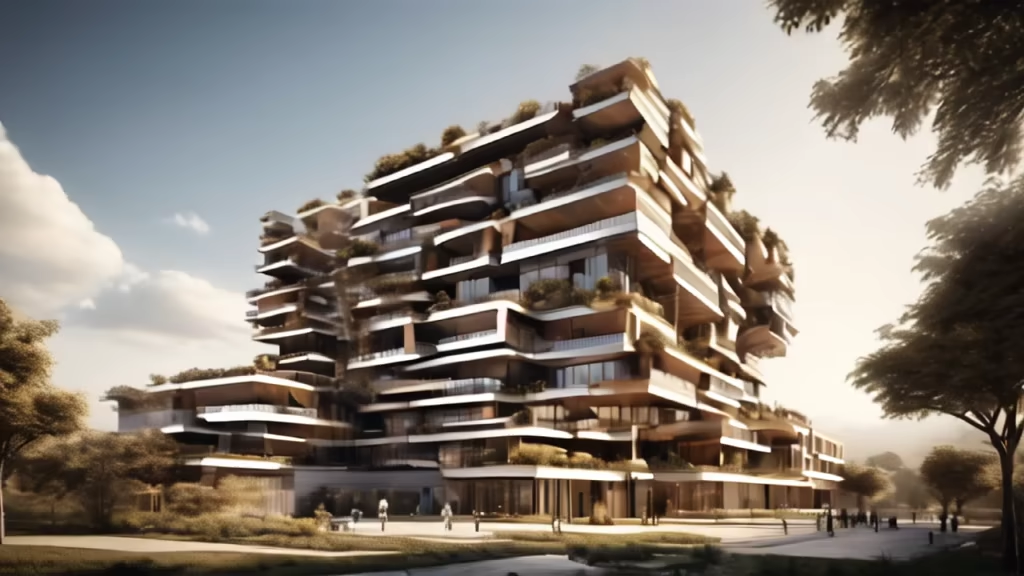
Prompt: Building height: 6 floors Image angle: 45 degrees tilted above, bird's eye view Coverage: Showing the whole building and surroundings Composition: Emphasize overall building shape Surrounding elements: Partial nearby roads, vegetation etc. Light and shade: Long shadows to highlight 3D feel Image size: High-res widescreen horizontal Style: Elaborate, precise, neat image
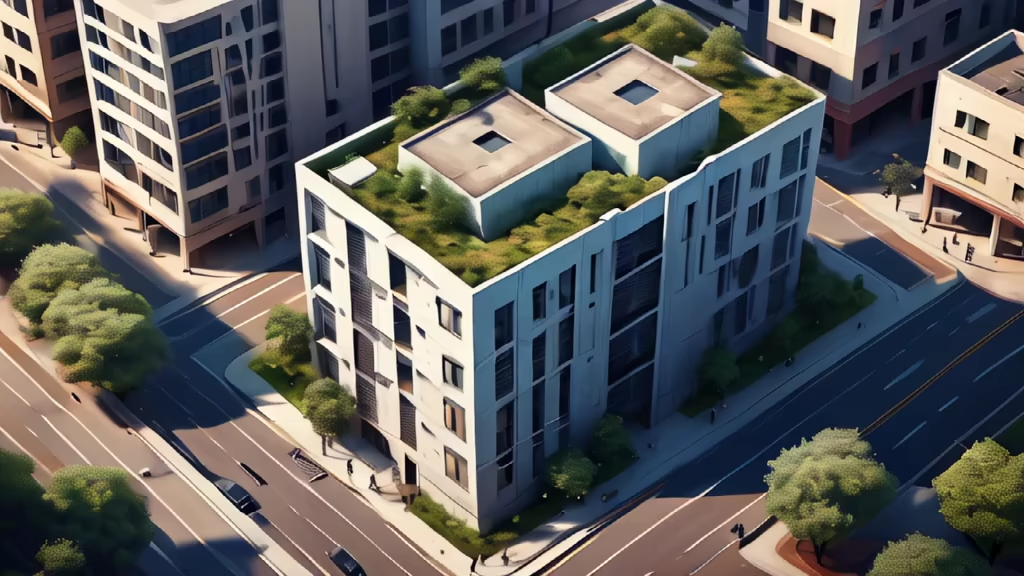
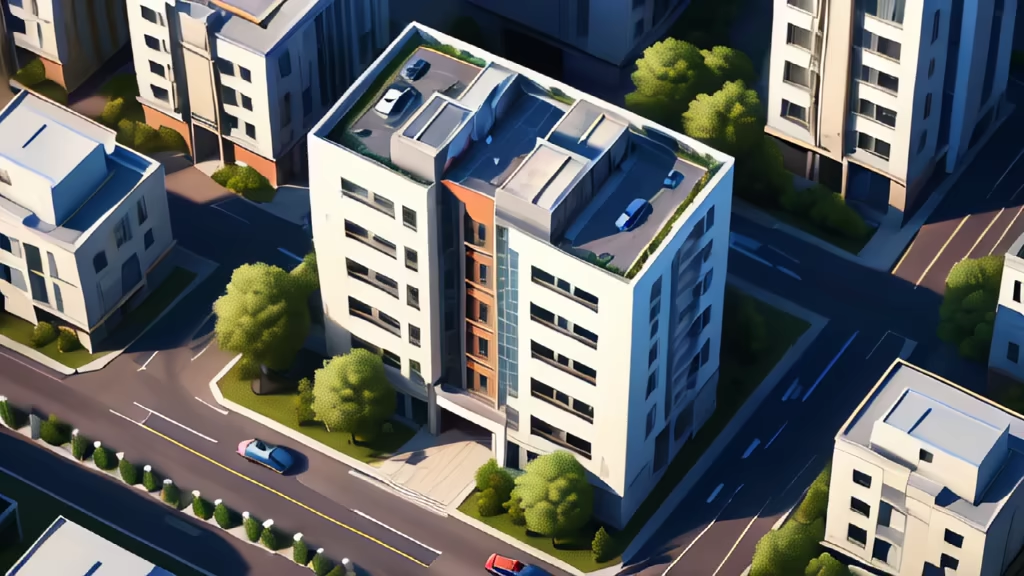
Prompt: a green residential buildings, with six to seven floors, vertical edible plants near each floor's window, and have a green garden roof
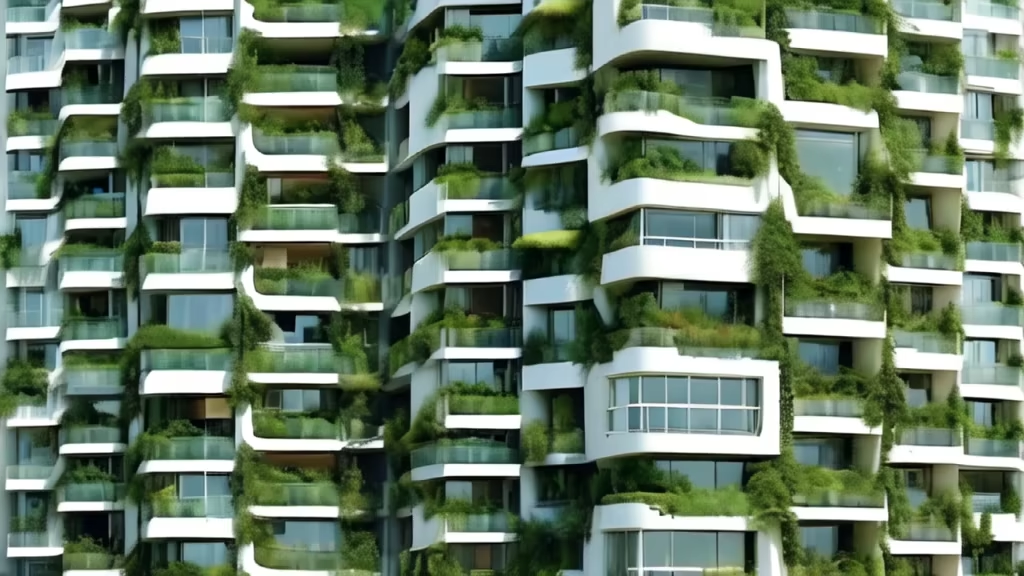
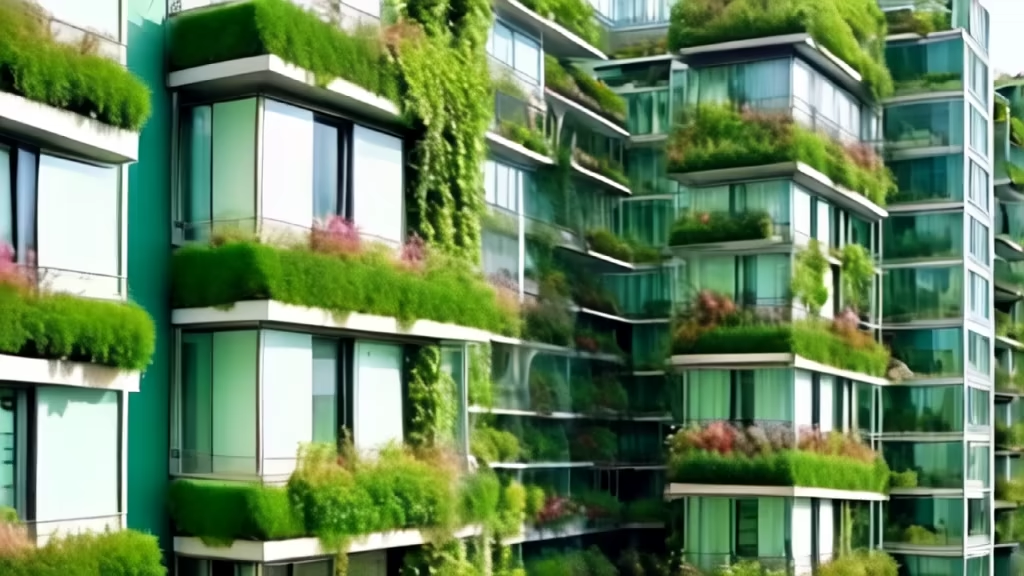
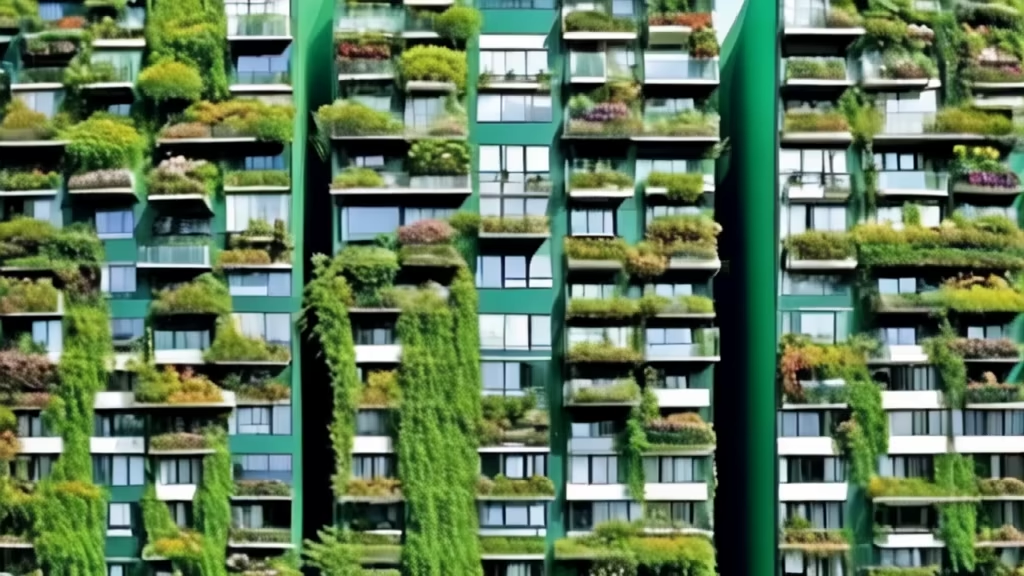
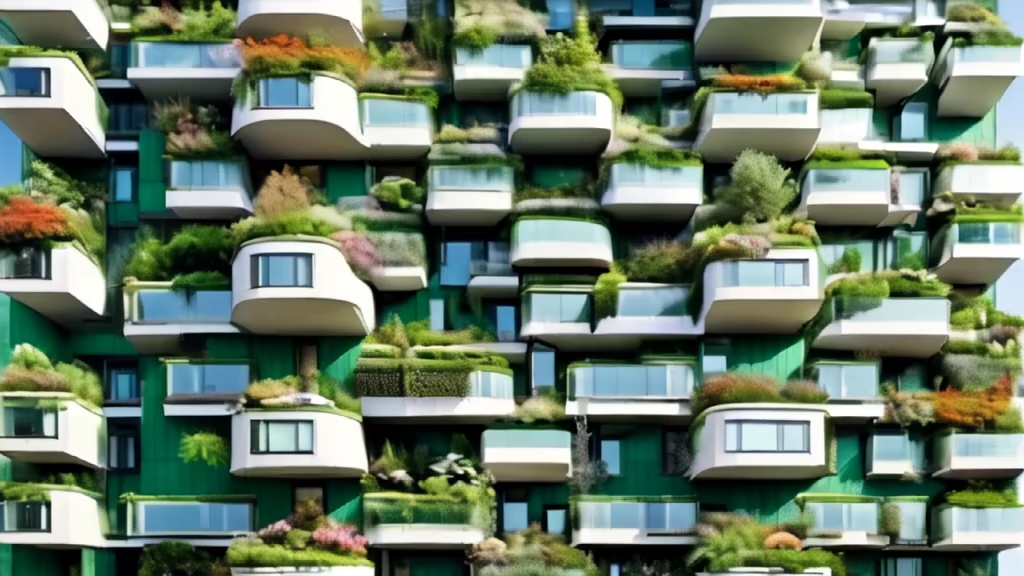
Prompt: (5-storey single-family villa building: 1.5), (residential building exterior: 1.3), rectangular, best quality, best shadow, human view, glass, stone, stainless steel, marble, modern style, combination of virtual and real shapes, doors, windows, balconies, stairs, railings, roofs, floors, columns, walls, ceilings, beams, cube shapes, blocks interspersed to form a setback, lakeside, sunny, early morning, light, Tyndall effect, Gehry style, daytime, light, tall roof trusses, Modernist architecture 8k architectural photography with a photograph of a building
Style: Photographic


Prompt: A 5-storey single-family building: 1.5, residential building exterior: 1.3, rectangular, best quality, best shade, human view, glass, stone, stainless steel, marble, modern style, physical relationship of virtual and real, doors, windows, balconies, stairs, railings, roofs, floor slabs, columns, walls, ceilings, beams, cube shapes, volumes interspersed to form a setback, lakeside, sunny, early morning, light, Tyndall effect, Gehry style, daytime, light, tall roof trusses, Modernist architecture 8k architectural photography with a photograph of a building
Negative: The number of floors is wrong, it's not a building
Style: Photographic




Prompt: The residential complex, nestled along the second line of the sea, boasts a captivating architectural design that seamlessly combines modernity with its natural surroundings. The sleek and contemporary façade of the buildings, featuring a harmonious blend of glass and concrete elements, creates a striking visual appeal. Large windows and spacious balconies provide residents with breathtaking panoramic views of the sea, allowing them to fully immerse themselves in the beauty of their coastal surroundings. The innovative architectural design of the residential complex also integrates phyllotactic towers, creating private gardens for each housing unit and maximizing solar heat gain and energy harvesting opportunities. This thoughtful approach not only enhances the aesthetic appeal of the buildings but also prioritizes sustainable and environmentally friendly living. Additionally, the multifunctional nature of the residential complex, complementing the residential structure with public and business functions, creates a vibrant and independent urban element. The architectural decisions reflect a high level of innovation and a focus on creating a new type of living environment that harmonizes with the historical protolith of the structure. The overall result is a residential complex that not only offers an aesthetically pleasing living space but also integrates seamlessly into the surrounding natural landscape, providing residents with a unique and enriching coastal living experience.
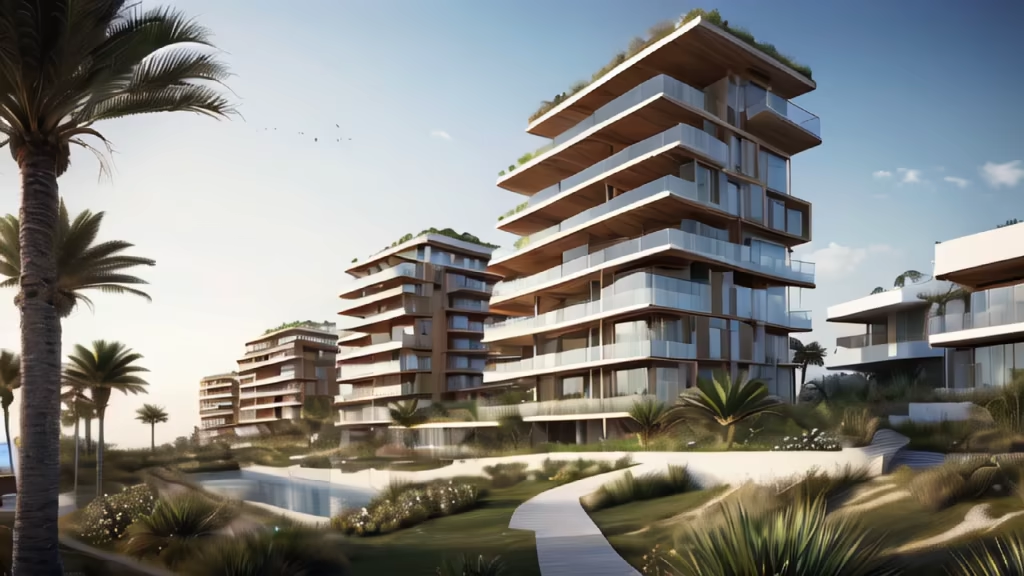
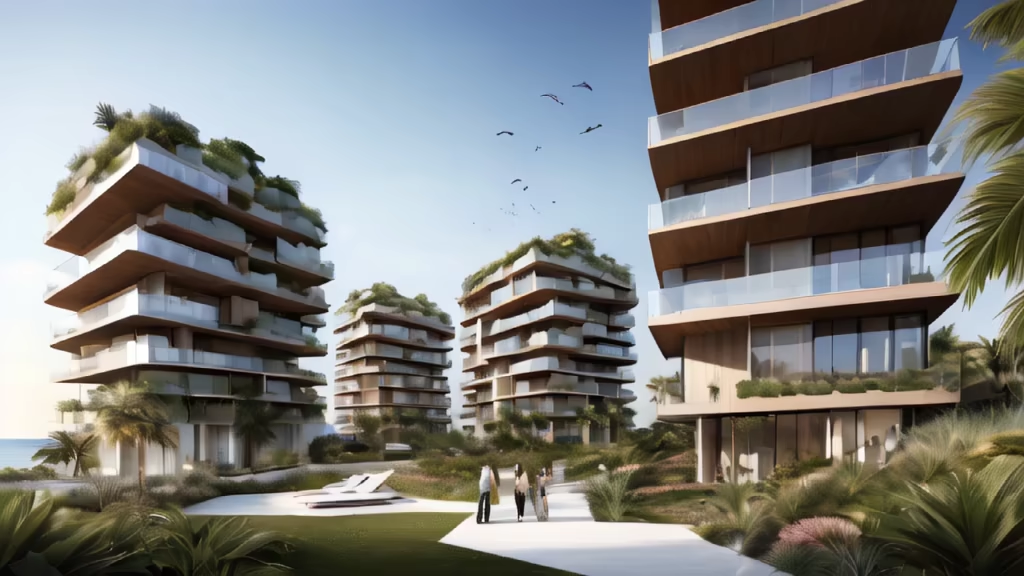
Prompt: Generate a parametric design for the building facade, where the curvature of the balconies follows a dynamic gradation from the bottom to the top. Each balcony should have a curvature that is a percentage increase or decrease from the curvature of the previous one. Ensure that the curvature reaches its climax at the rooftop, creating a visually striking and cohesive design
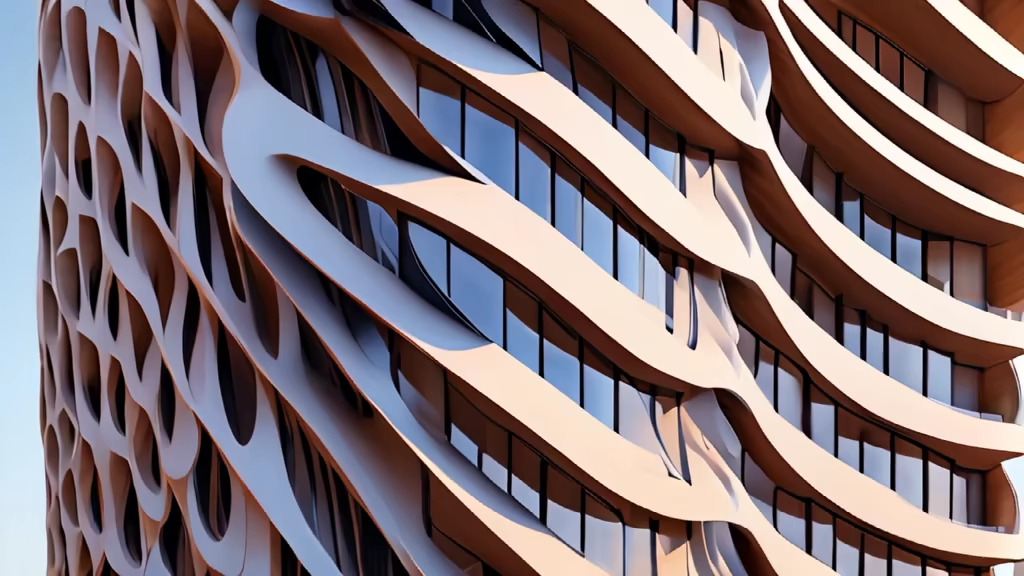
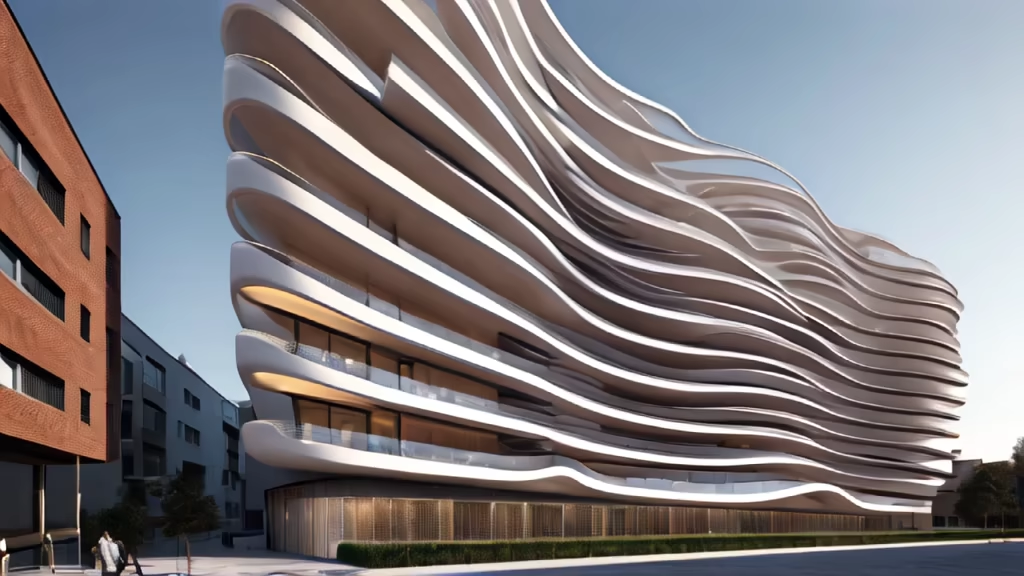
Prompt: The content of this picture is a modern high-rise building with a geometric design, the main colors are gray and white, and there are some brown embellishments. The building has many windows and balconies, showing a rectangular and angular shape. The sky is blue, and there are trees and cars on the street. The building seems to be located in an urban environment. 8k.




Prompt: a suite of ugly and identical buildings, one of them in the middle is different by small but remarkable details and shine by being unique




Prompt: rectangular volumes extend horizontally in sequence from largest to smallest to form a building, elevation view
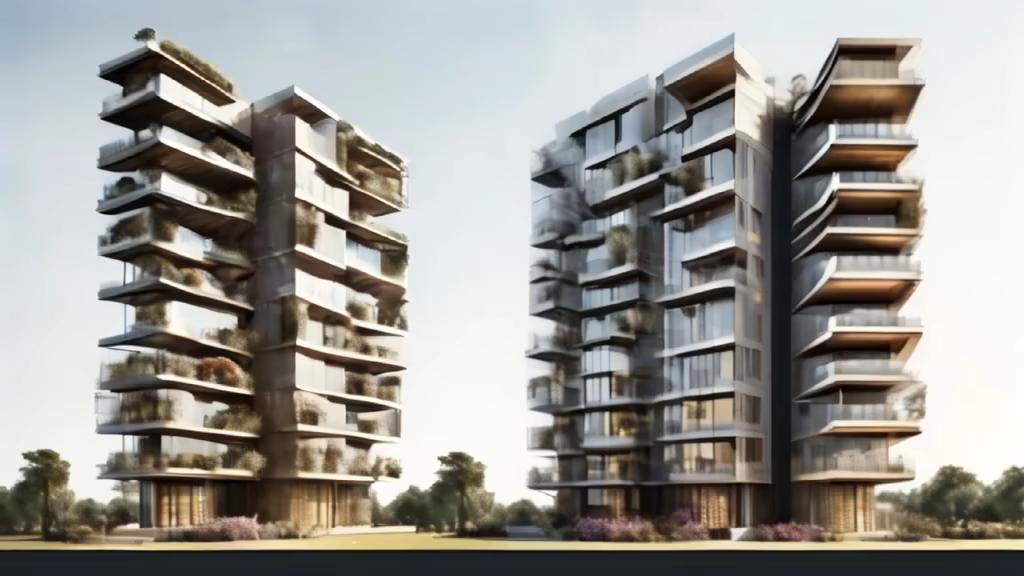
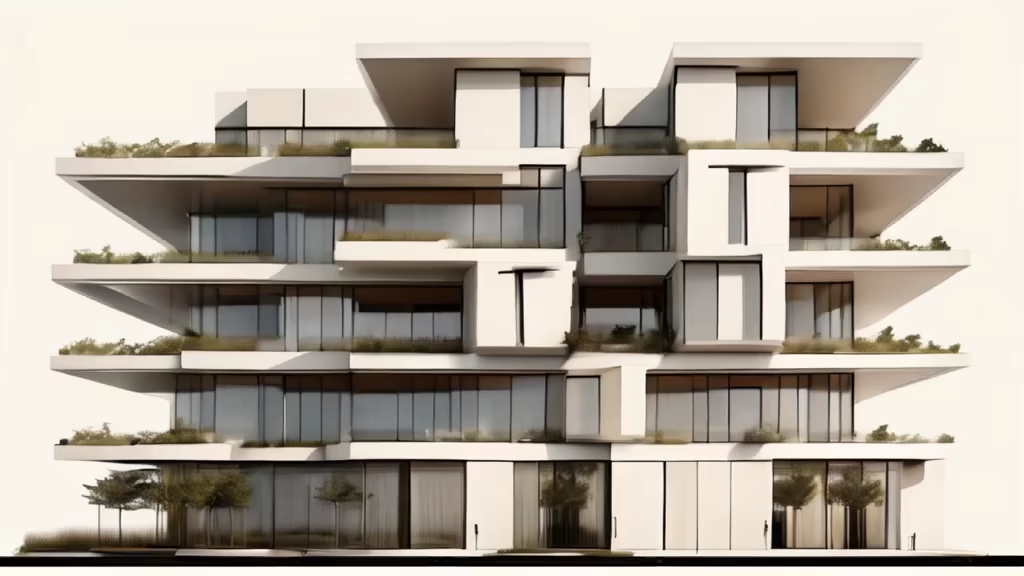
Prompt: rectangular volumes extend horizontally in sequence from largest to smallest to form a large building, realistic perspective view
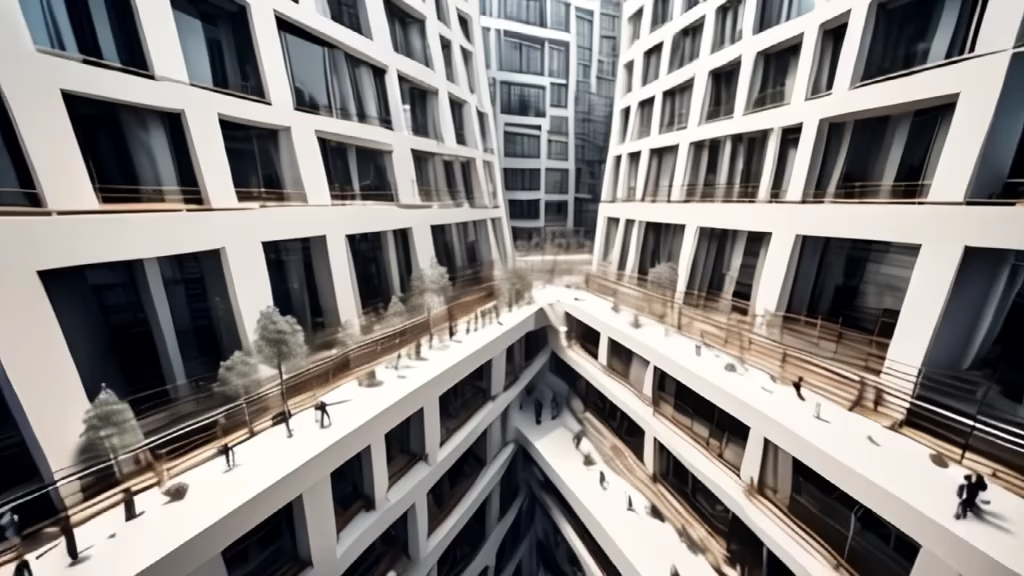
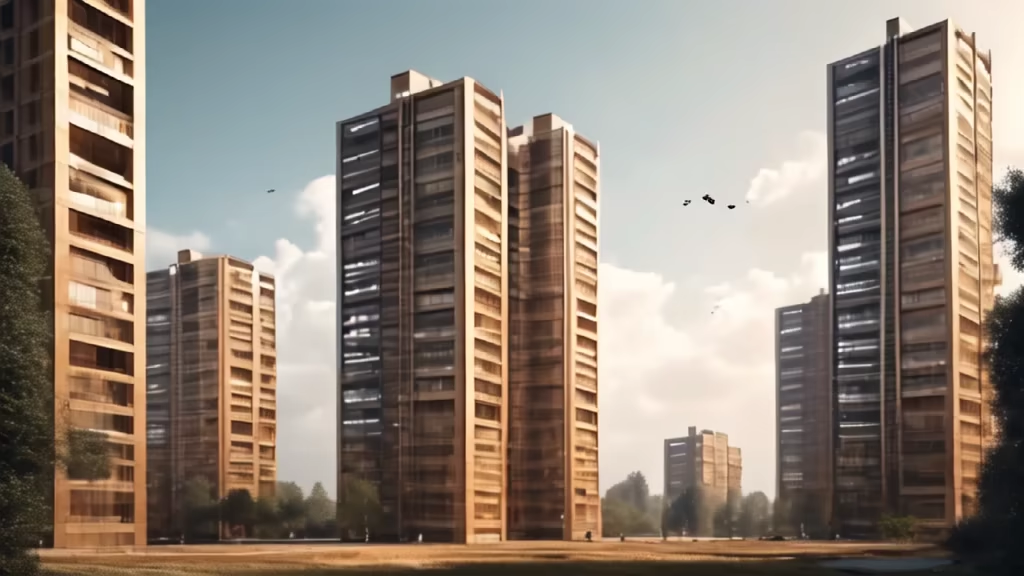
Prompt: a chinese palace looking around withgreenery on balconies, in the style of ultrarealistic, white and green, funky andfuturistic, piles/stacks, asian-inspired, eye-catching --ar 9:16
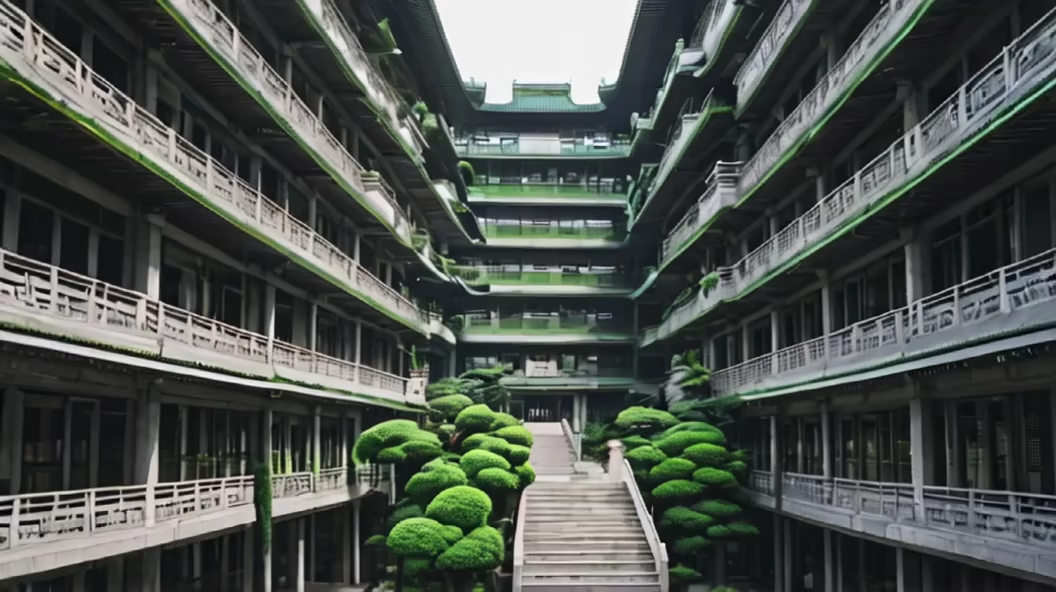
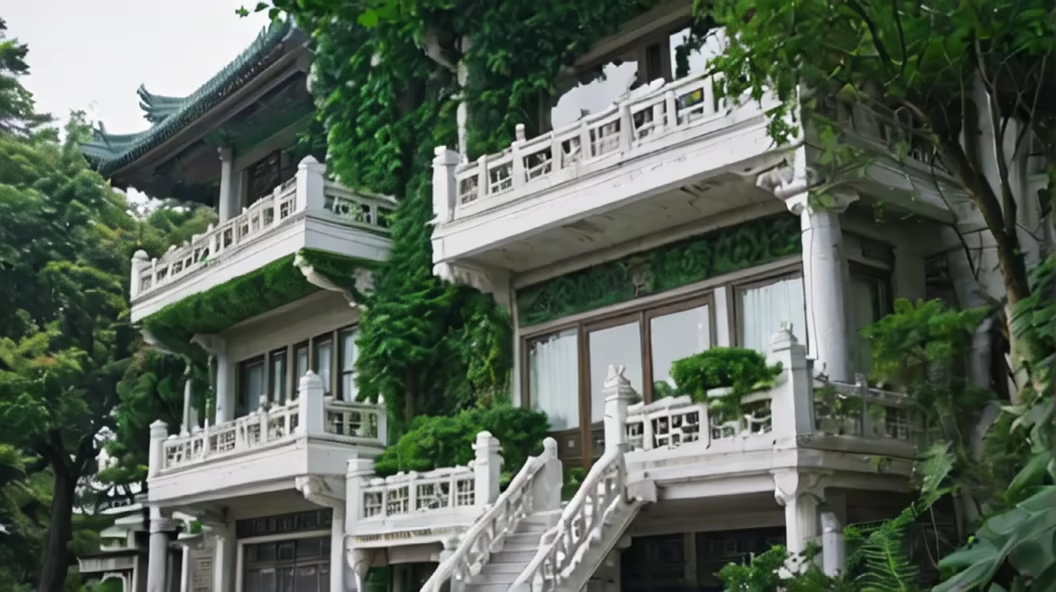
Prompt: a chinese palace looking around withgreenery on balconies, in the style of ultrarealistic, white and green, funky andfuturistic, piles/stacks, asian-inspired, eye-catching --ar 9:16


Prompt: tamil festival, pongal, poster design, surreal, realitic, 3d, temple background, sun, people in doti, tamil culture
Style: Isometric


Prompt: a green residential buildings, with six to seven floors, vertical edible plants near each floor's window, architectural style photo with high resolution
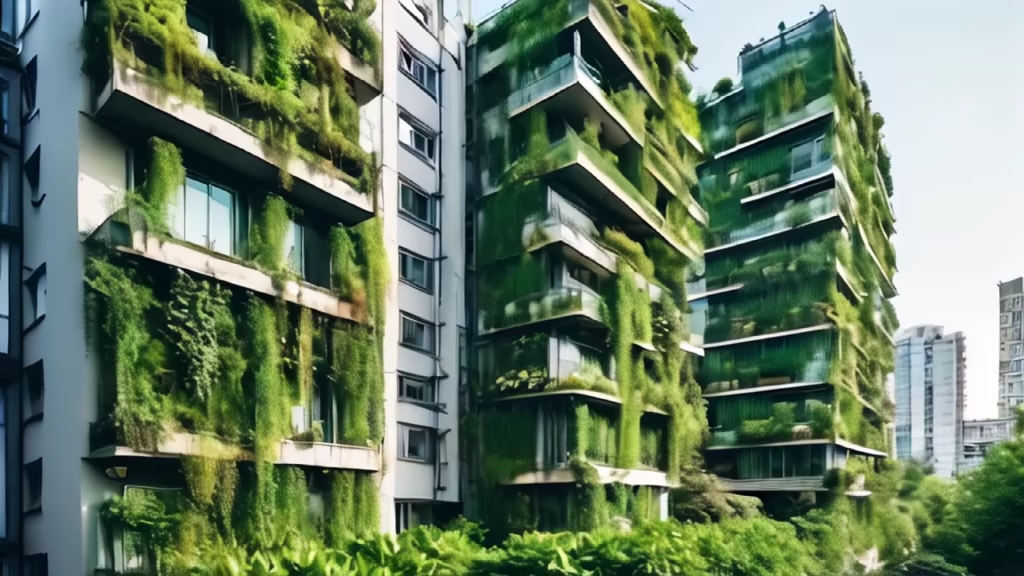
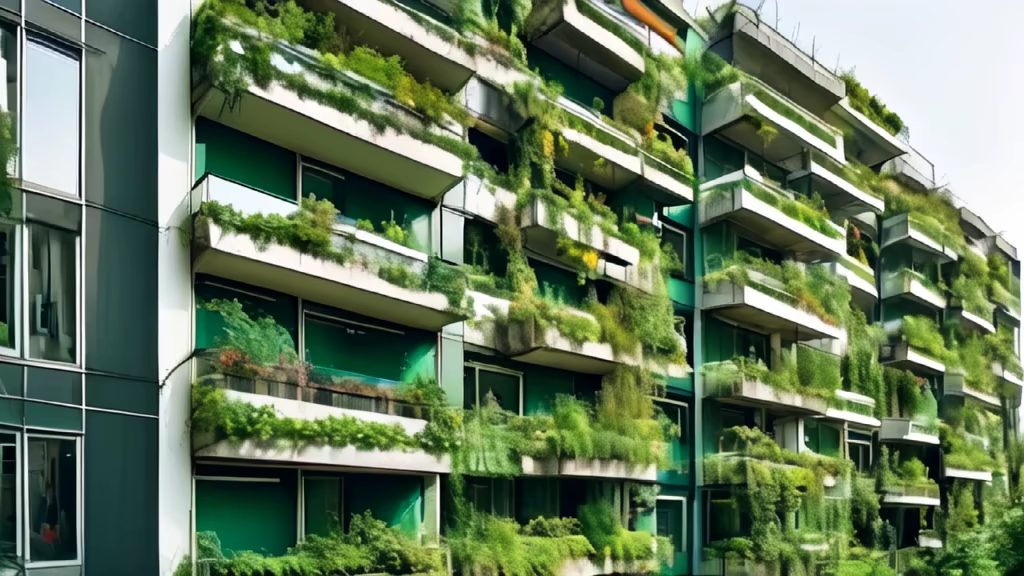
Prompt: Generate a thought-provoking isometric image of a 5-floor trans-modernist complex celebrating the harmony in diversity. Incorporate contemporary shapes and materials that symbolize the coalescence of cultures. The building should evoke a sense of unity while stimulating creative thinking.


Prompt: rectangular volumes extend horizontally in sequence from largest to smallest to form a building, realistic perspective view


Prompt: A house in an artificially arid environment, such as a large terrace, is quite a challenge. Architecture needs to be designed to deal with extreme environmental conditions, such as the lack of shade
Negative: ugly, deformed, watercolor, drawing, Blur




Prompt: Daytime sky, outdoor, (residential building exterior: 1.3), a 5-storey building, dominant, rectangular building, best quality, best shadow, human view, glass, stone, stainless steel, marble, modern style, physical relationship of virtual and real, doors, windows, balconies with shape changes, stairs, railings, roofs, floor slabs, columns, walls, ceilings, beams, cube shapes, blocks interspersed to form a setback, lakeside, sunny, early morning, light, daytime, tall roof trusses, modernist building, 8k, DSLR, soft light, high quality, film grain, Fujifilm XT3
Style: Photographic


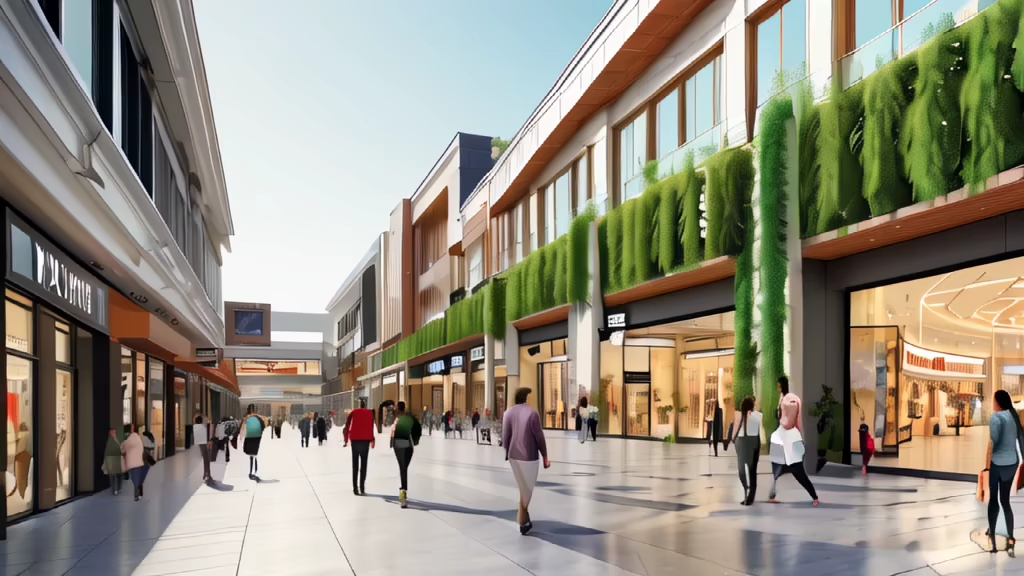
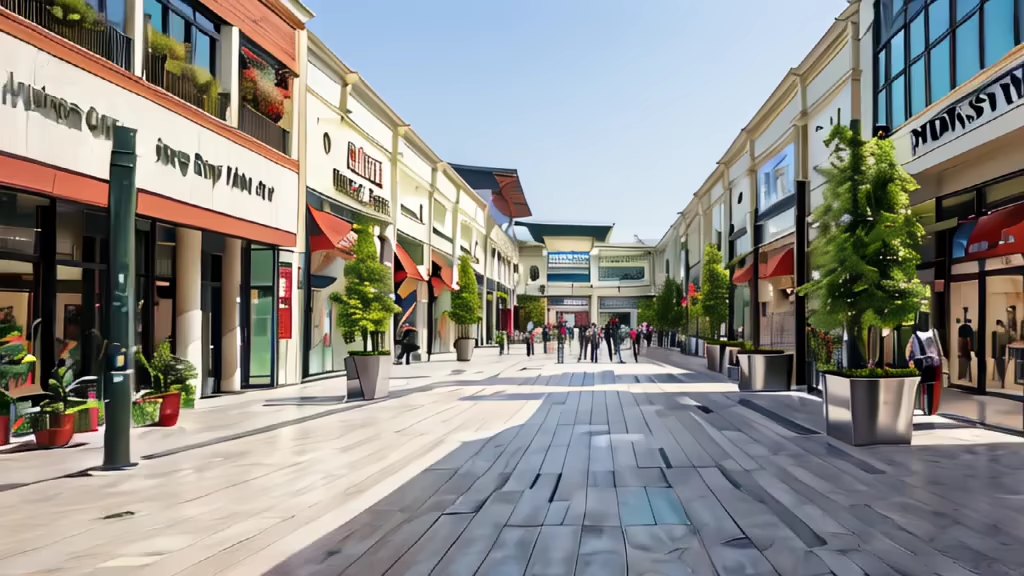
Prompt: a building inspired by Richard Senra, it is a minimalist building made by aires mateus, it is located in an urban context and has two floors, a Ron Mueck sculpture in the access gap
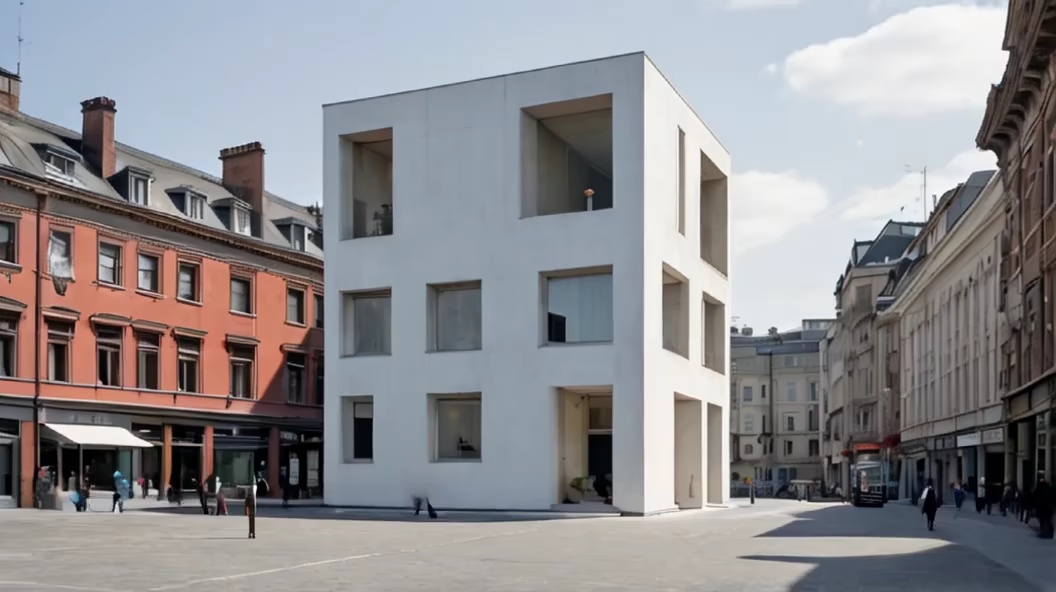
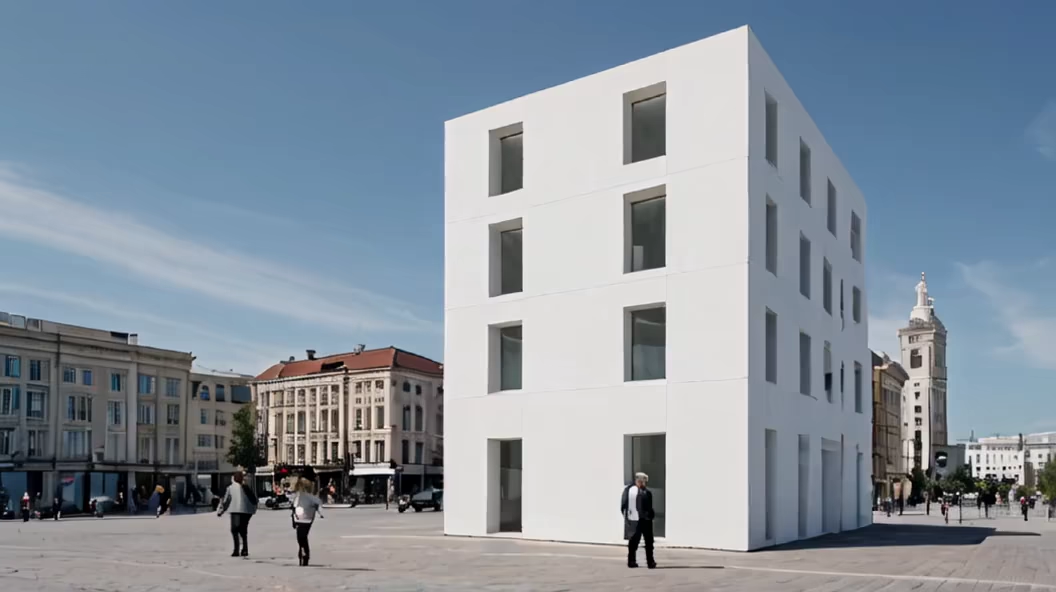
Prompt: very sexy female feet in High heels. visibles toes.Red nail PolishElegant photo, studio quality
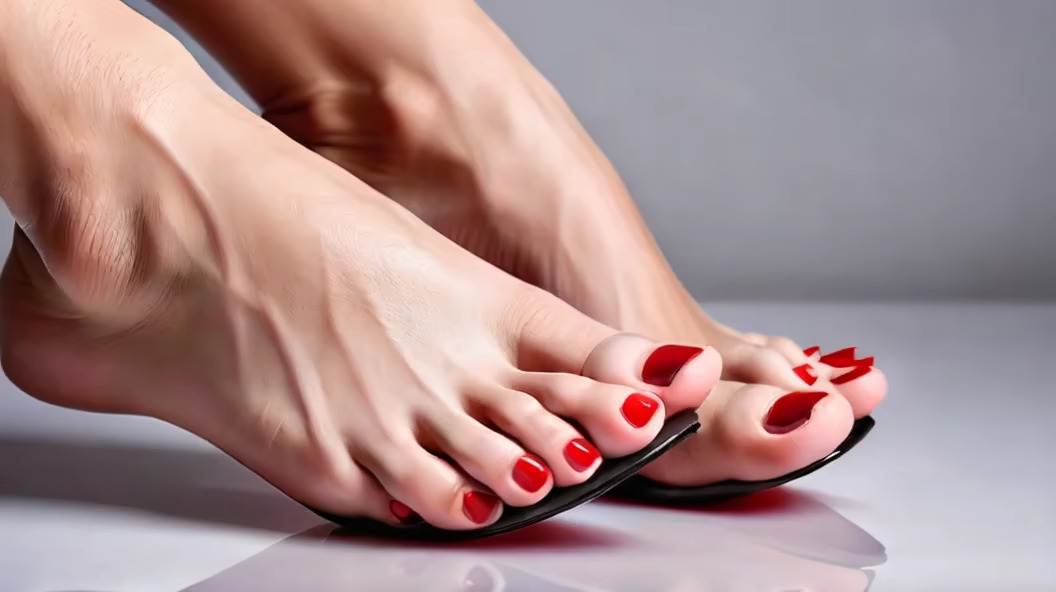
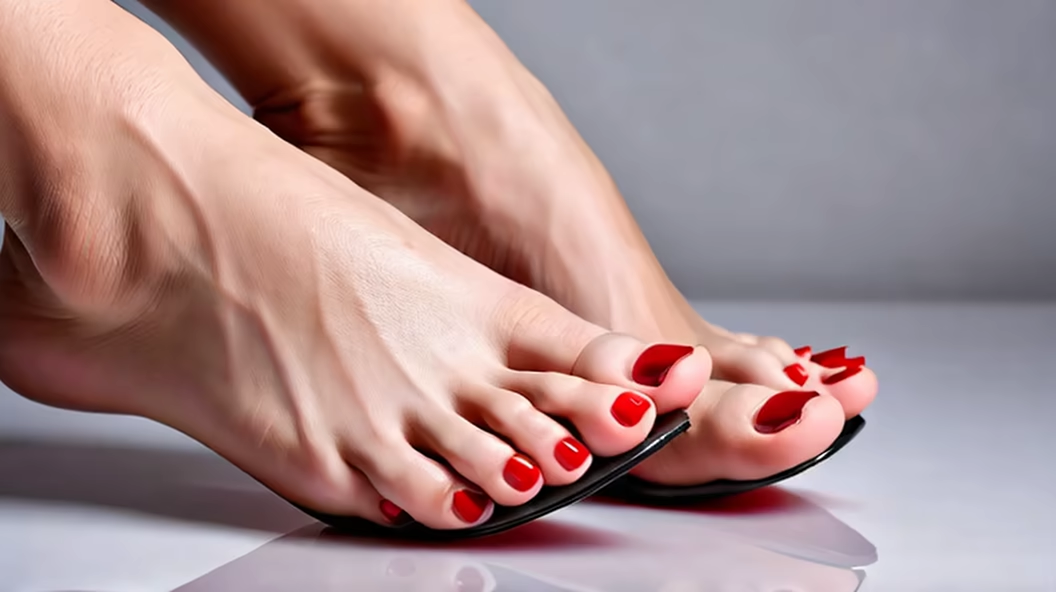








Prompt: Large shopping center, two-story structure, five meters on each floor, external bird's eye view.
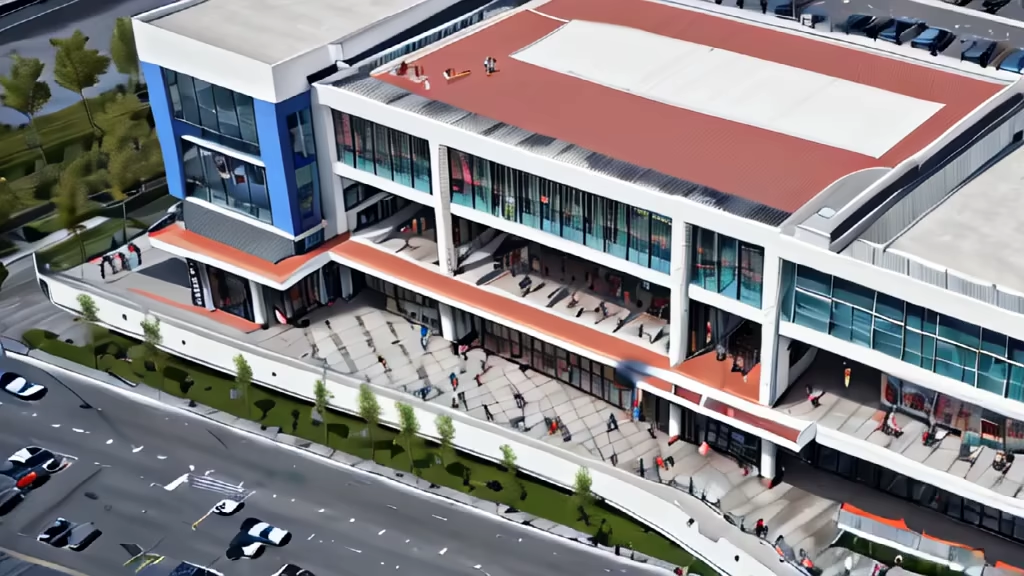
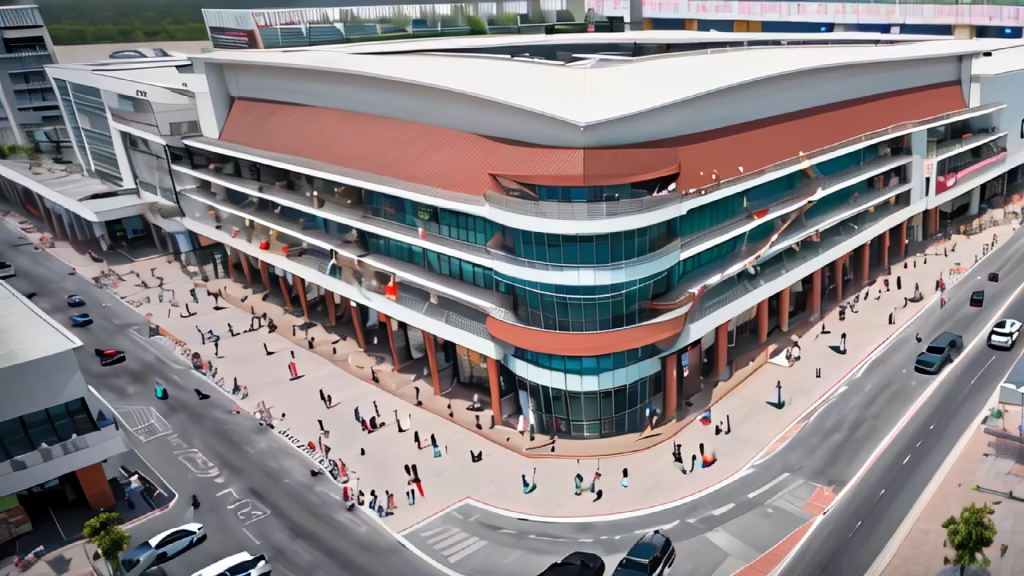
Prompt: Create an isometric view of a 3-floor trans-modernist tower that serves as a cultural nexus. Integrate symbolic elements from various cultures into the building's design, emphasizing a harmonious coexistence. The structure should provoke contemplation on the interconnectedness of global societies.



