Prompt: This setting of a library in an office has a warm and cozy feel. It is publicly open and the warm and cozy feel must extend to be inviting for the newcomers to visit the library in the office space for architects. The feel is sustained with the help of natural elements like wood and stone. The colour palette is rather earthy. However, the interiors have pop up of colours and textures, such as patterned recycled plastic, navy bricks and bright red neon light. The selection of materials includes furniture made of plywood and comforting fabrics. Additionally, rustic designs like woven seats or distressed finishes, and natural fiber rugs. Lighting solutions include floor lamps and neon lights. Arrangements are comfortable yet stylishly arranged in the library area within the larger work area. Important to note are the storage solutions, they must be built into furniture pieces to maximize space efficiency within the library area. The space where the library area blends into cohesively, as background, is brick wall with a logo painted on it white and a neon light lettering right next to the logo on the wall. Also, couple of plants, grey concrete floors.
Style: Origami


Prompt: This setting of a library in an office has a warm and cozy feel, with natural elements like wood and stone. The colour palette includes earthy tones like brown, beige and green mixed with pop ups of brigth warm colours like orange and yellow. The selection of materials includes wooden furniture with visible grain patterns, leather chairs with rustic designs like woven seats or distressed finishes, and natural fiber rugs. Lighting solutions include floor lamps with wooden bases or rustic-inspired designs like lantern shades or antique lampshades. Arrangements are comfortable yet stylishly arranged around the library area within the larger rustic-style space where the library is situated as part of a larger living or work area within the space's overall design concept while also incorporating storage solutions built into furniture pieces to maximize space efficiency within the library area itself while also blending seamlessly into the larger rustic-style space's overall design concept as part of an integrated design approach that ties everything together cohesively within the larger living or work area where the library is situated as part of a larger living or work area within the space's overall design concept while also providing ample seating for reading comfortably within the library area itself while also blending seamlessly into the larger rustic-style space's overall design concept as part of an integrated design approach that ties everything together cohesively within.
Style: Origami




Prompt: This setting of a library in an office has a warm and cozy feel. It is publicly open and the warm and cozy feel must extend to be inviting for the newcomers to visit the library in the office space for architects. The feel is sustained with the help of natural elements like wood and stone. The colour palette is rather earthy. However, the interiors have pop up of colours and textures, such as patterned recycled plastic, navy bricks and bright red neon light. The selection of materials includes furniture made of plywood and comforting fabrics. Additionally, rustic designs like woven seats or distressed finishes, and natural fiber rugs. Lighting solutions include floor lamps and neon lights. Arrangements are comfortable yet stylishly arranged in the library area within the larger work area. Important to note are the storage solutions, they must be built into furniture pieces to maximize space efficiency within the library area. The space where the library area blends into cohesively, as background, is brick wall with a logo painted on it white and a neon light lettering right next to the logo on the wall. Also, couple of plants, grey concrete floors.
Style: Low Poly






Prompt: This setting of a library in an office has a warm and cozy feel. It is publicly open and the warm and cozy feel must extend to be inviting for the newcomers to visit the library in the office space for architects. The feel is sustained with the help of natural elements like wood and stone. The colour palette is rather earthy. However, the interiors have pop up of colours and textures, such as patterned recycled plastic, navy bricks and bright red neon light. The selection of materials includes furniture made of plywood and comforting fabrics. Additionally, rustic designs like woven seats or distressed finishes, and natural fiber rugs. Lighting solutions include floor lamps and neon lights. Arrangements are comfortable yet stylishly arranged in the library area within the larger work area. Important to note are the storage solutions, they must be built into furniture pieces to maximize space efficiency within the library area. The space where the library area blends into cohesively, as background, is brick wall with a logo painted on it white and a neon light lettering right next to the logo on the wall. Also, couple of plants, grey concrete floors.
Style: Neon Punk


Prompt: This setting of a library in an office has a warm and cozy feel. It is publicly open and the warm and cozy feel must extend to be inviting for the newcomers to visit the library in the office space for architects. The feel is sustained with the help of natural elements like wood and stone. The colour palette is rather earthy. However, the interiors have pop up of colours and textures, such as patterned recycled plastic, navy bricks and bright red neon light. The selection of materials includes furniture made of plywood and comforting fabrics. Additionally, rustic designs like woven seats or distressed finishes, and natural fiber rugs. Lighting solutions include floor lamps and neon lights. Arrangements are comfortable yet stylishly arranged in the library area within the larger work area. Important to note are the storage solutions, they must be built into furniture pieces to maximize space efficiency within the library area. The space where the library area blends into cohesively, as background, is brick wall with a logo painted on it white and a neon light lettering right next to the logo on the wall. Also, couple of plants, grey concrete floors.
Style: Anime


Prompt: This setting of a library in an office has a warm and cozy feel. It is publicly open and the warm and cozy feel must extend to be inviting for the newcomers to visit the library in the office space for architects. The feel is sustained with the help of natural elements like wood and stone. The colour palette is rather earthy. However, the interiors have pop up of colours and textures, such as patterned recycled plastic, navy bricks and bright red neon light. The selection of materials includes furniture made of plywood and comforting fabrics. Additionally, rustic designs like woven seats or distressed finishes, and natural fiber rugs. Lighting solutions include floor lamps and neon lights. Arrangements are comfortable yet stylishly arranged in the library area within the larger work area. Important to note are the storage solutions, they must be built into furniture pieces to maximize space efficiency within the library area. The space where the library area blends into cohesively, as background, is brick wall with a logo painted on it white and a neon light lettering right next to the logo on the wall. Also, couple of plants, grey concrete floors.
Style: Craft Clay


Prompt: This setting of a library in an office has a warm and cozy feel. It is publicly open and the warm and cozy feel must extend to be inviting for the newcomers to visit the library in the office space for architects. The feel is sustained with the help of natural elements like wood and stone. The colour palette is rather earthy. However, the interiors have pop up of colours and textures, such as patterned recycled plastic, navy bricks and bright red neon light. The selection of materials includes furniture made of plywood and comforting fabrics. Additionally, rustic designs like woven seats or distressed finishes, and natural fiber rugs. Lighting solutions include floor lamps and neon lights. Arrangements are comfortable yet stylishly arranged in the library area within the larger work area. Important to note are the storage solutions, they must be built into furniture pieces to maximize space efficiency within the library area. The space where the library area blends into cohesively, as background, is brick wall with a logo painted on it white and a neon light lettering right next to the logo on the wall. Also, couple of plants, grey concrete floors.
Style: Watercolor


Prompt: This setting of a library in an office has a warm and cozy feel. It is publicly open and the warm and cozy feel must extend to be inviting for the newcomers to visit the library in the office space for architects. The feel is sustained with the help of natural elements like wood and stone. The colour palette is rather earthy. However, the interiors have pop up of colours and textures, such as patterned recycled plastic, navy bricks and bright red neon light. The selection of materials includes furniture made of plywood and comforting fabrics. Additionally, rustic designs like woven seats or distressed finishes, and natural fiber rugs. Lighting solutions include floor lamps and neon lights. Arrangements are comfortable yet stylishly arranged in the library area within the larger work area. Important to note are the storage solutions, they must be built into furniture pieces to maximize space efficiency within the library area. The space where the library are blends into cohesively, as background or a backdrop, is brick wall with a logo painted on it white and a neon light lettering right next to the logo on the wall. Also, couple of plants, grey concrete floors, traditional ethnic rug, modern tables and chairs on the sides, a fridge and a storage near by and a panoramic window on the left hand side
Style: Cinematic




Prompt: This setting of architectural library in an office space has a lush and exotic feel, but it's also in scandinavian style. The color palette includes bright, tropical shades balanced with white and pale greay or beige or blue. The selection of materials includes woven chairs and tables and natural wood and textiles accents. Lighting solutions include provoking tropical-inspired designs like palm fronds or bird of paradise flowers. Arrangements are relaxed and informal, glam even, with plenty of space to add a lush, tropical touch to the library area. Tropical and scandinavian style blended together in an interior design of a library are within an office open space.
Style: Origami


Prompt: This setting of a library in an office has a warm and cozy feel. It is publicly open and the warm and cozy feel must extend to be inviting for the newcomers to visit the library in the office space for architects. The feel is sustained with the help of natural elements like wood and stone. The colour palette is rather earthy. However, the interiors have pop up of colours and textures, such as patterned recycled plastic, navy bricks and bright red neon light. The selection of materials includes furniture made of plywood and comforting fabrics. Additionally, rustic designs like woven seats or distressed finishes, and natural fiber rugs. Lighting solutions include floor lamps and neon lights. Arrangements are comfortable yet stylishly arranged in the library area within the larger work area. Important to note are the storage solutions, they must be built into furniture pieces to maximize space efficiency within the library area. The space where the library area blends into cohesively, as background, is brick wall with a logo painted on it white and a neon light lettering right next to the logo on the wall. Also, couple of plants, grey concrete floors.
Style: Analog Film




Prompt: This setting of a library in an office has a warm and cozy feel. It is publicly open and the warm and cozy feel must extend to be inviting for the newcomers to visit the library in the office space for architects. The feel is sustained with the help of natural elements like wood and stone. The colour palette is rather earthy. However, the interiors have pop up of colours and textures, such as patterned recycled plastic, navy bricks and bright red neon light. The selection of materials includes furniture made of plywood and comforting fabrics. Additionally, rustic designs like woven seats or distressed finishes, and natural fiber rugs. Lighting solutions include floor lamps and neon lights. Arrangements are comfortable yet stylishly arranged in the library area within the larger work area. Important to note are the storage solutions, they must be built into furniture pieces to maximize space efficiency within the library area. The space where the library area blends into cohesively, as background, is brick wall with a logo painted on it white and a neon light lettering right next to the logo on the wall. Also, couple of plants, grey concrete floors.
Style: 3D Model


Prompt: This setting of a library in an office has a warm and cozy feel, with natural elements like wood and stone. The colour palette includes earthy tones like brown, beige and green mixed with pop ups of brigth warm colours like orange and yellow. The selection of materials includes wooden furniture with visible grain patterns, leather chairs with rustic designs like woven seats or distressed finishes, and natural fiber rugs. Lighting solutions include floor lamps with wooden bases or rustic-inspired designs like lantern shades or antique lampshades. Arrangements are comfortable yet stylishly arranged around the library area within the larger rustic-style space where the library is situated as part of a larger living or work area within the space's overall design concept while also incorporating storage solutions built into furniture pieces to maximize space efficiency within the library area itself while also blending seamlessly into the larger rustic-style space's overall design concept as part of an integrated design approach that ties everything together cohesively within the larger living or work area where the library is situated as part of a larger living or work area within the space's overall design concept while also providing ample seating for reading comfortably within the library area itself while also blending seamlessly into the larger rustic-style space's overall design concept as part of an integrated design approach that ties everything together cohesively within.
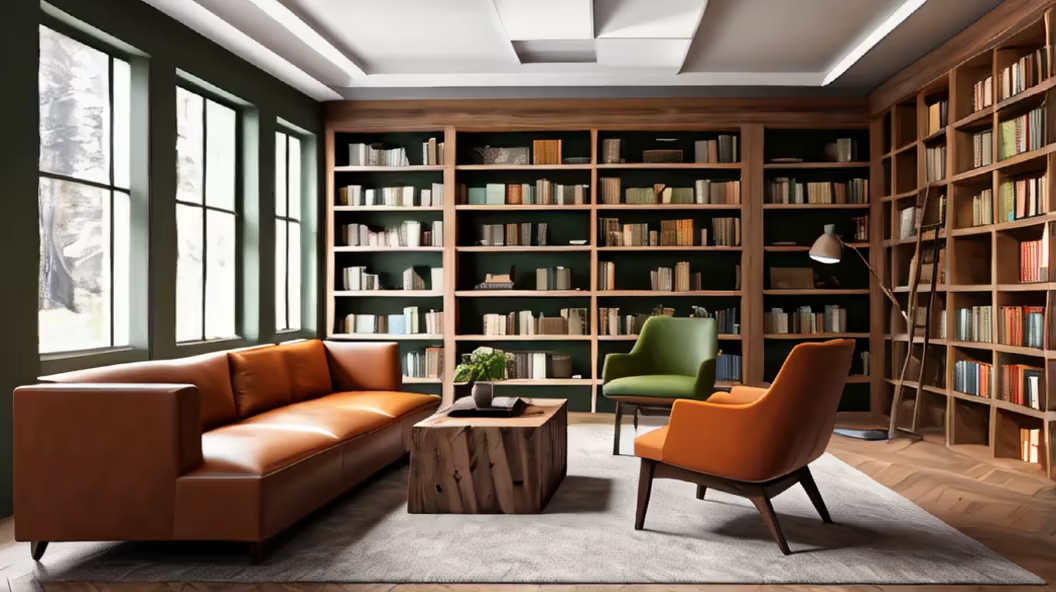
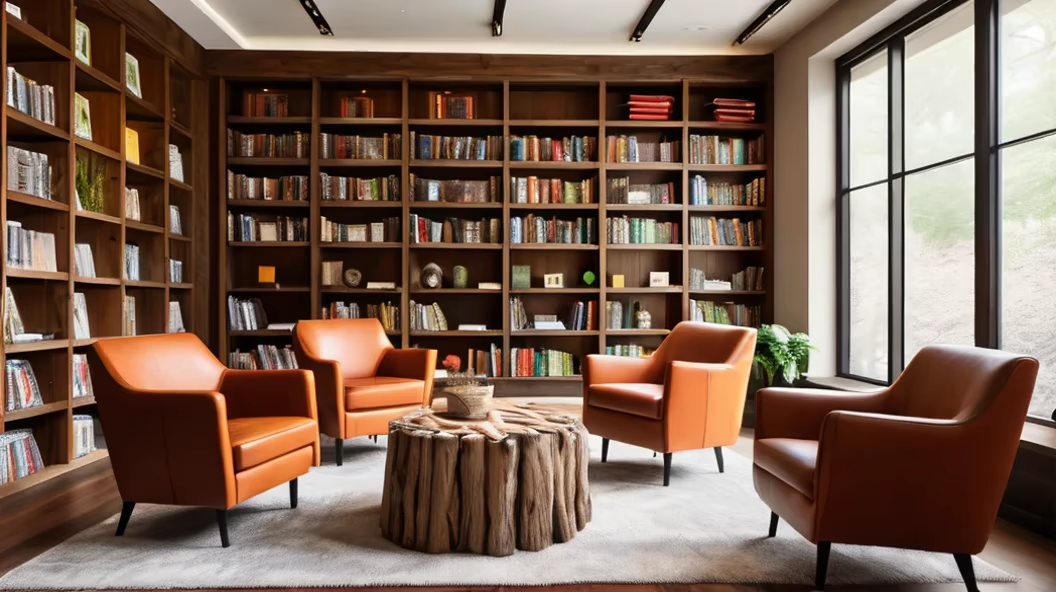
Prompt: This setting of a library in an office has a warm and cozy feel, with natural elements like wood and stone. The colour palette includes earthy tones like brown, beige and green mixed with pop ups of brigth warm colours like orange and yellow. The selection of materials includes wooden furniture with visible grain patterns, leather chairs with rustic designs like woven seats or distressed finishes, and natural fiber rugs. Lighting solutions include floor lamps with wooden bases or rustic-inspired designs like lantern shades or antique lampshades. Arrangements are comfortable yet stylishly arranged around the library area within the larger rustic-style space where the library is situated as part of a larger living or work area within the space's overall design concept while also incorporating storage solutions built into furniture pieces to maximize space efficiency within the library area itself while also blending seamlessly into the larger rustic-style space's overall design concept as part of an integrated design approach that ties everything together cohesively within the larger living or work area where the library is situated as part of a larger living or work area within the space's overall design concept while also providing ample seating for reading comfortably within the library area itself while also blending seamlessly into the larger rustic-style space's overall design concept as part of an integrated design approach that ties everything together cohesively within.
Style: Photographic


Prompt: This setting of a library in an office has a warm and cozy feel, with natural elements like wood and stone. The colour palette includes earthy tones like brown, beige and green mixed with pop ups of brigth warm colours like orange and yellow. The selection of materials includes wooden furniture with visible grain patterns, leather chairs with rustic designs like woven seats or distressed finishes, and natural fiber rugs. Lighting solutions include floor lamps with wooden bases or rustic-inspired designs like lantern shades or antique lampshades. Arrangements are comfortable yet stylishly arranged around the library area within the larger rustic-style space where the library is situated as part of a larger living or work area within the space's overall design concept while also incorporating storage solutions built into furniture pieces to maximize space efficiency within the library area itself while also blending seamlessly into the larger rustic-style space's overall design concept as part of an integrated design approach that ties everything together cohesively within the larger living or work area where the library is situated as part of a larger living or work area within the space's overall design concept while also providing ample seating for reading comfortably within the library area itself while also blending seamlessly into the larger rustic-style space's overall design concept as part of an integrated design approach that ties everything together cohesively within.
Style: Anime


Prompt: This setting of a library in an office has a warm and cozy feel, with natural elements like wood and stone. The colour palette includes earthy tones like brown, beige and green mixed with pop ups of brigth warm colours like orange and yellow. The selection of materials includes wooden furniture with visible grain patterns, leather chairs with rustic designs like woven seats or distressed finishes, and natural fiber rugs. Lighting solutions include floor lamps with wooden bases or rustic-inspired designs like lantern shades or antique lampshades. Arrangements are comfortable yet stylishly arranged around the library area within the larger rustic-style space where the library is situated as part of a larger living or work area within the space's overall design concept while also incorporating storage solutions built into furniture pieces to maximize space efficiency within the library area itself while also blending seamlessly into the larger rustic-style space's overall design concept as part of an integrated design approach that ties everything together cohesively within the larger living or work area where the library is situated as part of a larger living or work area within the space's overall design concept while also providing ample seating for reading comfortably within the library area itself while also blending seamlessly into the larger rustic-style space's overall design concept as part of an integrated design approach that ties everything together cohesively within.
Style: Craft Clay


Prompt: This library in an office setting has a warm and cozy feel, with a focus on natural elements like wood and stone. The colour palette includes earthy tones like brown, beige and green mixed with pop ups of brigth warm colours like orange and yellow. The selection of materials includes wooden furniture with visible grain patterns, leather chairs with rustic designs like woven seats or distressed finishes, and natural fiber rugs. Lighting solutions include floor lamps with wooden bases or rustic-inspired designs like lantern shades or antique lampshades. Arrangements are comfortable yet stylishly arranged around the library area within the larger rustic-style space where the library is situated as part of a larger living or work area within the space's overall design concept while also incorporating storage solutions built into furniture pieces to maximize space efficiency within the library area itself while also blending seamlessly into the larger rustic-style space's overall design concept as part of an integrated design approach that ties everything together cohesively within the larger living or work area where the library is situated as part of a larger living or work area within the space's overall design concept while also providing ample seating for reading comfortably within the library area itself while also blending seamlessly into the larger rustic-style space's overall design concept as part of an integrated design approach that ties everything together cohesively within
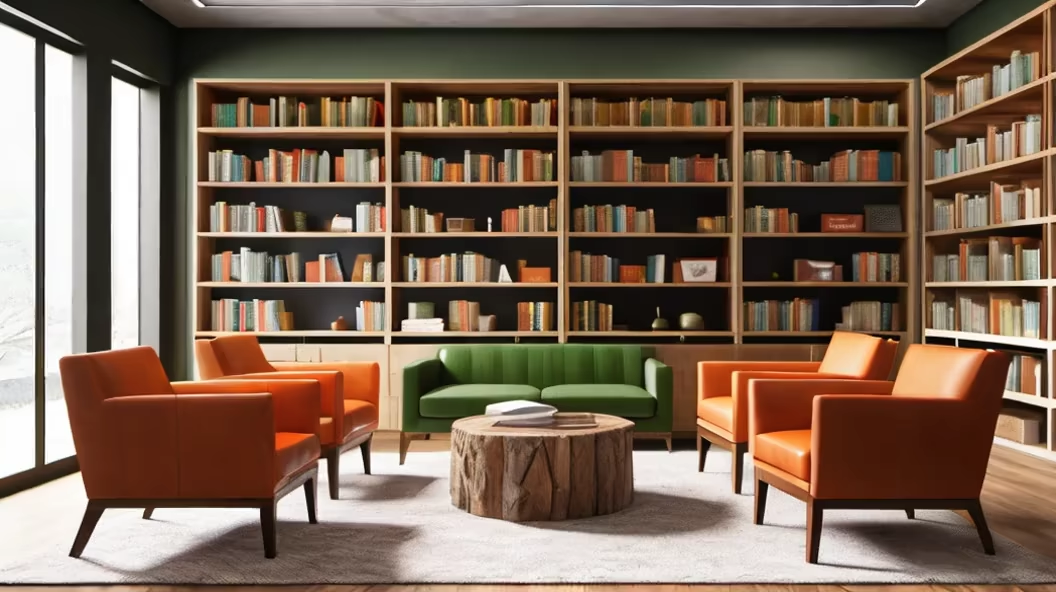
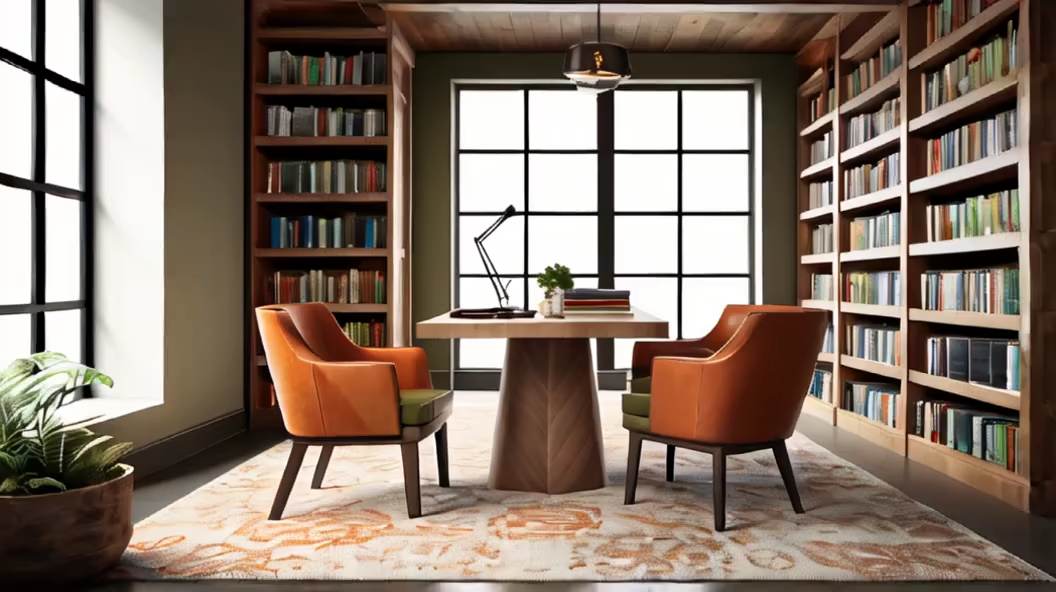
Prompt: This setting of architectural library in an office space has a lush and exotic feel, but it's also in scandinavian style. The color palette includes bright, tropical shades balanced with white and pale greay or beige or blue. The selection of materials includes woven chairs and tables and natural wood and textiles accents. Lighting solutions include provoking tropical-inspired designs like palm fronds or bird of paradise flowers. Arrangements are relaxed and informal, glam even, with plenty of space to add a lush, tropical touch to the library area. Tropical and scandinavian style blended together in an interior design of a library are within an office open space.


Prompt: This setting of a library in an office has a warm and cozy feel, with natural elements like wood and stone. The colour palette includes earthy tones like brown, beige and green mixed with pop ups of brigth warm colours like orange and yellow. The selection of materials includes wooden furniture with visible grain patterns, leather chairs with rustic designs like woven seats or distressed finishes, and natural fiber rugs. Lighting solutions include floor lamps with wooden bases or rustic-inspired designs like lantern shades or antique lampshades. Arrangements are comfortable yet stylishly arranged around the library area within the larger rustic-style space where the library is situated as part of a larger living or work area within the space's overall design concept while also incorporating storage solutions built into furniture pieces to maximize space efficiency within the library area itself while also blending seamlessly into the larger rustic-style space's overall design concept as part of an integrated design approach that ties everything together cohesively within the larger living or work area where the library is situated as part of a larger living or work area within the space's overall design concept while also providing ample seating for reading comfortably within the library area itself while also blending seamlessly into the larger rustic-style space's overall design concept as part of an integrated design approach that ties everything together cohesively within.
Style: 3D Model


Prompt: This setting of architectural library in an office space has a lush and exotic feel, but it's also in scandinavian style. The color palette includes bright, tropical shades balanced with white and pale greay or beige or blue. The selection of materials includes woven chairs and tables and natural wood and textiles accents. Lighting solutions include provoking tropical-inspired designs like palm fronds or bird of paradise flowers. Arrangements are relaxed and informal, glam even, with plenty of space to add a lush, tropical touch to the library area. Tropical and scandinavian style blended together in an interior design of a library are within an office open space.
Style: Comic Book


Prompt: This setting of architectural library in an office space has a lush and exotic feel, but it's also in scandinavian style. The color palette includes bright, tropical shades balanced with white and pale greay or beige or blue. The selection of materials includes woven chairs and tables and natural wood and textiles accents. Lighting solutions include provoking tropical-inspired designs like palm fronds or bird of paradise flowers. Arrangements are relaxed and informal, glam even, with plenty of space to add a lush, tropical touch to the library area. Tropical and scandinavian style blended together in an interior design of a library are within an office open space.
Style: Watercolor


Prompt: This setting of architectural library in an office space has a lush and exotic feel, but it's also in scandinavian style. The color palette includes bright, tropical shades balanced with white and pale greay or beige or blue. The selection of materials includes woven chairs and tables and natural wood and textiles accents. Lighting solutions include provoking tropical-inspired designs like palm fronds or bird of paradise flowers. Arrangements are relaxed and informal, glam even, with plenty of space to add a lush, tropical touch to the library area. Tropical and scandinavian style blended together in an interior design of a library are within an office open space.
Style: Pixel Art


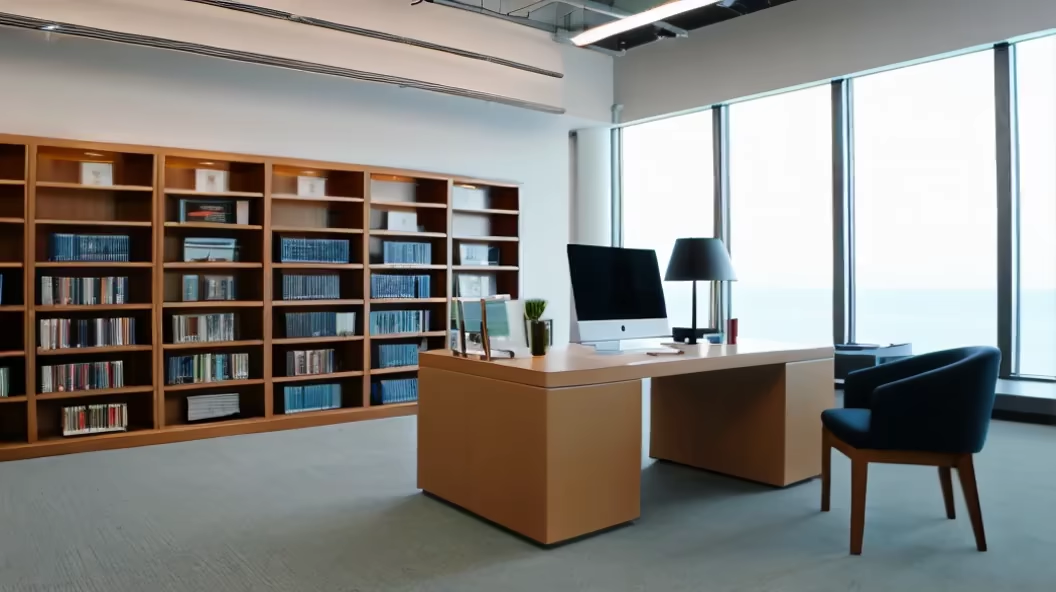
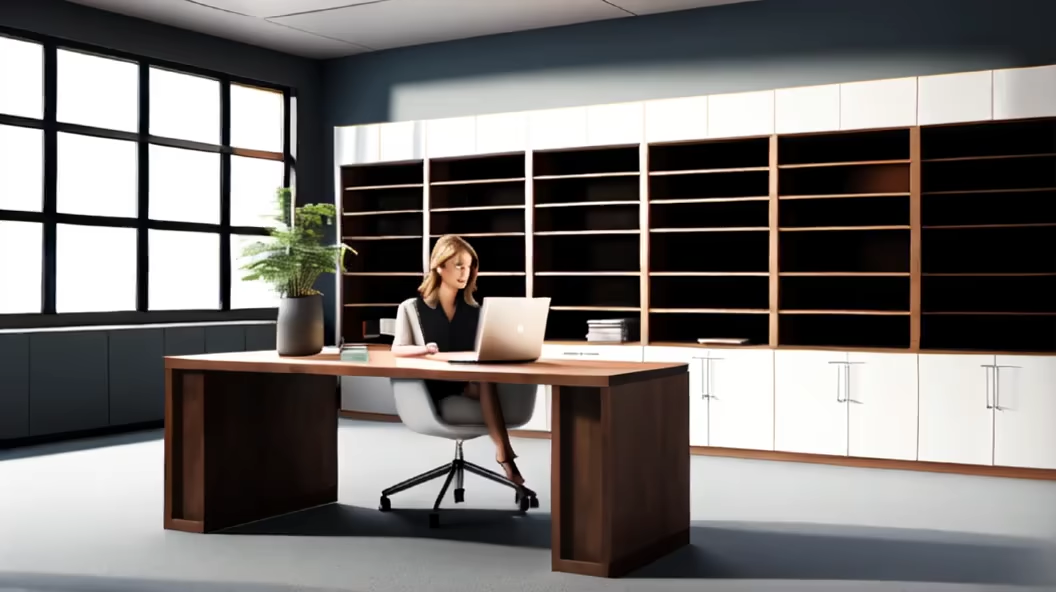
Prompt: open space that is bathed in natural light, pouring through expansive windows and accentuating the sustainable wooden elements that define the space. The layout seamlessly integrates various functionalities: envision dedicated workstations with modern computers on one side, a gaming zone with inviting seating and entertainment on the other, and a central area adorned with flexible wooden tables for meetings, collaboration, or leisurely gatherings. Image, ultra realistic, 4k
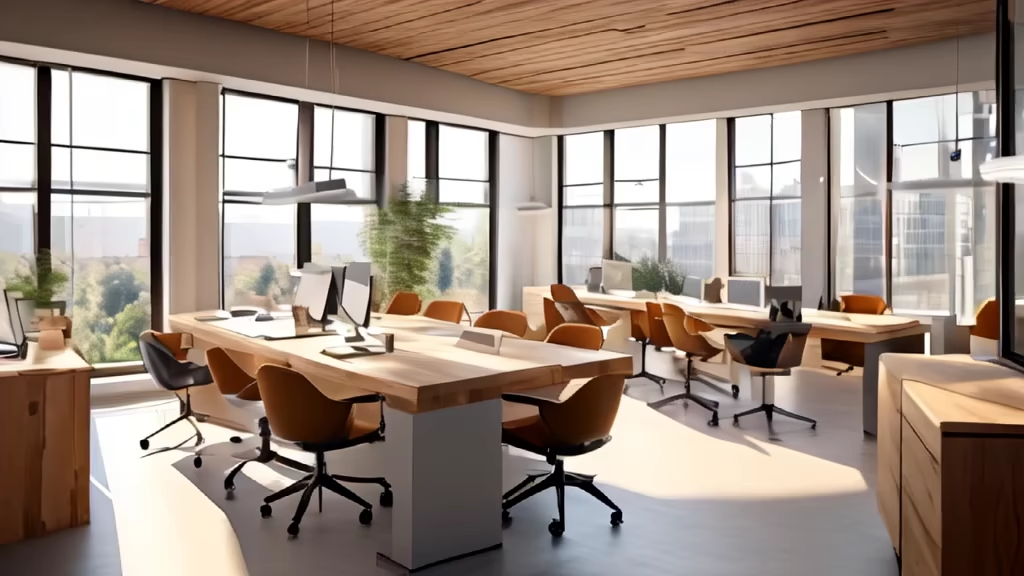
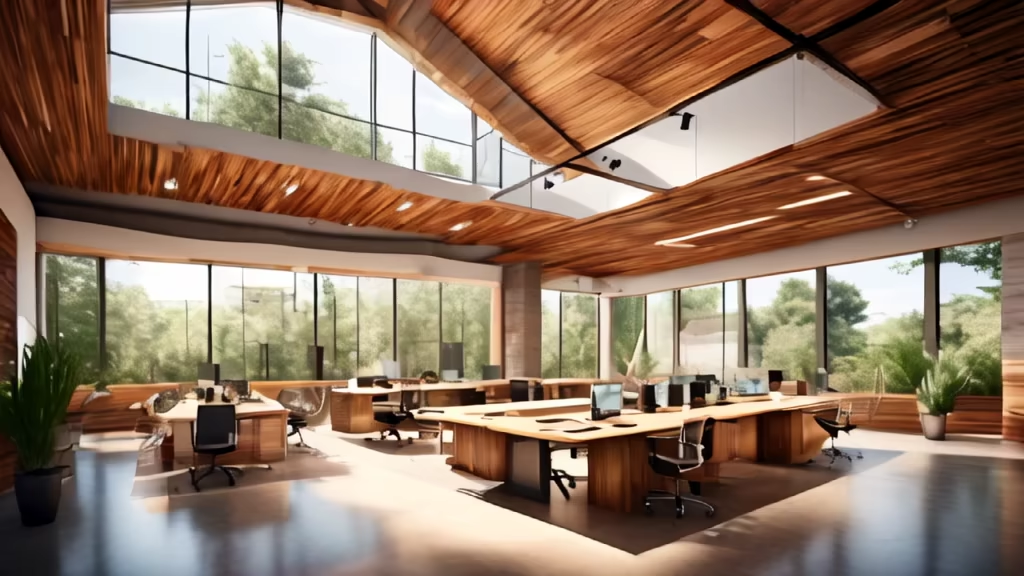


Prompt: Illustrate the interior of the library, emphasizing its architectural beauty and design. Showcase the central reading areas, ornate bookshelves, and any artistic or decorative elements that contributed to the library's aesthetic appeal.


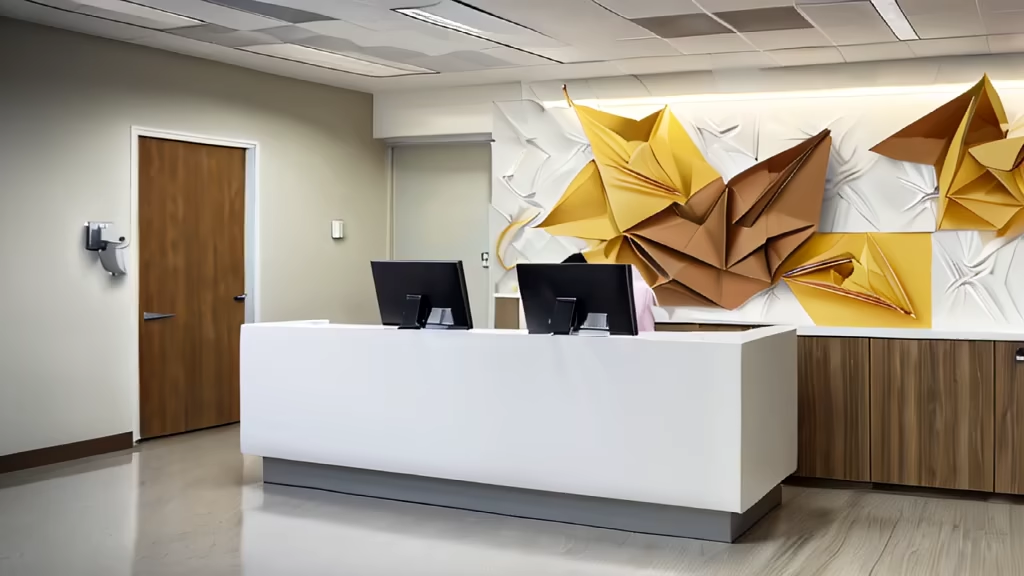
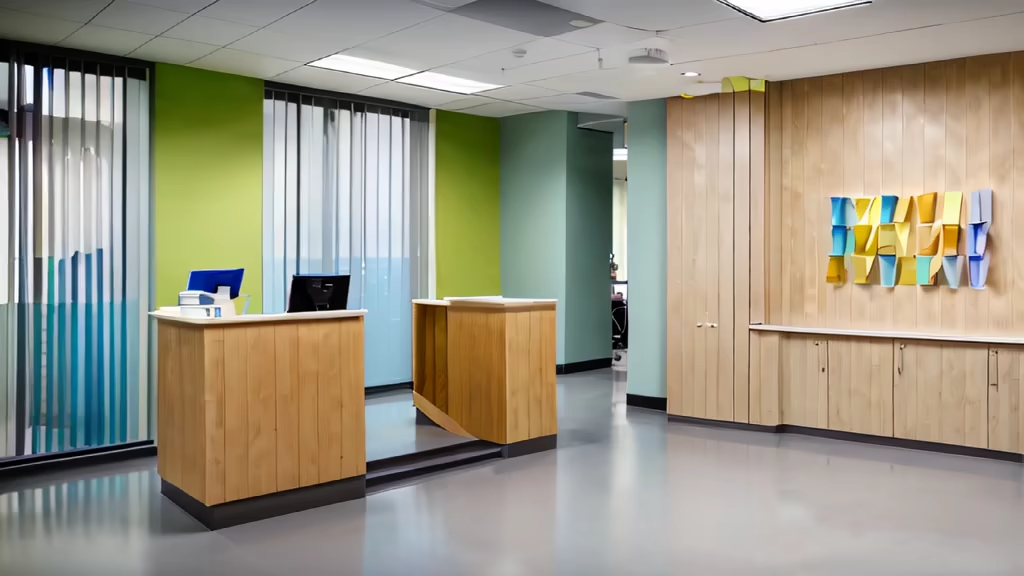
Prompt: This setting of architectural library in an office space has a lush and exotic feel, but it's also in scandinavian style. The color palette includes bright, tropical shades balanced with white and pale greay or beige or blue. The selection of materials includes woven chairs and tables and natural wood and textiles accents. Lighting solutions include provoking tropical-inspired designs like palm fronds or bird of paradise flowers. Arrangements are relaxed and informal, glam even, with plenty of space to add a lush, tropical touch to the library area. Tropical and scandinavian style blended together in an interior design of a library are within an office open space.
Style: Analog Film


Prompt: A cozy and inviting reading nook with bookshelves, a comfortable armchair, and warm lighting, peaceful, high detail, interior design
Style: Origami
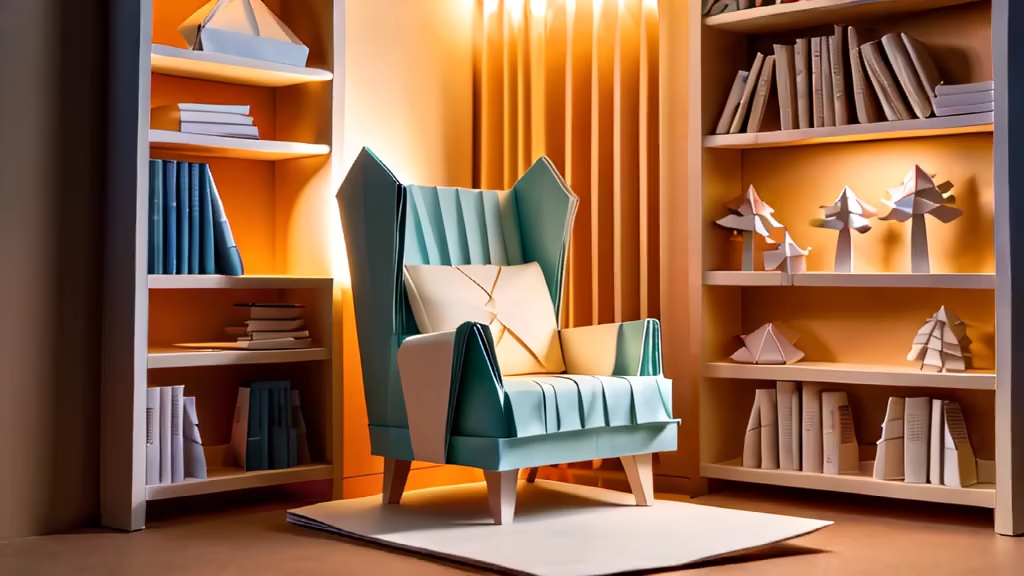
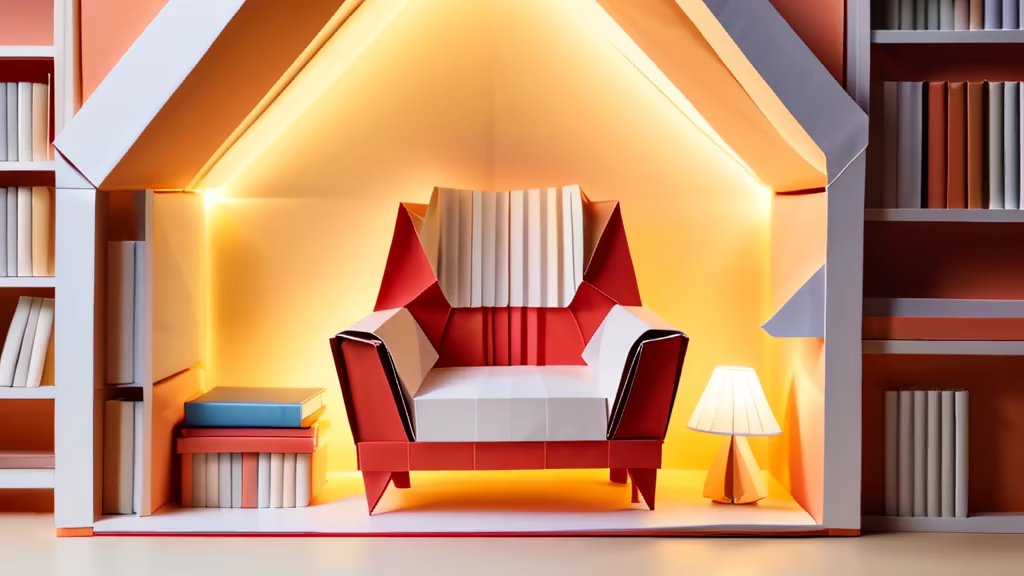
Prompt: This setting of architectural library in an office space has a lush and exotic feel. The color palette includes bright, tropical shades. The selection of materials includes woven rattan chairs and tables and natural wood accents. Lighting solutions include pendant lights with tropical-inspired designs like palm fronds or bird of paradise flowers. Arrangements are relaxed and informal, with plenty of space to add a lush, tropical touch to the library area.
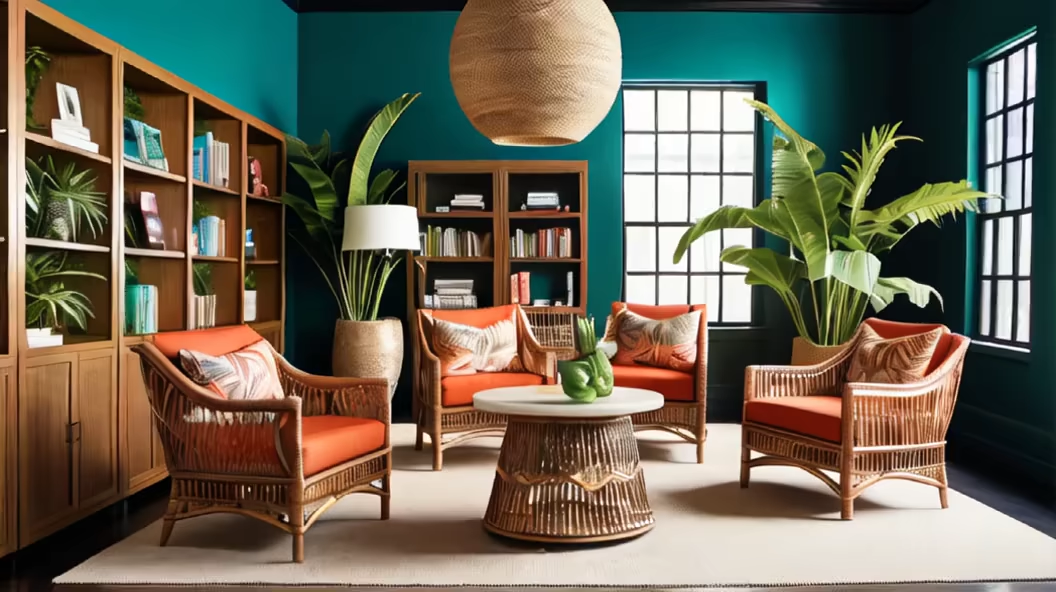
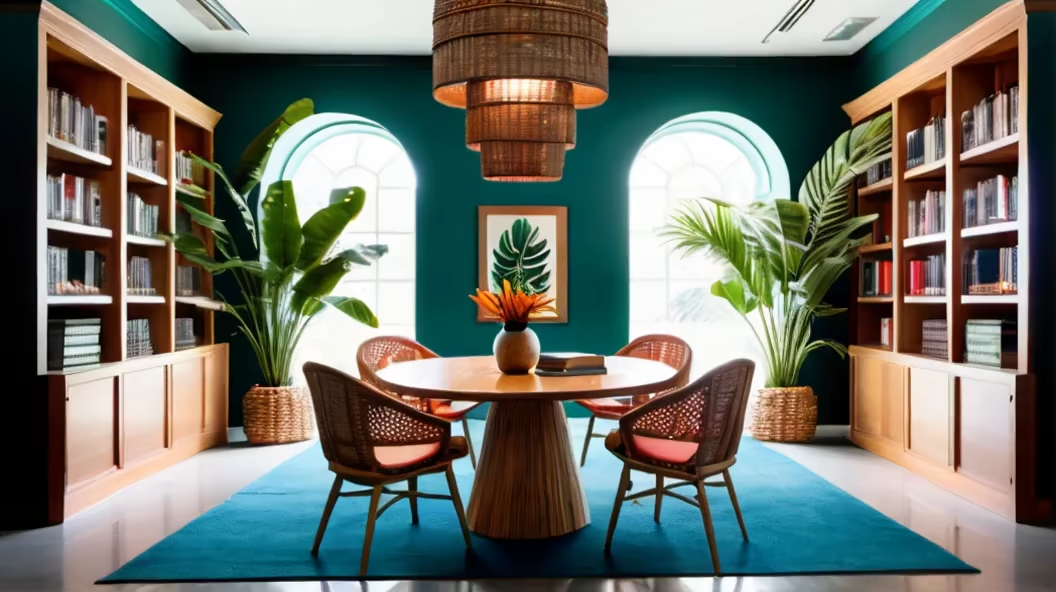


Prompt: Create a description or visual representation of a library where the walls, floor, and ceiling are made entirely of glass, and the books are ingeniously arranged and displayed throughout these transparent surfaces. Imagine a space where the lines between architecture and literature blur, with the written word seamlessly integrated into the physical environment. Describe the atmosphere, the interaction of natural light, and the unique experience of reading and browsing in this remarkable glass library. Be as creative and evocative as possible in your description.

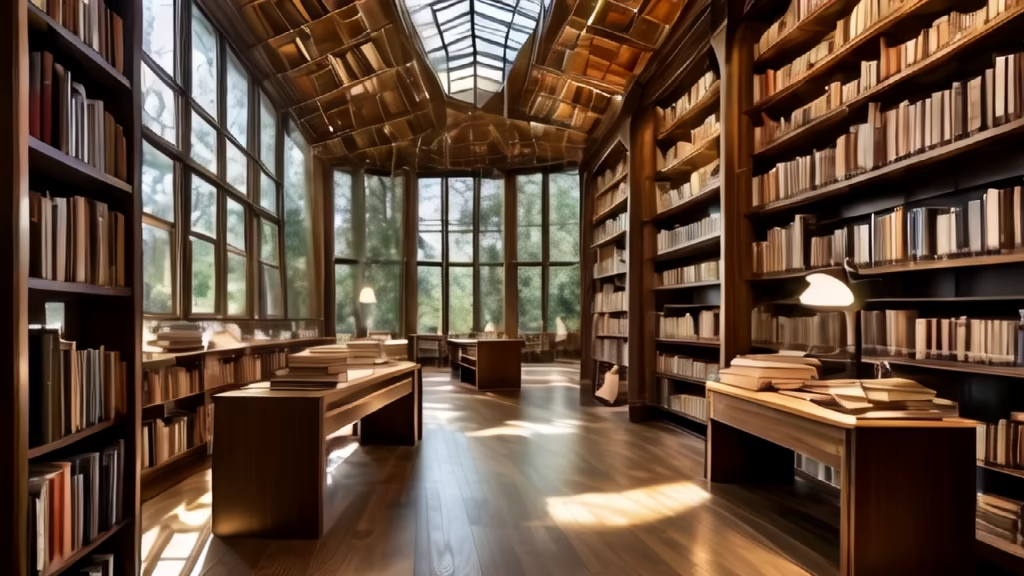
Prompt: Within the hushed confines of a library, a university student occupies a quiet corner. Bathed in the soft glow of reading lamps, they engage with books and writing tools, meticulously setting academic goals and crafting plans for the semester.The subdued atmosphere is filled with the rustling of pages and the occasional tap of a pen against paper. Sunlight filters through large windows, casting a gentle warmth on the student's diligent work. This scene encapsulates the serene focus of a university scholar immersed in the pursuit of knowledge and future aspirations.
Style: Digital Art


Prompt: /Dream Prompt: the colors of the intricate interior designed phemeeral holographic lobby of the glass symmetry hotel metrica, in the state of main and ohiio where the cross roads intersected beyond the passaged of blocking and the unblocked passeageways of knolling disfrenzy and diphoric chaos ammented into one of the sever al locations madee for mere mortals to withistand its overwhelming ubiquity.
Style: Origami


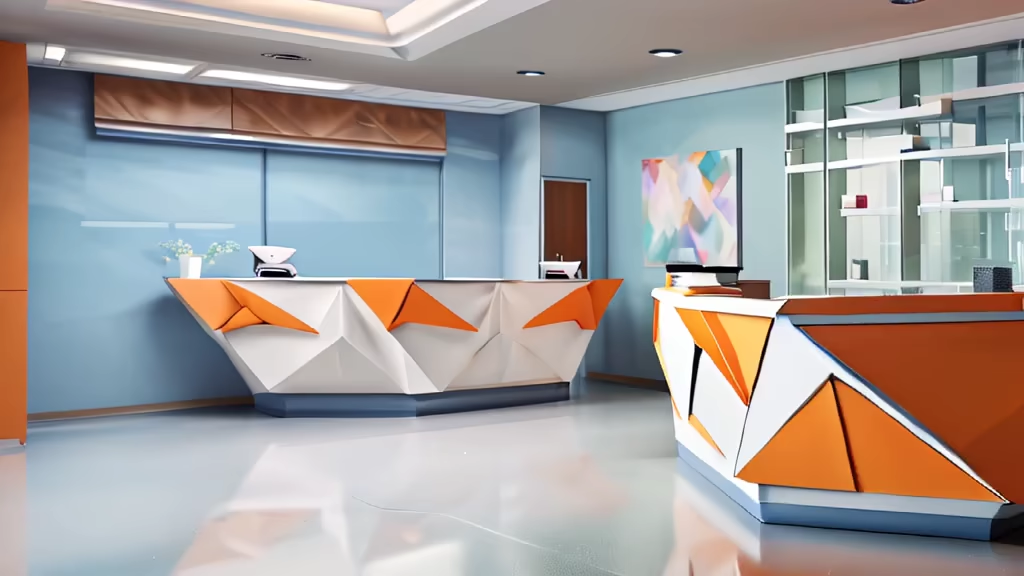
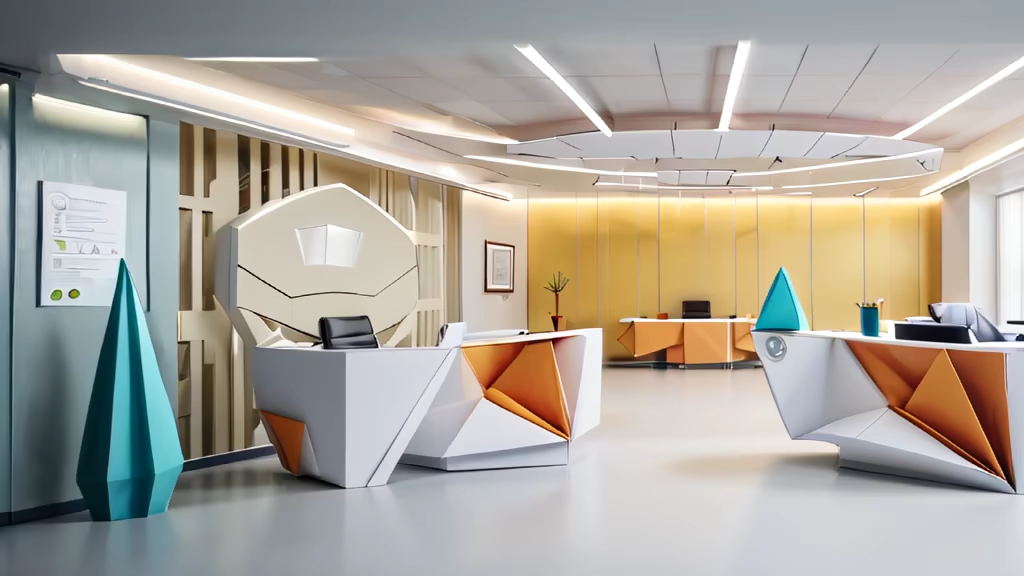
Prompt: Sure! Here are some design ideas for a leisurely reading room that can accommodate 20 people: Comfortable seating: Consider installing a mix of cozy armchairs, cushioned benches, and bean bags to provide a variety of seating options for patrons. Ample natural light: Maximize the use of windows and skylights to fill the room with natural light, creating a warm and inviting atmosphere. Functional layout: Arrange the seating areas in a way that encourages social interaction while also providing individual reading nooks for those seeking solitude. Bookshelves and displays: Incorporate plenty of bookshelves and display cases to showcase the library's collection and create an aesthetically pleasing environment. Technology integration: Install charging stations, free Wi-Fi, and digital catalogs to cater to the modern reader's needs and provide a seamless reading experience. Cozy decor: Use warm colors, soft textiles, and ambient lighting to create a relaxed and welcoming environment that promotes a sense of tranquility and comfort. Quiet areas: Designate specific zones within the room for quiet reading and study, with sound-absorbing materials to minimize noise and distractions. Greenery: Introduce indoor plants and greenery to bring a touch of nature into the space and improve air quality. Community bulletin board: Include a community bulletin board for posting event flyers, book club announcements, and library-related information. Flexibility: Incorporate movable furniture and modular shelving to allow for flexible use of the space and accommodate different activities and events.
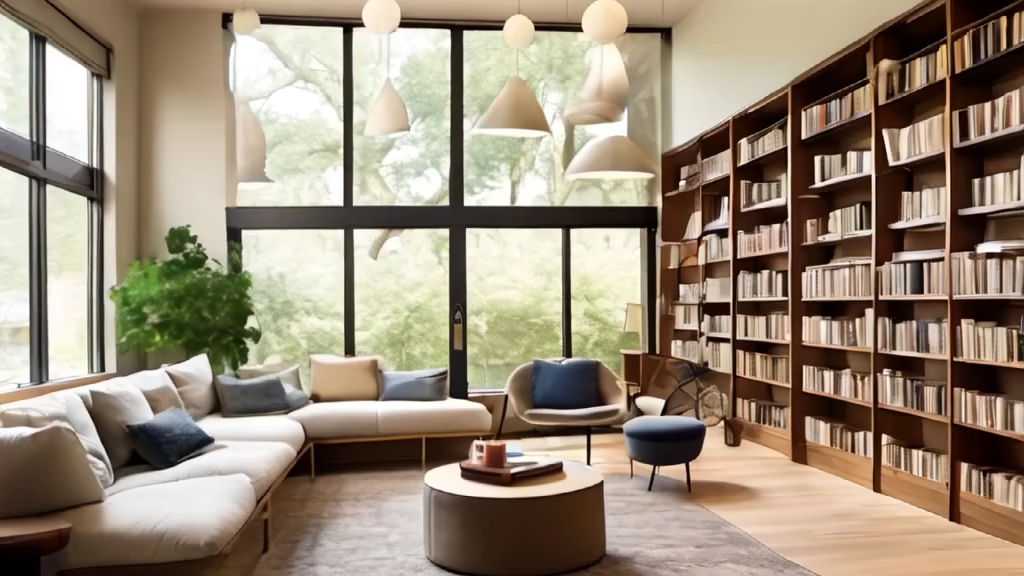
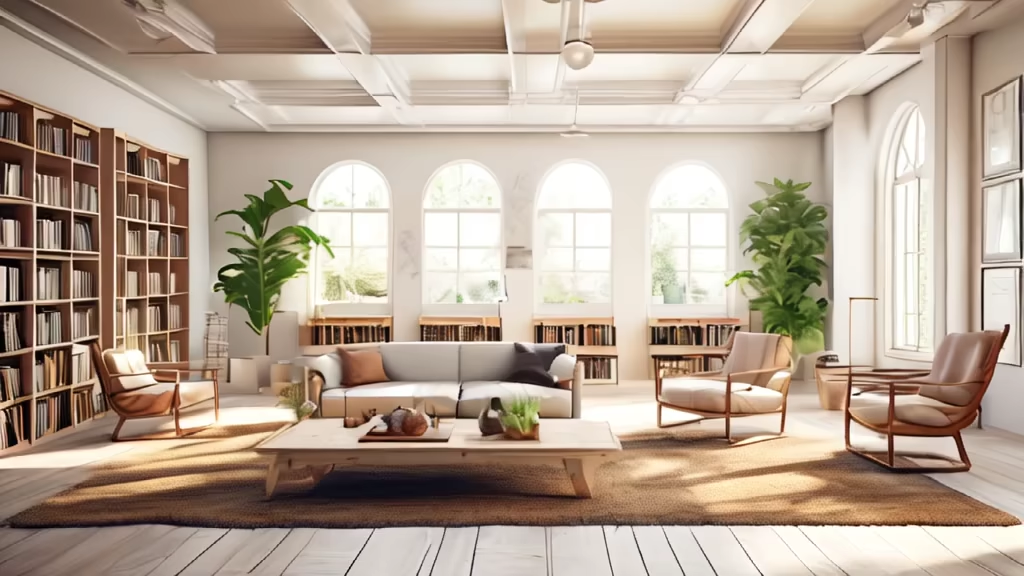


Prompt: Visualize an image capturing a content artist seated at a computer desk, exuding satisfaction and tranquility. The artist, embodying relaxation, reclines on a tall, plush office chair with legs comfortably resting on the desk. Their serene expression and posture convey a sense of accomplishment and fulfillment, symbolizing a moment of creative contentment.
Style: Origami


Prompt: Museum Design,A modern building with clean lines and minimalistic design,the interior is filled with natural materials,such as wood and stone,creating a sense of warmth and comfort,the exhibits are arranged in a grid-like pattern,with each section highlighting a different theme or topic,the atmosphere is one of education and exploration,with interactive displays and hands-on activities,Style: Digital Illustration,the illustration will use a brght color plaette and bold lines to convey the building is modernity and simplicity,the use of negative space will add depth and interest to the image --ar 3:2




Prompt: Museum Design,A modern building with clean lines and minimalistic design,the interior is filled with natural materials,such as wood and stone,creating a sense of warmth and comfort,the exhibits are arranged in a grid-like pattern,with each section highlighting a different theme or topic,the atmosphere is one of education and exploration,with interactive displays and hands-on activities,Style: Digital Illustration,the illustration will use a brght color plaette and bold lines to convey the building is modernity and simplicity,the use of negative space will add depth and interest to the image --ar 3:2
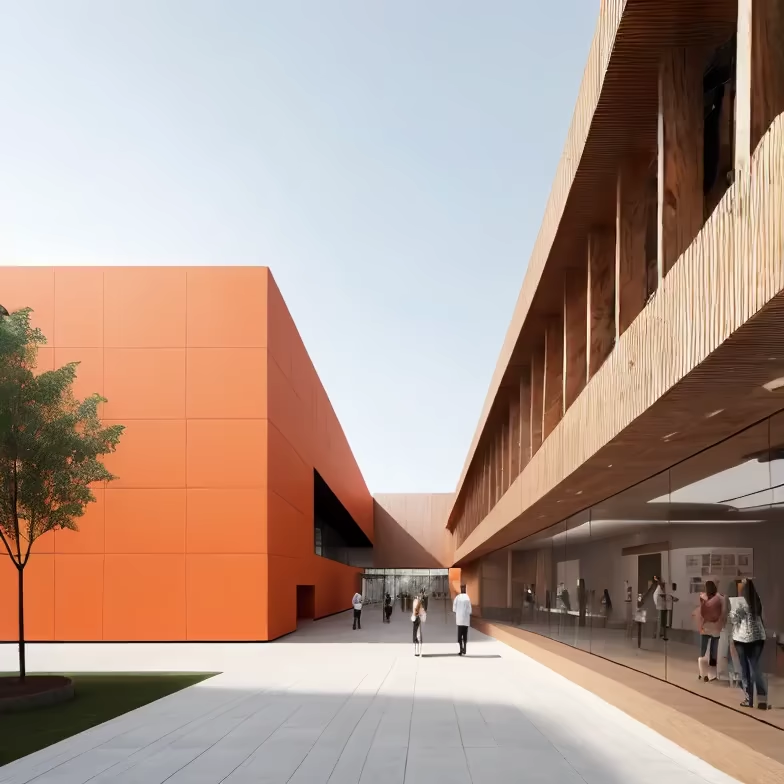
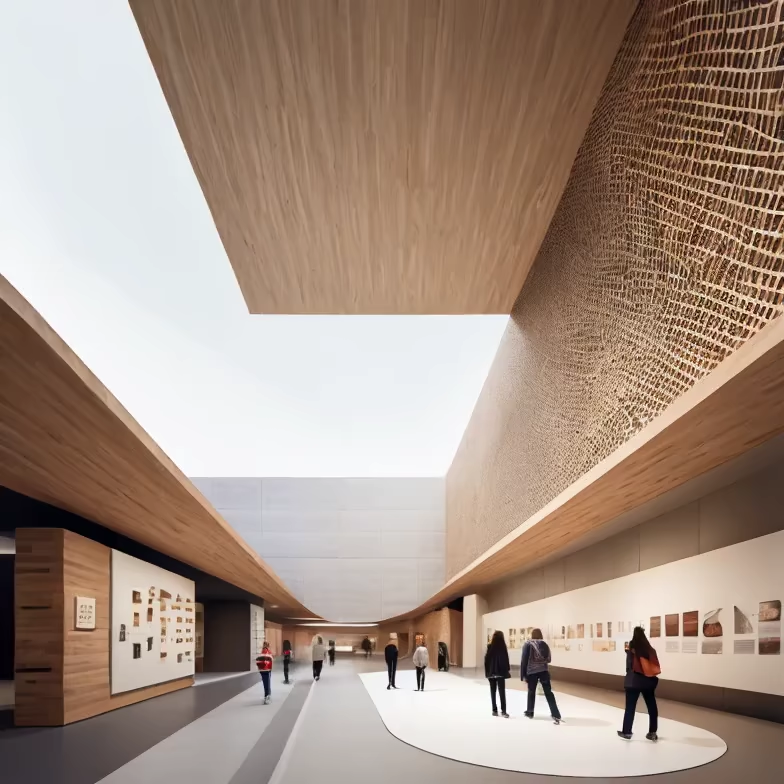
Prompt: An office design that people can feel comfortable in will work for 100 people and will be a fun space to do business in.
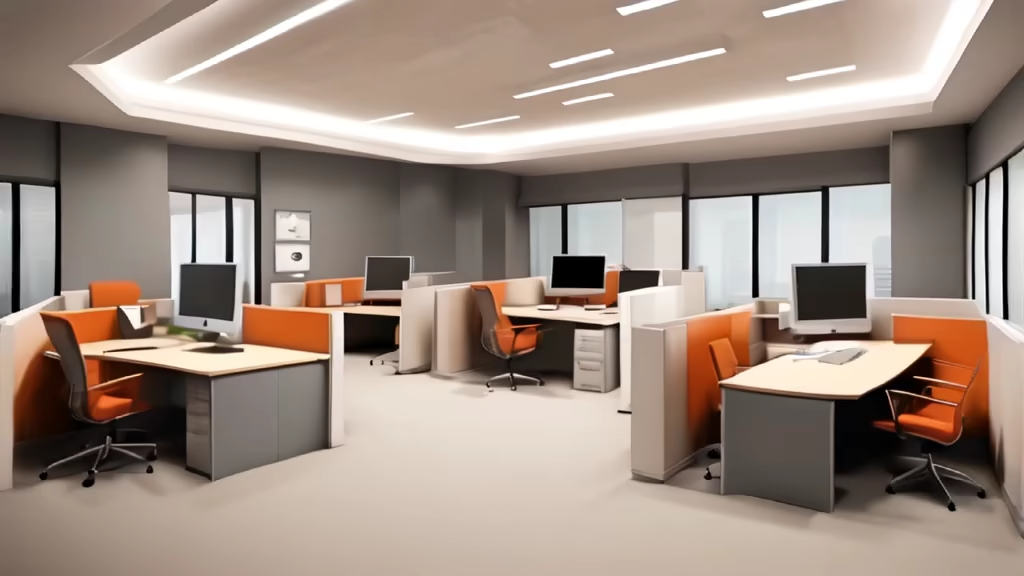
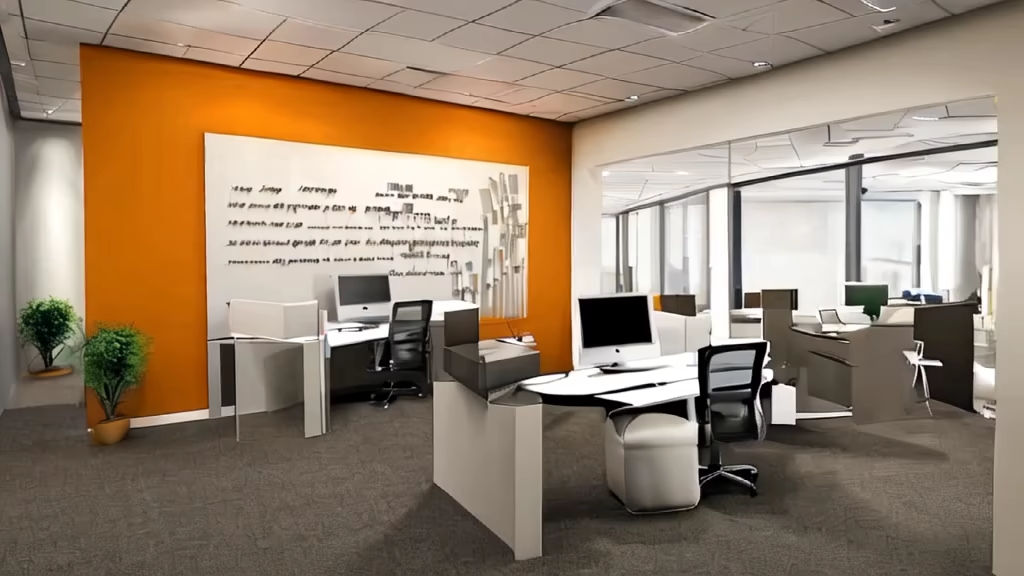




Prompt: The design of the space raditional Chinese tea space, with a focus on natural materials and colors. The use of wood and stone creates a warm and inviting atmosphere, while the large windows let in plenty of natural light. The furniture is comfortable and stylish, and the overall effect is one of peace and tranquility,The atmosphere is enhanced by the Nikon 24mm f/2.8 lens


Prompt: Design a multifunctional interior space for the reception lounge of a guesthouse, incorporating a reception desk, lounge area, and a bar space. Infuse the design with authentic Tibetan ethnic style while catering to the functional needs of each area. Utilize strategic lighting to highlight specific zones while preserving the ethnic ambiance. Employ earthy tones and traditional Tibetan ethnic colors for authenticity. Ensure a high-quality design output with attention to both ethnic motifs and functional coherence.
Negative: Exclude design elements that disrupt the functionality of the reception, lounge, or bar spaces. Avoid overly dominant lighting that detracts from the ethnic ambiance or compromises the functionality of the areas. Exclude design aspects that deviate significantly from the traditional Tibetan ethnic style or distort the functionality of the multifunctional space.
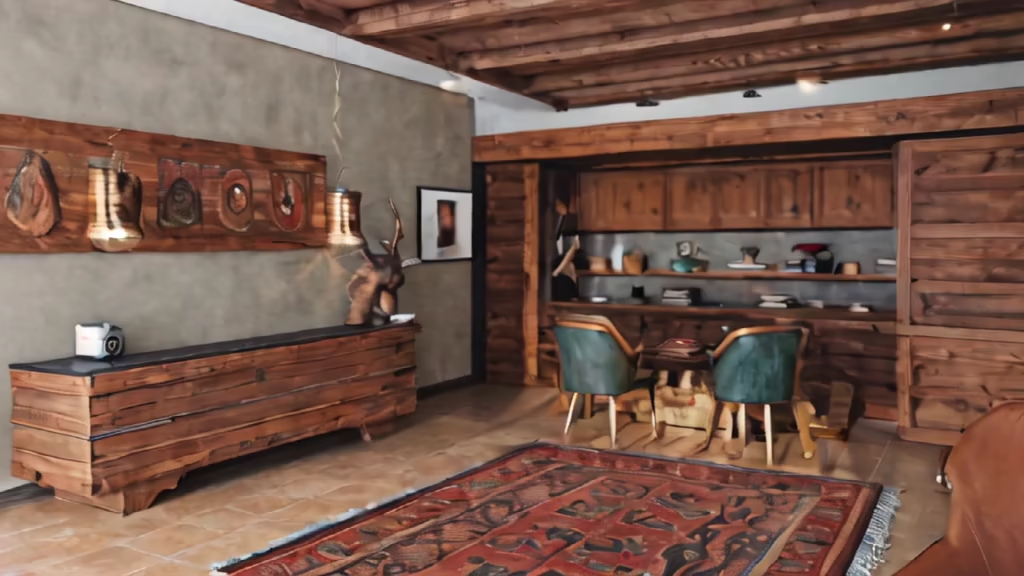
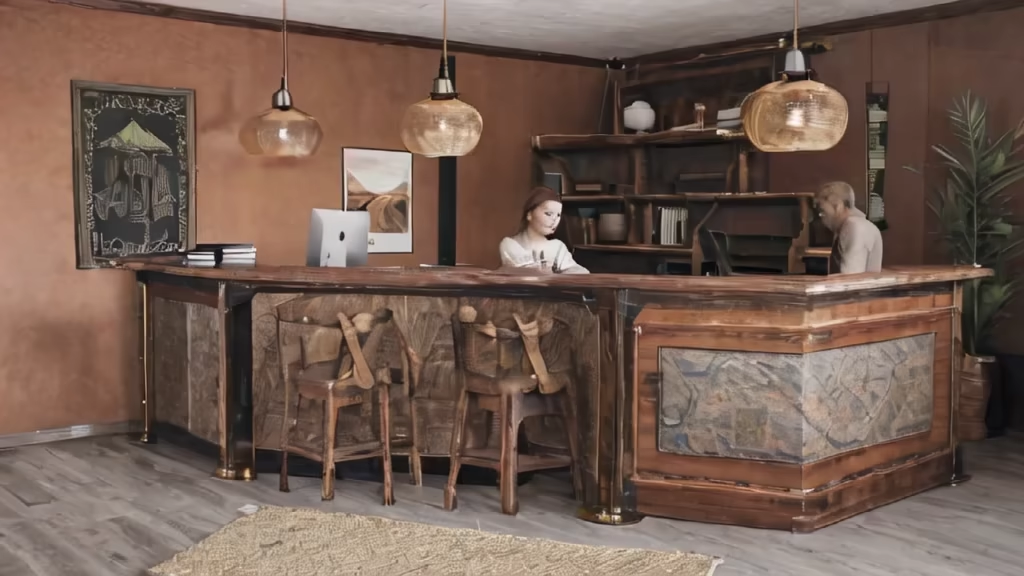
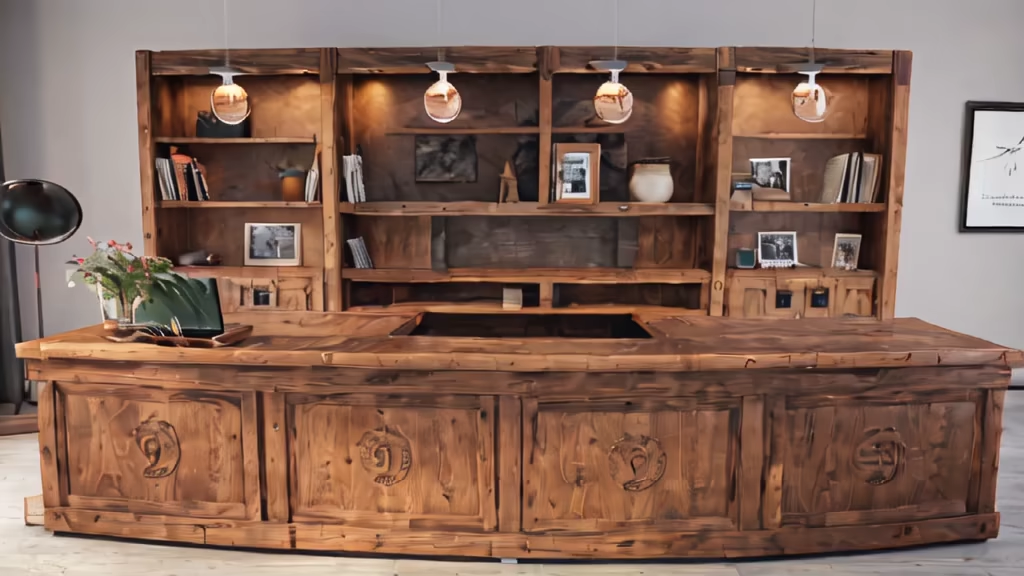
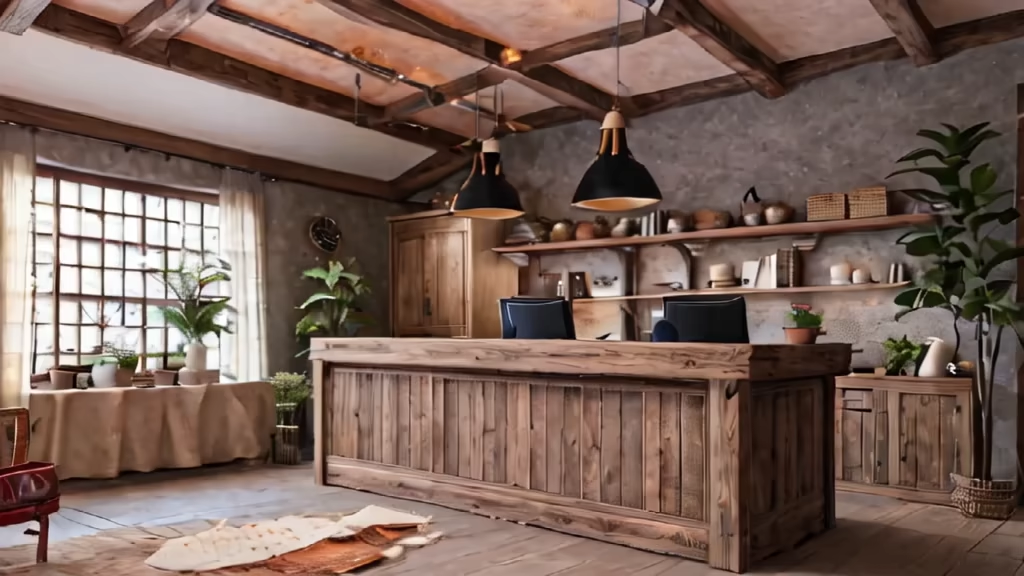
Prompt: a vibrant and collaborative workspace featuring individuals from diverse professions such as coders, artists, marketers, and publishers, all working together around a shared table or computer screen. The atmosphere should exude creativity and cooperation, symbolizing a collective effort to bring a visionary project to life. Elements like a chalkboard with project sketches, a mood board, or a brainstorming session can be included to convey the dynamic and inclusive nature of the collaborative endeavor. The image should evoke a sense of excitement, unity, and dedication towards the common goal of achieving permanent financial freedom through the successful realization of the project. The art style of this game is characterized by a vibrant and whimsical palette, featuring a spectrum of soft, pastel hues that create a visually inviting and otherworldly atmosphere. The rendering employs a clean and simplistic approach, with a focus on smooth surfaces and geometric shapes that contribute to a minimalist aesthetic. The overall feel is playful and optimistic, enhanced by the use of rounded forms and friendly, approachable silhouettes. The color scheme transitions seamlessly between day and night, utilizing dynamic lighting to evoke a sense of wonder and discovery. The art style leans towards a digital medium, showcasing a harmonious blend of sci-fi elements and organic shapes that together create a visually captivating and immersive experience.
Negative: watermark, text, out of frame, signature, tiling, worst quality, low resolution, low quality, grainy, logo, blurred, cropped, bad anatomy, bad art, bad hands, body out of frame, clone, cross-eye, deformed, deformed iris, deformed pupils, disconnected limbs, disfigured, duplicate, duplicate body parts, extra arms, extra digit, extra fingers, extra legs, extra limbs, fewer digits, fused fingers, malformed, missing fingers, missing limbs, mutated, mutated hands and fingers, mutation, out of frame, poorly drawn face, poorly drawn feet, poorly drawn hands, ugly




Prompt: Rich in detail, three cute 9-year-old girls, wearing a beautiful long modest dress, long sleeves, wearing tights, each looking different, smiling, each with a baby carriage, holding a small baby in their hands, full body, pink blue yellow and white, vibes, style Digital art illustration, white background, clean and tidy, Disney style, HD, 4K, cartoon, Pixar style without arguments
Style: Fantasy Art







