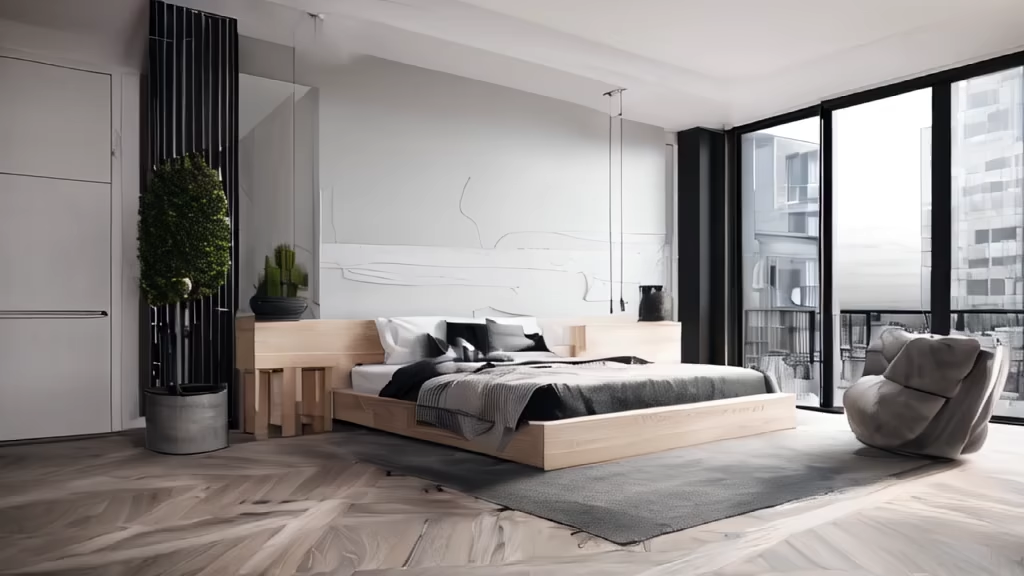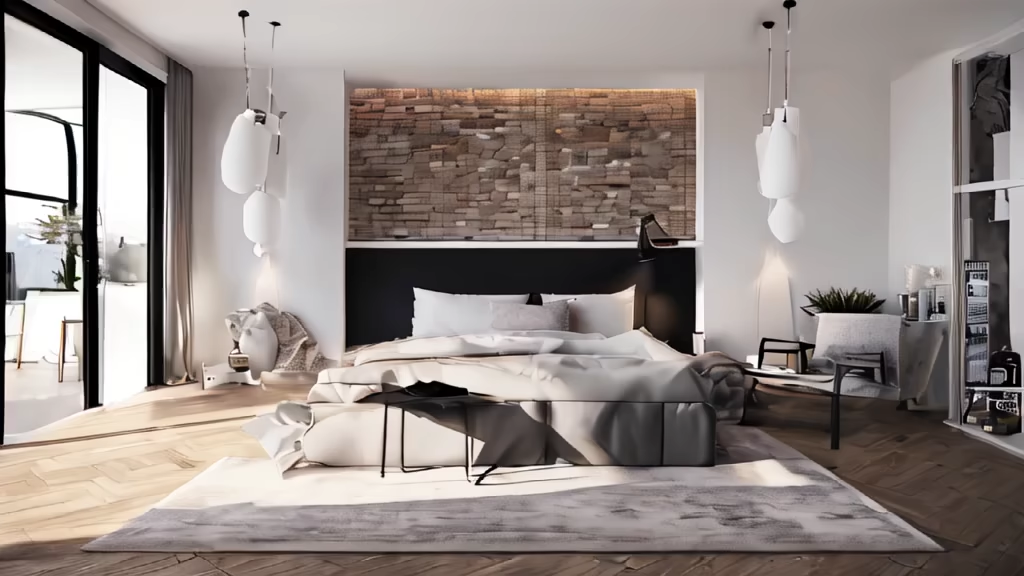Prompt: generate a 3D-rendered image exclusively featuring a minimalist desk made from bio materials, adhering to an industrial design style. This rendering should exclusively showcase the desk without any extraneous elements around it. Prioritize simplicity, functionality, and eco-conscious design, incorporating bio materials like sustainable woods, recycled metals, or bio-composites. Ensure that the render highlights the desk's clean lines, practical features, and the innovative use of bio materials. Pay meticulous attention to detail, emphasizing seamless joints and sleek surfaces. The objective is to produce a visually impactful rendering of the desk as a standalone piece, exemplifying modern aesthetics, minimalism, and sustainability within the realm of industrial design.


Prompt: produce a compelling 3D-rendered image of a minimalist desk crafted from bio materials, embracing an industrial design style. The focus should be solely on the desk, showcasing a clean, functional, and environmentally conscious design. Integrate bio materials such as sustainable woods, recycled metals, or innovative bio-composites to underscore the product's commitment to eco-friendliness. Emphasize simplicity and minimalism in the design, ensuring the desk aligns with modern aesthetics while maintaining practicality. Pay attention to details like seamless joints, sleek surfaces, and thoughtful organization elements to enhance both form and function. The goal is to create a visually striking desk that not only serves as a functional workspace but also stands out as an exemplary piece of sustainable industrial design, demonstrating the innovative possibilities of bio materials in creating modern and minimalist office furniture.


Prompt: craft a 3D-rendered image of a minimalist lamp designed with bio materials in an industrial style. The lamp should embody simplicity, functionality, and sustainability. Consider incorporating organic materials such as bamboo, recycled metals, or bio-based plastics into the design, ensuring an environmentally conscious approach. Focus solely on the lamp, emphasizing clean lines, subtle detailing, and a harmonious integration of form and function. The goal is to create a visually striking industrial-style lamp that not only serves its purpose effectively but also showcases innovative use of bio materials, aligning with a modern and eco-friendly design aesthetic.


Prompt: Create a visually striking and functional chair using sustainable and biodegradable materials, emphasizing stability and diffusion in an industrial design style. The chair should embody simplicity and minimalism while showcasing innovative use of bio materials. Provide a 3D render of the chair, focusing solely on the product itself. Consider ergonomics, aesthetics, and environmental impact in your design, aiming for a seamless integration of form and function.


Prompt: Create a visually striking and functional chair using sustainable and biodegradable materials, emphasizing stability and diffusion in an industrial design style. The chair should embody simplicity and minimalism while showcasing innovative use of bio materials. Provide a 3D render of the chair, focusing solely on the product itself. Consider ergonomics, aesthetics, and environmental impact in your design, aiming for a seamless integration of form and function






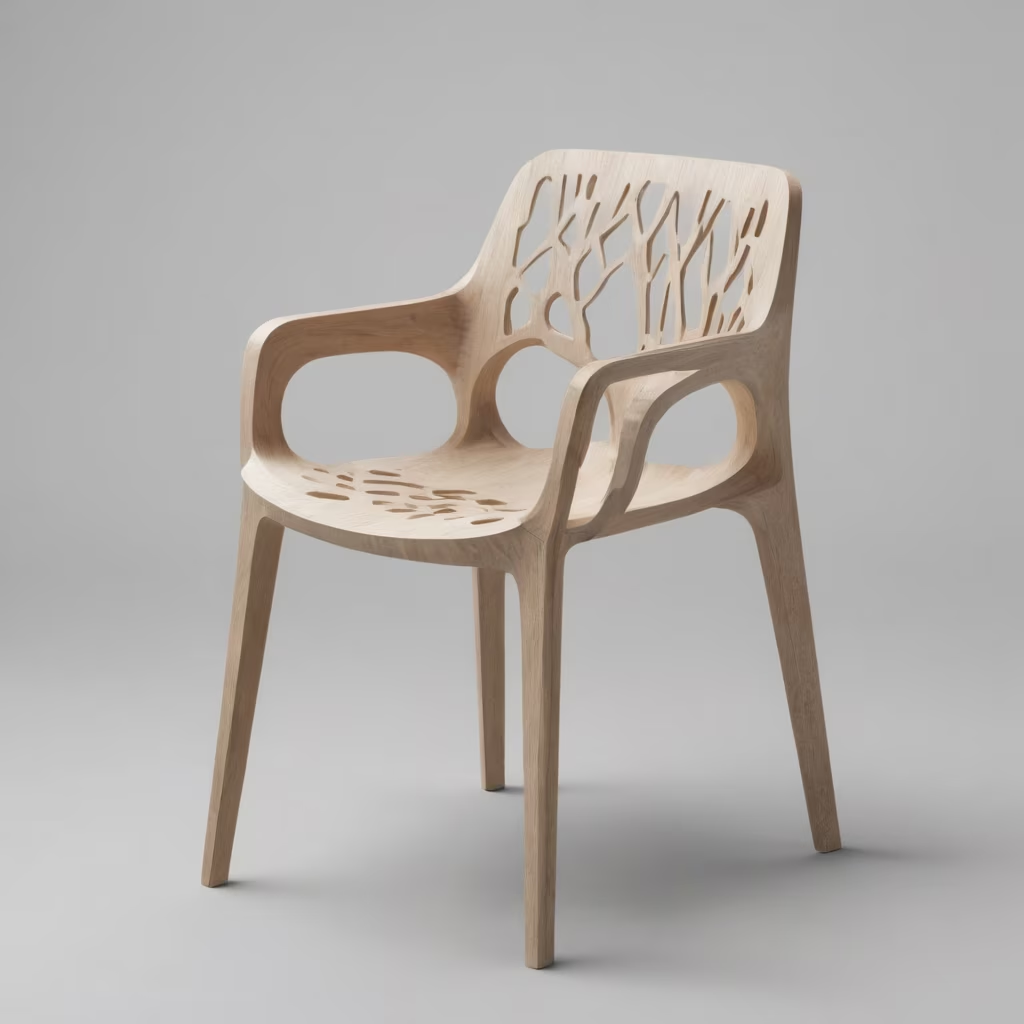







Prompt: Create a visually striking and functional chair using sustainable and biodegradable materials, emphasizing stability and diffusion in an industrial design style. The chair should embody simplicity and minimalism while showcasing innovative use of bio materials. Provide a 3D render of the chair, focusing solely on the product itself. Consider ergonomics, aesthetics, and environmental impact in your design, aiming for a seamless integration of form and function.

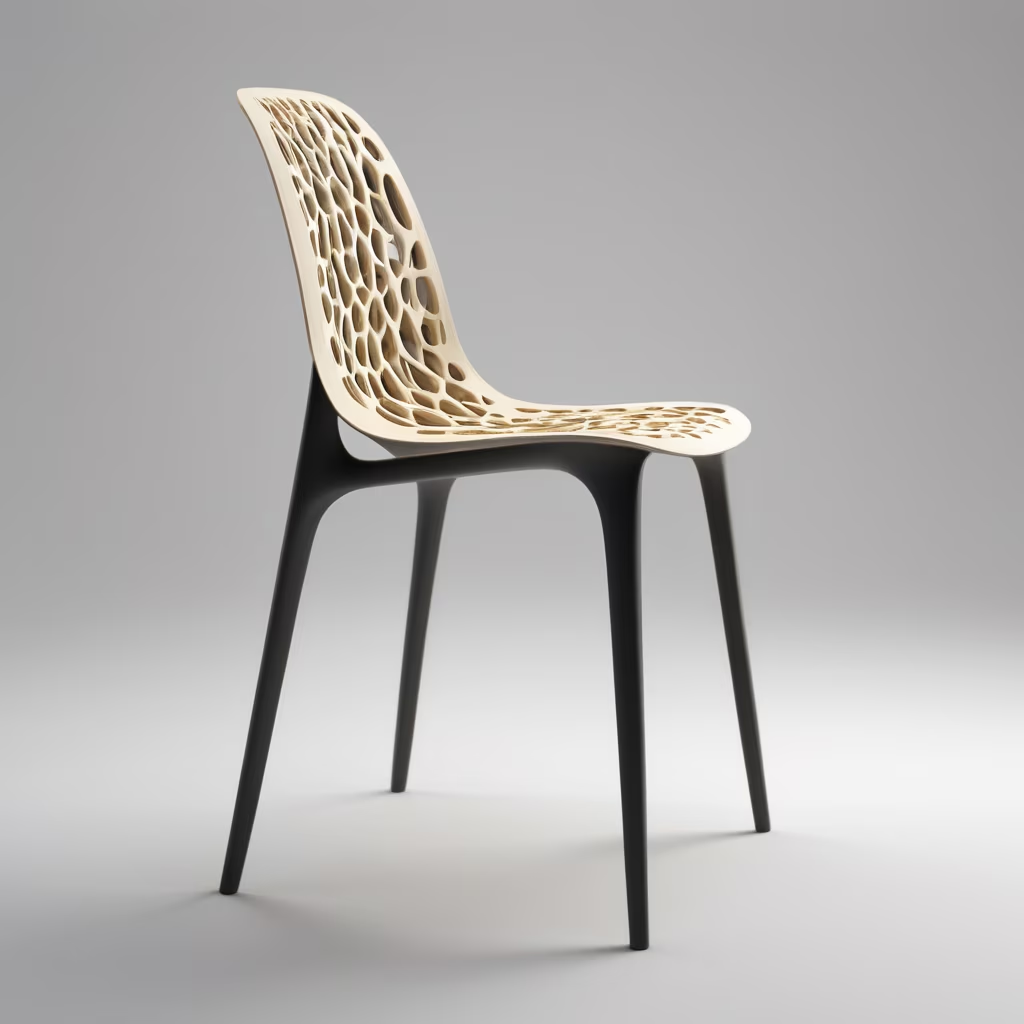


Prompt: Generate a realistic photo of a study desk that looks like an actual photograph. Include elements such as books, stationery, a laptop, and ensure the overall scene appears natural and as if it were captured in a real-life setting. Pay attention to details to make the generated image authentically resemble a genuine study environment.
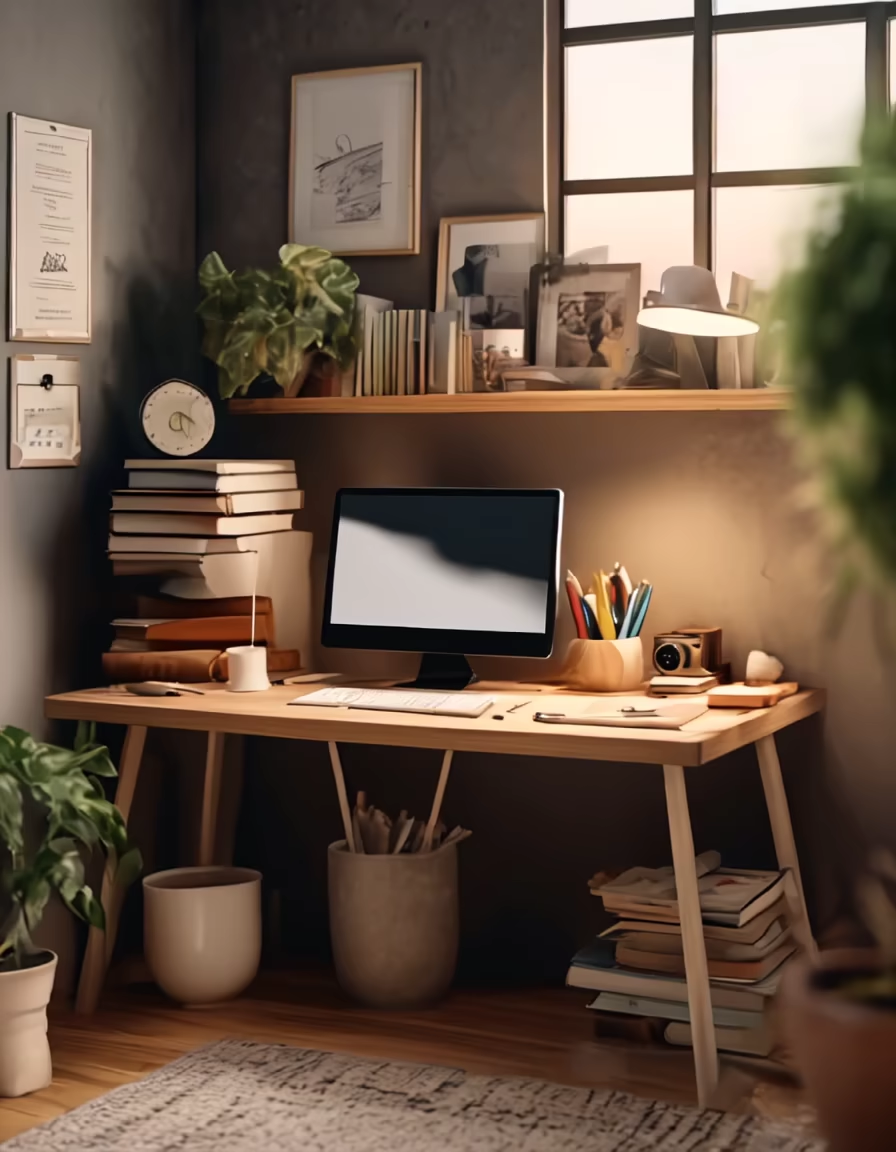


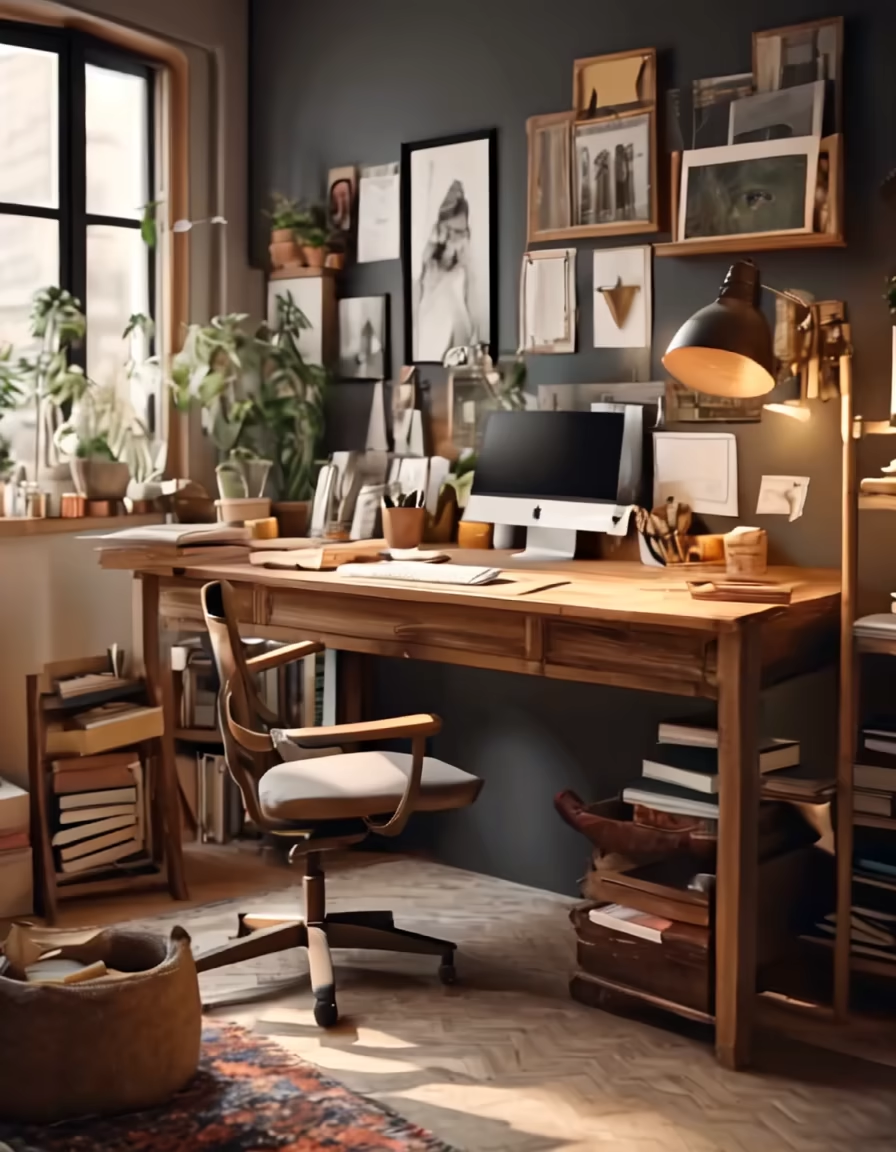
Prompt: a serene, minimalist desk with a sleek computer, a simple yet engaging game interface displayed, and a relaxed developer enjoying the gameplay. This side symbolizes the essence of enjoyable gaming, emphasizing fun over complexity, user-friendly design over excessive features, and innovation over tradition.
Style: Digital Art

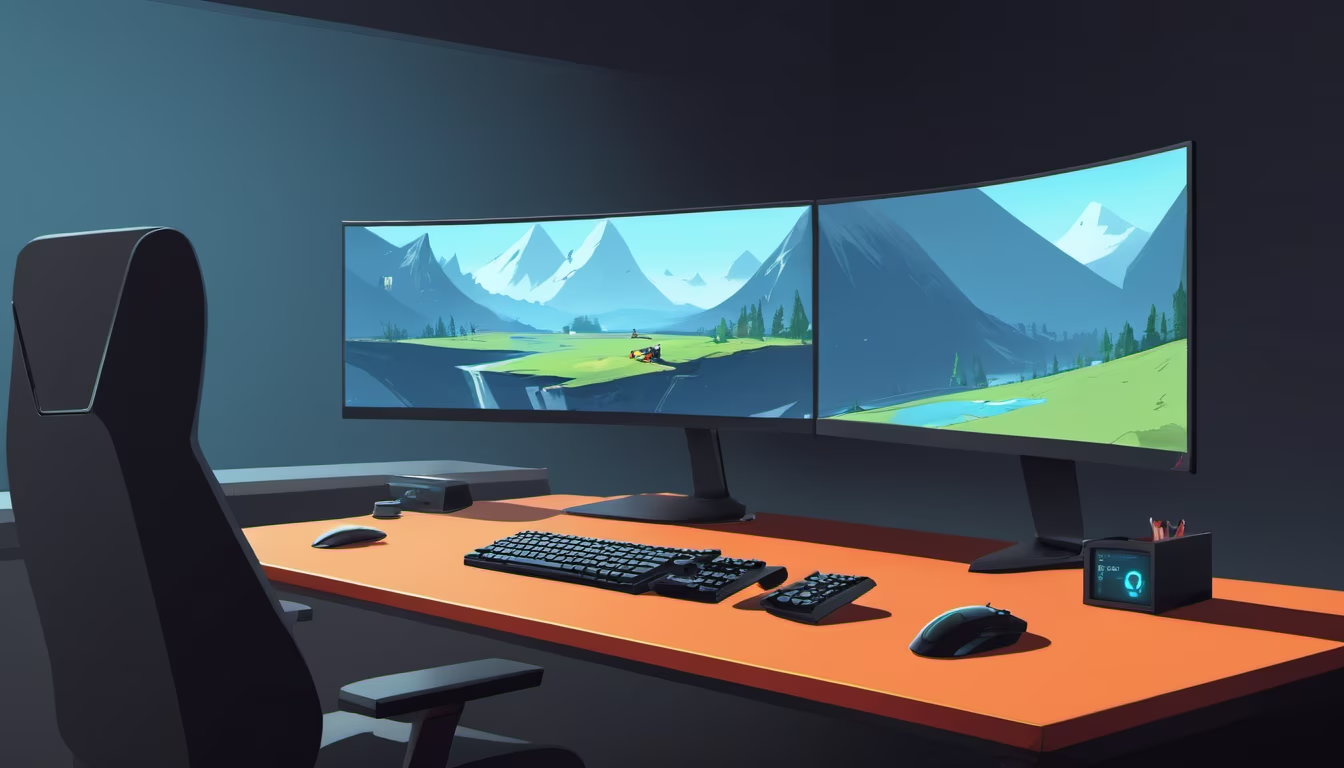




Prompt: \"(办公空间现代风) A modern-style office space design characterized by sleek lines, contemporary elements, and efficient workstations. Rendered in a photorealistic style, captured with a Sony A7 III and a 35mm lens to highlight the modernity and functionality of the workspace. Soft, ambient lighting enhances the productivity in the indoor setting.\"


Prompt: Generate a detailed and lifelike study desk photo using Stable Diffusion. Ensure it includes common study items such as books, stationery, a laptop, and others, making the overall scene appear natural and authentic. Pay attention to lighting effects, arrangement, and details to create a sense as if it were actually captured. Strive for vividness, depth, and characteristics resembling a genuine study environment.


Prompt: Generate a detailed and lifelike study desk photo using Stable Diffusion. Ensure it includes common study items such as books, stationery, a laptop, and others, making the overall scene appear natural and authentic. Pay attention to lighting effects, arrangement, and details to create a sense as if it were actually captured. Strive for vividness, depth, and characteristics resembling a genuine study environment --style raw


Prompt: open space that is bathed in natural light, pouring through expansive windows and accentuating the sustainable wooden elements that define the space. The layout seamlessly integrates various functionalities: envision dedicated workstations with modern computers on one side, a gaming zone with inviting seating and entertainment on the other, and a central area adorned with flexible wooden tables for meetings, collaboration, or leisurely gatherings. Image, ultra realistic, 4k
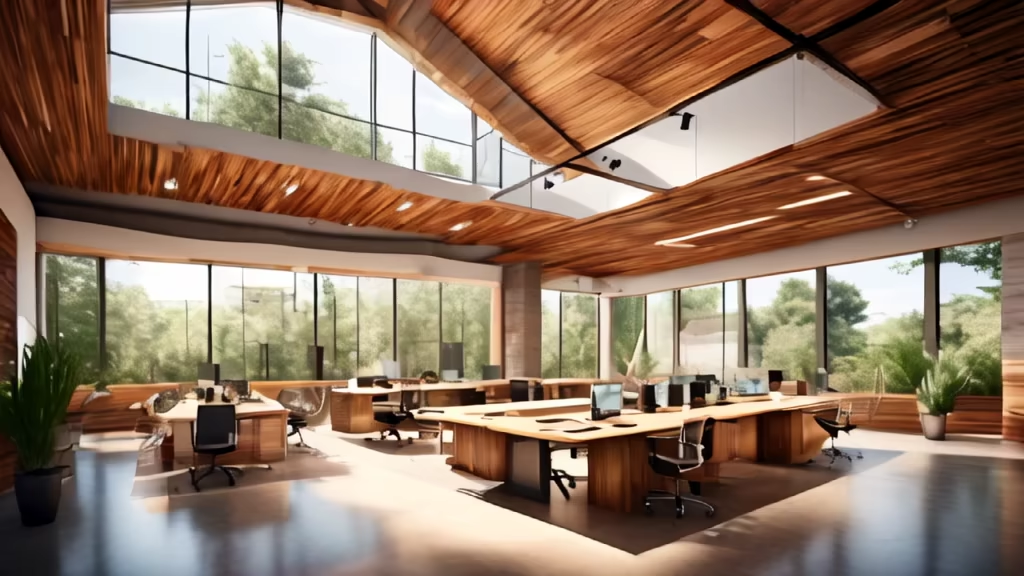
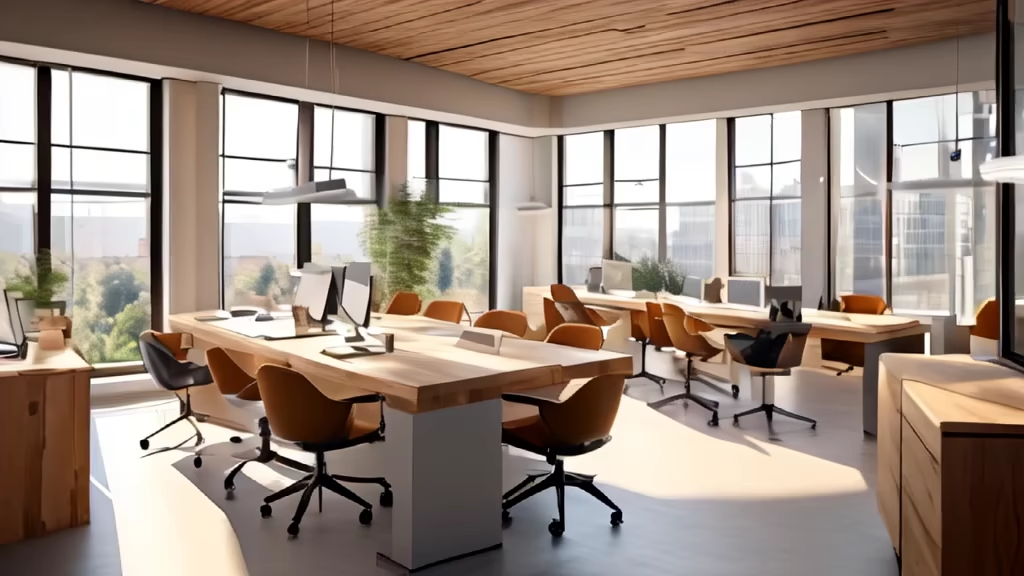
Prompt: Emphasize a minimalist and sleek design language, incorporating elements inspired by modern architecture and high-end furniture. Focus on the interplay of textures, colors, and lighting to create a visually stimulating and aesthetically pleasing ambiance. Think about the practical aspects as well, such as ample storage solutions, adaptable seating configurations, and seamless connectivity options.
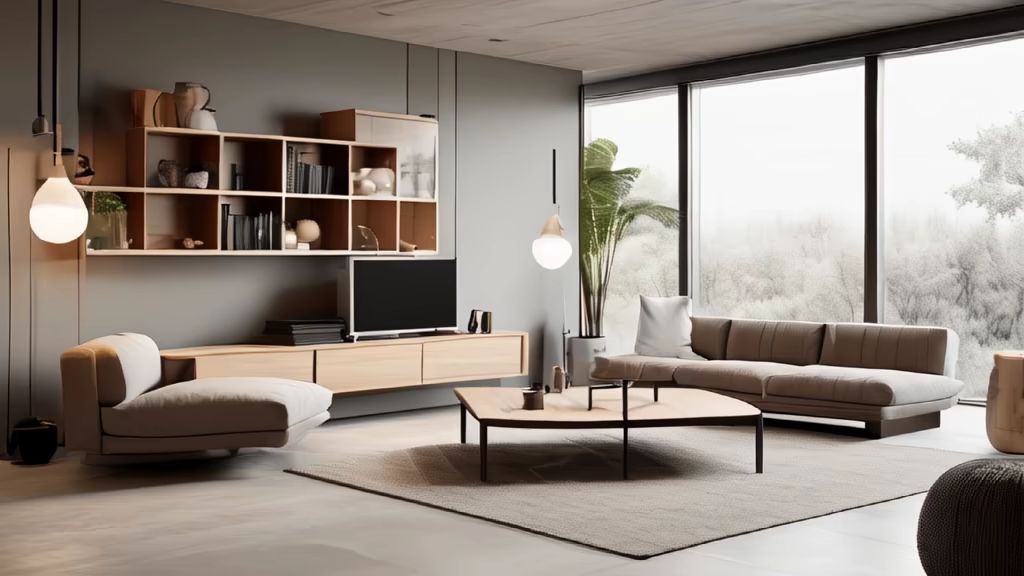
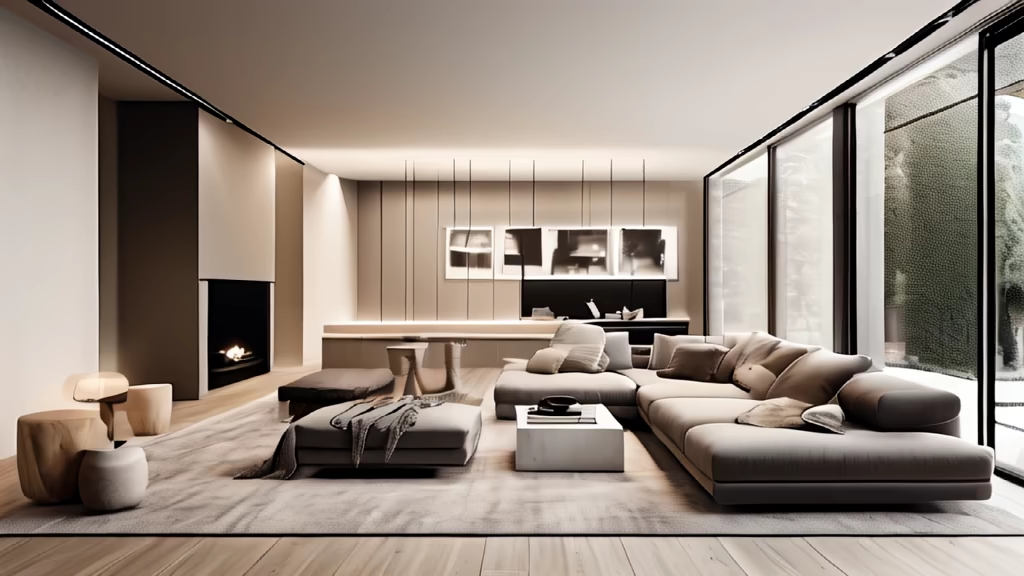
Prompt: By incorporating modern design, a beige color palette, and a bright atmosphere, we aim to create an open and comfortable space. This includes comfortable furniture, natural elements, and the integration of a smart home system, resulting in a stylish and livable modern interior environment.
Style: 3D Model


Prompt: Unique house minimalist, The design focuses on the frame of modern and sometimes ascetic architecture. The eco-hotel offers a place of rest from the urban landscape aiming to concentrate the attention of visitors on the peaceful contact with nature. The buildings are situated on different terrain levels and at the proper distance from each other so that nothing blocks the view. Each cabin offers a panoramic view of the Dnipro River.
Negative: Blurred, deformed, irregular walls, ungly, drawing, watercolor
Style: 3D Model


Prompt: This setting of a library in an office has a warm and cozy feel. It is publicly open and the warm and cozy feel must extend to be inviting for the newcomers to visit the library in the office space for architects. The feel is sustained with the help of natural elements like wood and stone. The colour palette is rather earthy. However, the interiors have pop up of colours and textures, such as patterned recycled plastic, navy bricks and bright red neon light. The selection of materials includes furniture made of plywood and comforting fabrics. Additionally, rustic designs like woven seats or distressed finishes, and natural fiber rugs. Lighting solutions include floor lamps and neon lights. Arrangements are comfortable yet stylishly arranged in the library area within the larger work area. Important to note are the storage solutions, they must be built into furniture pieces to maximize space efficiency within the library area. The space where the library area blends into cohesively, as background, is brick wall with a logo painted on it white and a neon light lettering right next to the logo on the wall. Also, couple of plants, grey concrete floors.
Style: 3D Model


Prompt: Within a modern office space, an entrepreneur, surrounded by collaborative energy, strategically plans the future of their venture. Bathed in a soft, cinematic light that gracefully illuminates the room through large windows, the space transforms into a haven for creativity and innovation.The entrepreneur engages with a shared workspace, where the cinematic hum of productive discussions and the soothing tapping of keyboards contribute to the immersive ambiance. This scene captures the essence of dynamic goal-setting and strategic planning in a contemporary business environment, enveloped in an atmosphere that sparks both imagination and accomplishment.
Style: 3D Model
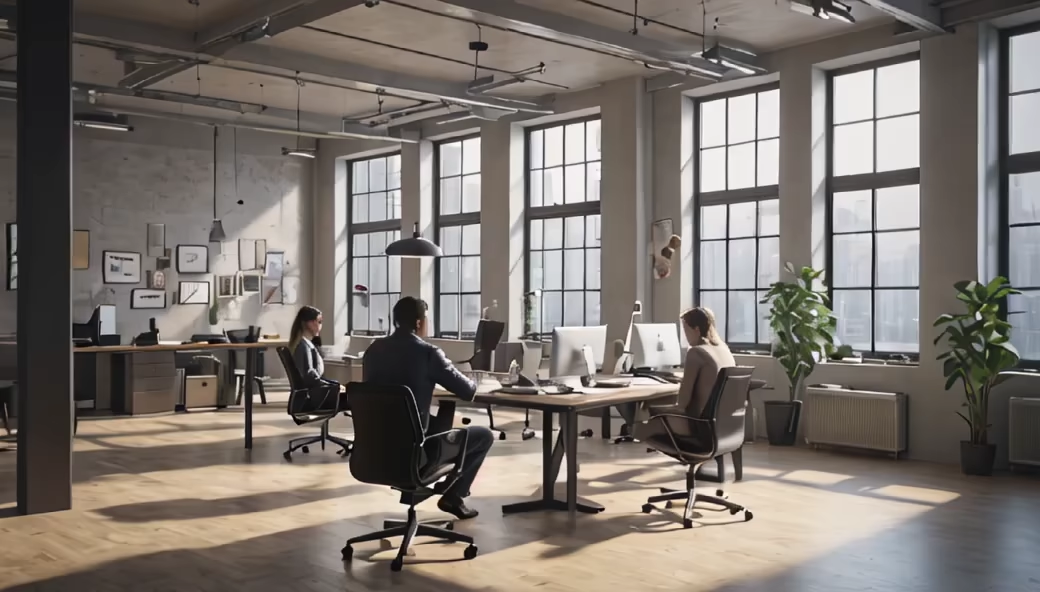
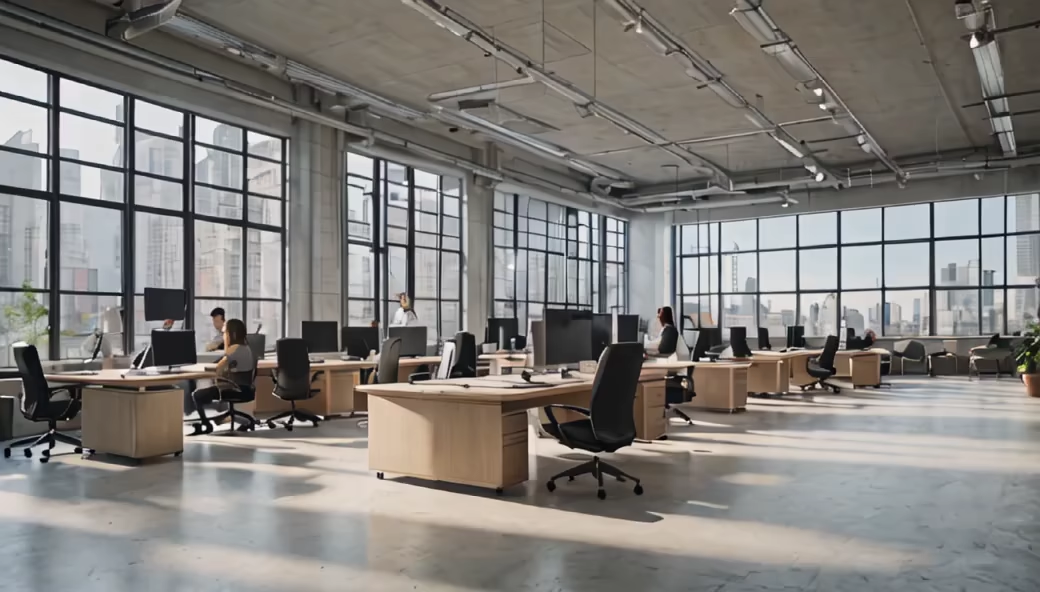
Prompt: minecraft themed work desk
Negative: (worst quality:2), (low quality:2), (normal quality:2), lowres, normal quality, (monochrome:1.2), (grayscale:1.2)
Style: 3D Model


Prompt: One house minimalist, The design focuses on the frame of modern and sometimes ascetic architecture. The eco-hotel offers a place of rest from the urban landscape aiming to concentrate the attention of visitors on the peaceful contact with nature. The buildings are situated on different terrain levels and at the proper distance from each other so that nothing blocks the view. Each cabin offers a panoramic view of the Dnipro River.
Negative: Blurred, deformed, irregular walls, ungly, drawing, watercolor
Style: 3D Model
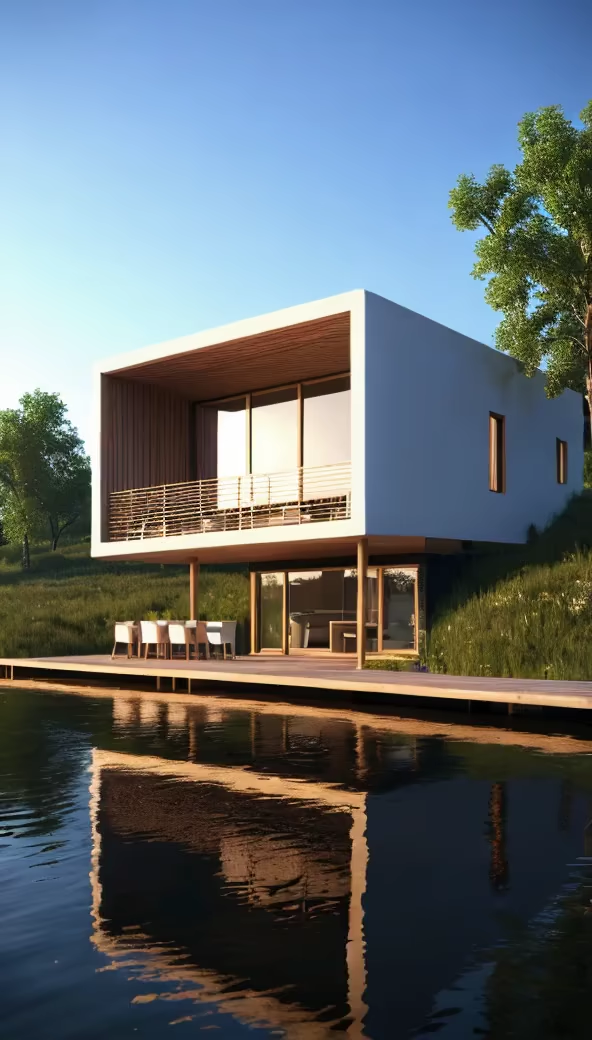
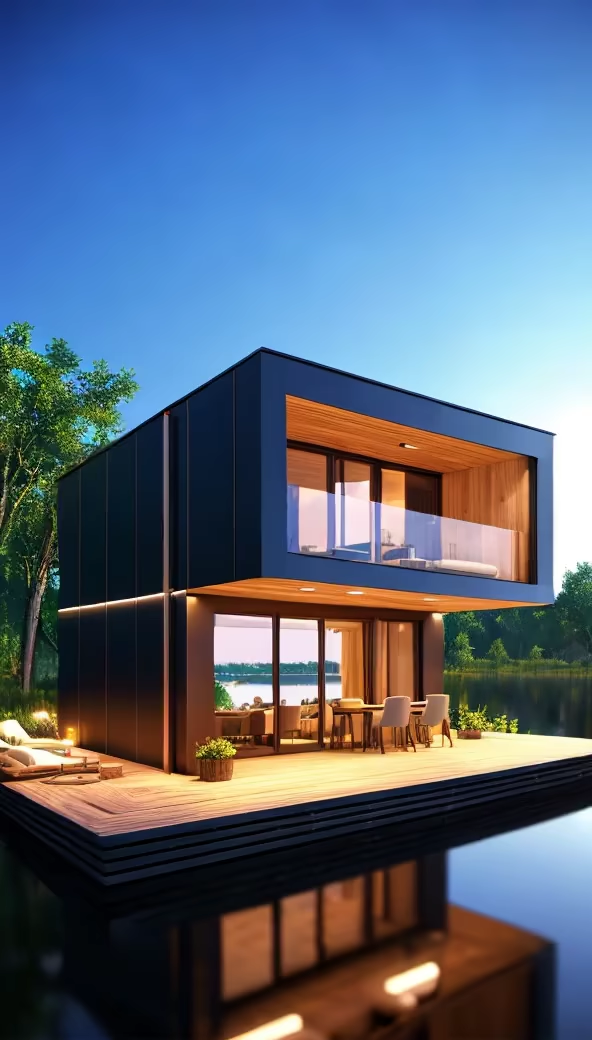
Prompt: One house minimalist, The design focuses on the frame of modern and sometimes ascetic architecture. The eco-hotel offers a place of rest from the urban landscape aiming to concentrate the attention of visitors on the peaceful contact with nature. The buildings are situated on different terrain levels and at the proper distance from each other so that nothing blocks the view. Each cabin offers a panoramic view of the Dnipro River.
Negative: Blurred, deformed, irregular walls, ungly, drawing, watercolor
Style: 3D Model



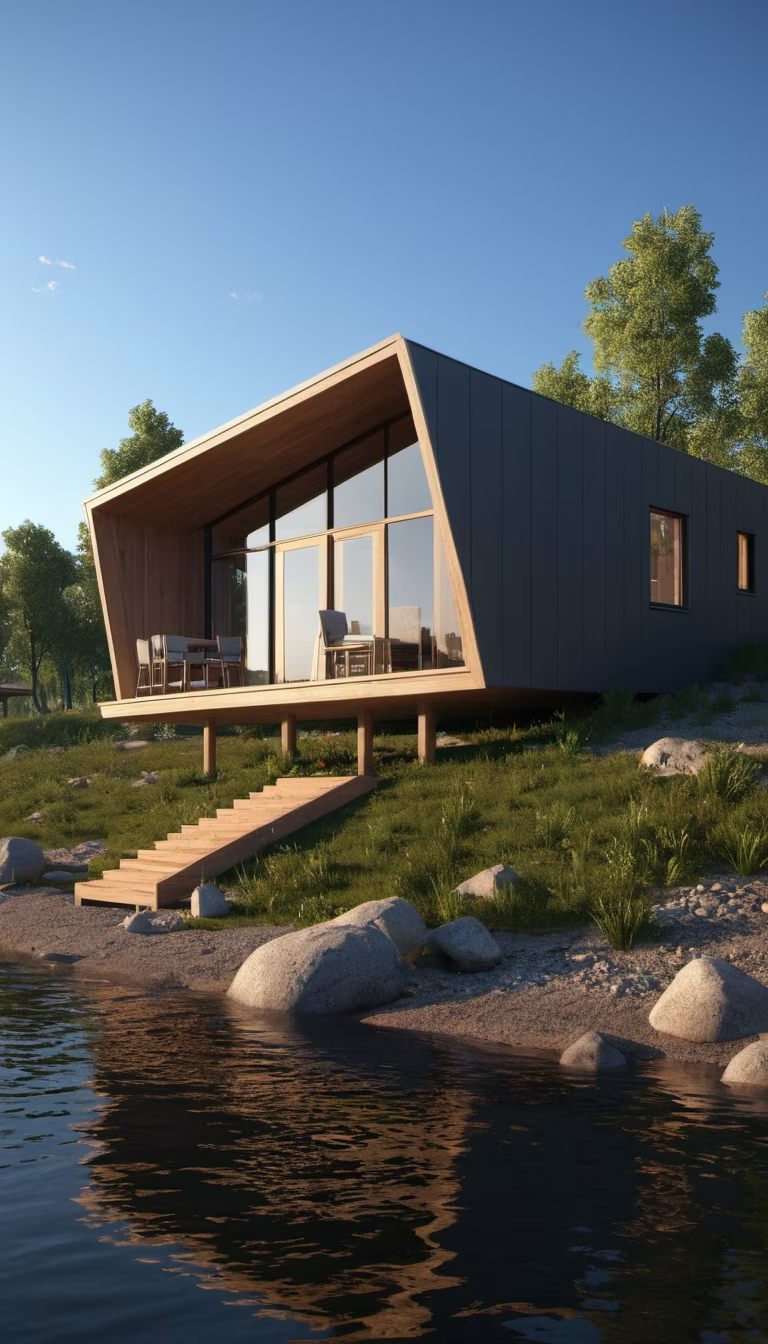


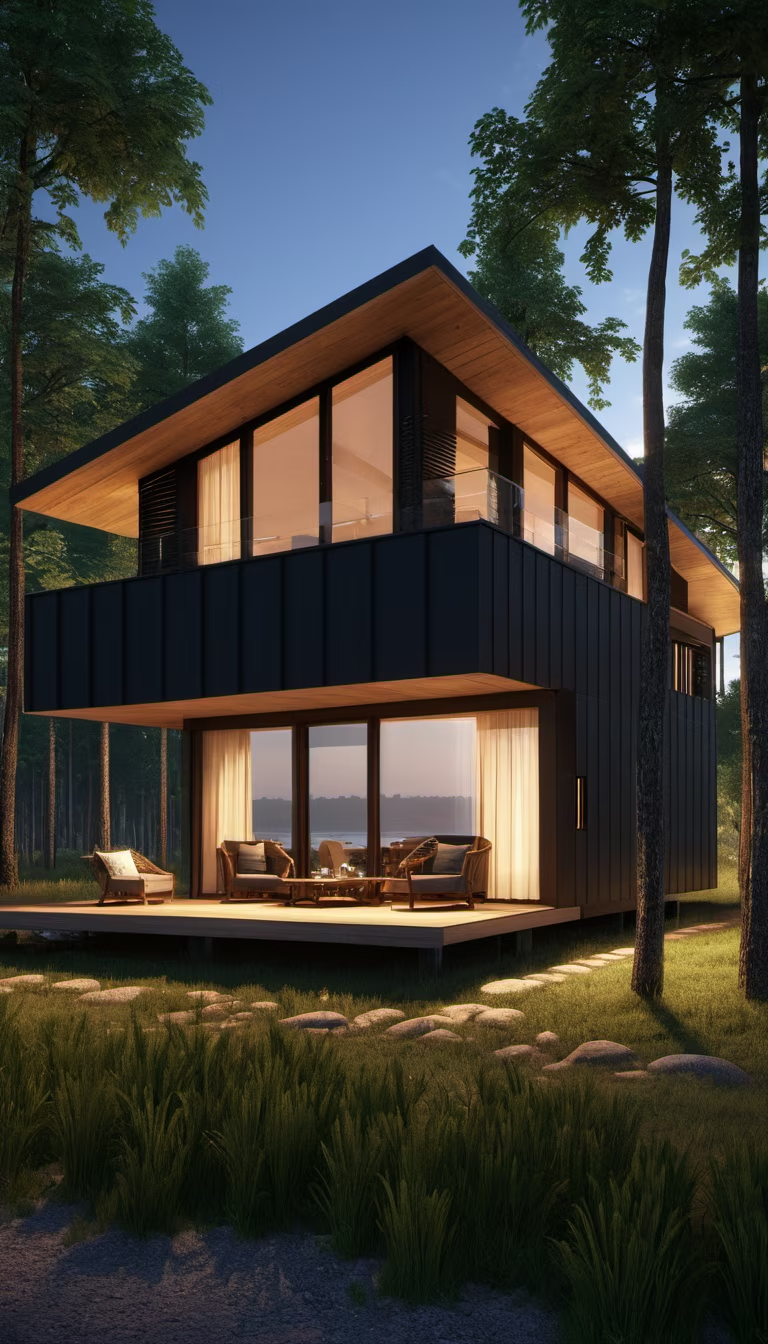

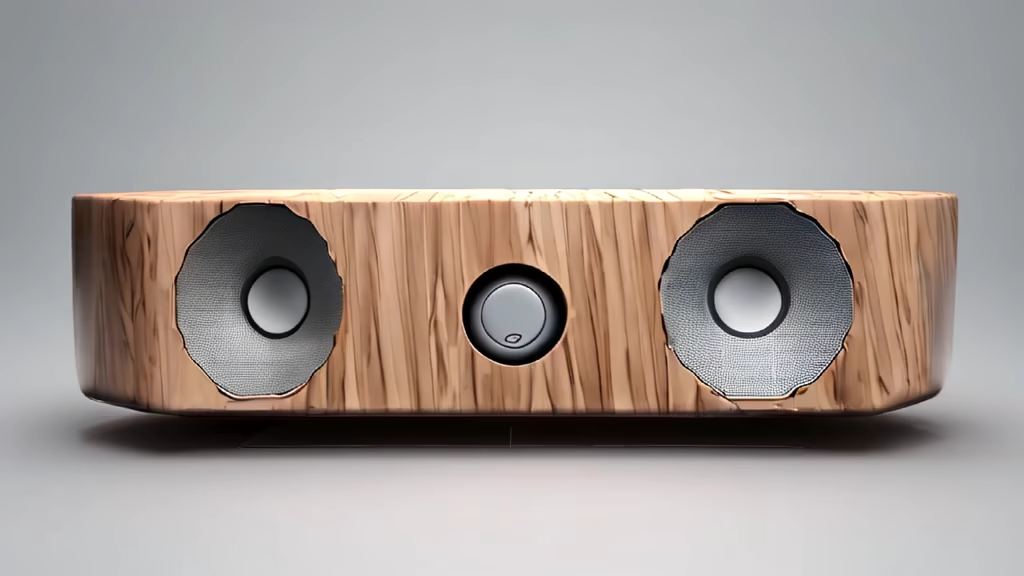

Prompt: Design a smart waste bin with a sleek and eco-friendly aesthetic. This intelligent waste bin should have the ability to autonomously sort and manage various types of items it receives. Imagine its form, materials, and user interface to make it both aesthetically pleasing and environmentally conscious.
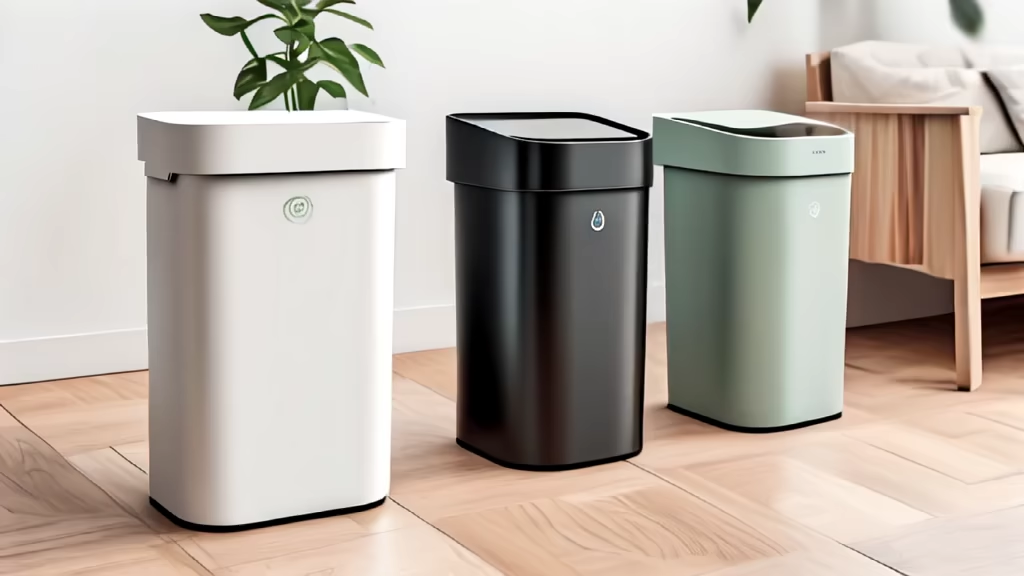
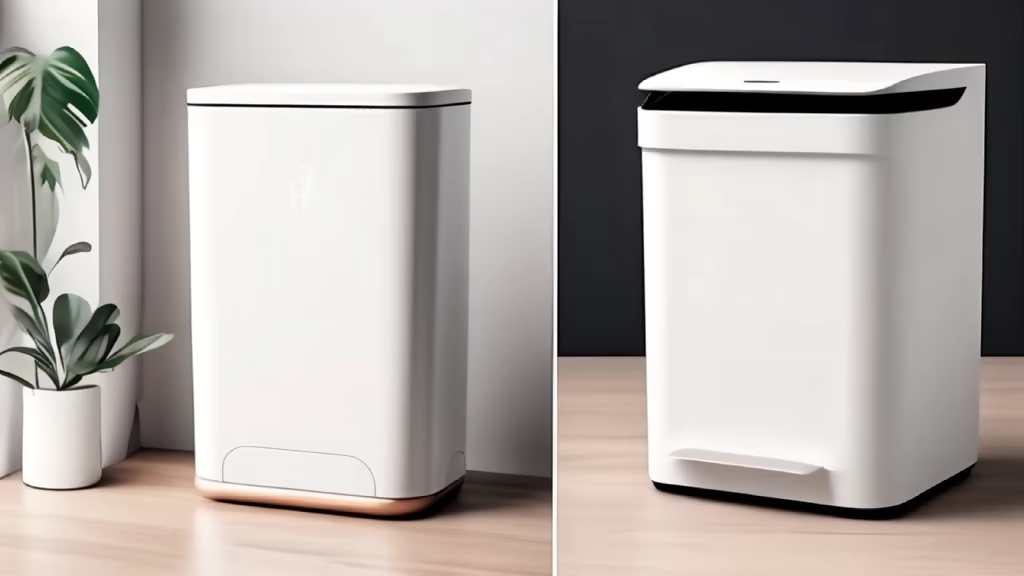
Prompt: The design focuses on the frame of modern and sometimes ascetic architecture. The eco-hotel offers a place of rest from the urban landscape aiming to concentrate the attention of visitors on the peaceful contact with nature. The buildings are situated on different terrain levels and at the proper distance from each other so that nothing blocks the view. Each cabin offers a panoramic view of the Dnipro River.
Negative: Blurred, deformed, irregular walls, ungly, drawing, watercolor
Style: 3D Model


Prompt: The design focuses on the frame of modern and sometimes ascetic architecture. The eco-hotel offers a place of rest from the urban landscape aiming to concentrate the attention of visitors on the peaceful contact with nature. The buildings are situated on different terrain levels and at the proper distance from each other so that nothing blocks the view. Each cabin offers a panoramic view of the Dnipro River.
Negative: Blurred, deformed, irregular walls, ungly, drawing, watercolor
Style: 3D Model


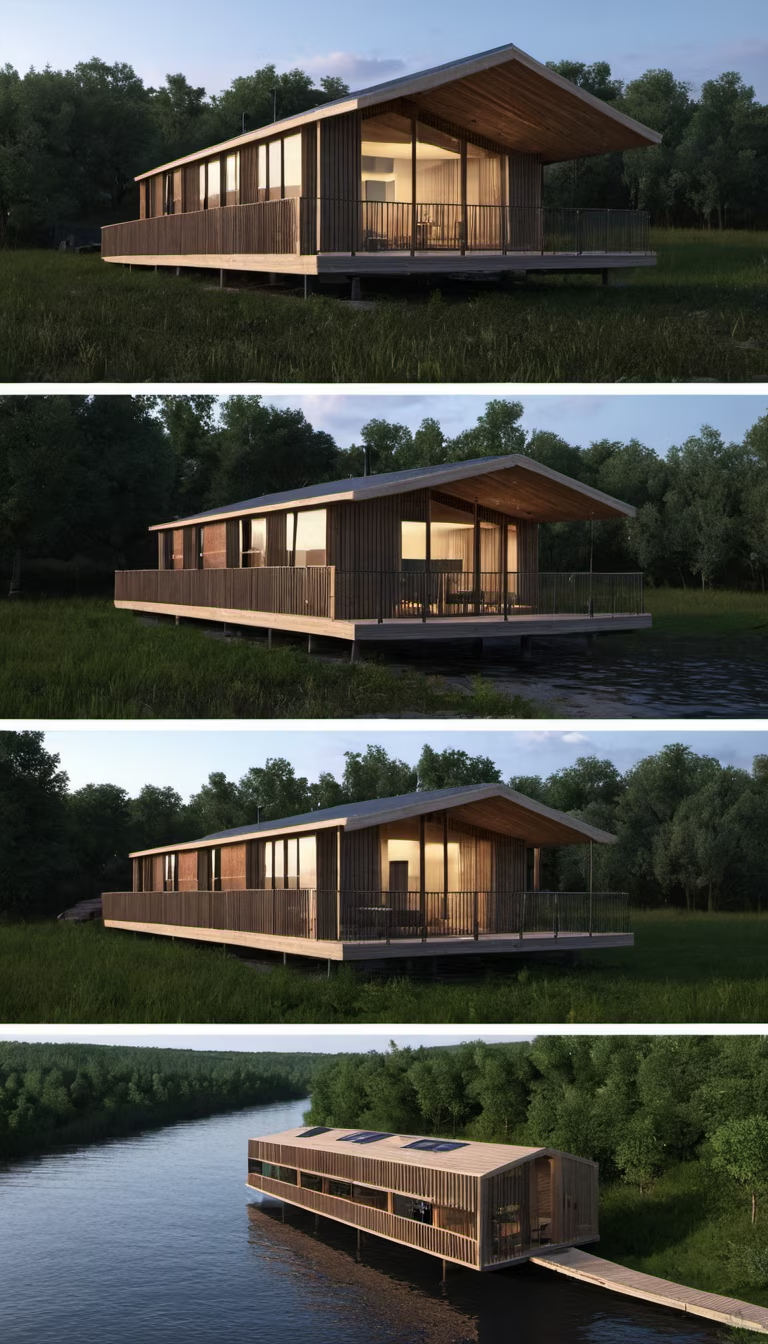

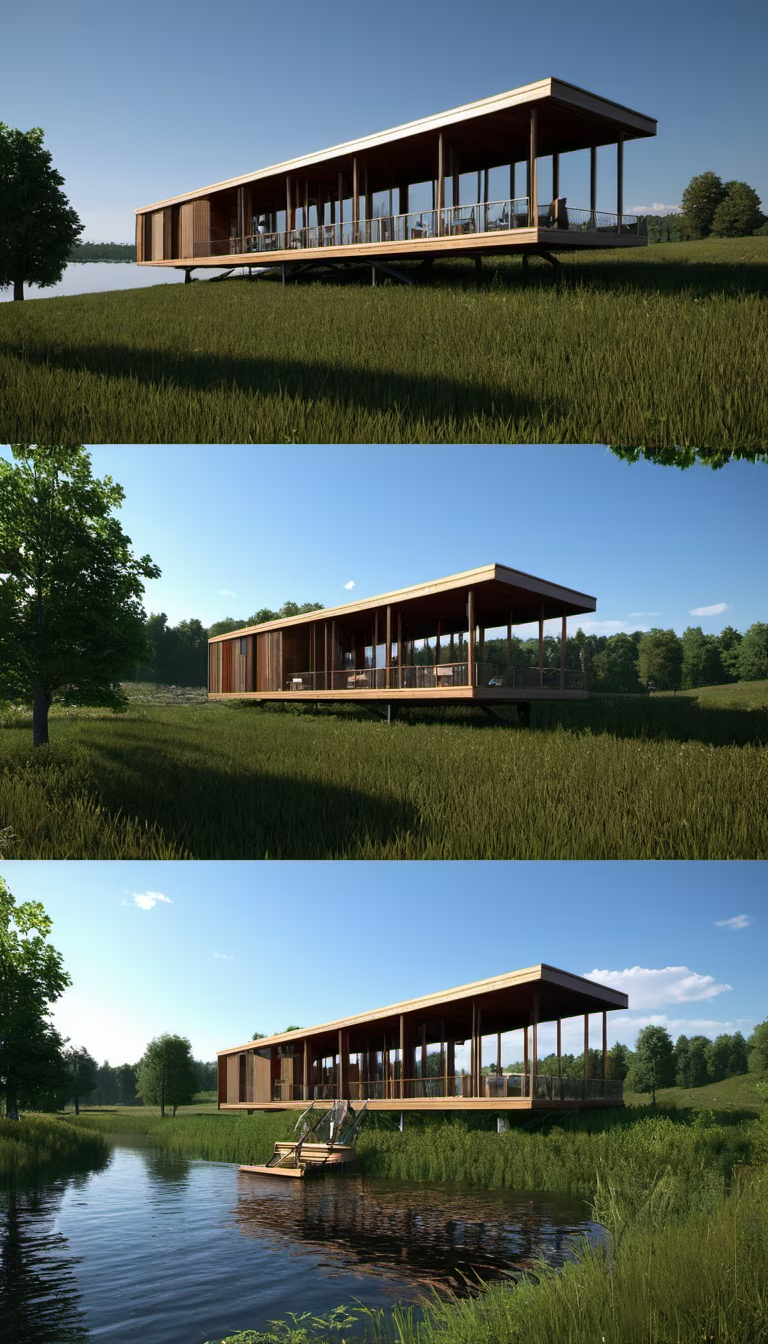
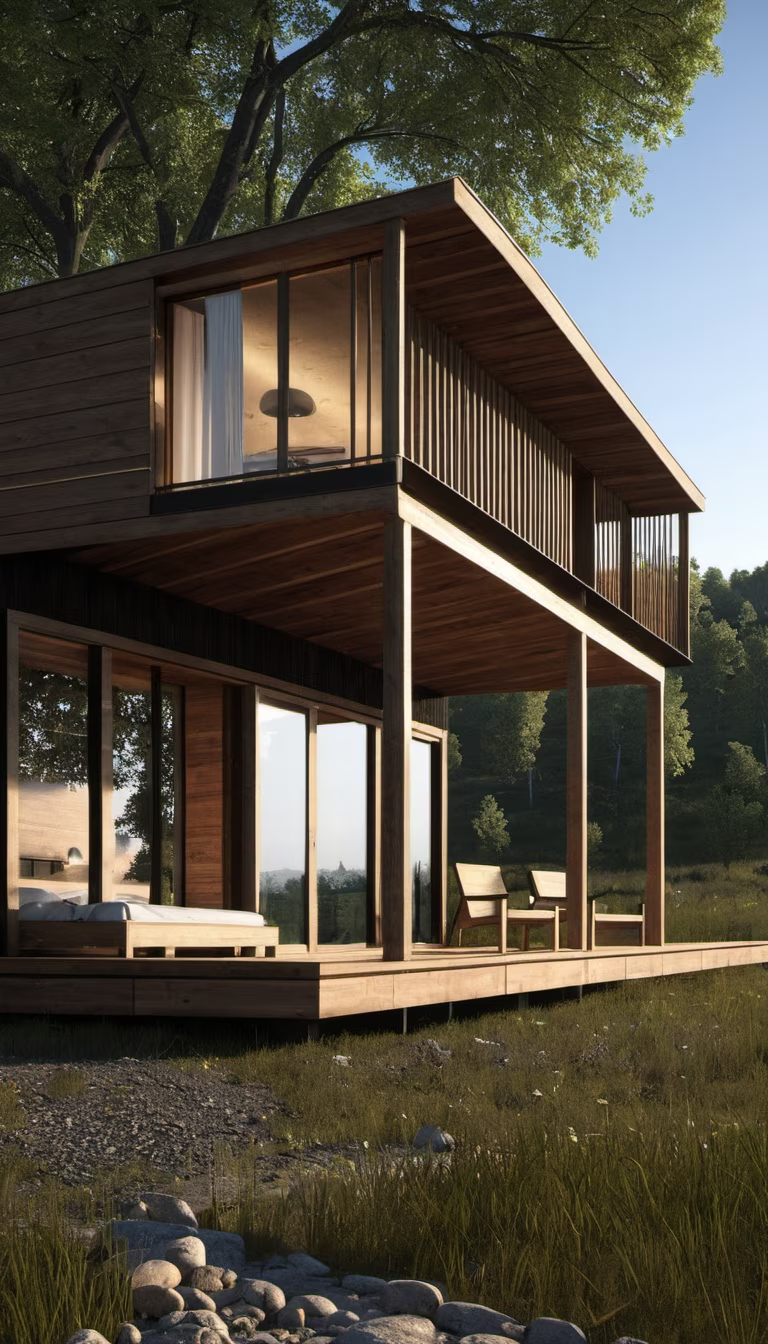


Prompt: Create a budget-friendly 3D rendering of an affordable housing project. Showcase the construction of simple yet functional residential units. Pay attention to cost-effective building materials, minimalistic landscaping, and realistic lighting to convey the practicality and affordability of the construction.
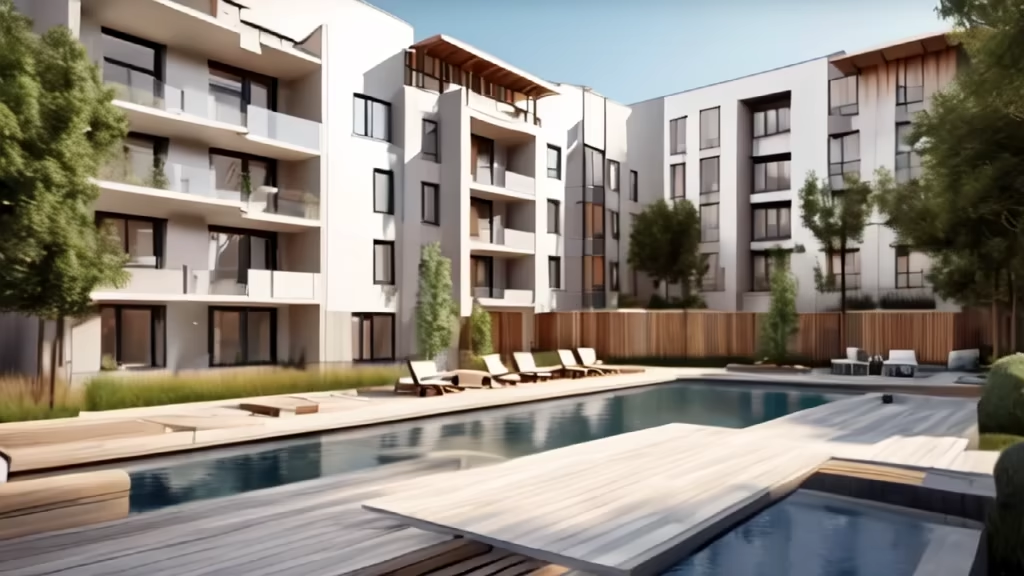
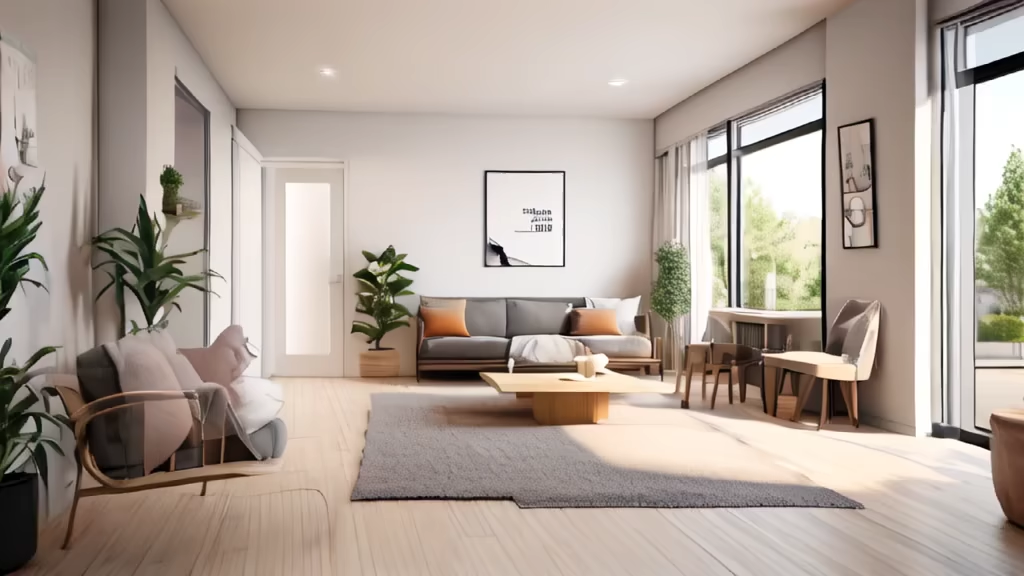


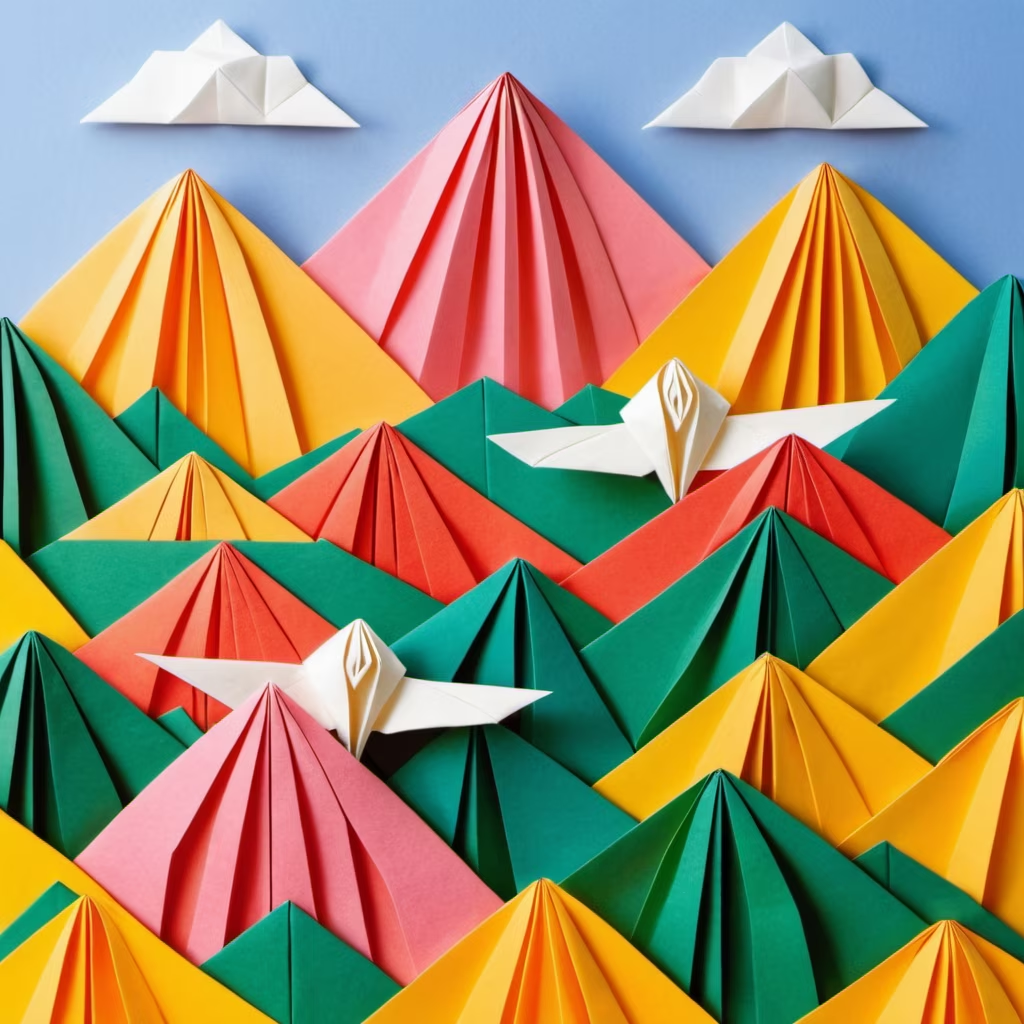
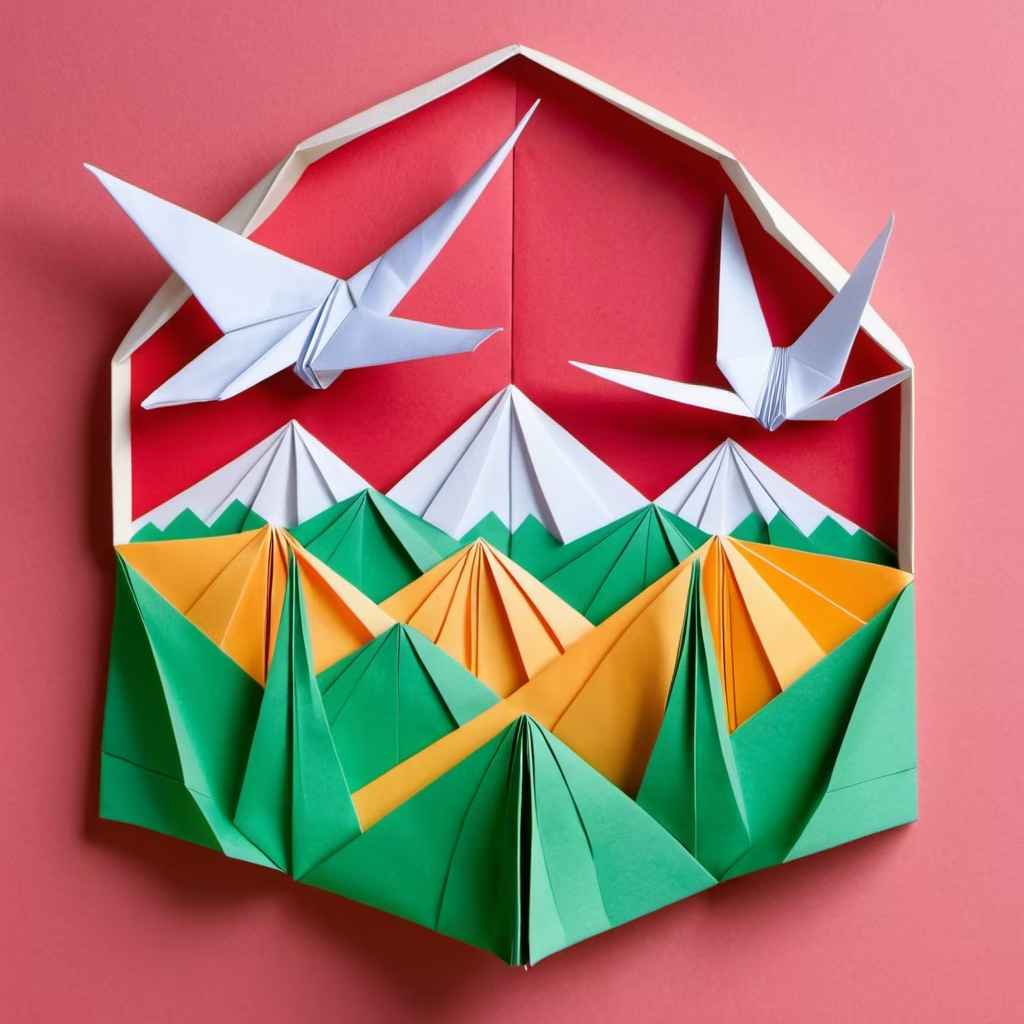
Prompt: New design concept for a home pot that incorporates 3D printing alongside materials such as fiberglass, industrial design, rendering, and sketching.






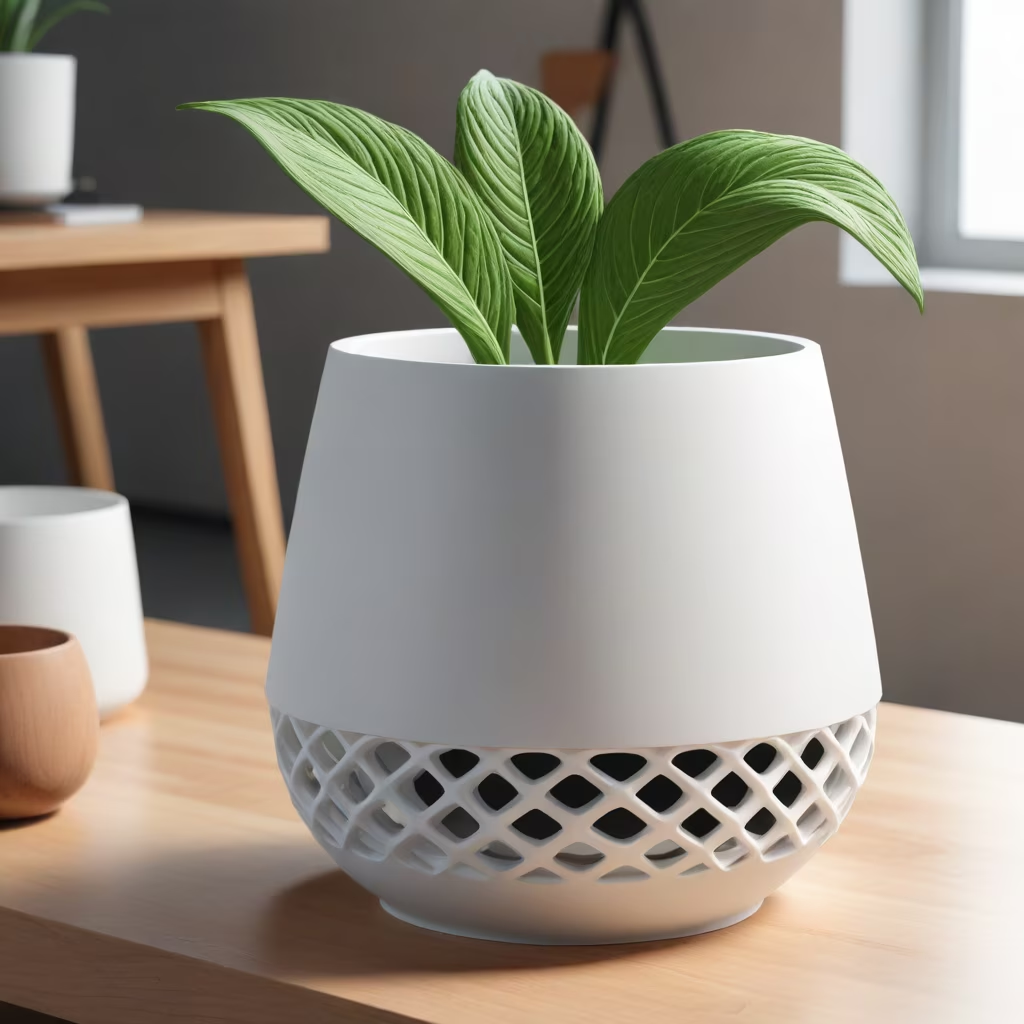

Prompt: Bluetooth small speaker This speaker features a creative and novel design. Its exterior is crafted from sustainable wood material. In the shape of a streamlined body, the lower half is designed with large sound holes. It adopts a modular internal structure divided into three independent sections: audio module, power module and connection module. The audio module contains high-end speakers and a crossover subwoofer along with their mounts, laid out smoothly to produce mellow sounds. The power module uses a lithium battery as power supply embedded with circuit control for charging and overheat protection. It is located at the bottom of the speaker to provide steady energy for the whole device. The connection module is situated at the rear of the speaker, integrating Bluetooth and wired input methods. It also has an SD card slot for extended storage. The three modules are interconnected via rails for convenient assembly and maintenance. The surface of the speaker is perforated to reveal the overall internal structure. Additionally, non-slip feet are designed on the bottom while the top is embellished with a minimal logo. It features a stylish appearance, mellow sound quality suitable for home and outdoor use.
Style: 3D Model


Prompt: minimalistic laptop stand, aluminum, product design, 3d render, high quality, detail, aesthetic design


Prompt: Background elements that suggest a contemporary workspace, such as a clean desk, plants, or artistic tools.




Prompt: Design a cutting-edge architectural building that serves as a climate shelter, prioritizing key aspects such as mass, air, and light. Consider incorporating features like efficient storage mass and inertia to regulate temperature, harnessing natural thermals and optimizing air movement for ventilation, and implementing strategic shading solutions to control exposure to sunlight. Explore innovative design elements that seamlessly blend sustainability and functionality to create a structure that not only withstands environmental challenges but also promotes a comfortable and environmentally conscious space.


Prompt: Design a cutting-edge architectural building that serves as a climate shelter, prioritizing key aspects such as mass, air, and light. Consider incorporating features like efficient storage mass and inertia to regulate temperature, harnessing natural thermals and optimizing air movement for ventilation, and implementing strategic shading solutions to control exposure to sunlight. Explore innovative design elements that seamlessly blend sustainability and functionality to create a structure that not only withstands environmental challenges but also promotes a comfortable and environmentally conscious space.






Prompt: Create an image that envisions a futuristic world where humanity has embraced sustainability, inclusivity, and respect for the environment. In this world, the landscape is a harmonious blend of advanced green technologies and lush natural beauty. Solar-paneled rooftops and wind turbines dot the skylines of eco-friendly smart cities, with vertical gardens climbing the sides of buildings and clean, efficient public transport systems weaving through the streets. Showcase a society where the wealth gap has narrowed, with diverse communities living in energy-efficient homes, benefiting from equal access to quality education and healthcare. Public spaces are filled with people of all backgrounds interacting in a spirit of community and cooperation, with community gardens, recycling stations, and water conservation systems prominently featured. Illustrate a shift in consumption patterns, with marketplaces offering products made from sustainable materials and citizens engaging in circular economy practices. Emphasize a world where technology is used to enhance well-being rather than just economic growth, with AI and robots assisting in sustainable farming and maintenance of the global commons. The natural environment thrives, with reforested areas, protected wildlife reserves, and clean rivers that reflect a commitment to preserving the planet for future generations. The image should inspire a sense of hope and demonstrate a world where human progress is in balance with nature's limits. dont create a video\"


Prompt: As an environmental design student, I need to create 10 illustrations focused on office space design. The drawings should evoke a watercolor feel, maintaining simplicity, clarity, and coherence in the structure. The aim is to capture an authentic hand-drawn sense reflecting the capabilities of a university student. The scenes depicted should be related to realistic and functional office spaces. Negative: Avoid overly intricate details, overly complex scenes, and overly polished digital appearance.
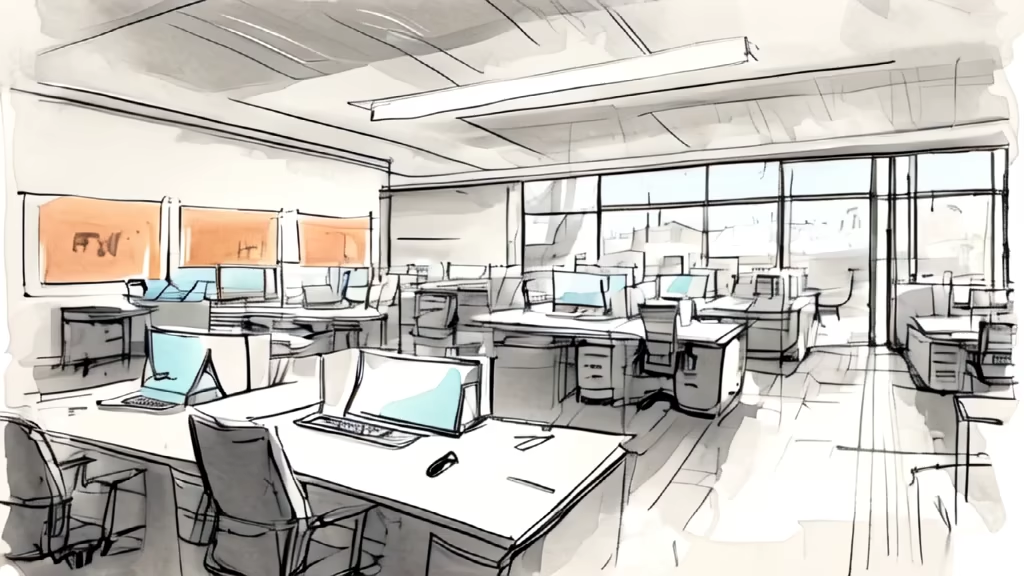
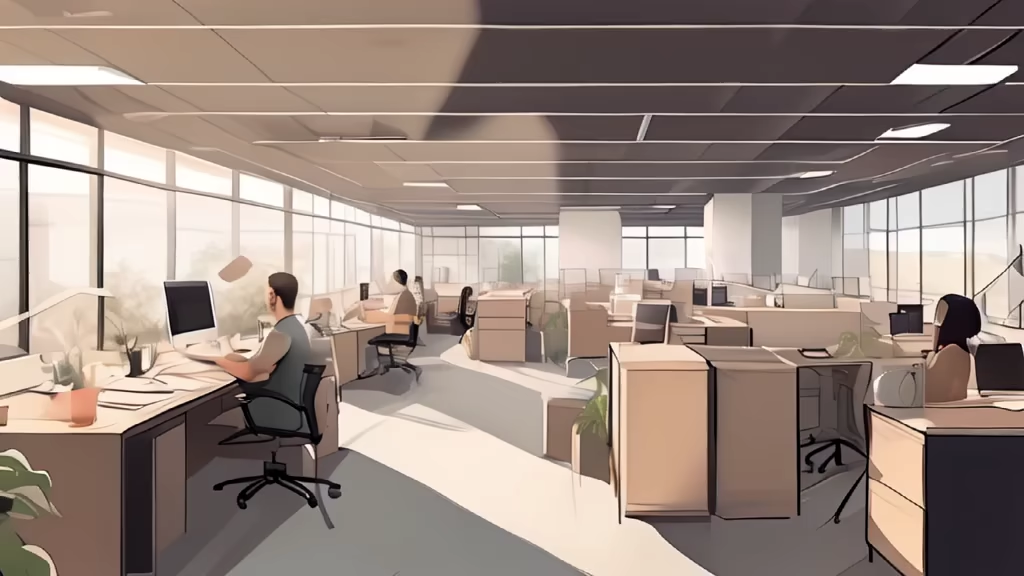
Prompt: /dream prompt:Medium shot,Public Office personal working area,Modern Style,Large Glass,Perspective View,HD,High Quality,8K,natural and vibrant atmosphere,skylights,ample natural light,clean-lined furniture and decor,dark wood cling,tile flooring,plants,people standing on the chairs,, different functional areas into one cohesive space,more personal space and fluidity,(realistic1:1.2),photorealistic,architectural photography,highly detailed,(masterpiece),(high quality),best quality,super detail,full detail,4k,8k ,fully 3D rendered,\\\\\\\\u003clora:aarg_commercial-000018:1\\\\\\\\u003e,
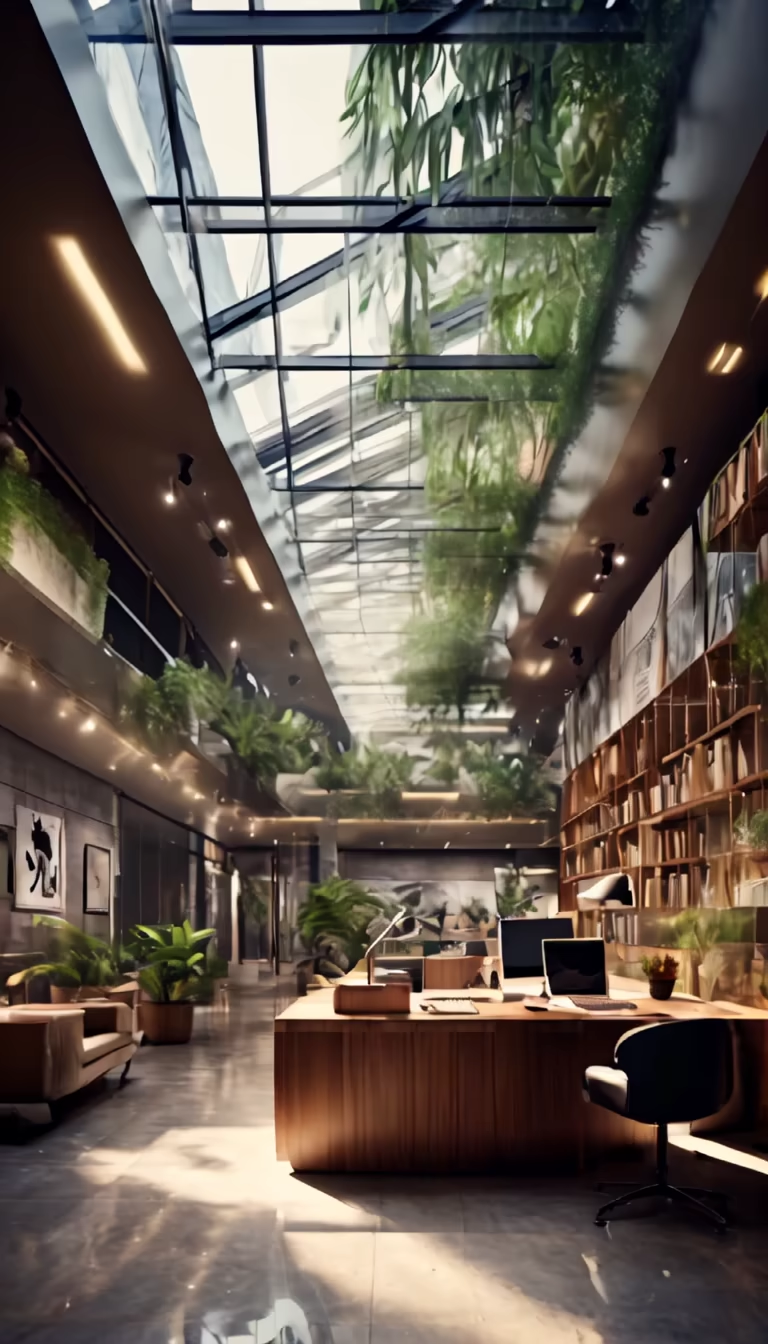
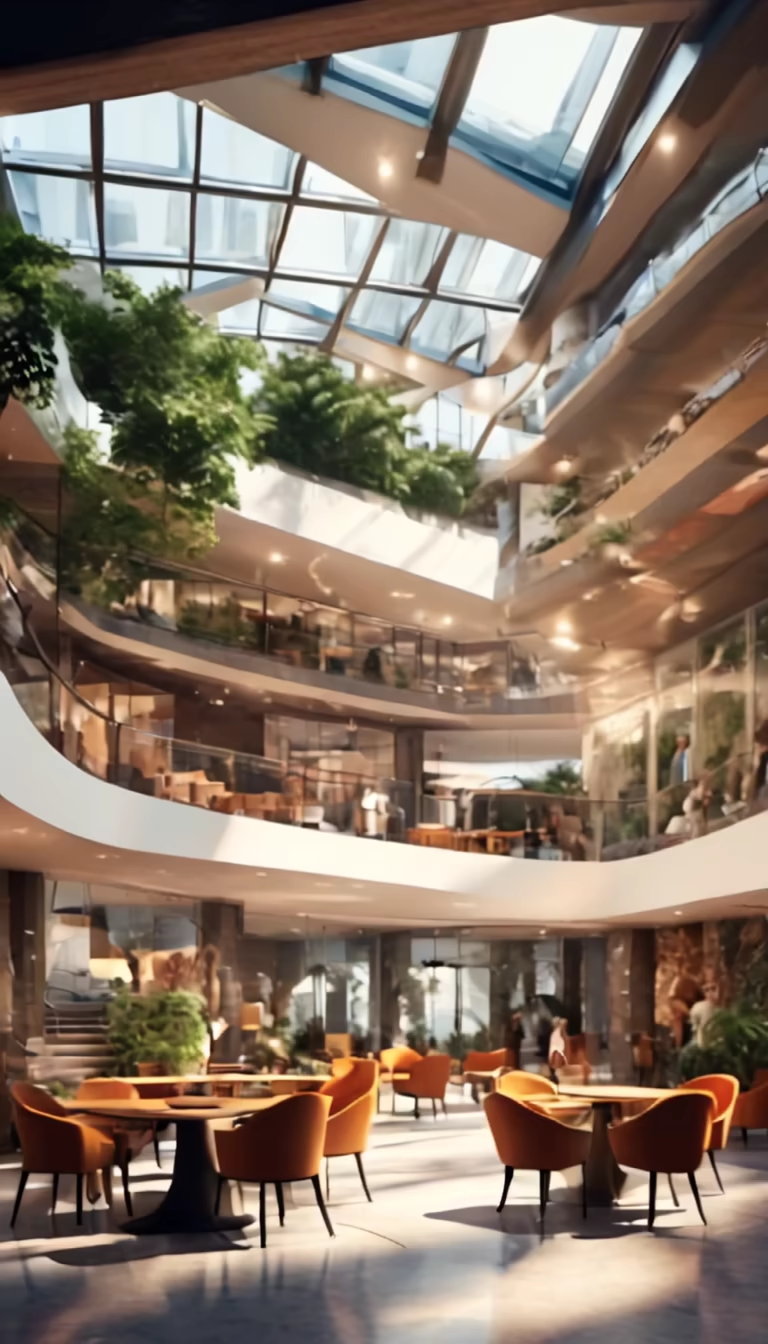
Prompt: /dream prompt:Medium shot,Public Office personal working area,Modern Style,Large Glass,Perspective View,HD,High Quality,8K,natural and vibrant atmosphere,skylights,ample natural light,clean-lined furniture and decor,dark wood cling,tile flooring,plants,people standing on the chairs,, different functional areas into one cohesive space,more personal space and fluidity,(realistic1:1.2),photorealistic,architectural photography,highly detailed,(masterpiece),(high quality),best quality,super detail,full detail,4k,8k ,fully 3D rendered,\\\\\\\\u003clora:aarg_commercial-000018:1\\\\\\\\u003e,
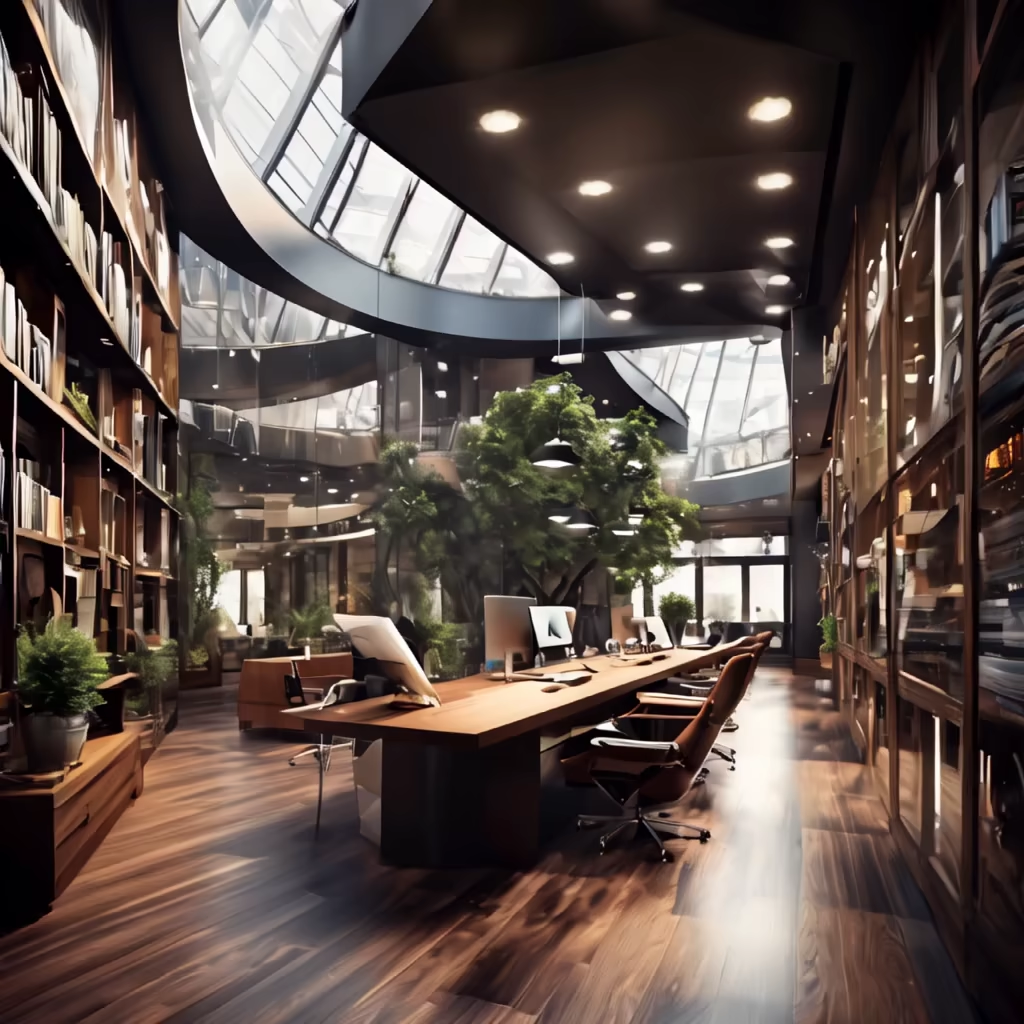

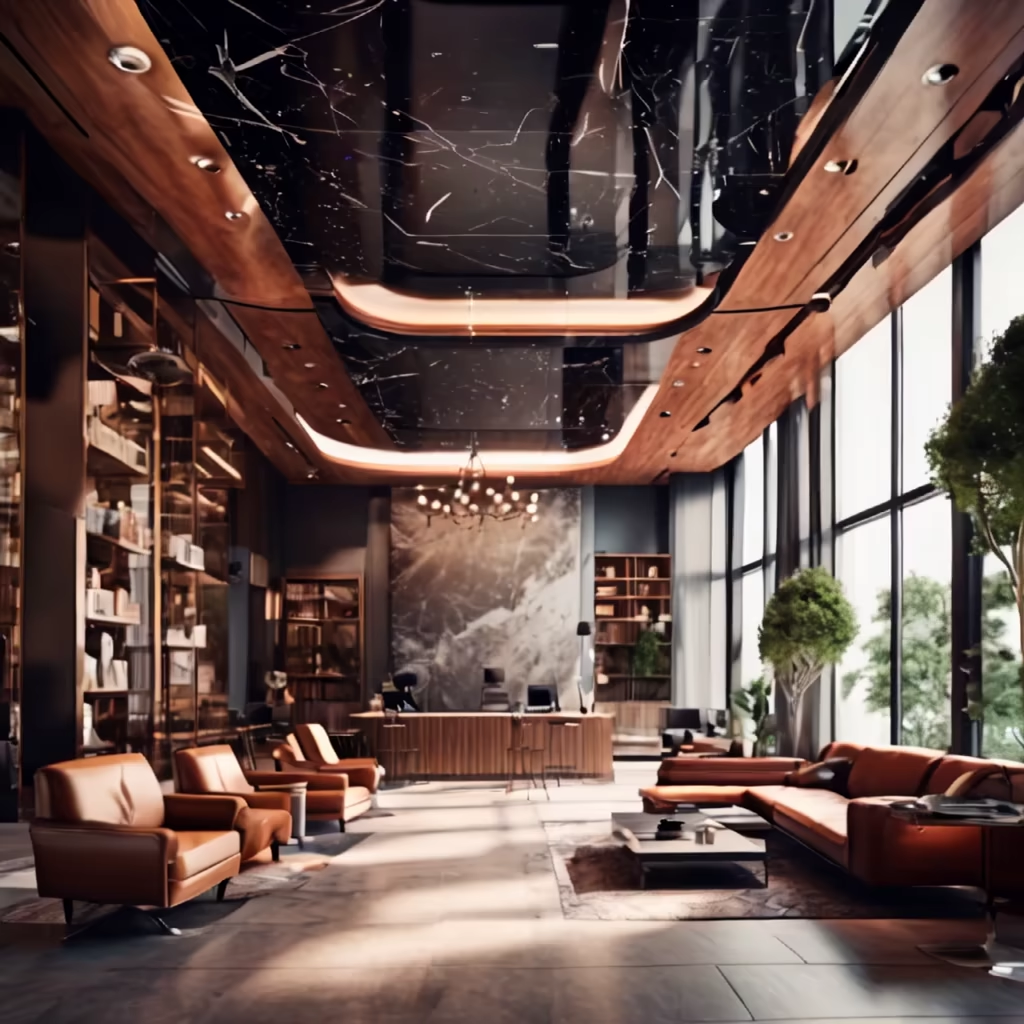

Prompt: Office Space Designs Simplified watercolor-style illustrations Focus on clarity and coherence in structure Maintain a hand-drawn aesthetic reflecting university student capabilities Depict realistic and functional office spaces Create 10 drawings with a consistent watercolor feel Negative: Avoid intricate details, complex scenes, and overly polished digital appearance.
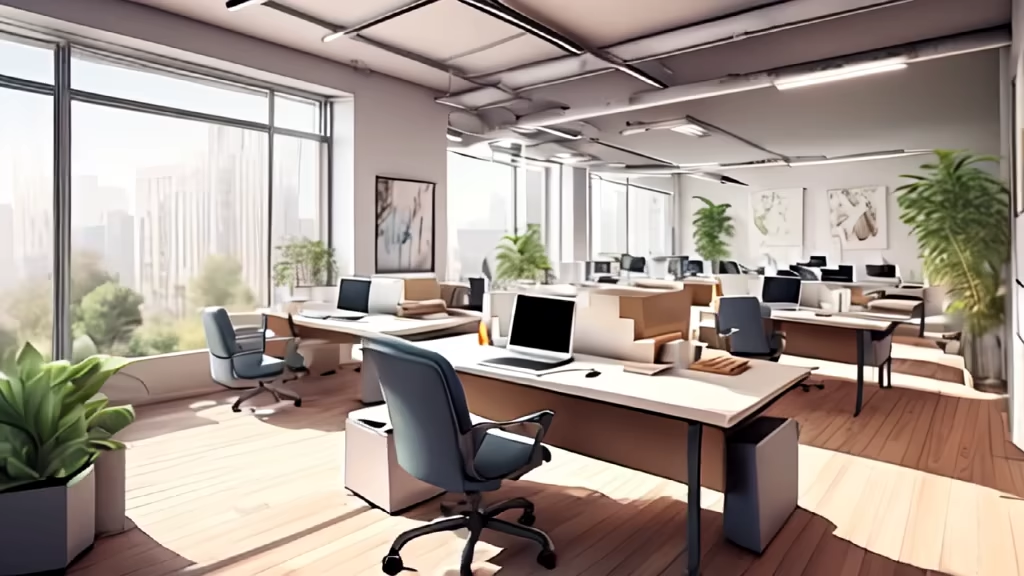
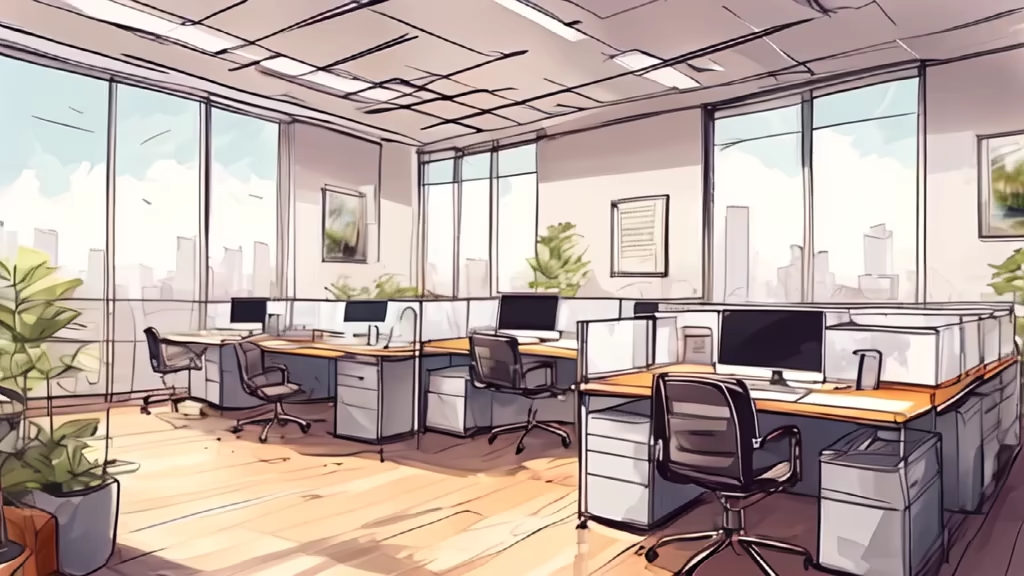
Prompt: Dreaming for \u003c@917991998907093002\u003e... `/dream prompt:interior desinging of reception with brutalism and futurism style style:3D Model seed:2933572130`
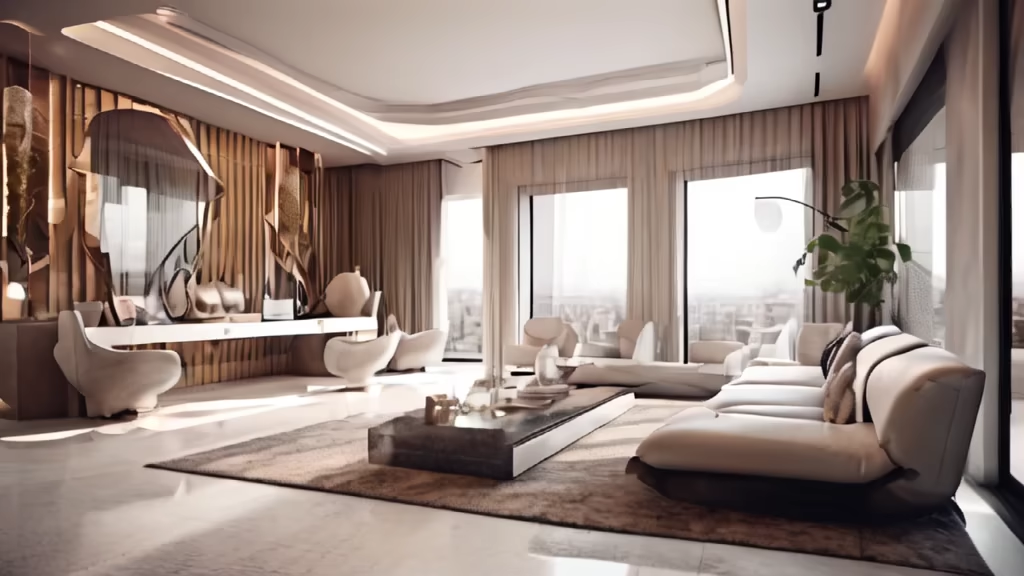
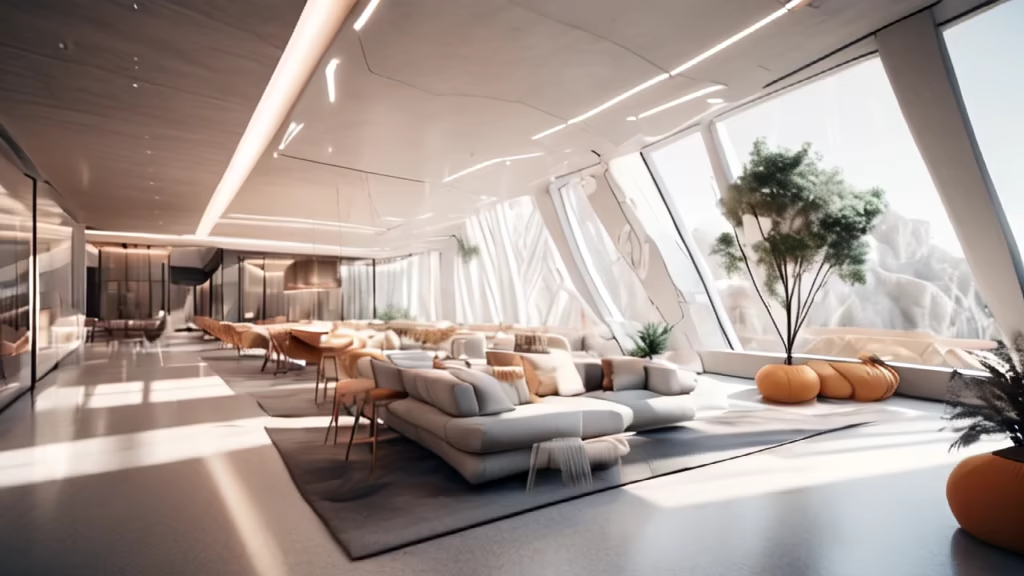
Prompt: Computer motherboard, CPU, technology, circuit board,blue light effect flickering, future technology, luminescence,Best quality, ultra detailed, masterpiece, hires, 8k, Extremely detailed CG unit 8k wallpaper, engine rendered
Negative: morphing, erratic fluctuation in motion, noisy, bad quality, distorted, poorly drawn, blurry, grainy, low resolution, oversaturated, lack of detail, inconsistent lighting,flicker,Hazy Video, dust, static, bad quality, deformed, ugly, low resolution, lack of detail
Style: Digital Art


Prompt: earphone design, Industrial design, streamlined shape, ergonomics. Streamline product design, complete, 0C rendering


















Prompt: Minimalist office space design with clean lines and simplicity, Minimalistic, uncluttered, sleek, monochromatic, functional, Photorealistic style, Sony A7 III with a 35mm lens, Soft natural lighting through large windows, Contemporary urban setting.
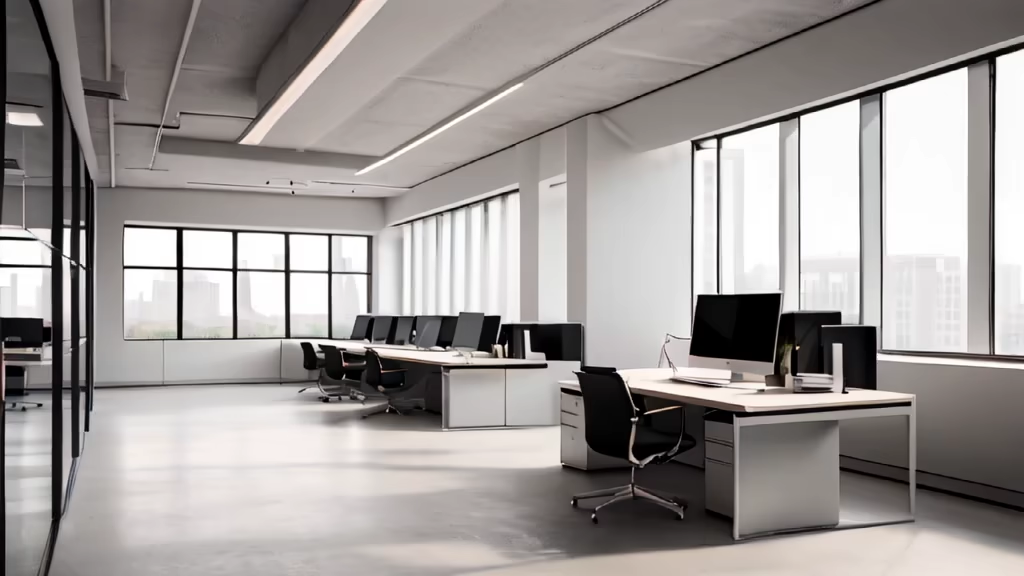
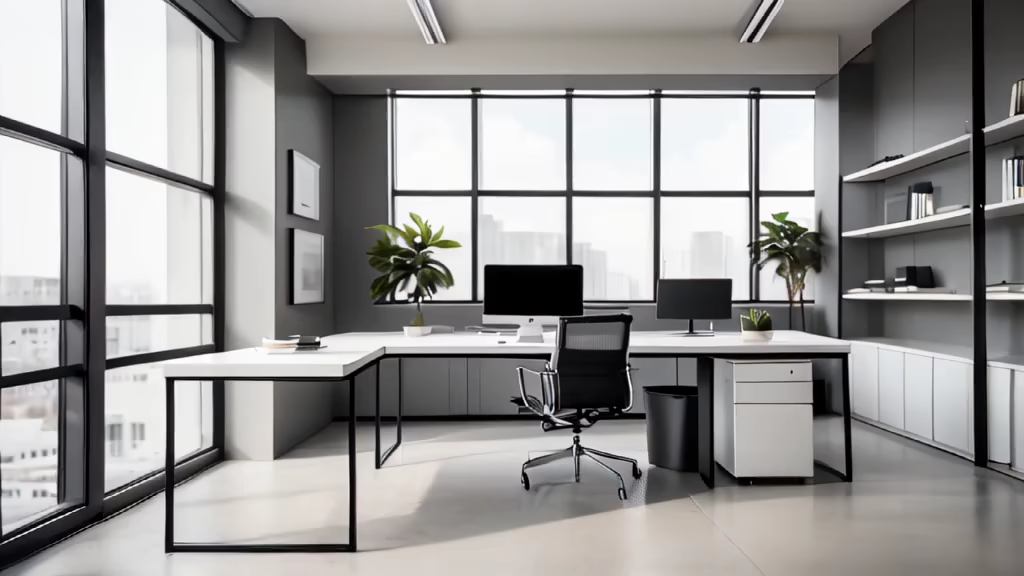
Prompt: Bionic-shaped phonophone record player ,4k,desk oc rendergraph ,Furniture shaped like a phonator,Look like a gramophone table ,Furniture design,desk that Looks like phonophone


Prompt: Create a detailed 3D visualization for a 5-marla plot, portraying an innovative and modern house design. Emphasize the latest architectural trends and incorporate features that optimize space utilization, natural light, and energy efficiency. Include key elements such as a contemporary façade, well-planned rooms, and an aesthetically pleasing outdoor area. Ensure the design aligns with your preferences and lifestyle needs, providing a harmonious blend of functionality and style. Let the visualization showcase a welcoming home that reflects your vision for comfortable and modern living


Prompt: Step into the realm of productivity and creativity with a meticulously crafted computer desk scene. A sleek, modern desk takes center stage, adorned with a minimalist design that seamlessly blends form and function. The desk is bathed in the warm glow of natural light, enhancing its clean lines and polished surfaces. A high-end computer, complete with a large, high-resolution monitor, commands attention as it sits atop the desk. Peripherals, from a sleek keyboard to a precision mouse, are strategically arranged for ergonomic efficiency. Cable management is impeccable, ensuring a clutter-free workspace that promotes focus and organization. Surrounding the desk, shelves and organizers showcase an array of neatly arranged books, stationery, and tech accessories. A potted plant adds a touch of greenery, infusing the space with a sense of vitality. Consider the ambient lighting — perhaps a stylish desk lamp with adjustable brightness or the soft glow of natural light filtering through curtains. The scene exudes a balance of functionality and aesthetic appeal, creating an inviting workspace where ideas flourish. As you immerse yourself in this computer desk composition, feel the creative energy and productivity that radiates from the meticulously arranged elements, inspiring a seamless blend of work and innovation.
Style: Photographic




Prompt: 3d render, product, ecological product, speaker system,simple, product design seed:587438722






