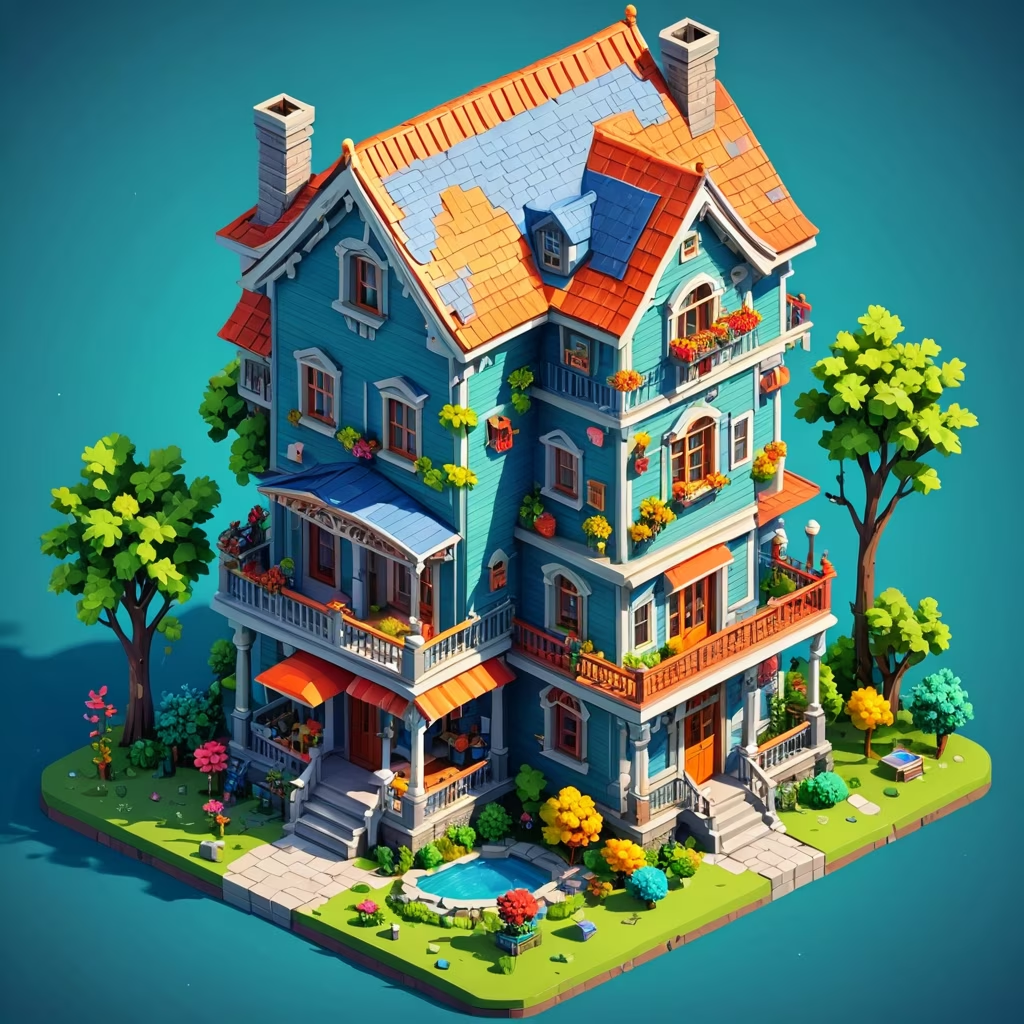Prompt: Create an illustration of a building that's shot from isometric angle, the building contains a mechanical and carpentry workshop together and futuristic robotics tech laboratory separated from those two. Picture an anatomical view of the building.
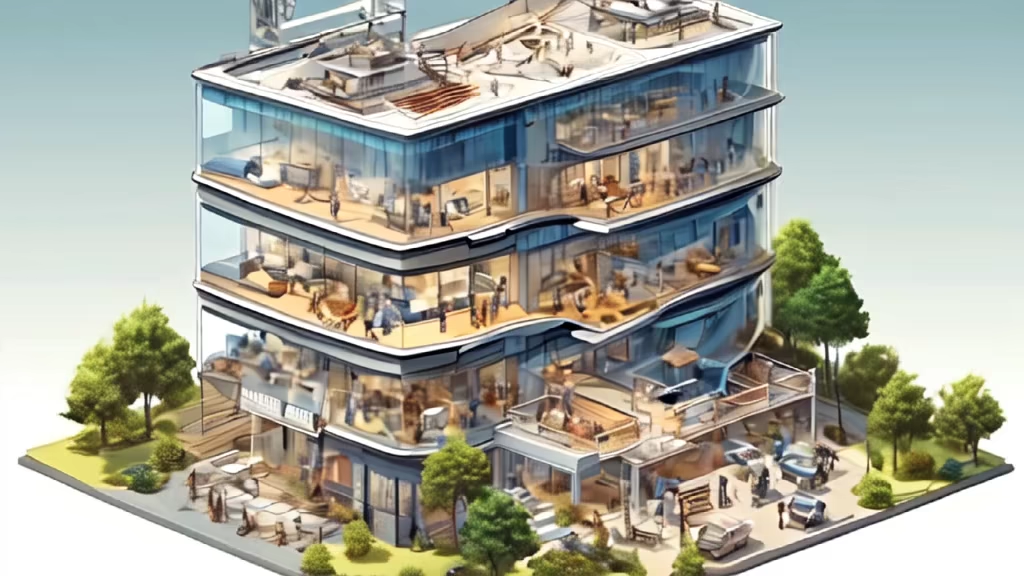
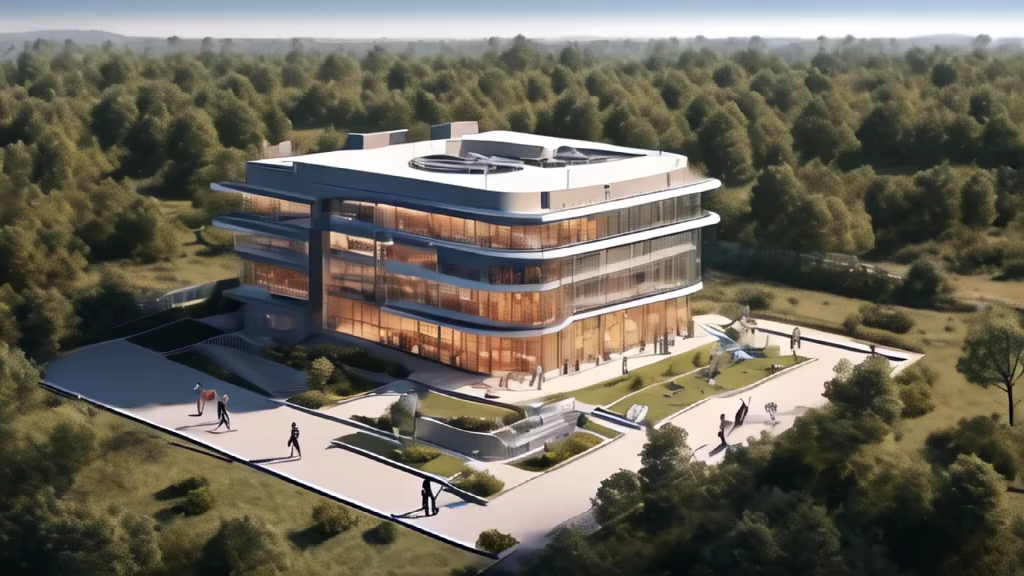
Prompt: /dream prompt:Create an illustration of a building, the building contains a mechanical and carpentry workshop together and futuristic robotics tech laboratory separated from those two. Picture an anatomical view of the building.
Style: Isometric


Prompt: Create an illustration of a building, it contains a raw, rustic mechanical and carpentry workshop and a futuristic robotics tech laboratory separated from those two. Picture an anatomical view of the building.
Style: Isometric


Prompt: The factory building, a large industrial structure, has a rectangular shape with several floors or levels The building is constructed from durable materials such as concrete or steel or a combination of both The room may have a large window or skylight for natural light, monochrome
Negative: trees, vegetation, grass, green, neon, light
Style: Isometric


Prompt: Generate an isometric image of a 4-floor trans-modernist building designed as a global fusion hub, Embrace the blending of diverse cultures and architectural elements, incorporating innovative shapes and materials, The building should inspire curiosity and cross-cultural dialogue
Style: Isometric


Prompt: a space that has carpentry workshop (raw, rustic ), a mechanical workshop (greasy, tool-laden) on the ground floor. a robotics laboratory (futuristic, high-tech) on the first floor. then a swordsmith workshop (artistic, historic) near the backyard,
Style: Isometric


Prompt: Create an animated image of a single building or garage that combines a futuristic lab for robotics, coding, and electronics. Include a rustic, raw, mechanical and woody carpentry workshop, as well as an antique-style workshop for Swordsmith/Bladesmith activities. Emphasize the coexistence of these distinct workshop styles within a unified space, and ensure the design reflects creativity and imagination.
Style: Isometric


Prompt: Illustrate a man cave for a nerd. He has expertise in mechanical, woodwork, electronics, robotics and coding. His personal man cave contains a raw, rustic mechanical and carpentry workshop on the ground floor and the first floor is a futuristic robotics tech laboratory. anatomical view.
Style: Isometric


Prompt: a space that has carpentry workshop (raw, rustic ), a mechanical workshop (greasy, tool-laden) on the ground floor. a robotics laboratory (futuristic, high-tech) on the first floor. then a swordsmith forge (artistic, historic) near the backyard
Style: Isometric


Prompt: building with an infinite number of floors protruding above and below the image
Style: Isometric


Prompt: mechanical and carpentry workshop, futuristic robotics tech laboratory, all three in the same building, isotropic anatomy angle
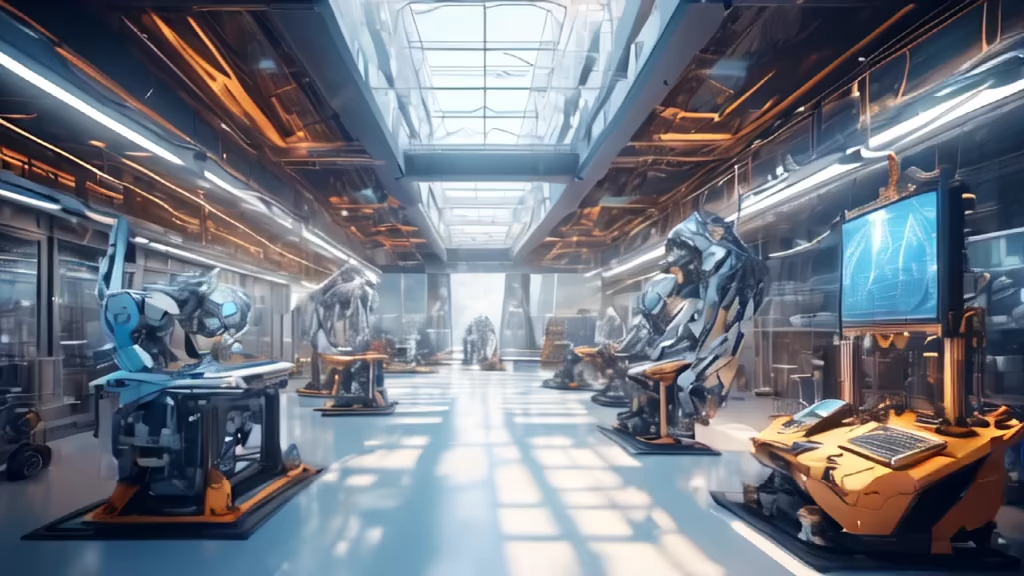
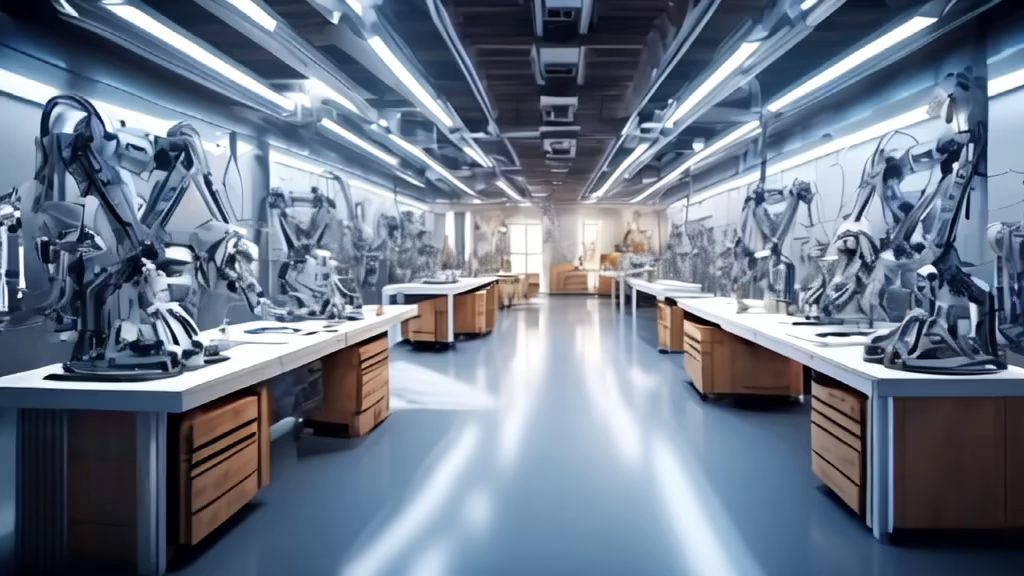
Prompt: a space that has carpentry workshop (raw, rustic ), a mechanical workshop (greasy, tool-laden), a robotics laboratory (futuristic, high-tech) and a swordsmith workshop (artistic, historic).
Style: Isometric


Prompt: 3D icon of the Factory building has a rectangular shape with several floors and pipes
Negative: trees, vegetation, grass, green, neon, light
Style: Isometric


Prompt: Generate a thought-provoking isometric image of a 5-floor trans-modernist complex celebrating the harmony in diversity. Incorporate contemporary shapes and materials that symbolize the coalescence of cultures. The building should evoke a sense of unity while stimulating creative thinking.


Prompt: animated picture, mechanical and carpentry workshop, futuristic robotics tech laboratory, all three in the same building, isotropic anatomy shot
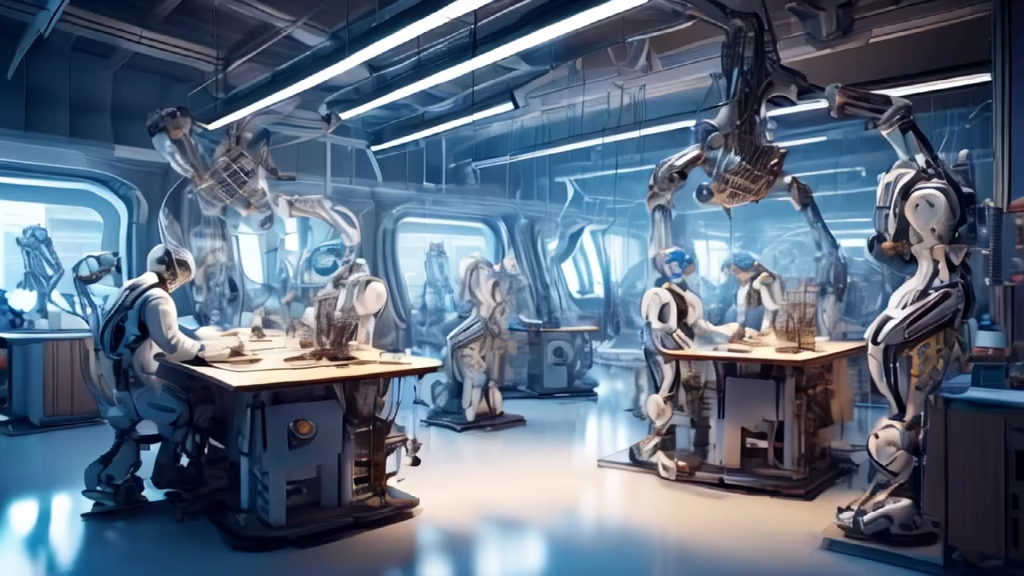
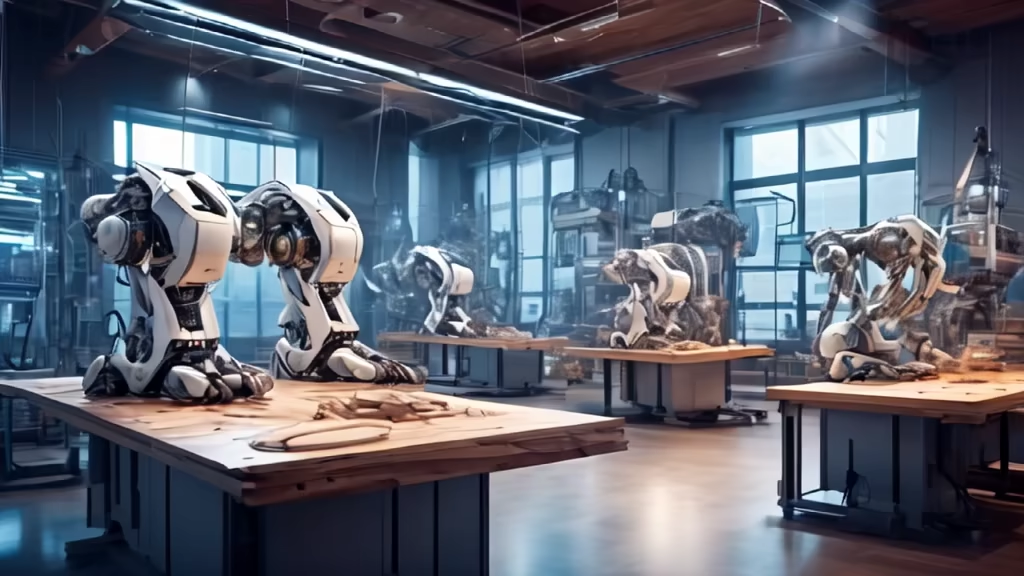
Prompt: a stylized depiction of a factory building with characteristic architectural features such as chimneys, windows, entrances or chimneys, monochrome
Negative: trees, vegetation, grass, green, neon, light
Style: Isometric


Prompt: Factory Icon Design a rectangular shaped structure with a chimney on one side Use bold and straight lines to convey an industrial feel Include a minimum number of windows or vents on the walls of the building, Keep the design clean and simple, Monochrome
Negative: trees, vegetation, grass, green, neon, light
Style: Isometric




Prompt: scenary twilight2000 game like. Special troops man circa year 2000, black haired, bearded, 30 years old
Style: Sticker




Prompt: 3d icon of factory building
Negative: trees, vegetation, grass, green, neon, light
Style: Isometric






Prompt: Factory Icon Design a rectangular shaped structure with a chimney on one side Include a minimum number of windows or vents on the walls of the building, Keep the design clean and simple, Monochrome
Negative: trees, vegetation, grass, green, neon, light
Style: Isometric


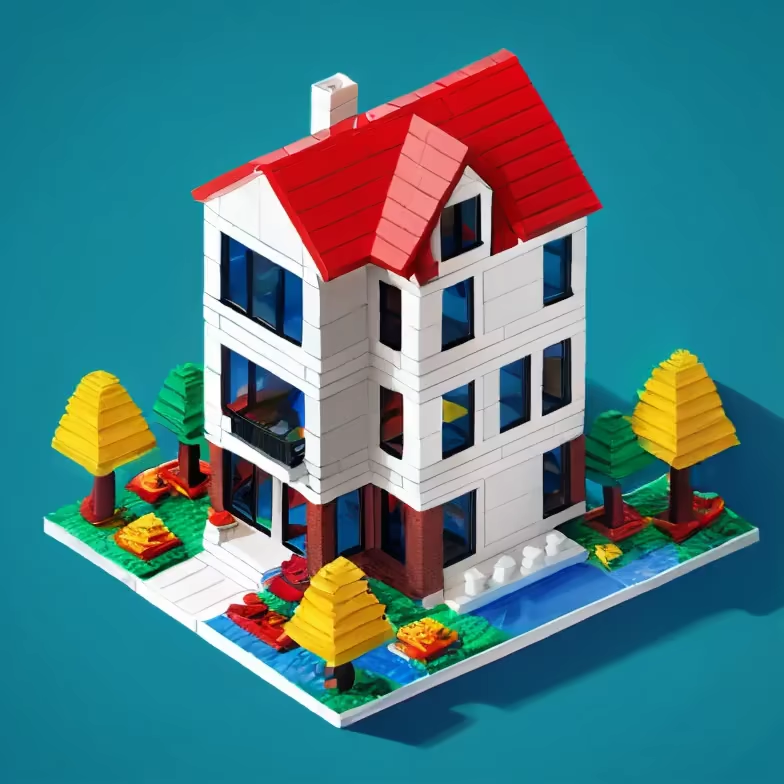
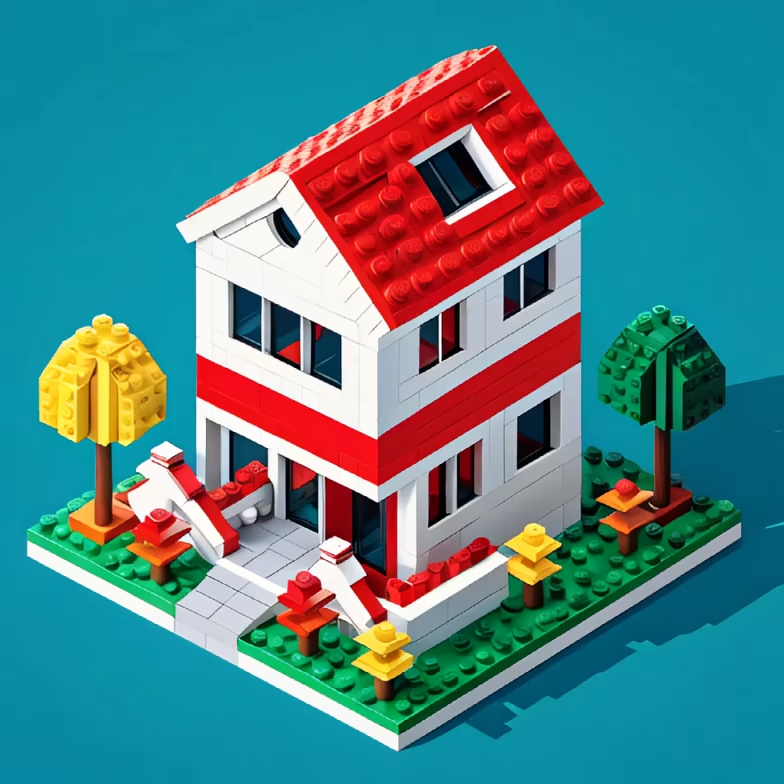


Prompt: Modern Architecture: Sleek design, clean lines, and innovative structures. High-Tech Atmosphere: Cutting-edge technology, advanced machinery, and futuristic elements. Bright and Spacious: Well-lit environment with natural light or futuristic lighting. Silver Glow: Incorporate a gentle silver glow to represent the high-tech ambiance. Digital Displays: Large digital screens or holographic displays showcasing information. Smart Cars: Include intelligent and futuristic-looking vehicles on the production line. Innovation Hub: Capture the essence of a hub where technological advancements are created. Dynamic Energy: Illustrate the dynamic and lively energy of a bustling smart car factory.
Style: Isometric


Prompt: stylized image of a factory building with distinctive architectural features such as chimneys, monochrome, minimum level of detail
Negative: trees, vegetation, grass, green, neon, light
Style: Isometric


Prompt: a 3D icon of Factory with clean lines and crisp details, Monochrome
Negative: trees, vegetation, grass, green, neon, light
Style: Isometric


Prompt: A building icon, isometric 3d, transparent technology sense, industrial design, blue and white, white background, Top light, 3d rendering, simplified, microsoft design style, c4d, blender, high detail, dribbble,


Prompt: Office Icon, Create a rectangular shaped building with a flat roof Install evenly spaced windows along the front of the building Keep the design clean and simple, Monochrome
Negative: trees, vegetation, grass, green, neon, light, excessive detail
Style: Isometric


Prompt: darkside corp design, mechanical engineering hangar, postapocalypse, rising from the ground, red accent
Style: Isometric


Prompt: darkside corp design, mechanical engineering hangar, postapocalypse, rising from the ground, red accent
Style: Isometric
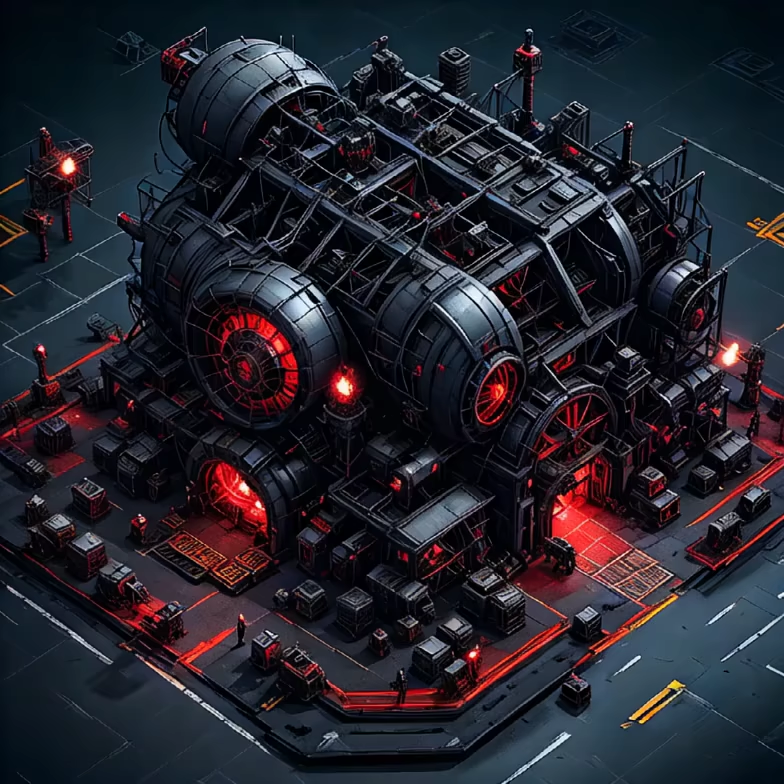
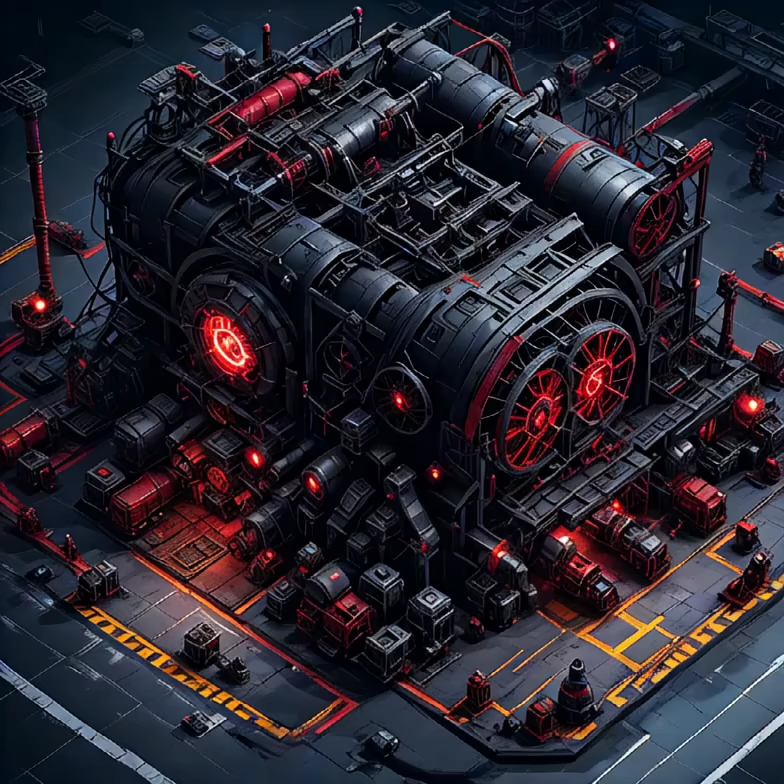
Prompt: Office Icon, Create a rectangular shaped building with a flat roof Install evenly spaced windows along the front of the building Keep the design clean and simple, avoiding excessive detail
Negative: trees, vegetation, grass, green, neon, light
Style: Isometric


Prompt: a space that seamlessly blends carpentry (raw, rustic ) with a mechanical (greasy, tool-laden) workshop on the ground floor. on the first floor, there is a robotics laboratory (futuristic, high-tech). then there is a swordsmith or bladesmith workshop (artistic, historic), tucked away on the ground floor near the backyard, distinct from the other areas.
Style: Isometric




Prompt: Factory Icon Design a rectangular shaped structure with a chimney on one side. Use simple straight lines, minimal windows or vents on the walls of the building, Monochrome
Negative: trees, vegetation, grass, green, neon, light
Style: Isometric


Prompt: Factory Icon Design a rectangular shaped structure with a chimney on one side, Keep the design clean and simple, Monochrome
Negative: trees, vegetation, grass, green, neon, light
Style: Isometric


Prompt: Create an isometric animated design featuring a futuristic lab for robotics and electronics on the first floor, a raw and woody carpentry workshop on the ground floor, and an antique-style swordsmith/Bladesmith forge near the backyard. Ensure the mechanical and carpentry workshop are prominently showcased on the ground floor, and the robotics space is highlighted on the first floor. This design should capture the essence of each workshop and portray an anatomical view.
Style: Digital Art


Prompt: Create a 3D icon that represents an office space, including elements such as desks, chairs, and computers. Consider using a modern and professional design approach to convey a sense of productivity and efficiency.
Style: Isometric


Prompt: a 3D icon of simple office building with clean lines
Negative: trees, vegetation, plants
Style: Isometric


Prompt: mechanical engineering hangar bunker, postapocalypse, rising from the ground
Style: Isometric


Prompt: mechanical engineering hangar bunker, postapocalypse, rising from the ground
Style: Isometric
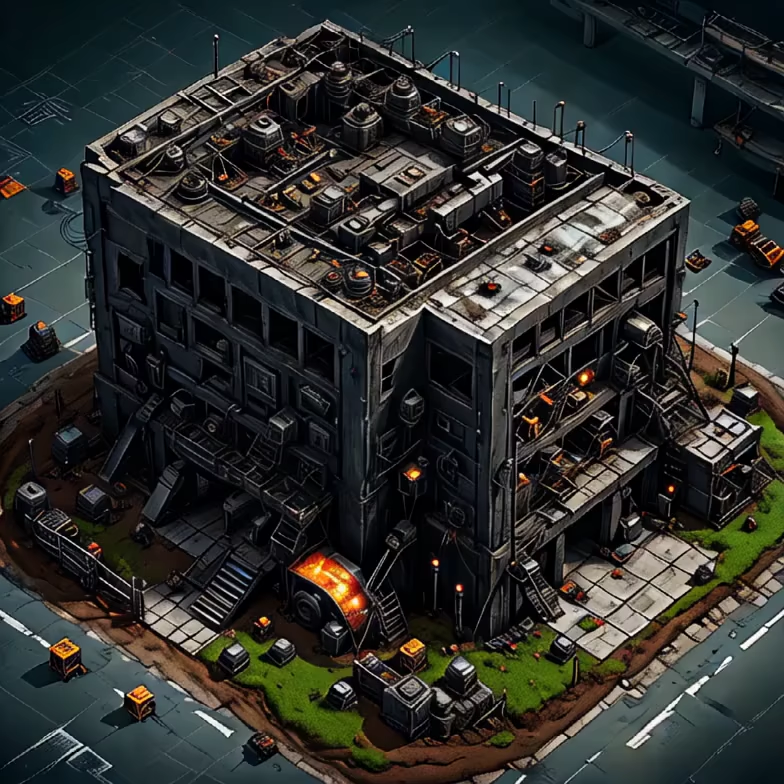
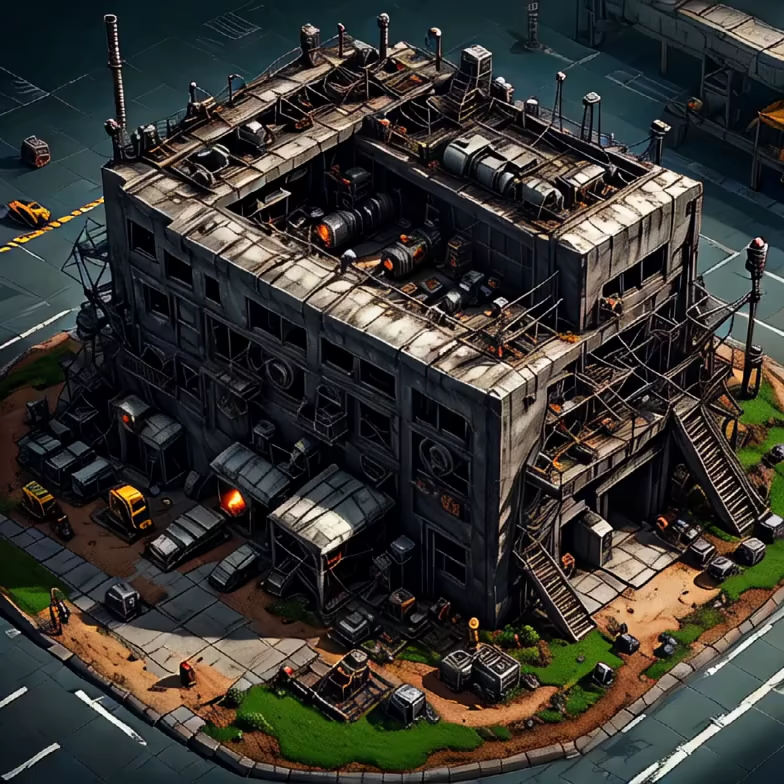
Prompt: isometric view of floor plan of an office in modern building
Negative: people
Style: Isometric




Prompt: low poly darkside corp design, mechanical engineering factory hangar, postapocalypse, rising from the ground, red accent
Style: Isometric




Prompt: Panoramic view of huge medieval throne room, beautiful dream medieval world, silvery, blue, purple, yellowish, indigo, orange glares, fantasy lineart style
Style: Comic Book
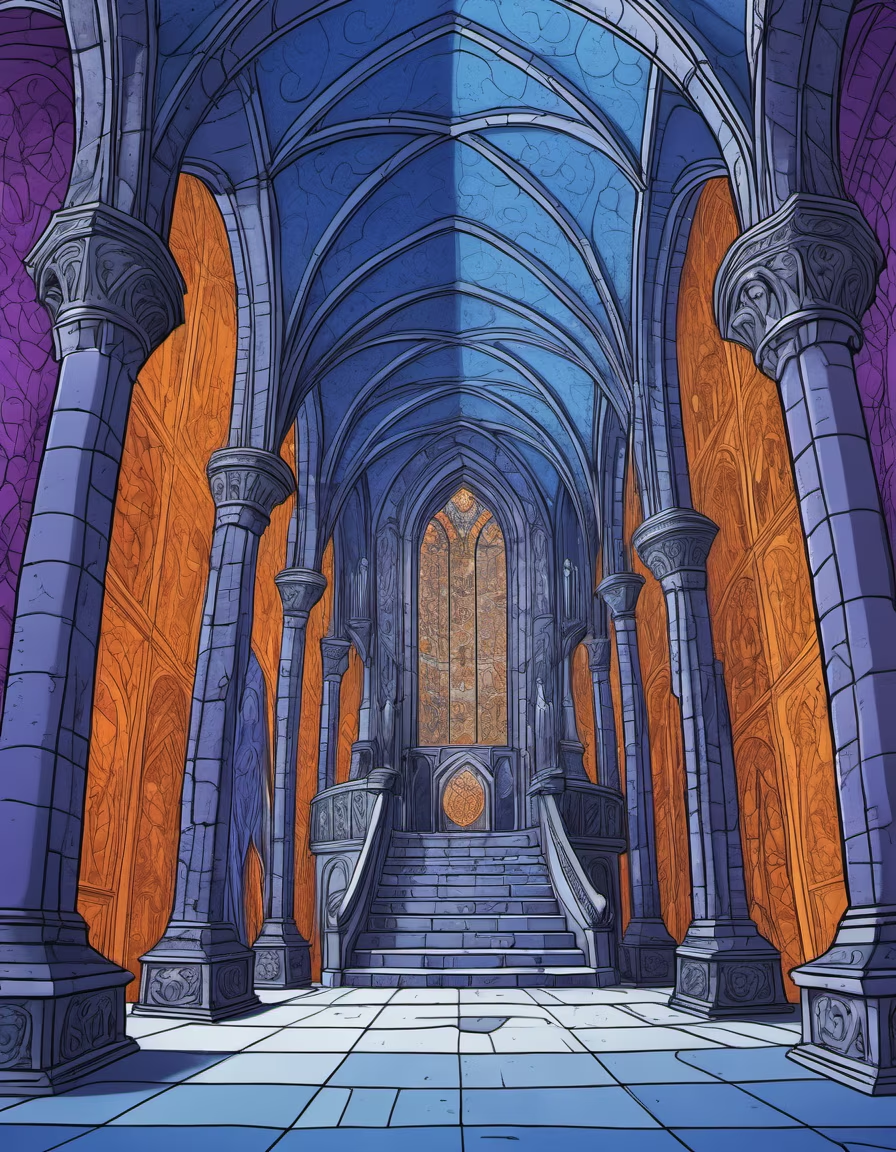
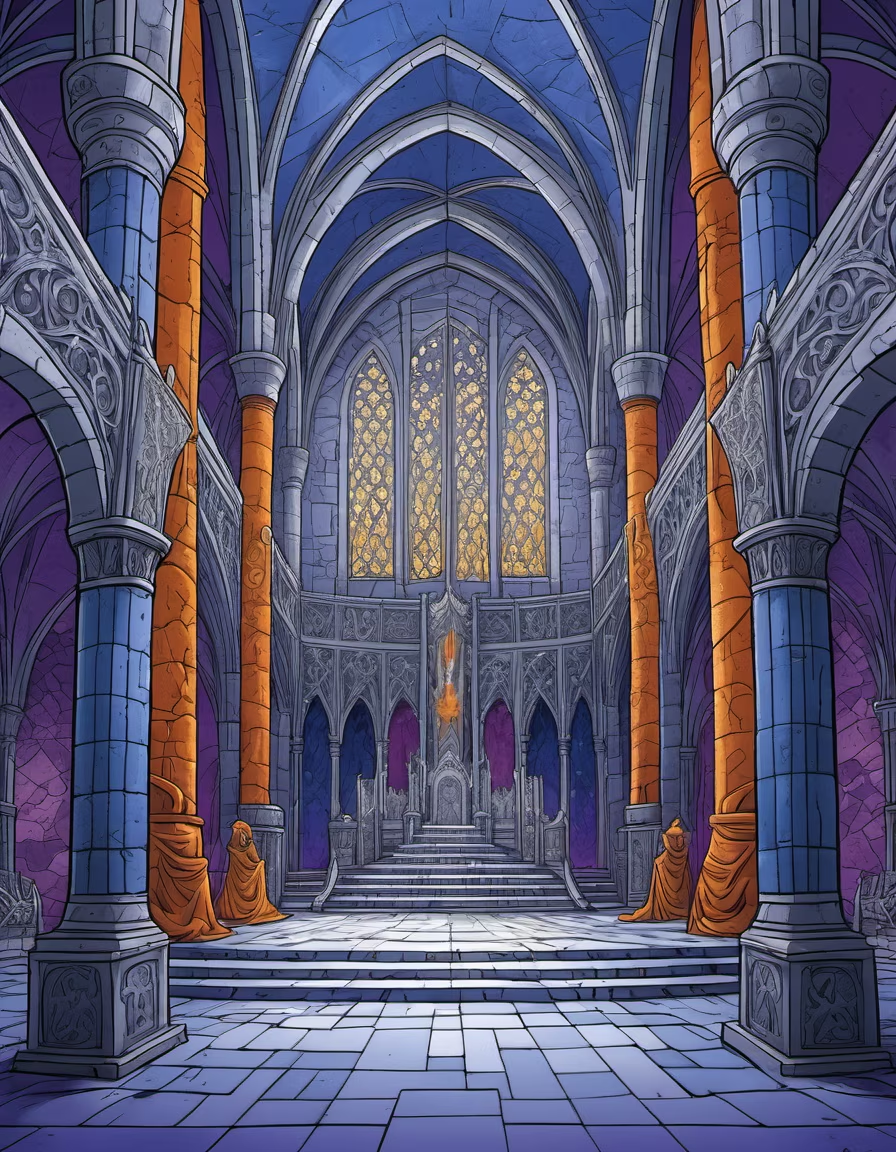

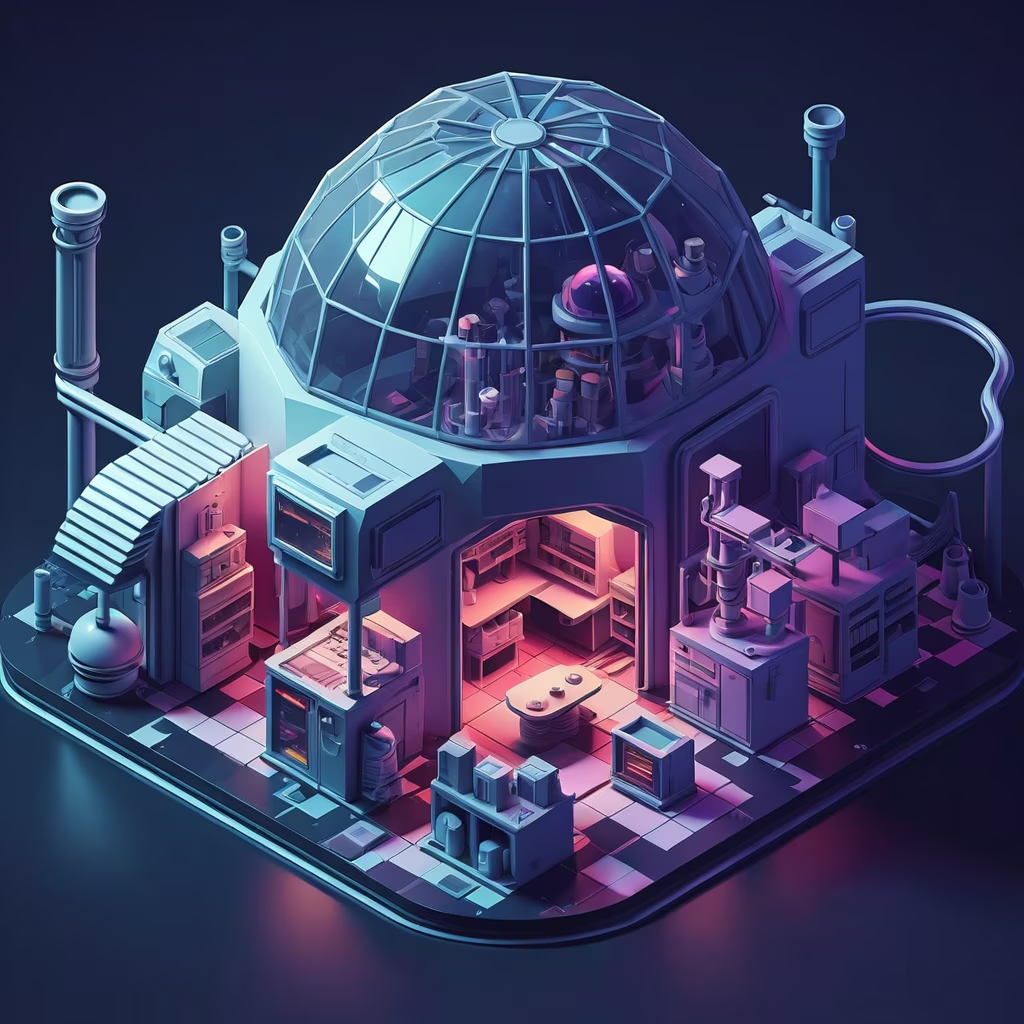

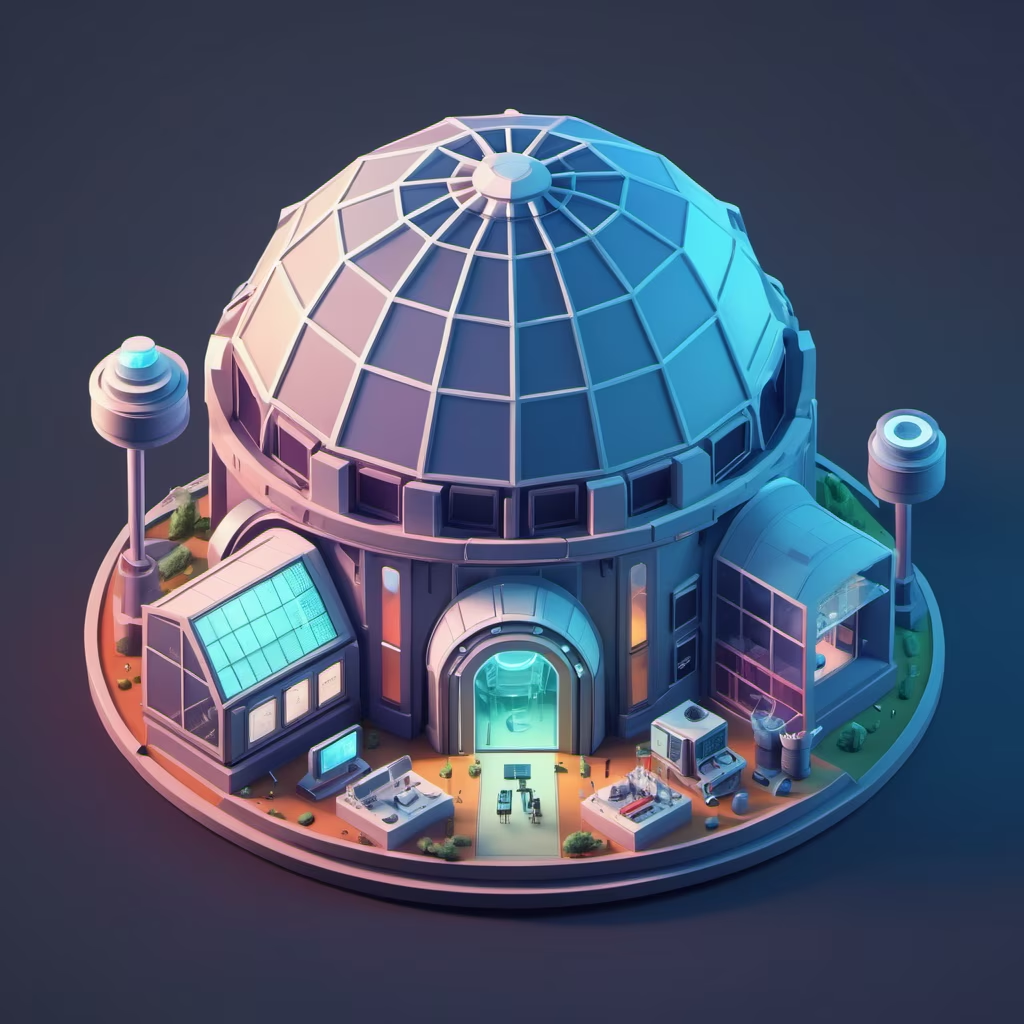
Prompt: mechanical and carpentry workshop, futuristic robotics tech laboratory, all three in the same building, isotropic anatomy shot
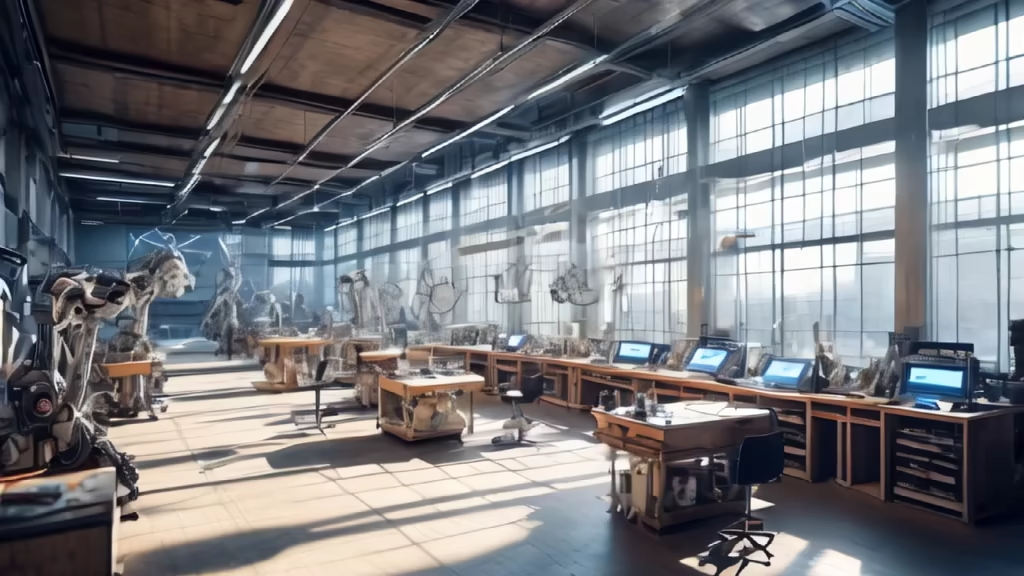
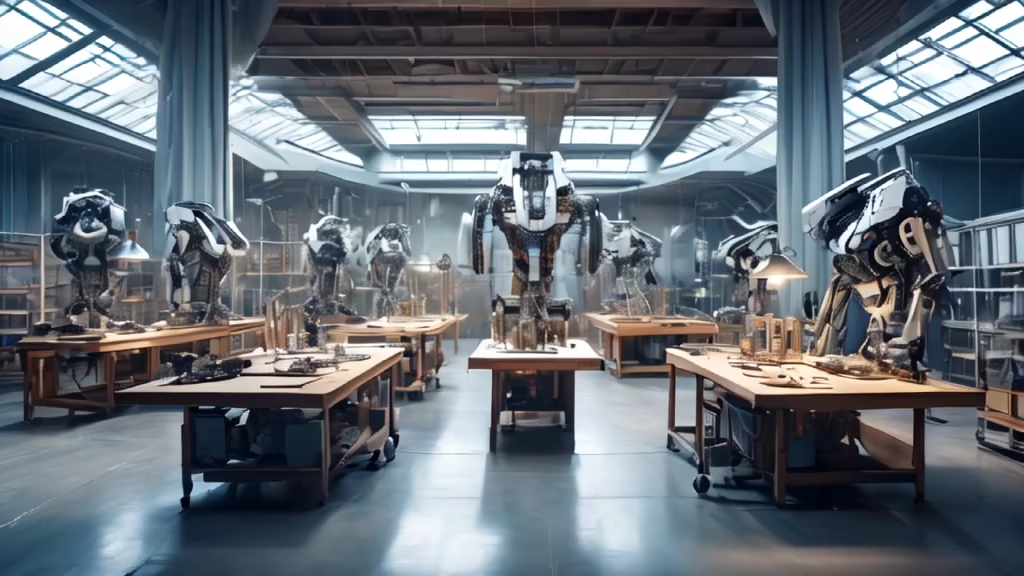
Prompt: atwo-storey building, high-tech factory that produces intelligent equipment, animal husbandry equipment, isometric, pure white background, blue gradient Poly-Methyl-Methacrylate and chrome, white chrome transparent technology sense, strong orange and blue light, Intelligent equipment, super quality, reduce details, 360 panorama, first person view, edge lights, UHD, precise and lifelike, precisionist lines, blender, 3d art, OC renderer, soft lighting, 3D, UE5 --ar 5:3 - -v 5 -- s250


