Prompt: The interior finishes are minimal, leveraging the poured-in-place concrete structure and polished concrete floors with exposed aggregate. Low-profile glass and metal serve as additional detailing. Large rectilinear skylights illuminate the bathrooms and the circulation spaces, where the repetitive concrete beams reappear.
Style: Photographic


Prompt: Award-winning professional architectural photography: Apricot and copper hues, metallic finishes, mixed materials, polished concrete floors, warm neutrals, industrial chic elements, Edison bulb lighting, modern sculptures, statement walls, sleek furniture, Hyperdetailed,


Prompt: editorial architecture photography, Generate an image of a futuristic home using an AI generative tool that is both visually striking and practical in its design. The house should have a unique shape and size that takes advantage of its stunning surroundings, such as a cliffside or mountaintop location with panoramic views. The home should also prioritize natural light, with large windows and skylights that allow for plenty of sunlight to illuminate the interior. Imagine a sleek, modern exterior with clean lines and minimalist features, using a mix of materials such as glass, steel, and concrete to create a distinctive look. Finally, consider how the home would integrate with its surroundings, using landscaping and other elements to seamlessly blend it into the natural environment
Style: Photographic


Prompt: editorial architecture photography, Generate an image of a futuristic home using an AI generative tool that is both visually striking and practical in its design. The house should have a unique shape and size that takes advantage of its stunning surroundings, such as a cliffside or mountaintop location with panoramic views. The home should also prioritize natural light, with large windows and skylights that allow for plenty of sunlight to illuminate the interior. Imagine a sleek, modern exterior with clean lines and minimalist features, using a mix of materials such as glass, steel, and concrete to create a distinctive look. Finally, consider how the home would integrate with its surroundings, using landscaping and other elements to seamlessly blend it into the natural environment
Style: Photographic


Prompt: Epic babylonian architectural ruins built of transparent crystals, hanging garden, colorful flowers, vibrant colors, tropical, overgrown garden, lush landscaping, painterly clouds, misty, waterfalls, ivy, aerial shot
Negative: watermarks
Style: Fantasy Art



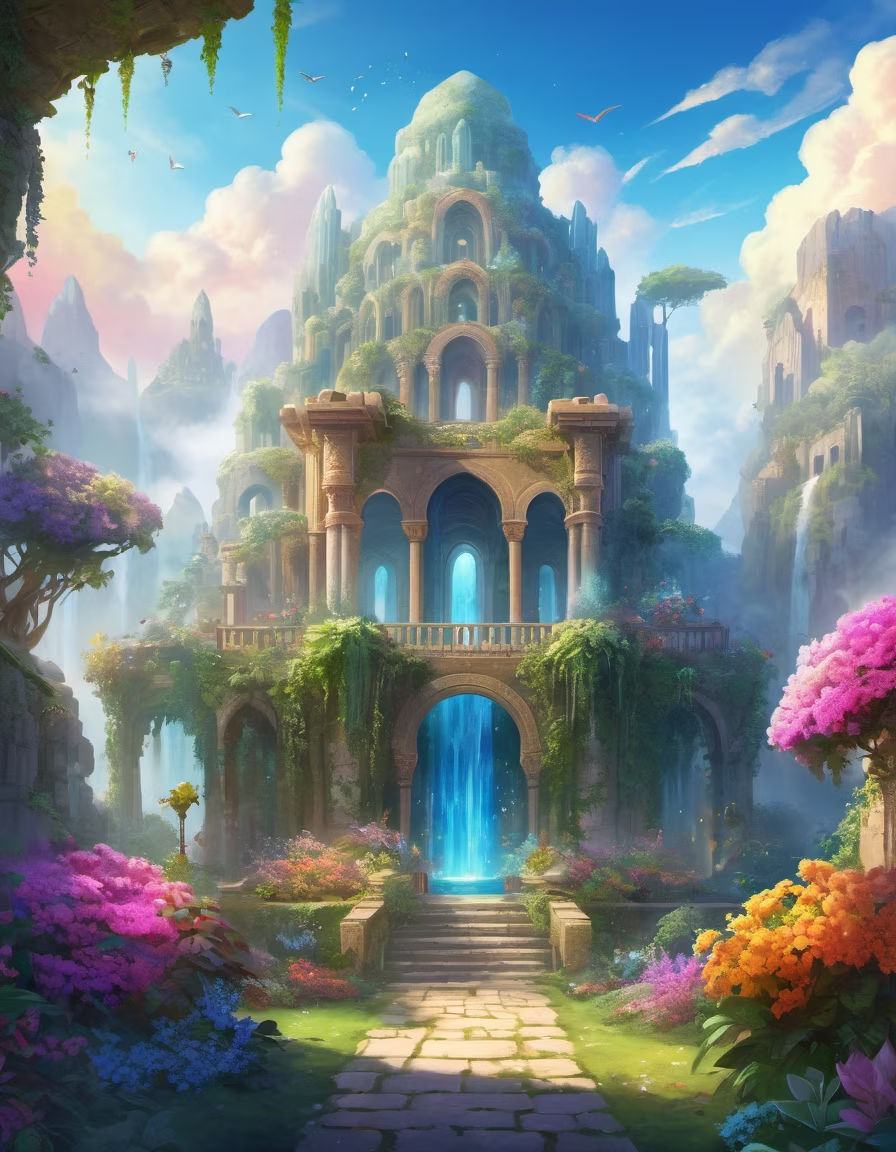
Prompt: Envision a modern house gracefully positioned on a mountainside, its architecture adorned with clean lines, extensive glass surfaces, and a minimalist design. As the sun begins its descent, the facade, constructed from contemporary materials like concrete, steel, and glass, seamlessly melds with the natural surroundings. Through large panoramic windows, residents are treated to a mesmerizing display of colors as the sun sets over the mountain landscape. A capacious terrace, featuring stylish seating, becomes an intimate vantage point for occupants to bask in the breathtaking hues of the sunset. Inside, open floor plans and modern furnishings continue to create a luminous and inviting atmosphere, making this contemporary mountain retreat a serene haven in the fading light of the day.


Prompt: A modern house boldly perches on the sides of a canyon. The architecture features clean lines, expansive glass surfaces, and a minimalist design that cleverly integrates with the rugged canyon walls. The facade is constructed from materials like concrete, steel, and glass, harmonizing with the natural surroundings of the steep canyon. Floor-to-ceiling windows provide captivating views of the impressive canyon walls. A spacious terrace extends laterally from the house, creating a unique space to experience the dramatic beauty of the canyon landscape. Inside, an open floor plan and modern furnishings continue the luxurious living atmosphere, seamlessly blending with the spectacular canyon


Prompt: ancient stone monolith, towering above barren desert landscape, weathered sandstone formations, cracked stone tablets etched with primordial symbols, references to long forgotten epochs, dying sun casts orange glow, silhouettes of petrified trees in distance, inspired by zdzisław beksiński and h. r. giger, desolate new mexico badlands, looming shadows, last rays of daylight, digital oil painting technique, fine detail and textures, 16K resolution masterpiece

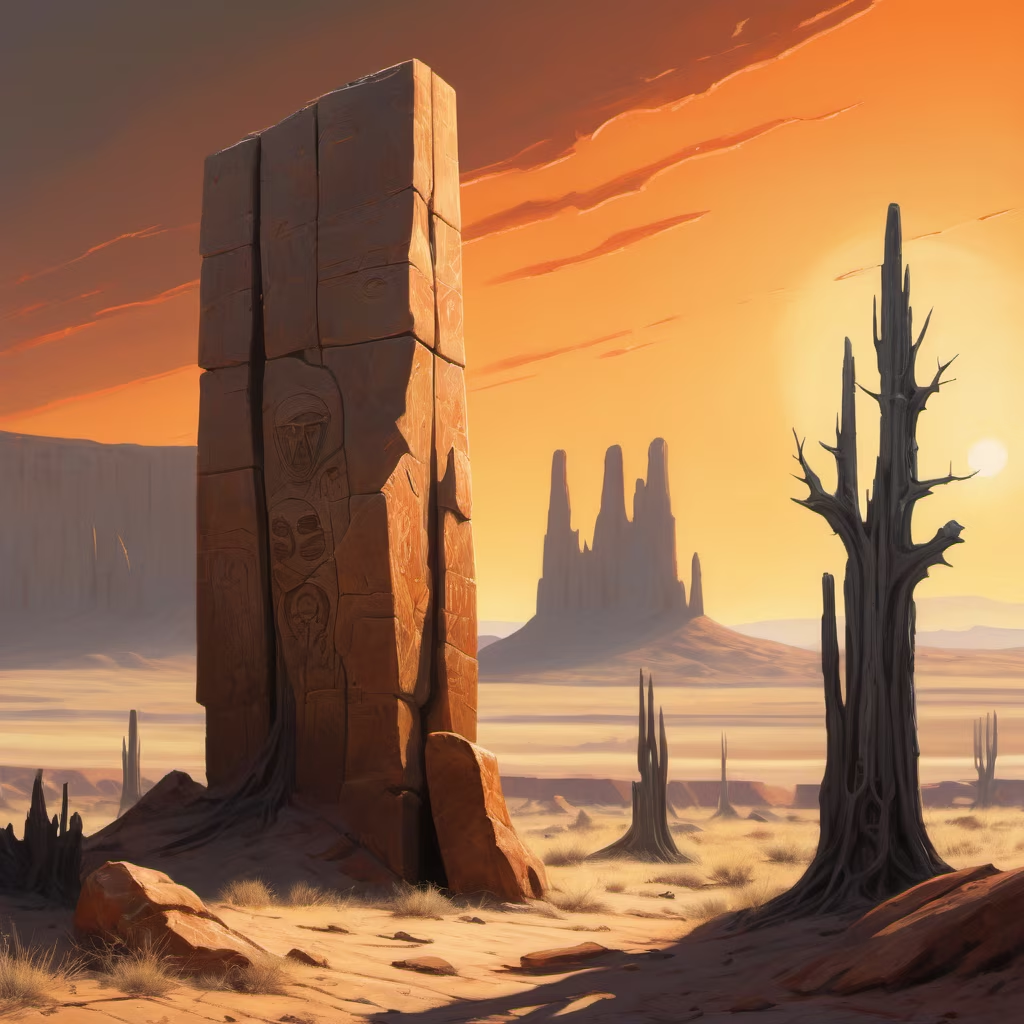
Prompt: Create a concrete architectural structure designed as a climate shelter, emphasizing essential factors like mass, air, and light. Integrate concrete elements for effective storage mass and inertia, allowing for temperature regulation and stability. Employ smart ventilation systems that capitalize on natural thermals and promote efficient air movement within the structure. Utilize concrete for shading elements, strategically positioned to control exposure to sunlight and enhance energy efficiency. Craft a concrete building that not only withstands climatic challenges but also embodies a sustainable and functional design, providing a resilient and comfortable environment for occupants.






Prompt: editorial architecture photography, Generate an image of a futuristic home using an AI generative tool that is both visually striking and practical in its design. The house should have a unique shape and size that takes advantage of its stunning surroundings, such as a cliffside or mountaintop location with panoramic views. The home should also prioritize natural light, with large windows and skylights that allow for plenty of sunlight to illuminate the interior. Imagine a sleek, modern exterior with clean lines and minimalist features, using a mix of materials such as glass, steel, and concrete to create a distinctive look. Finally, consider how the home would integrate with its surroundings, using landscaping and other elements to seamlessly blend it into the natural environment



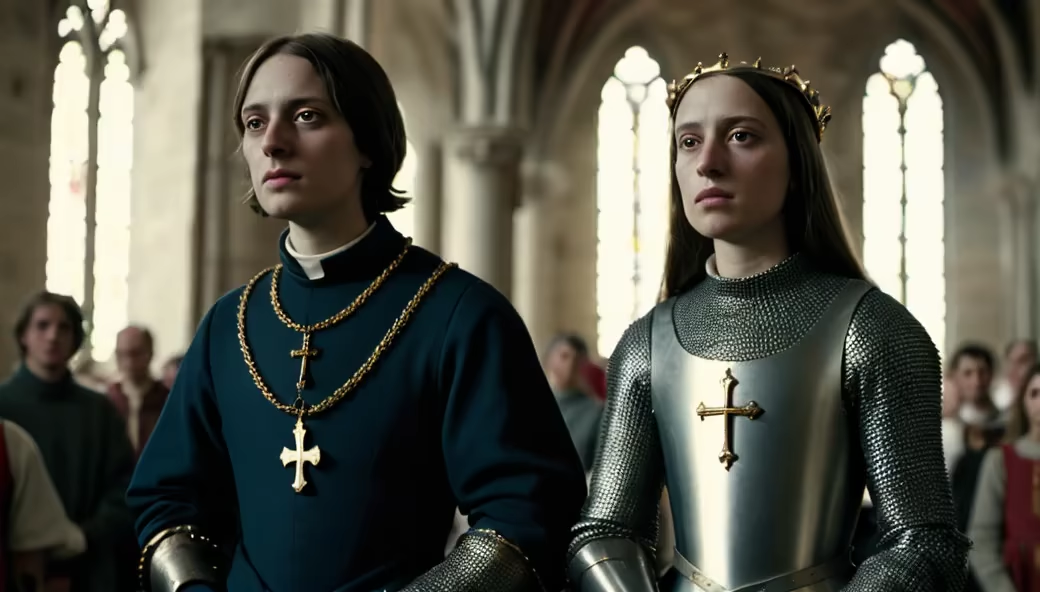
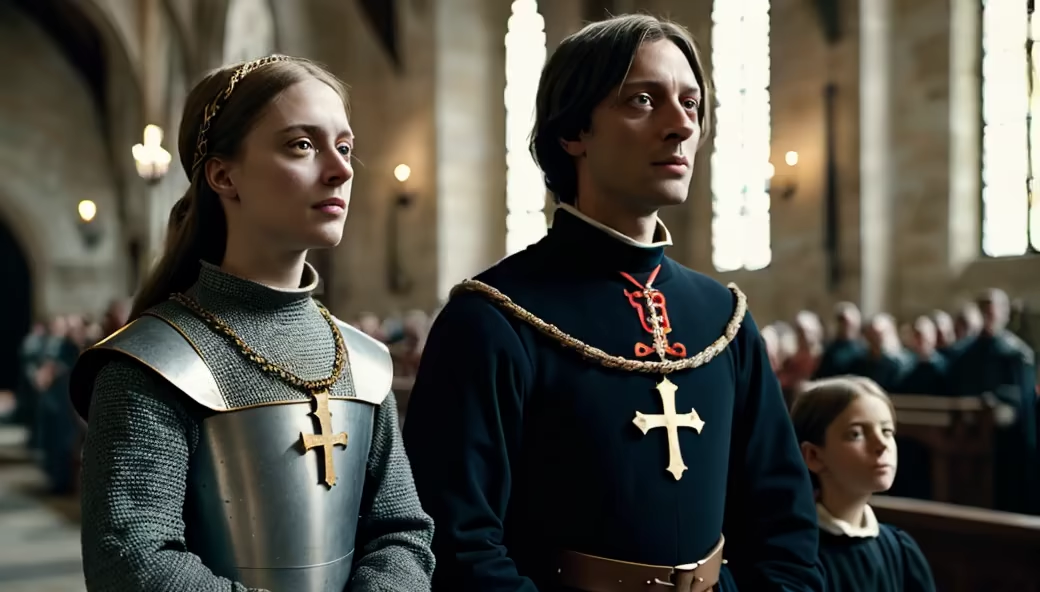

Prompt: Award-winning professional architectural, photography: Apricot and copper hues, metallic,finishes, mixed materials, polished concrete floors, warm neutrals, industrial chic elements,Edison bulb lighting, modern sculptures,statement walls, sleek furniture,Hyperdetailed, Hyperdetailed,by Pablo Picasso 8k --ar 3:2 --g 2-s 750--V 5.2
Style: Photographic
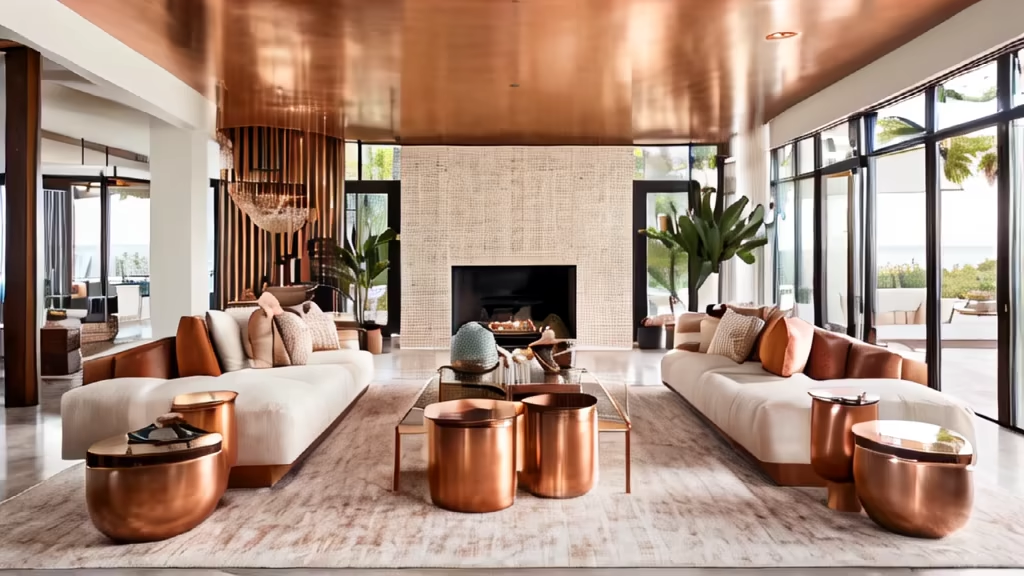
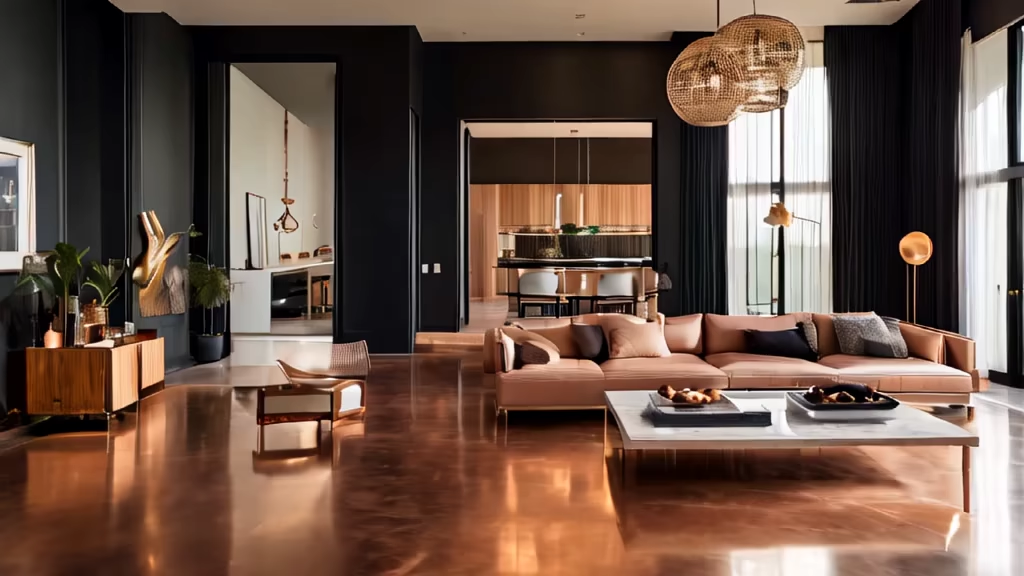
Prompt: Generate a stark representation of an empty, under-construction industrial room. The scene should focus on the utilitarian elements, with bare concrete walls and floors. Accentuate the industrial ambiance by incorporating strategically placed, exposed glowing light tubes that emit a warm and electric bath of light. These tubes should not only illuminate the space but also mimic the angular and structured patterns reminiscent of a circuit board. Capture the raw and unfinished essence of the room, emphasizing its industrial and electrical nature. Avoid domestic or furnished elements, and instead, highlight the rugged and technological aspects of the environment
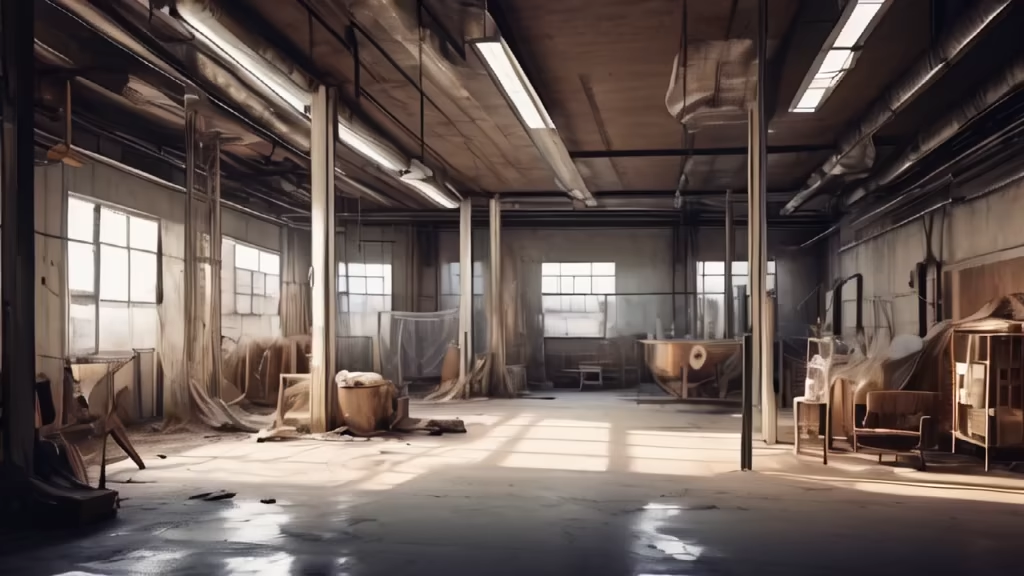
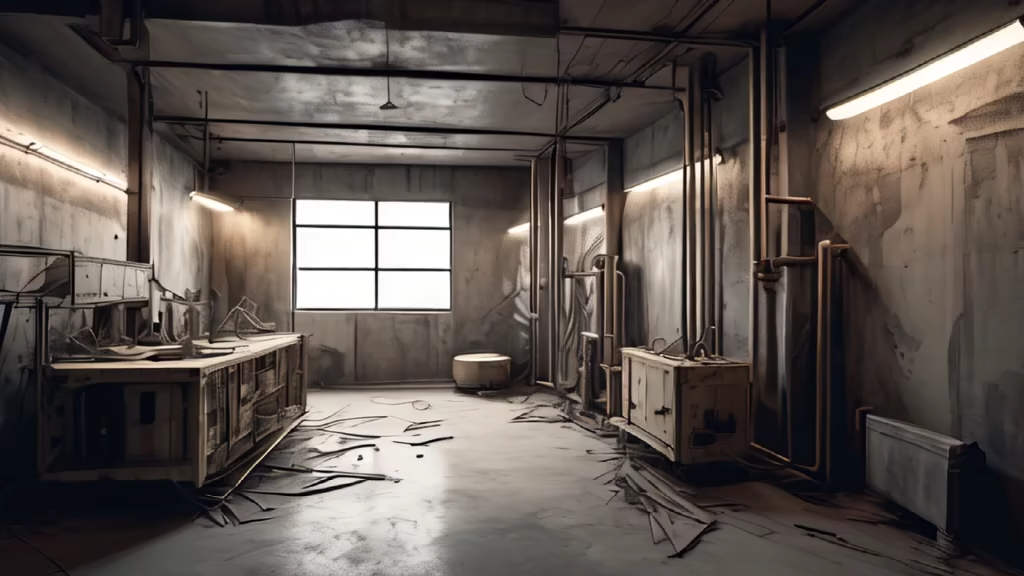
Prompt: A lone tree spirit watches over the slumbering woodland inside a luminous orb, badgers and deer rest in glades of blue wildflowers as fireflies flit between leaves lit from within, hyper detailed 3D scene, enchanted atmosphere, concept art by Yoshitaka Amano and Makoto Shinkai.


Prompt: Modern Architecture: Sleek design, clean lines, and innovative structures. High-Tech Atmosphere: Cutting-edge technology, advanced machinery, and futuristic elements. Bright and Spacious: Well-lit environment with natural light or futuristic lighting. Silver Glow: Incorporate a gentle silver glow to represent the high-tech ambiance. Digital Displays: Large digital screens or holographic displays showcasing information. Smart Cars: Include intelligent and futuristic-looking vehicles on the production line. Innovation Hub: Capture the essence of a hub where technological advancements are created. Dynamic Energy: Illustrate the dynamic and lively energy of a bustling smart car factory.
Style: Cinematic






Prompt: Modern Industrial LoftA modern industrial loft with exposed brick walls, high ceilings, and large windows. The house features raw materials such as concrete, metal, and reclaimed wood. The atmosphere is edgy and urban, with a mix of vintage and contemporary furniture.
Negative: Traditional Cottage A traditional cottage with a thatched roof, quaint windows, and a picket fence. The house is filled with floral patterns, lace curtains, and antique furniture. The atmosphere is outdated and old-fashioned, evoking a sense of nostalgia and sentimentality.
Style: Photographic




Prompt: a surreal, unsettling liminal space with a vintage, steampunk aesthetic. Utilize stark concrete walls and floors. Populate the scene with numerous old-fashioned light tubes for a dreamlike pattern, emitting a warm, electric glow. Emphasize dramatic lighting and shadows to enhance the unsettling ambiance. Use an 85mm lens for smooth, sharp focus, and ensure intricate architectural details inspired by Frank Lloyd Wright's concepts. Aim for a detailed, realistic image that blurs the line between fantasy and reality, evoking the concept of 'backrooms.


Prompt: Small computer lounge with high top computer stations and a printer. urban, industrial interior design.
Style: Photographic


Prompt: blonde, catgirl, petgirl small, neko, blue eyes, 19 years old, cute, sweet, full body image, pigtails, tights, tight latex bikini, thigh-high, legs, tail, petite, thin, short, pink choker, high angle
Negative: ugly, gross, spider, scary, cartoon, baby, dog, man, chesty, bust, cleavage, gloves, braid, necktie, toy, mittens, jewel, birds, backpack, ruff, shoulder straps
Style: Cinematic




Prompt: Some very cute sea animals props, game props, icon, rich colors, clay materials, lightweight textures, C4D, OC rendering, solid background


Prompt: interior design of meeting room and collab area, inspired by ludwig mies van der rohe designs, Emphasizes minimalism, removing unnecessary ornamentation, minimalism, sleek lines, ultra detailed, play of light, Utilizes steel, glass, and concrete to create modern, Aims to create designs that stand the test of time and remain relevant.
Style: Photographic



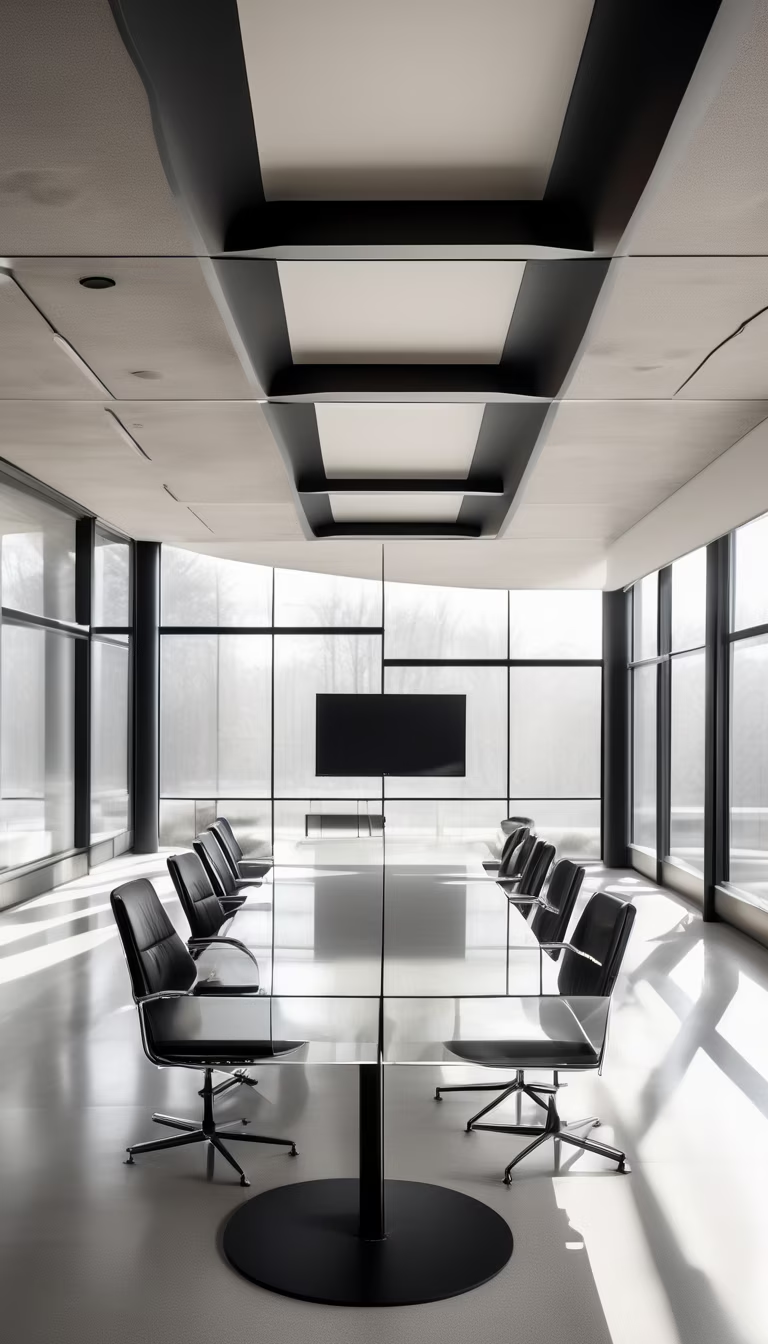
Prompt: The 120-foot-long hall features windows at either end that produce a telescope effect, framing views of the dense forest at one end and the expansive meadow at the other. These windows serve a dual purpose, framing the picturesque landscape and also connecting the interior with the interspersed gardens that weave between the rooms. Additionally, they physically open up, establishing a tangible link between the living spaces and the natural surroundings via steps leading down to the landscape. On the uphill side, simple clerestories connect with the treetops and offer views of the sunset over the ridge. Inside, the folds of the roof guide the layout and details of each room. The ceilings are kept simple, without any lights or disruptions. Instead, lighting comes through slots along the ceiling edge and from quasi-furniture objects that add texture throughout the home. Locally sourced soapstone influences various stone elements, like hearths and wood storage, while bamboo covers the expansive floor.
Negative: blur, blurred, deformed
Style: Photographic




Prompt: house features light natural poplar plywood for an ‘ascetic’ and airy interior. Contrasting cians tons and concrete details harmonize with the dark facade, blending into the forest’s play of light and shadow, zoom extendes, lens 45mm, ultra wide, zoom out






Prompt: house features light natural poplar plywood for an ‘ascetic’ and airy interior. Contrasting cians tons and concrete details harmonize with the dark facade, blending into the forest’s play of light and shadow, zoom extendes, lens 45mm, ultra wide, zoom out

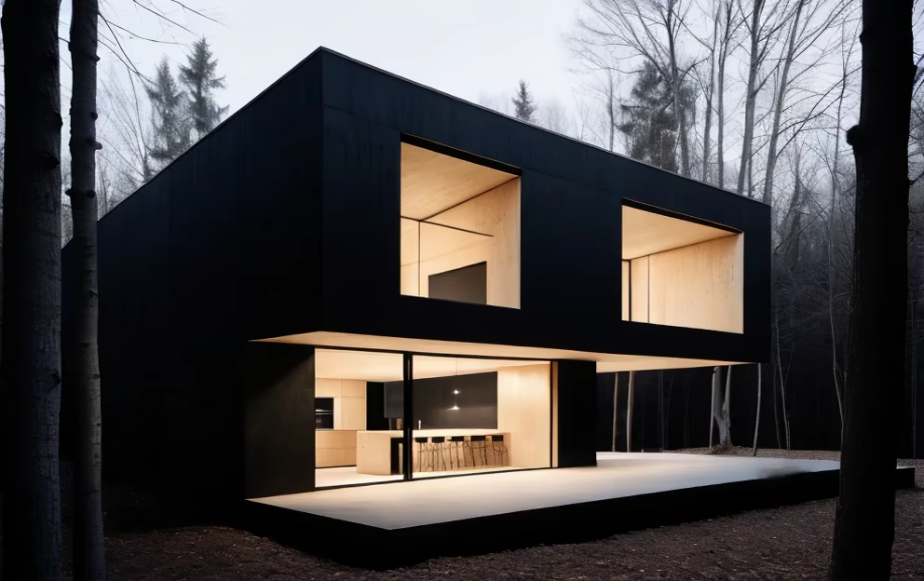
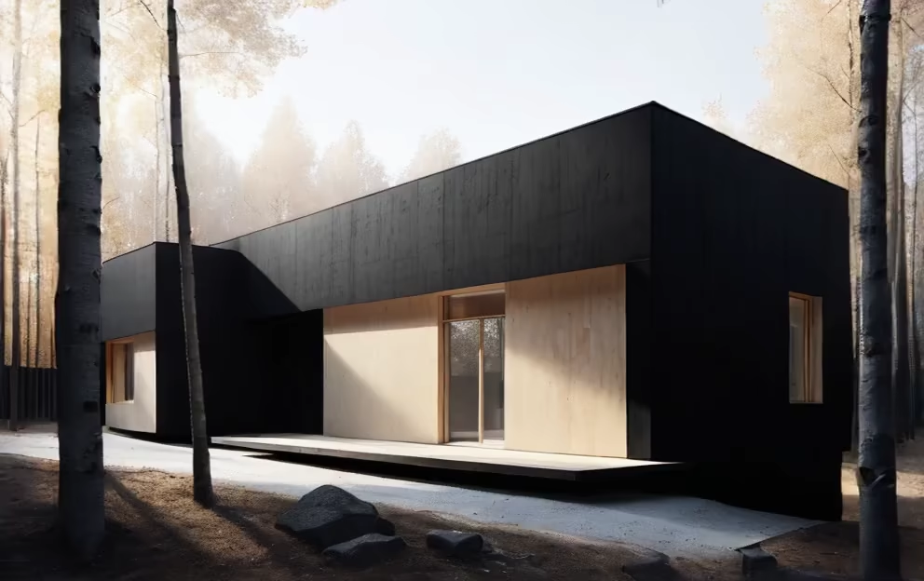
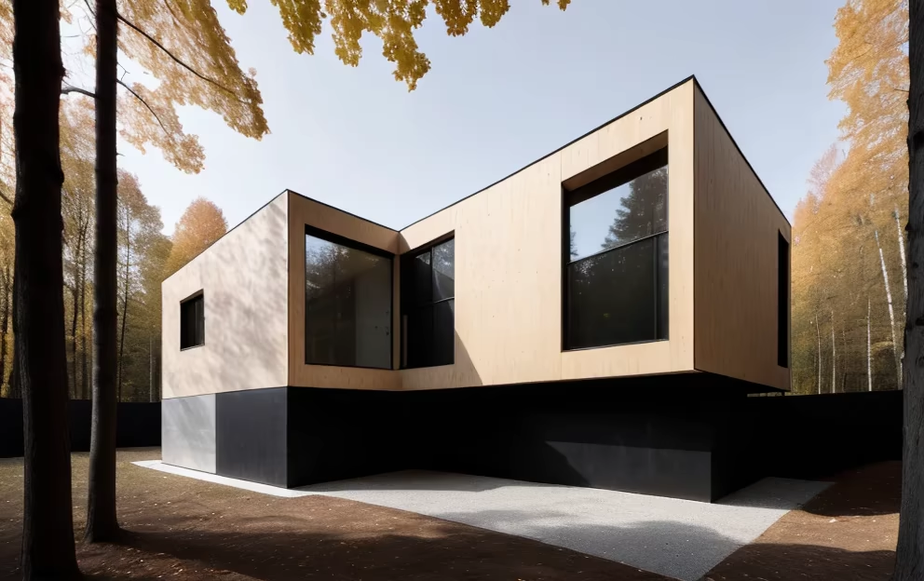
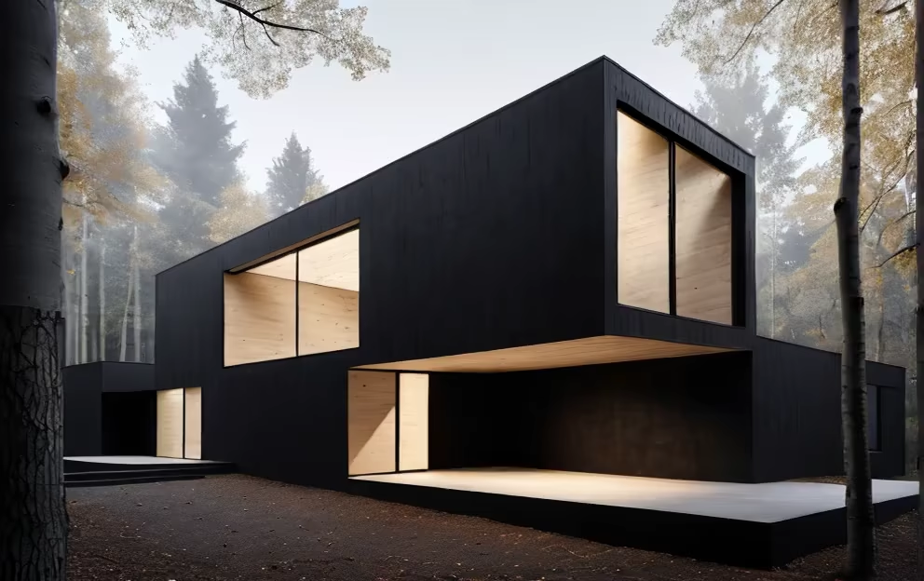
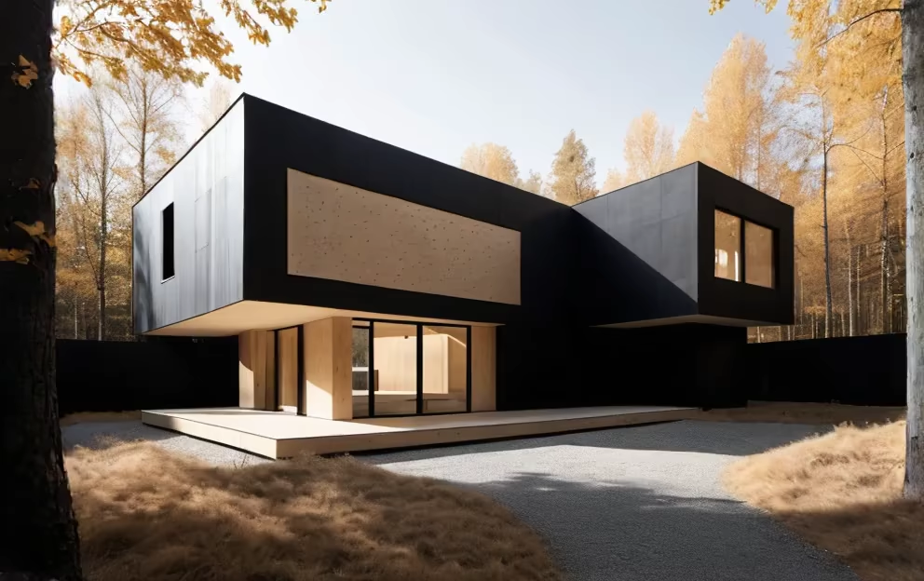
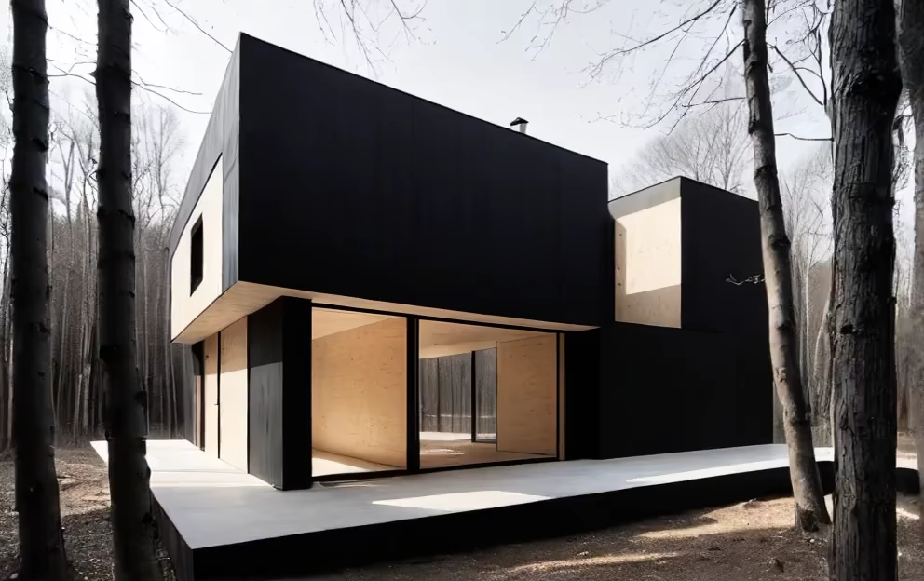
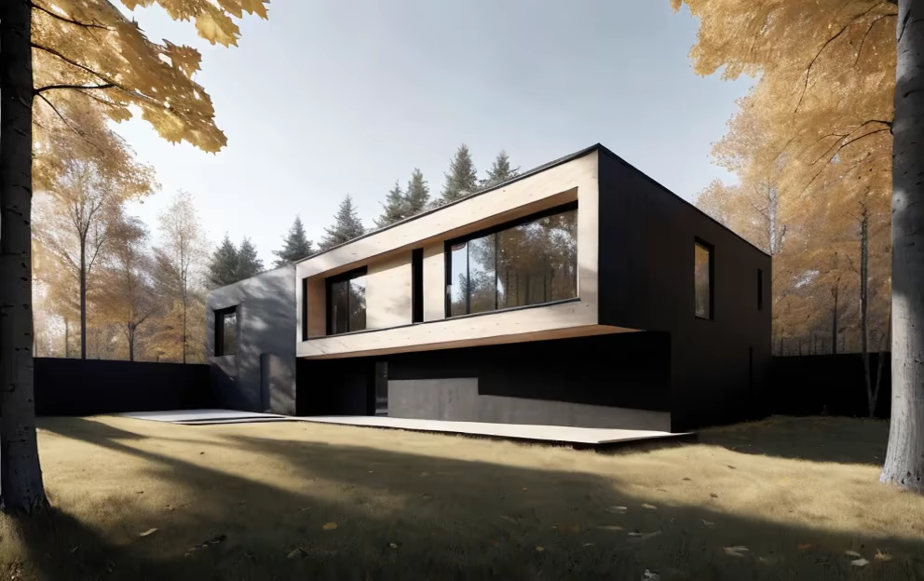
Prompt: Generate a very realistic image Contemporary Scandinavian house 1950s California style, Richard Neutra and Jensen \u0026 Skodvin style large windows, photorealistic, smooth limestone accents, light wood accents. CONTEMPORARY AND MINIMALIST STYLE HOUSE, in a diagonal perspective, three-quarter view. on the mountainside Conceptual art of the interior design of a luxurious house in the mountains, modern house with dark architecture, in the style of Stephen Tsymbaliuk
Style: Photographic


Prompt: high-tech mountain retreat, featuring minimalist design, energy-efficient construction, and panoramic windows overlooking rugged mountain landscapes
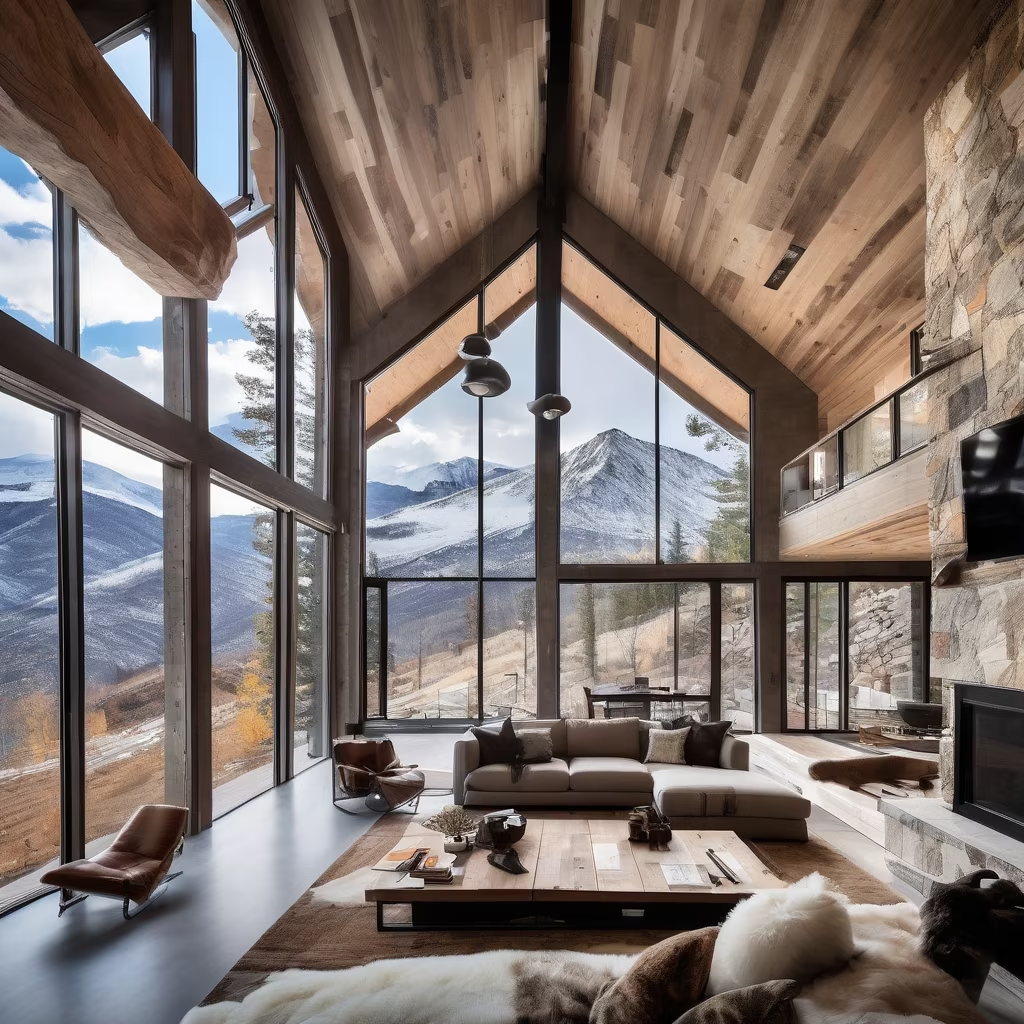
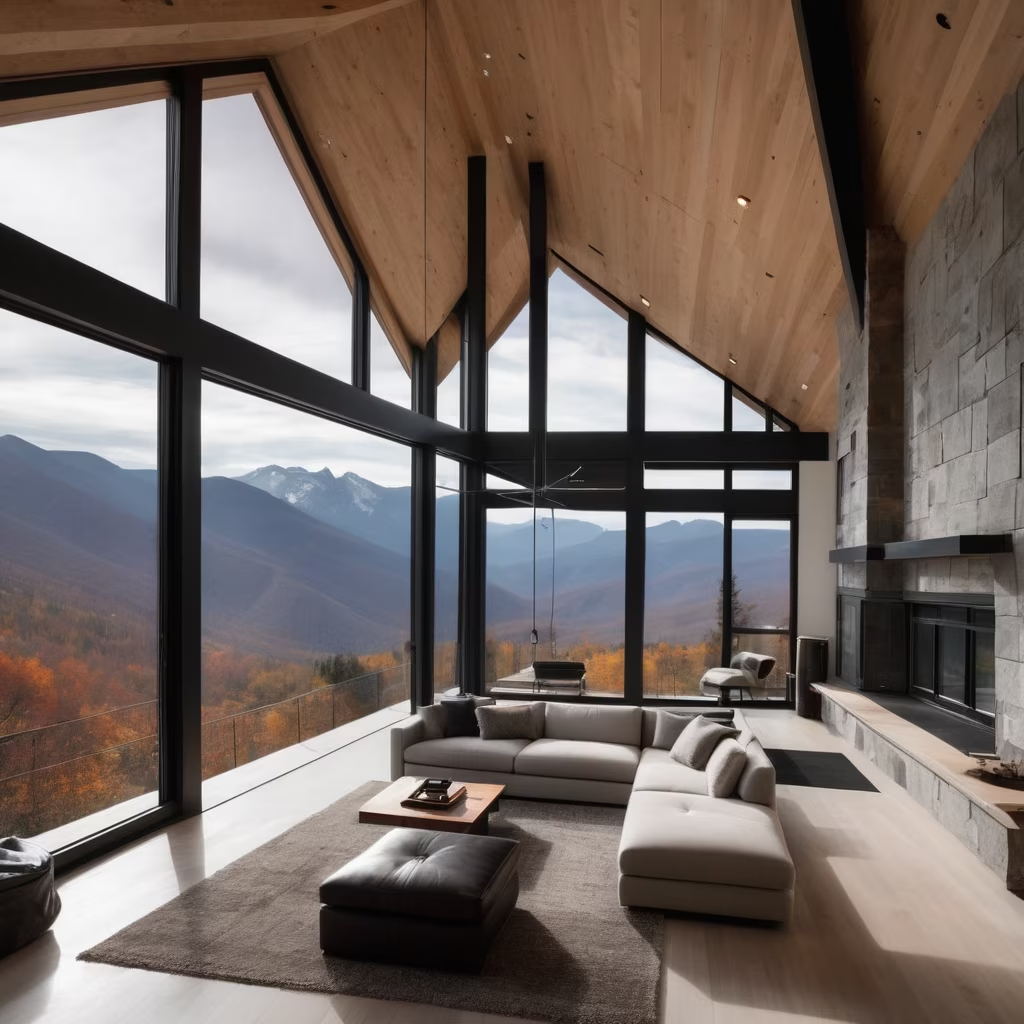
Prompt: Generate a highly realistic image of a 1950s California style home, like the Cullens' house in Twilight and large style windows and Jensen \u0026 Skodvin, photorealistic and smooth stone accents, light wood accents. CALIFORNIAN STYLE HOUSE 1950. on the mountainside Conceptual art of the interior design of a luxurious house in the mountains, modern house with dark architecture, in the style of Stephen Tsymbaliuk
Style: Photographic


Prompt: Wood, steel, bronze, custom cast white concrete, bleached cedar, travertine, and onyx define the material palette of ShineMaker. Italian limestone takes center stage in the primary bath, serving as both flooring and a custom bathtub, intricately water jet cut from a single block. This selection of materials creates a harmonious fusion of natural elements, elevating the retreat’s aesthetic.


Prompt: Split-level portrait capturing a woman's half body emerging above tranquil water, reflecting sky tones, gaze directed upwards, below the waterline detailing a serene underwater landscape, vibrant marine life in background, natural light, dual world illusion, ultra clear, high dynamic range.


Prompt: deep scary dark black rose on the concrete with cinematic lighting from the alleyway, the mice family is observing the ice frozen over flower beautifully dark Emo grunge feeling perfect soft rose texture with thorns hd 3d 32k
Negative: blurry, faded
Style: Cinematic
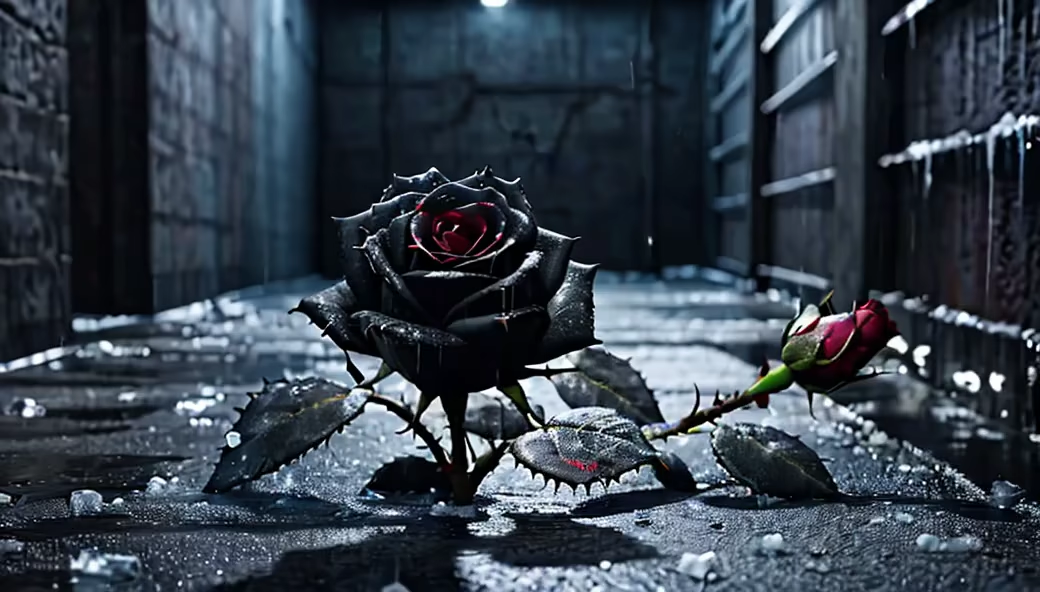
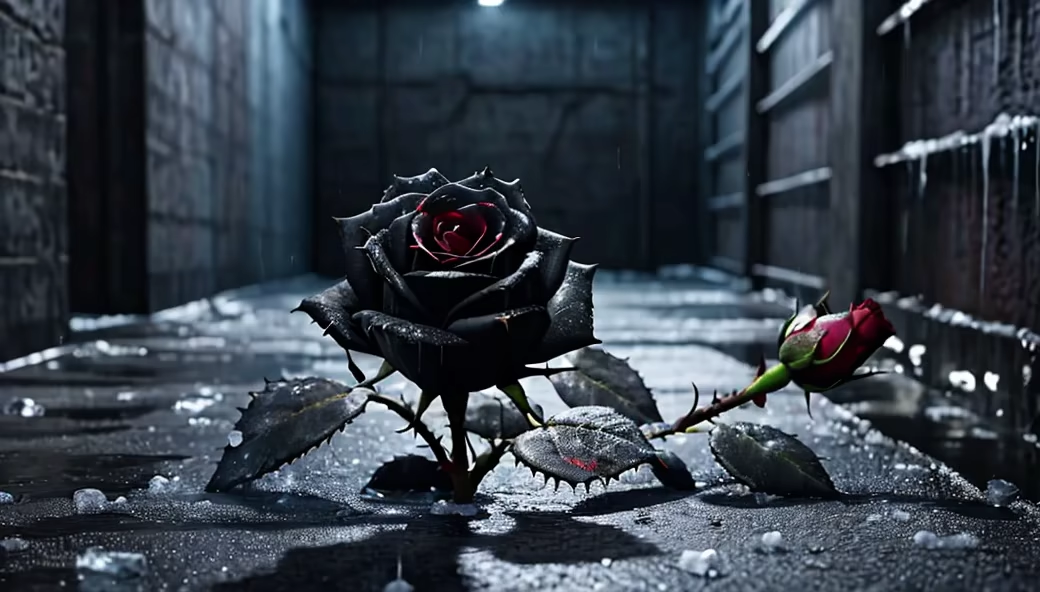
Prompt: Generate a very realistic image Contemporary Scandinavian home style californien des année 50, style like Richard Neutra and Jensen \u0026 Skodvin large windows, photorealistic, smooth limestone accents, light wood accents, double garage, driveway CONTEMPORARY AND MINIMALIST STYLE HOUSE, in a VERY, with a diagonal perspective, three-quarter view. Conceptual art of interior design of luxurious house in forest, modern dark architecture house, in the middle of forest mansion, style like Stephen Tsymbaliuk
Style: Photographic


Prompt: chicxulub crater impact site, post-apocalyptic cyberpunk cityscape, androids and humans fleeing in panic, neon lights flickering, towering spires silhouetted against a blood red sky, inspired by Simon Stålenhag and Jean Giraud, ash rains down, distant volcanic eruptions, apocalyptic atmosphere, rubble-strewn streets, damaged hi-tech architecture, survivors running with bags and children, dystopian lighting by Craig Mullins, Alan Lee and John Howe, digital oil painting, 8K masterpiece


Prompt: interior design of meeting room and collab area, inspired by ludwig mies van der rohe designs, Emphasizes minimalism, removing unnecessary ornamentation, minimalism, sleek lines, ultra detailed, play of light, Utilizes steel, glass, and concrete to create modern, sleek designs.Focuses on harmonious spatial experiences for occupants
Style: Photographic




Prompt: Year:1963. Formal portrait. High detail, Canon EOS DSLR photograph. UHD, 8K resolution, sharp focus, full color, intricately detailed and extremely close up intimate facial portrait of an age 33 lady in 1963 with shoulder-length, generously highlighted, dark blonde hair. She gently smirks at the camera. Her very thick, wavy, softly textured hair fills the viewing screen and is delicately arranged in a precise, shoulder-length, very lofty, very highly voluminous, bouffant flip style. She has subtle, understated makeup. Solid, light colored background. Accurate 1963 styling.
Negative: (earrings: 1.6) outdoors, outdoor setting, loose tendrils of hair, jewelry, hair beyond camera view, cropped hair, tiara, orange colors, black and white image, nudity, NSFW,
Style: Photographic
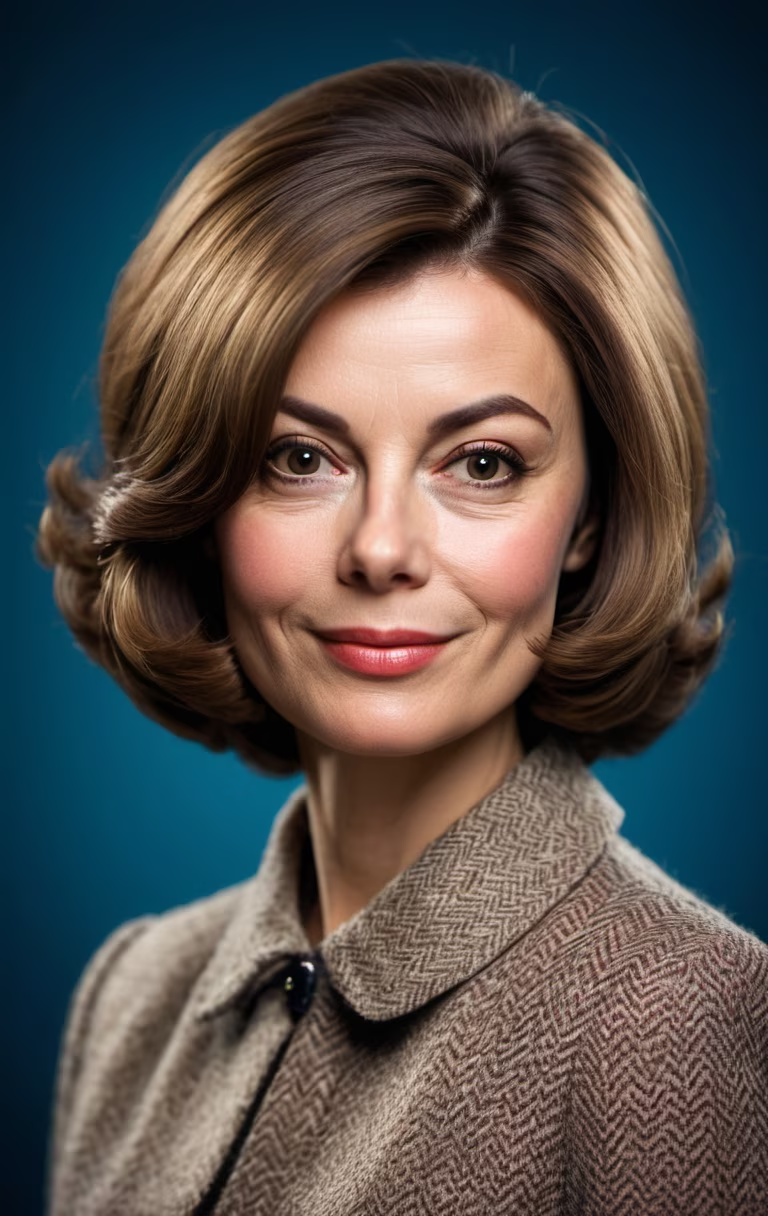



Prompt: interior design of office work stations, inspired by ludwig mies van der rohe designs, Emphasizes minimalism, removing unnecessary ornamentation, minimalism, sleek lines, ultra detailed, play of light, Utilizes steel, glass, and concrete to create modern, sleek designs.Blurs boundaries between interior and exterior to connect with nature
Style: Photographic




Prompt: Generate a highly realistic image of a 1950s California style home, both modern and large Richard Neutra and Jensen \u0026 Skodvin style windows, photorealistic, smooth limestone accents, light wood accents. CONTEMPORARY AND MINIMALIST STYLE HOUSE, in diagonal perspective, three-quarter view. on the mountainside Conceptual art of the interior design of a luxurious house in the mountains, modern house with dark architecture, in the style of Stephen Tsymbaliuk
Style: Photographic


Prompt: an opaque volume, acoustically and thermally insulated, conceived as an integrated space that eliminates the proscenium, creating a continuous interior that opens up to the lake through a single window spanning its entire width. Towards the lake, a second square with floors, rocks, and water is proposed, welcoming the opening of the stage in the summer and connecting the theater with the outdoors
Negative: Deformed, watercolor, ungly, deformed walls
Style: Photographic


Prompt: Visualize a modern house elegantly perched on a mountainside. The architecture features clean lines, extensive glass surfaces, and a minimalist design. The facade incorporates contemporary materials such as concrete, steel, and glass, seamlessly blending with the natural surroundings. Large panoramic windows offer breathtaking views of the surrounding mountain landscape. A spacious terrace extends along the house, adorned with stylish seating for residents to relish the majestic scenery. Inside, open floor plans and modern furnishings create a bright and airy ambiance. This contemporary mountain residence harmoniously combines luxury with the beauty of nature.




Prompt: male elf warlock with rock-like skin wearing a black decorative robe and ring, with a genie swirling around him that is coming out of the ring he is wearing
Style: Fantasy Art





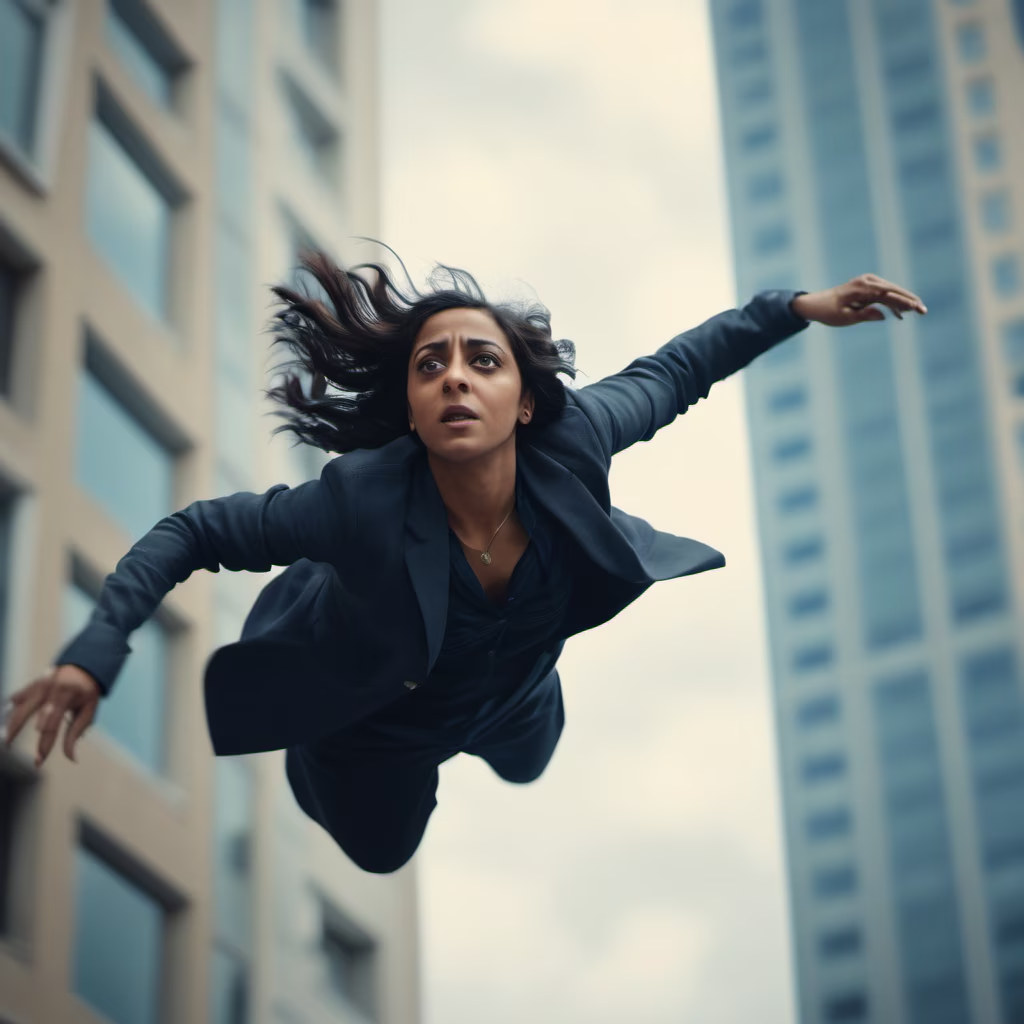


Prompt: (Masterpiece, High Resolution, Photorealistic:1.2), intelligent room, (modern design:1.2), (sleek and clean lines:1.1), (high-tech gadgets:1.1), (state-of-the-art technology:1.2), (smart home features:1.1), (minimalist decor:1.1), (natural lighting:1.2), (interactive touchscreens:1.1), (futuristic atmosphere:1.2), (impeccable attention to detail:1.2), (neutral color palette:1.1), (seamless integration of technology:1.1), (frontal view:1.1)
Style: Photographic
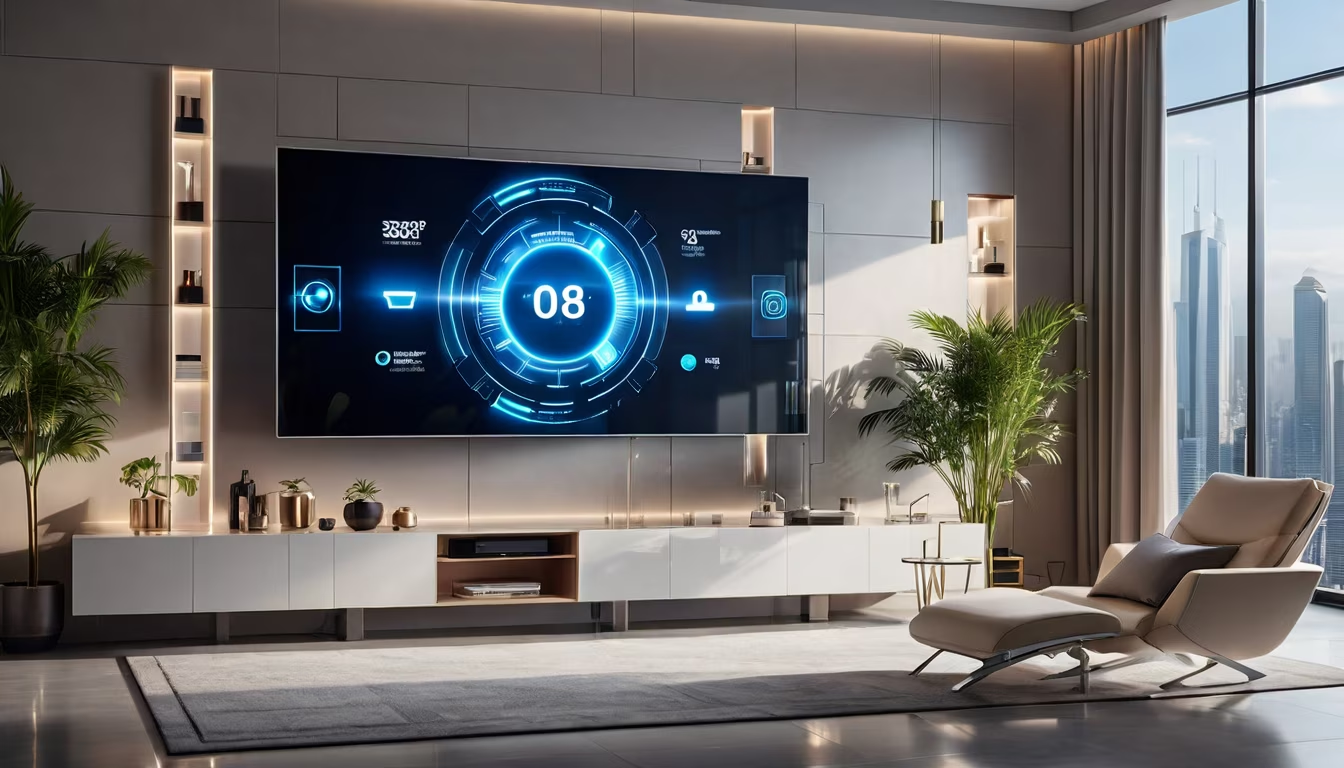

Prompt: funky office space with workstations and meeting rooms using concrete and diffused light, inspired by palo alto designs, sleek lines, sunny, vbrant space, ultra detailed
Style: Photographic






Prompt: Editorial Style Photo, Straight On, Minimalist Foyer, Floating Staircase, Concrete, Glass, Metal, Minimalist Console, Neutral Palette, Design Within Reach, Recessed Lighting, Apartment, Morning, Clean, Contemporary, Modern, 4k , in style of ZHA, rotating camera
Negative: people
Style: Cinematic
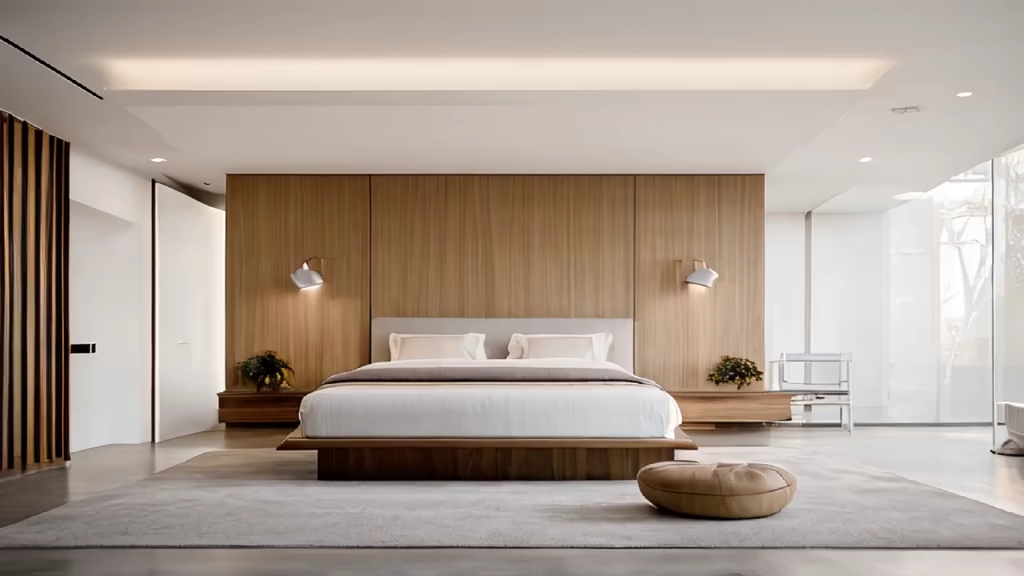
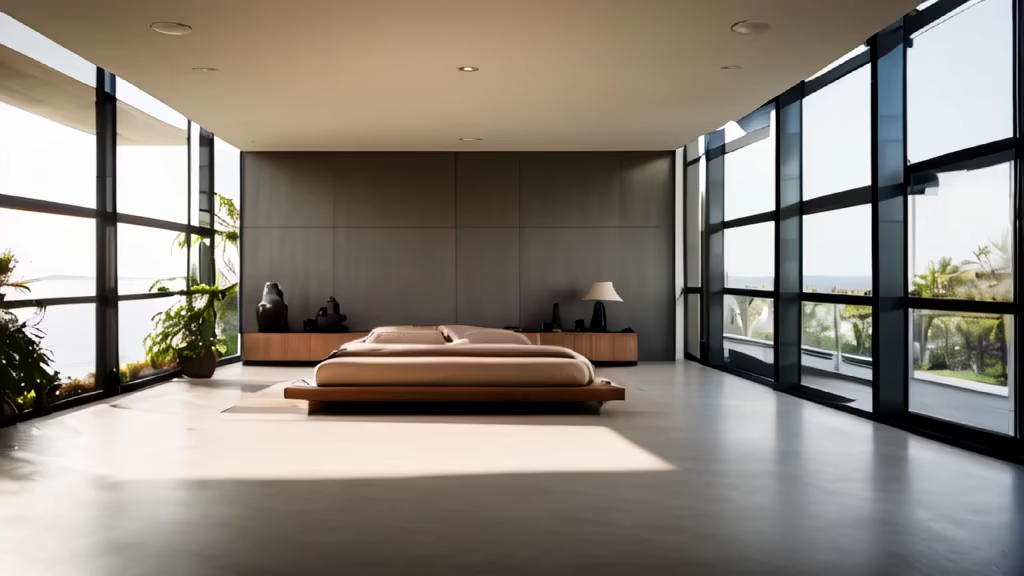
Prompt: an opaque volume, acoustically and thermally insulated, conceived as an integrated space that eliminates the proscenium, creating a continuous interior that opens up to the lake through a single window spanning its entire width. Towards the lake, a second square with floors, rocks, and water is proposed, welcoming the opening of the stage in the winter and connecting the theater with the outdoors, snow scene
Style: Photographic


Prompt: Modern estate design Embracing layout Progressive arrangement Low-profile planar landscape Aerial perspective Realistic architectural style Estate architectural details Vegetation layout Landscape design elements Lighting and shadow effects Building materials Color coordination Spatial proportions Architectural contours Water feature design (if applicable, such as a pond or fountain) Pathway planning Outdoor furniture and decor Window and door design Surrounding environment (mountains, lakes, etc.) Detail expression (textures, floral details, etc.)
Style: Photographic


Prompt: This high-end living room exudes a sophisticated charm with its clean lines, neutral color palette, and luxurious materials. Plush, custom-designed furniture complements the sleek marble flooring, while large windows allow natural light to accentuate the curated art pieces adorning the walls.
Style: Photographic
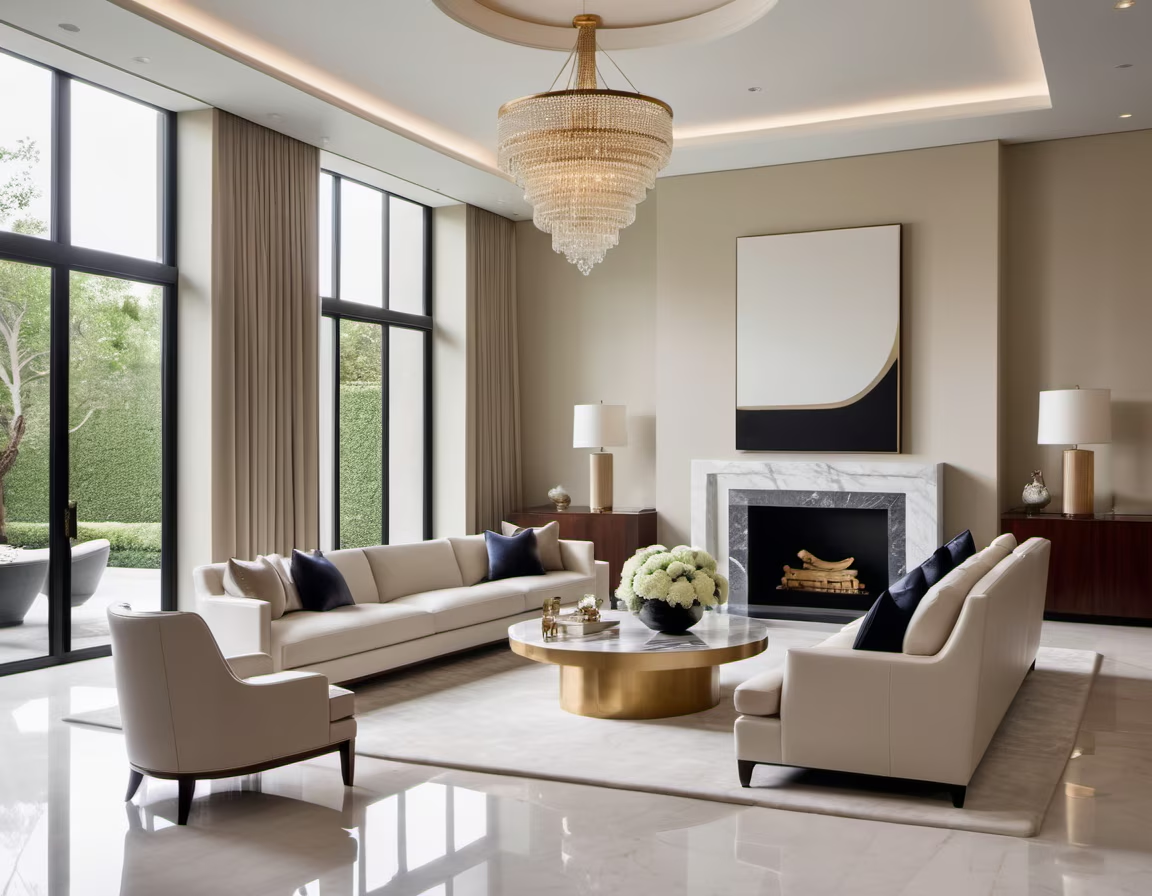
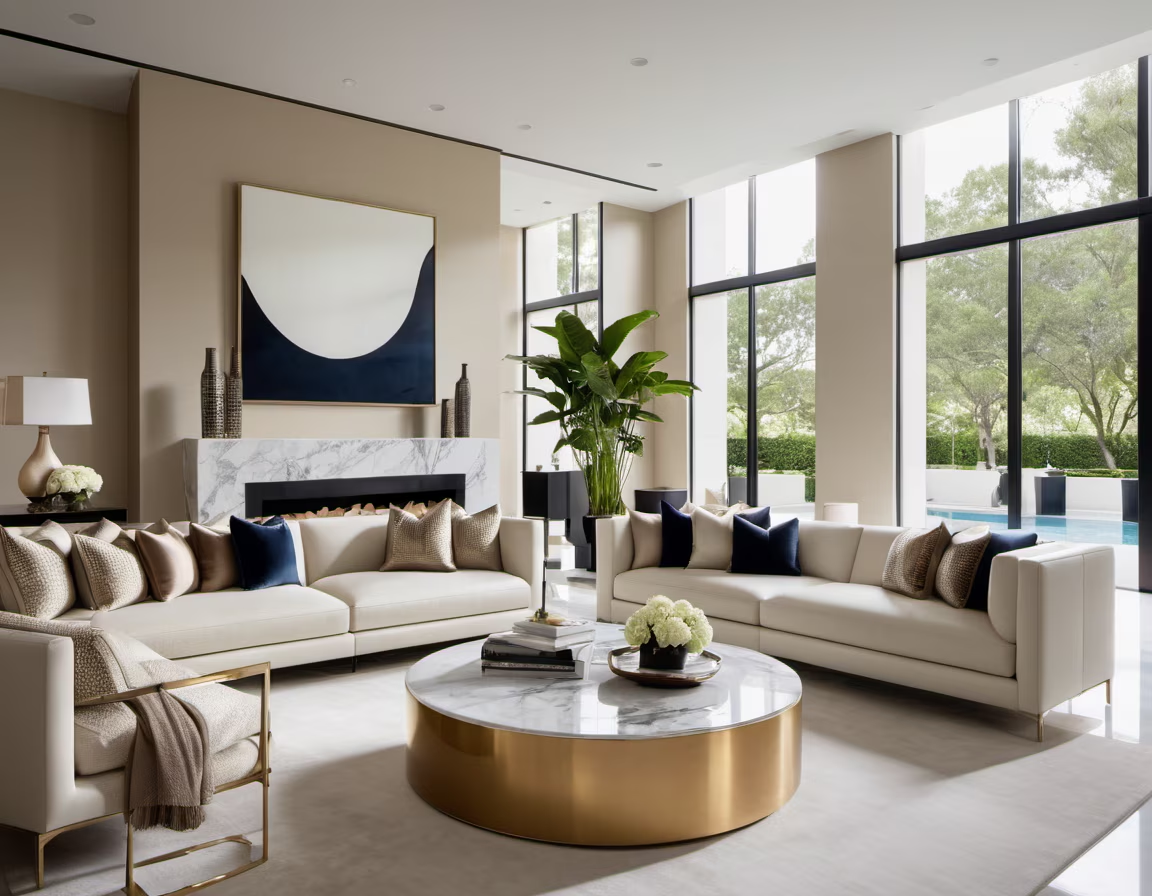
Prompt: This high-end living room exudes a sophisticated charm with its clean lines, neutral color palette, and luxurious materials. Plush, custom-designed furniture complements the sleek marble flooring, while large windows allow natural light to accentuate the curated art pieces adorning the walls.
Style: Photographic

