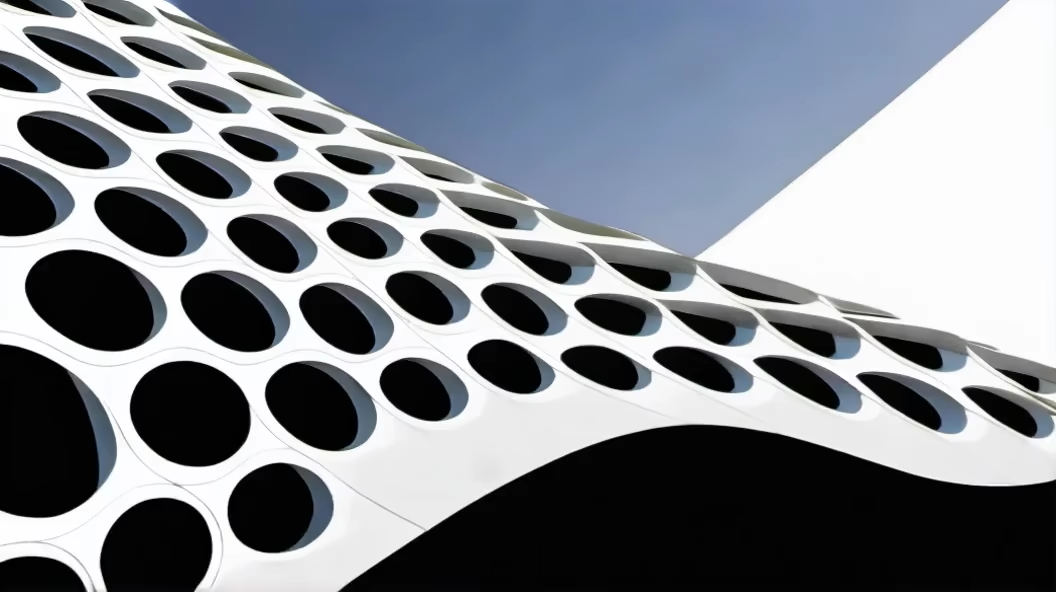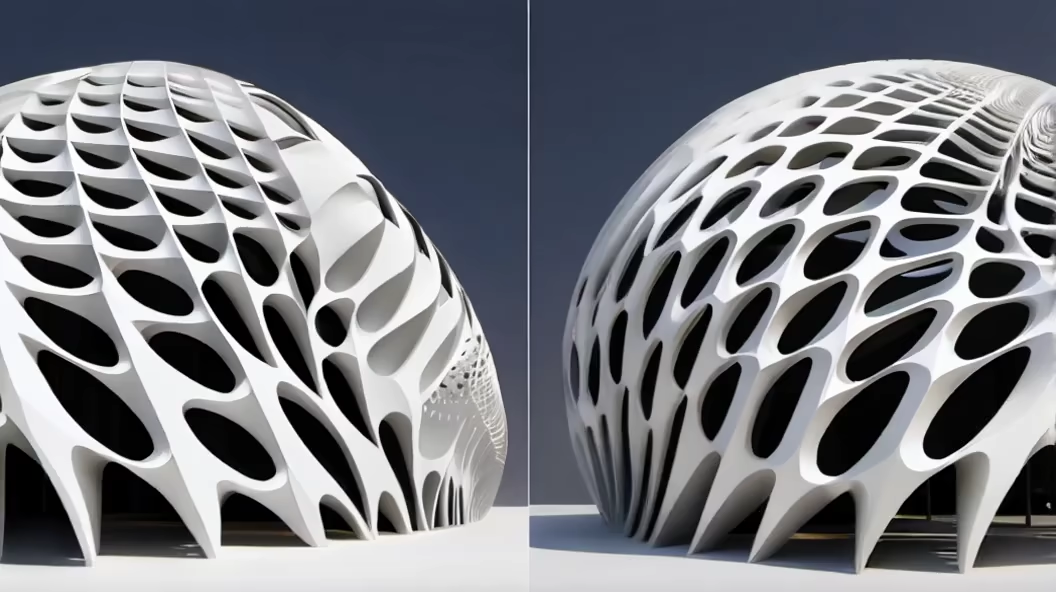Prompt: concept sketch of a parametric building that breathes designed by Roth Architecture in monotone


Prompt: concept sketch of a parametric building that breathes designed by Roth Architecture in monotone
Style: Digital Art






Prompt: concept sketch of a parametric building that breathes designed by Zaha Hadid in monotone
Style: Digital Art






Prompt: concept sketch of a parametric structure made from elements from nature designed by Roth Azulik in monotone
Style: Digital Art


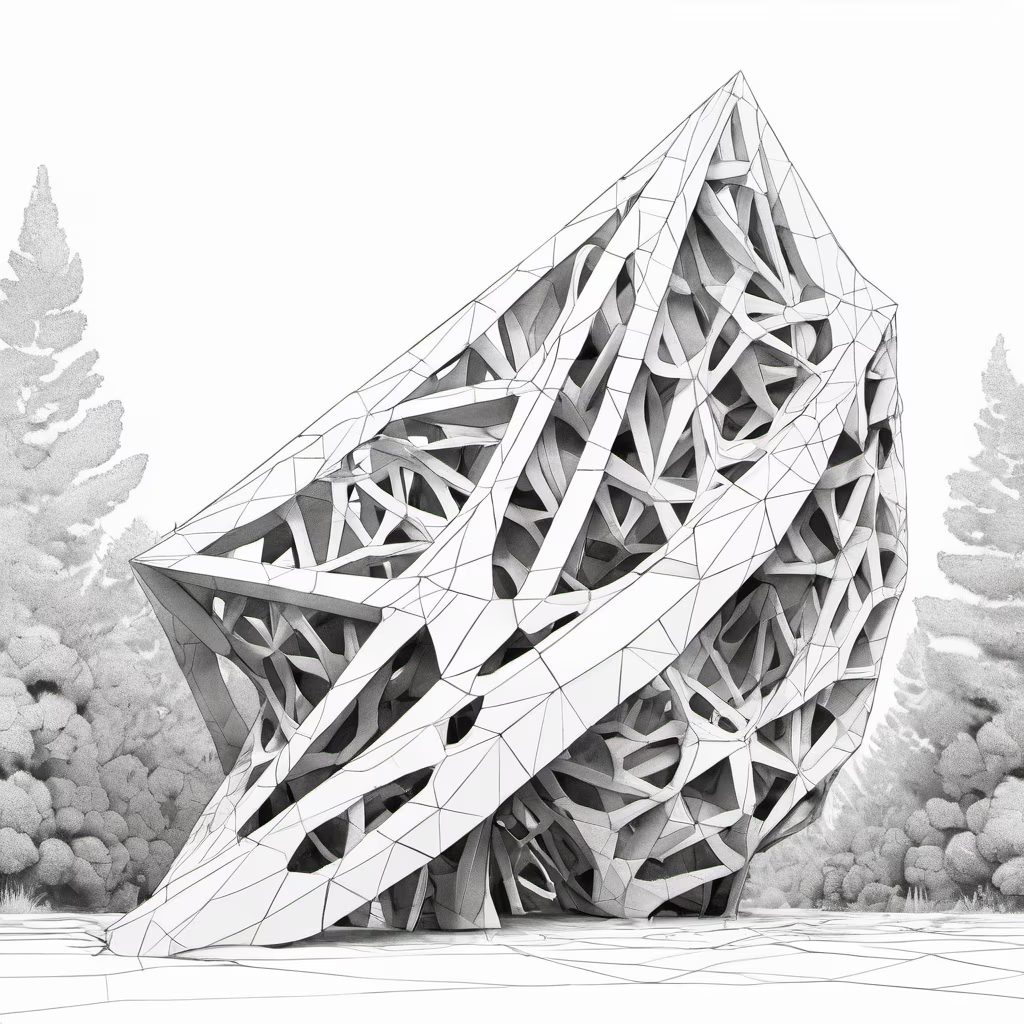

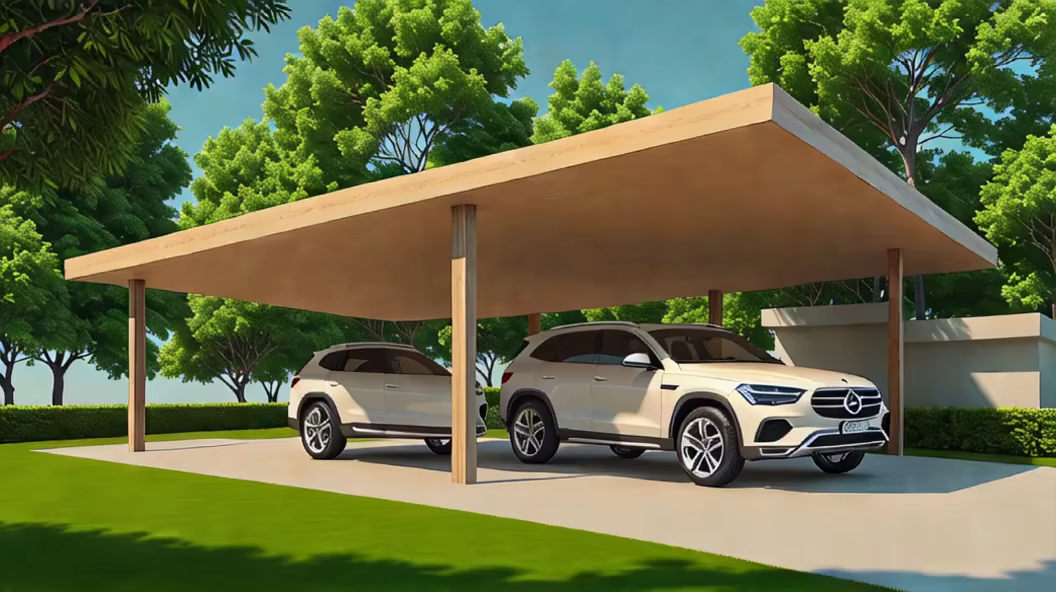
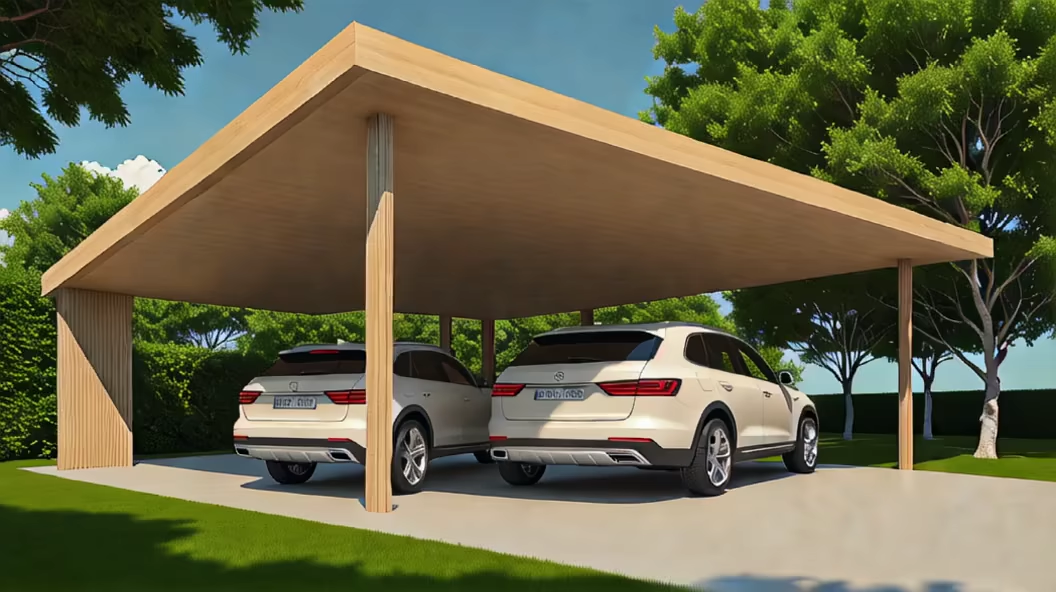
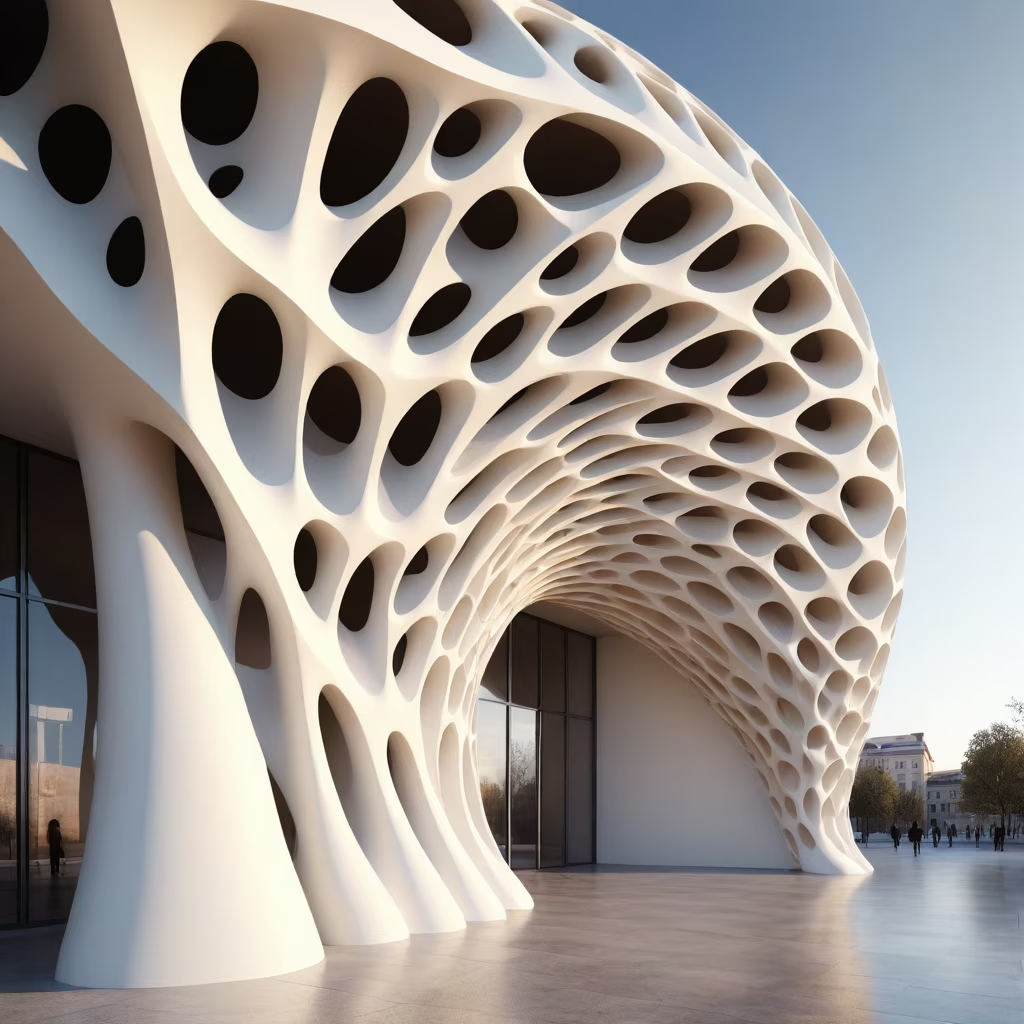

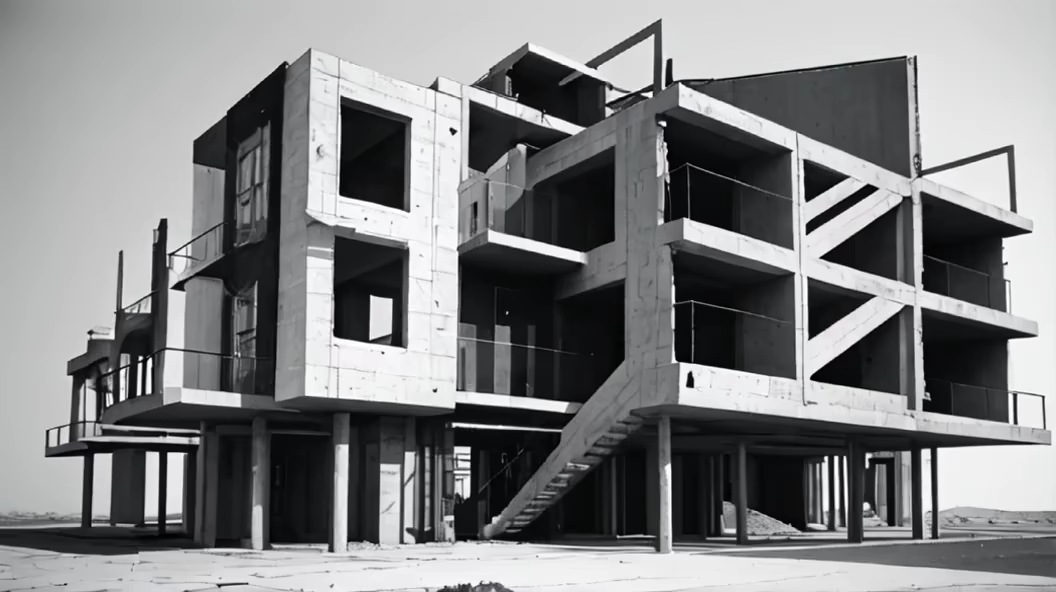
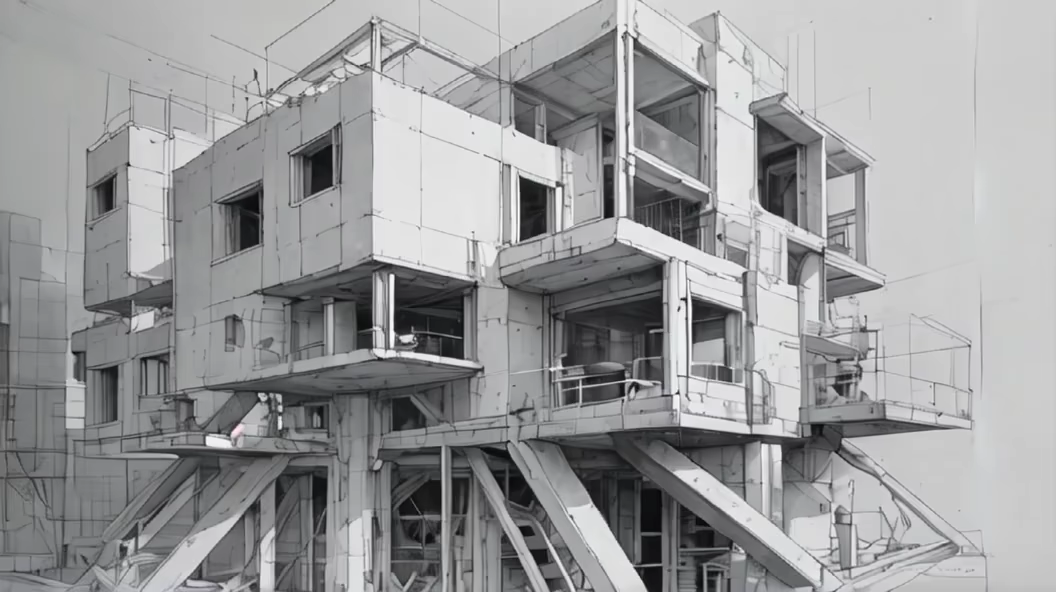
Prompt: The design of the sales office is mainly based on curves, covering an area of about 1000 square meters, sketch, Möbius strip, exterior view
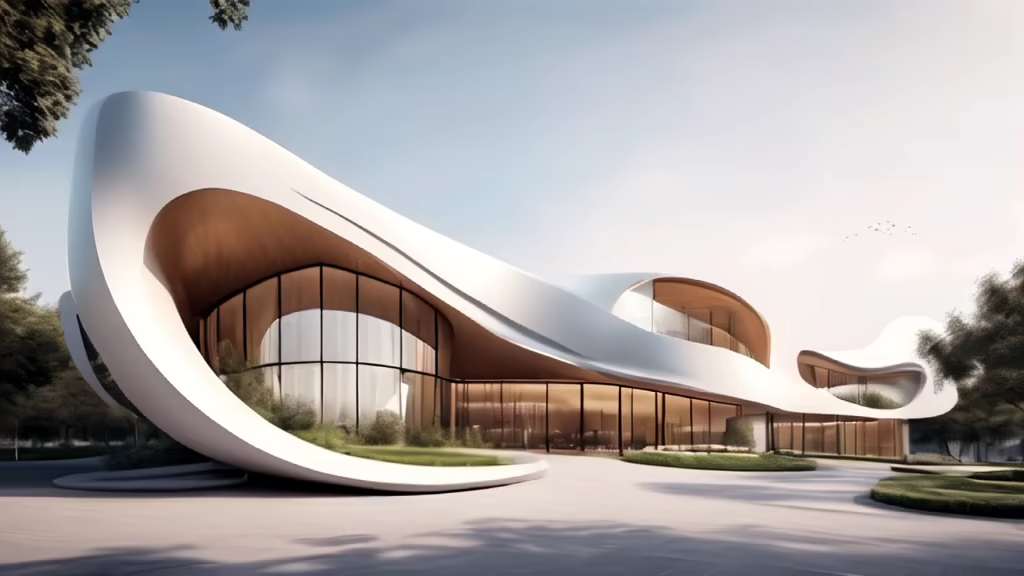
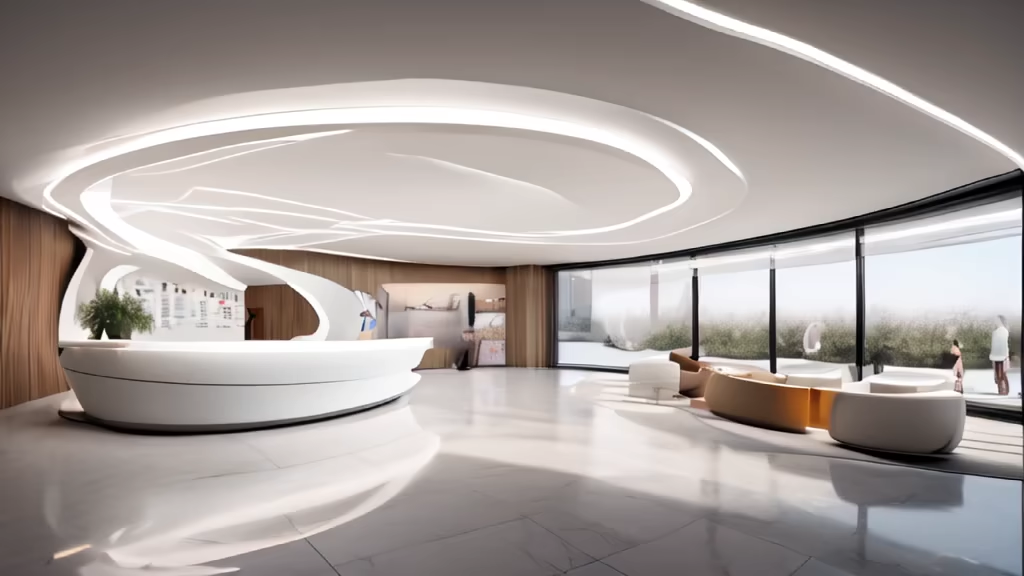
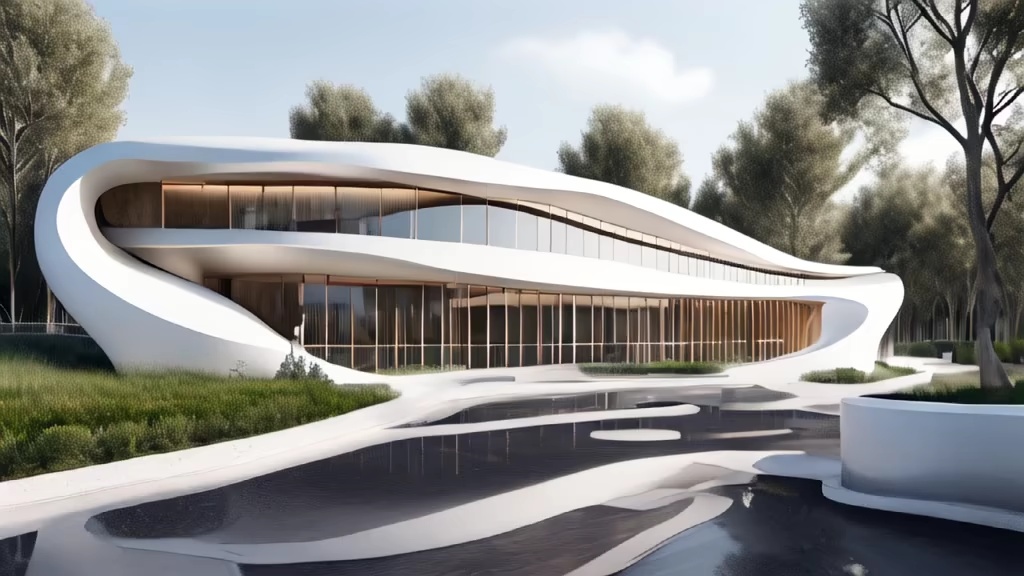
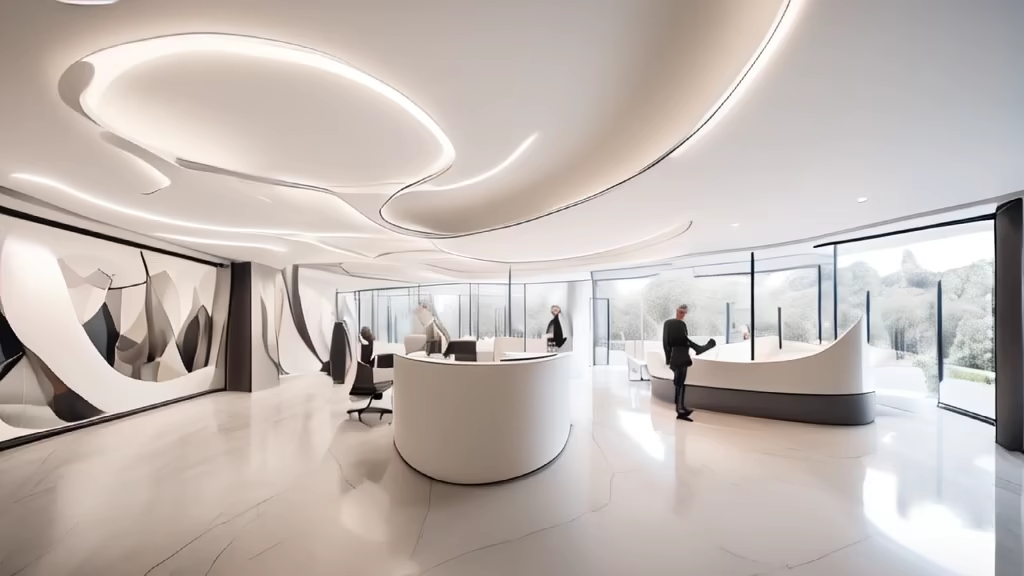
Prompt: Mathmaticalled generated concrete Shell structure, Architectural concept rendering by Roman Vlasov


Prompt: concept sketch of an intricate parametric pavilion made from bamboo designed by Roth Azulik in monotone
Style: Digital Art
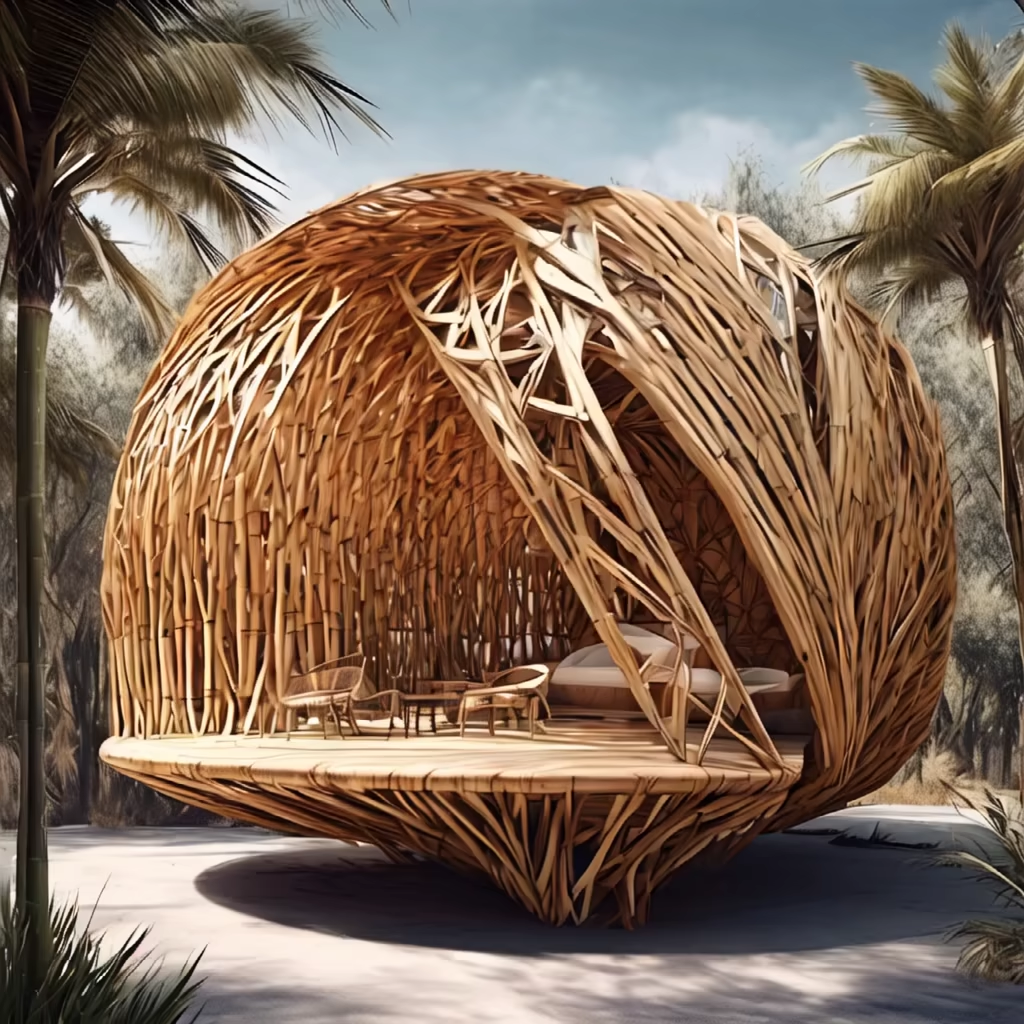




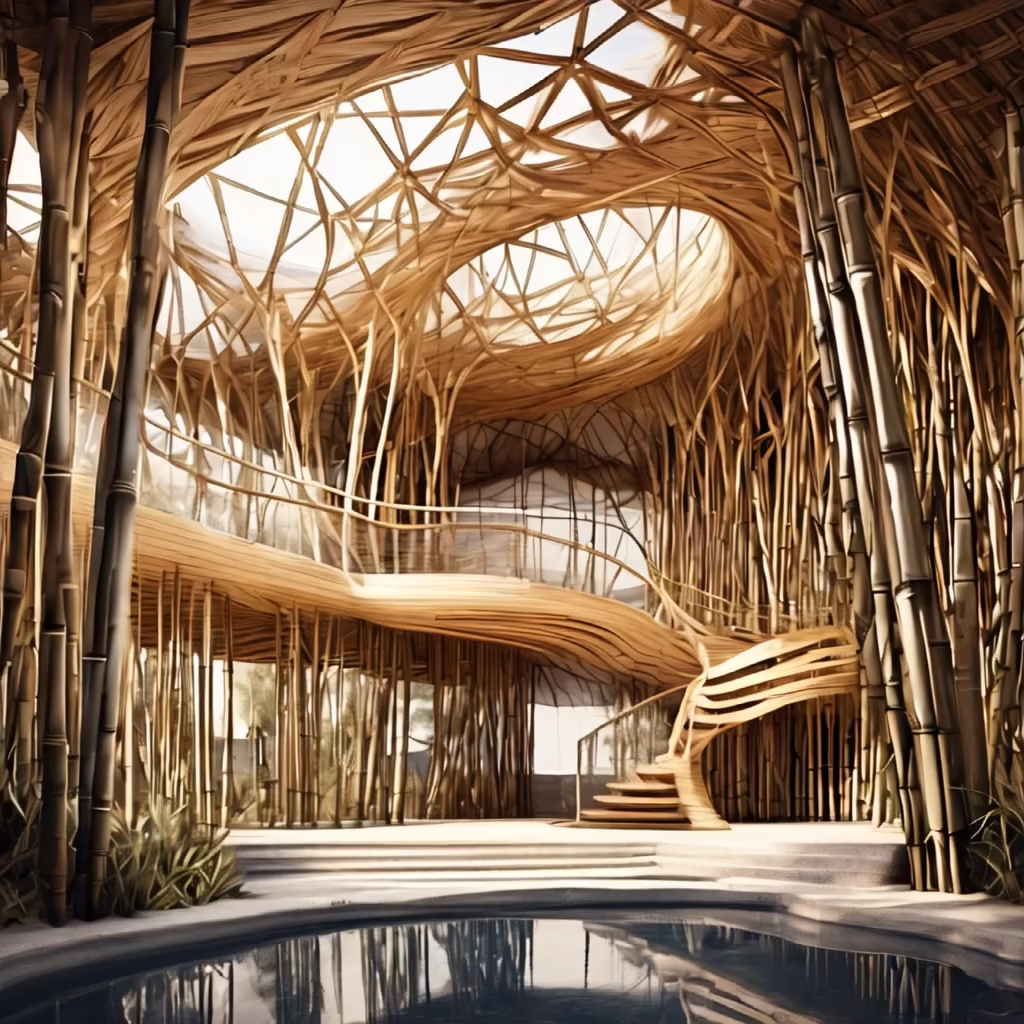
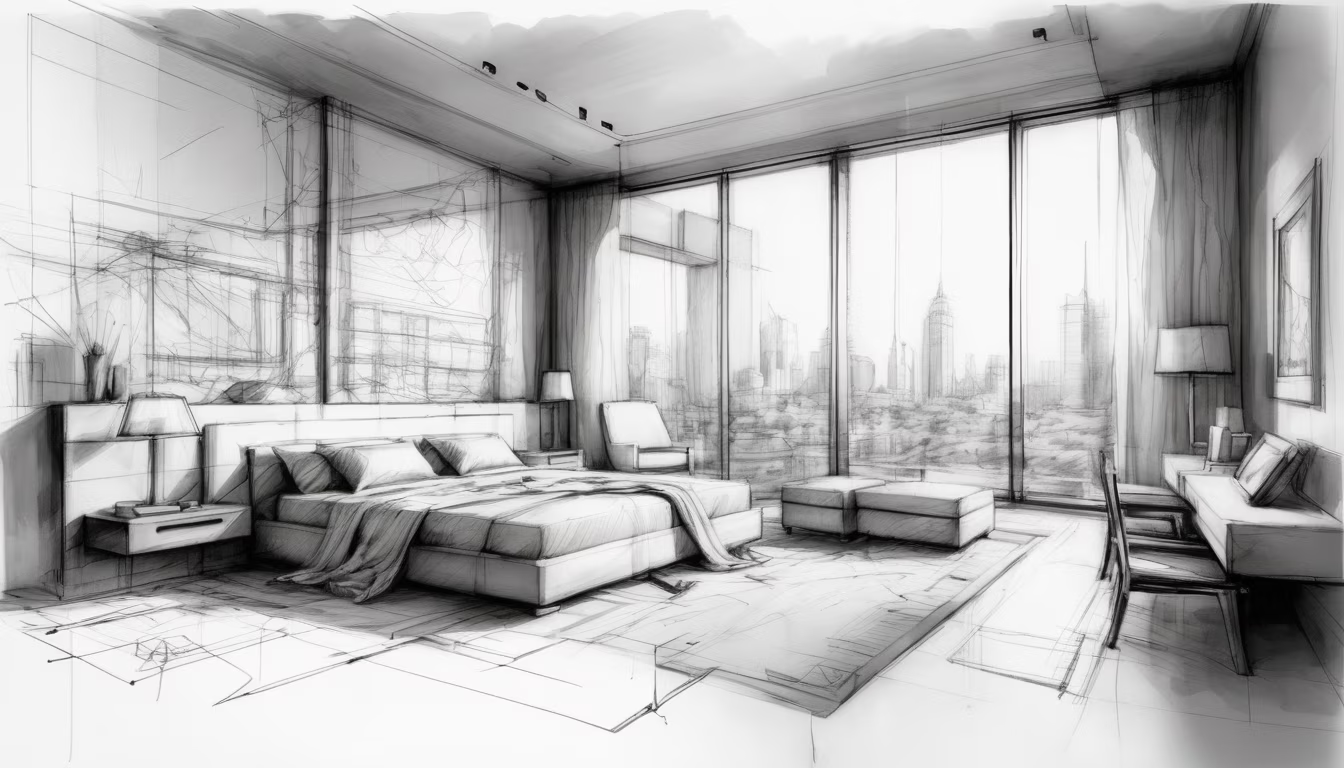



Prompt: by Shigeru Ban architectural style, sketch art of a jewelry ring with large curved gemstones




Prompt: Design a cutting-edge architectural building that serves as a climate shelter, prioritizing key aspects such as mass, air, and light. Consider incorporating features like efficient storage mass and inertia to regulate temperature, harnessing natural thermals and optimizing air movement for ventilation, and implementing strategic shading solutions to control exposure to sunlight. Explore innovative design elements that seamlessly blend sustainability and functionality to create a structure that not only withstands environmental challenges but also promotes a comfortable and environmentally conscious space.


Prompt: Design a cutting-edge architectural building that serves as a climate shelter, prioritizing key aspects such as mass, air, and light. Consider incorporating features like efficient storage mass and inertia to regulate temperature, harnessing natural thermals and optimizing air movement for ventilation, and implementing strategic shading solutions to control exposure to sunlight. Explore innovative design elements that seamlessly blend sustainability and functionality to create a structure that not only withstands environmental challenges but also promotes a comfortable and environmentally conscious space.






Prompt: Parametric Pavilion design from Ginger Bread, Architrecture model, student of Architecture, Competition
Negative: floral pattern




Prompt: Concise interior architectural rendering with hand-drawn lines, capturing modern simplicity, artistic, interior design, hand-drawn architectural lines, clean and sophisticated
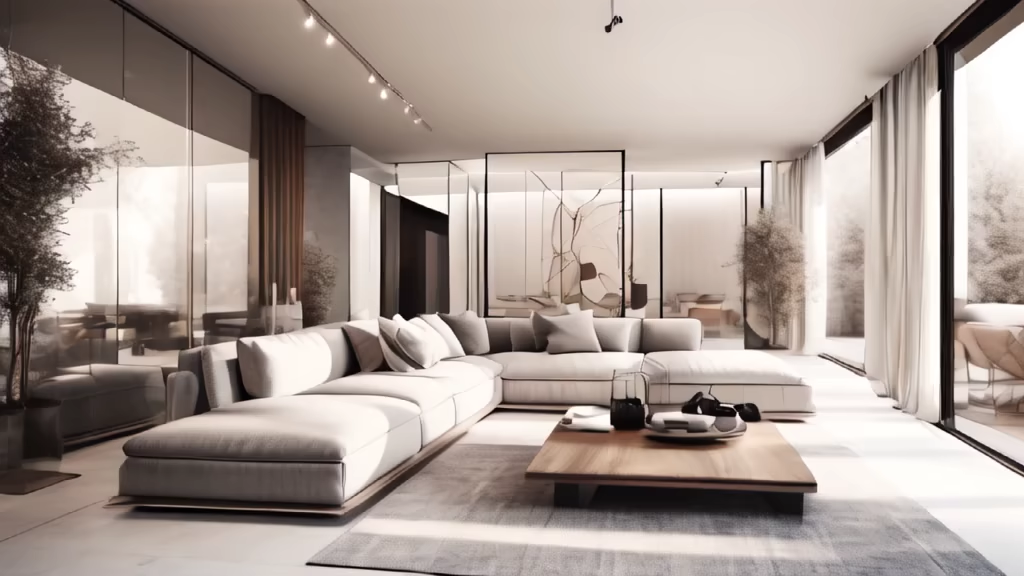
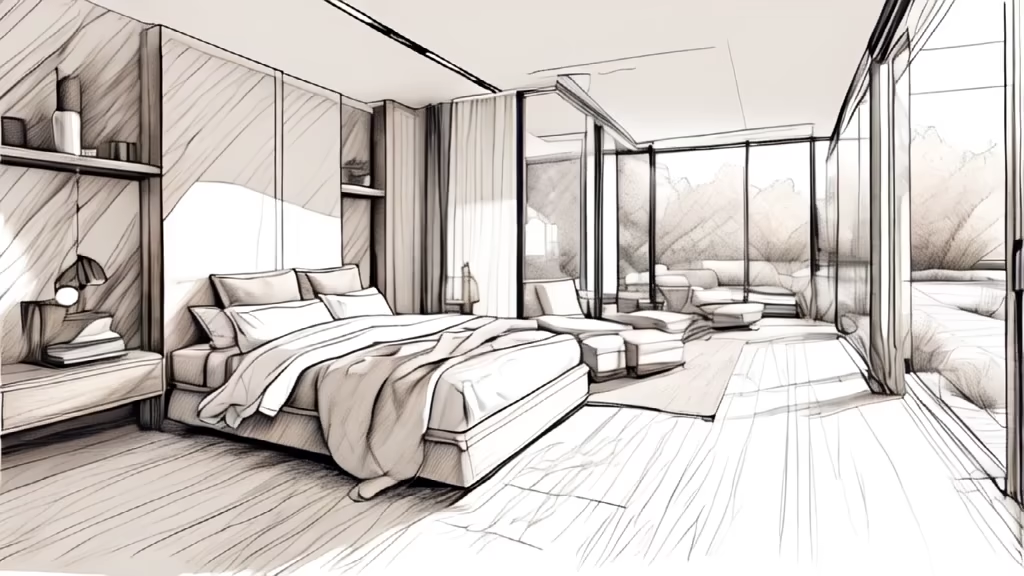




Prompt: Parametric Pavilion design from Ginger Bread, Organic design, Architrecture model, student of Architecture, Competition
Negative: floral pattern
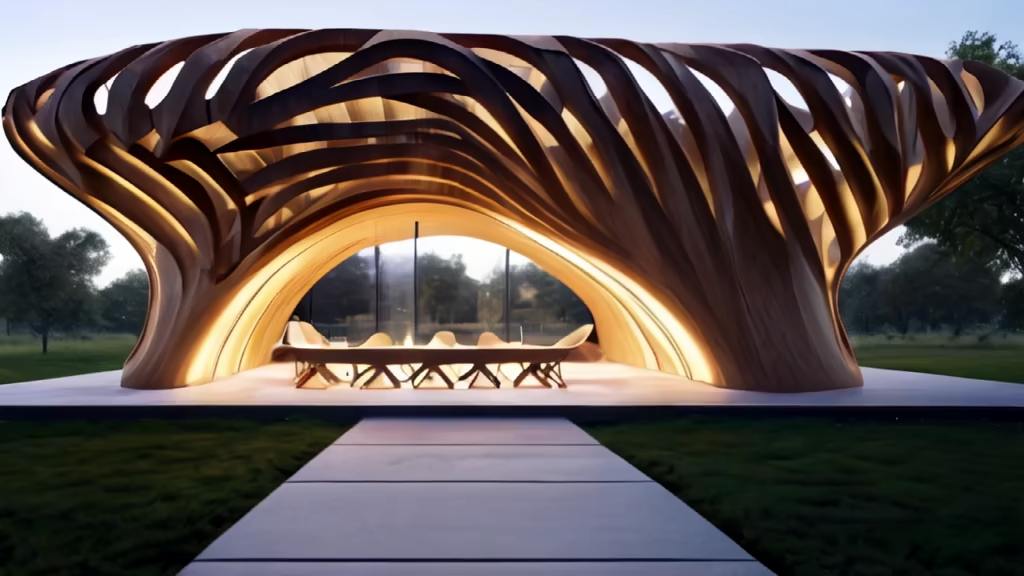
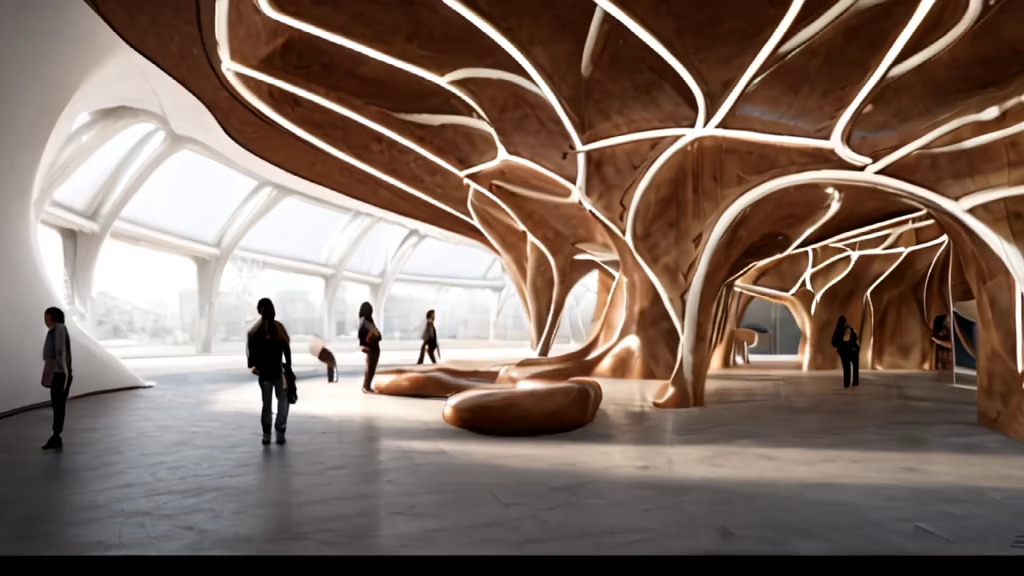
Prompt: Parametric Pavilion design from Ginger Bread, Organic design, Architrecture model, student of Architecture, Competition
Negative: floral pattern



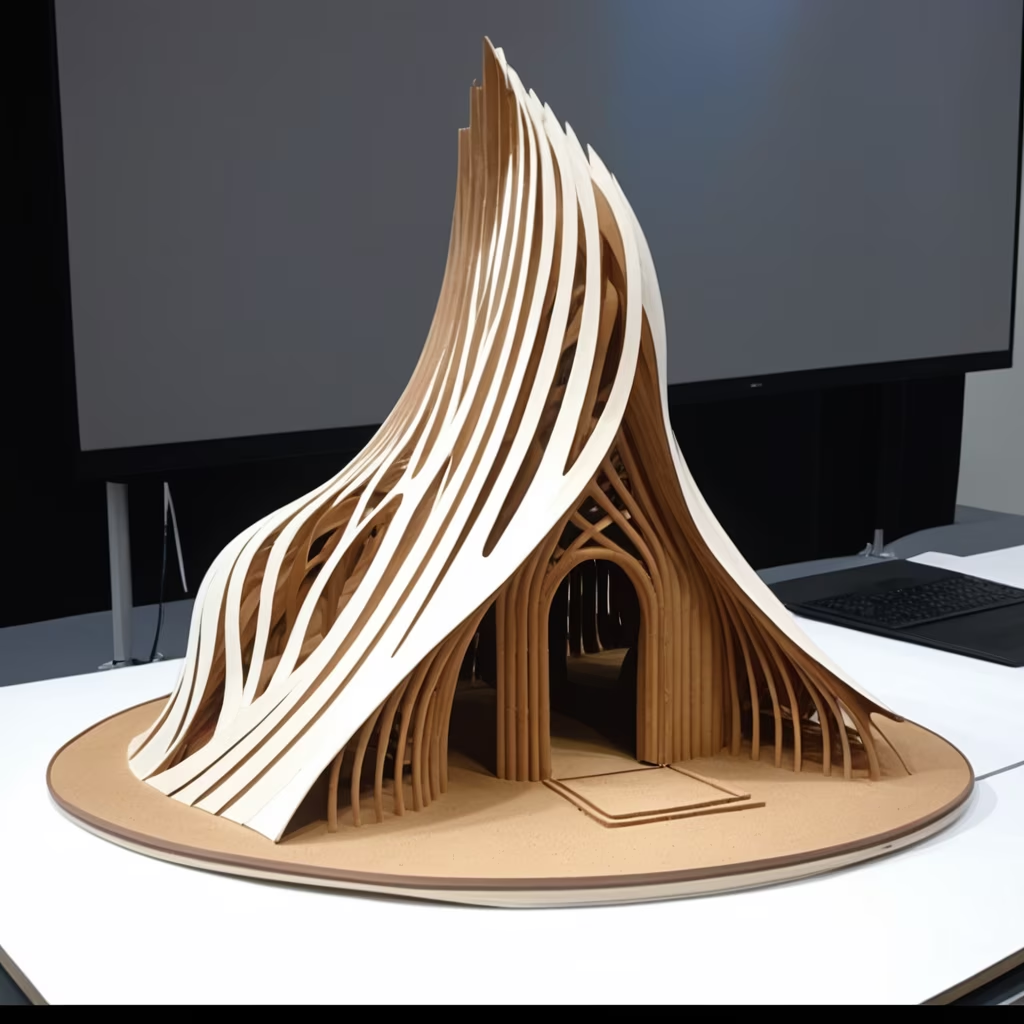


Prompt: (museum render), (parametric brick rainscreen), (series of rooms one larger than the next), (realistic perspective view)
Negative: (wood blocks) (toy model)








Prompt: Parametric Pavilion design from Ginger Bread, Architrecture model, Competition, House of cards
Negative: floral pattern






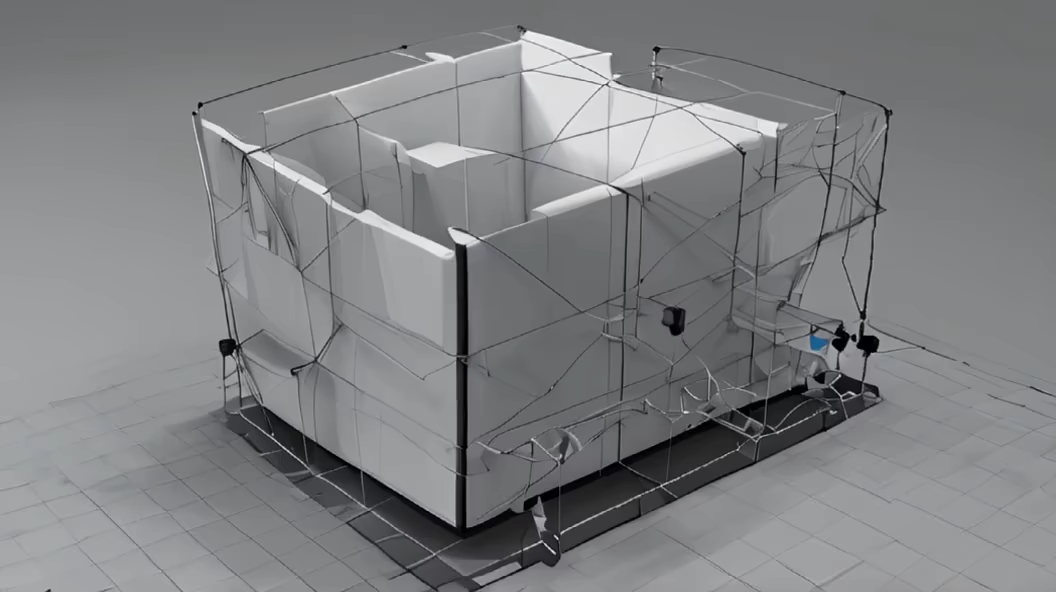
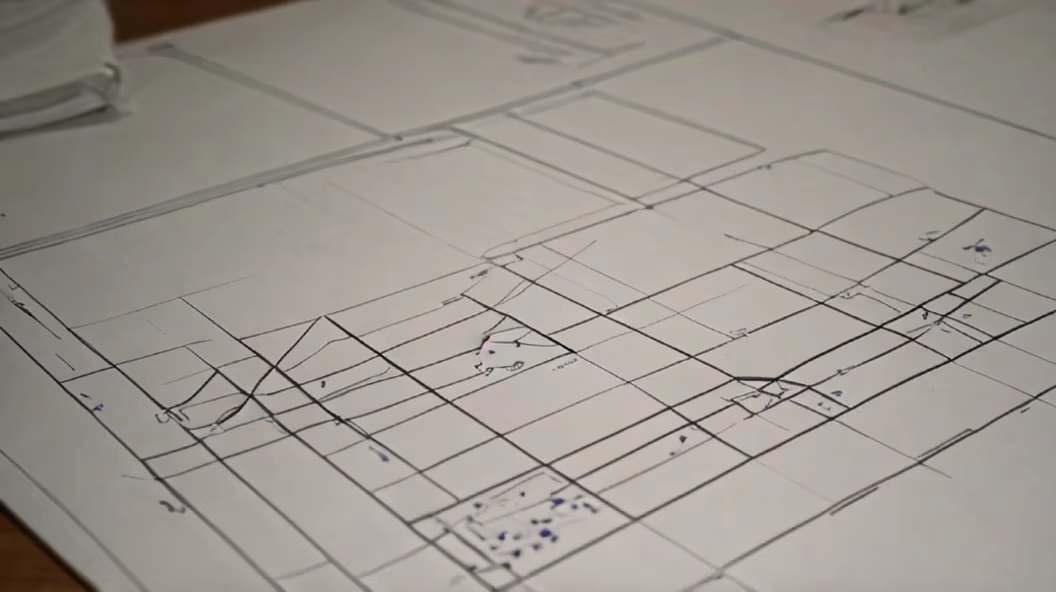
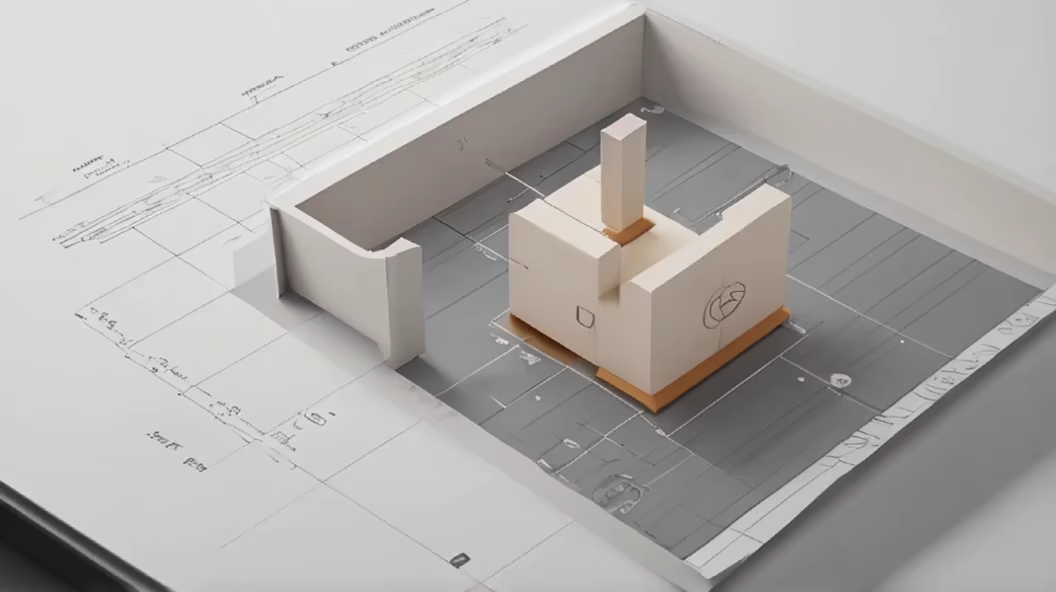
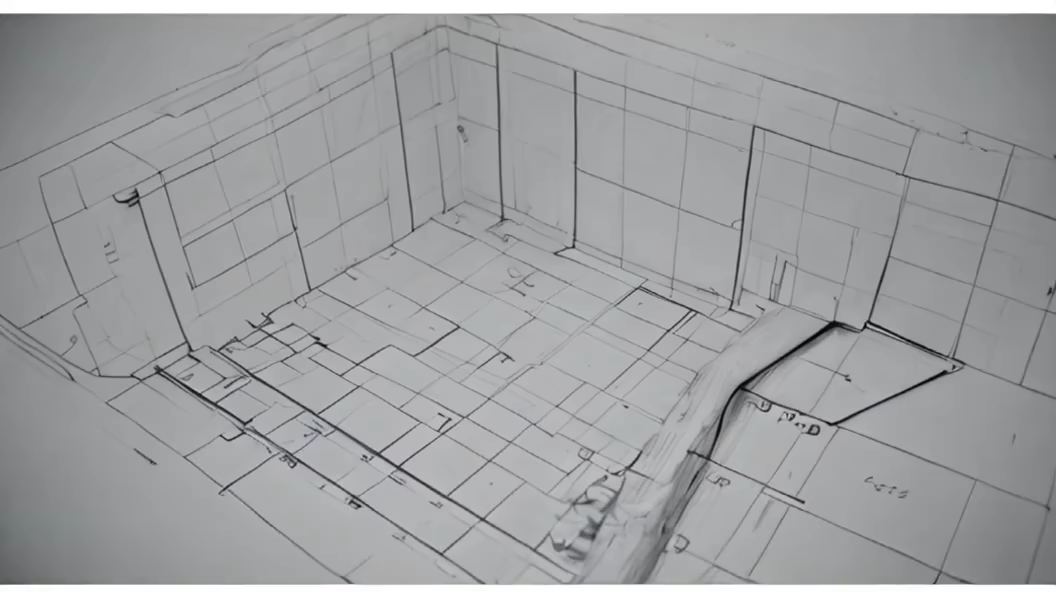
Prompt: by David Adjaye architectural style, sketch art of a jewelry ring with large curved gemstones






Prompt: a visually striking digital art piece featuring a colossal brutalist building that defies the laws of physics with impossible and mind-bending forms. Choose a dystopian or surreal setting that enhances the otherworldly nature of the structure. Apply a digital art style that accentuates the harsh lines and concrete textures characteristic of brutalism while emphasizing the impossible geometry. Create a visually captivating representation that challenges the viewer's perception and conveys a sense of awe and wonder in the face of architectural impossibilities
Negative: Ensure the generated digital art of the surreal brutalist building avoids any elements that might compromise the intended atmosphere. Exclude overly bright or unrealistic lighting that could diminish the dystopian ambiance, maintaining a balance between enhancing the structure's forms and preserving a sense of mystery. Steer clear of clutter or extraneous details that might detract from the overall sense of awe and wonder, preserving a clean and impactful composition. Avoid introducing elements that conflict with the chosen theme, such as incongruent architectural styles or distracting patterns. Refrain from incorporating unrealistic textures or colors that may disrupt the overall cohesion. Craft a meticulously composed and visually impactful representation that effectively conveys the surreal and mind-bending nature of the brutalist building
Style: Digital Art


Prompt: a black and white architectural sketch of cone shaped wooden branches inspired by indigenous cabin with a main entrance,


Prompt: The inception of the Shenandoah House can be traced back to a dinner party where the clients shared sketches of a home inspired by travels in Athens. This initial drawing guided the collaboration with Schaum/Shieh (see more here), resulting in a final design centered around a long, airy plan that playfully embeds into the topography. In contrast to common reactions to hilltop sites, such as cantilevers, the architects opted for a subtle and organic response. The design avoids flattening any part of the site, choosing to build along the natural contours. A gray metal roof ties the elements together, emphasizing the lines and volumes of the slopes, creating a harmonious connection between the Shenandoah House and its natural setting. Ultimately, the team has developed a residence that respects the landscape and caters to the practical needs of its inhabitants. ‘We didn’t have the inclination to make a dramatic use of the steepness with a cantilever, and we didn’t want to flatten any portion of the site to erase the slope, so we decided to build along the contours as much as we could,’ explains Shieh.
Negative: blur, blurred, deformed
Style: Photographic








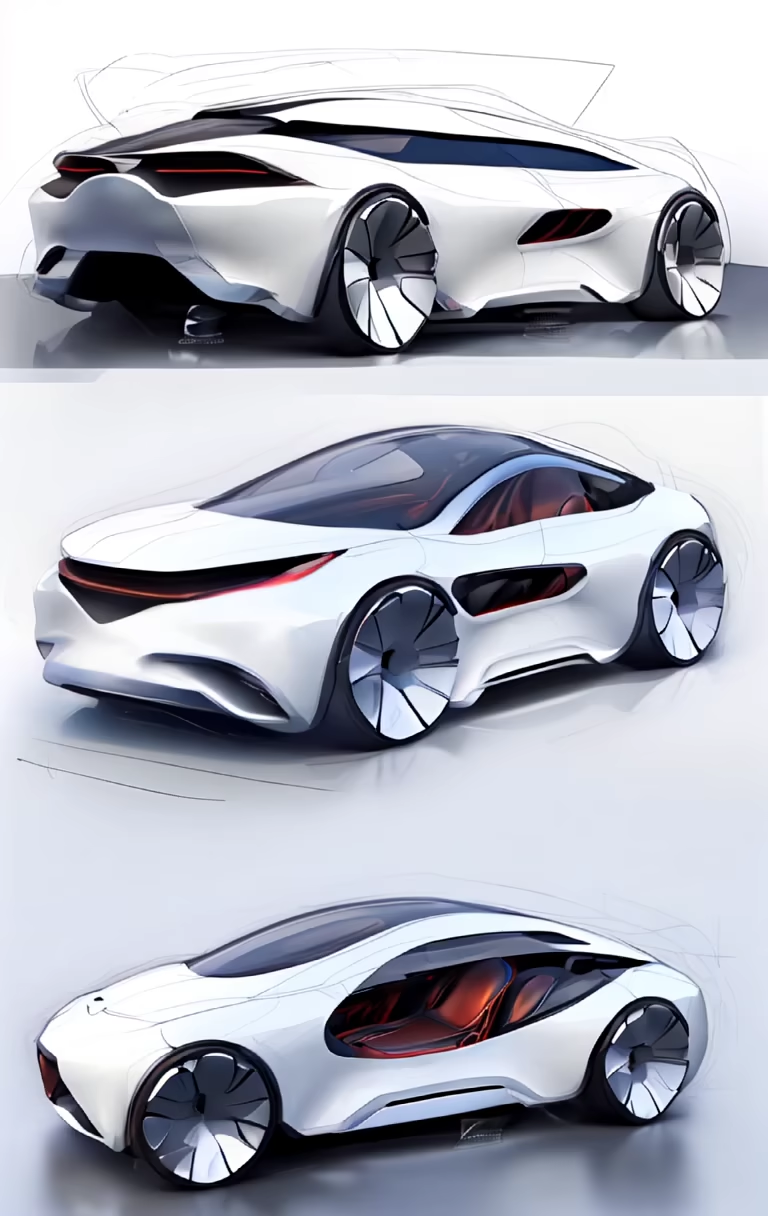


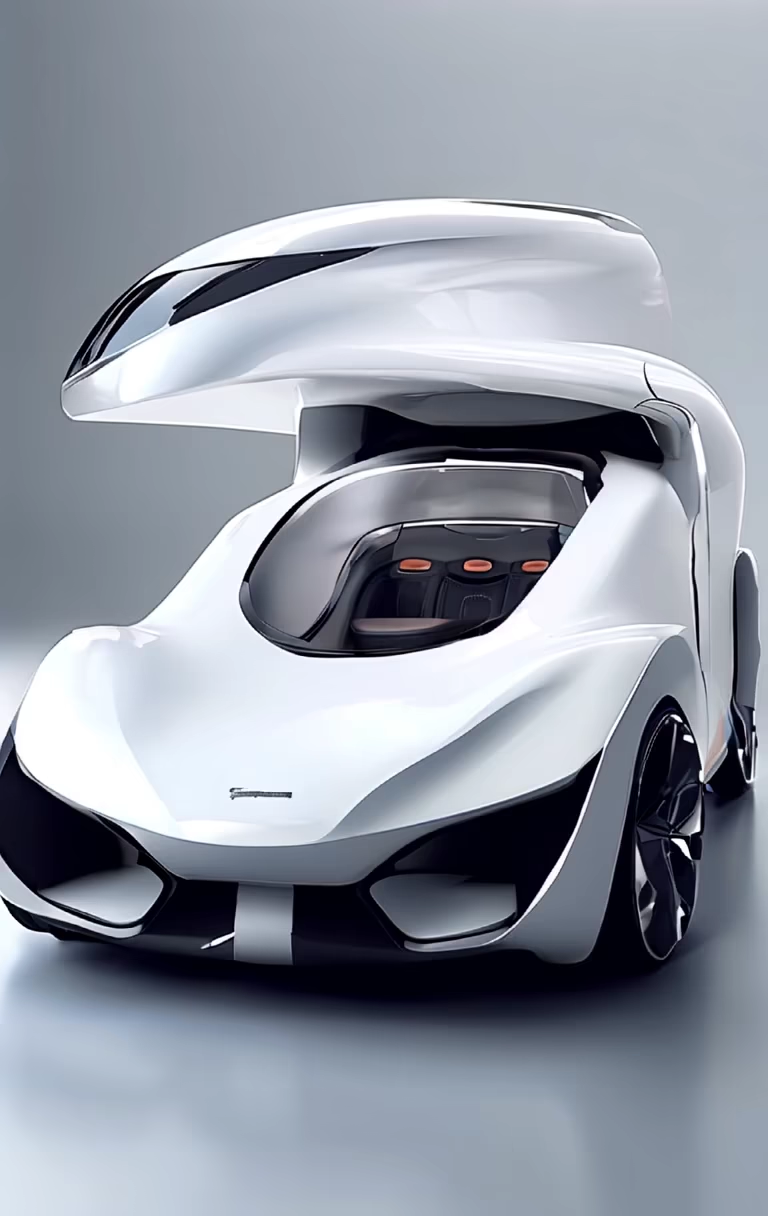
Prompt: by Ricardo Bofill architectural style, sketch art of a jewelry ring with large curved gemstones




Prompt: Parametric Pavilion design from Ginger Bread, Architrecture model, Competition
Negative: floral pattern






Prompt: Perfect hand drawn Architectural concept of a boutique Metaverse-themed cafe designed for intimate gatherings and socializing. The space is divided into two halves: one side is fully furnished with cutting-edge LED technology. The LED-adorned half creates an immersive, futuristic atmosphere, with dynamic digital art and virtual elements that transport visitors to another realm, Contrastingly, the other half is dedicated to a cozy and stylish gathering area, prioritizing comfort and relaxation. Omit the bar from the customer's view, focusing on the welcoming gathering space instead. This half of the cafe should exude a sense of warmth and community, Ensure the seamless integration of the two halves, allowing patrons in the gathering area to visually experience the metaverse theme. Cafe Counter with Straight lines and cutting edge design made from quartz, 32K, Highly Detailed, Brushed,
Negative: ugly, low contrast, bad details, bad anatomy, bad limbs, bad face details, deformed body parts, blurry, logo, bad face details.


Prompt: Generate a parametric design for the building facade, where the curvature of the balconies follows a dynamic gradation from the bottom to the top. Each balcony should have a curvature that is a percentage increase or decrease from the curvature of the previous one. Ensure that the curvature reaches its climax at the rooftop, creating a visually striking and cohesive design
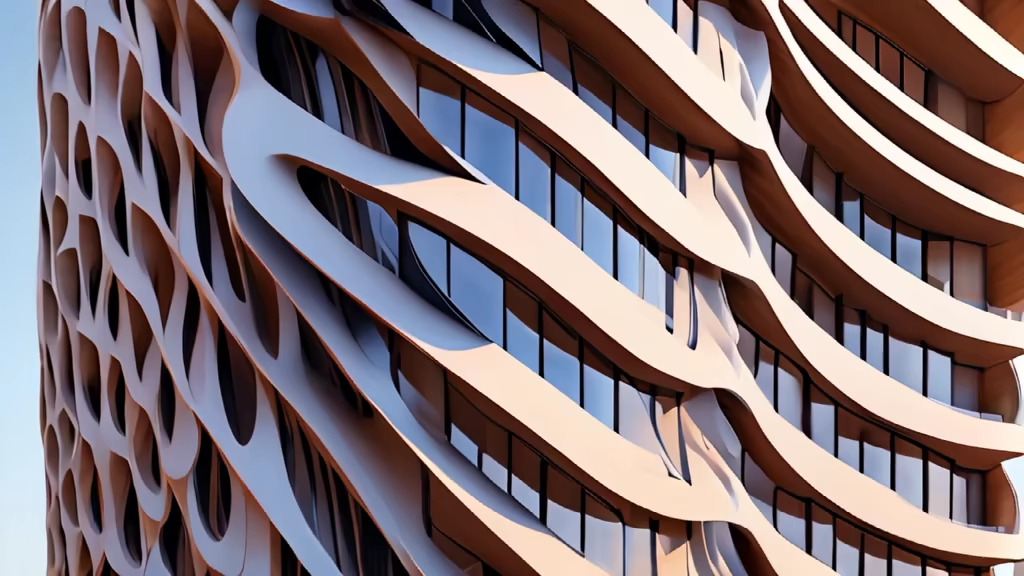
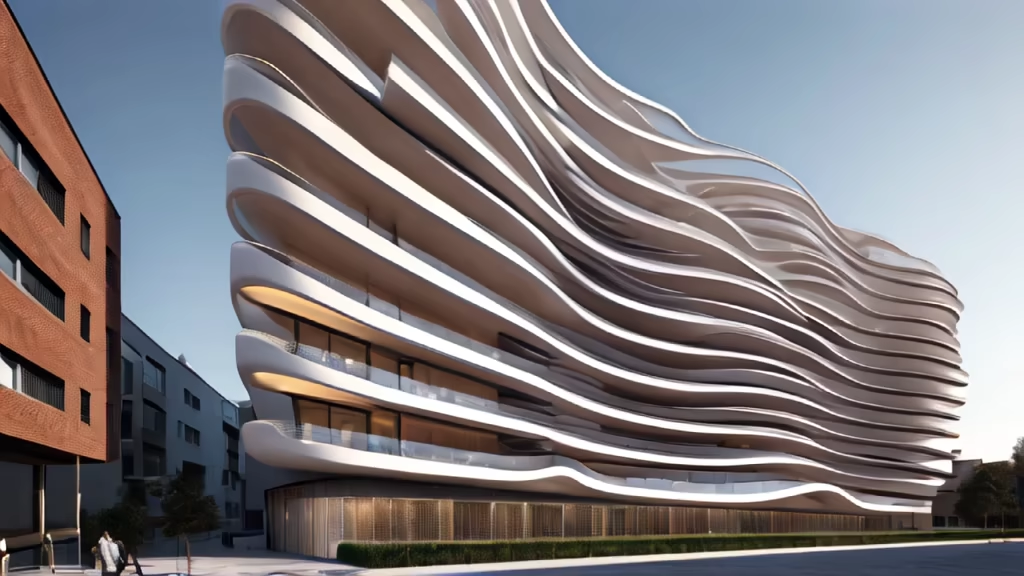
Prompt: by Daniel Liebeskind architectural style, sketch art of a jewelry ring with large curved gemstones


Prompt: The design of the sales office is mainly based on curves, covering an area of about 1,000 square meters, sketch
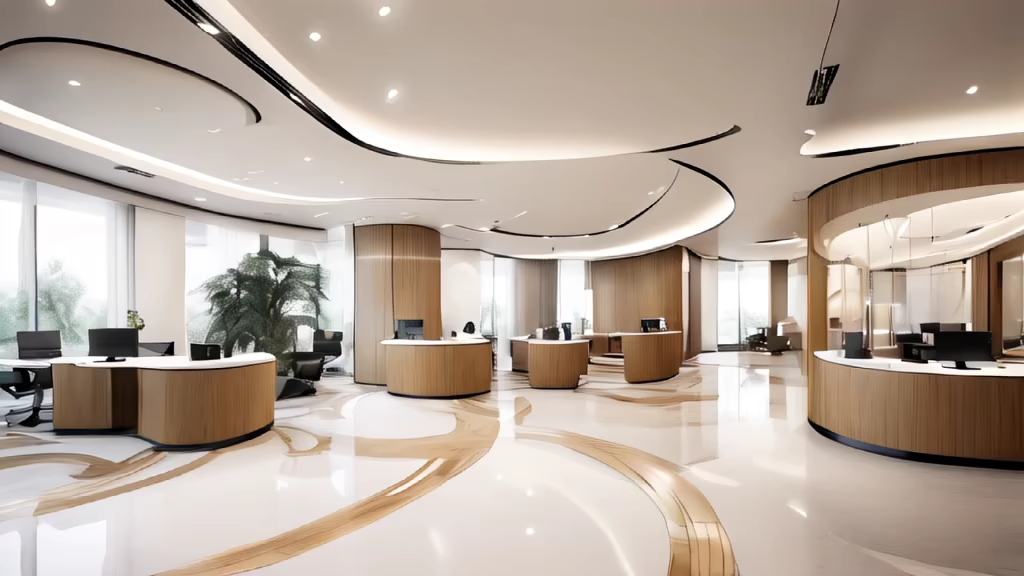
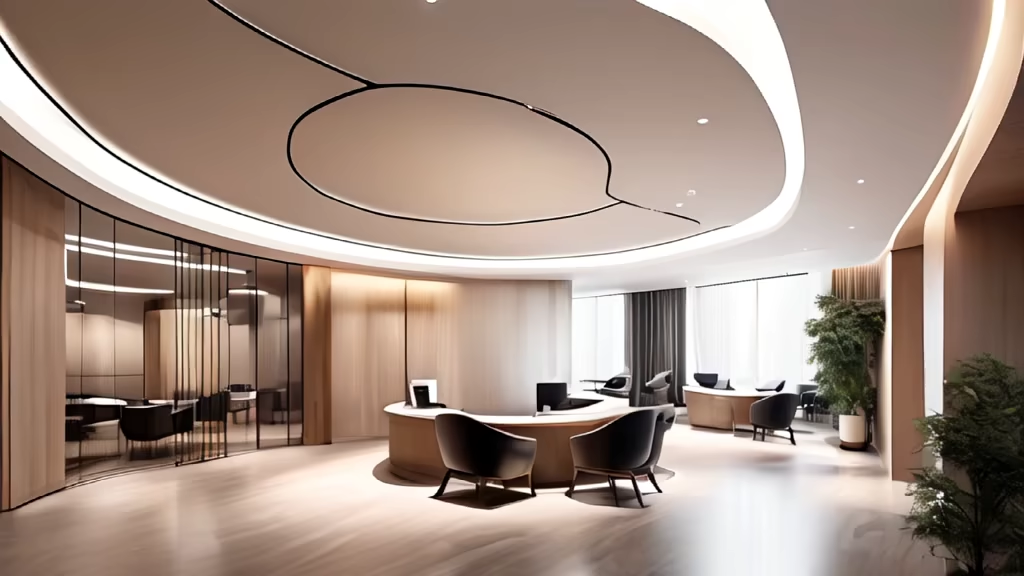
Prompt: Mathmaticalled generated concrete Shell roof, Architectural concept rendering by Roman Vlasov








