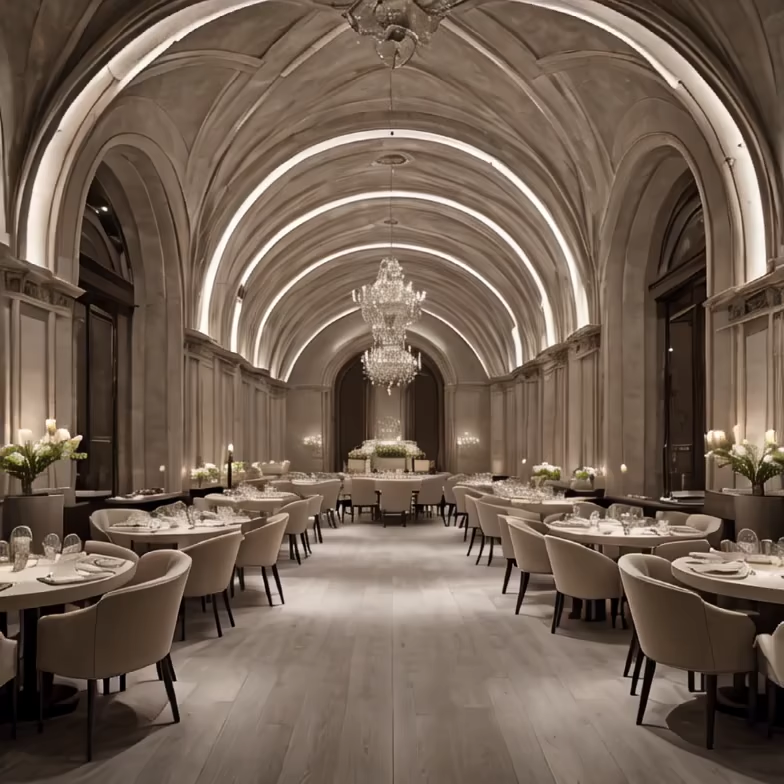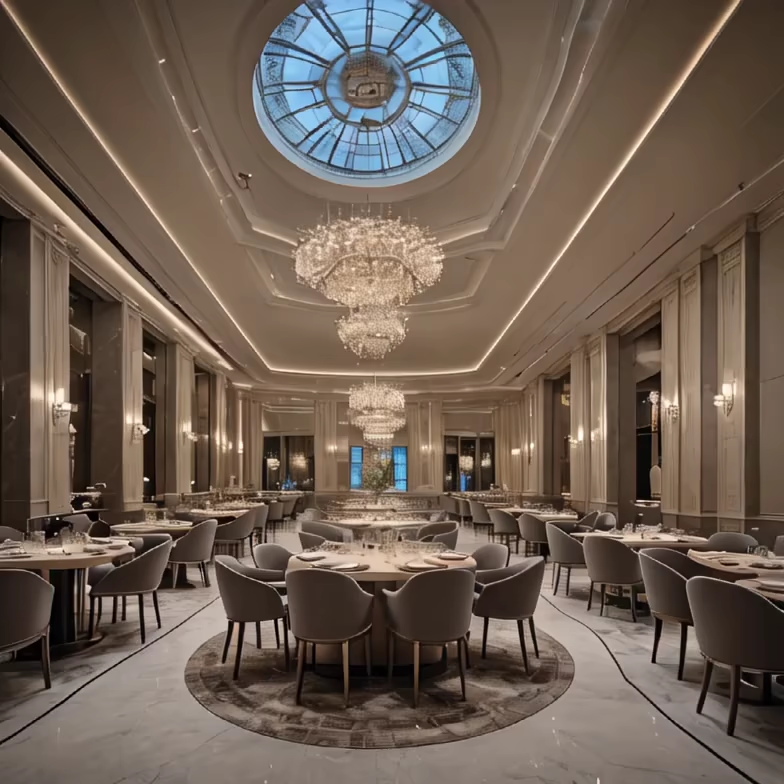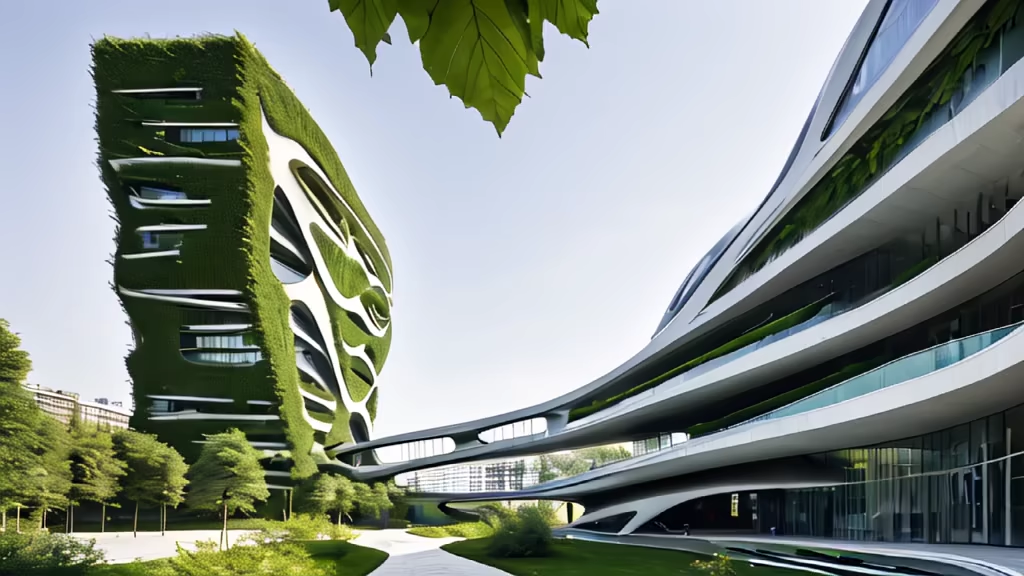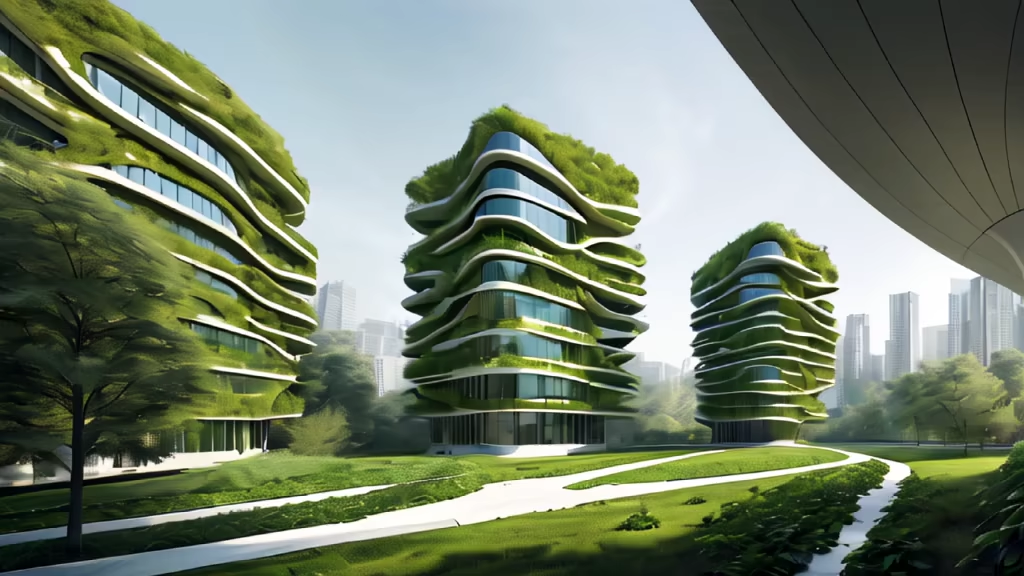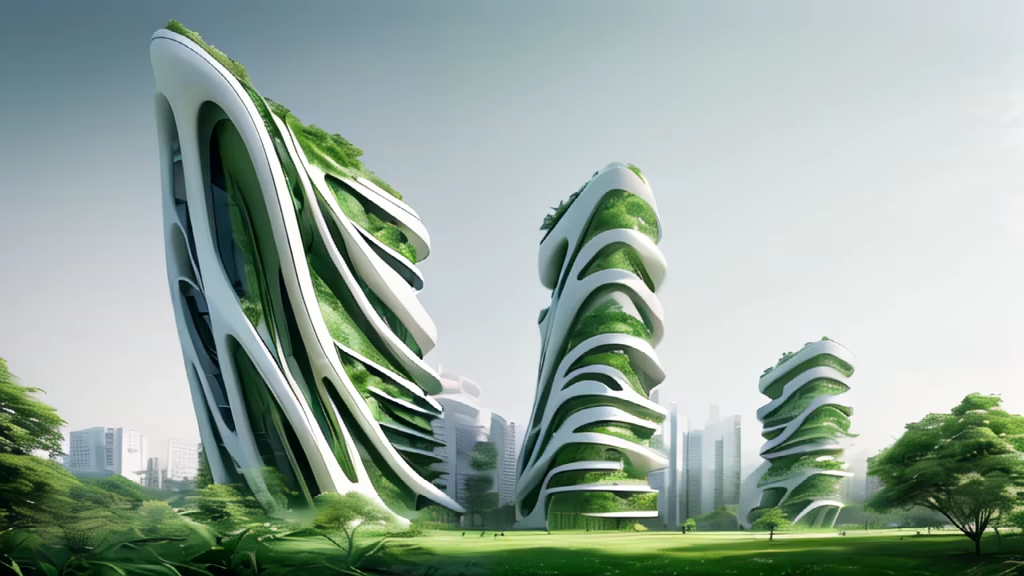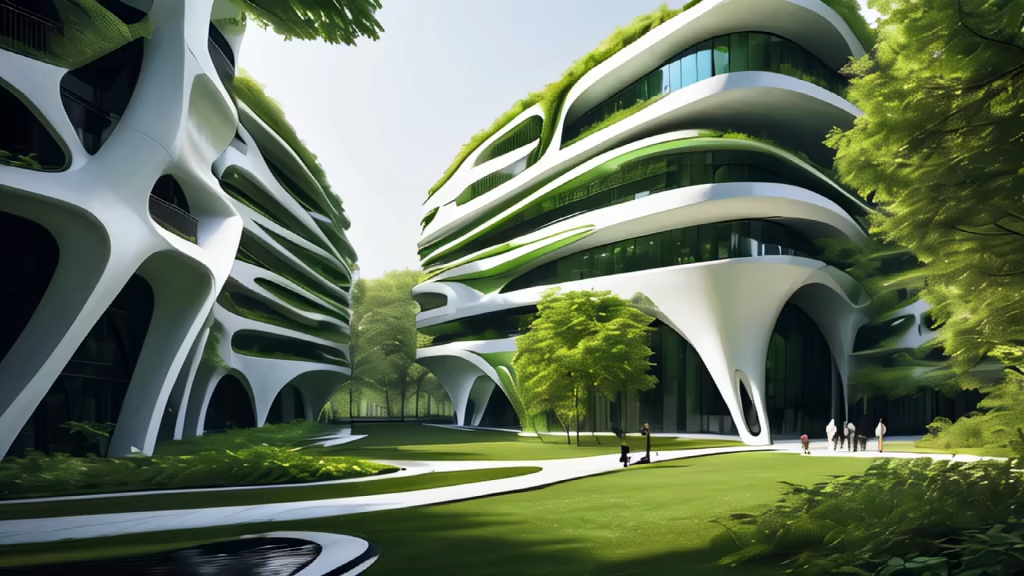Prompt: To build an open restaurant with the theme of coexistence between plants and humans, it is necessary to have a modern and technological sense of local space, and the ceiling with green and gold colors is a curved space


Prompt: To build an open restaurant with the theme of coexistence between plants and humans, it is necessary to have a modern and technological local space, and the main colors are green and gold




Prompt: To build an open dining room with the theme of coexistence between plants and humans, it is necessary to have a modern local space, the main colors are green and gold, the ceiling is a golden curved space, on the high floor, there is a statue in the middle for visitors to see, the space is open and distinctive, and the sofa is white
Style: Photographic


Prompt: urban roof top farming with a resturant with furniture and small bar furniture should be natural metirial and natural lighting with pipe of Hydroponics in the ceilling and around the resturant with vegetable grouwing on it and making it privet each setting.


Prompt: A panoramic view of a 200 square meter coffee bar, futuristic style, technological elements, combined with naturalism, exquisite, elegant, with a bar and seating




Prompt: render a roof top restaurant with natural furniture, lighting, and hydroponics, and a fish tank for the use of the restaurant




Prompt: The ceiling features an innovative design assembled by curved lines, creating a sense of fluidity and modernity. These lines might form geometric patterns or abstract shapes, all in a consistent manner, giving the room a cohesive and visually appealing look. LED lights embedded along the curves could provide a soft, indirect illumination, adding to the room's ambiance.This modern and simple meeting room combines functionality with aesthetics, providing a space where creativity and productivity can thrive.
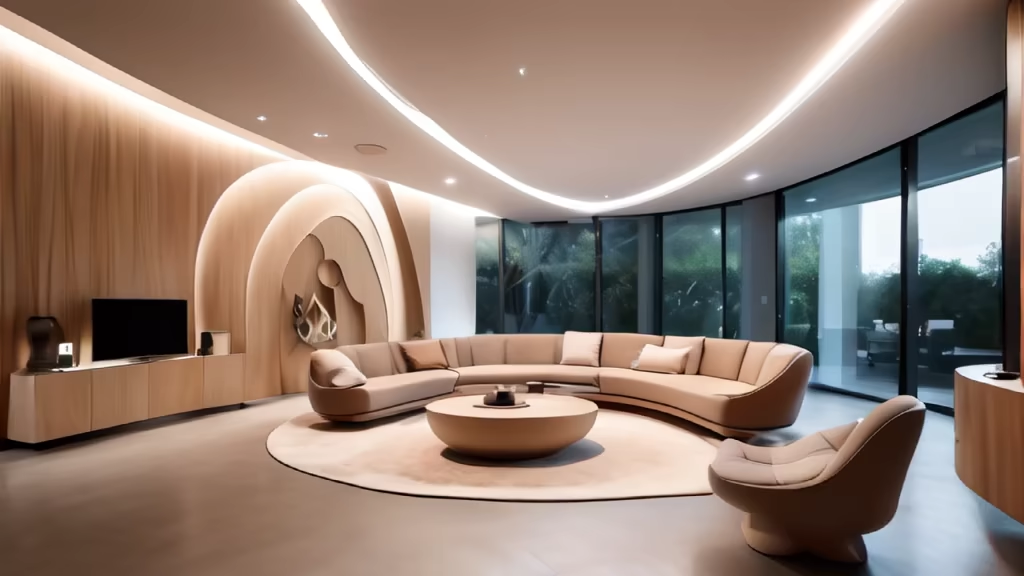

Prompt: A 20-meter deep elevator hall with wooden veneer on the walls, a curved suspended ceiling, decorative paintings on the walls every meter, and a central view with Chinese-style elements. The space is adorned with green plants,serene and peaceful ambiance, lifelike renderings

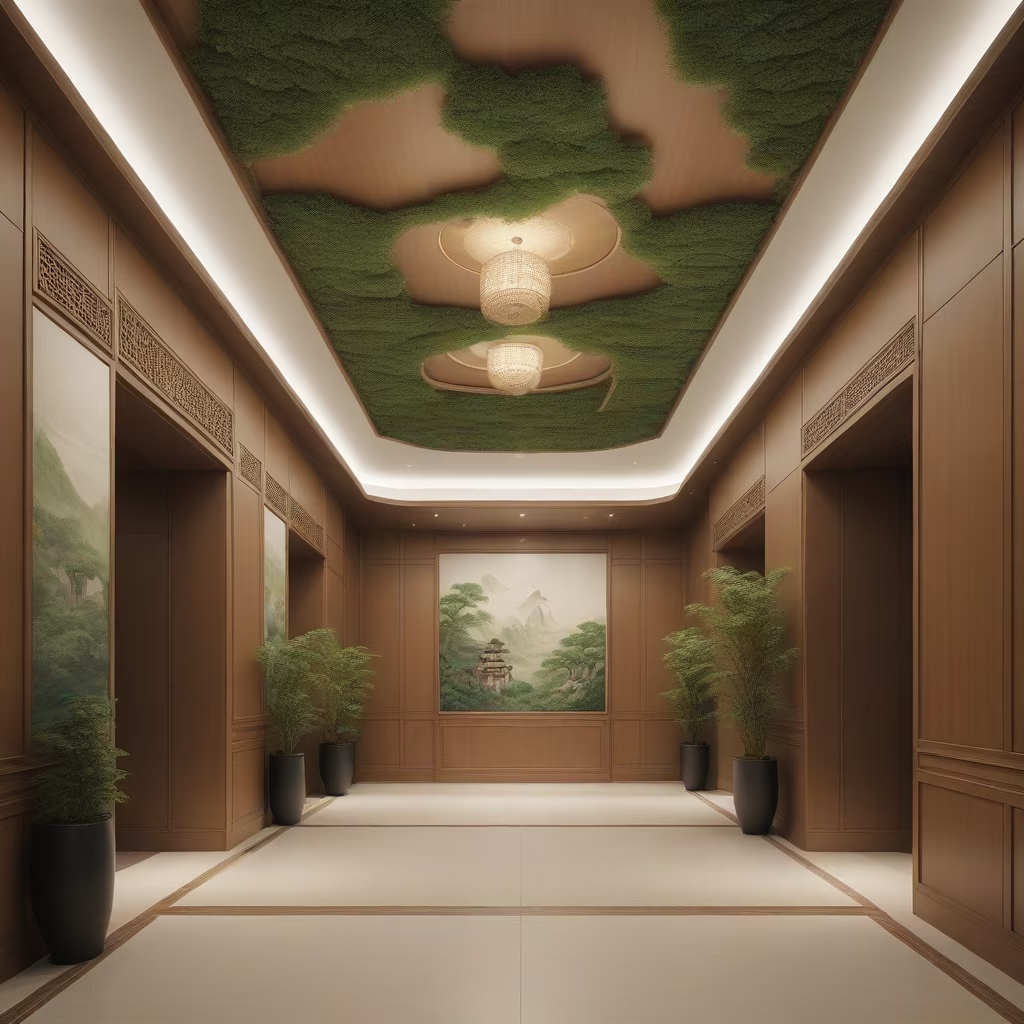
Prompt: The best restaurant is in space. This restaurant is shaped like a star and the color is gold. There are many robots serving in the restaurant. There are many stars on the inner wall of the restaurant, they can emit light, so as to illuminate the whole restaurant for people.


Prompt: The best restaurant is in space. This restaurant is shaped like a star and the color is gold. There are many robots in the restaurant that will help people cook in the kitchen. There are many stars on the inner wall of the restaurant, they can emit light, so as to illuminate the whole restaurant for people. In addition, the Star Restaurant also has a variety of gourmet desserts, which are placed in food lockers.


Prompt: Interesting, design, environmental art design, industrial style restaurant, large space, large environment,


Prompt: emphasis on plant life, vertical gardens, open spaces, bamboo and reclaimed wood, earthy tones, natural fibers, ergonomic design, solar panels, water-saving fixtures, climate control, green roof, wellness areas, relaxation zones, abstract and conceptual sketches


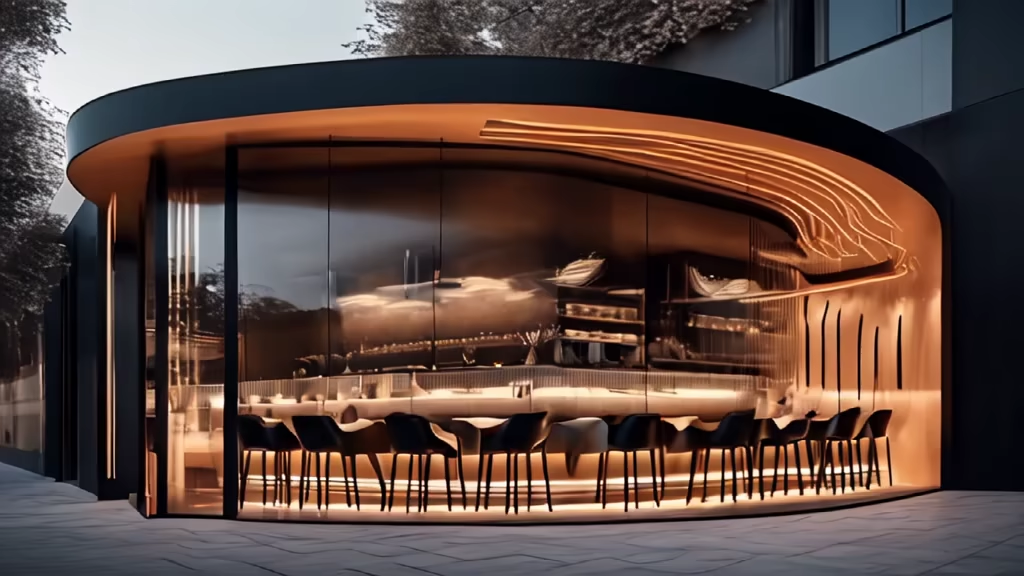
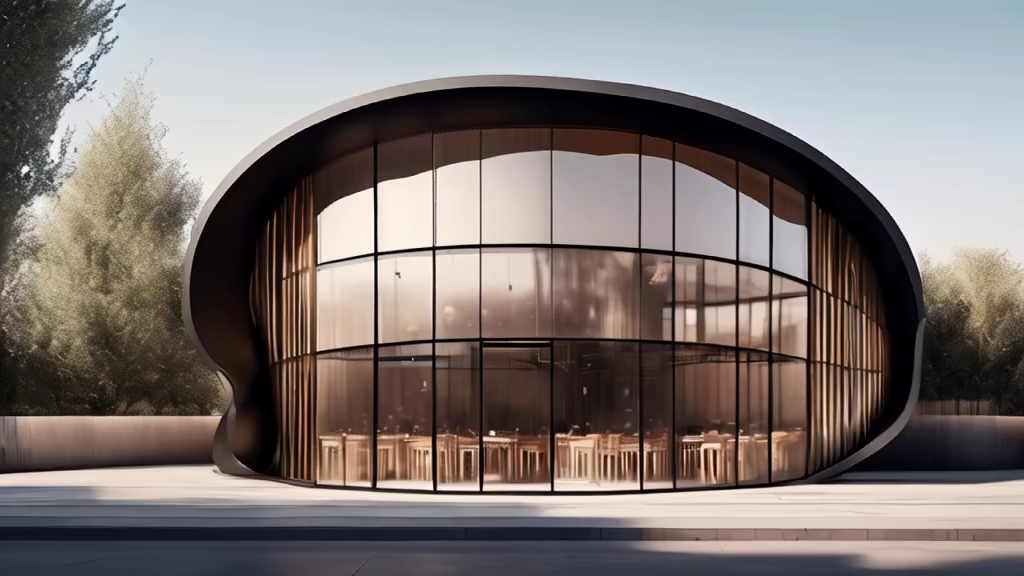
Prompt: overview of a futuristic restaurant , inspired by Avatar landscape and star wars, dust, futuristic, rough, vintage inspiration, china and japan inspiration,
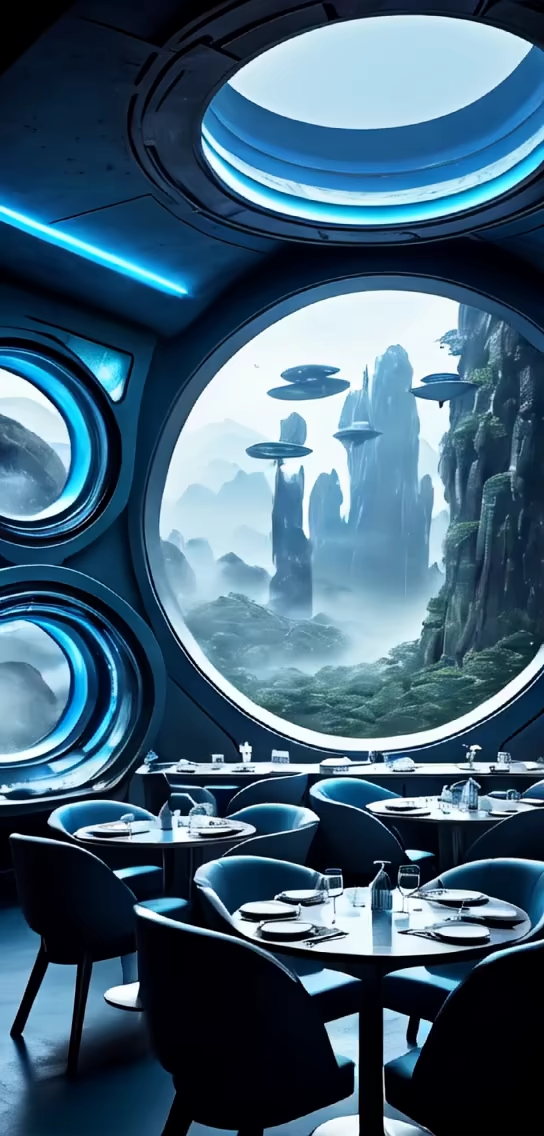
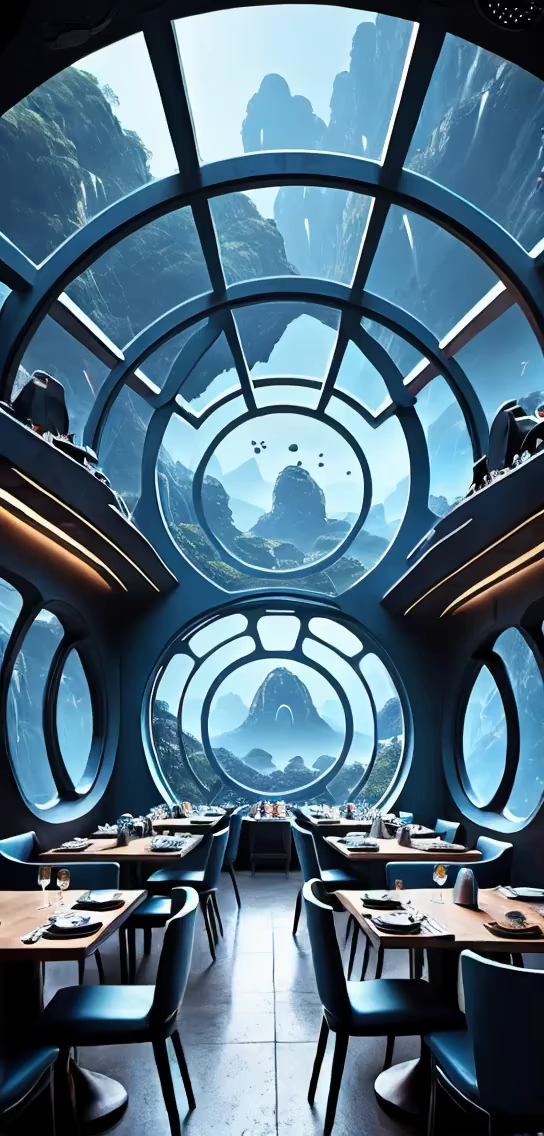
Prompt: interior teatro Architecture comes to life. Organic forms and biology merge with design and engineering, Creating an innovation ecosystem. insert in amazonia forest
Negative: blurred, deformed, watercolor, drawing, Blur
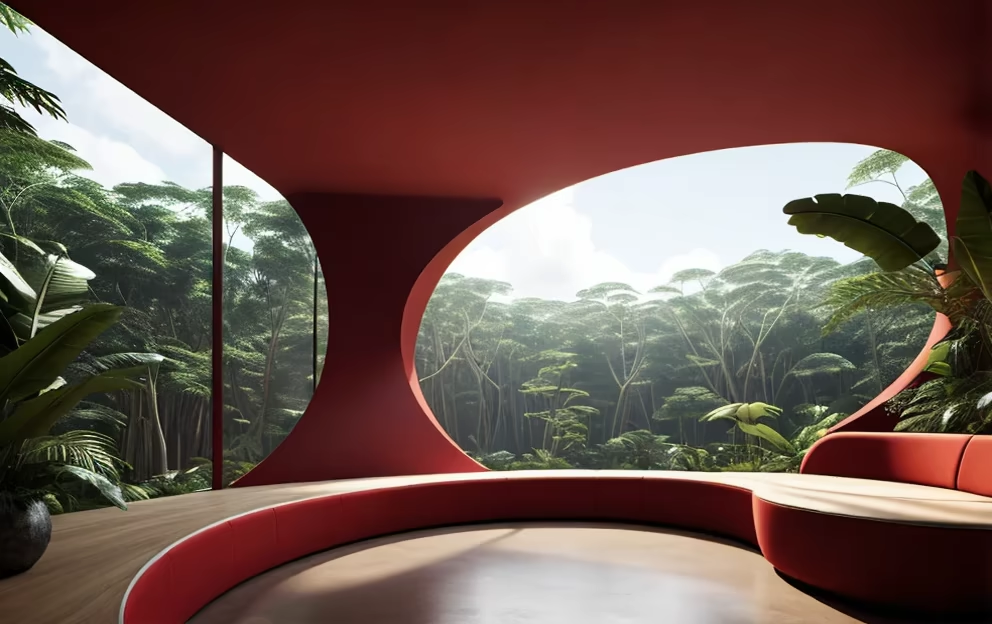
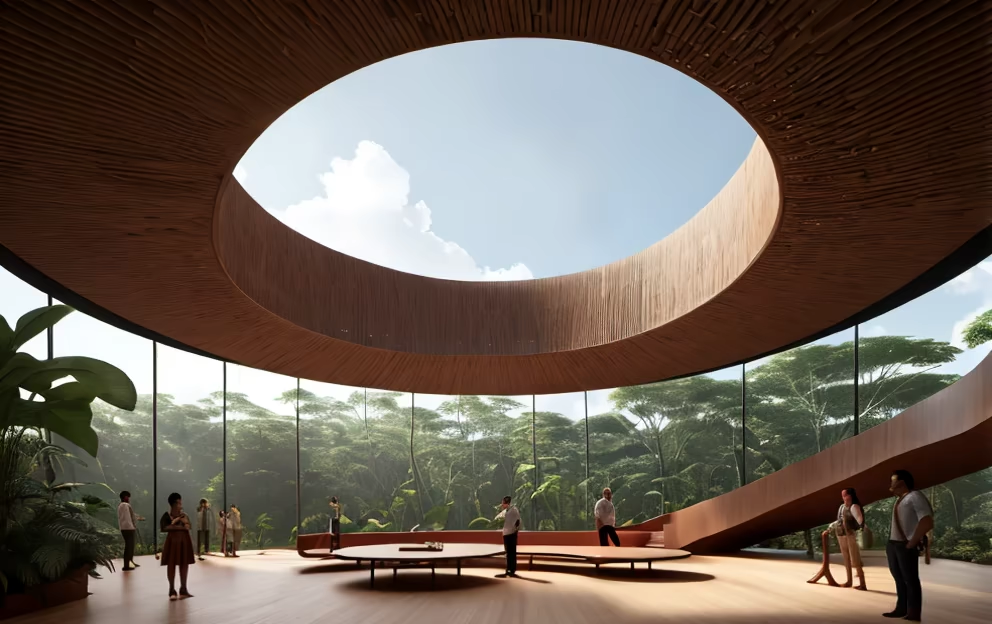
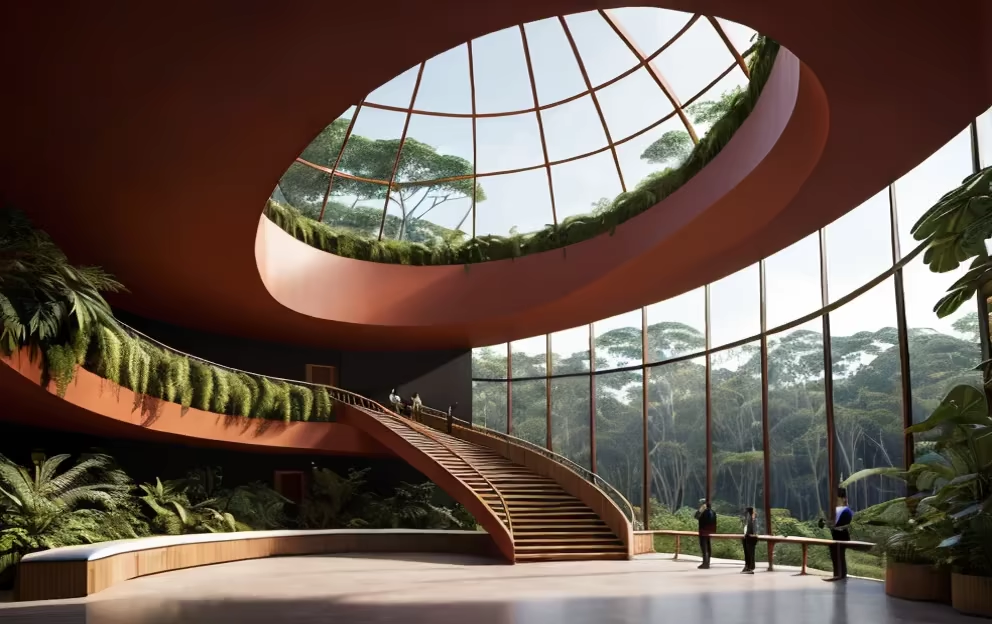
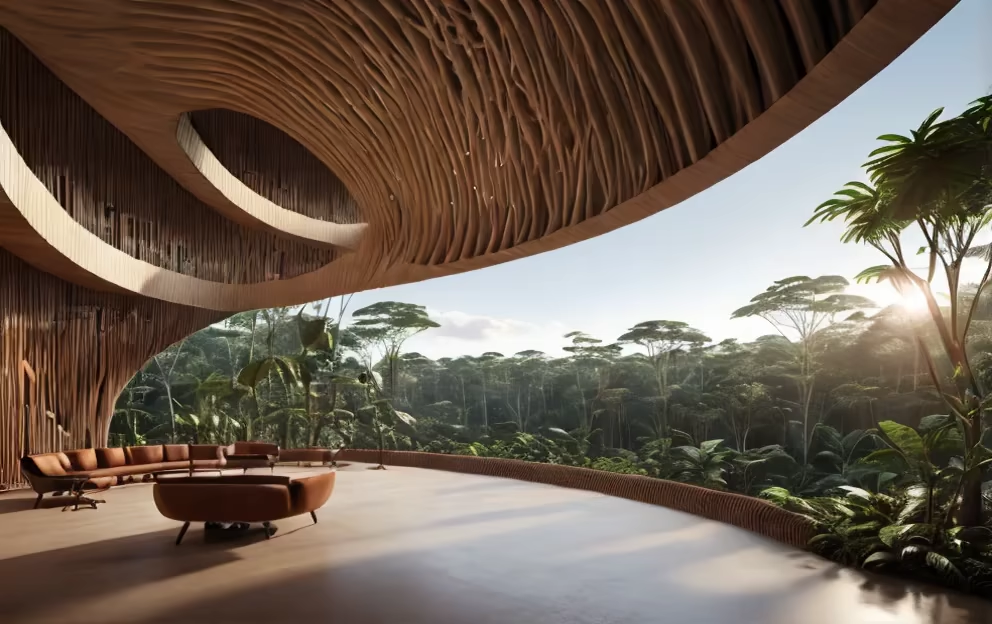
Prompt: interior teatro Architecture comes to life. Organic forms and biology merge with design and engineering, Creating an innovation ecosystem. insert in amazonia forest
Negative: blurred, deformed, watercolor, drawing, Blur
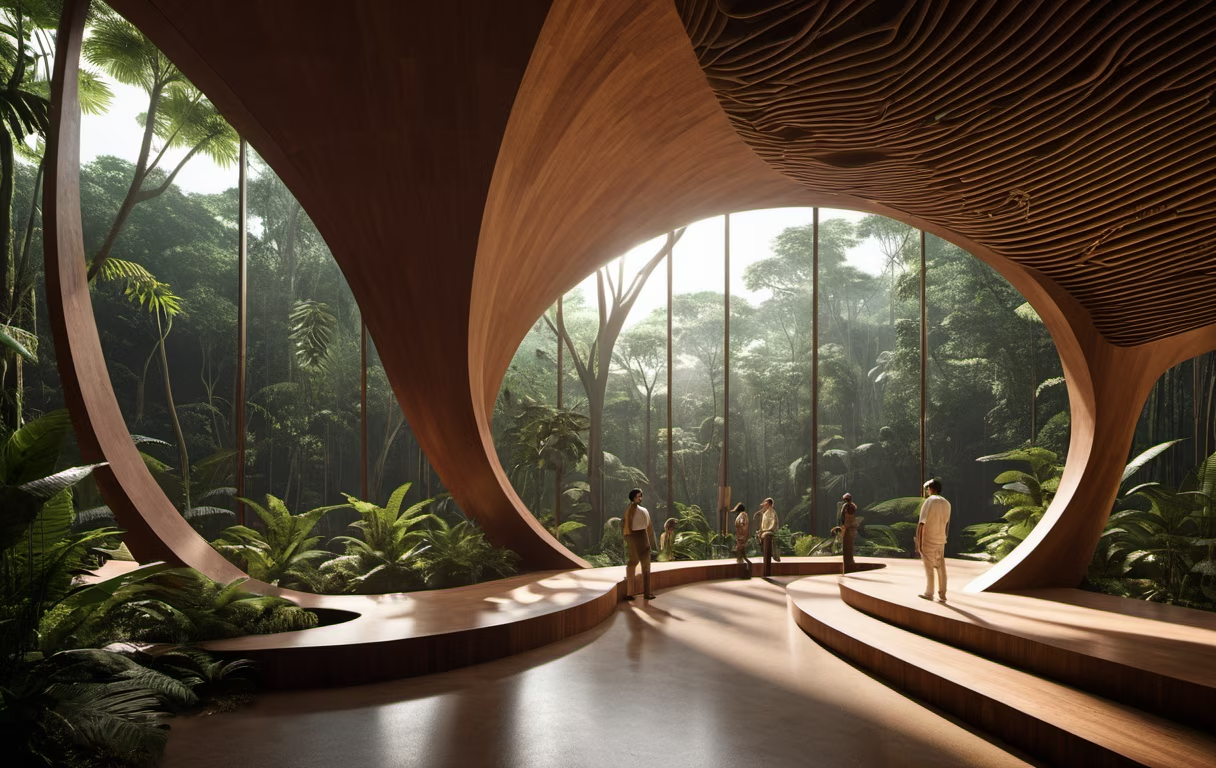









Prompt: overview of a futuristic coffee shop, inspired by Avatar landscape and star wars, dust, futuristic, rough, vintage inspiration, china and japan inspiration,

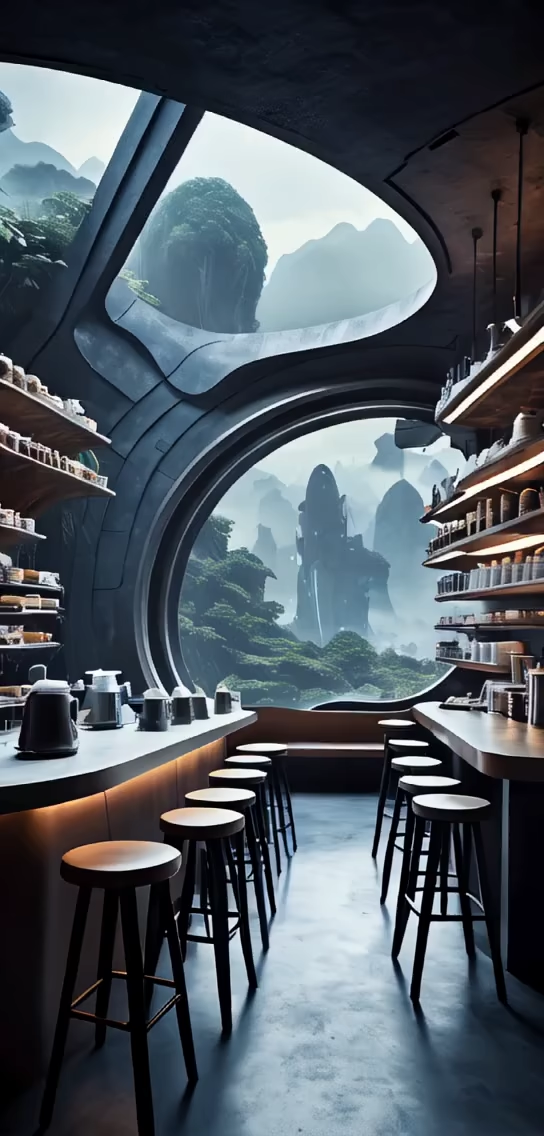
Prompt: A 20-meter deep elevator hall with a ceiling height of 3 meters. The walls are adorned with wooden veneer, and the ceiling is curved. Decorative paintings are spaced every meter along the walls, presenting an elegantly simple and refined composition. The space is complemented with green plants, creating an overall style that is minimalist and modern. The realistic rendering showcases exquisite material ambiance.


Prompt: Interesting, design, environmental art design, industrial style restaurant, large space, large environment, add a little retro style,


Prompt: The best restaurant is in space. The restaurant looks like a star. The colours is gold In restaurant have many as robots, to help cook In kitchen. Cuests chatting. enthusiastically. robots busy with work


Prompt: Perfect hand drawn Architectural concept of a boutique Metaverse-themed cafe designed for intimate gatherings and socializing. The space is divided into two halves: one side is fully furnished with cutting-edge LED technology. The LED-adorned half creates an immersive, futuristic atmosphere, with dynamic digital art and virtual elements that transport visitors to another realm, Contrastingly, the other half is dedicated to a cozy and stylish gathering area, prioritizing comfort and relaxation. Omit the bar from the customer's view, focusing on the welcoming gathering space instead. This half of the cafe should exude a sense of warmth and community, Ensure the seamless integration of the two halves, allowing patrons in the gathering area to visually experience the metaverse theme. Cafe Counter with Straight lines and cutting edge design made from quartz, 32K, Highly Detailed, Brushed,
Negative: ugly, low contrast, bad details, bad anatomy, bad limbs, bad face details, deformed body parts, blurry, logo, bad face details.


Prompt: overview of a futuristic restaurant, inspired by Matrix, Avatar landscape and star wars, dust, futuristic, rough, vintage inspiration, china inspiration,
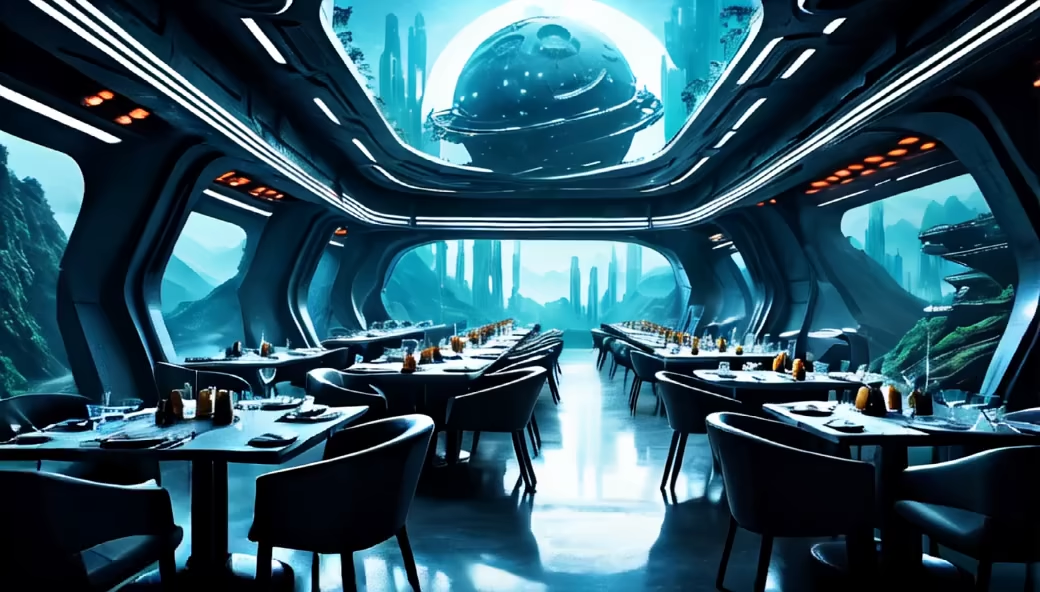

Prompt: Architecture comes to life. Organic forms and biology merge with design and engineering, Creating an innovation ecosystem. insert in amazonia forest
Negative: blurred, deformed, ungly
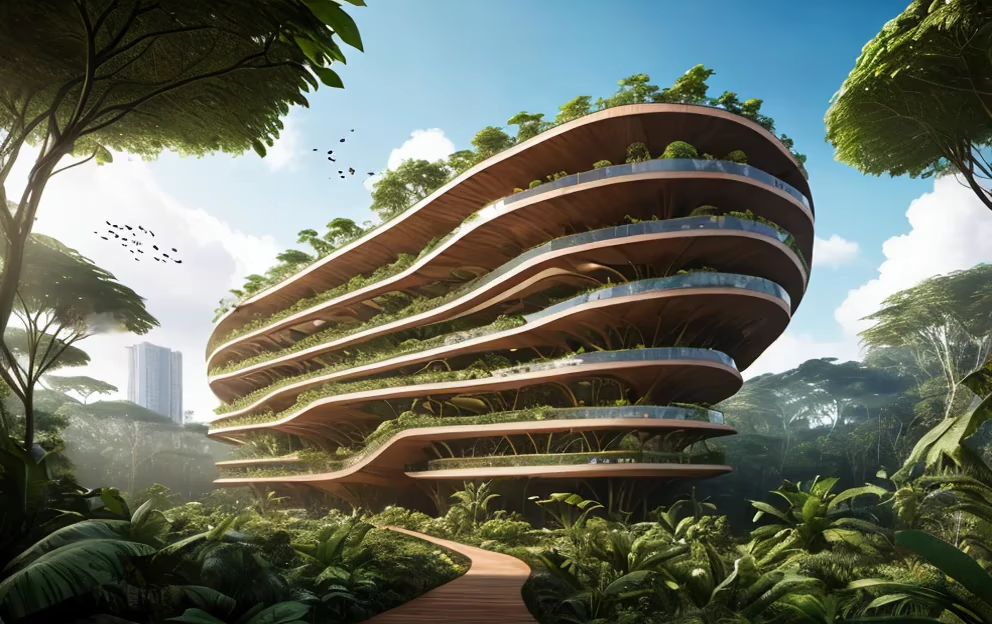
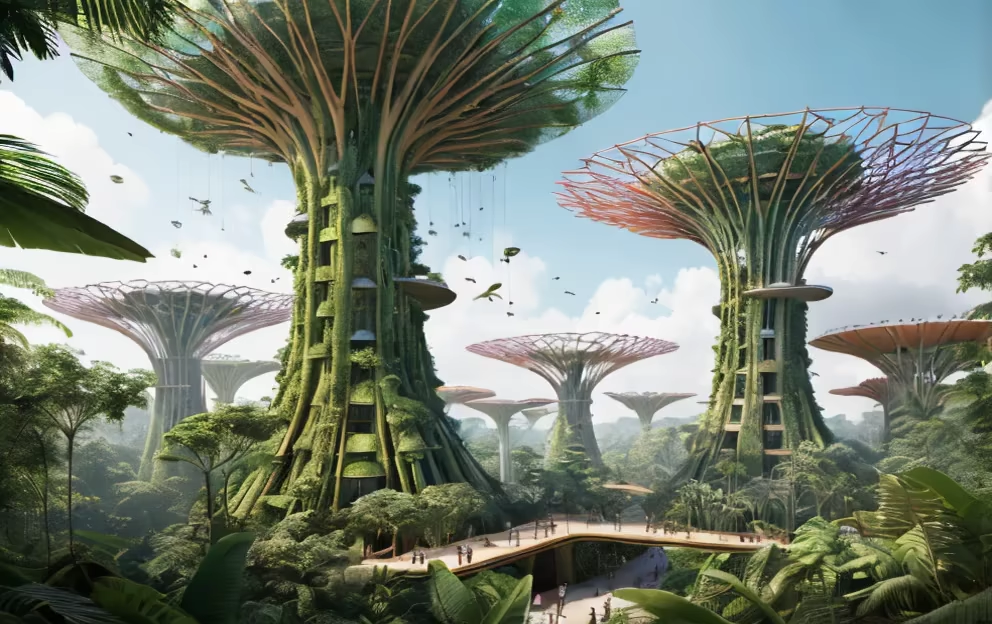
Prompt: Architecture comes to life. Organic forms and biology merge with design and engineering, Creating an innovation ecosystem. insert in amazonia forest
Negative: blurred, deformed, ungly

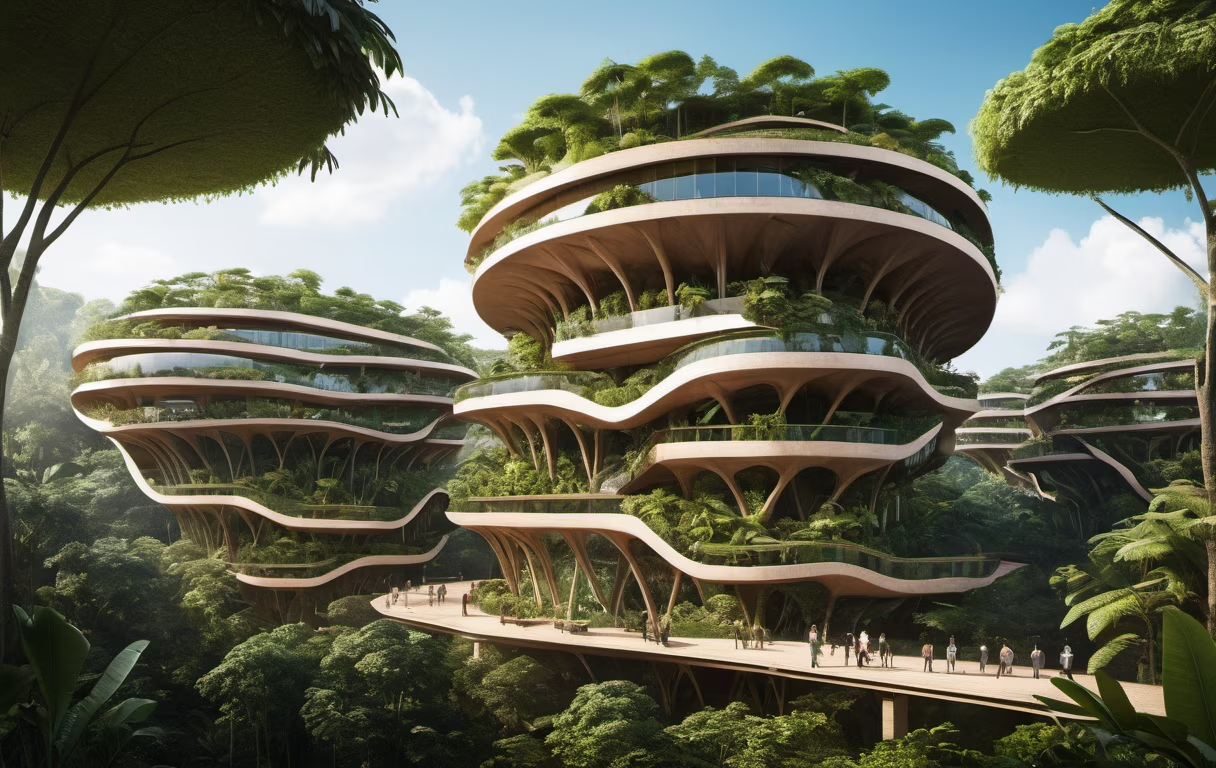
Prompt: Architecture comes to life. Organic forms and biology merge with design and engineering, Creating an innovation ecosystem. insert in amazonia forest
Negative: blurred, deformed, ungly, vegetation in buildings
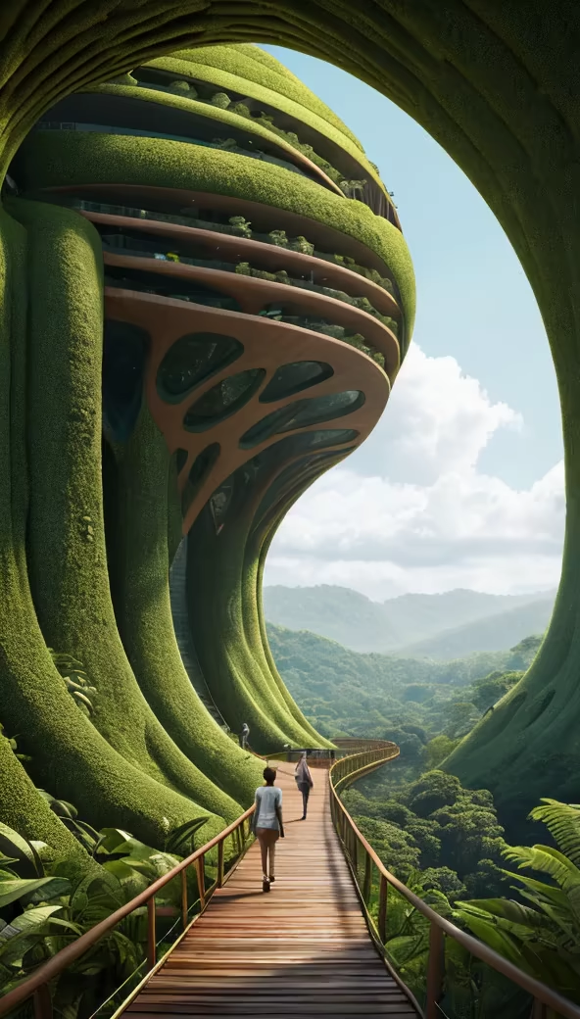
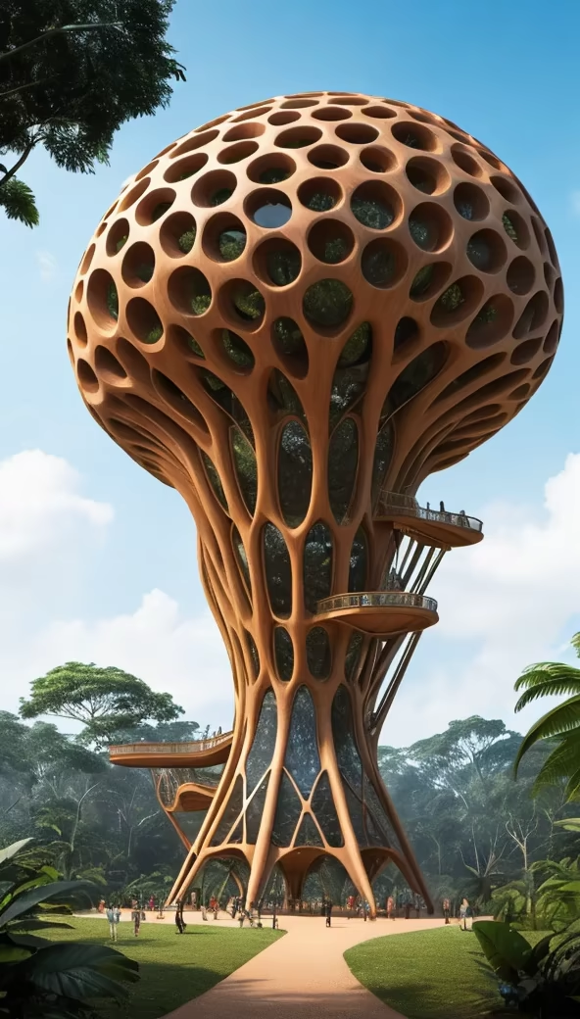
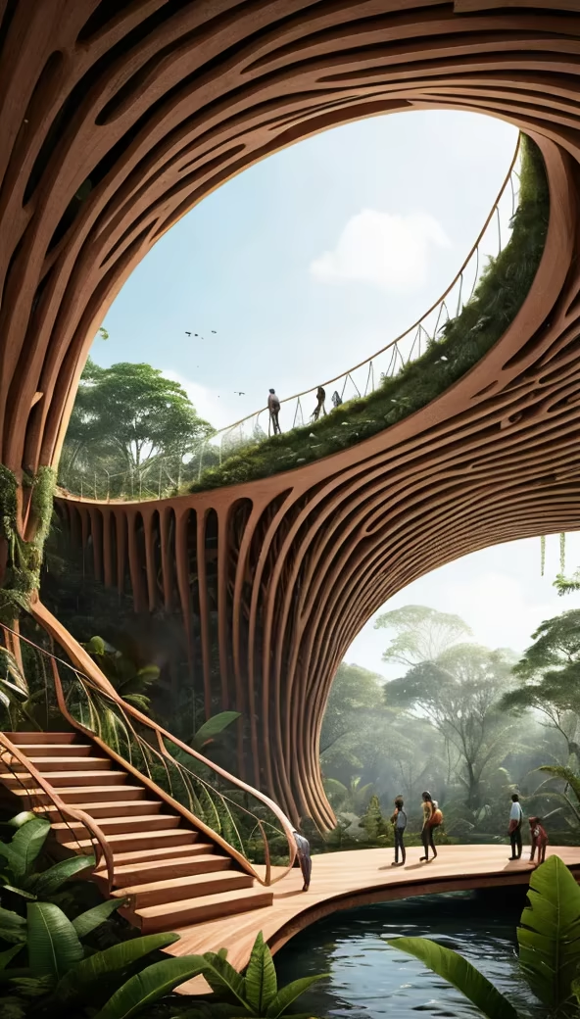
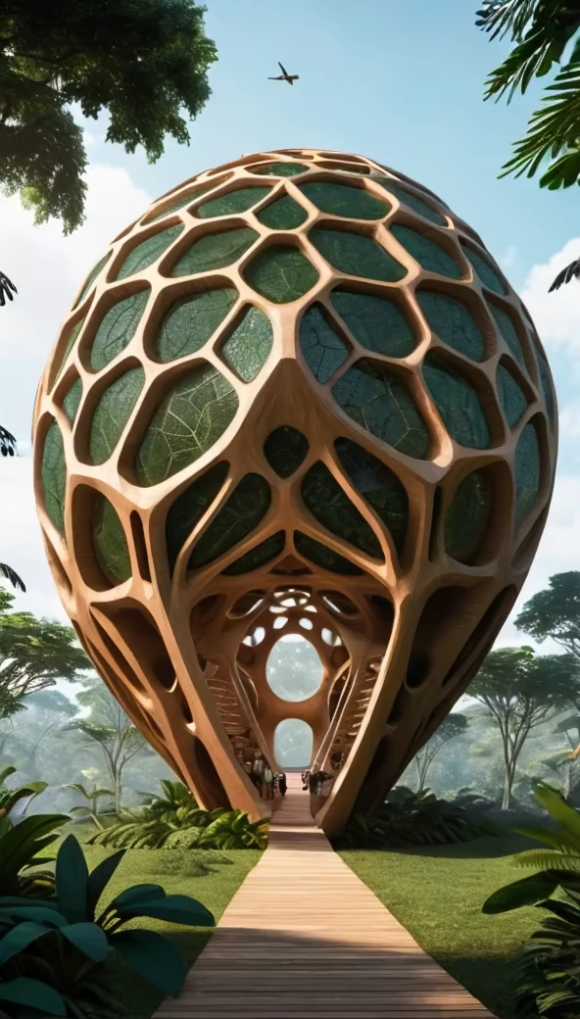
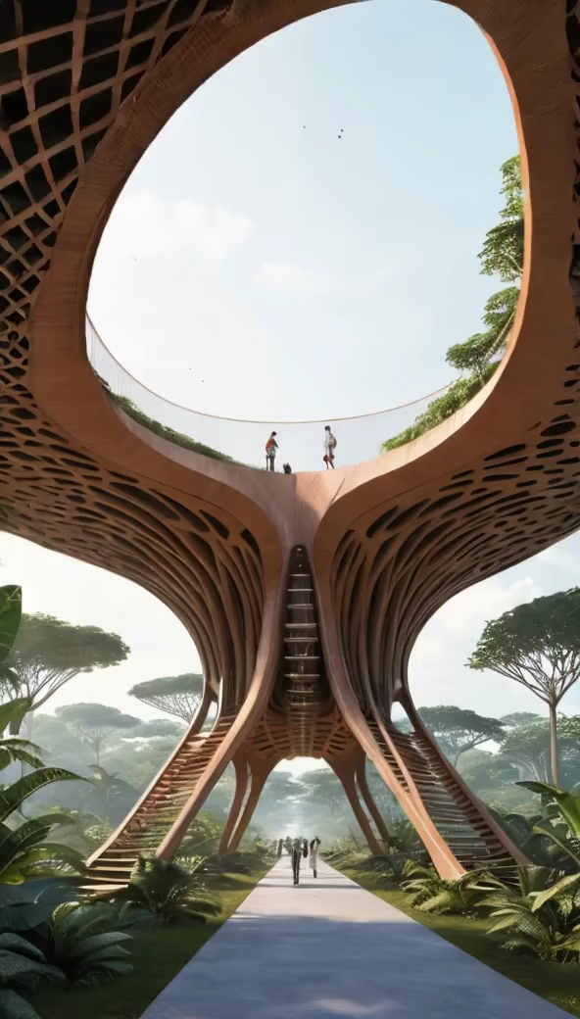
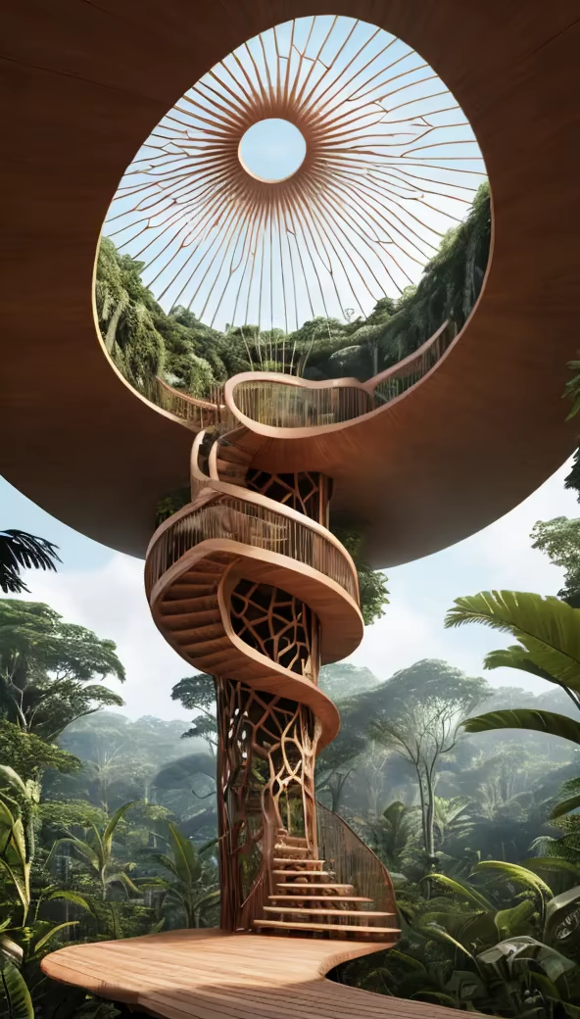
Prompt: Architecture comes to life. Organic forms and biology merge with design and engineering, Creating an innovation ecosystem. insert in amazonia forest
Negative: blurred, deformed, ungly, vegetation in buildings



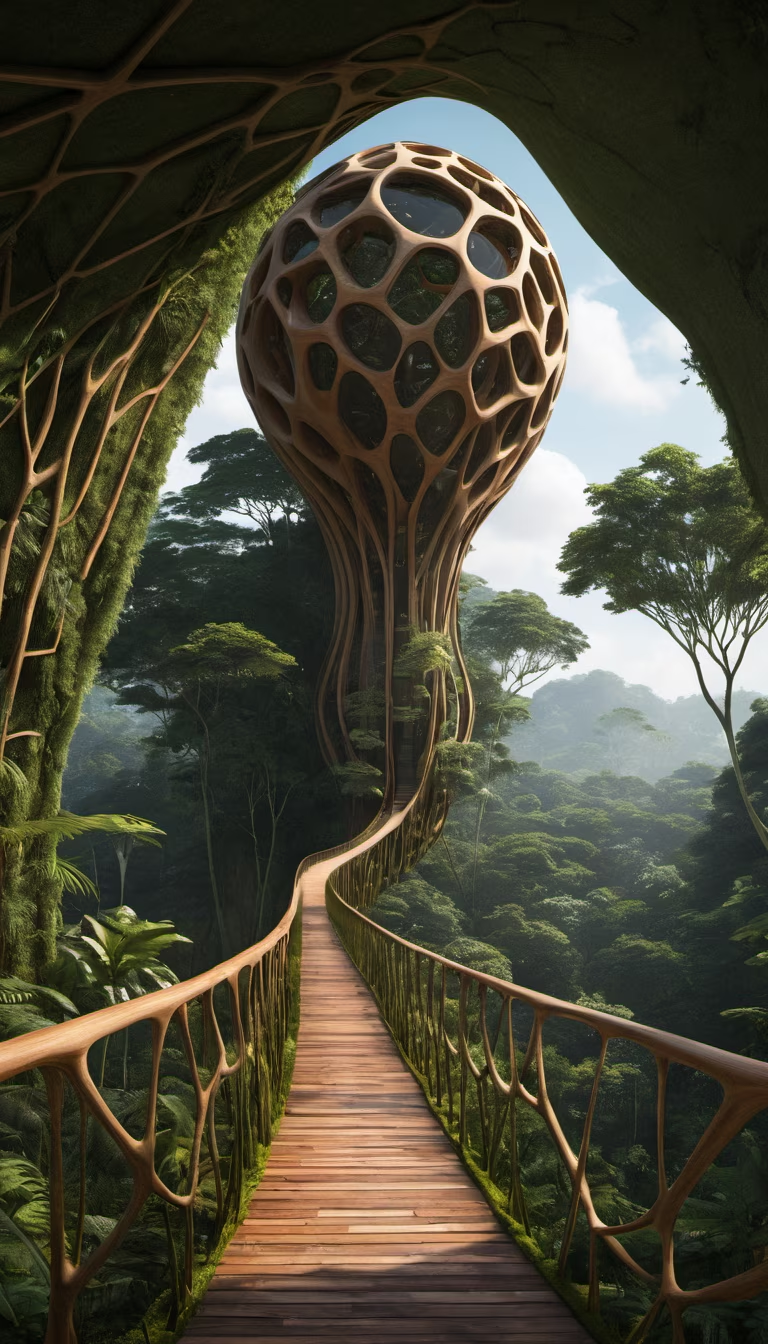




Prompt: The ceiling is decorated with curved lines to form regular lines, and the overall bright lecture theatre.
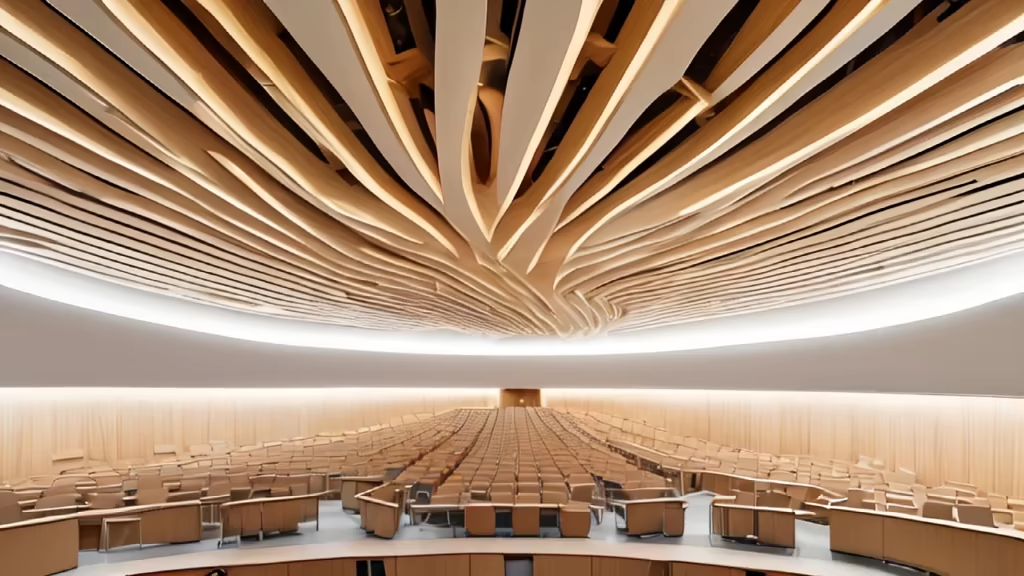
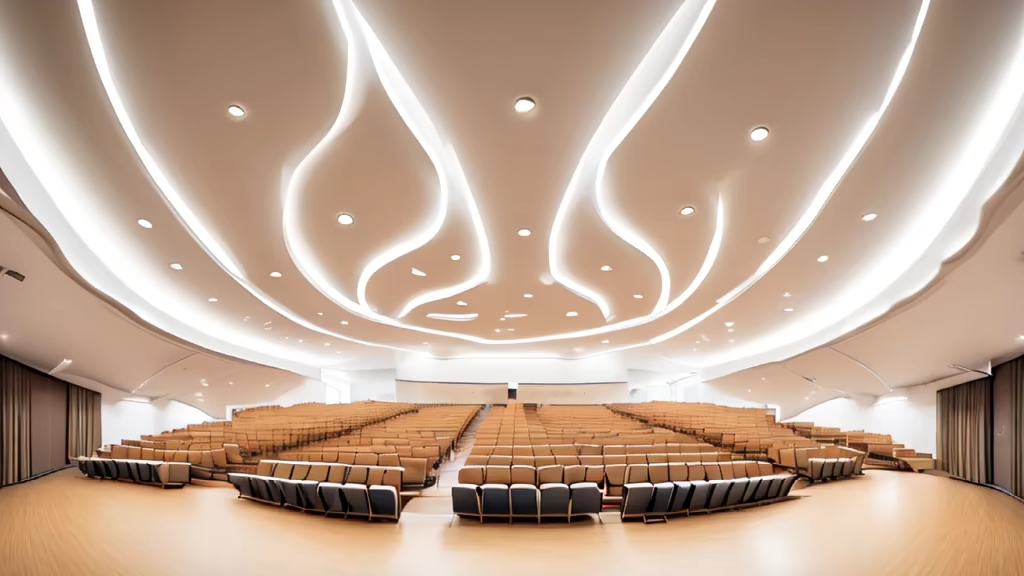


Prompt: overview of a futuristic coffee shop, inspired by Matrix, Avatar landscape and star wars, dust, futuristic, rough, vintage inspiration, china inspiration,
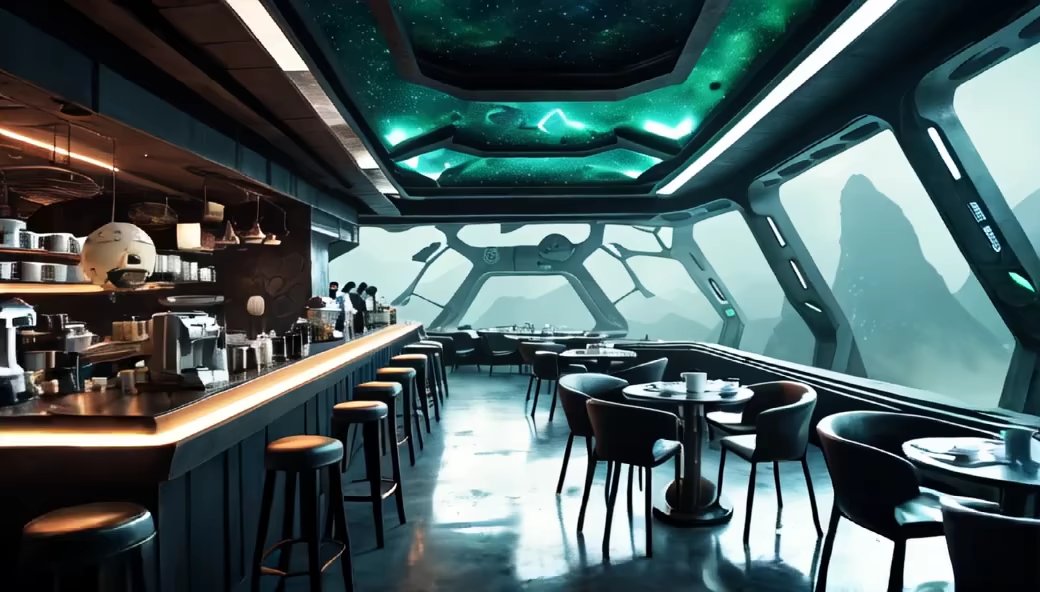
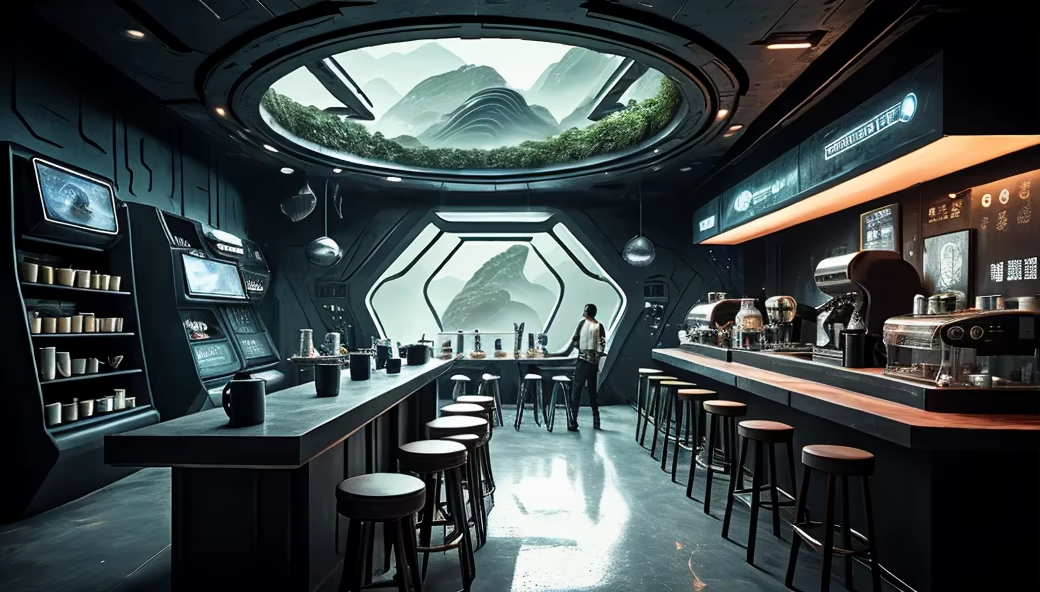
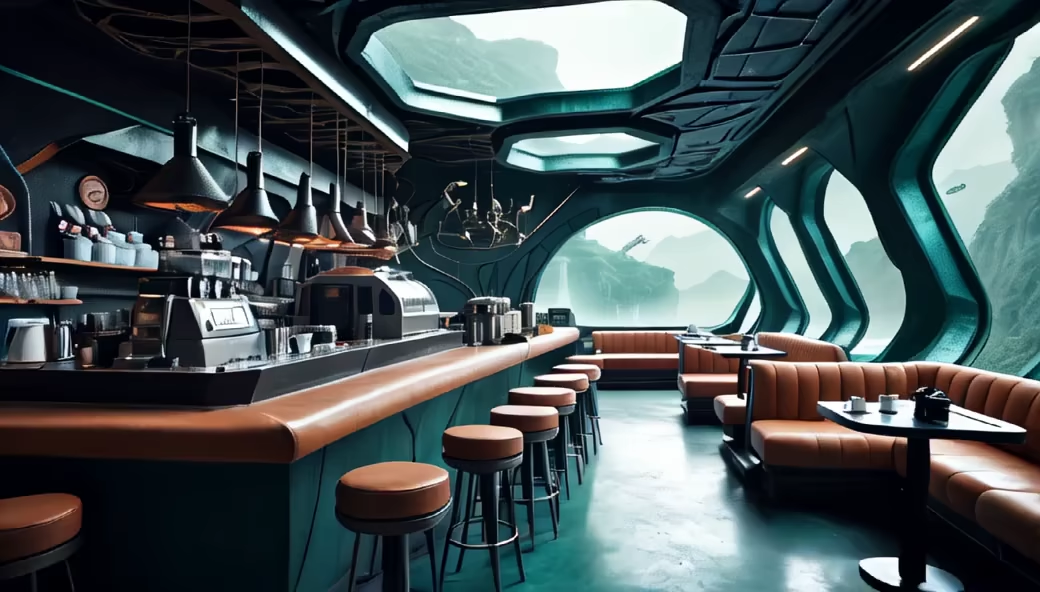
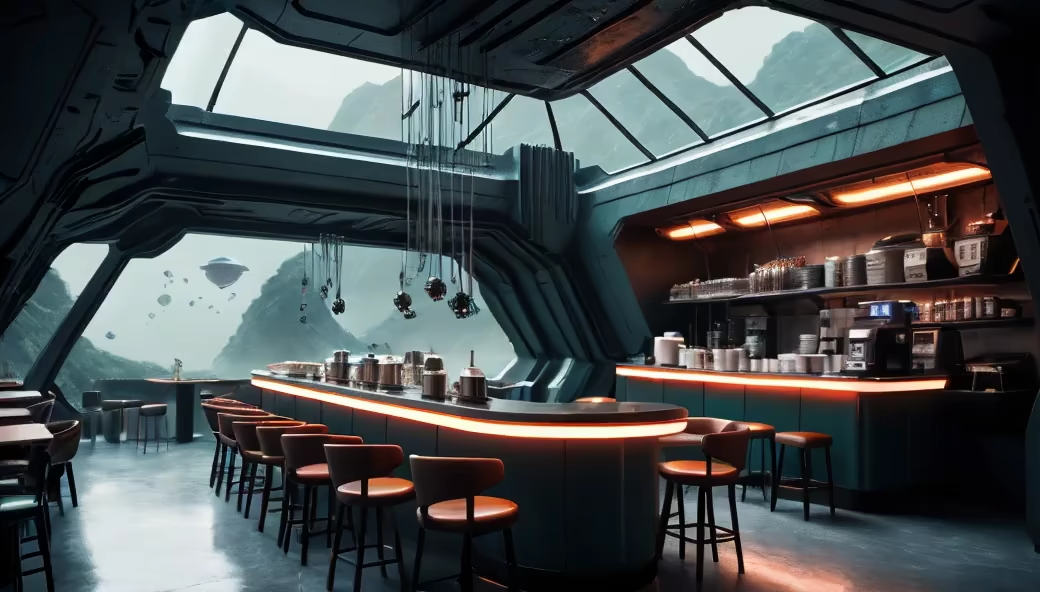
Prompt: overview of a futuristic restaurant, inspired by Matrix, Avatar landscape and star wars, dust, futuristic, rough, vintage inspiration, china inspiration, quite steampunk
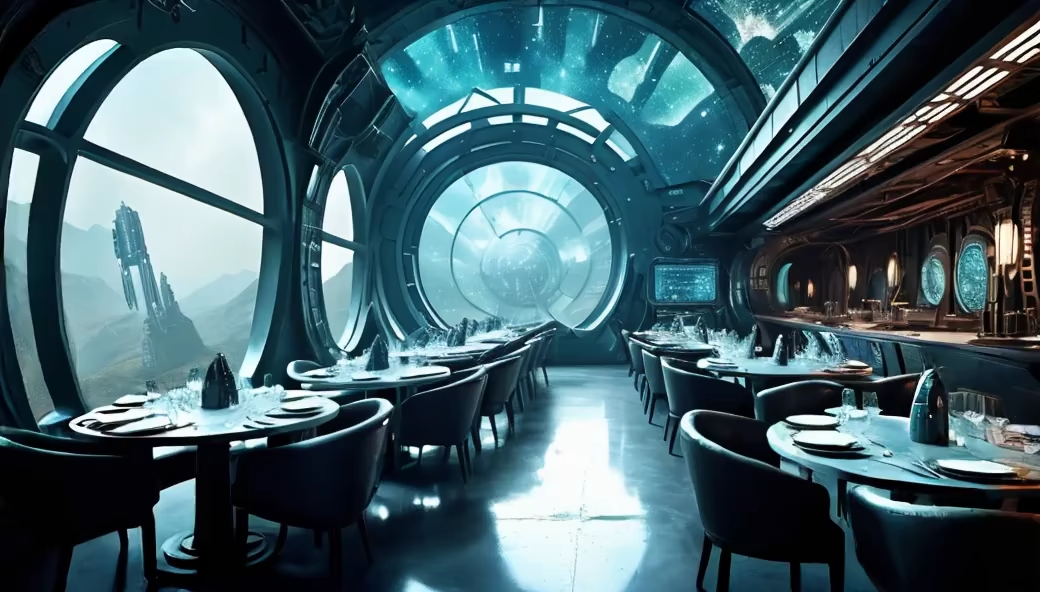
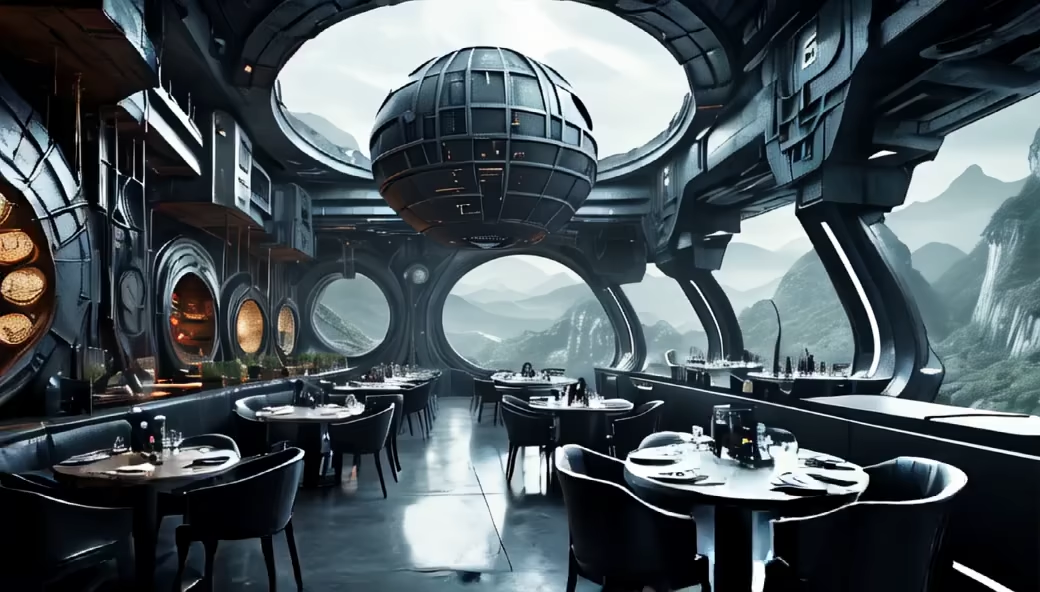
Prompt: The design of the sales office is mainly based on curves, covering an area of about 1,000 square meters, sketch
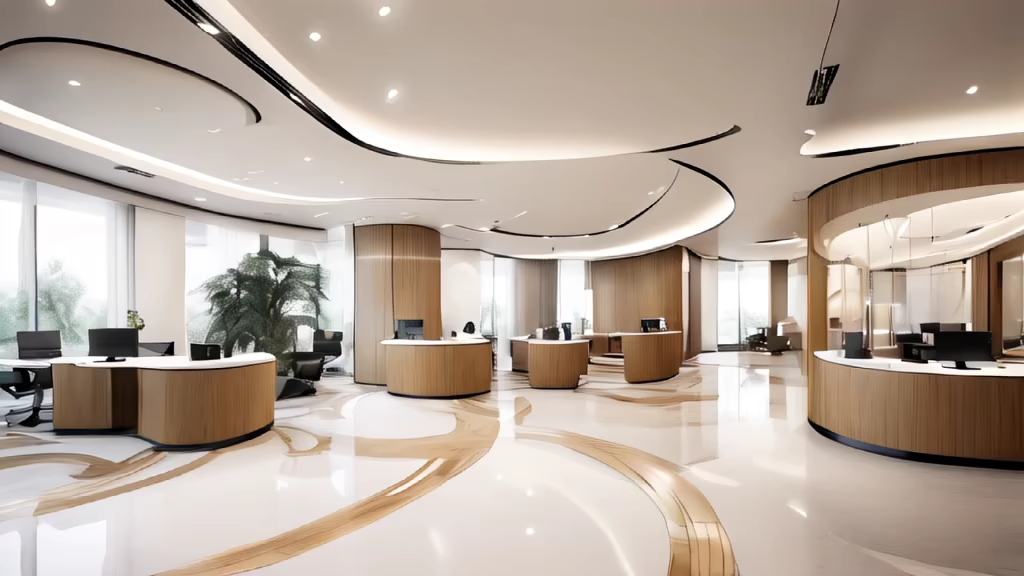
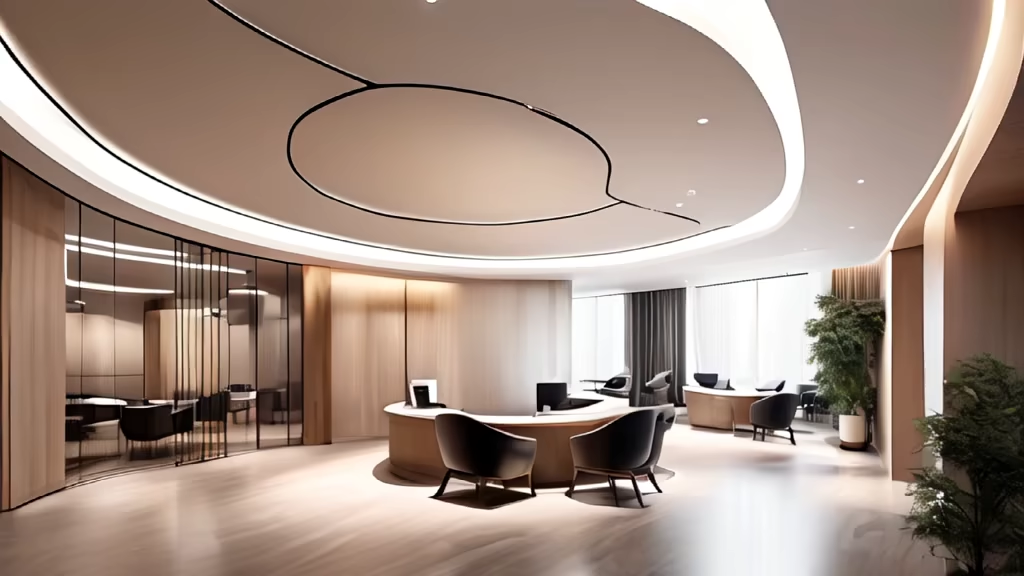
Prompt: \"Design an ultra-luxurious Michelin three-star restaurant with a Nordic theme. Each table is spaced 2 meters apart, and there are only 7 tables, with a ceiling height exceeding 20 meters.\"
Negative: more than 20 guests






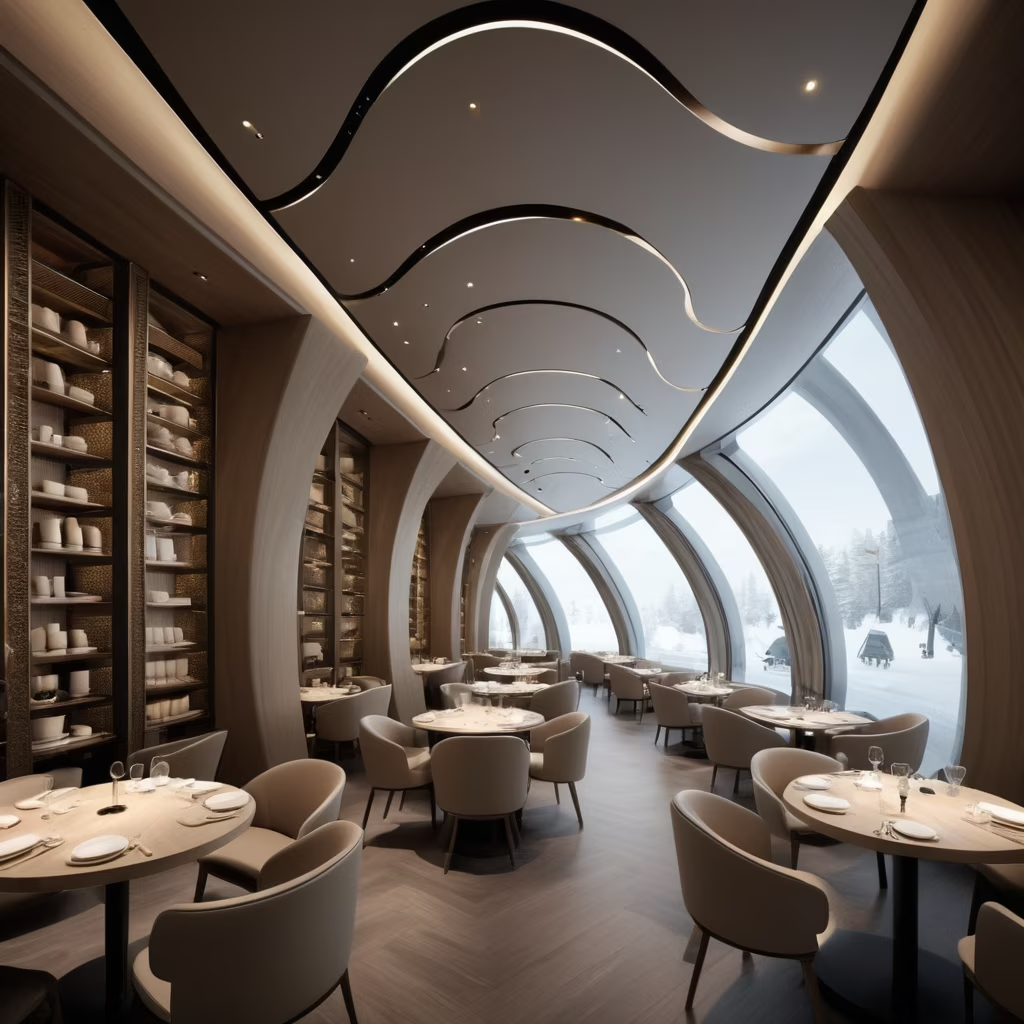


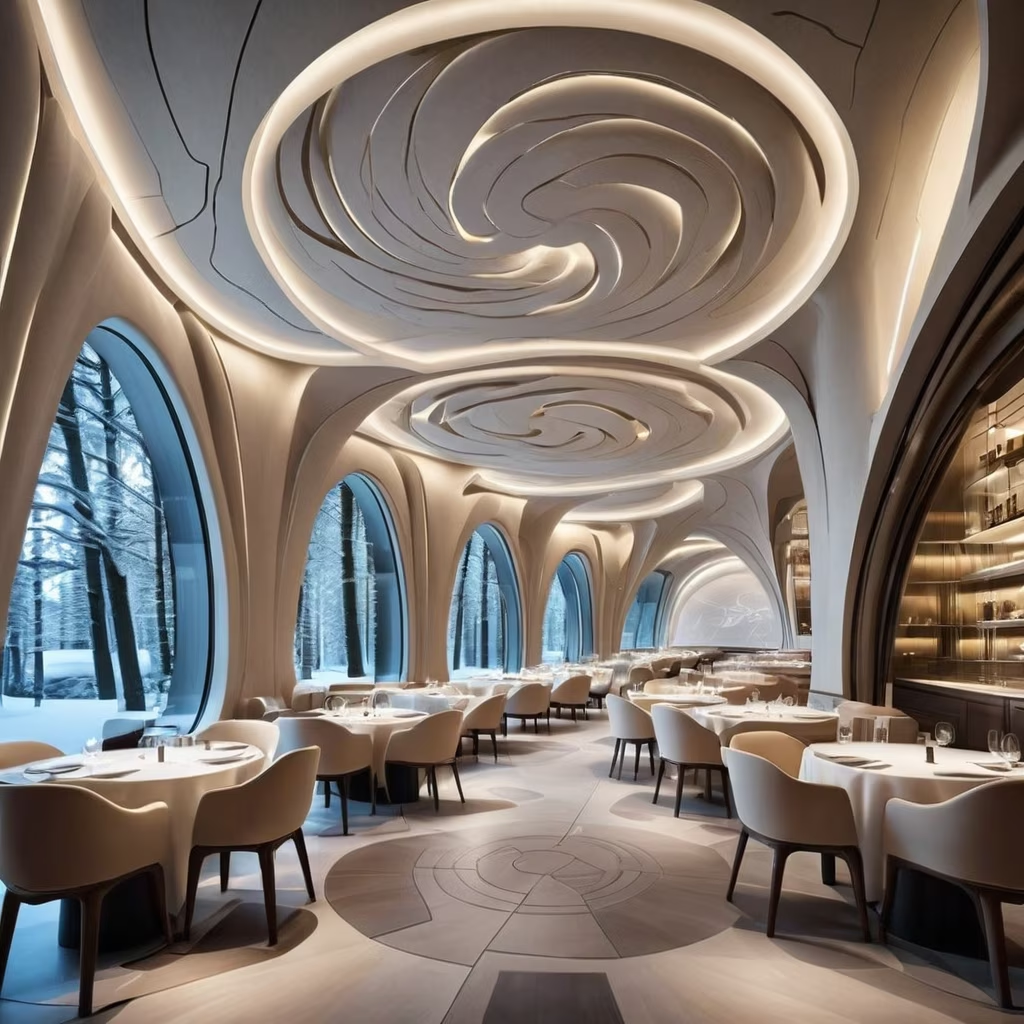


Prompt: \"Design an ultra-luxurious Michelin three-star restaurant with a Nordic theme. Each table is spaced 2 meters apart, and there are only 7 tables, with a ceiling height exceeding 20 meters.\"
Negative: more than 20 guests
