Prompt: The design focuses on the frame of modern and sometimes ascetic architecture. The eco-hotel offers a place of rest from the urban landscape aiming to concentrate the attention of visitors on the peaceful contact with nature. The buildings are situated on different terrain levels and at the proper distance from each other so that nothing blocks the view. Each cabin offers a panoramic view of the Dnipro River.
Negative: Blurred, deformed, irregular walls, ungly, drawing, watercolor
Style: 3D Model


Prompt: The design focuses on the frame of modern and sometimes ascetic architecture. The eco-hotel offers a place of rest from the urban landscape aiming to concentrate the attention of visitors on the peaceful contact with nature. The buildings are situated on different terrain levels and at the proper distance from each other so that nothing blocks the view. Each cabin offers a panoramic view of the Dnipro River.
Negative: Blurred, deformed, irregular walls, ungly, drawing, watercolor
Style: 3D Model

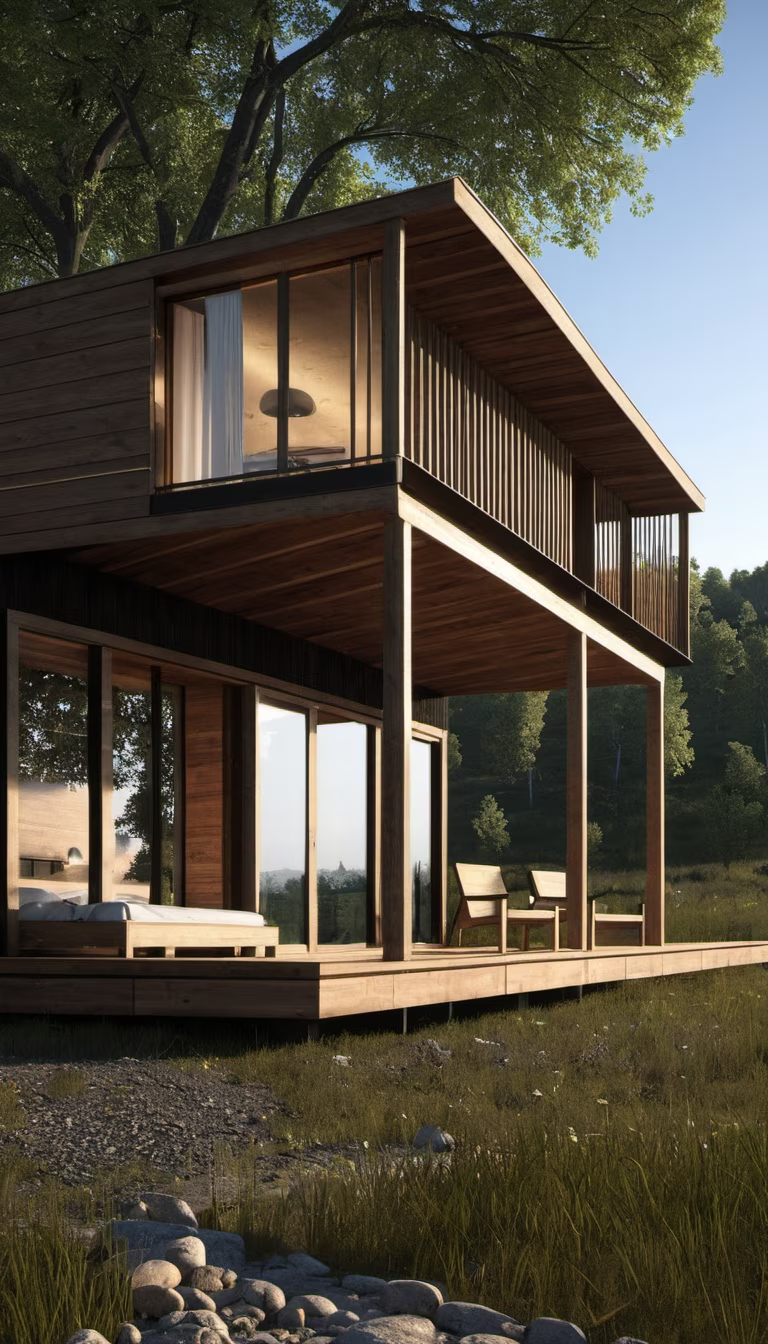


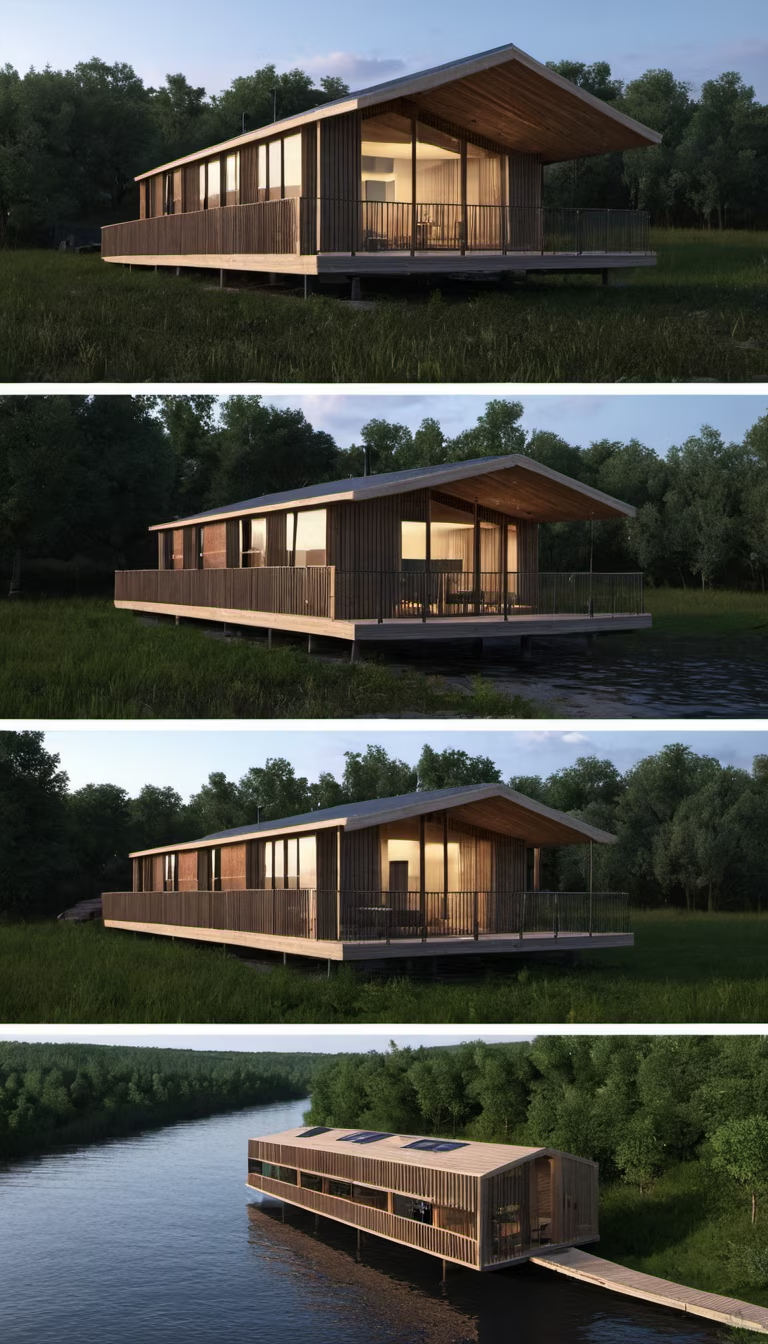
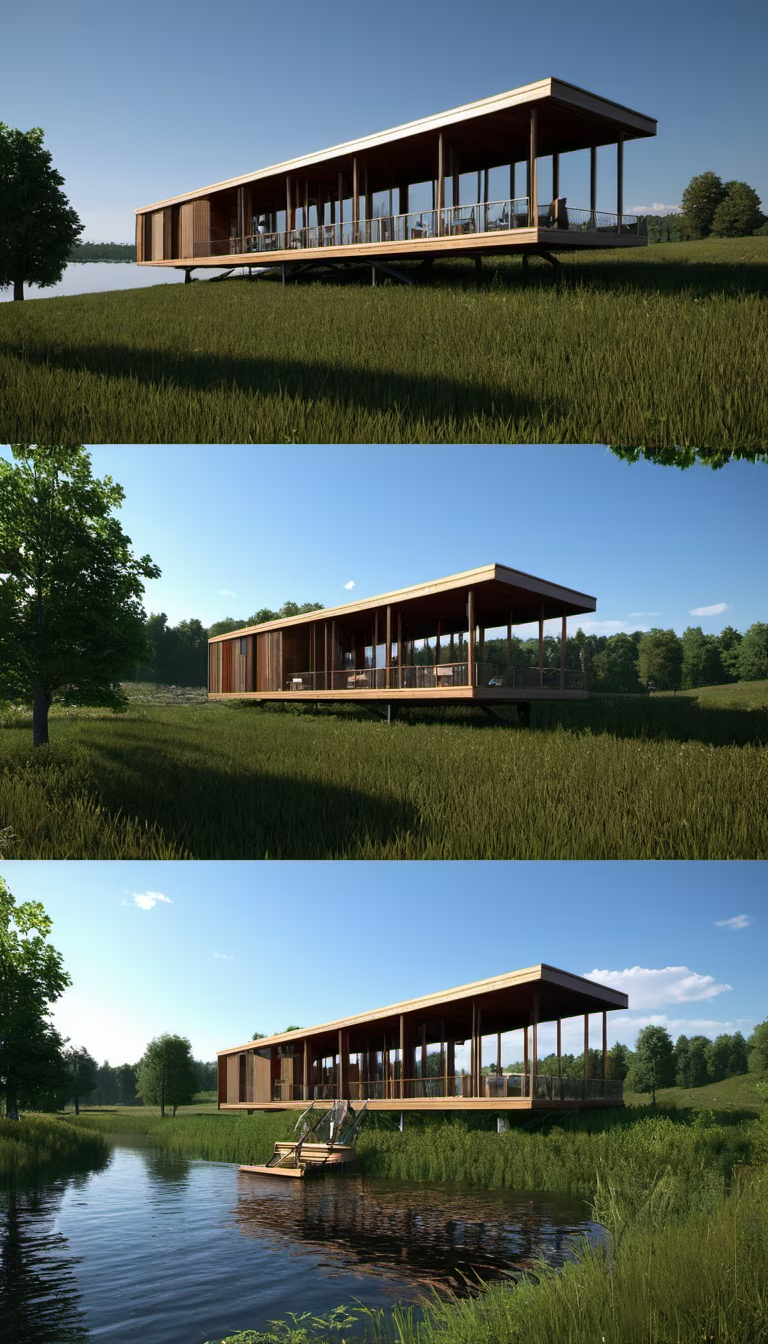


Prompt: One house minimalist, The design focuses on the frame of modern and sometimes ascetic architecture. The eco-hotel offers a place of rest from the urban landscape aiming to concentrate the attention of visitors on the peaceful contact with nature. The buildings are situated on different terrain levels and at the proper distance from each other so that nothing blocks the view. Each cabin offers a panoramic view of the Dnipro River.
Negative: Blurred, deformed, irregular walls, ungly, drawing, watercolor
Style: 3D Model
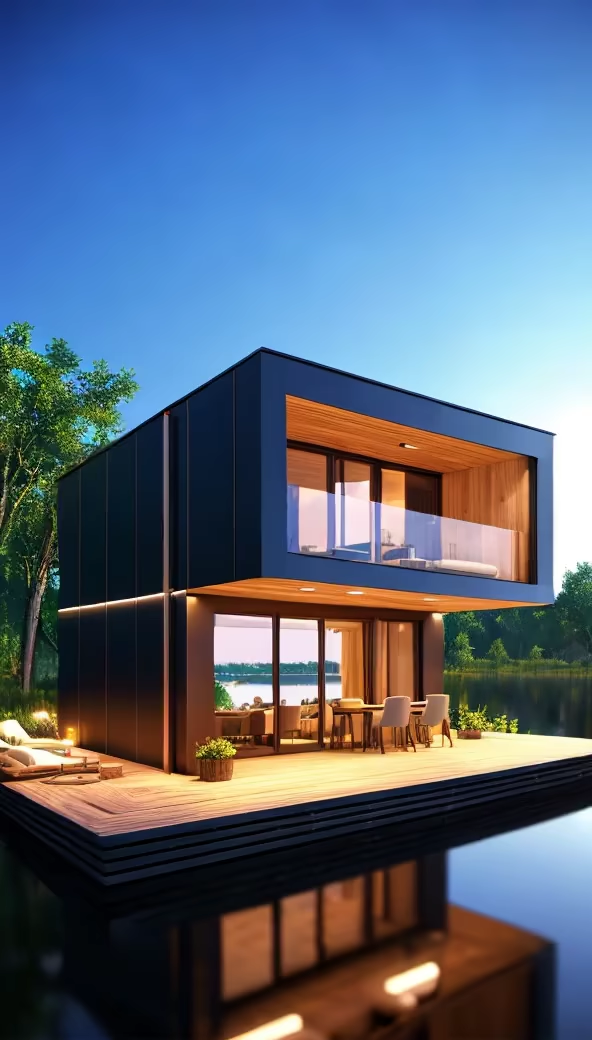
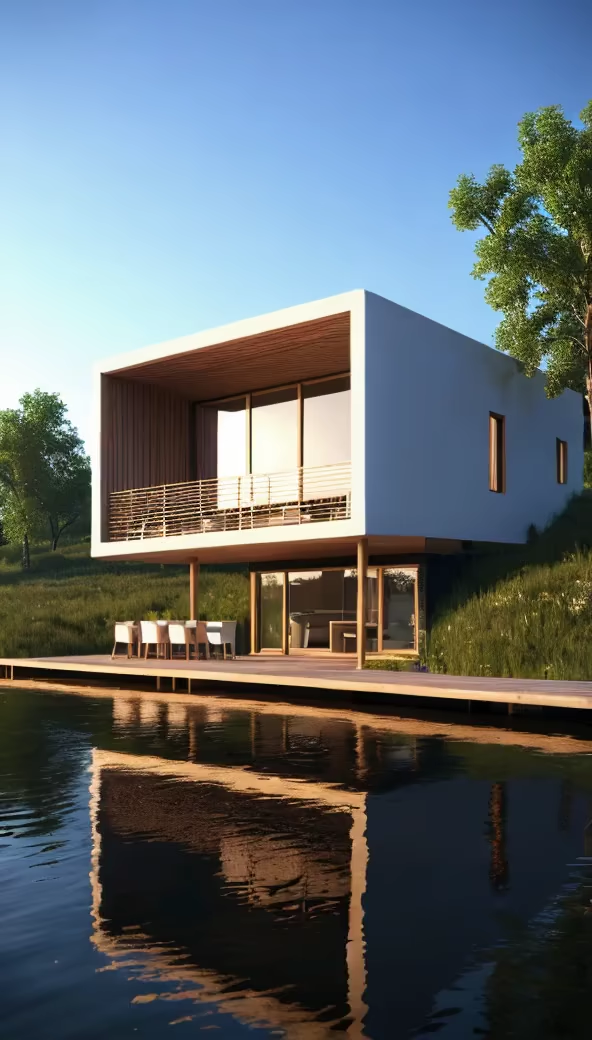
Prompt: One house minimalist, The design focuses on the frame of modern and sometimes ascetic architecture. The eco-hotel offers a place of rest from the urban landscape aiming to concentrate the attention of visitors on the peaceful contact with nature. The buildings are situated on different terrain levels and at the proper distance from each other so that nothing blocks the view. Each cabin offers a panoramic view of the Dnipro River.
Negative: Blurred, deformed, irregular walls, ungly, drawing, watercolor
Style: 3D Model

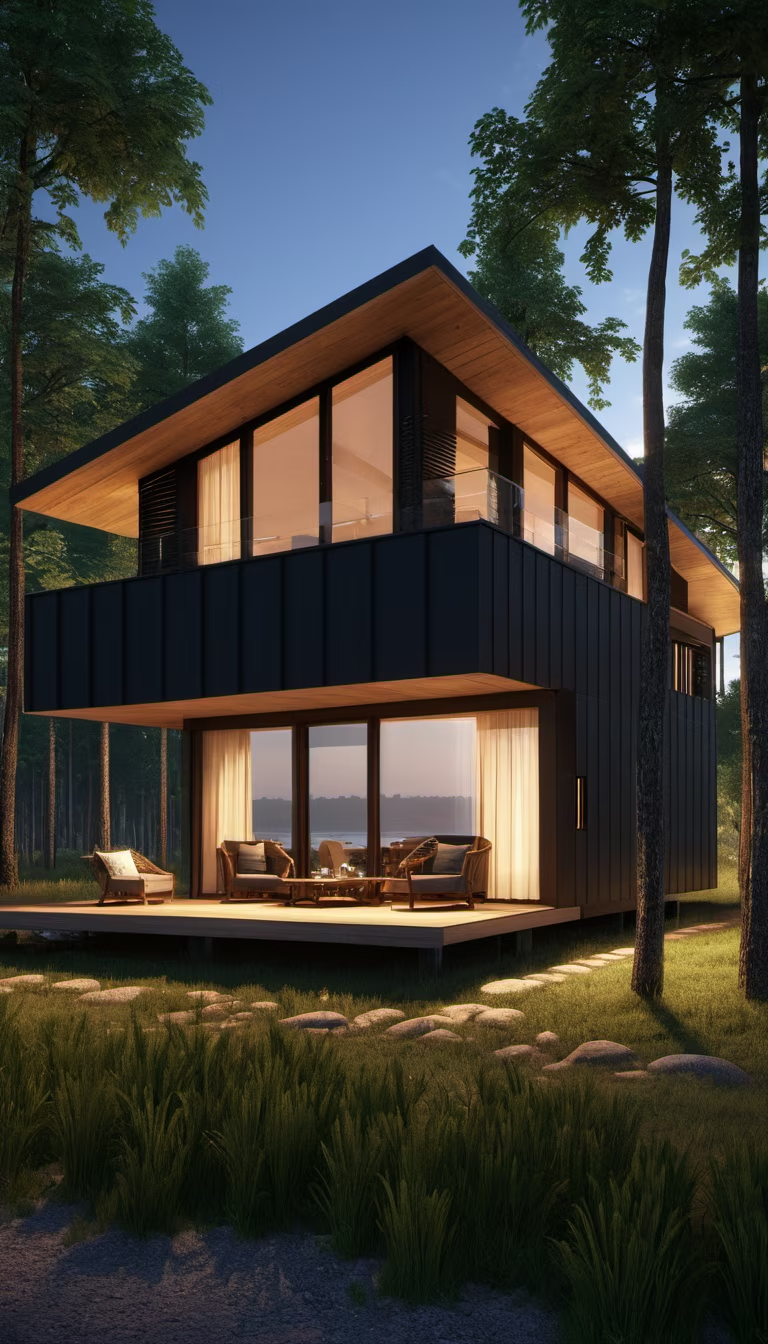


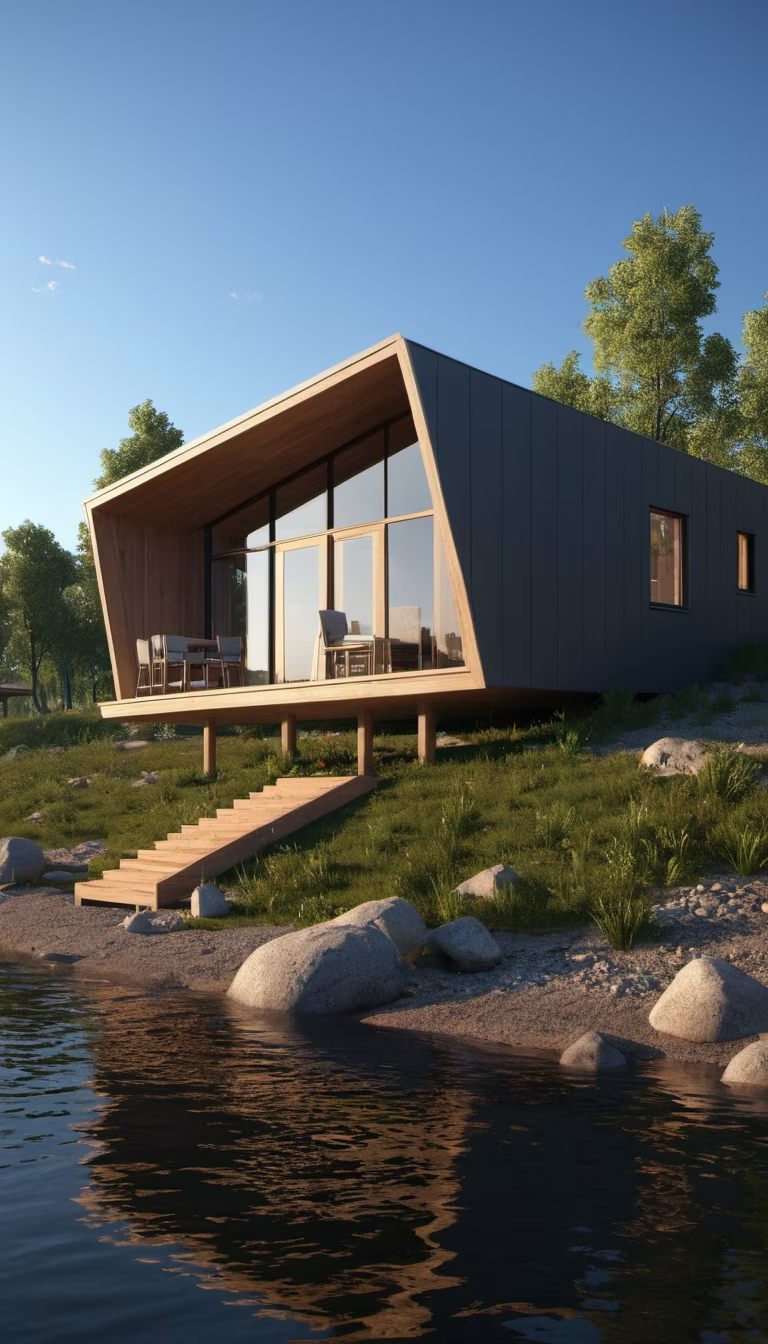



Prompt: Unique house minimalist, The design focuses on the frame of modern and sometimes ascetic architecture. The eco-hotel offers a place of rest from the urban landscape aiming to concentrate the attention of visitors on the peaceful contact with nature. The buildings are situated on different terrain levels and at the proper distance from each other so that nothing blocks the view. Each cabin offers a panoramic view of the Dnipro River.
Negative: Blurred, deformed, irregular walls, ungly, drawing, watercolor
Style: 3D Model


Prompt: Create ultra-realistc image an simple and rustic cabin, surrounded by trees and mountains, far from the city and the chaos. A place where one can breathe fresh air and hear the sound of birds and wind. A refuge for those who seek peace and freedom, without fear of judgments or demands. A space to reconnect with oneself and with nature, without hurry or worry. A cabin where one can dream awake and live intensely, without regrets or guilt.
Style: 3D Model



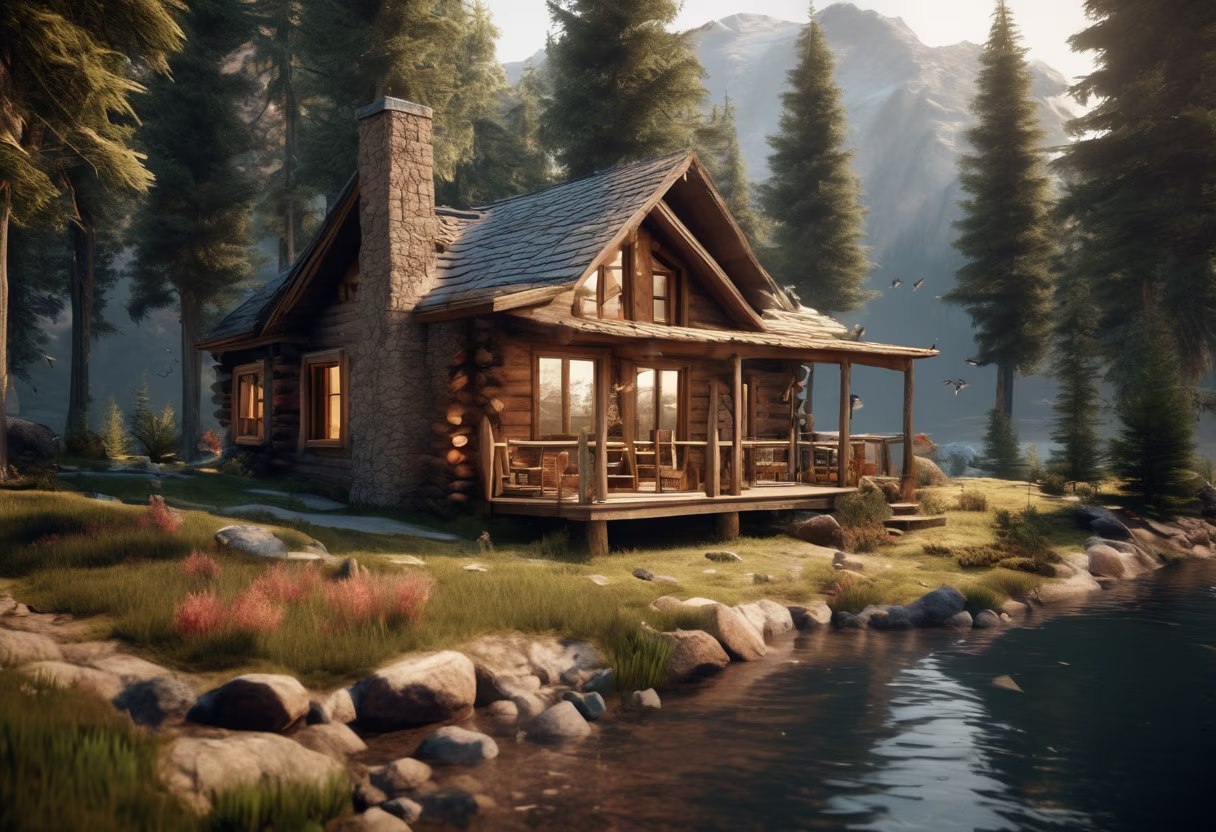
Prompt: Generate a high-resolution 8K image of a vacation home situated on a beach. The house should be designed using 3D printing technology with sand and glass, inspired by the organic design principles of Zaha Hadid’s architecture. The structure should comfortably accommodate a family of 5 members. The exterior should feature a pool for swimming and relaxation purposes. Surrounding the house, include lush vegetation with tropical plants and trees. Ensure the design incorporates complex geometry and intricate details. The scene should be set during the daytime with a clear sky, and the rendering style should be realistic. Provide a street view perspective.
Style: 3D Model




Prompt: house, precise architectural rendering, architectural visualization, realistic architecture, inter dimensional villa, modern architecture design, high quality rendering, sleek utopian design, modern architecture, overall architectural design, ultra modern, architectural rendering, concept house, architectural render, realistic render, modern house, architectural 3 d render, modern style, architectural design Try another image
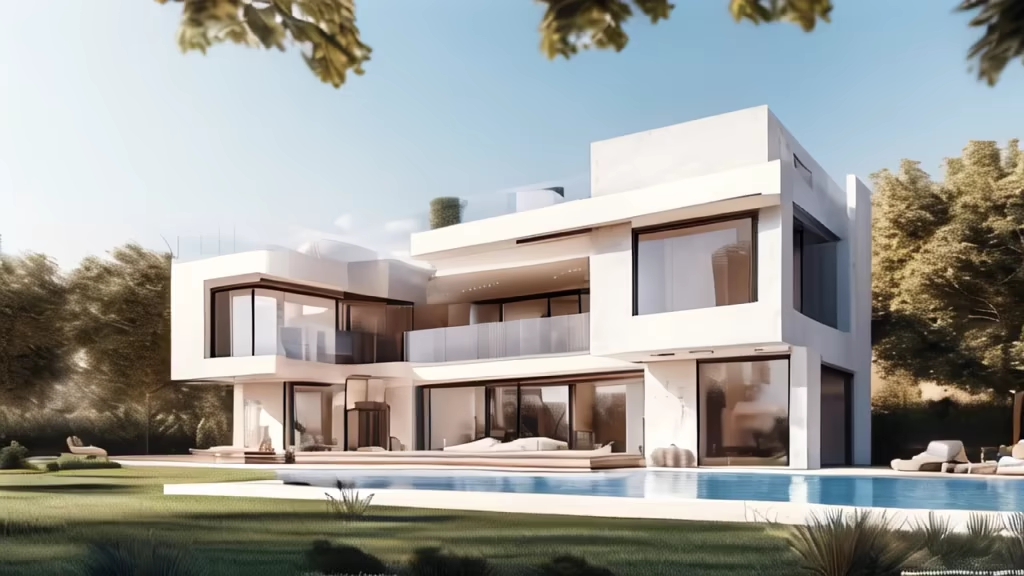
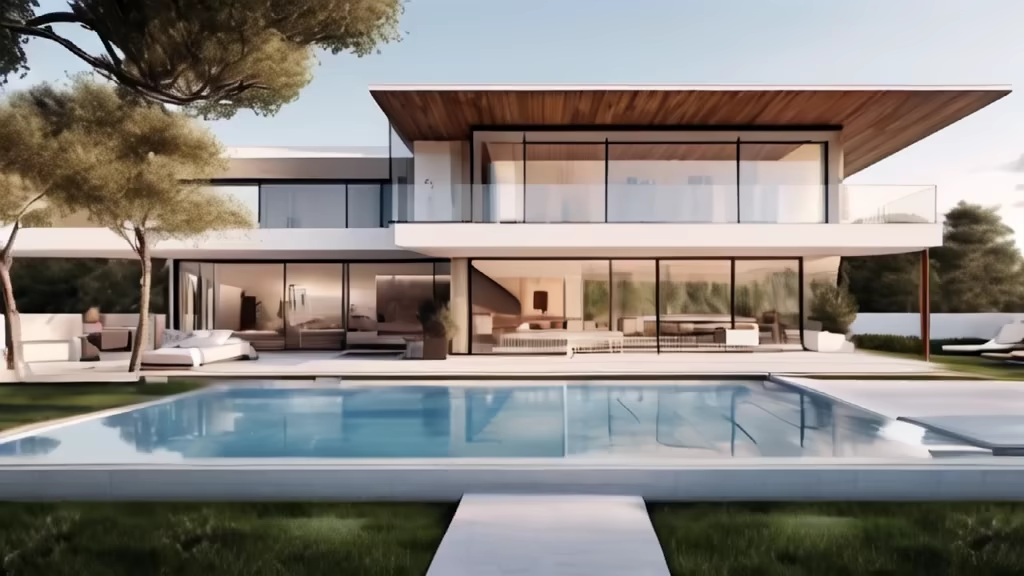
Prompt: Visualize a modern house elegantly perched on a mountainside. The architecture features clean lines, extensive glass surfaces, and a minimalist design. The facade incorporates contemporary materials such as concrete, steel, and glass, seamlessly blending with the natural surroundings. Large panoramic windows offer breathtaking views of the surrounding mountain landscape. A spacious terrace extends along the house, adorned with stylish seating for residents to relish the majestic scenery. Inside, open floor plans and modern furnishings create a bright and airy ambiance. This contemporary mountain residence harmoniously combines luxury with the beauty of nature.




Prompt: photorealistic and highest quality, three modern small villas sorrounded by nature, ultra detailed, 3ds max, corona rendering, architecture
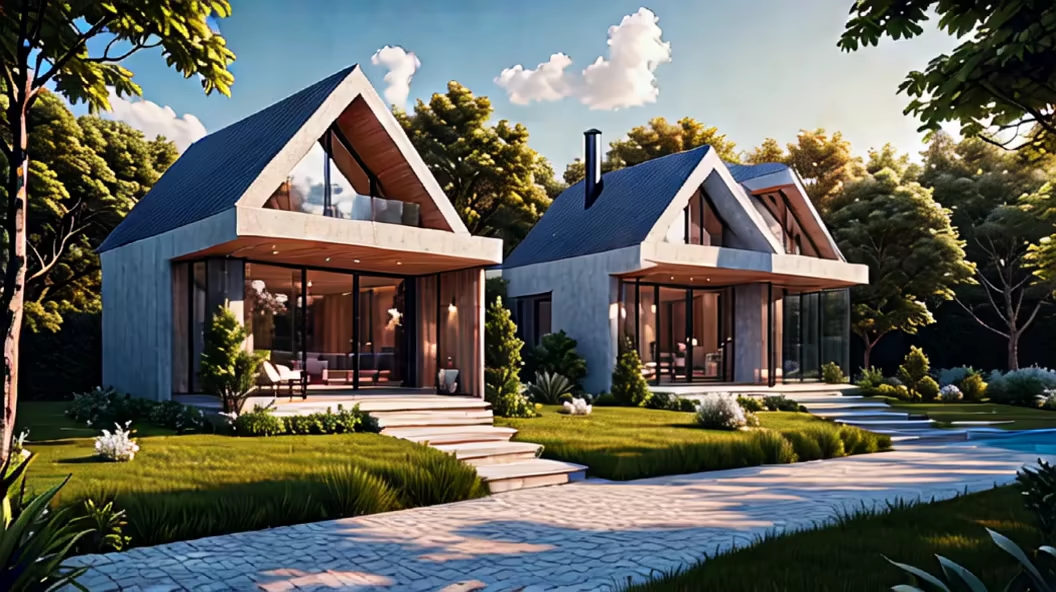
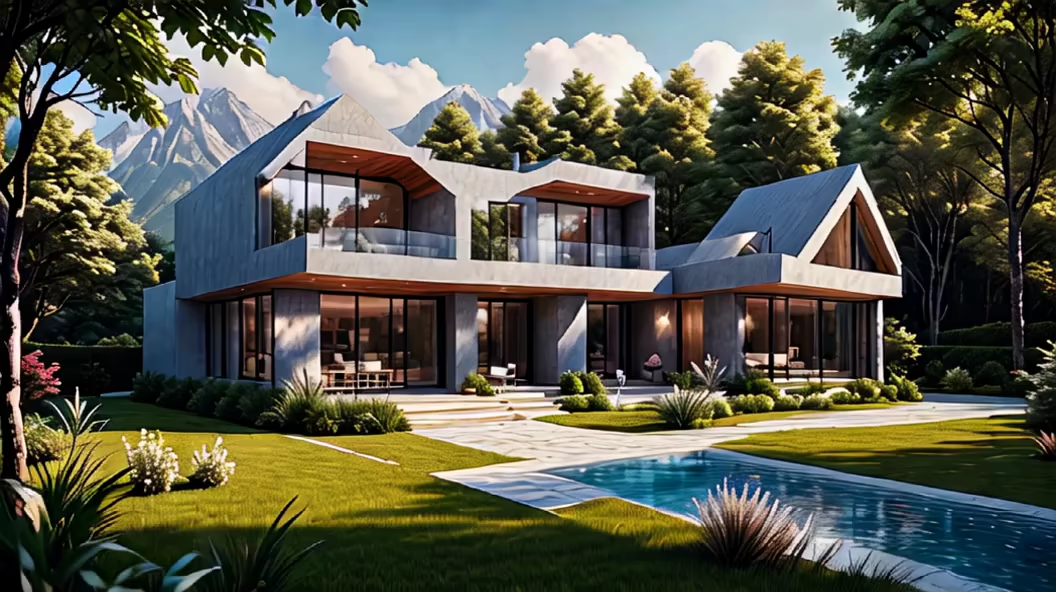
Prompt: editorial architecture photography, Generate an image of a futuristic home using an AI generative tool that is both visually striking and practical in its design. The house should have a unique shape and size that takes advantage of its stunning surroundings, such as a cliffside or mountaintop location with panoramic views. The home should also prioritize natural light, with large windows and skylights that allow for plenty of sunlight to illuminate the interior. Imagine a sleek, modern exterior with clean lines and minimalist features, using a mix of materials such as glass, steel, and concrete to create a distinctive look. Finally, consider how the home would integrate with its surroundings, using landscaping and other elements to seamlessly blend it into the natural environment


Prompt: design a real image of minimal architecture design of an eco resort in this town made by wooden materials. a small garden in backyard and a swimming pool in front of the building. landscape design is sustainable and use the concept of terraced rice paddy fields. there are plenty of vegetation inthe yard and afew parking lot. there is railway nearby the rice fields. this place is located in a small town near rasht city in Gilan province in Iran. a region 300 to 500 meter above sea level in the forest. local people are farmers work on rice paddy fields. most of the year is cloudy and rainy.
Style: Photographic


Prompt: design a real image of minimal architecture design of an eco resort in this town made by wooden materials. a small garden in backyard and a swimming pool in front of the building. landscape design is sustainable and use the concept of terraced rice paddy fields. there are plenty of vegetation inthe yard and afew parking lot. there is railway nearby the rice fields. this place is located in a small town near rasht city in Gilan province in Iran. a region 300 to 500 meter above sea level in the forest. local people are farmers work on rice paddy fields. most of the year is cloudy and rainy.
Style: Photographic


Prompt: Generate a high-resolution 8K image of a vacation home situated on a beach. The house should be designed using 3D printing technology with sand and glass, inspired by the organic design principles of Zaha Hadid’s architecture. The structure should comfortably accommodate a family of 5 members. The exterior should feature a pool for swimming and relaxation purposes. Surrounding the house, include lush vegetation with tropical plants and trees. Ensure the design incorporates complex geometry and intricate details. The scene should be set during the daytime with a clear sky, and the rendering style should be realistic. Provide a street view perspective.
Style: Cinematic


Prompt: Generate a high-resolution 8K image of a vacation home situated on a beach. The house should be designed using 3D printing technology with sand and glass, inspired by the organic design principles of Zaha Hadid’s architecture. The structure should comfortably accommodate a family of 5 members. The exterior should feature a pool for swimming and relaxation purposes. Surrounding the house, include lush vegetation with tropical plants and trees. Ensure the design incorporates complex geometry and intricate details. The scene should be set during the daytime with a clear sky, and the rendering style should be realistic. Provide a street view perspective.
Style: Cinematic
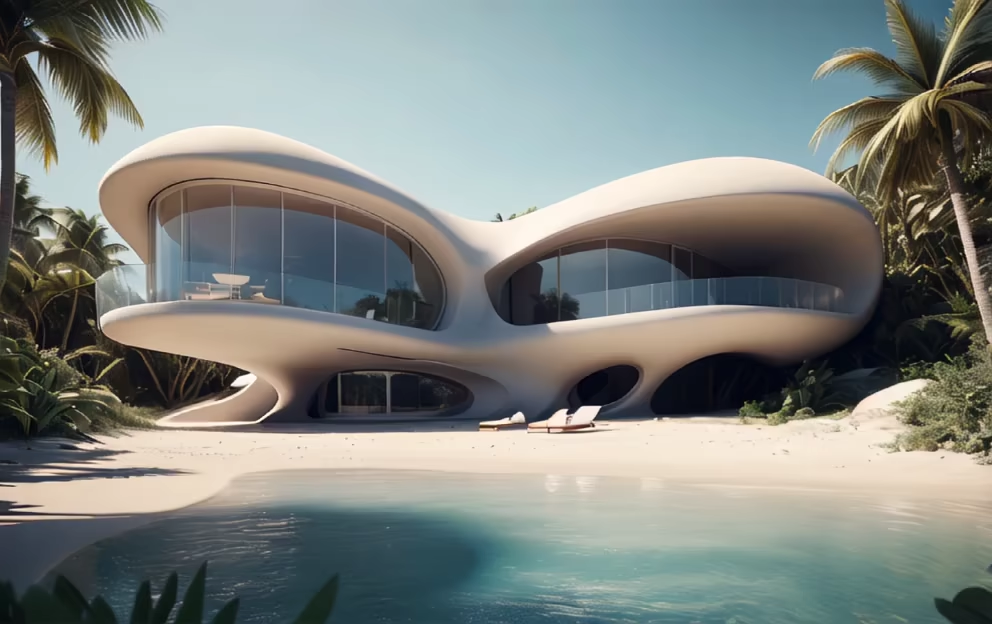
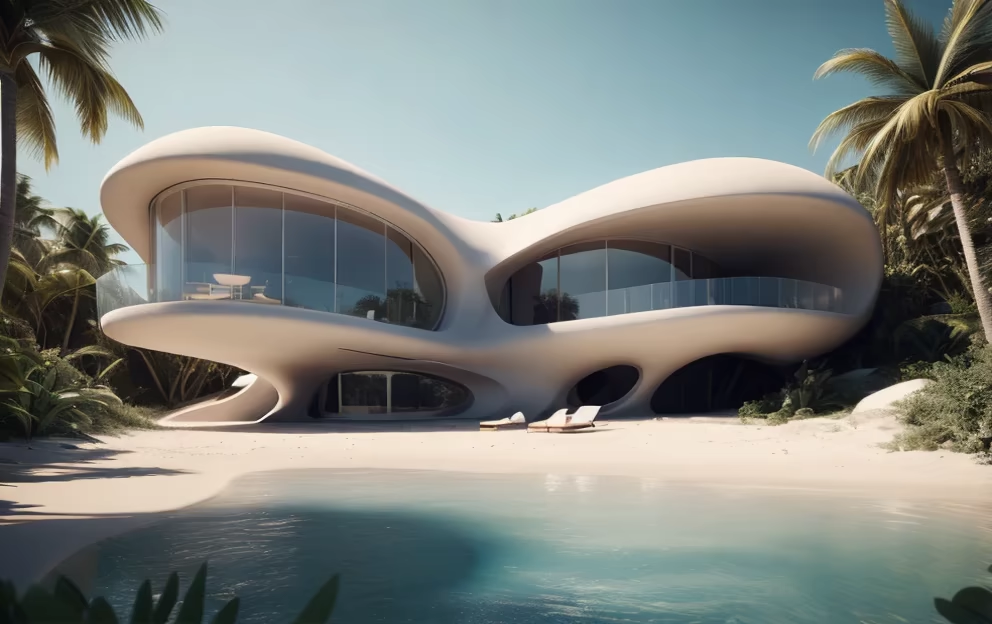
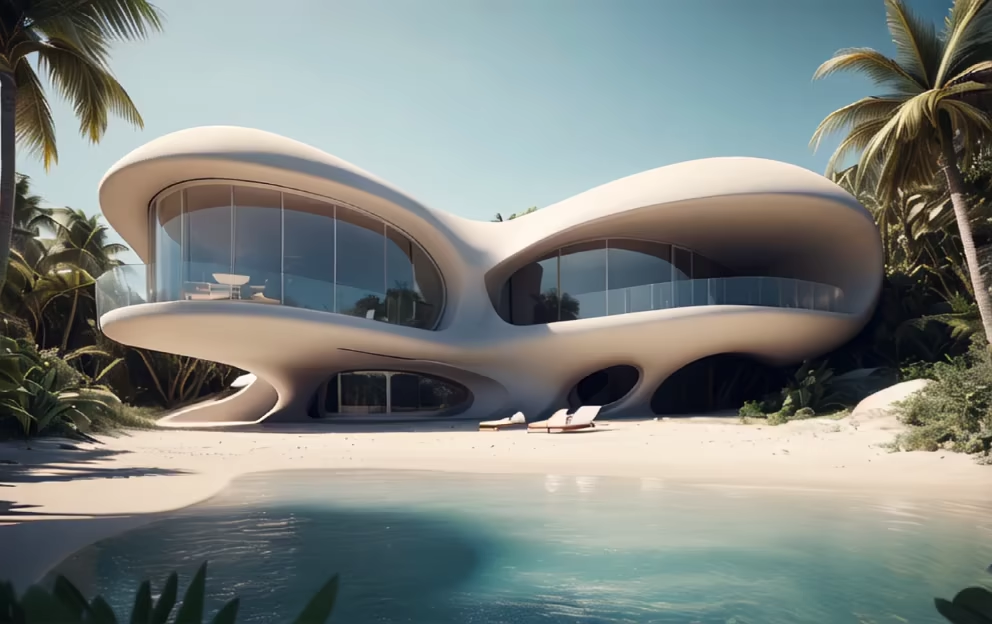
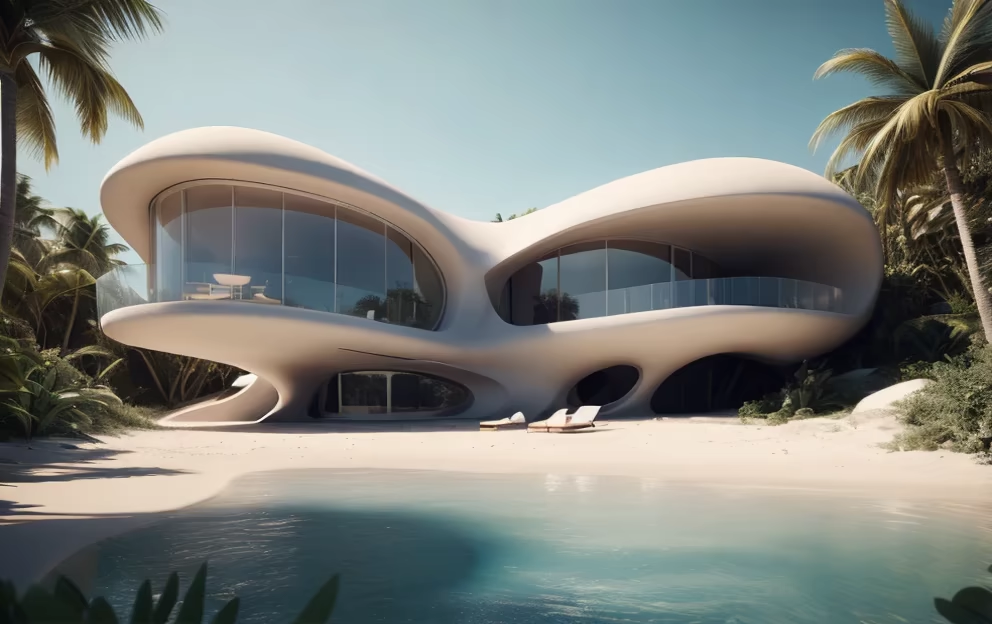
Prompt: Generate a high-resolution 8K image of a vacation home situated on a beach. The house should be designed using 3D printing technology with sand and glass, inspired by the organic design principles of Zaha Hadid’s architecture. The structure should comfortably accommodate a family of 5 members. The exterior should feature a pool for swimming and relaxation purposes. Surrounding the house, include lush vegetation with tropical plants and trees. Ensure the design incorporates complex geometry and intricate details. The scene should be set during the daytime with a clear sky, and the rendering style should be realistic. Provide a street view perspective.
Style: Cinematic
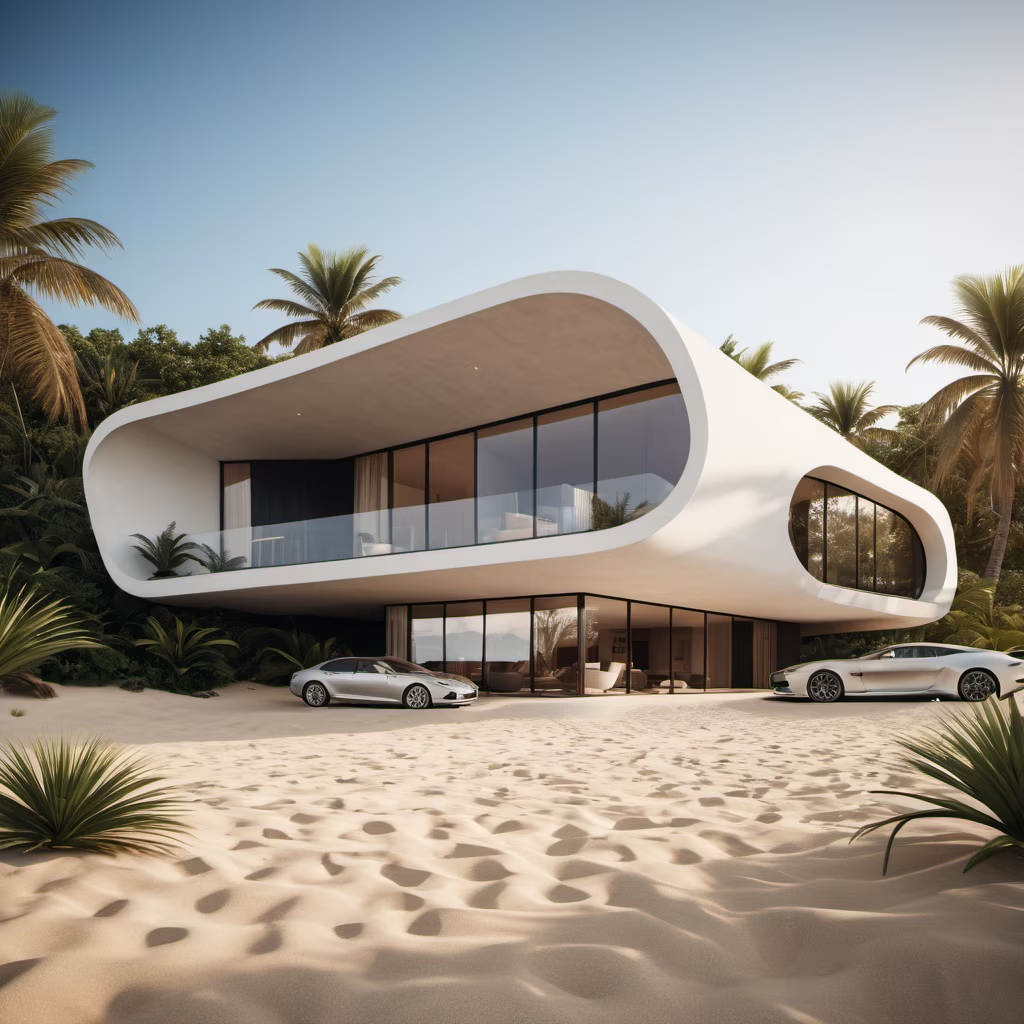

Prompt: By incorporating modern design, a beige color palette, and a bright atmosphere, we aim to create an open and comfortable space. This includes comfortable furniture, natural elements, and the integration of a smart home system, resulting in a stylish and livable modern interior environment.
Style: 3D Model


Prompt: a cat named \"street style kitty\" wearing overalls with a basket,against an urban street backdrop, featuring light white and light brown hues with a transparent/translucent effect,adorned with Mori style stripes, portraying a street life scene with a hip-hop flair.
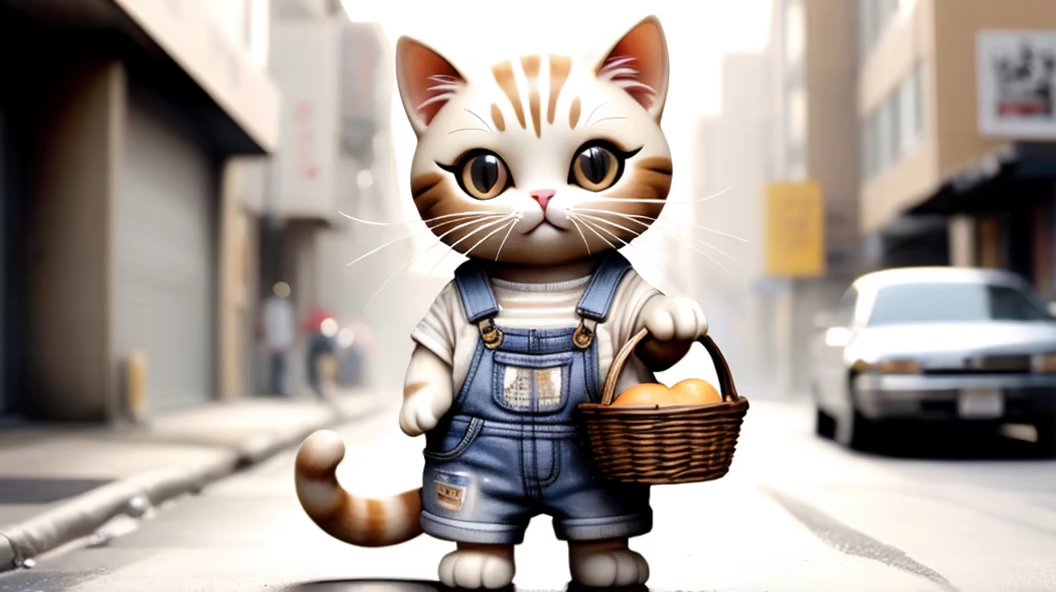
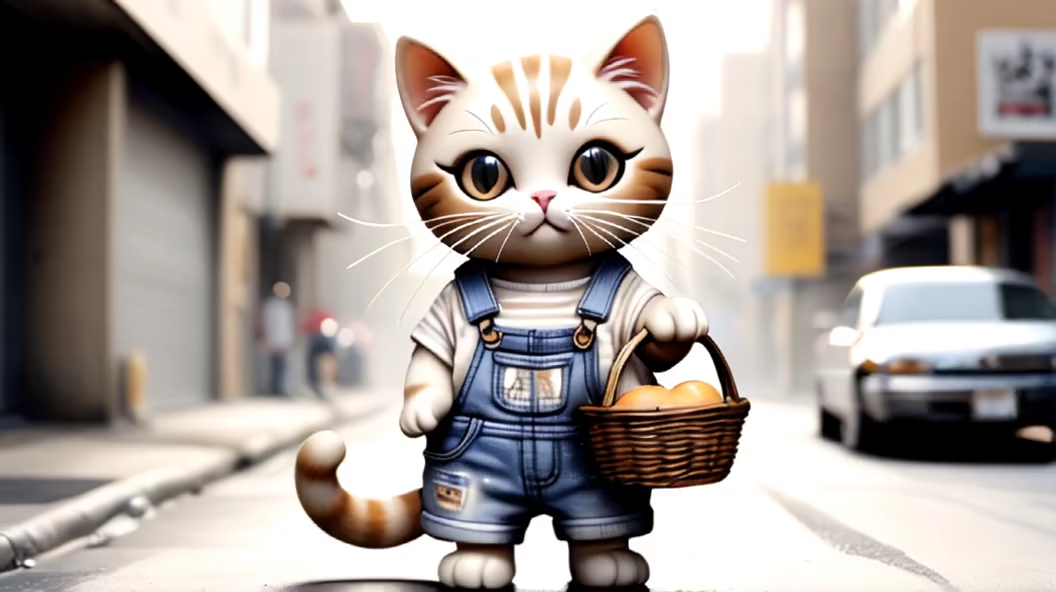
Prompt: he geometric design opens up to panoramic views, inviting visitors to immerse themselves in the mountainous landscape and sprawling rice paddies.
Negative: Negative: blurred, deformed, watercolor, drawing, deformation,ungly, Irregular
Style: 3D Model




Prompt: design a real image of minimal architecture design of an eco resort in this town made by wooden materials. a small garden in backyard and a swimming pool in front of the building. landscape design is sustainable and use the concept of terraced rice paddy fields. there are plenty of vegetation inthe yard and afew parking lot. there is railway nearby the rice fields. this place is located in a small town near rasht city in Gilan province in Iran. a region 300 to 500 meter above sea level in the forest. local people are farmers work on rice paddy fields. most of the year is cloudy and rainy.

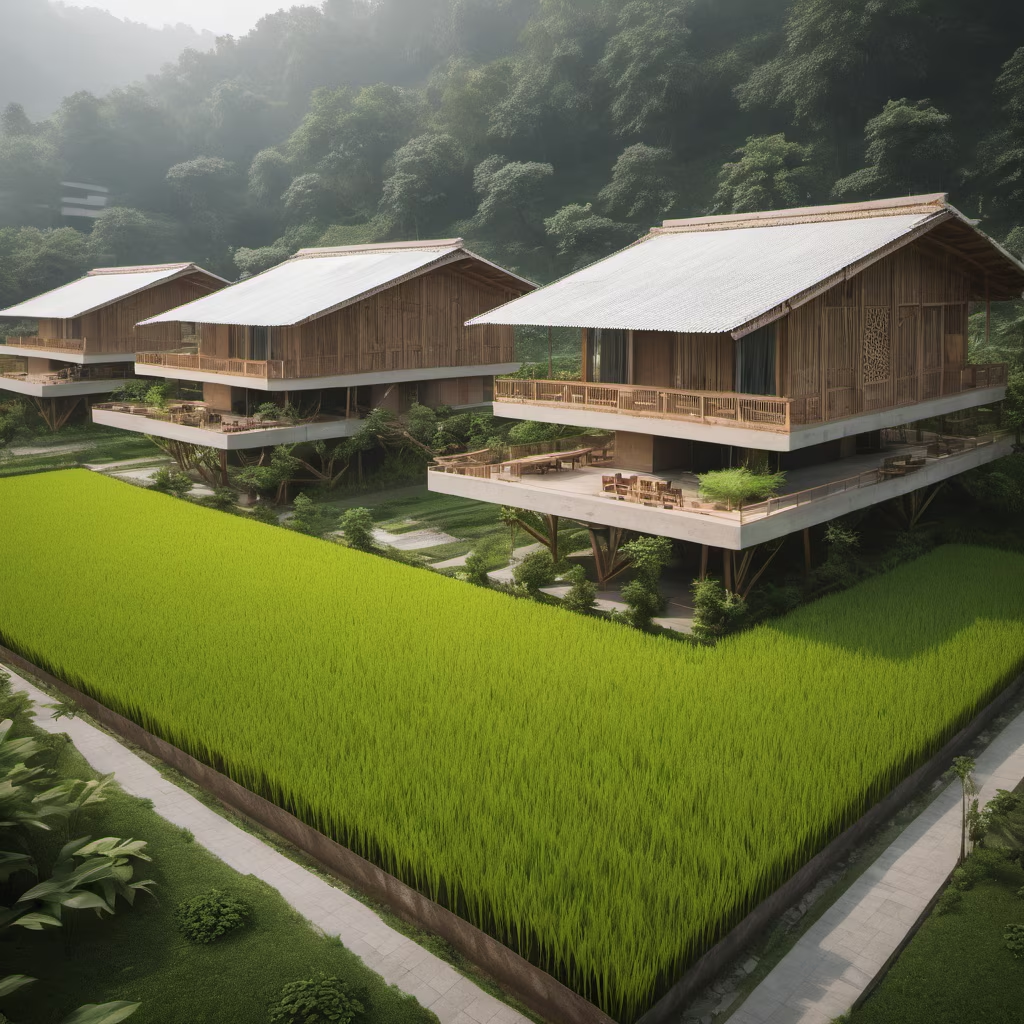


Prompt: design a real image of minimal architecture design of an eco resort in this town made by wooden materials. a small garden in backyard and a swimming pool in front of the building. landscape design is sustainable and use the concept of terraced rice paddy fields. there are plenty of vegetation inthe yard and afew parking lot. there is railway nearby the rice fields. this place is located in a small town near rasht city in Gilan province in Iran. a region 300 to 500 meter above sea level in the forest. local people are farmers work on rice paddy fields. most of the year is cloudy and rainy. make portrait of building from 20 meter distance.
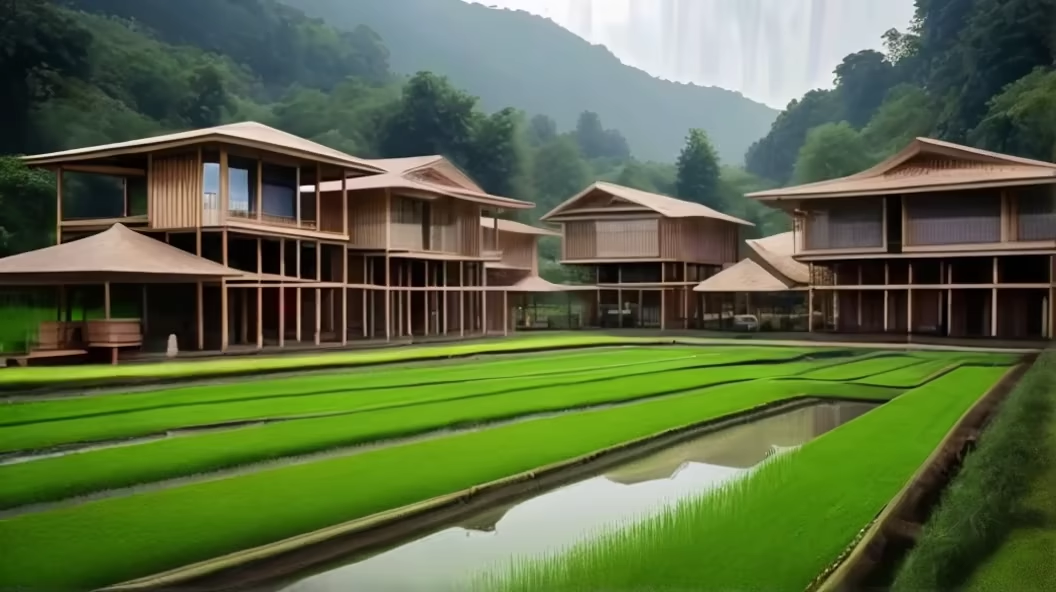
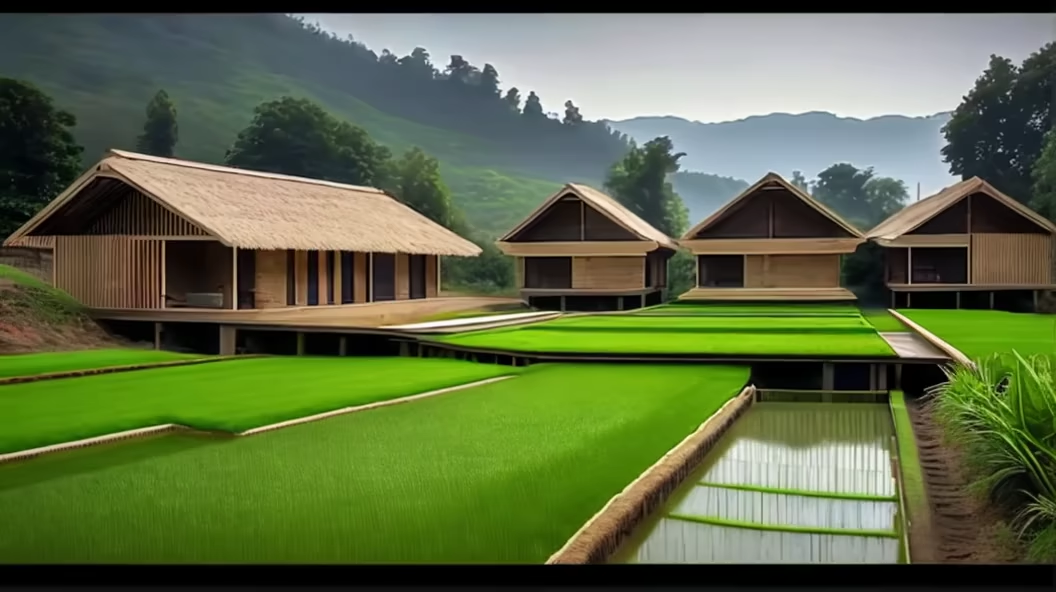
Prompt: Generate a high-resolution 8K image of a vacation home situated on a beach. The house should be designed using 3D printing technology with sand and glass, inspired by the organic design principles of Zaha Hadid’s architecture. The structure should comfortably accommodate a family of 5 members. The exterior should feature a pool for swimming and relaxation purposes. Surrounding the house, include lush vegetation with tropical plants and trees. Ensure the design incorporates complex geometry and intricate details. The scene should be set during the daytime with a clear sky, and the rendering style should be realistic. Provide a street view perspective.
Style: Photographic




Prompt: Generate a high-resolution 8K image of a vacation home situated on a beach. The house should be designed using 3D printing technology with sand and glass, inspired by the organic design principles of Zaha Hadid’s architecture. The structure should comfortably accommodate a family of 5 members. The exterior should feature a pool for swimming and relaxation purposes. Surrounding the house, include lush vegetation with tropical plants and trees. Ensure the design incorporates complex geometry and intricate details. The scene should be set during the daytime with a clear sky, and the rendering style should be realistic. Provide a street view perspective.
Style: Photographic


Prompt: editorial architecture photography, Generate an image of a futuristic home using an AI generative tool that is both visually striking and practical in its design. The house should have a unique shape and size that takes advantage of its stunning surroundings, such as a cliffside or mountaintop location with panoramic views. The home should also prioritize natural light, with large windows and skylights that allow for plenty of sunlight to illuminate the interior. Imagine a sleek, modern exterior with clean lines and minimalist features, using a mix of materials such as glass, steel, and concrete to create a distinctive look. Finally, consider how the home would integrate with its surroundings, using landscaping and other elements to seamlessly blend it into the natural environment
Style: Photographic


Prompt: editorial architecture photography, Generate an image of a futuristic home using an AI generative tool that is both visually striking and practical in its design. The house should have a unique shape and size that takes advantage of its stunning surroundings, such as a cliffside or mountaintop location with panoramic views. The home should also prioritize natural light, with large windows and skylights that allow for plenty of sunlight to illuminate the interior. Imagine a sleek, modern exterior with clean lines and minimalist features, using a mix of materials such as glass, steel, and concrete to create a distinctive look. Finally, consider how the home would integrate with its surroundings, using landscaping and other elements to seamlessly blend it into the natural environment
Style: Photographic


Prompt: Dreaming for \u003c@917991998907093002\u003e... `/dream prompt:interior desinging of reception with brutalism and futurism style style:3D Model seed:2933572130`
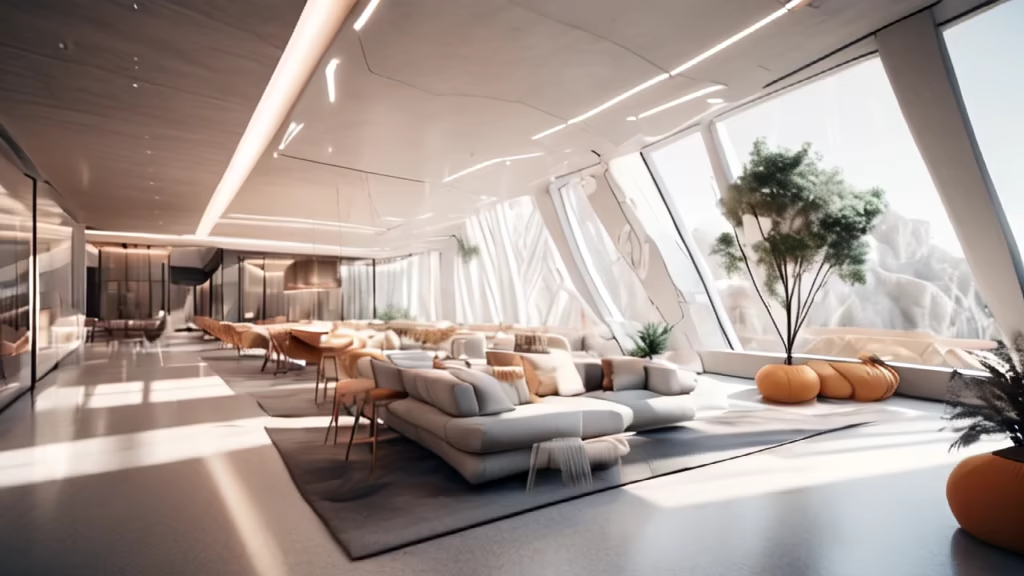
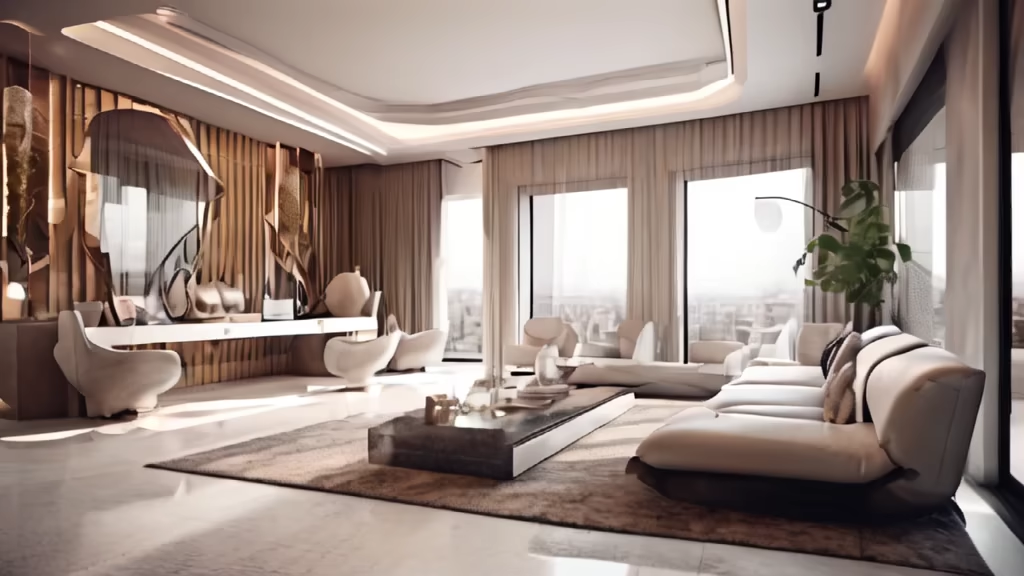


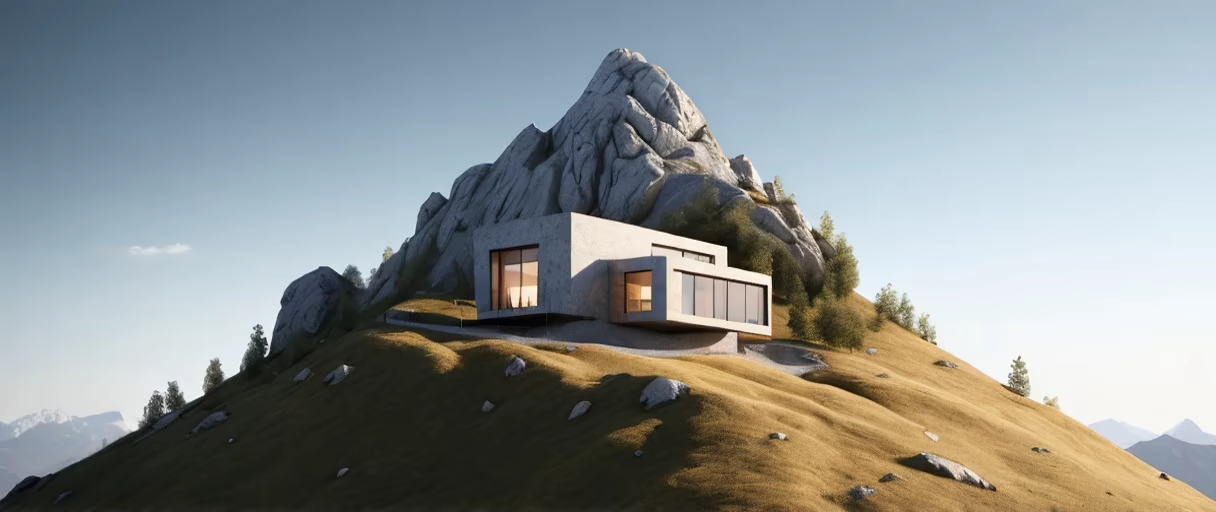
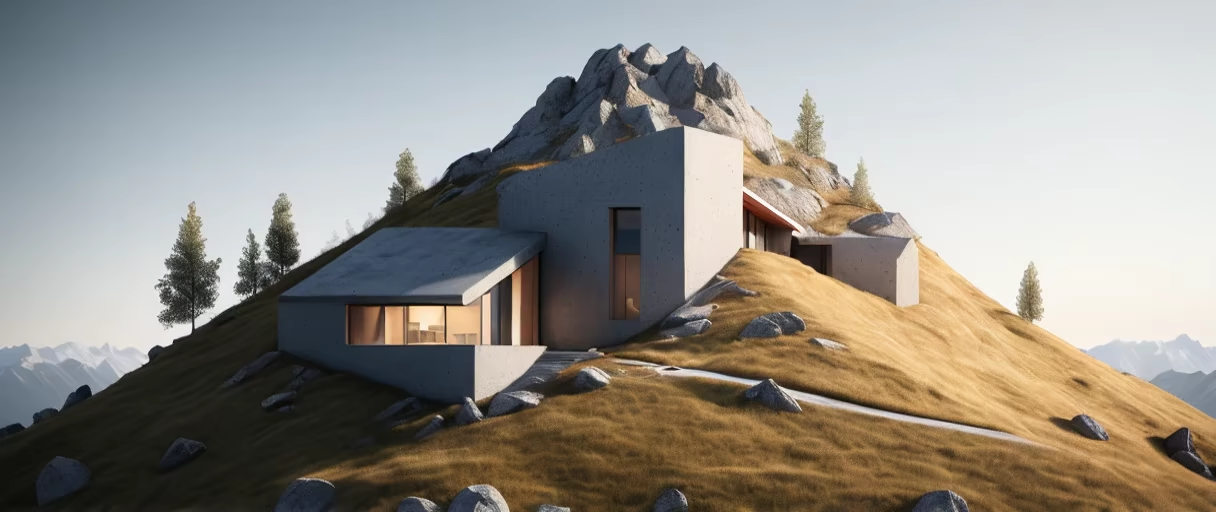
Prompt: an opaque volume, acoustically and thermally insulated, conceived as an integrated space that eliminates the proscenium, creating a continuous interior that opens up to the lake through a single window spanning its entire width. Towards the lake, a second square with floors, rocks, and water is proposed, welcoming the opening of the stage in the summer and connecting the theater with the outdoors
Negative: Deformed, watercolor, ungly, deformed walls
Style: 3D Model








Prompt: /imagine a tiny house, architecture wonder, with external units to produce aeroponics vegetables to eat, with unit to produce water, on mars, award wining architecture, beautiful Martian landscape, archviz, ultra realistic




Prompt: looking towards an indigenous cabin surrounded by round terrasse, modern architecture style, architectural render, realistic
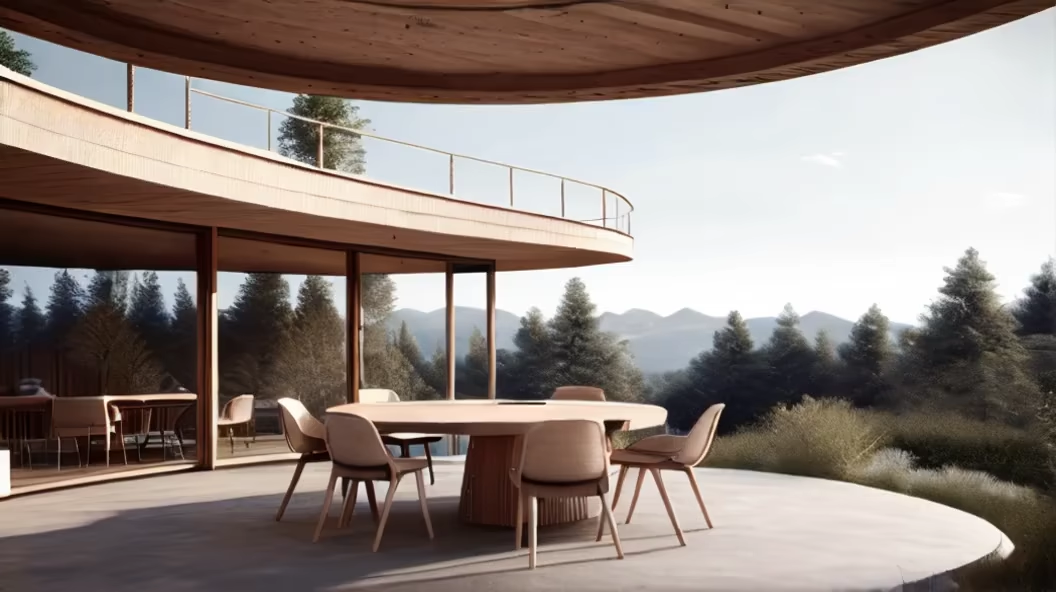
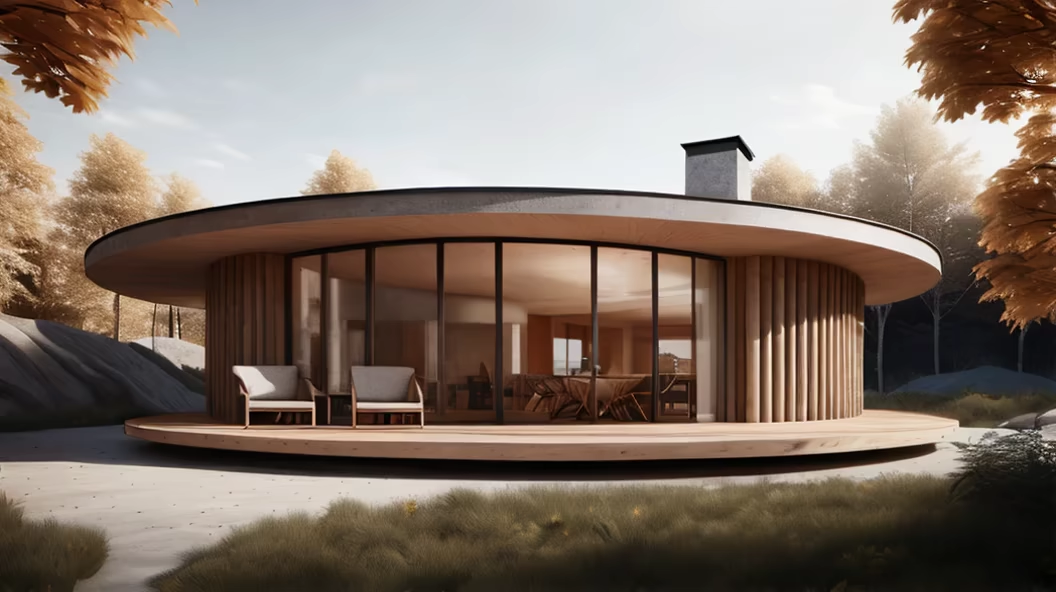
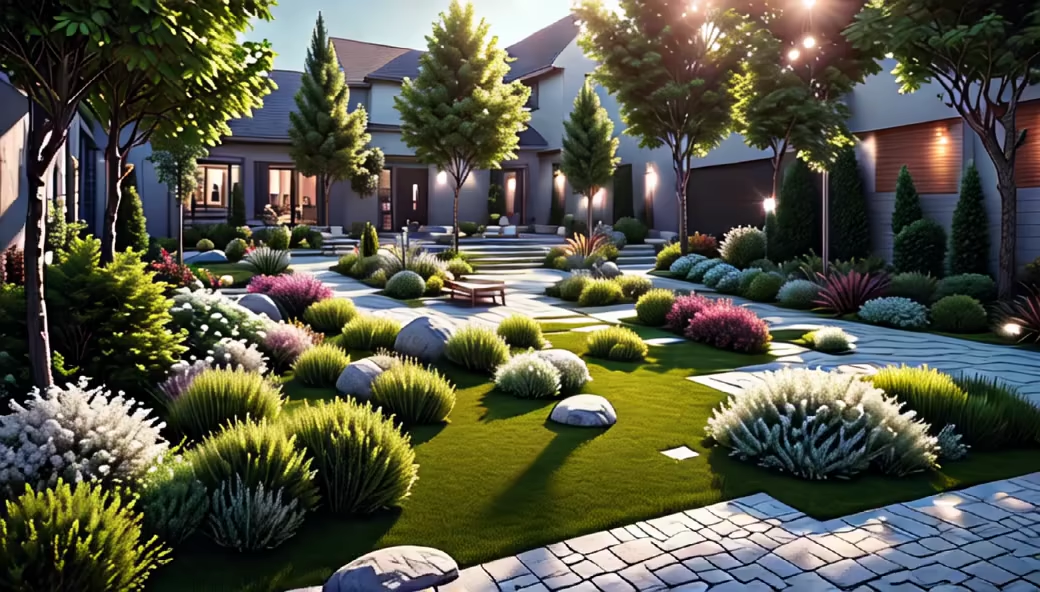
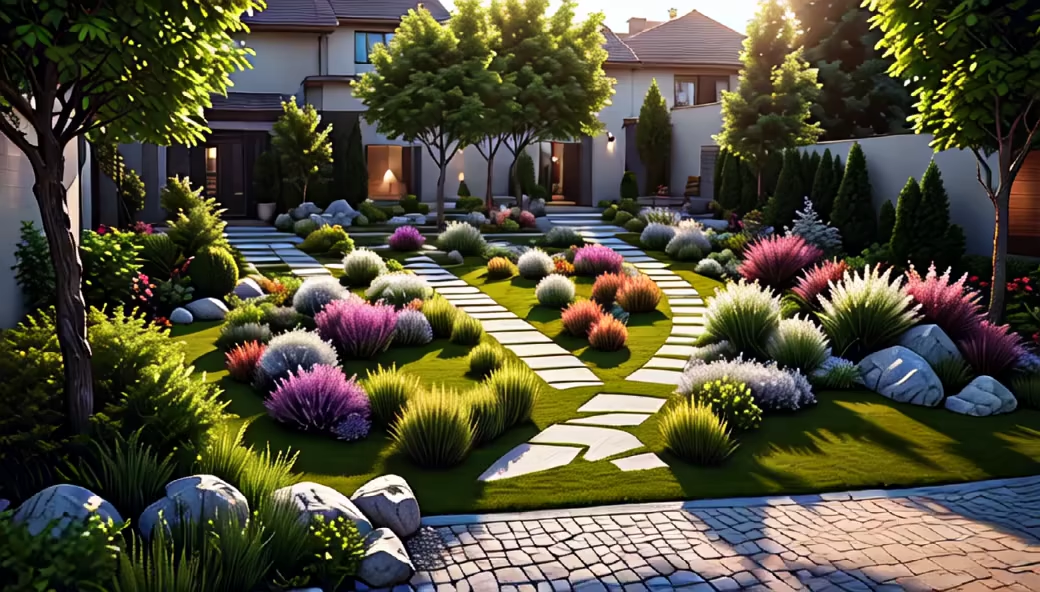




Prompt: Create a detailed 3D visualization for a 5-marla plot, portraying an innovative and modern house design. Emphasize the latest architectural trends and incorporate features that optimize space utilization, natural light, and energy efficiency. Include key elements such as a contemporary façade, well-planned rooms, and an aesthetically pleasing outdoor area. Ensure the design aligns with your preferences and lifestyle needs, providing a harmonious blend of functionality and style. Let the visualization showcase a welcoming home that reflects your vision for comfortable and modern living


Prompt: The residential complex, nestled along the second line of the sea, boasts a captivating architectural design that seamlessly combines modernity with its natural surroundings. The sleek and contemporary façade of the buildings, featuring a harmonious blend of glass and concrete elements, creates a striking visual appeal. Large windows and spacious balconies provide residents with breathtaking panoramic views of the sea, allowing them to fully immerse themselves in the beauty of their coastal surroundings. The innovative architectural design of the residential complex also integrates phyllotactic towers, creating private gardens for each housing unit and maximizing solar heat gain and energy harvesting opportunities. This thoughtful approach not only enhances the aesthetic appeal of the buildings but also prioritizes sustainable and environmentally friendly living. Additionally, the multifunctional nature of the residential complex, complementing the residential structure with public and business functions, creates a vibrant and independent urban element. The architectural decisions reflect a high level of innovation and a focus on creating a new type of living environment that harmonizes with the historical protolith of the structure. The overall result is a residential complex that not only offers an aesthetically pleasing living space but also integrates seamlessly into the surrounding natural landscape, providing residents with a unique and enriching coastal living experience.
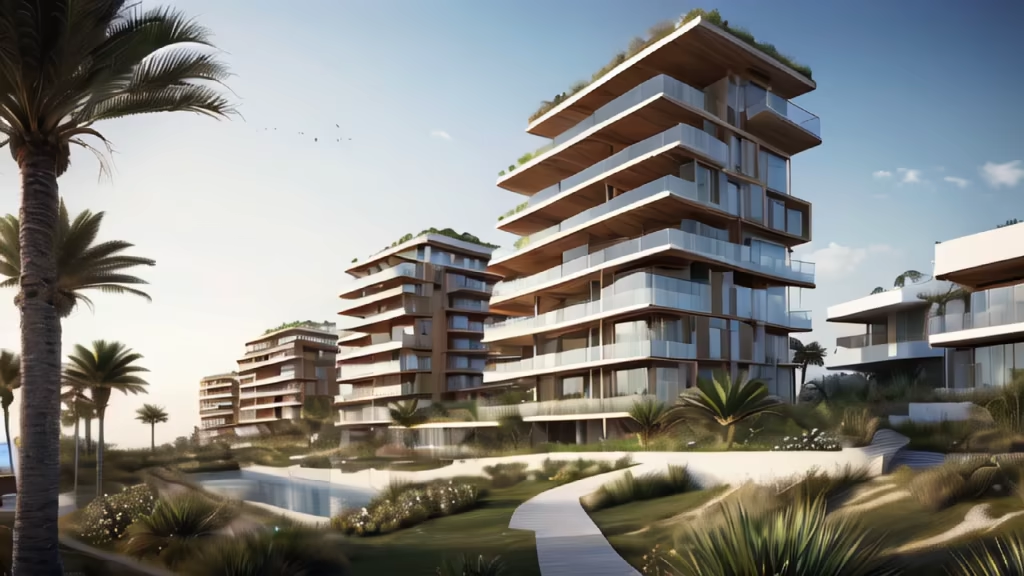
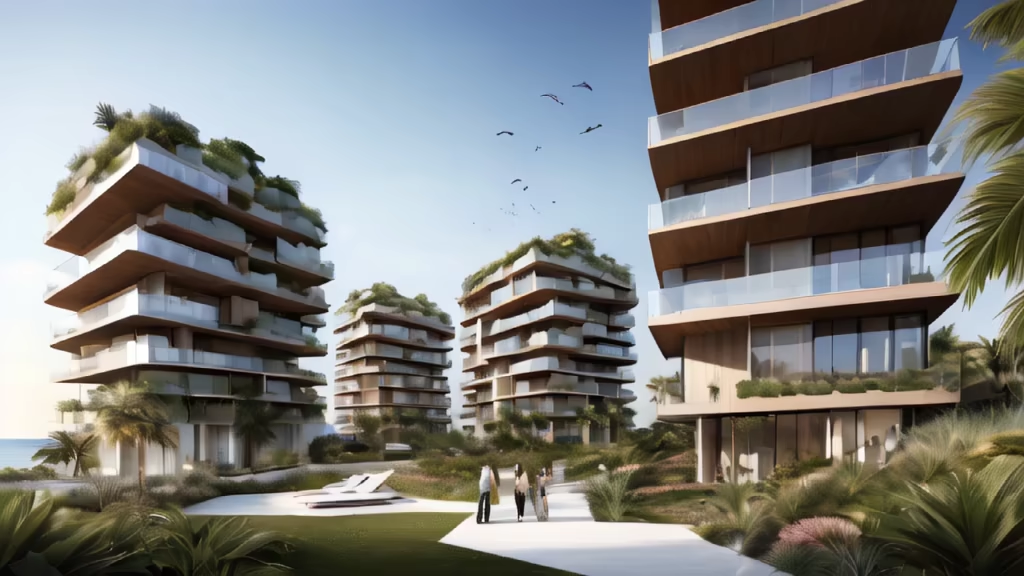
Prompt: Contemporary house with huge outdoor living and decking , simple design and clean look, cinematic photos, ultra realistic images, realistic details, white walls house design, architectural wonders, 4k, rule of third, architecture photography, cozy home design, architecture iconic design, global illumination, ray gracing, reflections, glowing, shadows, tone mapping, CGI, depth of field, DOF, color grading, cinematic composition, cinematic color, natural lighting, cinematic lighting, post production,corridor, glass walls, verandah design.
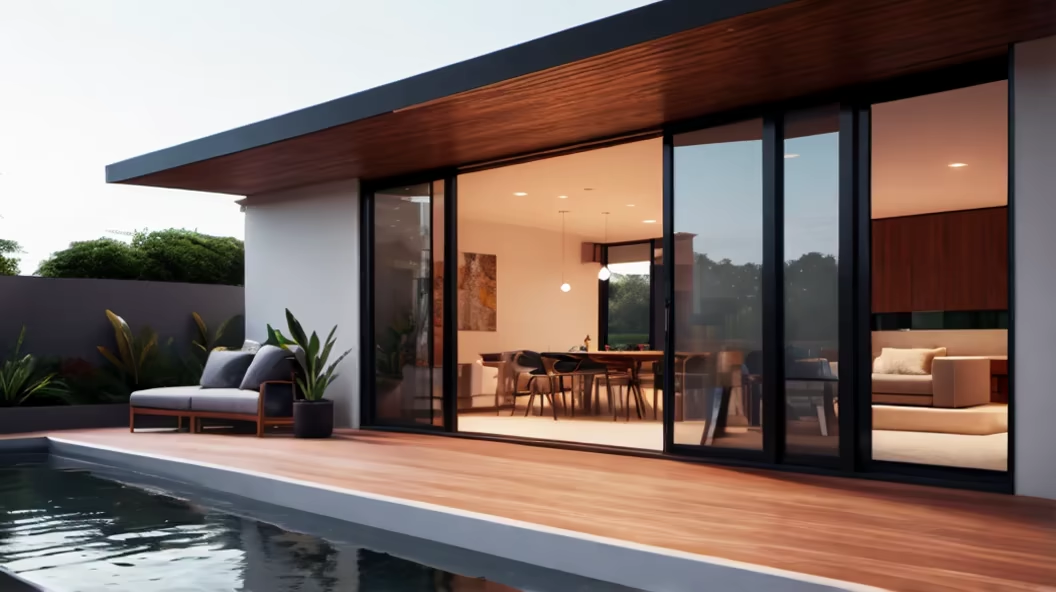
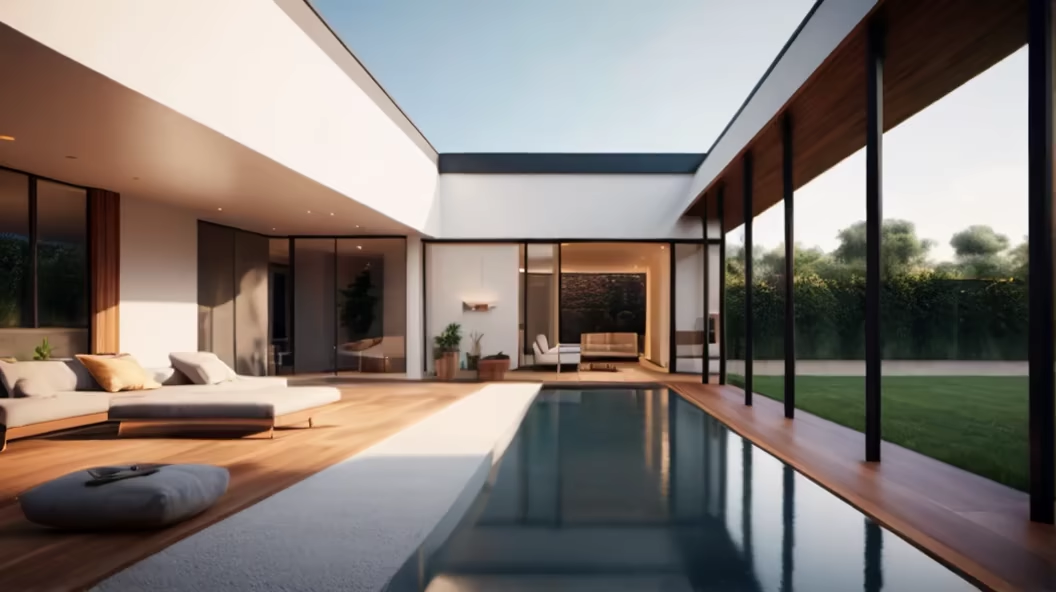
Prompt: In my heart, an unforgettable dream of outdoor camping is about to come true. I plan to embrace the challenge with a group of like-minded friends who share a passion for adventure. Here is the envisioned list of equipment, choice of location, and a description of the companions. Our target destination is the magnificent high mountain lakes area. This place is renowned for its breathtaking natural beauty and diverse terrain, making it a truly enchanting camping destination. The companions joining me on this outdoor adventure are a group of friends who share the same enthusiasm for the outdoors. Together, we'll experience the joy and laughter of adventure, making this journey a deeper bond among us.
Style: 3D Model


Prompt: In my heart, an unforgettable dream of outdoor camping is about to come true. I plan to embrace the challenge with a group of like-minded friends who share a passion for adventure. Here is the envisioned list of equipment, choice of location, and a description of the companions. Our target destination is the magnificent high mountain lakes area. This place is renowned for its breathtaking natural beauty and diverse terrain, making it a truly enchanting camping destination. The companions joining me on this outdoor adventure are a group of friends who share the same enthusiasm for the outdoors. Together, we'll experience the joy and laughter of adventure, making this journey a deeper bond among us.
Style: 3D Model


Prompt: Generate a serene and simple mountain illustration. The design should evoke a sense of calmness and tranquility. Avoid intricate details and focus on creating a clean and soothing depiction of mountains and i need brown mountains
Style: 3D Model


Prompt: This setting of a library in an office has a warm and cozy feel. It is publicly open and the warm and cozy feel must extend to be inviting for the newcomers to visit the library in the office space for architects. The feel is sustained with the help of natural elements like wood and stone. The colour palette is rather earthy. However, the interiors have pop up of colours and textures, such as patterned recycled plastic, navy bricks and bright red neon light. The selection of materials includes furniture made of plywood and comforting fabrics. Additionally, rustic designs like woven seats or distressed finishes, and natural fiber rugs. Lighting solutions include floor lamps and neon lights. Arrangements are comfortable yet stylishly arranged in the library area within the larger work area. Important to note are the storage solutions, they must be built into furniture pieces to maximize space efficiency within the library area. The space where the library area blends into cohesively, as background, is brick wall with a logo painted on it white and a neon light lettering right next to the logo on the wall. Also, couple of plants, grey concrete floors.
Style: 3D Model


Prompt: Create a 3D illustration of a cartoon character casually sitting on top of an \"Instagram\" social media logo. The character is a girl with long, straight brown hair, white skin, and wearing a white lab coat with modern formal attire. The background of the image is a social media profile page with a username \"priscilabacelar77\" and a matching profile picture.


Prompt: ((masterpiece)),((best quality)), 8k, high detailed, ultra-detailed;A sustainable architectural style grounded in eco-friendly materials and featuring a self-sufficient energy system. The exterior seamlessly combines streamlined design with natural elements, cultivating a serene atmosphere. Internally, emphasis is placed on comfort, with the incorporation of natural light and intelligent systems. Dedicated relaxation areas include garden terraces and meditation spaces, fostering holistic well-being and practical applicability.Style:3D Model


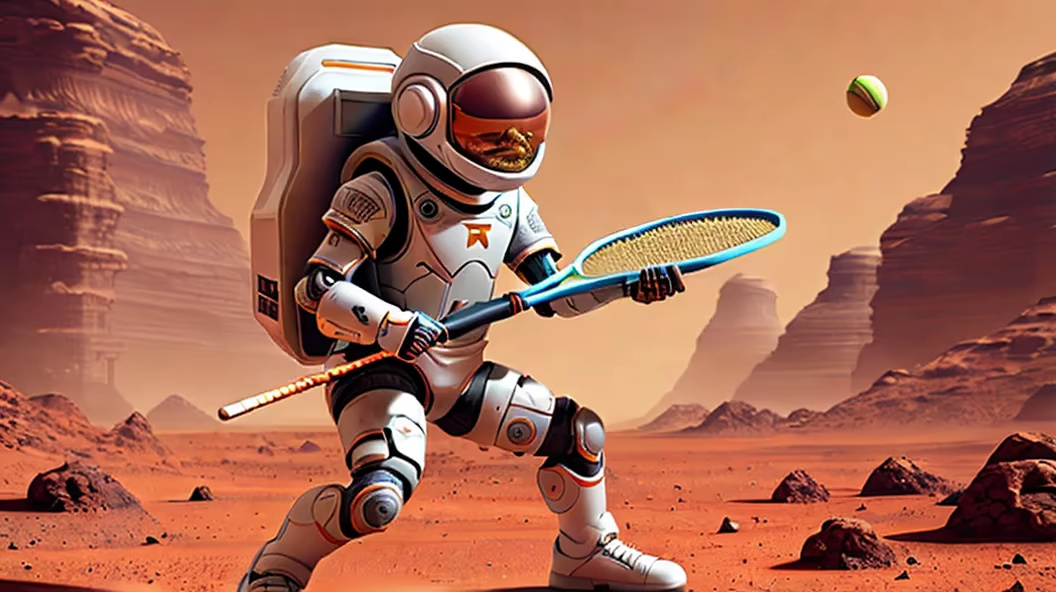
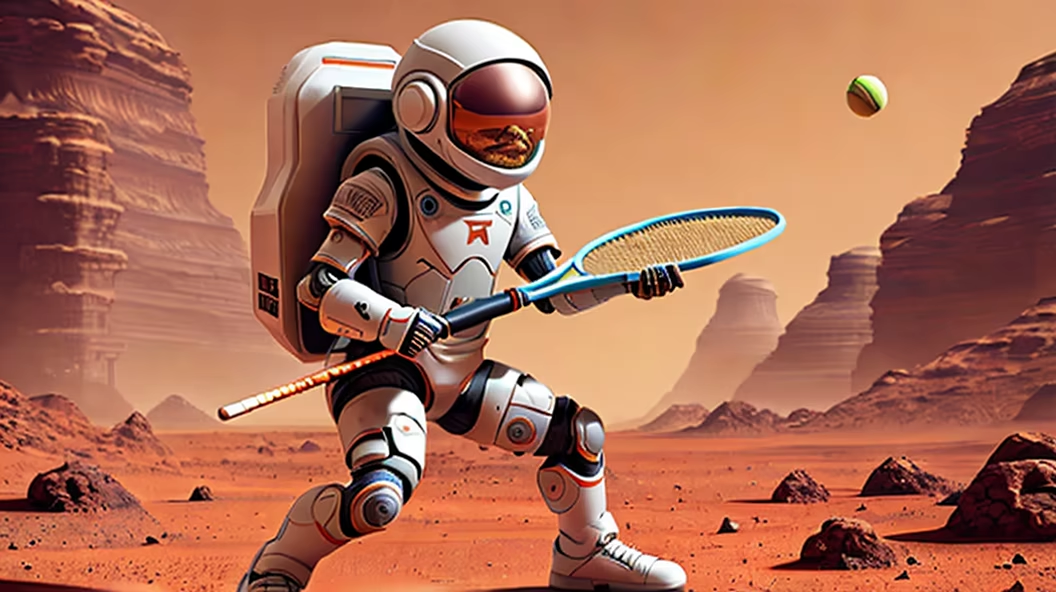
Prompt: In the second video Of an architecture , you will discover another virtual environment created by artificial intelligence. This time, she was inspired by nature and showed us stunning and exotic landscapes.
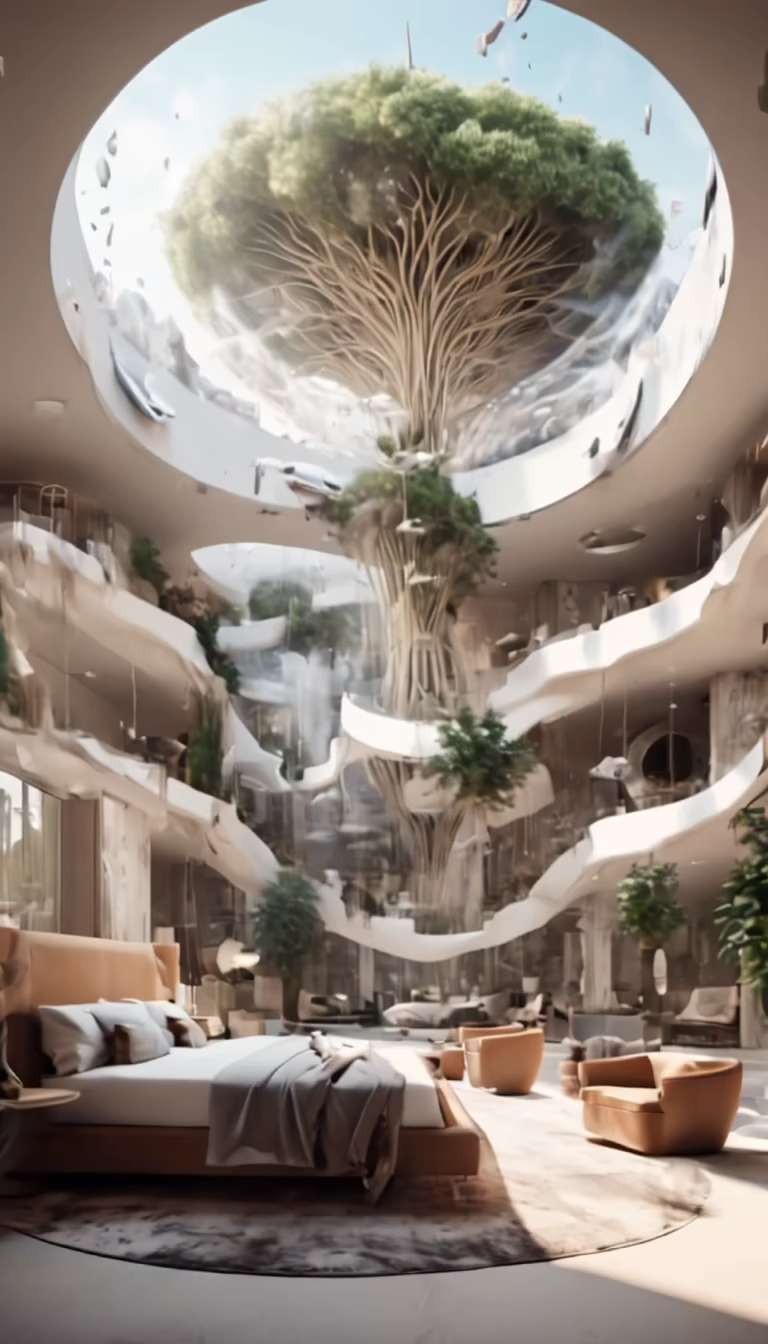



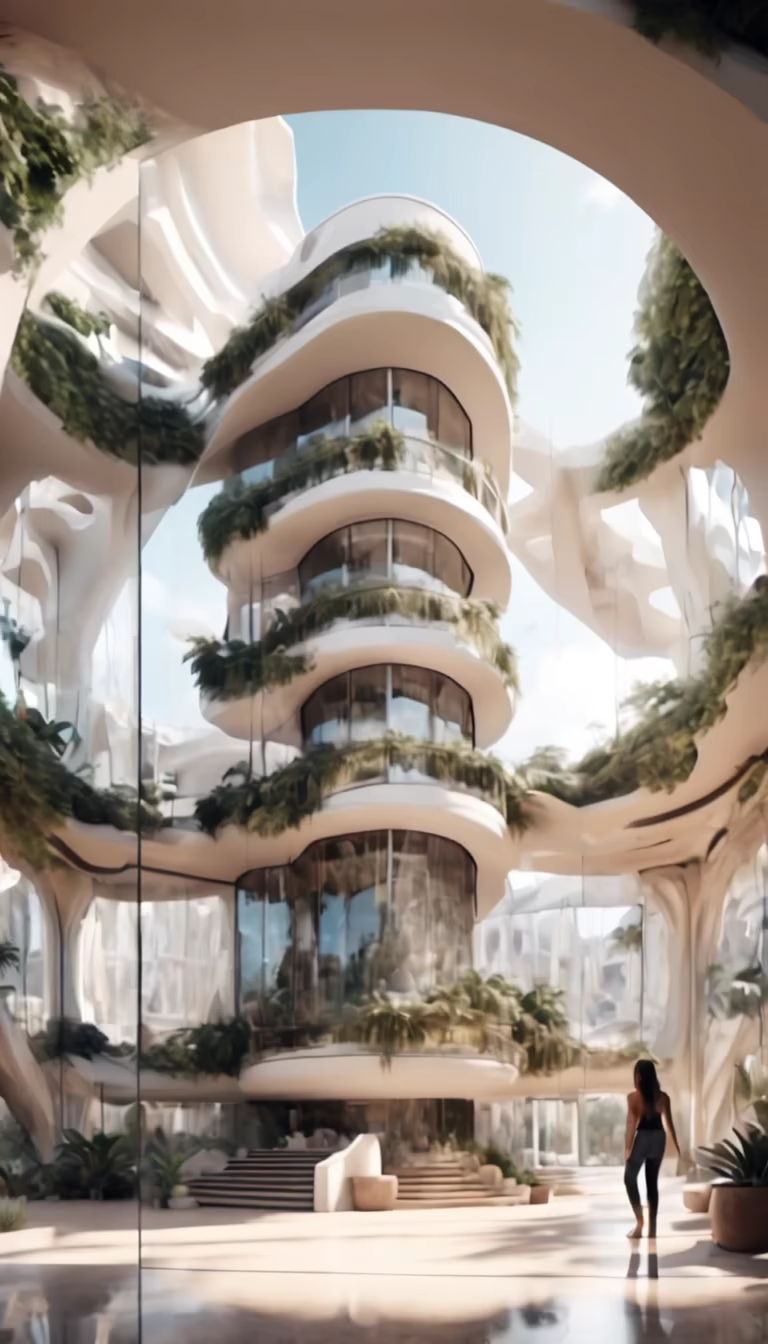

Prompt: generate a 3D-rendered image exclusively featuring a minimalist desk made from bio materials, adhering to an industrial design style. This rendering should exclusively showcase the desk without any extraneous elements around it. Prioritize simplicity, functionality, and eco-conscious design, incorporating bio materials like sustainable woods, recycled metals, or bio-composites. Ensure that the render highlights the desk's clean lines, practical features, and the innovative use of bio materials. Pay meticulous attention to detail, emphasizing seamless joints and sleek surfaces. The objective is to produce a visually impactful rendering of the desk as a standalone piece, exemplifying modern aesthetics, minimalism, and sustainability within the realm of industrial design.


Prompt: an unimaginable and incomprehensible digital art piece, transcending human perception and understanding. Envision a surreal amalgamation of all previous prompts, where colossal brutalist structures defy the laws of physics, blending seamlessly with subterranean cities and open-roofed liminal bathrooms adorned with abstract mosaic patterns. Introduce glitch-like distortions, fractured perspectives, and impossible geometries that challenge the very fabric of reality. Apply an avant-garde digital art style that distorts color, form, and texture, creating an image that appears as a profound error in the matrix. Convey a sense of disorientation, bewilderment, and the uncanny within this visual aberration that transcends human comprehension
Style: 3D Model


Prompt: Create an innovative and sustainable exterior facade design in Perspective view for a Art Gallery featuring a Organic style, constructed primarily with Recycled Materials and incorporating highly specific details such as Hanging Gardens all set in a In the Heart of a Rainforest with Dappled Morning Sunlight environment, and optionally credited to Starchitect Santiago Calatrava for added inspiration. Ensure you specify only the essential design elements for the perfect visual representation of the exterior of the building.

