Prompt: The scale, lighting, design and engineering of the inner and the outdoor spaces took inspiration from the sustainable protocol, “Good for the People, Good for the Environment”. Smart communication, security and access strategies provide a seamless technological foundation on which this sustainable pledge was integrated in the building. The open seam that runs the full height of the tower forms a ‘vertical boulevard’ which is topped by infinity pools on the tower roof. This seam is created by a stacking of outdoor balconies, forming a green vein along the building’s silhouette, and allowing a glimpse of the interior. This boulevard connects the outdoor with the indoor, which is a unique feature for this region. Clean materials, interactive light levels, and deliberated acoustics are implemented in all spaces throughout the building, with a particular focus on public levels, where culinary experience, hosting and aesthetics come together to heighten visitor experiences.
Style: Photographic


Prompt: The scale, lighting, design and engineering of the inner and the outdoor spaces took inspiration from the sustainable protocol, “Good for the People, Good for the Environment”. Smart communication, security and access strategies provide a seamless technological foundation on which this sustainable pledge was integrated in the building. The open seam that runs the full height of the tower forms a ‘vertical boulevard’ which is topped by infinity pools on the tower roof. This seam is created by a stacking of outdoor balconies, forming a green vein along the building’s silhouette, and allowing a glimpse of the interior. This boulevard connects the outdoor with the indoor, which is a unique feature for this region. Clean materials, interactive light levels, and deliberated acoustics are implemented in all spaces throughout the building, with a particular focus on public levels, where culinary experience, hosting and aesthetics come together to heighten visitor experiences.
Style: Photographic




Prompt: house, precise architectural rendering, architectural visualization, realistic architecture, inter dimensional villa, modern architecture design, high quality rendering, sleek utopian design, modern architecture, overall architectural design, ultra modern, architectural rendering, concept house, architectural render, realistic render, modern house, architectural 3 d render, modern style, architectural design Try another image
Negative: dark
Style: Photographic


Prompt: Design a cutting-edge architectural building that serves as a climate shelter, prioritizing key aspects such as mass, air, and light. Consider incorporating features like efficient storage mass and inertia to regulate temperature, harnessing natural thermals and optimizing air movement for ventilation, and implementing strategic shading solutions to control exposure to sunlight. Explore innovative design elements that seamlessly blend sustainability and functionality to create a structure that not only withstands environmental challenges but also promotes a comfortable and environmentally conscious space.


Prompt: Design a cutting-edge architectural building that serves as a climate shelter, prioritizing key aspects such as mass, air, and light. Consider incorporating features like efficient storage mass and inertia to regulate temperature, harnessing natural thermals and optimizing air movement for ventilation, and implementing strategic shading solutions to control exposure to sunlight. Explore innovative design elements that seamlessly blend sustainability and functionality to create a structure that not only withstands environmental challenges but also promotes a comfortable and environmentally conscious space.






Prompt: Generate a 3D skyscraper inspired by Norman Foster with a futuristic design. Picture a towering glass and steel skyscraper reaching for the sky, incorporating advanced energy-efficient technologies and dynamic facade elements. The architecture should capture Foster’s signature blend of innovation and aesthetic elegance.


Prompt: create a high detailed design of a expansive penthouse with floor-to-ceiling windows framing a breathtaking view of Times Square. As you explore the sleek, modern space, you notice the interplay of natural light dancing across the sophisticated furniture. However, amidst the luxurious ambiance, an unusual object catches your eye, nestled in a corner, seemingly out of place.
Negative: undetailed, unfinished, blurry, messy, noisy
Style: Photographic




Prompt: one skyscreper inspired by the sustainable management of a forest, buildings inspired by architect studio gang




Prompt: The installations investigate the circulation of virtual energy currents and induces the transformation from digital information to analogue matter and flux. Based upon a luxury footage library from Meraas projects, our algo selects footage mostly from inside shoots from AtriumCity buildings. This footage is composed \u0026 transfered via an application to a virtual canvas, which will be permanently regenerated through the visitors activities inside the Meraas tunnel, influenced by Oskar Fischinger theory \u0026 research on abstract film. Textures, patterns \u0026 building fragments used as a digitalpaintbrush \u0026 processed through algorhitmic functions (influenced by walktroughs, direct \u0026 indirect visitor tracking), producing every moment new images, wall patterns \u0026 creations. During the walkthrough the visitor will experience on several places and claims
Style: Photographic


Prompt: editorial architecture photography, Generate an image of a futuristic home using an AI generative tool that is both visually striking and practical in its design. The house should have a unique shape and size that takes advantage of its stunning surroundings, such as a cliffside or mountaintop location with panoramic views. The home should also prioritize natural light, with large windows and skylights that allow for plenty of sunlight to illuminate the interior. Imagine a sleek, modern exterior with clean lines and minimalist features, using a mix of materials such as glass, steel, and concrete to create a distinctive look. Finally, consider how the home would integrate with its surroundings, using landscaping and other elements to seamlessly blend it into the natural environment
Style: Photographic


Prompt: editorial architecture photography, Generate an image of a futuristic home using an AI generative tool that is both visually striking and practical in its design. The house should have a unique shape and size that takes advantage of its stunning surroundings, such as a cliffside or mountaintop location with panoramic views. The home should also prioritize natural light, with large windows and skylights that allow for plenty of sunlight to illuminate the interior. Imagine a sleek, modern exterior with clean lines and minimalist features, using a mix of materials such as glass, steel, and concrete to create a distinctive look. Finally, consider how the home would integrate with its surroundings, using landscaping and other elements to seamlessly blend it into the natural environment
Style: Photographic


Prompt: Create an innovative and sustainable exterior facade design in Interior view for a Sports Arena featuring a Organic style, constructed primarily with Recycled Materials and incorporating highly specific details such as Dynamic Sunshades all set in a In the Morning Sunlight environment. Ensure you specify only the essential design elements for the perfect visual representation of the exterior of the building.


Prompt: Create an innovative and sustainable exterior facade design in Interior view for a Sports Arena featuring a Organic style, constructed primarily with Recycled Materials and incorporating highly specific details such as Dynamic Sunshades all set in a In the Morning Sunlight environment. Ensure you specify only the essential design elements for the perfect visual representation of the exterior of the building.
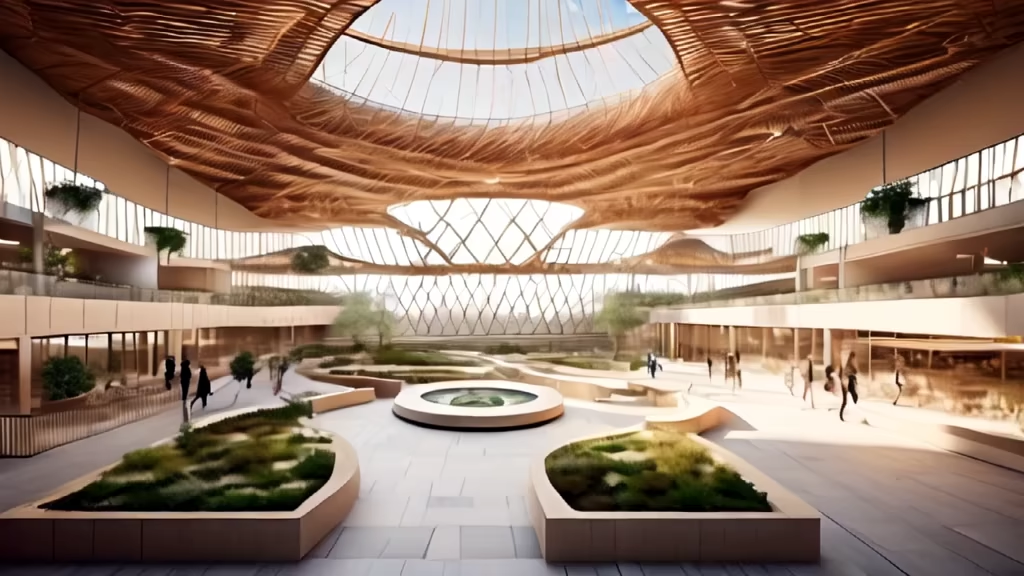
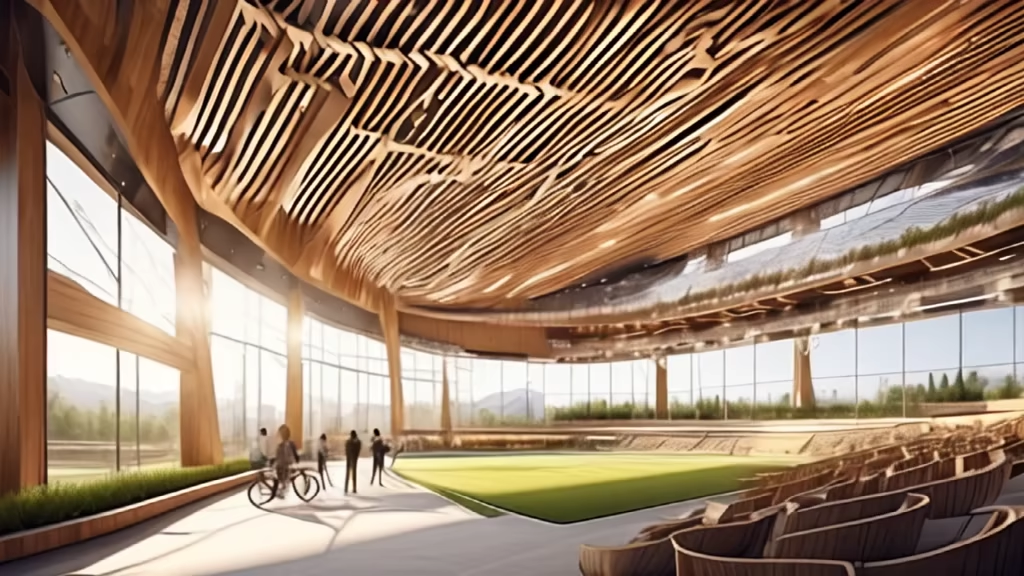
Prompt: a tall building with a lot of windows on the side of it, a digital rendering by Zaha Hadid, featured on cg society, modernism, vray tracing, vray, full of details
Style: Photographic


Prompt: sustainable urban living, eco-friendly cityscapes, green architecture, renewable energy integration, urban planning for sustainability, 16K ultra resolution, high-quality, ultra detailed and super shapren conservation imagery
Style: Photographic




Prompt: Modern architecture | GENRE: Minimalism | MOOD: Bold | CAMERA: Full-frame DSLR with a wide-angle lens | SCENE: A minimalist, bold depiction of modern architecture, with a focus on clean lines and geometric shapes. Shot with a full-frame DSLR and a wide-angle lens, the photograph captures the striking simplicity of contemporary building designs
Style: Photographic


Prompt: interior design of meeting room and collab area, inspired by ludwig mies van der rohe designs, Emphasizes minimalism, removing unnecessary ornamentation, minimalism, sleek lines, ultra detailed, play of light, Utilizes steel, glass, and concrete to create modern, sleek designs.Focuses on harmonious spatial experiences for occupants
Style: Photographic




Prompt: Generate a compelling scene that emphasizes the idea that certain elements cannot be ignored on any day. Picture a minimalist setting with a central, attention-grabbing element that demands notice in any context. Perhaps it's a glowing light source in the form of a symbol or a meaningful object placed prominently. Surround this focal point with diverse daily scenes: a bustling urban environment, a serene nature setting, a busy workplace, and a tranquil home. Each scenario should have individuals, despite their varying activities, unable to ignore the central element. Use subtle cues like glances, pauses, or altered body language to convey the universal acknowledgment of this undeniable presence. The scene should provoke curiosity and leave the viewer contemplating the idea that, regardless of our daily engagements, some things persistently demand our attention and consideration.\"
Style: Photographic


Prompt: A reimagined historical landmark, blending its traditional elements with audacious contemporary extensions, Modular living units seamlessly transforming to accommodate diverse needs and desires, Immersive multimedia displays projected onto the exterior walls, responding to real-time environmental data


Prompt: The installations investigate the circulation of virtual energy currents and induces the transformation from digital information to analogue matter and flux. Based upon a luxury footage library from fractal architectures,the algo selects footage mostly from inside shoots from AtriumCity buildings. This footage is composed \\u0026 transfered via an application to a virtual canvas, which will be permanently regenerated through the visitors activities inside the Meraas tunnel, influenced by Oskar Fischinger theory \\u0026 research on abstract film. Textures, patterns \\u0026 building fragments used as a digitalpaintbrush \\u0026 processed through algorhitmic functions (influenced by walktroughs, direct \\u0026 indirect visitor tracking), producing every moment new images, wall patterns \\u0026 creations. During the walkthrough the visitor will experience on several places and claims (gold:1.2) (hdr:1.23)
Style: Photographic






Prompt: Soaring towers pierce misty heavens with height of hundred feet, moon and stars seem within grasp against lacquered night skies, minimal tones convey grandeur and intimacy, subtle textures capture ephemeral lights, atmosphere inspires transcending mundane, cultural heritage nurtures affinity with eternality, 8K brings celestial tapestry alive, lighting unveils marvels mundane eyes miss, wandered imagination bridges heavenly and human realms
Style: Photographic


Prompt: imagine a vibrant and sustainable community hub that embodies the spirit of eco-friendliness and communal warmth. The building structure, ingeniously crafted from repurposed shipping containers, forms a modern and dynamic architectural design. The exterior showcases a seamless blend of recycled materials and sustainable wood, creating an inviting and earth-friendly facade. The hub is adorned with lush greenery, featuring an abundance of plants cascading from vertical gardens and strategically placed throughout the space. A rooftop garden crowns the structure, providing both aesthetic appeal and an eco-friendly oasis. Large windows and open spaces flood the interior with natural light, creating an airy and comfortable atmosphere. The communal areas are furnished with cozy seating made from sustainable materials, encouraging a sense of togetherness and relaxation. Wooden tables and benches, crafted with a commitment to responsible resourcing, are scattered throughout the hub, inviting people to gather, work, and connect. The aroma of fresh coffee wafts from the cafeteria, enticing visitors to enjoy a moment of respite. Every detail is carefully considered to evoke a sense of community, sustainability, and comfort. Imagine a place where individuals are drawn to gather, collaborate, and enjoy the harmonious blend of nature and thoughtful design. This is ReLeaf's hub — a vision of an ideal, sustainable, and inviting space for the community to thrive.
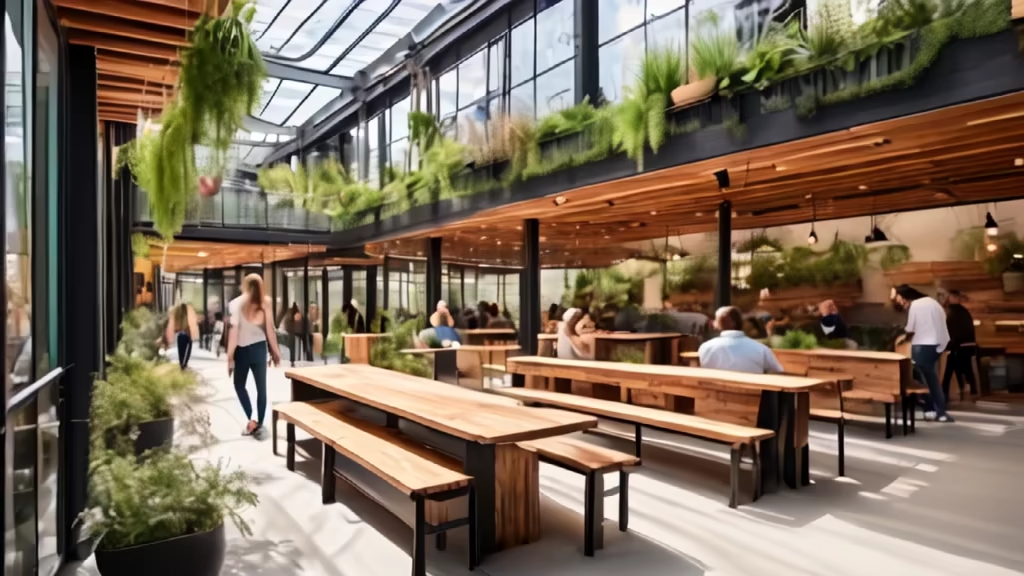
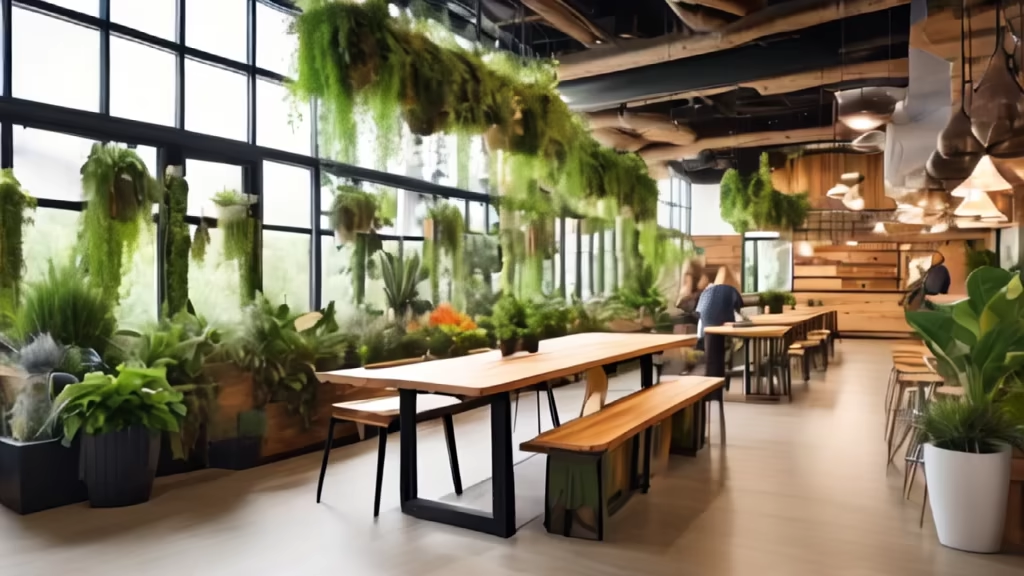
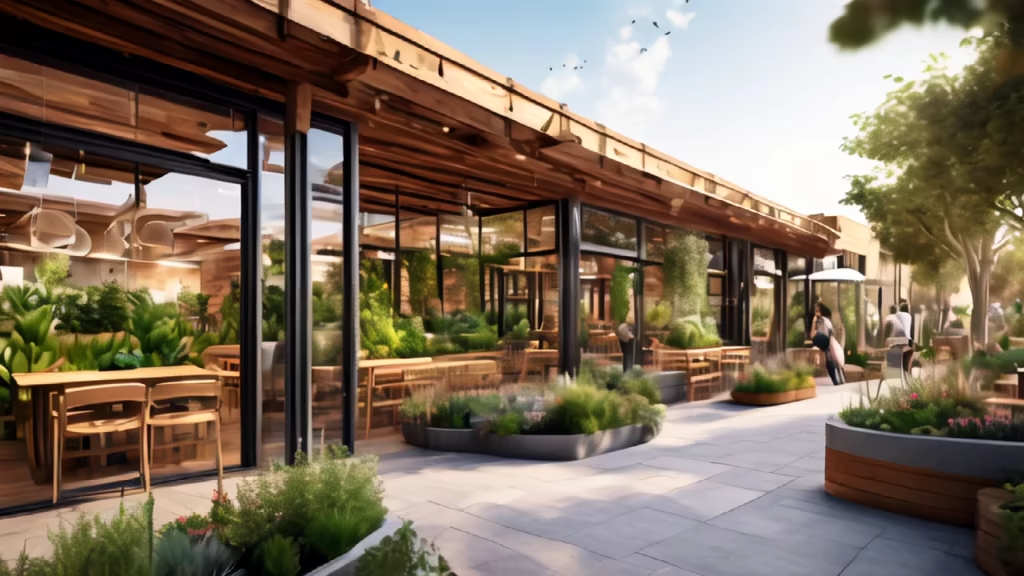
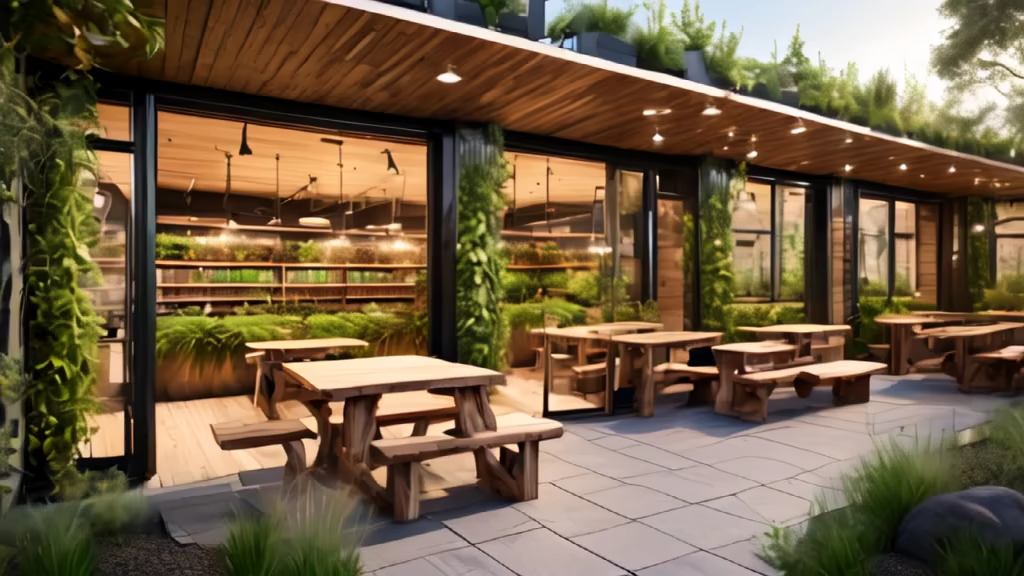
Prompt: imagine a vibrant and sustainable community hub that embodies the spirit of eco-friendliness and communal warmth. The building structure, ingeniously crafted from repurposed shipping containers, forms a modern and dynamic architectural design. The exterior showcases a seamless blend of recycled materials and sustainable wood, creating an inviting and earth-friendly facade. The hub is adorned with lush greenery, featuring an abundance of plants cascading from vertical gardens and strategically placed throughout the space. A rooftop garden crowns the structure, providing both aesthetic appeal and an eco-friendly oasis. Large windows and open spaces flood the interior with natural light, creating an airy and comfortable atmosphere. The communal areas are furnished with cozy seating made from sustainable materials, encouraging a sense of togetherness and relaxation. Wooden tables and benches, crafted with a commitment to responsible resourcing, are scattered throughout the hub, inviting people to gather, work, and connect. The aroma of fresh coffee wafts from the cafeteria, enticing visitors to enjoy a moment of respite. Every detail is carefully considered to evoke a sense of community, sustainability, and comfort. Imagine a place where individuals are drawn to gather, collaborate, and enjoy the harmonious blend of nature and thoughtful design. This is ReLeaf's hub — a vision of an ideal, sustainable, and inviting space for the community to thrive.
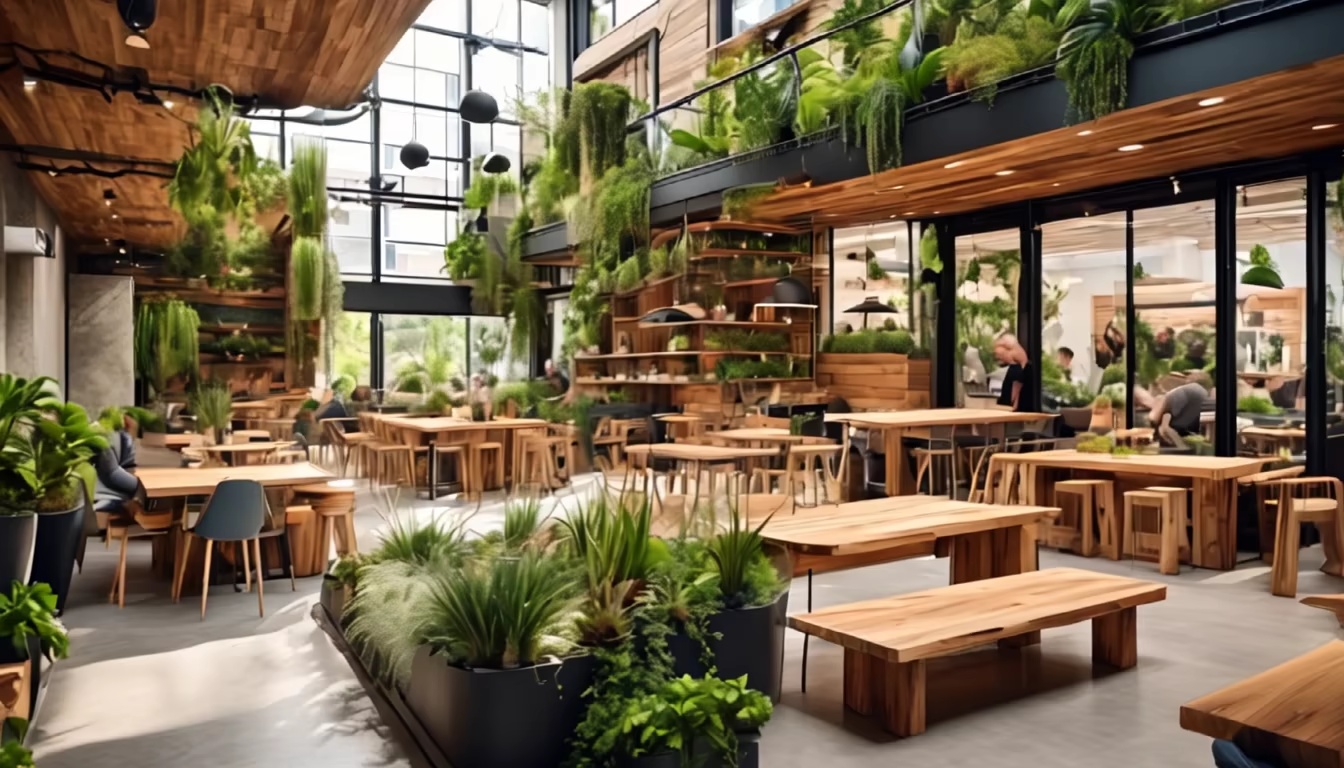
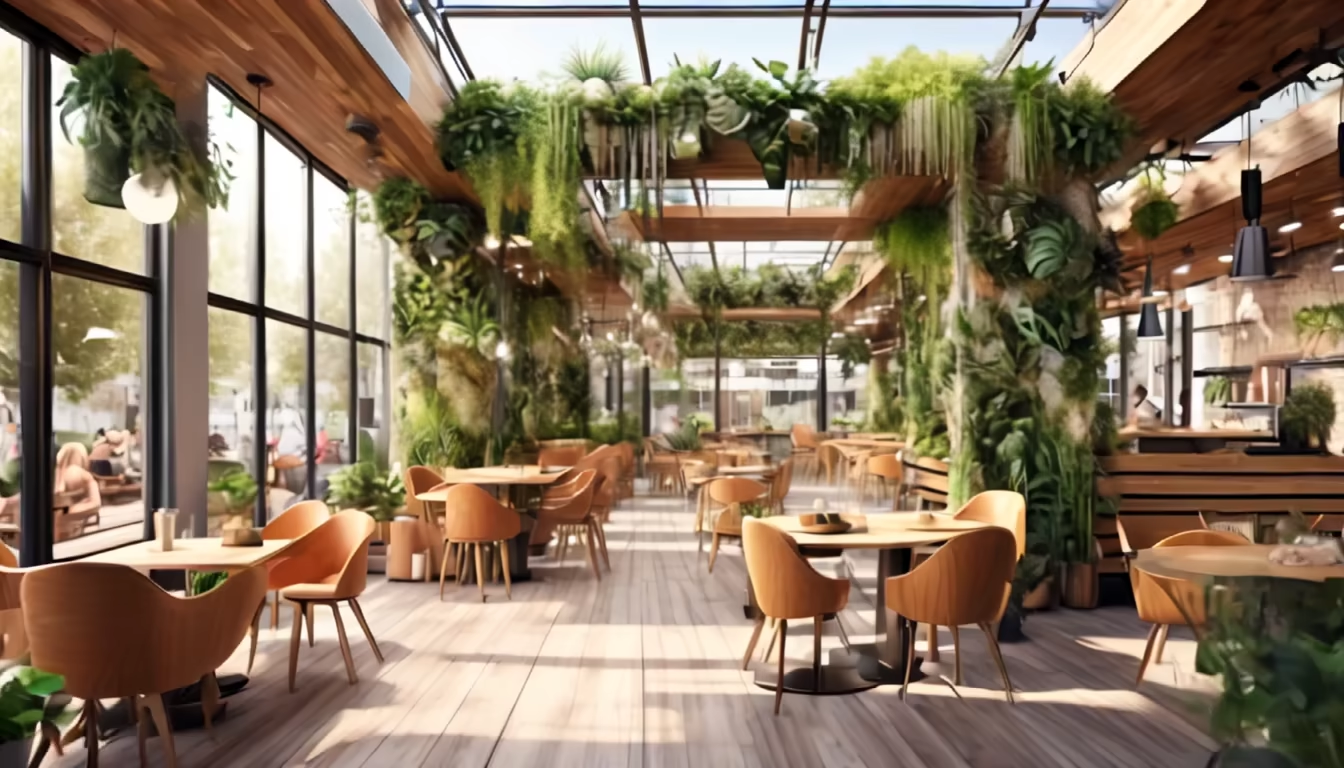
Prompt: A city of the future bathed in the glow of neon lights, soaring skyscrapers with sleek, reflective surfaces pierce the night sky. Hovering vehicles zip through elevated pathways, leaving streaks of light in their wake. A bustling metropolis where technology and nature harmoniously coexist, blending the organic with the synthetic in a dazzling display of progress.
Style: Photographic


Prompt: interior design of meeting room and collab area, inspired by ludwig mies van der rohe designs, Emphasizes minimalism, removing unnecessary ornamentation, minimalism, sleek lines, ultra detailed, play of light, Utilizes steel, glass, and concrete to create modern, Aims to create designs that stand the test of time and remain relevant.
Style: Photographic


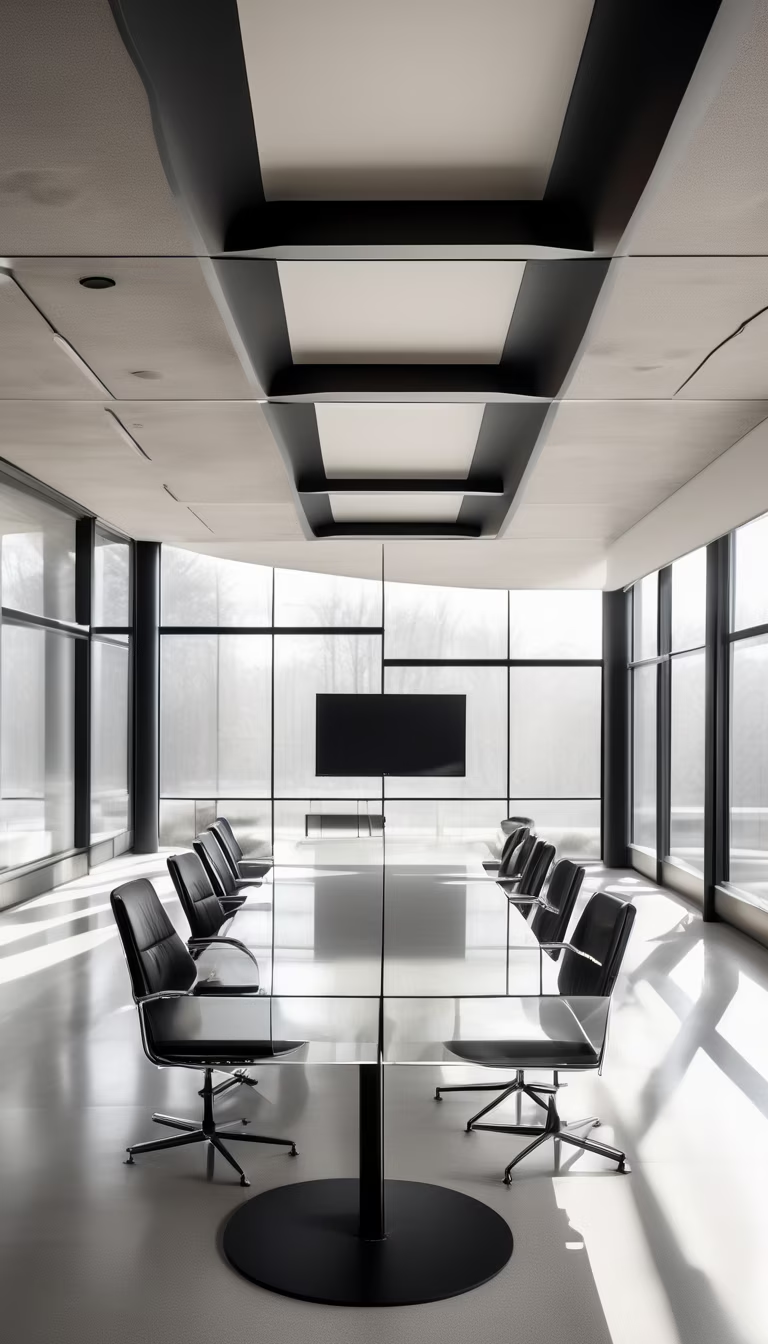

Prompt: Split-level portrait capturing a woman's half body emerging above tranquil water, reflecting sky tones, gaze directed upwards, below the waterline detailing a serene underwater landscape, vibrant marine life in background, natural light, dual world illusion, ultra clear, high dynamic range.


Prompt: A groundbreaking architectural marvel in the form of a skyscraper designed in the shape of the PlayStation 5 console, rising elegantly amidst a city skyline, its sleek contours and LED accents making it an iconic and futuristic landmark, Photography, capturing the building's grandeur during the golden hour, --ar 16:9




Prompt: Create a compelling image for a Climate Shelter and Community Center, providing protection from extreme weather conditions while autonomously regulating its climate through cleverly implemented, sustainable building techniques. Visualize innovative architectural elements centered around renewable energy sources, highlighting the integration of green technologies into the overall design. Emphasize in your image the social spaces and community facilities intended to strengthen the neighborhood. Consider the aesthetics and harmony between human and environment in your depiction.


Prompt: The elevator doors open, and you step into the expansive penthouse with floor-to-ceiling windows framing a breathtaking view of Times Square. As you explore the sleek, modern space, you notice the interplay of natural light dancing across the sophisticated furniture. However, amidst the luxurious ambiance, an unusual object catches your eye, nestled in a corner, seemingly out of place.
Negative: undetailed, unfinished, blurry, messy, noisy, sloppy
Style: Photographic




Prompt: un stade futuriste du PSG où la conception et les éléments visuels laissent à désirer. Évitez tout excès de formes architecturales discordantes, de technologies avancées dysfonctionnelles, et de choix de design malheureux. Assurez-vous que les surfaces réfléchissantes ne sont pas inesthétiques, que les lumières LED ne sont pas éblouissantes et que les structures futuristes ne semblent pas déplacées. Évitez soigneusement tout problème structurel, dysfonctionnement technologique ou élément de conception qui pourrait dévaloriser l’image du stade, créant ainsi une représentation négative du futur stade du PSG. Le ciel est couvert car c’est le soir.
Negative: Évitez tout excès de formes architecturales discordantes, de technologies avancées dysfonctionnelles, et de choix de design malheureux. Assurez-vous que les surfaces réfléchissantes ne sont pas inesthétiques, que les lumières LED ne sont pas éblouissantes et que les structures futuristes ne semblent pas déplacées. Évitez soigneusement tout problème structurel, dysfonctionnement technologique ou élément de conception qui pourrait dévaloriser l’image du stade, créant ainsi une représentation négative du futur stade du PSG
Style: Photographic




Prompt: Create an isometric view of a 3-floor trans-modernist tower that serves as a cultural nexus. Integrate symbolic elements from various cultures into the building's design, emphasizing a harmonious coexistence. The structure should provoke contemplation on the interconnectedness of global societies.


Prompt: the city of the future that seamlessly integrates futuristic design and lush nature. Innovative skyscrapers feature facades adorned with vertical gardens and eco-friendly structures, creating an engaging urban atmosphere. Among the buildings, extensive urban forests form a lush landscape, connecting inhabitants to nature. Arboropolis is a testament to the symbiosis between advanced architecture and green spaces, offering a futuristic vision where the city and nature coexist in perfect harmony.




Prompt: a hyper realistic landing page for a website that is dedicated to all things visualization for the architecture, engineering and construction industry. The image should represent the new emerging technology of the future for this industry and how it will change the way we design and build buildings.
Style: Photographic






Prompt: House in the north of Holland incorporates both integrated sustainable solutions and home automation, whilst enabling a flexible use of space. Located on the outskirts of a Dutch village and close to the sea, the house is backed by a wooded area and fronted by an open expanse of polder landscape. The design of the house responds to both its setting and to the seasons. The more intimate working and sleeping areas are located towards the back, where the enclosure of the woods provides an intimate setting, while the living areas enjoy panoramic views of the polder landscape to the front. The elevated position of the open plan living areas enhances the views to the exterior. Each of the four facades, curve towards the inside to create four distinct petal-like wings. These curving recesses are visually connected to each other through their view lines, which cross at the heart of the building. The vertical organisation of the building follows a centrifugal split-level principle. An open staircase at the centre of the house connects the front and back wings. A comprehensive home automation system enables integrated control of the electrical systems including solar panels and mechanical installations. Complete control of this ‘smart home’ is possible by a central touch-screen in the living area, while decentral devices provide dedicated control per room. Furthermore control is possible remotely by independent devices via LAN-connection. The integrated sustainability concept of the house includes a central air/water heat pump, mechanical ventilation with waste heat recovery and solar panels. Heat gain is reduced through the use of tinted glass on the fully glazed front and back facades.
Style: Photographic












Prompt: create a high end design of a huge modern penthouse in paris with a view over the eiffel tower, the main colours should be black and the design should include a lot of dark marble, the ceilings should be very high and the design should capture the misterious and beautiful atmosphere of the design
Negative: undetailed, unfinished, blurry, messy, noisy
Style: Photographic
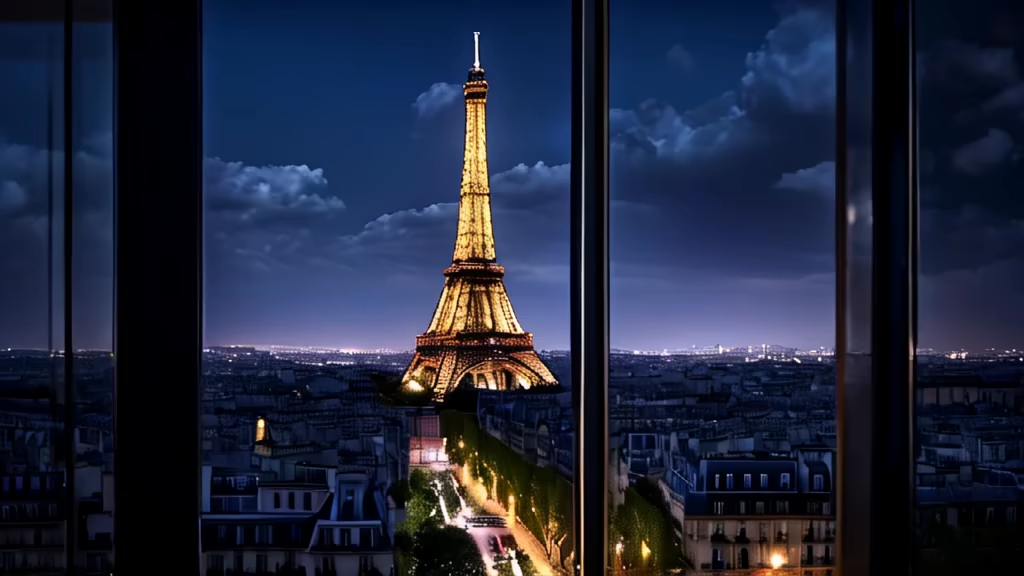
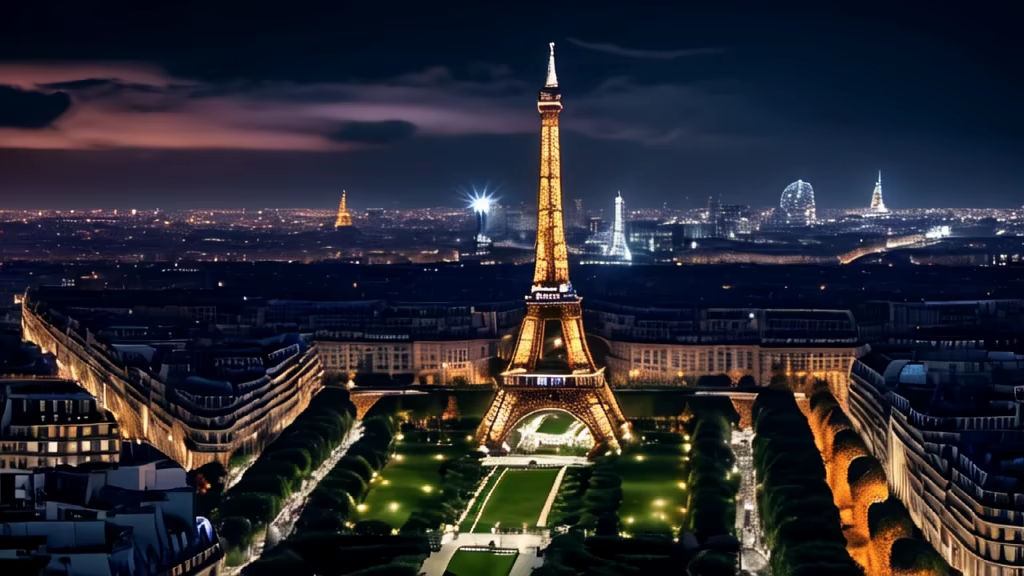
Prompt: create a high end design of a huge modern penthouse in paris with a view over the eiffel tower, the main colours should be black and the design should include a lot of dark marble, the ceilings should be very high and the design should capture the misterious and beautiful atmosphere of the design
Negative: undetailed, unfinished, blurry, messy, ugly
Style: Photographic
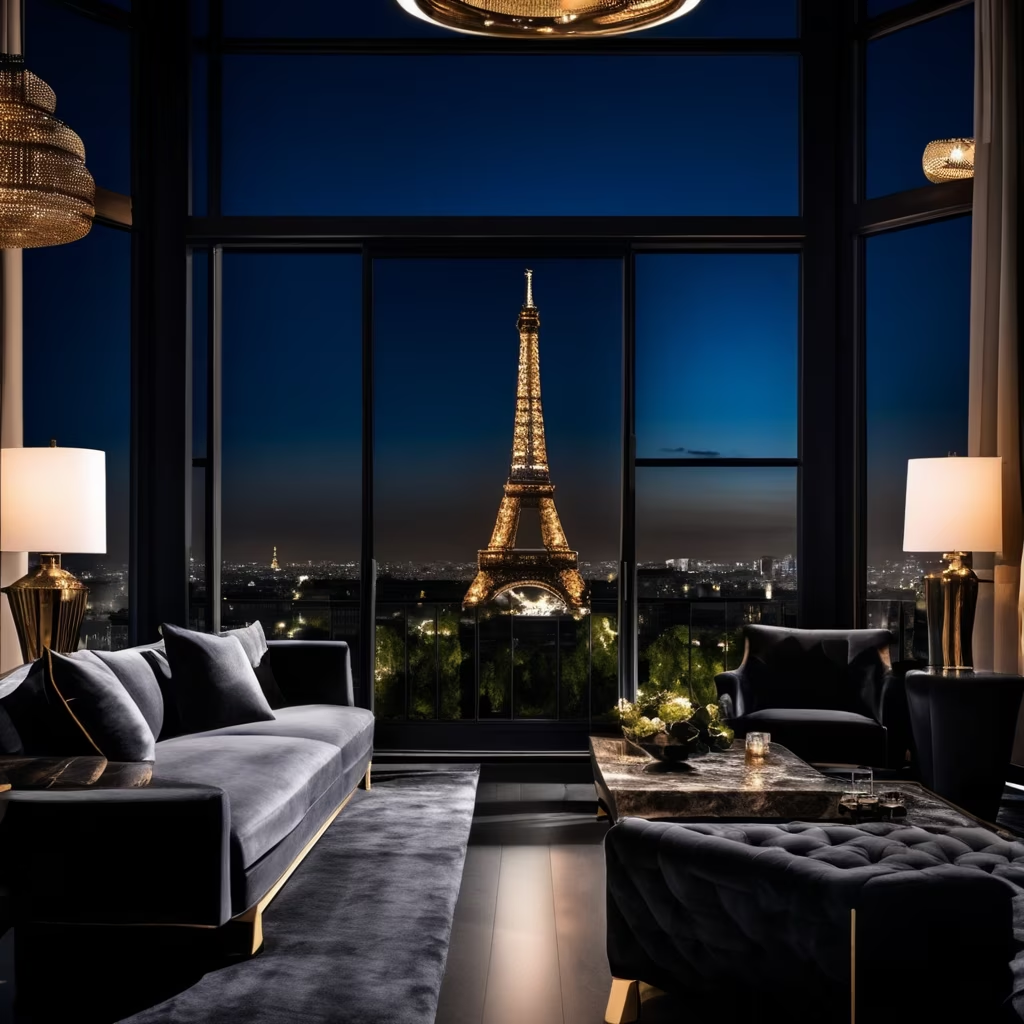



Prompt: Picture: the sky bright stars, skyscraper lights flashing in the night sky. Angle: using a distant view, highlighting the bright stars of the urban night sky and the interplay of architectural lights (modern metropolitan nightscape) The picture is clean and delicate clear and transparent, dreamy colors, dynamic and exciting, rich in detail, a visual spectacle, creative composition, rich colors, delicate animation, dazzling picture, visual feast, professional film lighting, Hollywood film sense, 8K, --q 5 -s 5 --gs 20 -fps 30 -motion 10 Translated with www.DeepL.com/Translator (free version)
Style: Photographic
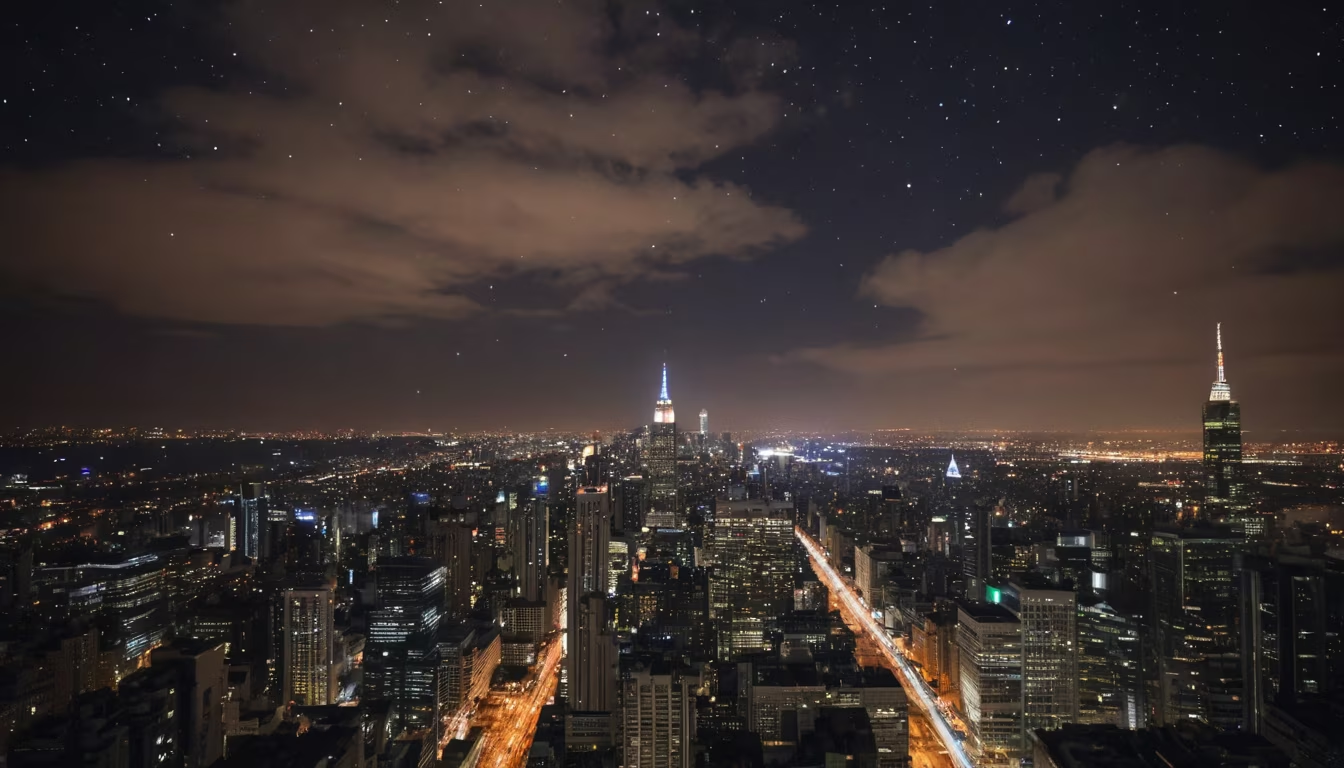

Prompt: an opaque volume, acoustically and thermally insulated, conceived as an integrated space that eliminates the proscenium, creating a continuous interior that opens up to the lake through a single window spanning its entire width. Towards the lake, a second square with floors, rocks, and water is proposed, welcoming the opening of the stage in the summer and connecting the theater with the outdoors
Negative: Deformed, watercolor, ungly, deformed walls
Style: Photographic


Prompt: In a futuristic cityscape, ambient neon lights seamlessly merge with holographic displays, casting a surreal glow across sleek skyscrapers. Autonomous vehicles glide silently on levitating tracks, weaving through the urban labyrinth. Smart buildings respond to occupants' needs, adjusting lighting and climate with a thought. Augmented reality overlays digital information on the physical world, creating a mesmerizing blend of the tangible and virtual realms. This hyperconnected metropolis pulsates with energy, embodying a harmonious fusion of technology and daily life.


Prompt: interior design of office work stations, inspired by ludwig mies van der rohe designs, Emphasizes minimalism, removing unnecessary ornamentation, minimalism, sleek lines, ultra detailed, play of light, Utilizes steel, glass, and concrete to create modern, sleek designs.Blurs boundaries between interior and exterior to connect with nature
Style: Photographic




Prompt: an opaque volume, acoustically and thermally insulated, conceived as an integrated space that eliminates the proscenium, creating a continuous interior that opens up to the lake through a single window spanning its entire width. Towards the lake, a second square with floors, rocks, and water is proposed, welcoming the opening of the stage in the winter and connecting the theater with the outdoors, snow scene
Style: Photographic


Prompt: A high-definition perspective view of a 120-meter-high high-rise building. The exterior is made of glass curtain walls and white aluminum panels. It has some sci-fi and futuristic shapes, with some elements of the twisting and rotating upper body of a Chinese dragon
Style: Photographic
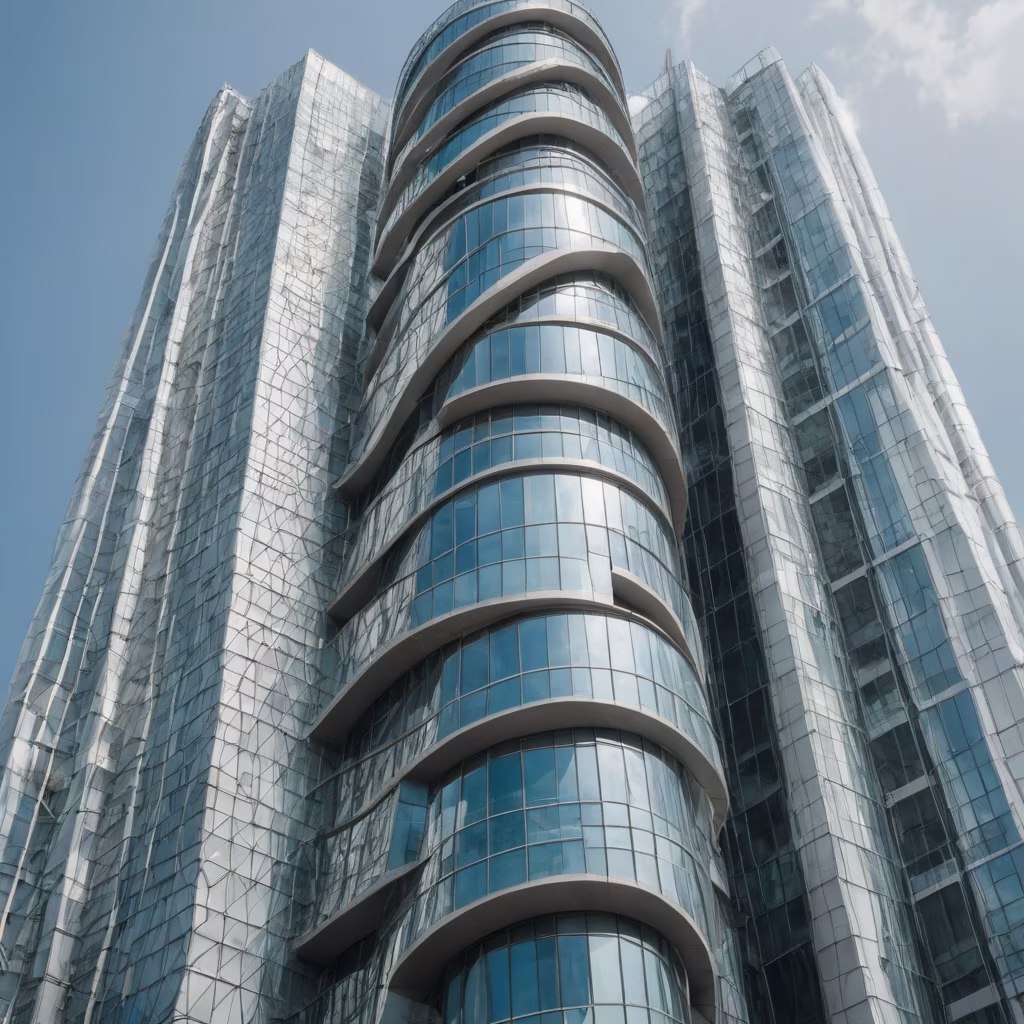









Prompt: A high-definition perspective view of a 120-meter-high high-rise building. The exterior is made of glass curtain walls and white aluminum panels. It has some sci-fi and futuristic shapes, with some elements of the twisting and rotating upper body of a Chinese dragon
Negative: Fuzzy, messy picture
Style: Photographic




Prompt: In the urban landscape of the United States, a century from now, the cities have transformed into interconnected, sustainable hubs of innovation. Skyscrapers are towering marvels, equipped with vertical gardens and smart glass facades that harness solar energy. Advanced nanotechnology ensures self-repairing infrastructure, while hyperloop transportation networks whisk passengers at lightning speeds between cities. Autonomous drones and flying vehicles crisscross the sky, ensuring efficient logistics and commuting,--ar16:9


Prompt: Eiffel Tower at dusk. Hyper-realistic, detailed shot showcasing the iconic landmark against the evening sky. Utilize warm, ambient lighting to create a captivating atmosphere. Emphasize the intricate details of the Eiffel Tower's architecture. Opt for a Leica 50mm lens for a balanced perspective, ISO 400 for soft light. Implement a 4k resolution to ensure clarity and precision.
Style: Photographic


Prompt: one skyscreper insert i remote forest in teresopolis, inspired by the sustainable management of a forest, buildings inspired by architect studio gang




Prompt: A bustling urban intersection where ancient temples coexist with gleaming hypertowers, connected by intricate sky bridges, Modular living units seamlessly transforming to accommodate diverse needs and desires.


Prompt: :In the design for this single family house the sloping site is used as a device for programmatic and volumetric organization. A box-like volume bifurcates into two separate volumes; one seamlessly following the northern slope; the other lifted above the hill creating a covered parking space and generating a split-level internal organization. The volumetric transition is generated by a set of five parallel walls that rotate along a horizontal axis from vertical to horizontal. The ruled surface maintaining this transition is repeated five times in the building. From inside the huge window strips from floor to ceiling allow a fluid continuity between interior and landscape. From the exterior the reflective glass seams to become one with its surroundings.
Style: Photographic




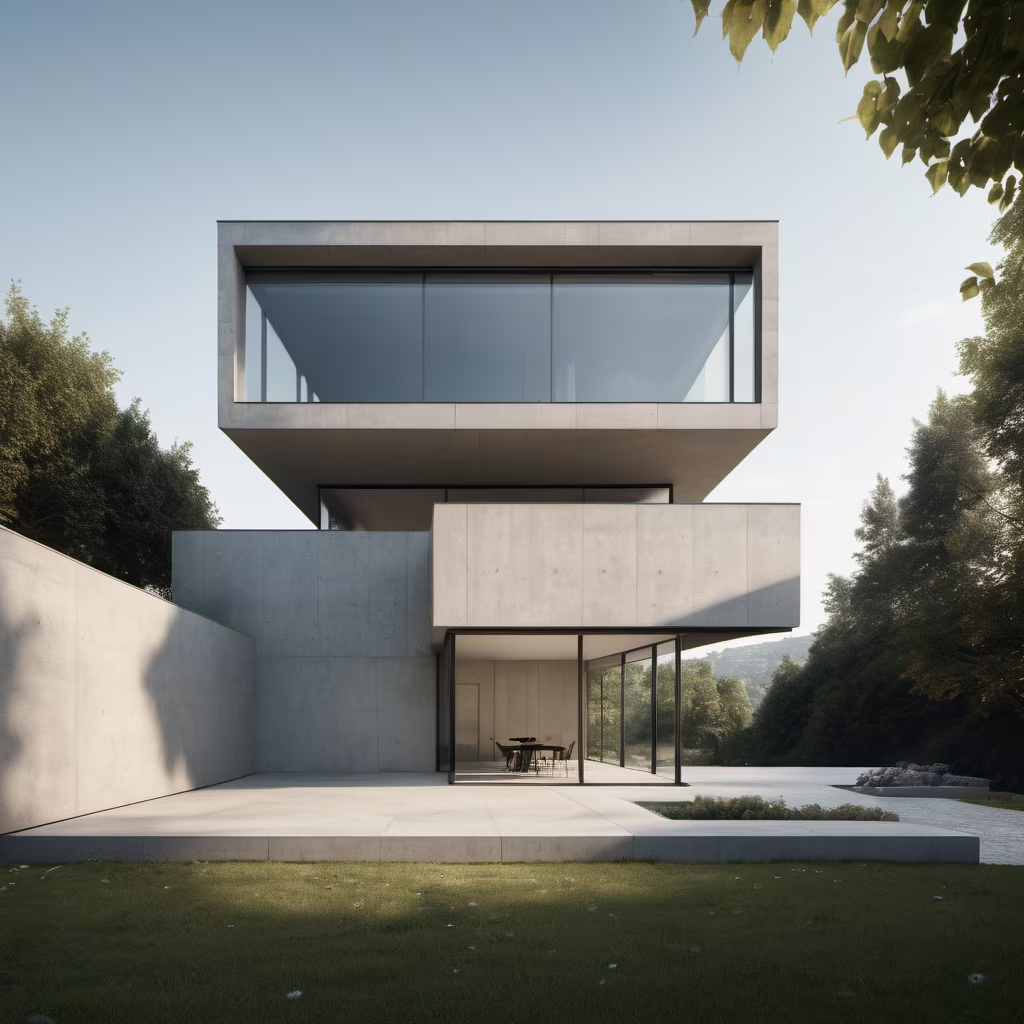













Prompt: Modern Architecture: Sleek design, clean lines, and innovative structures. High-Tech Atmosphere: Cutting-edge technology, advanced machinery, and futuristic elements. Bright and Spacious: Well-lit environment with natural light or futuristic lighting. Silver Glow: Incorporate a gentle silver glow to represent the high-tech ambiance. Digital Displays: Large digital screens or holographic displays showcasing information. Smart Cars: Include intelligent and futuristic-looking vehicles on the production line. Innovation Hub: Capture the essence of a hub where technological advancements are created. Dynamic Energy: Illustrate the dynamic and lively energy of a bustling smart car factory.
Style: Cinematic



