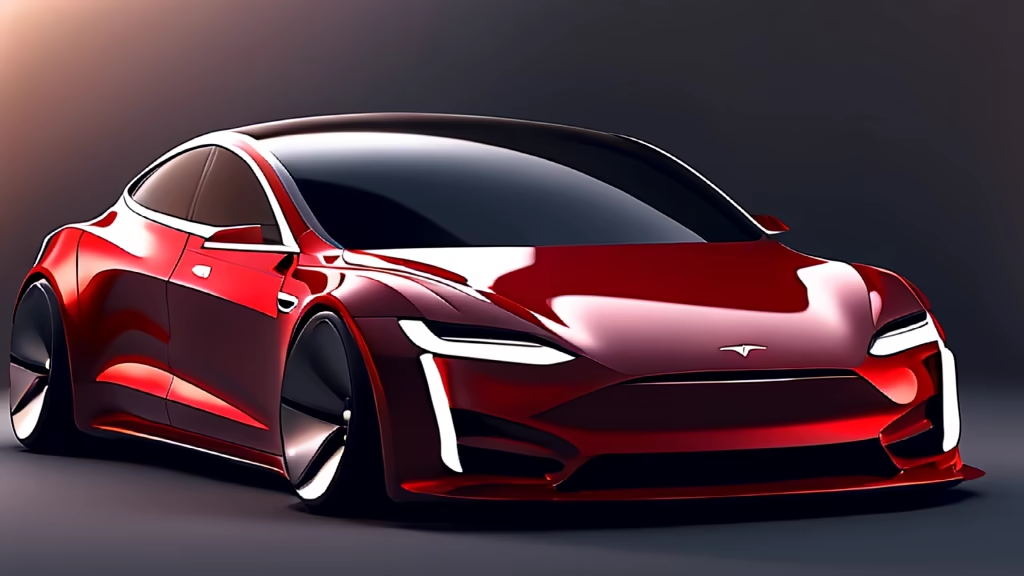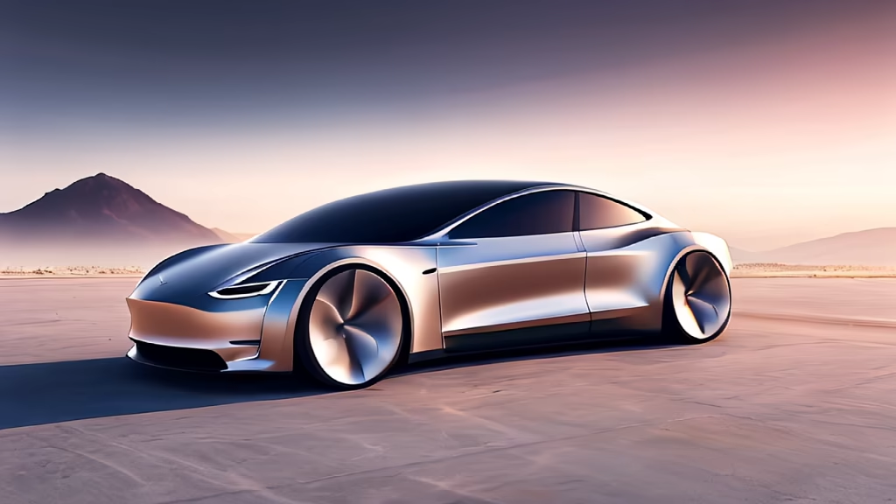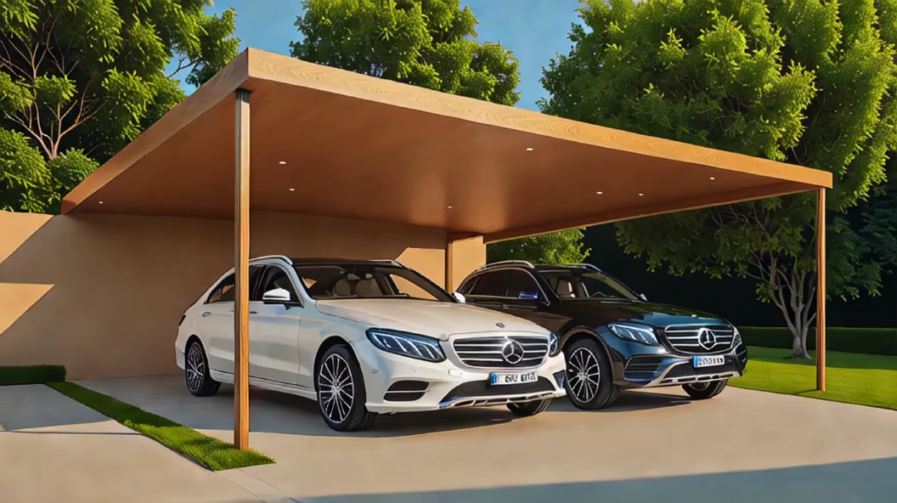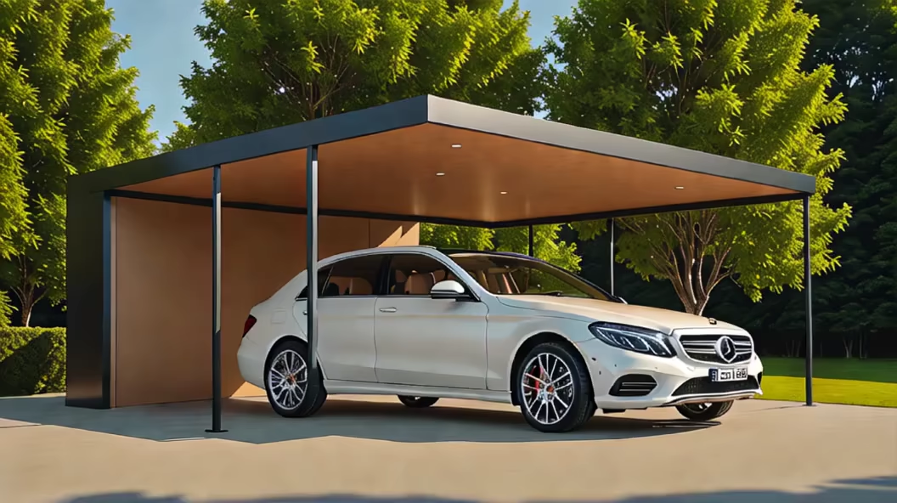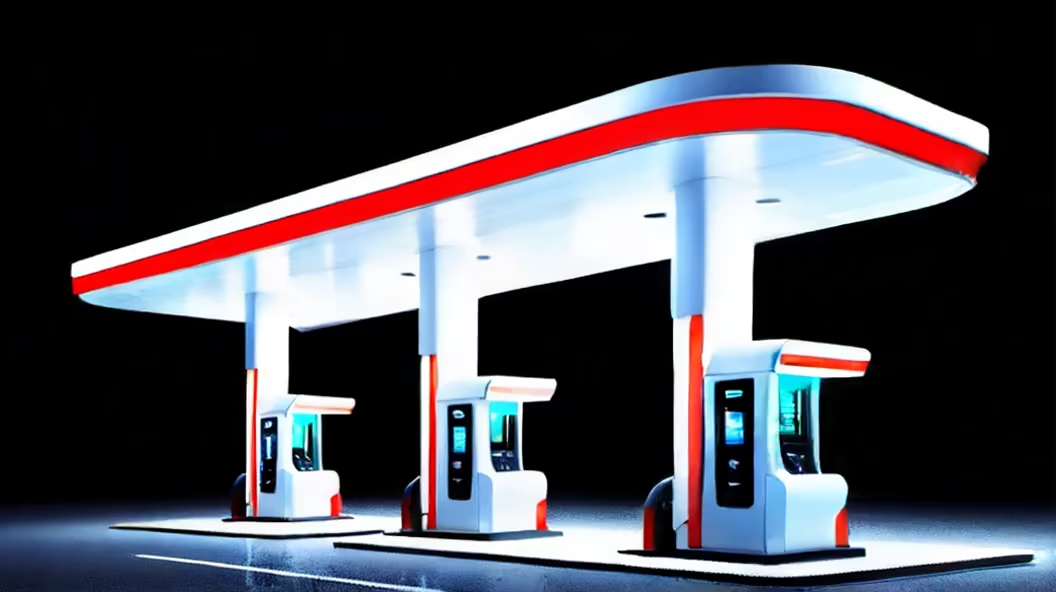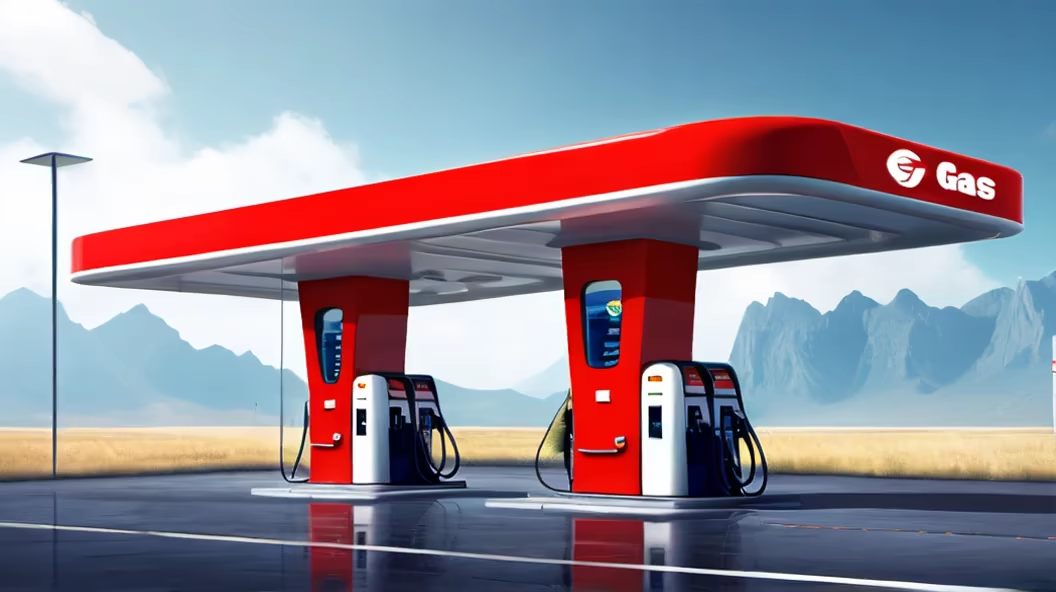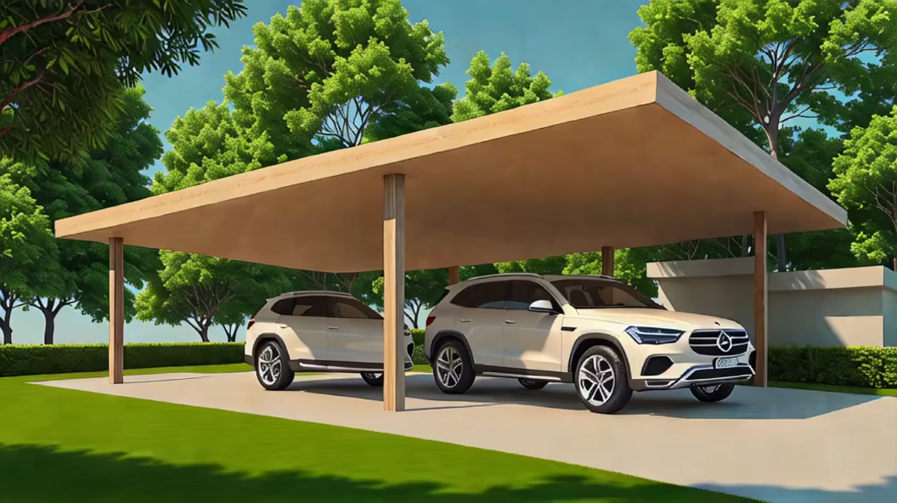
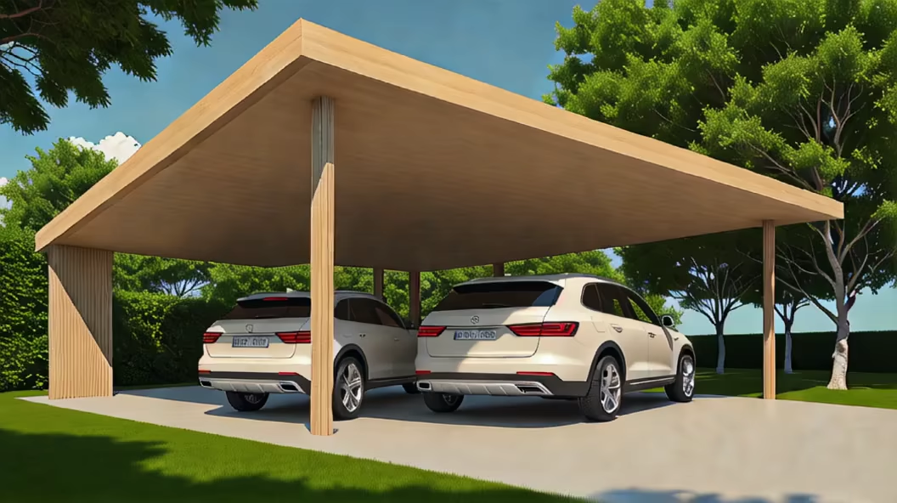
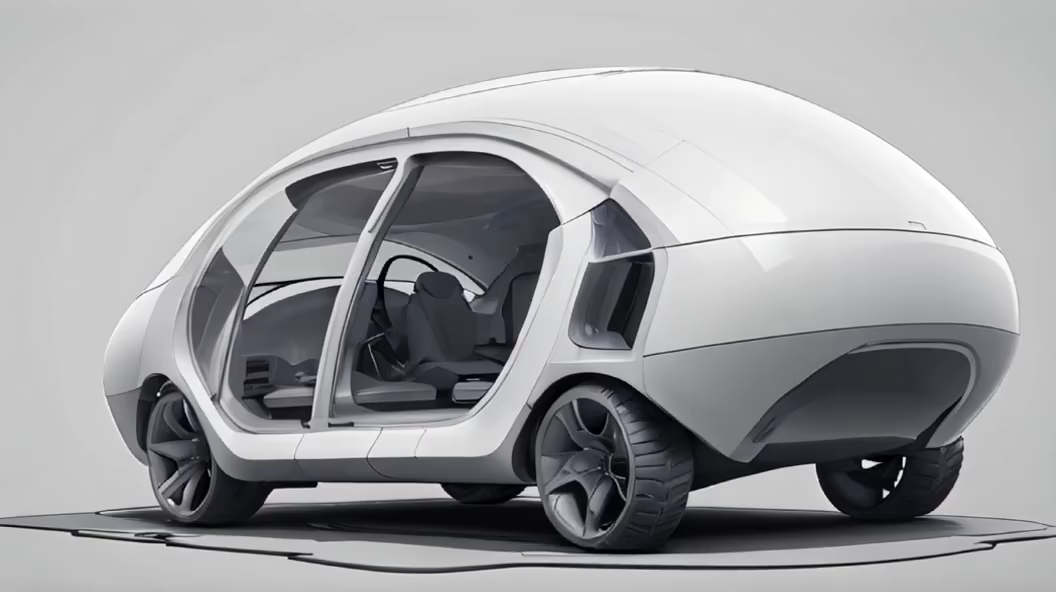
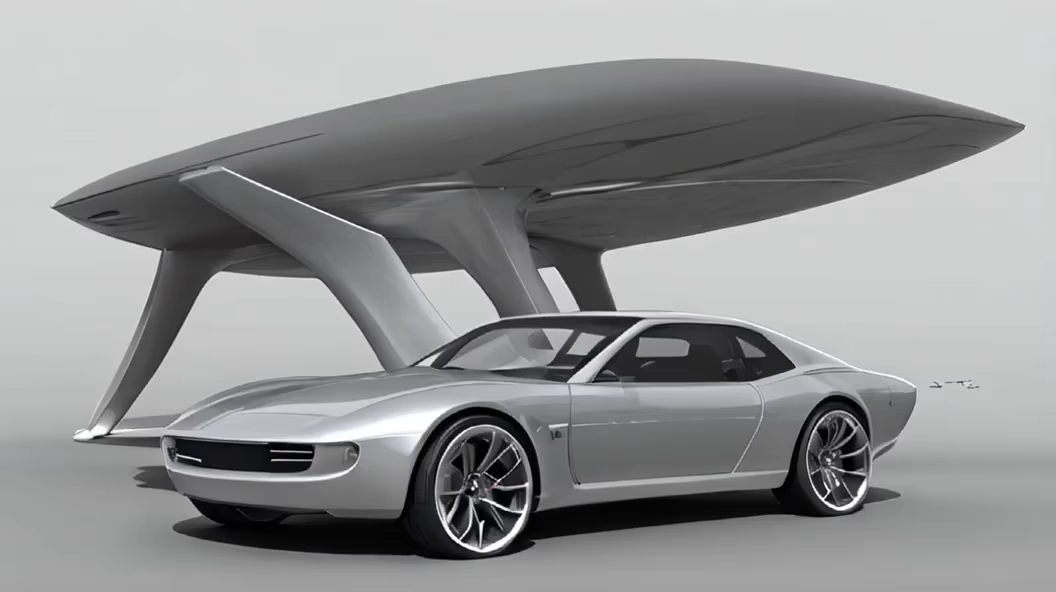
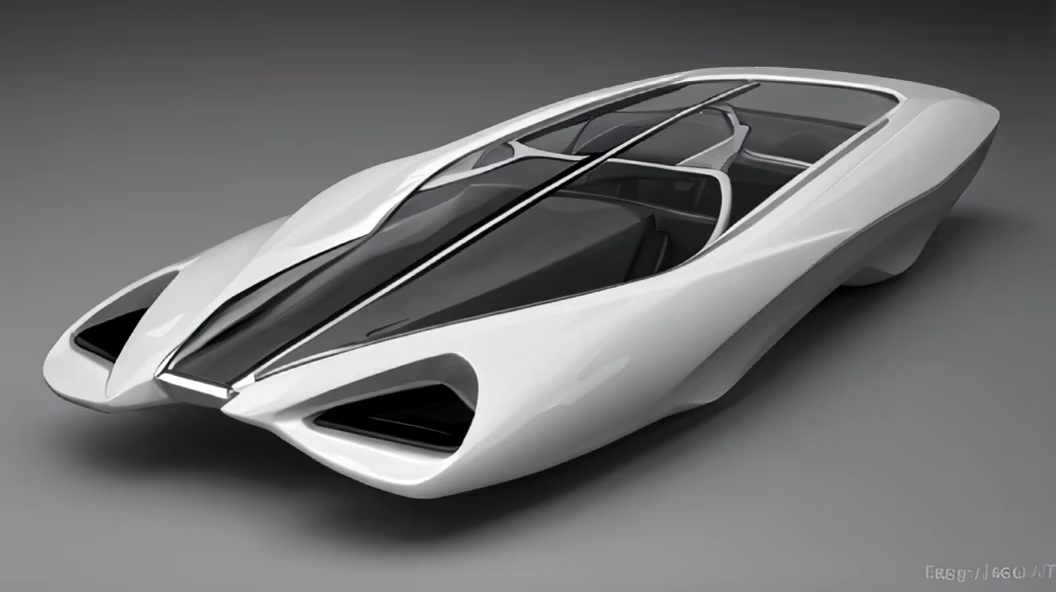
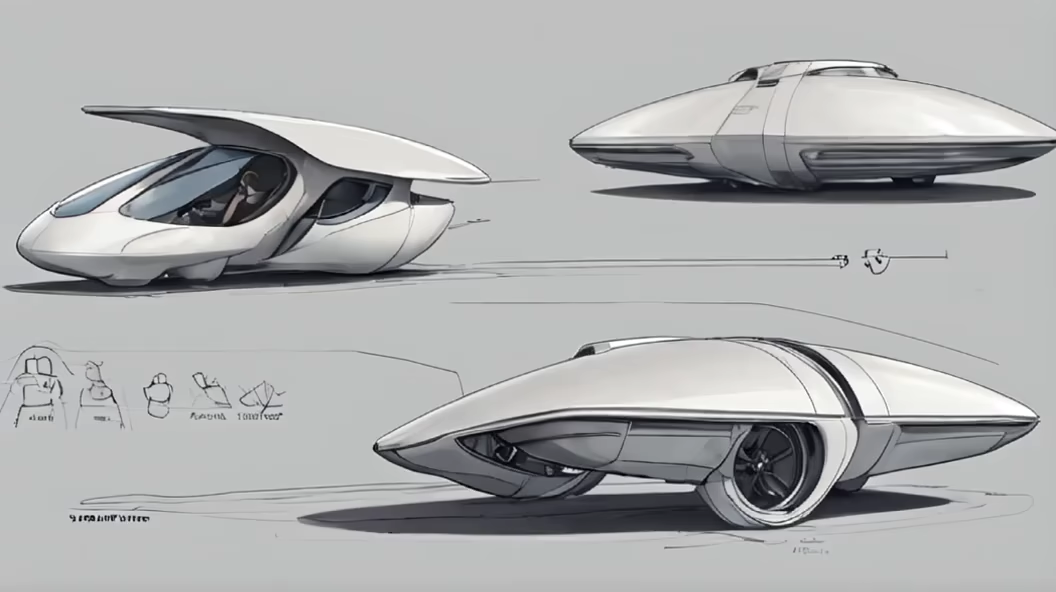


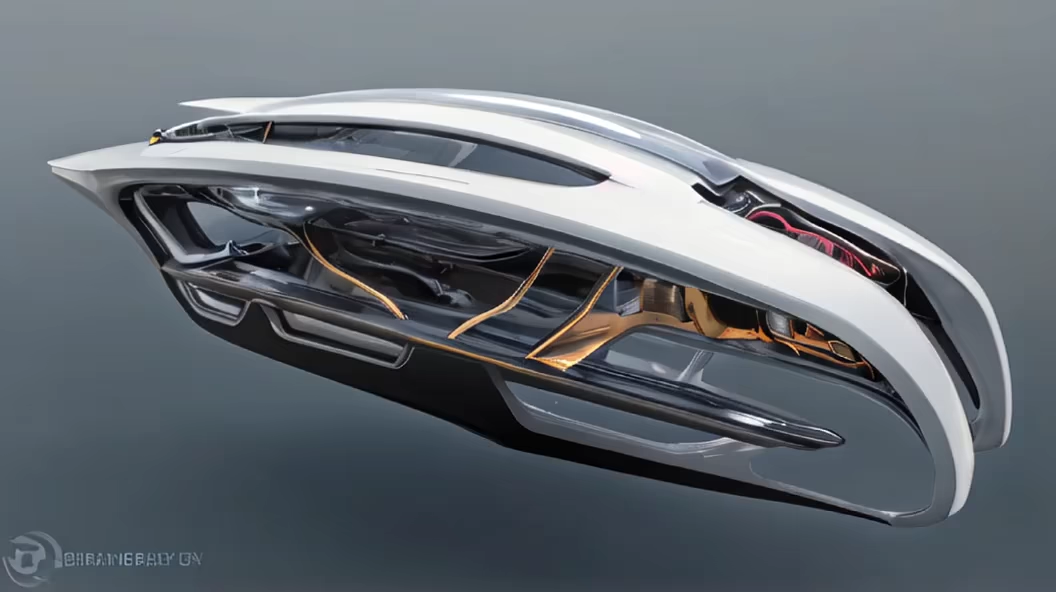
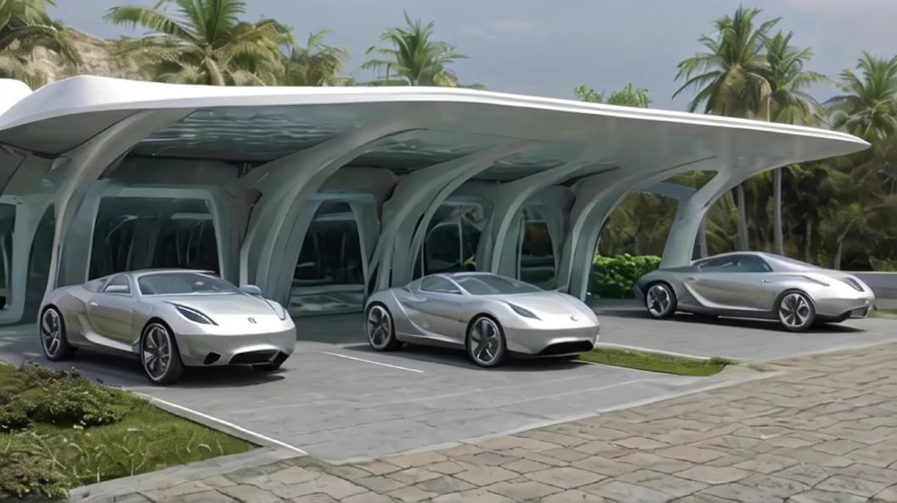
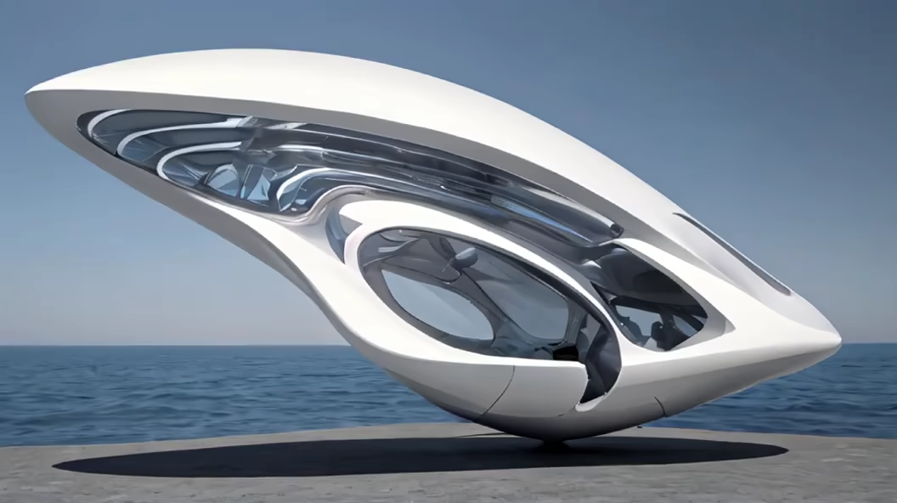
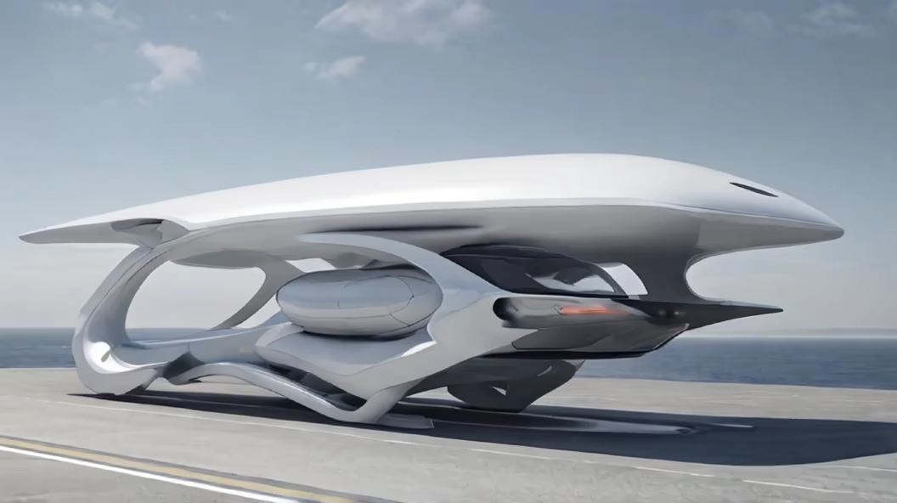
Prompt: Marine organism,bionic,carport,Product design, futuristic,preliminary sketch,simple,Industrial design
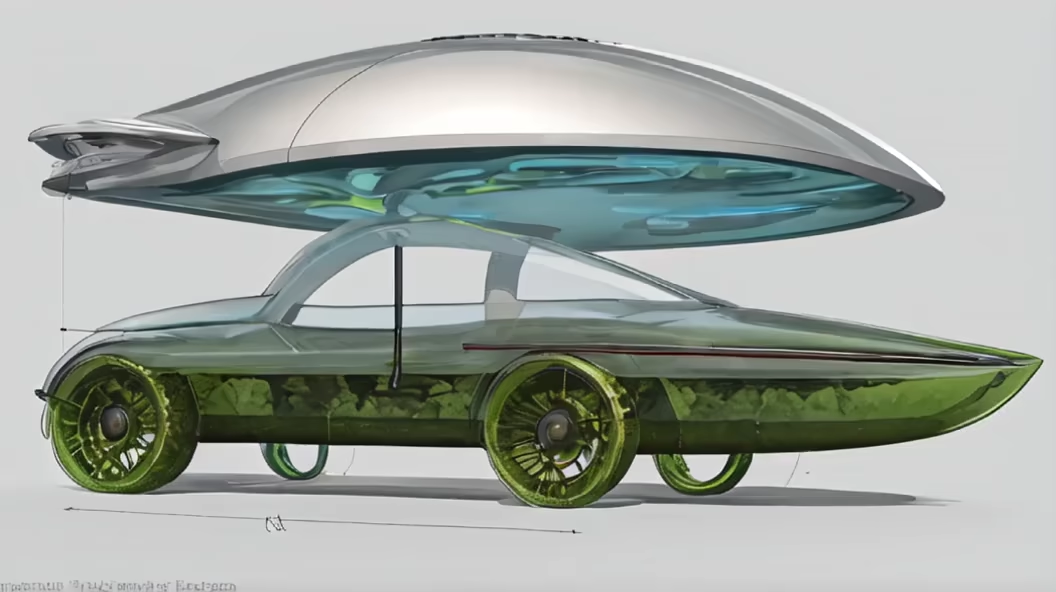
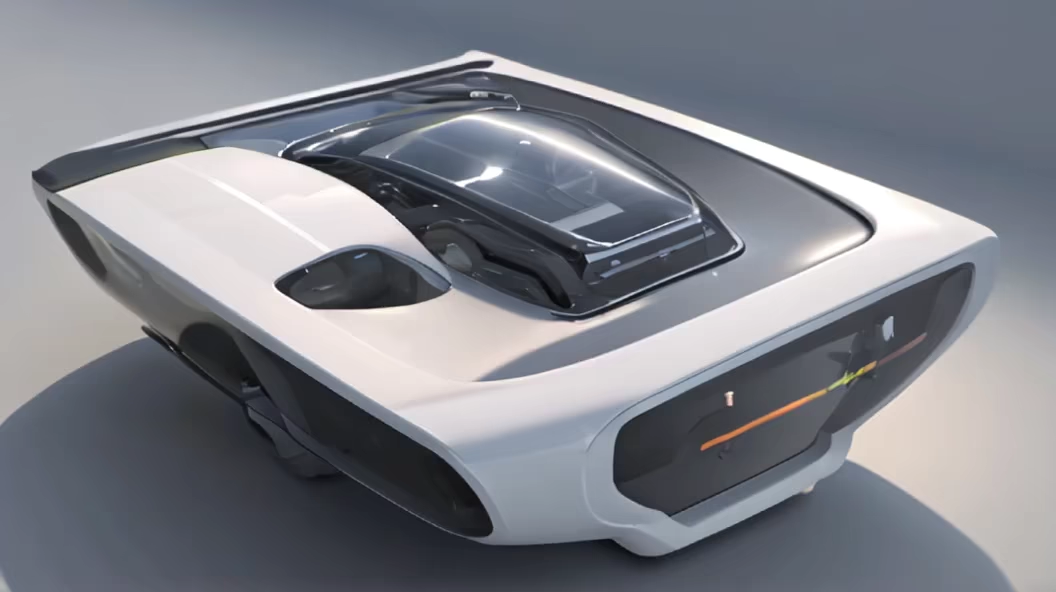
Prompt: Marine organism,bionic,carport,Product design, futuristic,preliminary sketch,simple,Industrial design




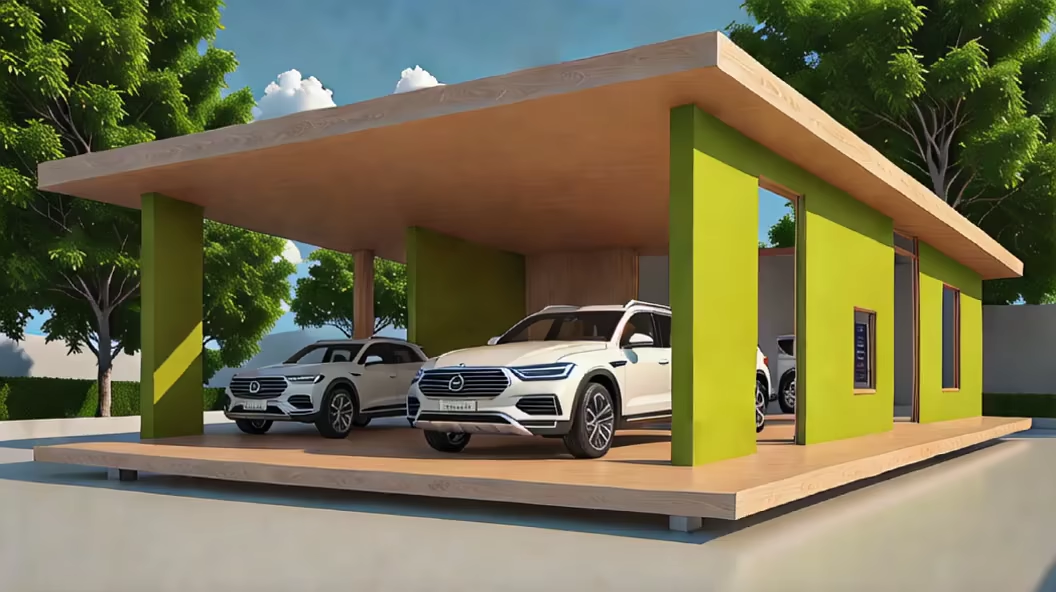
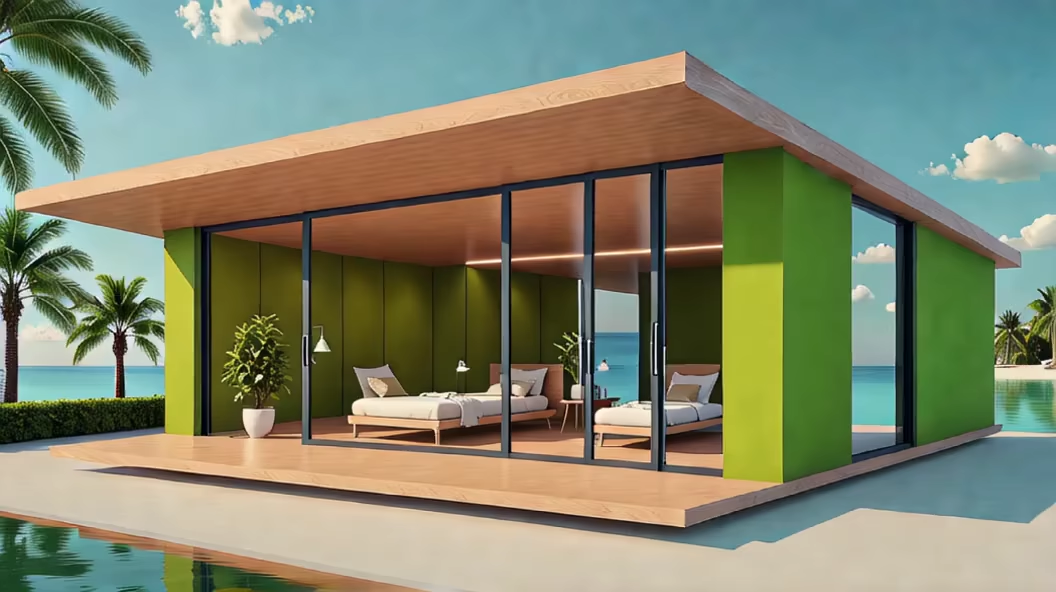
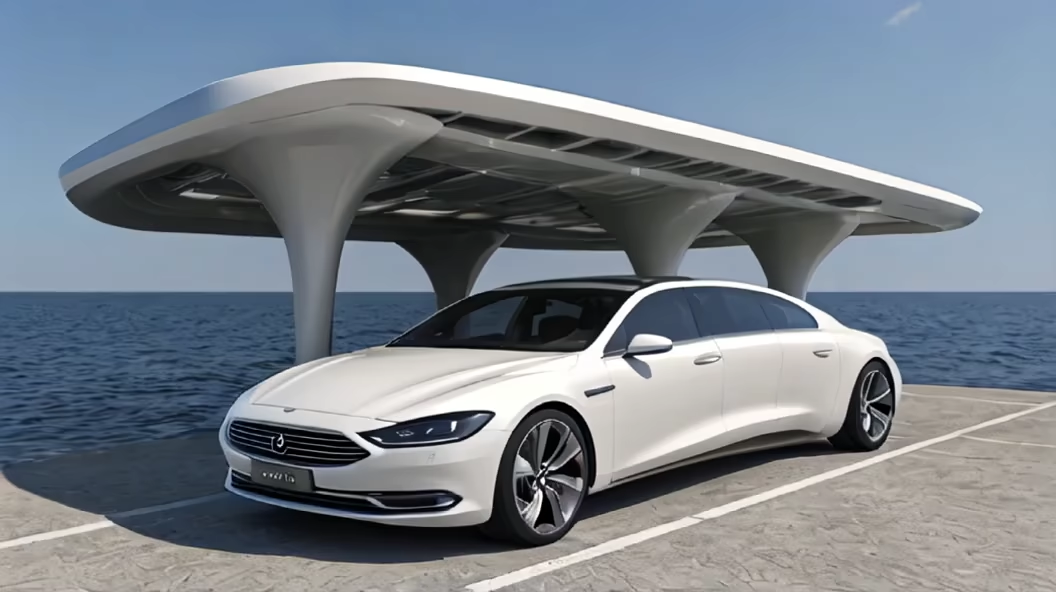
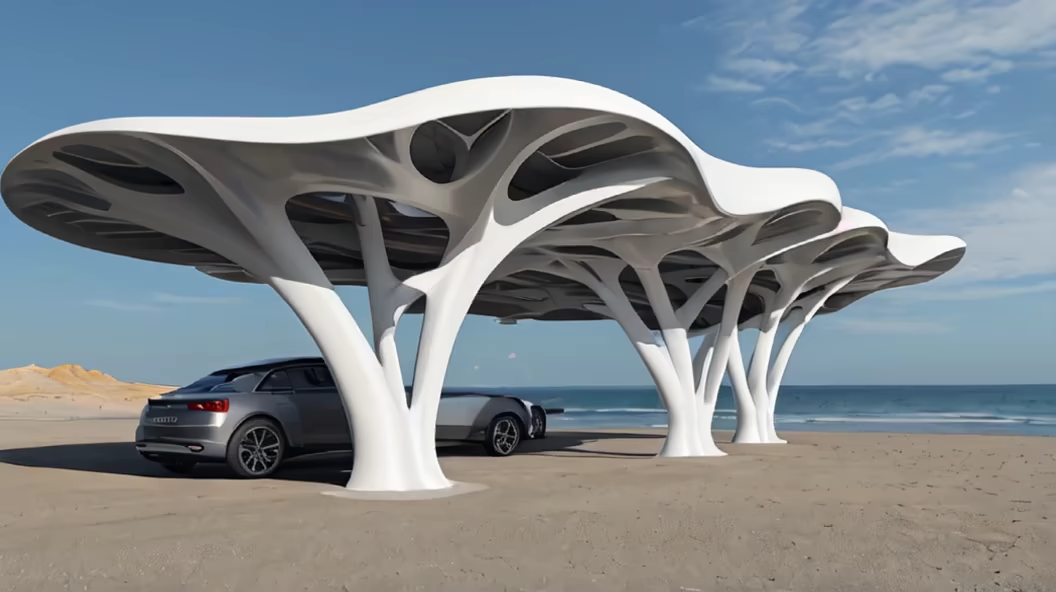
Prompt: concept sketch of a parametric building that breathes designed by Roth Architecture in monotone


Prompt: Generate a Marine bionic carport, product design, concept design, strong sense of science and technology, rich structure, beautiful color matching, generate three views, and the front view, is trying to, side view, beautiful appearance, exquisite luster, clean background



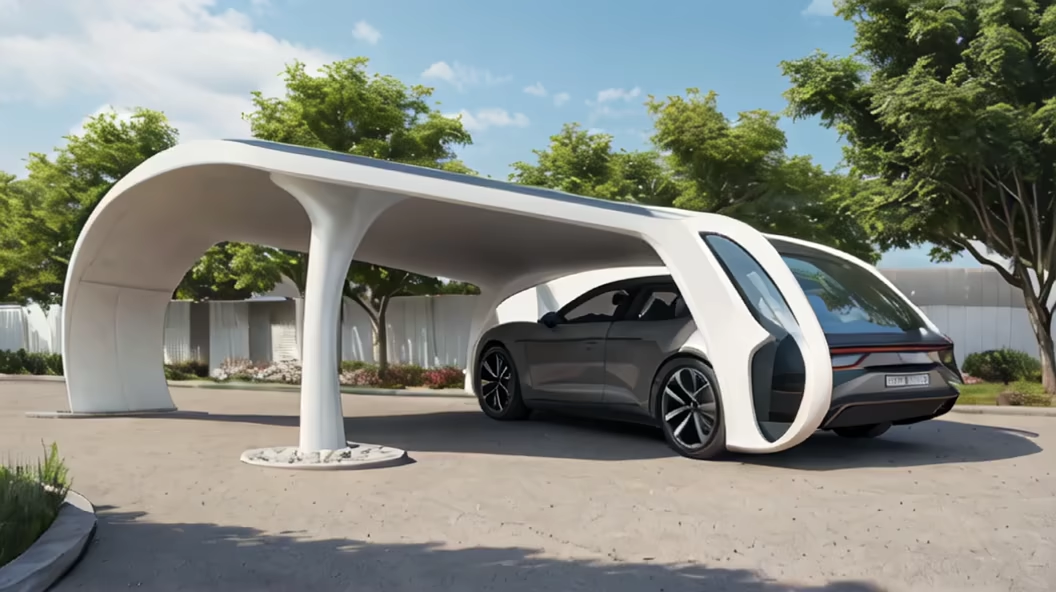




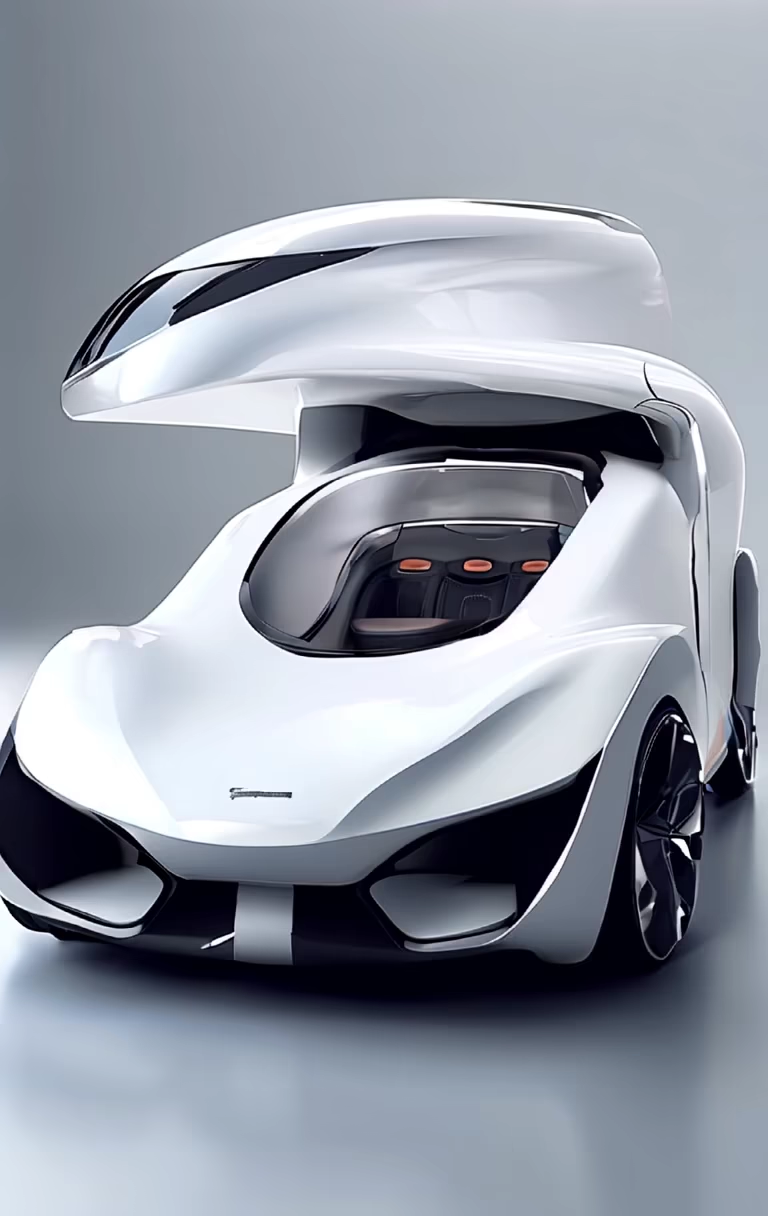
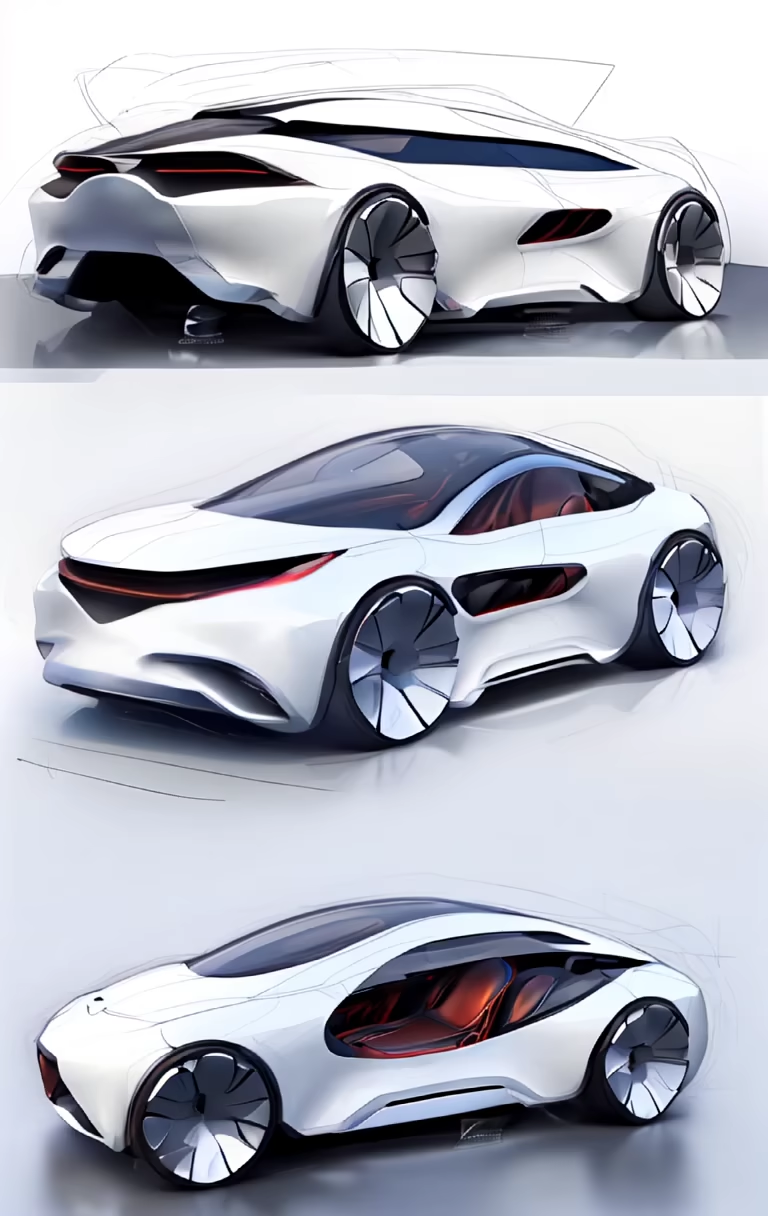


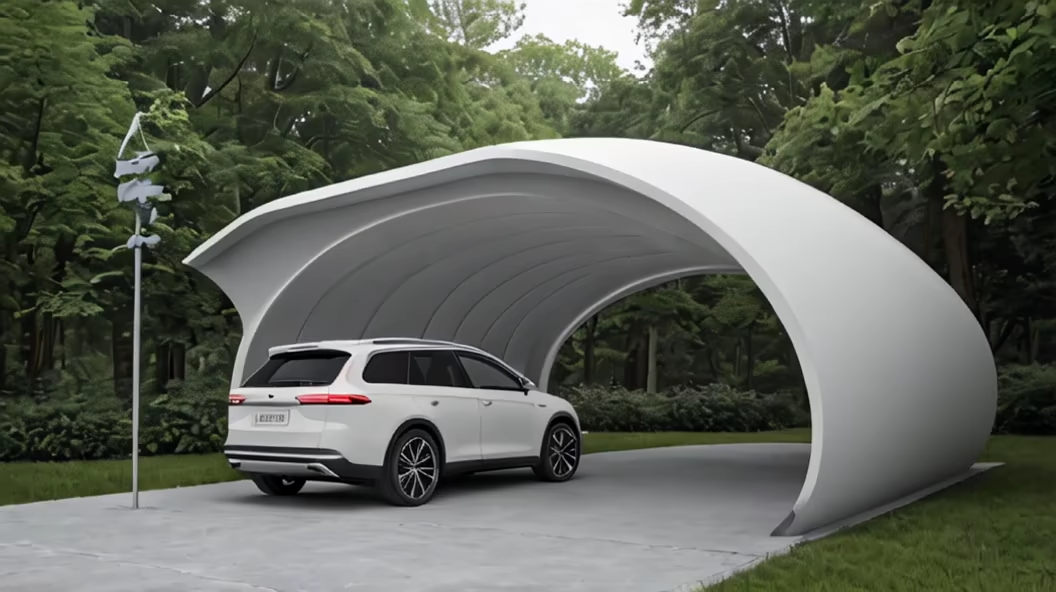
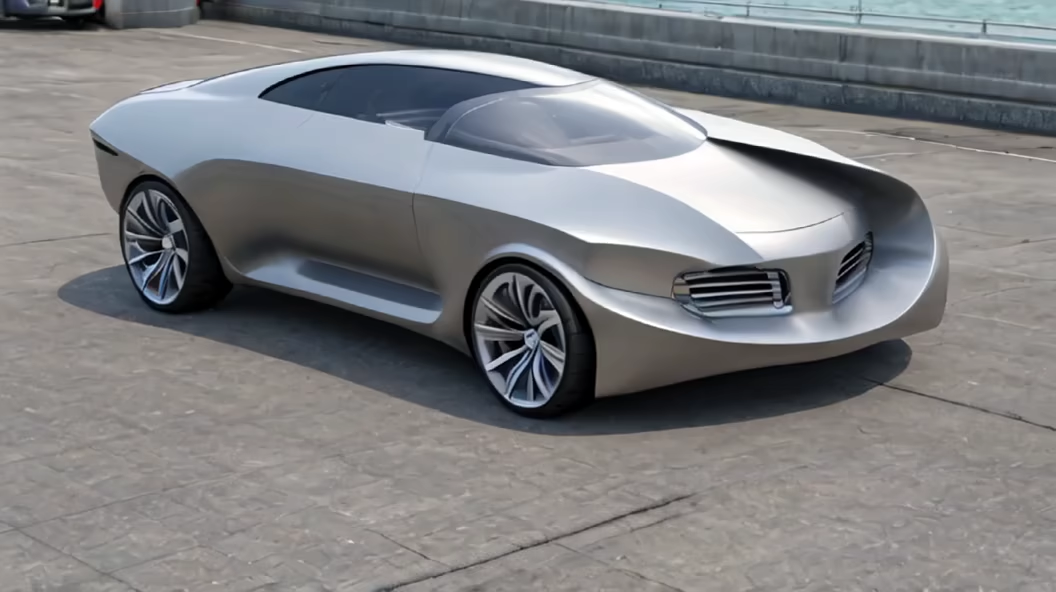
Prompt: The advanced carport with a sense of science and technology takes into account both intelligence and innovation.






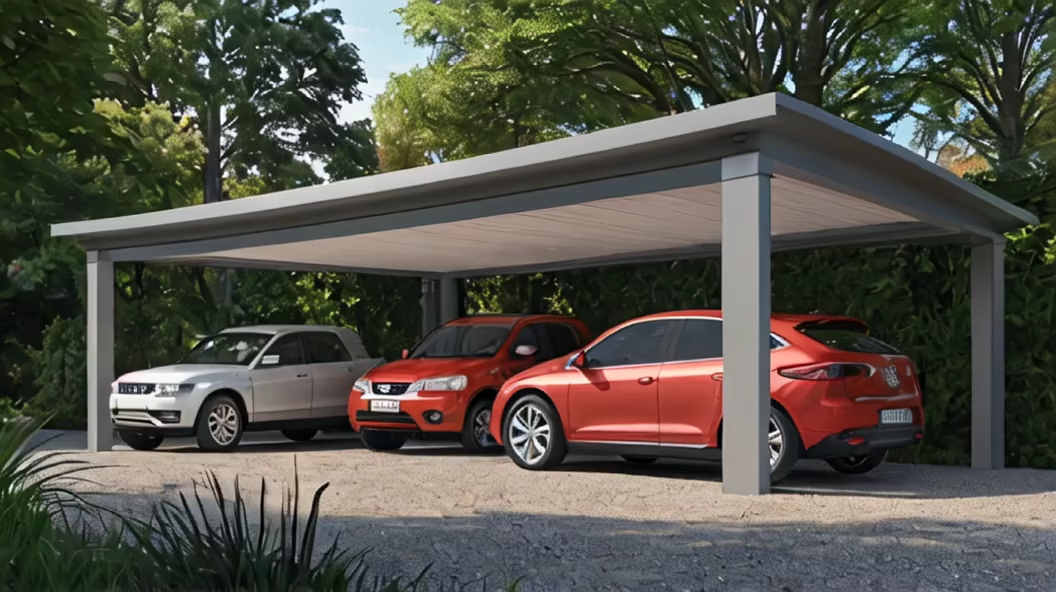
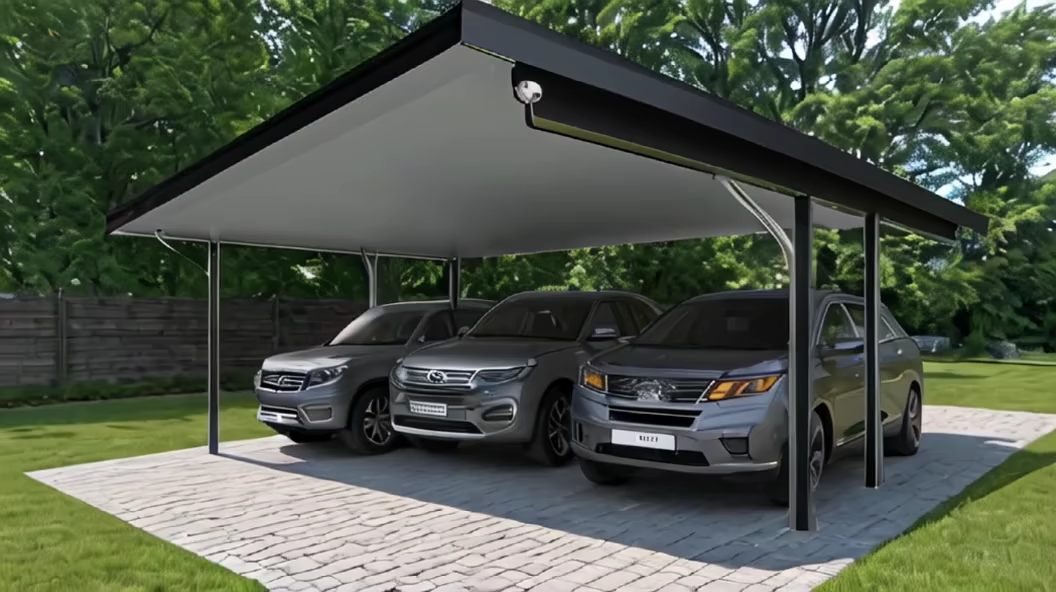
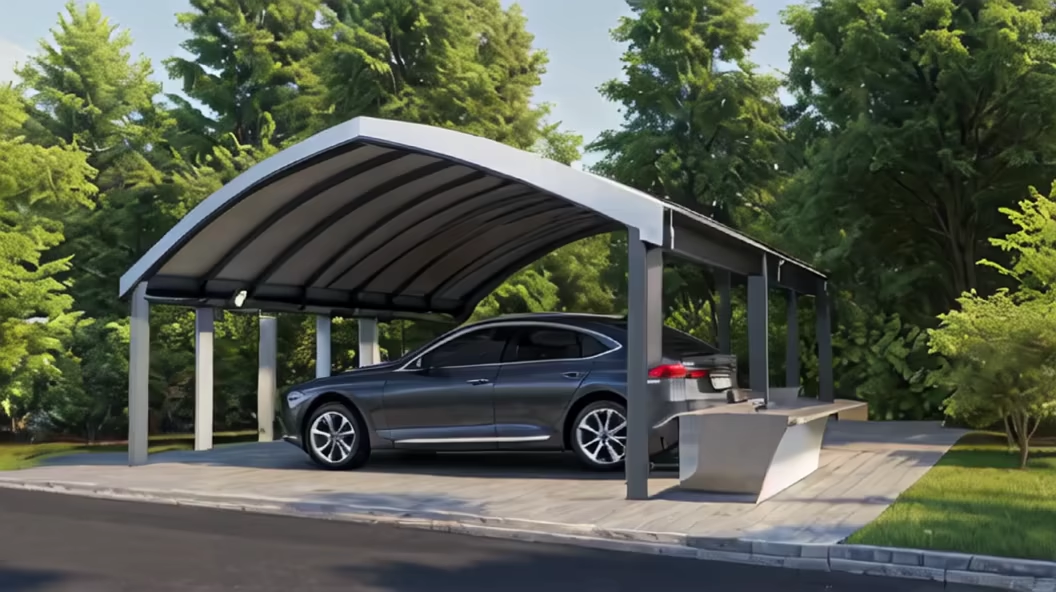
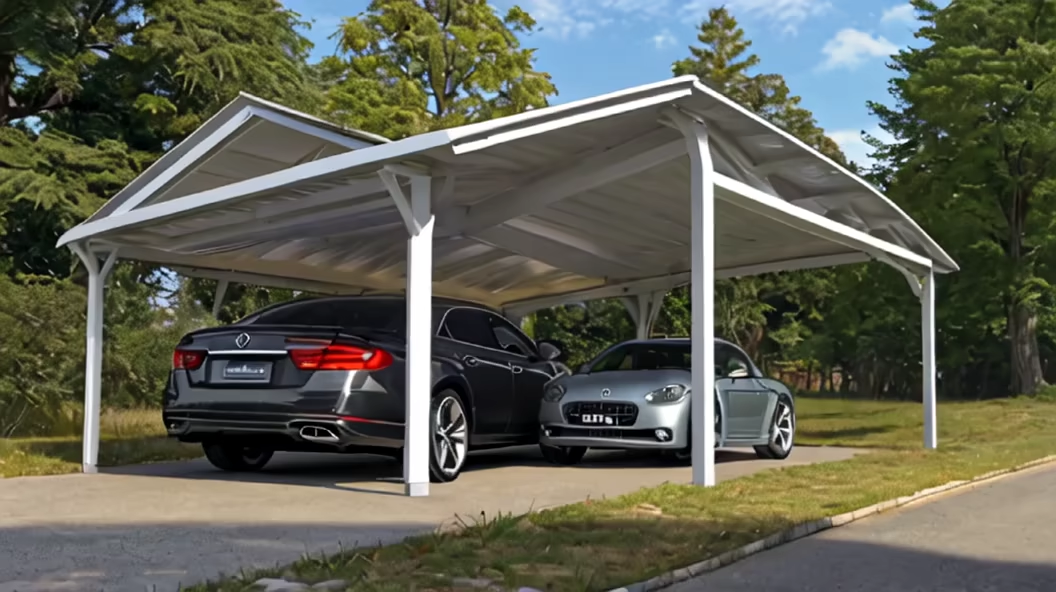


Prompt: Advanced charging carport with a sense of science and technology, taking into account intelligence and innovation at the same time.
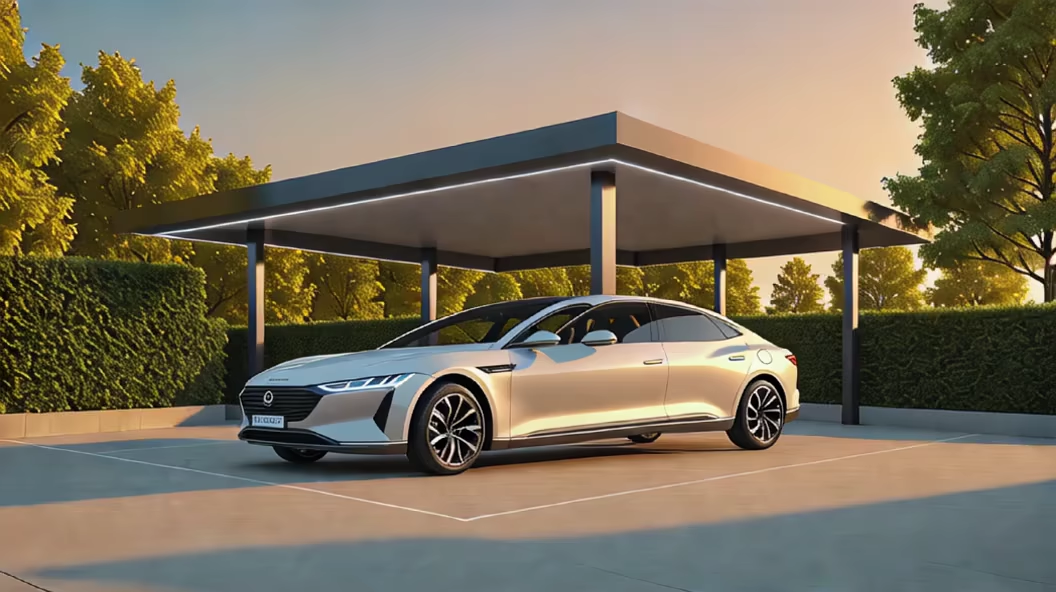
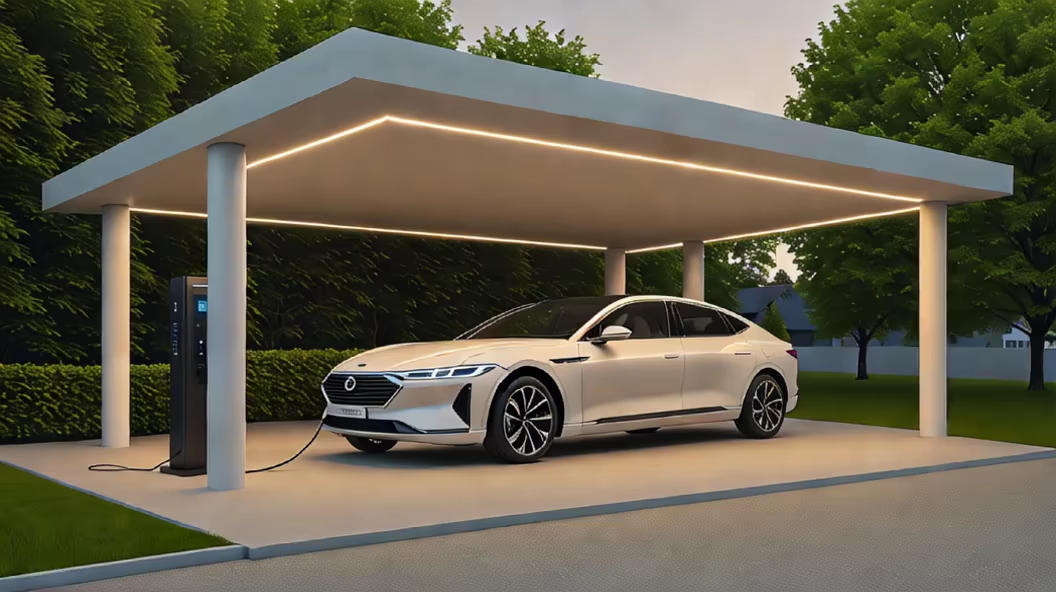

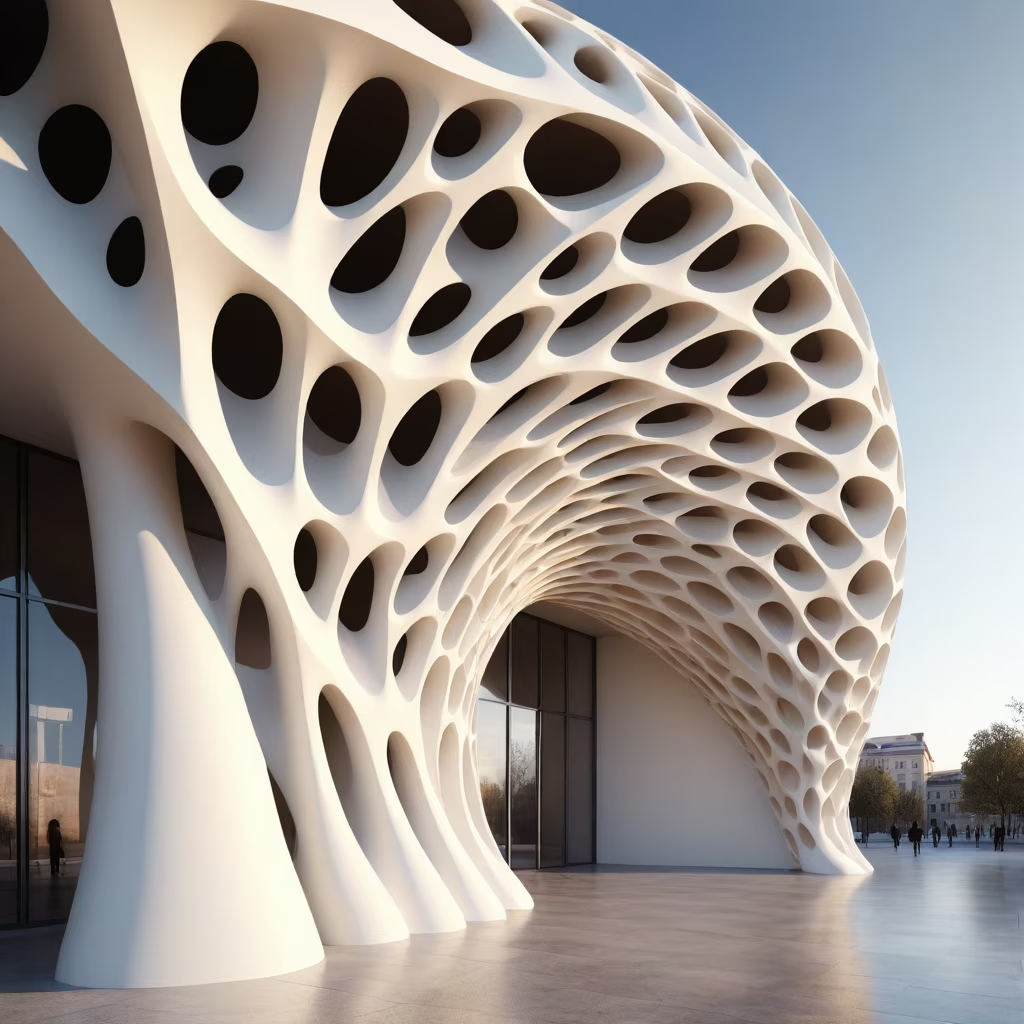


Prompt: Create a concrete architectural structure designed as a climate shelter, emphasizing essential factors like mass, air, and light. Integrate concrete elements for effective storage mass and inertia, allowing for temperature regulation and stability. Employ smart ventilation systems that capitalize on natural thermals and promote efficient air movement within the structure. Utilize concrete for shading elements, strategically positioned to control exposure to sunlight and enhance energy efficiency. Craft a concrete building that not only withstands climatic challenges but also embodies a sustainable and functional design, providing a resilient and comfortable environment for occupants.






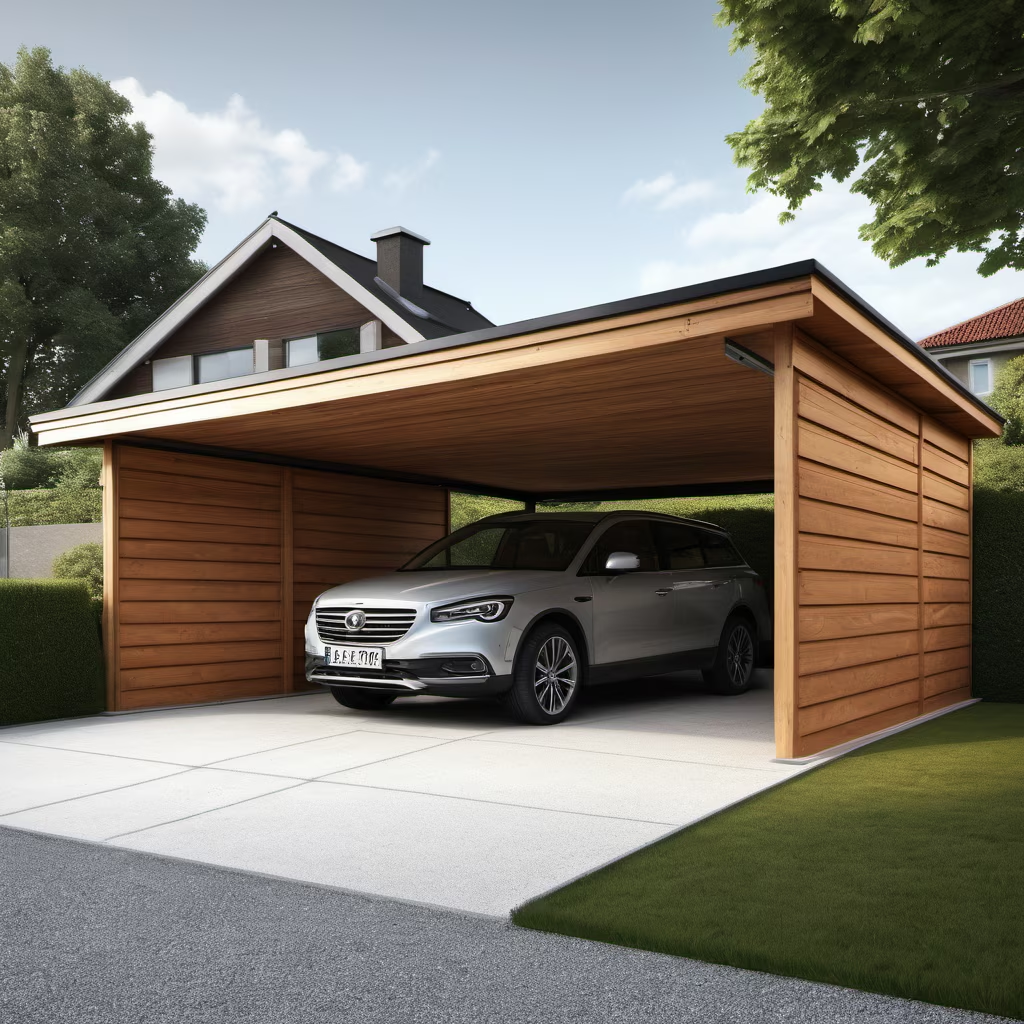







Prompt: The design of the sales office is mainly based on curves, covering an area of about 1000 square meters, sketch, Möbius strip, exterior view
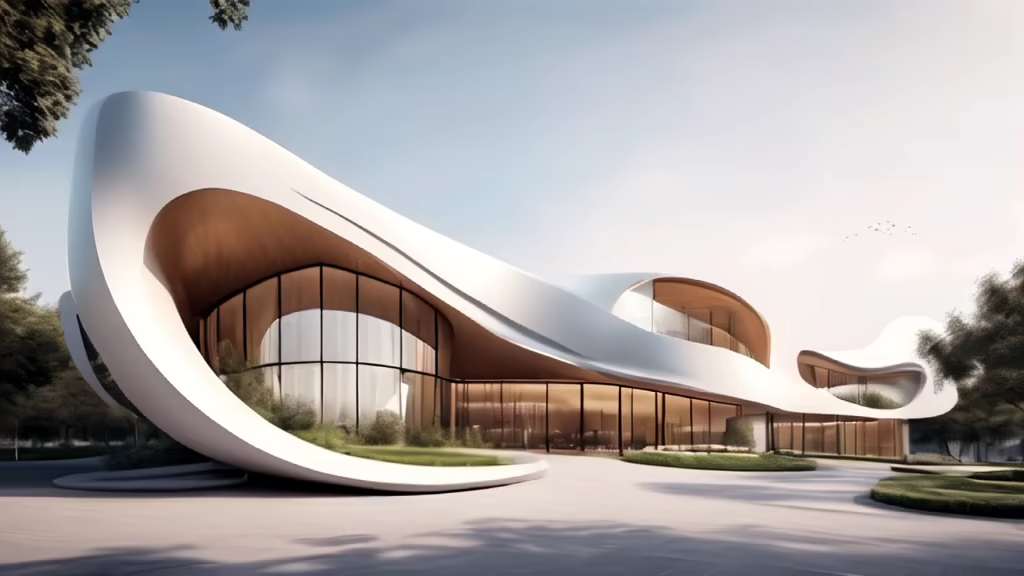
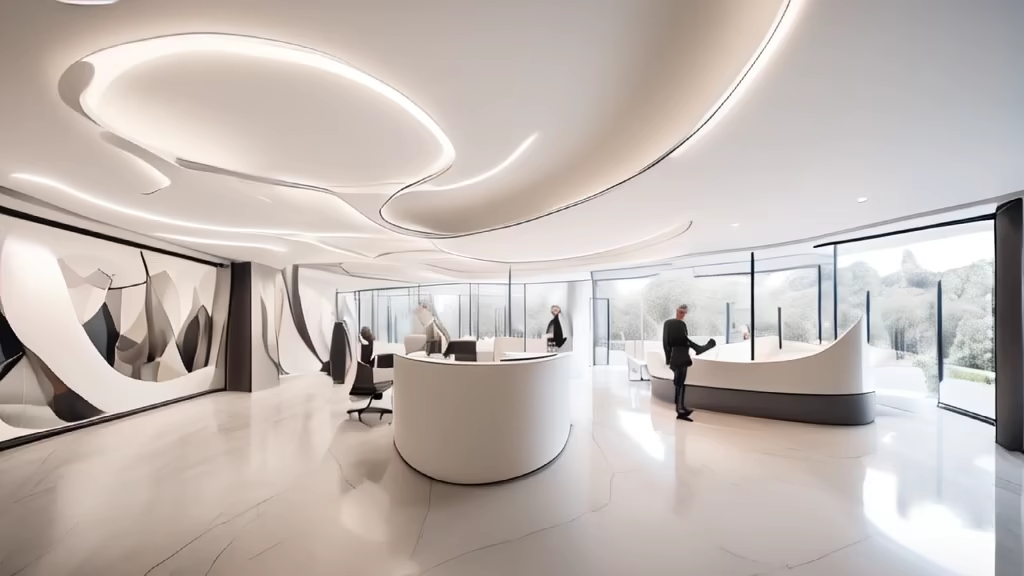
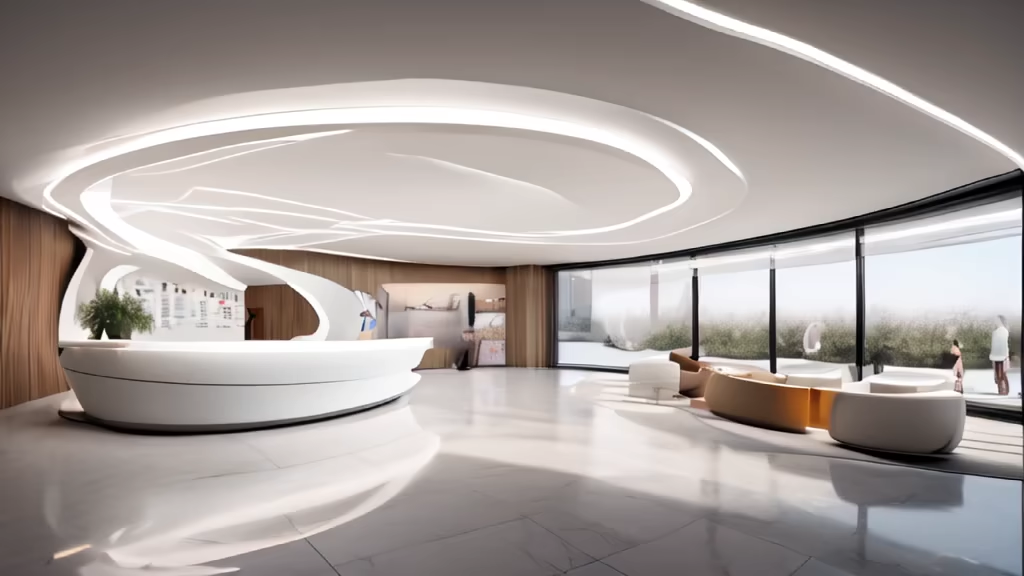
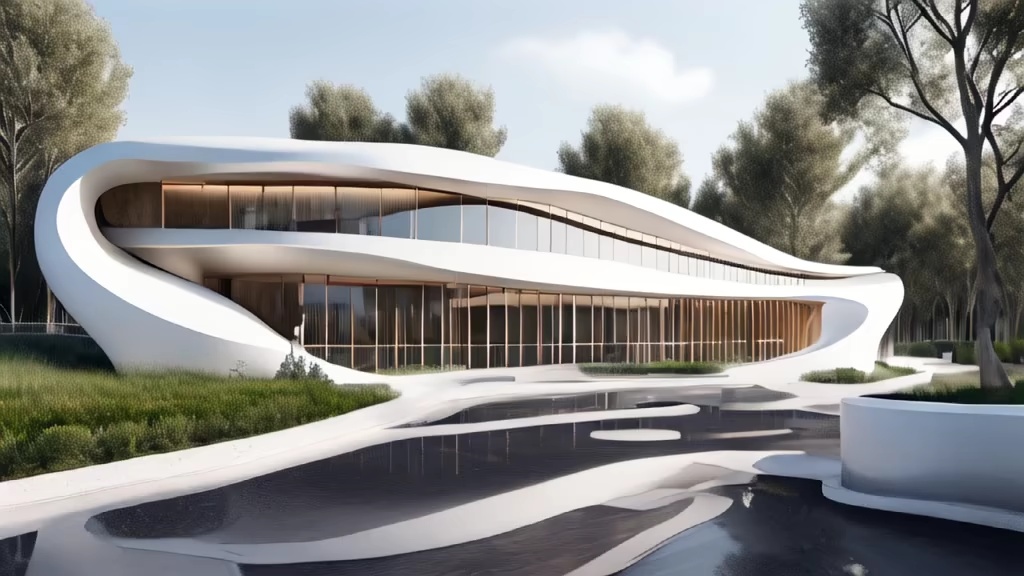




Prompt: Design a cutting-edge architectural building that serves as a climate shelter, prioritizing key aspects such as mass, air, and light. Consider incorporating features like efficient storage mass and inertia to regulate temperature, harnessing natural thermals and optimizing air movement for ventilation, and implementing strategic shading solutions to control exposure to sunlight. Explore innovative design elements that seamlessly blend sustainability and functionality to create a structure that not only withstands environmental challenges but also promotes a comfortable and environmentally conscious space.


Prompt: Design a cutting-edge architectural building that serves as a climate shelter, prioritizing key aspects such as mass, air, and light. Consider incorporating features like efficient storage mass and inertia to regulate temperature, harnessing natural thermals and optimizing air movement for ventilation, and implementing strategic shading solutions to control exposure to sunlight. Explore innovative design elements that seamlessly blend sustainability and functionality to create a structure that not only withstands environmental challenges but also promotes a comfortable and environmentally conscious space.






Prompt: map, landscape design, architectural design, preliminary analysis, road analysis, archdaily, fine texture, low saturation,








Prompt: Mathmaticalled generated concrete Shell structure, Architectural concept rendering by Roman Vlasov


Prompt: The shell of a car canopy, size: 210cm*150cm*120cm, black gray, multi-angle, mechanical style, industrial design, structural lines, detail sketches, photo level details, Mech style, minimalism, Futurism, elegance, firmness, innovation, mark coloring, rich details, full horizontal layout reference table
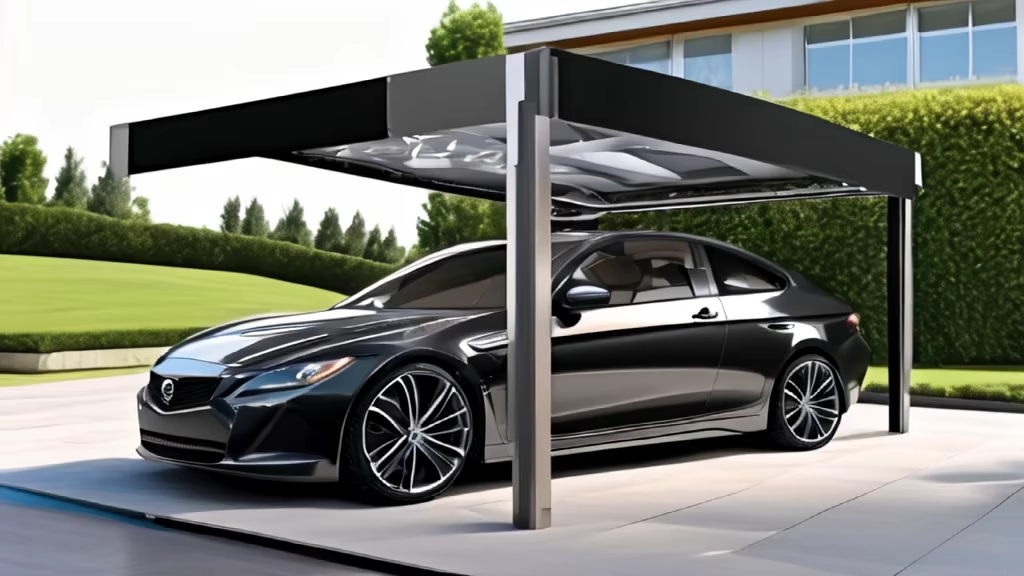
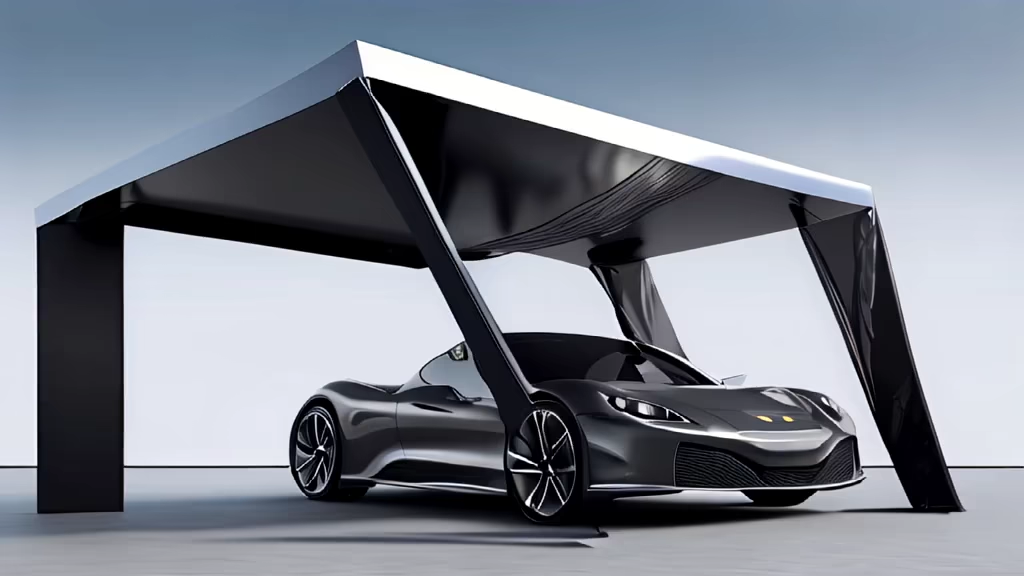






Prompt: Imagine an infinitely futuristic residence, a cosmic marvel beyond human comprehension, seamlessly integrated into the fabric of the universe itself. Detail the structure: an amalgamation of living synthetics and dynamic crystalline forms, constantly adapting to cosmic energies, radiating bioluminescent hues that mirror celestial rhythms. Within, envision an ever-evolving realm of consciousness: neural networks and quantum connectivity shaping living spaces instantaneously, materializing personalized realities through conscious intent. Bedrooms synchronize with cosmic vibrations, utilizing neural interfaces for immersive experiences spanning celestial dimensions, providing rest beyond terrestrial confines. Bathrooms transcend molecular rejuvenation, employing boundless quantum fusion to recalibrate and invigorate the body across cosmic scales. The backyard transforms with cosmic terraforming, sentient energies crafting ethereal panoramas, beckoning exploration of cosmic wonders. Evoke an essence of perpetual cosmic wonder and limitless futurism, where technology and cosmic consciousness converge to redefine living in a cosmos without bounds or limitations.






Prompt: Marine elements, rechargeable, Marine life, Bionic, Humidifier, Modularity, Concept design, Future, Product design






Prompt: Mathmaticalled generated concrete Shell roof, Architectural concept rendering by Roman Vlasov




Prompt: Mathmaticalled generated concrete Shell roof, Architectural concept rendering by Roman Vlasov




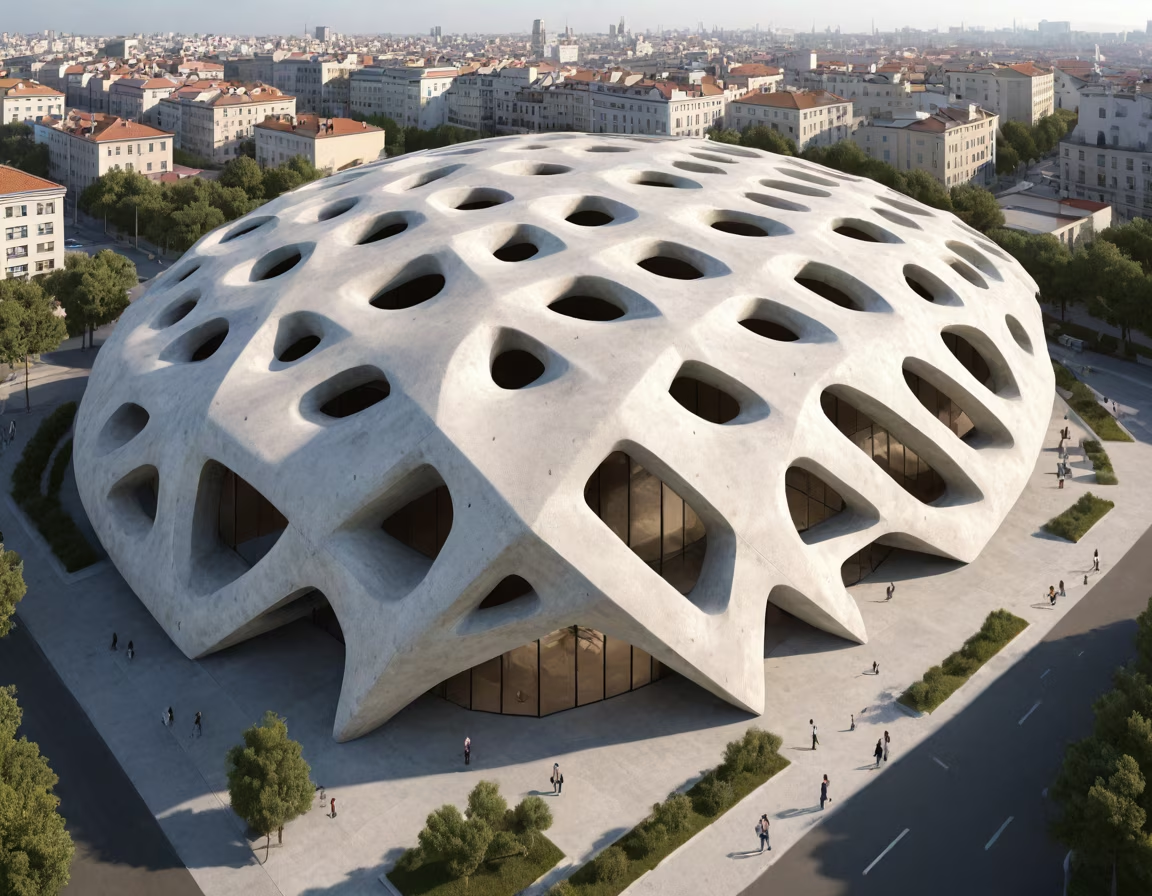





Prompt: a surreal and ridiculously colossal liminal megastructure within a tranquil yet eerie environment through digital art. Picture an otherworldly construction, defying architectural norms and stretching into the vastness. Surround the megastructure with an unsettling calmness, perhaps an endless plain or serene waters. Apply a digital art style that enhances the contrast between the surreal megastructure and the eerie tranquility of the surroundings. Convey a sense of awe, fear, and contemplation within this mind-bending and imposing scene, creating a visually impactful representation of the absurd and colossal liminal environment
Style: Digital Art




