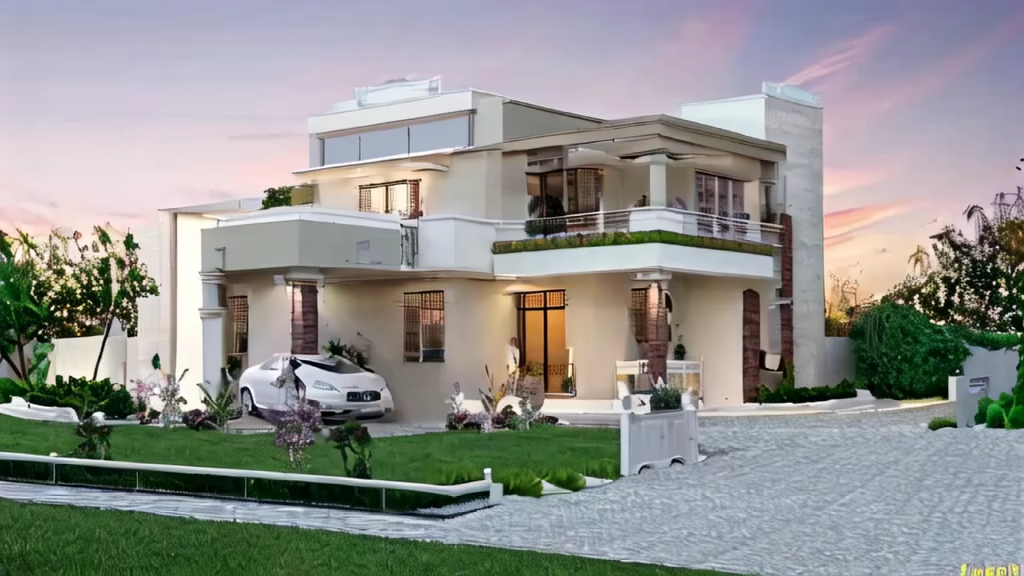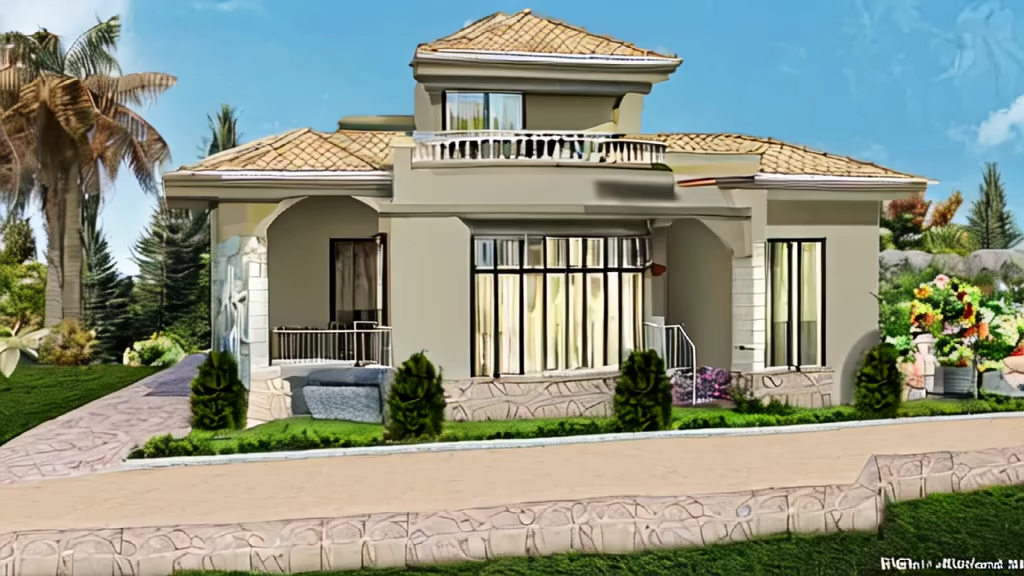Prompt: Design a fresh style rural villa with three floors and a brick concrete structure, requiring good lighting, sturdy structure, and strong practicality.




Prompt: Super high quality, HD, a small villa in rural style, three floors, good lighting, modern simplicity, pragmatism, little fresh style.

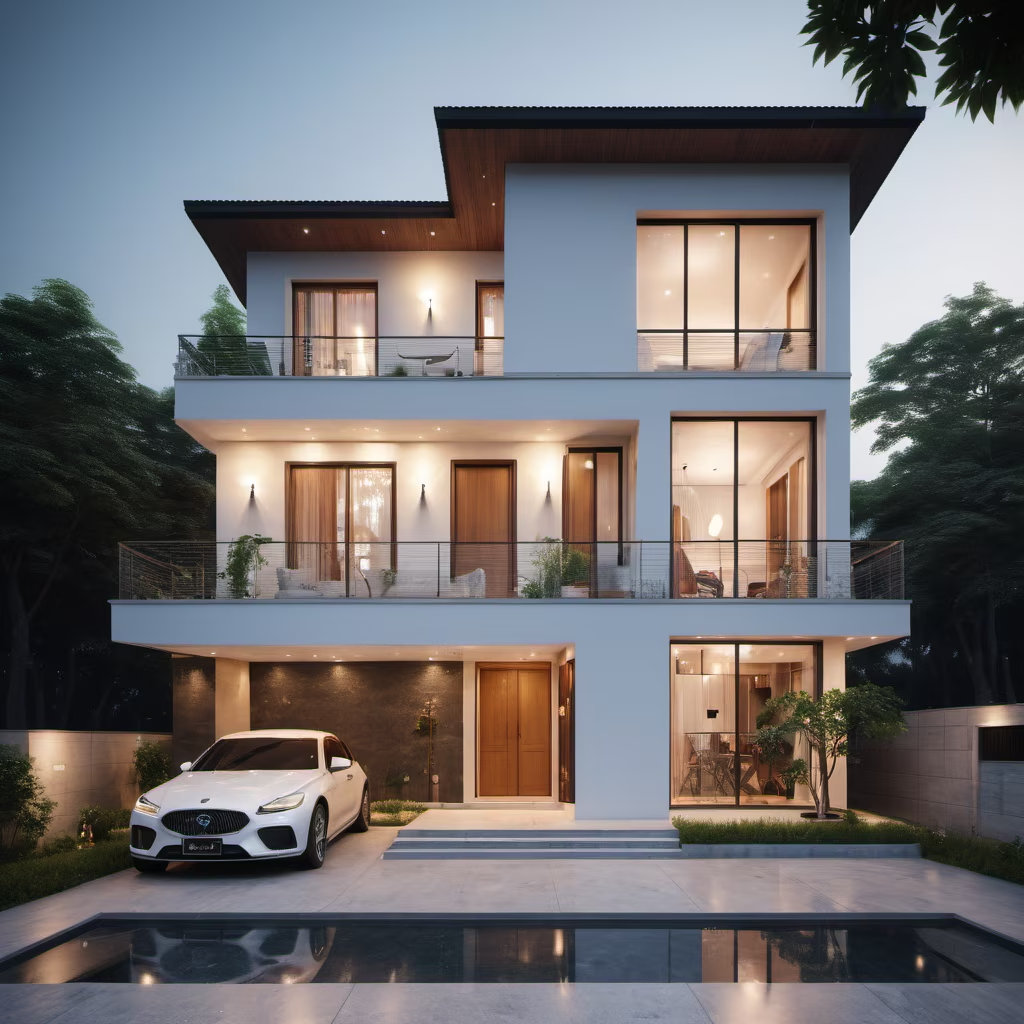
Prompt: When designing a villa, you need to design the dining room, bedroom, exterior, and living room separately, and you need to have a unified style.
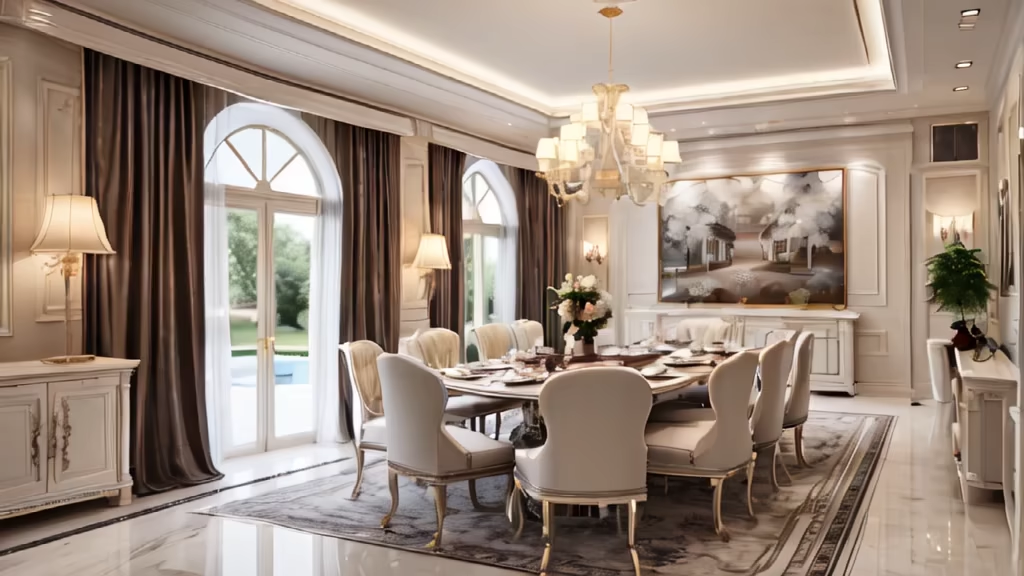
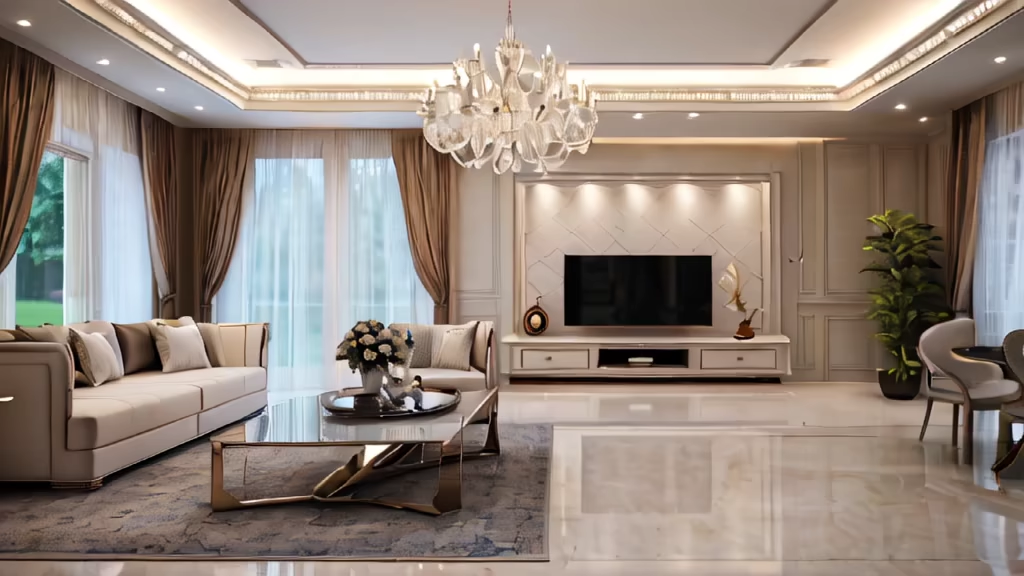
Prompt: \"Design an ultra-luxurious modern villa with 800 square meters, three floors, 5 bedrooms, 5 bathrooms, a 1000-square-meter garden, and a large swimming pool.\"
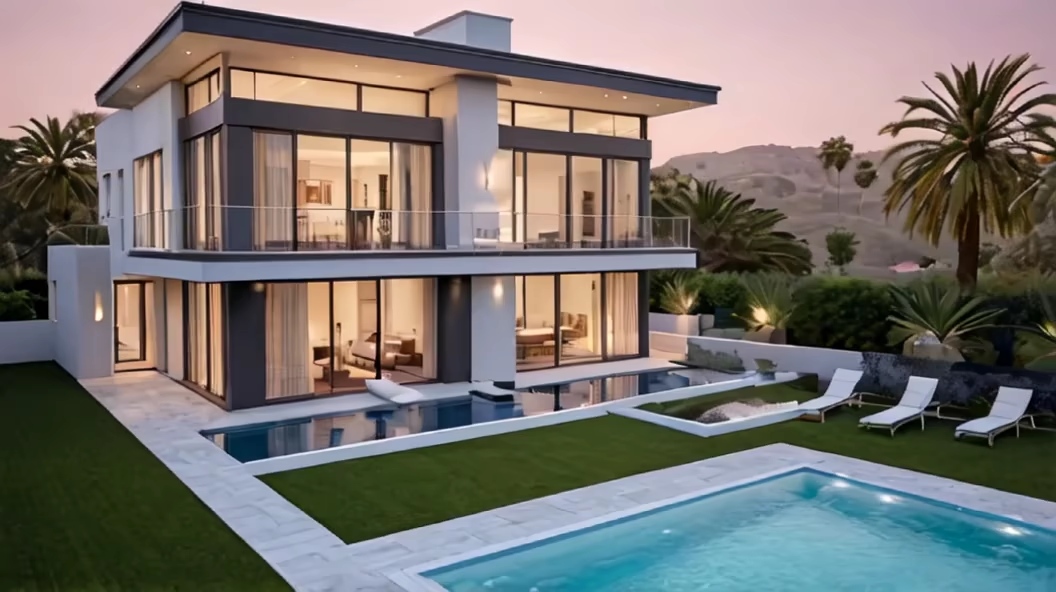
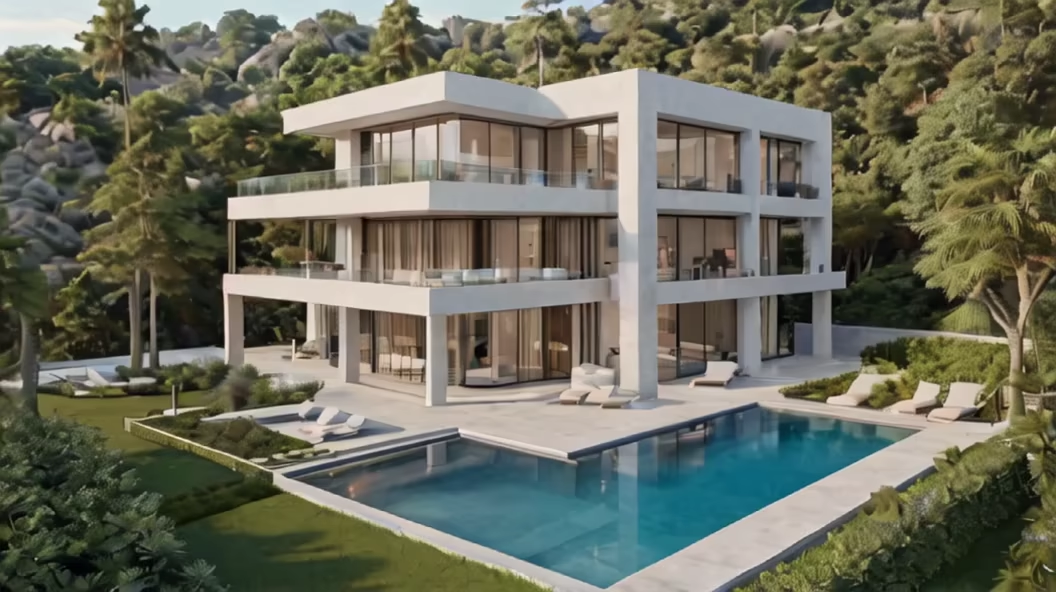
Prompt: Prompt: For a land Length: 20000mm,Width: 5000mm, design a house with front and backyard, living room, kitchen, and dining room, and generate a three-dimensional rendering


Prompt: A three-story building with an area of 500cm wide and 2000cm long, modern style, with a front and back yard, living room, kitchen and dining room on the first floor; two bedrooms with balconies and a living room on the second floor
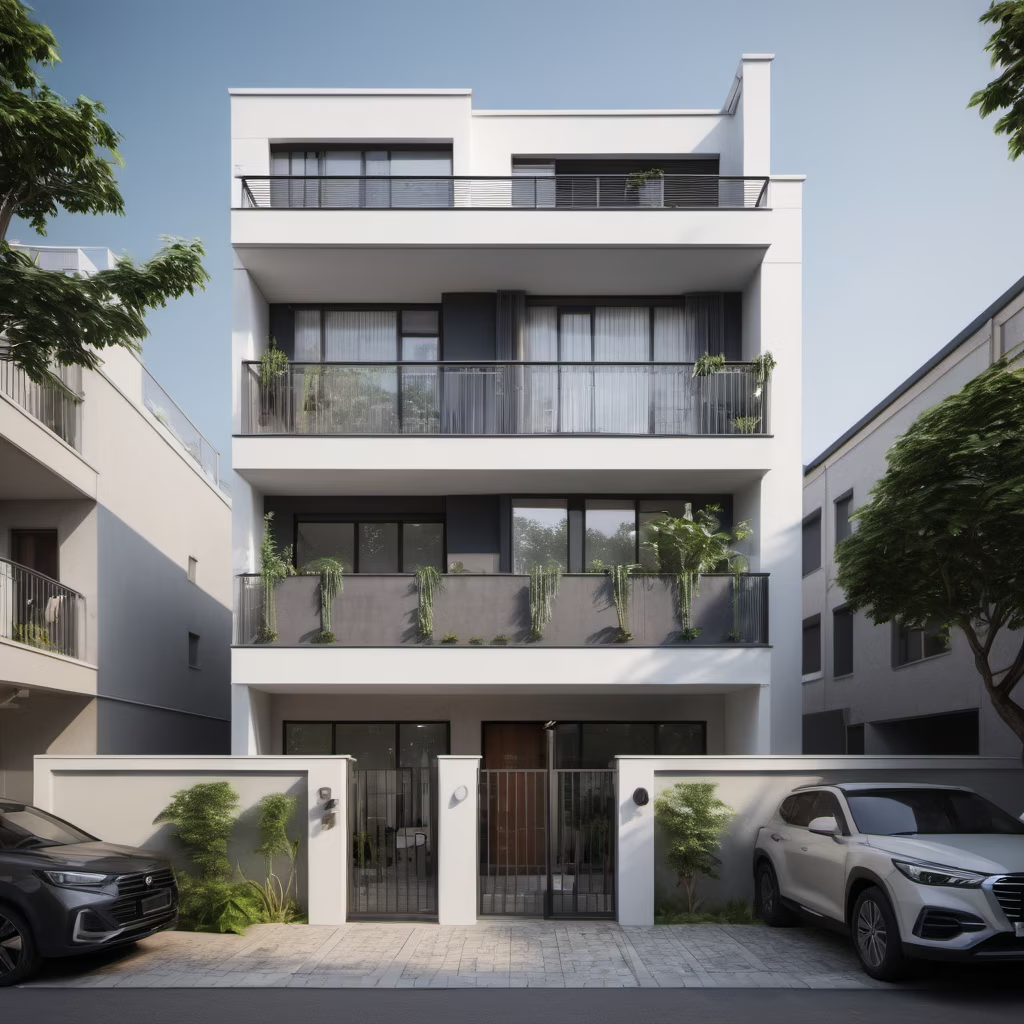
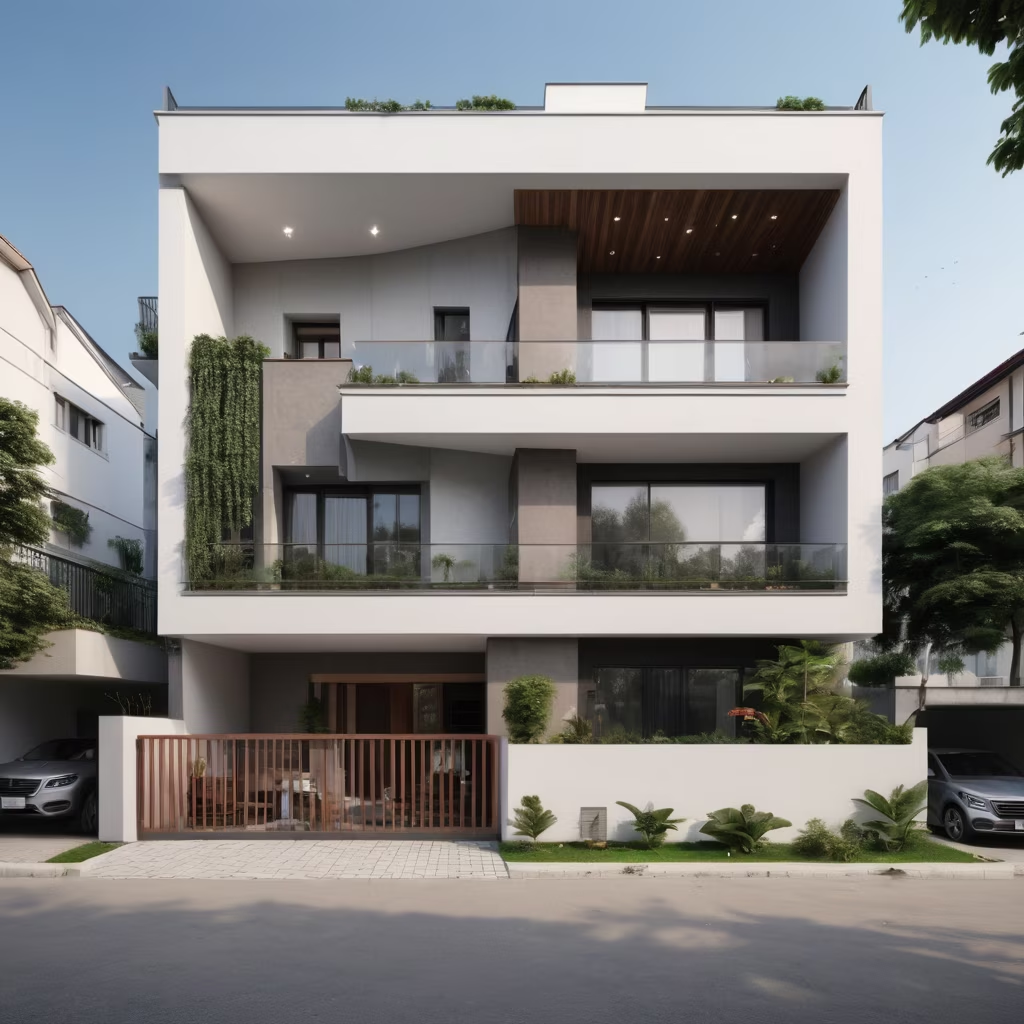
Prompt: A three-story building with an area of 500cm wide and 2000cm long, modern style, with a front and back yard, living room, kitchen and dining room on the first floor; two bedrooms with balconies and a living room on the second floor


Prompt: A three-story building with an area of 500cm wide and 2000cm long, modern style, with a front and back yard, living room, kitchen and dining room on the first floor; two bedrooms with balconies and a living room on the second floor


Prompt: A three-story building with an area of 500cm wide and 2000cm long, modern style, with a front and back yard, living room, kitchen and dining room on the first floor; two bedrooms with balconies and a living room on the second floor


Prompt: A three-story building with an area of 500cm wide and 2000cm long, modern style, with a front and back yard, living room, kitchen and dining room on the first floor; two bedrooms with balconies and a living room on the second floor


Prompt: house with modern design that takes advantage of natural sunlight, architectural plan format

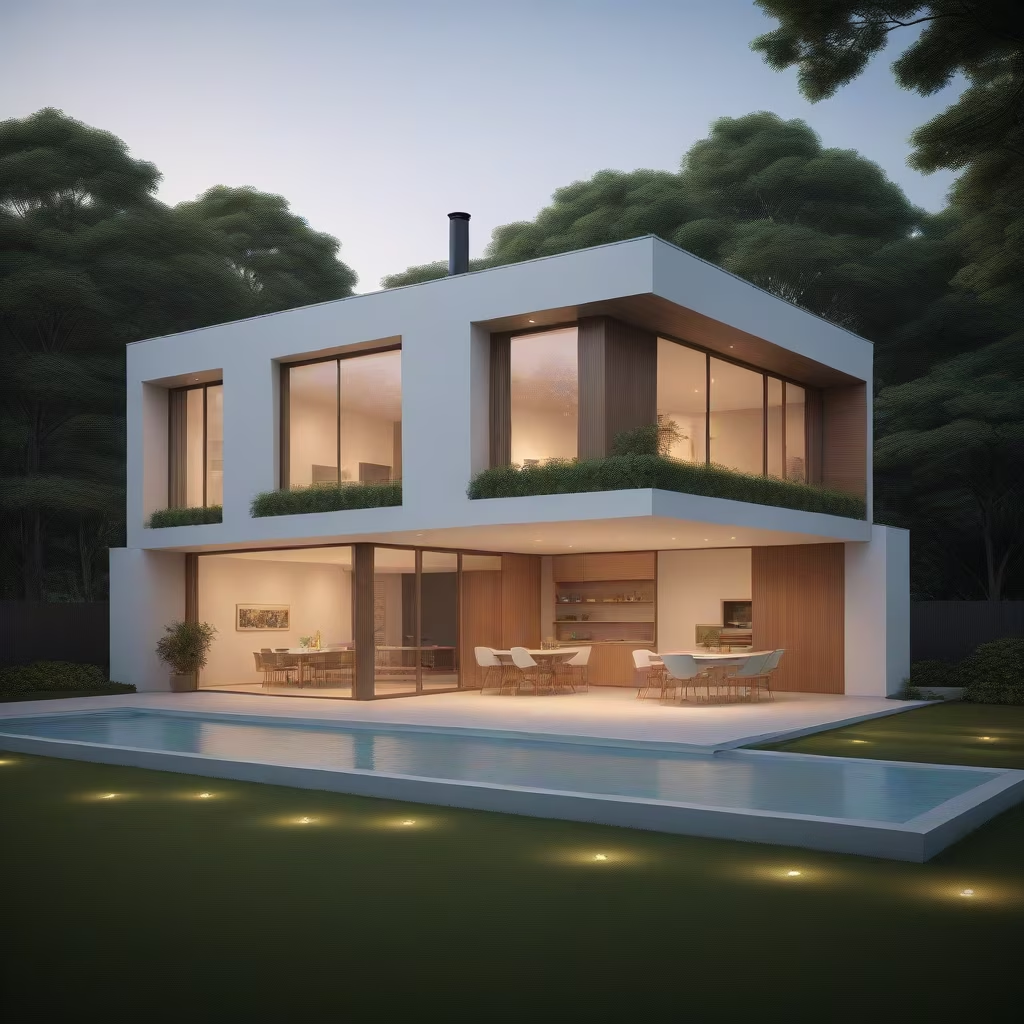


Prompt: design a floorplan for a house on a forest terrain, the site is in 1000 square meters, The hosue must have 2 bedrooms, a garden, and a pool.


Prompt: imagine a very elegant private mansion in the Parisian style, high-end, clean composition, elegant.


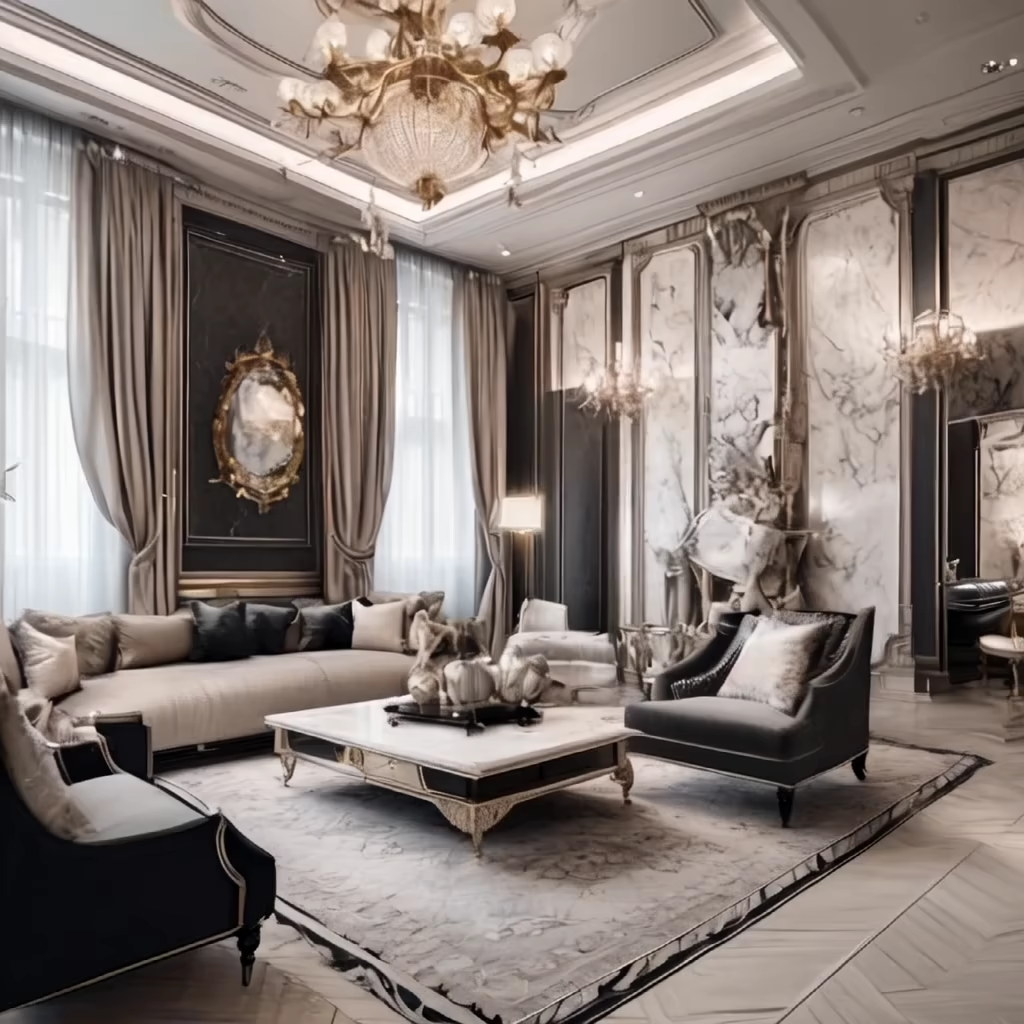
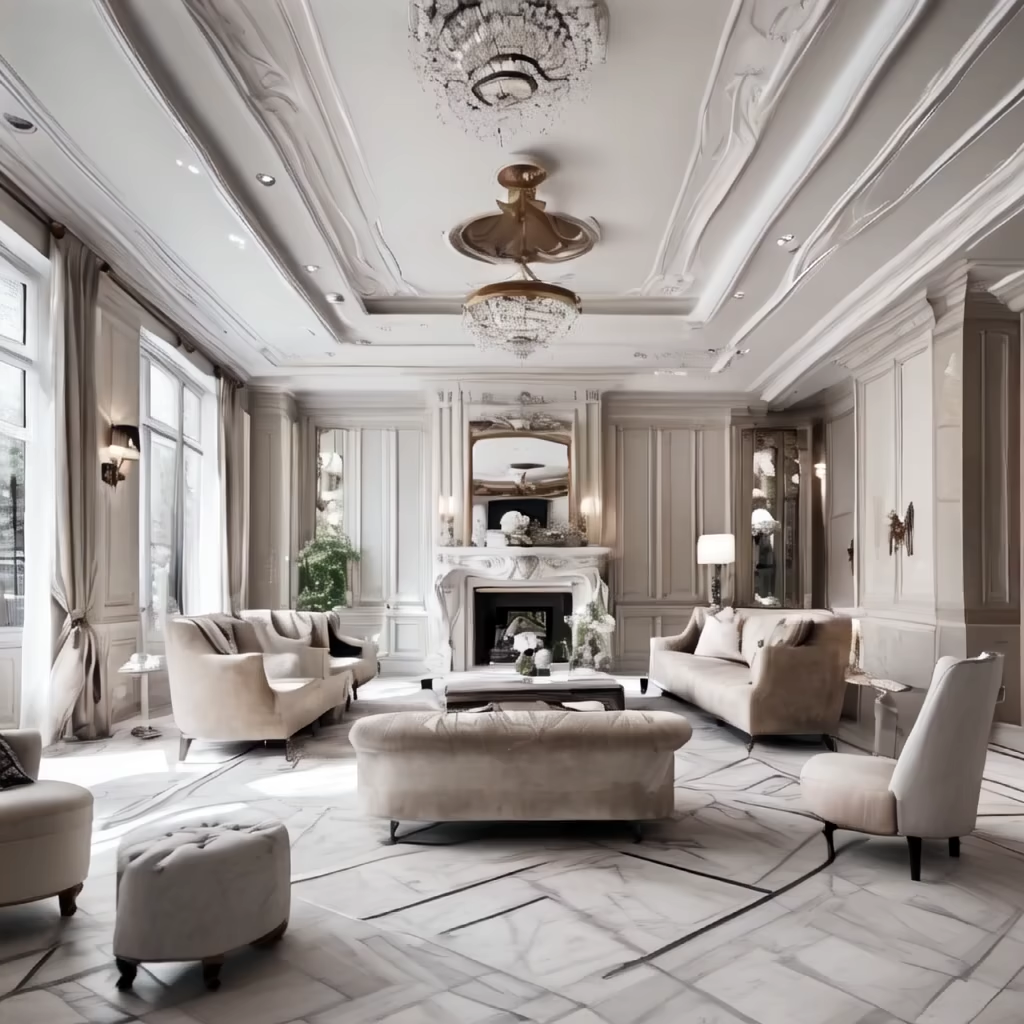
Prompt: house with modern design that takes advantage of natural sunlight, architectural plan format, urban environment

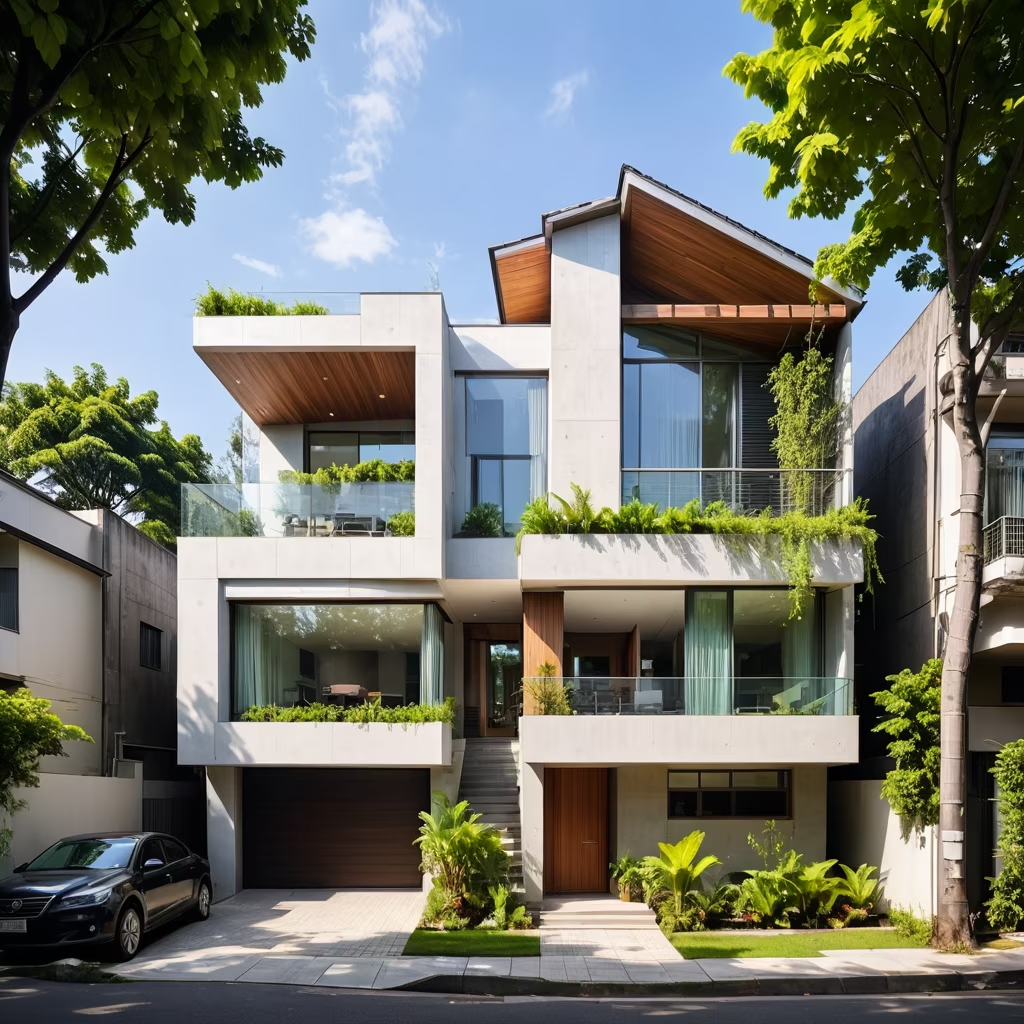
Prompt: A mix of multiple elements, artdeco tiles, modern simple furniture, European lines, Chinese-style soft furnishings, etc. The main colors are warm and neutral colors, such as beige, gray, off-white and dark brown.The materials are made of high-quality materials, such as natural wood, marble, genuine leather, suede fabric, etc.Choose furniture that is comfortable and spacious, and use some traditional decorative elements to add a sense of luxury and history, such as gorgeous chandeliers, antique furniture, carved details and murals, etc., to add a touch of luxury.


Prompt: A house in an artificially arid environment, such as a large terrace, is quite a challenge. Architecture needs to be designed to deal with extreme environmental conditions, such as the lack of shade
Negative: ugly, deformed, watercolor, drawing, Blur


Prompt: Industrial Style: Features raw, rough elements like exposed brick walls, metal furniture, and pipes. Creates a unique and personality-rich space.



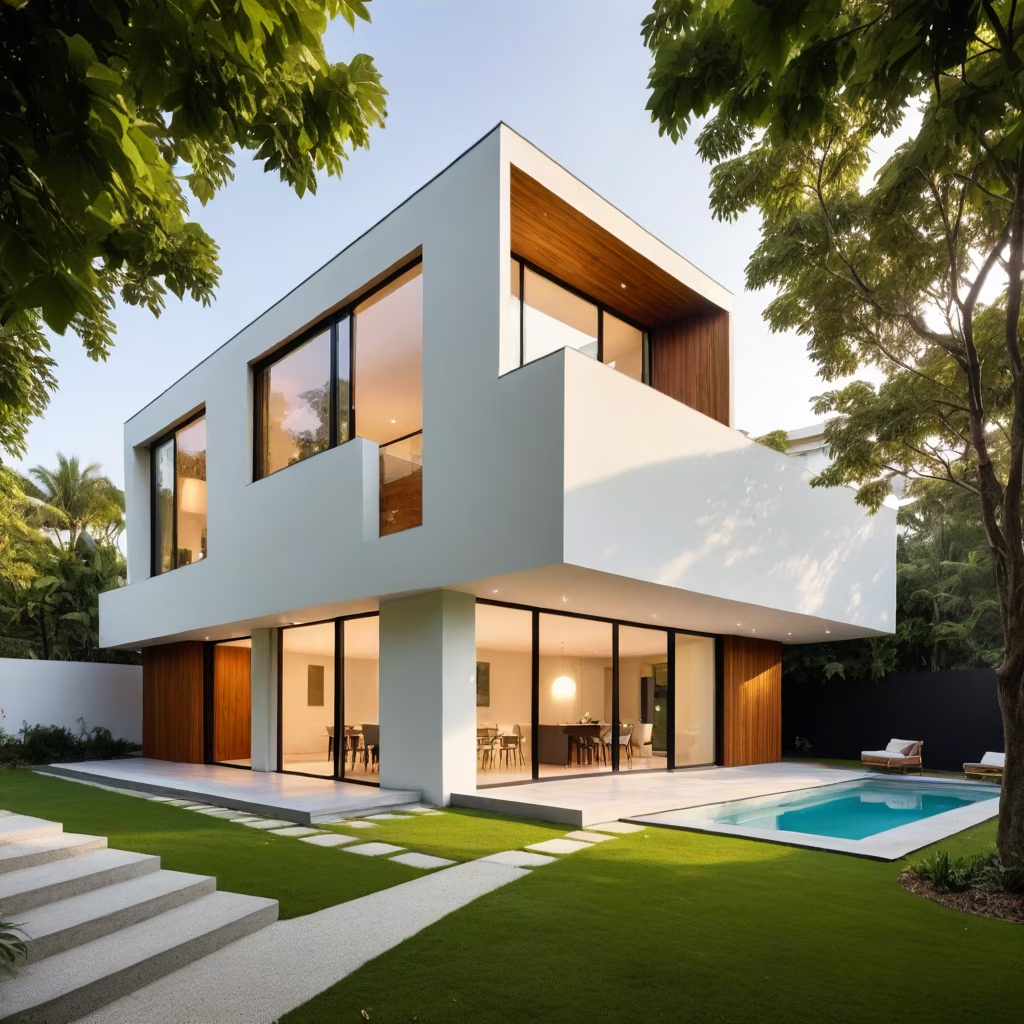
Prompt: Design a modern, minimalist style pillar-mounted lamp for the perimeter fence of a villa building. It should exude high quality, feature a clear aesthetic, and deliver excellent visual effects.
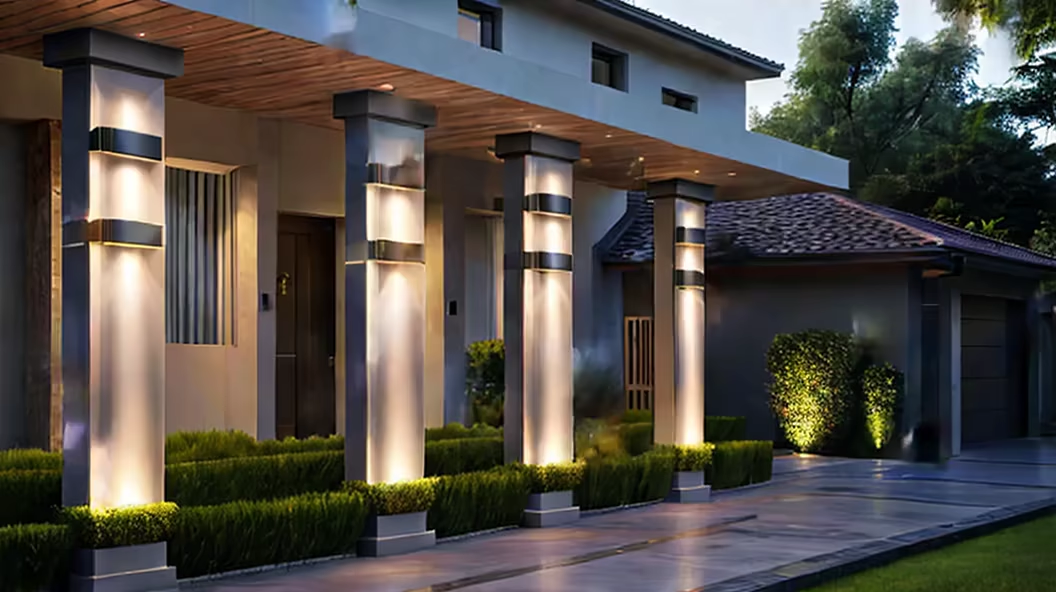
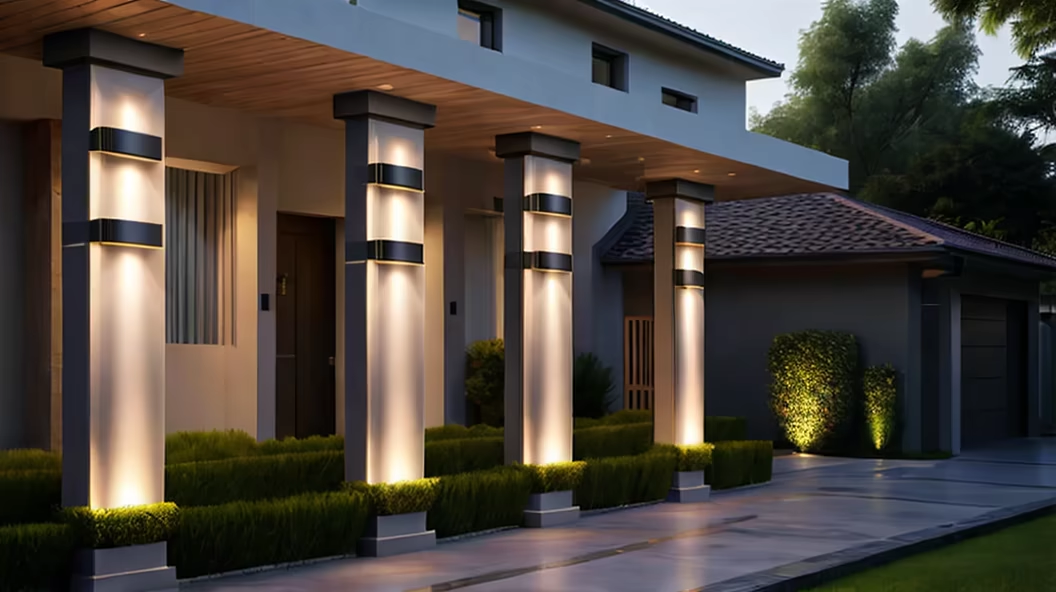
Prompt: Interior design works, photography works, super quality, B\u0026B bedrooms, beds, floors, white walls, folk style interior layout, warm room rates, floor-to-ceiling large Windows, rain on the glass, trees outside the window, super detail, Ultra HD, 8k


Prompt: he minimalist house that is the fusion between two monoliths carried by a plinth, perfectly divided not only in form but also in function, harmoniously intertwined through their simple forms and the purity of their materials. inserte the house in context street urban classic buildings






Prompt: a house with a warm and cozy design, situated at the edge of a forest with a backdrop of rain and a thin mist. The house design includes cozy elements like small lights illuminating the pathway leading to the entrance. Large windows provide beautiful views of the forest, while gentle rain falls from the ceiling. The color scheme should evoke a sense of calm and tranquility, and there's a lit fireplace inside the house to add to the coziness. Ensure natural elements such as trees and small stones adorn the house's surroundings. Use a combination of natural colors to create a warm and inviting atmosphere
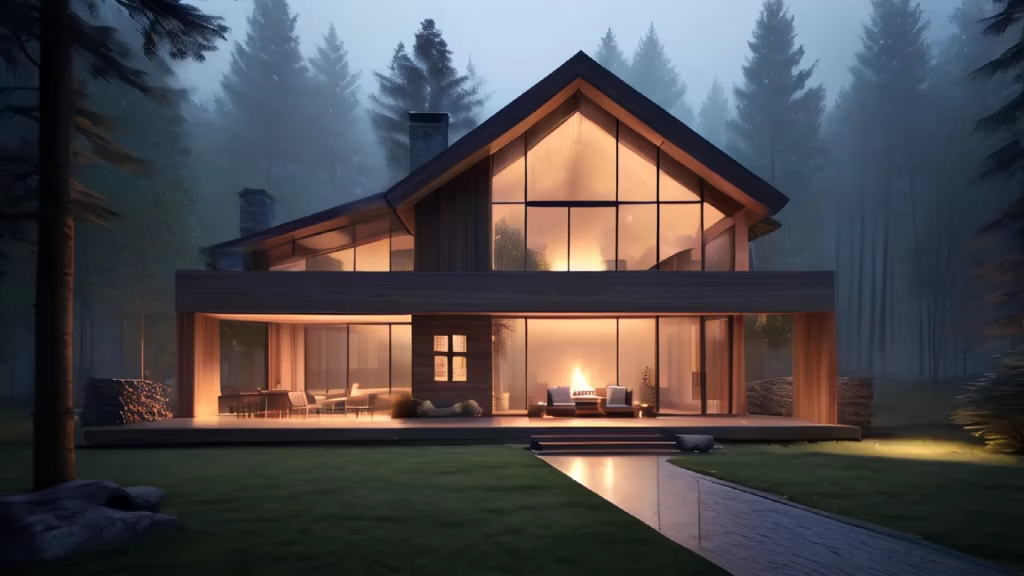
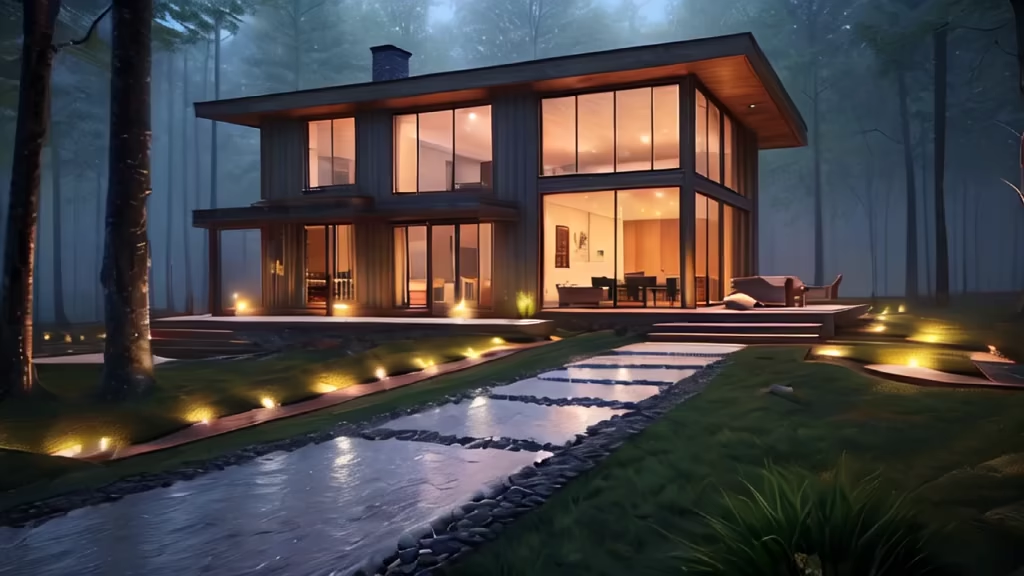


Prompt: The \"JINLAN\" company's plane is in the air and the cargo ship is on the sea
Style: 3D Model


Prompt: bâtiment maison, briques rouges, avec du charme, grandes baies vitrées, style industriel, moderne


Prompt: The inspiration for industrial design comes from ancient factories and industrial spaces. It usually contains exposed raw materials such as bricks, concrete, and metal. This style showcases a combination of ruggedness and refinement, emphasizing practical items and open spaces
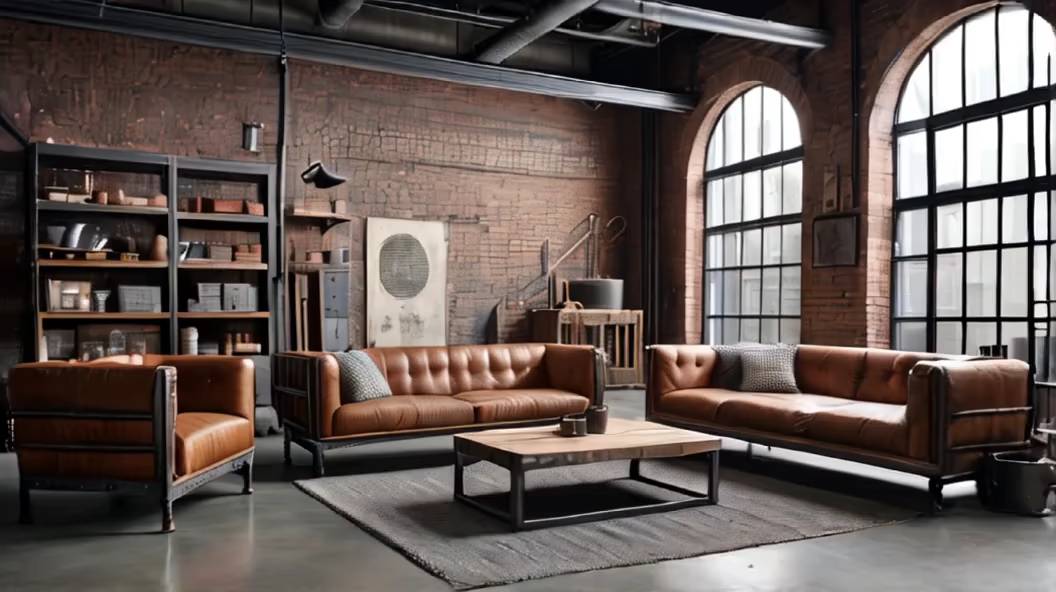
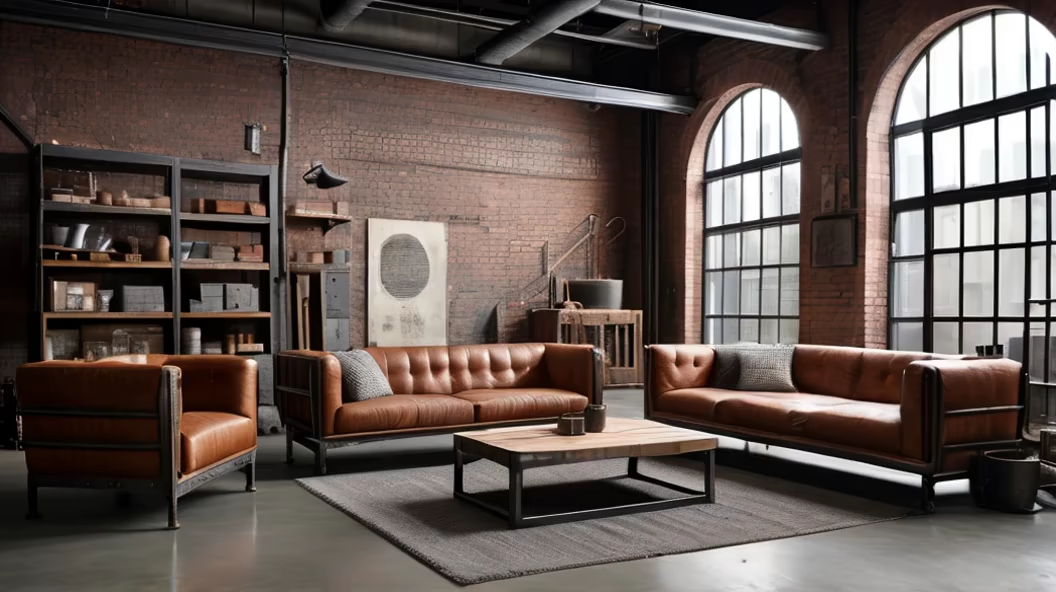
Prompt: The inspiration for industrial design comes from ancient factories and industrial spaces. It usually contains exposed raw materials such as bricks, concrete, and metal. This style showcases a combination of ruggedness and refinement, emphasizing practical items and open spaces
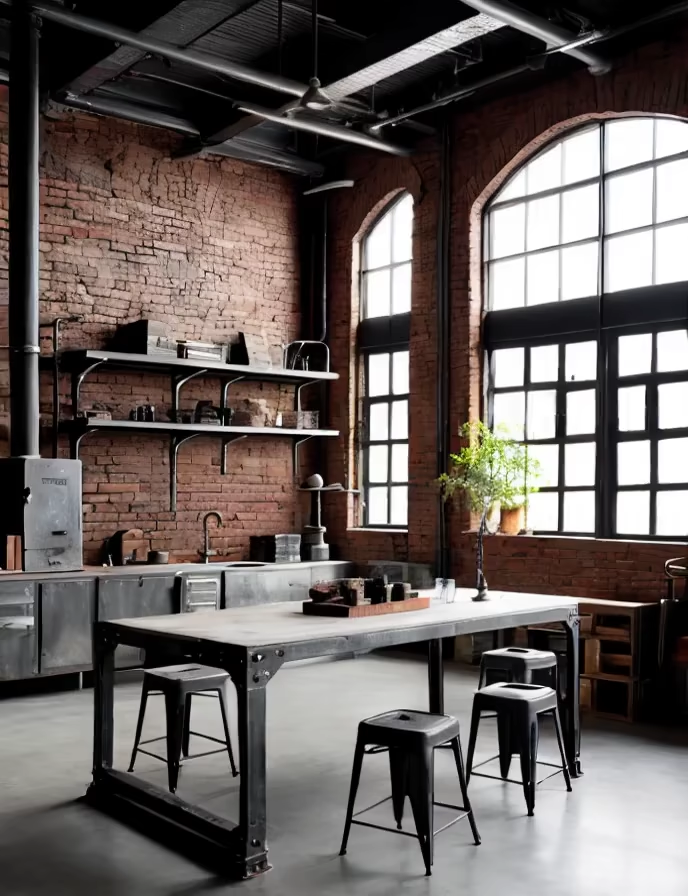
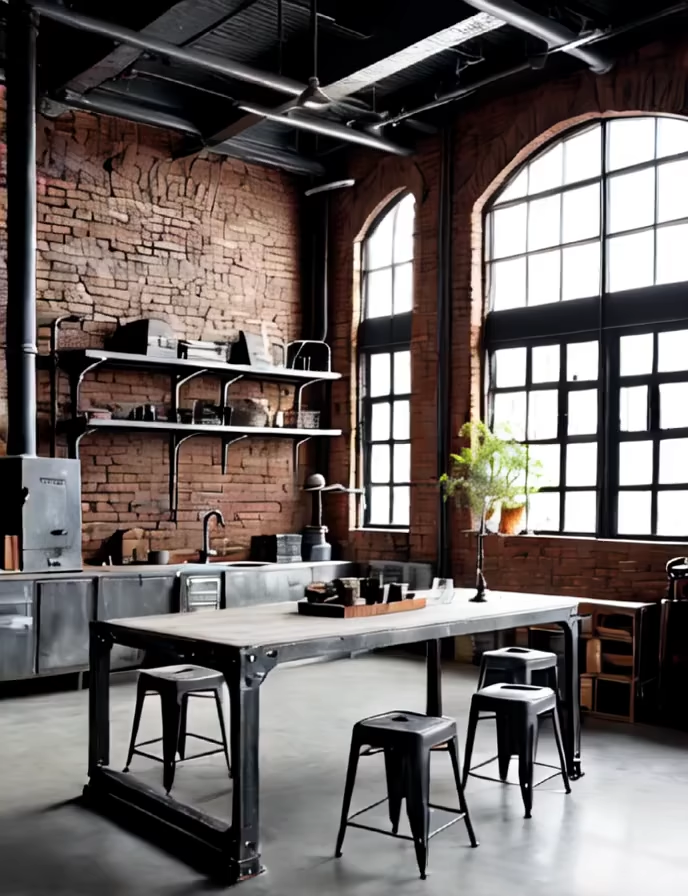
Prompt: A loft with a rustic style, the first floor consists of a kitchen, a desk, and a sofa, while the second floor houses a bed, a bookshelf, and a wardrobe
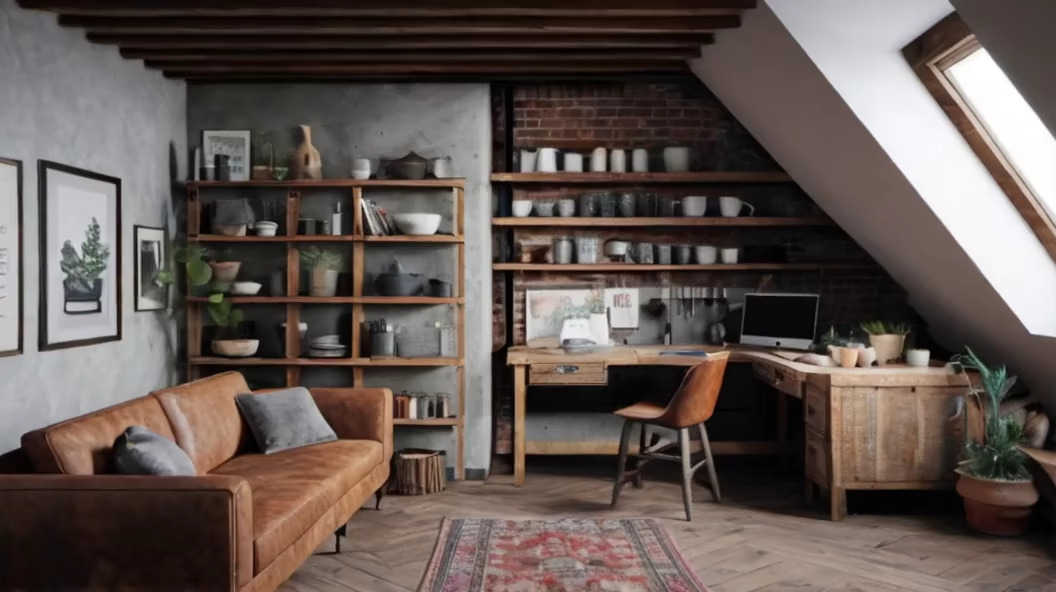
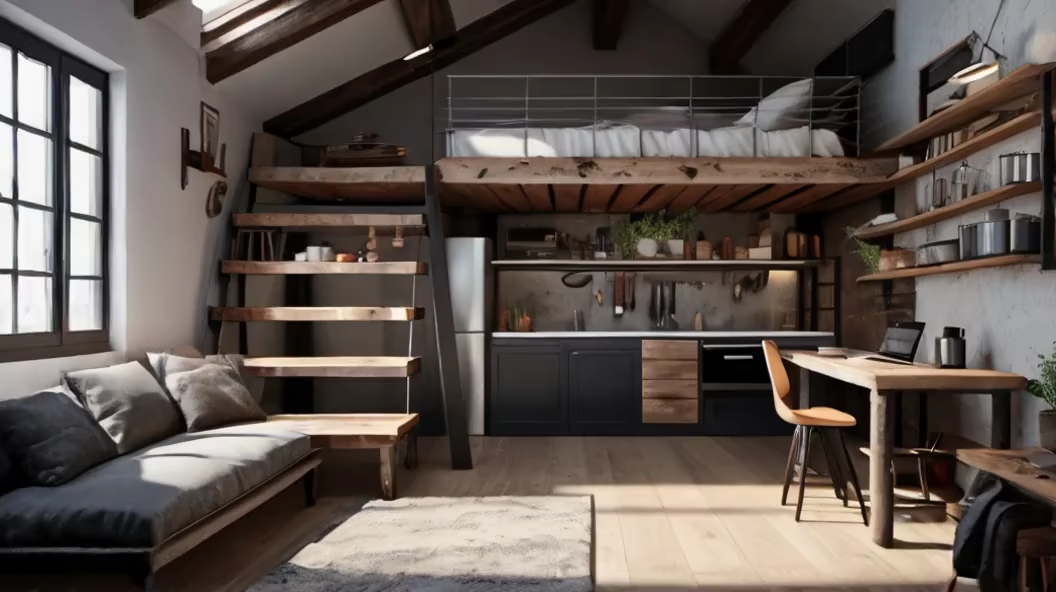




Prompt: Industrial Style: Showcases raw, rough elements like exposed brick walls, metal furniture, and pipes. Creates a unique and personality-rich space.


Prompt: Industrial Style: Showcases raw, rough elements like exposed brick walls, metal furniture, and pipes. Creates a unique and personality-rich space.
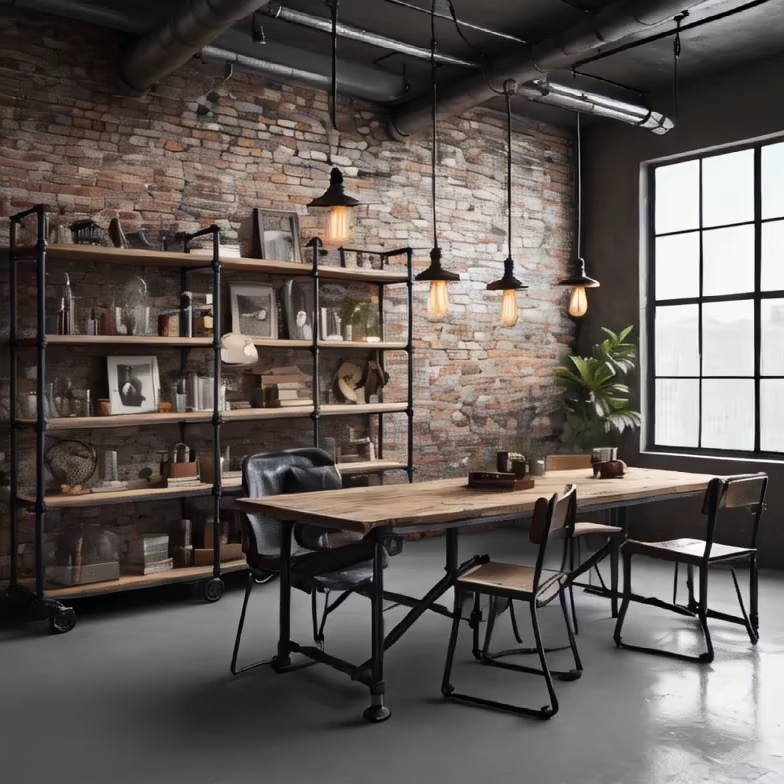
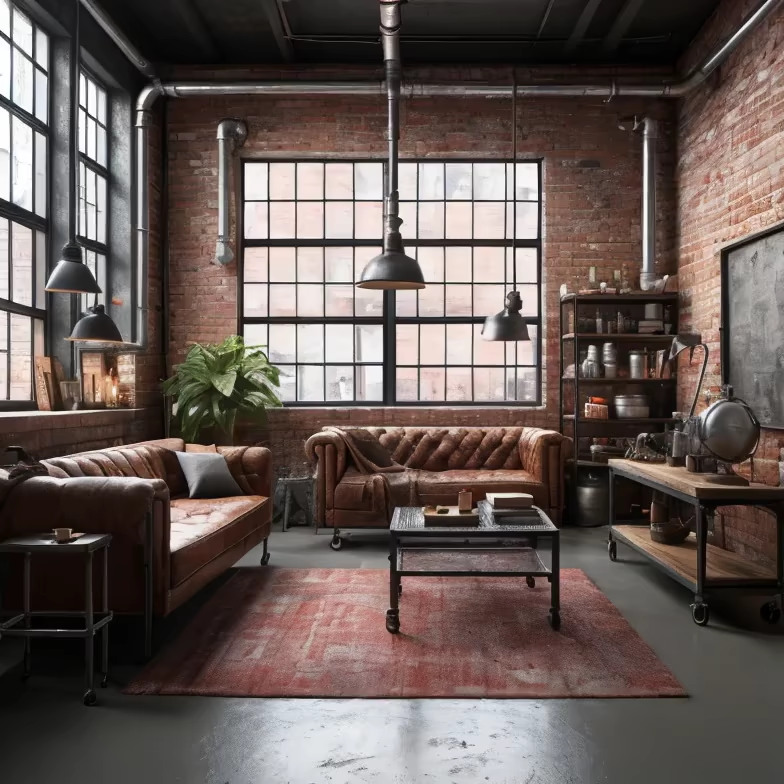




Prompt: The ancient Greek Architecture style of temple building facades includes large stone works or stone structures, symmetry, square or rectangular floor plans, praticoes , uniformity, simplicity, proportions and harmony, tall, classic columns, and a row of columns along the façade with decorative details of bronze or gold color, \u0026 sophisticated sculptures on slopped roofs, Around the temple building is a city and at the center of it Agora the central meeting place, and settlements around it and statues for a cult god with the stunning sunrise sky, White-tipped doves on the ground
Negative: stunning sunrise sky, White-tipped doves on the ground




Prompt: ((masterpiece)),((best quality)), 8k, high detailed, ultra-detailed;A sustainable architectural style grounded in eco-friendly materials and featuring a self-sufficient energy system. The exterior seamlessly combines streamlined design with natural elements, cultivating a serene atmosphere. Internally, emphasis is placed on comfort, with the incorporation of natural light and intelligent systems. Dedicated relaxation areas include garden terraces and meditation spaces, fostering holistic well-being and practical applicability.Style:3D Model


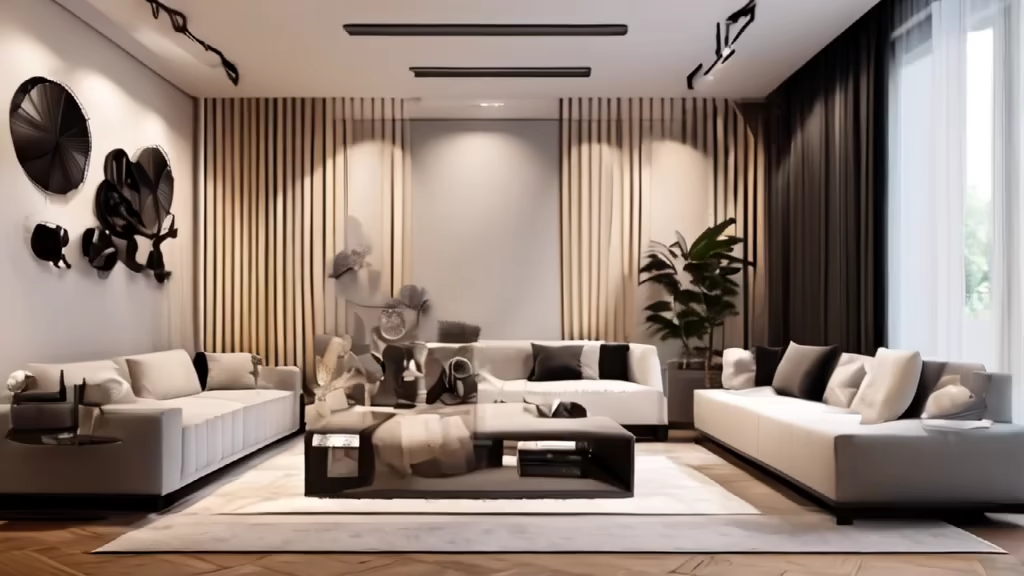
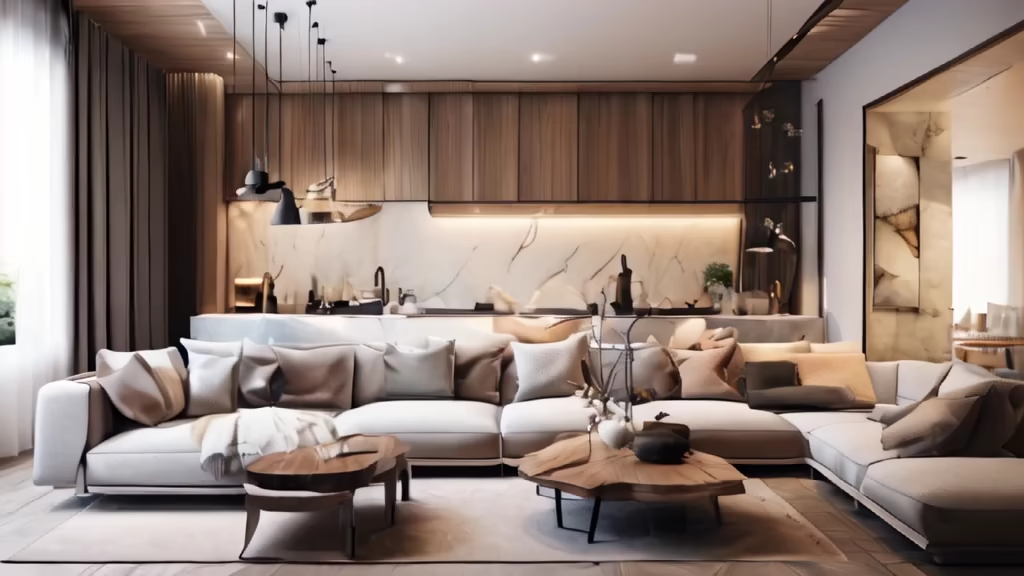
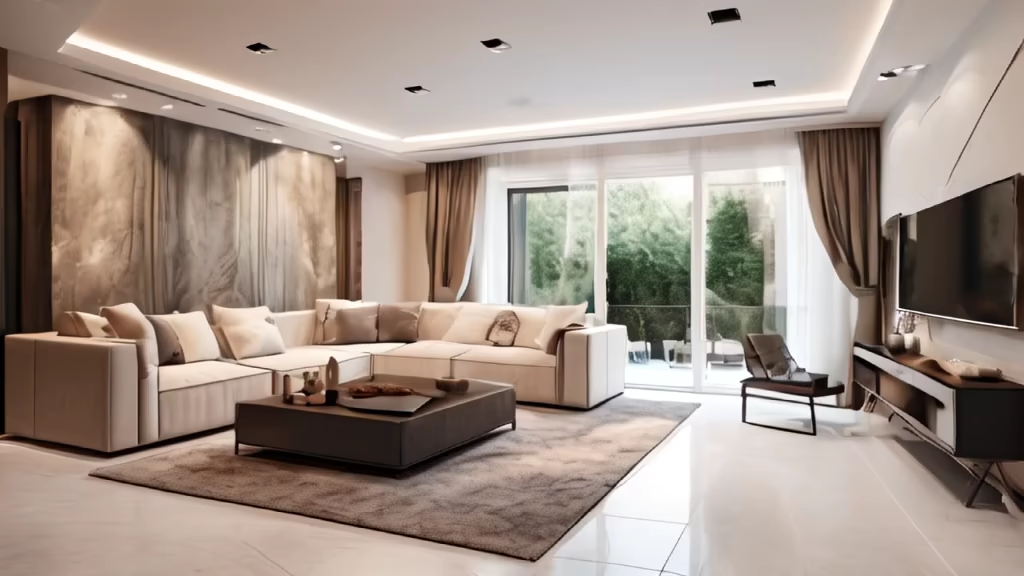
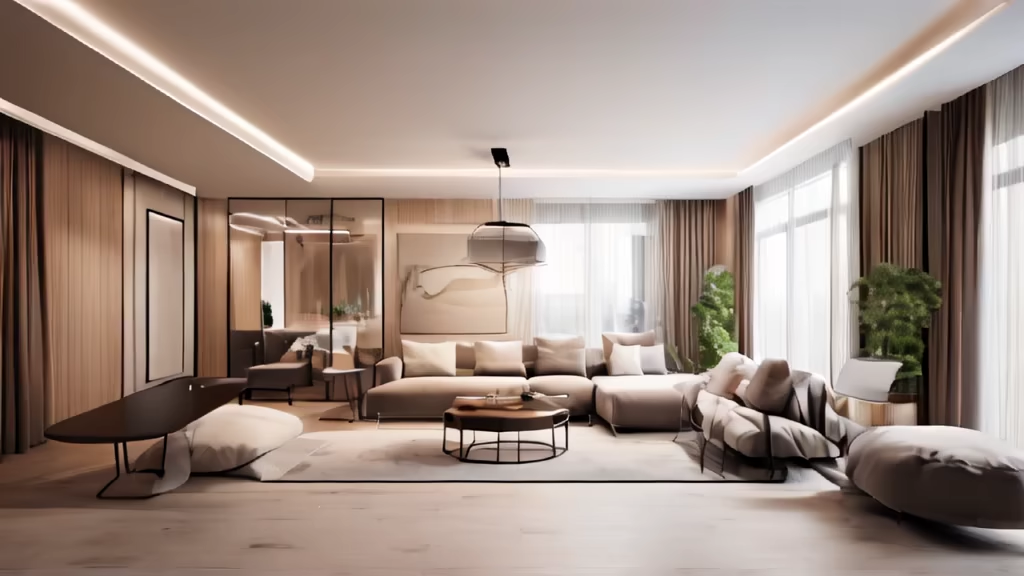


Prompt: intérieur maison, moderne, avec du charme, structure apparente, poutres apparentes, meubles vintages


Prompt: Generate realistic images of a small-scale residential construction site with a low budget. Showcase the construction of modest houses, paying attention to cost-effective materials, simple structural elements, and the use of local resources. Emphasize the efficient use of space and practicality in the construction process.
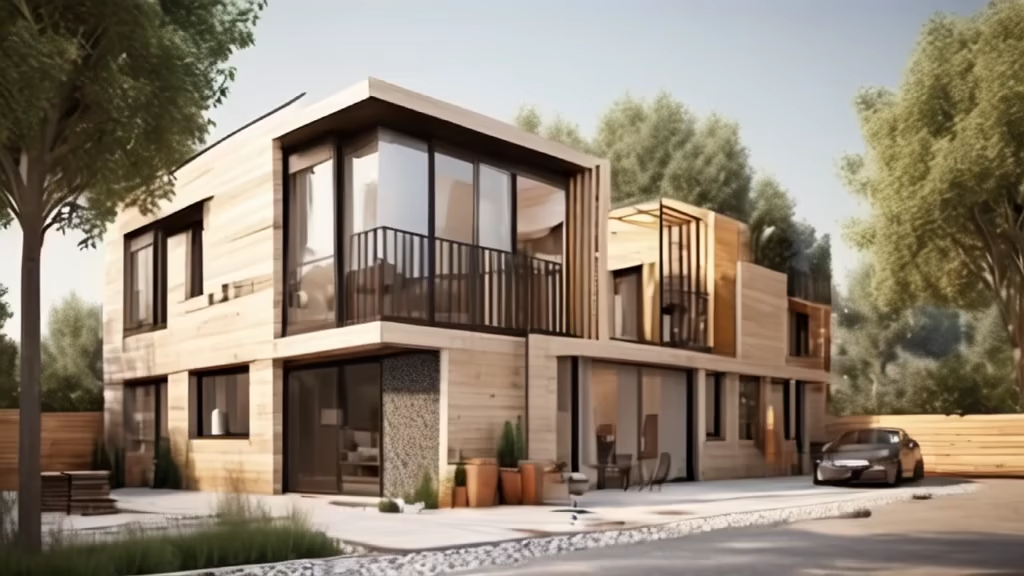
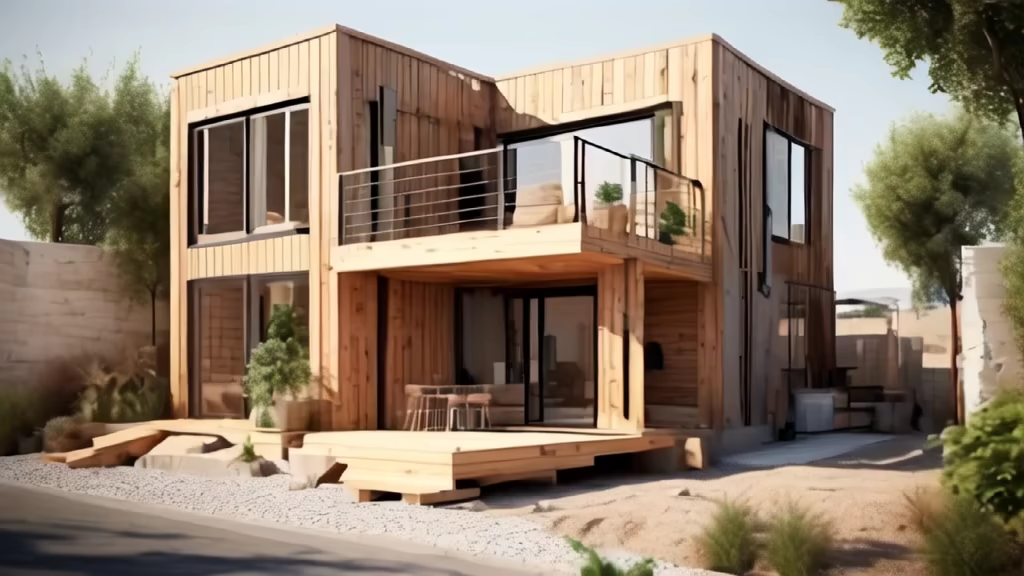
Prompt: ((masterpiece)),((best quality)), 8k, high detailed, ultra-detailed;A sustainable architectural style, built on eco-friendly materials and equipped with a self-sufficient energy system. The exterior seamlessly blends streamlined design with natural elements, creating a tranquil atmosphere. Internally, the focus is on comfort, incorporating natural light and intelligent systems. Dedicated recreational areas include garden terraces and meditation spaces, designed to enhance overall physical and mental well-being.
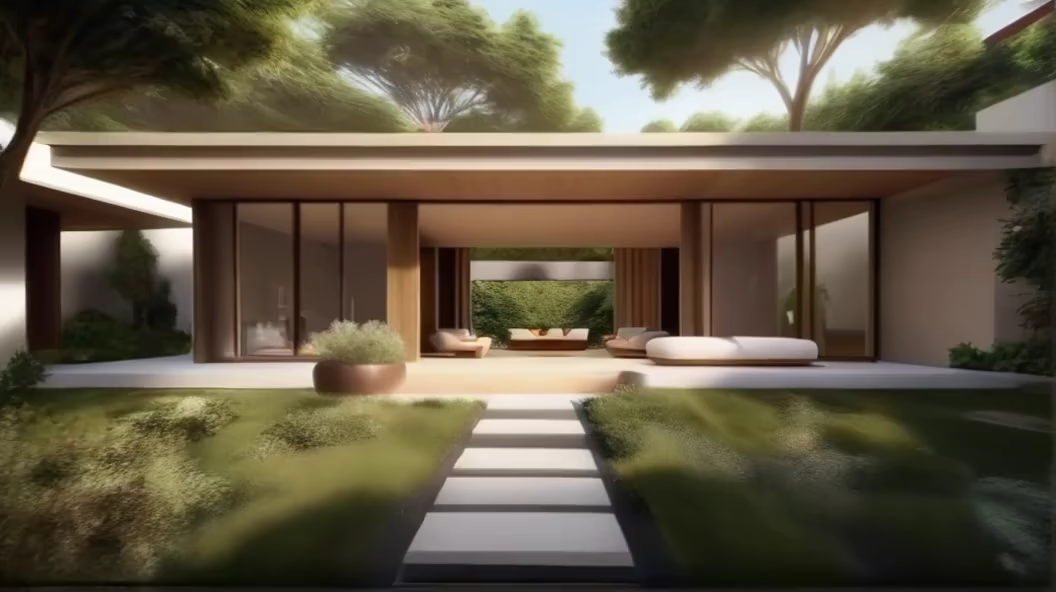
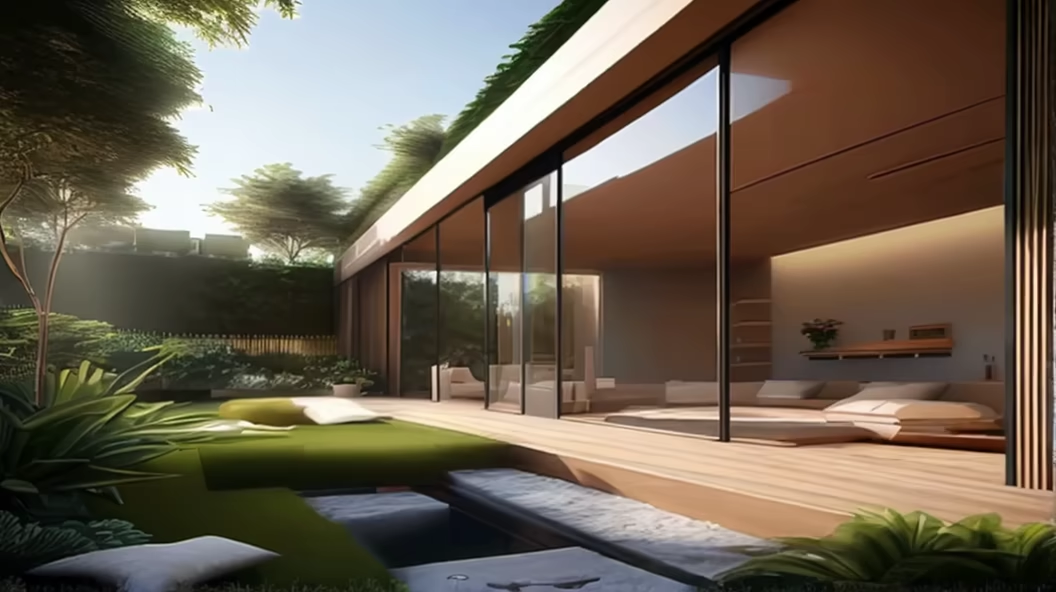


Prompt: Illustration style, (a modern European luxury villa area: 2), (there are more than 20 villas in the community: 1.5), with green roads on both sides of the villa area, and different building shapes in the villa area. Each villa has at least 2 floors, and each villa has its own independent courtyard (the courtyard is very spacious: 1.5), separated by shrubs between the courtyards
Style: Digital Art


Prompt: Create a detailed 3D visualization for a 5-marla plot, portraying an innovative and modern house design. Emphasize the latest architectural trends and incorporate features that optimize space utilization, natural light, and energy efficiency. Include key elements such as a contemporary façade, well-planned rooms, and an aesthetically pleasing outdoor area. Ensure the design aligns with your preferences and lifestyle needs, providing a harmonious blend of functionality and style. Let the visualization showcase a welcoming home that reflects your vision for comfortable and modern living




