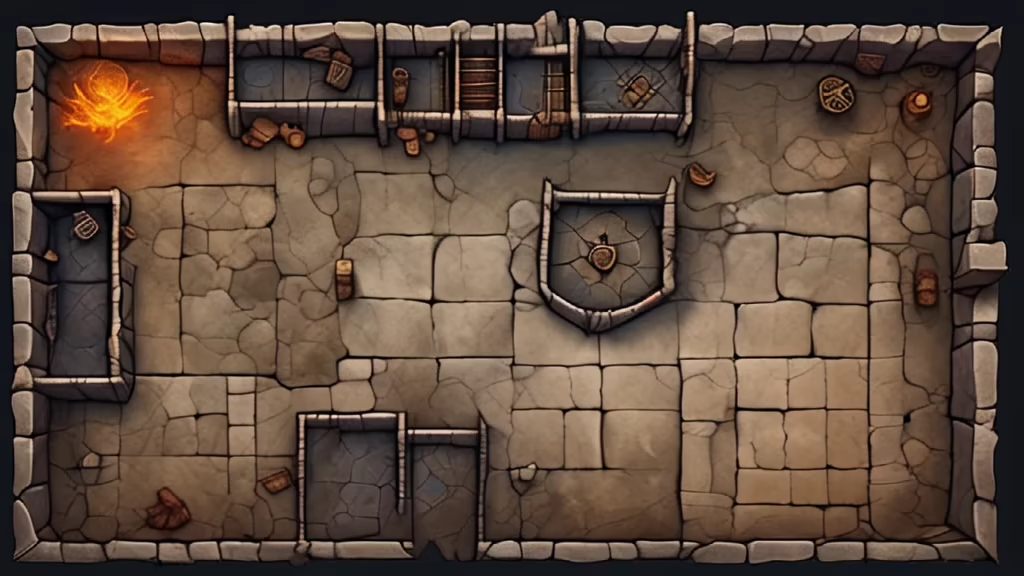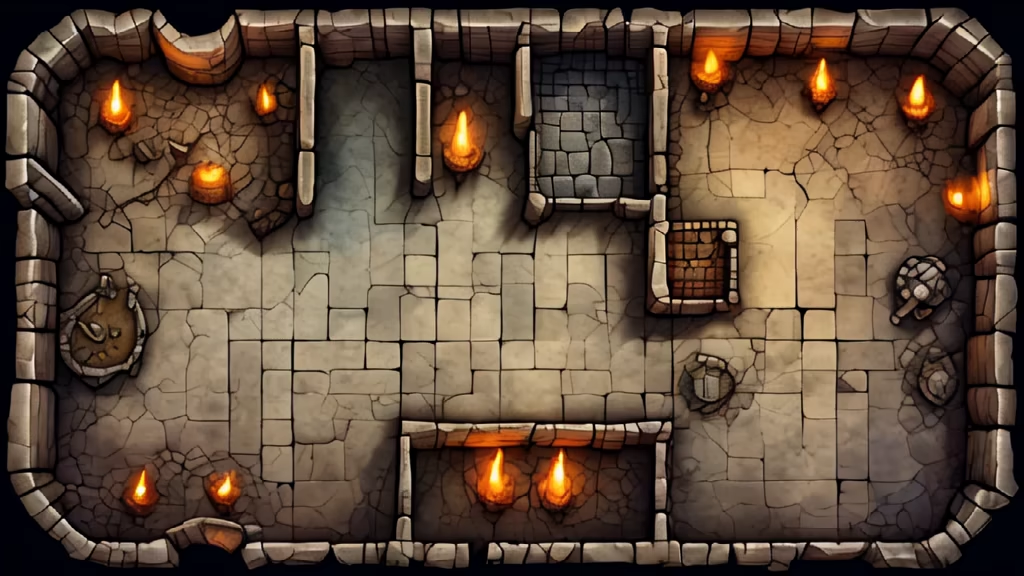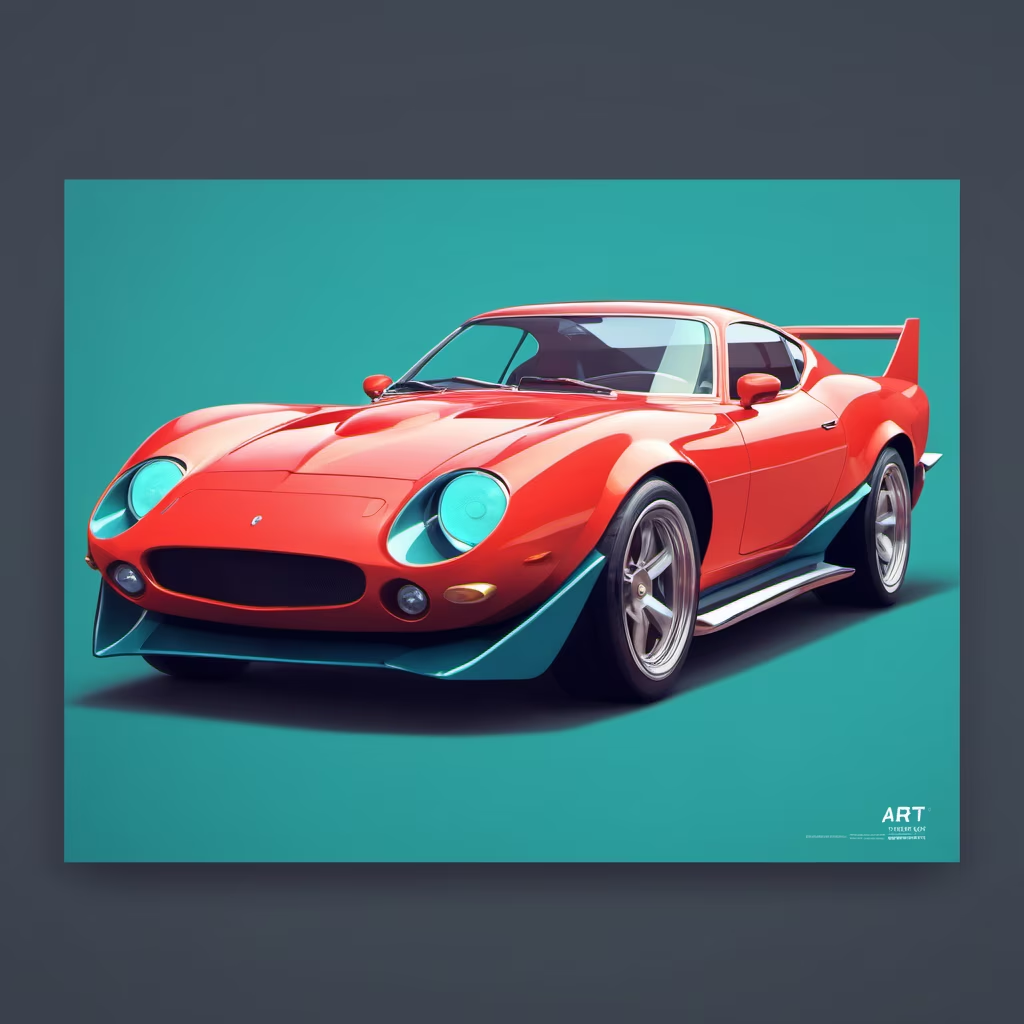Prompt: A smaller, top-view floor plan layout for a scenographic escape room concept, exclusively using wood and omitting elements like water and rocks. The layout is compact, showcasing a few interconnected rooms, each with unique wooden puzzles and themes. The design is simple and straightforward, with rooms featuring clean lines and geometric shapes. Wooden elements such as sliding panels, hidden compartments, and puzzle boxes are indicated in the plan. The entrance and exit are clearly marked, and the overall design emphasizes a cohesive, wood-themed escape room experience.


Prompt: A smaller, top-view floor plan layout for a scenographic escape room concept, exclusively using wood and omitting elements like water and rocks. The layout is compact, showcasing a few interconnected rooms, each with unique wooden puzzles and themes. The design is simple and straightforward, with rooms featuring clean lines and geometric shapes. Wooden elements such as sliding panels, hidden compartments, and puzzle boxes are indicated in the plan. The entrance and exit are clearly marked, and the overall design emphasizes a cohesive, wood-themed escape room experience. GO CRAZY!


Prompt: A smaller, top-view floor plan layout for a scenographic escape room concept, exclusively using wood. The layout is compact, showcasing a few interconnected rooms, each with unique wooden puzzles and themes. The design is simple and straightforward, with rooms featuring clean lines and geometric shapes. Wooden elements such as sliding panels, hidden compartments, and puzzle boxes are indicated in the plan. The entrance and exit are clearly marked, and the overall design emphasizes a cohesive, wood-themed escape room experience.
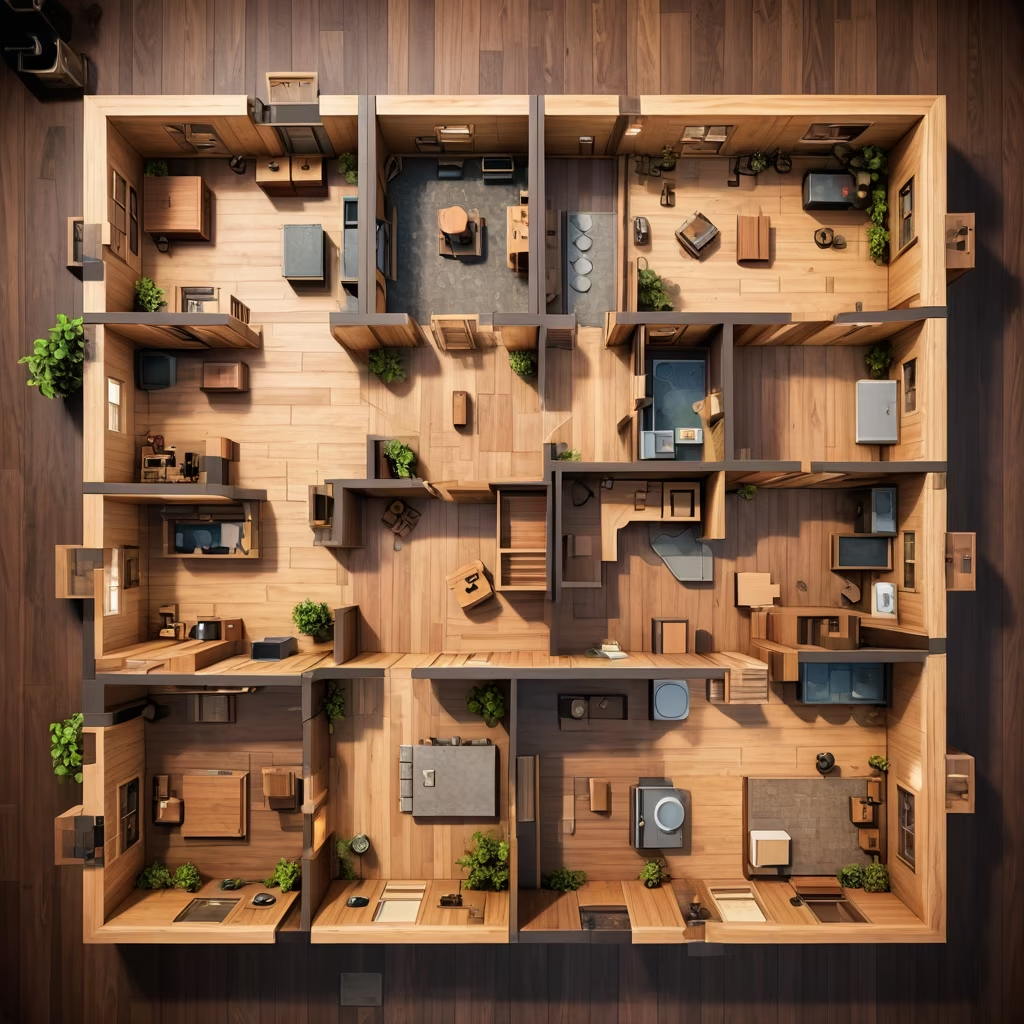



Prompt: Top-view floor plan layout for a scenographic escape room concept, exclusively using wood. SCIFI styke


Prompt: cyberpunk steampunkcore surreal ethereal planet with millions of aliens everywhere congestion packed planet standing room only wimmelbilder beautiful art photo reflective metal planet with metal people, pets, everything metal but functioning people walking around everywhere incredible design detail illustration award winning photo perfect
Negative: blurry, ugly, scary, minimalist
Style: Craft Clay


Prompt: Hand-drawn engineering drawings for an exhibition space showcasing tea leaves. It is an exhibition hall with dimensions of 30 meters in length, 7 meters in width, and 4.5 meters in height. The drawing is in a top-down view, illustrating the spatial layout with designated areas for tea tasting, demonstration, and historical exploration.
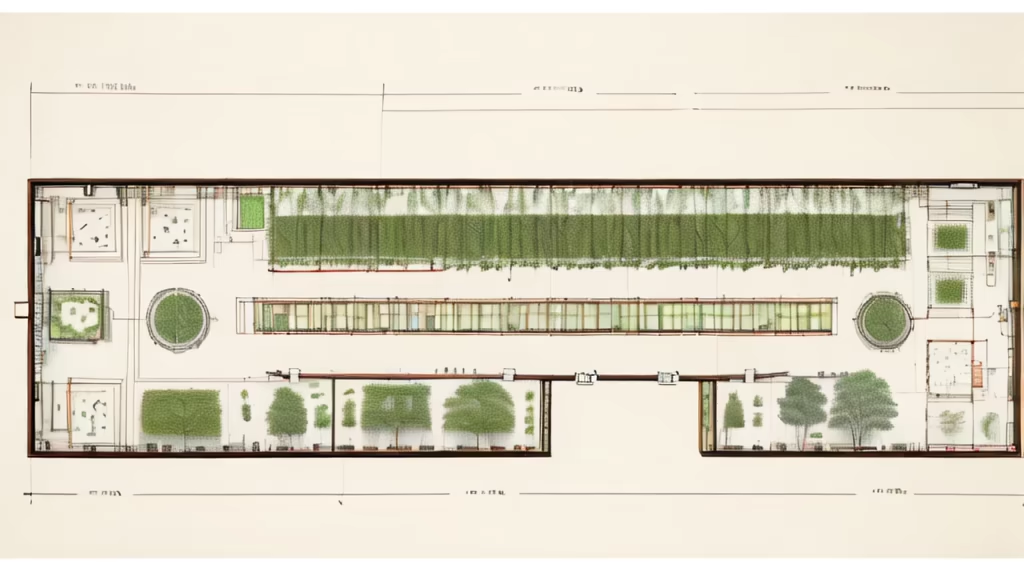
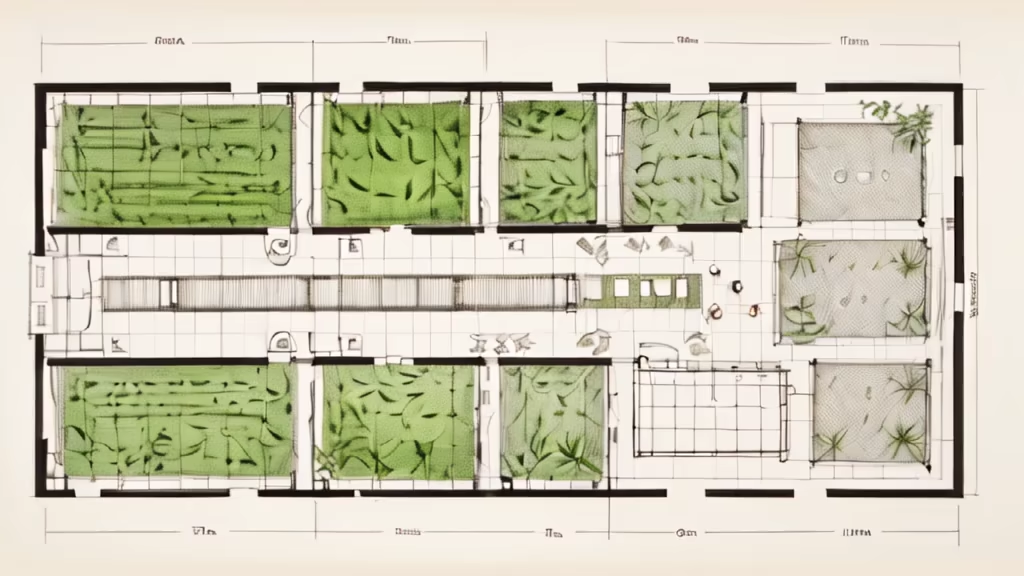
Prompt: Hand-drawn engineering drawings for an exhibition space showcasing tea leaves. It is an exhibition hall with dimensions of 30 meters in length, 7 meters in width, and 4.5 meters in height. The drawing is in a top-down view, illustrating the spatial layout with designated areas for tea tasting, demonstration, and historical exploration.




Prompt: Hand-drawn engineering drawings for an exhibition space showcasing tea leaves. It is an exhibition hall with dimensions of 30 meters in length, 7 meters in width, and 4.5 meters in height. The drawing is in a top-down view, illustrating the spatial layout with designated areas for tea tasting, demonstration, and historical exploration.

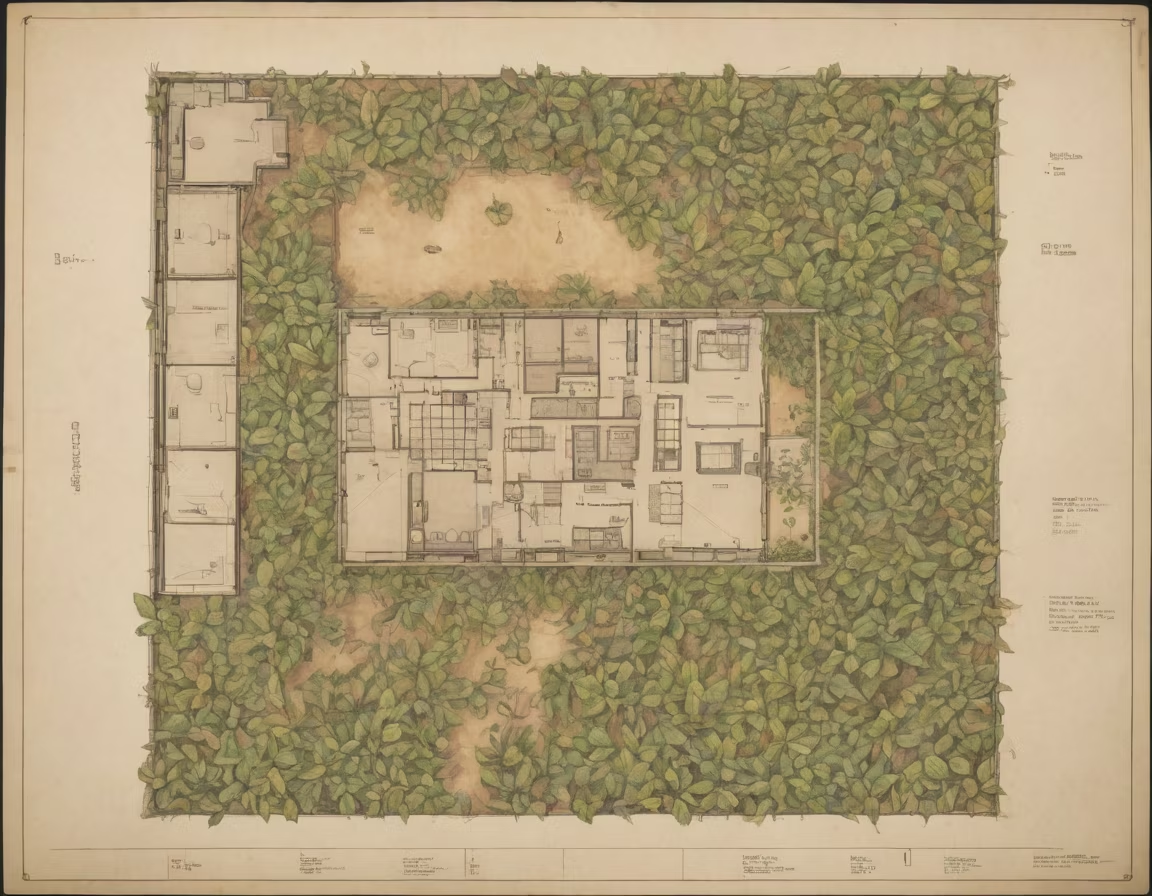
Prompt: Hand-drawn engineering drawings for an exhibition space showcasing tea leaves. It is an exhibition hall with dimensions of 30 meters in length, 7 meters in width, and 4.5 meters in height. The drawing is in a top-down view, illustrating the spatial layout with designated areas for tea tasting, demonstration, and historical exploration.


Prompt: Young man wearing a costume from the 1900s, he has black gelled short hair with a middle parting, a short mustache, and a round face.
Style: Digital Art


Prompt: cyberpunk steampunkcore surreal ethereal planet with millions of aliens everywhere congestion packed planet standing room only wimmelbilder beautiful art photo reflective metal planet with metal people, pets, everything metal but functioning people walking around everywhere incredible design detail illustration award winning photo perfect
Negative: blurry, ugly, scary, minimalist
Style: Neon Punk


Prompt: top view of a board game layout set in a nursing home, featuring detailed elements such as cozy rooms, a communal dining area, and a small garden. In the foreground, include a prominently placed bar area with stools, a variety of drinks, and elderly characters enjoying a lively atmosphere. The game should have pathways connecting different areas of the nursing home, with spaces for gameplay mechanics. Ensure the overall ambiance is warm and inviting, with a touch of whimsy to reflect the playful nature of a board game






Prompt: top view of a board game layout set in a nursing home, featuring detailed elements such as cozy rooms, a communal dining area, and a small garden. In the foreground, include a prominently placed bar area with stools, a variety of drinks, and elderly characters enjoying a lively atmosphere. The game should have pathways connecting different areas of the nursing home, with spaces for gameplay mechanics. Ensure the overall ambiance is warm and inviting, with a touch of whimsy to reflect the playful nature of a board game


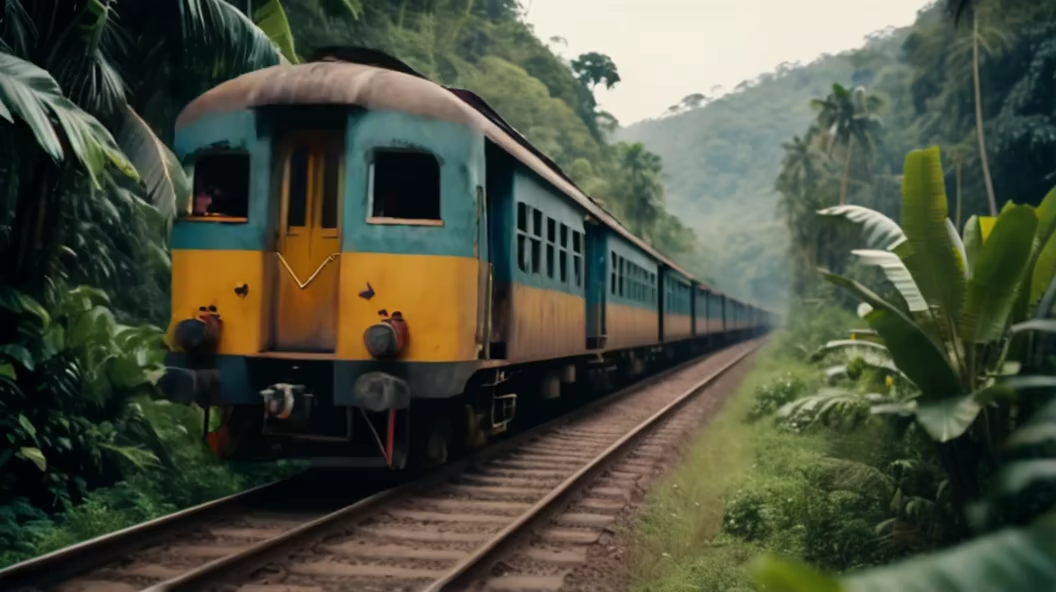
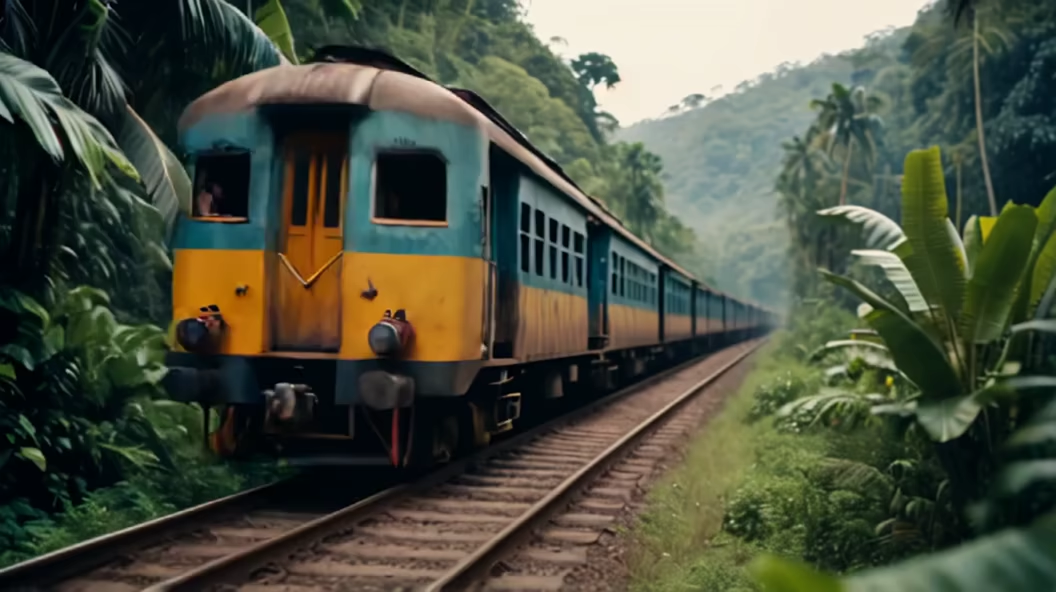
Prompt: A close-up, top-down view in a square 1:1 ratio, focusing on fewer elements but showcasing a variety of materials used in stage design and scenography. The display, on a flat surface, includes sections for wood, metal, fabric, paint, plastics and resins, foam and polystyrene, glass and acrylic, paper and cardboard. Each section is well-defined but the overall arrangement is more condensed, allowing for a closer look at each material. The samples or pieces in each section are representative of the material. The image offers a clear, straight overhead view of the diverse materials used in scenography.










Prompt: Isometric composition portraying a unique room with a walkable net, surrounded by lush plants, green walls, a video game asset, and a wooden tile 2-pitched roof, against a white limbo background. Crafted in Isometric style, ensuring precise detailing and immersive perspective




Prompt: empty laboratory room map, plan , top down view, simple shapes and colors, map
Negative: isometric, animal
Style: Digital Art




Prompt: Create an isometric animated design featuring a futuristic lab for robotics and electronics on the first floor, a raw and woody carpentry workshop on the ground floor, and an antique-style swordsmith/Bladesmith forge near the backyard. Ensure the mechanical and carpentry workshop are prominently showcased on the ground floor, and the robotics space is highlighted on the first floor. This design should capture the essence of each workshop and portray an anatomical view.
Style: Digital Art


Prompt: tabletop rpg playing field with topview game dungeon with corridor, crossroads of corridors, corridors turns


Prompt: tabletop rpg playing field with topview game dungeon with corridor, crossroads of corridors, corridors turns
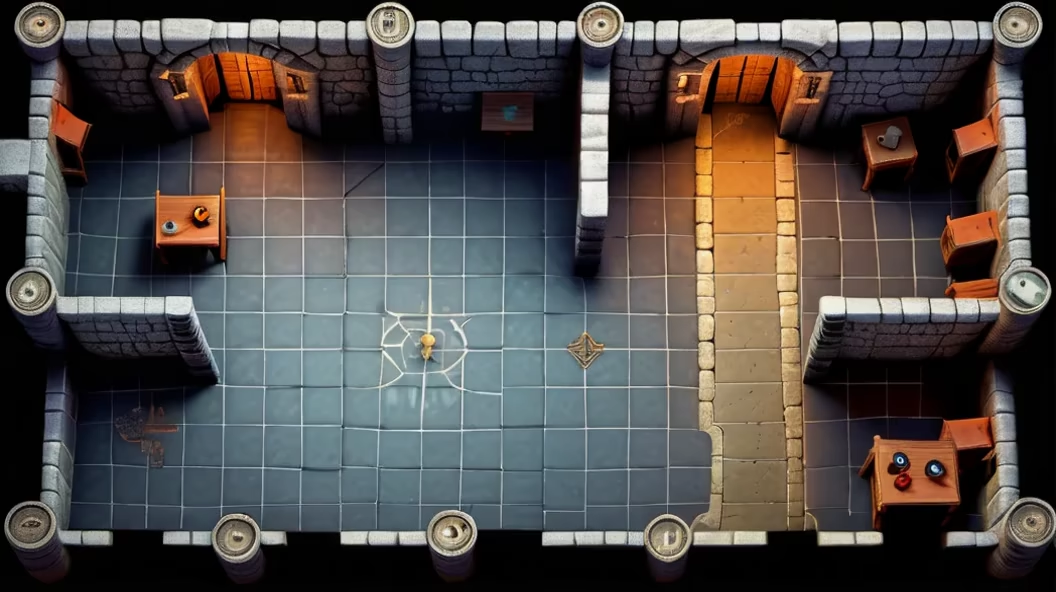
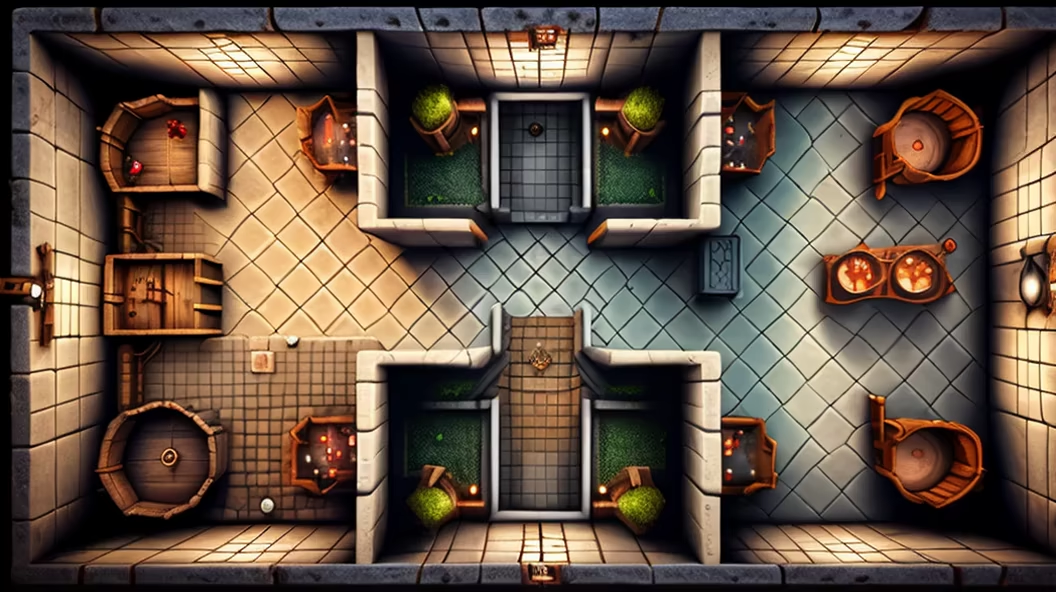
Prompt: site plan,with a strong sense of light and shadow,in2d,exuding a high-level feel,and considered a masterpiece,top view


Prompt: site plan,with a strong sense of light and shadow,in2d,exuding a high-level feel,and considered a masterpiece,top view


Prompt: top-down battle map of the inside of an dark castle, spiral stair, multiple doors, intricate corridors, various wooden furnitures, burning fireplace, ghibli style watercolor


Prompt: Panoramic view of spaceship, futuristic controls, in the pilot's chair a woman with very long wavy red hair, space armor tight, kevlar fiber t-shirt, dark jacket is sitting in a confident position, with a blaster gun in her hand, Scarlett Johansson observes the viewer with an ominous, dangerous, warning expression, an aura of power, an aura of danger. Movement: blinks.
Style: Comic Book
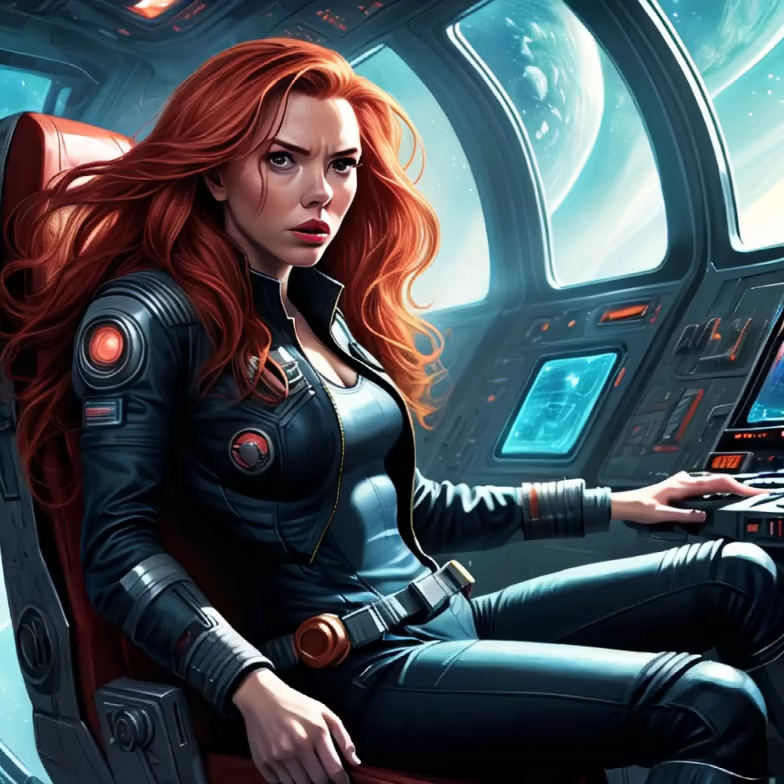
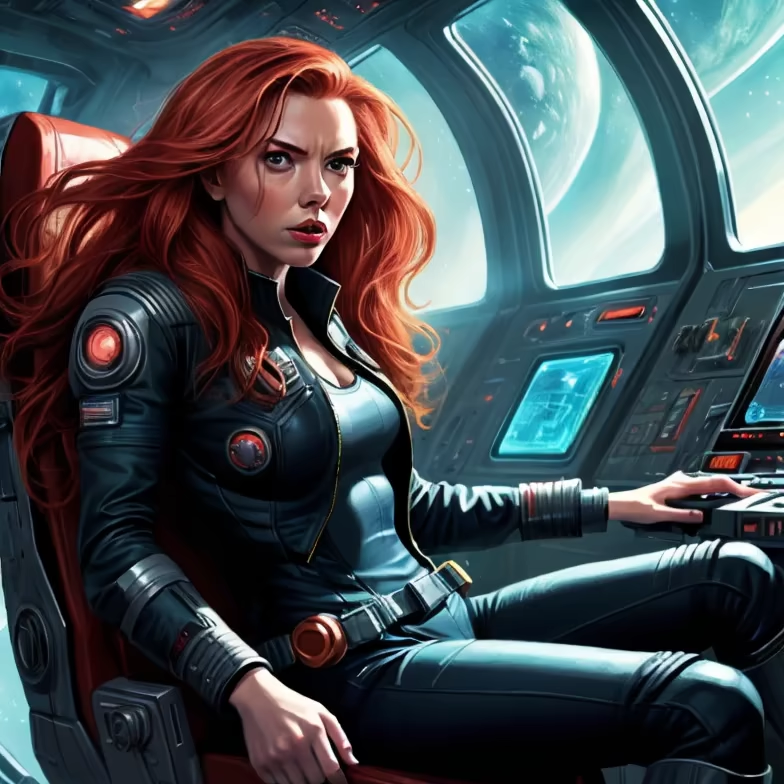


Prompt: top-down battle map of the inside of a living dungeon, spiral stair, multiple floors, intricate corridors, various wooden furnitures, colorful, carpet and curtains, central fireplace, ghibli style watercolor


Prompt: photorealistic image of a mysterious looking wooden box in a warehouse taken from above the box, with its contents being highlighted over with a black marker


Prompt: photorealistic image of a mysterious looking wooden box in a warehouse taken from above the box, with its contents being highlighted over with a black marker




Prompt: isometric blueprint-style illustration for a small private residence. Emphasize the architectural details and three-dimensional layout of the house, with attention to key features like rooms, windows, and landscaping. Present the illustration on a black background in an isometric perspective to achieve a cohesive and visually engaging representation.
Style: Line Art




Prompt: isometric blueprint-style illustration for a small private residence. Emphasize the architectural details and three-dimensional layout of the house, with attention to key features like rooms, windows, and landscaping. Present the illustration on a black background in an isometric perspective to achieve a cohesive and visually engaging representation.
Style: Line Art




Prompt: This is the secret agency responsible for managing expeditions into Area X, the series' central mysterious locale. The facility plays a significant role in unraveling the mystery of Area X.
Style: Tile Texture


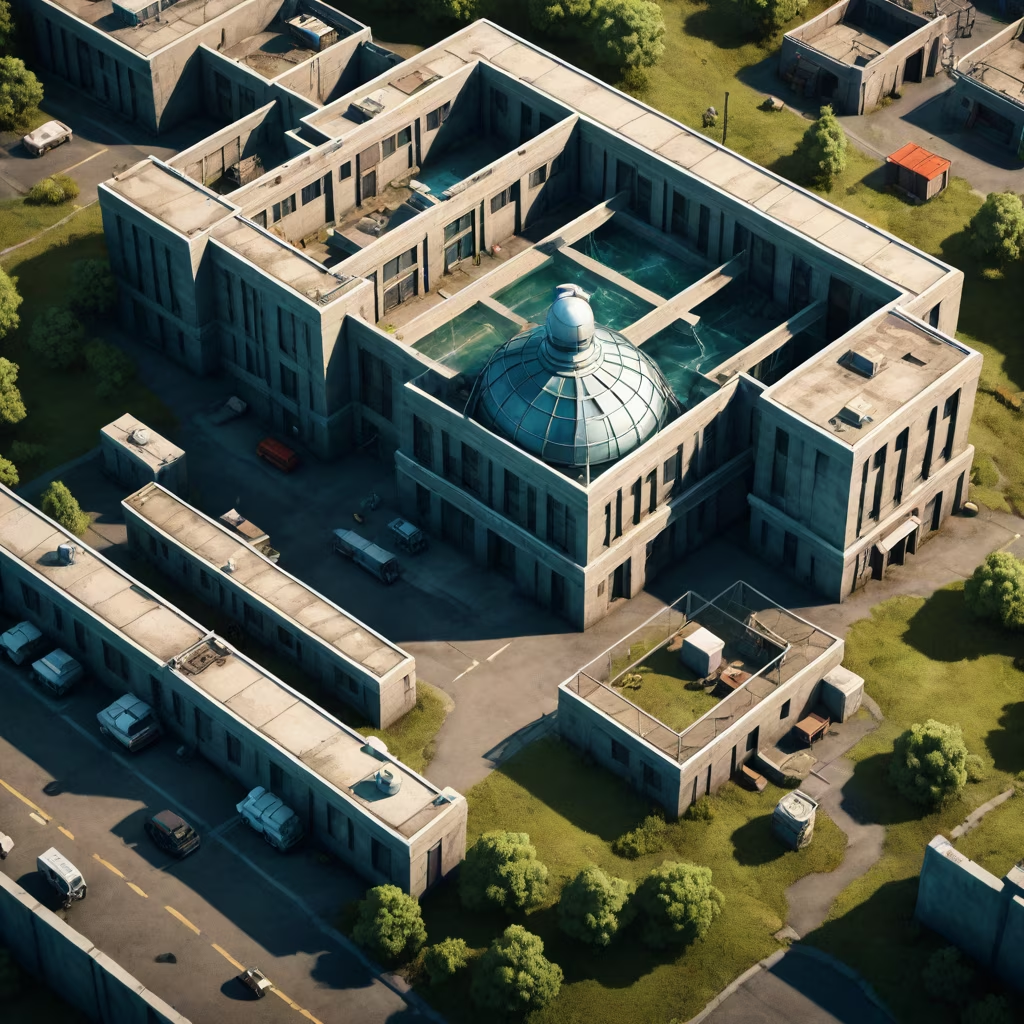

Prompt: Design a visually stunning and realistic adventurer's chamber in 4K resolution. Imagine the room as a haven for a seasoned explorer, with details that showcase their journeys and treasures. Incorporate elements such as maps, artifacts, and gear, strategically placed to tell a visual story of past conquests. Pay attention to lighting, ensuring a warm and inviting ambiance that complements the sense of adventure. Whether it's a well-worn leather chair, a collection of rare books, or a wall adorned with maps, let each detail contribute to the immersive experience of an adventurer's sanctuary. This prompt is an opportunity to craft a high-resolution illustration that captures the essence of a seasoned traveler's personal space


Prompt: isometric view of floor plan of an office in modern building
Negative: people
Style: Isometric


Prompt: Illustrate a man cave for a nerd. He has expertise in mechanical, woodwork, electronics, robotics and coding. His personal man cave contains a raw, rustic mechanical and carpentry workshop on the ground floor and the first floor is a futuristic robotics tech laboratory. anatomical view.
Style: Isometric


Prompt: dream prompt:Museum Design,A modern building with clean lines and minimalistic design,the interior is filled with natural materials,such as wood and stone,creating a sense of warmth and comfort,the exhibits are arranged in a grid-like pattern,with each section highlighting a different theme or topic,the atmosphere is one of education and exploration,with interactive displays and hands-on activities,Style: Digital Illustration,the illustration will use a brght color plaette and bold lines to convey the building is modernity and simplicity,the use of negative space will add depth and interest to the image --ar 3:2 seed:192536414


Prompt: a captivating digital art piece featuring a network of surreal isometric rooms, each adorned with vibrant and abstract mosaic patterns. Craft the scene from an aerial perspective, revealing these rooms without roofs in a vast, well-lit void. Apply a unique isometric digital art style that highlights the intricate and abstract details of the mosaic patterns, creating a visually stunning contrast against the bright lighting and the expansive void. Convey a sense of limitless creativity and contemplation within this surreal isometric labyrinth, transforming each room into an artful expression. Strive for a visually captivating and meticulously detailed representation of this imaginative and limitless environment
Style: Digital Art


Prompt: Museum Design,A modern building with clean lines and minimalistic design,the interior is filled with natural materials,such as wood and stone,creating a sense of warmth and comfort,the exhibits are arranged in a grid-like pattern,with each section highlighting a different theme or topic,the atmosphere is one of education and exploration,with interactive displays and hands-on activities,Style: Digital Illustration,the illustration will use a brght color plaette and bold lines to convey the building is modernity and simplicity,the use of negative space will add depth and interest to the image --ar 3:2




