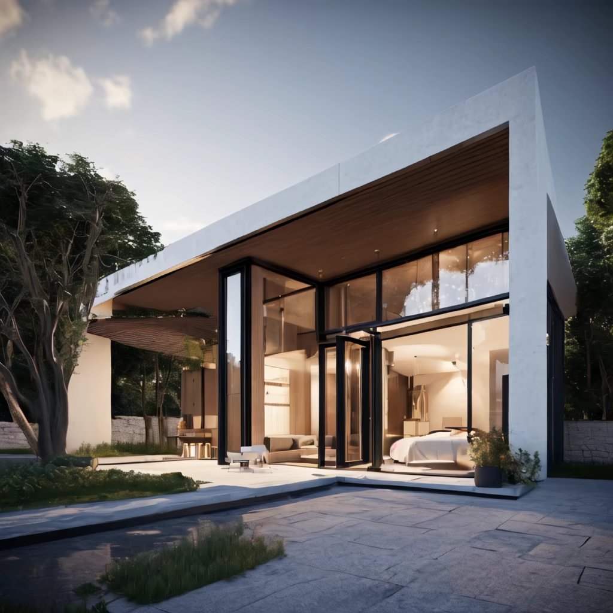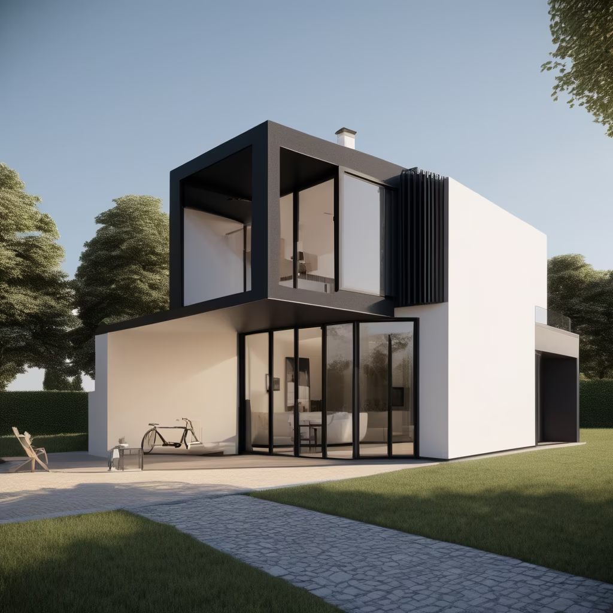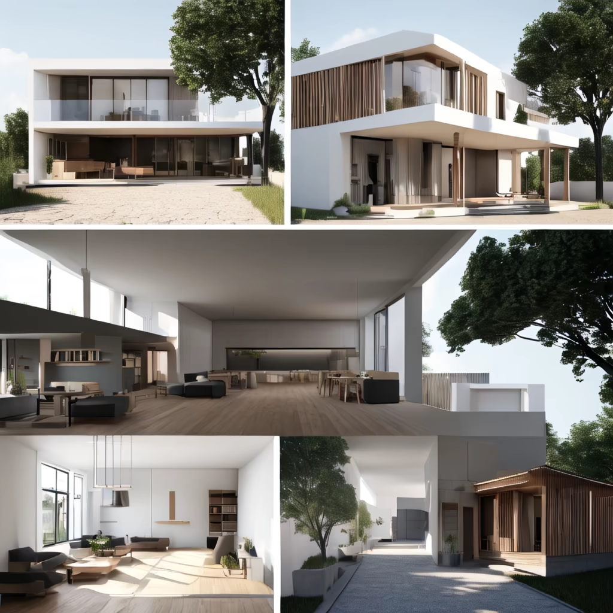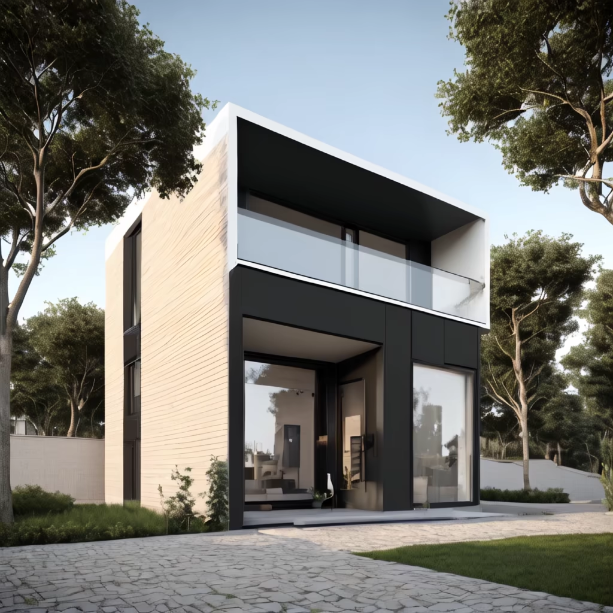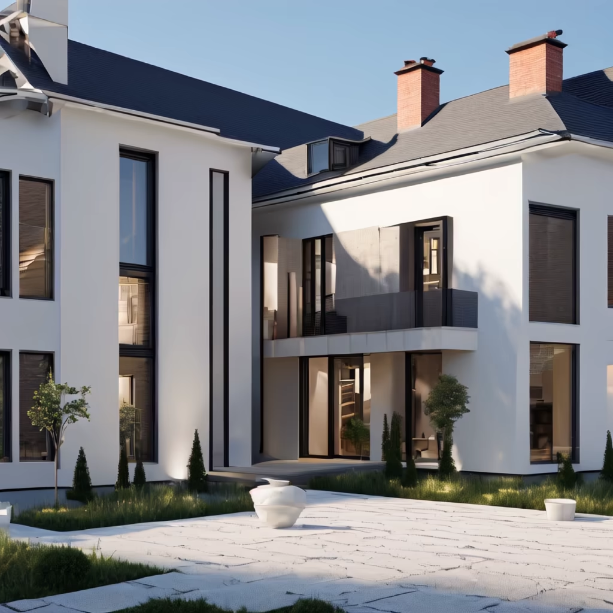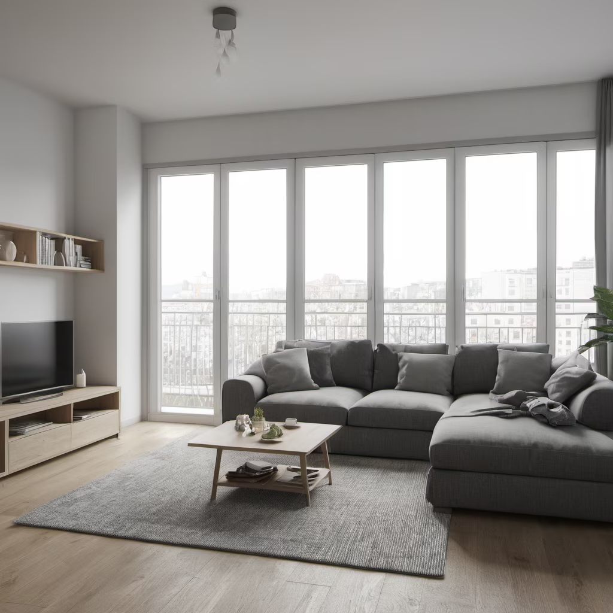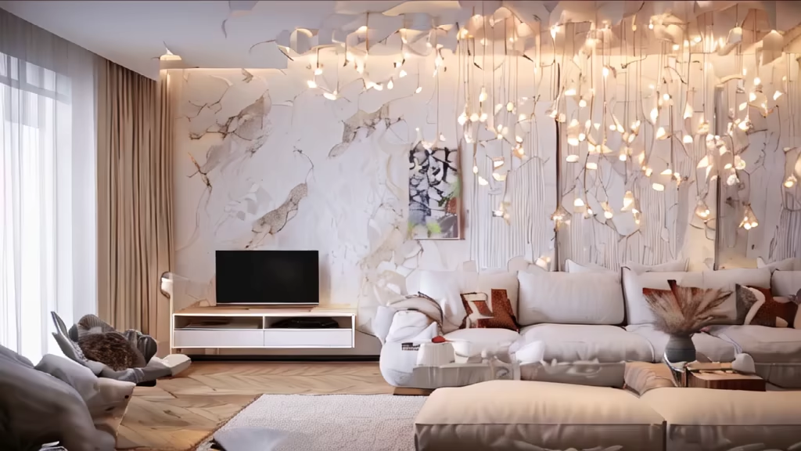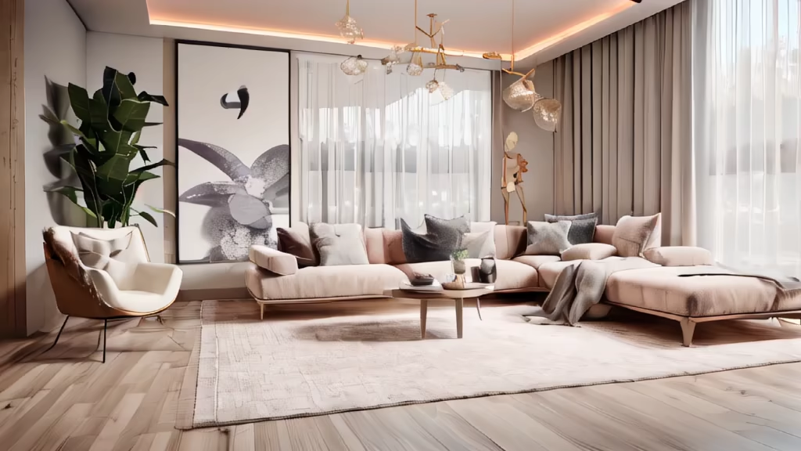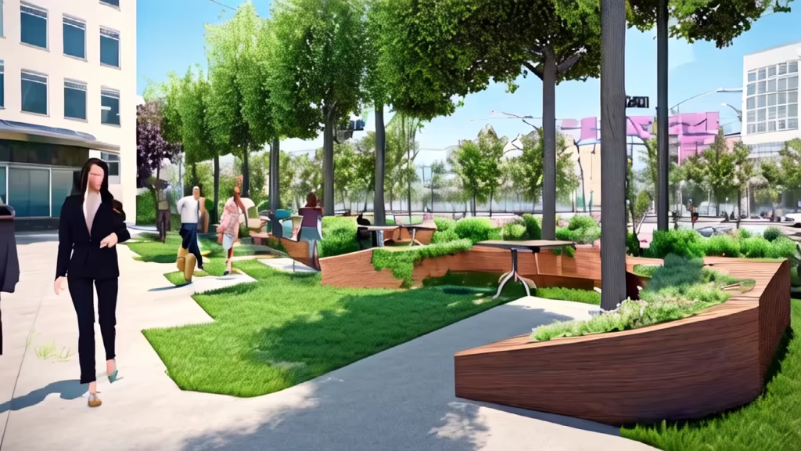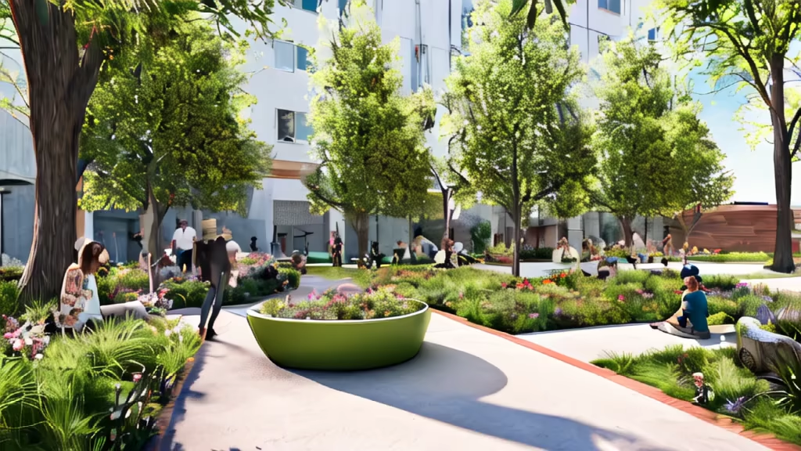Prompt: Create a budget-friendly 3D rendering of an affordable housing project. Showcase the construction of simple yet functional residential units. Pay attention to cost-effective building materials, minimalistic landscaping, and realistic lighting to convey the practicality and affordability of the construction.
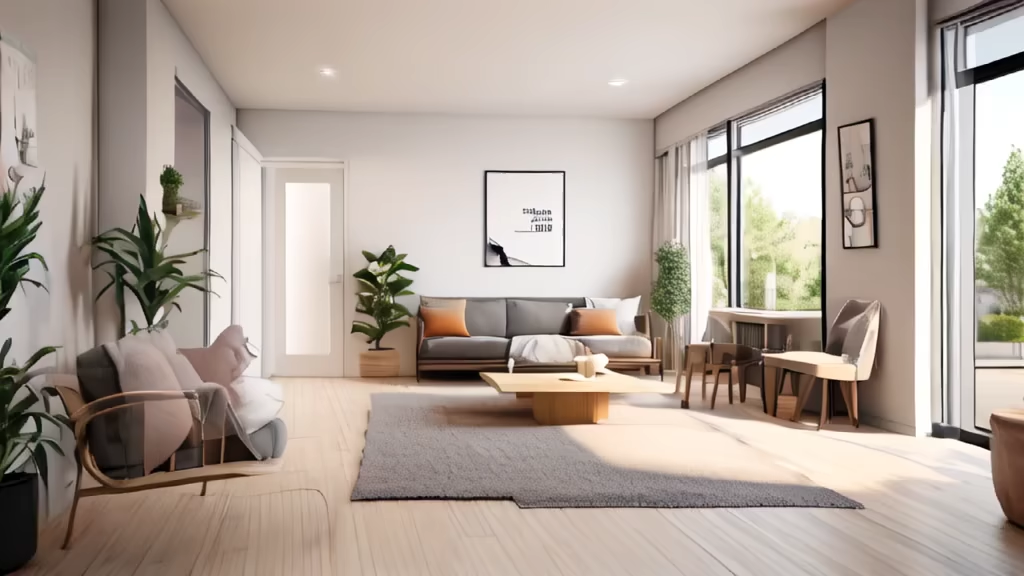
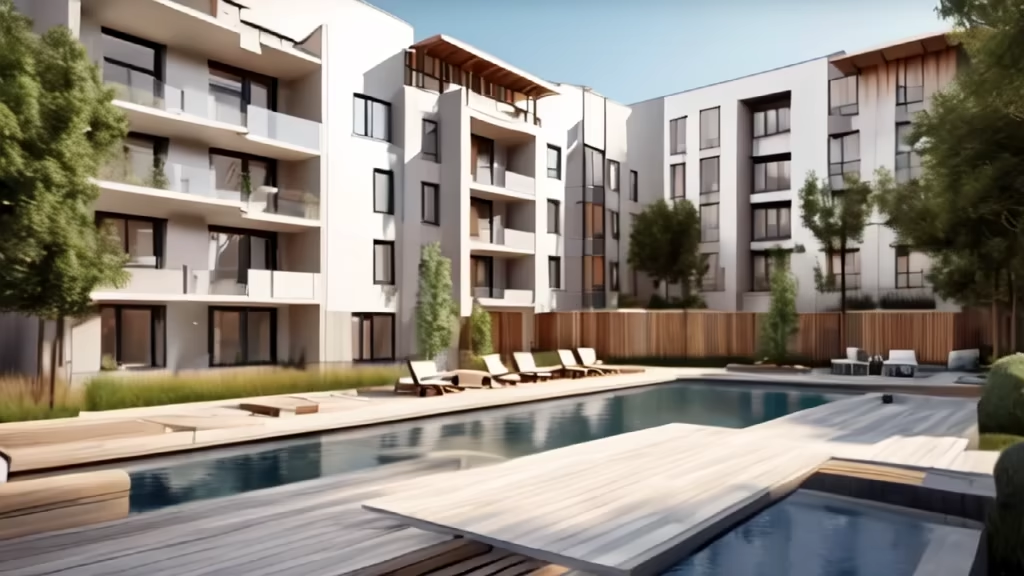
Prompt: Generate realistic images of a small-scale residential construction site with a low budget. Showcase the construction of modest houses, paying attention to cost-effective materials, simple structural elements, and the use of local resources. Emphasize the efficient use of space and practicality in the construction process.
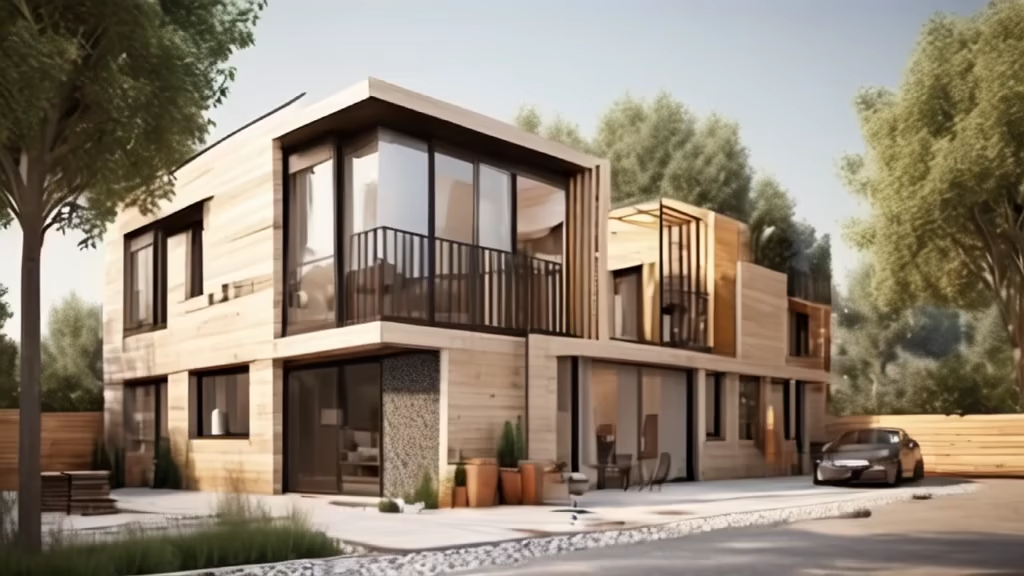
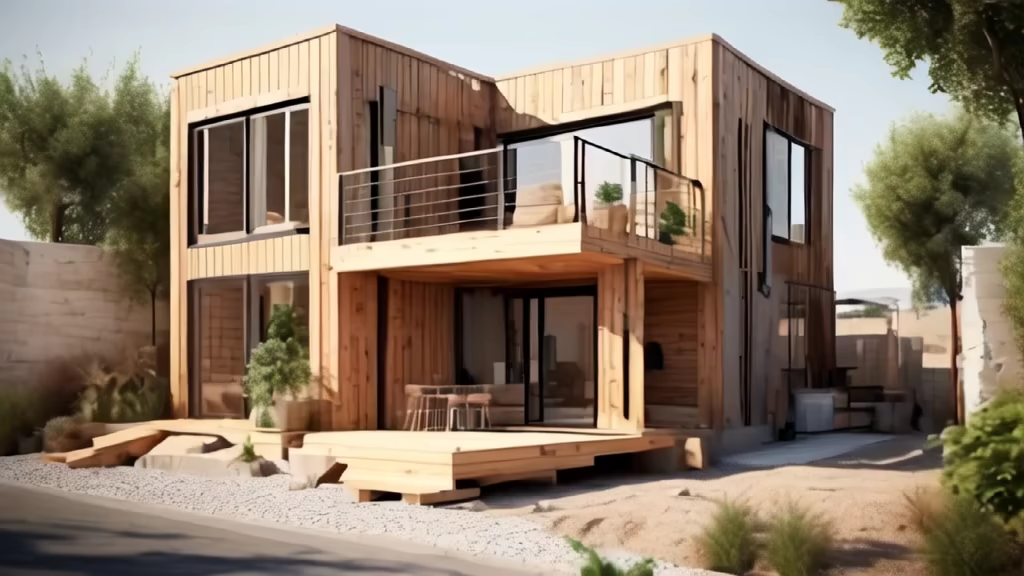
Prompt: Generate a realistic image of a small-scale commercial building under construction on a tight budget. Highlight the simplicity and efficiency of the construction process, emphasizing cost-effective design elements. Showcase the integration of basic infrastructure, signage, and minimalistic landscaping.


Prompt: Create a detailed 3D visualization for a 5-marla plot, portraying an innovative and modern house design. Emphasize the latest architectural trends and incorporate features that optimize space utilization, natural light, and energy efficiency. Include key elements such as a contemporary façade, well-planned rooms, and an aesthetically pleasing outdoor area. Ensure the design aligns with your preferences and lifestyle needs, providing a harmonious blend of functionality and style. Let the visualization showcase a welcoming home that reflects your vision for comfortable and modern living


Prompt: Generate realistic indian images of a small-scale residential construction site with a low budget. Showcase the construction of modest houses, paying attention to cost-effective materials, simple structural elements, and the use of local resources. Emphasize the efficient use of space and practicality in the construction process.


Prompt: a cat named \"street style kitty\" wearing overalls with a basket,against an urban street backdrop, featuring light white and light brown hues with a transparent/translucent effect,adorned with Mori style stripes, portraying a street life scene with a hip-hop flair.
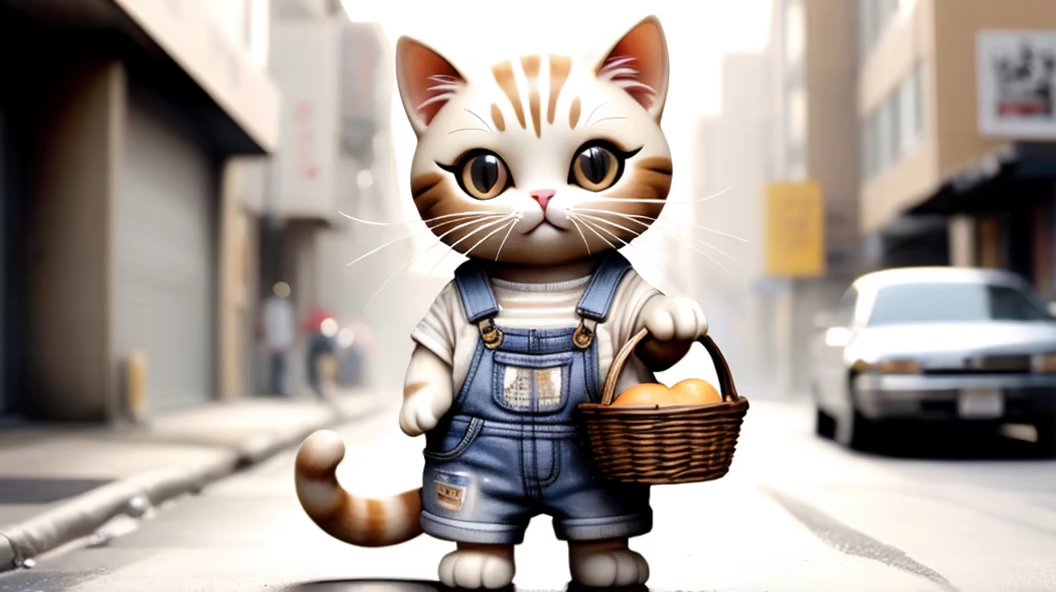
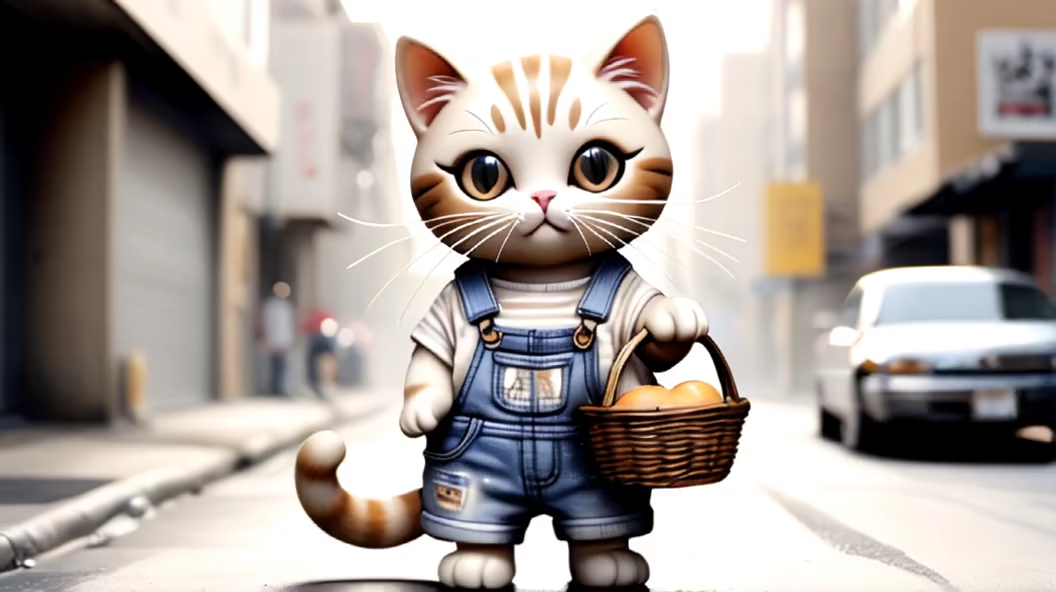
Prompt: Create a 3D Rendering for a Low-Cost, Fire-Safe Landscape Design with a 5:6 Rectangle View. Enforce a Clear Perspective from the Street, Ensuring No Plants or Wooden Elements within 0-5 Feet of the House. Incorporate Native Californian, Fire-Resistant Plants Beyond the 5-Foot Zone. Feature a Large Backyard, Right-side Garage, Pathway, Small Well, and a Meditating Buddha. Surround the House with Step Stones for a Defined Path. Enhance the View from the Front Door for an Inviting Entryway.
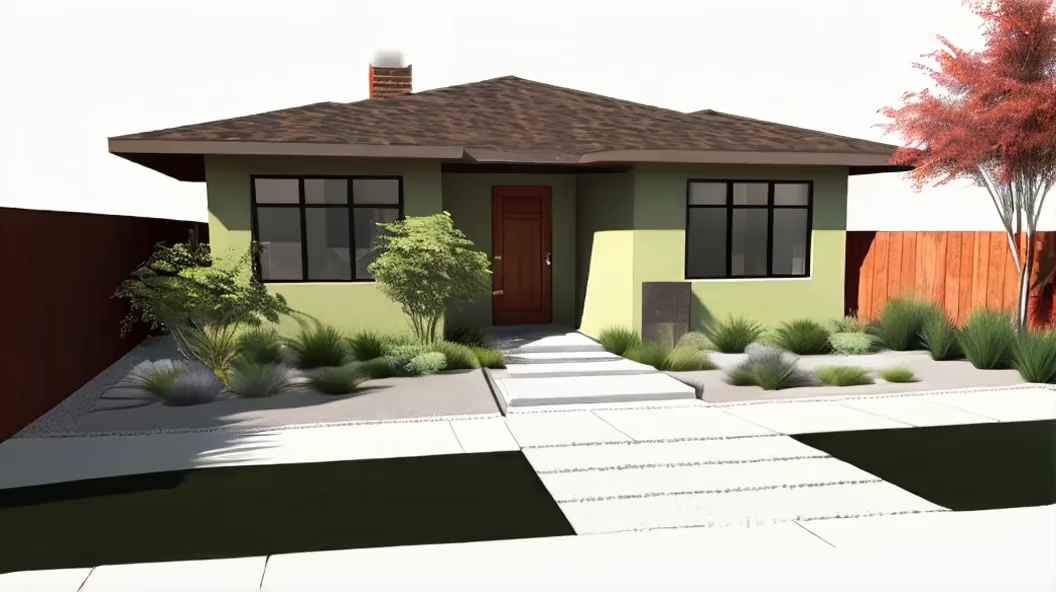
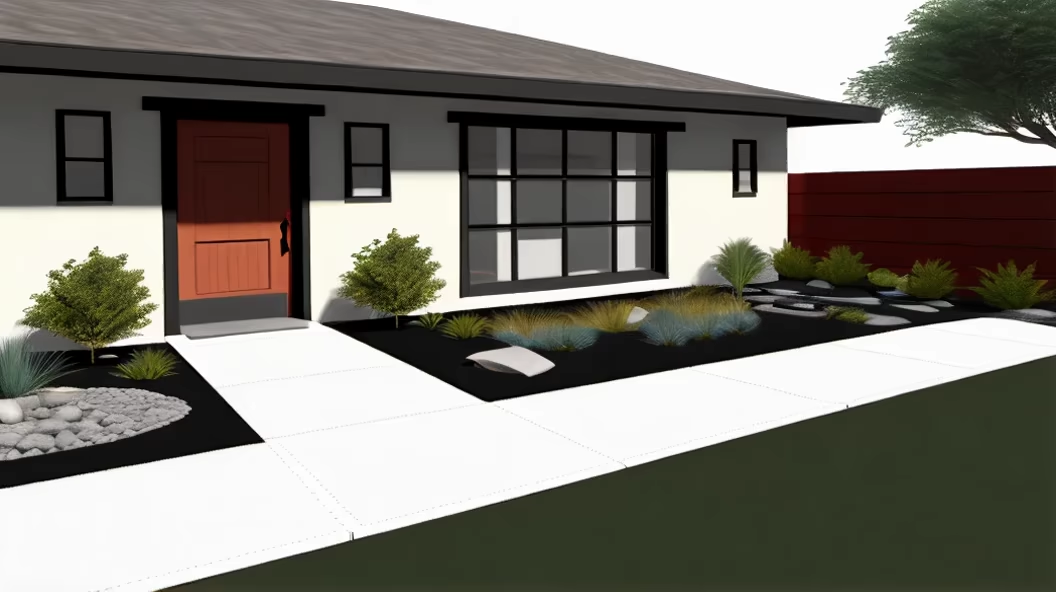
Prompt: One house minimalist, The design focuses on the frame of modern and sometimes ascetic architecture. The eco-hotel offers a place of rest from the urban landscape aiming to concentrate the attention of visitors on the peaceful contact with nature. The buildings are situated on different terrain levels and at the proper distance from each other so that nothing blocks the view. Each cabin offers a panoramic view of the Dnipro River.
Negative: Blurred, deformed, irregular walls, ungly, drawing, watercolor
Style: 3D Model
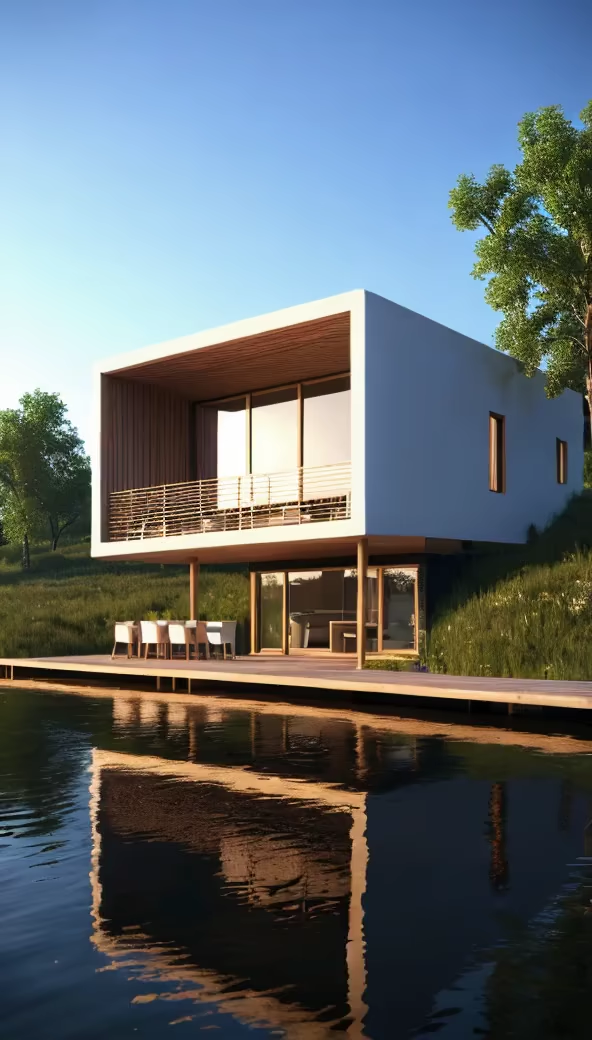
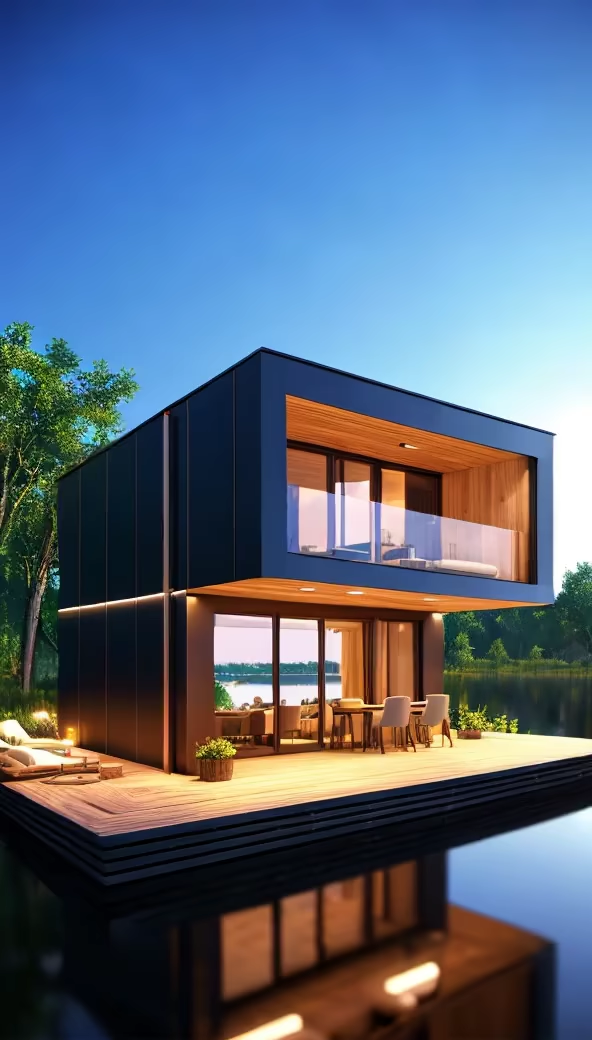
Prompt: One house minimalist, The design focuses on the frame of modern and sometimes ascetic architecture. The eco-hotel offers a place of rest from the urban landscape aiming to concentrate the attention of visitors on the peaceful contact with nature. The buildings are situated on different terrain levels and at the proper distance from each other so that nothing blocks the view. Each cabin offers a panoramic view of the Dnipro River.
Negative: Blurred, deformed, irregular walls, ungly, drawing, watercolor
Style: 3D Model




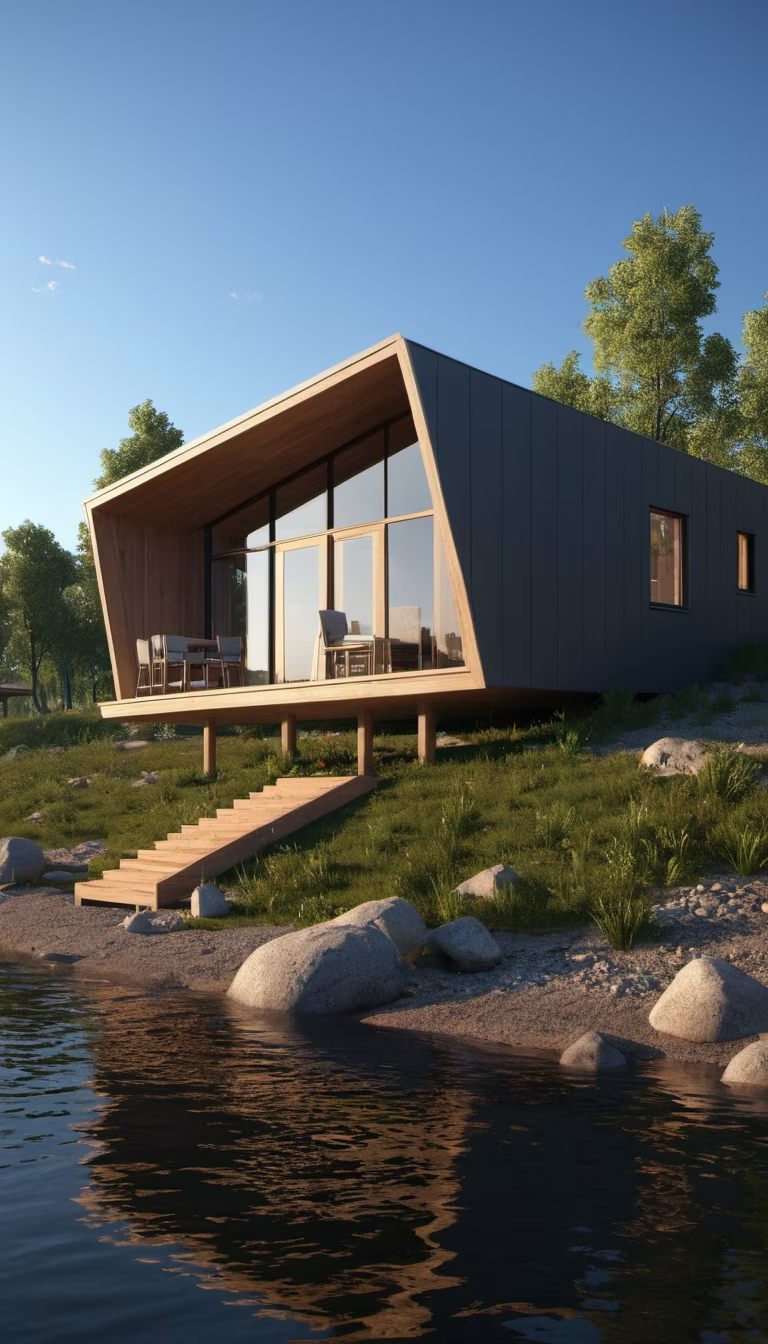


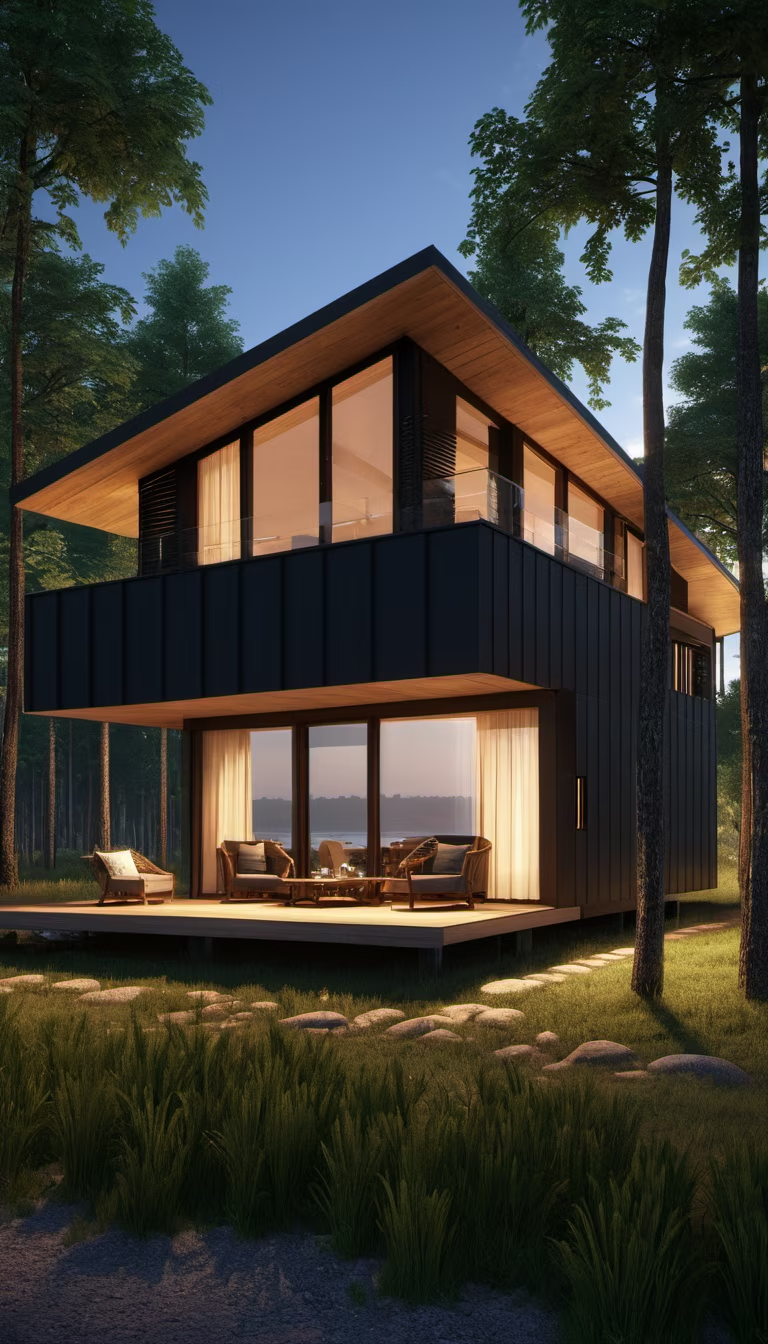
Prompt: Unique house minimalist, The design focuses on the frame of modern and sometimes ascetic architecture. The eco-hotel offers a place of rest from the urban landscape aiming to concentrate the attention of visitors on the peaceful contact with nature. The buildings are situated on different terrain levels and at the proper distance from each other so that nothing blocks the view. Each cabin offers a panoramic view of the Dnipro River.
Negative: Blurred, deformed, irregular walls, ungly, drawing, watercolor
Style: 3D Model


Prompt: Craft a 3D Rendering Showcasing the True Street View and the Landscape Beyond. Ensure Compliance with Fire Safety by Keeping Plants and Wooden Elements 0-5 Feet Away from the House. Utilize Native Californian, Fire-Resistant Plants Beyond the 5-Foot Zone. Feature a 5:6 Rectangle Layout with a Large Backyard, Right-side Garage, Pathway, Small Well, and a Thoughtful Placement of Green Gem Boxwood Shrub, Incrediball Smooth Hydrangea, and a Meditating Buddha. Emphasize a Clear Perspective from the Street.


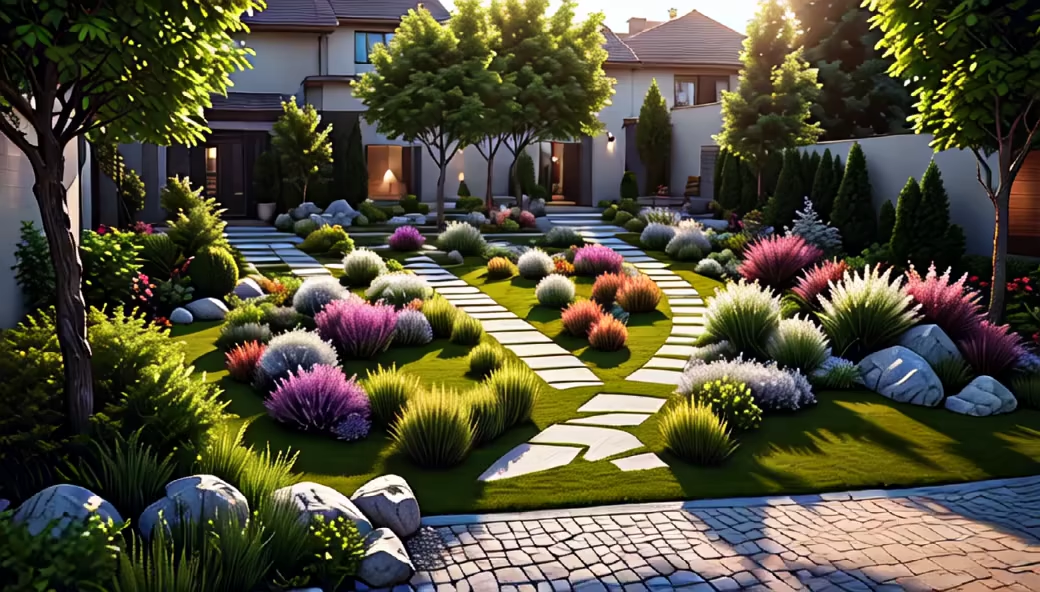
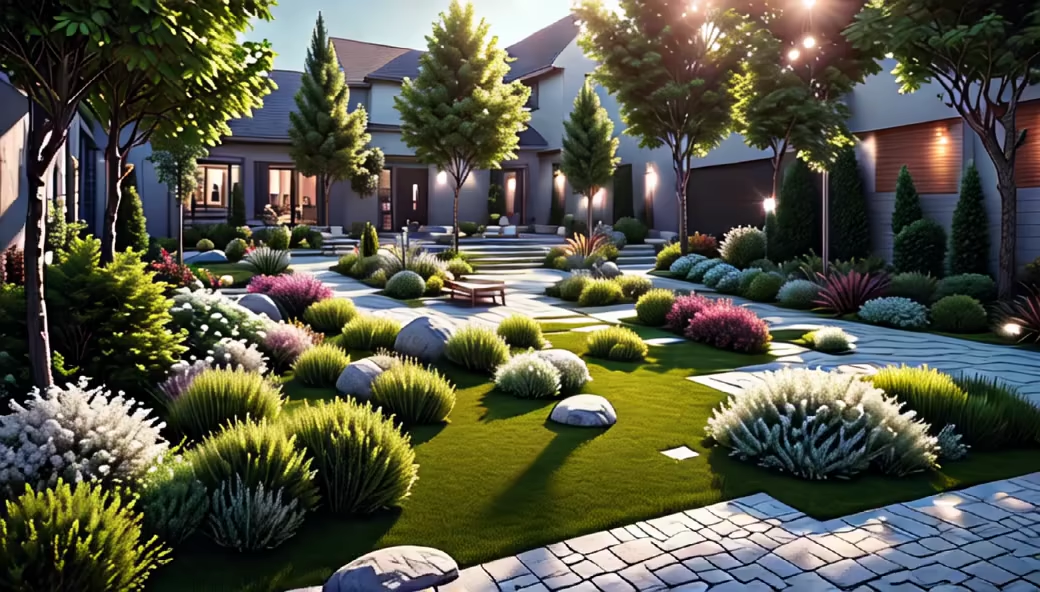




Prompt: Content: Modern residential designMedium: Graphic renderingStyle: Blending minimalist modern and futuristic elements, emphasizing clean lines and geometric shapesLighting: Warm lighting highlighting the architectural beautyColors: Primarily neutral tones with a few pops of fresh, bright colors as accentsComposition: Perspective view emphasizing the outline and volume of the house
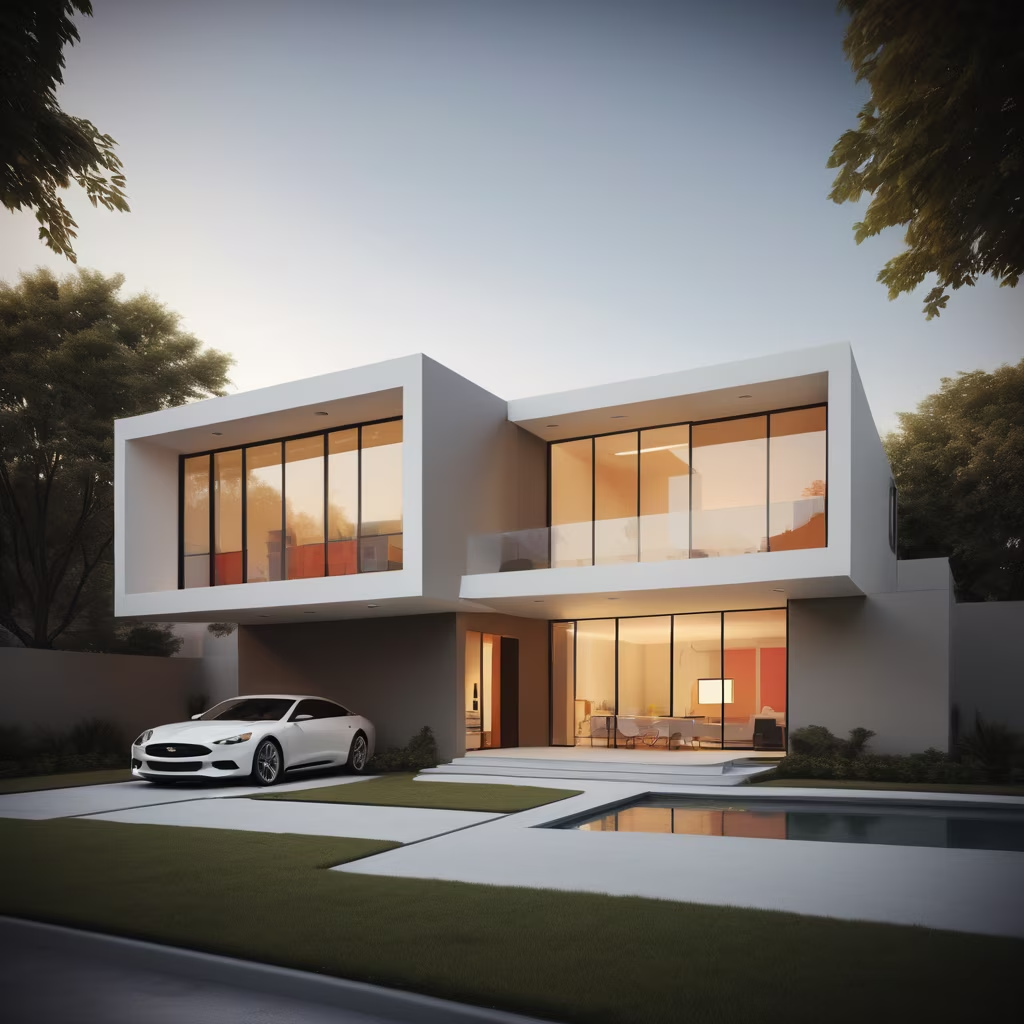

Prompt: By incorporating modern design, a beige color palette, and a bright atmosphere, we aim to create an open and comfortable space. This includes comfortable furniture, natural elements, and the integration of a smart home system, resulting in a stylish and livable modern interior environment.
Style: 3D Model


Prompt: Create a 3D picture for a Low-Cost, Fire-Safe Landscape Design with a 5:6 Rectangle View. Enforce a Clear Perspective from the Street, Ensuring No Plants or Wooden Elements within 0-5 Feet of the House. Incorporate Native Californian, Fire-Resistant Plants Beyond the 5-Foot Zone. Feature a Large Backyard, Right-side Garage, Pathway, Small Well, and a Meditating Buddha. Surround the House with Step Stones for a Defined Path. Enhance the View from the Front Door for an Inviting Entryway.

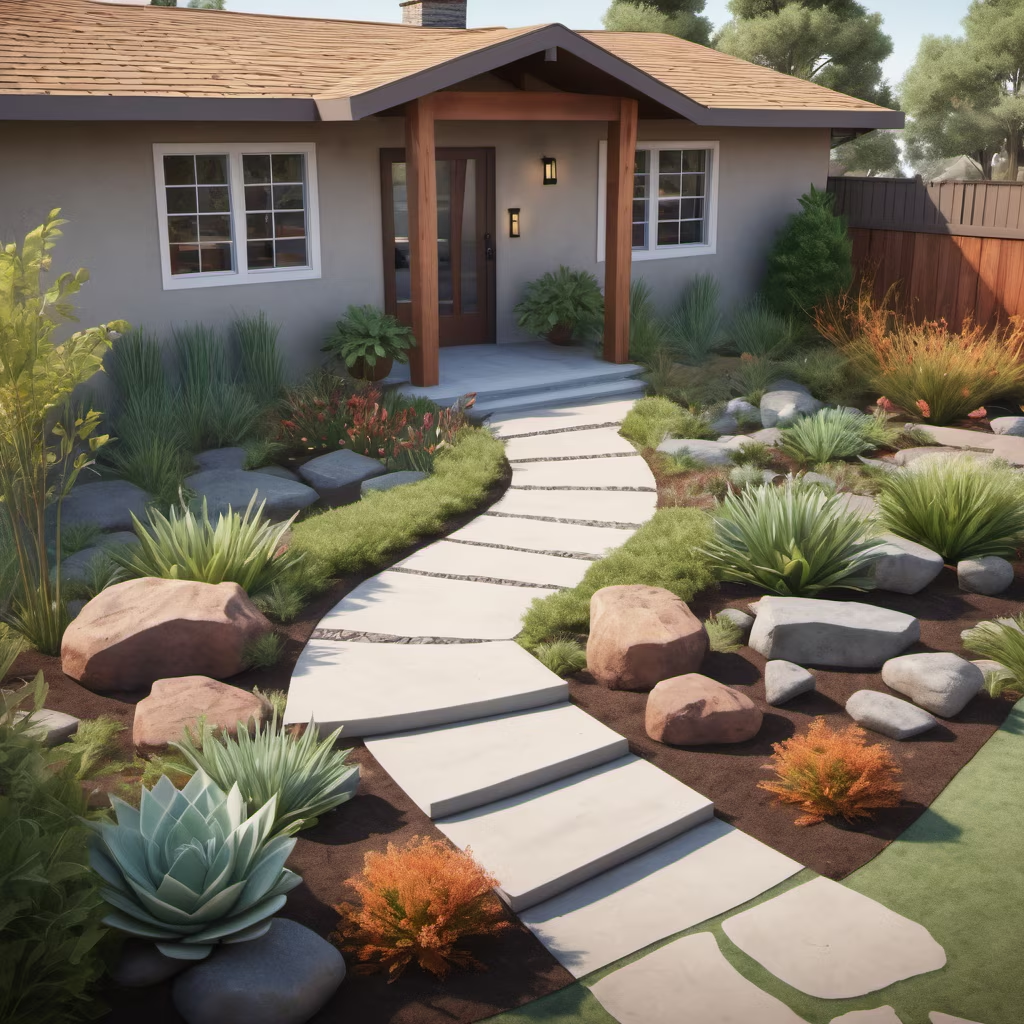
Prompt: Generate a highly realistic image of a CONTEMPORARY AND MINIMALIST STYLE HOUSE, in a VERY minimalist style WITH NO FURNITURE INSIDE, featuring minimalist design, with a diagonal perspective, three-quarter view.
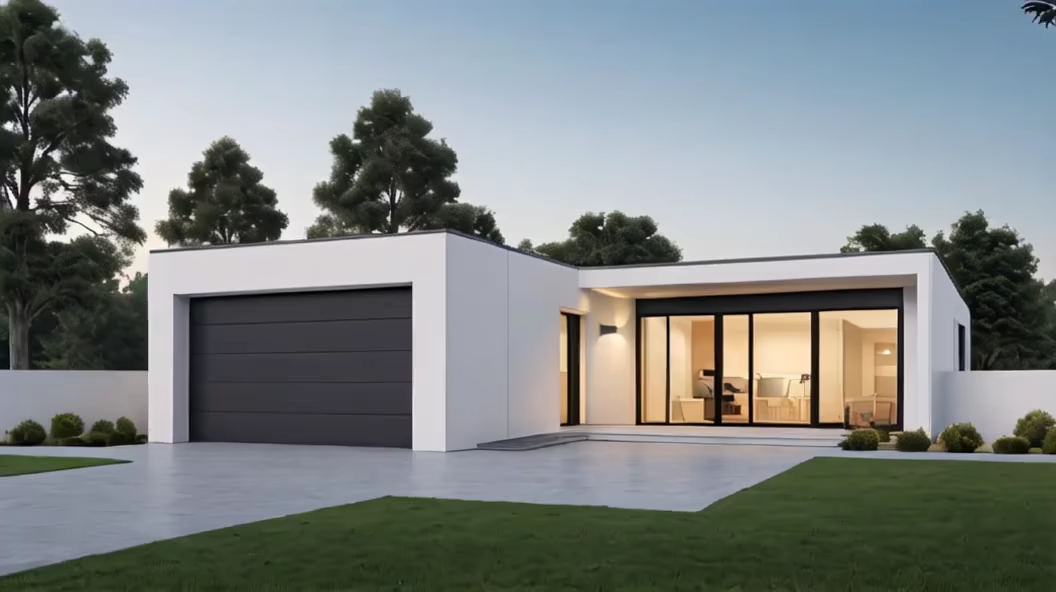
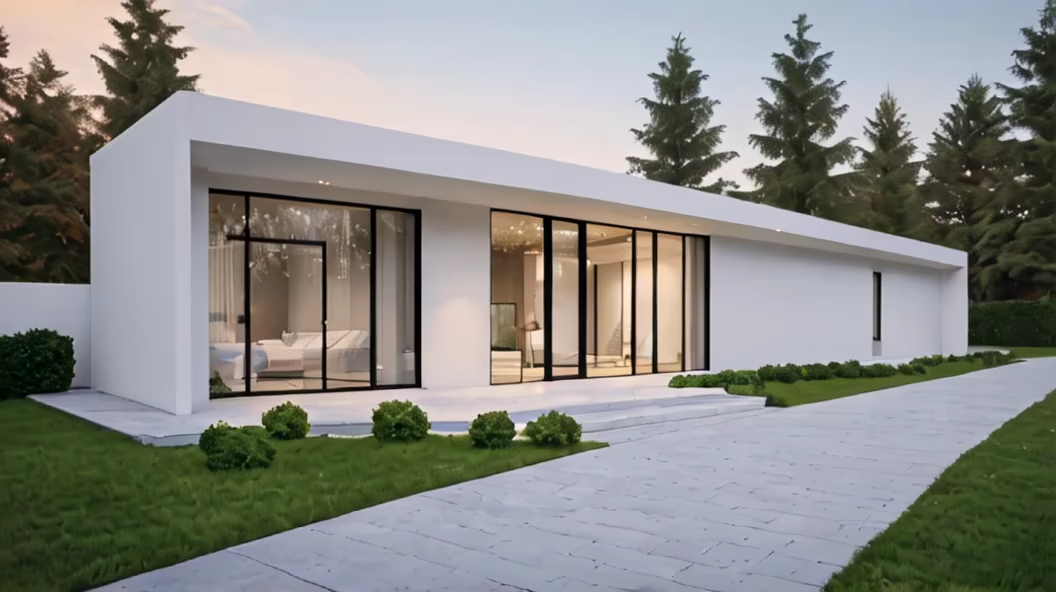
Prompt: Prompt: For a land Length: 20000mm,Width: 5000mm, design a house with front and backyard, living room, kitchen, and dining room, and generate a three-dimensional rendering


Prompt: generate a 3D-rendered image exclusively featuring a minimalist desk made from bio materials, adhering to an industrial design style. This rendering should exclusively showcase the desk without any extraneous elements around it. Prioritize simplicity, functionality, and eco-conscious design, incorporating bio materials like sustainable woods, recycled metals, or bio-composites. Ensure that the render highlights the desk's clean lines, practical features, and the innovative use of bio materials. Pay meticulous attention to detail, emphasizing seamless joints and sleek surfaces. The objective is to produce a visually impactful rendering of the desk as a standalone piece, exemplifying modern aesthetics, minimalism, and sustainability within the realm of industrial design.


Prompt: The design focuses on the frame of modern and sometimes ascetic architecture. The eco-hotel offers a place of rest from the urban landscape aiming to concentrate the attention of visitors on the peaceful contact with nature. The buildings are situated on different terrain levels and at the proper distance from each other so that nothing blocks the view. Each cabin offers a panoramic view of the Dnipro River.
Negative: Blurred, deformed, irregular walls, ungly, drawing, watercolor
Style: 3D Model


Prompt: The design focuses on the frame of modern and sometimes ascetic architecture. The eco-hotel offers a place of rest from the urban landscape aiming to concentrate the attention of visitors on the peaceful contact with nature. The buildings are situated on different terrain levels and at the proper distance from each other so that nothing blocks the view. Each cabin offers a panoramic view of the Dnipro River.
Negative: Blurred, deformed, irregular walls, ungly, drawing, watercolor
Style: 3D Model

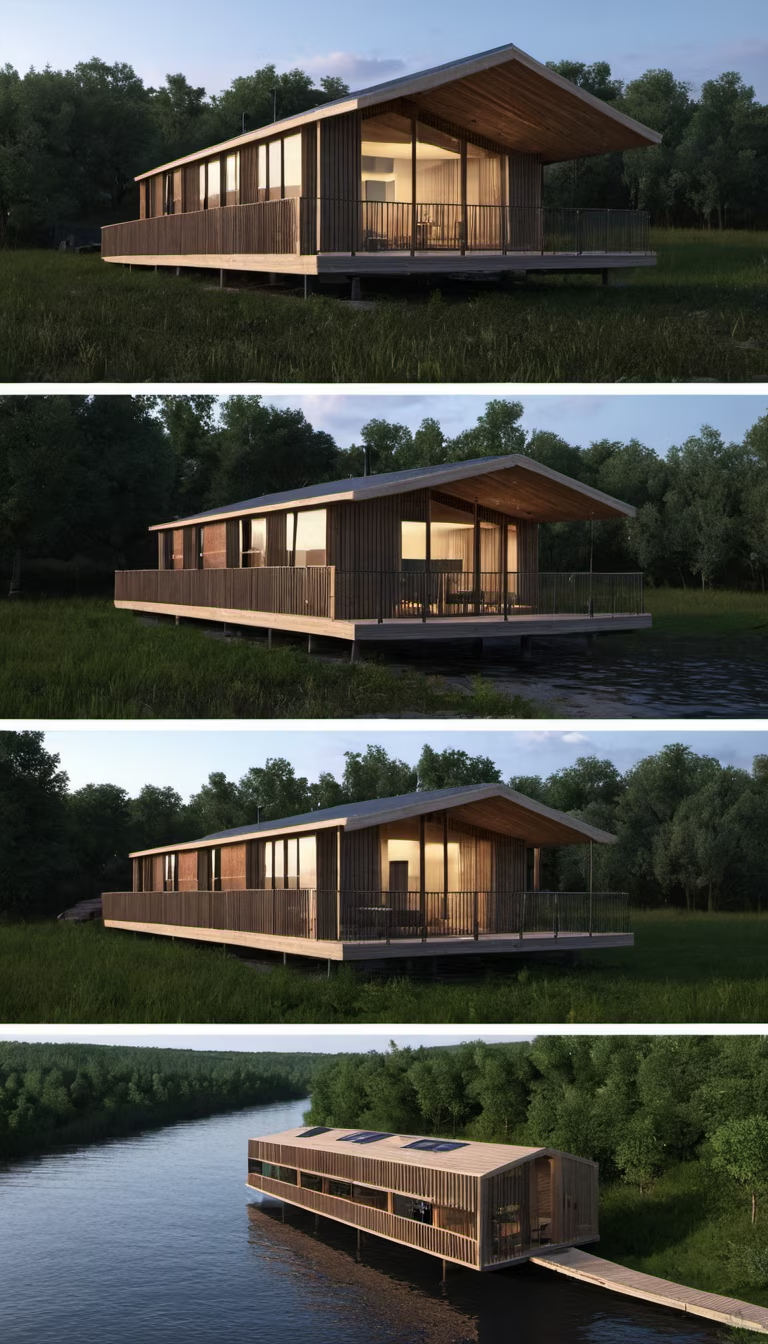


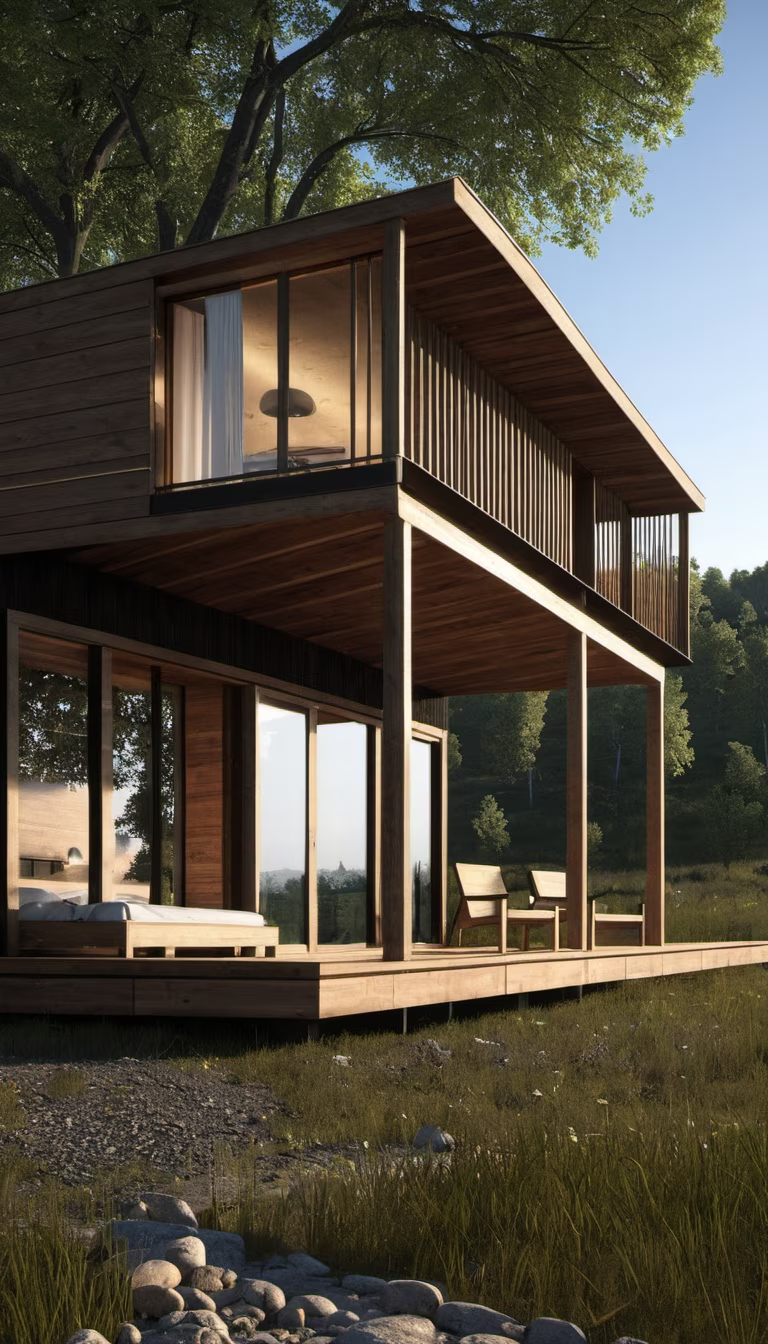
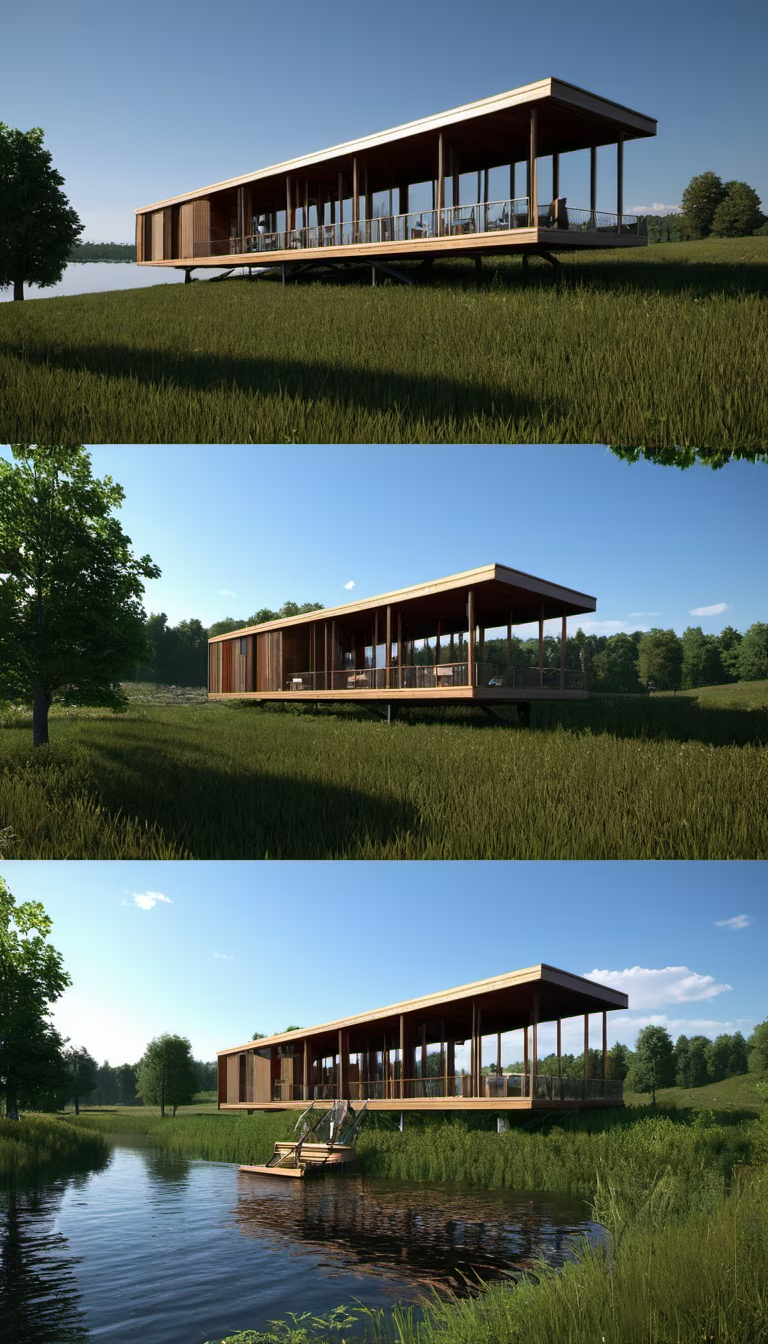


Prompt: Craft a 3D Rendering Showcasing the True Street View and the Landscape Beyond. Ensure Compliance with Fire Safety by Keeping Plants and Wooden Elements 0-5 Feet Away from the House. Utilize Native Californian, Fire-Resistant Plants Beyond the 5-Foot Zone. Feature a 5:6 Rectangle Layout with a Large Backyard, Right-side Garage, Pathway, Small Well, and a Thoughtful Placement of Green Gem Boxwood Shrub, Incrediball Smooth Hydrangea, and a Meditating Buddha. Emphasize a Clear Perspective from the Street.
Style: Digital Art


Prompt: modern classic house, minimalist house design and clean look, cinematic photos, ultra realistic images, realistic details, tranquility house design, high tech house, white walls house design, architectural wonders, vray render, 8k, rule of third, architecture photography, luxurious pool, happiness, cozy home design, love, architecture iconic design, global illumination, ray gracing, reflections, glowing, shadows, tone mapping, CGI, depth of field, DOF, byper detailed, color grading, cinematic composition, cinematic color, natural lighting, incendescent, cinematic lighting, post production, void, center courdyard, corridor, glass walls, verandah design, tropical minimalist house.
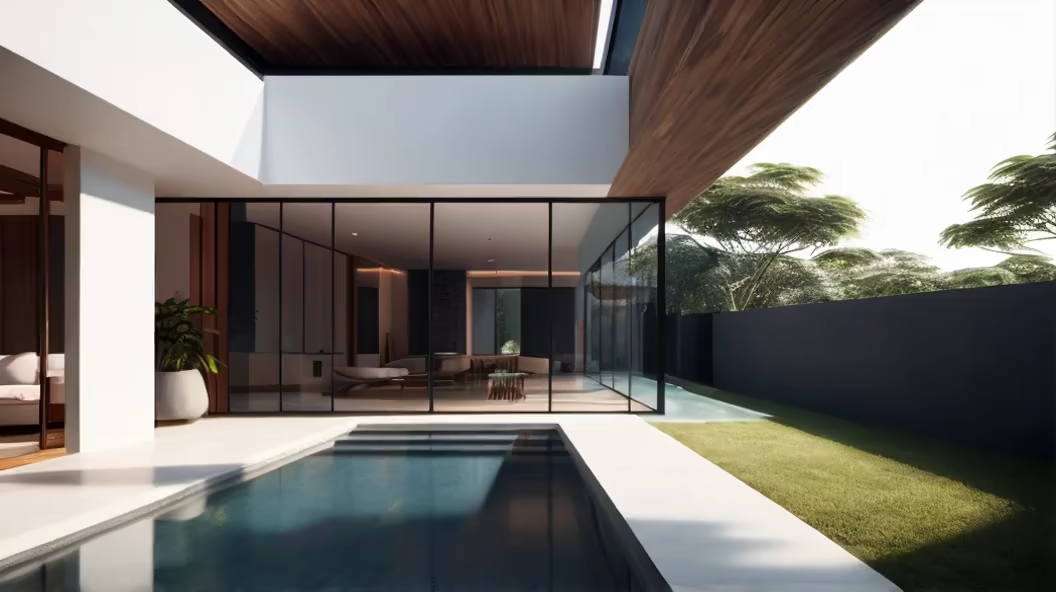
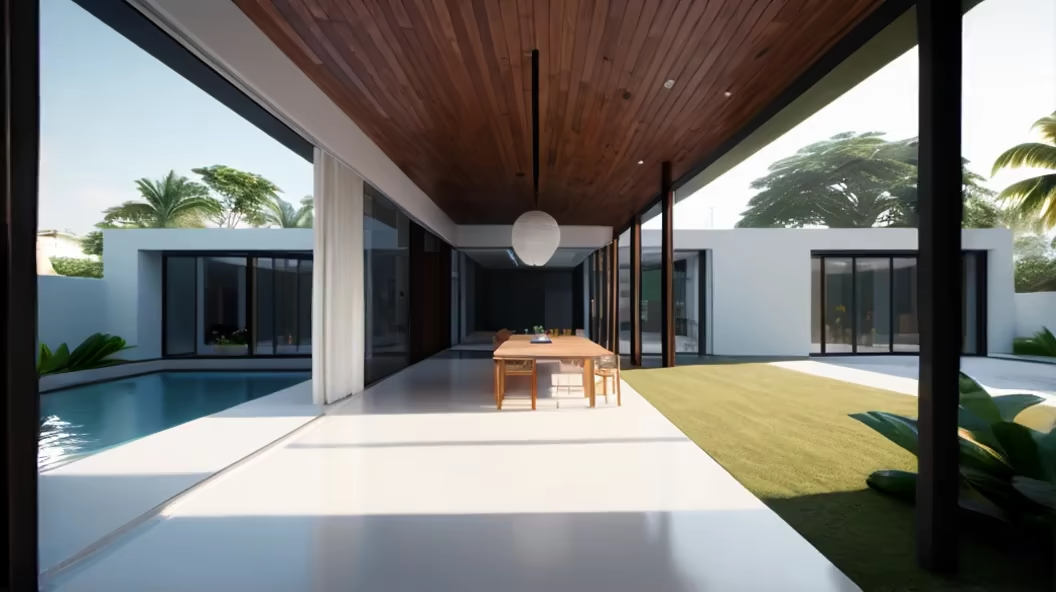
Prompt: modern classic house, minimalist house design and clean look, cinematic photos, ultra realistic images, realistic details, tranquility house design, high tech house, white walls house design, architectural wonders, vray render, 8k, rule of third, architecture photography, luxurious pool, happiness, cozy home design, love, architecture iconic design, global illumination, ray gracing, reflections, glowing, shadows, tone mapping, CGI, depth of field, DOF, byper detailed, color grading, cinematic composition, cinematic color, natural lighting, incendescent, cinematic lighting, post production, void, center courdyard, corridor, glass walls, verandah design, tropical minimalist house.
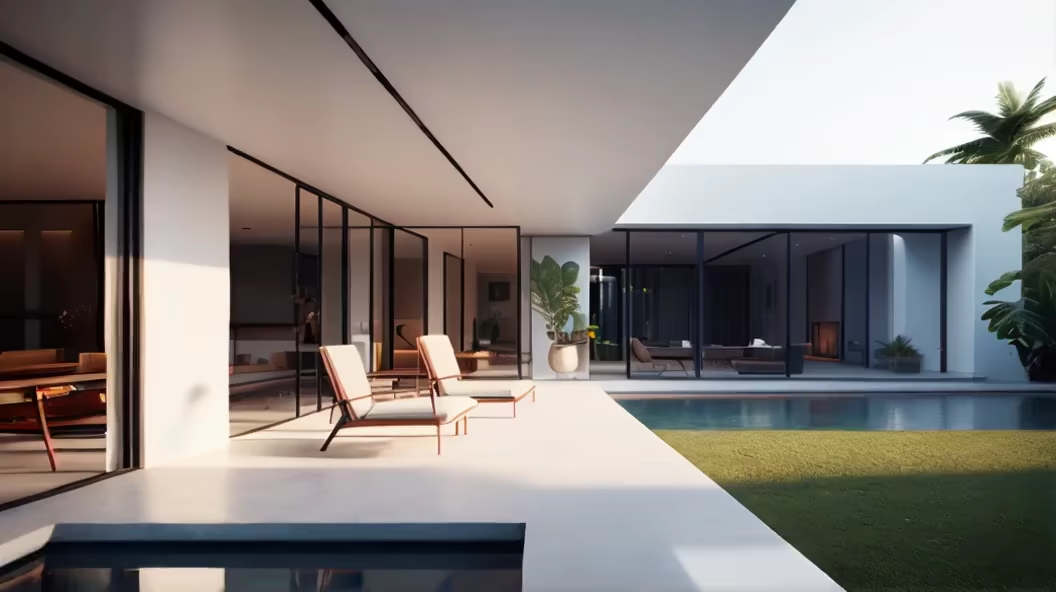
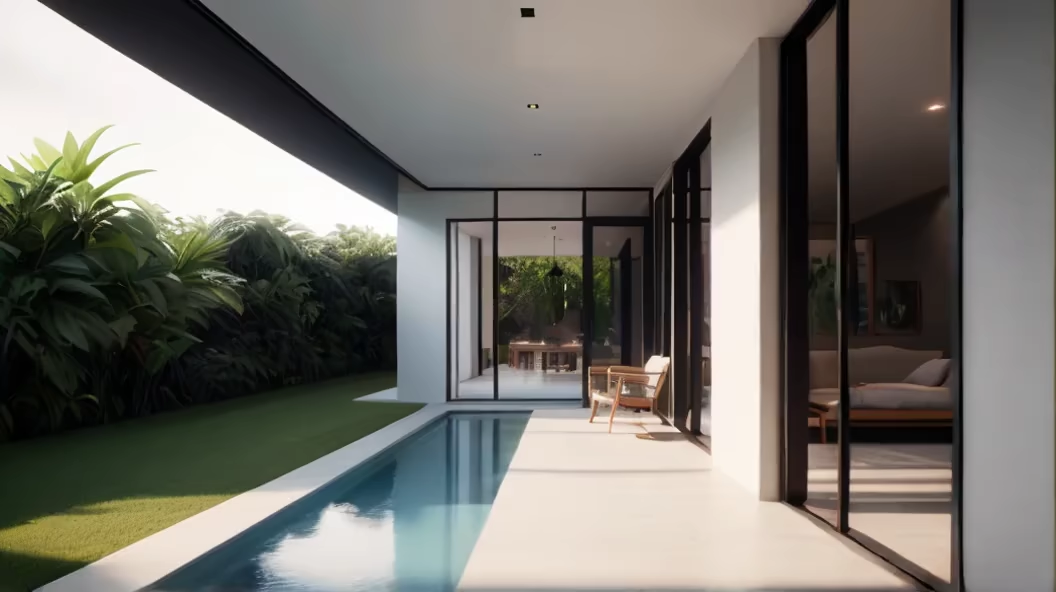
Prompt: house, precise architectural rendering, architectural visualization, realistic architecture, inter dimensional villa, modern architecture design, high quality rendering, sleek utopian design, modern architecture, overall architectural design, ultra modern, architectural rendering, concept house, architectural render, realistic render, modern house, architectural 3 d render, modern style, architectural design Try another image
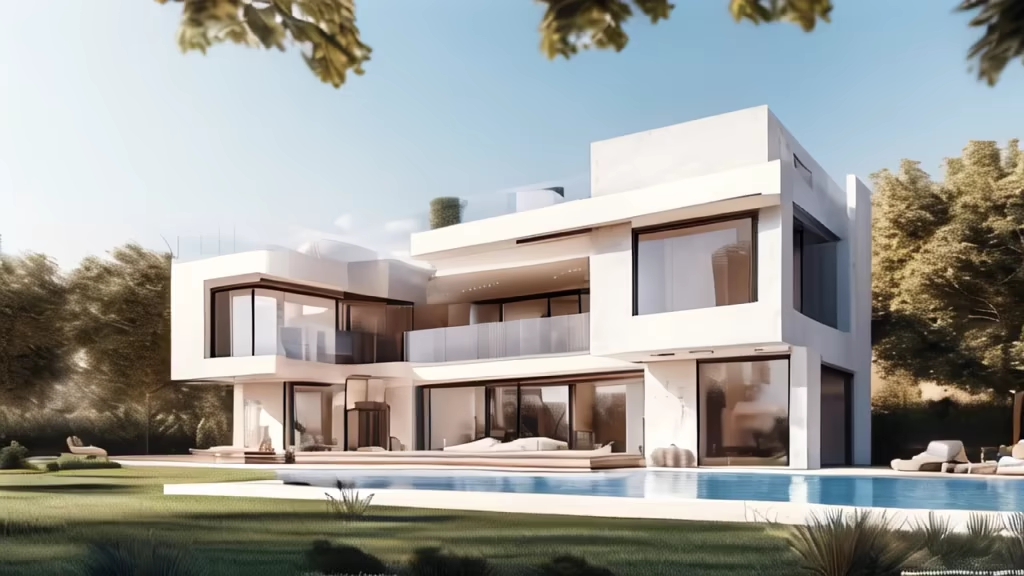
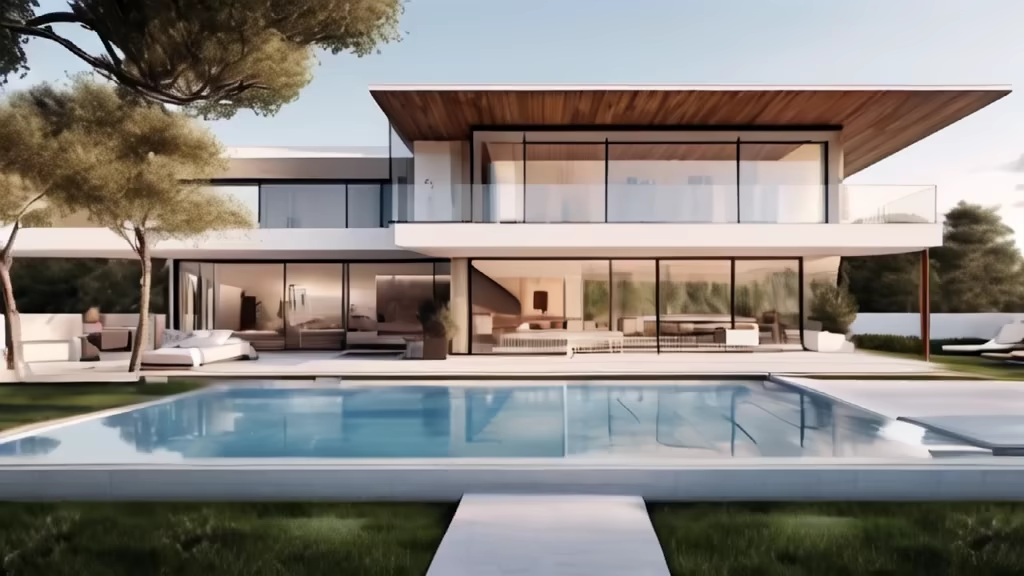
Prompt: A world class modern web app that connects users with local experts who can teach them new skills or hobbies, such as cooking, photography, or yoga.
Style: 3D Model




Prompt: Create a 3D picture for a Low-Cost, Fire-Safe Landscape Design with a 5:6 Rectangle View. Enforce a Clear Perspective from and showing what’s behind that view, either with closer views or by “tilting” the plan up 45 degrees to reveal what’s behind it with a birds eye perspective. Incorporate Native Californian, Fire-Resistant Plants Beyond the 5-Foot Zone. Feature a Large Backyard, Right-side Garage, Small Well, and a small Meditating Buddha. Surround the House with Step Stones for a Defined Path.
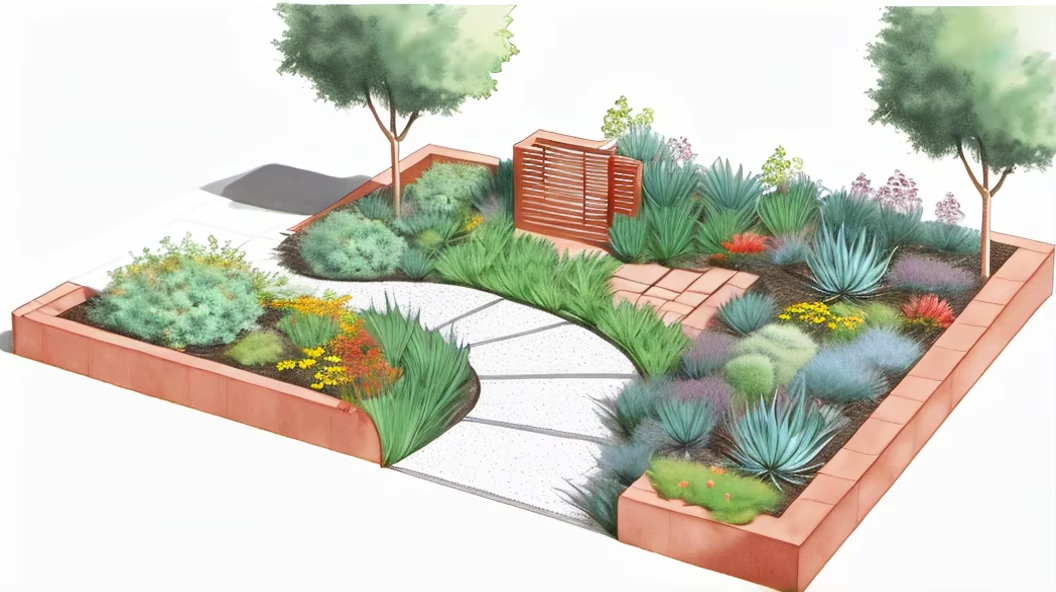
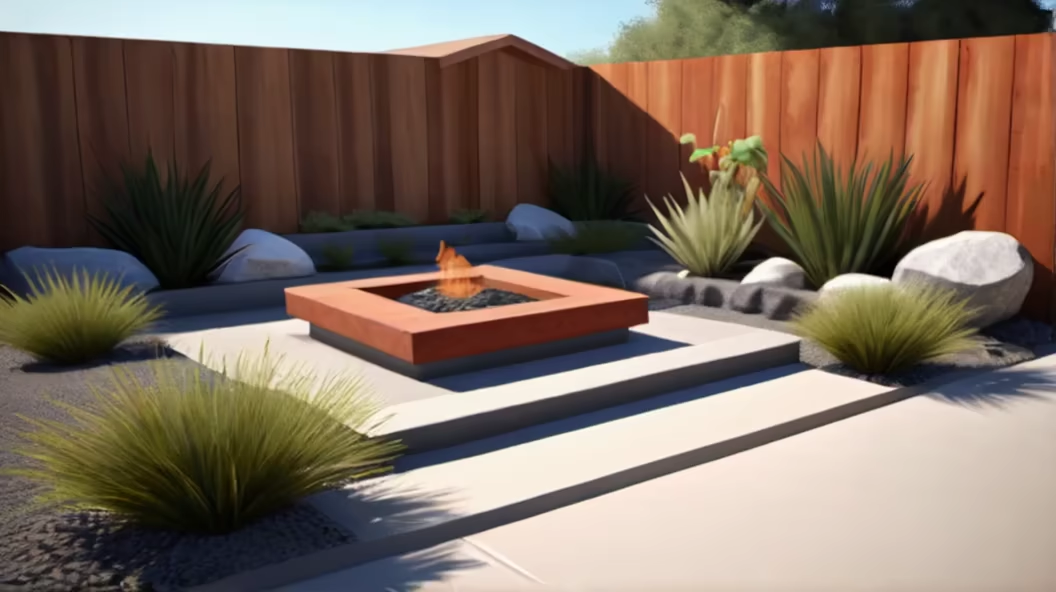
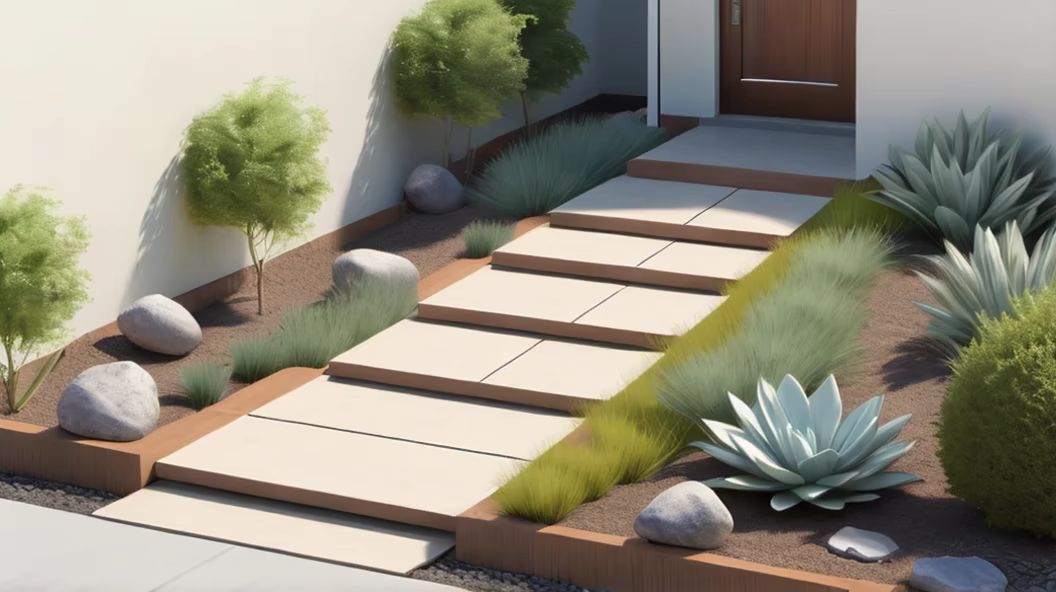
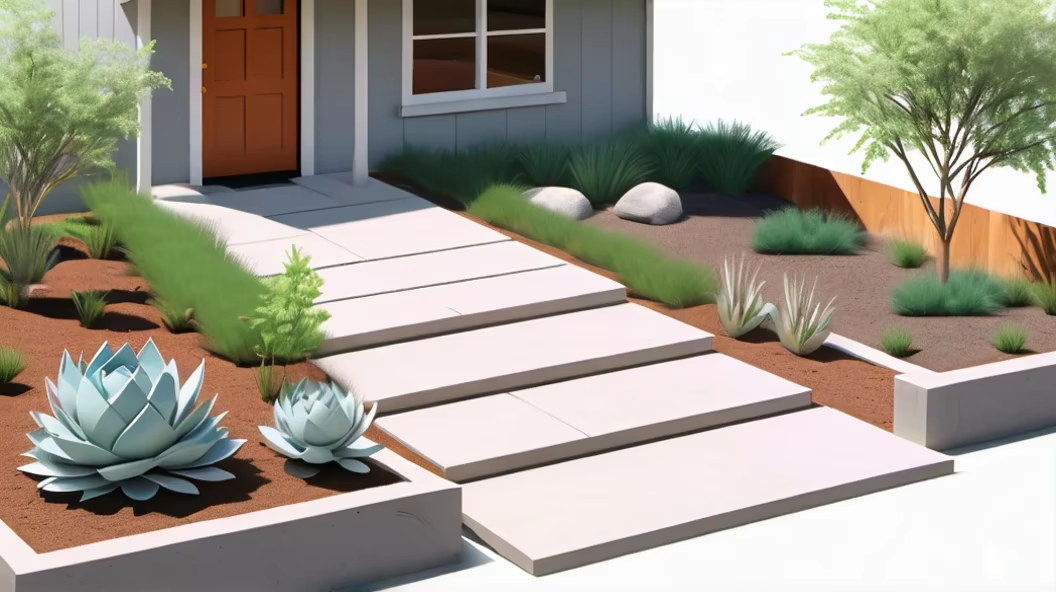
Prompt: Create a 3D picture for a Low-Cost, Fire-Safe Landscape Design with a 5:6 Rectangle View. Enforce a Clear Perspective from and showing what’s behind that view, either with closer views or by “tilting” the plan up 45 degrees to reveal what’s behind it with a birds eye perspective. Incorporate Native Californian, Fire-Resistant Plants Beyond the 5-Foot Zone. Feature a Large Backyard, Right-side Garage, Small Well, and a small Meditating Buddha. Surround the House with Step Stones for a Defined Path.


Prompt: Contemporary house with huge outdoor living and decking , simple design and clean look, cinematic photos, ultra realistic images, realistic details, white walls house design, architectural wonders, 4k, rule of third, architecture photography, cozy home design, architecture iconic design, global illumination, ray gracing, reflections, glowing, shadows, tone mapping, CGI, depth of field, DOF, color grading, cinematic composition, cinematic color, natural lighting, cinematic lighting, post production,corridor, glass walls, verandah design.
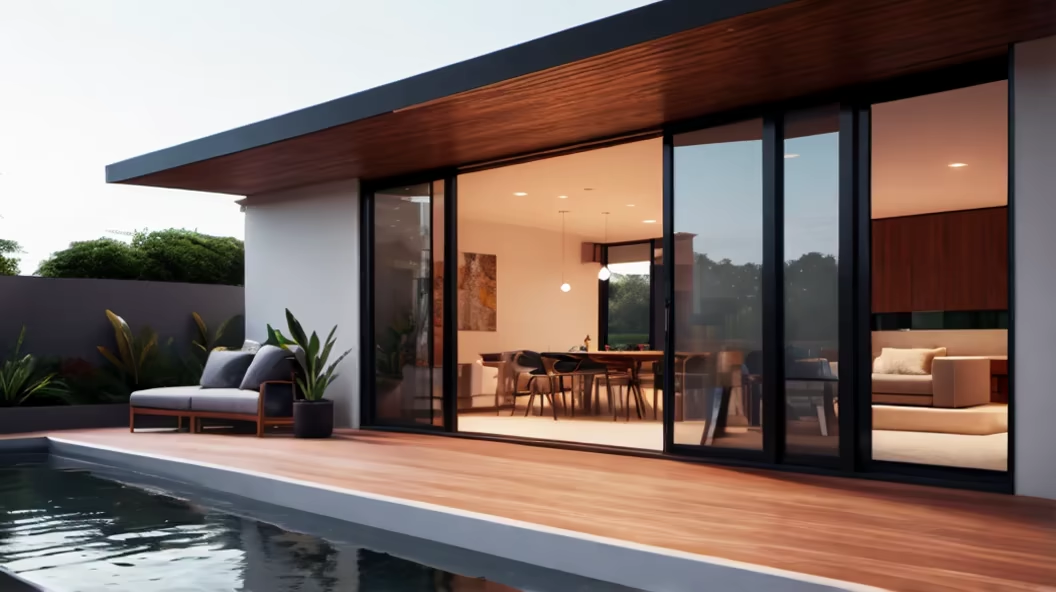
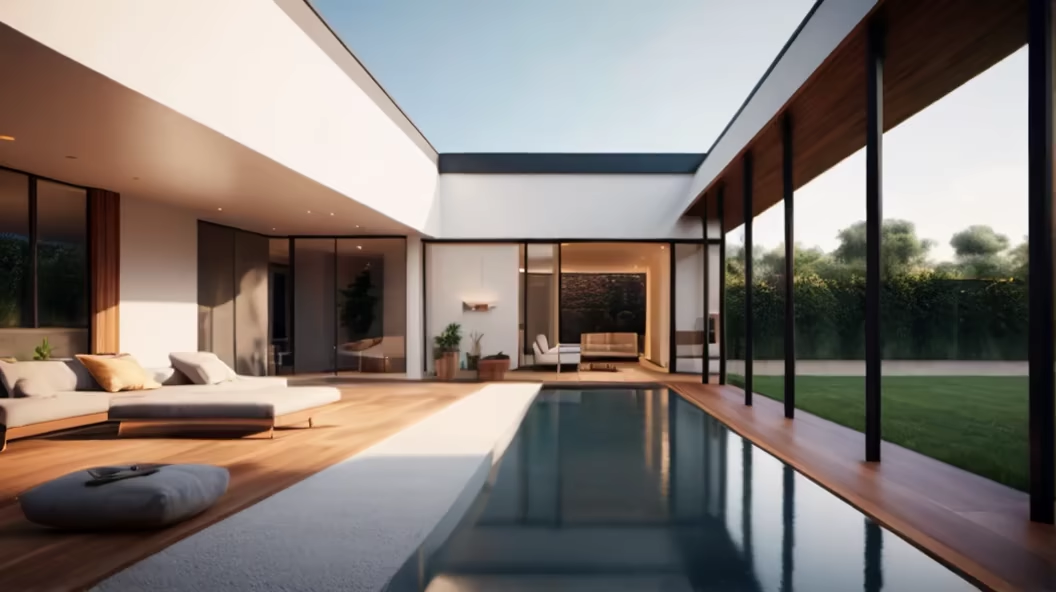
Prompt: A vertical illustration, in the middle of the picture is a round table, the table is full of Chinese dishes, the family is very happy around the round table, a dragon is on the table, there is a cartoon IP man sitting on the head looking at the table, black and white line draft
Style: Anime


Prompt: Emphasize a minimalist and sleek design language, incorporating elements inspired by modern architecture and high-end furniture. Focus on the interplay of textures, colors, and lighting to create a visually stimulating and aesthetically pleasing ambiance. Think about the practical aspects as well, such as ample storage solutions, adaptable seating configurations, and seamless connectivity options.
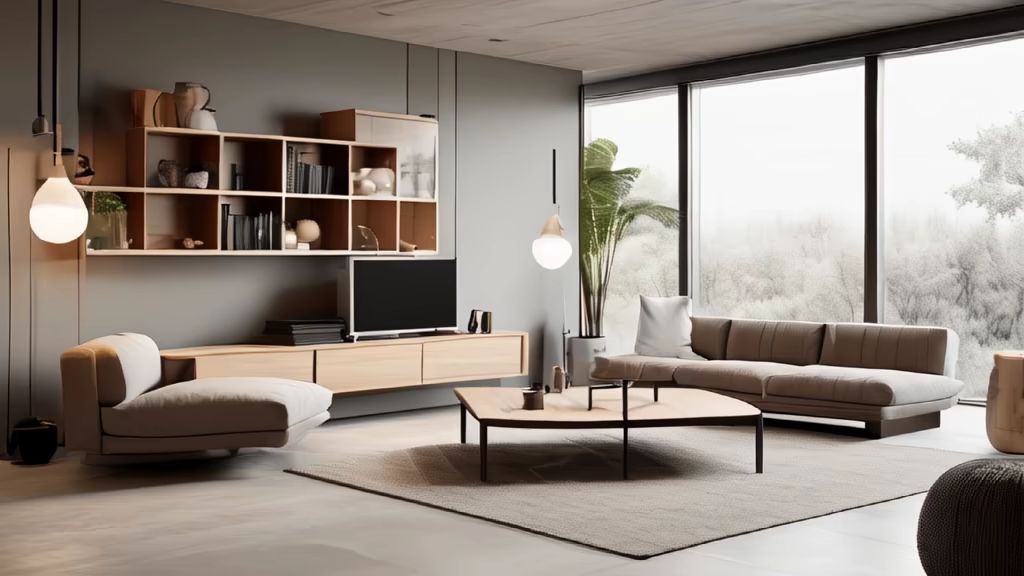
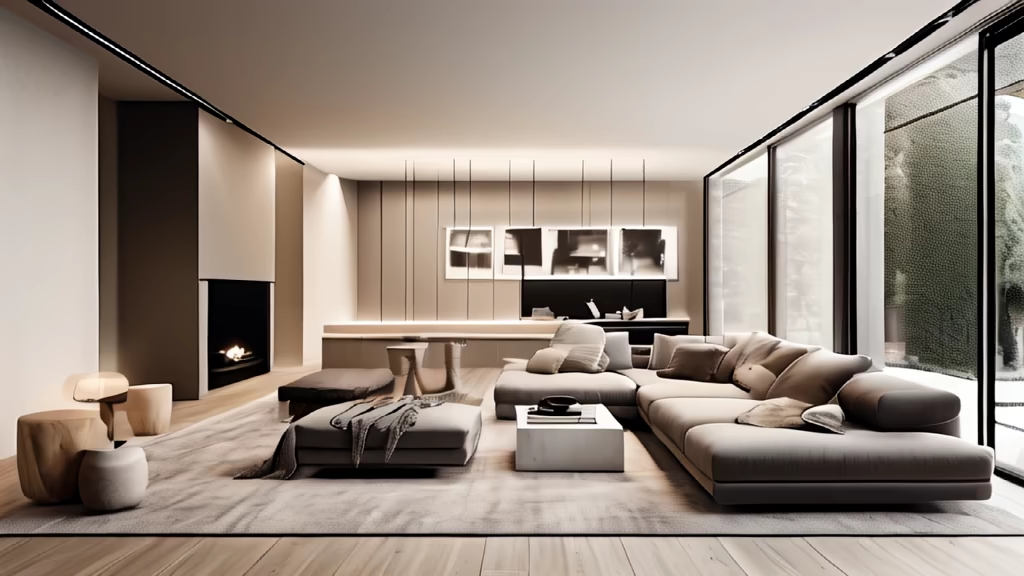
Prompt: \"(住宅设计,清晰明亮) A residential space design with a clear and bright aesthetic, characterized by well-defined lines and ample natural light. Rendered in a photorealistic style, captured with a Canon EOS R6 and a 35mm lens to accentuate the clarity and brightness of the design. Soft, ambient lighting enhances the luminosity in the indoor setting.\"


Prompt: \"(住宅设计,清晰明亮) A residential space design with a clear and bright aesthetic, characterized by well-defined lines and ample natural light. Rendered in a photorealistic style, captured with a Canon EOS R6 and a 35mm lens to accentuate the clarity and brightness of the design. Soft, ambient lighting enhances the luminosity in the indoor setting.\"
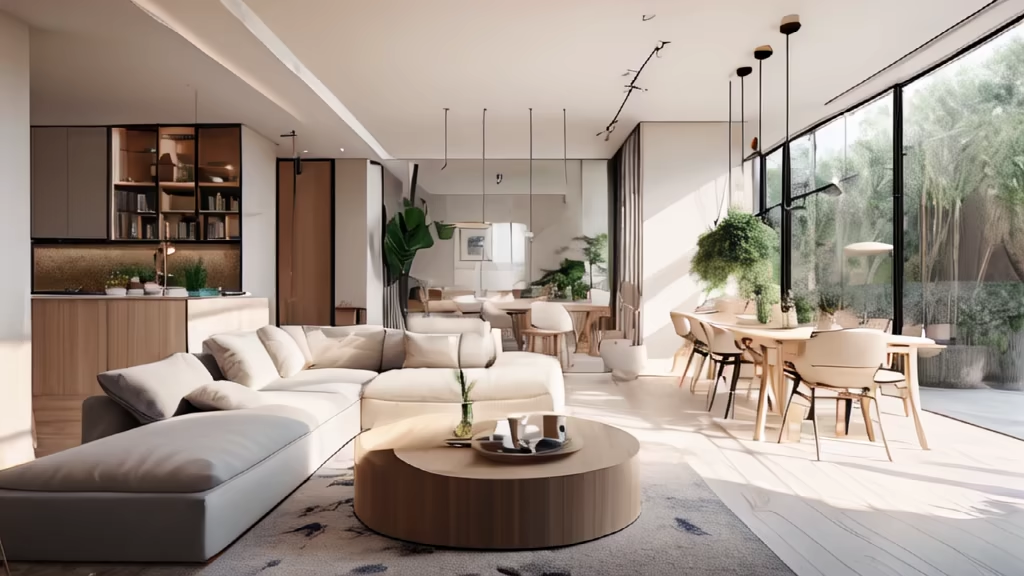
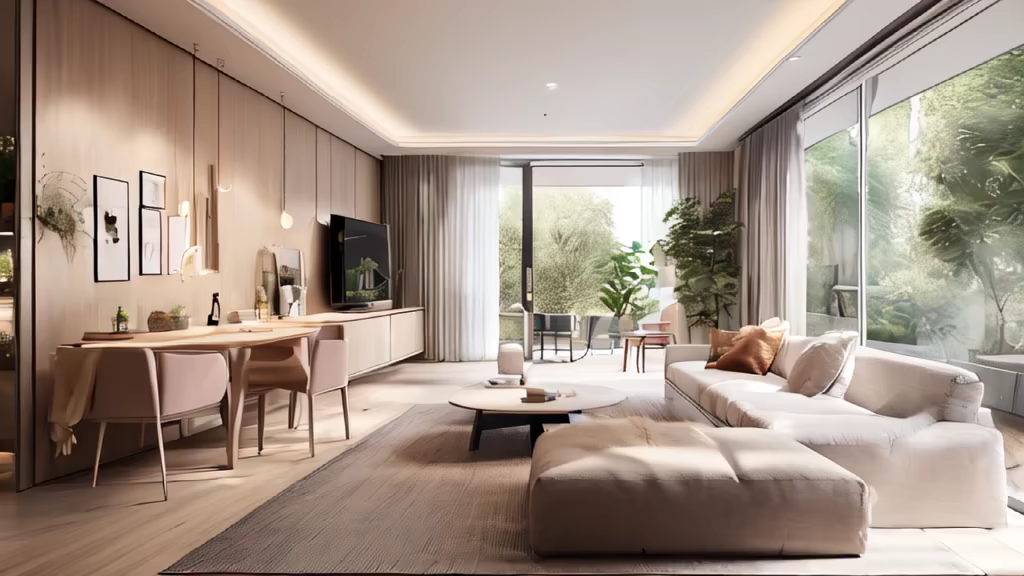
Prompt: A reimagined historical landmark, blending its traditional elements with audacious contemporary extensions, Modular living units seamlessly transforming to accommodate diverse needs and desires, photorealistic, photography, hyper realistic, depth of field, bokeh


Prompt: The background is a city model that embodies a sense of technology, requiring the presentation of geographical spatial elements, wide-angle lenses, octane rating, studio lighting, OC rendering, and realistic texture.
Style: 3D Model
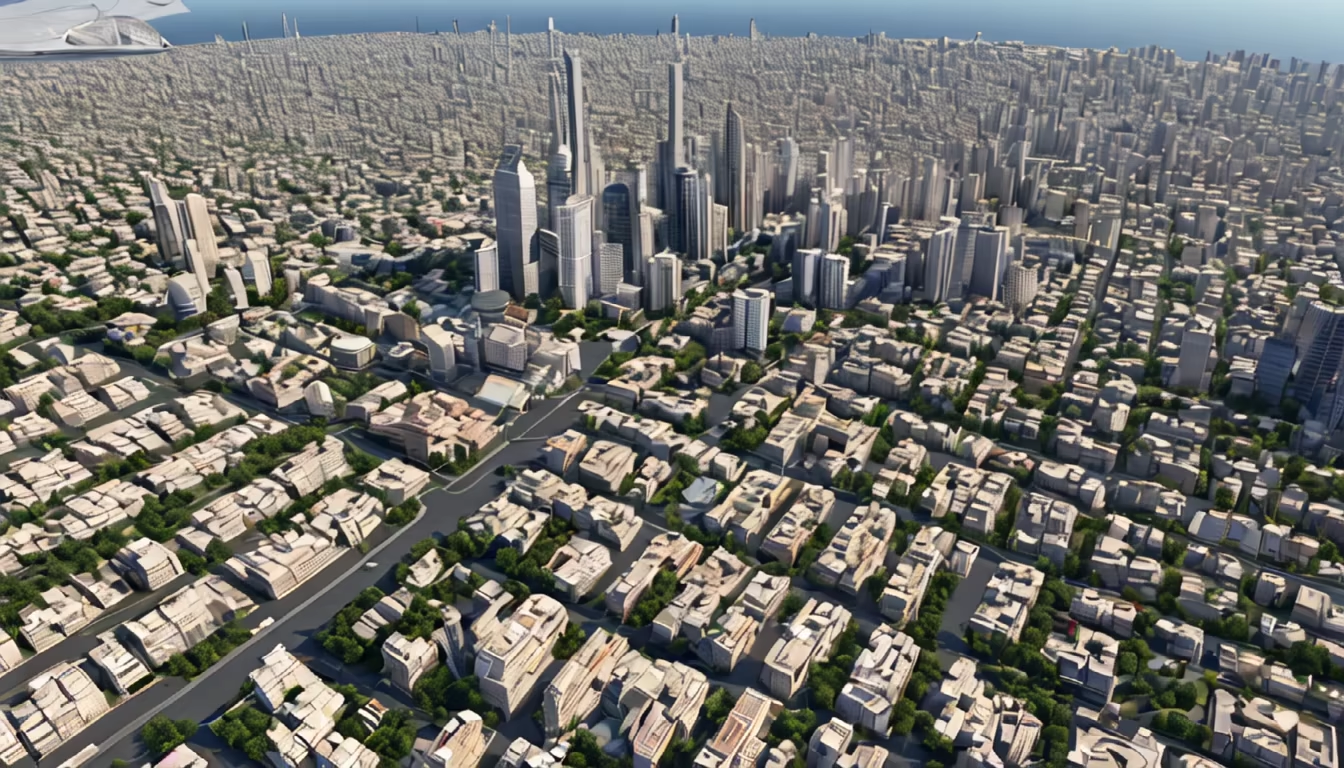
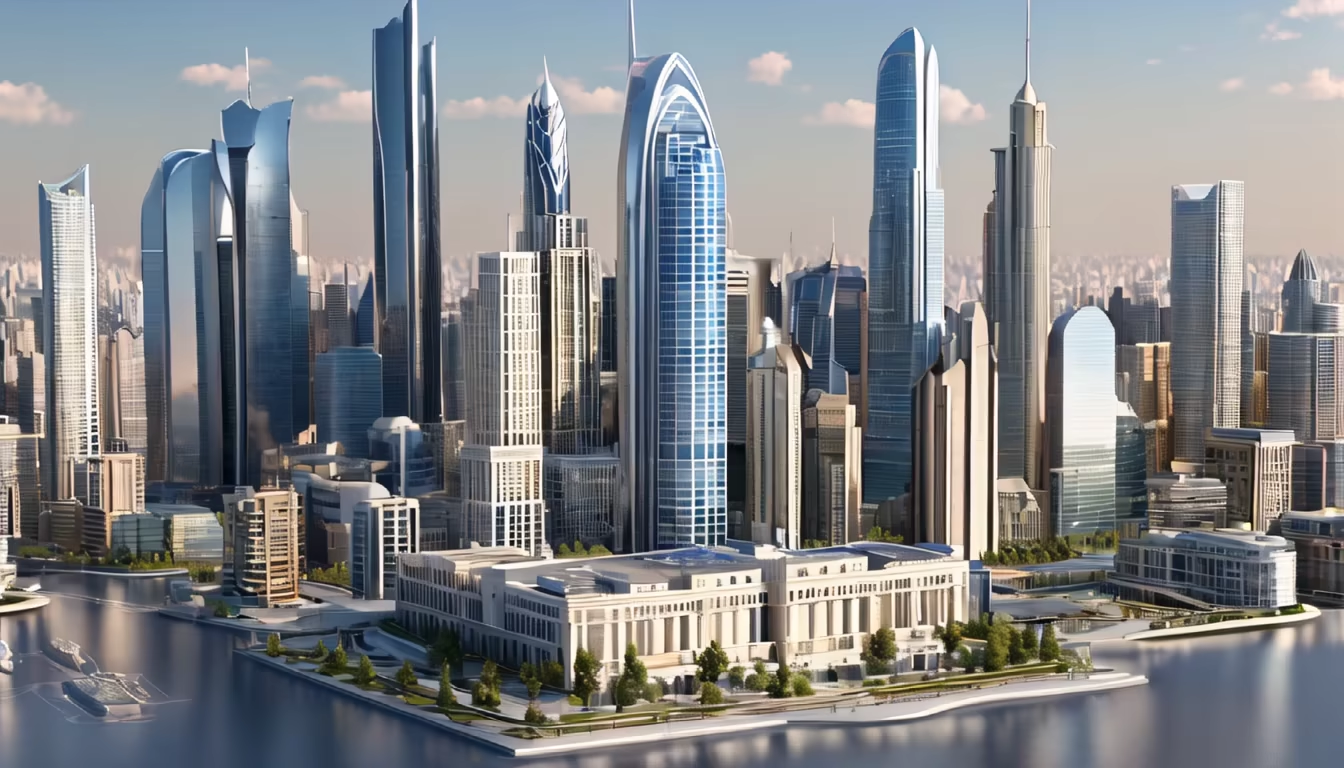
Prompt: Photos, realistic, realistic, pictures,Modern architecture, box shaped design, glass curtain walls, villas and residences,unreal engine, cinematic lighting, Surrealism, Art Deco, Minimalism, 35mm, UHD, super detail, 16k, high quality, best quality --aspect 2:3
Style: Isometric



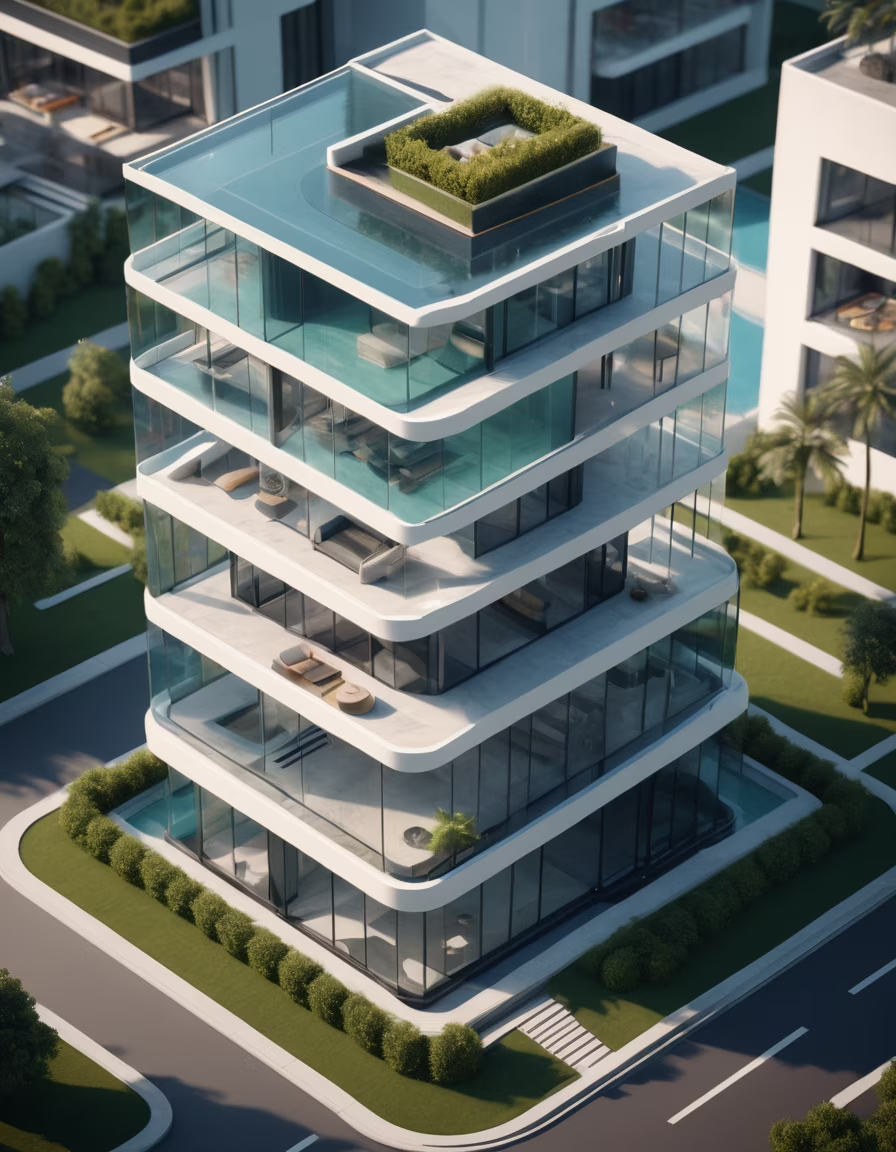


Prompt: generate blueprints for a cabbin with one kitchen, social area, one bedroom and one bathroom, minimalist, archicad style
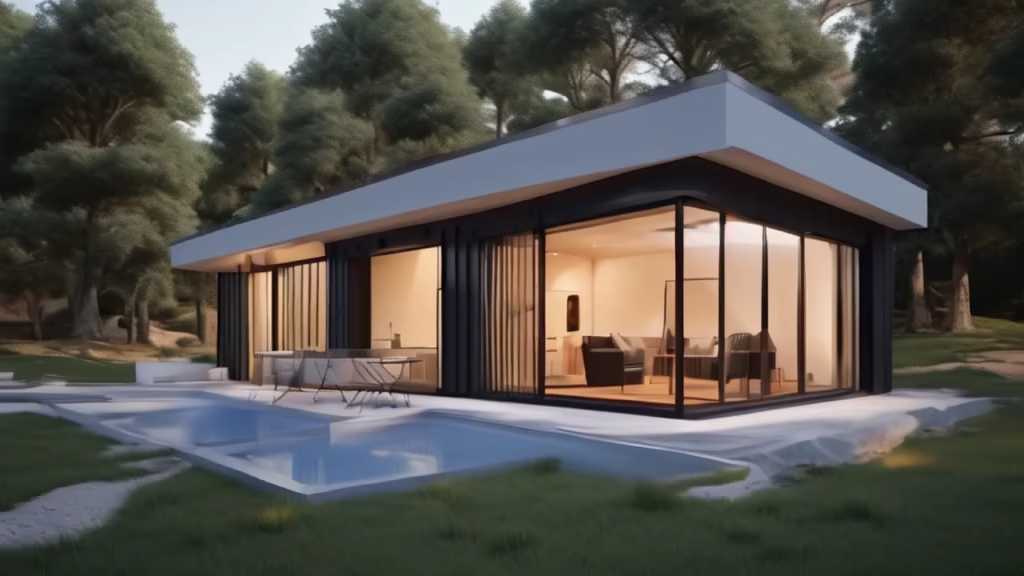
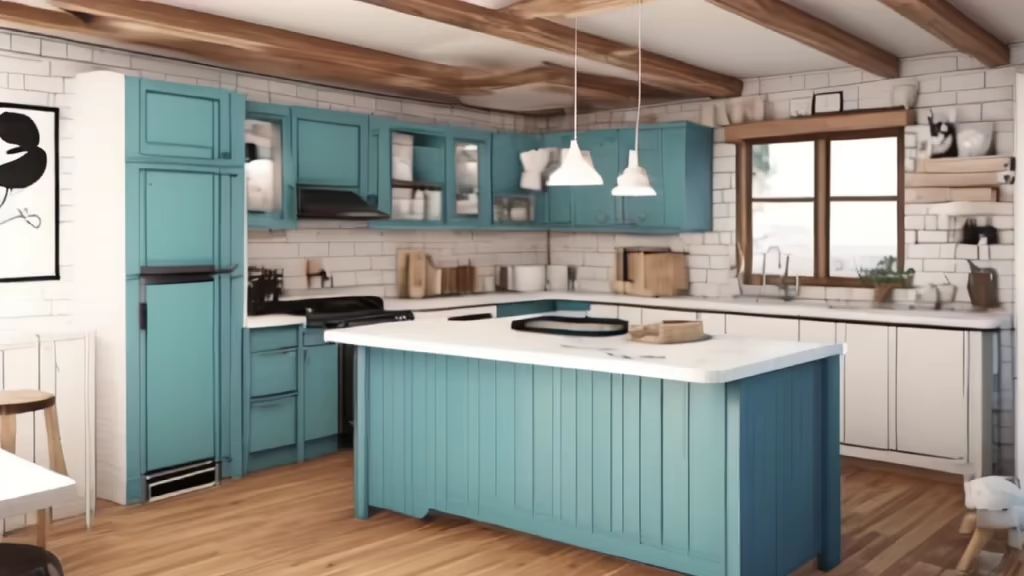


Prompt: craft a 3D-rendered image of a minimalist lamp designed with bio materials in an industrial style. The lamp should embody simplicity, functionality, and sustainability. Consider incorporating organic materials such as bamboo, recycled metals, or bio-based plastics into the design, ensuring an environmentally conscious approach. Focus solely on the lamp, emphasizing clean lines, subtle detailing, and a harmonious integration of form and function. The goal is to create a visually striking industrial-style lamp that not only serves its purpose effectively but also showcases innovative use of bio materials, aligning with a modern and eco-friendly design aesthetic.


Prompt: A 3d render of a square made by Henning larssen architects
Negative: blurred, deformed, watercolor, drawing, deformation,ungly, Irregular



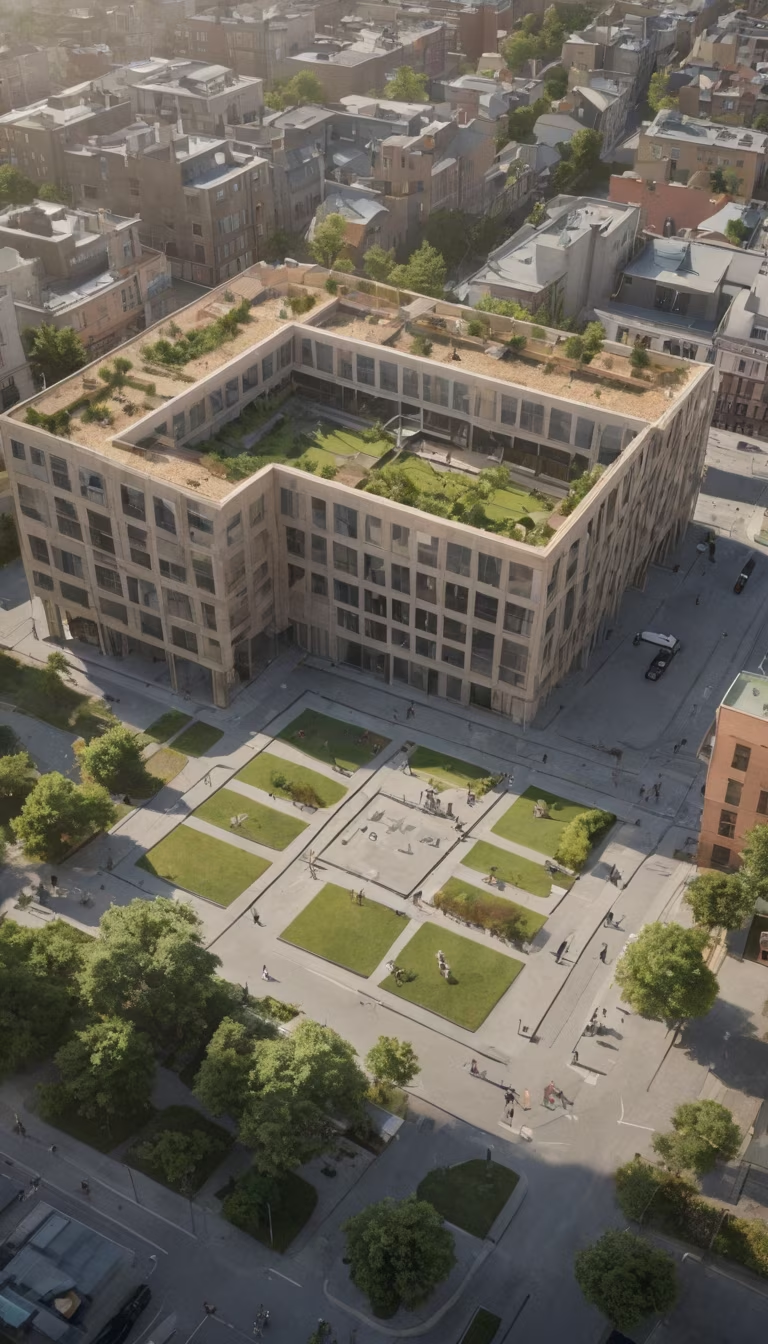


Prompt: A minimalist house inserted in a context of historic houses being restored, respecting their design, is a harmonious fusion of old and new. The minimalist home, with its clean lines and streamlined design, contrasts but at the same time complements the historic homes around it. Respecting the template of historic houses, the minimalist house does not overlap, but integrates into the existing urban landscape. It's a way to celebrate history and tradition while embracing modernity and innovation.
Negative: Blurred, defomed, watercolor, drawing
Style: 3D Model
