Prompt: Generating pictures of bed frames in college student dormitories requires a modern, multi-functional and conceptual design, with bunk beds, a study area below and a rest area above.




Prompt: Generate some multifunctional, modern pictures of college dormitory beds, with bunks on top and a study area below.
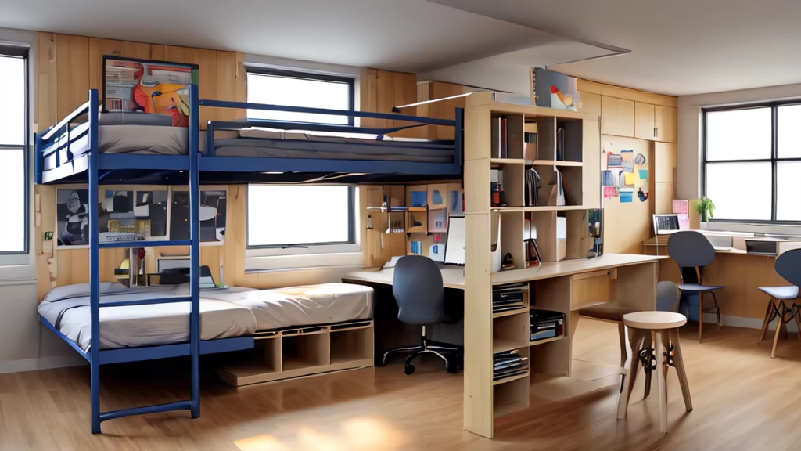
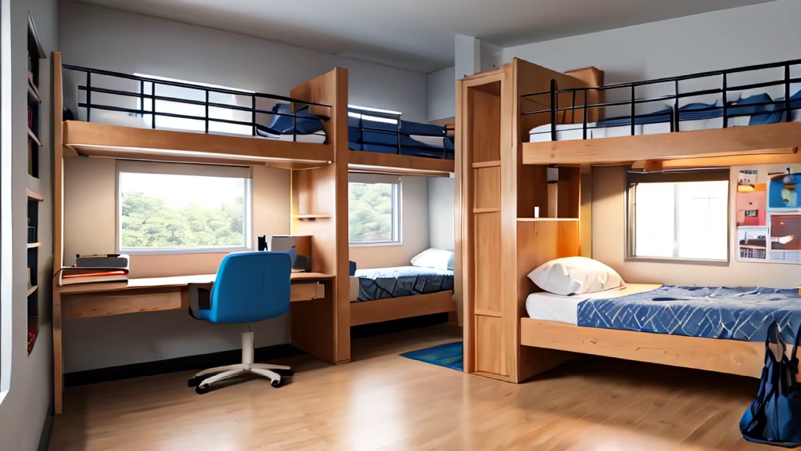
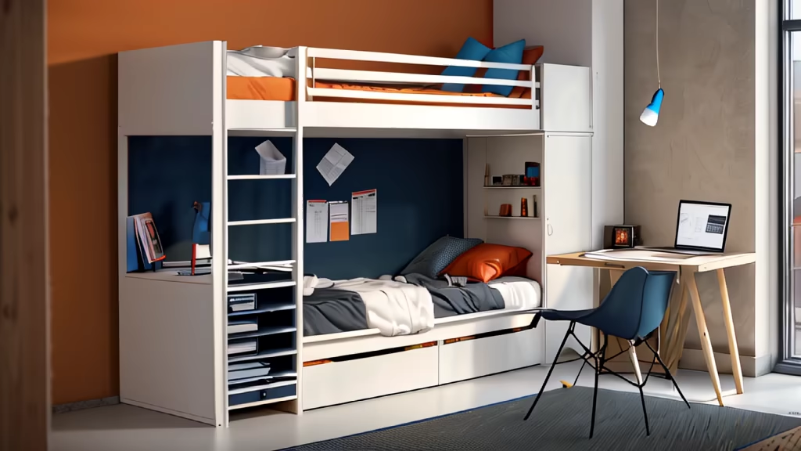
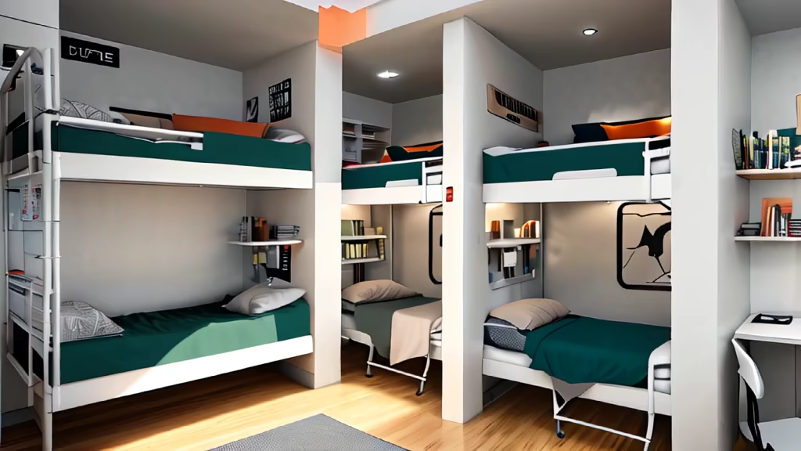
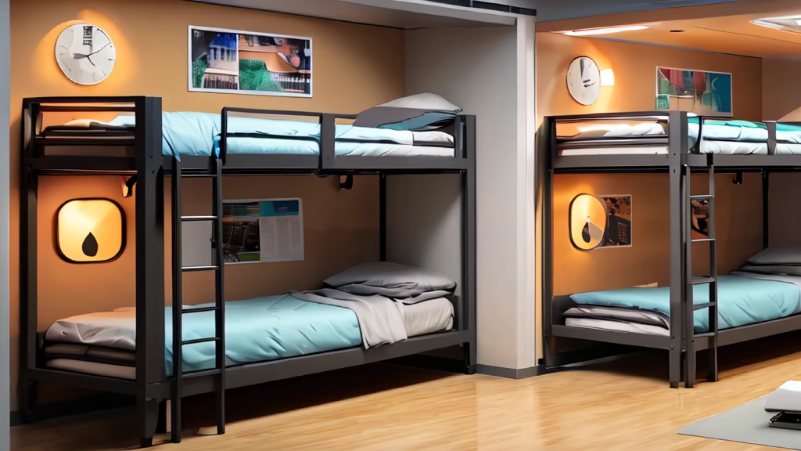
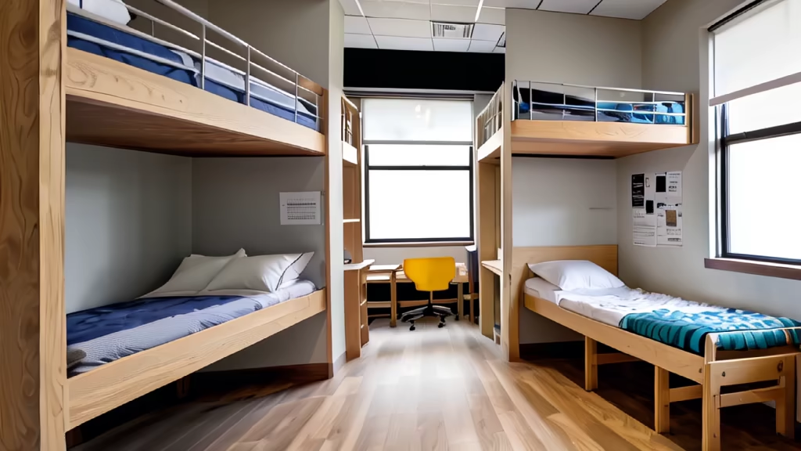
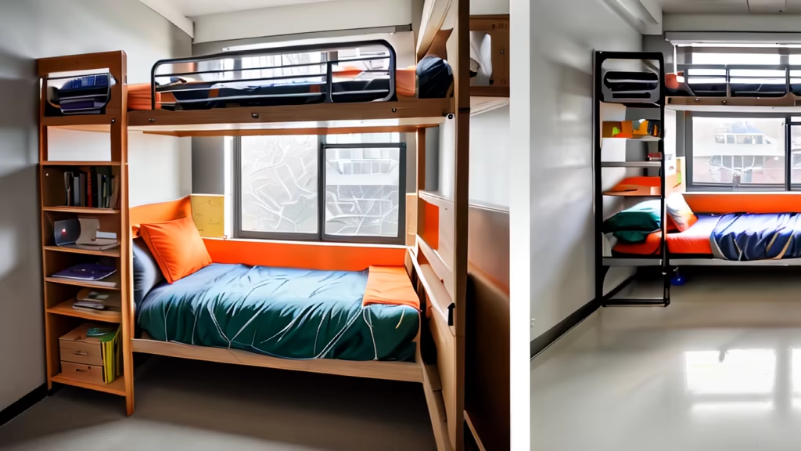
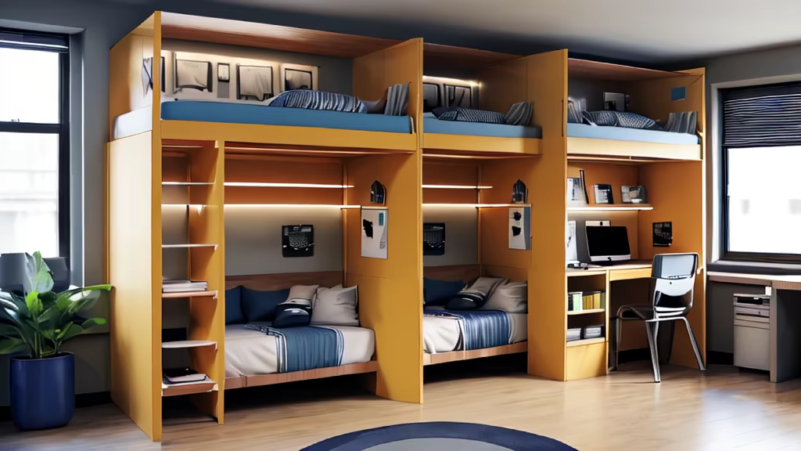
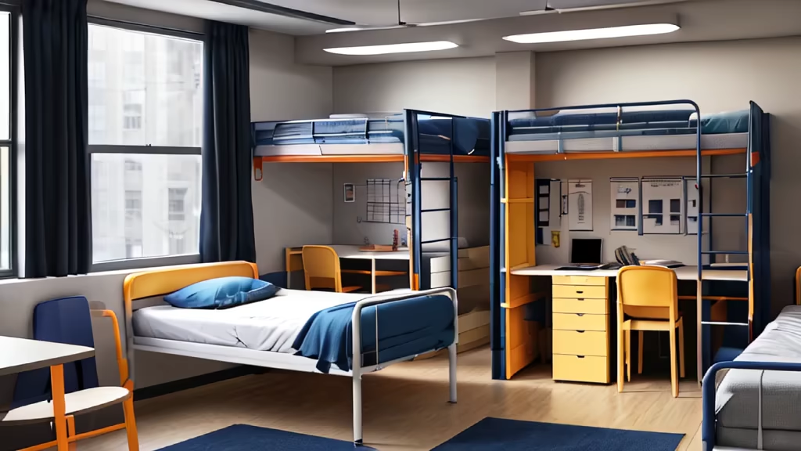
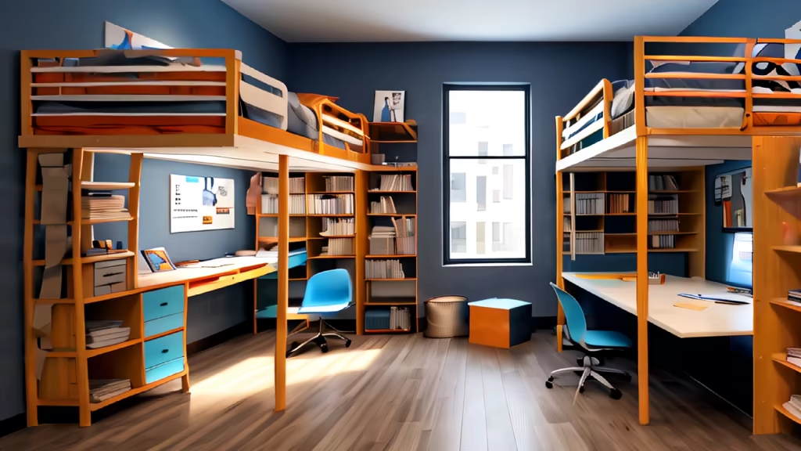
Prompt: Generate some multifunctional, modern and minimalist pictures of college dormitory beds, with bunks on top and a study area below.
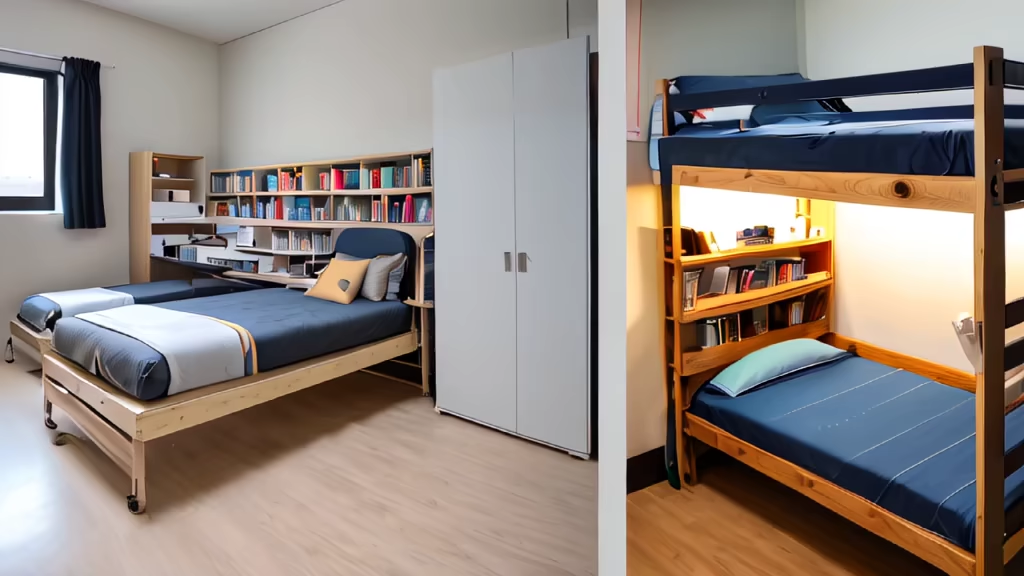
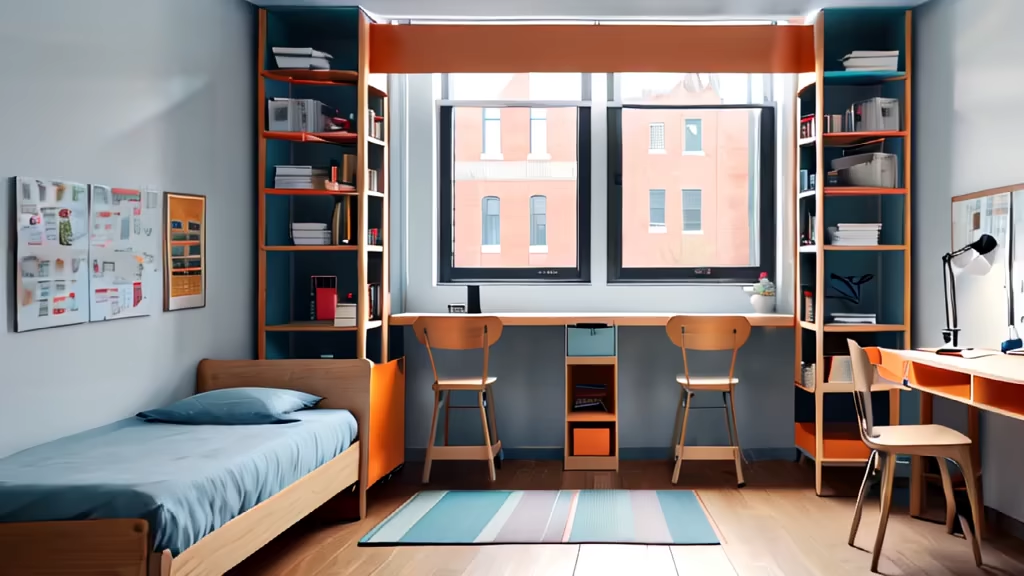
Prompt: Generate some multifunctional, modern and minimalist pictures of college dormitory beds, with bunks on top and a study area below


Prompt: Generate some multifunctional, modern and minimalist pictures of college dormitory beds, with bunks on top and a study area below
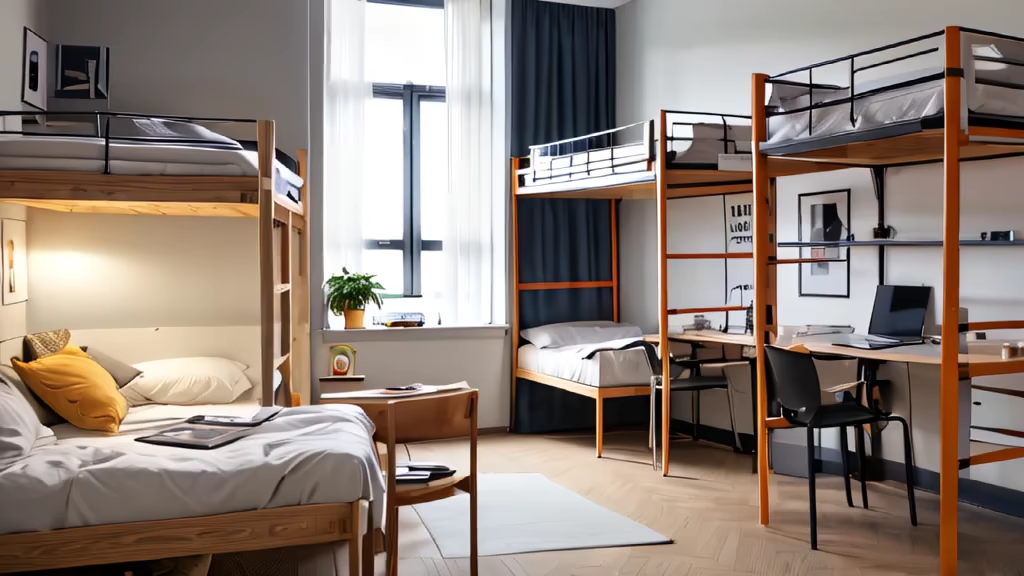
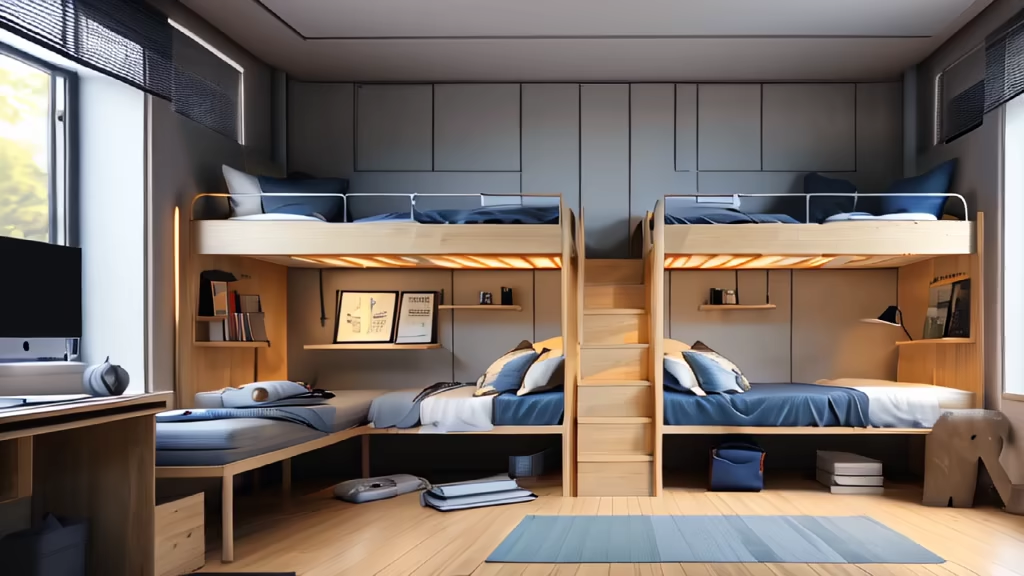
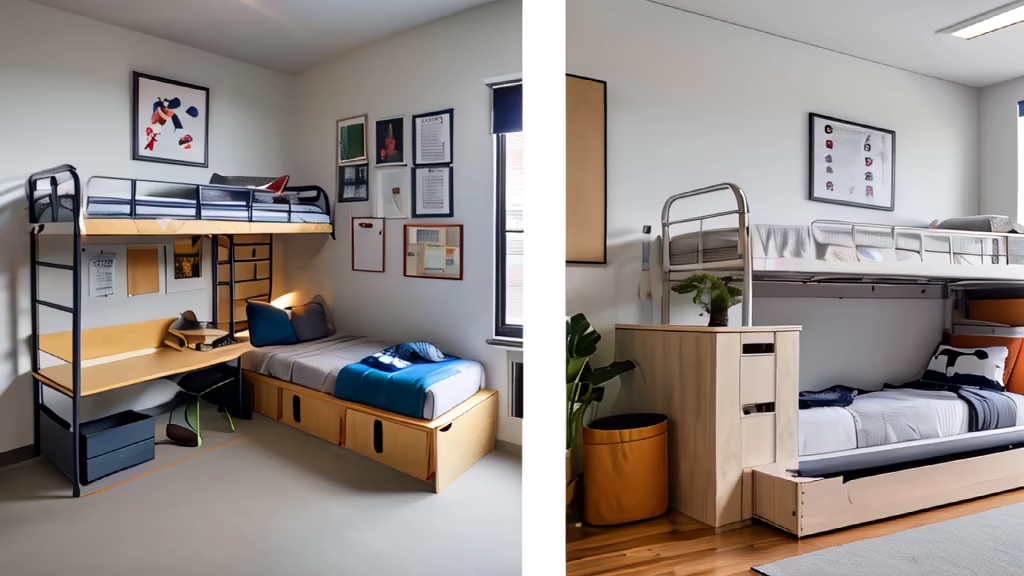
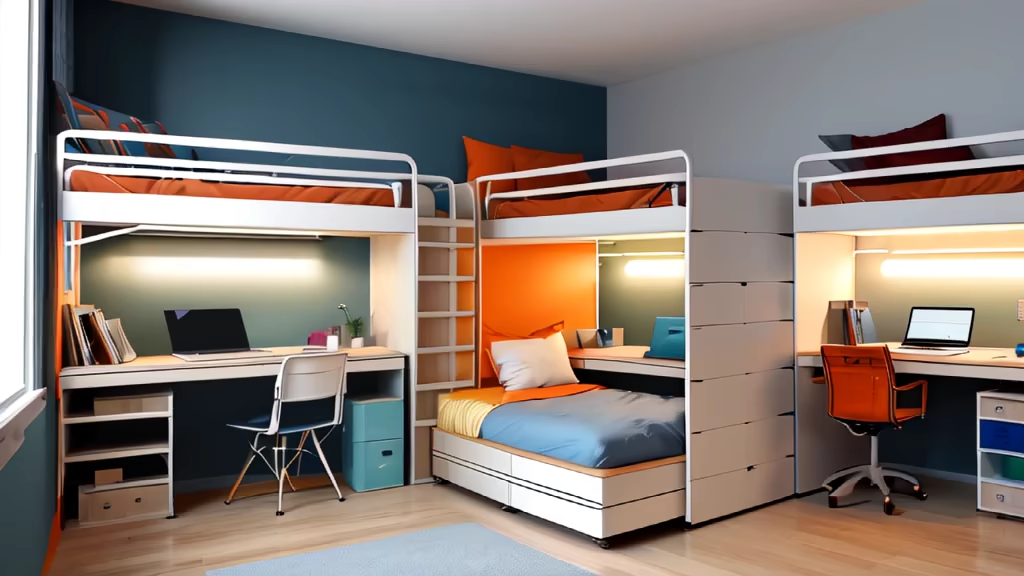
Prompt: Generating pictures of bed frames in college student dormitories requires modern, multi-functional and conceptual designs




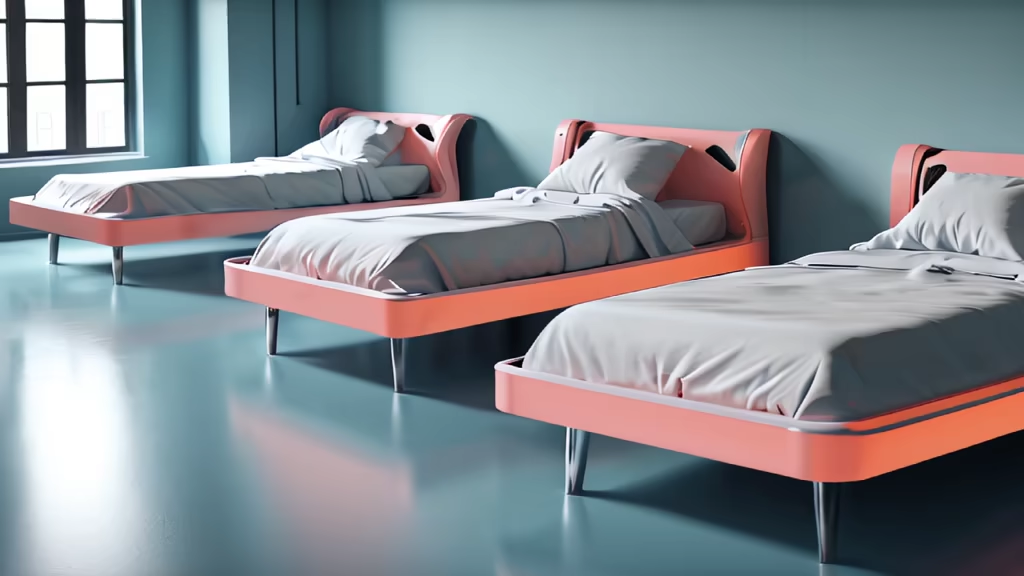
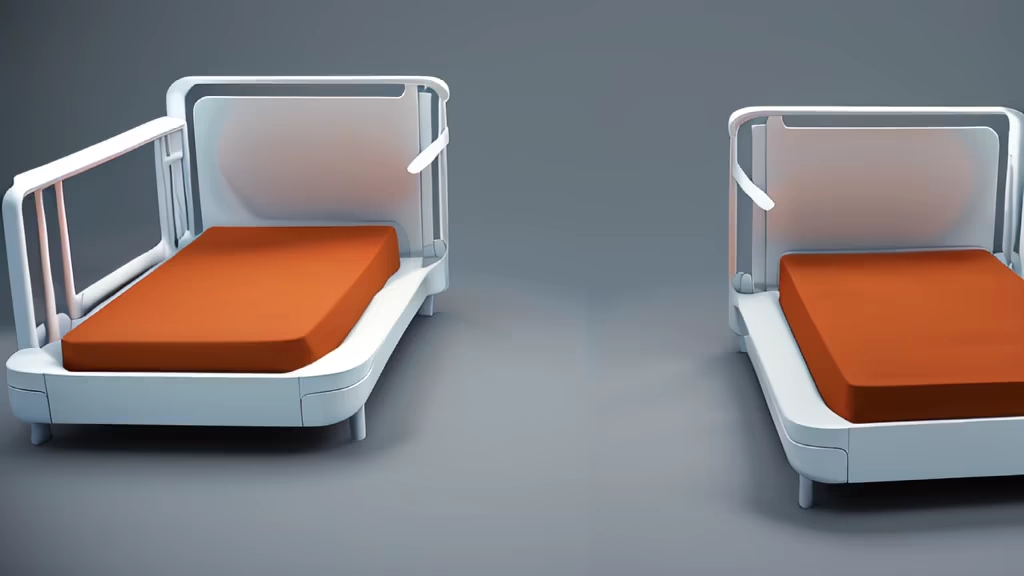


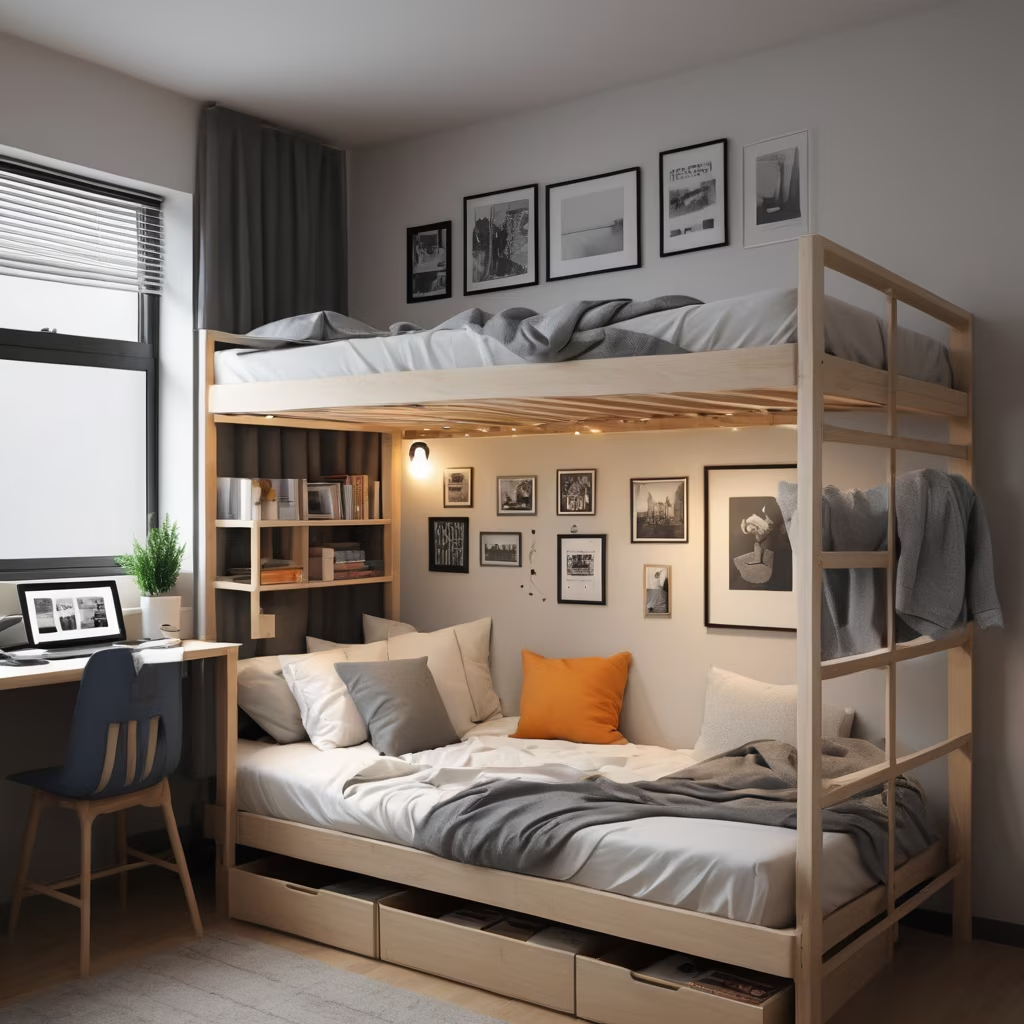



Prompt: In a female university dormitory in southern China in the winter of the 1950s, a female college student slept on one of the low bunk beds, covered with a thin quilt with two chairs upside down to get a warmer feeling.




Prompt: realistic proportions, realistic, detailed, Realistic 1800s photography, sexy young French woman, distinctive French element, selfie style, historic ambiance, vintage attire, sepia tone, captured by Nadar.
Negative: modern, casual clothing, bright colors, contemporary setting, professional portrait
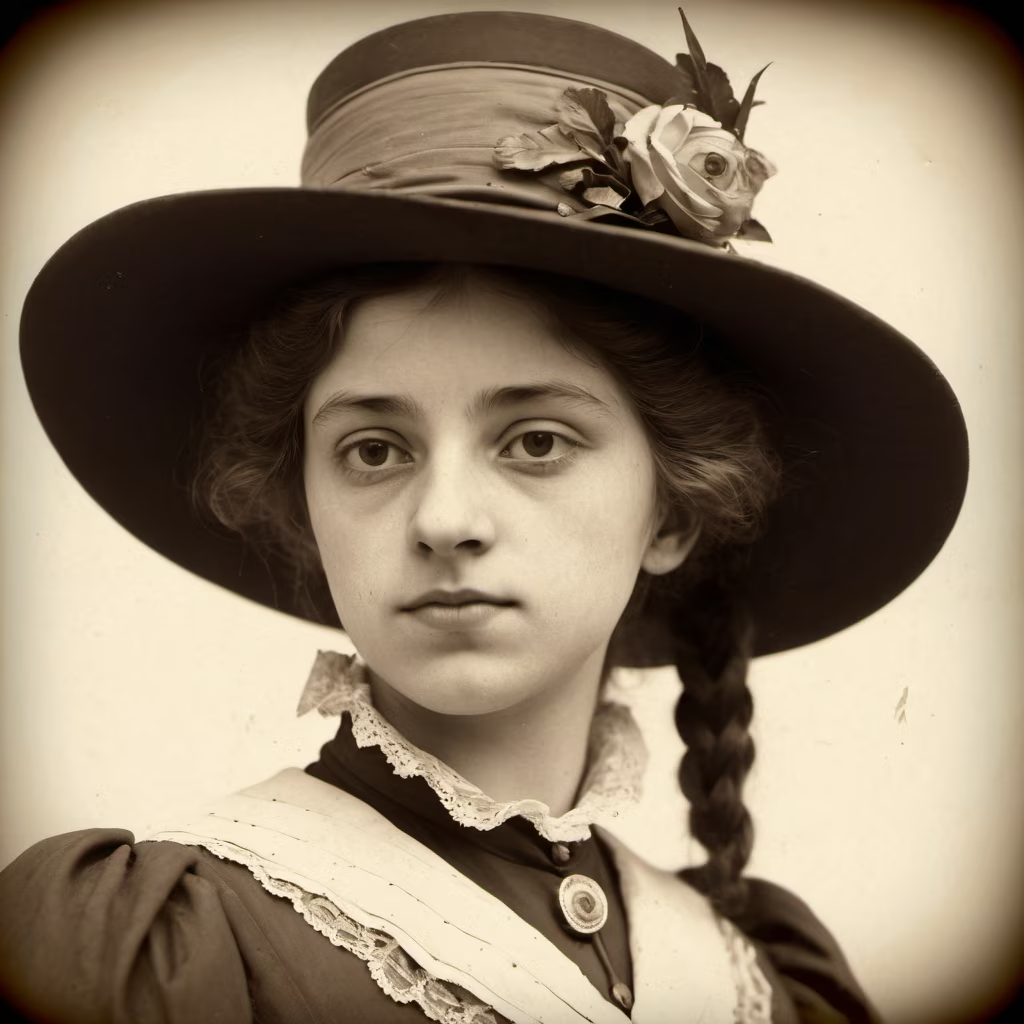

Prompt: A room with bunk beds, night lights, and a laptop, featuring a naturalistic urban landscape style, Y2K aesthetics, messy, golden lighting, natural research, Japanese influence, and occasional events
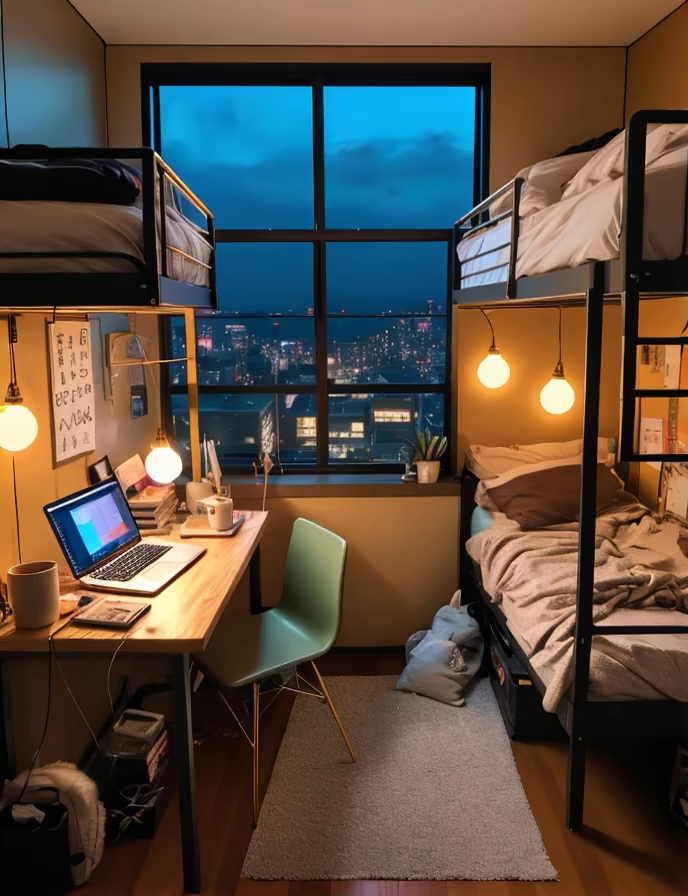
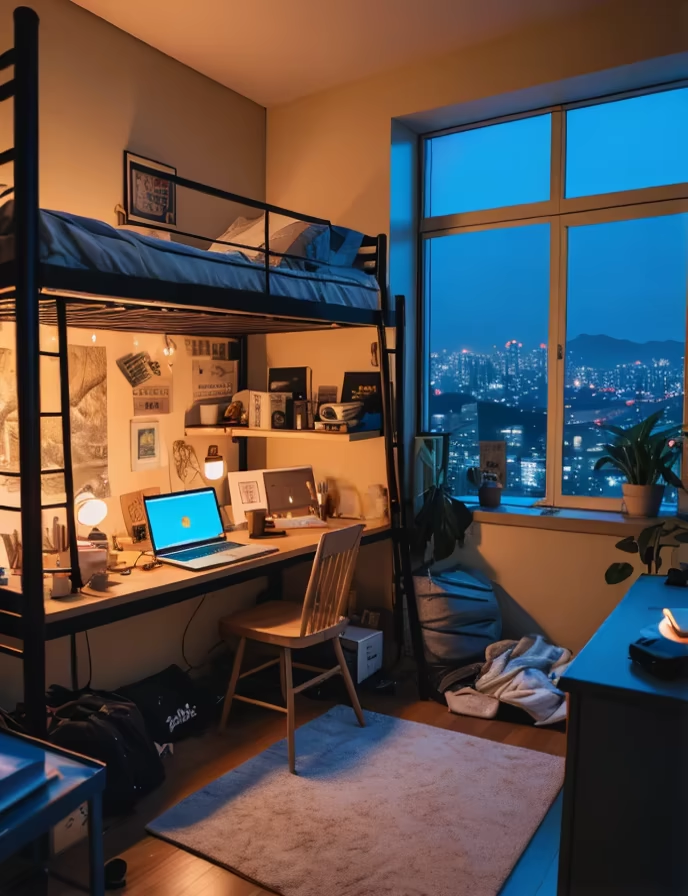
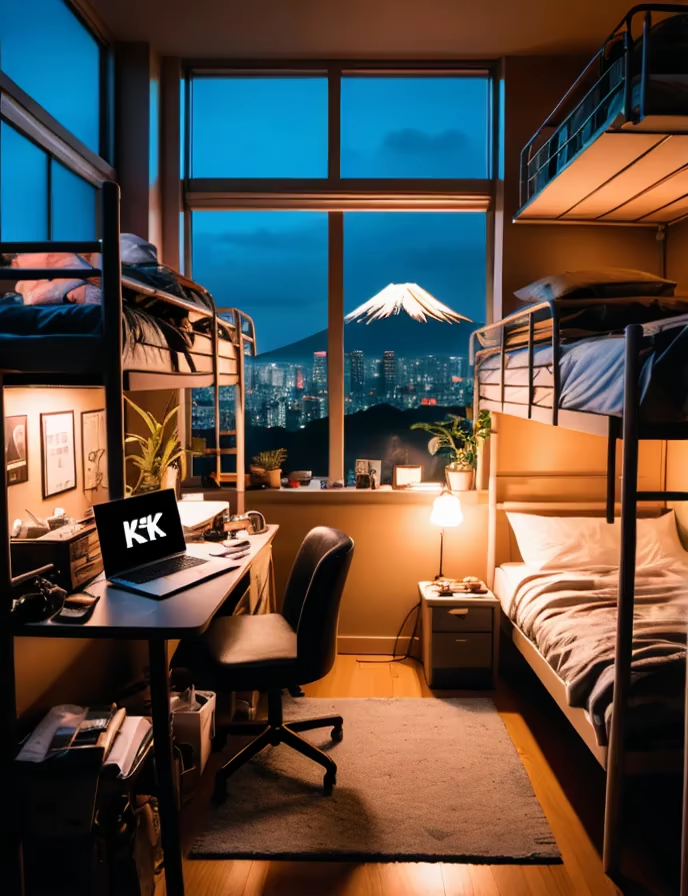
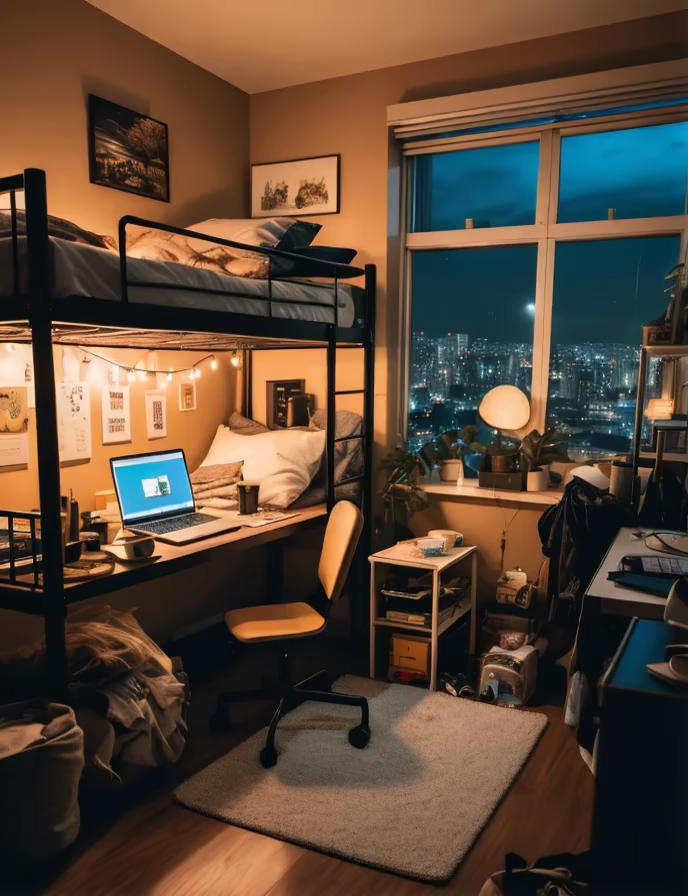
Prompt: This is a university dormitory, a cramped space with four beds, each featuring a study desk beneath. On a rainy night, darkness blankets the outside, and raindrops tap against the sole small window. The atmosphere inside seems quiet and eerie, evoking a sense of fear and unease.


Prompt: A loft with a rustic style, the first floor consists of a kitchen, a desk, and a sofa, while the second floor houses a bed, a bookshelf, and a wardrobe
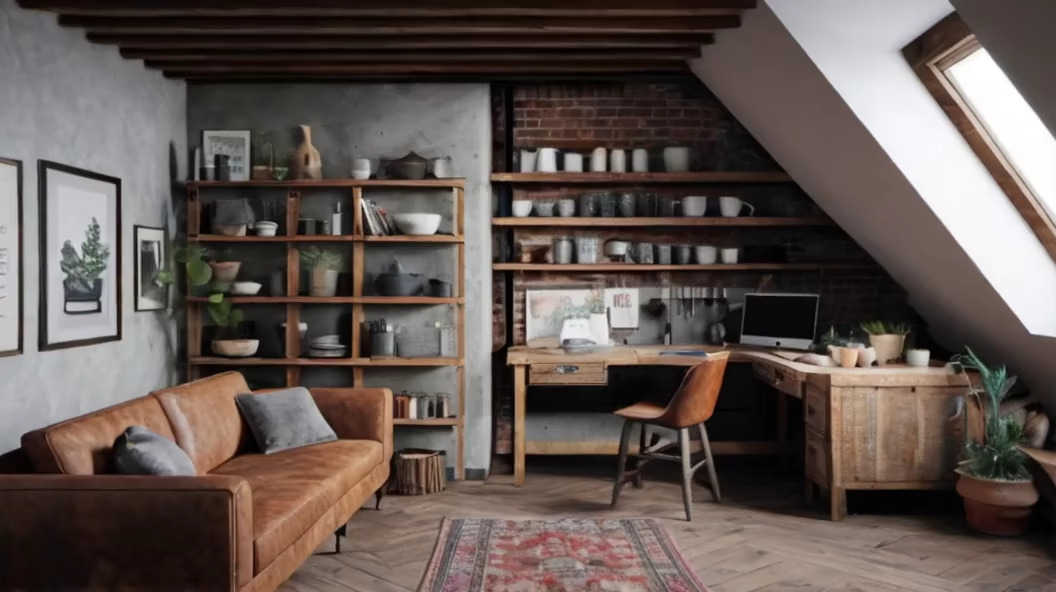
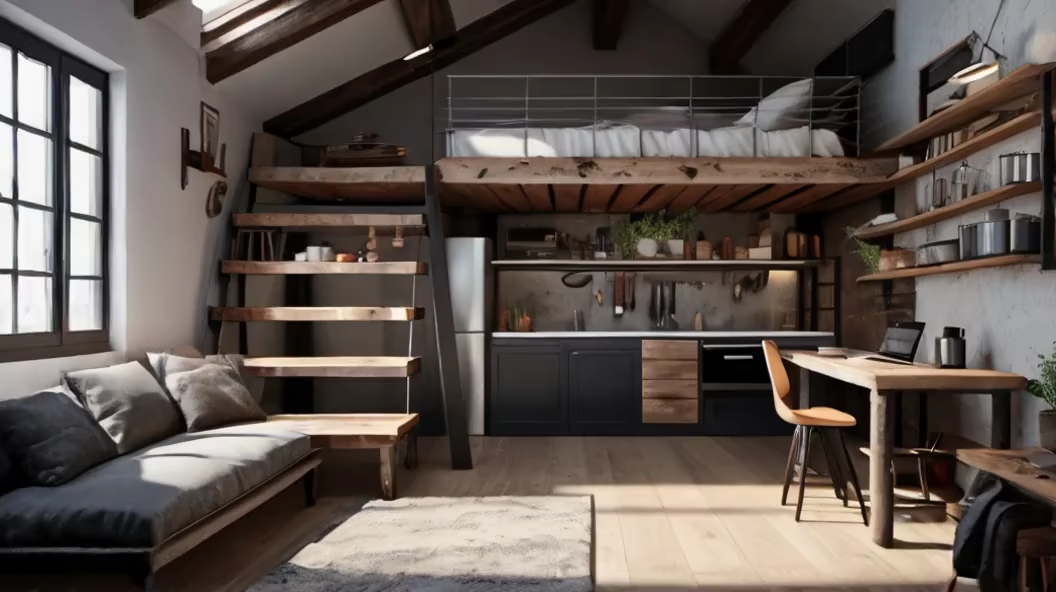
Prompt: An office design that people can feel comfortable in will work for 100 people and will be a fun space to do business in.
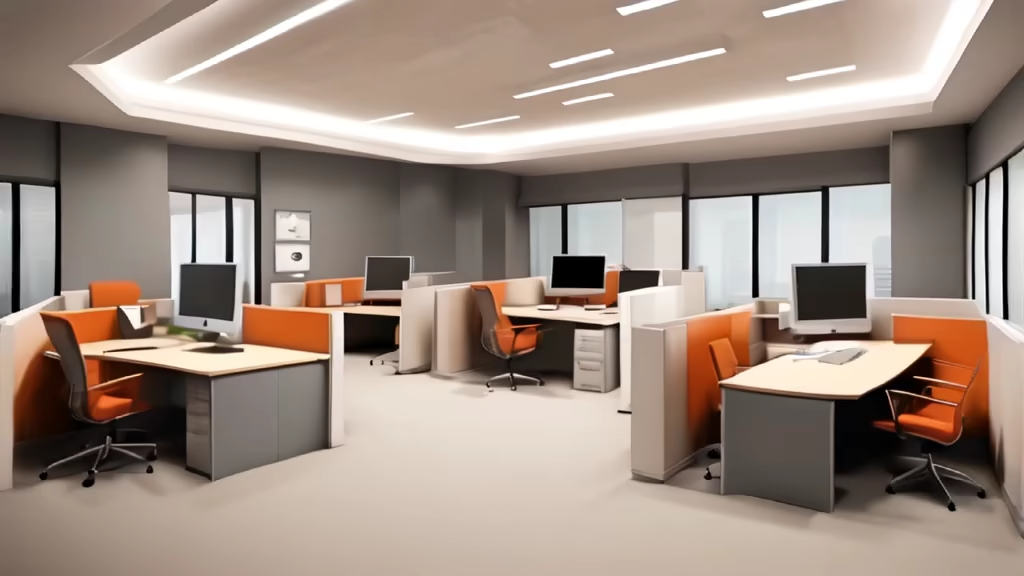
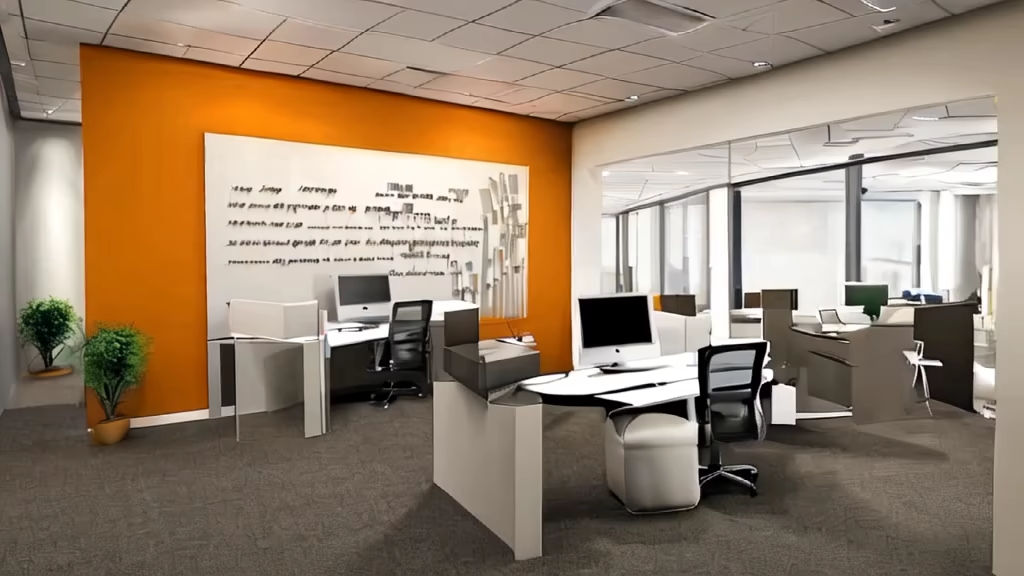
Prompt: Format: image Office Space Designs Simplified watercolor-style illustrations Focus on clarity and coherence in structure Maintain a hand-drawn aesthetic reflecting university student capabilities Depict realistic and functional office spaces Create 10 drawings with a consistent watercolor feel Negative: Avoid intricate details, complex scenes, overly polished digital appearance, deviation from the authentic hand-drawn style, and straying from the Filmic Image style.
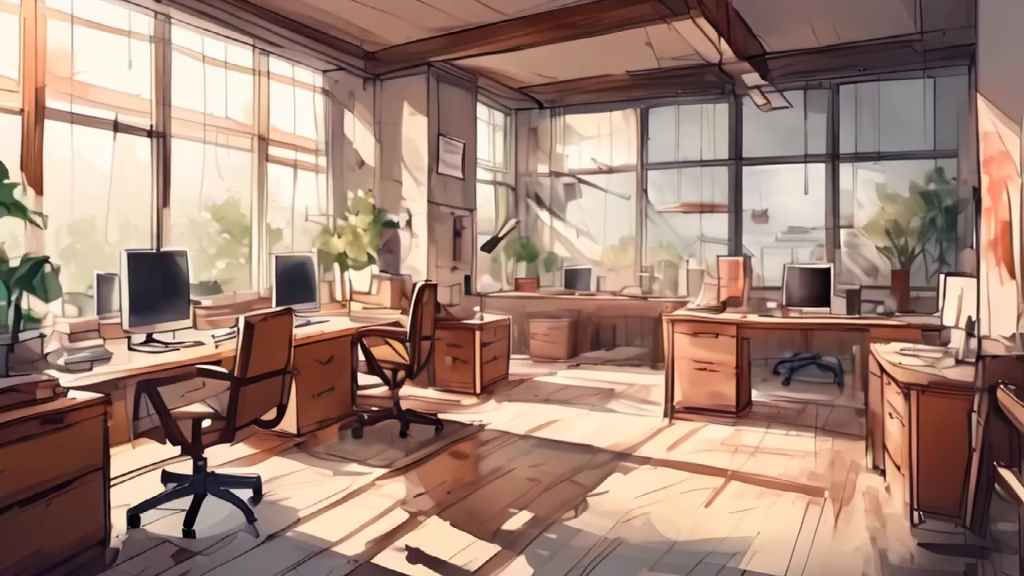
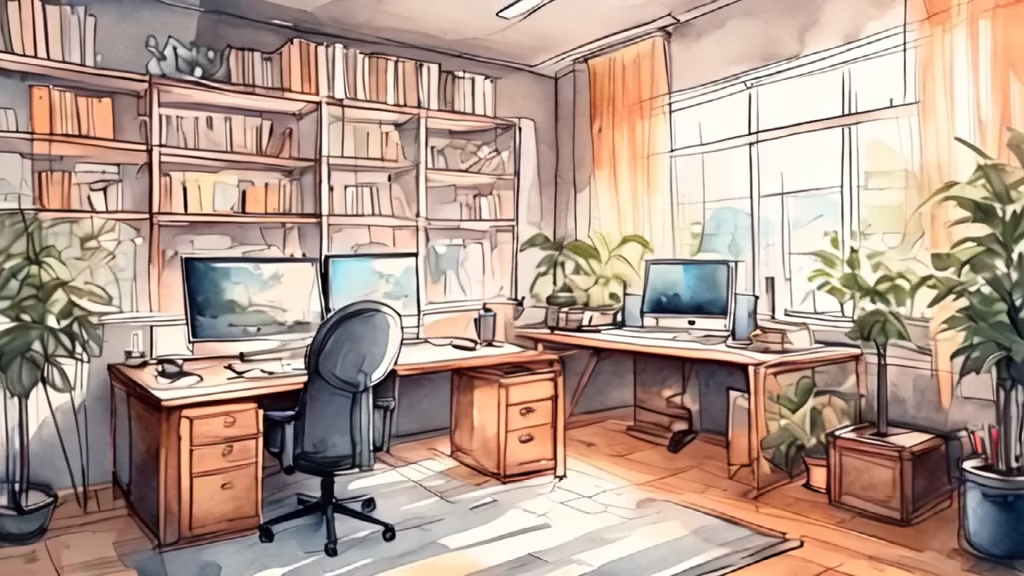
Prompt: House design section,Three bedrooms, two living rooms and two bathrooms,industrial design sketches,high angle view,scanned copy of




Prompt: Within the hushed confines of a library, a university student occupies a quiet corner. Bathed in the soft glow of reading lamps, they engage with books and writing tools, meticulously setting academic goals and crafting plans for the semester.The subdued atmosphere is filled with the rustling of pages and the occasional tap of a pen against paper. Sunlight filters through large windows, casting a gentle warmth on the student's diligent work. This scene encapsulates the serene focus of a university scholar immersed in the pursuit of knowledge and future aspirations.
Style: Digital Art




Prompt: Food additive factory worker dormitory. Silent and tranquil, the dormitory interior is softly illuminated by muted ambient lighting, casting a serene atmosphere. Neatly arranged beds line the room, each with a uniform set of linens and minimalistic furnishings. The room is devoid of personal belongings, emphasizing a sense of order and uniformity. Wardrobes stand in regimented rows, each door closed, maintaining a sense of privacy. The walls are adorned with safety guidelines and emergency exit plans, underscoring the importance of worker well-being. Large windows with closed curtains allow a subdued moonlight to filter into the dormitory, creating a gentle interplay of light and shadows. The overall scene conveys a sense of solitude and quietude within the worker living space, adhering to a disciplined and organized environment
Style: Photographic


Prompt: a vibrant and collaborative workspace featuring individuals from diverse professions such as coders, artists, marketers, and publishers, all working together around a shared table or computer screen. The atmosphere should exude creativity and cooperation, symbolizing a collective effort to bring a visionary project to life. Elements like a chalkboard with project sketches, a mood board, or a brainstorming session can be included to convey the dynamic and inclusive nature of the collaborative endeavor. The image should evoke a sense of excitement, unity, and dedication towards the common goal of achieving permanent financial freedom through the successful realization of the project. The art style of this game is characterized by a vibrant and whimsical palette, featuring a spectrum of soft, pastel hues that create a visually inviting and otherworldly atmosphere. The rendering employs a clean and simplistic approach, with a focus on smooth surfaces and geometric shapes that contribute to a minimalist aesthetic. The overall feel is playful and optimistic, enhanced by the use of rounded forms and friendly, approachable silhouettes. The color scheme transitions seamlessly between day and night, utilizing dynamic lighting to evoke a sense of wonder and discovery. The art style leans towards a digital medium, showcasing a harmonious blend of sci-fi elements and organic shapes that together create a visually captivating and immersive experience.
Negative: watermark, text, out of frame, signature, tiling, worst quality, low resolution, low quality, grainy, logo, blurred, cropped, bad anatomy, bad art, bad hands, body out of frame, clone, cross-eye, deformed, deformed iris, deformed pupils, disconnected limbs, disfigured, duplicate, duplicate body parts, extra arms, extra digit, extra fingers, extra legs, extra limbs, fewer digits, fused fingers, malformed, missing fingers, missing limbs, mutated, mutated hands and fingers, mutation, out of frame, poorly drawn face, poorly drawn feet, poorly drawn hands, ugly


Prompt: As an environmental design student, I need to create 10 illustrations focused on office space design. The drawings should evoke a watercolor feel, maintaining simplicity, clarity, and coherence in the structure. The aim is to capture an authentic hand-drawn sense reflecting the capabilities of a university student. The scenes depicted should be related to realistic and functional office spaces. Negative: Avoid overly intricate details, overly complex scenes, and overly polished digital appearance.
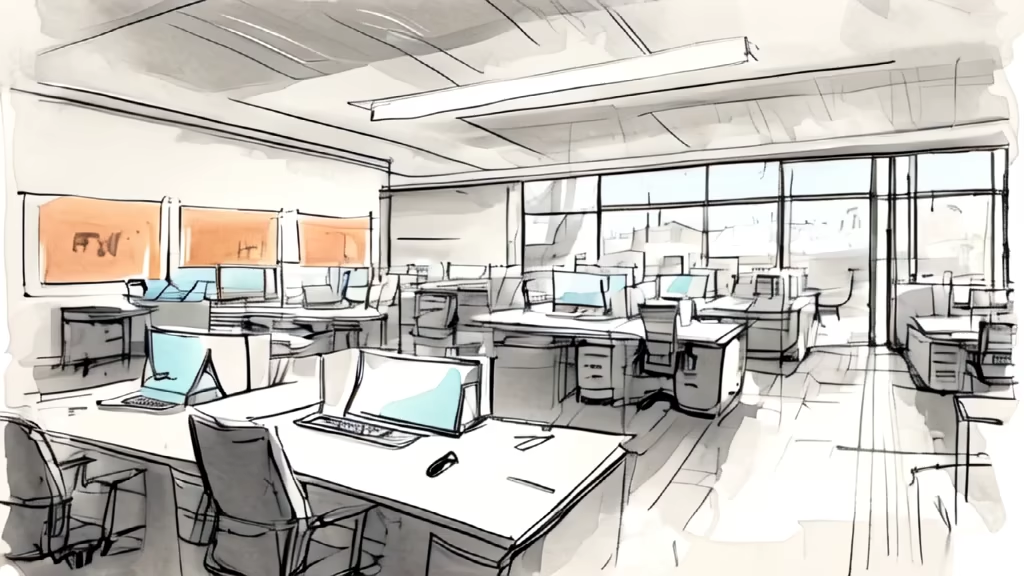
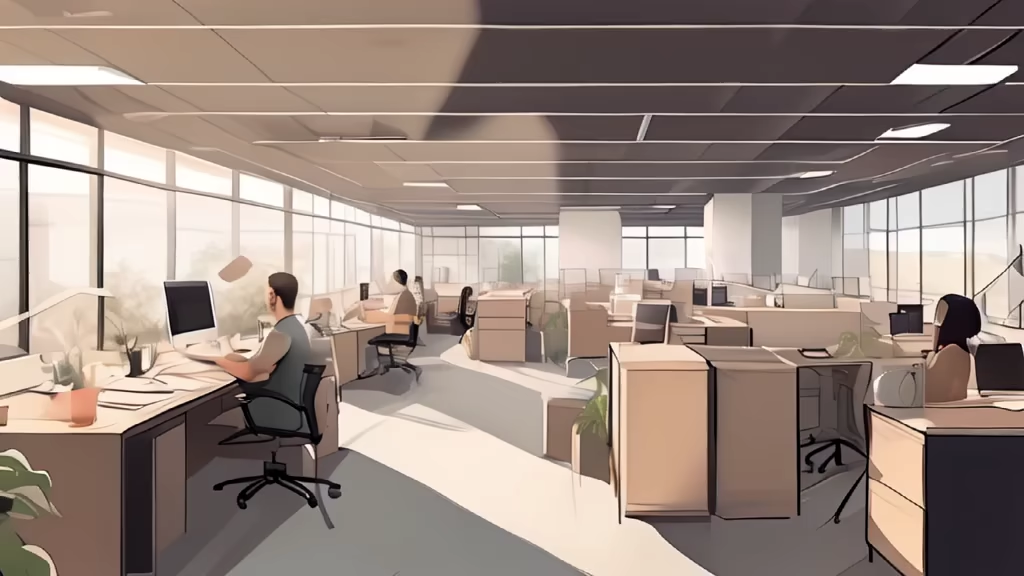
Prompt: Office Space Designs Simplified watercolor-style illustrations Focus on clarity and coherence in structure Maintain a hand-drawn aesthetic reflecting university student capabilities Depict realistic and functional office spaces Create 10 drawings with a consistent watercolor feel Negative: Avoid intricate details, complex scenes, overly polished digital appearance, deviation from the authentic hand-drawn style, and straying from the Filmic Image style.

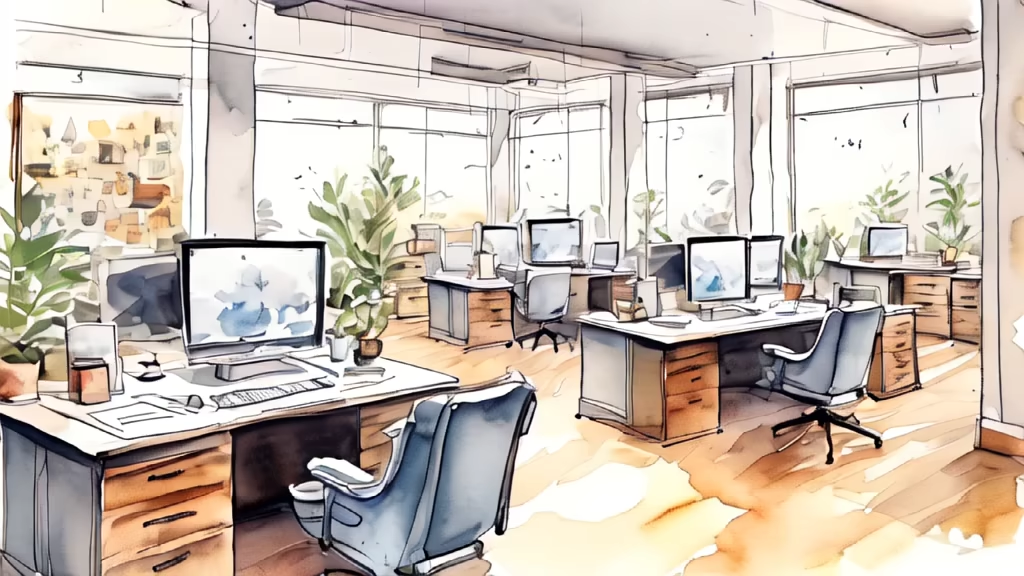
Prompt: Illustrate the interior of the library, emphasizing its architectural beauty and design. Showcase the central reading areas, ornate bookshelves, and any artistic or decorative elements that contributed to the library's aesthetic appeal.


Prompt: a kitchen of a 500 square-foot which is functional and aesthetically pleasing, with a logical layout, well-equipped cooking and baking areas, and ample storage.
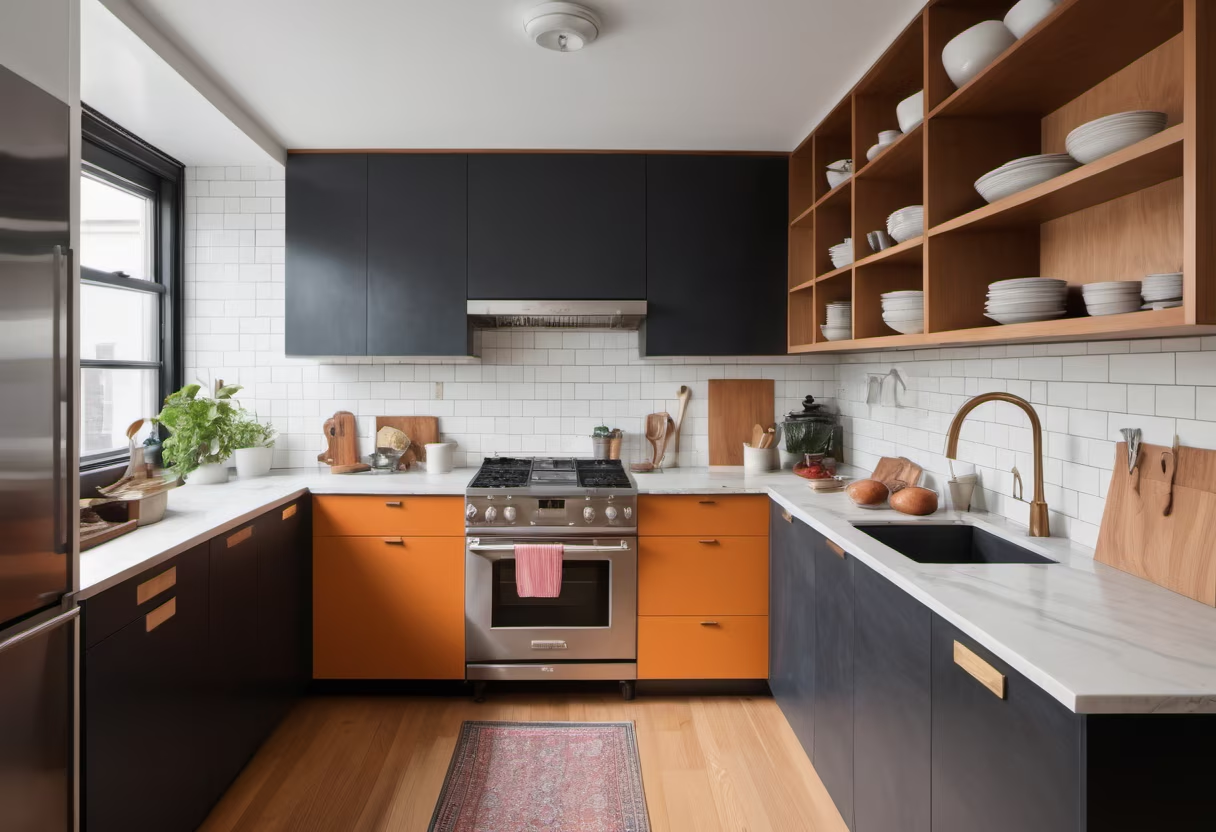

Prompt: a kitchen of a 500 square-foot which is functional and aesthetically pleasing, with a logical layout, well-equipped cooking and baking areas, and ample storage.




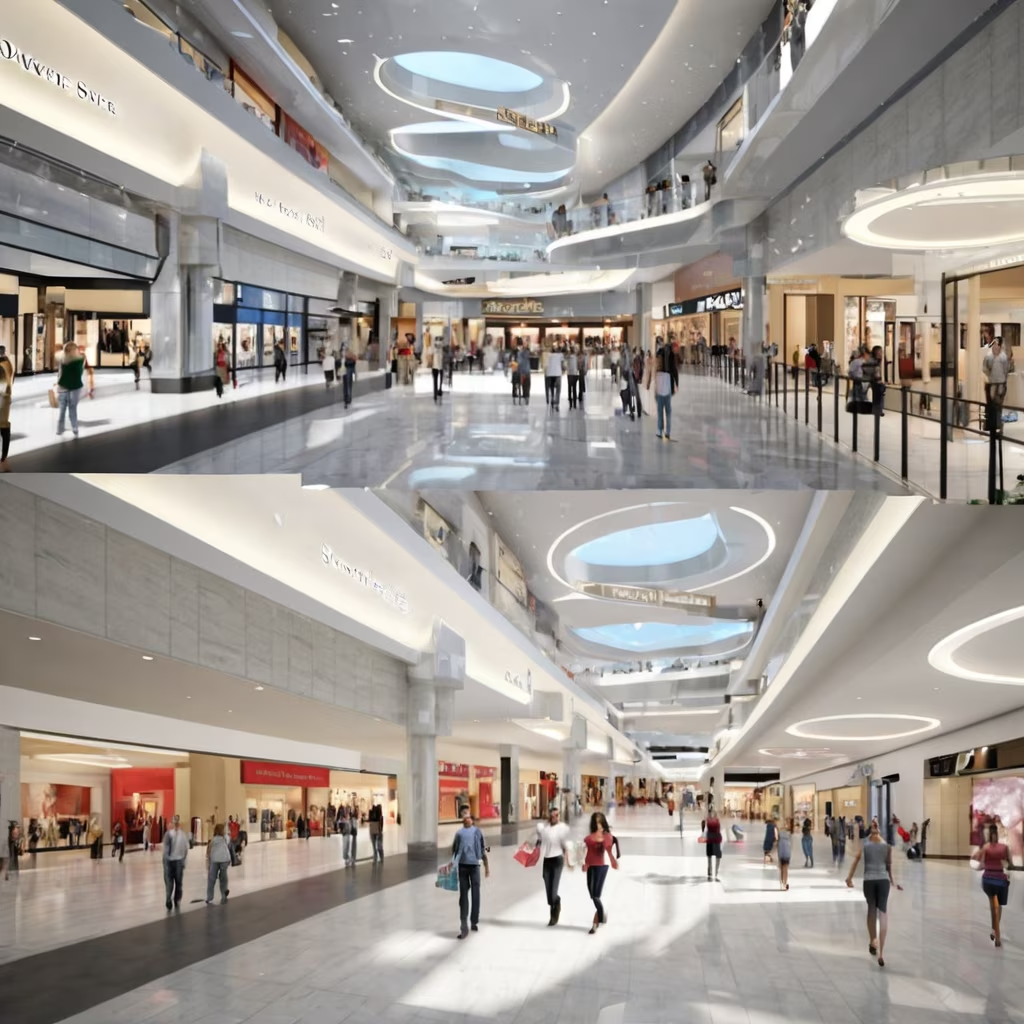

Prompt: A two-storey kindergarten building, with the same floor plan on each floor, with a total of one class, one classroom and one lounge for each class, and a toilet on each floor. So that the people live in peace and contentment, with the virtue of peace, with the virtue of peace, Make it, make it happen. Its text also. It also plays a role in making the room safe, stable and stable.\" Builders, not either.\" At the entrance of the building there is a foyer, followed by a reception room, an infirmary and a health center to provide convenient protection for the toddler soup and parents. The building was followed by a kitchen, a hall and a storage room to provide the children with the necessary supplies for health and nutrition. One day, there is no adult,


Prompt: A two-storey kindergarten building, with the same floor plan on each floor, with a total of one class, one classroom and one lounge for each class, and a toilet on each floor. So that the people live in peace and contentment, with the virtue of peace, with the virtue of peace, Make it, make it happen. Its text also. It also plays a role in making the room safe, stable and stable.\" Builders, not either.\" At the entrance of the building there is a foyer, followed by a reception room, an infirmary and a health center to provide convenient protection for the toddler soup and parents. The building was followed by a kitchen, a hall and a storage room to provide the children with the necessary supplies for health and nutrition. One day, there is no adult。Show the actual style


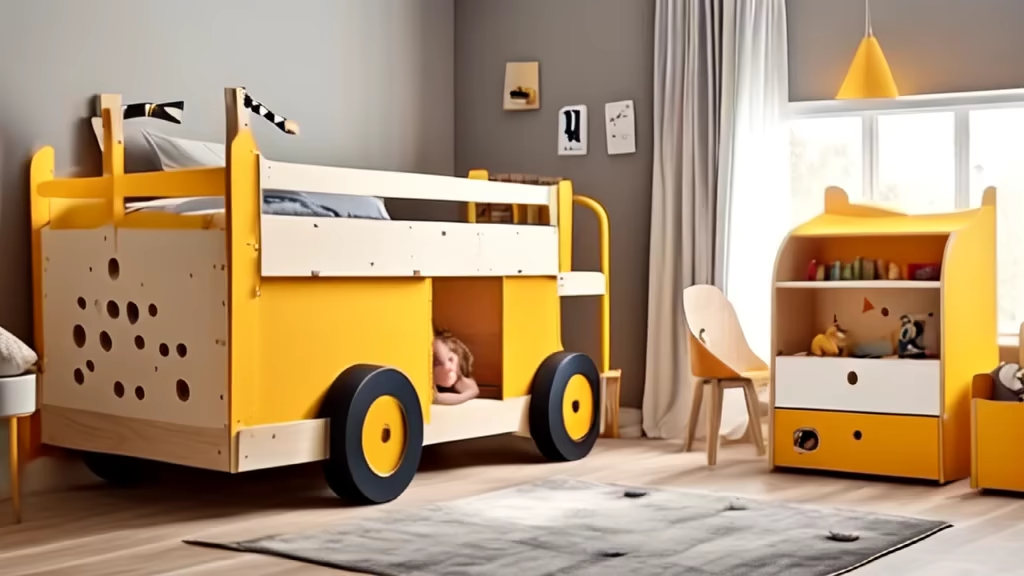
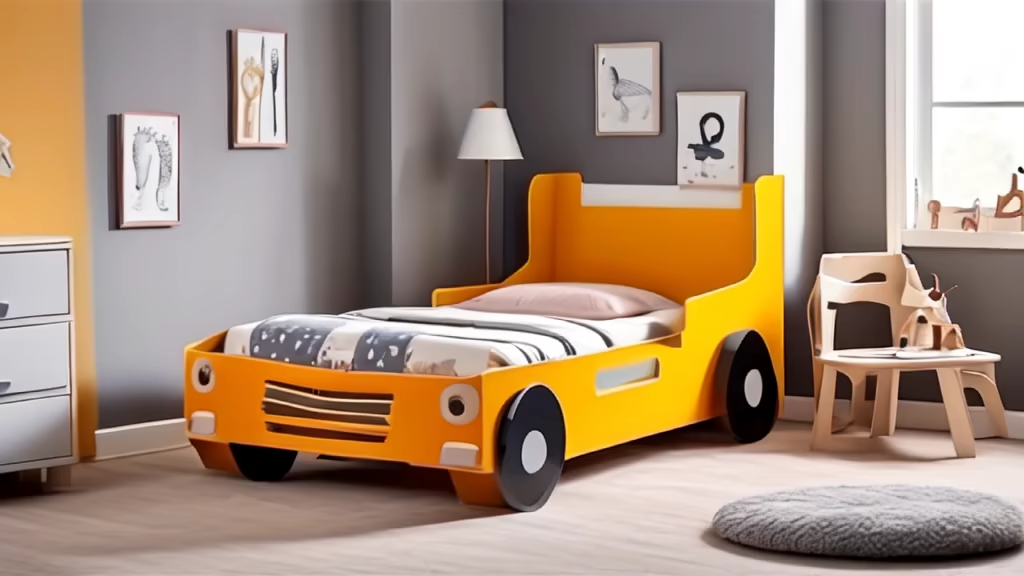
Prompt: Rich in detail, three cute 9-year-old girls, wearing a beautiful long modest dress, long sleeves, wearing tights, each looking different, smiling, each with a baby carriage, holding a small baby in their hands, full body, pink blue yellow and white, vibes, style Digital art illustration, white background, clean and tidy, Disney style, HD, 4K, cartoon, Pixar style without arguments
Style: Fantasy Art






Prompt: A collection of photo albums that capture glimpses of college life for many students,However, please avoid showing the faces of individuals and instead focus on depicting various activities.


Prompt: Help me generate several plans for campus public facilities, fitness, chairs, etc.
Negative: /

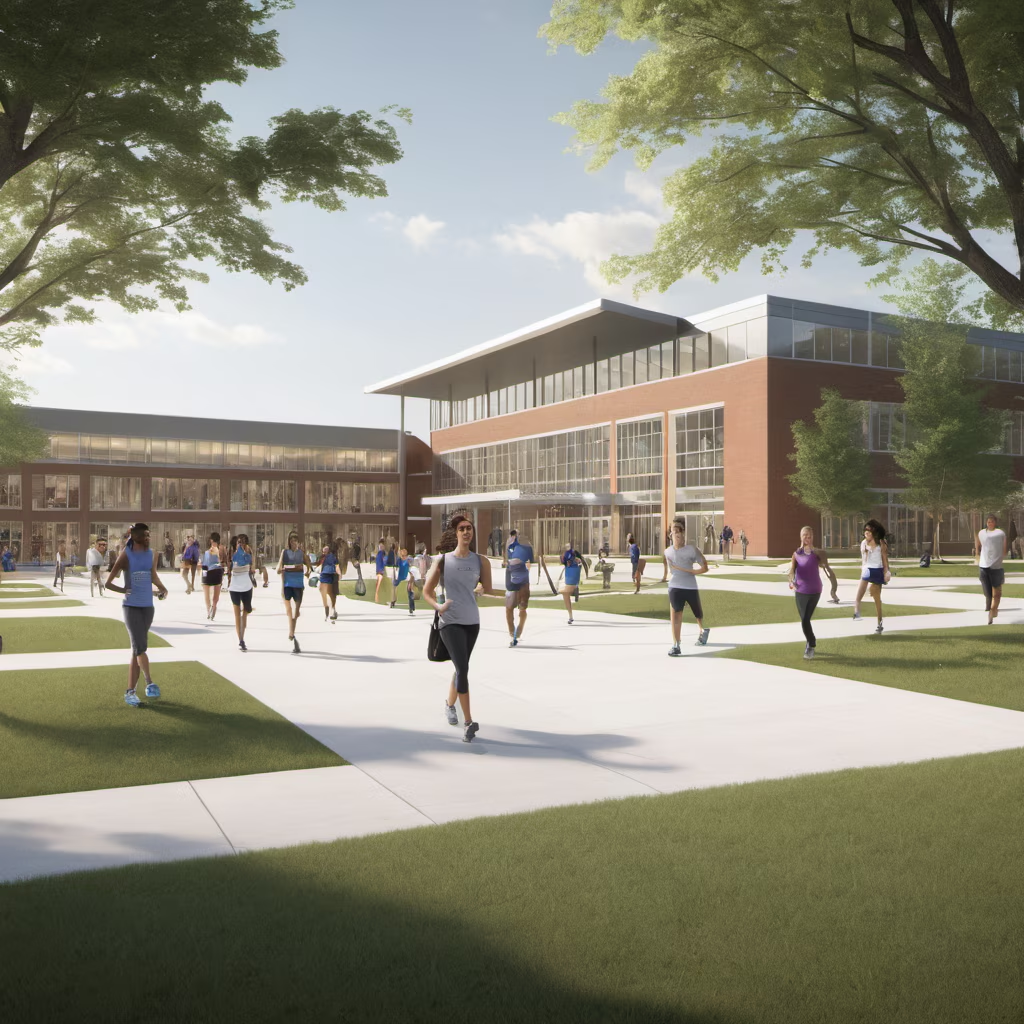
Prompt: Office, housing, education and research buildings. which are complex, standardized, centralized structures dependent on external systems, such as energy, water and transport. The office building is vulnerable to failures, interruptions and obsolescence, and cannot easily adjust or renew itself. Here the idea is that just like in agribusiness, buildings are closed cycle structures that eliminate external systems and make it a closed cycle. , from energy to water, from housing to employment. optimize time so that it can be used in other ways.








Prompt: Office, housing, education and research buildings. which are complex, standardized, centralized structures dependent on external systems, such as energy, water and transport. The office building is vulnerable to failures, interruptions and obsolescence, and cannot easily adjust or renew itself. Here the idea is that just like in agribusiness, buildings are closed cycle structures that eliminate external systems and make it a closed cycle. , from energy to water, from housing to employment. optimize time so that it can be used in other ways.
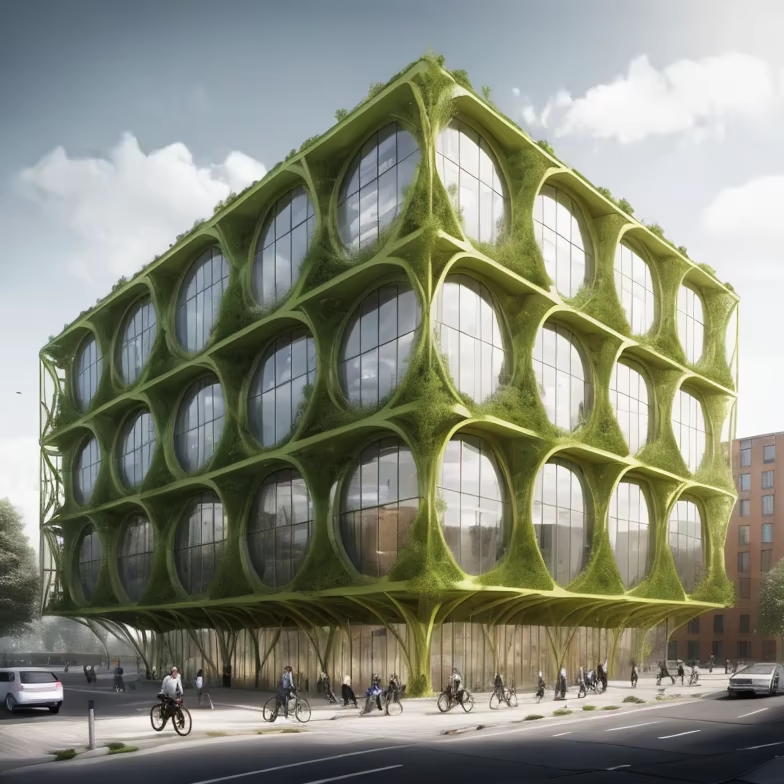
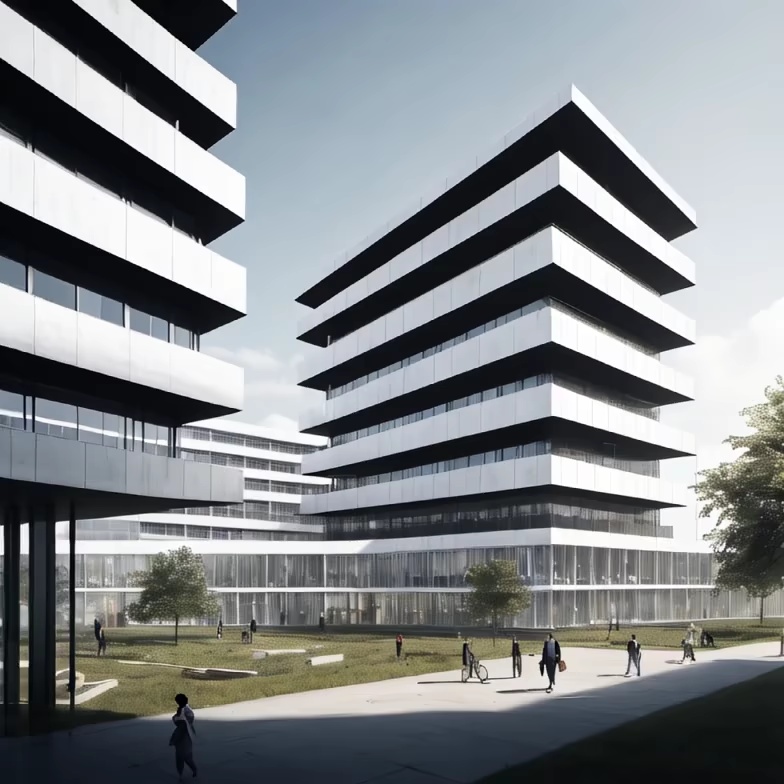
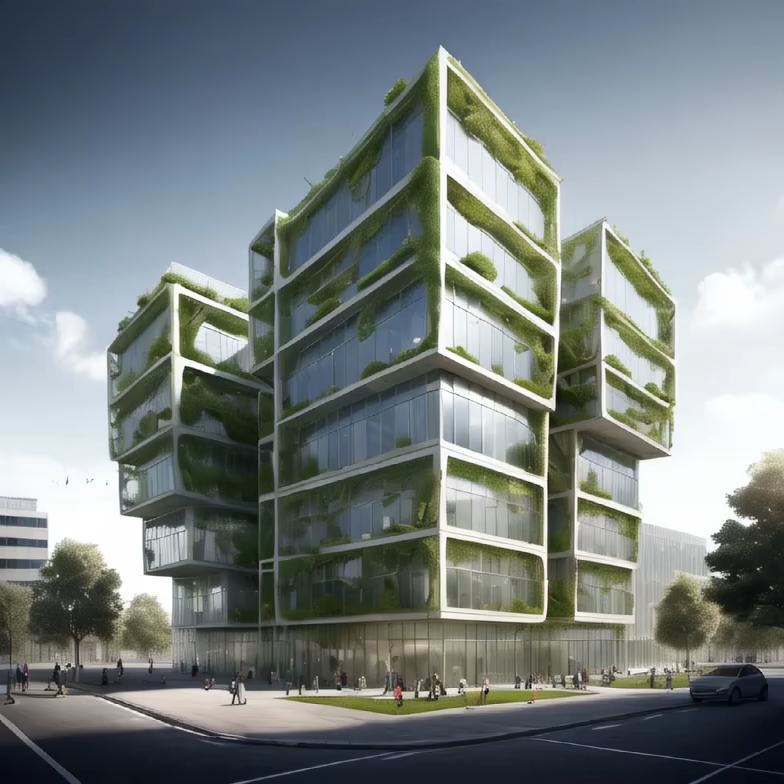
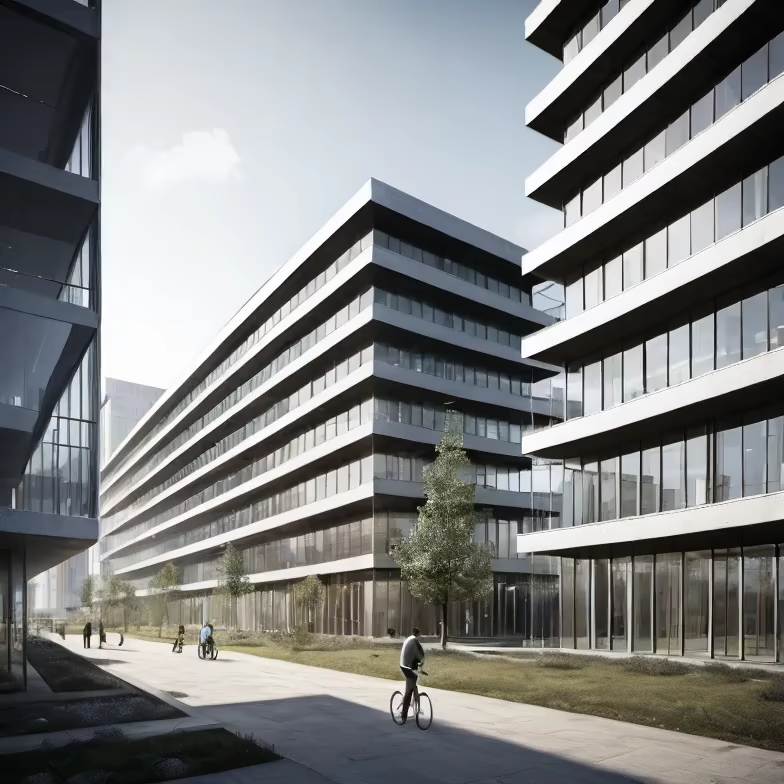
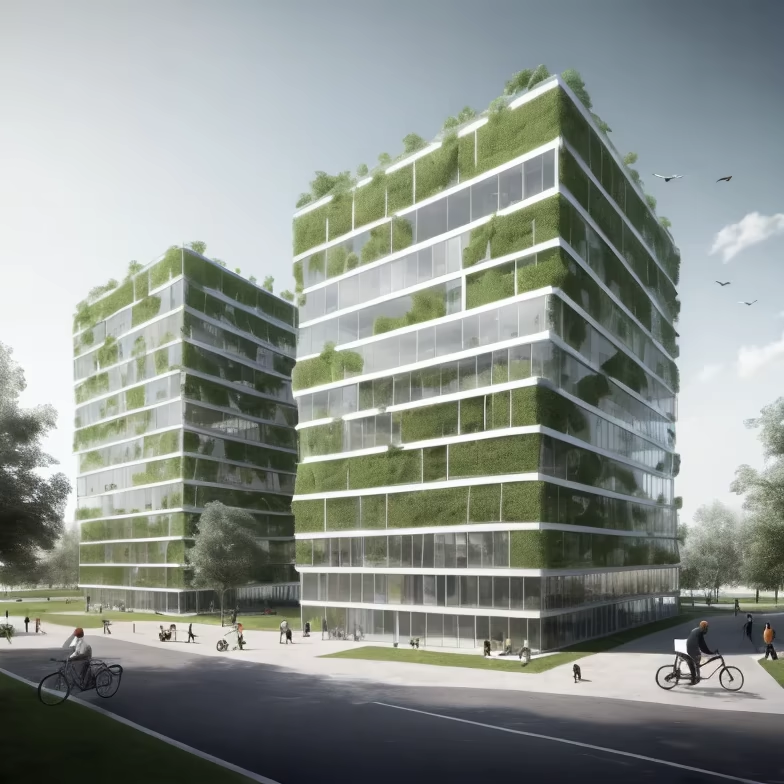
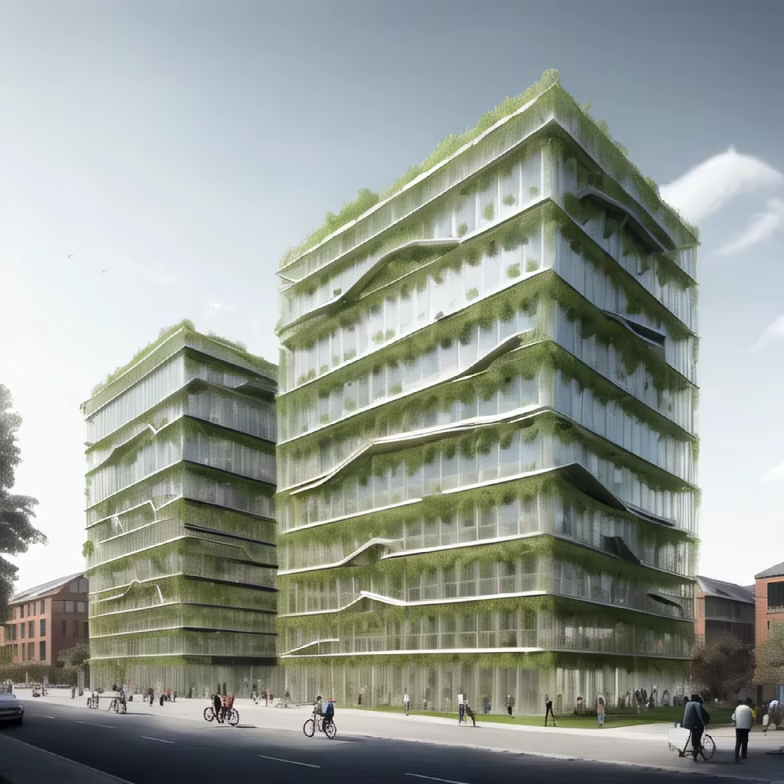
Prompt: Office Space Designs Simplified watercolor-style illustrations Focus on clarity and coherence in structure Maintain a hand-drawn aesthetic reflecting university student capabilities Depict realistic and functional office spaces Create 10 drawings with a consistent watercolor feel Negative: Avoid intricate details, complex scenes, and overly polished digital appearance.
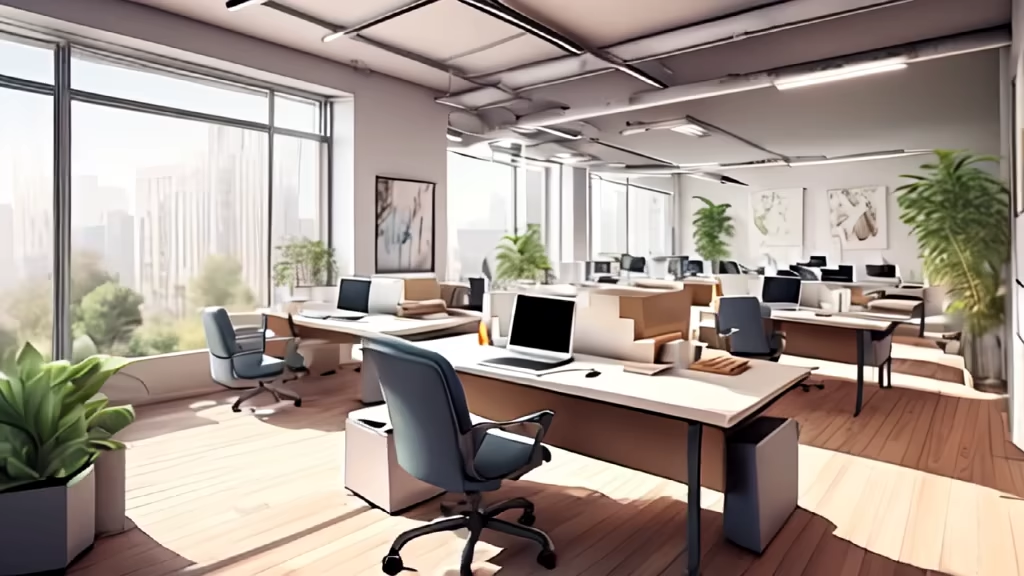
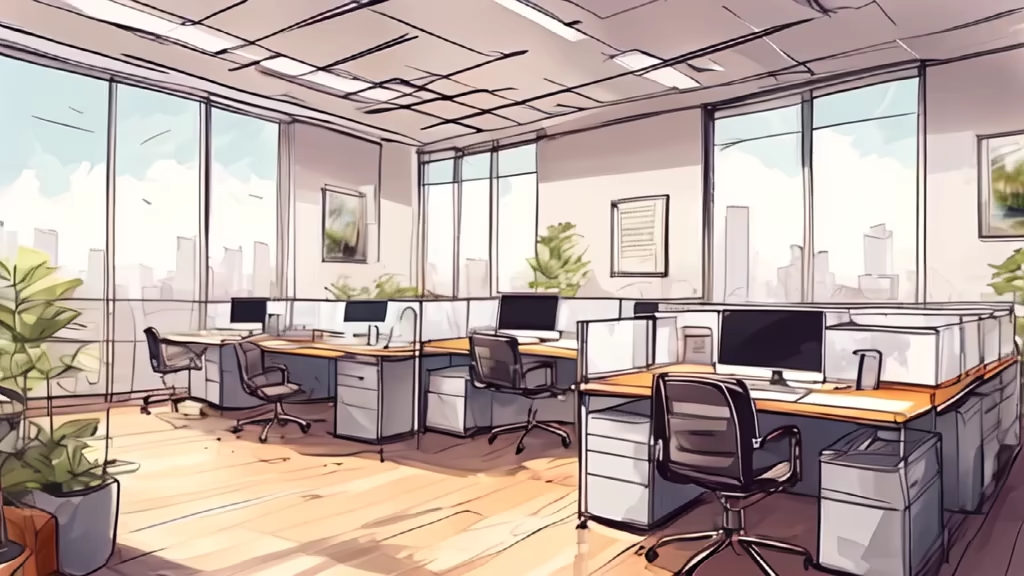
Prompt: Design a cutting-edge architectural building that serves as a climate shelter, prioritizing key aspects such as mass, air, and light. Consider incorporating features like efficient storage mass and inertia to regulate temperature, harnessing natural thermals and optimizing air movement for ventilation, and implementing strategic shading solutions to control exposure to sunlight. Explore innovative design elements that seamlessly blend sustainability and functionality to create a structure that not only withstands environmental challenges but also promotes a comfortable and environmentally conscious space.


Prompt: Design a cutting-edge architectural building that serves as a climate shelter, prioritizing key aspects such as mass, air, and light. Consider incorporating features like efficient storage mass and inertia to regulate temperature, harnessing natural thermals and optimizing air movement for ventilation, and implementing strategic shading solutions to control exposure to sunlight. Explore innovative design elements that seamlessly blend sustainability and functionality to create a structure that not only withstands environmental challenges but also promotes a comfortable and environmentally conscious space.










Prompt: /dream prompt:four-post bed in the style of industrialization structural steelwork buildings like the eiffel tower




Prompt: Show me a continuing education classroom with diverse students and a super cool engaged teacher. There are modern computers on every desk and the vibe is bright and inspiring.
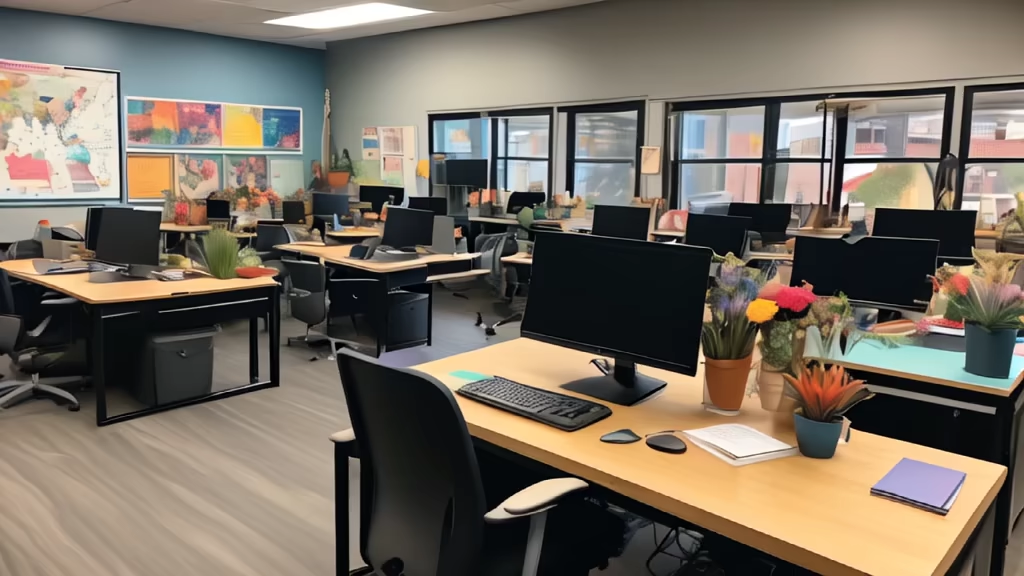
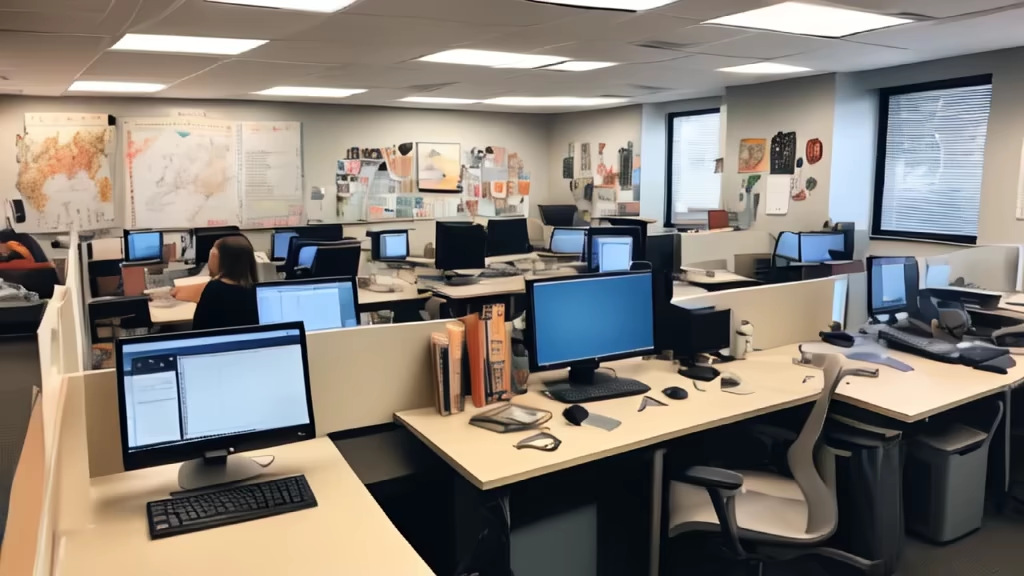
Prompt: a fitness women model with very tiny upper body but extreme big and muscular legs , unusual, uncanny


Prompt: Death, melancholy, fire, creature, photo, lighter, explosion, rich picture, white background





