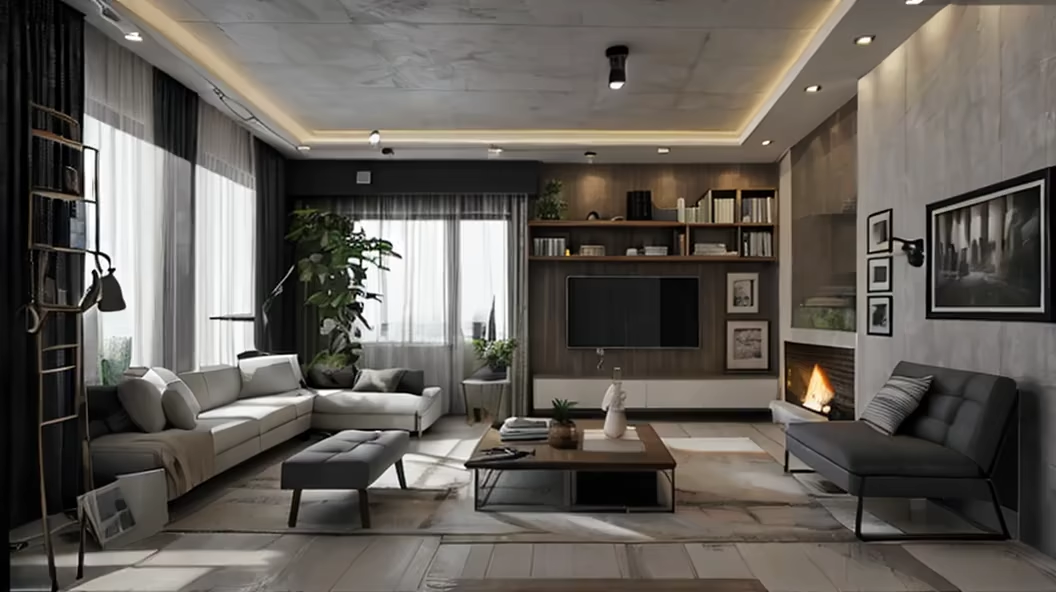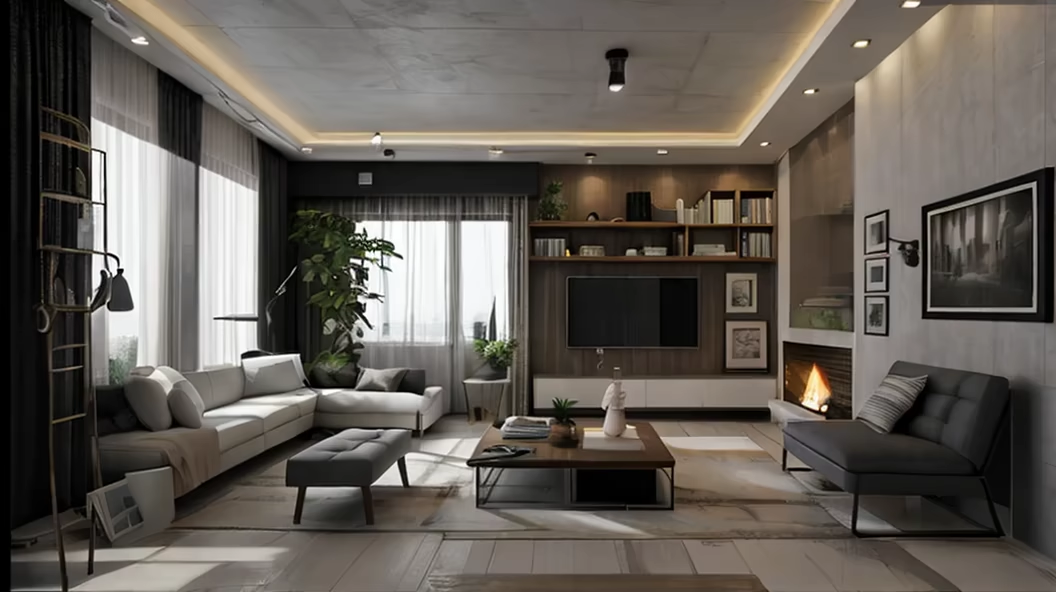Prompt: Create a detailed 3D visualization for a 5-marla plot, portraying an innovative and modern house design. Emphasize the latest architectural trends and incorporate features that optimize space utilization, natural light, and energy efficiency. Include key elements such as a contemporary façade, well-planned rooms, and an aesthetically pleasing outdoor area. Ensure the design aligns with your preferences and lifestyle needs, providing a harmonious blend of functionality and style. Let the visualization showcase a welcoming home that reflects your vision for comfortable and modern living


Prompt: Create a budget-friendly 3D rendering of an affordable housing project. Showcase the construction of simple yet functional residential units. Pay attention to cost-effective building materials, minimalistic landscaping, and realistic lighting to convey the practicality and affordability of the construction.
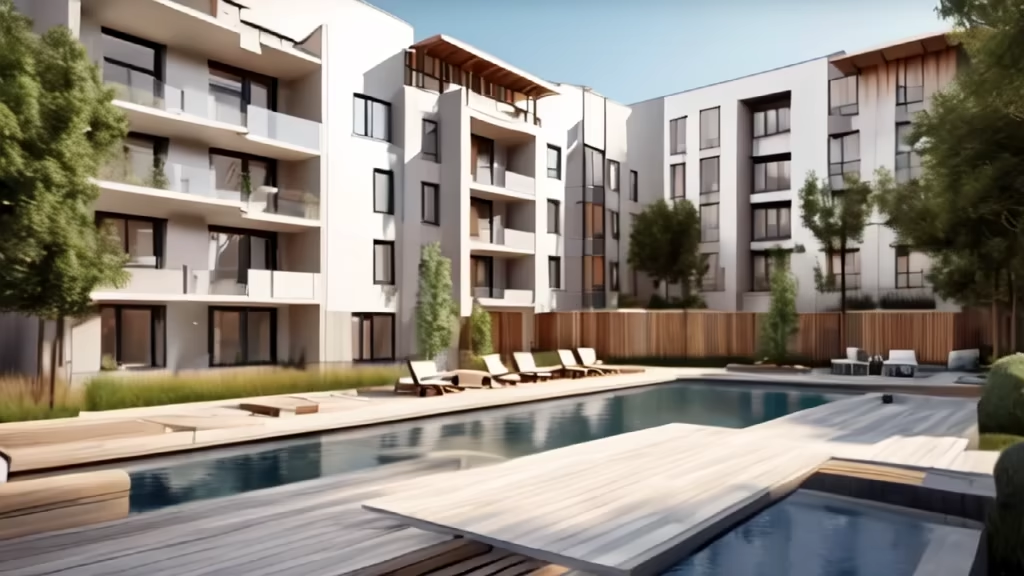
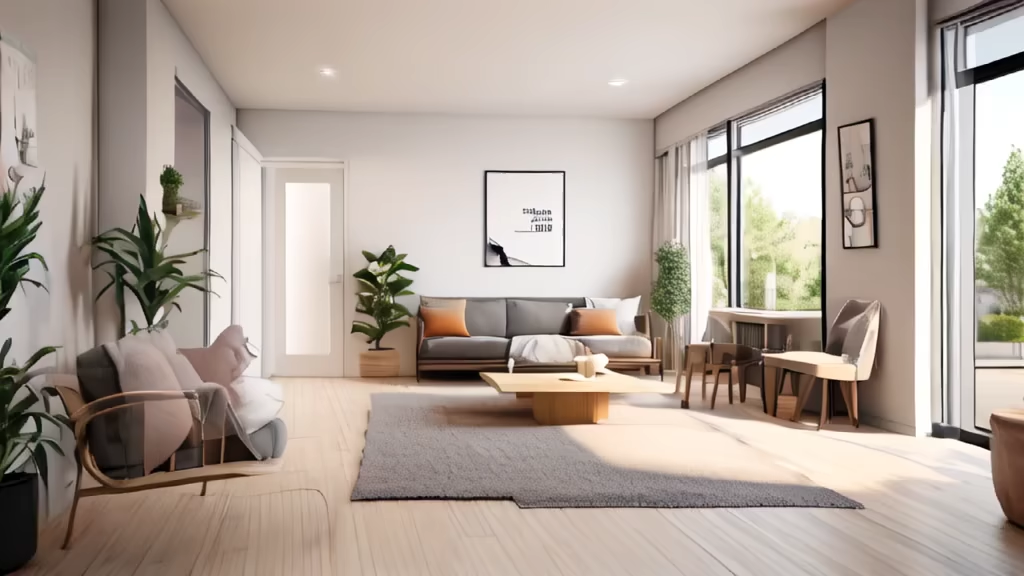
Prompt: house, precise architectural rendering, architectural visualization, realistic architecture, inter dimensional villa, modern architecture design, high quality rendering, sleek utopian design, modern architecture, overall architectural design, ultra modern, architectural rendering, concept house, architectural render, realistic render, modern house, architectural 3 d render, modern style, architectural design Try another image
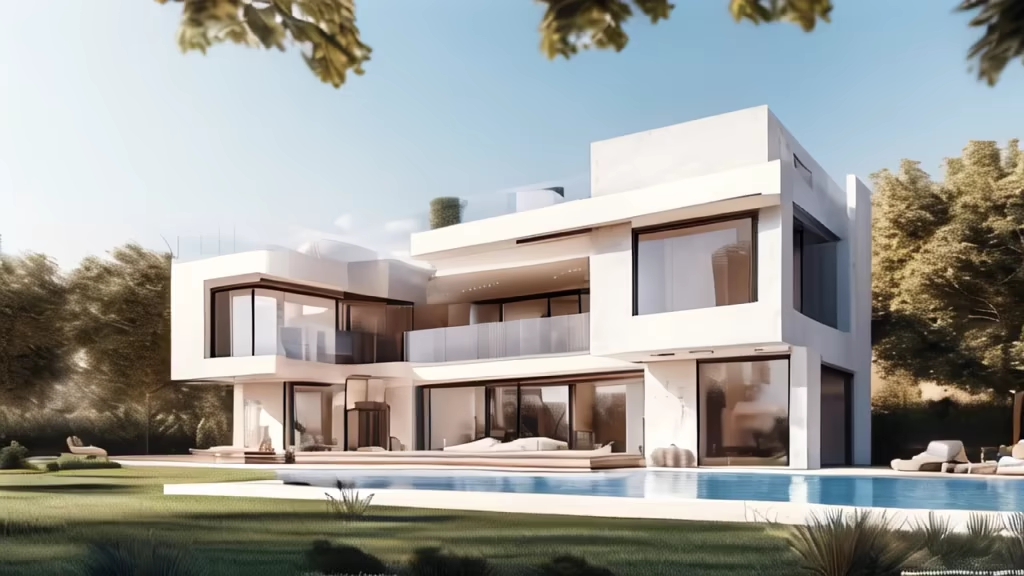
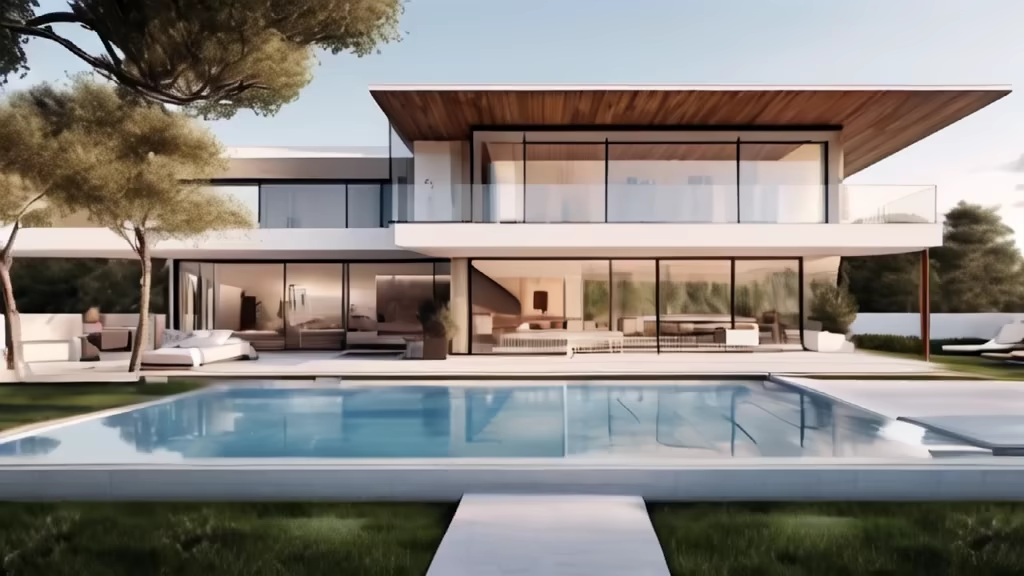
Prompt: Unique house minimalist, The design focuses on the frame of modern and sometimes ascetic architecture. The eco-hotel offers a place of rest from the urban landscape aiming to concentrate the attention of visitors on the peaceful contact with nature. The buildings are situated on different terrain levels and at the proper distance from each other so that nothing blocks the view. Each cabin offers a panoramic view of the Dnipro River.
Negative: Blurred, deformed, irregular walls, ungly, drawing, watercolor
Style: 3D Model


Prompt: Content: Modern residential designMedium: Graphic renderingStyle: Blending minimalist modern and futuristic elements, emphasizing clean lines and geometric shapesLighting: Warm lighting highlighting the architectural beautyColors: Primarily neutral tones with a few pops of fresh, bright colors as accentsComposition: Perspective view emphasizing the outline and volume of the house
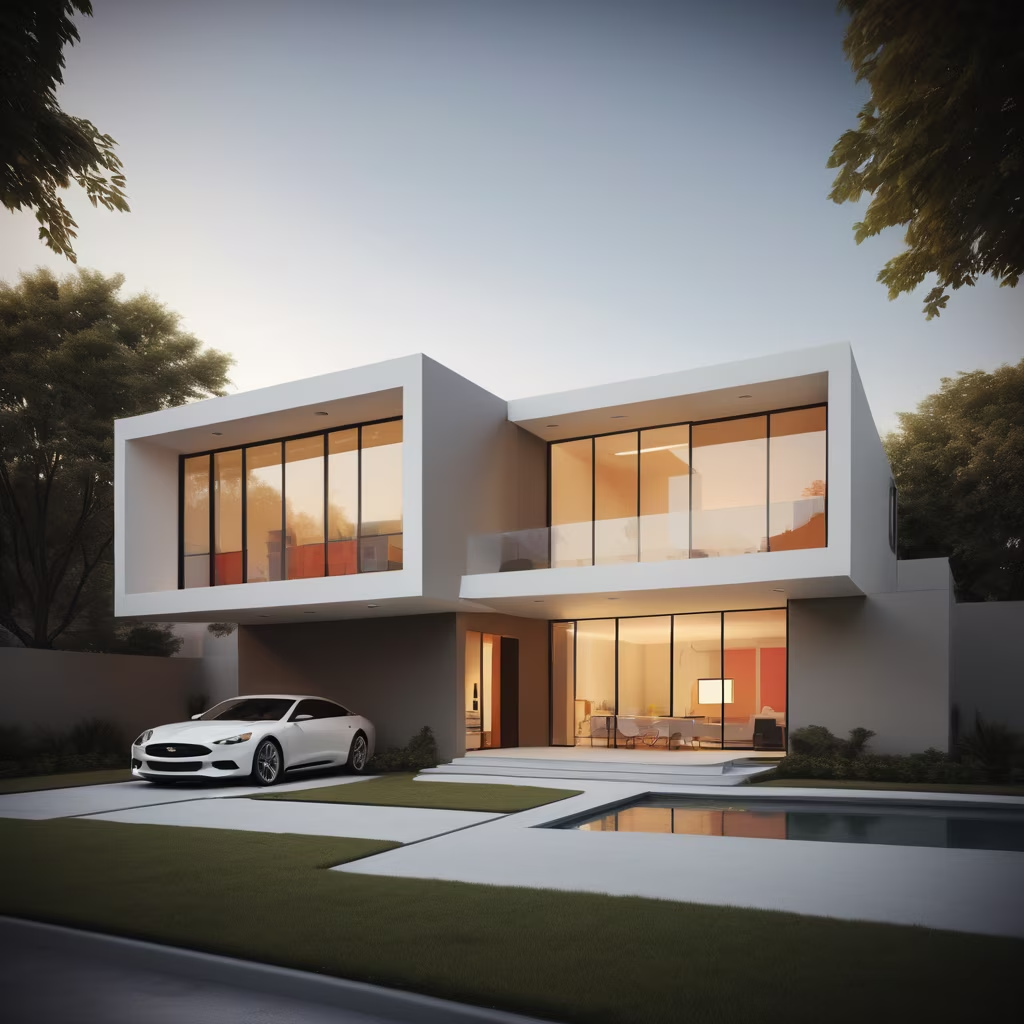

Prompt: Generate realistic images of a small-scale residential construction site with a low budget. Showcase the construction of modest houses, paying attention to cost-effective materials, simple structural elements, and the use of local resources. Emphasize the efficient use of space and practicality in the construction process.
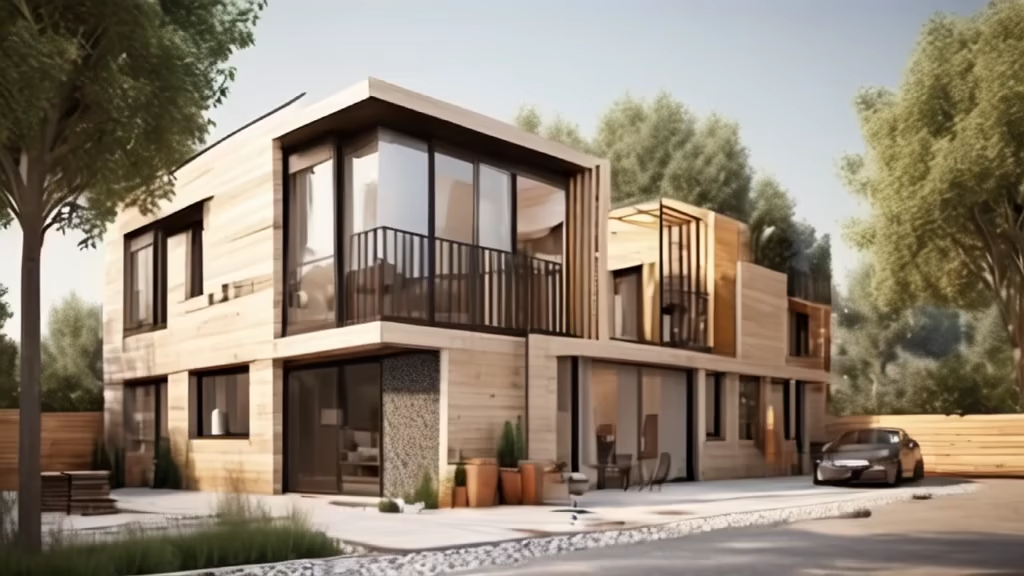
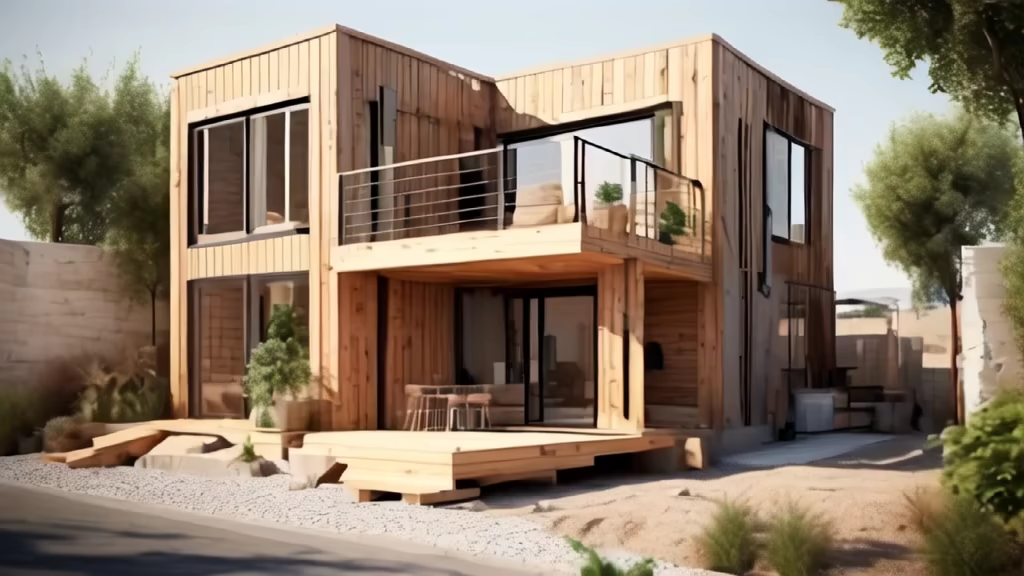
Prompt: Generate realistic indian images of a small-scale residential construction site with a low budget. Showcase the construction of modest houses, paying attention to cost-effective materials, simple structural elements, and the use of local resources. Emphasize the efficient use of space and practicality in the construction process.


Prompt: One house minimalist, The design focuses on the frame of modern and sometimes ascetic architecture. The eco-hotel offers a place of rest from the urban landscape aiming to concentrate the attention of visitors on the peaceful contact with nature. The buildings are situated on different terrain levels and at the proper distance from each other so that nothing blocks the view. Each cabin offers a panoramic view of the Dnipro River.
Negative: Blurred, deformed, irregular walls, ungly, drawing, watercolor
Style: 3D Model
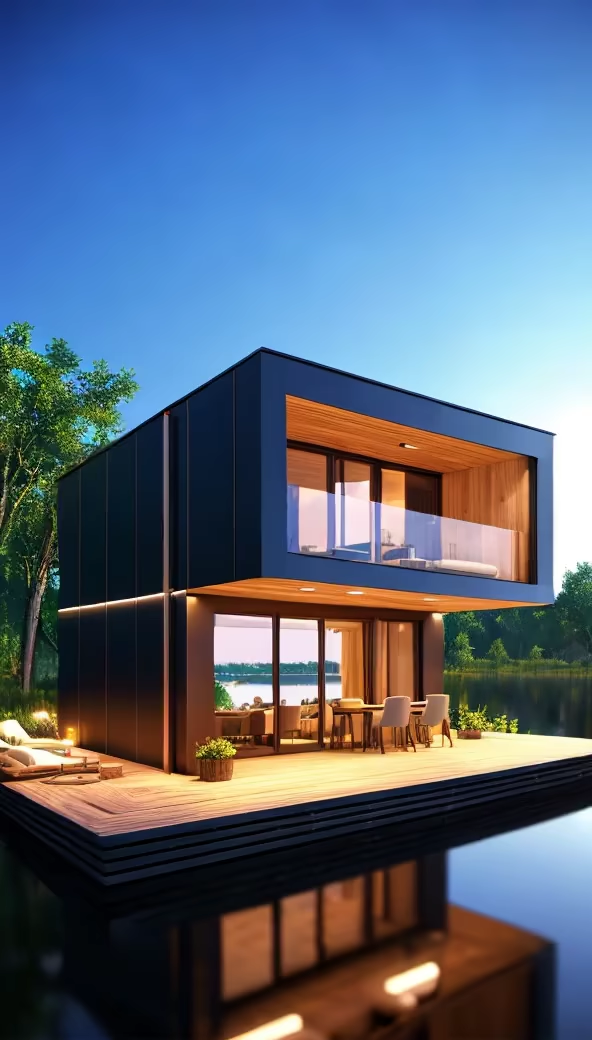
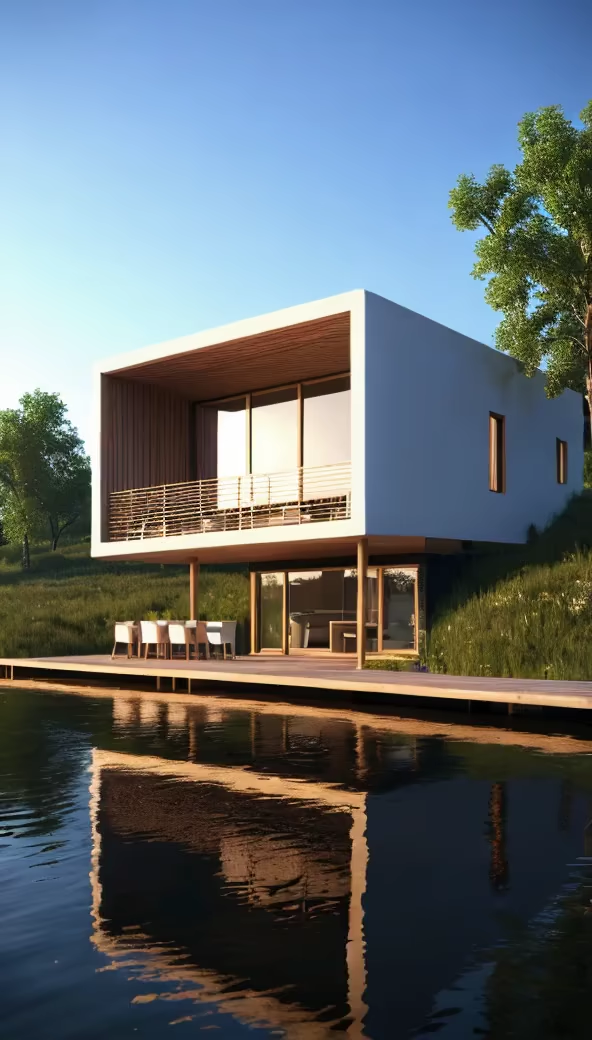
Prompt: One house minimalist, The design focuses on the frame of modern and sometimes ascetic architecture. The eco-hotel offers a place of rest from the urban landscape aiming to concentrate the attention of visitors on the peaceful contact with nature. The buildings are situated on different terrain levels and at the proper distance from each other so that nothing blocks the view. Each cabin offers a panoramic view of the Dnipro River.
Negative: Blurred, deformed, irregular walls, ungly, drawing, watercolor
Style: 3D Model
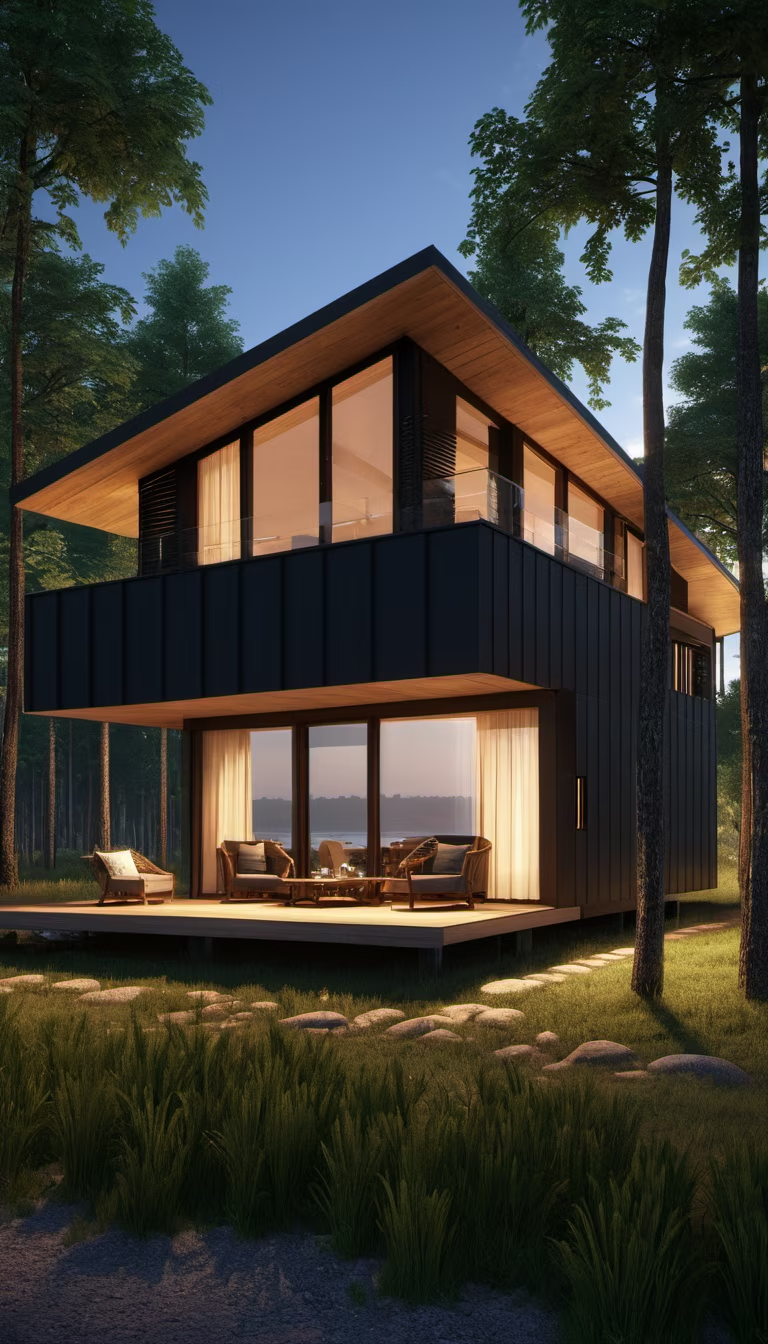



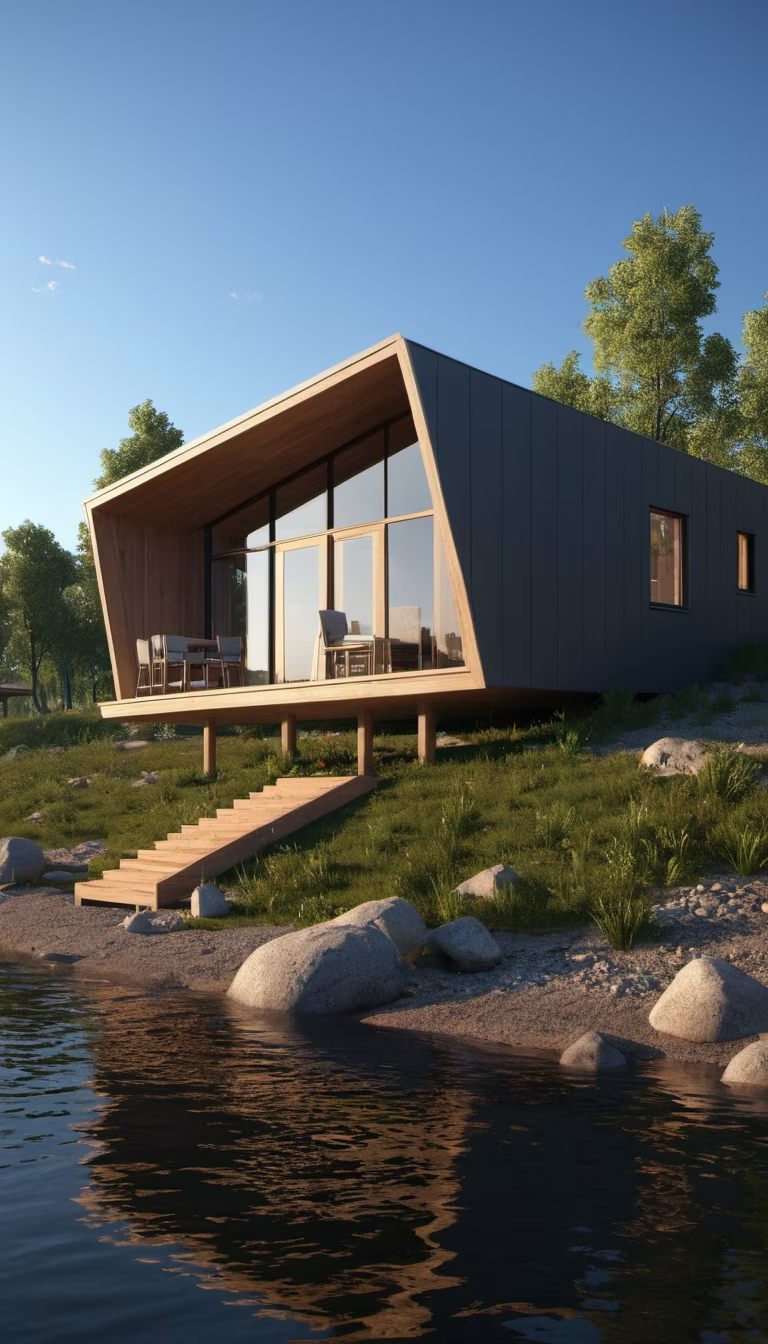



Prompt: Visualize a modern house elegantly perched on a mountainside. The architecture features clean lines, extensive glass surfaces, and a minimalist design. The facade incorporates contemporary materials such as concrete, steel, and glass, seamlessly blending with the natural surroundings. Large panoramic windows offer breathtaking views of the surrounding mountain landscape. A spacious terrace extends along the house, adorned with stylish seating for residents to relish the majestic scenery. Inside, open floor plans and modern furnishings create a bright and airy ambiance. This contemporary mountain residence harmoniously combines luxury with the beauty of nature.




Prompt: modern classic house, minimalist house design and clean look, cinematic photos, ultra realistic images, realistic details, tranquility house design, high tech house, white walls house design, architectural wonders, vray render, 8k, rule of third, architecture photography, luxurious pool, happiness, cozy home design, love, architecture iconic design, global illumination, ray gracing, reflections, glowing, shadows, tone mapping, CGI, depth of field, DOF, byper detailed, color grading, cinematic composition, cinematic color, natural lighting, incendescent, cinematic lighting, post production, void, center courdyard, corridor, glass walls, verandah design, tropical minimalist house.
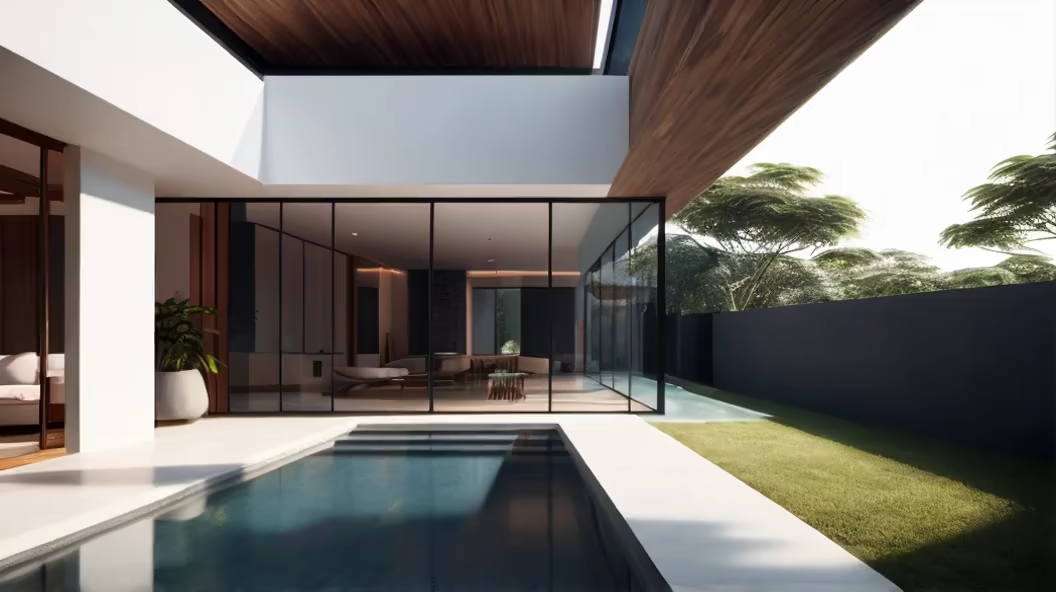
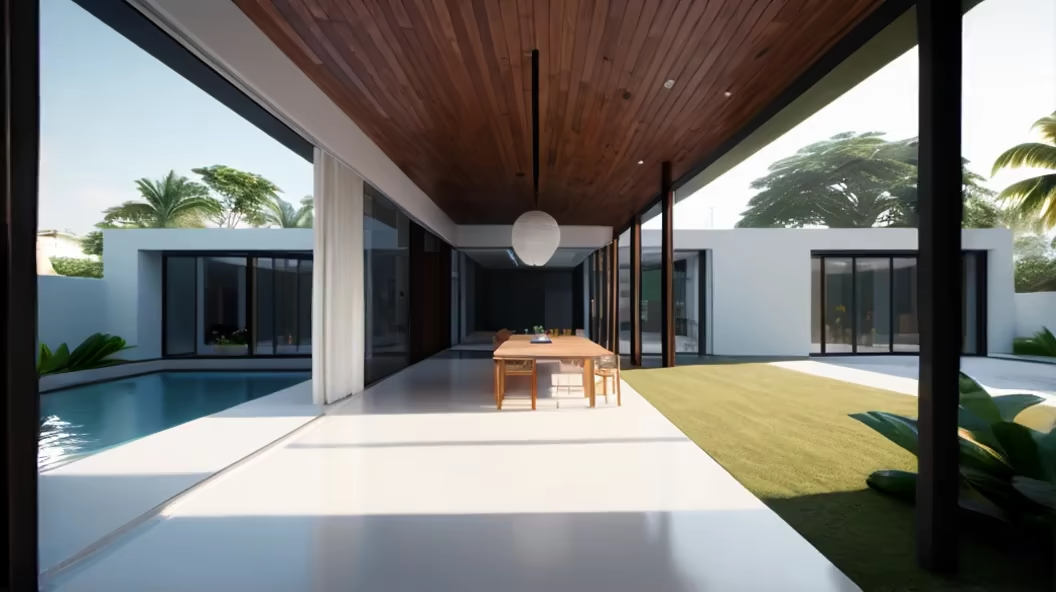
Prompt: modern classic house, minimalist house design and clean look, cinematic photos, ultra realistic images, realistic details, tranquility house design, high tech house, white walls house design, architectural wonders, vray render, 8k, rule of third, architecture photography, luxurious pool, happiness, cozy home design, love, architecture iconic design, global illumination, ray gracing, reflections, glowing, shadows, tone mapping, CGI, depth of field, DOF, byper detailed, color grading, cinematic composition, cinematic color, natural lighting, incendescent, cinematic lighting, post production, void, center courdyard, corridor, glass walls, verandah design, tropical minimalist house.
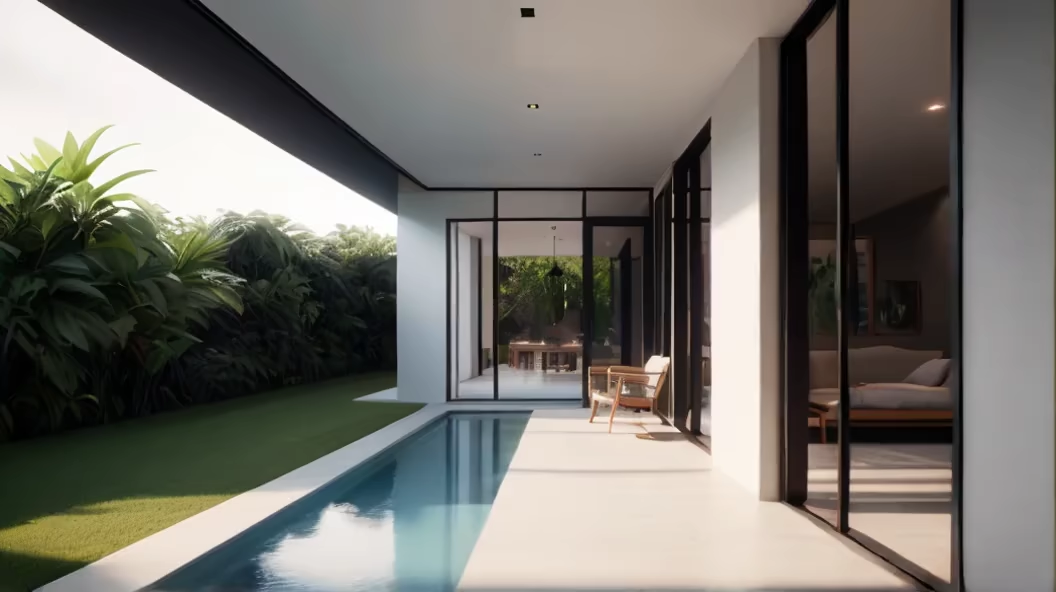
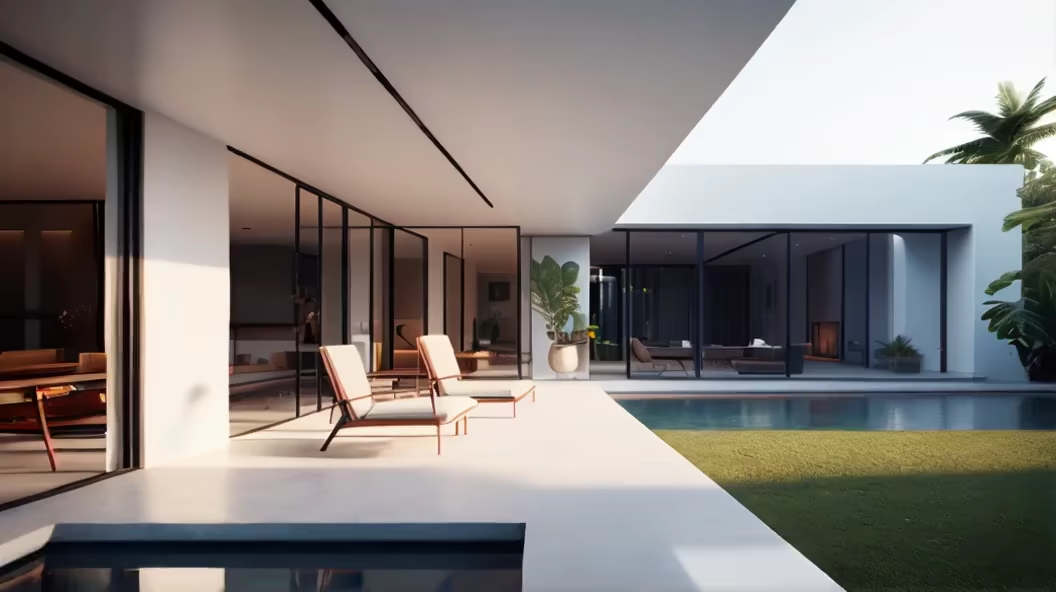
Prompt: Content: Contemporary interior designMedium: Graphic renderingStyle: Blending modern aesthetics with elements of sophistication, focusing on clean lines and sleek designsLighting: Soft ambient lighting to accentuate the interior's elegance and warmthColors: Neutral tones dominating the palette, possibly with occasional vibrant accents for visual interestComposition: Multiple perspectives showcasing the spatial arrangement and functional aspects of the interior structure






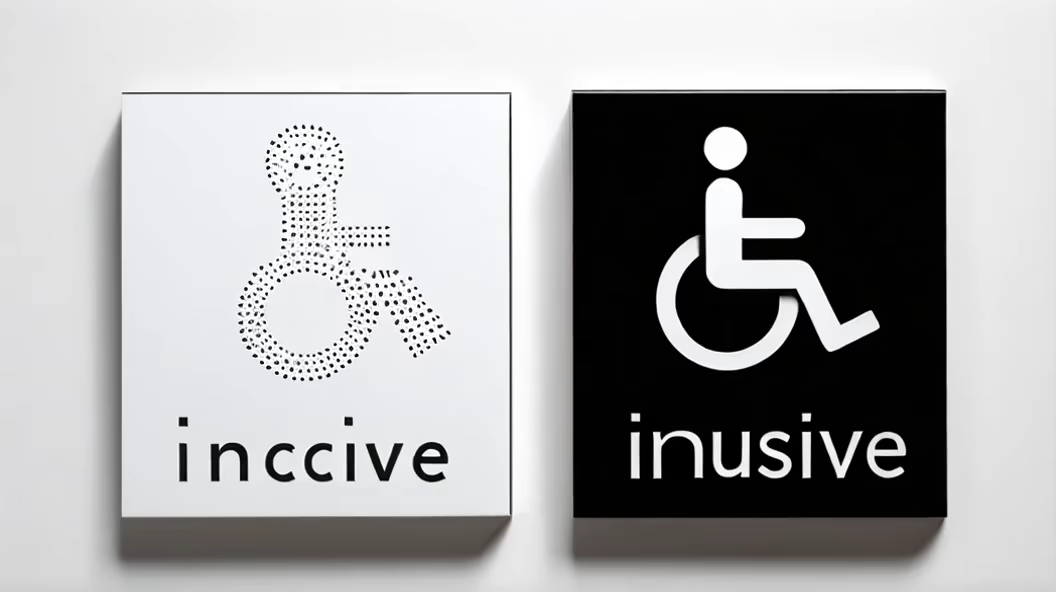
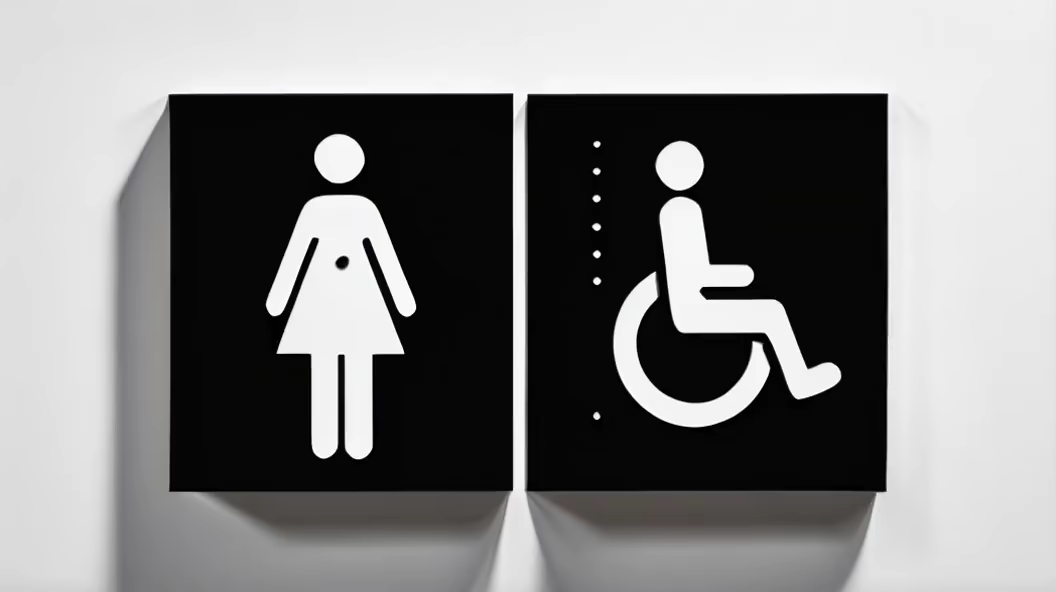
Prompt: Contemporary house with huge outdoor living and decking , simple design and clean look, cinematic photos, ultra realistic images, realistic details, white walls house design, architectural wonders, 4k, rule of third, architecture photography, cozy home design, architecture iconic design, global illumination, ray gracing, reflections, glowing, shadows, tone mapping, CGI, depth of field, DOF, color grading, cinematic composition, cinematic color, natural lighting, cinematic lighting, post production,corridor, glass walls, verandah design.
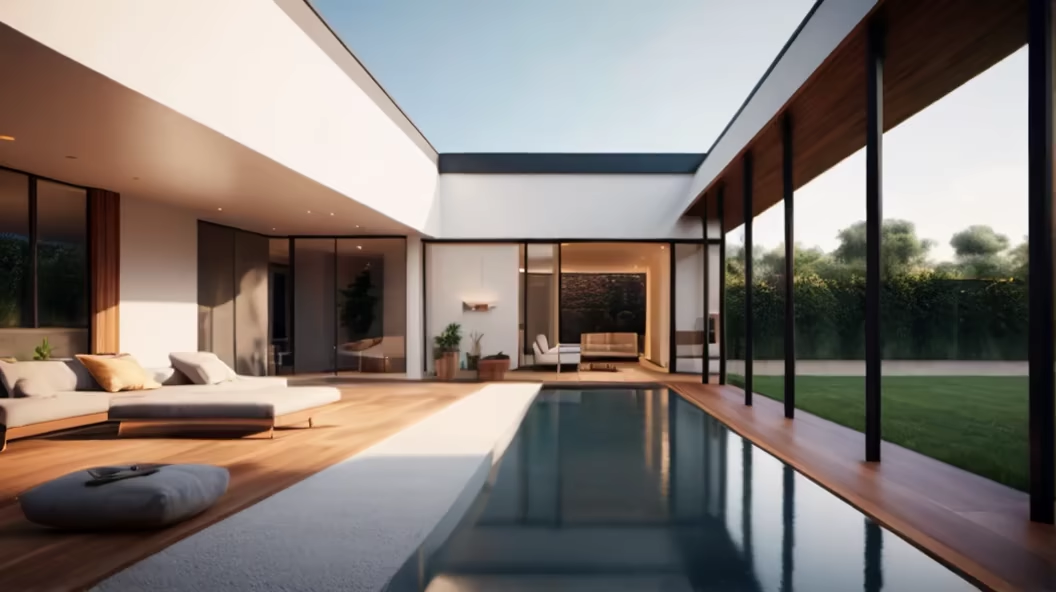
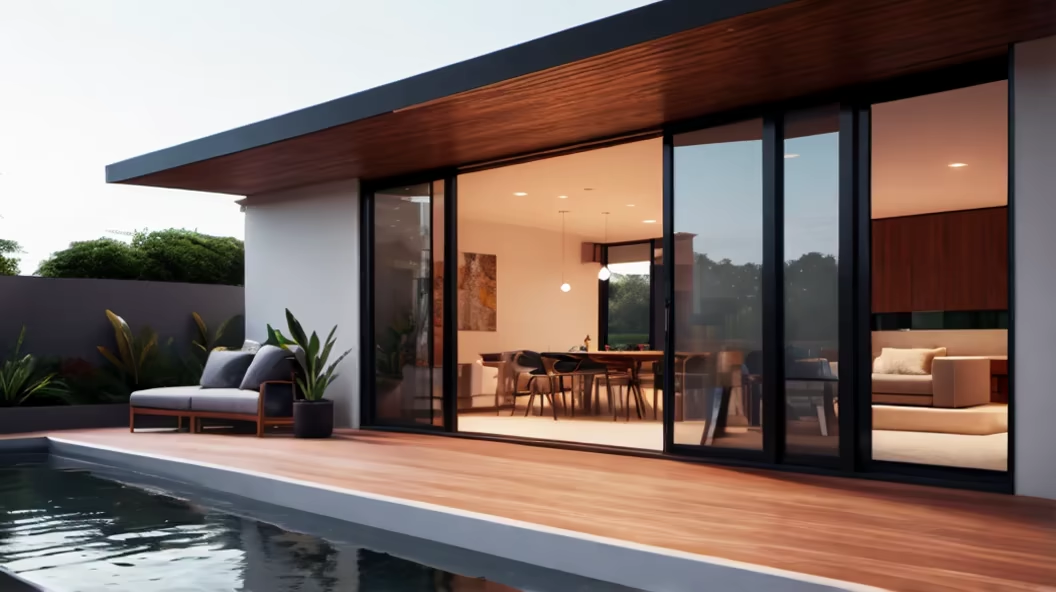
Prompt: a digital art piece showcasing a luxurious small bathroom with dimensions of 2 meters in width and 5 meters in length. Envision exquisite details such as marble countertops, a sleek vanity, and tasteful decor. Apply a digital art style that highlights the sophistication of the space, with careful attention to lighting and reflections. Convey a sense of opulence within the compact yet elegant confines of the small but lavish bathroom, creating a visually pleasing representation of upscale interior design
Style: Digital Art


Prompt: Create a 3D Rendering for a Low-Cost, Fire-Safe Landscape Design with a 5:6 Rectangle View. Enforce a Clear Perspective from the Street, Ensuring No Plants or Wooden Elements within 0-5 Feet of the House. Incorporate Native Californian, Fire-Resistant Plants Beyond the 5-Foot Zone. Feature a Large Backyard, Right-side Garage, Pathway, Small Well, and a Meditating Buddha. Surround the House with Step Stones for a Defined Path. Enhance the View from the Front Door for an Inviting Entryway.
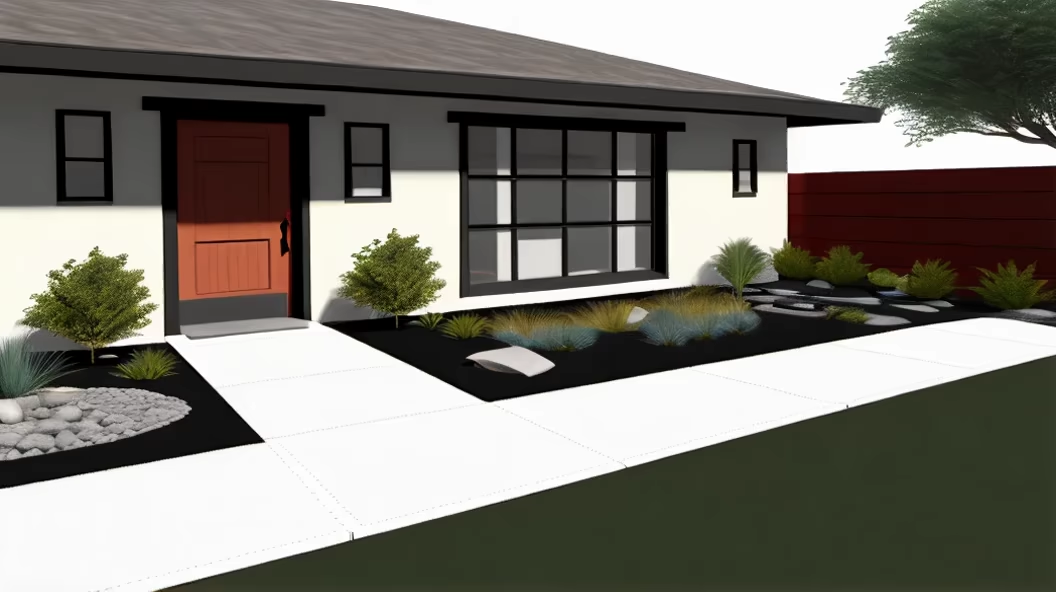
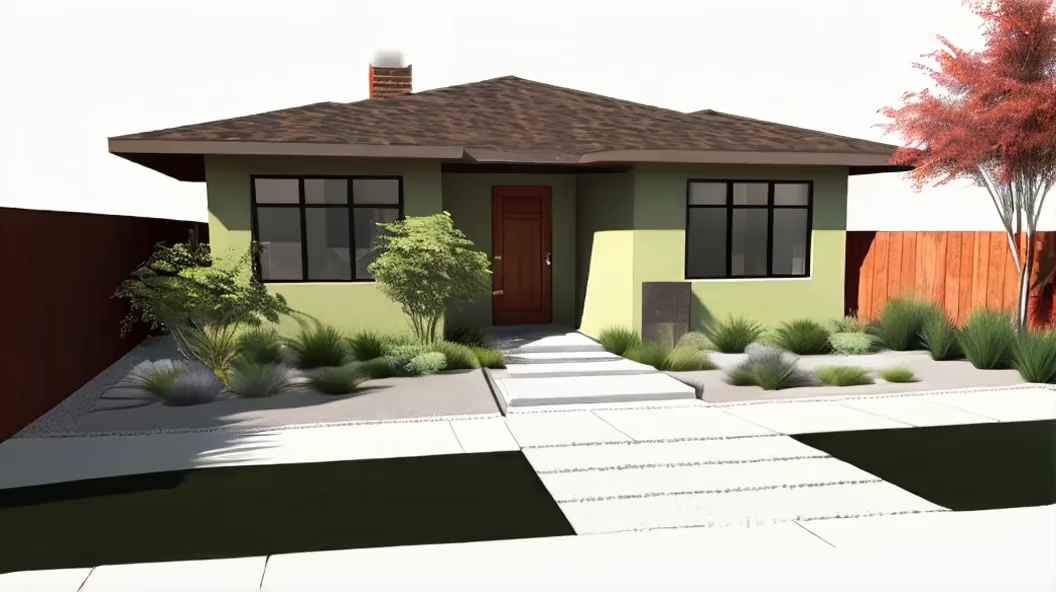
Prompt: By incorporating modern design, a beige color palette, and a bright atmosphere, we aim to create an open and comfortable space. This includes comfortable furniture, natural elements, and the integration of a smart home system, resulting in a stylish and livable modern interior environment.
Style: 3D Model


Prompt: Small computer lounge with high top computer stations and a printer. urban, industrial interior design.
Style: Photographic


Prompt: ((masterpiece)),((best quality)), 8k, high detailed, ultra-detailed;A sustainable architectural style, built on eco-friendly materials and equipped with a self-sufficient energy system. The exterior seamlessly blends streamlined design with natural elements, creating a tranquil atmosphere. Internally, the focus is on comfort, incorporating natural light and intelligent systems. Dedicated recreational areas include garden terraces and meditation spaces, designed to enhance overall physical and mental well-being.
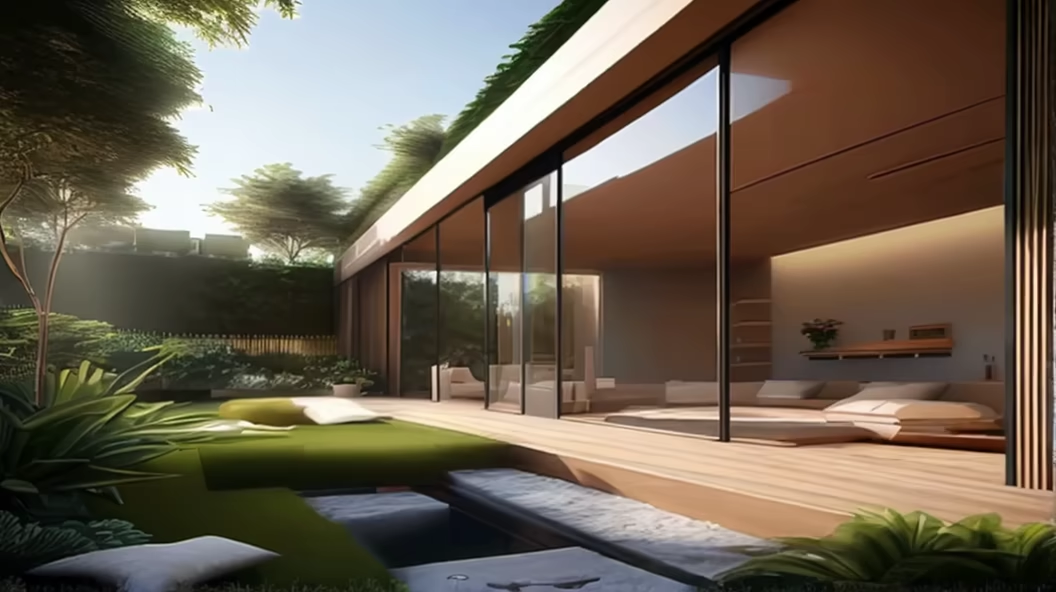
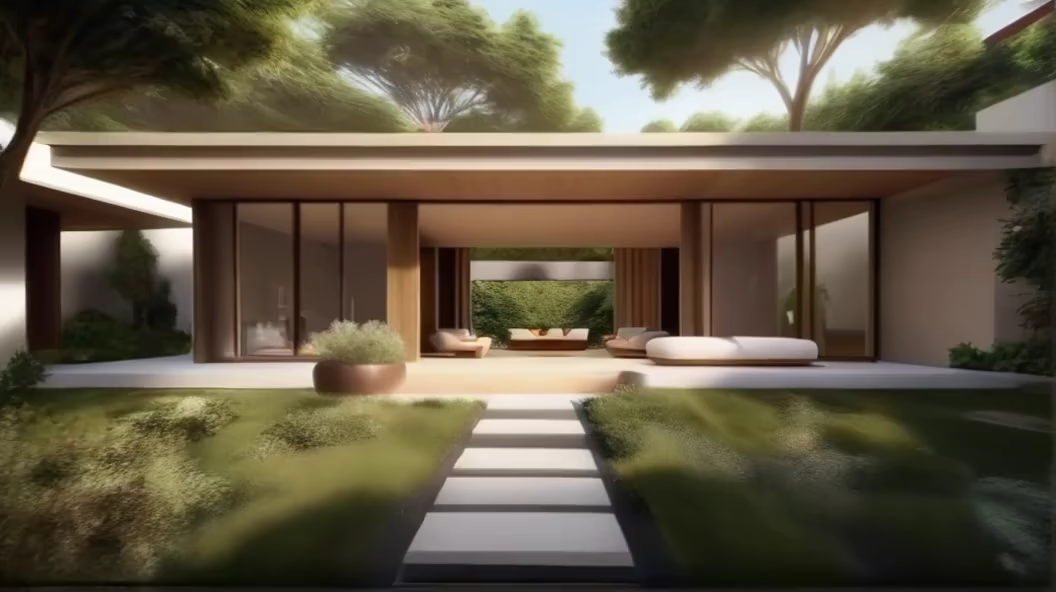
Prompt: The design focuses on the frame of modern and sometimes ascetic architecture. The eco-hotel offers a place of rest from the urban landscape aiming to concentrate the attention of visitors on the peaceful contact with nature. The buildings are situated on different terrain levels and at the proper distance from each other so that nothing blocks the view. Each cabin offers a panoramic view of the Dnipro River.
Negative: Blurred, deformed, irregular walls, ungly, drawing, watercolor
Style: 3D Model


Prompt: The design focuses on the frame of modern and sometimes ascetic architecture. The eco-hotel offers a place of rest from the urban landscape aiming to concentrate the attention of visitors on the peaceful contact with nature. The buildings are situated on different terrain levels and at the proper distance from each other so that nothing blocks the view. Each cabin offers a panoramic view of the Dnipro River.
Negative: Blurred, deformed, irregular walls, ungly, drawing, watercolor
Style: 3D Model



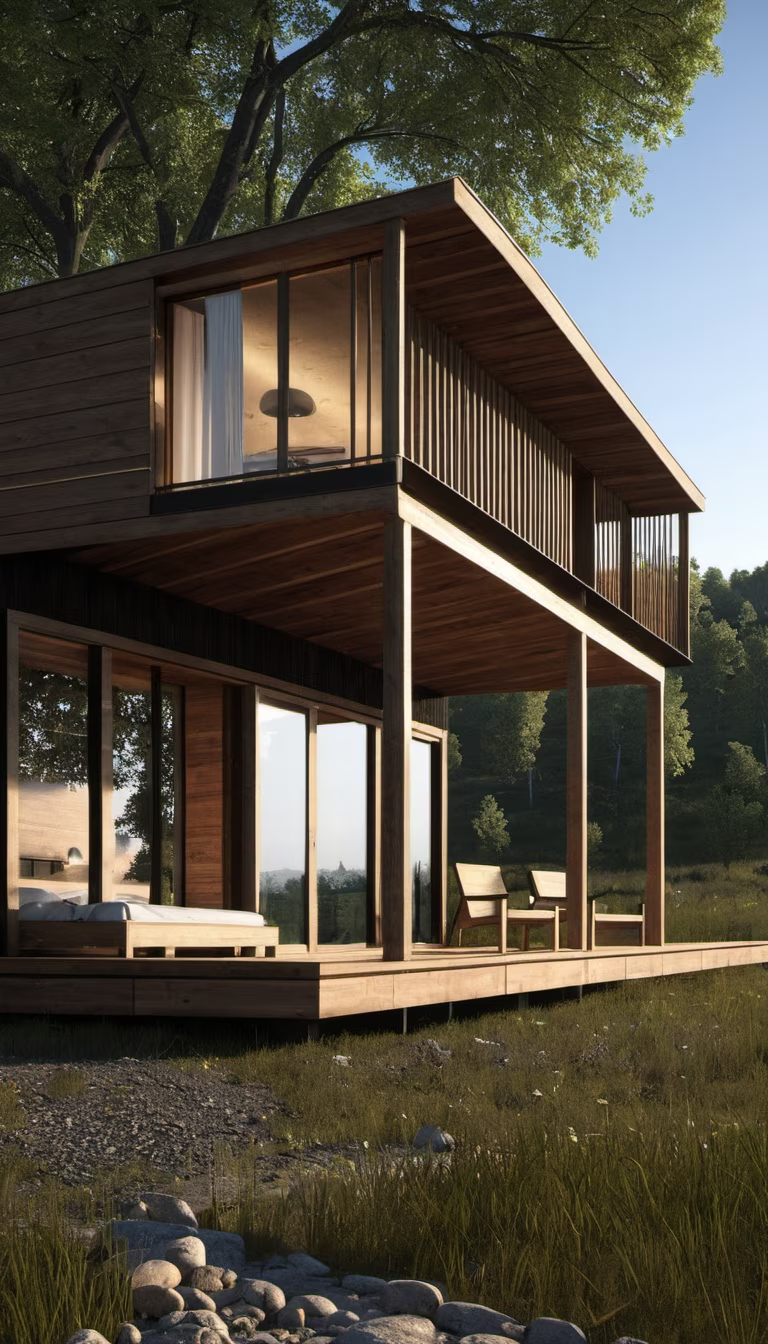
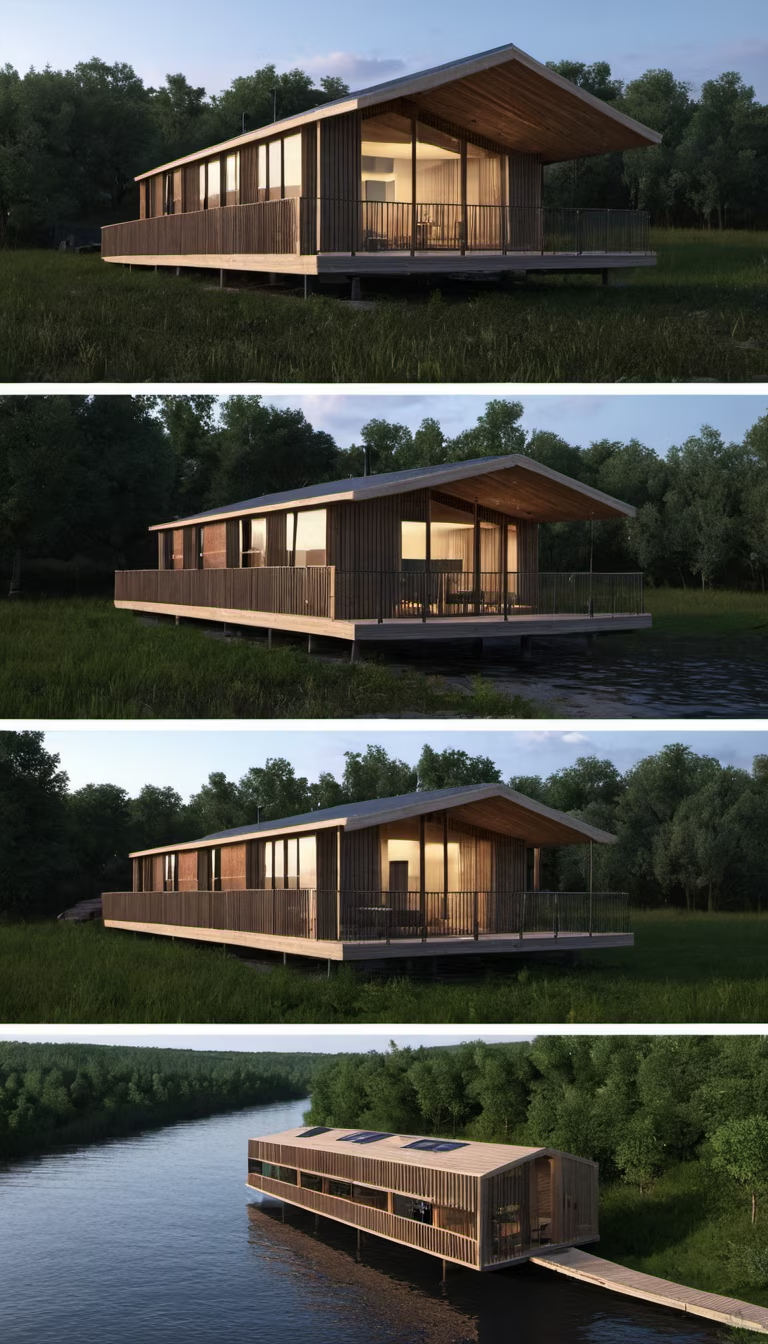


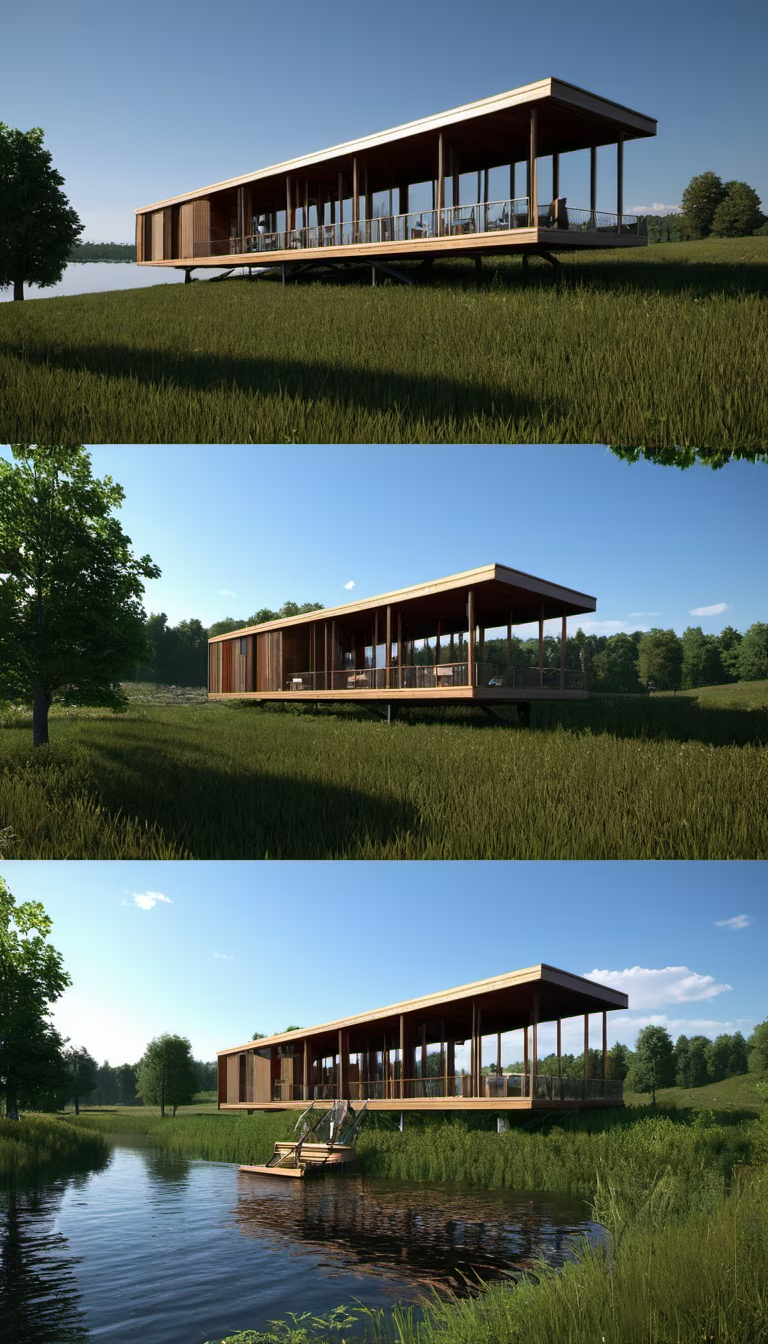
Prompt: Craft a 3D Rendering Showcasing the True Street View and the Landscape Beyond. Ensure Compliance with Fire Safety by Keeping Plants and Wooden Elements 0-5 Feet Away from the House. Utilize Native Californian, Fire-Resistant Plants Beyond the 5-Foot Zone. Feature a 5:6 Rectangle Layout with a Large Backyard, Right-side Garage, Pathway, Small Well, and a Thoughtful Placement of Green Gem Boxwood Shrub, Incrediball Smooth Hydrangea, and a Meditating Buddha. Emphasize a Clear Perspective from the Street.


Prompt: ((masterpiece)),((best quality)), 8k, high detailed, ultra-detailed;A sustainable architectural style grounded in eco-friendly materials and featuring a self-sufficient energy system. The exterior seamlessly combines streamlined design with natural elements, cultivating a serene atmosphere. Internally, emphasis is placed on comfort, with the incorporation of natural light and intelligent systems. Dedicated relaxation areas include garden terraces and meditation spaces, fostering holistic well-being and practical applicability.Style:3D Model


Prompt: Generate a highly realistic image of a CONTEMPORARY AND MINIMALIST STYLE HOUSE, in a VERY minimalist style WITH NO FURNITURE INSIDE, featuring minimalist design, with a diagonal perspective, three-quarter view.
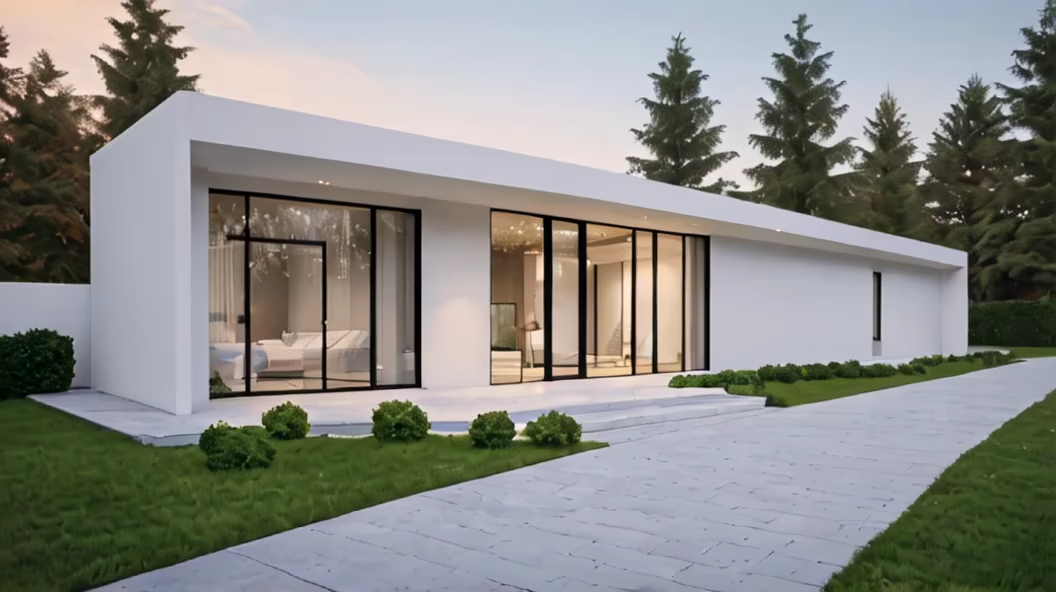
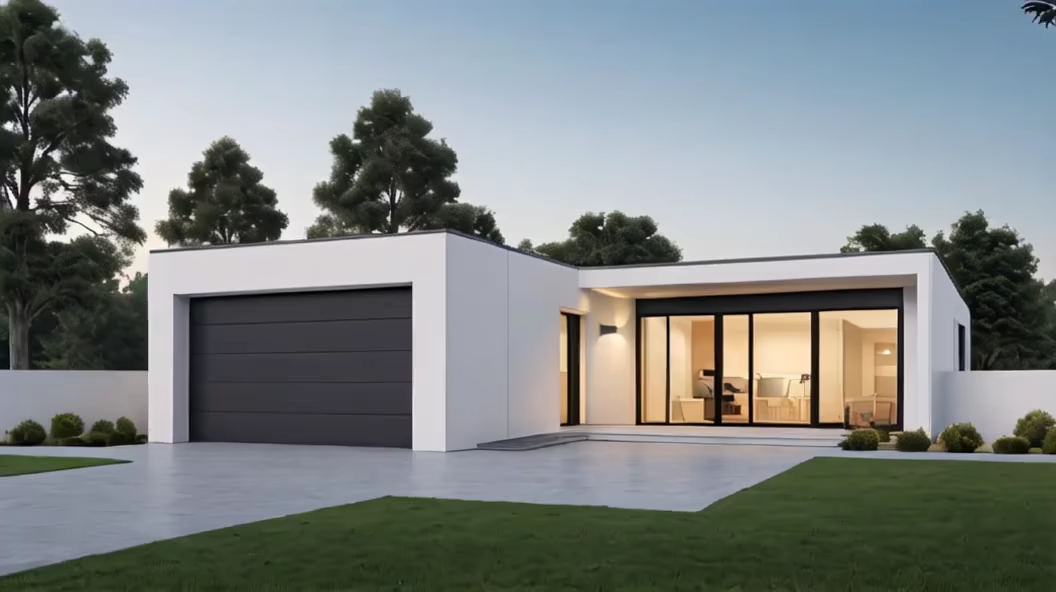
Prompt: a cat named \"street style kitty\" wearing overalls with a basket,against an urban street backdrop, featuring light white and light brown hues with a transparent/translucent effect,adorned with Mori style stripes, portraying a street life scene with a hip-hop flair.
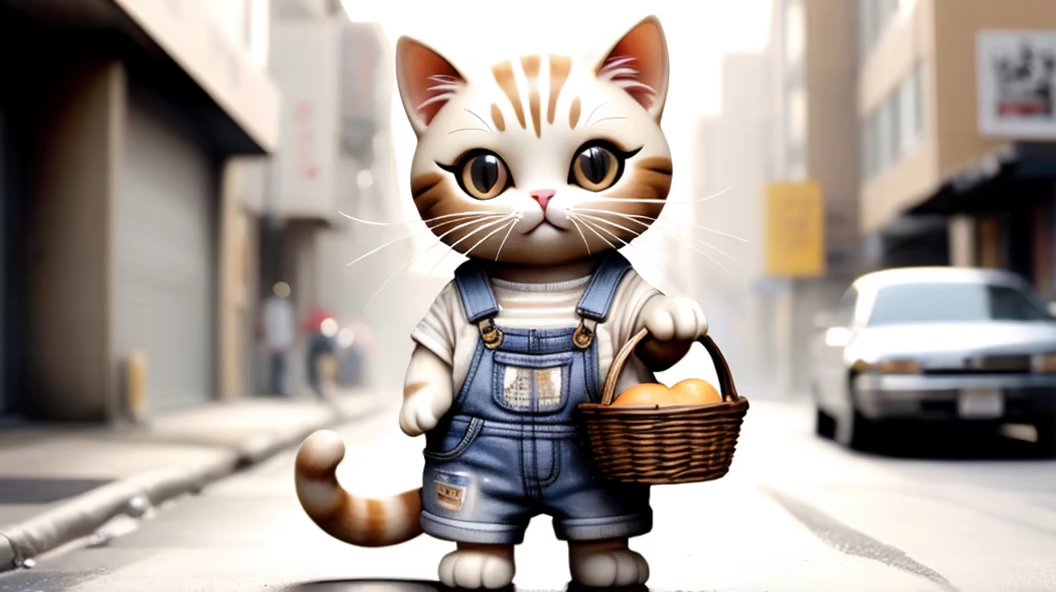
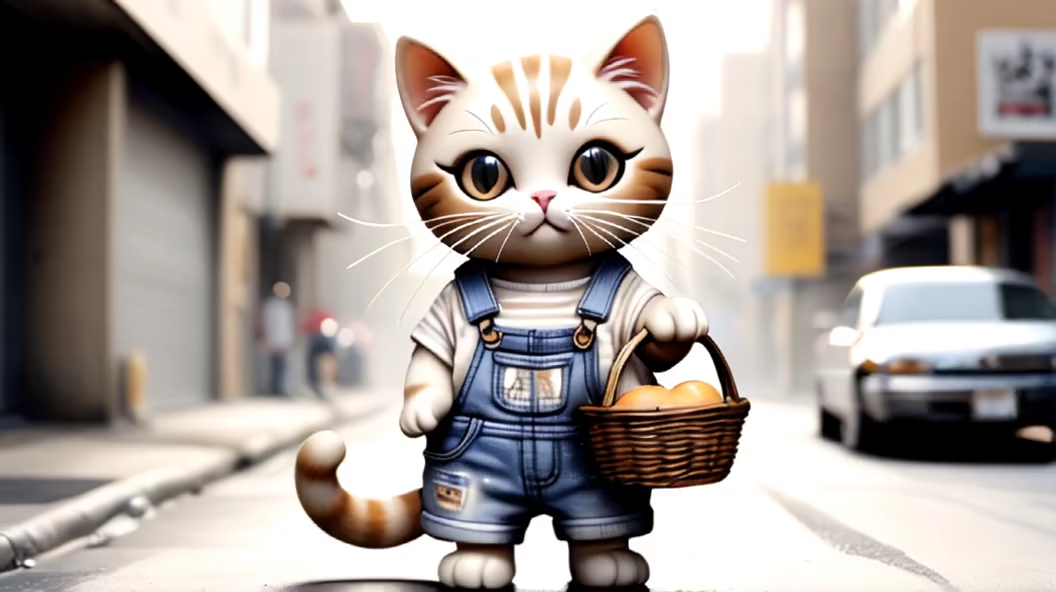
Prompt: Prompt: For a land Length: 20000mm,Width: 5000mm, design a house with front and backyard, living room, kitchen, and dining room, and generate a three-dimensional rendering


Prompt: \"Design an ultra-luxurious modern villa with 800 square meters, three floors, 5 bedrooms, 5 bathrooms, a 1000-square-meter garden, and a large swimming pool.\"
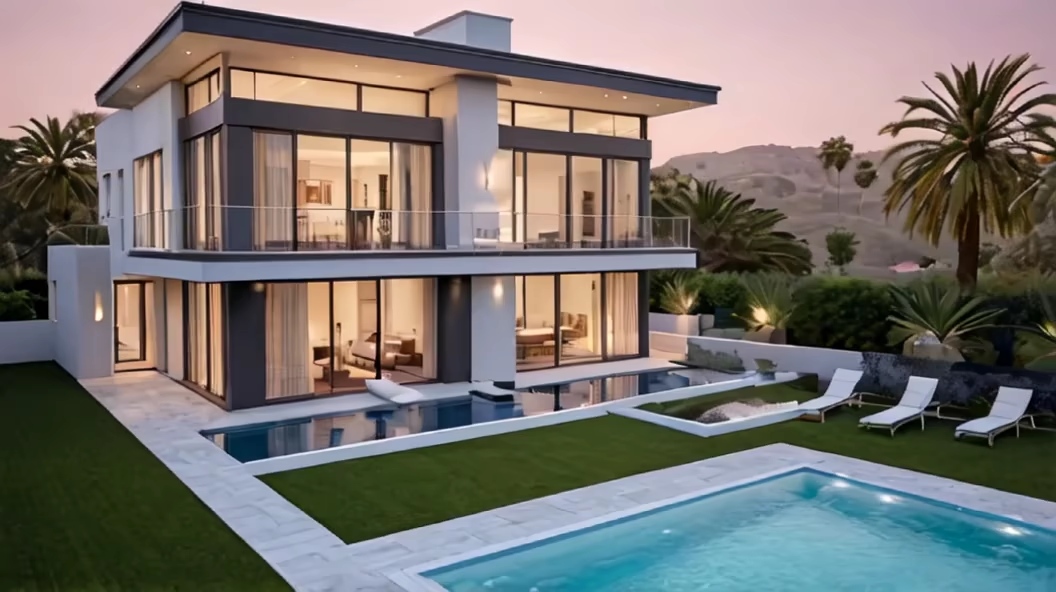
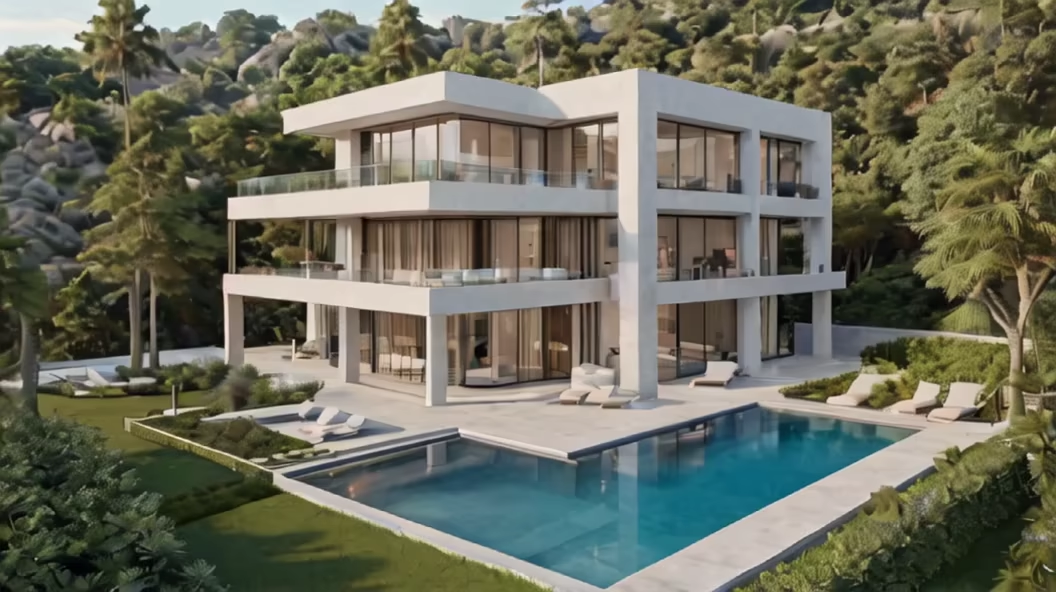
Prompt: Design a cutting-edge architectural building that serves as a climate shelter, prioritizing key aspects such as mass, air, and light. Consider incorporating features like efficient storage mass and inertia to regulate temperature, harnessing natural thermals and optimizing air movement for ventilation, and implementing strategic shading solutions to control exposure to sunlight. Explore innovative design elements that seamlessly blend sustainability and functionality to create a structure that not only withstands environmental challenges but also promotes a comfortable and environmentally conscious space.


Prompt: Design a cutting-edge architectural building that serves as a climate shelter, prioritizing key aspects such as mass, air, and light. Consider incorporating features like efficient storage mass and inertia to regulate temperature, harnessing natural thermals and optimizing air movement for ventilation, and implementing strategic shading solutions to control exposure to sunlight. Explore innovative design elements that seamlessly blend sustainability and functionality to create a structure that not only withstands environmental challenges but also promotes a comfortable and environmentally conscious space.






Prompt: Interior design,living room,eye-catching, professional, highly detailed,award-winning, professional, highly detailed


Prompt: It was a sunny day. A young white man in a bright jersey rested on his elbows in the corner of a basketball court, a mobile phone standing on the ground in front of him
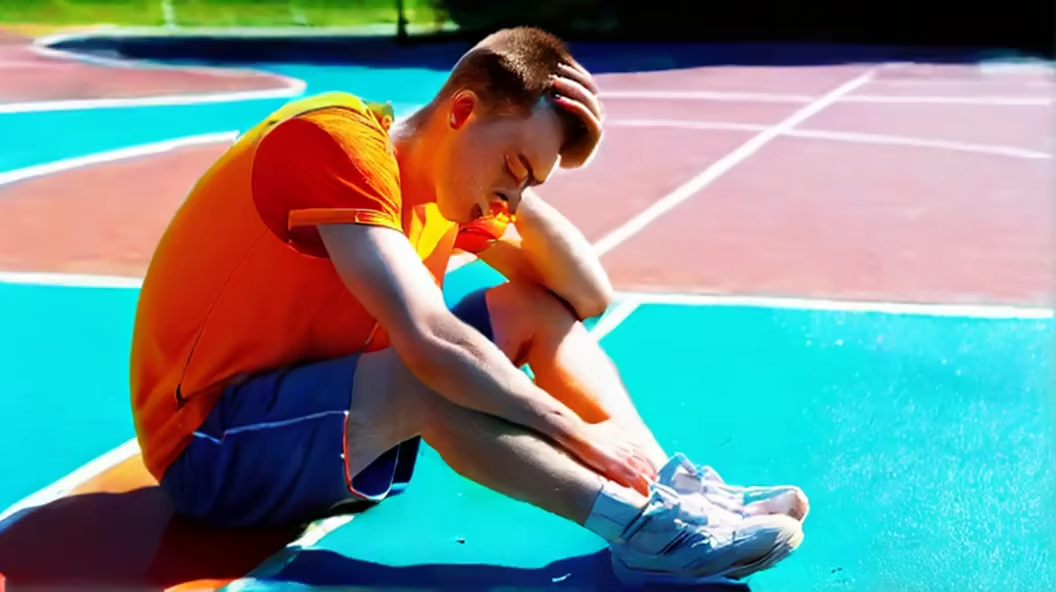

Prompt: Illustration style, (a modern European luxury villa area: 2), (there are more than 20 villas in the community: 1.5), with green roads on both sides of the villa area, and different building shapes in the villa area. Each villa has at least 2 floors, and each villa has its own independent courtyard (the courtyard is very spacious: 1.5), separated by shrubs between the courtyards
Style: Digital Art


Prompt: Within an upscale enclave of 20 modern luxury villas, verdant roads flank each residence, showcasing diverse architectural splendor. Towering with a minimum of two floors, the villas offer panoramic views, while private courtyards, spacious and interconnected, evoke tranquility and community. Wood separators gracefully define boundaries, adding a touch of natural elegance. This exclusive community seamlessly blends contemporary design with lush surroundings, crafting an enclave of affluence that embodies the essence of sophisticated living.
Style: Digital Art




Prompt: a photo of a modern-style home interior, aiming for a realistic feel and sharp image clarity. Emphasize the modern elements of the interior, including furniture, decor, and overall layout. Ensure natural lighting and shadows to convey a contemporary and stylish atmosphere.


Prompt: When designing a villa, you need to design the dining room, bedroom, exterior, and living room separately, and you need to have a unified style.
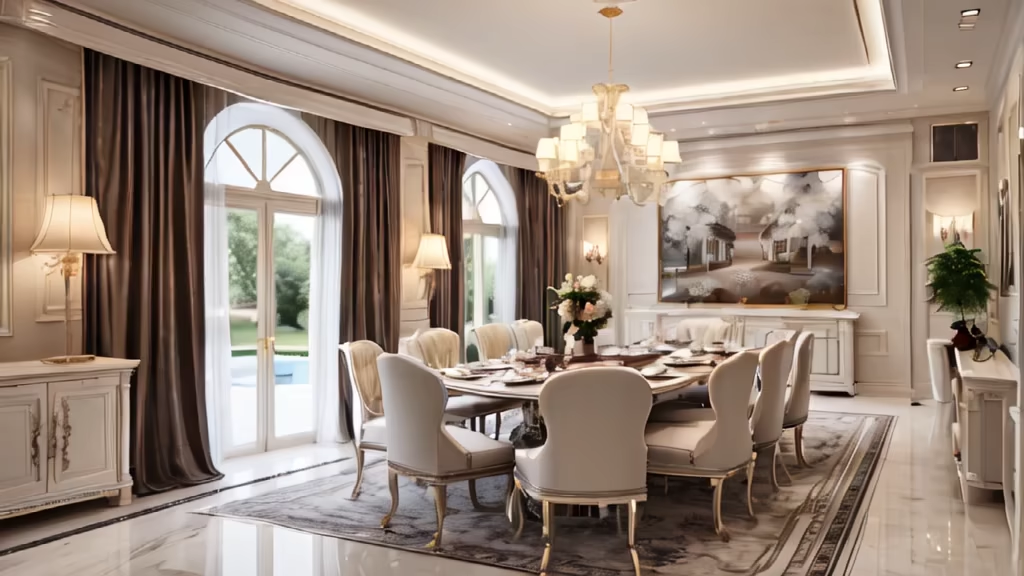
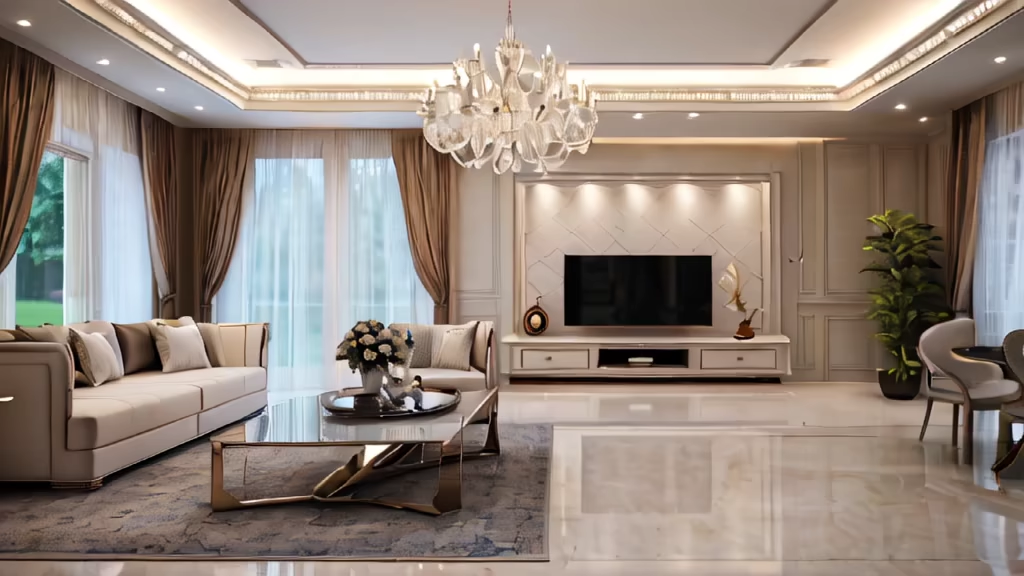
Prompt: Create a 3D picture for a Low-Cost, Fire-Safe Landscape Design with a 5:6 Rectangle View. Enforce a Clear Perspective from the Street, Ensuring No Plants or Wooden Elements within 0-5 Feet of the House. Incorporate Native Californian, Fire-Resistant Plants Beyond the 5-Foot Zone. Feature a Large Backyard, Right-side Garage, Pathway, Small Well, and a Meditating Buddha. Surround the House with Step Stones for a Defined Path. Enhance the View from the Front Door for an Inviting Entryway.
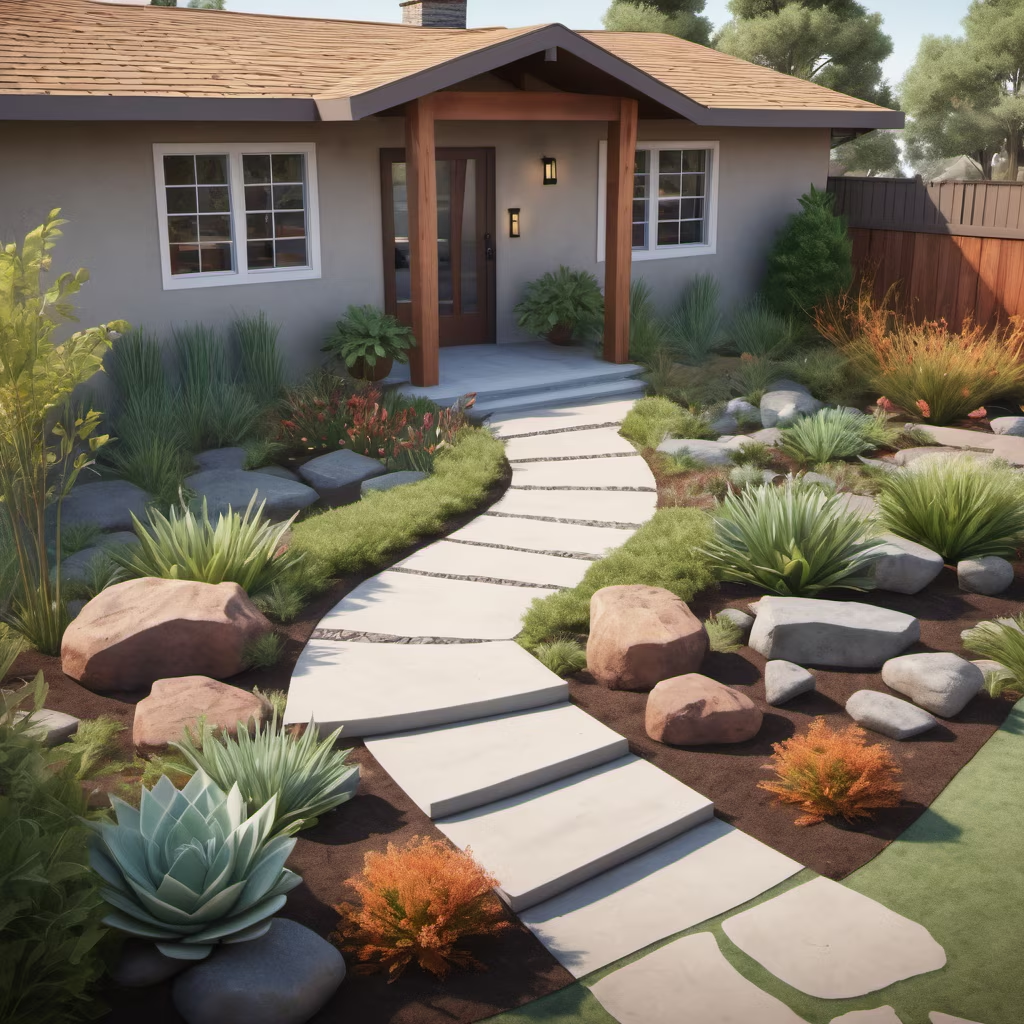

Prompt: Modern Architecture: Sleek design, clean lines, and innovative structures. High-Tech Atmosphere: Cutting-edge technology, advanced machinery, and futuristic elements. Bright and Spacious: Well-lit environment with natural light or futuristic lighting. Silver Glow: Incorporate a gentle silver glow to represent the high-tech ambiance. Digital Displays: Large digital screens or holographic displays showcasing information. Smart Cars: Include intelligent and futuristic-looking vehicles on the production line. Innovation Hub: Capture the essence of a hub where technological advancements are created. Dynamic Energy: Illustrate the dynamic and lively energy of a bustling smart car factory.
Style: Isometric


Prompt: a digital art piece depicting a luxurious yet very small bathroom, measuring only 1 meter in width and 4 meters in length. Envision a sophisticated space with high-end fixtures, sleek design, and elegant details. Apply a digital art style that emphasizes the opulence within the confined dimensions. Convey the challenge of balancing luxury and space efficiency, highlighting the intricate details of the compact yet lavish bathroom environment. Craft a visually compelling representation that captures the essence of a small but indulgent and well-appointed private space
Style: Digital Art
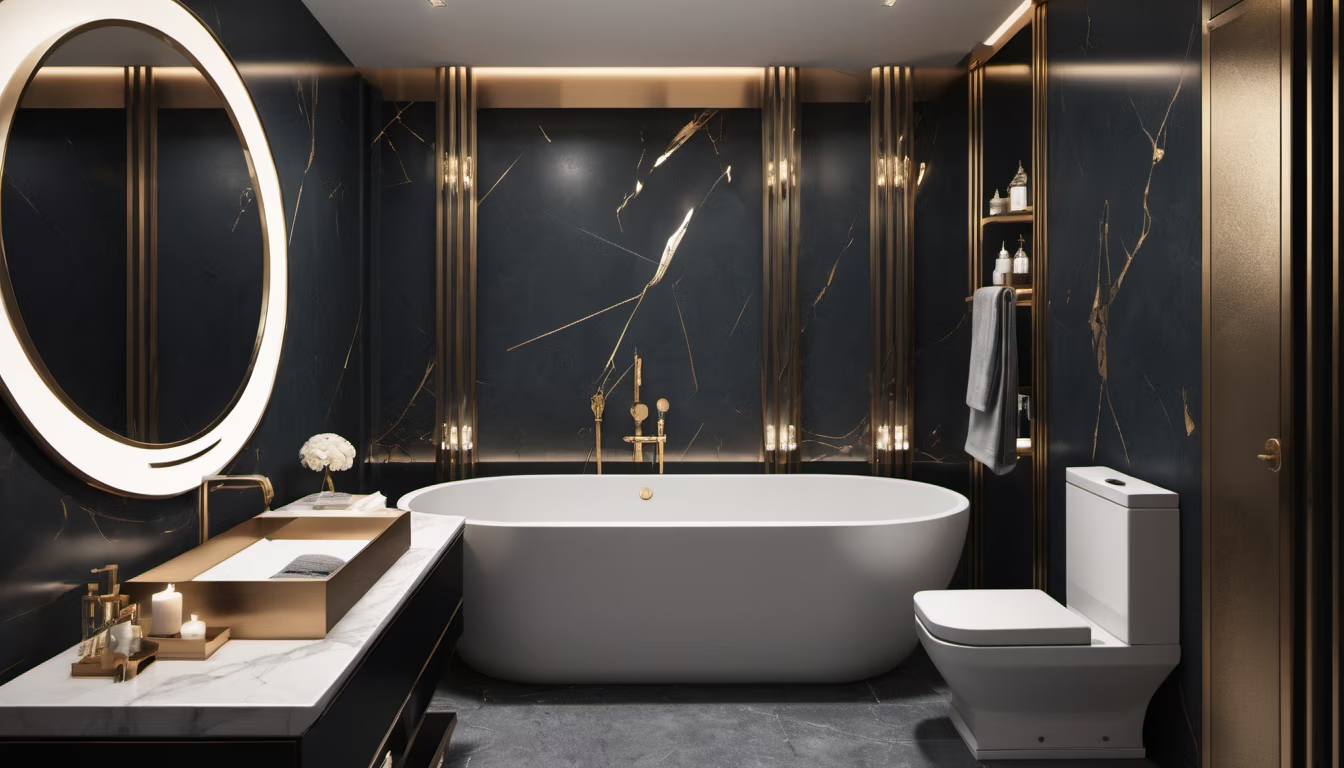






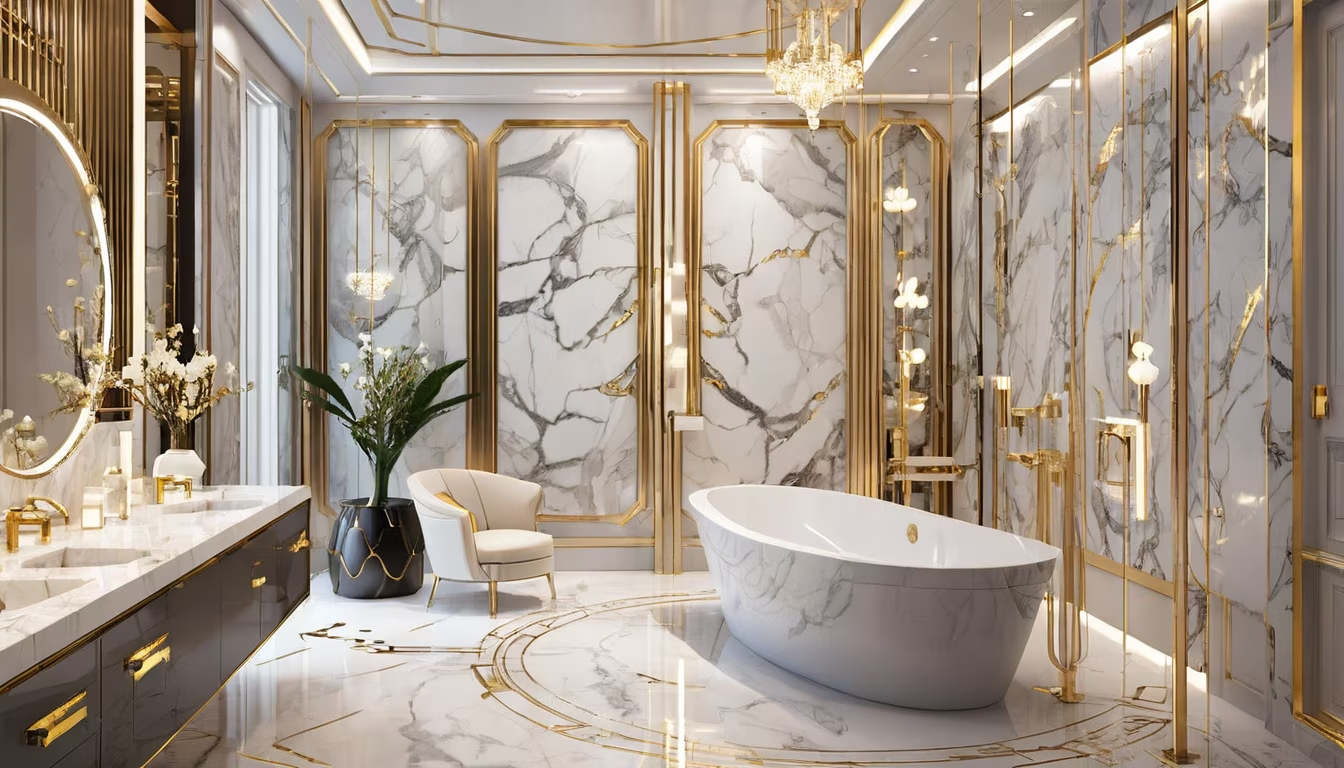
Prompt: a digital art piece depicting a luxurious yet very small bathroom, measuring only 1 meter in width and 4 meters in length. Envision a sophisticated space with high-end fixtures, sleek design, and elegant details. Apply a digital art style that emphasizes the opulence within the confined dimensions. Convey the challenge of balancing luxury and space efficiency, highlighting the intricate details of the compact yet lavish bathroom environment. Craft a visually compelling representation that captures the essence of a small but indulgent and well-appointed private space
Style: Digital Art


Prompt: Photos, realistic, realistic, pictures,Modern architecture, box shaped design, glass curtain walls, villas and residences,unreal engine, cinematic lighting, Surrealism, Art Deco, Minimalism, 35mm, UHD, super detail, 16k, high quality, best quality --aspect 2:3
Style: Isometric
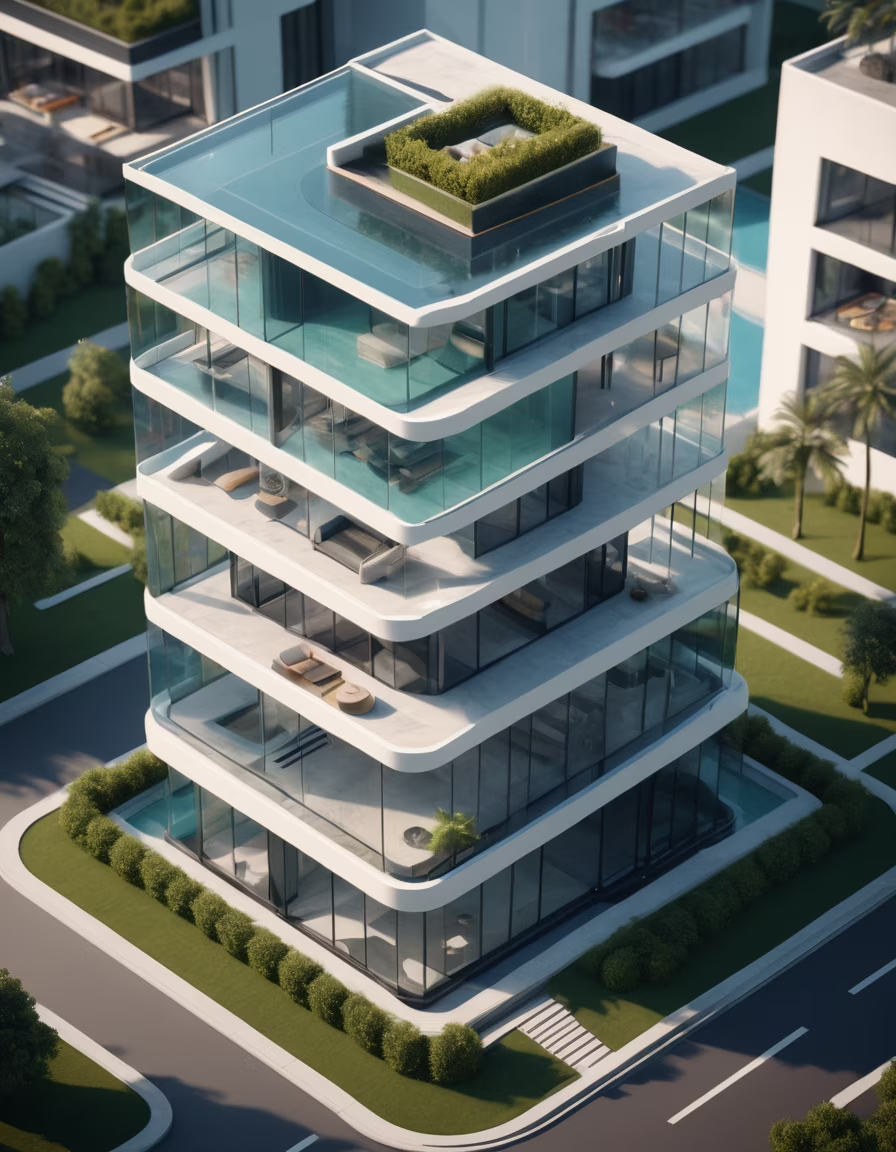



Prompt: Envision a modern house gracefully positioned on a mountainside, its architecture adorned with clean lines, extensive glass surfaces, and a minimalist design. As the sun begins its descent, the facade, constructed from contemporary materials like concrete, steel, and glass, seamlessly melds with the natural surroundings. Through large panoramic windows, residents are treated to a mesmerizing display of colors as the sun sets over the mountain landscape. A capacious terrace, featuring stylish seating, becomes an intimate vantage point for occupants to bask in the breathtaking hues of the sunset. Inside, open floor plans and modern furnishings continue to create a luminous and inviting atmosphere, making this contemporary mountain retreat a serene haven in the fading light of the day.


Prompt: Year:1952. Formal portrait. High detail, Canon EOS DSLR photograph. UHD, 8K resolution, sharp focus, full color, intimate, intricately detailed and extreme close up facial portrait of a fashionable, age 31 lady in 1952, showcasing her long-length, deep brunette hair, generously and profusely highlighted. She coyly smirks at the camera. Her very thick, richly textured hair fills the viewing screen and is delicately styled in a sleek, compact, loose bouffant. She has subtle, elegant makeup. Solid, light colored background. Accurate 1952 styling.
Negative: (earrings: 1.6) outdoors, outdoor setting, loose tendrils of hair, jewelry, hair beyond camera view, cropped hair, tiara, orange colors, black and white image, nudity, NSFW,
Style: Photographic


Prompt: A vertical illustration, in the middle of the picture is a round table, the table is full of Chinese dishes, the family is very happy around the round table, a dragon is on the table, there is a cartoon IP man sitting on the head looking at the table, black and white line draft
Style: Anime


Prompt: Emphasize a minimalist and sleek design language, incorporating elements inspired by modern architecture and high-end furniture. Focus on the interplay of textures, colors, and lighting to create a visually stimulating and aesthetically pleasing ambiance. Think about the practical aspects as well, such as ample storage solutions, adaptable seating configurations, and seamless connectivity options.
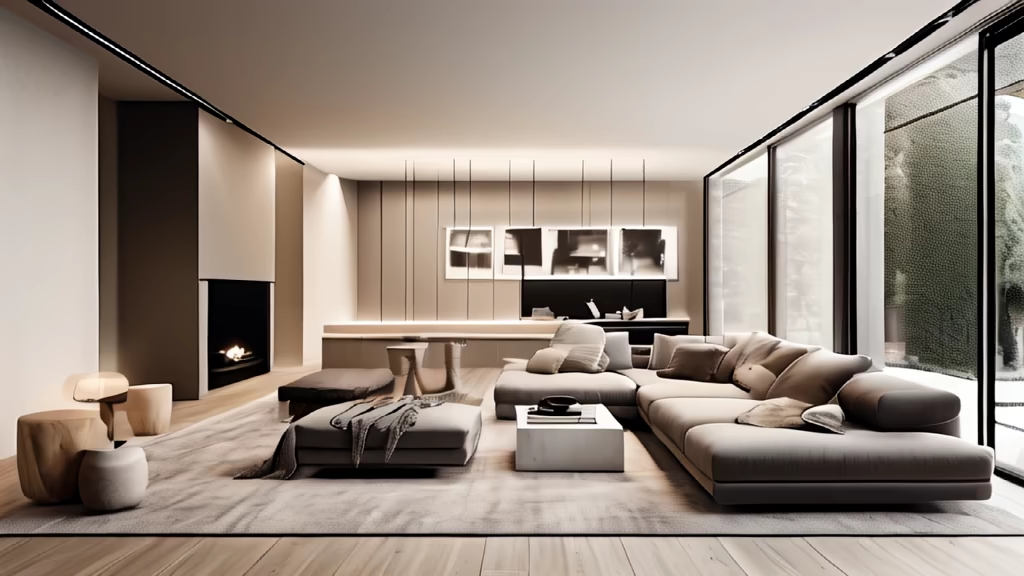
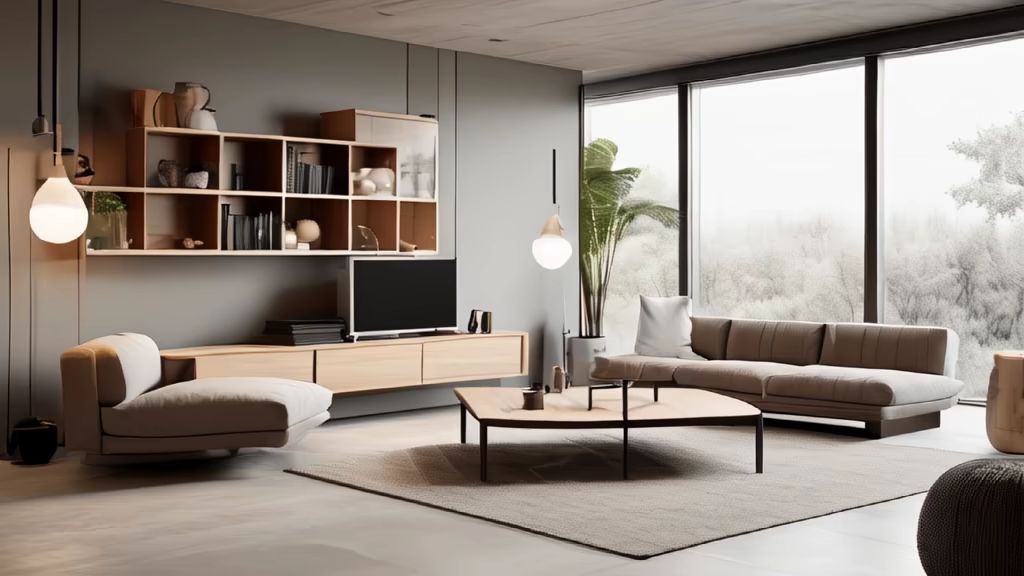
Prompt: Modern Architecture: Sleek design, clean lines, and innovative structures. High-Tech Atmosphere: Cutting-edge technology, advanced machinery, and futuristic elements. Bright and Spacious: Well-lit environment with natural light or futuristic lighting. Silver Glow: Incorporate a gentle silver glow to represent the high-tech ambiance. Digital Displays: Large digital screens or holographic displays showcasing information. Smart Cars: Include intelligent and futuristic-looking vehicles on the production line. Innovation Hub: Capture the essence of a hub where technological advancements are created. Dynamic Energy: Illustrate the dynamic and lively energy of a bustling smart car factory.




Prompt: he minimalist house that is the fusion between two monoliths carried by a plinth, perfectly divided not only in form but also in function, harmoniously intertwined through their simple forms and the purity of their materials. inserte the house in context street urban classic buildings






