Prompt: the architects reinterpreted the decorative qualities and design vocabulary of glazed ceramics within the historical context of Amsterdam. The silhouette of the original facade is replicated, maintaining the street’s characteristic tripartite structure while integrating seamlessly with neighboring buildings. Inspired by textile artistry, the facade features intricate layers, mimicking elegant creases, inter-looping yarns, and stitch patterns. The organic, wave-like quality of the design evolves as viewers change their perspective

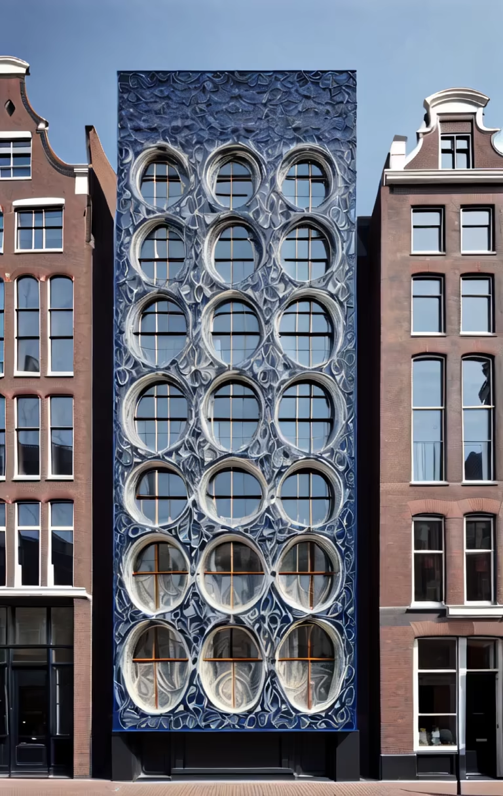
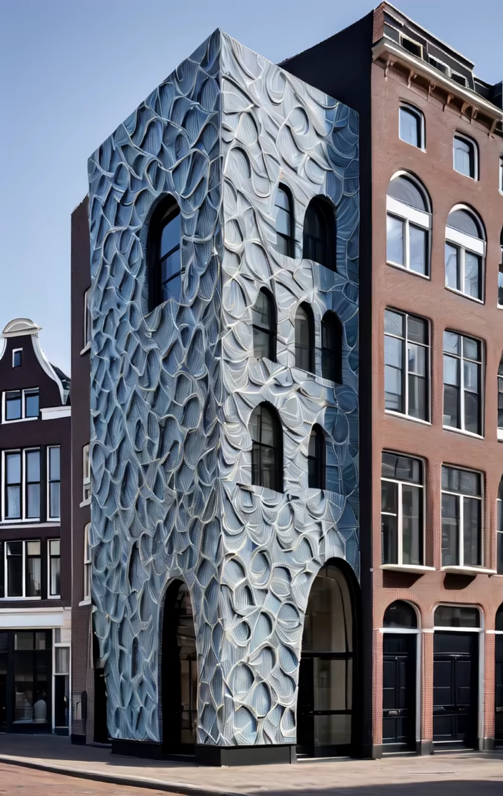
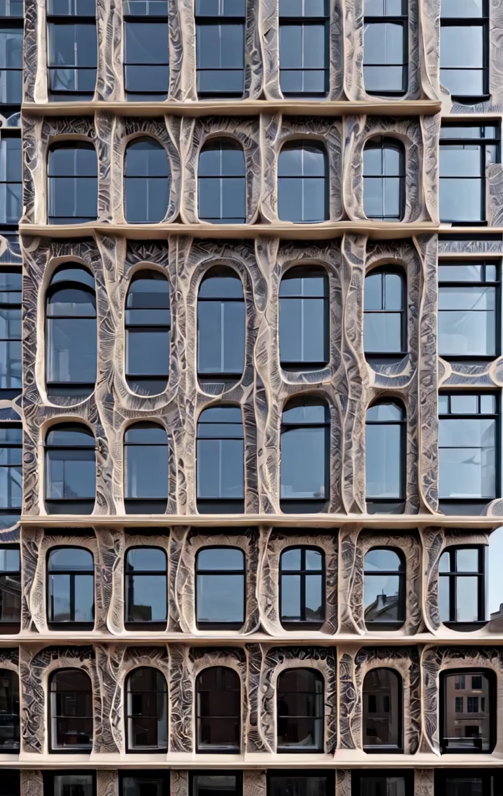
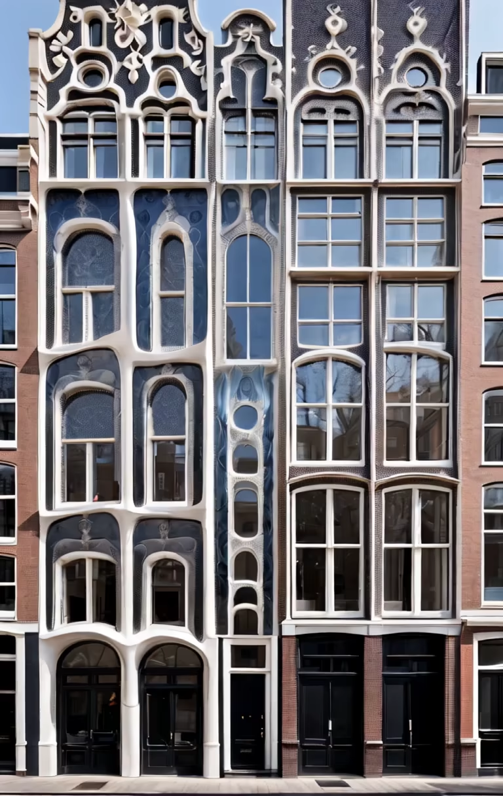
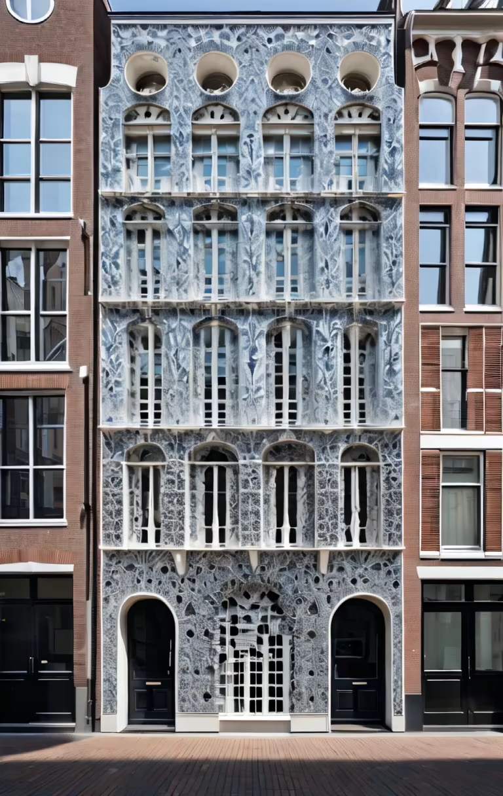
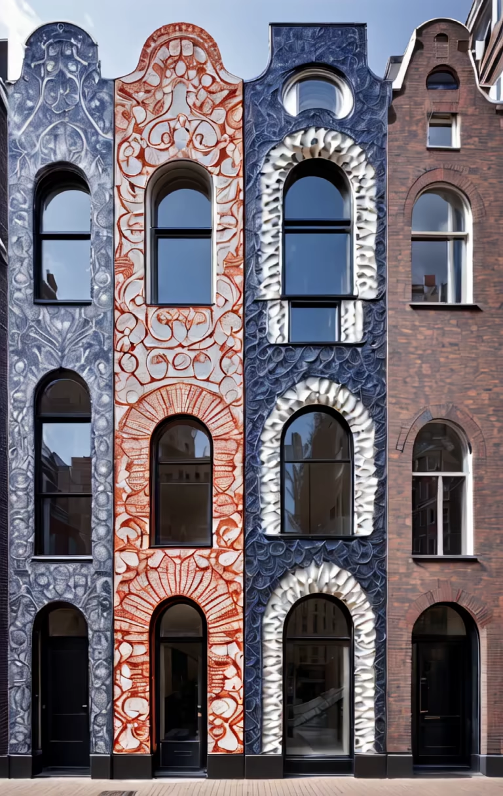




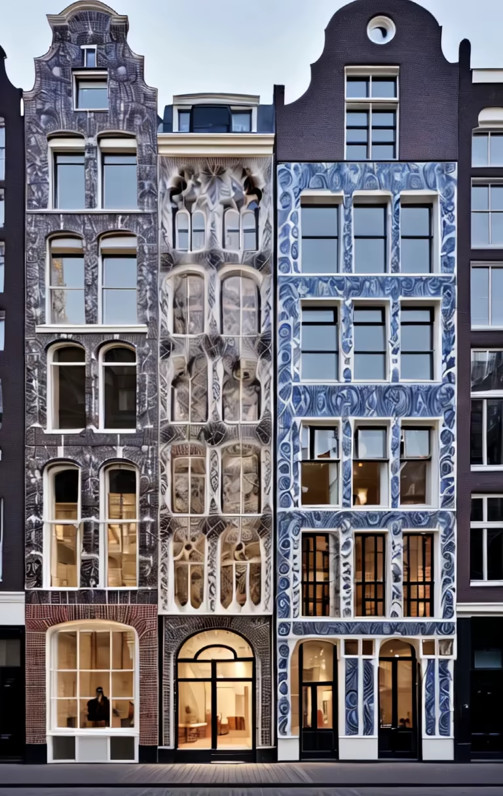
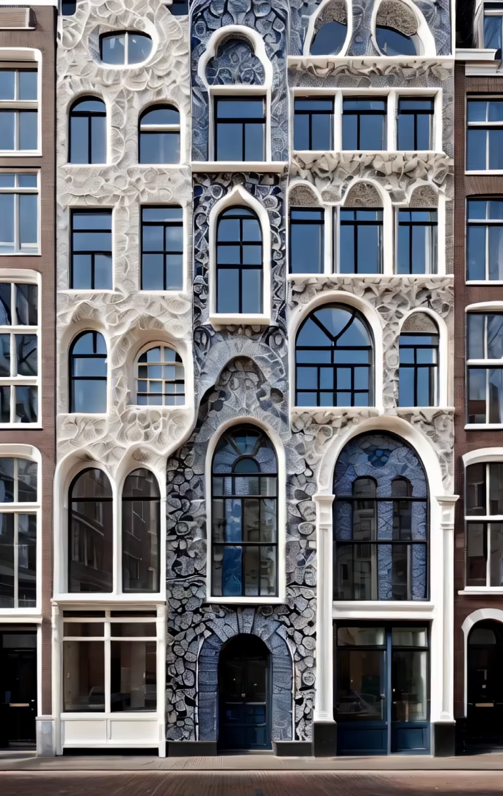








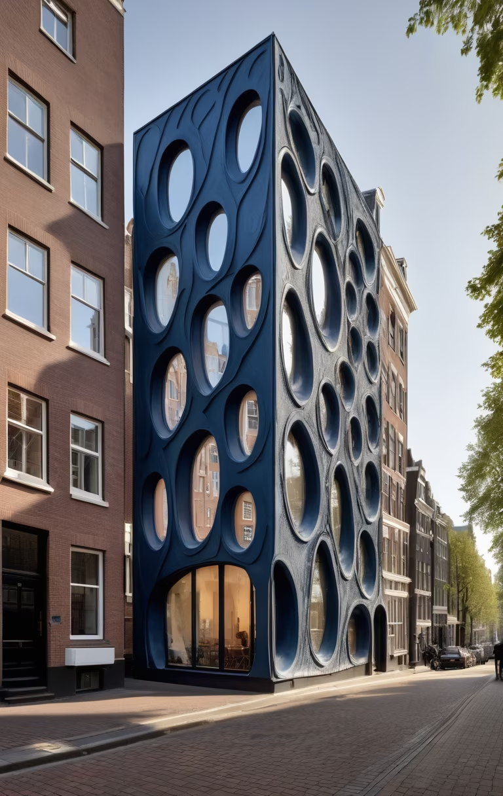






Prompt: the architects reinterpreted the decorative qualities and design vocabulary of glazed ceramics within the historical context of Amsterdam. The silhouette of the original facade is replicated, maintaining the street’s characteristic tripartite structure while integrating seamlessly with neighboring buildings. Inspired by textile artistry, the facade features intricate layers, mimicking elegant creases, inter-looping yarns, and stitch patterns. The organic, wave-like quality of the design evolves as viewers change their perspective, people walking in foreground



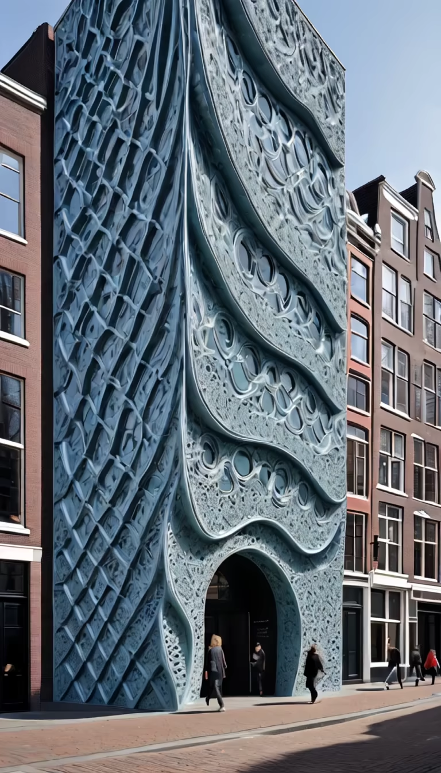
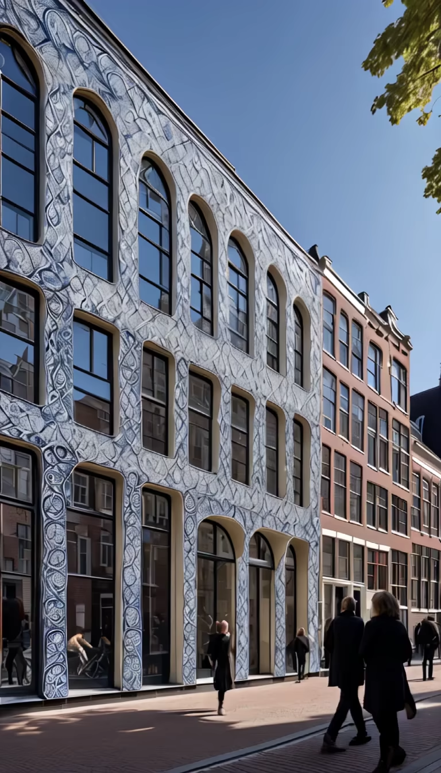
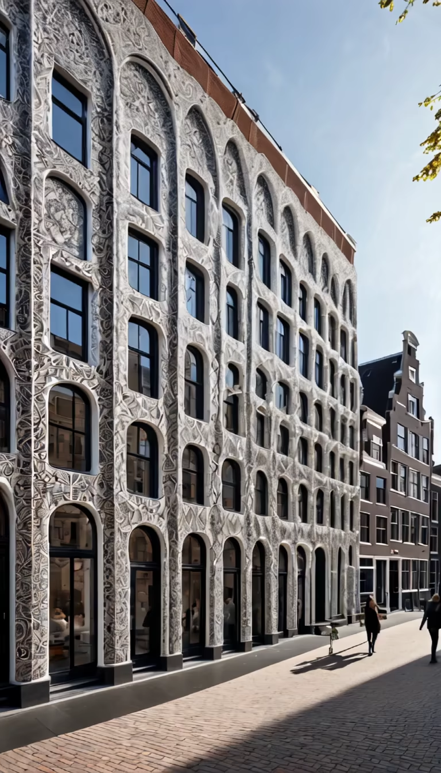
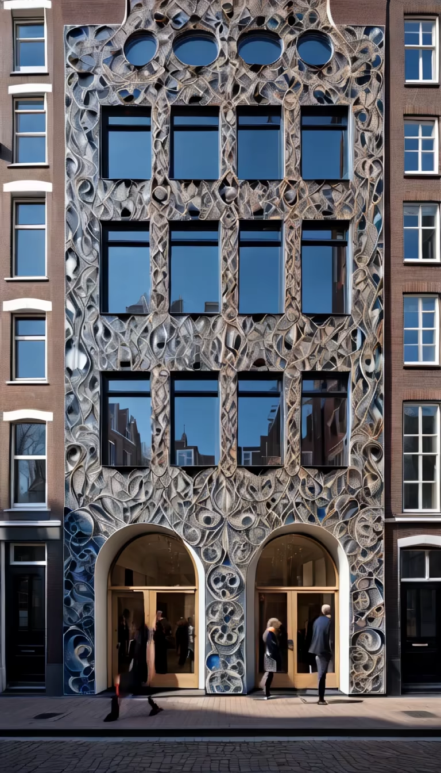


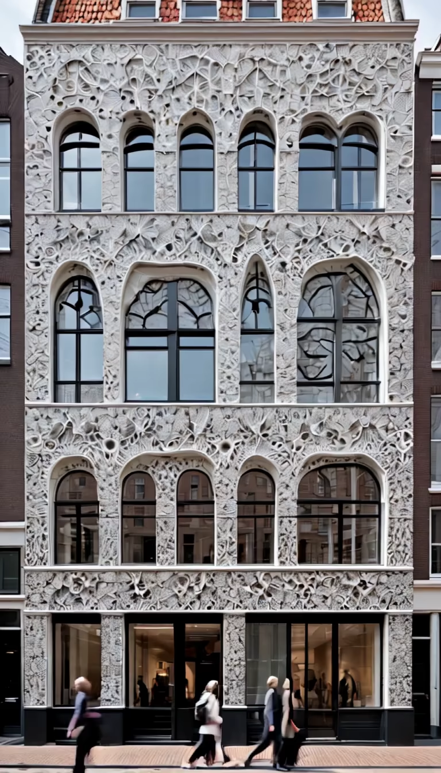
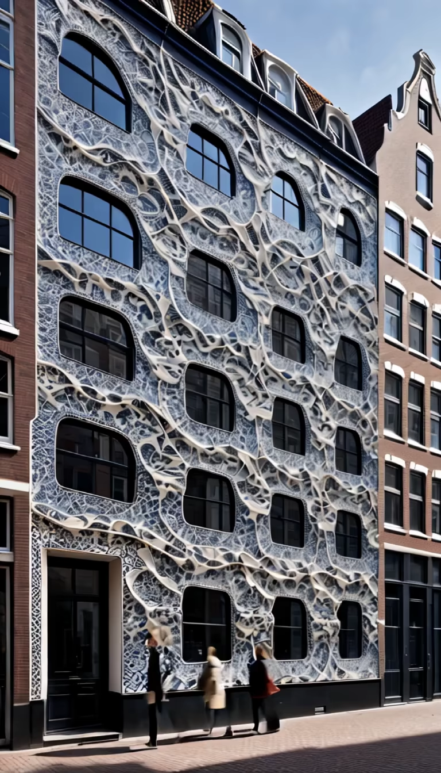
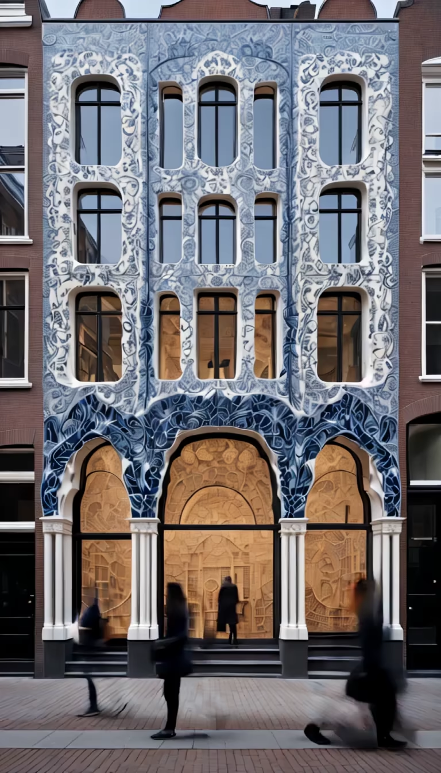
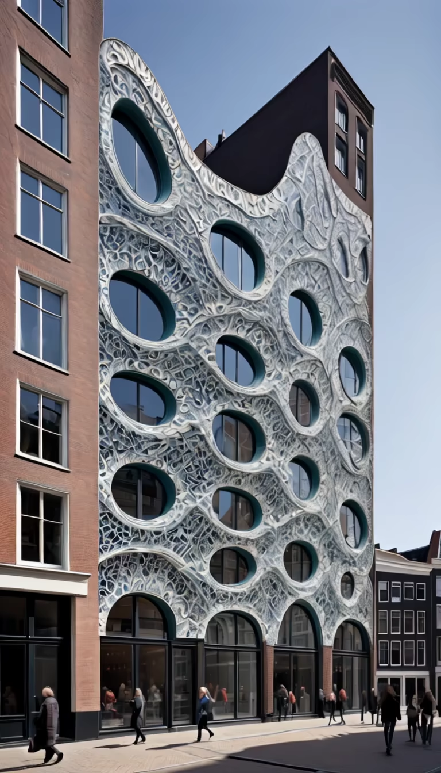




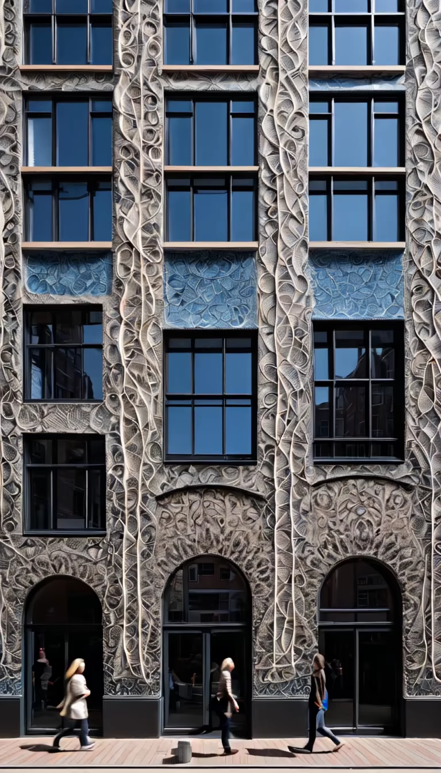
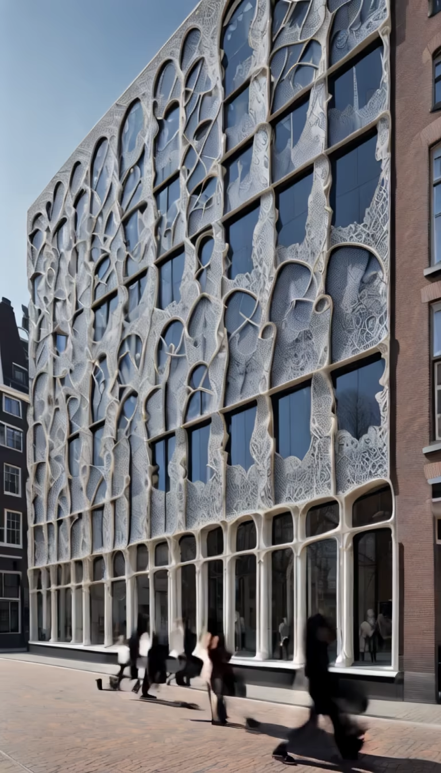

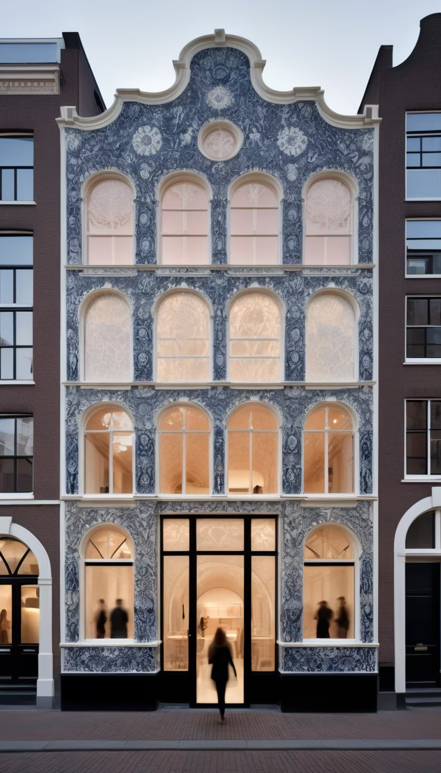



Prompt: the architects reinterpreted the decorative qualities and design vocabulary of glazed ceramics within the historical context of Amsterdam. The silhouette of the original facade is replicated, maintaining the street’s characteristic tripartite structure while integrating seamlessly with neighboring buildings. Inspired by textile artistry, the facade features intricate layers, mimicking elegant creases, inter-looping yarns, and stitch patterns. The organic, wave-like quality of the design evolves as viewers change their perspective




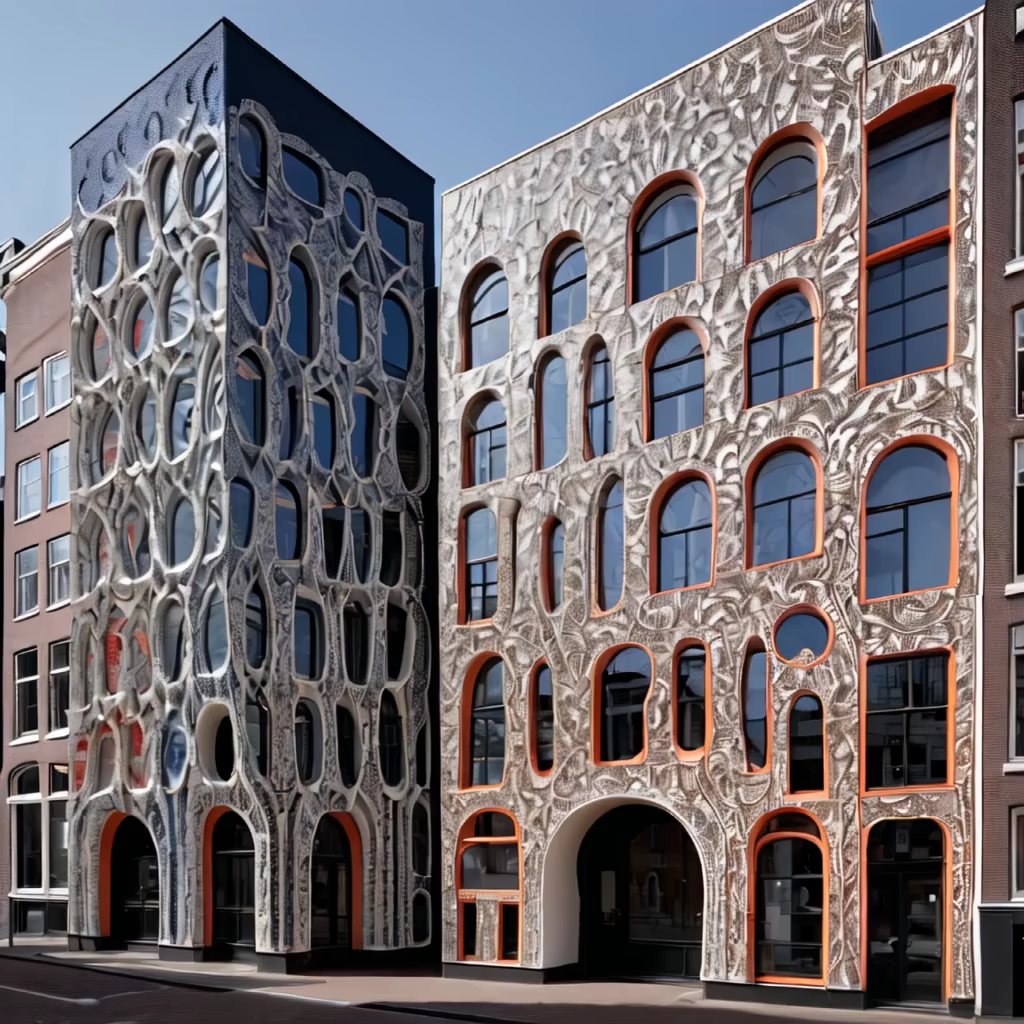
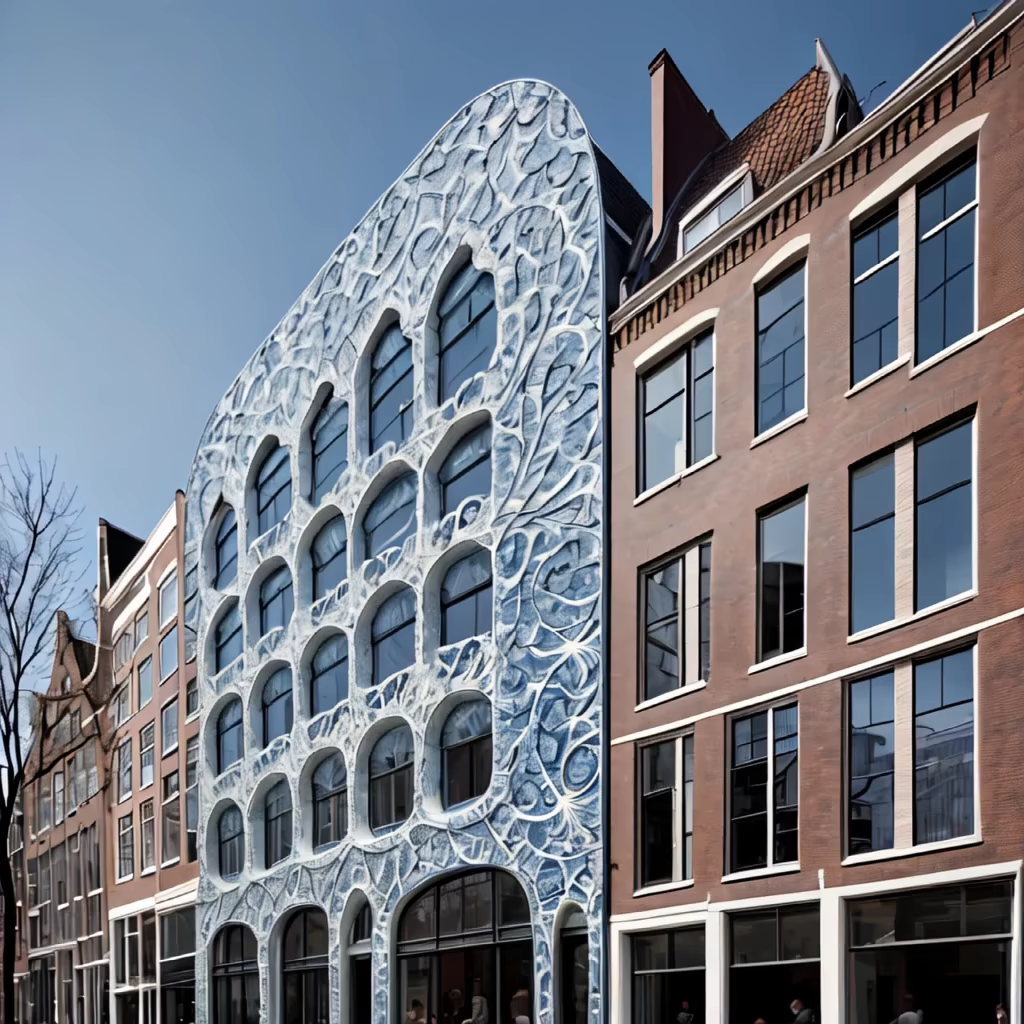


Prompt: the intricate, web-like facade takes shape with fine carbon and glass fibers, robotically woven into textile modules.


Prompt: Skycraper the intricate, facade takes shape with fine carbon and glass fibers, robotically woven into textile modules.


Prompt: Skycraper the intricate, web-like facade takes shape with fine carbon and glass fibers, robotically woven into textile modules.


Prompt: web-like facade takes shape with fine carbon and glass fibers, robotically woven into textile modules.




Prompt: The Canvas House facade by Partisans (see more here) is derived from a custom, square-shaped bond pattern inspired by the dot paintings of American artist Larry Poon. The bond features two different types of bricks in a repeating module of five, appearing square in elevation, but significant variation of the corbel of each brick within the modules brings dramatic undulations to the sculptural facade. The latter seems to swell and recede in response to the functional needs of its openings -swelling out to provide an overhang above the front door and receding for the second-floor window, which also acts as a skylight. These openings are 'draped' with custom-milled wood features, extending the whimsy of the building skin and making for dramatic entrances.








Prompt: The Canvas House facade by Partisans (see more here) is derived from a custom, square-shaped bond pattern inspired by the dot paintings of American artist Larry Poon. The bond features two different types of bricks in a repeating module of five, appearing square in elevation, but significant variation of the corbel of each brick within the modules brings dramatic undulations to the sculptural facade. The latter seems to swell and recede in response to the functional needs of its openings —swelling out to provide an overhang above the front door and receding for the second-floor window, which also acts as a skylight. These openings are ‘draped’ with custom-milled wood features, extending the whimsy of the building skin and making for dramatic entrances.






Prompt: Enter a scene where filigree detailing adorns the decay of urban life with style and sophistication. The transparent plexiglass wiring weaves through biomorphic elements and discarded artifacts, creating a composition that transcends conventional notions of beauty. This artwork becomes a visual narrative, illustrating the transformative impact of fashion in turning the ordinary into the extraordinary within the context of urban decay.


Prompt: it is based on Amsterdam in the year 2280. The city is very modern and futuristic, with tall buildings. These buildings are made of glass, stone and concrete. There aren’t any plants and there is no water in the canals. The weather is cold and wet. It rains a lot. There are also lots of thunderstorms. The city is very crowded and there is a lot of smog in the city. You can’t see the tops of the buildings. The roads are crowded and filled with all kinds of traffic. There are flying cars and bikes and everyone uses some kind of vehicle, nobody walks.
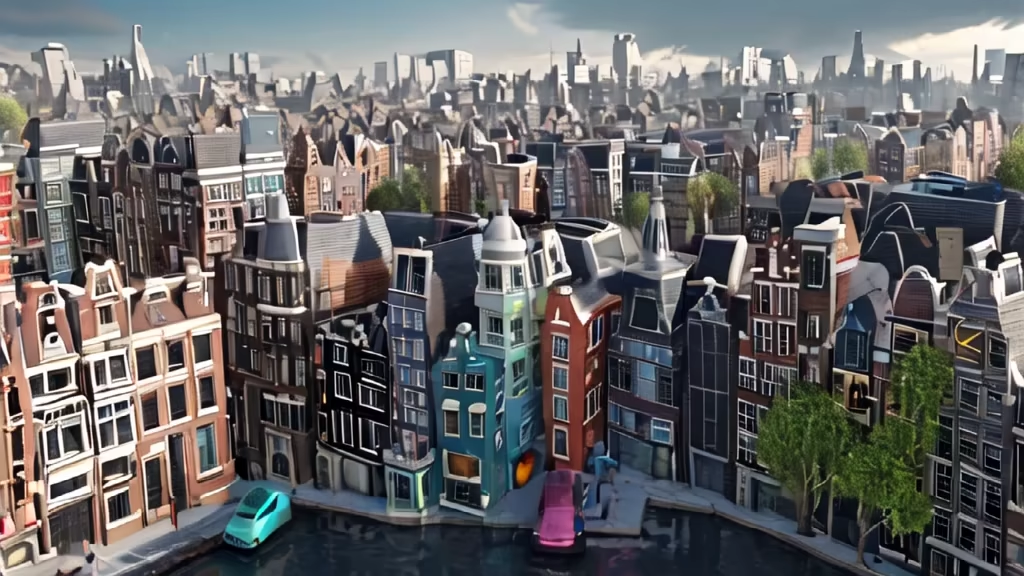
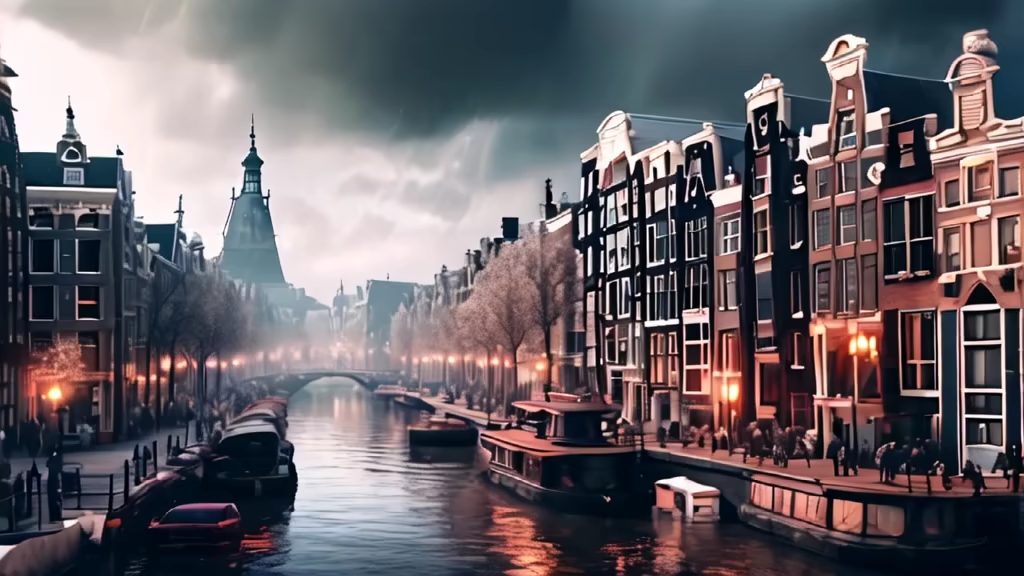
Prompt: In a grandiose, postmodernist-styled modern museum venue, host a captivating porcelain-themed exhibition. The unique exhibition space presents a fusion of diverse materials and elements, creating a complex and distinctive atmosphere. Amidst the interplay of light and shadow, porcelain exhibits showcase their exquisite beauty. The museum's design prioritizes open space, providing the audience with expansive views and a sense of engagement. The integration of digital technology and art unfolds interactive digital displays, allowing visitors to immerse themselves in this magnificent and avant-garde environment, engaging in profound interactions with porcelain art. Create a scene that embodies a unique porcelain art feast, evoking awe, contemplation, and active participation.4K.1920x1080


Prompt: Immerse in the atmospheric charm of a dystopian canal scene, inspired by the style of Willem Koekkoek. Discover a courtyard house nestled between decaying buildings, adorned with intricate architectural details. The color palette, reminiscent of Koekkoek's mastery, showcases rich earthy tones with hints of faded blues. Let the soft, diffused lighting highlight the weathered textures and create a sense of melancholic beauty. Bring forth a glimpse of a forgotten world in this finely crafted, museum-worthy piece


Prompt: Immerse in the atmospheric charm of a dystopian canal scene, inspired by the style of Willem Koekkoek. Discover a courtyard house nestled between decaying buildings, adorned with intricate architectural details. The color palette, reminiscent of Koekkoek's mastery, showcases rich earthy tones with hints of faded blues. Let the soft, diffused lighting highlight the weathered textures and create a sense of melancholic beauty. Bring forth a glimpse of a forgotten world in this finely crafted, museum-worthy piece
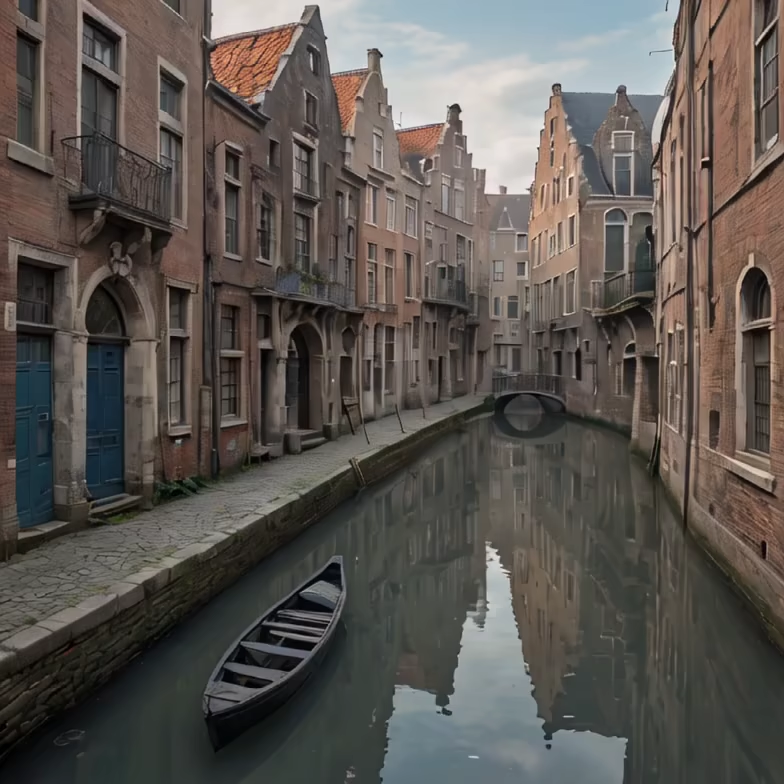
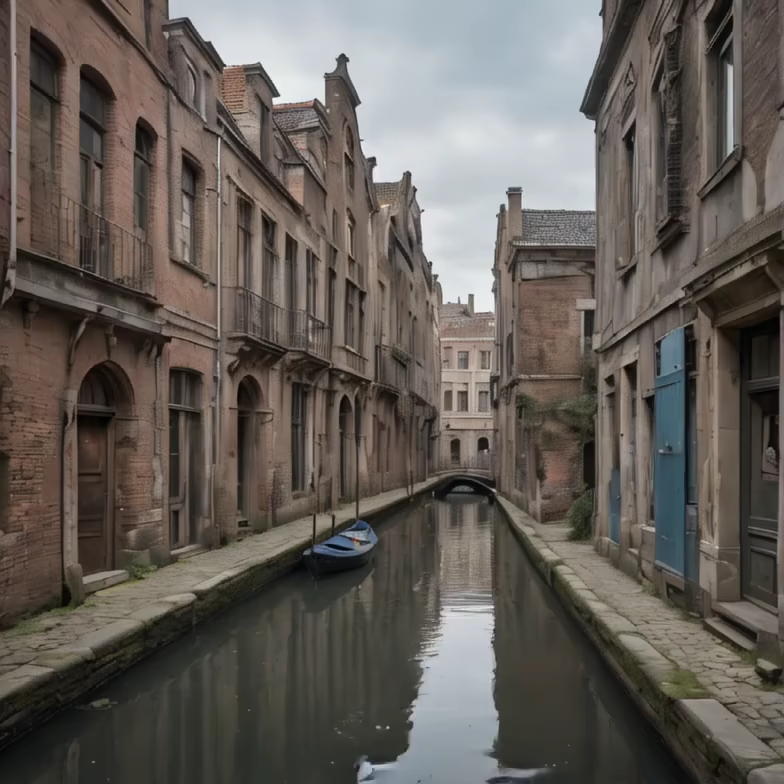
Prompt: The envisioned office park seamlessly melds the classical charm of the Chinese Han Dynasty with a contemporary architectural approach, creating a distinctive and harmonious fusion. Drawing inspiration from the Han Dynasty, the exterior of the buildings will showcase traditional elements such as gracefully upturned eaves and intricately interwoven brackets, emphasizing the rich cultural heritage of ancient China. The overall layout and structure of the buildings will embody modern design principles, aiming to enhance efficiency and provide a comfortable working environment. Modern building materials and technologies will be integrated with traditional elements, ensuring that the architecture not only exudes a sense of tradition but also reflects a stylish and practical ethos. Thoughtfully designed courtyards and landscapes within the park will take cues from Han Dynasty gardens, crafting pleasant spaces for relaxation. Classical garden features like ponds and artificial hills will seamlessly coalesce with modern landscape design, resulting in a unified and harmonious park environment. Internally, office spaces will feature modern furniture and equipment, complemented by artistic elements inspired by the aesthetics of the Han Dynasty, such as murals and carvings. This blend of modern functionality with cultural elements will create an office environment that is not only practical but also imbued with a cultural atmosphere. In essence, this office park will showcase a unique blend of historical and modern aesthetics, allowing employees to experience the allure of traditional Chinese culture within a contemporary workspace. The design philosophy aims to create a space that honors historical legacies while fostering a modern atmosphere, providing a distinctive setting for work and innovation.
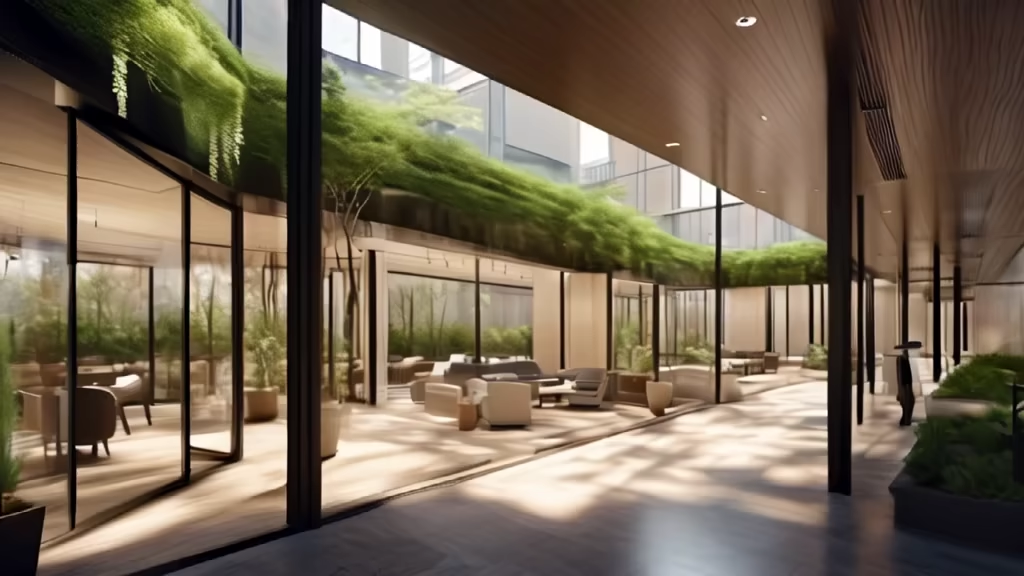
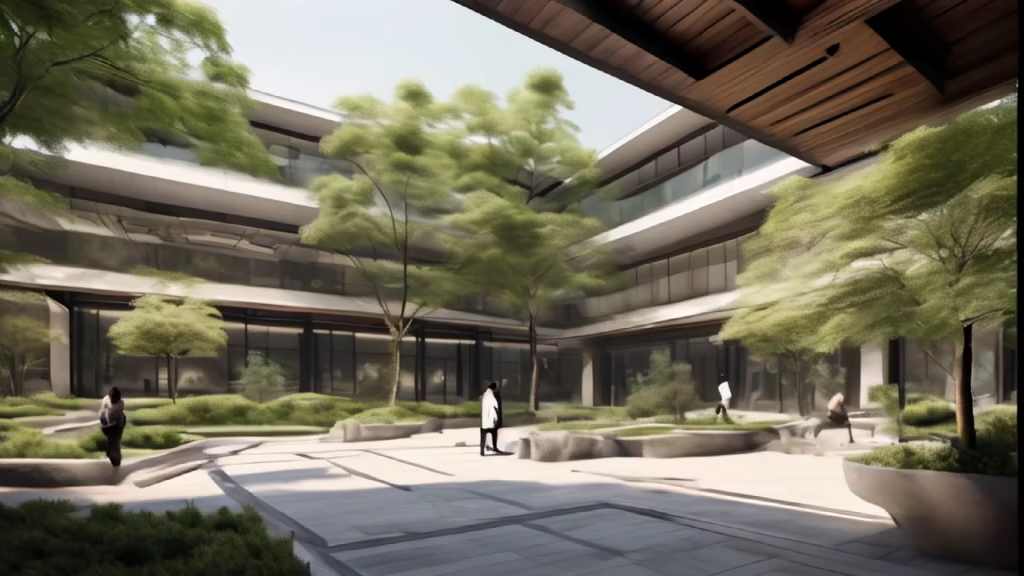
Prompt: A surrealistic portrayal of urban decay transformed into a dreamscape of metamorphic extravagance. Patchwork realms of biomorphic and filigree detailing coalesce, crafting a cityscape that defies conventional boundaries. The trompe l'oeil effect blurs the line between reality and fantasy, while a subtle dash of color enhances the evanescent nature of this ever-transforming city.










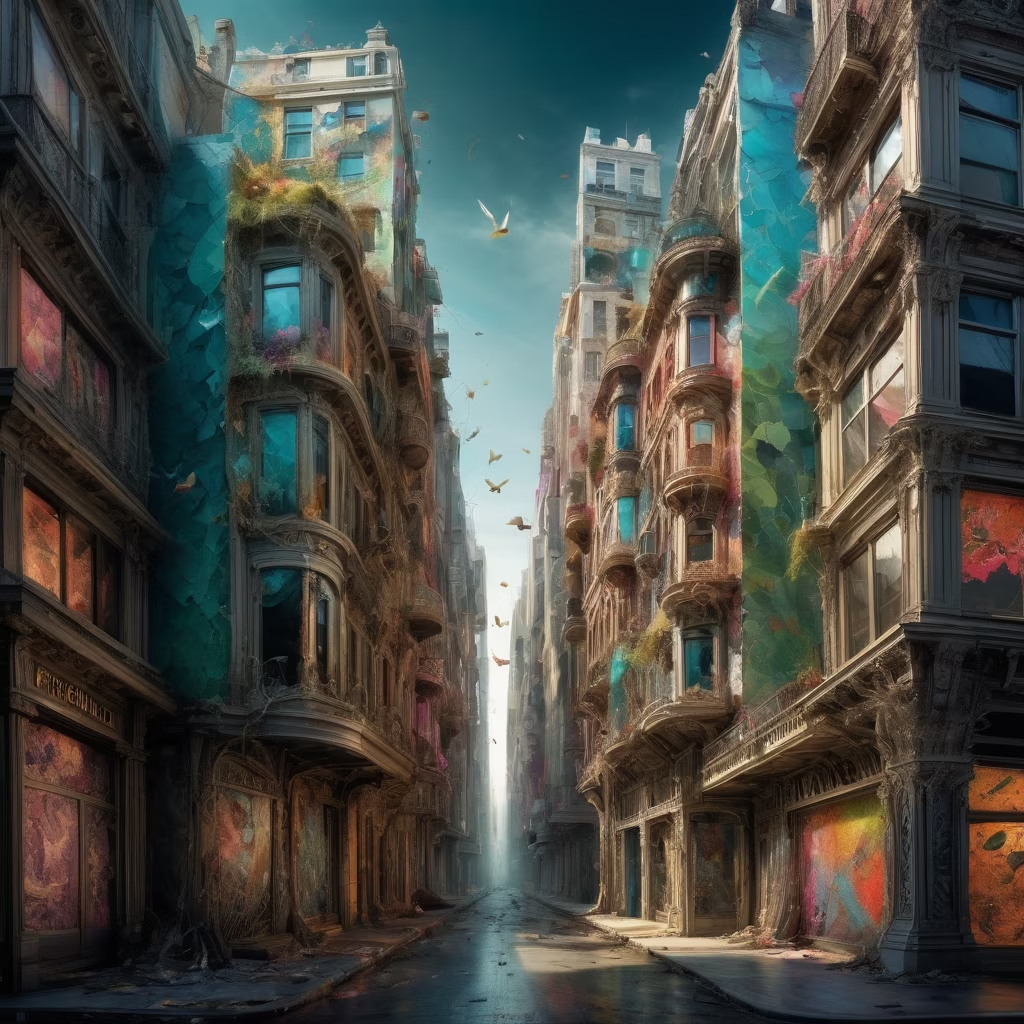

Prompt: Immerse yourself in a tapestry where garbage and elegance intertwine, creating a dynamic flux of fashion within the urban landscape. Transparent plexiglass wiring weaves through discarded artifacts, forming a composition that captures the fluidity and versatility of fashion in adapting to the ever-changing nature of urban decay. This artwork becomes a visual journey through the transformative possibilities of fashion within the context of the evolving cityscape.






Prompt: Inspired by the masterful works of Willem Koekkoek, envision a dystopian canal scene with a courtyard house. The once charming and lively canal now exudes an eerie atmosphere, as dark clouds loom overhead. The courtyard house stands as a solitary structure, its faded grandeur a haunting reminder of a bygone era. The style echoes Koekkoek's meticulous attention to architectural details and atmospheric lighting. The scene captures the duality of beauty and decay, transporting viewers into a mesmerizing world of faded elegance. A composition that embraces the essence of Koekkoek's style while infusing a touch of dystopian allure.


Prompt: Office, housing, education and research buildings. which are complex, standardized, centralized structures dependent on external systems, such as energy, water and transport. The office building is vulnerable to failures, interruptions and obsolescence, and cannot easily adjust or renew itself. Here the idea is that just like in agribusiness, buildings are closed cycle structures that eliminate external systems and make it a closed cycle. , from energy to water, from housing to employment. optimize time so that it can be used in other ways.








Prompt: Office, housing, education and research buildings. which are complex, standardized, centralized structures dependent on external systems, such as energy, water and transport. The office building is vulnerable to failures, interruptions and obsolescence, and cannot easily adjust or renew itself. Here the idea is that just like in agribusiness, buildings are closed cycle structures that eliminate external systems and make it a closed cycle. , from energy to water, from housing to employment. optimize time so that it can be used in other ways.
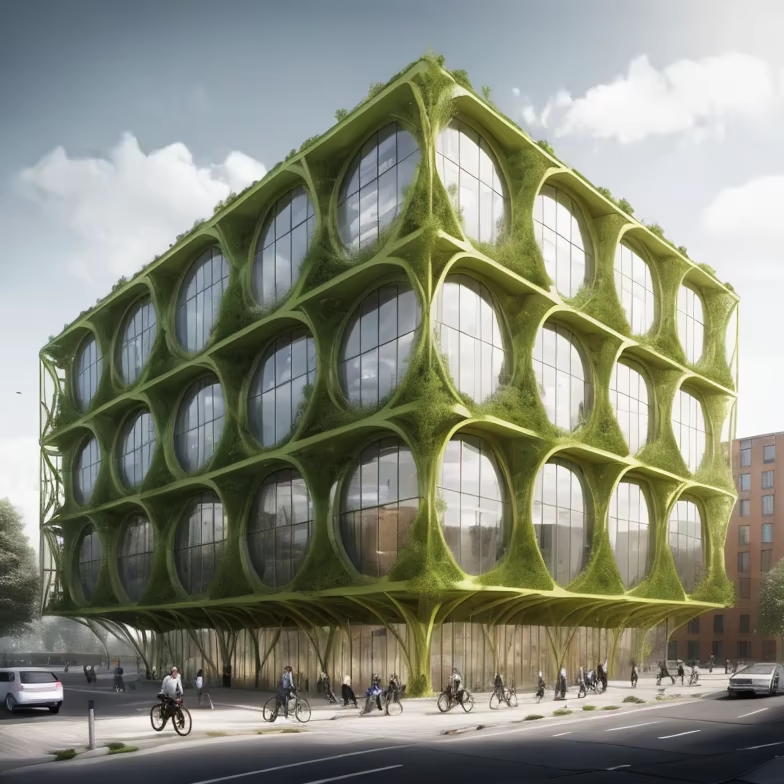
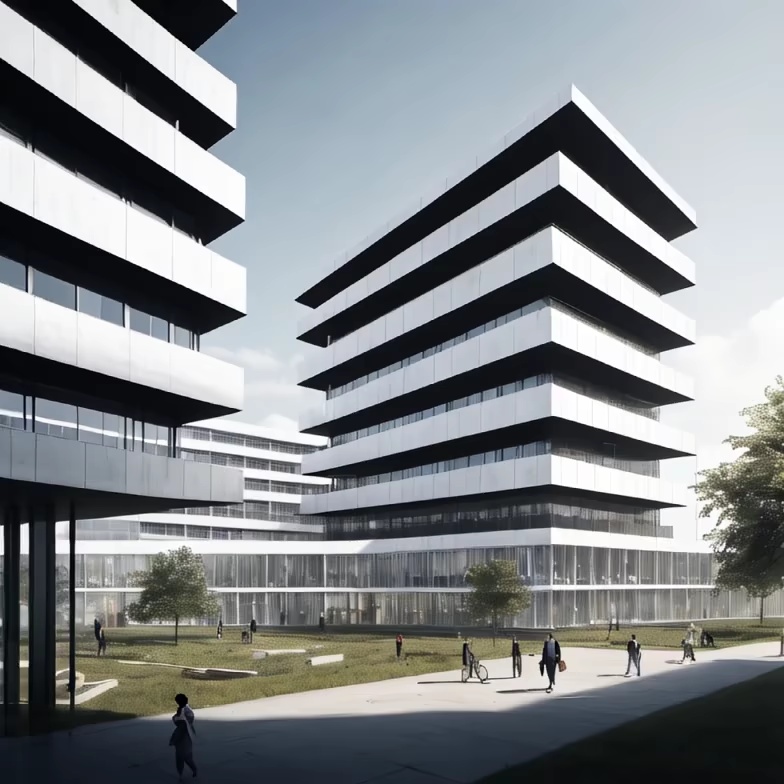
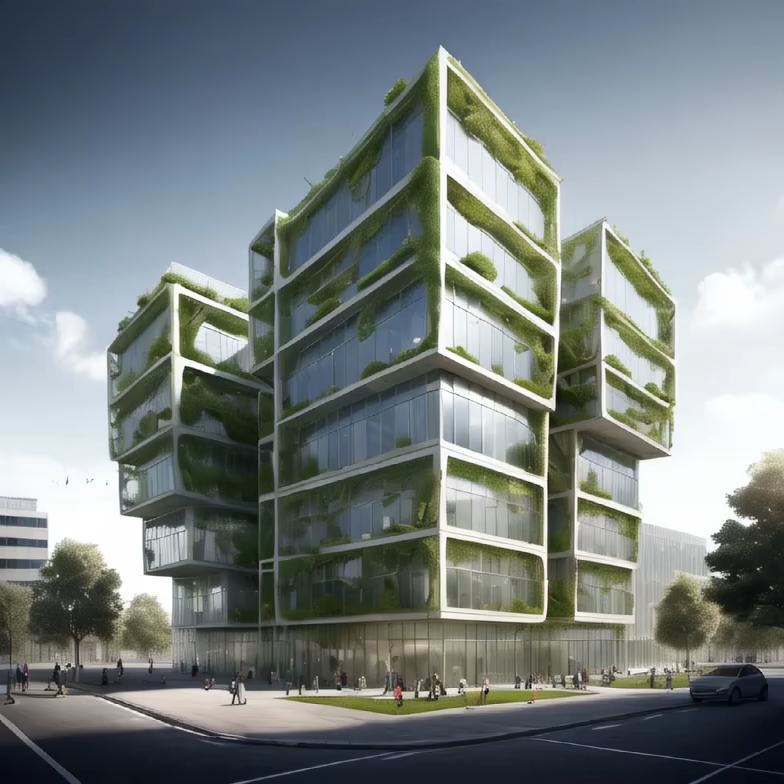
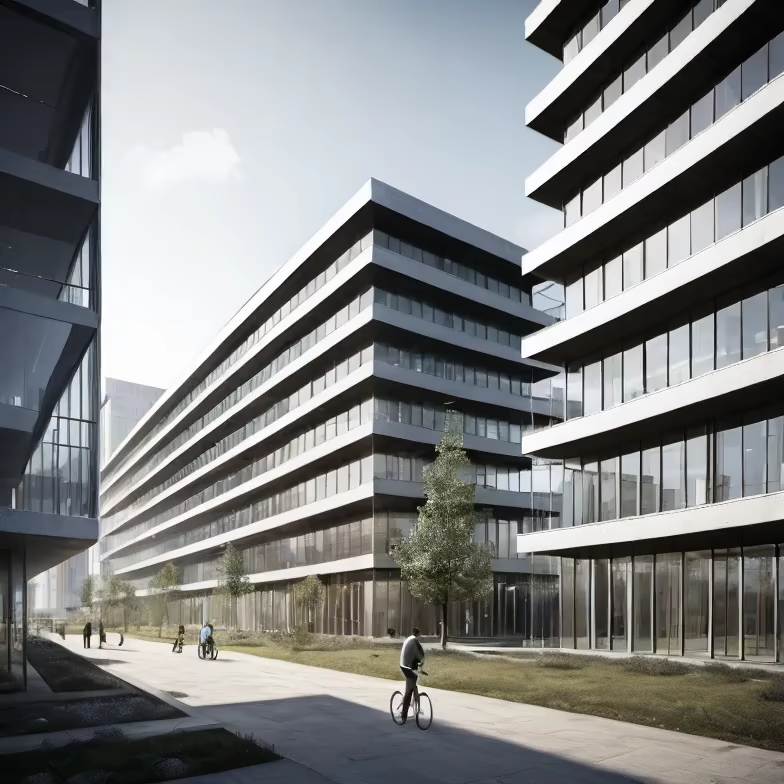
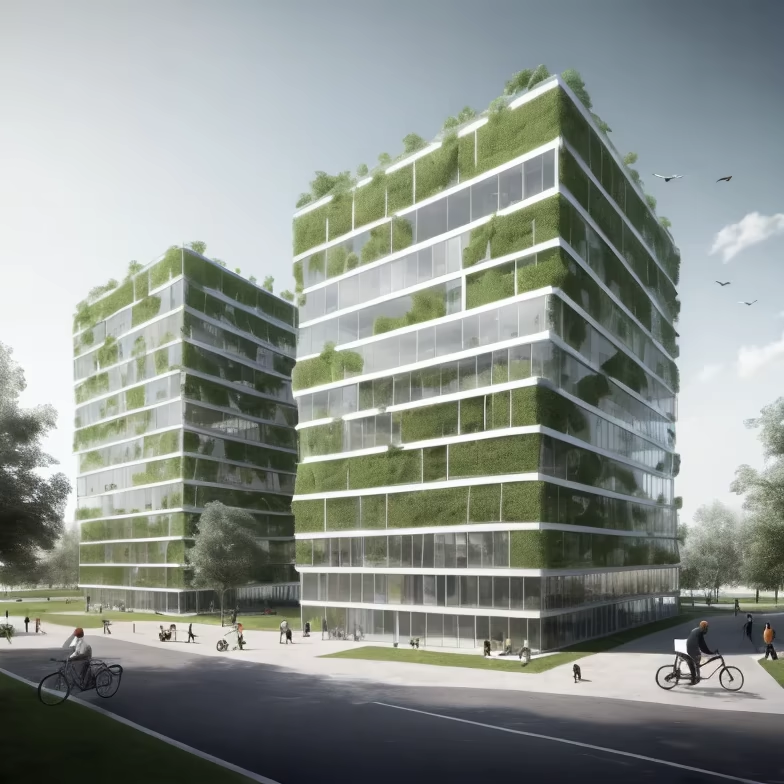
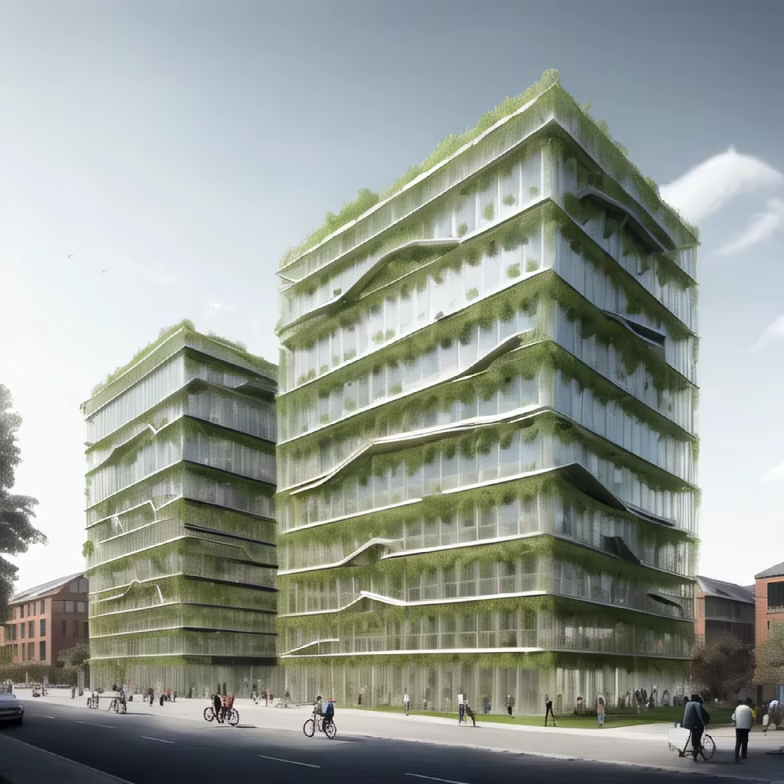
Prompt: Generate a parametric design for the building facade, where the curvature of the balconies follows a dynamic gradation from the bottom to the top. Each balcony should have a curvature that is a percentage increase or decrease from the curvature of the previous one. Ensure that the curvature reaches its climax at the rooftop, creating a visually striking and cohesive design
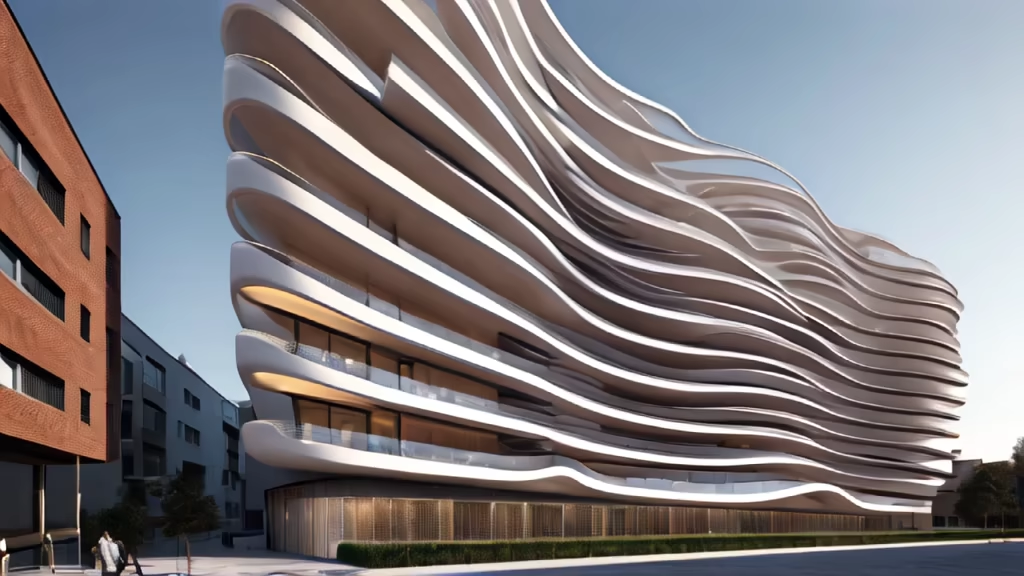
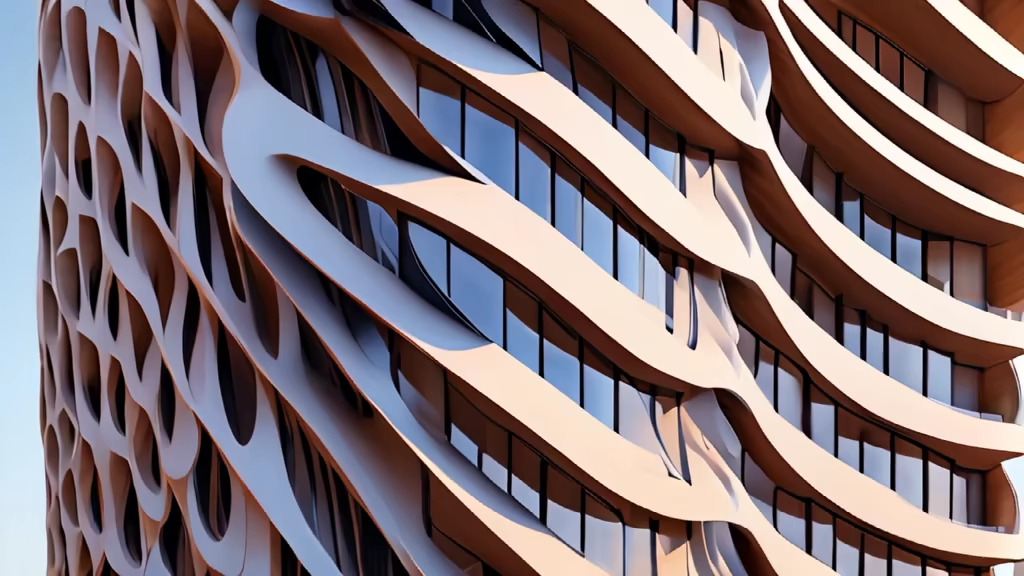
Prompt: Design a cutting-edge architectural building that serves as a climate shelter, prioritizing key aspects such as mass, air, and light. Consider incorporating features like efficient storage mass and inertia to regulate temperature, harnessing natural thermals and optimizing air movement for ventilation, and implementing strategic shading solutions to control exposure to sunlight. Explore innovative design elements that seamlessly blend sustainability and functionality to create a structure that not only withstands environmental challenges but also promotes a comfortable and environmentally conscious space.


Prompt: Design a cutting-edge architectural building that serves as a climate shelter, prioritizing key aspects such as mass, air, and light. Consider incorporating features like efficient storage mass and inertia to regulate temperature, harnessing natural thermals and optimizing air movement for ventilation, and implementing strategic shading solutions to control exposure to sunlight. Explore innovative design elements that seamlessly blend sustainability and functionality to create a structure that not only withstands environmental challenges but also promotes a comfortable and environmentally conscious space.






Prompt: Illustrate a cityscape where buildings are alive, adapting to the emotions and desires of its inhabitants. The architecture shifts and transforms based on the collective mood, creating a dynamic and visually stunning urban environment that reflects the pulse of the community.
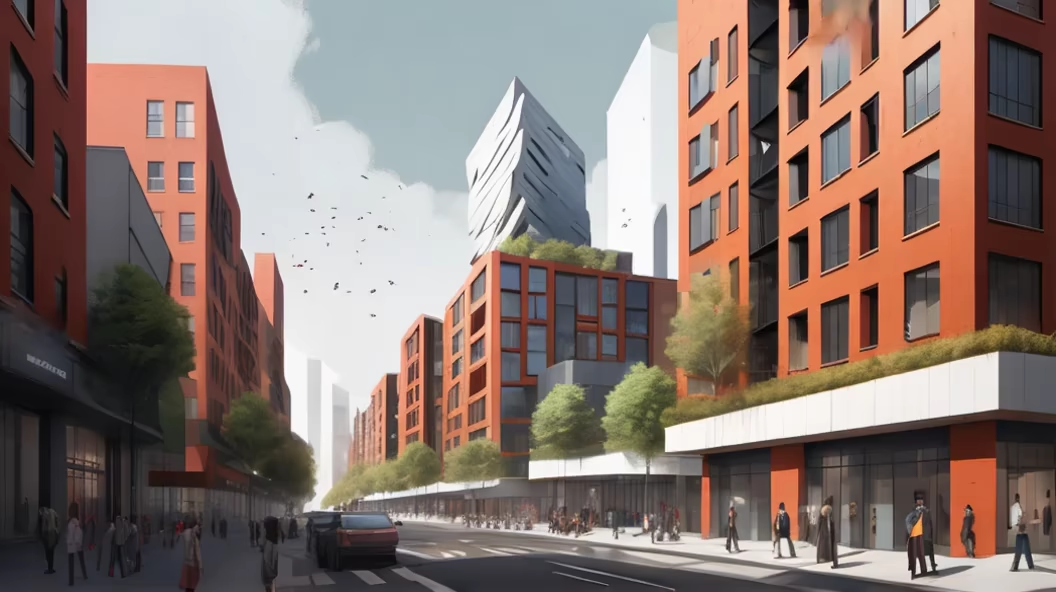
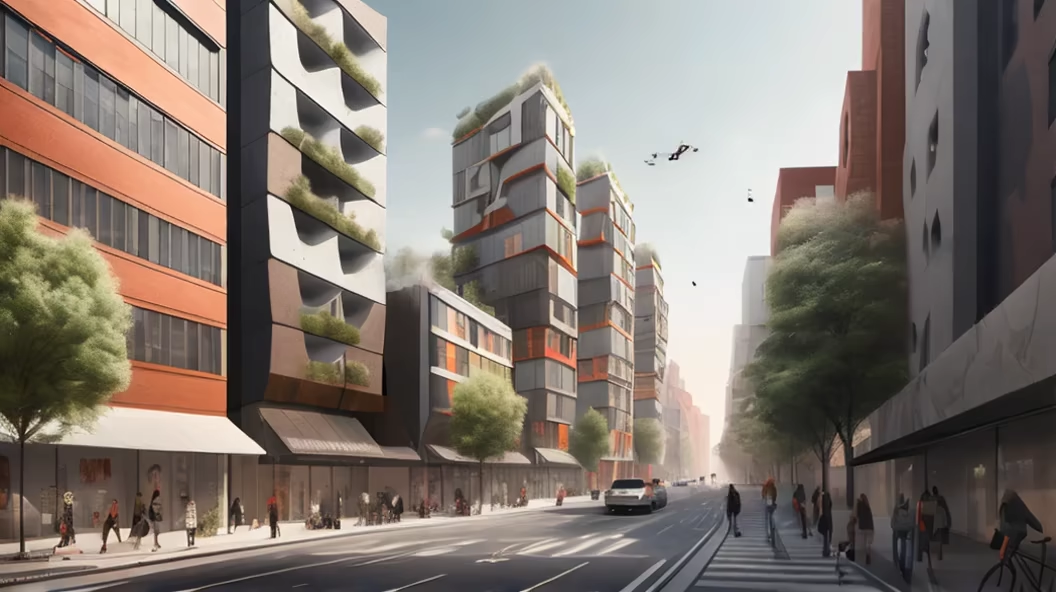
Prompt: Interior Lobby Building design by Neri Oxman, in Urban context, People walking, adventure themes, organic forms windows
Negative: blurred, deformed, ungly, drawing, watercolor, deformed people




Prompt: Design the conceptual image of a compact and convenient comprehensive market in the old city of Xinghualing District, Taiyuan, to maximize the commercial value while reflecting the folk style of Shanxi merchants. This is a daily consumption place that integrates retail, catering and leisure spaces, and cultural experiences. Instead of traditional eaves, you can use a modern minimalist architectural style. The space should be suitable for shopping and socializing, with areas for displaying local intangible cultural products or cultural activities, creating a vibrant market atmosphere. Beautiful night lighting can enhance the commercial atmosphere without a large amount of open space, or directly cancel the enclosed square, without any water system landscape and greening, and set back the second floor of the building to express the external leisure space. The overall design aims to be efficient, commercially viable, culturally rich, and reflect the traditional entrepreneurial spirit of Shanxi merchants. -ar16:9
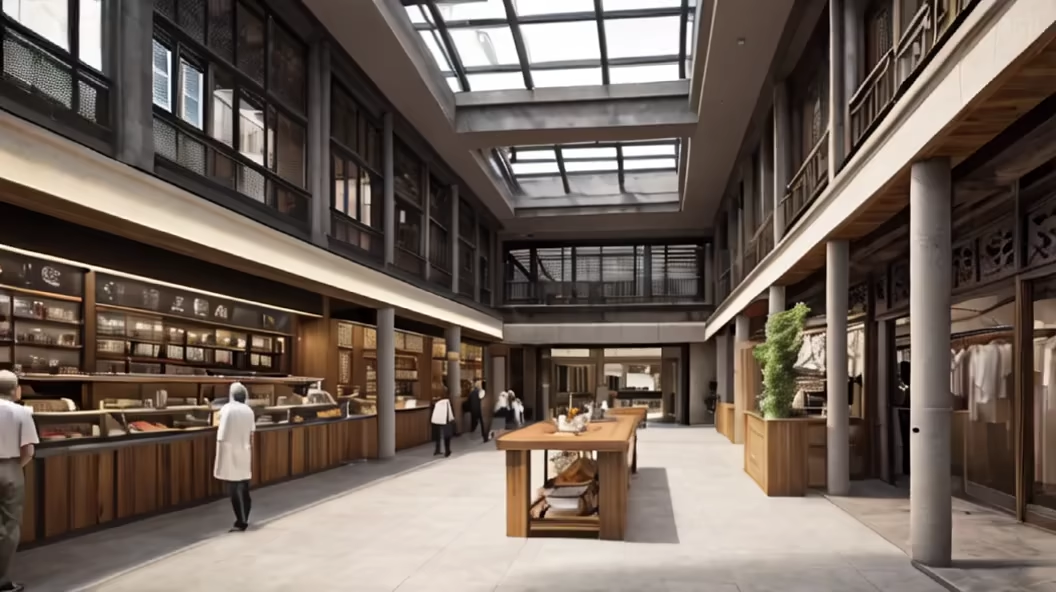
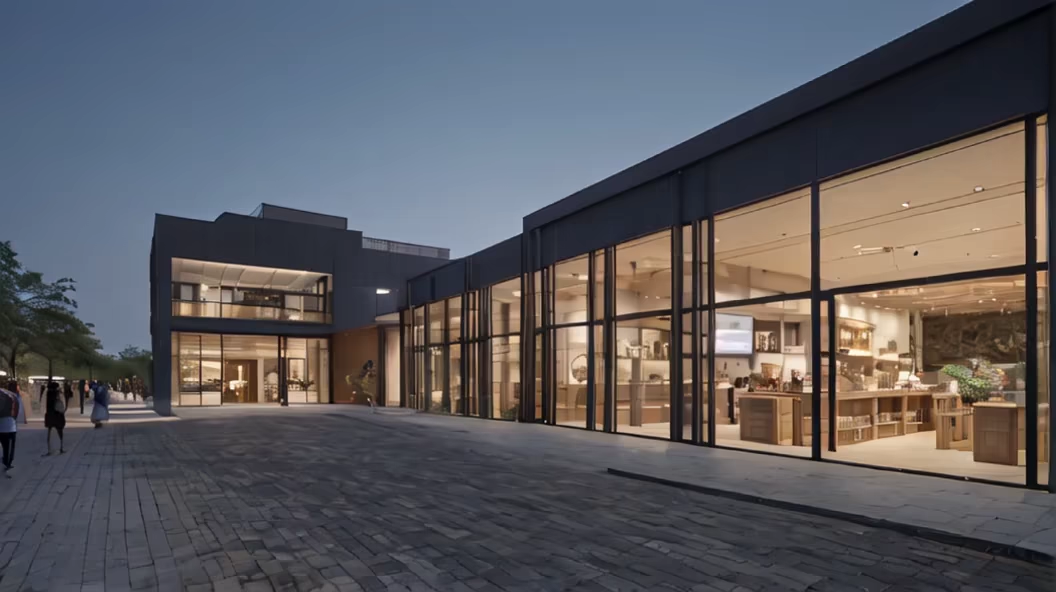
Prompt: Create an innovative and sustainable exterior facade design in Interior view for a Sports Arena featuring a Organic style, constructed primarily with Recycled Materials and incorporating highly specific details such as Dynamic Sunshades all set in a In the Morning Sunlight environment. Ensure you specify only the essential design elements for the perfect visual representation of the exterior of the building.


Prompt: Create an innovative and sustainable exterior facade design in Interior view for a Sports Arena featuring a Organic style, constructed primarily with Recycled Materials and incorporating highly specific details such as Dynamic Sunshades all set in a In the Morning Sunlight environment. Ensure you specify only the essential design elements for the perfect visual representation of the exterior of the building.
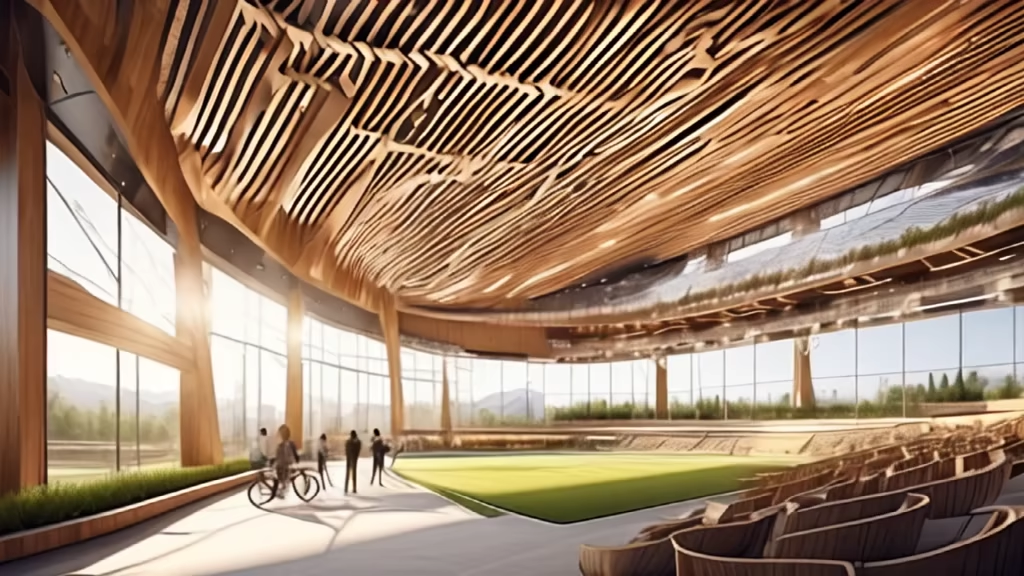
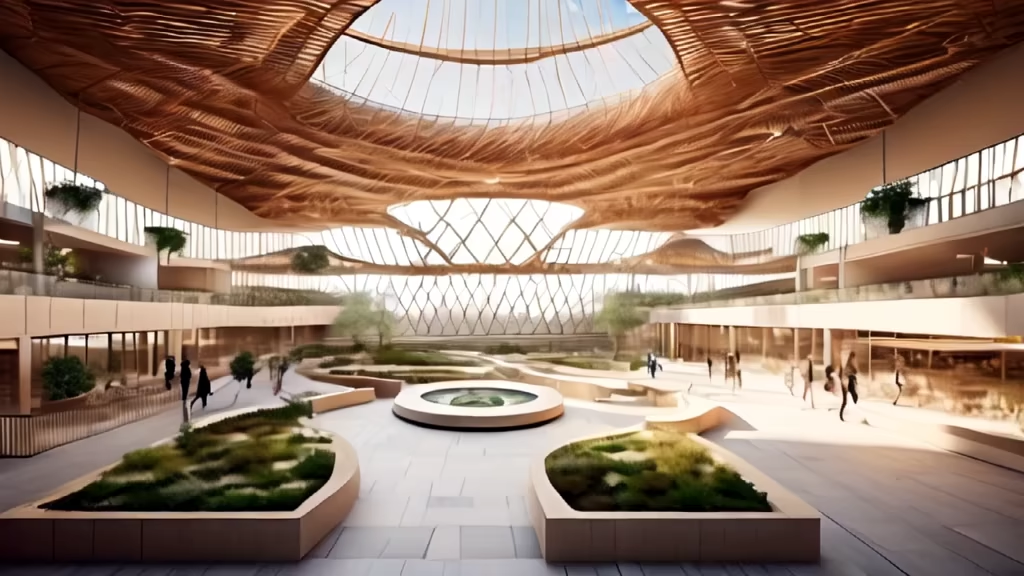
Prompt: ddressing local climatic conditions, particular attention has been given to shading the pedestrian paths, ensuring that monks and visitors can utilize the space comfortably at all times of the day and throughout various seasons. The project pays tribute to Kenzo Tange’s work while incorporating locally sourced materials, echoing the region’s architectural tradition and reducing environmental impact. To accentuate the site’s unique essence, the project proposes a gradual approach featuring a sequence of spaces that highlight the symbolic importance of the Ramagrama Stupa. This progression begins with four grand portals marking the four access directions leading up to the central hill, aimed at enhancing the perception of the site’s genuine uniqueness. ‘This project represents an extraordinary challenge for us: that of creating a meaningful center for prayer, meditation and peace in one of the most sacred sites of Buddhism,’ shares the team. ‘Due to its truly universal value and collaborative nature across cultures and nations, this project will become one of the most significant ongoing cultural heritage projects in Nepal’.
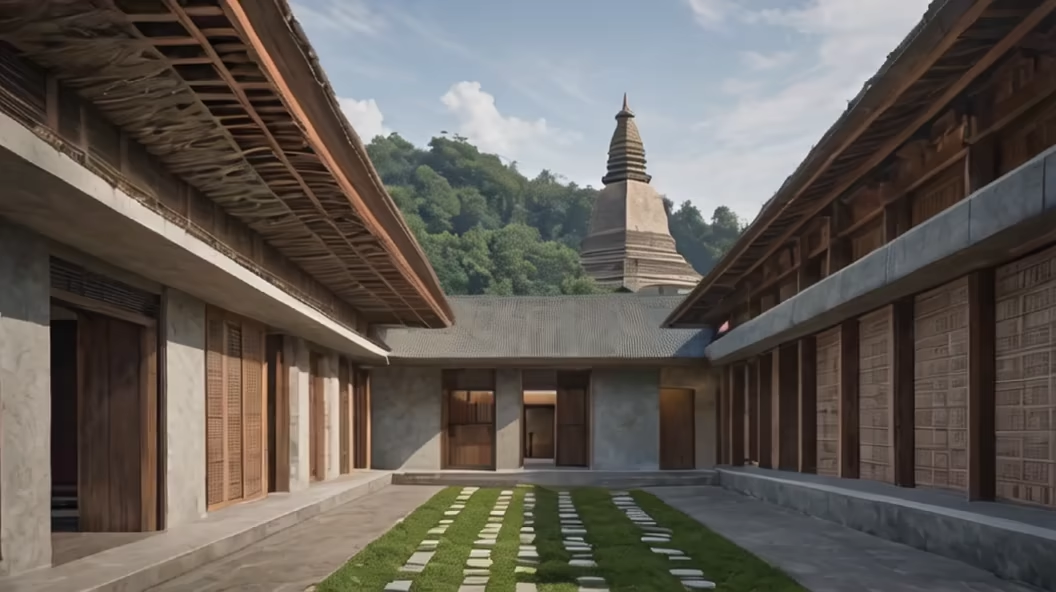
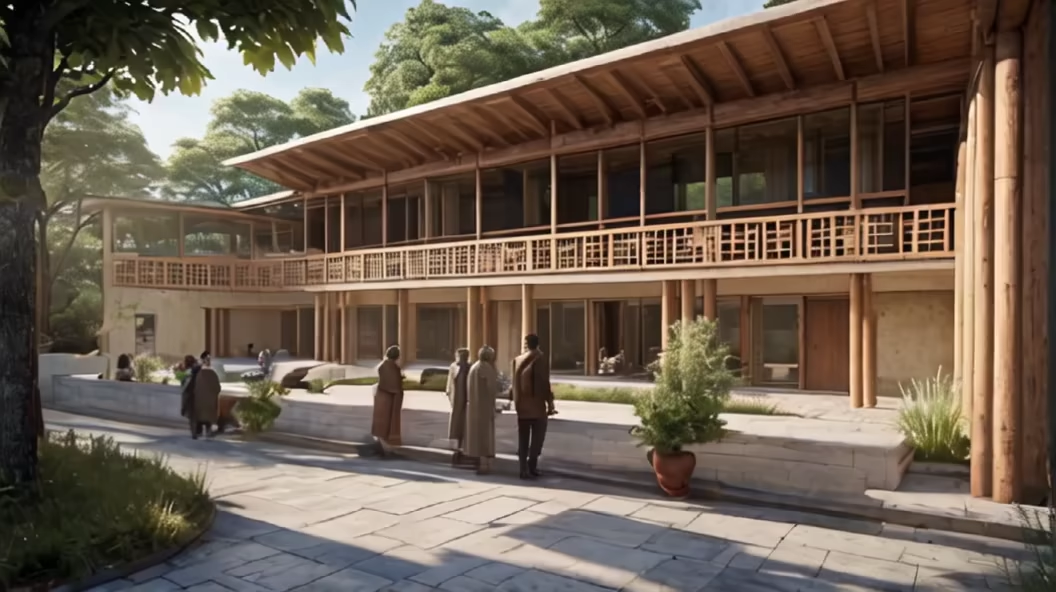
Prompt: The Metropolitan Village consists of volumes that share a central services core. The volumes - each with a distinctive façade - interlock with each other to create more than 30 different living unit types that support various post-pandemic lifestyles. The building has shared facilities on different floors, which create layers of social spaces in Taipei.The building site is defined by the front and back sides that are distinctive in scale and character: the front side faces a 40m wide main road of the Xinyi commercial area; the back side is a 6m wide street within the Wenchang district infused with local daily activities. The volumes forming the Metropolitan Village respond to the different proportions of the buildings in Xinyi and Wenchang.The main façade is composed of a curtain wall system and aluminum panels that form a durable skin for the machine for living in. Where the living spaces that require minimal privacy are located, patterned glass - commonly used in the interior of old Taiwanese apartments as partitions - has been used for the balustrades. Activities behind the patterned glass become a mosaic indicative of domesticity.
Negative: blurred, deformed, watercolor, drawing








Prompt: Step into eco-futurism, where sustainable harmony intertwines with urban biodiversity. Exoskeletal paradigm shifts craft intricate biomorphic structures within decay. The goddess's capricious touch introduces elements of sustainability to trompe l'oeil and grunge crosshatch shading, creating a visually rich and environmentally conscious composition.
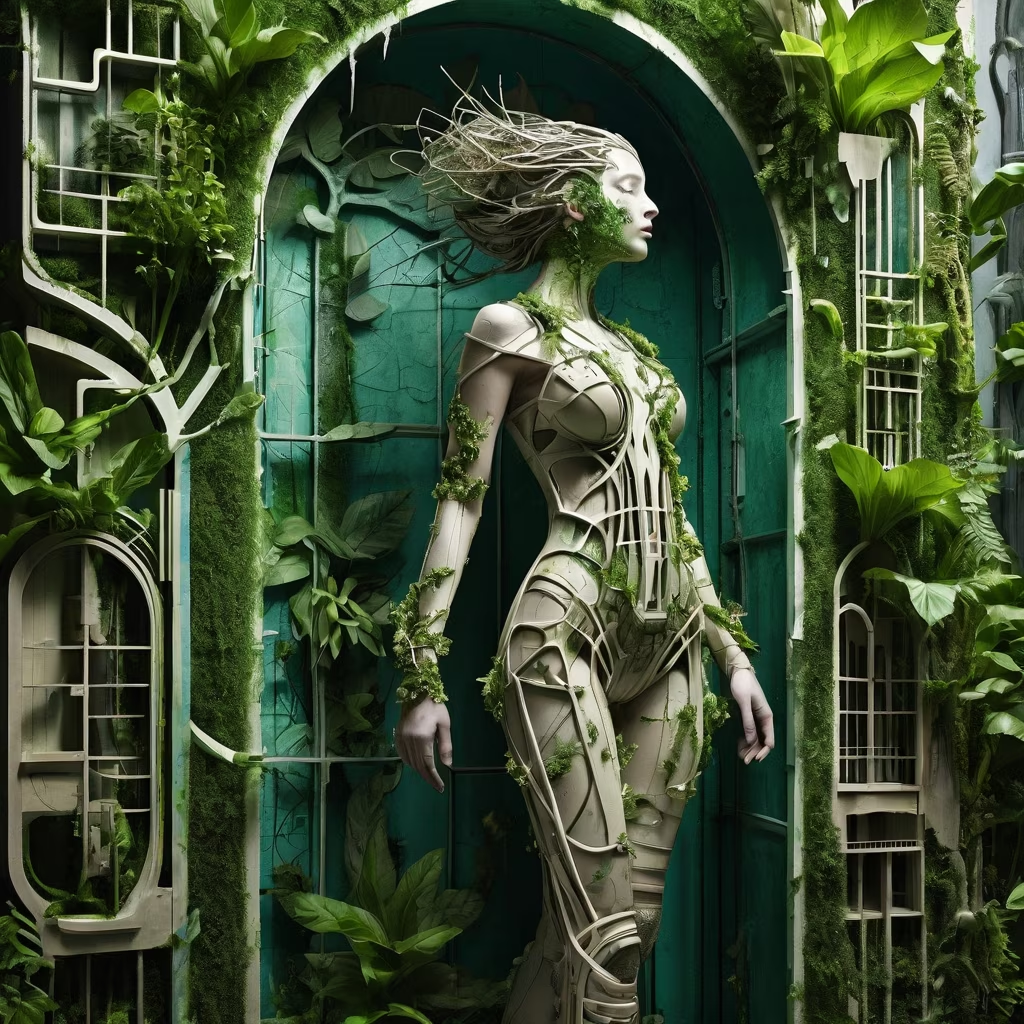





Prompt: Imagine an architectural wonder that exists beyond the horizons of human imagination, a dwelling transcending the limits of time and perception. Envision this structure as a cosmic anomaly nestled within a tapestry of celestial bodies, a testament to the evolution of sentient existence. Detail the exterior as an enigmatic structure crafted from an amalgamation of living synthetics and crystalline formations that shift in hues according to cosmic energies. Picture it seamlessly integrating with the cosmic fabric, pulsating with bioluminescent patterns that respond to the cosmic dance. Describe the interior as a fluid continuum of consciousness, where physical boundaries dissolve into a convergence of neural networks and quantum interconnectivity. Envision living spaces adapting instantaneously to inhabitants' thoughts, shaping personalized realms manifested through consciousness. Highlight bedrooms as chambers synchronized with cosmic rhythms, employing sentient neural interfaces for rejuvenation and immersive experiences that traverse cosmic dimensions, offering transcendental rest. Portray bathrooms as chambers of bio-cosmic rejuvenation, employing quantum-molecular fusion to revitalize and recalibrate the body at an interstellar level. Illustrate the backyard as a nexus of cosmic terraforming, where sentient energies sculpt ethereal landscapes, transcending the known bounds of reality, inviting inhabitants to traverse cosmic vistas and experience celestial wonders. Convey an essence of boundless cosmic wonder and transcendent futurism, where the fusion of sentient technology and cosmic consciousness redefines the very essence of habitation in an epoch that surpasses the confines of imagination and traverses the infinite expanse of the cosmos.

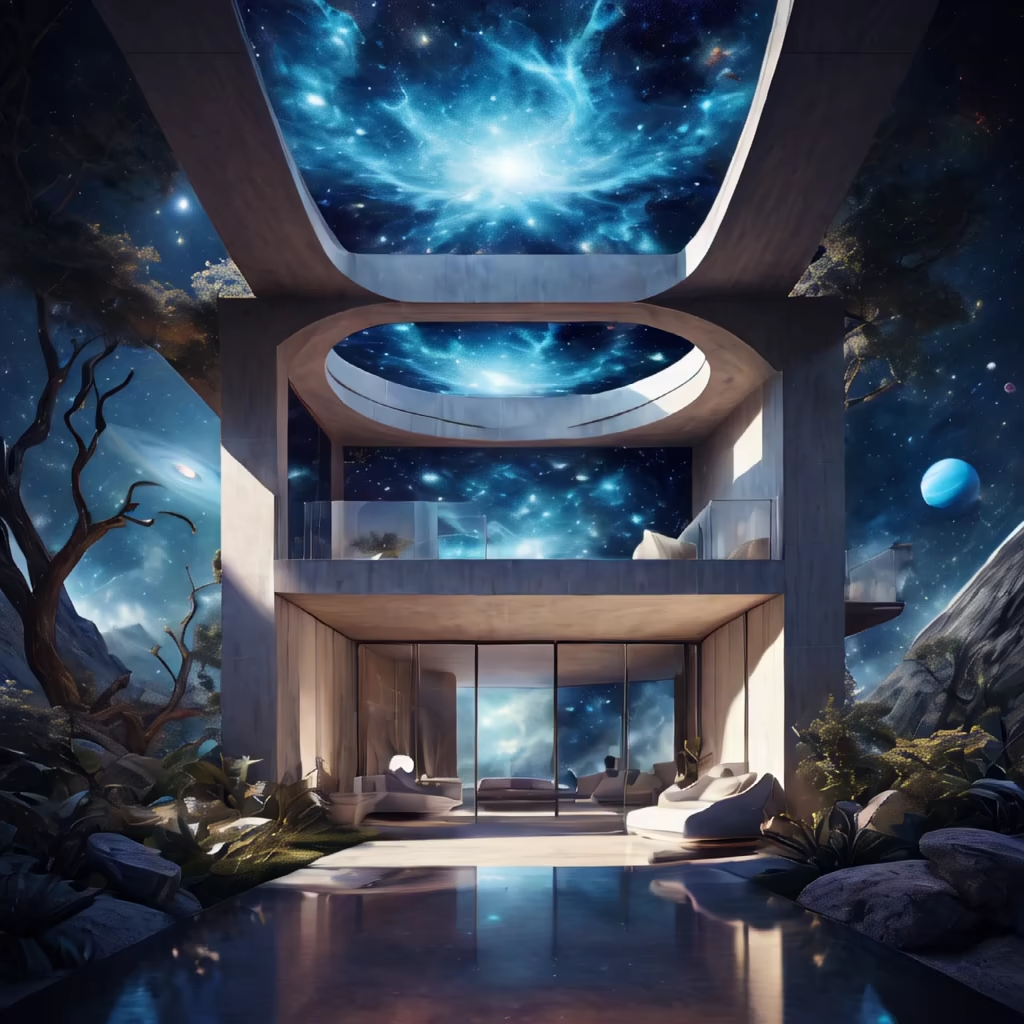
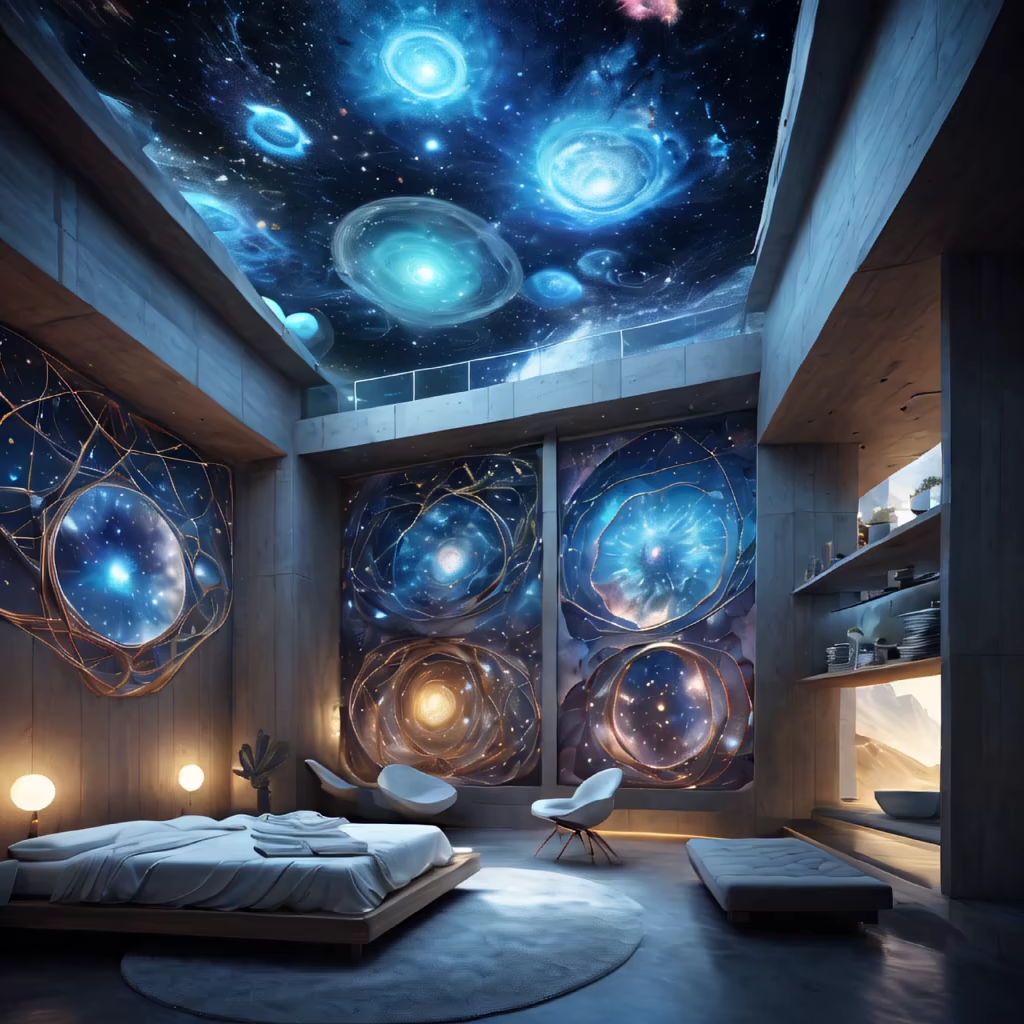

Prompt: Envision a narrative where elegance is reclaimed from the rubbish heap of urban decay. The human form, intricately detailed with filigree patterns, becomes a symbol of beauty emerging from the remnants of human consumption. This composition becomes a visual testament to the transformative power of fashion in redefining beauty within the context of disorder.






Prompt: Step into dynamic frames, where cinematic motion adds a layer of life to urban composition. Exoskeletal paradigm shifts craft intricate biomorphic structures within the urban canvas. The goddess's capricious touch introduces cinematic elements to trompe l'oeil and grunge crosshatch shading, creating a visually captivating and narratively rich composition.


Prompt: Witness the decadent elegance of urban decay in technicolor brilliance. Biomorphic forms emerge from unctuous rifts, weaving through ferrofluid sculptures influenced by goddess capriciousness. Oxidization transforms artifacts into trompe l'oeil illusions, resonating with chimeric overtones. Amid miasmatic extravagance, a dash of color punctuates the indolence, framed spherometrically with axiometric depth, and layered in ultrahigh quality with a touch of Gaussian blur.








Prompt: A reimagined historical landmark, blending its traditional elements with audacious contemporary extensions, Modular living units seamlessly transforming to accommodate diverse needs and desires, Immersive multimedia displays projected onto the exterior walls, responding to real-time environmental data


Prompt: Realistic render od a shopping buildng between two Office buildings, the shopping buildings has Parametric facade of art nouveau style


Prompt: Generate a seamless description of Chinchilla glass in English. Clearly articulate the visual and tactile aspects of the glass, emphasizing its elegant integration and the smooth surface achieved through seamless design. Highlight the delicate, granulated texture reminiscent of chinchilla fur. Emphasize the balanced union of aesthetics and functionality, specifically addressing its application in doors, windows, and partitions. Ensure the description is detailed and concise, providing a comprehensive understanding of the unique qualities of seamless Chinchilla glass






Prompt: Canvas House takes shape as a residence and private gallery in a quiet street of Toronto, Canada. The 485 sqm project carefully strikes a balance between domesticity and art curation, where the warmness of a home meets the lightness and contemplative qualities of the gallery. This pairing plays out across the building’s dynamic exterior brick shell, turning the residence into a literal ‘canvas’, a vessel for the client’s impressive modern art collection, while also acting as a contextual foil, enlivening and reacting to the staid and formal brickwork of the Georgian-era home within the neighborhood.



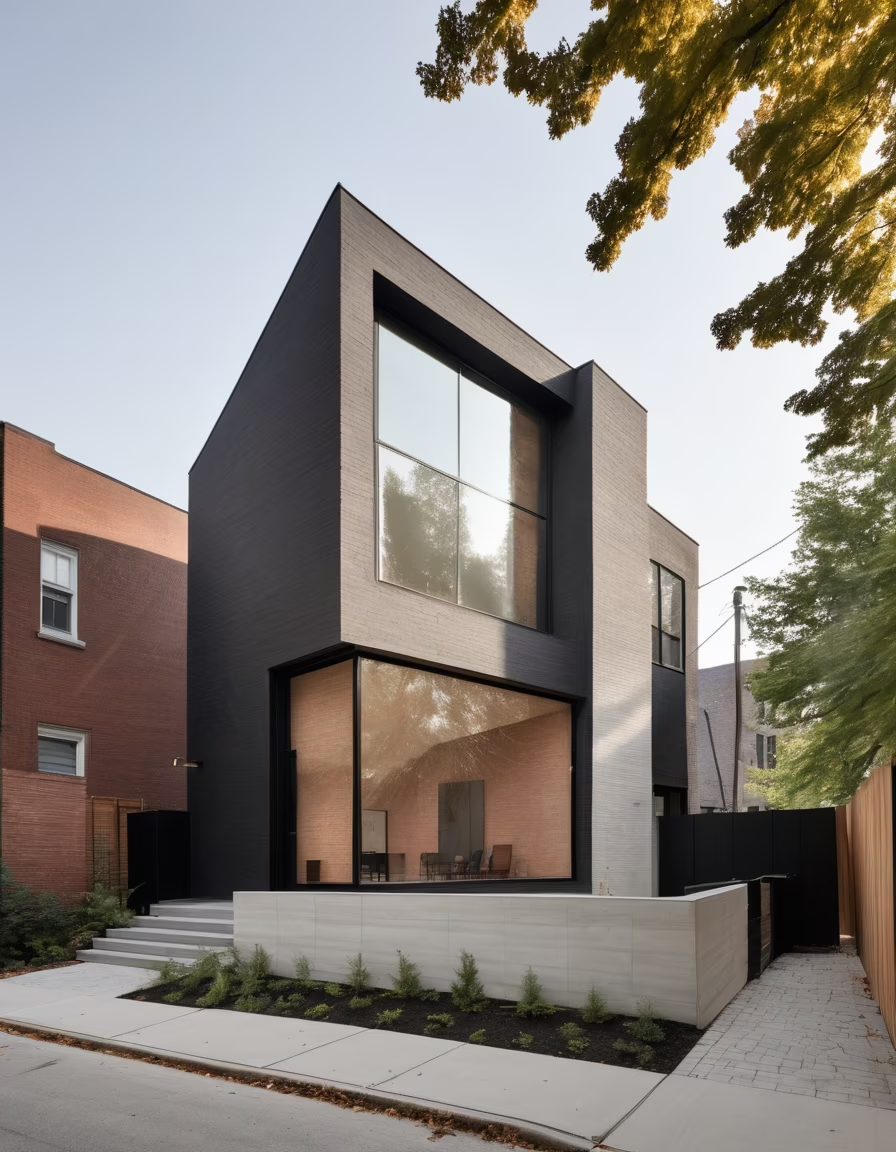


Prompt: Canvas House takes shape as a residence and private gallery in a quiet street of Toronto, Canada. The 485 sqm project carefully strikes a balance between domesticity and art curation, where the warmness of a home meets the lightness and contemplative qualities of the gallery. This pairing plays out across the building’s dynamic exterior brick shell, turning the residence into a literal ‘canvas’, a vessel for the client’s impressive modern art collection, while also acting as a contextual foil, enlivening and reacting to the staid and formal brickwork of the Georgian-era home within the neighborhood.




Prompt: Paint a breathtaking masterpiece depicting a neogothic skyline with a twist. Incorporate the elements of redundancy and ephemera into the urban landscape, showcasing buildings that appear grand and baroque on the surface but are decaying and outdated. Use a cobalt/cerise/fluorescent/nocturnal/metallic gradient to bring a sense of both beauty and decay to the scene. Employ glazing techniques to enhance the atmospheric effects, emphasizing the contrast between old and new.





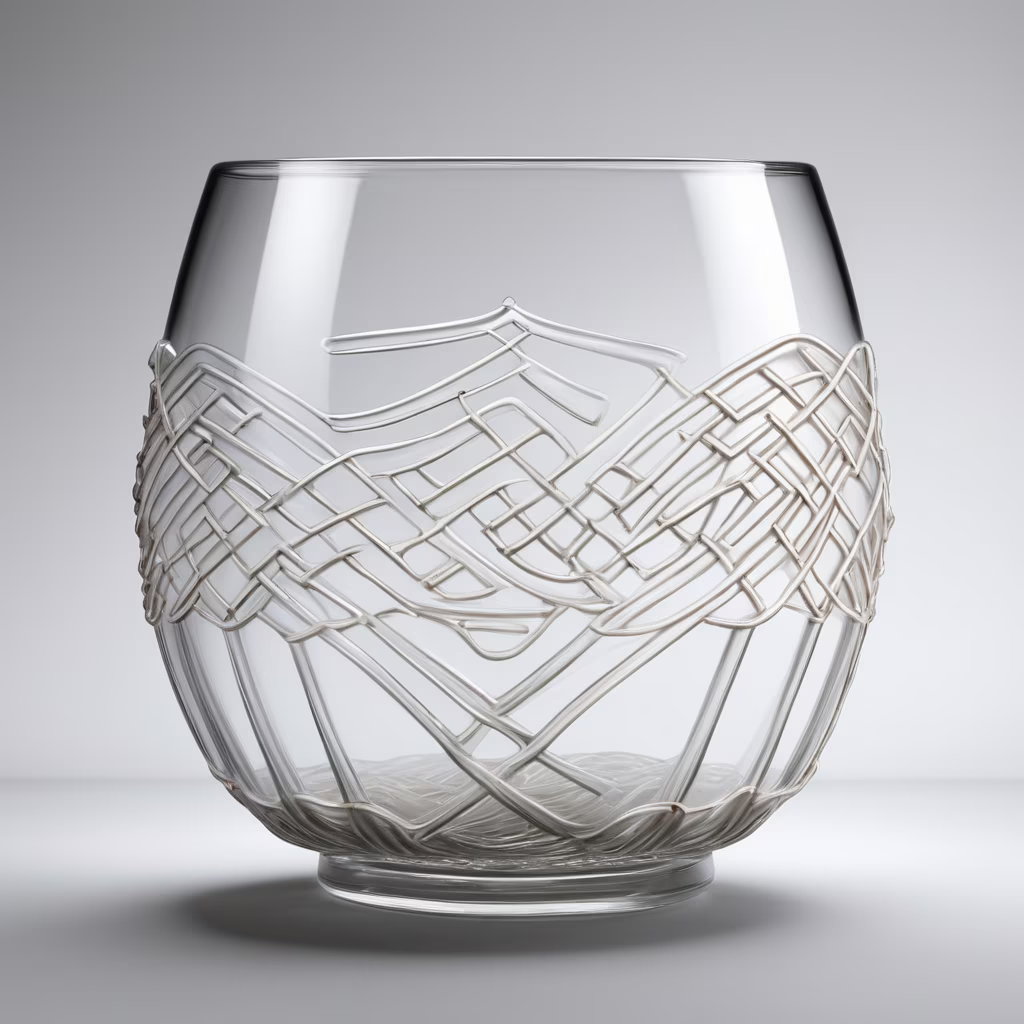
Prompt: ((Envision)) a vibrant metropolis bathed in sunlight. In the heart of the bustling city, a person (any gender) discovers the extraordinary power of invisibility. Share the intricate details of their experience, blending seamlessly into the urban tapestry, observing the ebb and flow of life while remaining unseen. Craft a vivid scene that captures the essence of both the city's vibrancy and the individual's newfound ability
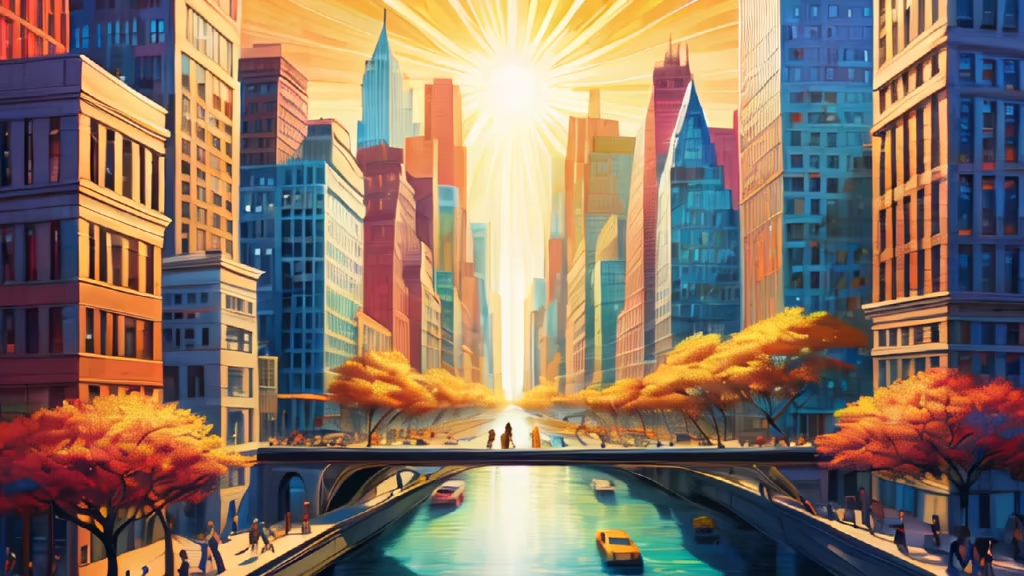
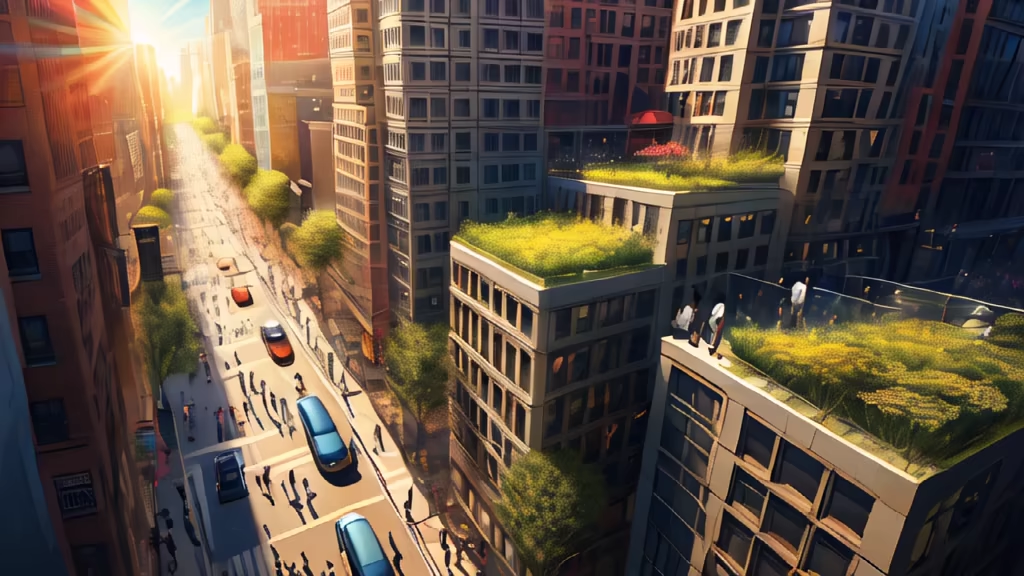
Prompt: huge old warehouse in the actual architectural style of China in the 19th century was transformed into an exhibition hall, full of industrial heritage displayed inside, A modern building with clean lines and minimalistic design.The exhibits are arranged in a grid-like pattern, with each section highlighting a different theme or topic.CONCIERZ design,8m high, The atmosphere is one of education and exploration, with interactive displays and hands-on activities. Style: Digital Illustration. The illustration will use a bright color palette and bold lines to convey the building's modernity and simplicity. The use of negative space will add depth and interest to the image.hyper realistic, 8K, intricate detail, hight resolution, rich colors, high quality, bright colors, ultrawide shot
Style: Photographic


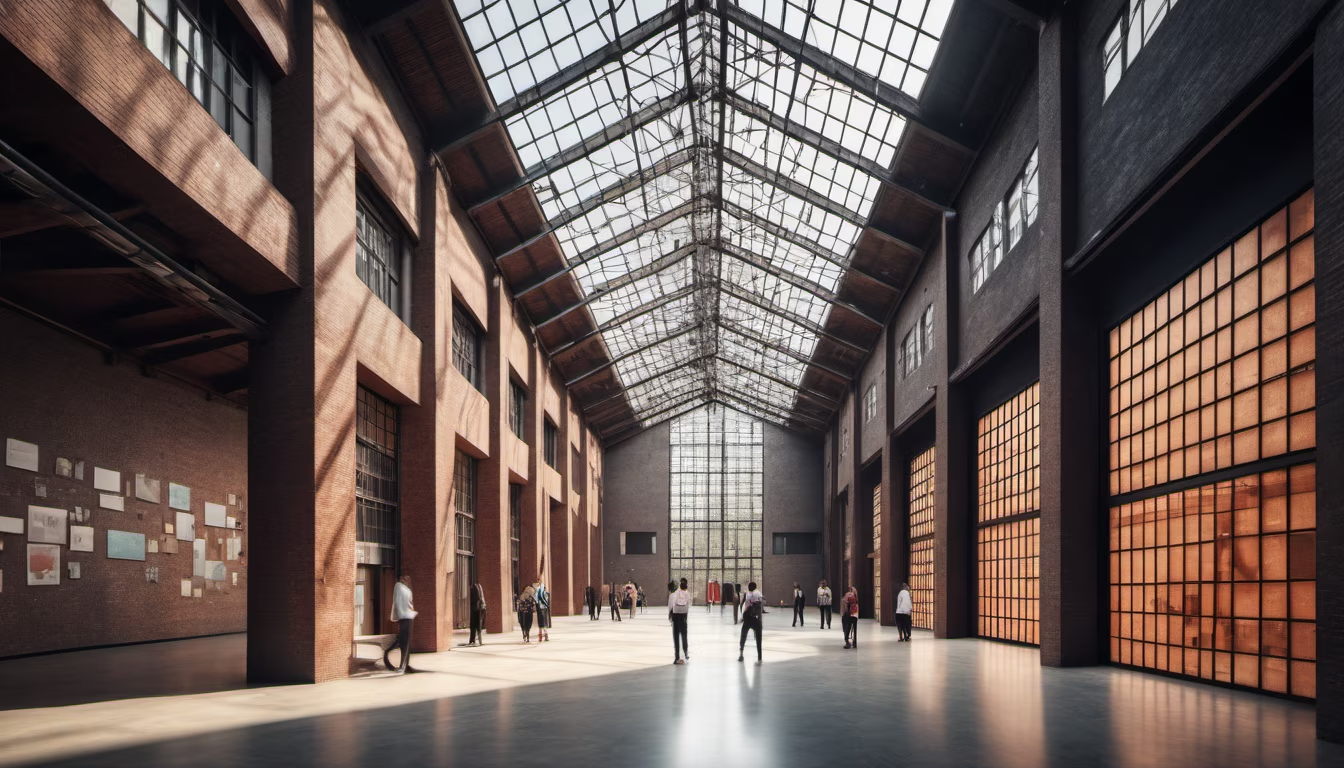

Prompt: Create an image of a dwelling that defies the limits of human imagination, standing as an epitome of futuristic evolution. Picture this abode as an otherworldly marvel nestled within a cosmic metropolis, where celestial bodies form a mesmerizing ballet and cosmic energies interlace in an enigmatic tapestry. Detail the exterior as an embodiment of metamorphosing architecture, constructed from hyper-advanced quantum materials capable of reshaping at the whim of inhabitants' thoughts, seamlessly blending into the cosmic milieu. Envision its outer shell as a pulsating entity, emitting bioluminescent hues in sync with the cosmic rhythms. Describe the interior as an ever-fluid expanse of consciousness, transcending conventional physicality. Envision living spaces adapting to occupants' emotions, morphing into personalized realms guided by neural interfaces and quantum-aware environments. Highlight bedrooms as ethereal sanctuaries integrated with inhabitants' consciousness, offering rejuvenation through symbiotic neural connections and dreamlike experiences that traverse cosmic realms. Portray bathrooms as centers of bio-quantum renewal, where molecular reconstitution transcends physical boundaries, revitalizing at the subatomic level. Illustrate the backyard as a quantum utopia, where sentient terraforming systems craft surreal landscapes, blurring the lines between time and space, inviting immersive experiences that challenge reality's boundaries. Convey an essence of ethereal wonder and cosmic futurism, where the amalgamation of sentient tech and cosmic consciousness redefines habitation in an epoch spanning beyond millennia, traversing the unfathomable vastness of the cosmos.


Prompt: City Split: Urban landscape divided into two halves, stark contrast in architecture and atmosphere. On one side, towering skyscrapers reach for the sky, modern and gleaming. On the other, historical structures with intricate details, cobblestone streets, and a more traditional ambiance. The dividing line creates a visual and cultural dichotomy. City dwellers navigate this unique urban divide, bridging the gap between the past and the future. Imagine the dynamic interplay of old and new, lights of the bustling city reflecting off the divide, creating a surreal and captivating scene.


Prompt: The architectural style is French pedestrian commercial inner street, on both sides of the commercial for 2~3 floors, the street bridge in the middle, the back of the commercial street is high-rise residential buildings painted in oil on copper in the style of jan brueghel the elder


Prompt: Embark on an existential odyssey where the human essence intertwines with the remnants of existence. Transparent plexiglass wiring weaves through the intricate details of filigree, creating a visual narrative that explores the interconnected relationship between humanity and its discarded artifacts. This artwork becomes a contemplative journey into the essence of existence found within the remnants of urban decay.




Prompt: house inspirede in The Pearl sculpture by BREAKFAST (see more here) simulates various natural phenomena such as rolling waves, gentle breezes, shooting stars, and the dynamic ocean surface. Drawing its inspiration from the tranquility and unpredictability of the sea, each tile is meticulously arranged in a Fibonacci sequence, echoing patterns found in marine life. But what truly sets The Pearl apart is its interactive nature; its movements are influenced by real-time tidal and wind data from the Caribbean. This feature allows it to continuously transform, reflecting the current environmental conditions in an ever-evolving display of calmness or intensity.

